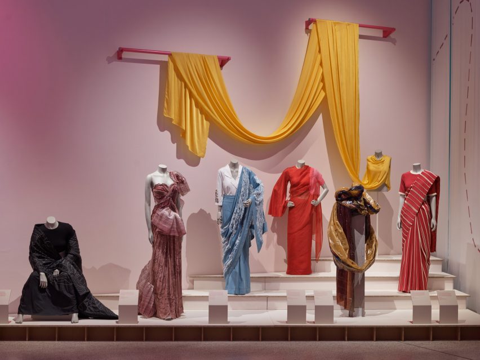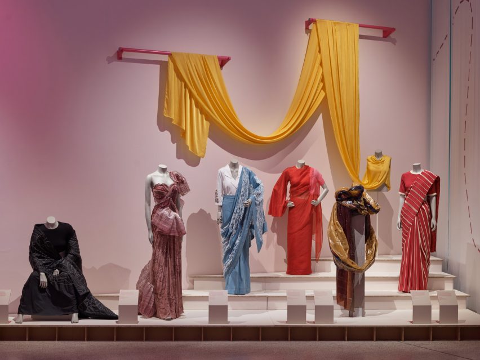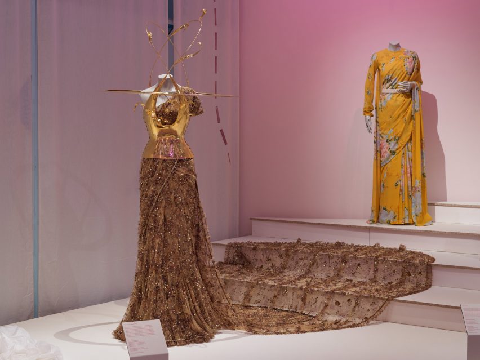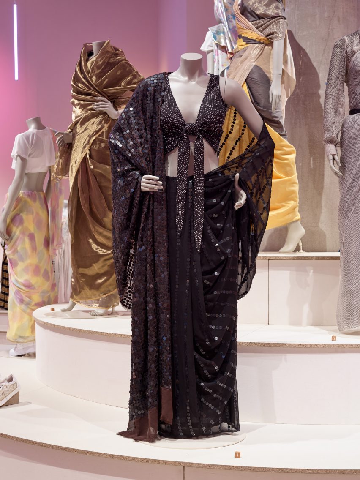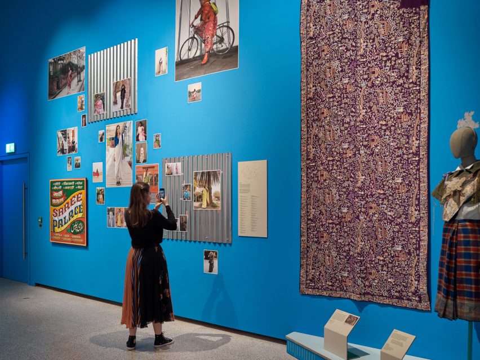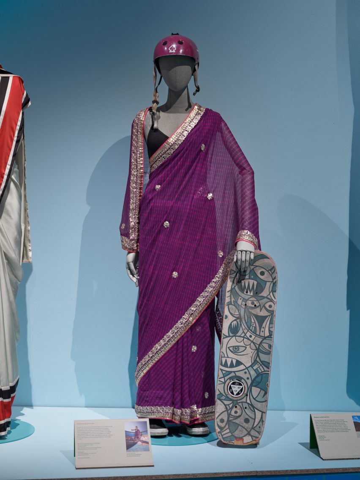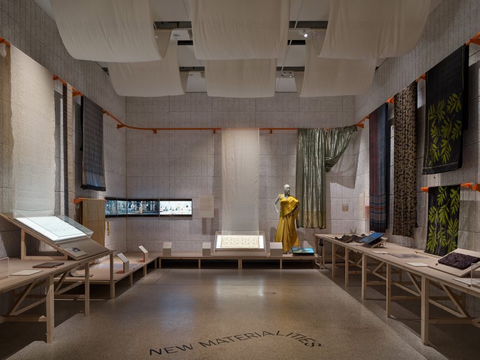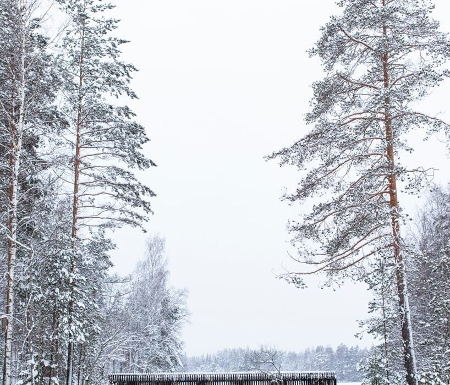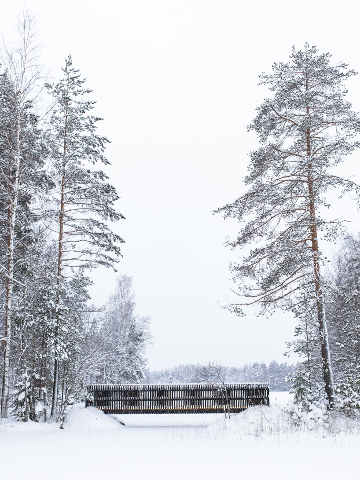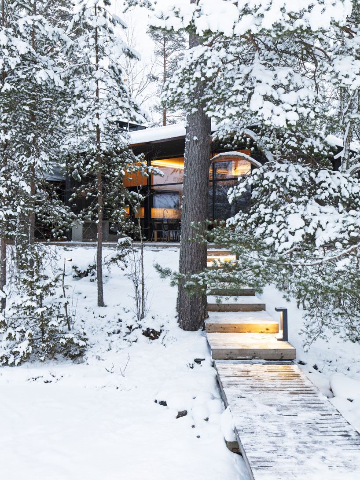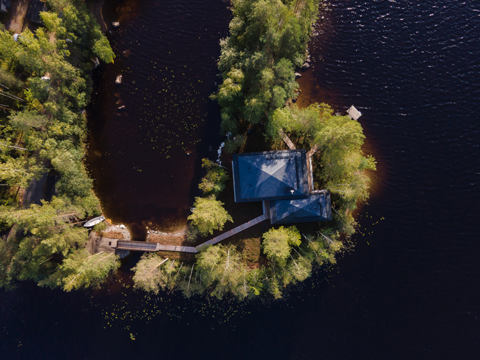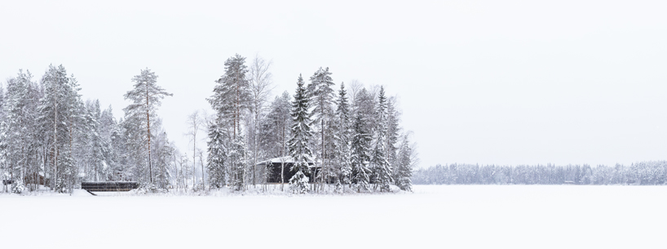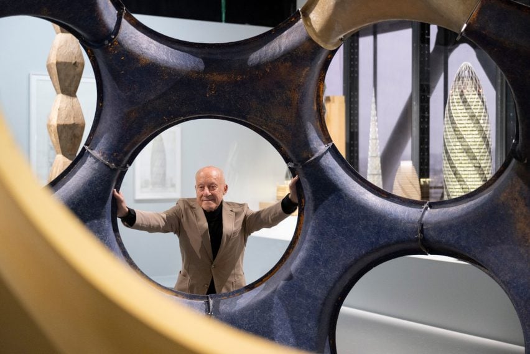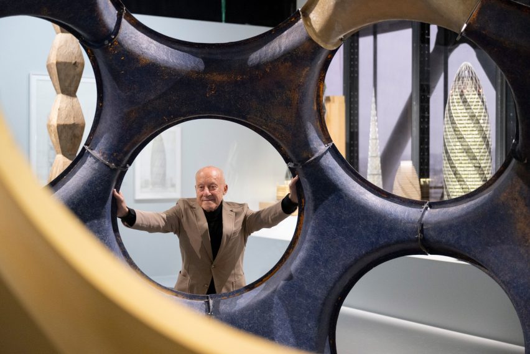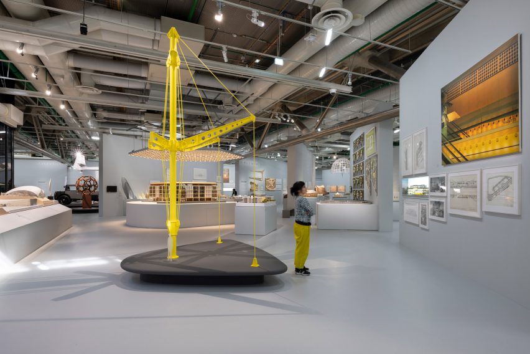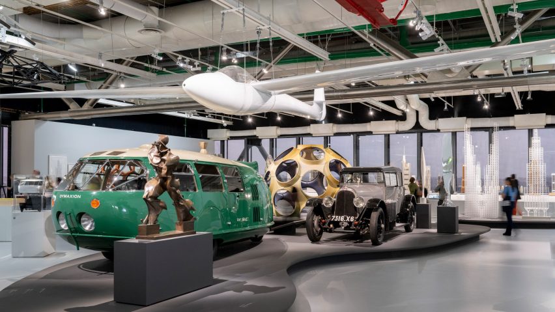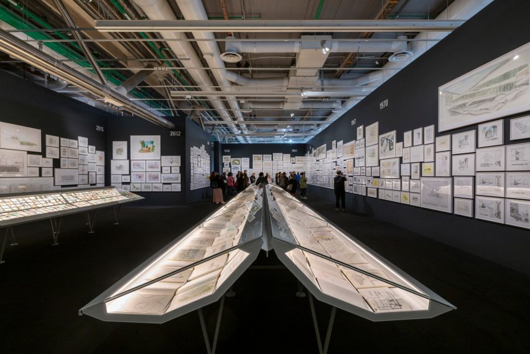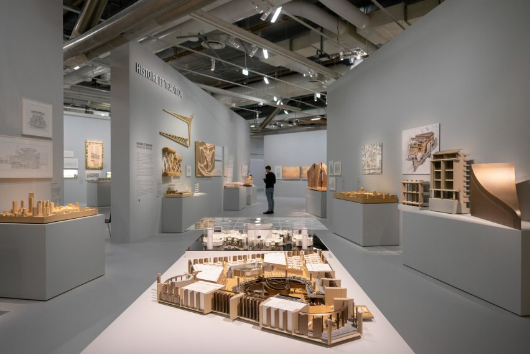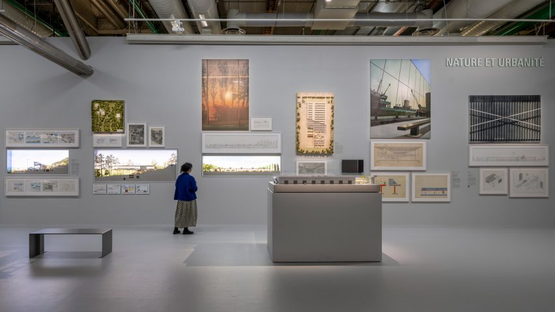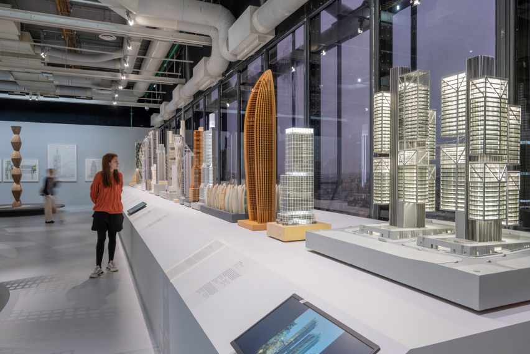Sukchulmok adds curved brick forms to rooftop of Parconido Bakery Cafe
Curved forms and arched openings feature in this cafe, which Seoul studio Sukchulmok has added to an existing building in South Korea’s Gyeonggi-do province.
Named Parconido Bakery Cafe, the cafe is made from red bricks and features playful curved shapes and rounded walls designed to create an illusion-like effect.
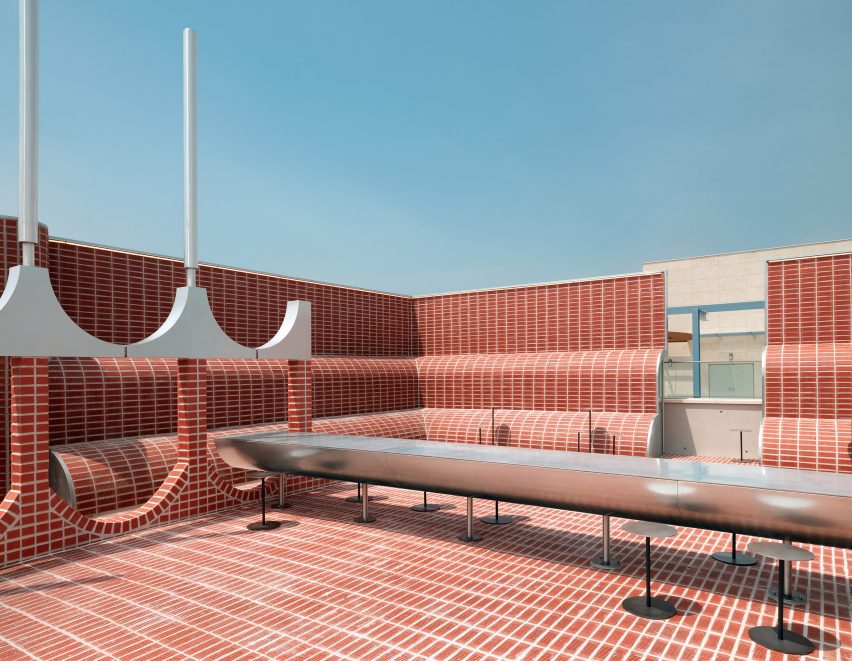
“The space, created through one rule, was designed to give a sense of expansion and the experience of an optical illusion image,” lead architect Park Hyunhee told Dezeen.
Arranged across three floors including a rooftop level, the cafe was designed by architecture studio Sukchulmok to resemble European public squares in reference to the client’s time spent in Italy.
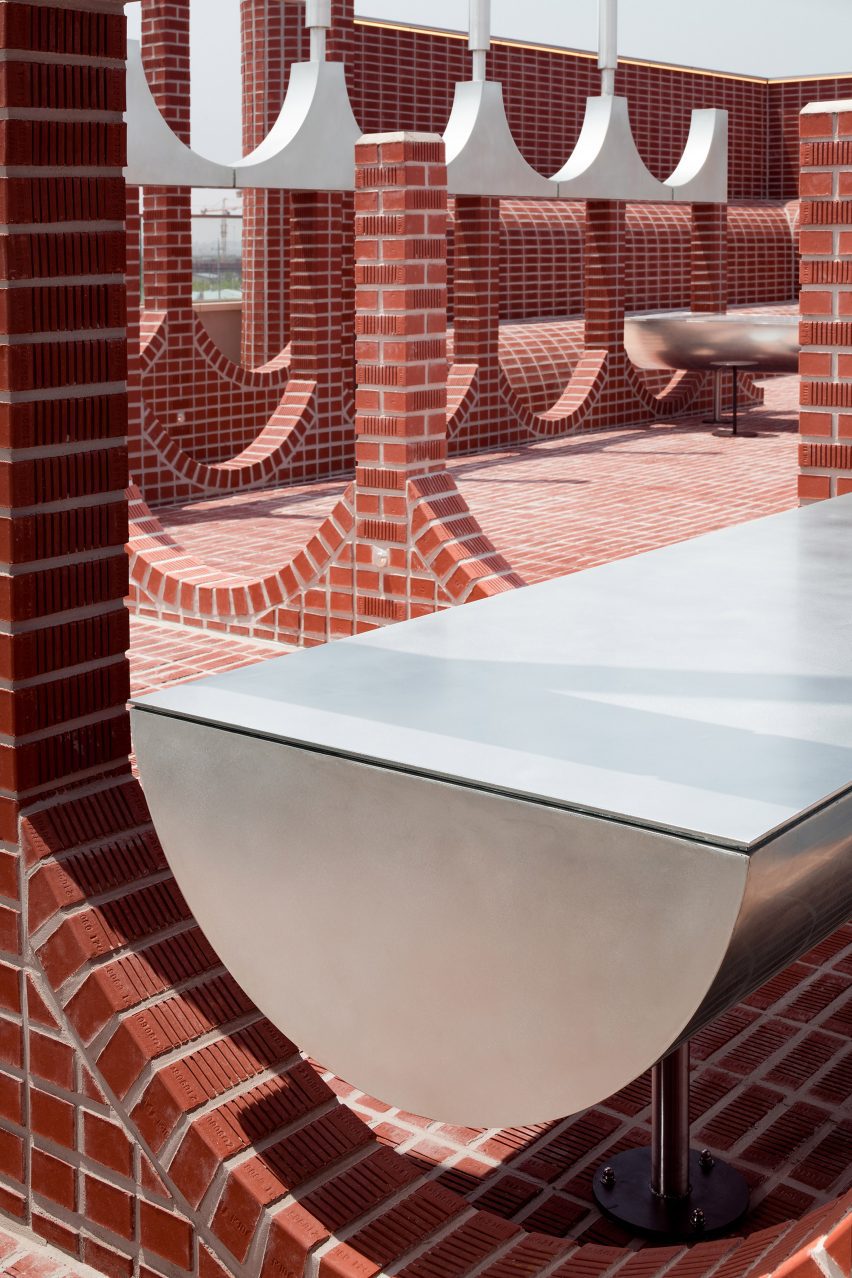
“The client who spent his youth living in Italy is a clothing businessman, opening the cafe as a business expansion to provide people with a space for peaceful rest,” said Park.
“These two aspects naturally reminded me of the image of the European square, where people are huddled together talking on a sunny day between red brick buildings and stone pillars.”
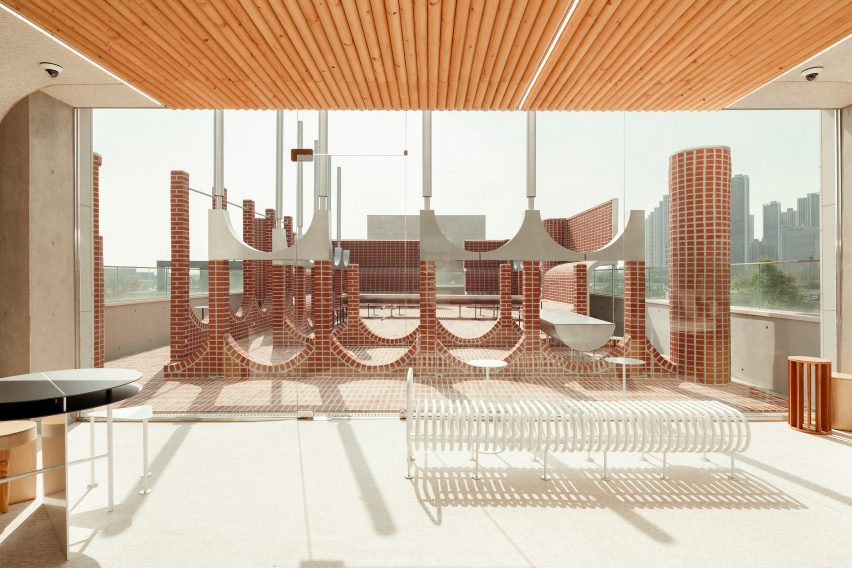
On the rooftop level and terrace, the outdoor dining spaces are punctuated by clay brick columns with arched connections and walls with U-shaped openings.
Built around steel frames that extend into curved forms above the brick walls, the curved elements are coated in bricks cut to two-thirds of their original thickness to lighten their weight.
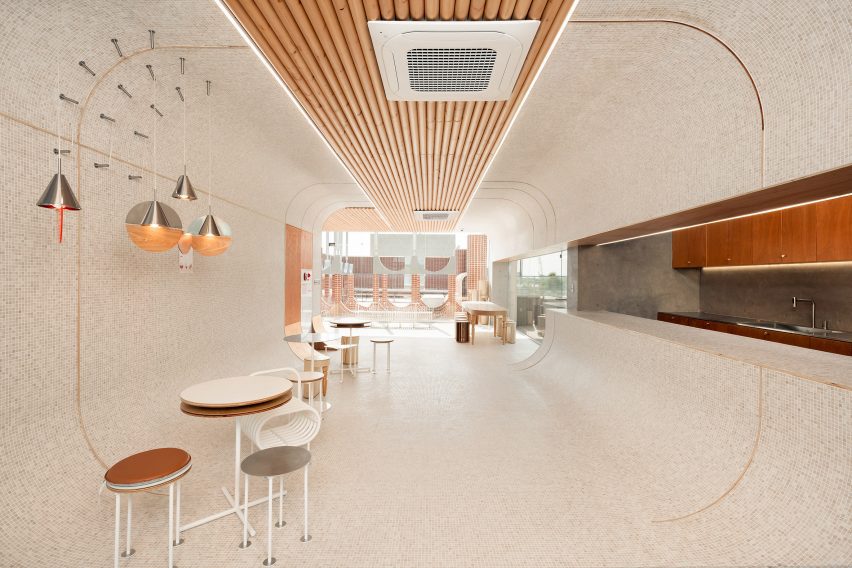
A long stainless steel table with a curved underside, along with circular stools and planting, is shaded by a removable canopy made from green, orange and white fabrics.
Curved walls lined with white tiles join with the tiled floor and ceiling to create rooms with rounded forms on the interior levels of the cafe.
The rooms are covered in small tiles of travertine limestone, selected for its use in the fountains of European squares.
Kitchens are built into recesses in the curved walls, while wooden elements, including wall panels and pipes that line a portion of the ceiling, add a feeling of warmth to the interior.
Throughout the spaces, uniquely designed seating areas and bespoke circular furnishings provide spaces for dining.
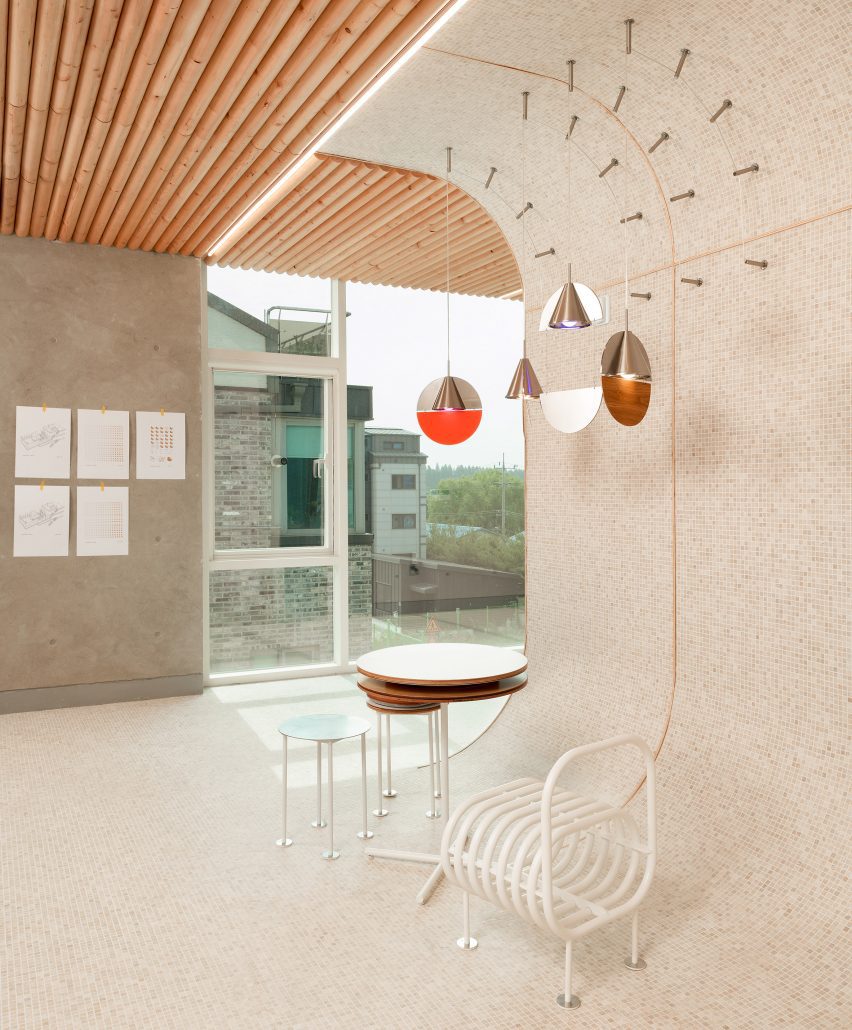
Comprising twelve different designs, the cafe’s set of furniture was designed to exhibit a variety of shapes, textures, and materials, including leftover finishing materials, wood, overlapping pipes, and concrete castings.
“Although they have slightly different shapes and textures, the pieces of furniture are all in harmony with the space and show good synergy with space as an object,” said Park.
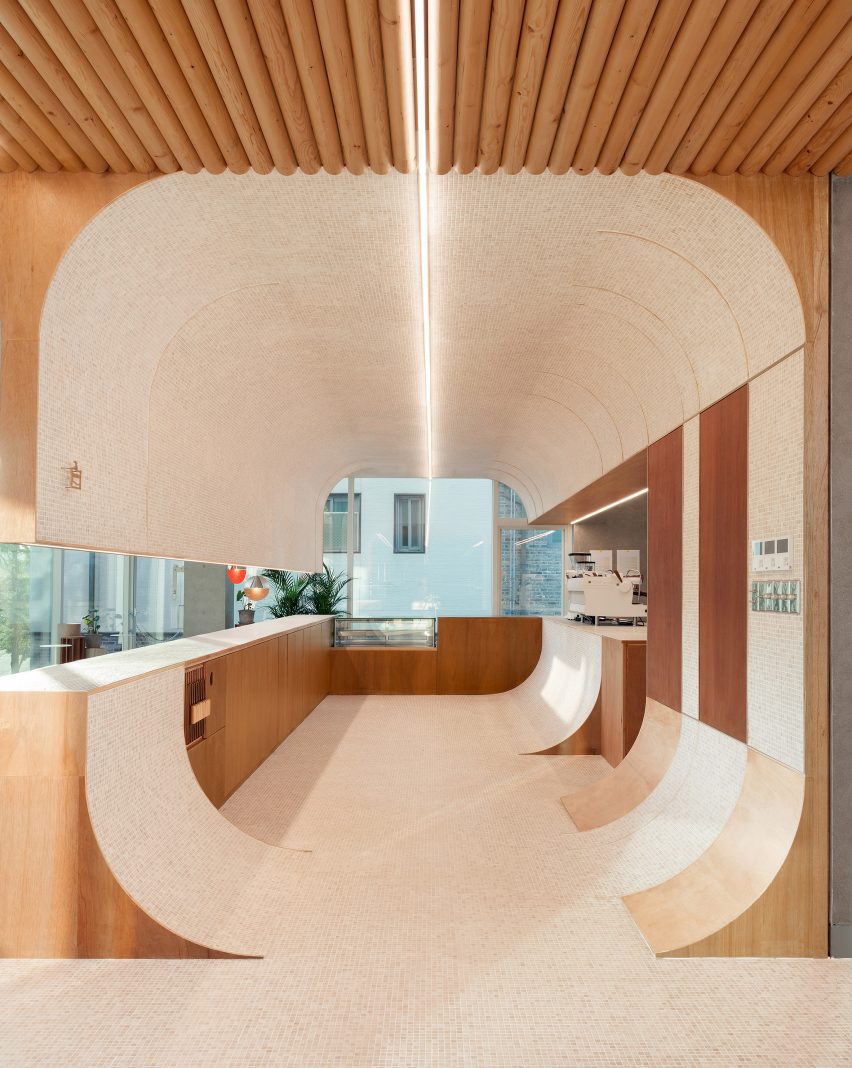
To maintain a sense of uniformity, the studio based the design of each element, including the walls, columns and furniture, around a circle with a constant radius of 600 millimetres.
“A radius of 600 millimetres was used as an act of connecting spaces that were not monotonous,” said Park. “It was simply based on the idea that the distance from the height of the door and window to the ceiling finish is 600 millimetres.”
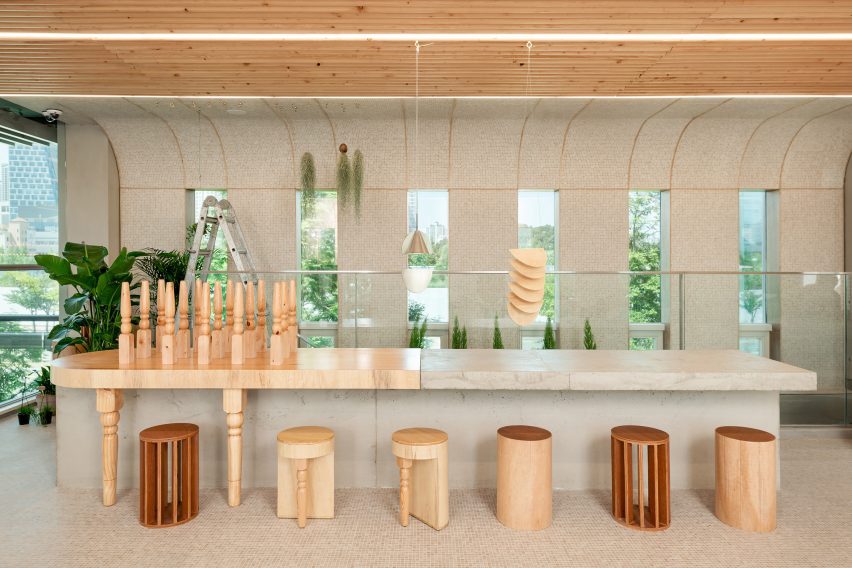
Other South Korean cafes recently featured on Dezeen include a bakery with a curved courtyard designed to act as an “artificial valley” and a Seoul cafe with a vertical farm.
The photography is by Hong Seokgyu.

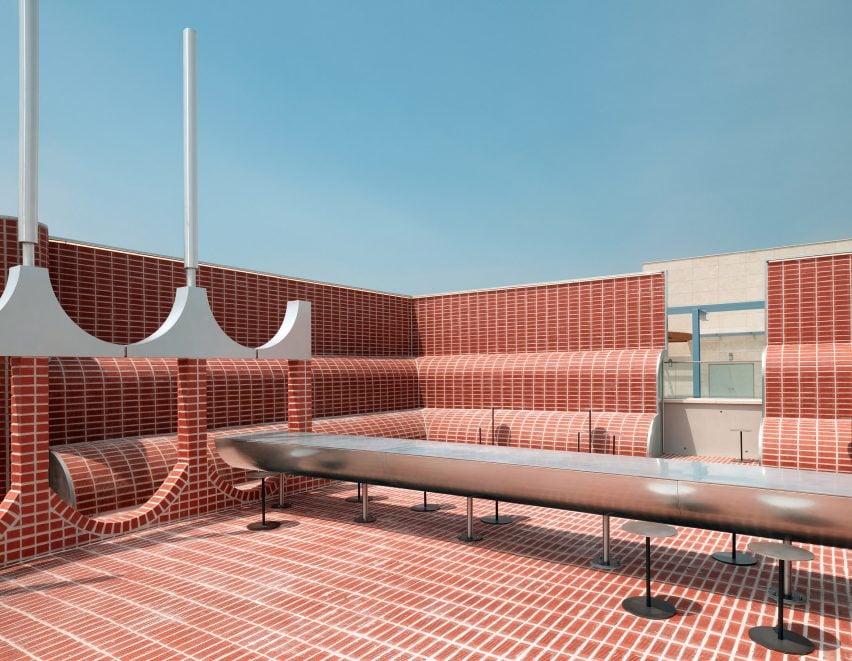


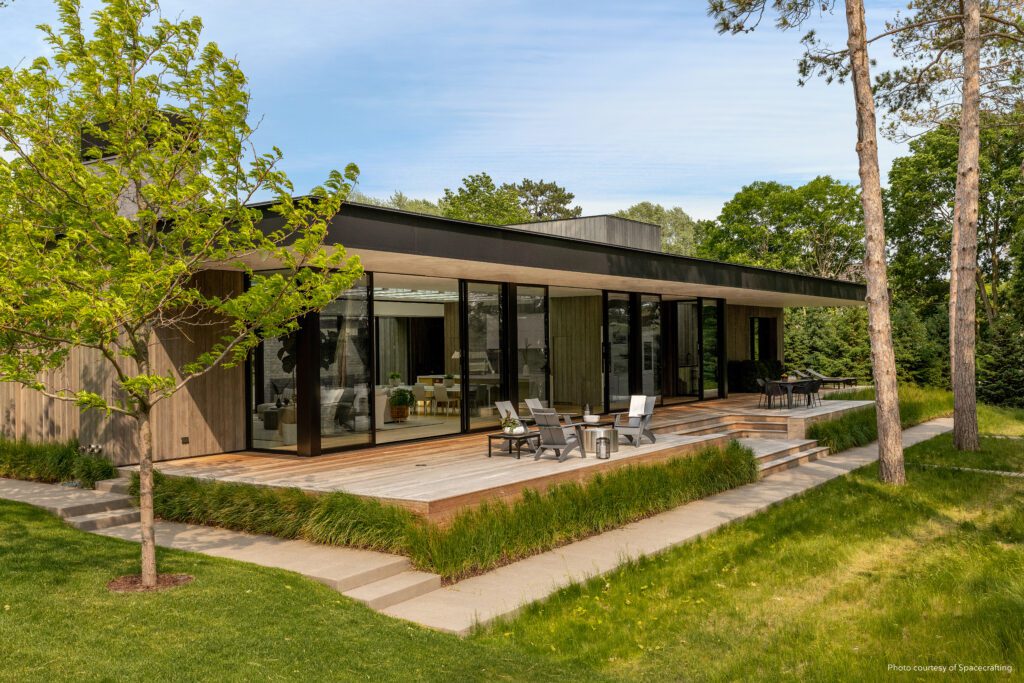
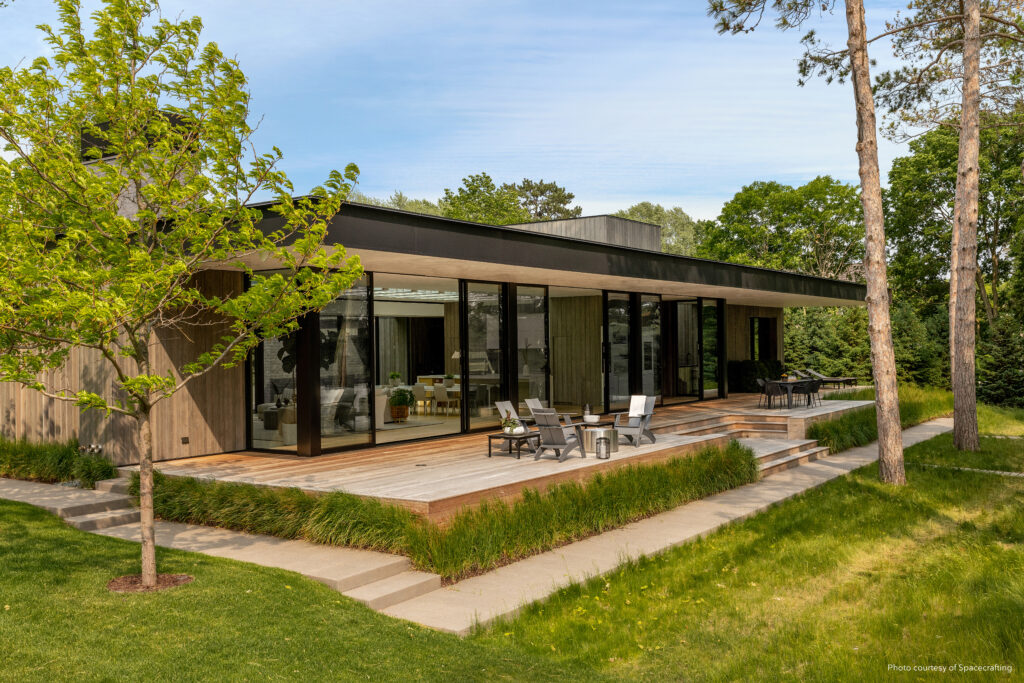
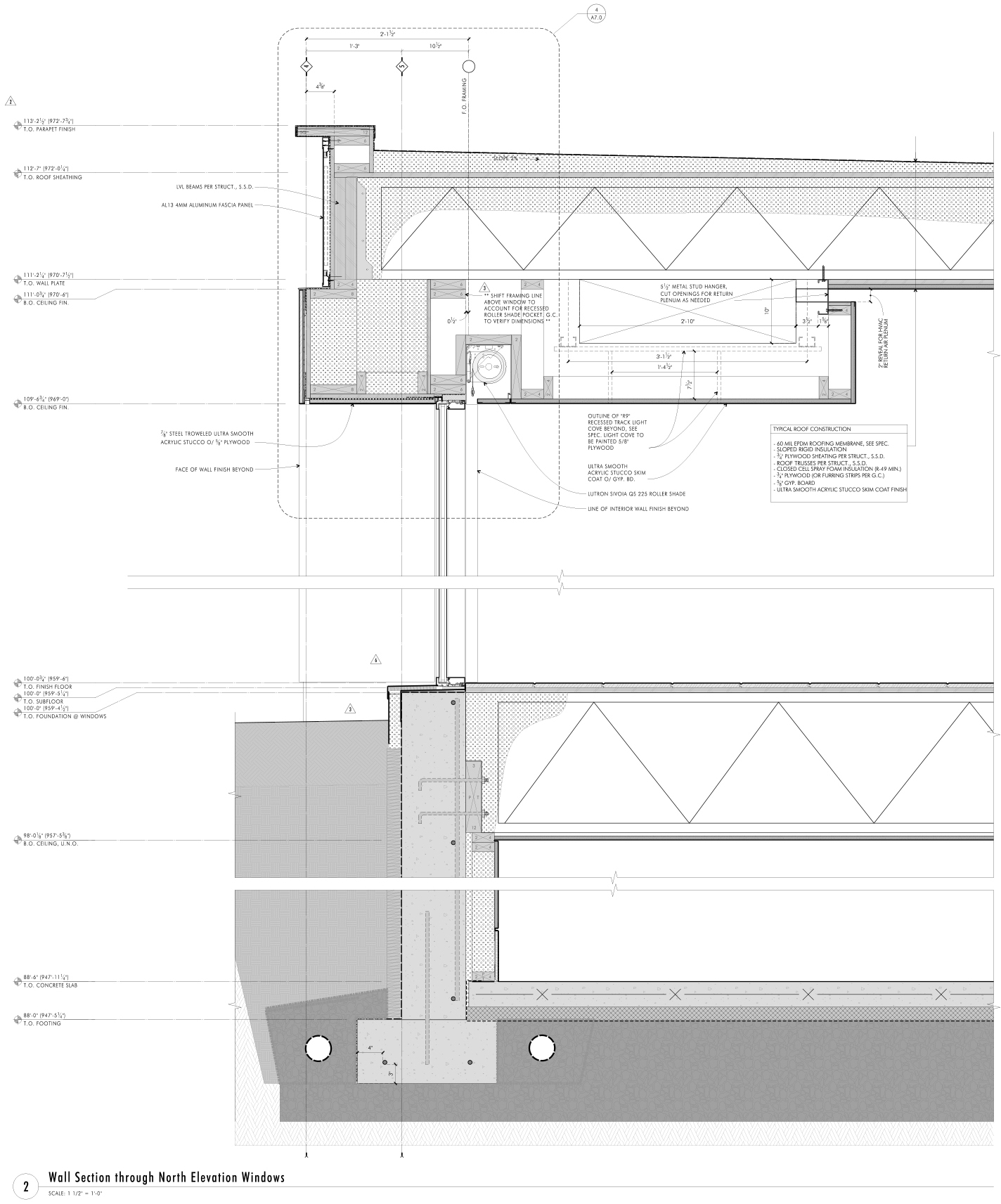 Making a Glass House Structurally Sound
Making a Glass House Structurally Sound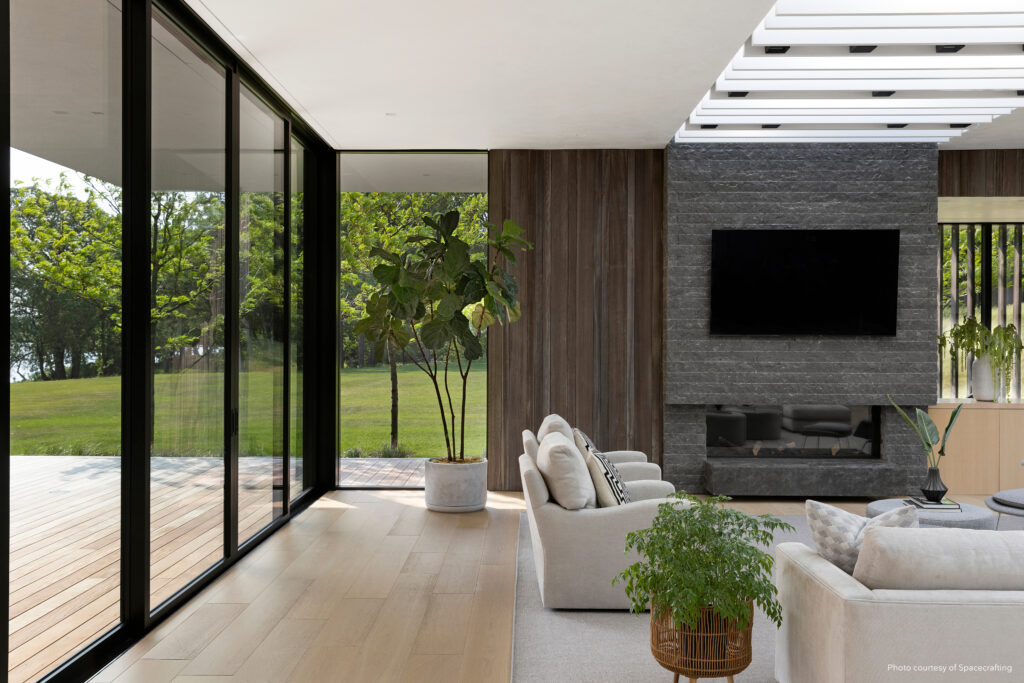
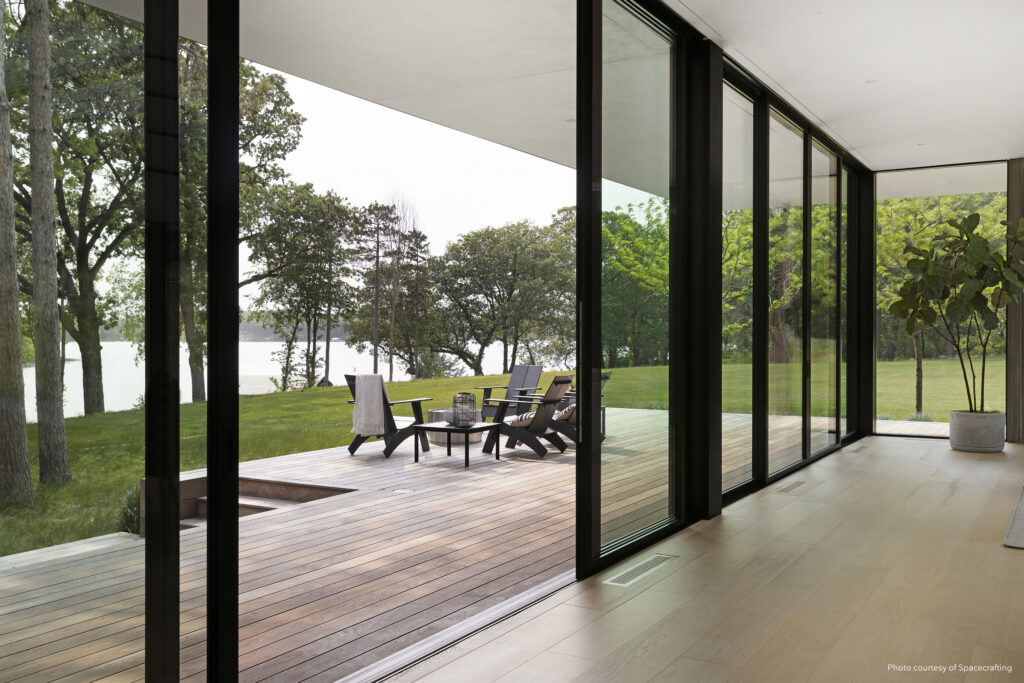
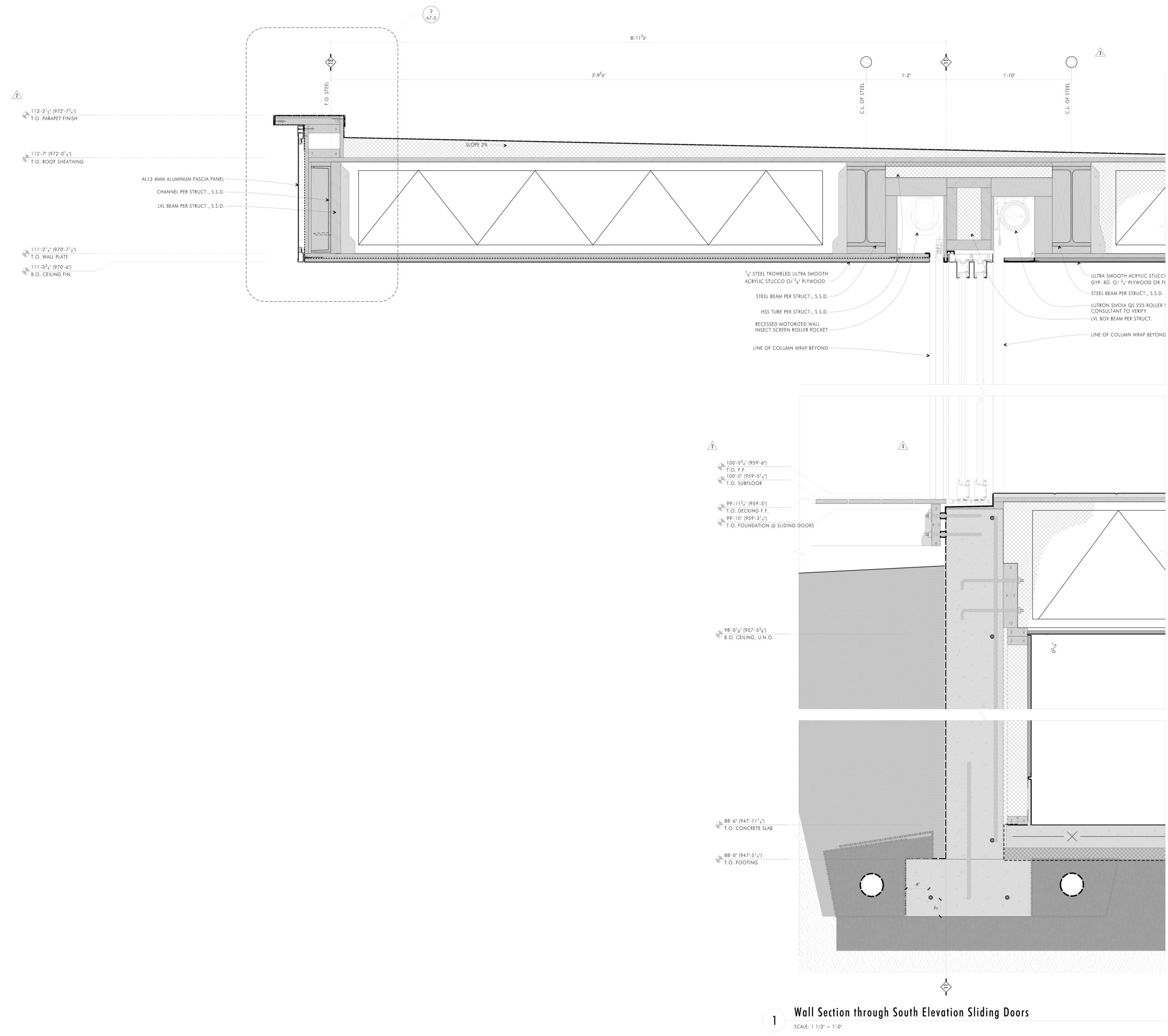 The most staggering feats of engineering are the two 60-foot-long glass walls, which line opposing aspects of the residence. Each wall is made up of three sets of 20-foot sliding doors with only 4 inches of steel structure in between them, allowing for uncompromised views throughout. Like the other Marvin Modern products, the profile of each door is slim and inconspicuous. Recessed channels in the frames conceal motorized insect screens and blackout shades, while still providing consistent, narrow sightlines of less than three inches.
The most staggering feats of engineering are the two 60-foot-long glass walls, which line opposing aspects of the residence. Each wall is made up of three sets of 20-foot sliding doors with only 4 inches of steel structure in between them, allowing for uncompromised views throughout. Like the other Marvin Modern products, the profile of each door is slim and inconspicuous. Recessed channels in the frames conceal motorized insect screens and blackout shades, while still providing consistent, narrow sightlines of less than three inches.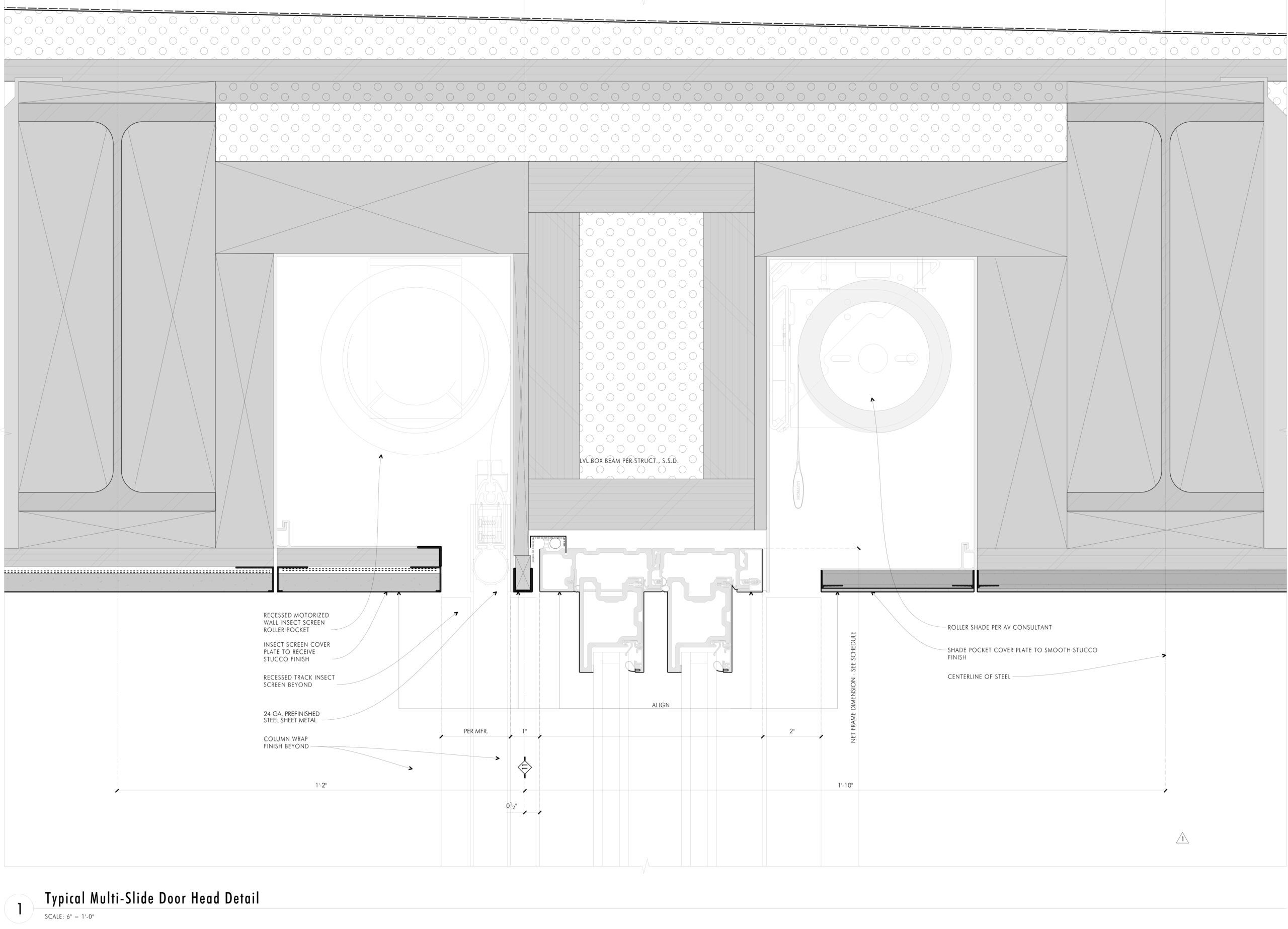 The swaths of glass are a portal to the organic terrain, rather than an obstruction. To that end, internal covers across the frames disguise fasteners and rubber gaskets, while low-gloss aluminum interior finishes and black spacer bars ensure an unimpeded outlook. This seamless finish allows inner and outer worlds to collide. In the warmer months when the doors are retracted, the covered deck becomes a natural extension of the interior floor plan.
The swaths of glass are a portal to the organic terrain, rather than an obstruction. To that end, internal covers across the frames disguise fasteners and rubber gaskets, while low-gloss aluminum interior finishes and black spacer bars ensure an unimpeded outlook. This seamless finish allows inner and outer worlds to collide. In the warmer months when the doors are retracted, the covered deck becomes a natural extension of the interior floor plan.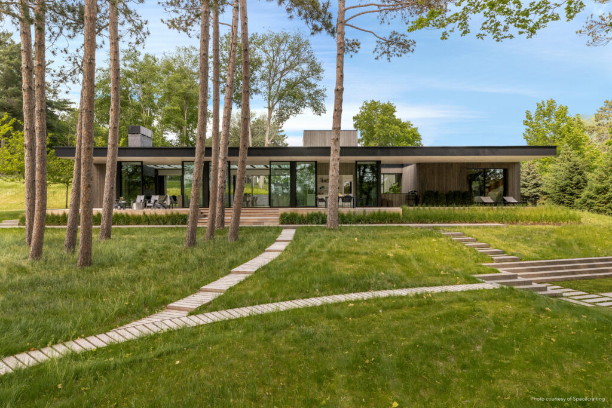
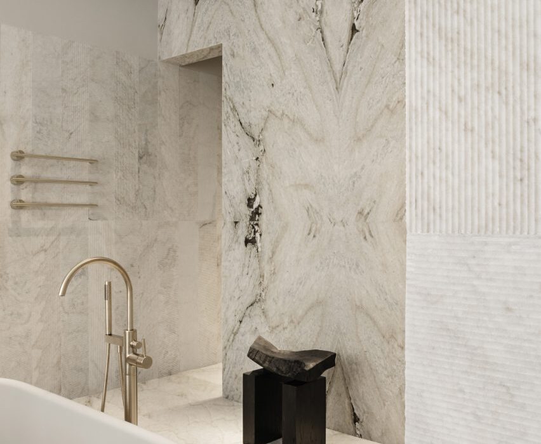
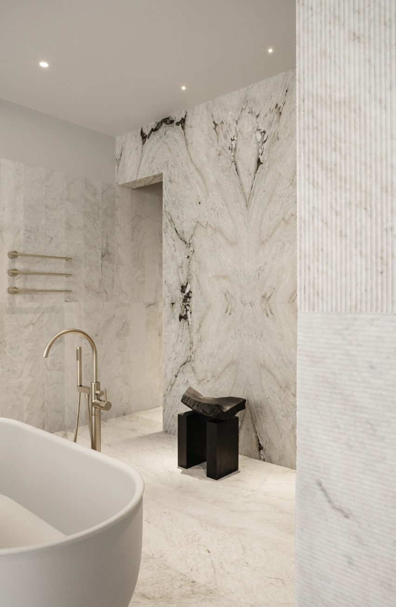
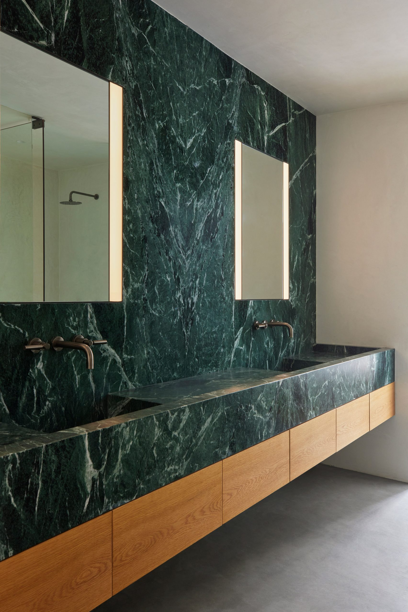
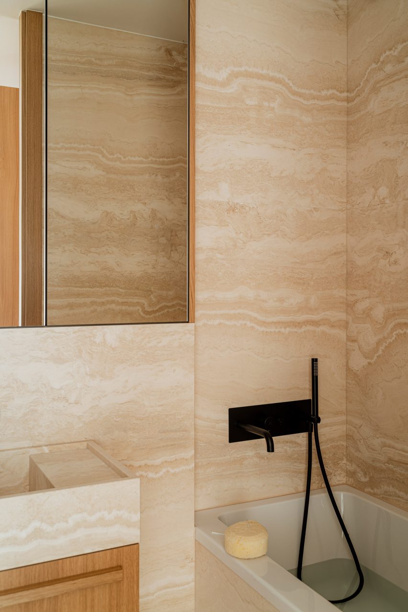
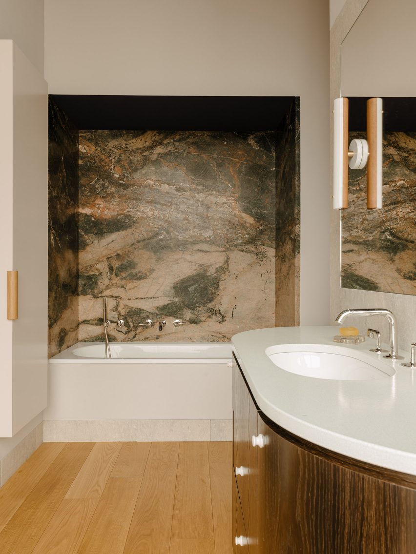
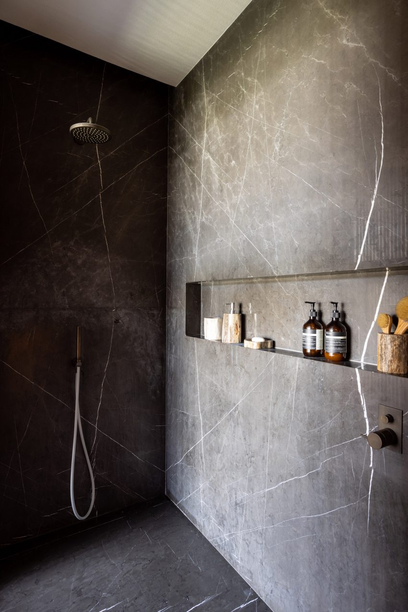
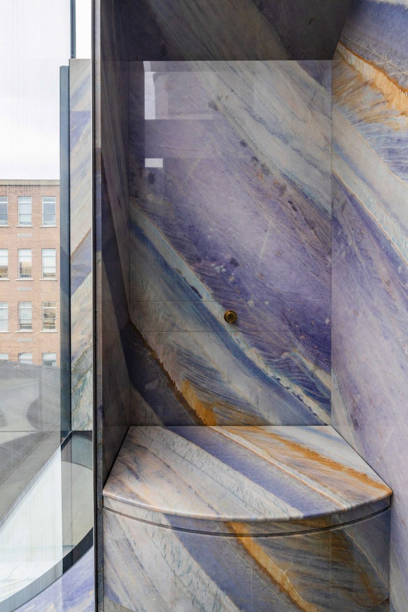
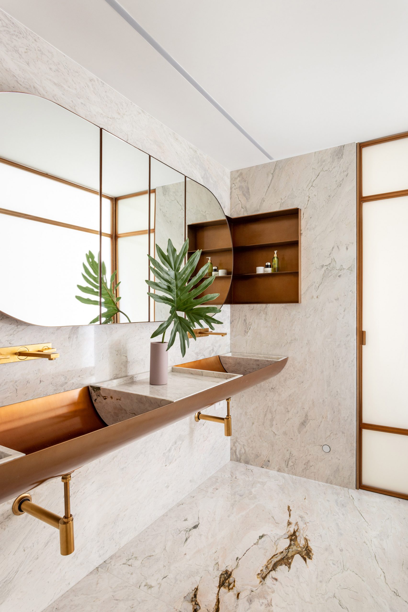
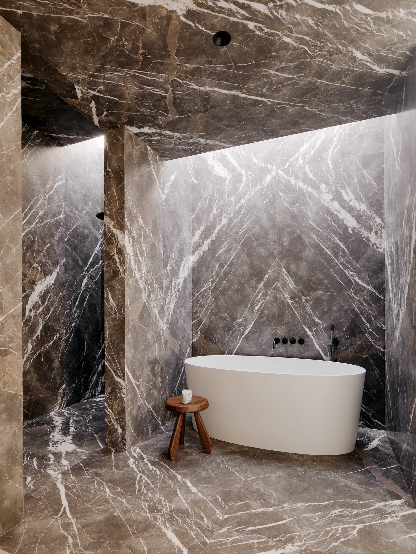
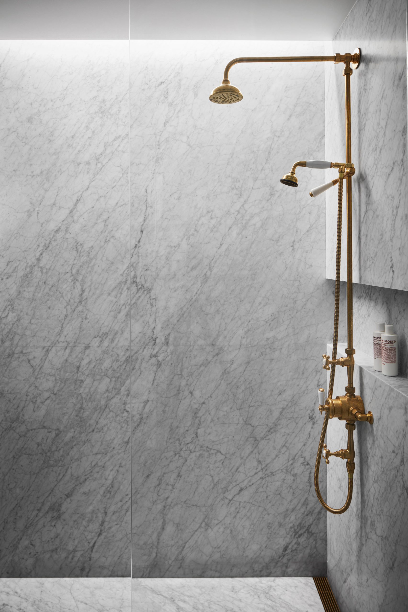
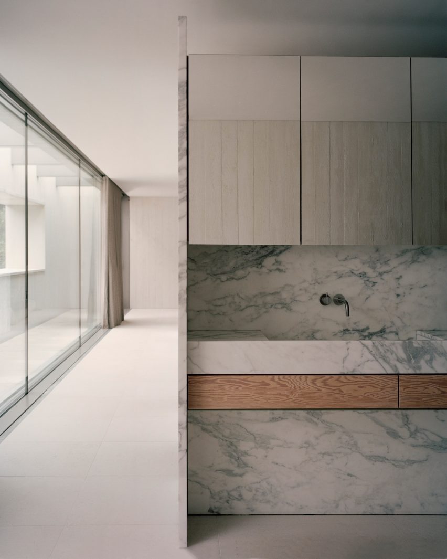


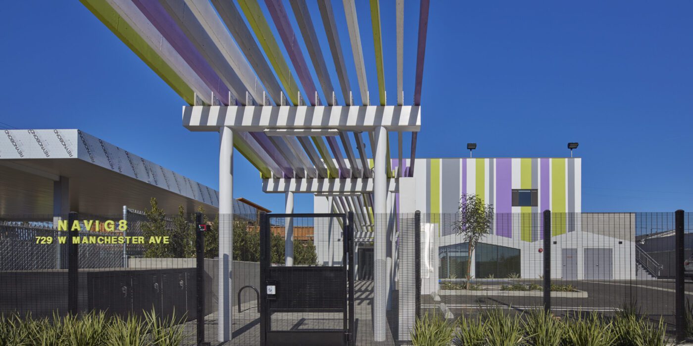
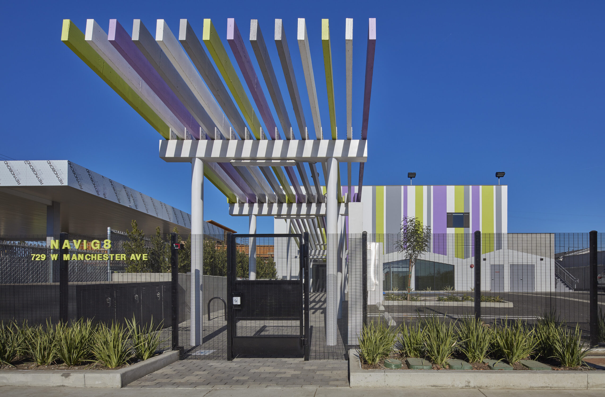
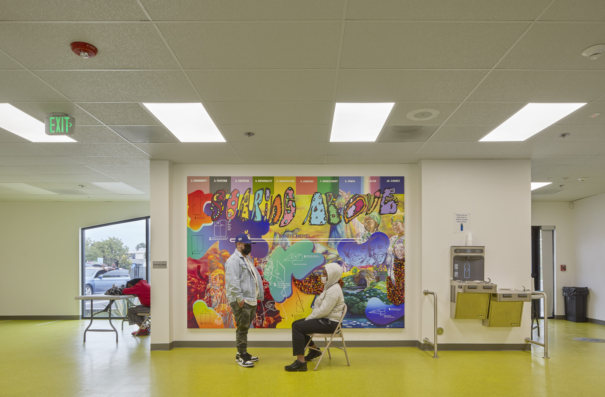 According to figures published by the Los Angeles Homeless Services in 2022, LA County has the largest homeless population in the US — with almost 70,000 people in urgent need of housing. Completed in 2021, the Council 8 District Navigation Center was designed to offer assistance and some degree of security for those living on the streets of the city’s southwestern neighborhoods.
According to figures published by the Los Angeles Homeless Services in 2022, LA County has the largest homeless population in the US — with almost 70,000 people in urgent need of housing. Completed in 2021, the Council 8 District Navigation Center was designed to offer assistance and some degree of security for those living on the streets of the city’s southwestern neighborhoods.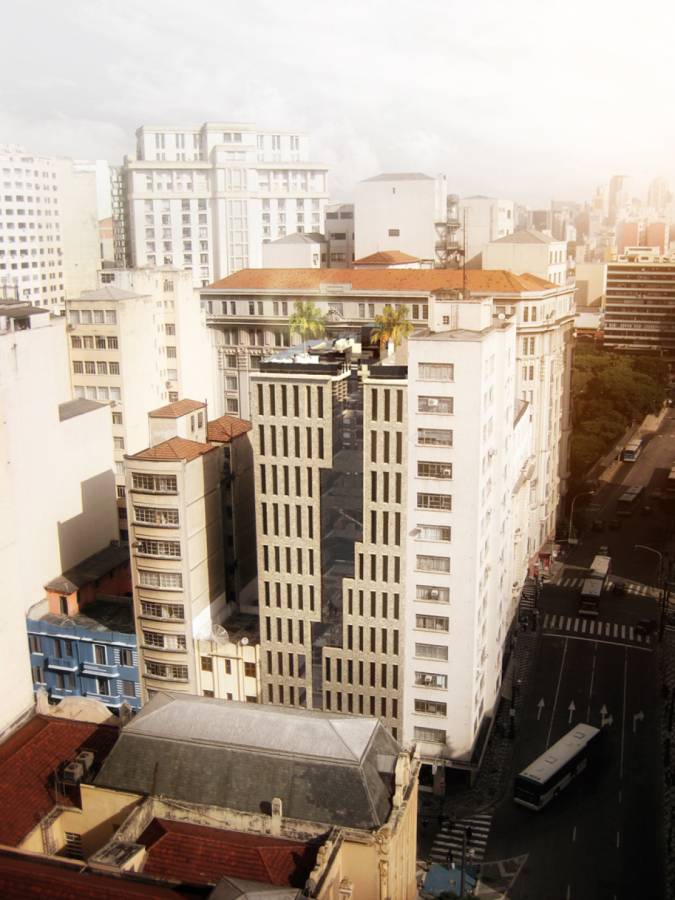
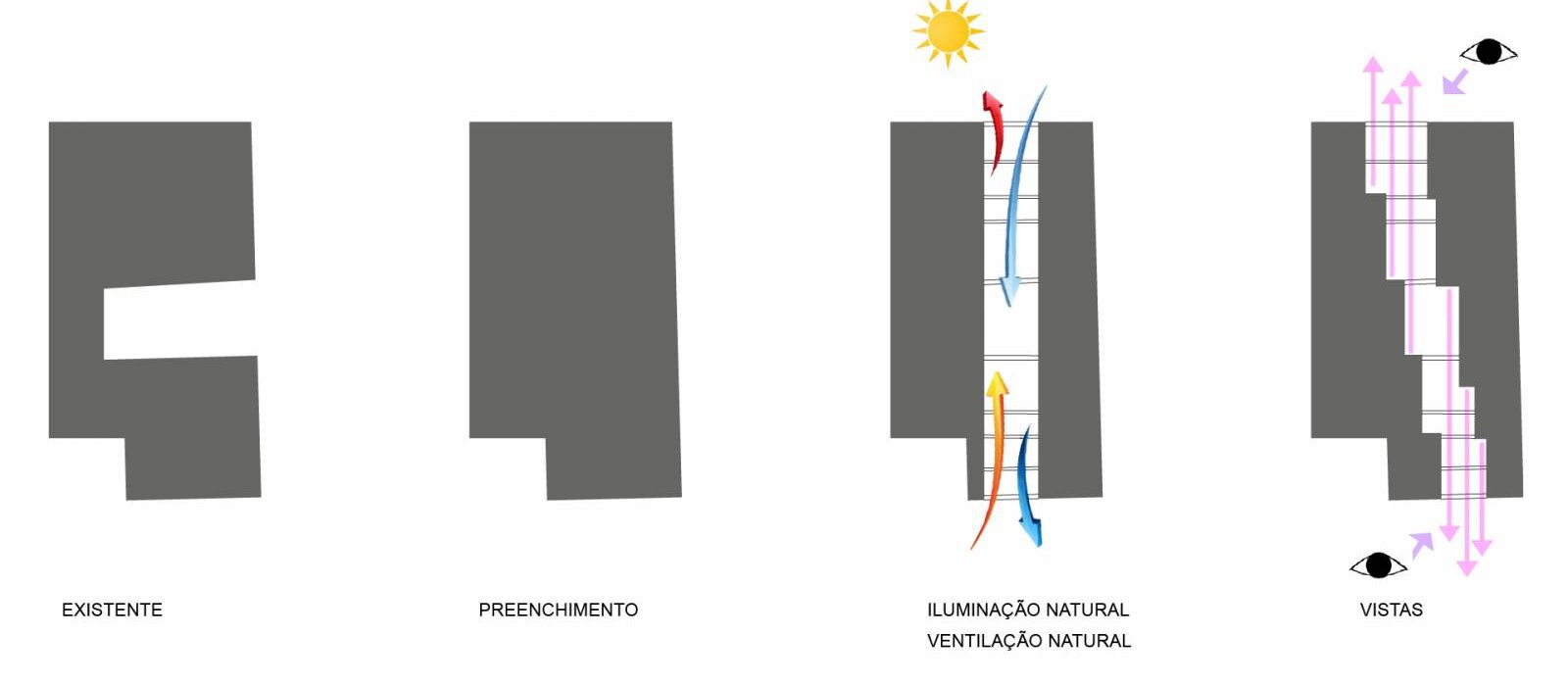 Libraries are one of the few remaining spaces we can spend time in without the obligation to spend money. SPOL Architects’ concept for a new São Francisco Library in São Paulo is a prime example of how these institutions need to be adapted to continue playing such a vital role. The focal point of Brazilian democracy and justice, the existing facility has gradually expanded into an untenable, confusing and unwelcoming muddle.
Libraries are one of the few remaining spaces we can spend time in without the obligation to spend money. SPOL Architects’ concept for a new São Francisco Library in São Paulo is a prime example of how these institutions need to be adapted to continue playing such a vital role. The focal point of Brazilian democracy and justice, the existing facility has gradually expanded into an untenable, confusing and unwelcoming muddle.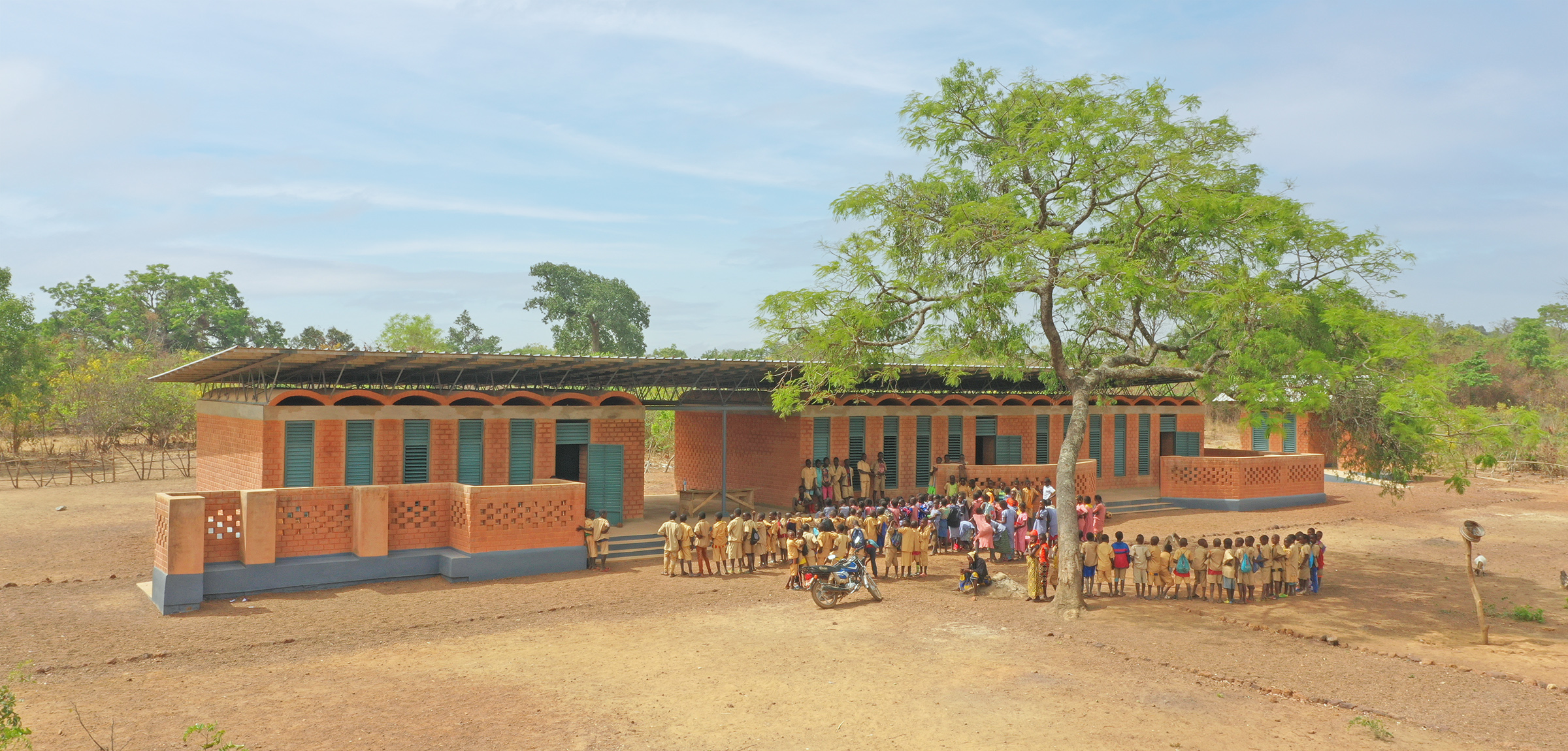
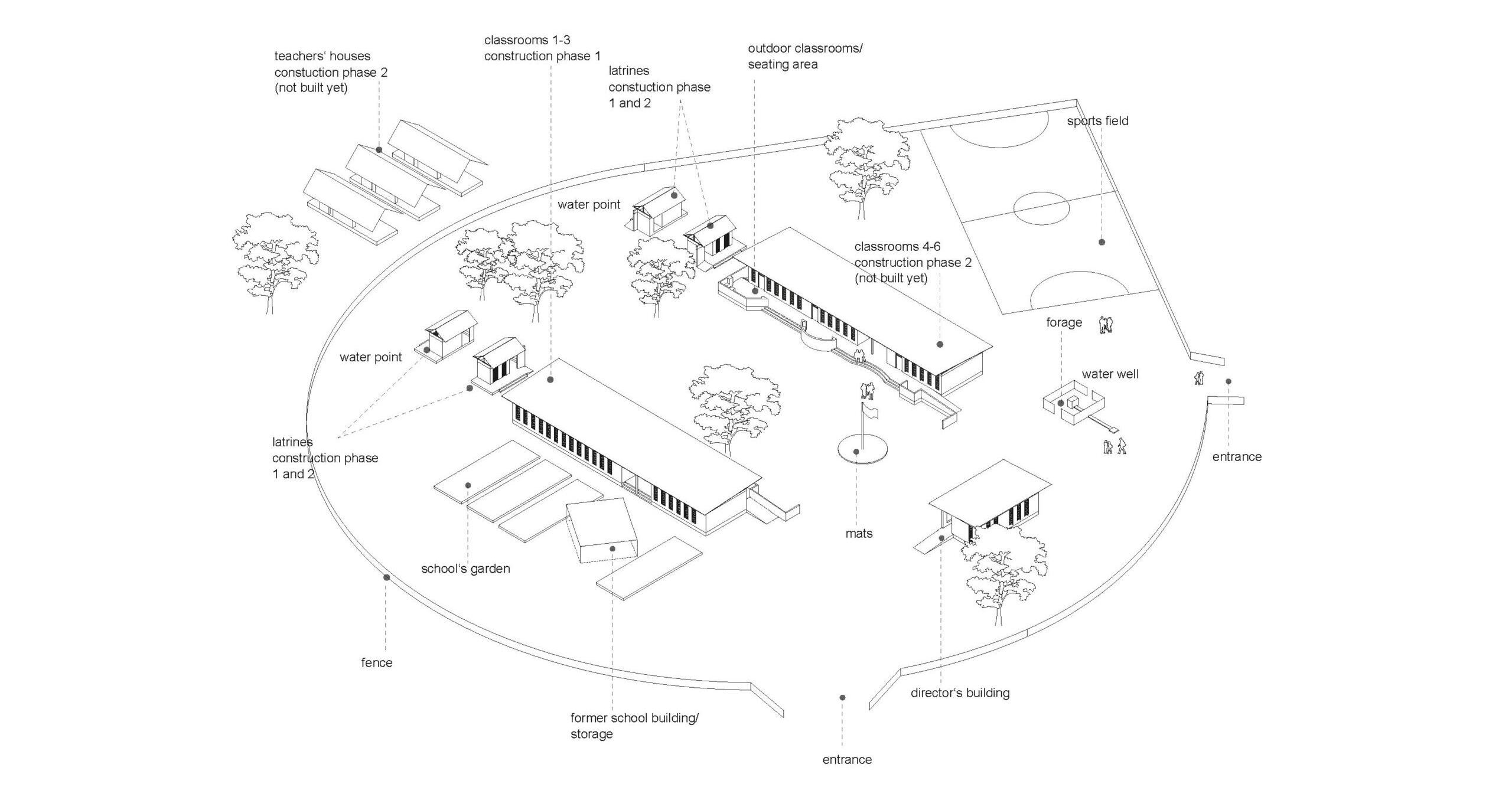
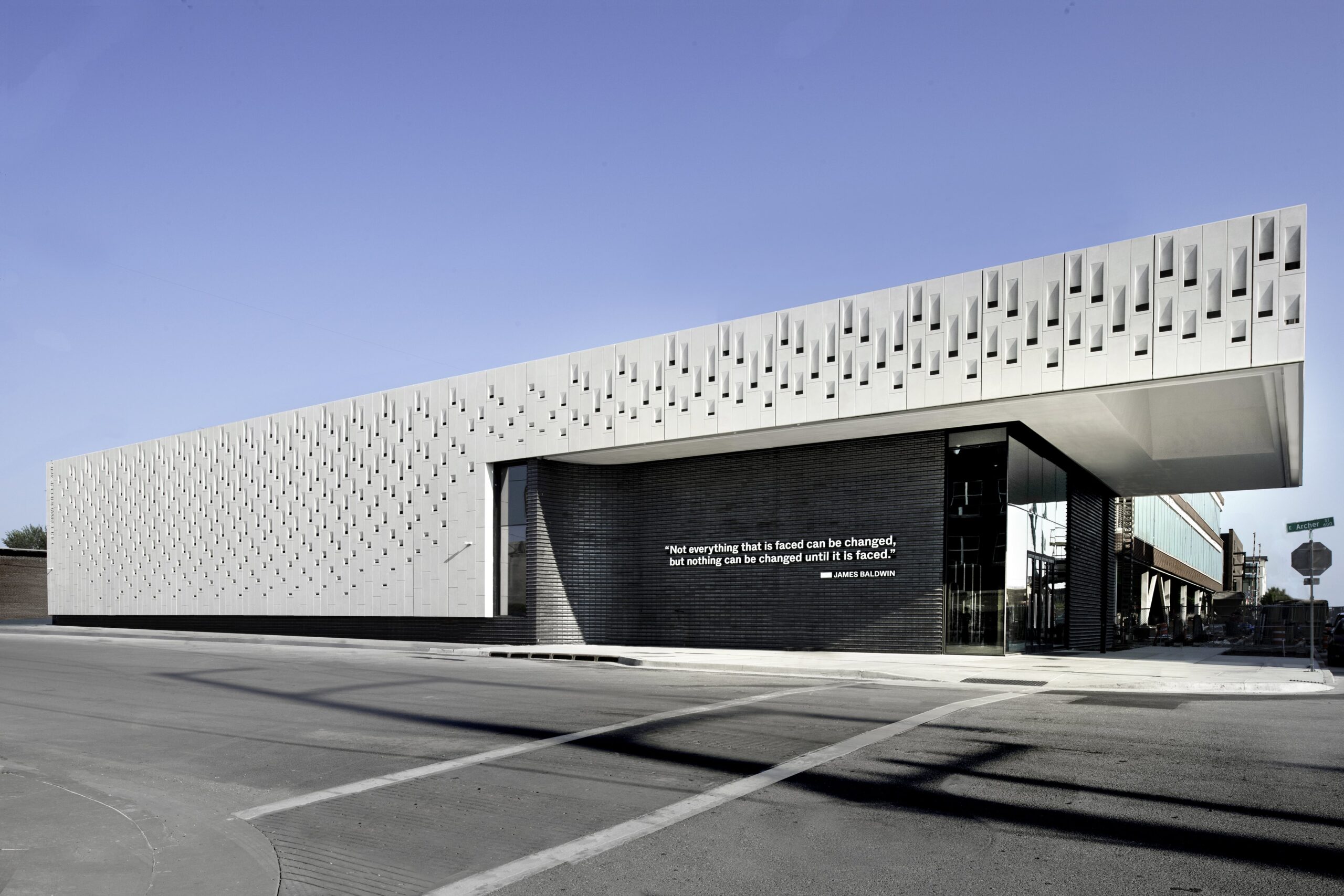
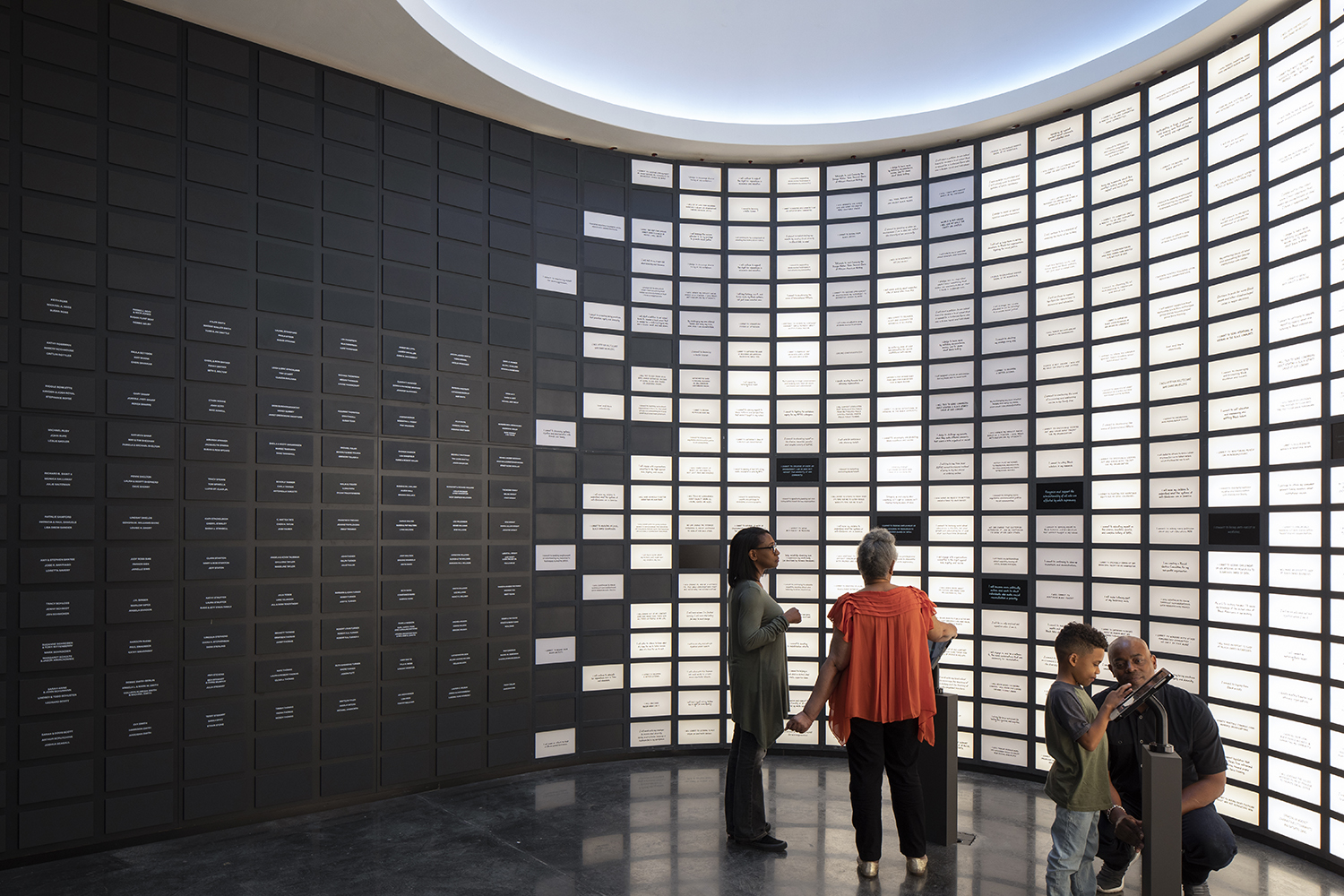 In 1921, a white mob destroyed the historic Tulsa district of Black Wall Street, killing and injuring thousands in an act of racially-motivated violence. Finished 100 years later, Greenwood Rising is a 10,000 square foot exhibition center honoring the memory of the victims, and challenging visitors to consider ideas around oppression, resilience, equality and justice through four adjoining areas.
In 1921, a white mob destroyed the historic Tulsa district of Black Wall Street, killing and injuring thousands in an act of racially-motivated violence. Finished 100 years later, Greenwood Rising is a 10,000 square foot exhibition center honoring the memory of the victims, and challenging visitors to consider ideas around oppression, resilience, equality and justice through four adjoining areas.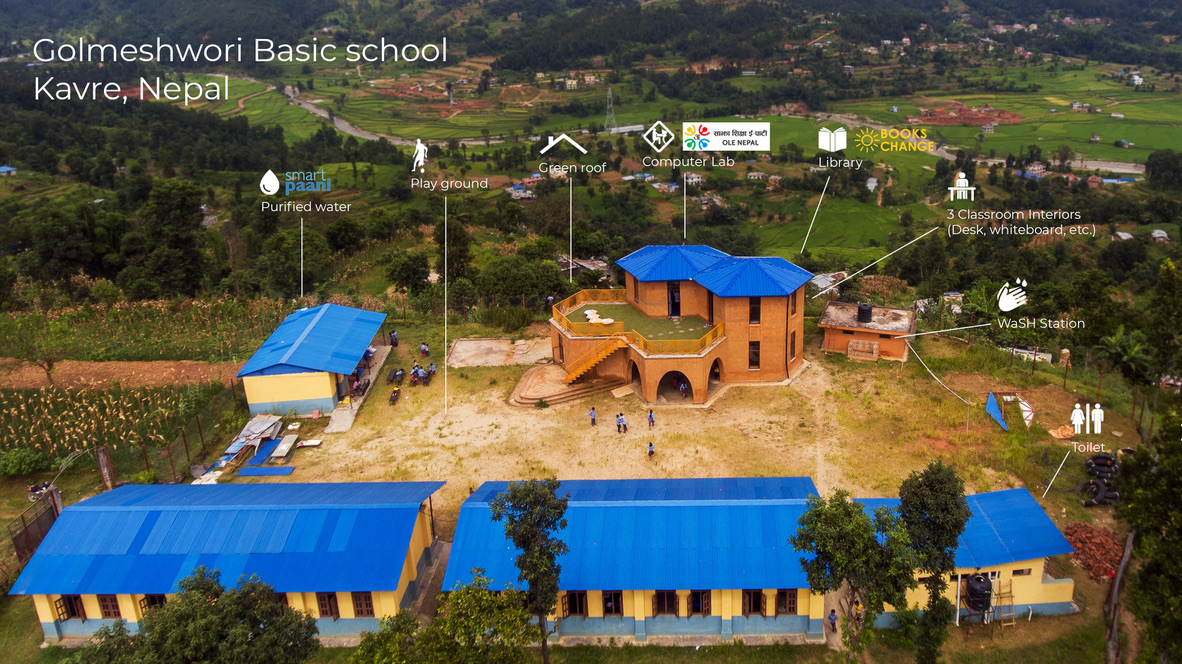
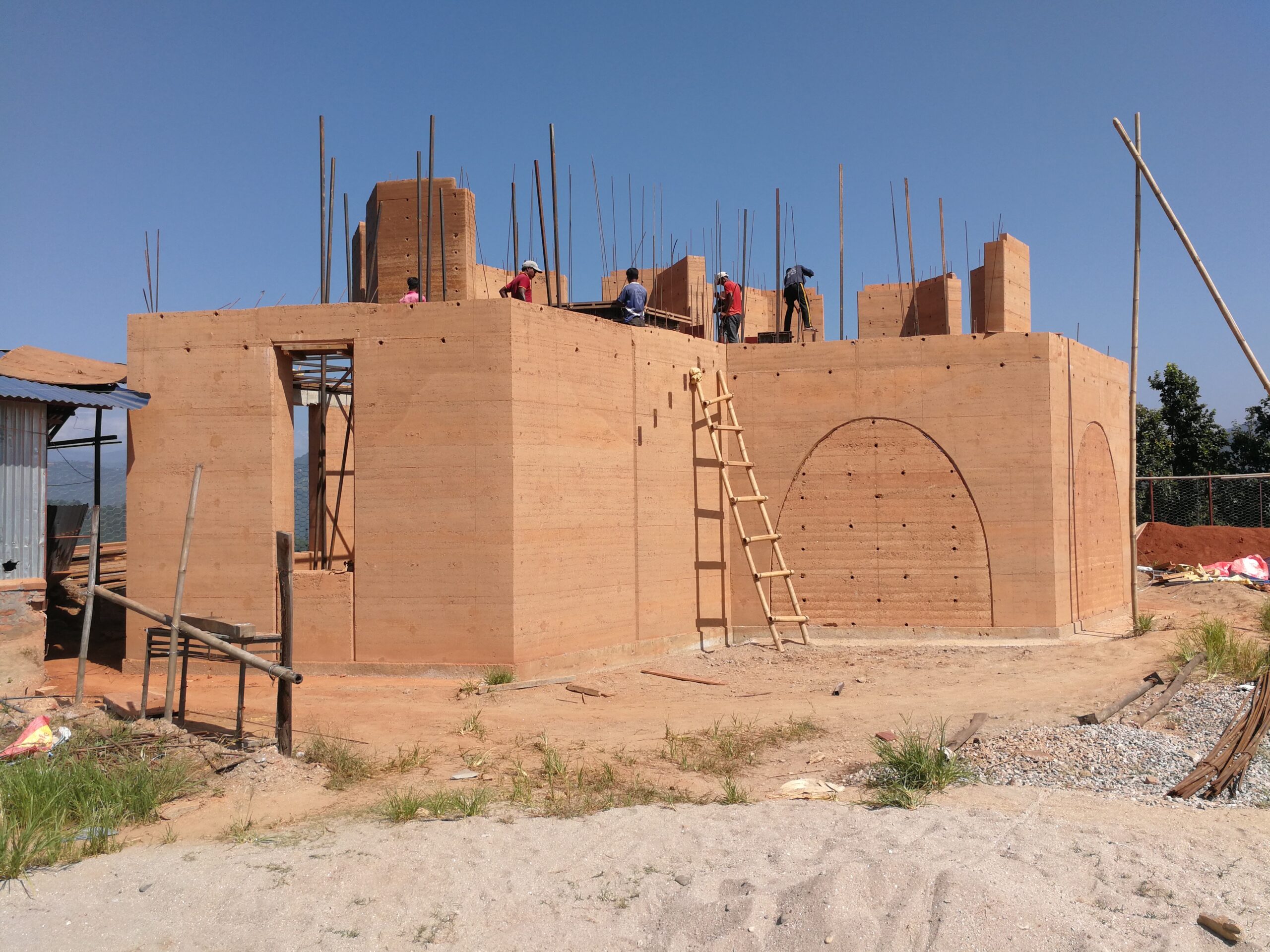 Commissioned by the NGO Kids of Kathmandu, MESH used a sustainable approach to construction for this school building located on the hills outside the Nepalese city. Relatively simple in design — just three classrooms, one computer room, and a library — nevertheless it shows how much can be delivered with limited resources, a very tight budget and scarcity of materials.
Commissioned by the NGO Kids of Kathmandu, MESH used a sustainable approach to construction for this school building located on the hills outside the Nepalese city. Relatively simple in design — just three classrooms, one computer room, and a library — nevertheless it shows how much can be delivered with limited resources, a very tight budget and scarcity of materials.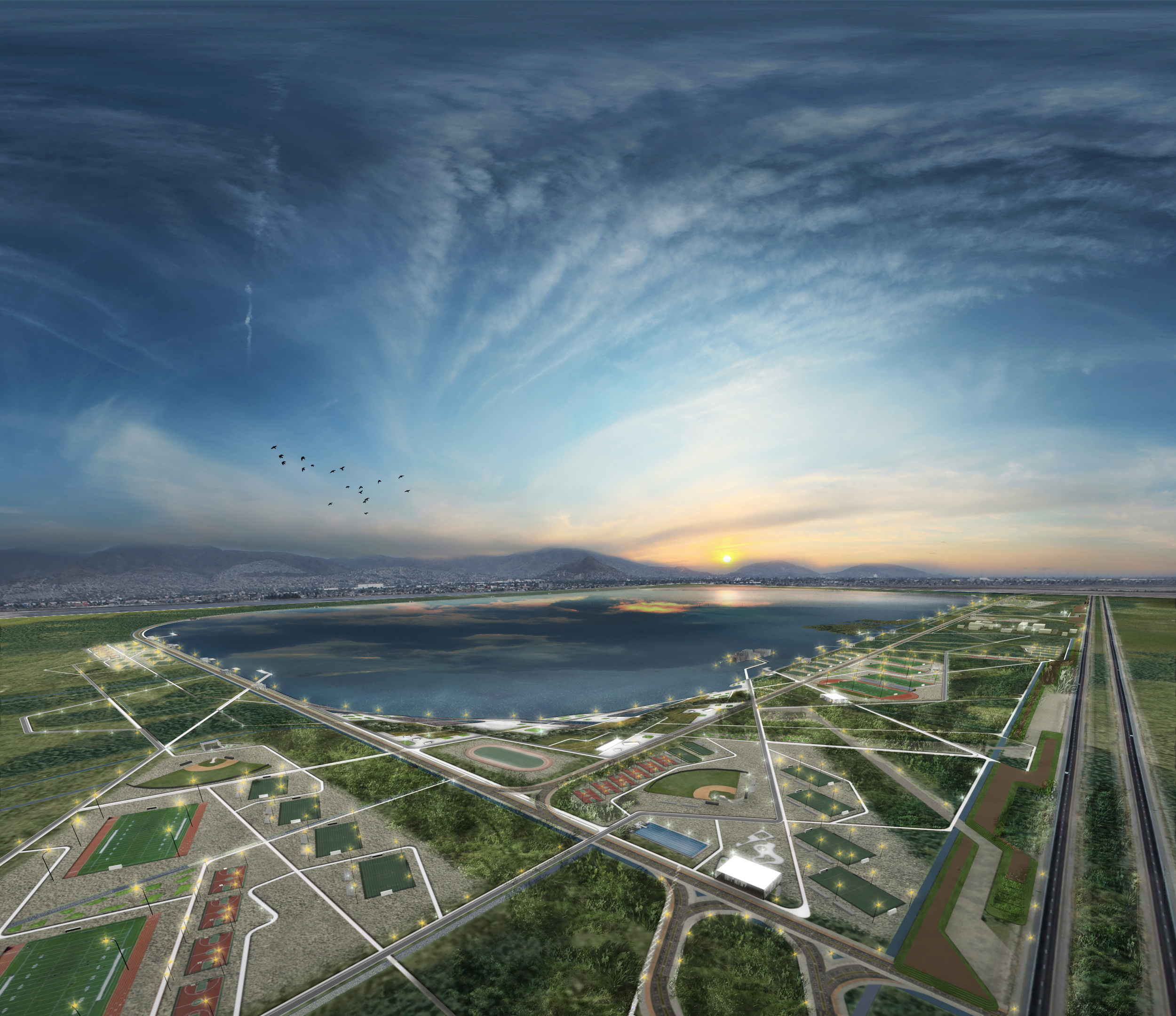
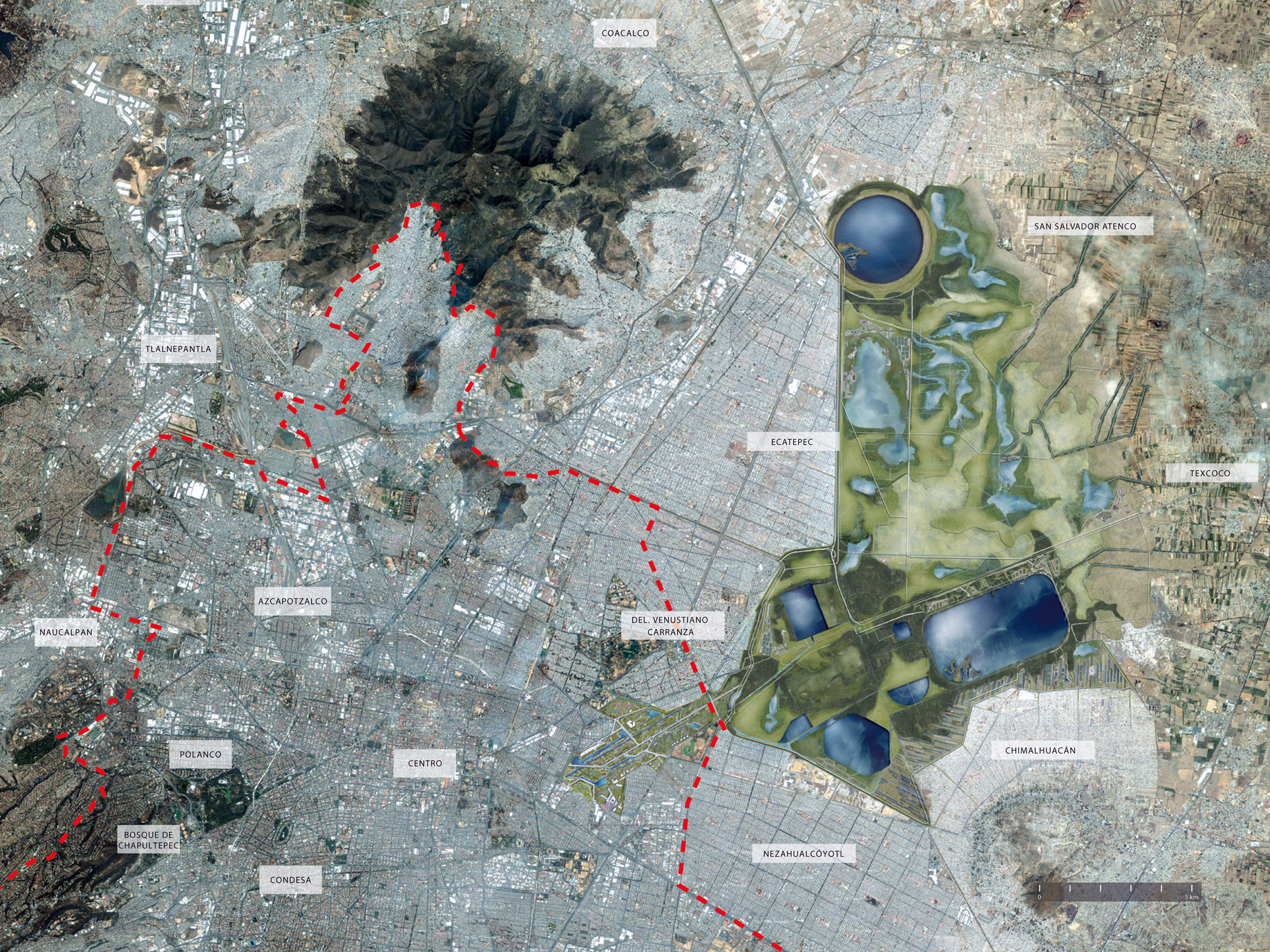 Mexico’s Texcoco Lake basin is dominated by Mexico City, and the mega-metropolis has had a stark impact on the area. Extensive draining has wreaked havoc, leading to frequent water shortages, subsidence, loss of habitat and species decline. Parque Ecológico Lago de Texcoco looks to reclaim 35,000 acres of marshland to form the world’s largest urban park in a bid to reverse some of that damage.
Mexico’s Texcoco Lake basin is dominated by Mexico City, and the mega-metropolis has had a stark impact on the area. Extensive draining has wreaked havoc, leading to frequent water shortages, subsidence, loss of habitat and species decline. Parque Ecológico Lago de Texcoco looks to reclaim 35,000 acres of marshland to form the world’s largest urban park in a bid to reverse some of that damage.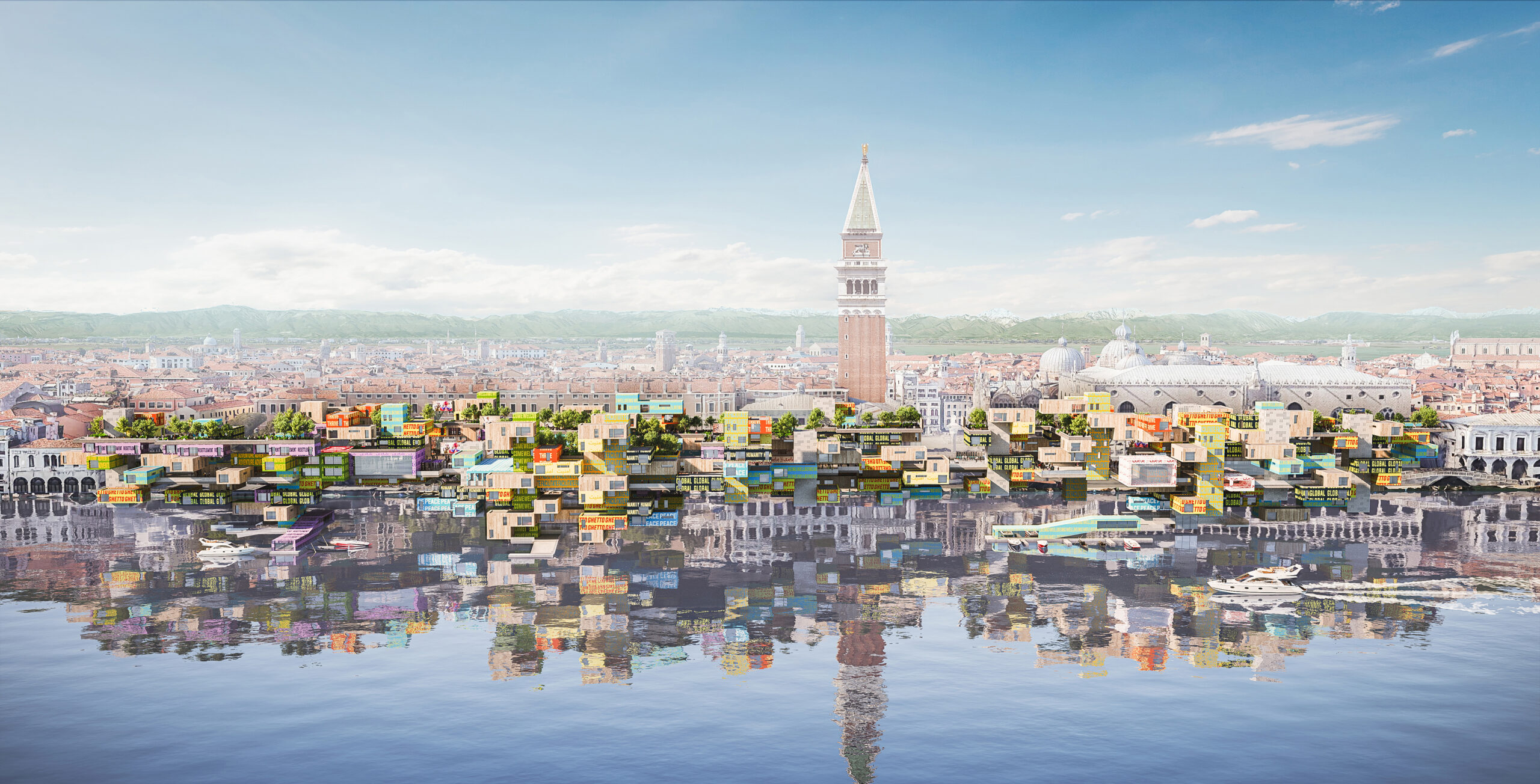
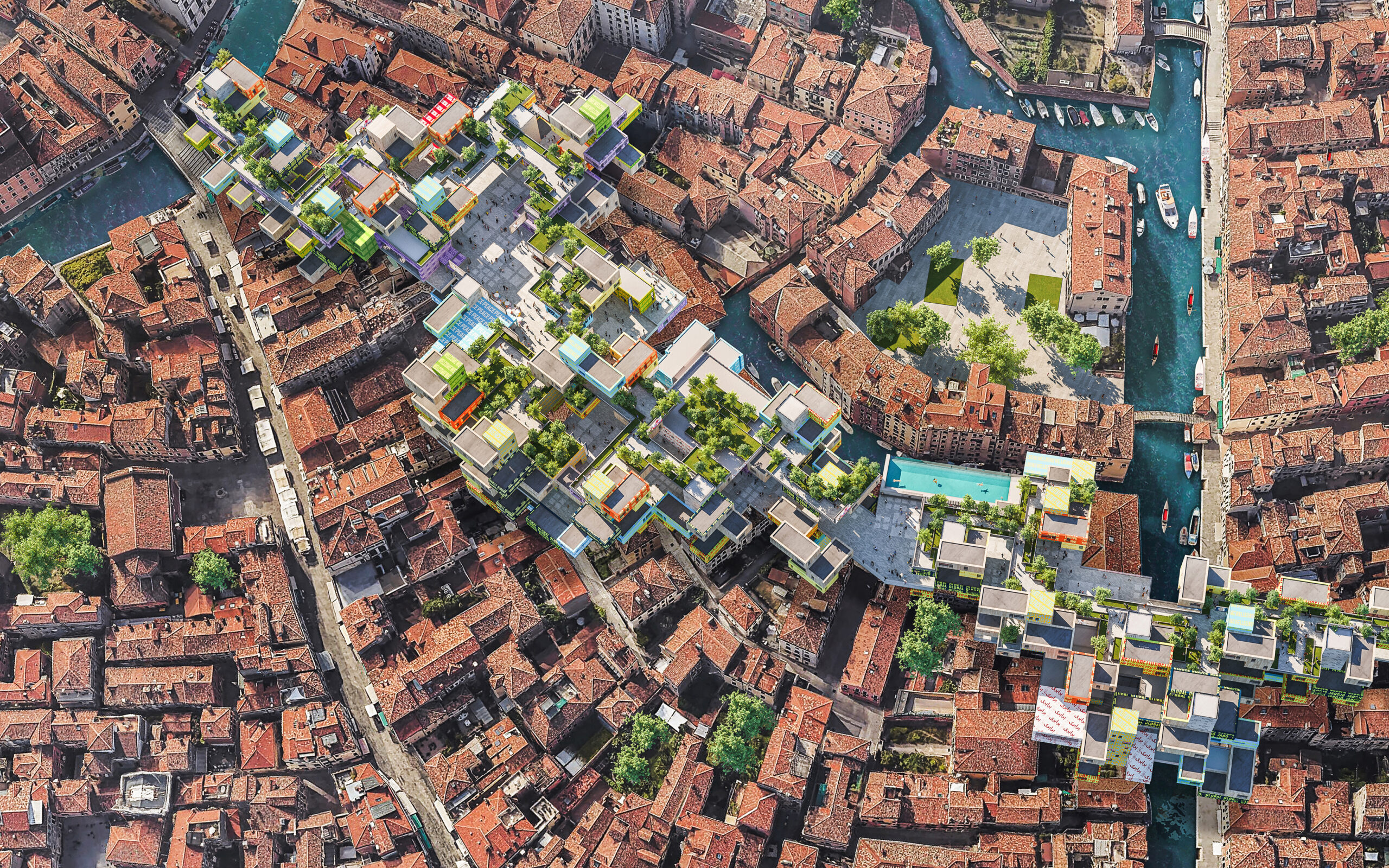 GHETTO is a theoretical project addressing Venice’s biggest problem: tourism. Wresting economic control from visitors, and handing it to the city’s largely overlooked refugee community, Henriquez Partners’ design was developed with the UNHCR and ECC, and is highly controversial. Simply put, it involves building eco homes for 1,000 people fleeing war and persecution with money from the sale of timeshares owned by wealthy foreigners.
GHETTO is a theoretical project addressing Venice’s biggest problem: tourism. Wresting economic control from visitors, and handing it to the city’s largely overlooked refugee community, Henriquez Partners’ design was developed with the UNHCR and ECC, and is highly controversial. Simply put, it involves building eco homes for 1,000 people fleeing war and persecution with money from the sale of timeshares owned by wealthy foreigners.