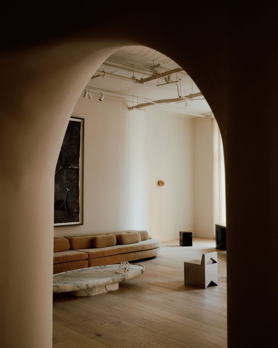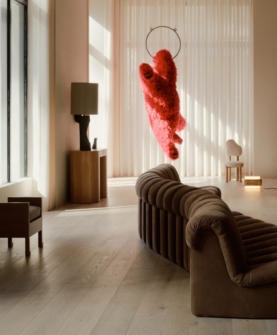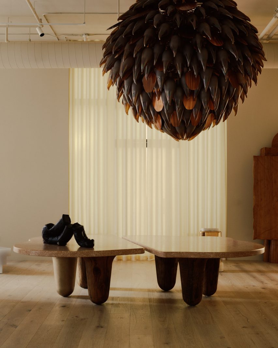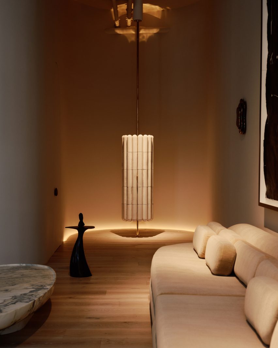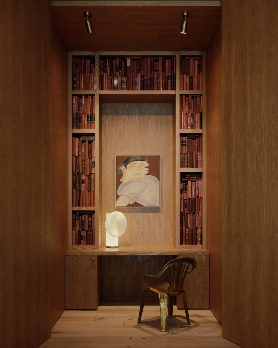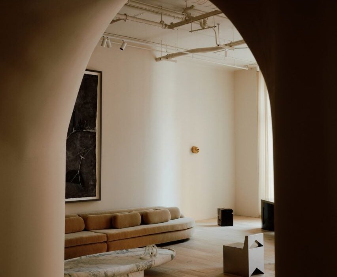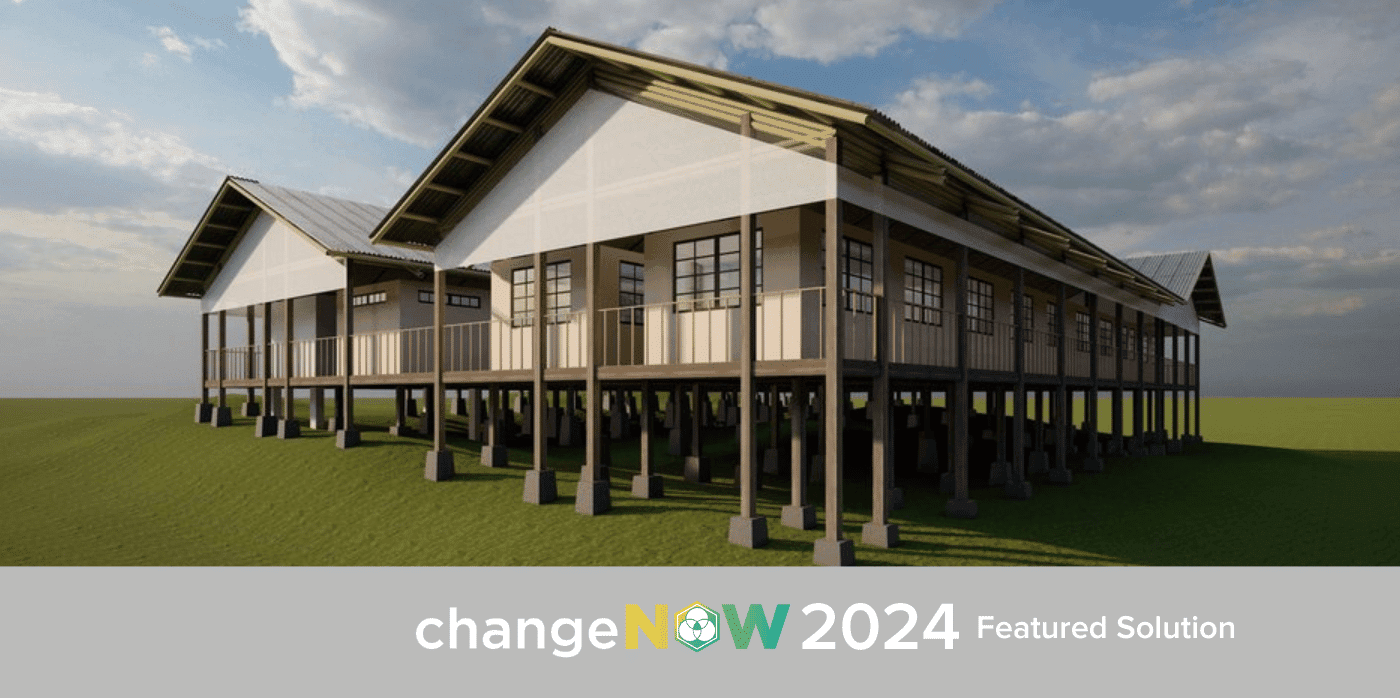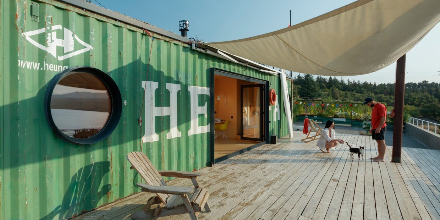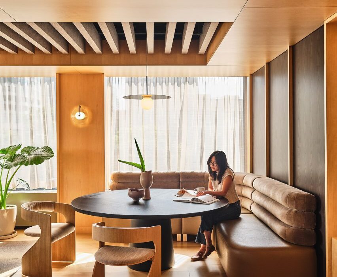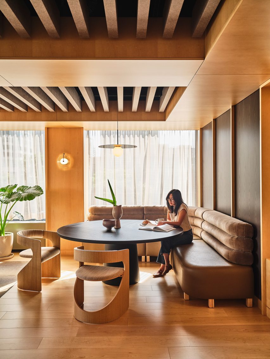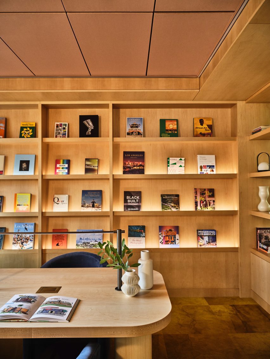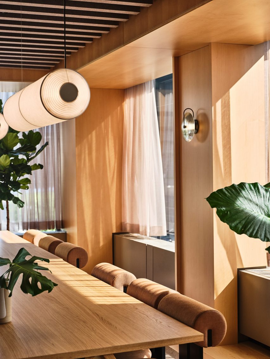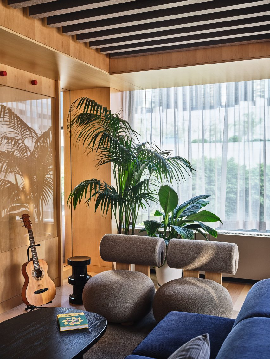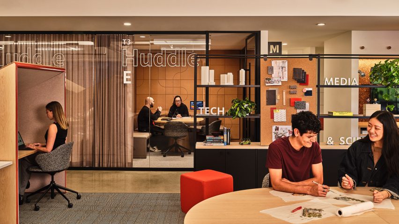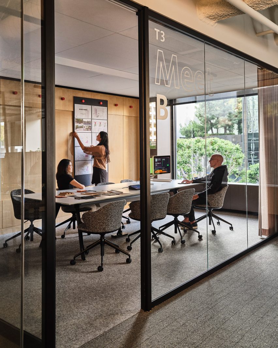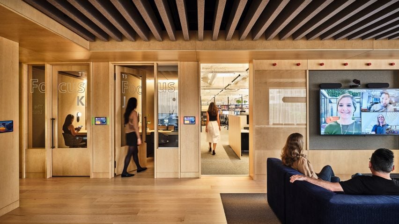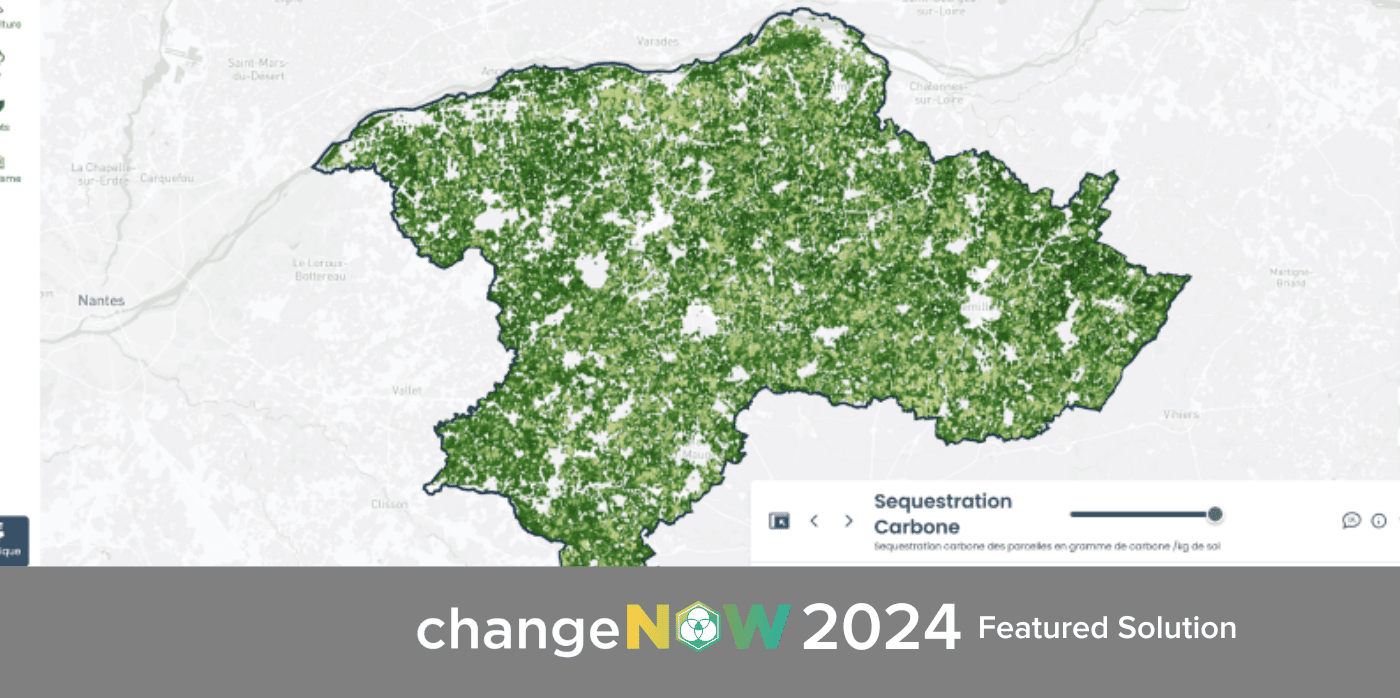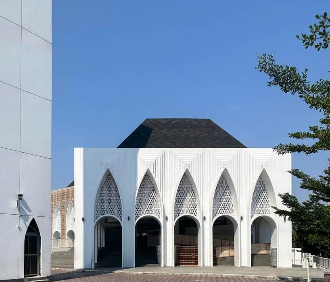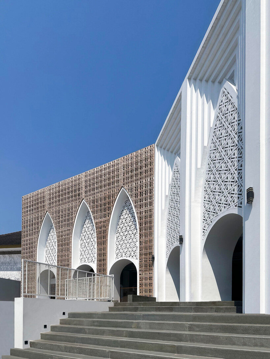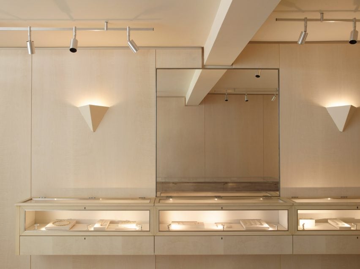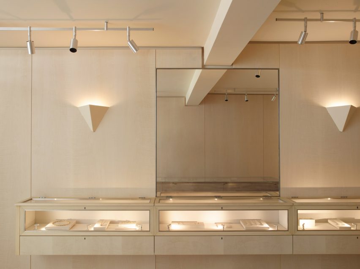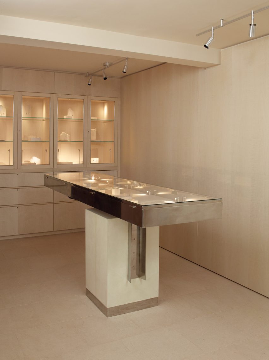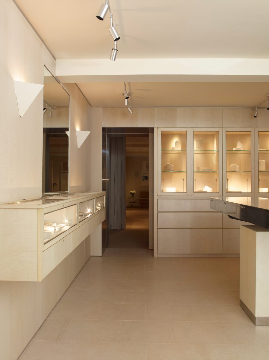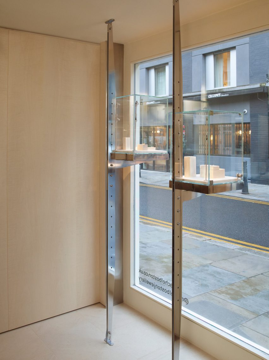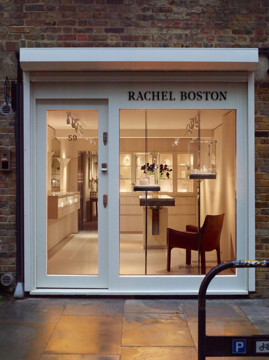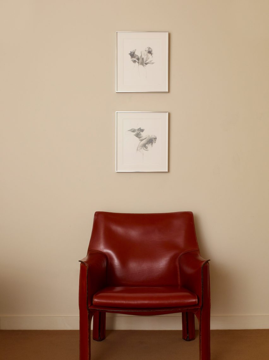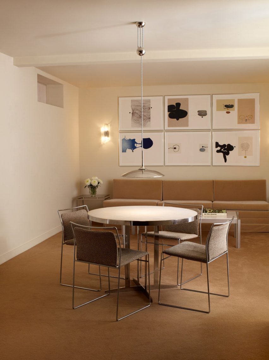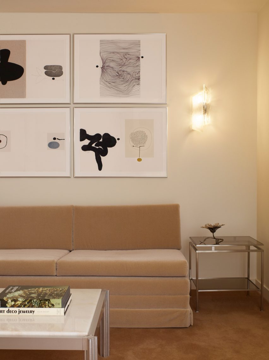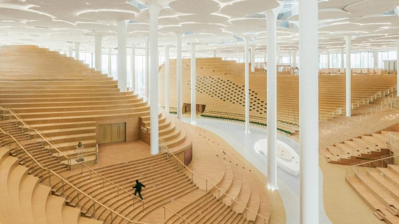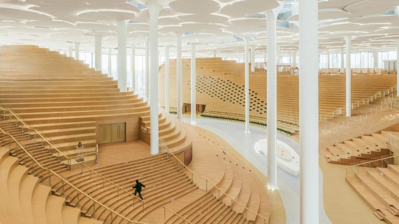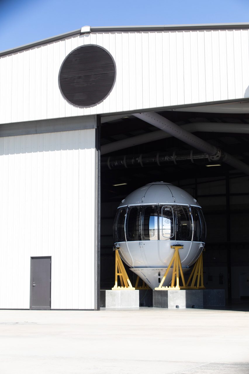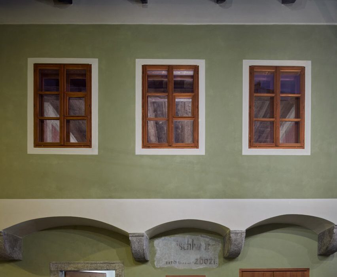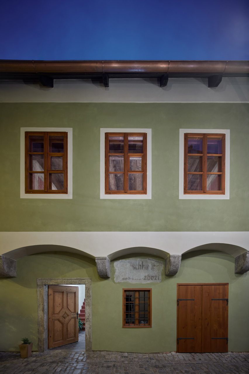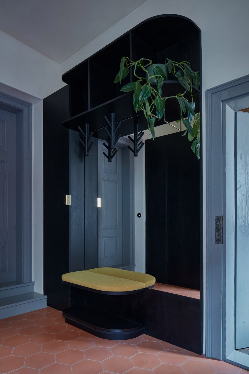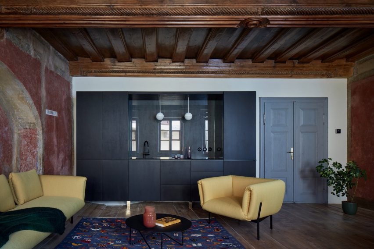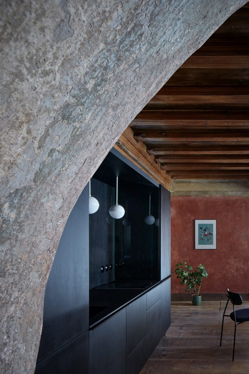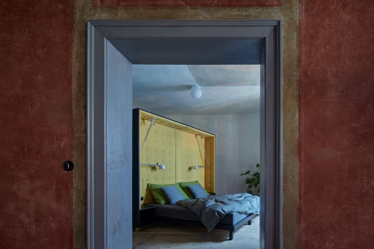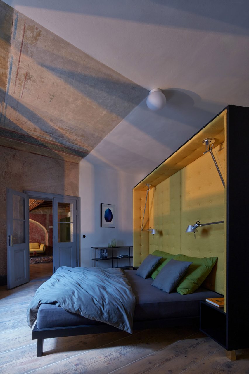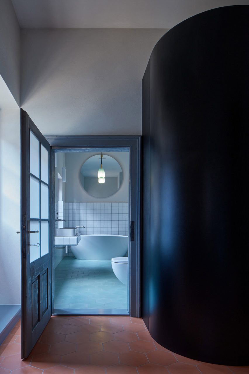Georgia is located between Eastern Europe and Western Asia, nestled between the Caucasus Mountains and the Black Sea. Being a transcontinental country, Georgia’s architecture reflects many civilization influences, with the most notable period being the medieval era. One example is the Svetitskhoveli Cathedral in Mtskheta, a UNESCO World Heritage site renowned for its exquisite frescoes and architectural details. Throughout history, Georgia has been home to many visionary architects. From the intricate stone carvings of the Vardzia cave monastery to the elegant design of the Tbilisi Opera House, these masterpieces continue to inspire awe and admiration. Among the luminaries of Georgian architecture are Victor Djorbenadze, known for his pioneering work in modernist architecture, and Zurab Tsereteli, whose monumental sculptures and architectural projects have earned international acclaim.
At the start of the 21st century, after the Rose Revolution, which marked the end of the country’s Soviet era, Georgia’s architectural landscape changed dramatically. Especially, Tbilisi, the Georgian capital, became the epicenter for avant-garde architecture. An array of new public architecture projects, such as the Peace Bridge by Michele De Lucchi and the House of Parliament by Alberto Domingo Cabo, introduced new ideas, forms and materials, eventually leading to a modern Georgina architecture that reflected a fusion of global trends and local identity. Nowadays, Georgia continues to evolve with several infrastructural projects and numerous social housing schemes being implemented. Nevertheless, its most contemporary architectural “landmarks” are a series of public buildings, such as the Meama factory by Giorgi Khmaladze, which have emerged through carefully crafted designs, site-specific considerations and environmental awareness.
With so many architecture firms to choose from, it’s challenging for clients to identify the industry leaders that will be an ideal fit for their project needs. Fortunately, Architizer is able to provide guidance on the top design firms in Georgia based on more than a decade of data and industry knowledge.
How are these architecture firms ranked?
The following ranking has been created according to key statistics that demonstrate each firm’s level of architectural excellence. The following metrics have been accumulated to establish each architecture firm’s ranking, in order of priority:
- The number of A+Awards won (2013 to 2024)
- The number of A+Awards finalists (2013 to 2024)
- The number of projects selected as “Project of the Day” (2009 to 2024)
- The number of projects selected as “Featured Project” (2009 to 2024)
- The number of projects uploaded to Architizer (2009 to 2024)
Each of these metrics is explained in more detail at the foot of this article. This ranking list will be updated annually, taking into account new achievements of Georgia architecture firms throughout the year.
Without further ado, here are the 10 best architecture firms in Georgia:
10. MUA Architecture & Placemaking
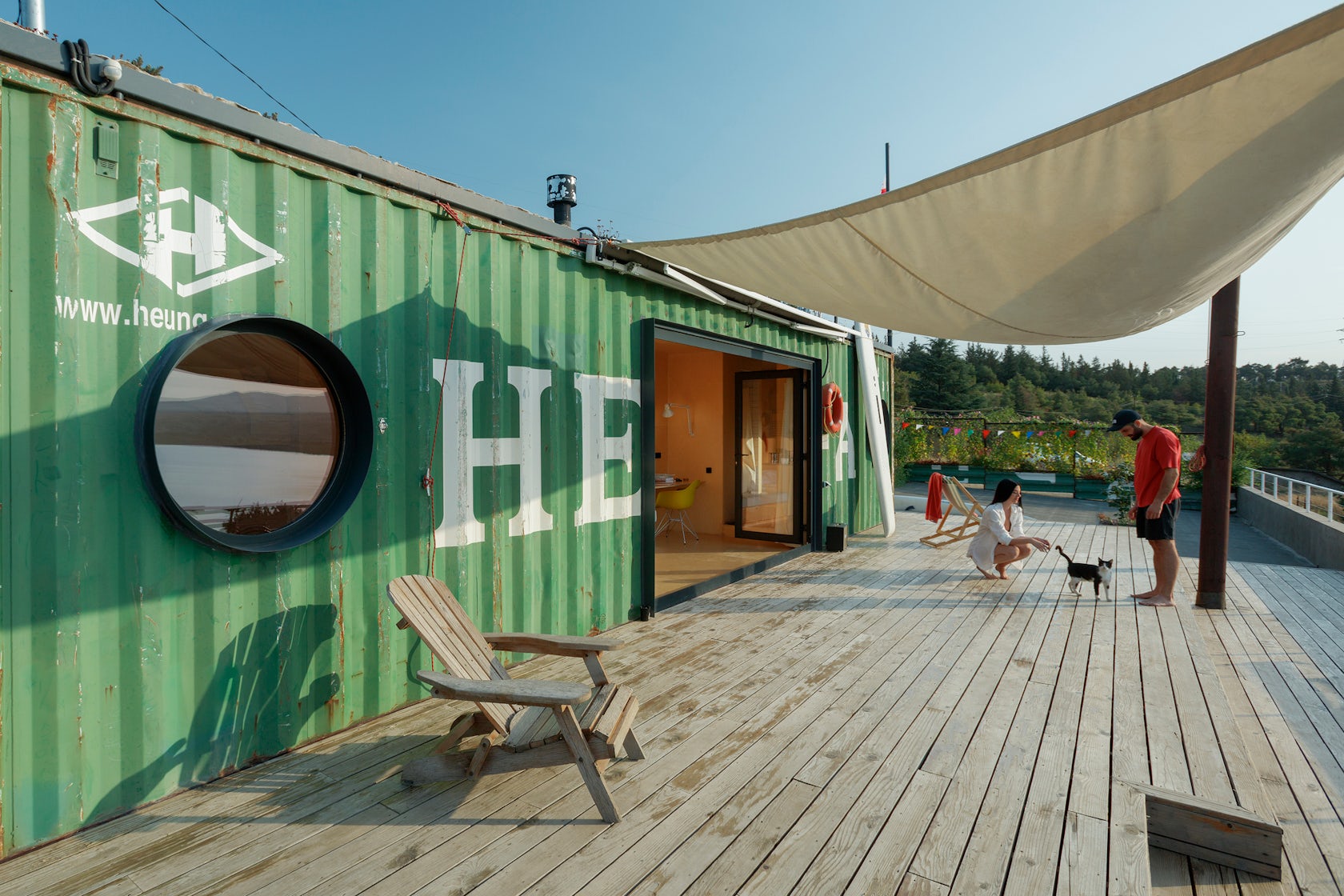
© MUA Architecture & Placemaking
MUA are a Tbilisi-based architectural office with more than 10 years of experience in architecture, urban and spatial design. Their work is a combination of constant dialogue with the environment, versatile exploration methods, a creative approach and in-depth technical knowledge. The team believes in lateral thinking, which provokes the ability to perceive patterns that are not obvious. Their aim is to produce work beneficial to society. With thorough thought, human-centered and bespoke architectural solutions and design, MUA transform spaces into places.
Some of MUA Architecture & Placemaking’s most prominent projects include:
The following statistics helped MUA Architecture & Placemaking achieve 10th place in the 10 Best Architecture Firms in Georgia:
| Featured Projects |
1 |
| Total Projects |
2 |
9. AD1369105

© AD1369105
The bureau designs buildings and facilities with functions and types. By resolving architectural tasks of different scale, we are able to create high quality urban environment.
Some of AD1369105’s most prominent projects include:
The following statistics helped AD1369105 achieve 9th place in the 10 Best Architecture Firms in Georgia:
| Featured Projects |
1 |
| Total Projects |
4 |
8. SEDUM.ARCHITECTS

© SEDUM.ARCHITECTS
SEDUM. ARCHITECTS focuses on works at the intersection of architecture, environment and new technology.
Some of SEDUM.ARCHITECTS’s most prominent projects include:
The following statistics helped SEDUM.ARCHITECTS achieve 8th place in the 10 Best Architecture Firms in Georgia:
| Featured Projects |
1 |
| Total Projects |
4 |
7. artytechs

© artytechs
Artytechs was founded in 2014. Since its establishment, the company has collaborated closely with both the public and private sectors, resulting in the successful implementation of numerous projects. The name of Artytechs has become synonymous with international architectural excellence, as the company has received multiple prestigious awards. Artytechs is known for its ability to create intricate and imaginative projects that surpass traditional architectural approaches.
Some of artytechs’s most prominent projects include:
- Eliava Park, Tbilisi, Georgia
- Multi Functional Complex, Tbilisi, Georgia
- Multi-functional complex at Mtatsminda, Tbilisi, Georgia
- Hotel “Museum”, Tbilisi, Georgia
- Individual House , Saguramo, Georgia
The following statistics helped artytechs achieve 7th place in the 10 Best Architecture Firms in Georgia:
| Featured Projects |
1 |
| Total Projects |
7 |
6. SPECTRUM
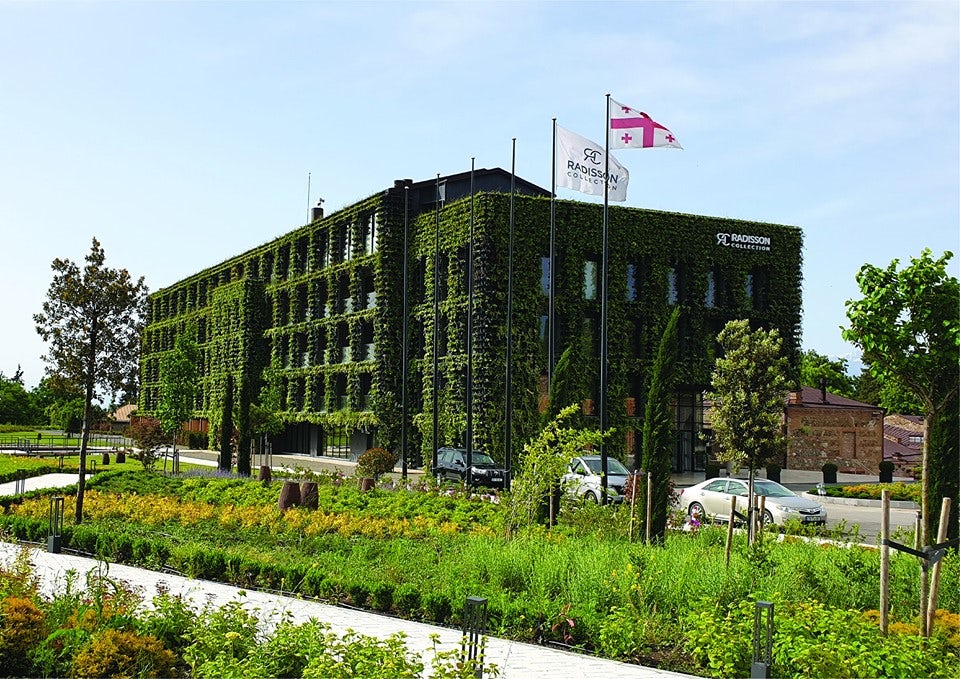
© SPECTRUM
Founded in 2014, Spectrum represents fully integrated design build firm based in Tbilisi Georgia, operating in fields of architecture, interiors, master planning that design and builds unique and bespoke projects. Company specializes in providing services in commercial and residential sectors. Team of talented designers, architects, builders and analysts strive to bring Client’s ideas into reality in a most efficient and innovative ways, preserving the environment and always considering the local tradition and context.
Consolidated group of professionals committed to create and deliver world class solutions enriched with local traditions, context and latest technology. We aim to create long lasting values that embrace environmental impact, social and economical platforms with global reach and local context. We relish the challenges inherent across a wide range of work, engaging our expertise and agility to deliver lasting, meaningful design that brings value and contributes towards healthier planet.
Some of SPECTRUM’s most prominent projects include:
The following statistics helped SPECTRUM achieve 6th place in the 10 Best Architecture Firms in Georgia:
| Featured Projects |
1 |
| Total Projects |
24 |
5. Laboratory of architecture #3
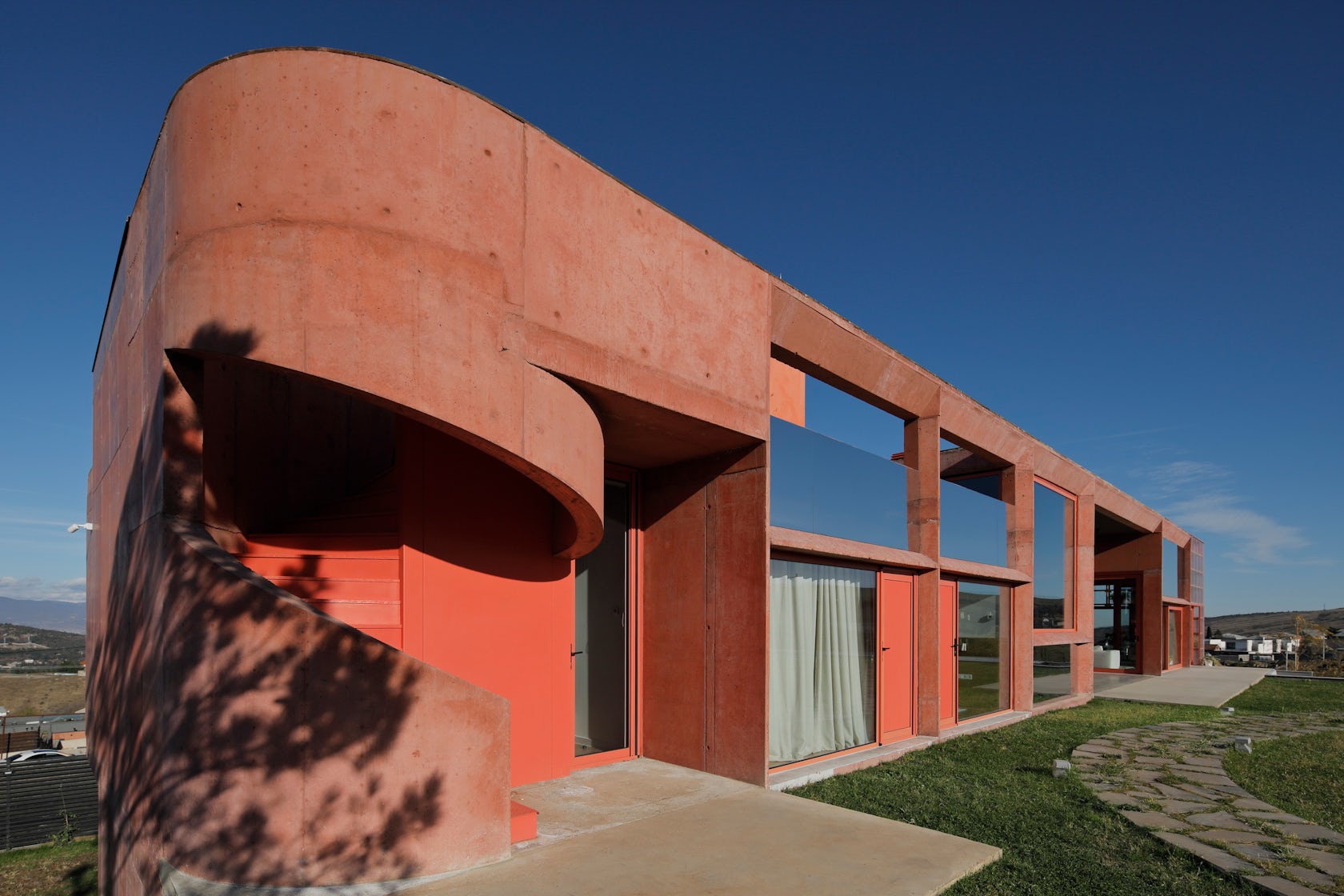
© Giorgi Mamasakhlisi
Laboratory of Architecture # 3 is working in the field of architecture and design. It was founded in 2006 by Irakli Abashidze.
Some of Laboratory of architecture #3’s most prominent projects include:
- Glarros Oldtown, Tbilisi, Georgia
- Terracotta pavilion house, Tbilisi, Georgia
- Zzip Honey shop, Tbilisi, Georgia
- Triangular House, Tbilisi, Georgia
- Fillet corner house, Tbilisi, Georgia
The following statistics helped Laboratory of architecture #3 achieve 5th place in the 10 Best Architecture Firms in Georgia:
| Featured Projects |
2 |
| Total Projects |
5 |
4. MHD Group
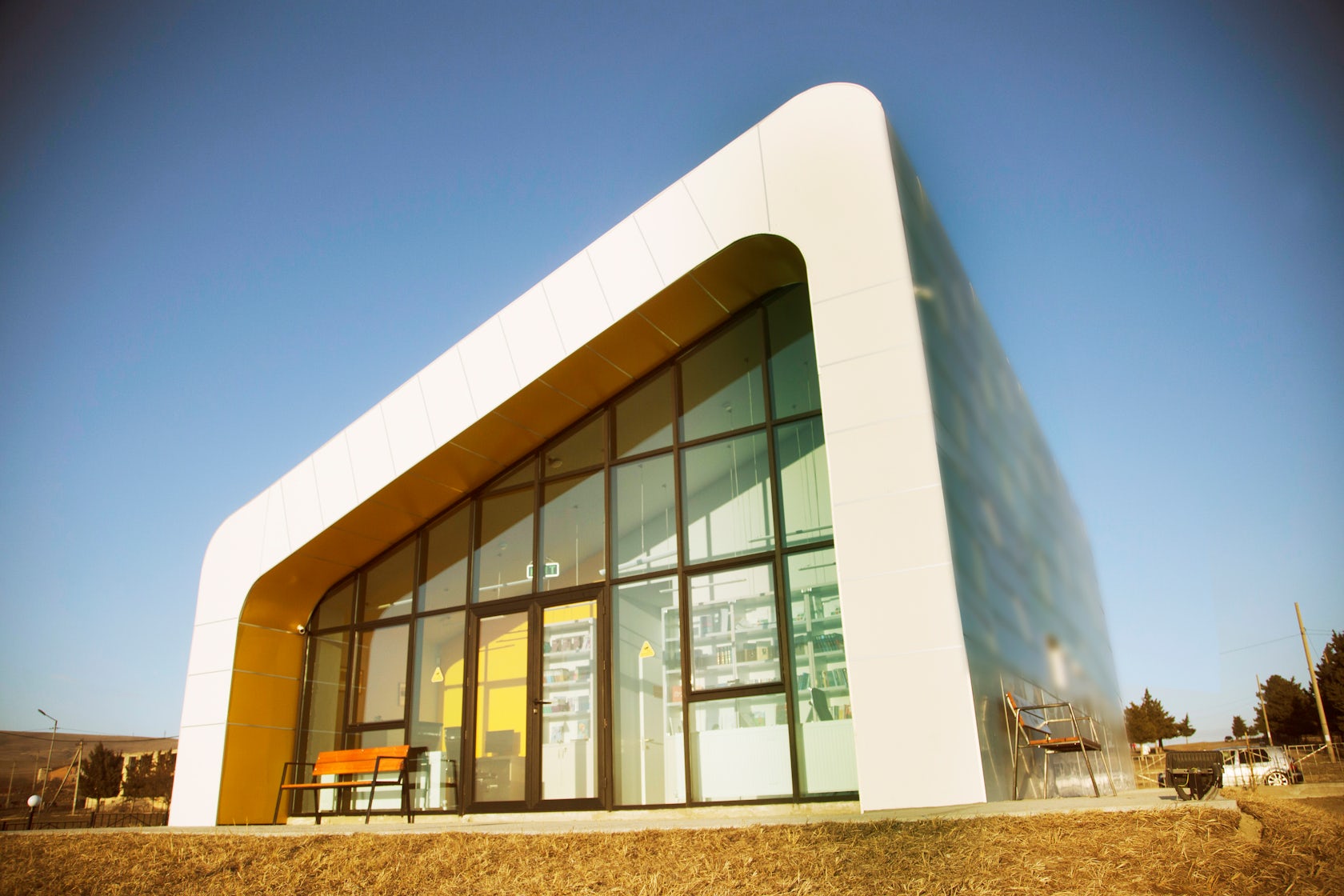
© MHD Group
Design Team LTD “MHD Group” was founded in 2012, and since then, the group has been mainly focused on general architecture and interior design. MHD Group offers the full package of a complete project, including: structural, electrical, plumbing, fire safety, and HVAC design, as well as geological and topographical research. The team brings together professionals in their respective fields with years of experience, who can create exceptional and outstanding building designs in accordance with modern standards and requirements.
The company’s experience comprises designs of various types of buildings, starting with ordinary multi-storied complexes and individual residential houses, as well as atypical and unusual shaped structures and more.
Some of MHD Group’s most prominent projects include:
- Community Center in Udabno, Udabno, Georgia
- Public Registry Office, Tbilisi, Georgia
- Public Service Hall in Tianeti, Tianeti, Georgia
- Public Service Hall in Stepantsminda, Stepantsminda, Georgia
- Public Service Hall in Akhalkalaki, Akhalkalaki, Georgia
The following statistics helped MHD Group achieve 4th place in the 10 Best Architecture Firms in Georgia:
| Featured Projects |
2 |
| Total Projects |
8 |
3. STIPFOLD
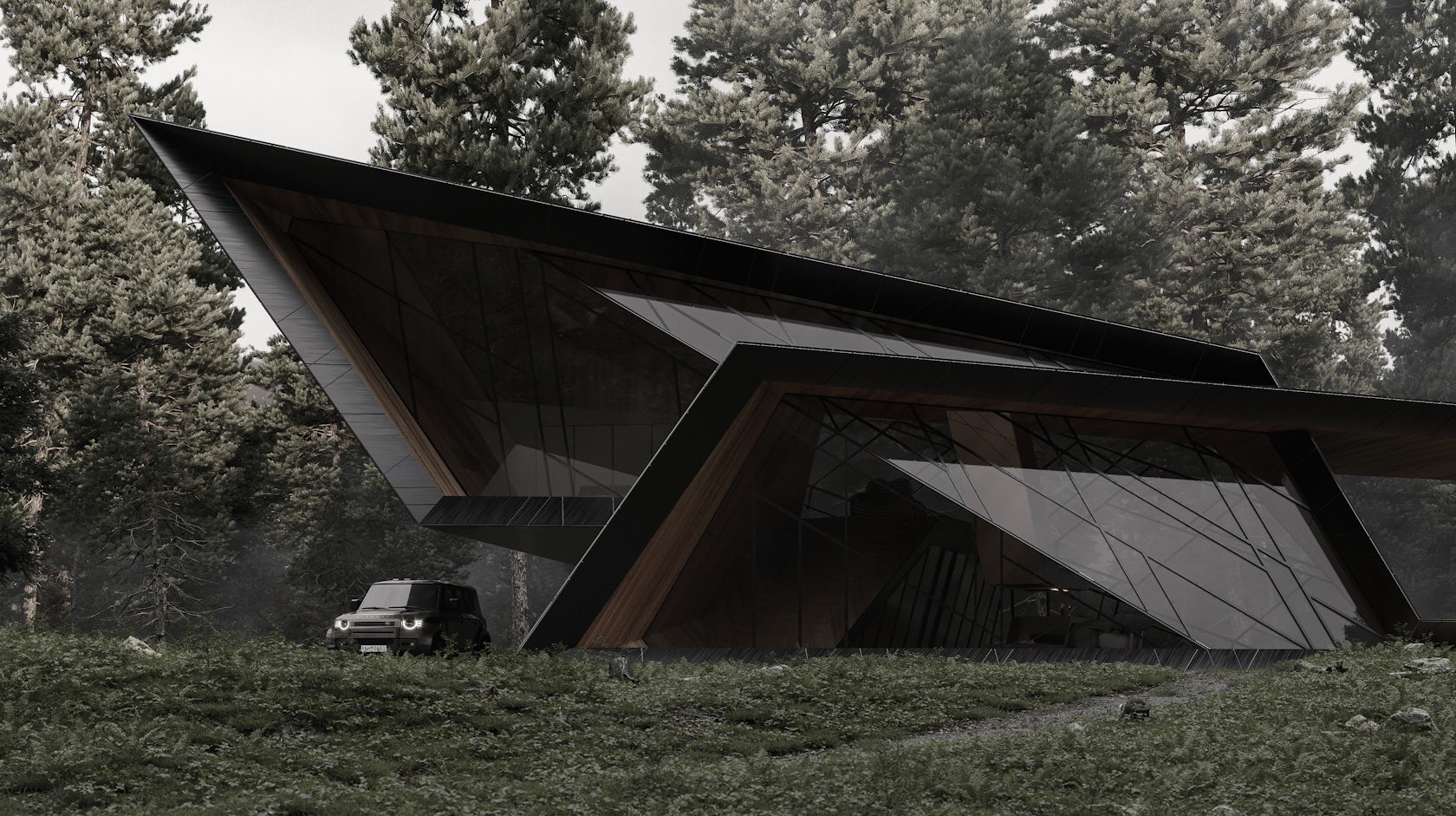
© STIPFOLD
Investing creative power in architecture, design and various imaginative projects. The company’s unique name combines a simplified version of ‘Steep’, and ‘Fold’, conveying the idea of rejecting walls, floors and ceilings as separate entities, but rather continuation of each other, folding into one organism.
Beka Pkhakadze, the founder, studied at Architecture, Design and Urbanism faculty of Georgian Technical University was put to practice at the local government institution for three years. During this period Beka was handling massive projects and was collaborating with international studios and foreign architects. Due to the change of regime, most projects were suspended and he decided to work independently and established his own firm at the age of 25.
Some of STIPFOLD’s most prominent projects include:
- SLASHBACK, Tskneti, Georgia
- LENVIX, Tbilisi, Georgia
- PAPER HOUSE, Tbilisi, Georgia
- VISSUR, Tbilisi, Georgia
- VERPON, Tbilisi, Georgia
The following statistics helped STIPFOLD achieve 3rd place in the 10 Best Architecture Firms in Georgia:
| Featured Projects |
2 |
| Total Projects |
21 |
2. Architects of Invention

© Architects of Invention
Architects of Invention (AI) is an award winning international partnership practicing contemporary architecture, urbanism, and design led by Nikoloz Japaridze. To accommodate a range of projects throughout the world, AI maintains offices in London and Tbilisi. Since its establishment in 2010 AI has completed 10 buildings in 10 years and produced more than 100 projects and collaborations.
The practice has good international experience contributing to project in Chile, Switzerland, Germany, Canary Islands, Seychelles, India, Russia, China, Czech Republic, France, UK and Georgia. AI has successfully collaborated with many international clients and consultants. Its core consultants’ teams are established in the UK as well as in Georgia.
Some of Architects of Invention’s most prominent projects include:
The following statistics helped Architects of Invention achieve 2nd place in the 10 Best Architecture Firms in Georgia:
| Featured Projects |
6 |
| Total Projects |
17 |
1. Khmaladze Architects
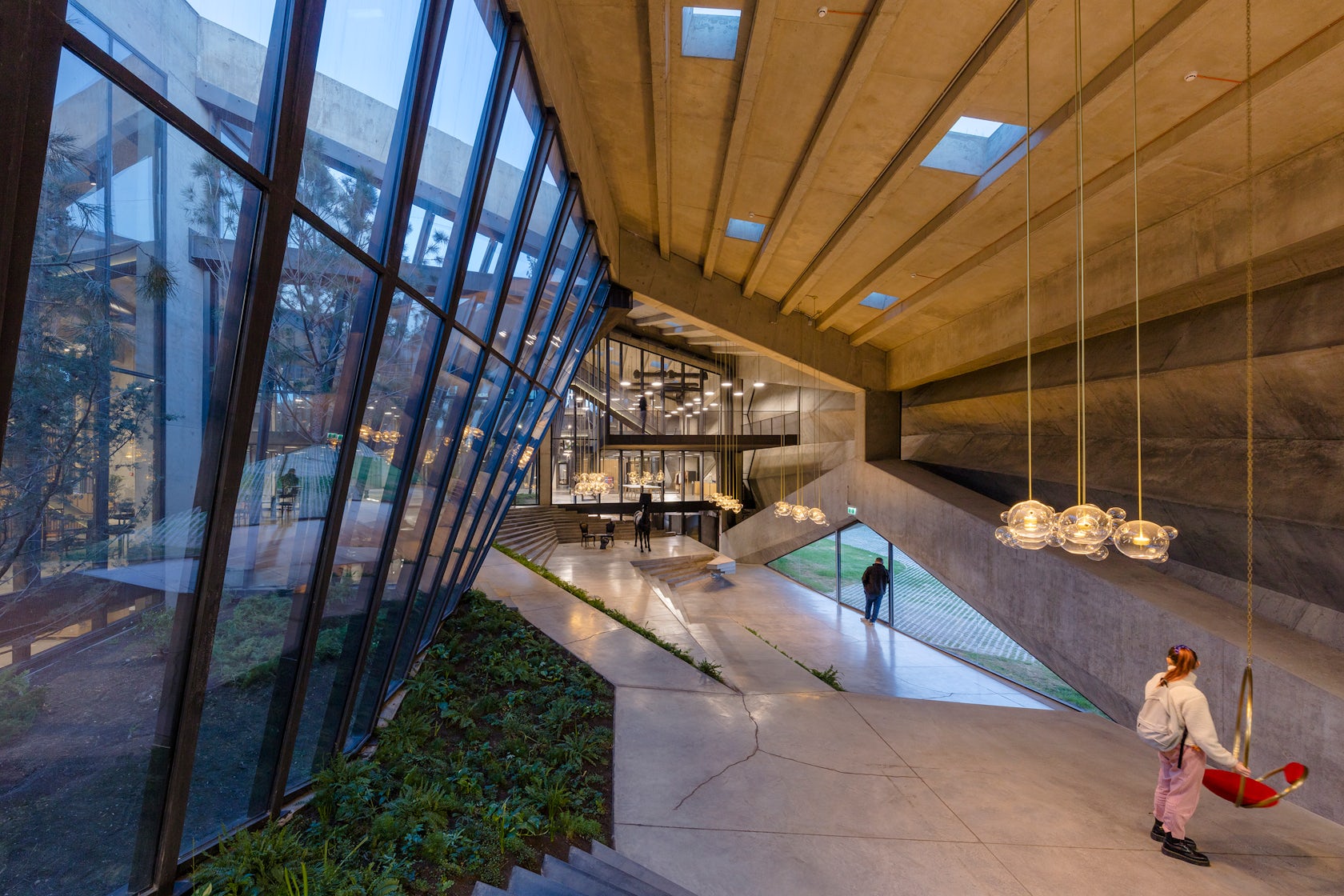
© NakaniMamasakhlisi Photo Lab
Khmaladze Architects is an architecture firm located in Tbilisi, Georgia. Their work is mostly centered around hospitality architecture.
Some of Khmaladze Architects’s most prominent projects include:
- Coffee Production Plant – Meama, Tbilisi, Georgia
- Meama Collect – Beach, Batumi, Georgia
- Fuel Station + McDonalds, Sherif Khimshiashvili St, Batumi, Georgia
- Seaside Resort, Georgia
- Top image: Corner Pines, Tbilisi, Georgia
The following statistics helped Khmaladze Architects achieve 1st place in the 10 Best Architecture Firms in Georgia:
| A+Awards Winner |
8 |
| Featured Projects |
5 |
| Total Projects |
5 |
Why Should I Trust Architizer’s Ranking?
With more than 30,000 architecture firms and over 130,000 projects within its database, Architizer is proud to host the world’s largest online community of architects and building product manufacturers. Its celebrated A+Awards program is also the largest celebration of architecture and building products, with more than 400 jurors and hundreds of thousands of public votes helping to recognize the world’s best architecture each year.
Architizer also powers firm directories for a number of AIA (American Institute of Architects) Chapters nationwide, including the official directory of architecture firms for AIA New York.

An example of a project page on Architizer with Project Award Badges highlighted
A Guide to Project Awards
The blue “+” badge denotes that a project has won a prestigious A+Award as described above. Hovering over the badge reveals details of the award, including award category, year, and whether the project won the jury or popular choice award.
The orange Project of the Day and yellow Featured Project badges are awarded by Architizer’s Editorial team, and are selected based on a number of factors. The following factors increase a project’s likelihood of being featured or awarded Project of the Day status:
- Project completed within the last 3 years
- A well written, concise project description of at least 3 paragraphs
- Architectural design with a high level of both functional and aesthetic value
- High quality, in focus photographs
- At least 8 photographs of both the interior and exterior of the building
- Inclusion of architectural drawings and renderings
- Inclusion of construction photographs
There are 7 Projects of the Day each week and a further 31 Featured Projects. Each Project of the Day is published on Facebook, Twitter and Instagram Stories, while each Featured Project is published on Facebook. Each Project of the Day also features in Architizer’s Weekly Projects Newsletter and shared with 170,000 subscribers.
We’re constantly look for the world’s best architects to join our community. If you would like to understand more about this ranking list and learn how your firm can achieve a presence on it, please don’t hesitate to reach out to us at editorial@architizer.com.
