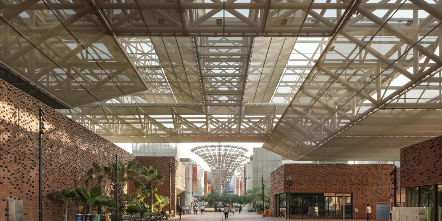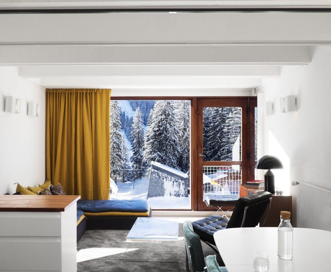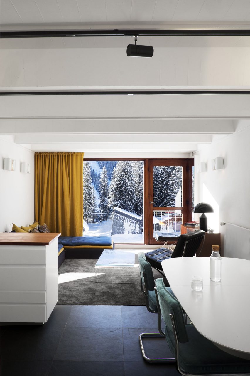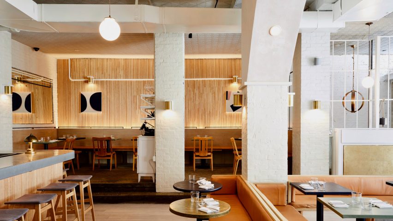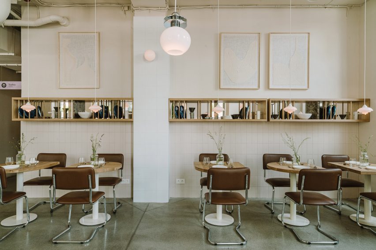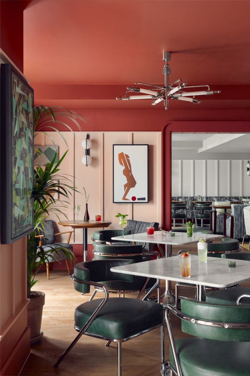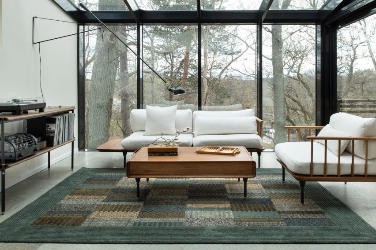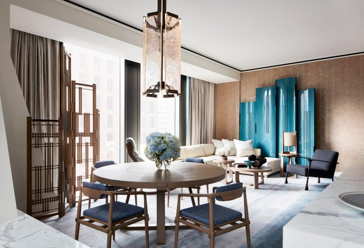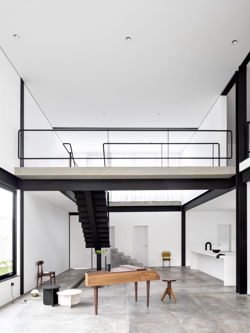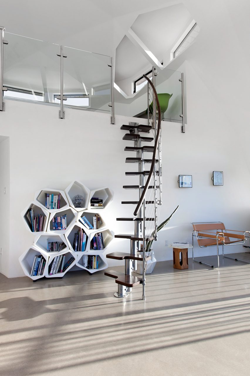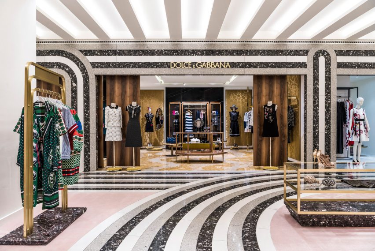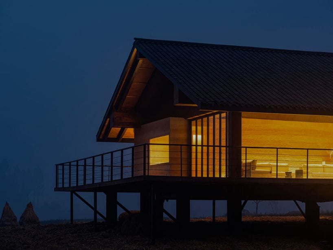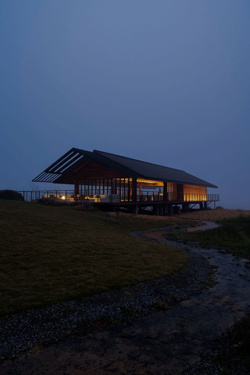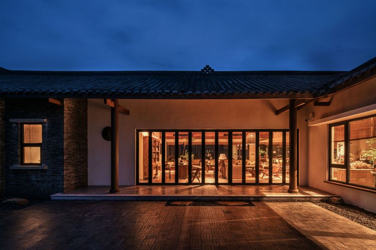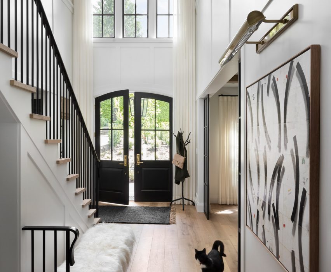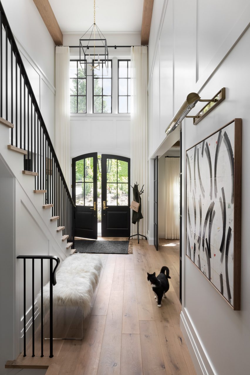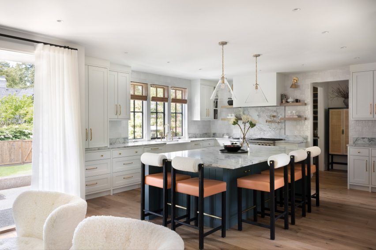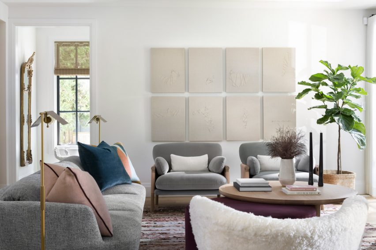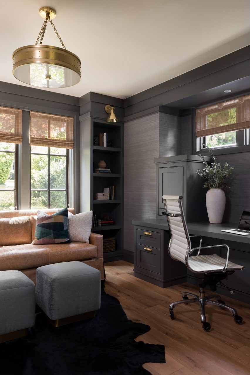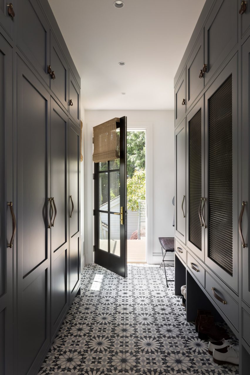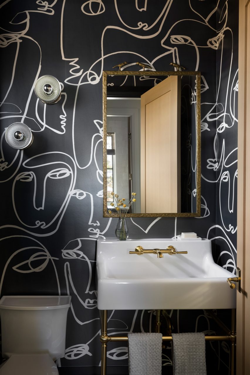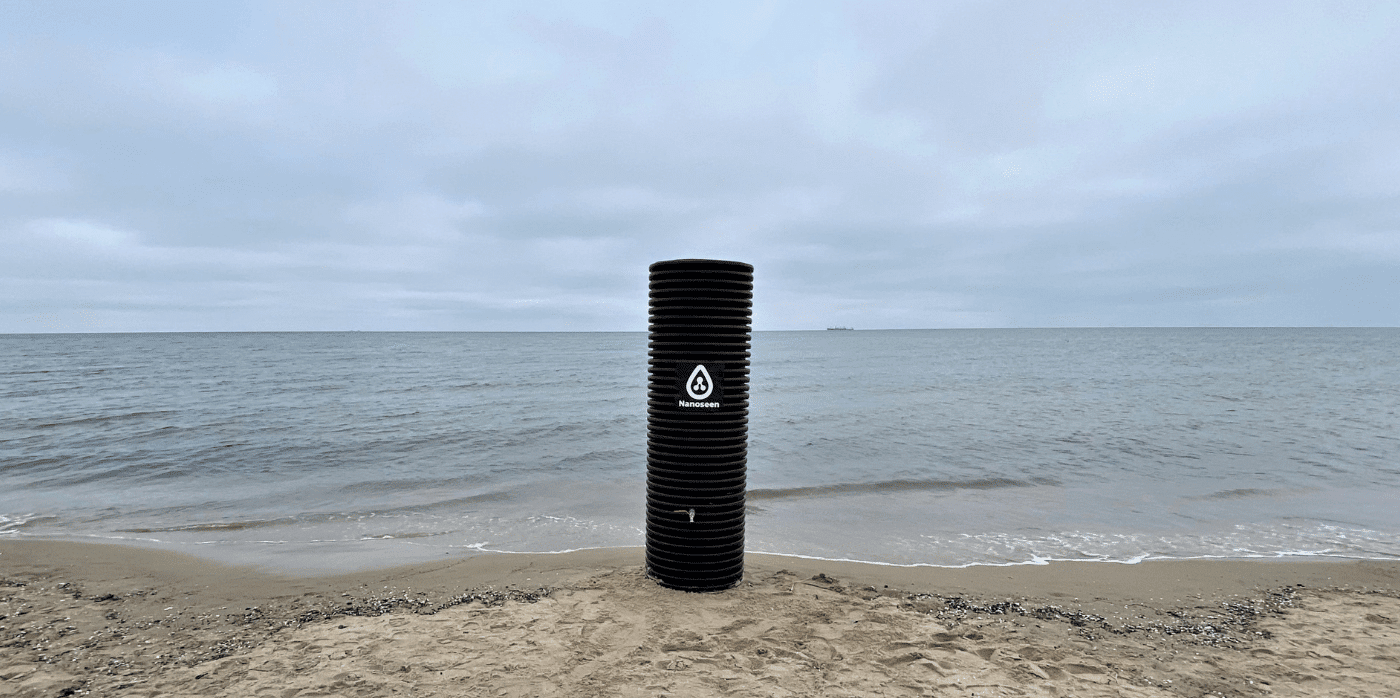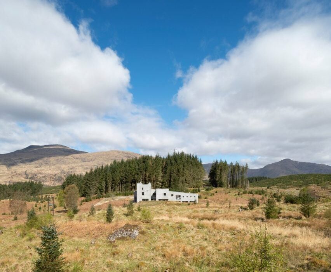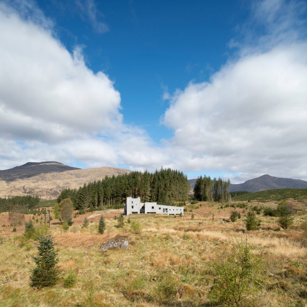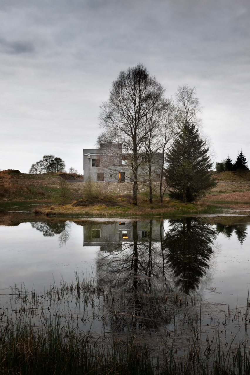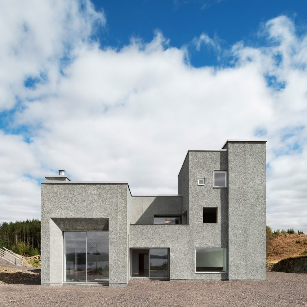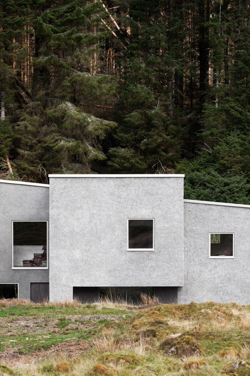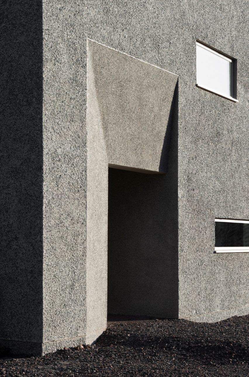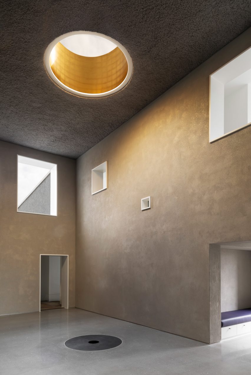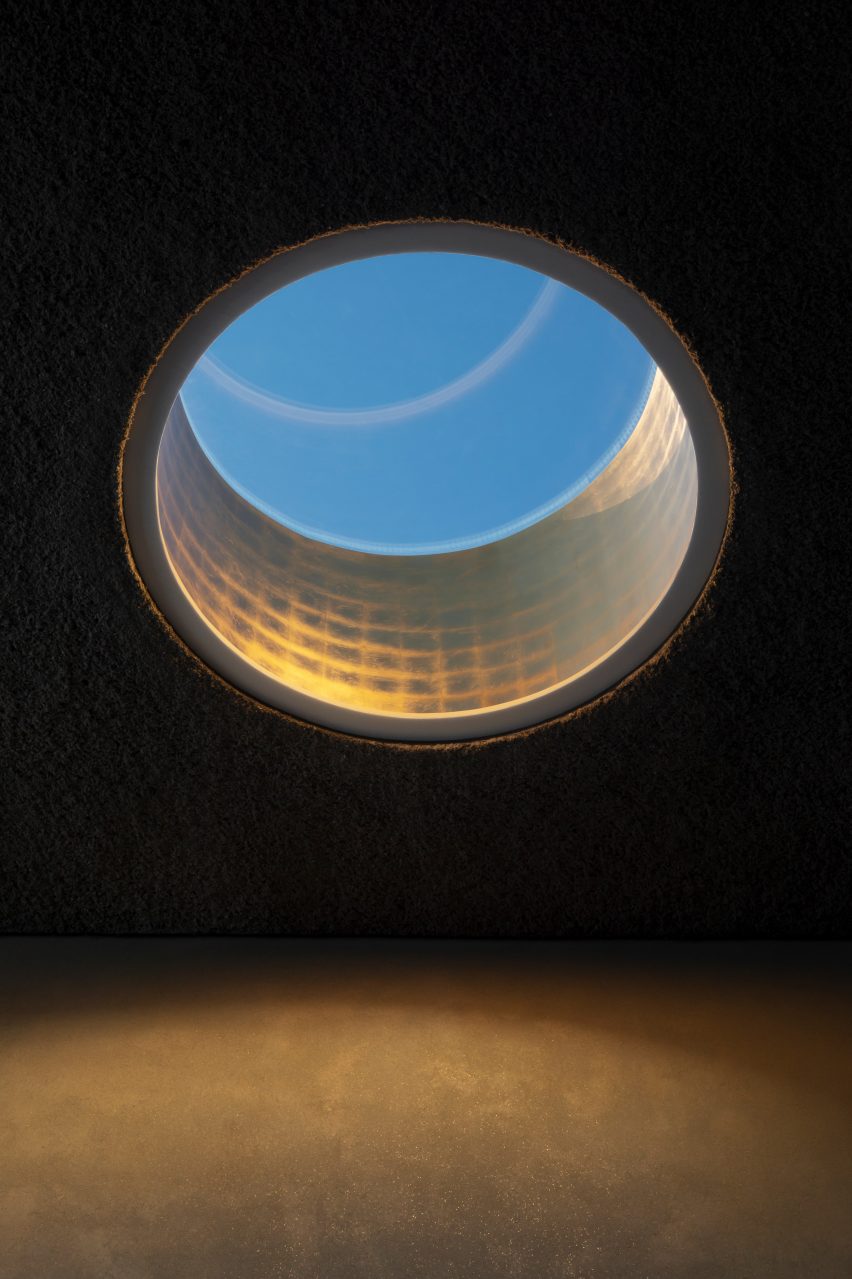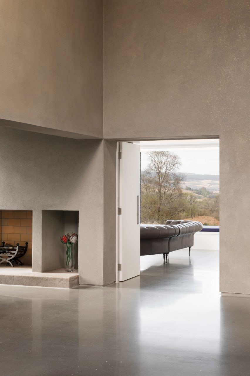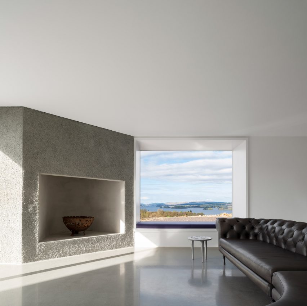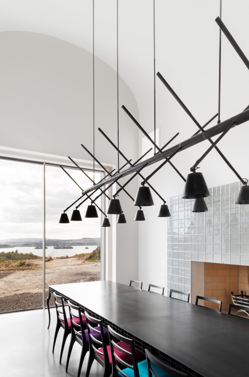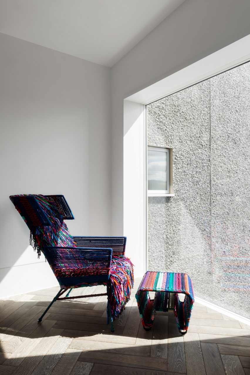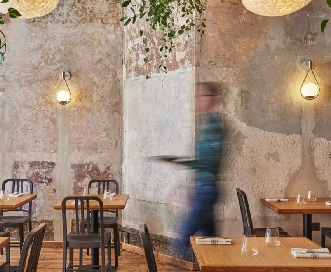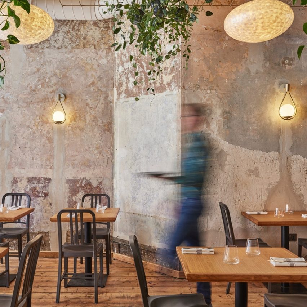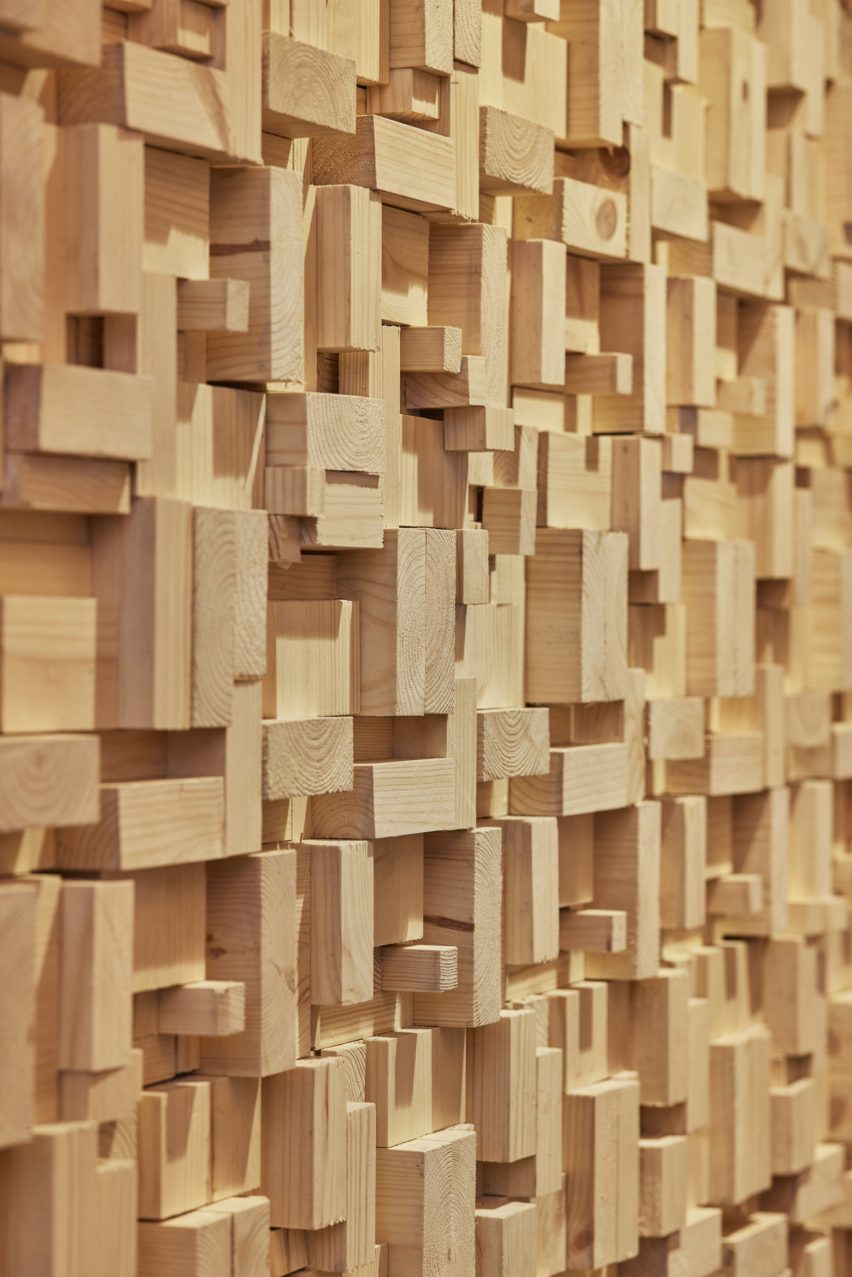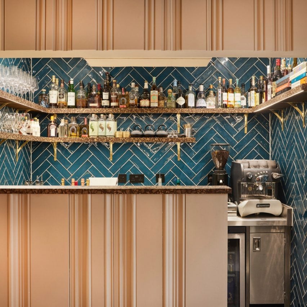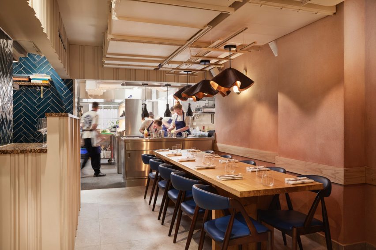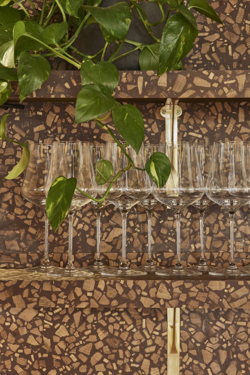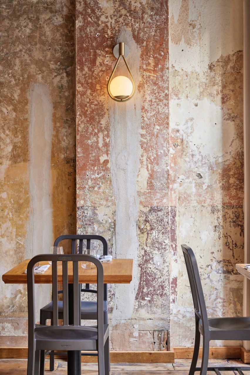Architizer’s global architectural awards program, the 11th Annual A+Awards, is now accepting submissions, with a Main Entry Deadline of December 16th this year. As well as celebrating some of the most innovative, recently-completed projects around the globe, the A+Awards also serve as an incredible indicator of which designers will be at the forefront of innovation in the coming year.
In recognition of this fact, Architizer is delighted to present the fourth edition of the coveted A+List, an annual run-down of every firm that scooped an A+Award and A+Firm Award in the previous season. The A+List forms a comprehensive guide to the world’s best architecture firms and is refreshed each year based on the results of the annual A+Awards program. You can see last season’s A+List here.
The A+List is arranged alphabetically, with more information available by clicking on the link to each firm’s profile. We’ve also picked out a selection of featured firms, providing some extra background on their A+Award triumphs.
Get Your Firm On the Next A+List
If you missed entering last season’s program and would like to secure your position on the next A+List, we encourage you to enter your firm’s recent projects in the 11th Annual A+Awards. Every winner features in this definitive directory of high-quality firms, and will also see their work published in a stunning, hardbound compendium on the World’s Best Architecture, as well as gaining continual publicity through our year-round global celebration of design.
Begin A+Awards Submission
Without further ado, explore the work of each of these immensely talented firms below, and good luck with your submissions to this year’s program!
The Fourth Annual A+List
314 Architecture Studio
Public Vote Winner, 10th Annual A+Awards, Unbuilt Hospitality
35-51 ARCHITECTURE Office
Public Vote Winner, 10th Annual A+Awards, Private House (L 4000-6000 sq ft)
5+design
Public Vote Winner, 10th Annual A+Awards, Shopping Center
9M Design
Jury Vote Winner, 10th Annual A+Awards,Multi-Unit Housing – High Rise (16+ Floors)
AB design studio
Public Vote Winner, 10th Annual A+Awards, Private House (M 2000-4000 sq ft)
Adjaye Associates
Jury Vote Winner, 10th Annual A+Awards, Libraries
AECOM
Jury Vote Winner, 10th Annual A+Awards, Unbuilt Sports & Recreation
Jury Vote Winner, 10th Annual A+Awards, Pavilions
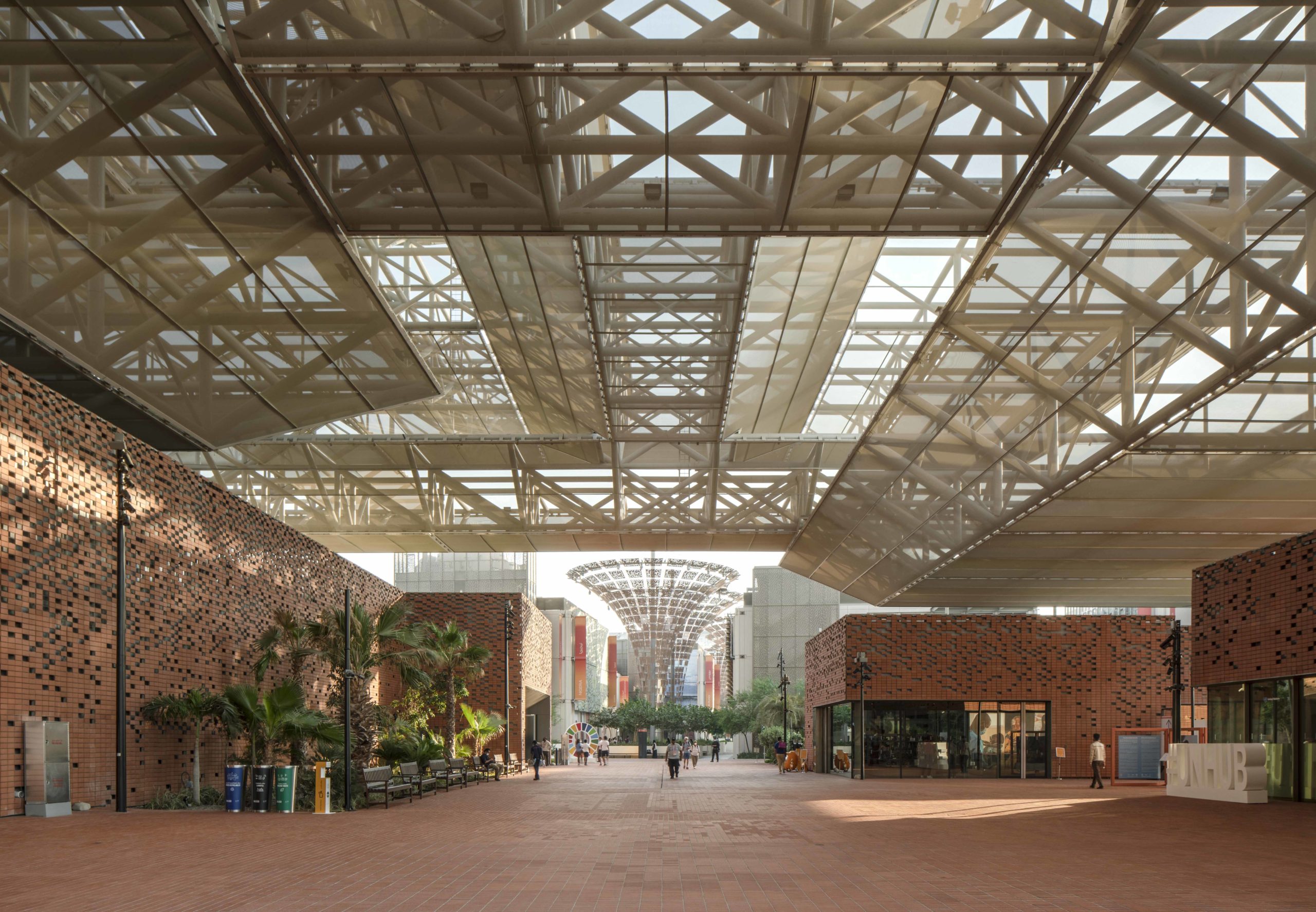
Mission Possible: The ‘UN’ Opportunity Pavilion by AGi architects, Dubai, United Arab Emirates | Jury Vote Winner, 10th Annual A+Awards, Pavilions
With offices in Kuwait and Madrid, AGi architects is a truly international studio with a multidisciplinary focus. Joaquín Pérez-Goicoechea and Nasser B. Abulhasan first met during their studies and later founded the studio, whose team now comprises more than 50 professionals. AGi’s architecture is based on four founding pillars: innovation, an inherent life component, ecological and social interventions and research. The diversity of their output is exemplified by their two most recent A+Awards-recognized projects: The ‘UN’ Opportunity Pavilion in Dubai, a floating canopy that brings to life the Sustainable Development Goals (SDG), and Trazas de Pontevedra, a landscape intervention that reinterprets ancient Galician-Roman settlements.
AIDIA STUDIO
Public Vote Winner, 10th Annual A+Awards, Unbuilt Transportation
AKA – Apostolou Colakis architects
Jury Vote Winner, 10th Annual A+Awards, Architecture +Color
Akira Koyama + KEY OPERATION INC. / ARCHITECTS
Jury Vote Winner, 10th Annual A+Awards, Best Firm in Asia
AL_A
Jury Vote Winner, 10th Annual A+Awards, Community Centers
Alibi Studio
Jury Vote Winner, 10th Annual A+Awards, Architecture +Light
APPAREIL Architecture
Public Vote Winner, 10th Annual A+Awards, Residential Interiors (<3000 sq ft)
archi5
Jury & Public Vote Winner, 10th Annual A+Awards, Primary & High Schools
Architectural Association (AA) School of Architecture
Emergent Technologies & Design (EmTech) Post-Graduate Programme
Public Vote Winner, 10th Annual A+Awards, Architecture +Collaboration
ArchSD
Public Vote Winner, 10th Annual A+Awards, Architecture +Landscape
Public Vote Winner, 10th Annual A+Awards, Architecture +Joy
Architectural Design and Research Institute of Tsinghua University
Public Vote Winner, 10th Annual A+Awards, Architecture +Environment
ARCity Office
Jury Vote Winner, 10th Annual A+Awards, Government & Civic Buildings
asap/ adam sokol architecture practice
Jury Vote Winner, 10th Annual A+Awards, Architecture +Workspace
ASPECT Studios
Public Vote Winner, 10th Annual A+Awards, Best Landscape Design Firm
Atelje Ostan Pavlin (Aleksander Ostan and Natasa Pavlin)
Jury Vote Winner, 10th Annual A+Awards,Transportation Infrastructure
ATRIUM studio
Jury Vote Winner, 10th Annual A+Awards, Unbuilt Transportation
Public Vote Winner, 10th Annual A+Awards, Private Garden
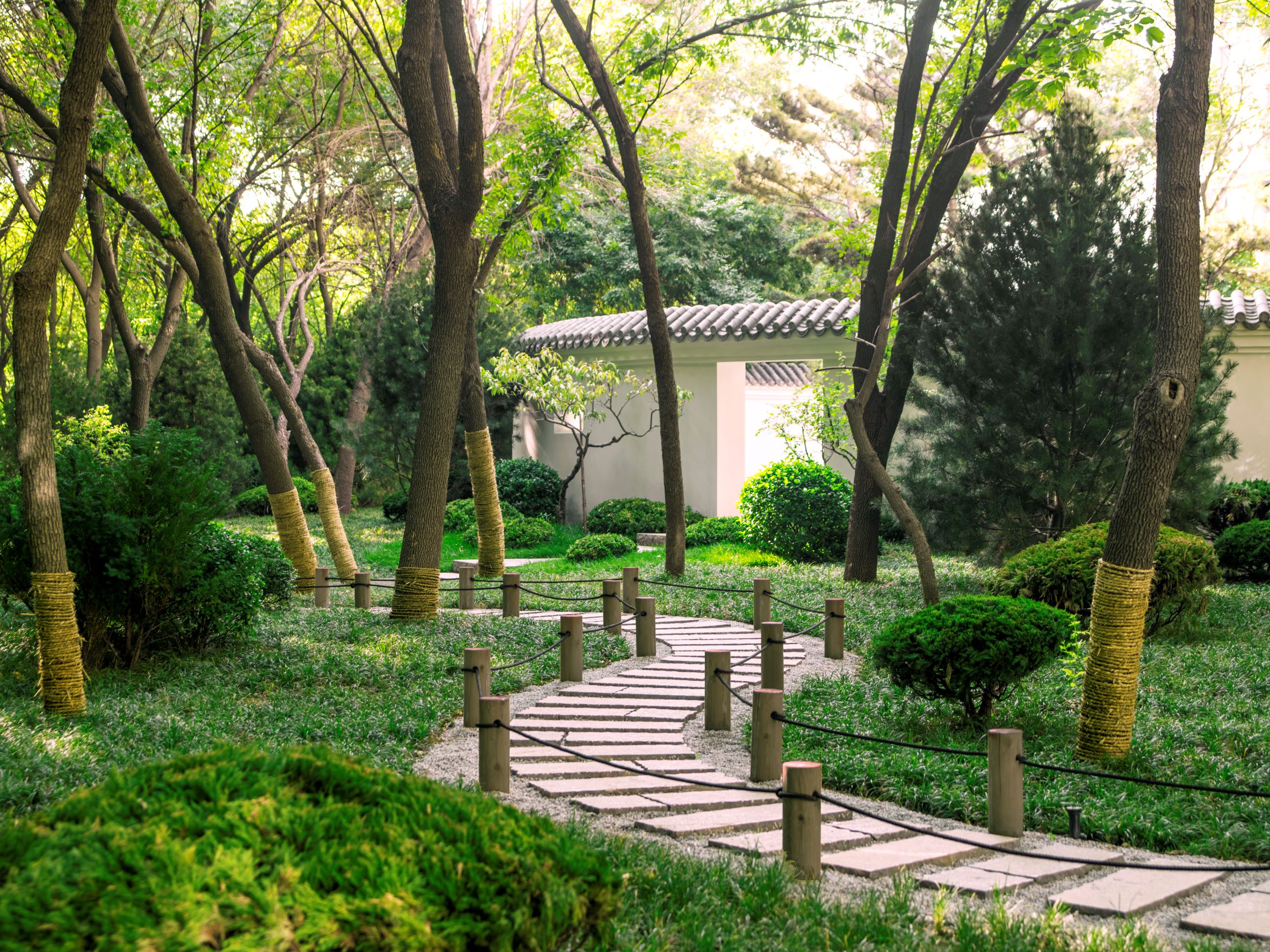
Xiaoyunlu 8, MAHA Residential Park by Ballistic Architecture Machine (BAM), Beijing, China | Public Vote Winner, 10th Annual A+Awards, Private Garden
As a locally grown design firm with offices Beijing and Shanghai, Ballistic Architecture Machine (BAM) is somewhat of an anomaly. Founded by foreigners in 2007, the design practice rose to prominence as it navigated the changing contemporary Chinese metropolis and rising technological innovations, and the firm became well versed in the ins and outs of breakneck urbanization. These experiences were formative and instilled the firm with the conviction that as societal views of nature are change, architecture must imagine new ways of inspiring healthy relationships with the environment.
Bando x Seidel Meersseman – BxSM
Jury Vote Winner, 10th Annual A+Awards, Showrooms
Barker Associates Architecture Office
Jury Vote Winner, 10th Annual A+Awards, Architecture +Learning
Jury Vote Winner, 10th Annual A+Awards, Educational Interiors
Bates Smart
Public Vote Winner, 10th Annual A+Awards, Unbuilt Commercial
BDP Quadrangle
Jury Vote Winner, 10th Annual A+Awards, Architecture +Stairs
BERKTOLD WEBER Architekten
Public Vote Winner, 10th Annual A+Awards, Private House (S 1000-2000 sq ft)
Bernardes Arquitetura
Public Vote Winner, 10th Annual A+Awards, Private House (XL >6000 sq ft)
BKVV Architects
Public Vote Winner, 10th Annual A+Awards, Architecture +For Good
Büro Ziyu Zhuang
Jury Vote Winner, 10th Annual A+Awards, Architecture +Facades
Jury Vote Winner, 10th Annual A+Awards, Architecture +Metal
Candida Tabet Arquitetura
Public Vote Winner, 10th Annual A+Awards, Multi-Unit Housing – Low Rise (1-4 Floors)
CEBRA architecture
Public Vote Winner, 10th Annual A+Awards, Urban and Masterplan
Chiangmai Life Architects
Jury Vote Winner, 10th Annual A+Awards, Best Small Firm (1-10 Employees)
Christensen & Co Architects
Public Vote Winner, 10th Annual A+Awards, Community Centers
CO Architects
Public Vote Winner, 10th Annual A+Awards, Higher Education & Research Facilities
Featured Firm: Cobe
Public Vote Winner, 10th Annual A+Awards, Transportation Infrastructure
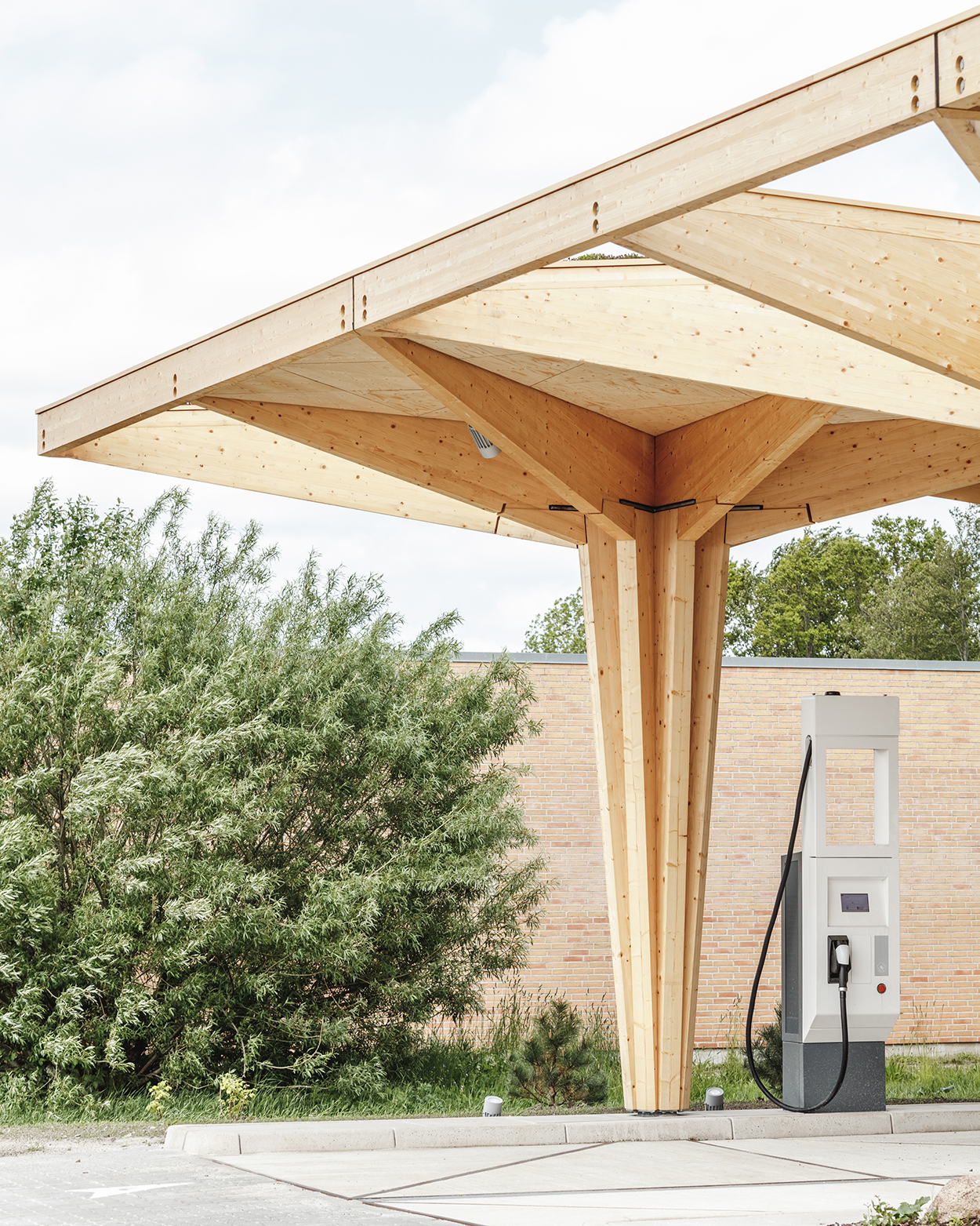
Ultra-Fast Charging Stations by Cobe, Fredericia, Denmark | Public Vote Winner, 10th Annual A+Awards, Transportation Infrastructure
Architects today are all well aware that the building and construction sector are are massive contributors to the world’s CO2 emissions, and the Danish firm Cobe has been on the vanguard of those studios who have shaped their practice around challenging this status quo. Though the studio recognizes that no new build is 100% sustainable, they strive to transform these commissions into resilient, long-term buildings and landscapes. By championing innovative aesthetics and intrinsic beauty, Cobe aims to empower and engage inhabitants, inspiring better habits and behaviors from the larger community.
Concentrico
Public Vote Winner, 10th Annual A+Awards, Retail
Cristina Menezes Arquitetura
Jury Vote Winner, 10th Annual A+Awards, Private House (XS <1000 sq ft)
Crossboundaries
Public Vote Winner, 10th Annual A+Awards, Architecture +Community
Cumulus
Public Vote Winner, 10th Annual A+Awards, Best Firm in Australasia
Daniel Joseph Chenin
Jury Vote Winner, 10th Annual A+Awards, Private House (XL >6000 sq ft)
Public Vote Winner, 10th Annual A+Awards, Residential Interiors (>3000 sq ft)
DOMANI Architectural Concepts
Jury Vote Winner, 10th Annual A+Awards, Architecture +Adaptive Reuse
Dreyfuss + Blackford Architecture
Public Vote Winner, 10th Annual A+Awards, Architecture +Preservation
Dubbeldam Architecture + Design
Public Vote Winner, 10th Annual A+Awards, Architecture +Renovation
Jury Vote Winner, 10th Annual A+Awards, Architecture +Stairs
Duvall Decker Architects
Public Vote Winner, 10th Annual A+Awards, Best Medium Firm (11-49 employees)
Public Vote Winner, 10th Annual A+Awards, Affordable Housing
Ema Peter Photography
Jury Vote Winner, 10th Annual A+Awards, Architecture +Photography & Video
ENOTA
Public Vote Winner, 10th Annual A+Awards, Unbuilt Sports & Recreation
EQ Office
Public Vote Winner, 10th Annual A+Awards, Architecture +Workspace
Estudio Santiago Fernández
Public Vote Winner, 10th Annual A+Awards, Multi Unit Housing – Low Rise (1-4 Floors)
Extended Play Lab
Jury Vote Winner, 10th Annual A+Awards, Architecture +Prefab
Façade Architecture
Jury Vote Winner, 10th Annual A+Awards, Unbuilt – Private House (S <3000 sq ft)
Jury Vote Winner, 10th Annual A+Awards, Best Medium Firm (11-49 Employees)
Jury Vote Winner, 10th Annual A+Awards, Best Firm in Australasia
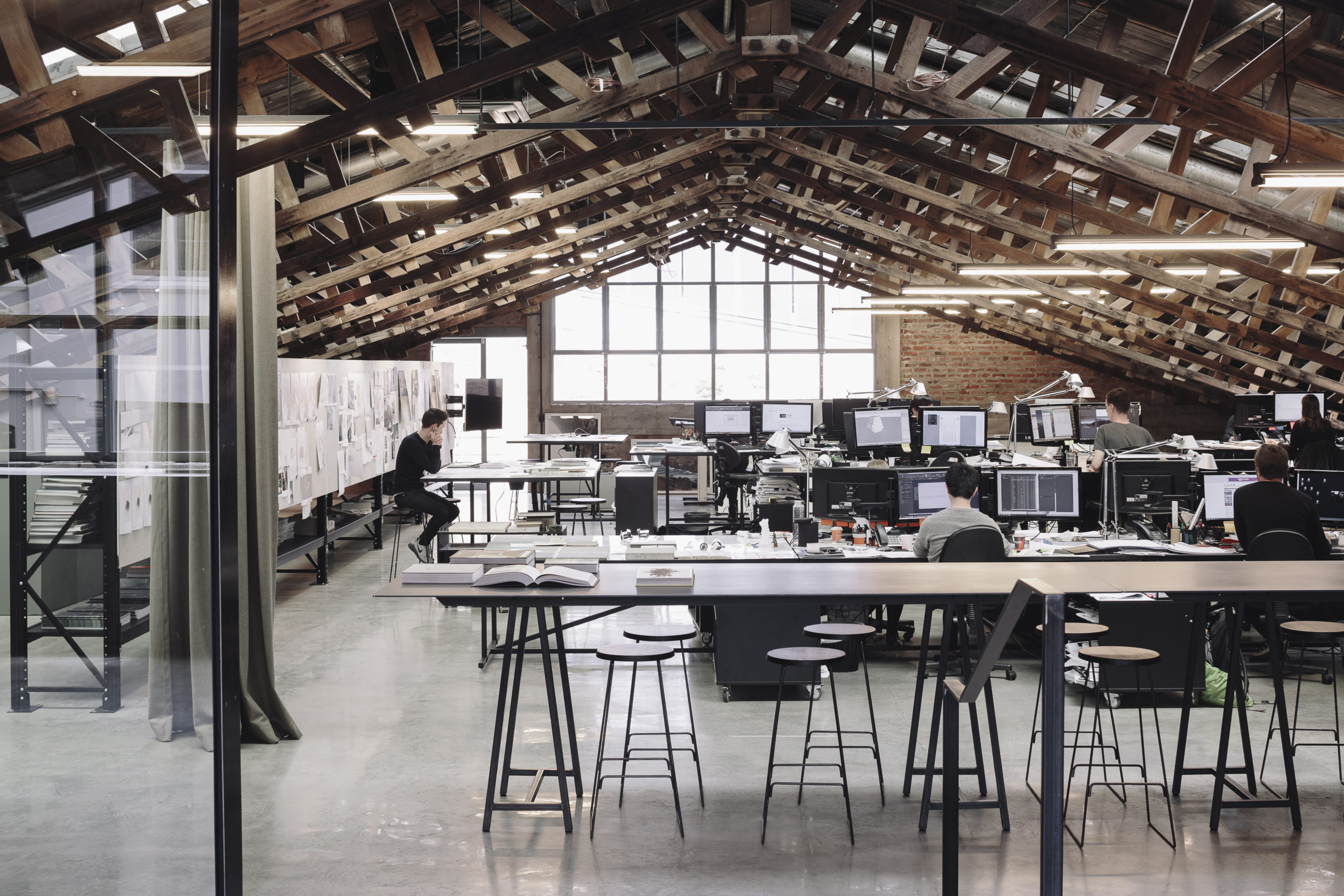
Faraday Street Studio by Fearon Hay Architects, Auckland, New Zealand
Fearon Hay Architects is a design-led studio that excels at designing buildings that thoughtfully reflect their site and place. Founded in Auckland in 1998, over twenty years later the firm has grown to encompass a studio in Los Angeles as well. From office and workplace design to complex heritage environments to public work within the urban realm or wider landscape, Fearon Hay approaches every project with an inventive sense of creativity, as is reflected in the diversity of forms, materials and typologies in their portfolio.
Félix Michaud - Photographie
Public Vote Winner, 10th Annual A+Awards, Architecture +Photography & Video
FGMF
Public Vote Winner, 10th Annual A+Awards, Best Firm in Central & South America
FRANKLIN AZZI ARCHITECTURE
Jury Vote Winner, 10th Annual A+Awards, Unbuilt Cultural
Future Simple Studio
Jury Vote Winner, 10th Annual A+Awards, Apartment
fws_work
Public Vote Winner, 10th Annual A+Awards, Apartment
FXCollaborative Architects
Jury Vote Winner, 10th Annual A+Awards, Office – High Rise (16+ Floors)
Fyra
Jury Vote Winner, 10th Annual A+Awards, Best Interior Design Firm
General Architecture Collaborative
Jury Vote Winner, 10th Annual A+Awards, Architecture +Community
Jury Vote Winner, 10th Annual A+Awards, Architecture +For Good
Gensler
Public Vote Winner, 10th Annual A+Awards, Commercial Interiors (<25,000 sq ft)
Geoffrey Nees
Jury & Public Vote Winner, 10th Annual A+Awards, Architecture +Art
Geza Architettura
Public Vote Winner, 10th Annual A+Awards, Mixed Use (L >25,000 sq ft)
Gisele Borges Arquitetura
Public Vote Winner, 10th Annual A+Awards, Architecture +Metal
GOA (Group of Architects)
Jury & Public Vote Winner, 10th Annual A+Awards, Restaurants (L >1000 sq ft)
GRAAM
Jury Vote Winner, 10th Annual A+Awards, Office – Mid Rise (5-15 Floors)
Gustavo Penna Architects and Associates
Jury & Public Vote Winner, 10th Annual A+Awards, Factories & Warehouses
Jury Vote Winner, 10th Annual A+Awards, Higher Education & Research Facilities
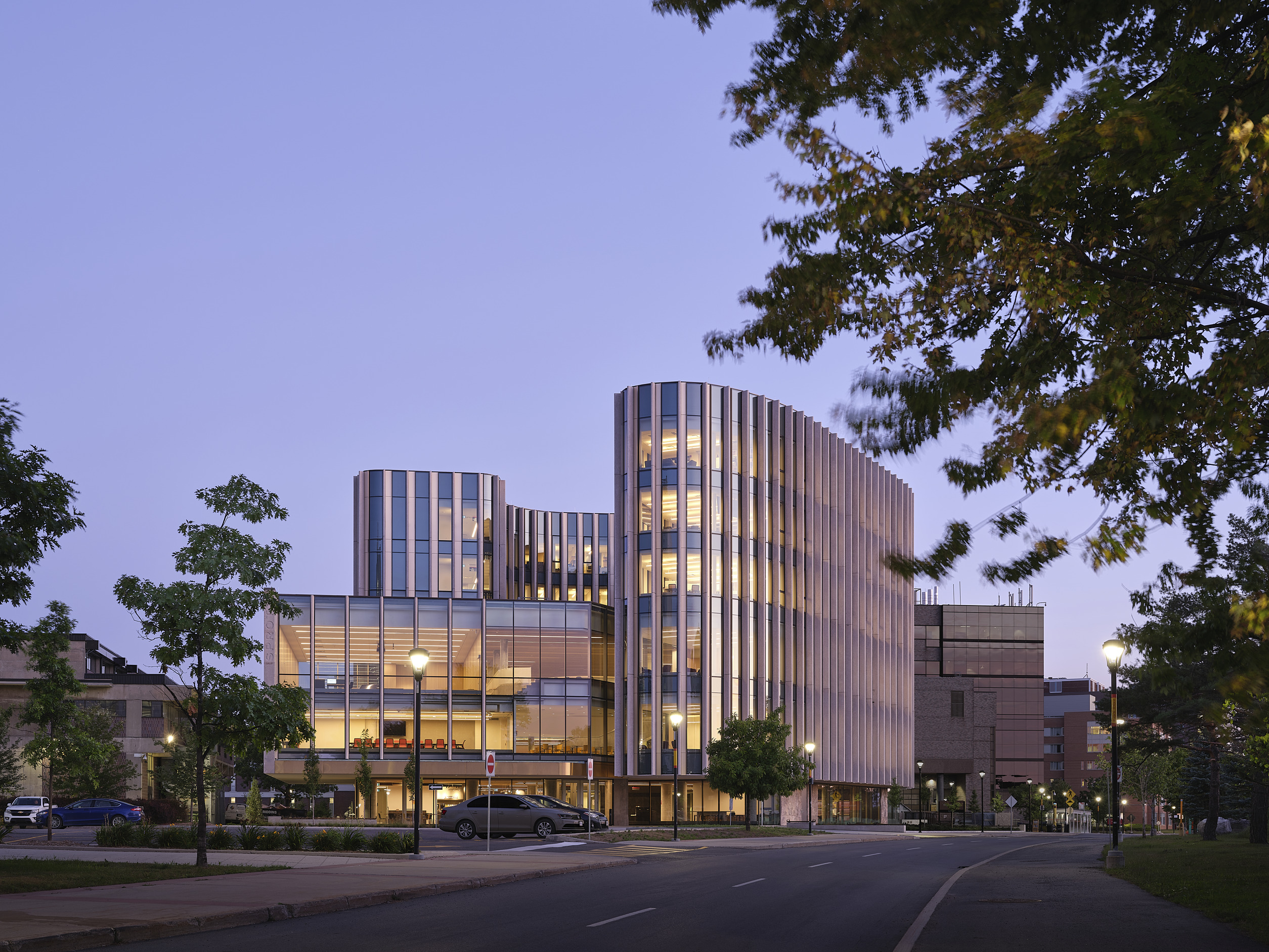
Nicol Building, Sprott School of Business by Hariri Pontarini Architects, Ottawa, Canada | Jury Vote Winner, 10th Annual A+Awards, Higher Education & Research Facilities
The Canadian firm Hariri Pontarini Architects has carved out a name for themselves on the global stage by creating exceptional, complex projects as well as cultural landmarks. With a team of 85 professional and technical staff, the firm has won over 60 national and international awards, and currently has nearly 50 institutional, cultural a mixed-use projects on the docket. In particular, the firm’s illustrious portfolio includes a number of outstanding academic buildings that are on the forefront of university campus architecture today.
Hawkins\Brown
Jury Vote Winner, 10th Annual A+Awards, Unbuilt Commercial
Heatherwick Studio
Jury Vote Winner, 10th Annual A+Awards, Public Parks & Green Spaces
Henriquez Partners Architects
Public Vote Winner, 10th Annual A+Awards, Multi Unit Housing – High Rise (16+ Floors)
Jury Vote Winner, 10th Annual A+Awards, Unbuilt – Multi-Unit Housing (L >10 Floors)
HIBINOSEKKEI + Youji no Shiro + KIDS DESIGN LABO
Public Vote Winner, 10th Annual A+Awards, Kindergartens
Hooba Design
Public Vote Winner, 10th Annual A+Awards, Office – Mid Rise (5-15 Floors)
Hopkins Architects
Jury Vote Winner, 10th Annual A+Awards, Gyms & Recreation Centers
HQ Architects
Public Vote Winner, 10th Annual A+Awards, Best in the Middle East & Africa
ICON
Jury Vote Winner, 10th Annual A+Awards, Architecture +New Technology
Jury Vote Winner, 10th Annual A+Awards, Architecture +Experimental Design
Idaho Design Build
Jury Vote Winner, 10th Annual A+Awards, Architecture +Collaboration
INFINITIVE ARCHITECTURE
Jury Vote Winner, 10th Annual A+Awards, Coworking Space
iraisynn attinom
Jury Vote Winner, 10th Annual A+Awards, Unbuilt Hospitality
James Corner Field Operations
Jury Vote Winner, 10th Annual A+Awards, Architecture +Urban Transformation
Public Vote Winner, 10th Annual A+Awards, Public Parks & Green Spaces
JC Architecture
Public Vote Winner, 10th Annual A+Awards, Transport Interiors
JENSEN Architects
Public Vote Winner, 10th Annual A+Awards, Residential Additions
Jí ARCHITECTS
Public Vote Winner, 10th Annual A+Awards, Architecture +Stone
Public Vote Winner, 10th Annual A+Awards, Showrooms
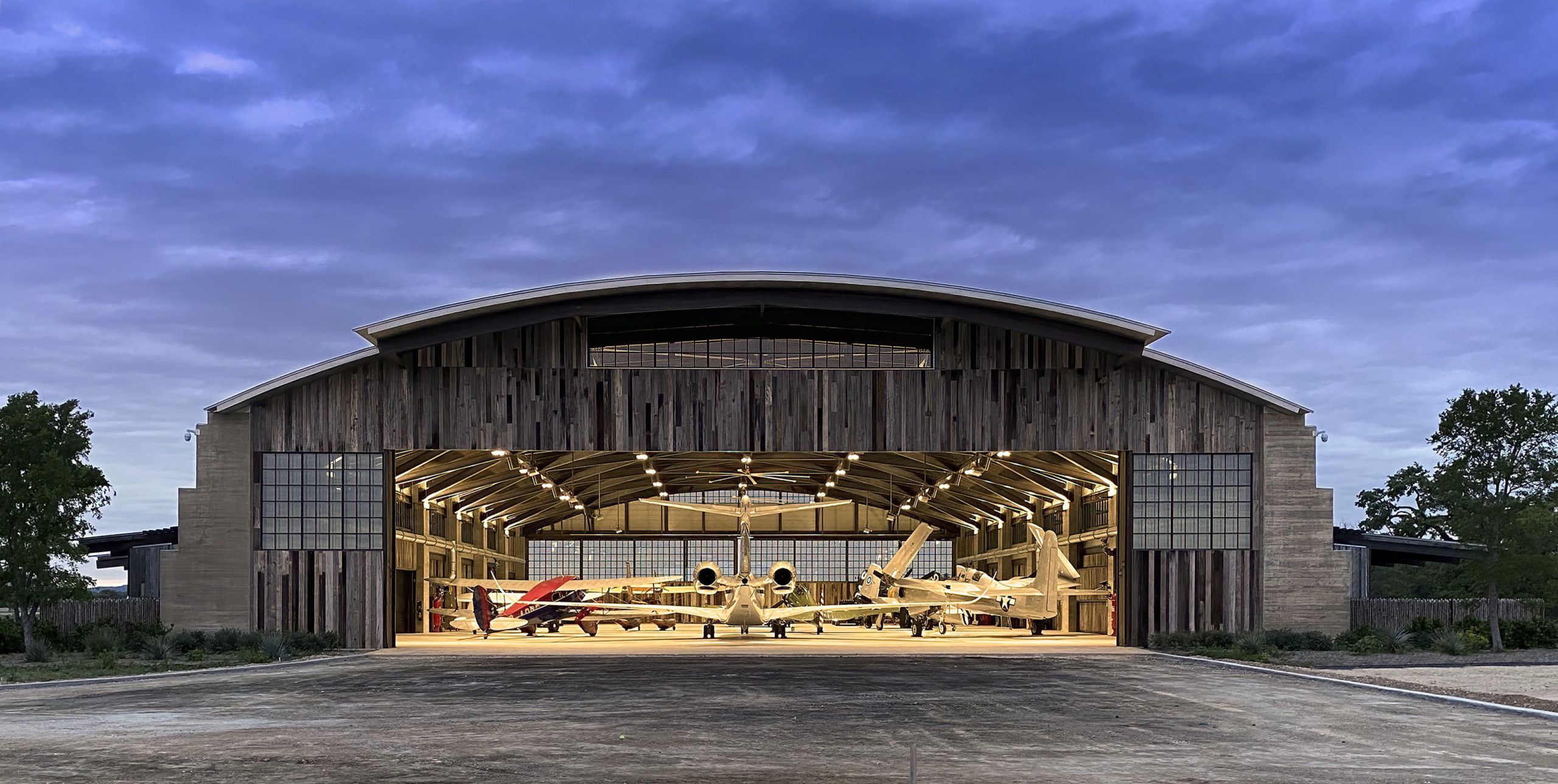
Ghost Hangar by John Grable Architects, TX, United States | Public Vote Winner, 10th Annual A+Awards, Showrooms
John Grable Architects was founded in 2005 by the eponymous designer who sought to combine his love of craft with an appreciation of technology. Fas forward to the present, and this approach has proved fruitful: the high-performance design firm’s trademark is creating buildings with expressive architectural details that celebrate building materials and the construction trades. While the buildings that John Grable and his team of skilled staff produce may recall the sound building practices of the past, they are achieved by integrating complex building and information management systems and software. This is combined with an approach to the construction process as a continuous dialogue with contractors and the trades that allows the firm continuously modify their designs.
Jonathan Burlow Architects
Jury Vote Winner, 10th Annual A+Awards, Best Young Firm
JSa Arquitectura
Public Vote Winner, 10th Annual A+Awards, Architecture +Small Projects
JUNSEKINO Architect and Design
Public Vote Winner, 10th Annual A+Awards, Office – Low Rise (1-4 Floors)
KANVA
Jury & Public Vote Winner, 10th Annual A+Awards, Museum
Kengo Kuma & Associates
Jury & Public Vote Winner, 10th Annual A+Awards, Architecture +Art
Khmaladze Architects
Jury & Public Vote Winner, 10th Annual A+Awards, Pop-Ups & Temporary
Killa Design
Public Vote Winner, 10th Annual A+Awards, Best Large Firm (50+ employees)
Klein Dytham architecture
Public Vote Winner, 10th Annual A+Awards, Architecture +Branding
Koichi Takada Architects
Jury & Public Vote Winner, 10th Annual A+Awards, Multi Unit Housing – Mid Rise (5-15 Floors)
Konstantin Arkitekter
Public Vote Winner, 10th Annual A+Awards, Pavilions
KRIS YAO | ARTECH
Public Vote Winner, 10th Annual A+Awards, Best Firm in Asia
Krueck Sexton Partners
Jury Vote Winner, 10th Annual A+Awards, Commercial Interiors (>25,000 sq ft.)
L&M Design Lab
Jury Vote Winner, 10th Annual A+Awards, Best Young Interior Design Firm
LIGHTING DESIGN INSTITUTE of UAD
Public Vote Winner, 10th Annual A+Awards, Architecture +Light
line+
Jury Vote Winner, 10th Annual A+Awards, Architecture +Landscape
Jury Vote Winner, 10th Annual A+Awards, Unbuilt – Private House (L >3000 sq ft)
Jury Vote Winner, 10th Annual A+Awards, Architecture +Wood
Jury Vote Winner, 10th Annual A+Awards, Architecture +Branding
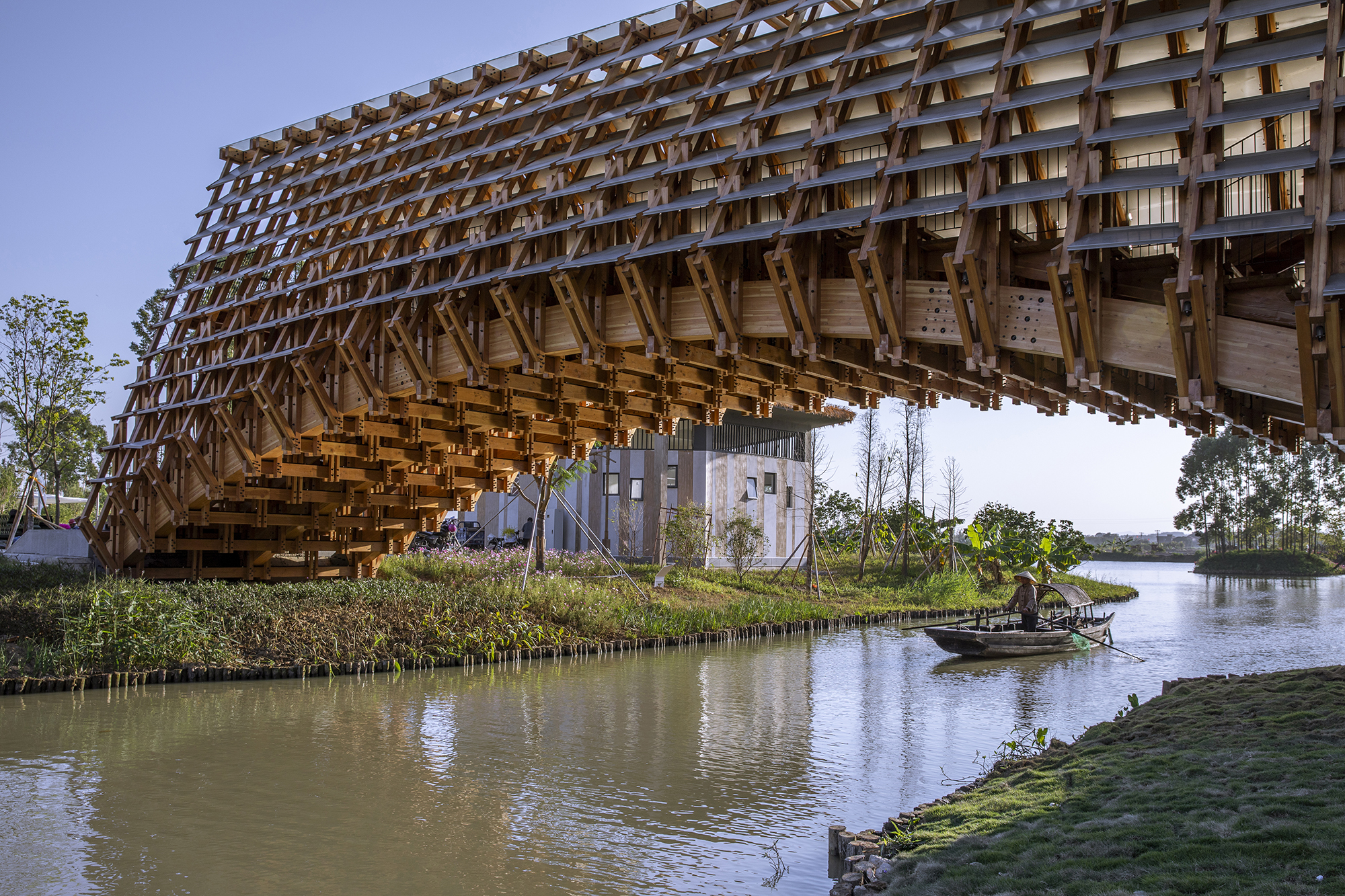
Timber Bridge in Gulou Waterfront by LUO studio, Jiangmen, China | Jury Vote Winner, 10th Annual A+Awards, Architecture +Wood
Glancing through LUO studio’s oeuvre, it is immediately clear that the firm champions a spirit of craftsmanship and the principle of caring for nature in all of their work. This firm’s attention to craft and mastery of structural language is evident; their buildings speak with intricate syntax that is elegant but boldly expressed. It’s no wonder, then, that the studio’s found Mr. Luo Yujie also teaches a course in Construction Basics in the School of Architecture at Central Academy of Fine Arts (CAFA). With a creative approach, the firm demonstrates a strong commitment to creating more durable, friendly and quality spaces.
MAD Architects
Jury Vote Winner, 10th Annual A+Awards, Stadium & Arena
MADO ARCHITECTS
Public Vote Winner, 10th Annual A+Awards, Unbuilt – Private House (L >3000 sq ft)
Marble Fairbanks
Public Vote Winner, 10th Annual A+Awards, Libraries
Mario Cucinella Architects
Jury Vote Winner, 10th Annual A+Awards, Religious Buildings & Memorials
Mark Cavagnero Associates
Jury Vote Winner, 10th Annual A+Awards, Hospitals & Healthcare Centers
MARS Studio
Jury Vote Winner, 10th Annual A+Awards, Bars & Wineries
Public Vote Winner, 10th Annual A+Awards, Bars & Wineries
MAYU architects
Public Vote Winner, 10th Annual A+Awards, Architecture +Adaptive Reuse
Mecanoo
Jury Vote Winner, 10th Annual A+Awards, Best Firm in Europe
MGA | Michael Green Architecture
Jury Vote Winner, 10th Annual A+Awards, Best North America
Mikkelsen Architects
Public Vote Winner, 10th Annual A+Awards, Hospitals & Healthcare Centers
Mix Architecture
Jury Vote Winner, 10th Annual A+Awards, Architecture +Environment
Montalba Architects
Public Vote Winner, 10th Annual A+Awards, Best Firm in North America
Montforthaus Feldkirch GmbH
Jury Vote Winner, 10th Annual A+Awards, Cultural & Expo Centers
Moriyama & Teshima Architects and Smoke Architecture
Public Vote Winner, 10th Annual A+Awards, Unbuilt Institutional
Murray Legge Architecture
Jury Vote Winner, 10th Annual A+Awards, Private House (S 1000-2000 sq ft)
Jury Vote Winner, 10th Annual A+Awards, Residential Additions
Featured Firm: MVRDV
Public Vote Winner, 10th Annual A+Awards, Gallery & Exhibition Spaces
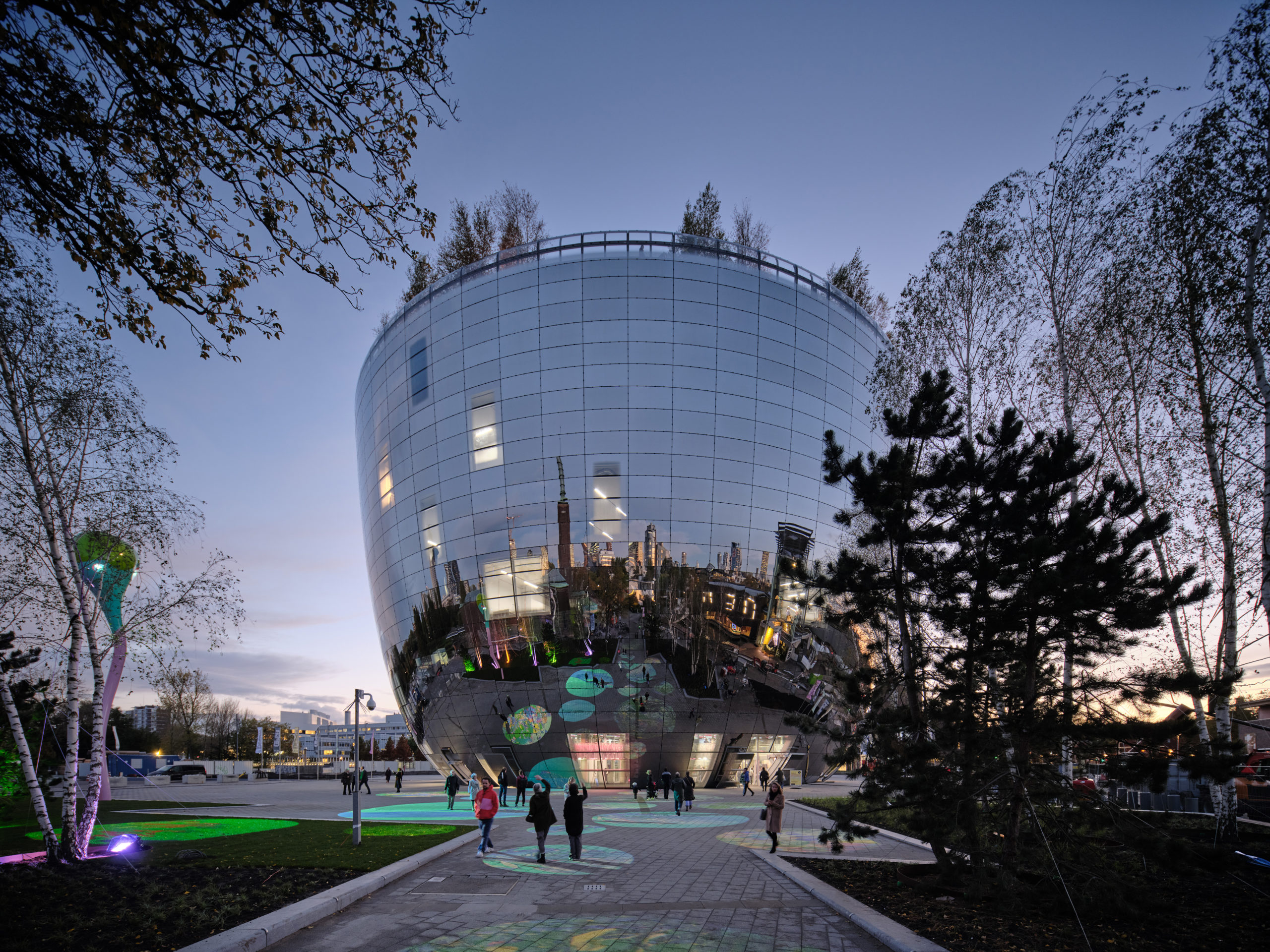
Depot Boijmans van Beuningen by MVRDV, Rotterdam, Netherlands | Public Vote Winner, 10th Annual A+Awards, Gallery & Exhibition Spaces
For nearly 30 years, MVRDV has been providing solutions to contemporary architectural and urban issues, with their reach extending from their home base in Rotterdam to all regions of the world. Their collaborative, research-based design method harnesses the full power of their 250-person strong team, which includes architects, designers, urbanists and official in-house BREEAM and LEED assessors, and involves rigorous technical and creative investigation. The often iconic results represent true outside-the-box thinking that challenges established building typologies and reveal new possibilities for our cities and landscapes.
NADAAA
Jury Vote Winner, 10th Annual A+Awards, Best Public Projects Firm
Jury Vote Winner, 10th Annual A+Awards, Mixed Use (L >25,000 sq ft)
Neri&Hu Design and Research Office
Jury Vote Winner, 10th Annual A+Awards, Private House (M 2000-4000 sq ft)
Jury Vote Winner, 10th Annual A+Awards, Architecture +Preservation
NZI Architectes
Jury Vote Winner, 10th Annual A+Awards, Architecture +Affordable Design
ORG Permanent Modernity
Jury Vote Winner, 10th Annual A+Awards, Unbuilt Landscape
OYTT Design
Public Vote Winner, 10th Annual A+Awards, Restaurants (S <1000 sq ft)
Panorama Design Group
Public Vote Winner, 10th Annual A+Awards, Best Interior Design Firm
Peter Pichler Architecture
Jury Vote Winner, 10th Annual A+Awards, Private House (L 4000-6000 sq ft)
PETITDIDIERPRIOUX Architectes
2022 A+Awards Jury Vote Winner, 10th Annual A+Awards, Best Residential Firm
PH Alpha Design Limited
Jury Vote Winner, 10th Annual A+Awards, Shopping Center
Plan Architect
Jury Vote Winner, 10th Annual A+Awards, Affordable Housing
PLP Architecture
Jury Vote Winner, 10th Annual A+Awards, Architecture +Stone
QINGMO Architects
Public Vote Winner, 10th Annual A+Awards, Unbuilt Cultural
Public Vote Winner, 10th Annual A+Awards, Mixed Use (S <25,000 sq ft)
querkraft architects zt gmbh
Jury Vote Winner, 10th Annual A+Awards,Architecture +Sustainability
Jury Vote Winner, 10th Annual A+Awards, Retail
RDG Planning & Design
Public Vote Winner, 10th Annual A+Awards, Architecture +Stairs
Rhotenberry Wellen Architects
Public Vote Winner, 10th Annual A+Awards, Gyms & Recreation Centers
Featured Firm: RIOS
Jury Vote Winner, 10th Annual A+Awards, Architecture +Health
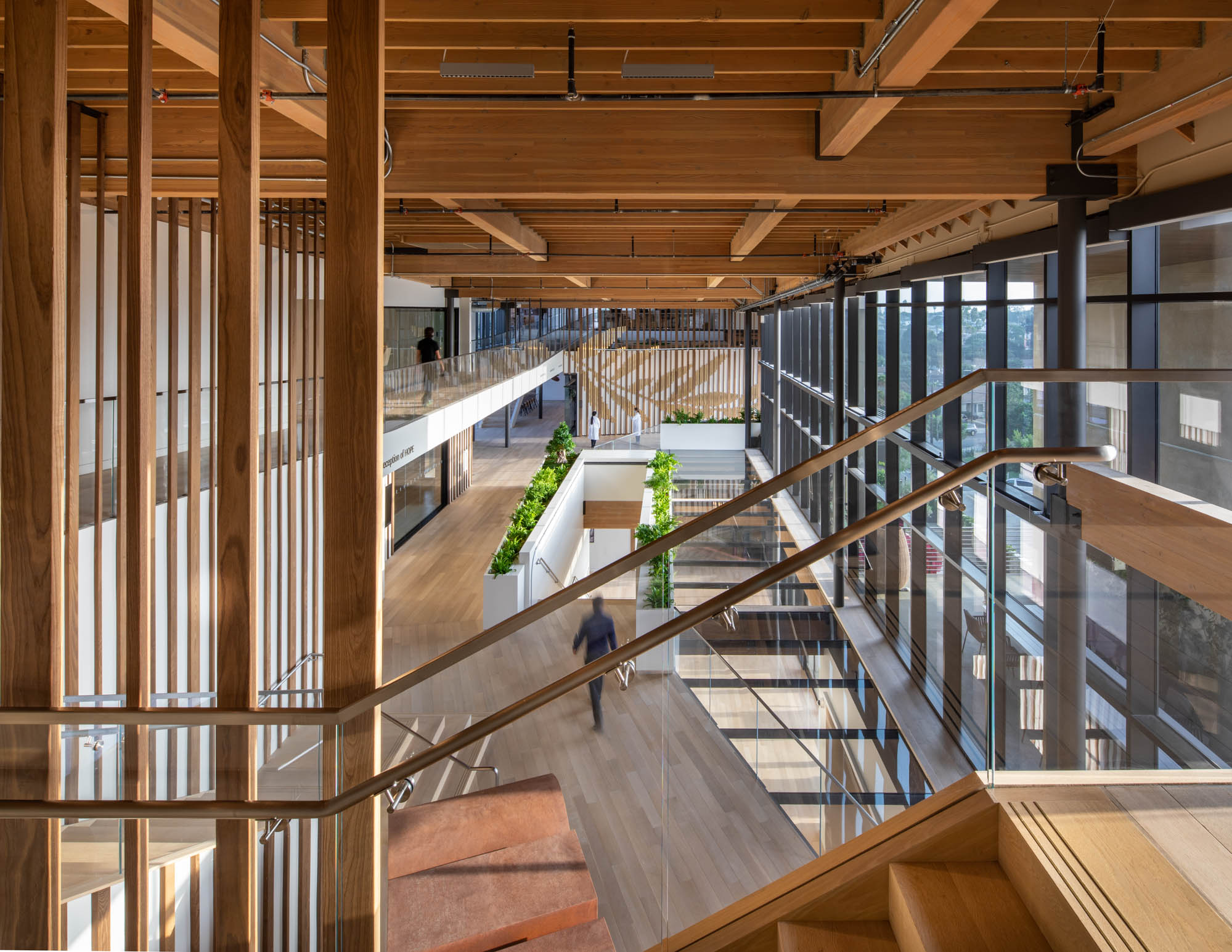
Lawrence J. Ellison Institute for Transformative Medicine by RIOS, Los Angeles, CA, United States | Jury Vote Winner, 10th Annual A+Awards, Architecture +Health
RIOS is an international design collective with interdisciplinarity at its heart. From architecture to urban and landscape planning to graphic, interior, exhibit and product design, by blurring the boundaries of traditional distinct disciplines within the profession, Rios’ diverse team amplifies the impact of design. The resulting integrated and comprehensive solutions are irreversibly connected to the narrative of place and the complex order of human culture, creating solutions that are joyful, authentic, and unexpected.
RJRX Urban Planning & Design Consultants
Public Vote Winner, 10th Annual A+Awards, Unbuilt Masterplan
Roark Studio
Public Vote Winner, 10th Annual A+Awards, Best Firm in Europe
Jury Vote Winner, 10th Annual A+Awards, Multi Unit Housing – Low Rise (1-4 Floors)
Robert Hutchison Architecture
Public Vote Winner, 10th Annual A+Awards, Architecture +Small Projects
Rogers Partners Architects + Urban Designers
Public Vote Winner, 10th Annual A+Awards, Government & Civic Buildings
ruanxiaozhou design studio
Public Vote Winner, 10th Annual A+Awards, Architecture +Facades
Salem Architecture
Public Vote Winner, 10th Annual A+Awards, Unbuilt – Multi-Unit Housing (S <10 Floors)
Sanjay Puri Architects
Public Vote Winner, 10th Annual A+Awards, Best Residential Firm
Public Vote Winner, 10th Annual A+Awards, Architecture +Color
SBM studio
Public Vote Winner, 10th Annual A+Awards, Best Public Projects Firm
Shanghai TIANHUA Urban Planning & Design
Jury Vote Winner, 10th Annual A+Awards, Urban and Masterplan
Shomali Design [Yaser Rashid Shomali & Yasin Rashid Shomali]
Public Vote Winner, 10th Annual A+Awards, Unbuilt – Private House (S <3000 sq ft)
shulin architectural design
Jury Vote Winner, 10th Annual A+Awards, Hotels & Resorts
Silvester Fuller
Public Vote Winner, 10th Annual A+Awards, Educational Interiors
Skidmore, Owings & Merrill (SOM)
Public Vote Winner, 10th Annual A+Awards, Best Sustainable Firm
Public Vote Winner, 10th Annual A+Awards, Architecture +Sustainability
SML
Public Vote Winner, 10th Annual A+Awards, Architecture +Concrete
Snorre Stinessen Architecture
Public Vote Winner, 10th Annual A+Awards, Architecture +Prefab
Sò Studio
Jury Vote Winner, 10th Annual A+Awards, Restaurants (S <1000 sq ft)
Public Vote Winner, 10th Annual A+Awards, Unbuilt – Multi-Unit Housing (L >10 Floors)
Jury Vote Winner, 10th Annual A+Awards, Spa & Wellness
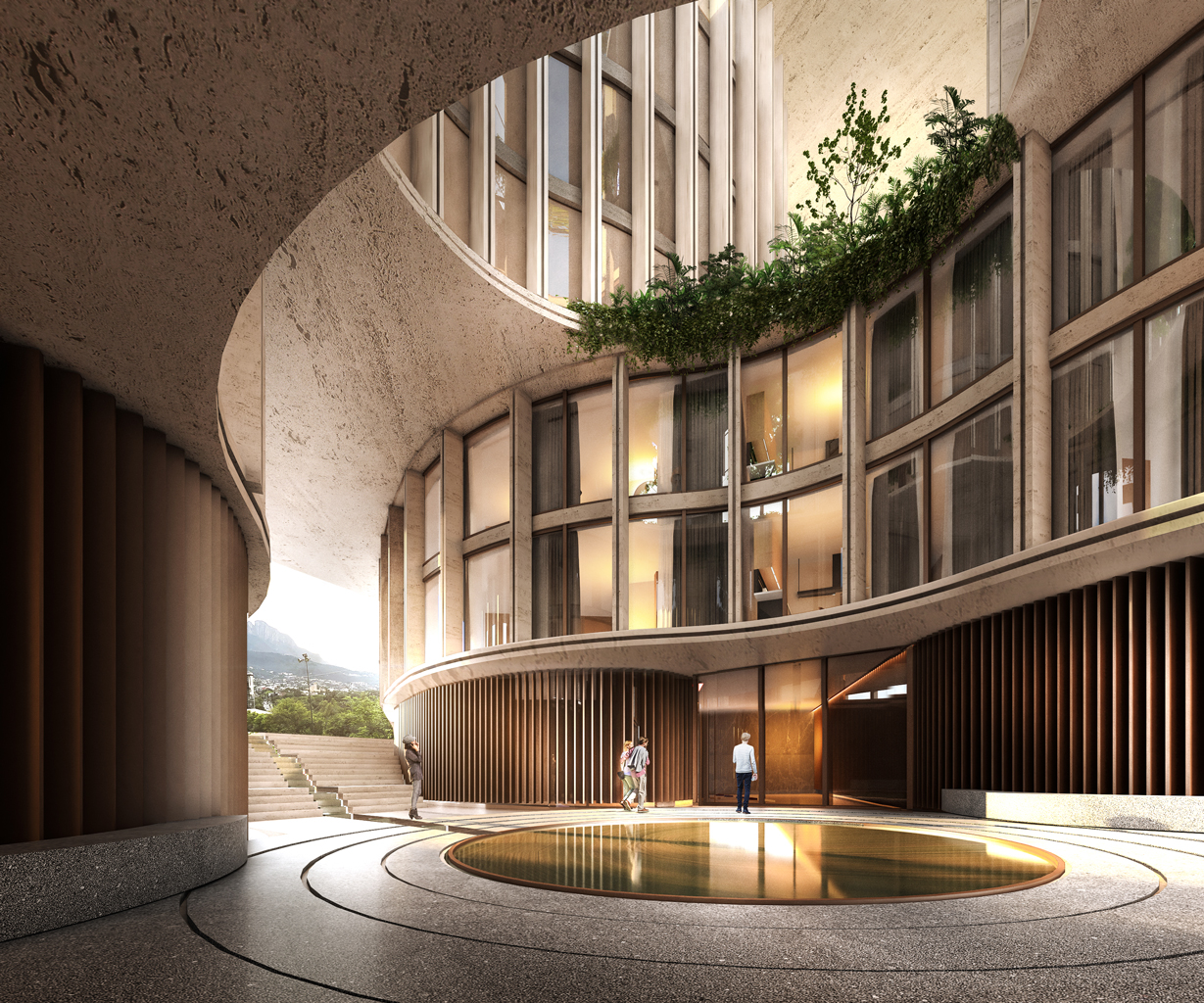
Akumal Monterrey by Sordo Madaleno, San Pedro Garza García, Mexico | Public Vote Winner, 10th Annual A+Awards, Unbuilt – Multi-Unit Housing (L >10 Floors)
Founded in 1937 by Juan Sordo Madaleno, this family-owned architecture firm has remained in the family for three generations. Over the course of just under a century, the firm has built landmarks throughout Mexico, honing its own distinct architectural style while contributing to the country’s rich architectural fabric. A thread woven through all of their work is the desire to improve the city; the firm gravitates towards projects with social and urban impact, including countless pro bono projects, that may regenerate areas, improve quality of life, add value and create new urban conditions. SMA has implemented international environmental impact certifications. Their work represents a significant contribution to the evolution of Mexican design.
SRG Partnership
Public Vote Winner, 10th Annual A+Awards, Stadium & Arena
STLarchitects
Jury Vote Winner, 10th Annual A+Awards, Unbuilt Institutional
Jury Vote Winner, 10th Annual A+Awards, Architecture +Models & Rendering
Studio 21@CCDI Group
Public Vote Winner, 10th Annual A+Awards, Office – High Rise (16+ Floors)
Studio Libeskind
Public Vote Winner, 10th Annual A+Awards, Religious Buildings & Memorials
Studio MK27f
Jury Vote Winner, 10th Annual A+Awards, Best Firm in Central & South America
Studio O+A
Public Vote Winner, 10th Annual A+Awards,Commercial Interiors (>25,000 sq ft)
studio razavi architecture
Jury Vote Winner, 10th Annual A+Awards,Commercial Interiors (<25,000 sq ft)
Studio Seilern Architects
Jury Vote Winner, 10th Annual A+Awards,Hall / Theater
Studio Toggle
Public Vote Winner, 10th Annual A+Awards,Best Young Firm
Jury Vote Winner, 10th Annual A+Awards, Best Firm in the Middle East & Africa
Studio+
Public Vote Winner, 10th Annual A+Awards, Coworking Space
StudioX4 Architect and Associates
Public Vote Winner, 10th Annual A+Awards, Spa & Wellness
SUP Atelier of THAD
Jury & Public Vote Winner, 10th Annual A+Awards, Architecture +Brick
Supercloud Studio
Jury Vote Winner, 10th Annual A+Awards, Kindergartens
supermanoeuvre
Jury & Public Vote Winner, 10th Annual A+Awards, Architecture +Ceilings
SvN Architects + Planners
Jury Vote Winner, 10th Annual A+Awards, Unbuilt Masterplan
Jury Vote Winner, 10th Annual A+Awards, Mixed Use (S <25,000 sq ft)
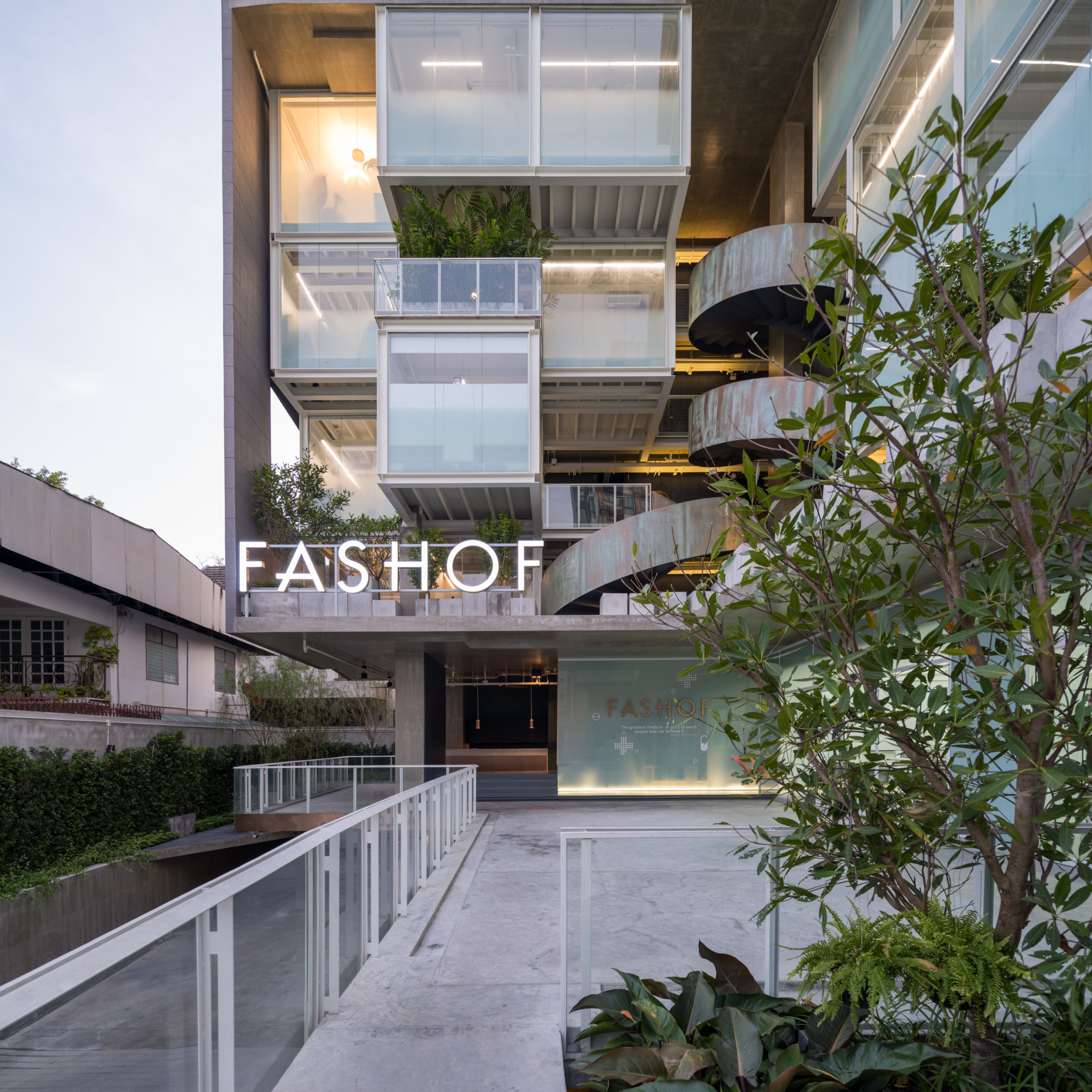
FH Office by TA-CHA Design, Bangkok, Thailand | Jury Vote Winner, 10th Annual A+Awards, Mixed Use (S <25,000 sq ft)
Bangkok-based TA-CHA Studio is self-described as “just ordinary tiny firm doing better thing for our client and society;” however, we’d argue that, to the contrary, they are an extraordinary tiny studio. Time and again, TA-CHA’s projects present innovative way of incorporating passive design approaches: a highly thought-out approach to airflow is at their heart of all their work. Likewise, re-used or locally grown wood and recyclable metal are mainstays in their material palette, while a human-centered approach to floor plan thinks about how space can motivate inhabitants to form healthier behaviors.
TAA DESIGN
Jury Vote Winner, 10th Annual A+Awards, Office – Low Rise (1-4 Floors)
Tabanlioglu Architects
Jury Vote Winner, 10th Annual A+Awards, Best Cultural Firm
TAC
Public Vote Winner, 10th Annual A+Awards, Private House (XS <1000 sq ft)
Tegnestuen LOKAL
Jury Vote Winner, 10th Annual A+Awards, Architecture +Renovation
The Architectural Design and Research Institute of HIT
Public Vote Winner, 10th Annual A+Awards, Hall / Theater
The Design Institute Of Landscape & Architecture China Academy Of Art-Young Designer Studio
Public Vote Winner, 10th Annual A+Awards, Best Small Firm (1-10 employees)
Public Vote Winner, 10th Annual A+Awards, Best Cultural Firm
Public Vote Winner, 10th Annual A+Awards, Architecture +Urban Transformation
The Miller Hull Partnership
Jury Vote Winner, 10th Annual A+Awards, Best Sustainable Firm
Tommila Architects & Kaleidoscope Nordic
Jury Vote Winner, 10th Annual A+Awards, Unbuilt – Multi-Unit Housing (S <10 Floors)
TROP : terrains + open space
Jury Vote Winner, 10th Annual A+Awards, Best Landscape Design Firm
Jury Vote Winner, 10th Annual A+Awards, Private Garden
UAO Design
Public Vote Winner, 10th Annual A+Awards, Architecture +Affordable Design
Jury Vote Winner, 10th Annual A+Awards, Architecture +Small Projects
UNITEDLAB Associates
Public Vote Winner, 10th Annual A+Awards, Unbuilt Landscape
Valenti Albareda Studio
Jury Vote Winner, 10th Annual A+Awards, Residential Interiors (<3000 sq ft)
Various Associates
Public Vote Winner, 10th Annual A+Awards, Best Commercial Firm
Vaslab Architecture
Public Vote Winner, 10th Annual A+Awards, Hotels & Resorts
Ventura + Partners
Public Vote Winner, 10th Annual A+Awards, Architecture +Health
Public Vote Winner, 10th Annual A+Awards, Architecture +Learning
Public Vote Winner, 10th Annual A+Awards,Hospitals & Healthcare Centers
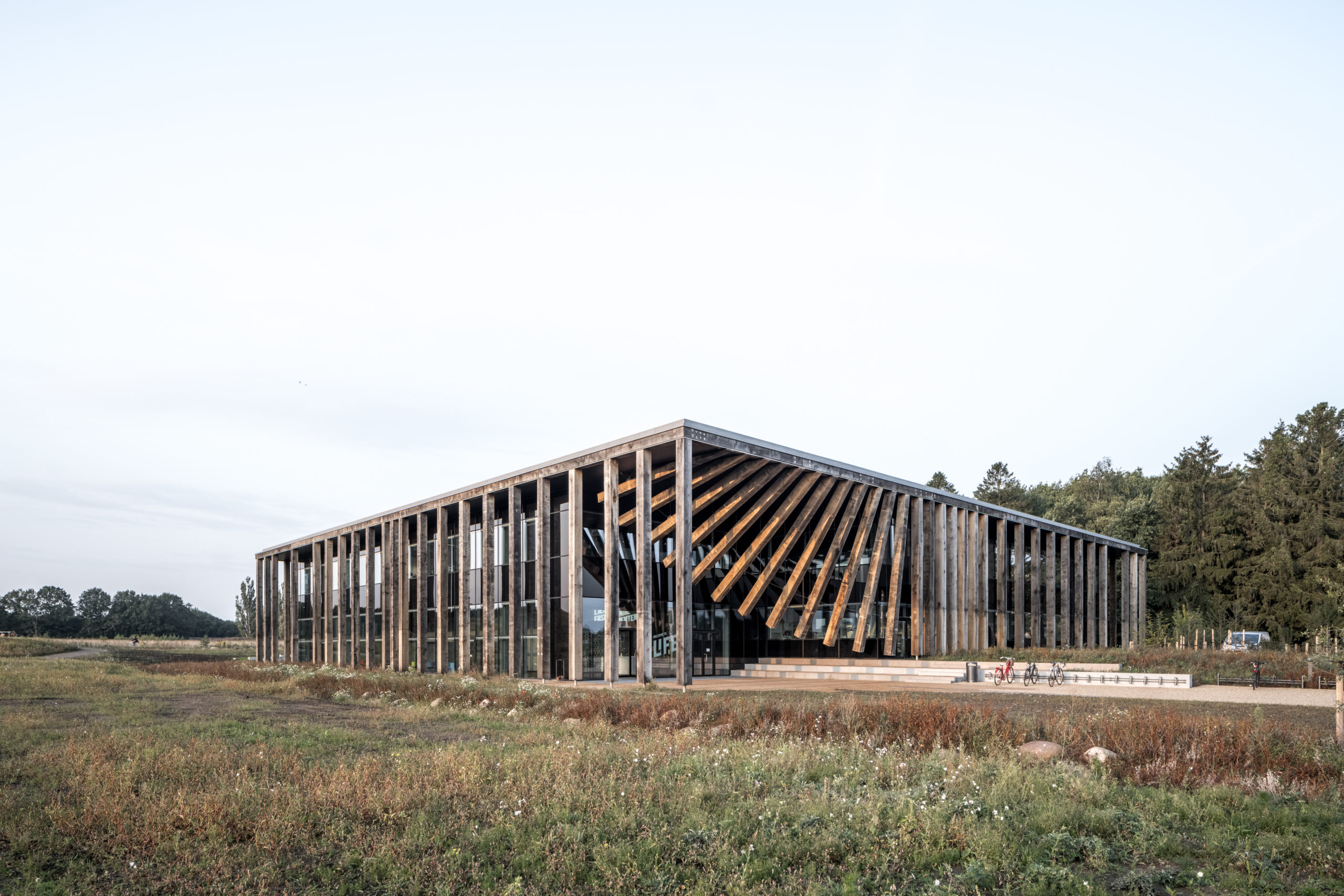
LIFE Campus by Vilhelm Lauritzen Architects, Lyngby, Denmark | Public Vote Winner, 10th Annual A+Awards, Architecture +Learning
As the namesake of one of Denmark’s most celebrated modern architects, Vilhelm Lauritzen Architects has big shoes to fill. Founded in 1922, the firm has evolved is trademark functional architecture and design rooted in classic Nordic modernism. Today, the team of 150 architects, technicians and administrative staff maintains this spirit of innovation, but are better known for excellence in high-complex typologies, such as airports, hospitals and life science. Despite being a century old, they have embraced digitalisation and development projects within A.I. and blockchain, carrying on Vilhelm Lauritzen’s vision: “Good architecture should be for everyone – never a privilege for the few.”
VISIOARQ ARQUITECTOS
Public Vote Winner, 10th Annual A+Awards, Architecture +Wood
Visionnaire
Public Vote Winner, 10th Annual A+Awards, Architecture +Water
Vtrilloarquitectos
Public Vote Winner, 10th Annual A+Awards, Unbuilt Landscape
Walker Warner Architects
Public Vote Winner, 10th Annual A+Awards, Architecture +Models & Rendering
WIP ARCHITECTURE
Jury Vote Winner, 10th Annual A+Awards, Architecture +Water
WIT Design & Research
Public Vote Winner, 10th Annual A+Awards, Best Young Interior Design Firm
Woods + Dangaran
Jury Vote Winner, 10th Annual A+Awards, Residential Interiors (>3000 sq ft)
X+Living
Jury Vote Winner, 10th Annual A+Awards, Best Commercial Firm
XING DESIGN
Jury Vote Winner, 10th Annual A+Awards, Transport Interiors
Z-one Tech
Jury Vote Winner, 10th Annual A+Awards, Gallery & Exhibition Spaces
Public Vote Winner , 10th Annual A+Awards, Architecture +New Technology
Public Vote Winner, 10th Annual A+Awards, Architecture +Experimental Design
Zaha Hadid Architects
Jury Vote Winner, 10th Annual A+Awards, Best Large Firm (50+ employees)
Jury Vote Winner, 10th Annual A+Awards, Architecture +Concrete
ZJJZ
Jury Vote Winner, 10th Annual A+Awards, Architecture +Joy
Zone of Utopia + Mathieu Forest Architecte
Public Vote Winner, 10th Annual A+Awards,Cultural & Expo Centers
Jury & Public Vote Winner, 10th Annual A+Awards, Architecture +Glass
You can check out previous editions of the A+List here: First Edition, Second Edition, Third Edition
To secure your position on next year’s A+List, make sure to enter the 11th Annual A+Awards before the Main Entry Deadline on December 16th:
Enter the 11th Annual A+Awards



