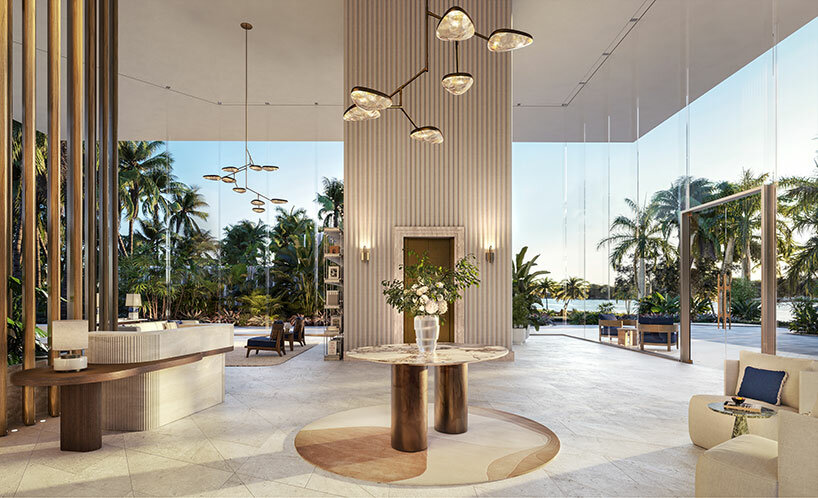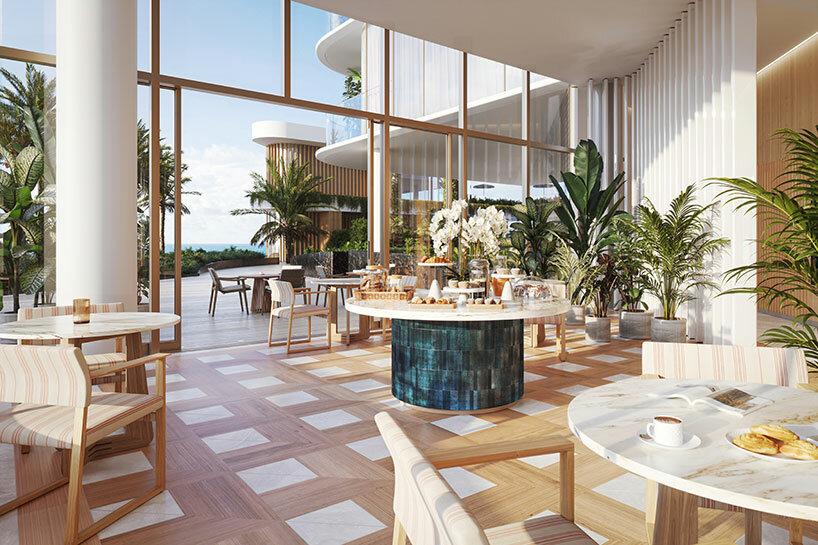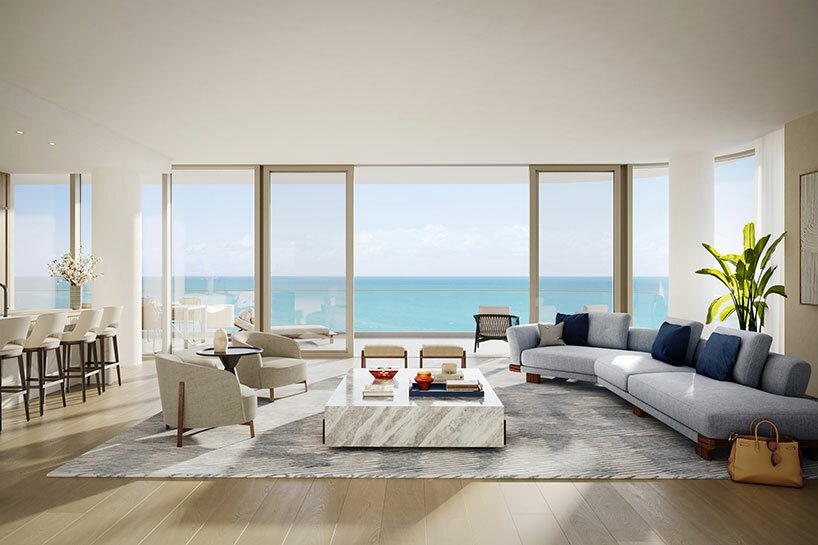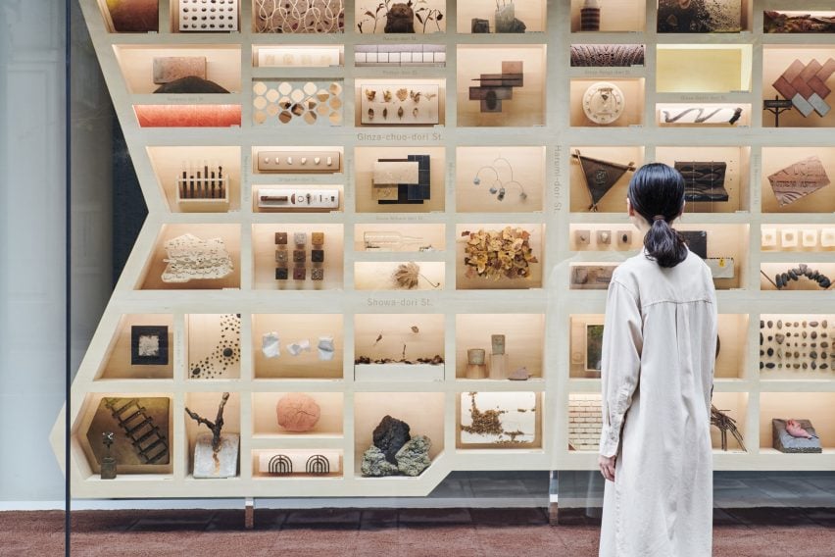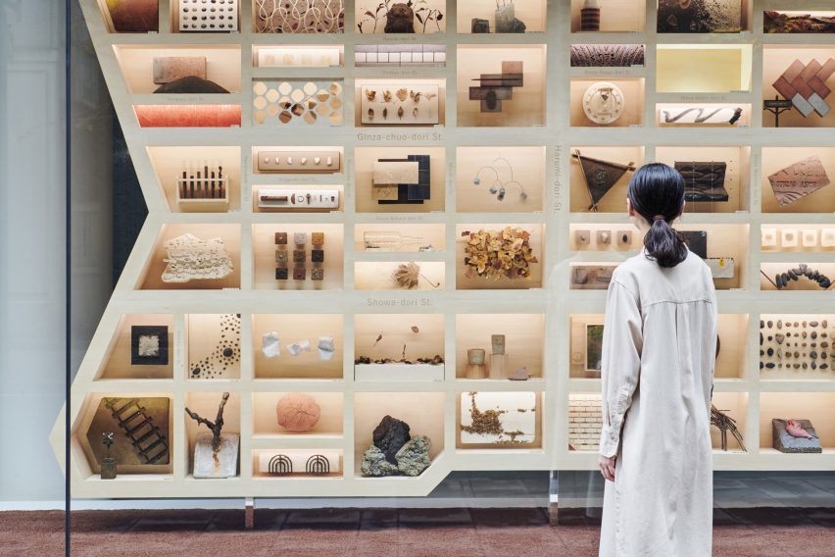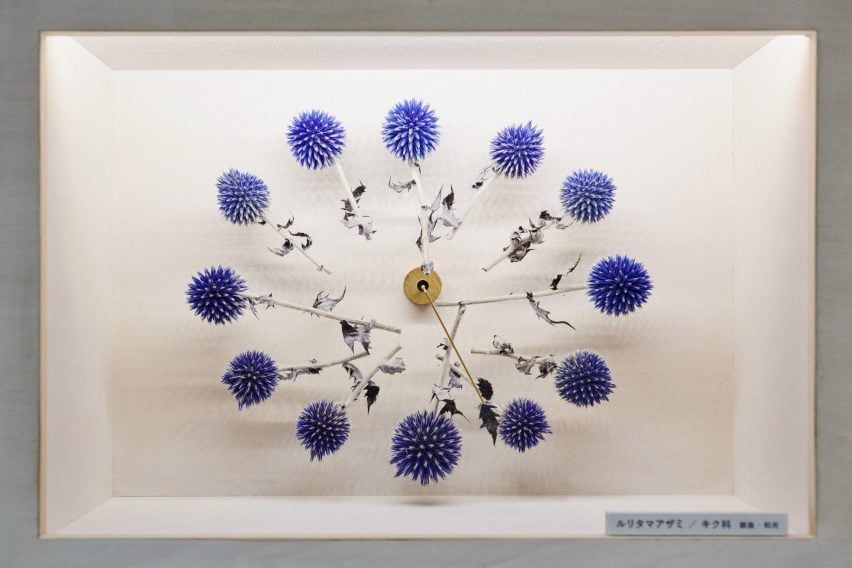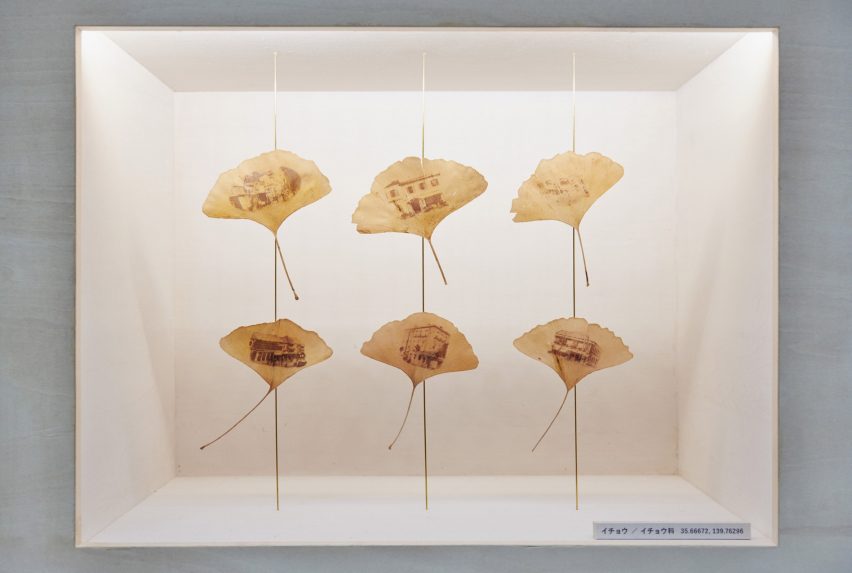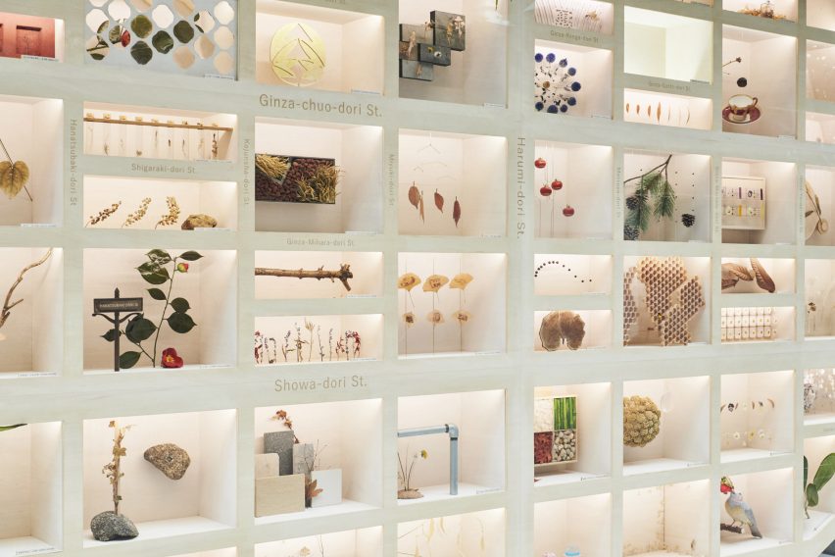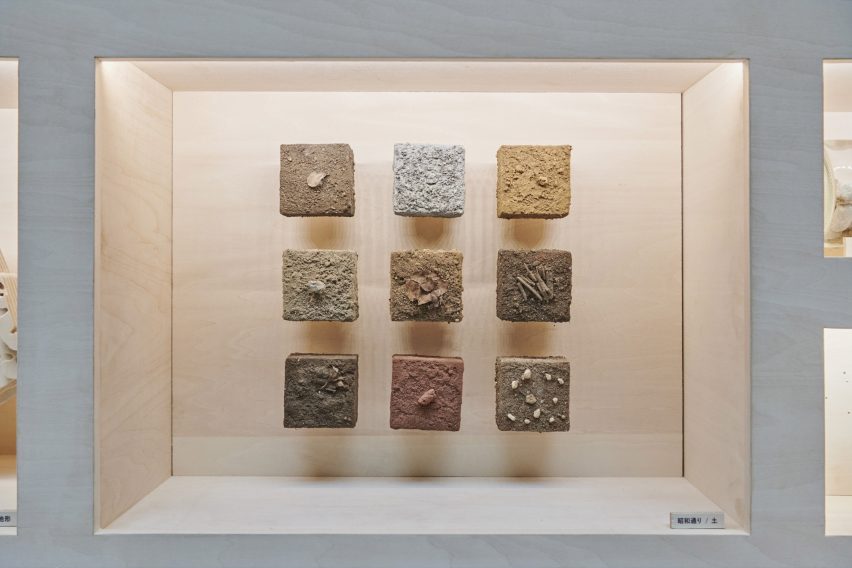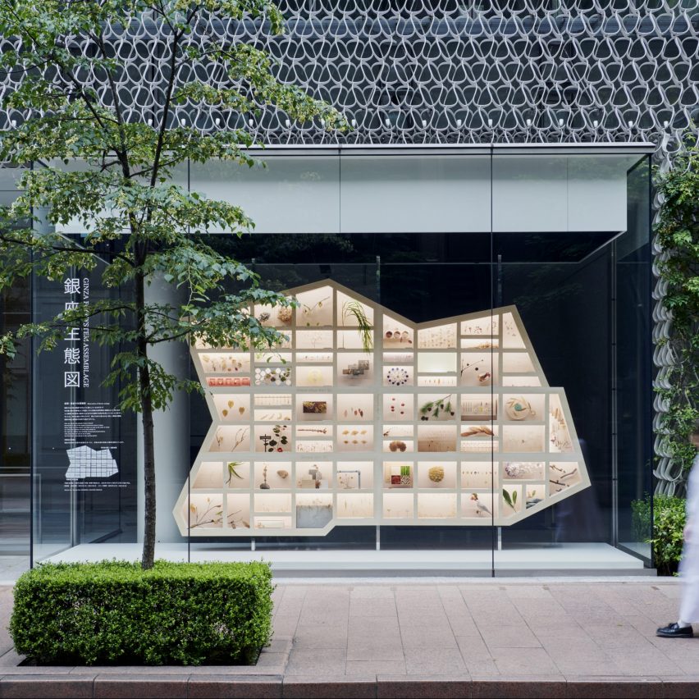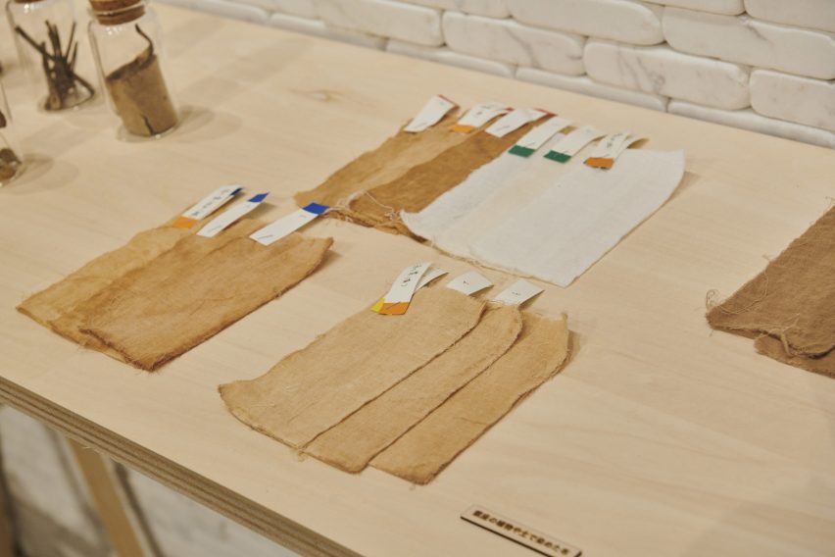4 New Gadgets to Elevate Your Workstation and Increase Productivity
Architizer Journal is reader-supported. When you buy through links on our site, we may earn an affiliate commission. Learn more.
Leading technology brands have released a plethora of exciting new tech products and upgraded devices this fall. Navigating the swarm of recently available products can, at times, feel overwhelming. So, we’ve tried to help simplify the process by recommending four newly released tech products to consider obtaining for your architectural practice.
For the Architect in Search of a Good 2-in-1
Microsoft has just released its Surface Pro 9 tablet, which has been designed to perform like a laptop but move like a tablet. This device boasts a flexible interface and bespoke user experience. This tablet comes with a 13’’ PixelSense™ touchscreen which creates a larger interface to work on and clearer viewing options. It has also been equipped with an adjustable built-in kickstand, which offers a range of angles to work in and creates a bespoke computer experience. One of the handiest features of this tablet is the Surface Slim Pen 2, a digital writing and drawing tool that is perfect for designers who prefer sketching and note taking by hand. Architects who prefer experimenting with freehand sketches can leverage apps such as Adobe Fresco directly on this device.
The Surface Pro 9 comes with a powerful new 12th-Gen Intel Core processor and weighs less than 4 lbs, making it a reliable, durable and easy-to-transport device. Its Windows 11 operating system can perfectly organize active apps into a grid format which is perfect for designers multitasking multiple programs. When architects are in need of writing briefs or responding to emails, they can switch from tablet to laptop with the Surface Pro 9 Signature Keyboard. Meanwhile, designers who require larger views can easily dock the device to a monitor. The Surface Pro 9 remains one of the best 2-in-1s on the market and meets many requirements for an architect-suitable device.
For the Architect Who Loves To Capture
Fujifilm’s recently-released X-H2 Mirrorless camera is perfect for the architect who enjoys photographing the built environment as much as they do designing it. The X-H2 camera is the fifth generation of Fujifilm’s X series and boasts a high-quality resolution and unmatched speed. This camera is equipped with a new 40.2-megapixel APS-C sensor which unlocks new creative possibilities. This device comes with a pronounced imaging sensor and optimized pixel layout which ensures exceptional detail, color accuracy and video flexibility. The camera’s new X-Processor 5 helps deliver exceptional video quality, an enhanced autofocus and blackout-free image bursts at 15 fps – which makes capturing the small details of a built structure that much clearer. Moreover, the X-H2’s range extends to 13+ stops, which helps ensure a straightforward post-production process. Moreover, wireless image transfers are made simple and hassle-free through Fujifilm’s Remote Camera App. This camera is perfect for the architect looking to shoot professional images or simply pursue their love of photography.
For the Architect Looking To Experiment With Something New
Sometimes the most modest tools prove to be the most useful. 3D pens are relatively new to the market but have taken off thanks to their experimental and exploratory nature. Although at first the 3Doodler Create+ may seem more suitable for children, it is a great tool for designers looking to quickly visualize an idea. Without having to turn to large and tedious 3D printing machines, architects can conceptualize a form with the 3Doodler Create +. This device comes with a comprehensive guide, a pack of colorful plastic refills and is ideal for designers looking to explore the possibilities of 3D pens. Designers can create miniature models with the 3Doodler Create+ which uses PLA, ABS and Flexy Plastic to create freestanding lines and shapes. Whether it be to visualize a project, create a quick craft or work into a rendering, the 3Doodler Create+ is a great starting point for architects. This handheld 3D printing device is portable, compact and the perfect addition to any architect’s pencil case.
For the Architect Looking To Zone Into Their Work
The Jabra Elite 9 True Wireless earbuds may just be the next investment for architects looking to focus-in on their work. These earbuds have been equipped with the latest Hybrid ANC and HearTouch technology which blocks out ambient noise and reduces wind sounds. This new technology makes for the perfect device for designers working in busy office settings and need to block out distracting noise. These upgraded earbuds are now compatible with Spotify Tap Playback and come with a customizable equalizer which produces a first-class sound quality. The device can also be paired with Alexa, Siri or Google Assistant, offering hands-free help to architects. Whether it be double checking a measurement or reading an email aloud, this new pairing feature helps optimize a designer’s workflow. The Jabra Elite 5 come with a high-performing battery life and are resistant to dust and water, making them a reliable device for on-the-go designers.
For more ways to supercharge your workflow, check out more articles in our Tech for Architects series, which includes our recommendations of Top Laptops for Architects and Designers.


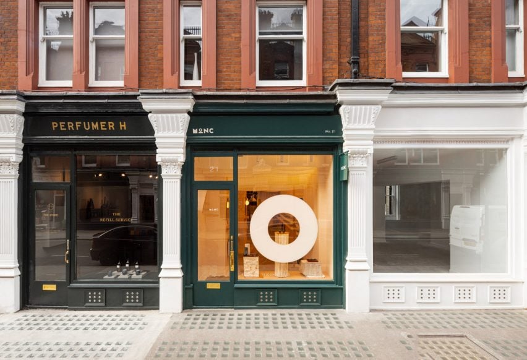
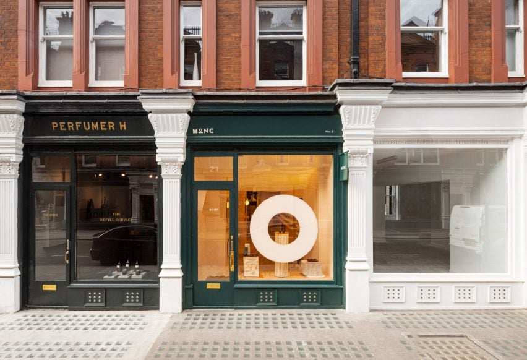
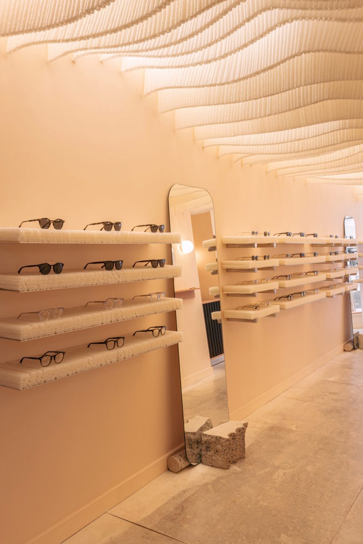
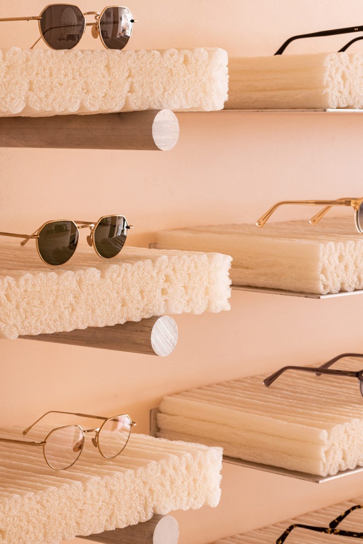
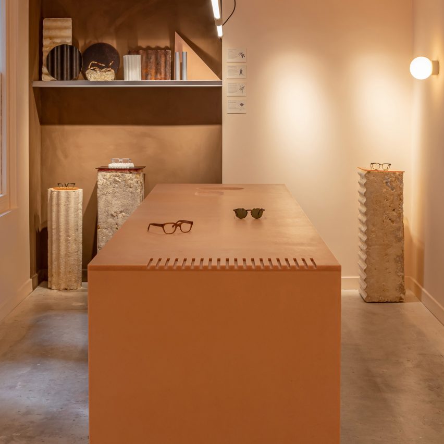
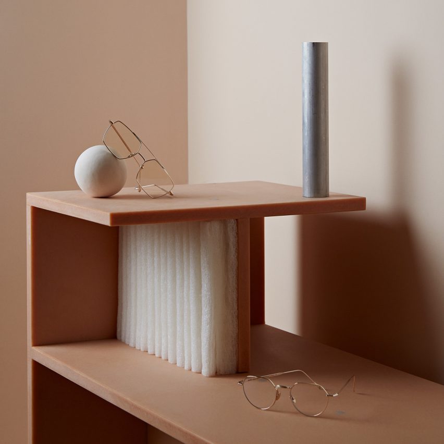
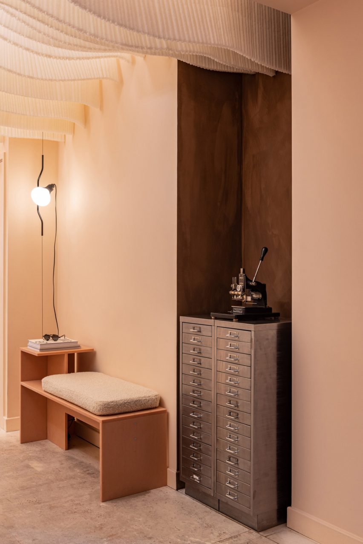




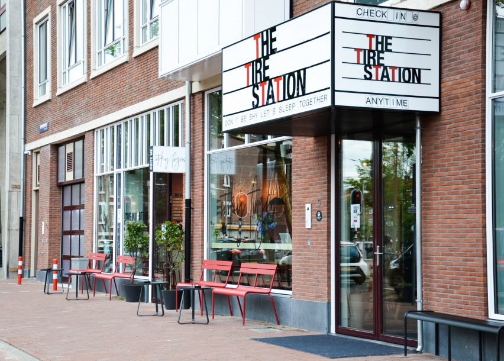
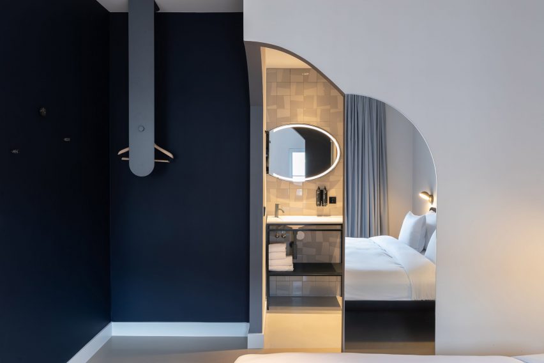
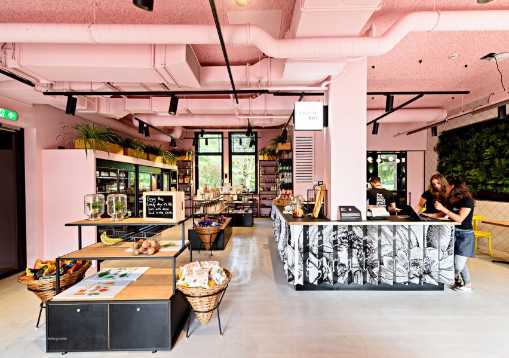
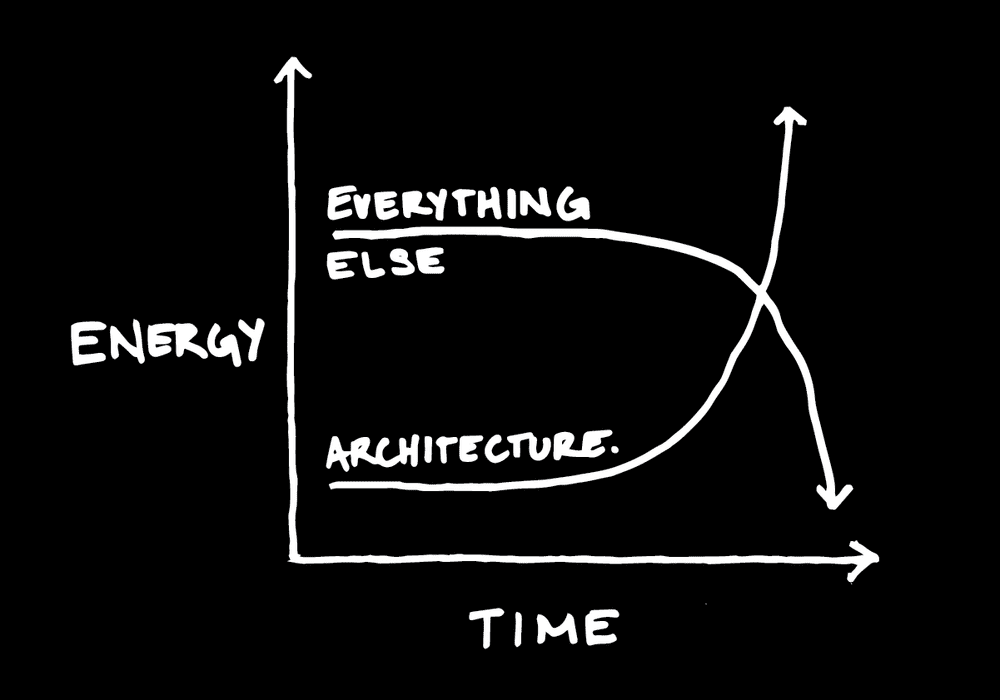
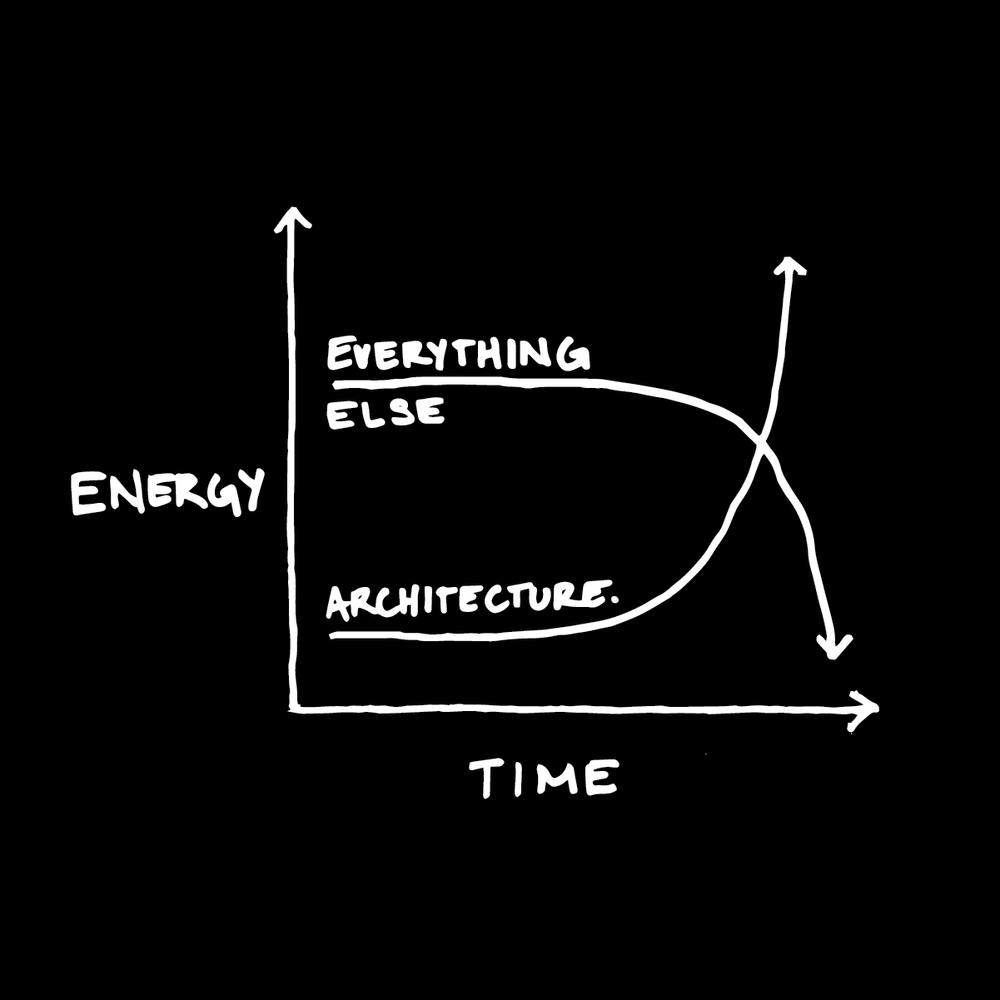
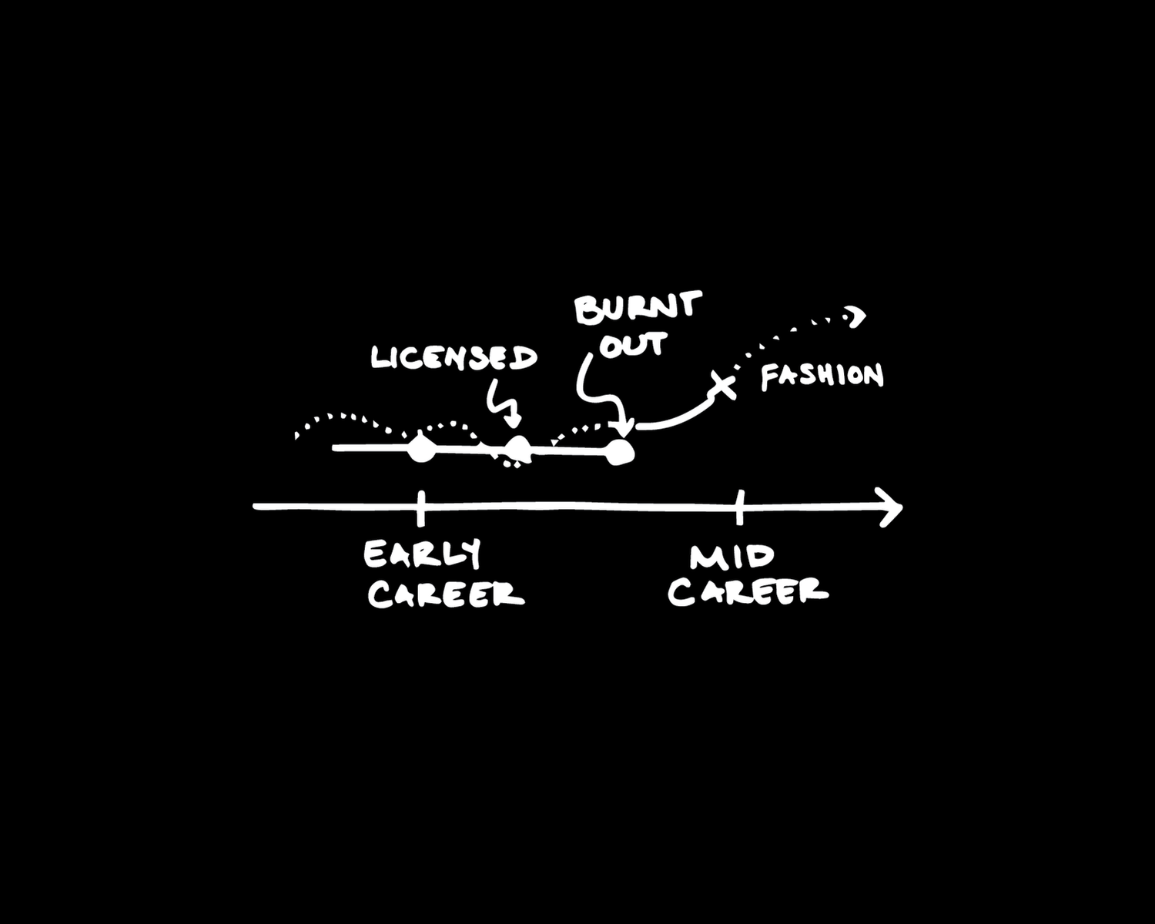
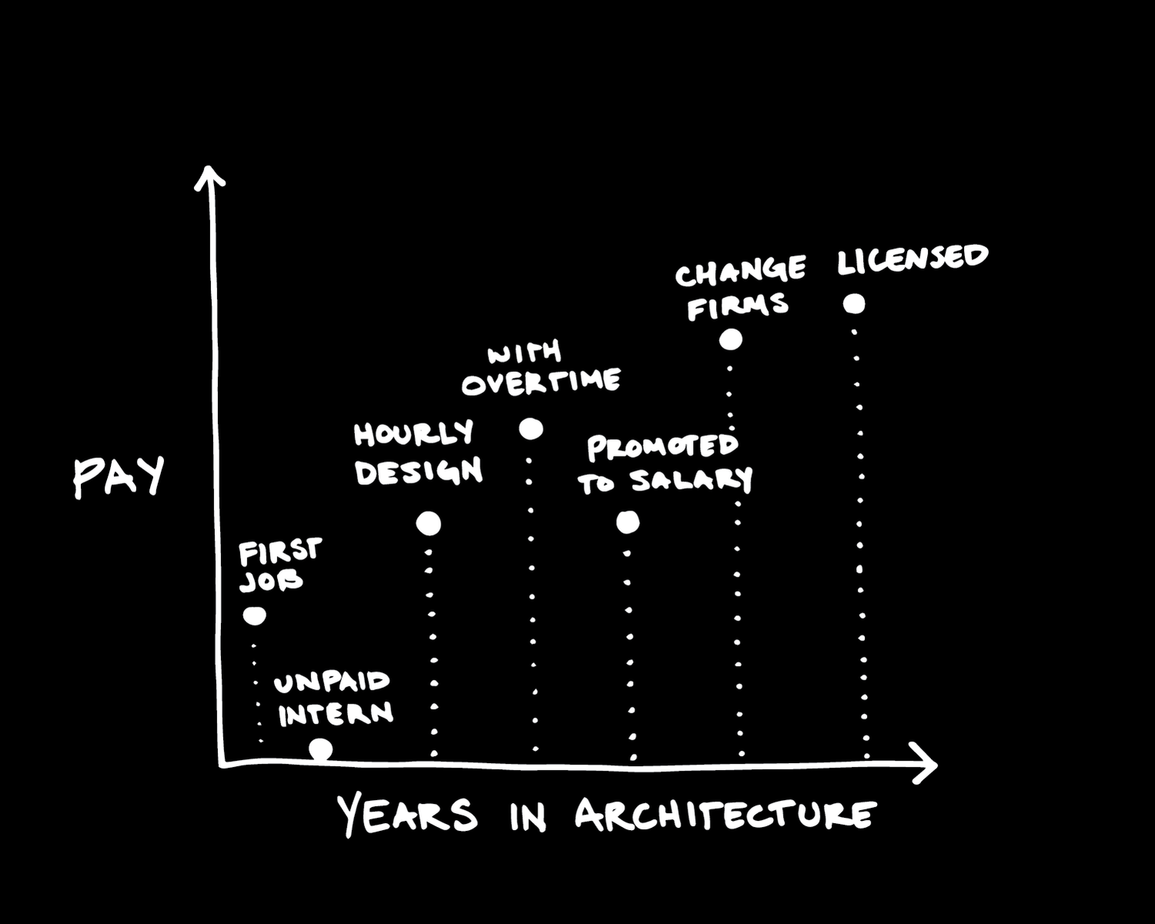
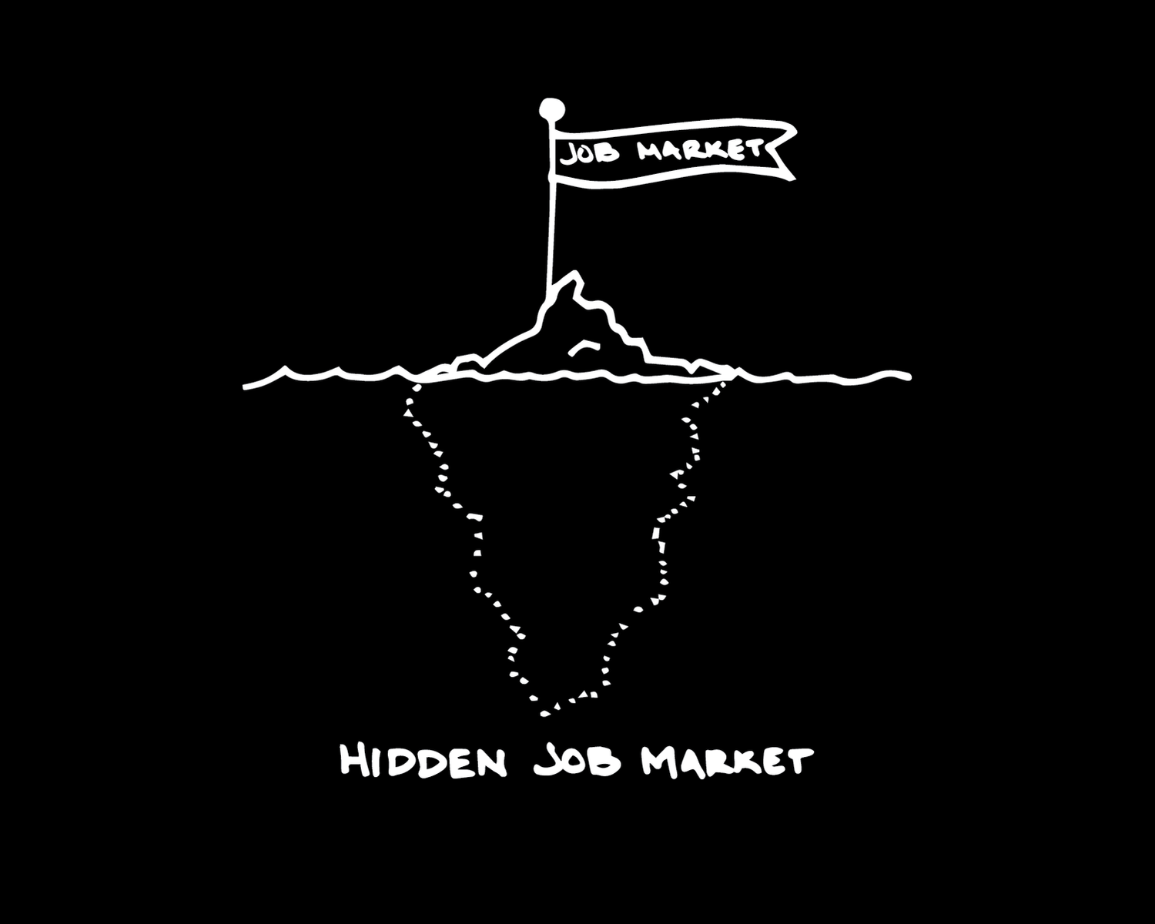
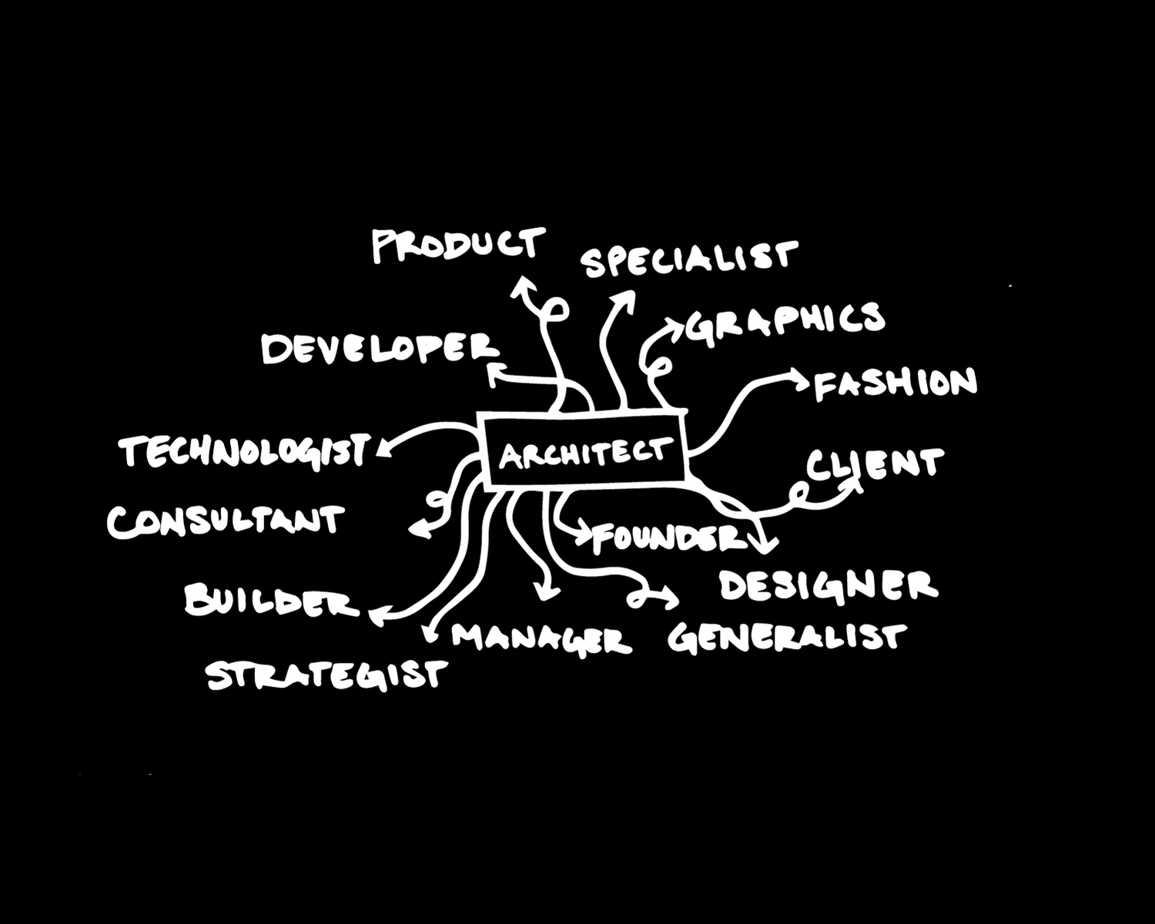
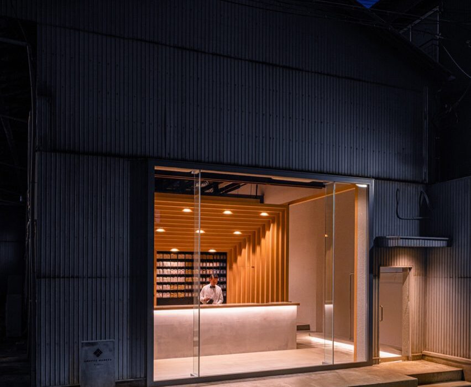
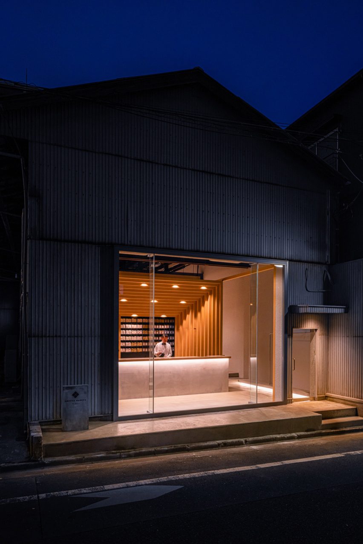
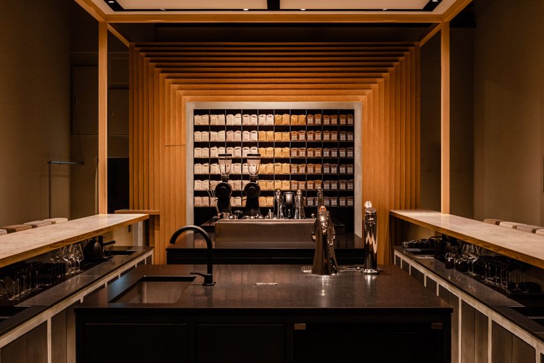
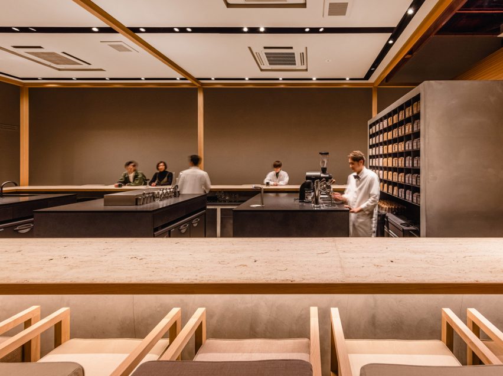
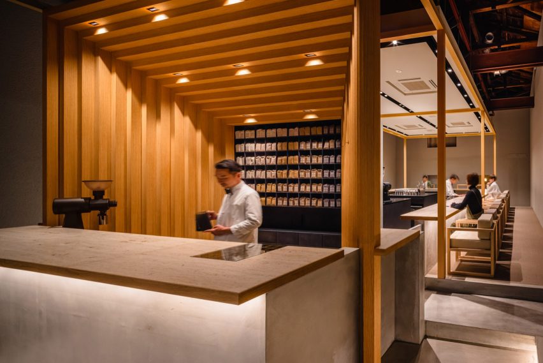
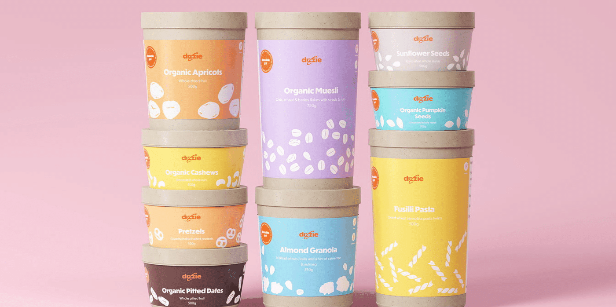

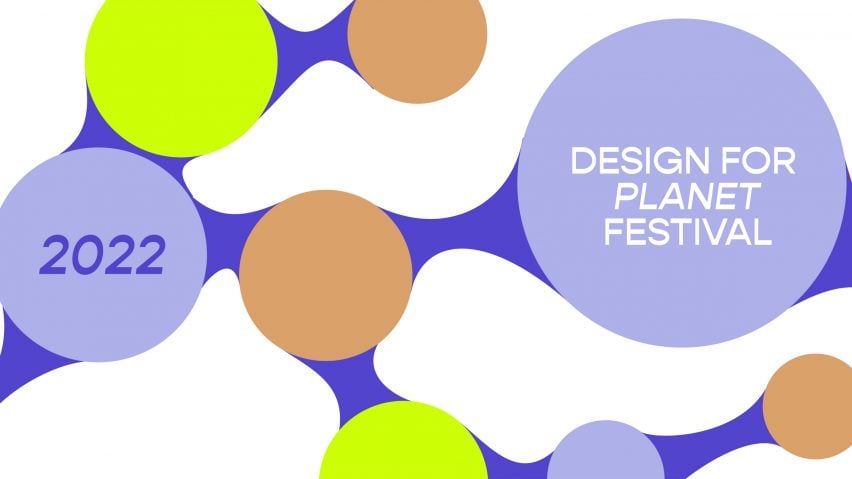
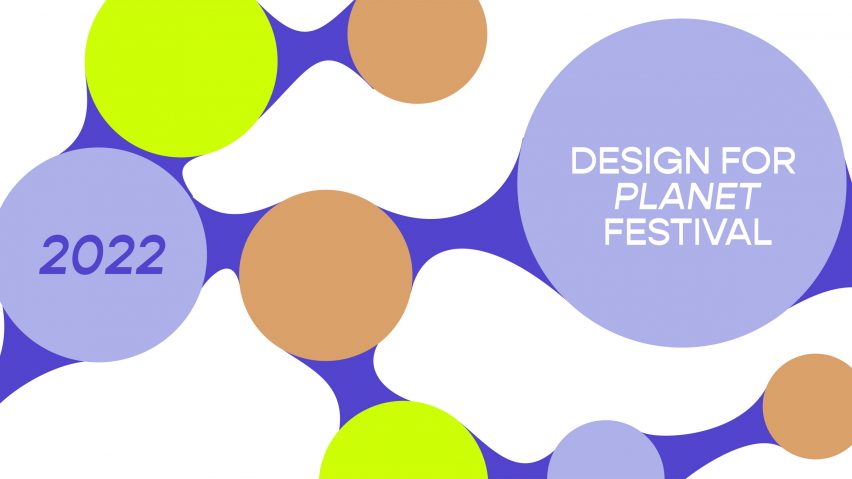
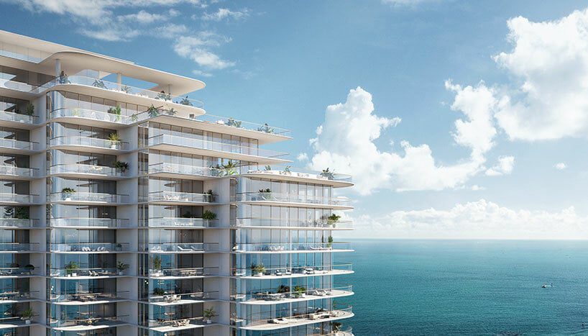
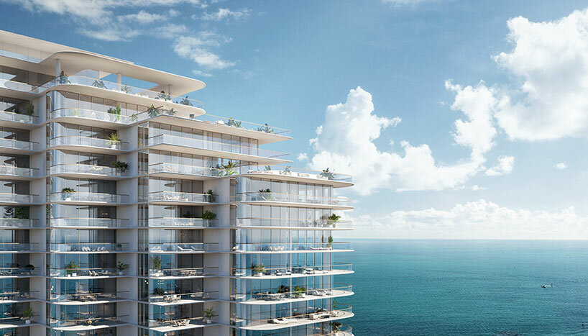
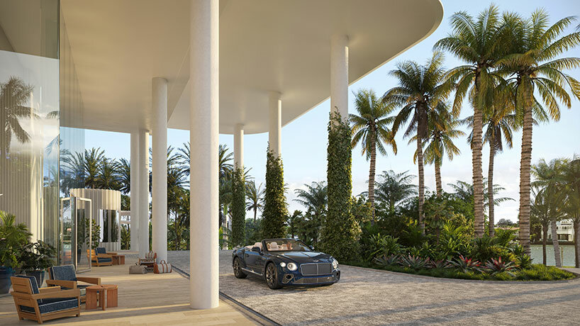 image ©
image © 