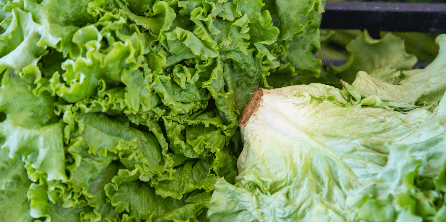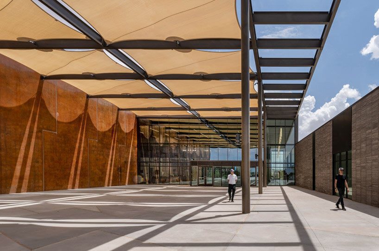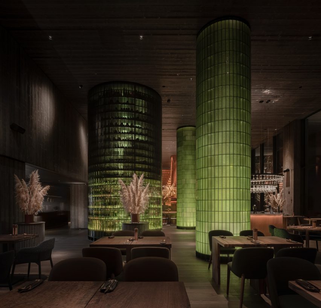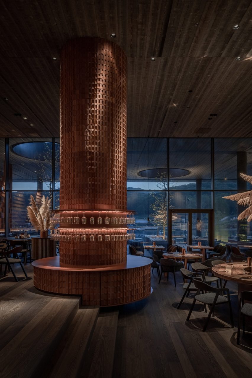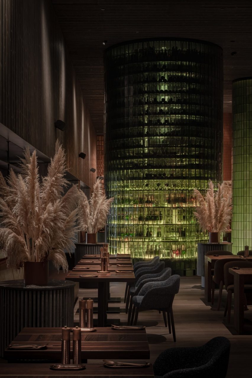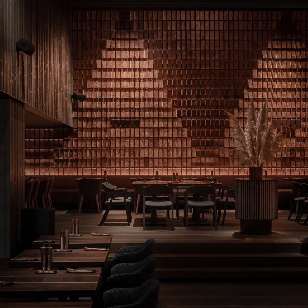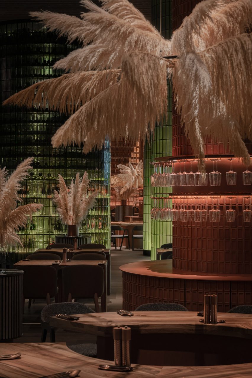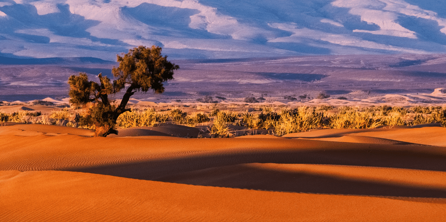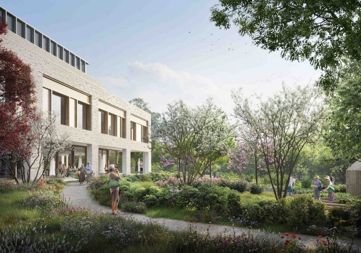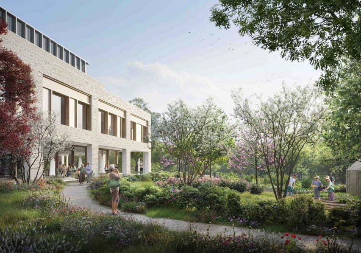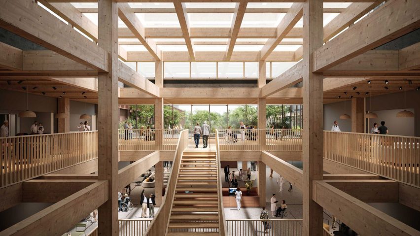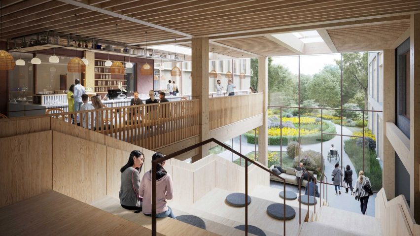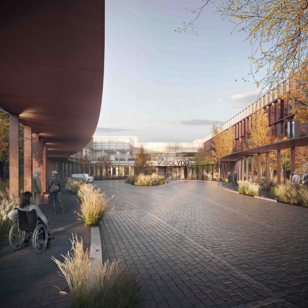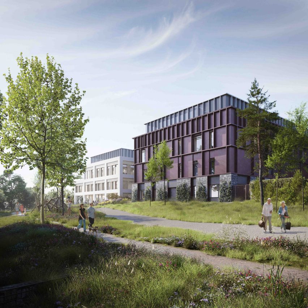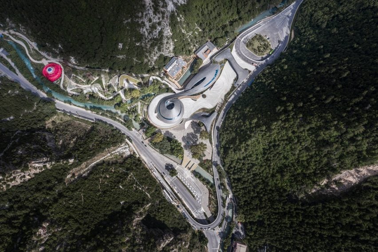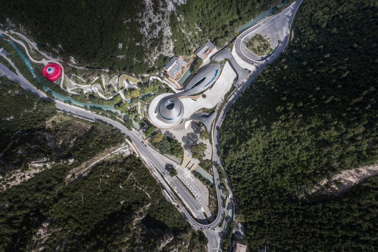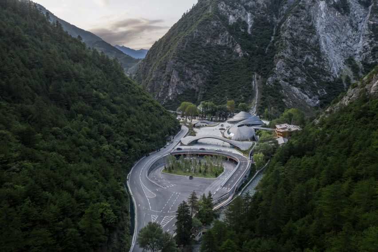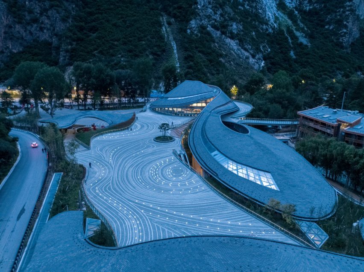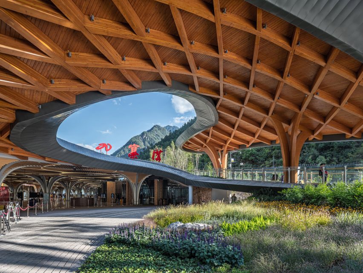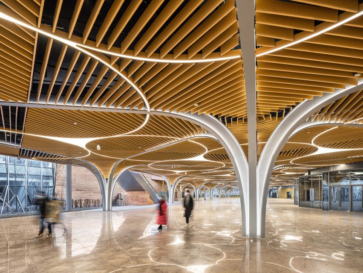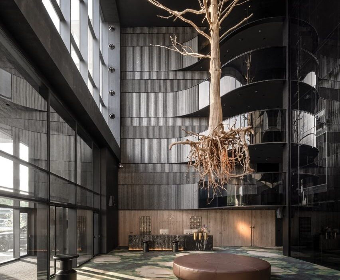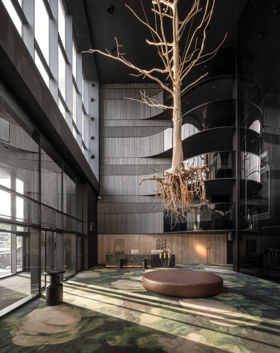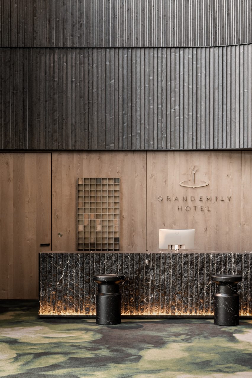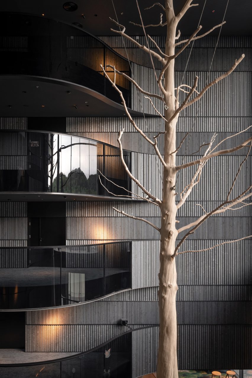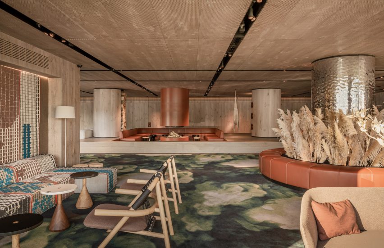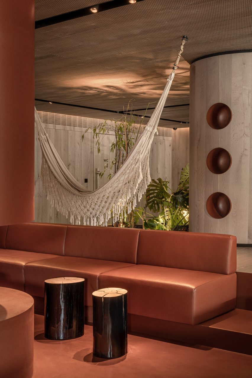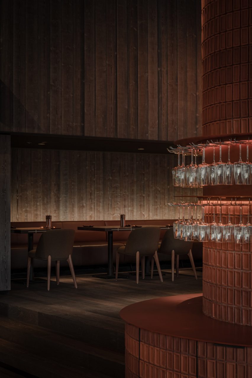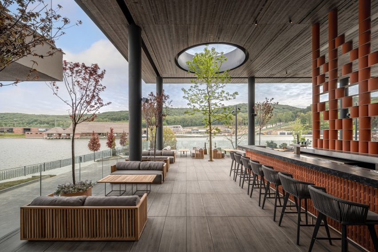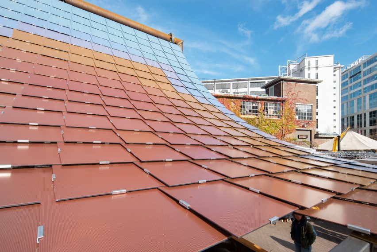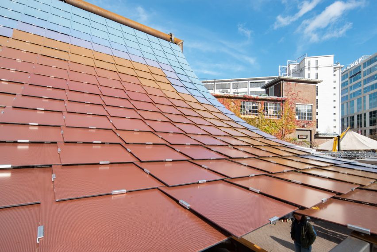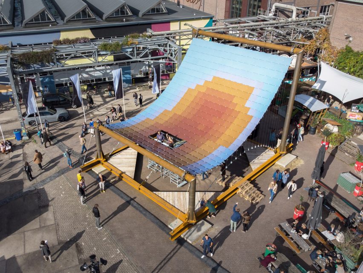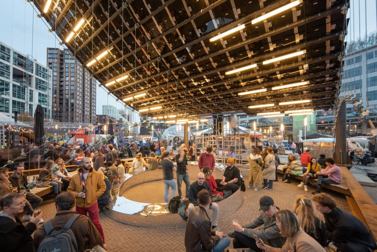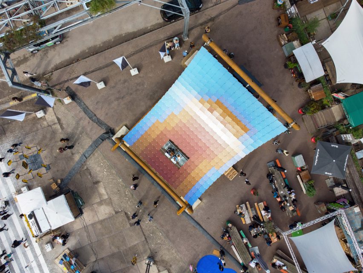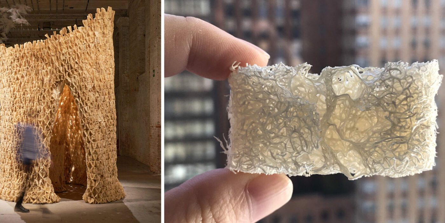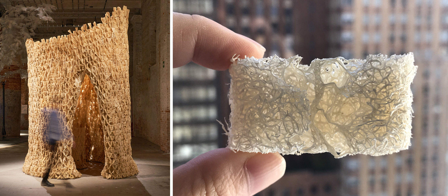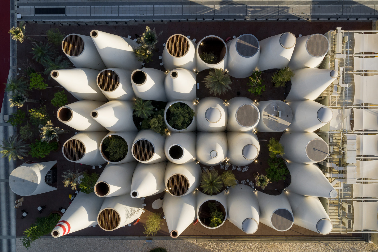global firm perkins&will takes to el paso
Perkins&Will celebrates the completion of its Eastside Regional Recreation Center in El Paso. In the heart of the Chihuahuan Desert, about forty miles from central El Paso, is the Hueco Tanks — an area of clustered rock formations home to hollows of water and petroglyphs dating back to 6000 BCE. The colors, forms, and light of the Hueco Tanks have sparked human creativity for centuries.
Adding to this rich history, Perkins&Will’s Dallas studio drew inspiration from the site for El Paso’s new Eastside Regional Recreation Center, now known as ‘The Beast,’ a name selected by community vote. Located in a fast-growing part of the desert, the recreation center and water park is the first component of a 92-acre regional park, transforming an extreme, high-altitude desert basin into an inviting oasis for the historically underserved multigenerational community.
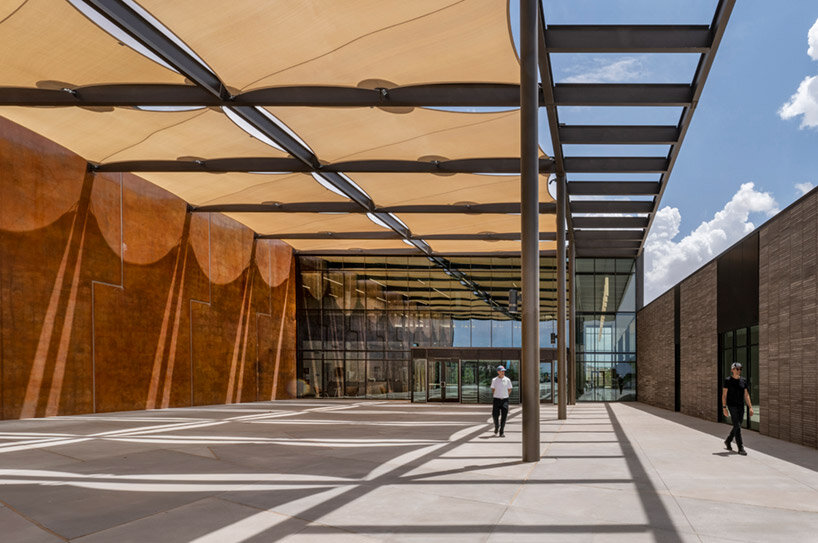
a state-of-the-art recreational center
Seeking to enhance the quality of life for residents, the city of El Paso engaged the architects at Perkins&Will to spearhead the development of the recreation center alongside local architecture firm, In*Situ. With a population of over 150,000, East El Paso is the fastest growing town in Texas but is also the least developed in terms of community resources, making this project a significant milestone for the community.
The first phase included a state-of-the-art natatorium — swimming center — community center, fitness center, gymnasium, and an outdoor waterpark. Informed by numerous stakeholder meetings, the designers addressed the community’s need for an oasis to escape the heat, creating swimming areas as both a temporary escape from the weather as well as an activity that promotes wellbeing and connectivity.

responding to the natural context
Entering the recreational grounds, guests encounter a public art display referencing the Hueco Tanks State Park. Dallas-based artist Brad Goldberg embraced elements of the surrounding environment in the piece, incorporating Palo Verde trees and large granite boulders shaped into outdoor seating, creating an area of respite for guests at the front of the recreation center.
A wide selection of local species helps conserve irrigation water throughout the landscape, with grading designed to accommodate periods of intense rainfall. Arroyos surround the building as a clear reminder of the desert environment.
A large plaza serves as a community civic space and gateway to other areas of the center. On the west side of the building is the entrance to the multigenerational community center, built with a long format brick that provides a much-needed breakdown in scale for a residential, welcoming feel. In support of a city-led regional colored lighting initiative, the south façade is illuminated at night, transforming into a beacon for the neighborhood.
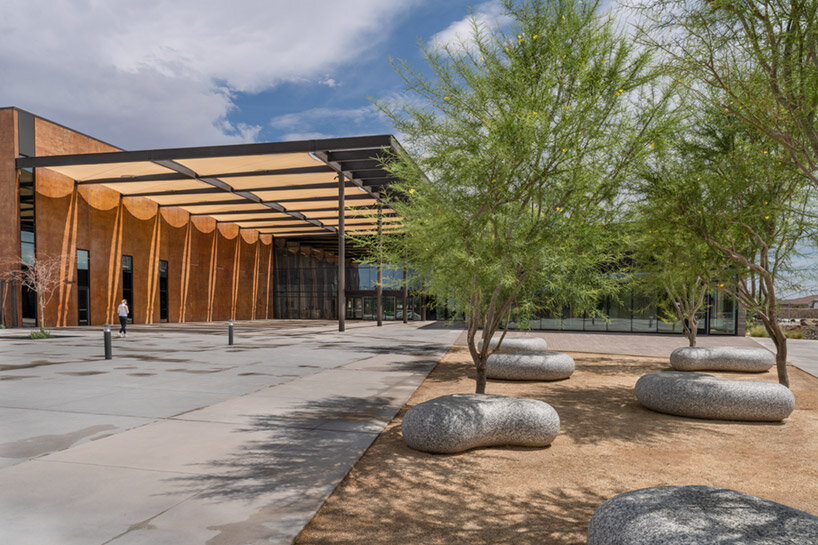
Modulation of the intense, dynamic desert light guided the design concept. The design team carefully articulated humble materials, creating a range of experiences with modest cost implications throughout the building. Shade structures allow for exterior activities, providing relief from the desert sun and creating a transition between indoors and out.
Sight-lines and connectedness also served as a driver of the design. Inside, light enhances the vitality of people in motion. The shade structures, tilt-wall concrete, wood slats, and perforated metal filter light and views throughout the interior in ways appropriate to the desert context.
The north façade panels allow indirect sunlight into the building and provide relief from the potentially monolithic wall panels. In the indoor natatorium, a saw-tooth panel arrangement provides indirect natural light without creating dangerous reflections that might impact a lifeguard’s ability to monitor underwater conditions. At night, the south façade is animated with light in support of a city-led lighting initiative.
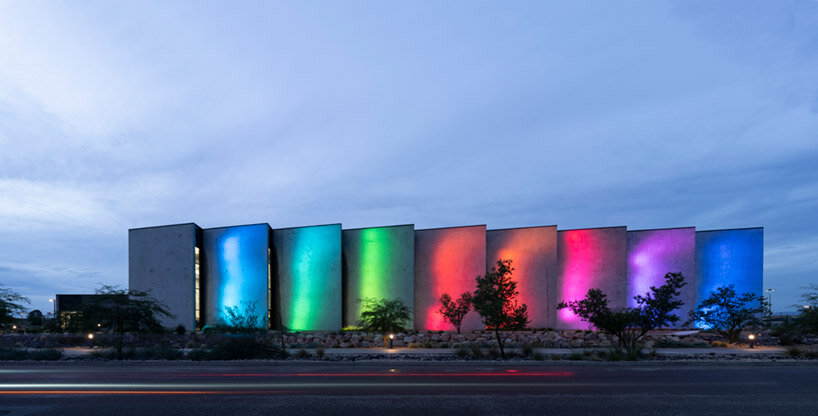
The state-of-the-art natatorium includes a competition-ready fifty-meter pool, a 25-yard lap pool, and two diving boards (one meter and three meters) with associated diving well. The pool can host up to 400 athletes on the deck and has support functions to hold regional competitive swim meets. Ascending to the second floor, patrons have access to spectator seating that accommodates up to 800 people.
Above the spectator seating, acoustic panels help minimize echoes and reverberation in a color palette inspired by the Hueco Tanks’ flora. Also on the second floor is a fully-equipped fitness center with a walking track, a gym with a main basketball court, and two side courts holding up to 250 people. The outdoor waterpark is separated from the natatorium. It includes a wave simulator, a 25-foot-tall water slide, a lazy river, rentable shaded cabanas, and a rock-climbing wall with an associated plunge pool.
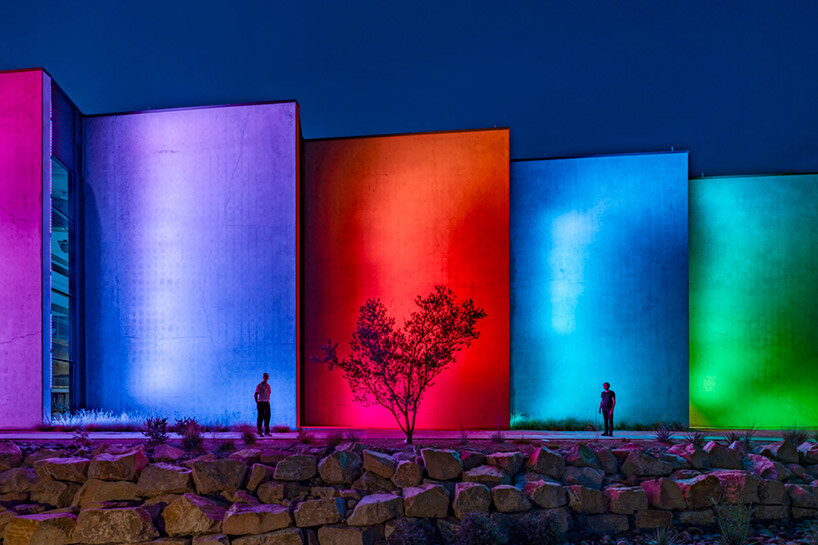
Throughout the project, the design team prioritized the health and wellbeing of its users. The team utilized energy modeling to optimize HVAC and envelope performance, learning a counterintuitive lesson along the way. By removing interior insulation and wall finish at the aquatic center and gym, the team freed up budget dollars that could then be applied to enhanced HVAC systems for overall better energy performance.
Additionally, the concrete interior surfaces require less maintenance than traditional painted gyp board. In support of the wellness goals for the center, an efficient method for removing harmful chloramines from the air in the pool was utilized. A continuous evacuation chamber embedded in the pool deck extracts these chloramines. This works in tandem with the perimeter HVAC duct layout in sweeping the air towards the evacuators, ensuring the air is as clean and healthy as possible.


