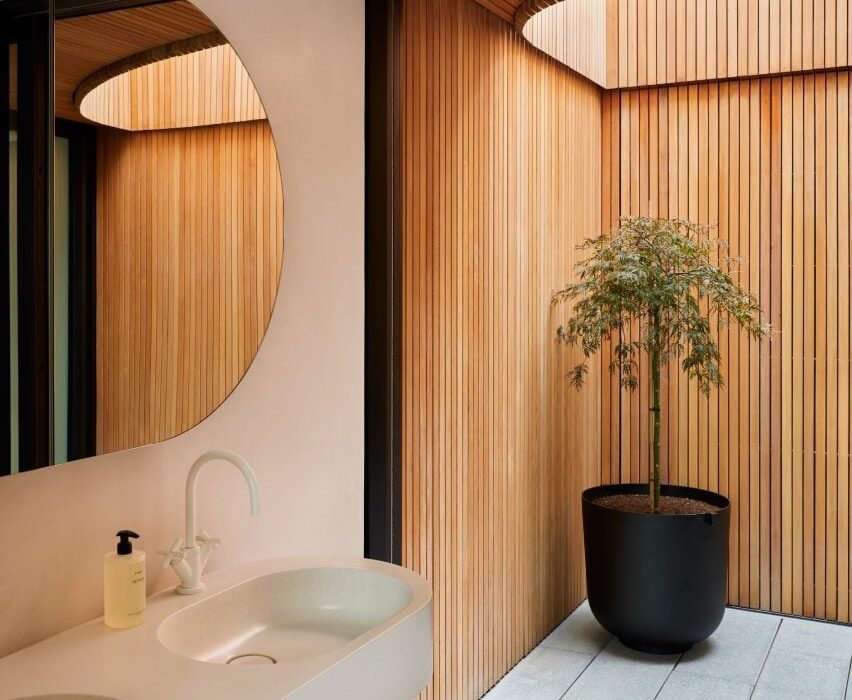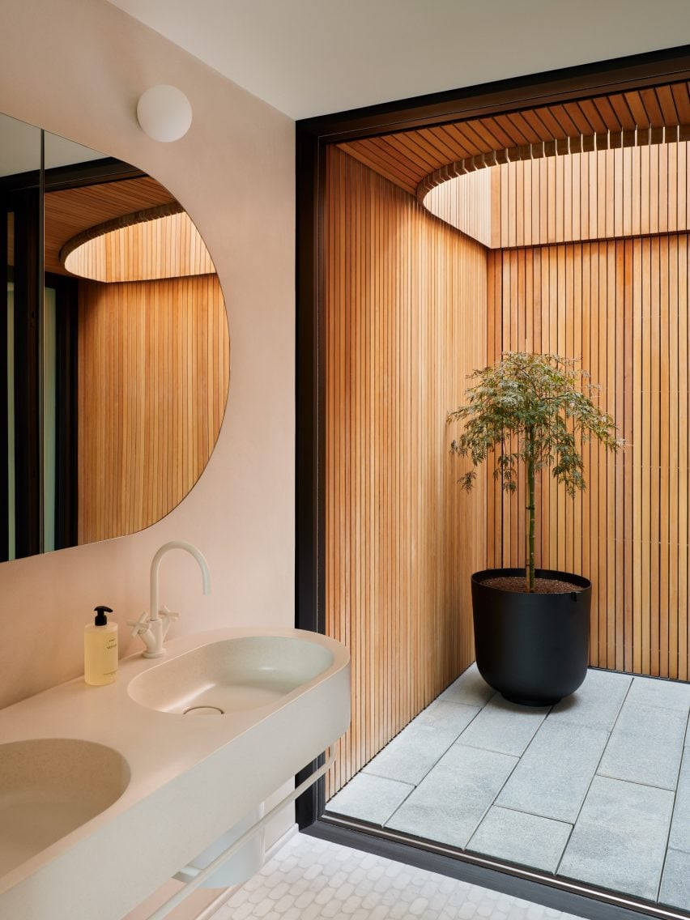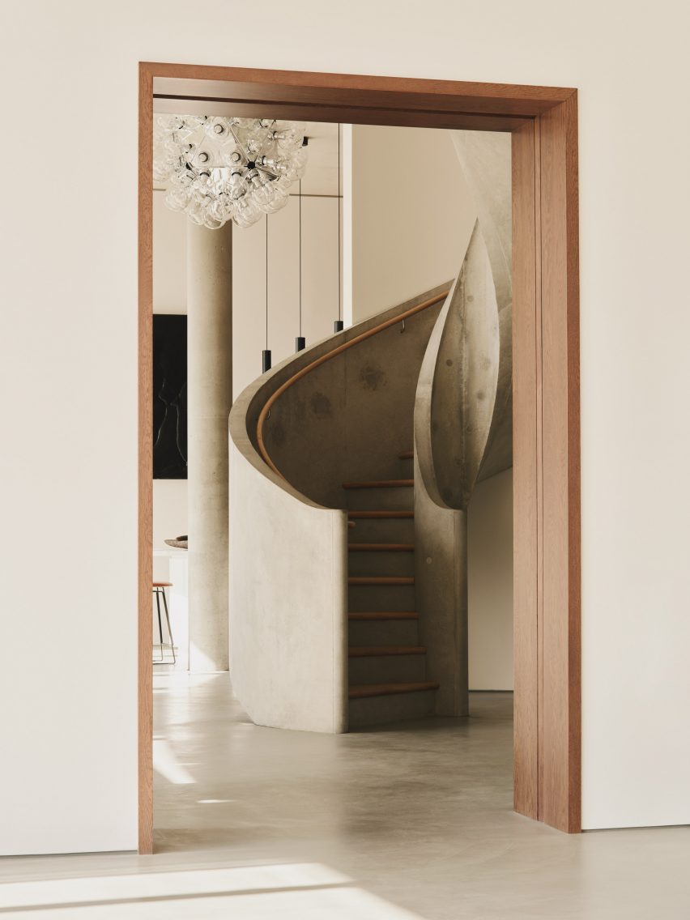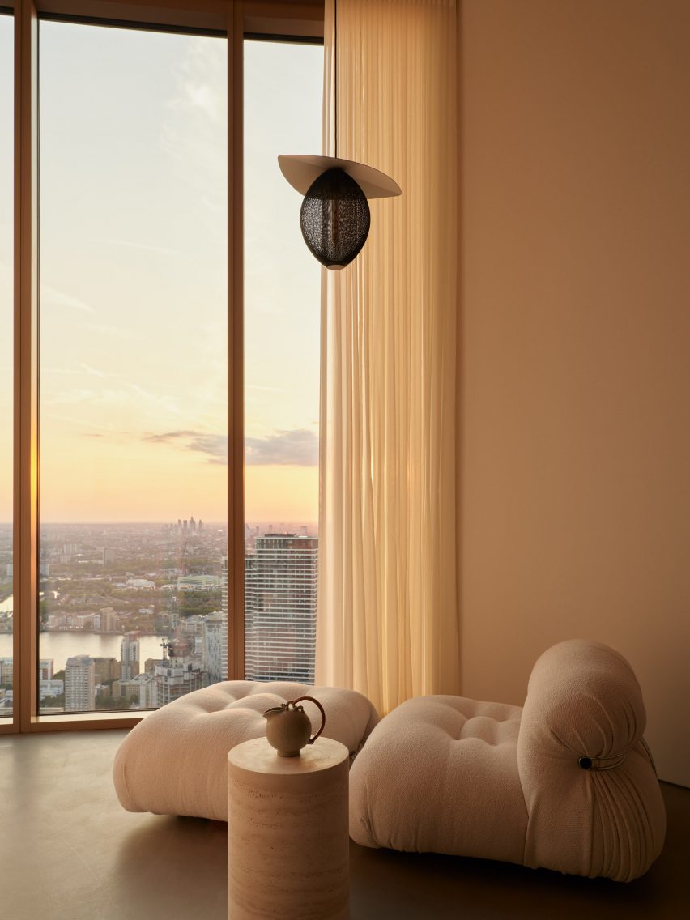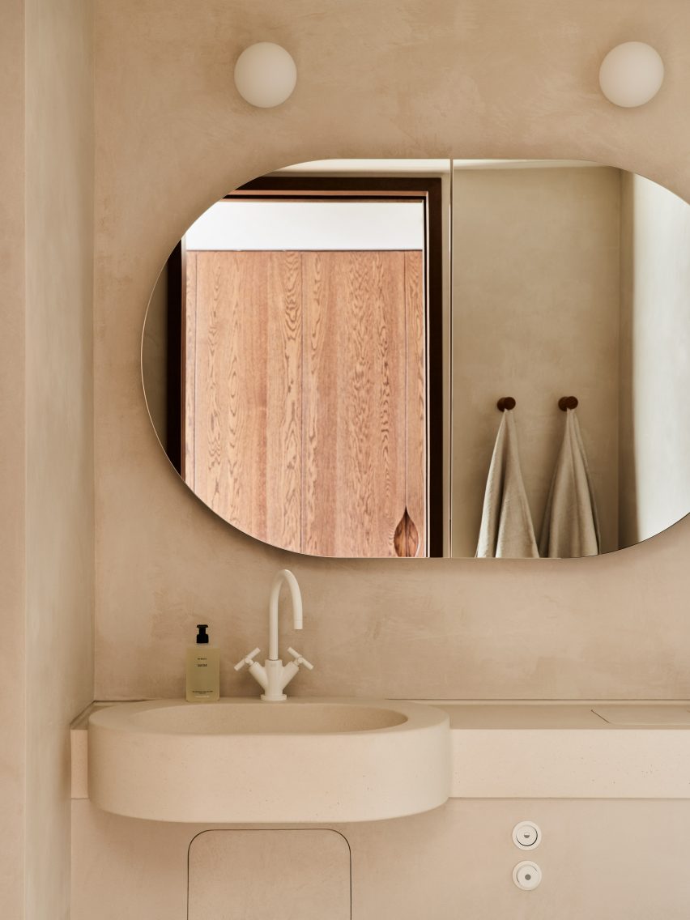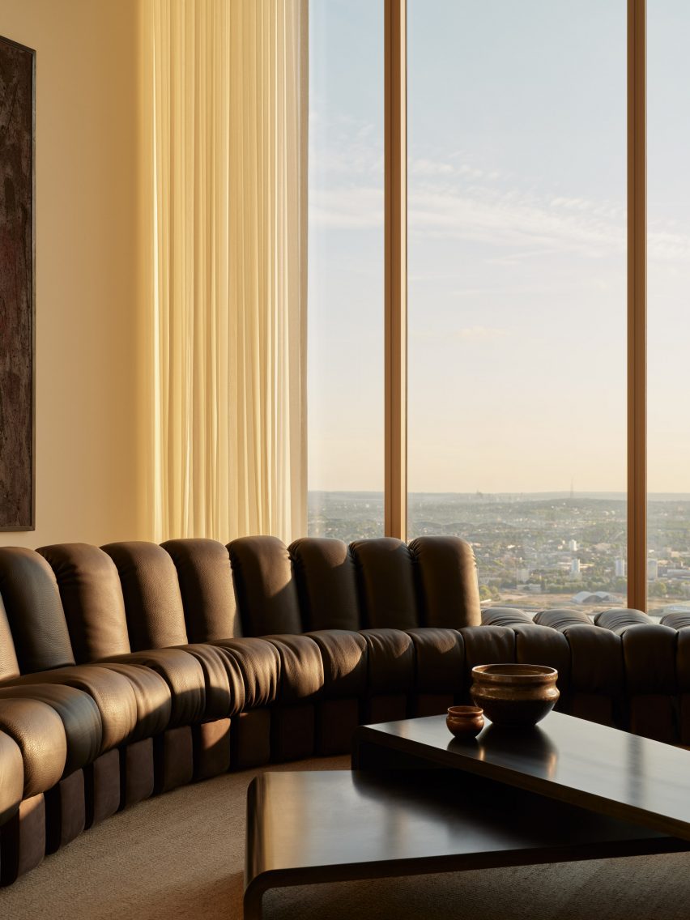Global Innovation Spotlight: Sweden – Springwise
Reflecting our global Springwise readership, we explore the innovation landscape and freshest thinking from a new country each week. This week we are heading to Sweden…
Sweden Innovation Profile
Global Innovation Index ranking: 3rd
Climate targets: Zero net emissions of greenhouse gases by 2045
Sustainability issues
Baltic sea pollution – The Baltic Sea is one of the most polluted bodies of water on earth. And a recent study has found that wastewater discharged from ships’ scrubbers (systems for treating exhaust gases) accounts for a significant proportion of carcinogenic chemical emissions. In response, the country is considering a ban of open loop scrubbers in its waters.
Impact of mining – In February 2022, the UN warned Swedish authorities not to issue a licence for an iron-ore mine in the country’s Gállok region. The organisation argued that the development would lead to large quantities of toxic waste that would impact eco-systems linked to the reindeer migration. The licence, which was ultimately granted, has also been criticised by the World Wildlife Fund.
Forestry practices – Sweden is the world’s third largest exporter of pulp, paper, and sawn wood products. The country is known for its sustainable forestry practices and its forests have actually doubled in size over the past 100 years. Nonetheless, many argue that Sweden’s model of replacing old-growth forests with monocultures is bad for biodiversity.
Sector specialisms
– Fintech
– Gaming
– Music Tech
Source: Startup Universal

A SMART TRADING PLATFORM FOR WASTE EV BATTERIES
According to the IEA, the number of electric cars on the world’s roads by the end of 2021 was about 16.5 million, triple the amount in 2018. While this may seem like great news for the environment, it is not all positive. That is because the current recycling rate for electric vehicle (EV) batteries is extremely low, with some estimates putting it at just five per cent. For electric mobility to represent a truly sustainable solution, this needs to change, and Stockholm-based Cling Systems is one of the organisations working on a solution. The company has developed a platform that connects vehicle manufacturers and buyers of end-of-life batteries to vehicle scrap yards and dismantlers. Read more

BIO-BASED MEMBRANES FOR ENERGY STORAGE
While the transition to renewable energy is picking up pace all the time, there are still several technological challenges facing those looking to build a fully sustainable future. One of these is the need for a more efficient way to store energy. Many renewable sources, such as wind and solar power, are intermittent, and it is vital to find ways to store this energy when it is not needed. Redox flow batteries are among the most efficient energy storage technologies. Now, Swedish startup Cellfion is working to make redox flow batteries even more efficient with a unique, bio-based membrane. Read more

CARBON INVESTMENTS BACKED BY AI AND SATELLITE DATA
A fintech platform Earthbanc helps farmers attract investment in carbon credits for regeneration projects. But one issue with regenerative land programmes is transparency – it is very difficult to verify that a scheme is actually sequestering a specified amount of carbon. Without having this information, it is impossible to effectively use carbon credits to contribute to land regeneration schemes. Earthbanc’s platform solves this problem by using artificial intelligence (AI), trained on satellite remote sensing data collected in collaboration with the European Space Agency, to automatically audit the carbon reduction impact of land regeneration projects and to verify carbon credits. Read more
Words: Matthew Hempstead
To keep up with the latest innovations, sign up to our free newsletters or email info@springwise.com to get in touch.


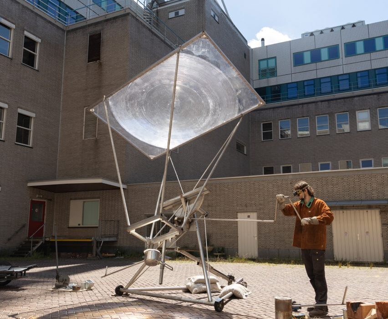
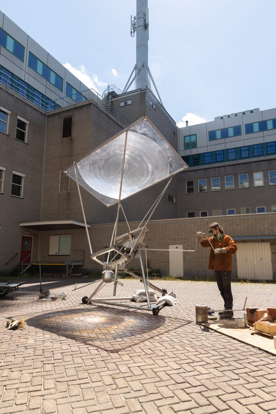
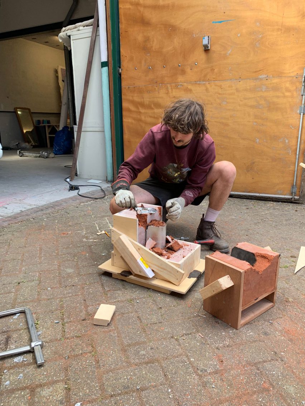
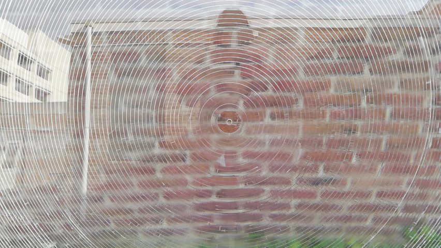
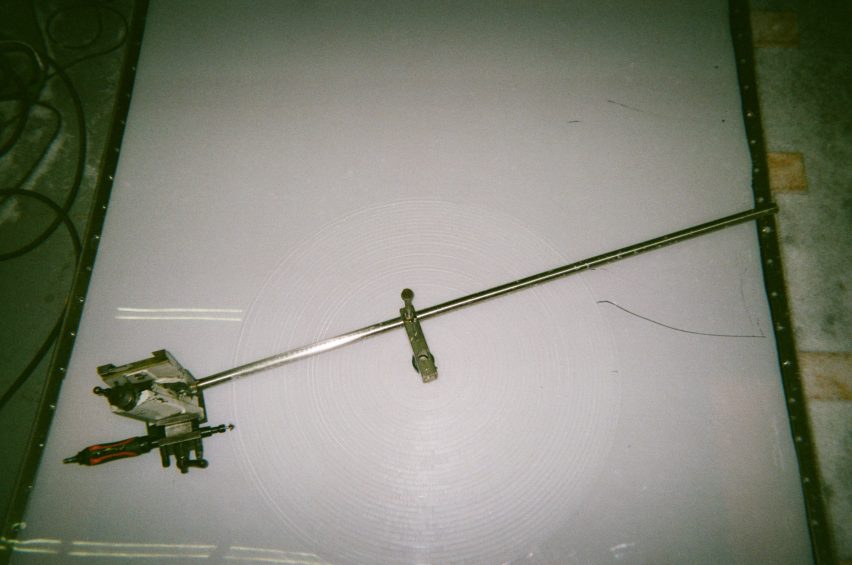
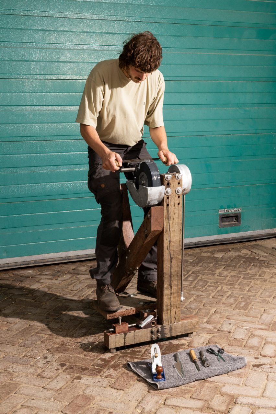
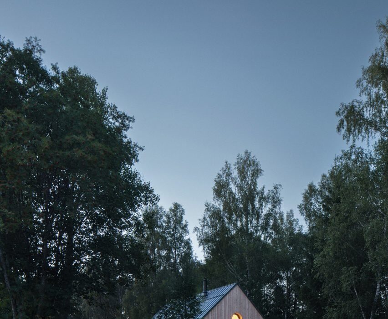
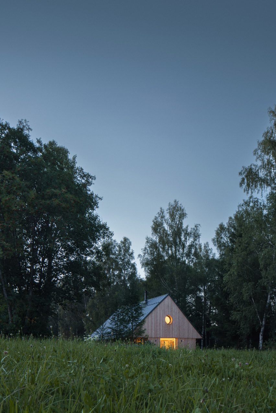
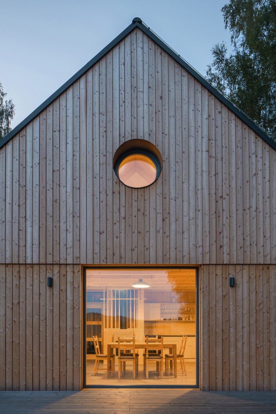
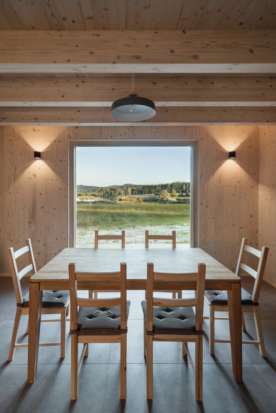
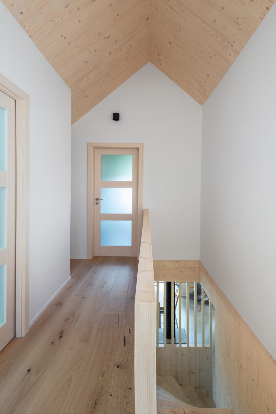
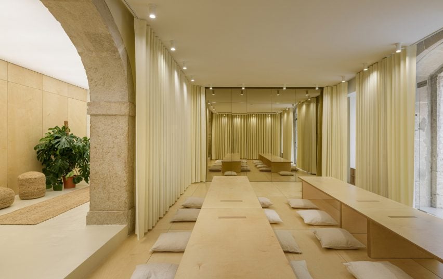
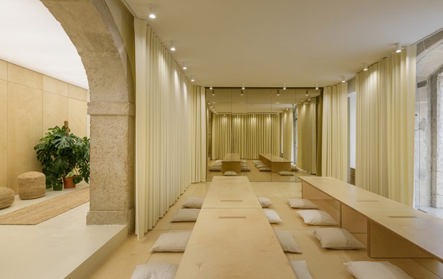
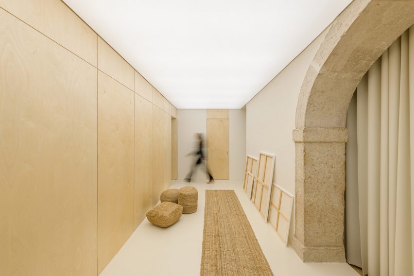
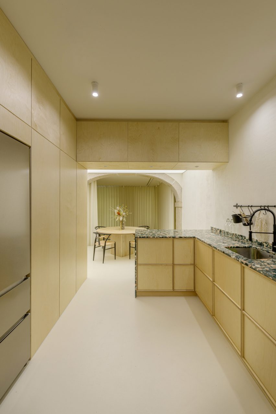
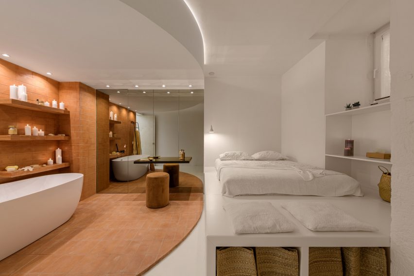
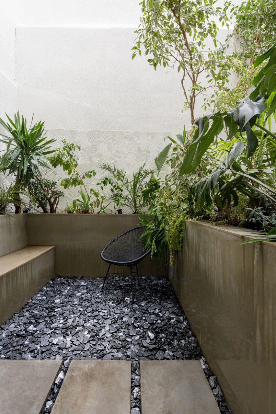
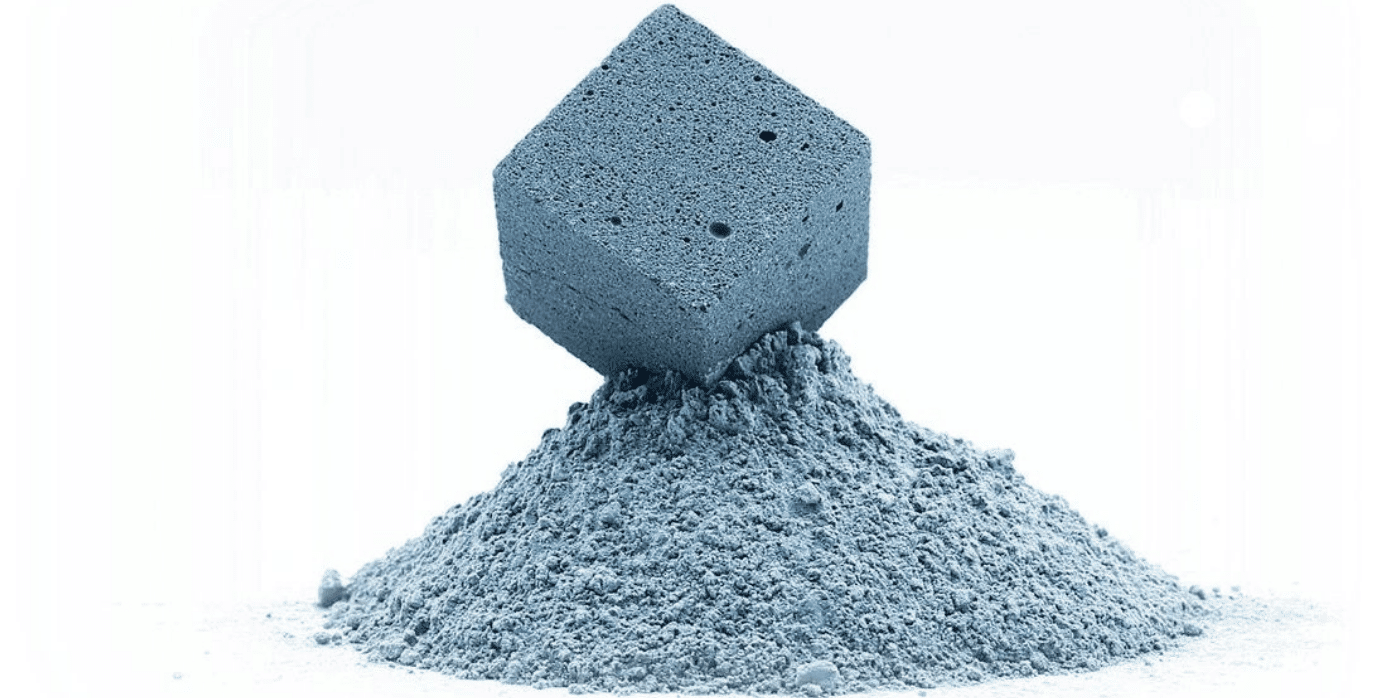

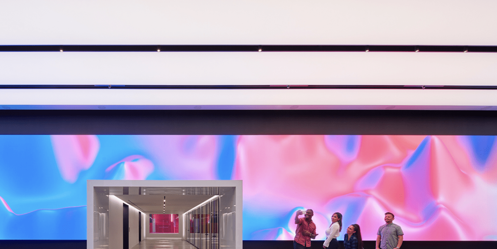
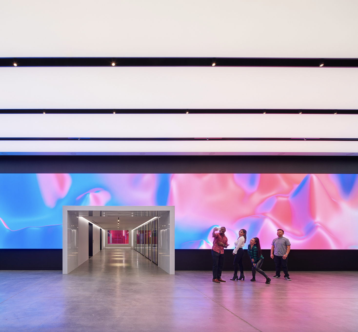
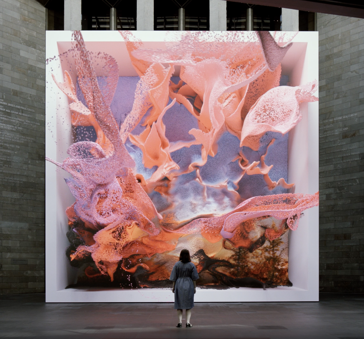
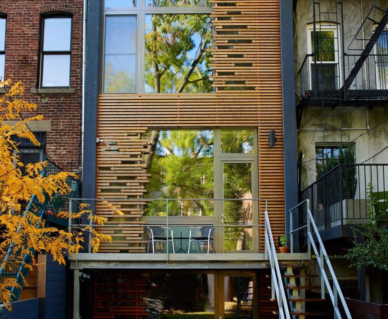
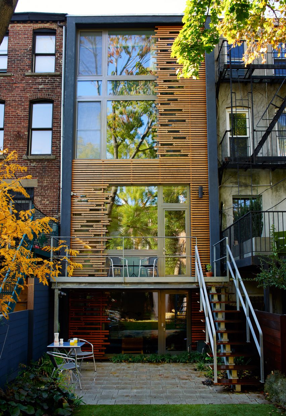
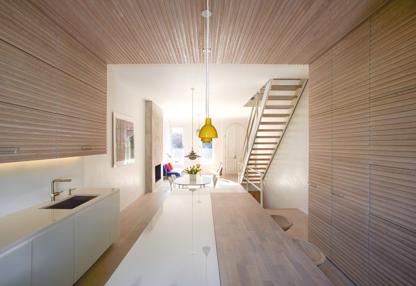
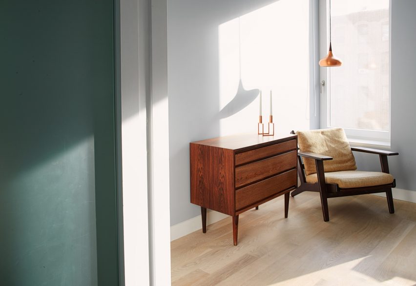
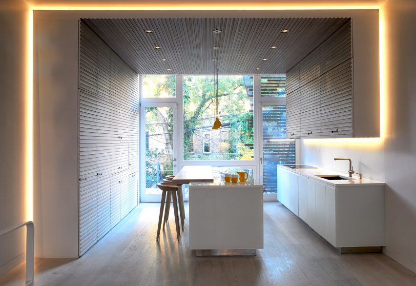
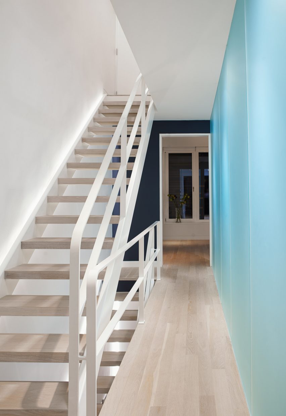
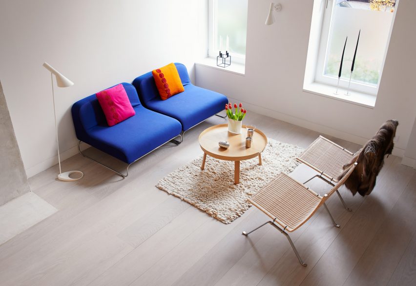
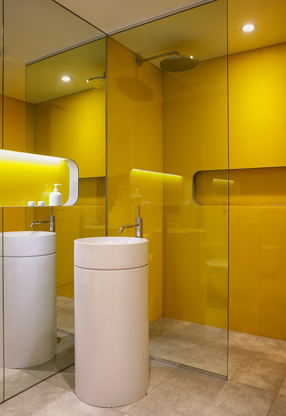
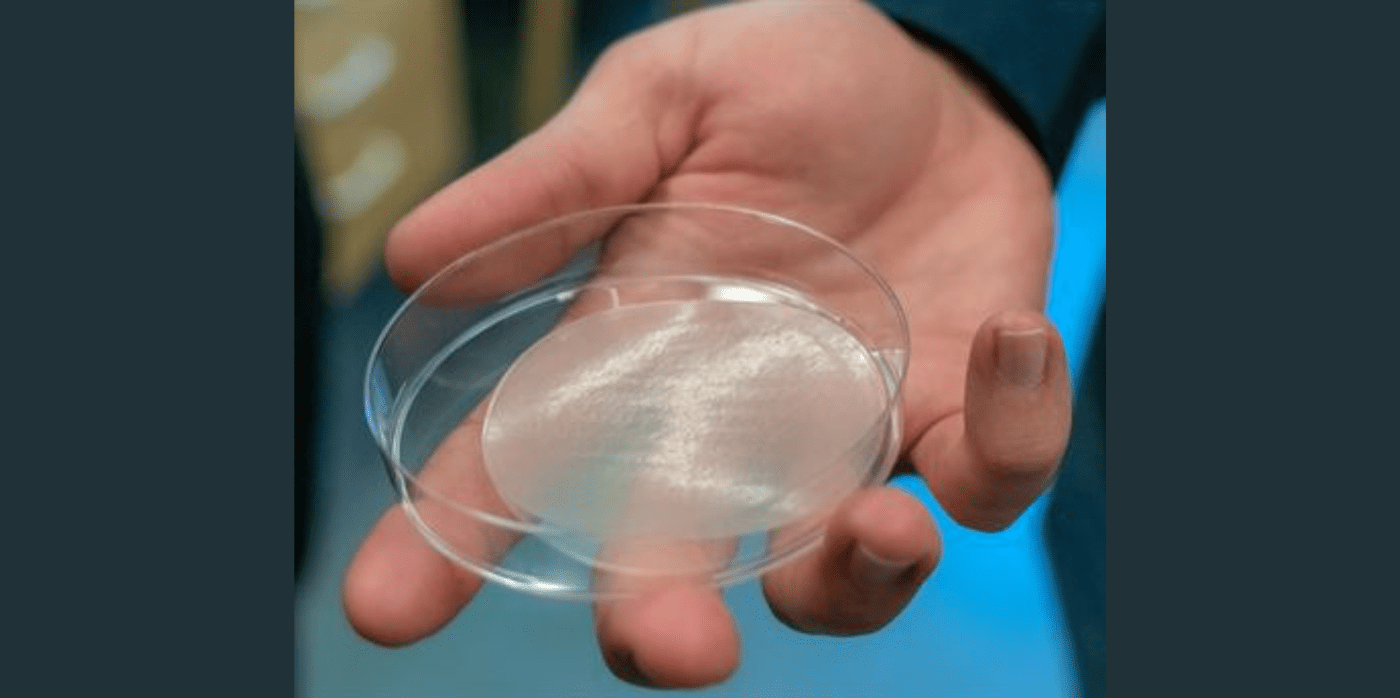

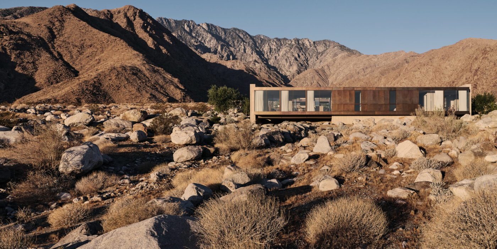

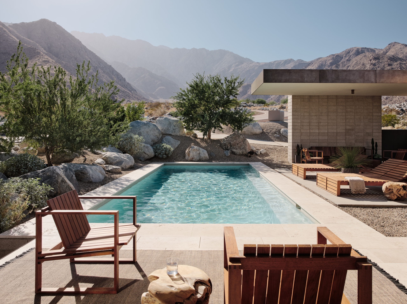 Lightly perched above the floor of the La Quinta Valley, this home adopts a classic desert modernist aesthetic. The home’s exterior cladding of earth-toned plaster and textured concrete masonry puts it in harmony with the similarly brownish desert, but the structure’s simple and elegant rectangular compositions offer a balanced contrast with the valley’s rugged, uneven and hostile character. In similar fashion, the small outdoor pool, sheltered in one of the home’s two courtyards, pairs well in tone with the constant clear-blue sky, but provides instead a refreshing alternative to the arid climate.
Lightly perched above the floor of the La Quinta Valley, this home adopts a classic desert modernist aesthetic. The home’s exterior cladding of earth-toned plaster and textured concrete masonry puts it in harmony with the similarly brownish desert, but the structure’s simple and elegant rectangular compositions offer a balanced contrast with the valley’s rugged, uneven and hostile character. In similar fashion, the small outdoor pool, sheltered in one of the home’s two courtyards, pairs well in tone with the constant clear-blue sky, but provides instead a refreshing alternative to the arid climate.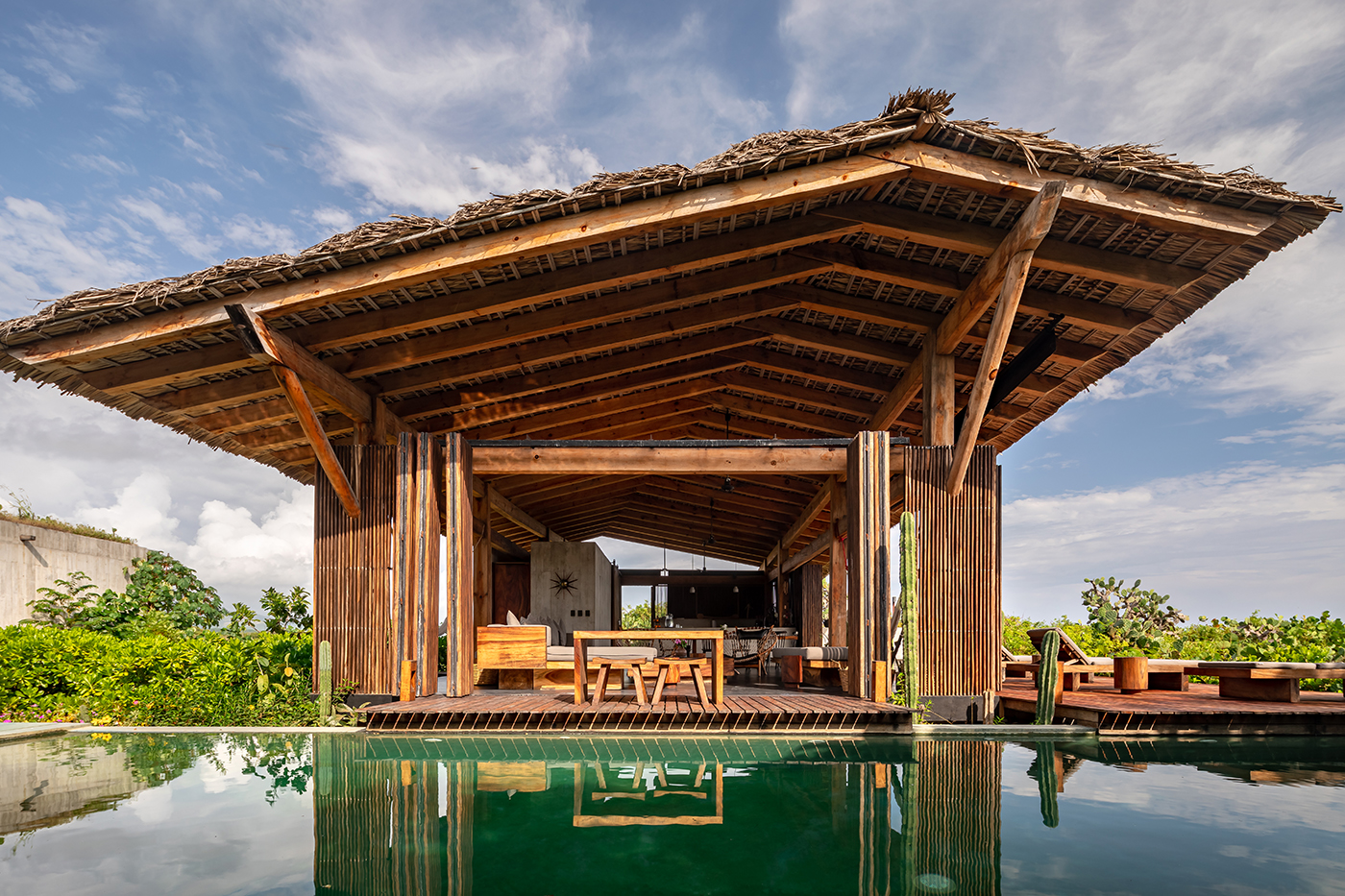
 This private home in the coastal town of Puerto Escondido uses vernacular materials to create a peaceful resort in line with the local architecture. But the concrete-cast pool which extends beyond the main room is undeniably modernist. It serves as its own micro-climate comfortably shielded by several canopies, both natural and man-made.
This private home in the coastal town of Puerto Escondido uses vernacular materials to create a peaceful resort in line with the local architecture. But the concrete-cast pool which extends beyond the main room is undeniably modernist. It serves as its own micro-climate comfortably shielded by several canopies, both natural and man-made.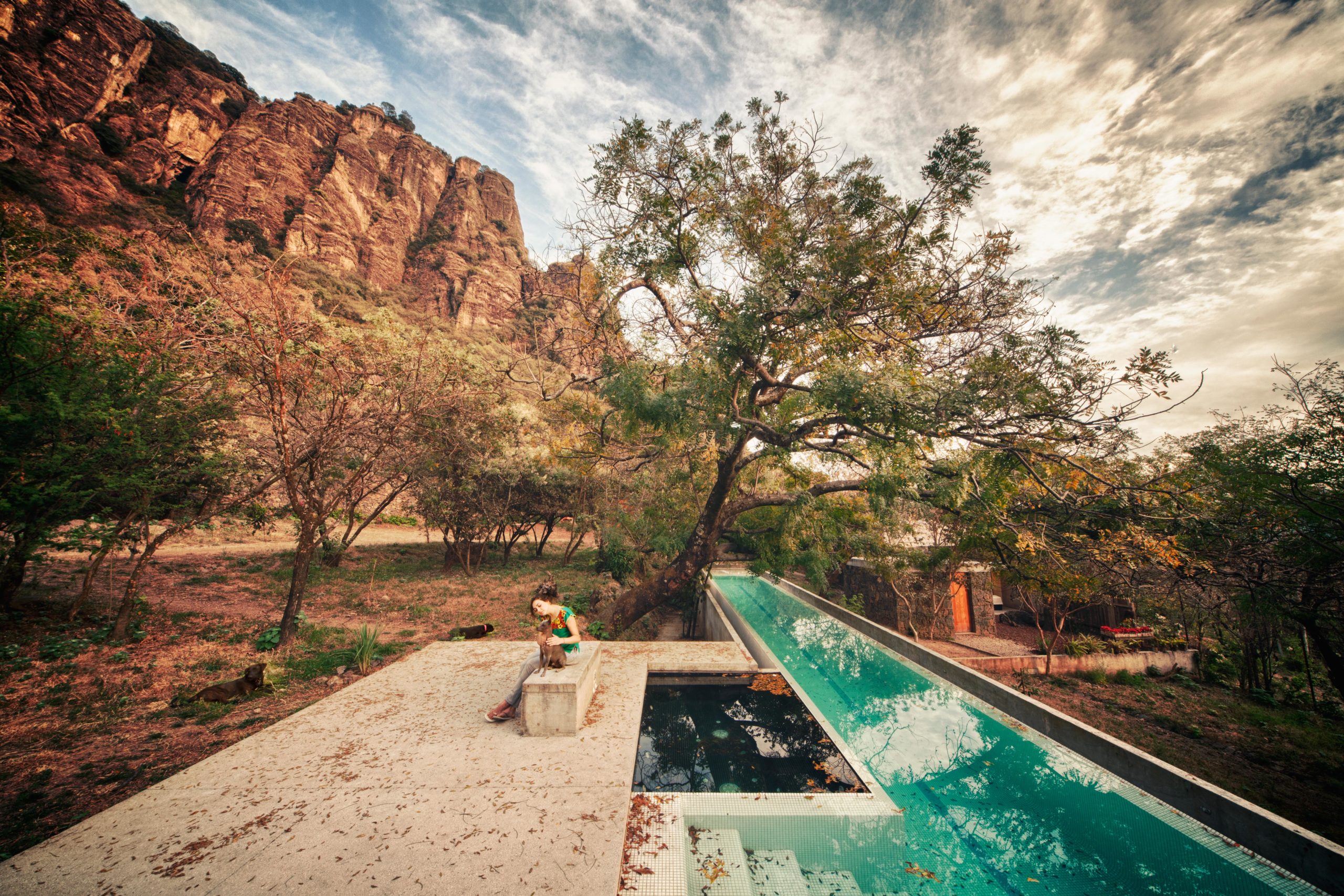
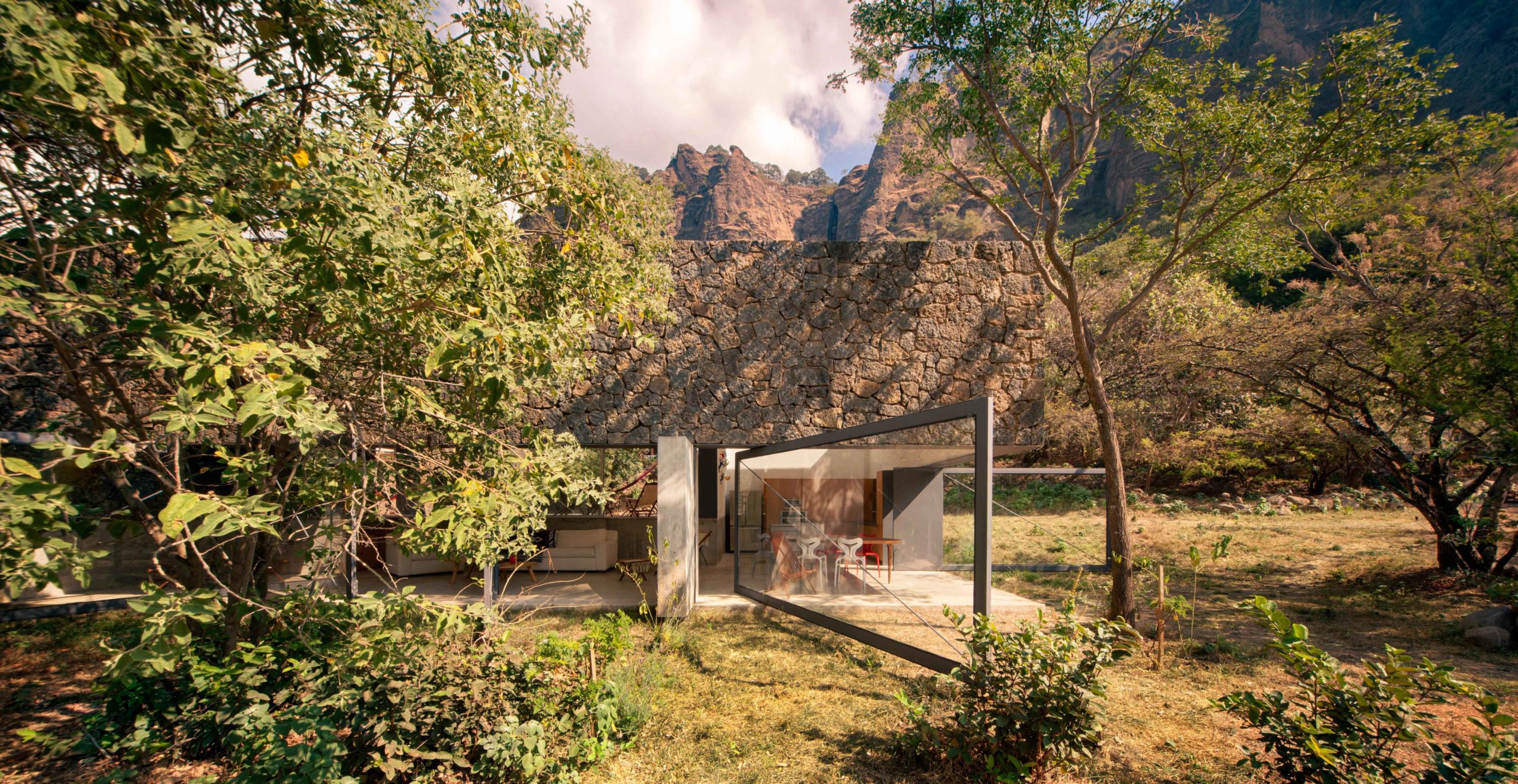 This rural home in Tepoztlán, Mexico is a tranquil abode flanked by the imposing rock mountains of El Tepozteco. The house brings together monolithic white volumes with vernacular rough stone sections, allowing nature to project itself onto the structure. Meanwhile, a lap pool nearby acts like the house’s miniature desert oasis; it crawls under trees’ dense foliage like an emerald-tinted river breaking through an arid landscape. The pool offers a peaceful place to enjoy the nature that surrounds and blankets over it.
This rural home in Tepoztlán, Mexico is a tranquil abode flanked by the imposing rock mountains of El Tepozteco. The house brings together monolithic white volumes with vernacular rough stone sections, allowing nature to project itself onto the structure. Meanwhile, a lap pool nearby acts like the house’s miniature desert oasis; it crawls under trees’ dense foliage like an emerald-tinted river breaking through an arid landscape. The pool offers a peaceful place to enjoy the nature that surrounds and blankets over it.
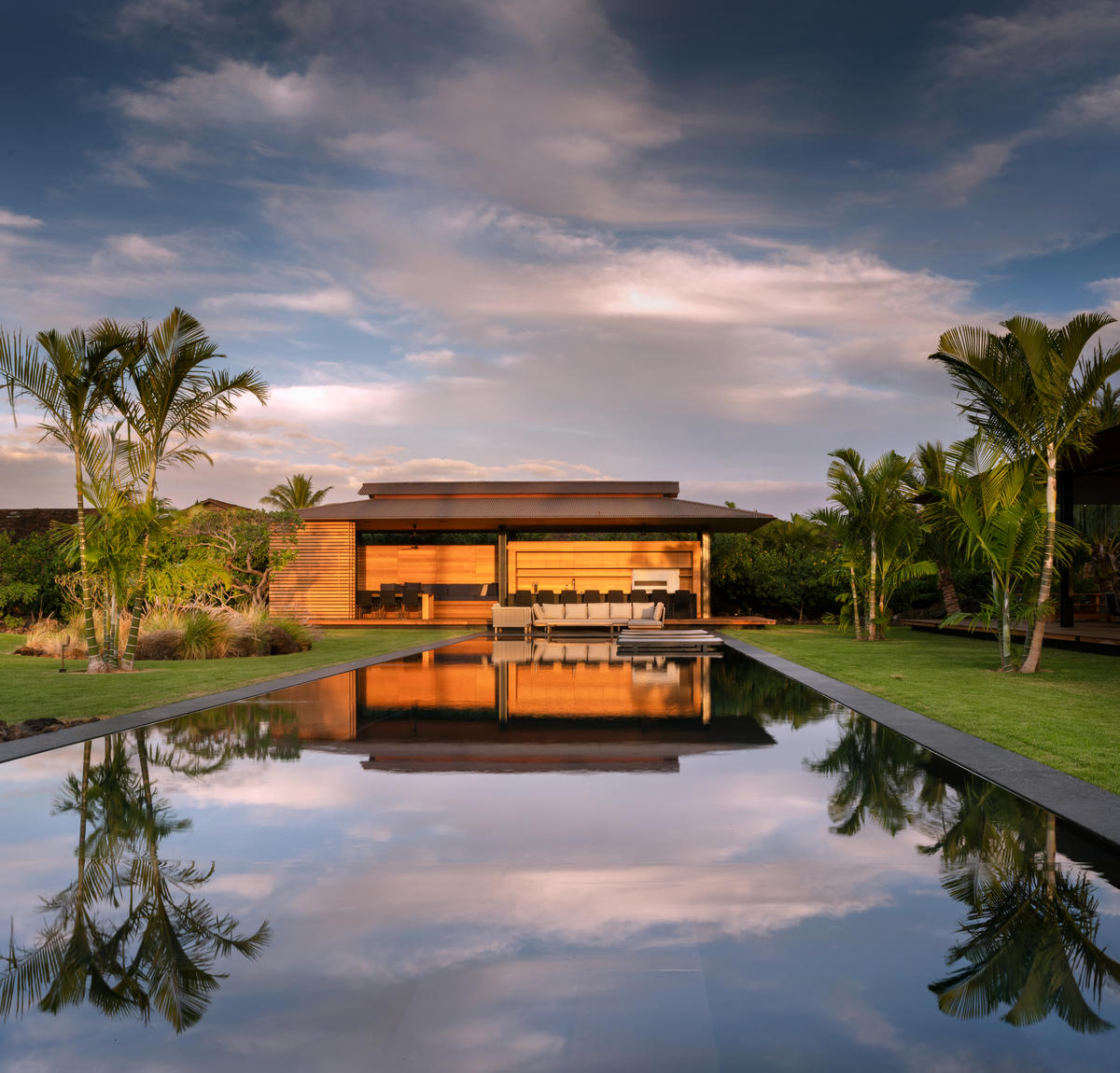


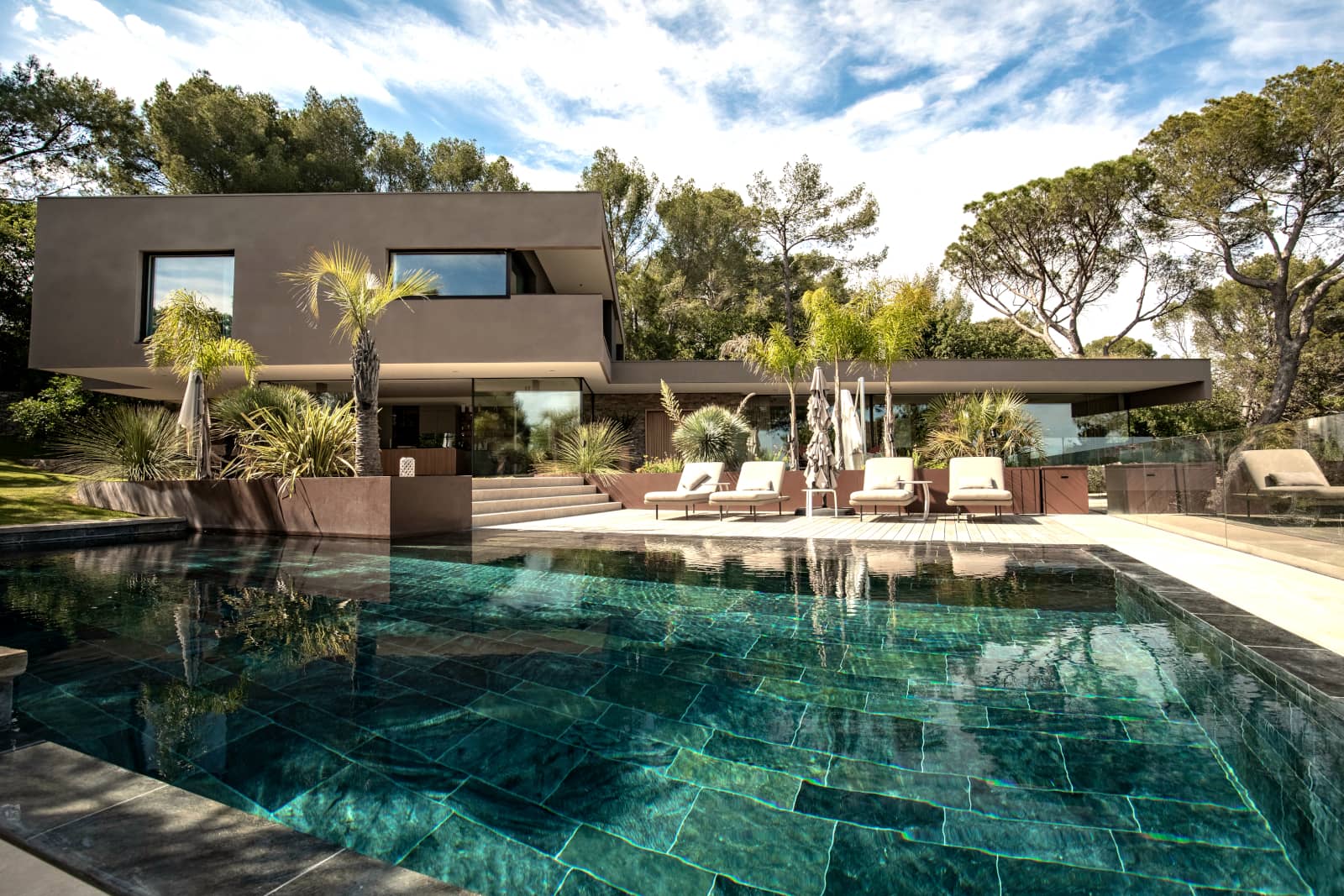
 Resting near the top of a hill in France, this new house takes advantage of the lot’s sloping angle to experiment with layering; from the house’s overlapping volumes to the stone walls guiding visitors down to it. As such, the house’s top floor acts like a belvedere overlooking the landscape further out. But right underneath it is the true surprise: a large tile-clad pool partly shaded by the diverse flora and from which visitors can continue enjoying the view in their bathing suits.
Resting near the top of a hill in France, this new house takes advantage of the lot’s sloping angle to experiment with layering; from the house’s overlapping volumes to the stone walls guiding visitors down to it. As such, the house’s top floor acts like a belvedere overlooking the landscape further out. But right underneath it is the true surprise: a large tile-clad pool partly shaded by the diverse flora and from which visitors can continue enjoying the view in their bathing suits.
 For this new pavilion in Geneva, GMAA – GM Architectes Associés had envisioned a wooden volume gently hovering above a water surface. Their final project achieves this vision with a subtly integrated pool — more closely akin to a pond — that turns into a perfect mirror on windless days. As opposed to the natural ponds on the pavilions’ grounds, this artificial one is kept spotless; a pure and perfect counterpart to the surrounding nature, reflecting and emphasizing the beauty around.
For this new pavilion in Geneva, GMAA – GM Architectes Associés had envisioned a wooden volume gently hovering above a water surface. Their final project achieves this vision with a subtly integrated pool — more closely akin to a pond — that turns into a perfect mirror on windless days. As opposed to the natural ponds on the pavilions’ grounds, this artificial one is kept spotless; a pure and perfect counterpart to the surrounding nature, reflecting and emphasizing the beauty around.