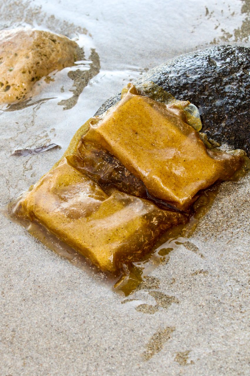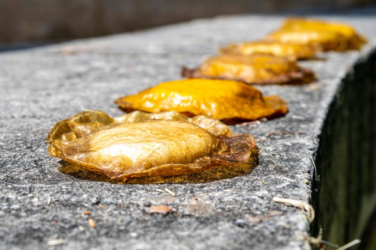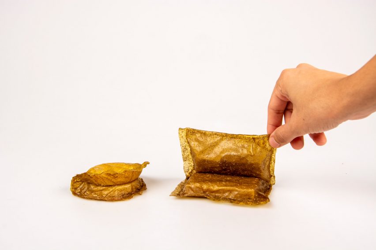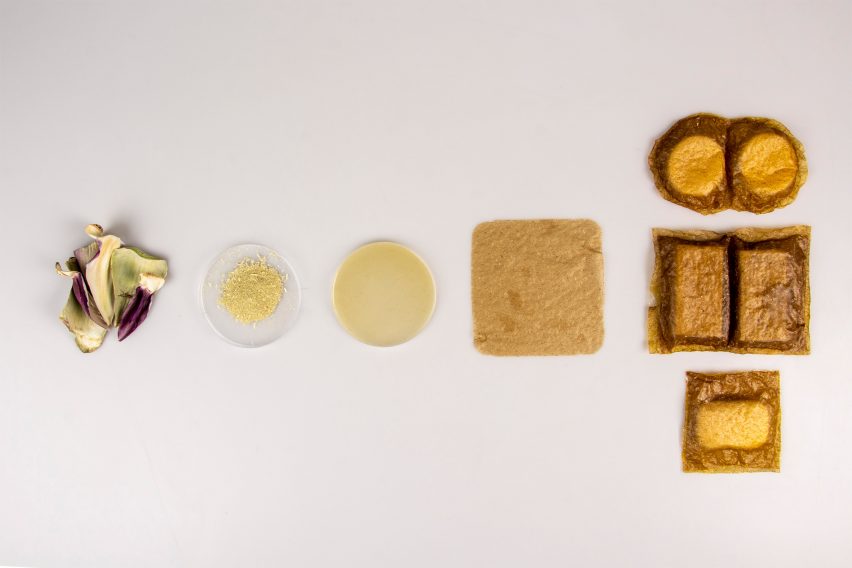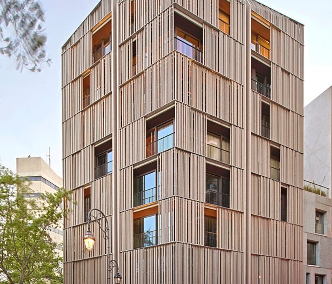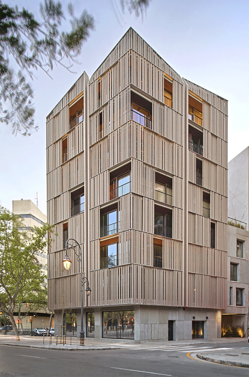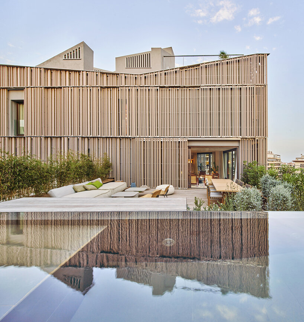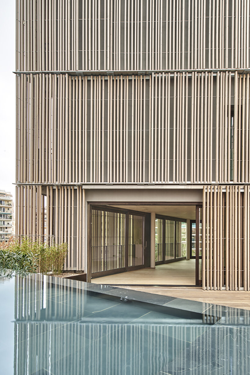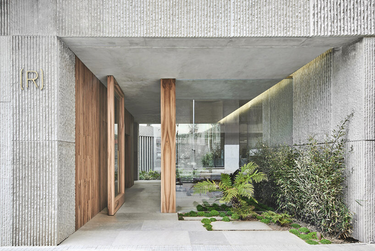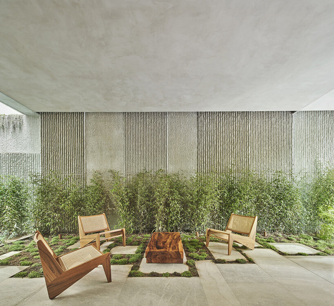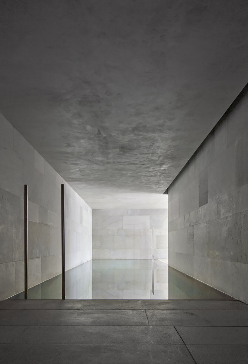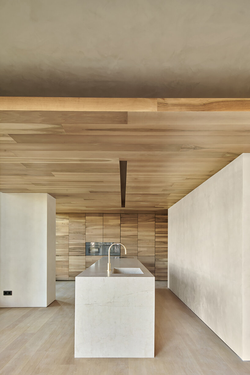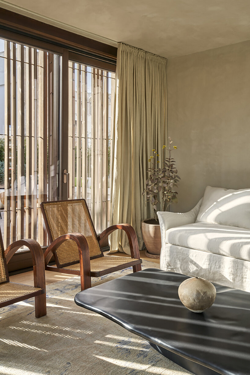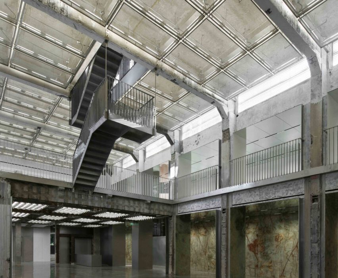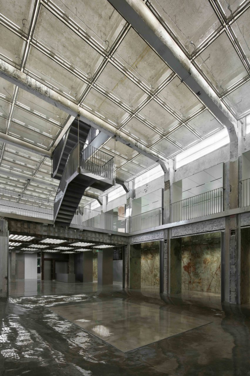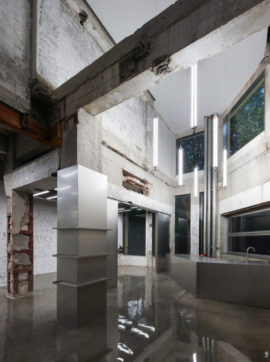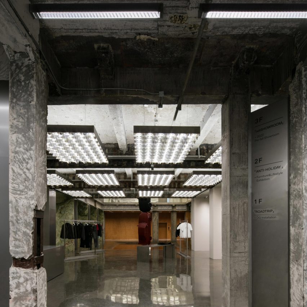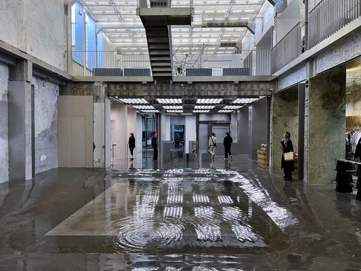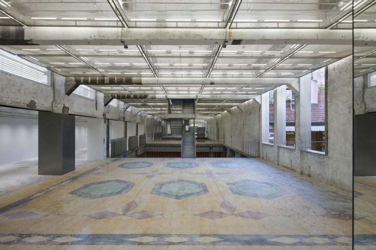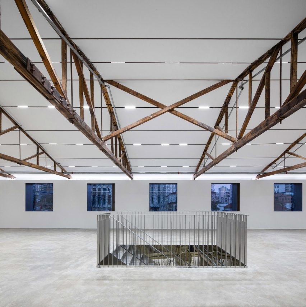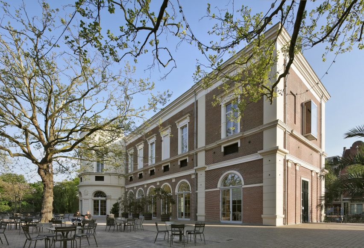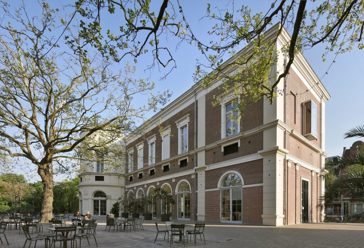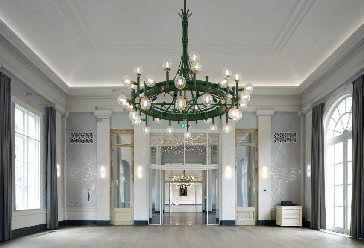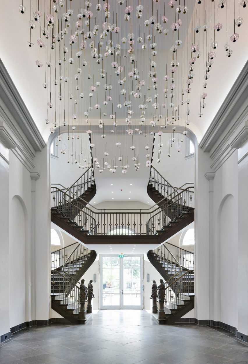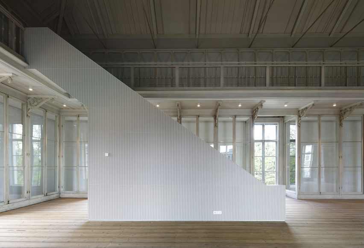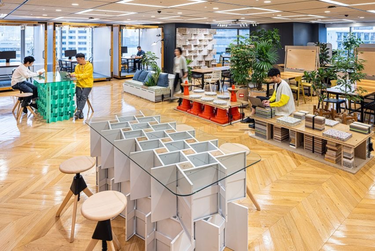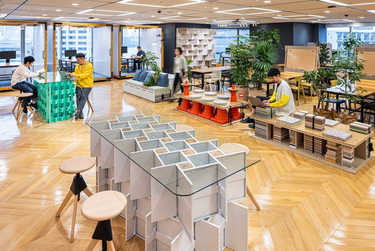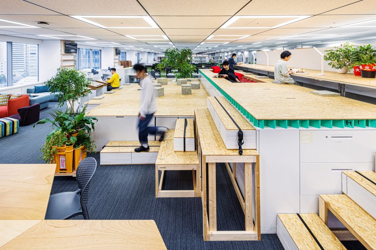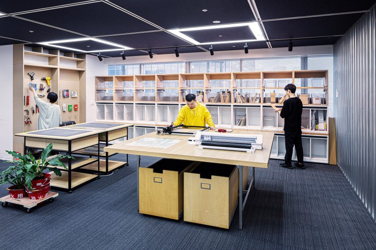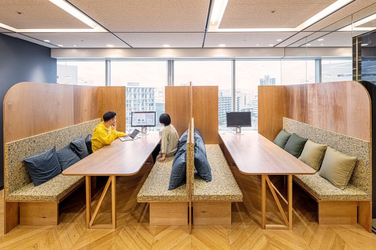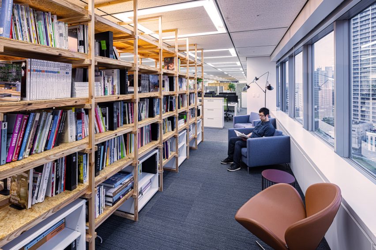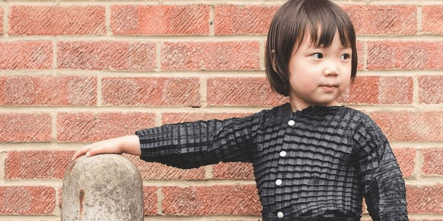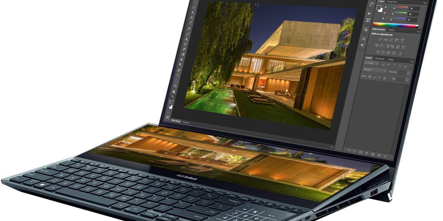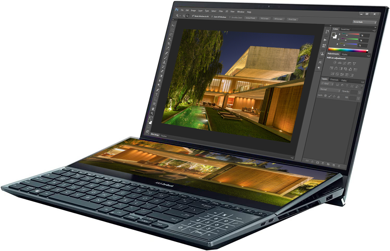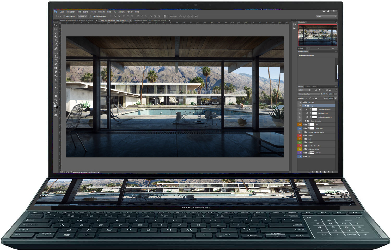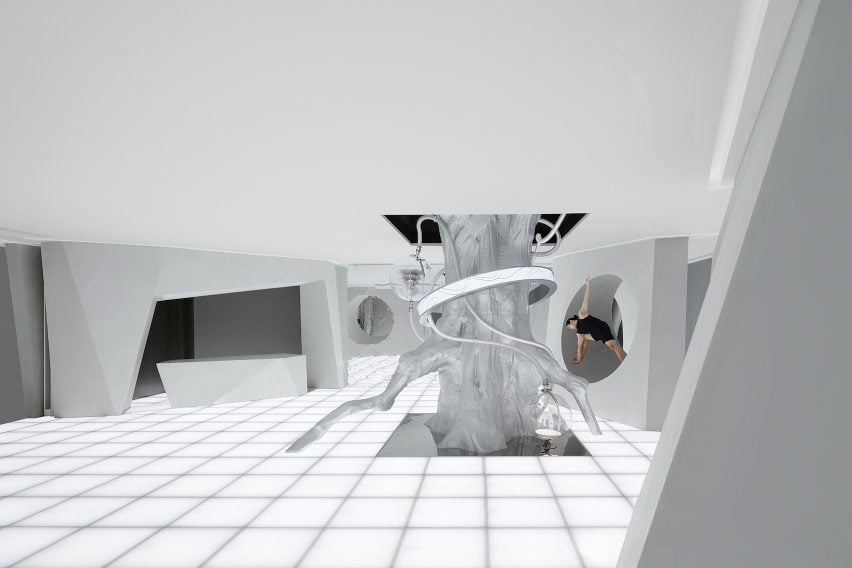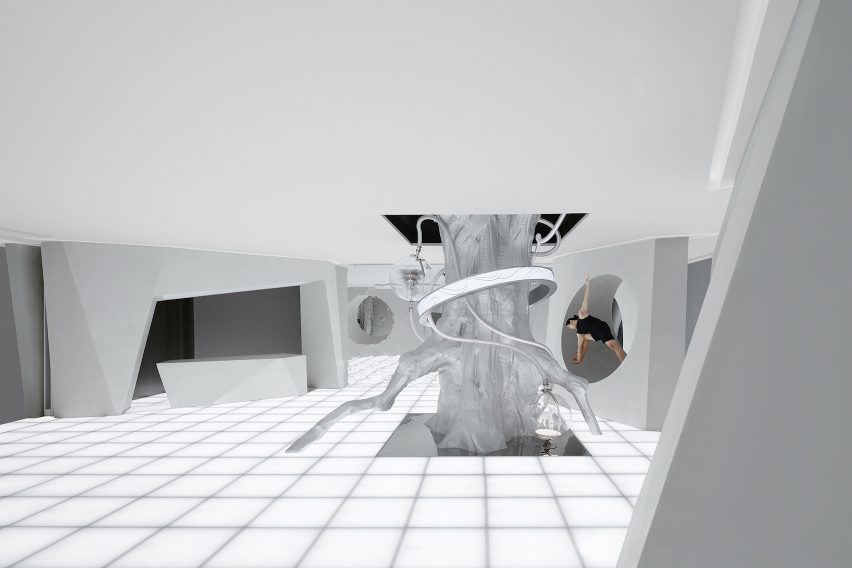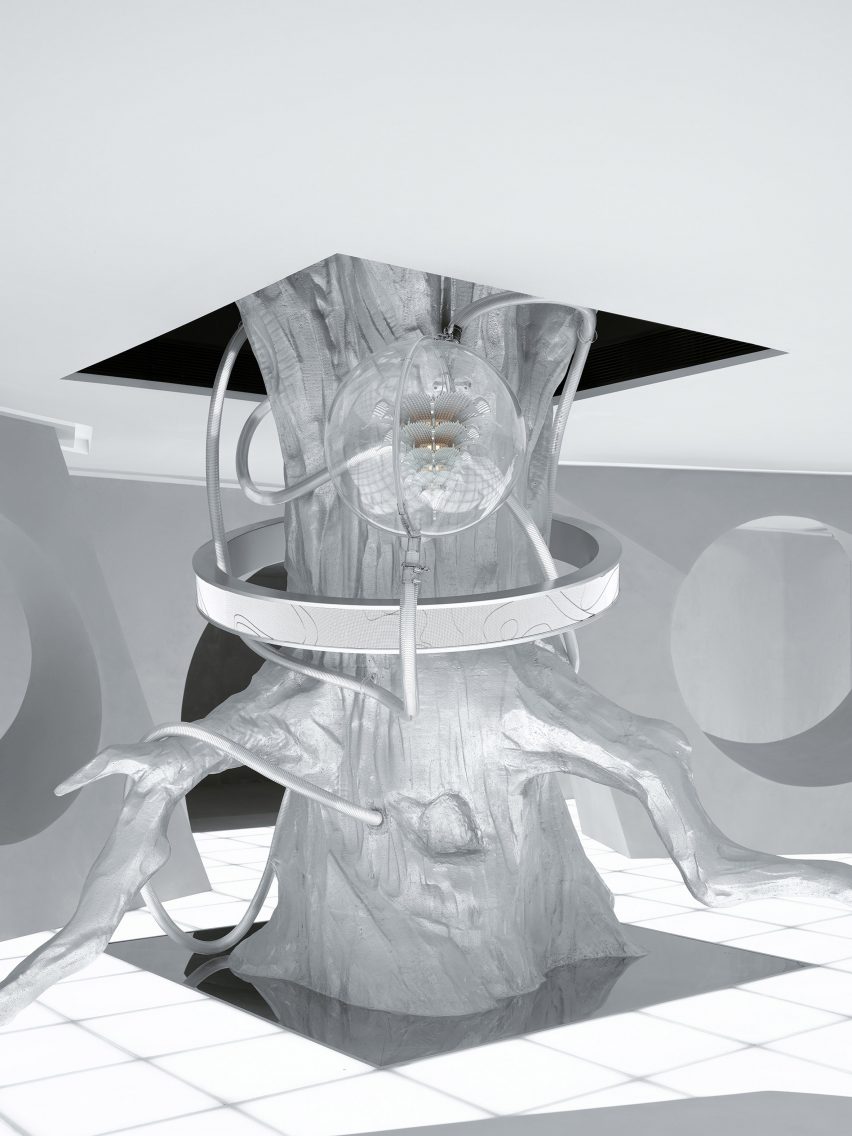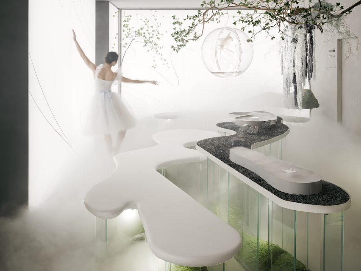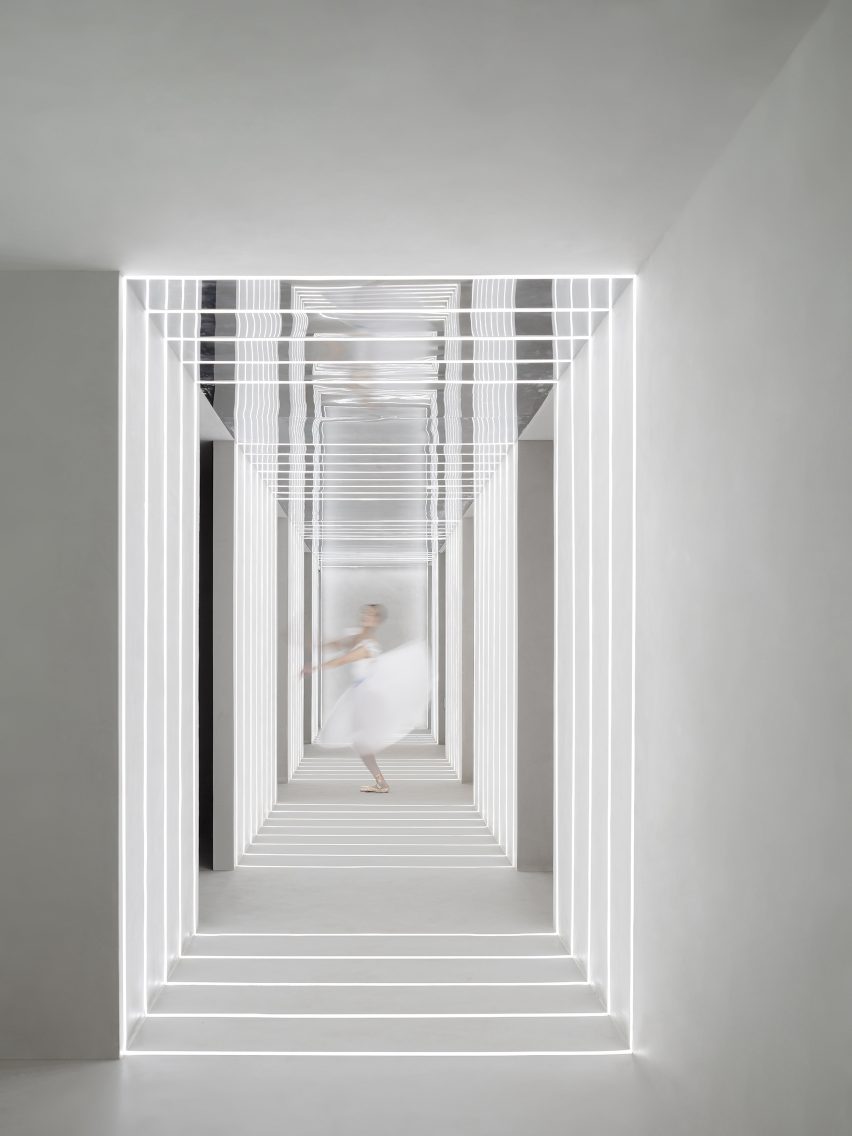Carbon investments backed by AI and satellite data

Spotted: There are a huge number of organisations working to reduce global emissions – with schemes for everything from capturing carbon from the air to sequestration and carbon capture for shipping. Now fintech Earthbanc has a new idea — land regeneration. The company argues that by transitioning to regenerative agriculture on 2.5 billion hectares of land, it would be possible to sequester all global emissions produced; and they have a plan to incentivise regenerative land management practices.
However, one issue with regenerative land programmes is transparency – it is very difficult to verify that a scheme is actually sequestering a specified amount of carbon. Without having this information, it is impossible to effectively use carbon credits to contribute to land regeneration schemes. Earthbanc’s platform solves this problem by using artificial intelligence (AI), trained on satellite remote sensing data collected in collaboration with the European Space Agency, to automatically audit the carbon reduction impact of land regeneration projects and to verify carbon credits.
Farmers register on the Earthbanc platform, and the platform automatically measures the carbon sequestration on their land. Companies can then invest in the project using carbon credits to offset their carbon use. Earthbanc uses blockchain technology to keep a transparent record of carbon reduction so that companies buying carbon credits can verify their value. Using credits, the platform effectively allows companies to deposit their carbon “into a bank-like vault.”
Earthbanc CEO Tom Duncan explains that “What makes Earthbanc’s solution so potent in combating the climate crisis is its basis on expert knowledge of land restoration and paying farmers in areas of the world where the impact is the greatest – both for nature and for people.” He adds that they have many corporate buyers, “who are buying carbon on our platform every month. We’re selling hundreds of thousands of dollars worth of carbon, so a farmer can get paid for their ecosystem services.”
Avoiding meat and driving electric vehicles will only take the world so far in reducing carbon consumption. It is also necessary to sequester carbon released into the atmosphere. Luckily, there is no shortage of projects finding innovative ways to do this, including a project that turns sequestered CO2 to stone and an artificial leaf that captures carbon dioxide.
Written By: Lisa Magloff




