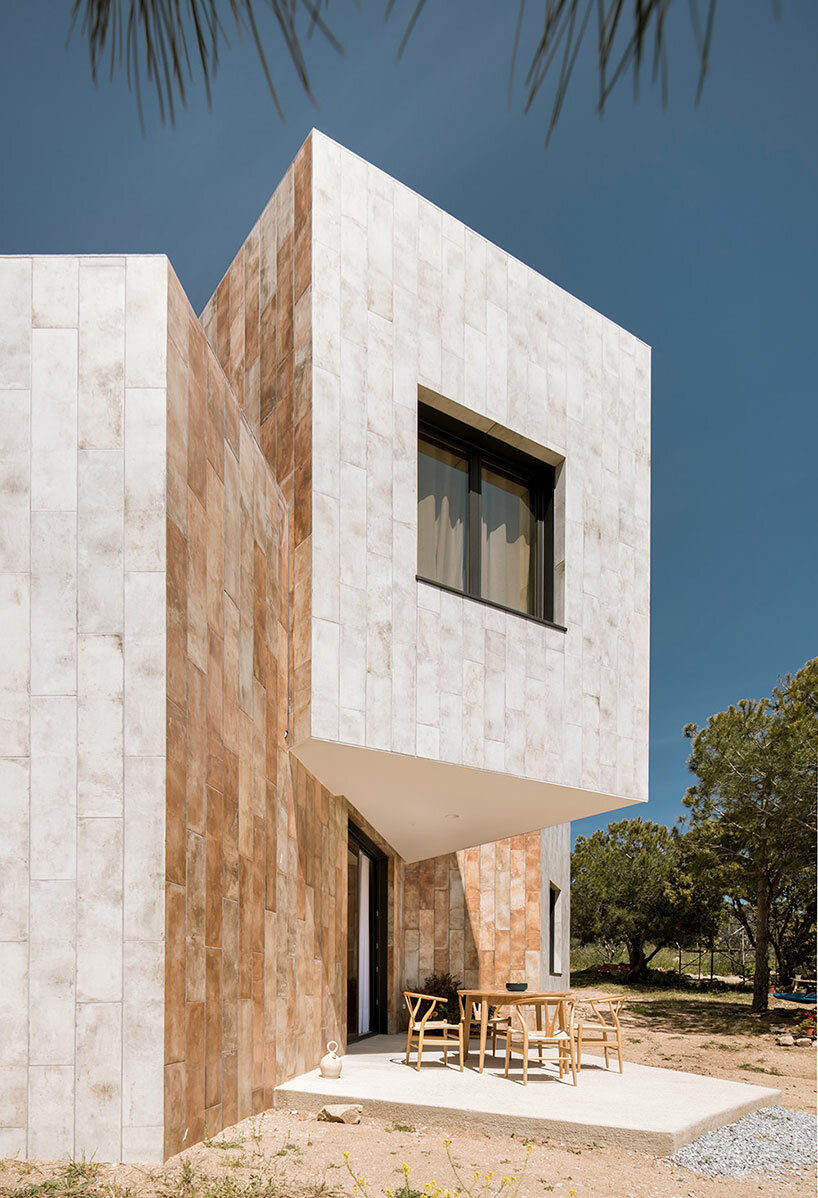Villa FZ: The Extraordinary Materials Behind Italy’s Most Beautiful New Residence
Tucked away in the province of Ferrara lies a private residence designed, built and decorated by a collaborative team of architects and stoneware experts. The visionary Sergio Bizzarro, Principal of Studio Bizzarro & Partners, worked with architect Simone Savio to realize the design. Meanwhile, FMG Fabbrica Marmi e Graniti and Iris Ceramica were brought in to decorate the home’s interior and exterior with high-performing and aesthetically-pronounced Italian stoneware. This project is a true celebration of Italian architecture, craft and culture.
Villa FZ sits on a small plot of land in a relatively built-up neighborhood. Due to its location, ensuring privacy was at the forefront of the design. At the same time, the design team was cognizant of creating an open, breathable space connected to the outdoors. In order to accommodate the need for both privacy and breathability, the design team settled on the concept of an inverted structure.
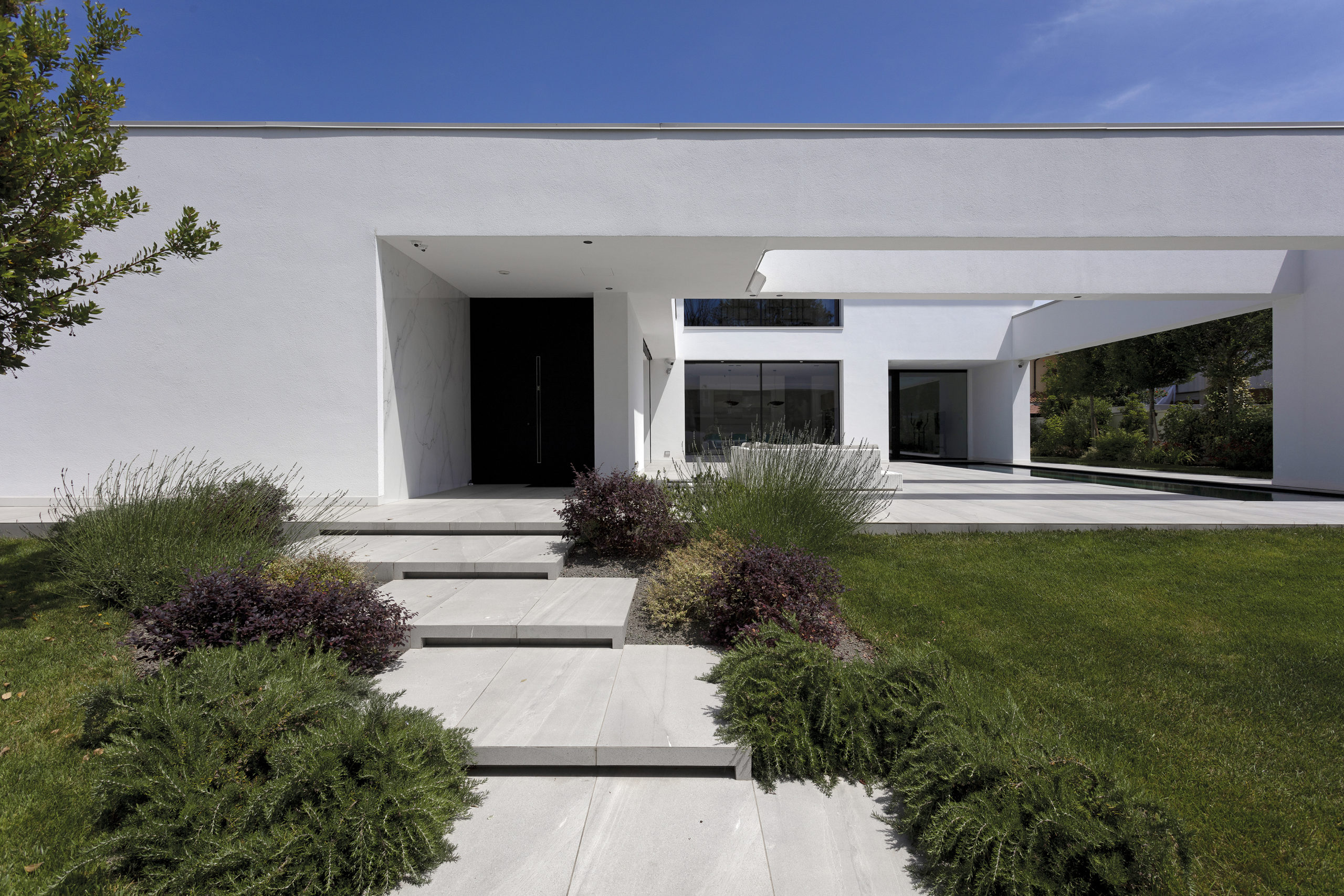 Rather than opening to the outside, the home is oriented inwards. Large French windows overlook an enclosed patio and swimming area and work to connect the interior to a private, outdoor living space. The site’s perimeter was heavily landscaped to further enclose the space, maximize privacy and create a green oasis. The result is a clean, contemporary design that promotes relaxation and comfortable living.
Rather than opening to the outside, the home is oriented inwards. Large French windows overlook an enclosed patio and swimming area and work to connect the interior to a private, outdoor living space. The site’s perimeter was heavily landscaped to further enclose the space, maximize privacy and create a green oasis. The result is a clean, contemporary design that promotes relaxation and comfortable living.
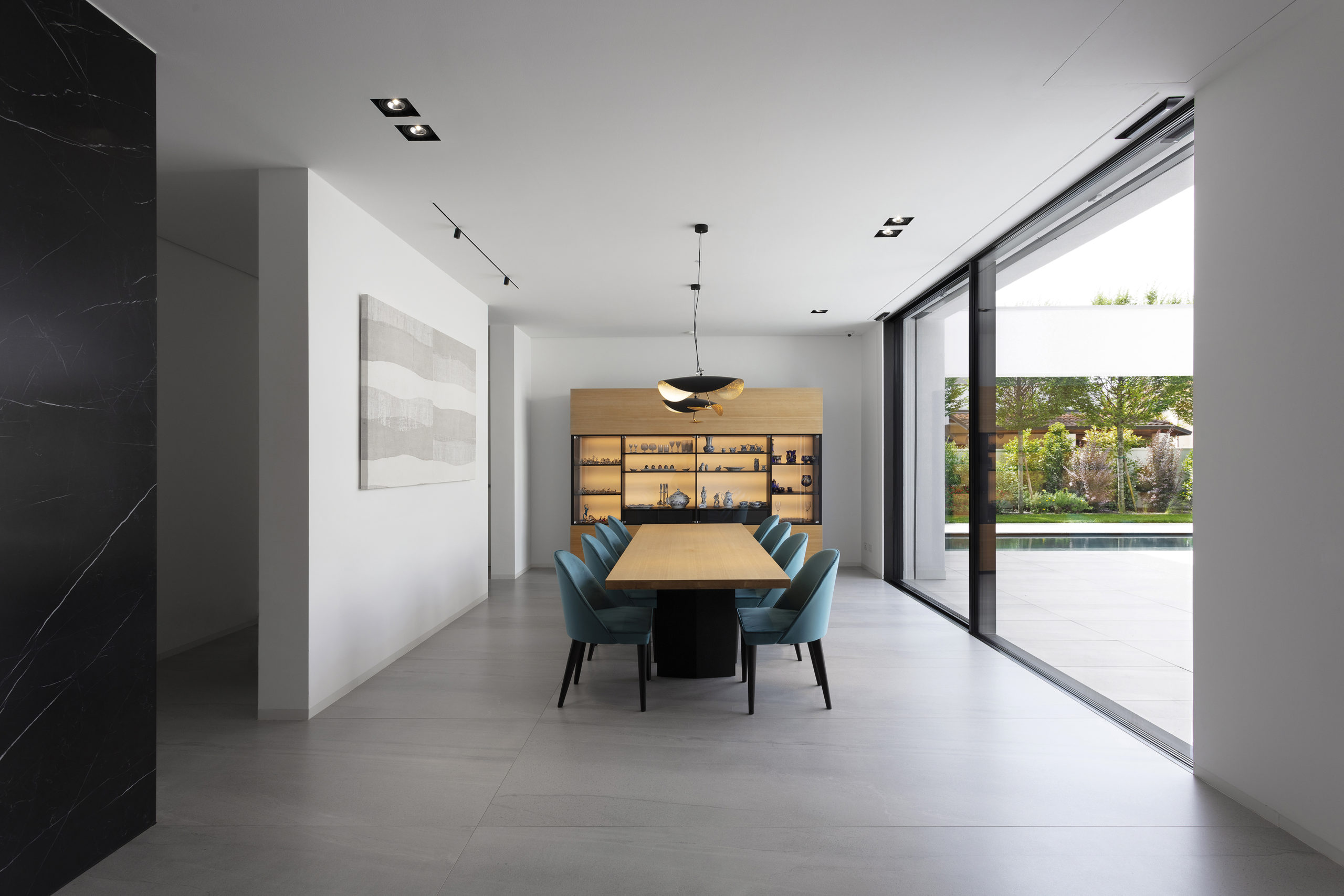 Completing the space with durable and quality materials was of importance to the design team, along with maintaining a cohesive visual language. In order to do so, FMG Fabbrica Marmi e Graniti’s MaxFine collection was chosen to finish the villa. MaxFine is revered for its ability to blur the lines between surface and furniture and was the perfect fit for this house. Several slabs from the collection were used throughout the home, adding textural and visual depth to the interior space.
Completing the space with durable and quality materials was of importance to the design team, along with maintaining a cohesive visual language. In order to do so, FMG Fabbrica Marmi e Graniti’s MaxFine collection was chosen to finish the villa. MaxFine is revered for its ability to blur the lines between surface and furniture and was the perfect fit for this house. Several slabs from the collection were used throughout the home, adding textural and visual depth to the interior space.
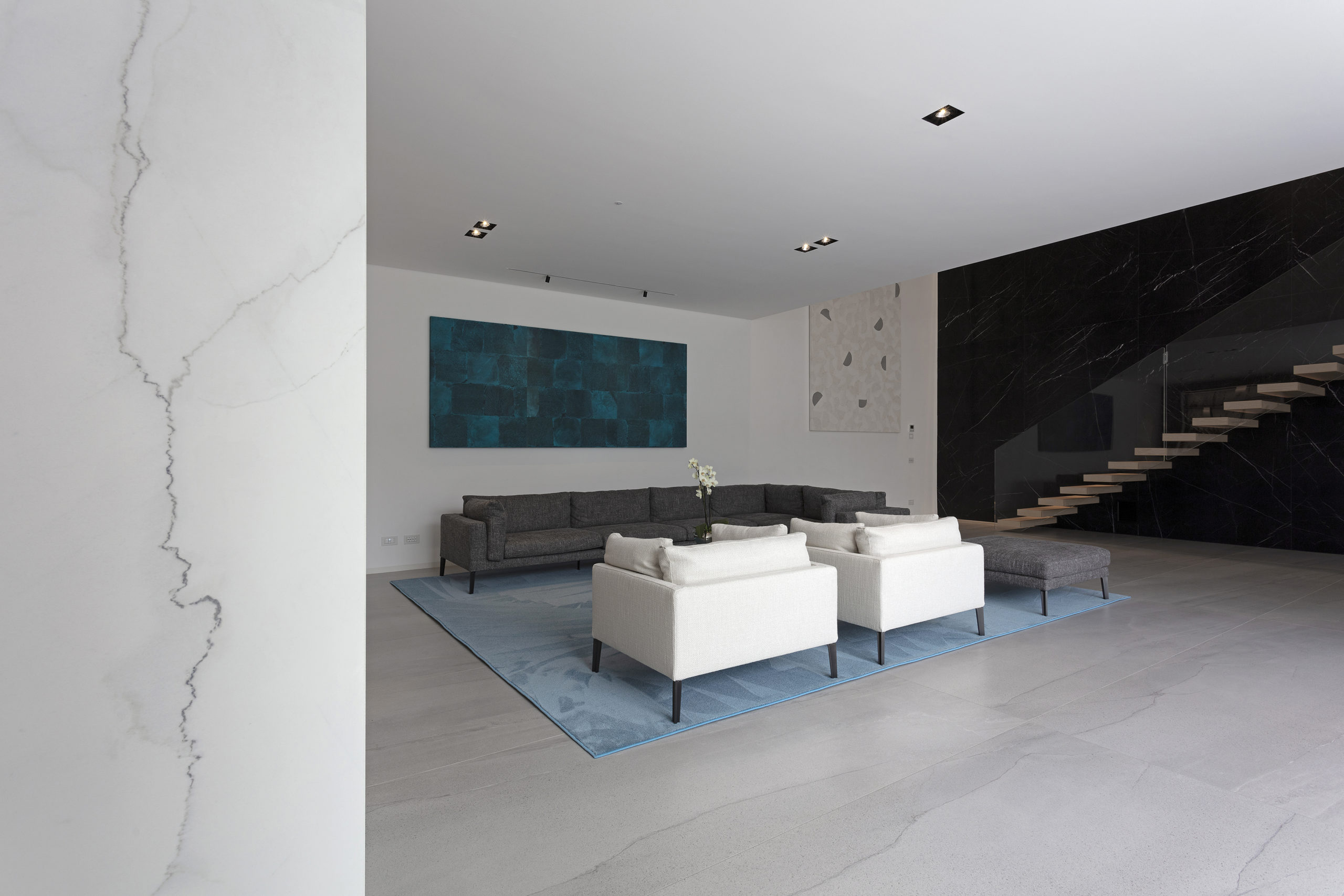 The dwelling’s entrance consists of a small externally-covered atrium leading to the front door. The property’s atrium was covered in FMG’s Marmi MaxFine slabs in the color Statuario Light. These slabs have a crisp off-white, marble-esque quality which contrasts the dark-colored door and simultaneously blends with the external façade.
The dwelling’s entrance consists of a small externally-covered atrium leading to the front door. The property’s atrium was covered in FMG’s Marmi MaxFine slabs in the color Statuario Light. These slabs have a crisp off-white, marble-esque quality which contrasts the dark-colored door and simultaneously blends with the external façade.
The home’s muted palette consists of shades of gray, black and white. To enhance the visual language, stoneware with decorative qualities was chosen. FMG’s MaxFine slabs in the color Black Marquinia, were used to create an accent wall that runs from the first floor to the second.
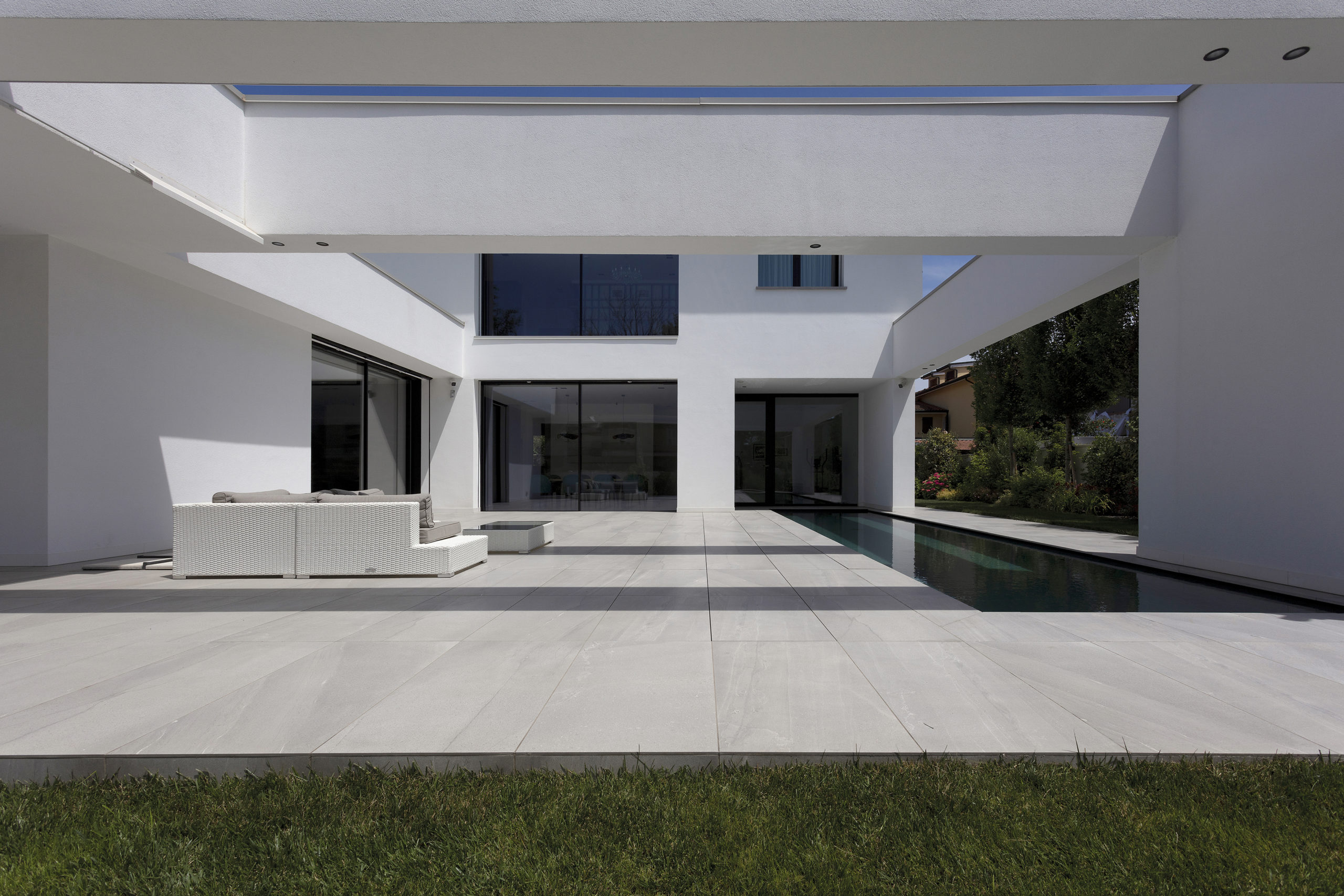 Finished in a Silky texture, this wall stands pronounced within the home, with its rich dark hue and contrasting white veiny lines. This striking backdrop serves as a focal point of the home and can be appreciated in many spots due to the interior’s relatively open plan. The stoneware’s veiny appearance provides a sense of tactility and movement against the muted interior design while still maintaining visual continuity.
Finished in a Silky texture, this wall stands pronounced within the home, with its rich dark hue and contrasting white veiny lines. This striking backdrop serves as a focal point of the home and can be appreciated in many spots due to the interior’s relatively open plan. The stoneware’s veiny appearance provides a sense of tactility and movement against the muted interior design while still maintaining visual continuity.
To complete the floors, a stone effect was chosen to ensure it could withstand foot traffic and maintain visual continuity with the rest of the space. FMG’s Pietre MaxFine slabs in the color Lavica Grey cover the interior floors and fit seamlessly with the home’s aesthetic. This stoneware is built to last and is resistant to chemicals, which makes for an easy-to-clean surface.
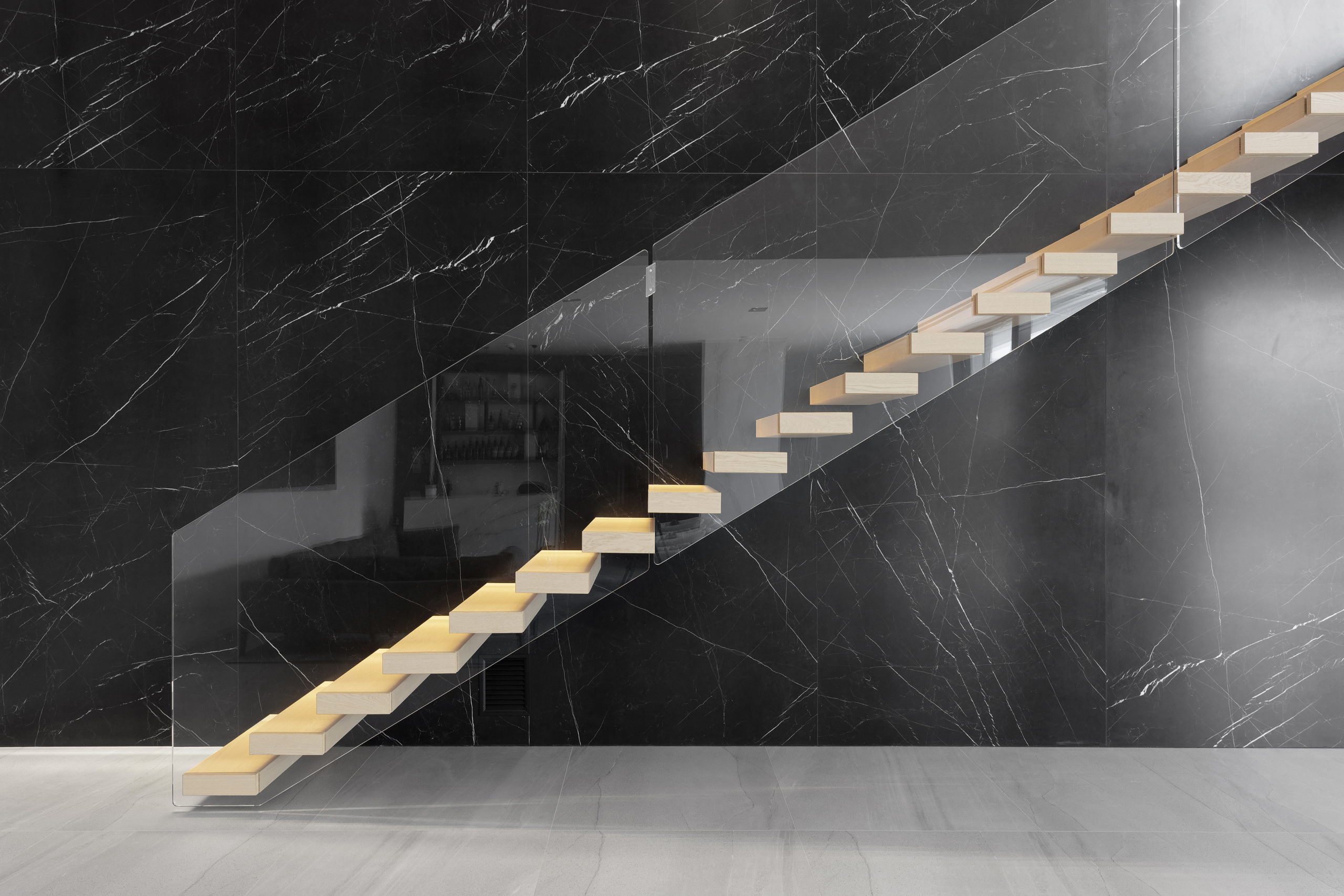 To complement the charming interior space, Iris Ceramica’s Pietra di Basalto panels in the color Grigio were chosen to pave the exterior patio. The Pietra di Basalto stoneware has a slipperiness coefficient of R11, which ensures a high grip and safe walkway and is ideal for spaces with a pool. Moreover, both the interior and exterior floors are UV-resistant which helps maintain the stoneware’s rich color over time. The color gray was chosen for both the interior and exterior flooring and works to create a cohesive visual language throughout the entire property.
To complement the charming interior space, Iris Ceramica’s Pietra di Basalto panels in the color Grigio were chosen to pave the exterior patio. The Pietra di Basalto stoneware has a slipperiness coefficient of R11, which ensures a high grip and safe walkway and is ideal for spaces with a pool. Moreover, both the interior and exterior floors are UV-resistant which helps maintain the stoneware’s rich color over time. The color gray was chosen for both the interior and exterior flooring and works to create a cohesive visual language throughout the entire property.
All the stoneware chosen to complete this seaside oasis boast high technical performance and pronounced aesthetics. It was important to the design team to choose durable and practicable stoneware, and both FMG Fabbrica Marmi e Graniti and Iris Ceramica’s products deliver just that. Both the MaxFine and Pietra di Basalto collections demonstrate that quality stoneware can serve two purposes, both functional and decorative. Villa FZ truly exemplifies that when thoughtful architecture and superior quality stoneware merge, the result is an unparalleled living experience.
To learn more about the remarkable materials used throughout the project, visit the websites of FMG Fabbrica Marmi e Graniti and Iris Ceramica.

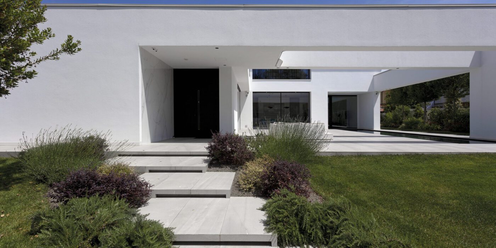
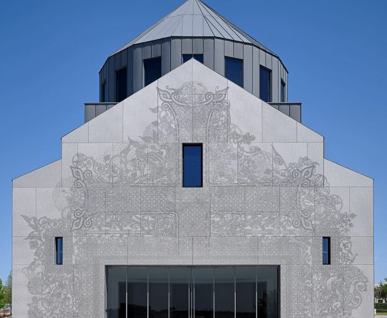
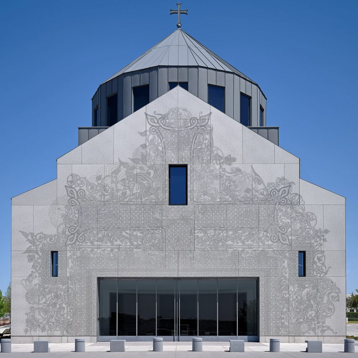
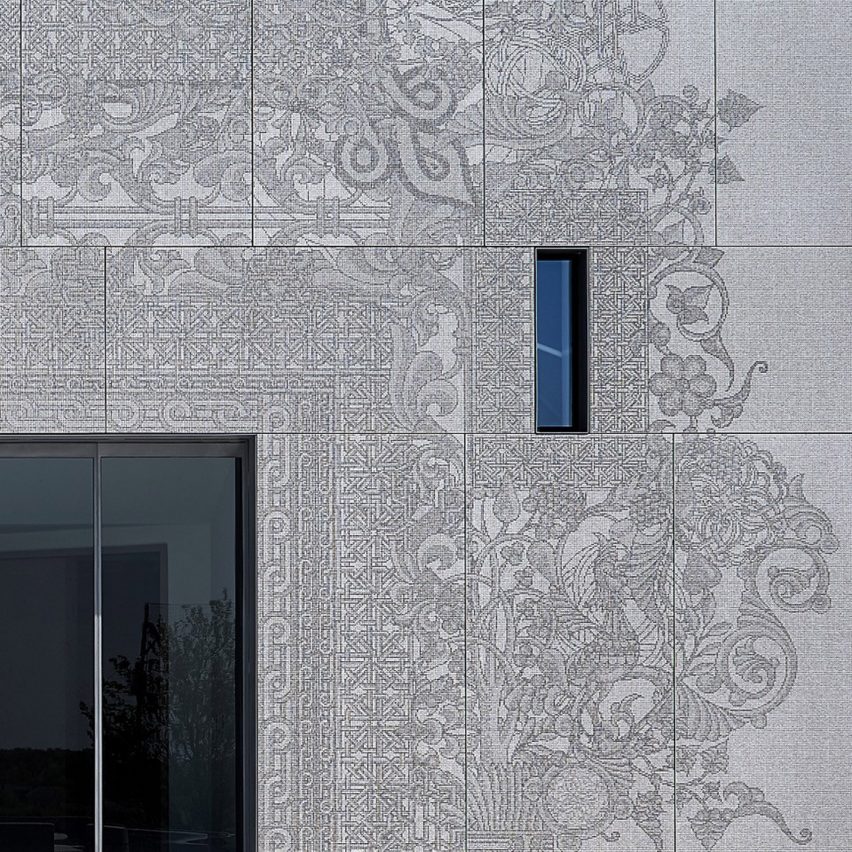
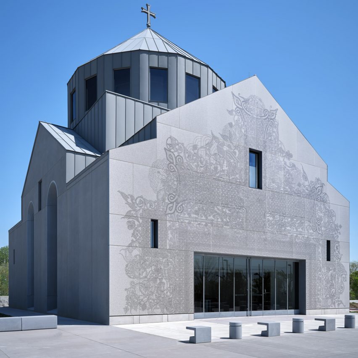
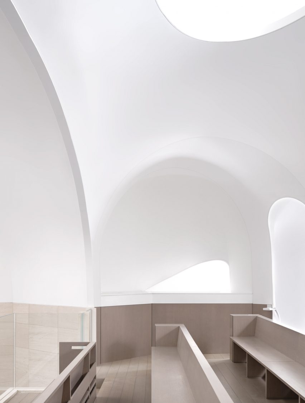




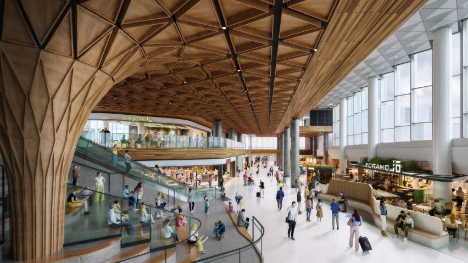

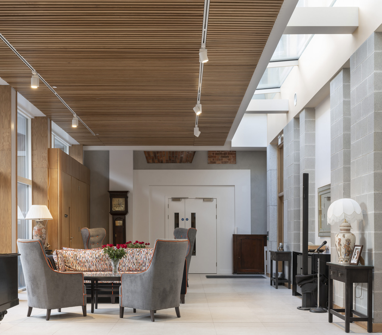
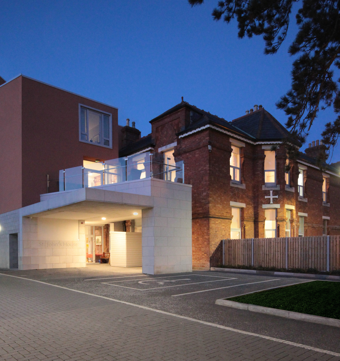
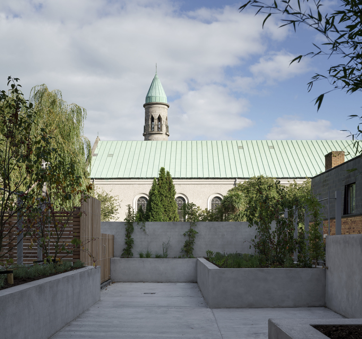
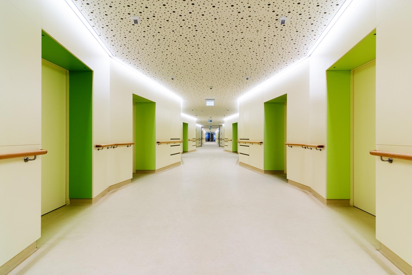
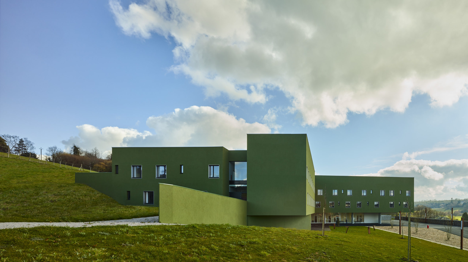
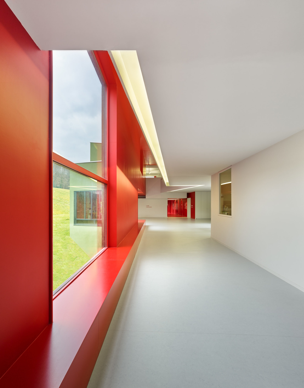
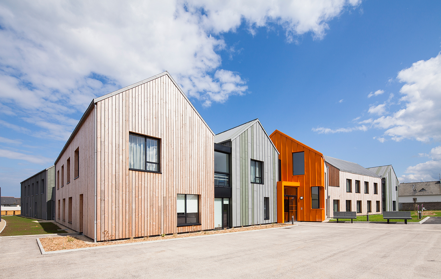
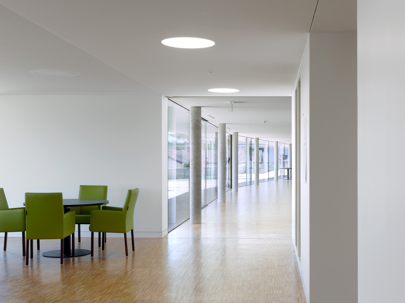
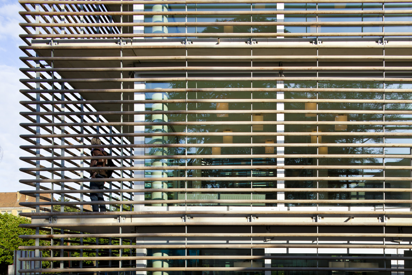

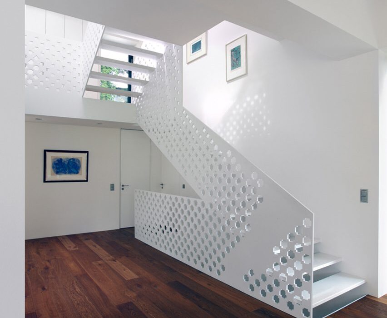
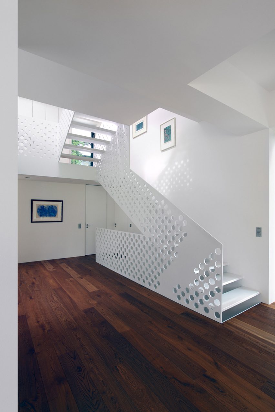
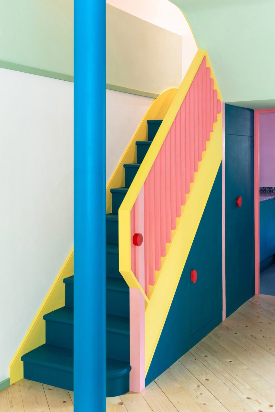
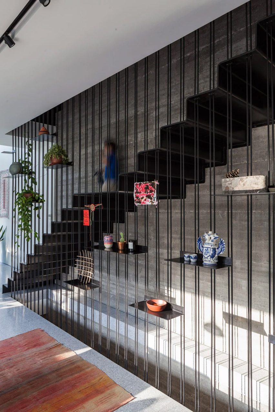
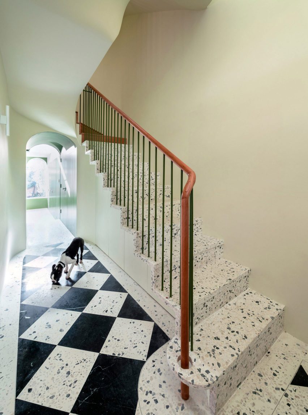
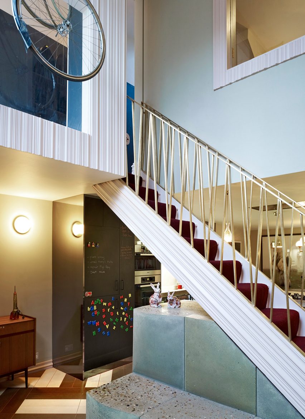
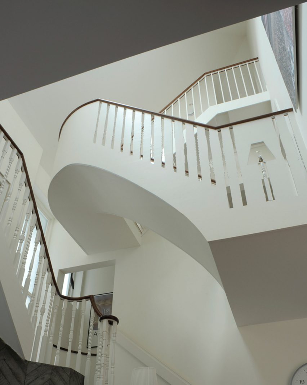
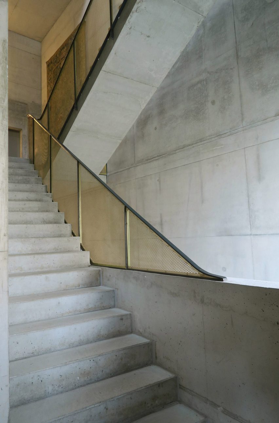
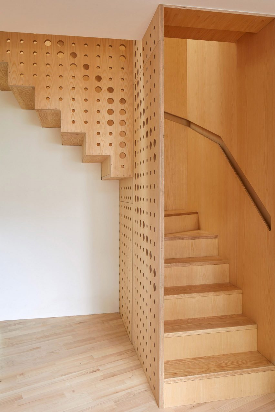
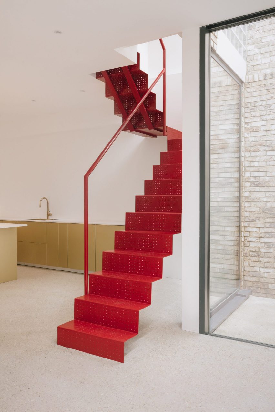
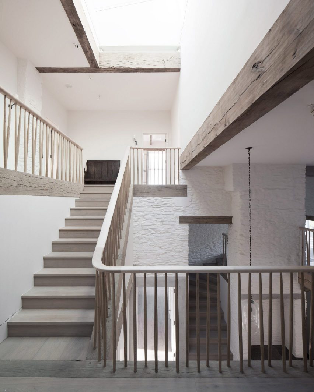



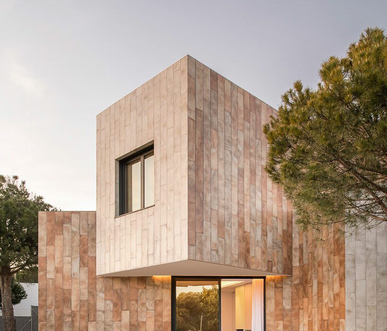
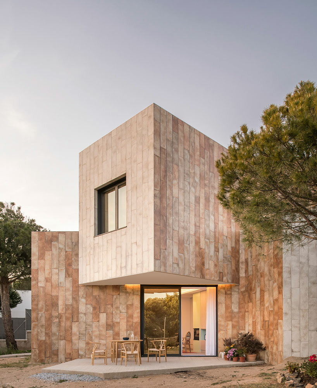 all images by Javier de Paz
all images by Javier de Paz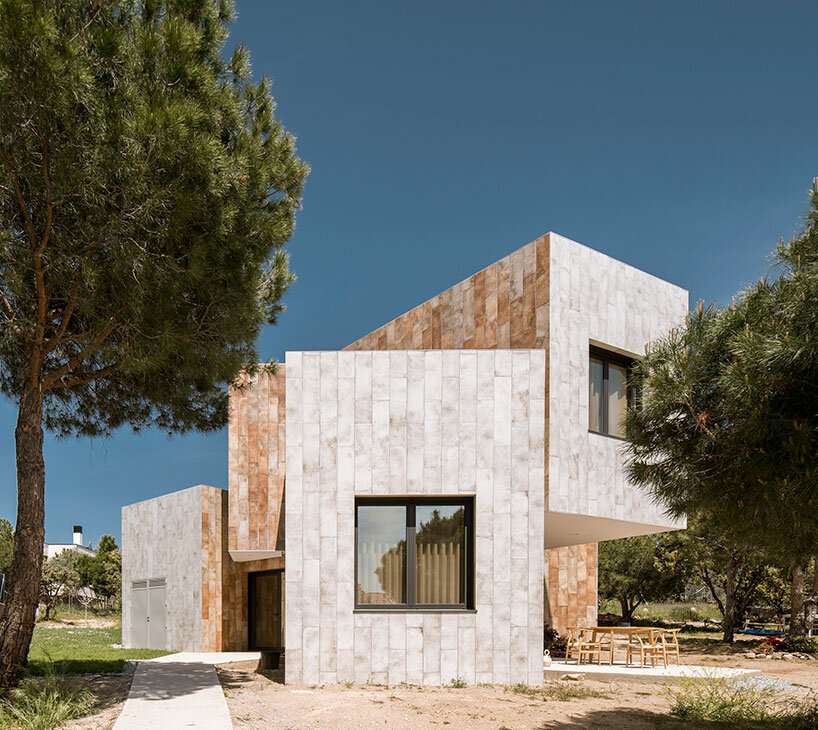 the functions are distributed among the various masses
the functions are distributed among the various masses