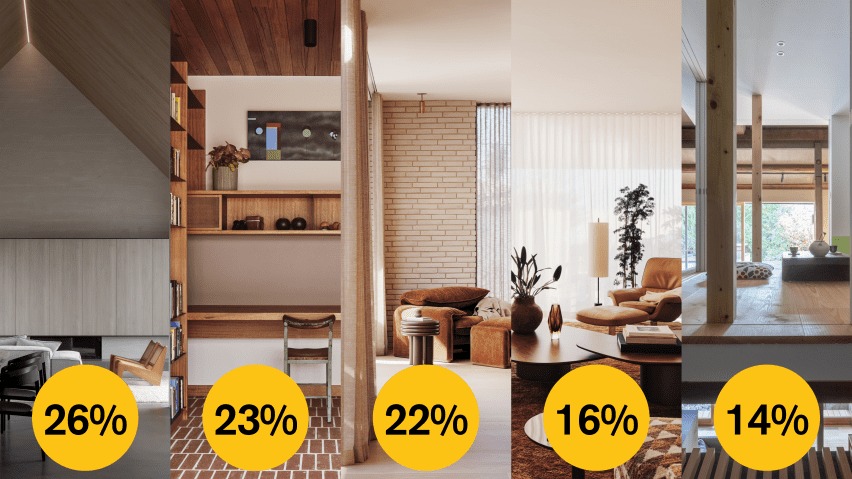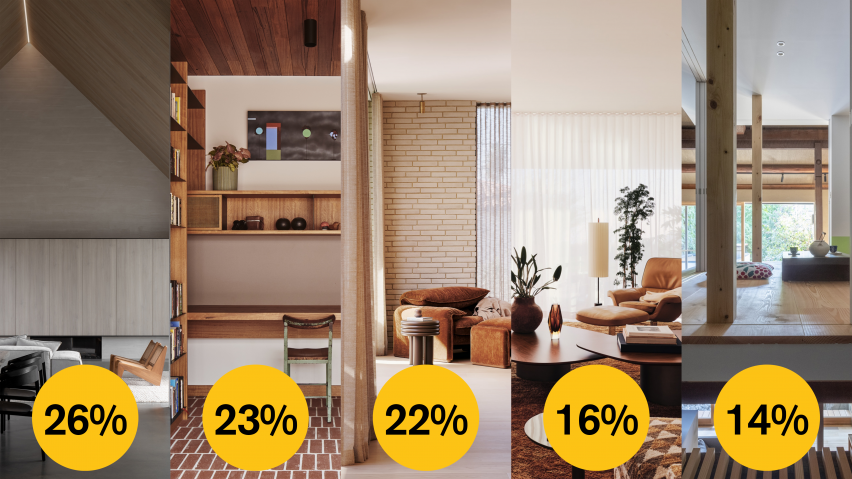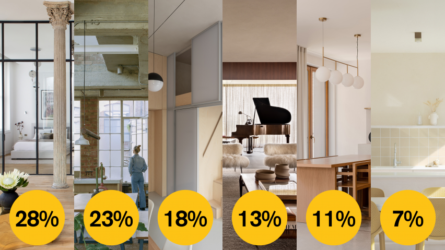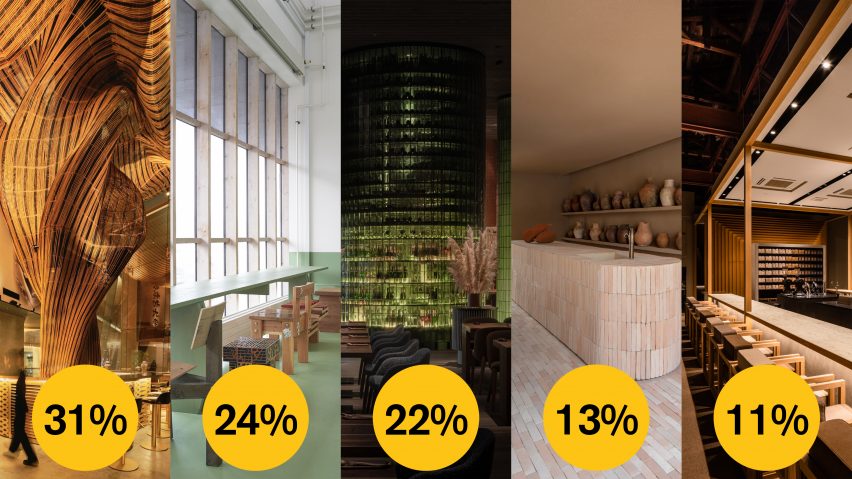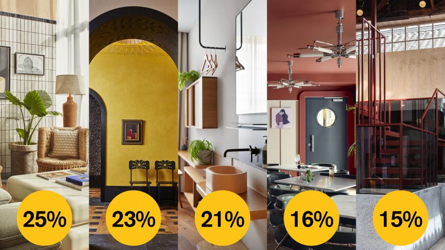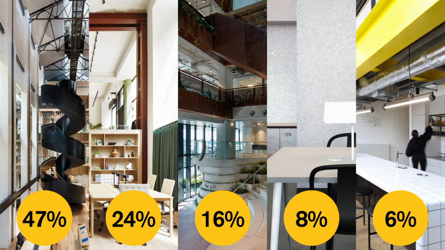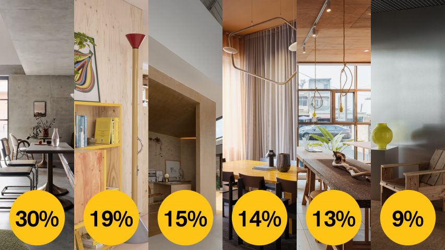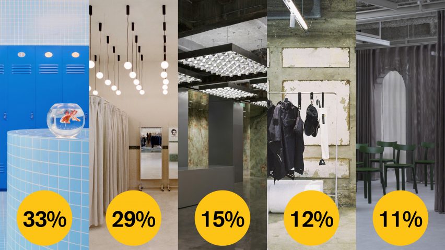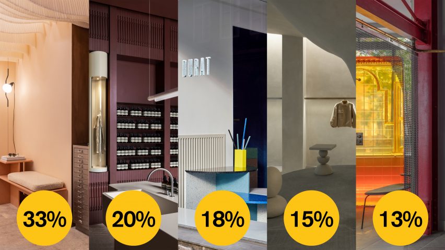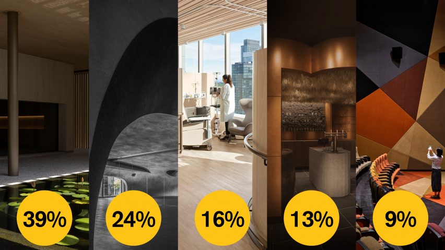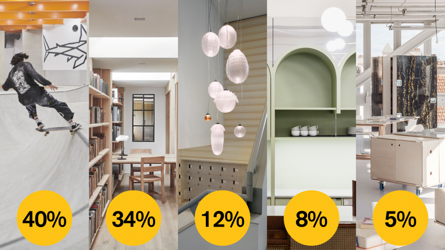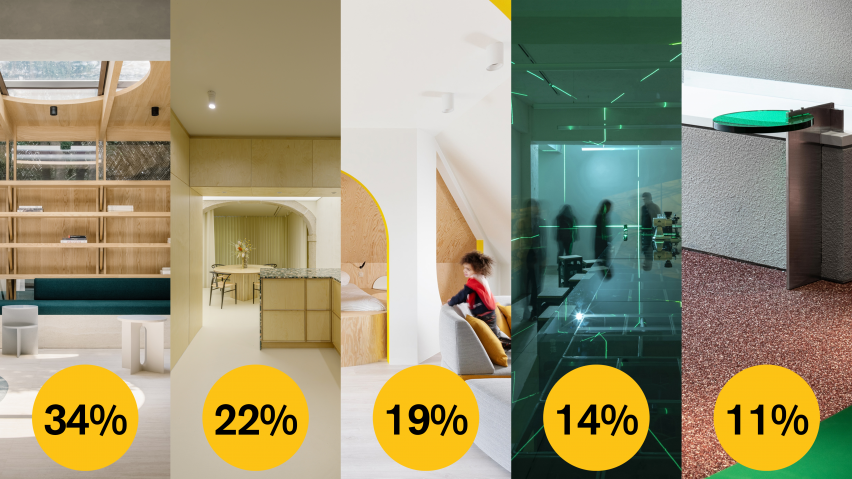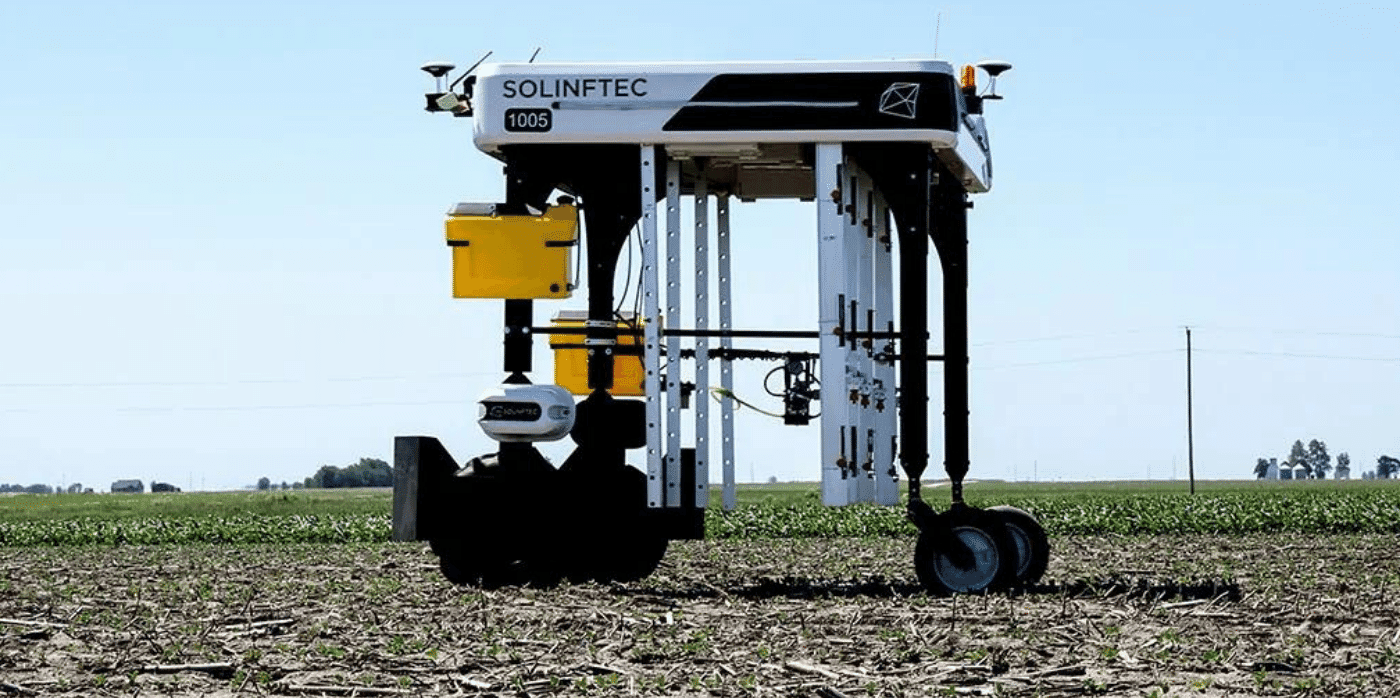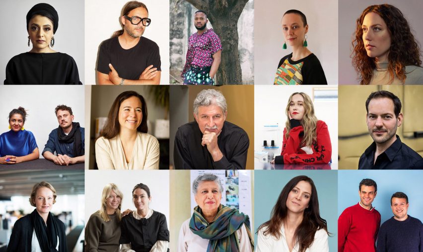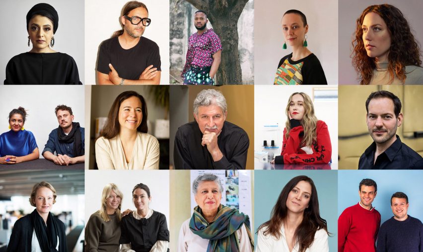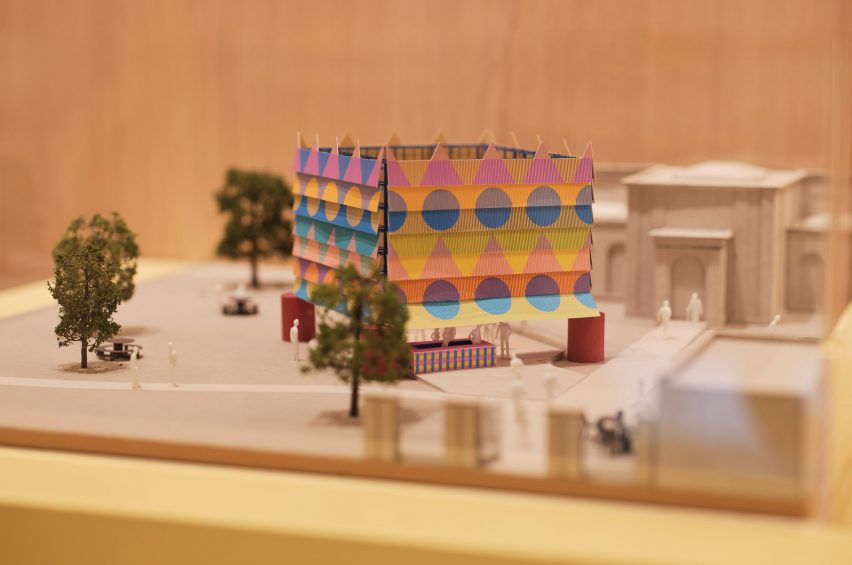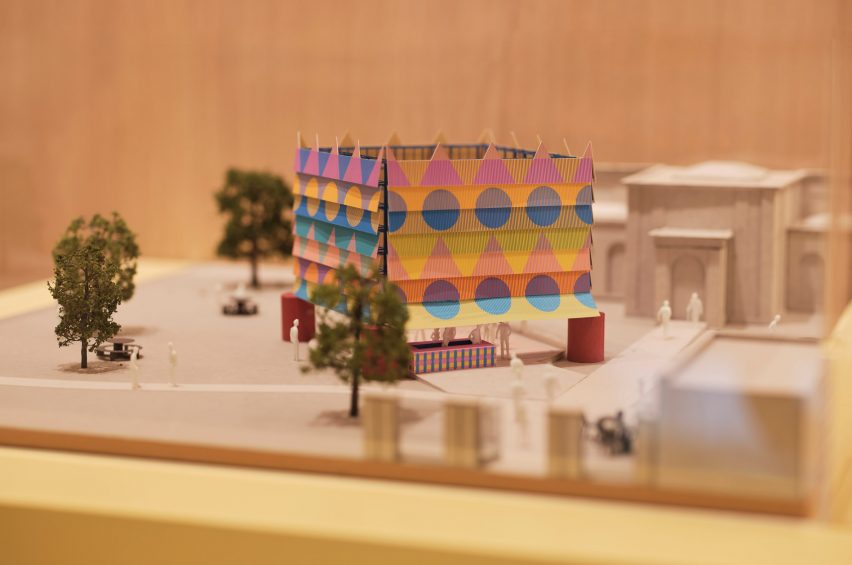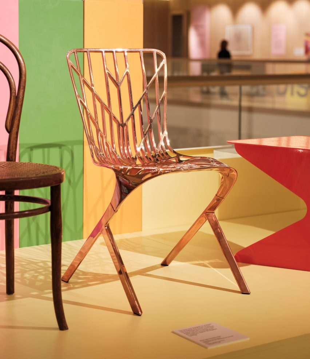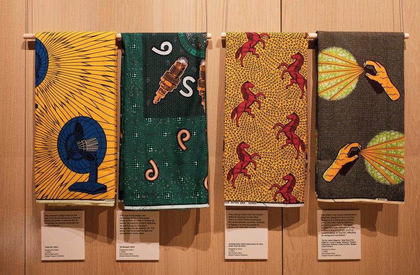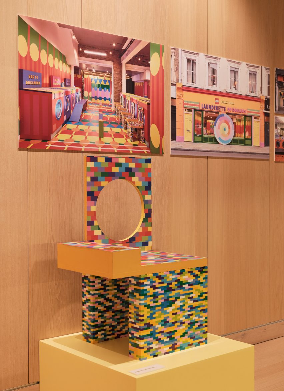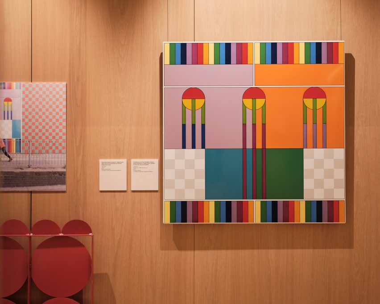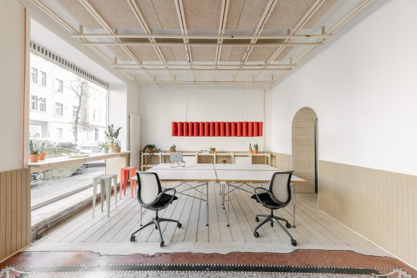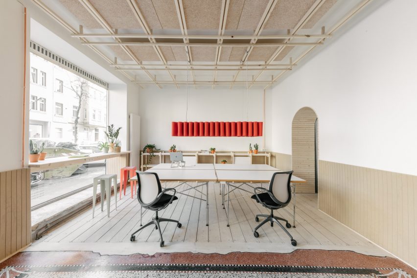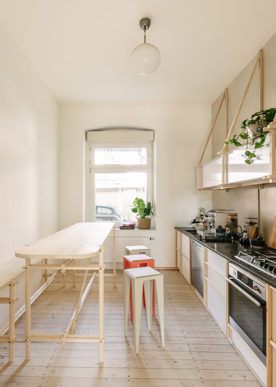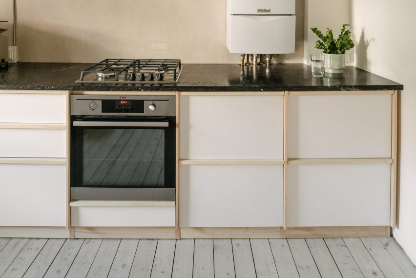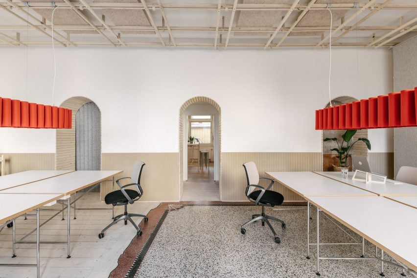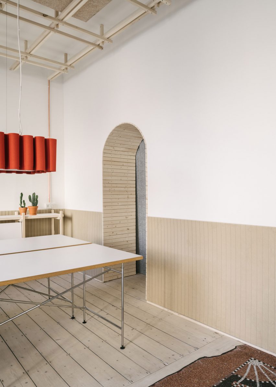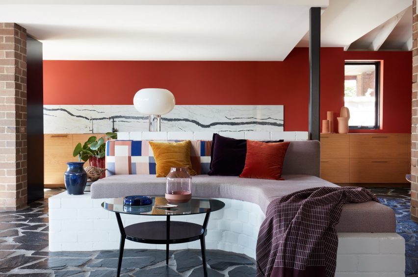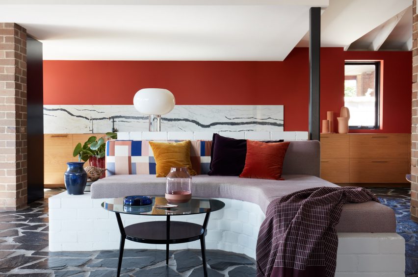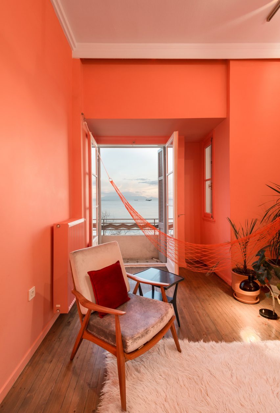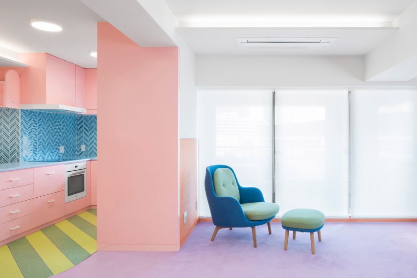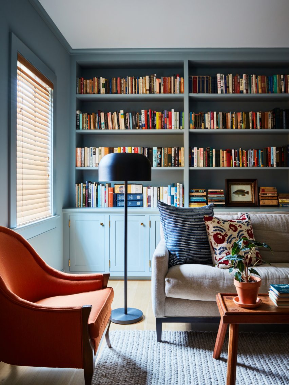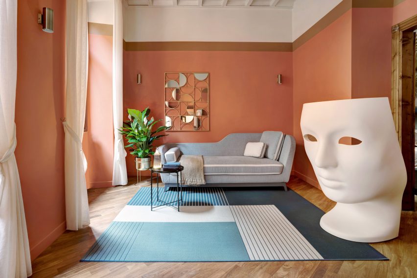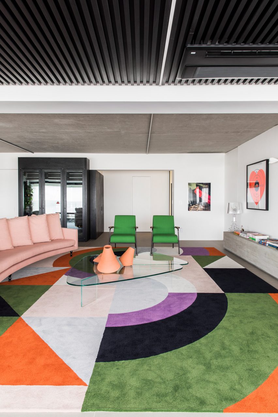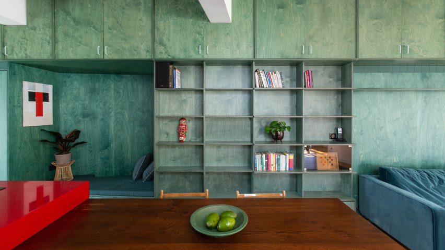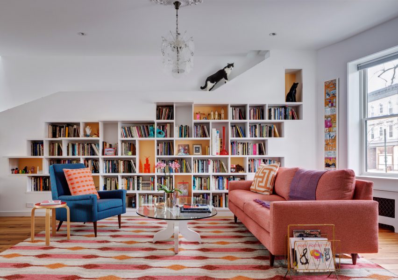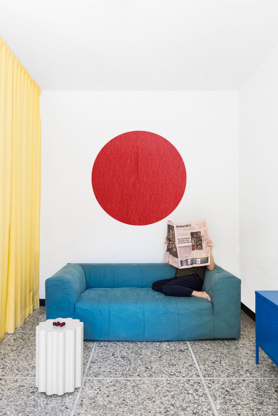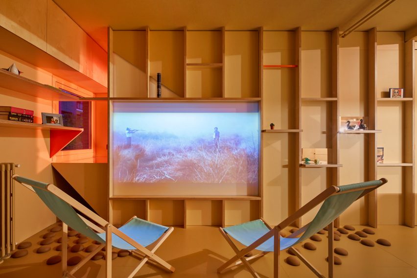“Designers are not to blame for the climate crisis”
Designers need to stop feeling guilty about making products and start using their creativity to become part of the climate solution, writes Katie Treggiden.
Eighty per cent of the environmental impact of an object is determined at design stage. This statistic, which is usually credited to the Ellen MacArthur Foundation, often gets bandied about in discussions about sustainability, and it is absolutely true. From material choices to end-of-life considerations, by the time an object goes into production its fate is largely sealed from a sustainability point of view.
But when designers hear that statistic, what they often hear is: “80 per cent of this mess is my fault.” And it really isn’t.
By the time an object goes into production its fate is largely sealed from a sustainability point of view
A report published in 2017 found that 71 per cent of industrial greenhouse gas emissions since 1988 could be attributed to 100 fossil fuel producers. Much like the tobacco industry before it, the energy industry has not only contributed to the problem but worked hard to curb regulations and undermine public understanding.
Oil and gas giant Exxon conducted cutting-edge climate research decades ago, and then pivoted to “work at the forefront of climate denial, manufacturing doubt about the scientific consensus that its own scientists had confirmed”, a 2015 investigation by Inside Climate News found.
In 1989, then British prime minister Margaret Thatcher gave a powerful speech at the UN. “It is mankind and his activities that are changing the environment of our planet in damaging and dangerous ways,” she warned. “Every country will be affected and no-one can opt out. Those countries who are industrialised must contribute more to help those who are not.”
These arguments were not new, even then, but coming from her they gained traction and environmentalism went mainstream.
However, Thatcher’s position was short-lived. In her autobiography, Statecraft, she writes: “By the end of my time as prime minister I was also becoming seriously concerned about the anti-capitalist arguments which the campaigners against global warming were deploying.”
And so, in a perceived trade-off between planet and profit, she chose profit.
The climate crisis might have been resolved before many of today’s designers were even born
Her policies in the UK led to urban sprawl that threatens biodiversity, to prioritising investment in roads over rail and bus services that could help us all reduce our carbon footprints, and to the privatisation of water companies that results in polluted rivers and oceans to this day.
But her influence in the Global South was even more profound. Under her leadership, Britain, together with the US, led World Bank, International Monetary Fund and World Trade Organisation moves that forced more than 100 indebted countries to undertake now widely discredited “structural adjustment” programmes. These programmes pushed for deregulation and privatisation that paved the way for transnational farming, mining and forestry companies to exploit natural resources on a global scale.
In her autobiography she credits books by Julian Morris, Richard Lindzen and Fred Singer for her dramatic U-turn. All three authors were members of free-market think tanks receiving funding from the fossil fuel industry.
Had Exxon acted ethically on the results of its own research, had Margaret Thatcher stuck to her guns instead of being lured by the temptations of free-market economics, and had the momentum she galvanised continued, the climate crisis might have been resolved before many of today’s designers were even born.
If we’re looking to apportion blame, let’s look to enterprises making excessive profits while caring for neither people nor planet
But the villains of this story aren’t all from decades past. As of this year, Amazon is selling – and shipping – $4,722 worth of products every second. With a business model built on what Greenpeace describes as “greed and speed”, many of those items are returned as fast as they are ordered and in 2021, an ITV investigation found that in just one week, a single UK warehouse marked more than 130,000 returned items “destroy”.
If you’re a designer, none of this is your fault. Not the climate crisis, not the sewage in our oceans, not the waste crisis. If we’re looking to apportion blame, let’s look to enterprises making excessive profits while caring for neither people nor planet, the energy companies continuing to expand their fossil fuel operations, and the global leaders still lacking the courage to make meaningful commitments at COP26 in Glasgow last year.
It might well be their fault. It is certainly not yours.
But what about that statistic? If 80 per cent of the environmental impact of an object is determined at design stage, doesn’t telling designers that it’s not their fault let them off the hook? Quite the opposite.
Think about the last time you had a brilliant idea, solved a problem, or came up with an innovative solution. How were you feeling at the time? Guilty? Overwhelmed? Hopeless? I’m guessing not, because those feelings are not the soil in which creativity thrives. I’m guessing you were feeling curious, optimistic and collaborative – all the impulses that draw designers to our industry in the first place.
To design is to solve problems and this is the biggest problem humanity has ever faced
We need designers to stop feeling guilty, so they can reconnect with those feelings, tap into their creativity and become part of the solution.
The climate crisis is a “wicked problem” – a term coined by design theorist Horst Rittel to describe social or cultural problems that seem unsolvable because of their complexity, their interconnectedness, their lack of clarity, and because they are subject to real-world constraints that thwart attempts to find and test solutions.
In other words: there are no magic bullets. Previous generations might have kicked the can down the road hoping that future technology would save us, but we no longer have that luxury.
So, if you’re a designer, none of this is your fault, but it is your responsibility. To design is to solve problems and this is the biggest problem humanity has ever faced. It is not something the design industry can solve alone. Of course we need politicians and big corporations to get on board, but we can lead the way by demonstrating the power of creativity and innovation.
We have a unique, and perhaps the final, opportunity to tackle this issue head on and do something definitive. But we can’t do that mired in guilt.
To overcome the climate crisis, we need to design, not from a position of pessimism and shame, but in the mode in which we all do our best work: when we are driven by curiosity and excited about a future that, together, we can help create.
Katie Treggiden is an author, journalist, podcaster and keynote speaker championing a circular approach to design. She is the founder and director of Making Design Circular, a membership community for designer-makers who want to become more sustainable. She is also a Dezeen Awards judge.


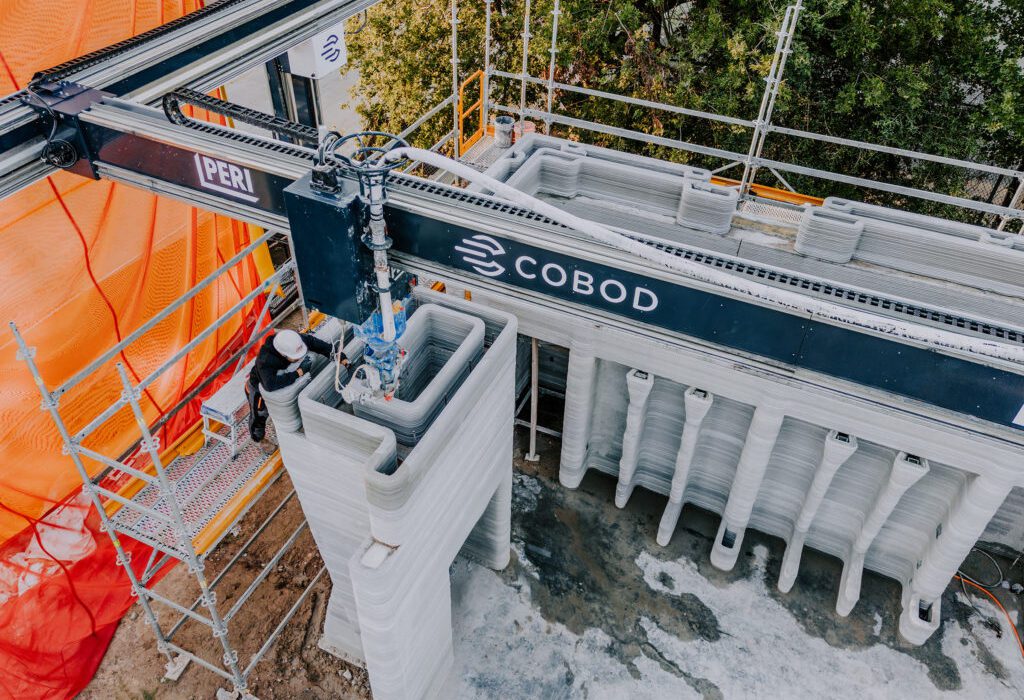
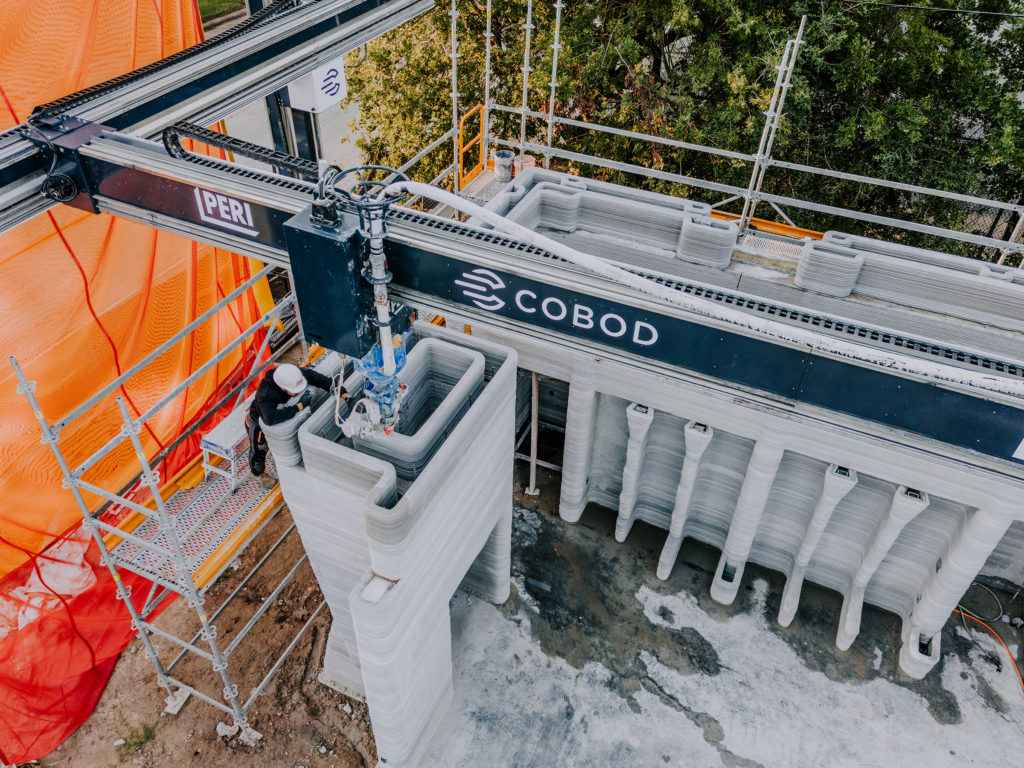 Spearheaded by Leslie Lok and Sasa Zivkovic, assistant professors at the College of Architecture, Art, and Planning at Cornell University and principals at HANNAH, the project began with the objective of developing a 3D printed construction system that could be scalable and applicable for multi-family housing the future — not an easy feat given the additional structural challenges when printing beyond a single story. As such, Lok explains that it was necessary to develop the design in relationship to the material and construction process.
Spearheaded by Leslie Lok and Sasa Zivkovic, assistant professors at the College of Architecture, Art, and Planning at Cornell University and principals at HANNAH, the project began with the objective of developing a 3D printed construction system that could be scalable and applicable for multi-family housing the future — not an easy feat given the additional structural challenges when printing beyond a single story. As such, Lok explains that it was necessary to develop the design in relationship to the material and construction process.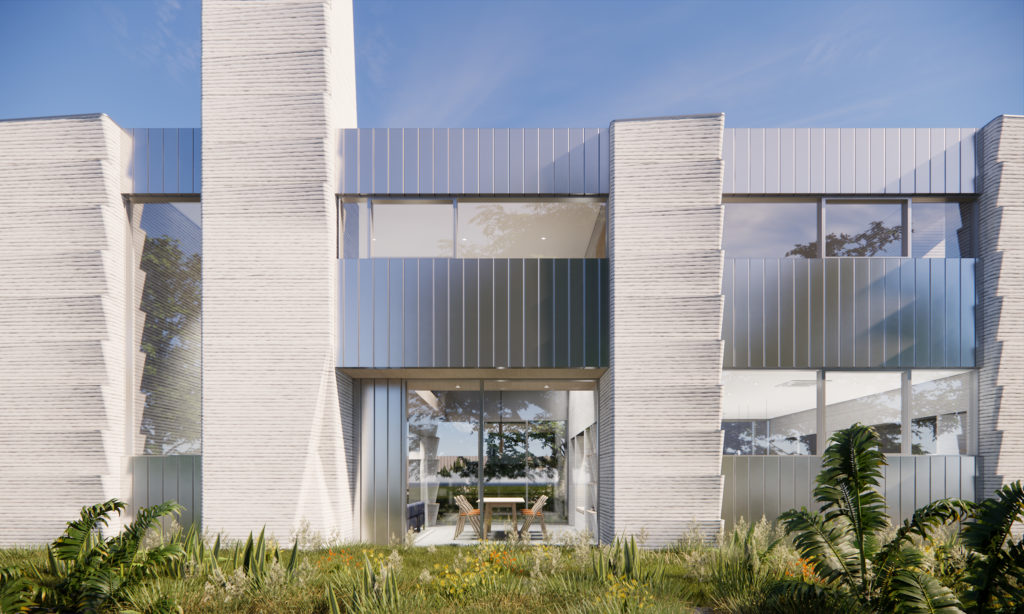
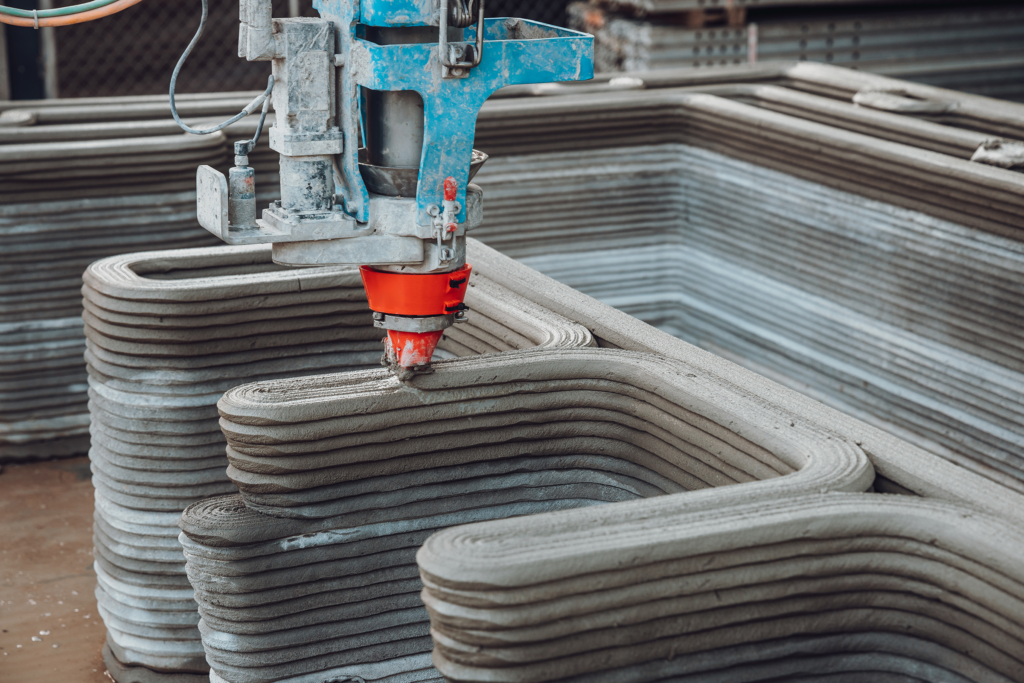
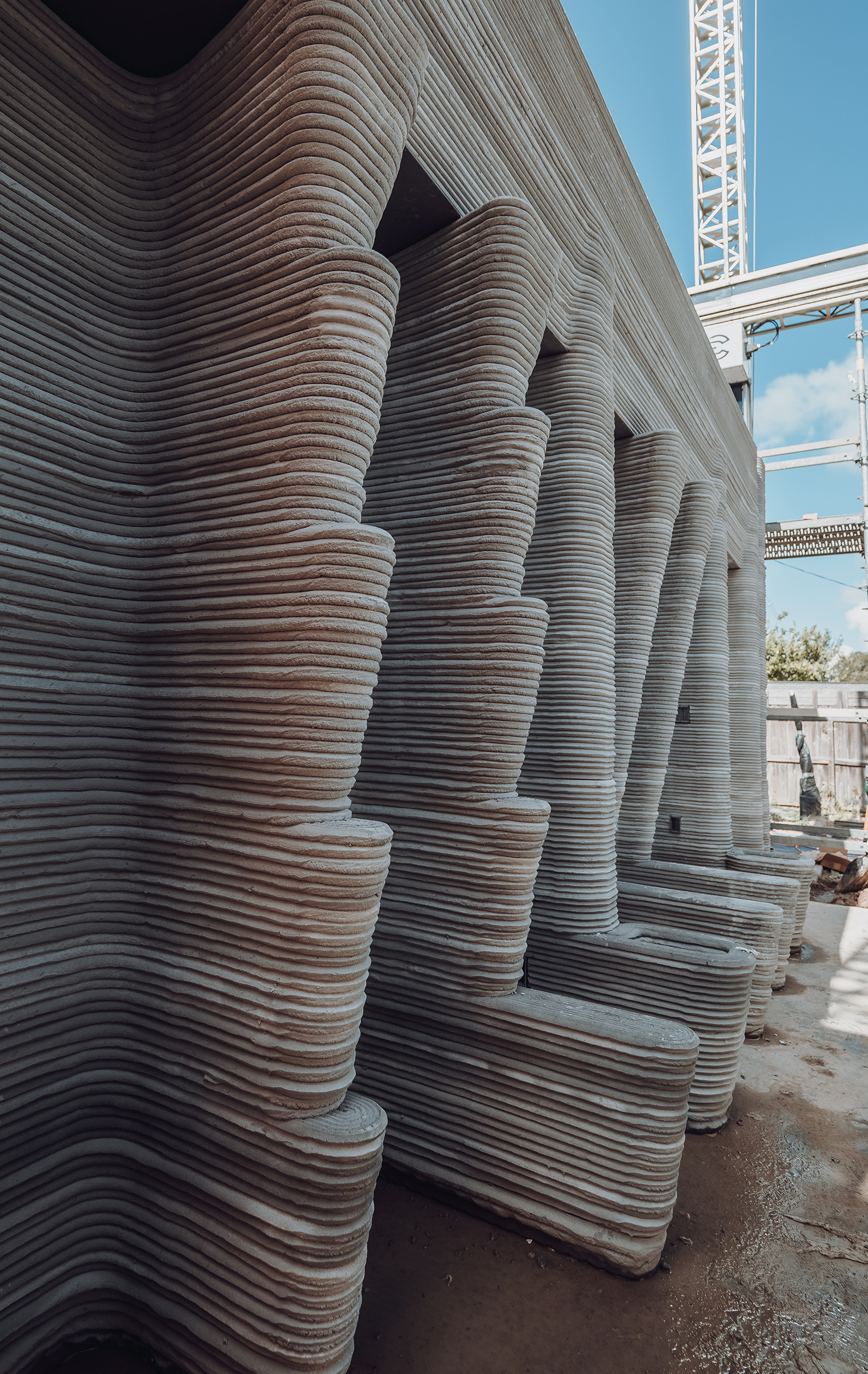 Far from letting this complex process limit their design, HANNAH used the printing toolpath as an opportunity to push the design possibilities of 3D-printed structures. The repeated use of incremental cantilevers within the concrete modules serves as an architectural motif that is both ornamental and functional. Paired with the distinct horizontal layers of printed concrete, HANNAH creates a bold stylistic statement about 3D printed architecture; hinting at the opportunities of new design language for printed projects.
Far from letting this complex process limit their design, HANNAH used the printing toolpath as an opportunity to push the design possibilities of 3D-printed structures. The repeated use of incremental cantilevers within the concrete modules serves as an architectural motif that is both ornamental and functional. Paired with the distinct horizontal layers of printed concrete, HANNAH creates a bold stylistic statement about 3D printed architecture; hinting at the opportunities of new design language for printed projects.