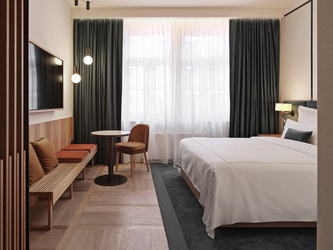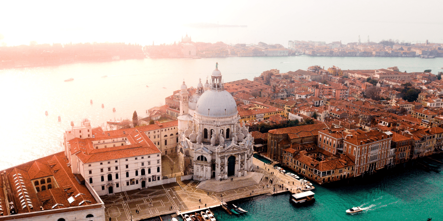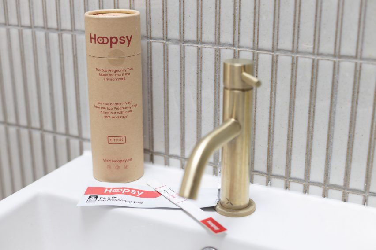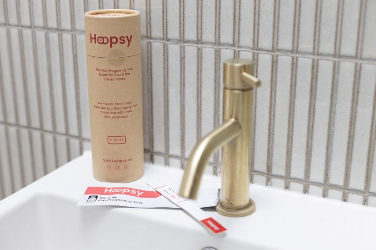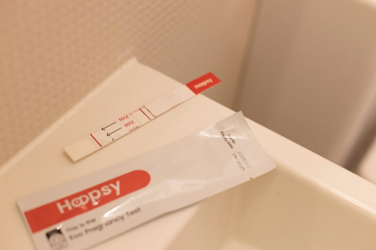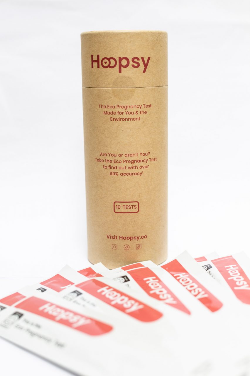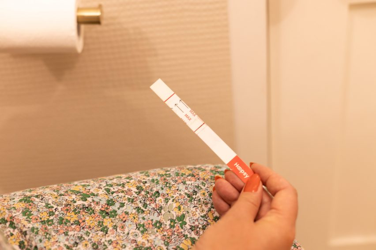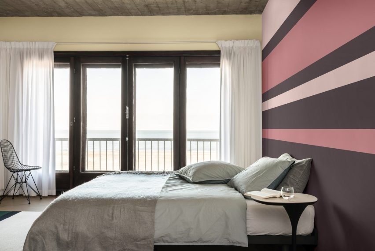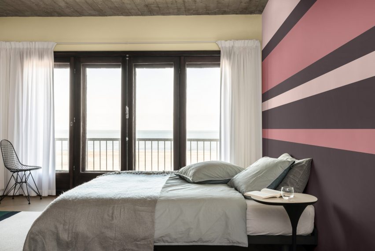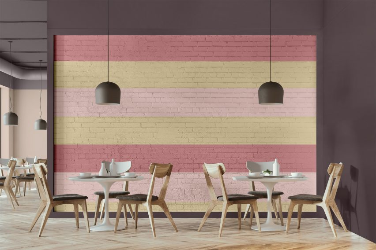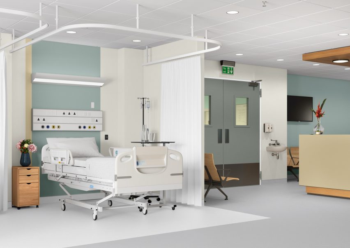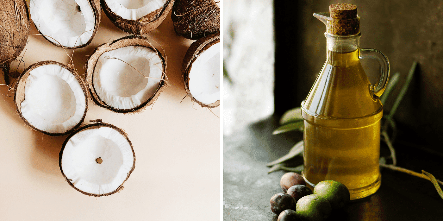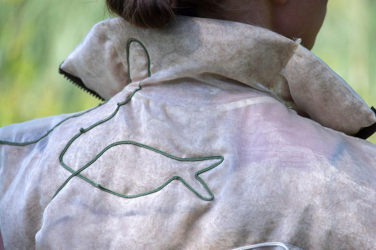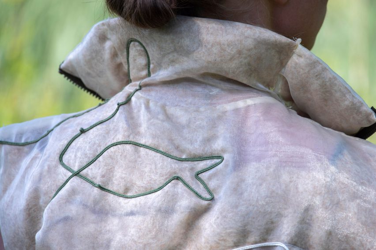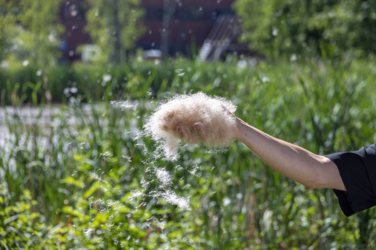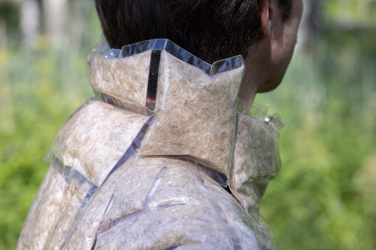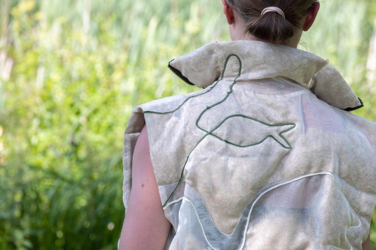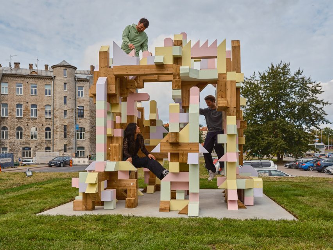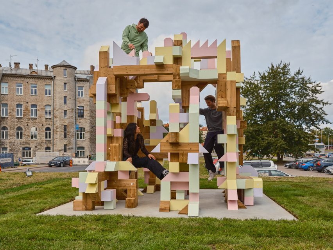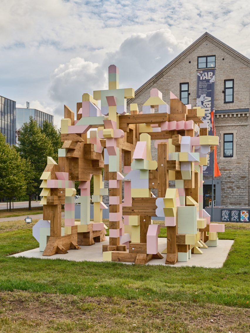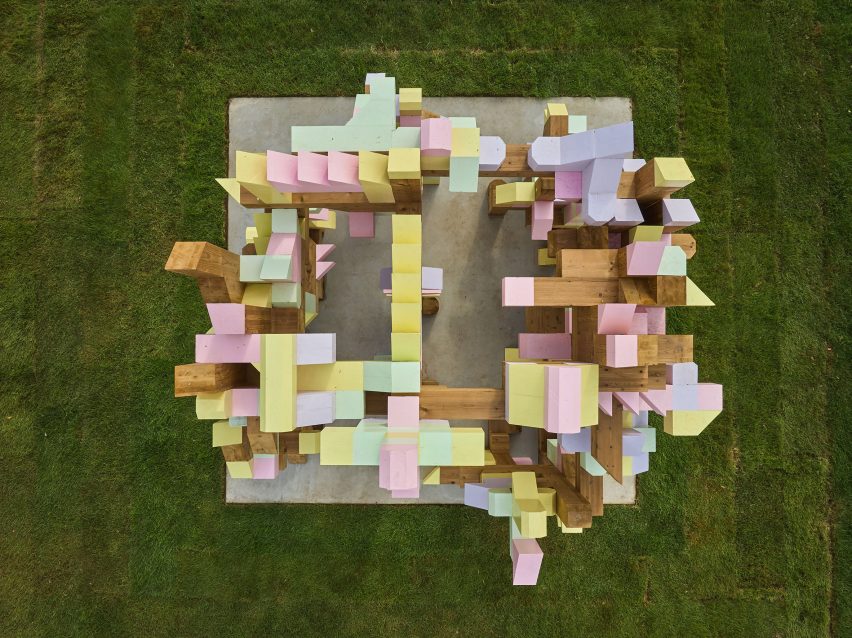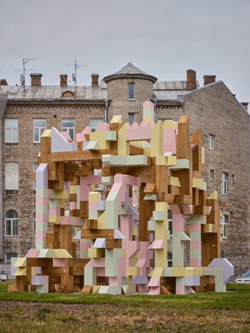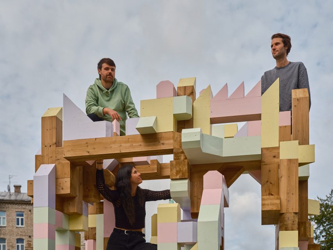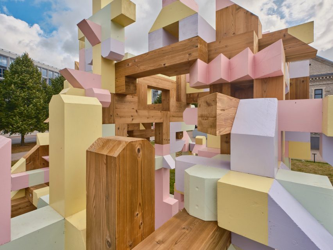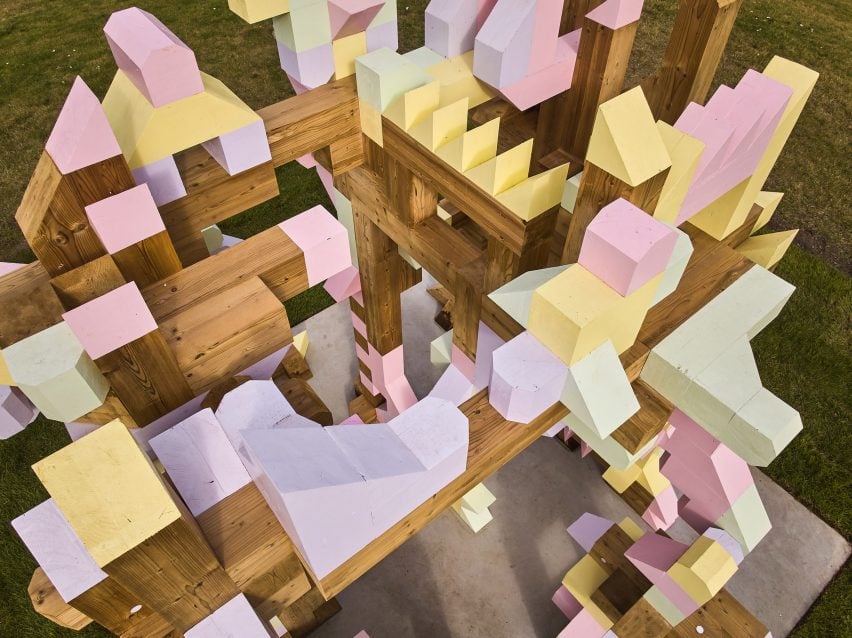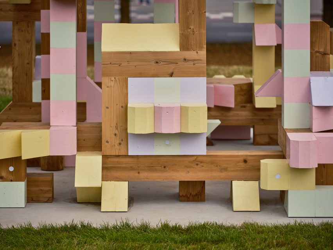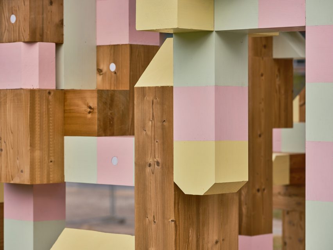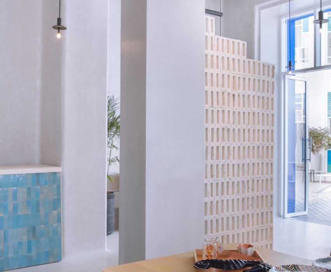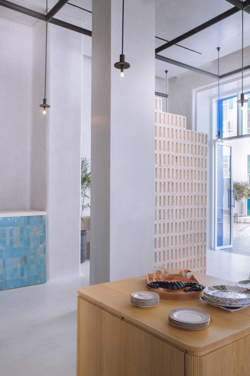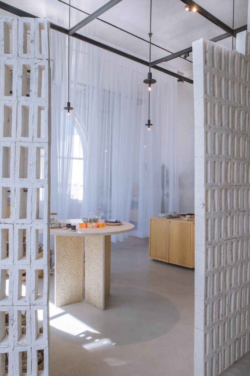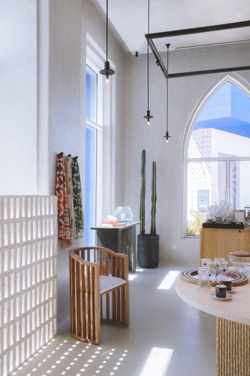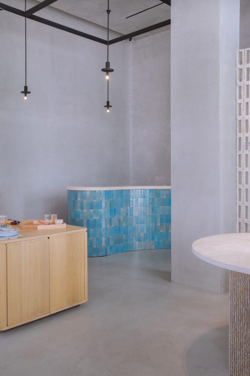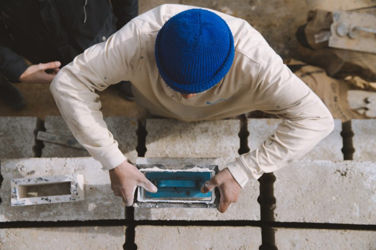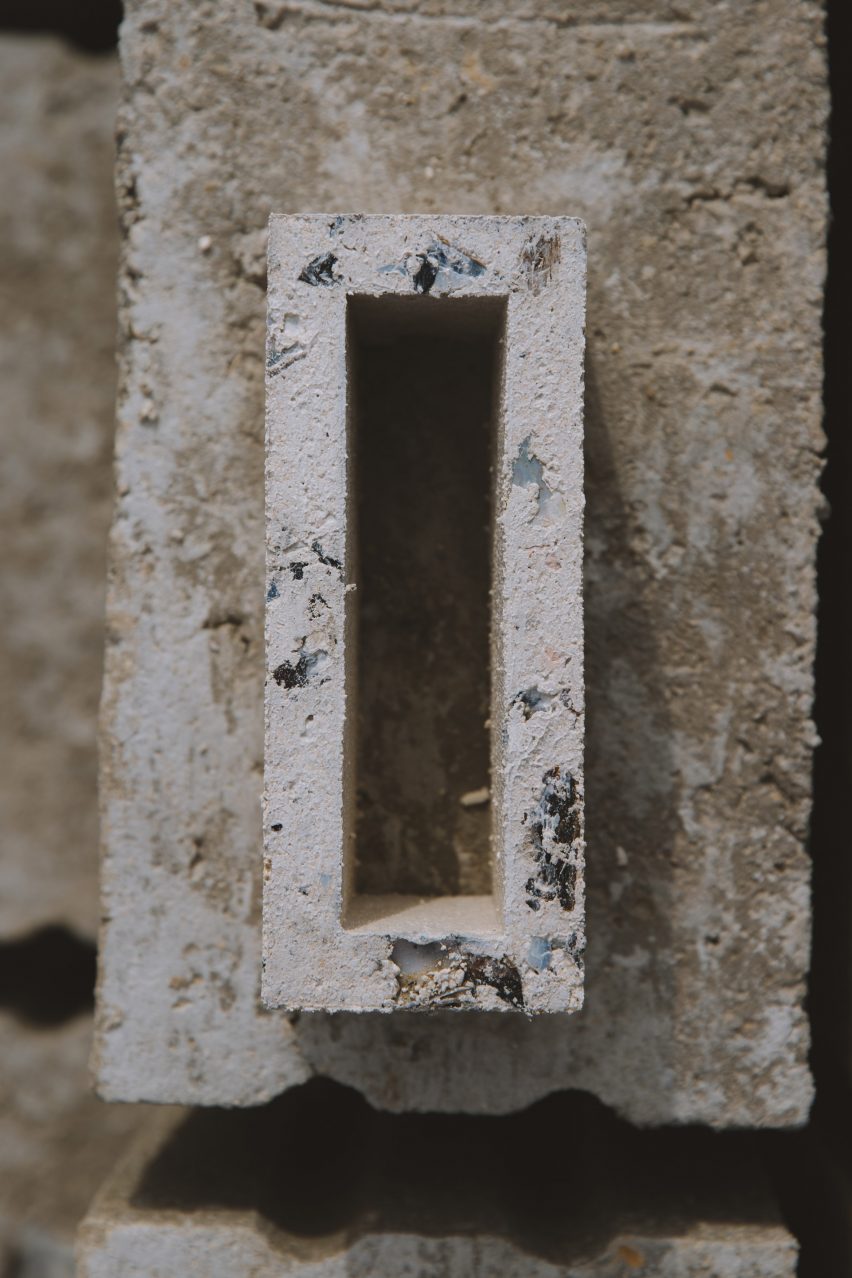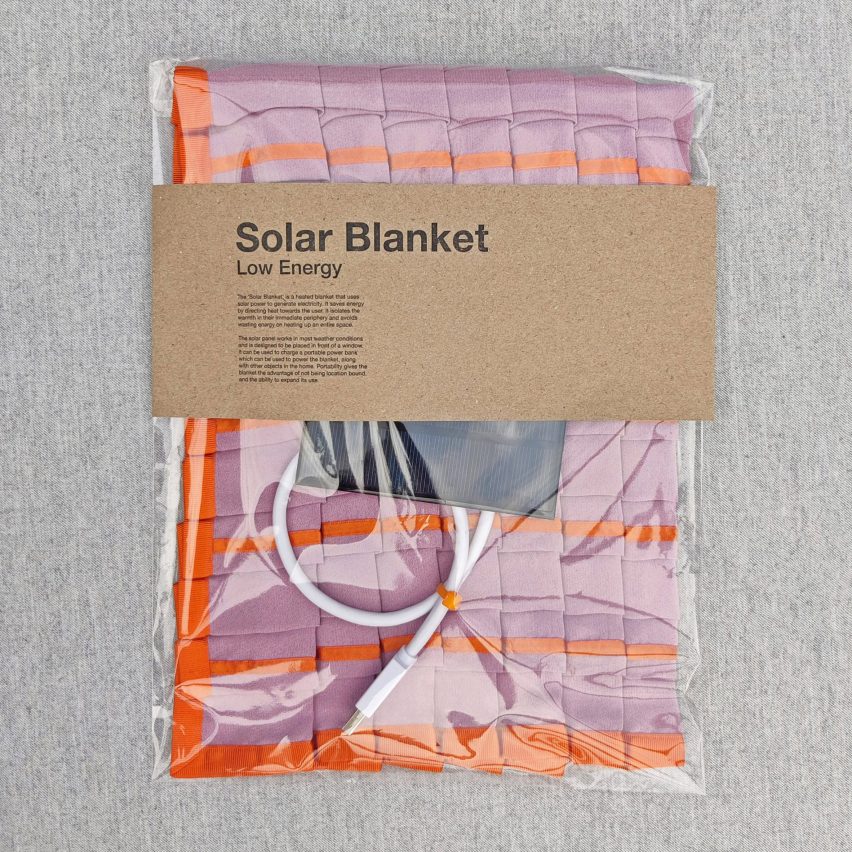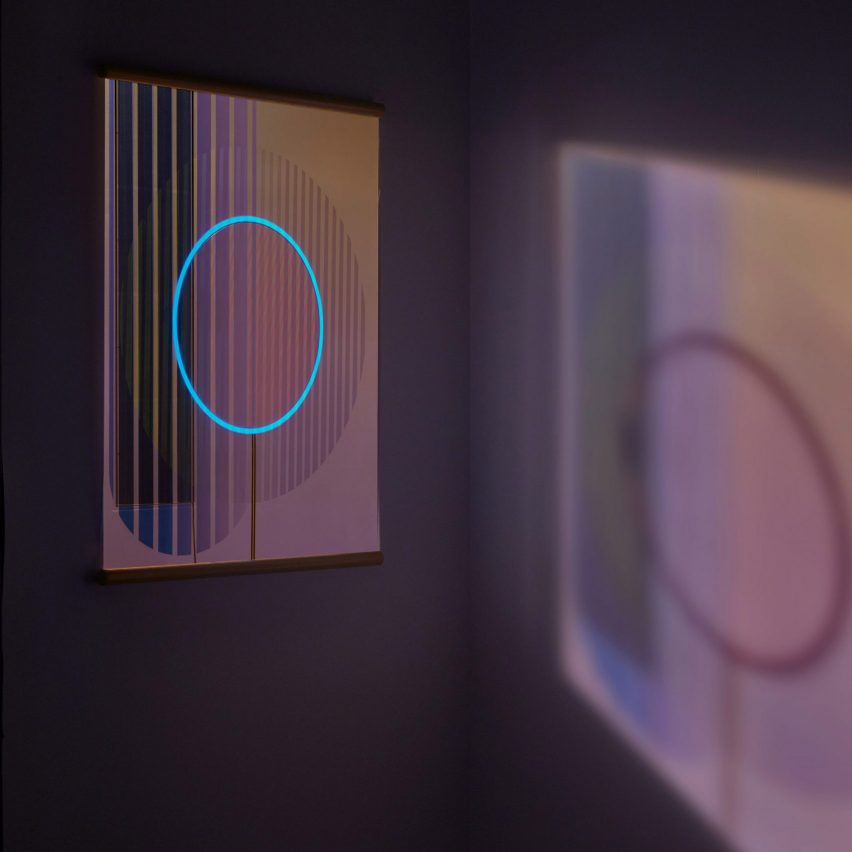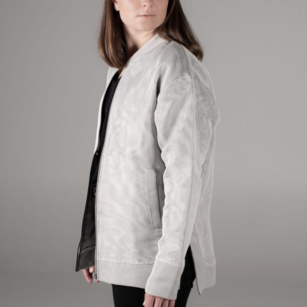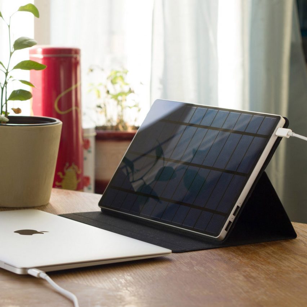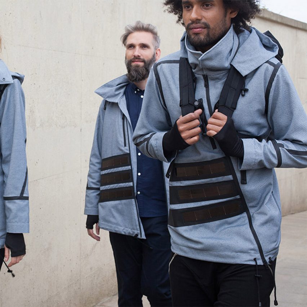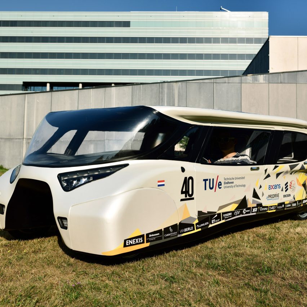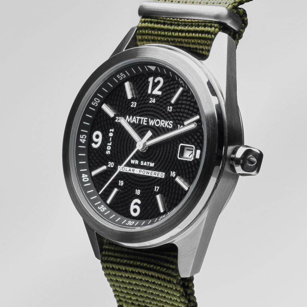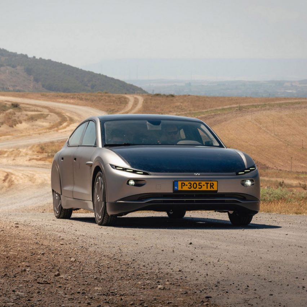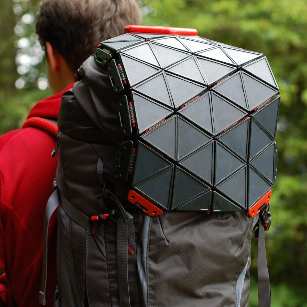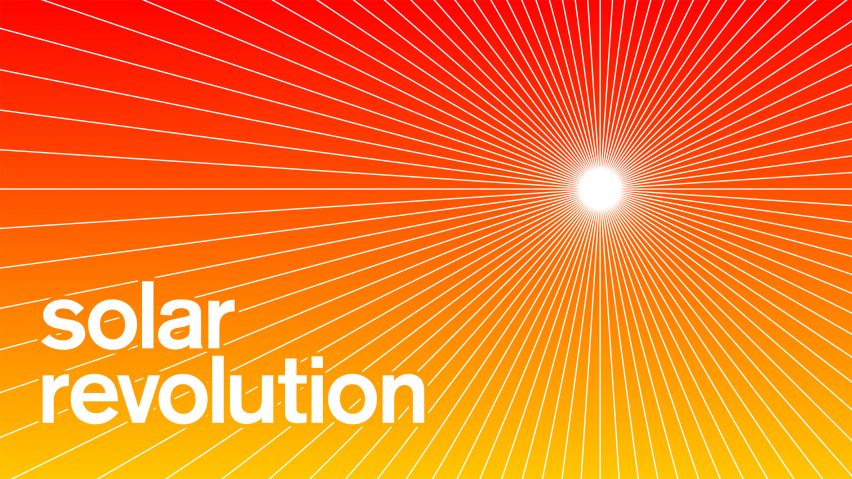Matteo Thun draws on Czech art heritage for design of The Julius Prague
Italian architect Matteo Thun looked to the work of Czech artists Alphonse Mucha and František Kupka for the interior design of this Prague hotel, which features pastel colours and natural materials.
Located in an art deco building in the city centre, The Julius Prague has apartment suites with kitchenettes as well as smaller hotel rooms that were designed to have the feel of a home-away-from-home.
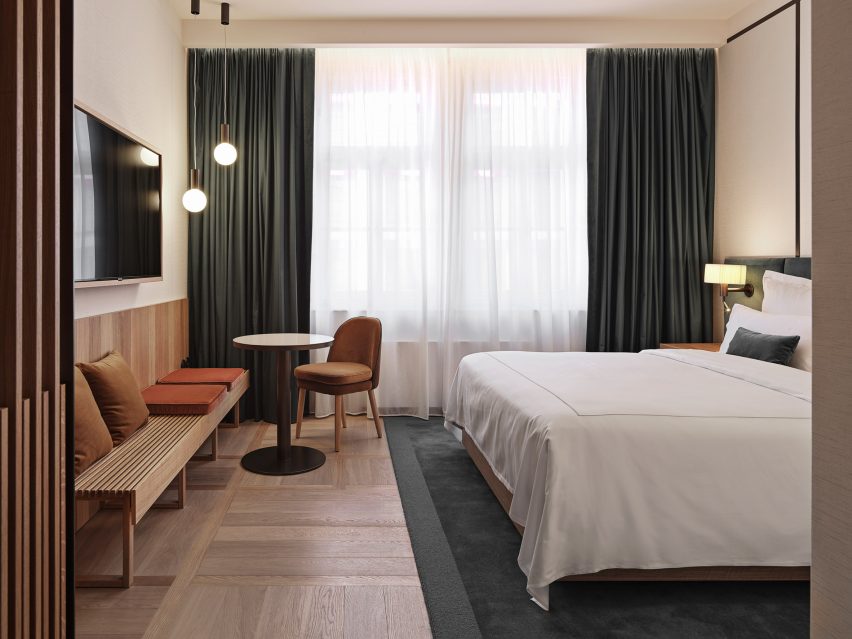
“In exploring new forms of living, we had to think about how to create that home-away-from-home feeling – providing privacy and independence, whilst also offering flexible communal spaces such as co-working areas, meeting rooms, and open lounges,” Thun told Dezeen.
“The rooms are designed as apartments, and the public areas are conceived as an extension of the rooms.”
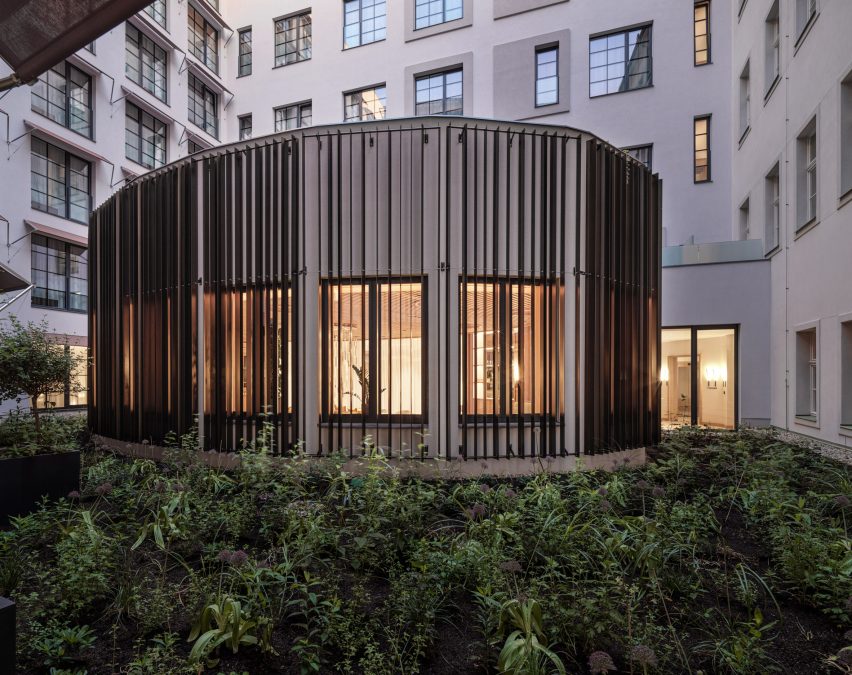
The interior design of the colourful hotel was influenced by the way in which Czech Art Noveau painter Alphonse Mucha and Czech abstract painter František Kupka used colours.
Mucha’s soft, pastel hues were used for the guest rooms, many of which overlook a central courtyard with a light-filled conservatory, while Thun looked to Kupka’s brighter colour palette for the communal areas.
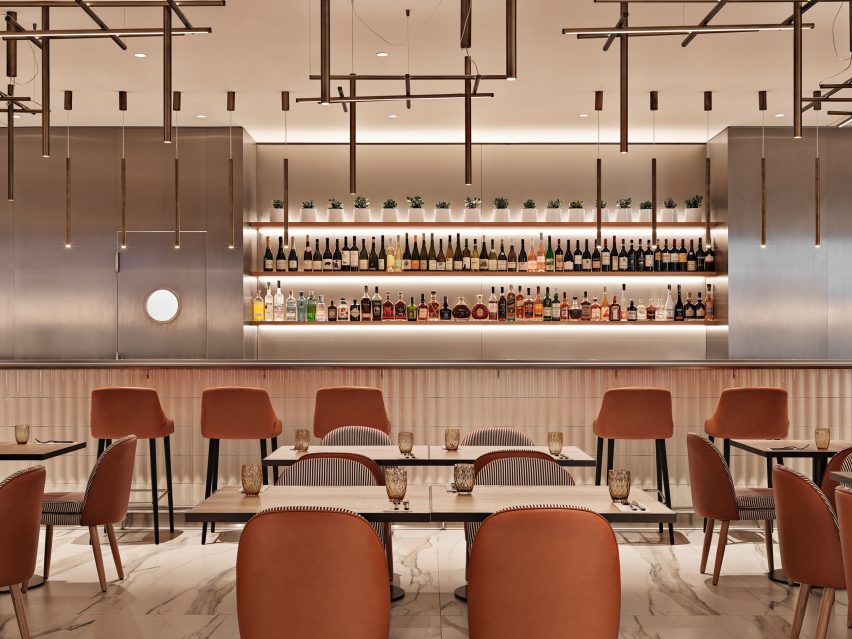
“Inspired by Mucha’s work, we selected a pared-back palette and pastel hues for the guest rooms, working with natural materials and soft textiles to create a calming and welcoming atmosphere,” Thun said.
“Meanwhile in the communal areas we chose a more vibrant colour palette, drawing on Kupka’s abstract pieces, for a more energetic atmosphere,” he added.
“For lighting, we were inspired by the bohemian art glass work, emitting a warm ambient glow.”
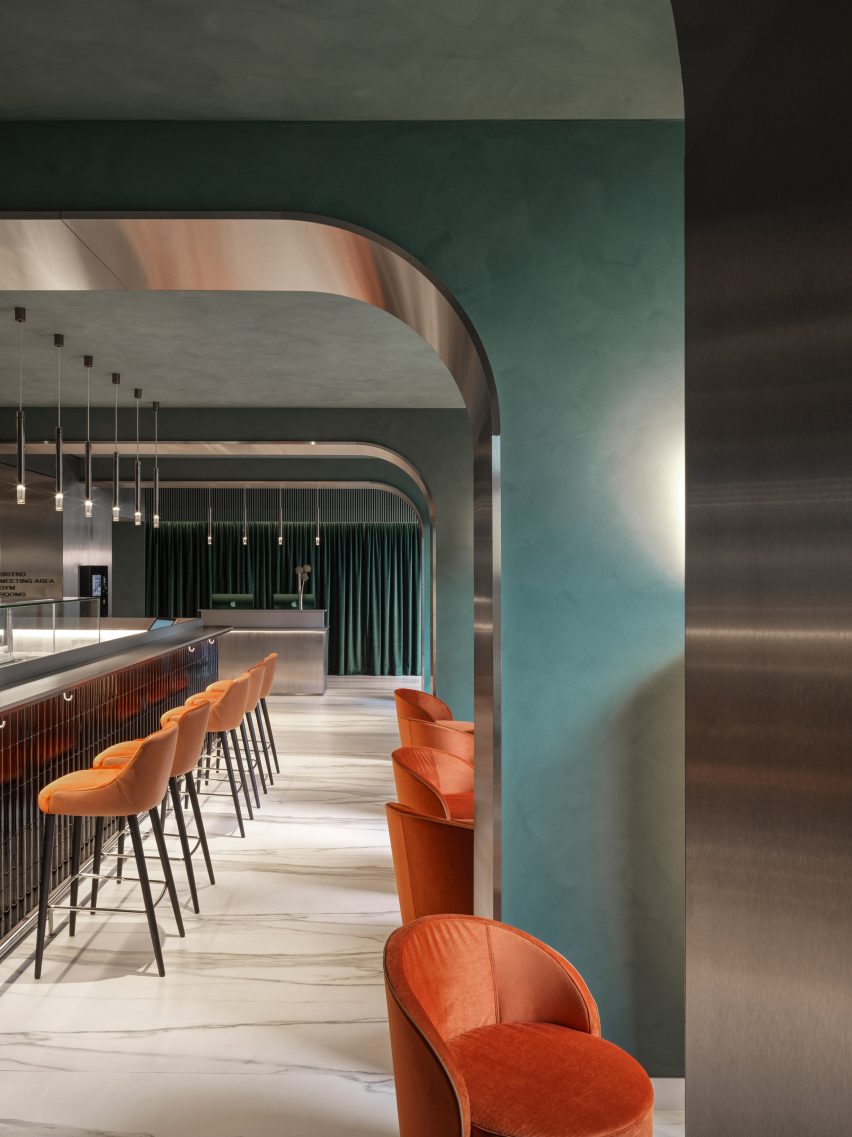
Tactile natural materials were used throughout the hotel, including in the bathrooms, which are clad in a striking marble-effect ceramic tile.
“We used ceramic tiles with a marble effect from a leading Italian tile producer for the floorings of the public areas and the kitchens and bathrooms of the residences,” Thun said.
“We love to work with natural materials and have used oak-flooring for the serviced residences, featuring spacious living environments with open kitchen and generous smart-working spaces,” he added.
“Throughout The Julius, custom-made furniture and pieces ensure every space arouses curiosity.”
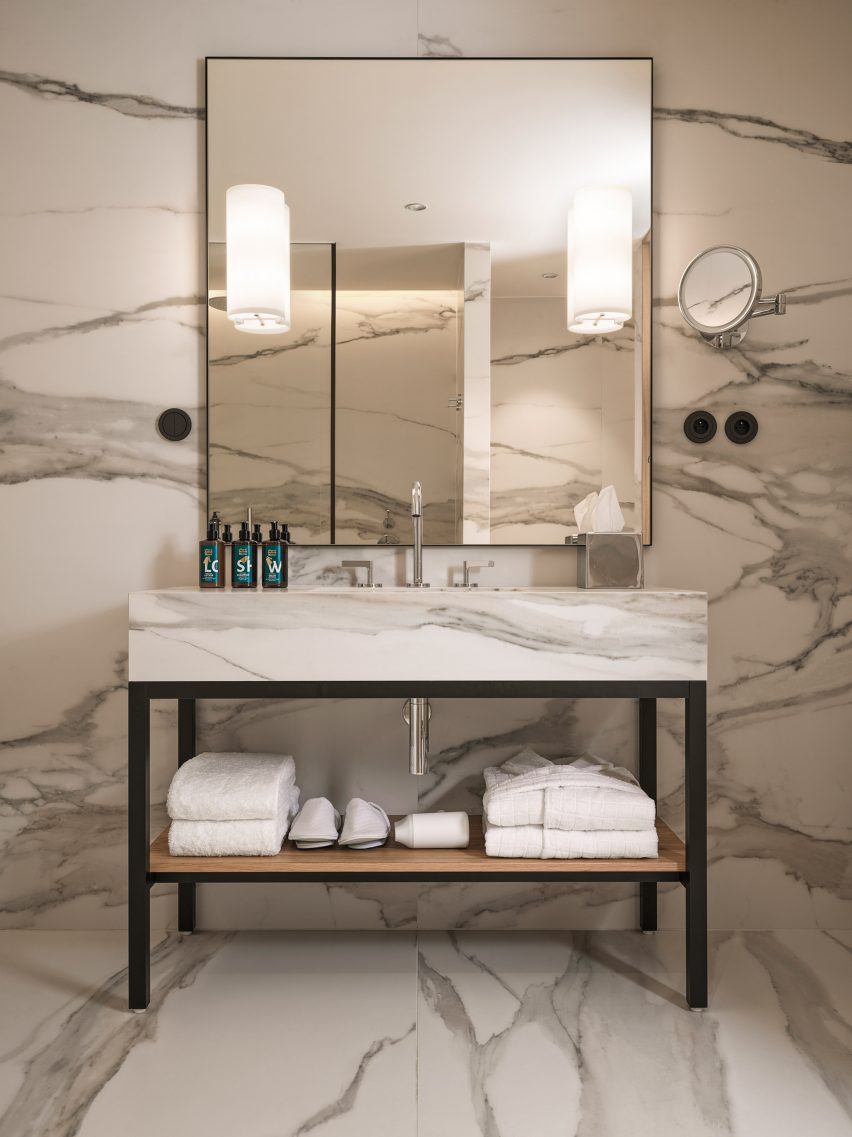
The Julius Prague is the first hotel from the Julius Meinl family, a gourmet-food retailer and manufacturer based in Vienna that Thun has previously worked with.
“We have enjoyed a rewarding relationship over the last 15 years and their flair continues to be invaluable in channelling design towards authentic, novel and inspirational projects,” Thun said.
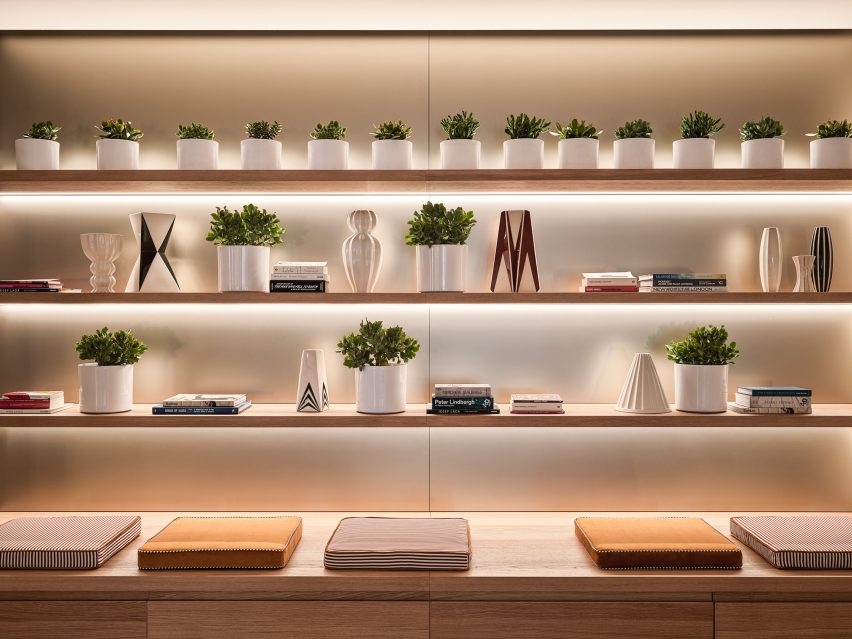
“In this case we have contributed our experience to their first hospitality project, designing a timeless scheme in tune with new expectations: a contextually aware nomadic way of living,” he added.
Other recent projects in Prague include a pop-up market with a turquoise scaffolding design and a spa with curved-cement walls and glass detailing.
The photography is by Gionata Xerra.

