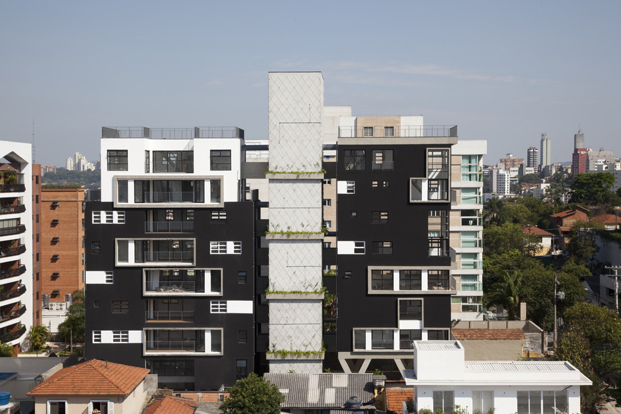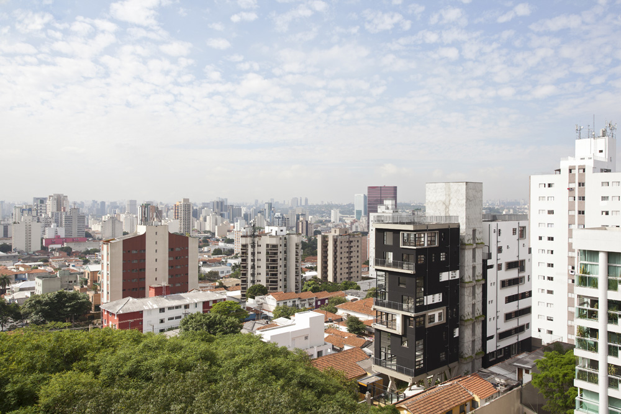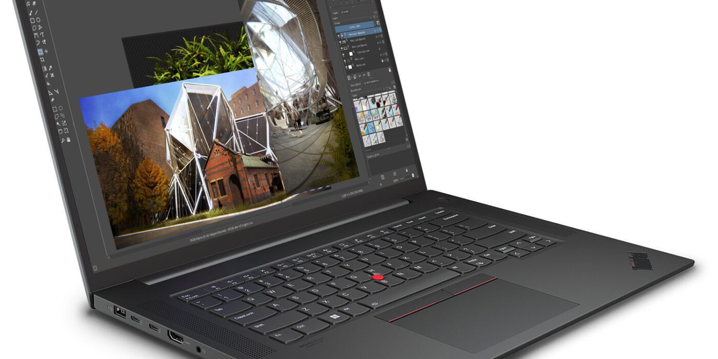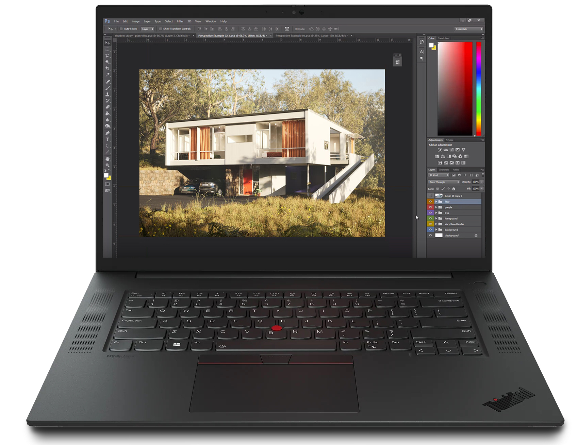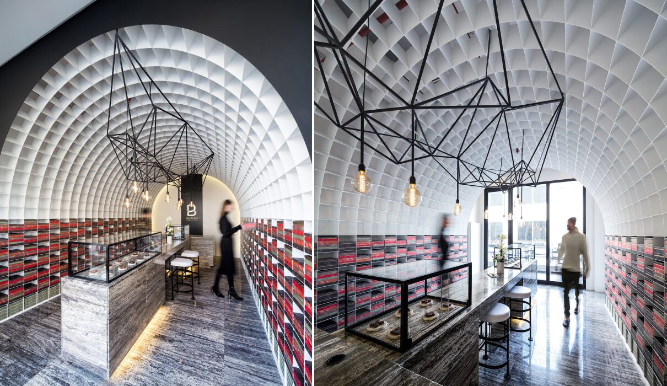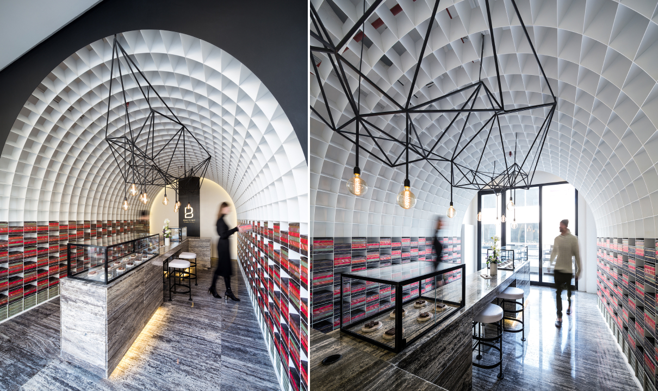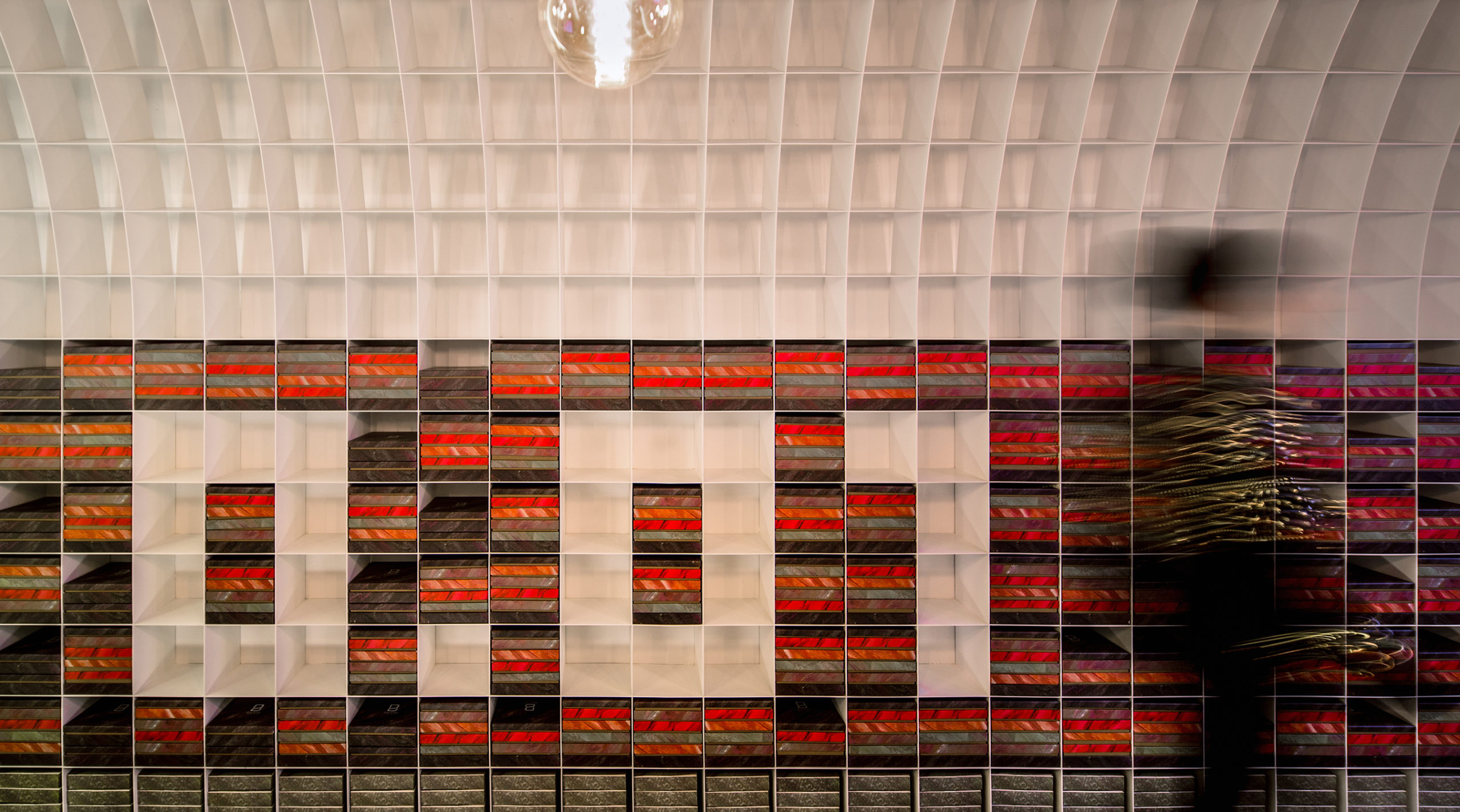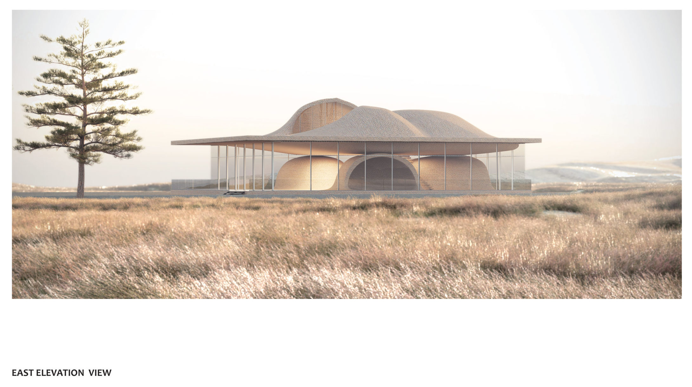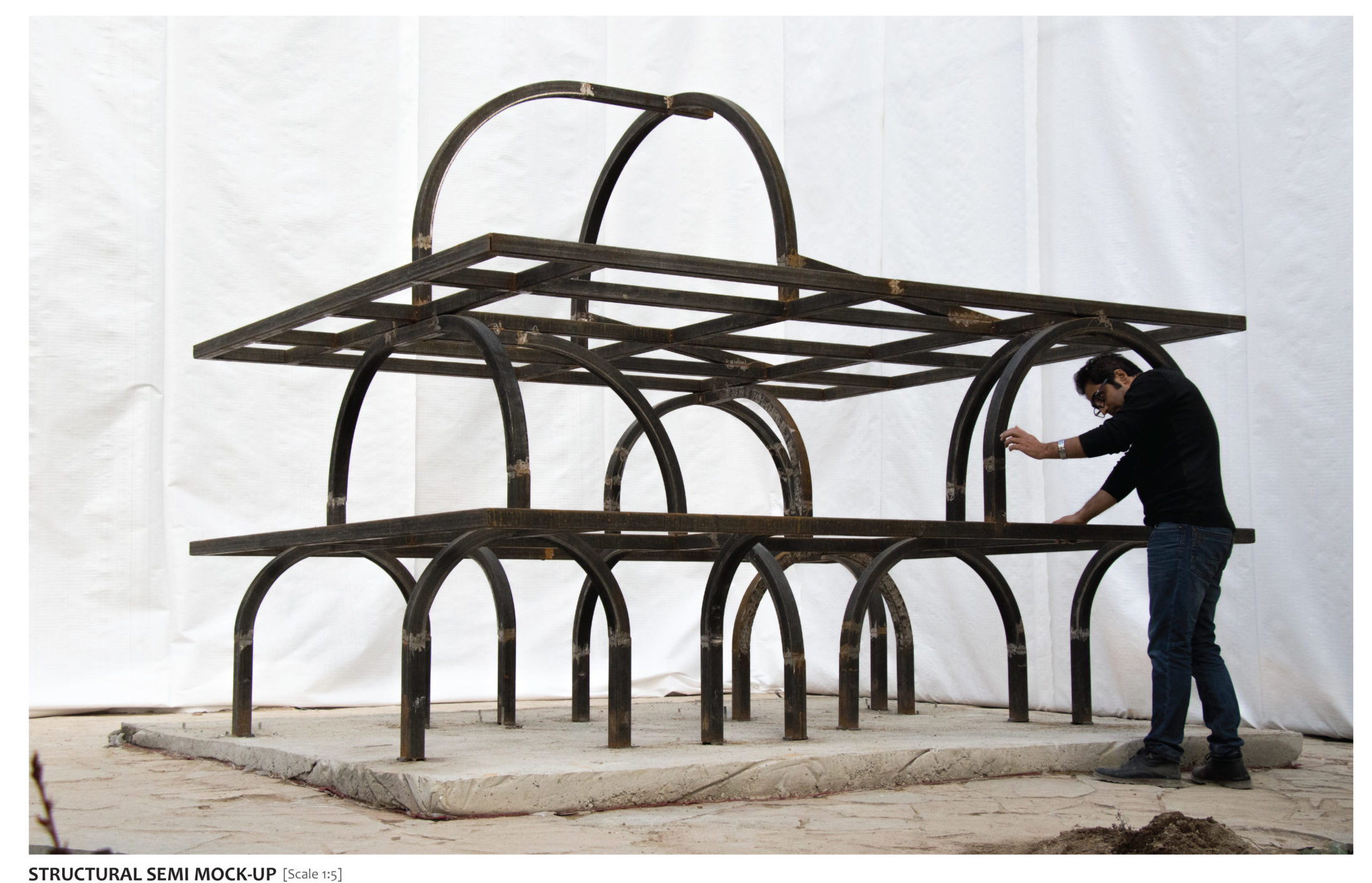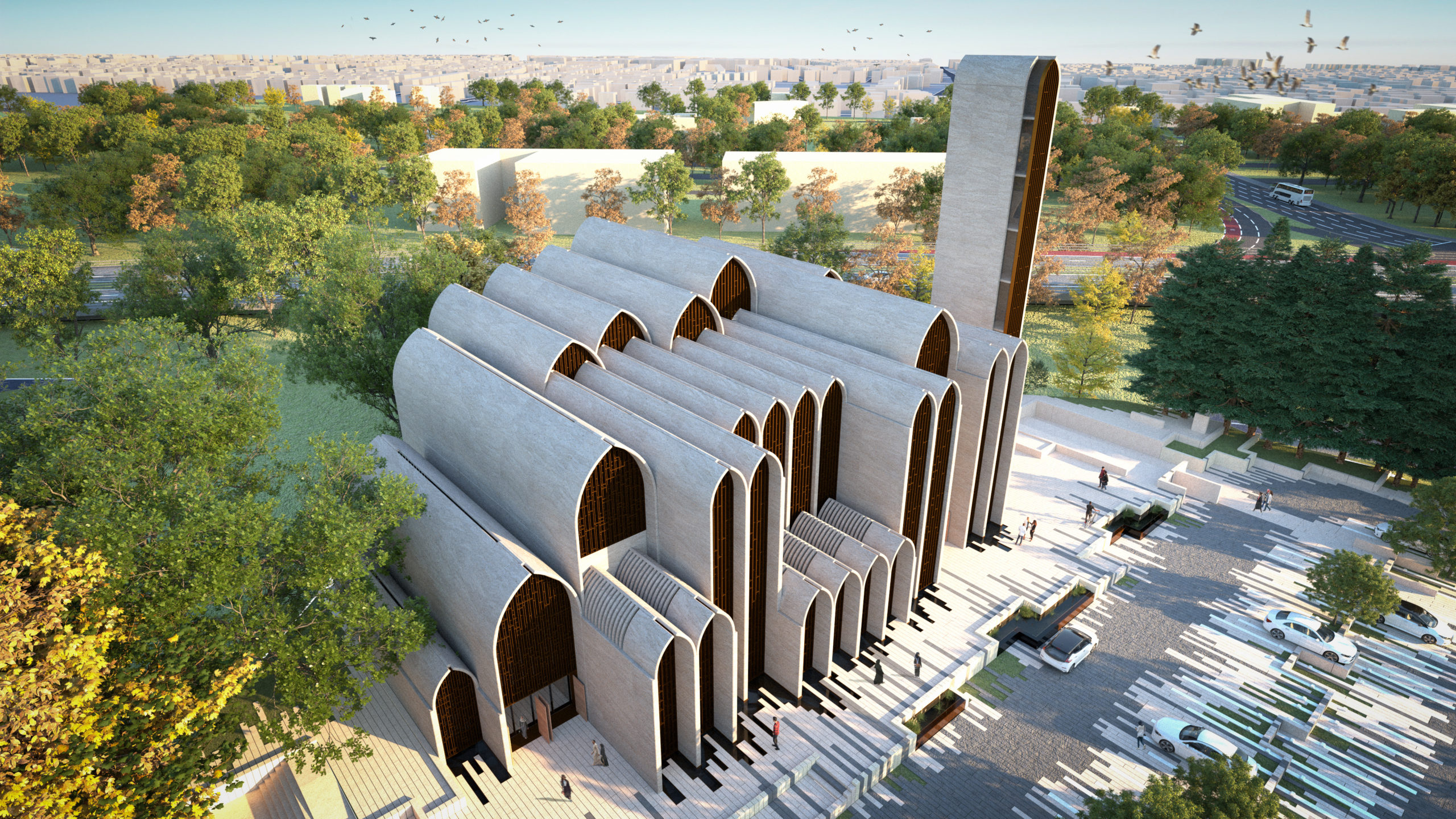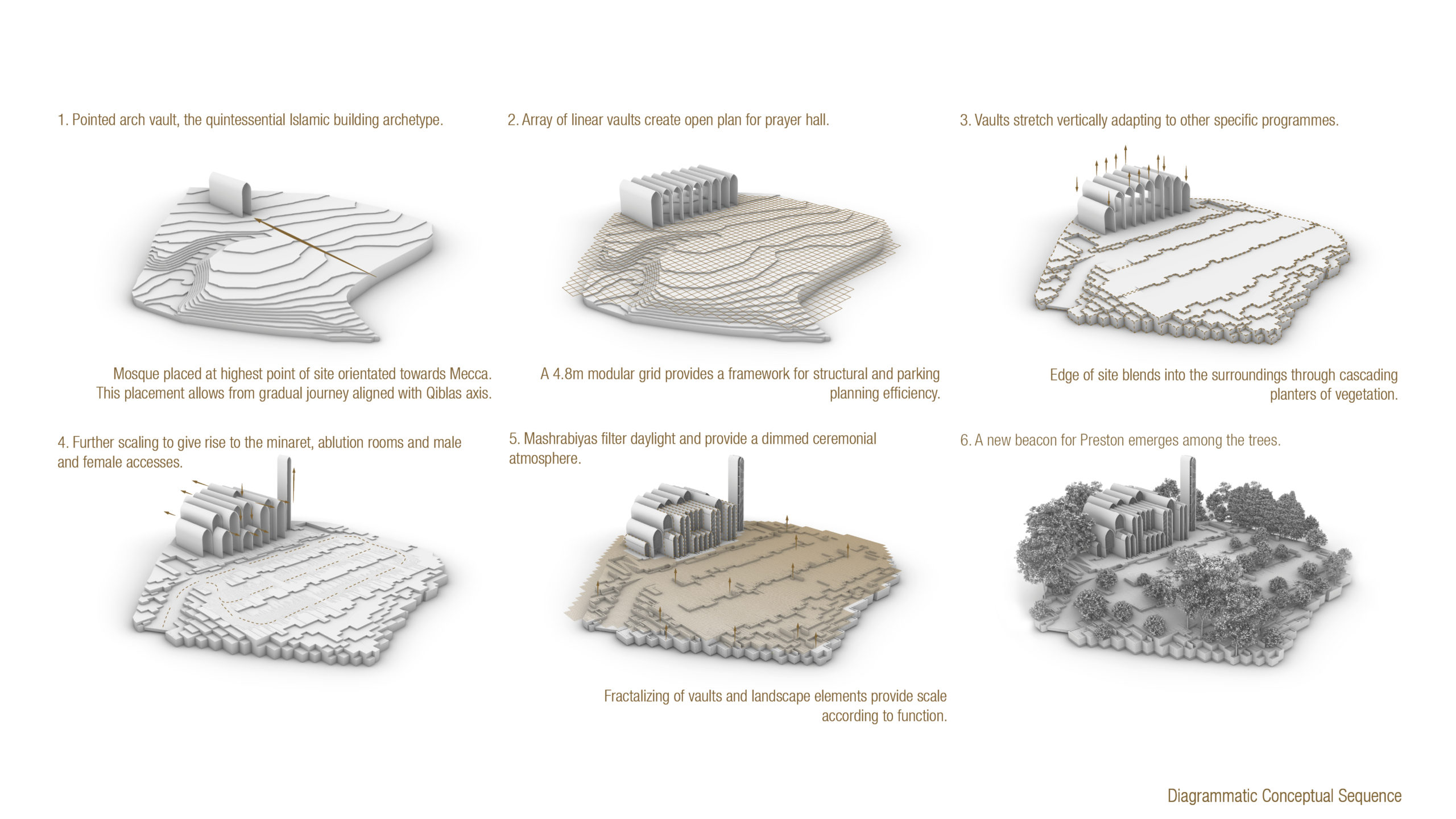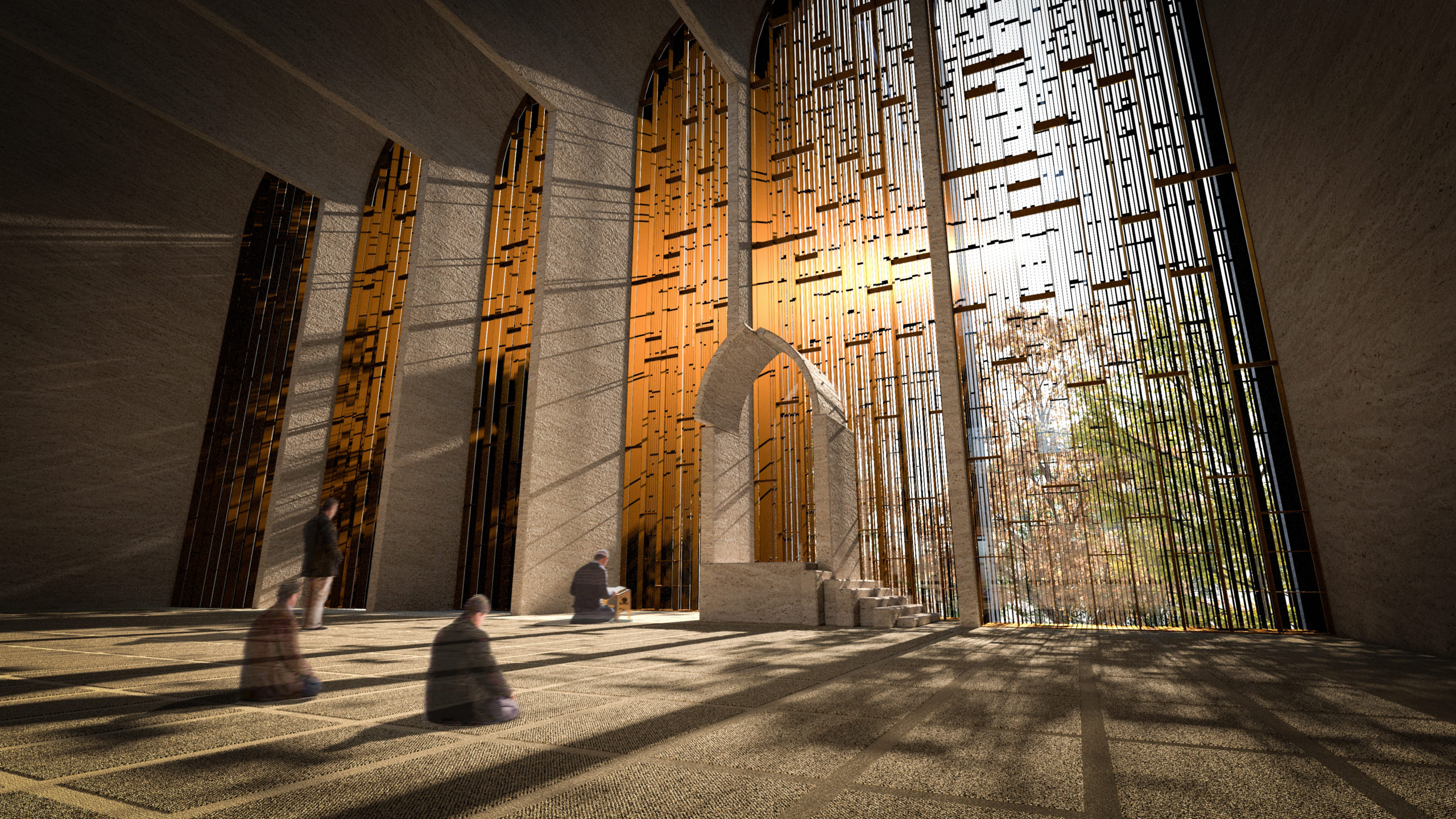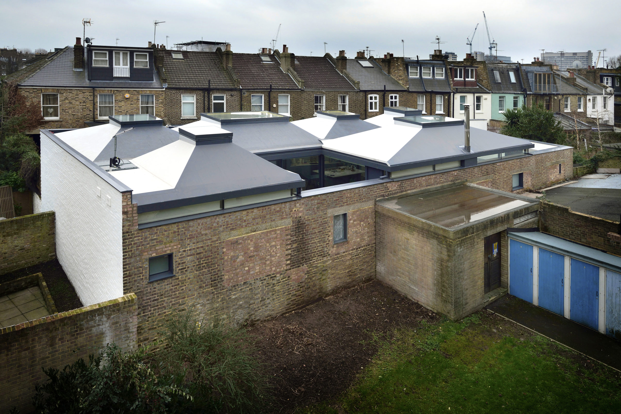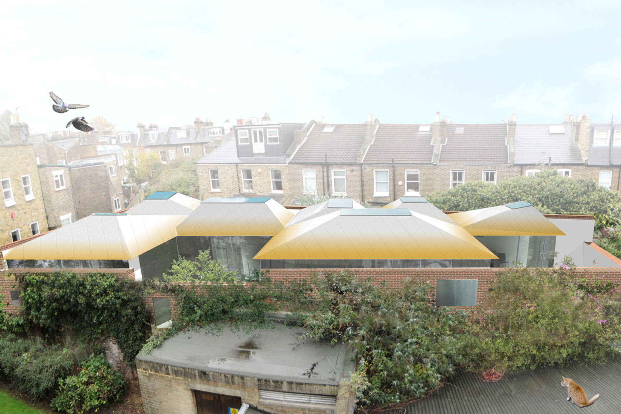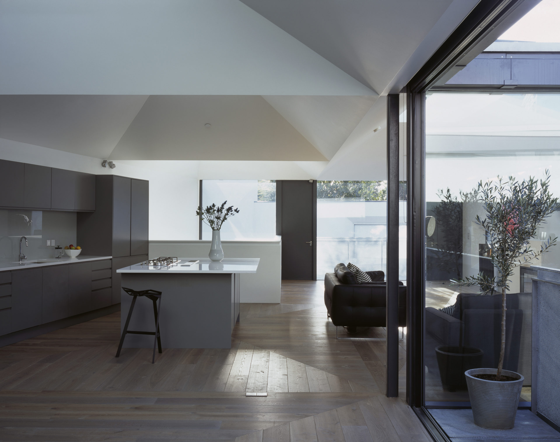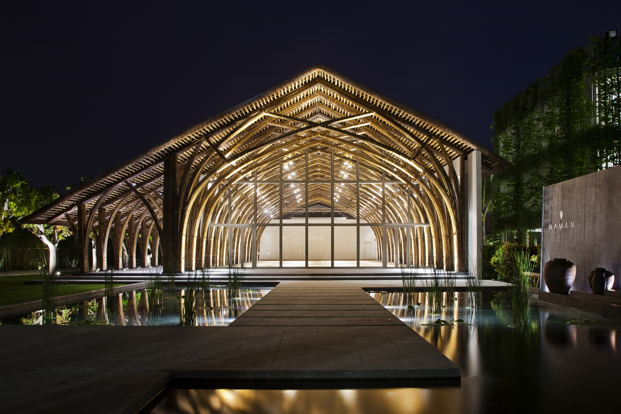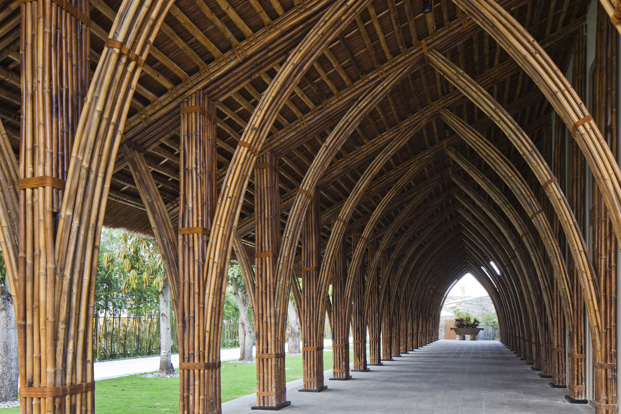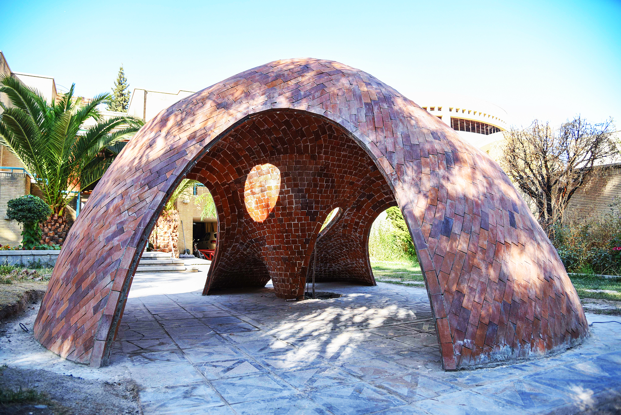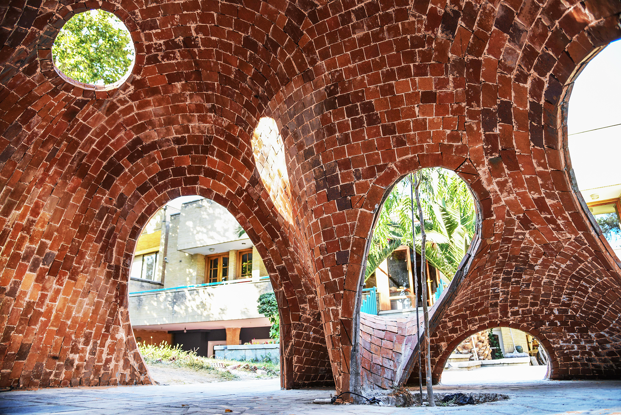Innovation and SDG 16: Peace, justice, and strong institutions
John Lennon famously called for the world to give peace a chance. But, in 2022, is that chance being given? It is hard to argue that it is. The world today is witnessing the largest number of violent conflicts since 1946, with a quarter of the world’s population living in conflict-affected countries. This has been underlined perhaps most starkly by widespread coverage of the first major European conflict since the second world war: Russia’s invasion of Ukraine. But wars are raging across the globe, with ongoing major conflicts (defined as those that have caused more than 10,000 deaths in the past year) in Yemen, Afghanistan, Myanmar, Mexico, and East Africa – in addition to Ukraine.
Elsewhere, progress is more evident. For example, the global homicide rate fell 5.2 per cent between 2015 and 2020. Despite this, many people around the world remain at risk of violence, with women particularly vulnerable.
And there remains work to be done in other areas covered by SDG 16, which calls for peace, justice, and strong institutions. Corruption continues to exist in every region on earth, costing developing countries $1.26 trillion each year. Access to legal representation is also far from universal, with a majority of the world’s population unable to gain meaningful access to justice.
In the face of these entrenched problems, it can sometimes be difficult to see how innovation can make a difference. But innovators across the globe are supporting the necessary institutional changes with solutions that improve transparency, security, and collaboration.
Ending violence
According to the World Economic Forum, the total cost of conflict and violence is more than $14 trillion per year. This includes violence within societies that are at peace, as well as those that are engaged in armed conflict. Women, in particular, are at risk, with almost one in three women suffering physical or sexual violence at least once in their life. In response, innovators are coming up with new ways to prevent and report crime. In the UK, a platform is making it easier to report sexual harassment on London’s public transport network. Meanwhile, a Danish startup has developed connected jewellery that sends an alert to all nearby users of the company’s app if the wearer feels unsafe.

Combatting corruption and money laundering
One of the most effective ways to combat issues like child trafficking, modern slavery, and terrorism is to cut off the financing of these activities. This funding can be substantial with the United Nations Office on Drugs and Crime estimating that the amount of money laundered each year is equivalent to between two and five per cent of global GDP. This money is used to fund a whole range of nefarious activities.
This is one area where technologies like artificial intelligence (AI) can make a significant contribution. For example, software company Lucinity has developed a suite of tools that use AI to help companies improve their anti-money laundering compliance. The company uses a ‘Human AI’ approach, which combines AI with human insights and expertise. Beyond technology, however, social enterprises have a role to play through investigative and policy work. For example, The Sentry conducts in-depth investigations to ensure that war crimes don’t pay. The organisation’s recent reports have exposed cases of corruption in Congo, Zimbabwe, and Sudan among many others.

Tackling misinformation
Strong democratic institutions require a healthy public discourse as well as widespread access to information. And innovators are working to prevent repressive regimes from restricting access to information and communication services. For example, Bridgefy’s messaging app, which doesn’t require Wi Fi or data, was downloaded over a million times during the 2021 military coup in Myanmar when internet services were disrupted.
Misinformation, which can be used to undermine faith in democratic institutions, is also an increasingly pervasive threat. Here too, innovators are playing their part. Social media tools developed by Indiana University’s Observatory on Social Media, help journalists, researchers and the public understand viral social media posts, including the role played by bots. Meanwhile an app, called the Newsroom, is hoping to counter fake news and disinformation by explaining how different publishers are covering the same event.
Access to justice
Legal equality is a foundational principle of liberal democracy and is considered a fundamental right in most countries around the world. However, access to legal representation in practice fails to live up to this ideal. For example, a 2019 study by the Task Force on Justice—a multi-stakeholder partnership bringing together UN member states, international organisations, and civil society—found that 5.1 billion people have no meaningful access to justice.
Although legal systems can seem bureaucratic, innovation can make it easier for everyone in society to access justice. For example, simple visual aids that explain judicial processes can help non-experts to understand the legal system. Meanwhile, legal tech can be used to help people find affordable legal advice. Estonian startup HUGO has developed a platform that matches users to legal assistance they can afford. And, in the UK crowdfunding platform CrowdJustice makes it easier for individuals and organisations to raise funds for expensive legal action.
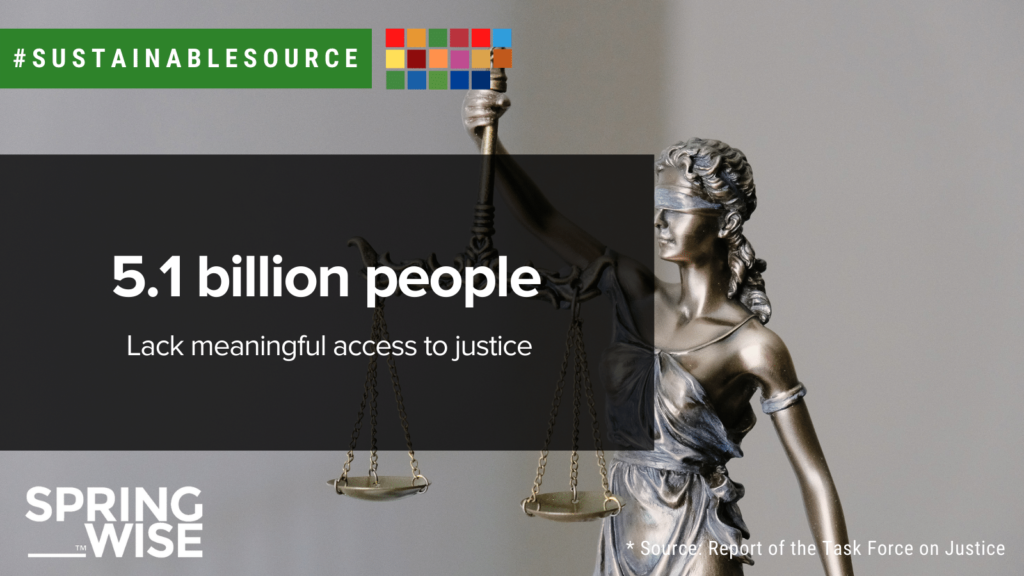
Words: Matthew Hempstead
Looking for inspiration on sustainability? Why not visit our SDG hub page for more articles on green innovation that matters.
30th August 2022


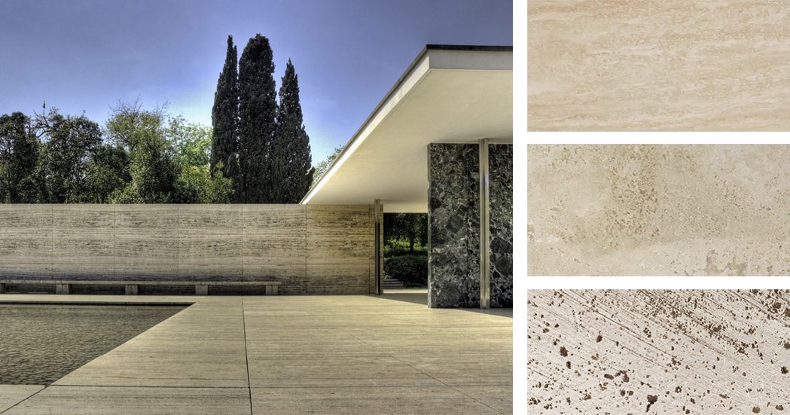
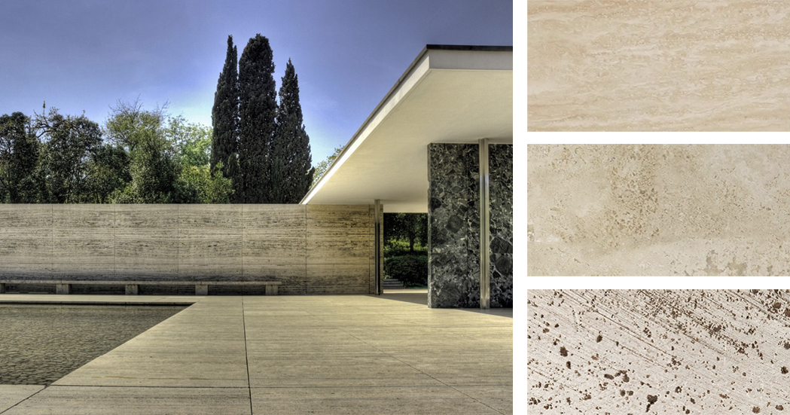
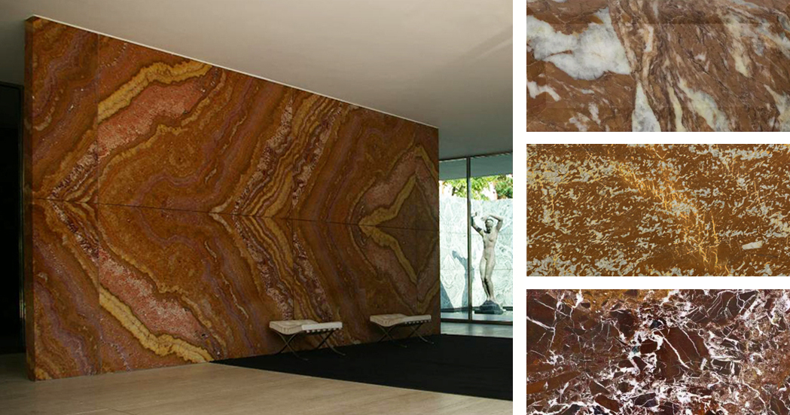
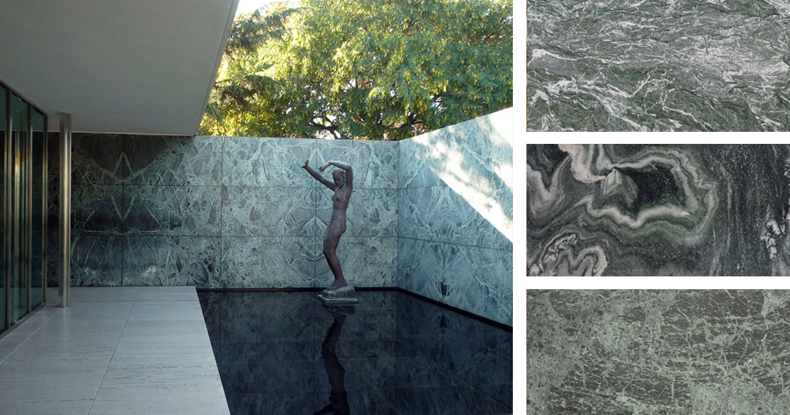
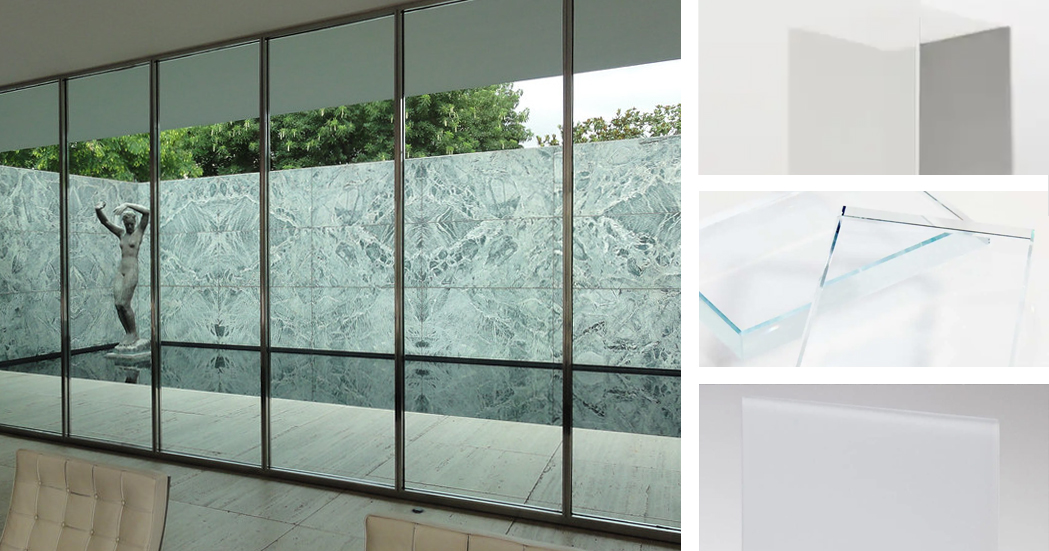
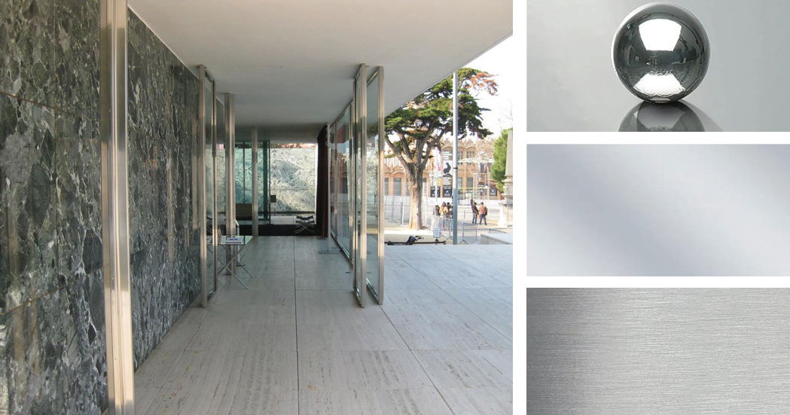
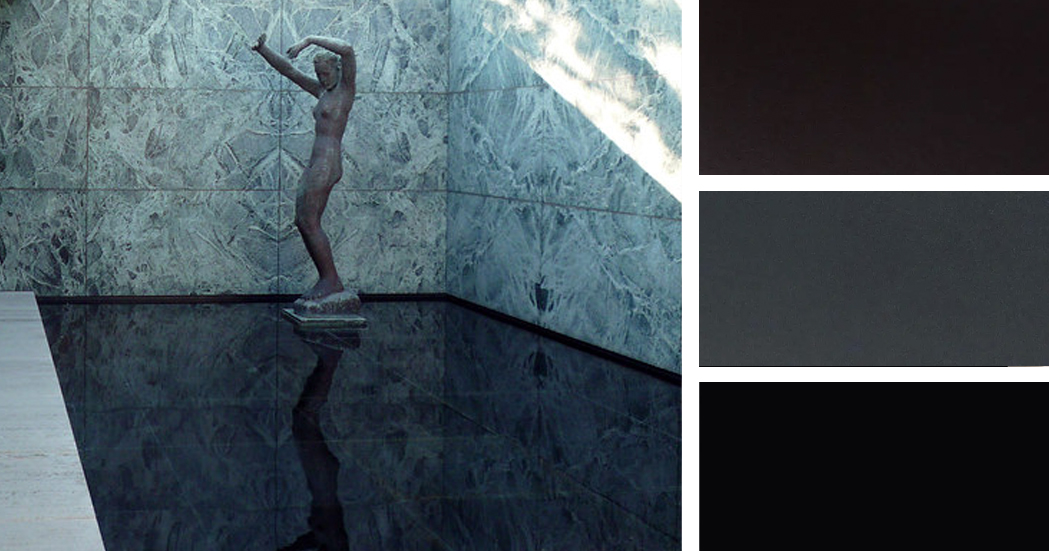
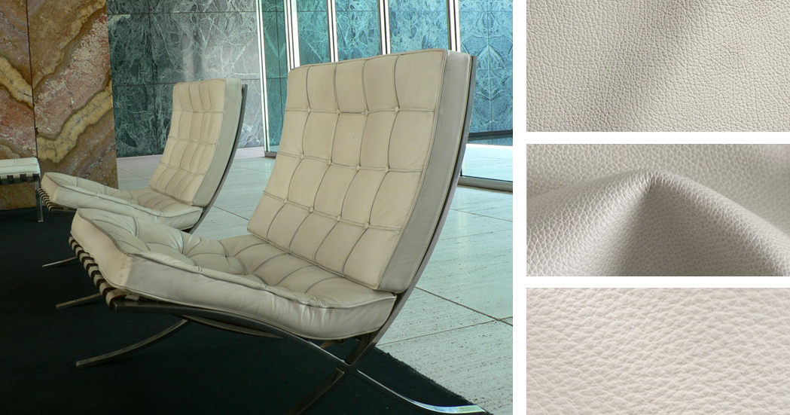

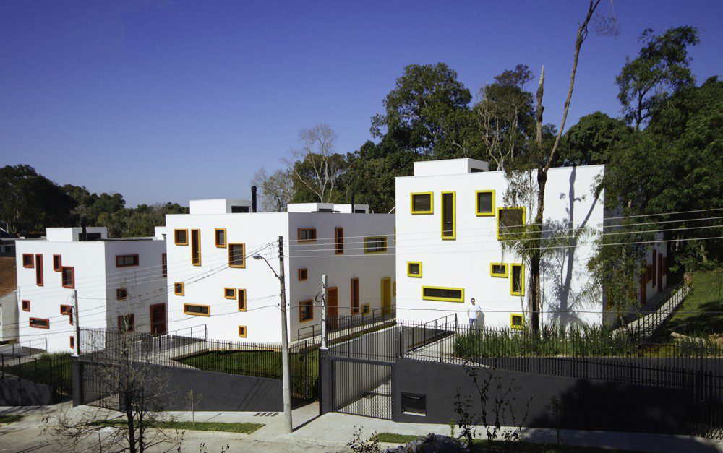
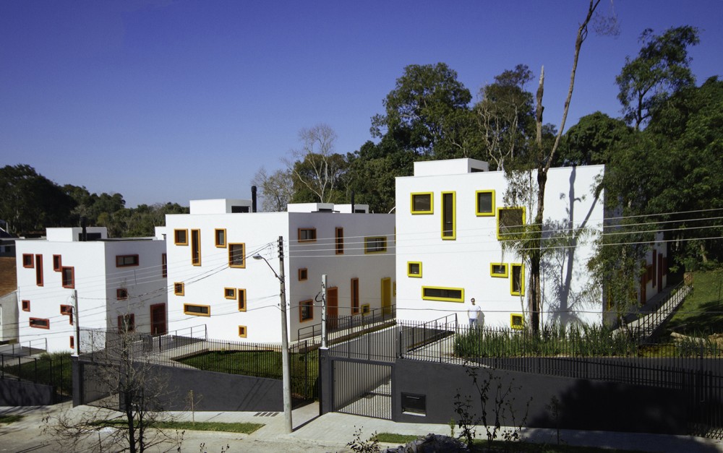
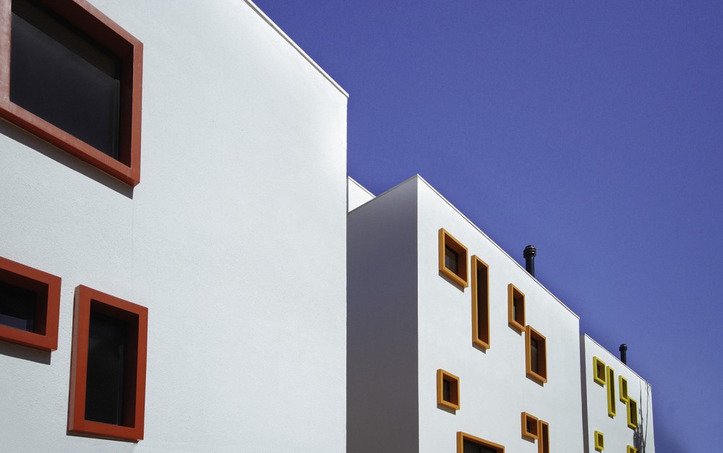
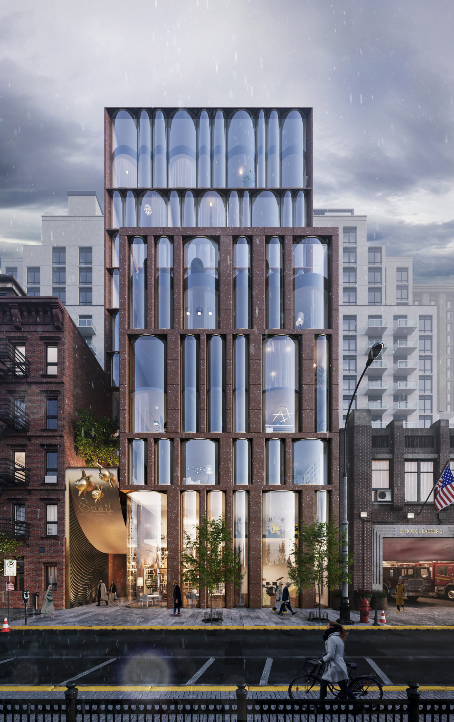
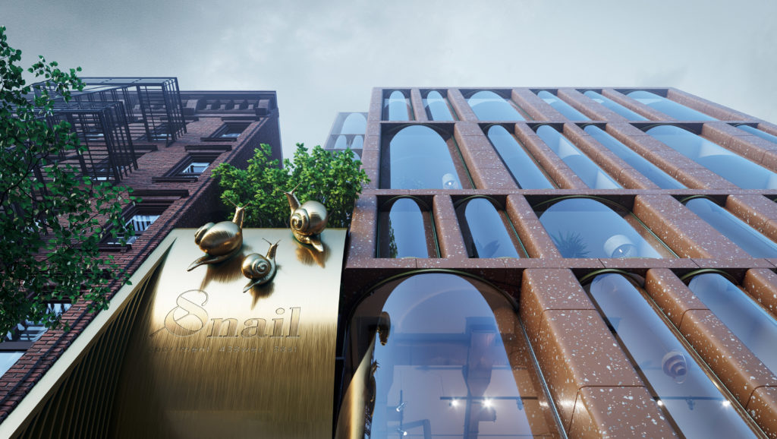 The design concept for this residential project in Chelsea, New York combines features from two different eras of the city’s architectural history: 19th and 20th century brick housing and contemporary glass skyscrapers. Yet, neither inspiration can account for the arrangement of floor to ceiling cylindrical-shaped windows which give the façade a lively character. It’s ironic that the project’s emblem is a snail because the design leaps towards an exciting vision of the future.
The design concept for this residential project in Chelsea, New York combines features from two different eras of the city’s architectural history: 19th and 20th century brick housing and contemporary glass skyscrapers. Yet, neither inspiration can account for the arrangement of floor to ceiling cylindrical-shaped windows which give the façade a lively character. It’s ironic that the project’s emblem is a snail because the design leaps towards an exciting vision of the future.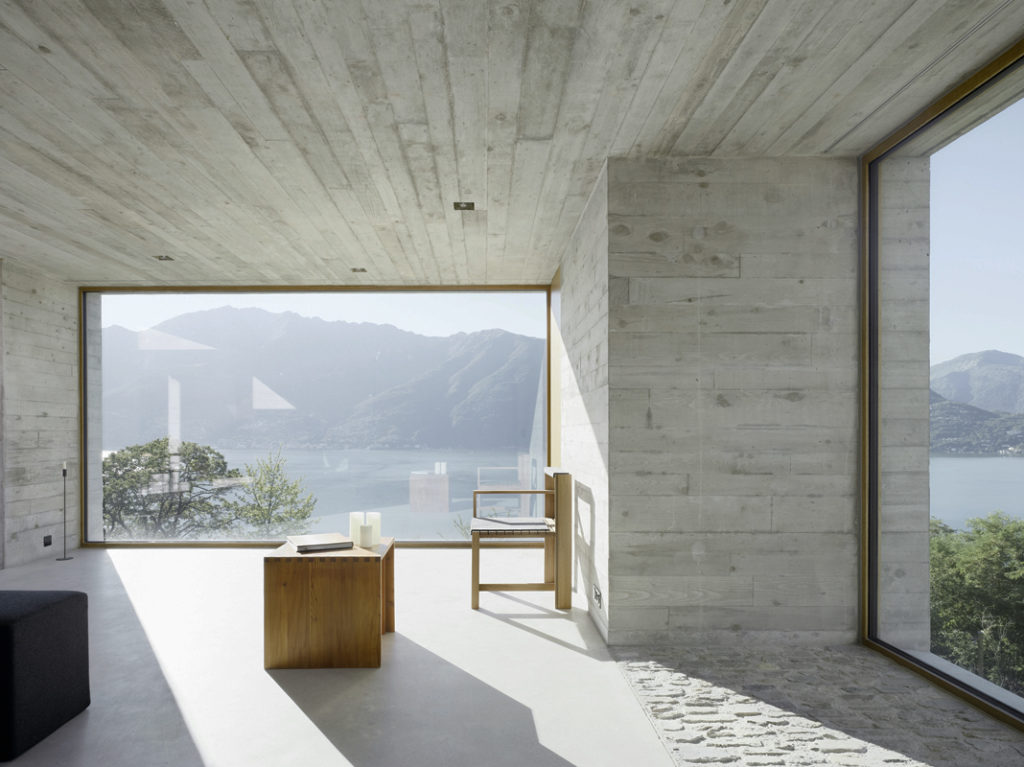
 Standing on a steep slope near Lake Maggiore in the Swiss Alps, this new house keeps things simple with a cubic shaped structure and wood panel cast concrete walls. The irregularly placed large square and rectangular windows breaks with the monolithic façades and ensures no view of the stunning lake goes unseen.
Standing on a steep slope near Lake Maggiore in the Swiss Alps, this new house keeps things simple with a cubic shaped structure and wood panel cast concrete walls. The irregularly placed large square and rectangular windows breaks with the monolithic façades and ensures no view of the stunning lake goes unseen.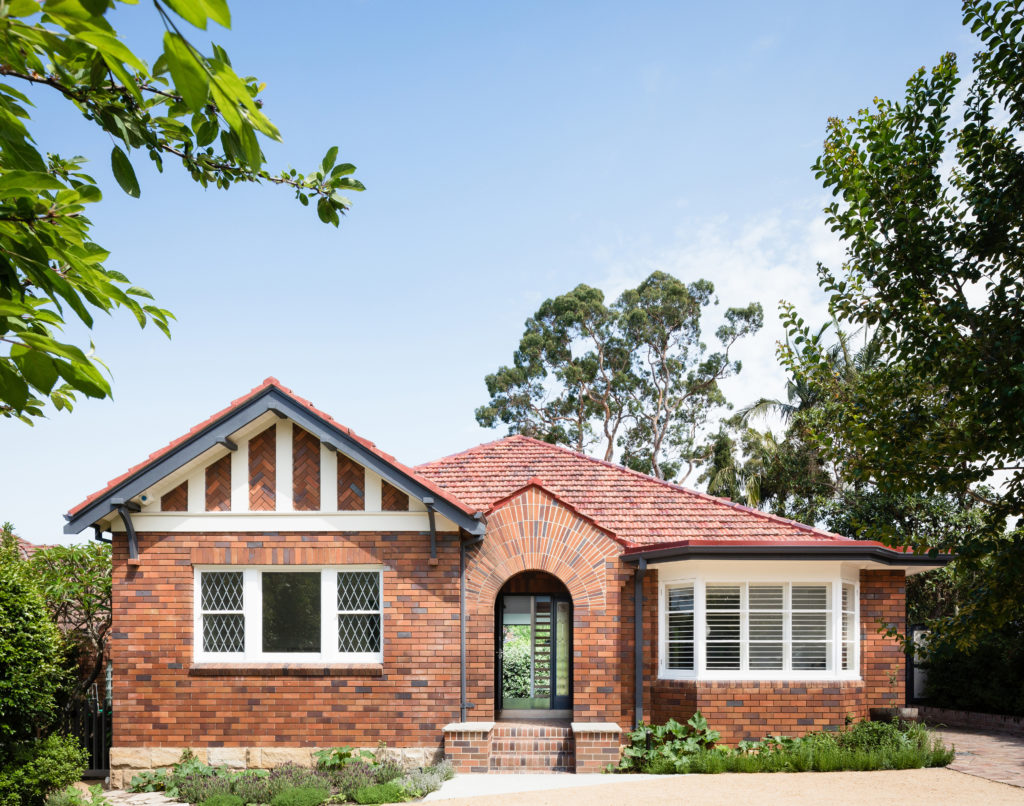
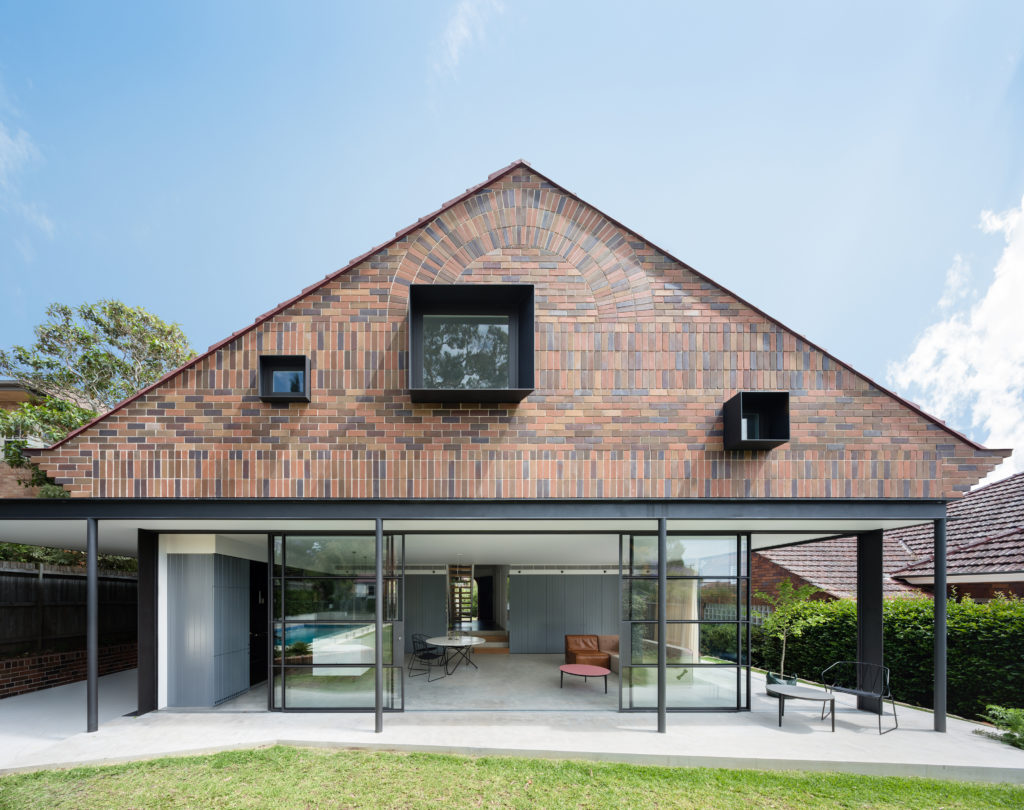 The rear extension to this modest 1930s bungalow in a leafy Sydney suburb reproduces many of the sensible design choices of the original house: herringbone brick gables, a brick sunburst and some Tudor detailing among other details. However, three deep-set square windows bring a pop of modernity to the rear façade, matching the design ethos of the new living room on the floor below.
The rear extension to this modest 1930s bungalow in a leafy Sydney suburb reproduces many of the sensible design choices of the original house: herringbone brick gables, a brick sunburst and some Tudor detailing among other details. However, three deep-set square windows bring a pop of modernity to the rear façade, matching the design ethos of the new living room on the floor below.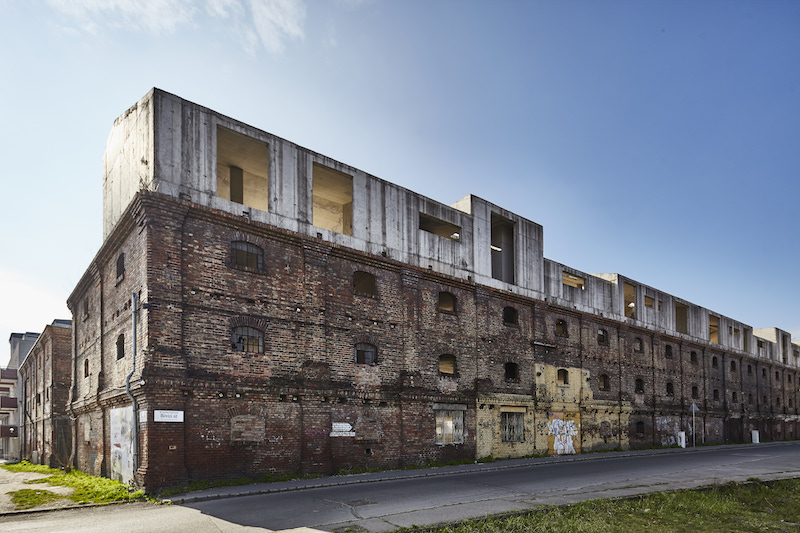
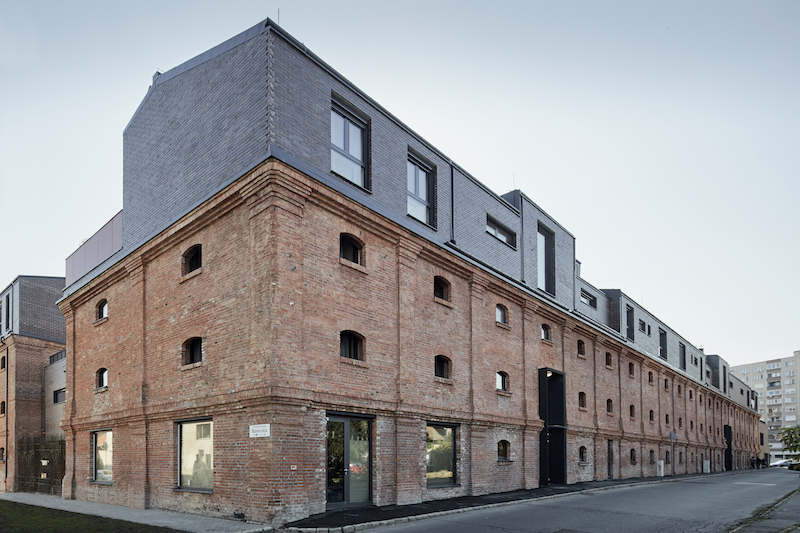
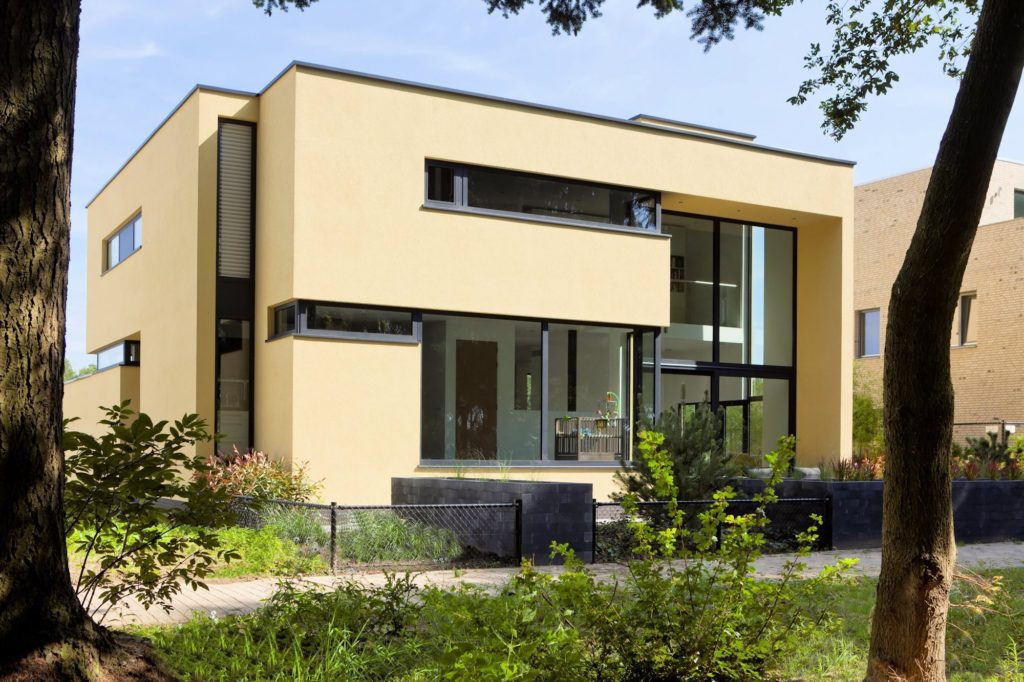
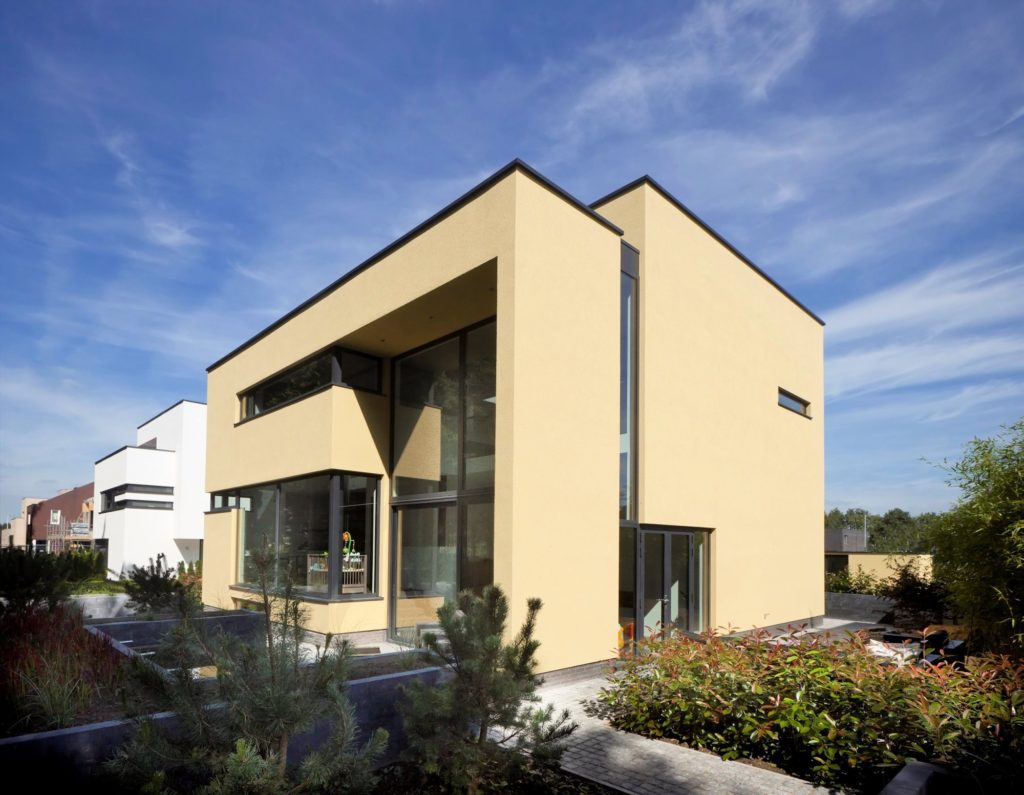 This new residence in Eindhoven is a playful remix on Le Corbusier’s ribbon window. The architects add a vertical dimension to the horizontal windows, ensuring one continuous flow of glass over two floors carved within the yellow cubic volumes. These offer generous vertical views of the nearby forestry while maintaining enough privacy for the second-floor bedrooms.
This new residence in Eindhoven is a playful remix on Le Corbusier’s ribbon window. The architects add a vertical dimension to the horizontal windows, ensuring one continuous flow of glass over two floors carved within the yellow cubic volumes. These offer generous vertical views of the nearby forestry while maintaining enough privacy for the second-floor bedrooms.