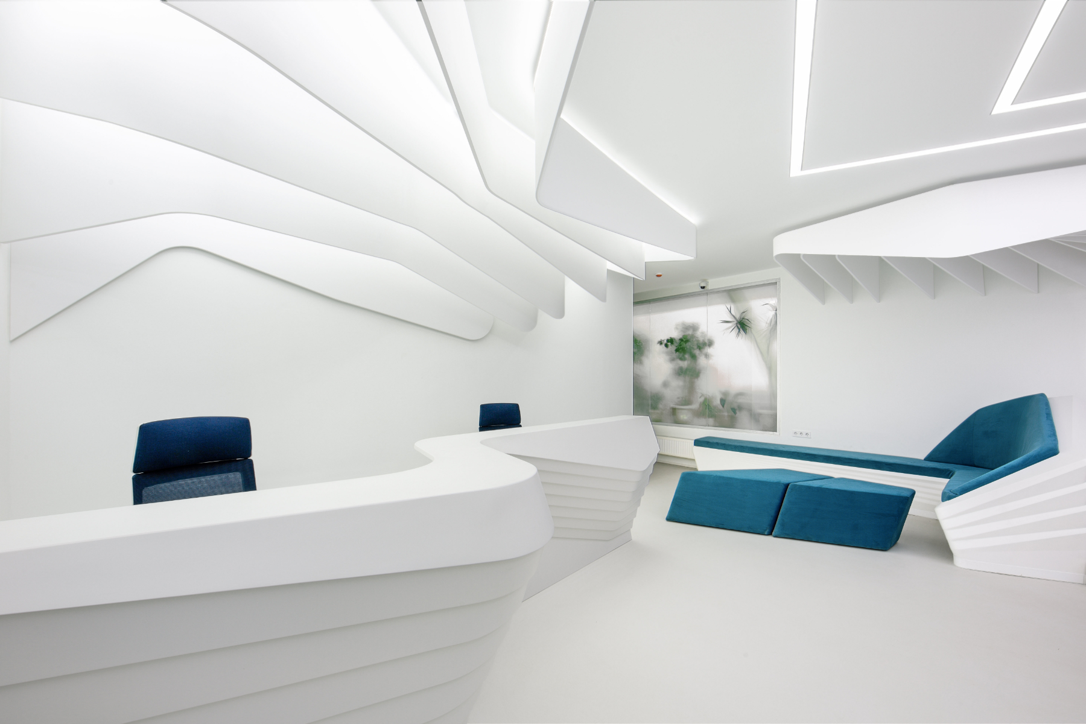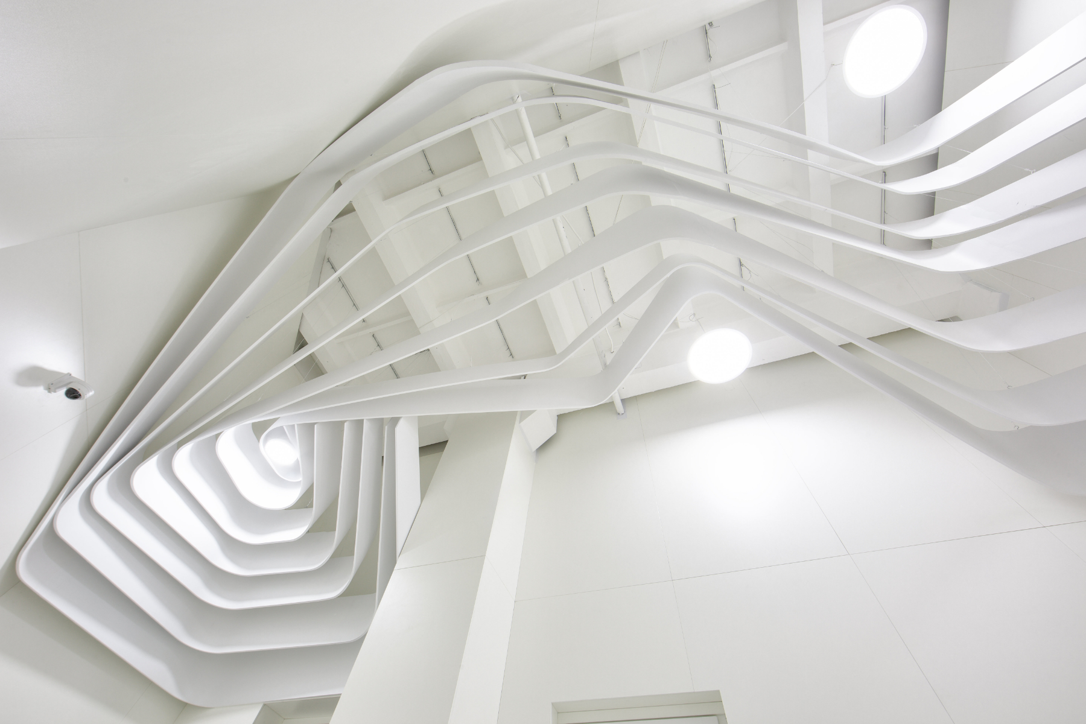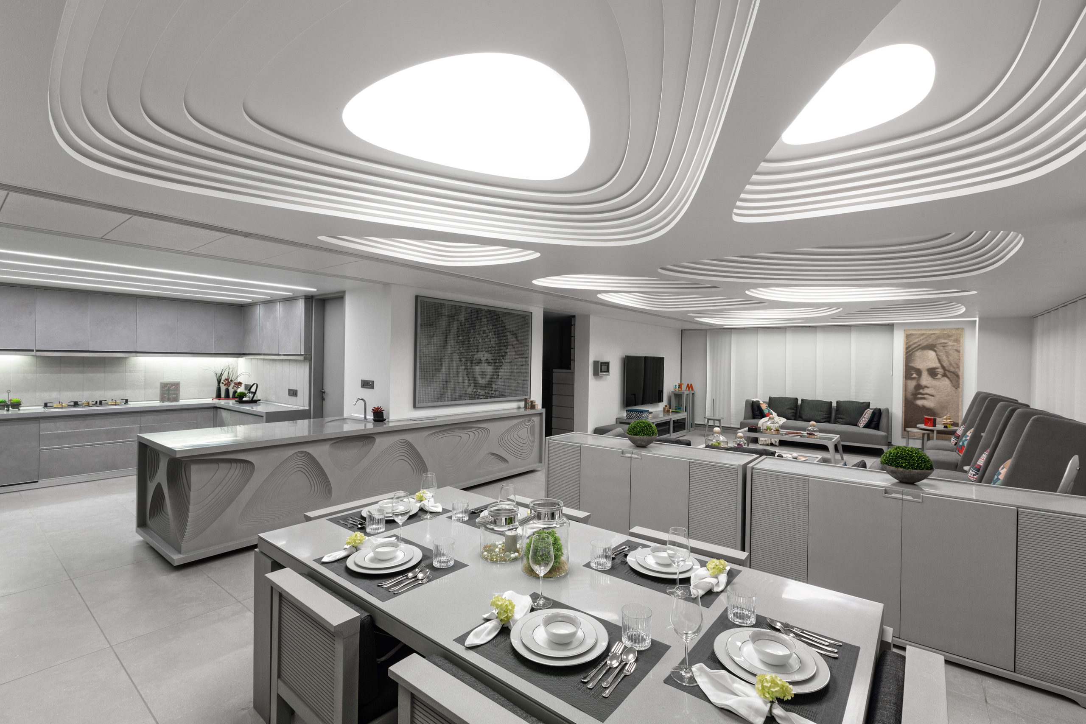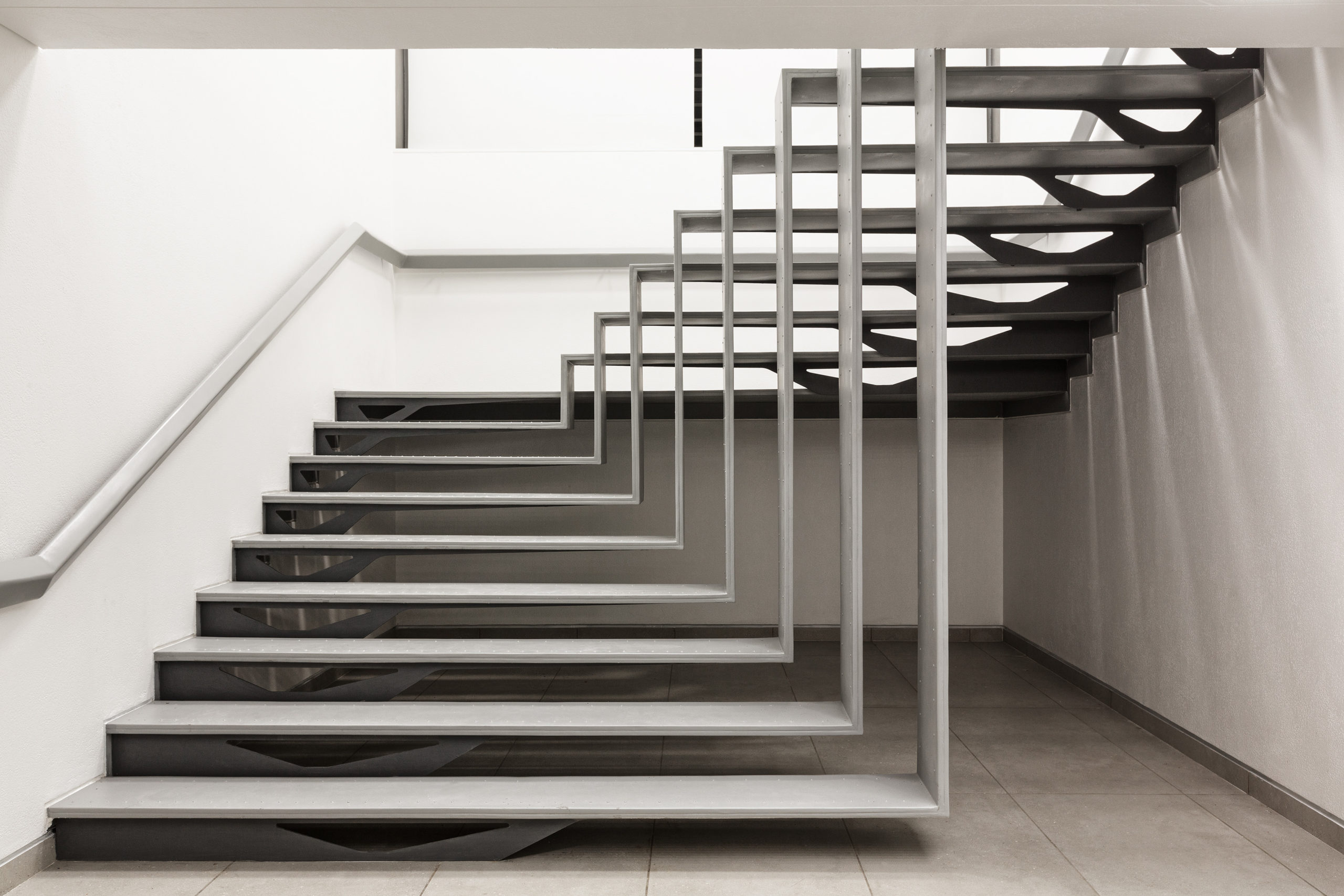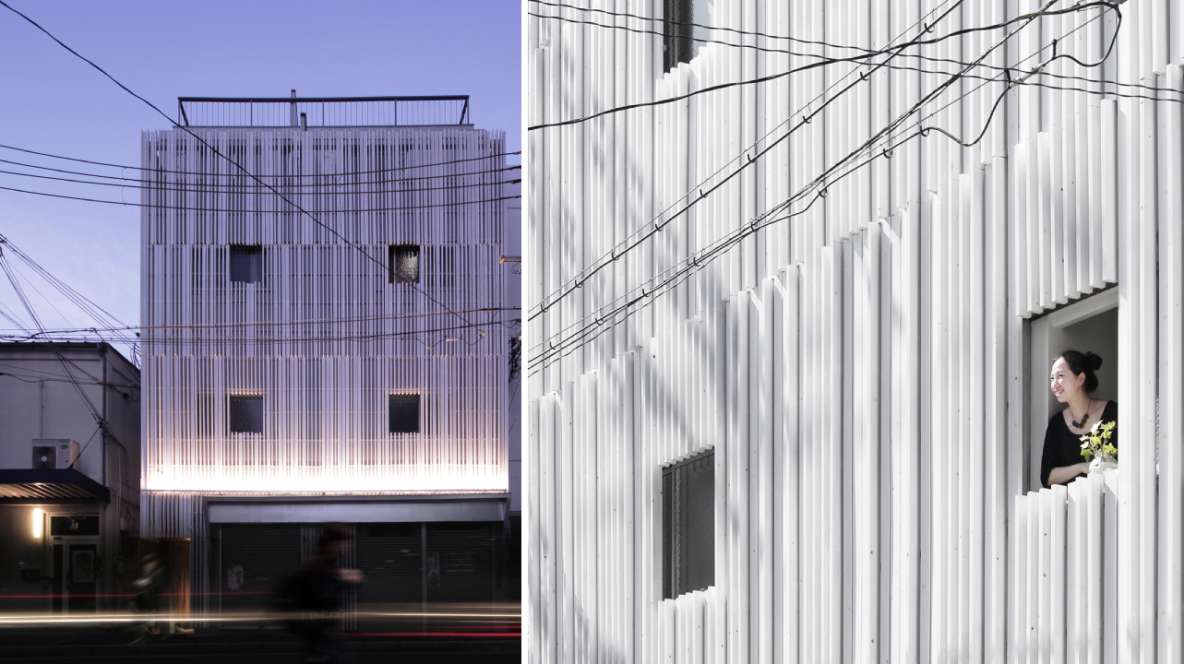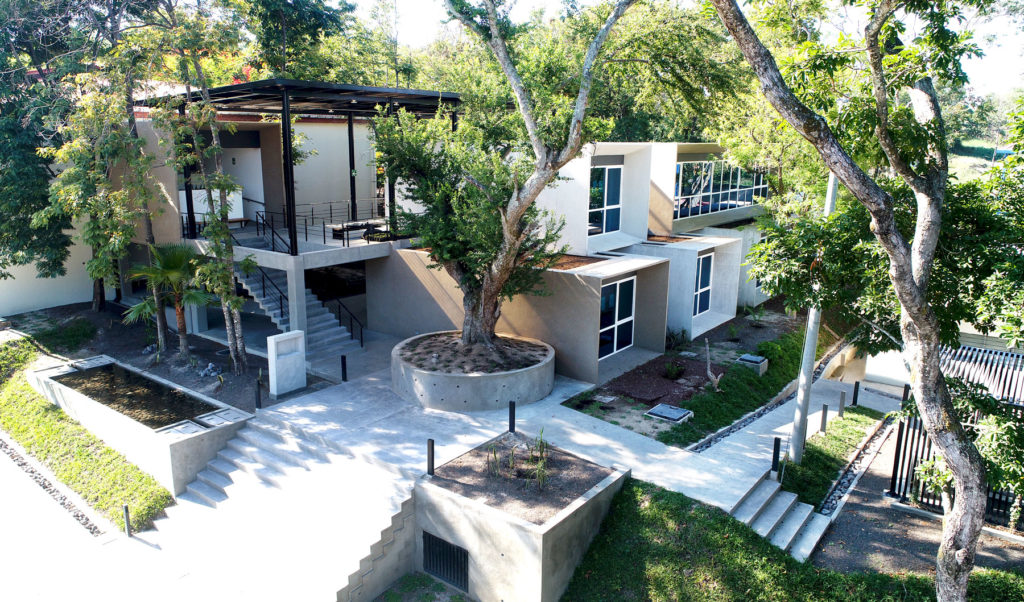Explore a further 25 extraordinary architectural photographs, each one a Finalist in the 2022 One Photo Challenge. Let us know which are your favorites on Instagram and Twitter with the hashtag #OnePhotoChallenge!
“The determination of light” by sergio armillei
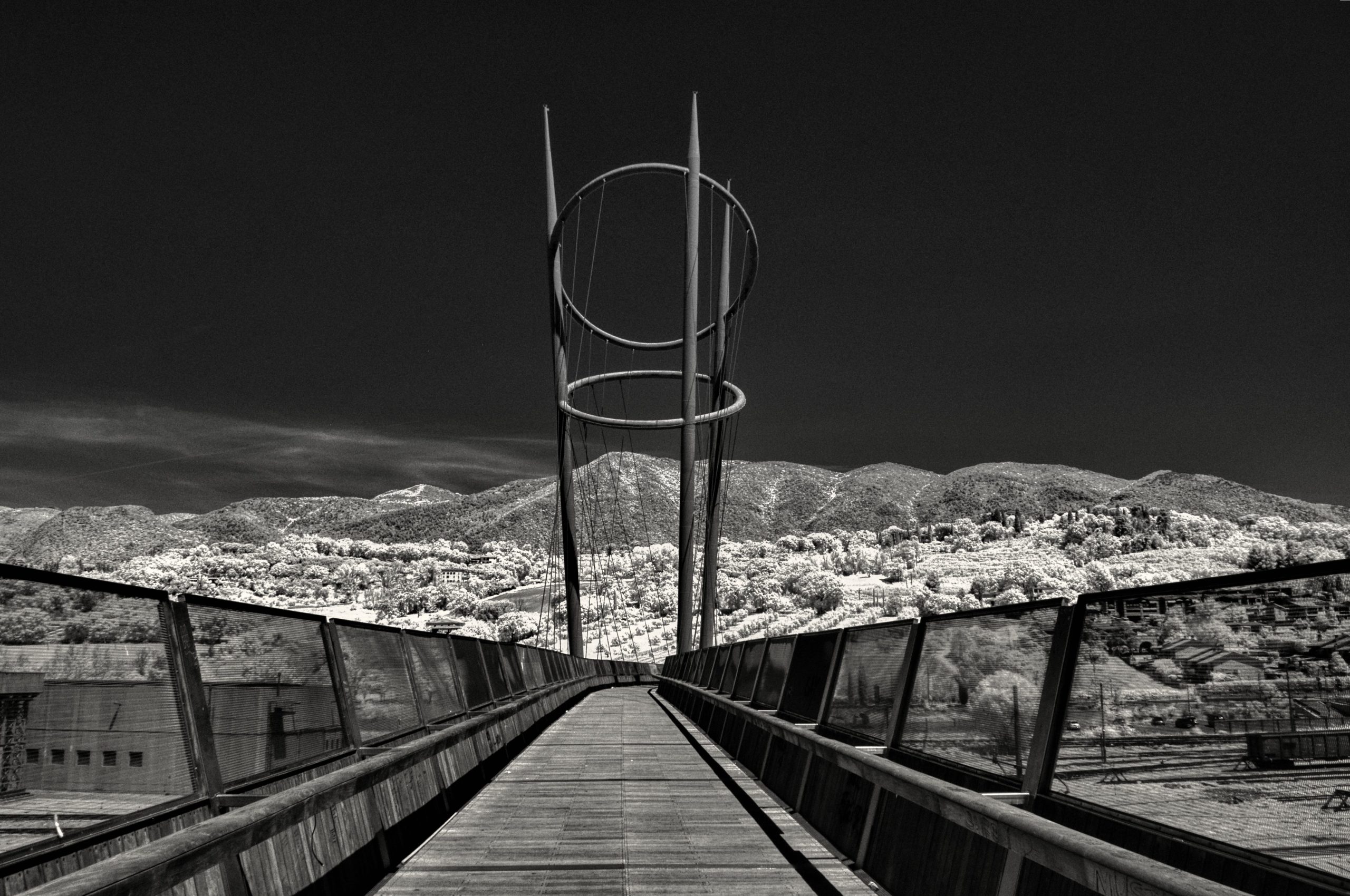
“The darkness looms hard. From above it seems to want to swallow everything underneath, sometimes it succeeds but not completely other times the light contrasts powerful and illuminates the structures of the city and nature. The darkness tries again but the light manages to reject the non -reality, the non -vision, the nothing. The light fills the voids and full down down and calls if those who observe giving the hope that it will always be there to give us strength and hope.
A school, architectural structure , infrared shot, Nikon D5000 at 720nm IR full spectrum”
Camera: Nikon
“Bleeding Lights” by Sean Wolanyk
McGill University
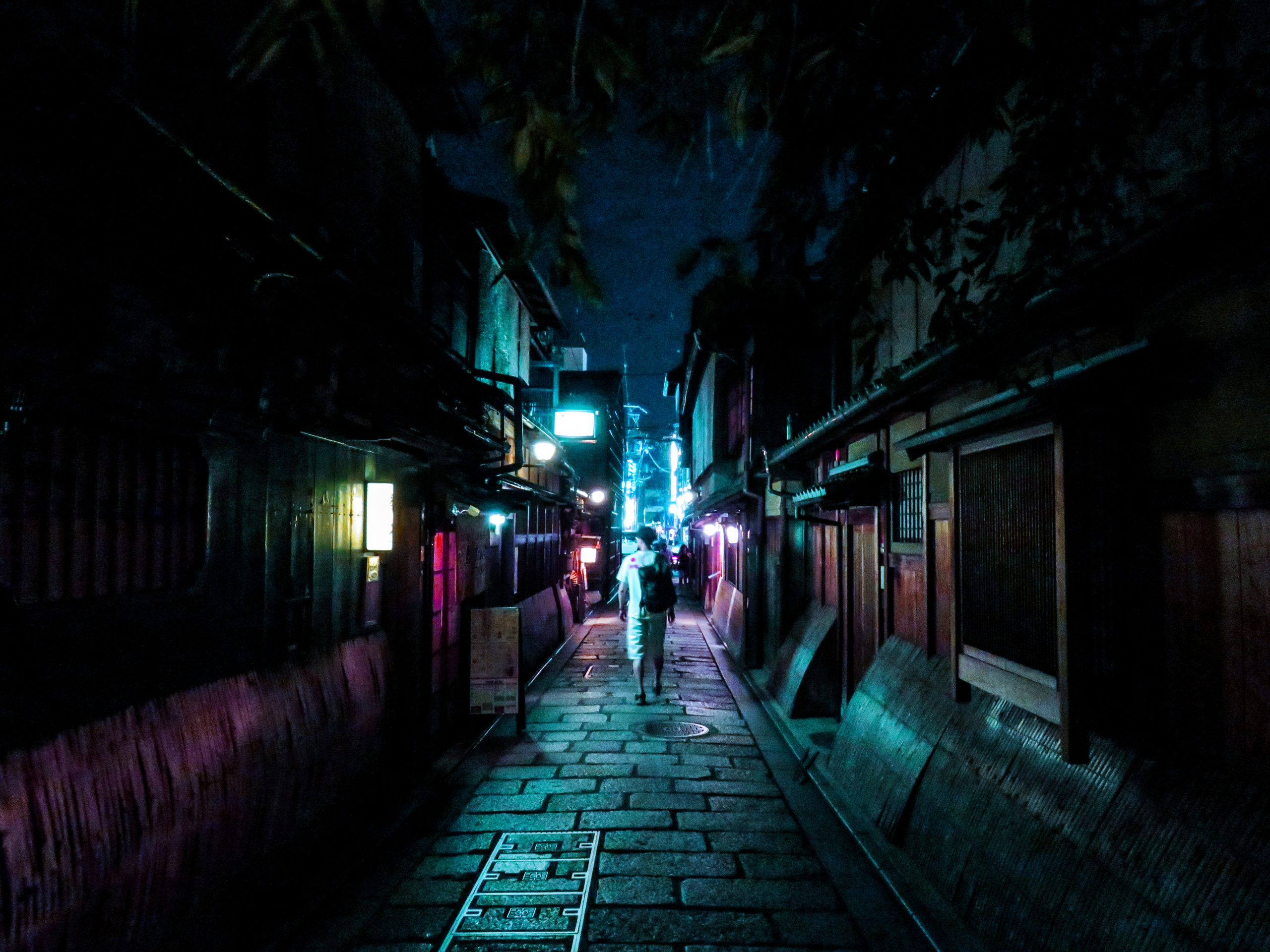
“Walking through the historic streets of Kyoto stands as a stark contrast with much of the rest of Japan with its sleek skyscrapers and neon lights. This city feels much smaller and ancient, with its quaint wooden houses and narrow streets. However, even in a place as old as Kyoto, the new has still found its way into the fabric of the city.
This photo captures this juxtaposition of the old and the new, with neon lights seamlessly bleeding into the narrow historic pedestrian street. A single man walks between these two contrasting worlds, emblematic of the perfect mixture of tradition and future that is so natural and common in this beautiful country.”
Camera: Canon
“The CICES at Dusk” by Mohamed Fakhry
Zimmer Gunsul Frasca LLP.
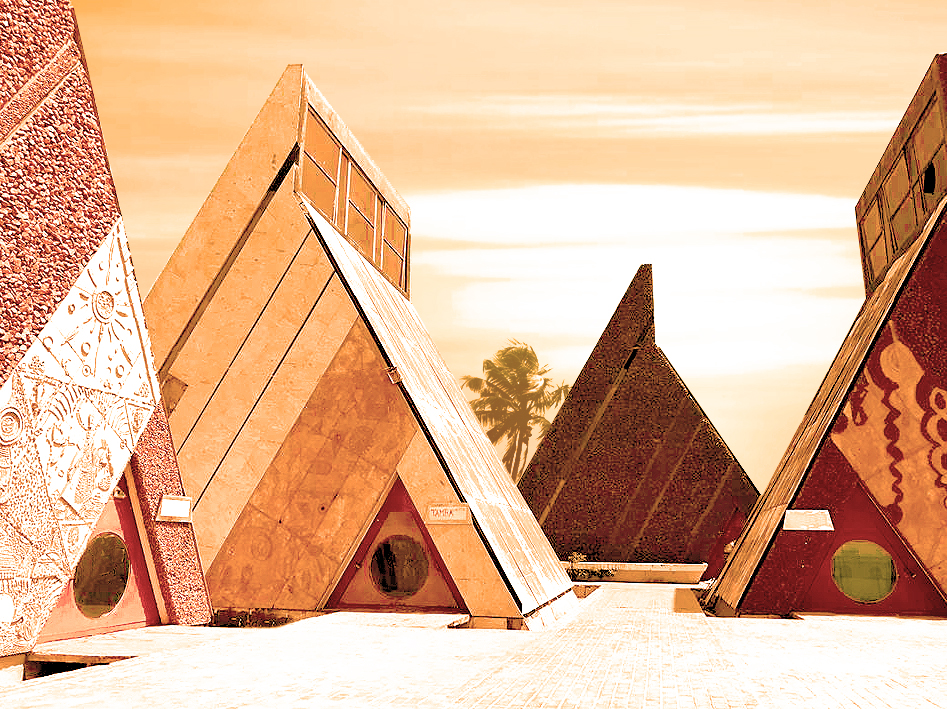
“The CICES is a commercial center located in Dakar, Senegal. Every two years, the CICES host the FIDAK(Dakar International Fair), one of Africa biggest economic convention complemented by many trade events throughout the year, to showcase senegal’s and Africa’s diverse and rich cultures. Built in the early 1970s by French architects Jean-François Lamoureux and Jean-Louis Marin, the center includes 7 triangular pavilions in Senegalese Art deco style.
Since each pavilion represents one region of Senegal, materials characteristic of each region were used on the facade through craftwork by local artists. The facade’s red stone called laterite and a fresco made of sand and concrete highlight Senegal’s vernacular artistry at the intersection between architecture and Modernism.This photograph of the CICES captured at dusk reminds me that the world we live in is heterogeneous. However, the possibilities to create an architecture that genuinely reflects a given place at its core, are limitless!”
Camera: iPhone
“The Window” by Xialu Xu
SKIDMORE OWINGS & MERRILL LLP
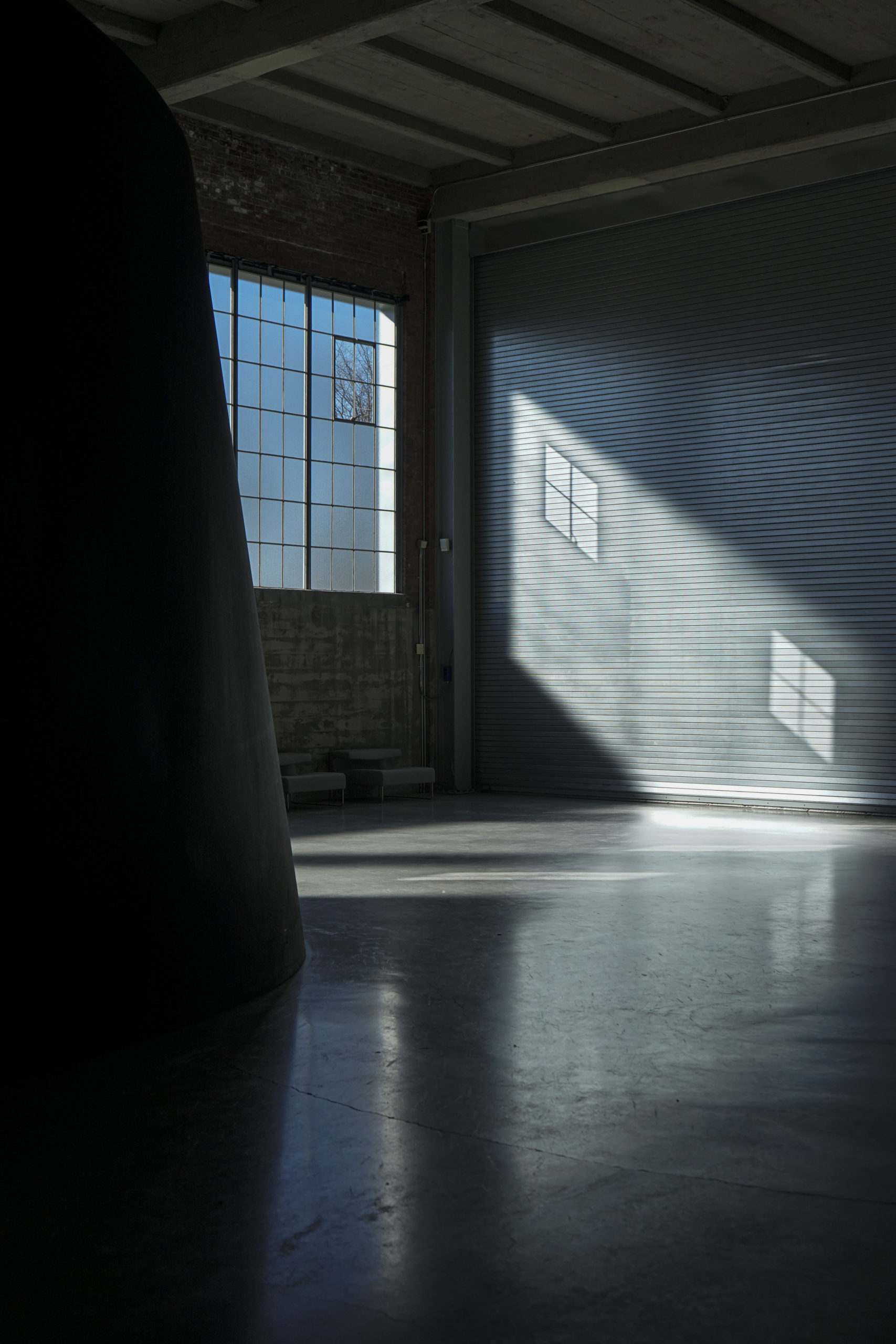
“This photo was taken in Dia Beacon in upstate New York. Looking out, the surrounding nature has become vague silhouettes and paint brush like colors around the clear glass at the window. One then focuses almost only at the limited pocket of beauty, details highlighted, colors embellished, like a camera focusing on a target. When the light shines through, it’s the most magical moment.”
Camera: Sony
“Kadoguchi_” by Manon Duparc & François Pain
Think utopia Studio
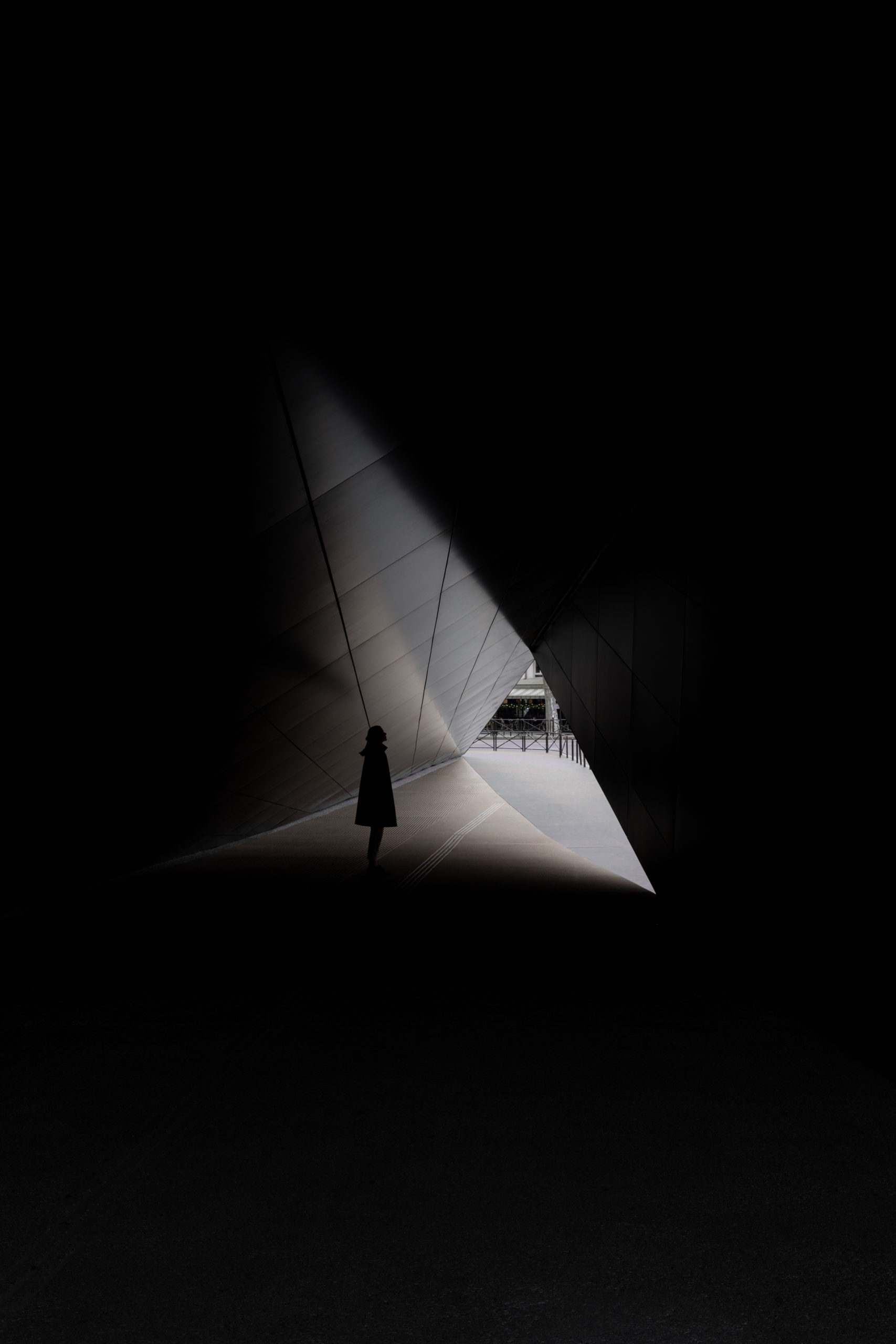
“Our studio likes to compose the image through the detail of geometric and enigmatic scenes, leaving room for the imagination to take flight.
During our shooting of the new Albert-Kahn Paris museum for the Kengo Kuma studio, our architectural photography workshop “Think utopia” focused on the concept of threshold that governs this project. Kuma wanted to offer future visitors a Japanese-style journey in several stages.
In this shot, an enigmatic silhouette stands in the tunnel, taking us from the noisy, ultra-luminous and totally mineral tumult of the city to the entrance patio, which immediately lulls us into a softness of sound, vision and vegetation. This passage is made by a transition to black where the sounds are distorted, the light disappears and the path to be taken is like a perspective in the distance.”
Camera: Canon
“Snow White” by Xi Chen
School of Visual Arts
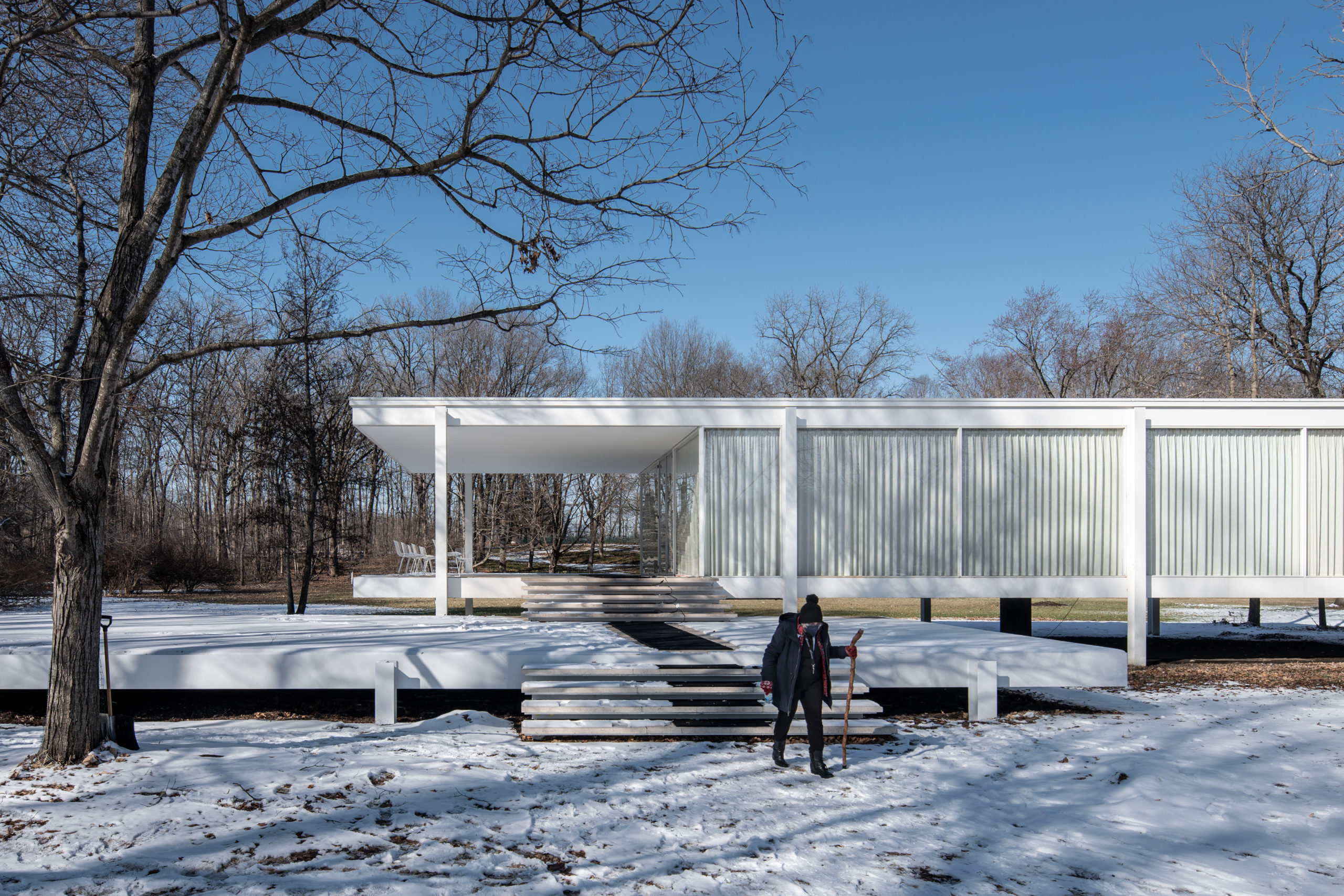
“On a sunny day after the snow, the Farnsworth House, a Mies van der Rohe classic, was fully integrated into the surrounding snow. It was the last day of the open season. The kindly old lady just finished her last guided tour. She carefully arranged the tables and chairs, drew all the curtains, locked the door, left the house on crutches, and stepped slowly through the snow. Both the lady and the masterpiece will rest to welcome new visitors from all over the world in the spring afterward.”
Camera: Sony
“Vertical Life” by Xi Chen
School of Visual Arts
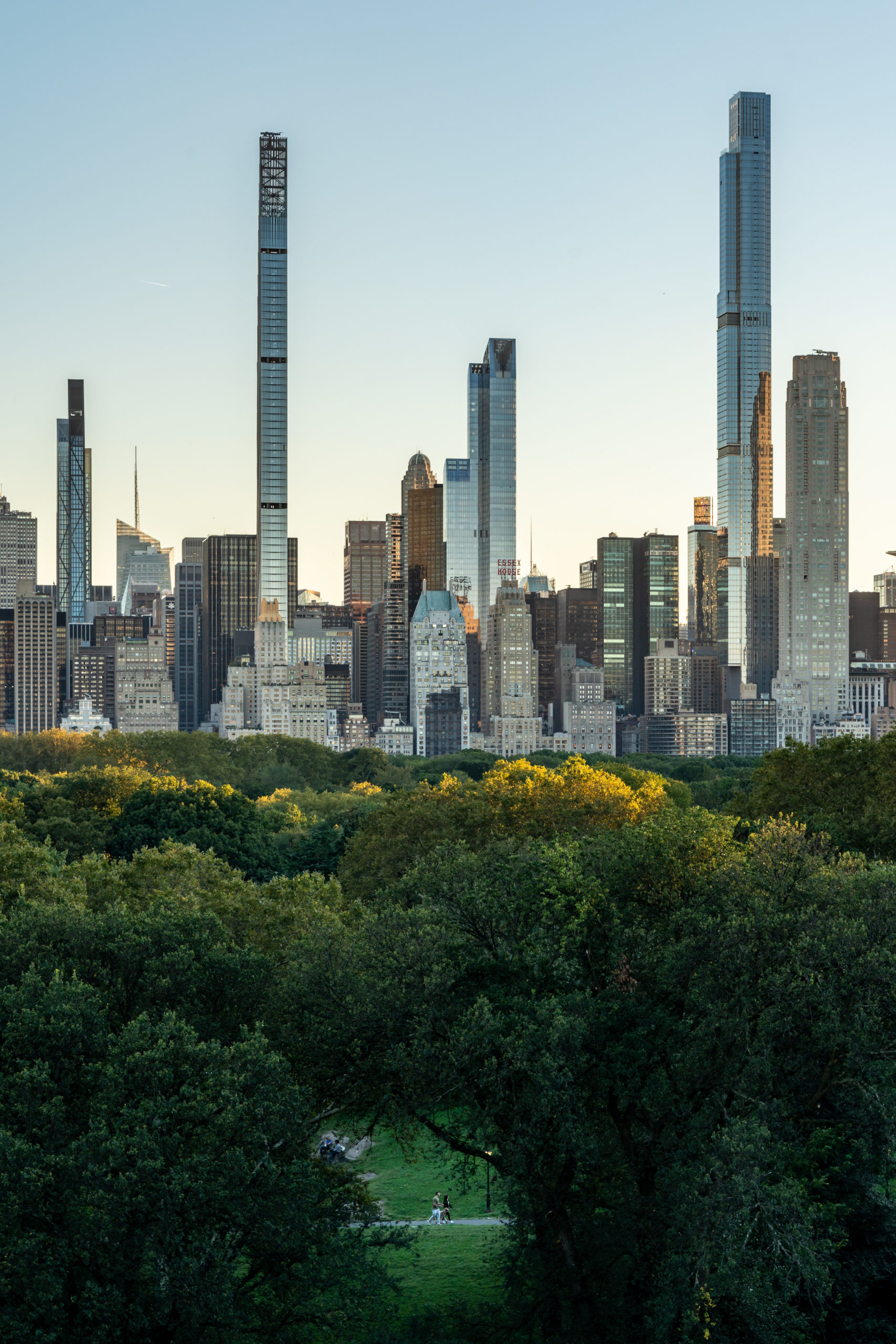
“In New York City, the world-famous concrete jungle, people live their lives up in the air. But there are always oases of peace on the ground, providing breathable green places among concrete and steel. The gaps in Central Park’s foliage naturally form a viewing window, showing the vertical lifestyles of New Yorkers.”
Camera: Sony
“Flood Of Light” by Xi Chen
School of Visual Arts
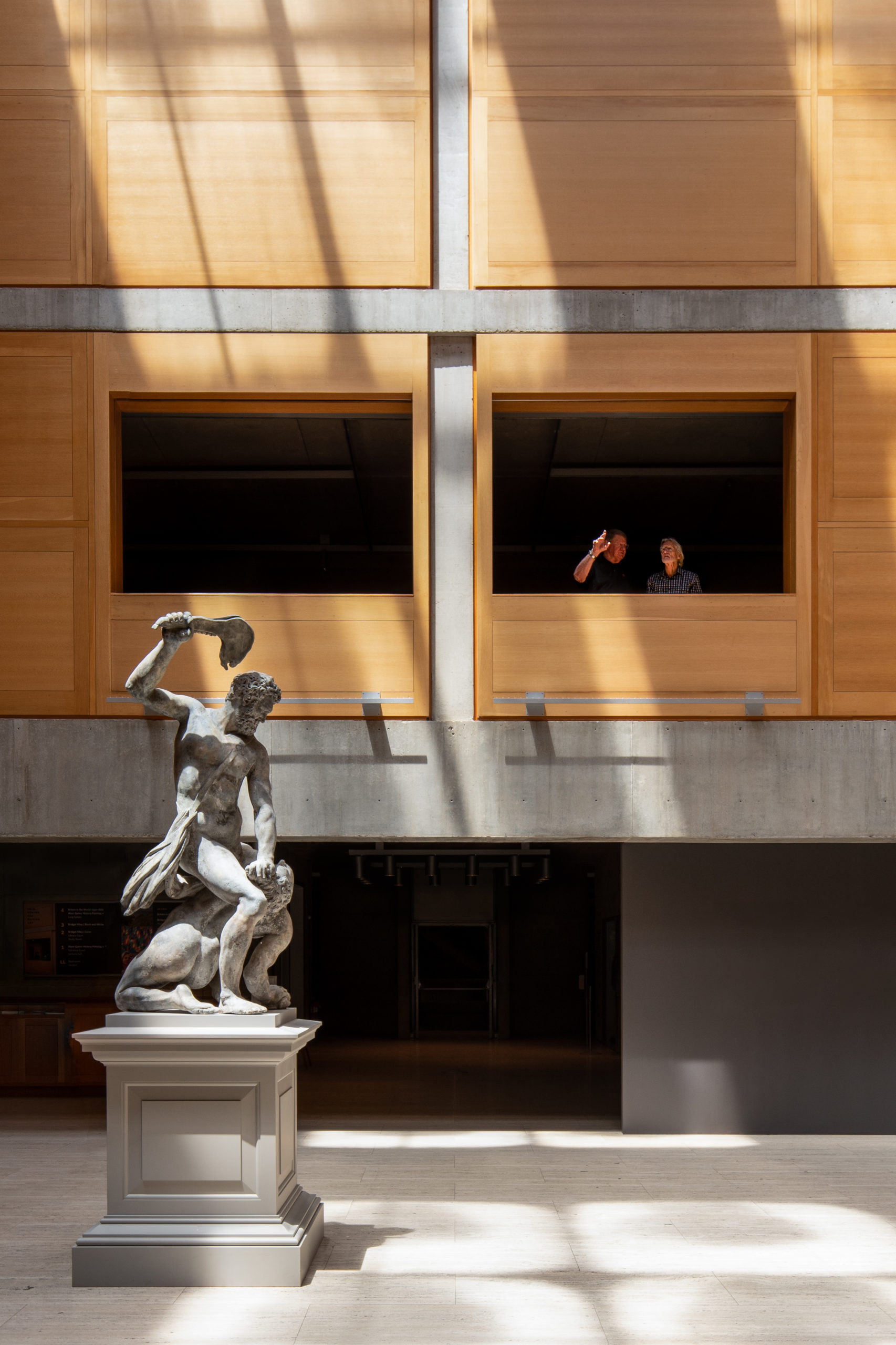
“When entering the Yale Center for British Art from the corner, passing through a dark and forbidding foyer, once inside, I was rewarded with a beautifully proportioned atrium where light floods down from above. Dark-hued steel, oak, travertine, and concrete, all the materials were elegantly finished and just the right blended. Under the flood of light, people were appreciating this architectural masterpiece designed by Louis Kahn, just like appreciating an artistic painting.”
Camera: Sony
“Future Perfect” by Sunalika Sinha
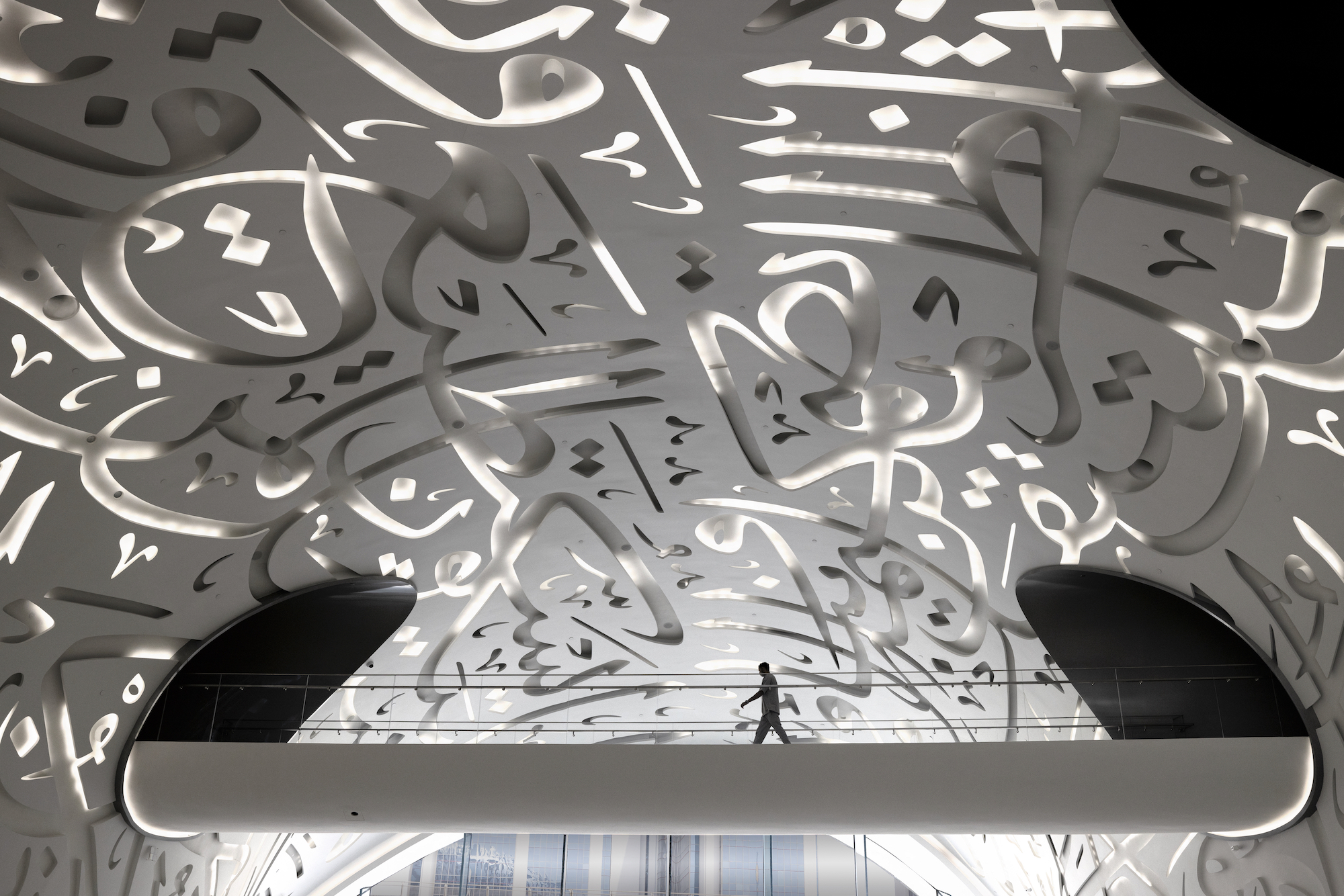
“Museum of the Future in Dubai is a collection of interactive experiences that take visitors into a vision of the near future. The magnificent structure is based on a diagrid structure with the skeleton forming the main support. Inside, the space is entirely without columns. In the cavernous lobby, the Arabic calligraphy (that covers the entire building) also functions as windows and decoration. The visual and physical experience in this space is surreal and ethereal!”
Camera: Canon
“Community” by Tony Leung & Derek Yu
Urb design
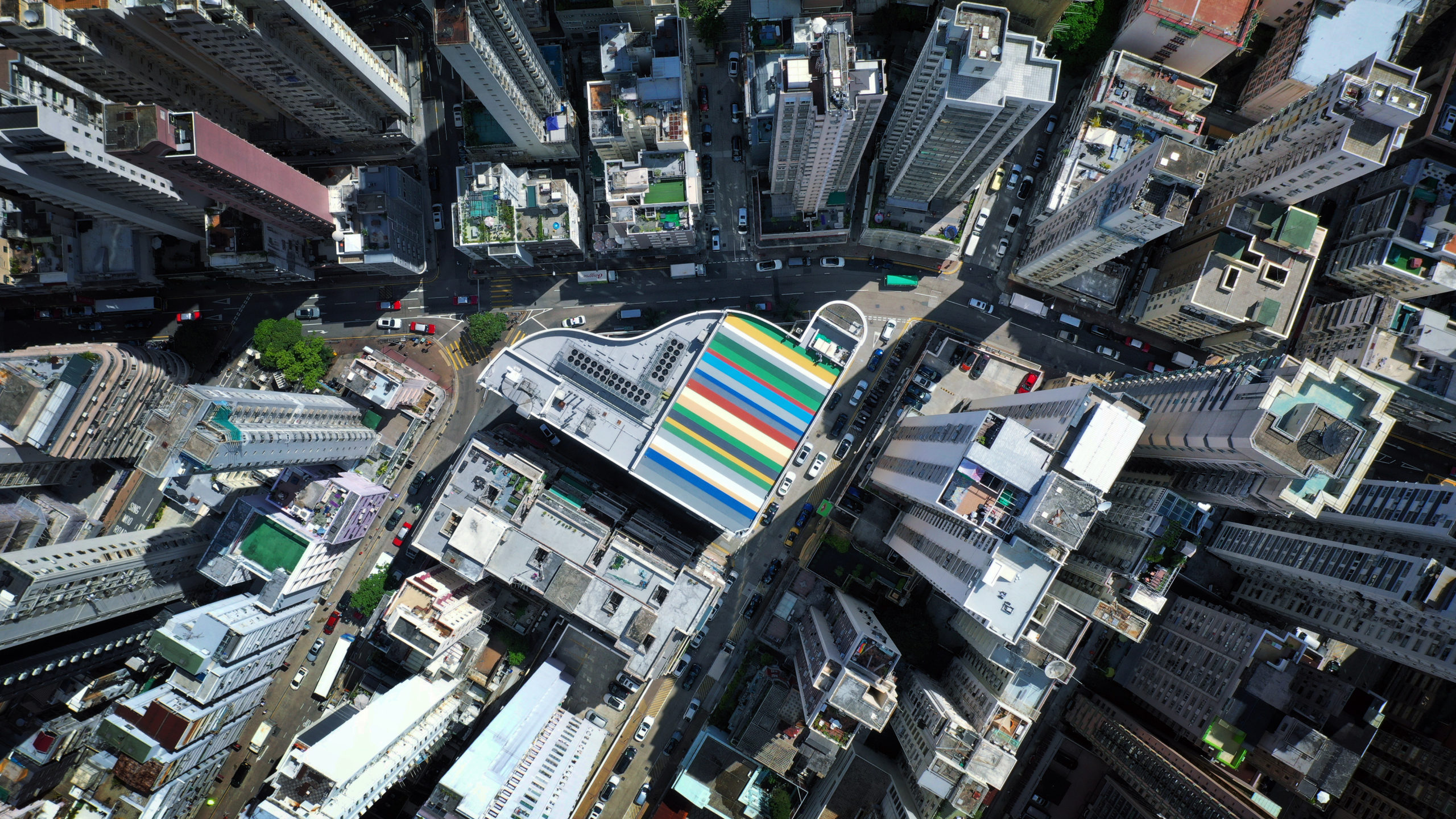
“The project is located on a densely populated district in Hong Kong, the rooftop of Happy Valley market complex. The Architect creates a vibrant focal point especially for higher level residents by choosing a spectrum of colors for the waterproofing membrane on the rooftop, representing different streets of the district.”
Camera: Hasselblad (Drone)
“Paris Opera House” by Wayne Reckard
The Kubala Washatko Architects
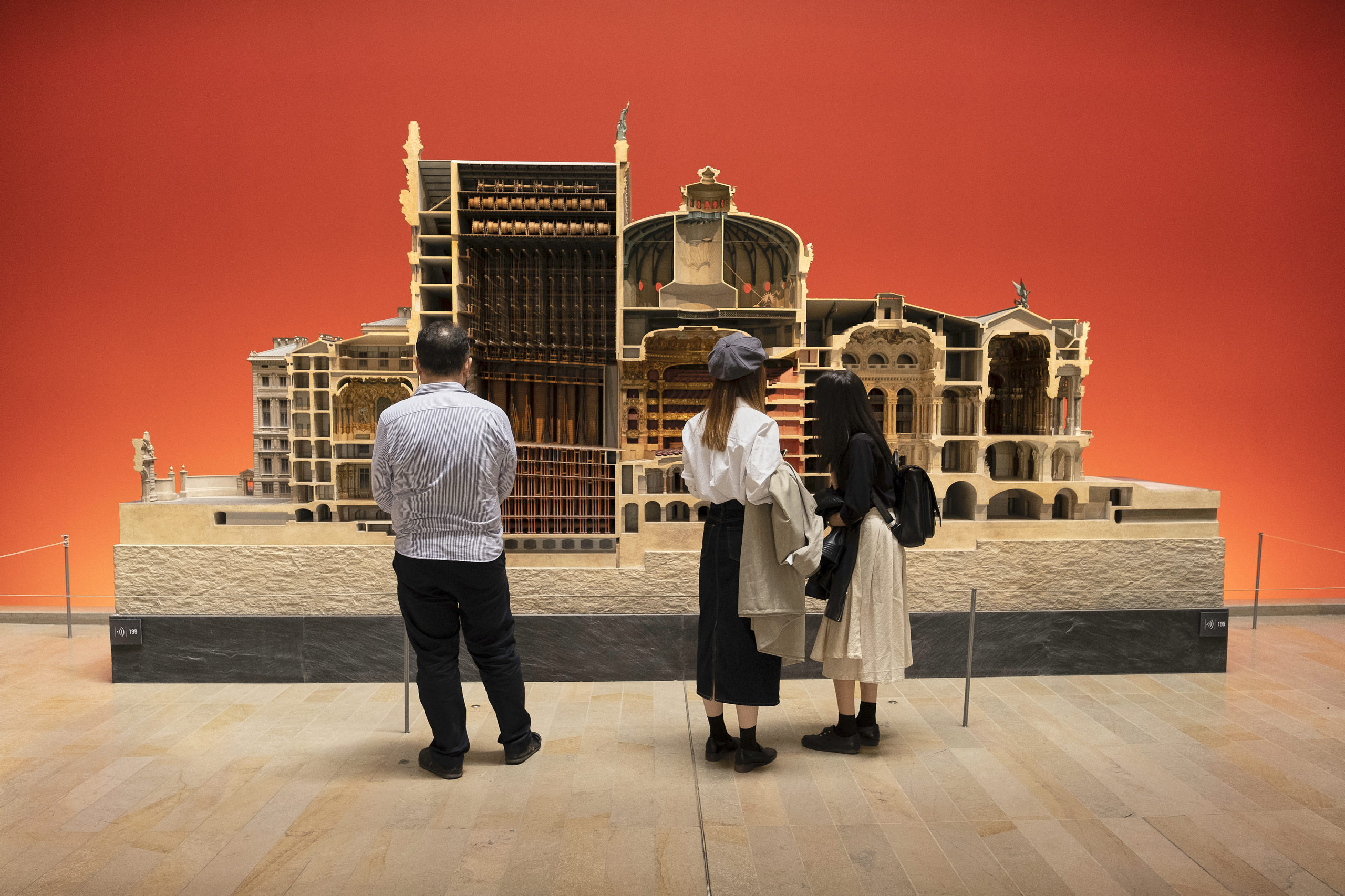
“In June 1861 Charles Garnier won a competition for construction of a new opera house in Paris. In December 1861, Garnier wrote to Count Walewski to ask permission to produce a model: “When the composition of a building comprises different planes offering a variety of perspectives and aspects …, the best way [to judge the project] is to construct a complete model of the building. This model may consist of different parts that can be moved independently, making it possible, by trying out the various proposals for these parts, to give the model, and ultimately the monument, a satisfactory overall design.” *
Today, a replica of the model (the original disappeared in 1922) constructed of cherry wood is on display at the Musée d’Orsay in Paris. The opera house itself was completed in 1875 and is located in the 9th arrondissement.”
*text credit: Musée d’Orsay
Camera: Other
“Tyrol Snowfall” by Wayne Reckard
The Kubala Washatko Architects
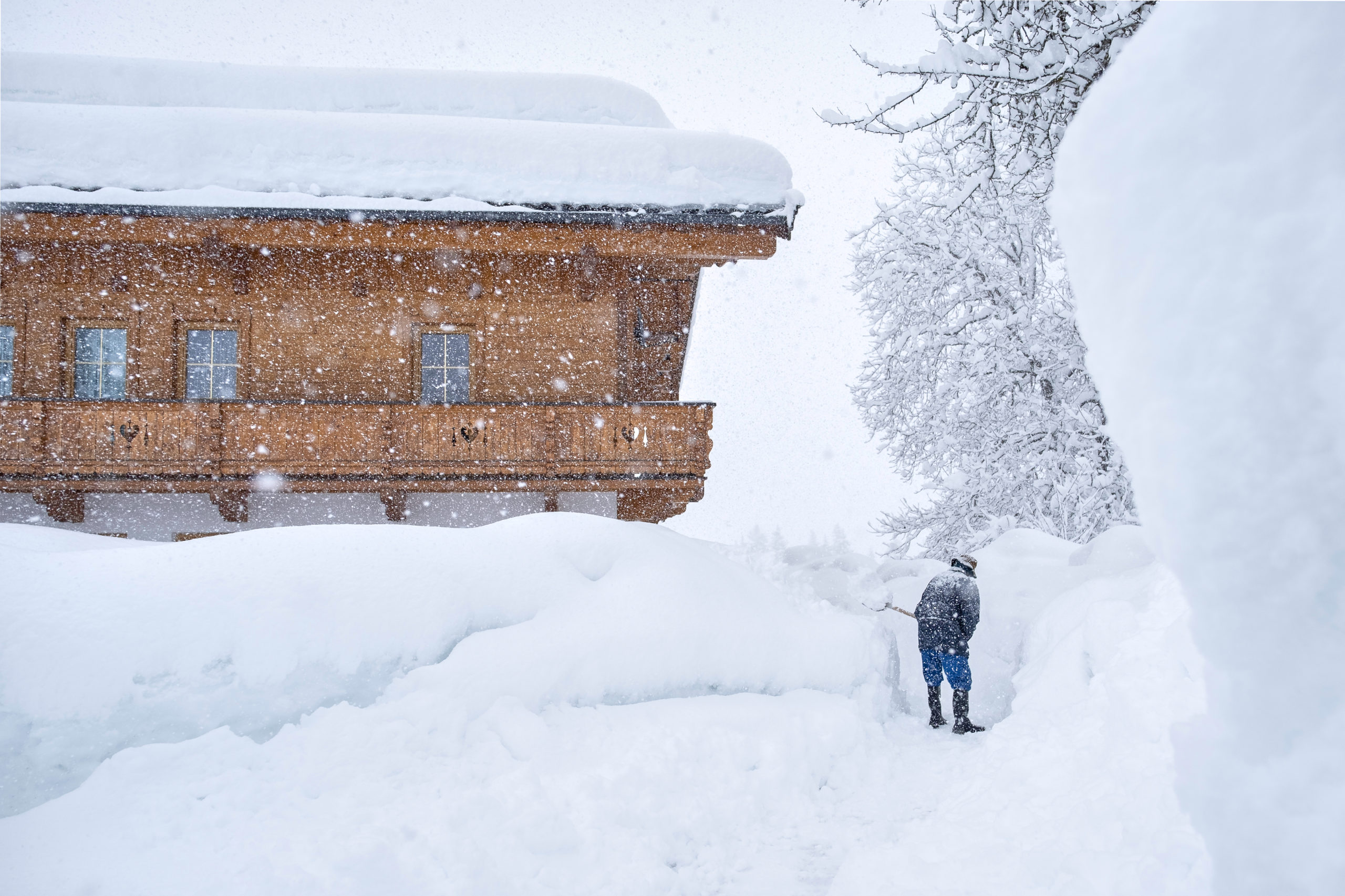
“Three generations work and live on the the side of the mountain, in the shadow of the Kitzbüheler Horn, one of Austria’s most prominent peaks. The ornate heavy timber farmhouse is built in the traditional Tyrolean ‘einhof’ style, where both residential and agricultural spaces are shared under one roof; visitors will find cattle and other livestock in the lower level, while humans comfortably make their home above. There is little need for a modern garbage disposal when one merely needs to walk down a few steps to feed the evening’s table scraps to the pigs.
On this particular day a silent winter snow quietly blanketed the mountainside. It was a year of heavy snowfall, and our friend went outside yet again to clear a path.”
Camera: Fujifilm SLR
“Jakobskreuz” by Wayne Reckard
The Kubala Washatko Architects
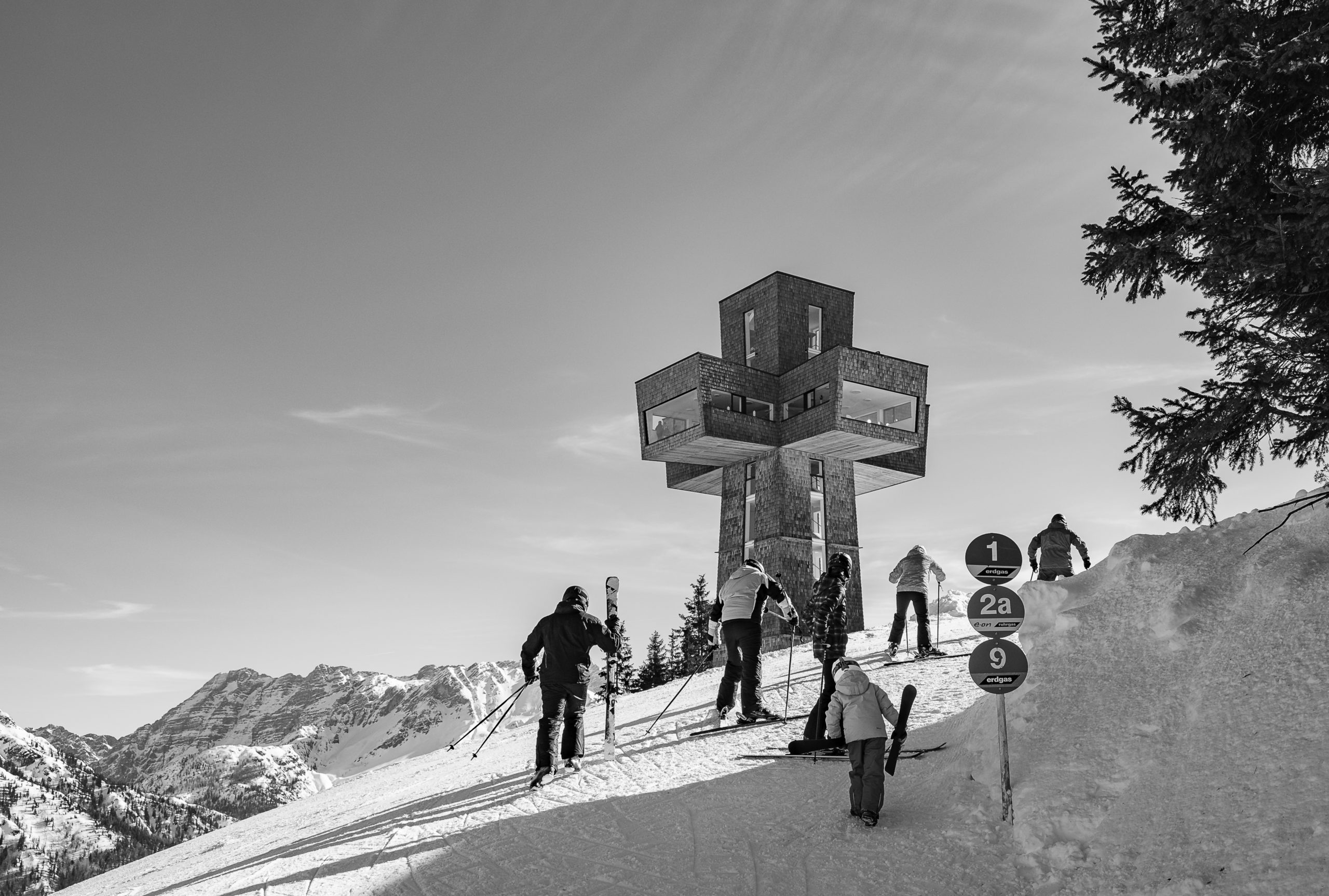
“Perched atop Buchsteinwand Mountain in Austria’s Tyrol region, Jakobskreuz is the largest accessible summit cross in the world. Situated at an altitude of 1456m, with four viewing platforms and observation deck, the 29m structure offers 360 degree panoramic views of the surrounding Pillersee Valley, the Loferer and Leogonger Mountains, and the summit of Kitzbüheler Horn. The landmark is accessible by foot trail in summer; in winter, downhill skiers reach the summit via chair lift.
In addition to spectacular views Jakobskreuz offers a venue for seminars, weddings, and lectures. The well-known ‘Jakobsweg’ (The Way of St. James) followed by pilgrims and spiritual seekers around the world winds through the valley below, making the cross a destination for quiet contemplation and renewal.”
Camera: Fujifilm SLR
“Morning Glory” by Nachiket Garge
Killa Architectural Design
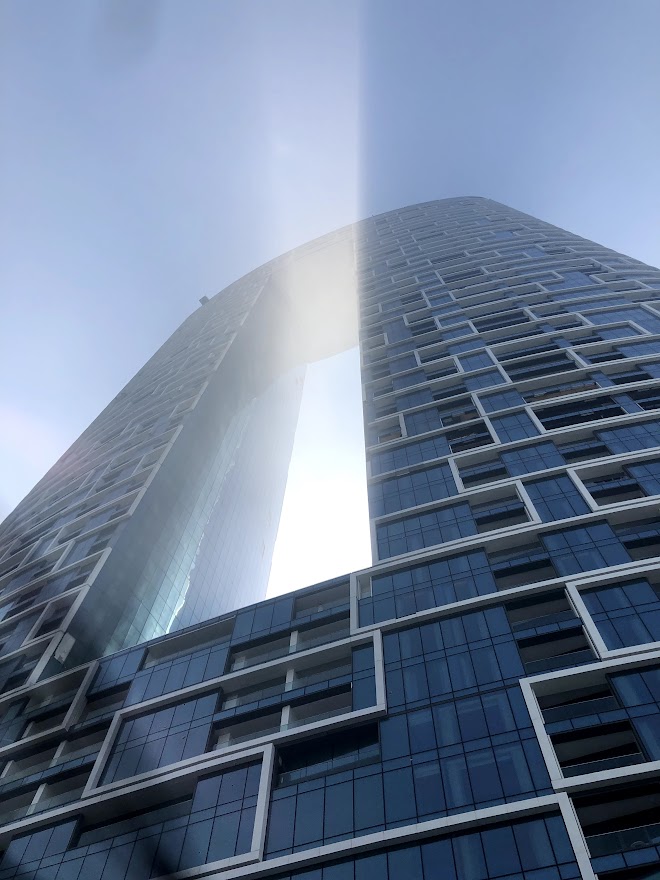
“The photo is of recently completed Address Beach Resort project located in Dubai, UAE.
The twin towers have a total height of 301m which are connected at top levels for the penthouses, spa and rooftop infinity swimming pool.
The tower’s pure form is an ellipse in plan with a void in the center that serves to increase daylight penetration and views to beach, Arabian Gulf and the horizon.
The orientation of the towers allows the morning rising sunlight to penetrate through the central void and reflect against the glazing symbolizing a bright, energetic start of the day.”
Camera: iPhone
“Once upon a time in Chile” by Emilio Deik
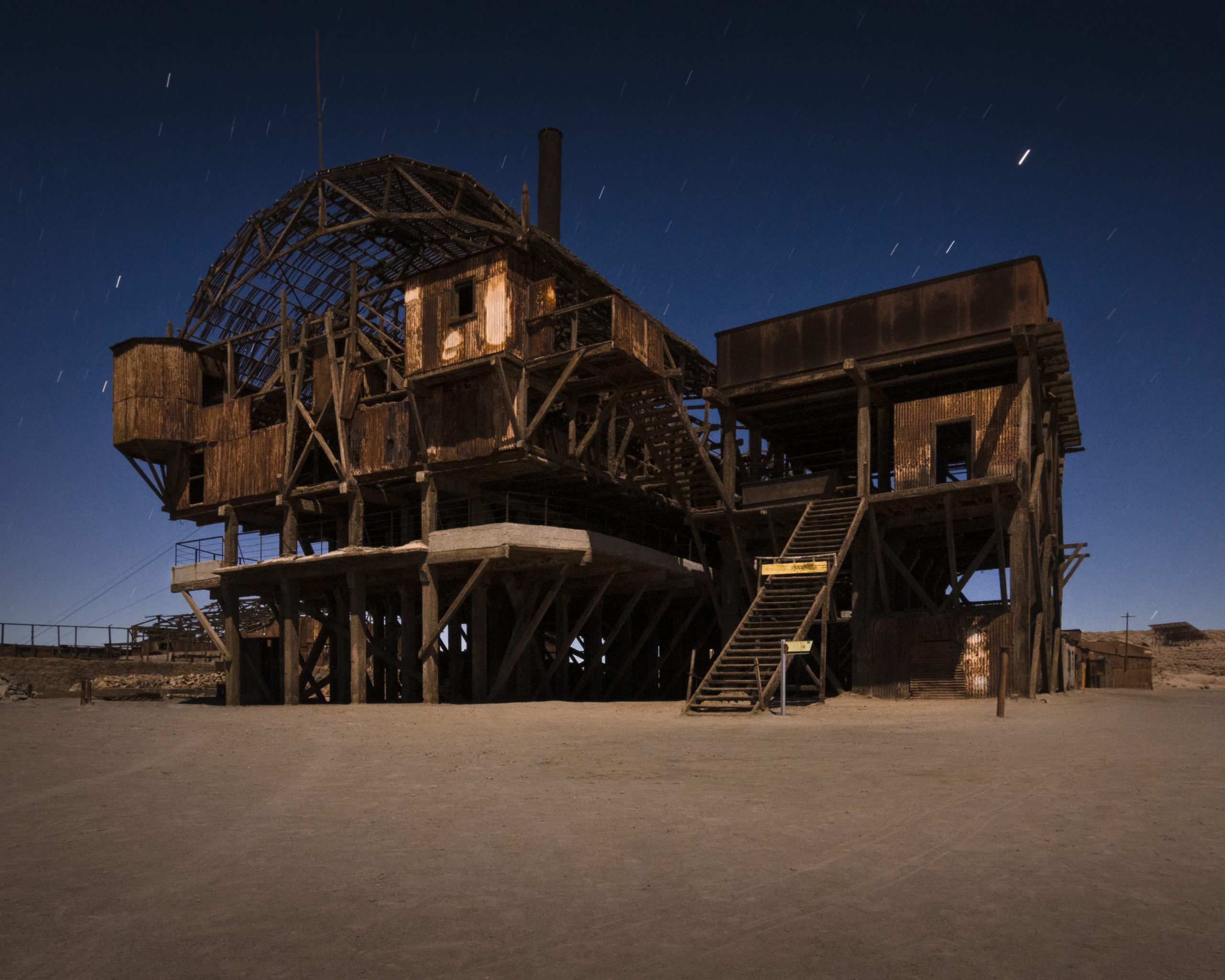
“Four years ago, I went with a group of photographers to northern Chile. For many hours we wandered the area, capturing industrial buildings under the glittering stars. It was way past midnight, and the experience was both exhilarating and mysterious. It seemed to me that, in the cold desert atmosphere, the silence wanted to speak.
It’s hard to imagine this building as one of the mainstays of the Chilean economy at the beginning of the 1900s. Inside, saltpeter—a highly valued mineral in that era—was processed after it was extracted. Companies built communities around industrial plants as well as railroad tracks and ports. Approximately 400.000 people worked mining the “white gold”. In the late 1920s as the economy collapsed, so too did Chile’s belle époque.
Today I revisit that visual memory in the desert and am left with the sense that sometimes silence speak louder than words.”
Camera: Nikon
“The Kiss of the Morning.” by Trevin D’Souza
SIR J.J COLLEGE OF ARCHITECTURE, MUMBAI
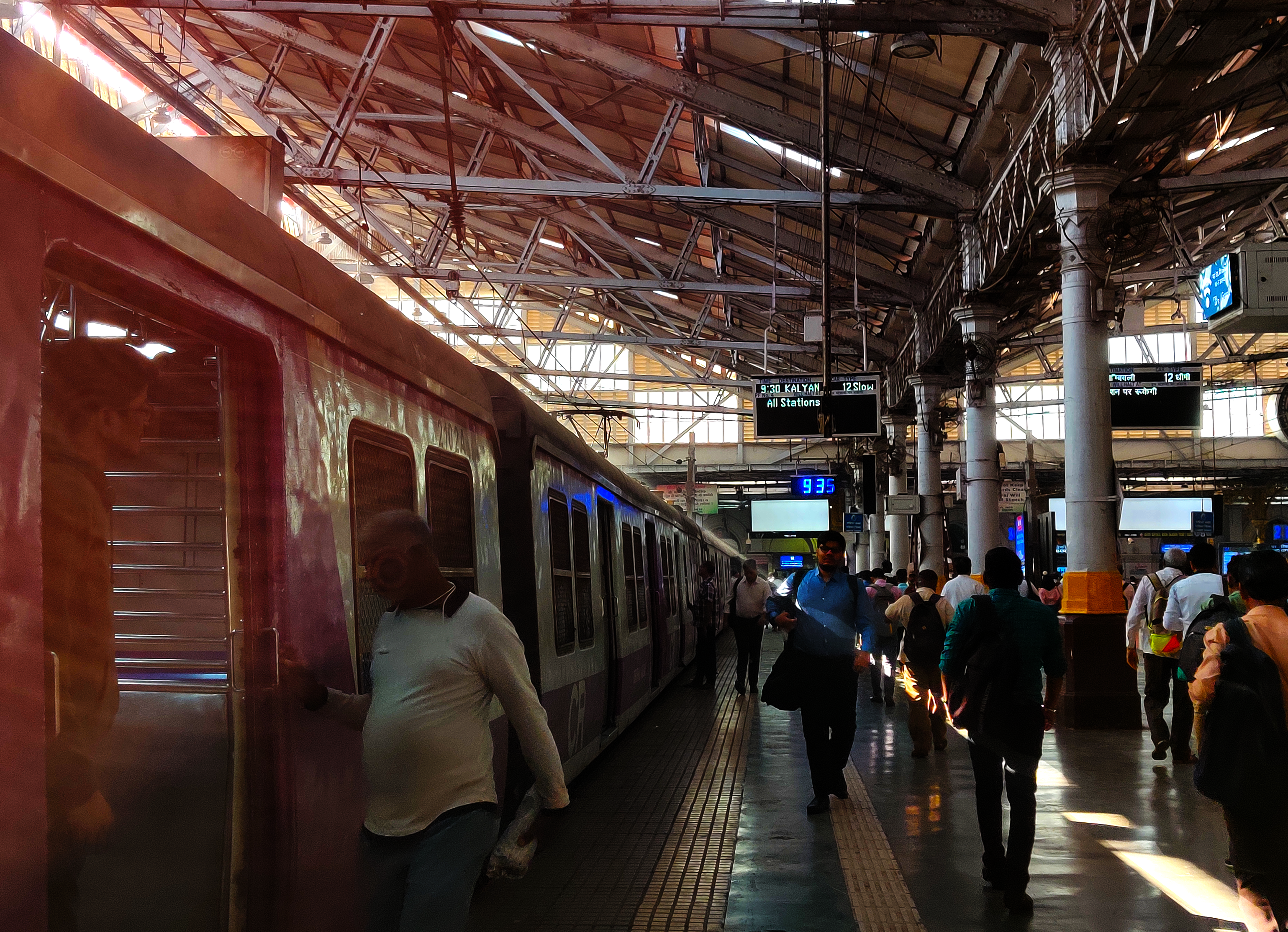
“The first light of the morning pierces through the Chhatrapati Shivaji Terminus, one of the busiest and oldest stations in India. It is one of those rare moments when the station is almost empty, when one has the chance to look up and adore the huge steel trusses and columns while slowly drifting along the platforms, something impossible to do during the rest of the chaotic day. The magnificent height and expanse of the roof renders a breath of fresh air to the incoming crowds. It’s almost as if first light of the sun is a harbinger for the chaos that would ensue, the peace before the storm. An analogue to the character of the station as the beginning of the many train journeys that ferry the people of India across the country. These are those special moments in time where one can relish the beauty of a bygone era.”
Camera: Other
“child in penguin pool” by Xiang Gu

“The Lubetkin penguin pool was once a landmark at the London zoo, designed by Berthold Lubetkin of Tecton in 1934. The elegant reinforced concrete ramp provides a playful stage for the penguins, and it was also one of the first works designed by the famous British engineer Ove Arup.
The pool was closed in 2004, due to penguins’ infection caused by walking on concrete. Before any renovation could be done, the pool still empty until now. Occasionally children would sneak in, try to experience what it would be like to be a penguin in this piece of early modernist architecture.”
Camera: Canon
“Mikimoto Ginza 2, Tokyo” by Stephanie Mills
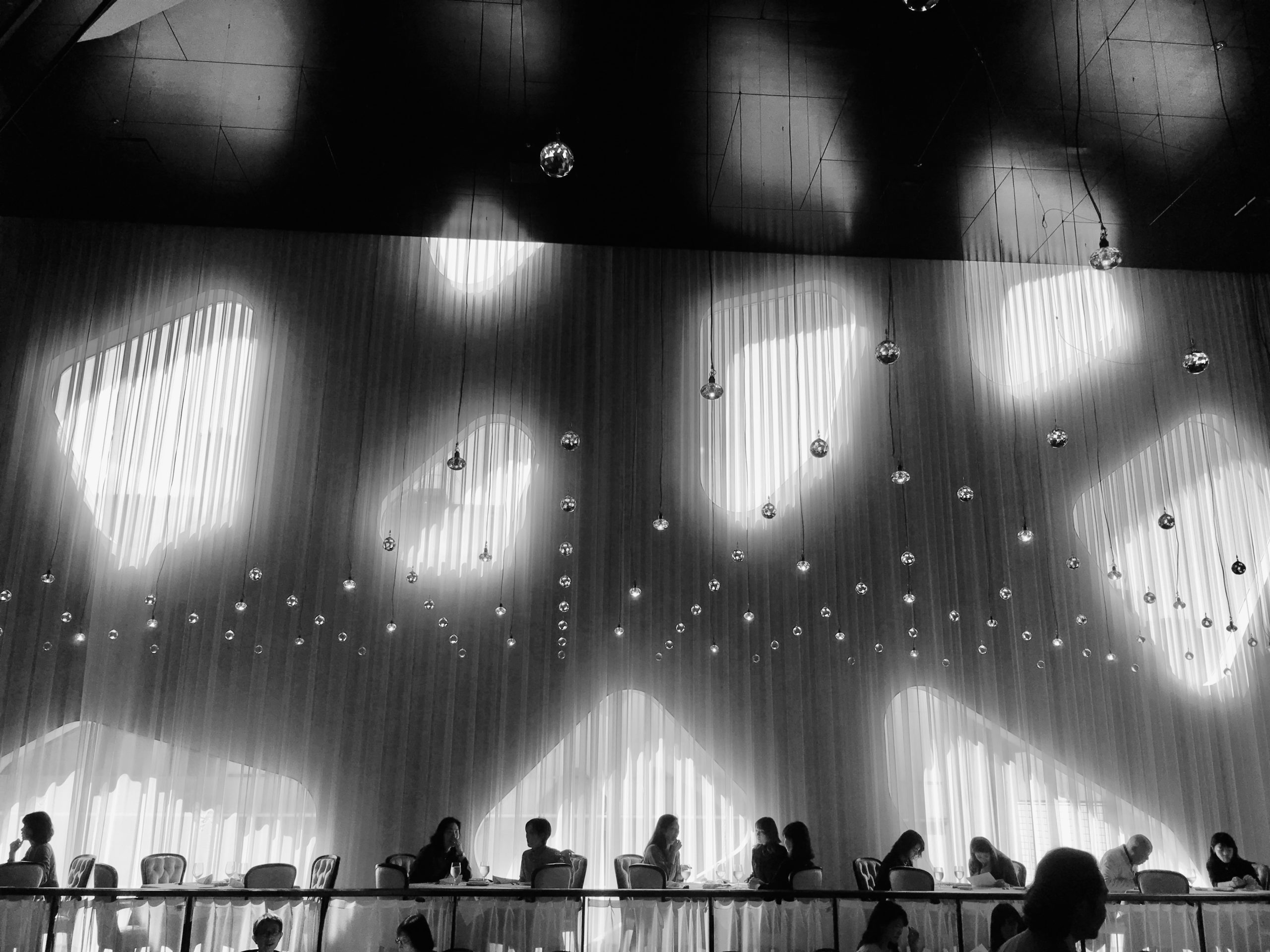
“Toyo Ito’s Mikimoto Ginza 2 is a beautifully crafted, jewel like box where the composite steel and concrete façade forms the enclosing supporting structure that enables the inside to be column-free while also providing the flexibility to experiment with irregular, free form fenestration. In the restaurant the diaphanous, sheer curtains mask daylight entering from the irregular shaped windows, which, together with the suspended LED lights give the space an ephemeral and intimate quality. The filtering and layering are quintessentially Japanese. The diners were unaware of me taking a few discreet photos on my iPhone and continued to be engrossed in conversation.”
Camera: iPhone
“Fifth Floor, Tate Modern, London” by Stephanie Mills
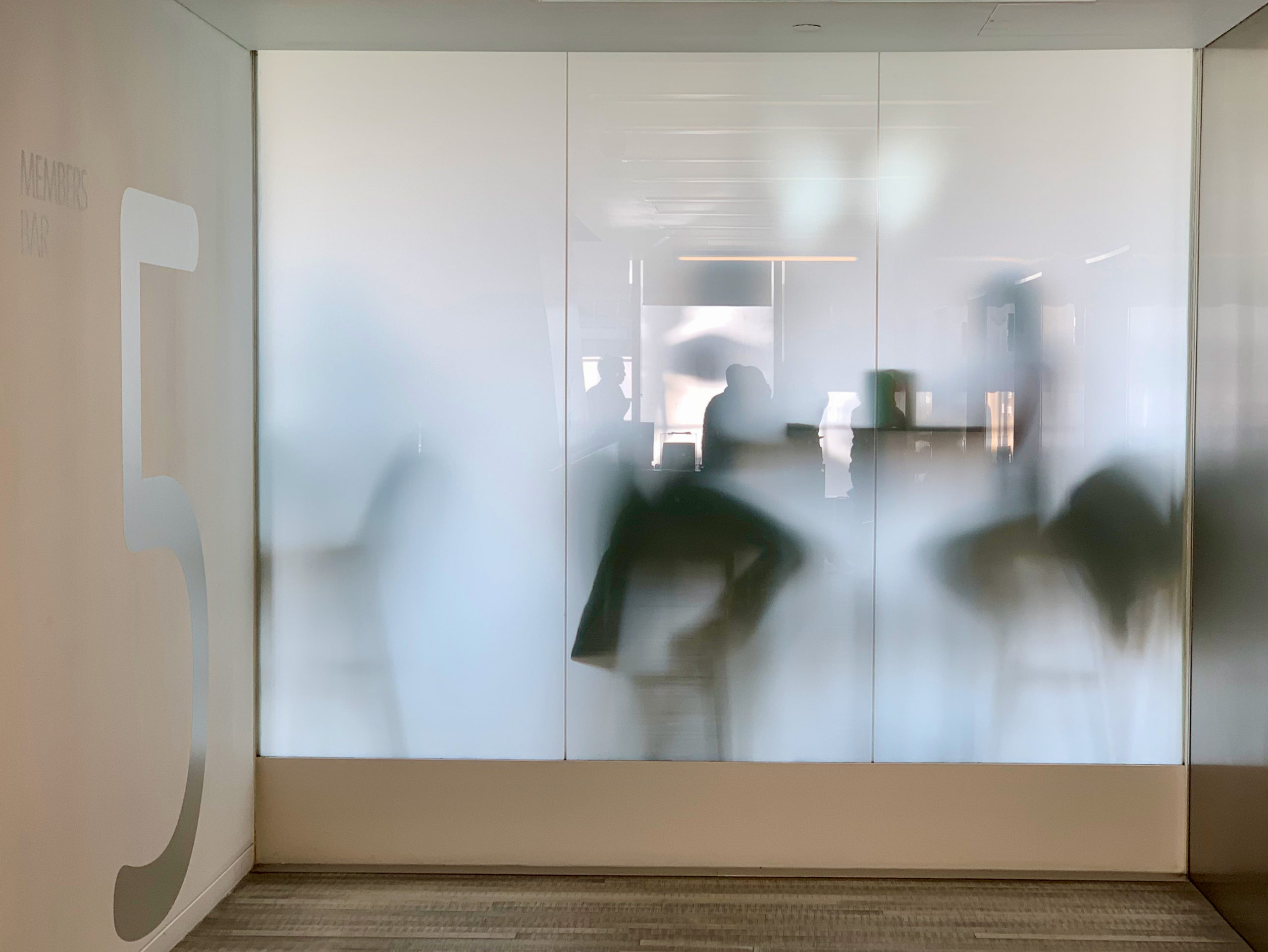
“As an architect-photographer I’m constantly attracted to abstract patterns generated by the interplay of shadows and light. Adapted by Herzog & de Meuron, the robust, former industrial architecture of London’s Tate Modern provides countless opportunities for this kind of photographic abstraction. I captured this image as I was walking up the stairs to the Fifth Floor Members’ Bar overlooking the Thames. Through the naturally backlit frosted glass, my attention was drawn to the partial silhouettes of two seemingly ghostly people on bar stools facing one another. Beyond that is a collage of different abstract shapes, architectural elements and human forms adding depth of field and further interest to the image.”
Camera: iPhone
“Chasing the light” by Shiva Talebi

“Immersing your body in borderless art and experiencing the light and the art at Team lab Photo was captured depicting shadows getting smaller as they get deeper into the art installation and eventually disappearing. Much similar to “following” idols on social media and people losing their own authenticity to fit the mold and follow the light.”
Camera: iPhone
“A great moment of light” by Rigoberto Moreno Santana
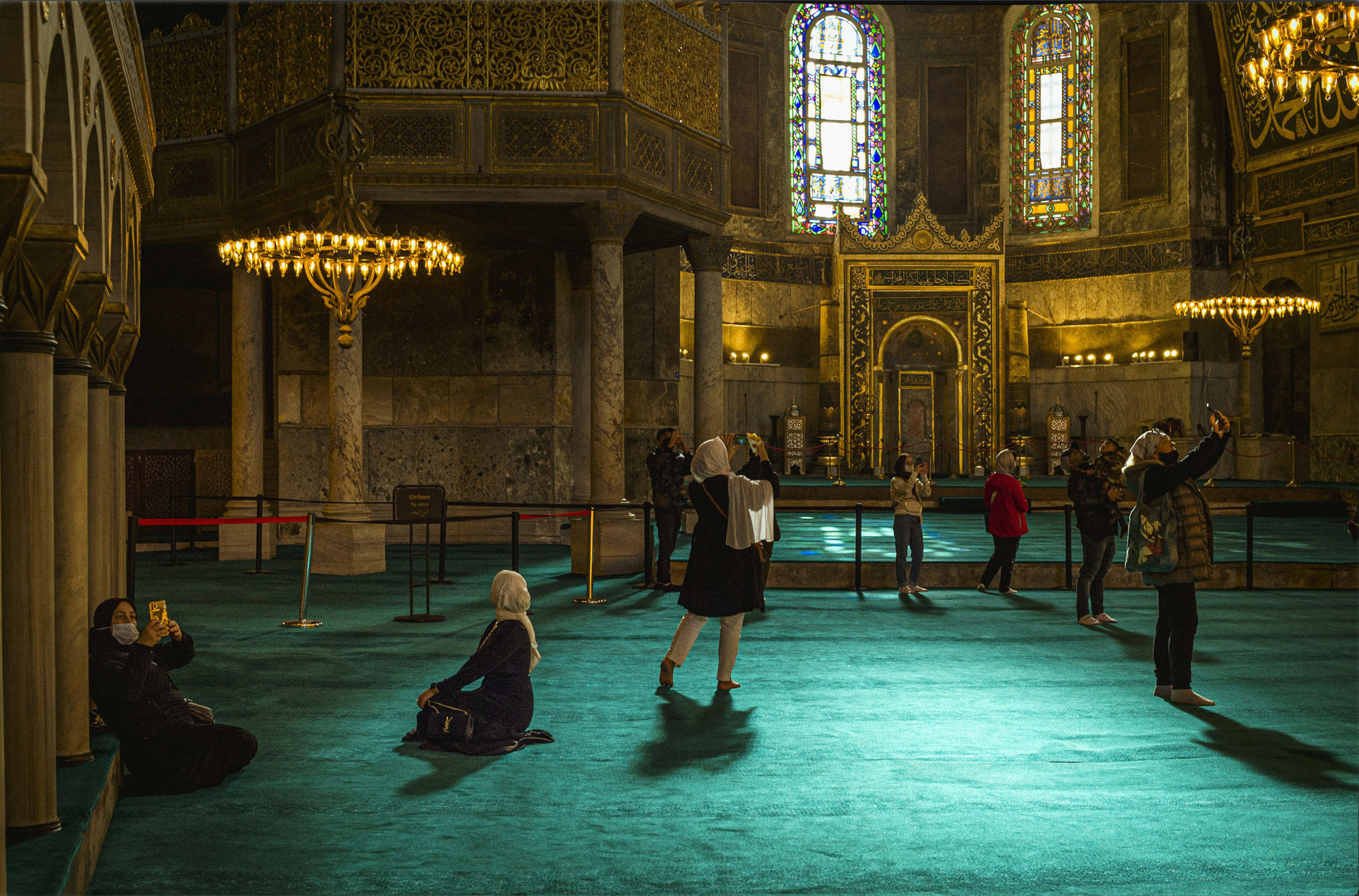
“This photograph is taken in Hagia Sofia one of the most important Mosque of Istanbul and the world. A lot of people visit the Mosque in different ways, some as a tourist attraction, others as a cultural visit to admire the grand, impressive and important architecture of the building and some others the Muslims people as a prayer place of Islam. In my opinion, this is the most important use of the building. I felt a great moment of light there, the interior light on me, the light of each person around, the light of the souls praying and the special light of the building in itself. That’s why this image is unique.”
Camera: Nikon
“High-Low Freedom” by Youyuan Lin
McGill University
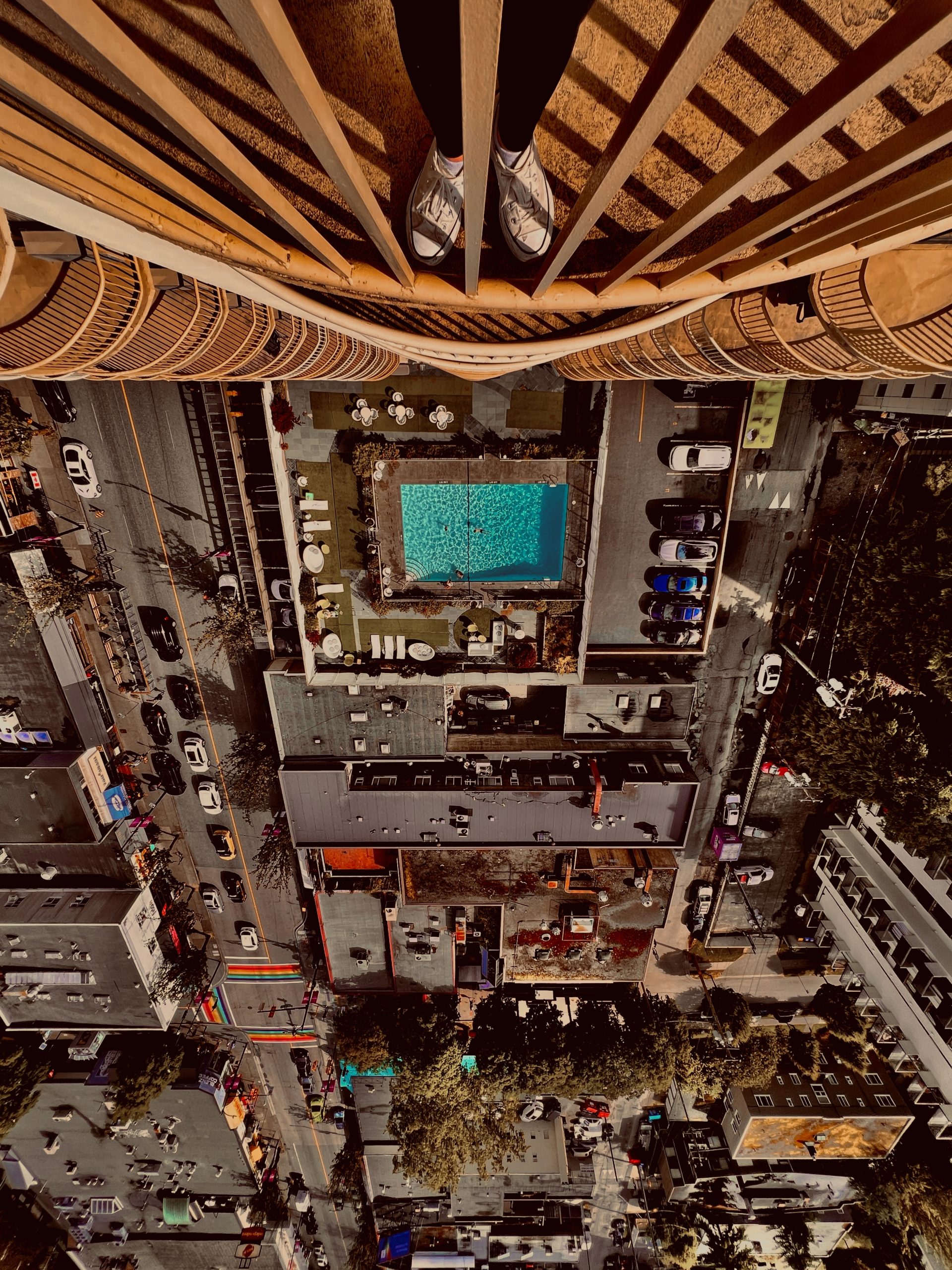
“Through the dramatic visual impact of the bird’s eye view, this photograph intends to render the vibrant culture of the LGBT community thriving in Davie Village, Vancouver, Canada. Featuring the ultra-wide angle, every object beneath the feet flows in a smooth rhythm, exhibiting a unique melody full of inexhaustible energy. Immersing in the warm colour scheme, the crystal pool, the scattered orange on the grey rooftops, and the colorful cars heading Rainbow Crosswalk in the shade of trees projected by sunlight all depict the diverse and welcoming atmosphere calling for freedom. Yet, on the other hand, the heavy shadow caused by high contrast covering the balcony on the top symbolizes the “cage” restricting liberty: it questions the sensitive yet ongoing journey of gender minority acceptance— is the existence of the neighbourhood itself the evidence of othering?”
Camera: iPhone
“Golden Gait” by Michelle Simmons
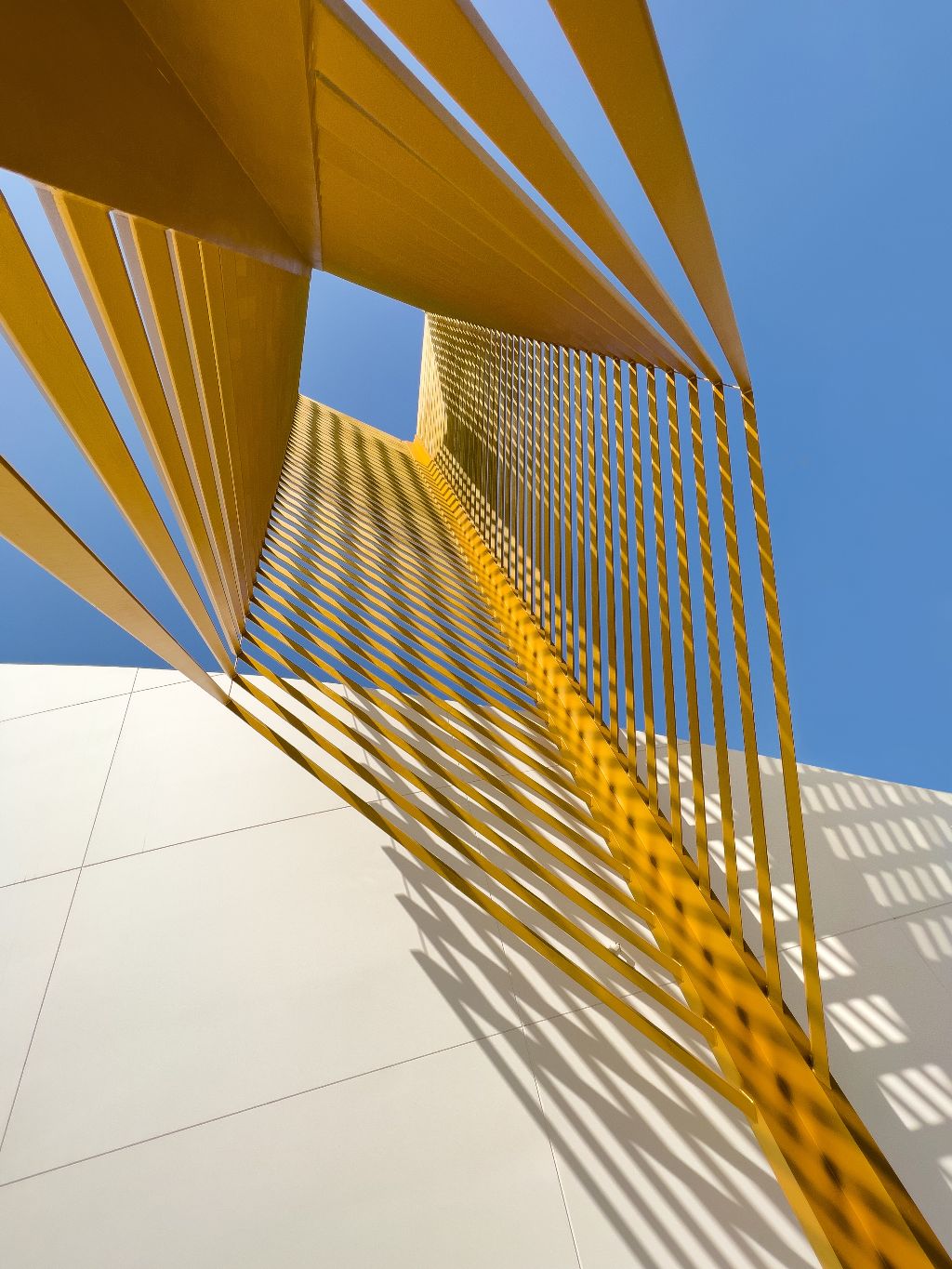
“This is the story of a monument: a sculpture that talked to a building, the sun, the sky and to me; a conversation that gave me a photographic understanding I had never encountered before.
I was so excited to experience Dubai Expo 2020 that I traveled to the grounds directly from the airport. I intended to do a walk-through first but was taken aback by a sculpture at the Qatar pavilion and stayed there until nightfall. Qatar’s pavilion, designed by Santiago Calatrava, is a modern interpretation of Qatar’s Coat of Arms: two swords encompassing a dhow amidst an island with palm trees.
A golden sculptural monument outside the main structure represents the palm trees. Although static, the sculpture moved; and I was challenged to find a way to photograph its dynamics. This photo of the 20-meter-high sculpture was taken by standing inside the 5.5-meter square base using a wide-angle lens.”
Camera: iPhone
“Ce n’est pas un arbre” by Francesco Epifano
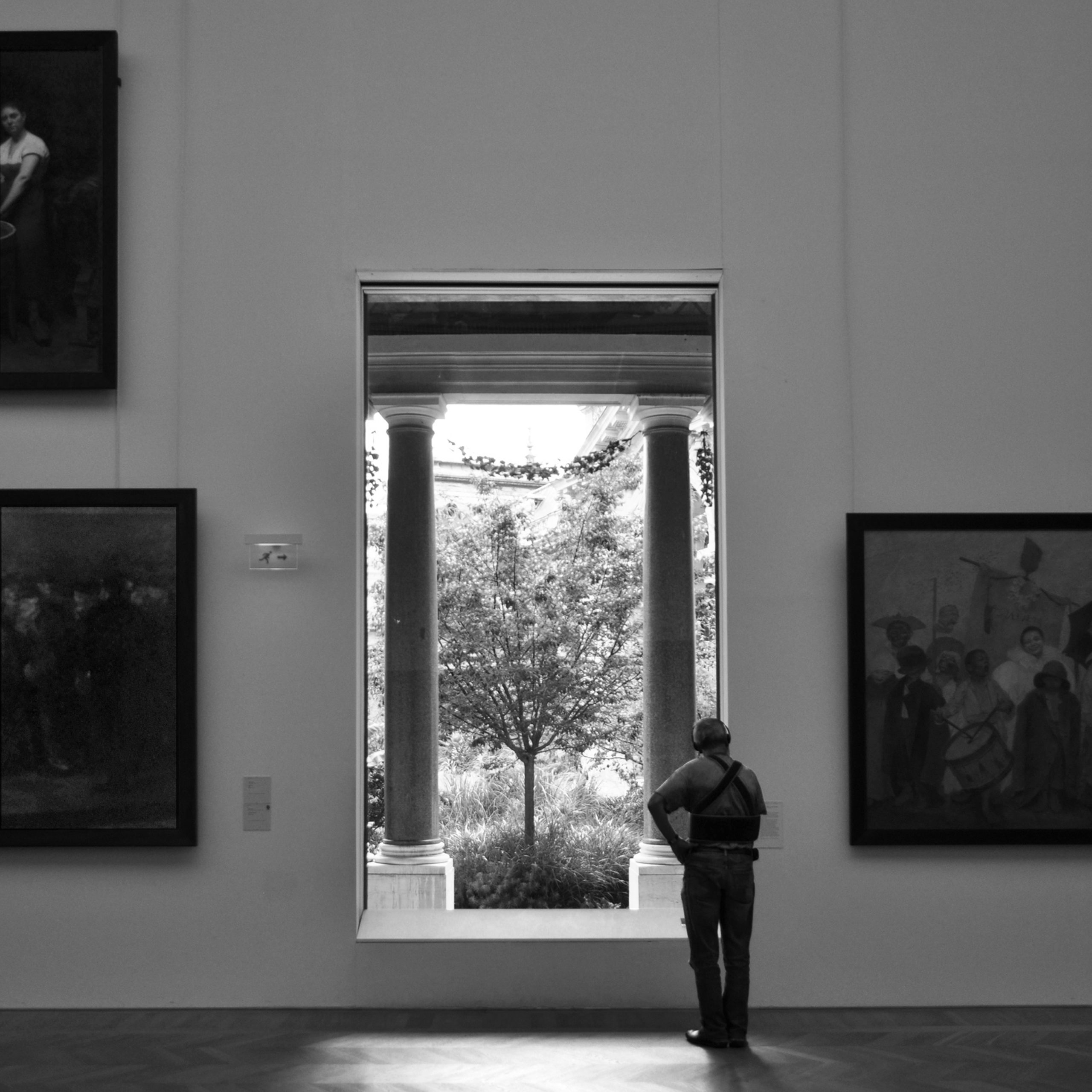
“This picture was taken years ago in Paris, but it’s only recently that I have rediscovered its metaphoric content of an urgency to interact with nature, especially in a time of pandemic restrictions.
We are at the Petit Palais, a building where the rigidly sequenced exhibition spaces and the circular portico seem to find a solution in framing a tree, an archetype of nature, in a logic of symmetry, coherently with the construction elements. Furthermore, the presence of an observer intrigued more by the garden than by the museum collection suggests a subordination of human artefacts and expressions (architecture and works of art) to a harmonious contact pattern with nature.
Finally, the protagonist tree seems to hang on the wall like a painting, reminding us how nature can also be the object of human manipulation and design, blurring the boundaries between man and the environment.”
Camera: Nikon
“Like two lovers under a crimson sky” by Jakub Dračka
Brno University of Technology
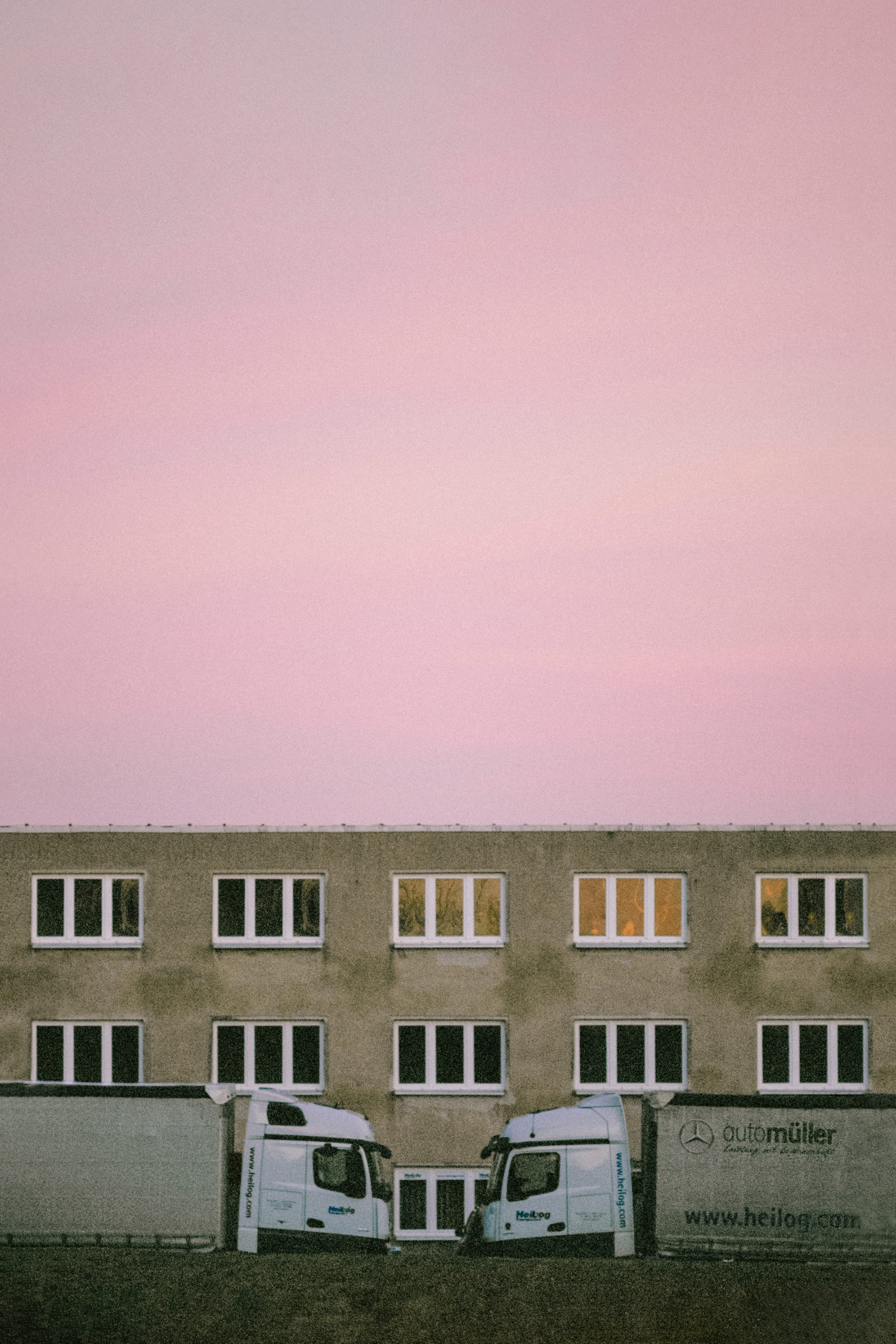
“GREY. PINK. INDUSTRY. HUMAN. PEOPLE. MACHINES. JOY. LOOK. MOMENT. TIME. TRANSIENCE. SUN.
It is late evening. An almost perfectly symmetrical scene with trucks in the foreground and an administrative building regularly punctuated by window openings in the background forms a solid foundation of initial interest in the industrial district of the German Weimar. The overall impression is enhanced by the contrast of the grey earth and concrete with the poetically bright crimson sky and the reflection of the sun in the windows of the second floor. The regular and harmonious composition, together with the innocent pink, radiates peace and harmony, perhaps even a sense of security, stability, despite the uncertainties and fears that were and must be faced every day. More than ever, you need to look for beauty in the little and mundane things around you.
Seeing is forgetting the name of the thing one sees.”
Camera: Fujifilm SLR
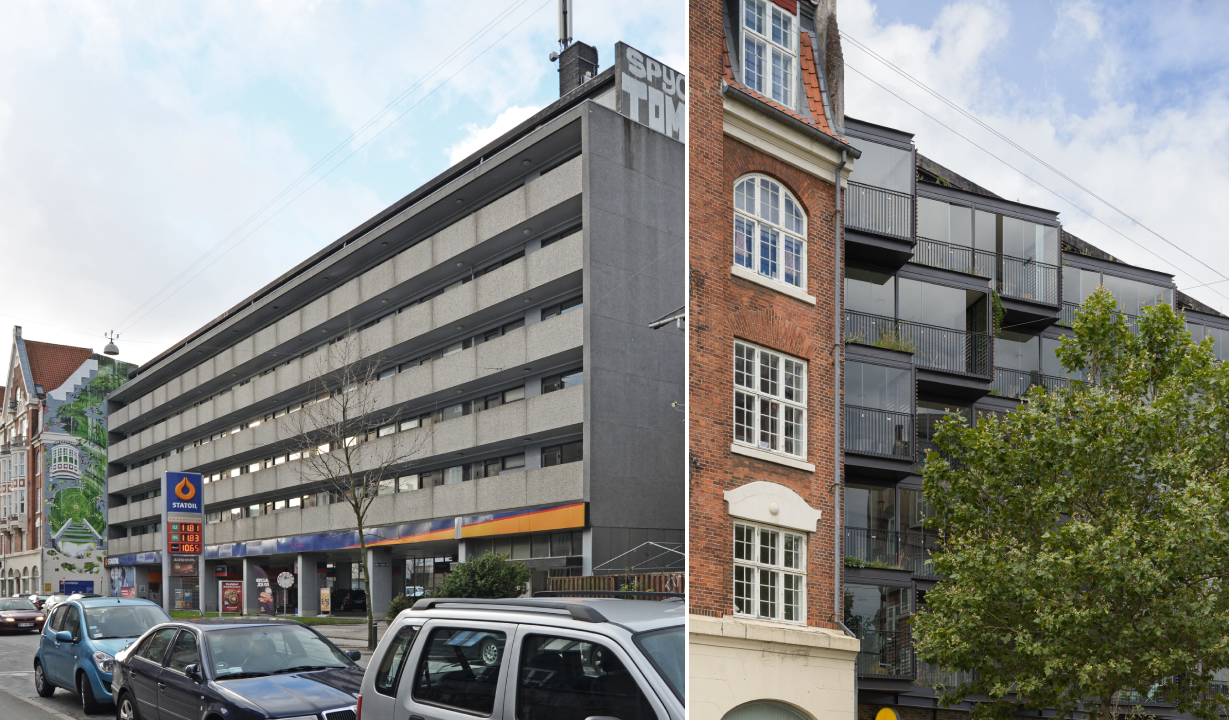
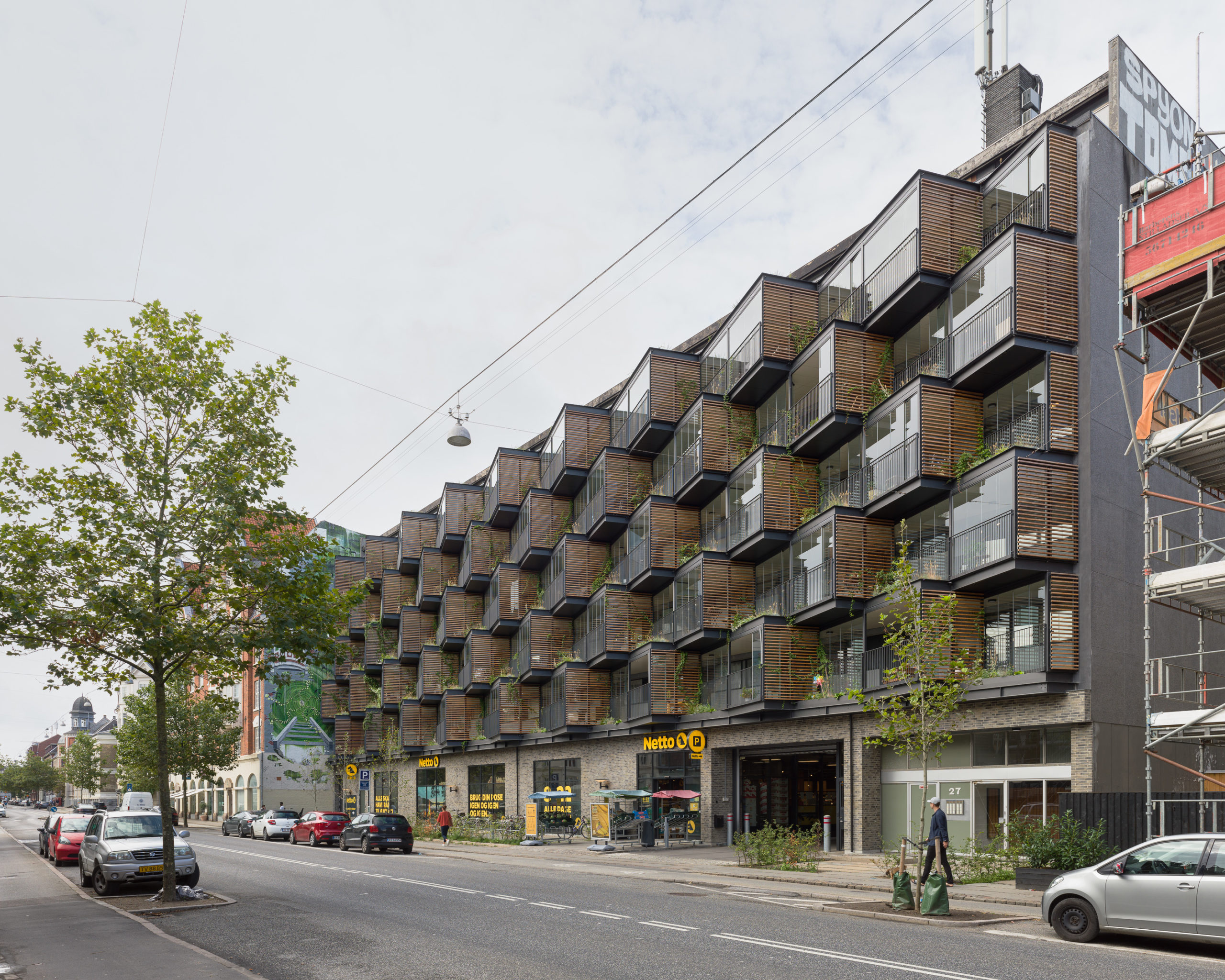 Instead of just addressing the water damage, Tegnestuen LOKAL came in with a vision to turn the existing façade of Ørsted Gardens into an interactive green space. “The main idea with the Ørsteds Haver project is to create a holistic environmental, social and architectural counterpoint to the pragmatic renovations that are carried out all over the country, and which often have a one-sided focus on energy,” they explain. This approach is one of the reasons that the building swept the Architecture +Renovation category in the 10th Annual A+Awards.
Instead of just addressing the water damage, Tegnestuen LOKAL came in with a vision to turn the existing façade of Ørsted Gardens into an interactive green space. “The main idea with the Ørsteds Haver project is to create a holistic environmental, social and architectural counterpoint to the pragmatic renovations that are carried out all over the country, and which often have a one-sided focus on energy,” they explain. This approach is one of the reasons that the building swept the Architecture +Renovation category in the 10th Annual A+Awards.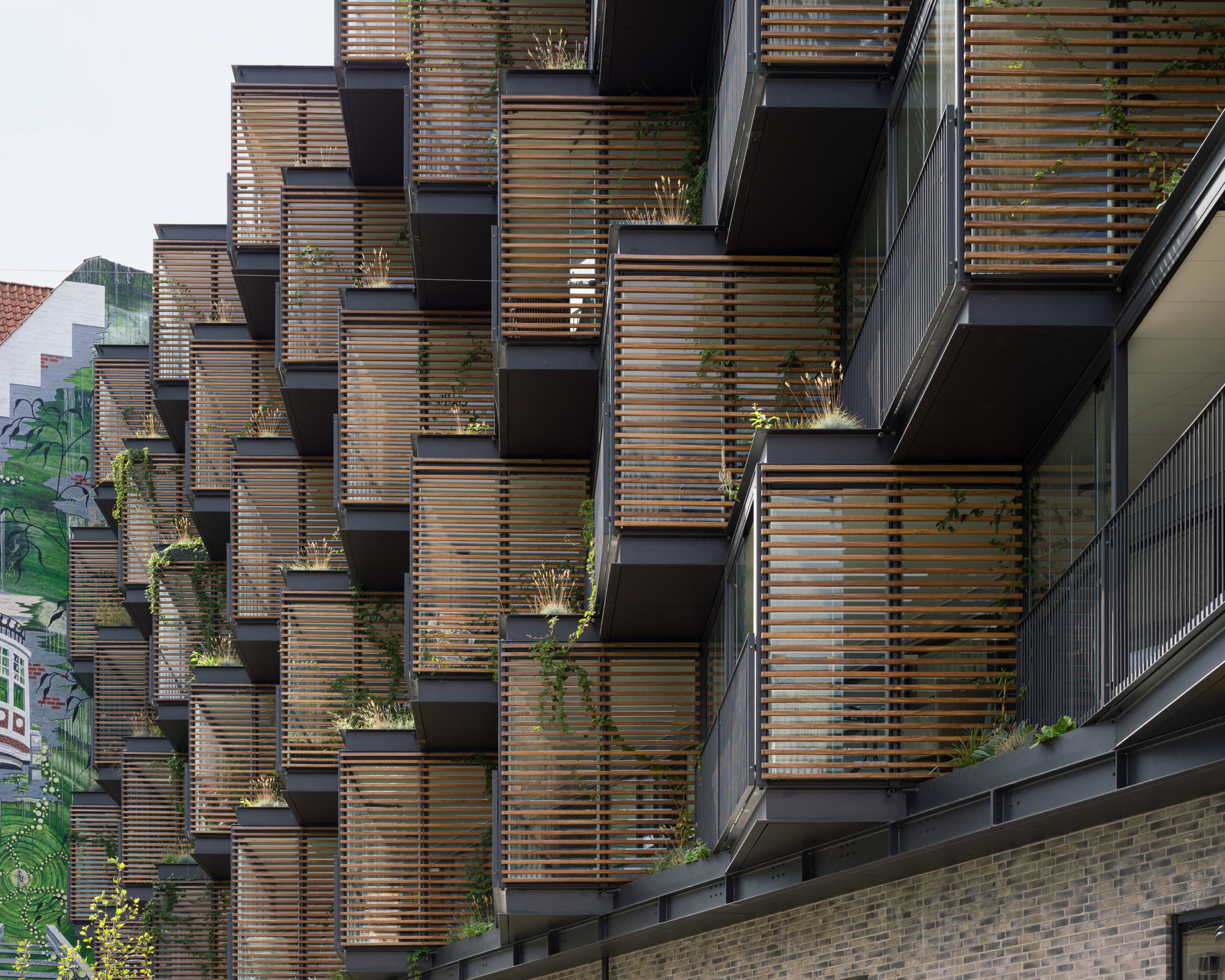 The small gardens set between these balconies are made of welded steel boxes that come from the manufacturer and are placed directly into these gaps. They have an automatic irrigation system as well as spouts to ensure that the excess water from the garden falls directly into the garden below, indirectly enabling them to water themselves.
The small gardens set between these balconies are made of welded steel boxes that come from the manufacturer and are placed directly into these gaps. They have an automatic irrigation system as well as spouts to ensure that the excess water from the garden falls directly into the garden below, indirectly enabling them to water themselves.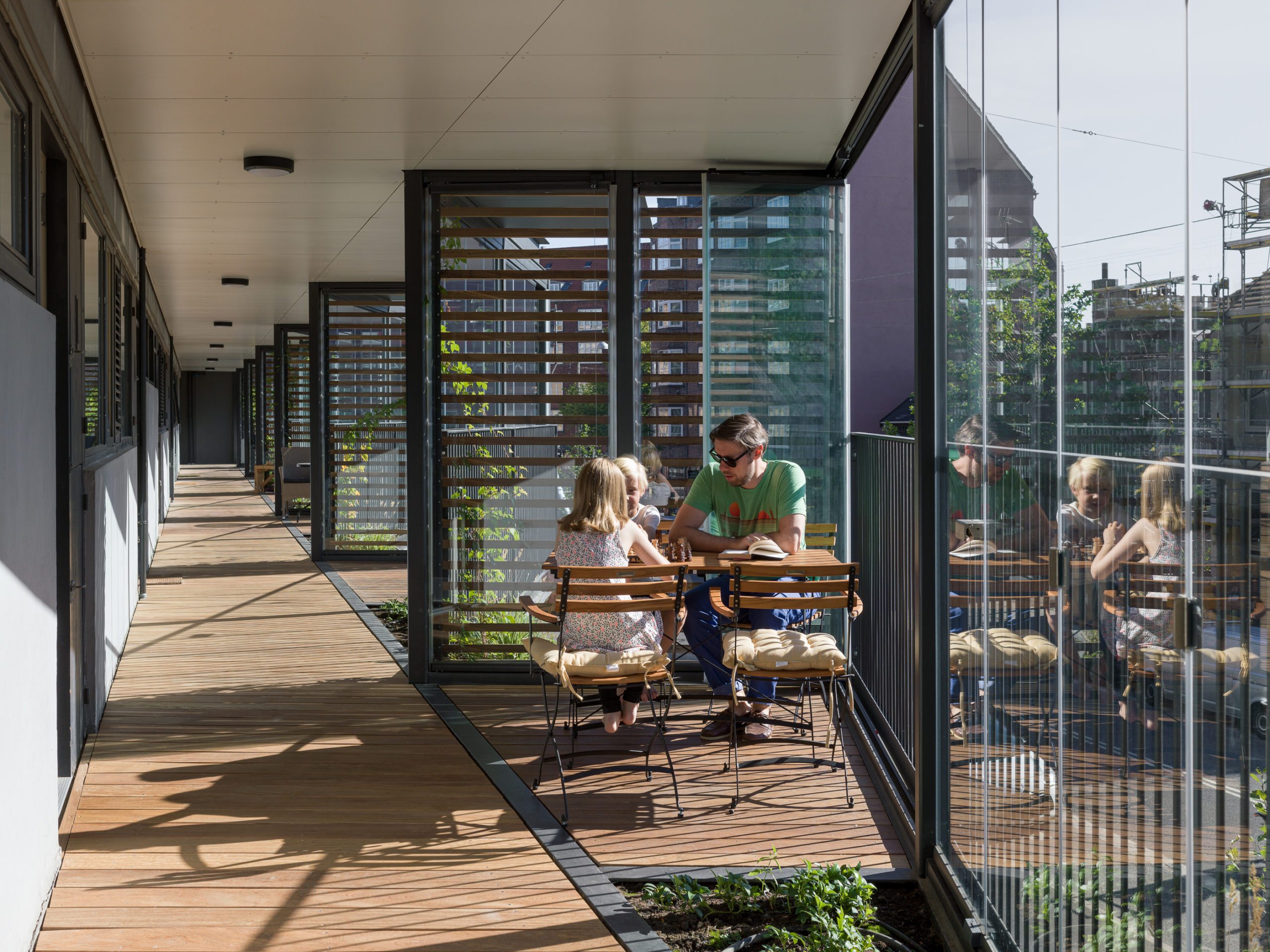 Finding innovative ways to radically transform current buildings is something many architects will have to look into in addition to planning new net zero energy homes and offices. In instances where building-level renovations might be impossible, there are still many opportunities to retrofit water collection, solar generation, green systems or spaces that boost connectivity into the outer envelope of the building that can dramatically change how the building functions and also contribute to the wellbeing of those using it. One single project might not change the world but it sure can make a difference one community at a time.
Finding innovative ways to radically transform current buildings is something many architects will have to look into in addition to planning new net zero energy homes and offices. In instances where building-level renovations might be impossible, there are still many opportunities to retrofit water collection, solar generation, green systems or spaces that boost connectivity into the outer envelope of the building that can dramatically change how the building functions and also contribute to the wellbeing of those using it. One single project might not change the world but it sure can make a difference one community at a time.
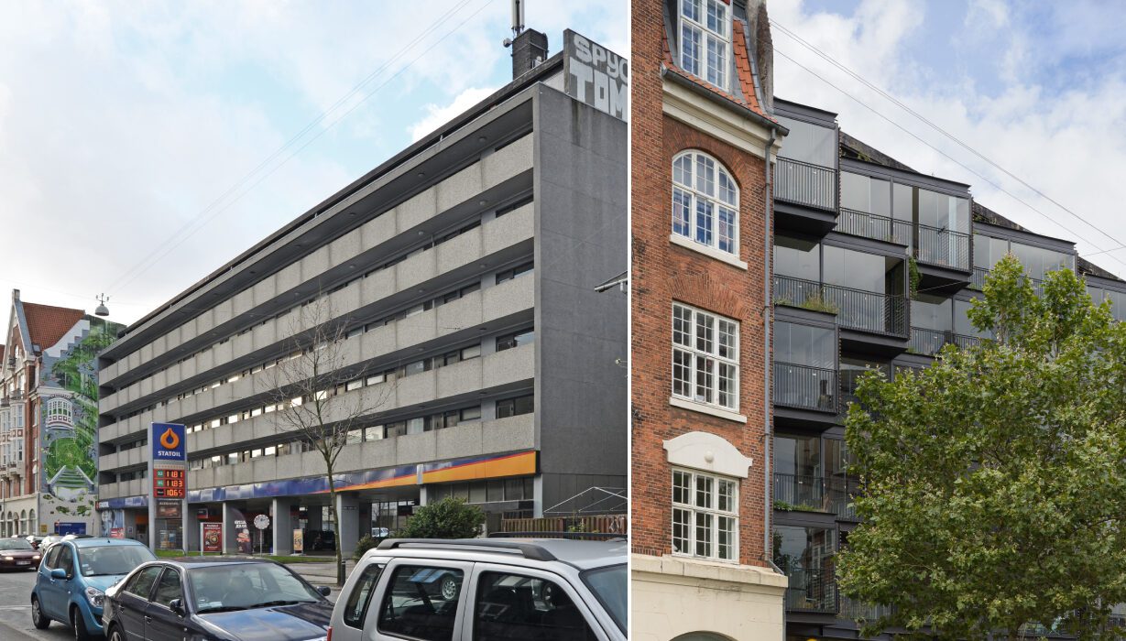

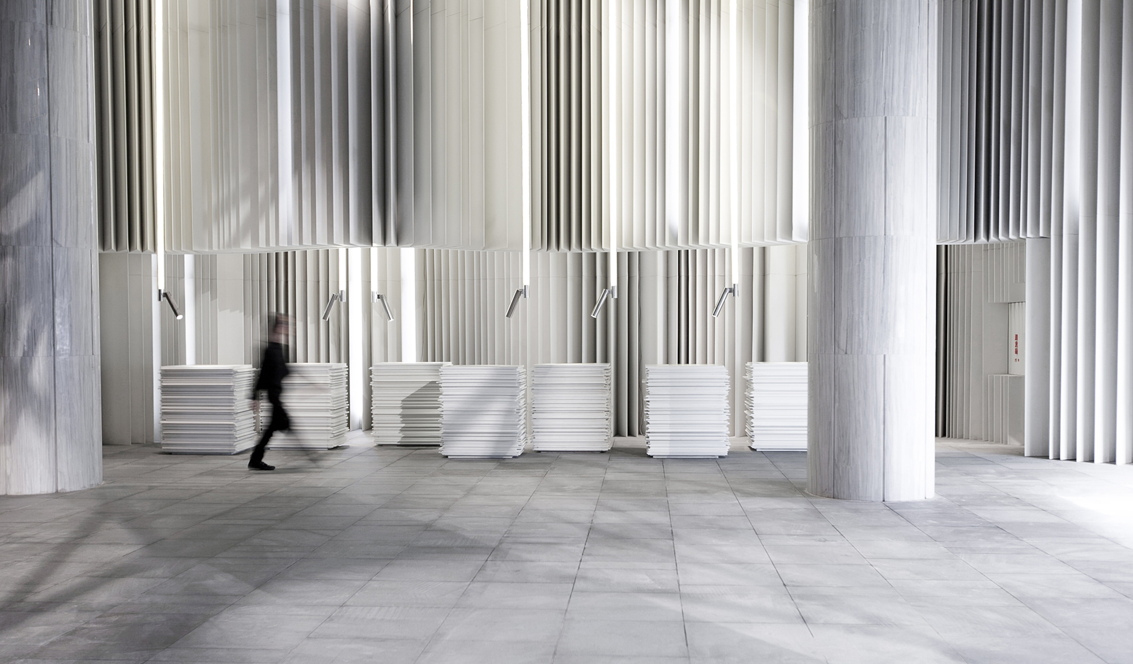
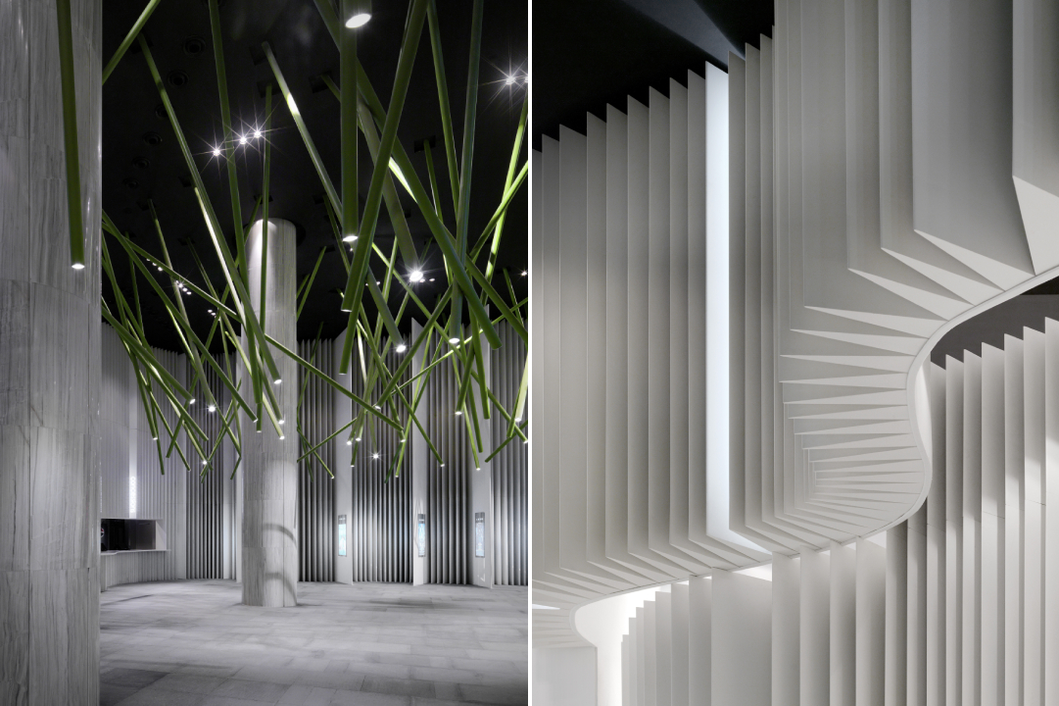
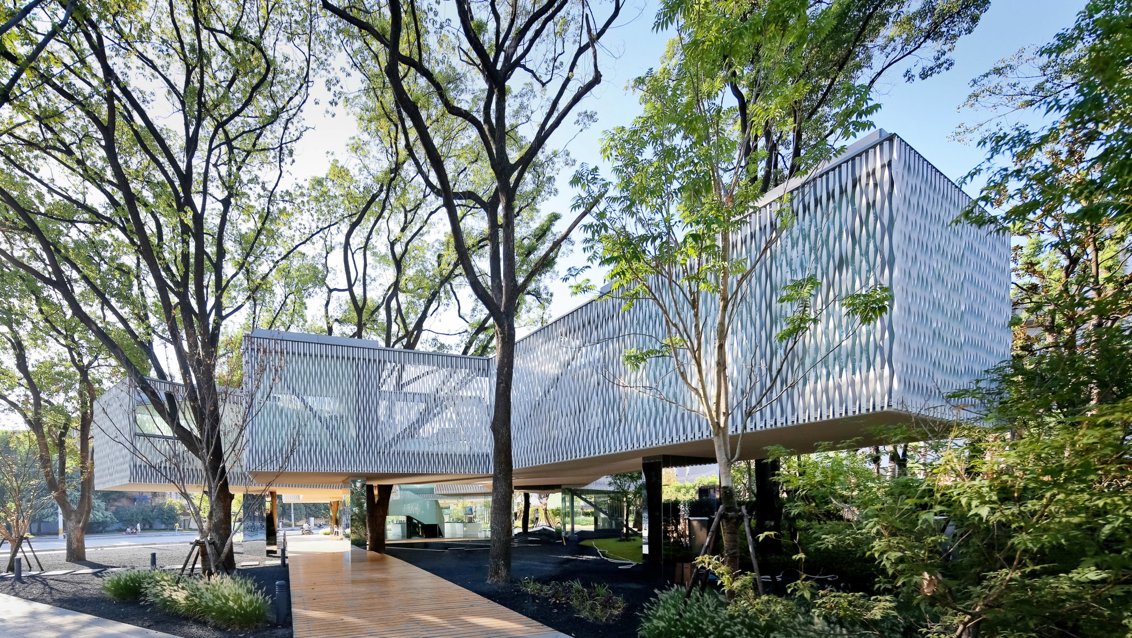
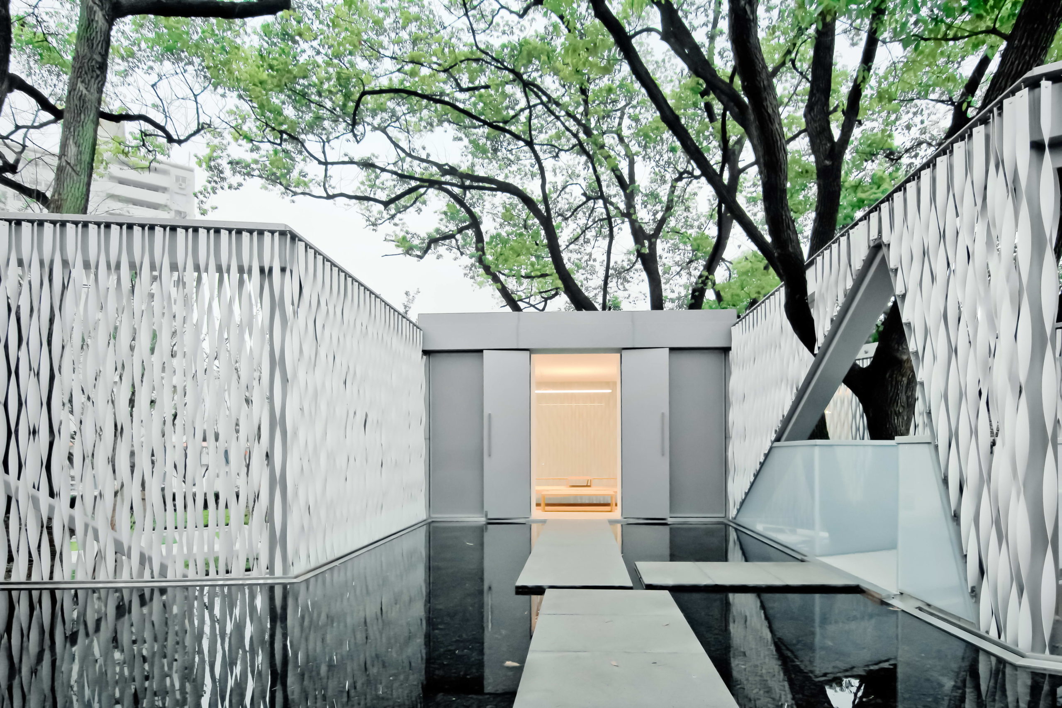 Huaxin Business Center by Scenic Architecture, Shanghai, China
Huaxin Business Center by Scenic Architecture, Shanghai, China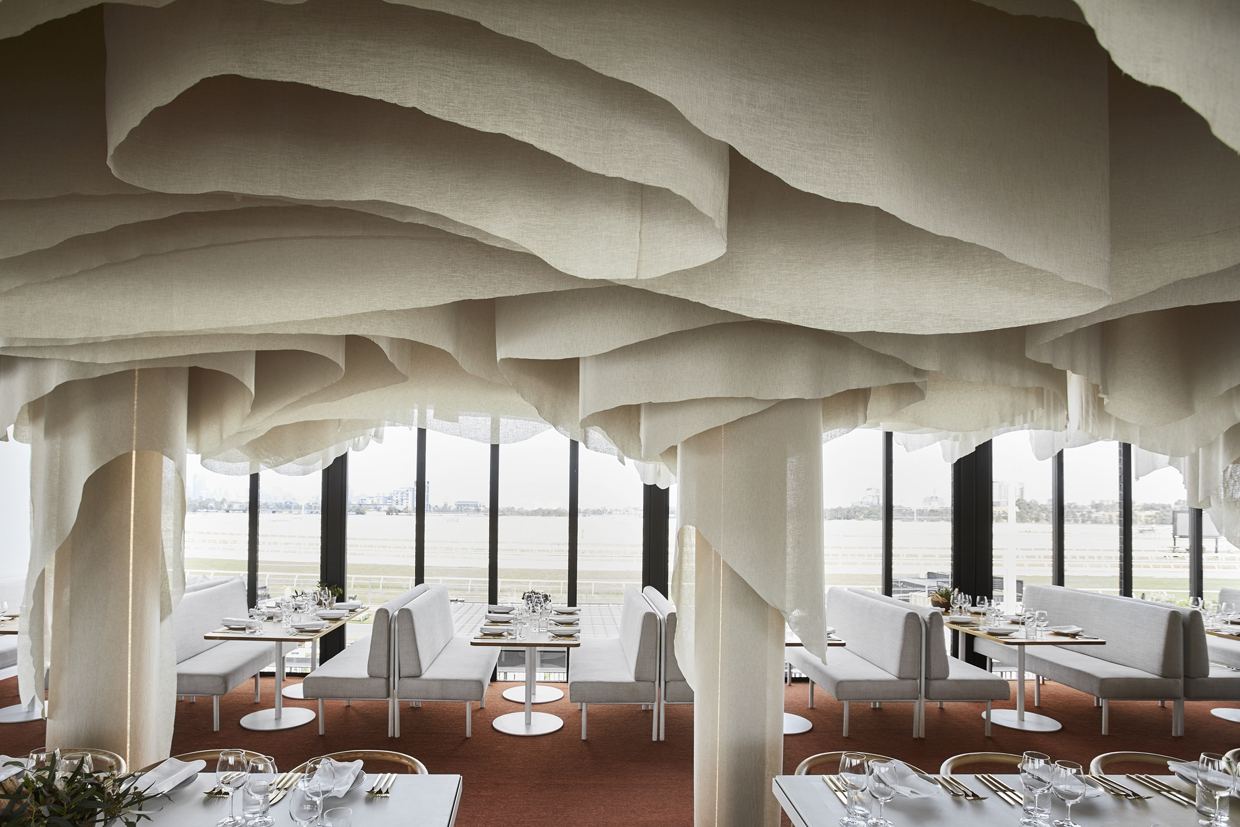
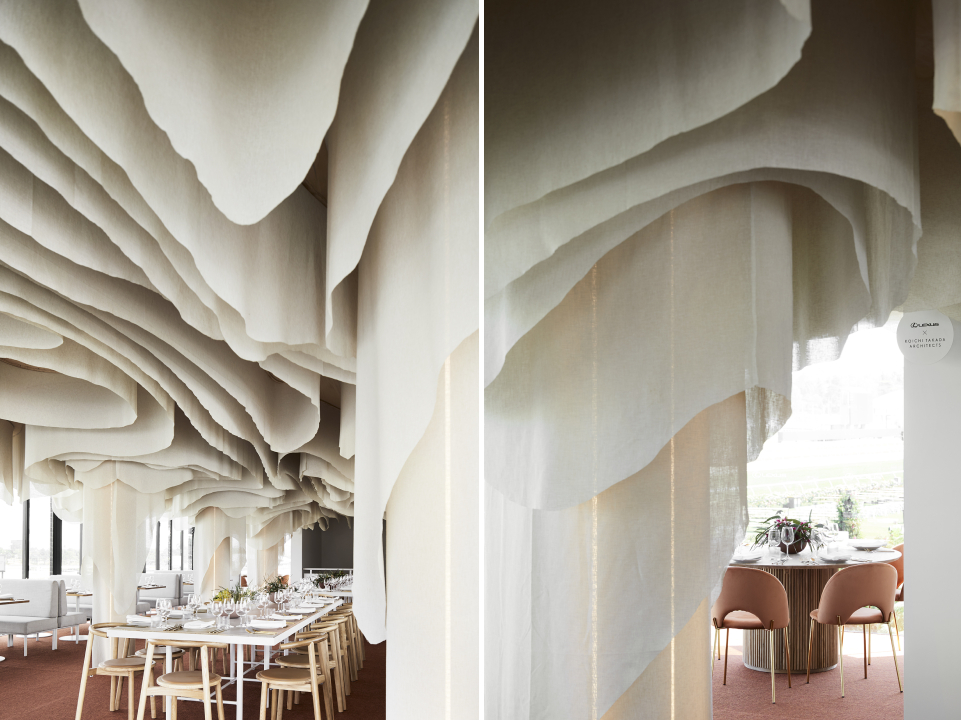
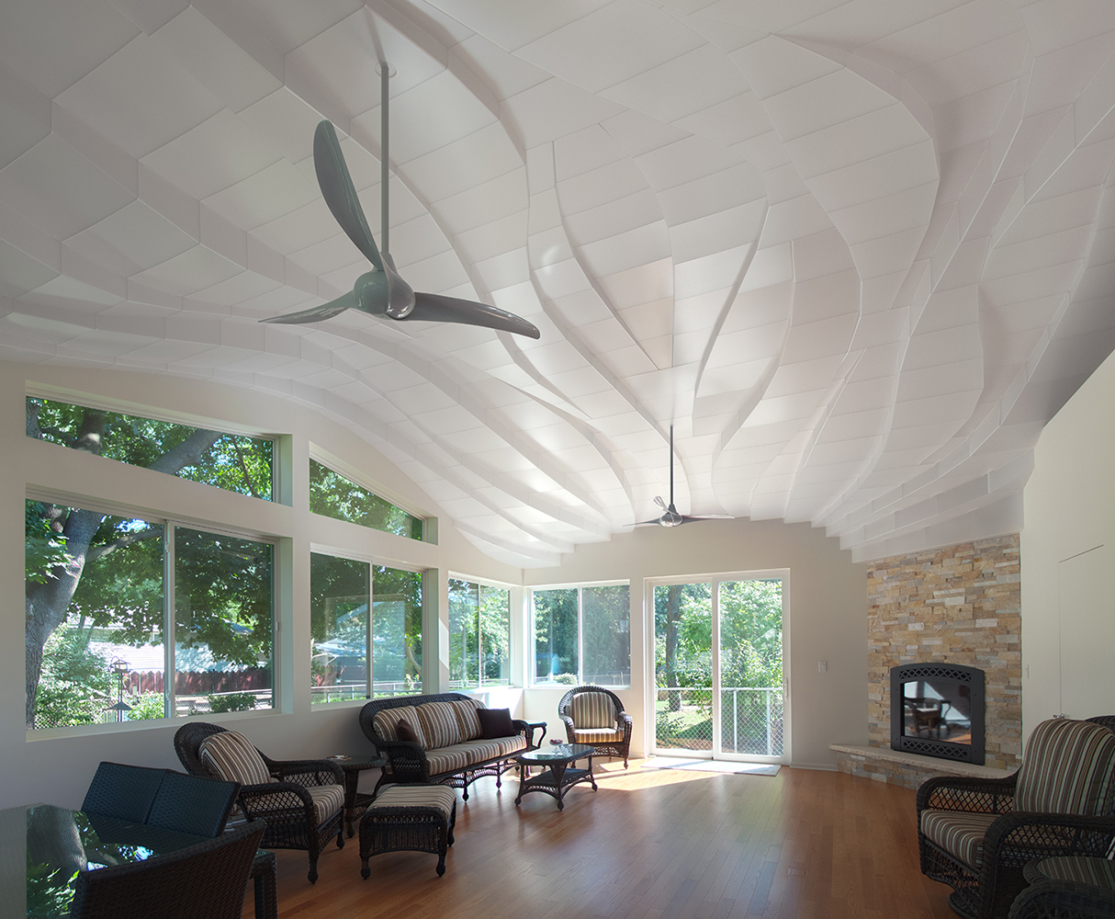
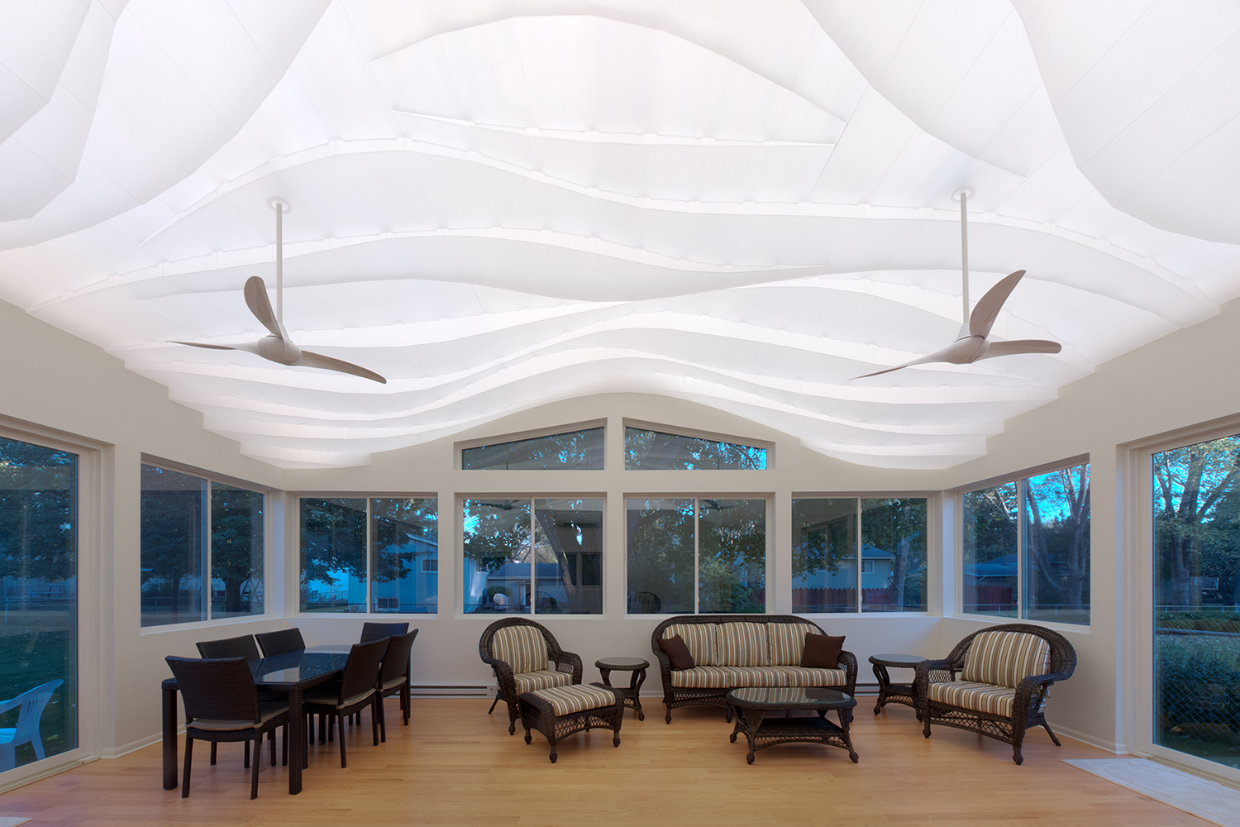 “Light Arrival” Yorkshire Ceiling by Flynn Architecture & Design, Crystal Lake, Illinois
“Light Arrival” Yorkshire Ceiling by Flynn Architecture & Design, Crystal Lake, Illinois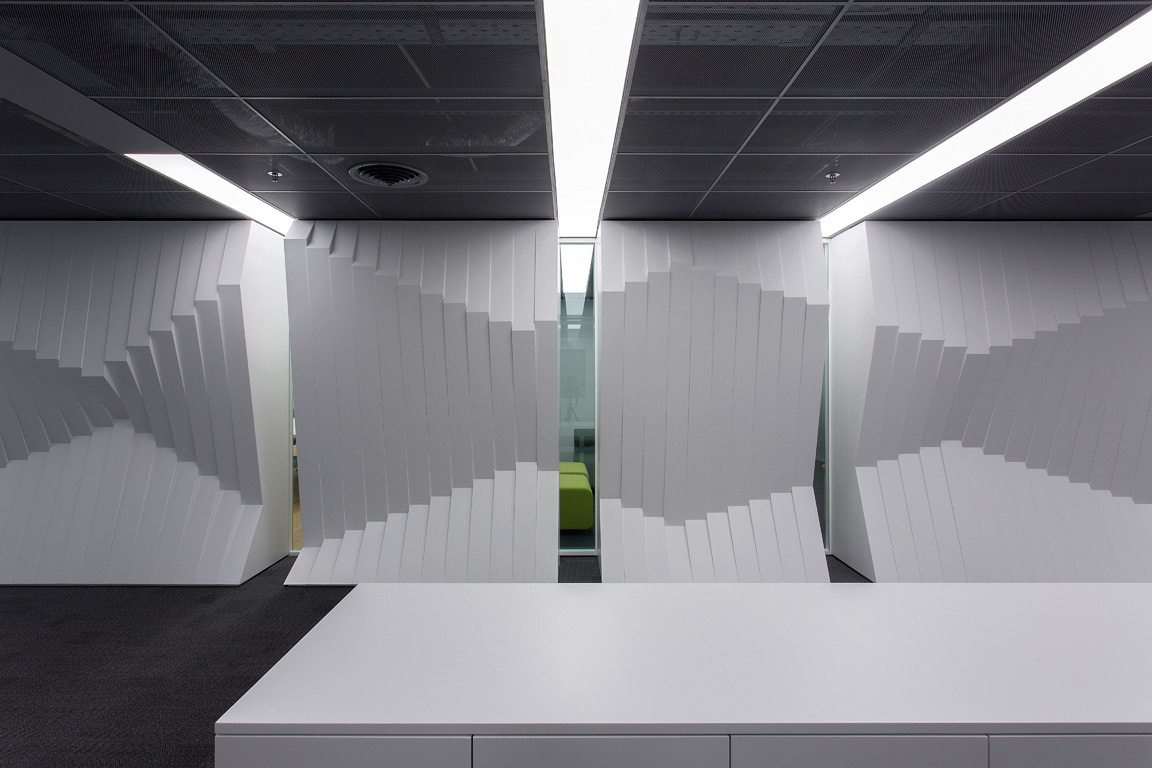
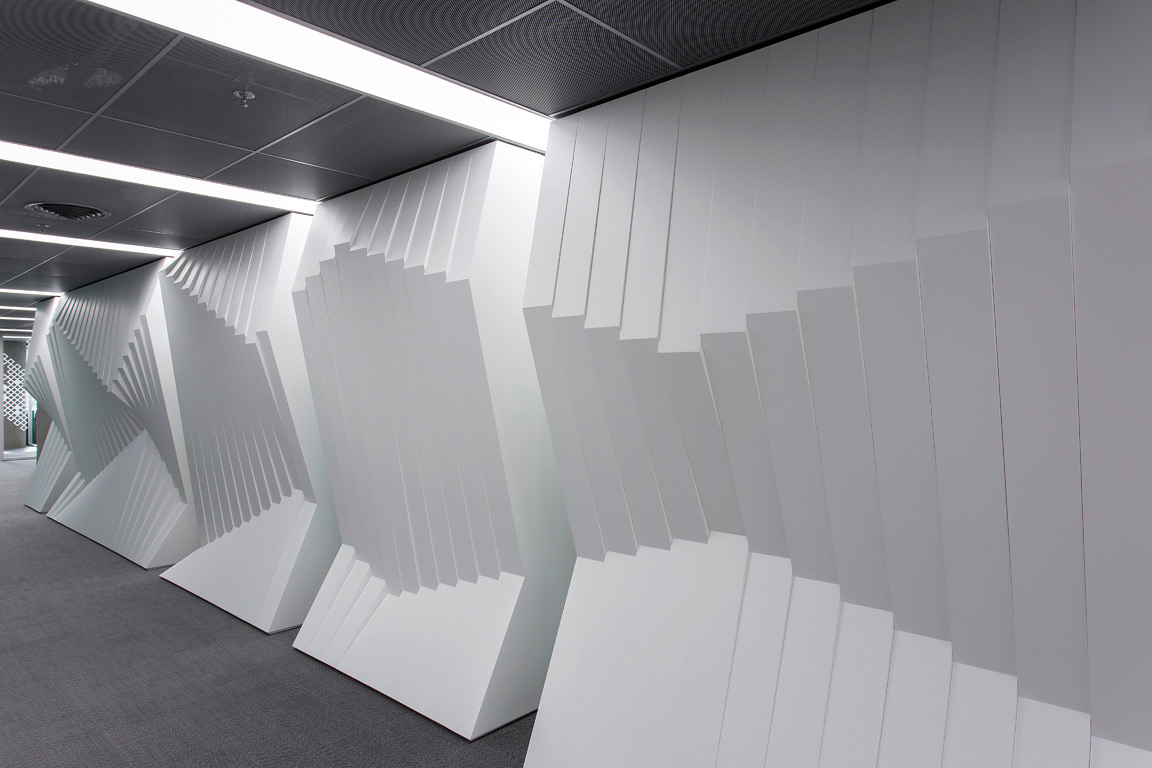 Norwegian embassy in Athens by gfra, Athens, Greece
Norwegian embassy in Athens by gfra, Athens, Greece