Sealed – Energy Efficient Homes Without Cost or Hassle
Are you someone who wants to make your home more energy efficient but gets stressed about the thought of the time and money involved? Sealed offers home energy renovation packages that take care of the logistics and financing, so you don’t have to. They focus on helping homeowners achieve a stress-free energy upgrade that significantly cuts energy waste in the home. Based in New York, Sealed has extended its services to New Jersey, Connecticut, the Philadelphia Metro Area, and the Chicagoland Area of Illinois – with more to come. They prioritize ease, affordability, and comfort for homeowners through powerful energy upgrades, including heat pumps, whole-home weatherization with insulation, air sealing, and smart home tech, without sacrificing quality – while putting homeowners first.
The Sources of Renovation Stress
Have you ever spent all afternoon searching for a decent contractor? Or maybe you have made what feels like a million calls that end up with you waiting on hold or even leading to a dead end. Perhaps you have passed those stages but still find yourself confused and unsure. Unsure about how you might pay or what they’re even talking about. When looking for a decent contractor to help improve energy efficiency within your home, many stressors seem to come along with what should be a harmless task. Sealed helps ensure you don’t have to deal with that nightmare process and can get directly to the dream results.
Sealed Takes Care of it All
“We will take care of it all.” Sealed believes in helping people achieve healthy, comfortable, and energy-efficient homes, and they are committed to making it an easy process. Sealed actively takes away the stress of everything from finding contractors up to figuring out a payment method. Sealed provides certified home performance contractors, project plans, and coordination of all of the work. “We manage the installation process from scheduling to completion.” Their method is efficient and affordable. After a day or two in your home, Sealed takes care of everything, including the upfront costs. The energy that you save will help pay for the project. “If you don’t save energy? We don’t get paid”.
The Sealed Process Step by Step
“At Sealed, we’ve designed a better process for upgrading homes. We prioritize ease, affordability, and accountability, without ever sacrificing quality”. The first step is to take the Sealed qualification quiz. It only takes a few minutes, and you will receive an immediate response as to whether or not you are a good fit for Sealed. The next step is to have an introductory call. On this call, there will be a conversation about the issues your home is experiencing and how they can best address them. This call is free, and there is no obligation to take the conversation further. After the introductory call, Sealed will conduct an energy profile analysis. This analysis entails a quick scan of the home’s energy strengths and weaknesses and past energy usage to understand better what upgrades your home needs. Once Sealed understands your house better, they will devise a project plan and timeline. Your home upgrade plan will include the project value and customized payment program. With Sealed’s payment plan, they can cover up to 100% of the project costs upfront. They’ll work with you to design your repayment terms to balance the low upfront costs with monthly charges that work for your budget. If you’re ready to move forward, you’ll sign your agreement. Next, your Sealed contractor will visit your home to verify that everything is properly scoped out. If any changes are needed, they will adjust the plan accordingly. Then, the installation process will begin. Based on the project plan and timeline, installation takes about one or two days.
Energy Efficiency with Accountability
Once the installation is complete, you will start receiving monthly bills. Sealed bases the repayment amount on actual energy savings from the renovations completed. If the home energy improvements don’t reduce your energy use, Sealed won’t get paid. So Sealed partners with the best home contractors and only suggests upgrades that will save you energy and money.
The Help We All Need
How does the existing housing stock reach zero emissions by 2050? It’s a big job, but Sealed is one of many startups that offers the opportunity for everyone with an existing home to get on the path to zero carbon. Given the federal government’s lack of action, the innovation of private companies, such as Sealed, powered by investor capital, is a great way to reach that goal. By offering the technical resources and financing that homeowners need, companies like Sealed may make it possible for almost all homeowners to get on the path to zero.
– By Anna Jennissen, Editorial and Events Intern with EEBA. Anna is pursuing a BA at the University of Minnesota, Twin Cities, majoring in Strategic Communications and Sustainability.
Special thanks to Sealed for editing and reviewing this article.

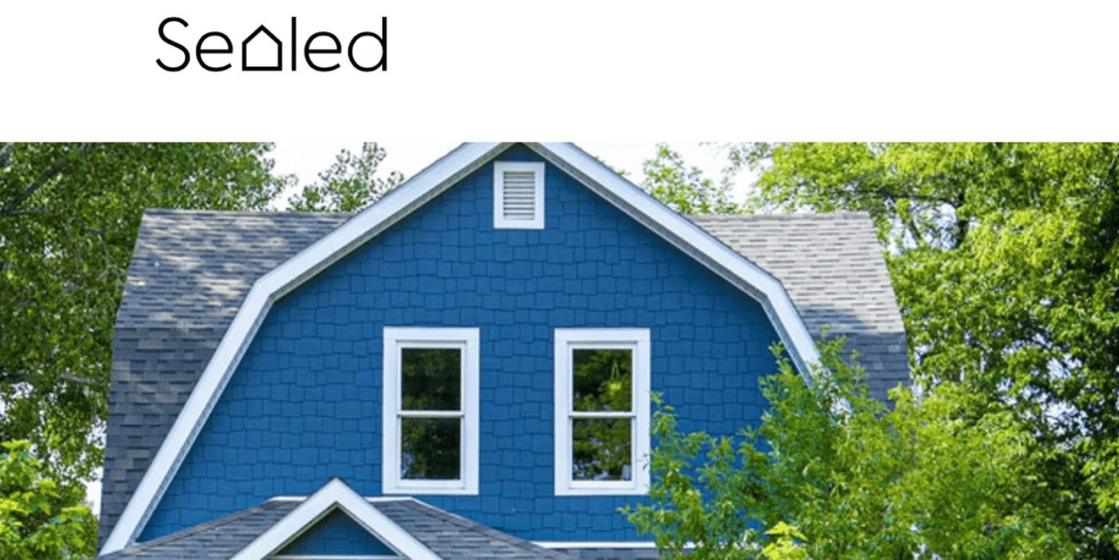

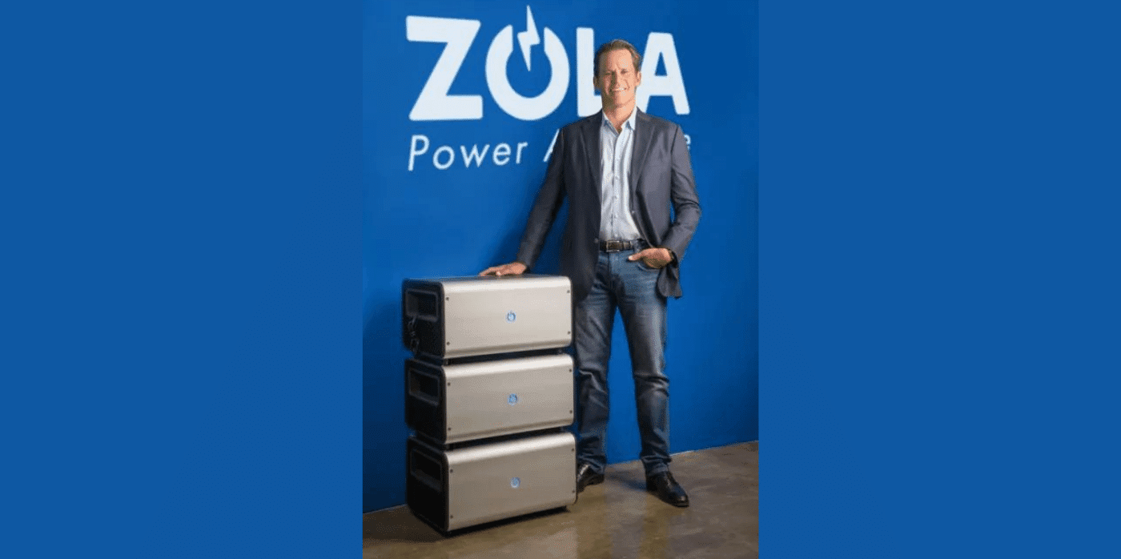

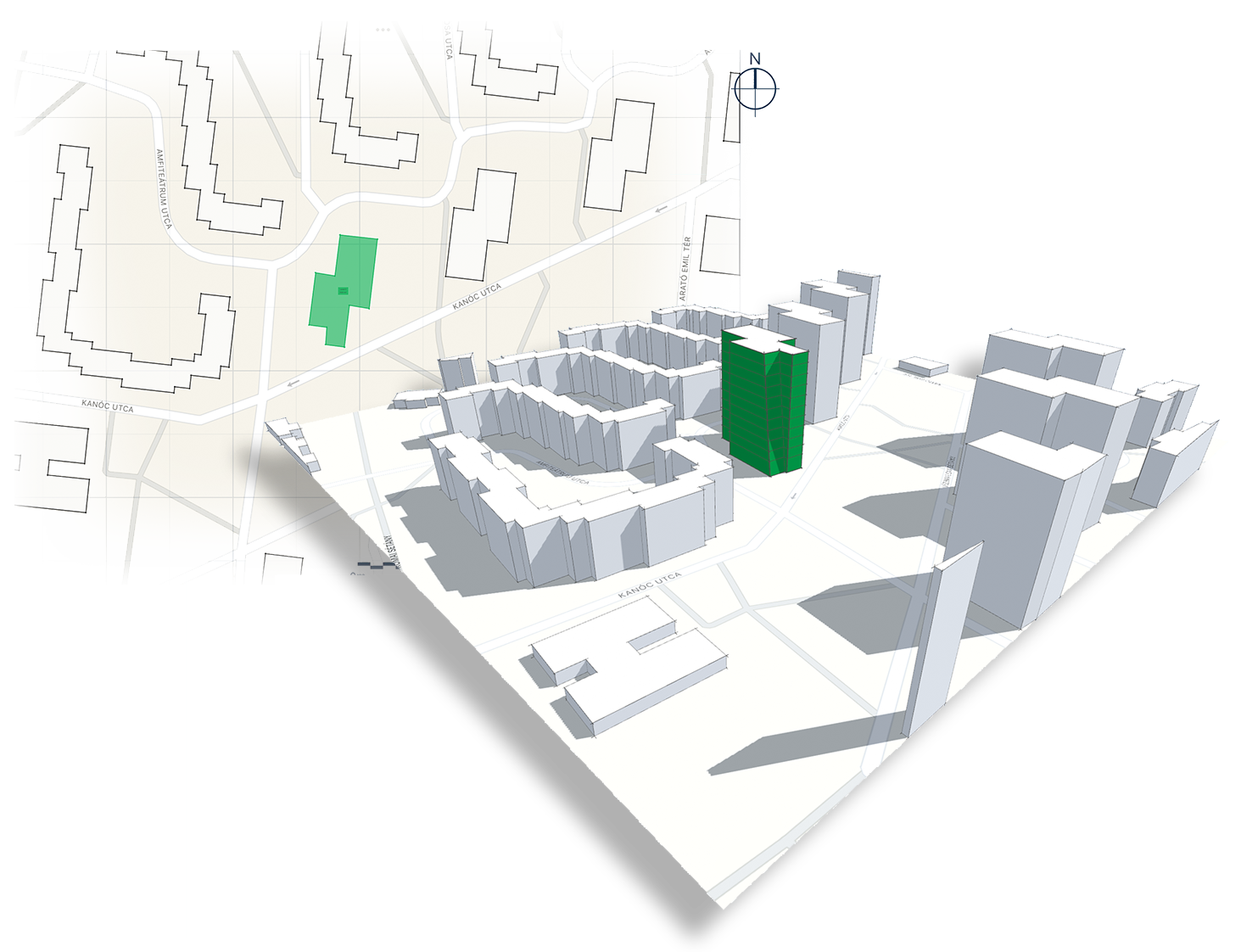
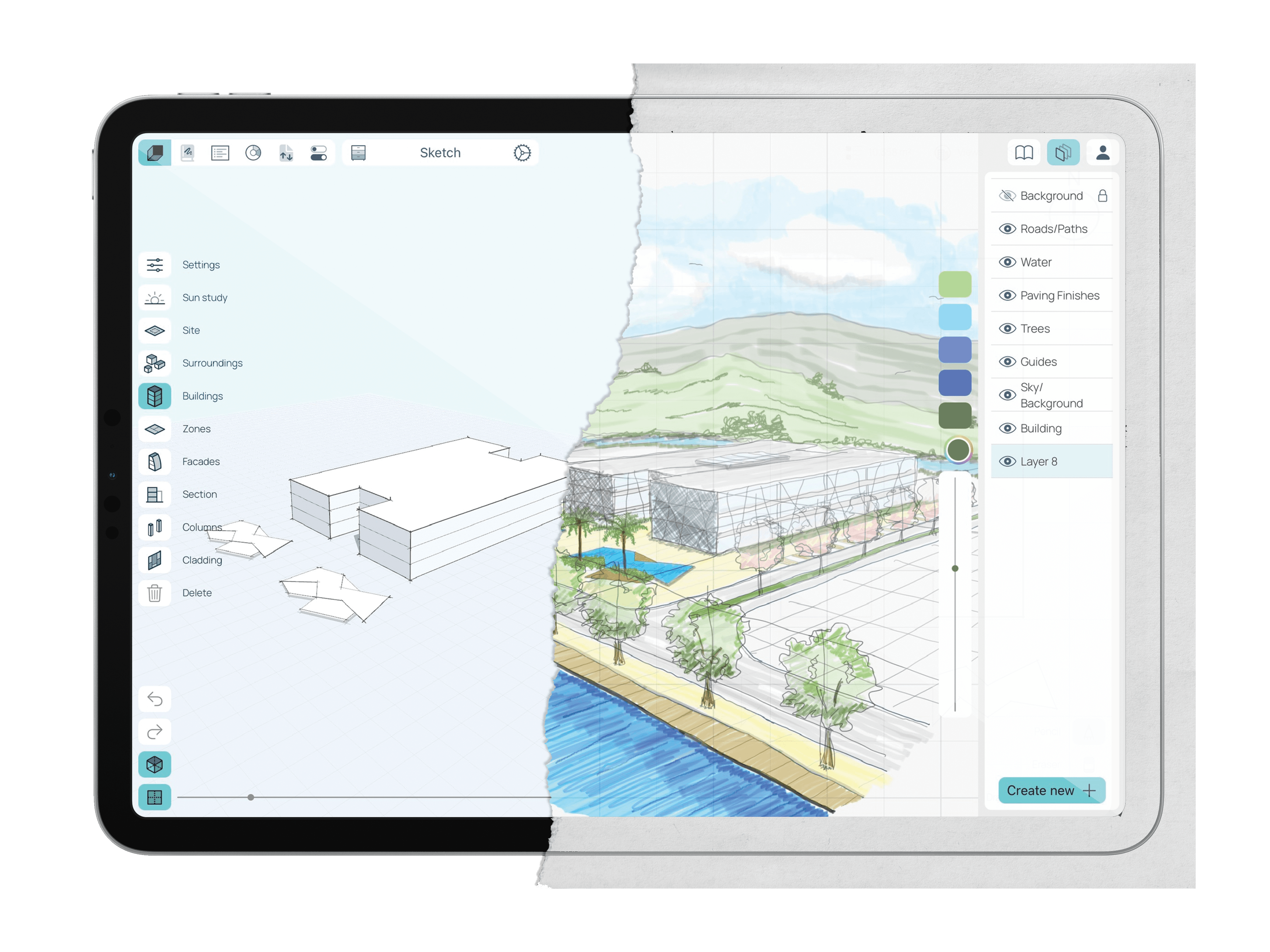
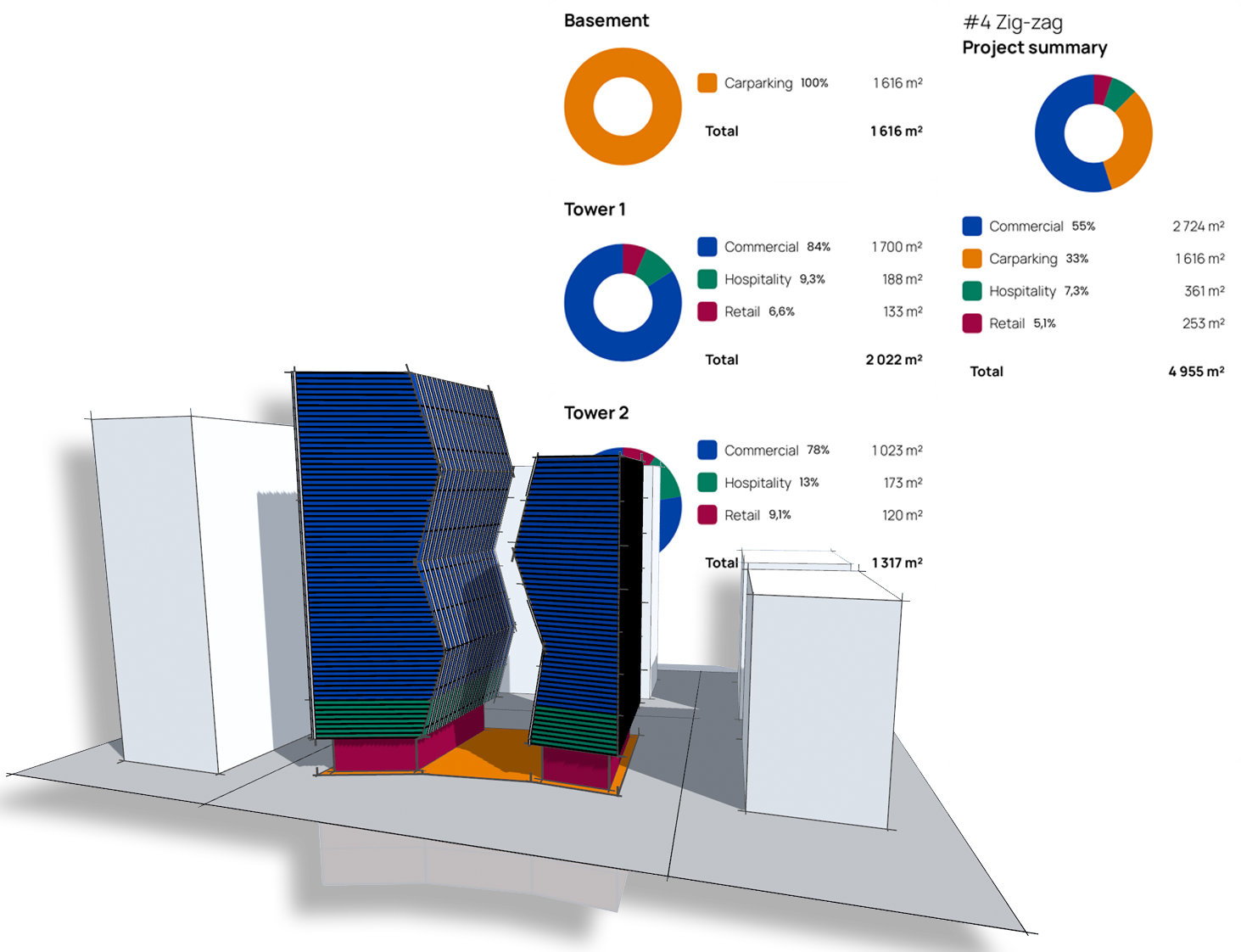

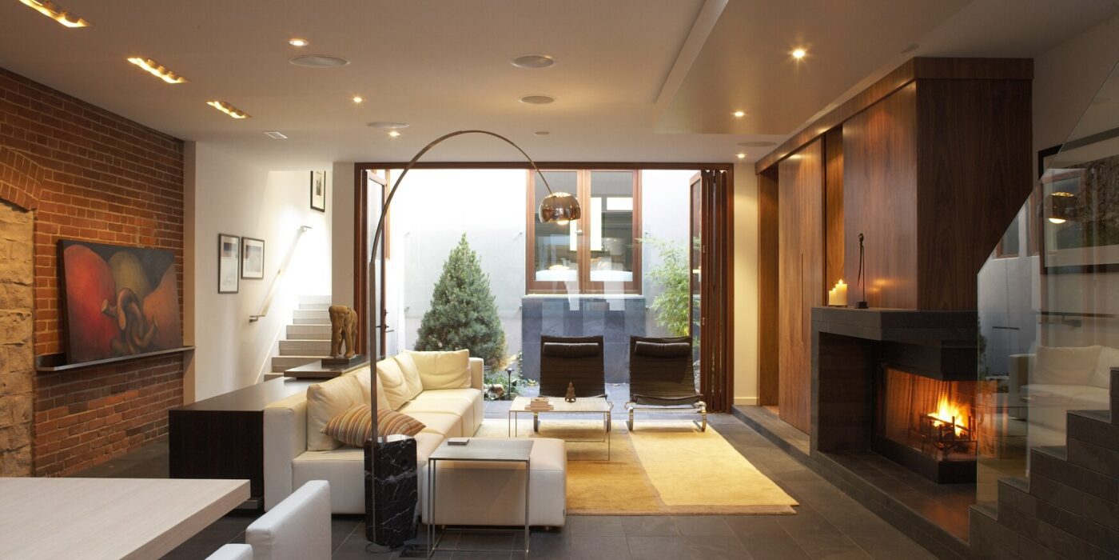
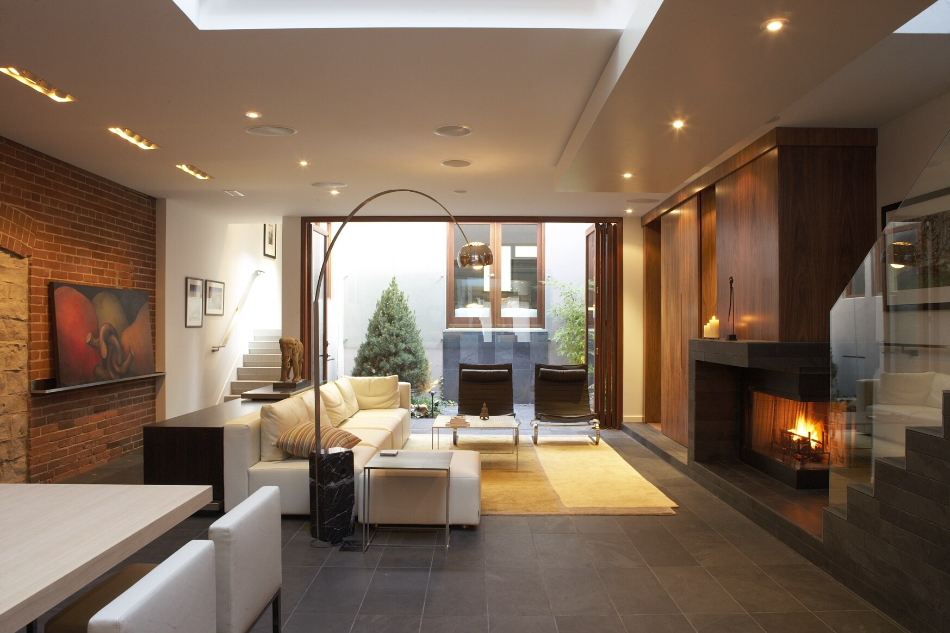
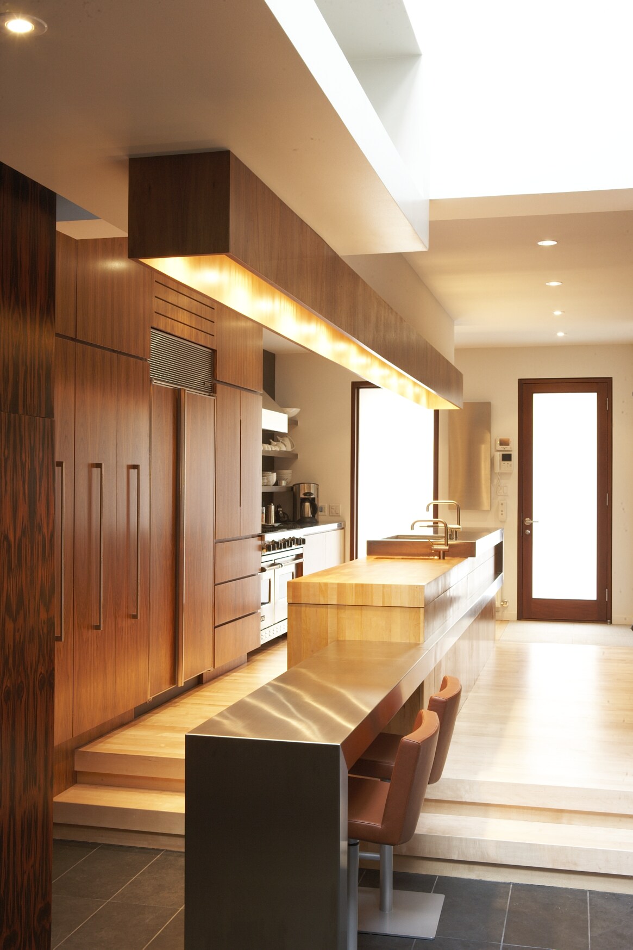

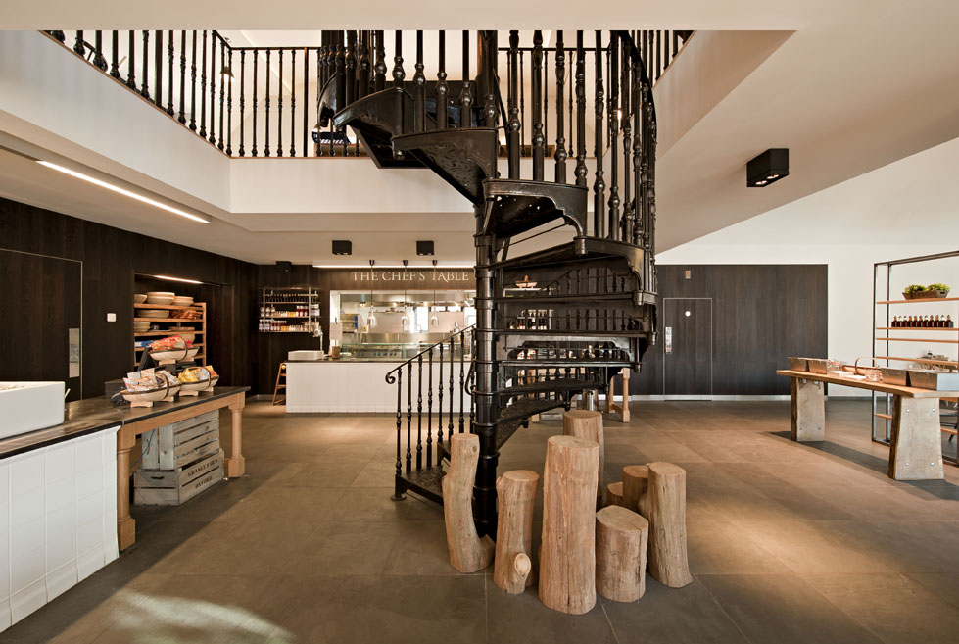 Coach House Restaurant by SHH, London, United Kingdom
Coach House Restaurant by SHH, London, United Kingdom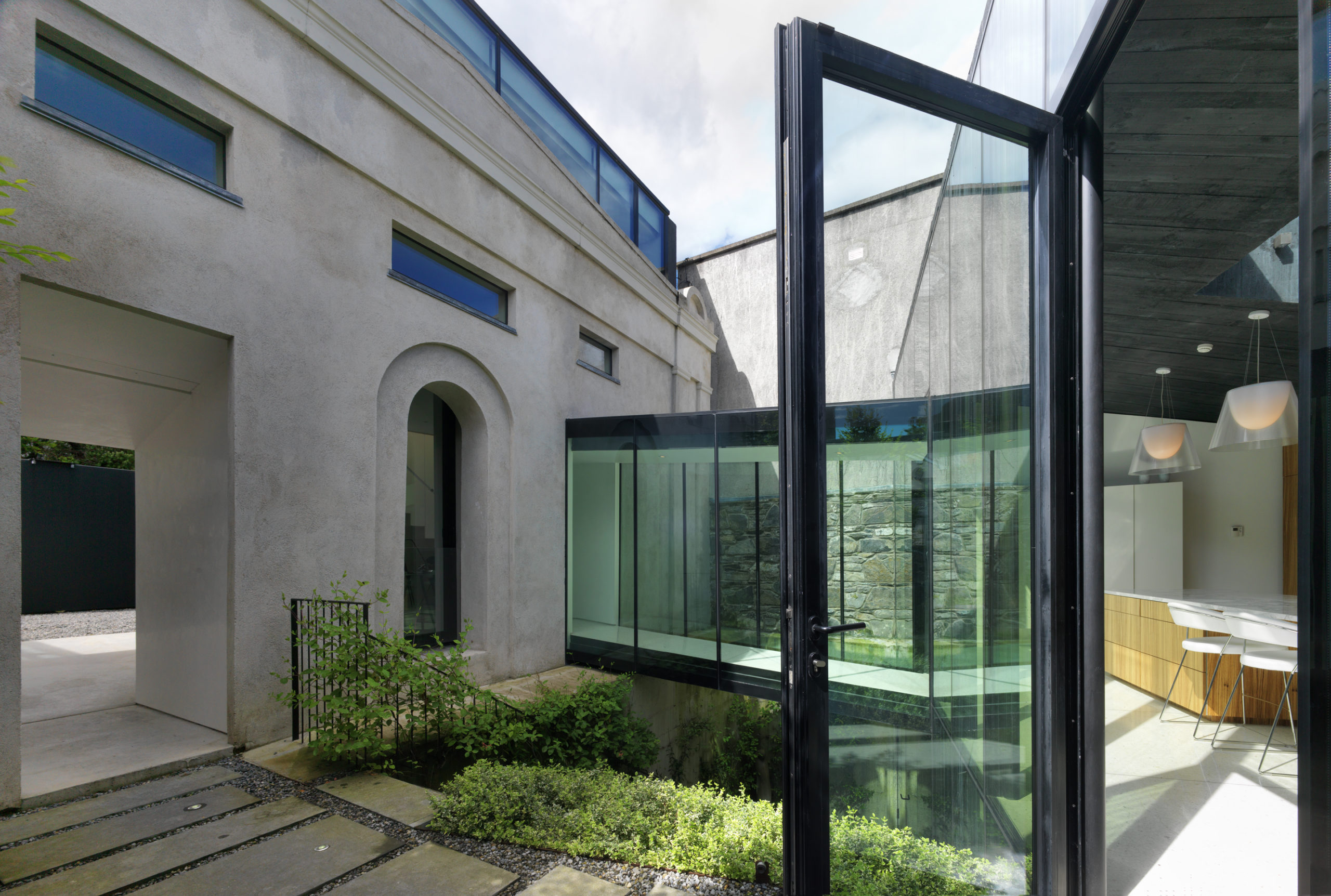
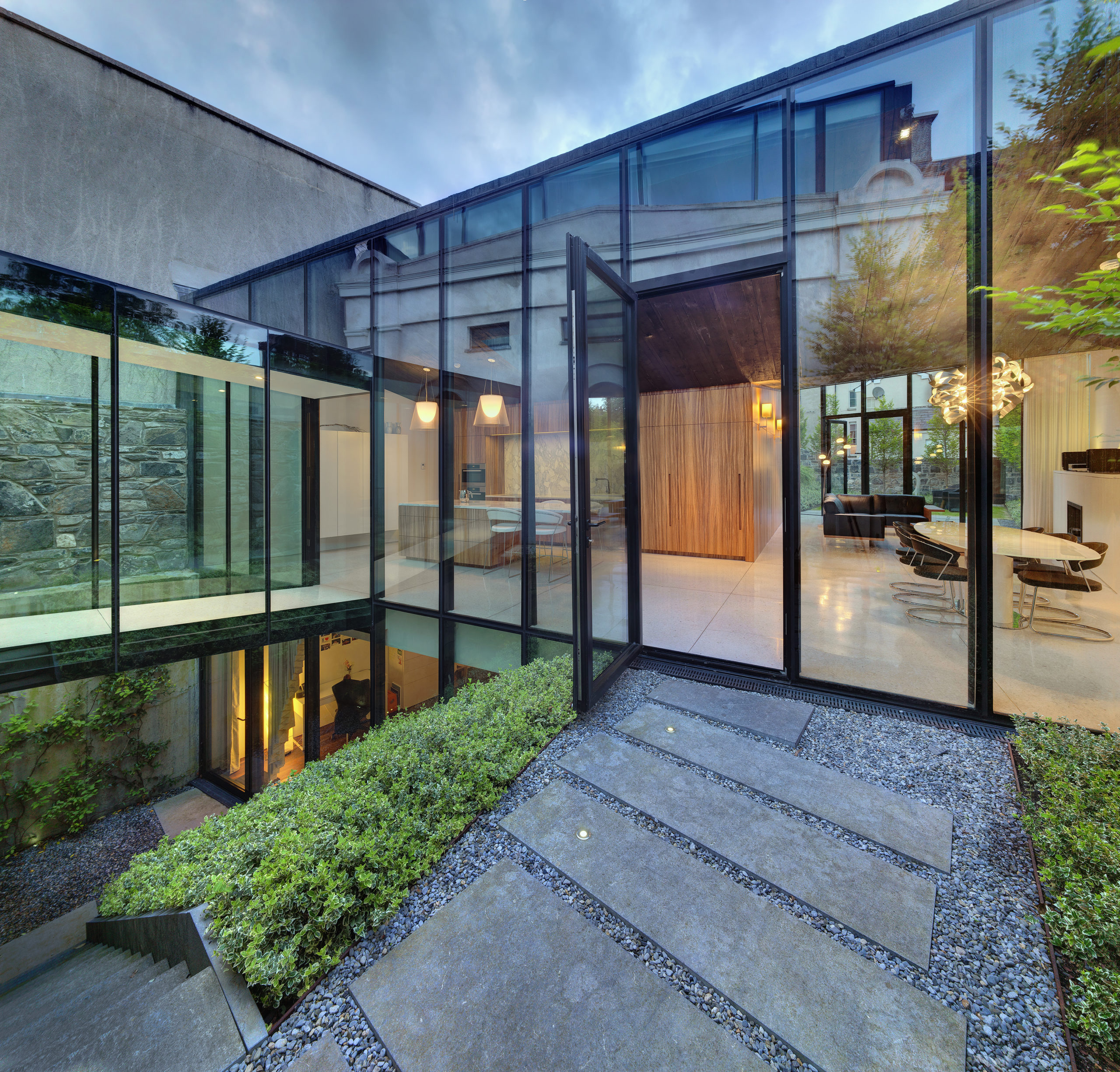 Flynn Mews House by Lorcan O’Herlihy Architects (LOHA), Dublin, Ireland
Flynn Mews House by Lorcan O’Herlihy Architects (LOHA), Dublin, Ireland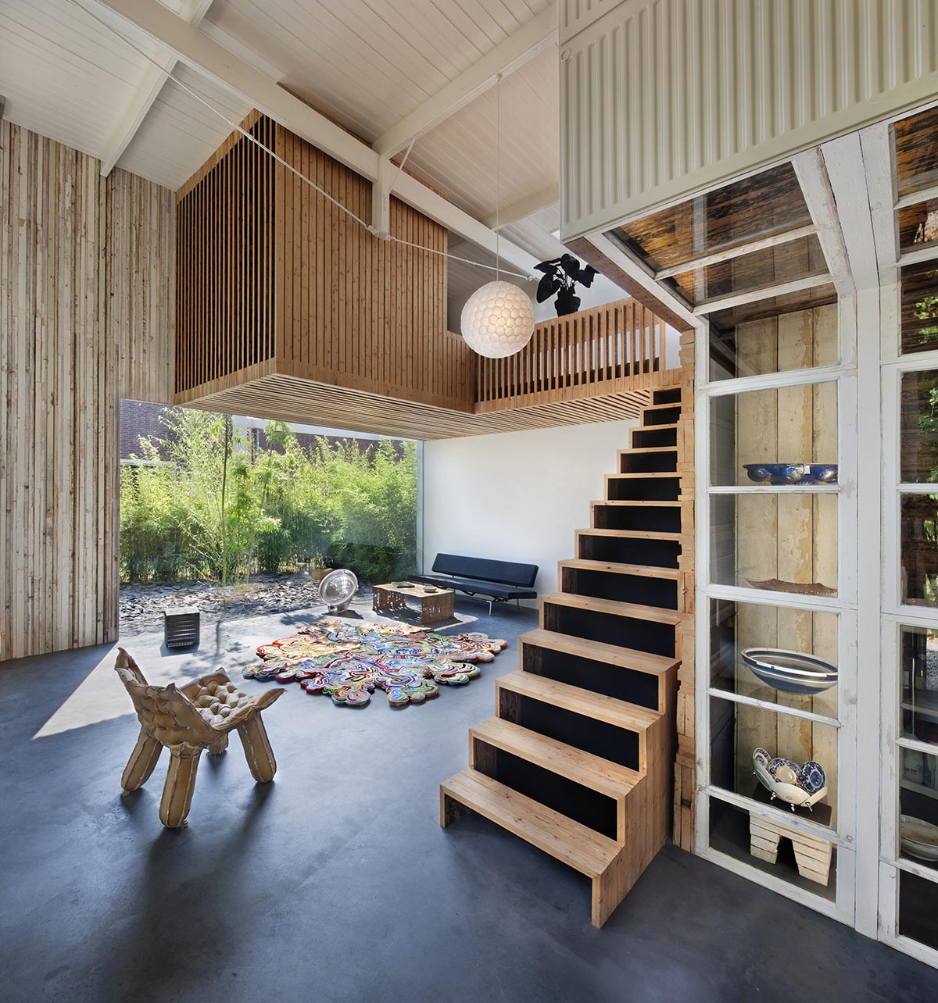
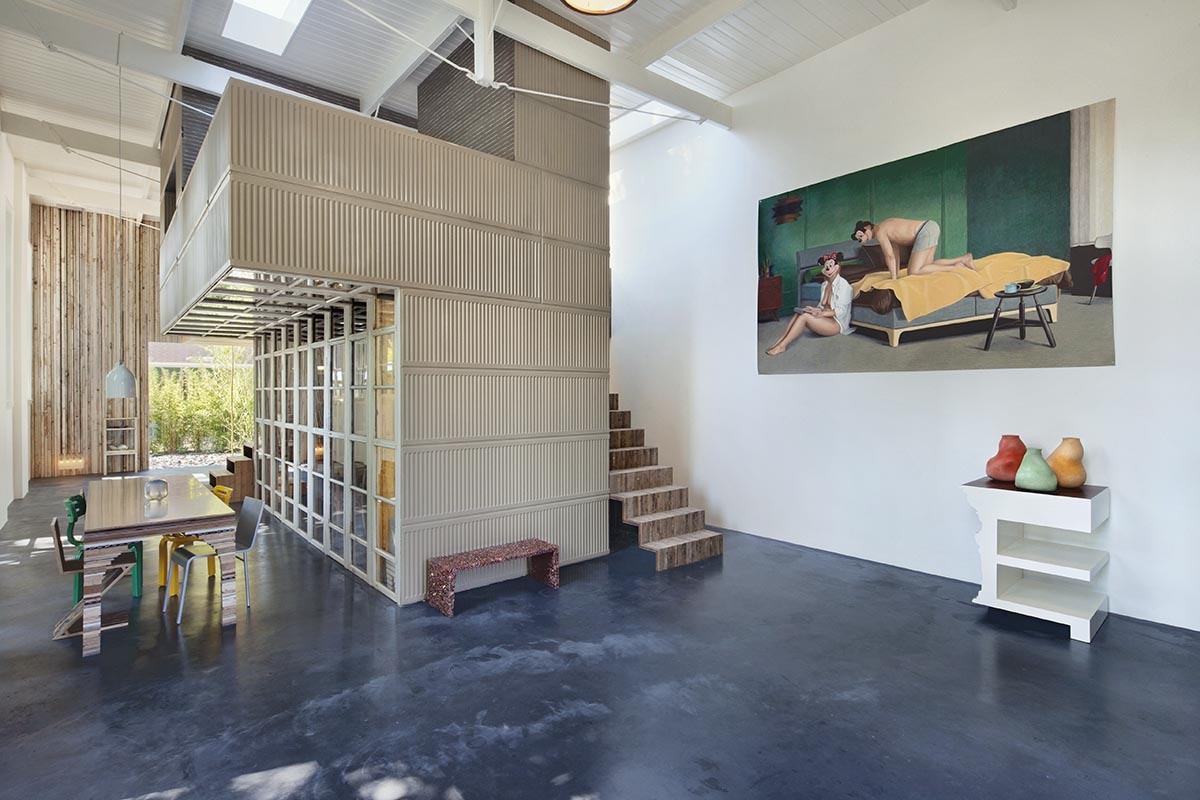
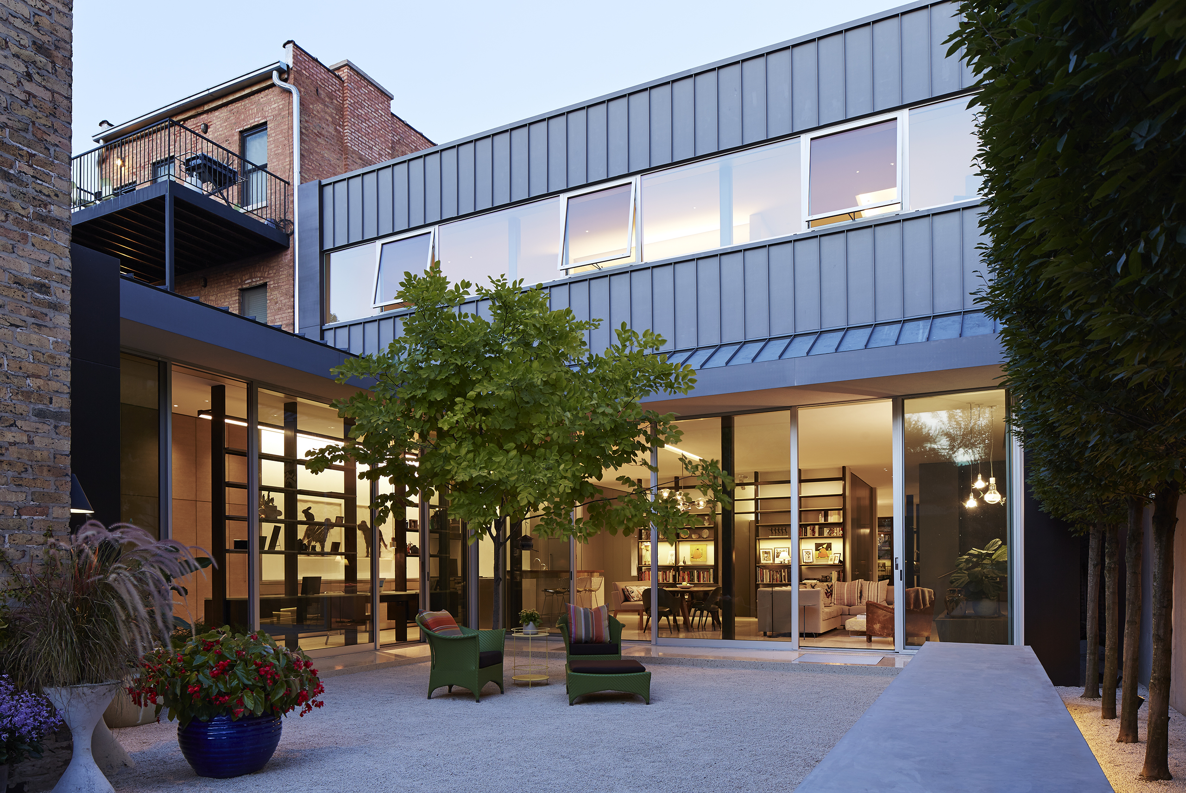
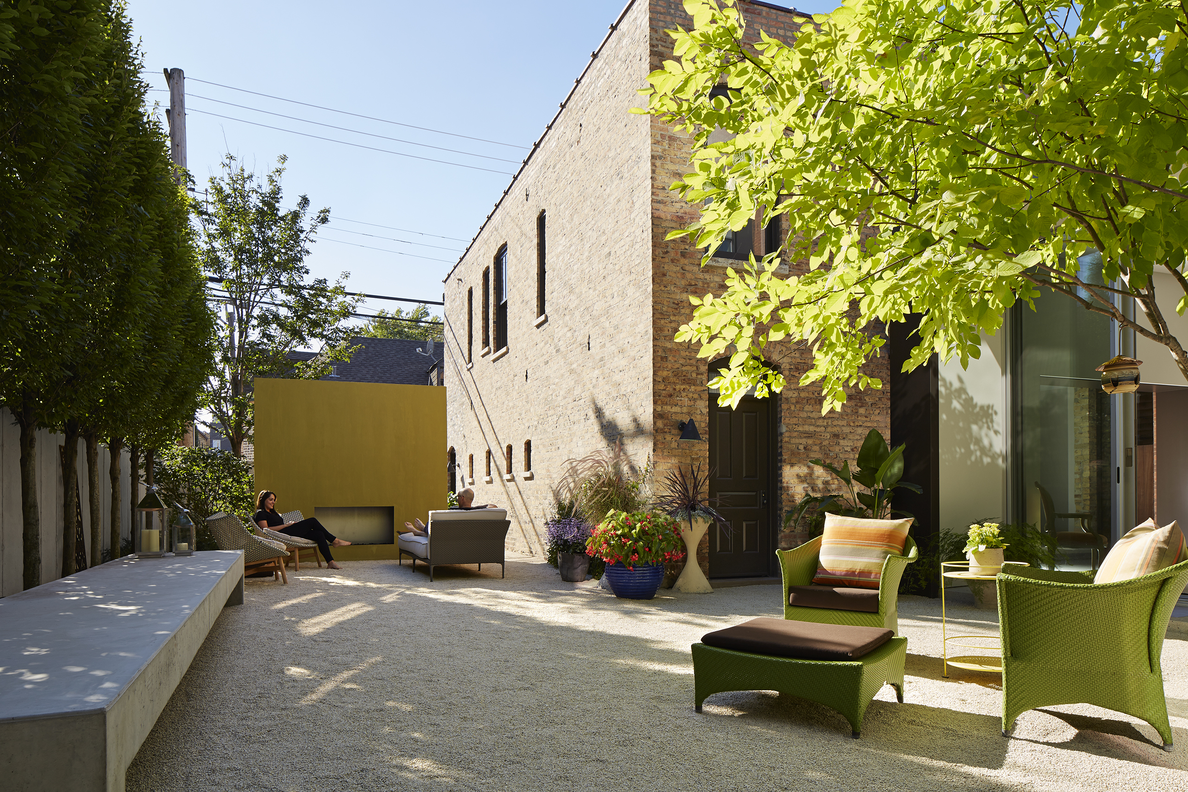 Wicker Park Residence by Wheeler Kearns Architects, Chicago, IL, United States
Wicker Park Residence by Wheeler Kearns Architects, Chicago, IL, United States
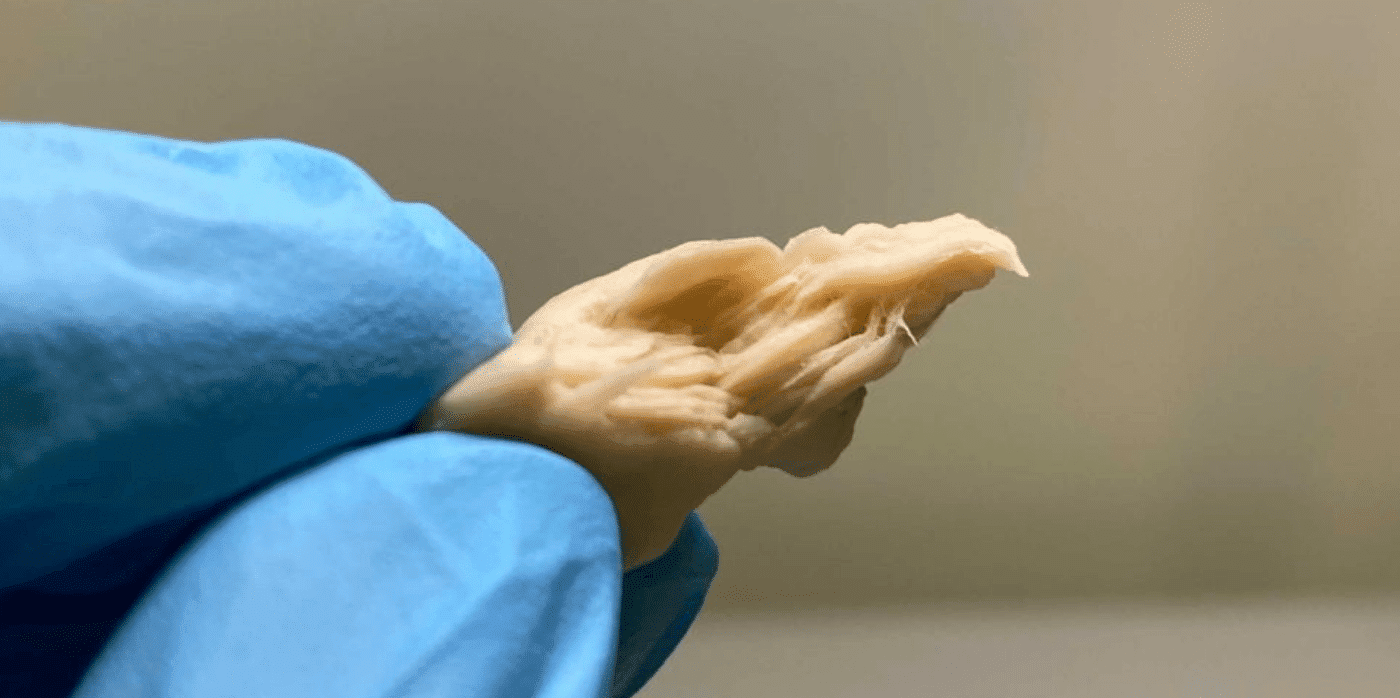
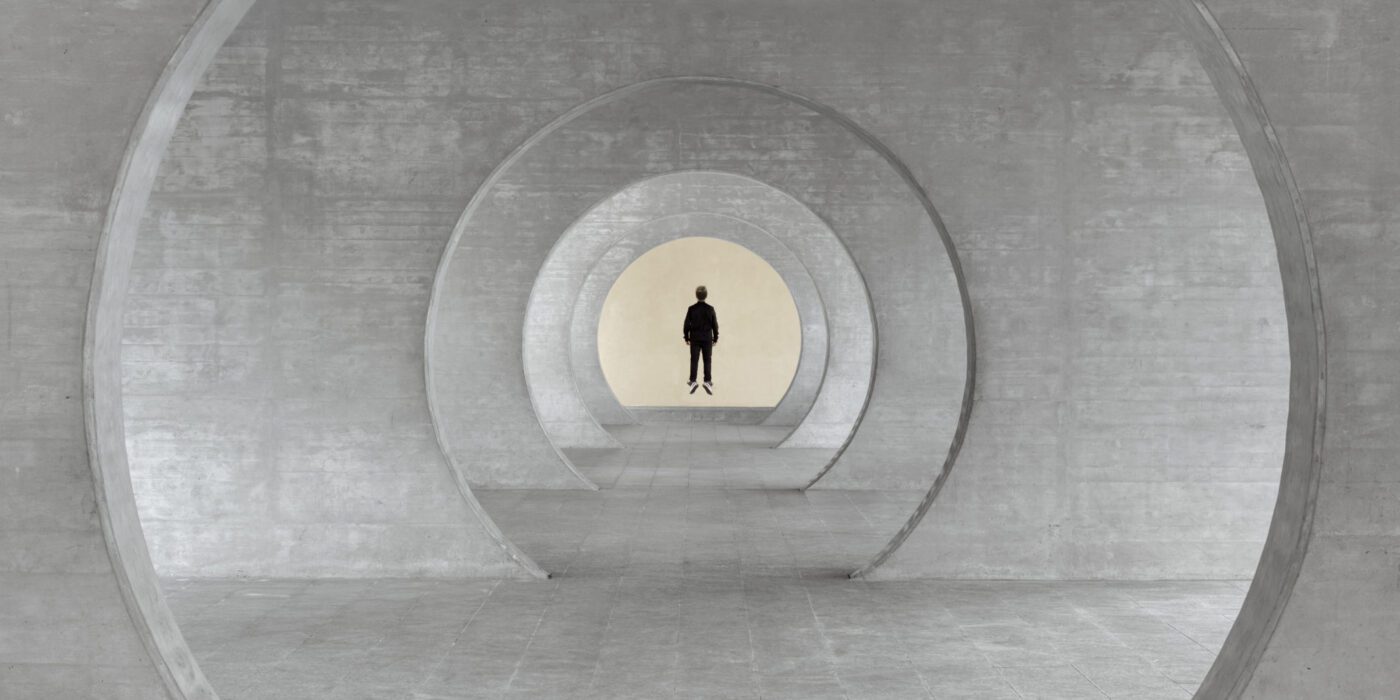
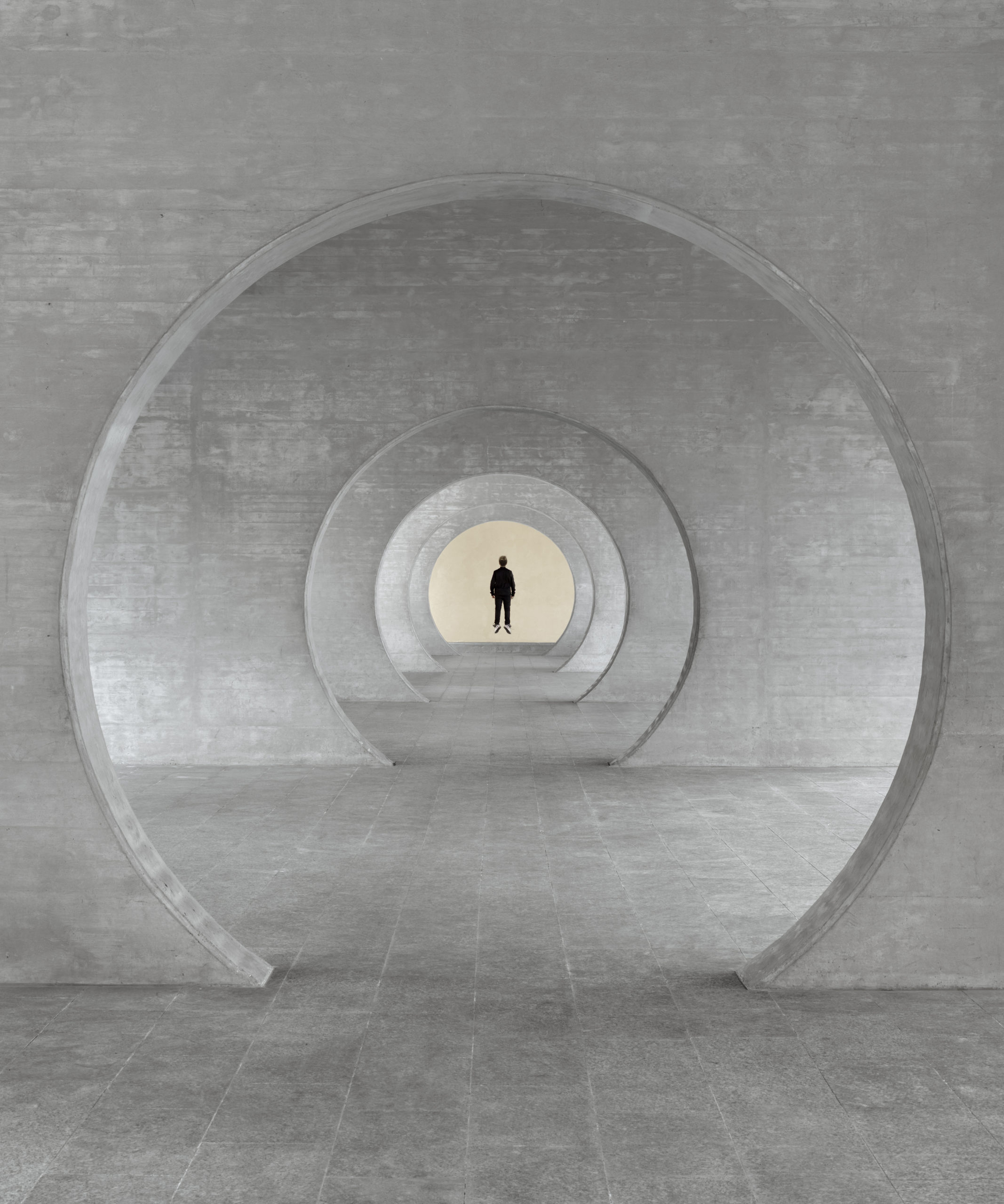 Taken in Novazzano Residential Complex in Switzerland, this work imagines the site as the residence of a superhero. The view looks through a series of circular openings and lands on the end of the space. There, a figure is floating as only a superhero can. The figure occupies the center of the composition and is backed by a warm, bright background.
Taken in Novazzano Residential Complex in Switzerland, this work imagines the site as the residence of a superhero. The view looks through a series of circular openings and lands on the end of the space. There, a figure is floating as only a superhero can. The figure occupies the center of the composition and is backed by a warm, bright background.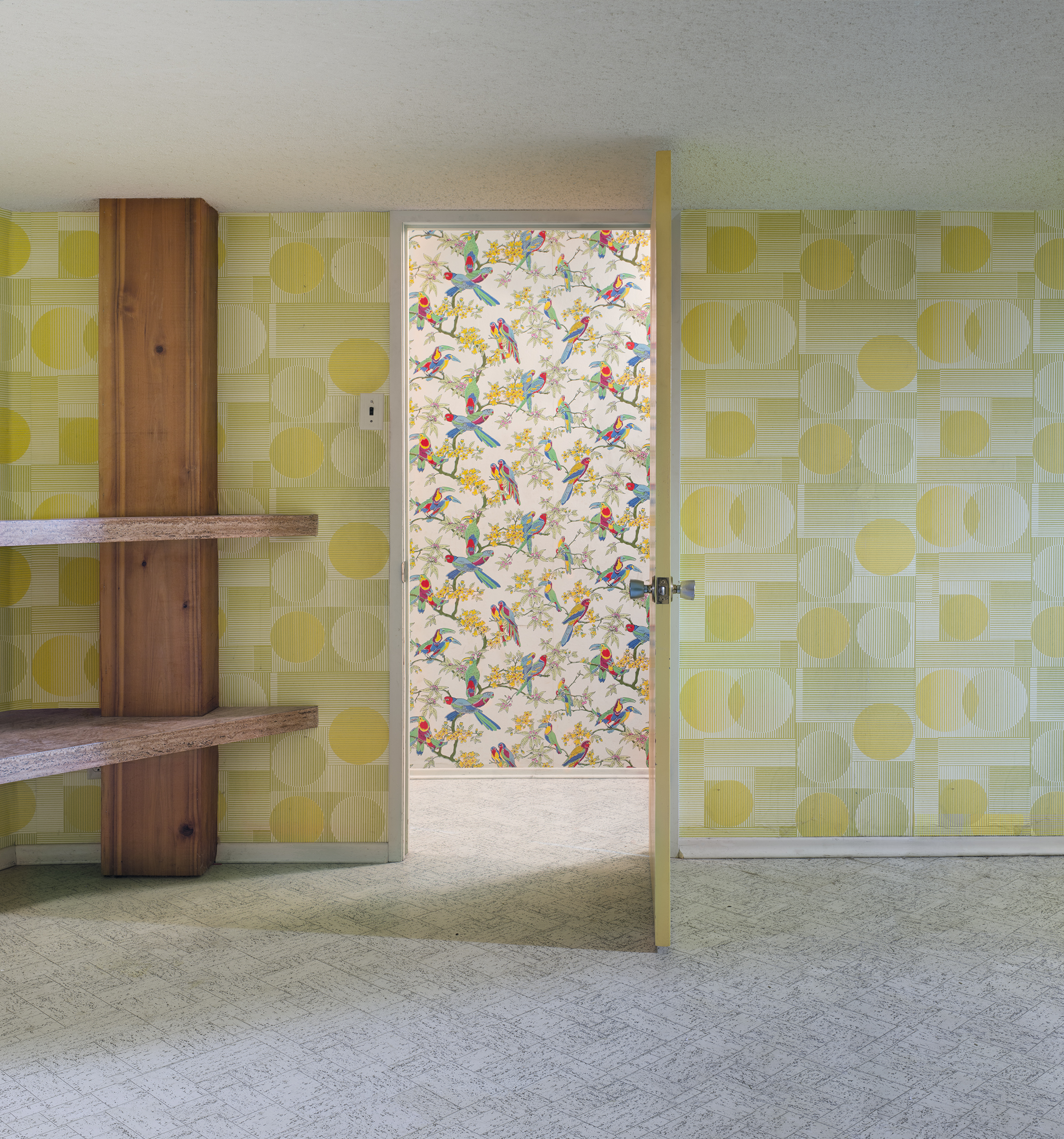 Framed by the doorway in this image is a wall covered in wallpapers depicting birds and plants. In the foreground is a darker room with abstract geometric shapes on its walls. The rather modernist patterns in the foreground contrast the nostalgic patterns behind them in terms of brightness, color schemes and the complexity of shapes.
Framed by the doorway in this image is a wall covered in wallpapers depicting birds and plants. In the foreground is a darker room with abstract geometric shapes on its walls. The rather modernist patterns in the foreground contrast the nostalgic patterns behind them in terms of brightness, color schemes and the complexity of shapes.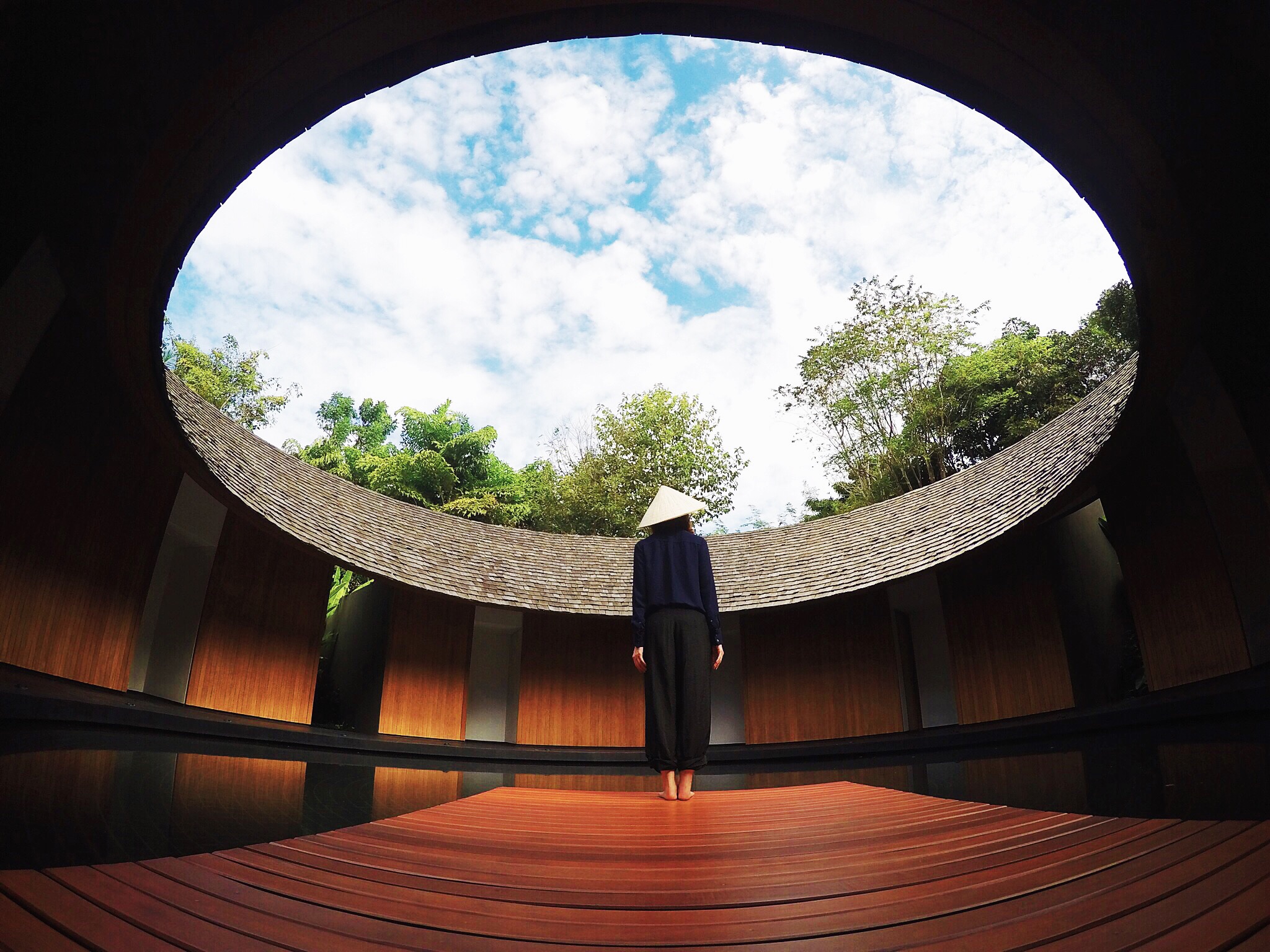 In this photo, the first thing that grabs the viewer’s attention might be the sky framed by the building’s roof. Inside and outside the frames are respectively the bright natural environment and the built environment in the roof’s shadow.
In this photo, the first thing that grabs the viewer’s attention might be the sky framed by the building’s roof. Inside and outside the frames are respectively the bright natural environment and the built environment in the roof’s shadow.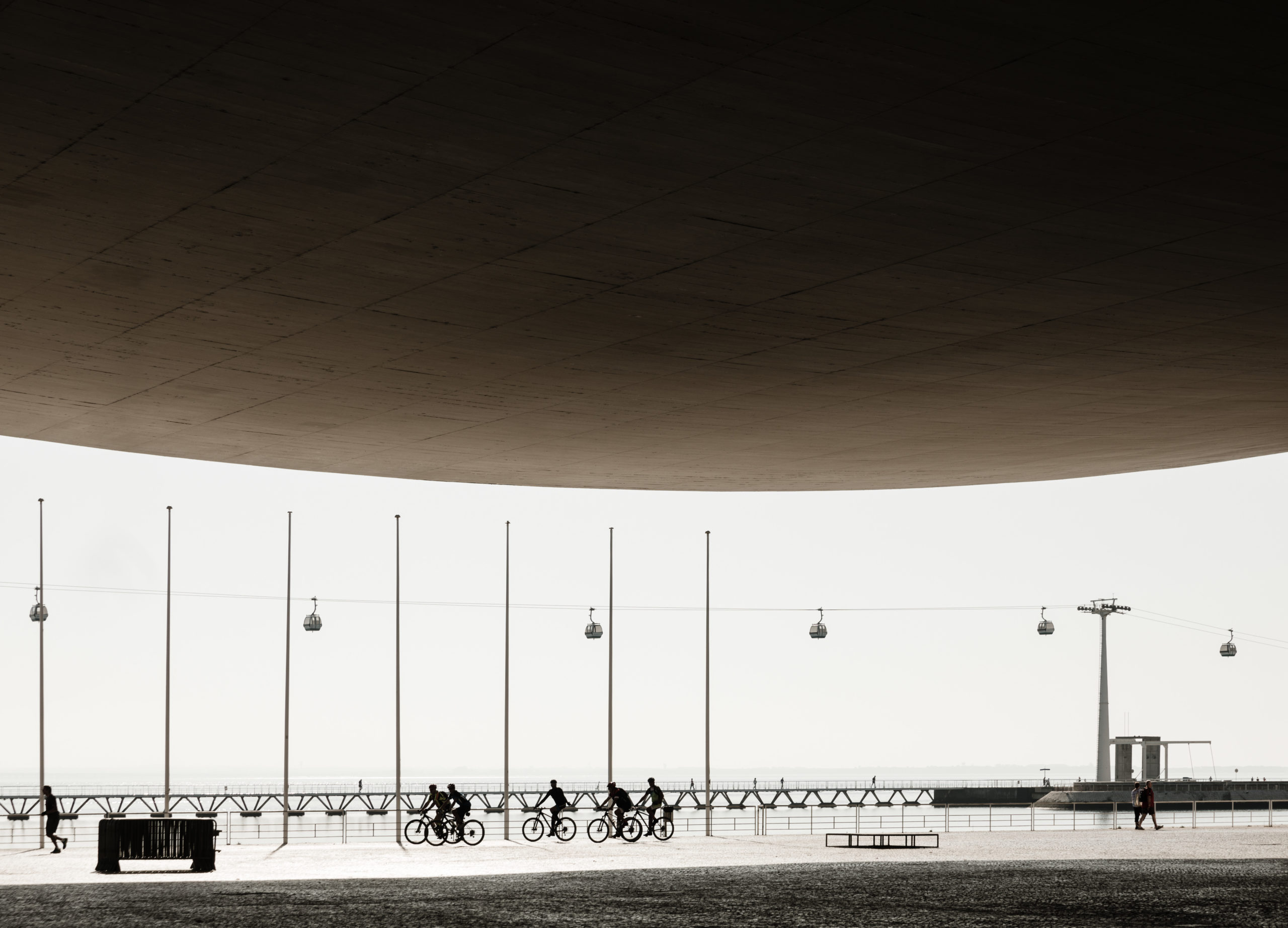 Nearly half of the image is occupied by the canopy of Álvaro Siza’s Expo’98 Portuguese National Pavilion, which reframes the image. All contents, the street, the pedestrians, the cyclists, etc, are concentrated in the lower half of the composition. The brightness of the late morning sunlight becomes a white canvas, while the shaded inner side of the canopy seems so dark that forces your view down.
Nearly half of the image is occupied by the canopy of Álvaro Siza’s Expo’98 Portuguese National Pavilion, which reframes the image. All contents, the street, the pedestrians, the cyclists, etc, are concentrated in the lower half of the composition. The brightness of the late morning sunlight becomes a white canvas, while the shaded inner side of the canopy seems so dark that forces your view down.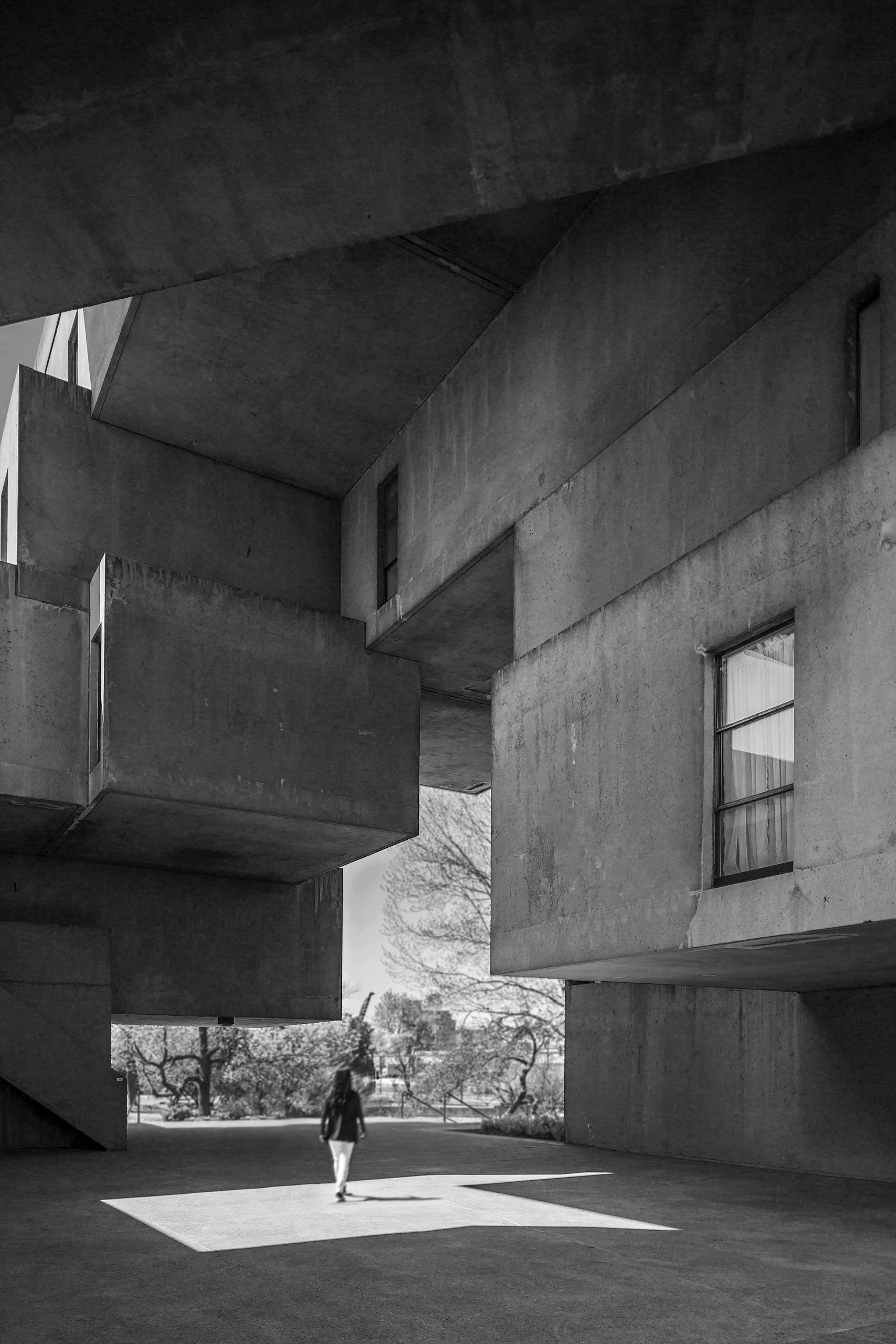 The author creates an irregular second frame with the building Habitat 67 by Moshe Safdie. Heavy concrete volumes are layered one over another, while each rectangular volume is different in length and thickness. Together, they frame the green space in the background with straight lines and clear angles, highlighting the contrast between natural and built, organic and industrial.
The author creates an irregular second frame with the building Habitat 67 by Moshe Safdie. Heavy concrete volumes are layered one over another, while each rectangular volume is different in length and thickness. Together, they frame the green space in the background with straight lines and clear angles, highlighting the contrast between natural and built, organic and industrial. The image depicted here might be striking to those who never lived in areas of dense population. However, it is the type of view that the author grew up with. The building here is one of the government-subsidized residences for low incomes. In this photo, the sky is clear like a plain color block while buildings are rich in forms and textures. The windows are rhythmic as your view goes upwards from the bottom of the photo. The rhythm comes to a sudden end as it reaches the top of the building, where the sky frees you from the intense building surface. The photo is mirrored to form the symmetrical frame in the middle. This creates a feeling of being surrounded by buildings and multiplies the intensity of the textures.
The image depicted here might be striking to those who never lived in areas of dense population. However, it is the type of view that the author grew up with. The building here is one of the government-subsidized residences for low incomes. In this photo, the sky is clear like a plain color block while buildings are rich in forms and textures. The windows are rhythmic as your view goes upwards from the bottom of the photo. The rhythm comes to a sudden end as it reaches the top of the building, where the sky frees you from the intense building surface. The photo is mirrored to form the symmetrical frame in the middle. This creates a feeling of being surrounded by buildings and multiplies the intensity of the textures.