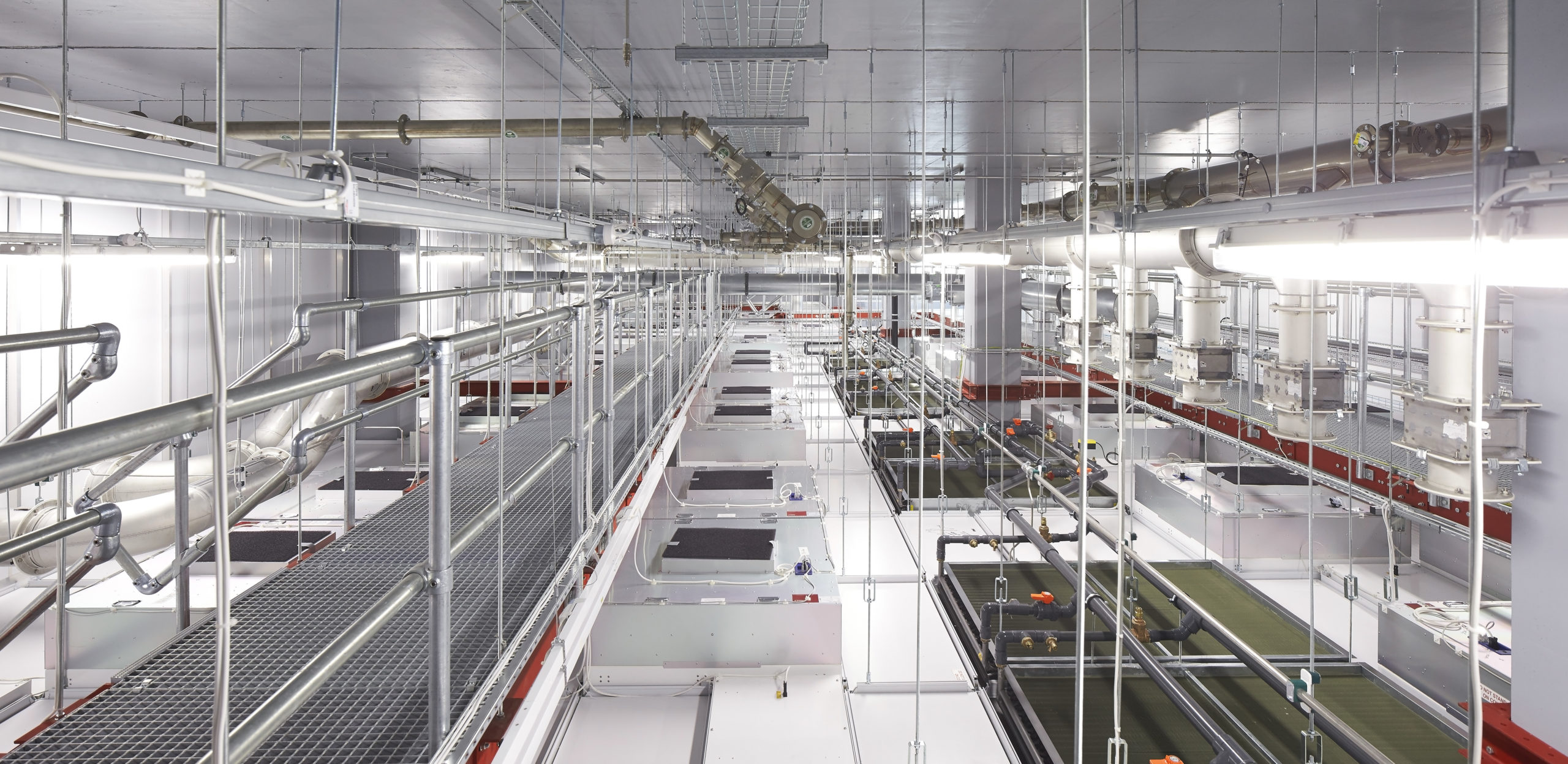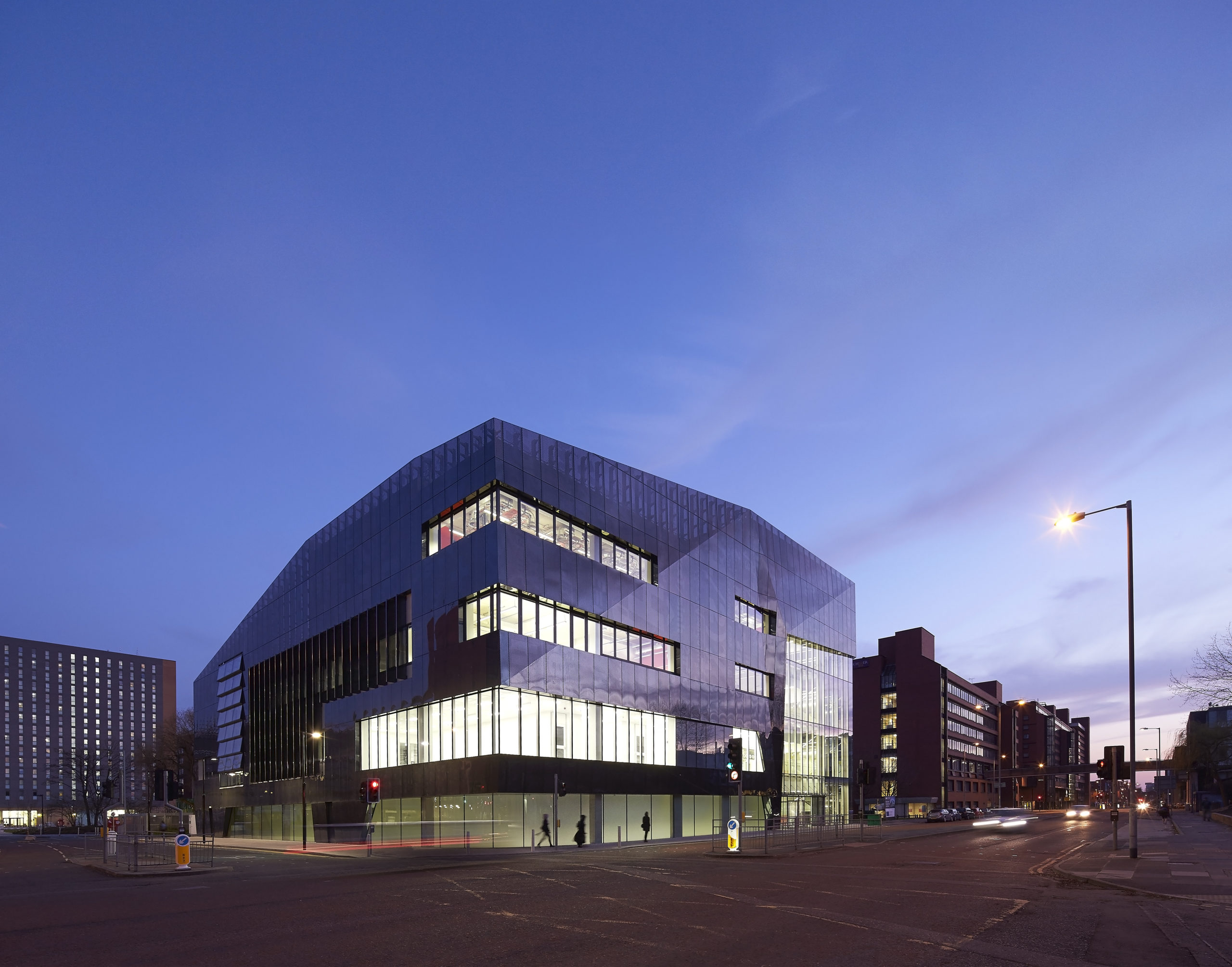Architects are Making Heroes of Hexagonal Forms
Architects: Want to have your project featured? Showcase your work through Architizer and sign up for our inspirational newsletter.
From molecules to beehives to large basalt columns, the hexagonal shape is commonly found in both organic and inorganic objects. The shape is also considered one of the most efficient ways of covering a surface, given that a hexagonal grid uses the least amount of separating walls. Using nature as inspiration, architects are now designing with hexagonal forms in both horizontal and vertical planes.
Some embrace these six-sized shapes as a foundation for planning and others to create decorative walls. The hexagon allows radial organization as well as flat surfaces. A honeycomb-like grid can also be built upon or broken down into a triangular grid, while a hexagonal shape also lends itself to a larger number of external surfaces. While not the most conventional form, some architects have shown how the shape can be used to plan and transform spaces.
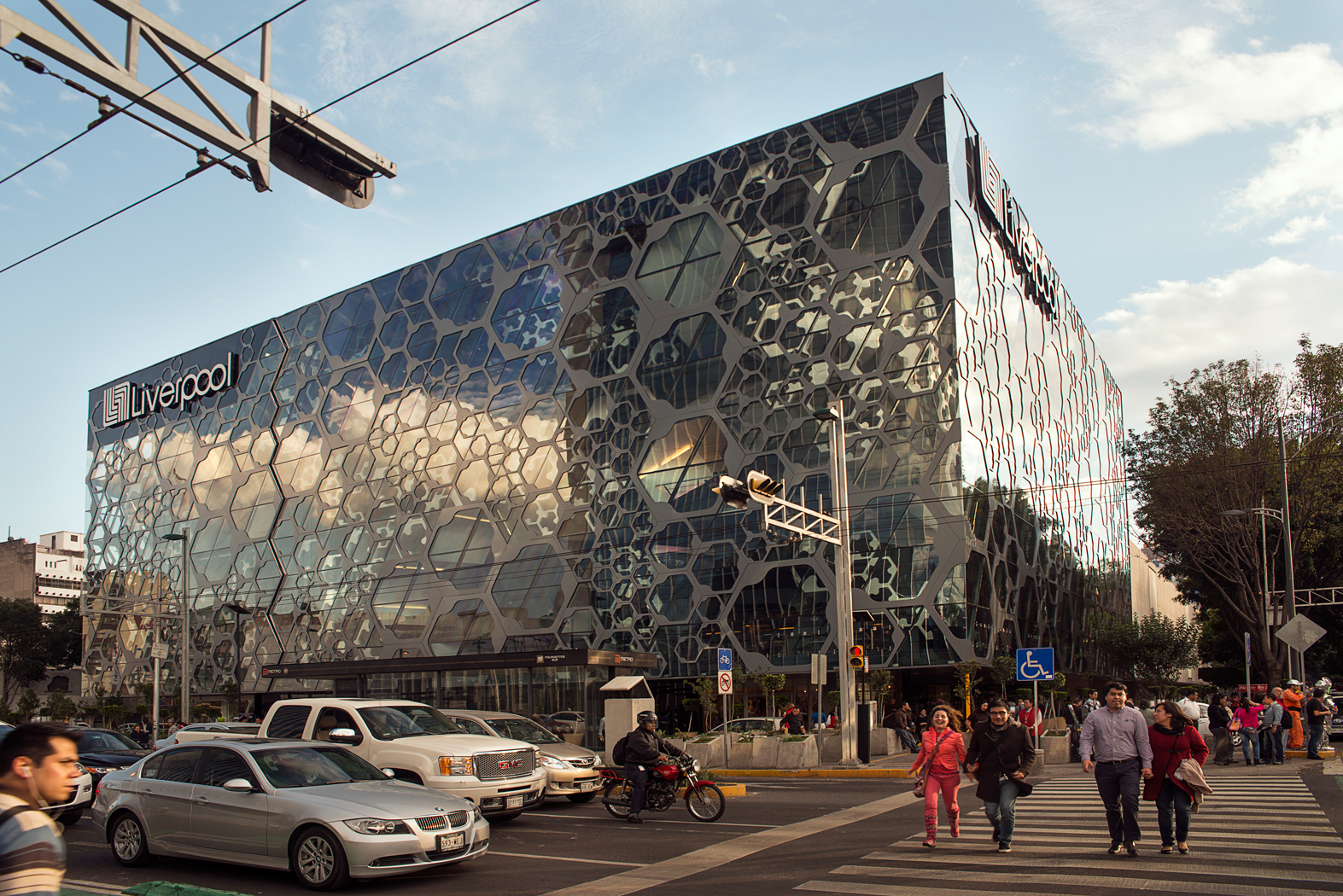
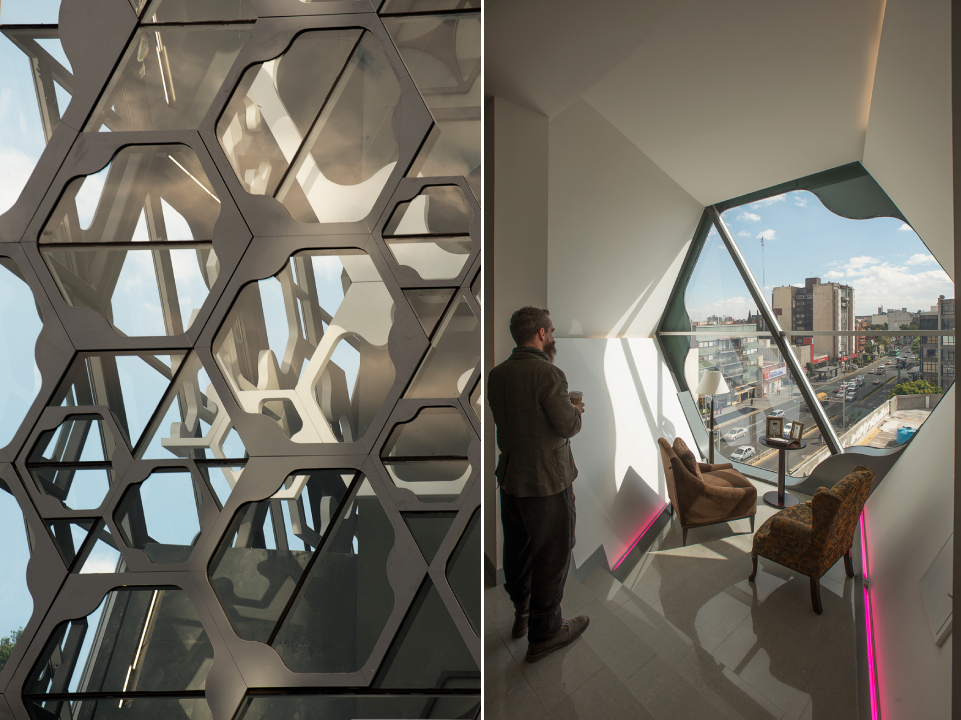
Images by Jaime Navarro
Liverpool Insurgentes Department Store by Rojkind Arquitectos, Mexico City, Mexico
When expanding, a department store in Mexico City has to reconsider the traditional big-box model in order to attract more traffic and make a bolder statement. To do so, Rojkind Arquitectos created a façade that interacts with the environment around and lets passersby look into the building. The new scheme includes a network of differently sized hexagons that overlap, combine and open up to create a pattern that looks like it is animated. Made using fiberglass, steel, aluminum and glass, the arrangement plays with transparency to create translucent walls in spaces as well as large openings to show parts of certain stores.
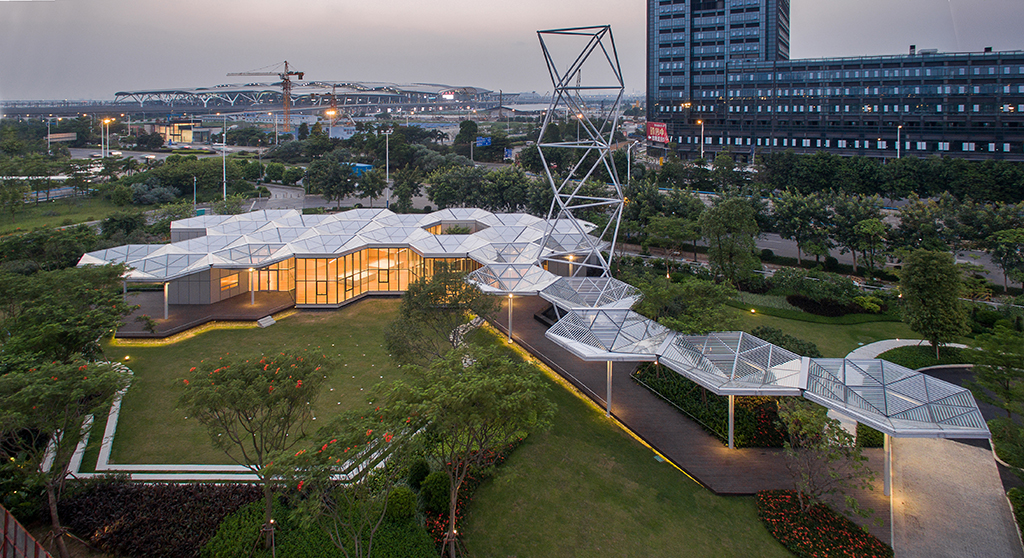
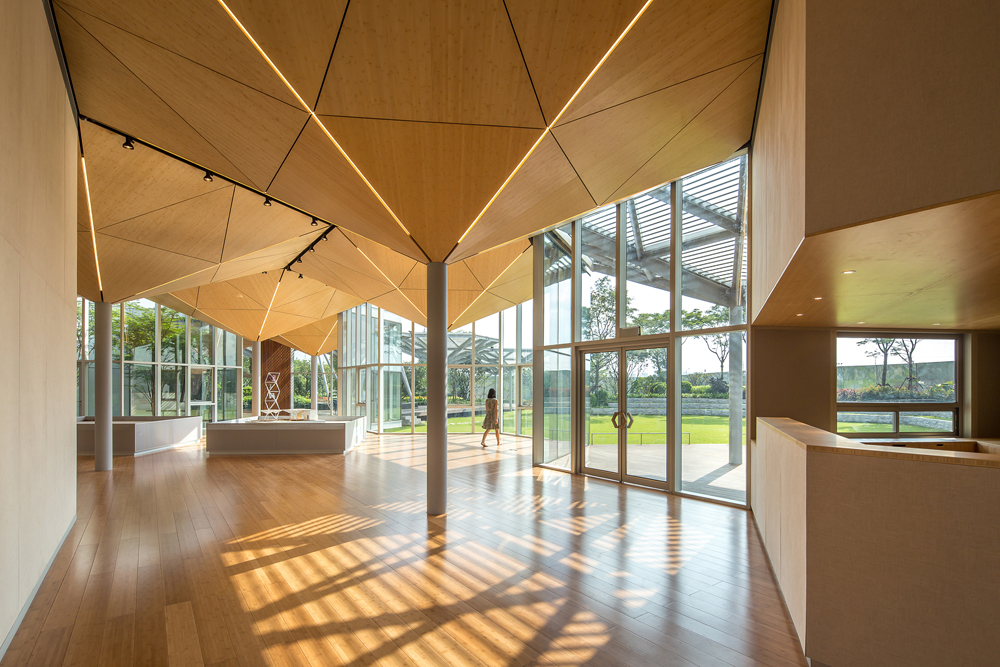
Images by Zhang Chao
HEX-SYS by OPEN Architecture, Guangdong, China
Given the need for short-term real estate show spaces, the firm conceptualized a sustainable typology that can grow to adapt to different programs; it can also be dismantled after use or transported and assembled again. The form takes inspiration from traditional Chinese wooden building systems. The system comprises 430 square feet hexagonal cells that can be arranged into different configurations based on the program. The inverted umbrella-like roofs also collect rainwater for use on-site. Within the cells there are three typologies — transparent, enclosed and peripheral cells — to cater to different functions.
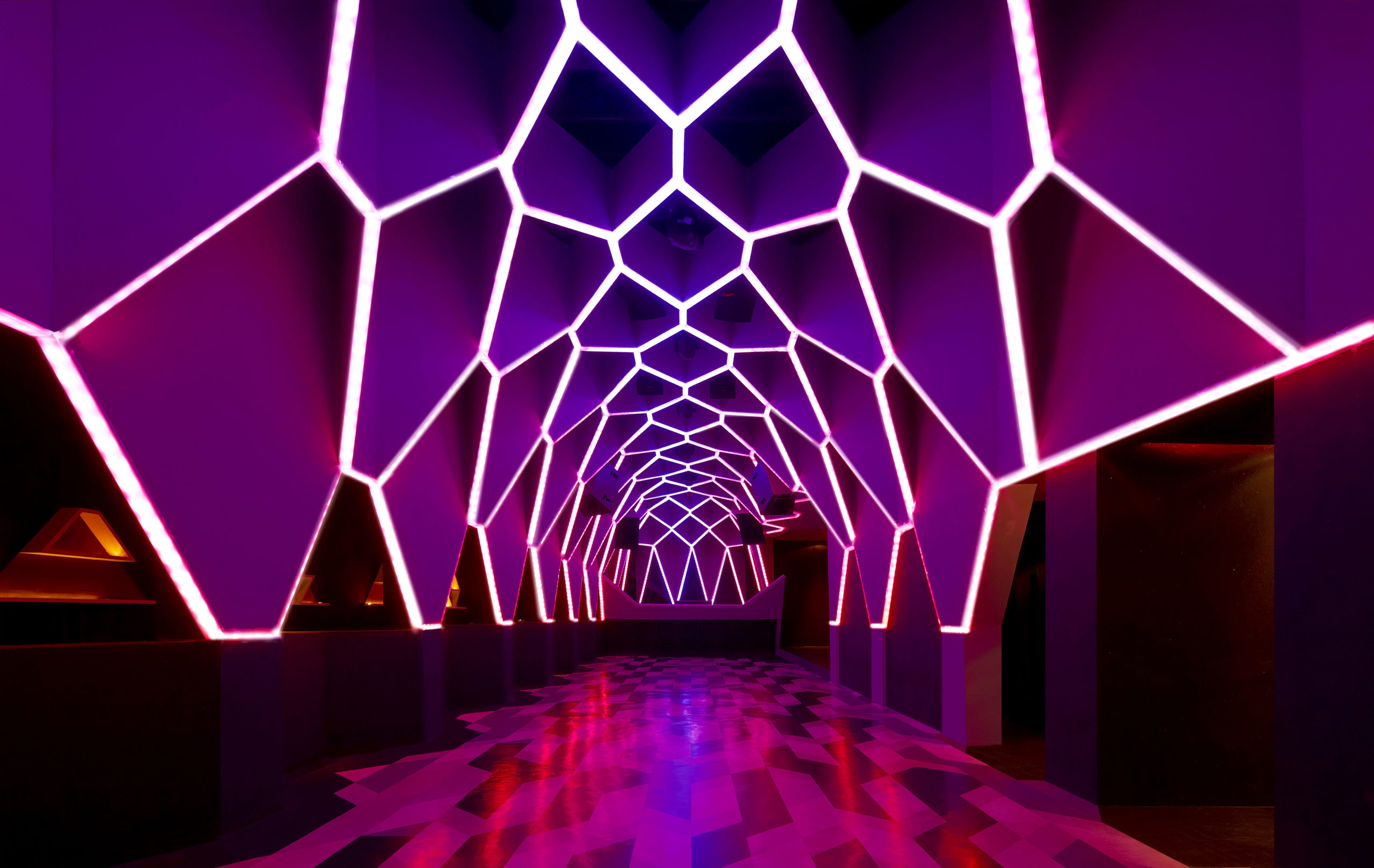
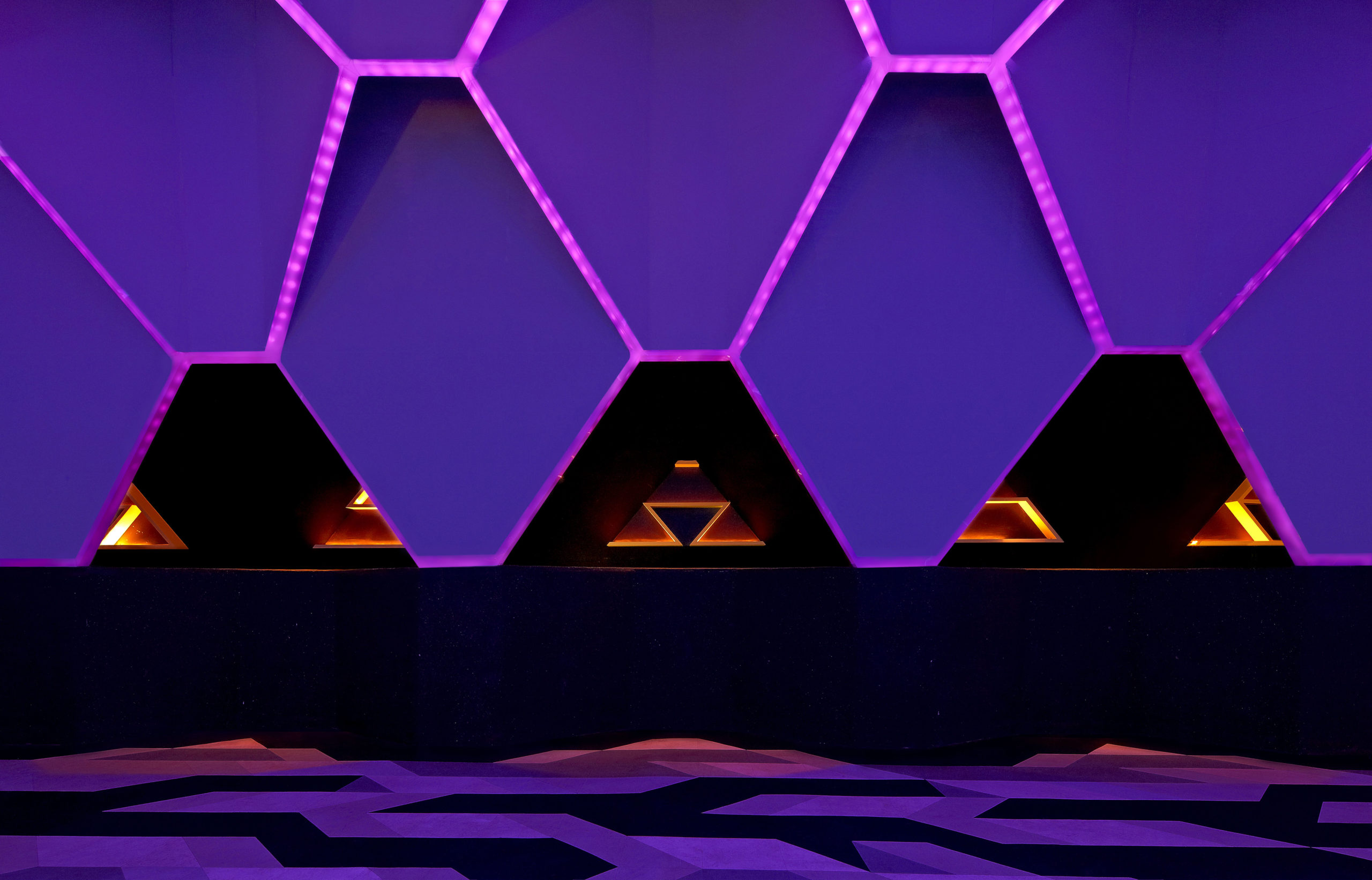 Josefine/ Roxy Club by Fred Mafra, Belo Horizonte, Brazil
Josefine/ Roxy Club by Fred Mafra, Belo Horizonte, Brazil
Fred Mafra moved away from regular hexagons to a more elongated version to create dramatic walls for this nightclub. The shape is also used in different versions and sizes along with other prismatic elements throughout the two fools of the club. The 100+ hexagons not only hide the structural framework supporting them but also act as an illuminating element. The embedded LED system is connected to a video pixel mapping program that helps change the colors of these lights.
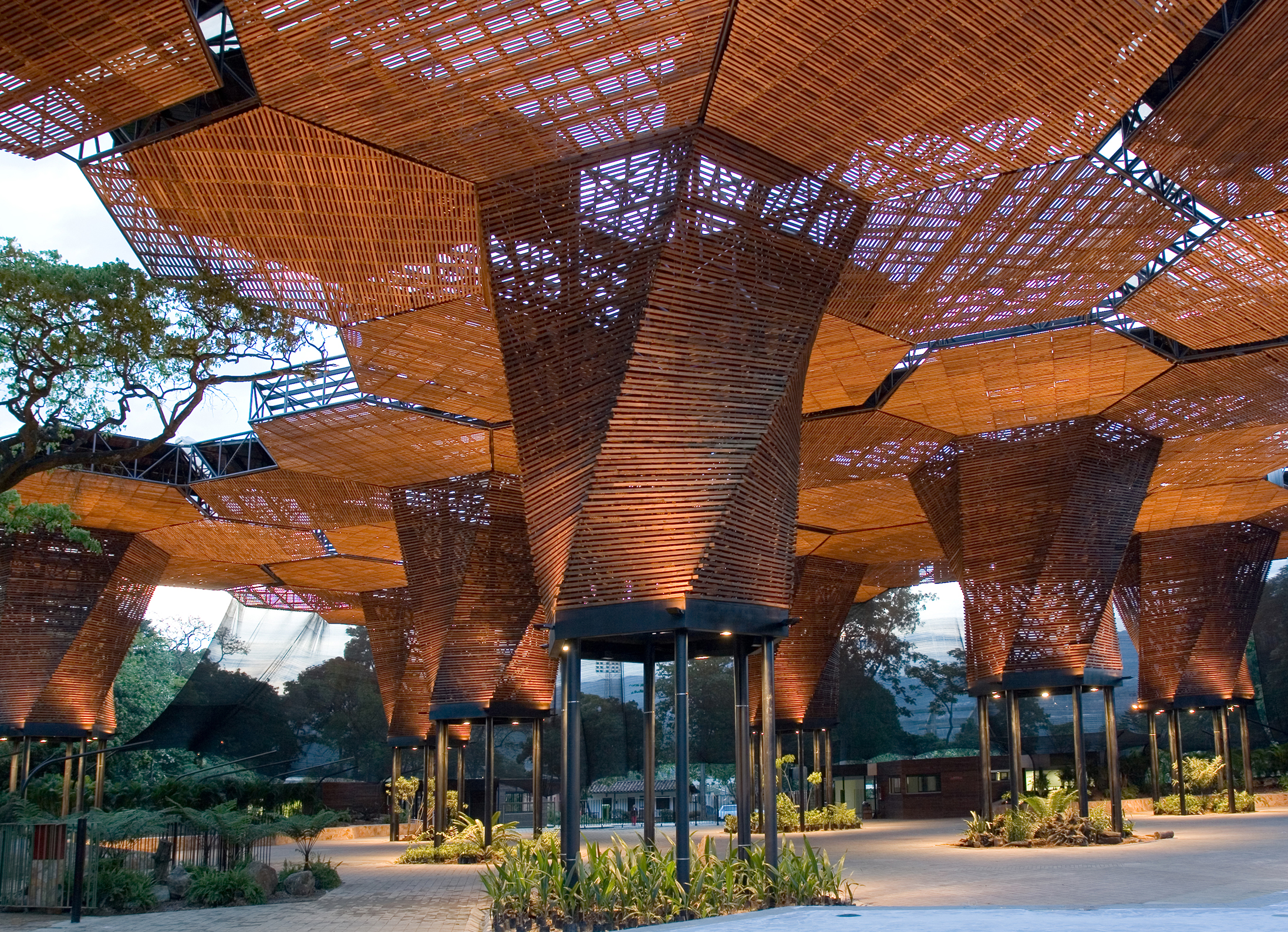
Image by Sergio Gomez
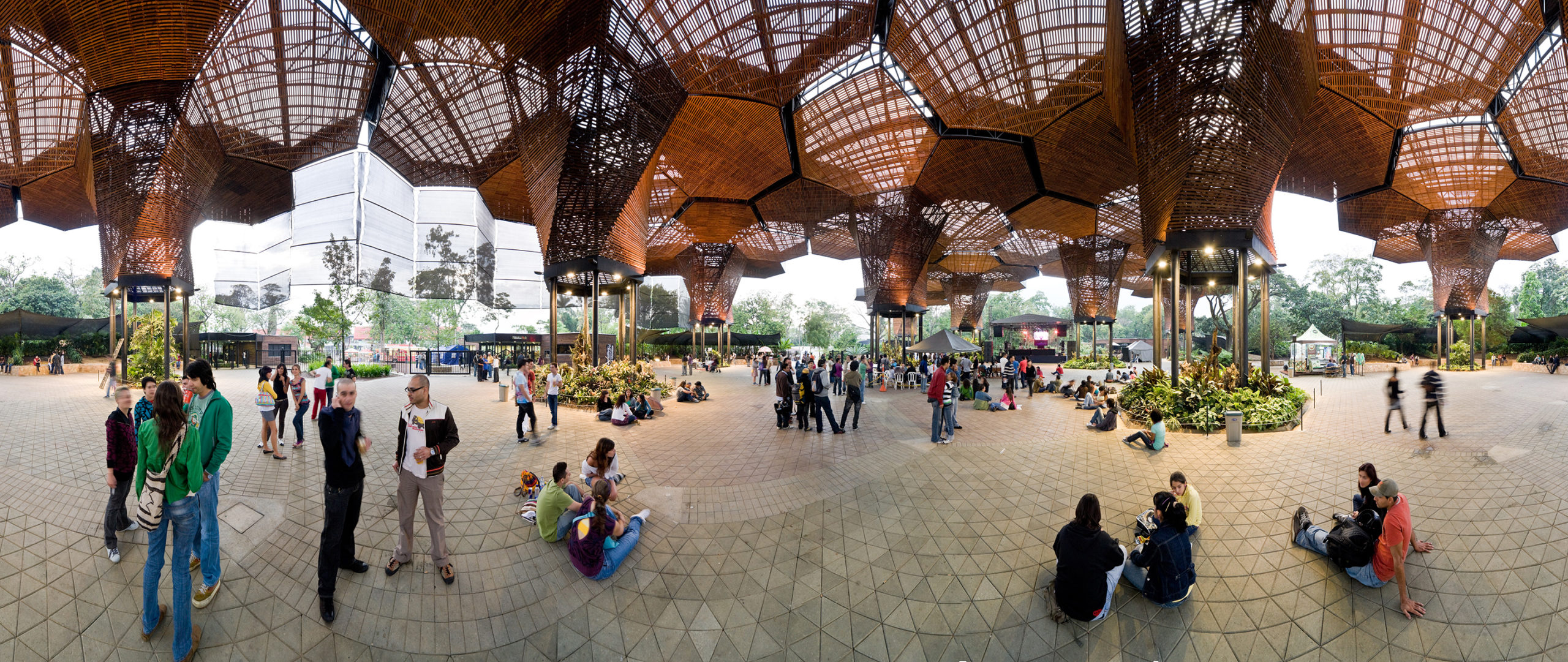
Image by Iwan Baan
Orquideorama by plan:b, Medellín, Colombia
Much like a tree, this project is a series of hexagonal canopies that contain a central module with six other modules growing from it. Its spread makes it seem like an organic design despite its geometric nature. The central module stands on a twisted column that expels hot air and funnels rainwater. The system allows repetition, growth and the ability to build around the trees on the site to avoid damaging them. The layering of wooden strips also gives it lightness and transparency.
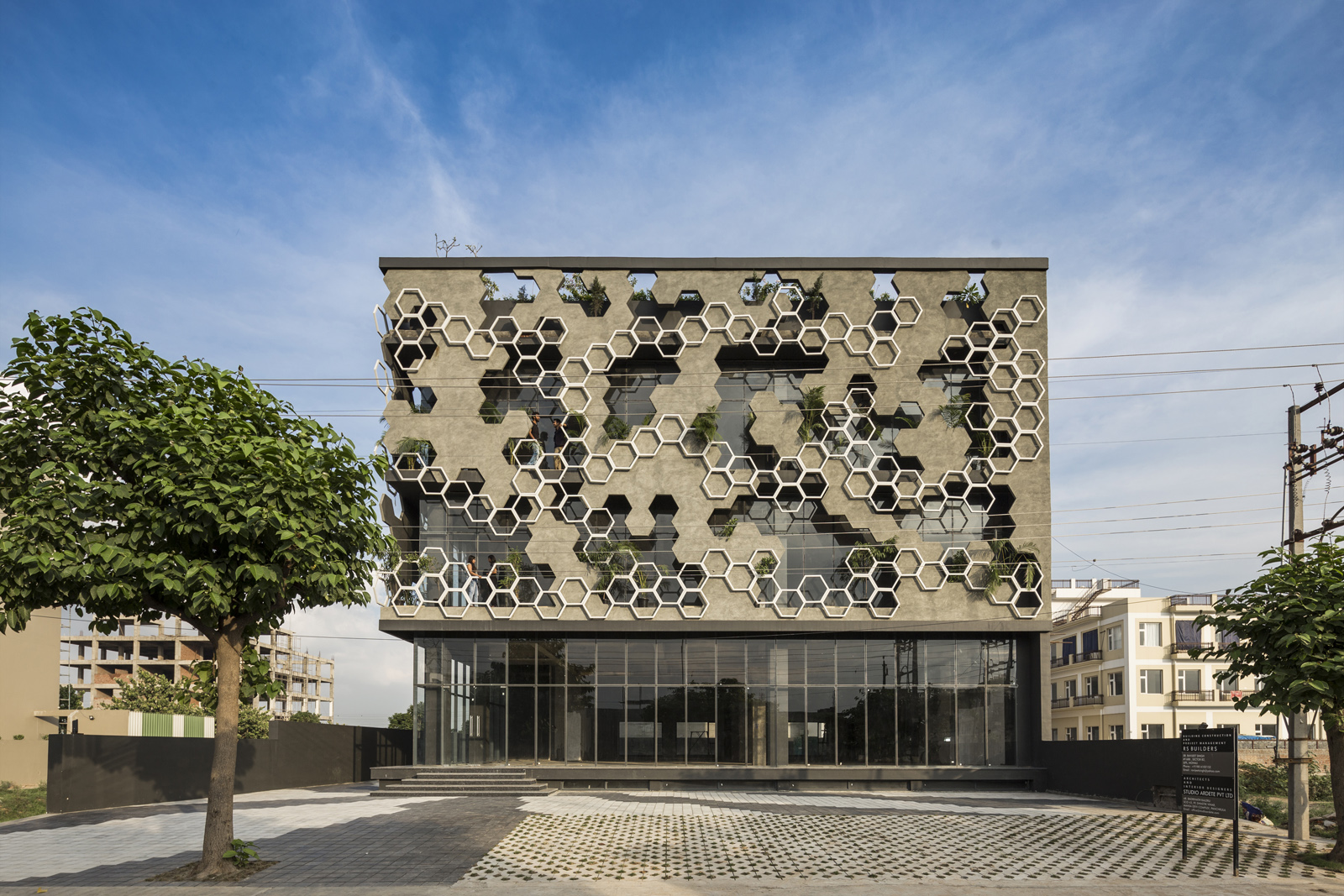
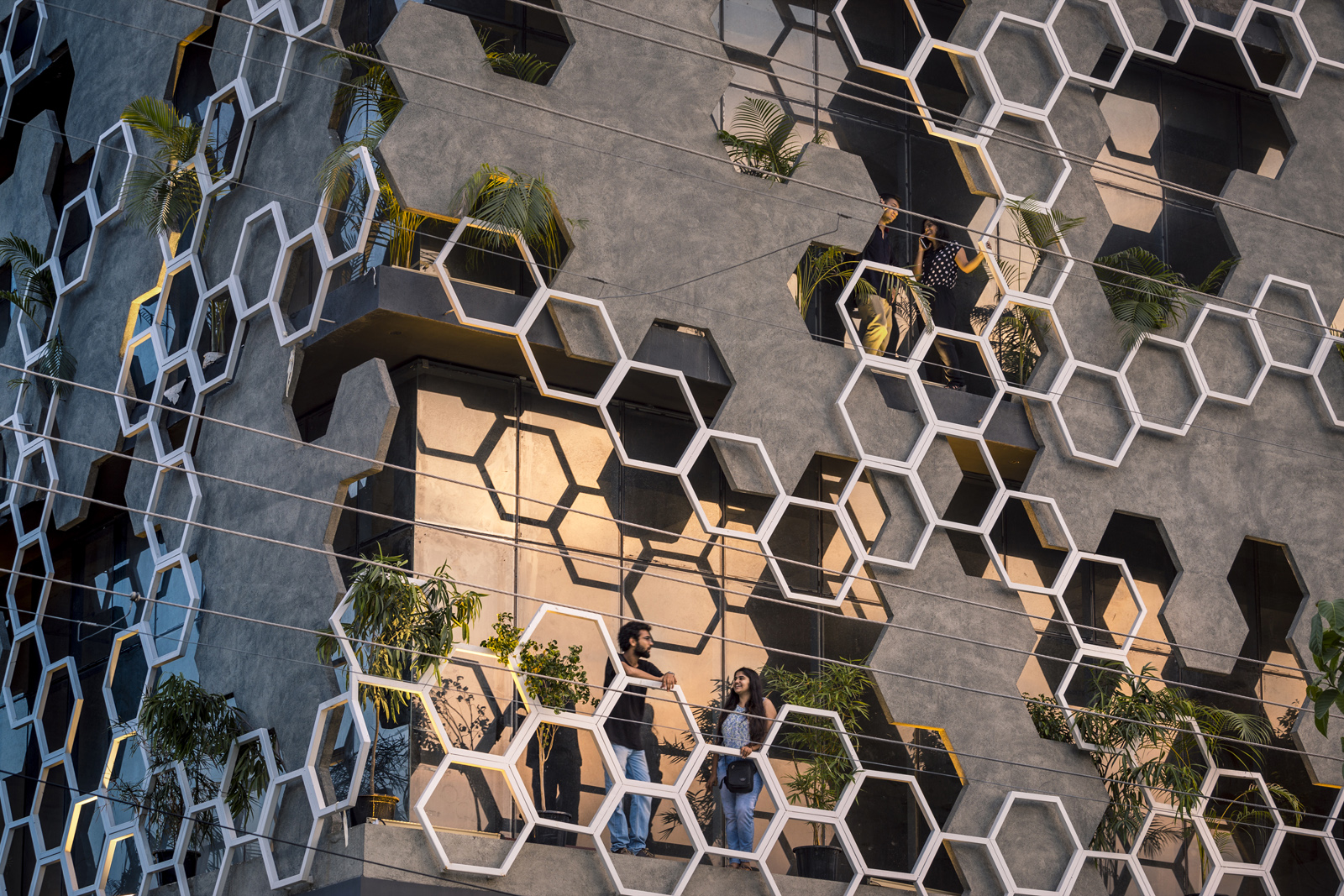
Images by Purnesh Dev Nikhanj
Hexalace by Studio Ardete, PB, India
The building’s unique façade was a way to exercise creatively when the restrictive plan prevented the team from doing so. In addition to being a showstopper, the exterior also serves as a buffer from the extreme climate. The façade comprises a 3-inch later of concrete with hexagonal cutouts to create shaded balconies and windows. Over this base is a network of white hexagonal frames that act as balcony railings in certain parts of the surface. The introduction of plants on these balconies adds pops of color to this system and makes the concrete slab come to life.
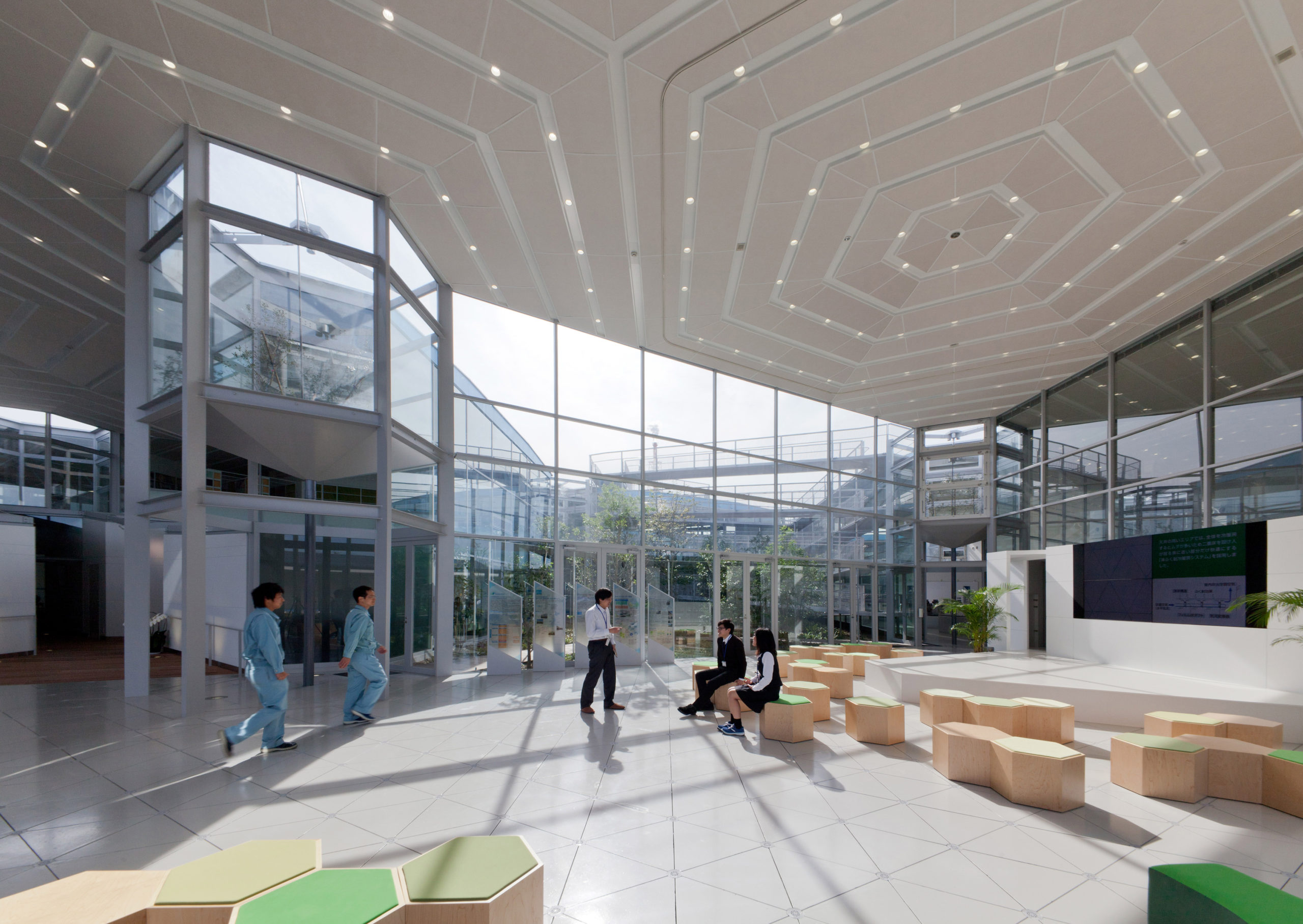
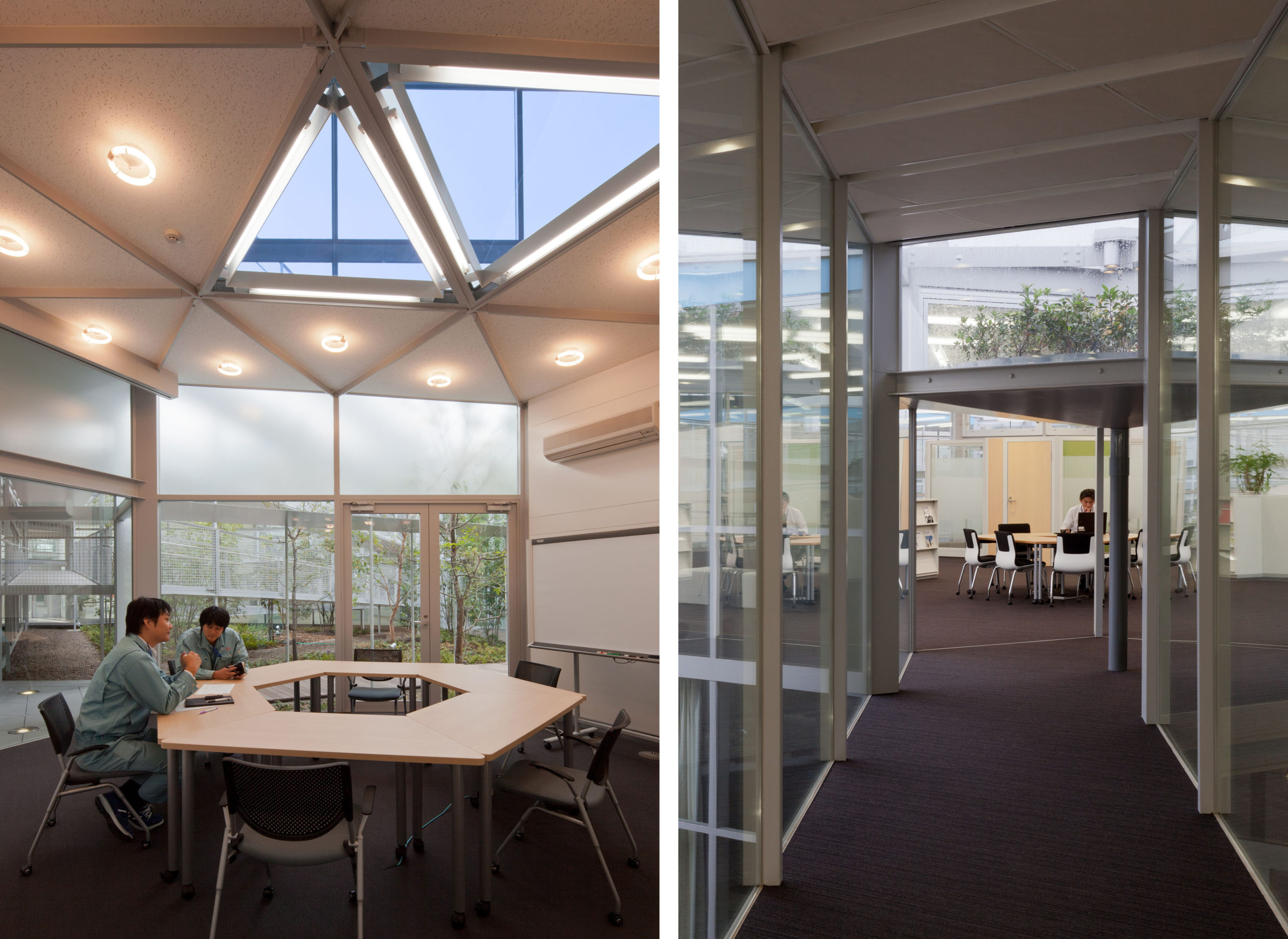 Aron R&D Center by Osamu Morishita Architect & Associates, Aichi, Japan
Aron R&D Center by Osamu Morishita Architect & Associates, Aichi, Japan
The brief was to create a space that acts as a research lab and also promotes new ideas. Drawing inspiration from the cloud and virtual networks, the studio envisioned a hexagonal grid that facilitates the easy connection of internal spaces. This framework allows users to transform interior spaces according to their needs. The 27 hexagonal towers placed on equally spaced vertices in the grid act as green pockets and introduce light and fresh air into the interior spaces. Additionally, the building features a solar energy system, heat reservoirs, passive cooling systems and rainwater collection mechanisms. The hexagonal form is also replicated in furniture throughout the building.
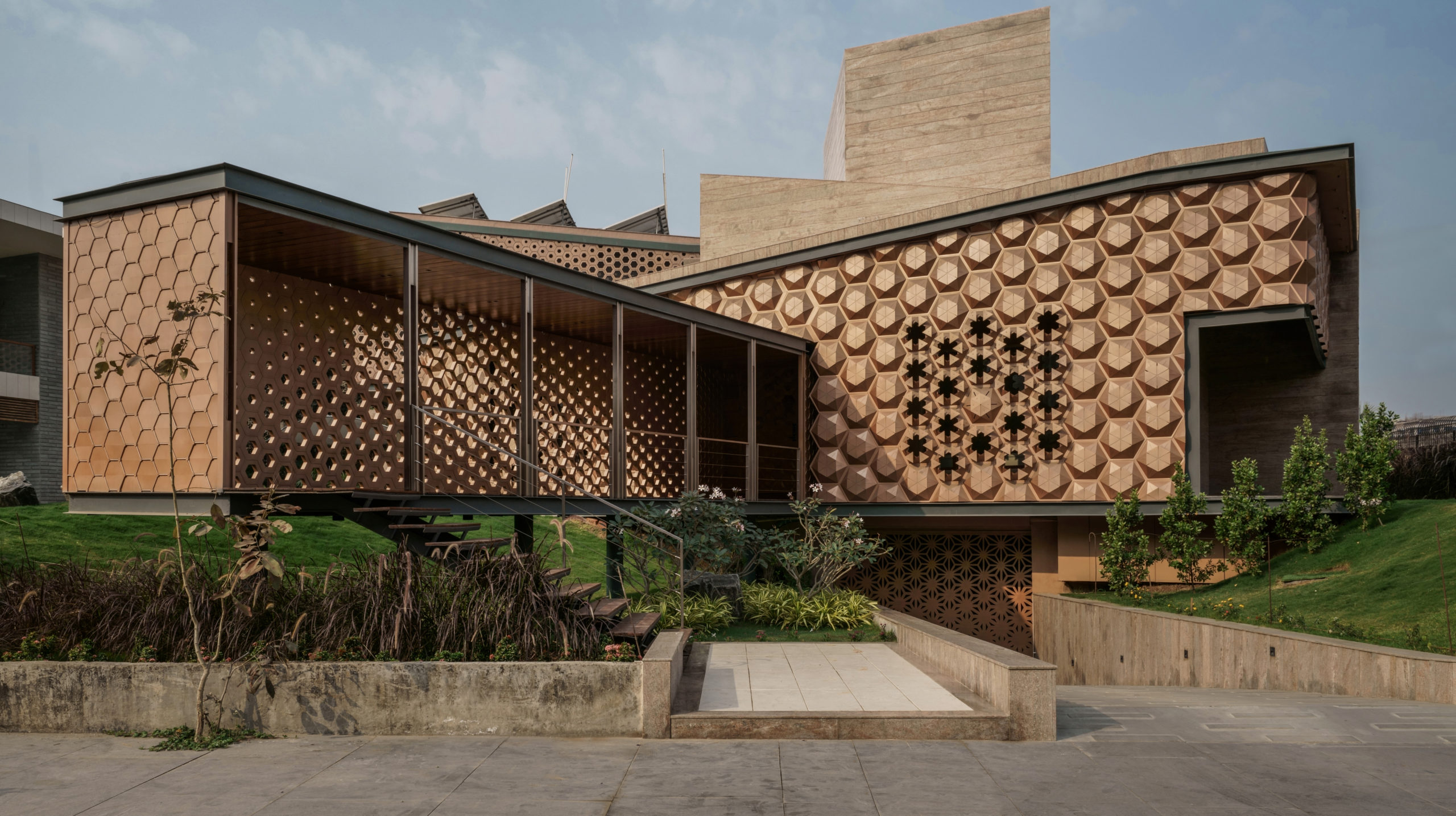
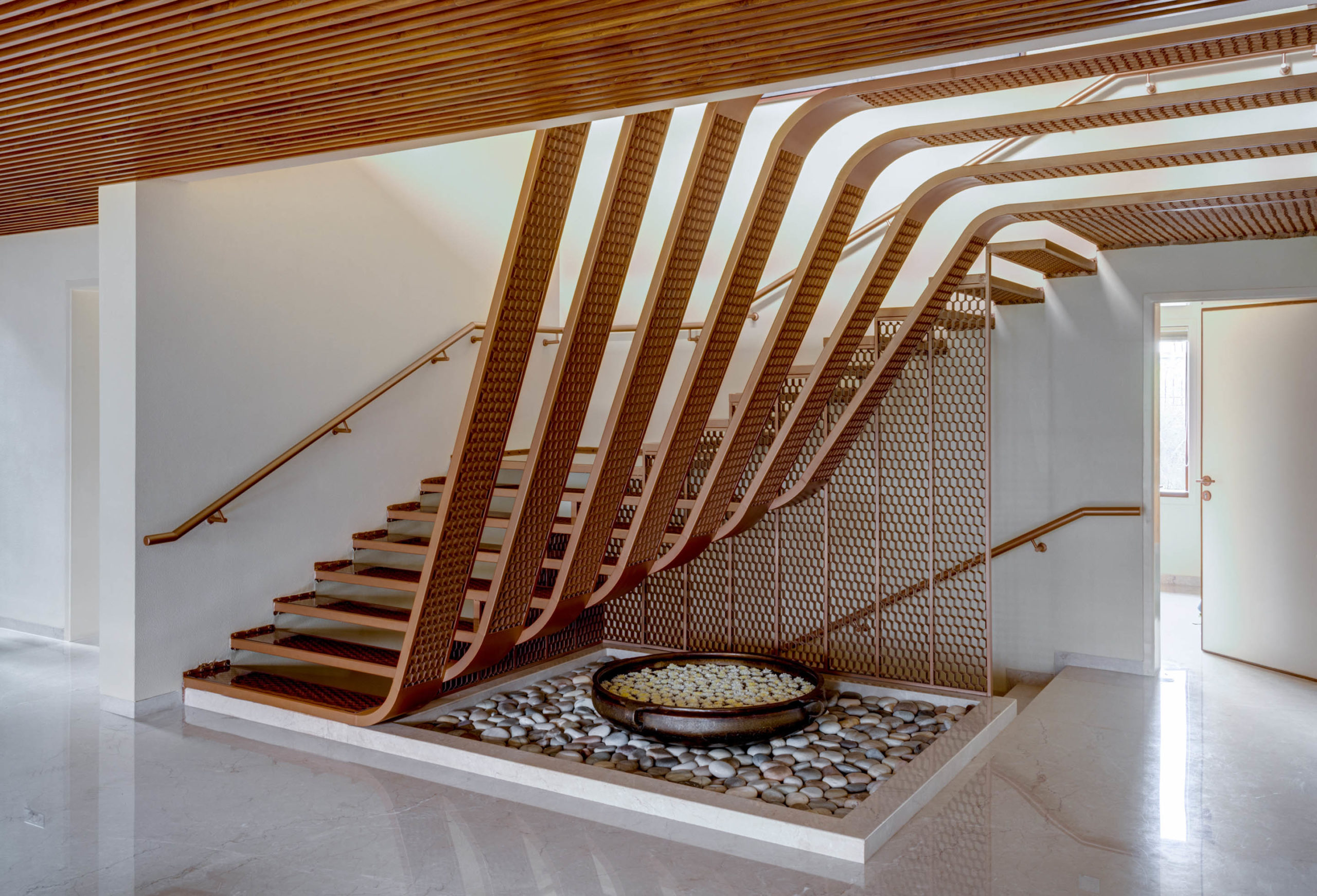 Hive by OPENIDEAS ARCHITECTS, Surat, India
Hive by OPENIDEAS ARCHITECTS, Surat, India
A variety of different hexagonal patterns strategically placed on the walls of this home turn it into a sensorial delight. The sun’s path and climate were some of the governing factors in this design. The v-shape opening up towards green spaces as well as a green oof that provides thermal insulation are just two such examples. The star of the show is a solar-sensor-based honeycomb façade. Some hexagons in the 3D lattice automatically open and close to maintain ideal thermal conditions within the home. To complement these walls, hexagonal patterns at different scales are also incorporated on other exterior surfaces across the home.
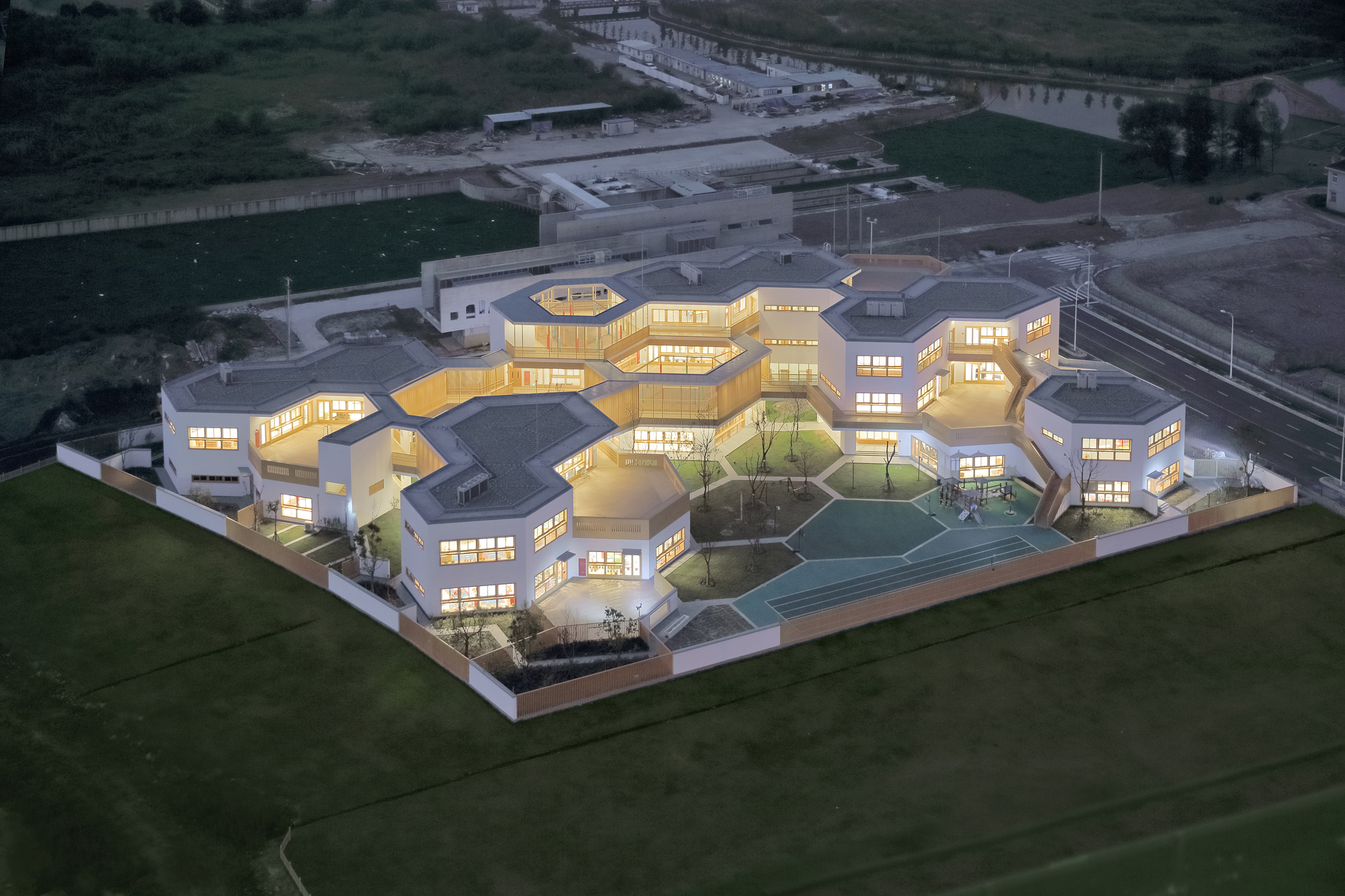
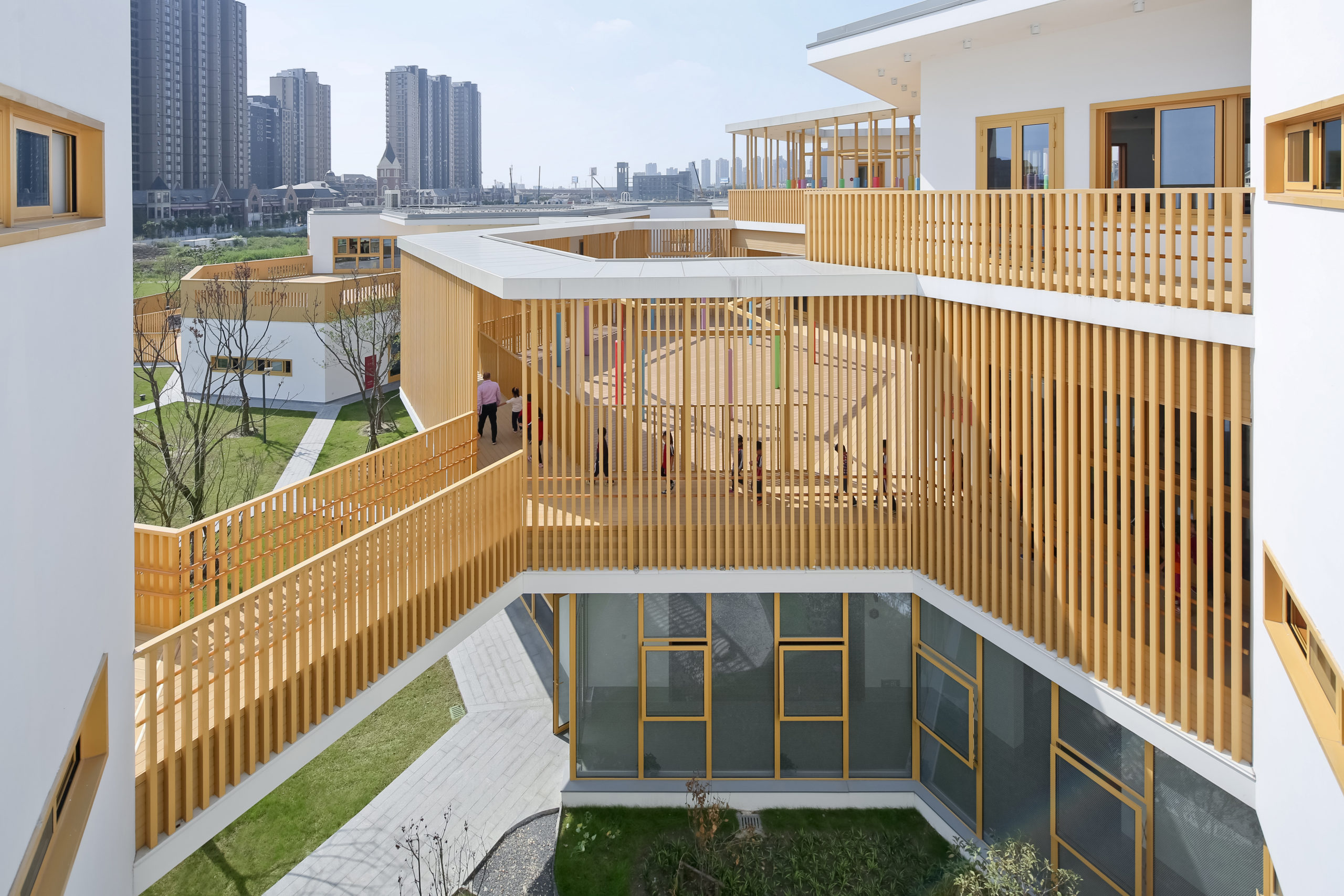 East China Normal University Affiliated Bilingual Kindergarten by Scenic Architecture, Shanghai, China
East China Normal University Affiliated Bilingual Kindergarten by Scenic Architecture, Shanghai, China
The courtyard is a very significant element in traditional Chinese architecture. It stands as a space for the family to gather and connect and also brings in fresh air and light into the home. The firm wanted to provide this element of comfort and a connection with nature to the children in this kindergarten. Following the sun’s path, the team added hexagonal shapes to the western side to maximize natural light within. A honeycomb pattern follows along the site with a series of courtyards and terraces breaking up the mass. The greater number of surfaces in every independent module also helps bridge the connection between the interior and exterior throughout the structure.
Architects: Want to have your project featured? Showcase your work through Architizer and sign up for our inspirational newsletter.

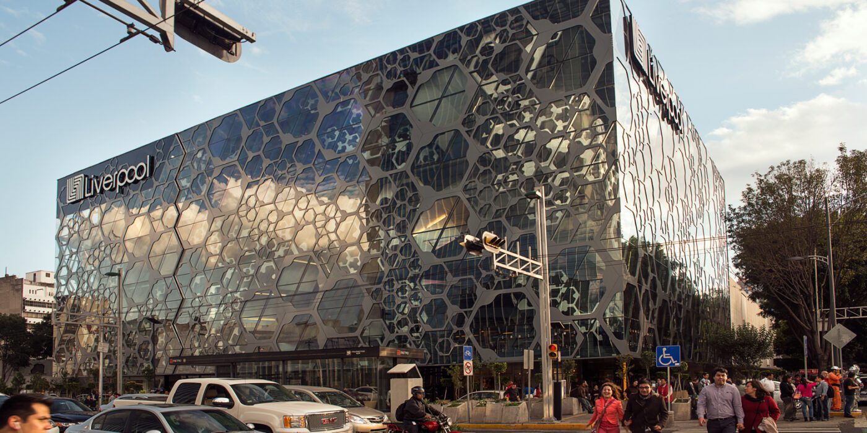
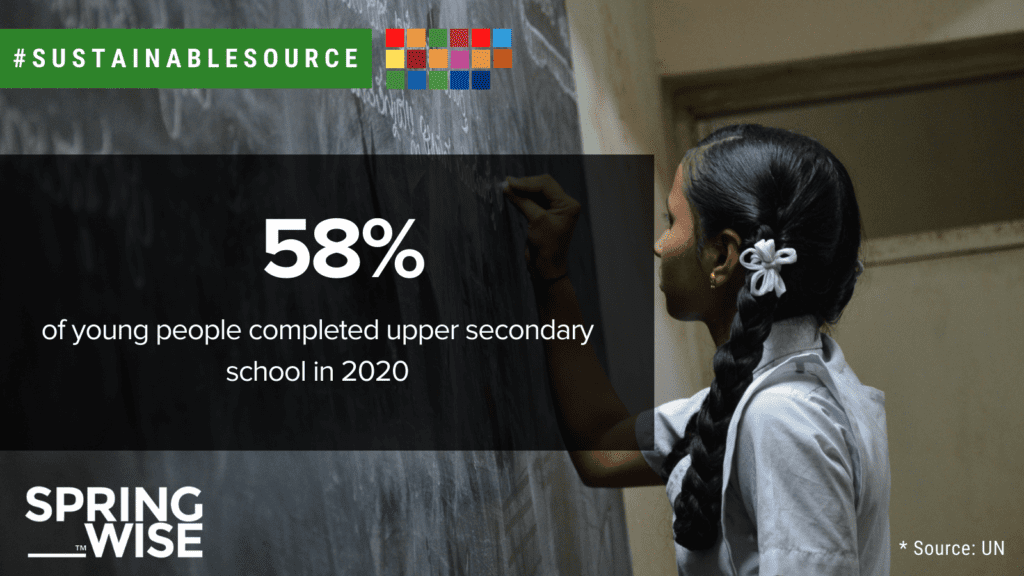



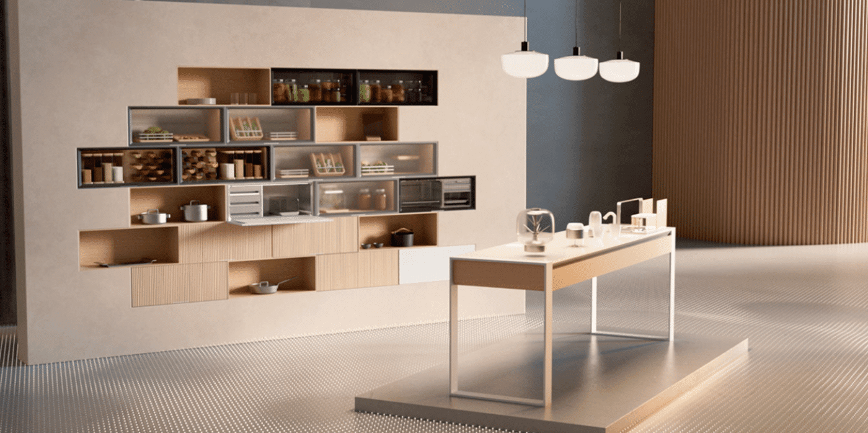
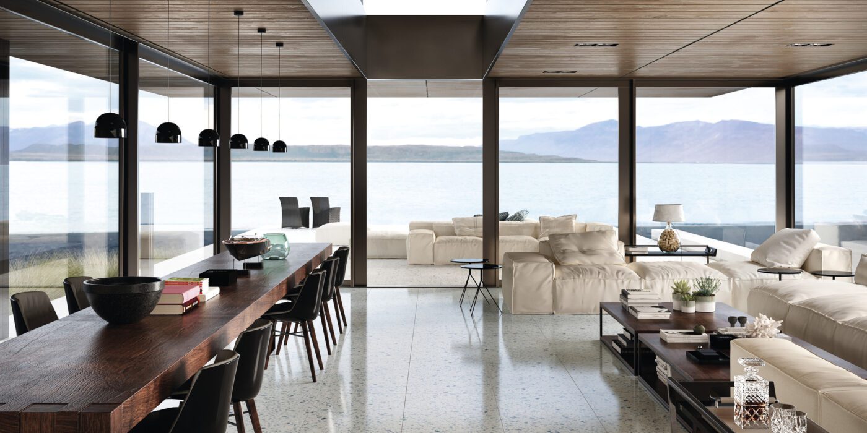
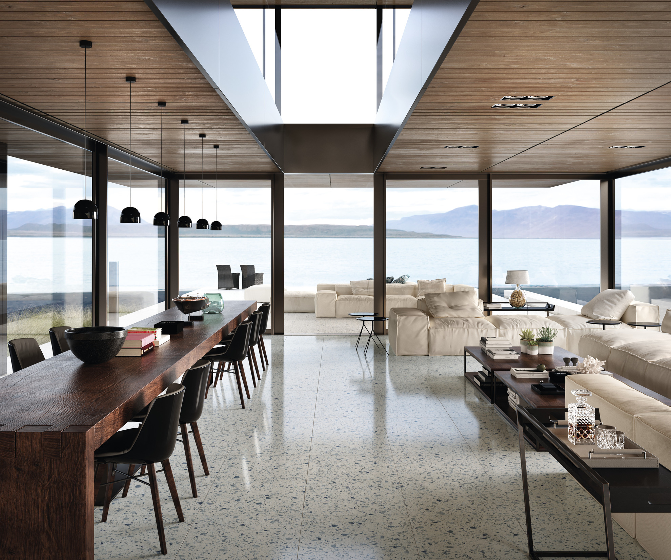
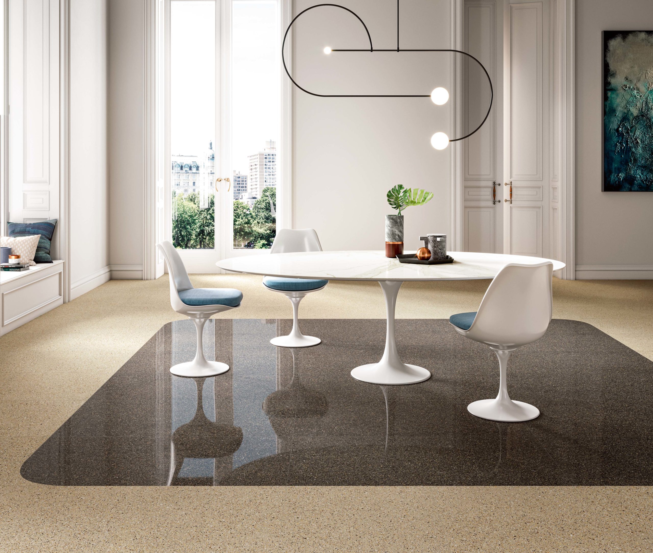
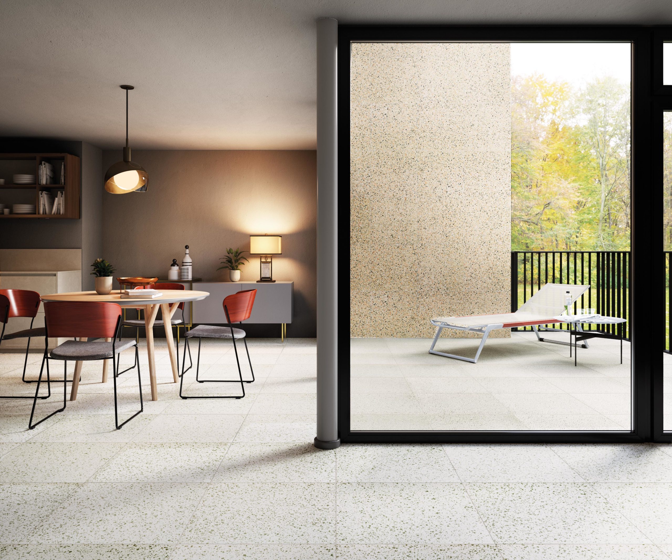
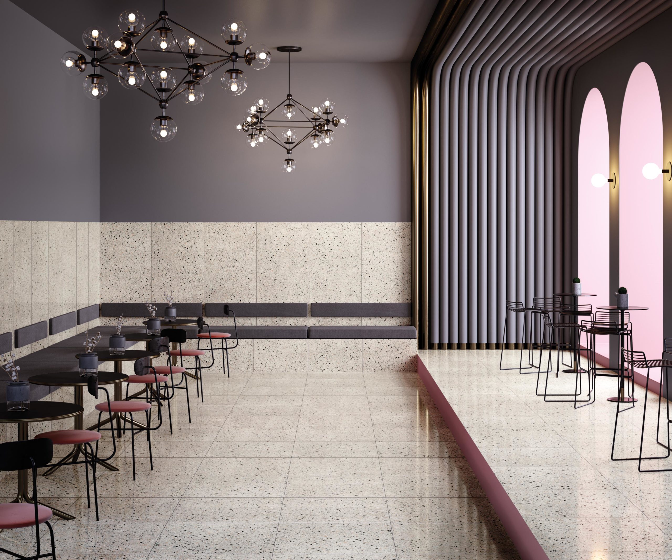
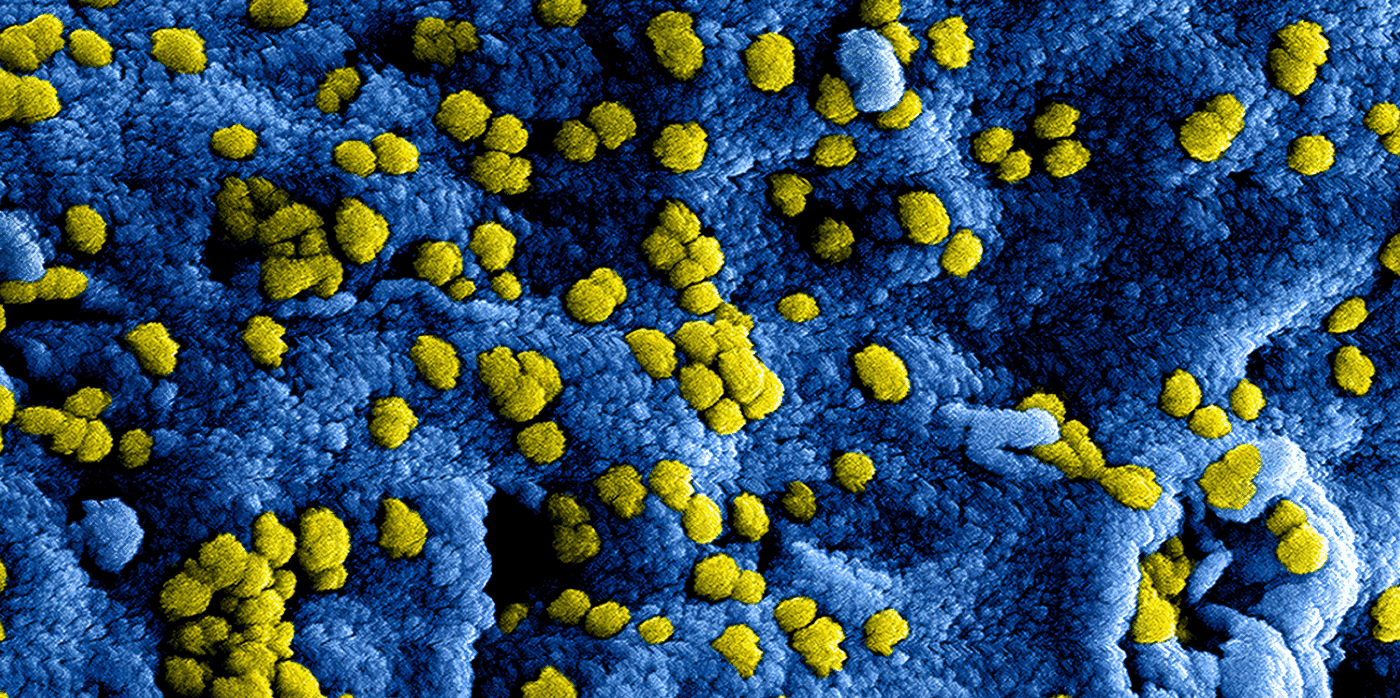
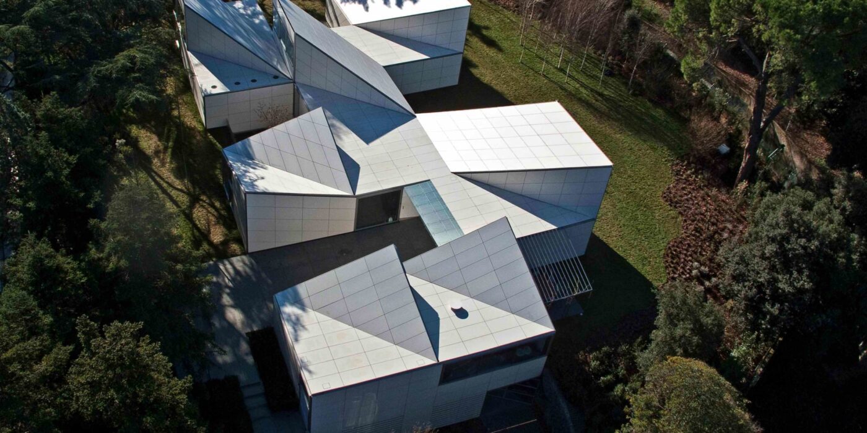
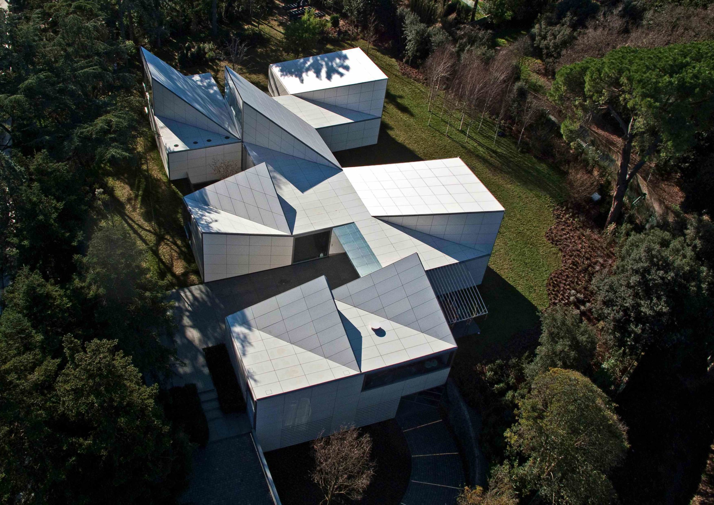
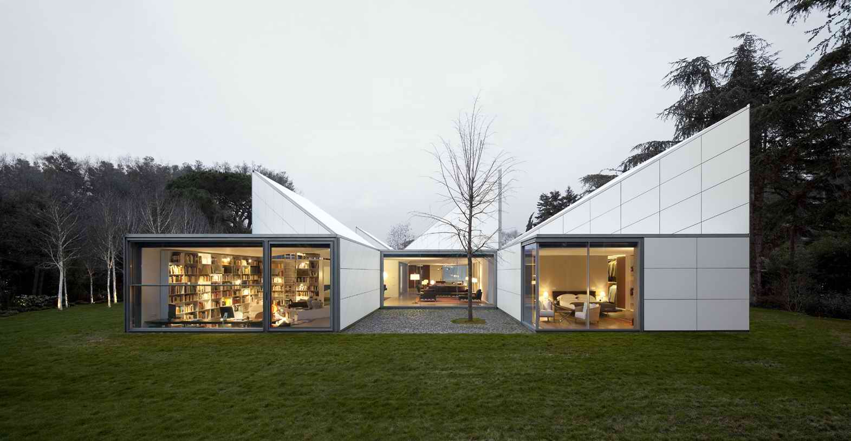 Origami House by Office of Architecture in Barcelona, Sant Cugat, Spain
Origami House by Office of Architecture in Barcelona, Sant Cugat, Spain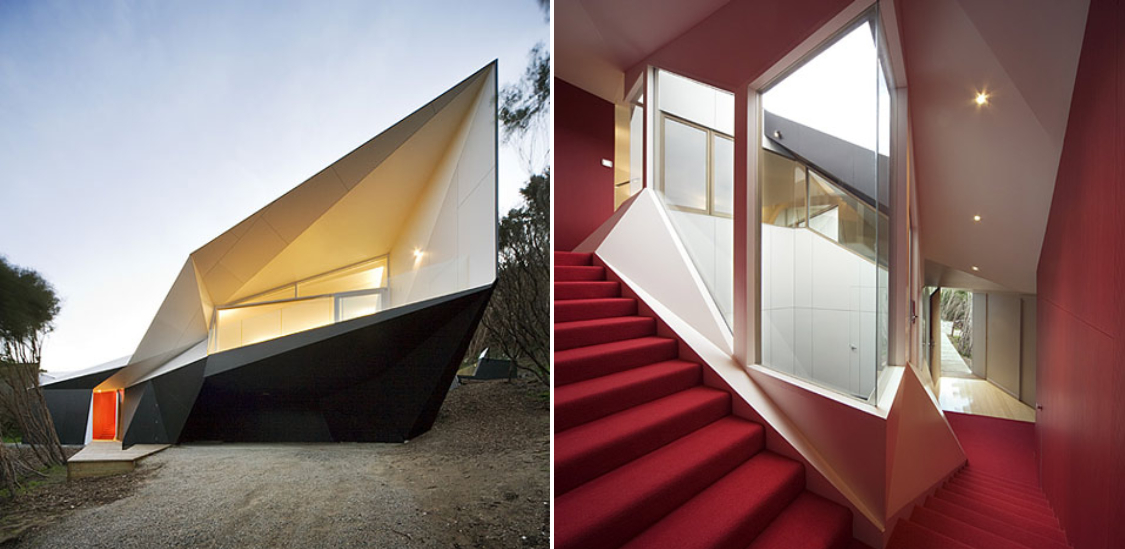 Klein Bottle House by McBride Charles Ryan, Rye, Australia
Klein Bottle House by McBride Charles Ryan, Rye, Australia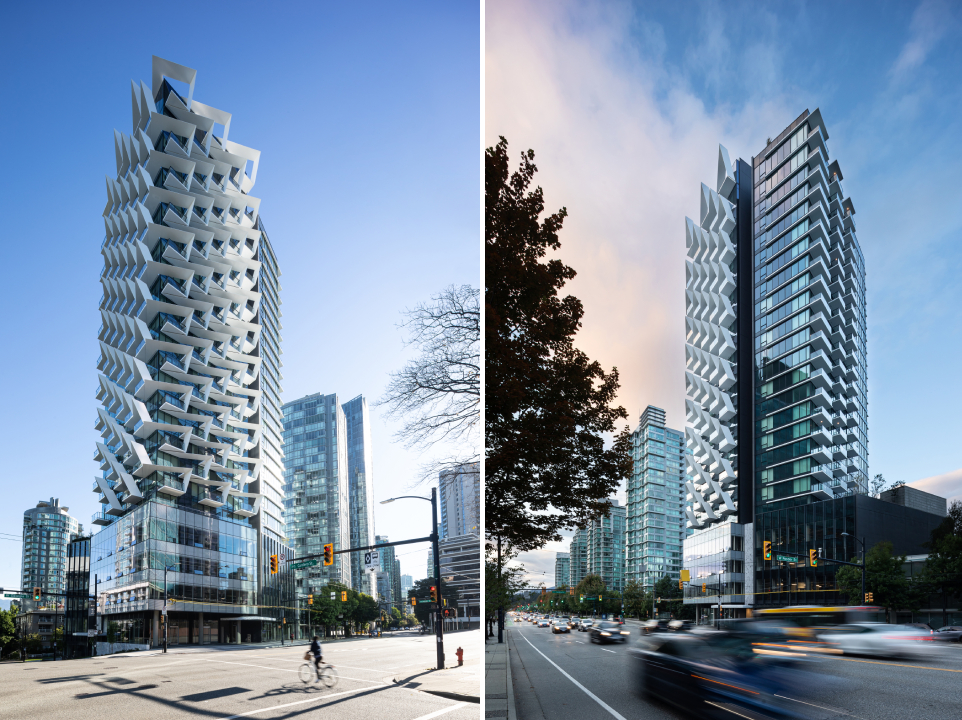
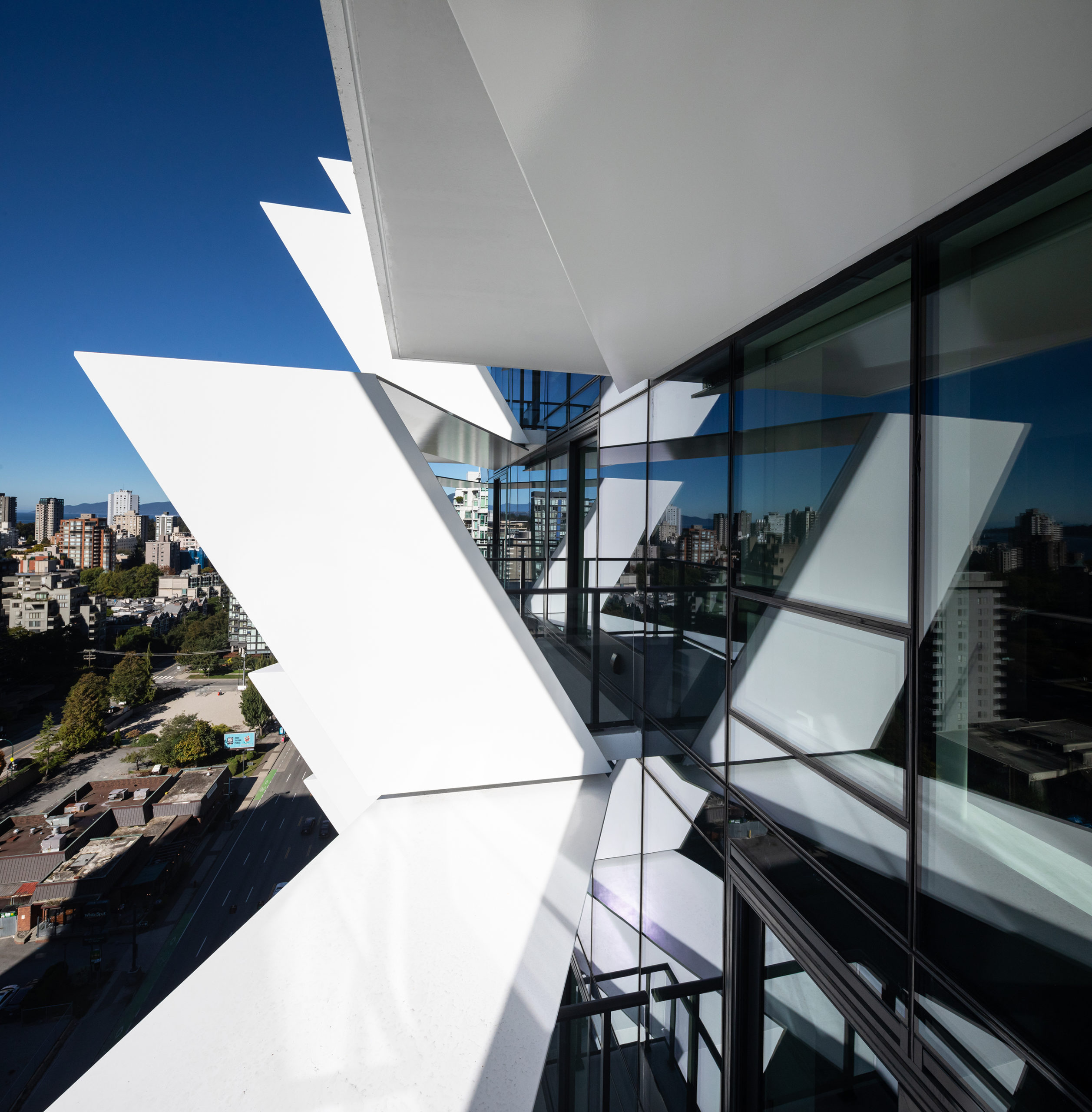 Cardero by Henriquez Partners Architects, Vancouver, Canada
Cardero by Henriquez Partners Architects, Vancouver, Canada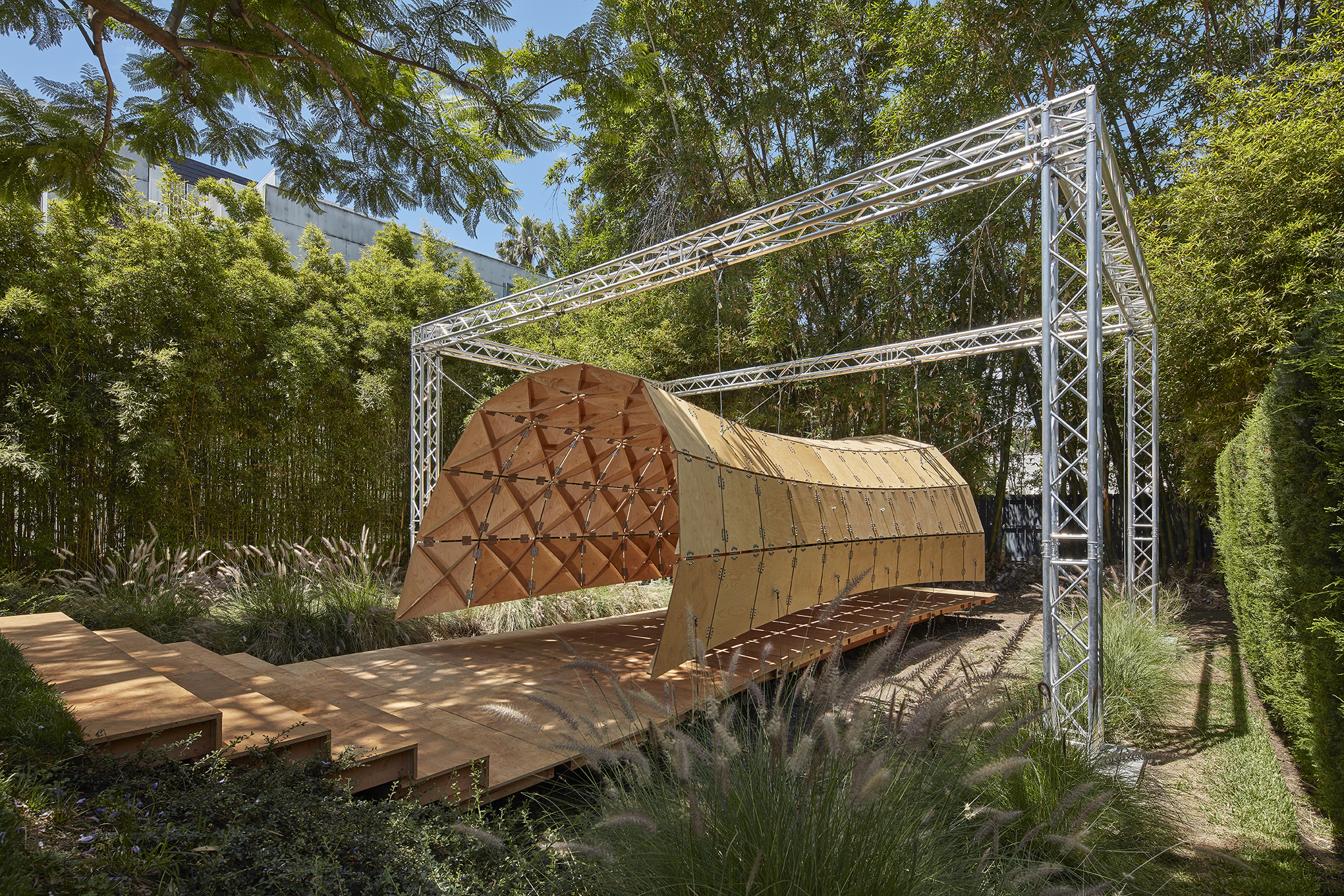
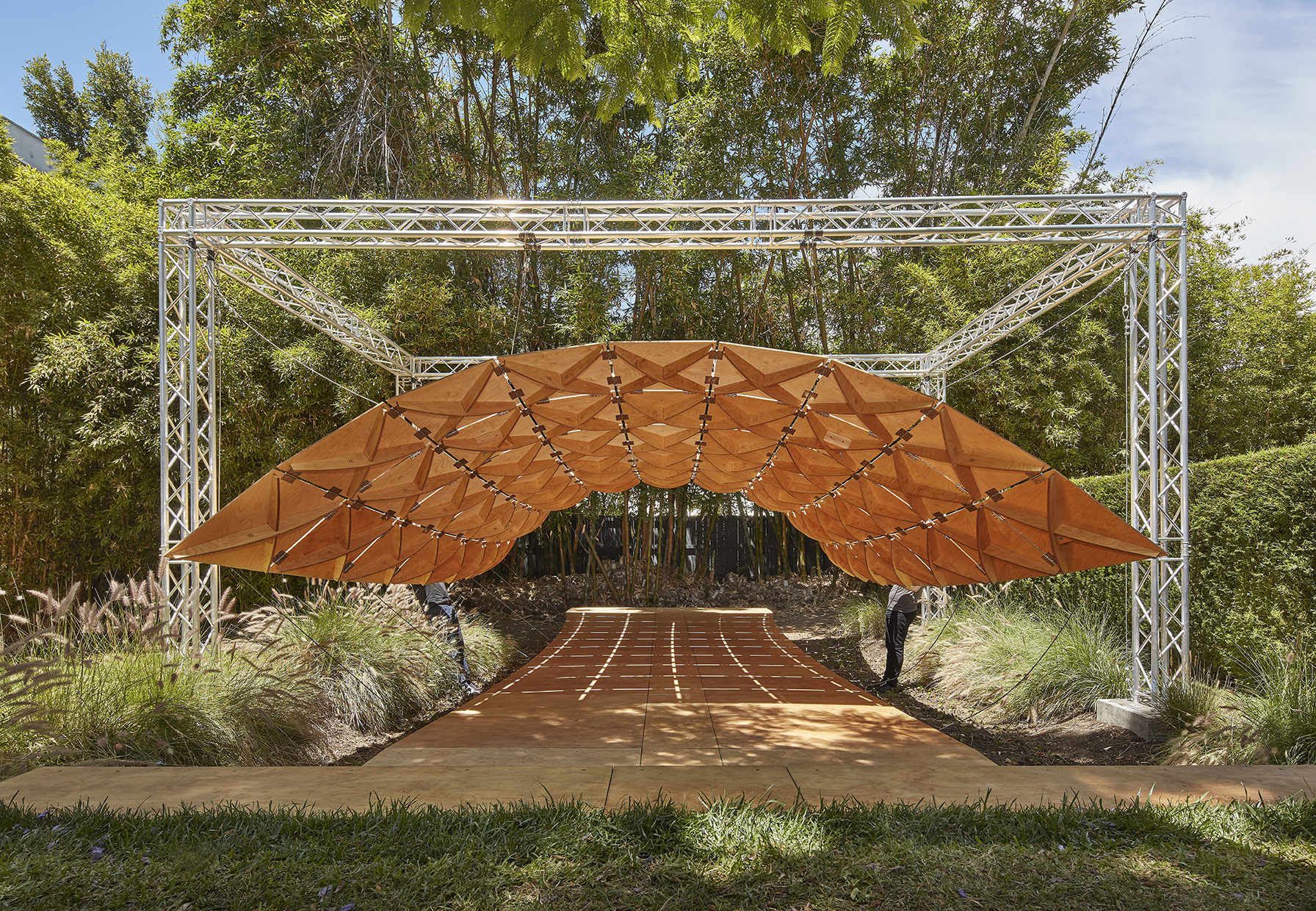 Kinematic Sculpture by Skidmore, Owings & Merrill (SOM), Chicago, Illinois
Kinematic Sculpture by Skidmore, Owings & Merrill (SOM), Chicago, Illinois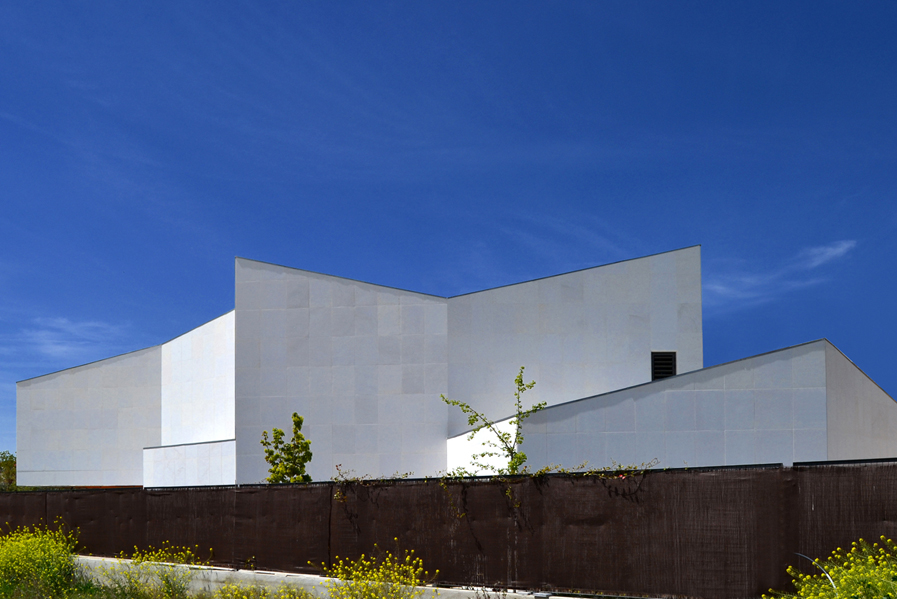
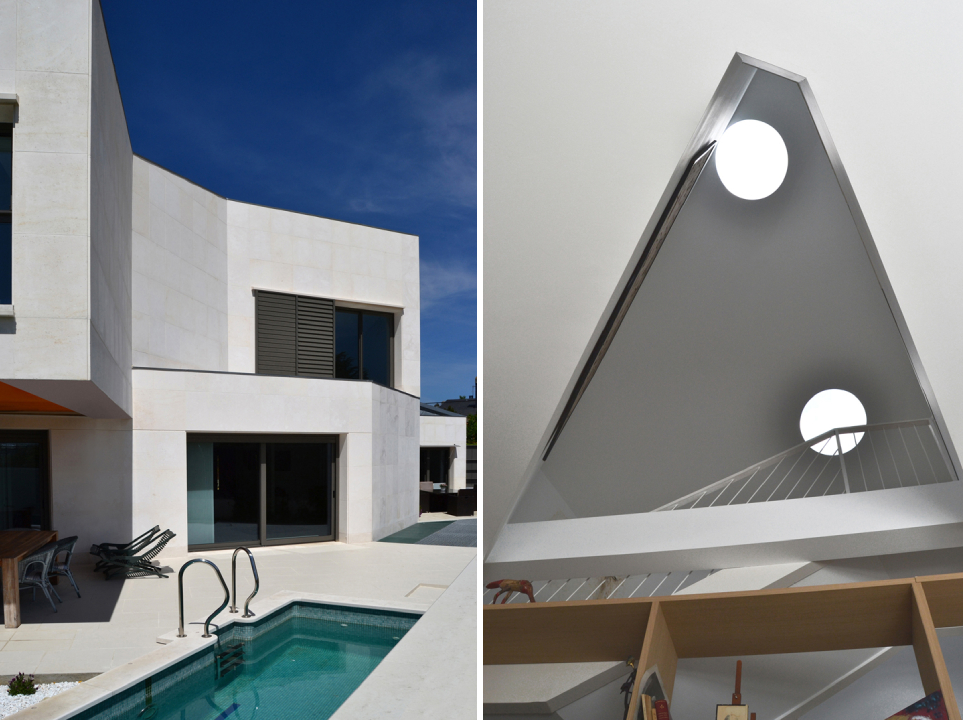 Zigzag House by Cobaleda & Garcia Arquitectos, Pozuelo de Alarcón, Spain
Zigzag House by Cobaleda & Garcia Arquitectos, Pozuelo de Alarcón, Spain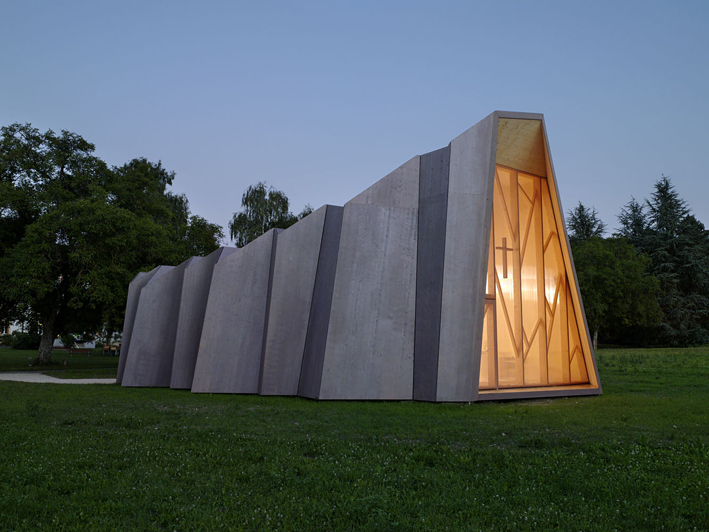
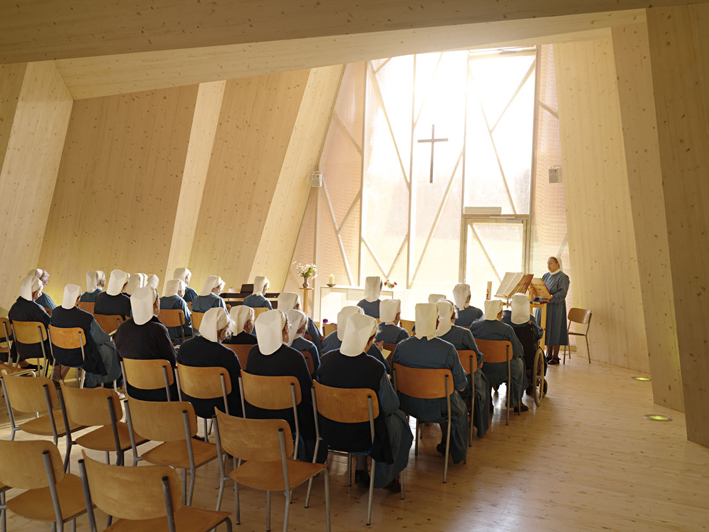
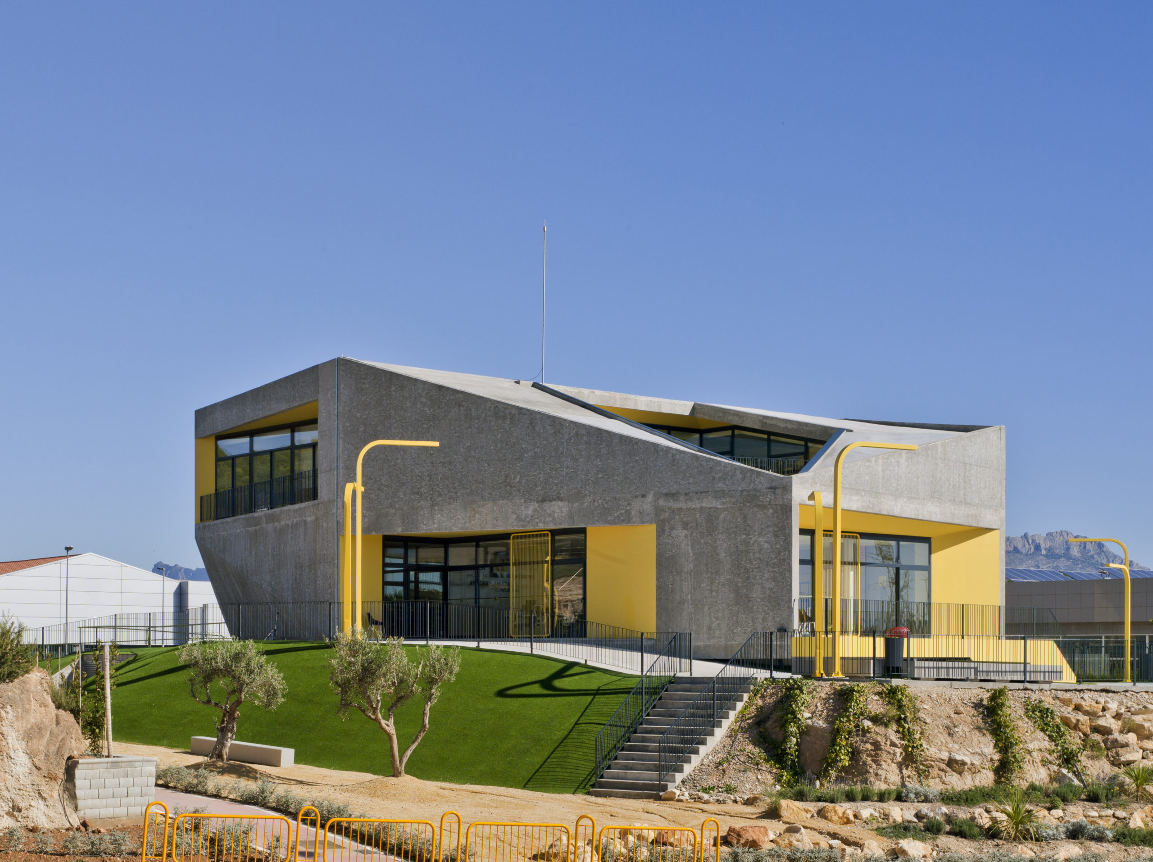
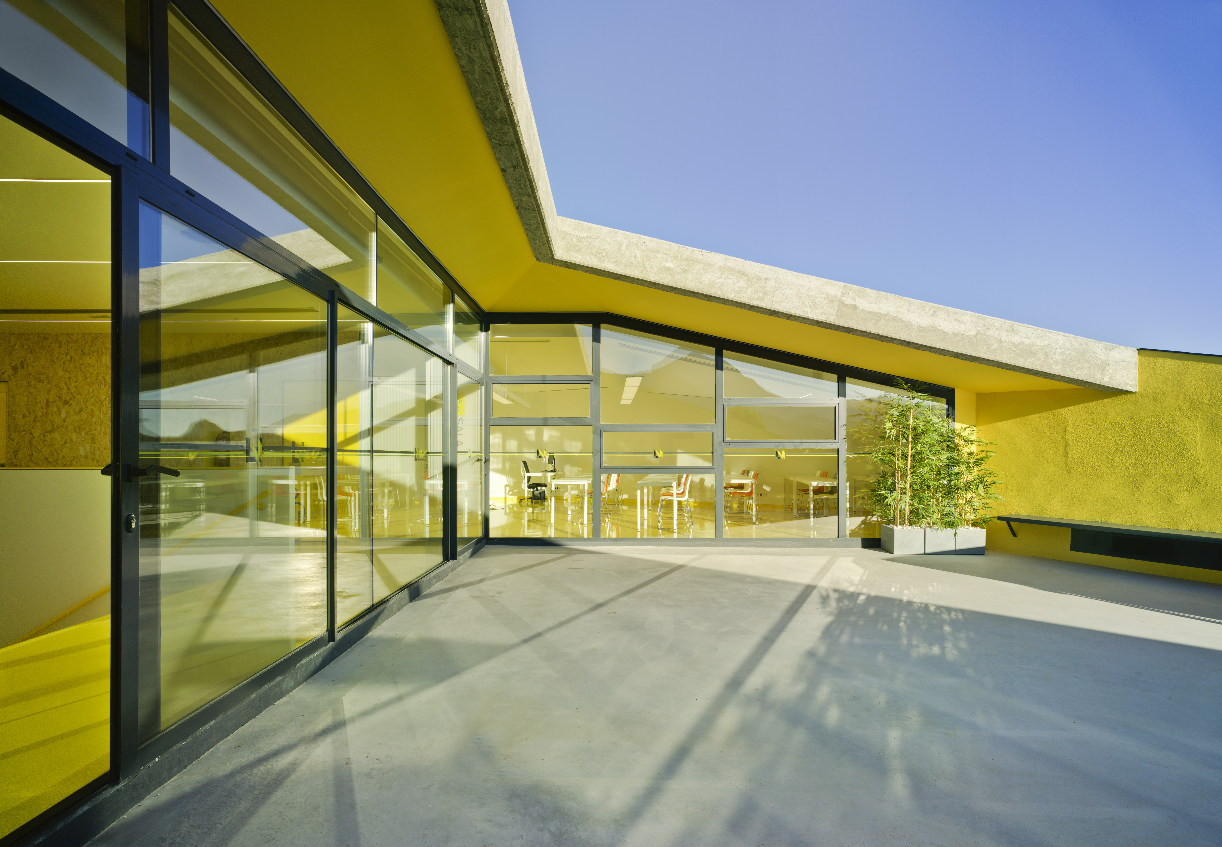
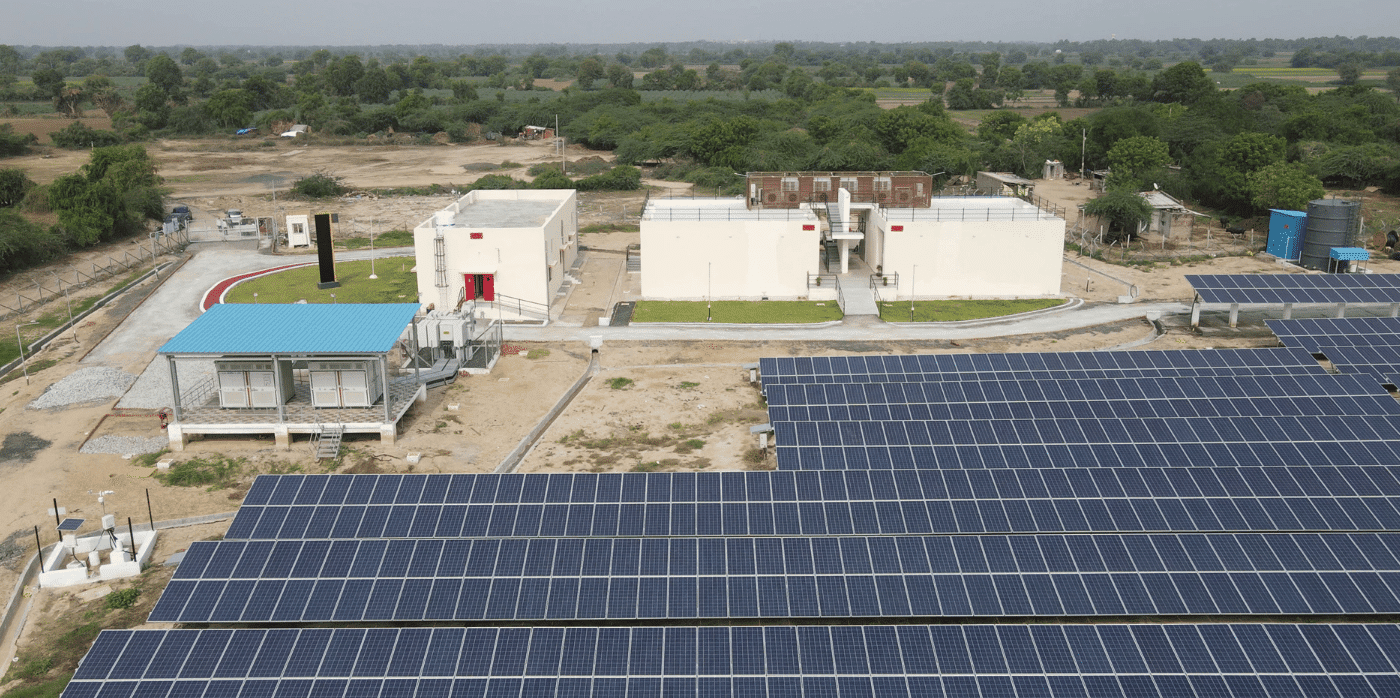
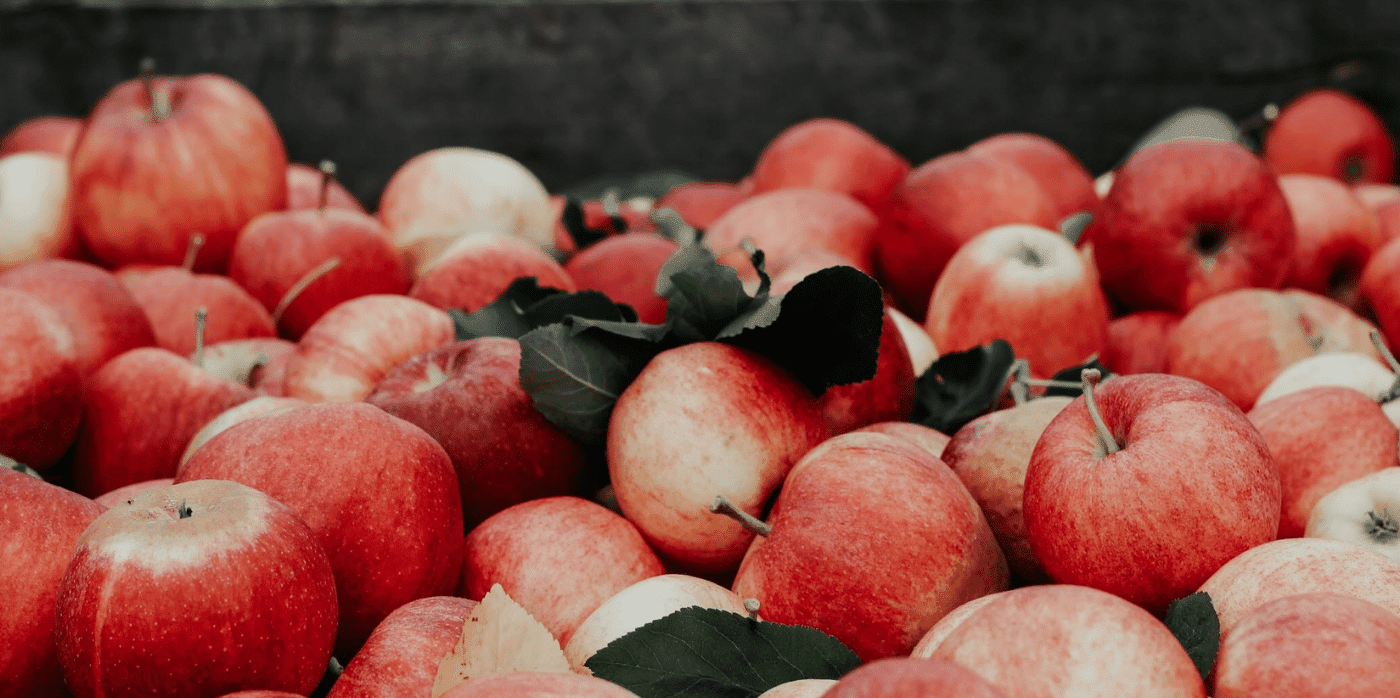
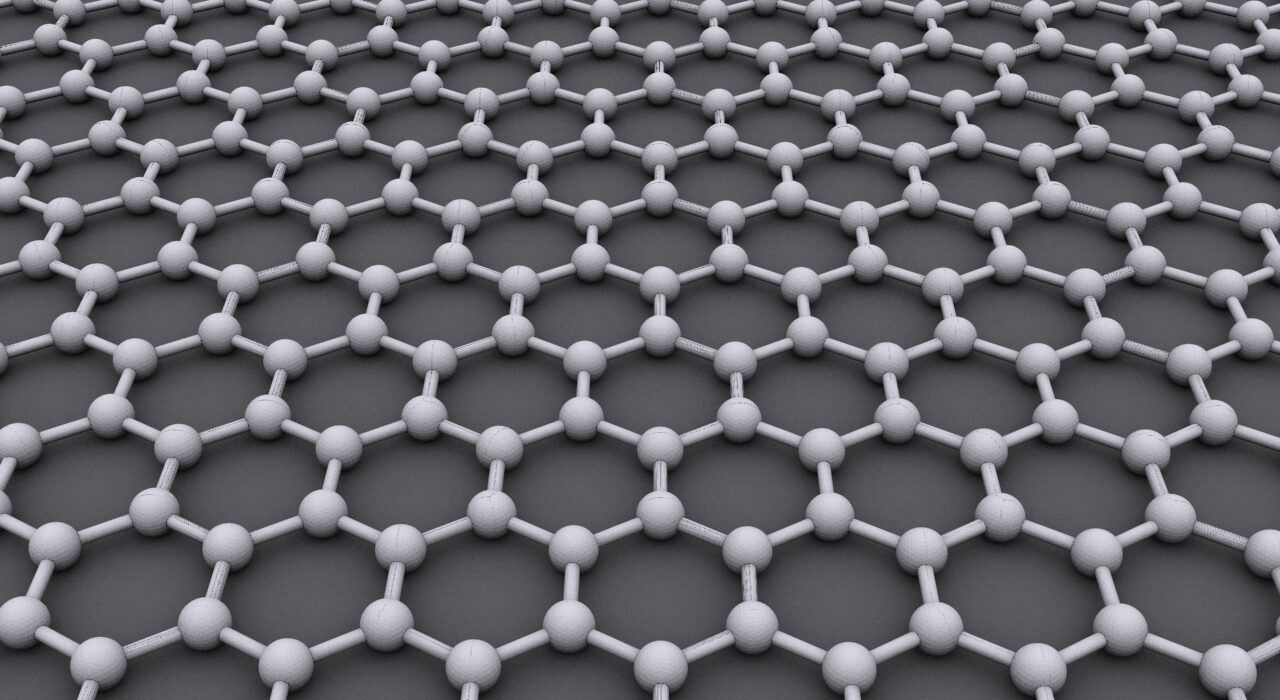
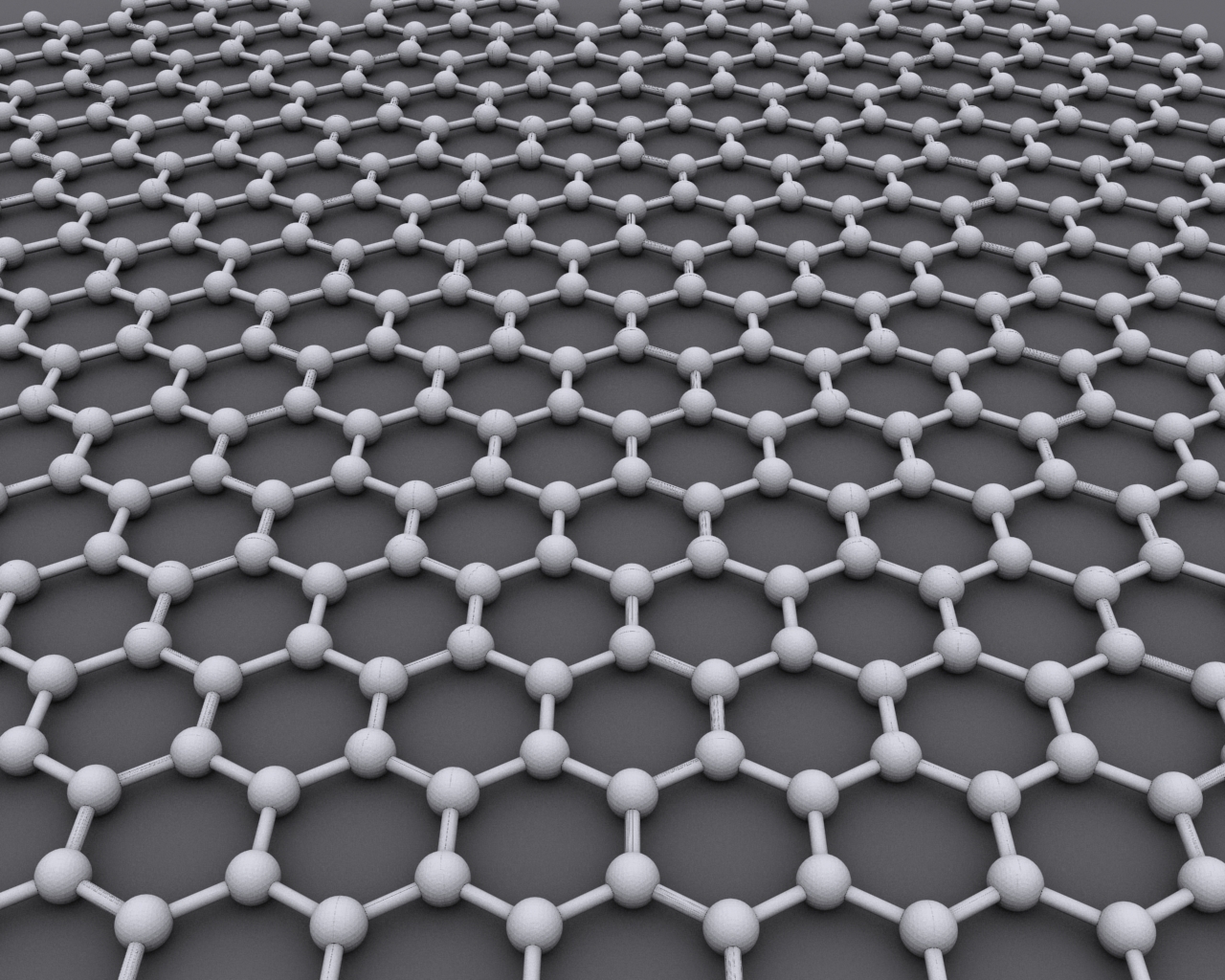 Properties of Graphene:
Properties of Graphene: