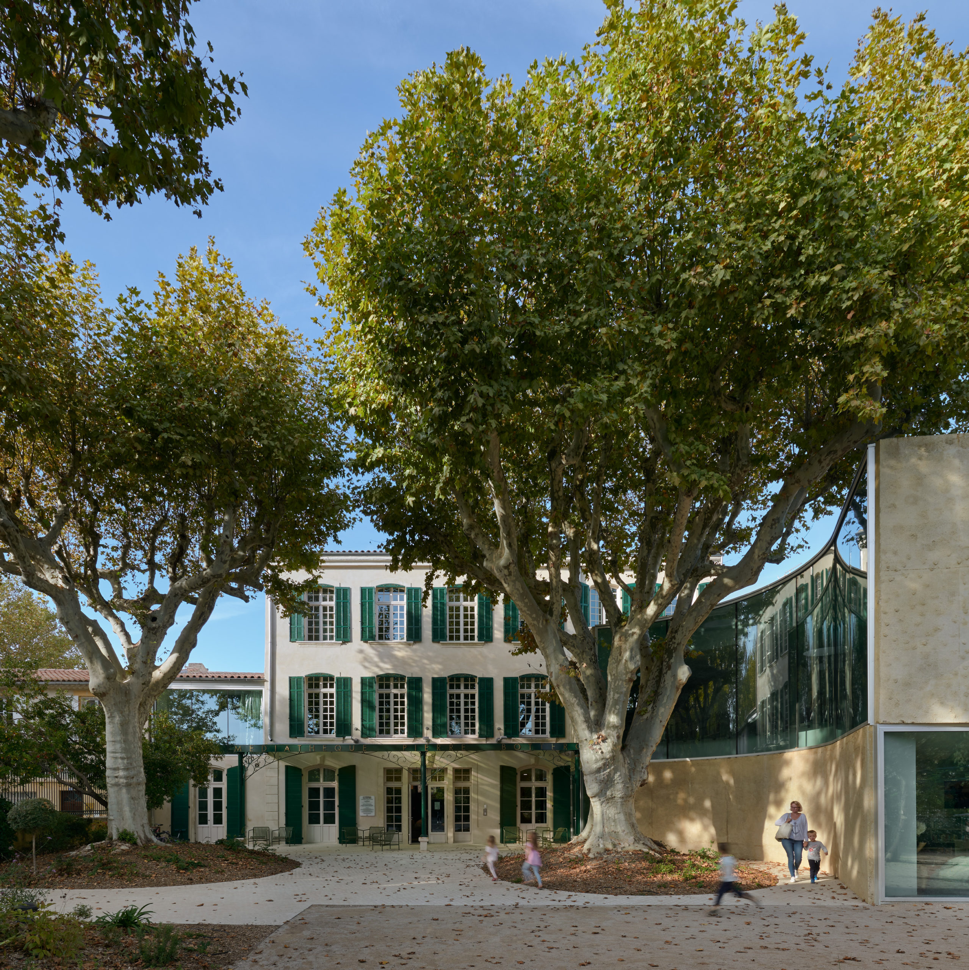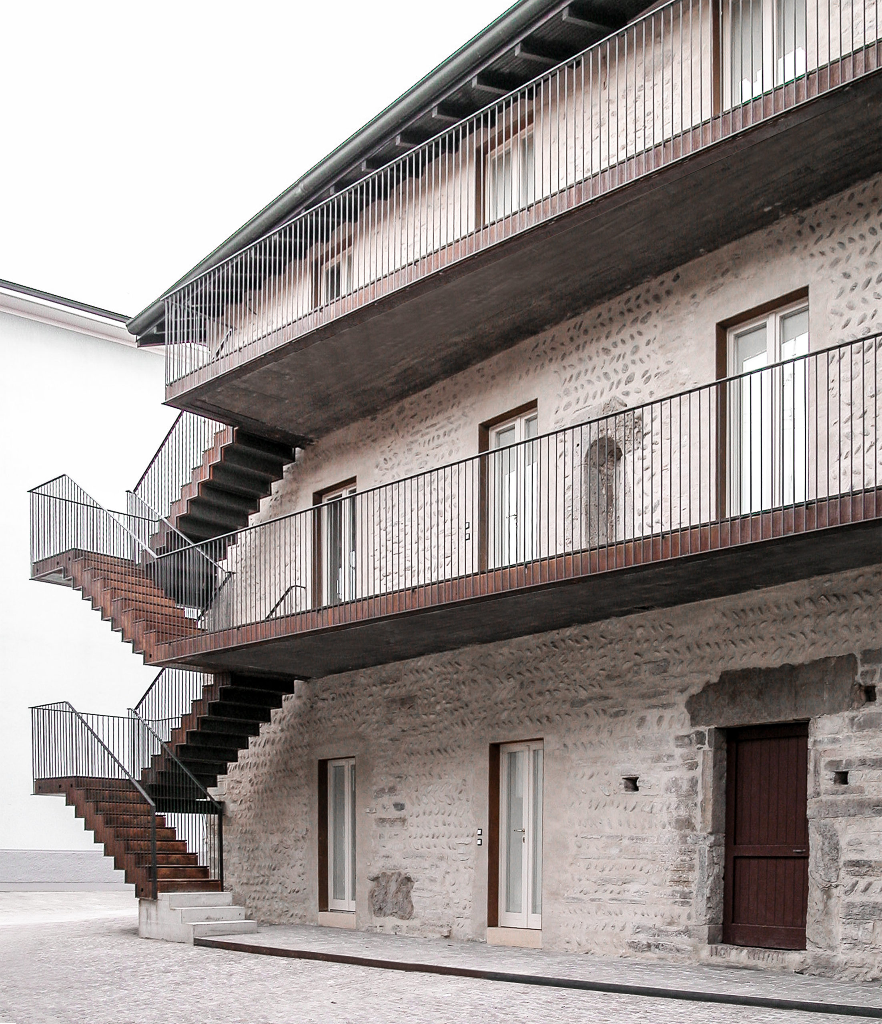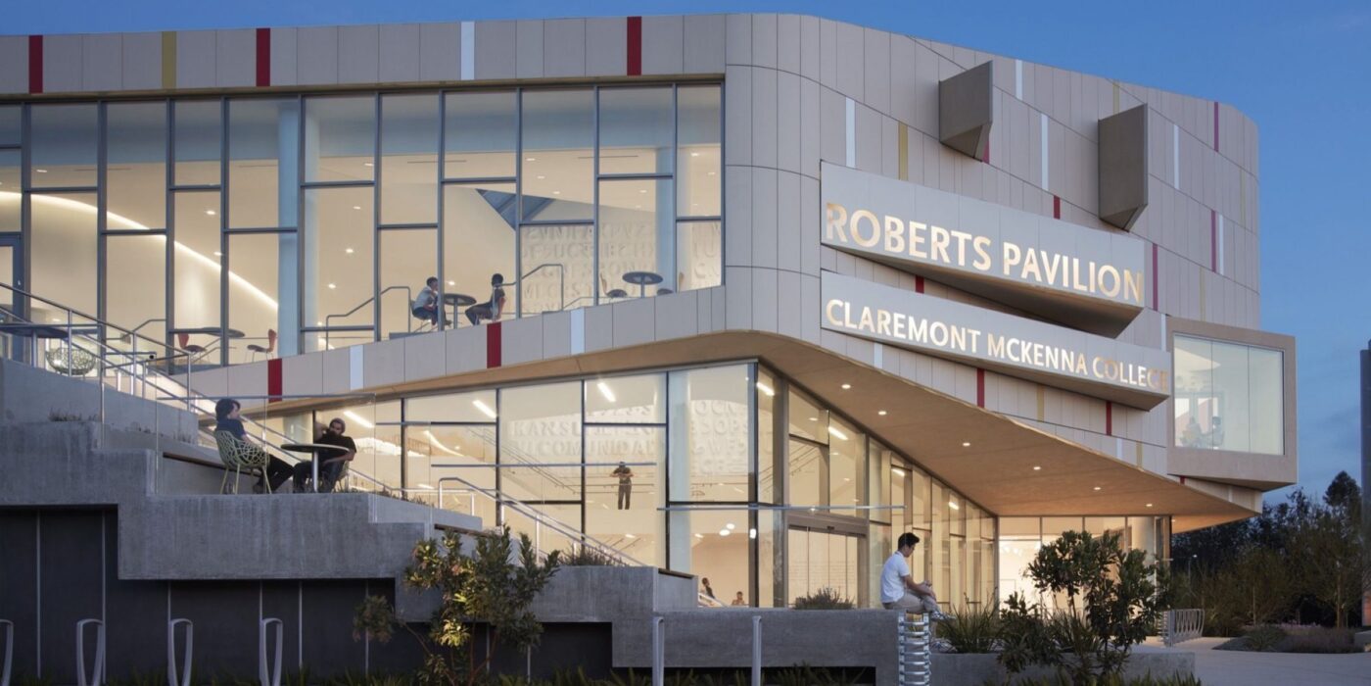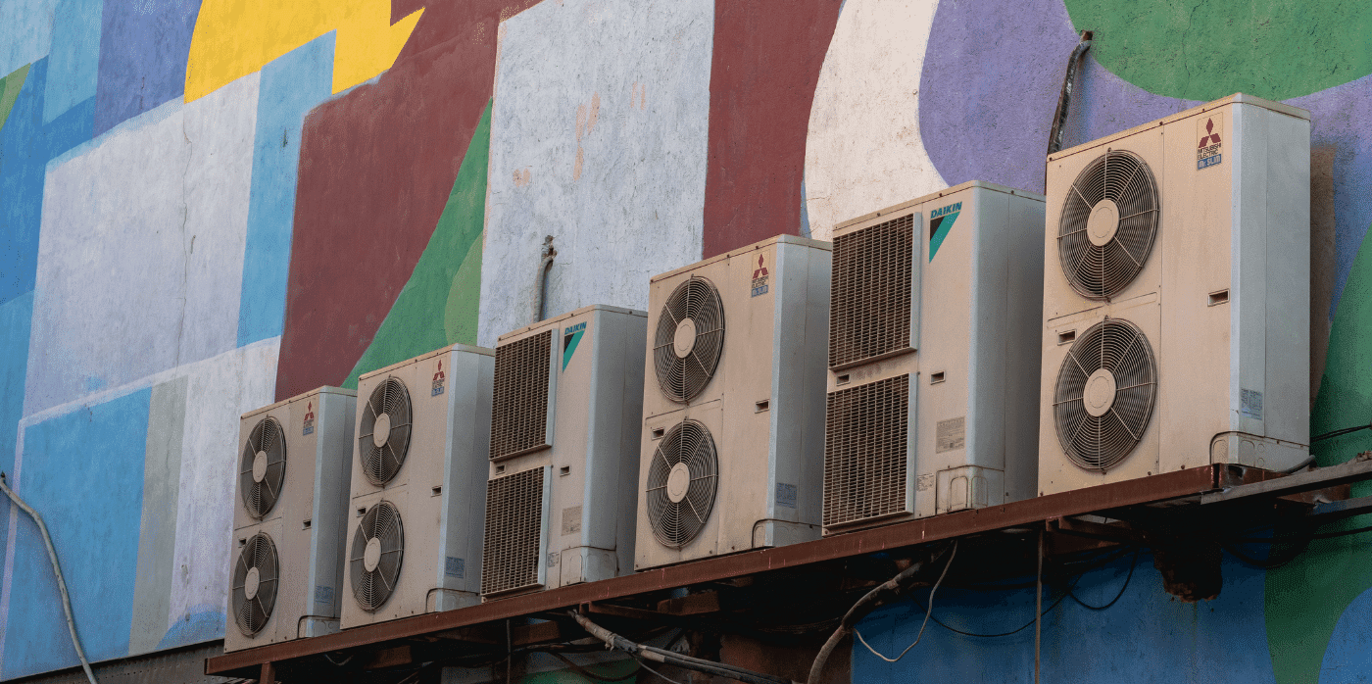Send us a photo. Tell us a story. Win $2,500! Architizer’s 3rd Annual One Photo Challenge is underway with an Early Entry Deadline on May 27, 2022! Start your entry for architecture’s biggest photography competition here.
Architectural photography has forever changed the way we understand design. As images have become ubiquitous, their influence on culture and society can be felt throughout the world. Over the last thirty years, we’ve transitioned from discovering architecture primarily through individual experience and print to seeing buildings through renderings and photography. This has created an opportunity for architectural photographers to help designers see their work in a new light and utilize a photographer’s eye for structure, light and form.
Enter One Photo Challenge
Taking three-dimensional space and making it two-dimensional, architectural photographers build off their understanding of both their subject and the mediums by which their work will be shared. Focusing on composition and narrative, their images use buildings to tell a story. At the same time, photographers balance the need for the accurate representation of a structure and how it connects to a larger place. Showcasing the individuals shaping the image of architecture, the following photographers capture design from a range of perspectives. Together, they give a glimpse into how we discover architecture.
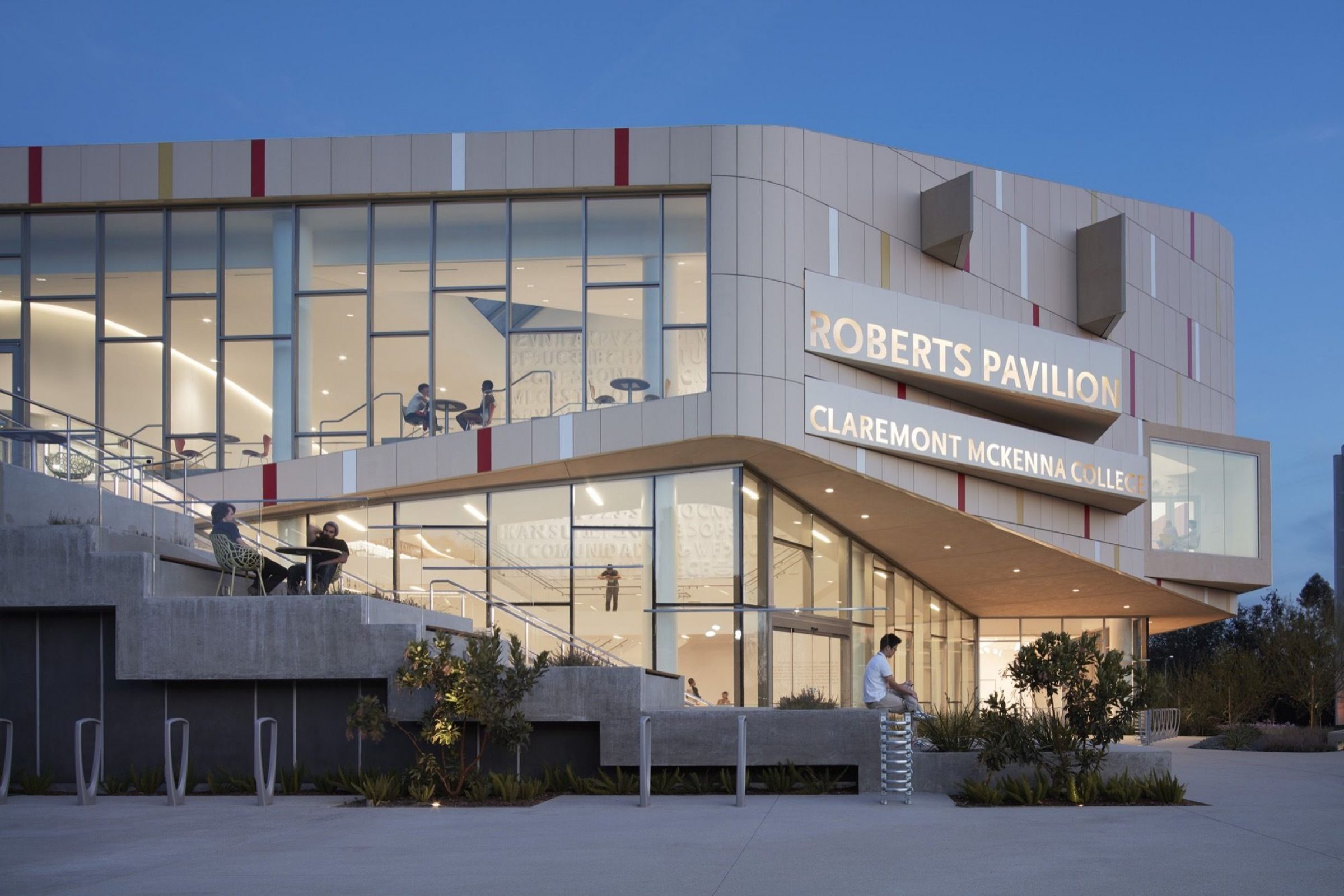
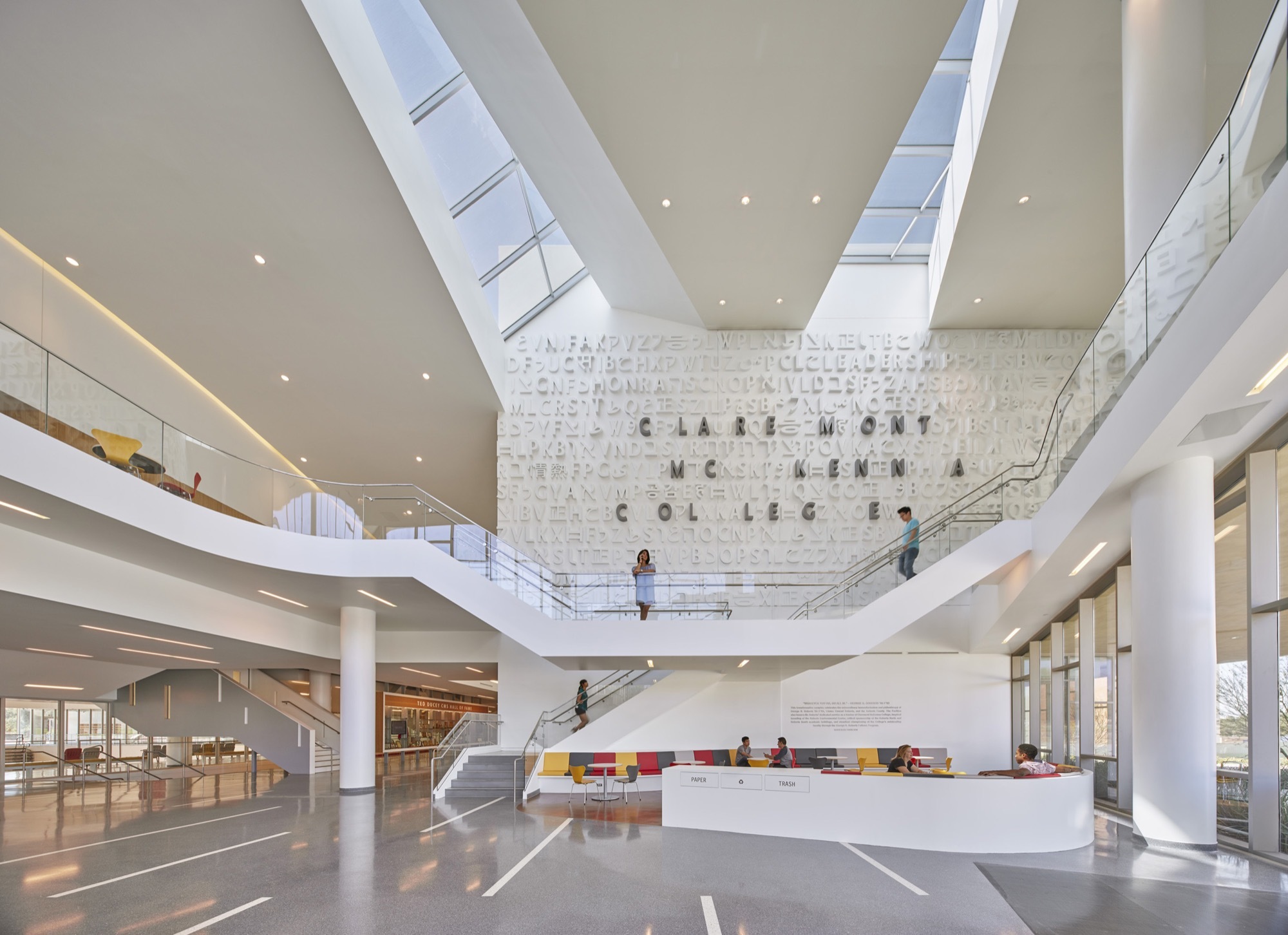
Roberts Pavilion, Claremont McKenna College by JFAK Architects, Images by Fotoworks/Benny Chan
Benny Chan lives in Los Angeles and works as both an art and commercial photographer. Through architecture and photography, Benny Chan makes sense of the world; he is fascinated by how things go together. His photographs may collectively be read as an assembly manual for Los Angeles. They show the city from top-down perspective, as plan-views of its infrastructures and everyday monuments. They get inside the machines that run the metropolis, from the port of Los Angeles, to utility stations, transportation terminals, warehouses, and laundromats. They all have powerful stories.
Chan’s efforts to make sense, to figure out, shapes his work. He hangs from helicopters to get the right angle. He builds his own cameras to surpass focal length limitations of off-the-shelf models. And, he finds his way behind the scenes and into highly restricted sites.
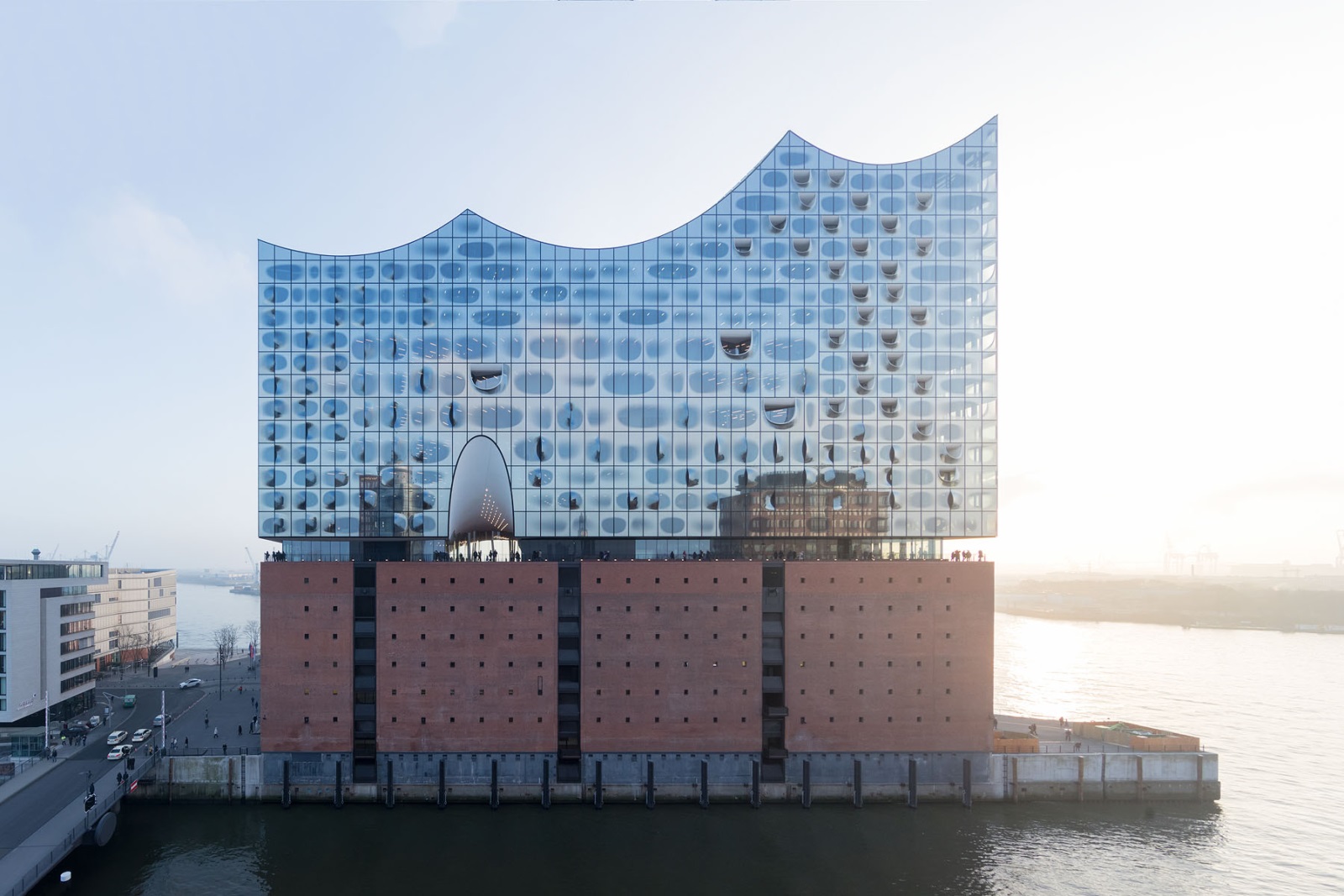

Elbphilharmonie Hamburg by Herzog & de Meuron & L’Arbre Blanc Residential Tower by Sou Fujimoto, Photographs © Iwan Baan
Iwan Baan is a Dutch photographer known primarily for his images that narrate the life and interactions within architecture. Born in 1975, Iwan grew up outside Amsterdam, studied at the Royal Academy of Art in The Hague and worked in publishing and documentary photography in New York and Europe. Iwan fell unexpectedly into the subject of architecture in 2005 when he proposed to document a project by OMA to Rem Koolhaas, leading to his first major project, the documentation of the construction of OMA’s China Central Television (CCTV) building.
Today, Iwan collaborates with some of the world’s most well-known architects, photographing institutional, public and private projects. His work is characterized by the portrayal of the context, society and environment around architecture.


Heydar Aliyev Centre and MAXXI Museum by Zaha Hadid Architects, Courtesy of ammann // projects. Photographs © Hélène Binet
Over a period of twenty-five years, Hélène Binet has photographed both contemporary and historical architecture. While following the work of contemporary architects — often from construction through completion — Hélène Binet has also photographed the works of past architects as Alvar Aalto, Geoffrey Bawa, Le Corbusier, Sverre Fehn, John Hejduk, Sigurd Lewerentz, Nicholas Hawksmoor and Dimitris Pikionis.
More recently, Hélène Binet has started to direct her attention to landscape photography, wherein she transposes key concerns of her architectural photography. Hélène Binet’s work has been published in a wide range of books and is shown in both national and international exhibitions. Hélène Binet is an advocate of analogue photography and exclusively works with film.


CopenHill by BIG & Leeza SOHO by Zaha Hadid Architects, Photography Courtesy Hufton + Crow
Hufton + Crow is a UK-based photography studio that was founded by Nick Hufton and Allan Crow. The duo work as a team and have captured contemporary interior and exterior architecture for renowned practices. Nick and Allan grew up together in Macclesfield, northern England, before moving to London. Both trained in analogue using a large format camera favored by many architectural photographers, but switched to digital as soon as the opportunity arose. The technical possibilities of digital photography mean it is now possible to stitch together several images to show wider views or to combine a series of moments into one. Harnessing these strategies has led the team to earn further commissions.
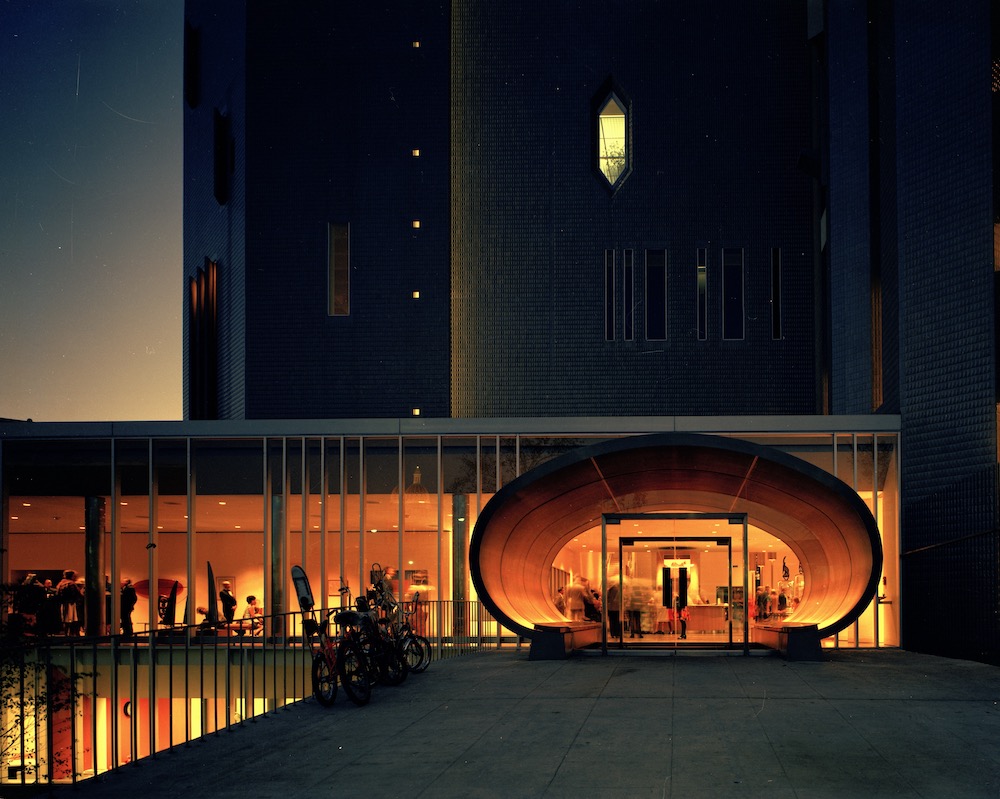

Denver Art Museum by Gio Ponti and James Sudler Associates & Anaheim Convention Center by Adrian Wilson and Associates, Photographs Courtesy Wayne Thom
Raised in Hong Kong, Thom moved to California in the mid-1960s and trained in the technical craftsmanship of photography. He is adept at harnessing natural light for both interior and exterior compositions. For more than thirty years Thom has captured the surfaces and depths, the shapes and textures, the contrasts and reflections of the objects of the built environment.
A patient reveler in the natural staging of the atmosphere, he creates compositions of materials around color and glow. Thom’s still life depictions unveil an idealized portrait of the inhabitable world, exposing the ultimate ambition of the architectural work as that which renders existence as art.
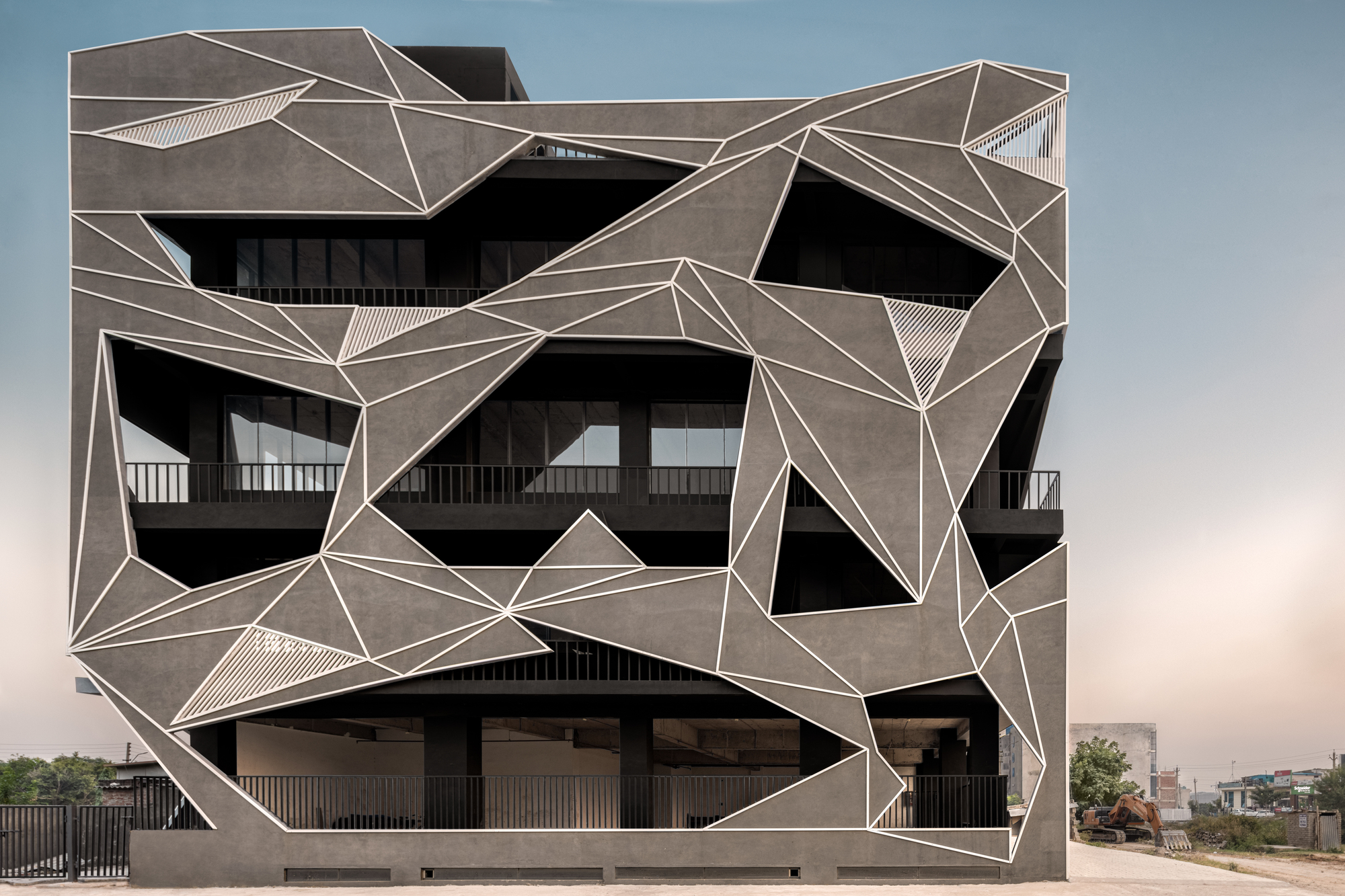

Tessalace Commercial Office Space by Studio Ardete and Titan Integrity Campus by Mindspace, Photography Courtesy Purnesh Dev Nikhanj
Purnesh Dev Nikhanj is an architectural photographer based in Chandigarh, India. His strengths are in experimenting with illusions, patterns, and abstract perspectives for storytelling. He worked with many renowned international design practices, and his main interest lies in the area of architectural and landscape photography, and video making. He is the only photographer to have won the Trends Excellence Award for Architectural photography twice and a silver spot at PX3, Paris.
Dev draws from deep psychological interests to represent space in various contexts. In all his signature series, such as Lost in Paradox, Beyond, Child’s play, etc. he explores psychological, philosophical, and existential ideas.

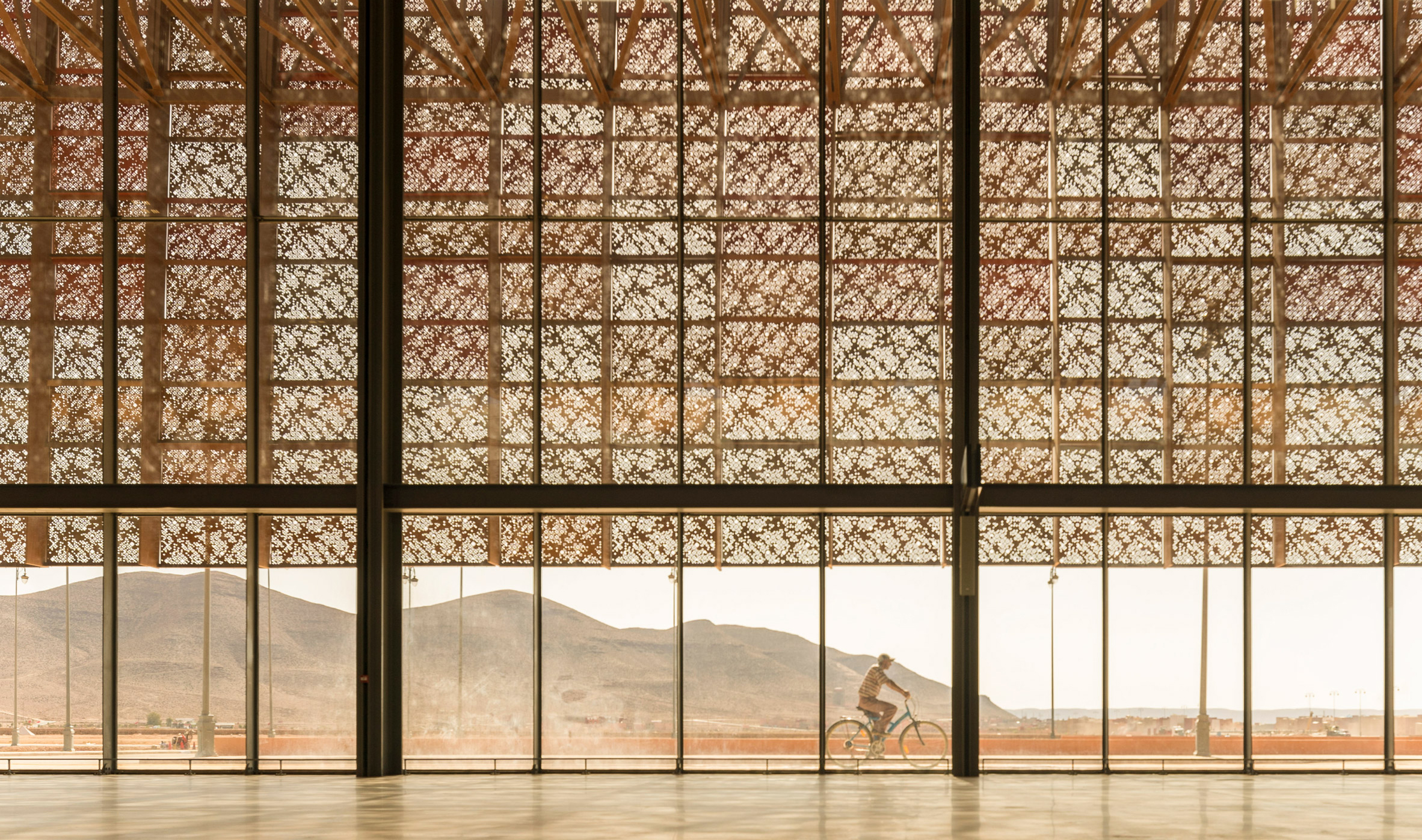
Centro de Interpretação do Românico Museum by Spaceworkers & Guelmim Airport by Groupe3Architectes, Images Courtesy Fernando Guerra, FG+SG
Fernando Guerra is a photographer of architecture based in Lisbon, Portugal. He obtained a degree in Architecture from Lusíada University (Lisbon), before working as an architect in Macau for five years. Fernando has been taking photographs since he was 16 years old and, in 1999, with his brother Sérgio Guerra, founded the studio ‘FG+SG – Fotografia de Arquitectura’. Five years later, they established the publishing house ‘FG+SG – Livros de Imagem’ to publicize the various architectural works they photograph. In 2012, he assumed the role of Canon Ambassador of Europe for architectural photography.


Salt Boutique Hotel by Camille Walala & La Muralla Roja by Ricardo Bofill, Photography Courtesy Tekla Evelina Severin
Using social media to explore color and composition, Tekla is a photographer that started her journey by turning her lens to interiors. She is both a colorist and interior architect who has become famous for her strong colors and graphically playful expressions.
Tekla started her journey to find colors, lines, and shapes in every object and surroundings. She is a freelancer in Stockholm as well as an art director and set designer. Whether it’s to design a product for a collaboration, or to photograph architecture for a commission, Tekla’s work highlights the importance of color in design, not merely as decoration, but as an important element in a project.
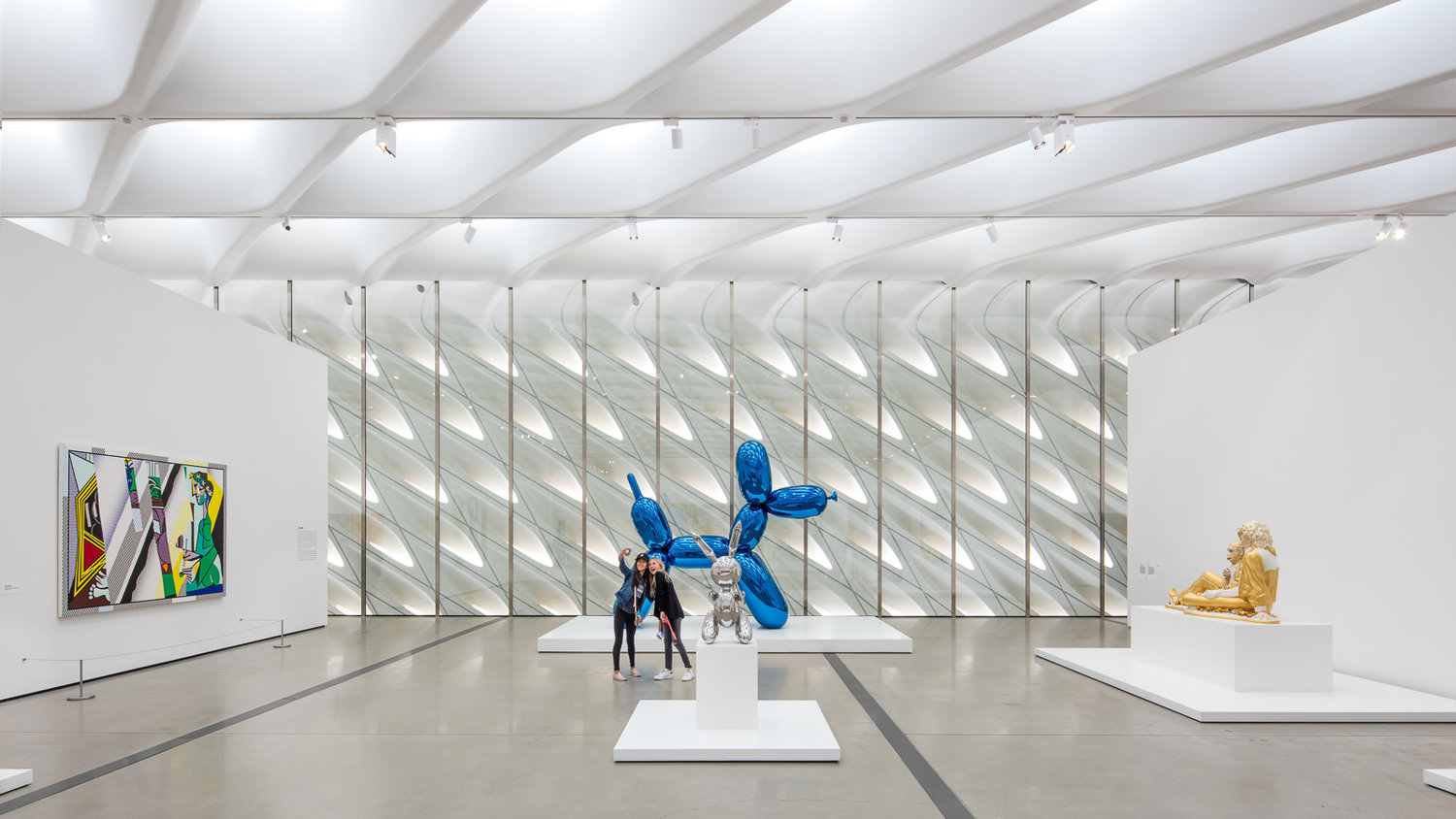
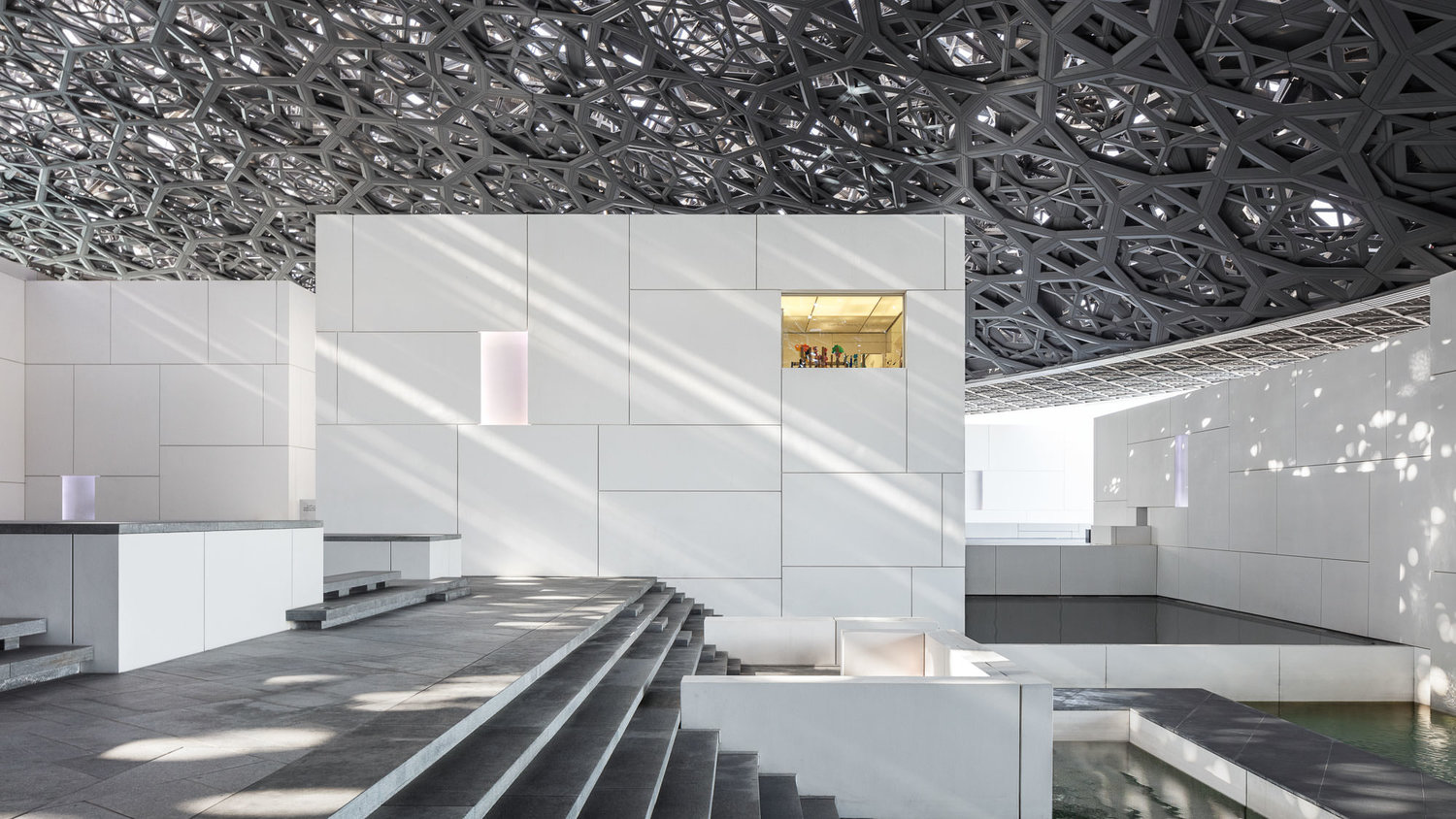
The Broad Museum by Diller Scofidio + Renfro & Louvre Abu Dhabi by Jean Nouvel, Photography Courtesy Mike Kelley
Mike Kelley is an architectural photographer from Los Angeles, California. He grew up in Ipswich, Massachusetts, and after studying studio art and environmental science at the University of Vermont, he eventually found himself taking up an offer to photograph a few homes for a client.
What started by chance turned out to be a mix of technical challenge and creative outlet. In 2018, he founded the Architectural Photography Almanac, a resource for architecture photographers and those in the architecture industry seeking to learn about the craft and theory of architectural photography.

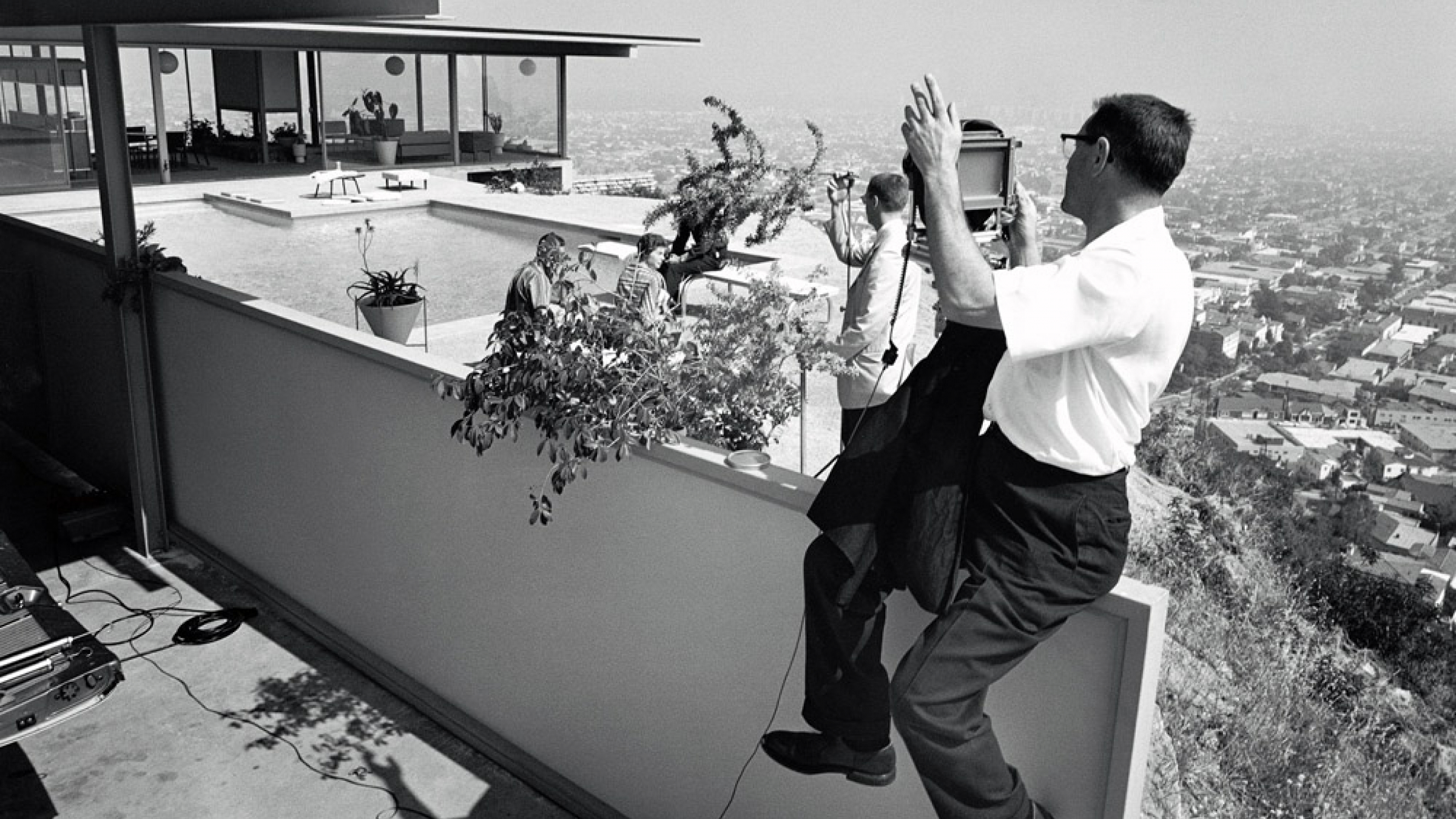
Kaufmann House by Richard Neutra & Stahl House by Pierre Koenig, Photography Courtesy Julius Shulman Photography Archive
No discussion of architectural photographer can be had without mentioning Julius Shulman. His career as an architectural photographer began in 1936 when he showed Richard Neutra some photographs he had made of the architect’s Kun Residence in Los Angeles. Neutra liked the images and asked Shulman to photograph more of his houses for him.
Ultimately, Shulman photographed most of Richard Neutra’s work and was introduced to other modernist architects working in Southern California. His extraordinary client list eventually included: Charles and Ray Eames, Raphael Soriano, John Lautner, Pierre Koenig, Rudolf Schindler, Frank Lloyd Wright and hundreds of others. Shulman did not merely document significant architecture, but interpreted it, becoming one of the most important and influential architectural photographers in history.
Send us a photo. Tell us a story. Win $2,500! Architizer’s 3rd Annual One Photo Challenge is underway with an Early Entry Deadline on May 27, 2022! Start your entry for architecture’s biggest photography competition here.



