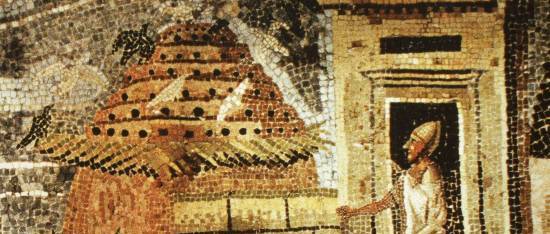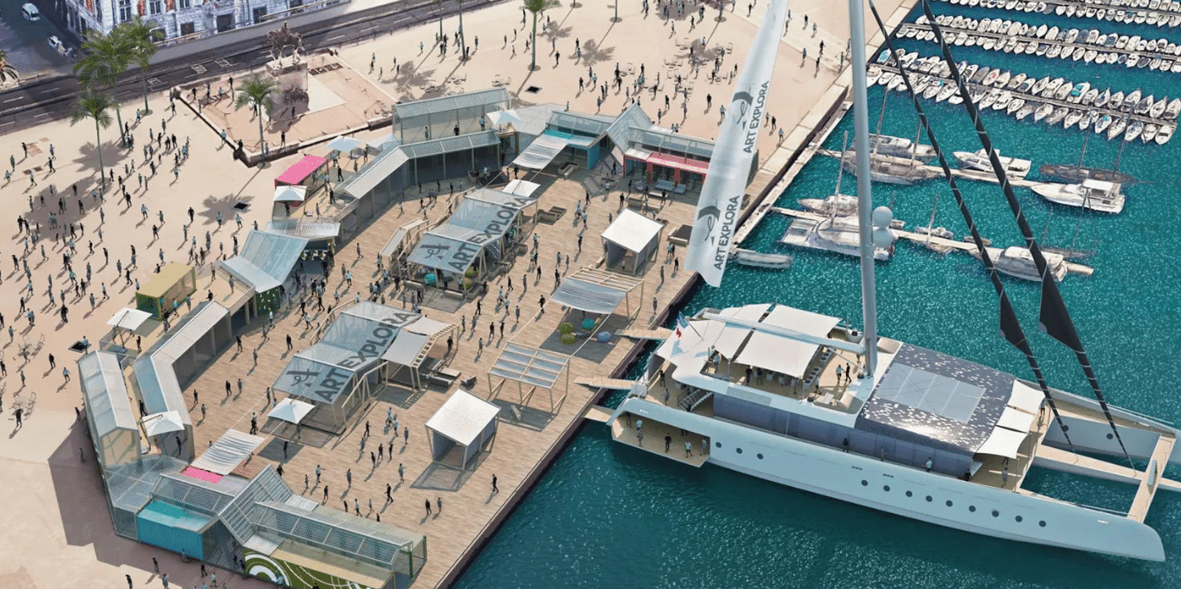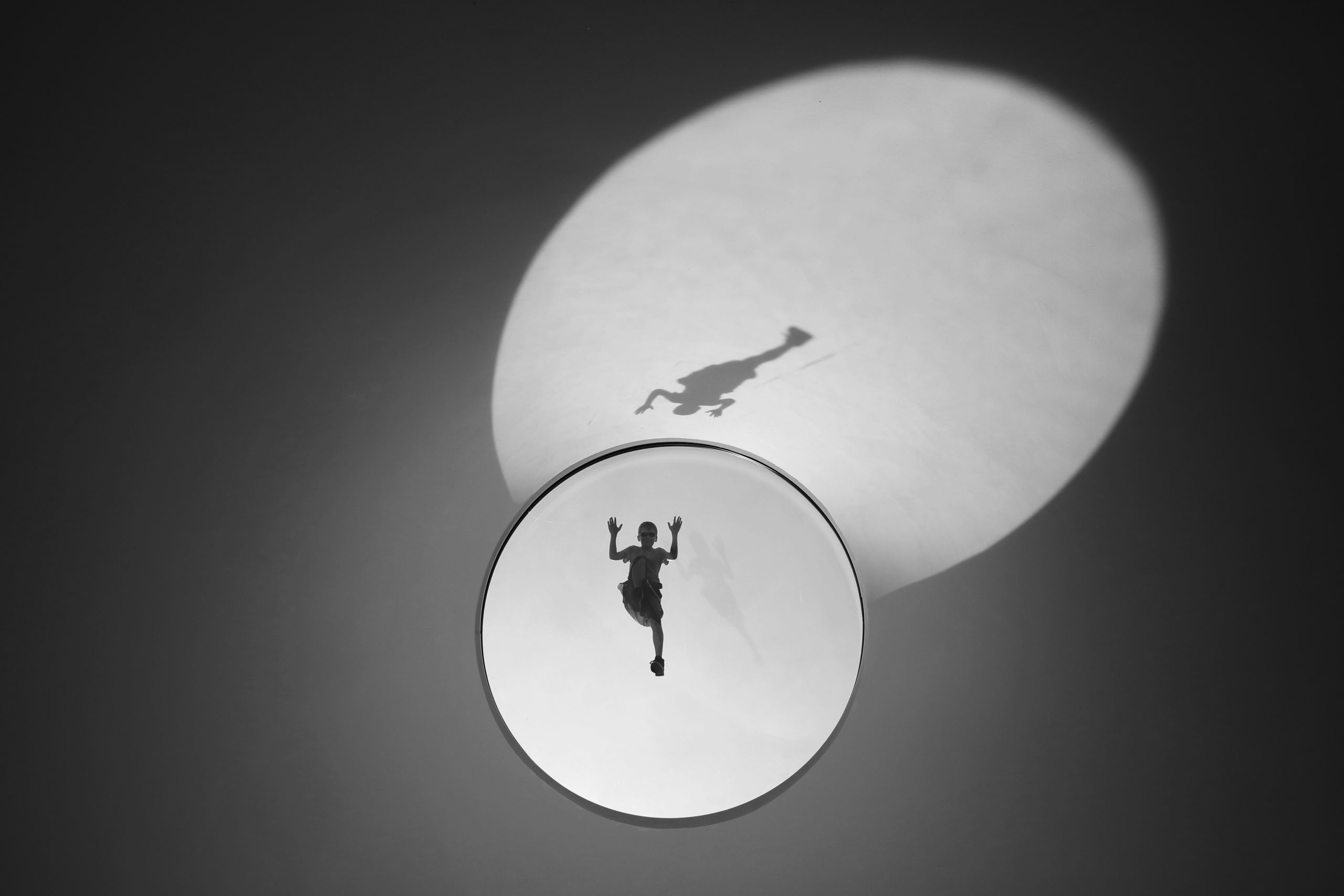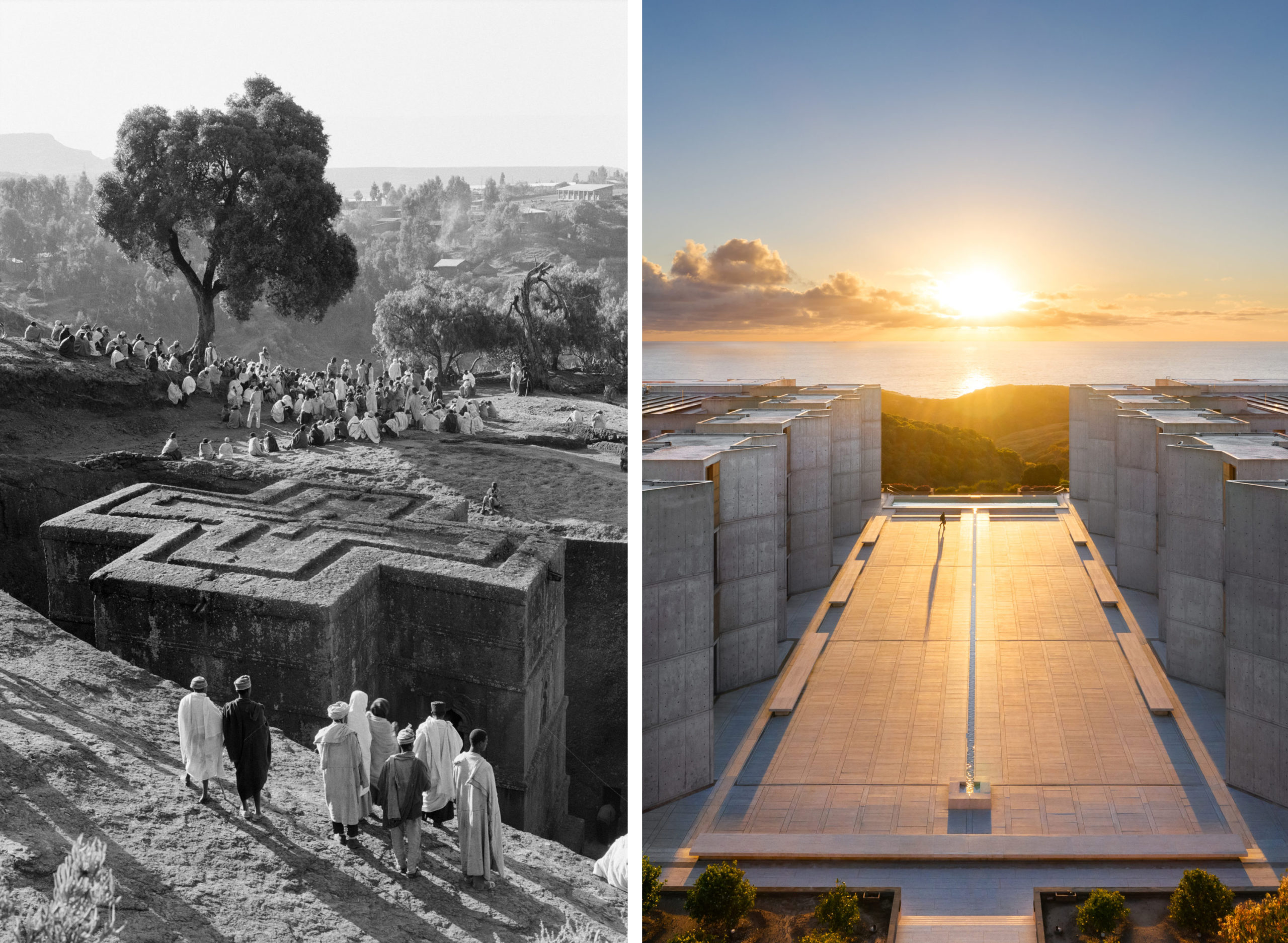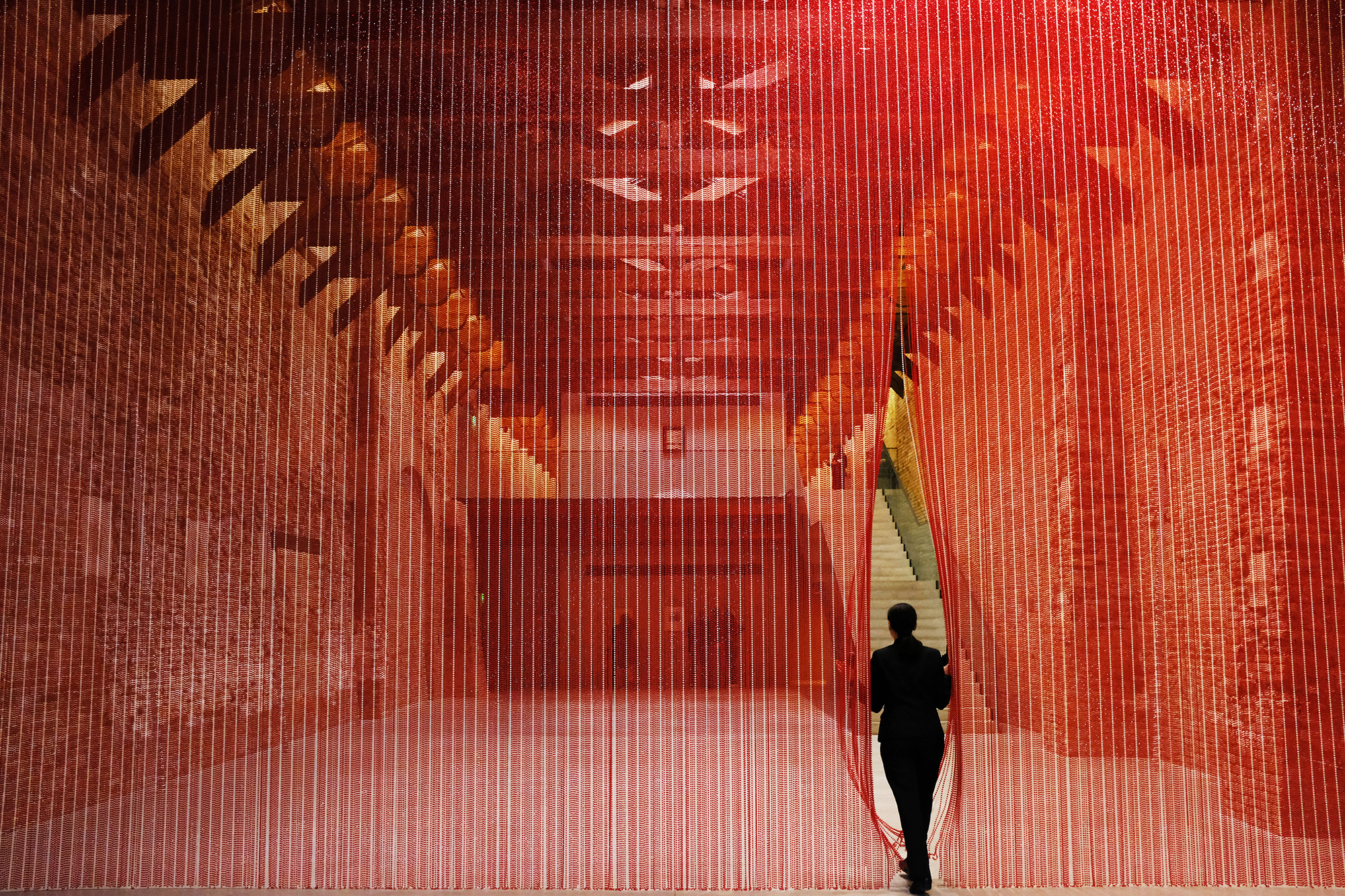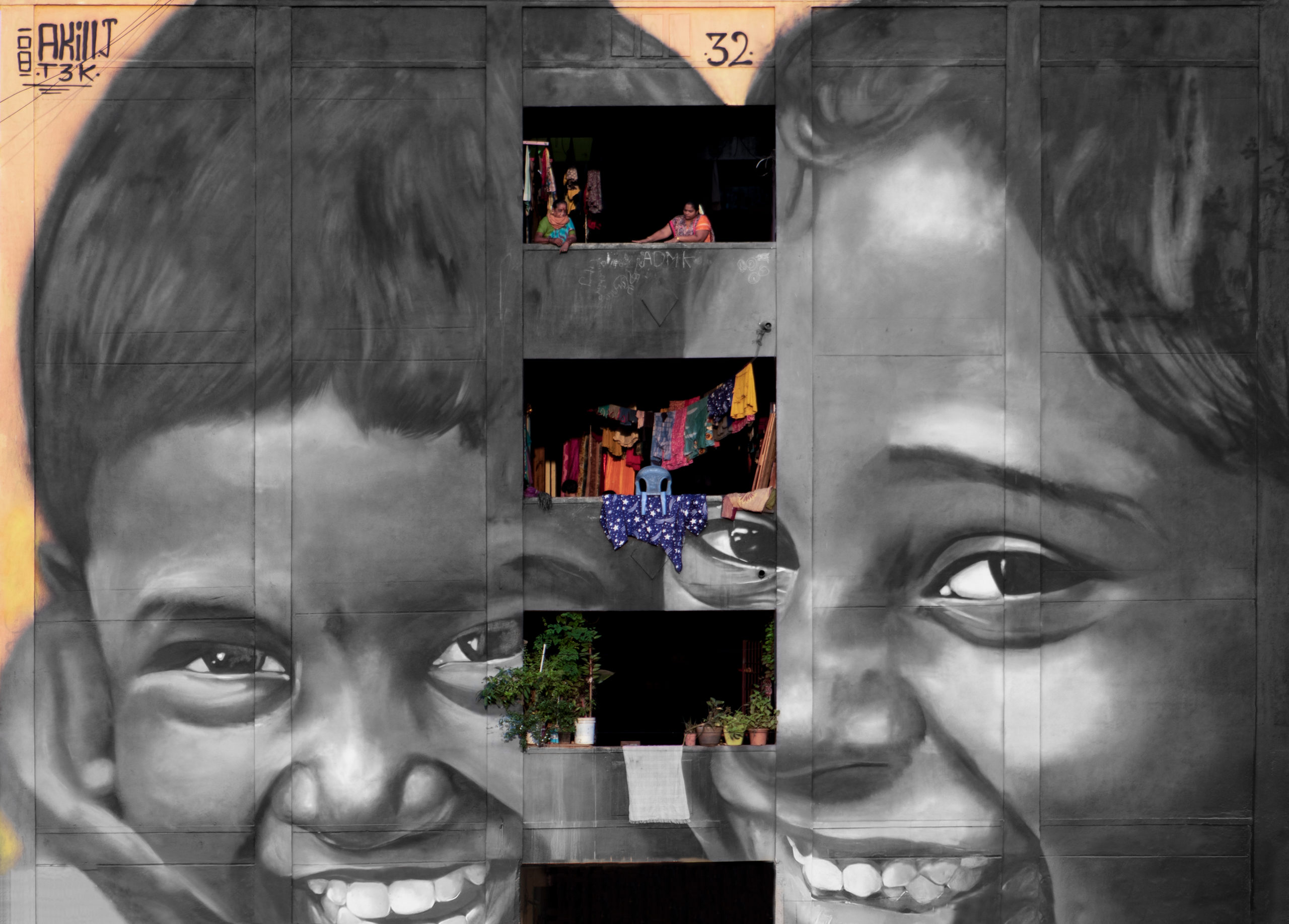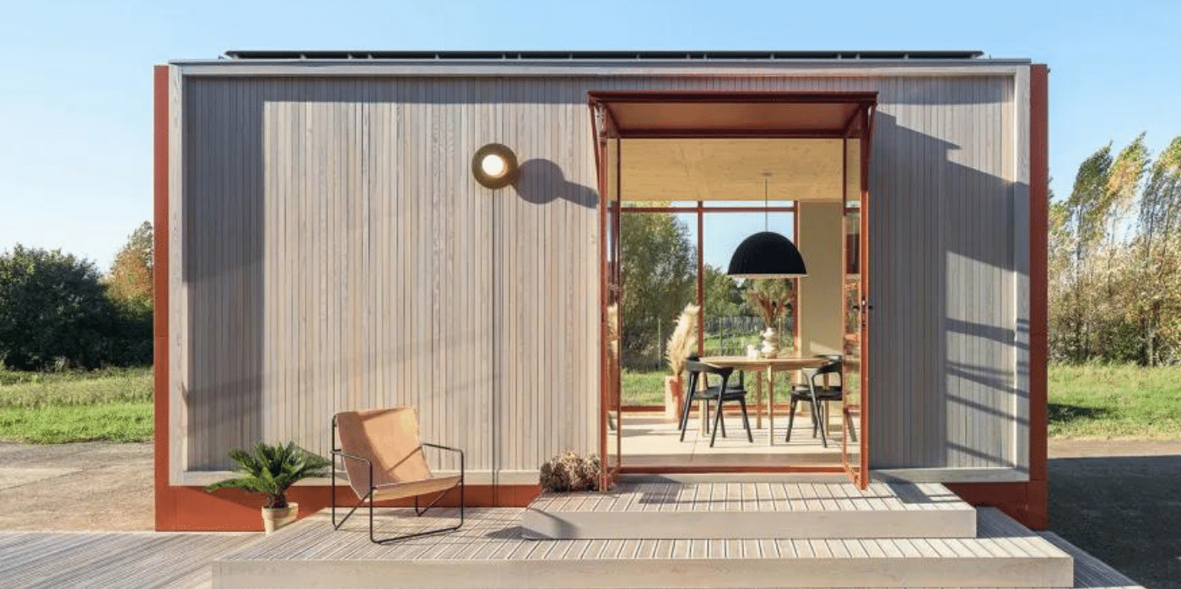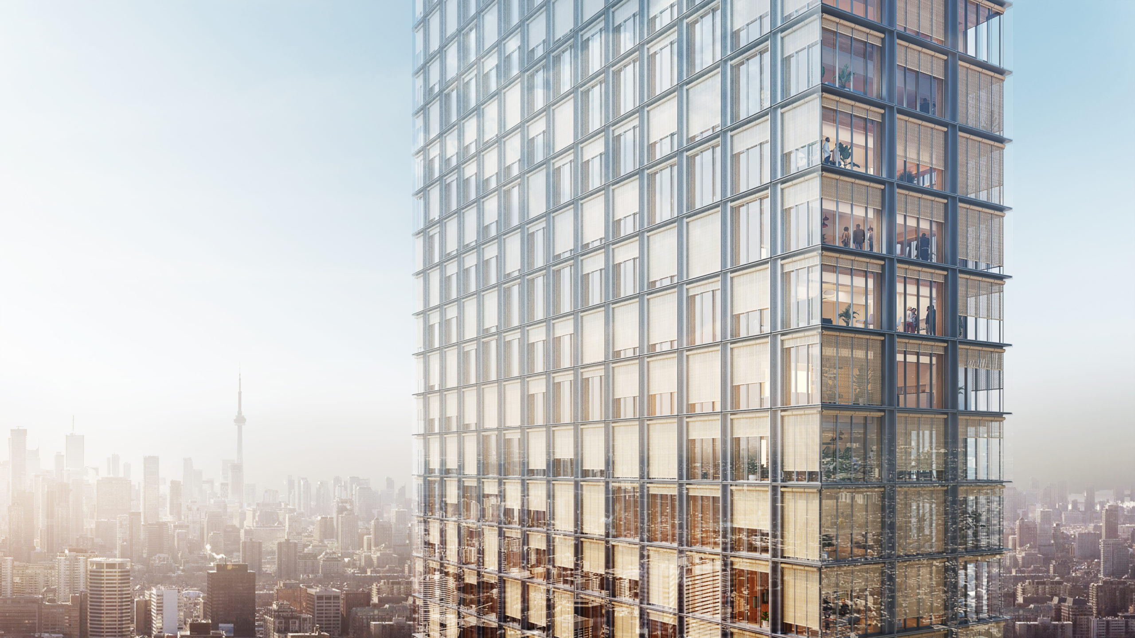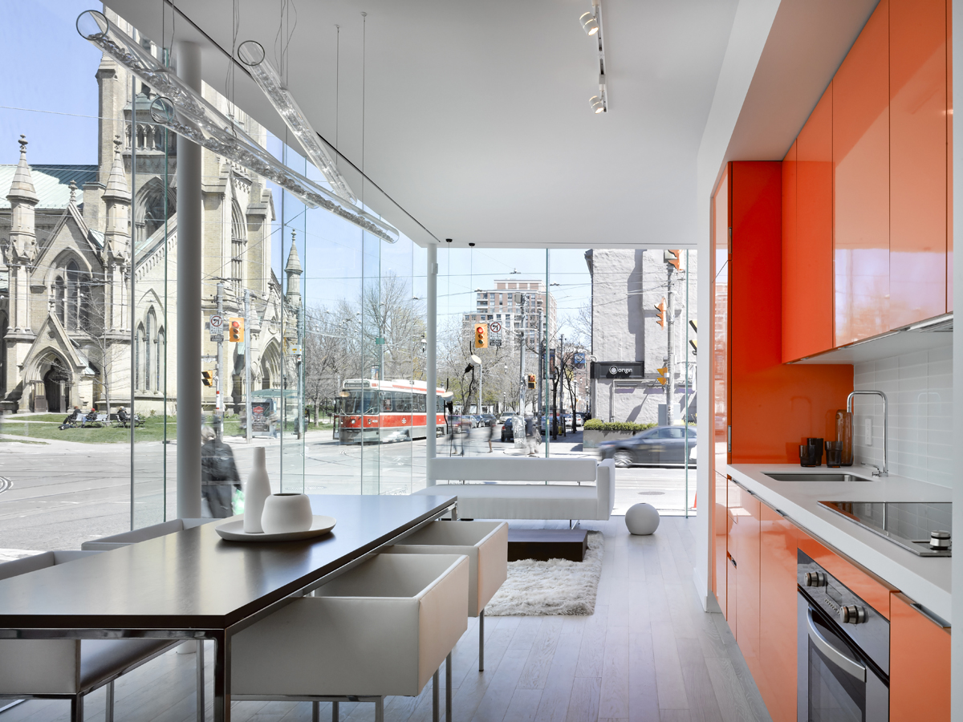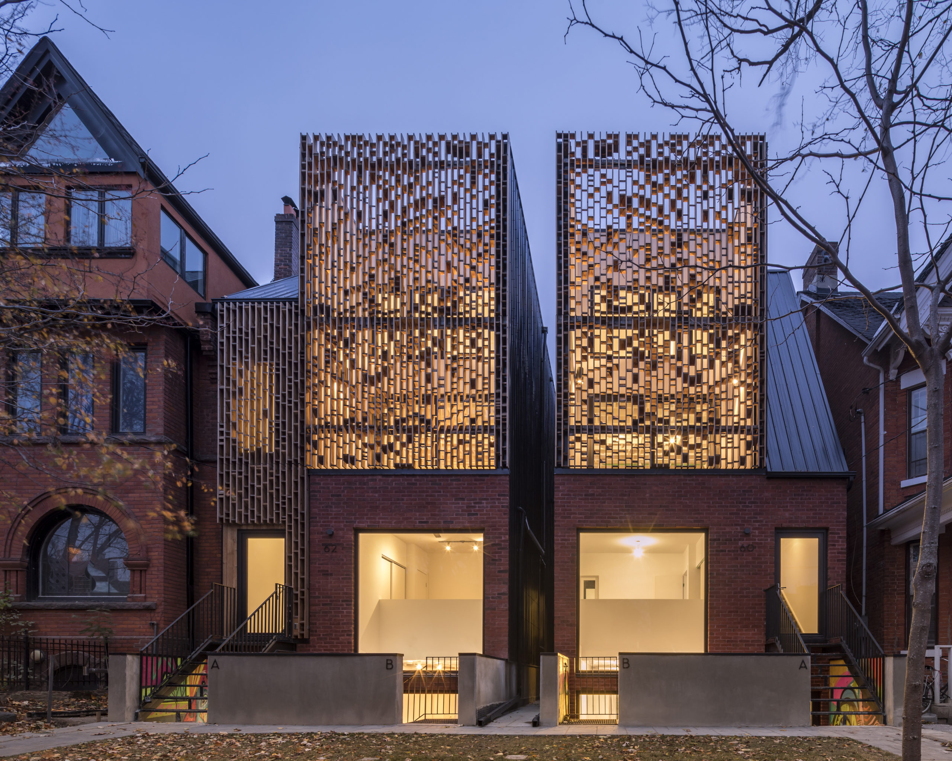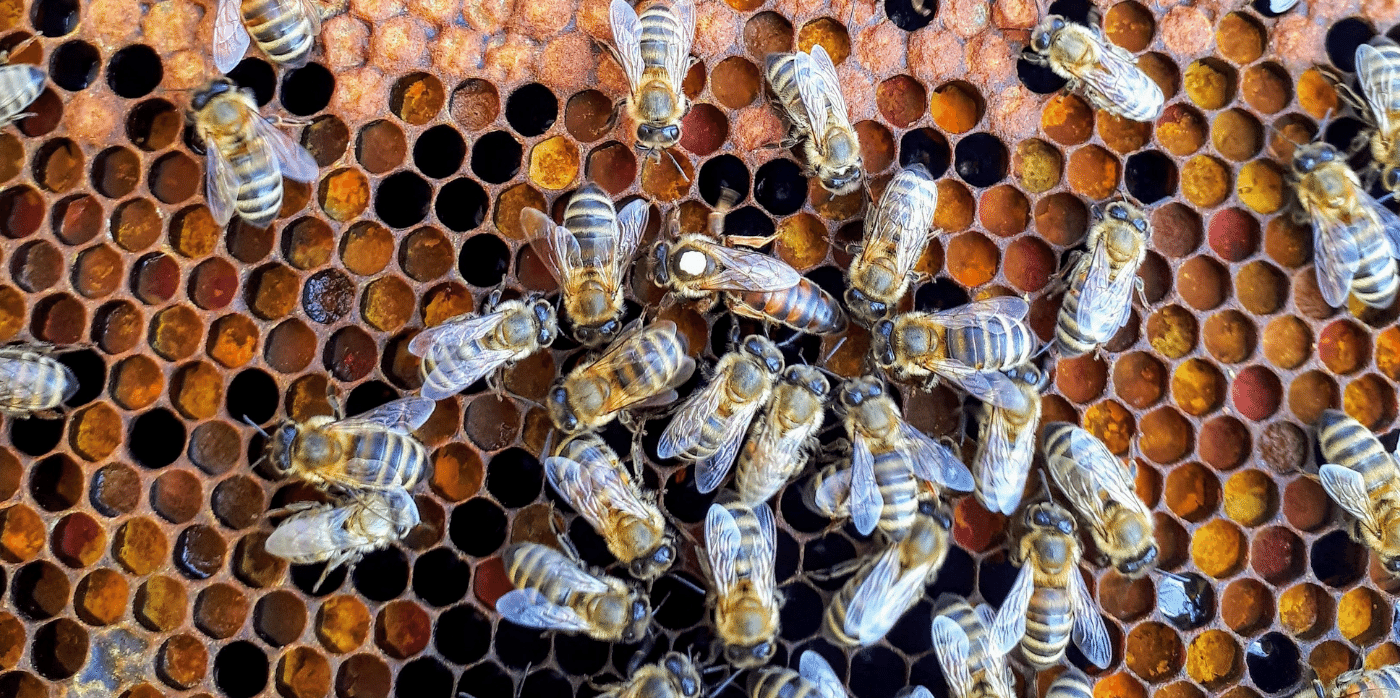Judging is now underway for the 10th Annual A+Awards Program! Want to earn global recognition for your projects? Sign up to be notified when the 11th Annual A+Awards program launches.
In urban environments, one could argue that birds are typically viewed through two diametrically opposed lenses. On the one hand, they are idealized objects of desire, occupying central symbolic roles in language, literature, art and religion. The idea is ancient, visceral and undeniable; manifested through religious rituals and rites of passage across the world. At the same time, birds are viewed as a nuisance and, in many cases, are seen as “pests” that need to be managed within our cities. While urban city-dwellers might appreciate the presence of birds in their neighborhood park or nesting in a backyard tree, the notion of actively sharing buildings and structures with these animals is currently not widely accepted.
Simultaneously, the climate crisis and the pandemic outbreak have collectively forced us to rethink how we interact with other forms of life within our urban environments, on both a micro and macro scale. As we have continued to rapidly urbanize areas all across the globe, animals that originally called these environments home have been displaced, forced to find other means of refuge, or have learned to coexist with humans in primarily antagonistic ways. In response to the status quo, how might architecture play a role in defining and mediating the varying shades of “middle ground” in between spectacle and maintenance that typically define animals like birds in the built environment? What can forms of inter-species architecture teach us about how to live more sustainably with all species?
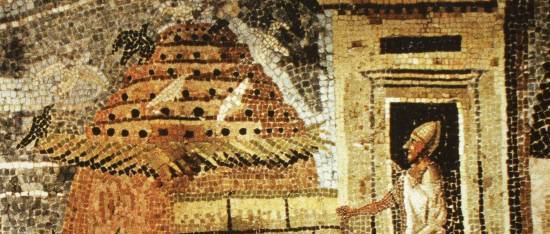
Mosaic of Scene with Egyptian Columbarium for Breeding Pigeons, First Century B.C. Rome © WikiCommons
For centuries, birds such as pigeons played a significant role in the economies and culture of ancient civilizations like Persia, the historic region of southwestern Asia that is now modern day Iran. Pigeons have been part of the Middle East since the dawn of agriculture, as the world’s oldest domesticated bird, with research suggesting that they lived in captivity stretching back over 10,000 years ago. As agrarian practices began to evolve in ancient Persia, farmers realized that pigeon droppings made excellent fertilizer and subsequently began to build towers to breed and house these birds. Rich in phosphorus, potassium and nitrogen, pigeon droppings provided much-needed fertilizer for melons, cucumbers, wheat and other nitrogen-demanding crops — all cornerstones of Persian cuisine.
Once the value of these birds became clear, pigeon towers proliferated as the region’s agricultural output began to improve and humans worked to construct symbiotic and mutually beneficial relationships with these feathered creatures. Typically built from molded mud, lime, earth, or salt — depending on the material resources of the region — these towers could house up to as many as 15,000 birds at a time, subsequently generating 15 tons of annual fertilizer for a local region.
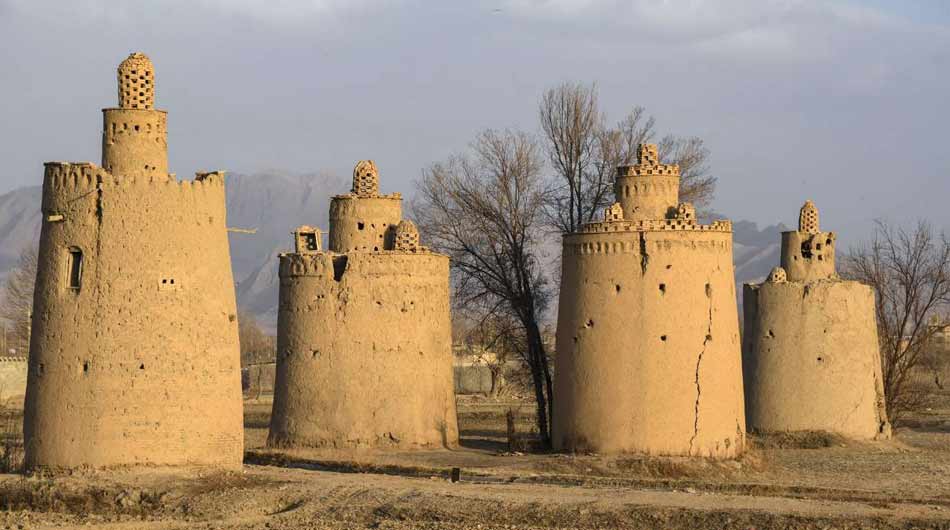
Dovecotes (Pigeon Towers) are plentiful in the agricultural vicinities of Isfahan. © WikiCommons
Isfahan is famous for its rich tradition of pigeon towers. Most of the structures still in existence today date back to the 17th century. The architecture of these towers adapts the vernacular architecture of Iran to suit avian needs; majestic vaulted towers with an internal honeycomb structure rise up to six stories high and 50 to 75 feet in diameter. The birds can access their nests through small, narrow passages that protect them from predators such as snakes or larger birds. Once a year, farmers access these small sockets to extract their droppings, simultaneously providing safe refuge for these animals while benefiting the agricultural production of the local community.
The resilience of this bird-based architecture, which has been constructed by cultures across history and geographies demonstrates that urban infrastructure can utilize ecological materials, mostly salt and earth, to help sustain populations of up to 20,000 people at a time. While many of the pigeon towers that used to dot the landscapes of countries like Iran unfortunately lie in disrepair today, they stand as monuments to the enduring importance of low-tech cooperative architectural solutions to contemporary crises.
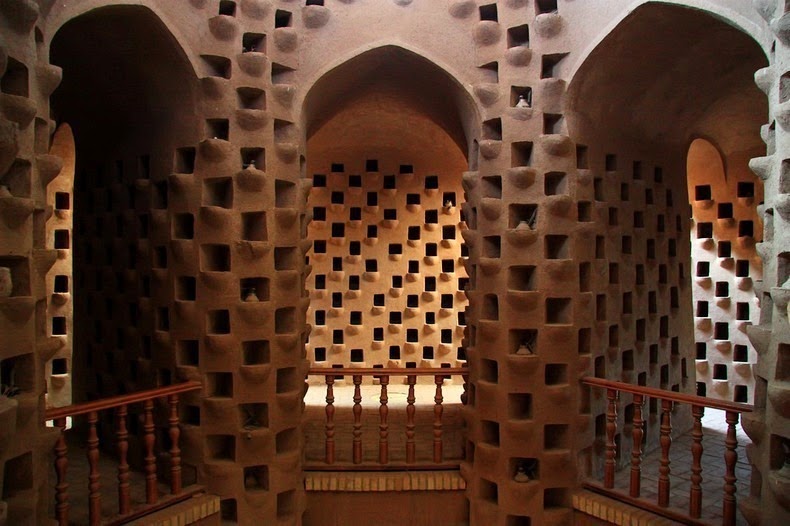
Interior, Isfahan Pigeon Tower. ©WikiCommons
Today, due to the widespread use of chemical fertilizers, active pigeon towers are few and far between, as these unique buildings convey memories of a past long forgotten. Our architectural relationship with these animals primarily endures through various DIY forms, as birdhouses for aviary enthusiasts or rooftop pigeon coops. Recognizing the intelligence of pigeons, bird enthusiasts in cities like New York have taken to housing these animals in order to train them to become champion flyers and racers, periodically releasing their flocks in spectacular displays of choreographed flight. Pigeons also have an incredible biological sense called magneto-reception, allowing them to navigate vast terrains and find their way home or deliver messages from as far as 2,300 miles away, a skill that has periodically been exploited by humans throughout history.
While few forms of architecture today truly embrace the potential of these animals, the desire to experiment with this architectural typology in an effort to provide safe refuge for avians was not lost on all contemporary architects, as birds have become an undeniable part of life in almost any urban environment. In Barcelona’s Parc Güell, Antoni Gaudí intentionally designed architectural elements that would allow for birds and pigeons to nest. He constructed long terraced walls and turrets that incorporated nests for pigeons and a variety of other avians to reside in, encouraging their interaction with the architecture as opposed to trying to prevent it.
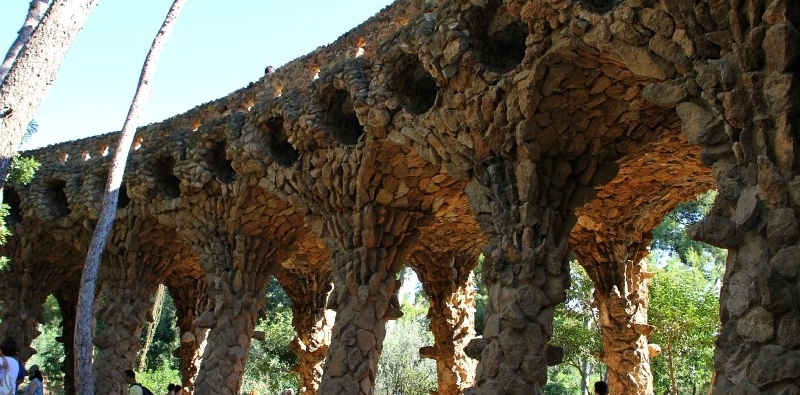
A walkway below and roadway above mirrors the organic shapes of trees and provides nests for park birds, Parc Güell (1914). ©WikiCommons
Oscar Niemeyer’s O Pombal Pigeon House (1960) in Brasília may be the most recognized pigeon tower in recent times. With mirrored oblong openings on either side, this giant concrete tower stands in the center of the Praça dos Três Poderes, at the heart of Brazil’s capital. Its interior is constructed with thin rows of horizontal concrete shelves that allow for hundreds of pigeons to perch and roost in. While the tower is purely sculptural and doesn’t engage in the beneficial agricultural practices that pigeons can help to implement, architectural symbols like this one are important in terms of shifting the collective sentiment that birds are a nuisance to be tolerated within urban environments.
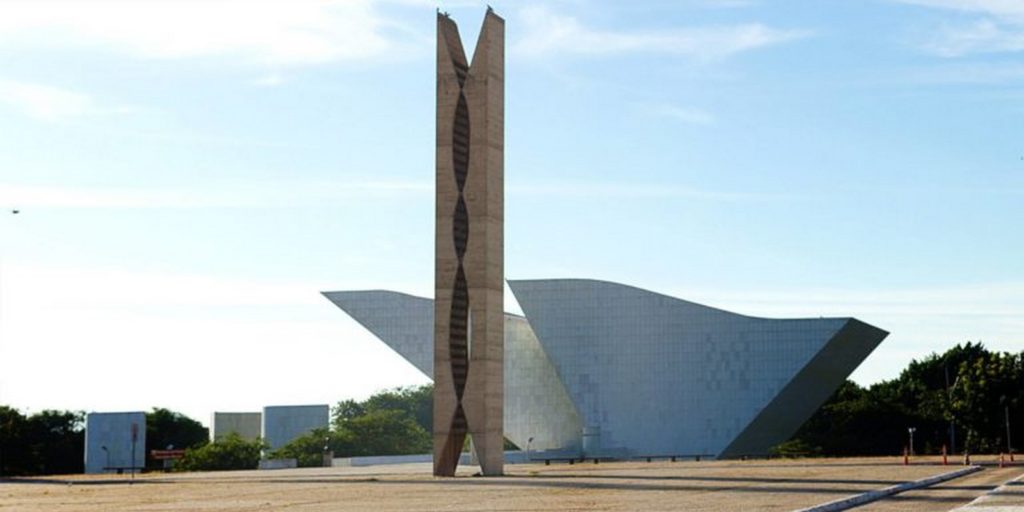
O Pombal, Oscar Niemeyer (1960). @WikiCommons
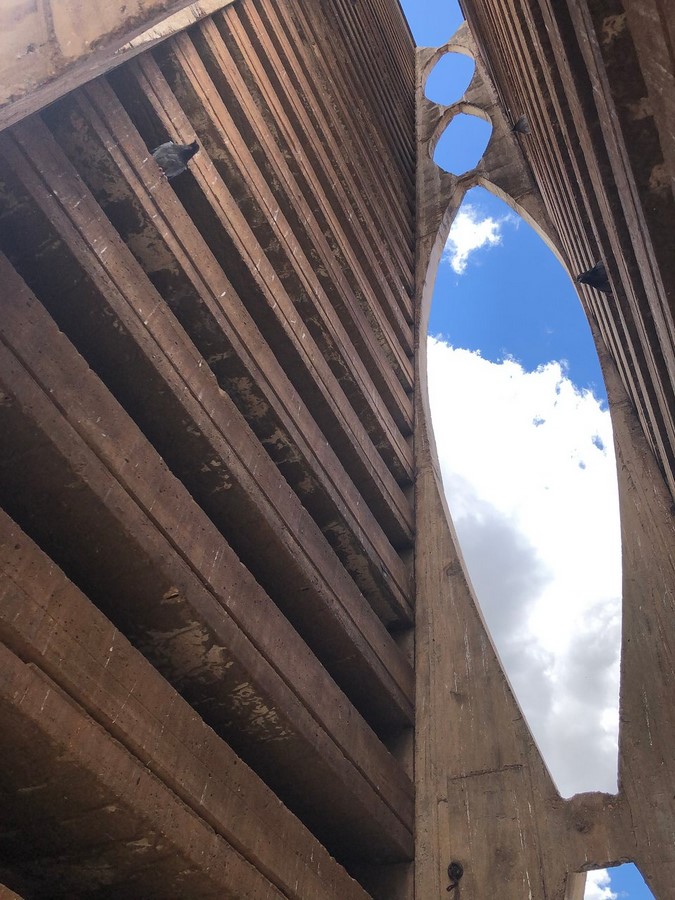
O Pombal, Oscar Niemeyer (1960). @WikiCommons
For the vast majority of urban spaces, current architectural practices make life extremely difficult and often deadly for birds all across countries like the United States. The astronomical increase in buildings that utilize fully glazed facades has resulted in the estimated deaths of at least a billion birds across the country each year. Shiny glass exteriors, interior plants near windows, and landscaping near buildings can all be deadly to birds as they are unable to distinguish reflections in the glass from open sky. Following habitat loss, this is the second largest man made threat that birds face each year. In response, urban areas like New York City have introduced Local Laws to update building codes to make new glass structures safer for birds, resulting in frit patterns and other designs that can be commonly be found on exterior glazing today. While these measures are an important step forward, architects should think bigger and not only opt for bird-friendly designs in their projects but work to help the avian community thrive.
As we continue to build at unprecedented rates in both urban and rural areas, we must take a harder look at whether we design with other species in mind. To be sure, solutions that may have worked throughout history in places like Isfahan — a rural community without the technical capabilities for large scale agriculture — may not be as replicable in large metropolitan areas like New York City. That being said, how can historic works of co-species architecture as a whole contribute to the re-examination of our relationship with nature, which is so sorely needed? Birds like pigeons have proven countless times throughout history that they are beneficial to our biosphere and can help us be more productive stewards of the planet, if only we would listen.
Judging is now underway for the 10th Annual A+Awards Program! Want to earn global recognition for your projects? Sign up to be notified when the 11th Annual A+Awards program launches.


