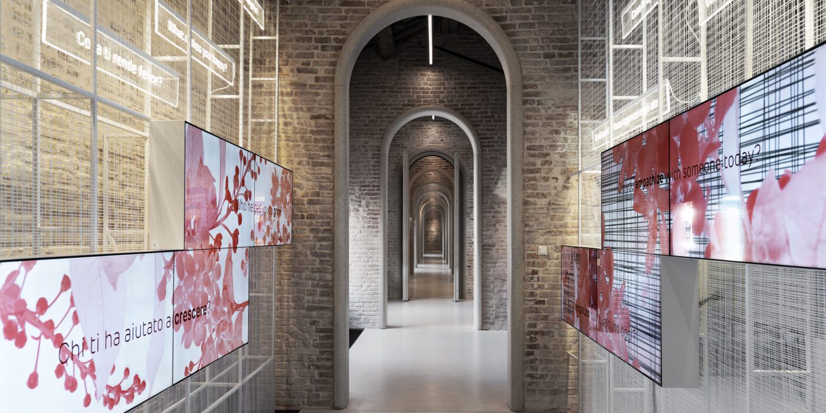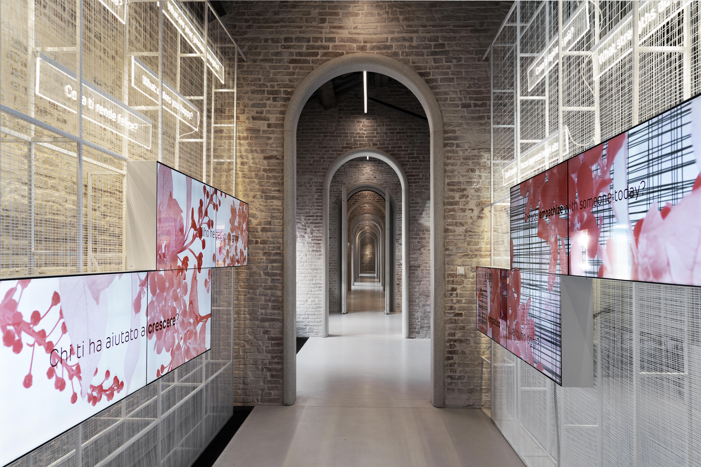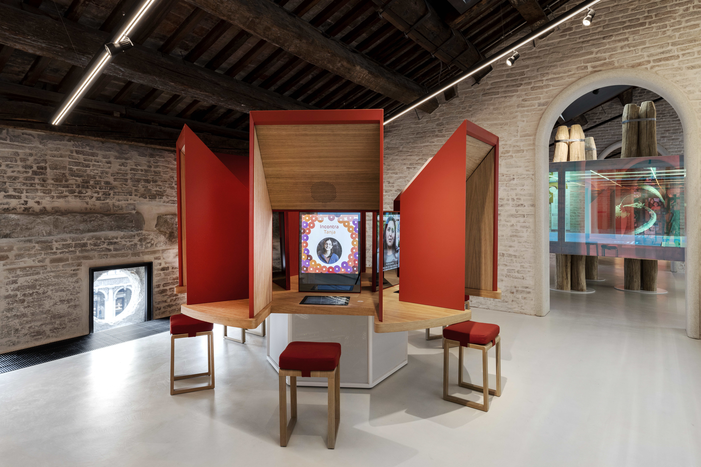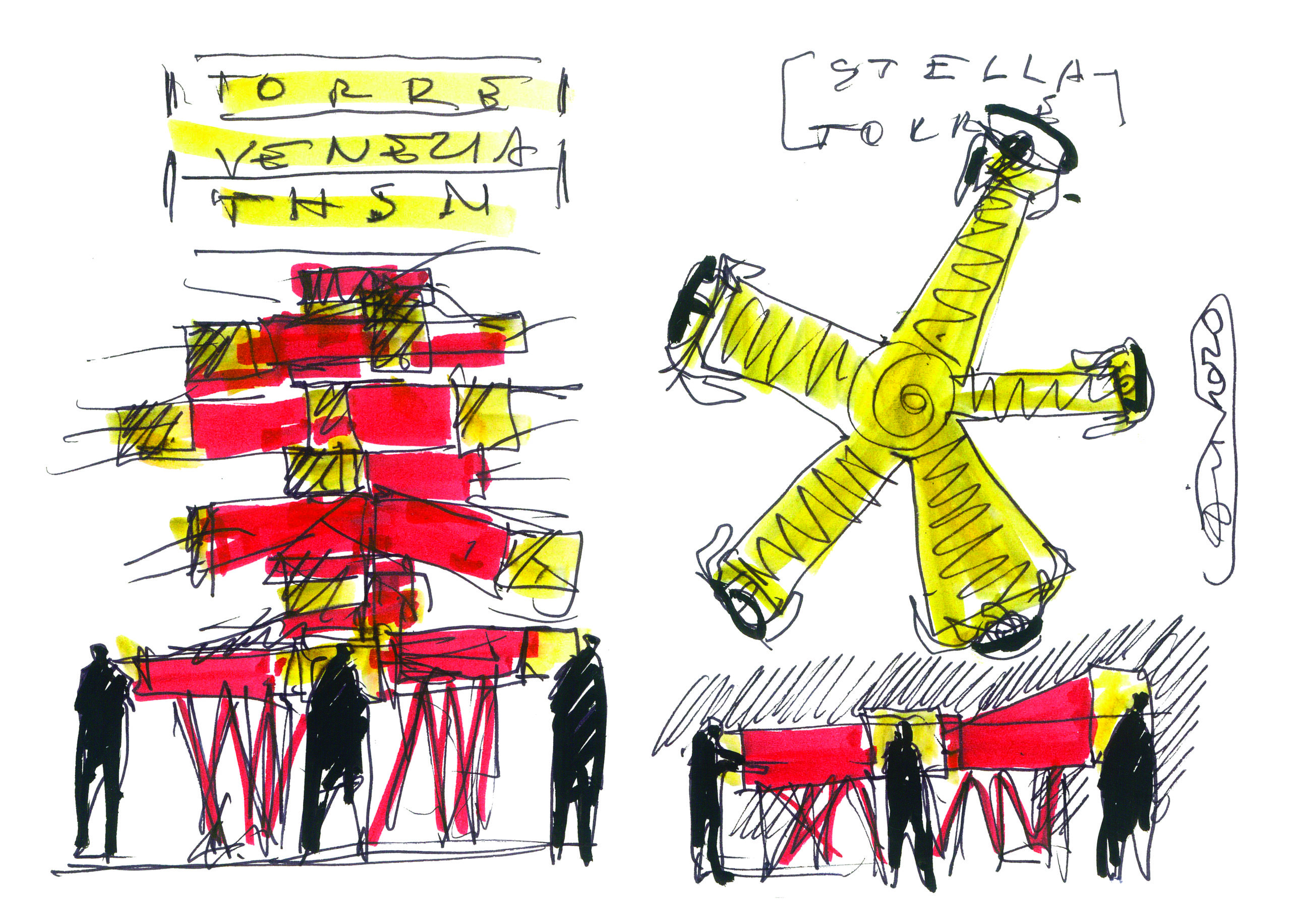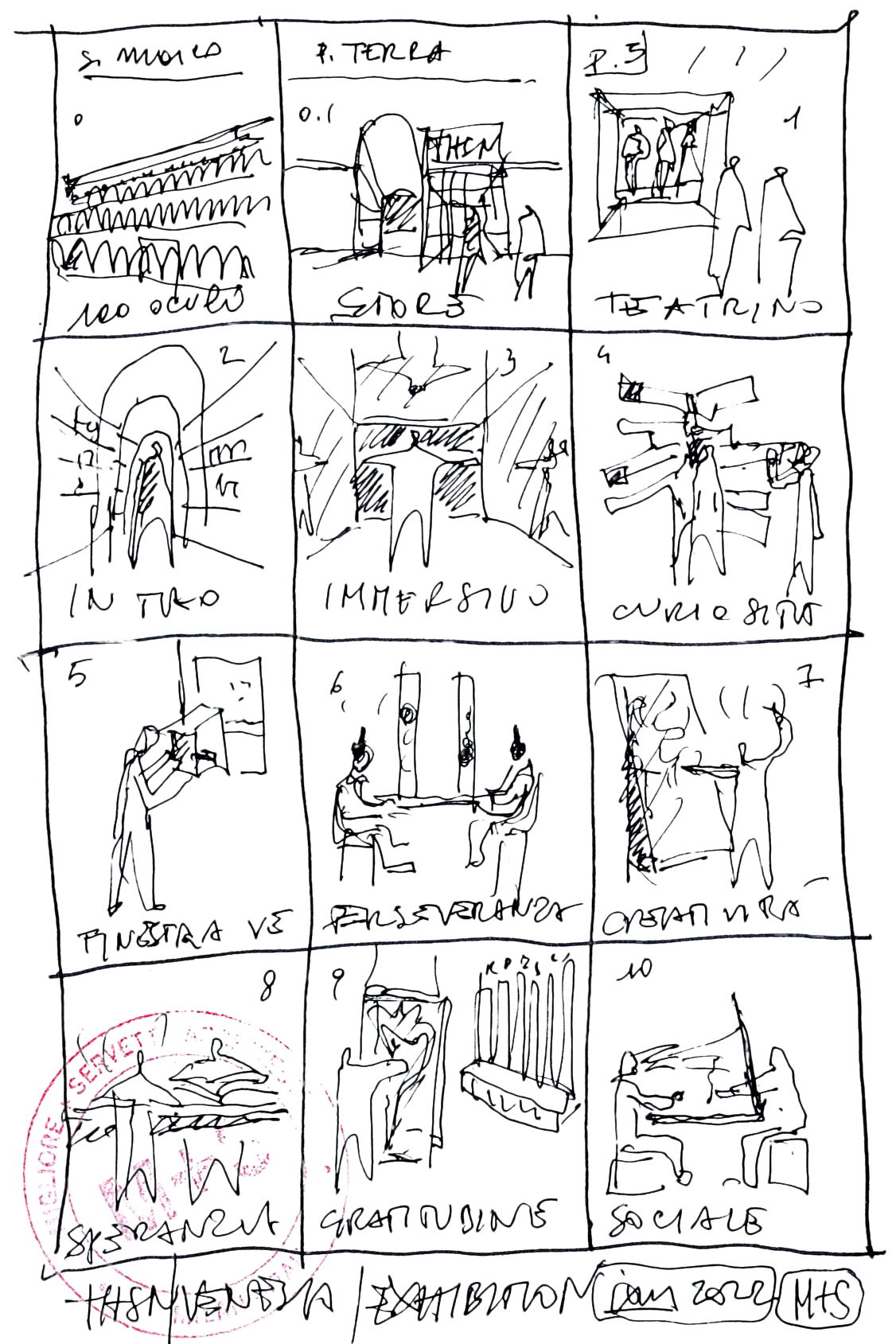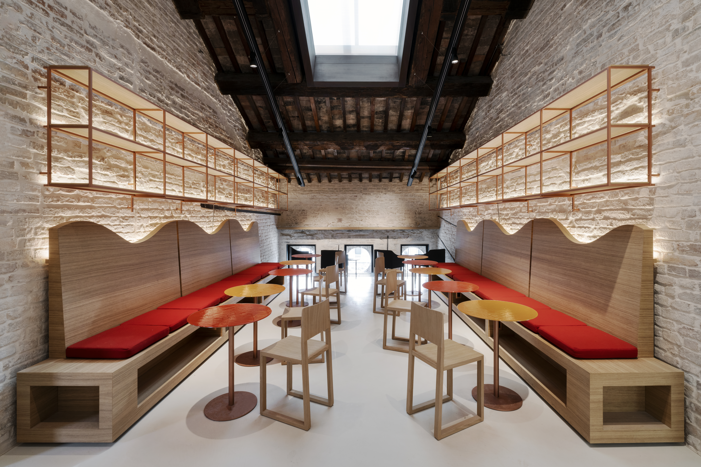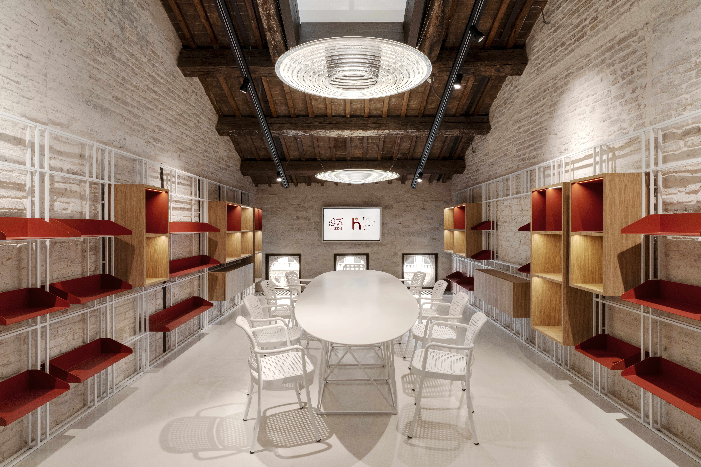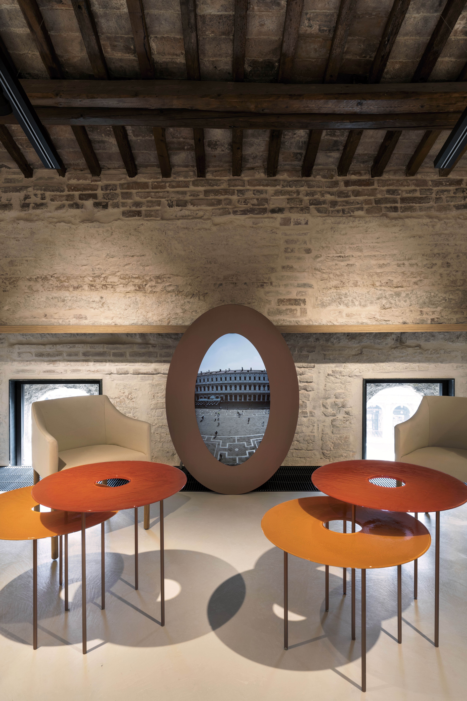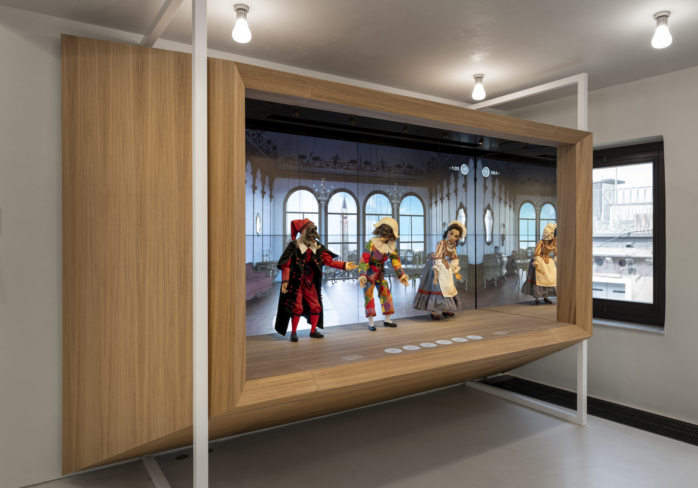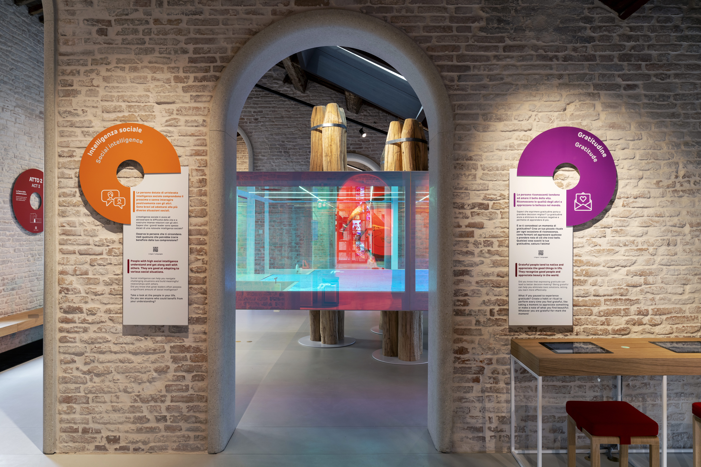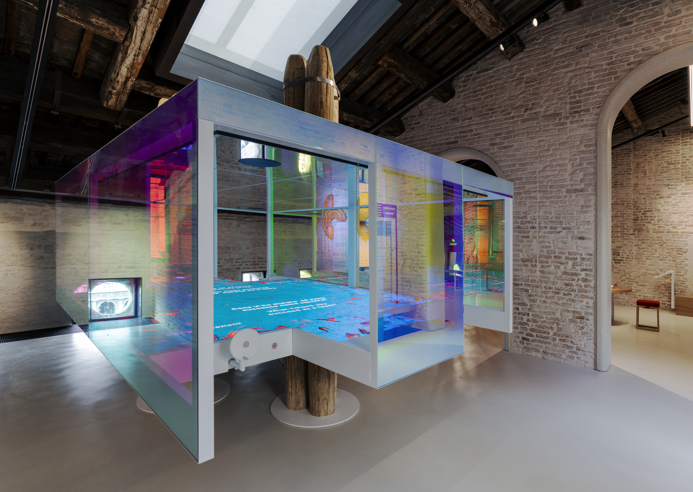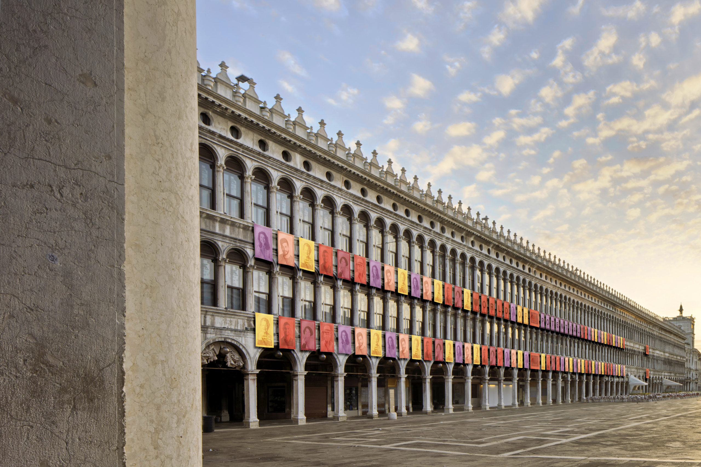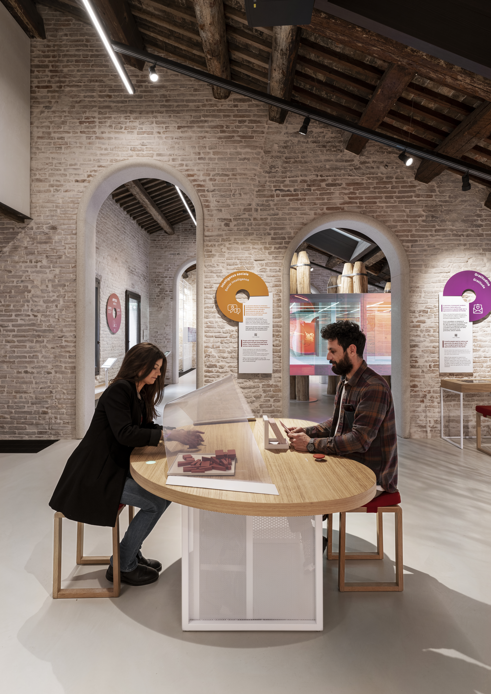The Jones Beach Energy and Nature Center
Have your say in which architects will take home Architizer’s prestigious A+Awards: Public Voting opens this spring. Interested in next year’s program? Subscribe to our newsletter for updates.
As architecture firms across the United States join the AIA’s 2030 Commitment and integrate more sustainable practices into their work, effectively communicating the energy benefits of any given project during and after the design process is an ever-present challenge. Following a project’s completion, a plaque denoting an energy certification such as LEED may be installed on the building if it has achieved this accreditation, however, this doesn’t do much to educate the average person about what design elements actually contribute to this building’s energy efficiency. The way in which buildings, their systems and the environment interact is a complex equation that culminates in a calculated Energy Use Index (EUI) for any given project, which can vary over the course of its lifespan.
According to the International Energy Agency, architecture and its associated construction industry are responsible for approximately one third of total global energy consumption and nearly 15% of direct CO2 emissions, with energy demand from buildings continuing to rise. It is therefore imperative for new projects to not only aim for carbon neutrality and net zero status, but to also educate their inhabitants more globally about the impact of sustainability on the built environment.
With this in mind, in 2020 nARCHITECTS completed a pioneering facility that effectively visualizes how energy consumption shapes both architectural form and the natural environment. The project originally materialized when the New York State Parks Department asked nARCHITECTS to turn their attention towards a minor, ongoing renovation of a nature center at Jones Beach, that was in the planning stages at the time. The project’s ambition continued to grow as it developed, and the Jones Beach Energy and Nature Center eventually came to encompass an energy education center, a series of support offices, classrooms and a continuous sequence of exhibition spaces.
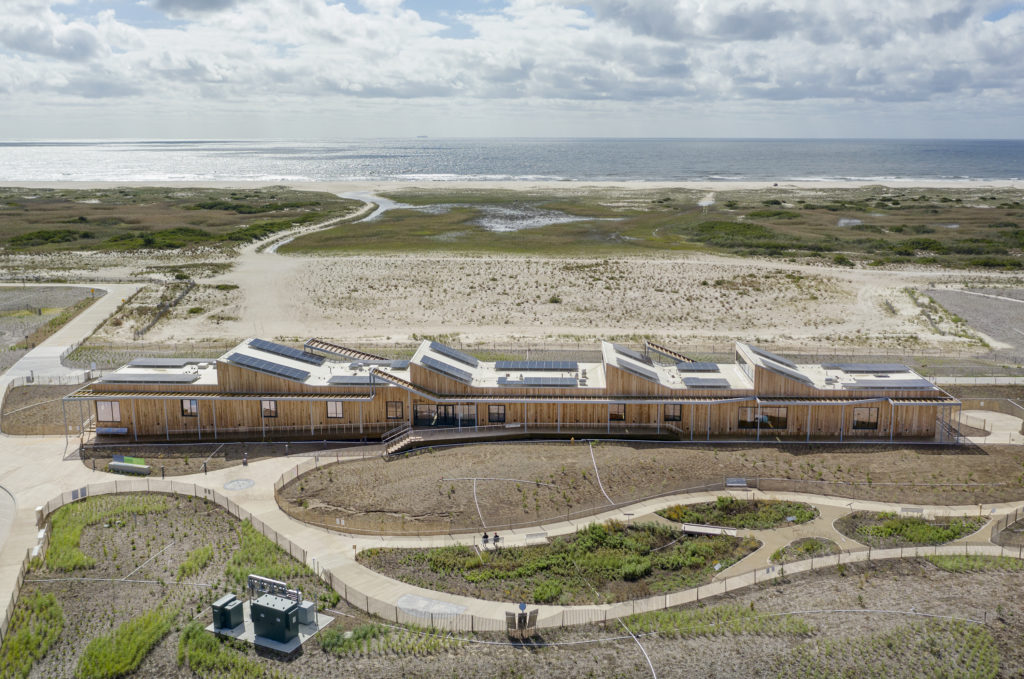
Jones Beach Energy and Nature Center © nARCHITECTS
The final budget, including the landscape and exhibitions, was roughly $30 million. Slightly under half of that total sum was contributed by the Long Island Power Authority (LIPA), which makes annual contributions and has partial curatorial oversight of the gallery spaces. This investment arrived on the heels of the 2019 Climate Leadership and Community Protection Act, as New York State began to pursue an aggressive clean energy plan through capital investments, systemic changes and collaborations between policymakers, energy producers and the public.
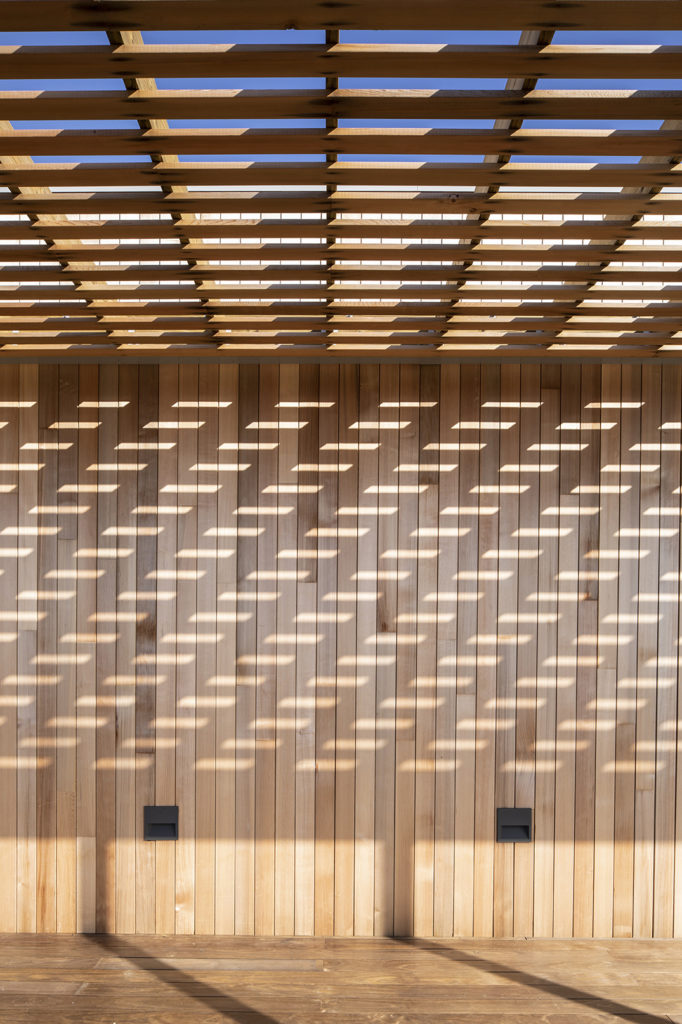
A shaded porch creates a constant interplay of shifting shadows. © nARCHITECTS
As a net-zero targeted building that permanently monitors and displays its own energy performance, the Jones Beach Energy and Nature Center is a true model for all projects that seek to enlighten visitors about their own carbon footprint and the ways that we can all become more conscientious environmental agents. The building has a thin, linear footprint that is born from the location of existing foundations and a concrete sub-surface belonging to a boathouse that formerly occupied the site.
At 320 feet in length, this single-story structure treads lightly on the site and functions as a gateway to the beautiful natural environment of Jones Beach. The building has a simple form, with a series of Northeastern-oriented sloped roofs and clerestory windows punctuating the long elevation to create the sensation of a set of rolling waves moving toward the shore. A cedar-clad canopy wraps the building on all sides, creating a continuous shaded porch that results in a continuously shifting pattern of shadows.
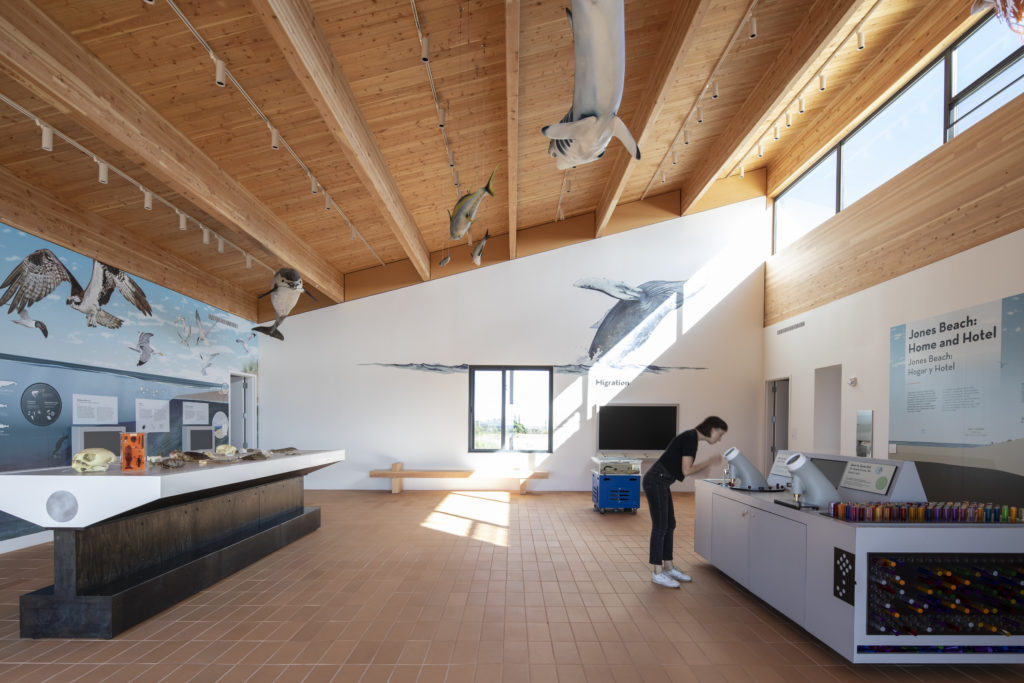
Clerestory windows bring light down into the gallery spaces. © nARCHITECTS
Inside, the gallery spaces feature plentiful glazing, creating a bright environment that consistently makes visual connections to the surrounding environment; a far cry from the typical white box gallery environment, completely divorced from its context. The Lobby and South Gallery explore the history of Long Island’s energy network, while the East Gallery investigates “The Power of Nature” through exhibits on the surrounding ecosystem, landscape conservation and habitat restoration. The West Gallery focuses on “The Nature of Energy,” through exhibits on natural energy sources, energy-efficient buildings, renewable energy technologies, embodied energy, and the impact of extreme weather on our power grid.
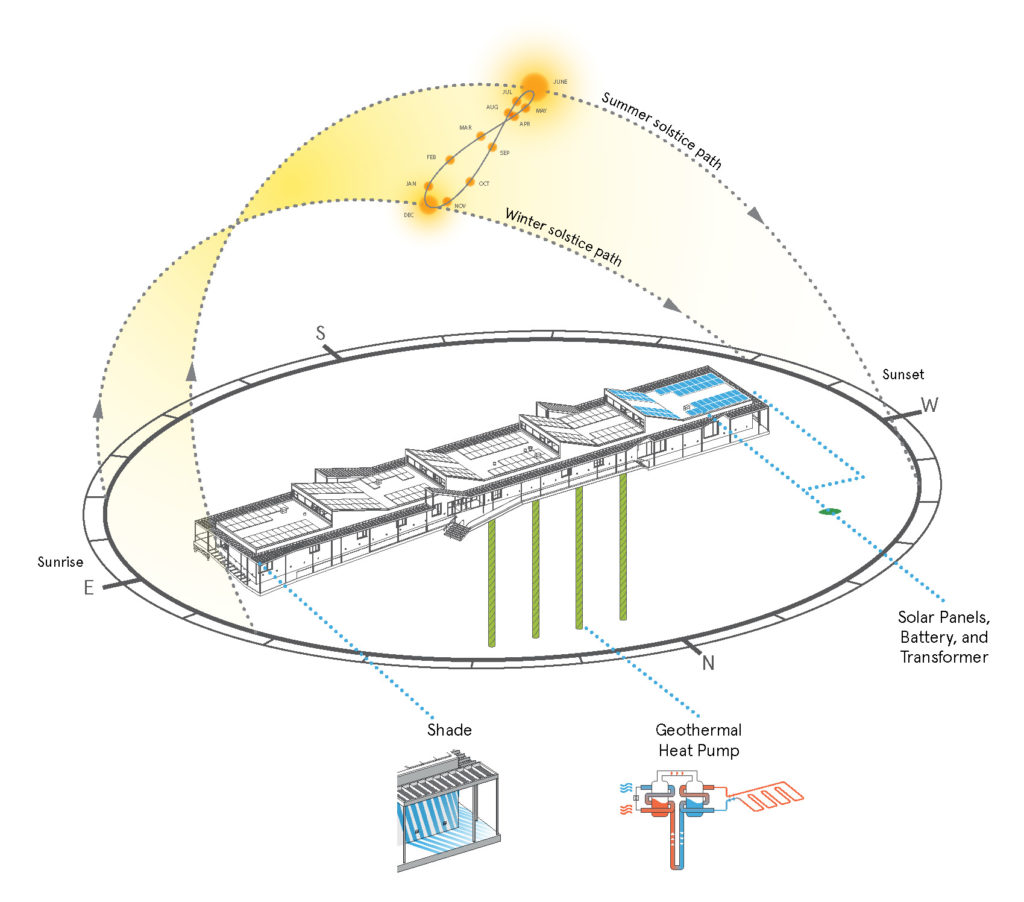
Jones Beach Energy and Nature Center Diagram © nARCHITECTS
Geothermal wells provide heating and cooling throughout the interior, while 260 photovoltaic panels provide enough energy to allow the building to operate off-grid for 6 hours. The Nature Center is educational for visitors in both its overall form and exhibition content, as it successfully outlines the role of energy in New Yorker’s lives and how thoughtful, site responsive architecture can minimize our impact on the environment.
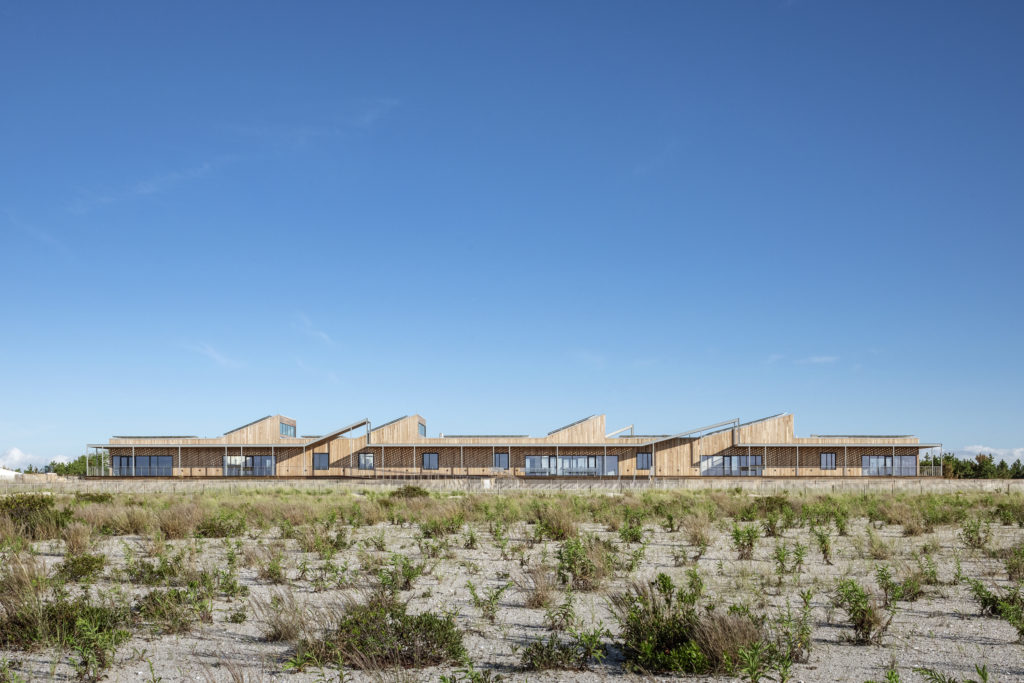
Jones Beach Energy and Nature Center © nARCHITECTS
What better place than Jones Beach to juxtapose the relationship between our built and natural environments. Structures like this one are a critical part of addressing the climate crisis, meeting sustainability goals, enhancing resilience, and supporting more equitable communities, as we move towards a less destructive future.
Have your say in which architects will take home Architizer’s prestigious A+Awards: Public Voting opens this spring. Interested in next year’s program? Subscribe to our newsletter for updates.

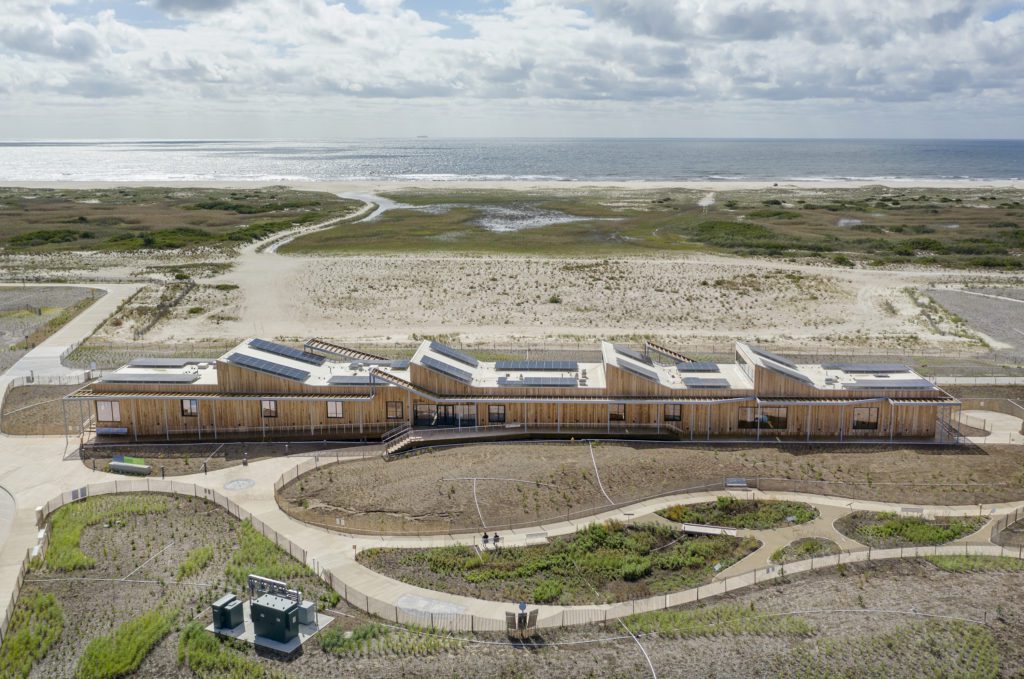

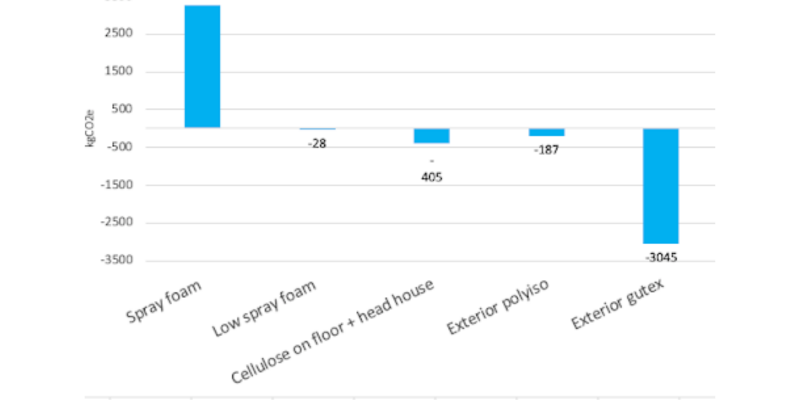


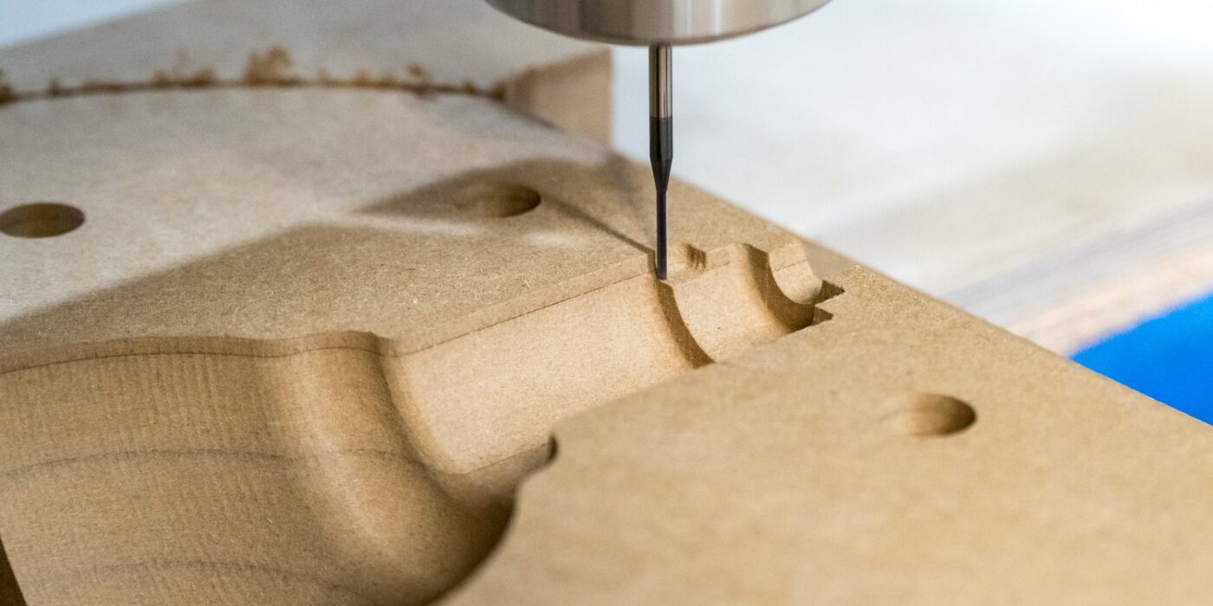
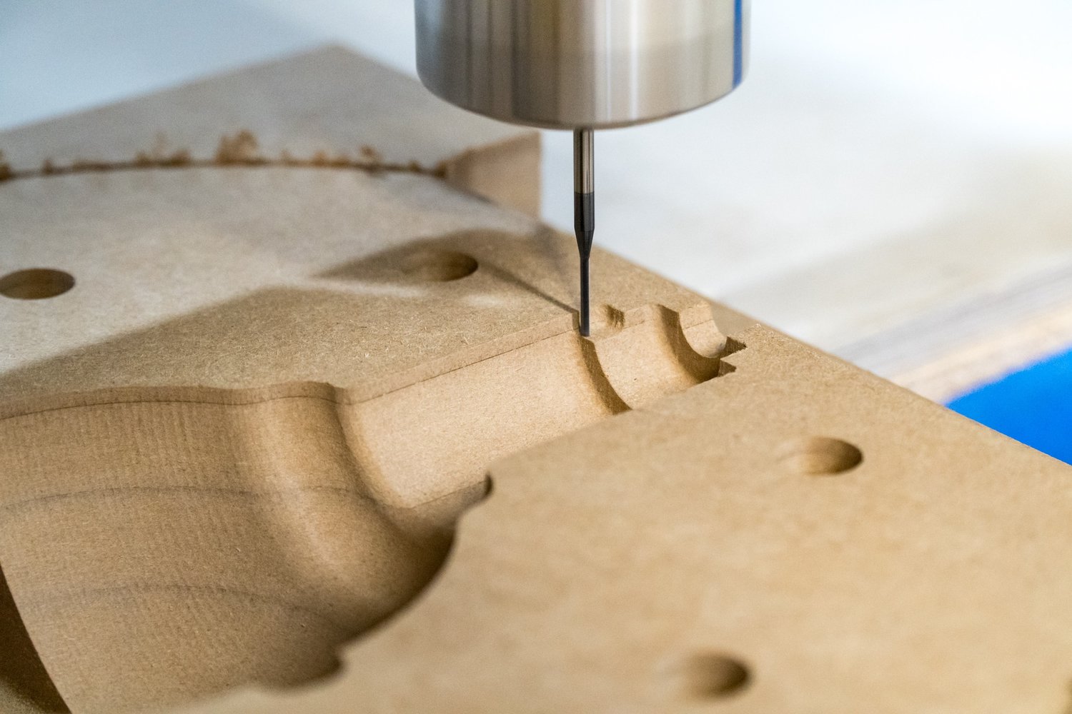
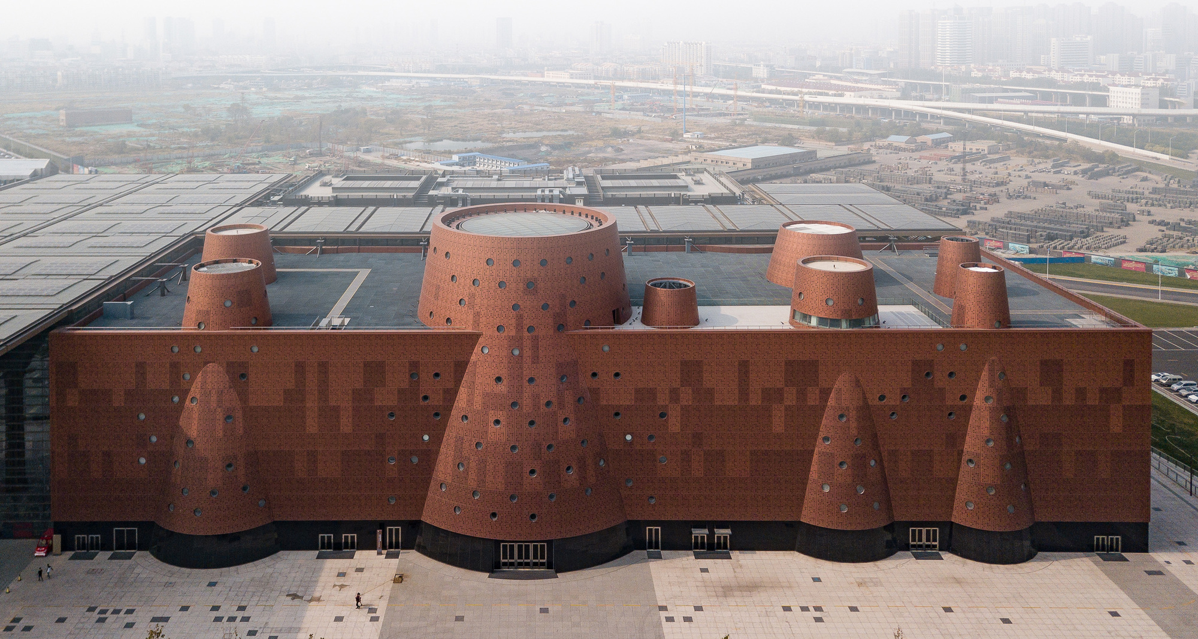
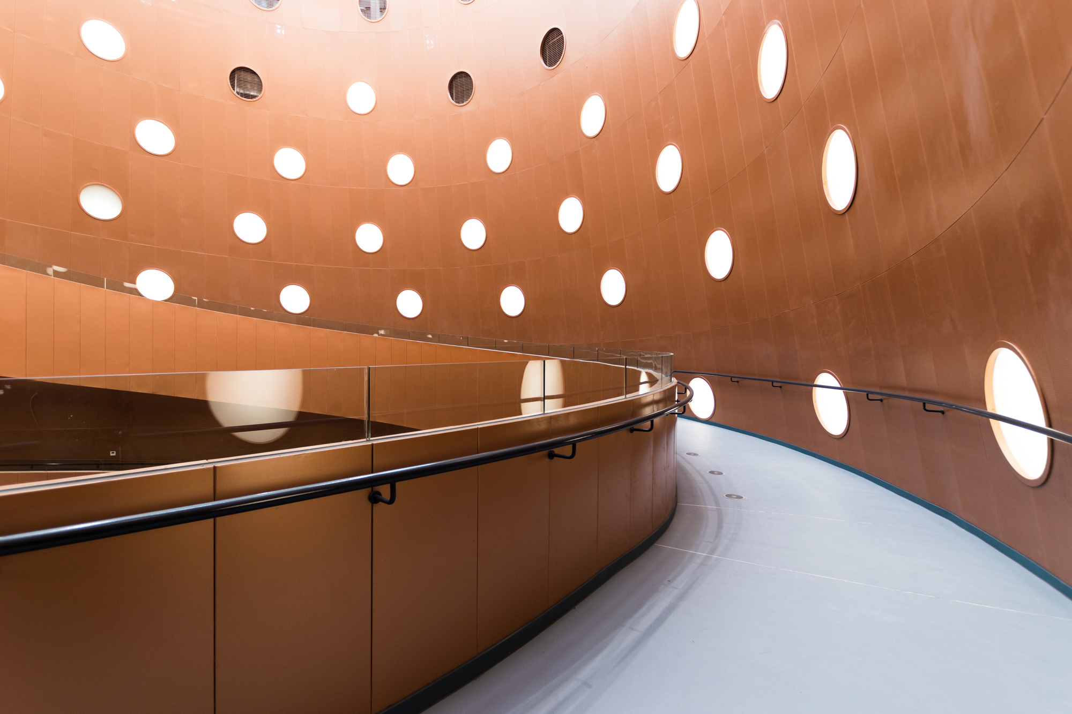 The Binhai Science Museum was designed to showcase artifacts from Tianjin’s industrial past through large-scale contemporary technology, including spectacular rockets for space research. The project is part of the city’s Binhai Cultural Center and contains facilities for cultural events and exhibitions as well as galleries, offices, and restaurant and retail spaces. The project was made to relate to the rich industrial history of the area, the site of high-volume manufacturing and research. A series of large-scale cones create major rooms throughout the museum. The central cone, lit from above, connects all three levels of the building.
The Binhai Science Museum was designed to showcase artifacts from Tianjin’s industrial past through large-scale contemporary technology, including spectacular rockets for space research. The project is part of the city’s Binhai Cultural Center and contains facilities for cultural events and exhibitions as well as galleries, offices, and restaurant and retail spaces. The project was made to relate to the rich industrial history of the area, the site of high-volume manufacturing and research. A series of large-scale cones create major rooms throughout the museum. The central cone, lit from above, connects all three levels of the building.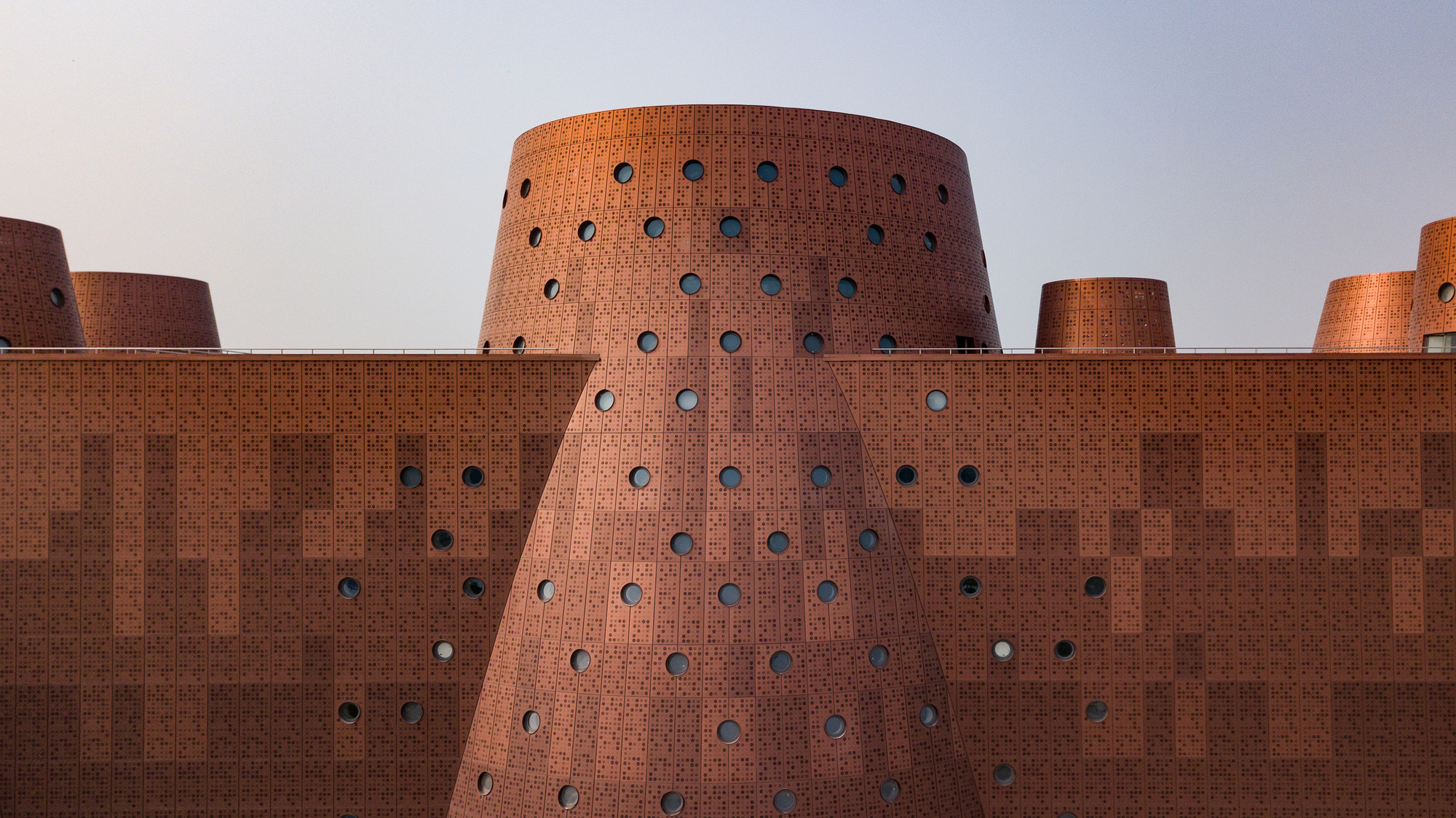 The exterior of the museum is covered with aluminum rain screen over a sealed aluminum surface, giving the building a unified presence despite its large size and the disparate elements of the structure. Approximately 3,600 copper-colored panels in two sizes (4×7 ft and 4×11.5 ft) make up the flat portions of the building’s façade. The perforated metal panels also help reduce heat gain. The design team developed 52 different sizes of panels with each row of the cones corresponding to a unique width. Each panel is backed by two aluminum U-channels located between the perforations.
The exterior of the museum is covered with aluminum rain screen over a sealed aluminum surface, giving the building a unified presence despite its large size and the disparate elements of the structure. Approximately 3,600 copper-colored panels in two sizes (4×7 ft and 4×11.5 ft) make up the flat portions of the building’s façade. The perforated metal panels also help reduce heat gain. The design team developed 52 different sizes of panels with each row of the cones corresponding to a unique width. Each panel is backed by two aluminum U-channels located between the perforations.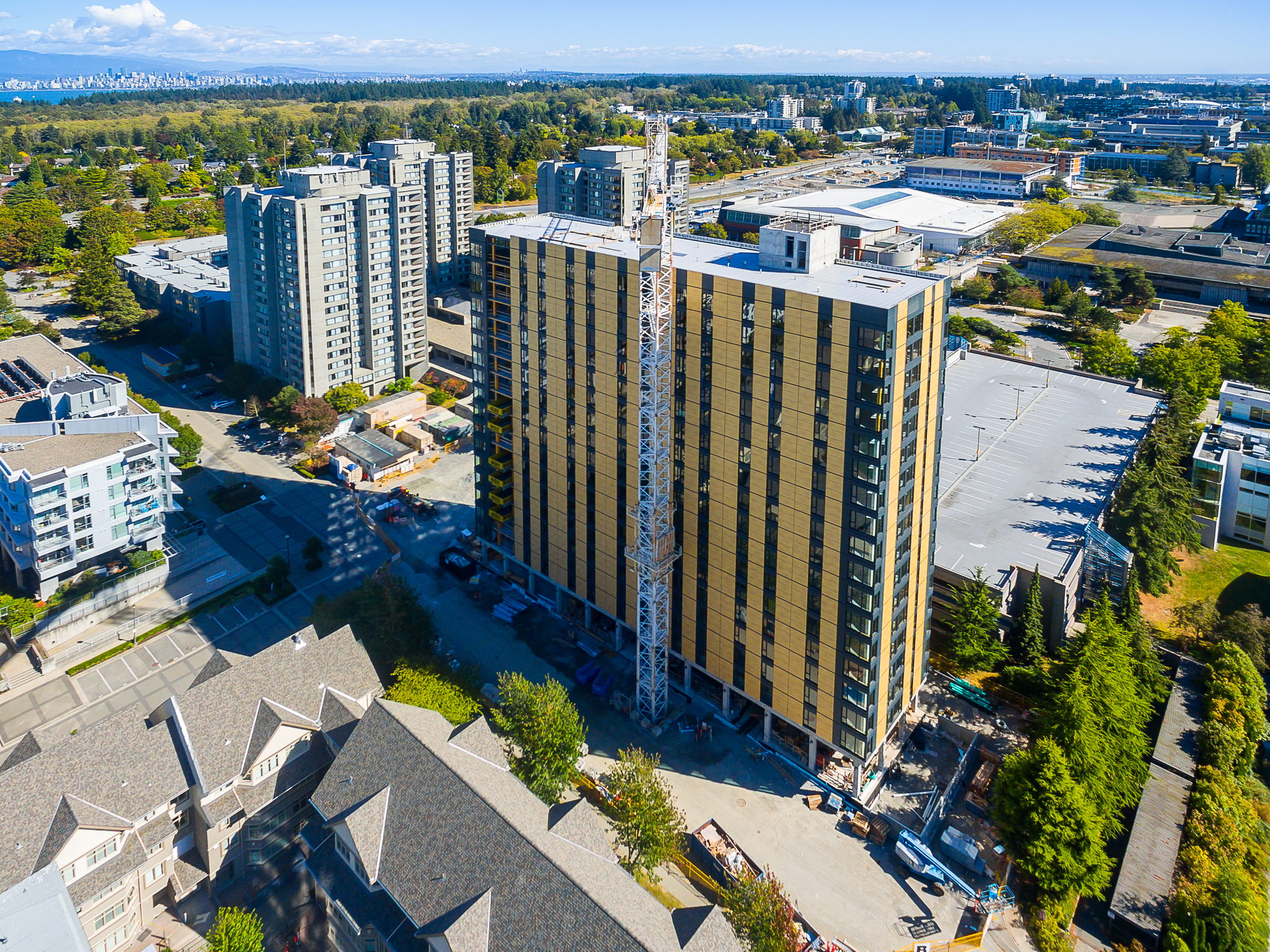
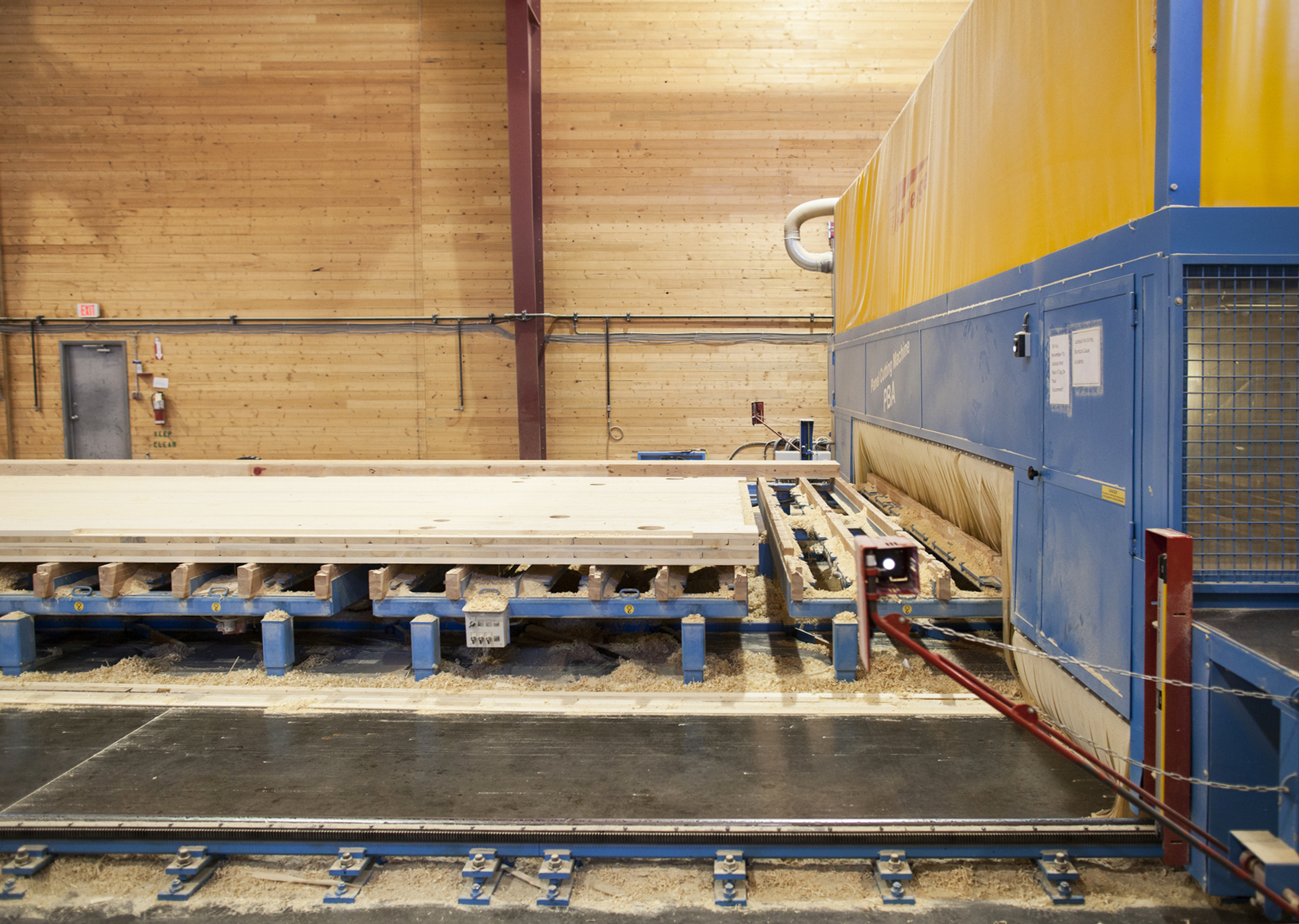 Completed in 2017, Brock Commons Tallwood House is an 18-story, LEED Gold certified, 404-bed student residence building located at the University of British Columbia in Vancouver, BC. It was the world’s tallest mass wood tower at the time of its completion. The timber structure and prefabricated facade also went up in only 66 days.
Completed in 2017, Brock Commons Tallwood House is an 18-story, LEED Gold certified, 404-bed student residence building located at the University of British Columbia in Vancouver, BC. It was the world’s tallest mass wood tower at the time of its completion. The timber structure and prefabricated facade also went up in only 66 days.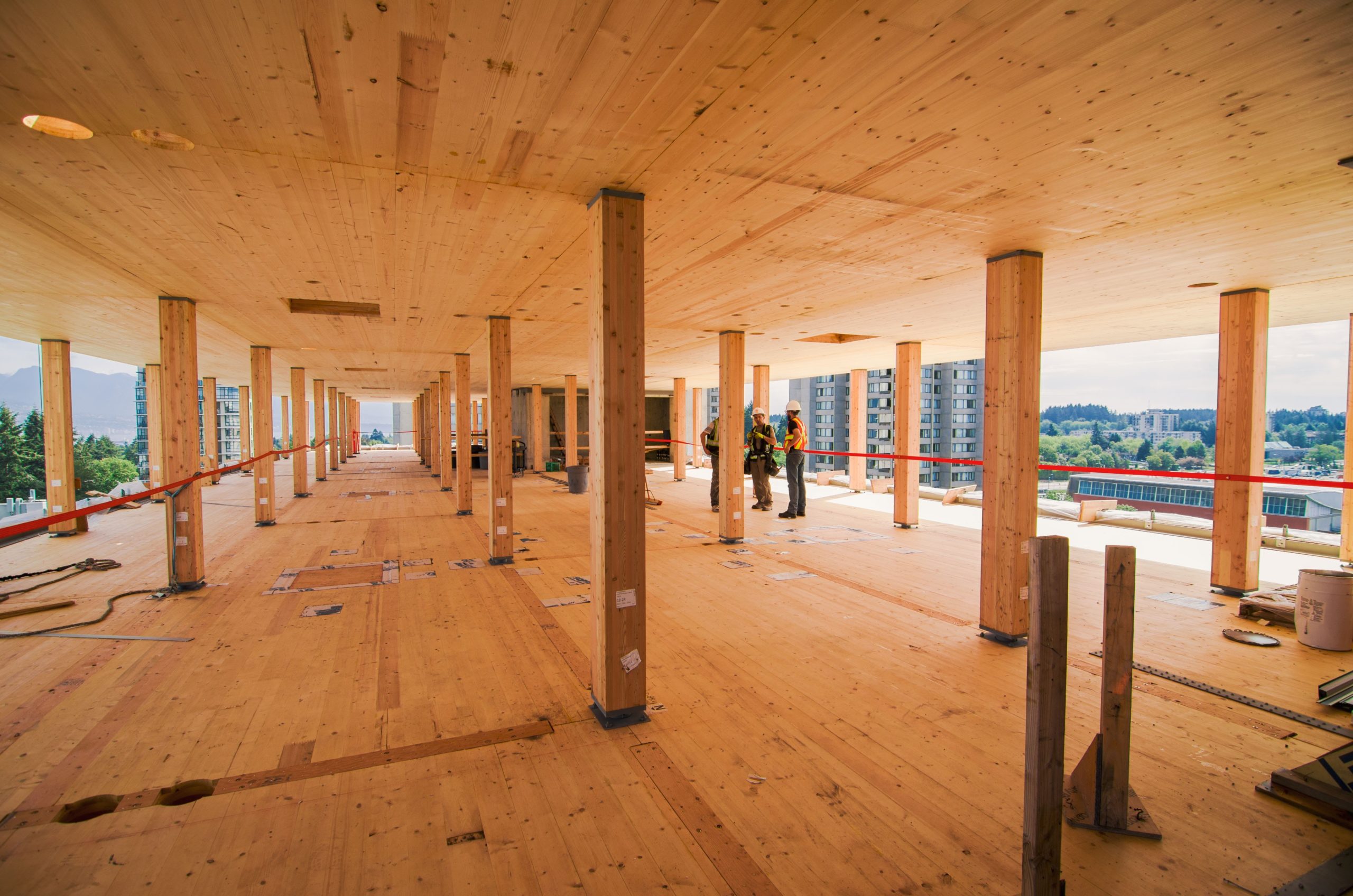 A CLT canopy runs the length of a curtain wall base, which reveals the warm wood finishes of amenity spaces within. Elevator lobbies are clad with the same material as the exterior. Hallway finishes include natural wood doors and a palette of rich umber and ochre accent finishes. Living unit interiors are bright white, spare and simple.
A CLT canopy runs the length of a curtain wall base, which reveals the warm wood finishes of amenity spaces within. Elevator lobbies are clad with the same material as the exterior. Hallway finishes include natural wood doors and a palette of rich umber and ochre accent finishes. Living unit interiors are bright white, spare and simple.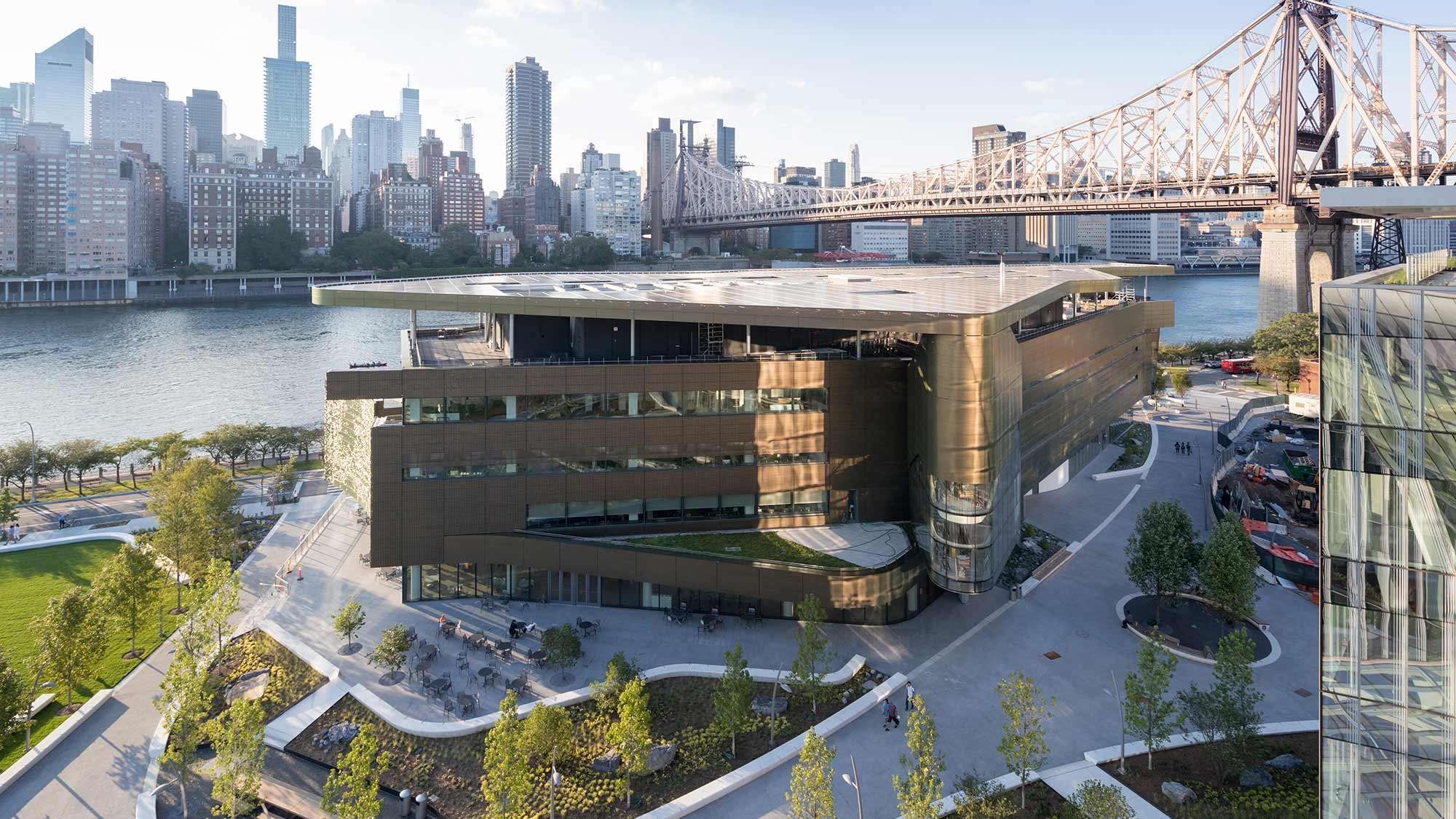
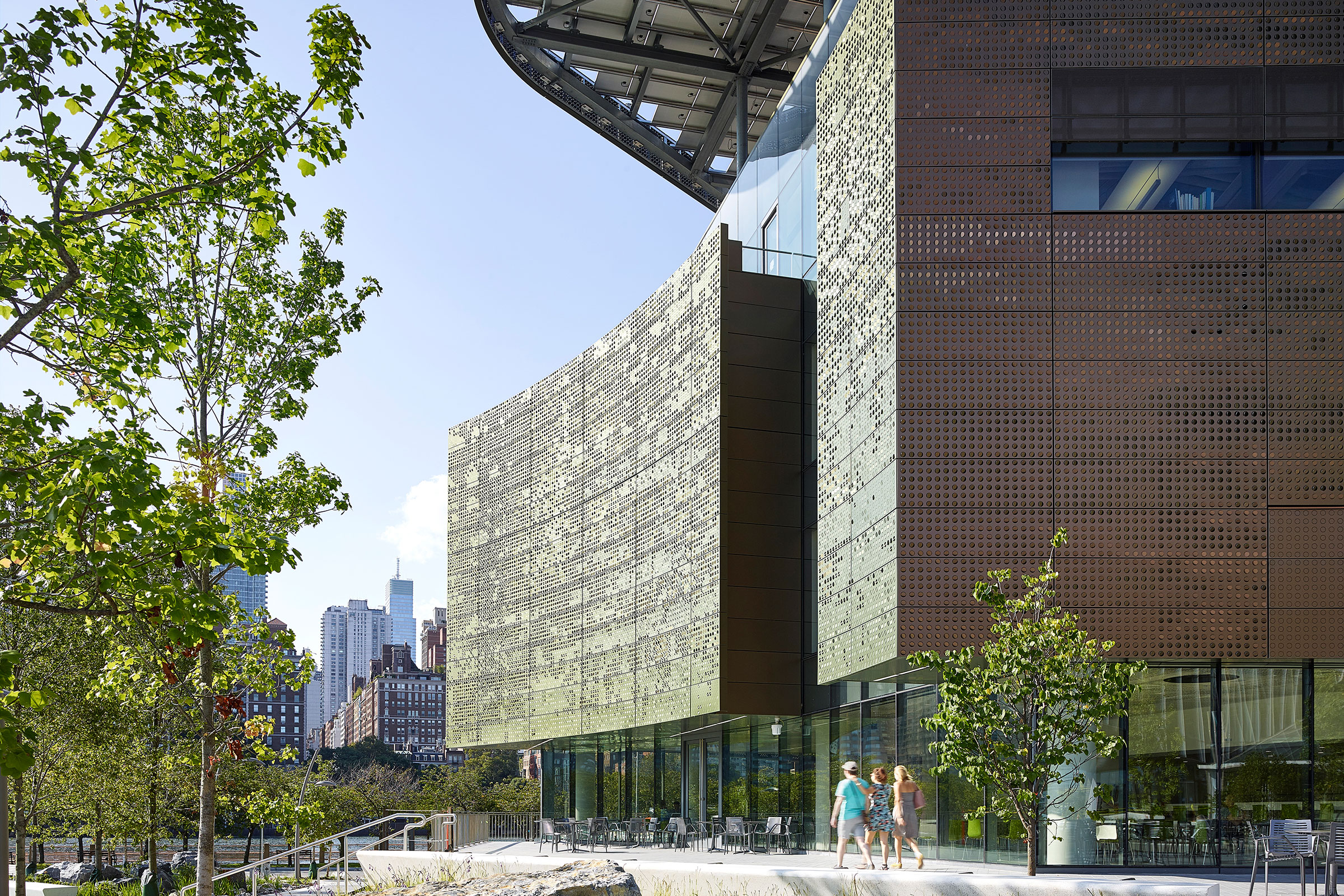 The Emma and Georgina Bloomberg Center is the academic hub of the new Cornell Tech campus on Roosevelt Island. With the goal of becoming a net zero building, The Bloomberg Center forms the heart of the campus, bridging academia and industry while pioneering new standards in environmental sustainability through state-of-the-art design. T
The Emma and Georgina Bloomberg Center is the academic hub of the new Cornell Tech campus on Roosevelt Island. With the goal of becoming a net zero building, The Bloomberg Center forms the heart of the campus, bridging academia and industry while pioneering new standards in environmental sustainability through state-of-the-art design. T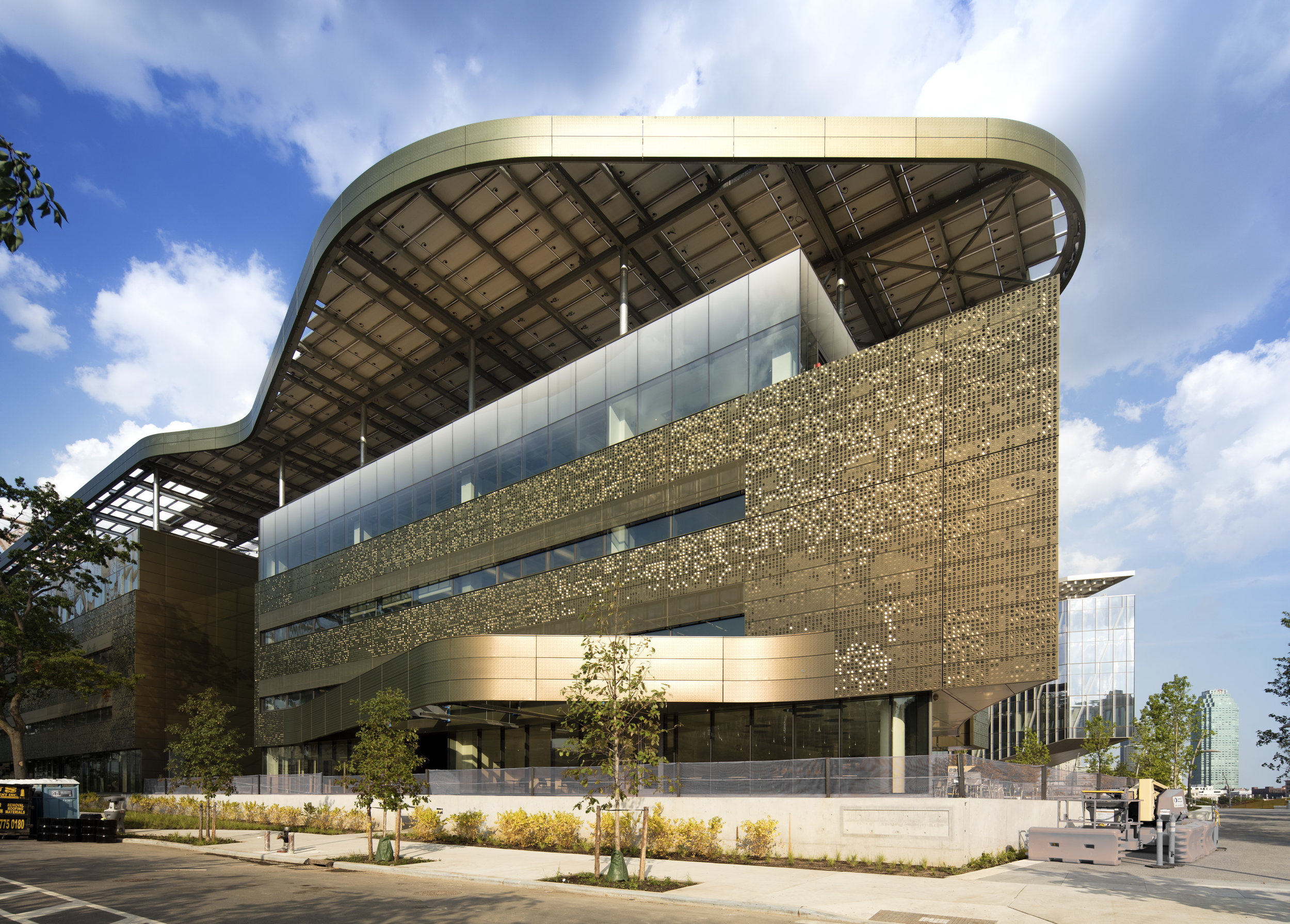 Designed as a rain screen system, the outermost layer of the façade is composed of aluminum panels surfaced in an iridescent, PPG polymer coating. Designed in collaboration with Zahner, an architectural metal fabricator, the façade utilizes Zahner’s Louvered ZIRA™ system to create the image patterning.
Designed as a rain screen system, the outermost layer of the façade is composed of aluminum panels surfaced in an iridescent, PPG polymer coating. Designed in collaboration with Zahner, an architectural metal fabricator, the façade utilizes Zahner’s Louvered ZIRA™ system to create the image patterning.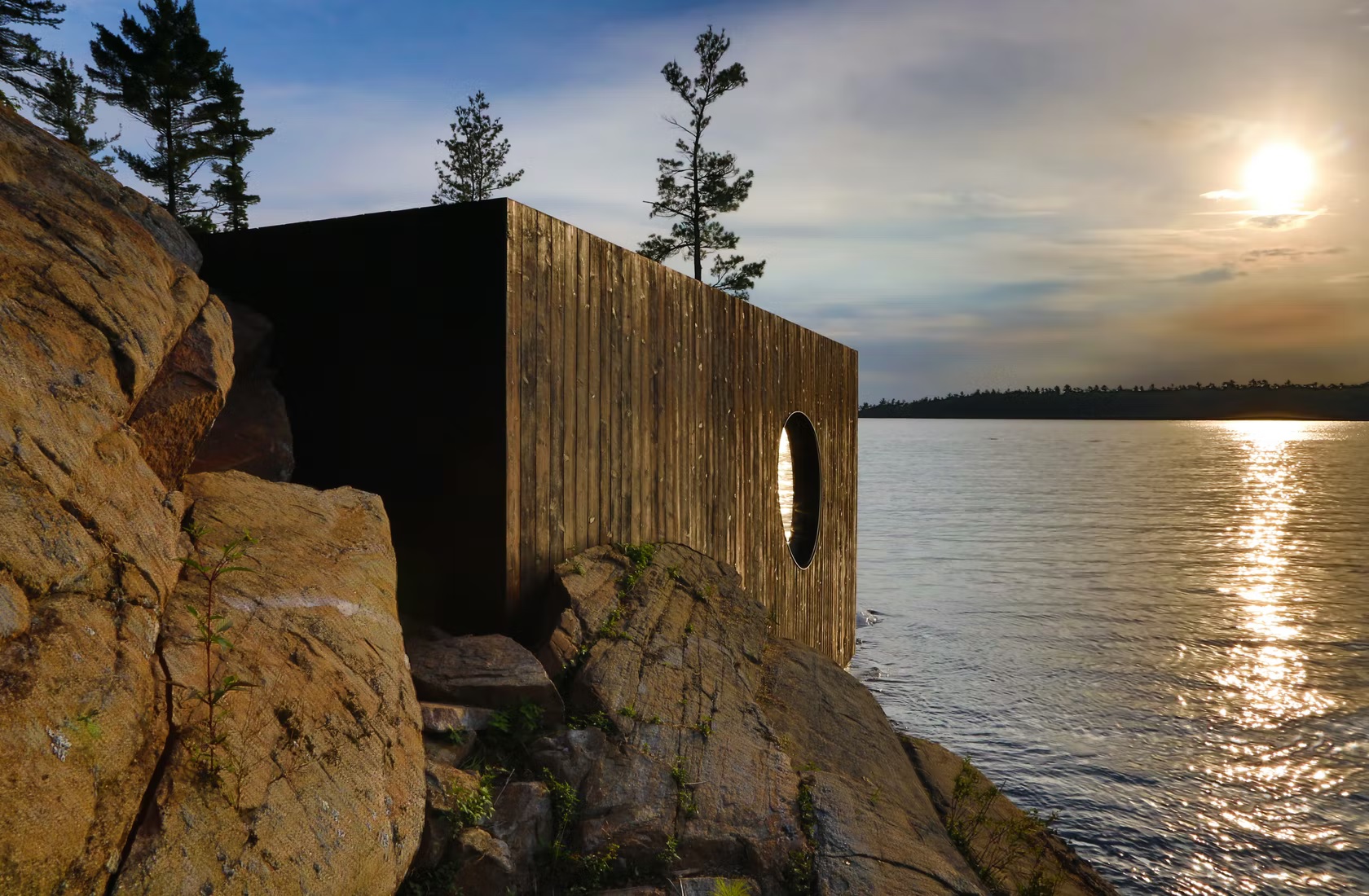
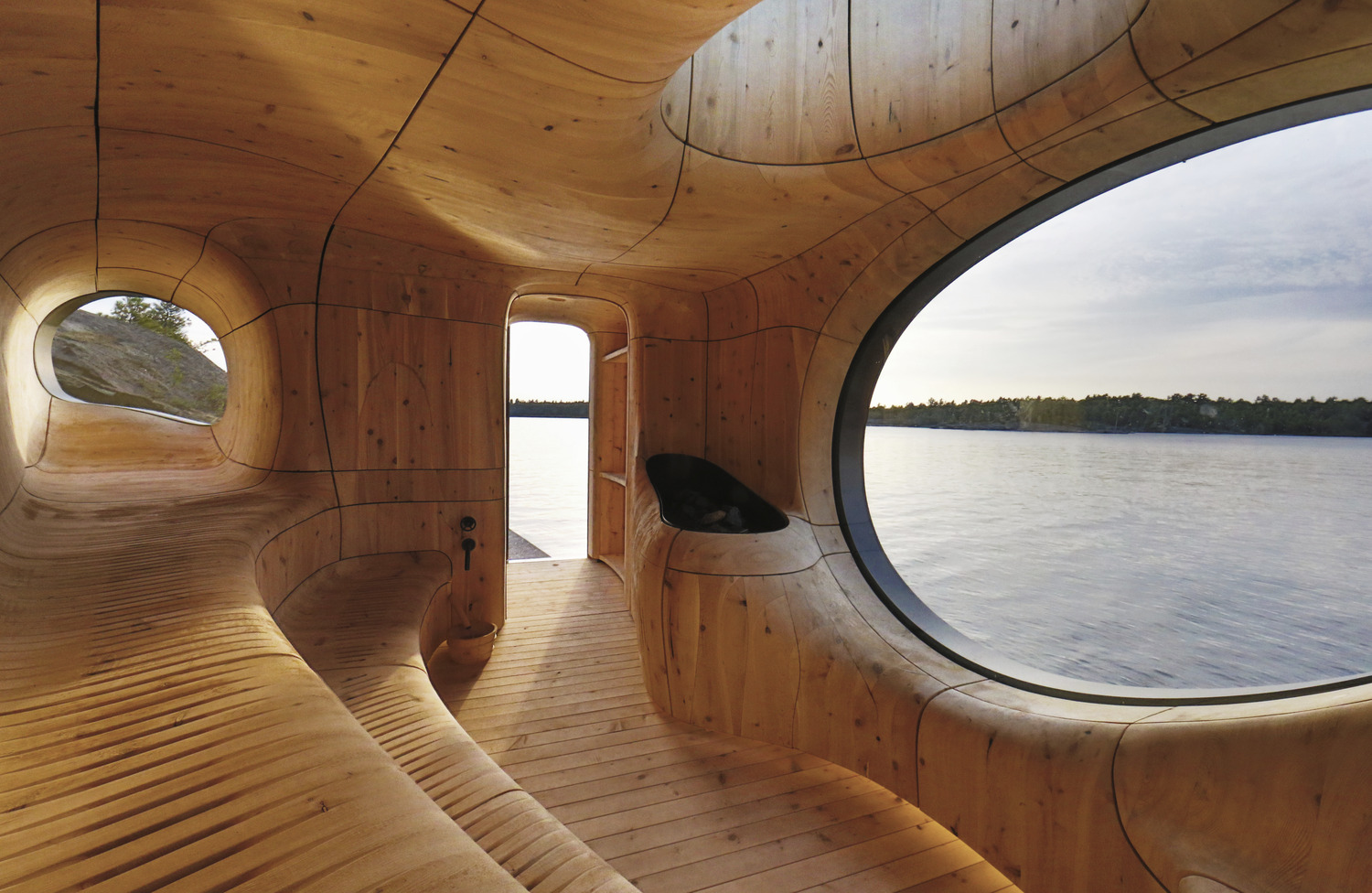 Perched on an island’s edge in Georgian Bay, Ontario, the Grotto Sauna is a feat of old-world craftsmanship and new world sustainability made possible by cutting-edge software and fabrication technology. The selected concept for the Grotto prescribed a solid, simple presence on the exterior, while the interior followed dynamic air movements in curvature forms; requiring design solutions.
Perched on an island’s edge in Georgian Bay, Ontario, the Grotto Sauna is a feat of old-world craftsmanship and new world sustainability made possible by cutting-edge software and fabrication technology. The selected concept for the Grotto prescribed a solid, simple presence on the exterior, while the interior followed dynamic air movements in curvature forms; requiring design solutions.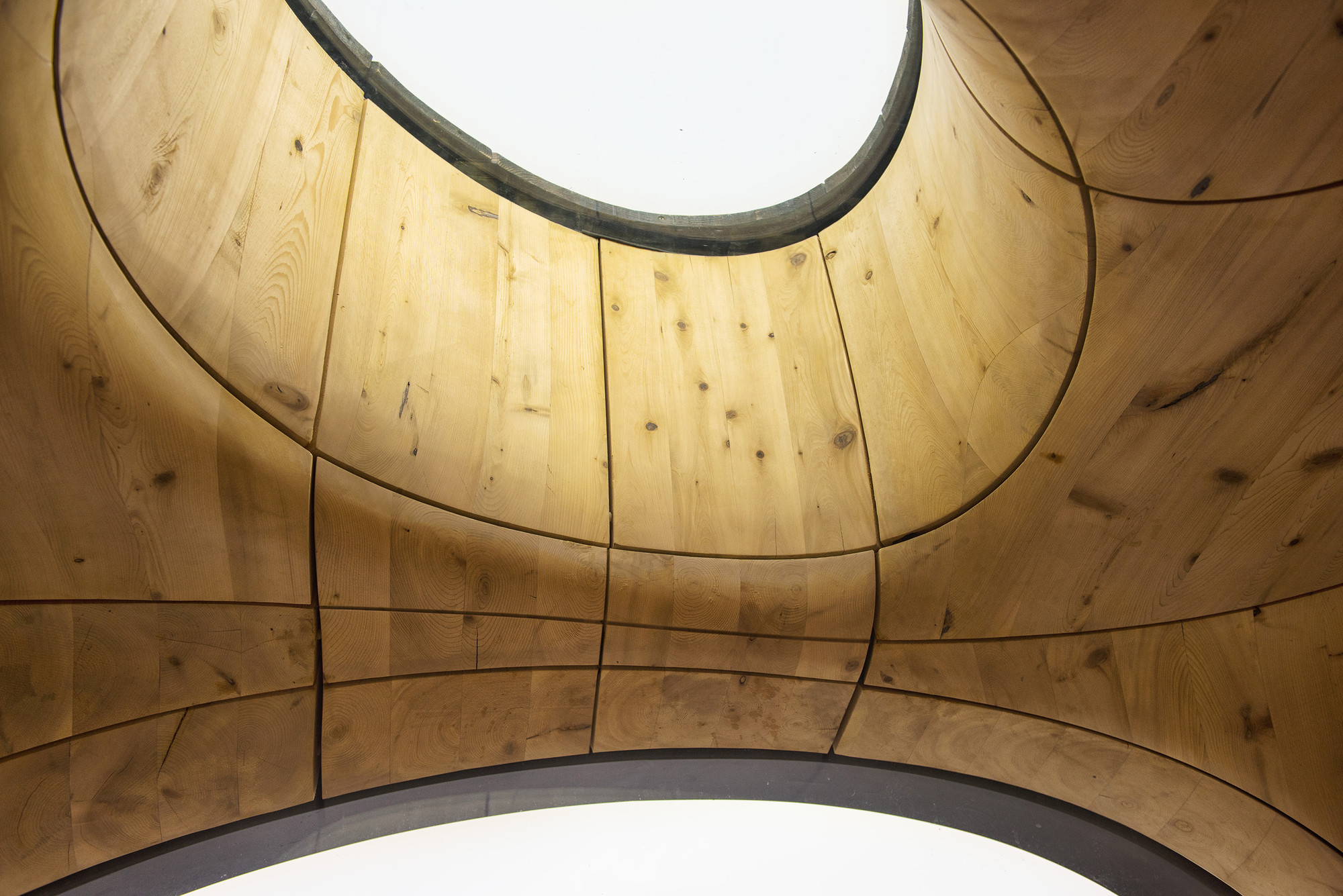 Partisans collaborated directly with their fabrication partner, MCM Inc., to develop new prototyping methods and with engineers and develop novel software patches for the toolpaths. The latter enabled the fabricators to override the automated limitations of the CNC machinery and ultimately use it as a sculpting tool to achieve the aesthetic vision, all the while maximizing the available wood and milling along the grain so that the pieces would match one another. The successful production of the panels also had to anticipate the method by which they would be sequentially assembled. This required the team to develop a sophisticated installation plan in tandem with the fabrication process.
Partisans collaborated directly with their fabrication partner, MCM Inc., to develop new prototyping methods and with engineers and develop novel software patches for the toolpaths. The latter enabled the fabricators to override the automated limitations of the CNC machinery and ultimately use it as a sculpting tool to achieve the aesthetic vision, all the while maximizing the available wood and milling along the grain so that the pieces would match one another. The successful production of the panels also had to anticipate the method by which they would be sequentially assembled. This required the team to develop a sophisticated installation plan in tandem with the fabrication process.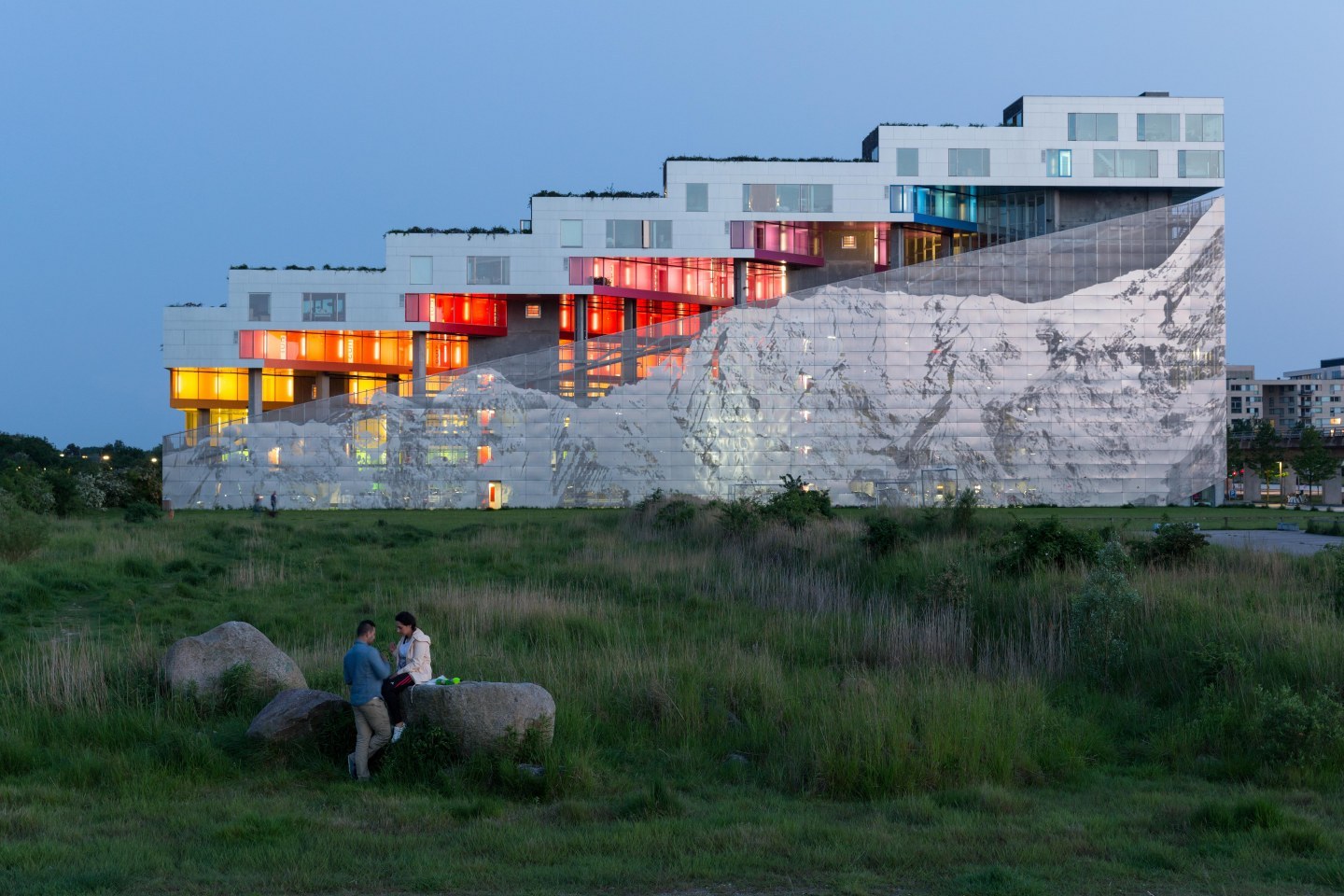
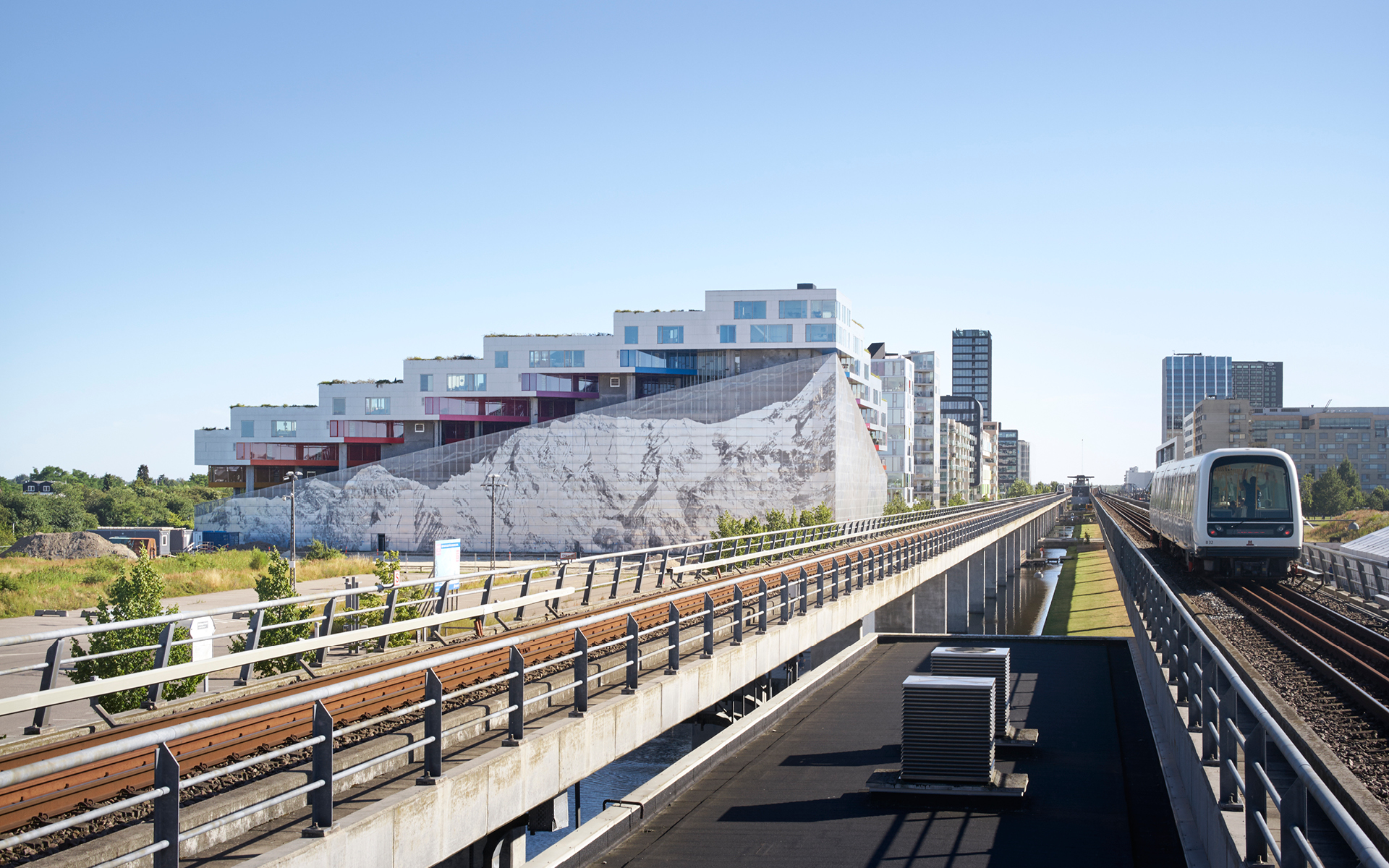 When Bjarke Ingels Group and JDS Architects set out to create The Mountain residential project, it was the 2nd generation of the VM Houses: same client, same size and same street. The program, however, is 2/3 parking and 1/3 living. What if the parking area became the base upon which to place terraced housing, like a concrete hillside covered by a thin layer of housing cascading from the 11th floor to the street edge? Rather than doing two separate buildings next to each other — a parking and a housing block — the team decided to merge the two functions into a symbiotic relationship.
When Bjarke Ingels Group and JDS Architects set out to create The Mountain residential project, it was the 2nd generation of the VM Houses: same client, same size and same street. The program, however, is 2/3 parking and 1/3 living. What if the parking area became the base upon which to place terraced housing, like a concrete hillside covered by a thin layer of housing cascading from the 11th floor to the street edge? Rather than doing two separate buildings next to each other — a parking and a housing block — the team decided to merge the two functions into a symbiotic relationship. The parking floors are covered with a continuous perforated aluminum surface, folding into four parts from the southern to the eastern facades. This controls sunlight and air circulation. The folded surface makes reference to the name of the project, displaying a realistic image of Mount Everest.
The parking floors are covered with a continuous perforated aluminum surface, folding into four parts from the southern to the eastern facades. This controls sunlight and air circulation. The folded surface makes reference to the name of the project, displaying a realistic image of Mount Everest.
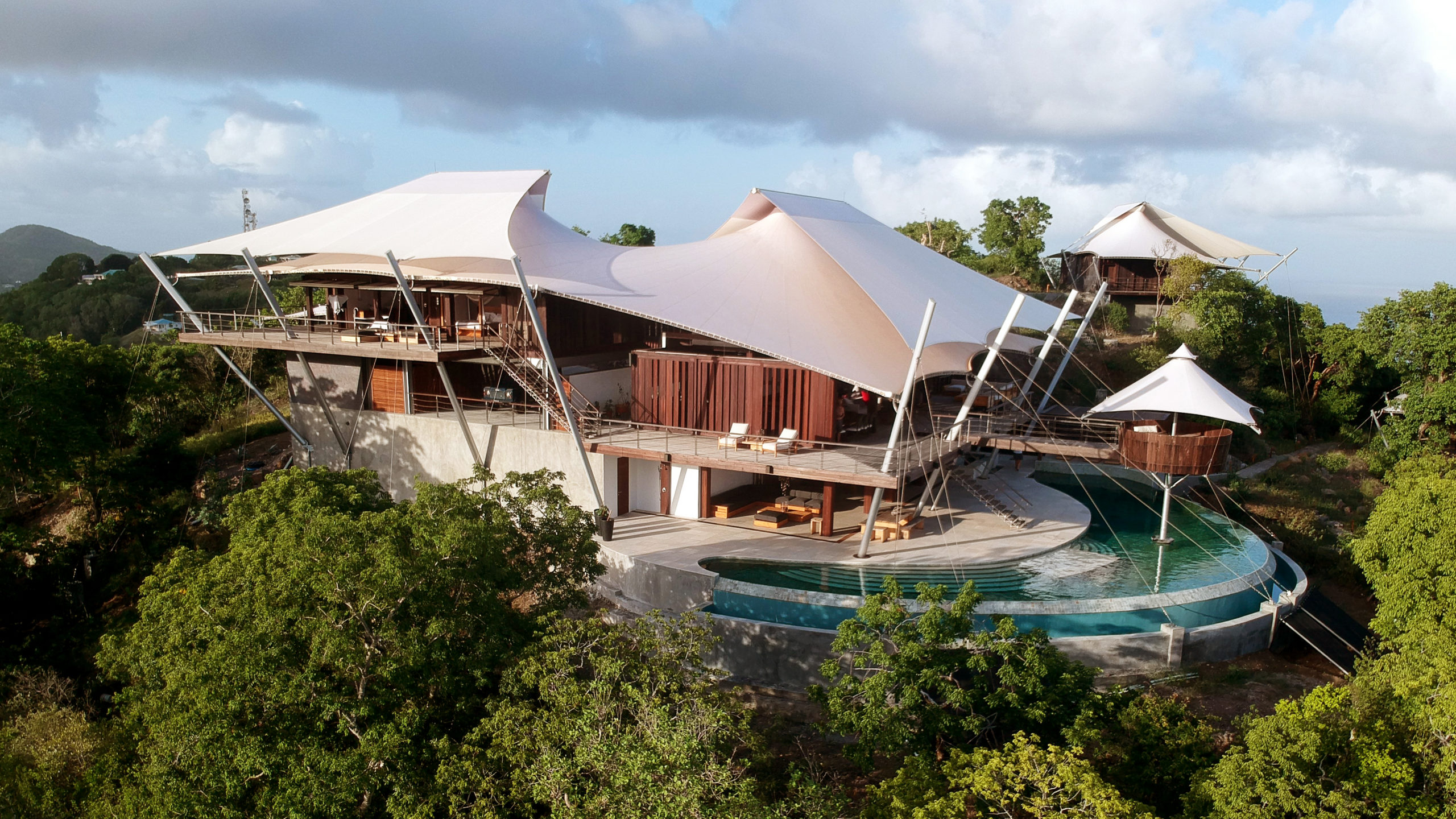
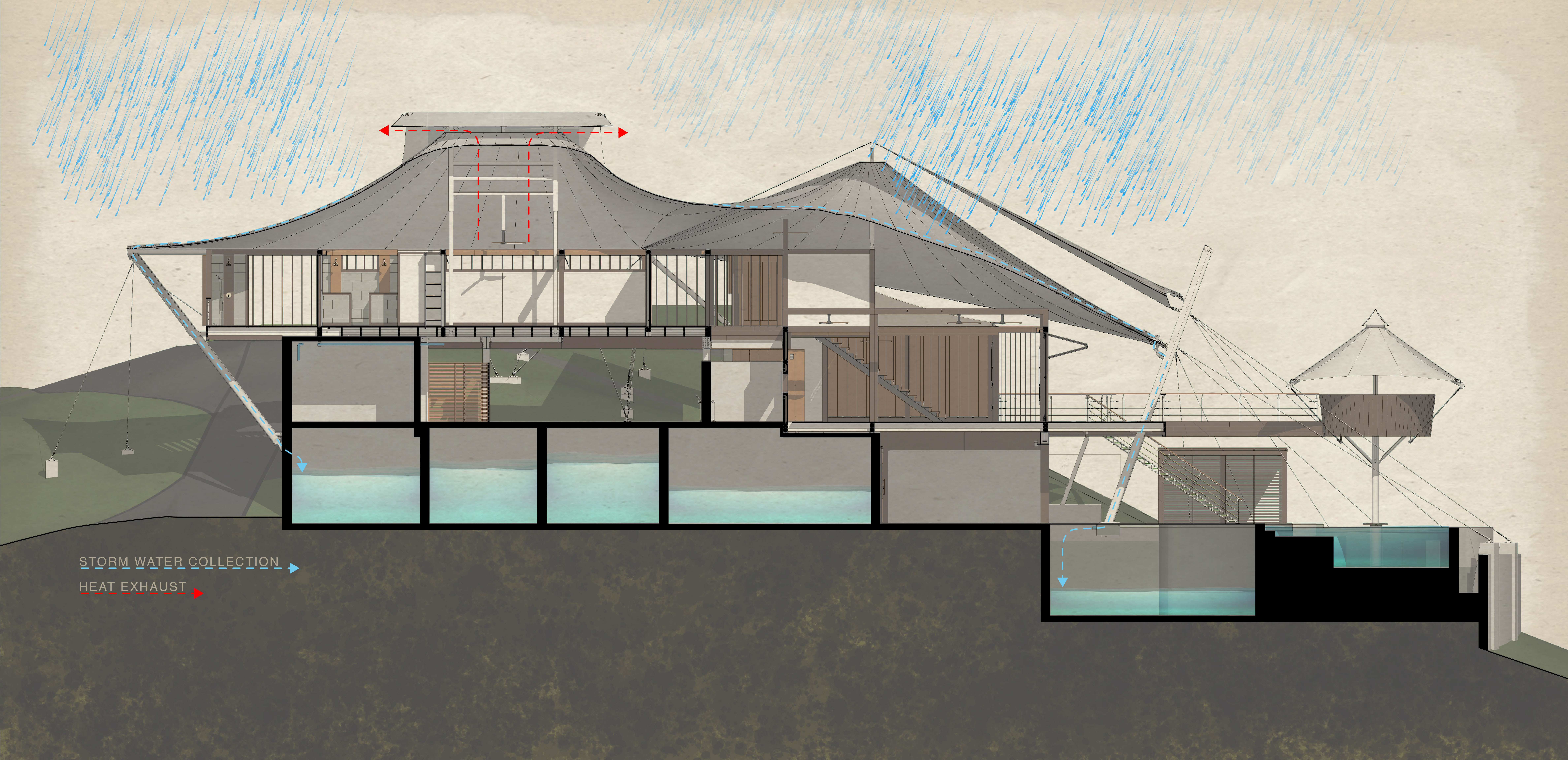
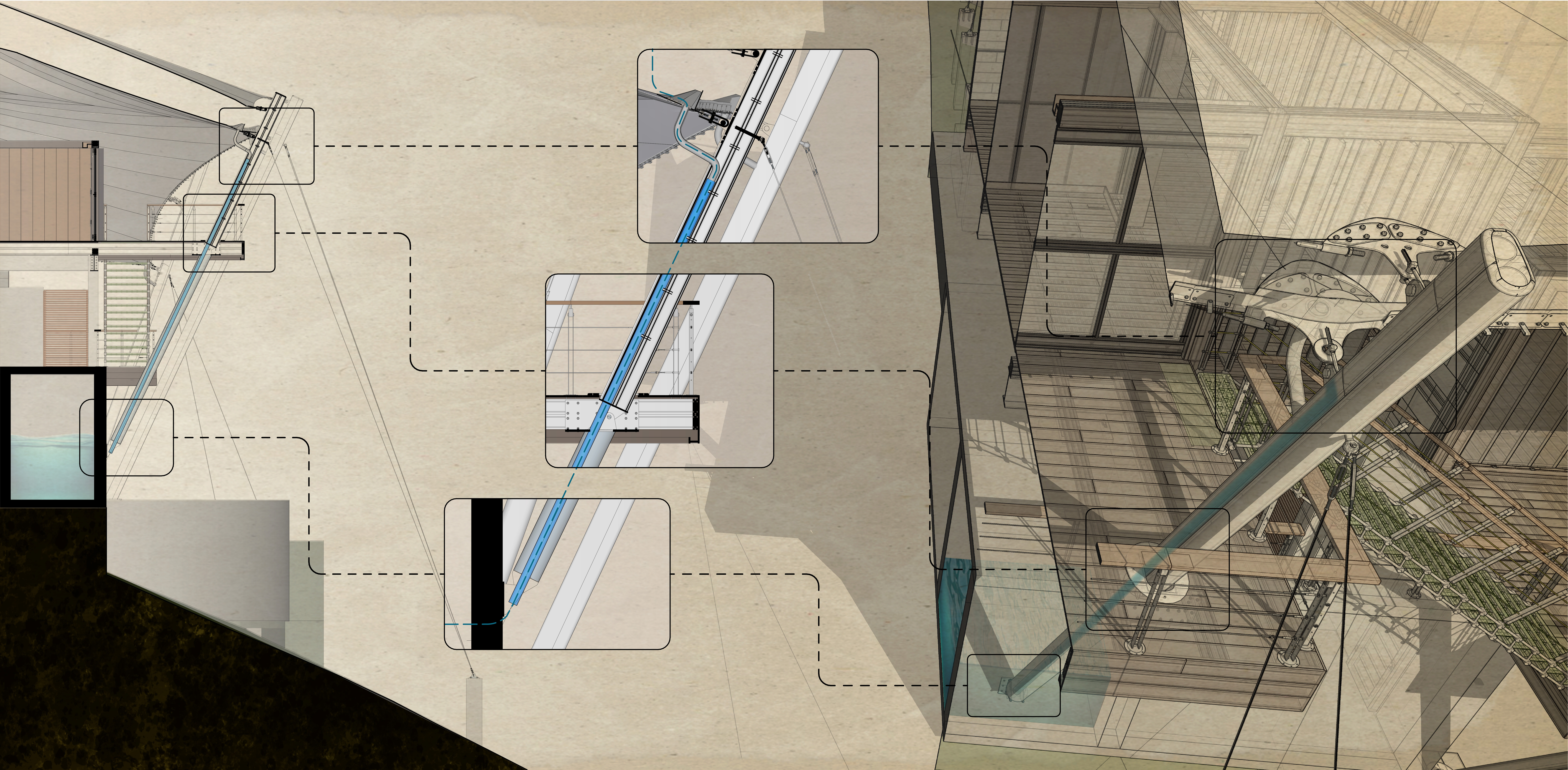 Sail House by David Hertz Architects, Studio of Environmental Architecture, Grenadines, Saint Vincent and the Grenadines
Sail House by David Hertz Architects, Studio of Environmental Architecture, Grenadines, Saint Vincent and the Grenadines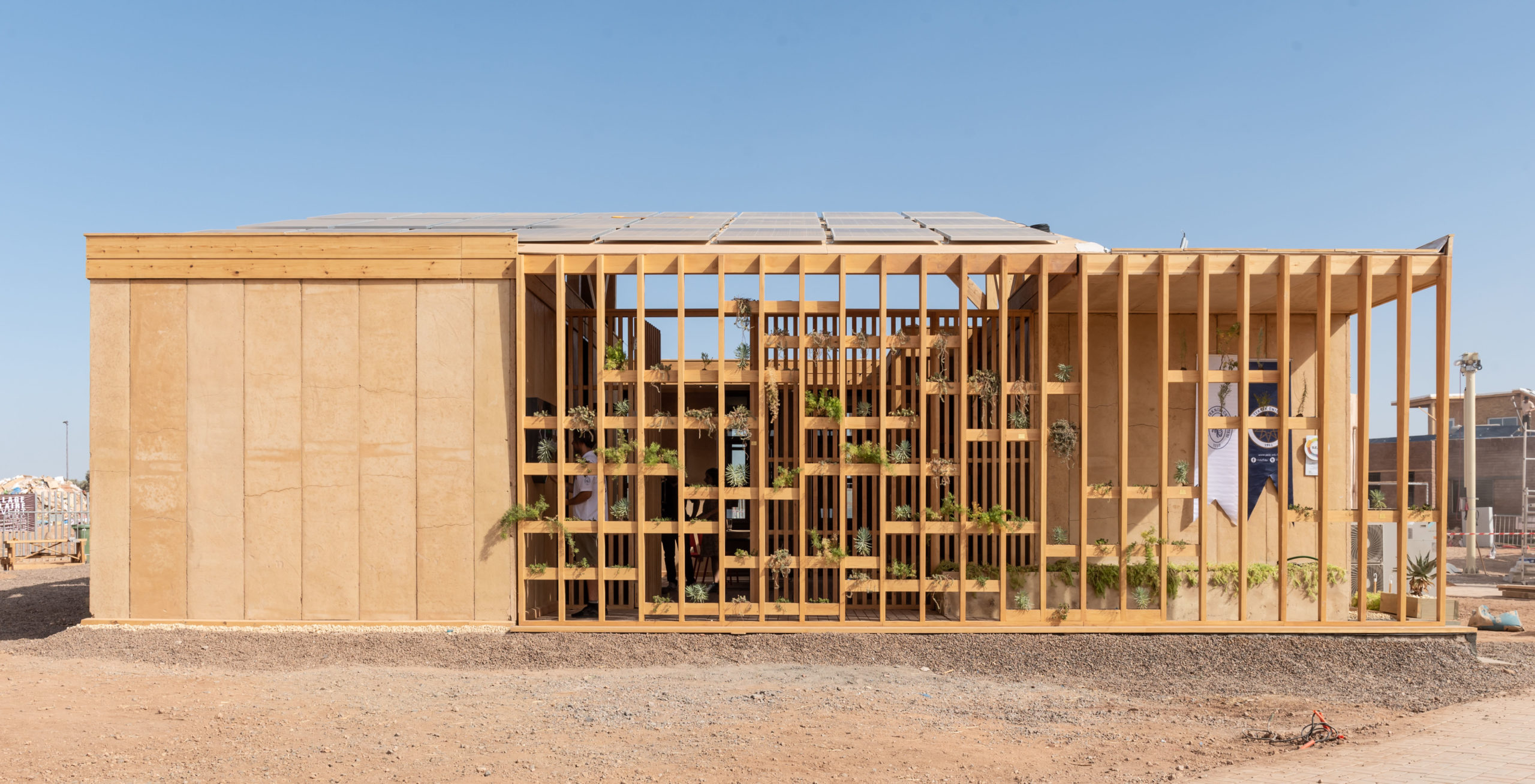
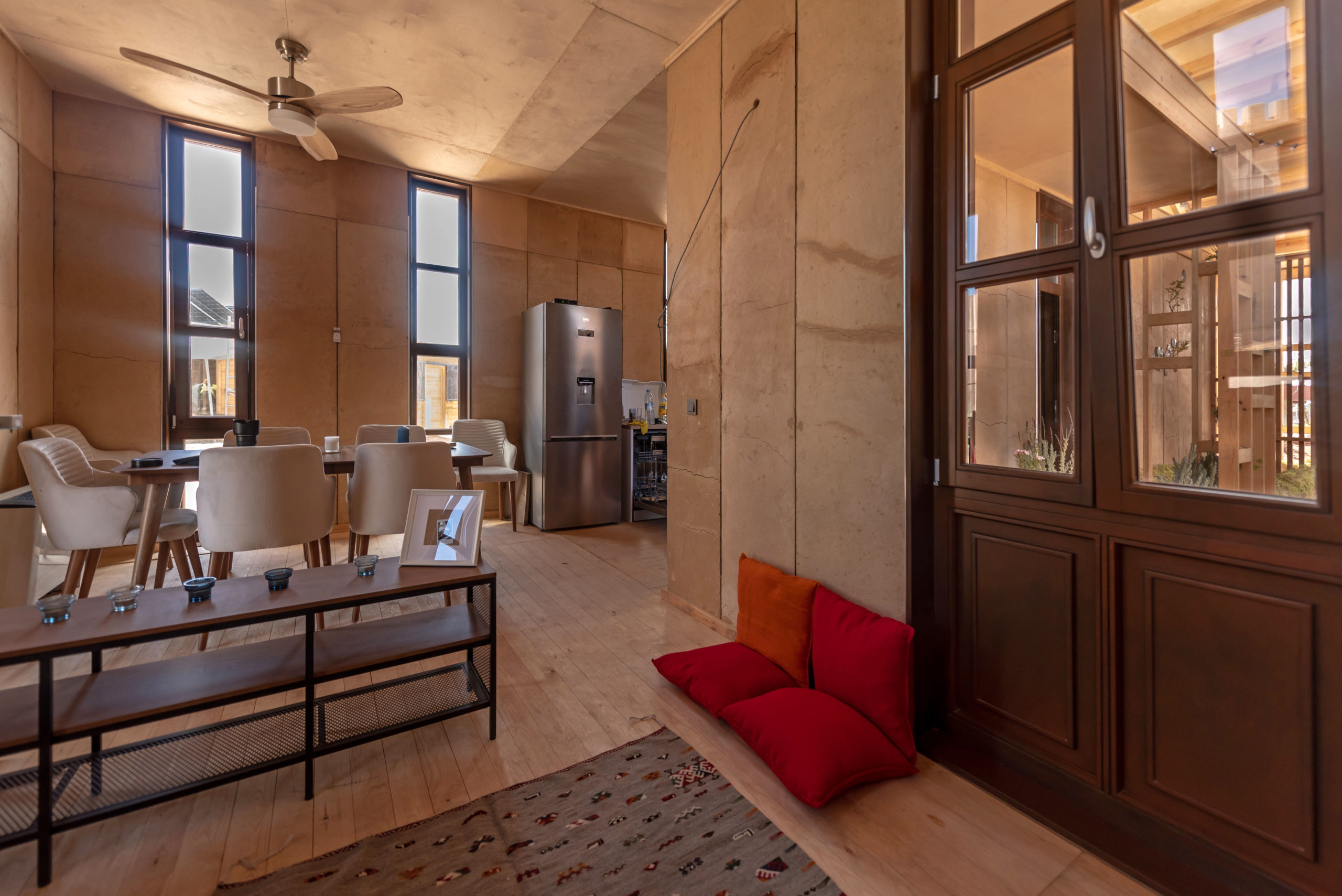 ReYard House I Team Bosphorus by studio hcrbzkrt, Ben Guerir, Morocco
ReYard House I Team Bosphorus by studio hcrbzkrt, Ben Guerir, Morocco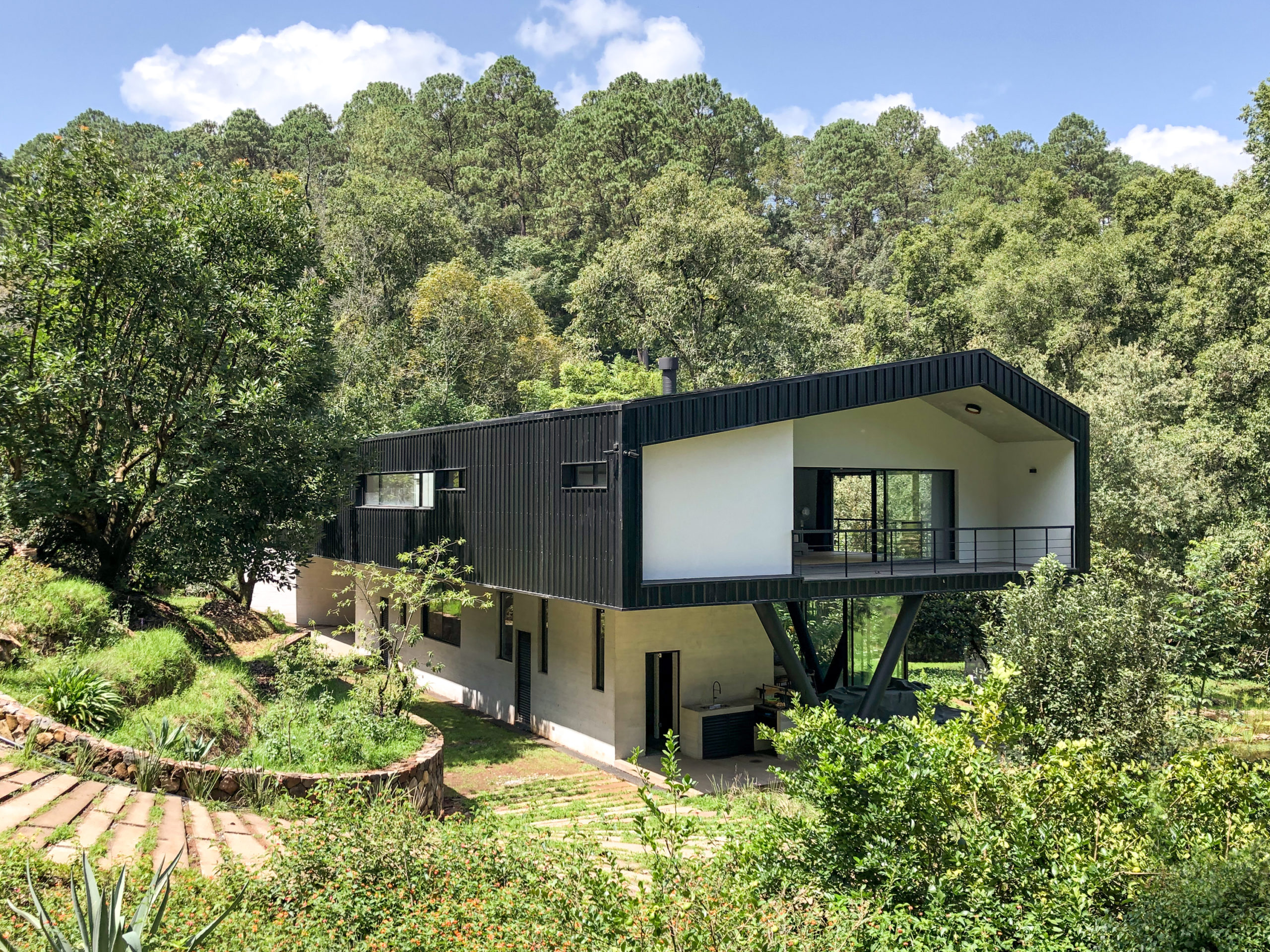
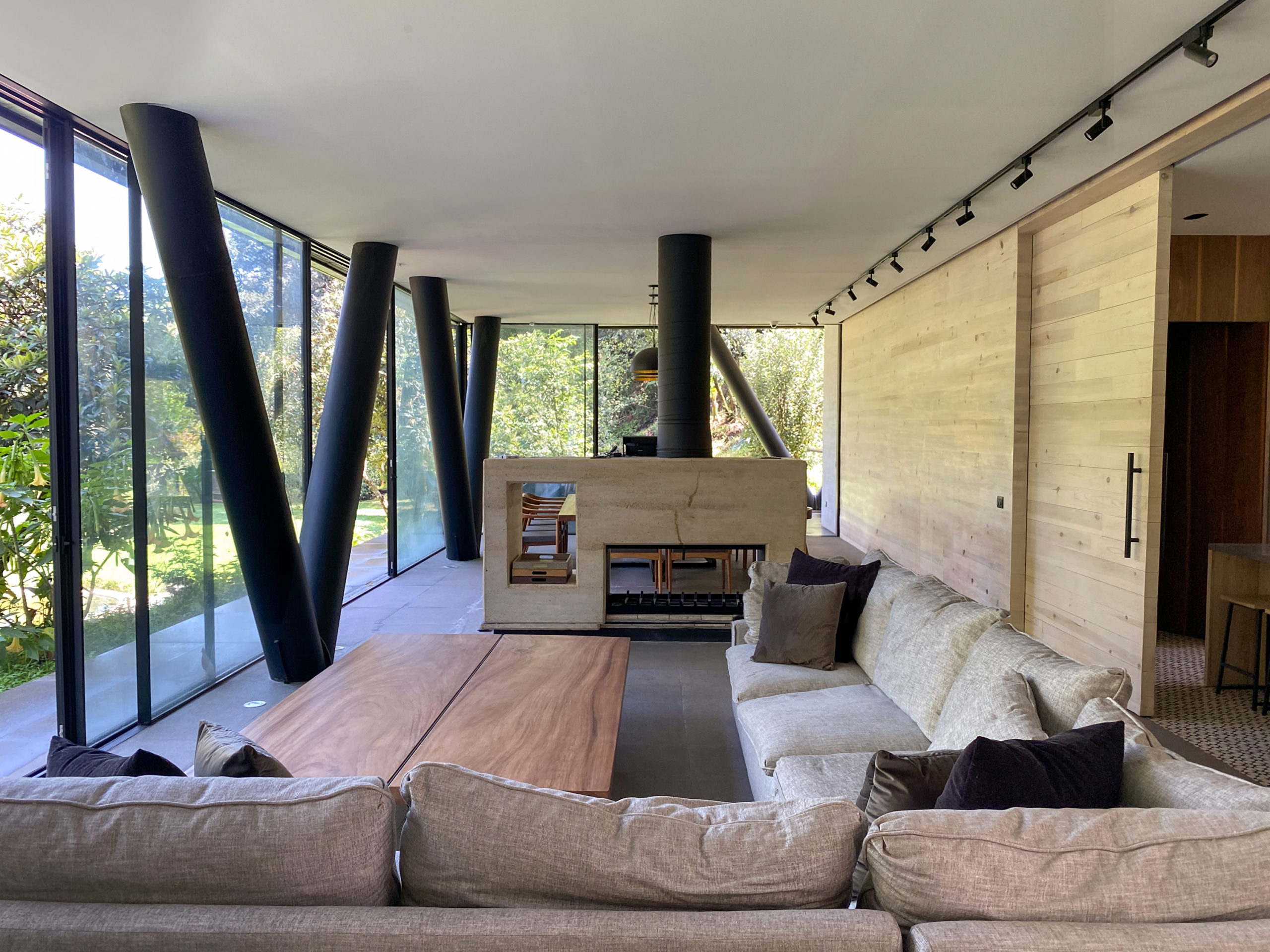 Ocoxal House by A-001 Taller de Arquitectura, Valle de Bravo, Mexico
Ocoxal House by A-001 Taller de Arquitectura, Valle de Bravo, Mexico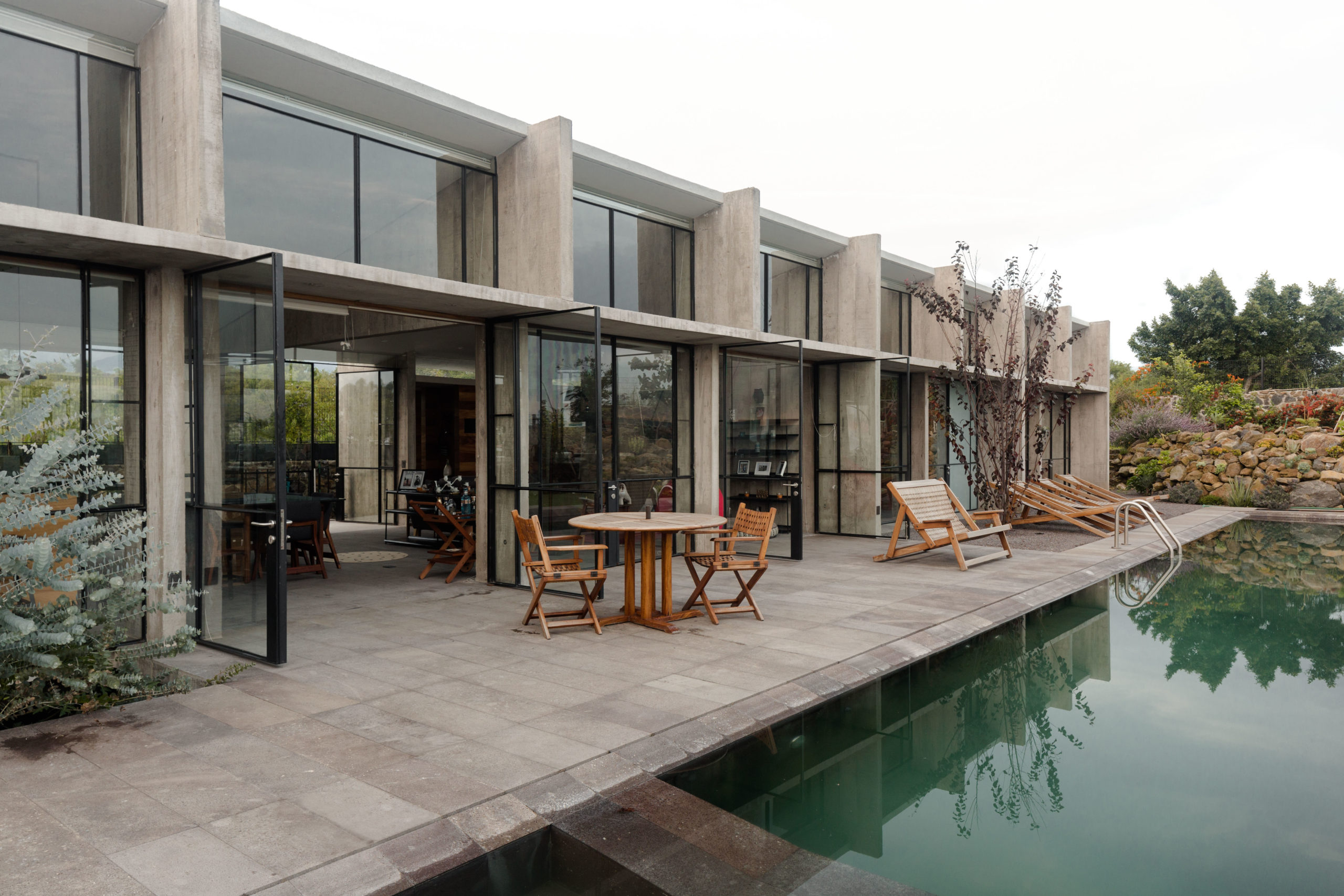
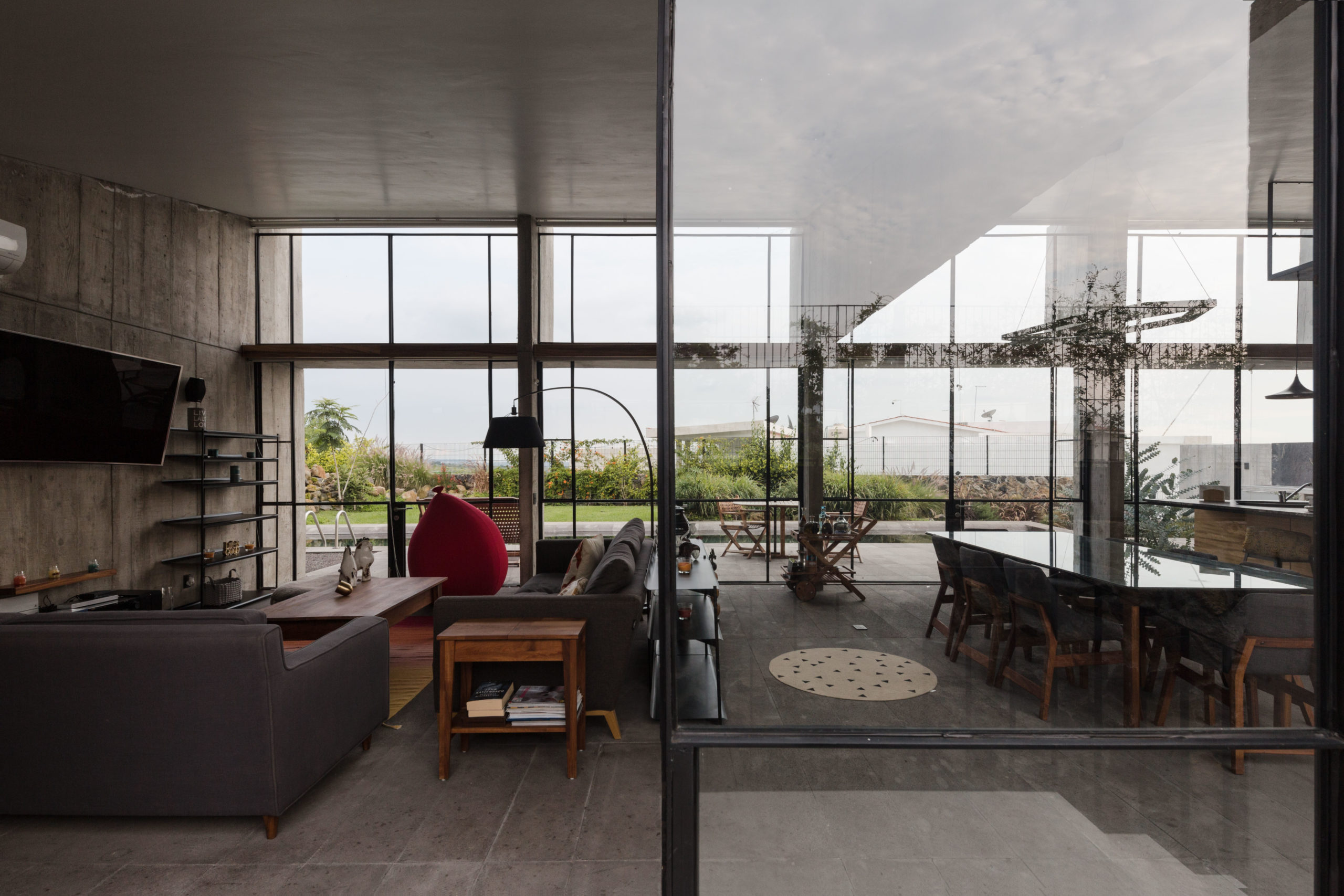 AT House by HRBT, Oaxtepec, Mexico
AT House by HRBT, Oaxtepec, Mexico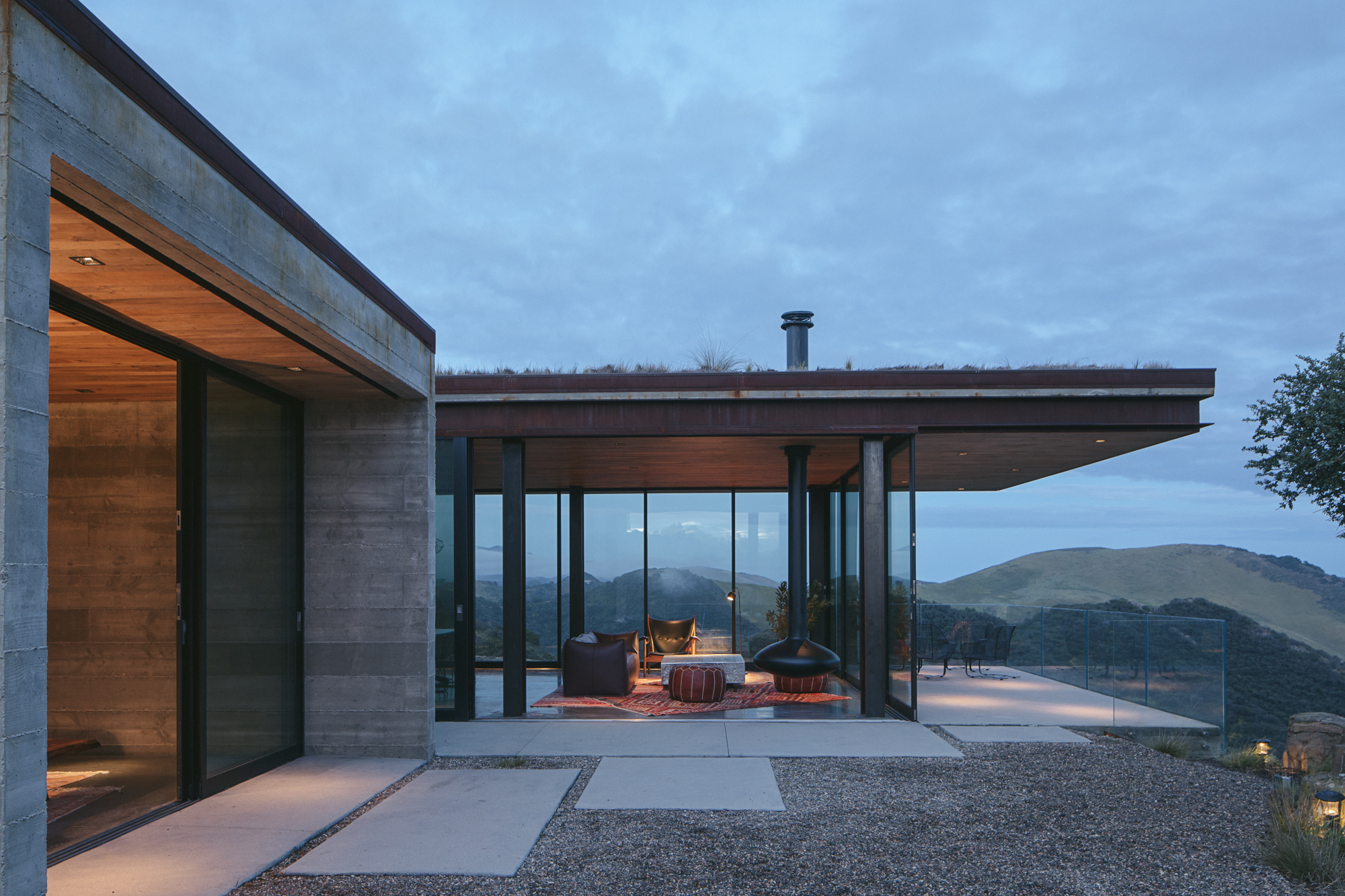
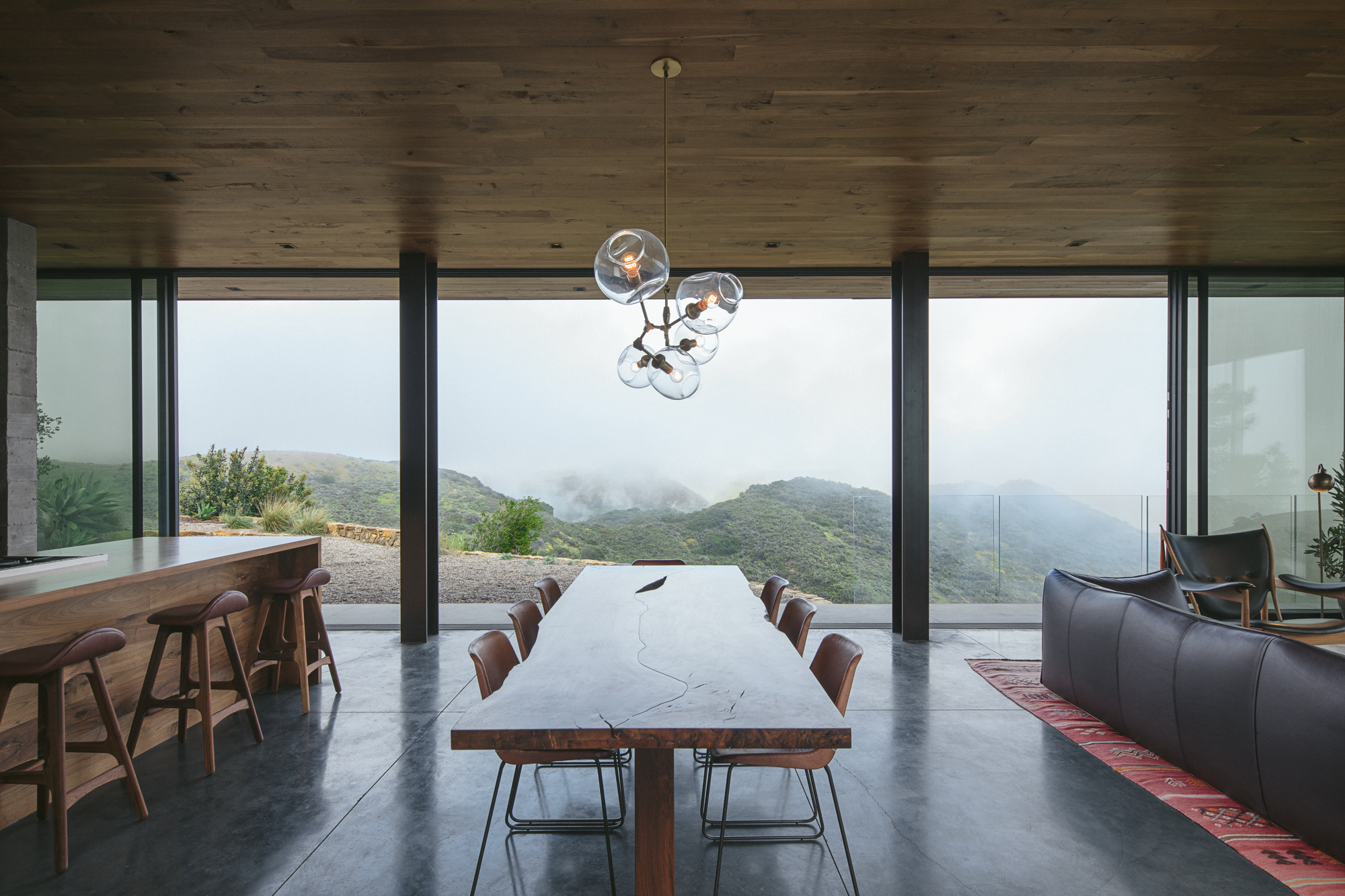 Off-Grid Guest House by Anacapa, Santa Barbara, California
Off-Grid Guest House by Anacapa, Santa Barbara, California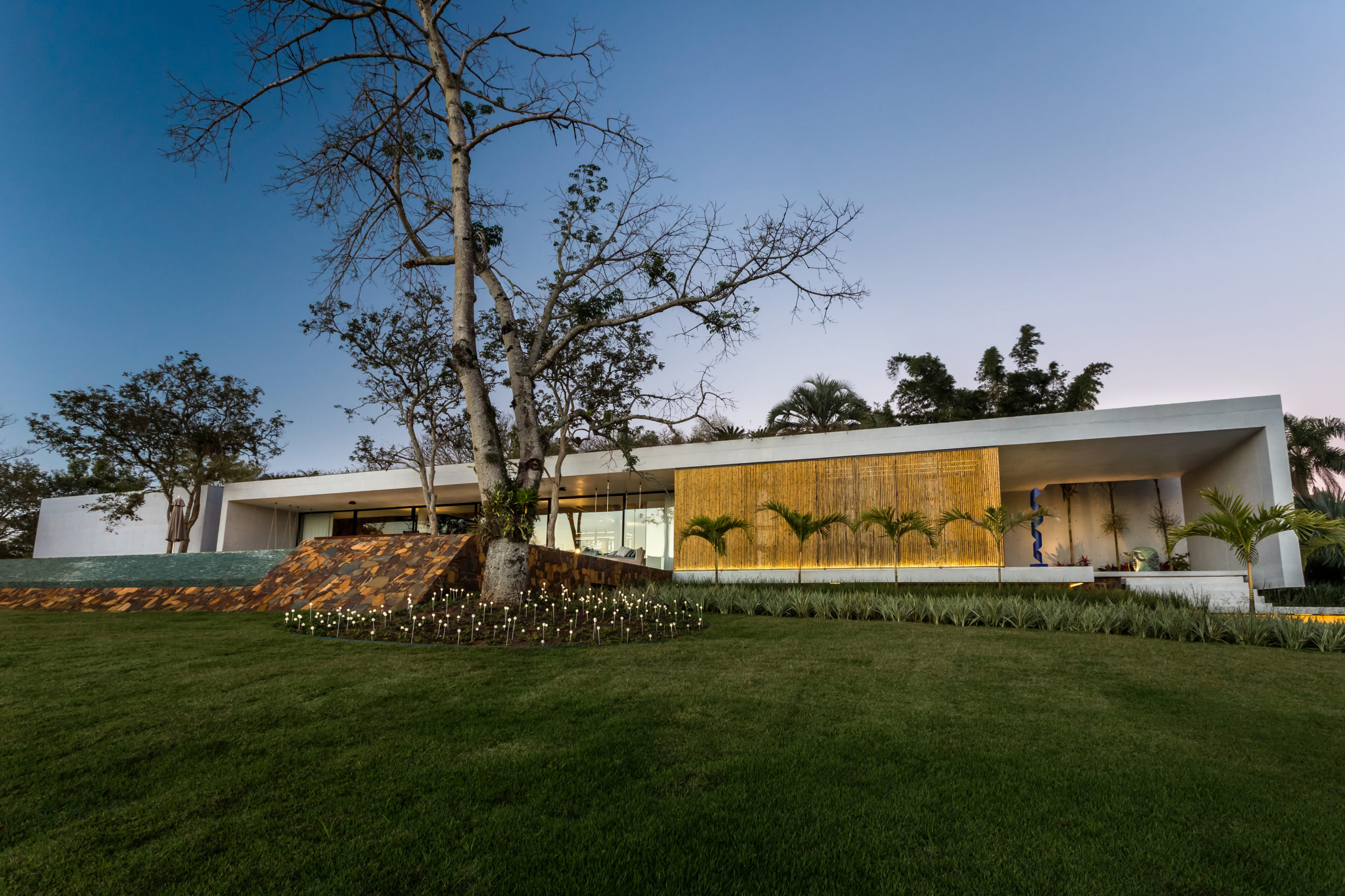
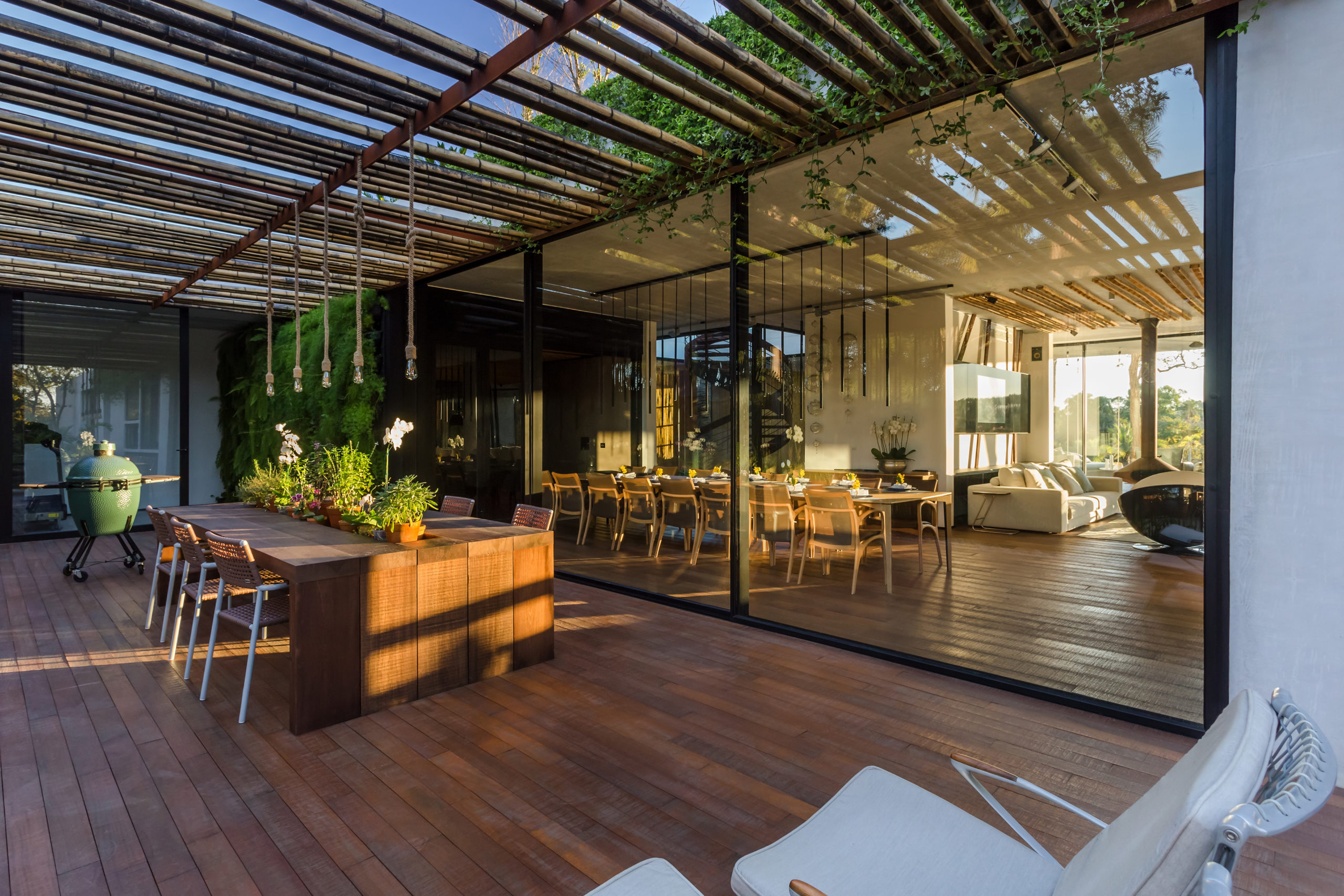 Casa 01 by ES arquitetura, Criciúma, Brazil
Casa 01 by ES arquitetura, Criciúma, Brazil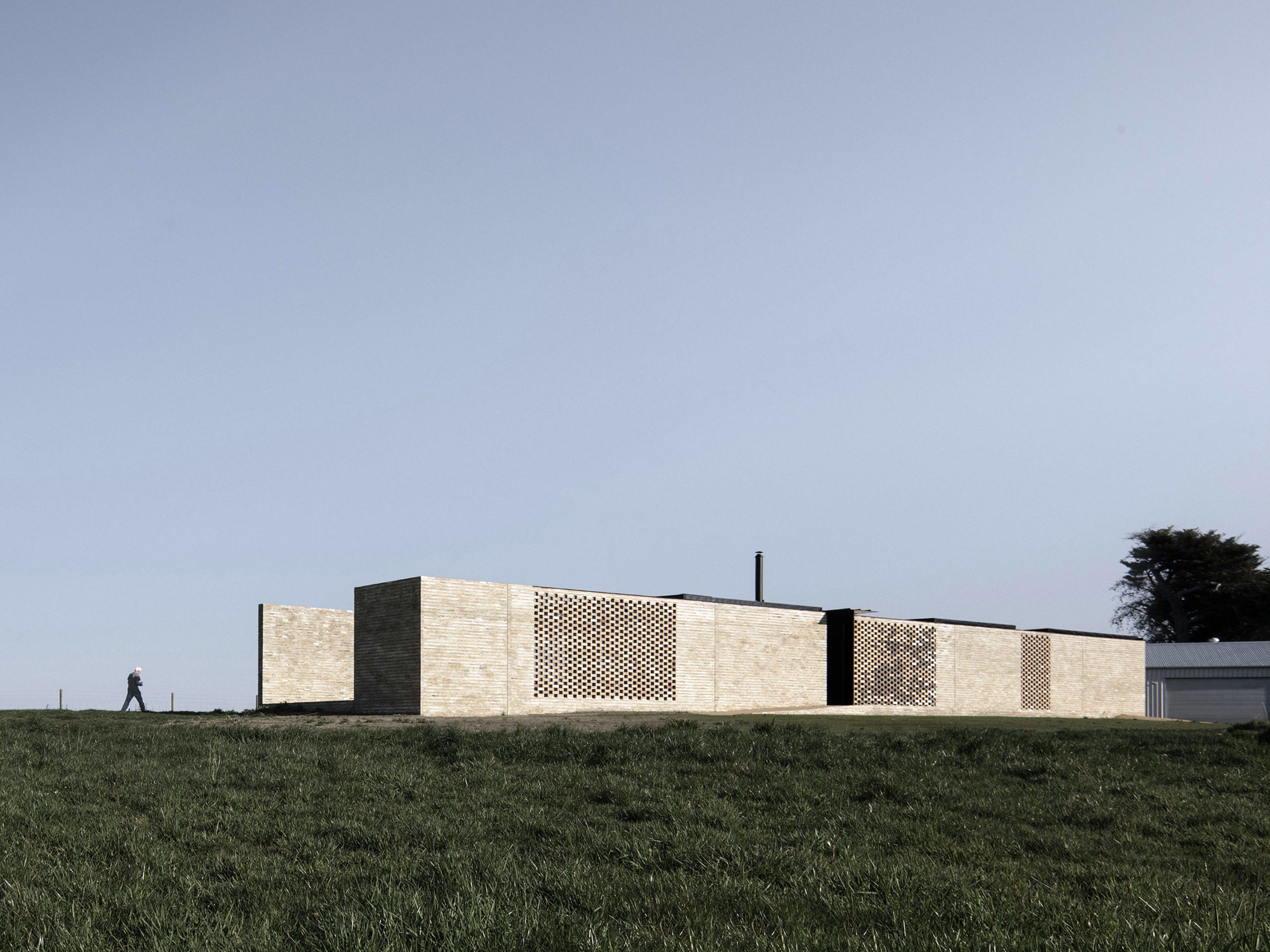
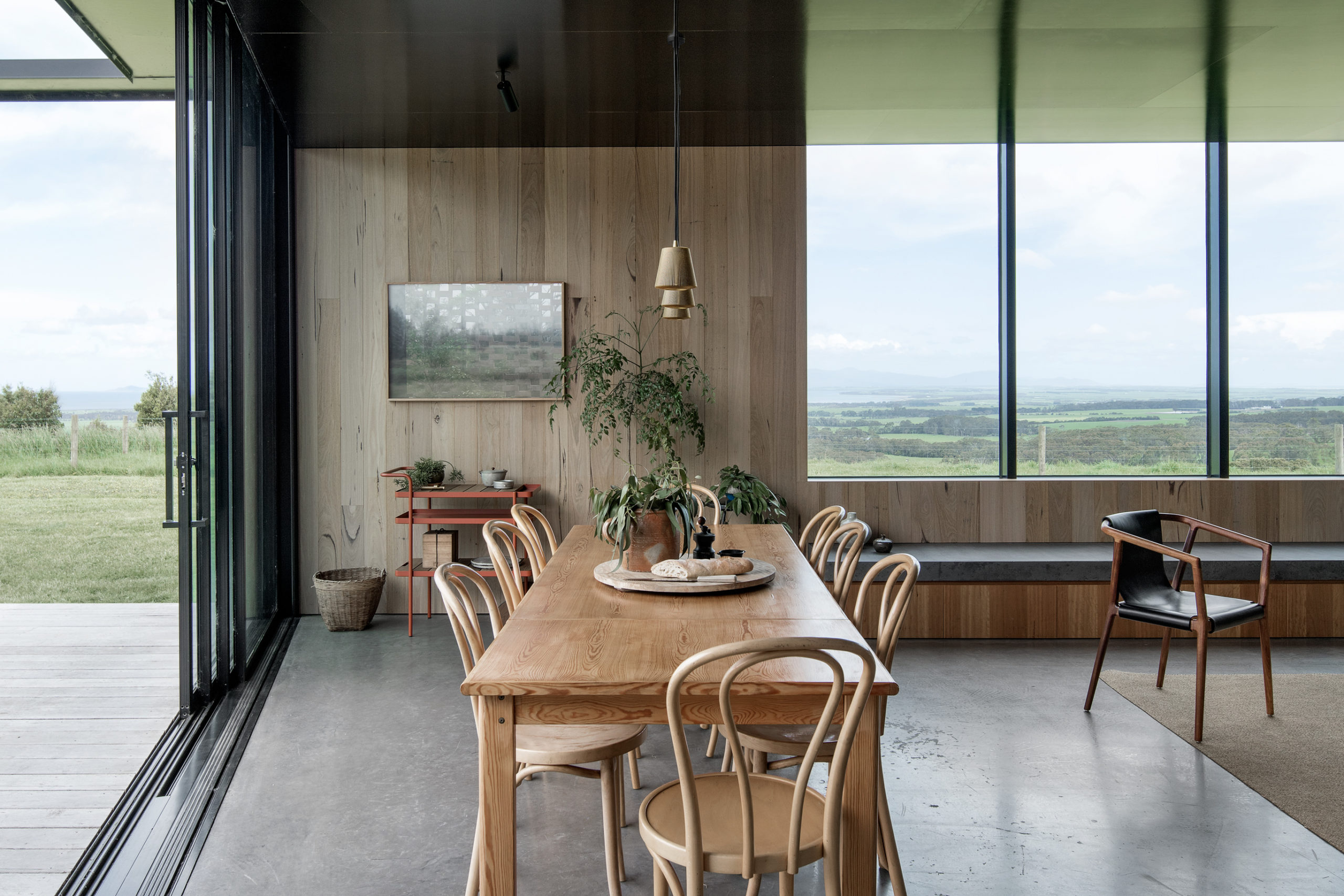 Fish Creek House by Edition Office, Fish Creek, Australia
Fish Creek House by Edition Office, Fish Creek, Australia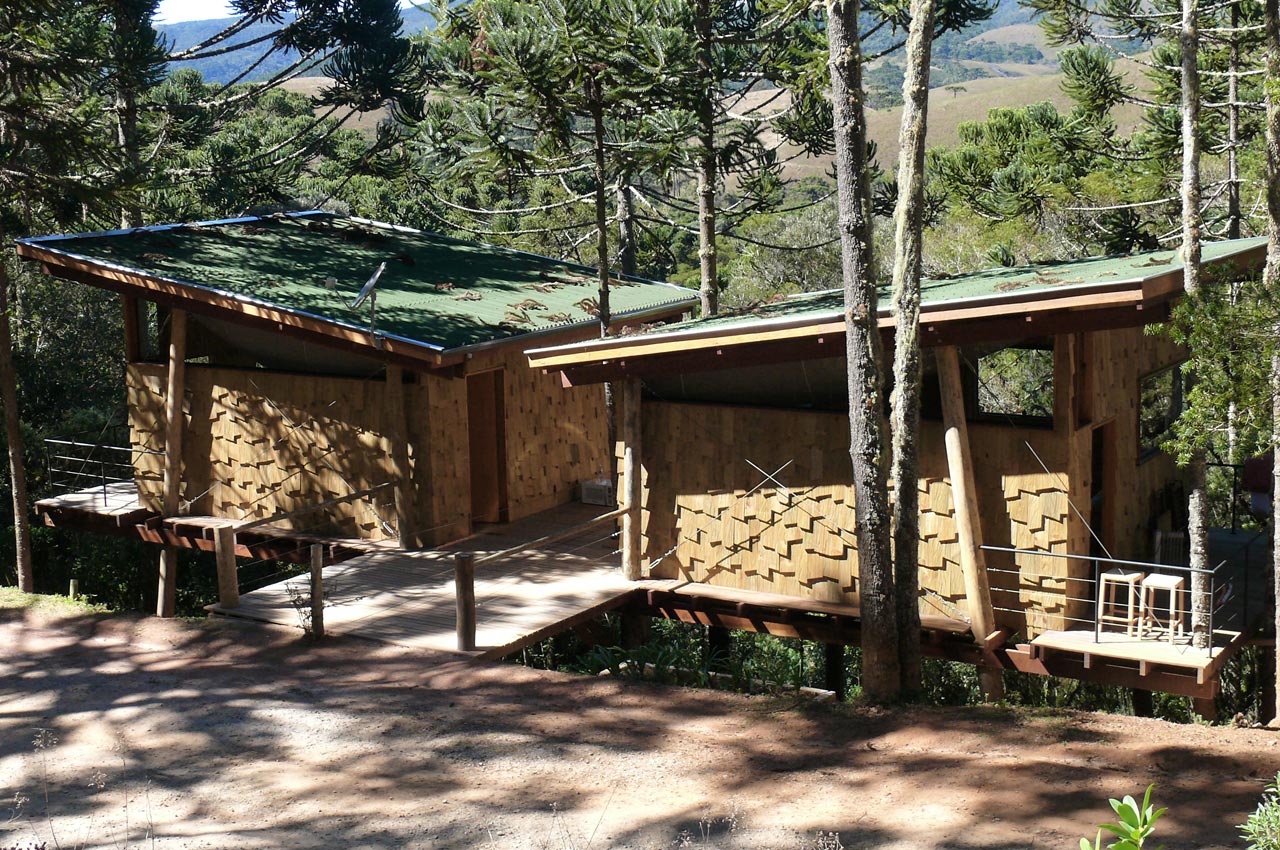
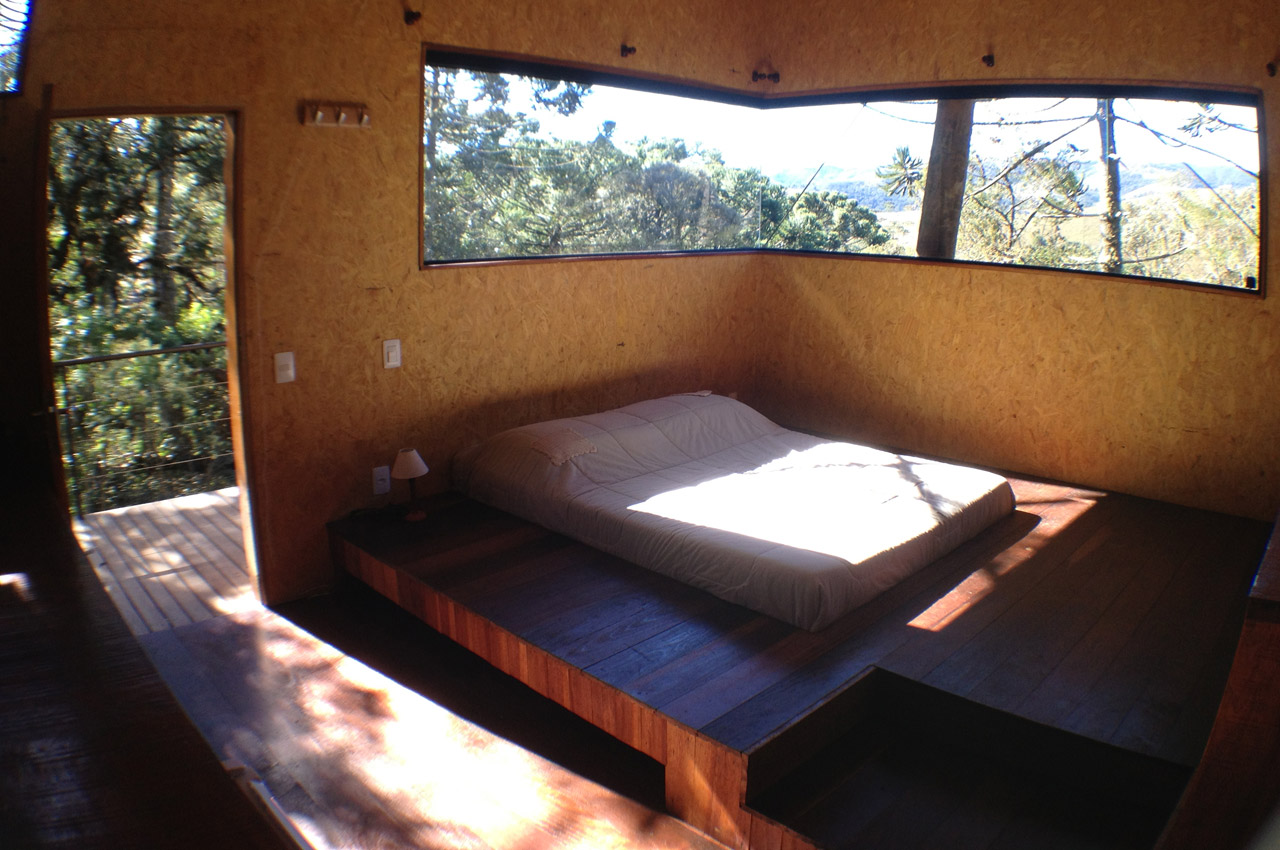 House for two couples | Casa dois casais by Cabana Arquitetos, Campos do Jordão, Brazil
House for two couples | Casa dois casais by Cabana Arquitetos, Campos do Jordão, Brazil











