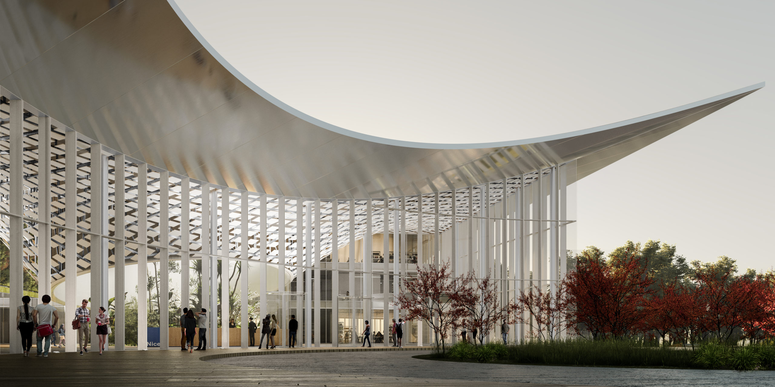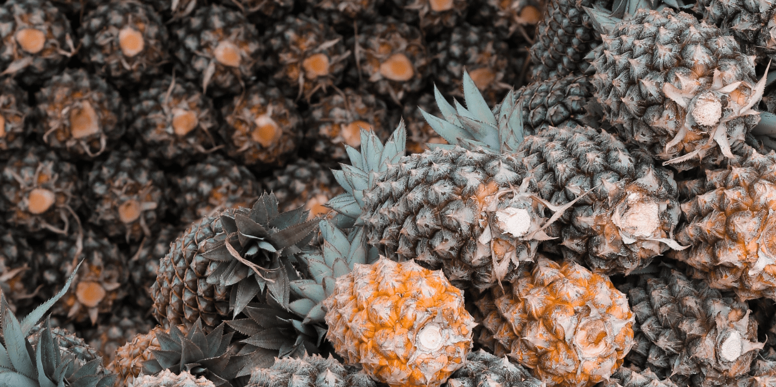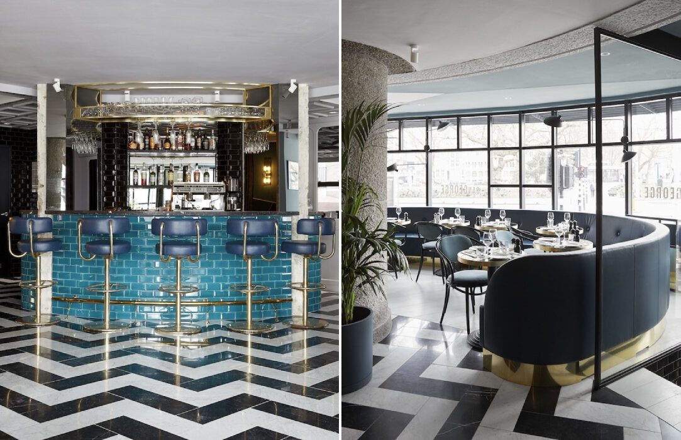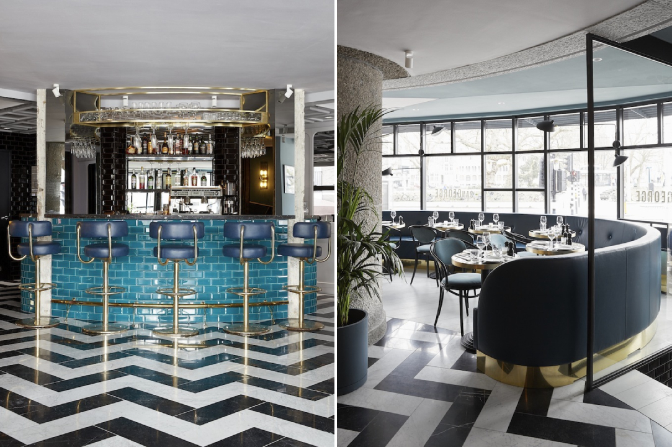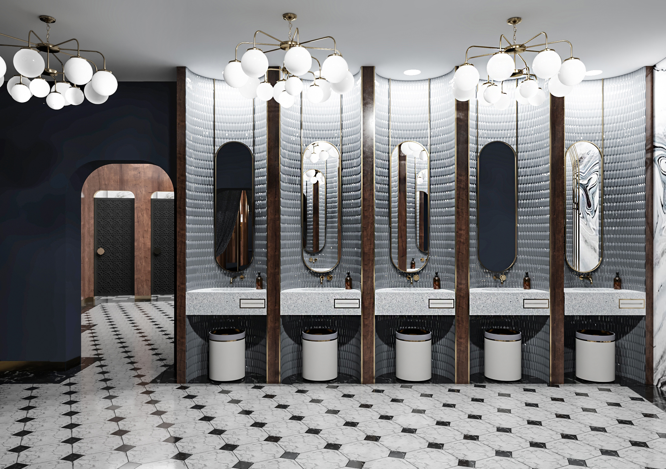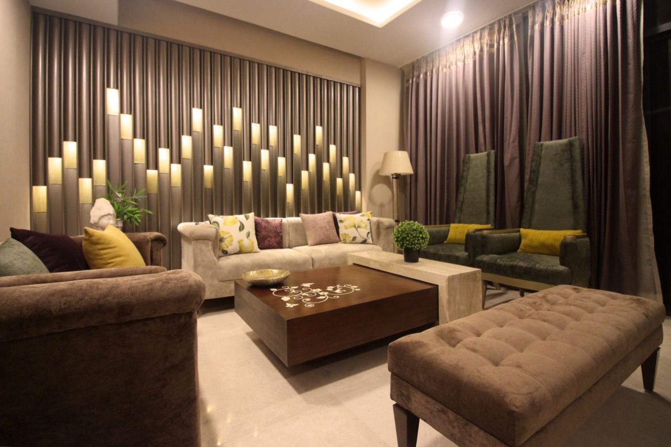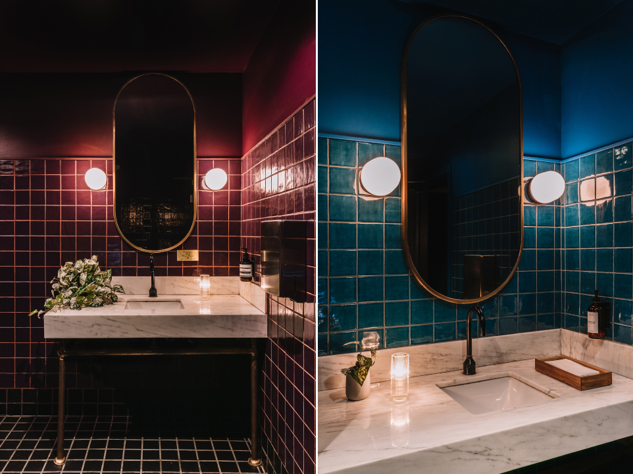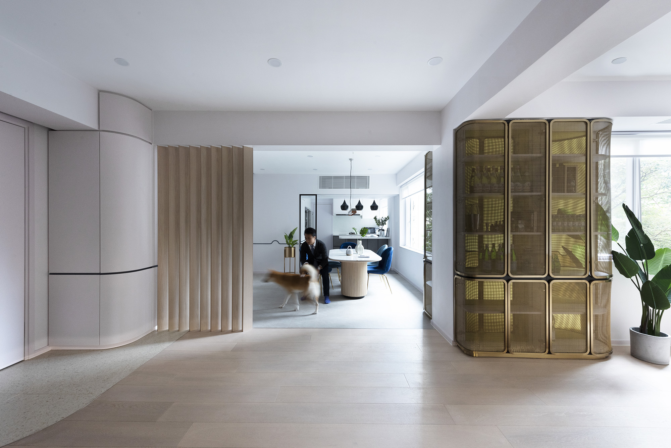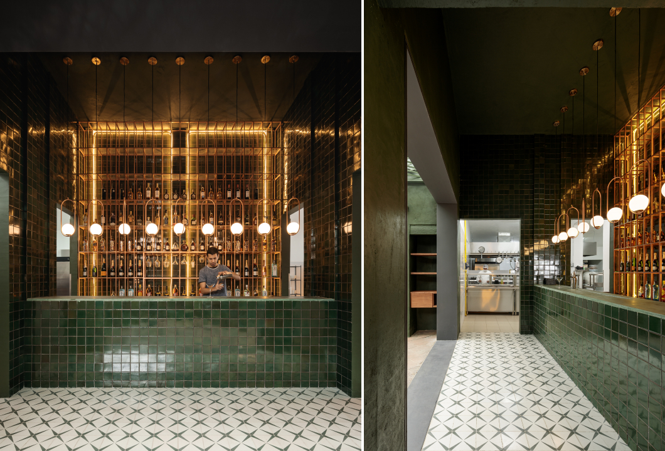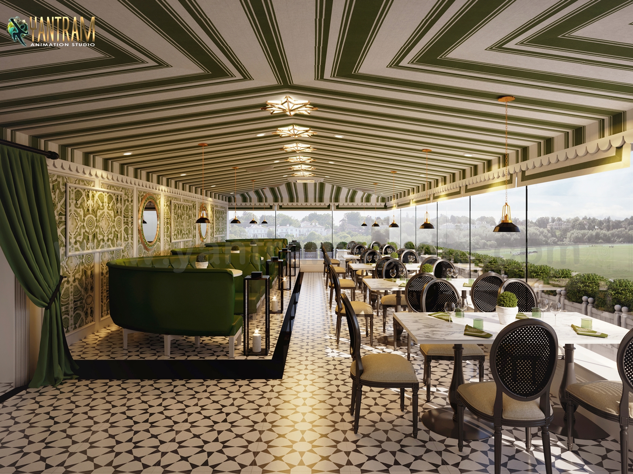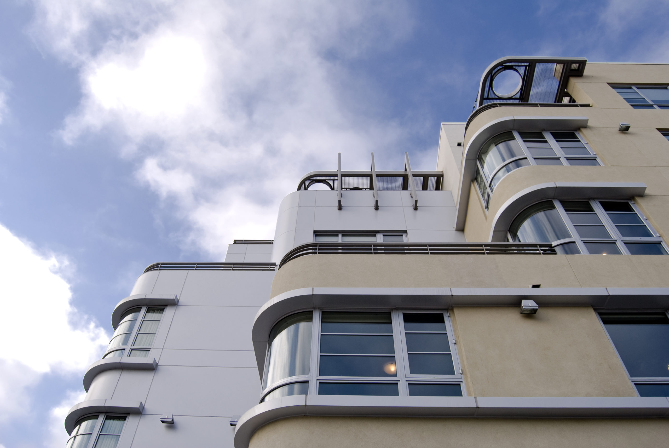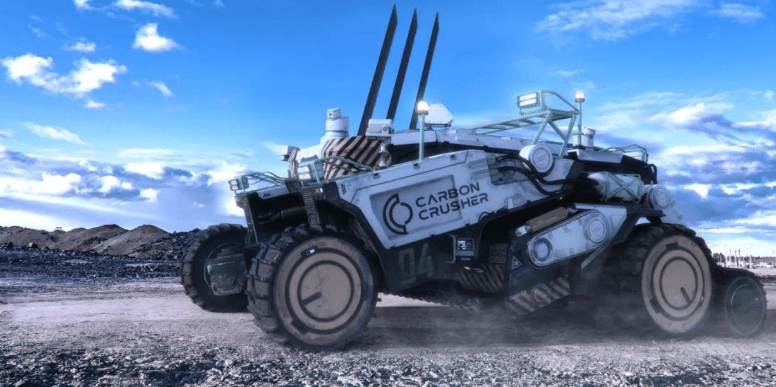Structural Membranes: Exploring ETFE and PTFE Synthetic Polymers in Architecture
Browse the Architizer Jobs Board and apply for architecture and design positions at some of the world’s best firms. Click here to sign up for our Jobs Newsletter.
Modern chemistry made mass-producing polymers possible and continues to facilitate the use of synthetic polymers in architecture. Membranes are one of the most visible forms of polymers in design and construction. Waterproofed membranes add a layer to the building’s envelope that both prevents damp walls and helps control the humidity inside. This approach to structure and envelope, which has gradually become popular since the late 20th century, is an especially good choice for public projects with large span roofs. For example, the Millennium Dome by RSHP, which has been badly damaged by the extraordinarily destructive storm Eunice, is a dome structure with a skin of PTFE coated glass fabric that has an astonishing diameter of 1, 200 feet (365 m) and a height of 165 feet (50 m).
A roof formed by a single layer of membrane is significantly thinner than structures built from traditional materials such as timber and bricks, while it is possible to be as strong as steel, depending on the material. The resulting structure, therefore, preserves lightness both structurally and visually. Meanwhile, they are strong enough to stand against the weather and good at self-cleaning. This article looks at two predominant synthetic polymers — both plastics that are categorized as textiles. PTFE, polytetrafluoroethylene, is constructed from carbon and fluorine atoms. Meanwhile, ETFE, ethylene tetrafluoroethylene, is built from carbon, fluorine and hydrogen. While the former is more fire-resistant, the latter performs better under tensile pressure.
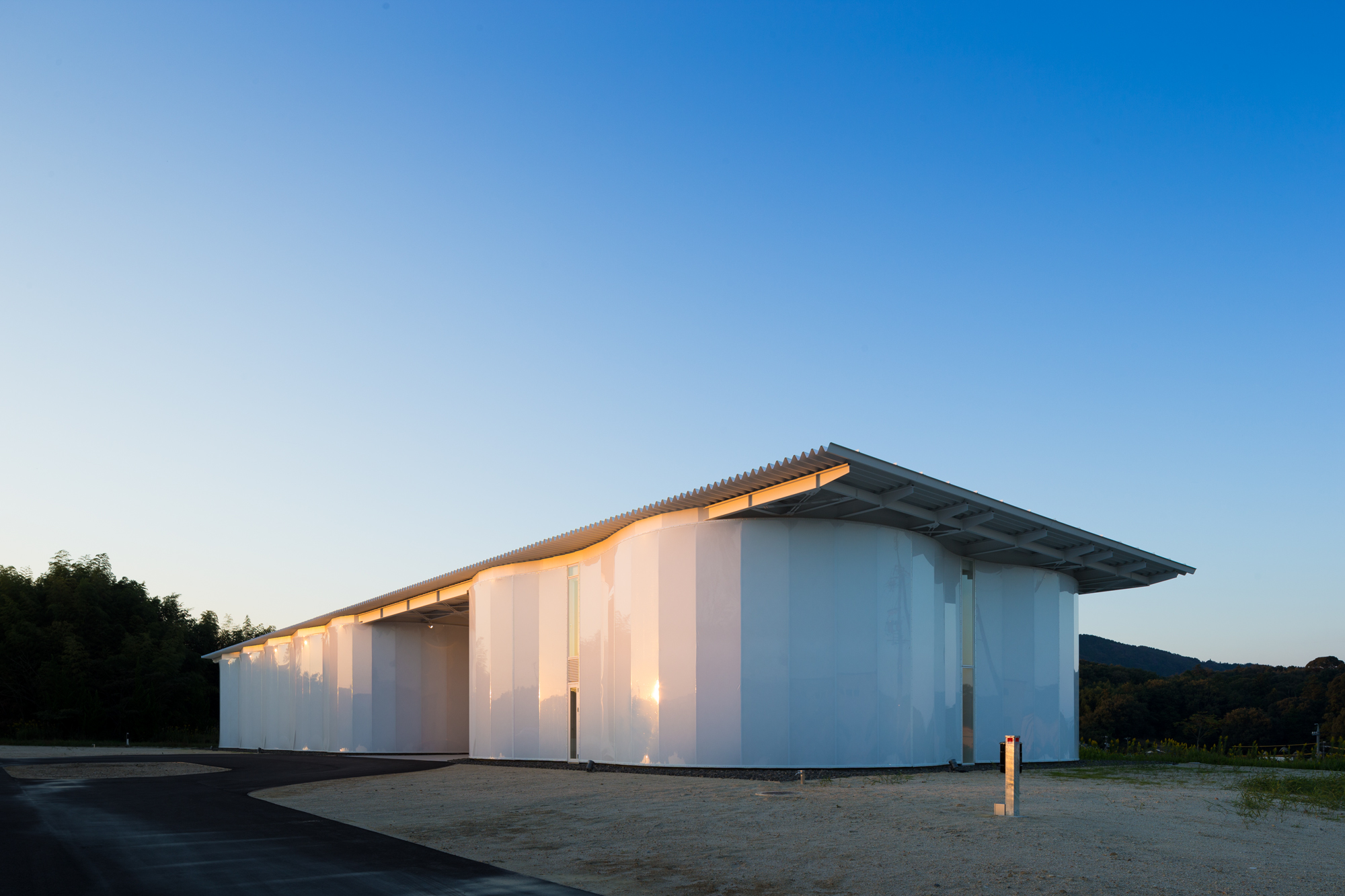
Polymers are also applied as hard materials, the Sogokagu Design Lab by Kengo Kuma and Associates has a ETFE façade.
So far, membranes sound ideal for large-span structures. However, the performance of the material heavily depends on its structural integrity. If just one part of the piece breaks, normally, if the type of membrane used is fabric-based like PTFE, the replacement of a whole piece will be required. Therefore, the maintenance and repair of membrane structures can be quite costly, which should be considered when choosing the material.
There is also a wide range of sheet materials that can be considered as membranes. Some are woven fabrics coated with polymers, some come directly as foils/films. ETFE is one of the most popular materials for membrane structures as it becomes a film that is highly flexible to fit onto the skeleton of different shapes. It is also transparent enough to let lights travel through, either allowing daylight into the space to utilize natural light or creating a luminous, performative visual of the building at night by lighting it from the inside. Moreover, the material is highly recyclable — although not biodegradable. Still, already-used ETFE can be reprocessed into new ETFE materials.
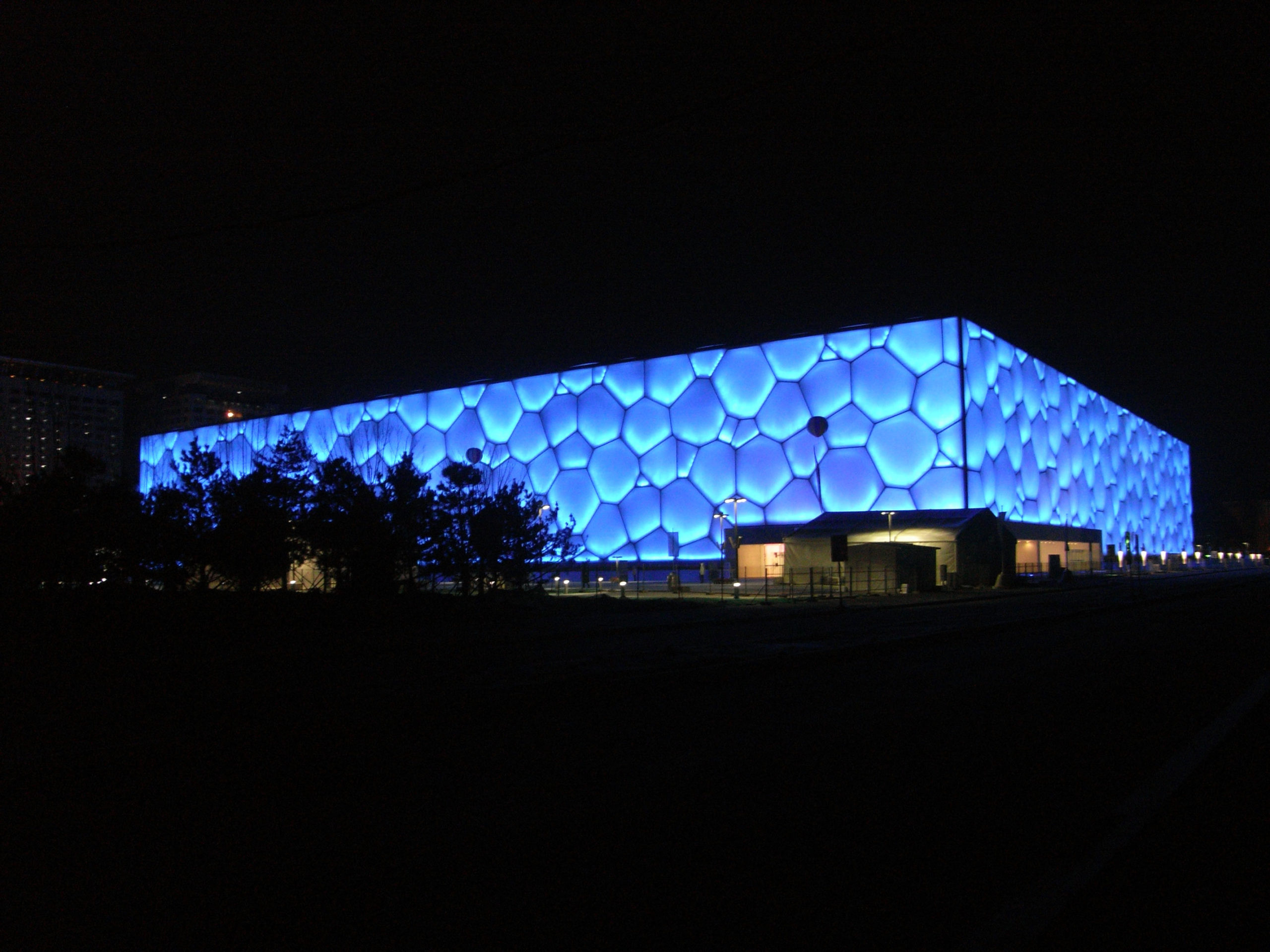
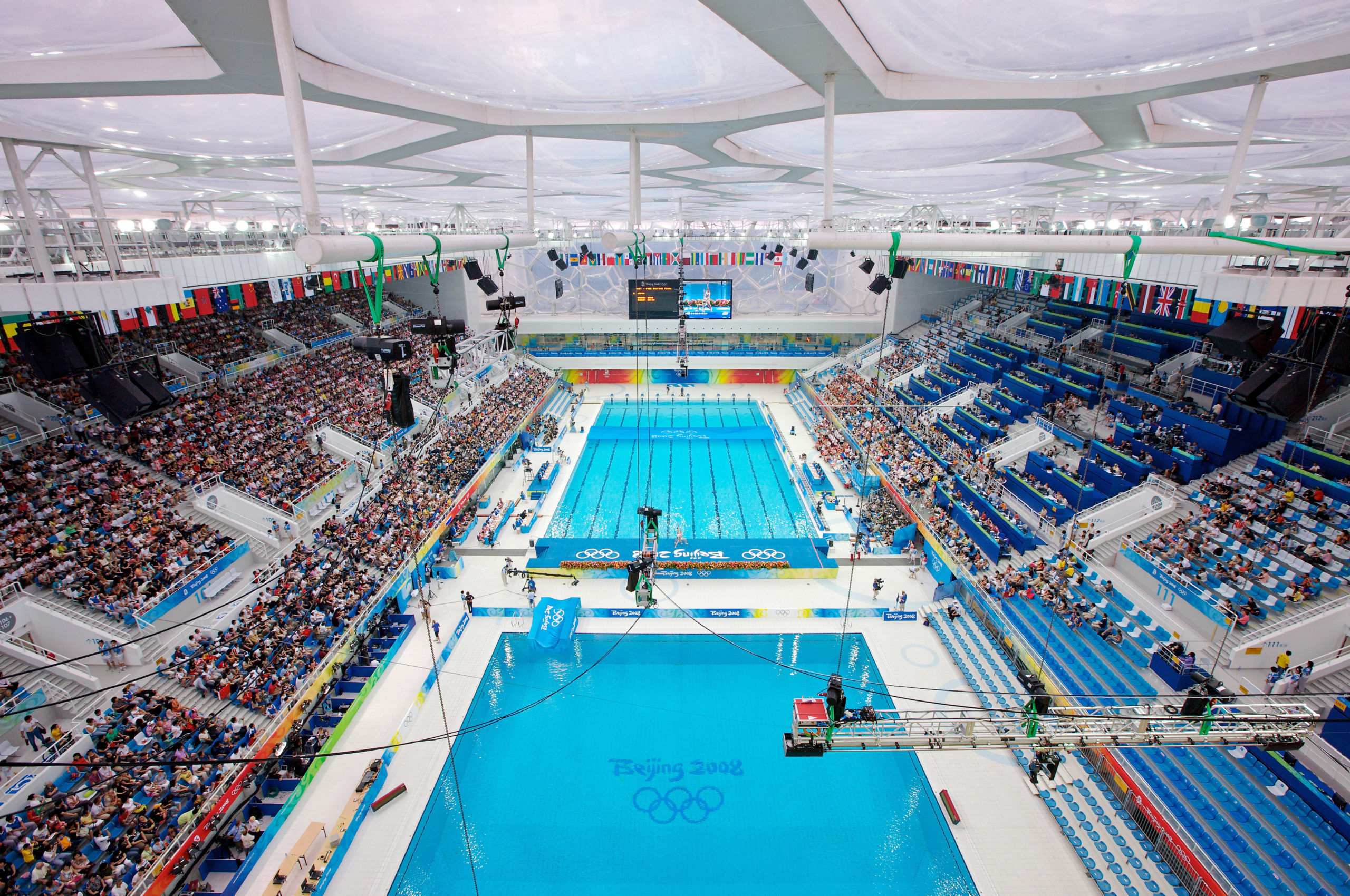 Designed by PTW Architects, the National Swimming Centre in Beijing, also called Water Cube, has an iconic “bubbling” façade made of ETFE. To achieve this appearance, ETFE films are first welded together, then installed onto the steel frames and lastly filled with inert gases using the piped embedded in the steel frames to form cushions. The swimming pool is lit by natural light during the daytime and very little artificial lighting is needed, thanks to the transparency of ETFE.
Designed by PTW Architects, the National Swimming Centre in Beijing, also called Water Cube, has an iconic “bubbling” façade made of ETFE. To achieve this appearance, ETFE films are first welded together, then installed onto the steel frames and lastly filled with inert gases using the piped embedded in the steel frames to form cushions. The swimming pool is lit by natural light during the daytime and very little artificial lighting is needed, thanks to the transparency of ETFE.
Solar energy is let through the envelope as well and heats the space, the water and the concrete floor structure. During the night, the concrete floor of high thermal mass gives out heat that is stored during the daytime, saving energy on air-conditioning. As each cushion is independent of the others, a broken cushion can be quickly repaired by welding a supplementing patch of ETFE onto it or be simply replaced with a new cushion to secure the integrity of the envelope.
Functioning similarly to double- and triple-glazing, the gas-filled cushions are good insulators for noise and heat as well. The insulating function of ETFE cushions has been already proved in the Eden project (2001), where ETFE cushions help control climates in enormous greenhouses.
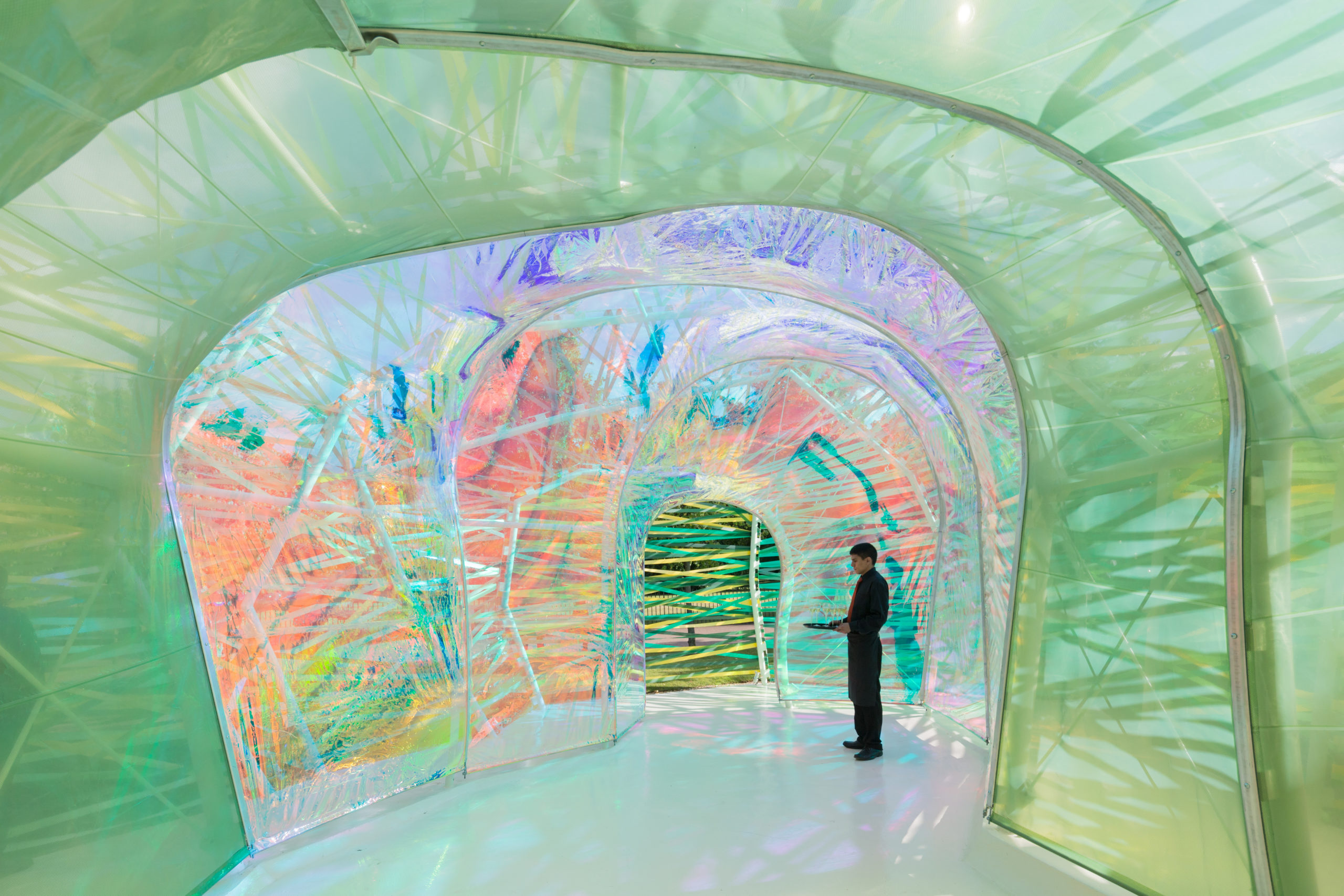 While Water Cube employs ETFE cushions for their environmental performance, the Serpentine Pavilion 2015 designed by SelgasCano plays with the material’s transparency. Using colored and color-diffusing ETFE films, joined by colored ribbons, the design team created a surreally colorful spatial experience. ETFE films and ribbons of different shades are attached to the steel skeleton, forming a double skin system where shades overlay building new shades and forms penetrate forming dreamy shadows. The lightness of the material allowed all skin sections to be installed by hand.
While Water Cube employs ETFE cushions for their environmental performance, the Serpentine Pavilion 2015 designed by SelgasCano plays with the material’s transparency. Using colored and color-diffusing ETFE films, joined by colored ribbons, the design team created a surreally colorful spatial experience. ETFE films and ribbons of different shades are attached to the steel skeleton, forming a double skin system where shades overlay building new shades and forms penetrate forming dreamy shadows. The lightness of the material allowed all skin sections to be installed by hand.
PTFE membranes, on the other hand, are normally manufactured by coating PTFE onto glass fabrics, which makes them highly resistant to cracks under stretching and more scratch-resistant than ETFE. The strength of the material allows the formation of dramatic free form structures. While PTFE membrane facilitates natural lighting as ETFE does, it can further filter UV light thus preventing possible damages to furniture caused by long-term UV light exposure. Similar to ETFE, it is also anti-corrosion and easy to clean.
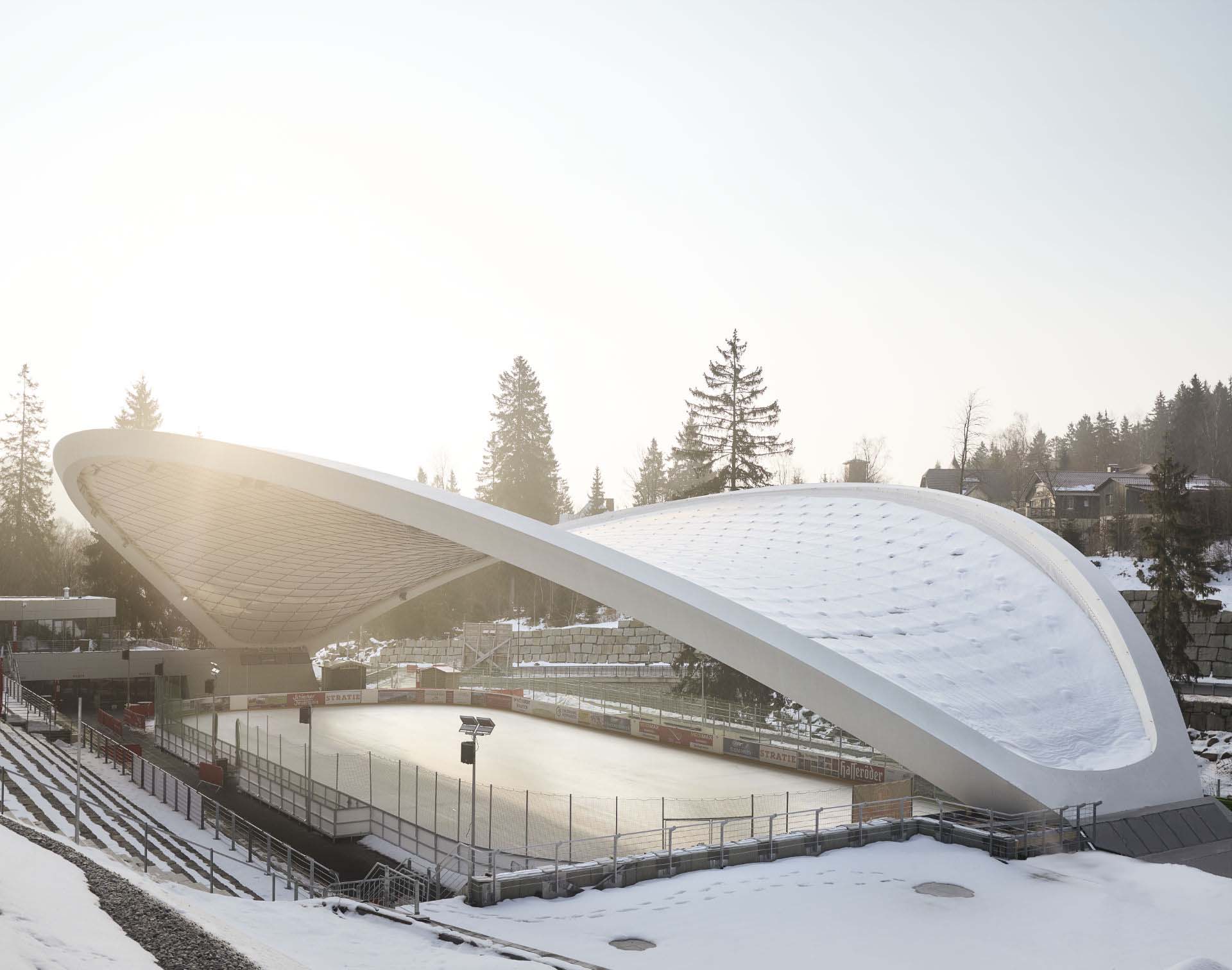
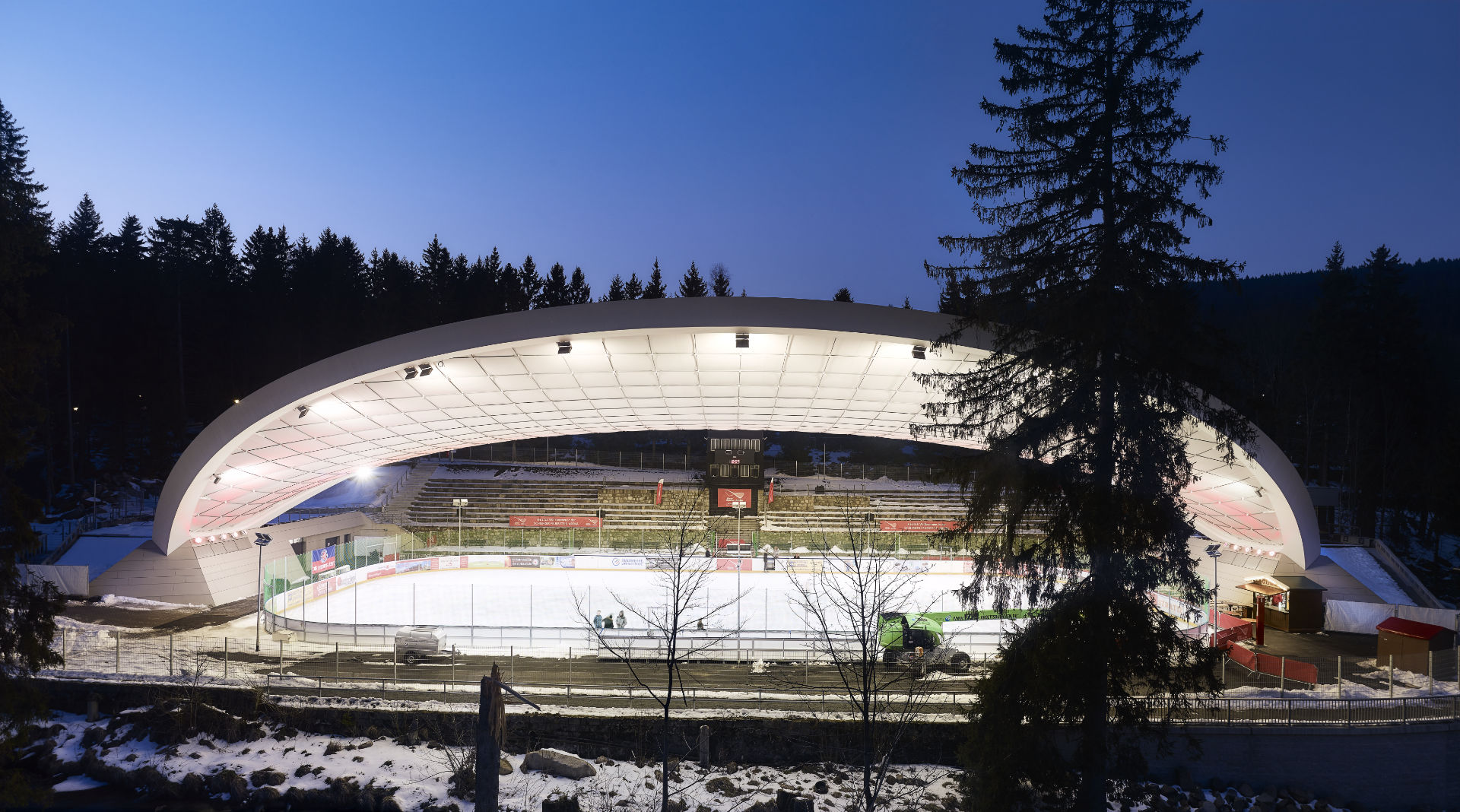 The Ice Stadium Schierker Feuerstein-Arena designed by GRAFT stands out in the competition to renovate the stadium for its unique roof. The roof of over 29,000 square feet (2, 700 sq. m) spans across the ice rink, meeting the ground at its two ends. The lightweight yet strong PTFE membrane rests on a net of steel ropes which is then fixed to the outer steel frame. The structure bears wind, rain and snow and sheltered the stadium from direct sunlight by diffusing it. During the night, the reflectivity of the material spreads lights across the whole roof, multiplying the artificial lighting.
The Ice Stadium Schierker Feuerstein-Arena designed by GRAFT stands out in the competition to renovate the stadium for its unique roof. The roof of over 29,000 square feet (2, 700 sq. m) spans across the ice rink, meeting the ground at its two ends. The lightweight yet strong PTFE membrane rests on a net of steel ropes which is then fixed to the outer steel frame. The structure bears wind, rain and snow and sheltered the stadium from direct sunlight by diffusing it. During the night, the reflectivity of the material spreads lights across the whole roof, multiplying the artificial lighting.
Browse the Architizer Jobs Board and apply for architecture and design positions at some of the world’s best firms. Click here to sign up for our Jobs Newsletter.

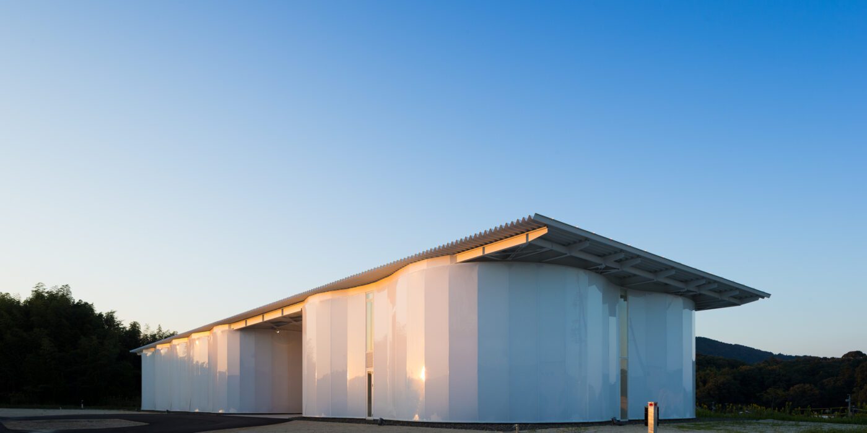
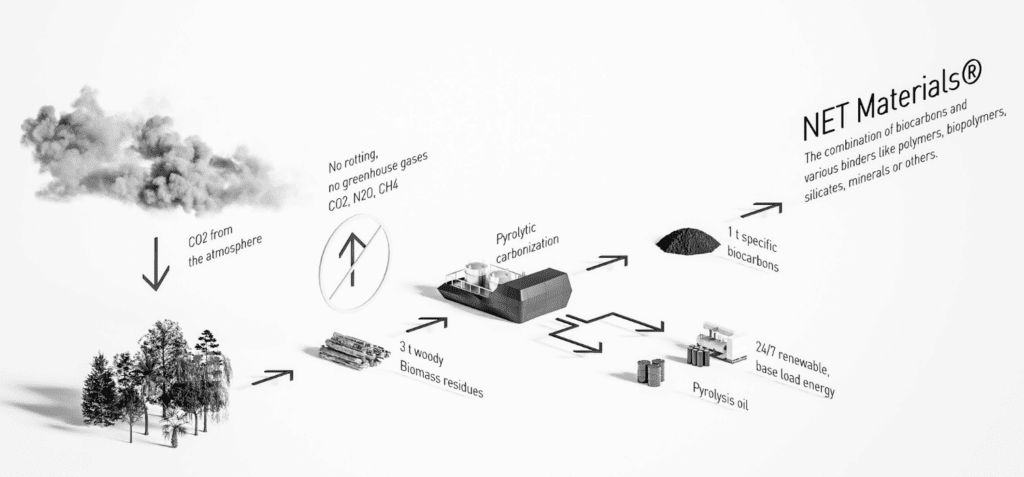






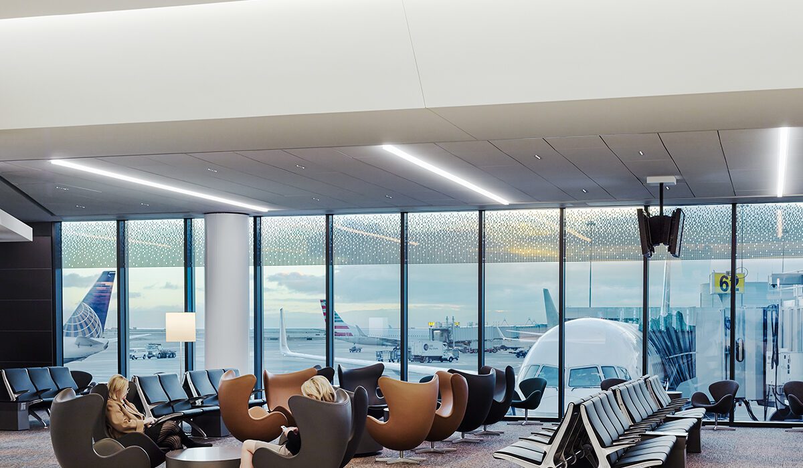
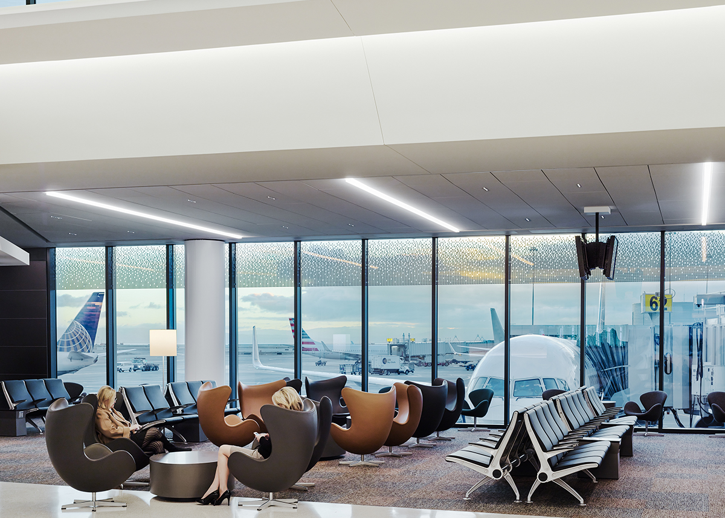
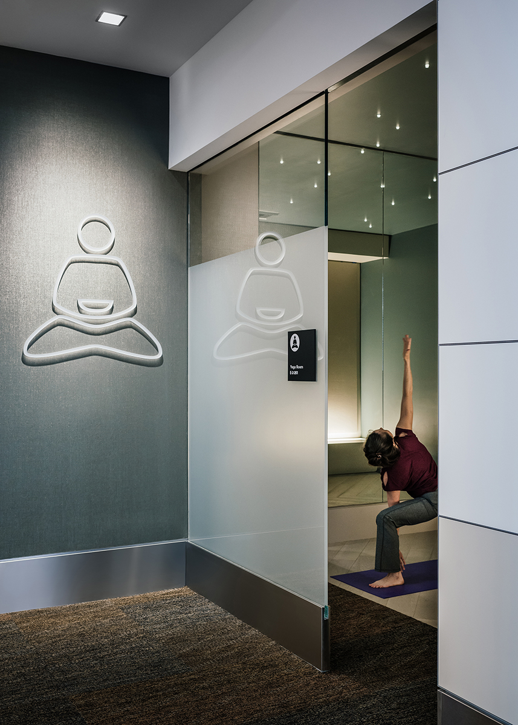
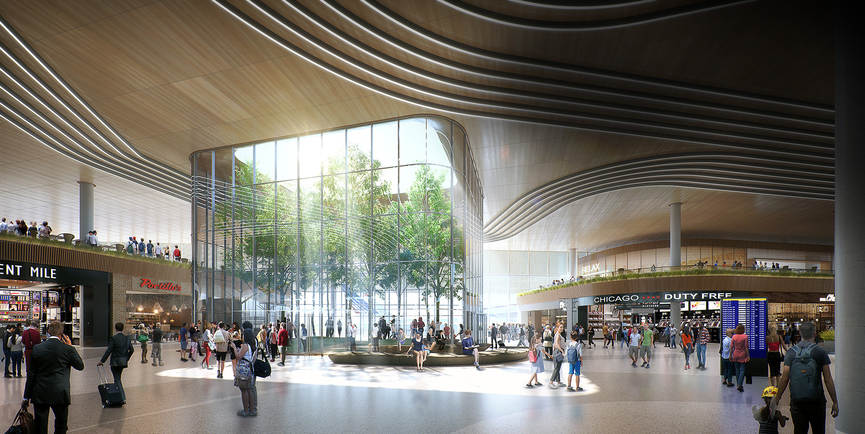
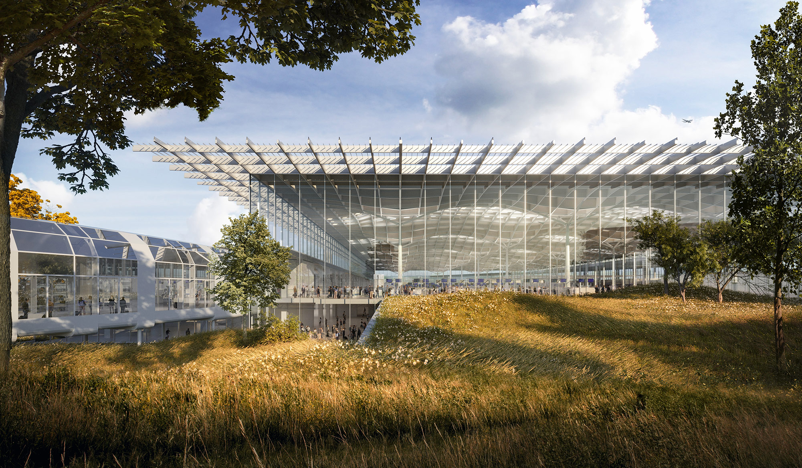
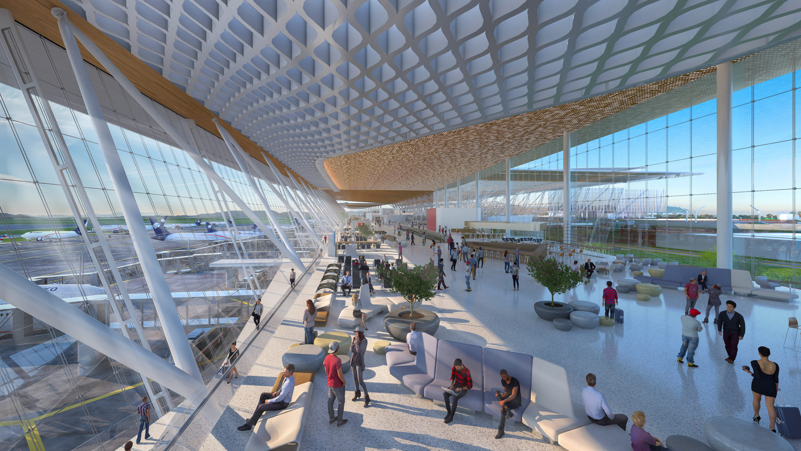
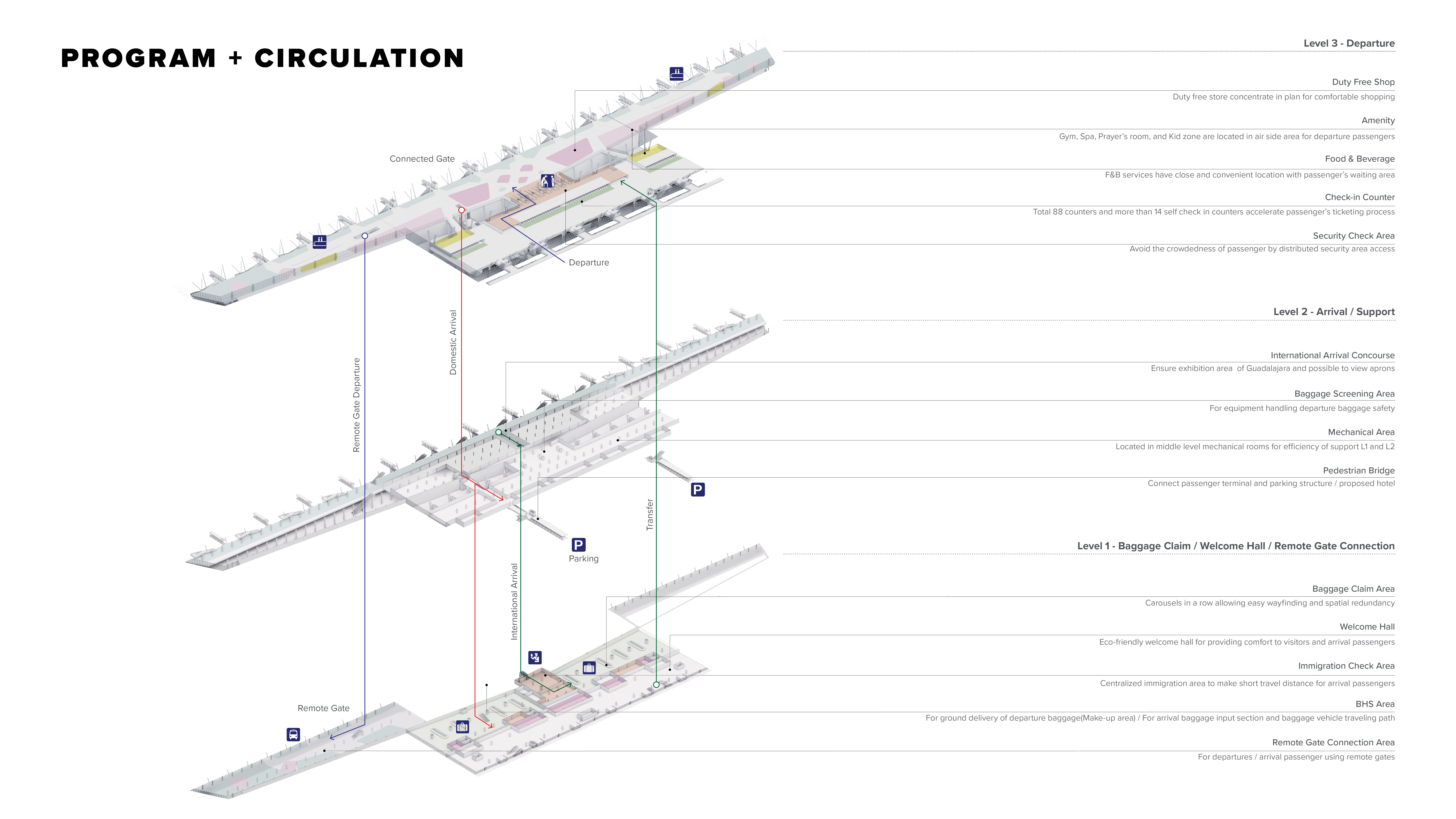
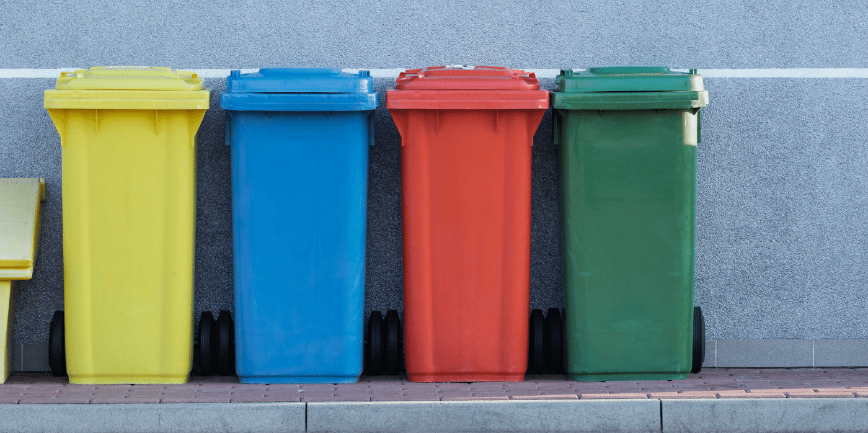
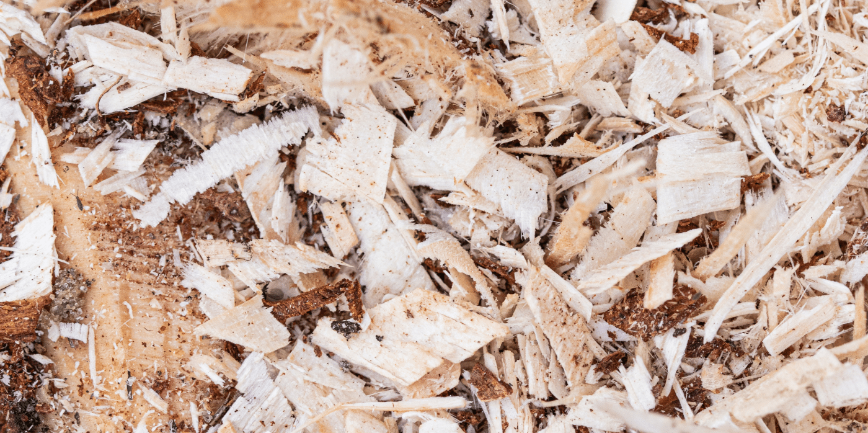
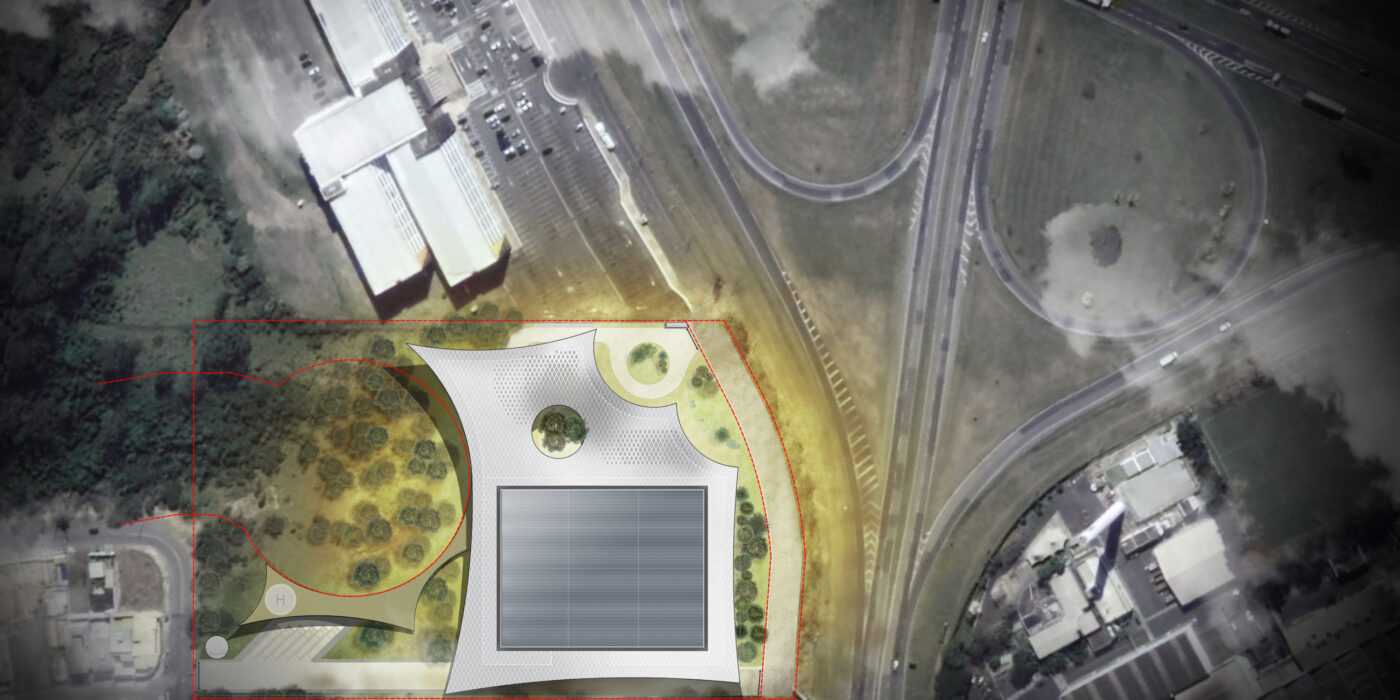
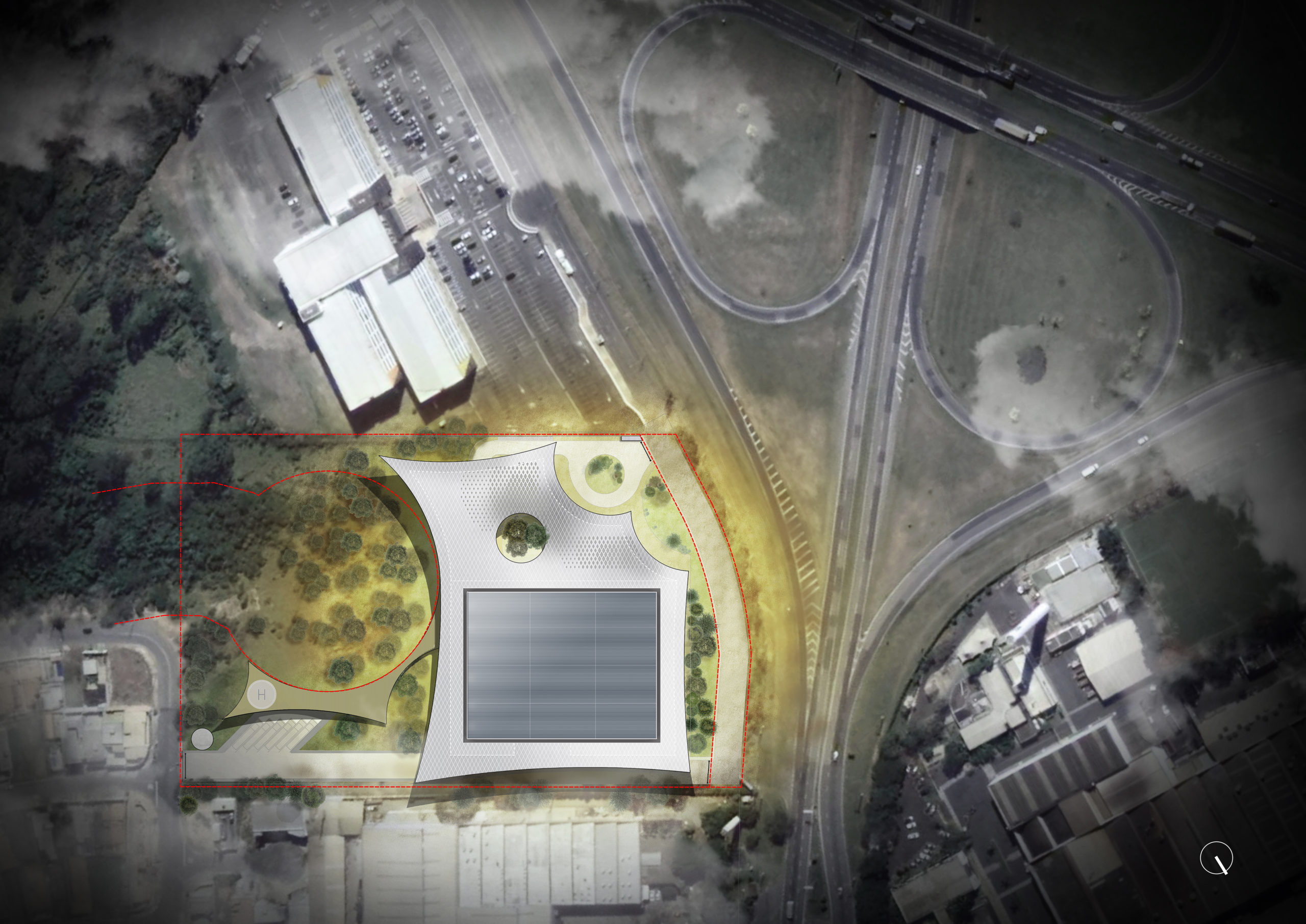
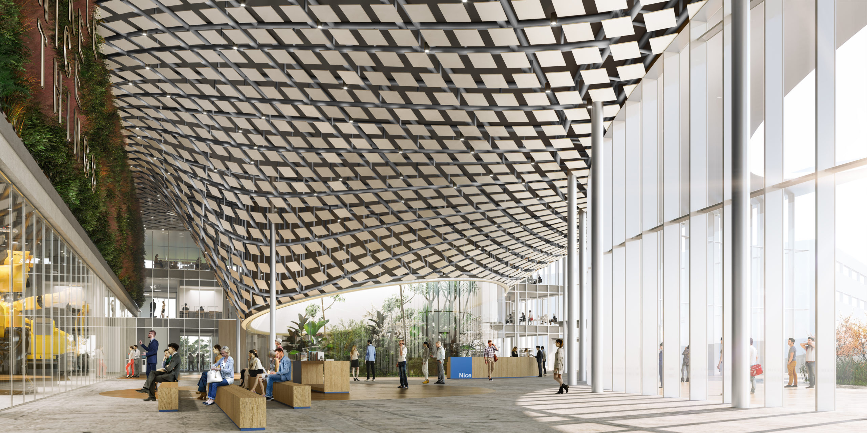 The intervention is, on the one hand, a manifesto of cutting-edge technology aimed at increasing productivity according to a sustainable business model. Meanwhile, on the other, this is an architecture of social commitment to promote the professional growth of the local community by leveraging constant training and innovative work experiences.
The intervention is, on the one hand, a manifesto of cutting-edge technology aimed at increasing productivity according to a sustainable business model. Meanwhile, on the other, this is an architecture of social commitment to promote the professional growth of the local community by leveraging constant training and innovative work experiences.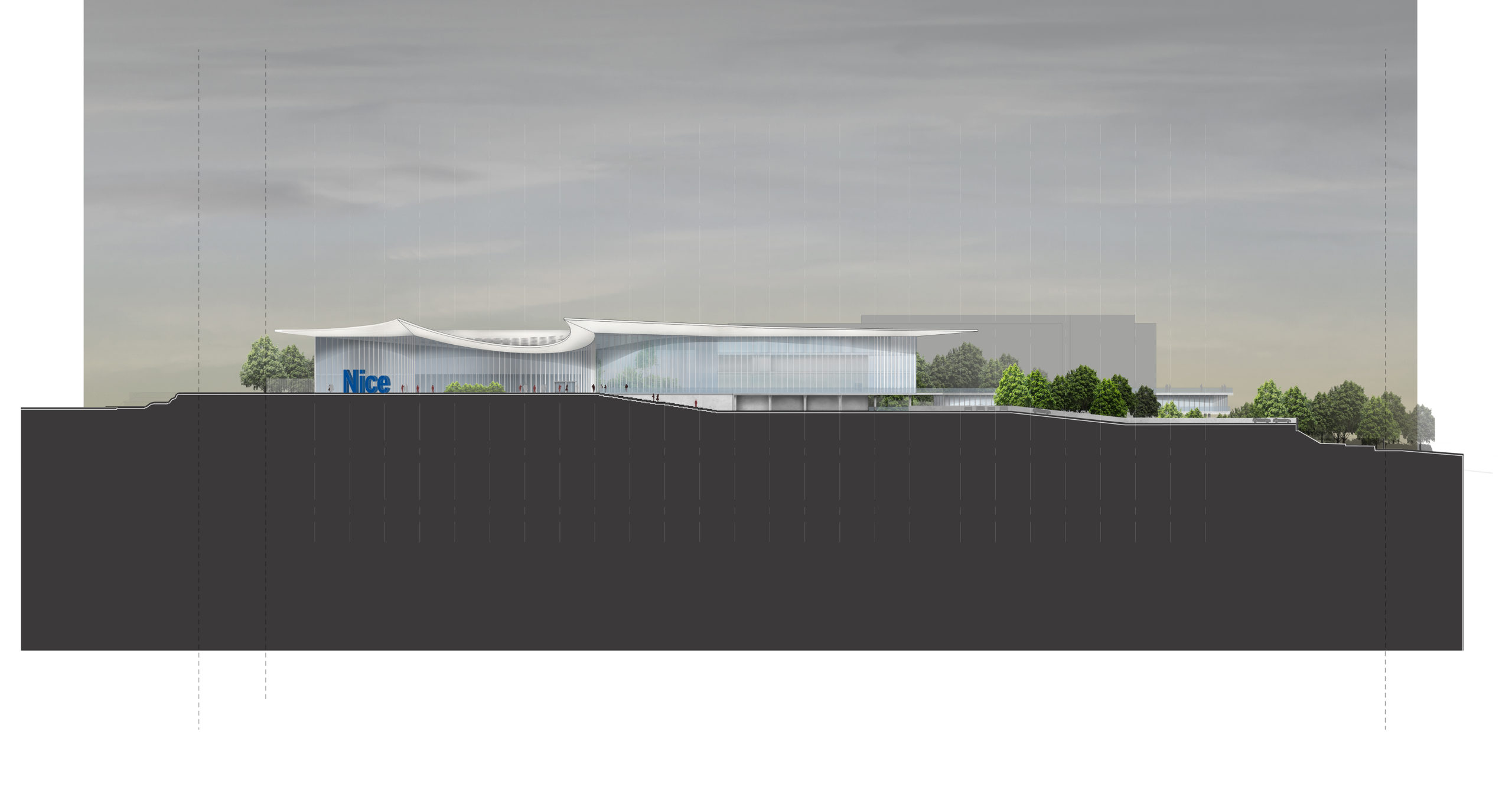 Also at the back, a system of suspended paths, immersed in nature, connects to the building that houses services for employees, such as the gym and the inevitable “churrasqueira.” The working environment is a bit like a home, where it is also pleasant to spend moments of relaxation and socializing.
Also at the back, a system of suspended paths, immersed in nature, connects to the building that houses services for employees, such as the gym and the inevitable “churrasqueira.” The working environment is a bit like a home, where it is also pleasant to spend moments of relaxation and socializing.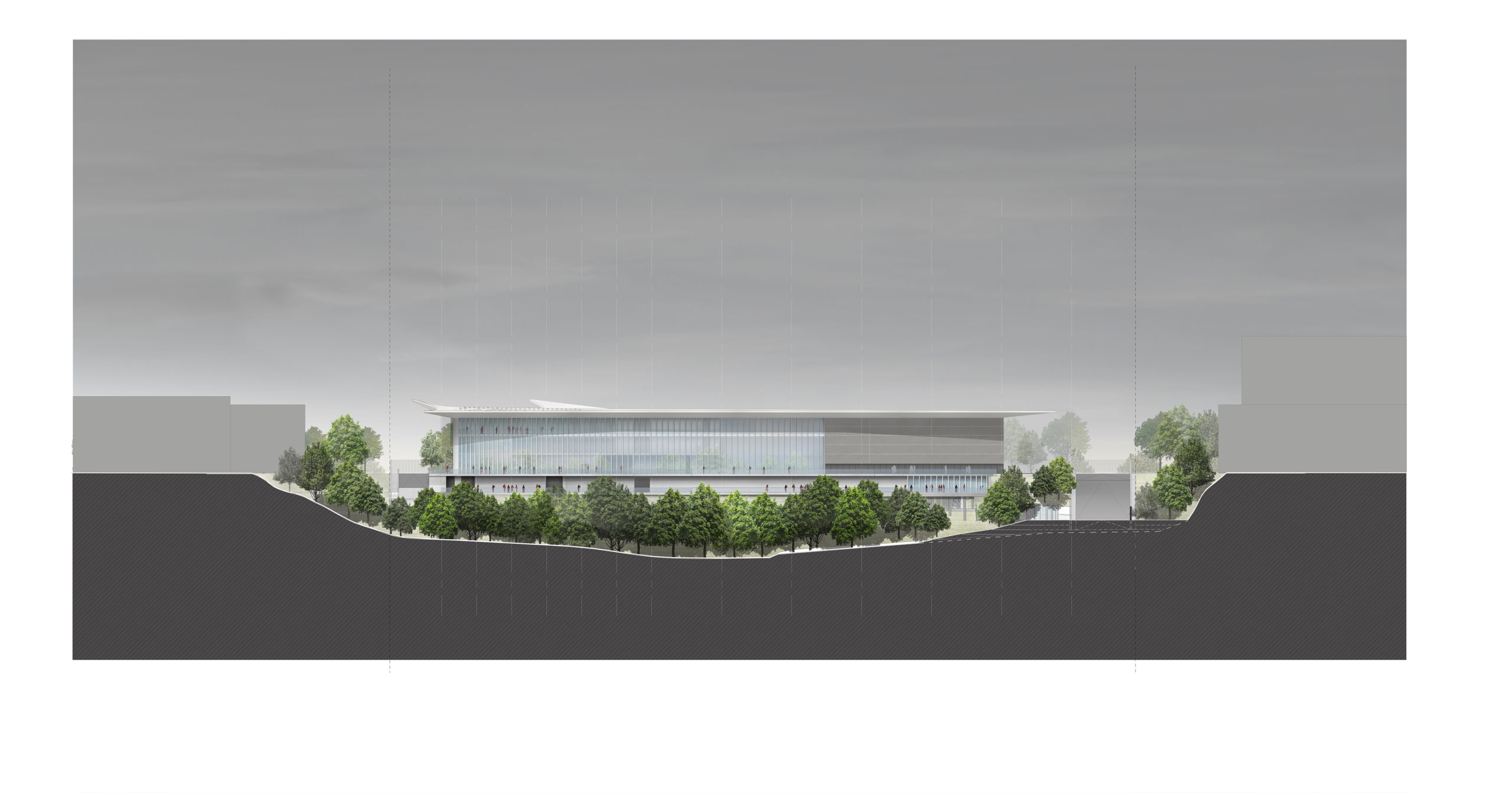 In general, the use of natural ventilation is possible for two thirds of the year, thanks to openable facade elements and the integration of mobile openings in the atrium patio that transform it into a giant “ventilation chimney”. The production area, thanks to the combination of thermal mass and natural ventilation, is operational all year round without the need for cooling or heating; showrooms and offices benefit from a mixed system that encourages natural ventilation while reducing overall cooling loads.
In general, the use of natural ventilation is possible for two thirds of the year, thanks to openable facade elements and the integration of mobile openings in the atrium patio that transform it into a giant “ventilation chimney”. The production area, thanks to the combination of thermal mass and natural ventilation, is operational all year round without the need for cooling or heating; showrooms and offices benefit from a mixed system that encourages natural ventilation while reducing overall cooling loads.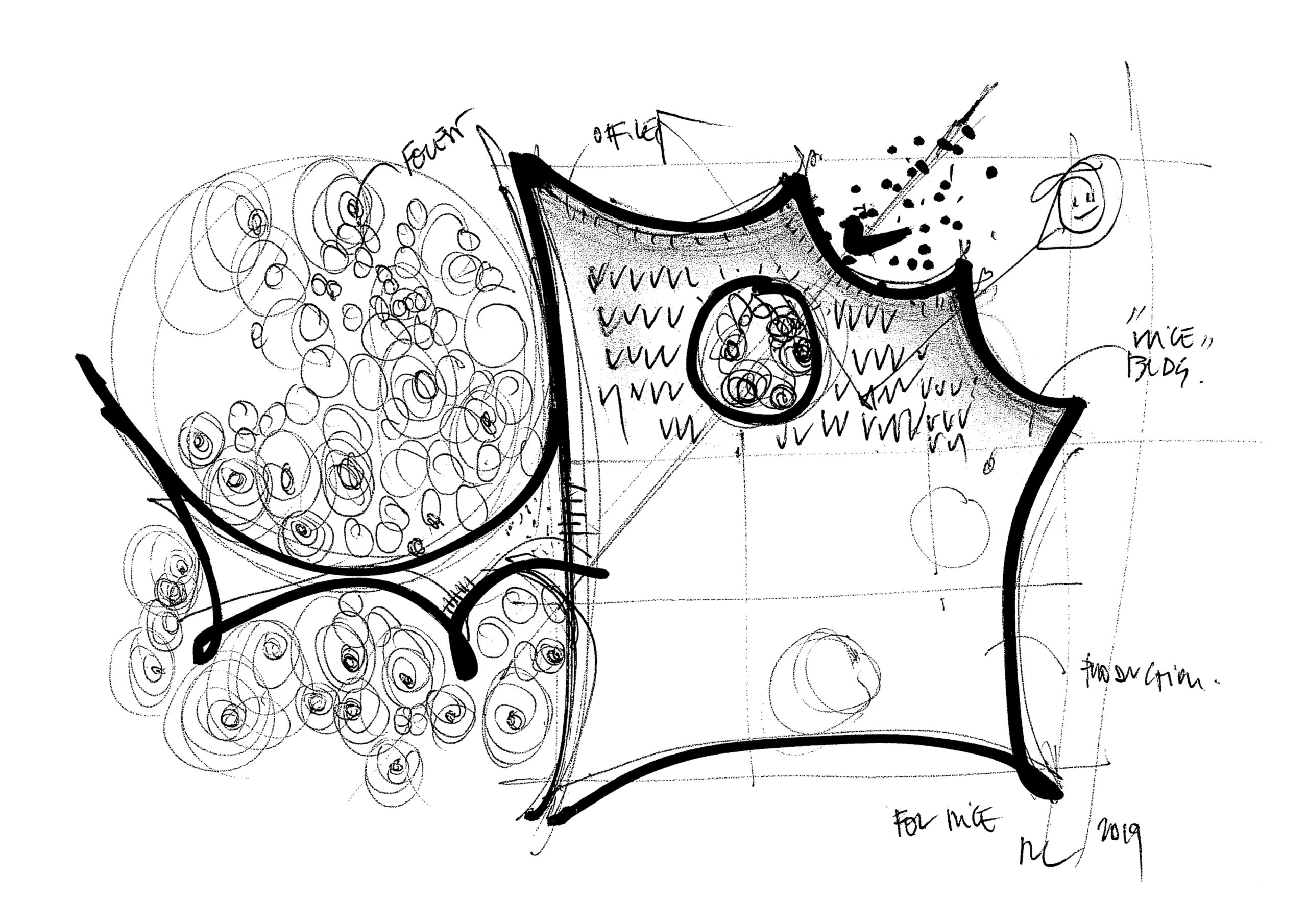 The landscape design is an equally important part of the intervention and is functional to increase the rich local biodiversity. The project proposes a playful interpretation of the variety of the Cerrado biome, the second largest in Brazil, ranging from grassy glades, to savanna, to forest formations, represented here in different expressive languages along the outdoor paths, inspired by local wild species and native vegetation. Small ponds and water basins mitigate runoff and direct rainwater to a large basin at the bottom of the area; a 2, 120 cubic foot (60 cubic meter) tank stores water to reuse for irrigation.
The landscape design is an equally important part of the intervention and is functional to increase the rich local biodiversity. The project proposes a playful interpretation of the variety of the Cerrado biome, the second largest in Brazil, ranging from grassy glades, to savanna, to forest formations, represented here in different expressive languages along the outdoor paths, inspired by local wild species and native vegetation. Small ponds and water basins mitigate runoff and direct rainwater to a large basin at the bottom of the area; a 2, 120 cubic foot (60 cubic meter) tank stores water to reuse for irrigation.