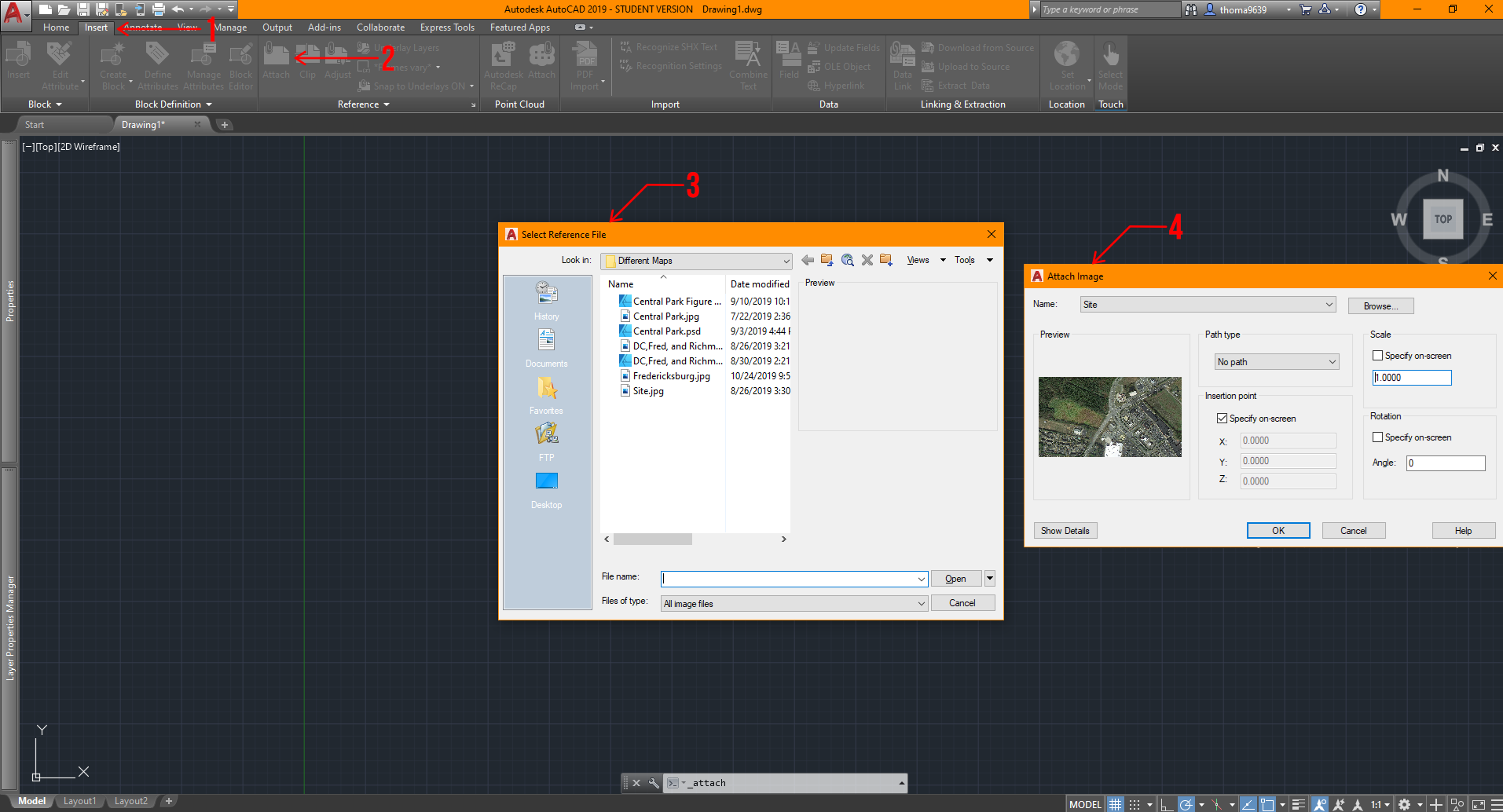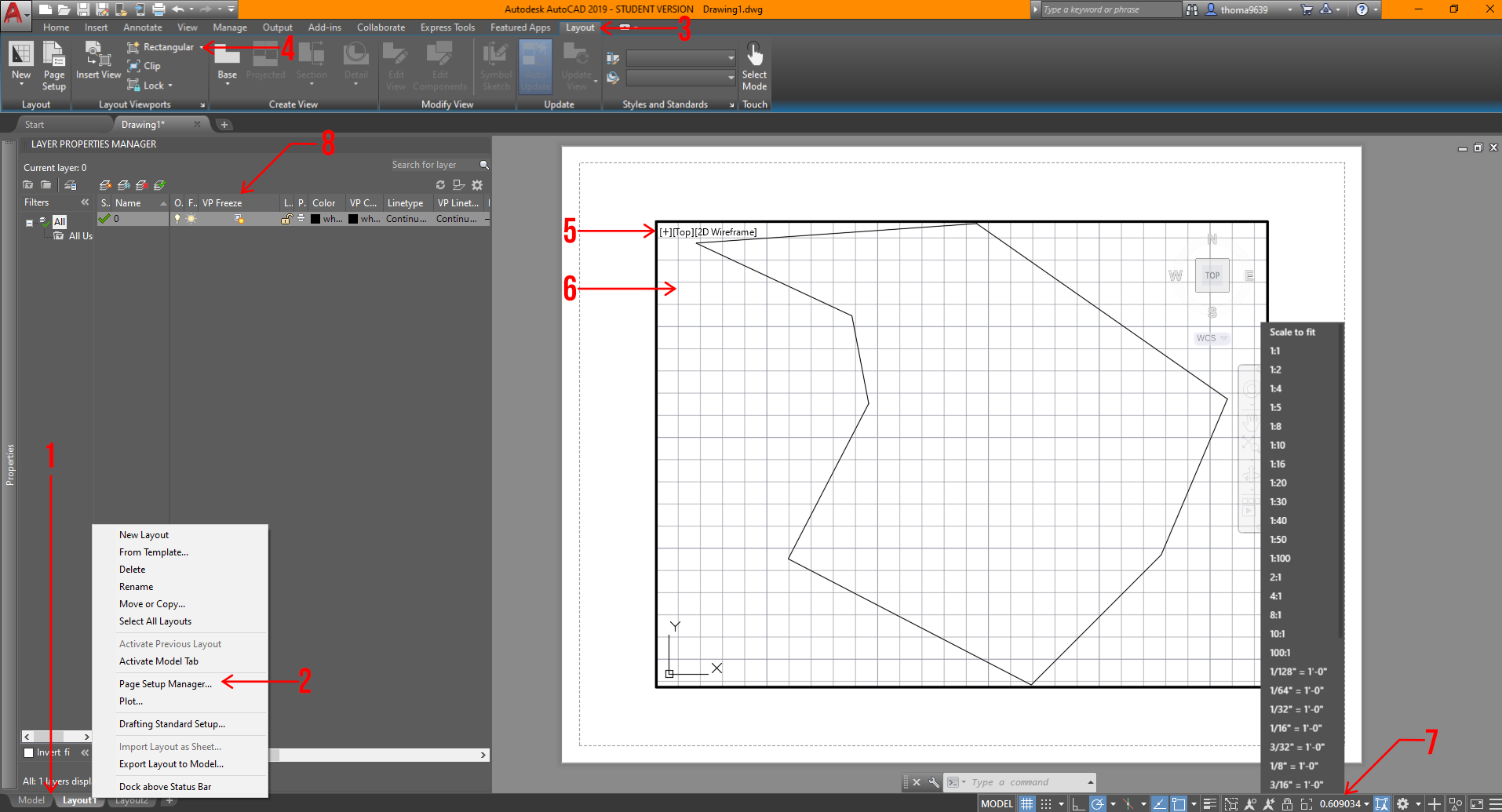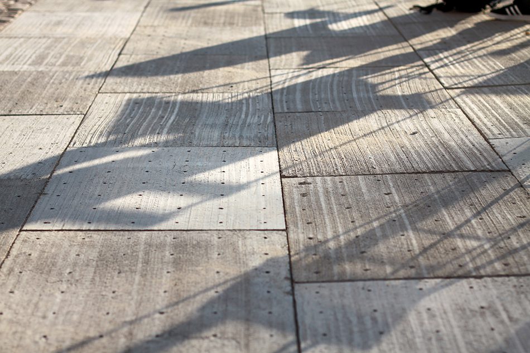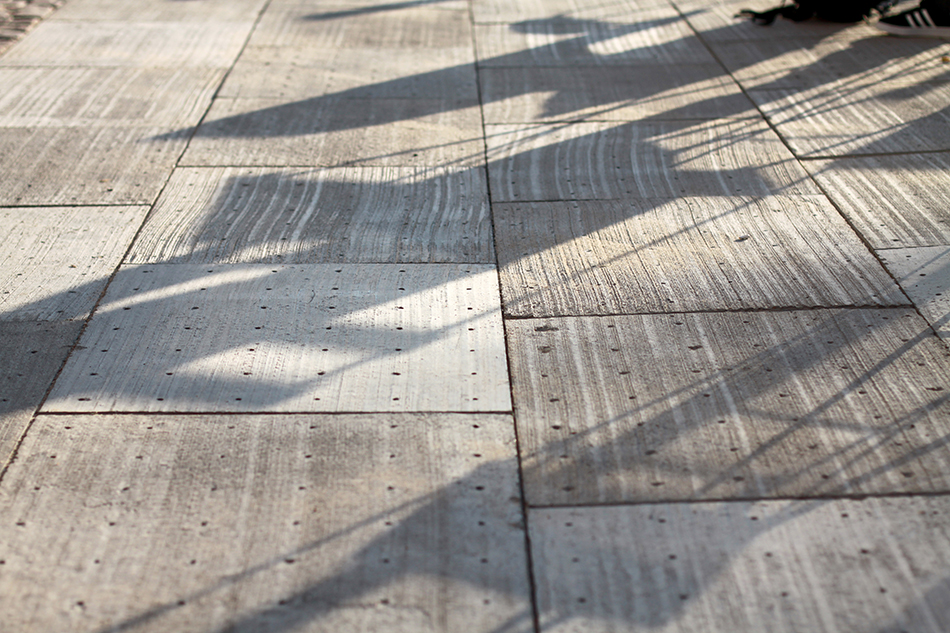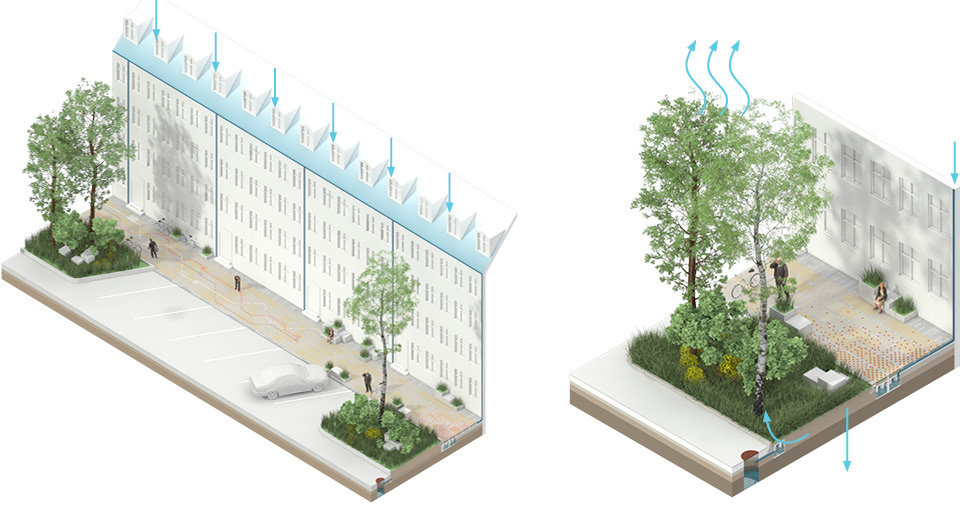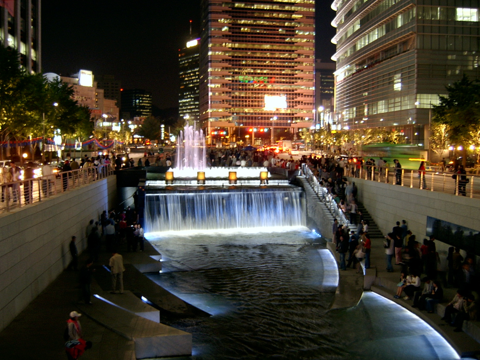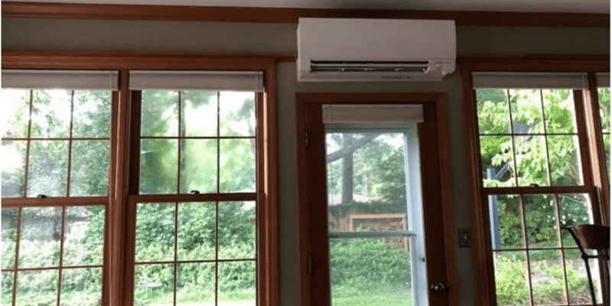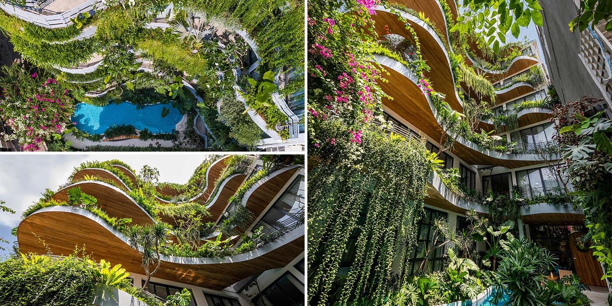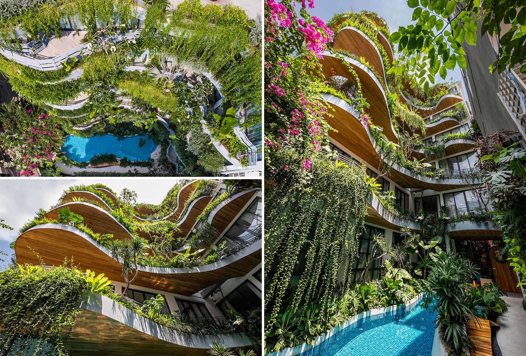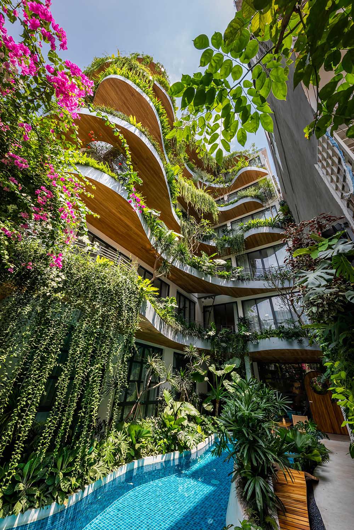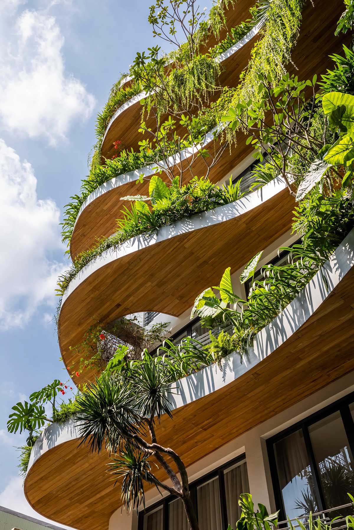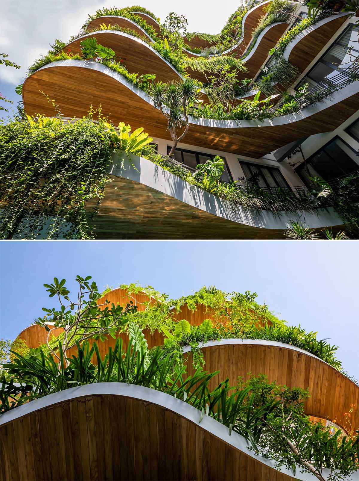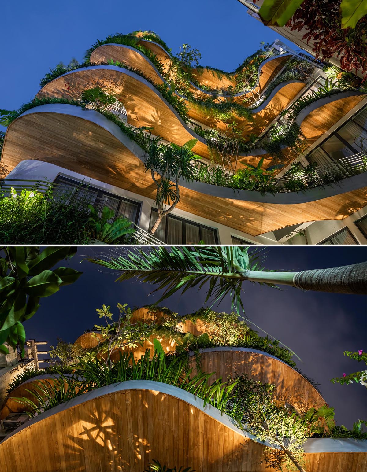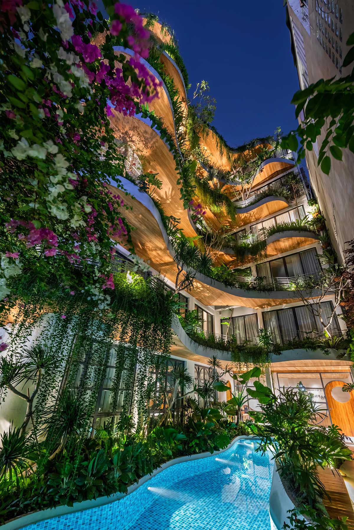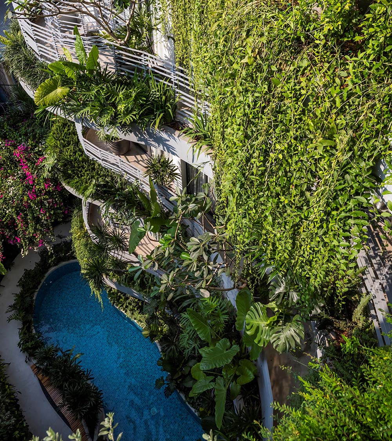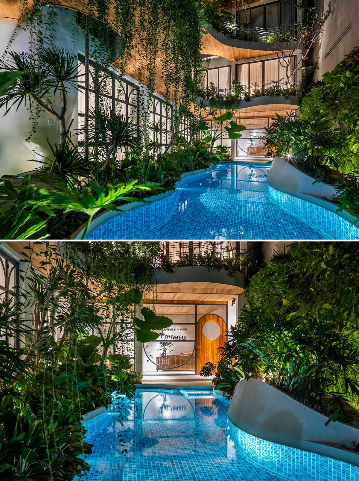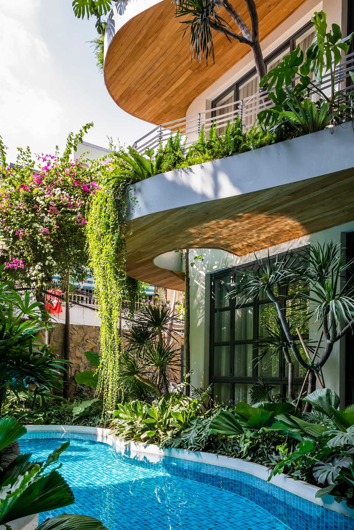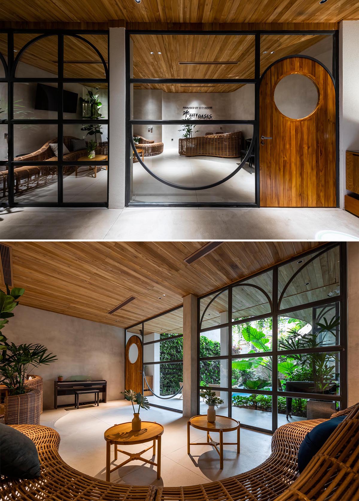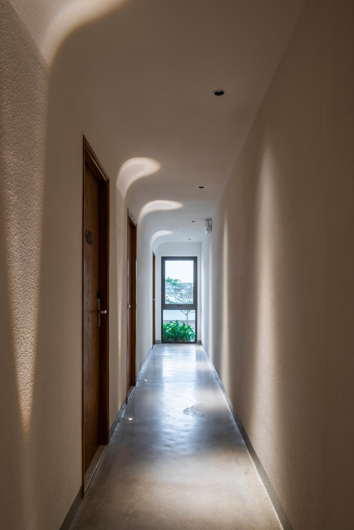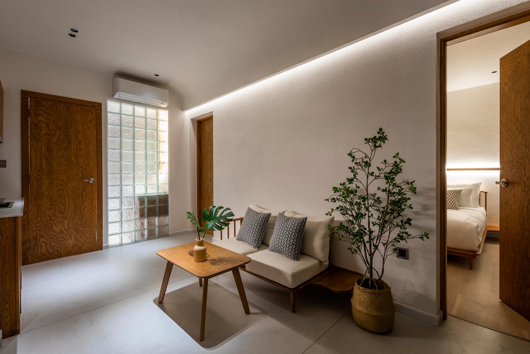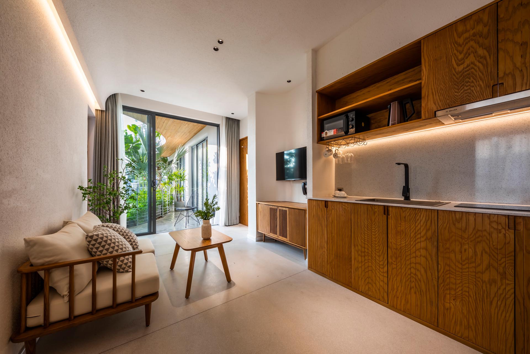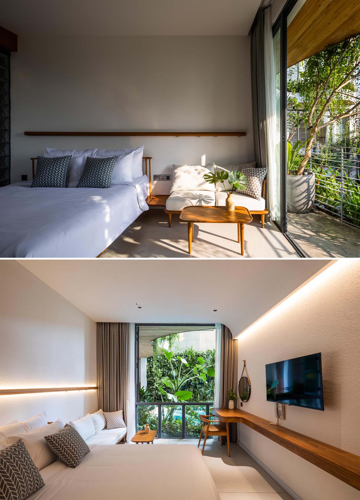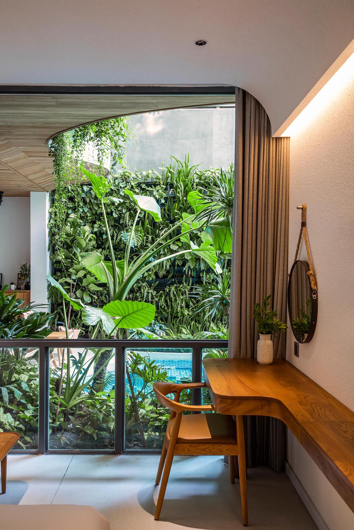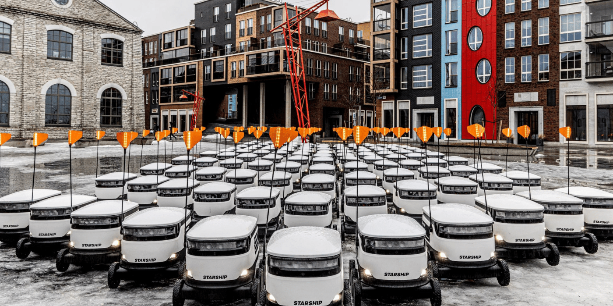The Zero Carbon Renovation Revolution
by JP Barton
Over 75 million existing homes in the U.S. are dependent on fossil fuels for heating, hot water, and cooking. It is estimated that 70% of these will still be in use by 2050. Most of these homes were built over thirty years ago and are poorly air-sealed, inadequately insulated, and would benefit substantially from deep green energy renovations on the path to zero. In 2021 alone, according to the EPA, existing homes were responsible for emitting approximately 850 million metric tons of carbon into the atmosphere.
If we achieve carbon neutrality, renovating these homes on the path to zero is a significant and urgent challenge. The U.S. market alone is projected to be as much as $3 trillion over the next decade—with a potential 50 million homes at an estimated cost of $60,000 per home – and has been largely overlooked until now. Hardly a dent has been put into this massive and untapped market, creating an opportunity for an important reduction in GHG emissions on a large scale as well as creating numerous opportunities for new businesses and millions of new jobs.
Free Enterprise is Taking on the Challenge
Now several ambitious startups are ready to take on the challenge of fixing these homes. One of the most promising is a Colorado-based climate-tech company called GeoSolar Technologies (GST). The company was formed in early 2020 by a team of leading climate scientists and engineers to find better and more efficient technology for heating, cooling, cooking, and powering homes with less carbon emissions, better health, and improved air quality (IAQ) for the occupants of the home.
GeoSolar Technology’s Vision
The company’s mission from the start has been to make a meaningful contribution to climate change by lowering global temperatures through reducing greenhouse gas (GHG) emissions from existing and newly built homes while improving the health of residents and creating financial returns to the company’s shareholders. The company believes most of the 75 million US homes that use fossil fuels to heat and cook are prime candidates for economic conversion to zero carbon. Their turnkey, all-inclusive package of expert-vetted technologies and energy efficiency systems has the potential to disrupt the home energy market. It has already been successfully implemented in 28 new energy-efficient, all-electric homes in a fossil-free community called the GEOS Neighborhood in Colorado. These homes have no gas bills, minimal electricity bills, improved health, and low carbon emissions. There were zero Covid-19 cases in the neighborhood throughout the pandemic, a solid testament to the air purification system provided by these homes. GEOS has proven the viability of all-electric housing and provides residents significant health benefits from smart ventilation and zero emissions from gas burning.


The SmartGreen Home ™
Based on GEOS’s learned, GST has spent almost two years developing a whole home energy system called the SmartGreen Home™ that can be installed into new or existing homes and transform them into a zero-carbon, 100% clean electric home. It produces all the energy the homeowner needs and does so economically. The system also monitors the CO2/oxygen ratio and removes Covid and other microbes and viruses. The company has filed for U.S patent protection on the whole home innovative clean energy system.
The GST SmartGreen Home ™ system is based on three essential elements: decarbonization, electrification, and home purification. It reduces energy needs by insulating and air sealing the home, upgrading windows and doors, using air to air or geothermal heat pumps for HVAC along with solar in concert with robust air management and monitoring, heat pump hot water, battery storage, electric appliances, electric vehicle charging, and a central AI software-controlled center operated by smartphone. You can learn more here about how the SmartGreen Home works.

The GST Business Plan
GST provides everything needed to make the complete upgrade from dependence on fossil fuels to 100% clean electric. The system can also integrate a new electric vehicle (EV) with bidirectional charging to power the home with the EV during power outages and make money for the homeowner by selling electricity back to the grid at peak demand rates.
To bring this program to as many homeowners as possible, GST is partnering with successful solar installation companies across the country to become dealer/licensees and training them in the SmartGreen Home™ technologies and systems. These solar contractors are in touch with their local market and have an active sales force in place. They will offer a greatly expanded product line and provide the system sales, customer contact, and installation. At the same time, GST is developing a major national advertising/public relations campaign that will educate the public about the virtue of all-electric living and will provide licensees with additional leads, removing the expense of lead generation. GST is compensated with a 7.5% licensing fee on each sale/installation.
The SmartGreen Home technology starts with an energy audit and blower door test.
The gas furnace, water heater, gas stove, and other gas appliances are removed, eliminating gas lines and the harmful use of methane. To streamline this process, GST utilizes proprietary online software and technology for analyzing homes, providing estimates, and starting projects very quickly.
Geothermal Heat Pumps
The SmartGreen Home™ system includes an option for the GST geothermal heat pump system. It can heat and cool the whole home while handling much of the load of a companion heat pump water heater. It is extremely valuable for the right homeowner and is especially suited to larger homes and for those who can afford the reliability and comfort of these highly efficient systems.
Marketing – The Key to the Zero Carbon Renovation Revolution
Once a homeowner understands the clear superiority of the all-electric home and that there is no compromise in comfort, they will be excellent candidates for purchasing a system. To that end, GST’s national advertising campaign to introduce the SmartGreen home will begin this spring with the key themes of Eco Luxurious and Healthy Homes – Healthy Planet. Homeowners are particularly motivated to go all-electric when they understand the health benefits to their family and understand the basic concept that “Gas is choking the environment and choking your family.” In addition, most homeowners are motivated by lowering their energy bills close to zero. While not all homes will get all the way to zero, the HERS ratings, which will vary from home to home, should be in the single digits, with the goal of having no gas bill and minimal electricity bills. With battery or EV energy storage, a homeowner could also be compensated by selling electricity back to the grid during peak demand.
Utilizing existing solar installers as licensed dealers for the sale and installation of the SmartGreen system, combined with its national advertising, marketing and lead generation plan, GST intends to provide a much broader public understanding of and interest in energy efficiency renovations. This aggressive marketing, along with GST having hundreds of licensees across the country installing thousands of SmartGreen Home Systems, will help accelerate the zero renovation revolution and establish the SmartGreen brand as the “Gold Standard” for the green all-electric home.
How GST Addresses the Resistance Factors
GST offers three tiers of SmartGreen Home renovation packages to homeowners catering to their specific needs and income levels: Silver, Gold, and Platinum priced at $40,000, $60,000, and $80,000 (after generous tax incentives). The most significant factor holding them back from renovating on the path to zero energy and zero carbon is the upfront costs for most homeowners. To address this, GST offers 100% financing at low rates, with monthly utility savings often covering the monthly payments.
GST presents the SmartGreen Home system as a wise investment for the homeowner. A typical home will appraise $20 more per annual dollar saved by a more efficient energy system. SmartGreen Homes systems often save a homeowner between $2,000 and $6,000 in utility bills annually, so, at $20 per annual dollar saved, there is an increase of $40,000 to $120,000 respectively in the home appraisal. The actual appreciation is likely more than that.
Another resistance factor to energy efficiency renovations is the disruption and inconvenience to the homeowner and their family while renovating. GST addresses this by aiming to complete the work within two to three weeks of issuing the permit and by allowing the homeowner to remain at home while the renovation is completed.
Driving the Zero Carbon Renovation Revolution
GST, along with other national startups, such as Sealed and Saaf, will help create the consumer demand needed to transform the existing housing stock into energy-efficient healthy homes through the power of marketing. The transition to all-electric homes is imminent, and GST has the opportunity to make an immense contribution to the battle against climate change – all the while fulfilling their fiduciary duty to shareholders with a highly profitable business model. It aims to be a win for homeowners, a win for investors, and a win for the climate and the planet’s future well-being.
JP Barton is a long-time Colorado-based environmental activist investor and former investment banker. He advises companies, including GST and other ESG companies, on capital formation and growth strategies. He is a leading proponent of solar energy and an aggressive transition away from fossil fuel to a future of all zero-carbon 100% electric homes and electric vehicles.


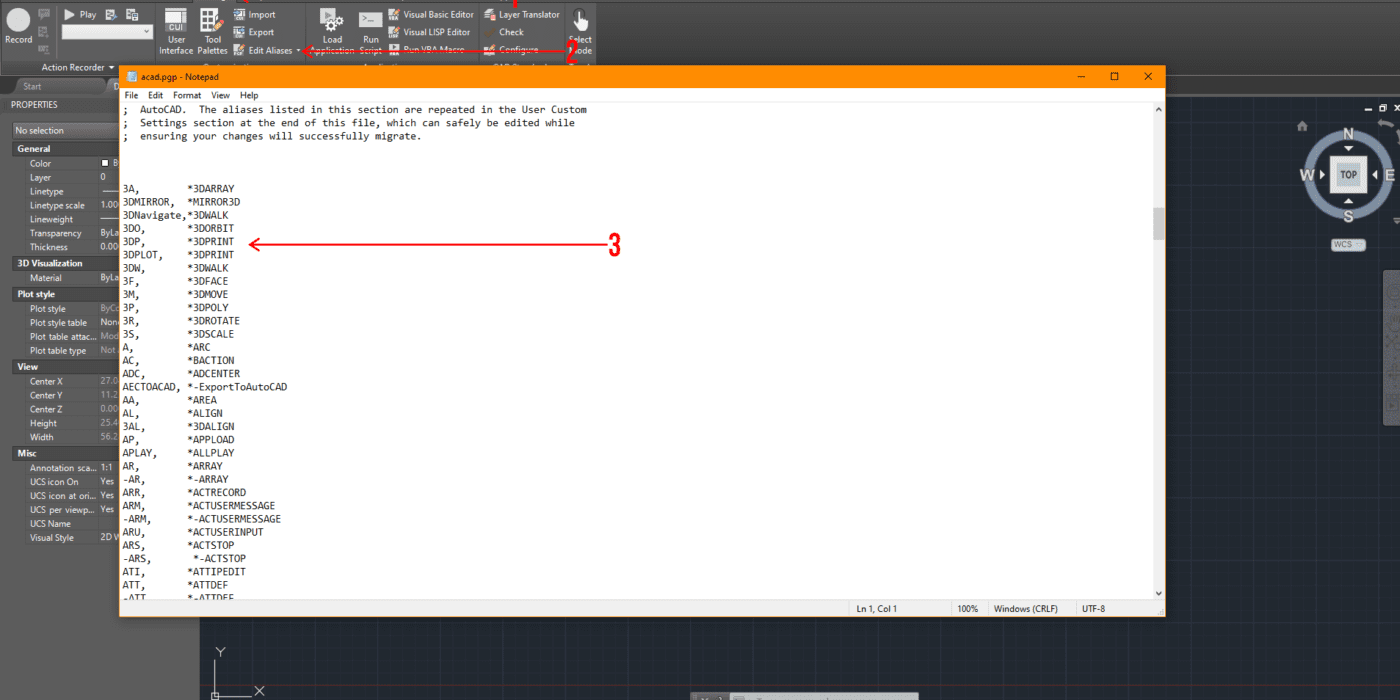
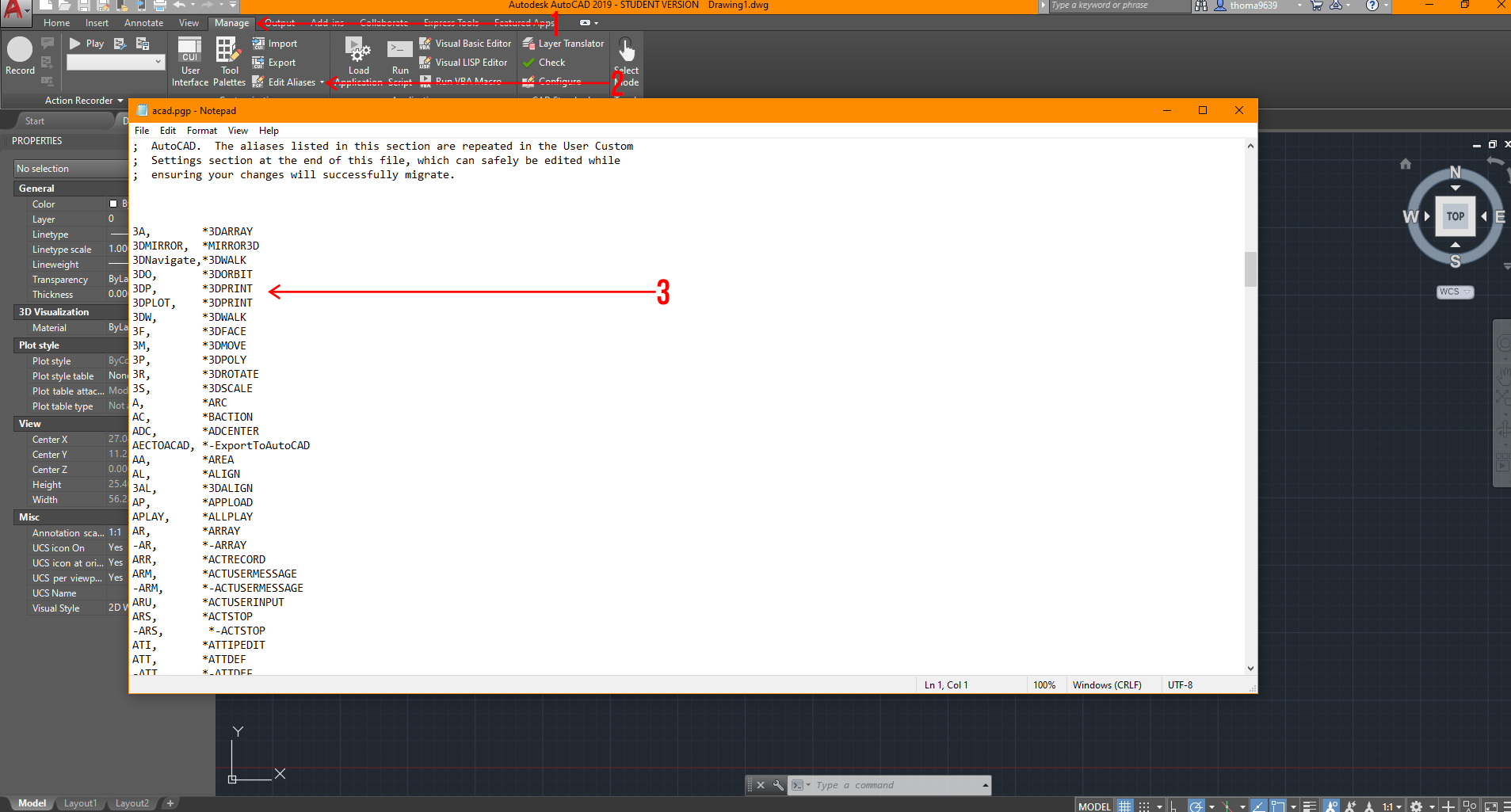 From here, you can customize all the shortcuts you need to one or a few keys to do multiple tasks. It’s important to make sure there are no duplicates in this notepad, or AutoCAD will be confused about what you are attempting to achieve.
From here, you can customize all the shortcuts you need to one or a few keys to do multiple tasks. It’s important to make sure there are no duplicates in this notepad, or AutoCAD will be confused about what you are attempting to achieve.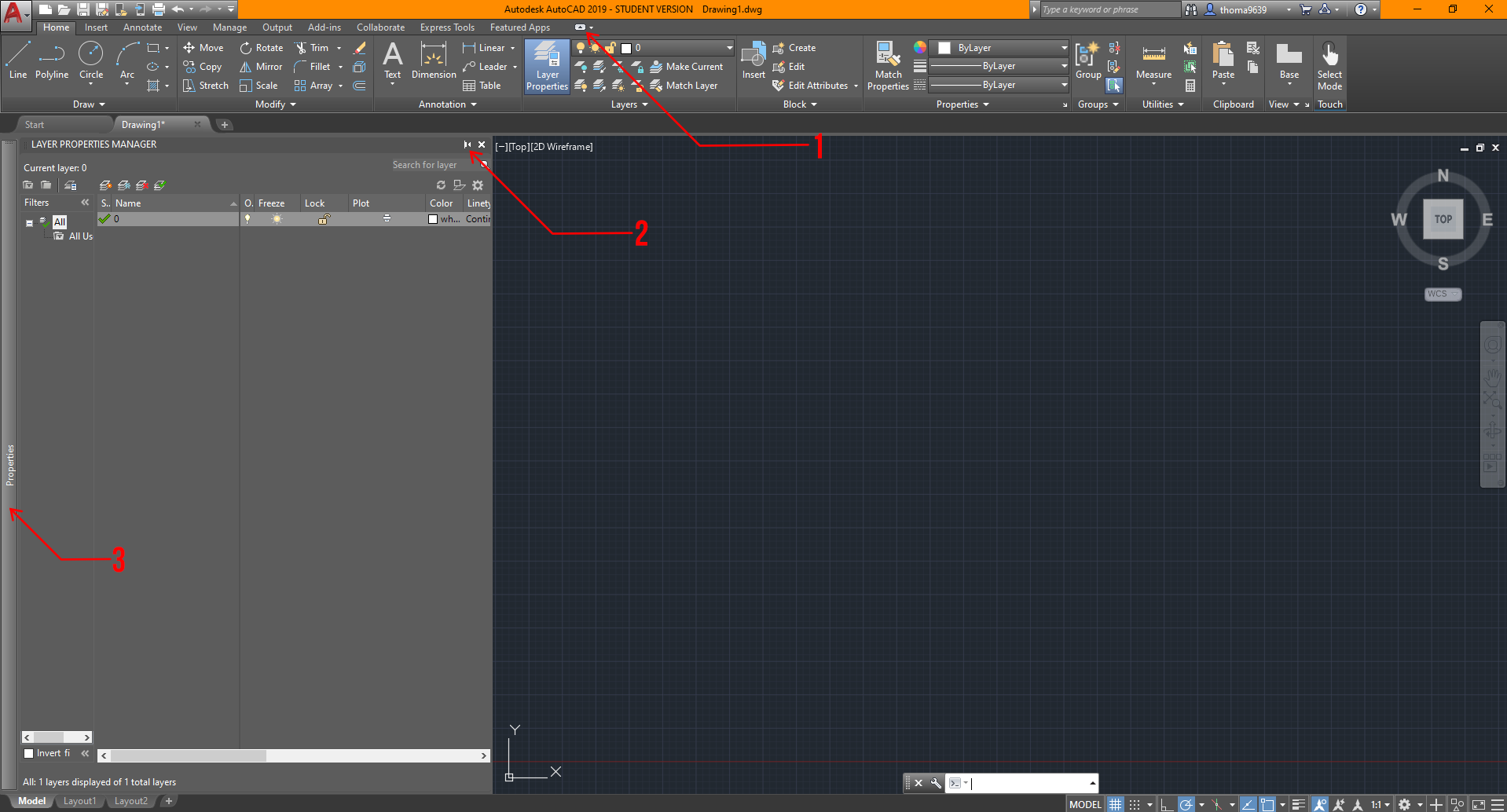
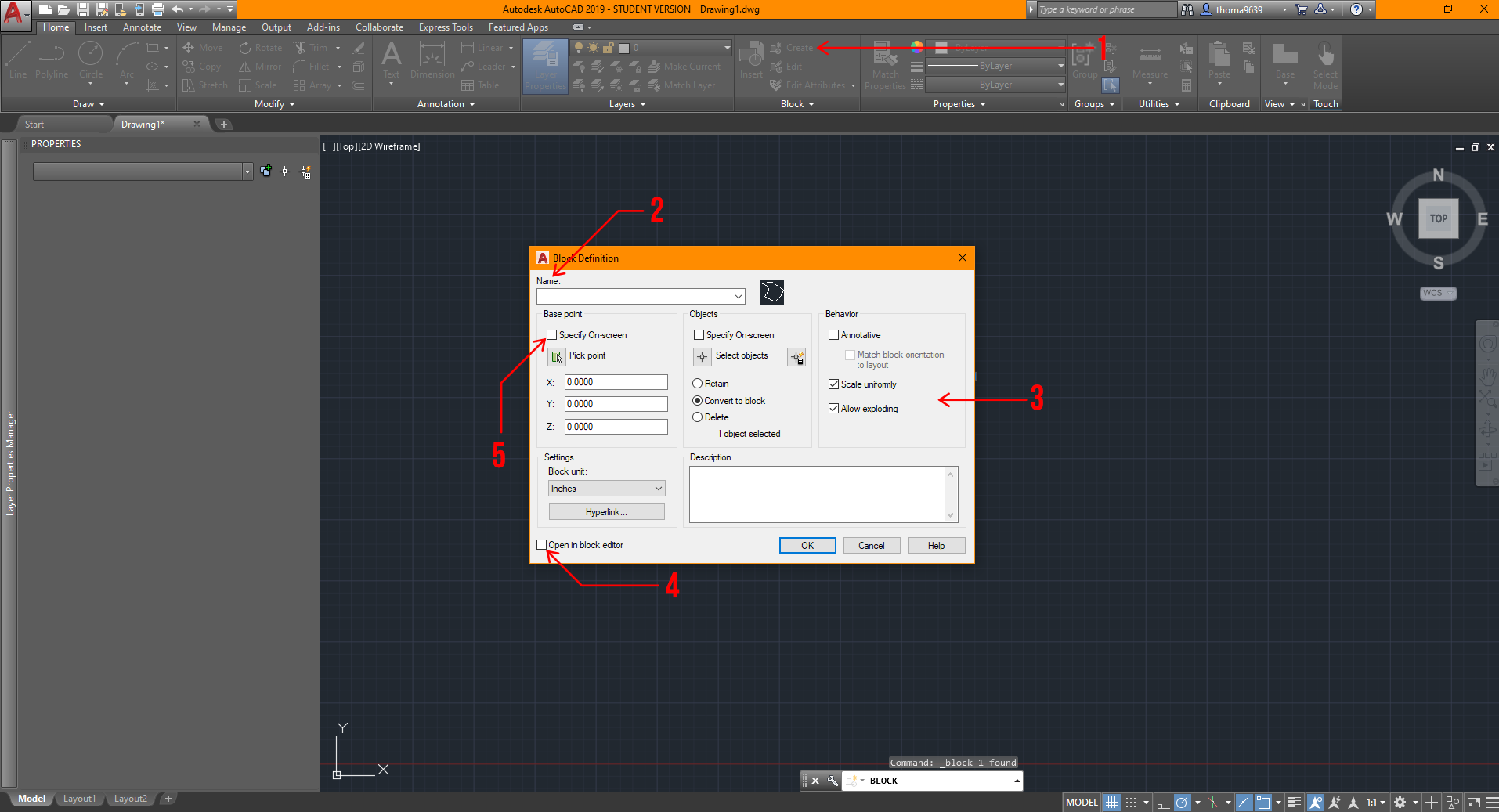 You can choose to select the object after, but I find it easier and quicker to select the lines or objects first before creating the block.
You can choose to select the object after, but I find it easier and quicker to select the lines or objects first before creating the block.