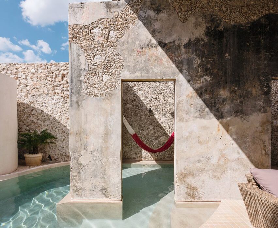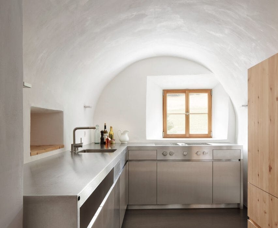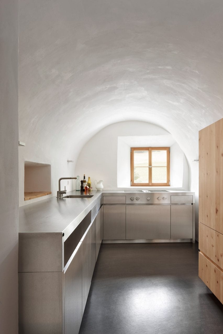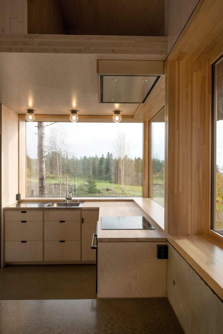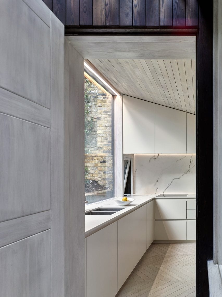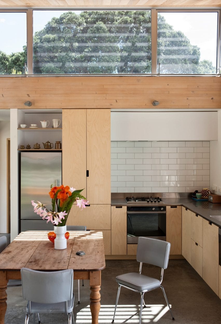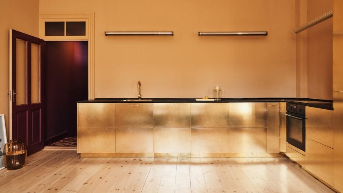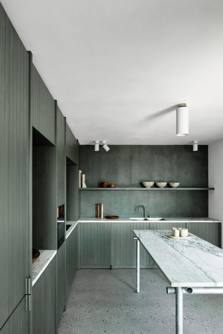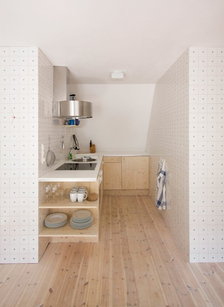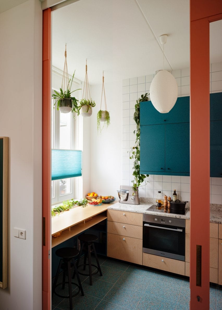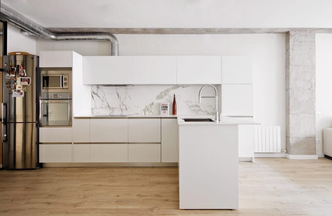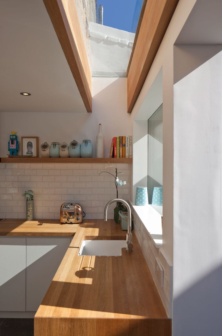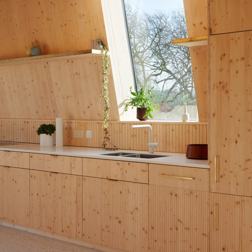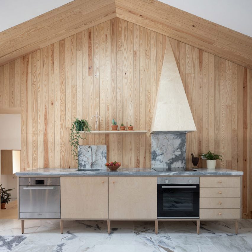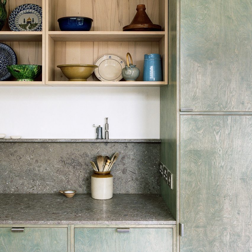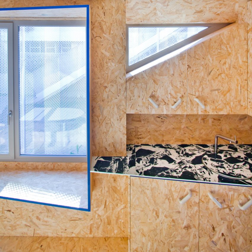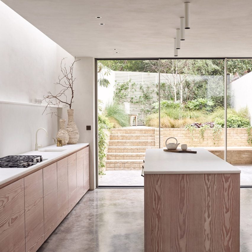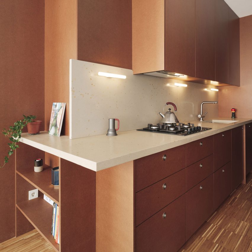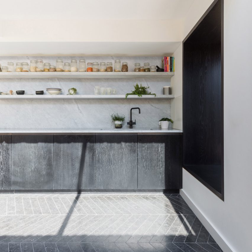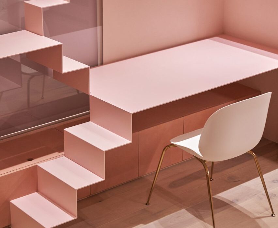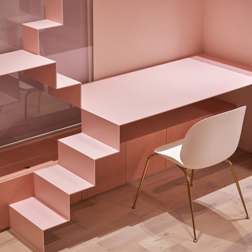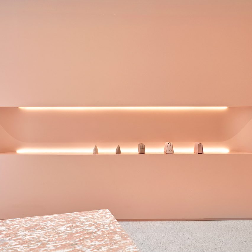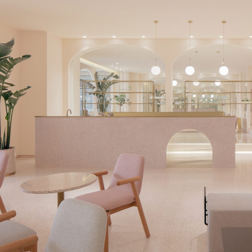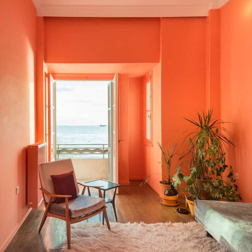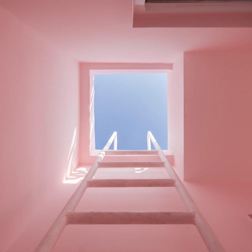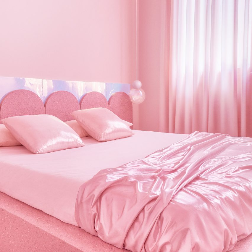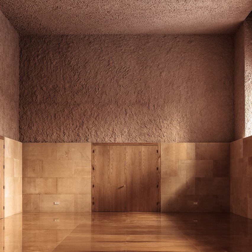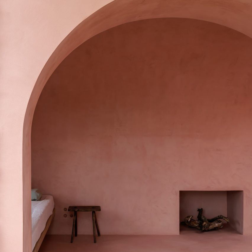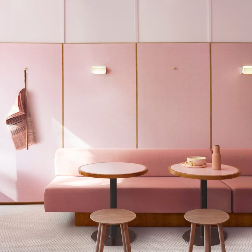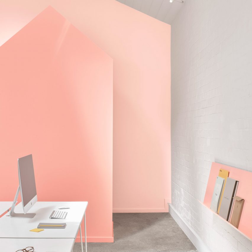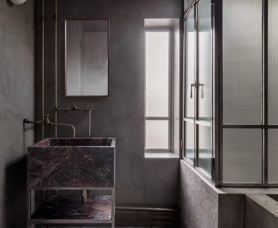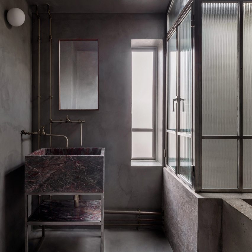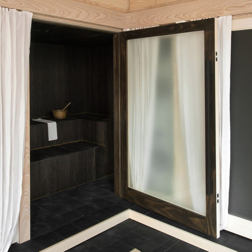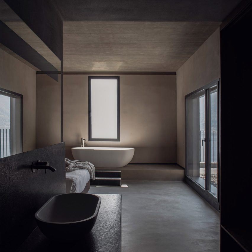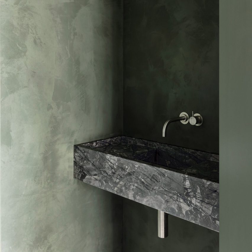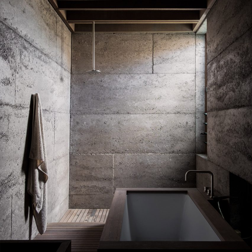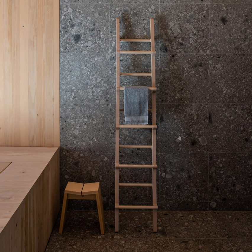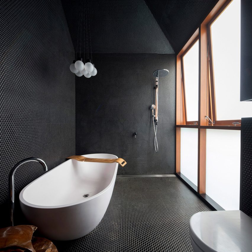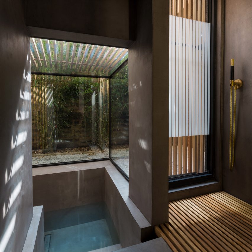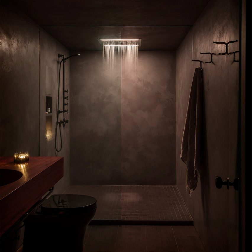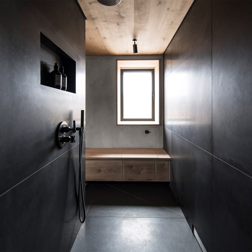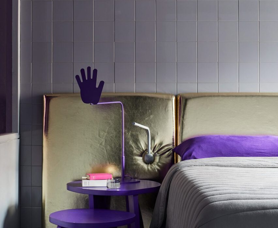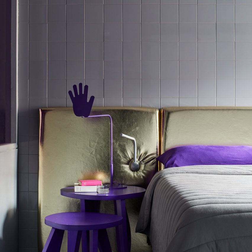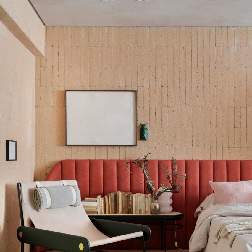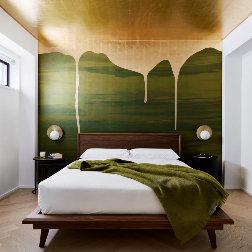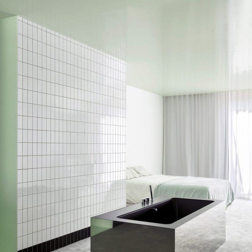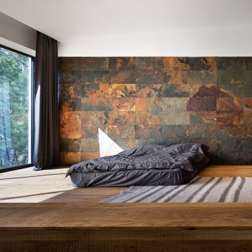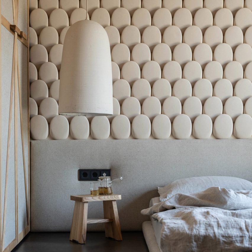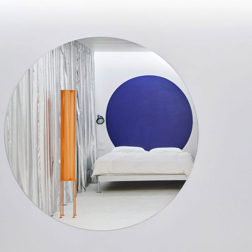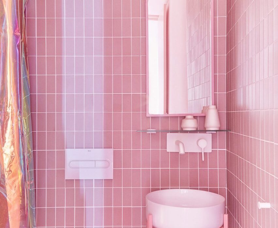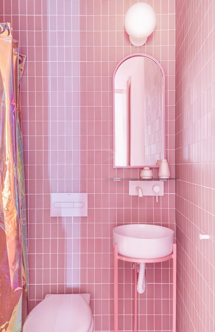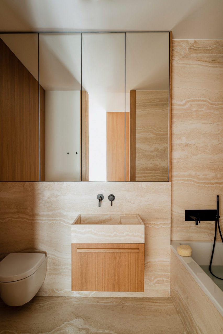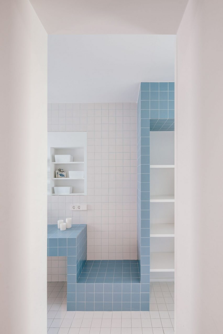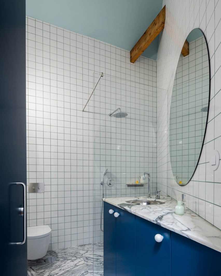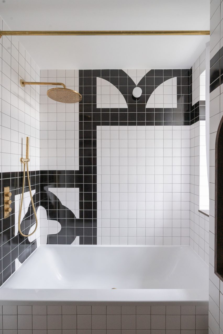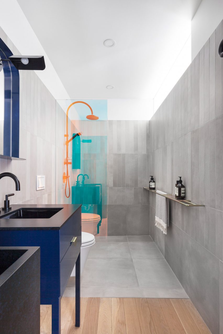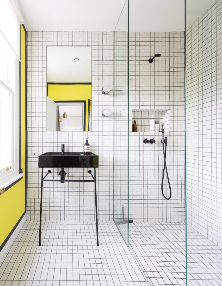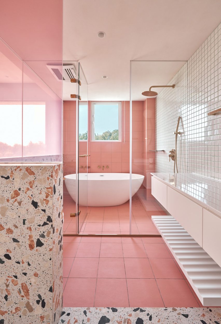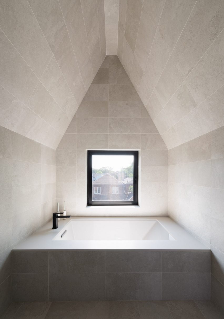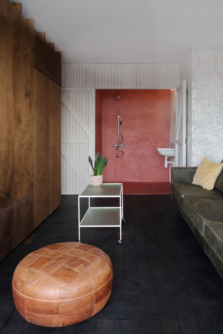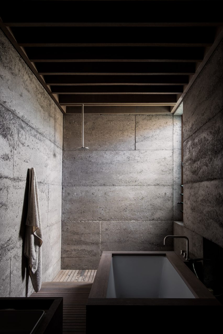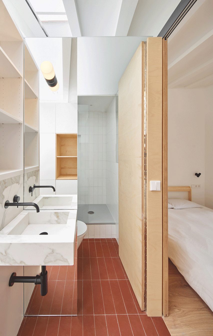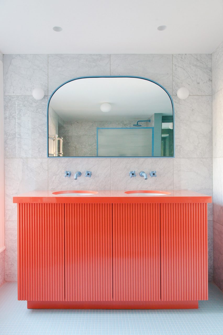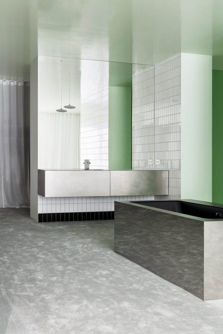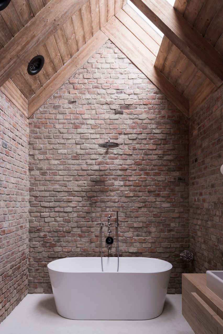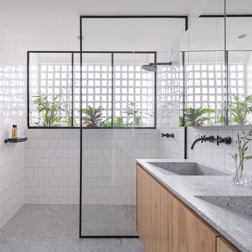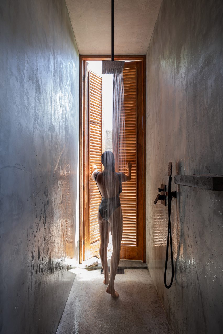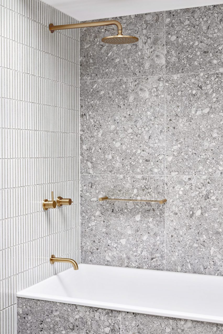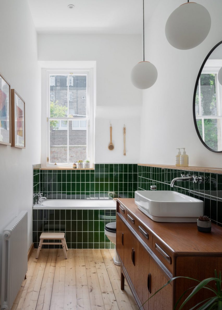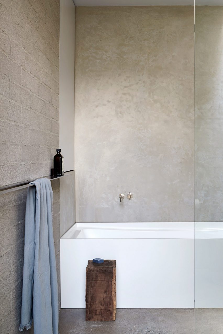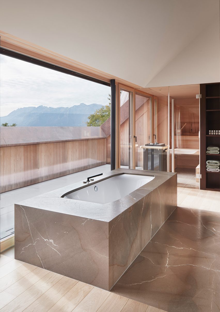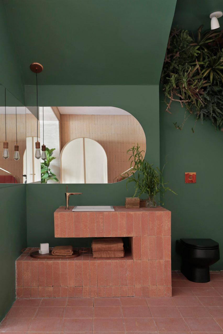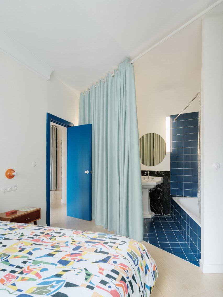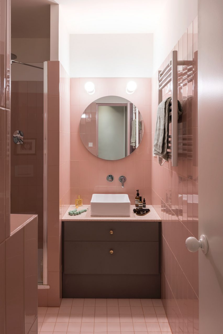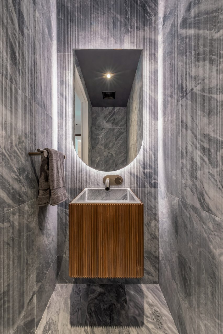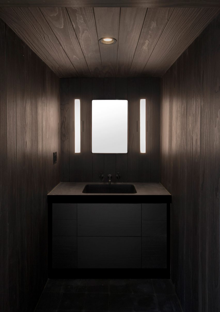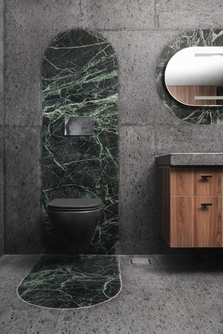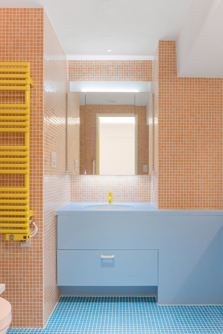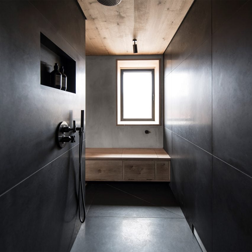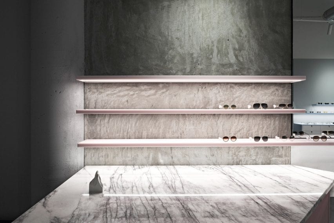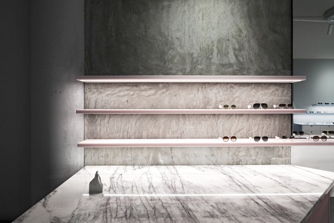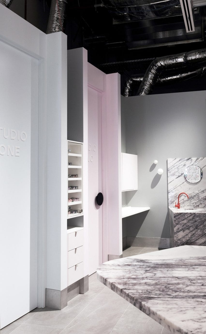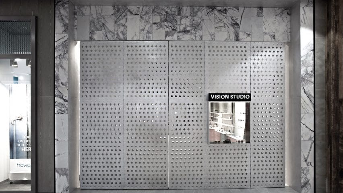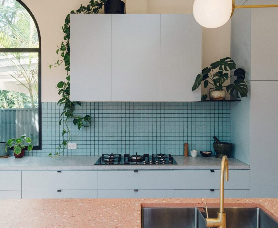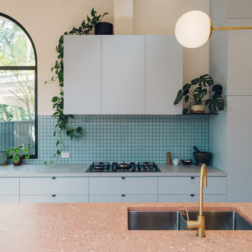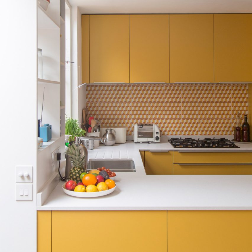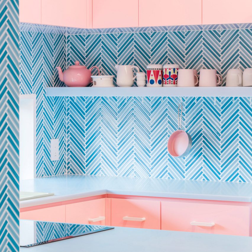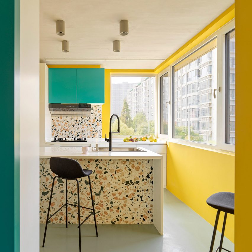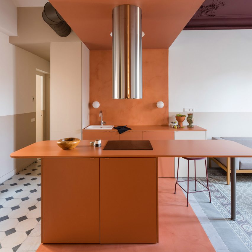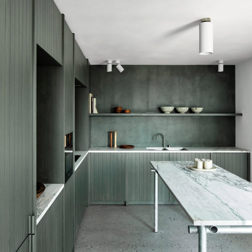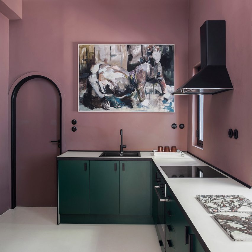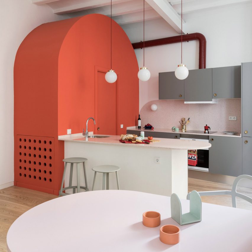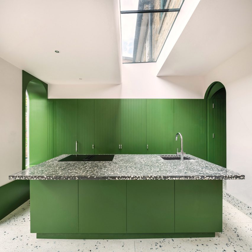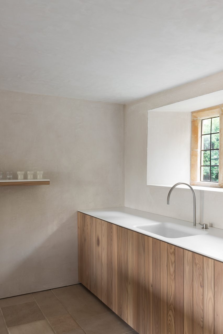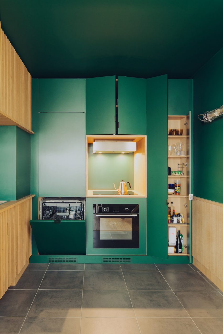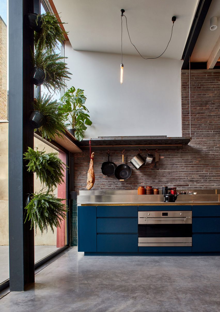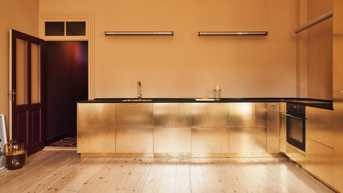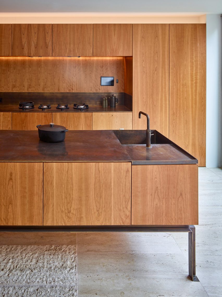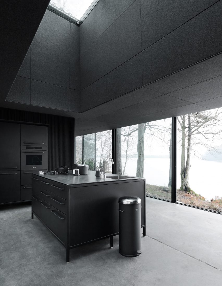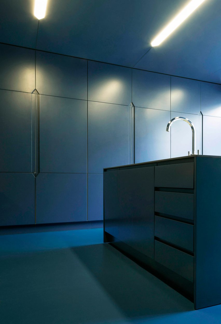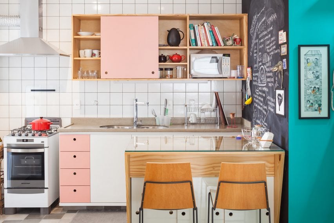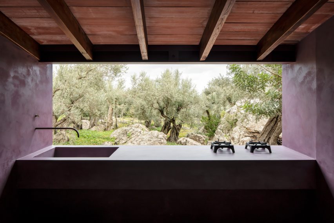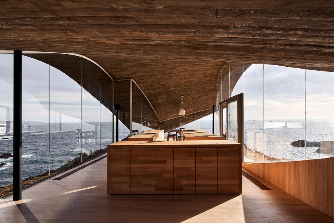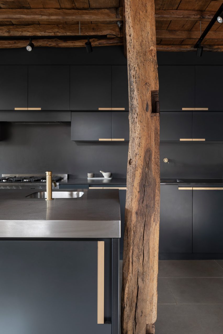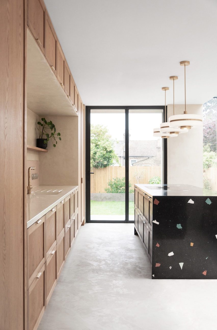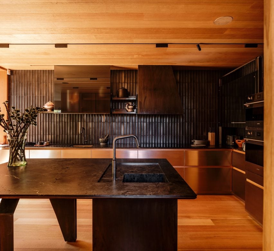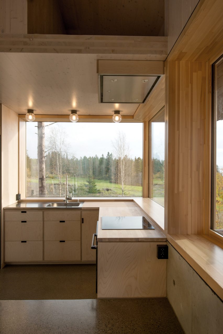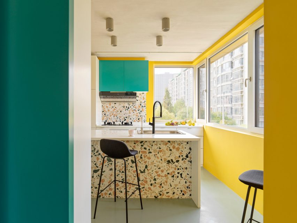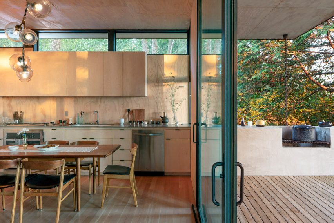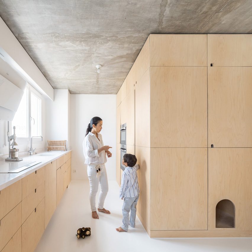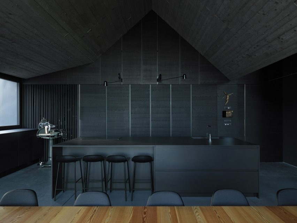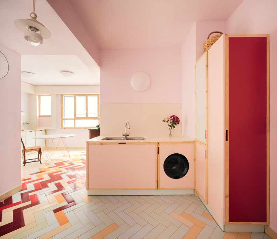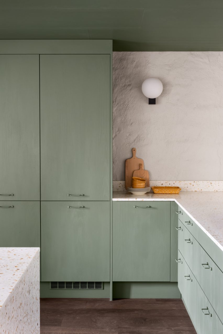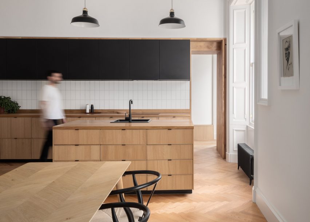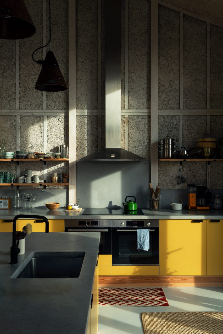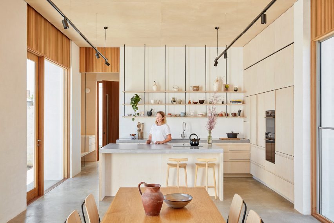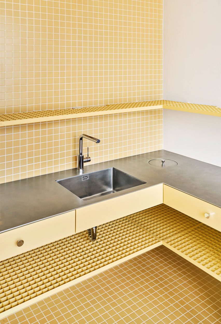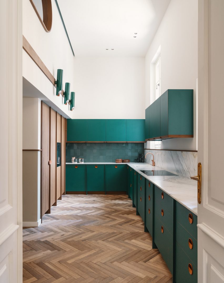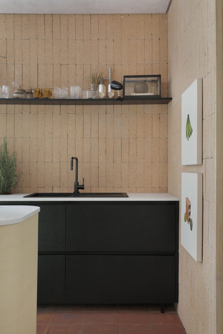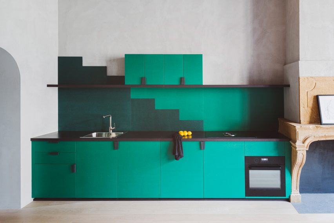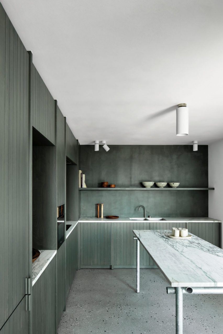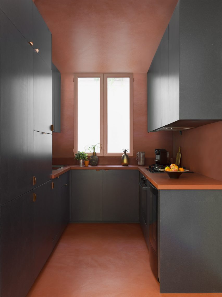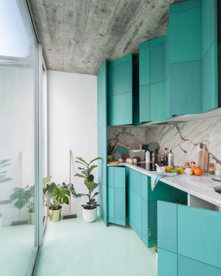Ten architect-designed swimming pools for cooling off at home
In our latest Dezeen Lookbook, we’ve rounded up 10 of the most refreshing outdoor swimming pools that architects have designed for houses around the world, including a private lagoon, a “Roman bath” and hillside infinity pool.
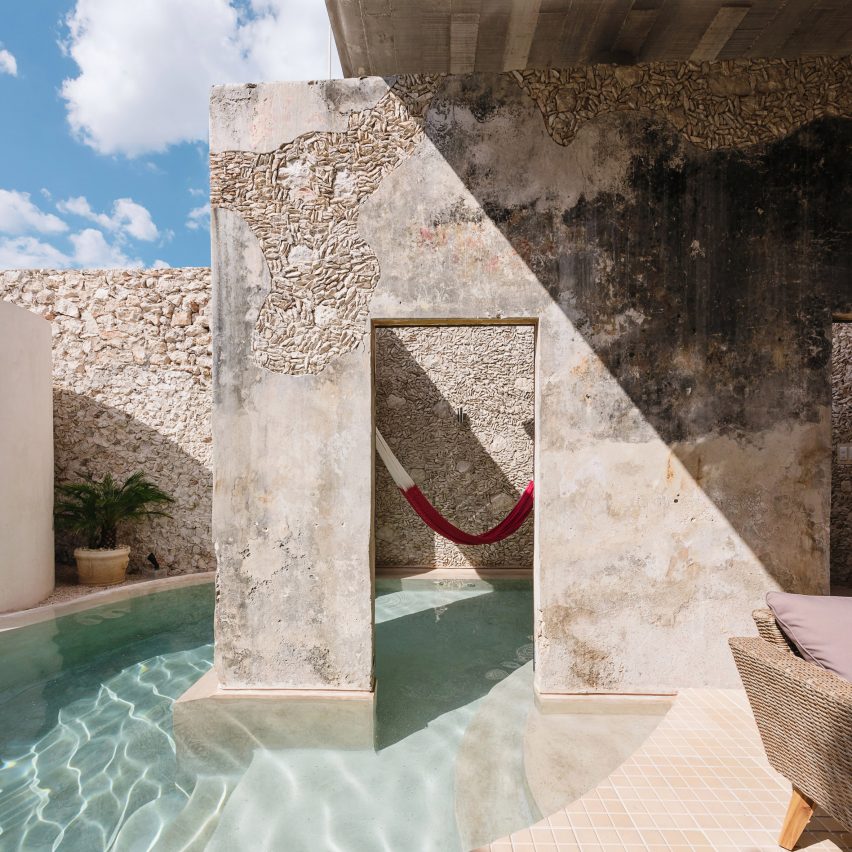
Casa Xólotl, Mexico, by Punto Arquitectónico
This outdoor pool weaves in and out of the stone walls of Casa Xólotl, a Mexican house that Punto Arquitectónico renovated after finding it in a state of disrepair.
The water is accessed by steps down from an outdoor living area or it can be enjoyed from an overhanging hammock. On one side of the pool, a waterfall feature has been incorporated within the doorway of the home’s former cistern.
Find out more about Casa Xólotl ›
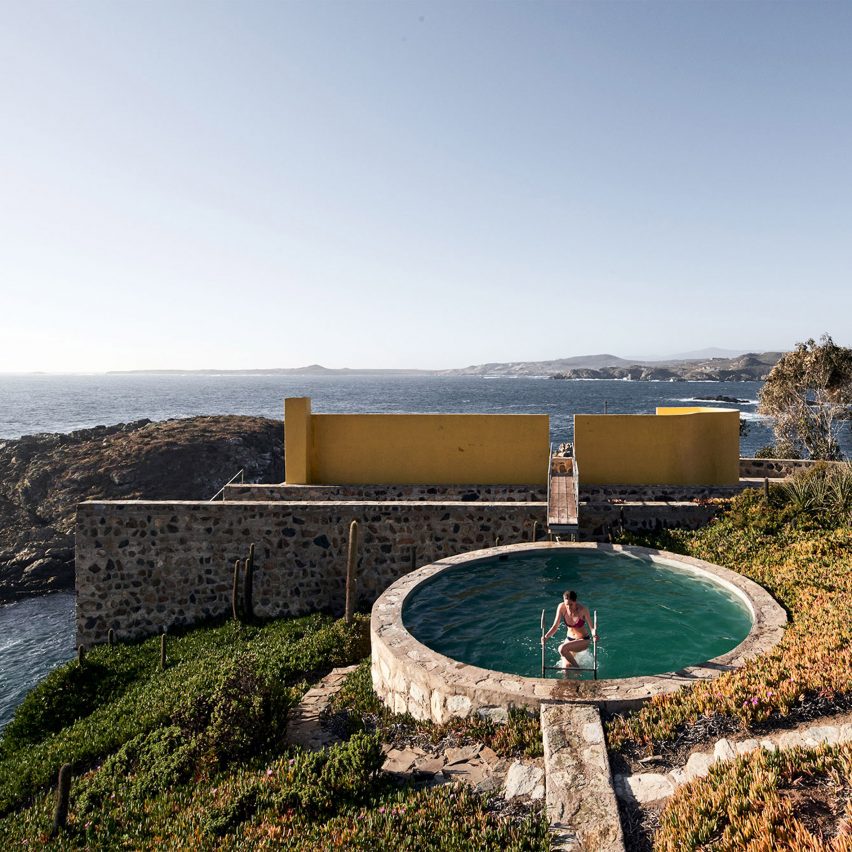
Los Vilos House, Chile, by Cristián Boza
The late 20th-century retreat of architect Cristián Boza nestles into a cliffside in Chile that overlooks the South Pacific Ocean.
One of its key features is its circular, stone swimming pool that slots into the hillside, which is accessed via an elevated bridge that extends from a roof terrace. For residents who prefer wild water swimming, a large staircase leads down from the top of the site to the oceanfront.
Find out more about Los Vilos House ›
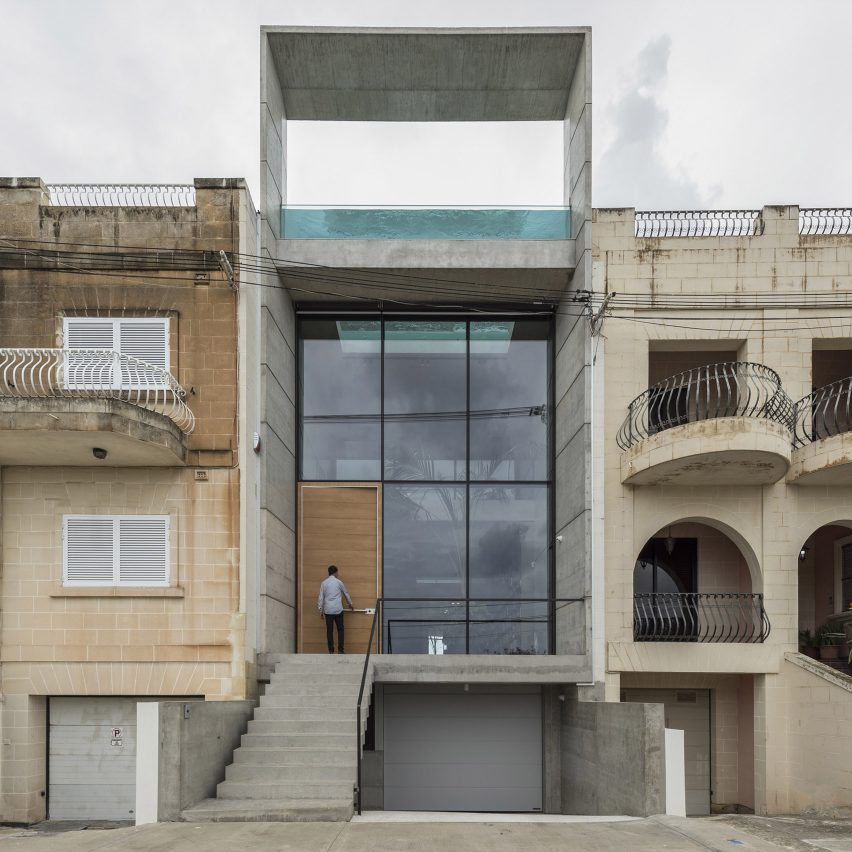
Casa B, Malta, by Architrend Architecture
A rooftop swimming pool is the focal point of Casa B, a concrete house that Architrend Architecture has slotted within a traditional terrace in the seaside town in Malta.
The pool is visible from street level through a glass side that is framed by a square concrete arch, while its glass-bottom allows residents to observe bathers from inside the home’s double-height entrance lobby.
Find out more about Casa B ›
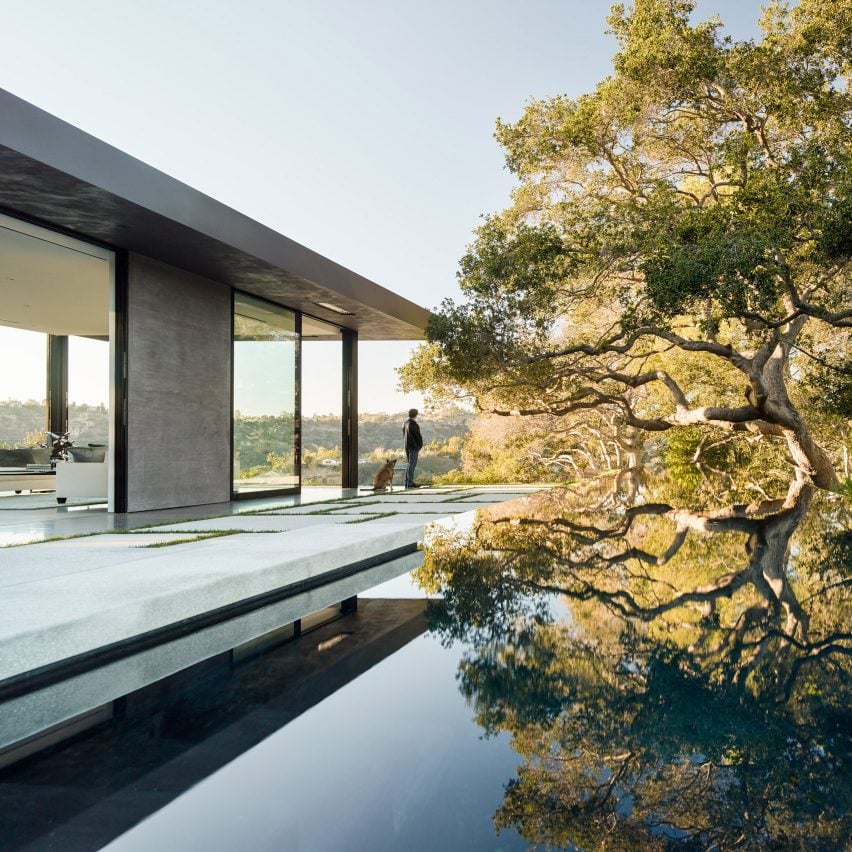
Oak Pass House, USA, by Walker Workshop
This picturesque infinity pool stretches 22 metres along the edge of the roof terrace of a Californian home, which Walker Workshop has carved into a hillside in Beverly Hills.
The pool sweeps beneath and reflects the bough of one of biggest of 130 protected oak trees abutting the site, around which the entire house was designed.
Find out more about Oak Pass House ›
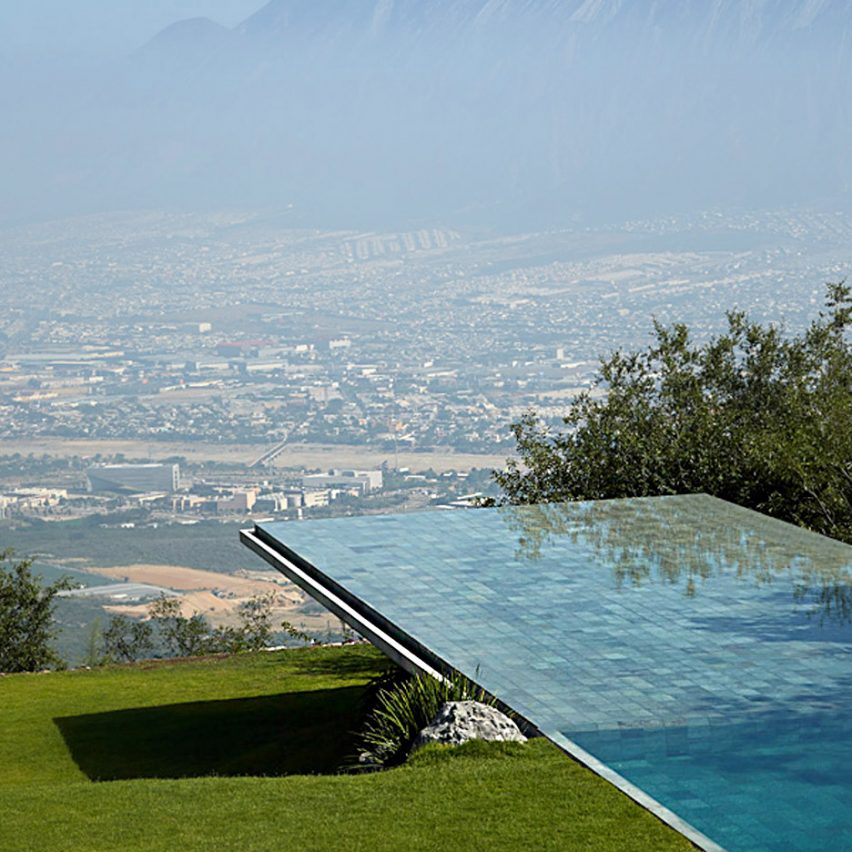
Casa Monterry, Mexico, by Tadao Ando
Tadao Ando’s Casa Monterry features a long, linear pool that juts out from its hillside setting to provide uninterrupted views of the Sierra Las Mitras mountains.
Its minimalist appearance complements the geometry of the house behind it, which is composed of various horizontal and vertical concrete planes that appear to emerge from the landscape at different heights – including the poolside patio.
Find out more about Casa Monterry ›
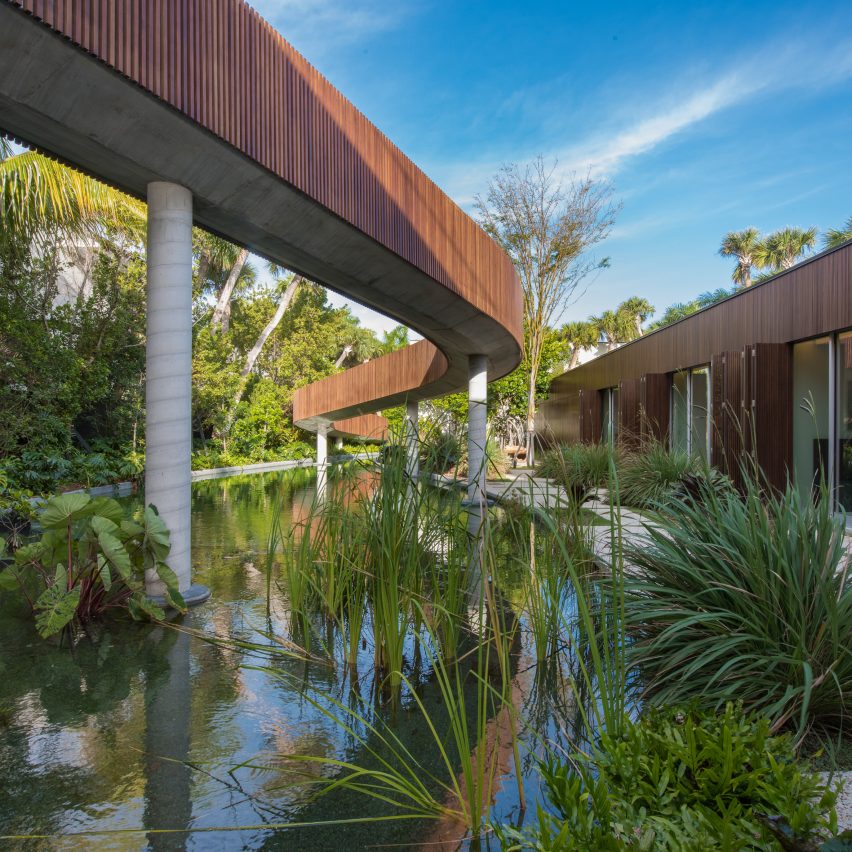
Canal House, USA, by Studio MK27
One of the most unusual private pools in Dezeen’s archive belongs to Canal House in Miami Beach. The natural swimming pool takes the form of a lagoon within which residents can swim with fish.
It measures 30 metres in length and is surrounded by vegetation to provide an “authentically manicured” natural environment, while concrete columns with in it support a meandering walkway overhead.
Find out more about Canal House ›
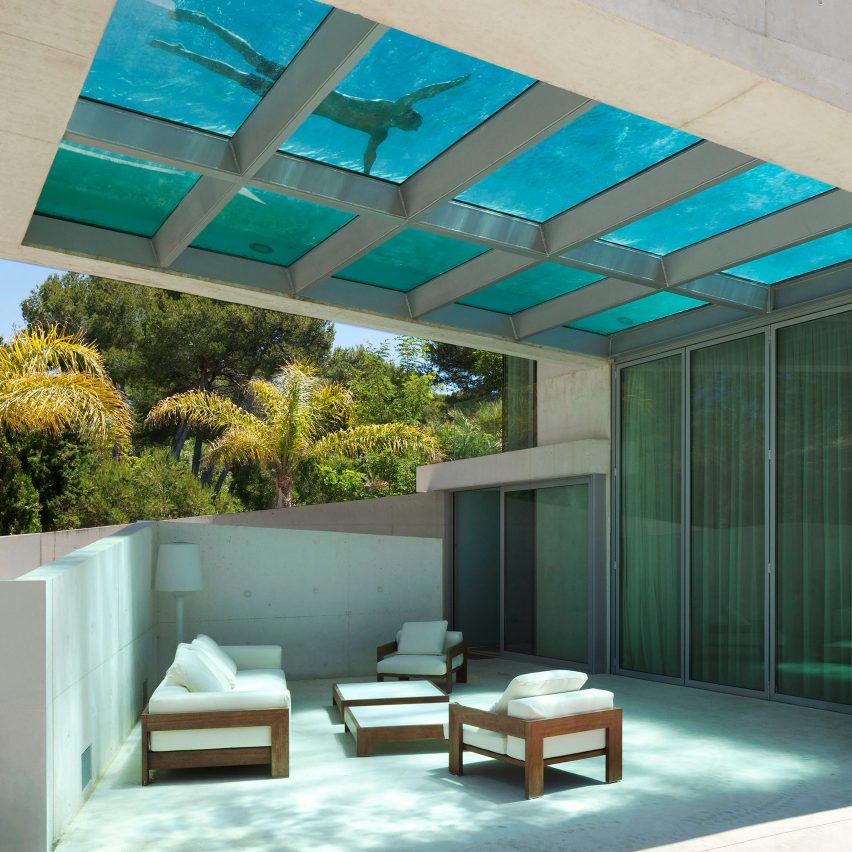
Jellyfish House, Spain, by Wiel Arets Architects
This large glass-bottomed pool cantilevers from the roof of the Jellyfish House in Marbella to offer clear views of the Mediterranean Sea over neighbouring houses.
It overhangs a semi-enclosed terrace adjacent to the entrance of the home, bathing it in rippling light projections and shadows of overhead swimmers. It also shares a glass wall with the first-floor kitchen to provide glimpses of bathers inside the house.
Find out more about Jellyfish House ›
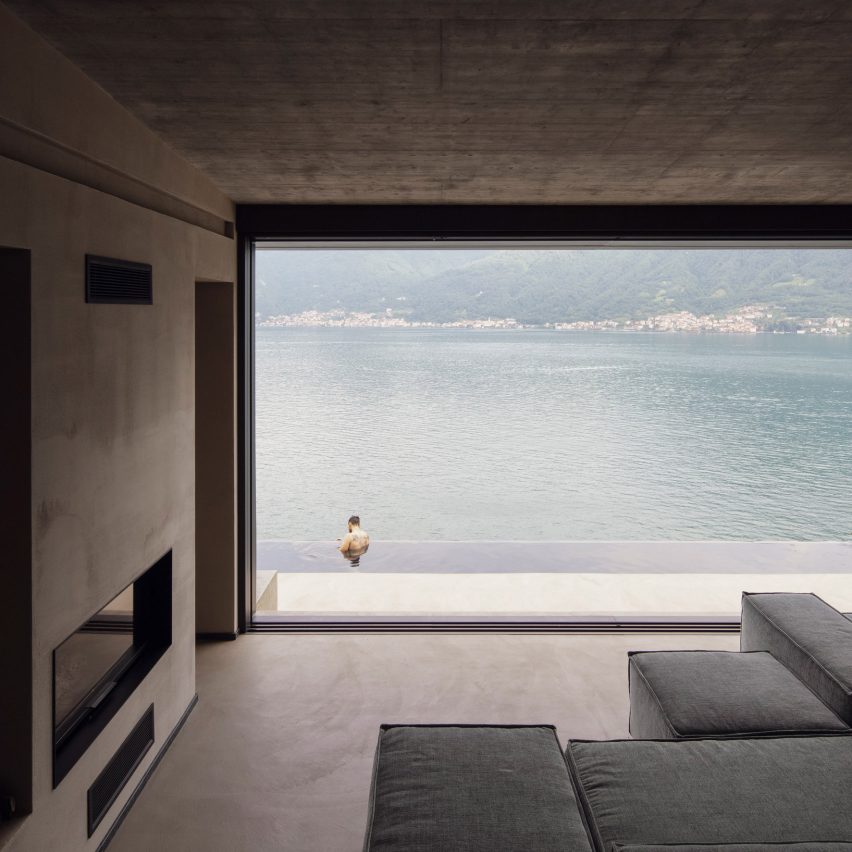
Villa Molli, Italy, by Lorenzo Guzzini
Architect Lorenzo Guzzini designed a minimalist infinity pool for this grey-stone villa in Italy, which helps to retain focus on the panoramic views of Lake Como.
According to Guzzini, the pool “is not a mere cliche, but it has an architectural and symbolic function, uniting visually to the wild ‘aqua dulza’ of the lake”.
Find out more about Villa Molli ›
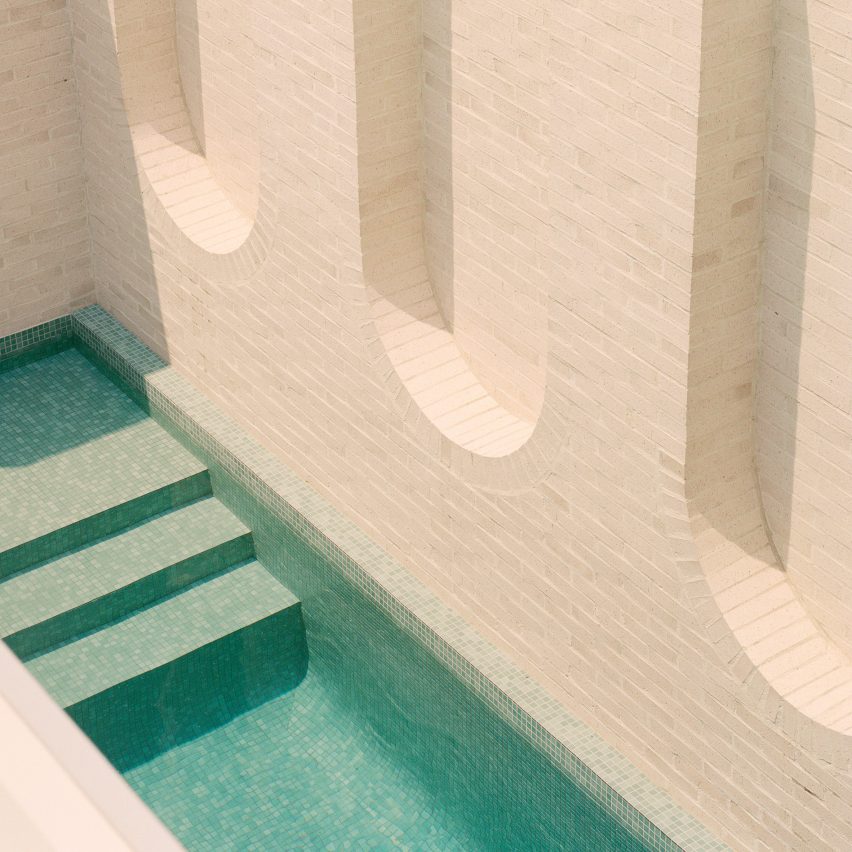
Ruckers Hill House, Australia, by Studio Bright
The elongated outdoor pool at Ruckers Hill House in Melbourne is designed to mimic a “collonaded Roman bath”, lined with tall, white-brick walls inset with upturned arches.
It was built by Studio Bright as part of its extension of an existing Edwardian-era home and is framed through a large glass window within an open-plan kitchen and dining room.
Find out more about Ruckers Hill House ›

Panorama, Argentina, by Fernanda Marques
A 10-metre-long pool shares a thick glass wall with the double-height living area of this Argentinan apartment, resembling a giant aquarium.
It was sewn into a narrow space in the apartment’s garden while Fernanda Marques was carrying out an interior renovation. It is accessible from either the home’s second floor or a statement folded stair in the garden.
Find out more about Panorama ›

