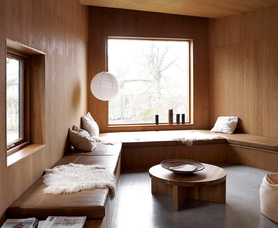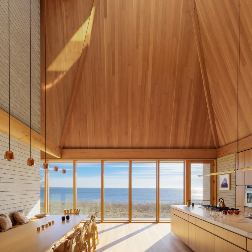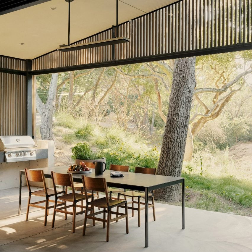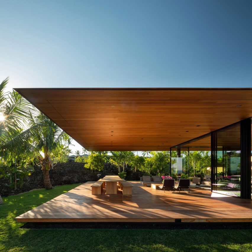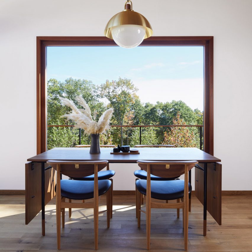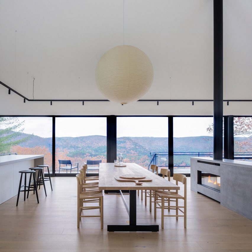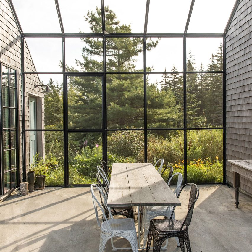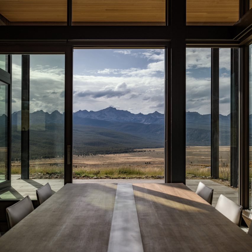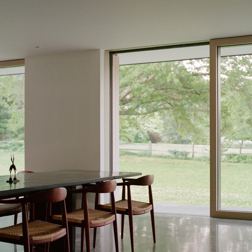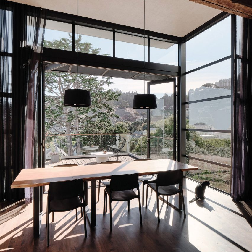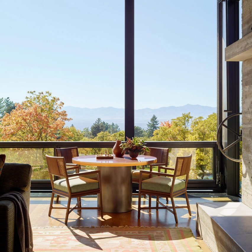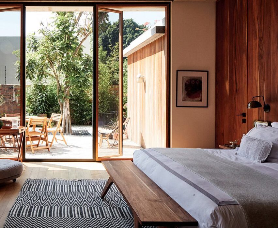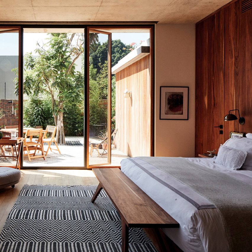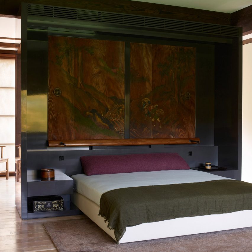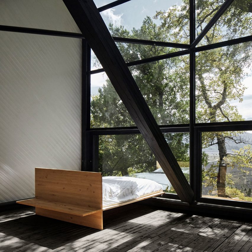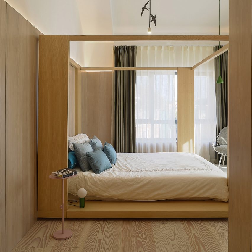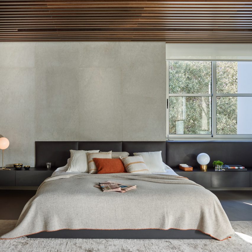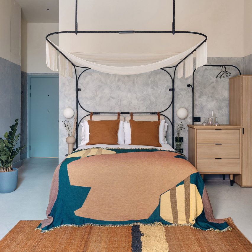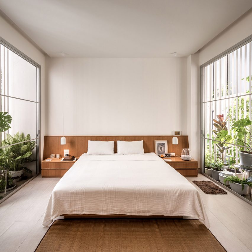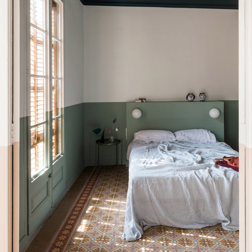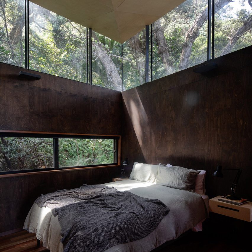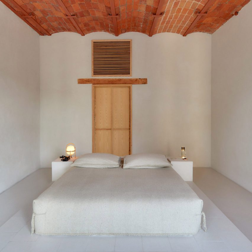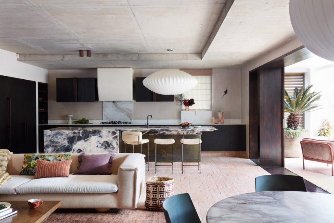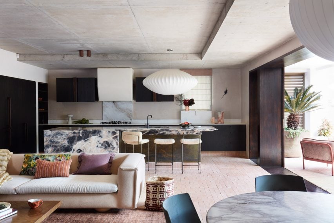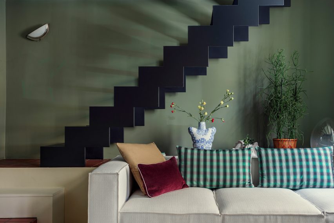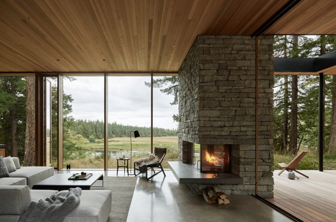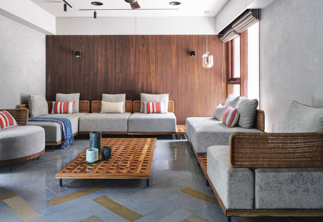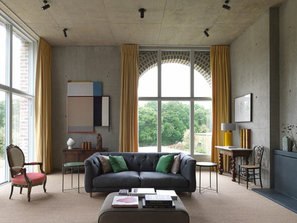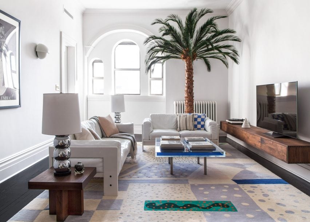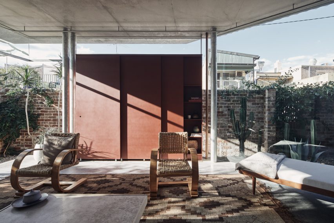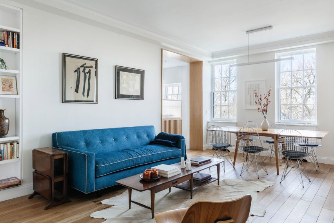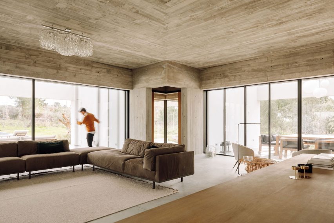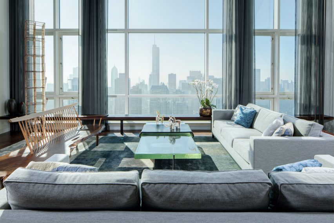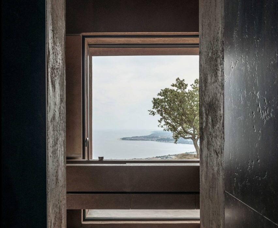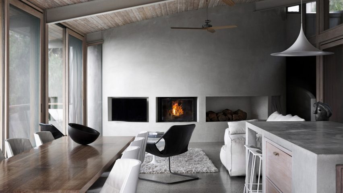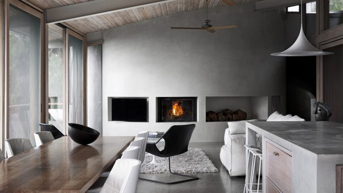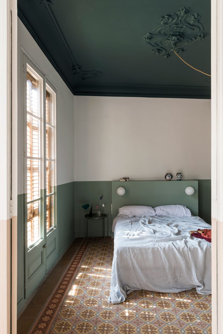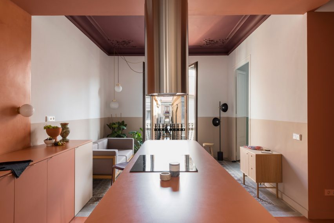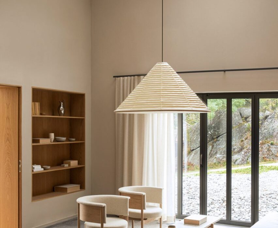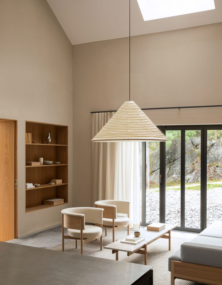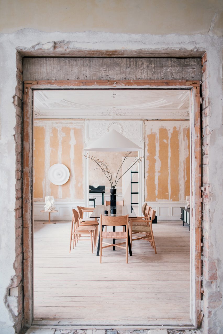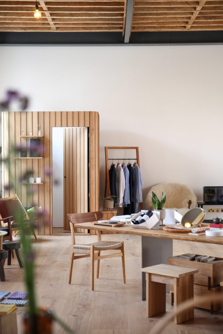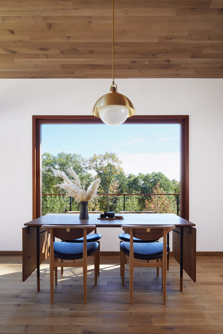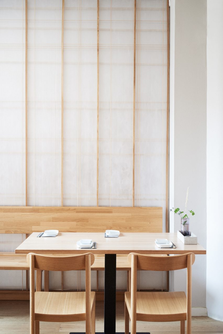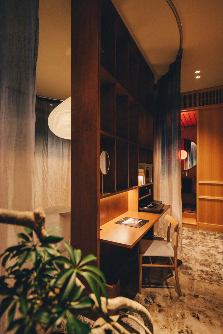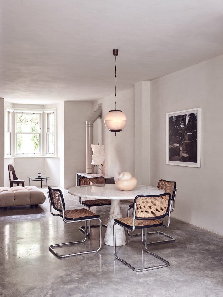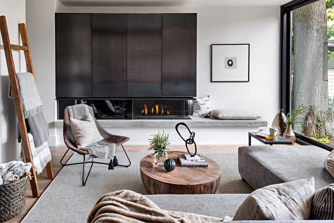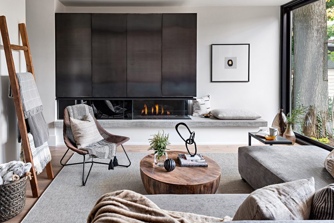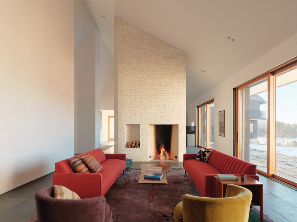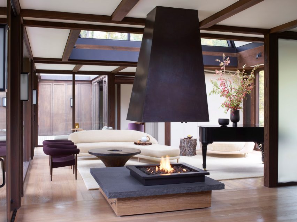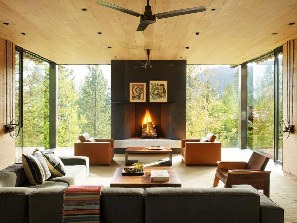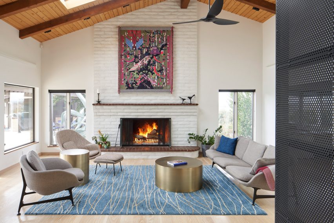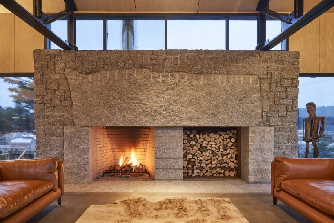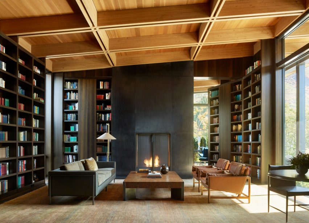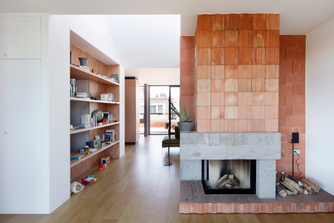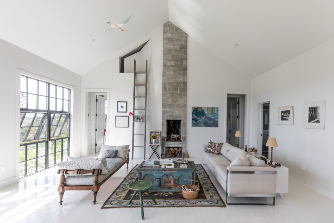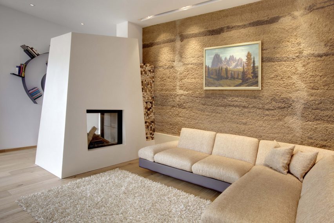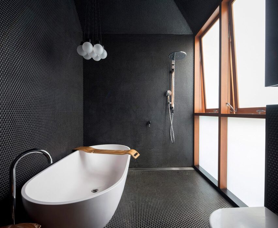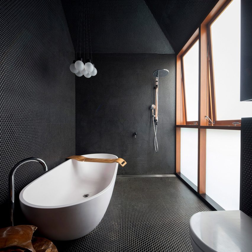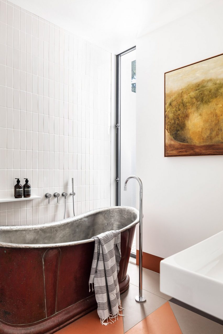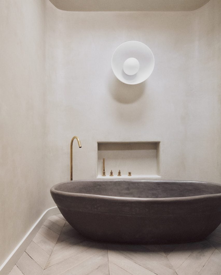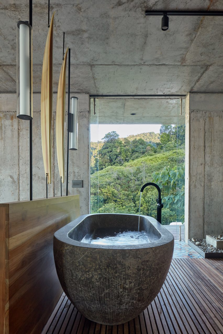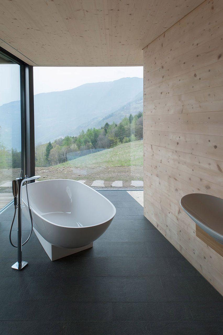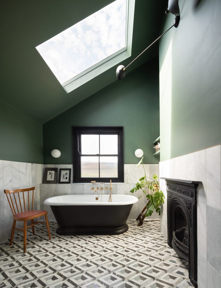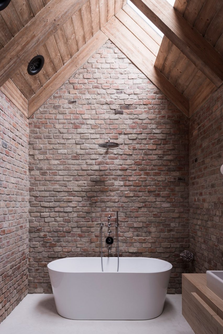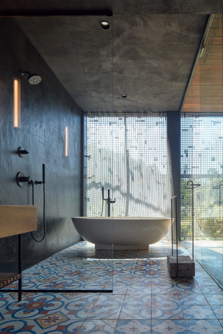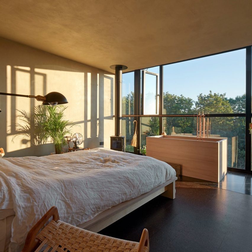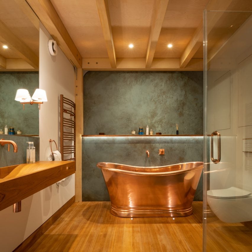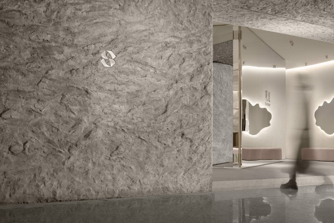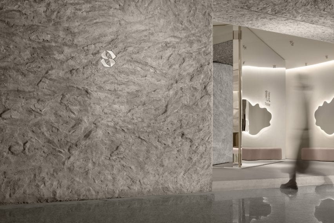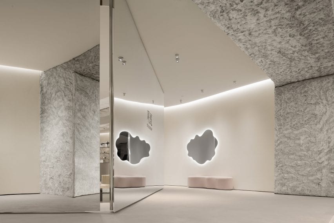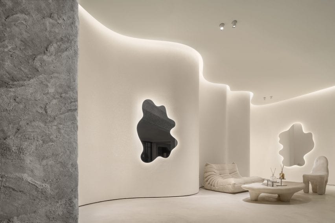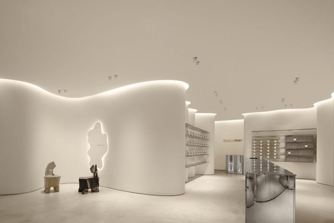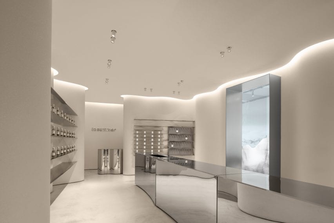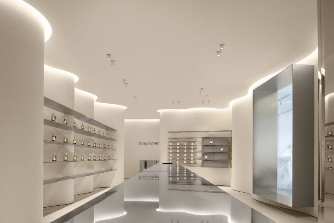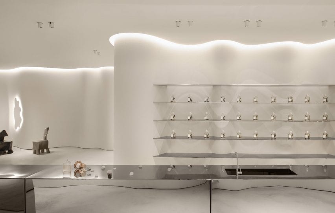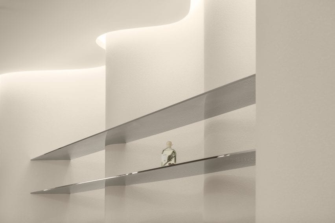Eight comfortable living rooms with inviting interiors
With winter approaching in the northern hemisphere, wes selected eight snug living rooms with cosy features including fireplaces and wood-lined walls as our latest Dezeen Lookbook.
This is the latest roundup in a series providing visual inspiration for the home. Previous articles in the series showcased colourful kitchens, bedrooms with statement walls and domestic bathrooms designed by architects.
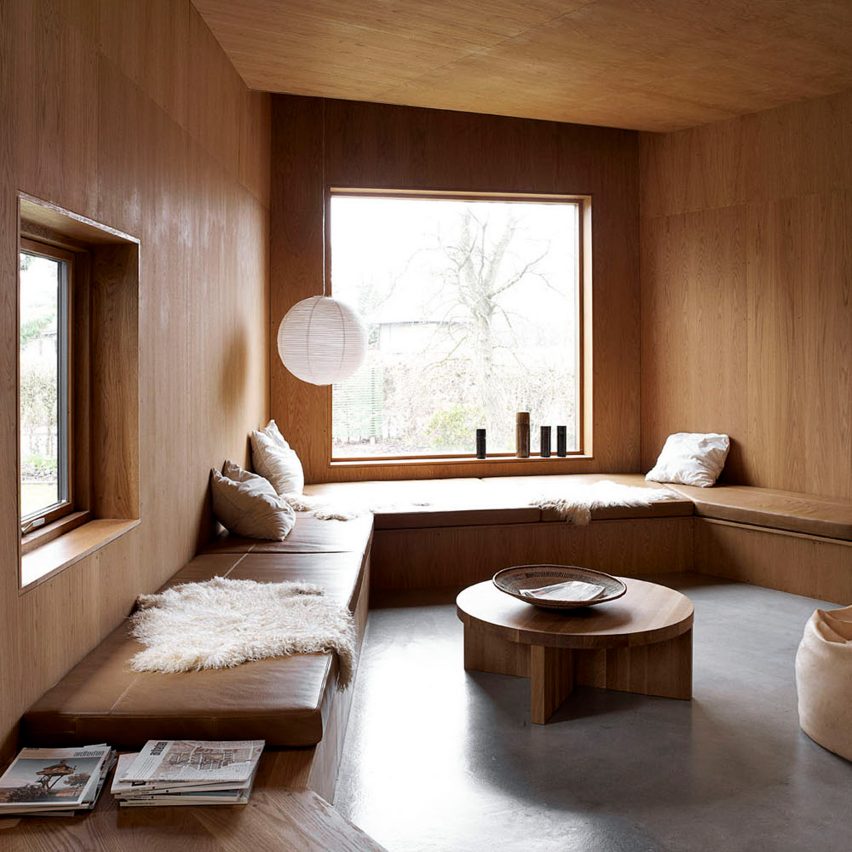
Villa Weinberg, Denmark, by Mette and Martin Weinberg
The inviting living room inside this 1940s cottage in Aarhus is almost entirely lined with oiled oak boards.
Although it is devoid of sofas, the seating bench that runs around the room’s periphery has been topped with comforting tan-leather cushions and woolly throws. There are also a couple of beanbags for inhabitants to relax on.
Find out more about Villa Weinberg ›
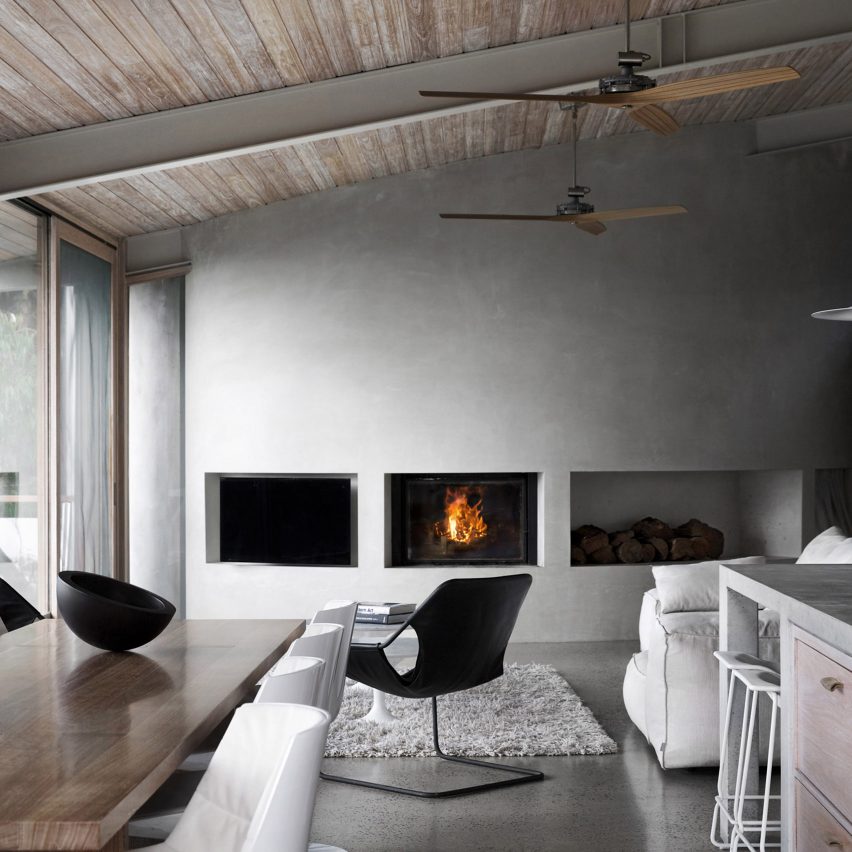
Ocean House, Australia, by Rob Mills
Concrete isn’t typically associated with cosiness – but architect Rob Mills has applied it throughout the living room of this house on Australia’s Great Ocean Road, adding homely details like a plump sofa, a shaggy rug and a fireplace.
“I don’t see the design as being stark,” Mills said. “The interior is organic and tactile, and incorporates neutral fabrics.”
Find out more about Ocean House ›
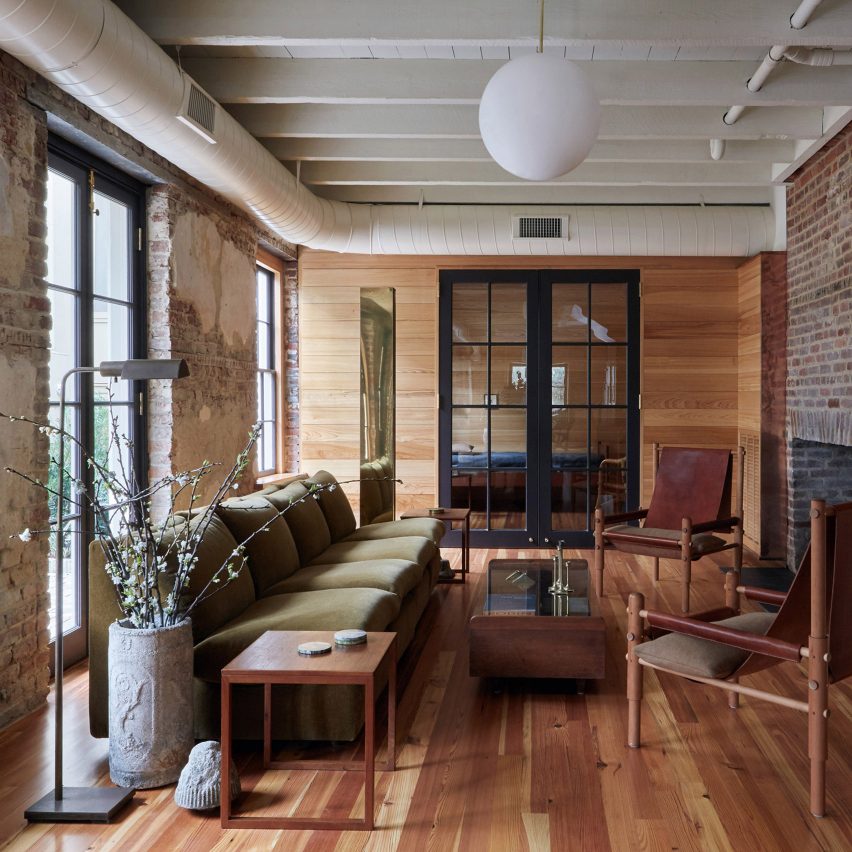
Carriage House, USA, by Workstead
Exposed-brick walls smattered with remnants of paint and plaster lend a cosy, lived-in quality to this lounge, which sits inside a Charleston home that dates back to the 1800s.
Cane cabinetry, red-leather armchairs and an olive-green sofa provide extra touches of warmth.
Find out more about Carriage House ›
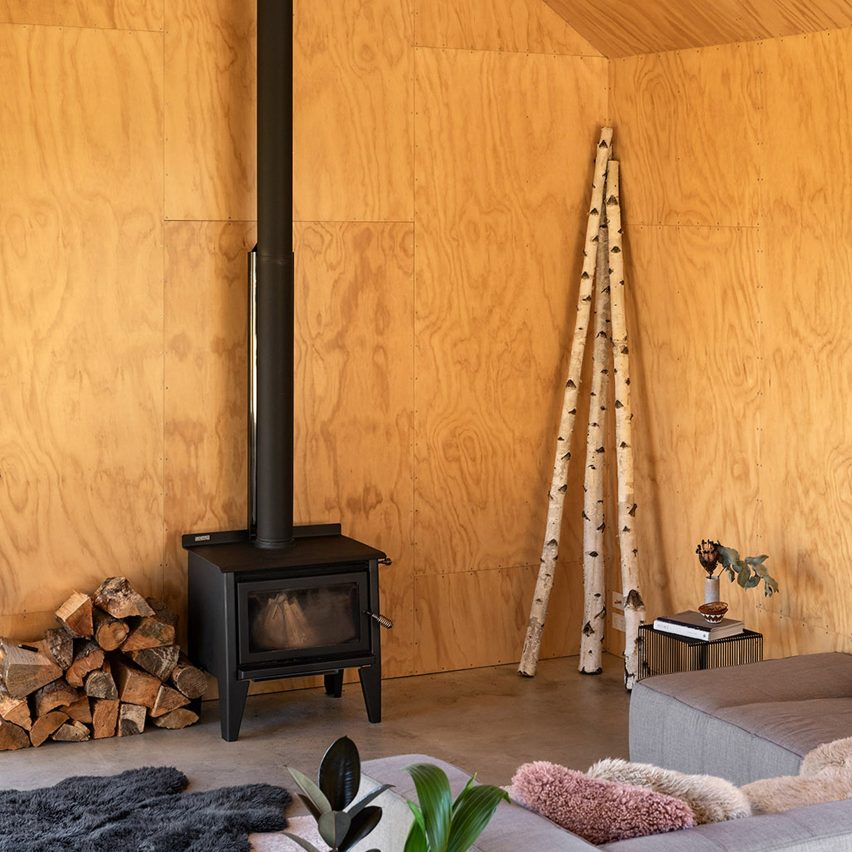
Avalanche House, New Zealand, by Intuitive Architects
Pitched ceilings and plywood-lined walls make this holiday home in Wanaka feel much more like an intimate cabin.
Intuitive Architects have finished its lounge with more cosy decor elements like fluffy cushions, a wood burner and even a trio of tree branches, which have been stood in the room’s corner.
Find out more about Avalanche House ›
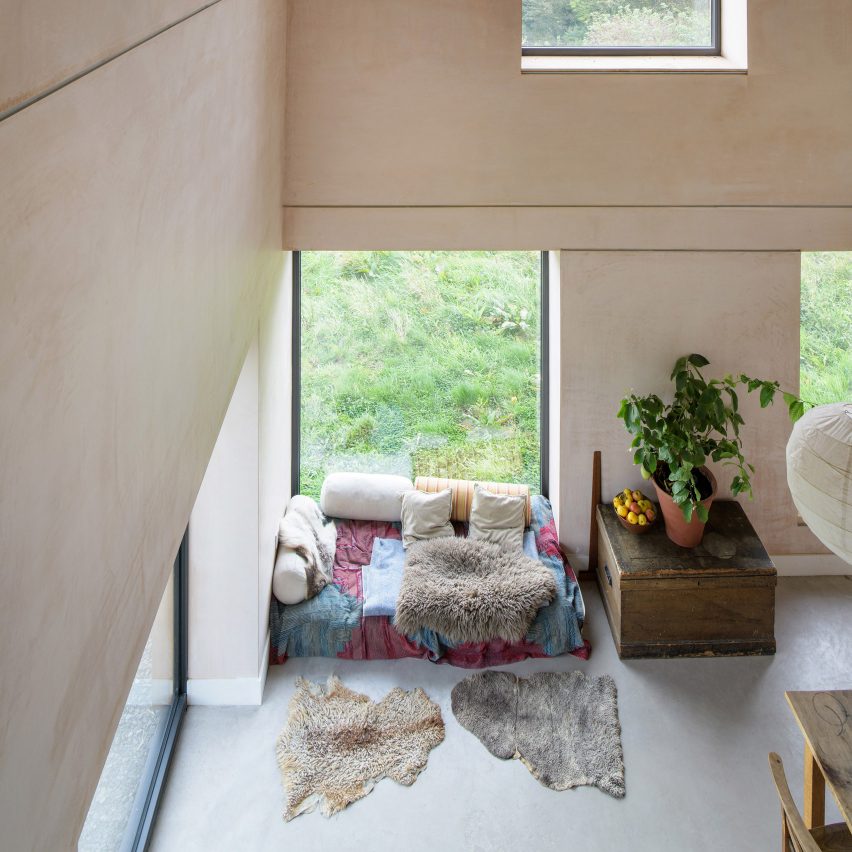
North Bank, UK, by Elliott Architects
Walls washed with pale-brown plaster give a rustic warmth to this living area, despite its lofty proportions and large windows which look out to the countryside of Northumberland.
Tucked in the corner of the space is a daybed dressed with a patchwork blanket, fur throws and plush cushions, forming a perfect spot for inhabitants to snuggle up.
Find out more about North Bank ›
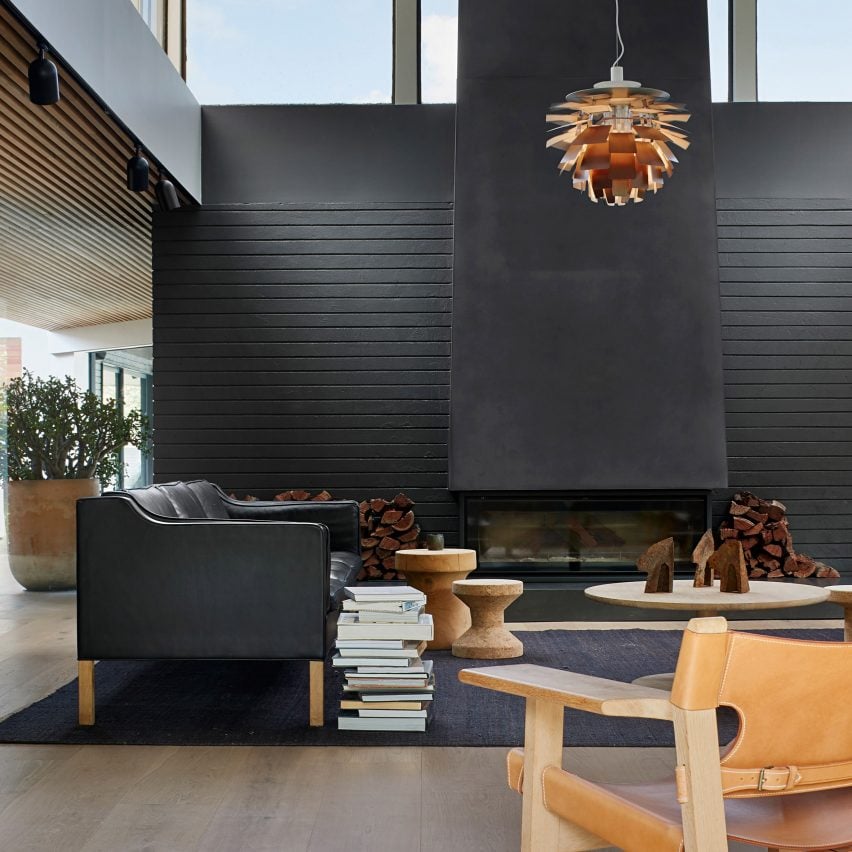
Central Park Road Residence, Australia, by Studio Four
Studio Four orientated the design scheme of this Melbourne home around the concept of hygge – a Danish term used to describe feelings of cosiness, comfort and general contentment.
Its living area rather aptly features a warm mix of blackened timber surfaces, copper light fixtures and tan-leather armchairs. The focal point of the room is a huge fireplace topped with a five-metre-high steel flue, where inhabitants can gather on chilly winter evenings.
Find out more about Central Park Road Residence ›
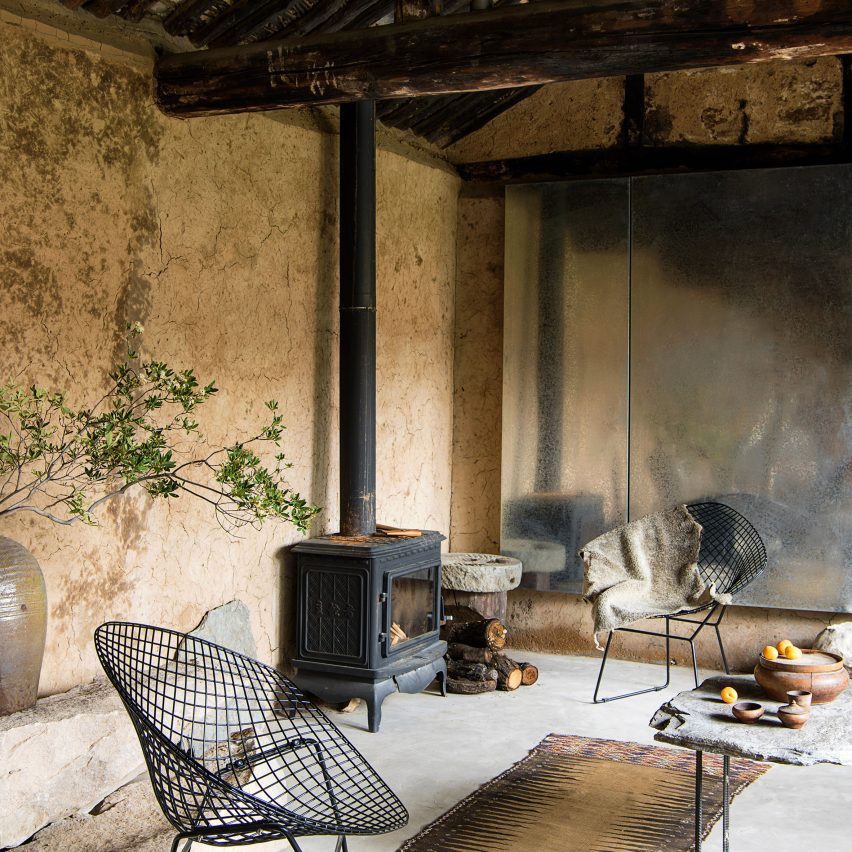
Cottage in Hai Zhen, China, by Sun Min and Christian Taeubert
The creative pair behind the renovation of this cottage on the rural outskirts of Beijing opted to retain the property’s rustic features, while introducing slick contemporary elements.
In the lounge, cracked plaster walls, worn ceiling beams and an old wood burner have contrastingly been paired with wire-frame chairs and steel cabinetry, forming a cosy yet balanced space.
Find out more about the cottage ›

Seaside Abode, Denmark, by Norm Architects
Weathered beams of dark-stained timber clad the central gabled wall of this living room. Just in front are a couple of marble side tables, a thick fringed rug and taupe-coloured sofas.
These earthy, tactile details are meant to foster a sense of warmth within the space, but also reflect the rugged coastal landscape of Denmark’s North Zealand region, which can be seen through the home’s expansive windows.
Find out more about Seaside Abode ›

