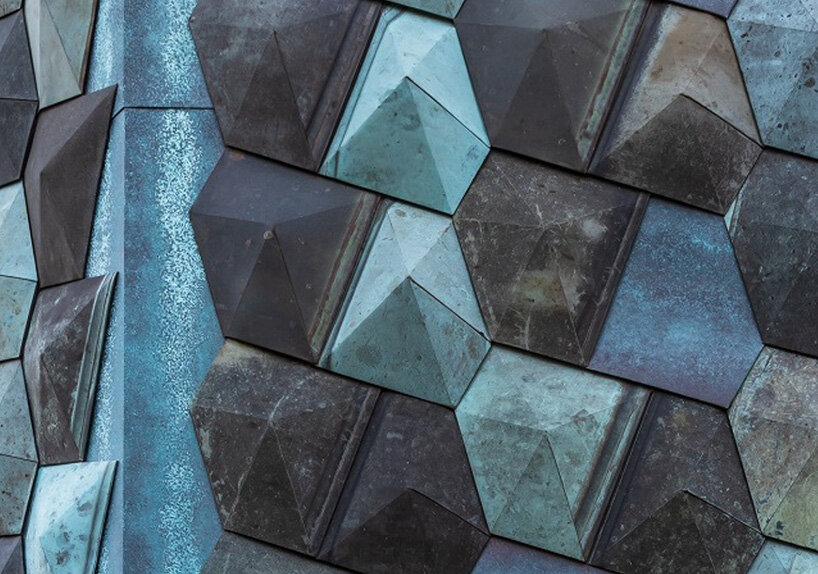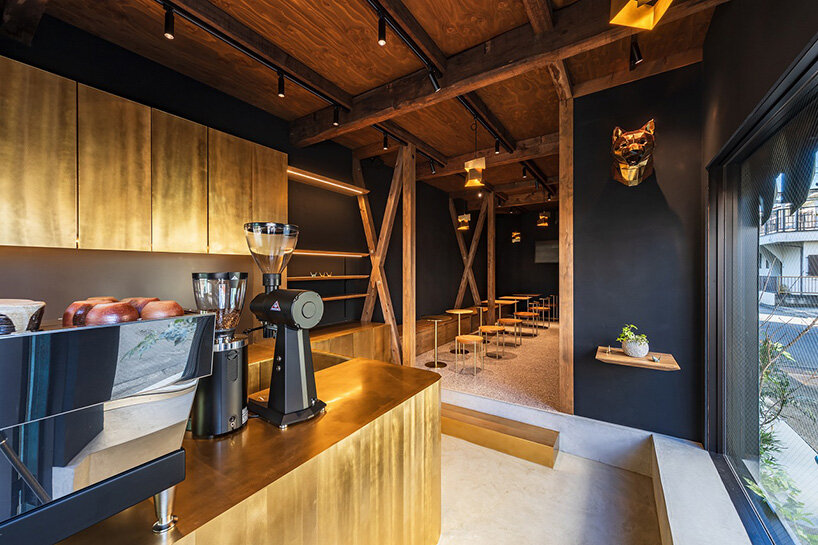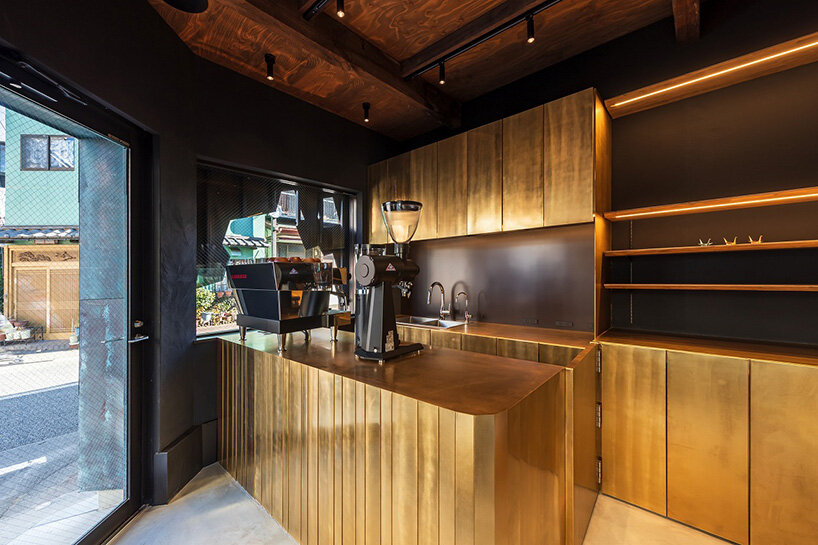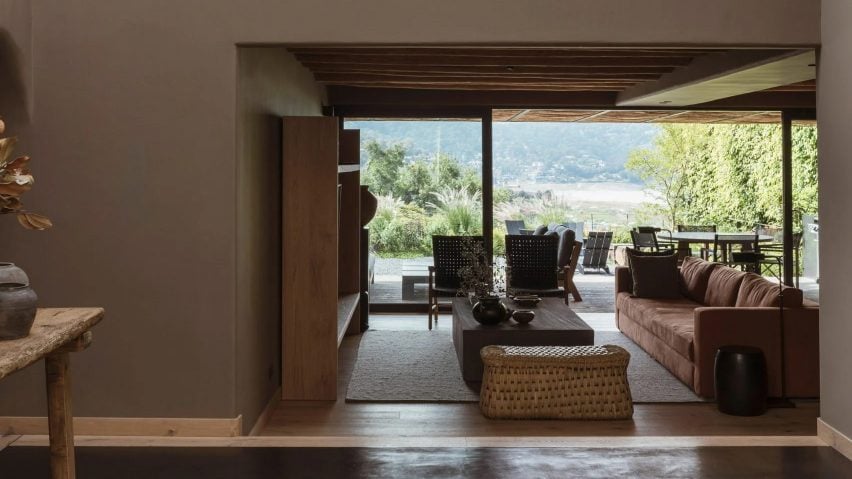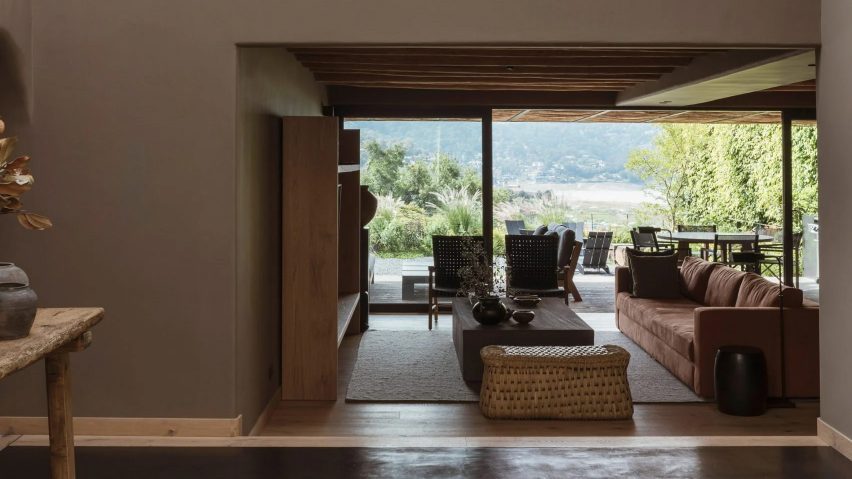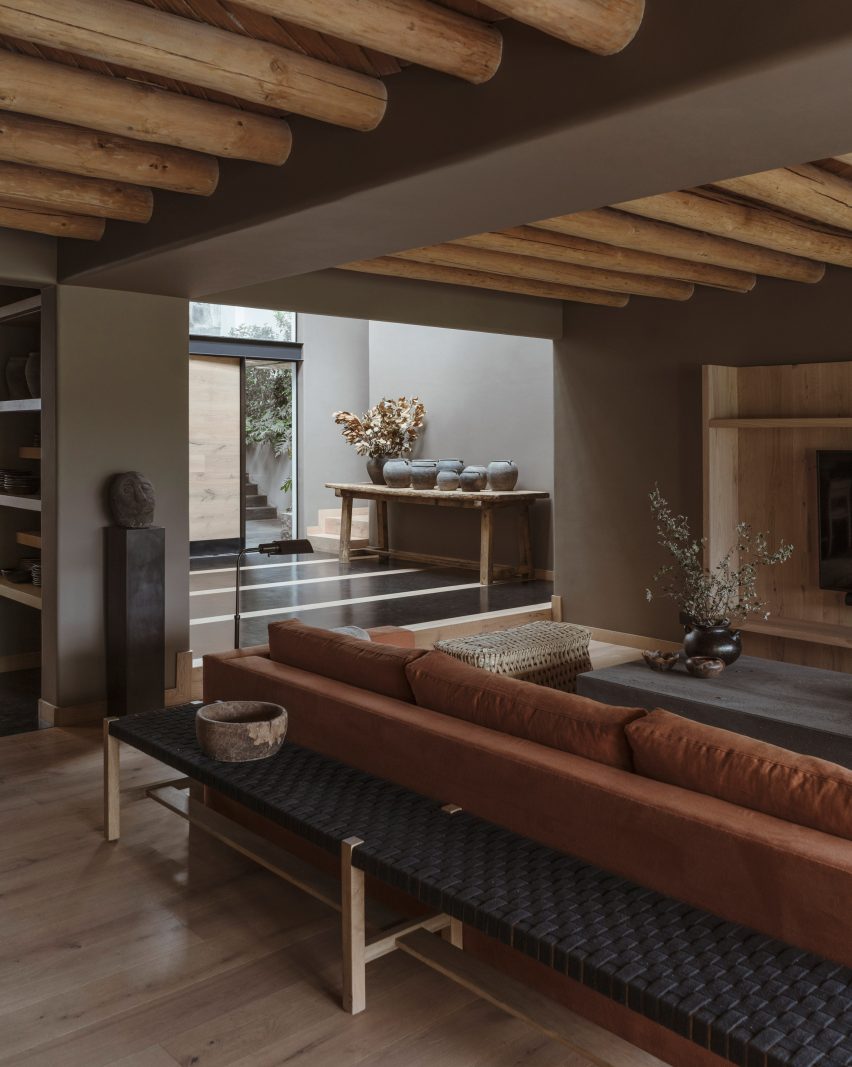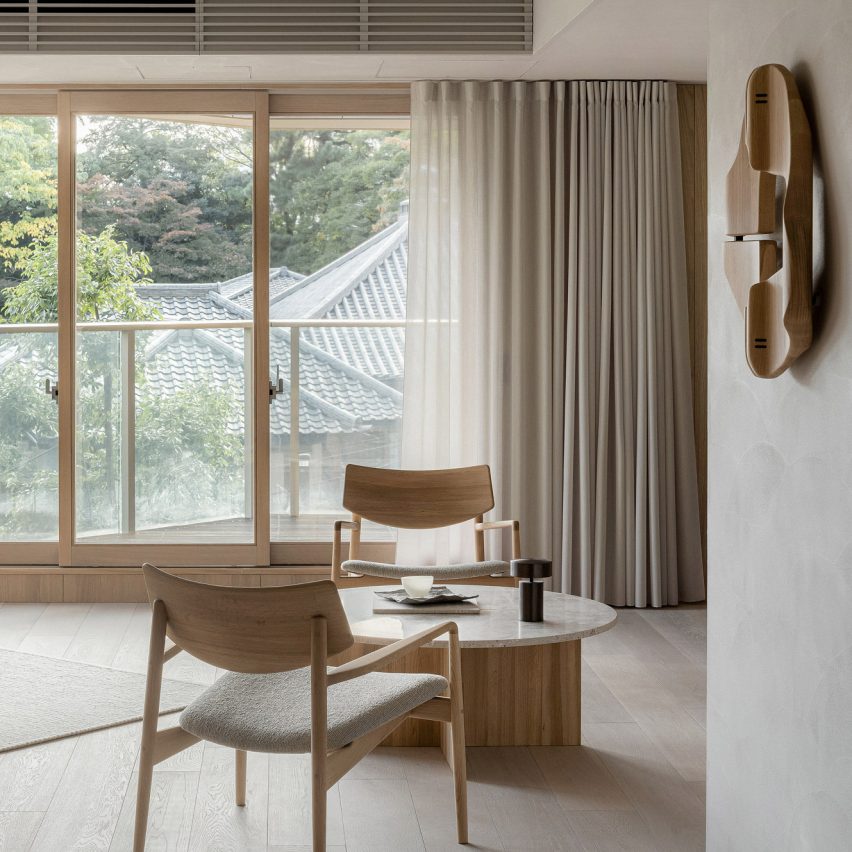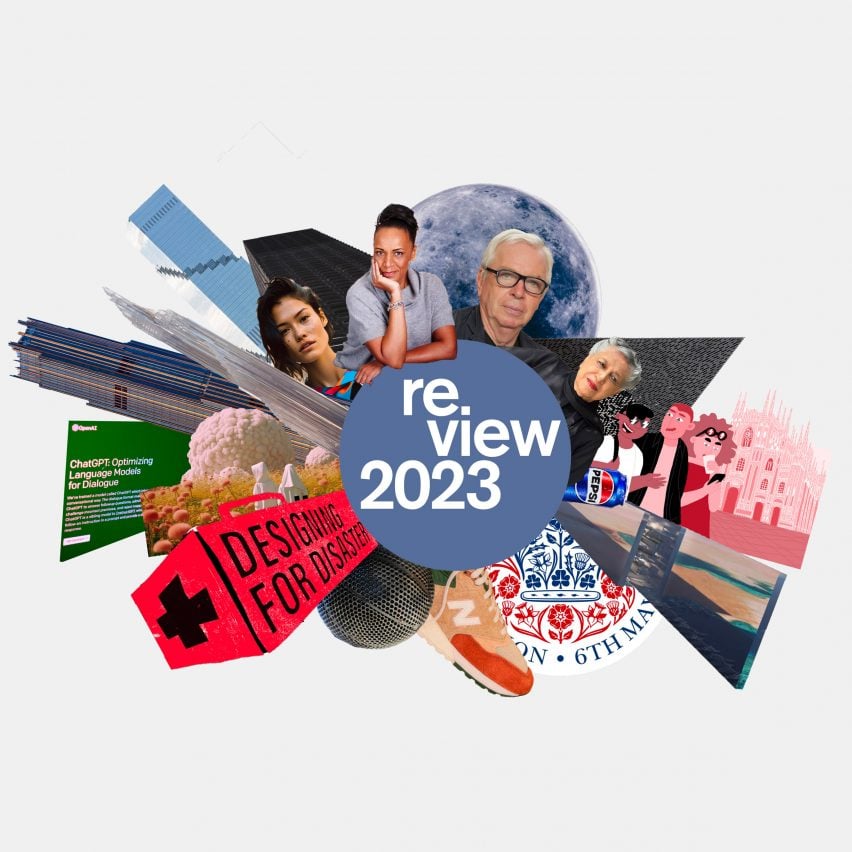These annual rankings were last updated on December 29th, 2023. Want to see your firm on next year’s list? Continue reading for more on how you can improve your studio’s ranking.
The French are formative cultural leaders in many respects — from cuisine to art tp fashion. They are viewed as global front-runners in several disciplines, and architecture is undeniably one of them. When we think of France, we often admire the illustrious Gothic churches, the Haussmannian Parisian boulevards, the ornate Baroque palaces, Le Corbusier’s modernist triumphs and the charming countryside towns.
The French built environment is swimming in architectural history, but equally so in contemporary triumphs. It’s not only the Gothic and Renaissance châteaux that make this paysage français so exciting to explore, it is also the architectural innovation taking place today. Revolution is rooted in the French DNA, and the commitment to transforming and creating is not lost in its architectural community. Whether they are reinventing established architectural typologies like school design or invigorating their public spaces through green architecture, the French remain governors of architecture incroyable.
With so many architecture firms to choose from, it’s challenging for clients to identify the industry leaders that will be an ideal fit for their project needs. Fortunately, Architizer is able to provide guidance on the top design firms in France based on more than a decade of data and industry knowledge.
How are these architecture firms ranked?
The following ranking has been created according to key statistics that demonstrate each firm’s level of architectural excellence. The following metrics have been accumulated to establish each architecture firm’s ranking, in order of priority:
- The number of A+Awards won (2013 to 2023)
- The number of A+Awards finalists (2013 to 2023)
- The number of projects selected as “Project of the Day” (2009 to 2023)
- The number of projects selected as “Featured Project” (2009 to 2023)
- The number of projects uploaded to Architizer (2009 to 2023)
Each of these metrics is explained in more detail at the foot of this article. This ranking list will be updated annually, taking into account new achievements of France architecture firms throughout the year.
Without further ado, here are the 30 best architecture firms in France:
30. BFV ARCHITECTES

© BFV ARCHITECTES
BFV Architectes is an architecture studio funded by Jean Bocabeille, Olivier Fassio and Jean-Brice Viaud. This acronym stands for more than 20 years of experience. It embodies both a historical continuity and a strong desire to grow together and broaden the scope of action. The idea of creating a new practice was obvious to the three men, as much as their will to keep building a consistent, efficient and meaningful kind of architecture. Bocabeille, Fassio and Viaud’s projects have been carried out either as collective journeys ([BP] Architectures, Plan01 or Fassio-Viaud Architectes) or individual adventures (Jean Bocabeille Architecte).
Some of BFV ARCHITECTES’s most prominent projects include:
- PULSE, Saint-Denis, France
- A MIXED USE PROGRAM: 132 housing units + 1 religious center + 2 retail businesses, Paris, France
- NURSERY SCHOOL, Épinay-sous-Sénart, France
- HOUSING PROJECT (& Rooftop), Pontoise, France
- MORE WITH LESS, Paris, France
The following statistics helped BFV ARCHITECTES achieve 30th place in the 30 Best Architecture Firms in France:
| Featured Projects |
6 |
| Total Projects |
13 |
29. Architecture Patrick Mauger
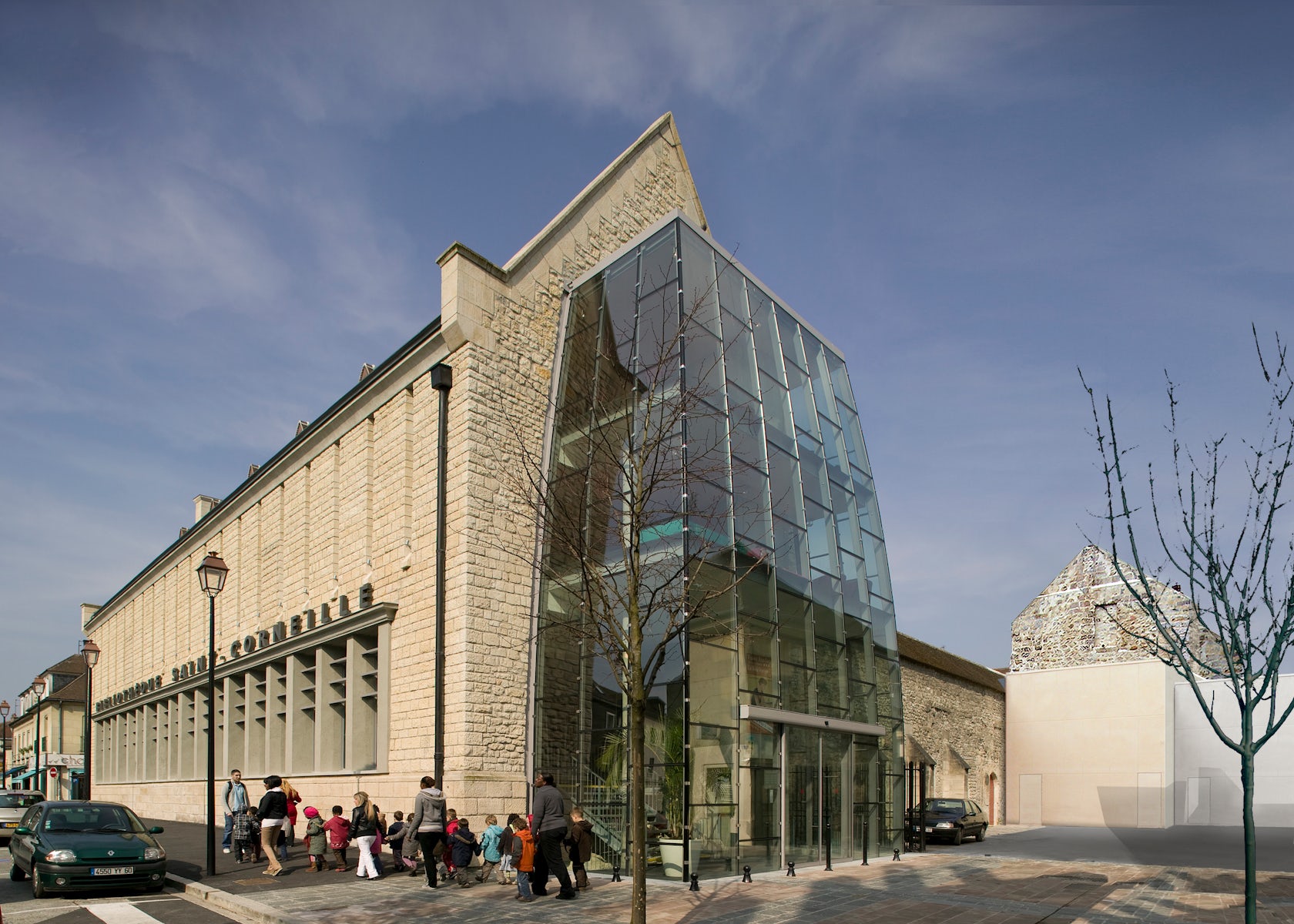
© D. Boy de la Tour
The agency contributes to the transformation of the city, designing buildings that enrich life by multiplying their possible uses. The fields of activity are highly varied, ranging from urban spaces with studies to modify the reception areas in the Cité des Sciences et de l’Industrie and the northern Vilette esplanade (definition study) to interior architecture and design for the new layouts of the Louvre museum restaurants and delivery of the first “monolith”, inspired by an lfood on the terraces of the Richelieu wing.
Through their uses, contexts and budgets, the projects reveal a strong personality and are characterized by the emphasis on materials, such as marble powder on a honeycomb structure and Corian for the Louvre, or The Arte Povera treated wood for the CROUS centre in Mabillon.
Some of Architecture Patrick Mauger’s most prominent projects include:
- Cultural Center, Auneau, France
- Nièvre’s Departmental Archives, Nevers, France
- IGN and Météo France Geosciences Centre, Saint-Mandé, France
- Secrétan covered market, Paris, France
- Center for Research and Interdisciplinarity, Paris, France
The following statistics helped Architecture Patrick Mauger achieve 29th place in the 30 Best Architecture Firms in France:
| Featured Projects |
6 |
| Total Projects |
21 |
28. A+Architecture

© A+Architecture
A+Architecture, leaded by nine partners, Philippe Bonon, Philippe Cervantes, Gilles Gal, Issis Raman, Christophe Aubailly, Vincent Nogaret, Julie Carayon-Couderc, Fabien Thuile et Clément Rabourdin is a team of architects, urban planners and designers with various backgrounds and cultures. Design is always the result of a collective work. Indeed, sharing a large open space favors group dynamics.
Some of A+Architecture’s most prominent projects include:
- A+Agency, Montpellier, France
- NEW NATIONAL STADIUM TOKYO 2020, Shinjuku, Japan
- Jean-Claude Carrière Theatre, Montpellier, France
- Cultural Centre , Agde, France
- Port Marianne Secondary School, Montpellier, France
The following statistics helped A+Architecture achieve 28th place in the 30 Best Architecture Firms in France:
| A+Awards Finalist |
2 |
| Featured Projects |
5 |
| Total Projects |
23 |
27. Dorell.Ghotmeh.Tane / Architects (DGT)

© Dorell.Ghotmeh.Tane / Architects (DGT)
DORELL.GHOTMEH.TANE / ARCHITECTS is a partnership founded in January 2006 in Paris and practicing Architecture, Urbanism and Space Design.
Some of Dorell.Ghotmeh.Tane / Architects (DGT)’s most prominent projects include:
- THE BUMP, Paris, France
- LIGHT IS TIME, Milano, Italy
- NEW NATIONAL STADIUM TOKYO 2020, Shinjuku, Japan
- Estonian National Museum / “Memory Field”, Tartu, Estonia
- A HOUSE FOR OISO, Naka District, Japan
The following statistics helped Dorell.Ghotmeh.Tane / Architects (DGT) achieve 27th place in the 30 Best Architecture Firms in France:
| A+Awards Finalist |
3 |
| Featured Projects |
5 |
| Total Projects |
9 |
26. PETITDIDIERPRIOUX

© PETITDIDIERPRIOUX
Cédric Petitdidier and Vincent Prioux founded Petitdidierprioux Architectes in 2004. With more than forty staff and two offices in Paris and Lyon, PPX has completed more than forty projects, with just as many currently in development and in construction. Through its work, PPX has garnered expertise in residential housing, consistently striving for social mixing and ‘pleasurable density’ in an effort to reconcile individual and collective housing, including for high-rise buildings.
Each project delivers thoughtful consideration of typological variations and the notion of comfort, through particular attention to context, orientation, materials and energy use. PPX makes understanding any new situation the starting point of its process, and approaches each project free of preconceptions, always with a fresh, yet seasoned perspective.
Some of PETITDIDIERPRIOUX’s most prominent projects include:
- 152 HOUSING UNITS, Villeurbanne, France
- 71 HOUSING UNITS IN A SOCIAL RESIDENCE, Paris, France
- SOCIAL RESIDENCE, Bordeaux, France
- ATHLETES’ VILLAGE OLYMPIC GAMES 2024, L’Île-Saint-Denis, France
- 30 SOCIAL HOUSING UNITS, Villefranche-sur-Saone, France
The following statistics helped PETITDIDIERPRIOUX achieve 26th place in the 30 Best Architecture Firms in France:
| A+Awards Winner |
1 |
| A+Awards Finalist |
1 |
| Featured Projects |
3 |
| Total Projects |
13 |
25. PCA-STREAM

© PCA-STREAM
The PCA-STREAM agency brings together 90 architects, urban planners, designers and engineers, capable of responding to the complex challenges of the contemporary world. PCA is the architecture and urban planning agency, STREAM, a unique transdisciplinary research program to which more than 150 researchers from around the world contribute, and whose work is widely disseminated and applied in PCA’s large-scale projects.
Some of PCA-STREAM’s most prominent projects include:
- LABORDE, Paris, France
- 175HAUSSMANN, Paris, France
- PCA-STREAM’s CLUSTER, Paris, France
- TALLEYRAND, Paris, France
- #CLOUD.PARIS, Paris, France
The following statistics helped PCA-STREAM achieve 25th place in the 30 Best Architecture Firms in France:
| A+Awards Winner |
1 |
| A+Awards Finalist |
1 |
| Featured Projects |
5 |
| Total Projects |
16 |
24. NZI Architectes

© NZI Architectes
We founded the NZI ARCHITECTES agency in 2012. Our association is based on a project approach by creative, complementary and participatory experimentation. Fervent activists for environmental innovation, our work is based on the search for contextual urban insertions, paying constant attention to sustainable development.
We are lucky to be able to work on atypical programs that range from participatory housing to straw construction, but also from wood construction to the recycling of offices into housing. This journey, enriched by the diversity of solutions we experience on programs, requires us to be combative to get out of the pre-established standards. Our work is oriented towards the exploration of other and innovative techniques.
Some of NZI Architectes’ most prominent projects include:
- Transformation of an office building into a wood and straw 139 student rooms, Paris, France
- Shop to Loft Conversion, Paris, France
- Levallois Apartment, Levallois-Perret, France
- PARTICIPATORY HABITAT IN MONTREUIL, Montreuil, France
- Wood and Stone Early childhood home, Vauréal, France
The following statistics helped NZI Architectes achieve 24th place in the 30 Best Architecture Firms in France:
| A+Awards Winner |
1 |
| A+Awards Finalist |
2 |
| Featured Projects |
4 |
| Total Projects |
5 |
23. GARDERA-D

© GARDERA-D
GARDERA-D is a pluridisciplinary architecture agency established in Paris and Biarritz, France. The agency explores a wide scope of investigation and responds to a varied demand for projects, ranging from architecture (housing, workplaces, teaching, equipment …) to interior design and object design.
Each project is approached and studied in a specific way, according to an approach based specifically on a particular attention to usages of buildings and the search for an optimum level in the relationship between architecture and location.
Some of GARDERA-D’s most prominent projects include:
- ACBA, Agglomération Côte Basque Adour, Bayonne, France
- House R, Anglet, France
- 145 Student Housing, Bordeaux, France
- AZALA, Biarritz, France
- H+L House, Biarritz, France
The following statistics helped GARDERA-D achieve 23rd place in the 30 Best Architecture Firms in France:
| Featured Projects |
6 |
| Total Projects |
8 |
22. STUDIO 02

© Luc Boegly Photographe
Based in Vannes since 2007 and claiming the ocean scenery as an inspiration, Studio 02 has found its place among the most prolific architect duos from the new generation. From the Binic nautical pole and the Plomodiern town hall to the overlays at the Baud Cultural Center, Romain Grégoire and Thomas Collet, set their enthusiastic vision of modernity, of a rational architecture, elegant and sophisticated made to please the client.
Faced with the context of each project, Studio 02’s style feeds itself from successive transformations, affirming the idea that no construction can simply just be abstract or monumental. Their architecture has clearly chosen a playground: clear lines, shades and frails… of these living buildings with hung images.
Some of STUDIO 02’s most prominent projects include:
- City Hall, Plomodiern, France
- LOTUS, Rennes, France
- Monterblanc, Monterblanc, France
- PLUMERGAT, Plumergat, France
- Cultural center, Baud, France
The following statistics helped STUDIO 02 achieve 22nd place in the 30 Best Architecture Firms in France:
| Featured Projects |
6 |
| Total Projects |
8 |
21. Taillandier Architectes Associés

© Nicolas Da Silva Lucas
Founded in 1993 by Pierre-Louis Taillandier, Taillandier Architectes Associés (TAA) is an architecture and urbanism agency based in Toulouse, France. TAA is an open-minded organisation, working side by side with private and public partners. The people at TAA give their best to develop architectural solutions aimed to enhance the general experience: regardless of the nature of the project, the answer has to improve the quality of life of the end user and the direct environment.
To reach this goal, the approach needs to be well designed and well built. Every step must be taken very carefully within a structured and professional organization. Much more than a mere architectural momentum, every project designed by Taillandier Architectes Associés solves a series of equations blending program, user and environmental specifics.
Some of Taillandier Architectes Associés’s most prominent projects include:
- Païcherou Aquatic Center, Carcassonne, France
- Campus Vidal & Forum des Arènes, Toulouse, France
- ZAC Niel, Toulouse, France
- Cour Saint Cyp, Toulouse, France
- INFINITY, Toulouse, France
The following statistics helped Taillandier Architectes Associés achieve 21st place in the 30 Best Architecture Firms in France:
| A+Awards Finalist |
1 |
| Featured Projects |
6 |
| Total Projects |
31 |
20. Atelier Stéphane Fernandez

© Atelier Stéphane Fernandez
The studio is based in Aix en Provence in the south of France, not far from Marseille. The studio’s work focuses on landscape issues. From the urban landscape to the historical landscape, from the built to the unbuilt, our approach being the field of architecture to a much more complex reality.
With this in mind, the studio works in collaboration with a variety of disciplines (landscape architects, designers, photographers and writers) to produce an approach to the project that is as complete as possible, but above all as sensitive as possible.
Some of Atelier Stéphane Fernandez’s most prominent projects include:
- Ecole Communale Jacqueline de Romilly, Cannes, France
- International Accommodation Centre for the Oceanological Observatory, Banyuls-sur-Mer, France
- Cour et Jardin, Vertou, France
- Espace Arbois Duranne, Aix-en-Provence, France
- Logements Monfleuri social housing, Carnoux-en-Provence, France
The following statistics helped Atelier Stéphane Fernandez achieve 20th place in the 30 Best Architecture Firms in France:
| A+Awards Finalist |
1 |
| Featured Projects |
7 |
| Total Projects |
5 |
19. Mikou Design Studio
Mikou Design Studio is a place of creation and experimentation in architecture and its inter-disciplinary cross-fertilization. We work in a continuous workshop spirit with a multidisciplinary team of architects, engineers, graphic artists, scenographers and town planners from very different cultural backgrounds.
Every project is an excuse for re-questioning and redefining the meaning of a brief, a function, and an urban, social and human context, in order to invent new ways of living, places for sharing and gathering that are more sensitive and more sensual, and which stimulate feelings. Our aim is to get away from preconceptions of form and function in order to transmit more and better.
Some of Mikou Design Studio’s most prominent projects include:
- Balsanéo Aquatics Centre, Châteauroux, France
- Swimming Pool Feng Shui, Issy-les-Moulineaux, France
- Olympic Swimming Pool Tourcoing, Tourcoing, France
- House of Art and Culture, Beirut, Lebanon
- High School Jean Lurçat, Saint-Denis, France
The following statistics helped Mikou Design Studio achieve 19th place in the 30 Best Architecture Firms in France:
| Featured Projects |
7 |
| Total Projects |
14 |
18. studio razavi architecture

© studio razavi architecture
Our work rests on a fundamental principal: the mediation between engineering & architectural culture. It is our belief that successful designs can only materialize by fully synthesizing building technology and architectural sensitivity. Our approach to space is hence determined by a rigorous understanding of existing relationships between technique and culture, free of stylistic limitations, open to context.
Our designs cover a wide spectrum or architectural services from interiors to master planning services for clients in both the public and private sectors. Operating as one firm with two offices (Paris and New York) our portfolio of works spans from Europe to the Americas and includes residential, corporate, hospitality, civic, transportation, and mixed-use projects.
Some of studio razavi architecture’s most prominent projects include:
- August Debouzy, Paris, France
- Concrete Town House, New York, New York
- Mountain House, Manigod, France
- Apartment XVII, Lyon, France
- Apartment XVI, Paris, France
The following statistics helped studio razavi architecture achieve 18th place in the 30 Best Architecture Firms in France:
| A+Awards Winner |
1 |
| A+Awards Finalist |
1 |
| Featured Projects |
6 |
| Total Projects |
15 |
17. designbuildLAB

© designbuildLAB
The design/buildLAB is a project-based experiential learning program focused on the research, development and implementation of innovative construction methods and architectural designs. Students collaborate with local communities and industry experts to conceive and realize built works of architecture that are both educational and charitable in nature. The aspirations of the program are simultaneously to reinforce the knowledge and skills necessary to the students’ successful and meaningful practice of architecture and to support development efforts in distressed communities by enriching the quality of their built environment.
Some of designbuildLAB’s most prominent projects include:
- Smith Creek Park, Clifton Forge, VA, United States
- Maison Pour Tous, Four, France
- Sharon Fieldhouse, Alleghany County, VA, United States
- Sharon Fields, Alleghany County, VA, United States
- Nomad Shelters, Villard-de-Lans, France
The following statistics helped designbuildLAB achieve 17th place in the 30 Best Architecture Firms in France:
| A+Awards Winner |
2 |
| A+Awards Finalist |
1 |
| Featured Projects |
7 |
| Total Projects |
6 |
16. Nomade Architectes

© Nomade Architectes
Raphaël Chivot, Matthieu Laviolle and Vincent Le Garrec – open-neck shirts and no Rolexes – are self-made men. An early schoolboy encounter was important; a sail together across the Atlantic, decisive. An agency was born first from camaraderie, then friendship: Nomade… all clear on the horizon and open-mindedness at a maximum. Which means, no borders. Between Paris and Vannes (its two locations) the agency specializes in all projects. And it works everywhere. Nomade moves and grows.
Ideas swarm in the inventive minds of some thirty faithful co-workers who have taken to organizing themselves around centers of interest, from design to the worksite via research, communication and even computer science.
Some of Nomade Architectes’s most prominent projects include:
- Janine Jambu Gymnasium, Bagneux, France
- Valerie Nicolas Gymnasium, Cancale, France
- “Maison air et lumière” an Active House by Nomade, Verrières-le-Buisson, France
- Delegation of the vineyard, Clisson, France
- St Brieuc’s Elderly Establishment, Saint-Brieuc, France
The following statistics helped Nomade Architectes achieve 16th place in the 30 Best Architecture Firms in France:
| Featured Projects |
7 |
| Total Projects |
15 |
15. AUM Pierre Minassian
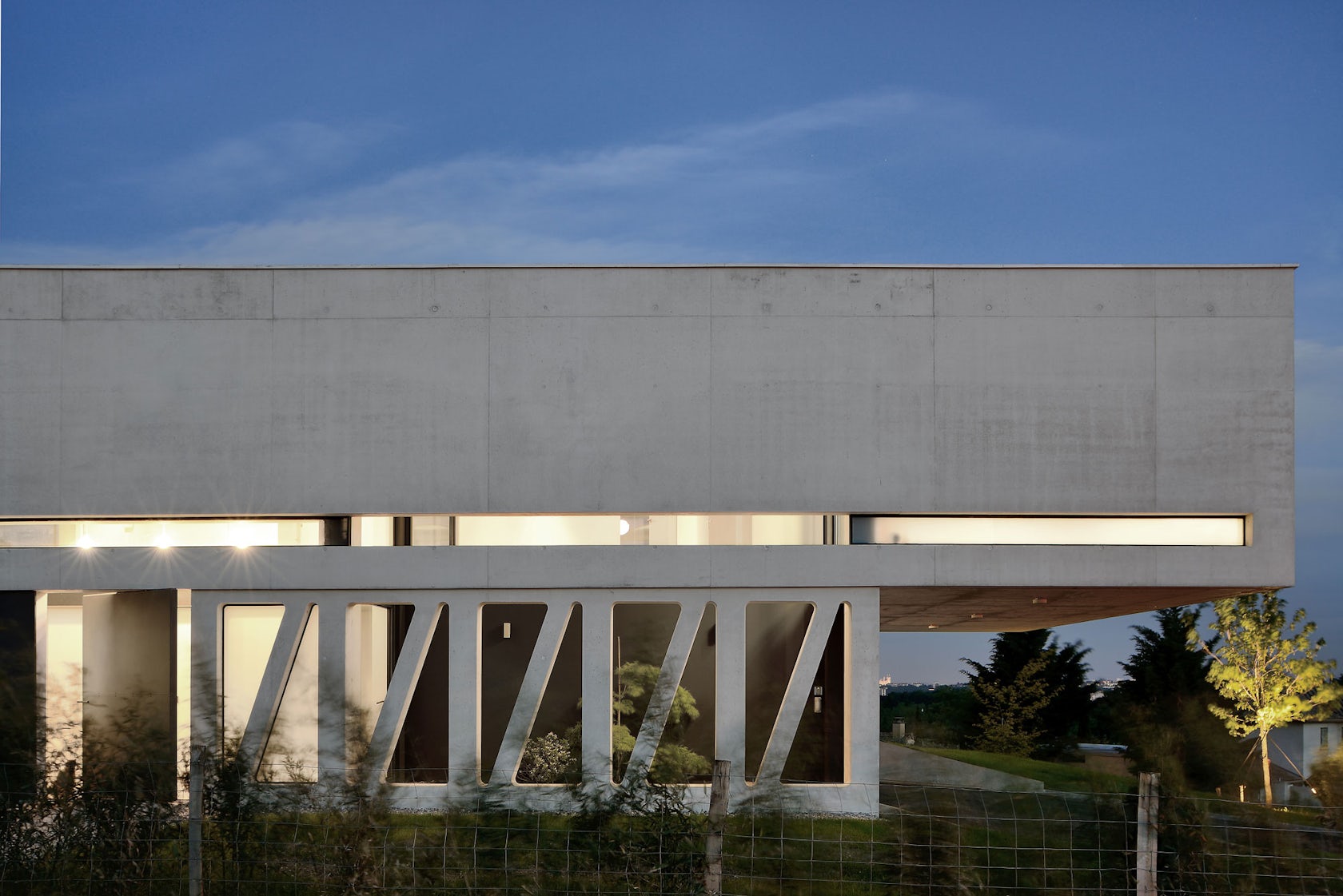
© AUM Pierre Minassian
AUM Pierre Minassian is a firm that started its activity by designing houses. Since then the firm has diversified and now deals with a variety of subjects in various fields such as hotels, company headquarters, art galleries, cultural centers, educational buildings, sports facilities and even multi-unit housing. There are however common points between all the projects designed by Pierre Minassian and his team: the minimal design that integrates discreetly and efficiently into the landscape, the use of raw materials such as concrete, steel, wood, stone and glass, the priority given to natural light through the presence of very large-scale glazed façades, and the idea that any building designed by the firm should provide the residents and visitors with a unique living experience.
Some of AUM Pierre Minassian’s most prominent projects include:
The following statistics helped AUM Pierre Minassian achieve 15th place in the 30 Best Architecture Firms in France:
| Featured Projects |
8 |
| Total Projects |
13 |
14. LCR ARCHITECTES

© LCR ARCHITECTES
LCR ARCHITECTES was founded in 1992 by architects Philippe Lapeyre, Jean-Claude Coustillières and Xavier Ratynski. The team is mainly made up of architects, but also graphic designers, draftsmen and a construction economist among others. Accustomed to carrying out major operations in fields such as culture, education, the tertiary sector, student housing, health, research, collective housing, transport, industry and banking for the most part, this multidisciplinary and expert team guarantees a contextual proposal as well as a real proximity with the contracting authority.
Some of LCR ARCHITECTES’s most prominent projects include:
- SOUTHERN URBAN TELEPHERIC, Toulouse, France
- Public College of Labarthe-sur-Lèze, Labarthe-sur-Lèze, France
- Academy of Art Crafts (ESMA), Auzeville-Tolosane, France
- EURALIS Headquarters in Lescar, Lescar, France
- Jean Jaurès subway station, Toulouse, France
The following statistics helped LCR ARCHITECTES achieve 14th place in the 30 Best Architecture Firms in France:
| A+Awards Winner |
1 |
| Featured Projects |
5 |
| Total Projects |
9 |
13. Atelier Roberta

© archi5
Roberta is a creature with three heads. Three backgrounds, three skills, three landscape practices united in a single vision of the project. Roberta pays very specific attention to sites and territories. She relies on her intuition and extensive field experience to open up new avenues for further study. She likes to travel, by train or by road…
Every project is new. Roberta has no preconceptions, and hates recipes. She always asks herself the question of practicality, how to bring a designed project to life, and how to make it her own. She is also sensitive to new materials and technologies, and to innovations taking place on the other side of the border.
Some of Atelier Roberta’s most prominent projects include:
- Jean Louis Étienne school, Coupvray, France
- P+R park and ride, Vertou, France
- ESIEE-IT school of engineering and digital expertises, Pontoise, France
- Théâtre d’eau, Fumel, France
- BAT – 170 housing units and shops, Paris, France
The following statistics helped Atelier Roberta achieve 13th place in the 30 Best Architecture Firms in France:
| A+Awards Winner |
2 |
| Featured Projects |
7 |
| Total Projects |
12 |
12. Franklin Azzi Architecture
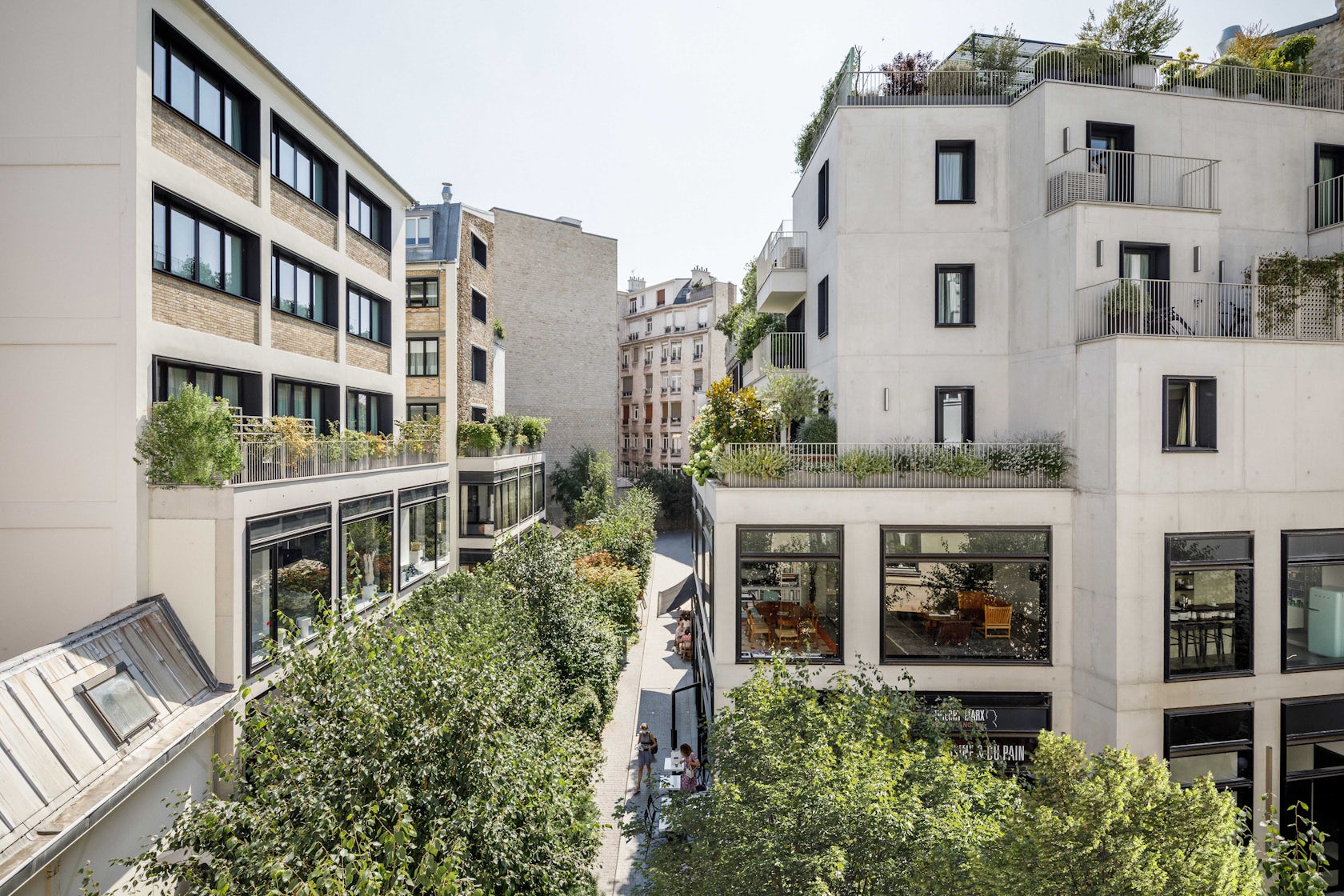
© Franklin Azzi Architecture
Franklin Azzi and his practice, founded in 2006, develop a transversal approach stimulated by the intertwining of different views and disciplines. In constantly working on architecture, interior architecture, design and contemporary art, he develops a way of designing and building that is applicable to all scales and typologies of space.
From urban micro-architecture such as embodied by the Eiffel Kiosque and its prefabricated structure, to towers in Dubai and Paris, via conversions of existing buildings such as the Alstom market buildings in Nantes, his interventions are based on a quest for sustainability to meet the needs of all users.
Some of Franklin Azzi Architecture’s most prominent projects include:
- Sasaek – Horizons, Seoul, South Korea
- EP YAYING, Xuhui District, Shanghai, China
- TOKO, WEBHELP’S HEADQUARTERS, Paris, France
- Alstom Warehouses, Nantes Higher School of Fine Arts, Nantes, France
- EIFFEL KIOSK, Paris, France
The following statistics helped Franklin Azzi Architecture achieve 12th place in the 30 Best Architecture Firms in France:
| A+Awards Winner |
1 |
| A+Awards Finalist |
2 |
| Featured Projects |
9 |
| Total Projects |
27 |
11. Coldefy

© Coldefy
Thomas Coldefy and Isabel Van Haute are the duo of Coldefy & Associates Architects Urbanists, leading the diverse international team based in Lille, France. The firm is characterized by their dynamism and creativity, animated by an international tropism that drives them to participate regularly in professional events around the world as well as in large international competitions. Their originality and resourcefulness have brought them success in a number of entries, including the Hong Kong Design Institute which they won in 2006 against 162 teams.
Some of Coldefy’s most prominent projects include:
The following statistics helped Coldefy achieve 11th place in the 30 Best Architecture Firms in France:
| A+Awards Winner |
2 |
| Featured Projects |
6 |
| Total Projects |
8 |
10. Dietmar Feichtinger Architectes
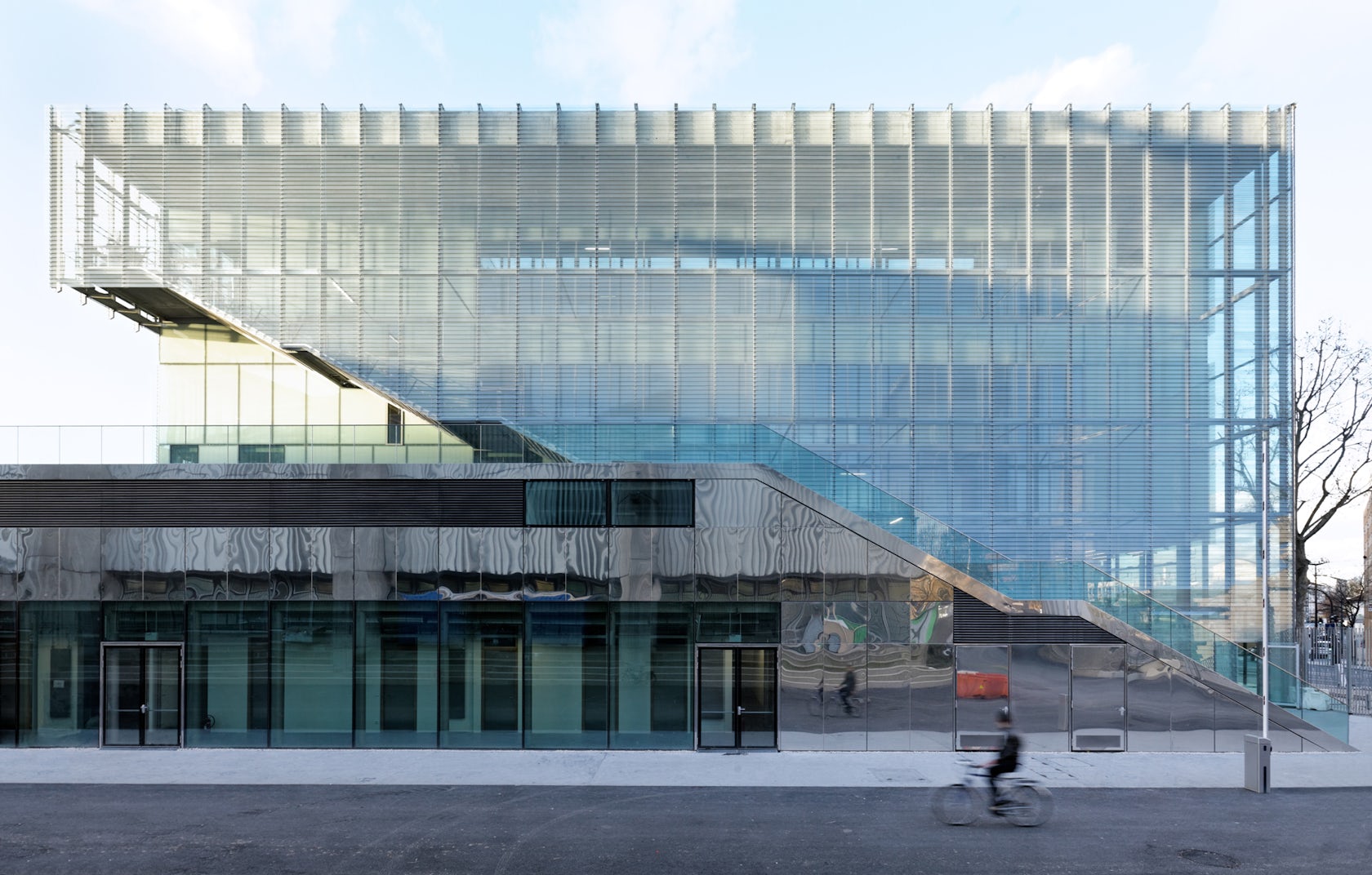
© Dietmar Feichtinger Architectes
Dietmar Feichtinger Architectes is an architectural studio based in Paris and in Vienna. Founded in 1993, the studio has built a strong reputation for exploring the dynamics between architecture and engineering.
Some of Dietmar Feichtinger Architectes’s most prominent projects include:
- Financial and commercial department of Voest Alpine Stahl, Linz, Austria
- Foot and Cyclebridge over the Rhein, Huningue, France
- Logistic Centre, Gennevilliers, France
- Sport Centre Ladoumègue, Paris, France
- LMH Headquarters, Tourcoing, France
The following statistics helped Dietmar Feichtinger Architectes achieve 10th place in the 30 Best Architecture Firms in France:
| Featured Projects |
9 |
| Total Projects |
25 |
9. LAN Architecture

© LAN Architecture
LAN Architecture was founded by Benoit Jallon and Umberto Napolitano in 2002. The agency’s name echoes the partners’ intentions directly. LAN is precisely the acronym of Local Architecture Network and it refers to the local design network applied and developed through specific field skills, experts and authors attending on the projects. The double nationality of LAN enables to bridge different European countries.
In 2004 LAN architecture work was selected by the French Culture Minister for the “Nouveaux Albums des Jeunes Architectes” for its potential and talent. In six years time, the agency has earned a reputation and won competitions both in France and abroad.
Some of LAN Architecture’s most prominent projects include:
- Hotel Residence in Atacama, Atacama Region, Chile
- Children’s Toy Library, Bonneuil-sur-Marne, France
- COMPANY HEADQUARTERS MARCHESINI FRANCE – SAINT MESMES, Saint-Mesmes, France
- Sprengel Museum extension, Hanover, Germany
- 30 passive housing units, Paris, France
The following statistics helped LAN Architecture achieve 9th place in the 30 Best Architecture Firms in France:
| Featured Projects |
9 |
| Total Projects |
25 |
8. Hamonic+Masson & Associés

© Hamonic+Masson & Associés
Hamonic+Masson & Associés is Gaëlle Hamonic, Jean-Christophe Masson and, since 2014, Marie-Agnès de Bailliencourt. The practice was founded in 1997, was nominated for the Mies van der Rohe prize in 2001, and in 2002 was awarded the Nouveaux Albums de la Jeune Architecture (NAJA).
The firm became recognized by the general public in 2003 by designing the Maison Métal in Paris’ Parc de la Villette. It was an event that placed Hamonic+Masson at the crossroads of art and architecture, a flexible place that allows for some adventurous undertakings. We have since staged events such as co-curating the French Pavilion at the 2008 Venice Biennial, and opened a series of exhibitions at venues such as the Cité de l’architecture et du patrimoine.
Some of Hamonic+Masson & Associés’s most prominent projects include:
- HOME , Paris, France
- New’R, Nantes, France
- The Docks Dombasles: 25 apartments and offices, Le Havre, France
- Centre des Archives Contemporaines, Fontainebleau, France
- Urban Dock, Bordeaux, France
The following statistics helped Hamonic+Masson & Associés achieve 8th place in the 30 Best Architecture Firms in France:
| Featured Projects |
10 |
| Total Projects |
13 |
7. PPA architectures

© PPA architectures
PPA architectures is based in Toulouse, France is committed to fabricating urbanity through projects whose programs and contexts are analyzed and questioned from the point of view of use and construction. The agency tries to adjust to specific, generous and comfortable architectural and urban proposals a neutral, constructively flexible and frugal formalization. This intention, ambitious and pragmatic, relies on a collaborative, multidisciplinary and open work methodology to adapt to the contemporary conditions of a useful urbanism and architecture.
Some of PPA architectures’s most prominent projects include:
- 50 Modular Timber, Toulouse, France
- Salle des fêtes de Pratgraussals, Albi, France
- Barn in Pyrenees, Hautes-Pyrénées, Midi-Pyrénées, France
- Pavilion M, Seilh, France
- Martel House, Toulouse, France
The following statistics helped PPA architectures achieve 7th place in the 30 Best Architecture Firms in France:
| Featured Projects |
10 |
| Total Projects |
20 |
6. H2O Architectes

© Stéphane Chalmeau
h2o architectes is an office of creative architectural design also specializing in the restoration of ancient monuments. It is lead by three architects: Charlotte Hubert architect dipl. DPLG and historical preservation architect, Jean-Jacques Hubert architect dipl. DPLG founder of the office and Antoine Santiard architect dipl. EPFL who joined in 2008.
Established as a firm in 2005, the leading architects have had multiple collaborations since 2000. They have executed projects and won international competitions both as independent architects as well as for other major architects (Bruno Decaris, Jakob+MacFarlane, Bernard Tschumi). h2o works on a wide scope of projects and scales including historical monuments and sites, urban planning, architecture and design.
Some of H2O Architectes’s most prominent projects include:
The following statistics helped H2O Architectes achieve 6th place in the 30 Best Architecture Firms in France:
| Featured Projects |
10 |
| Total Projects |
17 |
5. NBJ architects
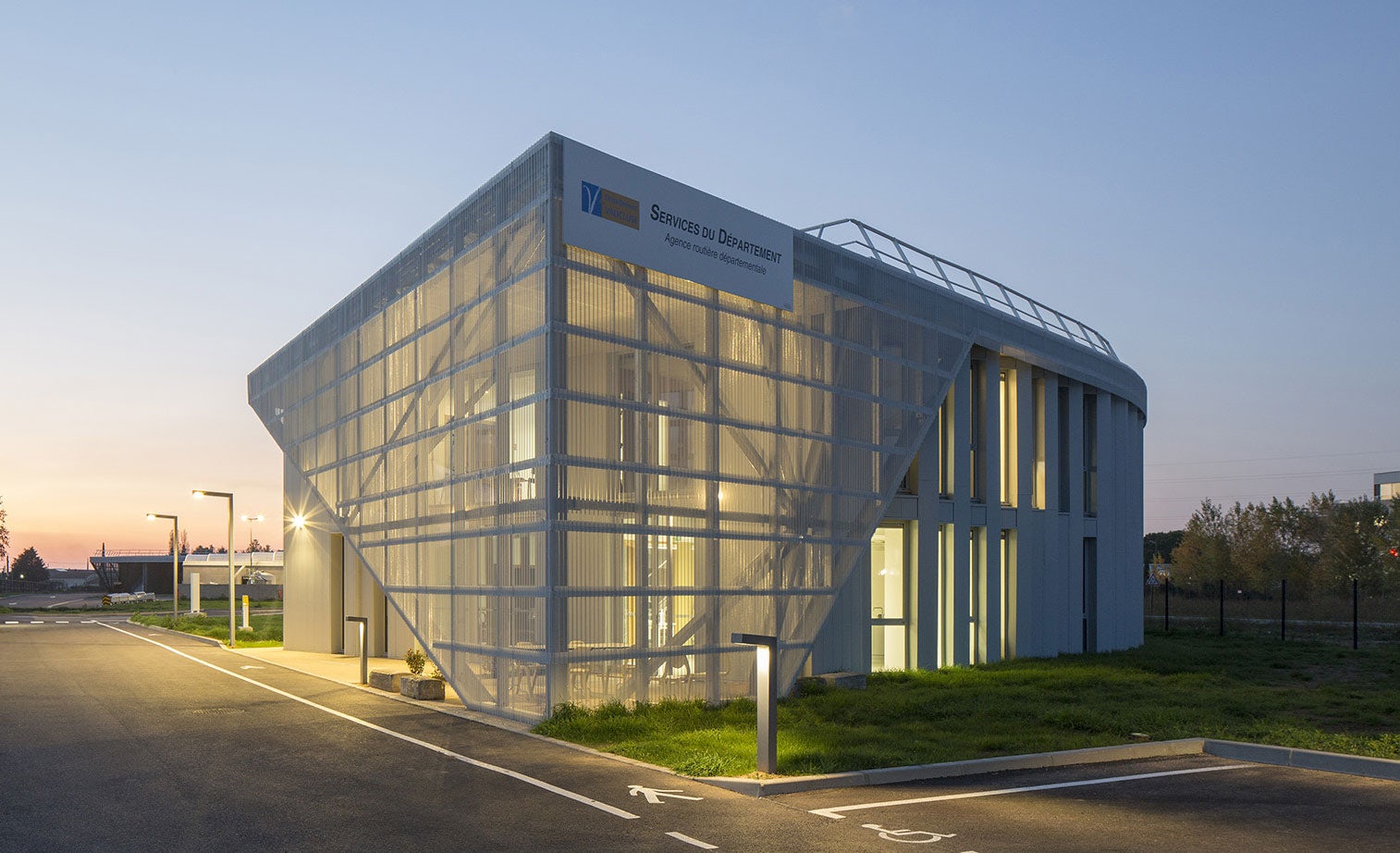
© NBJ architects
Created in 2000 by Elodie Nourrigat and Jacques Brion, N+B architects became NBJ Architectes in 2013. NBJ Architectes projects are inscribed in different scales, whether architectural or urban. Invested in the diffusion of architectural culture, they organize the annual Festival des Architectures Vives which invites young architects to intervene in the courtyards of private mansions in Montpellier and in the city of La Grande Motte.
Some of NBJ architects’s most prominent projects include:
- House NB, Montferrier-sur-Lez, France
- Urban Space and Parking in Carros, Carros, France
- higth school in Morieres Les Avignon, Morières-lès-Avignon, France
- Office of Technical Center, La Grande-Motte, France
- Lycée Paul Valéry, Menton, France
The following statistics helped NBJ architects achieve 5th place in the 30 Best Architecture Firms in France:
| Featured Projects |
10 |
| Total Projects |
42 |
4. FREAKS freearchitects

© FREAKS freearchitects
freearchitects is a Paris-based architecture firm lead by three architects favouring prospection, research and experimentation through projects and building process practices from small scale art installations to large scale architecture competitions.
Although nowadays their built projects are mostly located in France, FREAKS’s partners have lived and experienced a wide range of abroad working contexts such as San Francisco, Tokyo, Beijing, Berlin, Mumbai, Singapore, Istanbul and more.
Some of FREAKS freearchitects’s most prominent projects include:
- SAMMODE research & development center, Lamotte-Beuvron, France
- Refurbishment of the historical Strasbourg zoo’s pedagogical farm and new visitor center, Strasbourg, France
- SUR MESURE, Paris, France
- Pavillion in a garden, Saint-Germain-en-Laye, France
- Tribal Act Historical Tattoo and Piercing Parlor in Paris, Paris, France
The following statistics helped FREAKS freearchitects achieve 4th place in the 30 Best Architecture Firms in France:
| A+Awards Finalist |
1 |
| Featured Projects |
13 |
| Total Projects |
18 |
3. Atelier Zündel Cristea

© Atelier Zündel Cristea
Officially established in January of 2001, today AZC includes around thirty people organized into four areas: design, research, construction and administration of projects. Our teams are made up of young architects from all over the world, as the diversity of our own respective Swiss-American and Romanian origins has brought us to an understanding of the interest in crossing cultures and transgressing boundaries.
Consequently, the efficiency and creativity of our firm are bolstered by a constant effort in observing what’s going on elsewhere, in striving to work outside our country, in taking an interest in differences. Each of our projects are embodied by a strategy of qualitatively occupying sites, without preconceptions regarding their geographic location, their programmatic requirements, or their scale.
Some of Atelier Zündel Cristea’s most prominent projects include:
The following statistics helped Atelier Zündel Cristea achieve 3rd place in the 30 Best Architecture Firms in France:
| A+Awards Winner |
1 |
| Featured Projects |
13 |
| Total Projects |
49 |
2. archi5

Night view from south west – © archi5
archi5 was founded in 2003, the fruit of its founders’ common agency experience and the approach they share to architecture. A context-based approach to projects is key: the site, the programme, the social and cultural challenges are all examined, analyzed and compared. These data are then transformed into questions.
The projects offer a dynamic and comprehensive response to those issues to the highest standard that has come to be archi5’s trademark. This approach is visible, legible in every building. It confers meaning and form and is perceptible in the projects’ applications, spaces and environmental impact. It is the essence of our confidence in architecture, its capacity to enhance human kinds’ environment. The agency uses its acumen and know-how to instill this ethos throughout and to guarantee its continuity.
Some of archi5’s most prominent projects include:
- The Marcel Sembat High School, Sotteville-lès-Rouen, France
- Jean Louis Étienne school, Coupvray, France
- Angela Davis school, Bezons, France
- Louise Michel High School, Gisors, France
- Mont de Marsan Mediatheque, Mont-de-Marsan, France
Top image: Familistère dwellings, Montreuil, France
The following statistics helped archi5 achieve 2nd place in the 30 Best Architecture Firms in France:
| A+Awards Winner |
5 |
| A+Awards Finalist |
4 |
| Featured Projects |
17 |
| Total Projects |
34 |
1. Dominique Coulon & Associés
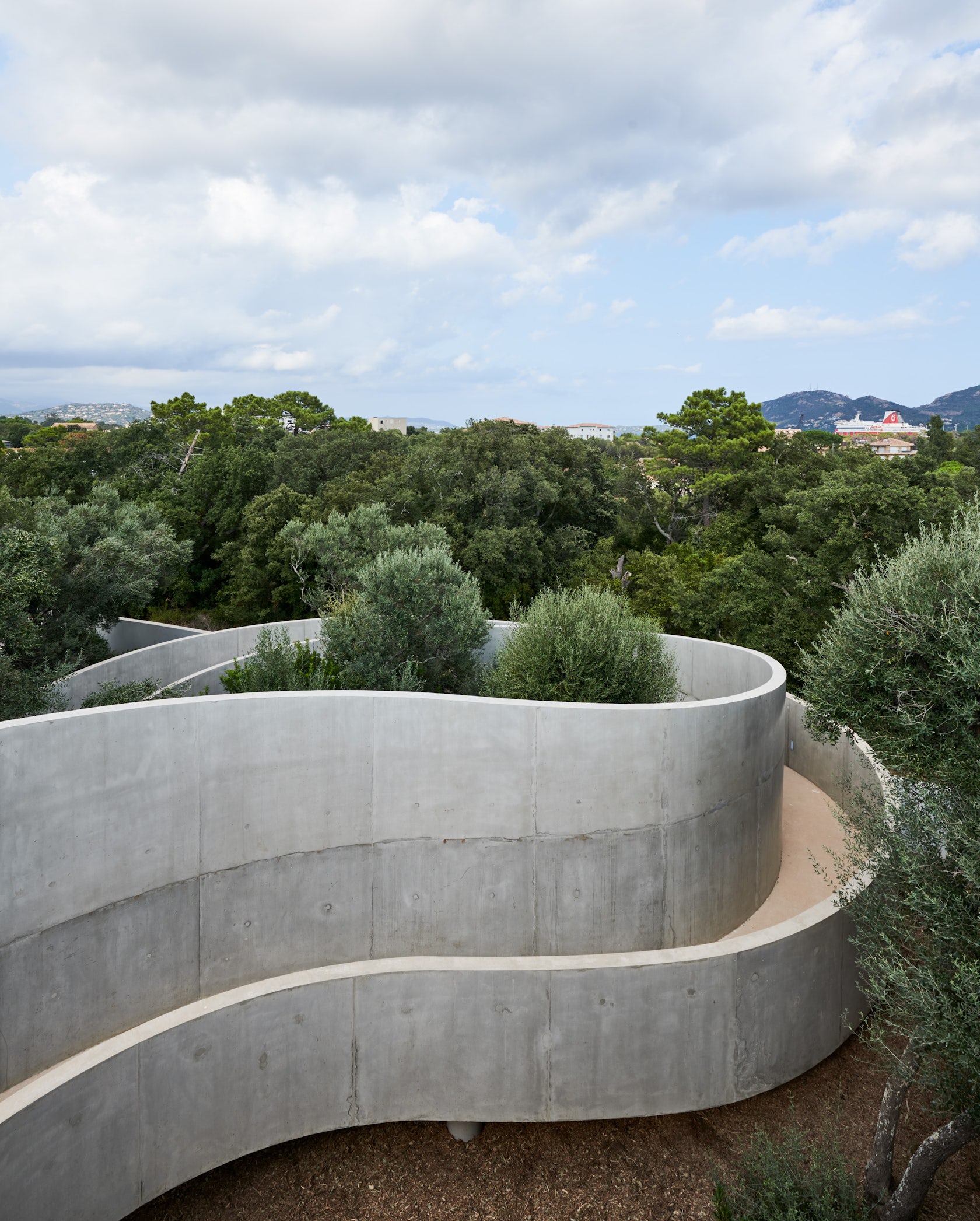
© Dominique Coulon & Associés
Located in the heart of Strasbourg, Dominique Coulon & Associés is a firm of architects of national and international renown. For more than 25 years, the agency has earned a reputation for the quality of the public facilities it designs. It has worked on a wide and varied range of programmes, including a media library, music school, auditorium, school complex, swimming pool, sports facilities, a residential home for the dependent elderly and housing. Dominique Coulon and his associate Steve Lethos Duclos allow their intuition to lead the way as they seek to develop contextual projects that combine contrast and complexity, where the outer envelope hints at inner richness.
Some of Dominique Coulon & Associés’s most prominent projects include:
- Housing for elderly people, Huningue, France
- ‘Pierre Bottero’ media library and park in Pélissanne, Pélissanne, France
- Multicultural centre in Isbergues, Isbergues, France
- Regional Court and Industrial Tribunal in Montmorency, Montmorency, France
- Inter-Generation Centre in Venarey-Les Laumes, Venarey-les-Laumes, France
The following statistics helped Dominique Coulon & Associés achieve 1st place in the 30 Best Architecture Firms in France:
| A+Awards Winner |
1 |
| A+Awards Finalist |
3 |
| Featured Projects |
35 |
| Total Projects |
42 |
Why Should I Trust Architizer’s Ranking?
With more than 30,000 architecture firms and over 130,000 projects within its database, Architizer is proud to host the world’s largest online community of architects and building product manufacturers. Its celebrated A+Awards program is also the largest celebration of architecture and building products, with more than 400 jurors and hundreds of thousands of public votes helping to recognize the world’s best architecture each year.
Architizer also powers firm directories for a number of AIA (American Institute of Architects) Chapters nationwide, including the official directory of architecture firms for AIA New York.

An example of a project page on Architizer with Project Award Badges highlighted
A Guide to Project Awards
The blue “+” badge denotes that a project has won a prestigious A+Award as described above. Hovering over the badge reveals details of the award, including award category, year, and whether the project won the jury or popular choice award.
The orange Project of the Day and yellow Featured Project badges are awarded by Architizer’s Editorial team, and are selected based on a number of factors. The following factors increase a project’s likelihood of being featured or awarded Project of the Day status:
- Project completed within the last 3 years
- A well written, concise project description of at least 3 paragraphs
- Architectural design with a high level of both functional and aesthetic value
- High quality, in focus photographs
- At least 8 photographs of both the interior and exterior of the building
- Inclusion of architectural drawings and renderings
- Inclusion of construction photographs
There are 7 Projects of the Day each week and a further 31 Featured Projects. Each Project of the Day is published on Facebook, Twitter and Instagram Stories, while each Featured Project is published on Facebook. Each Project of the Day also features in Architizer’s Weekly Projects Newsletter and shared with 170,000 subscribers.
We’re constantly look for the world’s best architects to join our community. If you would like to understand more about this ranking list and learn how your firm can achieve a presence on it, please don’t hesitate to reach out to us at editorial@architizer.com.


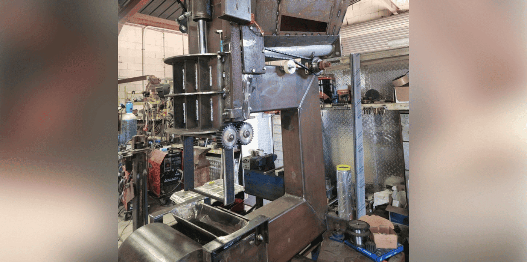
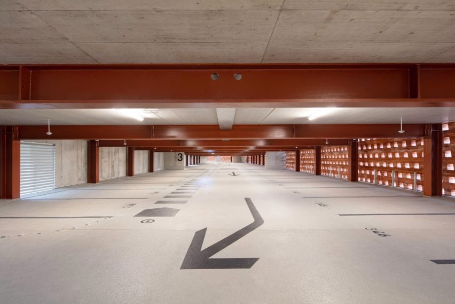
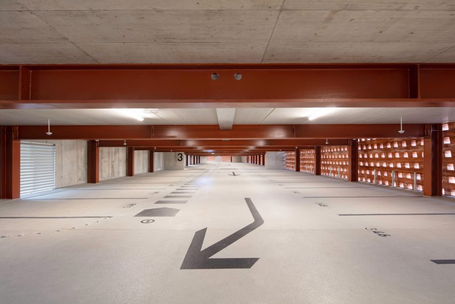
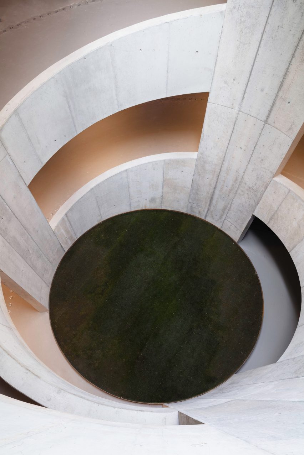
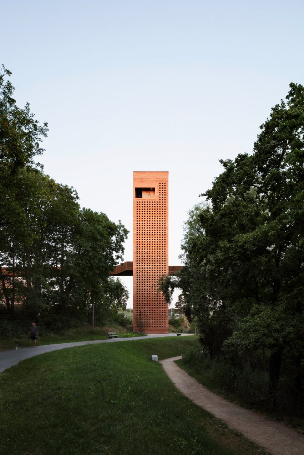
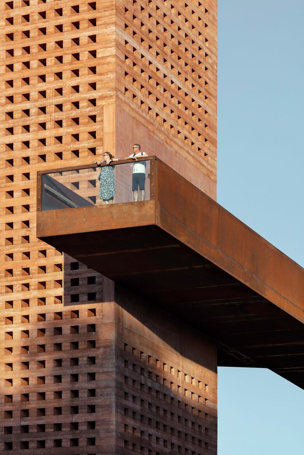
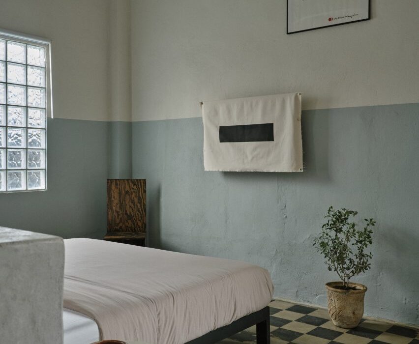
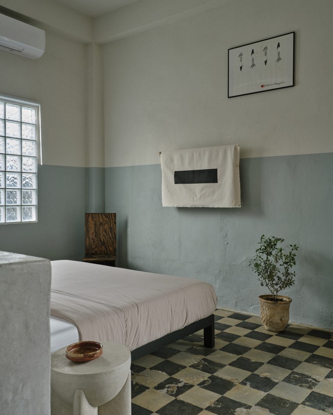
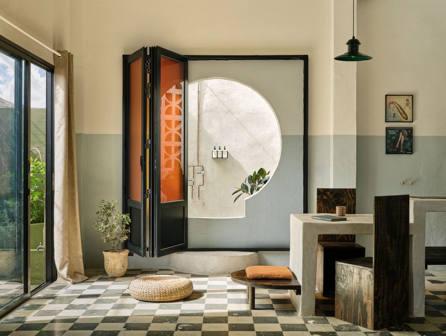
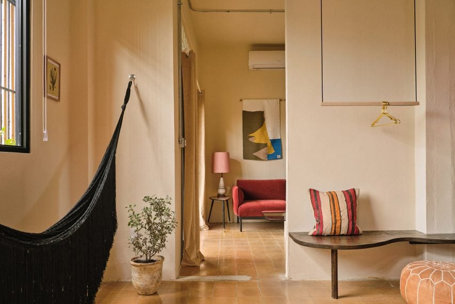
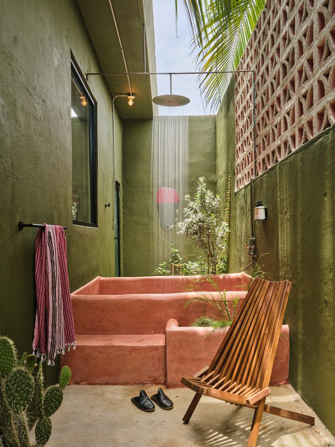
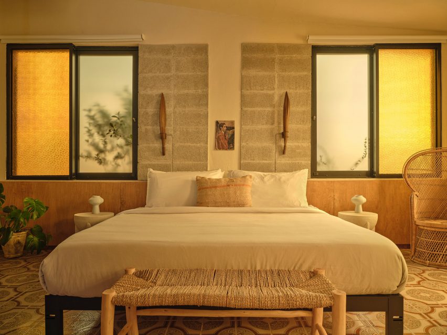
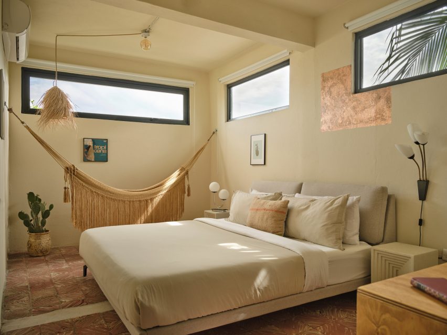
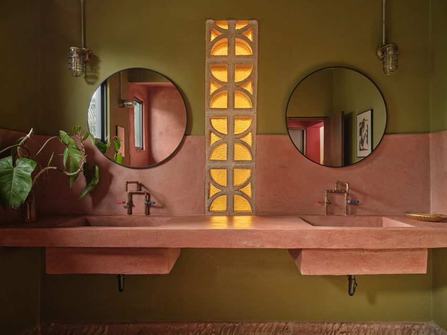
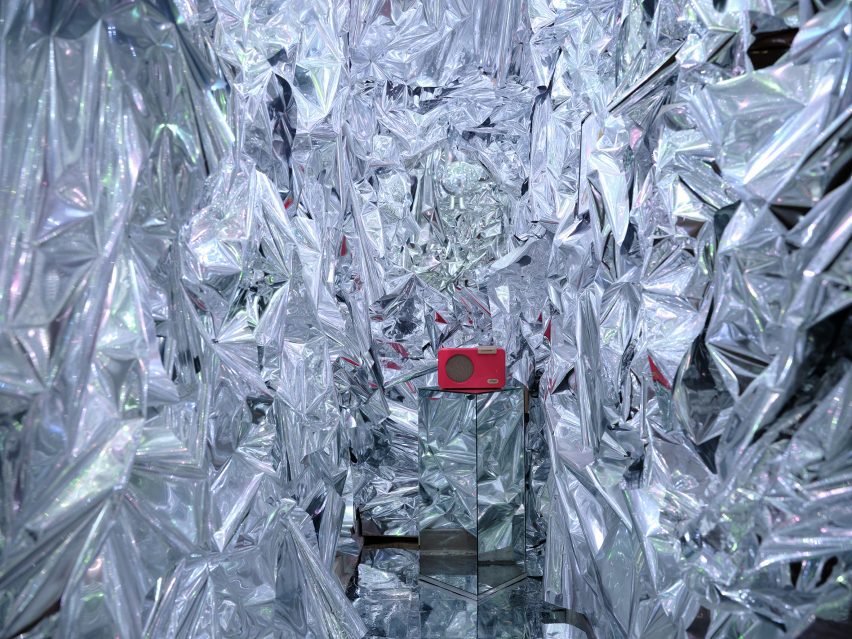
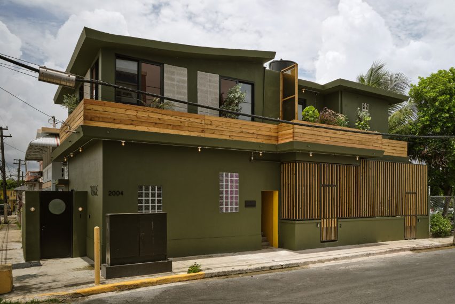


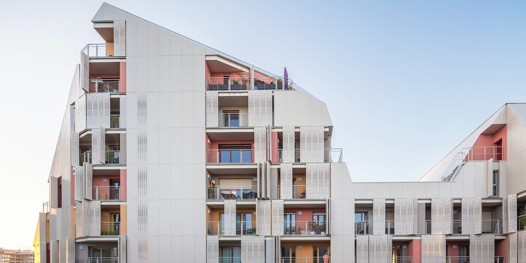











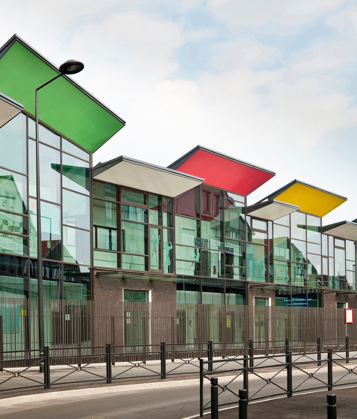



















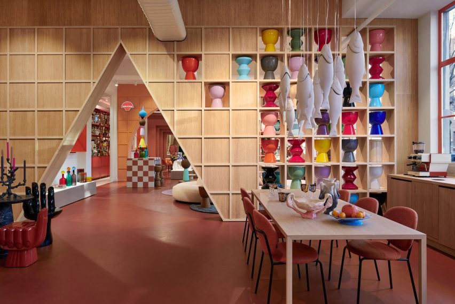
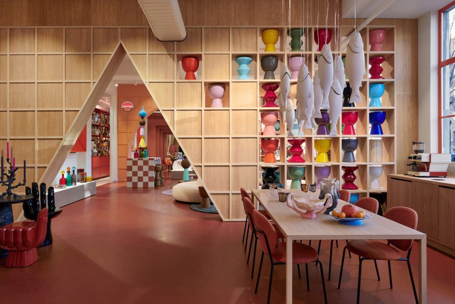
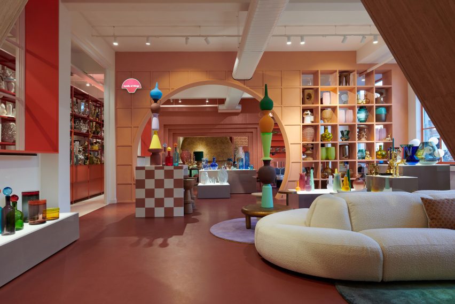
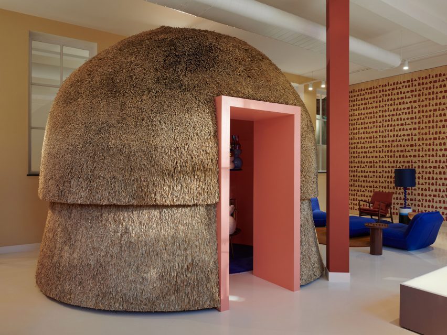
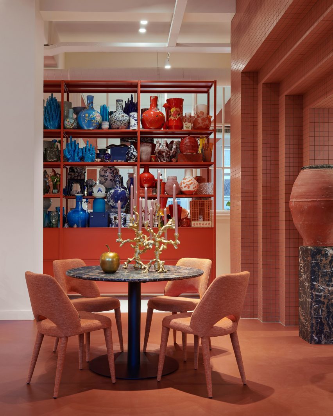
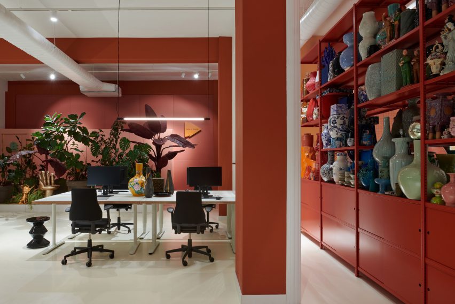


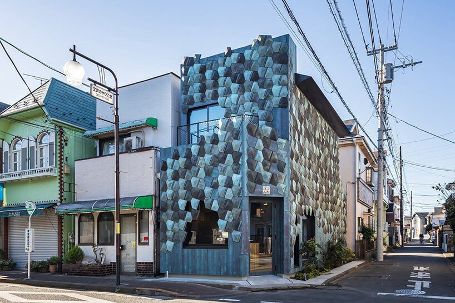
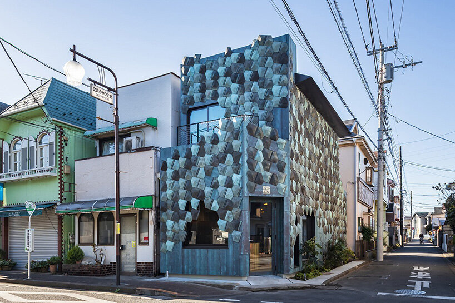 images courtesy Kengo Kuma & Associates
images courtesy Kengo Kuma & Associates