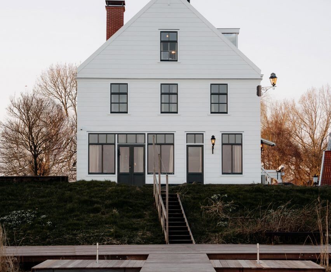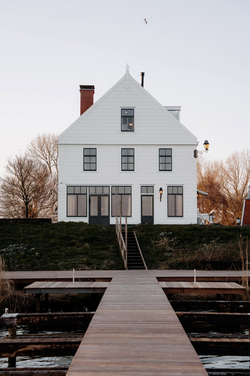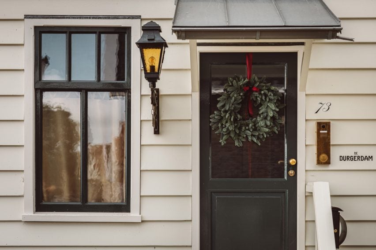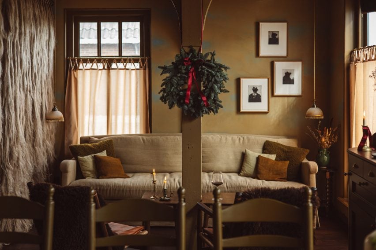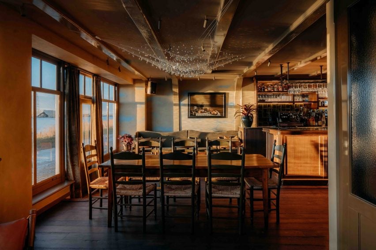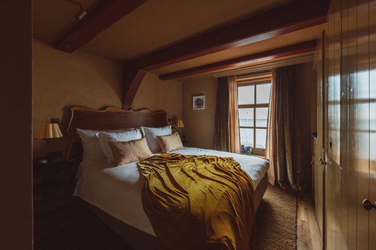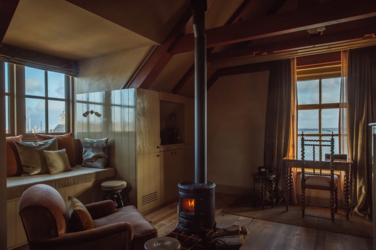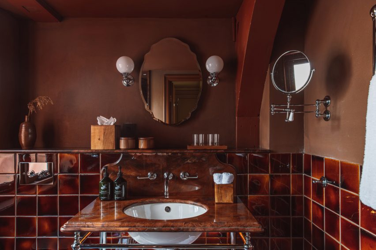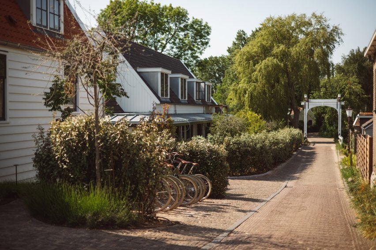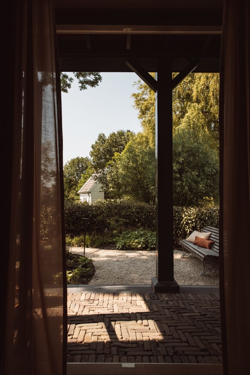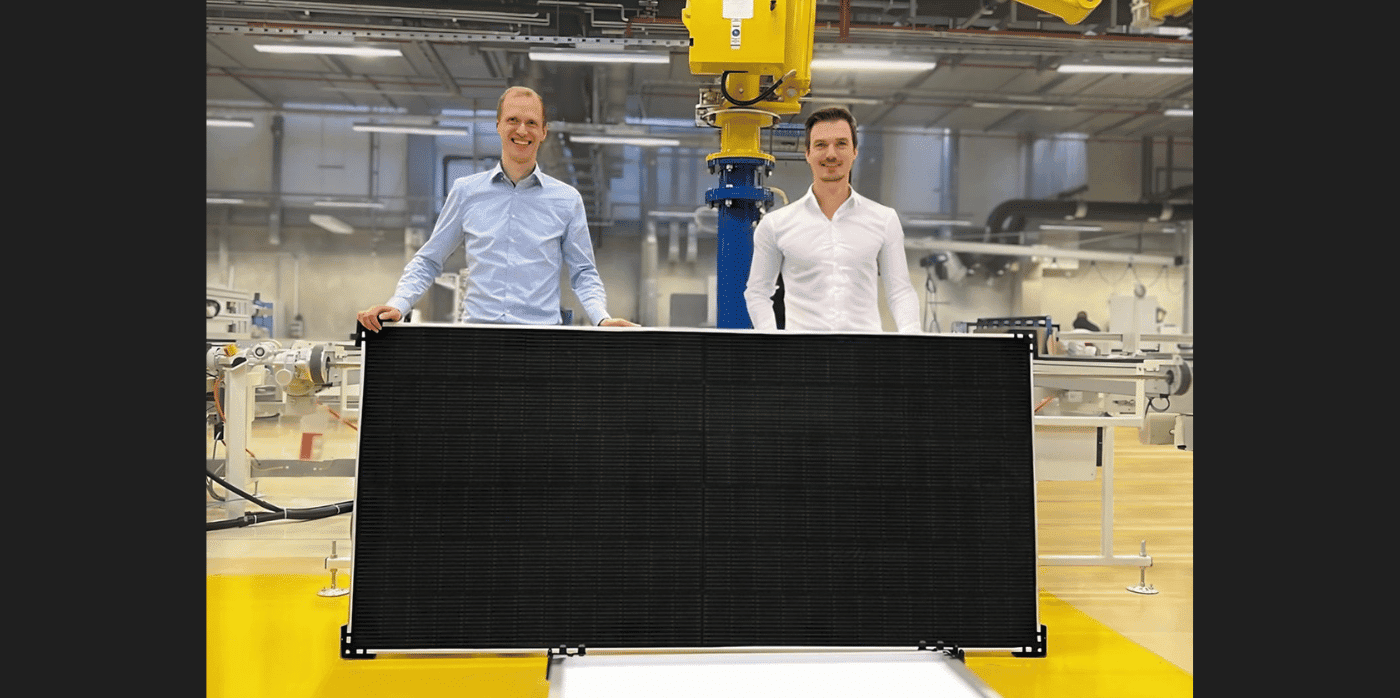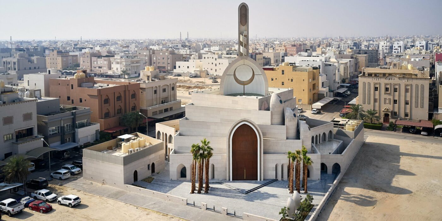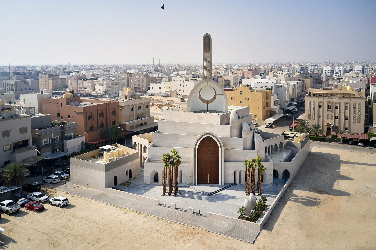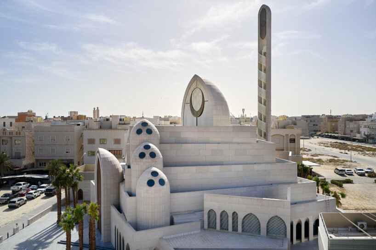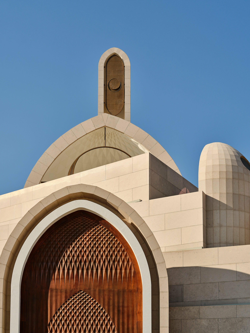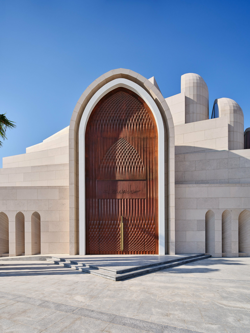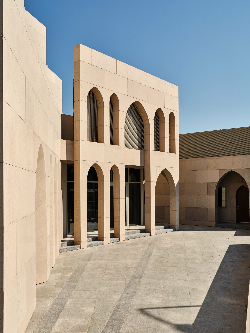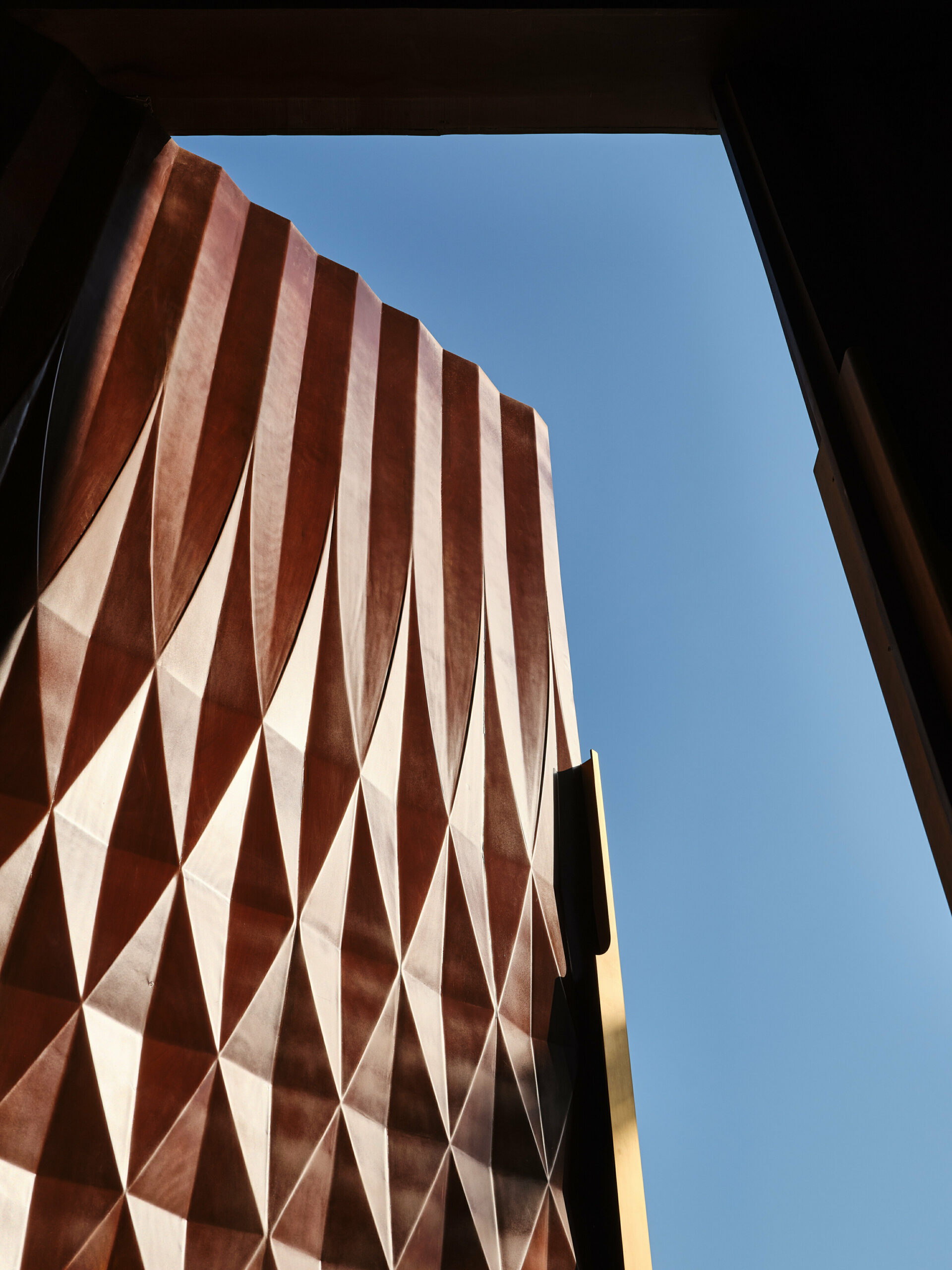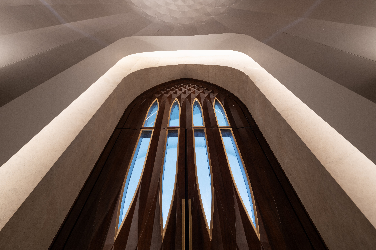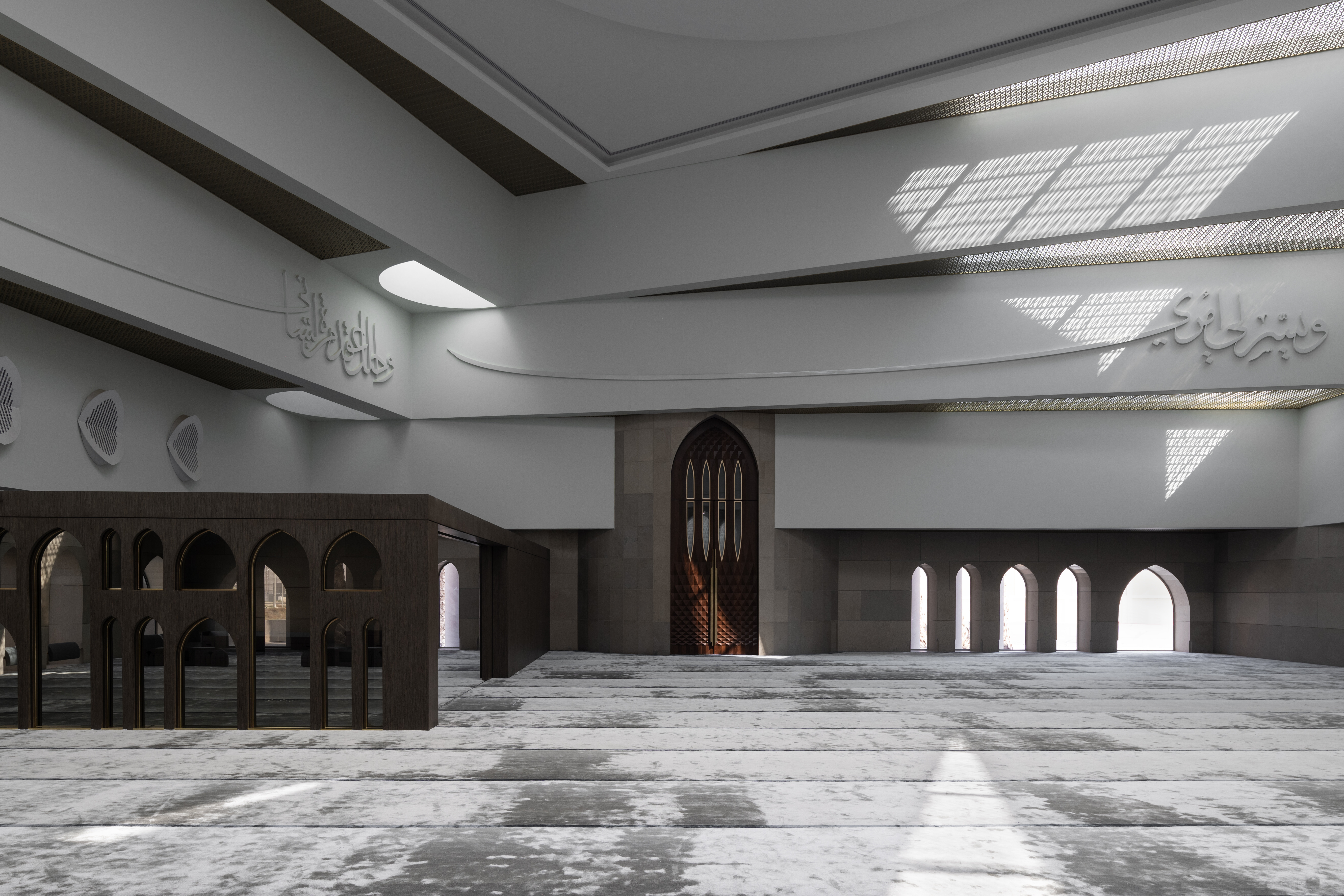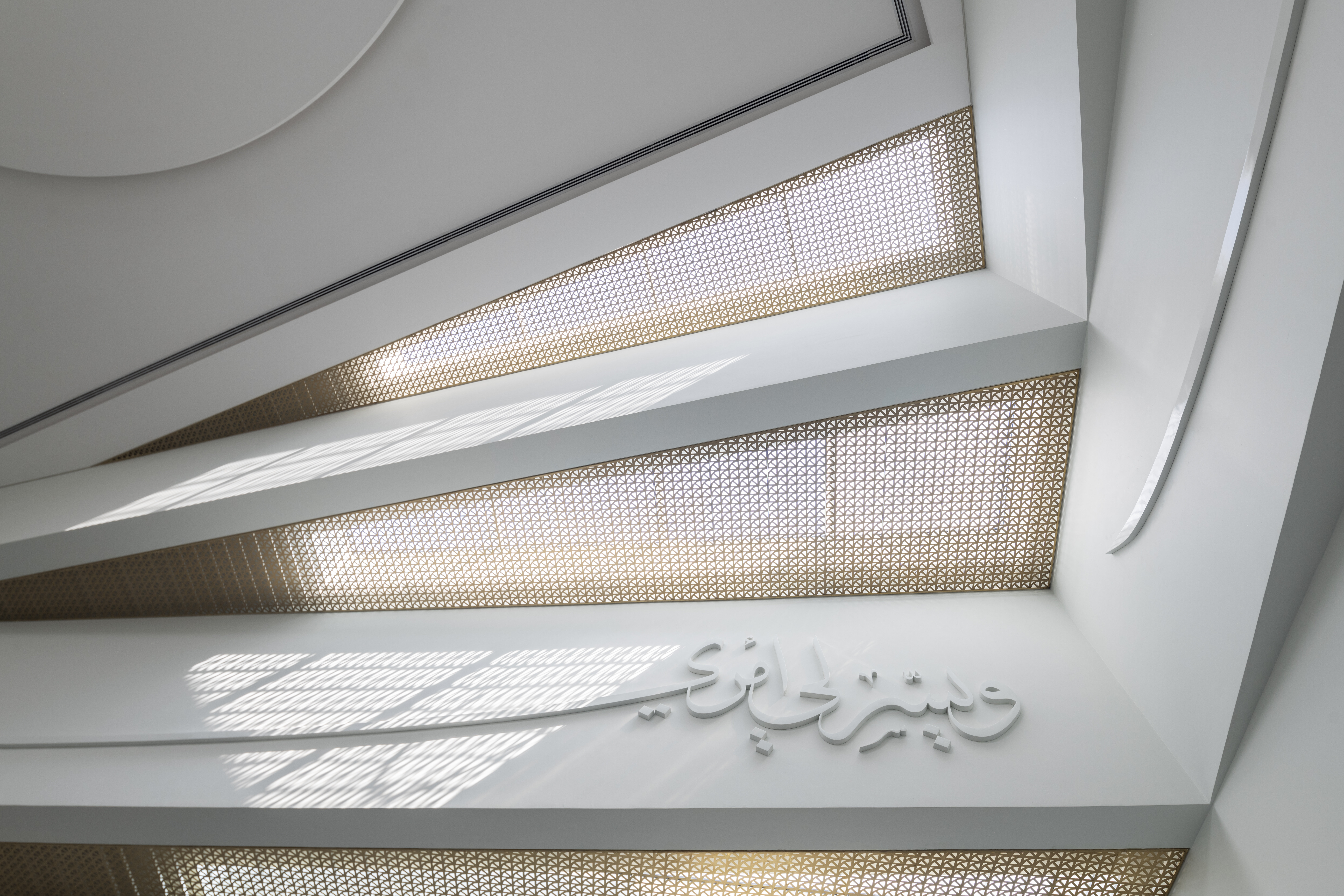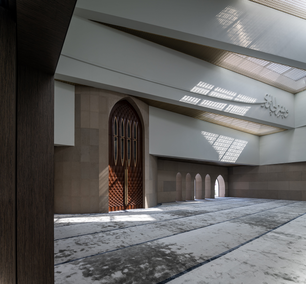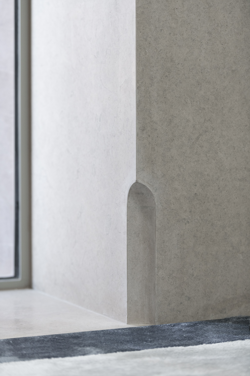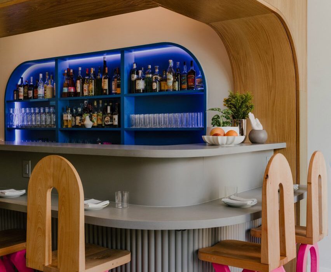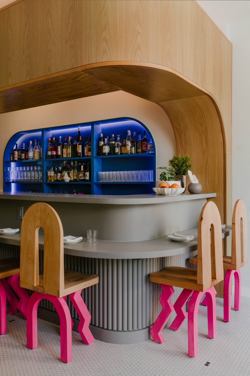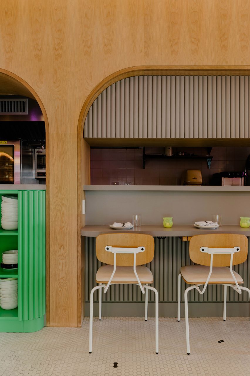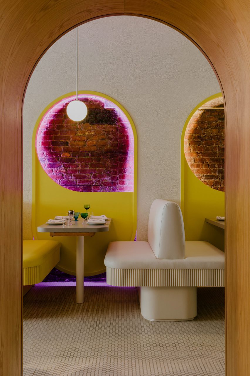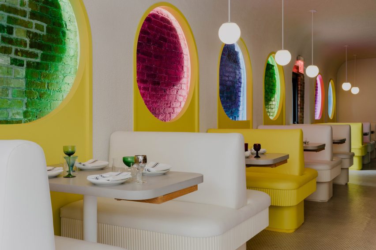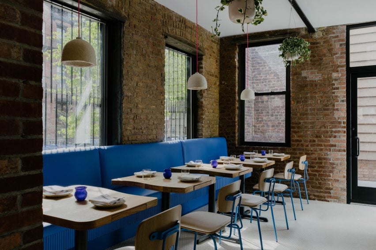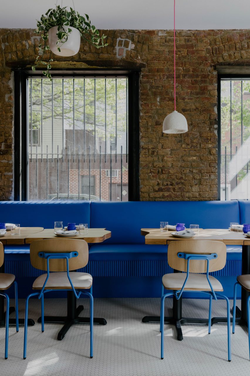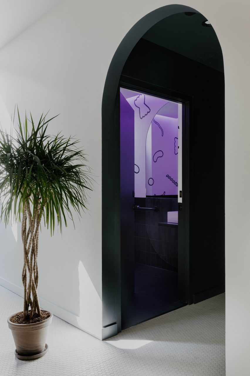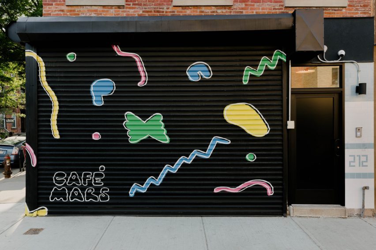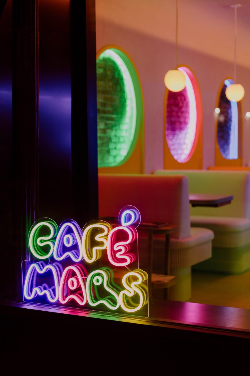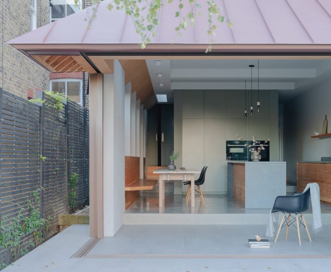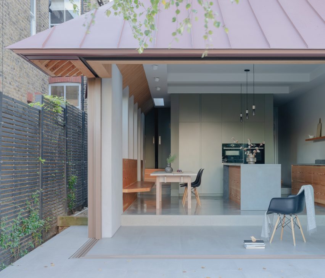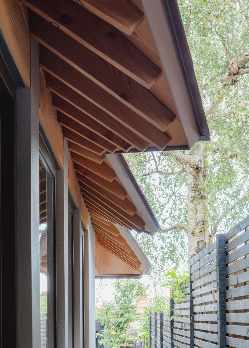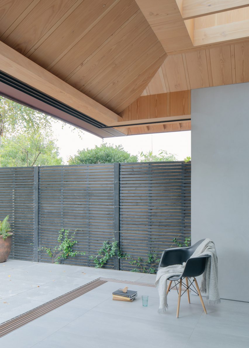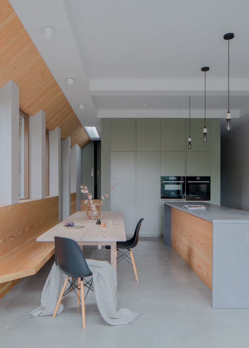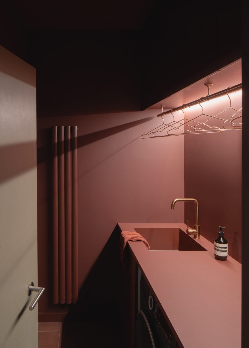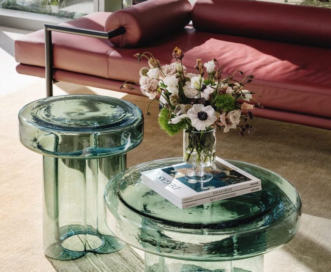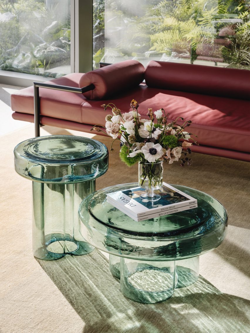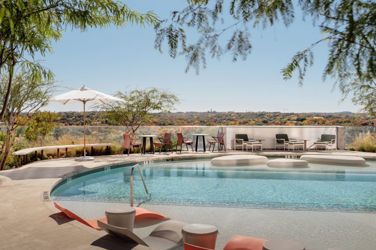The latest edition of “Architizer: The World’s Best Architecture” — a stunning, hardbound book celebrating the most inspiring contemporary architecture from around the globe — is now available. Order your copy today.
As we look forward to a new year and a new era of architectural innovation, the following winning practices from the 11th A+Awards are leading the way. Ranging in size, geography and expertise, these 26 studios came out on top in the Best Firm Categories. Each team was judged on the strength of their portfolio and recognized for delivering some of the most compelling and creative projects the industry has seen over the past 10 years. Join them by submitting your firm for the coveted A+Firm Award today:
Apply for a Best Firm Award
Jurors considered a wide range of criteria and qualities before reaching a fair decision on the firms making extraordinary contributions to their fields. While the following practices excelled in their categories, their work has a broader resonance. Many studios embraced socially and environmentally conscious design approaches, rising to meet some of the most pressing challenges facing the built environment today, from the climate crisis, sustainability and land scarcity to the need for truly accessible and inclusive spaces. Here are the trailblazing architecture and design firms forging exciting new paths for 2024…
Best Interior Design Firm
Office AIO
Jury Winner, 11th Annual A+Awards, Best Interior Design Firm
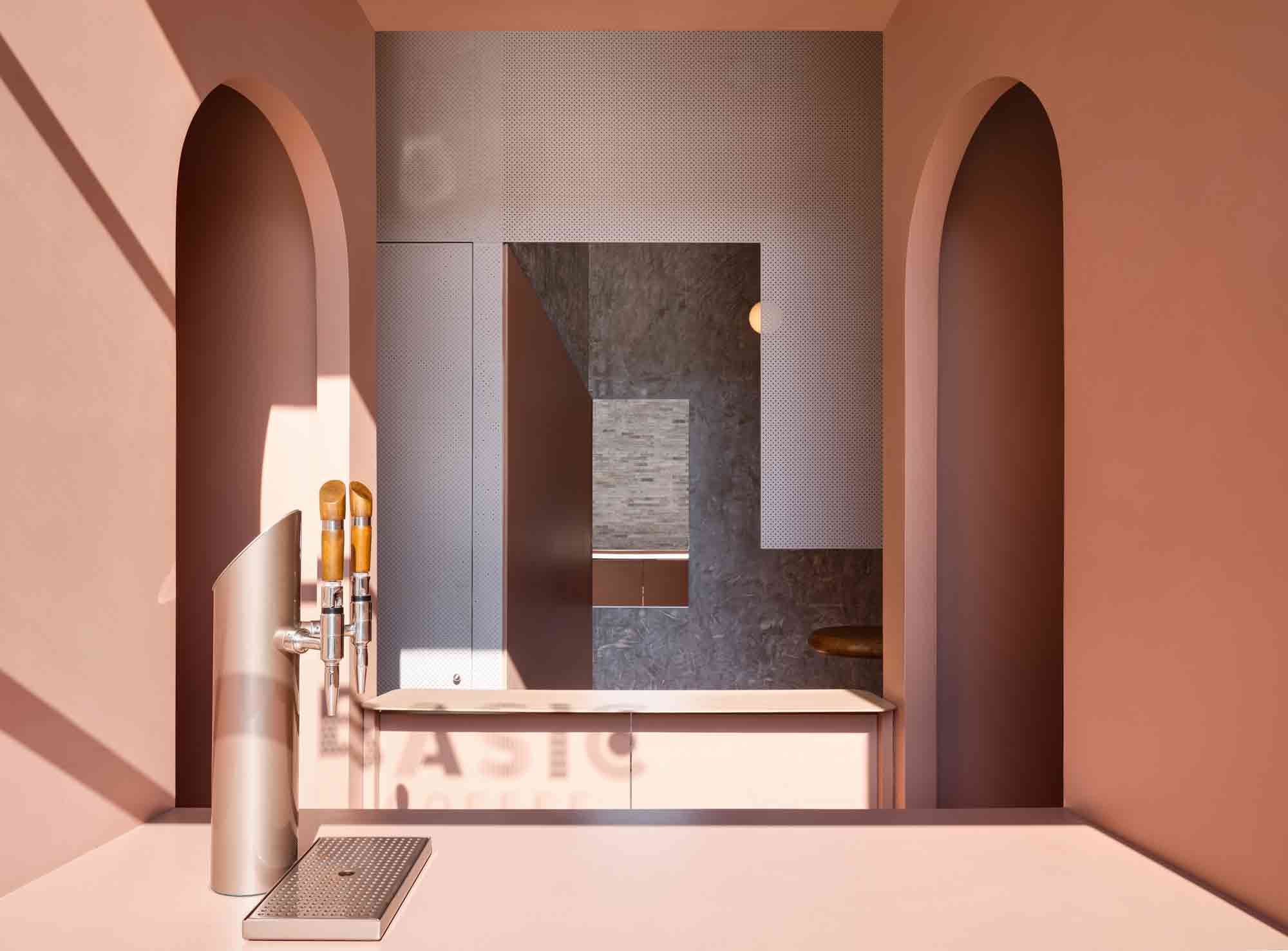
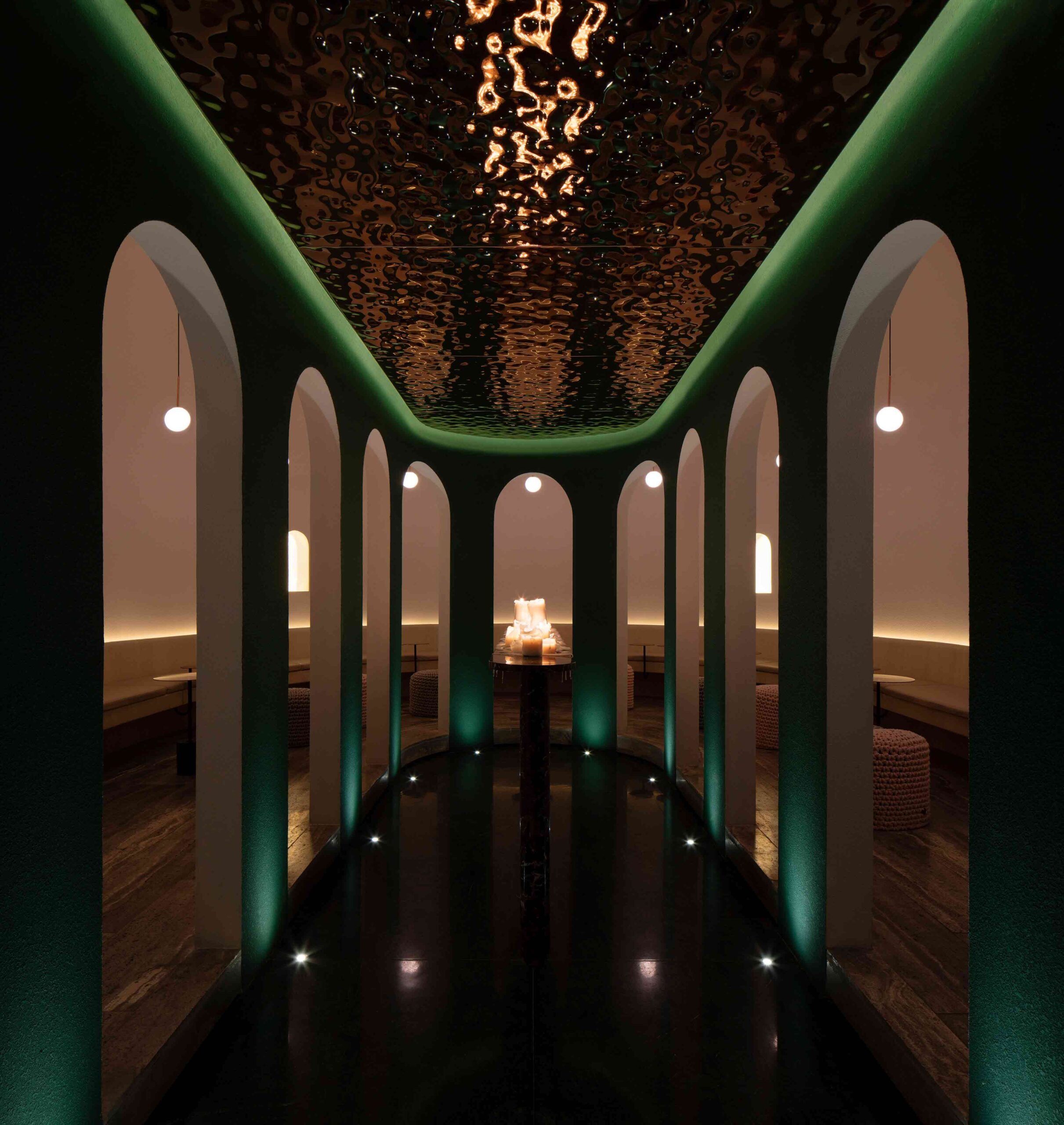 Firm Location: Beijing, China
Firm Location: Beijing, China
Pictured Projects: Basic Coffee, Beijing, China ; Bar Lotus, Shanghai, China
A deft hand at articulating mesmerizing spatial experiences, Office Aio was founded in 2014 by Tim Kwan and Isabelle Sun. The firm’s outstanding portfolio is a testament to its range and expertise, encompassing hospitality, retail, cultural, residential and corporate spheres.
The team’s thoughtful design philosophy reframes constraints as opportunities for creativity. The result is a catalog of projects that combine unique architectural solutions with remarkable contextual sensitivity.
EL EQUIPO CREATIVO
Popular Choice Winner, 11th Annual A+Awards, Best Interior Design Firm
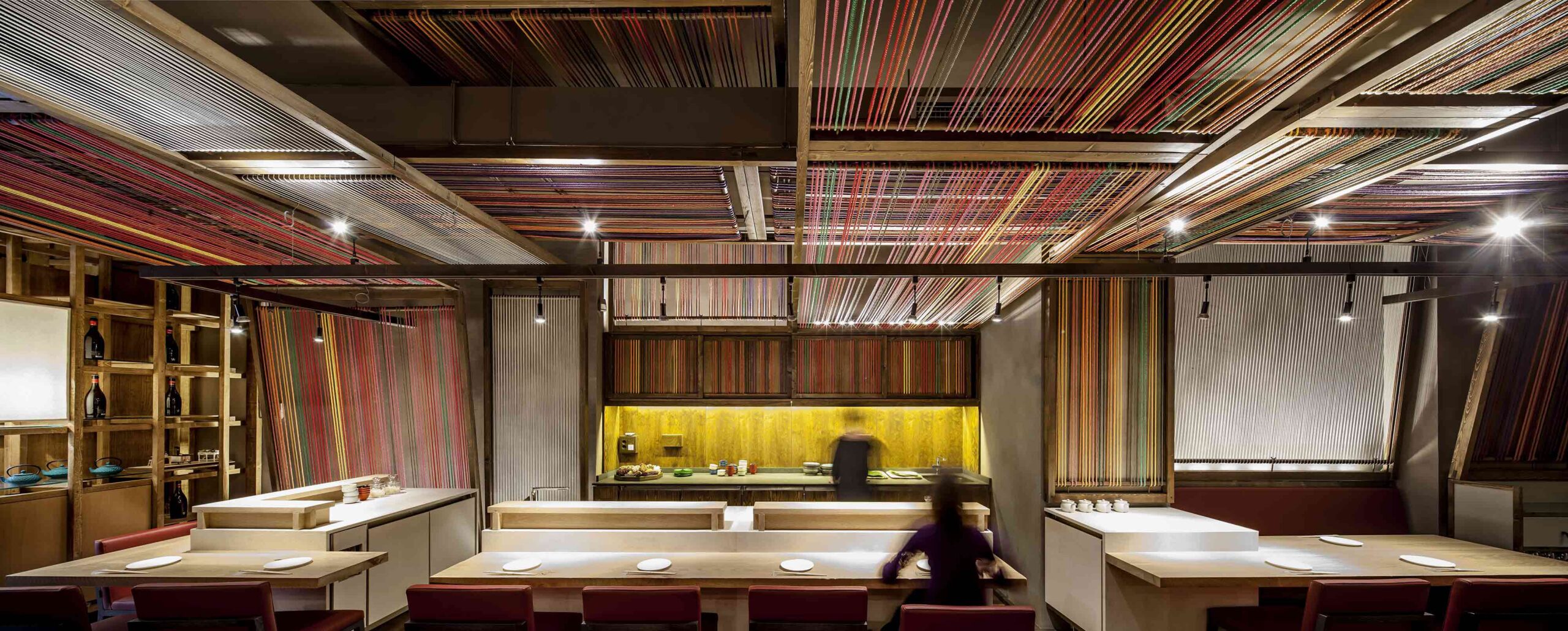
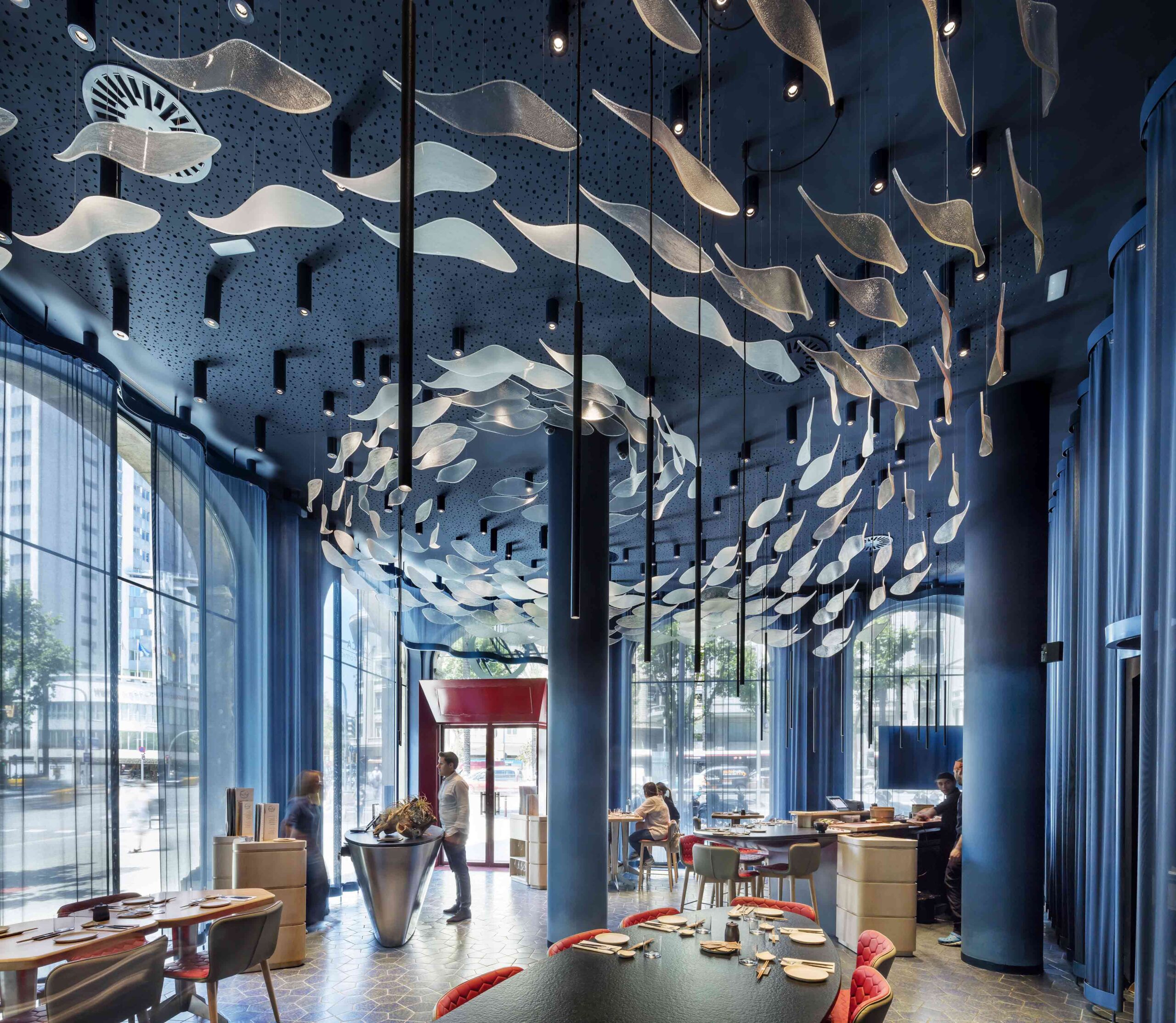 Firm Location: Barcelona, Spain
Firm Location: Barcelona, Spain
Pictured Projects: Patka Restaurant, Barcelona, Spain ; Tunateca Balfegó Restaurant, Barcelona, Spain
Specializing in commercial, hospitality and branded projects, this Barcelona-based studio, made up of architect Oliver Franz Schmidt, Natali Canas del Pozo and Lucas Echeveste Lacy, is a master of spatial storytelling. Rooted in a solid conceptual approach, the firm elevates functional design into inspiring schemes that envelop the senses.
Stand-out spaces from the team’s body of work include the transformative Tunateca Balfegó Restaurant, with its school of fish spiraling overhead, and Pakta Restaurant, a Japanese-Peruvian fusion eatery clad in a vibrant, loom-like skin that pays homage to Peru’s textile heritage.
Best Landscape Design Firm
Design Workshop
Jury Winner, 11th Annual A+Awards, Best Landscape Design Firm
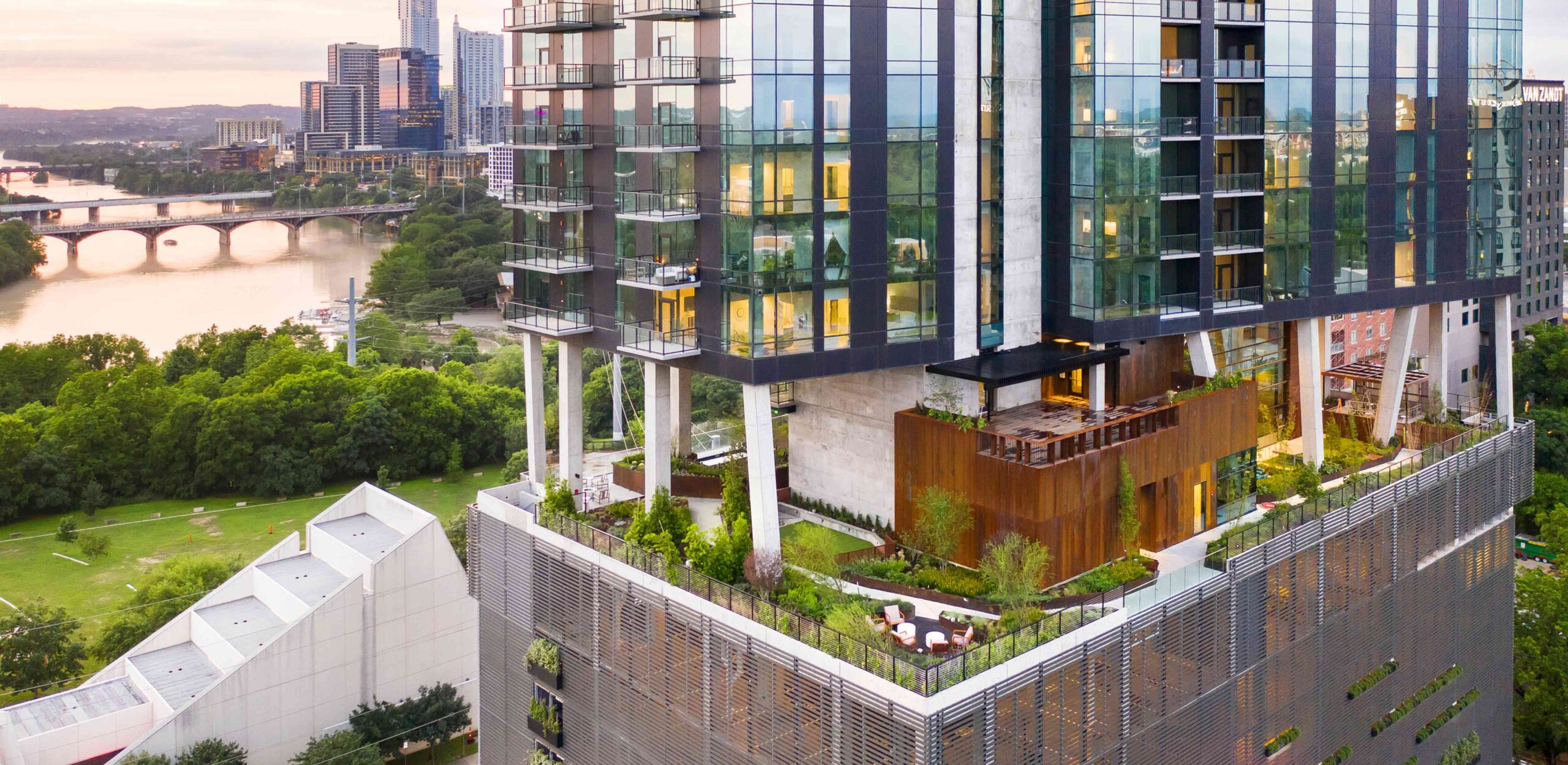
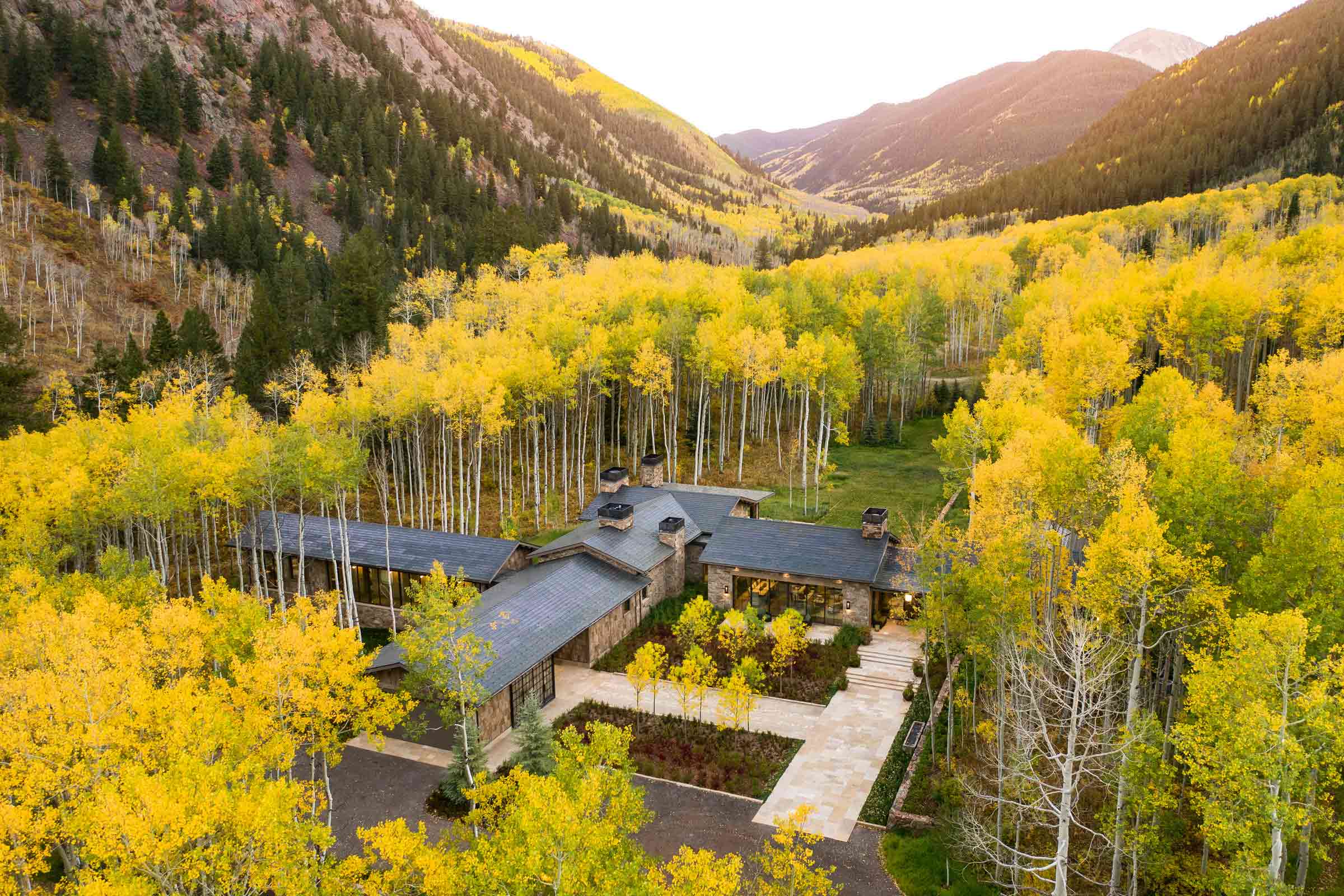 Firm Location: Denver, Colorado (Headquarters, with offices elsewhere)
Firm Location: Denver, Colorado (Headquarters, with offices elsewhere)
Pictured Projects: 70 Rainey Sky Garden, Austin, Texas ; Highlands Retreat, Aspen, Colorado
Creating socially and environmentally responsible spaces is central to the mission of Design Workshop. With eight studios across the US and an international reach, the renowned firm comprises a collaborative community of landscape architects, planners and strategists.
Adept across diverse scales and geographies, from private gardens to city parks and municipal masterplans, the practice delivers enduring, legacy spaces that forge meaningful connections with the organic world and the wider community.
ASPECT Studios
Popular Choice Winner, 11th Annual A+Awards, Best Landscape Design Firm
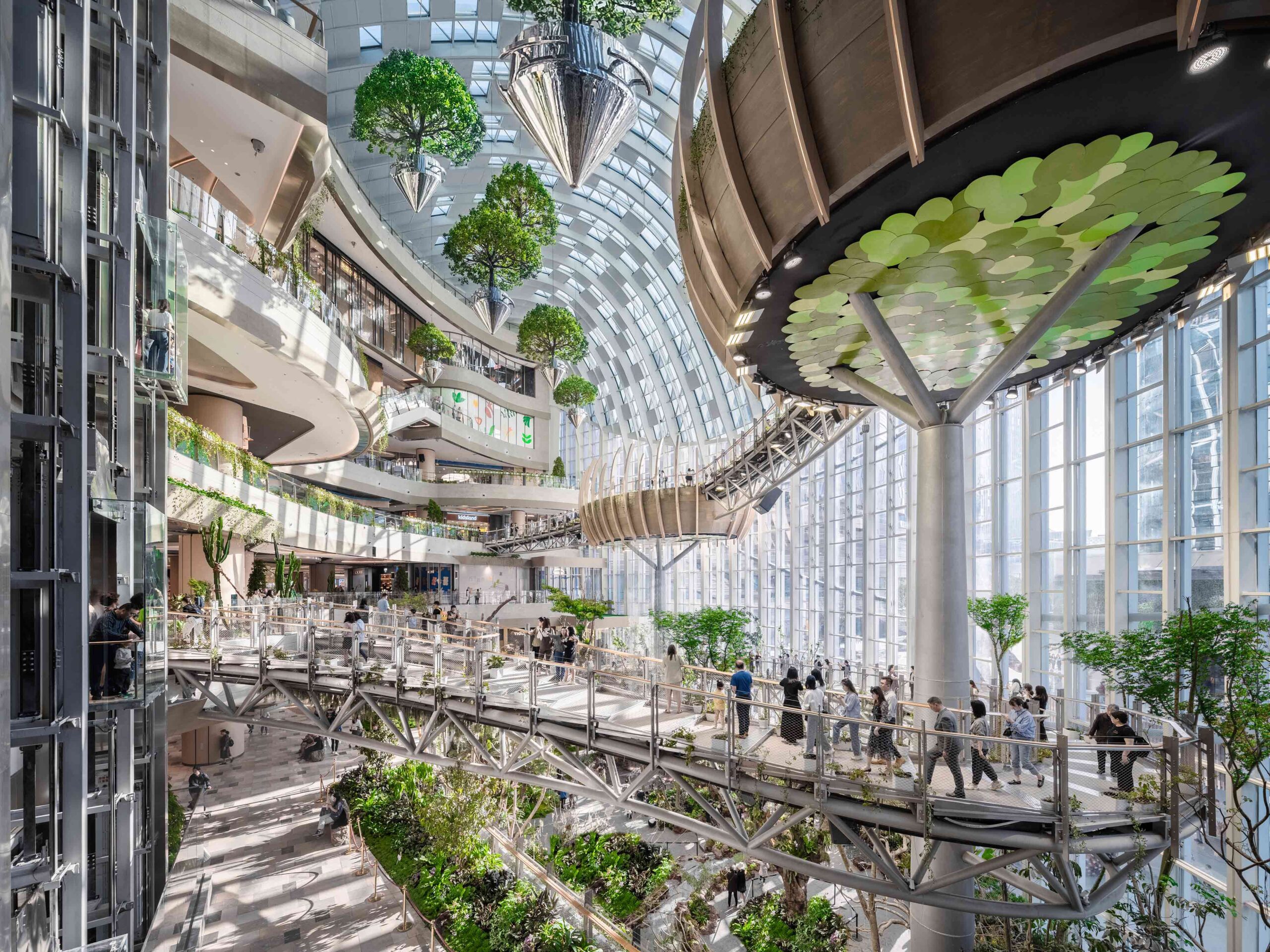
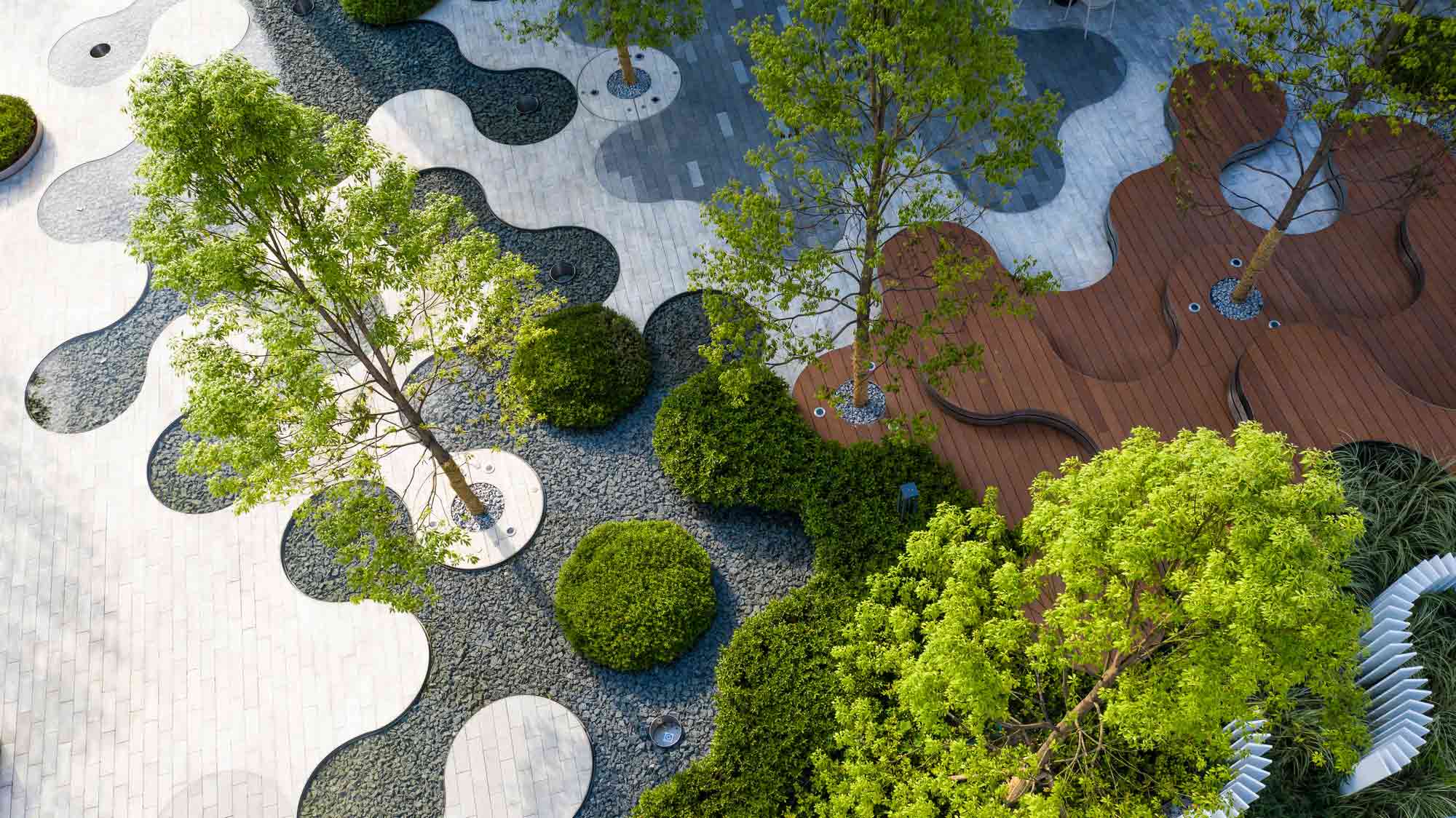 Firm Location: Melbourne, Australia (Headquarters, with offices elsewhere)
Firm Location: Melbourne, Australia (Headquarters, with offices elsewhere)
Pictured Projects: Hongkong Land’s Yorkville – The Ring, Chongqing, China ; The Urban Gallery at Hyperlane, Chengdu, China
Encompassing a global team of landscape architects, urban designers and strategists, ASPECT Studios specializes in carving out exceptional public spaces that benefit the natural environment and enrich the lives of local residents.
The firm’s skillful approach blends cutting-edge technology and practices with playful, conceptual ideas. The studio interprets the unique context and history of a site in its own distinctive voice, producing dynamic surfaces of discovery that elevate each locale.
Best Large Firm (41+ employees)
Olson Kundig
Jury Winner, 11th Annual A+Awards, Best Large Firm (41+ employees)
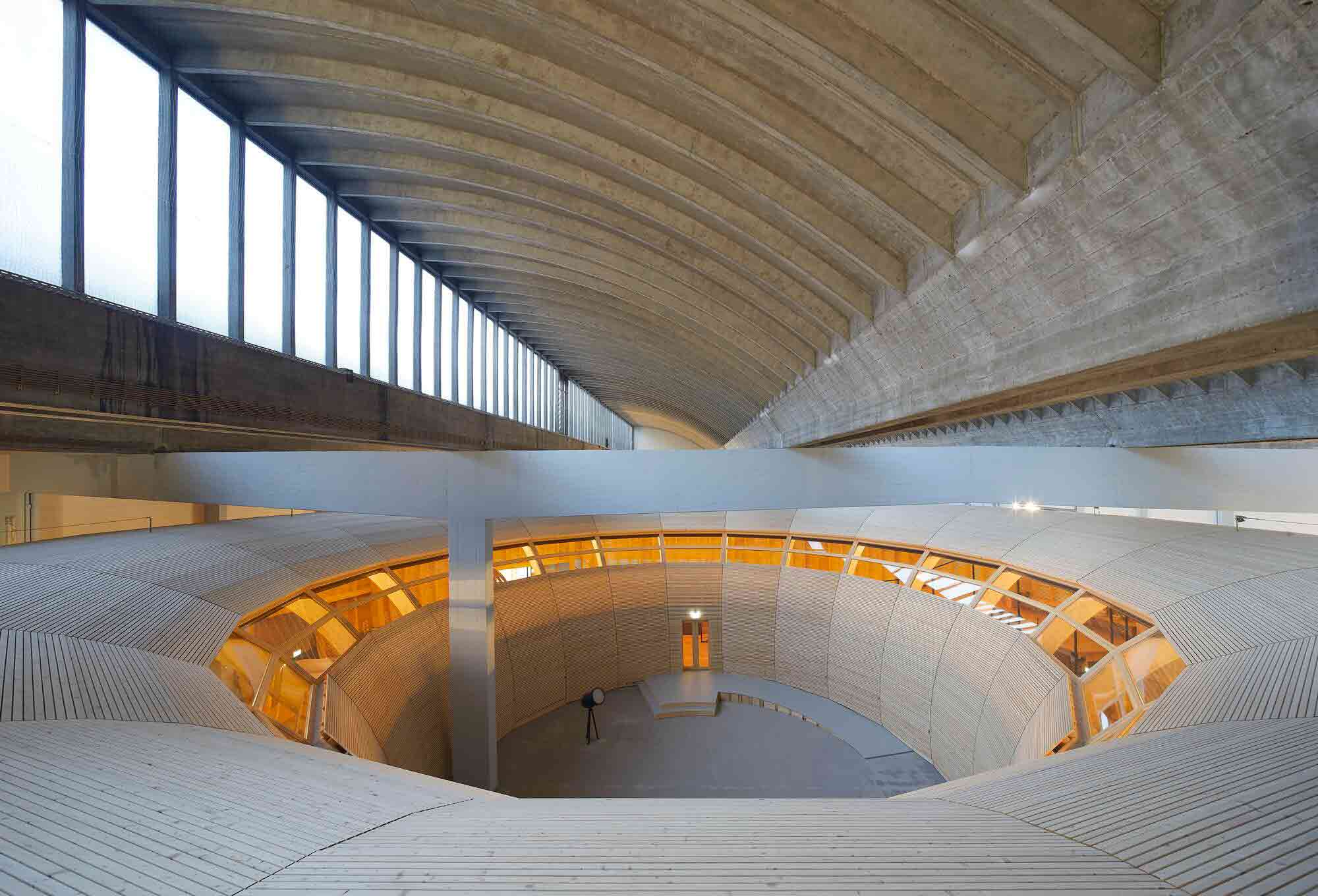
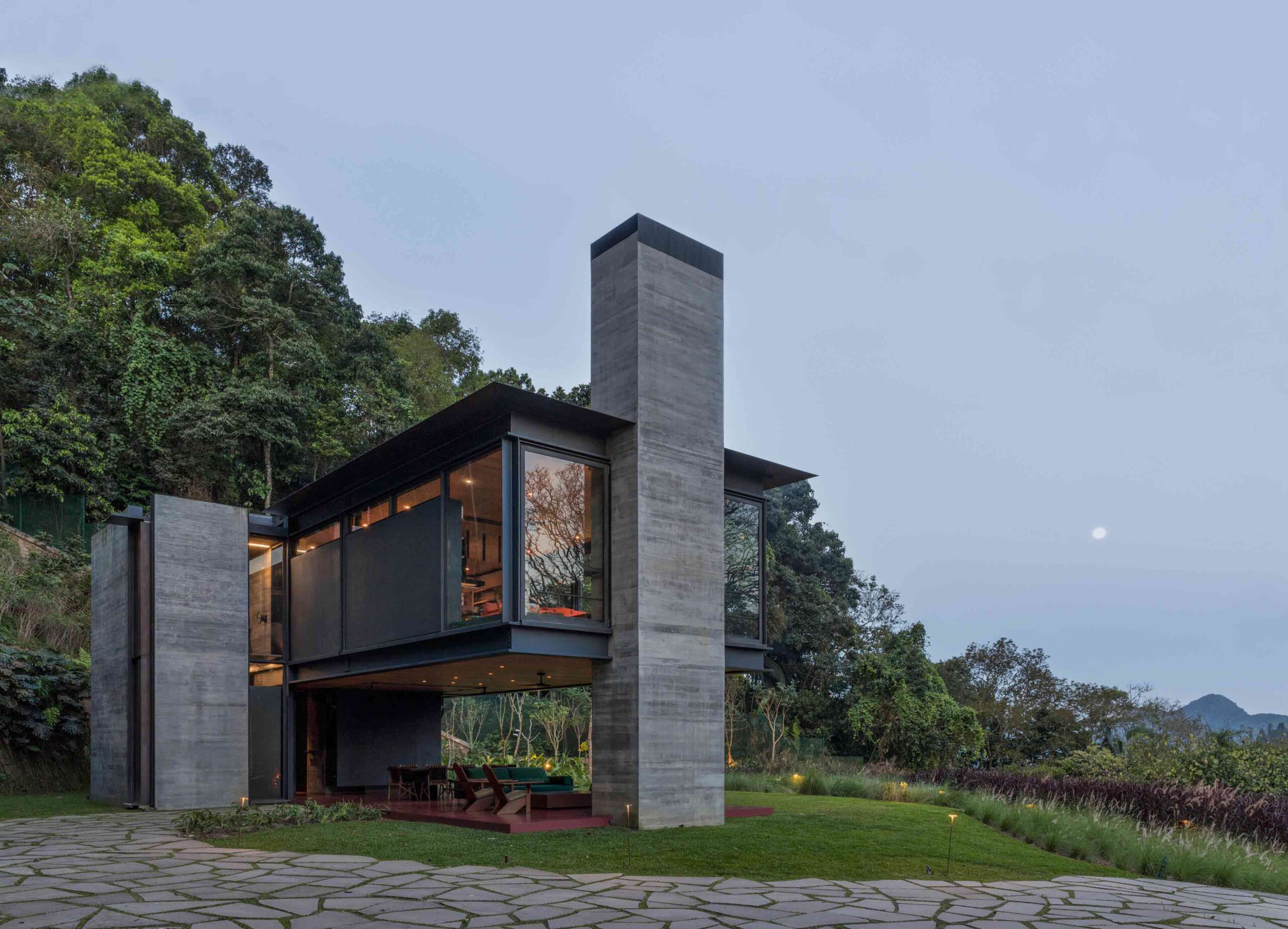 Firm Location: Seattle, Washington
Firm Location: Seattle, Washington
Pictured Projects: ANOHA—The Children’s World of the Jewish Museum Berlin, Berlin, Germany ; Rio House, Rio de Janeiro, Brazil
The pioneering work of Seattle-based practice Olson Kundig can be found throughout five continents. The team’s outlook is grounded in the belief that buildings can be bridges between nature, culture and people, the same philosophy that fueled the firm’s inception back in 1966.
While the practice is historically known for its residential design, its portfolio demonstrates expansive expertise across all manner of typology, broaching commercial, industrial, educational, spiritual and hospitality spaces. Regardless of the scale or function, the studio’s attention to detail, from the big ideas to the minutest of details, is unwavering.
Architects 49
Popular Choice Winner, 11th Annual A+Awards, Best Large Firm (41+ employees)
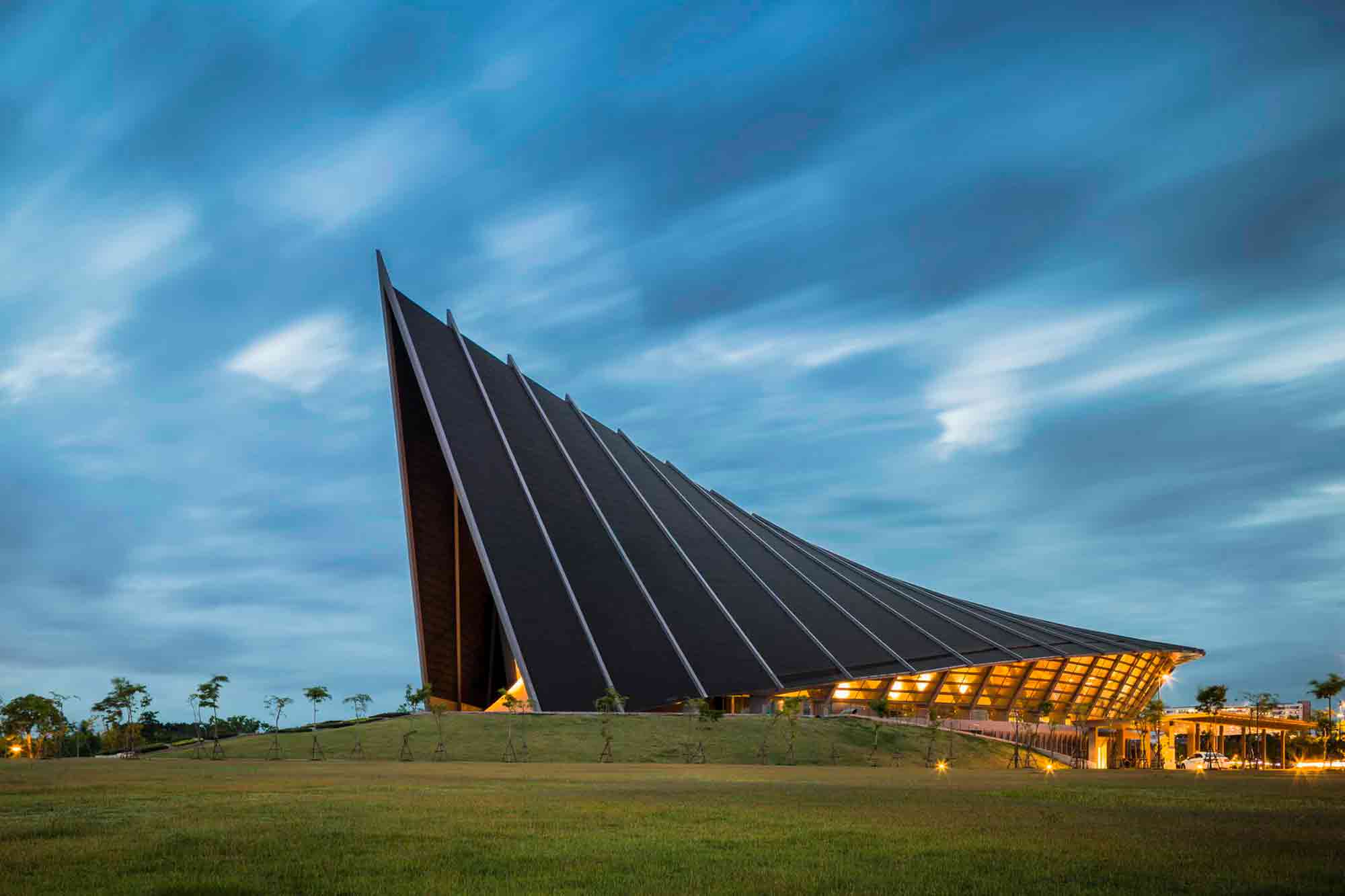
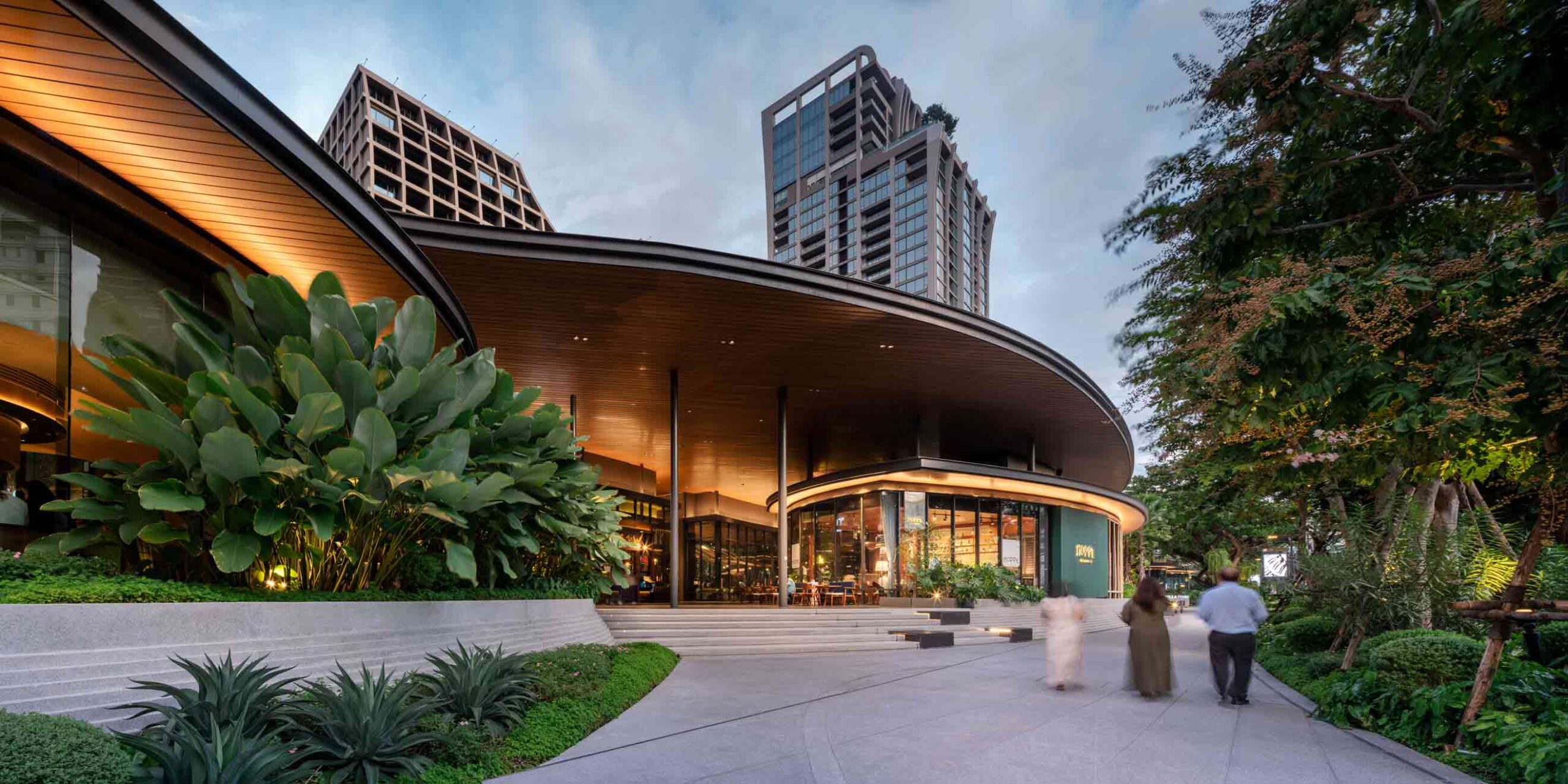 Firm Location: Bangkok, Thailand
Firm Location: Bangkok, Thailand
Pictured Projects: Prince Mahidol Hall, Salaya, Thailand ; VELAA (THE SINHORN VILLAGE), Bangkok, Thailand
Founded in 1983 by Nithi Sthapitanonda, Architects 49 espouses simplicity and elegant, clean lines. Inspired by the vibrant landscape of Thai art and architecture, the firm imparts a distinctive character to each project it encounters, embracing strong, dynamic forms that quickly cement themselves as local landmarks.
Its astonishing portfolio, spanning Asia and the Middle East, exemplifies the team’s adaptability, ranging from intimate residences to mixed-use developments and sprawling masterplans.
Best Medium Firm (16 – 40 employees)
WOODS + DANGARAN
Jury Winner, 11th Annual A+Awards, Best Medium Firm (16 – 40 employees)
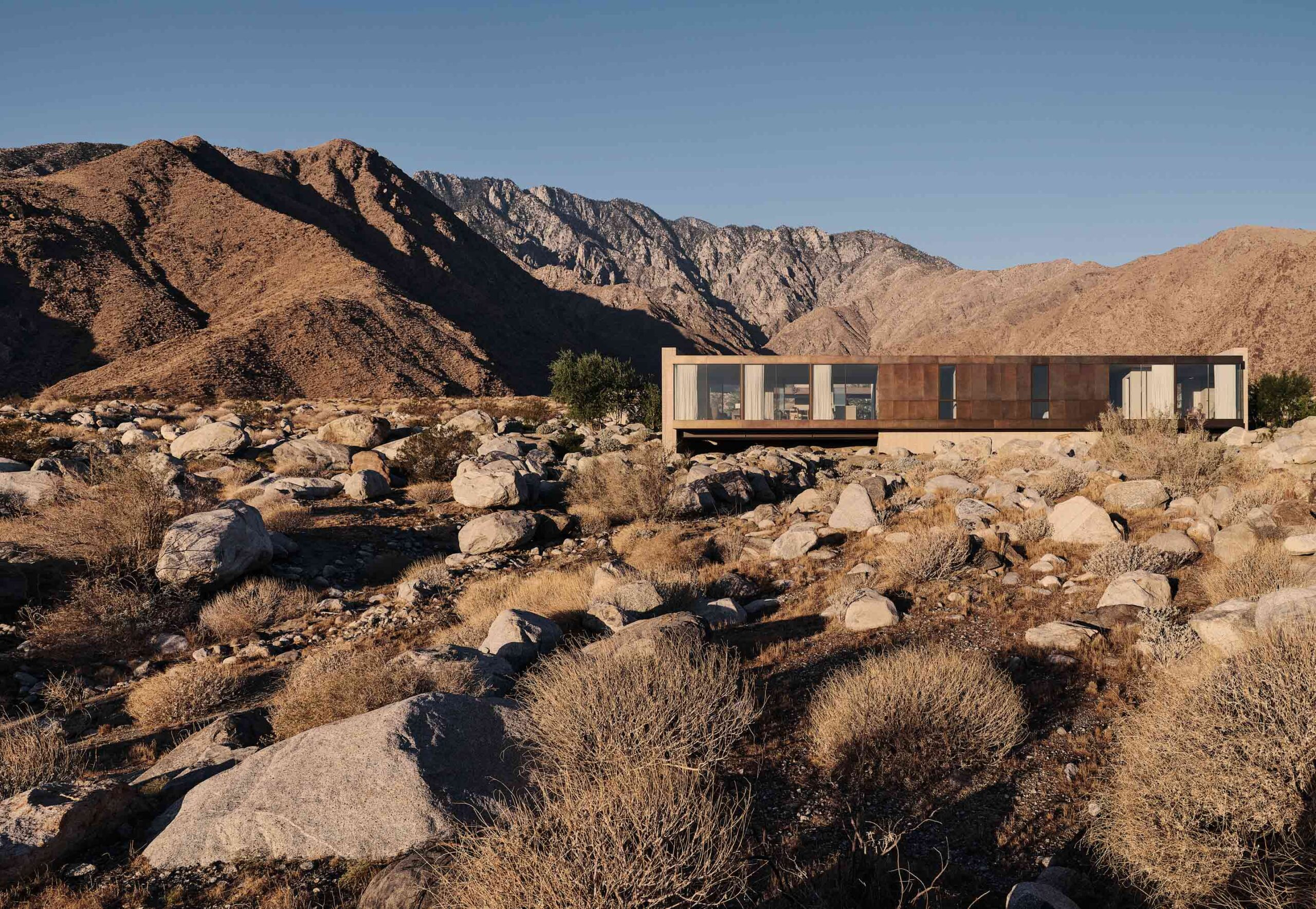
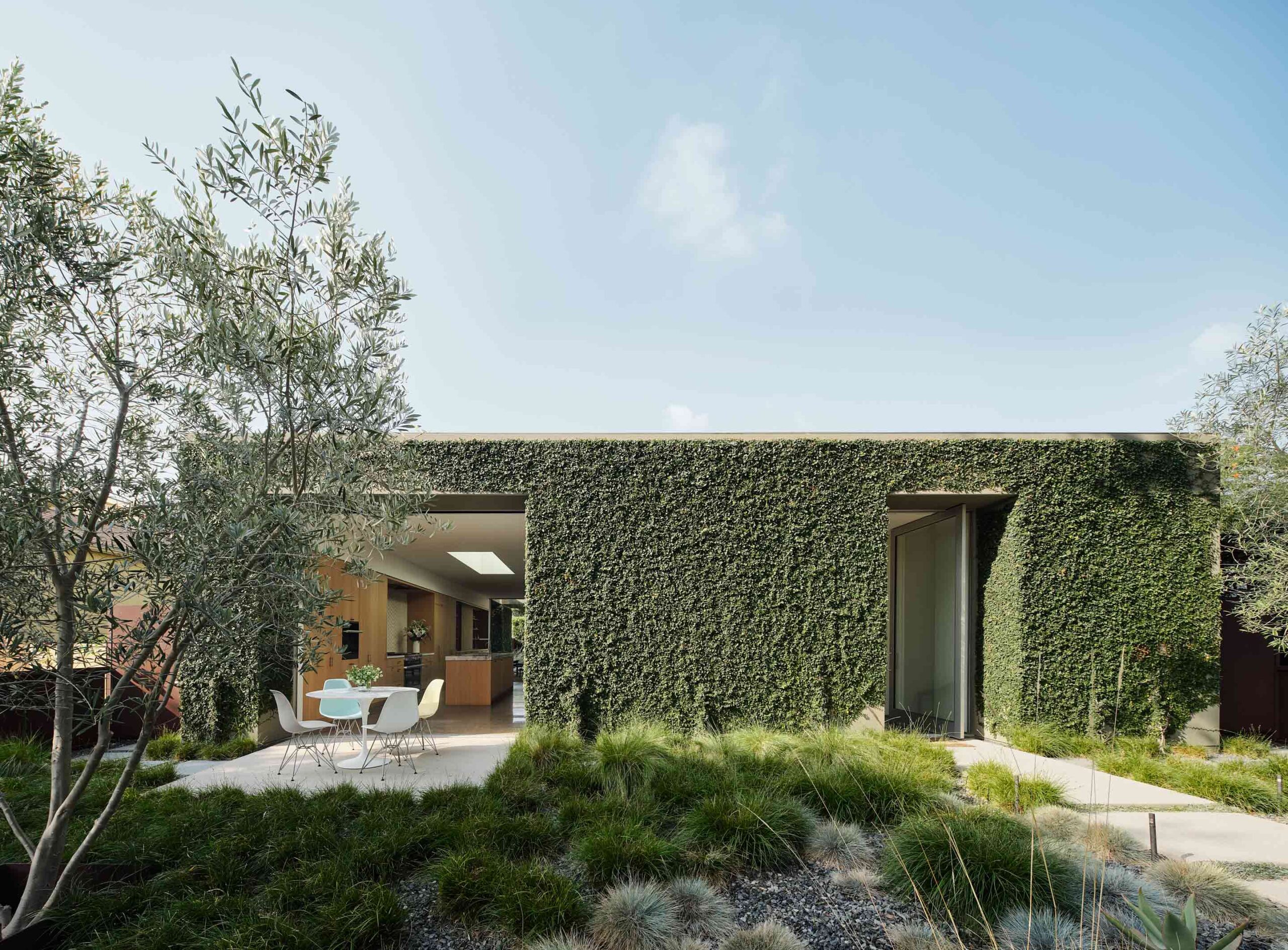 Firm Location: Los Angeles, California
Firm Location: Los Angeles, California
Pictured Projects: Desert Palisades, Palm Springs, California ; Case Study, Culver City, California
Headquartered in Los Angeles, WOODS + DANGARAN is renowned for its outstanding work across the residential sphere. Exploration drives its practice, from interrogating a project’s context to establishing a rich, collaborative dialogue with clients.
The studio’s architectural catalog is defined by crisp, disciplined forms. Its approach is holistic, embracing the varied facets of residential typologies, weaving streamlined architecture with stand-out interiors and custom furnishings to curate a fluid spatial journey.
Hooba Design
Popular Choice Winner, 11th Annual A+Awards, Best Medium Firm (16 – 40 employees)
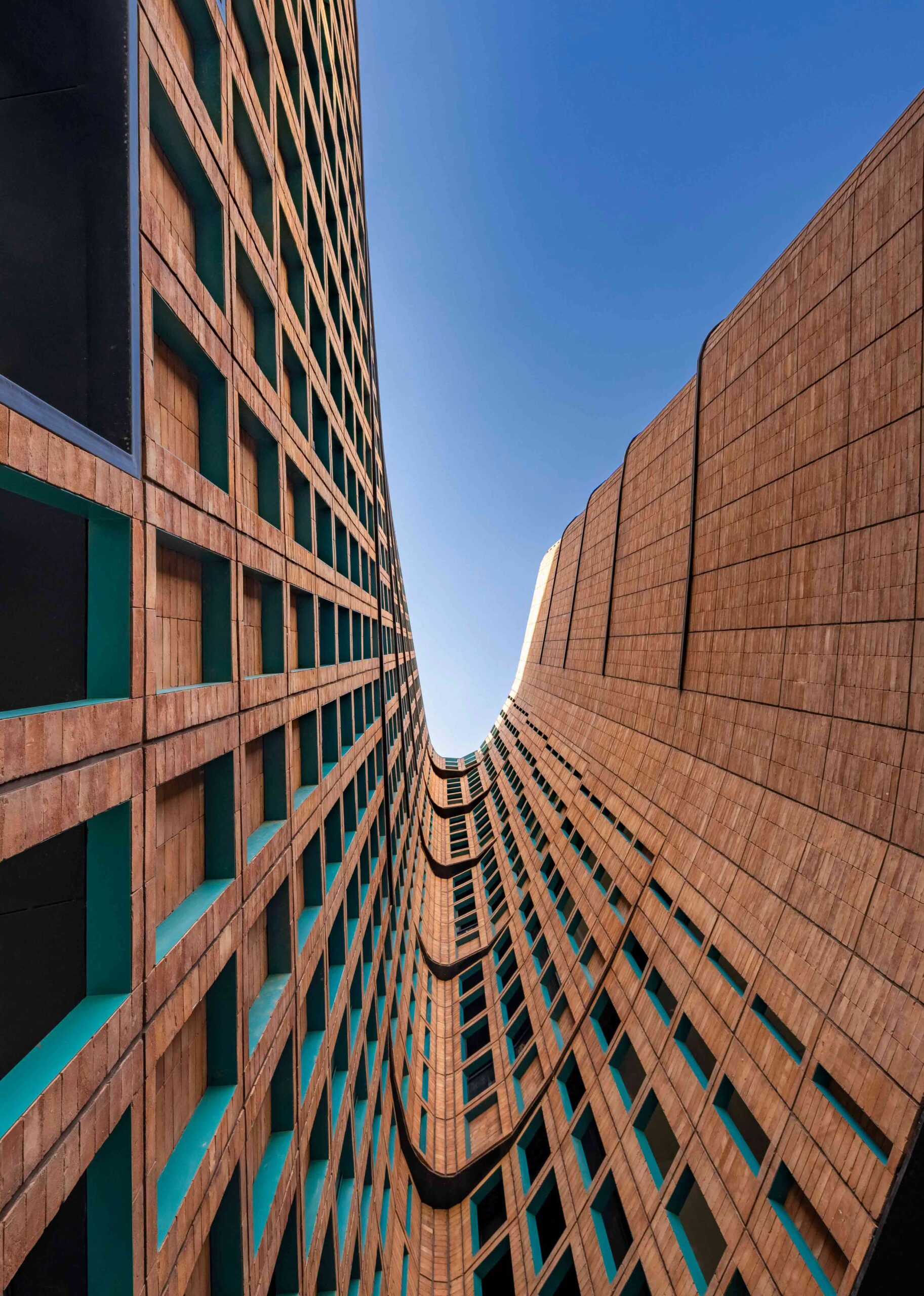
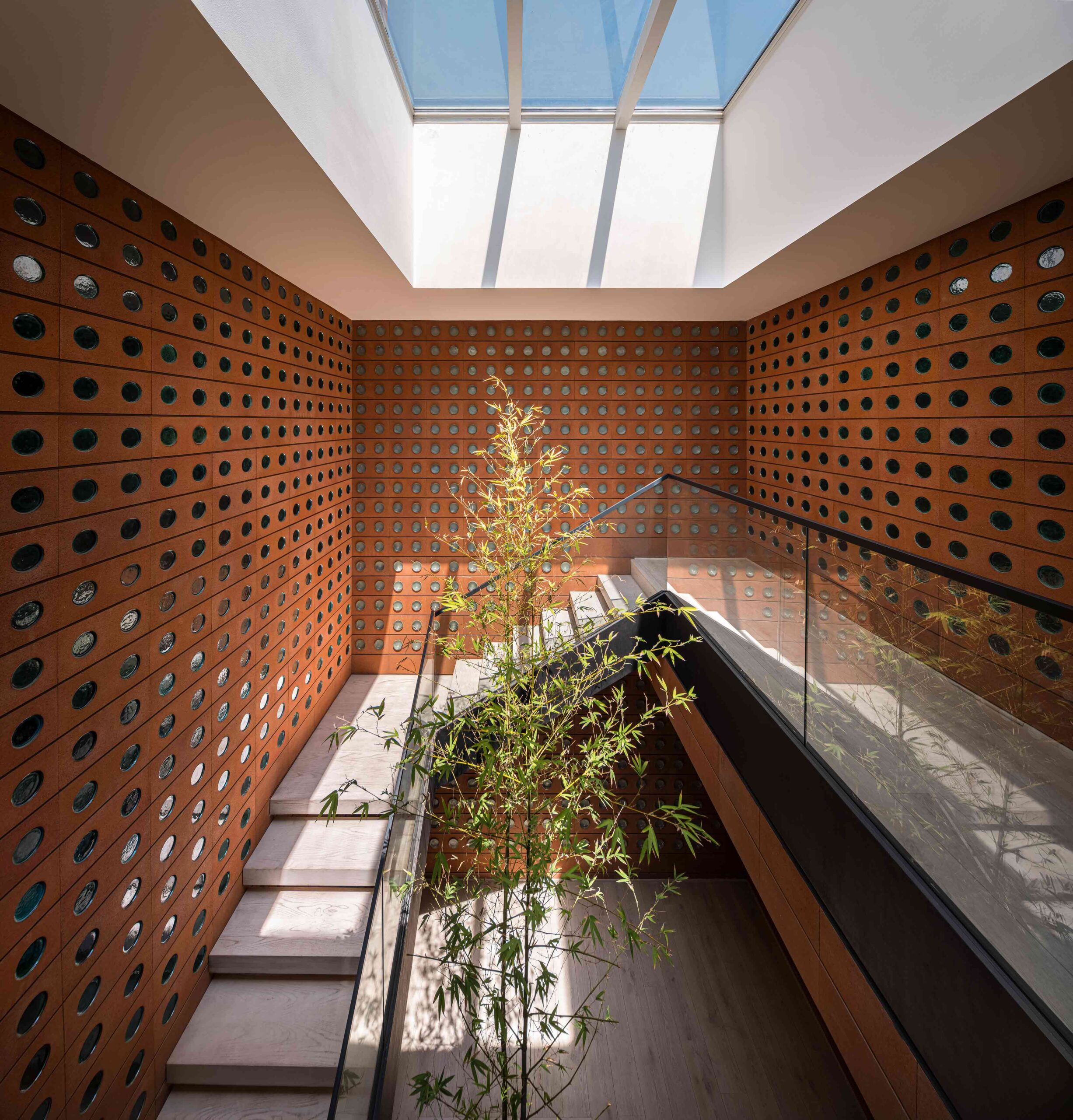 Firm Location: Tehran, Iran
Firm Location: Tehran, Iran
Pictured Projects: Hitra Office & Commercial Building, Tehran, Iran ; Kohan Ceram Central Office Building, Tehran, Iran
Founded in 2007 by Hooman Balazadeh, Hooba Design has established itself as an accomplished all-rounder. The firm’s impressive scope extends from commercial buildings, such as factories, showrooms and office blocks, to residential apartments and multi-unit housing developments.
Utilizing pioneering design and construction methods, its work is informed by each site’s unique cultural and geographic qualities. Consequently, the studio’s projects strike a considered balance between innovation and contextual sensitivity.
Best Small Firm (6 – 15 employees)
MQ Architecture
Jury Winner, 11th Annual A+Awards, Best Small Firm (6 – 15 employees)
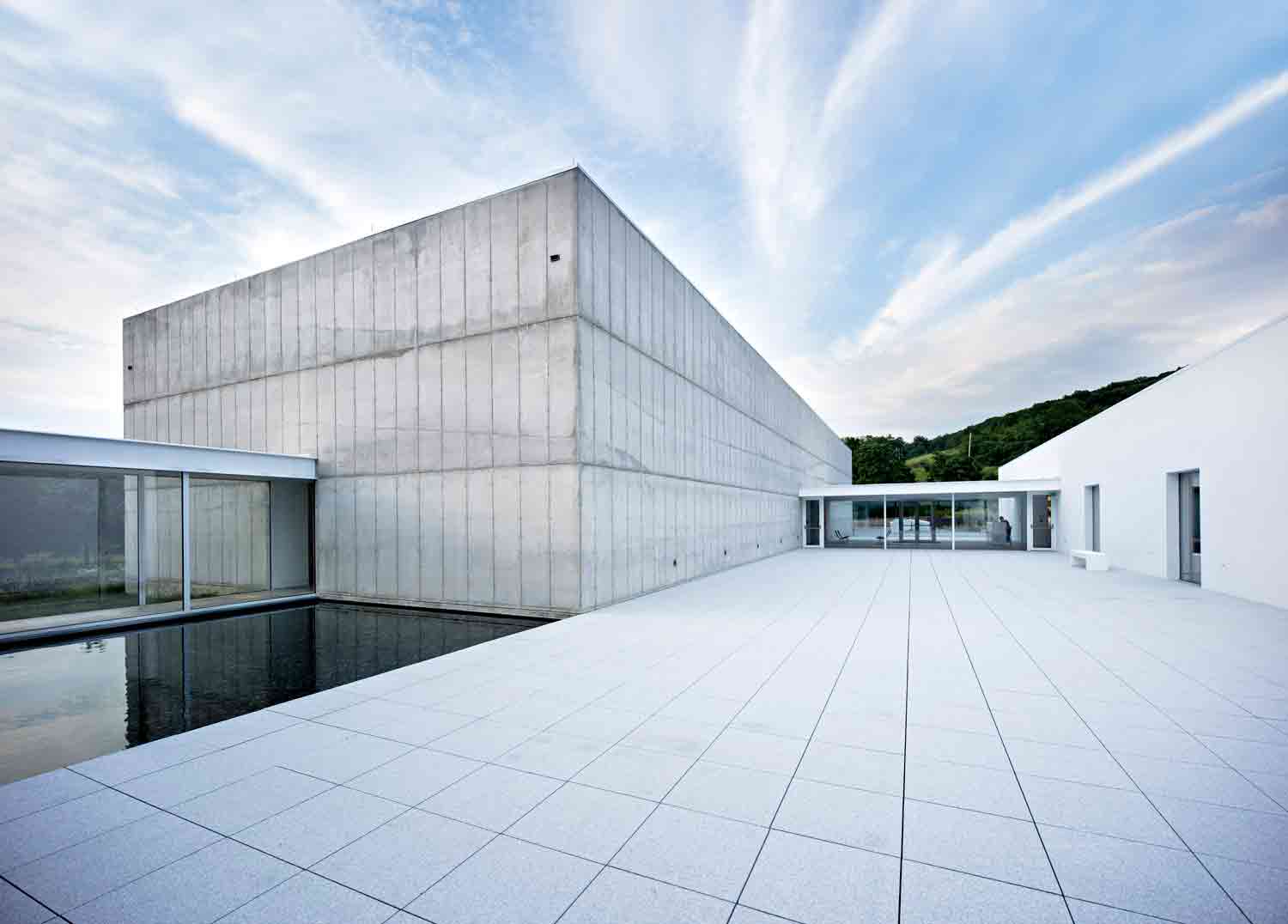
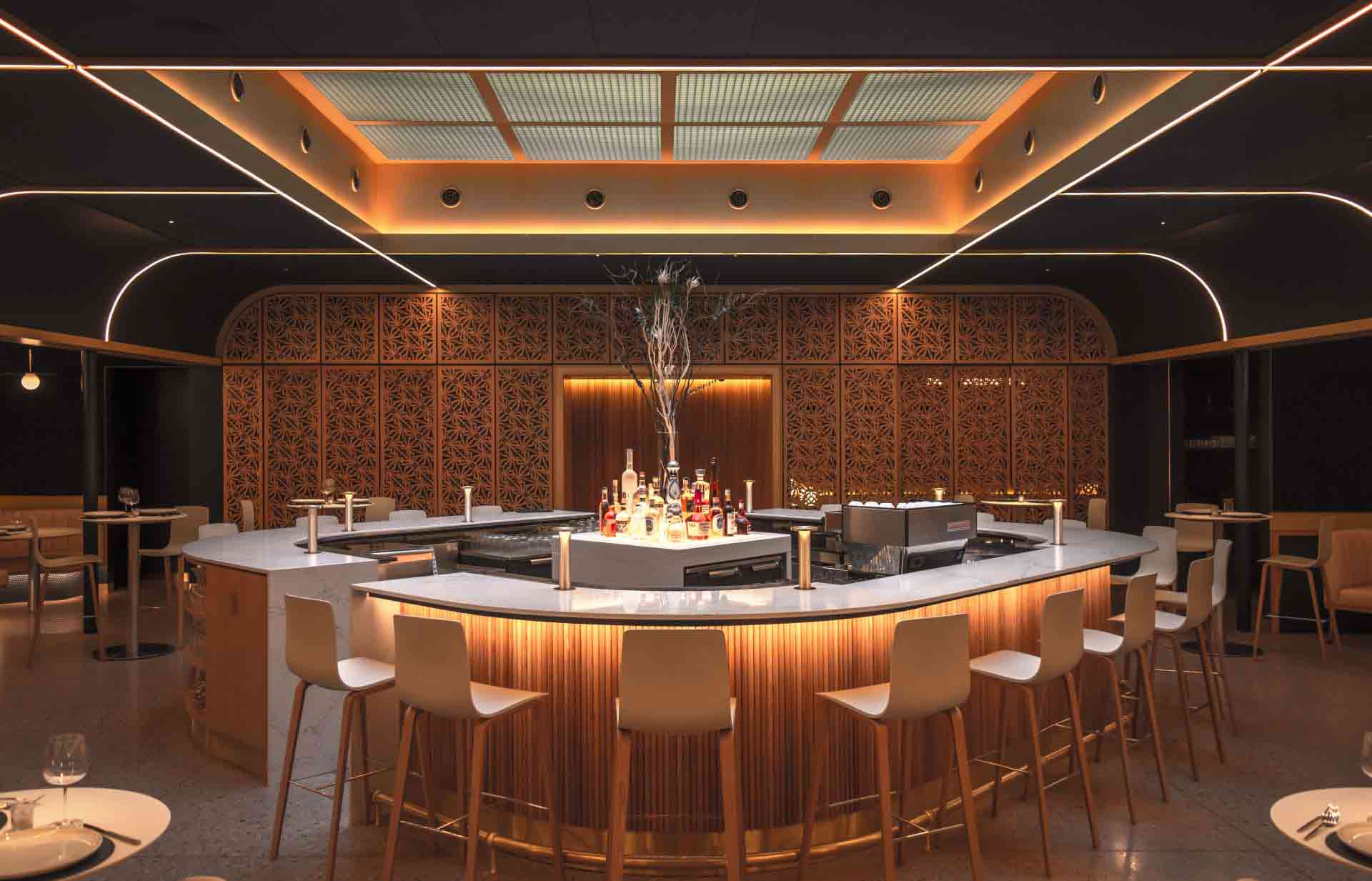 Firm Location: Manhattan, New York
Firm Location: Manhattan, New York
Pictured Projects: Magazzino Italian Art Museum, Cold Spring, New York ; Stella’s Cucina, Boulder, Colorado
Demonstrating mastery over typologies including cultural, corporate, hospitality, retail and residential, MQ Architecture specializes in high-end architectural design. The New York-based firm offers its clients a full-service architectural package, incorporating design, permitting and construction management.
The studio’s portfolio showcases its attention to detail and aptitude for problem-solving. Projects like the Magazzino Italian Art Museum display a deft handling of natural light and scale, while Stella’s Cucina is an exercise in delicate yet immersive interior design.
MARS Studio
Popular Choice Winner, 11th Annual A+Awards, Best Small Firm (6 – 15 employees)
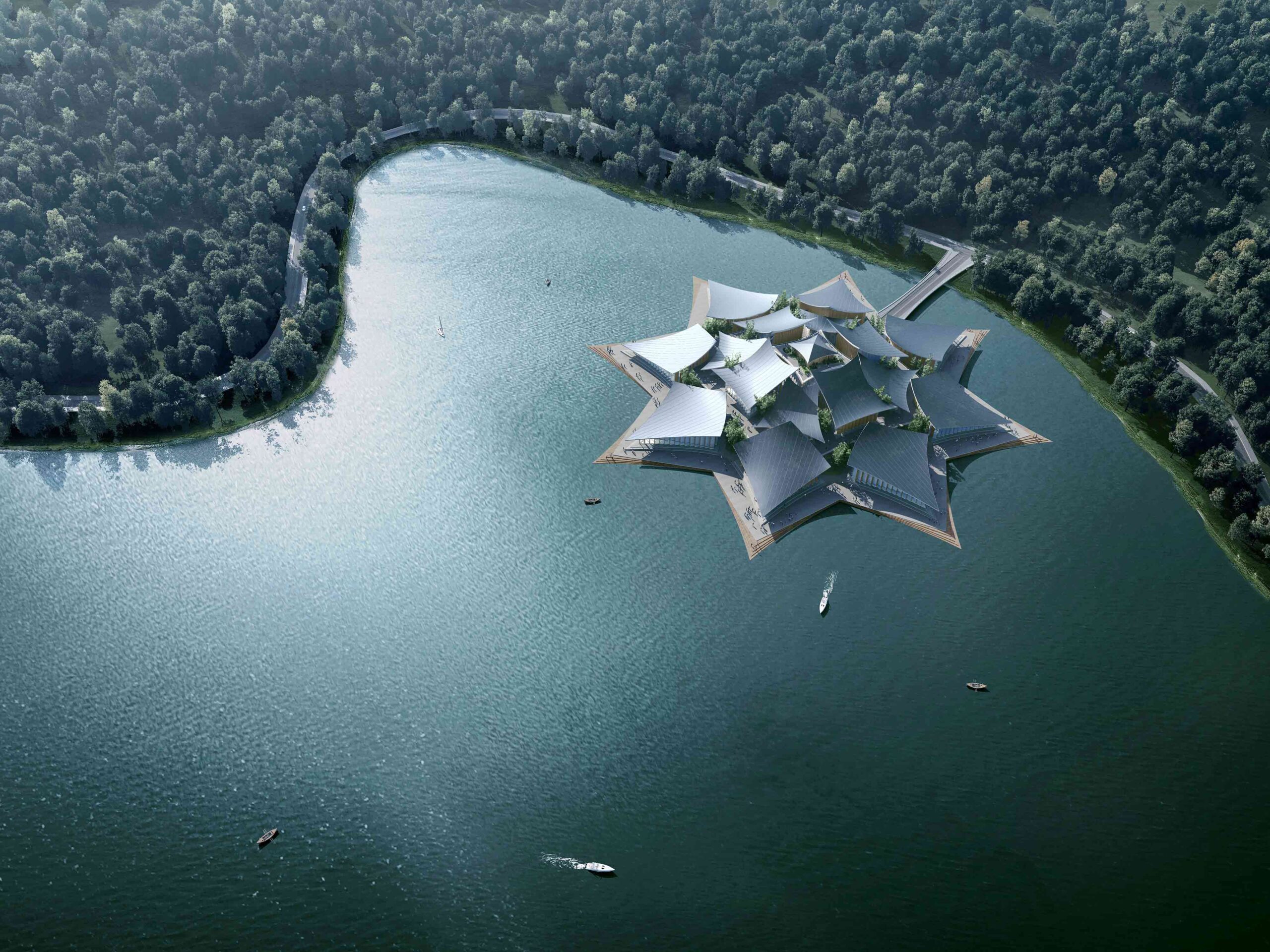
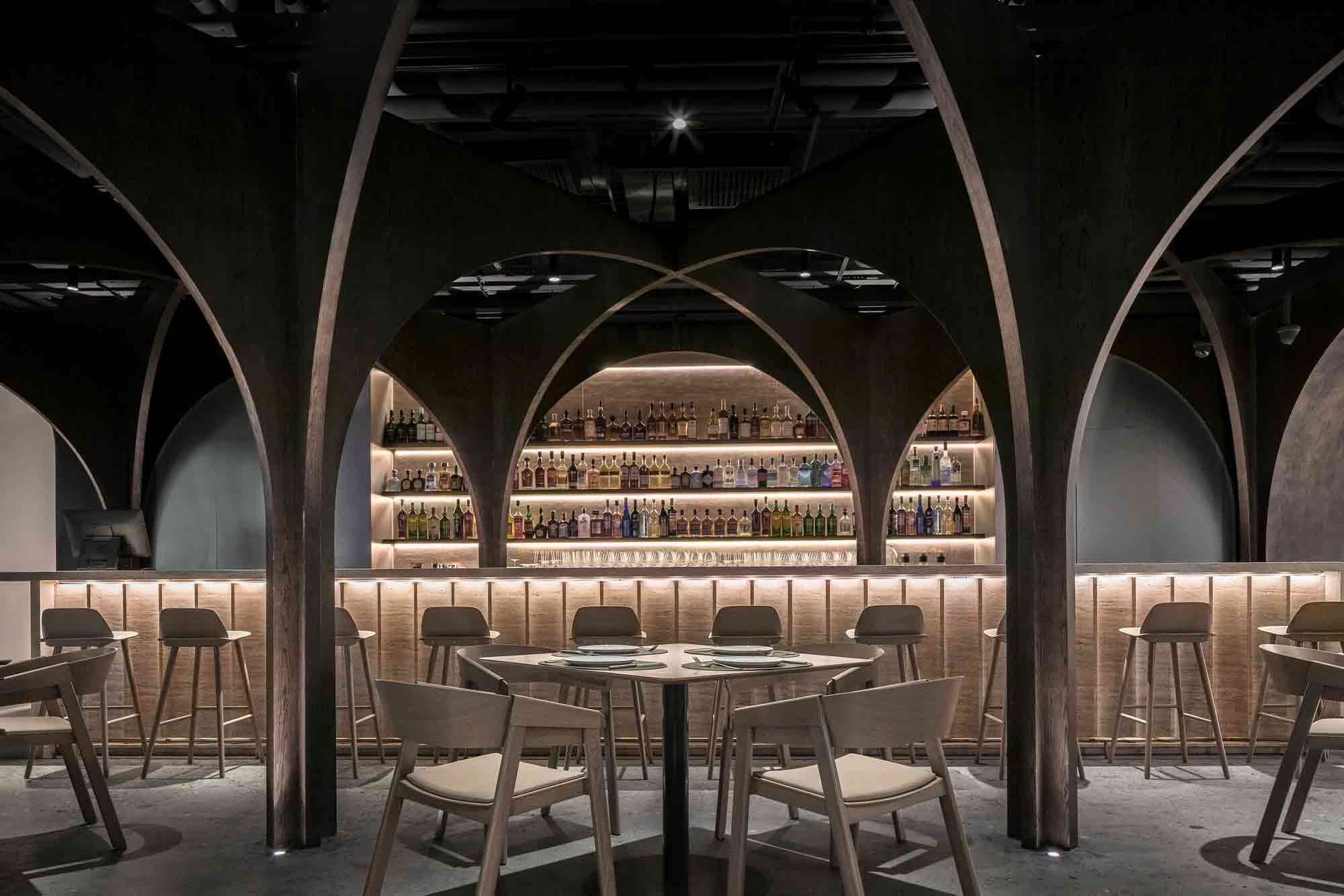 Firm Location: Beijing, China
Firm Location: Beijing, China
Pictured Projects: Tianfu Conference Center, Chengdu, China ; SOMESOME Bar & Restaurant, Beijing, China
Headquartered in Beijing, MARS Studio has already made a global impact in the short years since its founding. From planning to conceptual design to construction, the firm instils quality into every step of the project workflow.
After previously making waves at the 10th A+Awards in 2022, this ambitious team has gone from strength to strength. Their stand-out projects so far include a captivating restaurant, defined by its undulating surfaces, and a compelling concept for a futuristic, floating conference center.
Best X-Small Firm (1 – 5 employees)
Blue Temple
Jury Winner, 11th Annual A+Awards, Best X-Small Firm (1 – 5 employees)
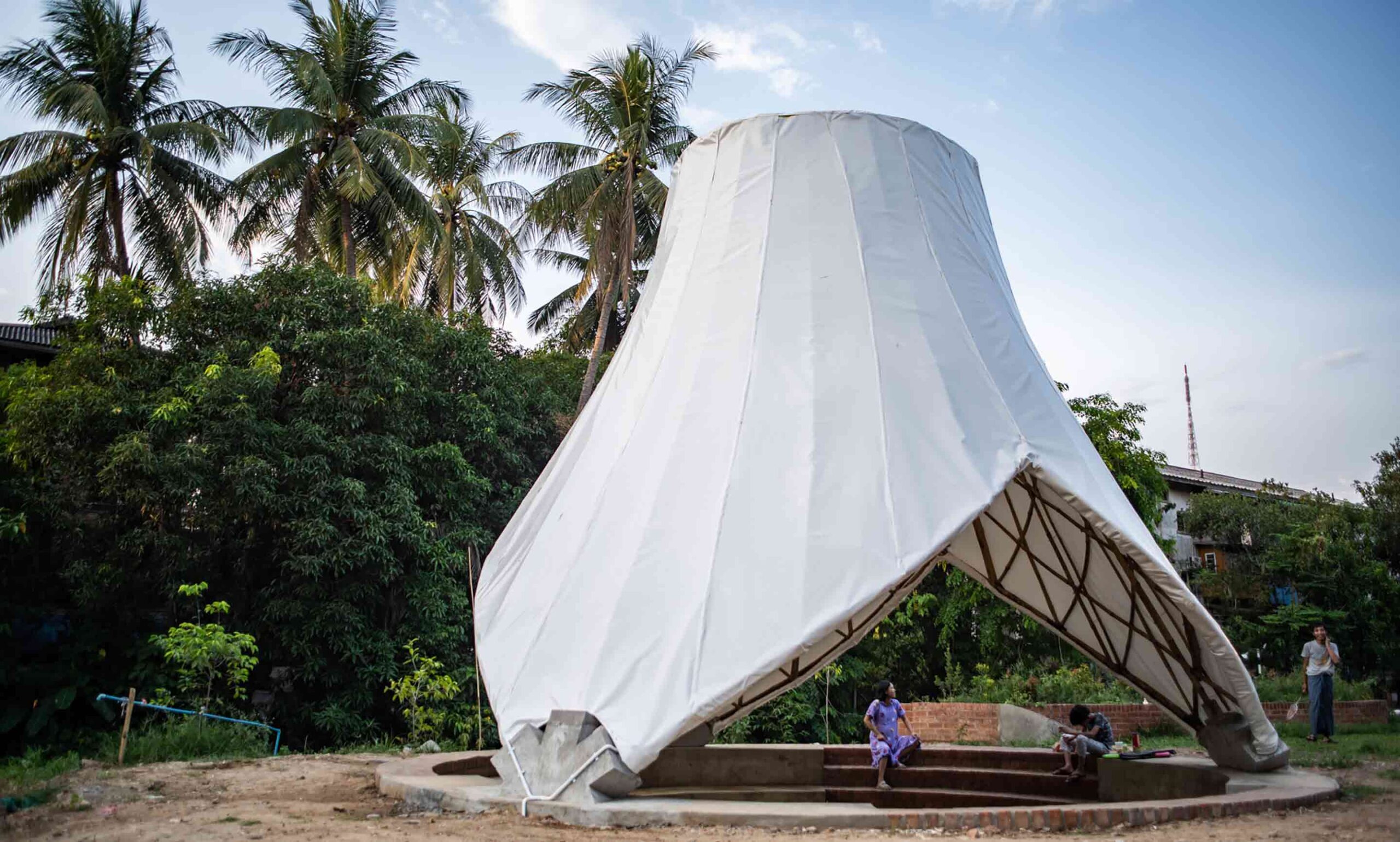
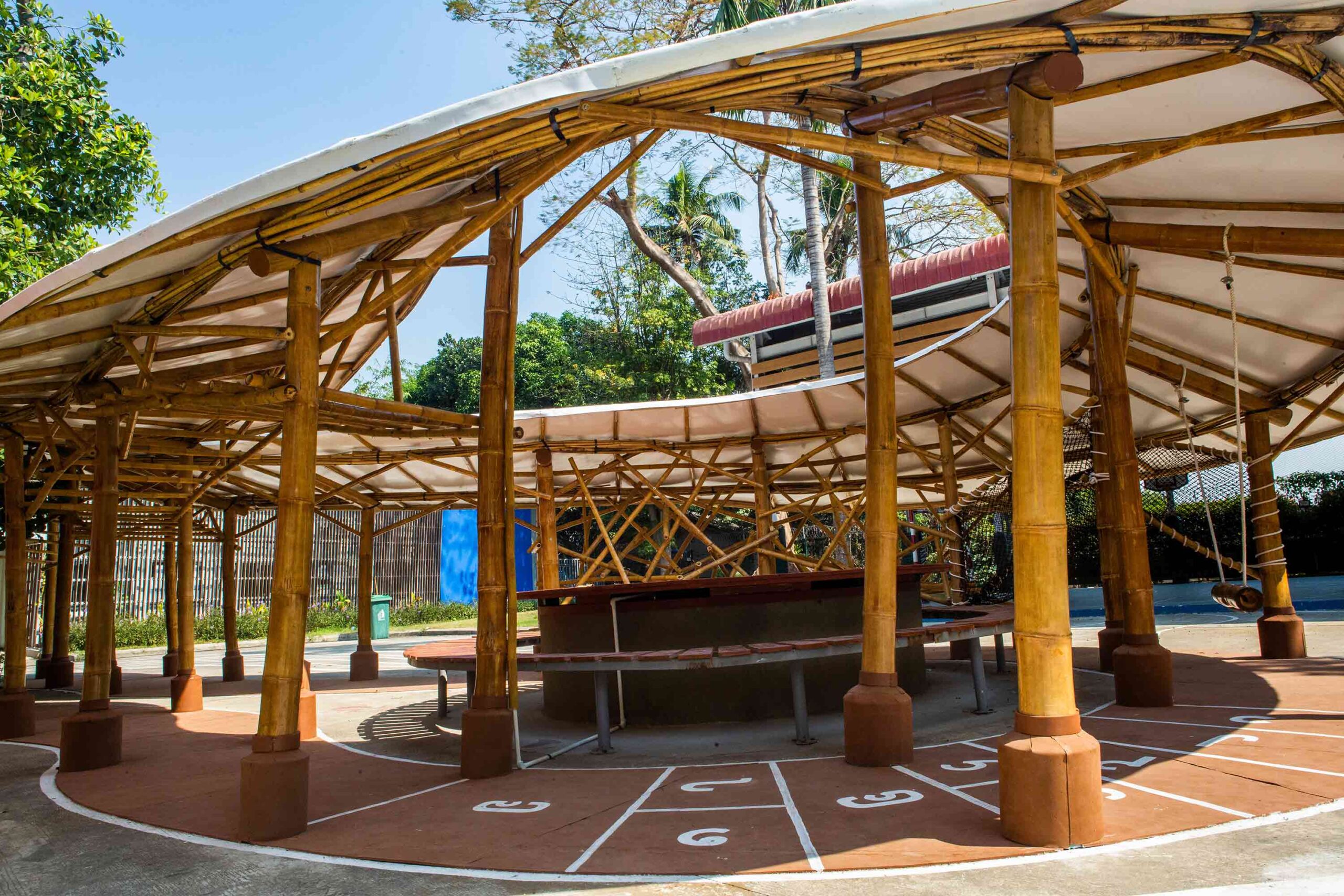 Firm Location: Yangon, Myanmar
Firm Location: Yangon, Myanmar
Pictured Projects: Plot ABC, Yangon, Myanmar ; Infinity, Yangon, Myanmar
From innovative housing solutions for displaced communities to public parks and playgrounds, Blue Temple’s portfolio comprises an array of compassionate projects instigating real change across the landscape of Yangon in Myanmar.
The firm’s approach is rooted in the wisdom of traditional local materials like bamboo, along with time-honored building techniques. This recourse to the past stands as a counterpoint to the city’s new metal structures and a reminder of the wisdom of vernacular construction.
Rangr Studio
Popular Choice Winner, 11th Annual A+Awards, Best X-Small Firm (1 – 5 employees)
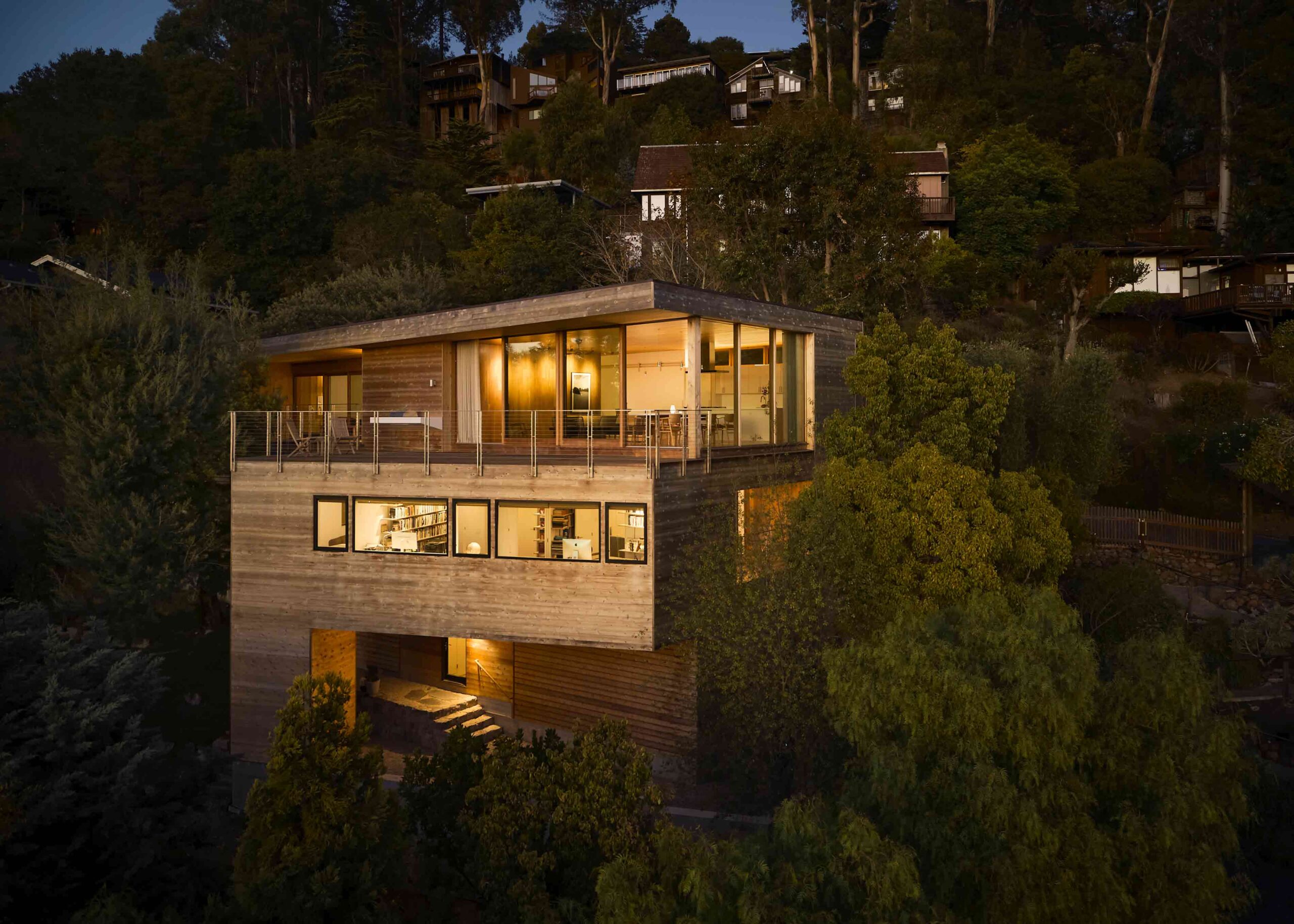
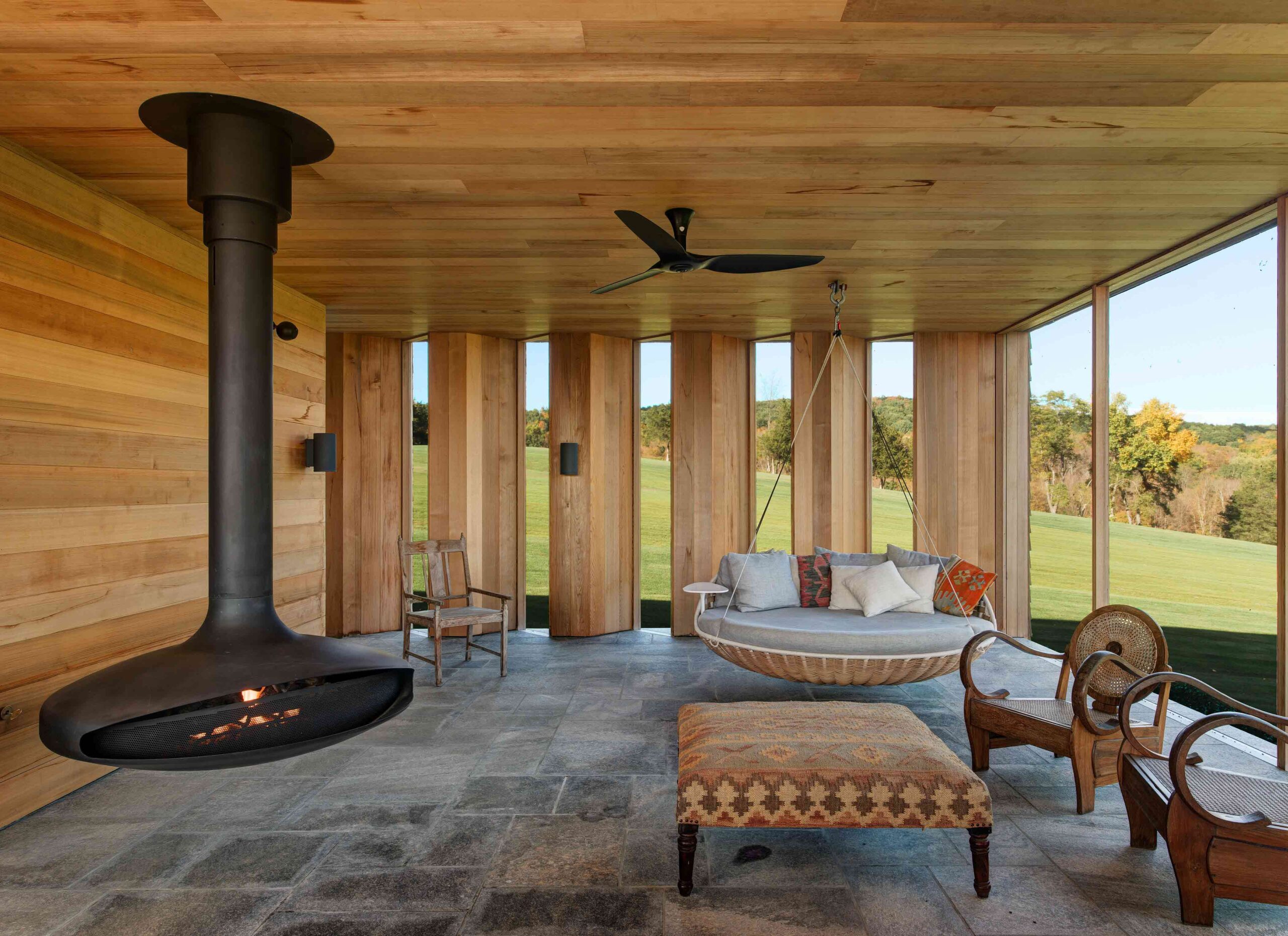 Firm Location: Berkeley, California (Headquarters, with offices elsewhere)
Firm Location: Berkeley, California (Headquarters, with offices elsewhere)
Pictured Projects: Buena Vista House, Berkeley, California ; Compound in the Hudson Valley, Columbia County, New York
Informed by founder Jasmit Singh Rangr’s childhood in India, the remarkable work of Berkeley-based Rangr Studio draws inspiration from the historic architecture of the Mughal Empire. Combined with cutting-edge sustainable materials, the firm’s approach places past and present in dialogue.
Their body of work, from residential to hospitality and educational spaces, is deeply reactive to environmental and cultural contexts. Prioritizing ancient design principles that utilize solar, wind and hydropower, the studio delivers conscientious projects that respond to the challenges of climate change.
Best Young Firm
MUDA-Architects
Jury Winner, 11th Annual A+Awards, Best Young Firm
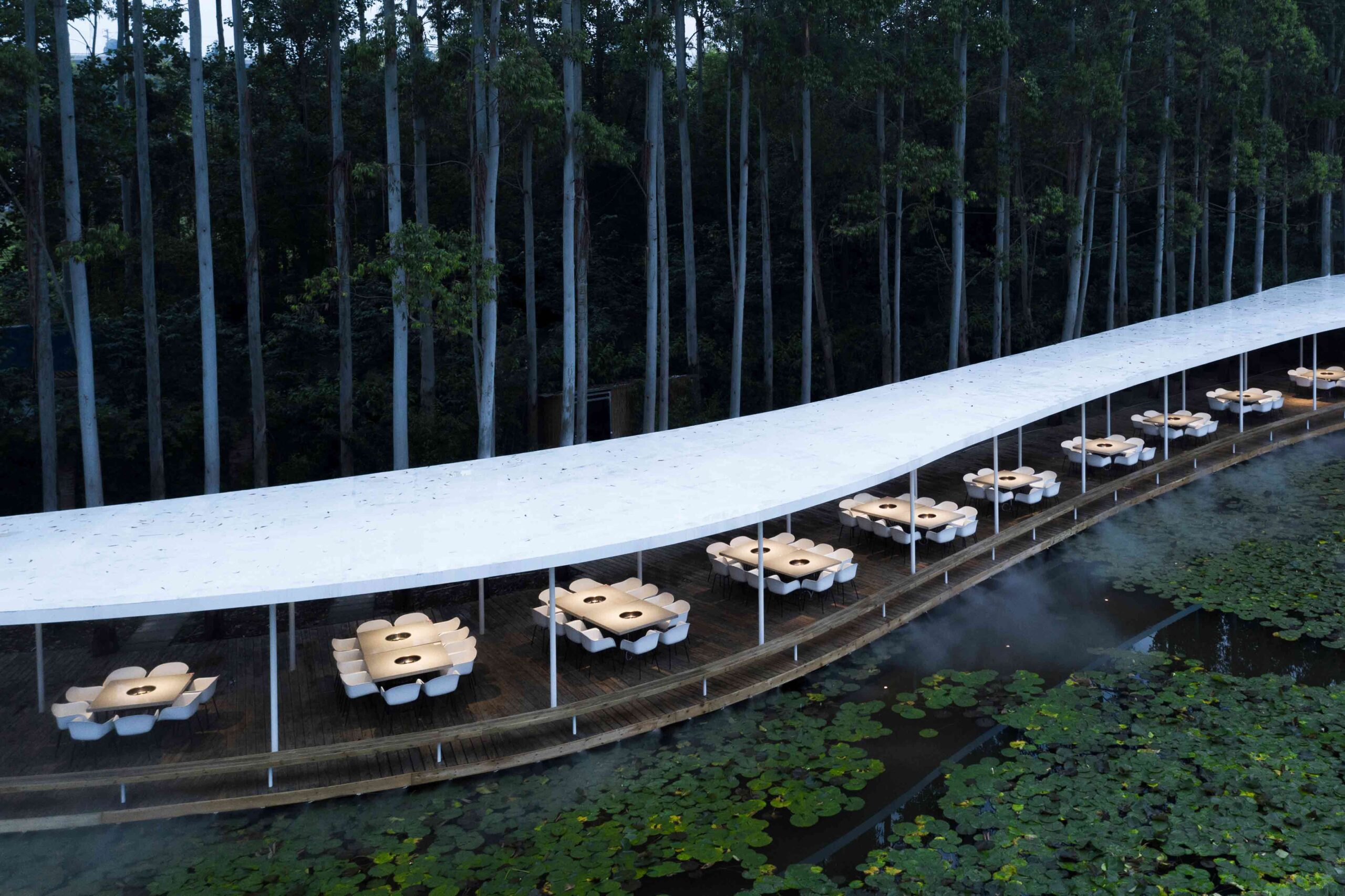
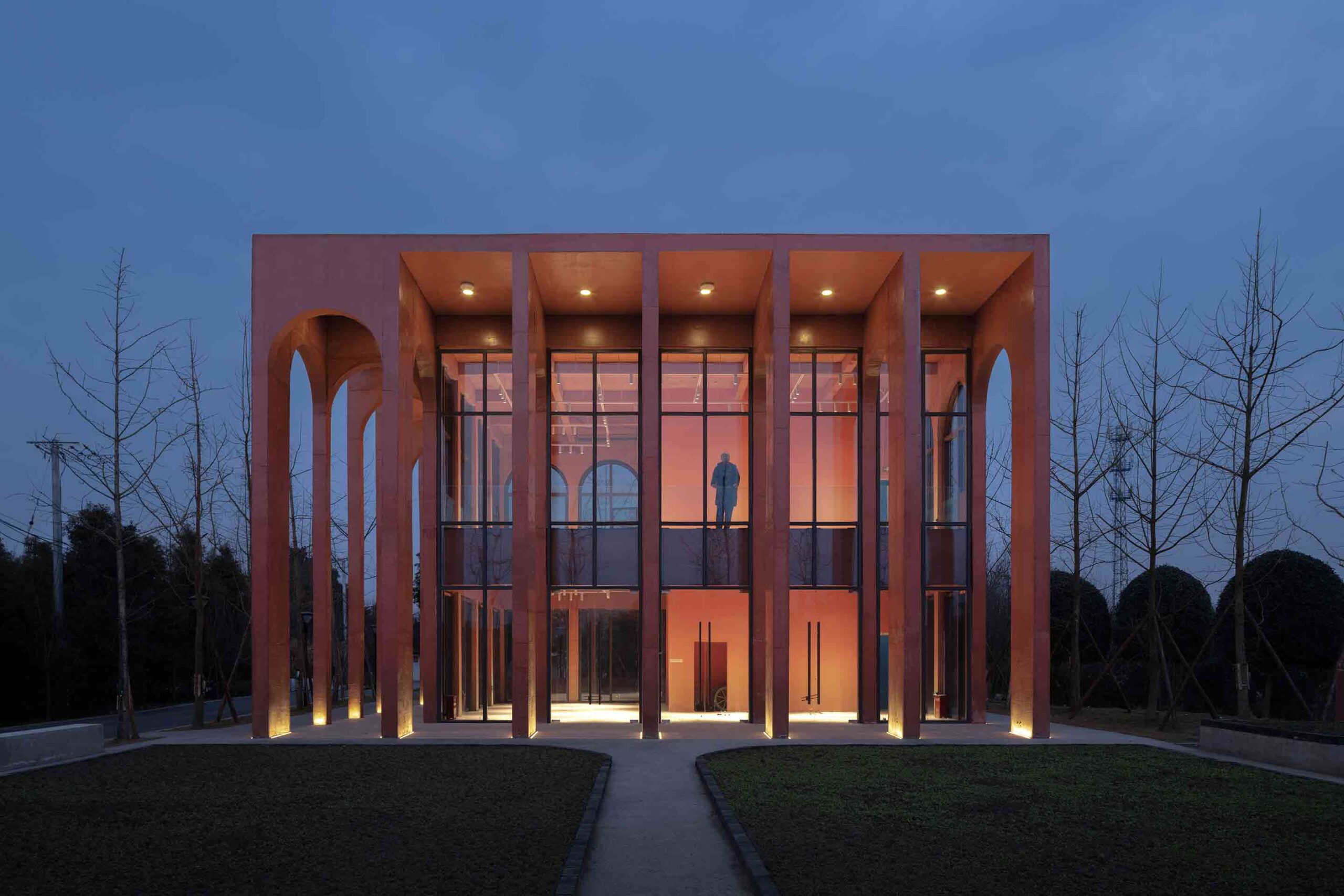 Firm Location: Chengdu, China
Firm Location: Chengdu, China
Pictured Projects: Garden Hotpot Restaurant, Chengdu, China ; Minjiang Courier Center, Chengdu, China
Founded in 2015 and establishing its first office in Chengdu two years later, MUDA-Architects has already carved out a strong, definitive voice in its relatively short history. Excelling across commercial, cultural, municipal and interior design spheres, its polished portfolio is a testament to the firm’s ingenuity.
Its team of creative designers is innovative yet considered in their approach. Ever mindful of each project’s cultural and environmental landscape, the studio fuses respect for the past with forward-looking visions of the future.
Leckie Studio Architecture + Design
Popular Choice Winner, 11th Annual A+Awards, Best Young Firm
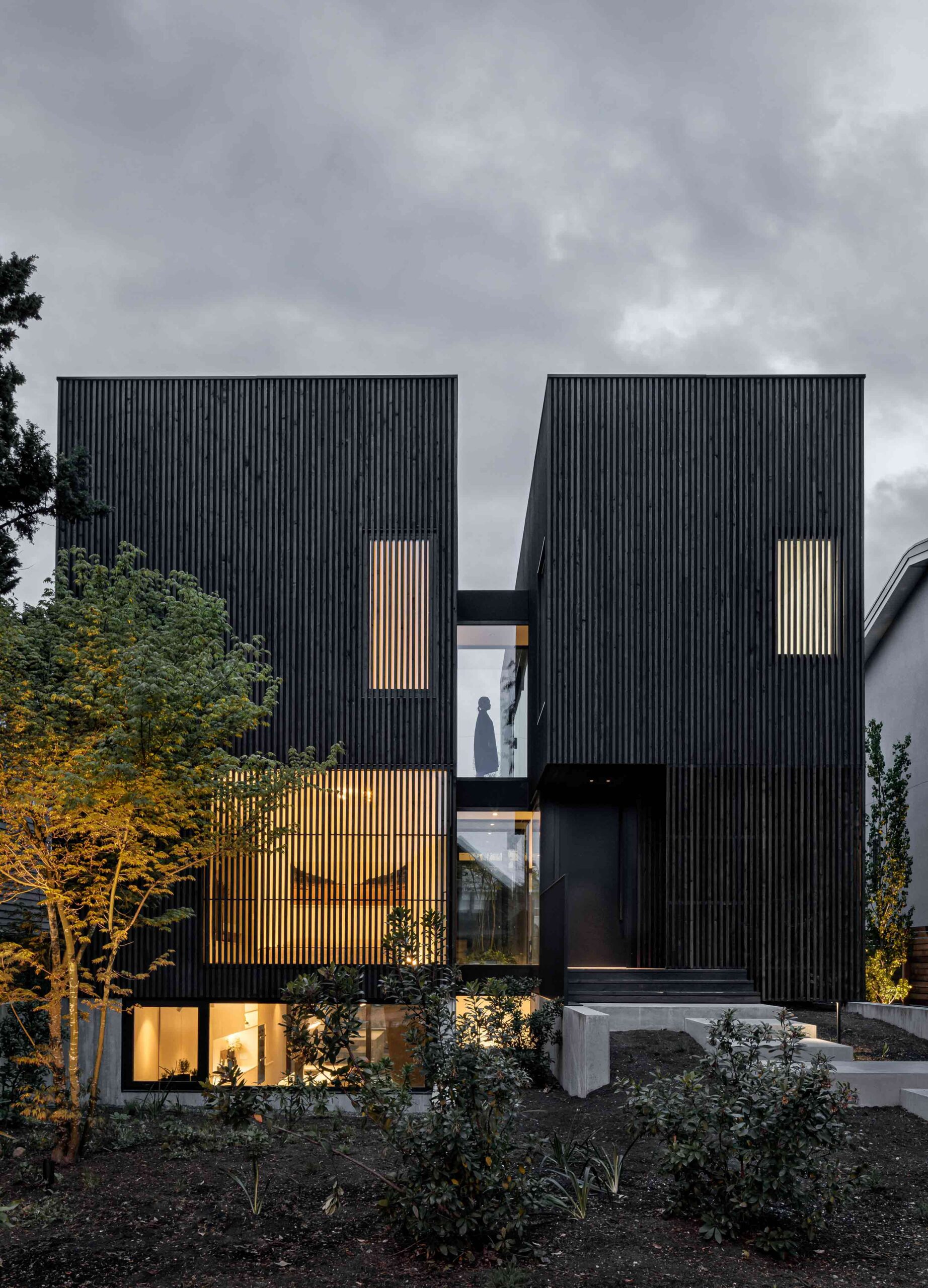
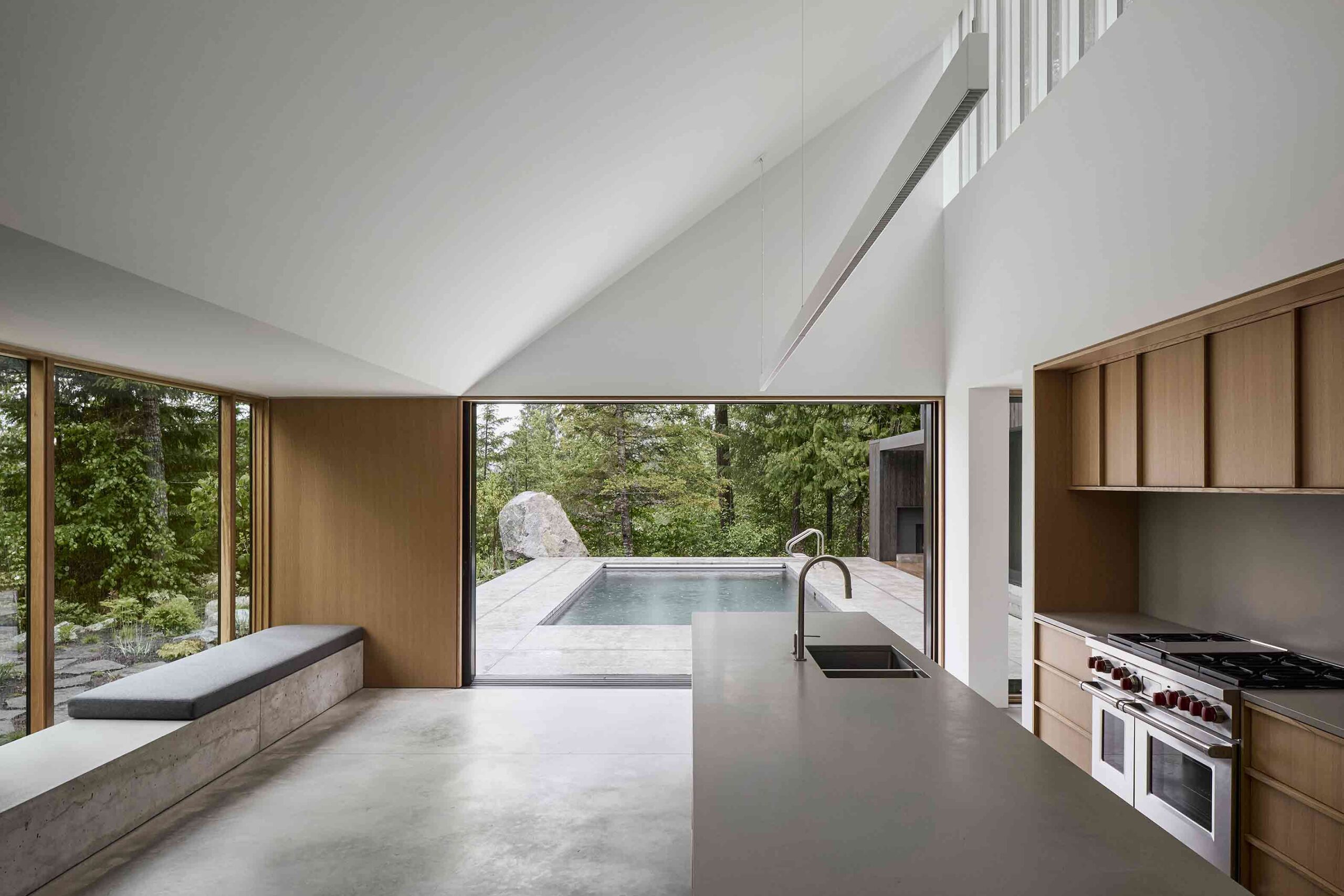 Firm Location: Vancouver, Canada
Firm Location: Vancouver, Canada
Pictured Projects: Full House, Vancouver, Canada ; Camera House, Pemberton, Canada
Fueled by a desire to push the conventional bounds of architecture, Leckie Studio Architecture + Design was founded in 2015. The ambitious newcomer has set itself apart thanks to a catalog of extraordinary projects across varying scales, spanning residential, commercial and institutional typologies, as well as installations and product design.
While the studio delights in subverting tradition, its pioneering work is fundamentally rooted in creative problem-solving. Combined with sustainable principles and a sensitive regard for locality, the result is artful spaces that articulate the unexpected.
Best Young Interior Design Firm
Pulse On Partnership Limited
Jury Winner, 11th Annual A+Awards, Best Young Interior Design Firm
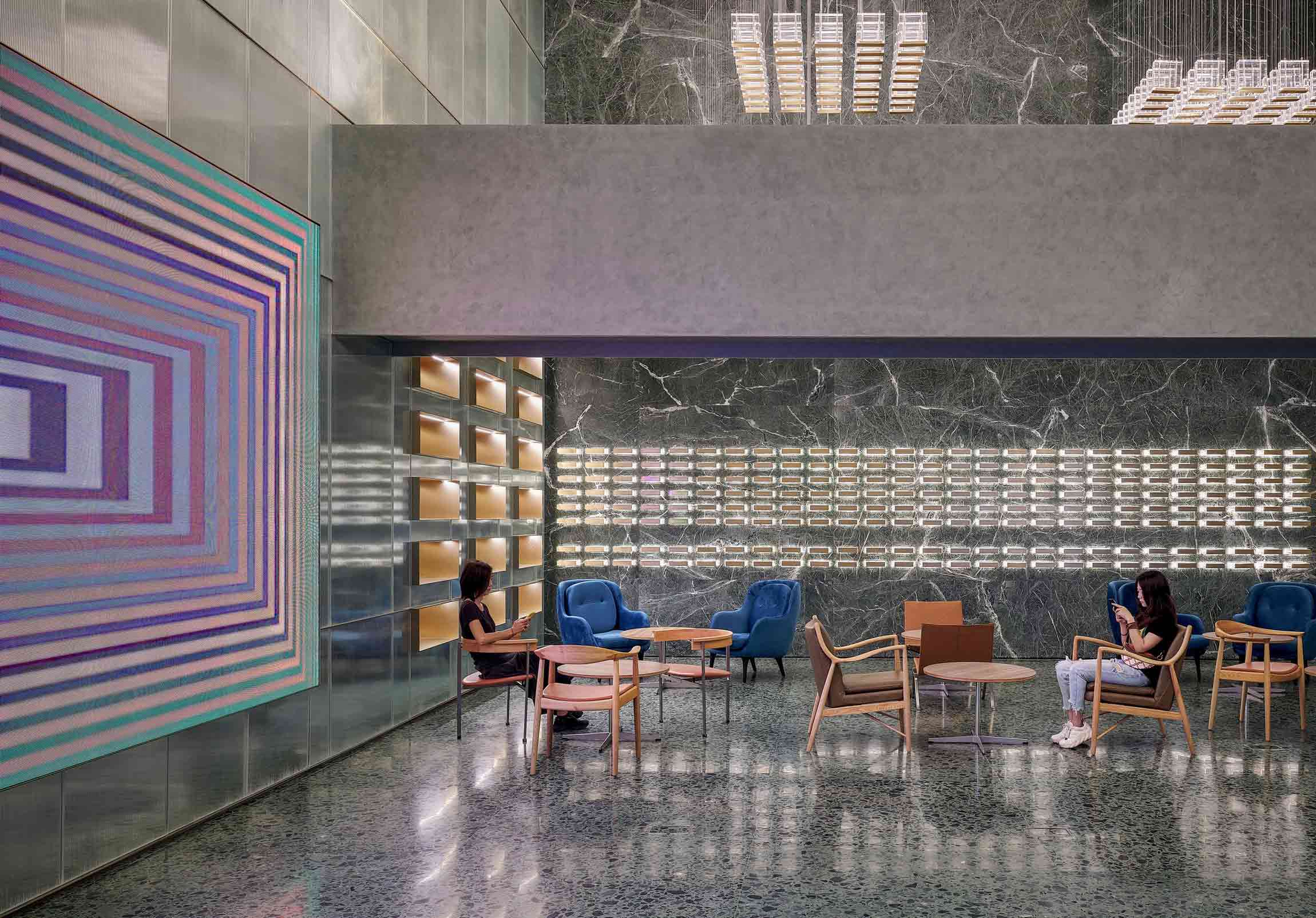
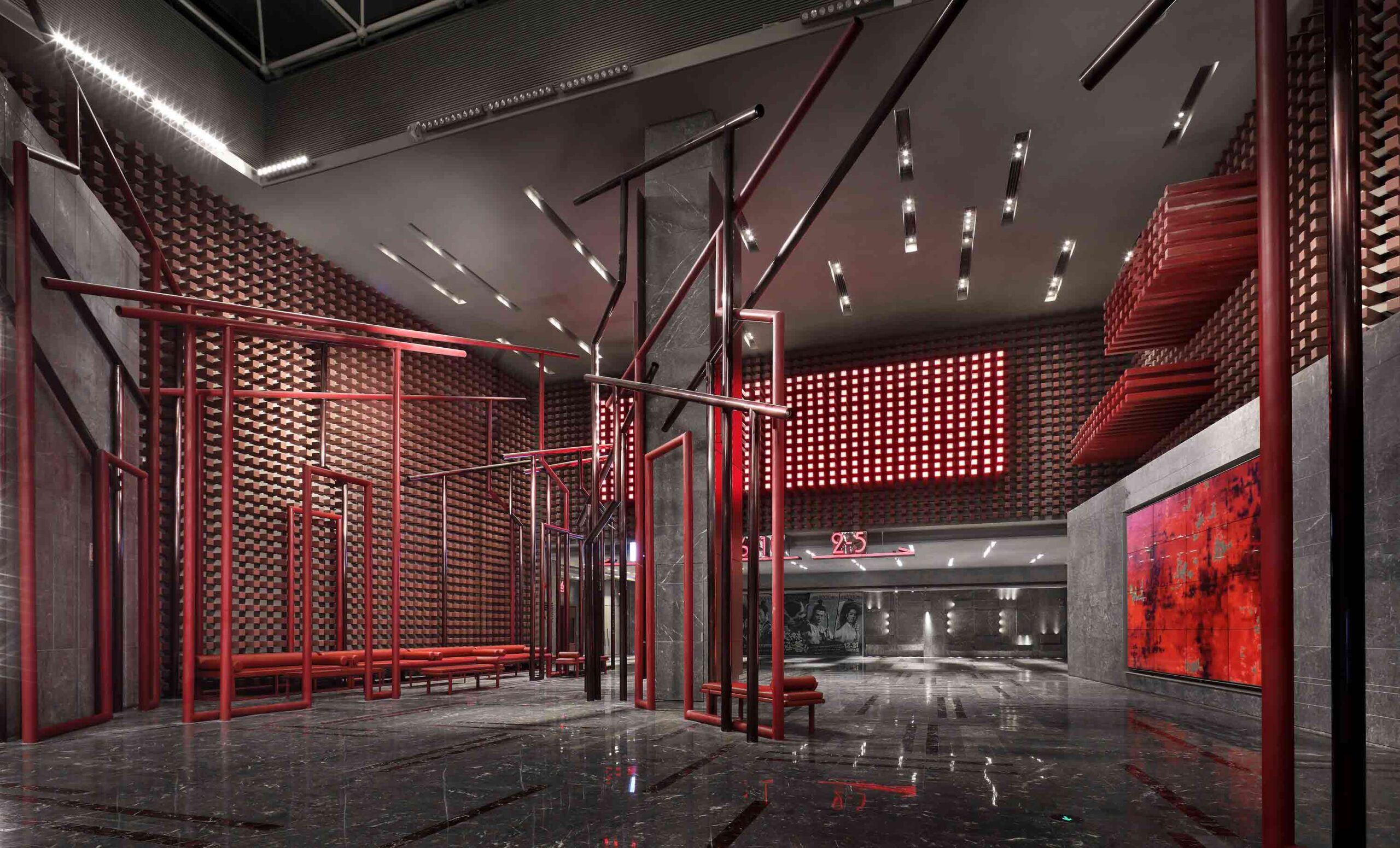 Firm Location: Hong Kong
Firm Location: Hong Kong
Pictured Projects: SHANGHAI ONE EAST – PALACE CINEMA, Shanghai, China ; BONA INTERNATIONAL CINEMA AT XIAN JOY CITY, Xi’an, China
This Hong Kong-based interior design practice was established in 2017 by Ajax Law and Virginia Lung. Specializing in the commercial realm, the fledgling firm has already made its mark transforming entertainment spaces, retail stores and offices into rich inner worlds.
Its roster of work displays the team’s skill in creating immersive, multi-layered schemes. In SHANGHAI ONE EAST – PALACE CINEMA, floating installations of glass bricks create a mirage that plays with light and permeability. Meanwhile, their BONA INTERNATIONAL CINEMA AT XIAN JOY CITY project responds to its ancient locale, channeling the lines of historic Chinese architecture to inform striking, abstract tableaus.
Etereo Design
Popular Choice Winner, 11th Annual A+Awards, Best Young Interior Design Firm
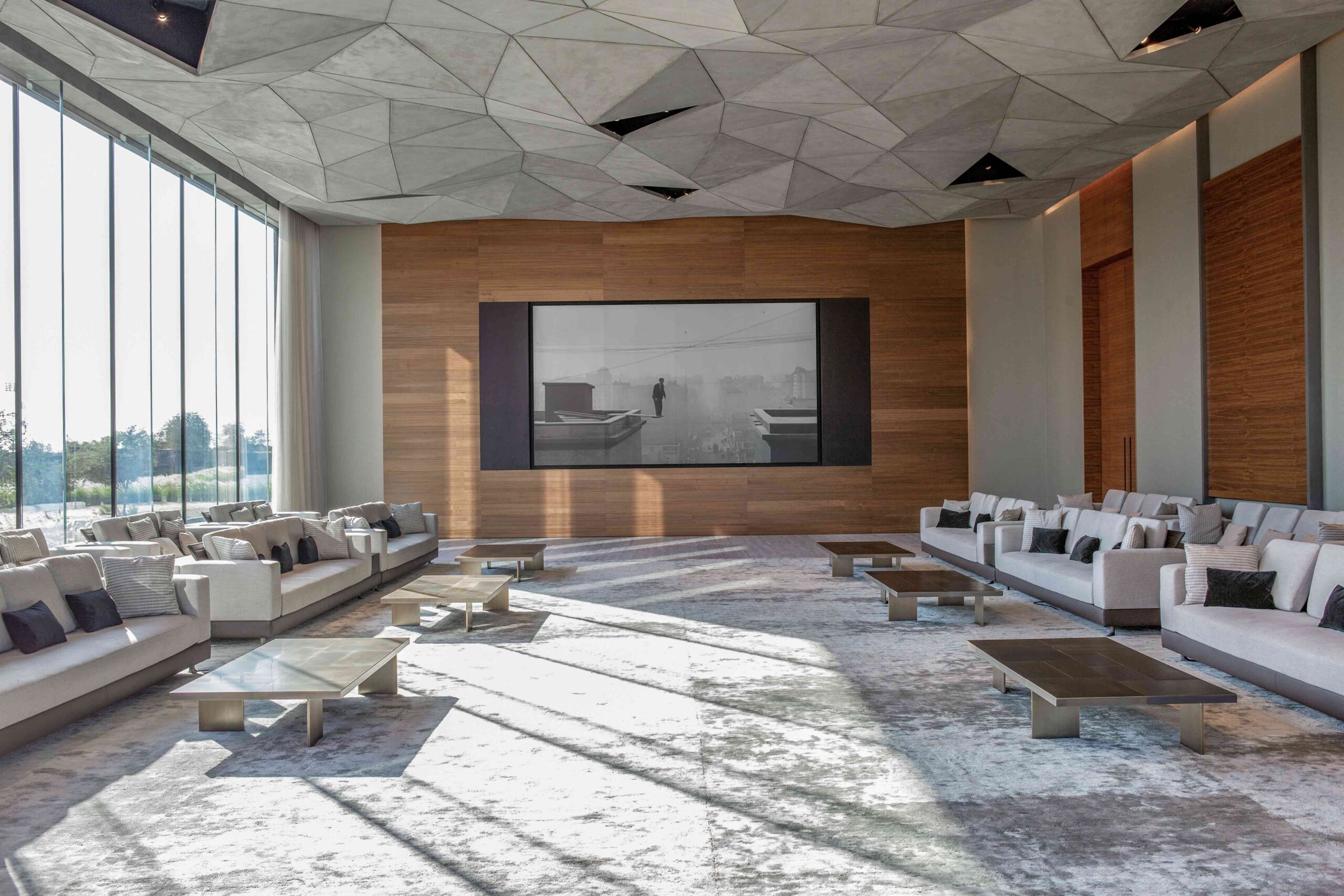
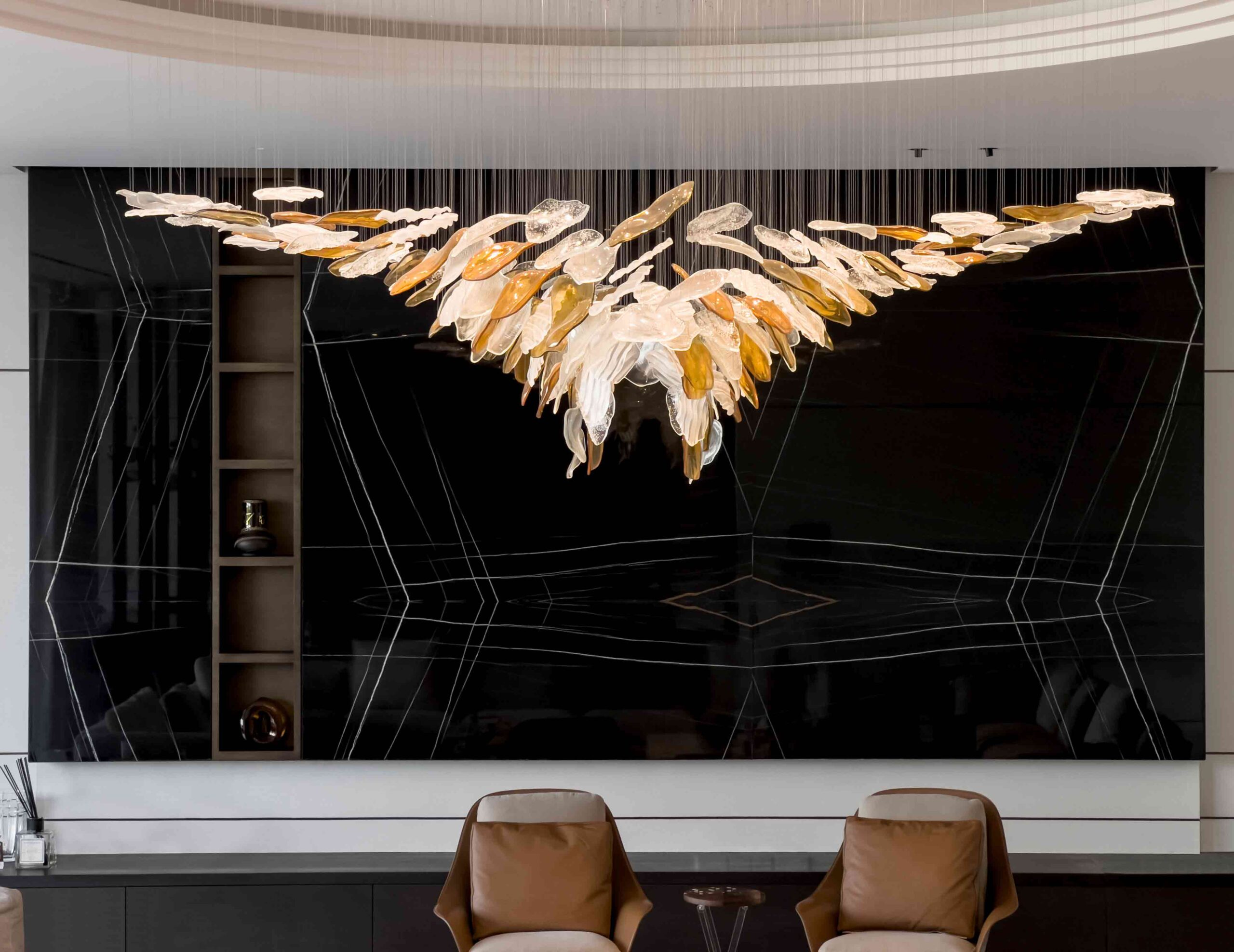 Firm Location: Dubai, United Arab Emirates (Headquarters, with offices elsewhere)
Firm Location: Dubai, United Arab Emirates (Headquarters, with offices elsewhere)
Pictured Projects: Ghaf Majlis, Ajman, United Arab Emirates ; Sontuosa, Dubai, United Arab Emirates
Where the artistic heritage of Italy meets the aesthetics of the Middle East, Etereo Design harmoniously combines two distinct design cultures to deliver exceptional, inspiring spaces that promote the creativity of their users.
From commercial to residential projects, the firm is deeply involved in every step of project planning, from design conception to material selection and sourcing suppliers. The team’s diverse personal and professional backgrounds allow them to fuse contrasting concepts like engineering and poetry to achieve a measured balance between form and function.
Best Commercial Firm
Stonehill Taylor
Jury Winner, 11th Annual A+Awards, Best Commercial Firm
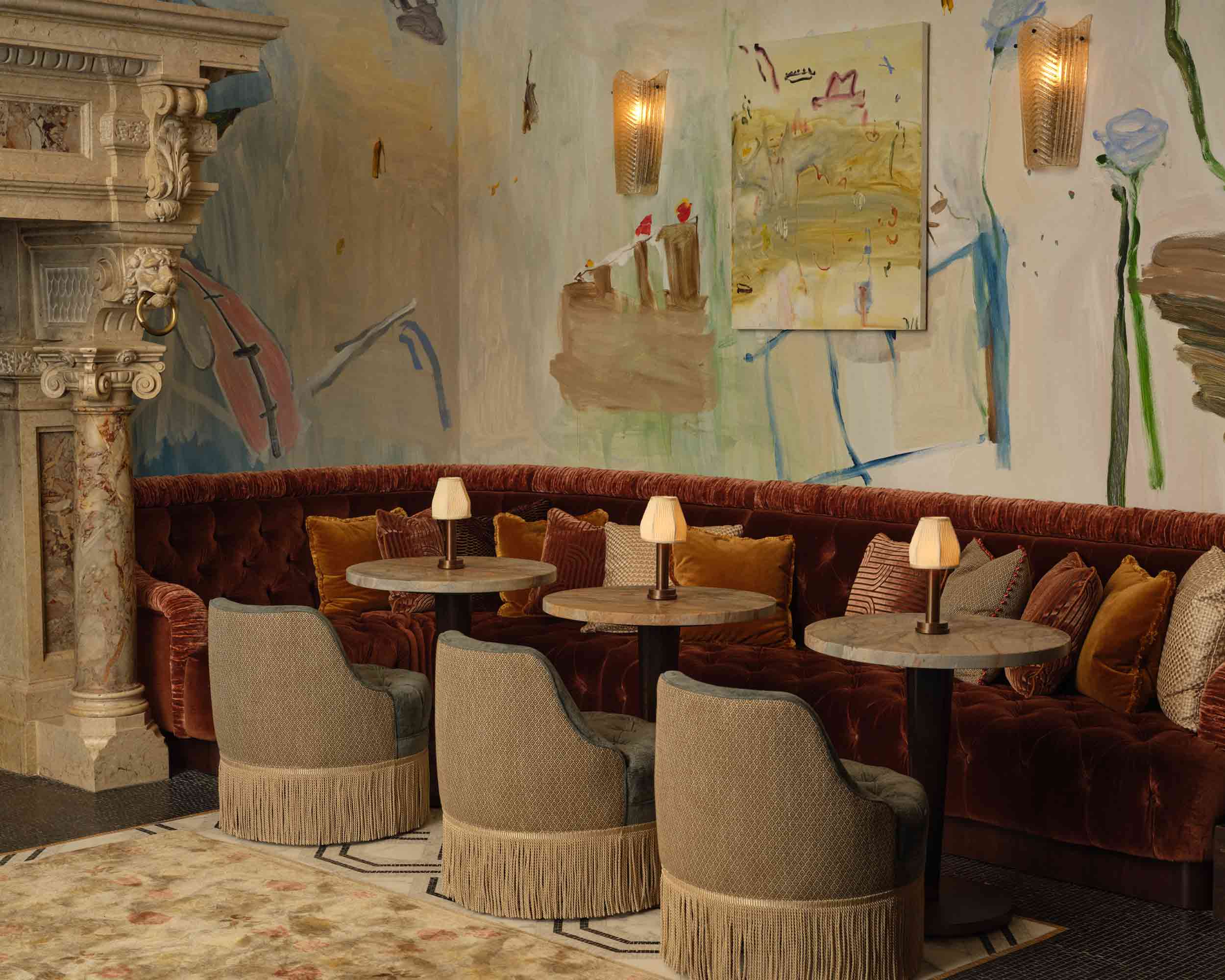
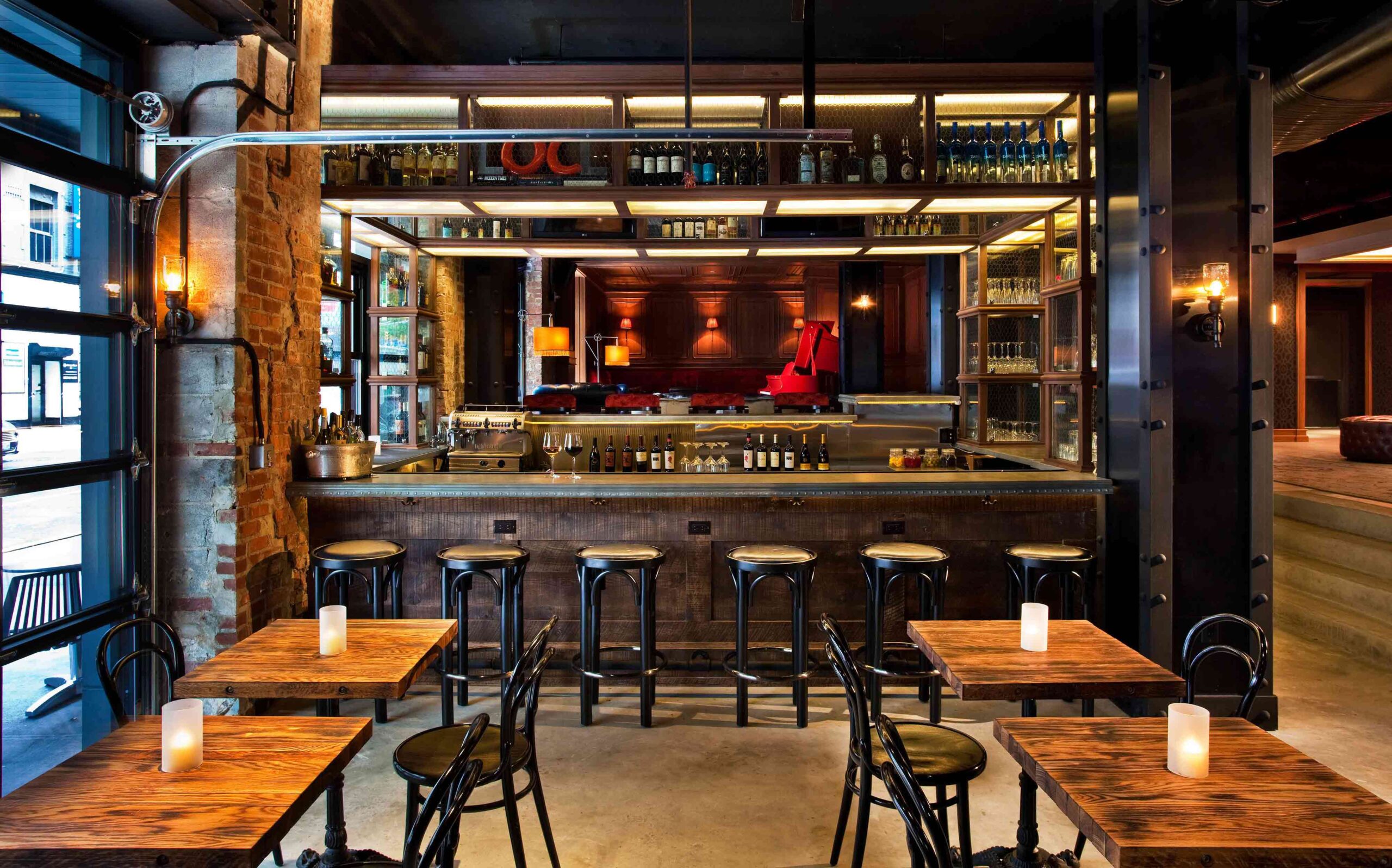 Firm Location: New York, New York
Firm Location: New York, New York
Pictured Projects: The Ned NoMad, New York, New York ; NYLO New York City, New York, New York
An impressive all-rounder, Stonehill Taylor is particularly skilled at reimagining commercial spaces, from restaurants and hospitality projects to showrooms and corporate headquarters. Its diverse portfolio is indicative of the careful attention the firm gives to each brief, resulting in unique, creative responses to its client’s needs.
The New York-based team’s expansive skillset covers cutting-edge construction techniques, adaptive reuse projects and interior design, as well as furniture and product design. Holistic and meticulous in its approach, the practice delivers remarkably well-rounded schemes.
UUA (United Units Architects)
Popular Choice Winner, 11th Annual A+Awards, Best Commercial Firm
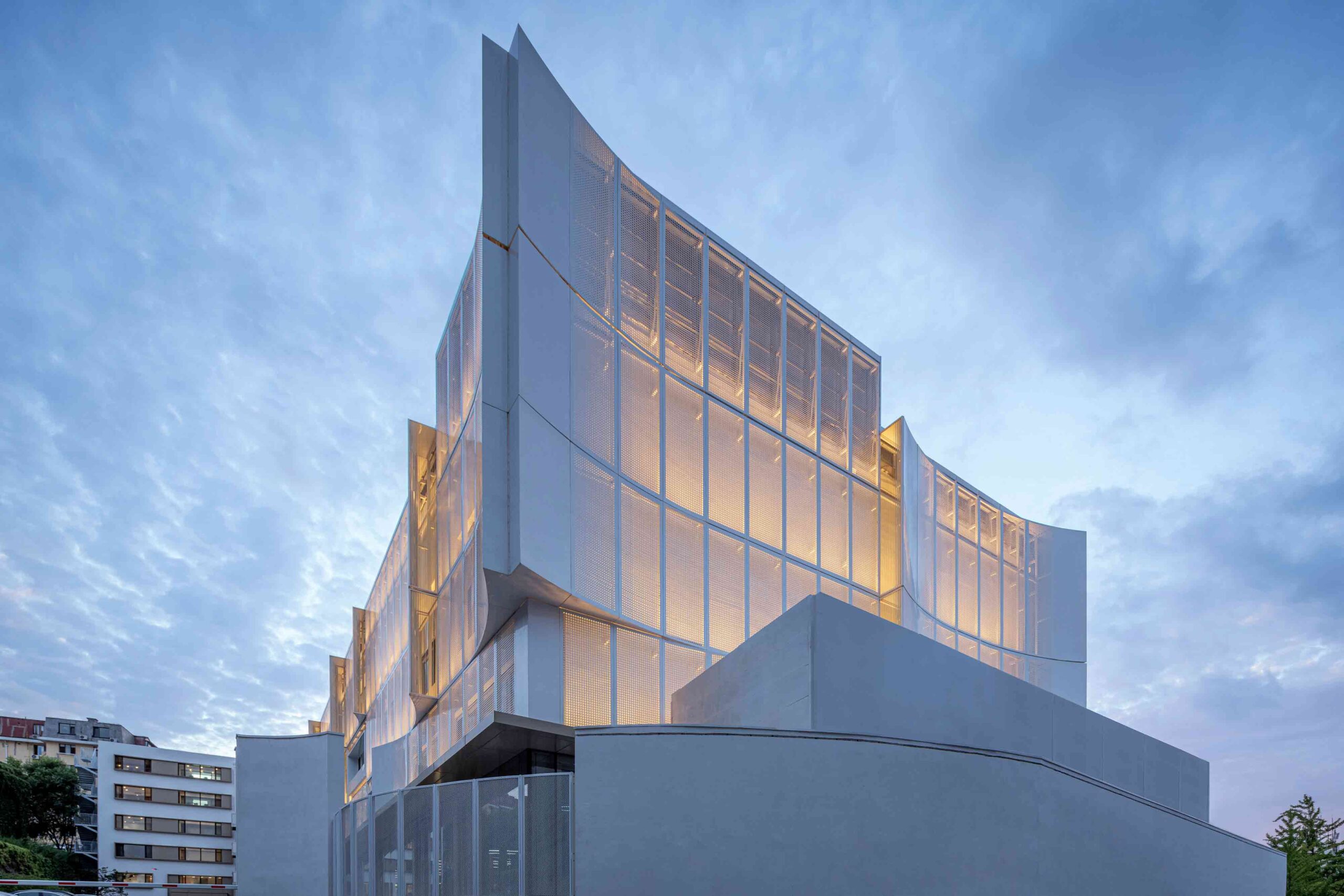
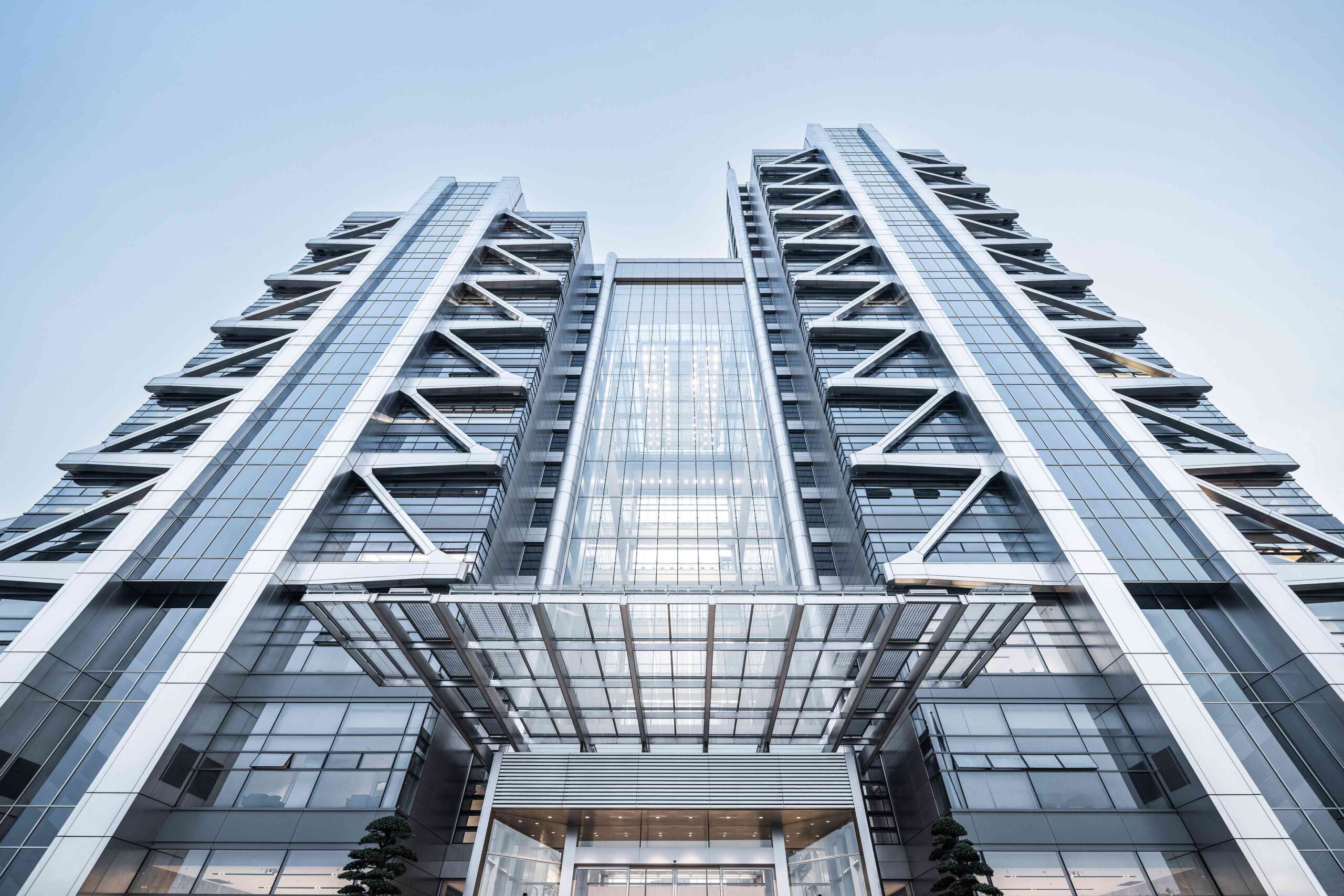 Firm Location: Beijing, China (Headquarters, with offices elsewhere)
Firm Location: Beijing, China (Headquarters, with offices elsewhere)
Pictured Projects: Dalian 37 Xiang, Dalian, China ; The Exo Towers, Shaoxing, China
Based in Beijing and London, award-winning practice United Units Architects (UUA) has made a name for itself in the commercial sphere. The pioneering firm’s philosophy pairs technical precision with a humanistic approach, championing integrated design and prefabricated construction methods.
Forward-looking solutions are at the heart of the team’s work. Designing with an uncertain future in mind, the firm ensures its buildings are versatile and adaptable in form, embracing space frames and other architectural solutions to increase the flexibility of each structure, should it need to be repurposed in the future.
Best Cultural Firm
MAD Architects
Jury Winner, 11th Annual A+Awards, Best Cultural Firm
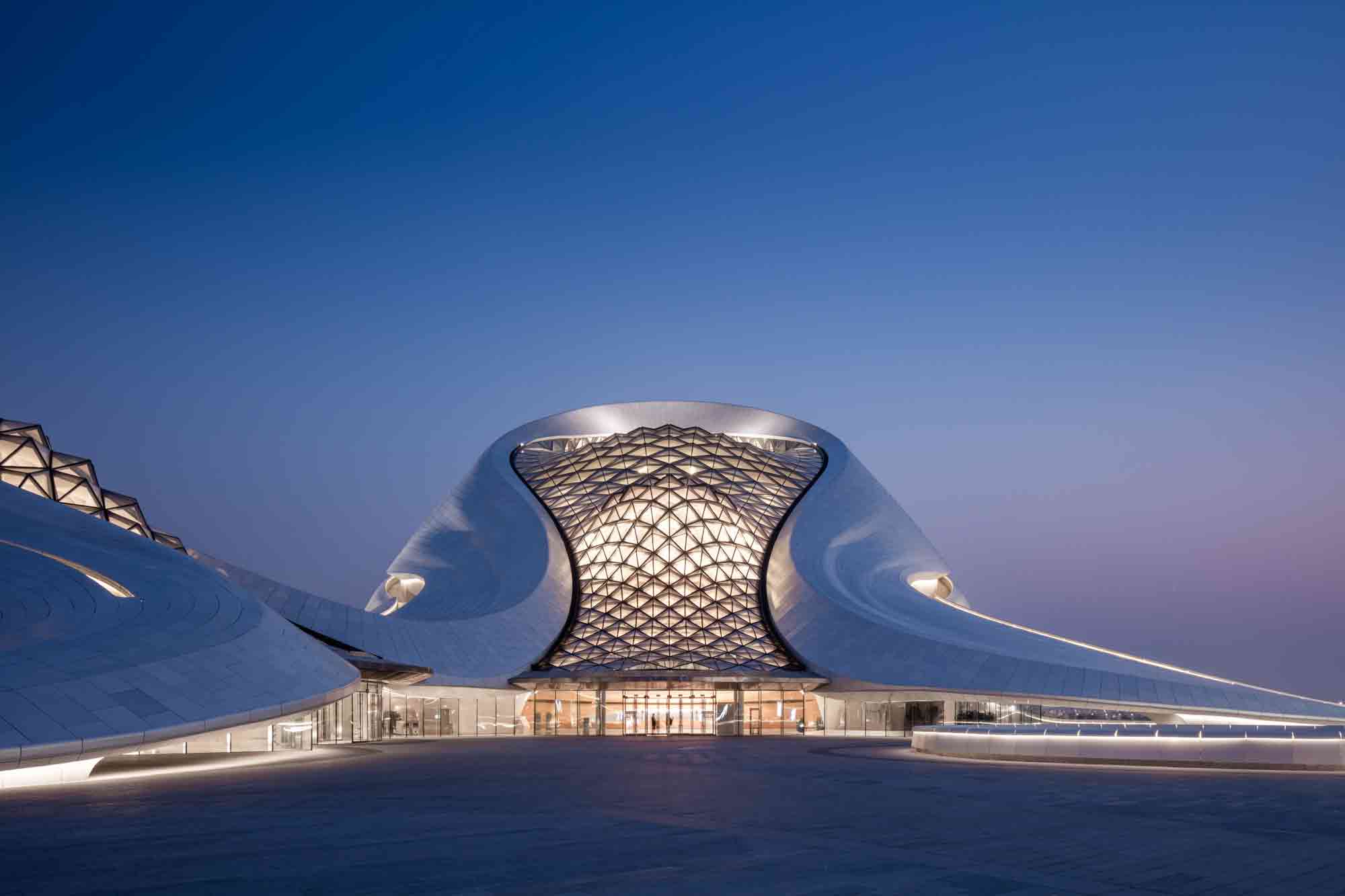
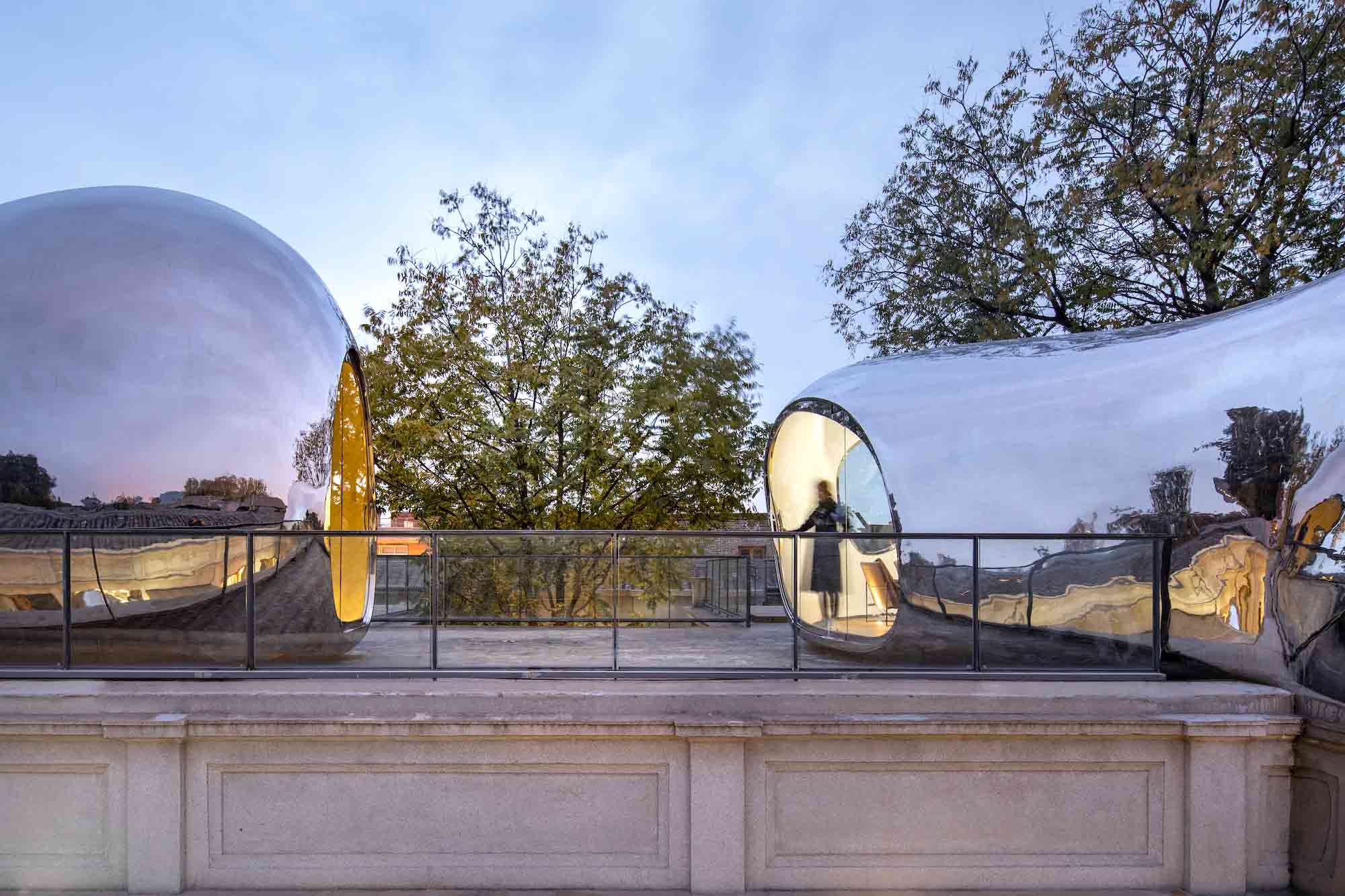 Firm Location: Beijing, China (Headquarters, with offices elsewhere)
Firm Location: Beijing, China (Headquarters, with offices elsewhere)
Pictured Projects: Harbin Opera House, Harbin, China ; Hutong Bubble 218, Beijing, China
Futurism and localism collide in the compelling portfolio of Beijing-headquartered MAD Architects. Founded in 2004, the firm’s adventurous, parametric designs are balanced by its sensitive regard for context and community.
This intuitive understanding of the complexities of place establishes a powerful connection between structures, spatial users and the surrounding environment, something that’s vividly demonstrated in the firm’s catalog of work – ranging from the sinuous Harbin Opera House, designed in the spirit of its wetland locale, to the masterful Hutong Bubble 218, which places old and new in communion.
Hariri Pontarini Architects
Popular Choice Winner, 11th Annual A+Awards, Best Cultural Firm
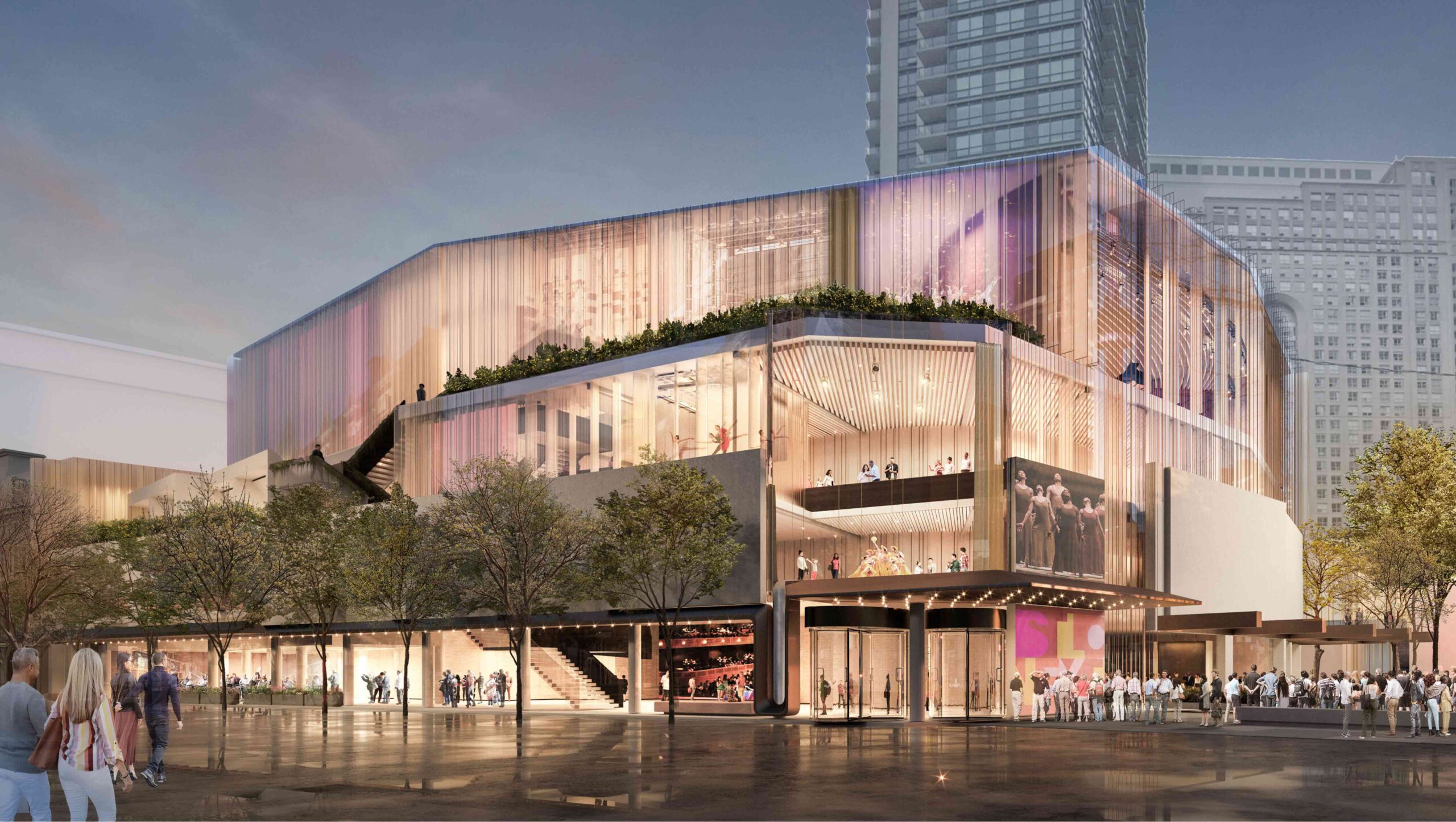
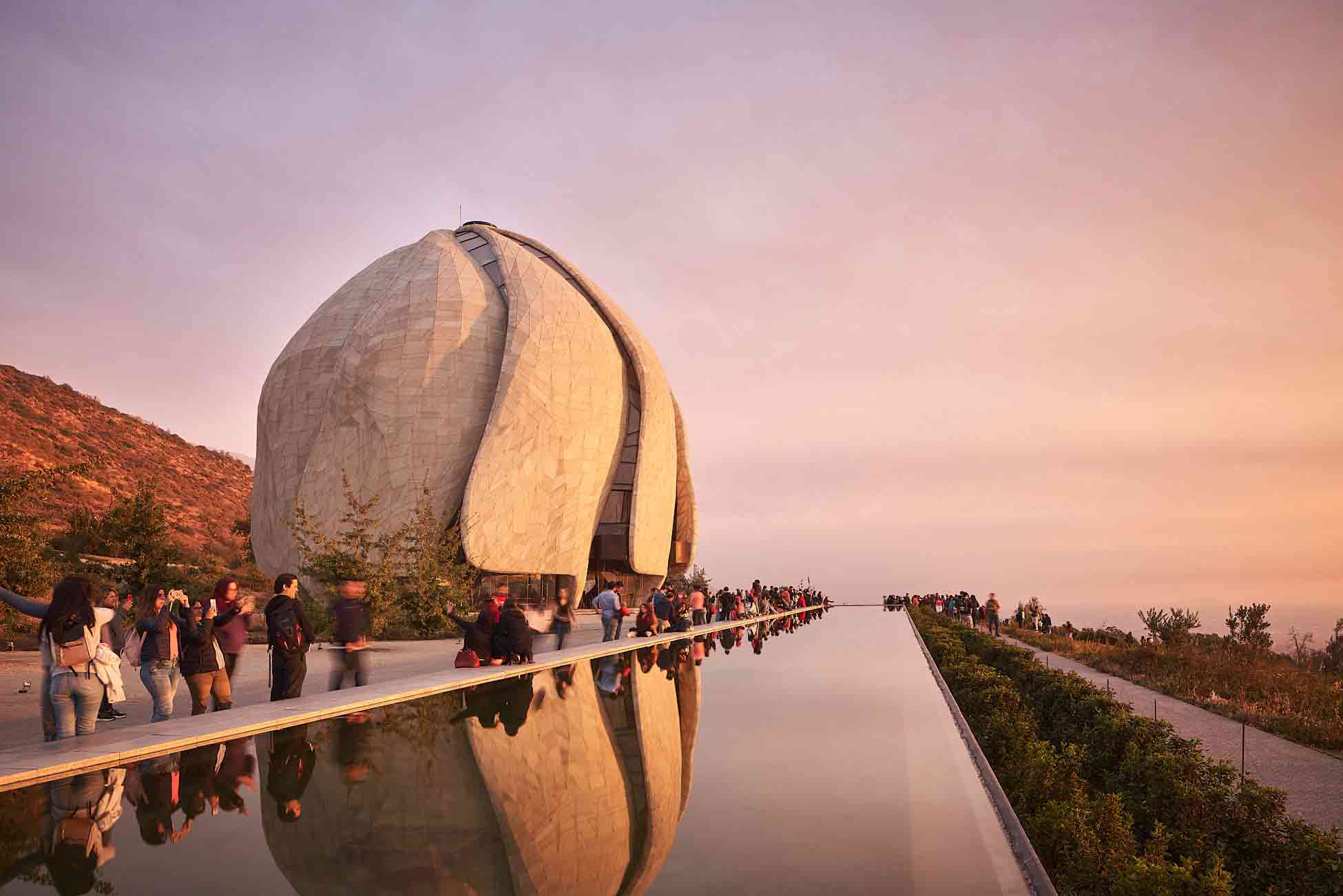 Firm Location: Toronto, Canada
Firm Location: Toronto, Canada
Pictured Projects: St Lawrence Centre for the Arts, Concept ; Baha’i Temple of South America, Santiago, Chile
Founded in 1994 by Siamak Hariri and David Pontarini, Hariri Pontarini Architects is the mastermind behind numerous landmark cultural buildings, including the curvilinear Baha’i Temple of South America, cloaked in cast-glass panels, and the dynamic concept for the St Lawrence Centre for the Arts, with its permeable glazed skin.
The Toronto-based studio is a full-service architectural practice with an array of awards under its belt. Known for its commitment to quality, the firm uses its clients’ aspirations and requirements as a springboard for creativity.
Best Public Projects Firm
MJMA Architecture & Design
Jury Winner, 11th Annual A+Awards, Best Public Projects Firm
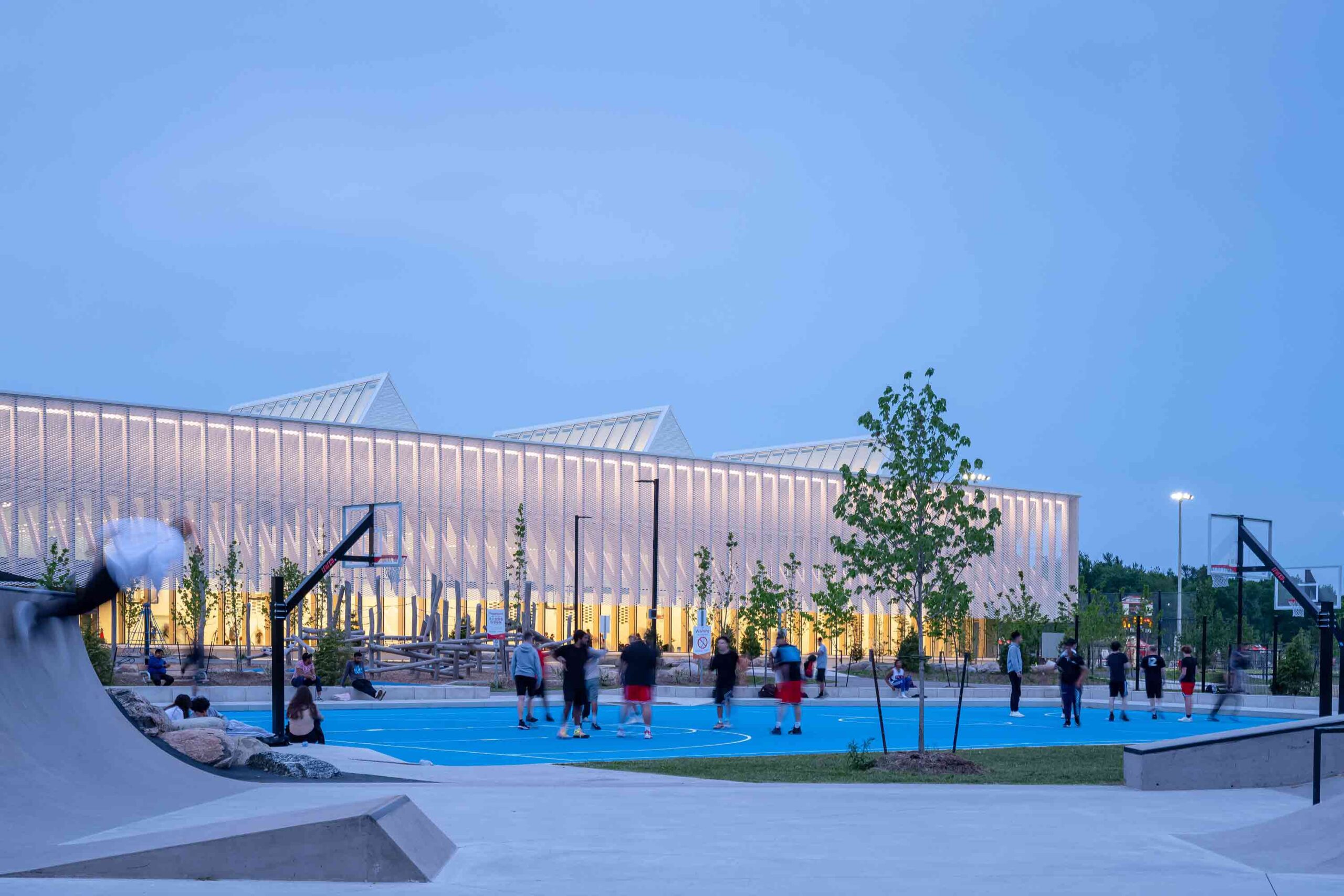
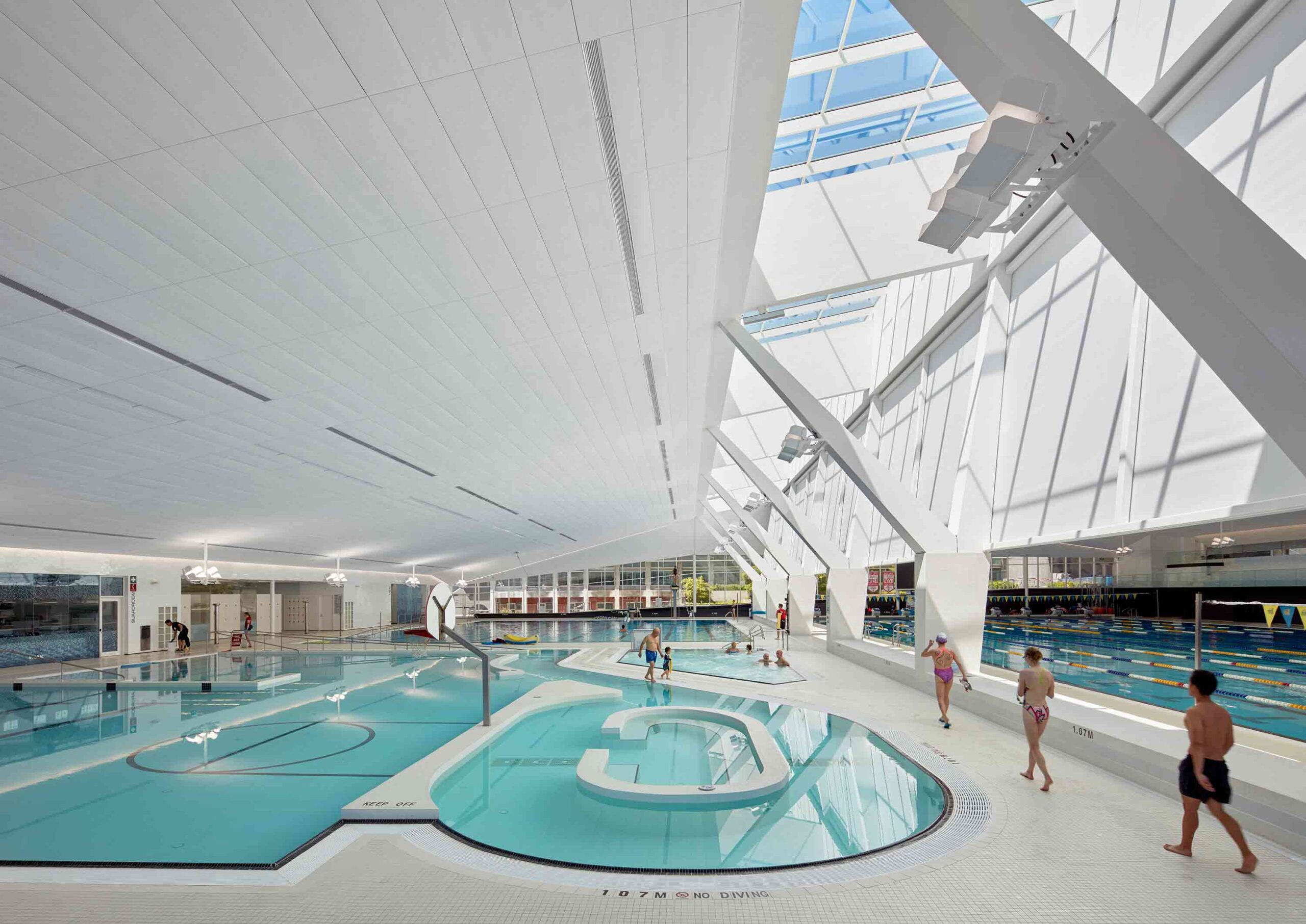 Firm Location: Toronto, Canada
Firm Location: Toronto, Canada
Pictured Projects: Churchill Meadows Community Centre and Sports Park, Mississauga, Canada ; UBC Aquatic Centre, Vancouver, Canada
With more than 30 years of experience in delivering valuable community spaces that elevate the civic realm, MJMA Architecture & Design is leading the evolution of public typologies.
Featuring a team of over 60 architects and designers, the firm’s viewpoint is driven by innovation and a desire to make meaningful, positive contributions to the built landscape. From sports and recreation centers to campuses and community hubs, the practice’s varied work across a range of scales establishes it as a key player in its field.
ROBERT MAIER ARCHITEKTEN
Popular Choice Winner, 11th Annual A+Awards, Best Public Projects Firm
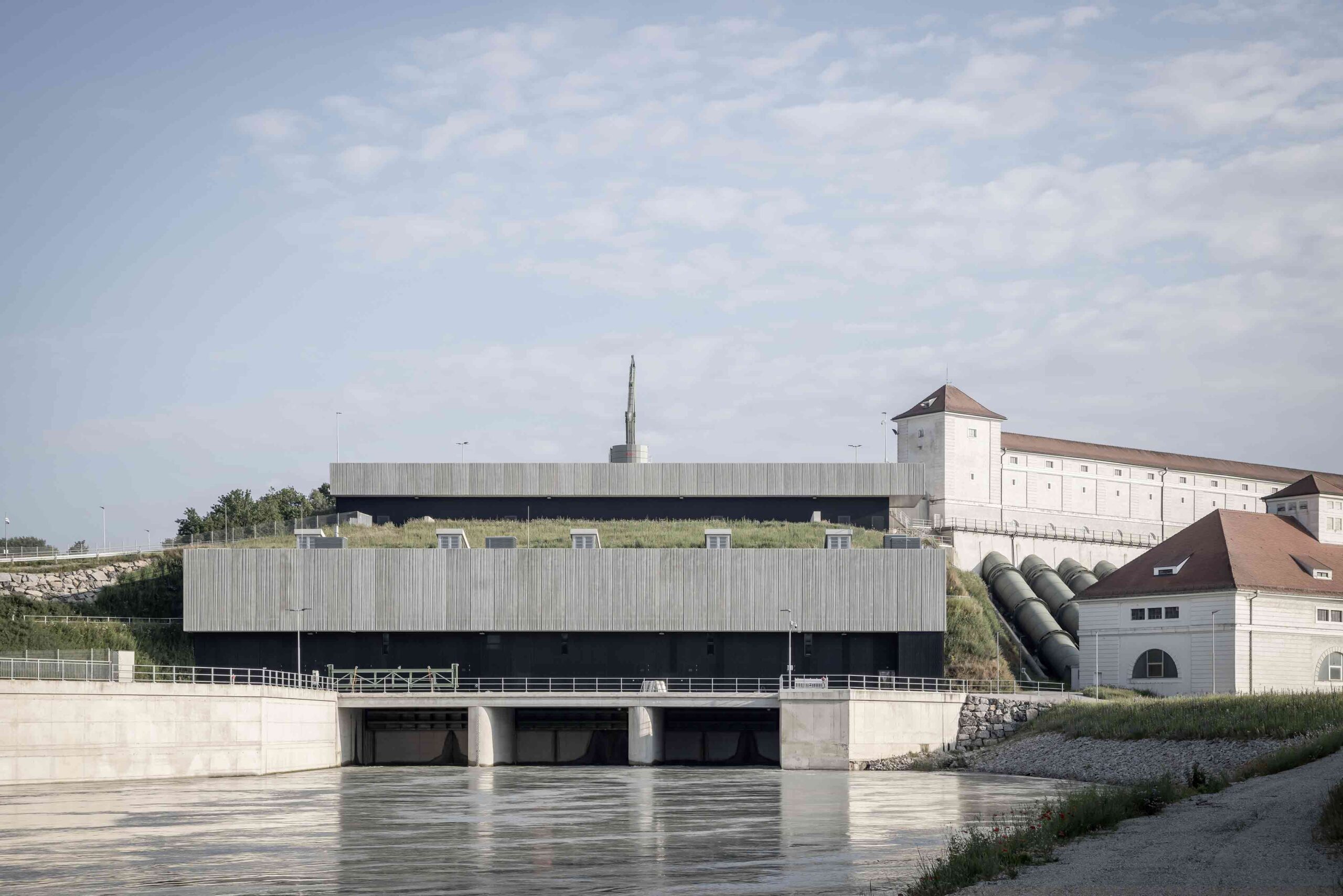
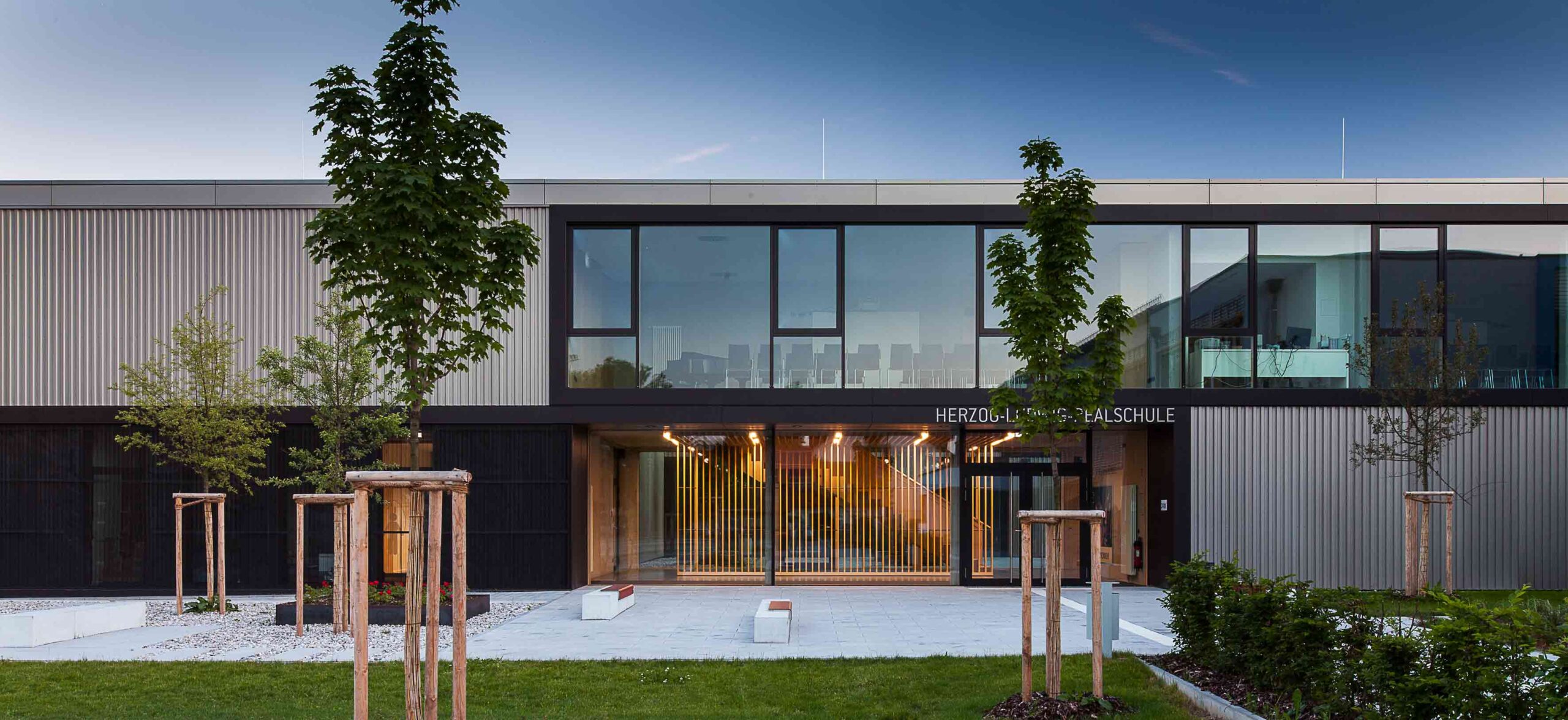 Firm Location: Neuötting, Germany
Firm Location: Neuötting, Germany
Pictured Projects: Hydroelectric power plant Töging, Töging am Inn, Germany ; HLR Secondary School, Altötting, Germany
Headquartered in Neuötting in Bavaria, ROBERT MAIER ARCHITEKTEN distinguishes itself with a varied portfolio across the public sphere, encompassing educational structures, municipal buildings and even a hydroelectric power plant.
The team excels at out-of-the-box thinking, pairing in-depth research and creativity to produce astonishing buildings designed to endure and adapt to future demands. Experts at delivering comprehensive schemes, the firm combines urban development, architecture and interior design into a single, harmonious concept.
Best Residential Firm
Alterstudio Architecture
Jury Winner, 11th Annual A+Awards, Best Residential Firm
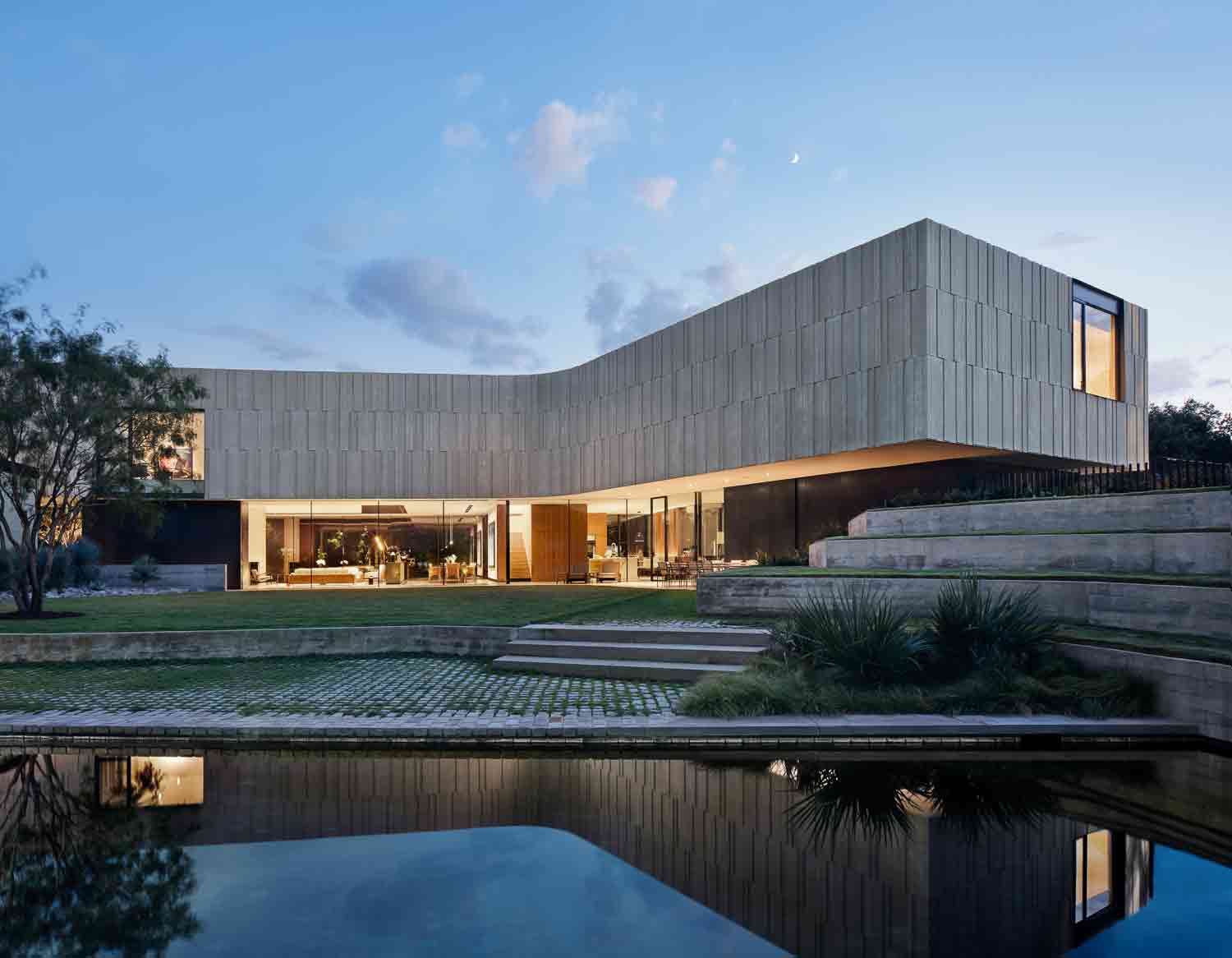
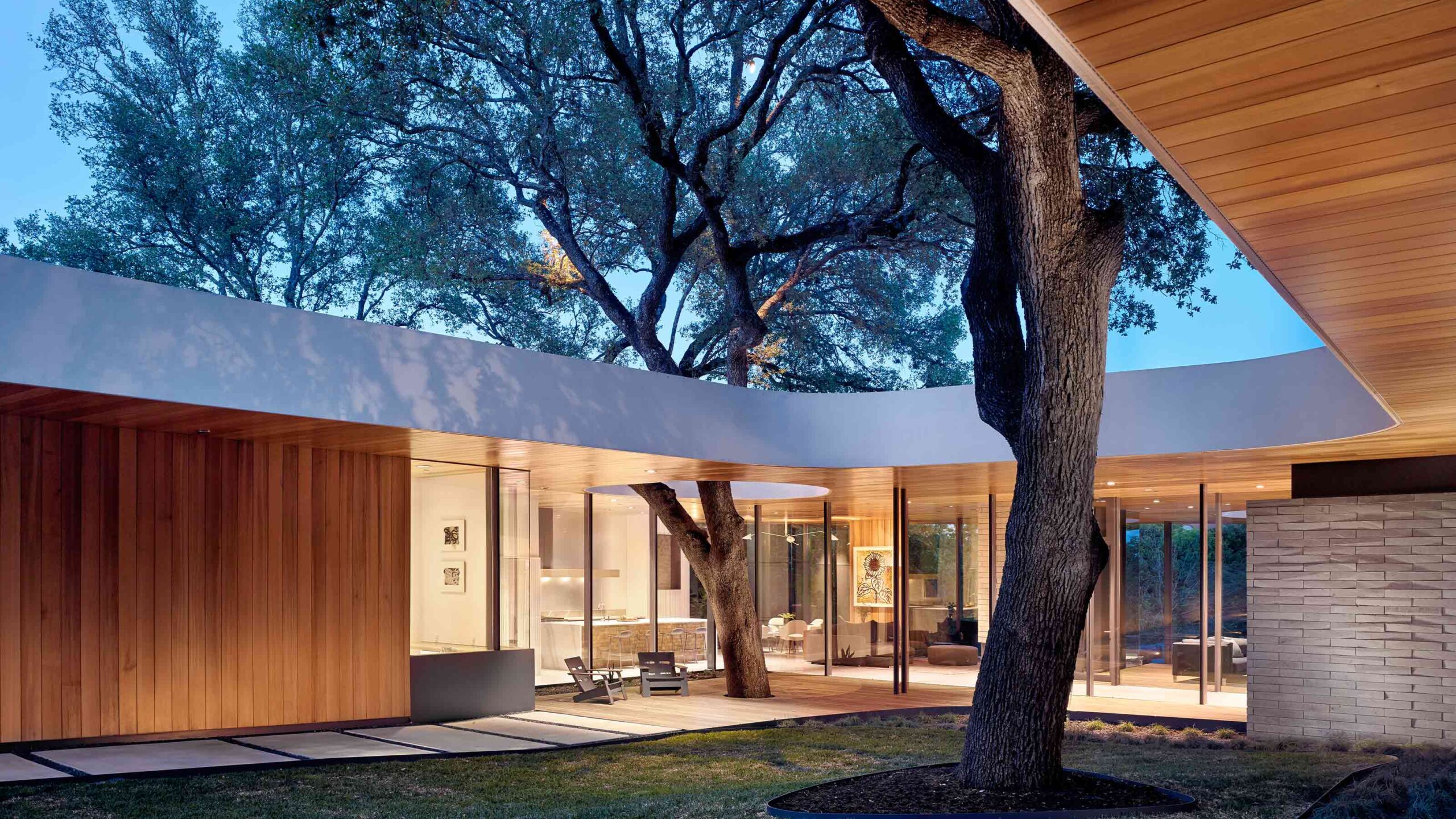 Firm Location: Austin, Texas
Firm Location: Austin, Texas
Pictured Projects: Highland Park Residence, Highland Park, Texas ; Constant Springs, Austin, Texas
Highly skilled in shaping rich, residential projects, Alterstudio Architecture’s work is informed by its belief that the built environment should deepen the experiences of spatial users, while drawing attention to the wider world beyond its walls.
The Austin-based firm embraces all aspects of sustainable design, delving beyond mechanical features to consider a structure’s relation to its ecological and cultural surroundings, as well as remaining mindful of finite resources. The practice emphasizes ethical architecture, prioritizing spaces that uplift users and the environment.
DXA studio
Popular Choice Winner, 11th Annual A+Awards, Best Residential Firm
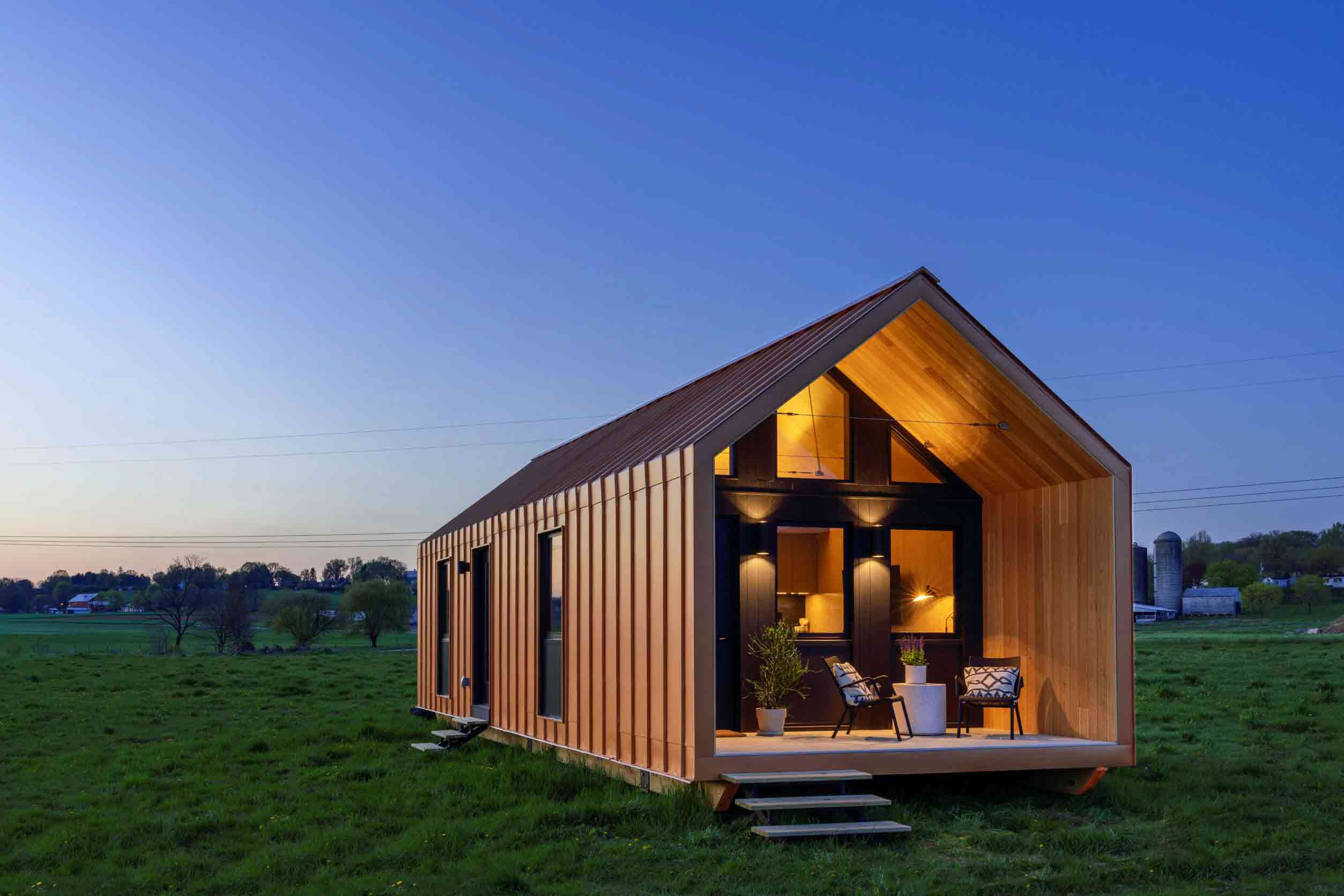
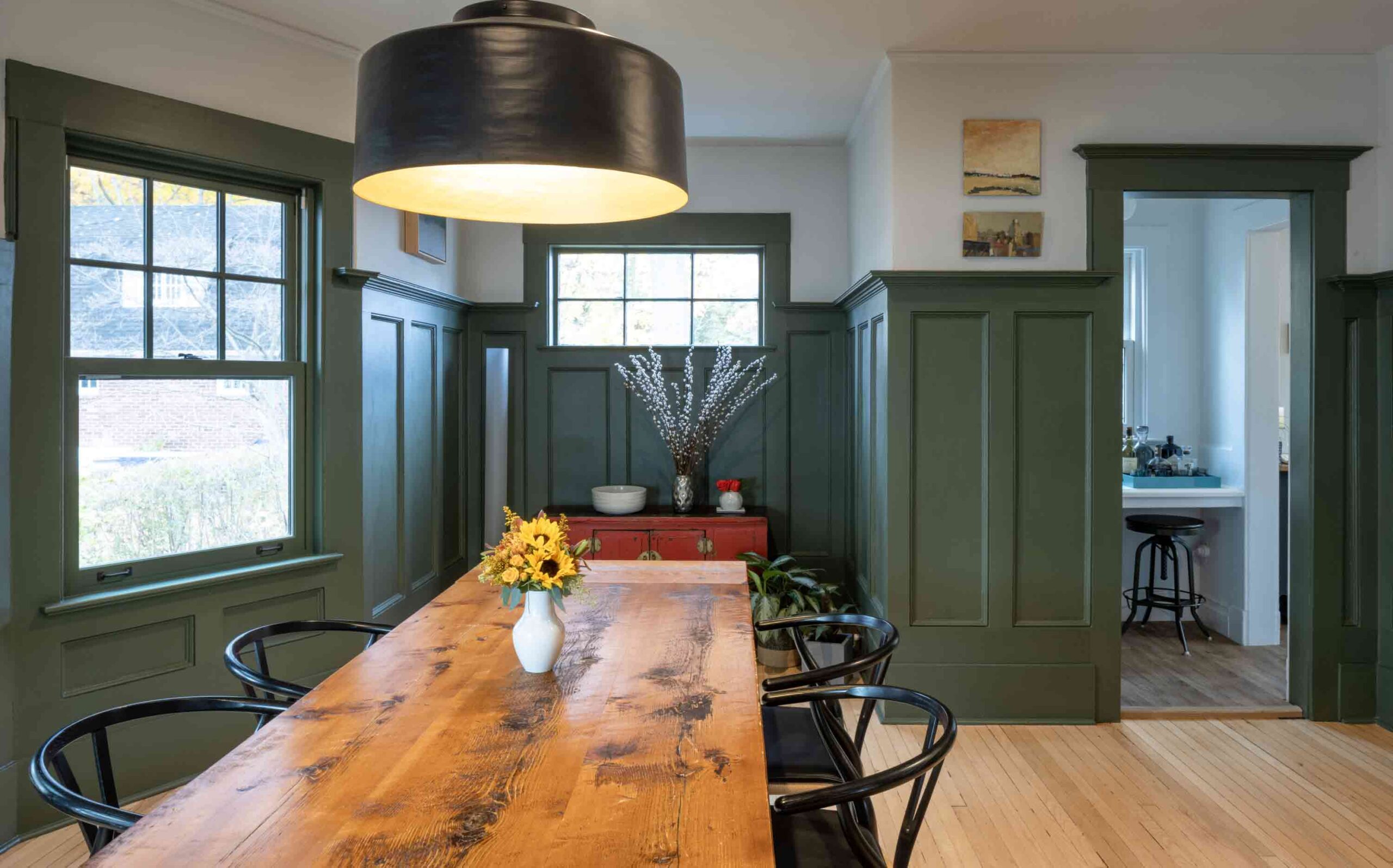 Firm Location: New York, New York
Firm Location: New York, New York
Pictured Projects: Conexus Home +, New York, New York ; Montclair Residence, Montclair, New Jersey
A veritable jack of all trades, DXA studio has an especially deft hand with residential typologies, from multi-unit developments and prefabricated housing solutions to private homes and historic renovations.
Founded in 2011, the firm’s thorough design process is informed by extensive research into a site’s context and complexities. The team’s remarkable work treads the careful line between contrasting virtues, balancing technical excellence with creativity, craftsmanship with contemporary flair and a modern outlook with veneration for the past.
Best Sustainable Firm
Perkins&Will
Jury Winner, 11th Annual A+Awards, Best Sustainable Firm
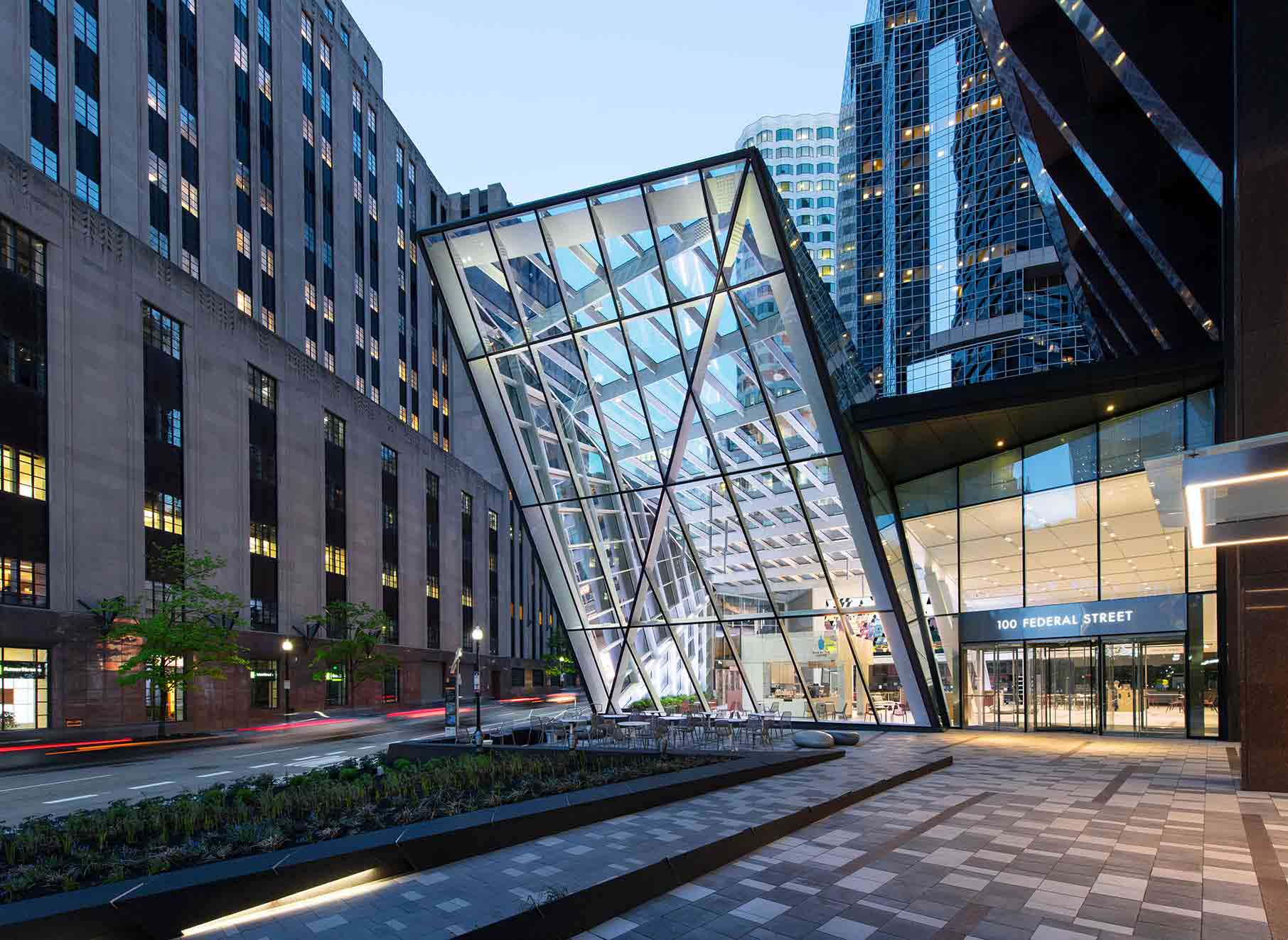
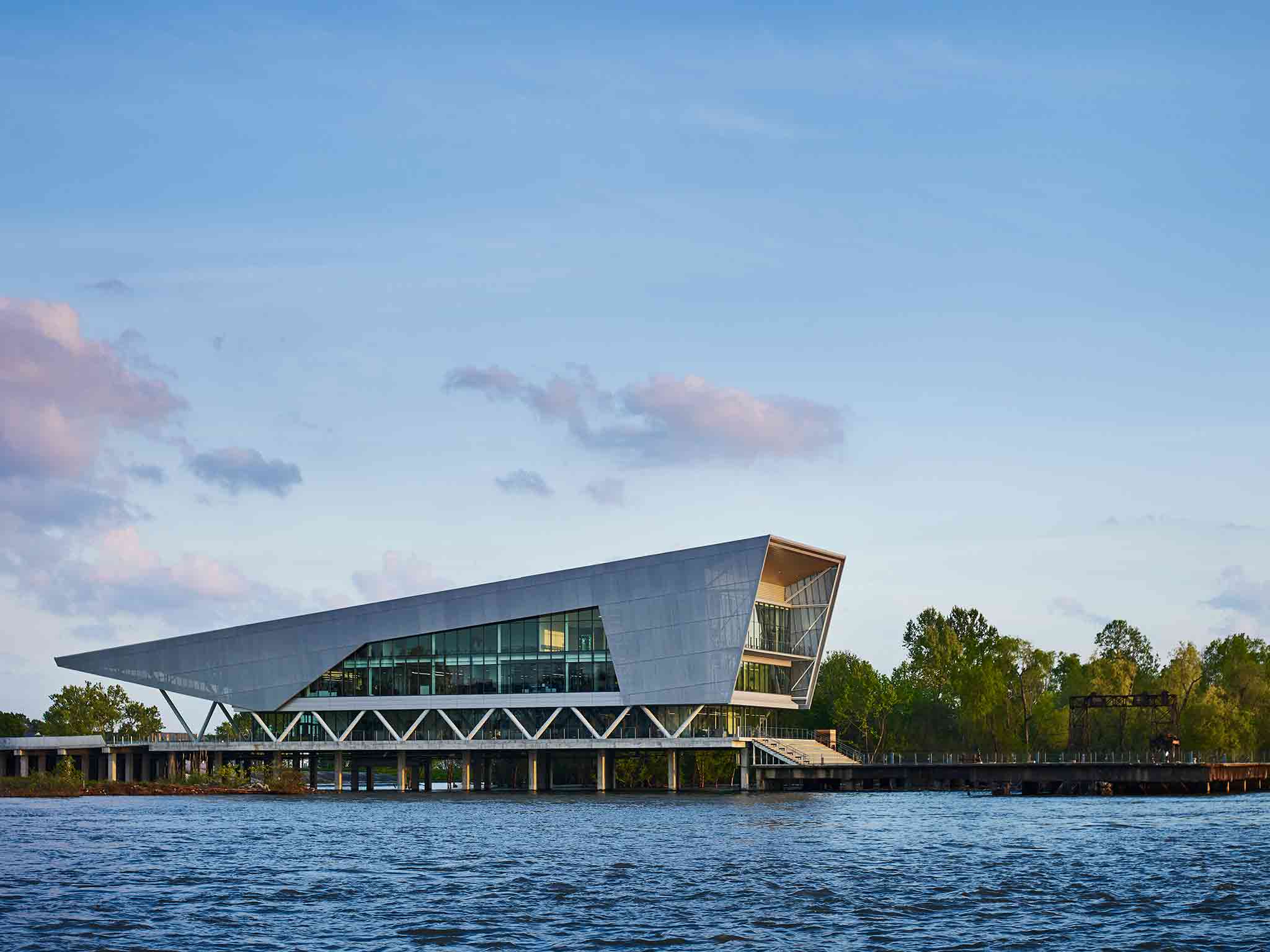 Firm Location: Chicago, Illinois (Headquarters, with offices elsewhere)
Firm Location: Chicago, Illinois (Headquarters, with offices elsewhere)
Pictured Projects: The Exchange at 100 Federal, Boston, Massachusetts ; Water Institute of the Gulf, Baton Rouge, Louisiana
With over 20 studios across the globe and a team of more than 2,000, Perkins&Will has an impressive, international reach. The interdisciplinary firm is a trailblazer, advocating the industry to adopt more sustainable practices while advancing climate action and social justice through its own work.
Committed to designing a better world, the firm still remains faithful to its original mission to create beautiful, inspiring spaces, with an uncompromising approach to design excellence. The firm’s specialisms are wide-ranging, spanning commercial and residential architecture, interior design, branded spaces and landscape design.
SUP Atelier of THAD
Popular Choice Winner, 11th Annual A+Awards, Best Sustainable Firm
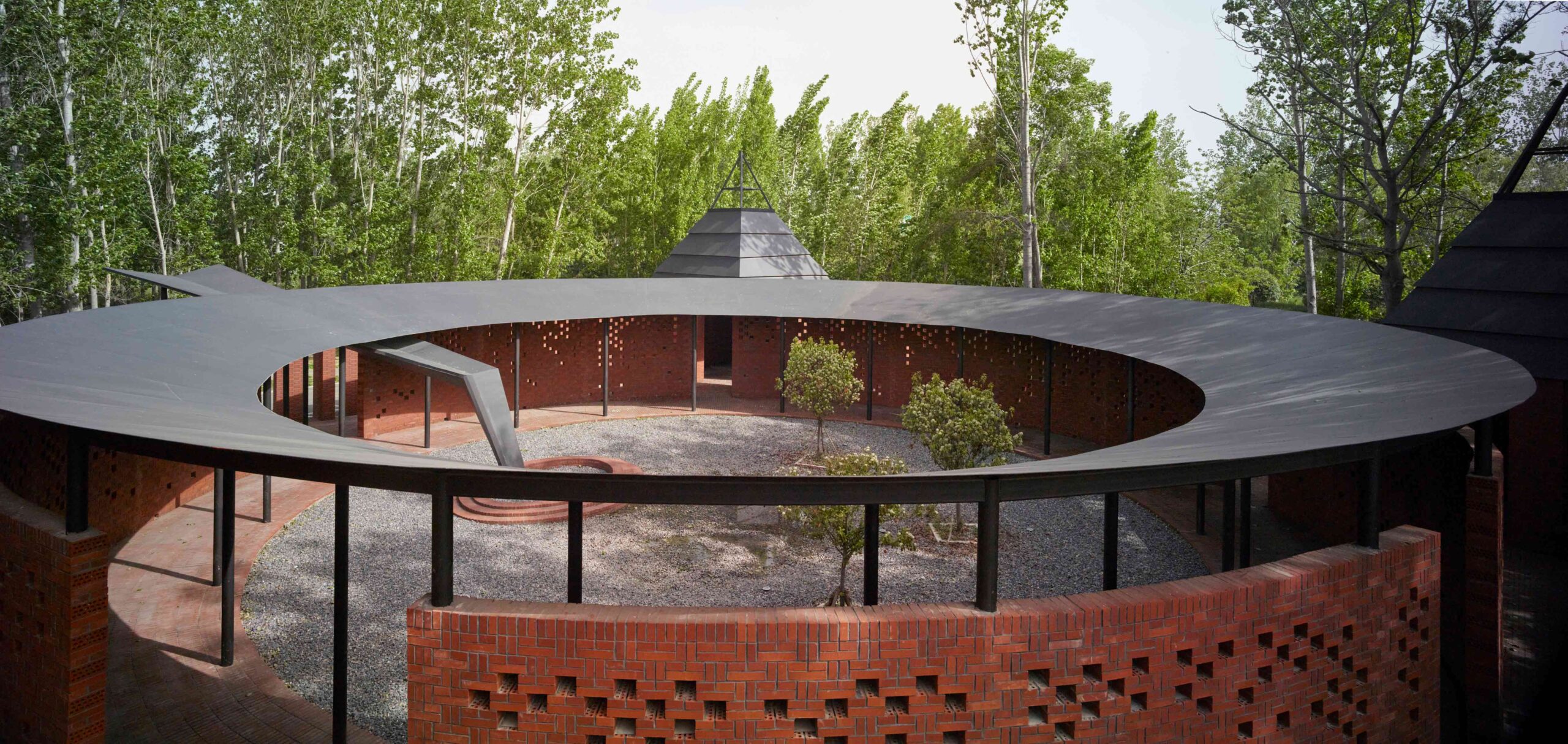
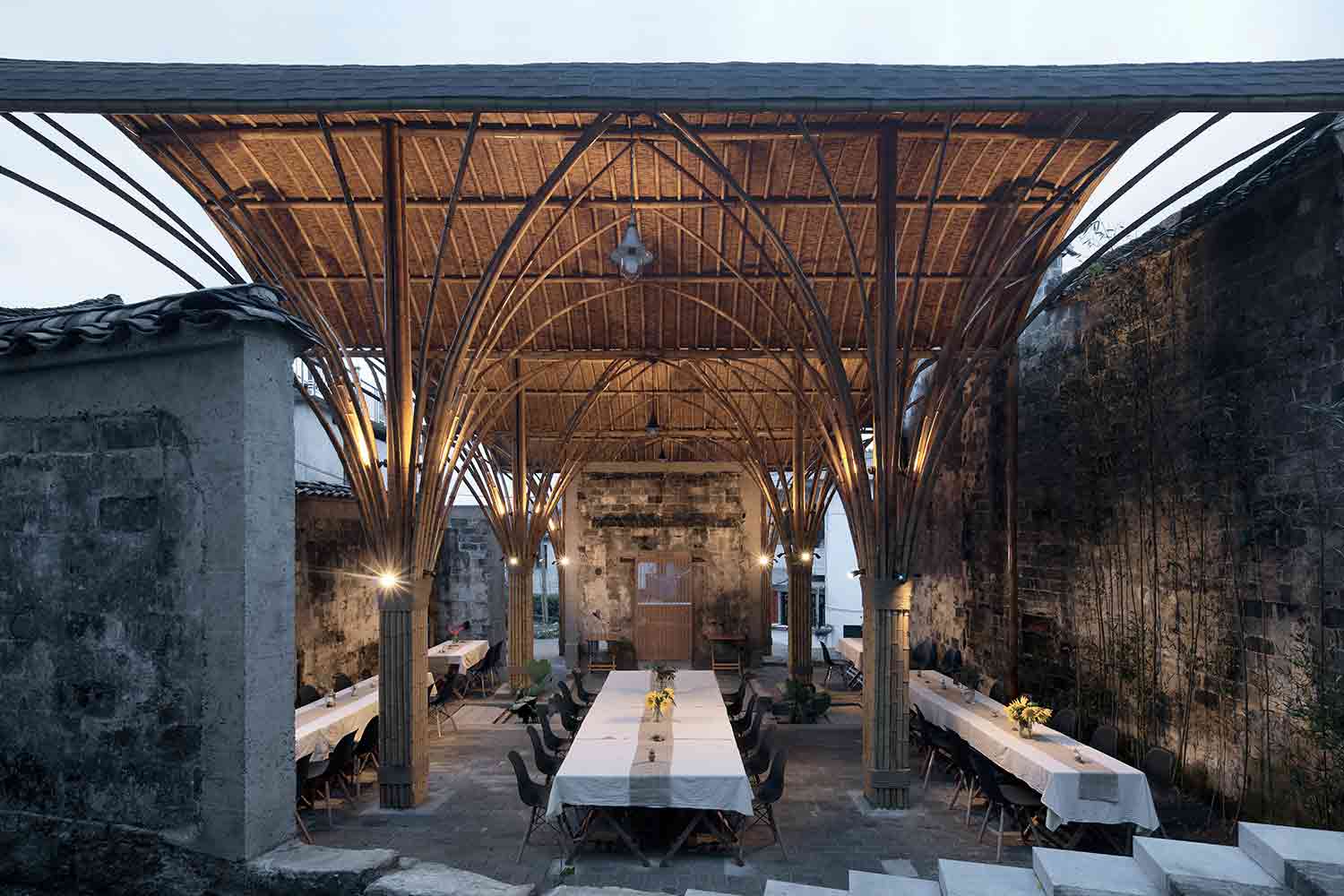 Firm Location: Beijing, China
Firm Location: Beijing, China
Pictured Projects: Yunzhai Community Center, Xinxiang, China ; Village Lounge of Shangcun, Jixi, China
Established in 2011 in Beijing, SUP Atelier of THAD is committed to championing sustainability across the built environment. By taking inspiration from vernacular design and drawing on salvaged materials and native natural resources, the practice’s work showcases innovative structures that are acutely embedded in their locales.
Stand-out projects from the studio’s portfolio include the Village Lounge of Shangcun, a revived public space that combines reclaimed bricks, tiles, stone and wood from the site with locally sourced bamboo, and the Yunzhai Community Center, a modern iteration of the traditional Chinese garden, which preserves the land’s pre-existing trees.
The latest edition of “Architizer: The World’s Best Architecture” — a stunning, hardbound book celebrating the most inspiring contemporary architecture from around the globe — is now available. Order your copy today.


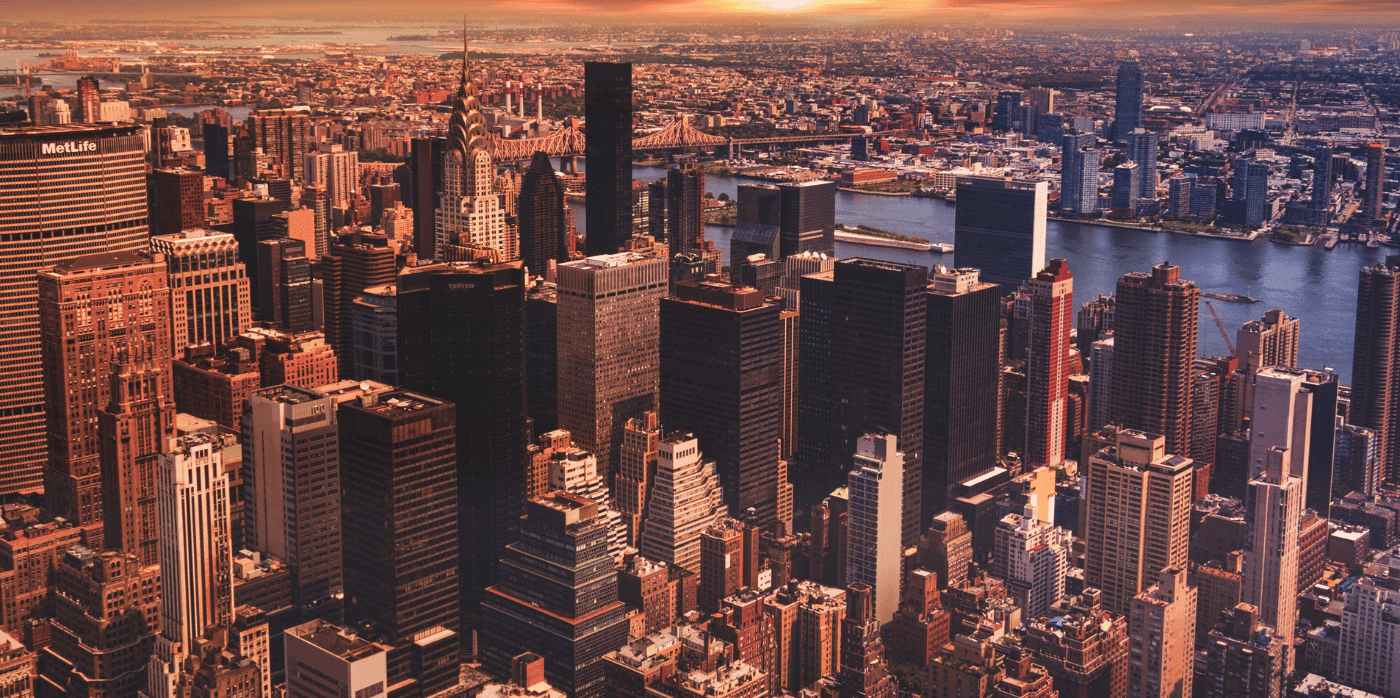
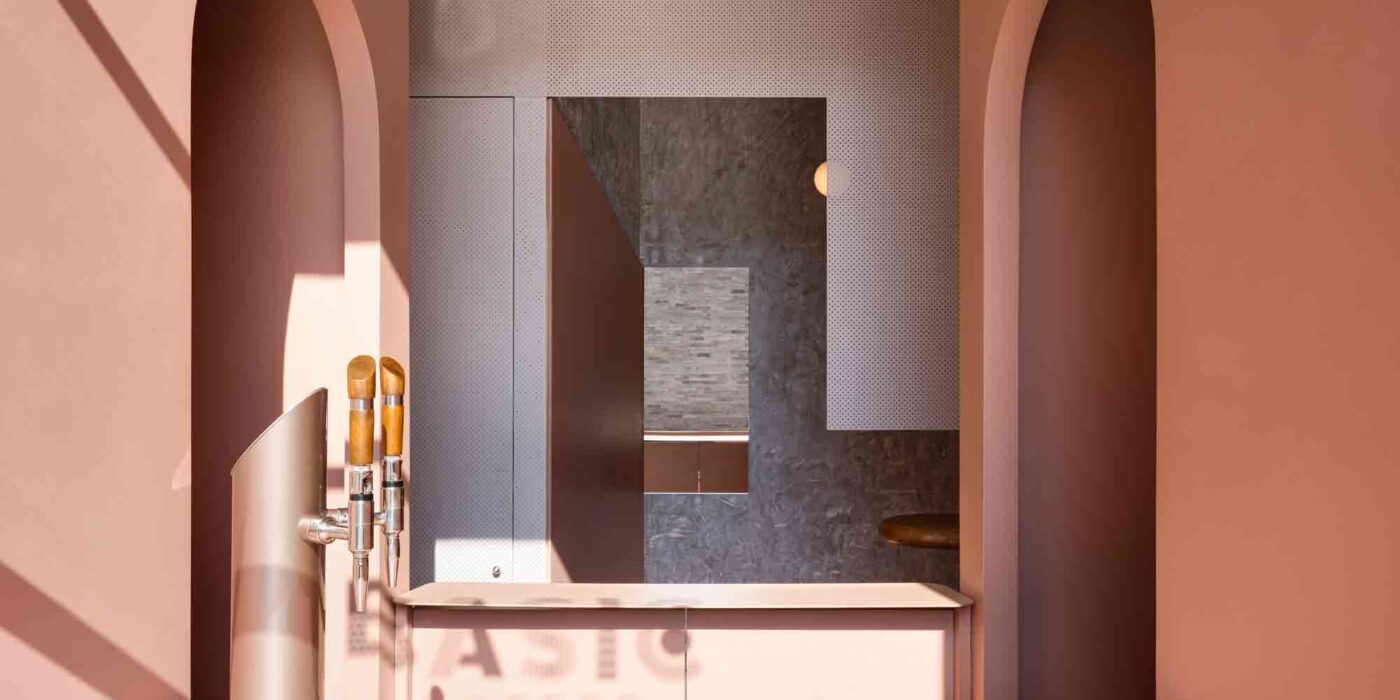

 Firm Location: Beijing, China
Firm Location: Beijing, China
 Firm Location: Barcelona, Spain
Firm Location: Barcelona, Spain
 Firm Location: Denver, Colorado (Headquarters, with offices elsewhere)
Firm Location: Denver, Colorado (Headquarters, with offices elsewhere)
 Firm Location: Melbourne, Australia (Headquarters, with offices elsewhere)
Firm Location: Melbourne, Australia (Headquarters, with offices elsewhere)
 Firm Location: Seattle, Washington
Firm Location: Seattle, Washington
 Firm Location: Bangkok, Thailand
Firm Location: Bangkok, Thailand
 Firm Location: Los Angeles, California
Firm Location: Los Angeles, California
 Firm Location: Tehran, Iran
Firm Location: Tehran, Iran
 Firm Location: Manhattan, New York
Firm Location: Manhattan, New York
 Firm Location: Beijing, China
Firm Location: Beijing, China
 Firm Location: Yangon, Myanmar
Firm Location: Yangon, Myanmar
 Firm Location: Berkeley, California (Headquarters, with offices elsewhere)
Firm Location: Berkeley, California (Headquarters, with offices elsewhere)
 Firm Location: Chengdu, China
Firm Location: Chengdu, China
 Firm Location: Vancouver, Canada
Firm Location: Vancouver, Canada
 Firm Location: Hong Kong
Firm Location: Hong Kong
 Firm Location: Dubai, United Arab Emirates (Headquarters, with offices elsewhere)
Firm Location: Dubai, United Arab Emirates (Headquarters, with offices elsewhere)
 Firm Location: New York, New York
Firm Location: New York, New York
 Firm Location: Beijing, China (Headquarters, with offices elsewhere)
Firm Location: Beijing, China (Headquarters, with offices elsewhere)
 Firm Location: Beijing, China (Headquarters, with offices elsewhere)
Firm Location: Beijing, China (Headquarters, with offices elsewhere)
 Firm Location: Toronto, Canada
Firm Location: Toronto, Canada
 Firm Location: Toronto, Canada
Firm Location: Toronto, Canada
 Firm Location: Neuötting, Germany
Firm Location: Neuötting, Germany
 Firm Location: Austin, Texas
Firm Location: Austin, Texas
 Firm Location: New York, New York
Firm Location: New York, New York
 Firm Location: Chicago, Illinois (Headquarters, with offices elsewhere)
Firm Location: Chicago, Illinois (Headquarters, with offices elsewhere)
 Firm Location: Beijing, China
Firm Location: Beijing, China