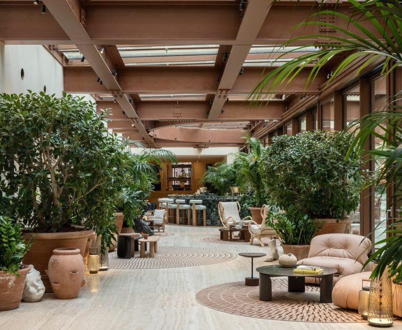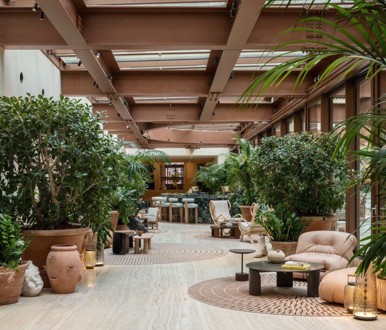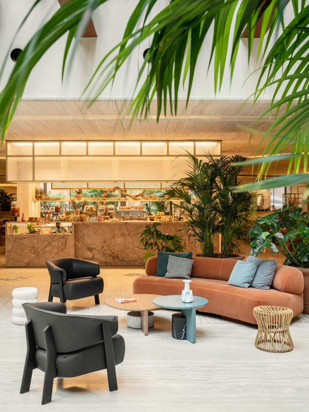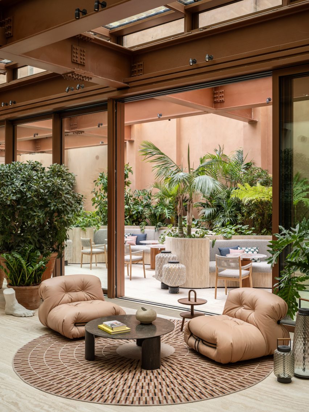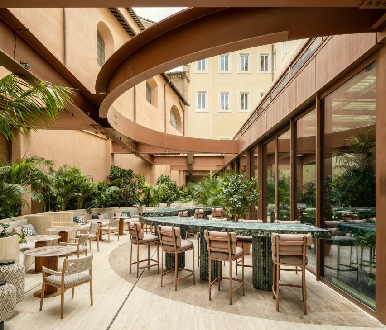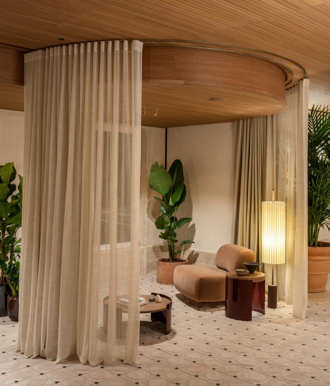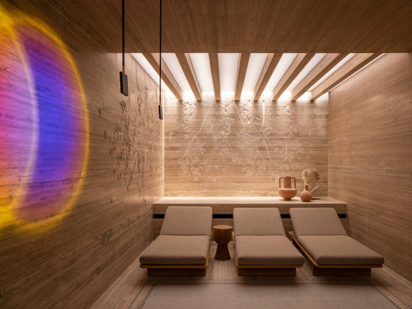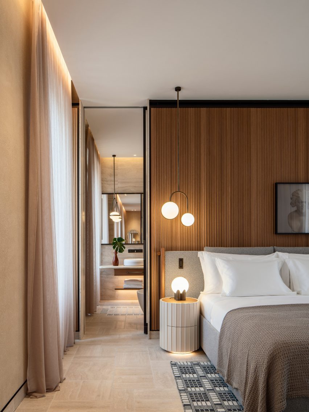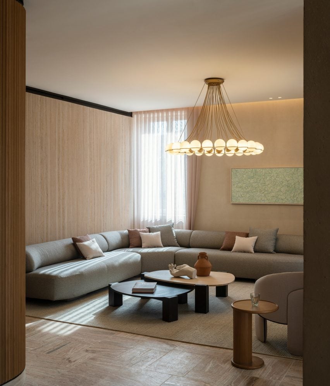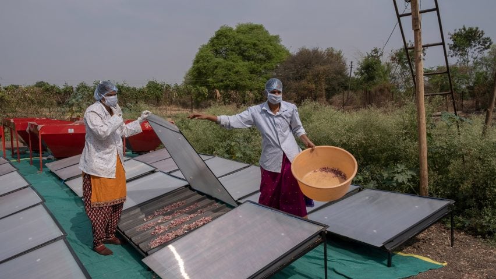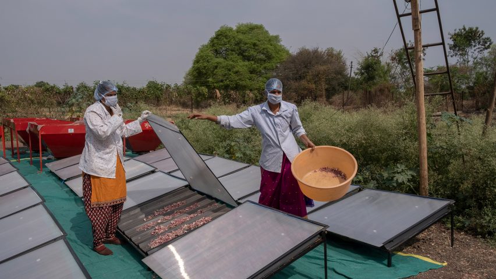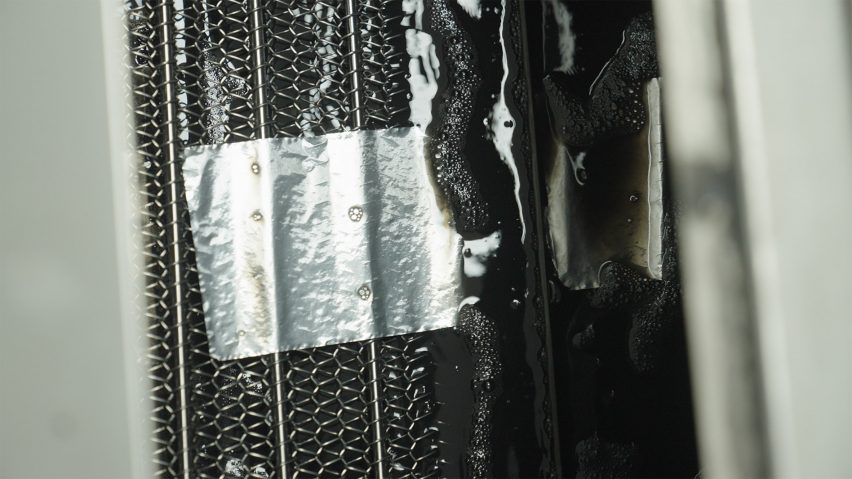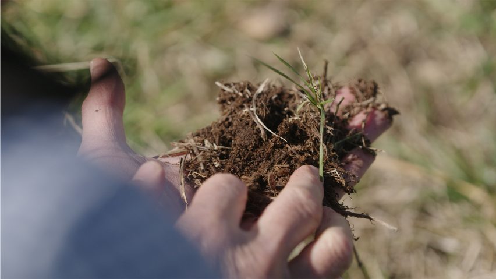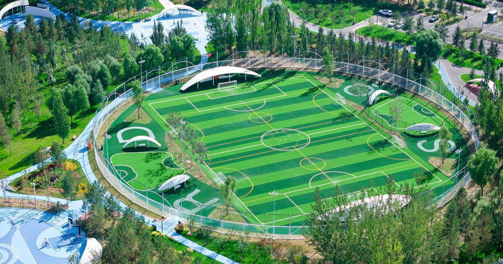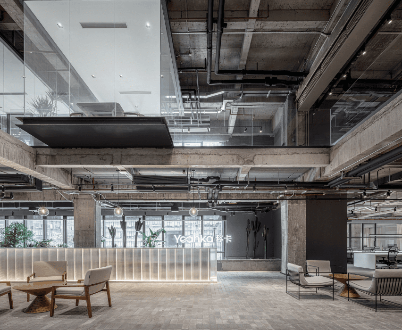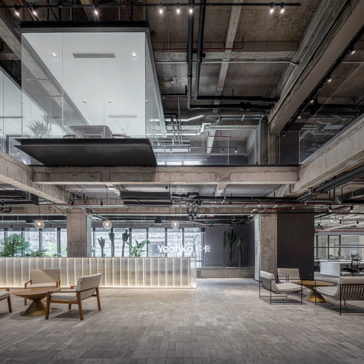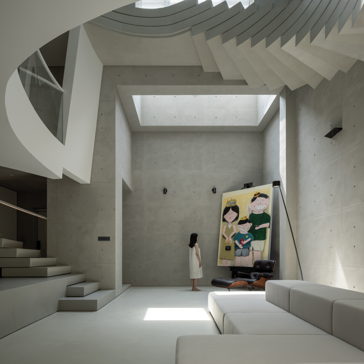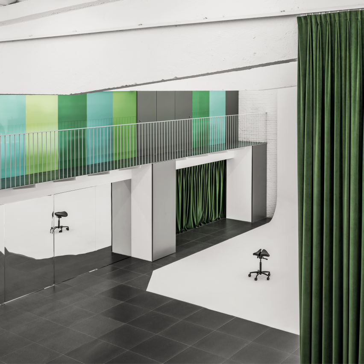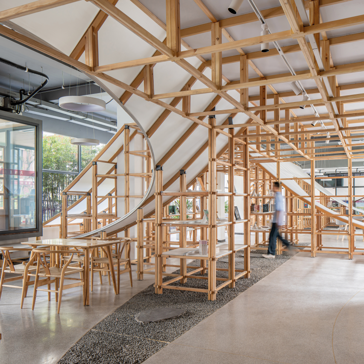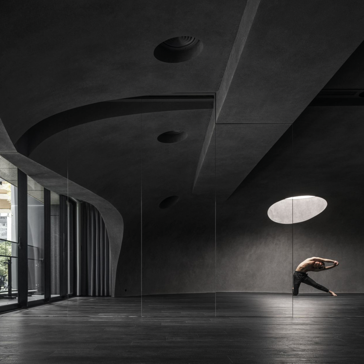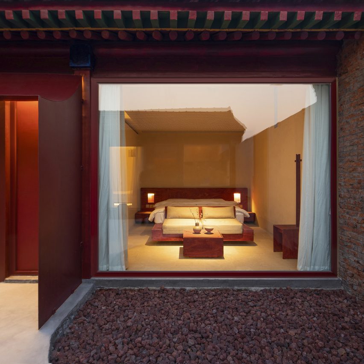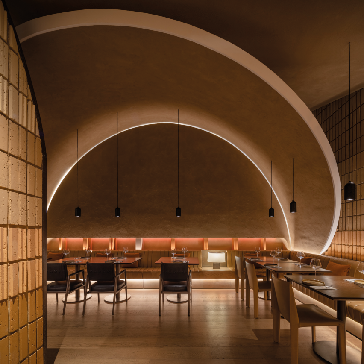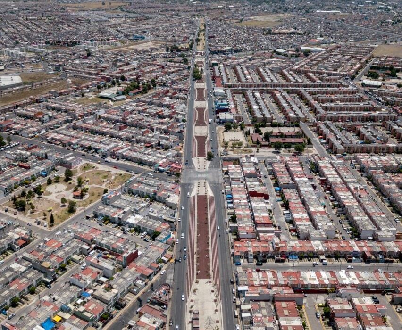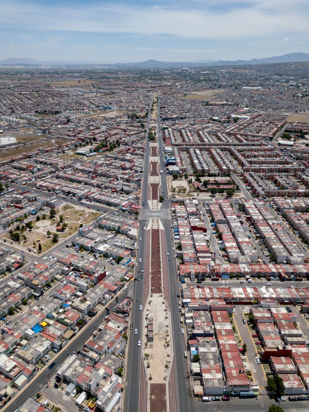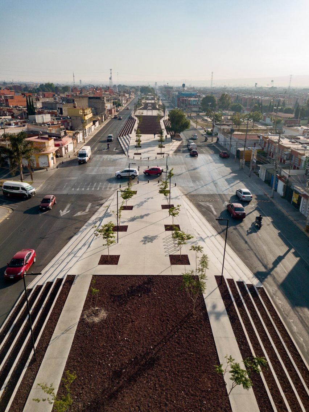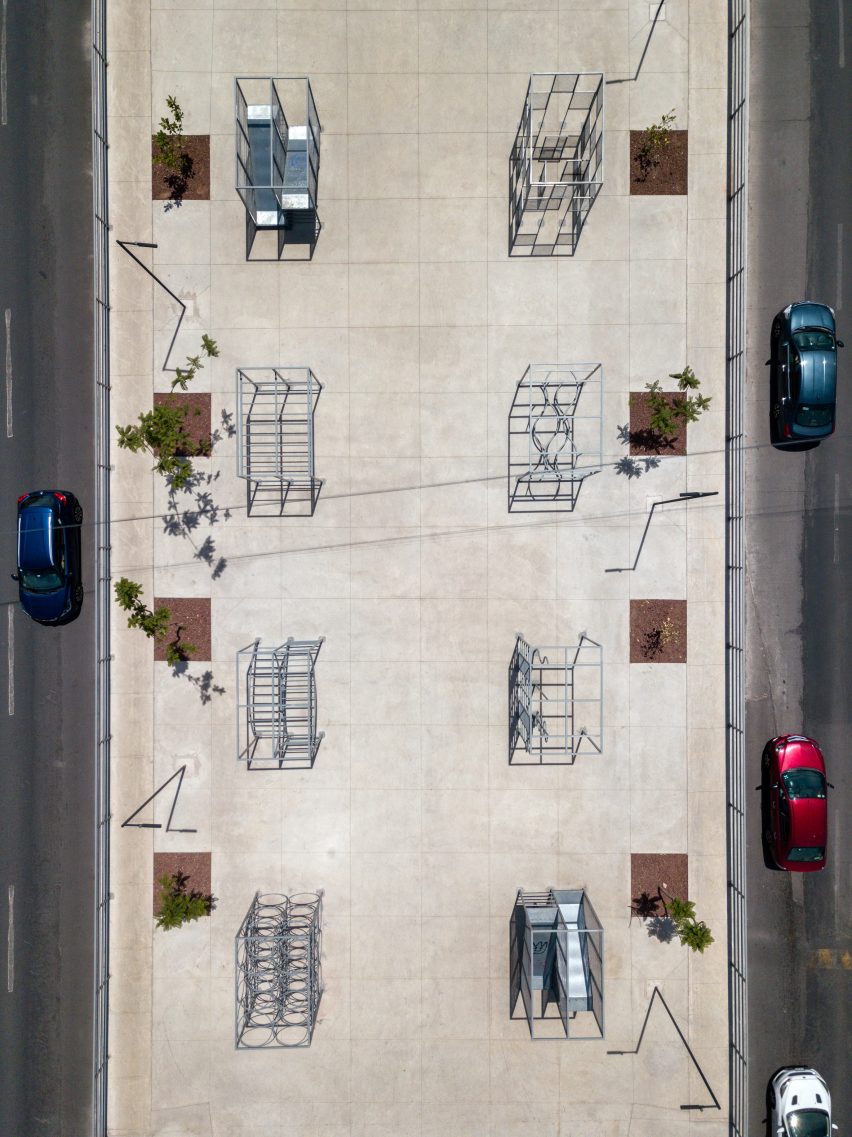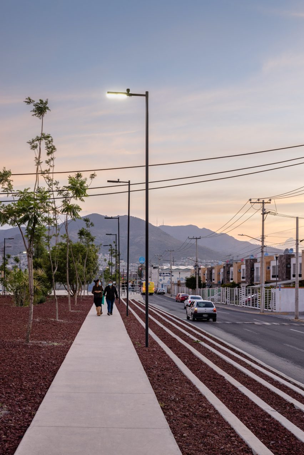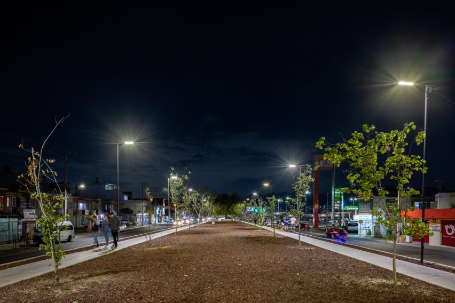Akin Atelier houses Gallery Shop at Sydney Modern in “translucent bubble”
Curved resin walls define this retail space, which architecture studio Akin Atelier has created for the Sydney Modern extension at the Art Gallery of New South Wales.
Designed by Akin Atelier with surfboard designer Hayden Cox, the Gallery Shop is located in the entrance pavilion of the gallery that was recently completed by Pritzker Architecture Prize-winning studio SANAA.
The retail space is conceived as a “translucent bubble” within the entrance area, the studio said, and it aims to challenge the typical commercial experience in a museum shop.
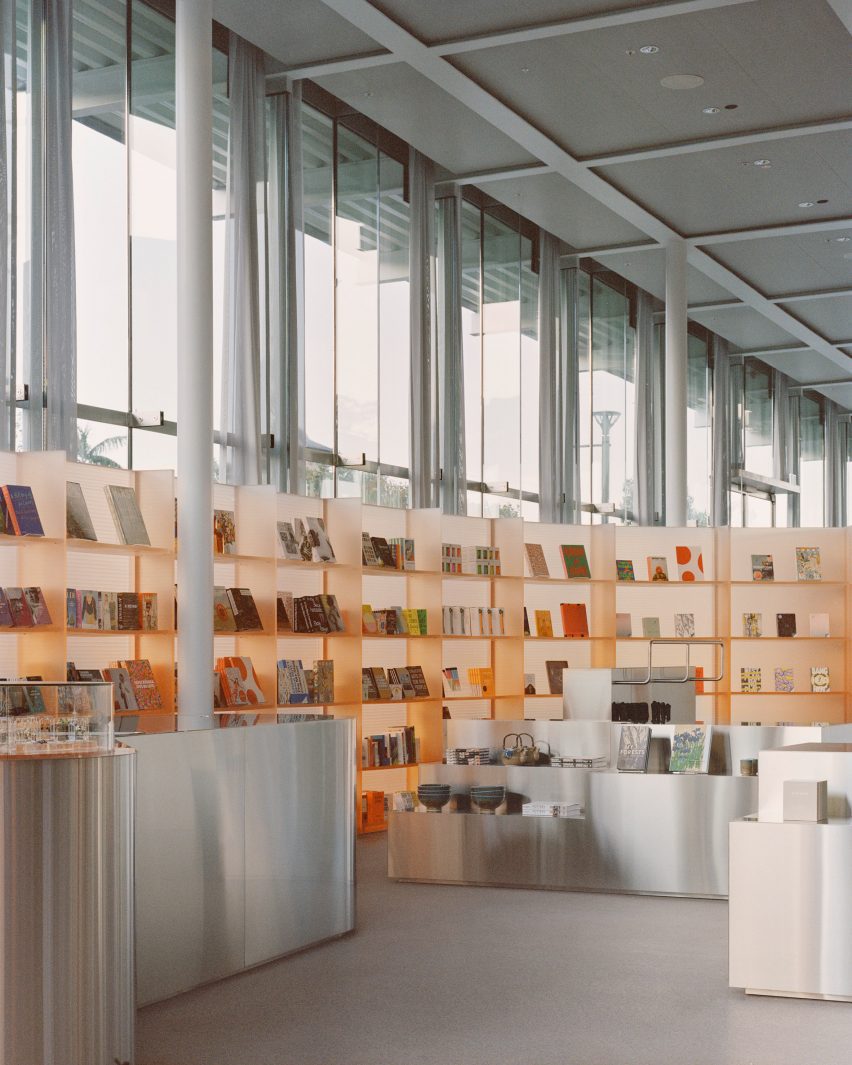
“The shop captures natural light throughout the day, bringing dynamic reflections and refractions of the city while holding people, objects, and books within its centre,” Akin Atelier told Dezeen.
“[It] showcases products to passers-by through the lens of the resin walls – gently maximising the identity of the space while preserving the architectural experience of the new building.”
The Gallery Shop comprises two resin walls that curve around its displays, with a gap between the two of them forming the entry point.
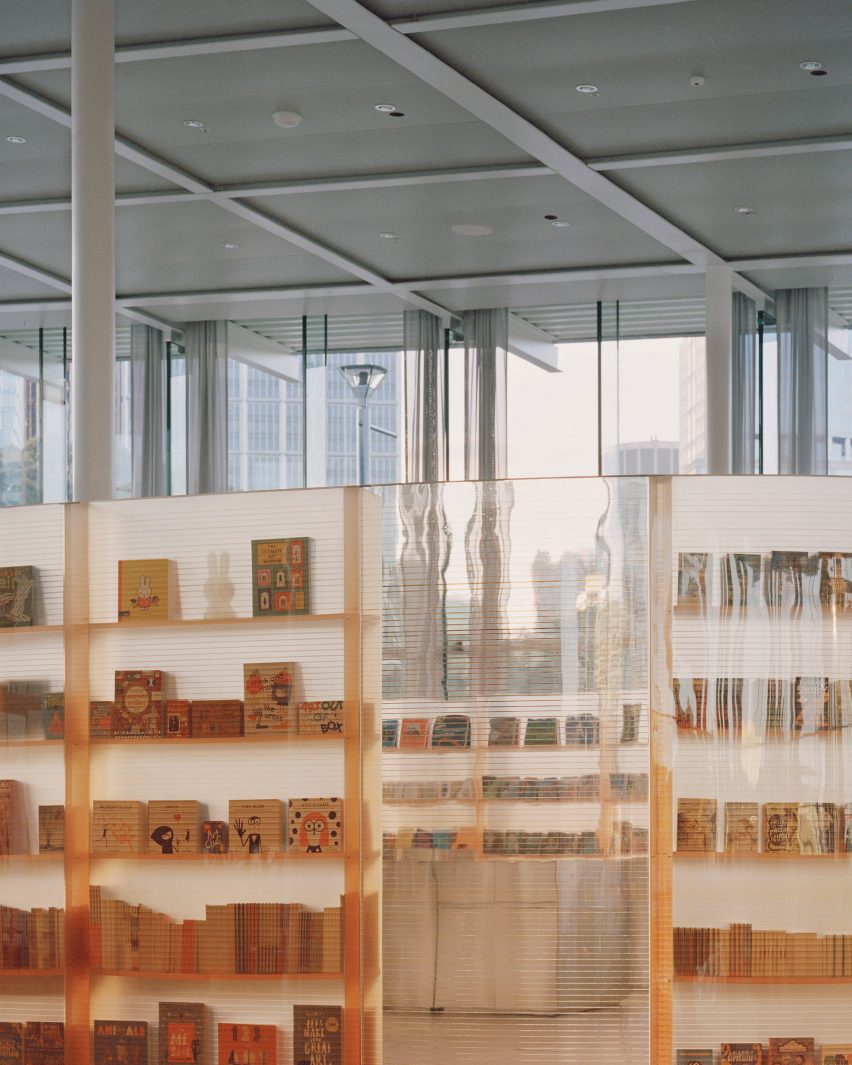
The installation is placed in the northwest corner of the entrance pavilion, to the left-hand side of its entrance, meaning that its distinctive resin walls are visible from the street.
Its walls are constructed of 29 modules formed of 12 tonnes of resin. According to the studio, the resin is a type of “bio-resin” manufactured to incorporate biological matter.
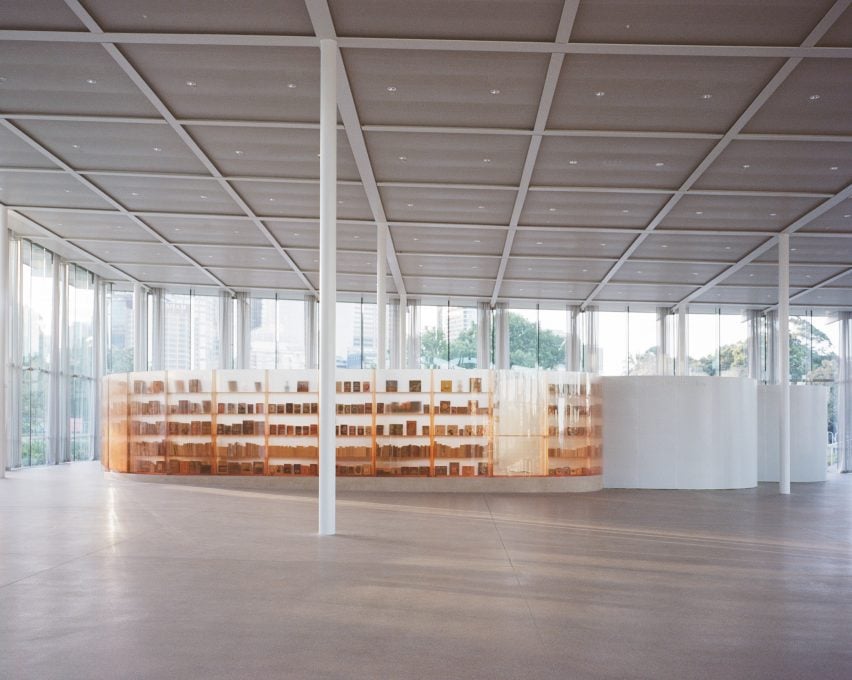
“It is composed of a minimum 26 per cent biological matter,” said the studio.
“[This reduces] the amount of embodied carbon as well as reducing toxicity during the manufacturing process.”
The distinct tonal gradient of the bio-resin was achieved by hand pouring layers of colour into custom moulds – a process that took 109 days.
Meanwhile, its glossy translucency was achieved through hand sanding followed by seven rounds of hand polishing.
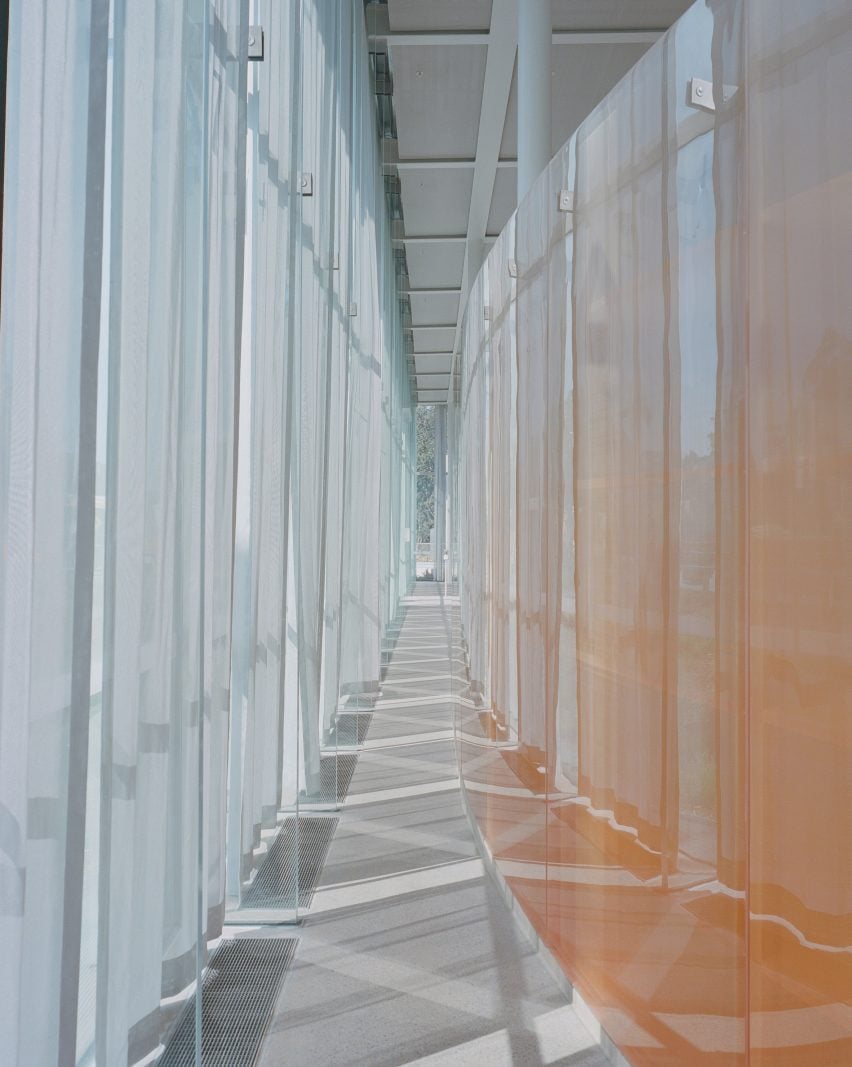
The resin’s earthy hues reference the sandstone used in the original Art Gallery of New South Wales, while its gradation is a nod to the layered nature of Sydney’s bedrock of sandstone.
“The handmade nature of resin casting and finishing allowed for experimentation across colour and form while addressing the patinated qualities of the outside environment,” explained Akin Atelier.
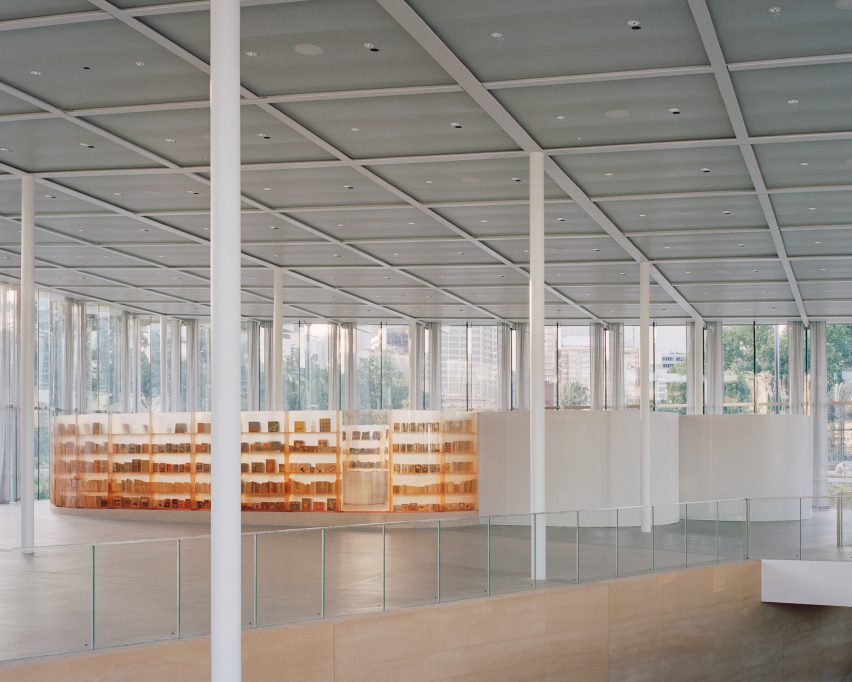
Inside the Gallery Shop, adjustable resin shelves line the curved walls, housing books and publications. Stainless steel is used for display plinths, providing a contrast to the warm tones of the resin.
The project has been shortlisted in the small retail interior category of the Dezeen Awards.
Akin Atelier also recently used tactile materials such as onyx, plaster and travertine to form the interiors of a branch of the womenswear store Camilla and Marc in Melbourne.
The photography is by Rory Gardiner unless otherwise stated.

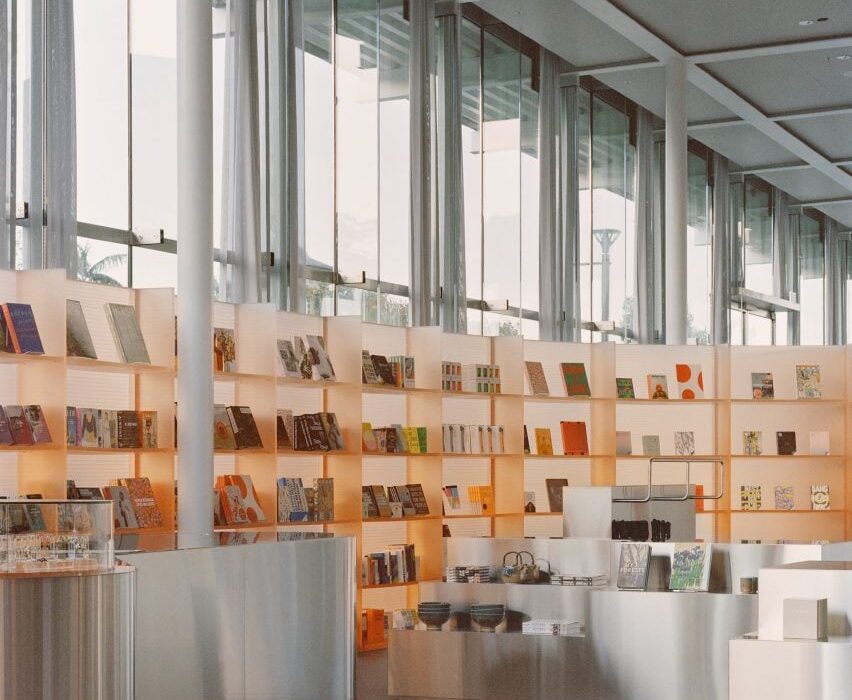
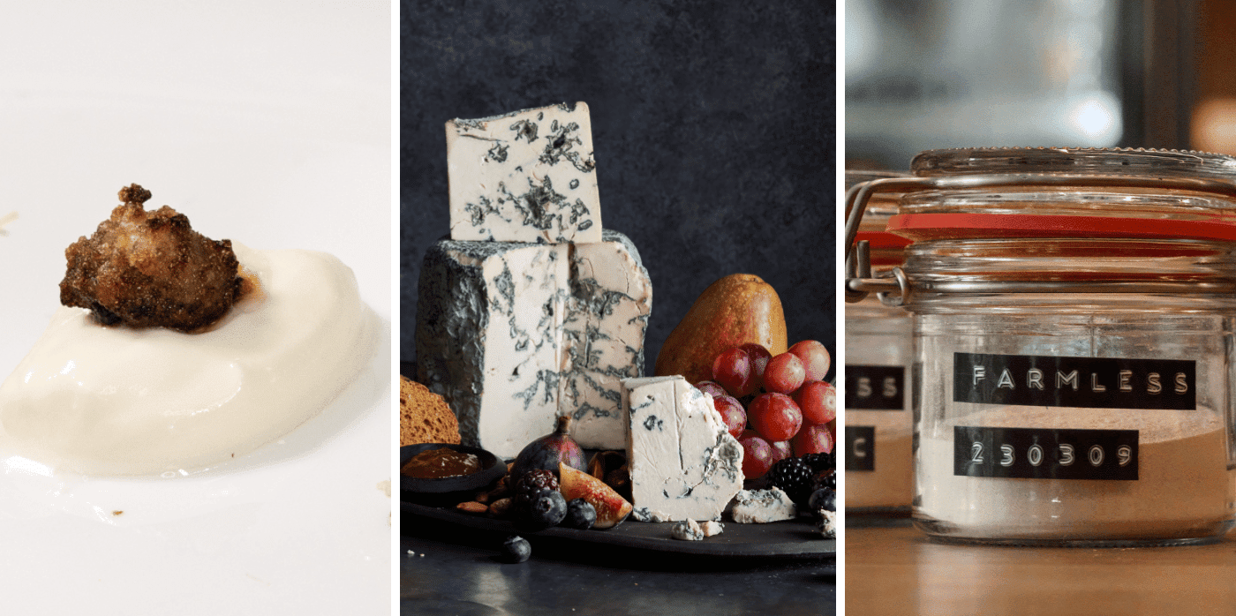

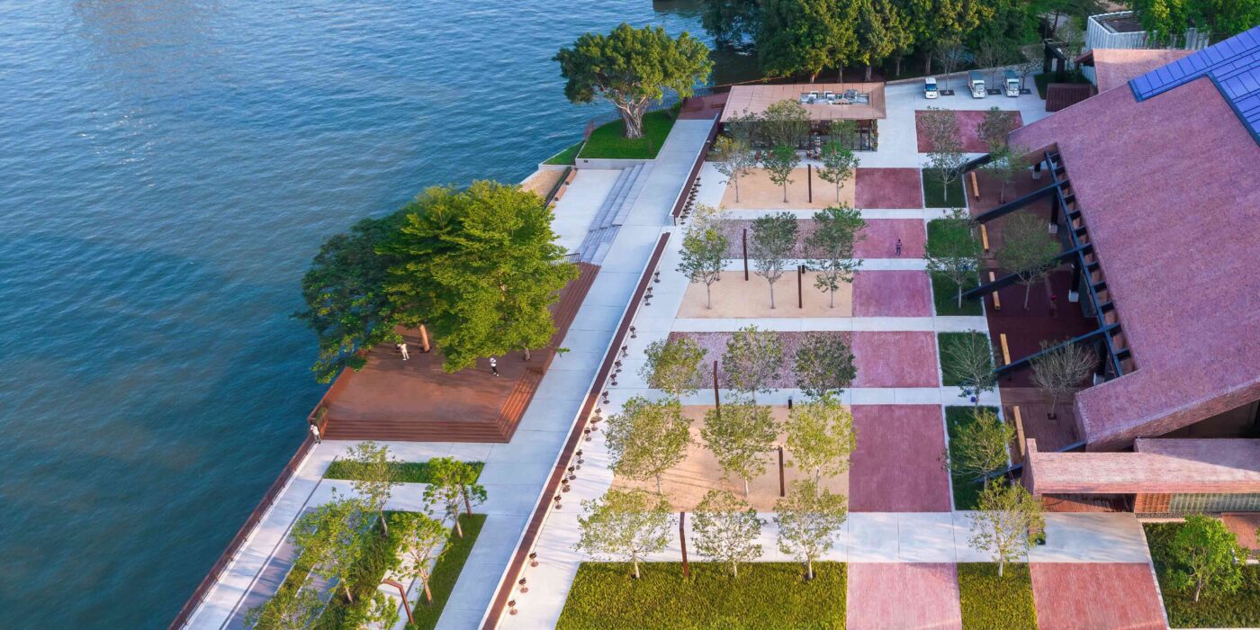
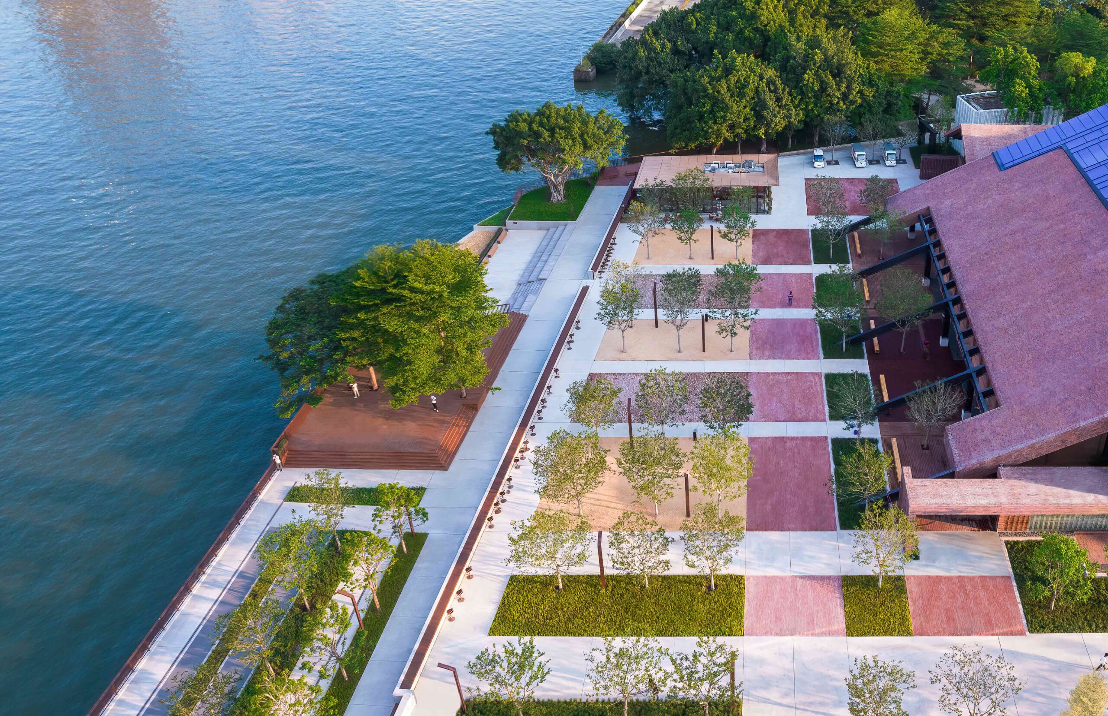
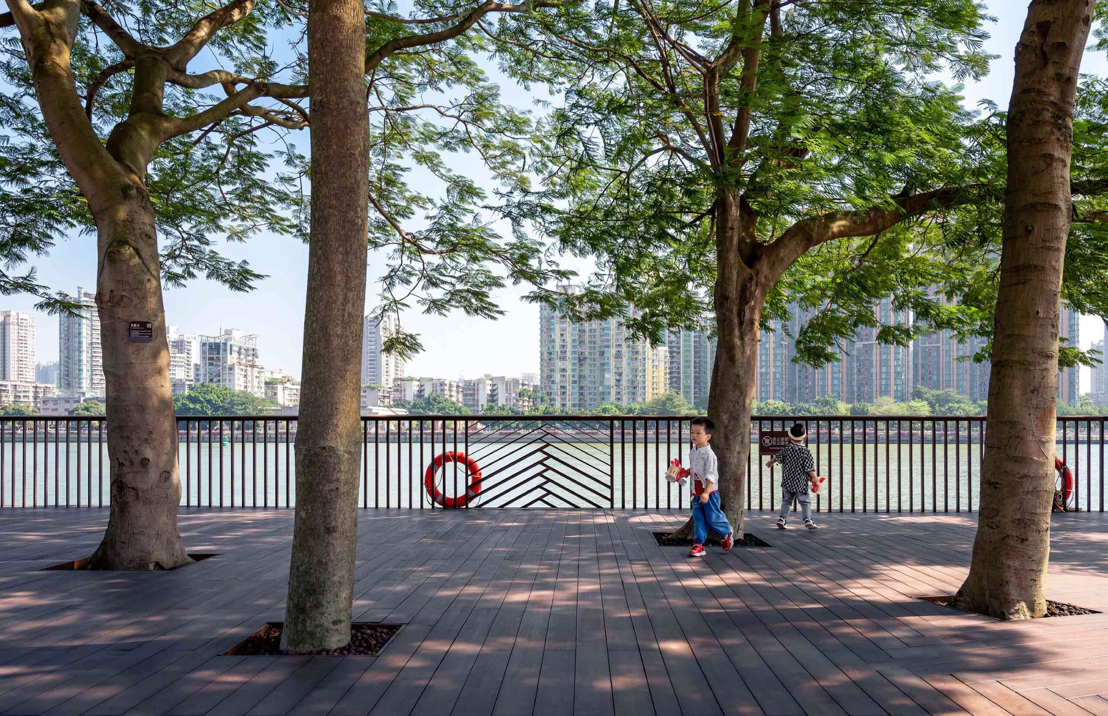 Once bustling with warehouses, factories and docks, this stretch of land on the banks of Guangzhou’s Pearl River has undergone a dramatic transformation. The former industrial lot is now a remarkable public park, imbued with the spirit of its commercial past.
Once bustling with warehouses, factories and docks, this stretch of land on the banks of Guangzhou’s Pearl River has undergone a dramatic transformation. The former industrial lot is now a remarkable public park, imbued with the spirit of its commercial past.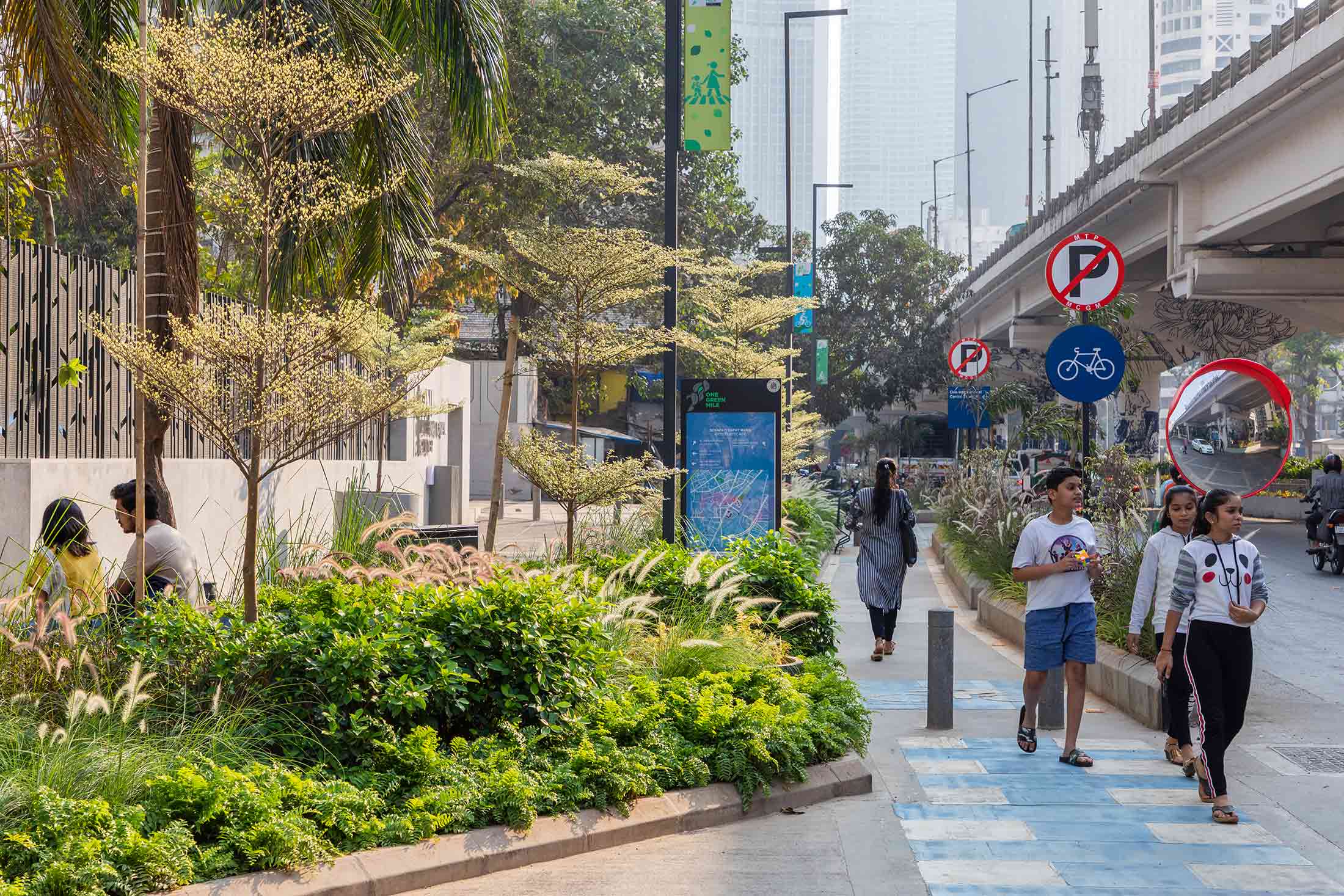
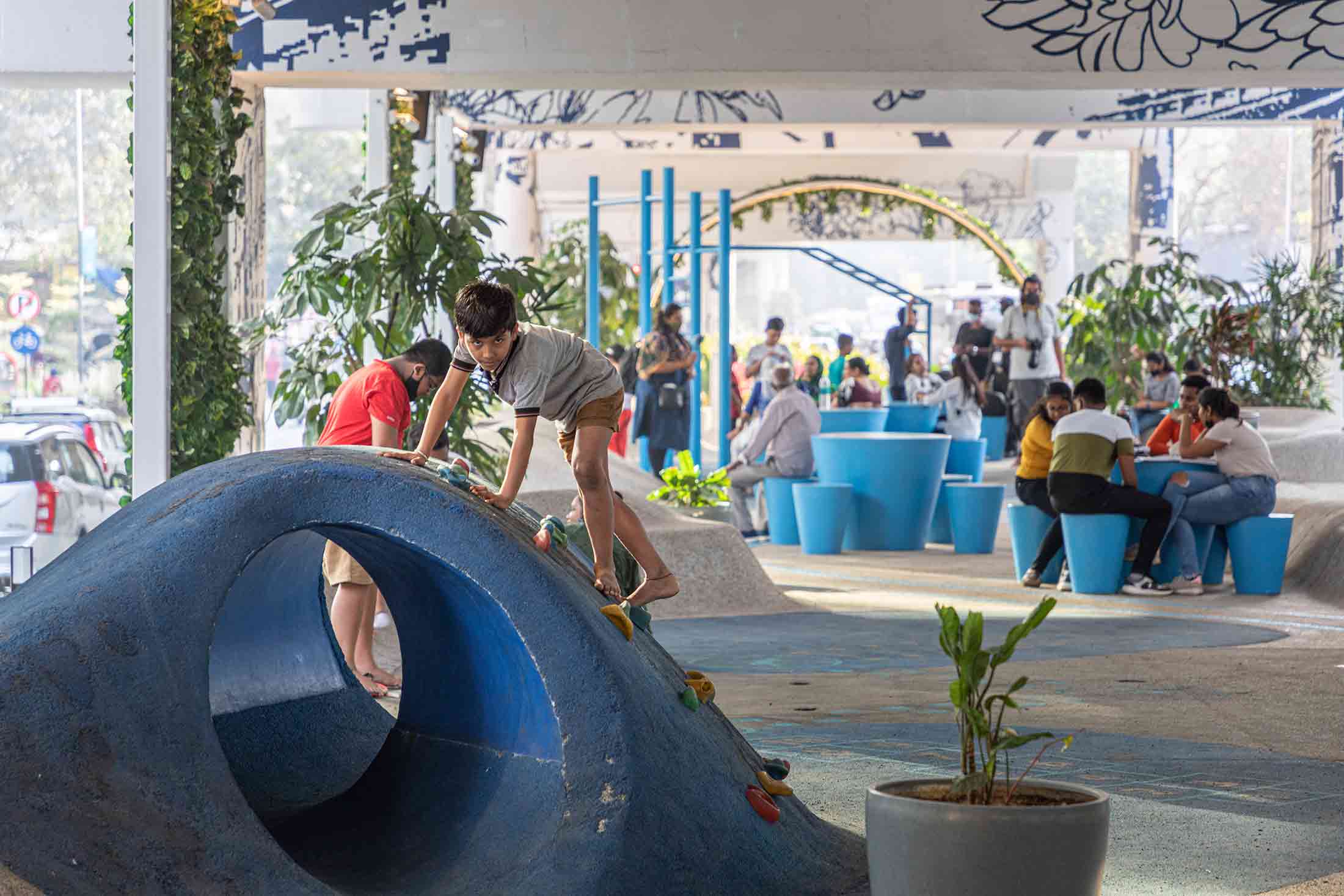 In a densely packed metropolis like Mumbai, prioritizing the public realm amongst the city’s vast transport infrastructure is a far from straightforward undertaking. This innovative masterplan sought to readdress the balance, creating a street that fullfils the needs of all spatial users. Impressively, the project reclaimed almost 2.3 acres of land for municipal use.
In a densely packed metropolis like Mumbai, prioritizing the public realm amongst the city’s vast transport infrastructure is a far from straightforward undertaking. This innovative masterplan sought to readdress the balance, creating a street that fullfils the needs of all spatial users. Impressively, the project reclaimed almost 2.3 acres of land for municipal use.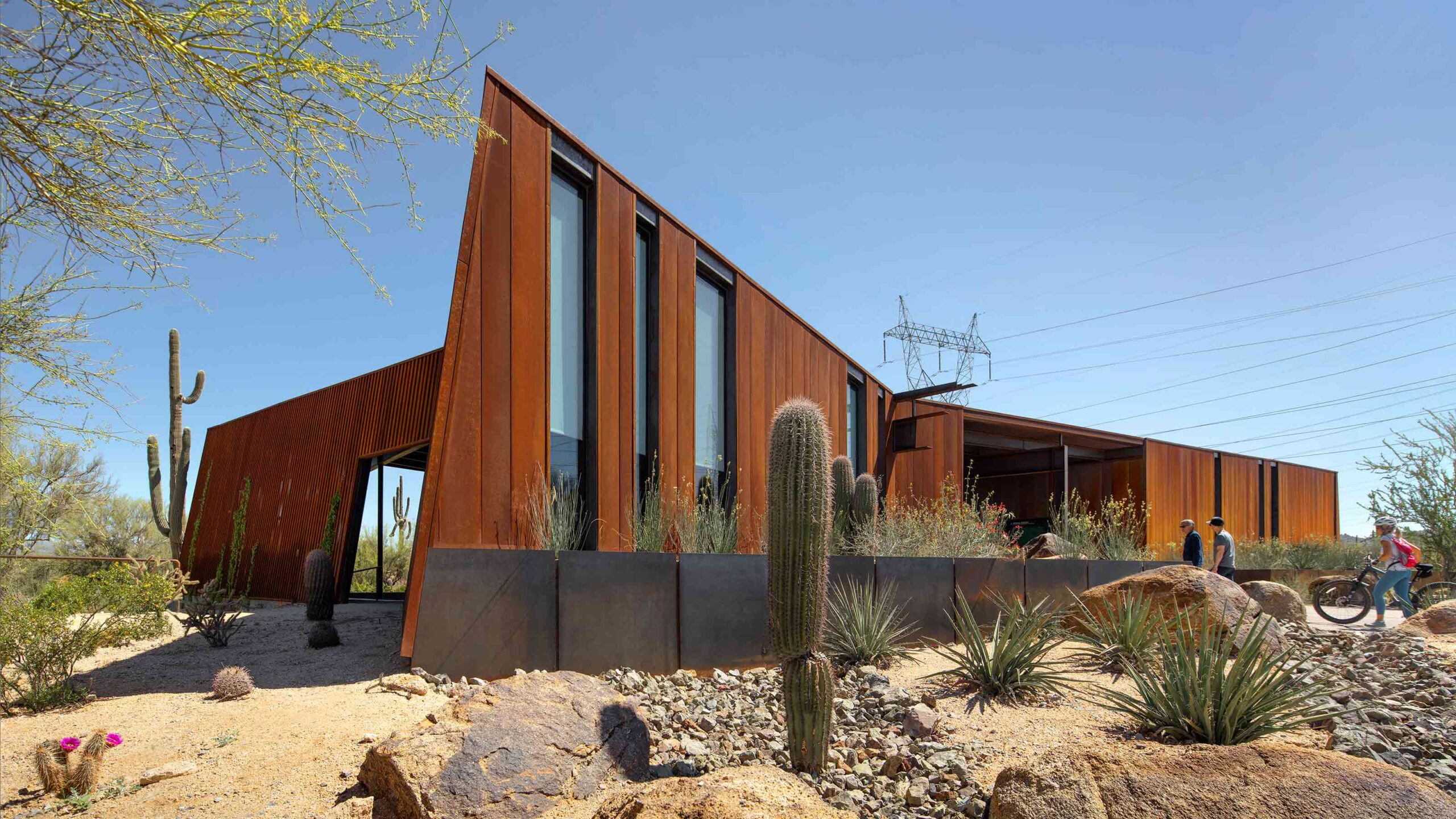
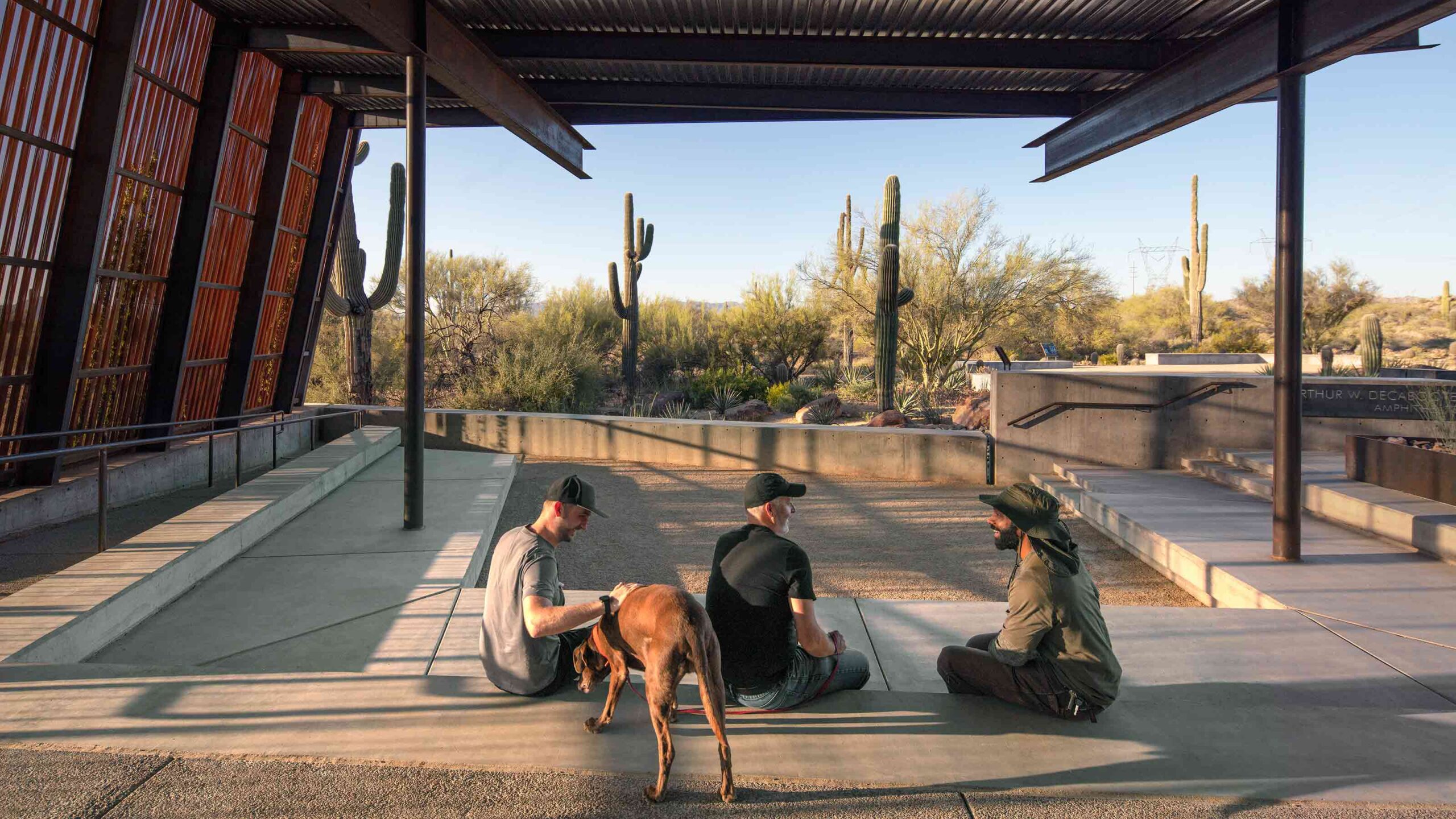 Poised on the boundary between the city and the desert, the Pima Dynamite Trailhead in Scottsdale is a gateway of sorts between two worlds. The beginning of the trail is marked by an angular volume, clad in a corten steel skin that rises out of the sandy wilderness. As well as accommodating restrooms and amenities within, the center’s slatted overhangs frame outdoor rooms, oriented to maximize the outlook and provide respite for hikers, cyclists and equestrians.
Poised on the boundary between the city and the desert, the Pima Dynamite Trailhead in Scottsdale is a gateway of sorts between two worlds. The beginning of the trail is marked by an angular volume, clad in a corten steel skin that rises out of the sandy wilderness. As well as accommodating restrooms and amenities within, the center’s slatted overhangs frame outdoor rooms, oriented to maximize the outlook and provide respite for hikers, cyclists and equestrians.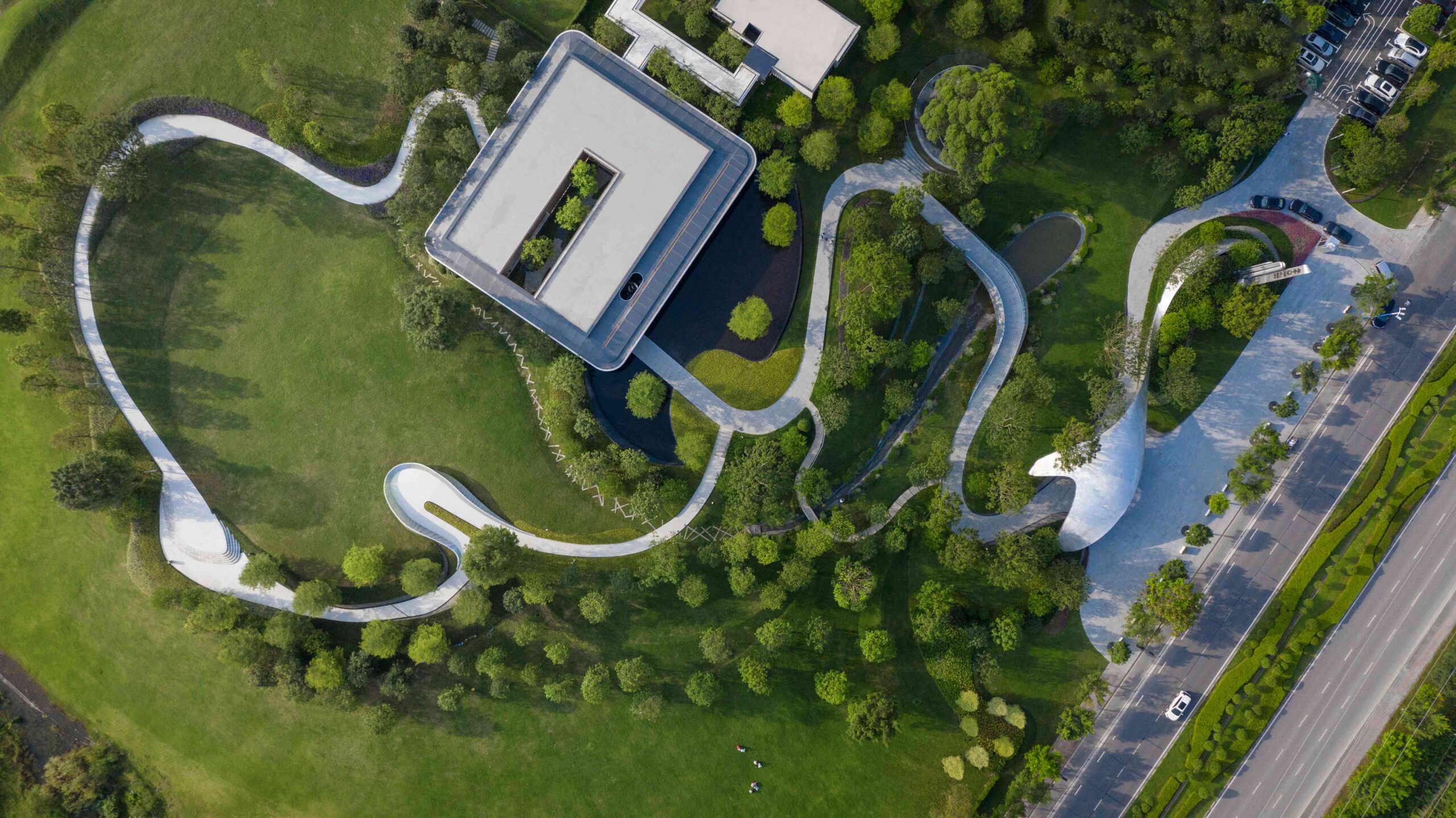
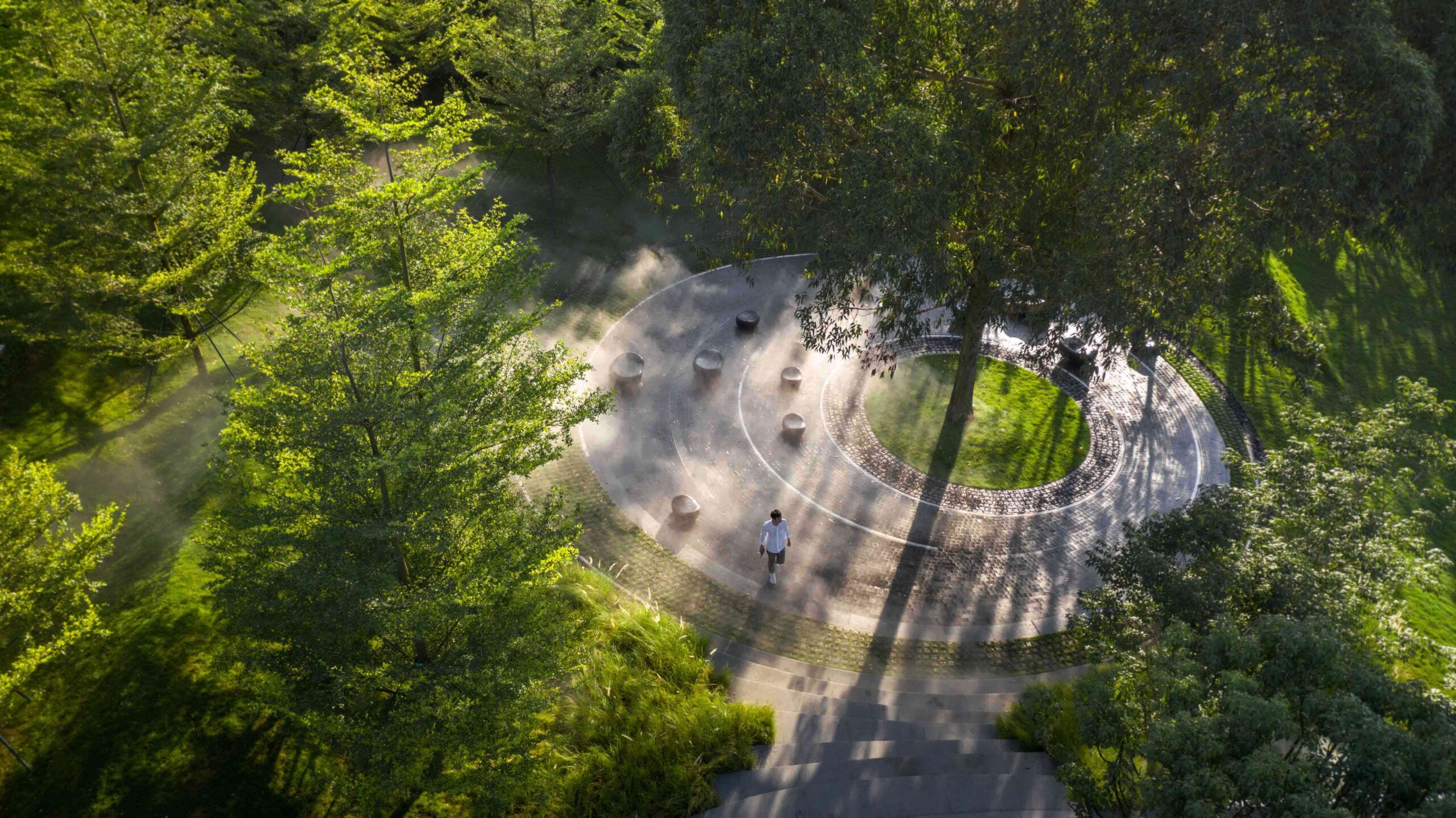 This astonishing public park at the heart of a college community in Guangzhou is a contemplative space where the metaphysical takes center stage. Defined by sweeping, curvilinear pathways and undulating lawns, scale and form are skilfully handled, resulting in an immersive, thought-provoking design.
This astonishing public park at the heart of a college community in Guangzhou is a contemplative space where the metaphysical takes center stage. Defined by sweeping, curvilinear pathways and undulating lawns, scale and form are skilfully handled, resulting in an immersive, thought-provoking design.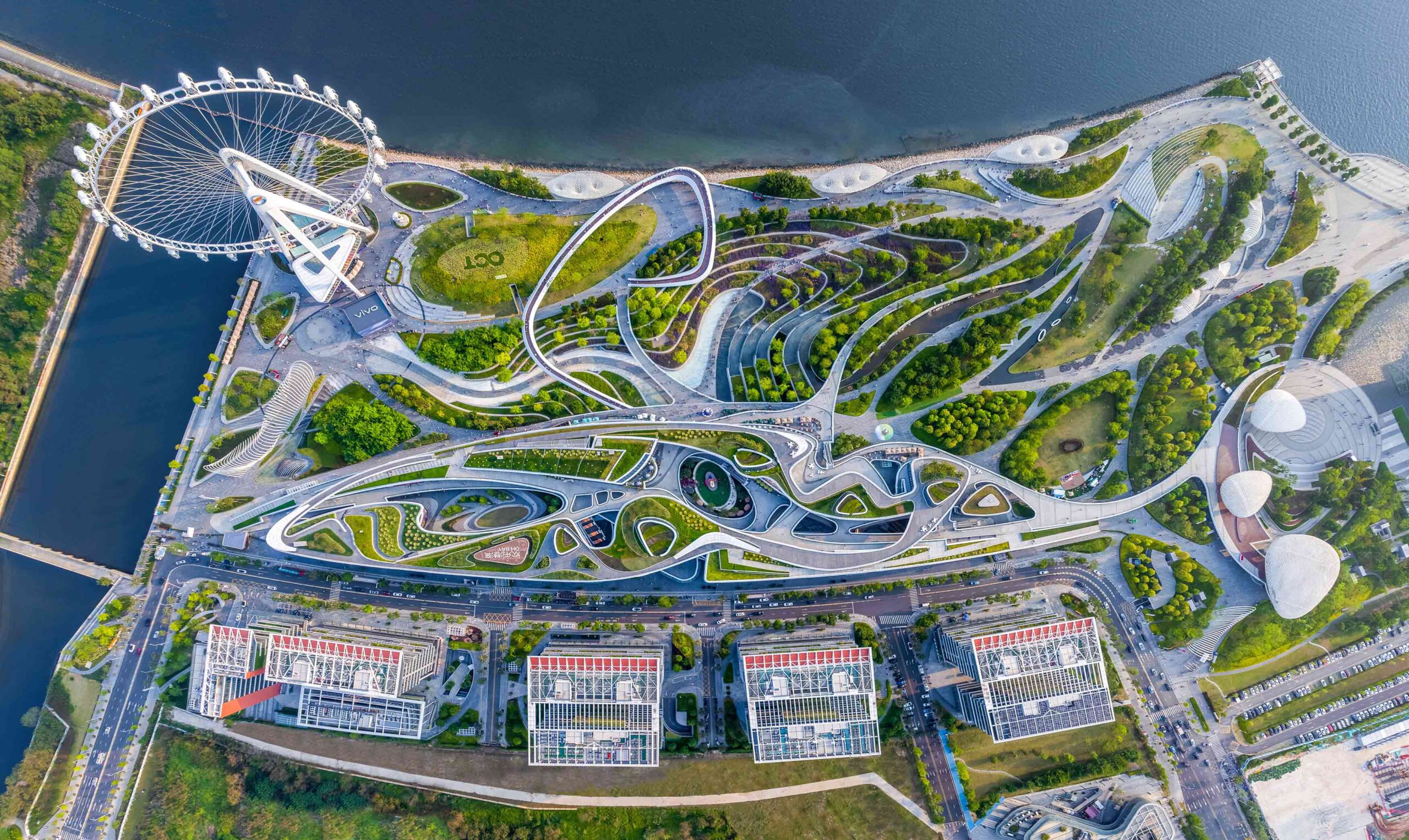
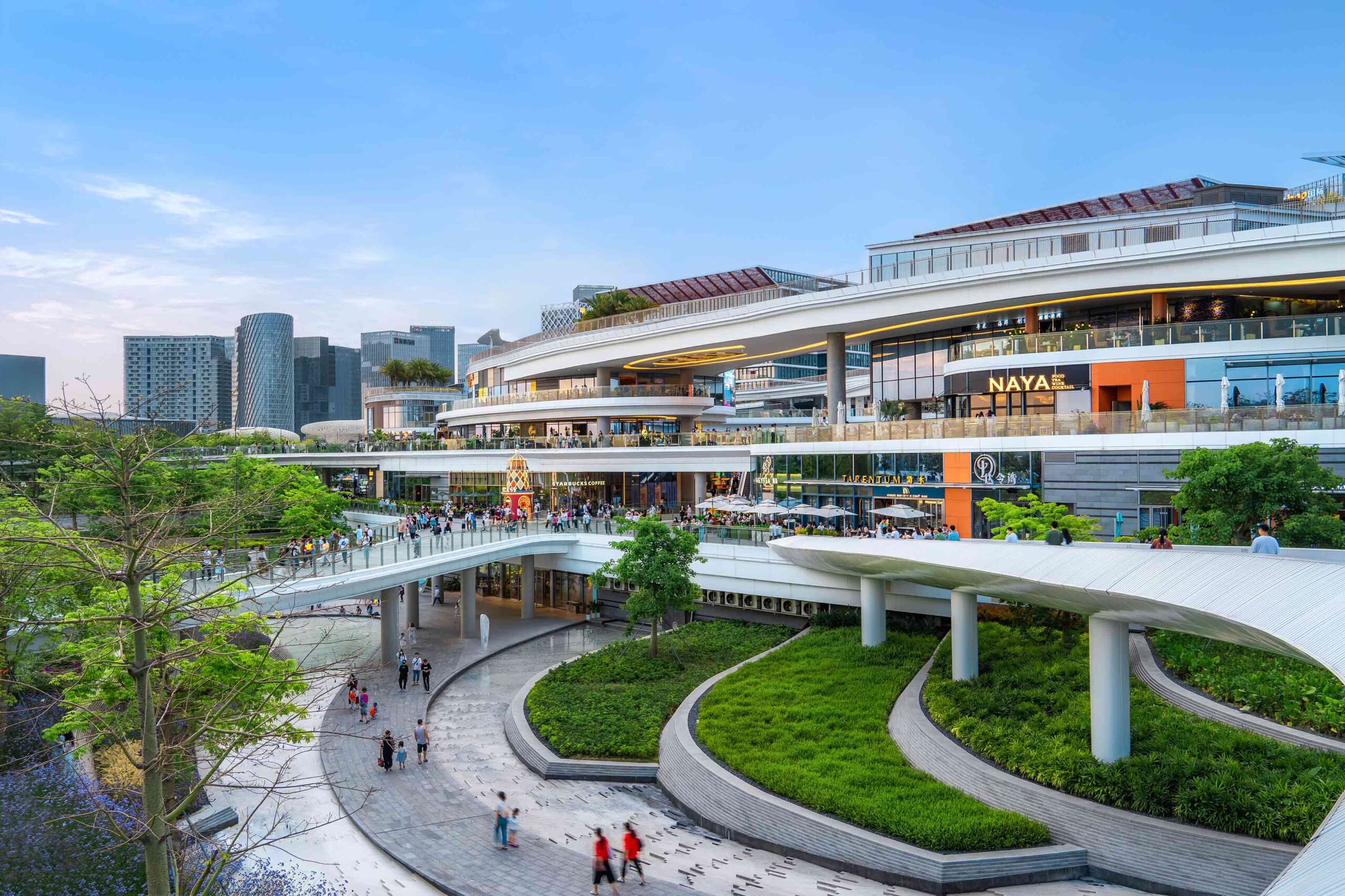 Sprawling across 128 acres, this pioneering project on the waterfront of Shenzhen challenges conventional notions of the public park. Rather than a distinct, green space set apart from the city’s commercial hubbub, the new Central District Park combines natural landscapes with retail and cultural functions.
Sprawling across 128 acres, this pioneering project on the waterfront of Shenzhen challenges conventional notions of the public park. Rather than a distinct, green space set apart from the city’s commercial hubbub, the new Central District Park combines natural landscapes with retail and cultural functions.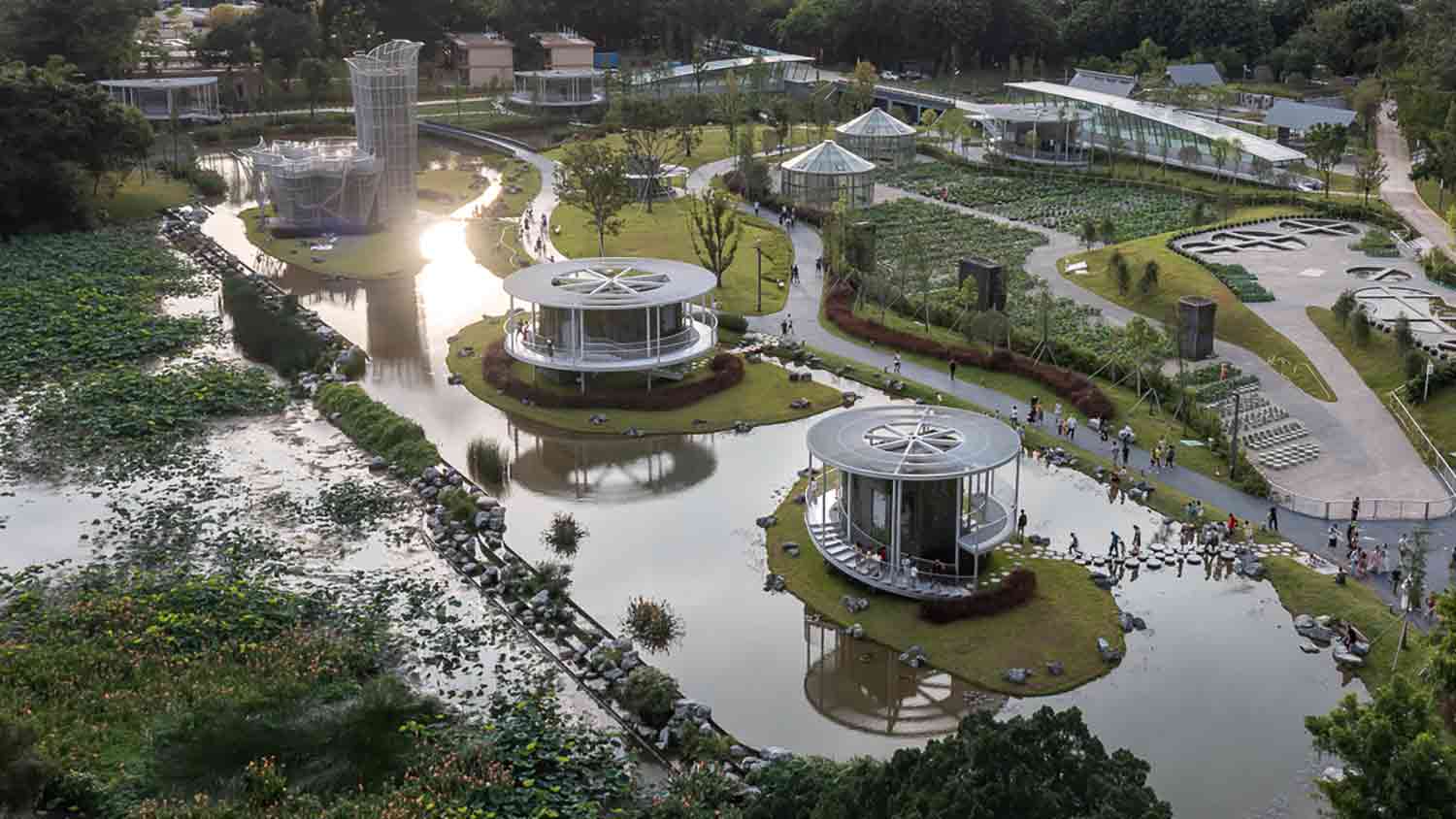
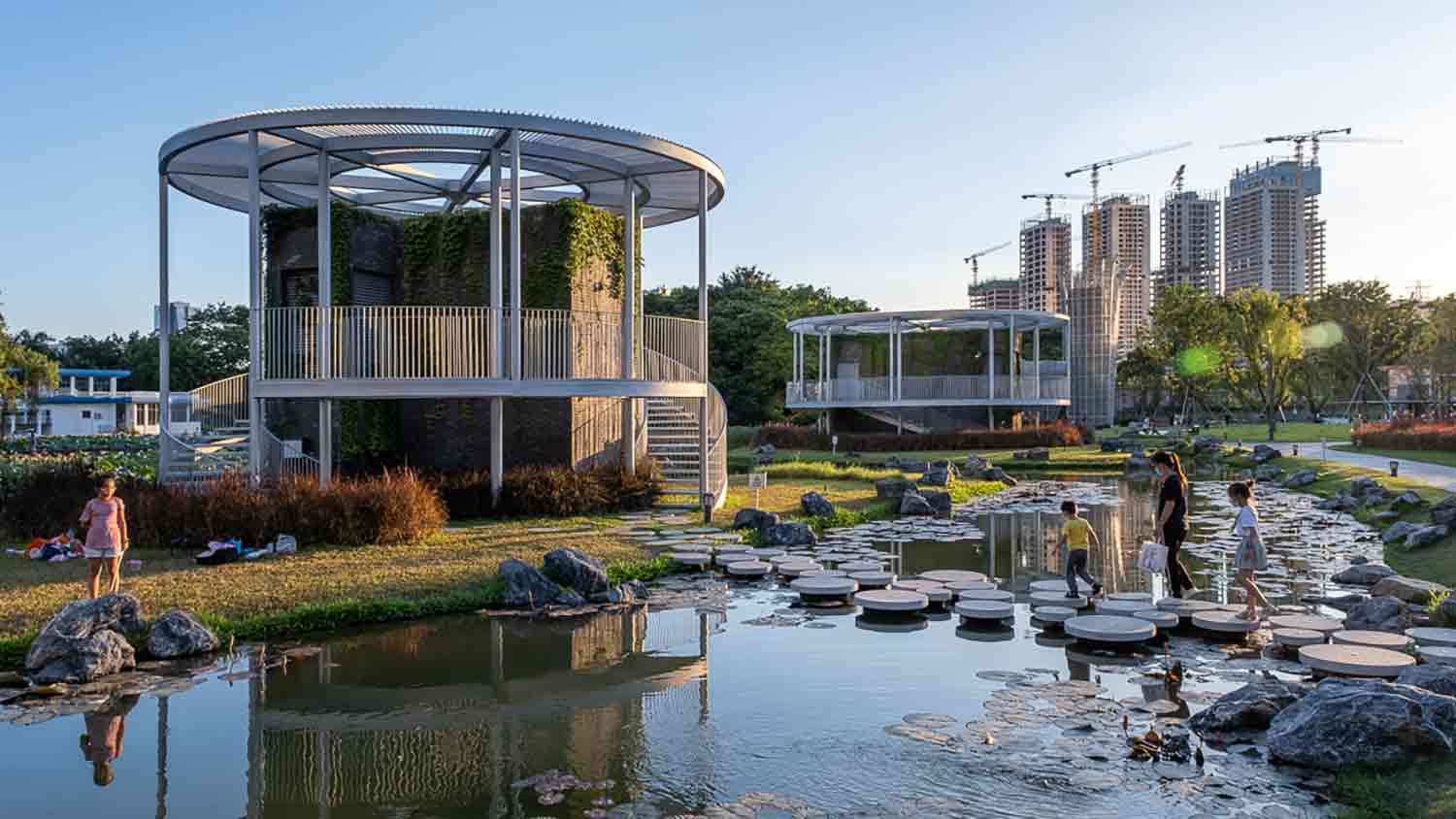 This whimsical floating garden within a municipal park in Shenzhen sits on top of a submerged water purification facility. The project had numerous complex facets to negotiate, including concealing the plant’s protruding infrastructure. Ingenious design solutions were devised to transform the industrial site into a picturesque retreat for the city’s residents.
This whimsical floating garden within a municipal park in Shenzhen sits on top of a submerged water purification facility. The project had numerous complex facets to negotiate, including concealing the plant’s protruding infrastructure. Ingenious design solutions were devised to transform the industrial site into a picturesque retreat for the city’s residents.