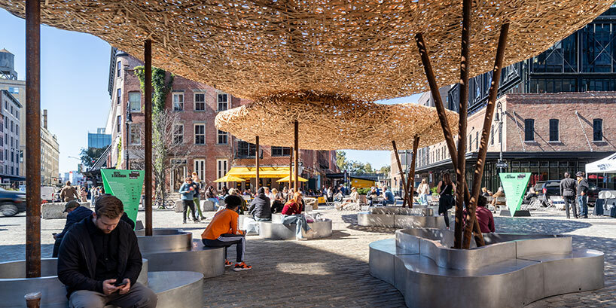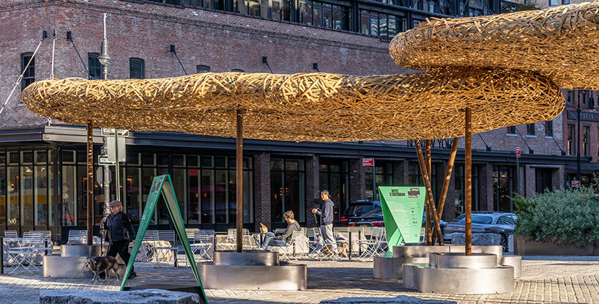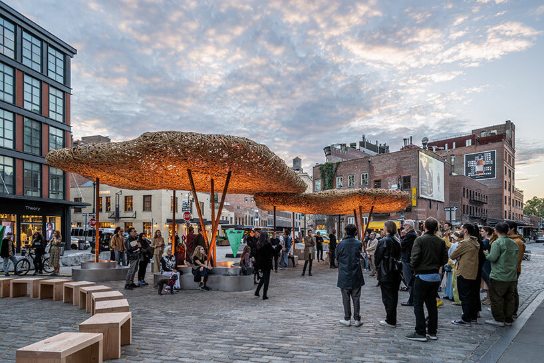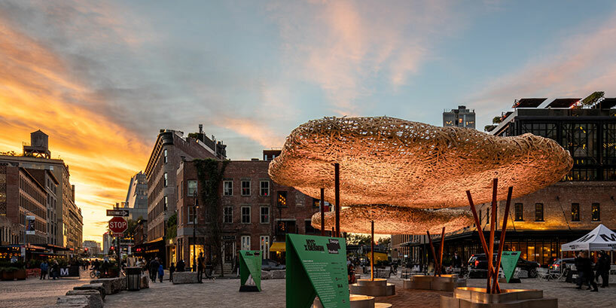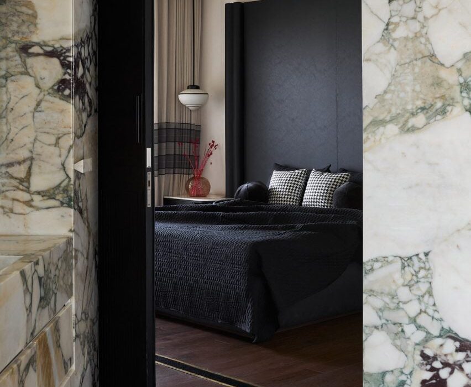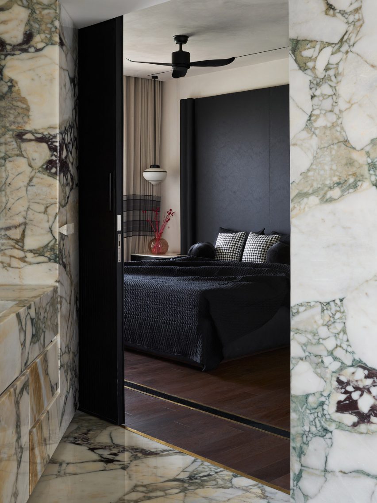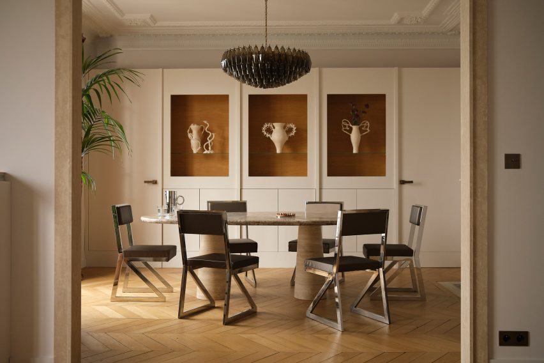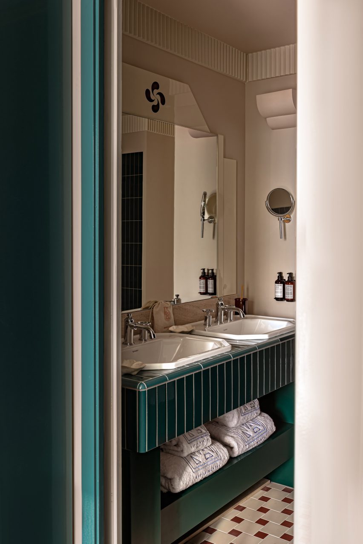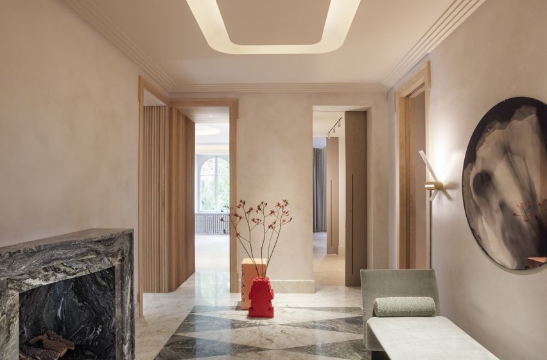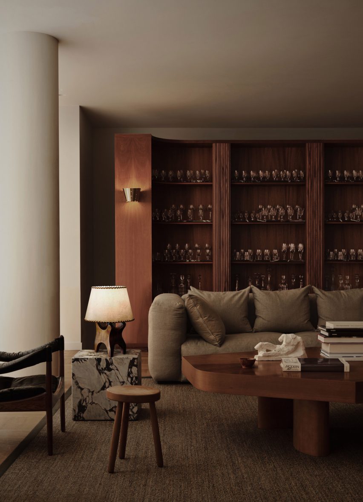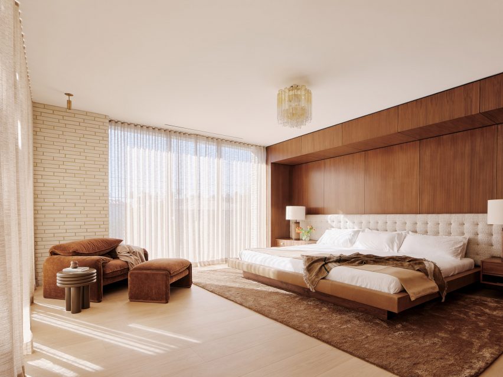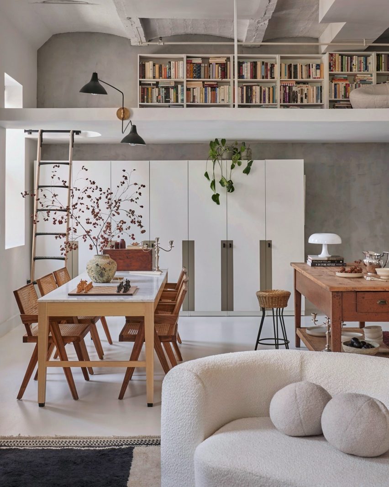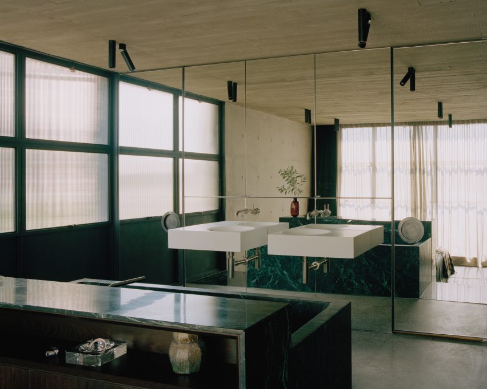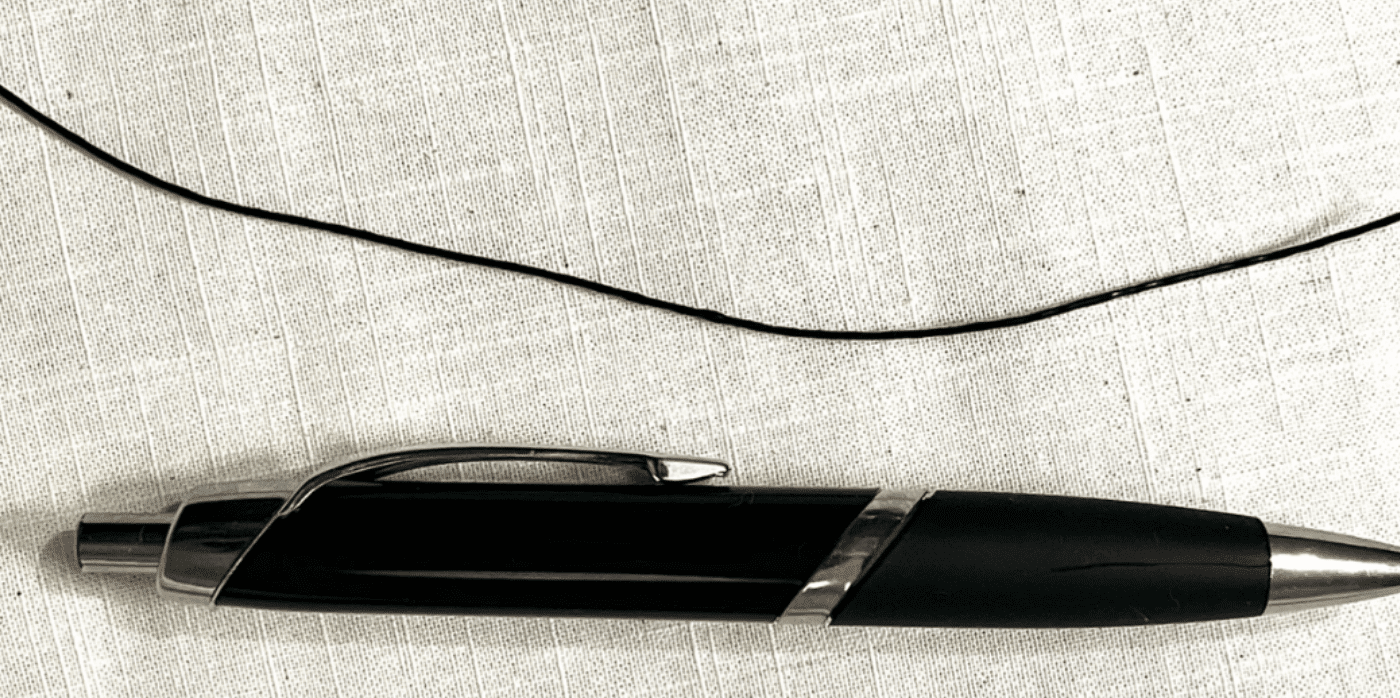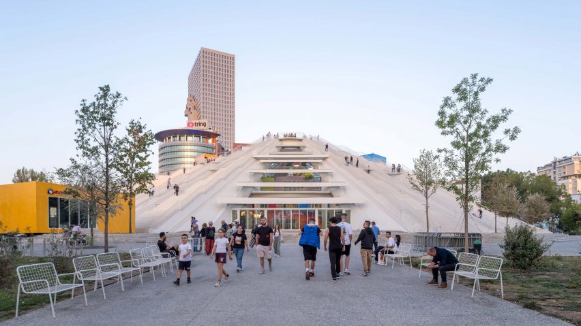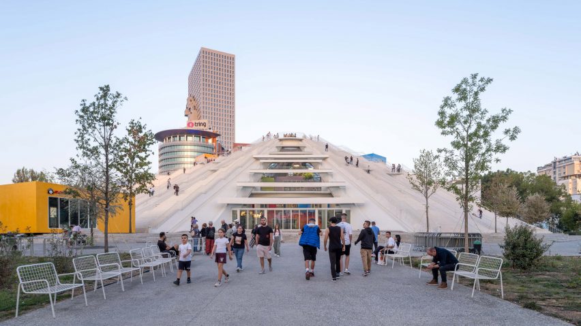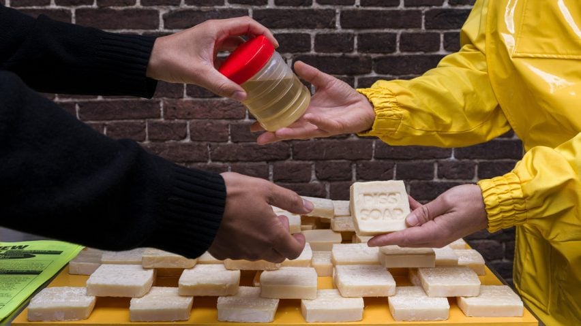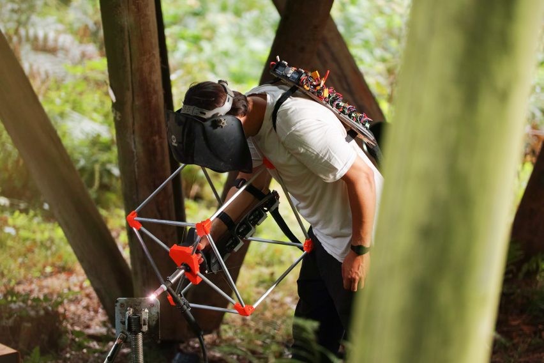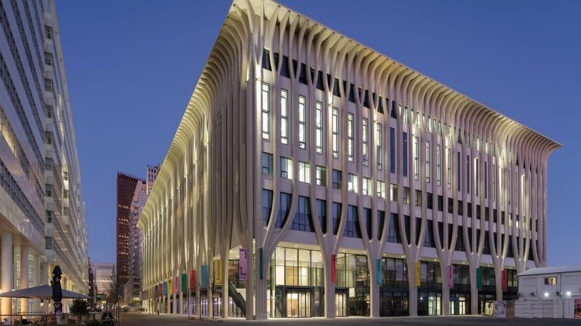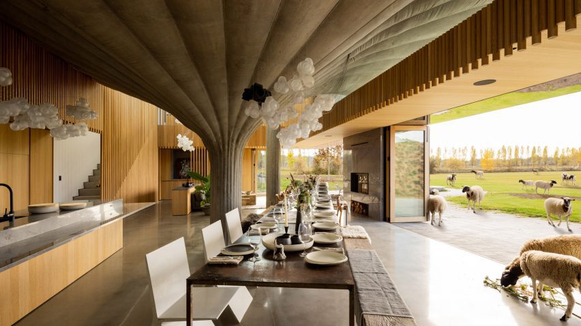KPF approved for ‘tower 36’ in design district
a luxury office building to rise in miami
Miami, a rapidly growing city known lately for its diverse and innovative architecture, is about to welcome Kohn Pedersen Fox (KPF)‘s ‘Tower 36’ to its skyline. The luxury high-rise office building, developed by One Thousand Group together with architect of record ODP Architecture & Design, has just received unanimous approval to be realized in the heart of Miami’s Design District. This upcoming skyscraper will further redefine the city’s urban fabric and contribute to the area’s evolution into a mixed-use neighborhood. Rising 635 feet and covering 922,000-square-feet, it will become the tallest building in the neighborhood, promising sweeping views of Biscayne Bay, Miami Beach, and the Atlantic Ocean beyond.
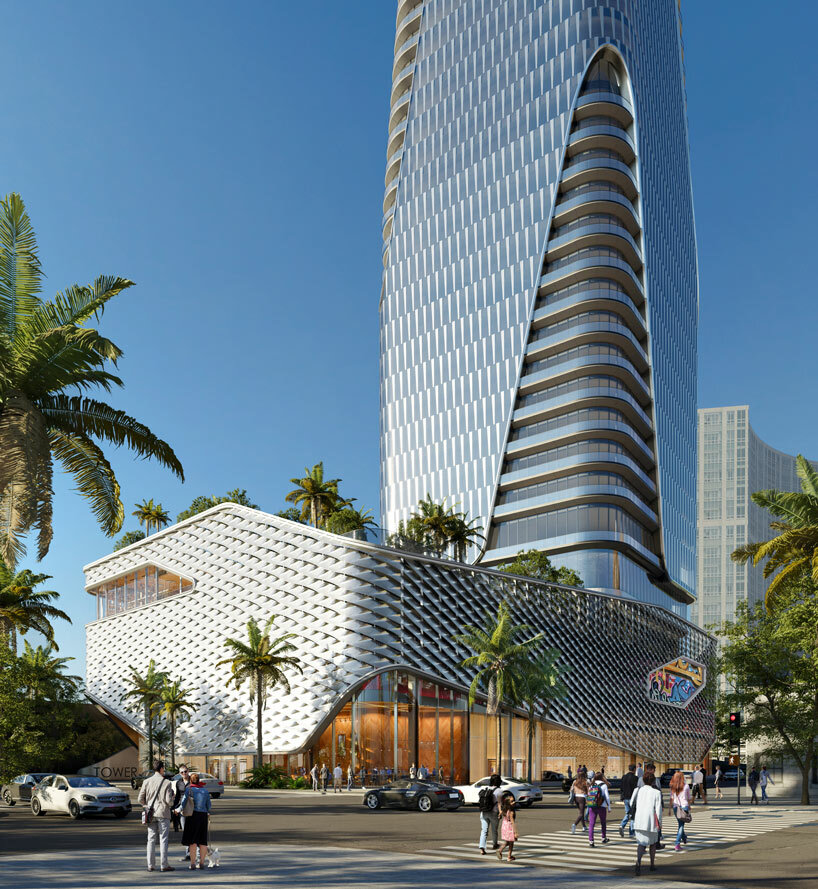 images © Atchain, courtesy KPF
images © Atchain, courtesy KPF
the tapered tower by kohn pedersen fox (kpf)
One of the defining features of Miami’s Tower 36 is its glass facade, which the architects at Kohn Pedersen Fox (KPF) design to gracefully reveal terraces on every office floor. This arrangement creates a visual sense of movement and activity across the building, inviting occupants to connect with their surroundings and enjoy enhanced views. Accentuated by light bronze soffit accents, these outdoor spaces will provide tenants with an elevated office experience that celebrates the natural beauty of Miami’s sunny, coastal landscape.
KPF Design Principal Robert Whitlock comments: ‘The architectural language of the tower utilizes an elegant, tapered form, sculpted to reveal outdoor terrace floors in a geometry that conveys a sense of activity and motion.’
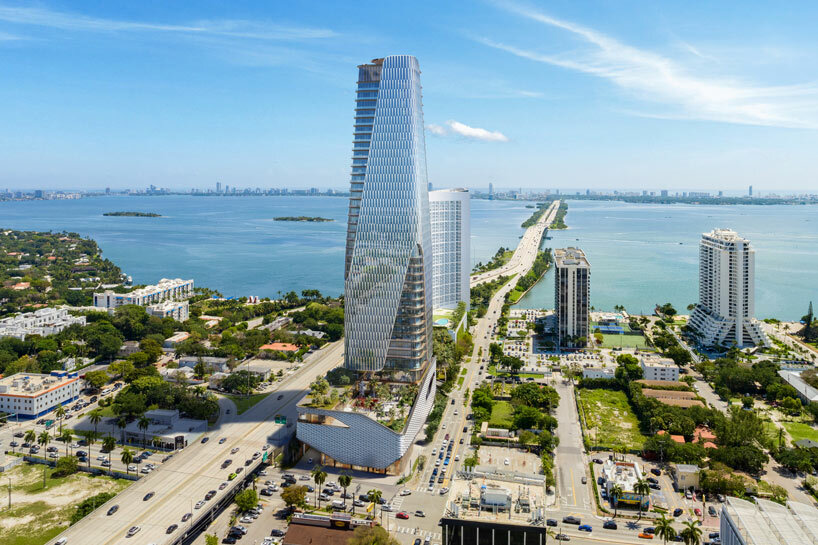
as the tallest building in the neighborhood, Tower 36 will be a prominent addition to Miami’s evolving urban fabric
the urban garden at tower 36
Complementing the office floors above, the podium of KPF’s Tower 36 will host a curated selection of retail spaces. This podium will offer bicycle and car parking for tenants, and will be capped by a rooftop restaurant experience amidst carefully landscaped gardens. Moreover, the multi-story office amenity space boasts equally striking terraces that open up to breathtaking views of the bay and Downtown Miami. Unlike the strict, angular corners which define its neighbors, the podium of Tower 36 embraces gentle curves throughout its design. The northwest corner is intentionally truncated, revealing an arrival court with a naturally lit open-air oculus at the entrance to the office lobby.
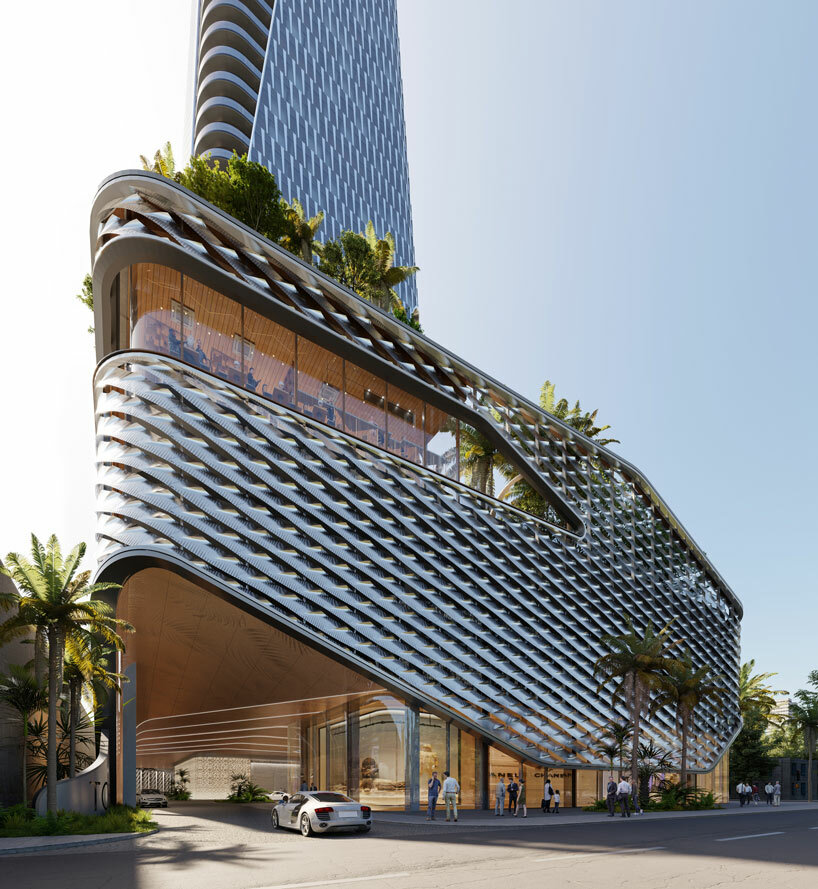
a facade of aluminum panels and sculpted metal fins conveys a sense of motion
The podium’s facade, with its layered pattern of aluminum panels, suggests a sense of motion while naturally ventilating the parking garage within. The metal fins on the wall, a nod to Miami’s ubiquitous palm trees, feature a dual-toned design with a warm copper interior and a silver exterior. Geometric apertures thoughtfully inserted into the podium wall elevations at specific locations are designed to showcase the works of local and renowned artists, further enhancing the building’s connection with the artistic community of Miami Design District.
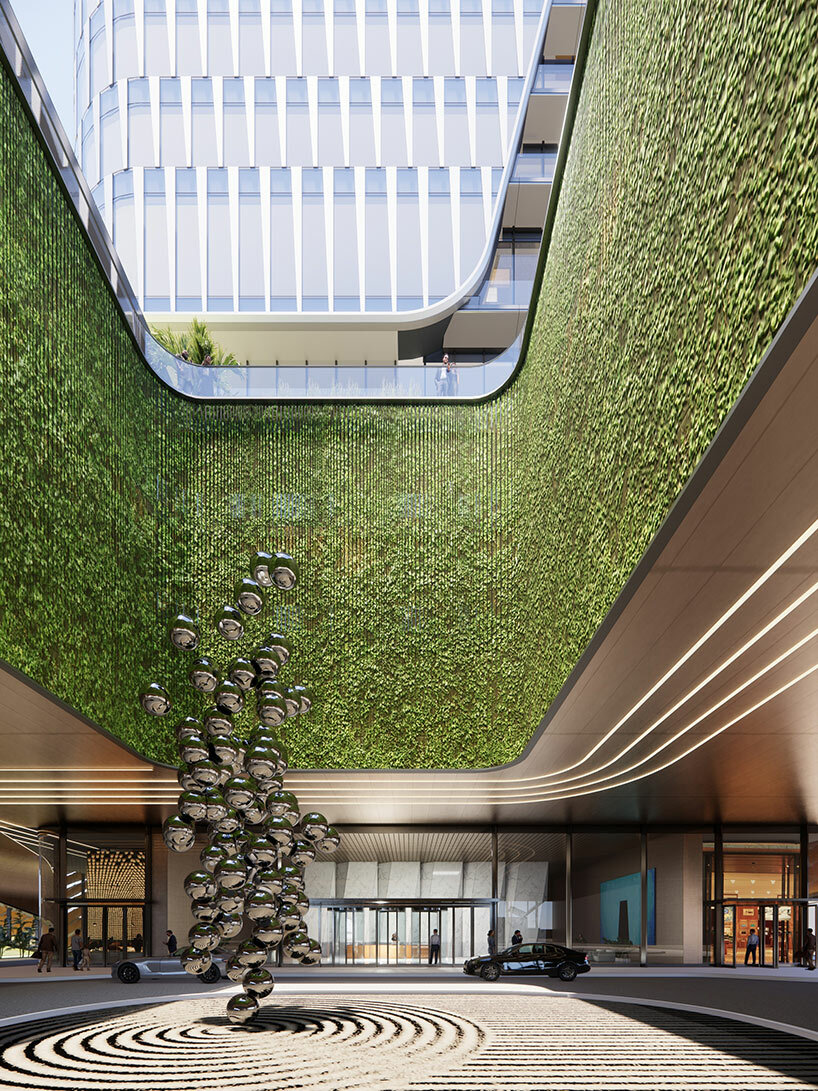 drivers arrive to the entrance lobby beneath a naturally lit, open-air oculus
drivers arrive to the entrance lobby beneath a naturally lit, open-air oculus
‘New York-based KPF was the logical choice for design architect of our newest planned tower, creating for Miami a true New York-caliber, Class-A luxury office tower, which currently does not exist in the market,’ said Kevin Venger, Co-Founder of Miami-based One Thousand Group. ‘KPF is on the leading edge of high- rise office design in major business centers around the globe. In the past decade, Miami has grown to become one of these global cities and needs office product that keeps up with the latest market trends in order to be competitive in attracting companies to headquarter in Miami.
‘The project’s location at the intersection of Biscayne Boulevard and 36th Street marks the northern entrance to Miami’s high-rise district. The building is positioned as a true gateway to the city and its Edgewater neighborhood immediately adjacent to Miami’s Design District. Tower 36 also defines the entrance to the Julia Tuttle Causeway (I-195), which serves as the main point of access from Miami’s mainland to the heart of Miami Beach.’
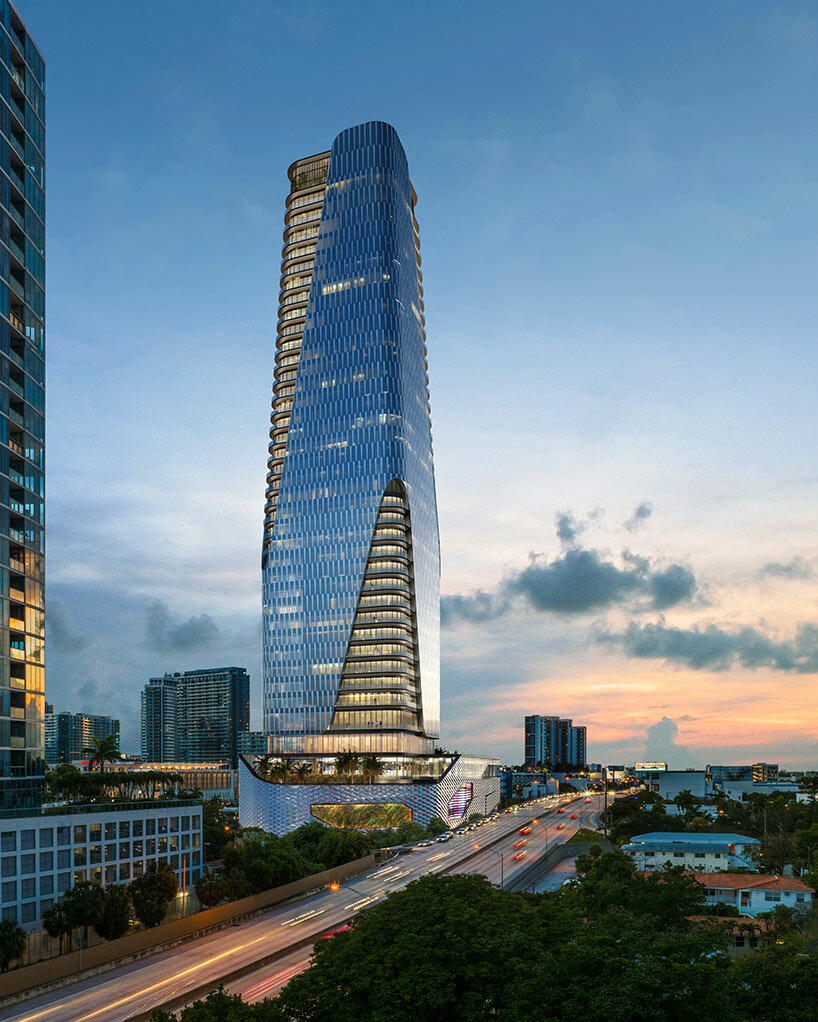
the tower’s massing is shaped by graceful curves, departing from the typical angular corners of its neighbors

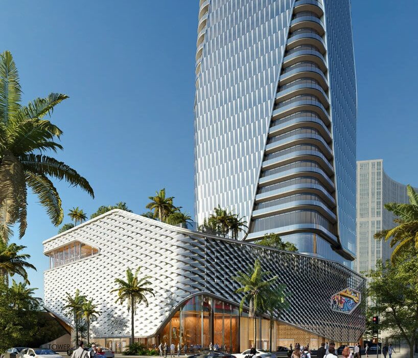
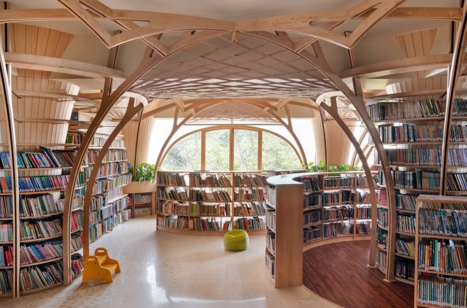
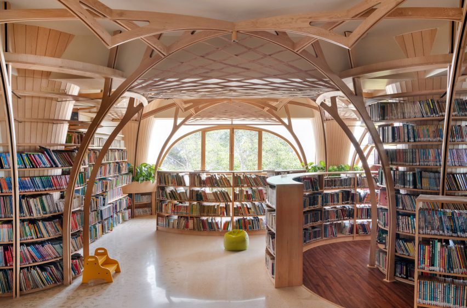
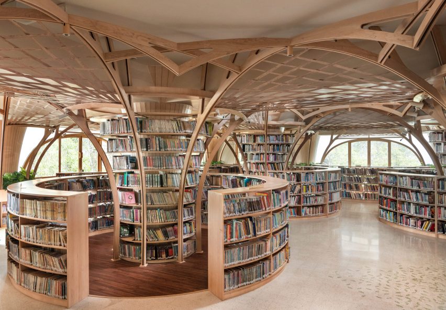
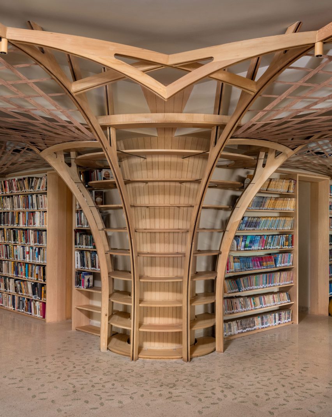
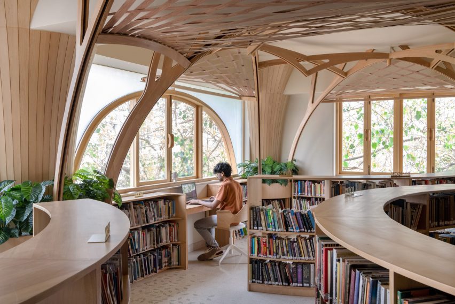
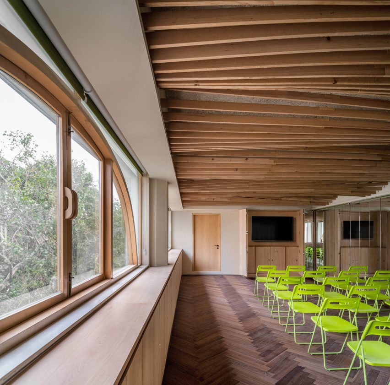


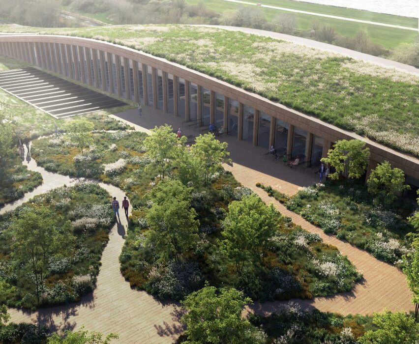
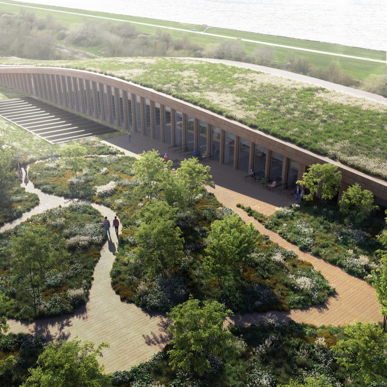
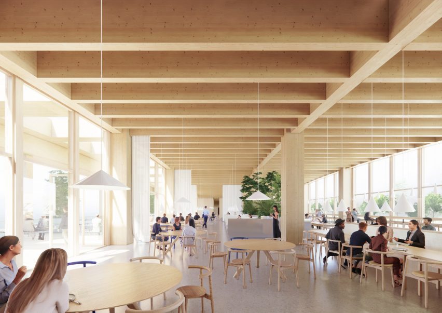
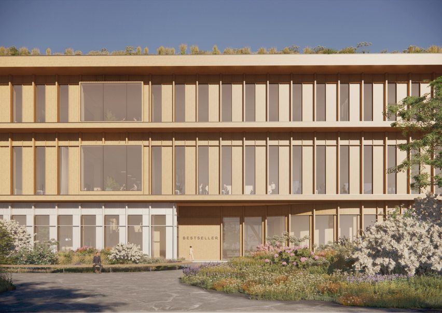
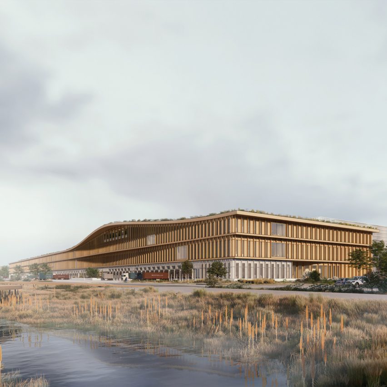
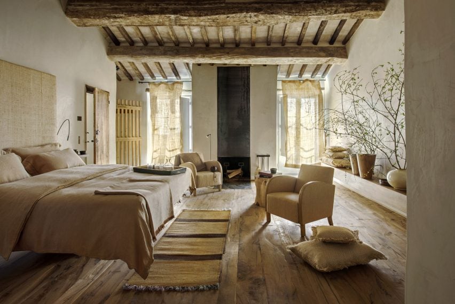
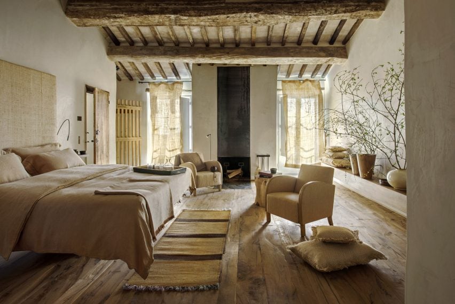
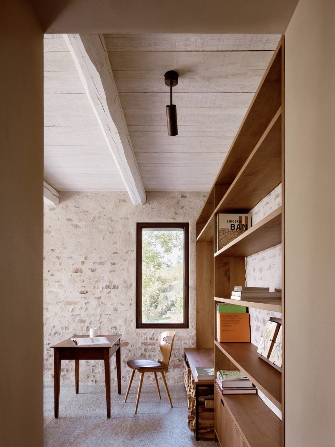
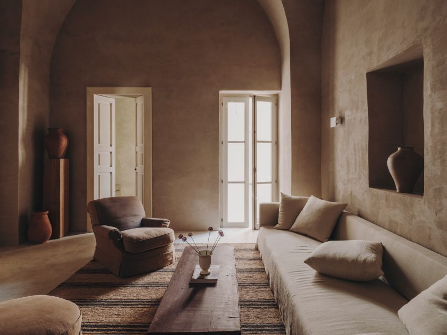
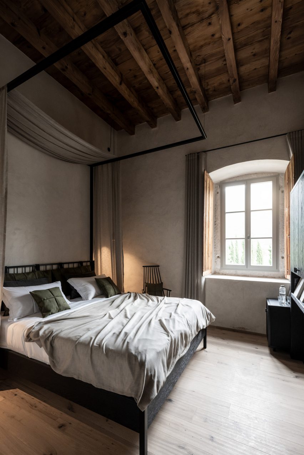
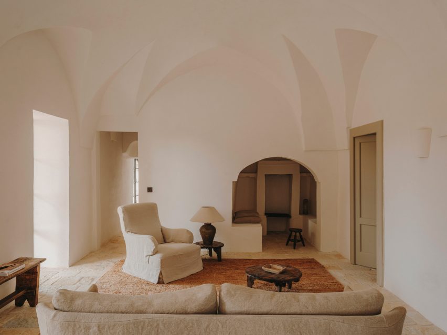
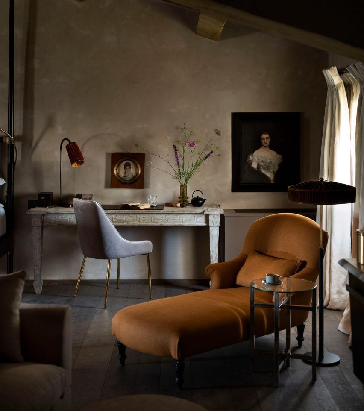
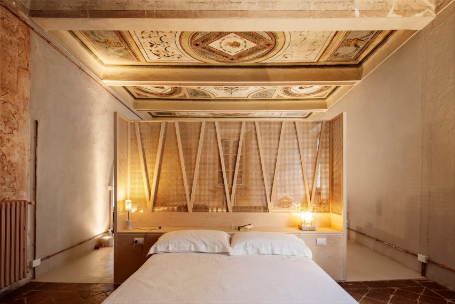
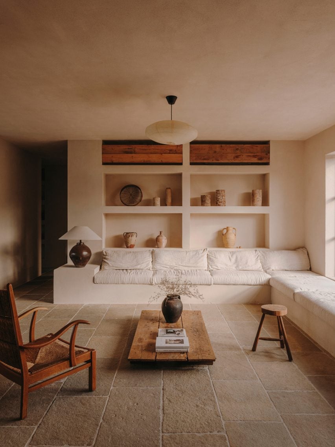
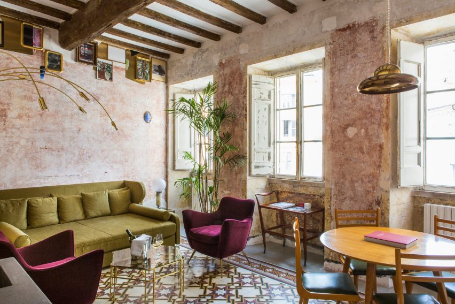
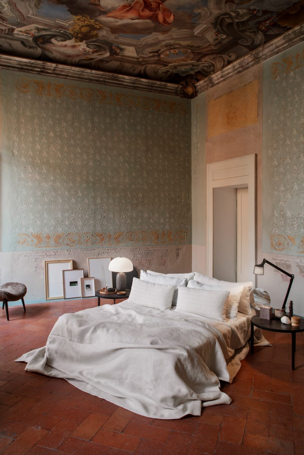


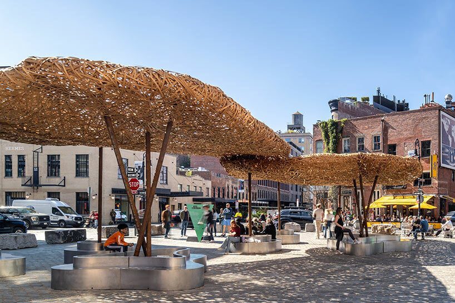
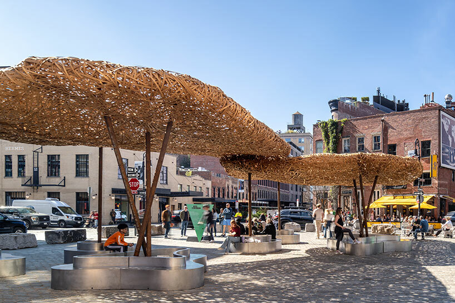 images © Xi Chen + Chris King
images © Xi Chen + Chris King