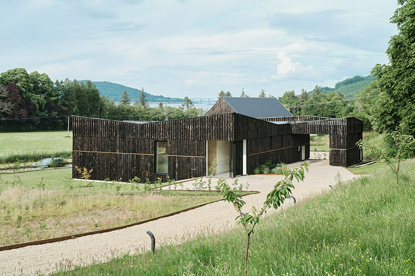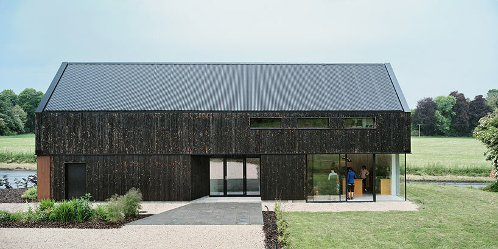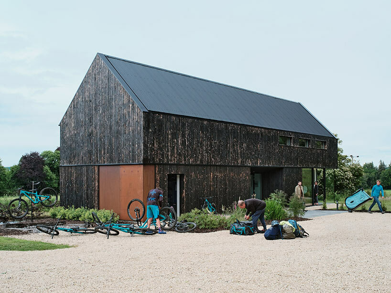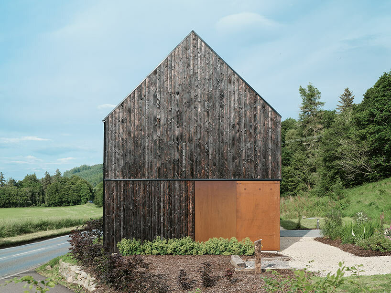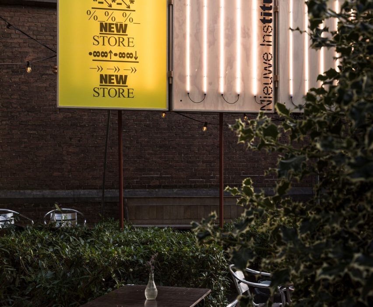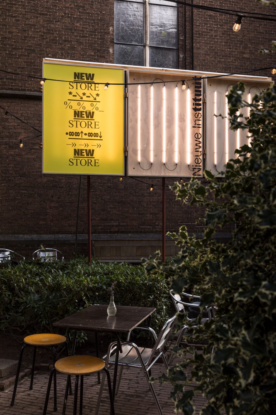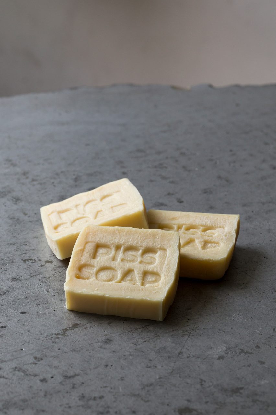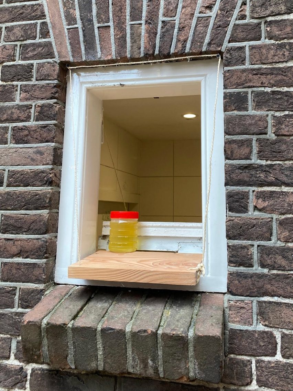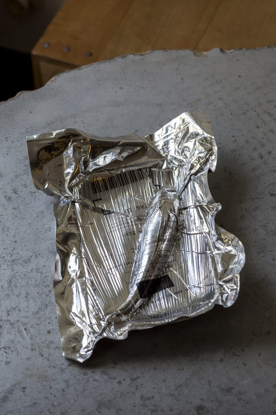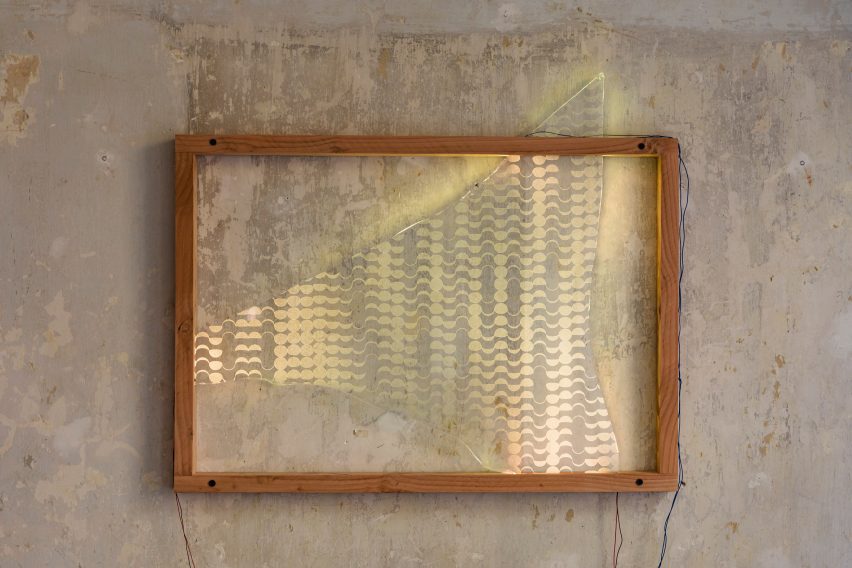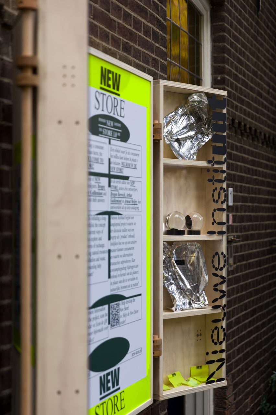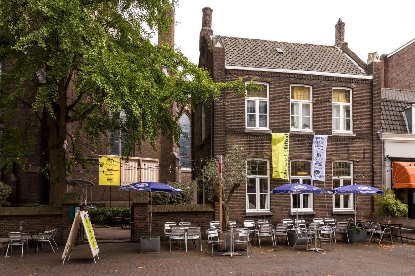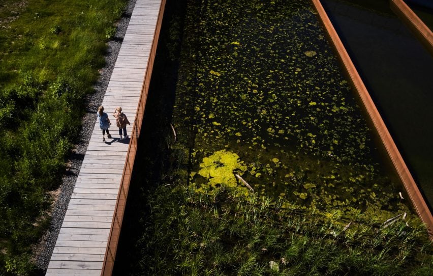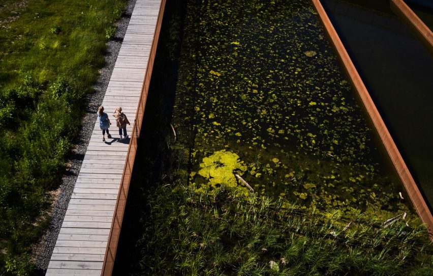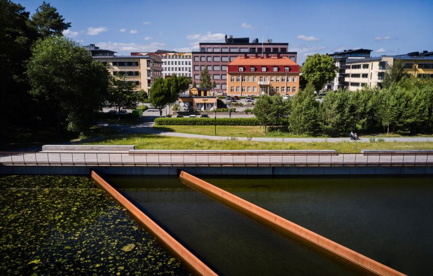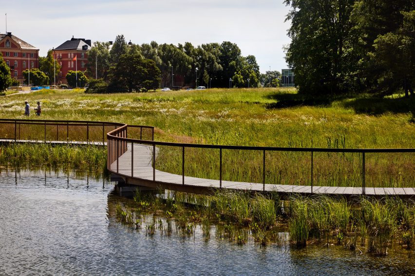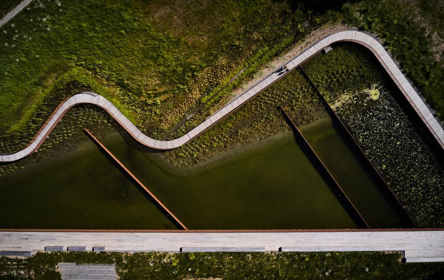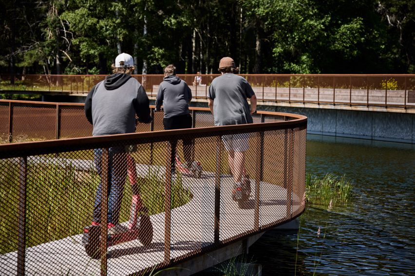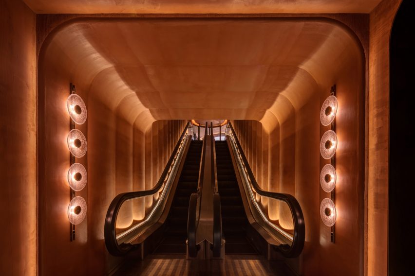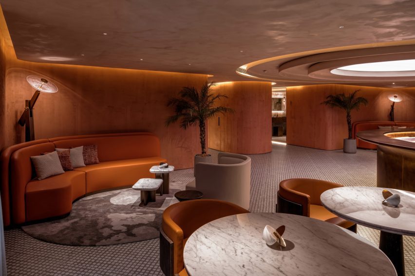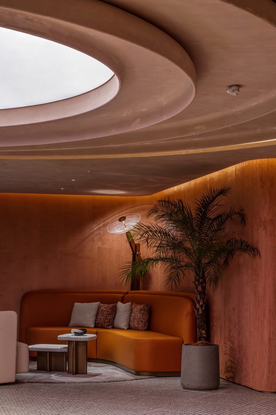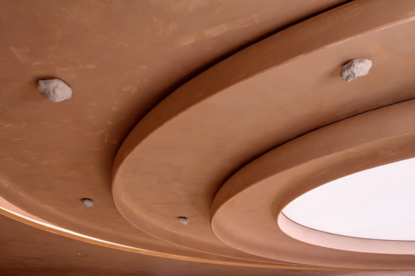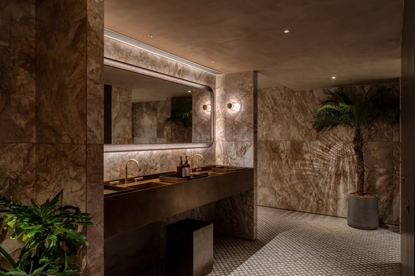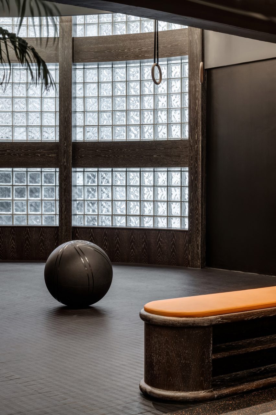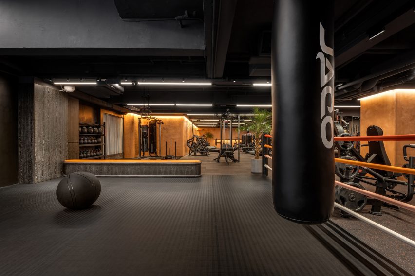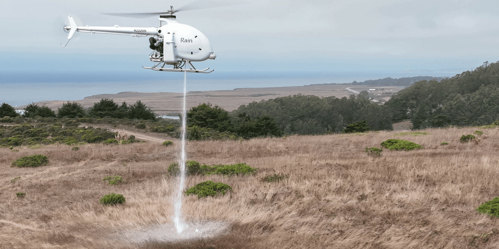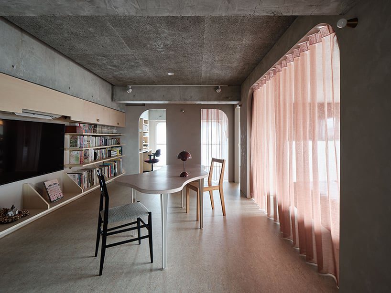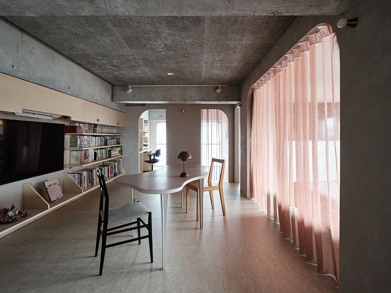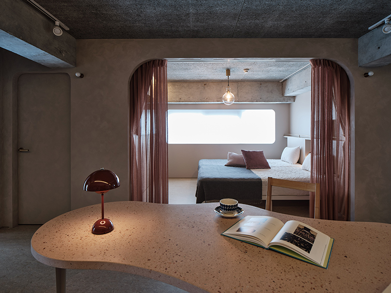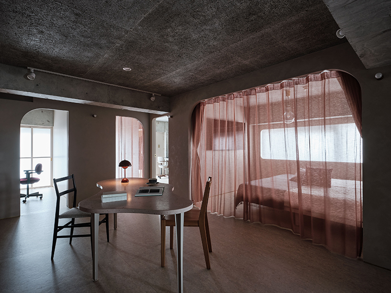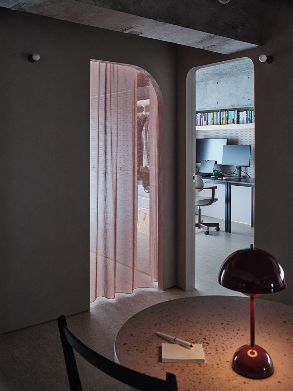BIG’s first supertall skyscraper reaches completion in New York
Architecture studio Bjarke Ingels Group has announced the completion of The Spiral, the studio’s first supertall skyscraper and first commercial high-rise in New York City that features a “Ziggurat silhouette”.
It reaches 1,031 feet (314 metres) into the sky, making it a super tall skyscraper, which is a skyscraper between 300 meters (984 feet) and 600 meters (1,968 feet) tall. Located along the High Line, the 66-storey building gets its moniker from a series of stepped terraces wrapped around its exterior.
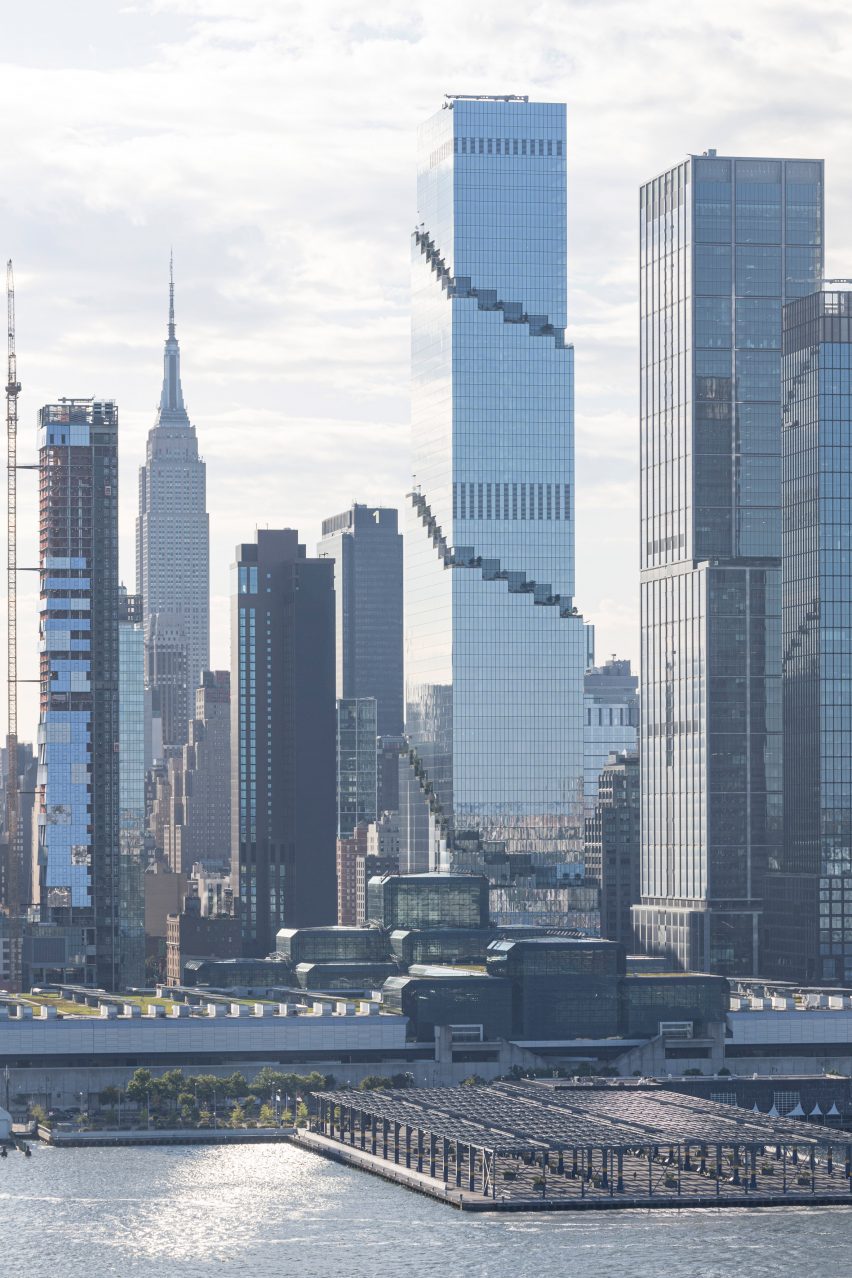
“The Spiral punctuates the northern end of the High Line, and the linear park appears to carry through into the tower, forming an ascending ribbon of lively green spaces, extending the High Line to the skyline,” said Bjarke Ingels Group (BIG) founder Bjarke Ingels.
“[It] combines the classic Ziggurat silhouette of the premodern skyscraper with the slender proportions and efficient layouts of the modern high-rise.”
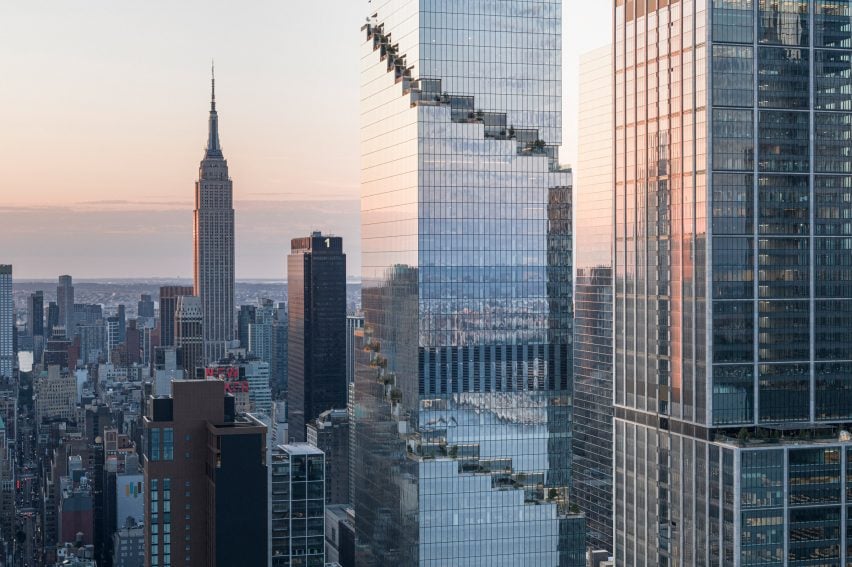
On its lower levels, the building features glazed, recessed openings at the street-level lobby and office spaces above.
As they move upward along the building, the openings shift into terraces populated with “a landscape that has never been installed at or above 300 feet elevation in New York City”, according to the team.
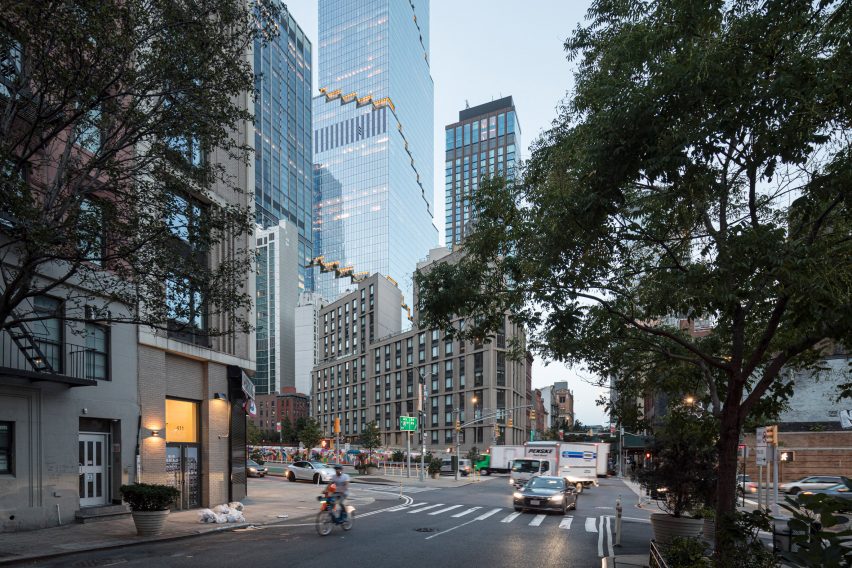
“The Spiral ensures that every floor of the tower opens up to the outdoors, creating hanging gardens and cascading atria that connect the open floor plates from the ground floor to the summit into a single uninterrupted workspace,” said Ingels.
“The string of terraces wrapping around the building expands the daily life of the tenants to the outside air and light.”
“As the trees and grasses, flowers and vines have taken root over the last two summers, The Spiral is slowly becoming an ascending ribbon of green wrapping around the entire silhouette of the tower–like a 1,000-foot-tall (304 metres) vine at the scale of the city’s skyline.”
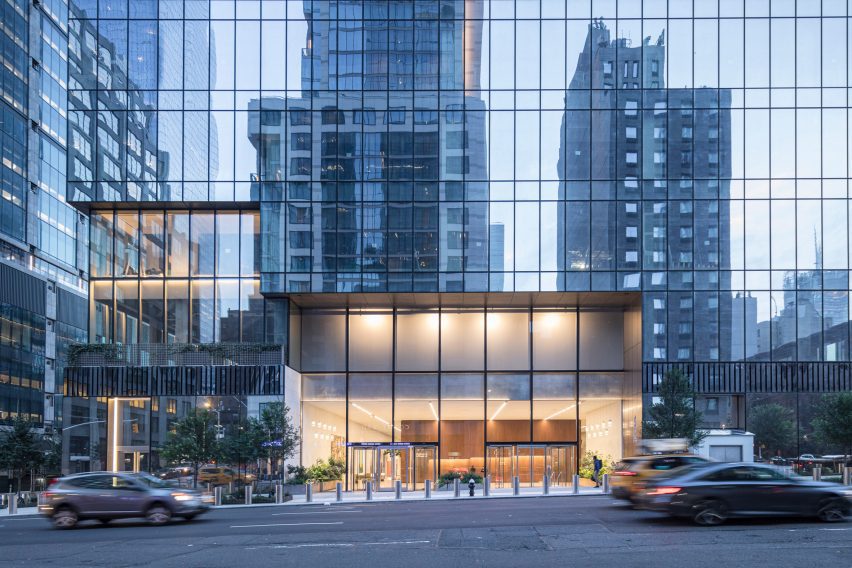
The stepped terraces slowly cut into the building’s floor plates as they ascend, reducing the overall volume of the tower towards its top.
The outdoor spaces created by the terraces total 13,000 square feet (1,207 square metres) and are populated with a mixture of drought and wind-resistant plant species native to the American prairie, shrubbery and trees that will bloom in the wintertime, and trellises adorned with English and Boston Ivy.
The plant arrangement differs depending on orientation to the sun and high-velocity winds. A water management system will sequester rainwater for redistribution through the landscape.
The 2.8 million-square-foot (260,128 square metres) structure will host offices and a private event space on the uppermost floor.
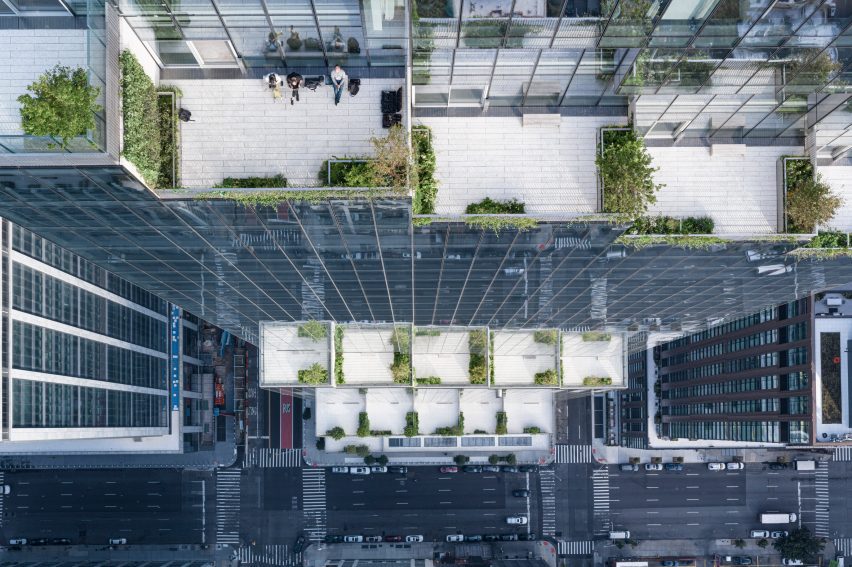
Some floors contain double-height amenity spaces and “the option to connect adjacent floors via a grand staircase”, as an alternative to elevators and to encourage interaction amongst colleagues.
The lobby contains cladding in “seven different metals”, meant as a homage to the industrial heritage of the surrounding Hudson Yards neighbourhood, while its stepped design nods to other Manhattan skyscrapers like the Empire State Building and Rockefeller Center.
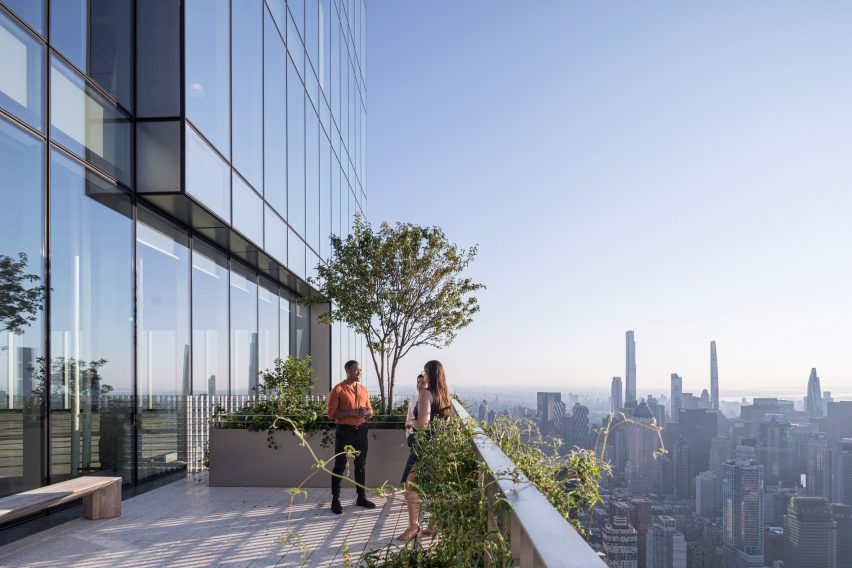
The Spiral was developed by Tishman Speyer and built by Turner. BIG collaborated with Adamson Associates and structural engineer WSP Cantor Seinuk on its design.
The team is pursuing LEED Silver certification for the building.
BIG unveiled the design for The Spiral in 2016 to mixed reviews by Dezeen commenters. Elsewhere in New York, the studio has released images for mixed-use skyscrapers along the Williamsburg waterfront.
The photography is by Laurian Ghinițoiu.

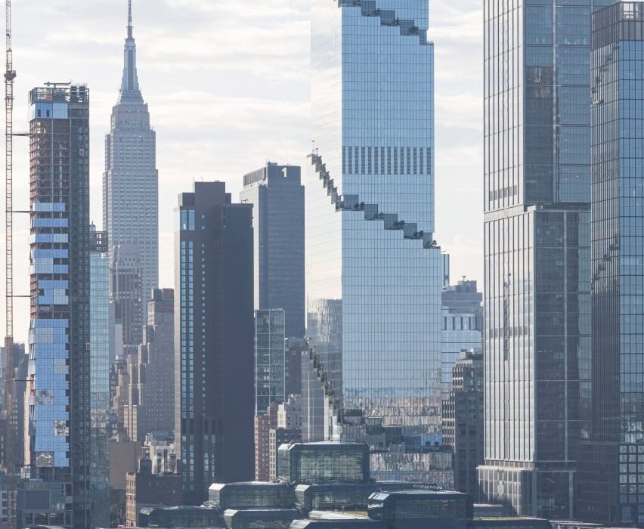
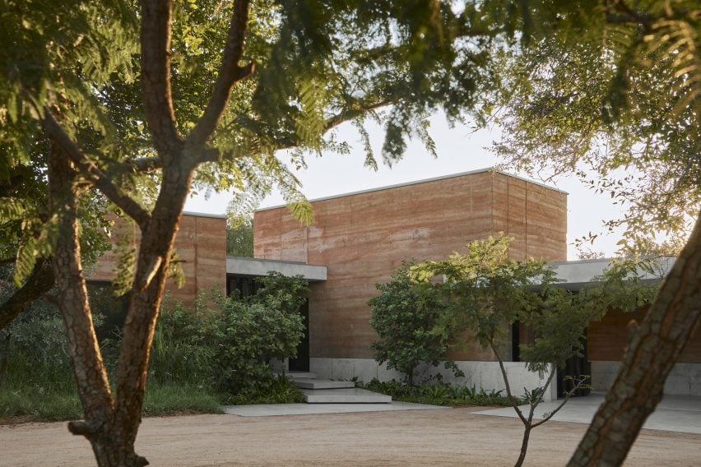
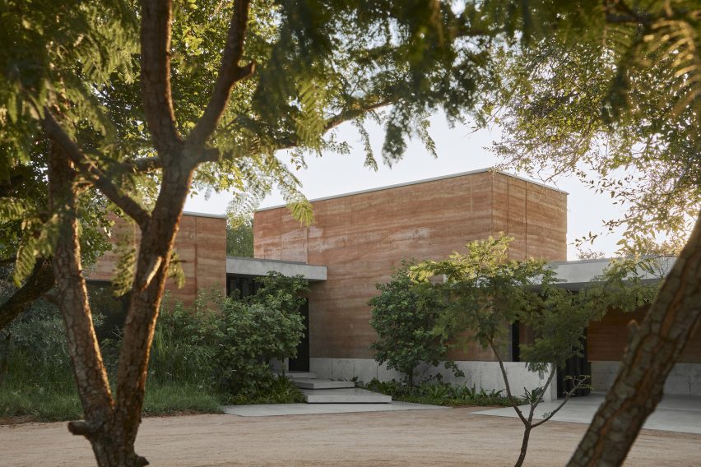
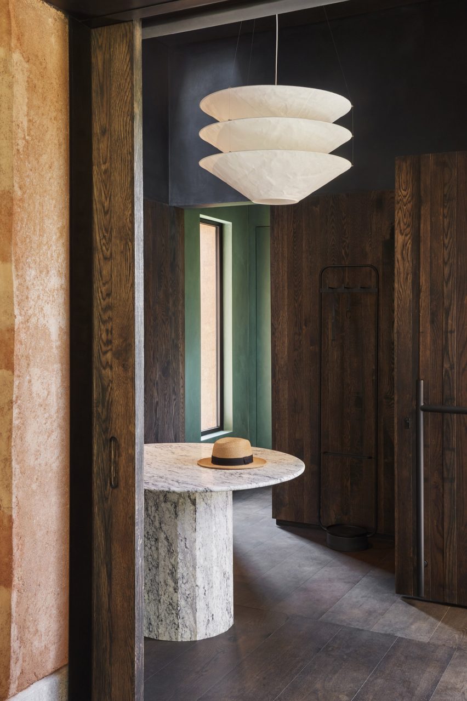
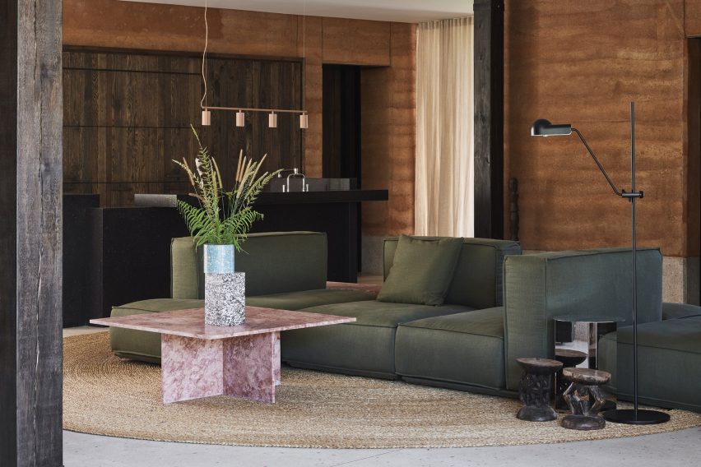
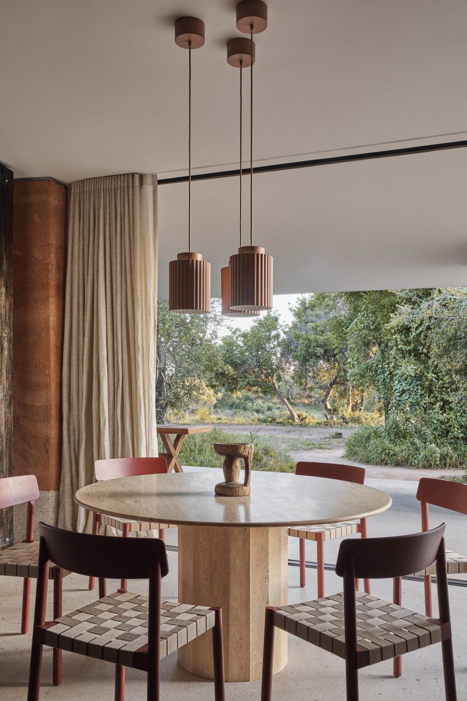
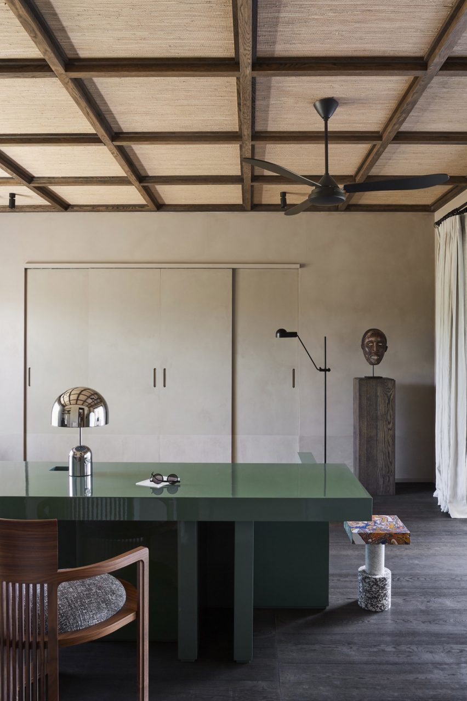
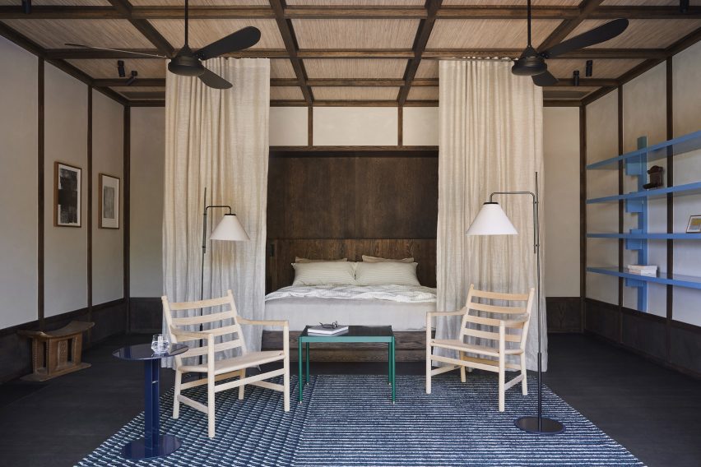
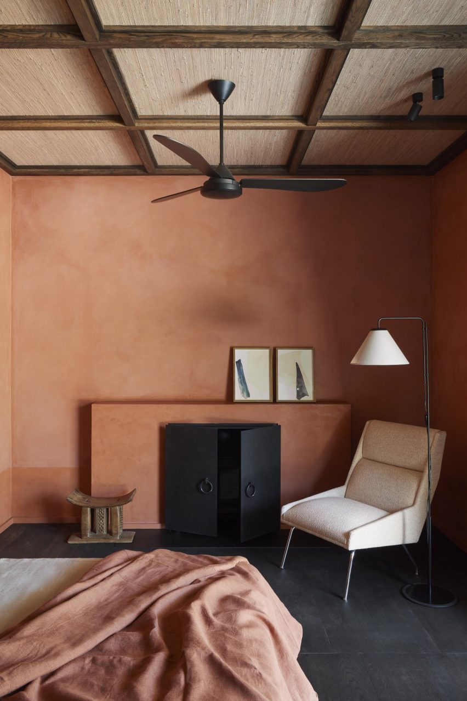
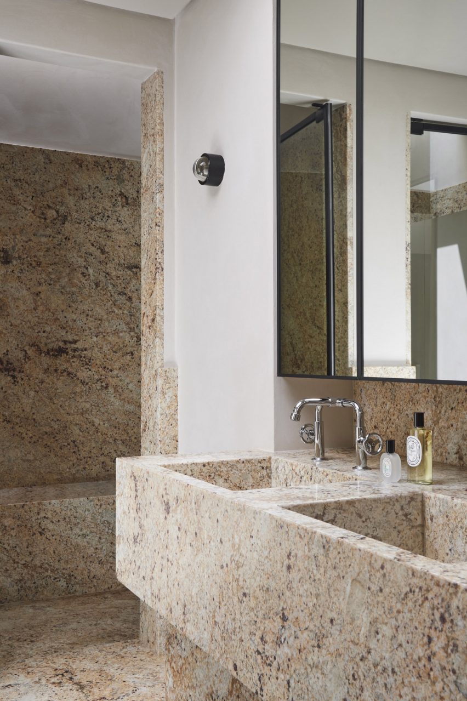


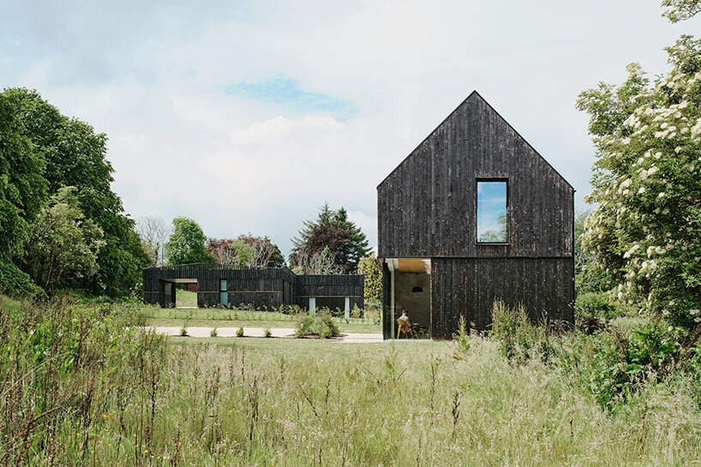 images ©
images © 