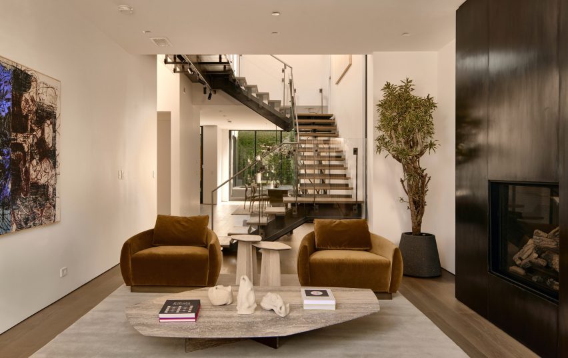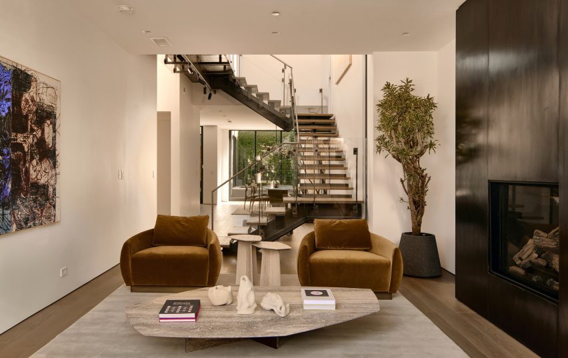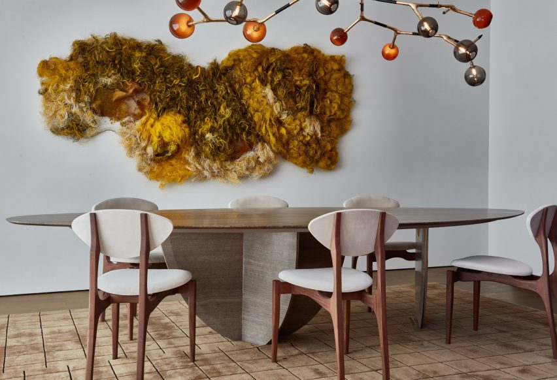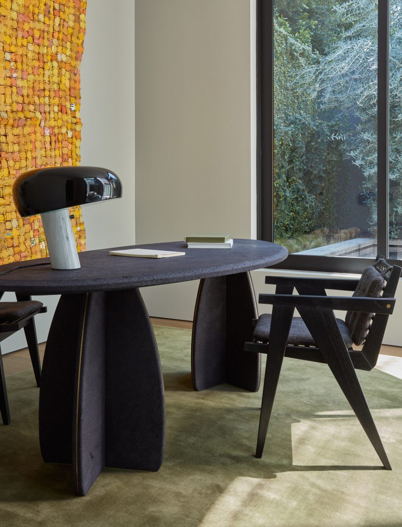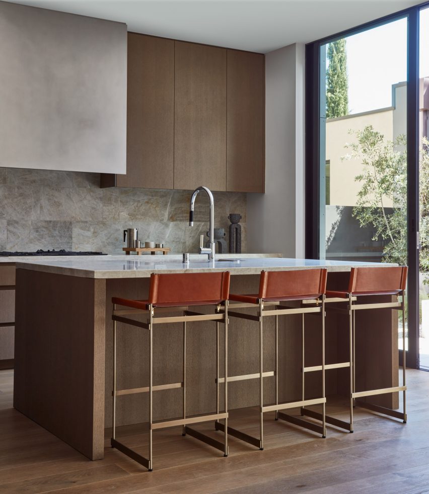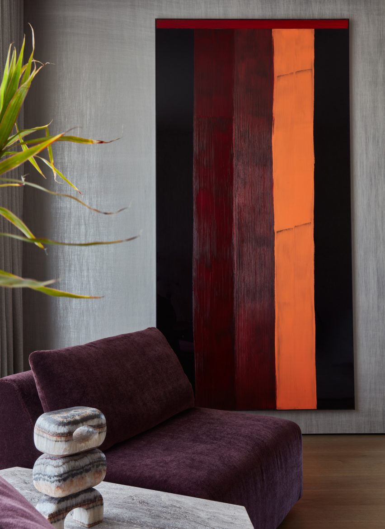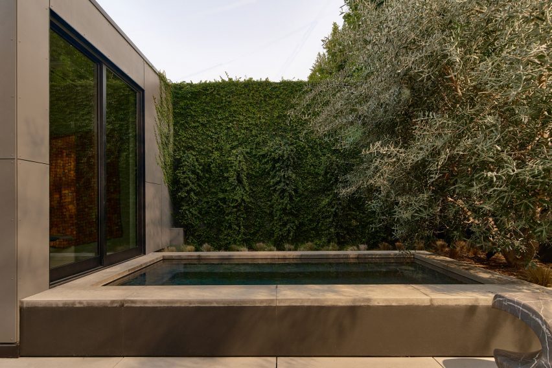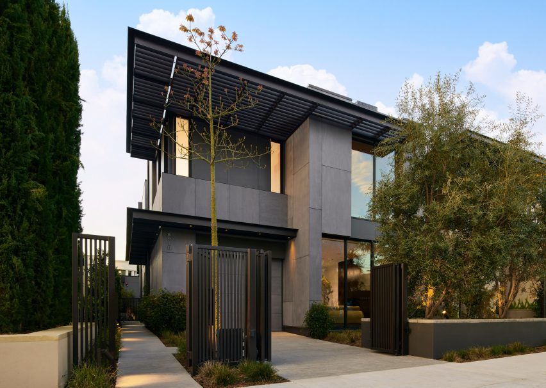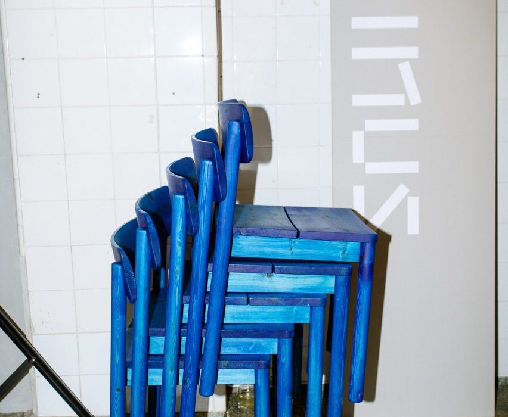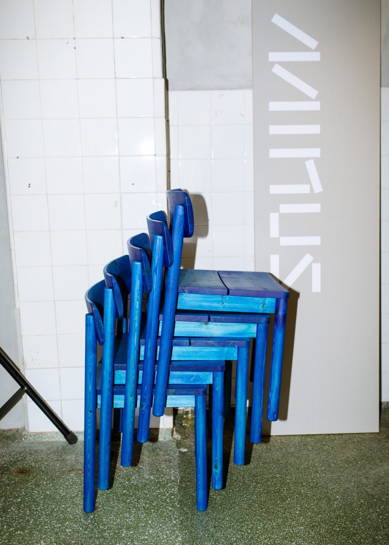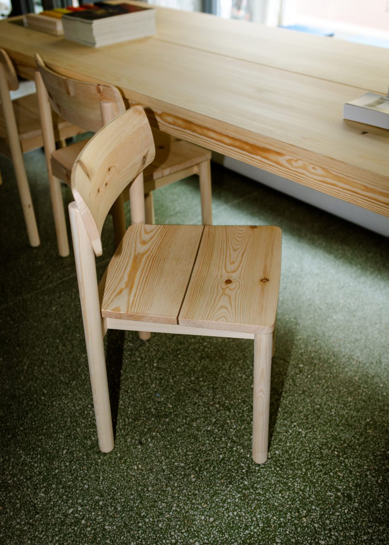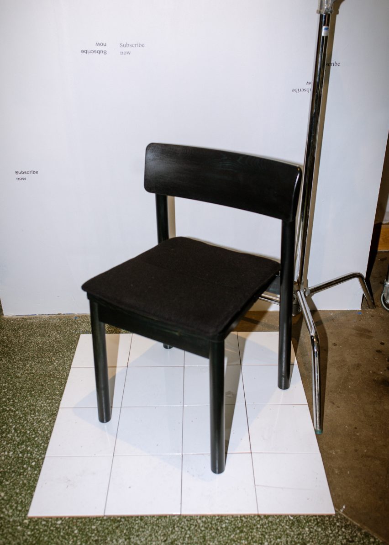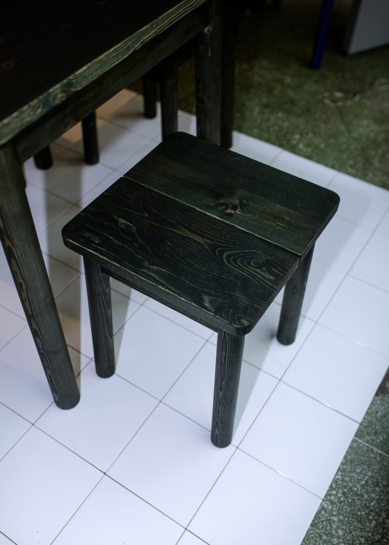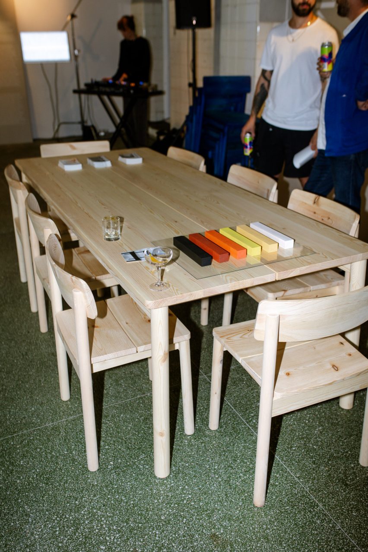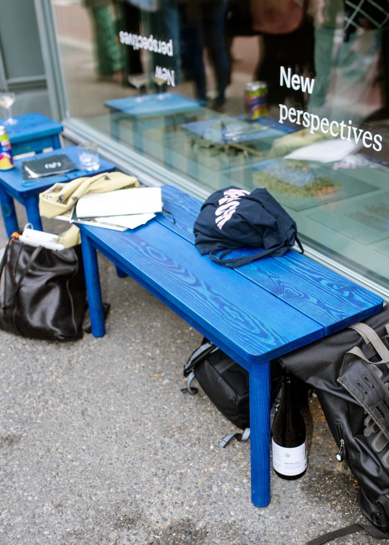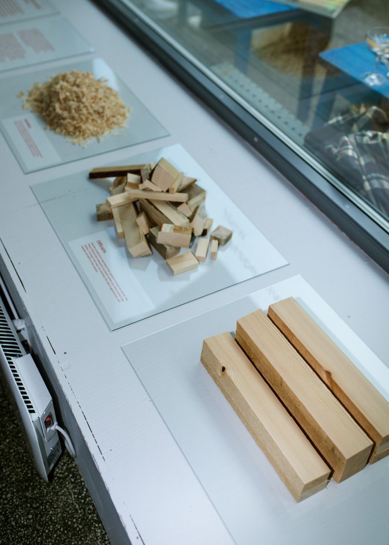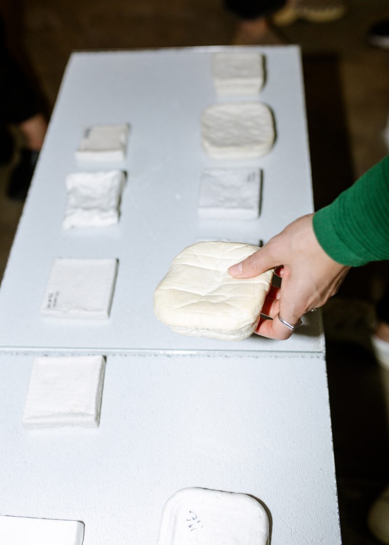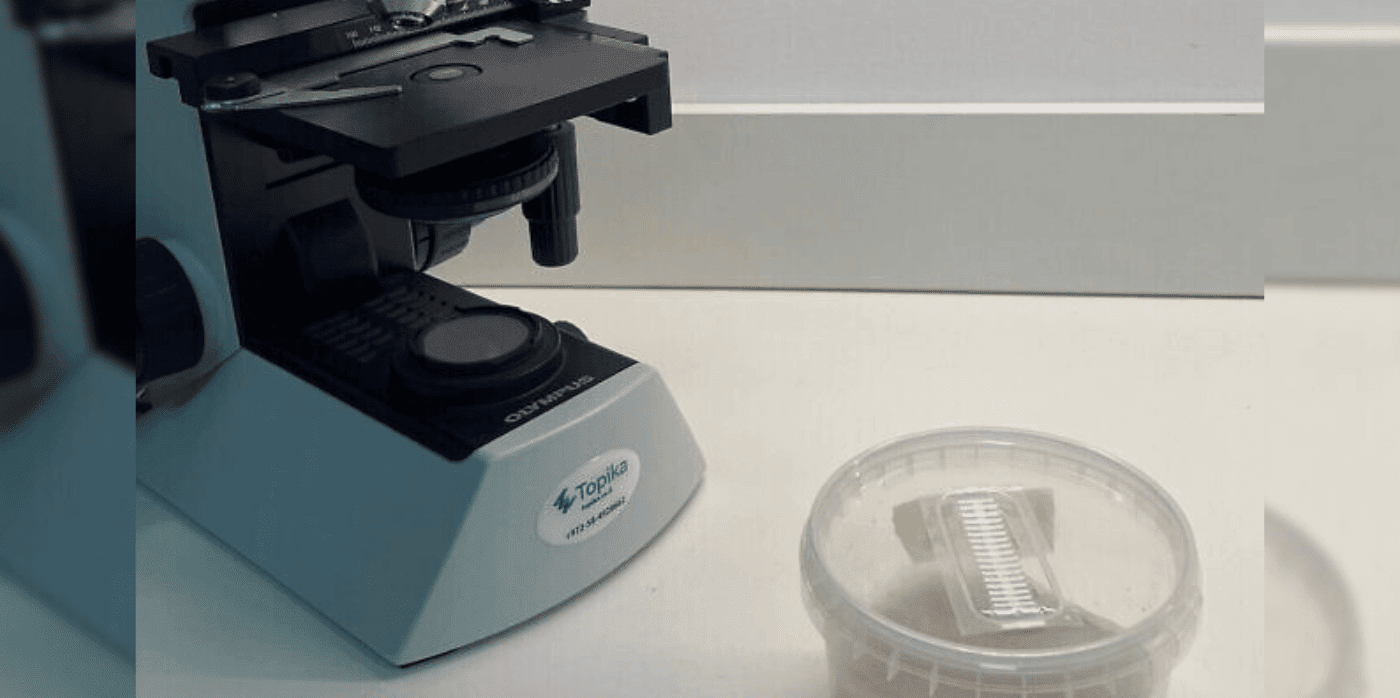The United Kingdom is a treasure trove of architectural gems, with diverse buildings across England, Scotland, Wales and Northern Ireland. The four countries that make up the larger sovereign state each have their own unique history, which plays out in an architecturally unique way. So while London-based firms may be more heavily represented in ranked lists, many of the designers working in the city’s offices come from further afield, bringing knowledge and culture from more distant parts of the islands.
The United Kingdom’s strength is the sum of its parts. Firms commissioned with projects in the state’s more rural areas are forging a uniquely modern rural aesthetic. At the same time, growing cities in the north and south alike have served as fertile ground for new civic designs. As a result, both established and younger UK firms alike are finding ways to design more sensitive to context and typologically innovative.
With so many architecture firms to choose from, it’s challenging for clients to identify the industry leaders that will be an ideal fit for their project needs. Fortunately, Architizer is able to provide guidance on the top design firms in United Kingdom based on more than a decade of data and industry knowledge.
How are these architecture firms ranked?
The following ranking has been created according to key statistics that demonstrate each firm’s level of architectural excellence. The following metrics have been accumulated to establish each architecture firm’s ranking, in order of priority:
- The number of A+Awards won (2013 to 2023)
- The number of A+Awards finalists (2013 to 2023)
- The number of projects selected as “Project of the Day” (2009 to 2023)
- The number of projects selected as “Featured Project” (2009 to 2023)
- The number of projects uploaded to Architizer (2009 to 2023)
Each of these metrics is explained in more detail at the foot of this article. This ranking list will be updated annually, taking into account new achievements of United Kingdom architecture firms throughout the year.
Without further ado, here are the 25 best architecture firms in United Kingdom:
25. Sheppard Robson Architects
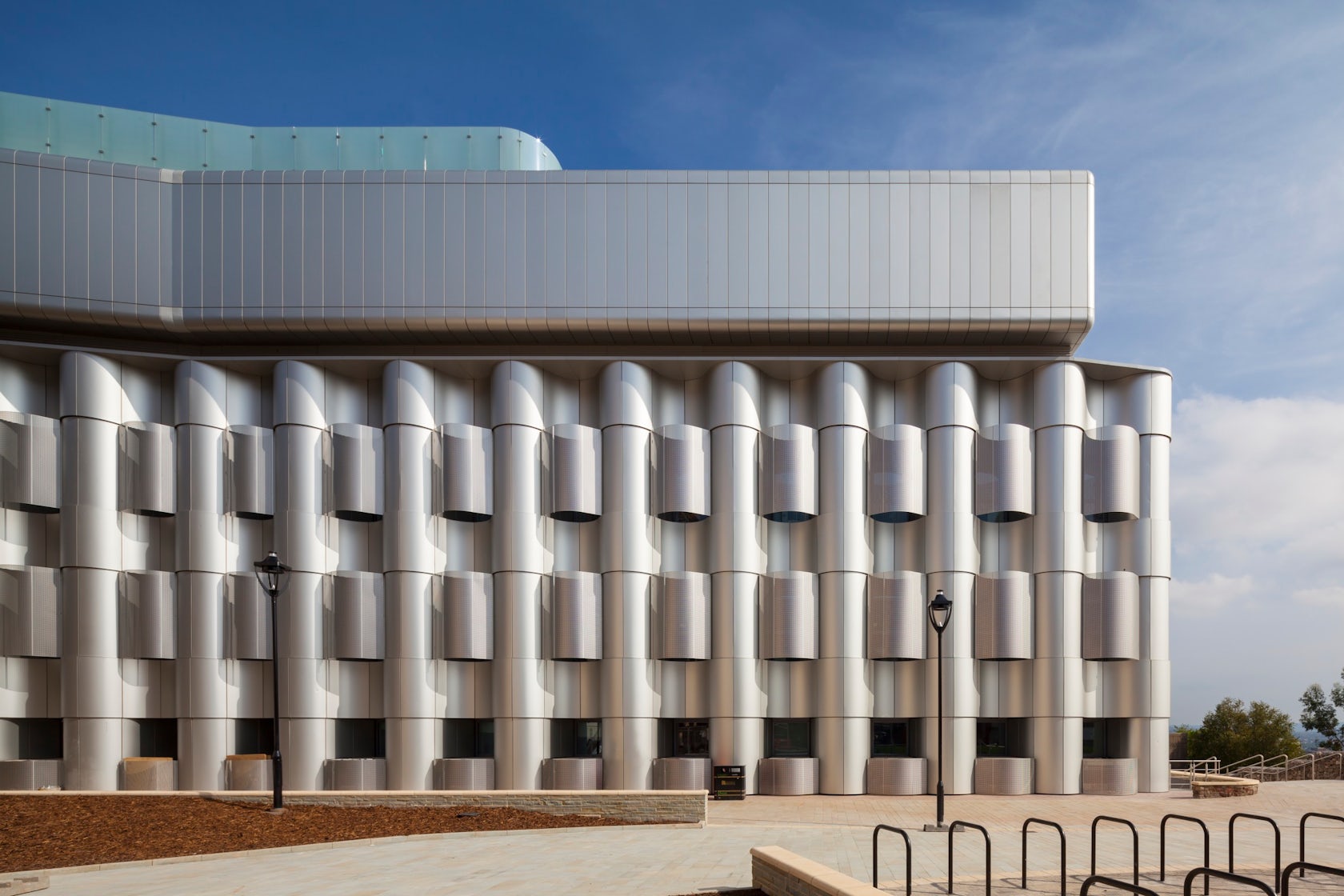
© Sheppard Robson Architects
The practice’s work is underpinned by fully integrating a sustainable design methodology that balances efficiency and performance with form.
In the practice’s 75-year history, Sheppard Robson has designed award-winning architecture, interior design and masterplanning projects around the world, building a strong reputation across numerous typologies – including office, education, residential, healthcare, science and retail projects.
From our head office in London and studios in Manchester, Glasgow and Abu Dhabi, the founding principles of innovation and sustainability continue to shape the work of the practice and its interior design group (ID:SR), reinterpreted and enlivened by the creative talent of our designers. The work of the practice benefits from an ability to have a constructive dialogue with clients and end-users, as well as collaborating closely with other members of the project team throughout the design and delivery of a project.
Some of Sheppard Robson Architects’s most prominent projects include:
- Siemens Middle East Headquarters, Abu Dhabi, United Arab Emirates
- BBC Broadcasting House, London, United Kingdom
- The Avenue, Manchester, United Kingdom
- St Ambrose College, Manchester, United Kingdom
- Waingels College, Wokingham, United Kingdom
The following statistics helped Sheppard Robson Architects achieve 25th place in the 25 Best Architecture Firms in United Kingdom:
| A+Awards Finalist |
1 |
| Featured Projects |
5 |
| Total Projects |
10 |
24. 6a architects
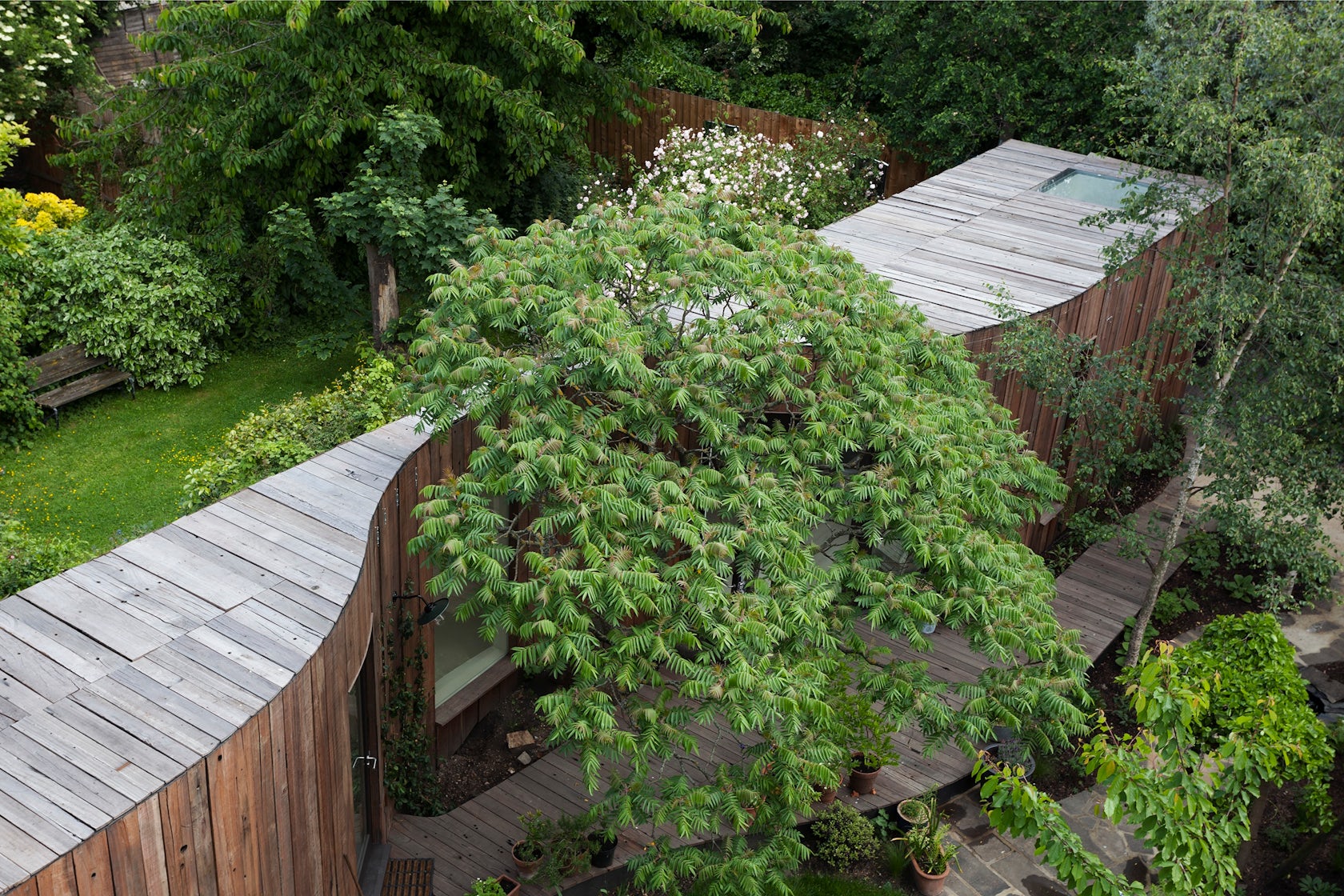
© 6a architects
6a architects was founded by Tom Emerson and Stephanie Macdonald in 2001. They are best known for their contemporary art galleries, educational buildings, artists’ studios and residential projects, often in sensitive historic environments. 6a architects rose to prominence with the completion of two critically acclaimed public art galleries, Raven Row (2009), which won a RIBA Award in 2011, and the expanded South London Gallery (2010). Recently completed projects include a new 68-room hall of residence at Churchill College, Cambridge (2016), which garnered a RIBA Regional East Award (2017), and a new studio complex for photographer Juergen Teller (2016), which was winner of both RIBA London Building of the Year (2017) and a RIBA National Award (2017).
Some of 6a architects’s most prominent projects include:
- Tree House , London, United Kingdom
- Façade for Paul Smith, Mayfair, London, City of London, United Kingdom
- V&A Gallery 40, London, United Kingdom
- Photography Studio for Juergen Teller, United Kingdom
- Cowan Court, Churchill College, University of Cambridge, Cambridge, United Kingdom
The following statistics helped 6a architects achieve 24th place in the 25 Best Architecture Firms in United Kingdom:
| A+Awards Finalist |
2 |
| Featured Projects |
5 |
| Total Projects |
6 |
23. Carl Turner Architects

© Carl Turner Architects
Carl trained at the Royal College of Art, gaining a first class honors degree and a RIBA Bronze Medal (runner-up) before undertaking an MA at the Royal College of Art in London. The RCA provided a foundation for collaboration and working across platforms with an integrated approach; Carl sees his approach to design and construction as an extension of his time there as a ‘maker’.
User-focused design was embedded as a founding principle for practice, through a two year research post for the Helen Hamlyn Research Centre at the RCA, investigating new strategies for wayfinding for BAA plc at Heathrow’s Terminal 5. After working for Norman Foster on the Citibank Tower (Canary Wharf), and Penoyre and Prasad on various community-based projects, Carl formed a partnership (TurnerCastle).
Some of Carl Turner Architects’s most prominent projects include:
The following statistics helped Carl Turner Architects achieve 23rd place in the 25 Best Architecture Firms in United Kingdom:
| Featured Projects |
6 |
| Total Projects |
5 |
22. Atelier Chang

© Kyungsub Shin
Atelier Chang is an international design praxis based in South Kensington, London and Zurich since 2011. Our design philosophy is to create innovative design through focusing on the unembellished basics – basics of nature, social behavior and urban phenomena. To achieve this absolute simplicity of content through impactful forms takes extra effort in researching the context, a devotion to material and technology, and active interaction with other industries. Currently we work on projects in Asia and Europe at multiple scales of design, covering master plans, architecture, interior design, installations and products.
Some of Atelier Chang’s most prominent projects include:
The following statistics helped Atelier Chang achieve 22nd place in the 25 Best Architecture Firms in United Kingdom:
| A+Awards Winner |
2 |
| Featured Projects |
5 |
| Total Projects |
4 |
21. Levitt Bernstein
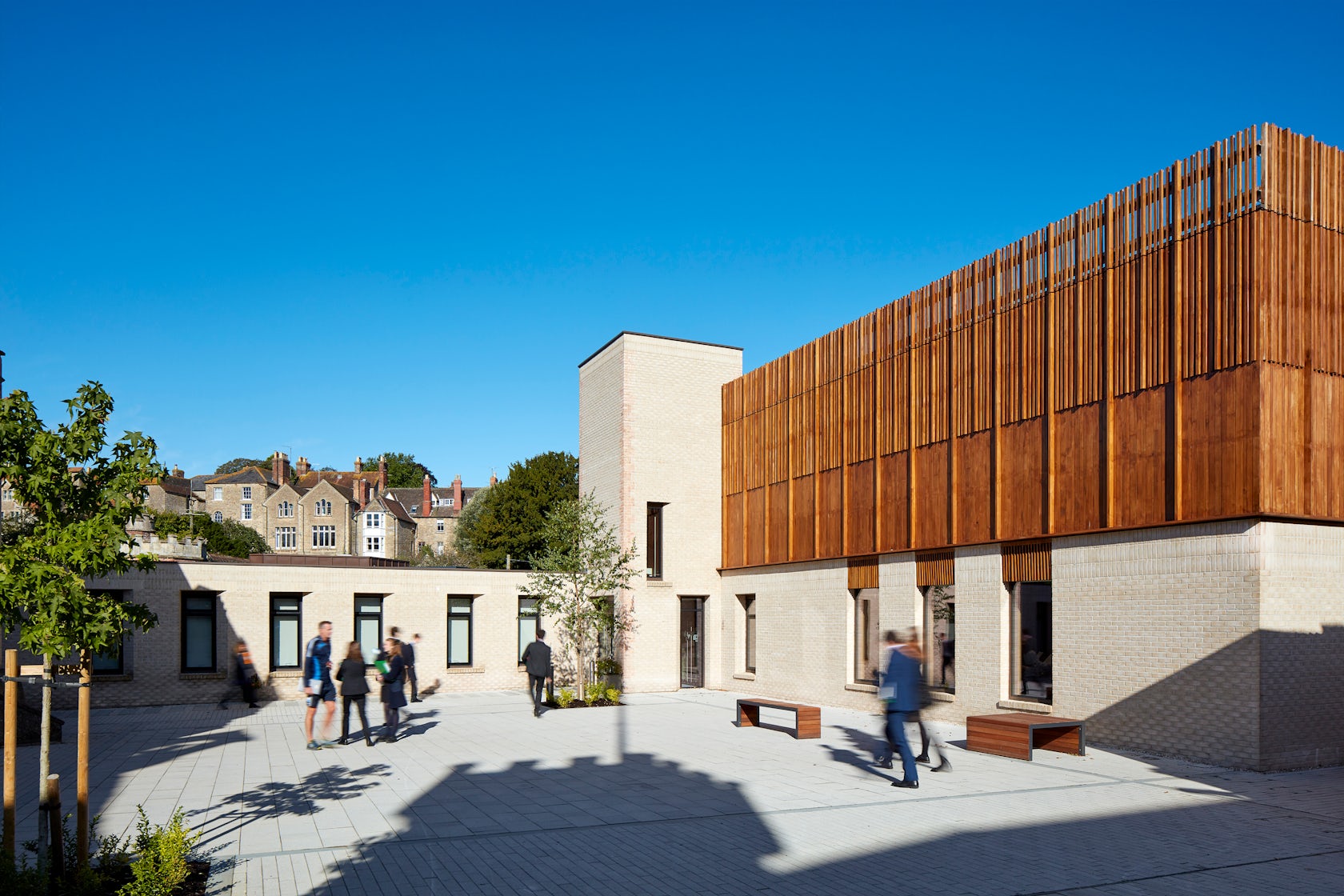
© Phil Boorman
As architects, landscape architects and urban designers, Levitt Bernstein creates award winning buildings, living landscapes and thriving urban spaces, using inventive design to solve real life challenges. Putting people at the heart of our work, each of our projects is different but the driving force behind every one is the desire to create an environment that is beautiful, sustainable and functional.
Some of Levitt Bernstein’s most prominent projects include:
- Vaudeville Court, London, United Kingdom
- Sutherland Road, London, United Kingdom
- King’s School, Bruton, Somerset, United Kingdom
- The Courtyards, Dovedale Avenue, Lancashire, United Kingdom
- Institut Laue-Langevin, Grenoble, France
The following statistics helped Levitt Bernstein achieve 21st place in the 25 Best Architecture Firms in United Kingdom:
| Featured Projects |
6 |
| Total Projects |
10 |
20. mcgarry-moon architects

© mcgarry-moon architects ltd
McGarry-Moon Architects are a RIBA and RSUA Award Winning Practice located near Kilrea, Coleraine, Northern Ireland. At McGarry-Moon we specialise in contemporary, sustainable, environmentally conscious architecture which is of its time and place
Some of mcgarry-moon architects’s most prominent projects include:
The following statistics helped mcgarry-moon architects achieve 20th place in the 25 Best Architecture Firms in United Kingdom:
| Featured Projects |
6 |
| Total Projects |
10 |
19. Fraher and Findlay
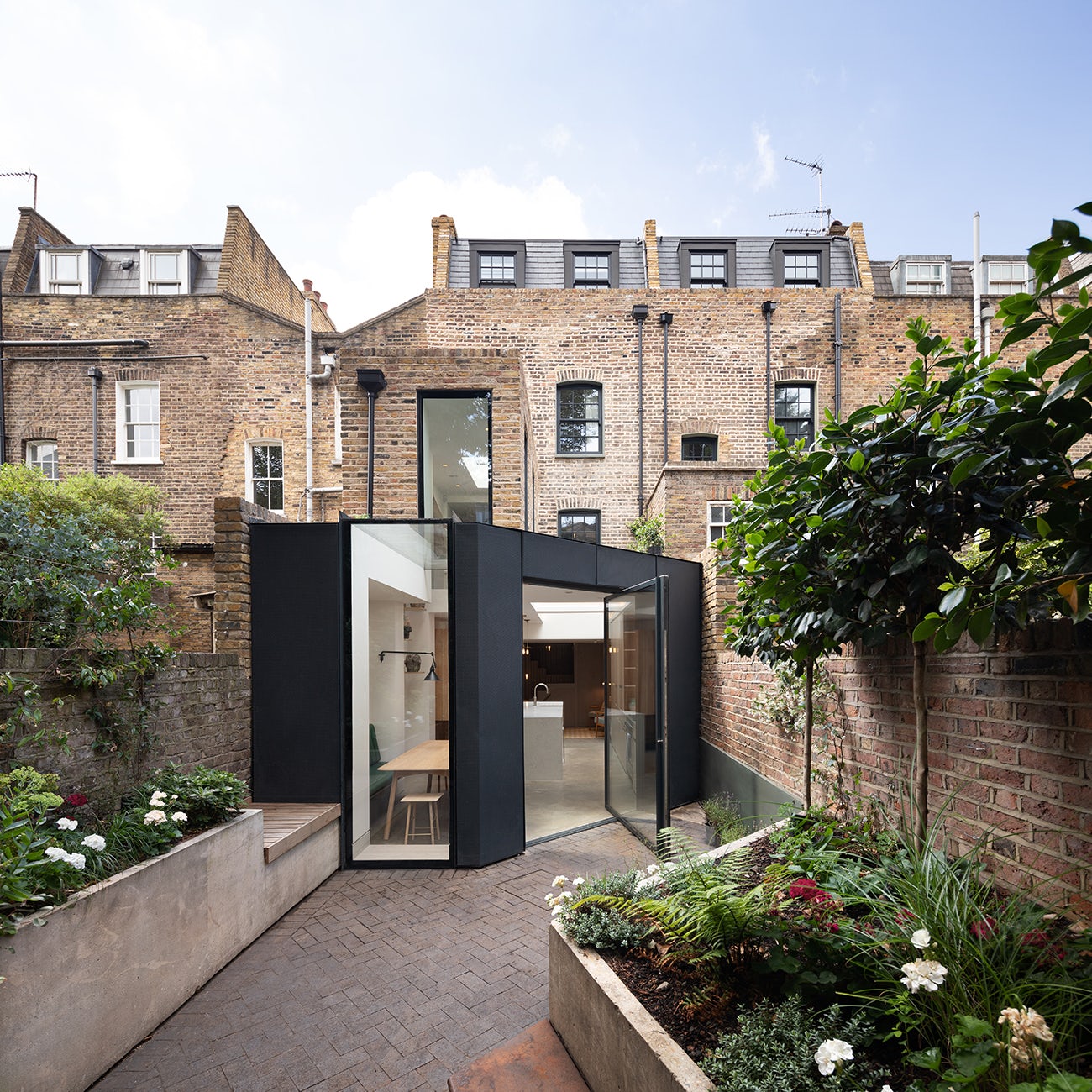
© Fraher and Findlay
Fraher Architects was founded in 2009 by Joe and Lizzie, delivering small scale and award winning residential projects throughout London. Since then, our practice has grown in size and project scope, with the aim of constantly improving areas of our expertise, and where possible, beyond those boundaries, toward even broader fields.
This has been achieved by consciously evolving our practice, and we’ve done this by placing learning, improving, and refining every aspect of what we do, at the very core of our business. This means being aware of opportunities as they arise, and being proactive in making positive change. Most visibly, it is this philosophy that led to our joining forces with Findlay Construction.
Some of Fraher and Findlay’s most prominent projects include:
- The Green Studio, London, United Kingdom
- The Lantern, London, United Kingdom
- Fan House, London, United Kingdom
- The Ladder Kitchen, London, United Kingdom
- The Signal House, London, United Kingdom
The following statistics helped Fraher and Findlay achieve 19th place in the 25 Best Architecture Firms in United Kingdom:
| Featured Projects |
6 |
| Total Projects |
16 |
18. John McAslan + Partners
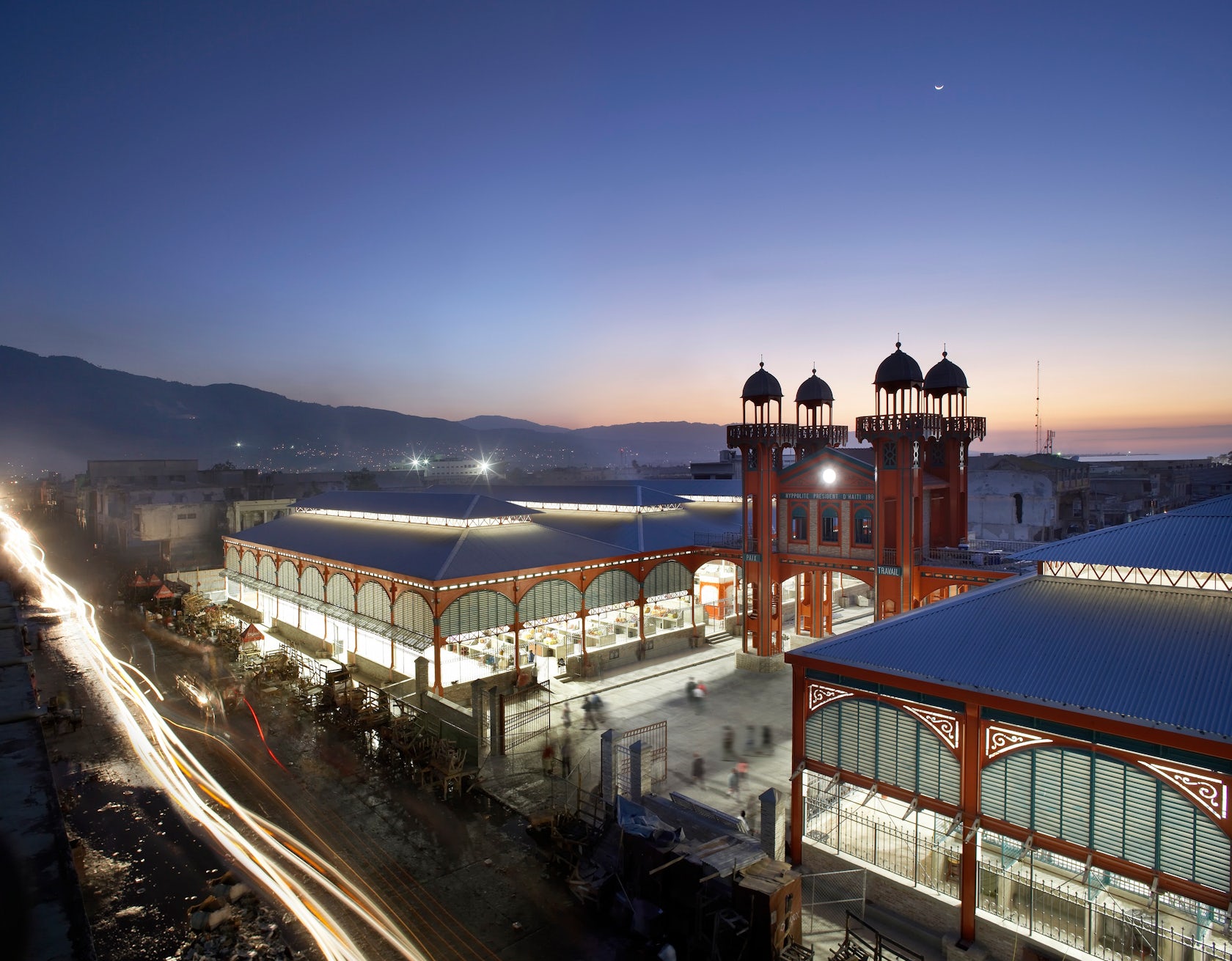
© Hufton+Crow Photography
We create architecture that improves people’s lives.We do it like this: we aim for an architecture which is rational and poetic, robust and delightful; we tread carefully and build with conviction; we tackle problems head on and think laterally; we deconstruct a brief and let a design emerge from close examination of the pieces; we don’t necessarily take ‘no’ for an answer; we believe the power of architecture extends much further than the dimensions of individual buildings; we believe architecture is about making life better. We believe that buildings should be underpinned by a powerful idea; that the idea should be an intelligent and logical response to functionality and a sense of place; and the power of that idea should be embedded in the built form.
Some of John McAslan + Partners’s most prominent projects include:
- UK Holocaust Memorial
- Void Practice Rooms, London, United Kingdom
- King’s Cross Station, London, United Kingdom
- Library + Student Hub, Ambleside Campus, University of Cumbria, Cumbria, United Kingdom
- Lancaster University Engineering Building, England, United Kingdom
The following statistics helped John McAslan + Partners achieve 18th place in the 25 Best Architecture Firms in United Kingdom:
| A+Awards Finalist |
1 |
| Featured Projects |
6 |
| Total Projects |
13 |
17. Hawkins\Brown

© Gareth Gardner
The first time someone decided to mix sweet and salty popcorn, their guests must have been horrified. Minutes later though they would be guzzling the lot. That’s the thing about new combinations — you have to be a bit odd to consider them in the first place, but when they pay off you’re left wondering how you managed before they existed. Admittedly, this isn’t a usual sort of About page for an architectural practice, but we’re not a usual sort of practice. We believe that projects come alive through uncommon combinations of ideas and people. In fact, we think that’s the only way they really come alive at all.
Some of Hawkins\Brown’s most prominent projects include:
- 1235 Vine Street, Los Angeles, California
- Corby Cube, Corby, United Kingdom
- Student Village, Royal Veterinary College, Brookmans Park, United Kingdom
- Beecroft Building, University of Oxford, Oxford, United Kingdom
- Park Hill, Sheffield, United Kingdom
The following statistics helped HawkinsBrown achieve 17th place in the 25 Best Architecture Firms in United Kingdom:
| A+Awards Winner |
1 |
| Featured Projects |
7 |
| Total Projects |
19 |
16. Bennetts Associates
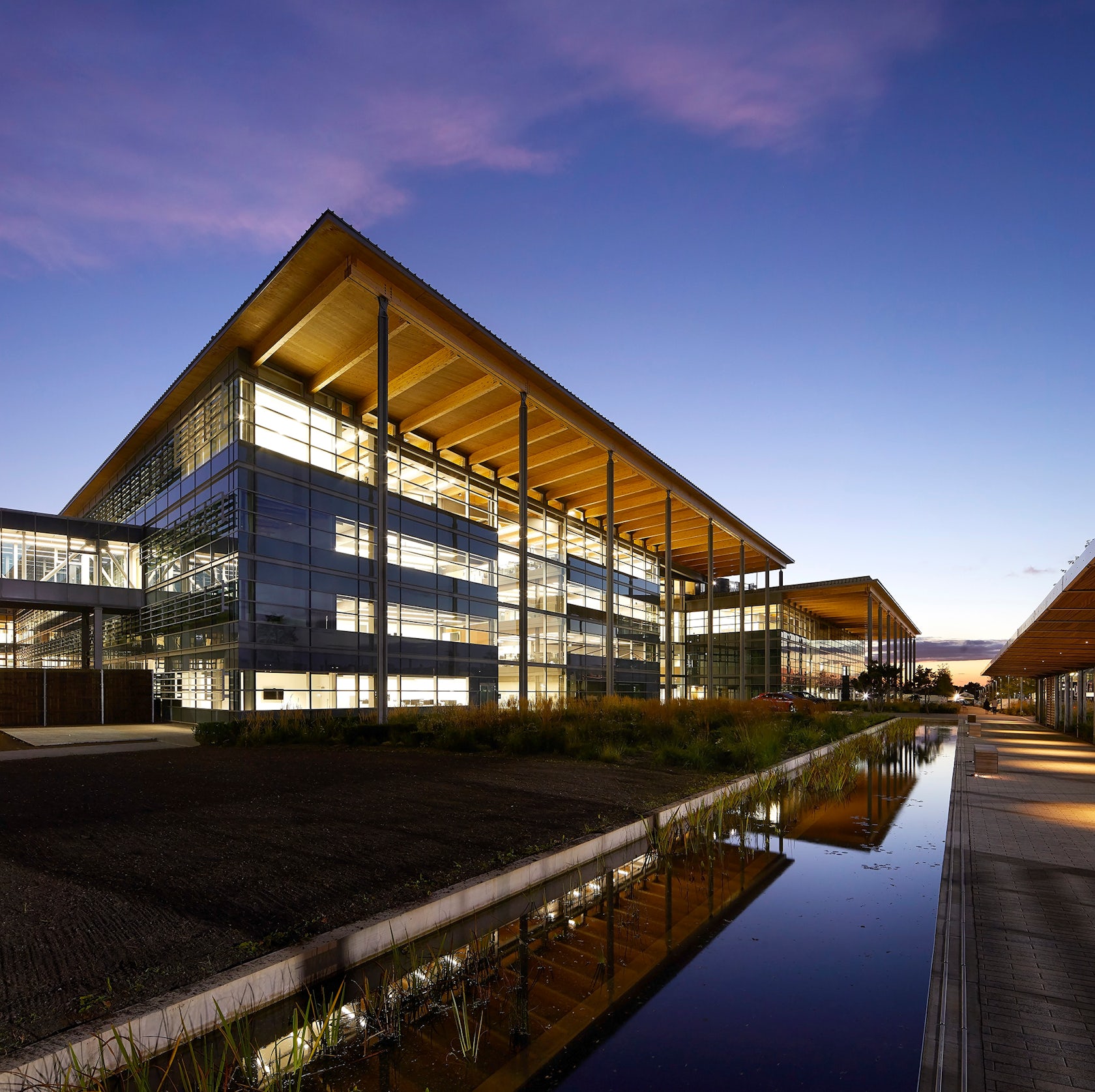
© Bennetts Associates
Bennetts Associates creates sustainable and enduring architecture. As one of the UK’s leading practices, their diverse portfolio has been celebrated with more than 150 awards over 30 years and covers education, cultural and workplace projects in both the public and private sector, ranging from masterplans to small historic buildings. They are an employee-owned trust of 70 people with studios in London, Edinburgh and Manchester, and have recently earned Building Design’s Higher Education Architect of the Year 2019 Award. Bennetts Associates also leads in their field in sustainability — in April 2019 they became the world’s first architects to secure Science Based Target approval and commit to the UN’s Climate Neutral Now campaign.
Some of Bennetts Associates’s most prominent projects include:
- The Royal College of Pathologists, London, United Kingdom
- Storyhouse, London, United Kingdom
- Jaguar Land Rover Advanced Product Creation Centre, Gaydon, United Kingdom
- Bennetts Associates’ London Studio, London, United Kingdom
- London Fruit and Wool Exchange, London, United Kingdom
The following statistics helped Bennetts Associates achieve 16th place in the 25 Best Architecture Firms in United Kingdom:
| A+Awards Winner |
1 |
| A+Awards Finalist |
2 |
| Featured Projects |
4 |
| Total Projects |
18 |
15. Andy Martin Architecture

© Andy Martin Architecture
Our mission at ama is to carry out ambitious building projects at multiple scales and programmes, with a commitment to innovation, design and sustainability. We build within the city as if it is our own, and we are proud of the result and conscious of the effect that our buildings have on both the city around and the inhabitants within.
AMA was established in 2000, is a dynamic practice blending youth with experience and creativity with control. The studio takes a holistic approach to architecture and design – incorporating architects, interior designers, craftspeople, furniture, lighting and product designers.
The design of projects aims to become a ‘gesamtkunstwerk’, a totally integrated work of art, with architecture, interior design, furnishings, equipment and selected art pieces receiving equally dedicated consideration to become a cohesive whole.
Some of Andy Martin Architecture’s most prominent projects include:
The following statistics helped Andy Martin Architecture achieve 15th place in the 25 Best Architecture Firms in United Kingdom:
| Featured Projects |
7 |
| Total Projects |
9 |
14. Allies and Morrison
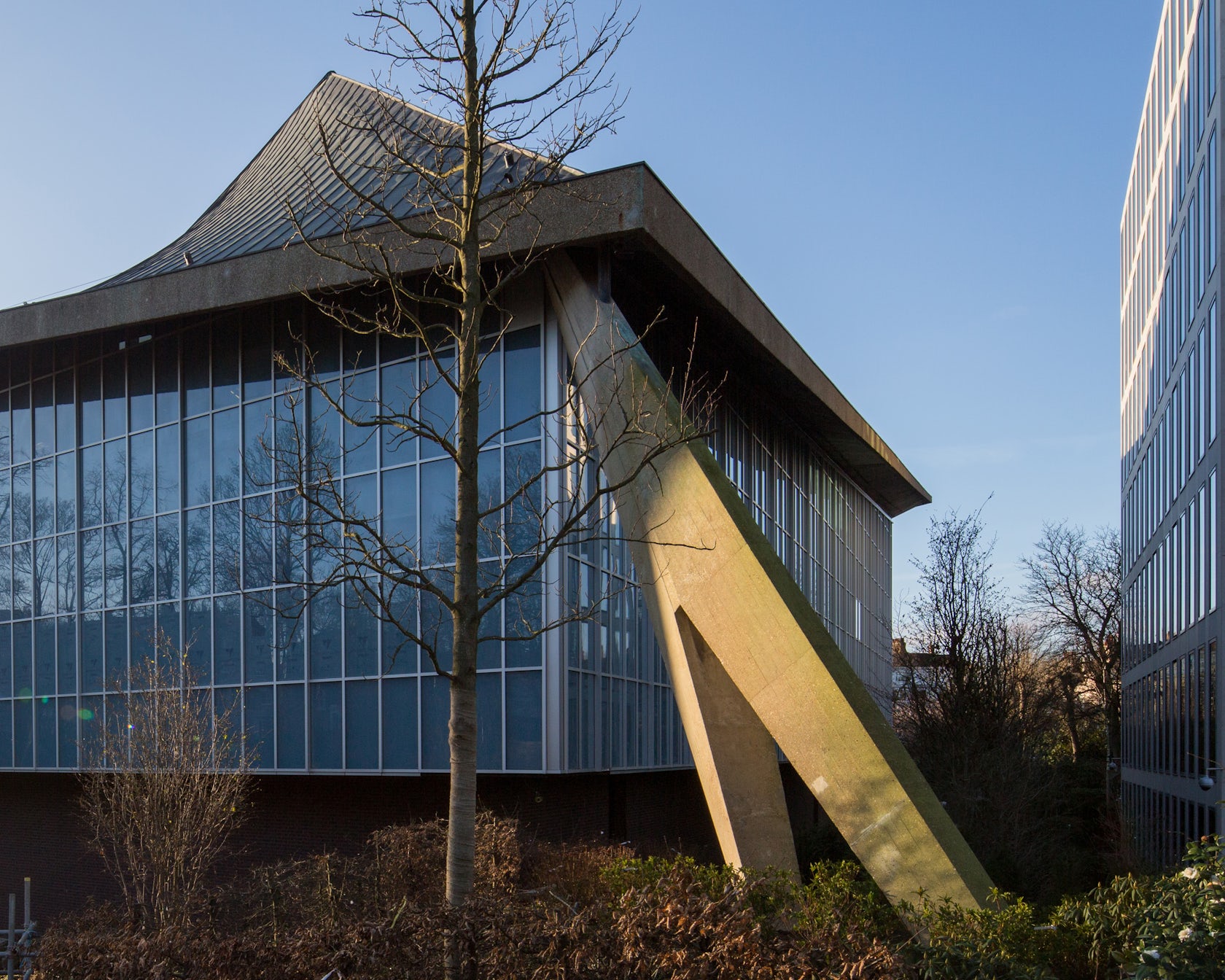
© Luke Hayes
We are architects and urbanists. We strive to design beautiful buildings that have long life and can adapt over the generations. We also shape enduring places whether new pieces of city or settlements at any scale. All our projects are concerned with the crafting of every detail and an appreciation for the uniqueness of each context.
As architects, we are known for the rigor of our technical delivery, a commitment to quality, to embedded environmental performance. As urbanists, we are known for developing plans that are flexible and pragmatic, inspirational in vision, responsive to the local climate and character. Based in London and Cambridge, we come from around the world and our diversity is one of our fundamental strengths.
Some of Allies and Morrison’s most prominent projects include:
- Sir Michael Uren Hub, London, United Kingdom
- 100 Bishopsgate , London, United Kingdom
- 2150 Lake Shore, Toronto, Canada
- The Design Museum, London, United Kingdom
- South Place Hotel, London, United Kingdom
The following statistics helped Allies and Morrison achieve 14th place in the 25 Best Architecture Firms in United Kingdom:
| A+Awards Finalist |
3 |
| Featured Projects |
7 |
| Total Projects |
23 |
13. Alison Brooks Architects
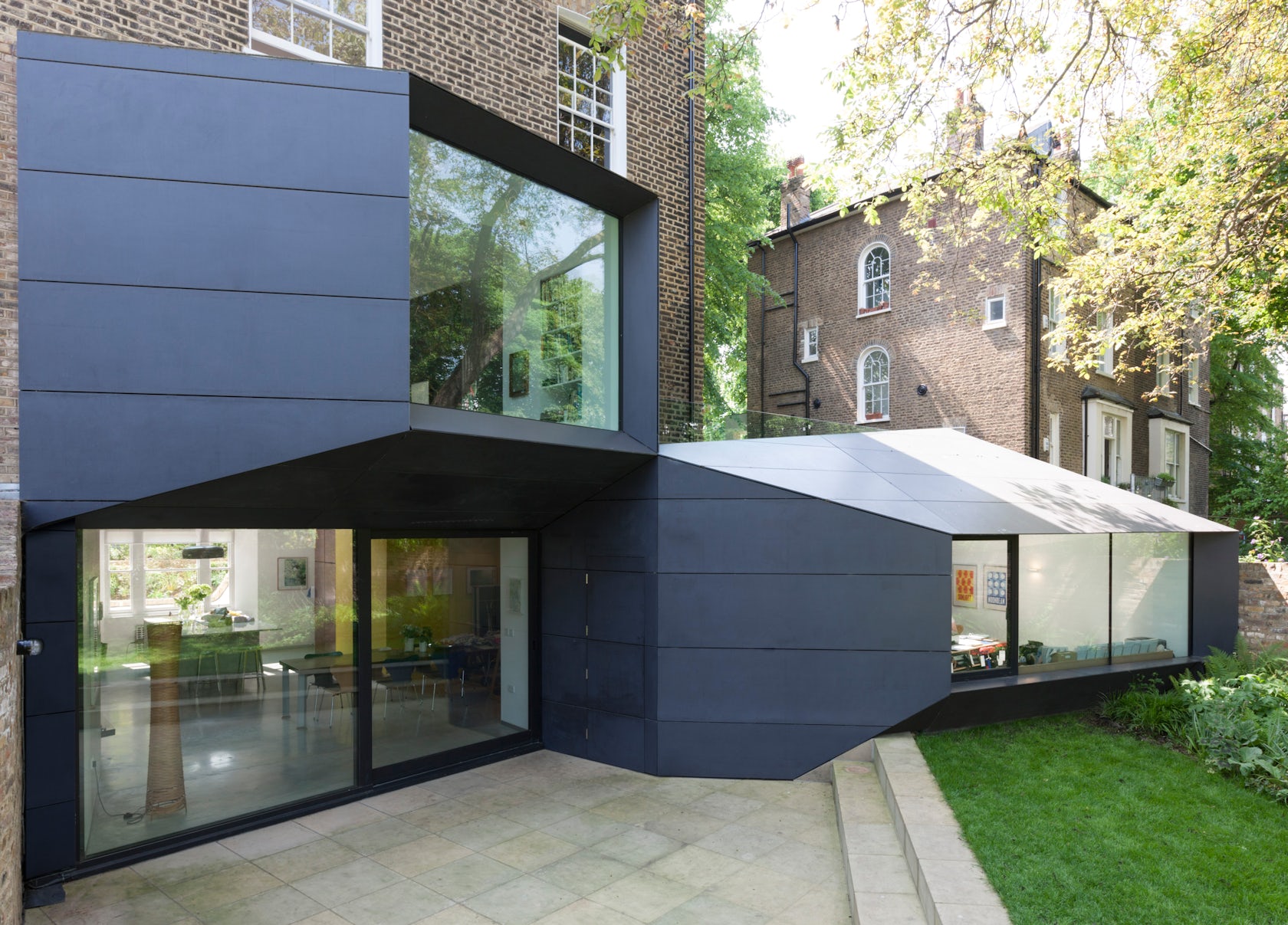
© Jake Fitzjones
Founded in 1996, Alison Brooks Architects has developed an international reputation for delivering design excellence and innovation in projects ranging from urban regeneration, masterplanning, public buildings for the arts, higher education and housing. ABA’s award-winning architecture is born from our intensive research into the cultural, social and environmental contexts of each project. Our approach enables us to develop pioneering solutions for our buildings and urban schemes, each with a distinct identity and authenticity.
Combined with rigorous attention to detail, ABA’s buildings have proved to satisfy our client’s expectations and positively impact the urban realm. Our approach has led ABA to be recognized with both national and international awards including Architect of the Year Award 2012 and Housing Architect of the Year 2012.
Some of Alison Brooks Architect’s most prominent projects include:
- The Smile, London, United Kingdom
- Lens House, London, United Kingdom
- Newhall Be, Harlow, United Kingdom
- Quayside, Toronto, Canada
- Severn Place, Cambridge, United Kingdom
The following statistics helped Alison Brooks Architects achieve 13th place in the 25 Best Architecture Firms in United Kingdom:
| A+Awards Winner |
2 |
| A+Awards Finalist |
2 |
| Featured Projects |
5 |
| Total Projects |
5 |
12. AL_A
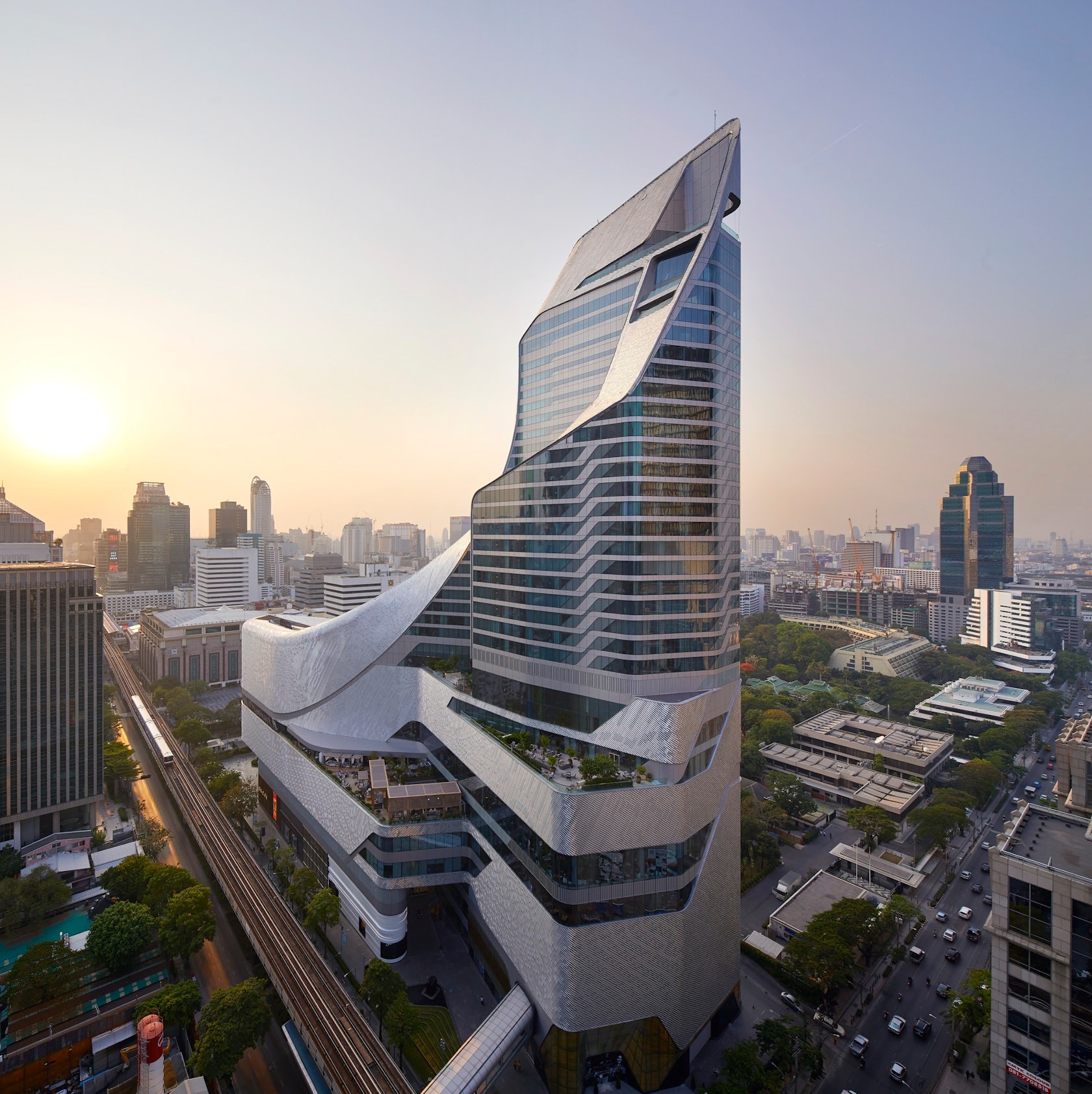
© Hufton+Crow Photography
Architecture studio AL_A was founded in 2009 by the RIBA Stirling Prize-winning architect Amanda Levete with directors Ho-Yin Ng, Alice Dietsch and Maximiliano Arrocet. Their designs are conceived not just as buildings, but as urban propositions. Spaces that promote reciprocity between nature and neighbourhood; projects that express the identity of an institution, reflect the ambitions of a place, and hold the dreams of a community. Recently completed projects include an undergraduate and outreach centre for Wadham College at the University of Oxford and a new centre for the cancer care charity Maggie’s within the grounds of University College Hospital in Southampton.
Some of AL_A’s most prominent projects include:
The following statistics helped AL_A achieve 12th place in the 25 Best Architecture Firms in United Kingdom:
| A+Awards Winner |
1 |
| Featured Projects |
9 |
| Total Projects |
10 |
11. Studio Seilern Architects
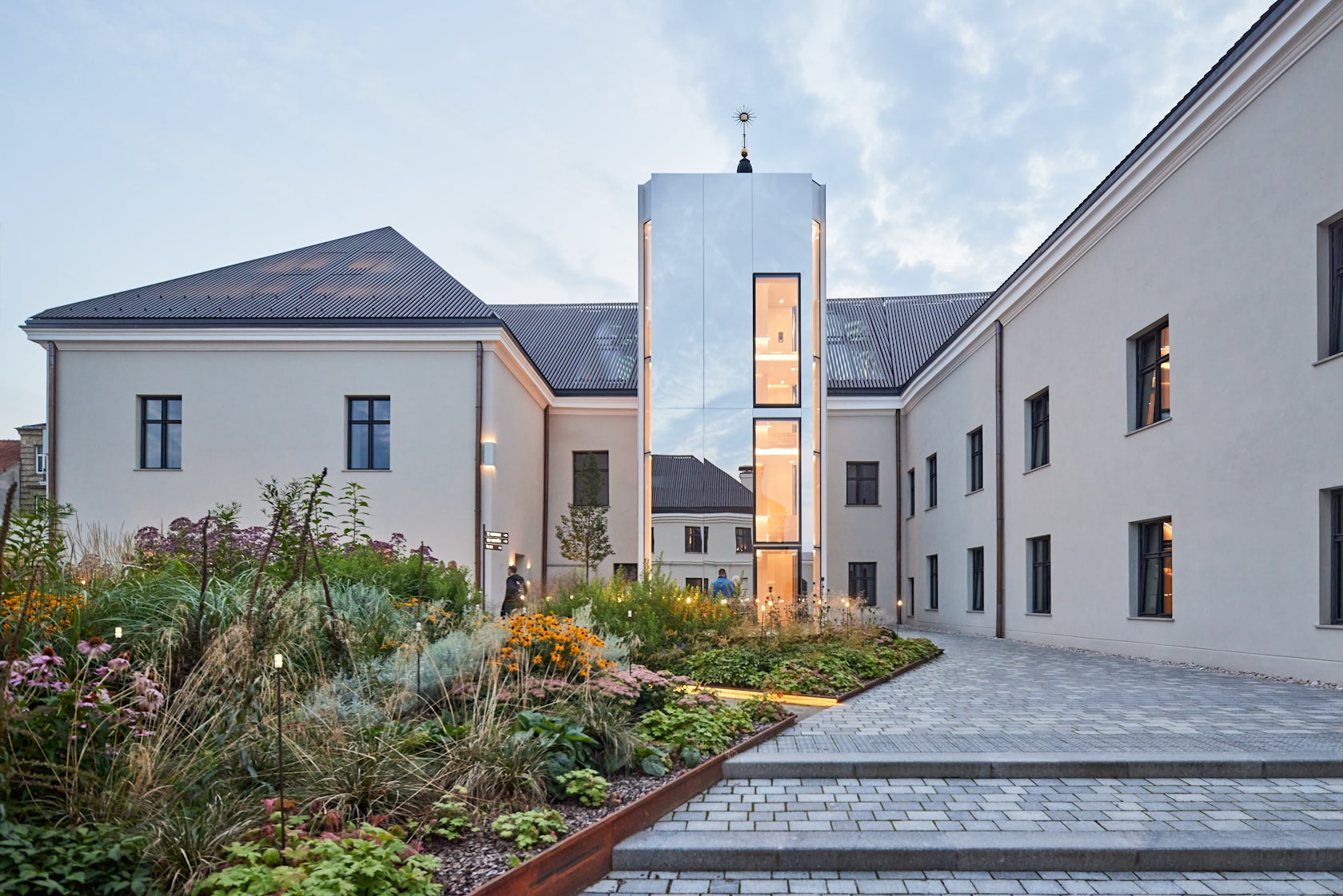
© Studio Seilern Architects
Studio Seilern Architects is a London based international creative practice established in 2006 by Christina Seilern with the intent of producing exceptional architecture that lasts, working across geographies, building sizes and typologies. Our diverse portfolio of built work spans the UK, Europe and Africa.
While we tackle a diversity of projects, it is our conscious decision to keep working on the smaller and larger scales both simultaneously and continuously: from new build to restoration works. Irrespective of size or context, each project we undertake informs another. The smaller scale keeps our pencils sharp on questions of intricate detailing and the unraveling of the human condition both on the living and working fronts.
Some of Studio Seilern Architects’s most prominent projects include:
- Andermatt Concert Hall, Andermatt, Switzerland
- El Gouna Plaza, Hurghada, Red Sea Governorate, Egypt
- G.W.Annenberg Performing Arts Centre, Reading, United Kingdom
- Boksto Skveras, Vilnius, Lithuania
- Kensington Residence, London, United Kingdom
The following statistics helped Studio Seilern Architects achieve 11th place in the 25 Best Architecture Firms in United Kingdom:
| A+Awards Winner |
1 |
| A+Awards Finalist |
3 |
| Featured Projects |
6 |
| Total Projects |
9 |
10. Steyn Studio
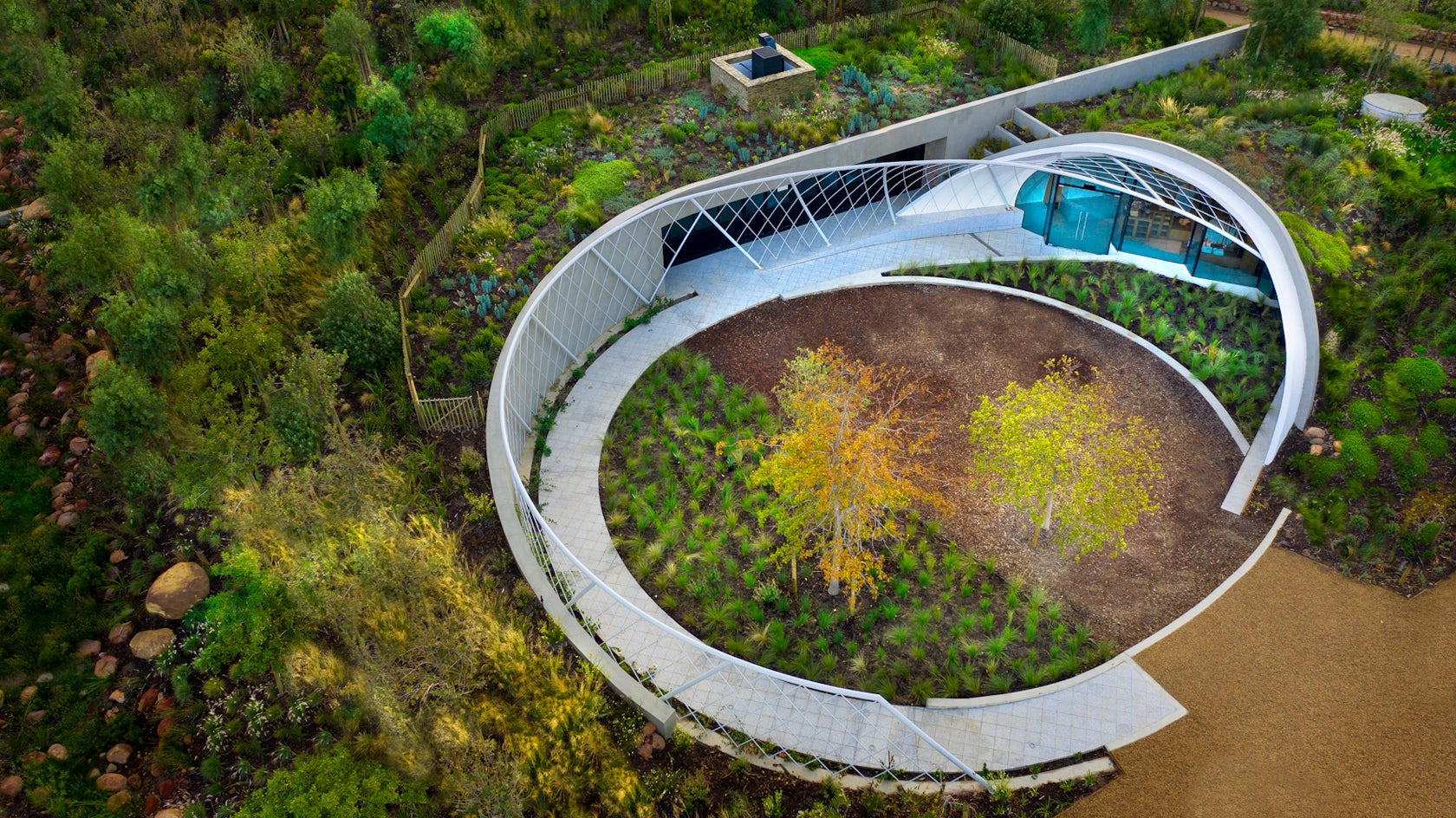
© DOOK Photography
Steyn Studio is a collaborative architecture practice. We believe that design has the power to solve problems, inspire and improve lives and work hard everyday to realize this ambition. We always aim to do this honestly and with the freedom to creatively explore meaningful design solutions. Designs that make a real difference to the end-user and the client; culturally and commercially.
Some of Steyn Studio’s most prominent projects include:
The following statistics helped Steyn Studio achieve 10th place in the 25 Best Architecture Firms in United Kingdom:
| A+Awards Winner |
4 |
| Featured Projects |
5 |
| Total Projects |
4 |
9. bureau de change
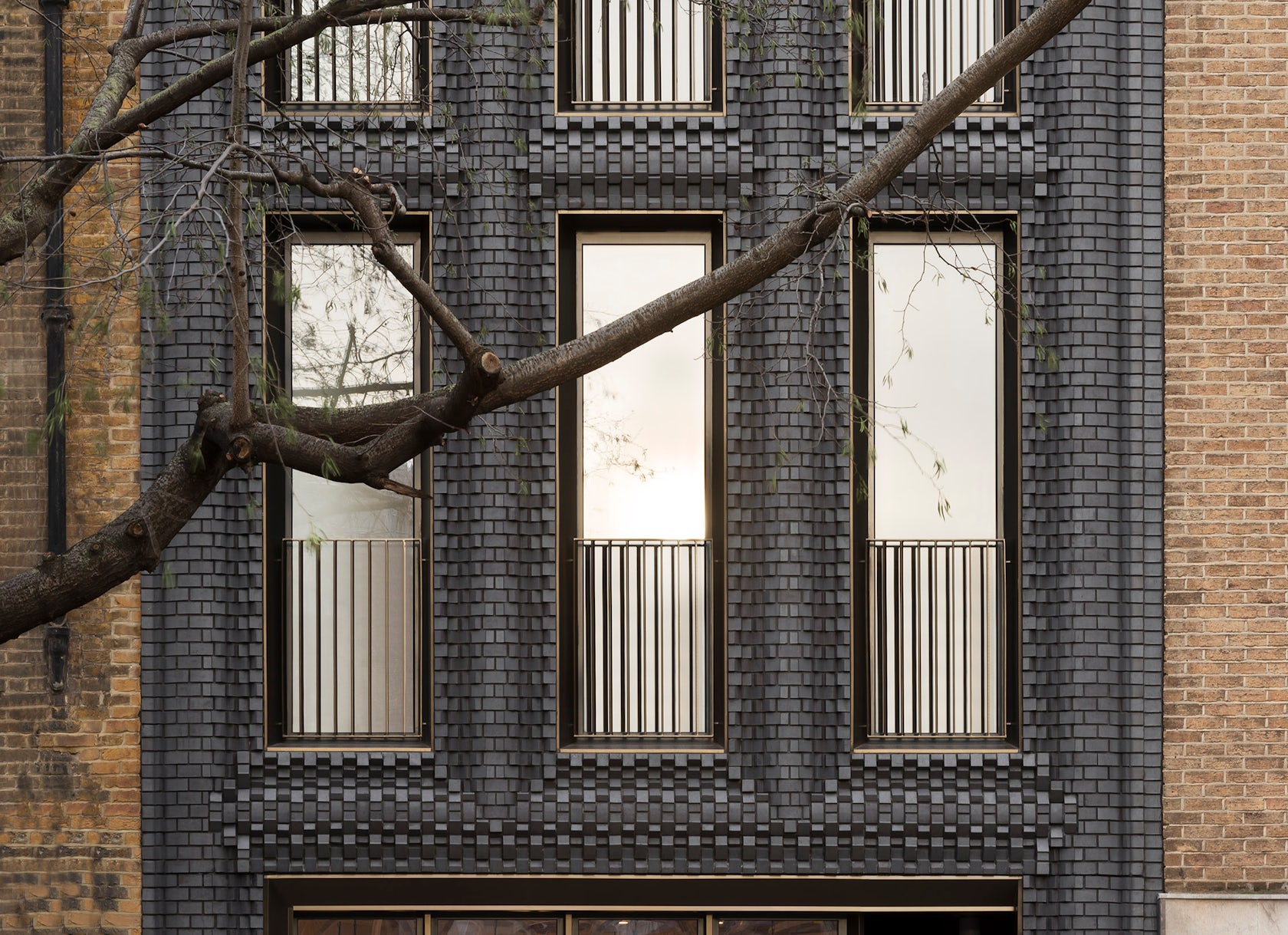
© Gilbert McCarragher
Bureau de Change is an award winning architecture practice founded by architects Katerina Dionysopoulou and Billy Mavropoulos. Its work is a direct product of the founders’ upbringing, passions and experiences — combining the pragmatism and formality of their architectural training with a desire to bring a sense of theatre, playfulness and innovation to the design of spaces, products and environments. The result is a studio where rigorous thinking and analysis are brought to life through prototyping, testing and making.
Some of bureau de change’s most prominent projects include:
- The Interlock, London, United Kingdom
- Homemade, London, United Kingdom
- Folds House, London, United Kingdom
- Slab House, London, United Kingdom
- Step House, London, United Kingdom
The following statistics helped bureau de change achieve 9th place in the 25 Best Architecture Firms in United Kingdom:
| A+Awards Winner |
1 |
| Featured Projects |
9 |
| Total Projects |
16 |
8. Hopkins Architects
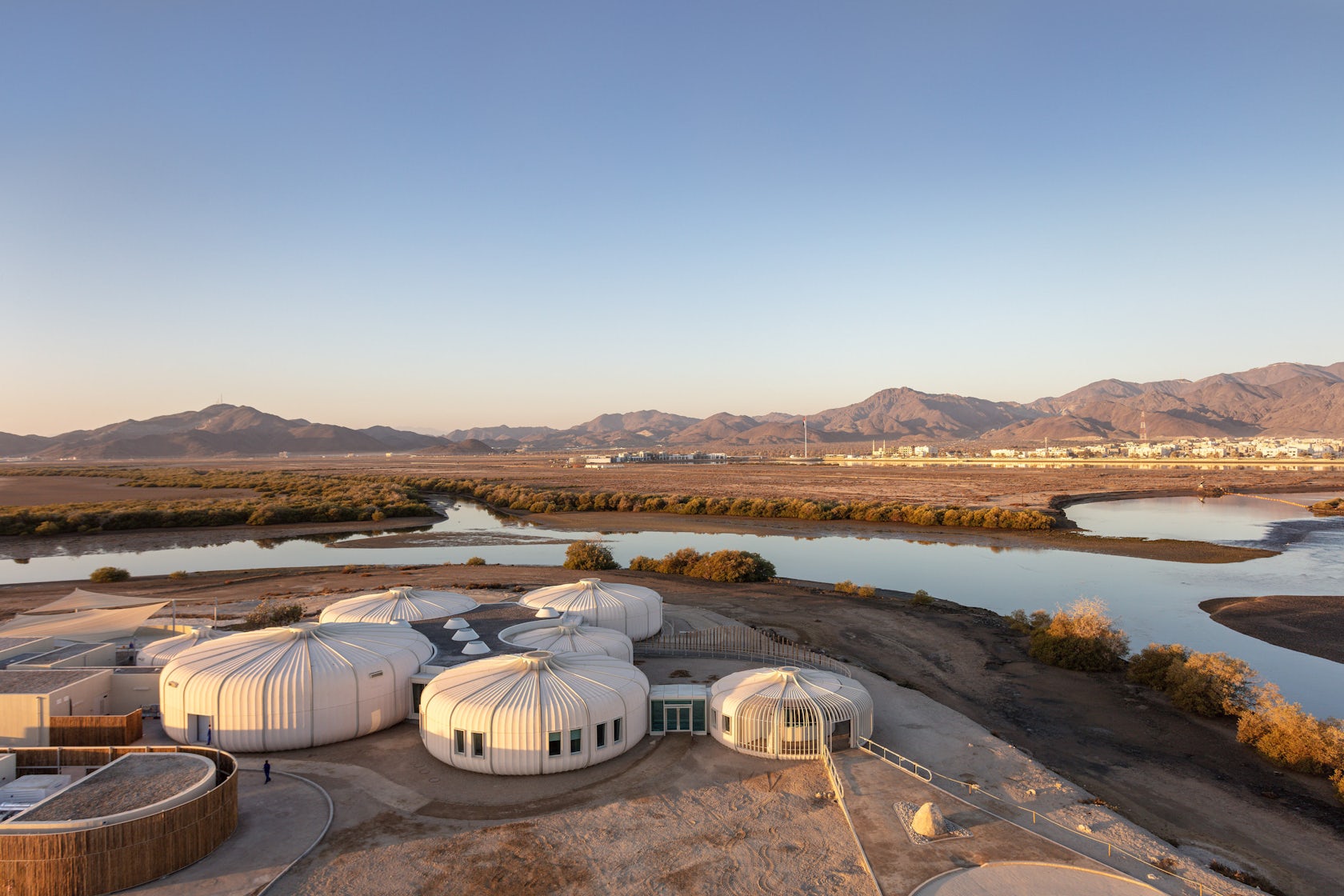
© Marc Goodwin
Hopkins Architects is an international architectural practice with studios in London and Dubai. Led by its five Principals, the practice’s work is rooted in clear and logical design thinking, a deep understanding of the potential of materials and craft, and consideration of context. A consistent and rigorous approach has resulted in a portfolio of ground-breaking, beautiful and functional buildings across Europe, the US and Asia which have added tangible value for both clients and users. The practice has designed and delivered a portfolio of renowned, award-winning projects, including Portcullis House at Westminster and the London 2012 Olympic Velodrome.
Some of Hopkins Architects’s most prominent projects include:
- Harold Alfond Athletics and Recreation Center, Colby College, Waterville, Maine
- Buhais Geology Park Interpretive Centre, Sharjah, United Arab Emirates
- Eton Sports & Aquatics Centre, Windsor, United Kingdom
- Khor Kalba Turtle and Wildlife Sanctuary, Sharjah, United Arab Emirates
- London 2012 Olympic Velodrome, London, United Kingdom
The following statistics helped Hopkins Architects achieve 8th place in the 25 Best Architecture Firms in United Kingdom:
| A+Awards Winner |
1 |
| A+Awards Finalist |
1 |
| Featured Projects |
11 |
| Total Projects |
18 |
7. Haworth Tompkins
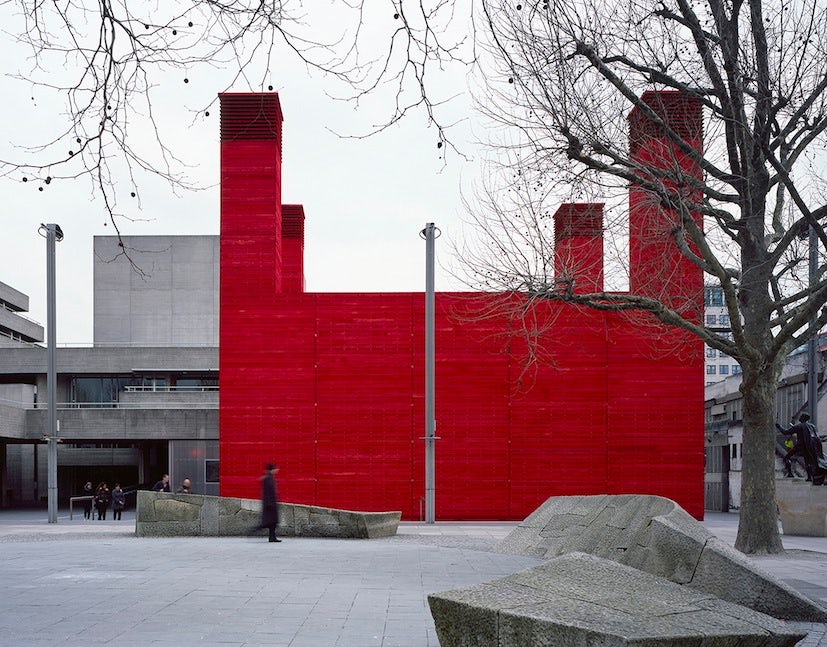
Photo: Helene Binet – © Haworth Tompkins
Haworth Tompkins is an award-winning British architectural studio united by a commitment to integrity, intellectual quality and the art of making beautiful buildings. Founded in 1991 by Graham Haworth and Steve Tompkins, the rapidly-growing London-based studio consists of 70 people, and specialises in bespoke buildings in the public, cultural, private and financial sectors. Acclaimed projects include the Everyman Theatre, winner of the RIBA Stirling Prize in 2014, Young Vic Theatre, Royal College of Art campus in Battersea, Coin Street housing development and the London Library, for which they received the prestigious American Institute of Architect’s Excellence in Design award. The studio is currently working on a number of highly anticipated schemes including the Theatre Royal Drury Lane, Fish Island Village, Bristol Old Vic and Kingston University.
Some of Haworth Tompkins’s most prominent projects include:
- National Theatre ‘The Shed’, London, United Kingdom
- Everyman Theatre, Liverpool, United Kingdom
- Dovecote Studio, Snape, United Kingdom
- Open Air Theatre, London, United Kingdom
- Park View School, Birmingham, United Kingdom
The following statistics helped Haworth Tompkins achieve 7th place in the 25 Best Architecture Firms in United Kingdom:
| A+Awards Finalist |
2 |
| Featured Projects |
9 |
| Total Projects |
10 |
6. AR Design Studio
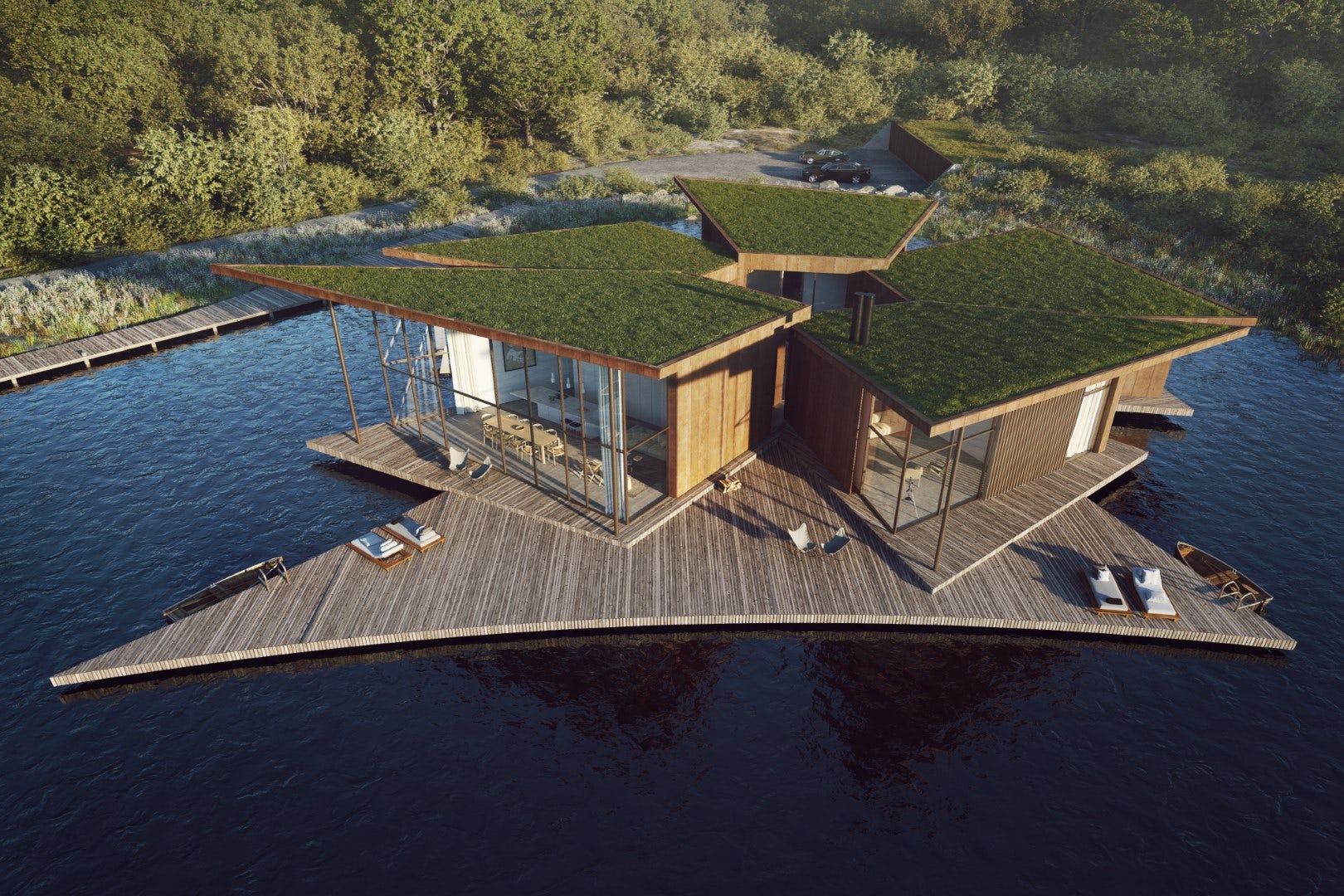
© AR Design Studio
AR Design Studio is an award-winning RIBA certified contemporary architectural practice, based in Winchester, Hampshire, specializing in elegant modern new homes, extensions, renovations and multi-plot developments. Established over a decade ago by Andy Ramus, AR Design Studio is a modern architecture practice with a talented, young and ambitious team creating an exciting hub of contemporary architects. After spending four years working for several large scale practices in London on a wide variety of projects, Andy set up his practice in Winchester, Hampshire and Dorset.
Some of AR Design Studio’s most prominent projects include:
- Black House, Kent, England, United Kingdom
- The Climber’s Cabin, Hampshire, United Kingdom
- 4 Views, Winchester, United Kingdom
- The Lighthouse 65, Fareham, United Kingdom
- Manor House Stables, Headbourne Worthy, United Kingdom
The following statistics helped AR Design Studio achieve 6th place in the 25 Best Architecture Firms in United Kingdom:
| Featured Projects |
14 |
| Total Projects |
29 |
5. Adjaye Associates
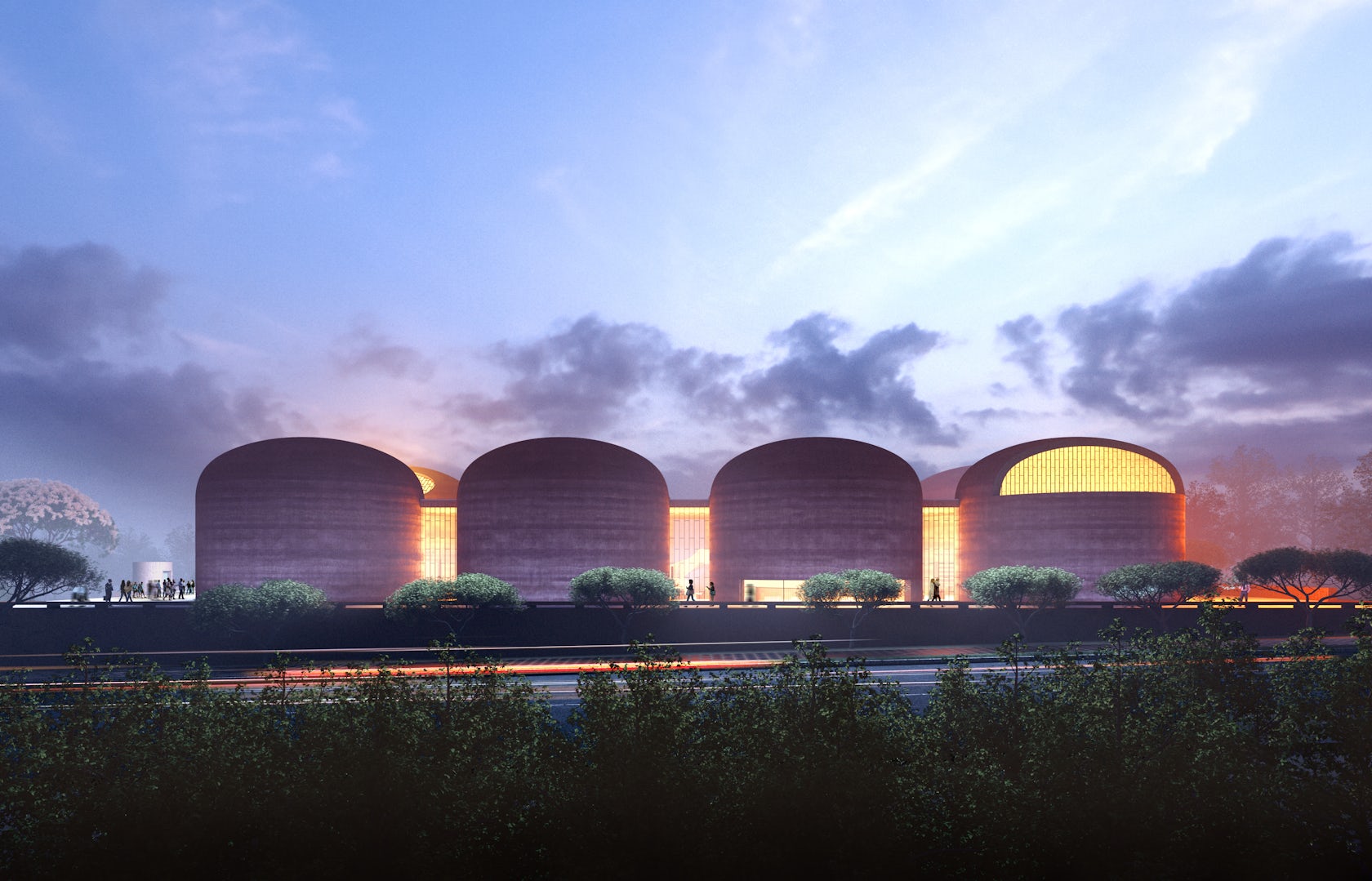
© Adjaye Associates
Since establishing Adjaye Associates in 2000, Sir David Adjaye OBE has crafted a global team that is multicultural. The practice has studios in Accra, London, and New York with work spanning the globe. Adjaye Associates’ most well-known commission to date, the Smithsonian National Museum of African American History and Culture (NMAAHC), opened in 2016 on the National Mall in Washington DC and was named “Cultural Event of the Year” by The New York Times. Further projects range in scale from private houses, bespoke furniture collections, product design, exhibitions, and temporary pavilions to major arts centers, civic buildings and master plans.
Some of Adjaye Associates’s most prominent projects include:
- Winter Park Library & Events Center, Winter Park, Florida
- 130 William, New York, New York
- Moscow School of Management SKOLKOVO, Skolkovo, Russia
- Francis A. Gregory Neighborhood Library, Washington, DC
- Silverlight, London, United Kingdom
The following statistics helped Adjaye Associates achieve 5th place in the 25 Best Architecture Firms in United Kingdom:
| A+Awards Winner |
3 |
| Featured Projects |
13 |
| Total Projects |
32 |
4. Squire and Partners
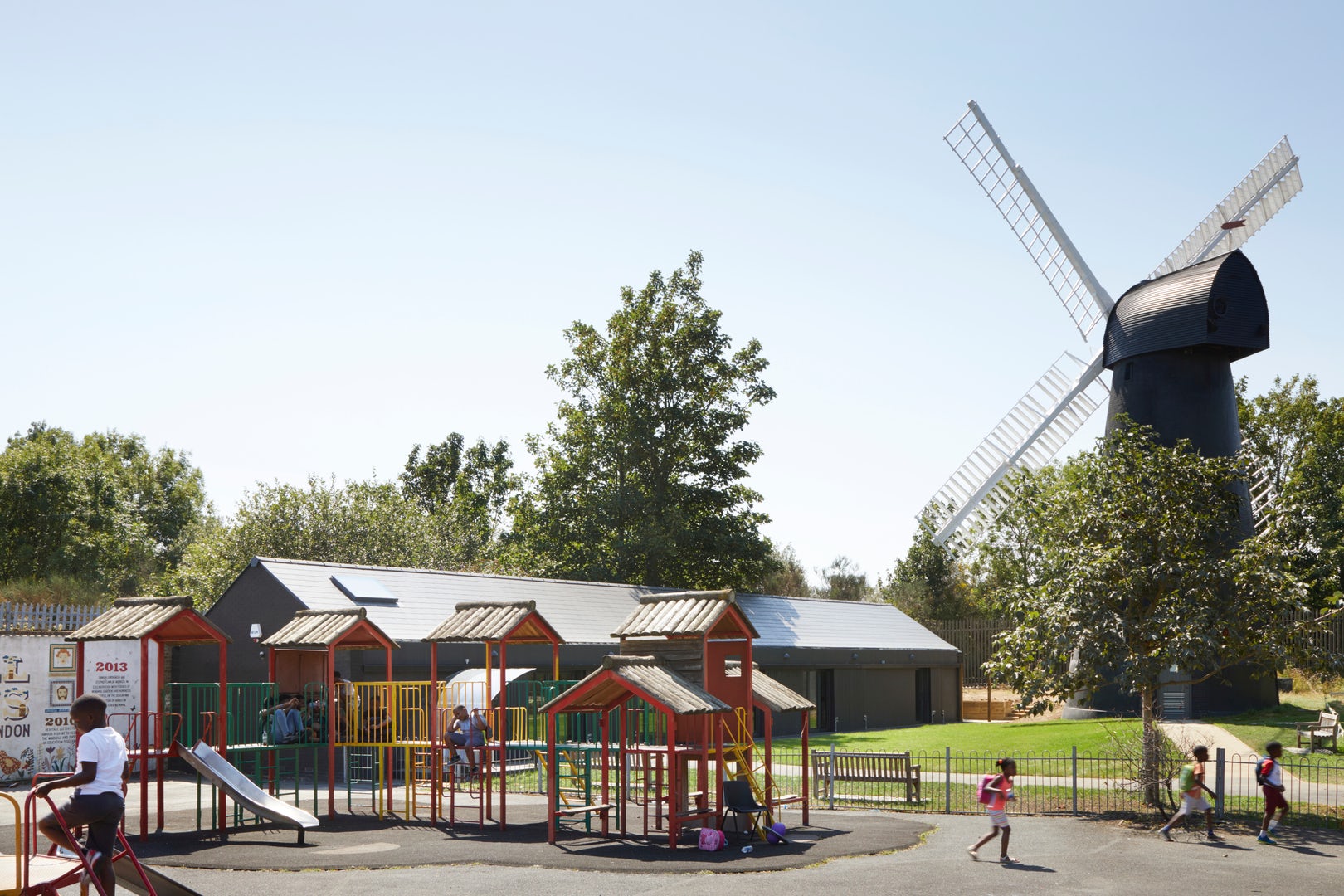
© Squire and Partners
Squire & Partners is an architecture and design practice with experience spanning four decades, earning it an international reputation for architecture informed by the history and culture of where it is placed. Their award winning portfolio, for some of the world’s leading developers, includes masterplans, private and affordable residential, workspace, retail, education and public buildings.
In addition, the practice has a series of dedicated teams for modelmaking, computer generated imaging, illustration, graphics and an established interior design department, which has created a number of bespoke product ranges. Squire & Partners’ approach responds to the unique heritage and context of each site, considering established street patterns, scale and proportions, to create timeless architecture rooted in its location.
Some of Squire and Partners’s most prominent projects include:
The following statistics helped Squire and Partners achieve 4th place in the 25 Best Architecture Firms in United Kingdom:
| A+Awards Finalist |
2 |
| Featured Projects |
11 |
| Total Projects |
48 |
3. Heatherwick Studio
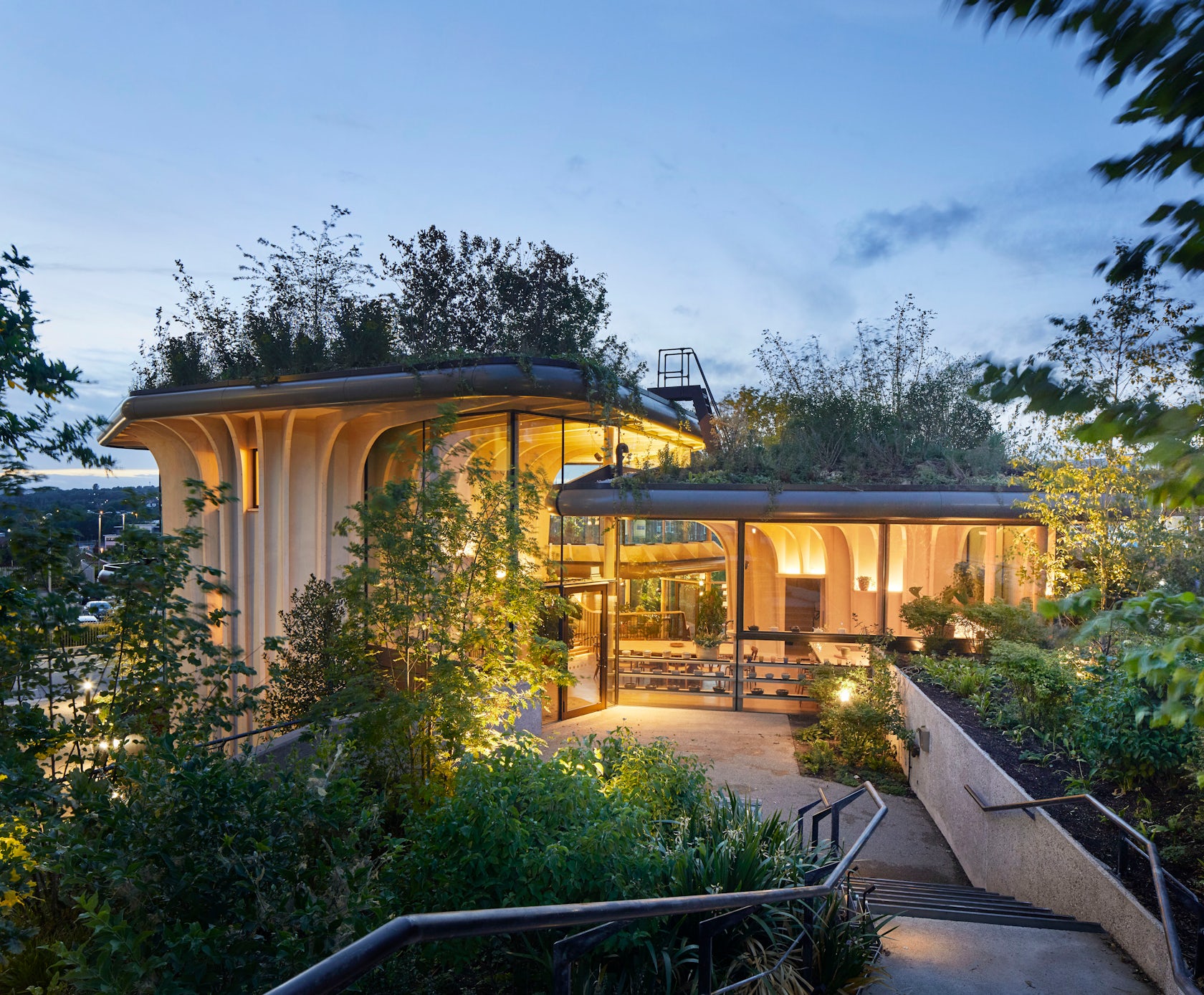
© Hufton+Crow Photography
Heatherwick Studio is a team of 180 problem solvers dedicated to making the physical world around us better for everyone. Based out of our combined workshop and design studio in Central London, we create buildings, spaces, master-plans, objects and infrastructure. Focusing on large scale projects in cities all over the world, we prioritise those with the greatest positive social impact.
Working as practical inventors with no signature style, our motivation is to design soulful and interesting places which embrace and celebrate the complexities of the real world. The approach driving everything is to lead from human experience rather than any fixed design dogma. The studio’s completed projects include a number of internationally celebrated buildings, including the award-winning Learning Hub at Singapore’s Nanyang Technological University and the UK Pavilion at the Shanghai World Expo 2010. The studio is currently working on 30 live projects in ten countries.
Some of Heatherwick Studio’s most prominent projects include:
- Coal Drops Yard, London, United Kingdom
- Maggie’s Leeds, Leeds, United Kingdom
- Bombay Sapphire Distillery , Hampshire, United Kingdom
- 1000 Trees Phase 1, Shanghai, China
- Zeitz MOCAA, Cape Town, South Africa
The following statistics helped Heatherwick Studio achieve 3rd place in the 25 Best Architecture Firms in United Kingdom:
| A+Awards Winner |
11 |
| A+Awards Finalist |
1 |
| Featured Projects |
20 |
| Total Projects |
13 |
2. Foster + Partners

© Foster + Partners
Foster + Partners is a global studio for sustainable architecture, engineering, urbanism and industrial design, founded by Norman Foster in 1967. Since then, he, and the team around him, have established an international practice with a worldwide reputation. With offices across the globe, we work as a single studio that is both ethnically and culturally diverse.
Some of Foster + Partners’s most prominent projects include:
- Ombú, Madrid, Spain
- Lusail Stadium, Lusail, Qatar
- The Pavilion at the Hospital of the University of Pennsylvania, Philadelphia, Pennsylvania
- House of Wisdom, Sharjah, United Arab Emirates
- Apple Michigan Avenue, Chicago, Illinois
The following statistics helped Foster + Partners achieve 2nd place in the 25 Best Architecture Firms in United Kingdom:
| A+Awards Winner |
6 |
| A+Awards Finalist |
8 |
| Featured Projects |
42 |
| Total Projects |
91 |
1. Zaha Hadid Architects
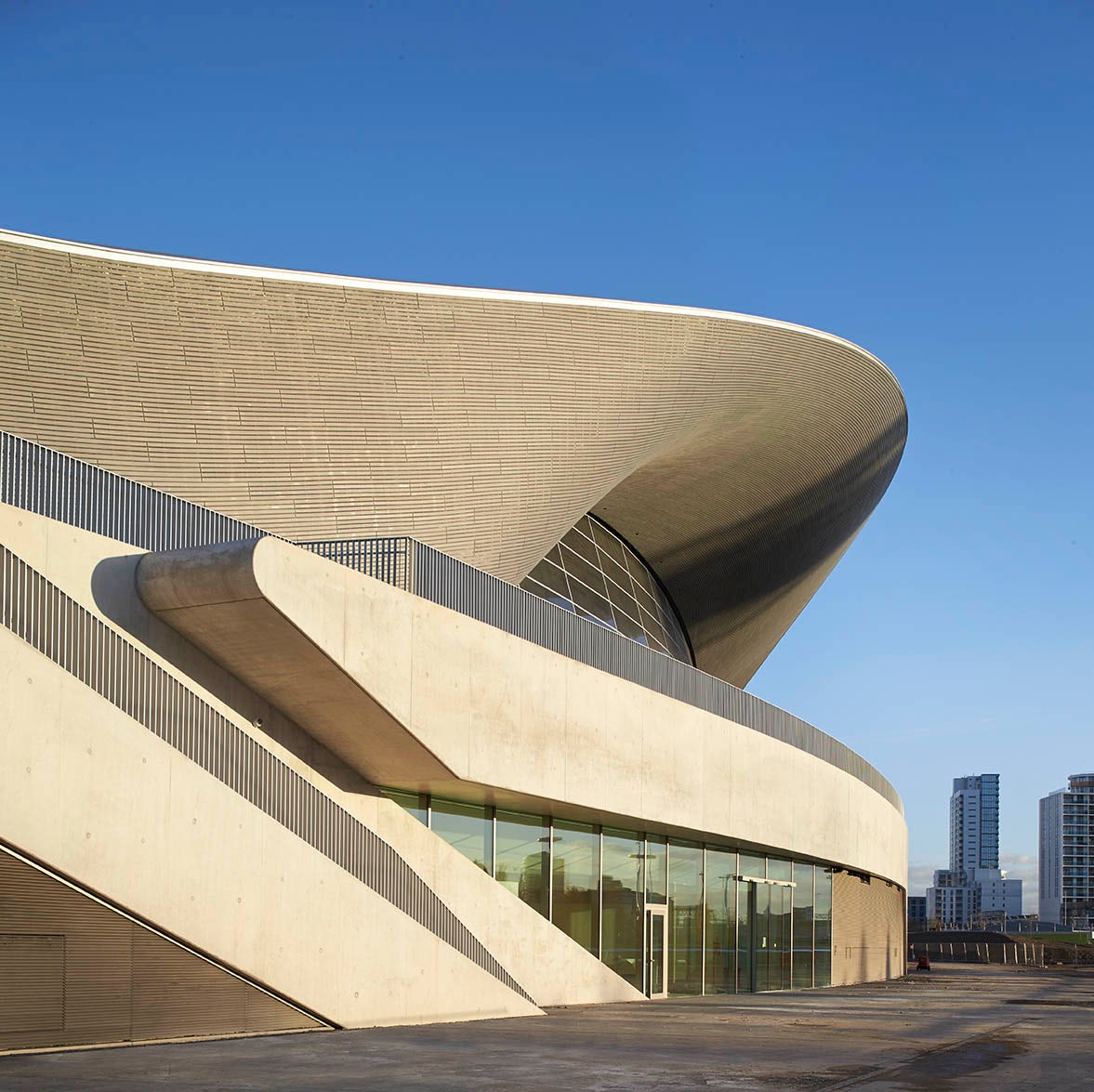
© Zaha Hadid Architects
Internationally renowned architecture firm Zaha Hadid Architects works at all scales and in all sectors to create transformative cultural, corporate, residential and other spaces that work in synchronicity with their surroundings.
Some of Zaha Hadid Architects’s most prominent projects include:
- Beijing Daxing International Airport, Beijing, China
- KnitCandela, Mexico City, Mexico
- Leeza SOHO, Beijing, China
- Heydar Aliyev Center, Baku, Azerbaijan
- Striatus 3D Printed Bridge, Venice, Italy
Top image: Investcorp Building, Oxford, United Kingdom
The following statistics helped Zaha Hadid Architects achieve 1st place in the 25 Best Architecture Firms in United Kingdom:
| A+Awards Winner |
17 |
| A+Awards Finalist |
11 |
| Featured Projects |
62 |
| Total Projects |
64 |
Why Should I Trust Architizer’s Ranking?
With more than 30,000 architecture firms and over 130,000 projects within its database, Architizer is proud to host the world’s largest online community of architects and building product manufacturers. Its celebrated A+Awards program is also the largest celebration of architecture and building products, with more than 400 jurors and hundreds of thousands of public votes helping to recognize the world’s best architecture each year.
Architizer also powers firm directories for a number of AIA (American Institute of Architects) Chapters nationwide, including the official directory of architecture firms for AIA New York.

An example of a project page on Architizer with Project Award Badges highlighted
A Guide to Project Awards
The blue “+” badge denotes that a project has won a prestigious A+Award as described above. Hovering over the badge reveals details of the award, including award category, year, and whether the project won the jury or popular choice award.
The orange Project of the Day and yellow Featured Project badges are awarded by Architizer’s Editorial team, and are selected based on a number of factors. The following factors increase a project’s likelihood of being featured or awarded Project of the Day status:
- Project completed within the last 3 years
- A well written, concise project description of at least 3 paragraphs
- Architectural design with a high level of both functional and aesthetic value
- High quality, in focus photographs
- At least 8 photographs of both the interior and exterior of the building
- Inclusion of architectural drawings and renderings
- Inclusion of construction photographs
There are 7 Projects of the Day each week and a further 31 Featured Projects. Each Project of the Day is published on Facebook, Twitter and Instagram Stories, while each Featured Project is published on Facebook. Each Project of the Day also features in Architizer’s Weekly Projects Newsletter and shared with 170,000 subscribers.
We’re constantly look for the world’s best architects to join our community. If you would like to understand more about this ranking list and learn how your firm can achieve a presence on it, please don’t hesitate to reach out to us at editorial@architizer.com.
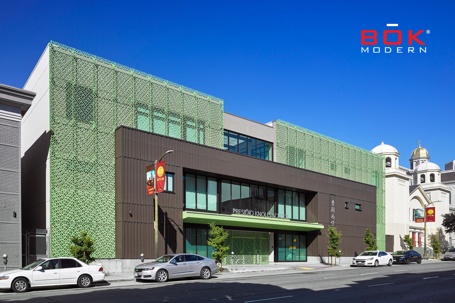
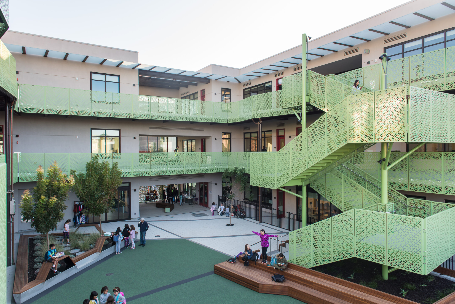
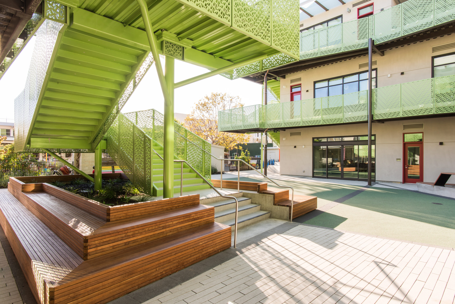
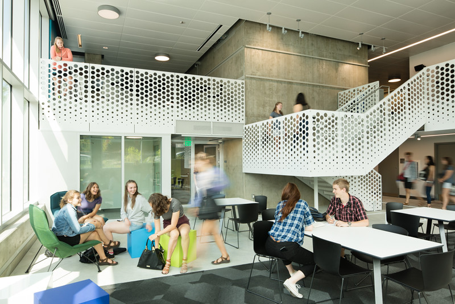
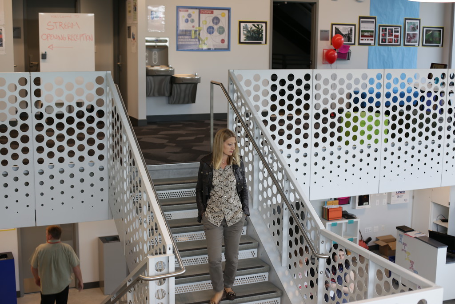

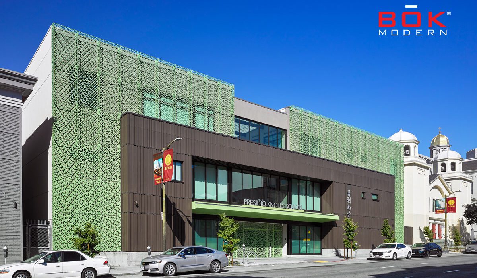
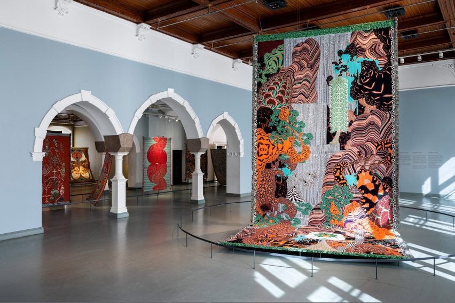
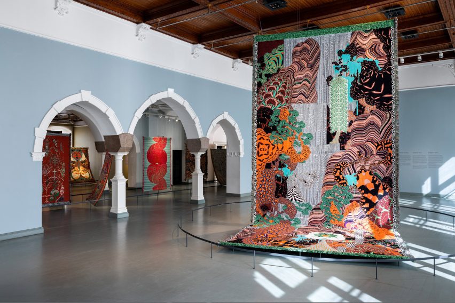
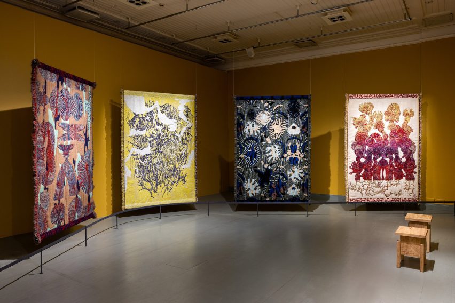
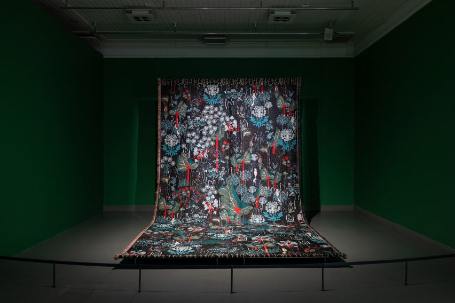
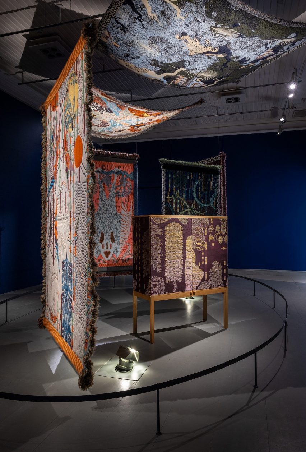
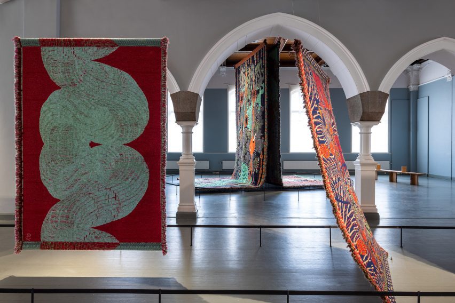


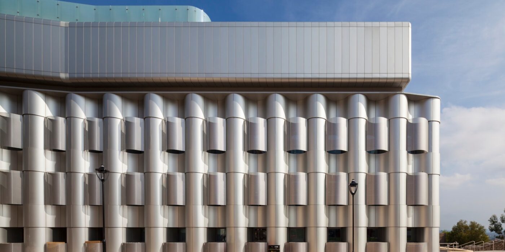


























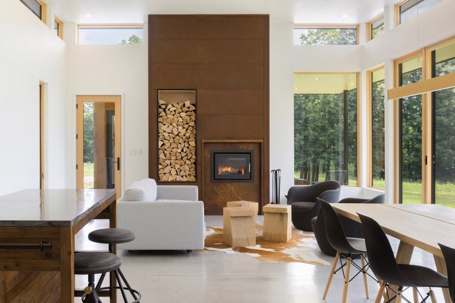
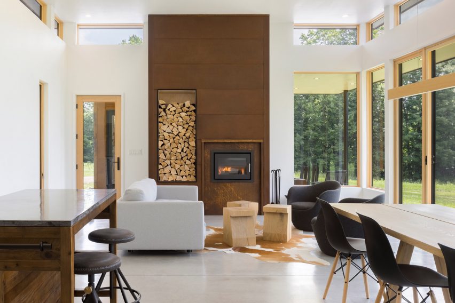
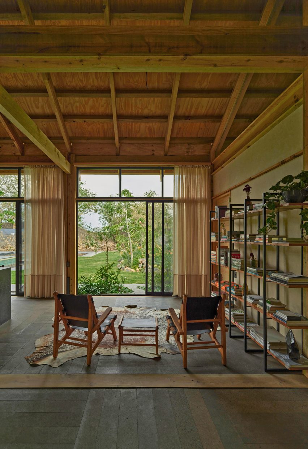
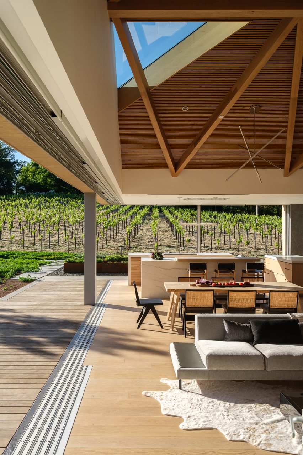
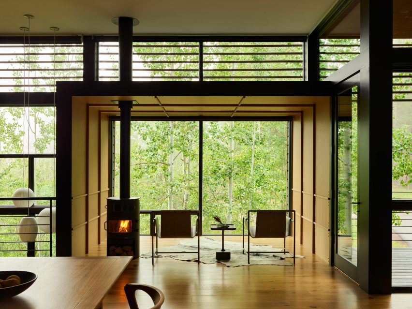
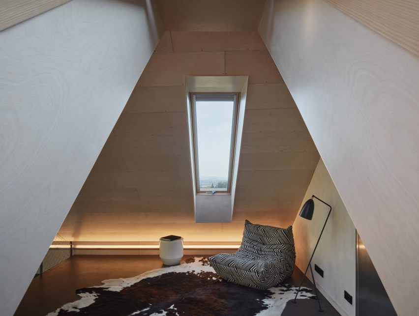
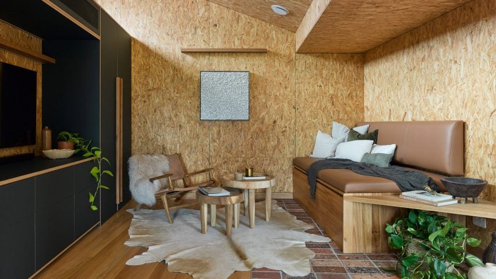
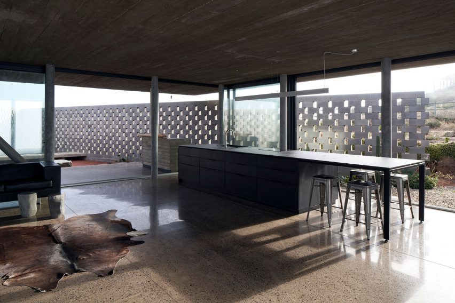
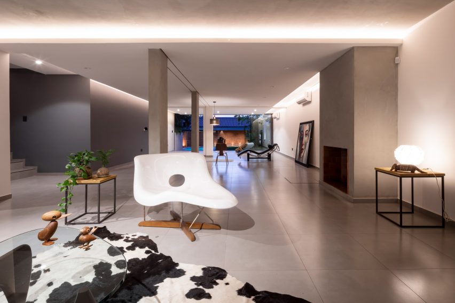
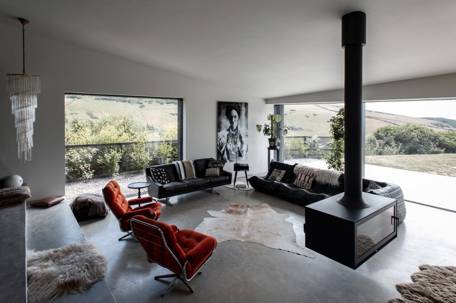
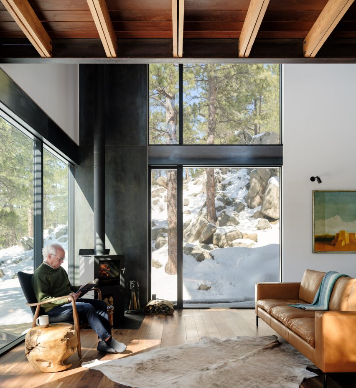
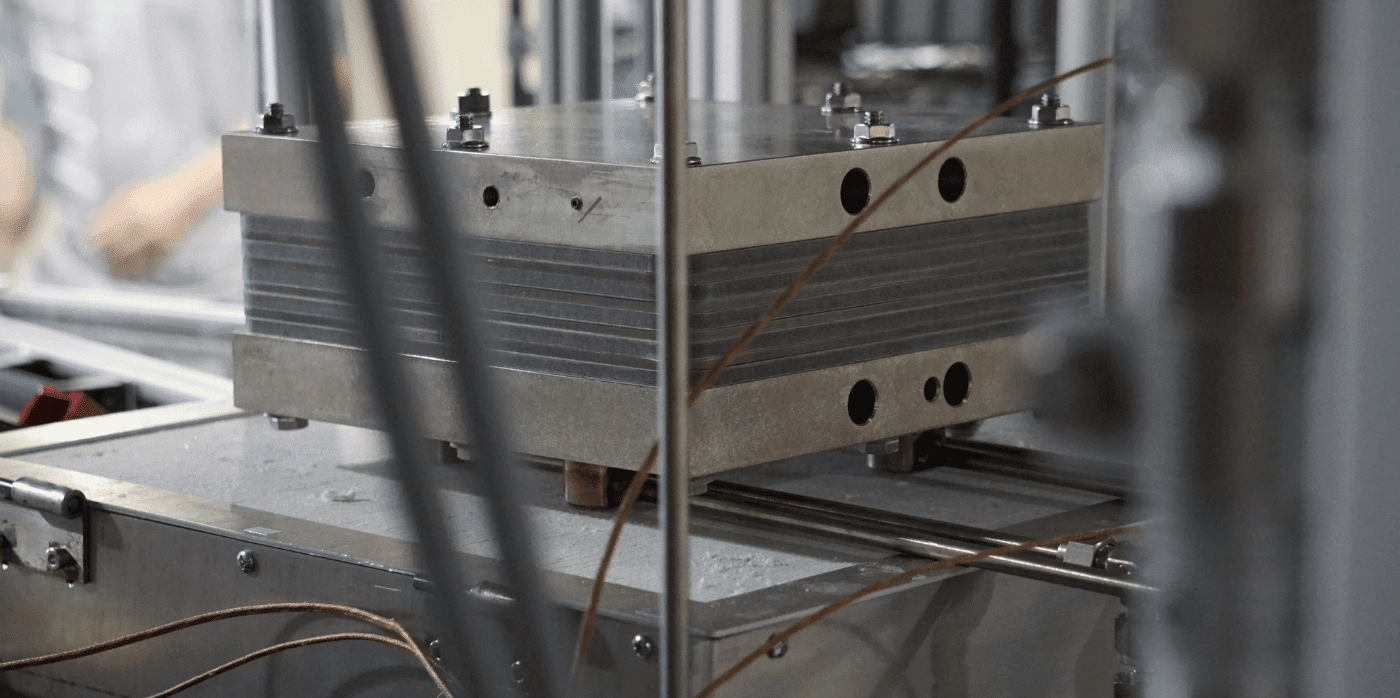

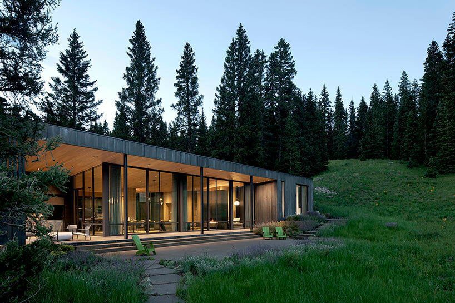
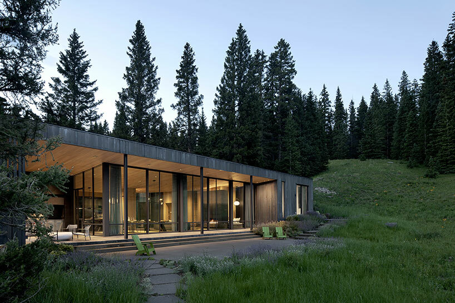 images ©
images © 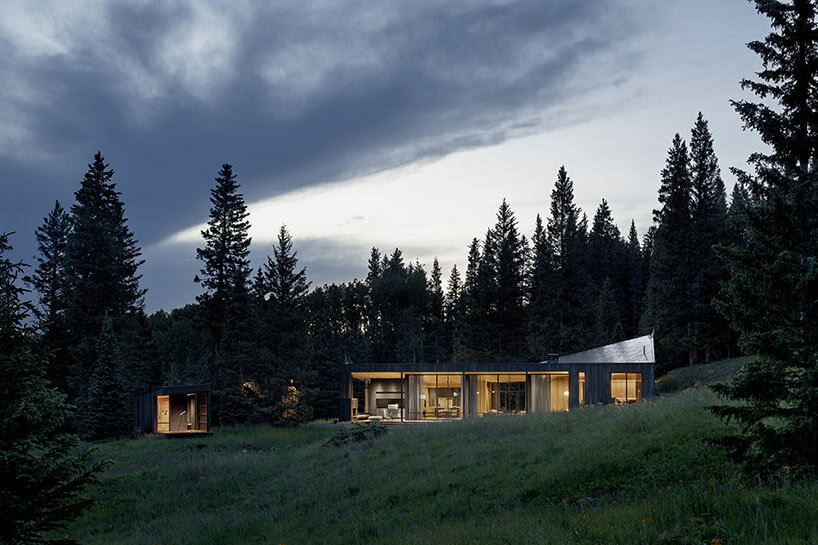
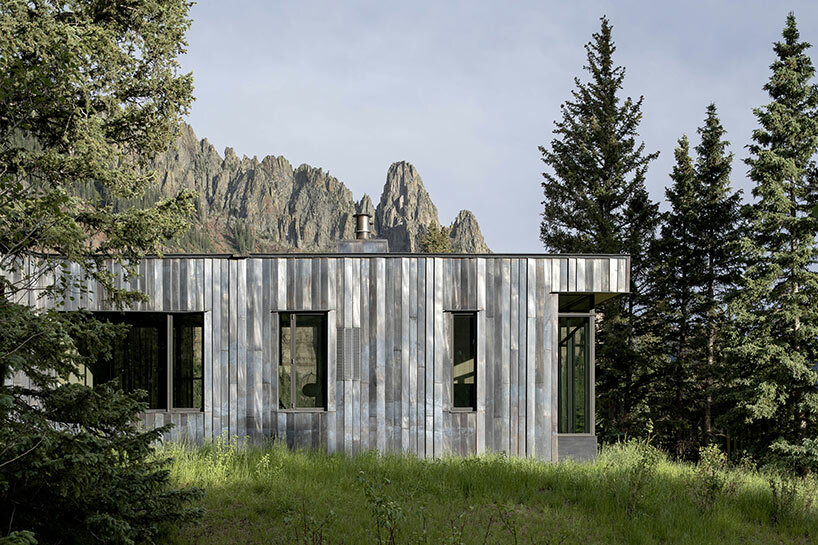
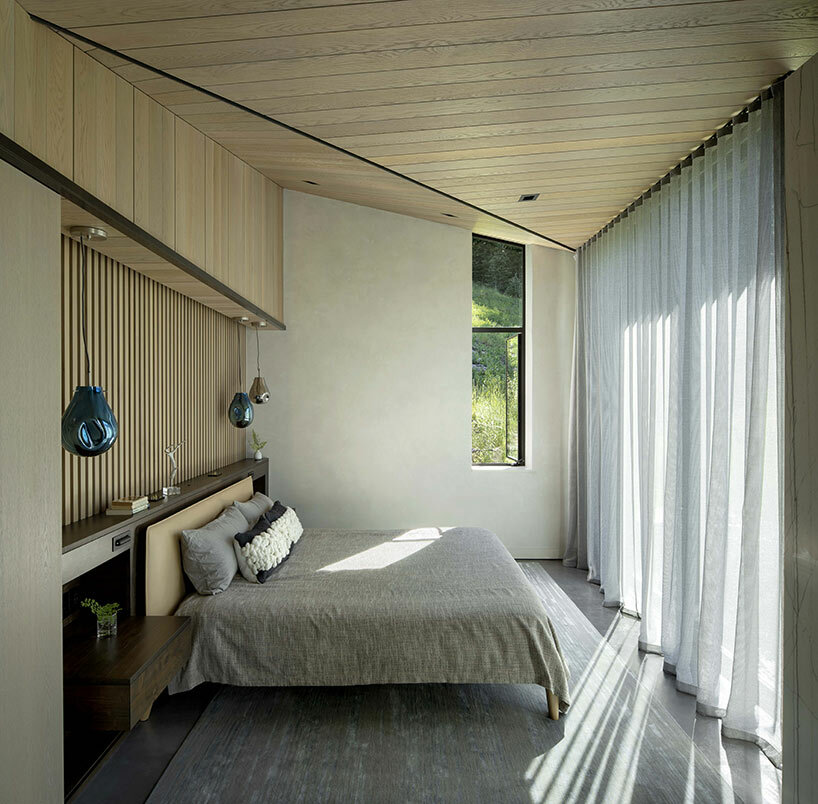
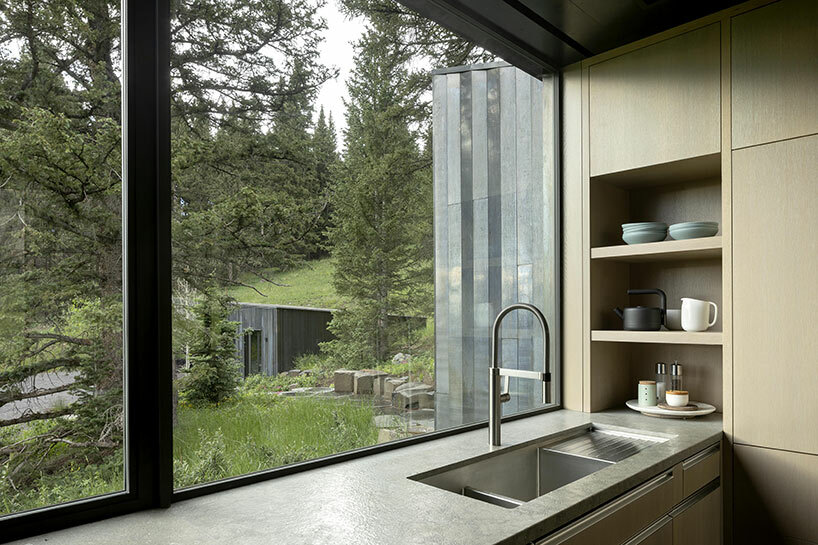 the trio of cabins are linked by a network of footpaths
the trio of cabins are linked by a network of footpaths