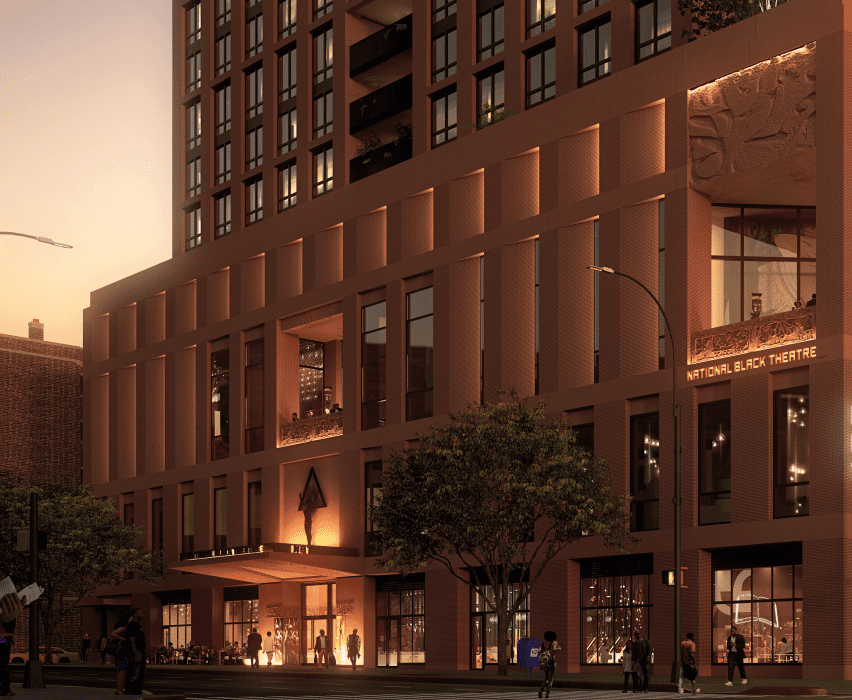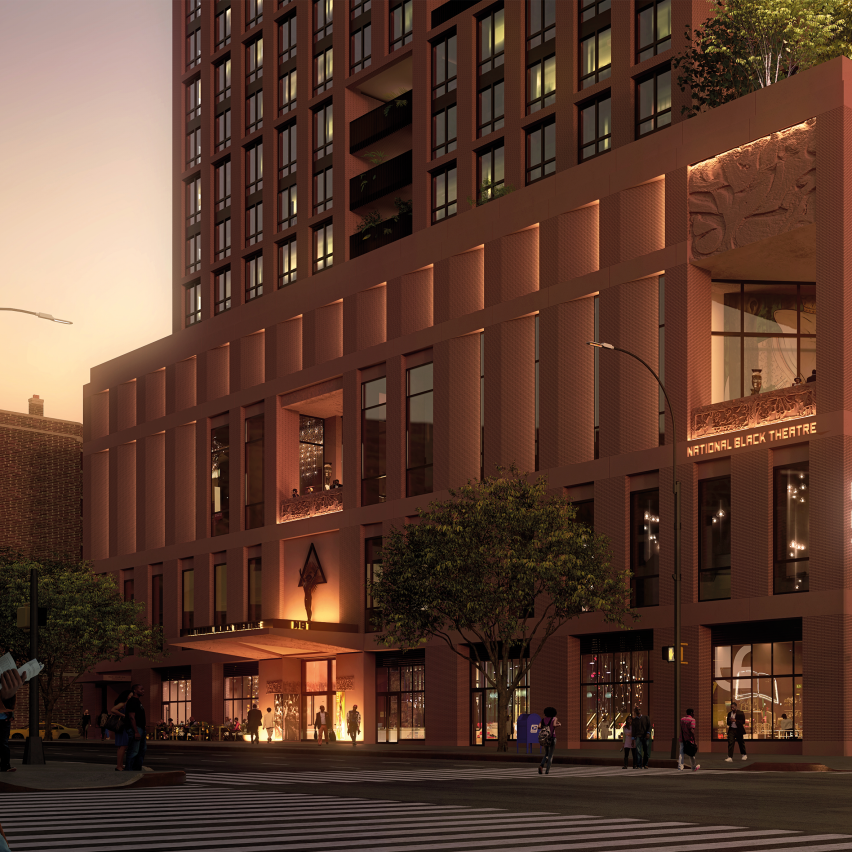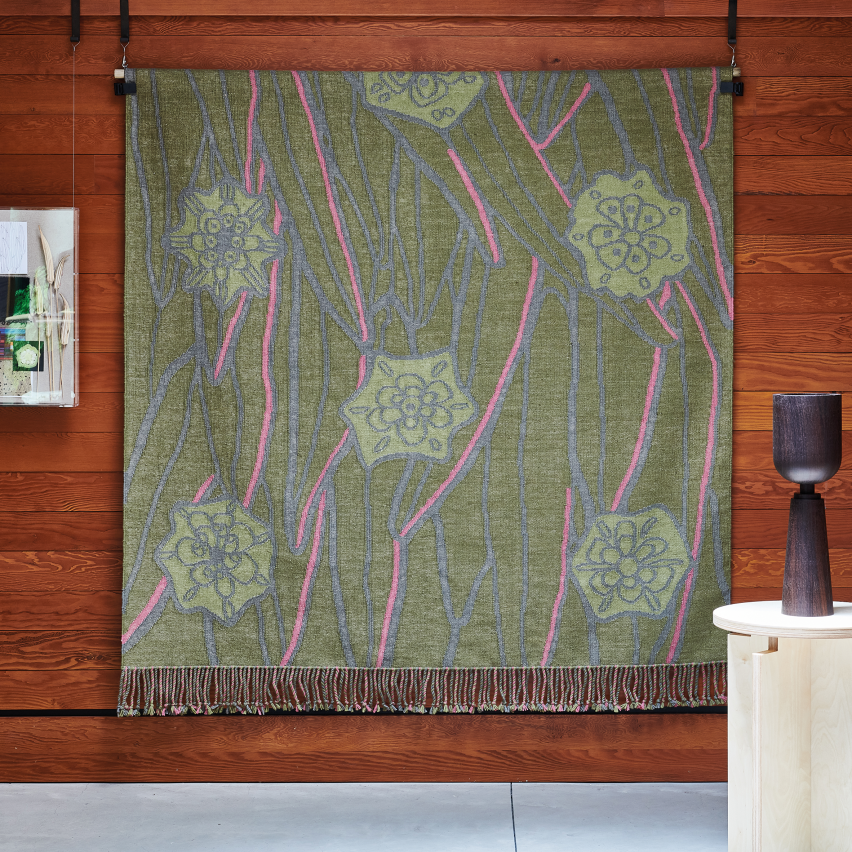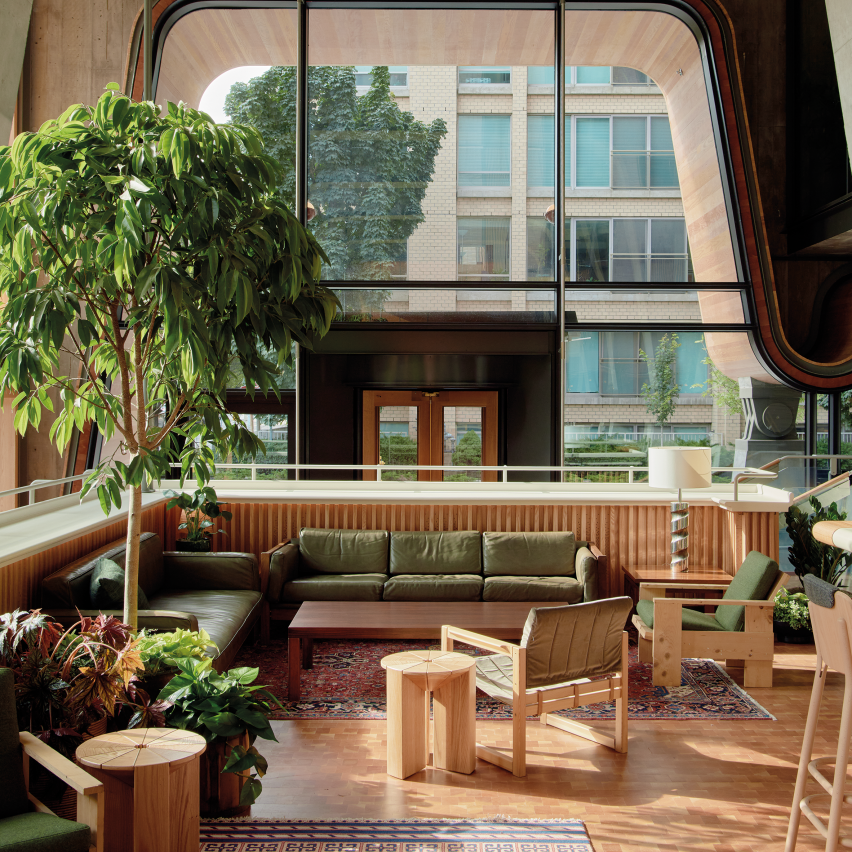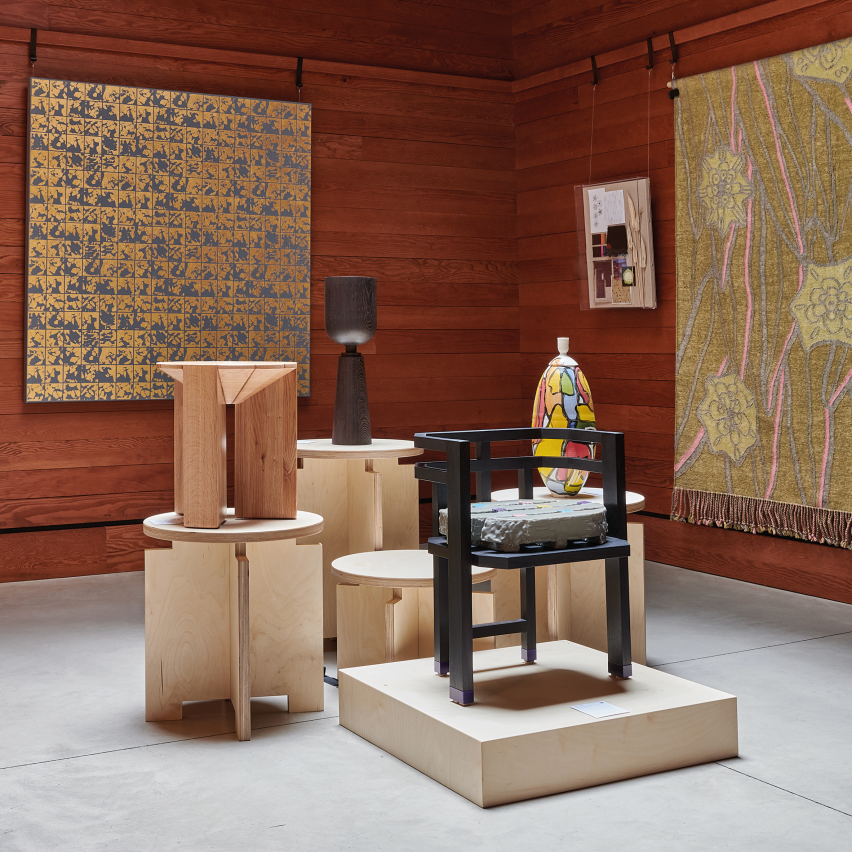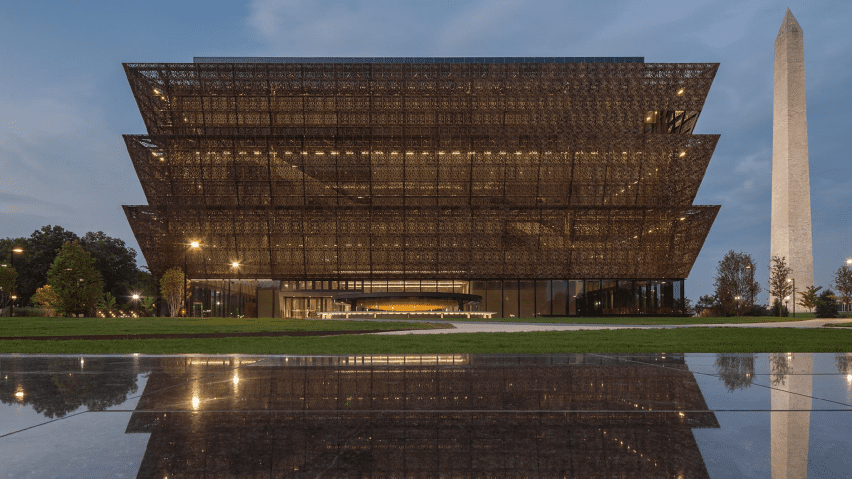oscar niemeyer’s jk building undergoes semi-duplex apartment renovation
BIRI Revitalizes Oscar Niemeyer’s JK Housing Complex
BIRI Arquitetura takes over the semi-duplex renovation of the Governador Juscelino Kubitschek housing complex in Brazil. The complex, originally designed by architect Oscar Niemeyer in 1951, comprises a ground-floor commercial area and two prominent residential towers, adding character to the Belo Horizonte skyline, offering a total of 1086 apartments. In 2022, the JK building received recognition from the Cultural Heritage Council of Belo Horizonte, solidifying its historic significance. The project revolves around the semi-duplex of block B, one of the 13 distinct typologies of JK apartments. This typology, initially conceived by Niemeyer for the Quitandinha hotel in Petrópolis and later adapted to Minas Gerais’ capital, employs the ‘section planning’ technique, an approach dating back to the 19th century. This strategy not only optimizes spatial arrangements but also enhances privacy, thermal comfort, and natural ventilation by minimizing collective circulation.
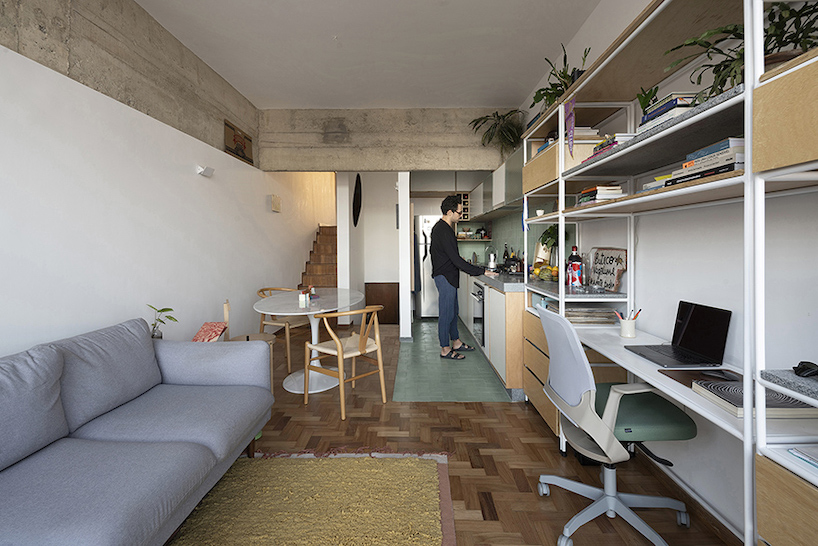
all images by Jomar Bragança
restoring Spatial Horizontality through versatile furniture
The renovation proposes an enhancement of the apartment’s east facade, transforming it into a balcony/garden area, and replacing a section of the natural wooden parquet floor with hydraulic tiles to facilitate plant care. The kitchen floor is similarly updated to combat humidity issues. Adjacent to the hydraulic plumbing, the intervention reinforces spatial horizontality through multifunctional furniture design. This piece serves as a versatile storage unit, alternately functioning as a shelf, archive, office, cabinet, wet bench, oven, pantry, and wine cellar, maintaining unity in materiality and proportions. The design team ensures cohesion by fenestrating the dividing wall of the stairs with an oval shape, fashioned from weathering steel.
On the upper half-level, a headboard/gallery is crafted using marine plywood, and the existing joinery is revitalized. Additionally, the original concrete structure is exposed to create a contrast against the masonry’s thickness and tone. The revealing of support infrastructure is intentionally carried through the apartment renovation.
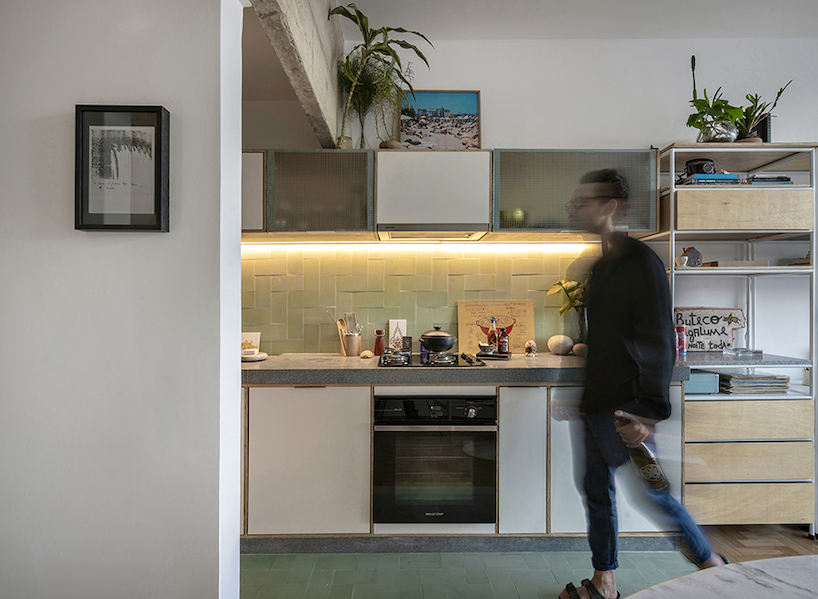
the kitchen floor is coated with hydraulic tiles to combat humidity issues
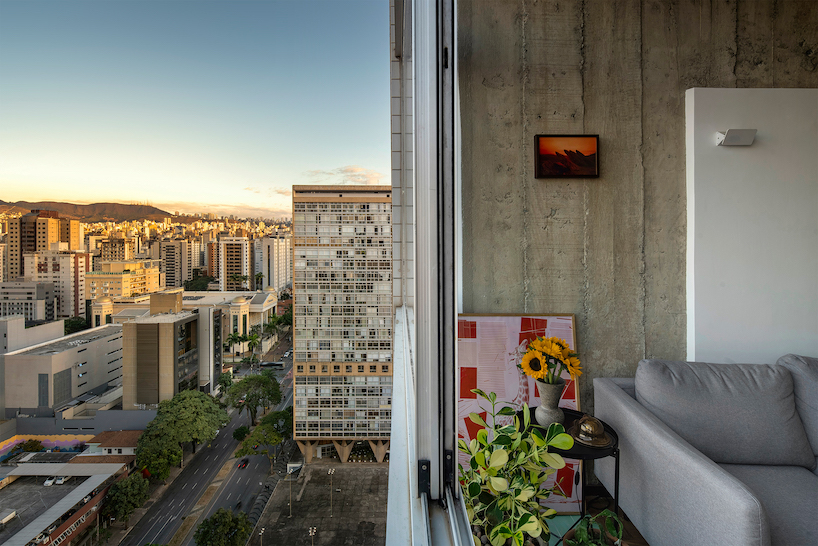
the original concrete structure is exposed to create a contrast against the masonry’s thickness and tones
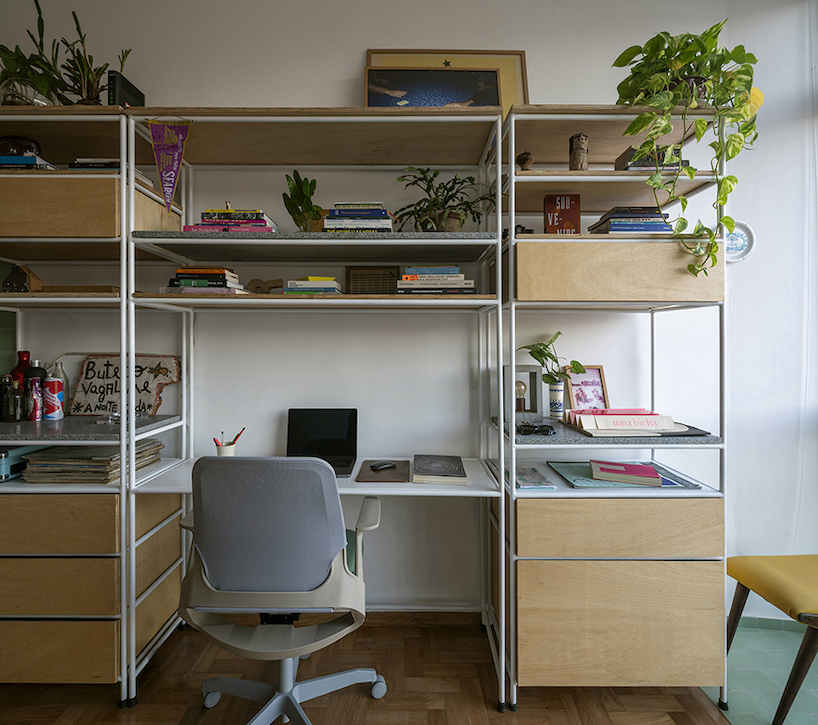
the versatile furniture functions as a shelf, archive, and office

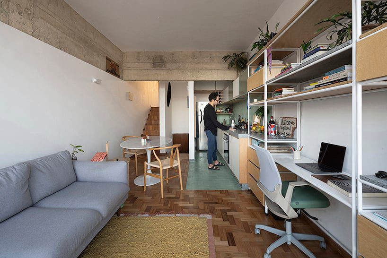
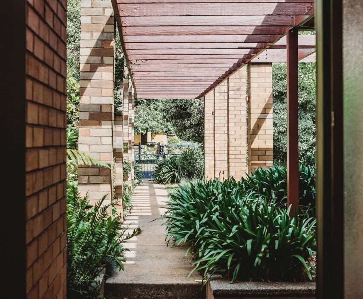
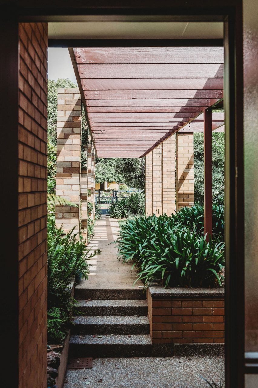
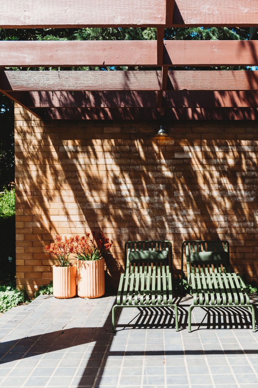
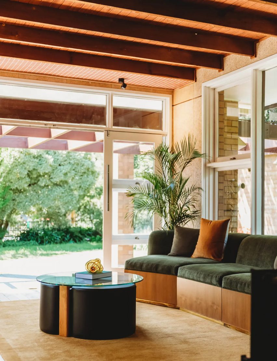
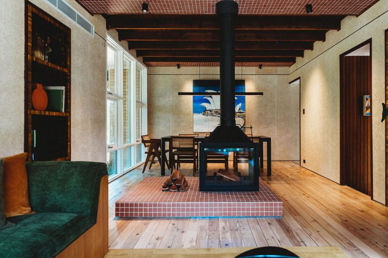
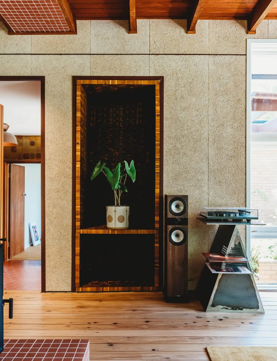
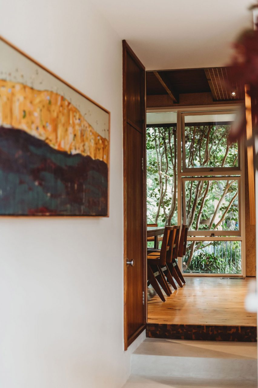
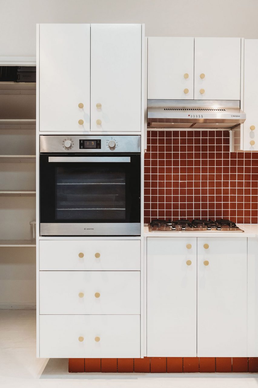
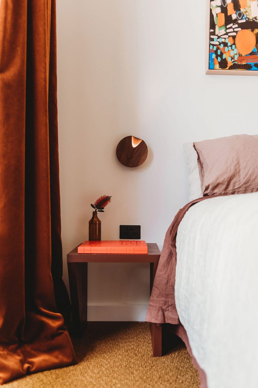
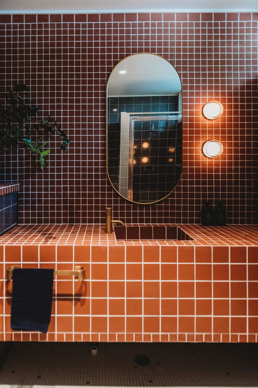


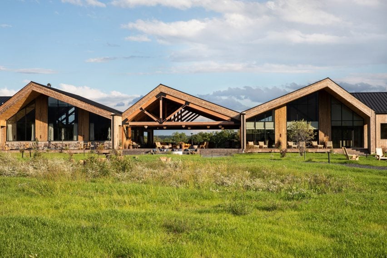
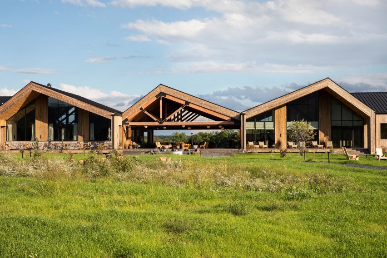
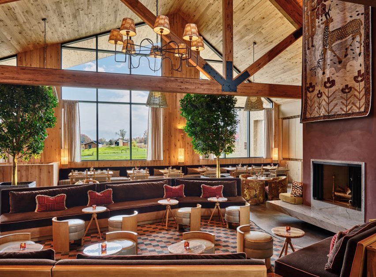
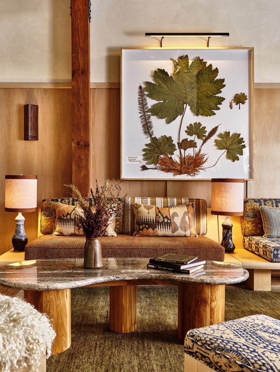
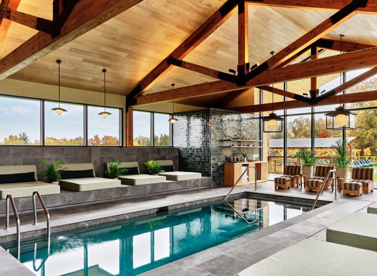
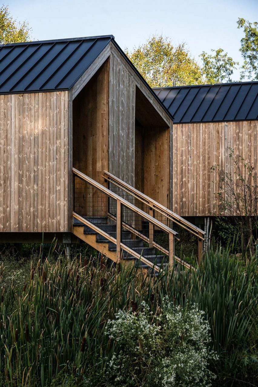
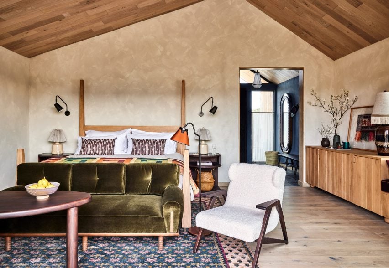
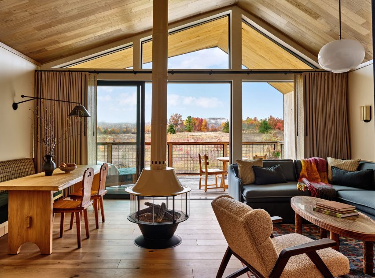
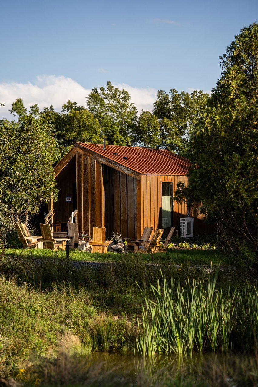
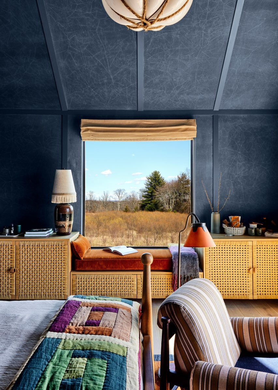
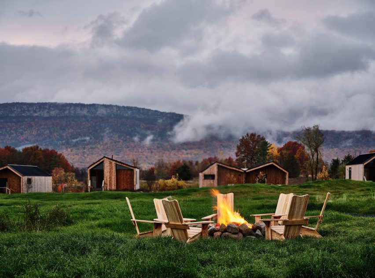

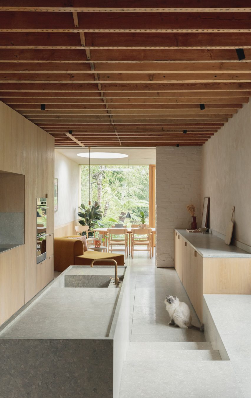
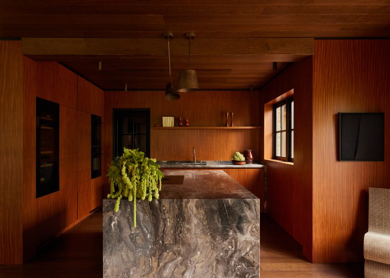
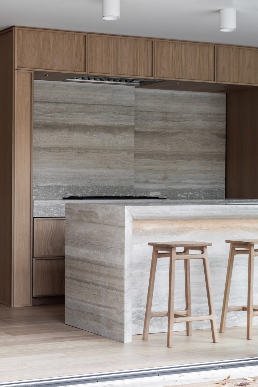
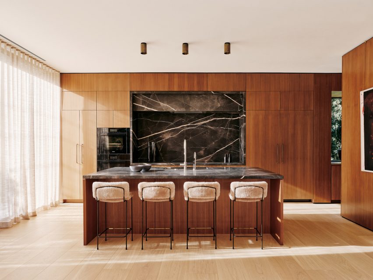
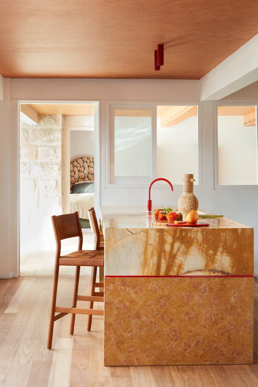
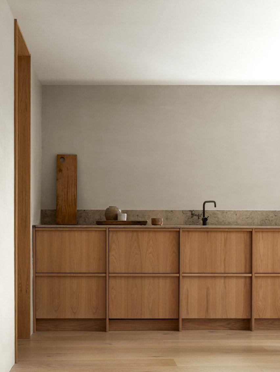
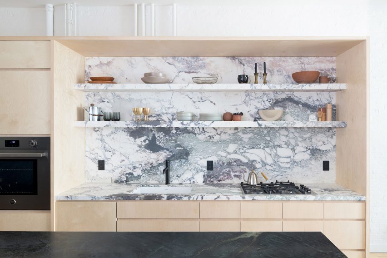
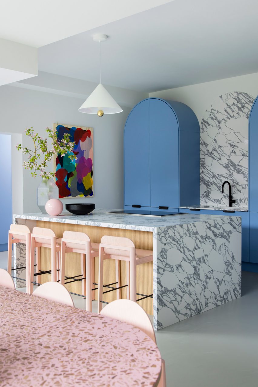


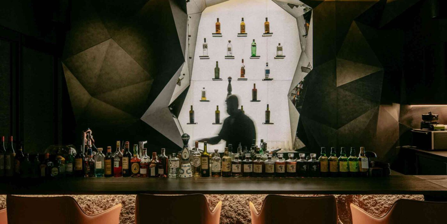
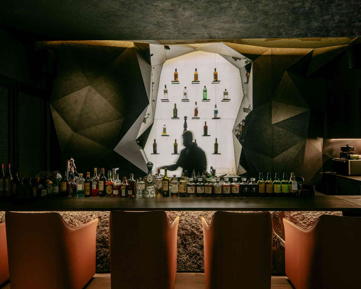
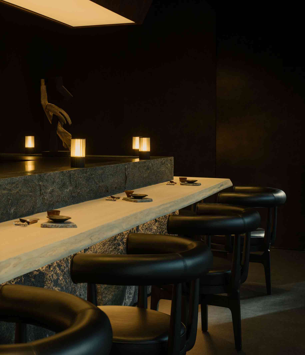 While it may be nestled amid the bustling cityscape of Singapore, this astonishing Japanese restaurant channels the topography of the chef’s native Kochi Prefecture, over 3,000 miles away. A diptych relief painting of a tumultuous rock formation conceals the eatery’s entrance. Stepping through the parted canvas is like stepping into the mountain itself — diners negotiate twists and turns as they navigate the architectural ‘foothills.’
While it may be nestled amid the bustling cityscape of Singapore, this astonishing Japanese restaurant channels the topography of the chef’s native Kochi Prefecture, over 3,000 miles away. A diptych relief painting of a tumultuous rock formation conceals the eatery’s entrance. Stepping through the parted canvas is like stepping into the mountain itself — diners negotiate twists and turns as they navigate the architectural ‘foothills.’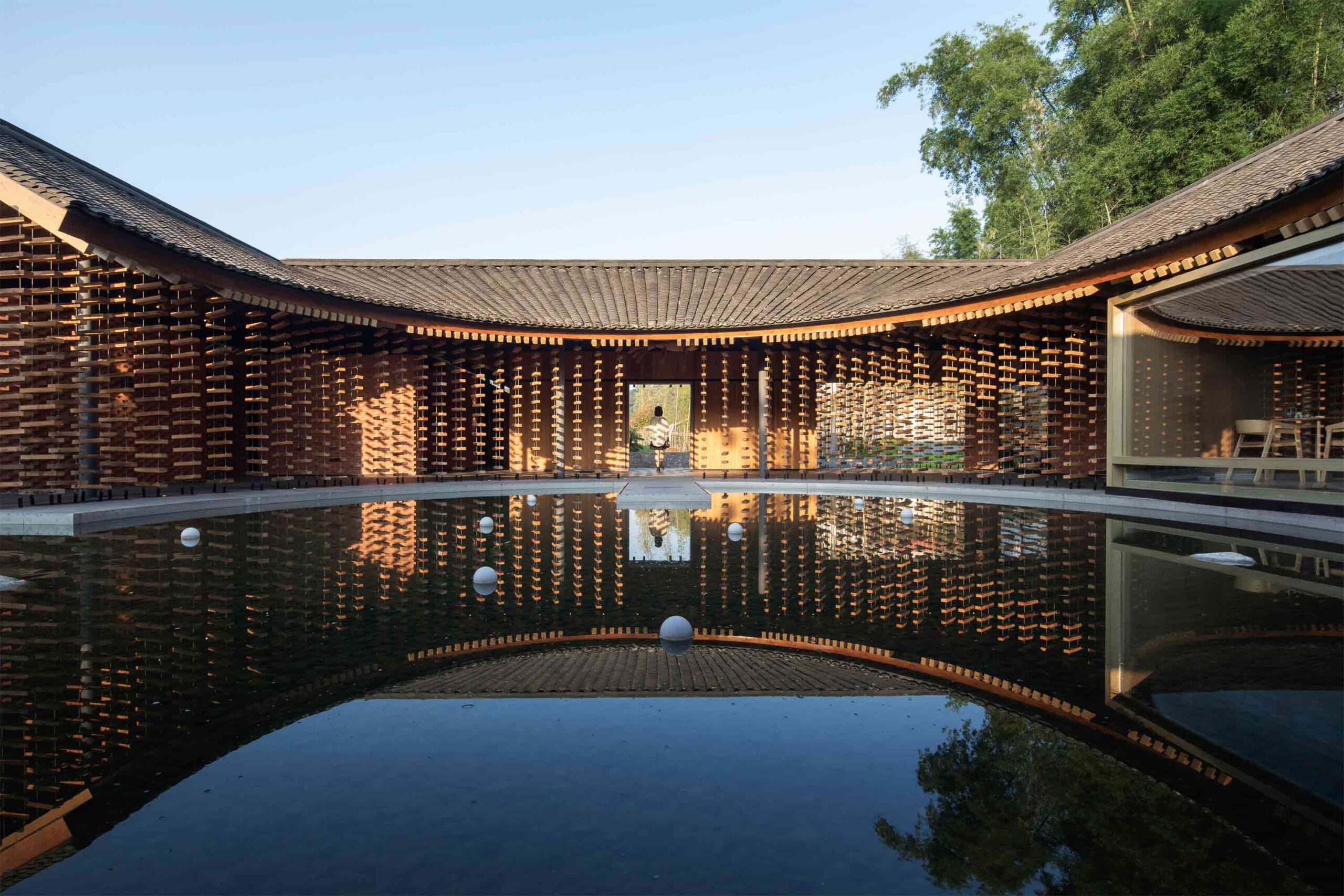
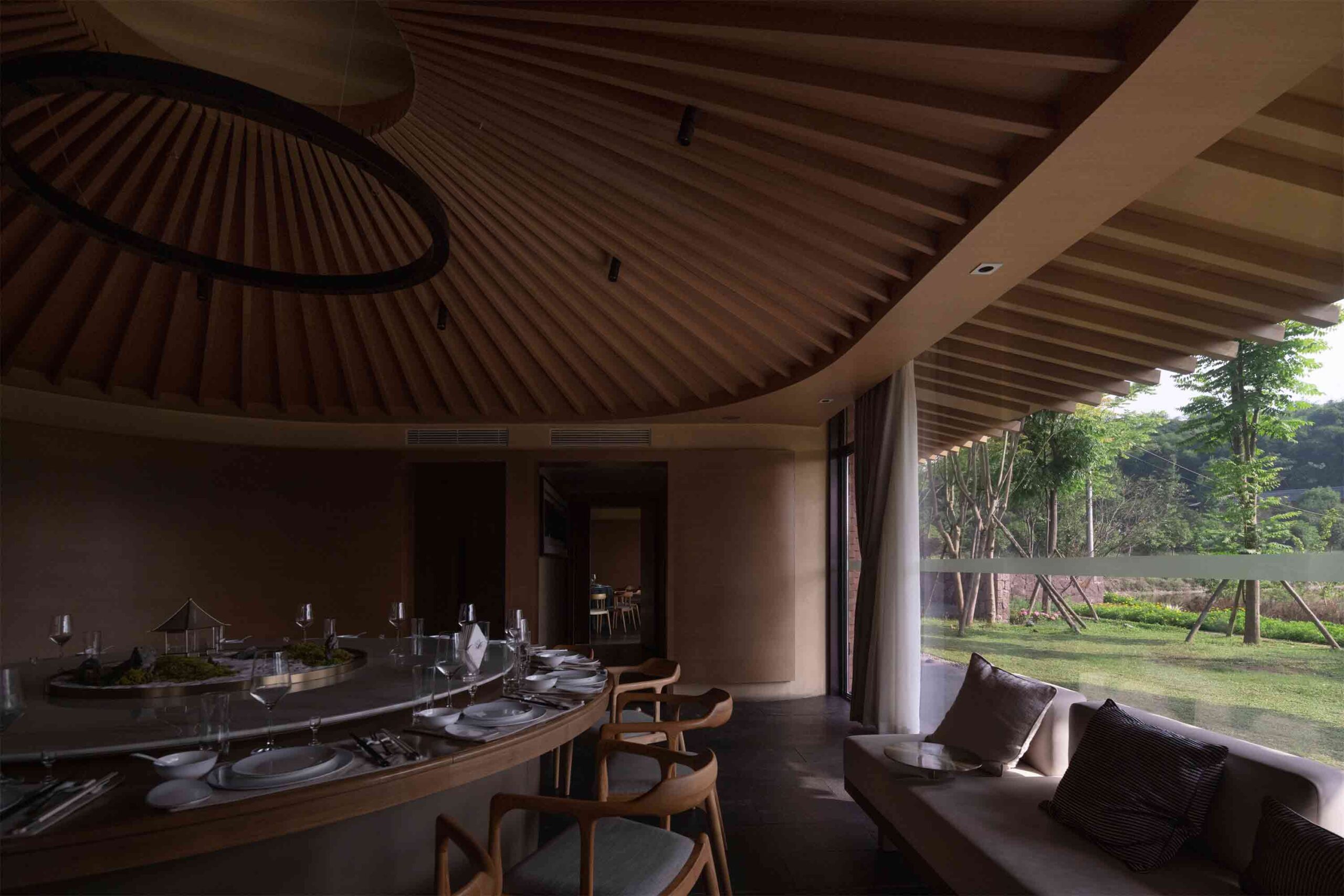 This extraordinary restaurant in rural Sichuan province takes inspiration from the region’s architectural vernacular. Traditional low, far-reaching eaves offer ventilation and shelter from the elements, while a central courtyard pool blurs the boundary between organic and built landscapes. Curved lines define the interior dining space, which is dissected into more intimate zones, each offering a glimpse of a different rural outlook.
This extraordinary restaurant in rural Sichuan province takes inspiration from the region’s architectural vernacular. Traditional low, far-reaching eaves offer ventilation and shelter from the elements, while a central courtyard pool blurs the boundary between organic and built landscapes. Curved lines define the interior dining space, which is dissected into more intimate zones, each offering a glimpse of a different rural outlook.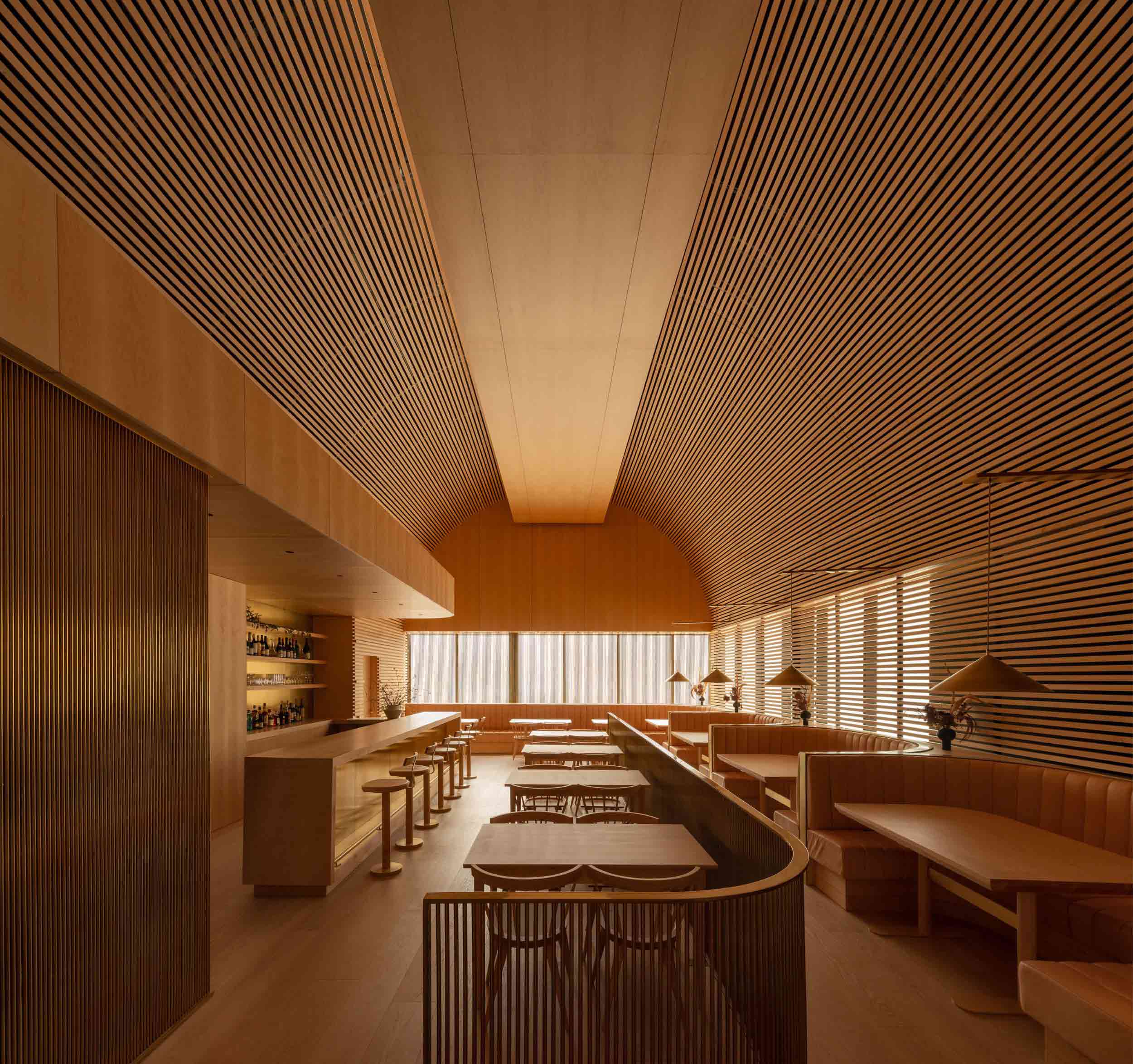
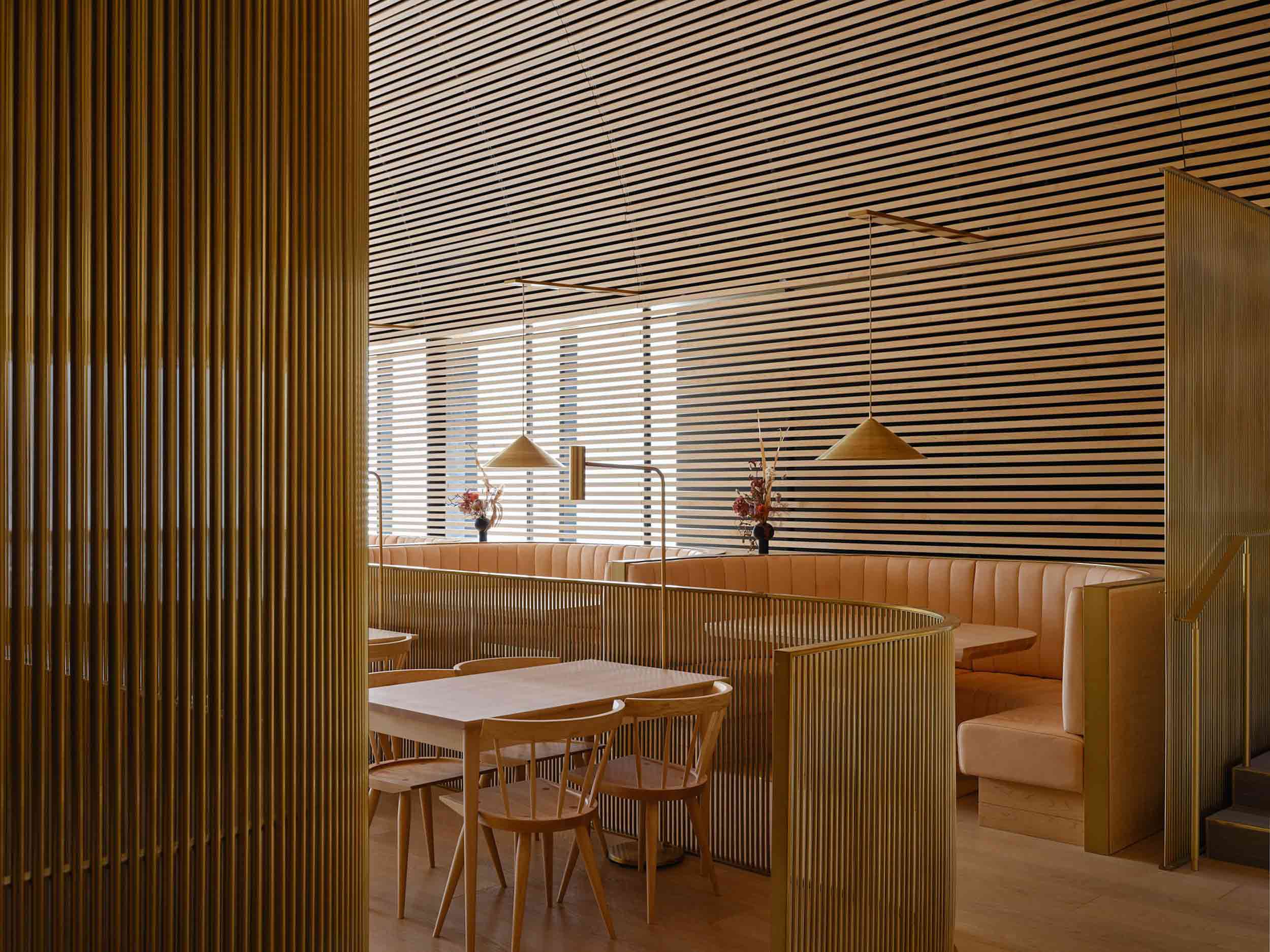 Bold in its monochrome execution, this Toronto restaurant was conceived as a mesmerizing timber cathedral. Rather than being shaped by the transient whims of interior trends, the architects opted for an evolving natural material palette that would patina and shift with the passage of time.
Bold in its monochrome execution, this Toronto restaurant was conceived as a mesmerizing timber cathedral. Rather than being shaped by the transient whims of interior trends, the architects opted for an evolving natural material palette that would patina and shift with the passage of time.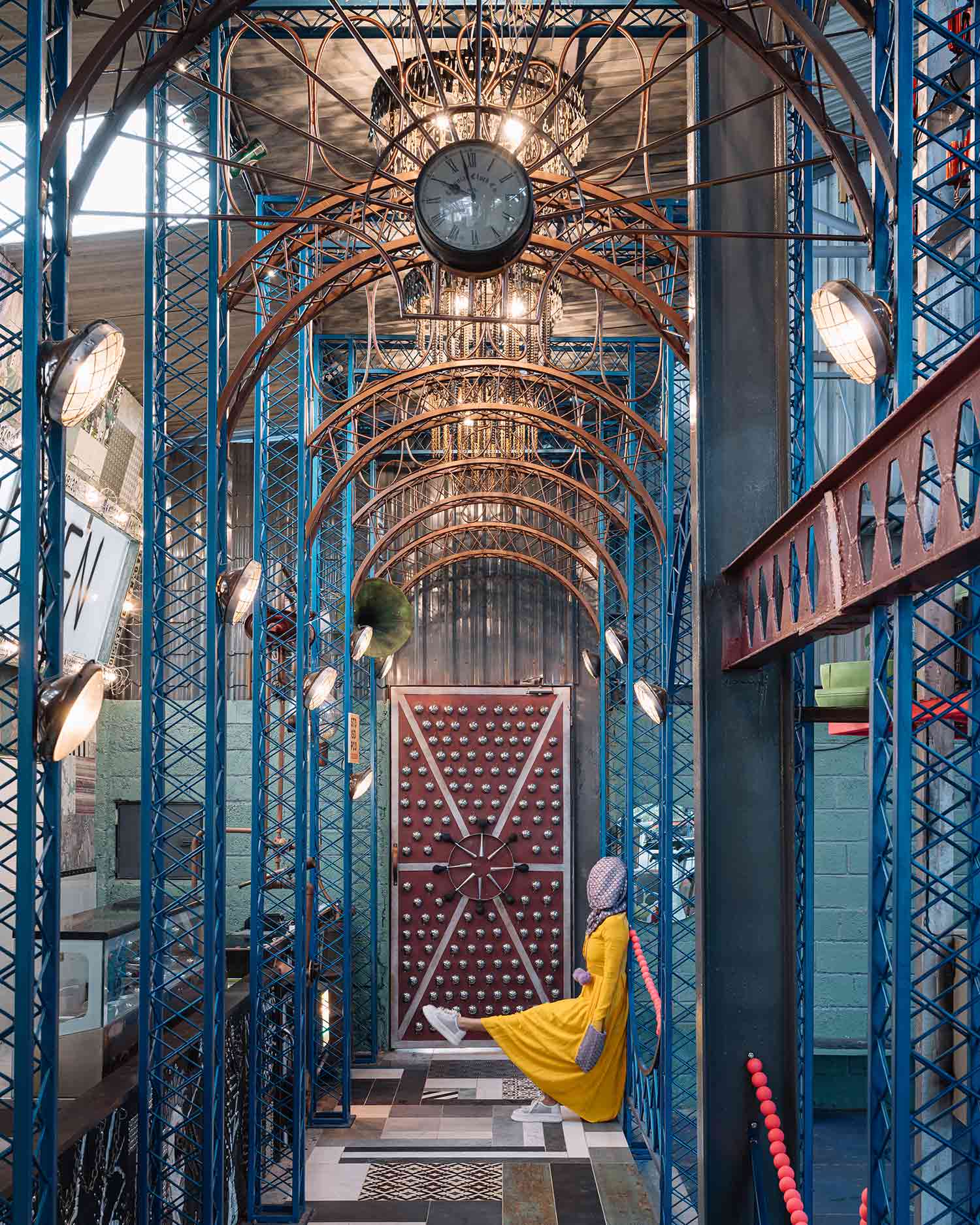
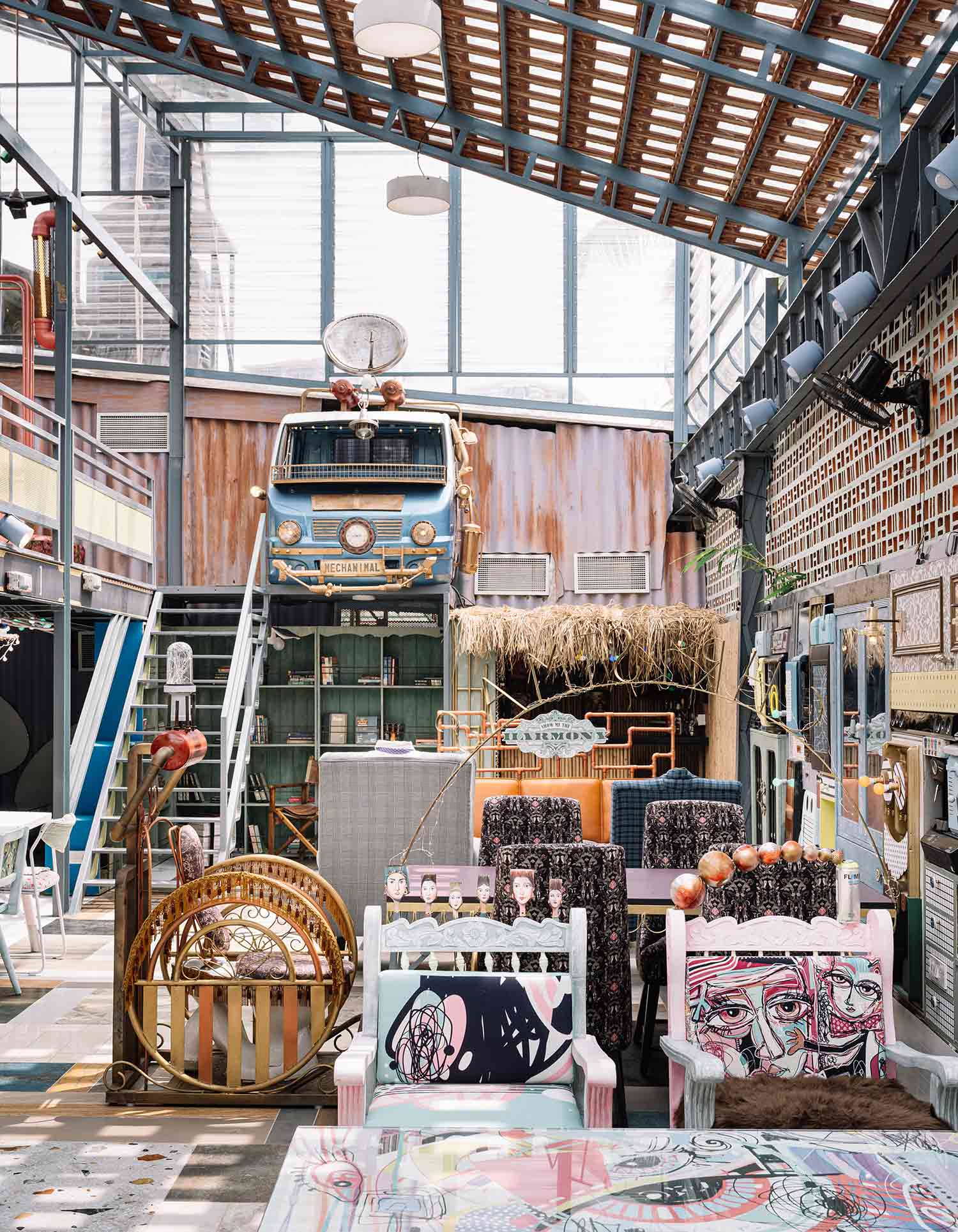 While many in the industry pay lip service to sustainability, this whimsical restaurant in Bangalore is a true celebration of reuse. 90% of its material fabric comprises recycled and salvaged elements, resulting in a playful, architectural patchwork of curios. Inspired by the spectacle of the circus, the entrance is framed by a ripple of teal arches crafted from scrap metal, while chandeliers shaped from bike chains and metal filings hang overhead.
While many in the industry pay lip service to sustainability, this whimsical restaurant in Bangalore is a true celebration of reuse. 90% of its material fabric comprises recycled and salvaged elements, resulting in a playful, architectural patchwork of curios. Inspired by the spectacle of the circus, the entrance is framed by a ripple of teal arches crafted from scrap metal, while chandeliers shaped from bike chains and metal filings hang overhead.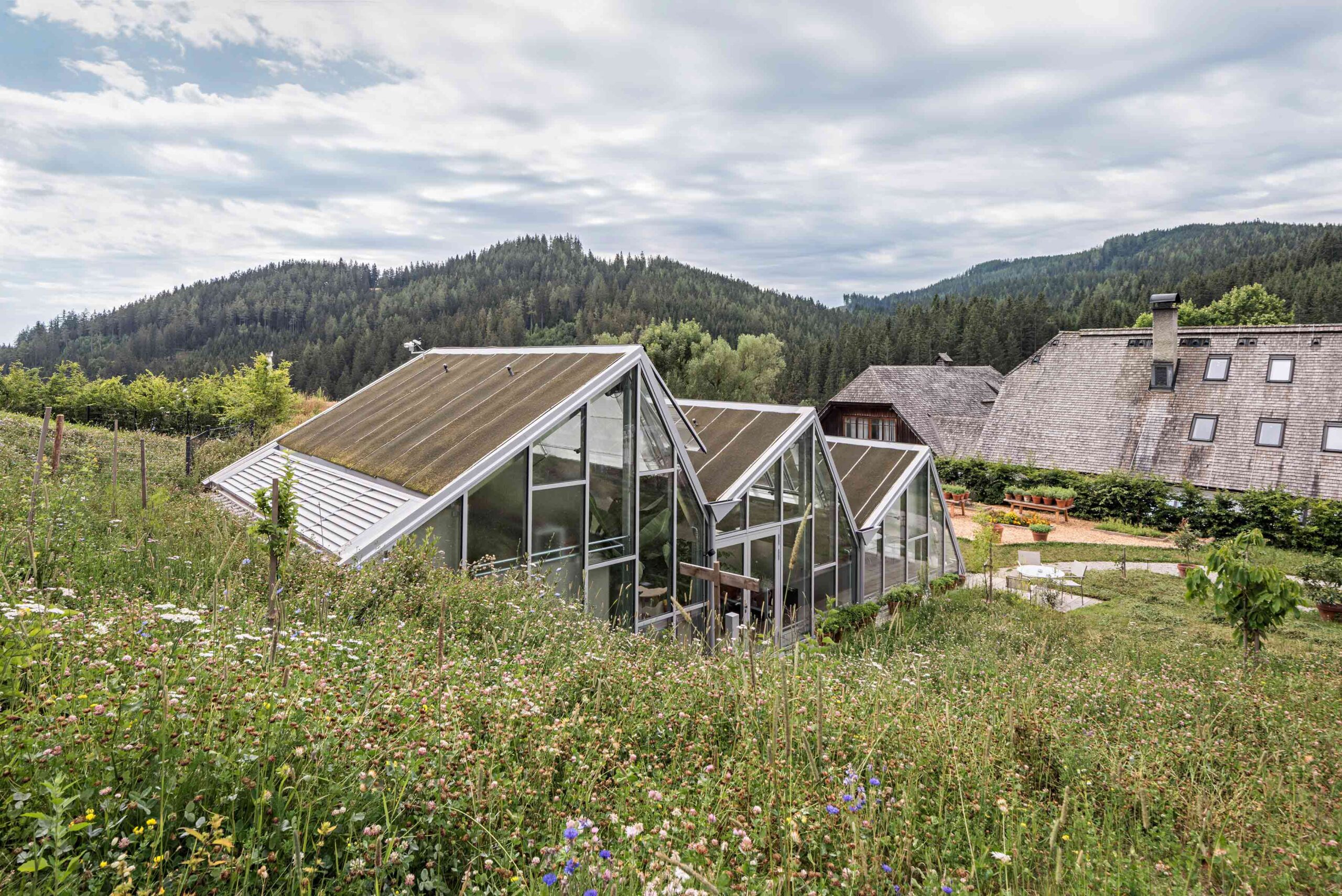
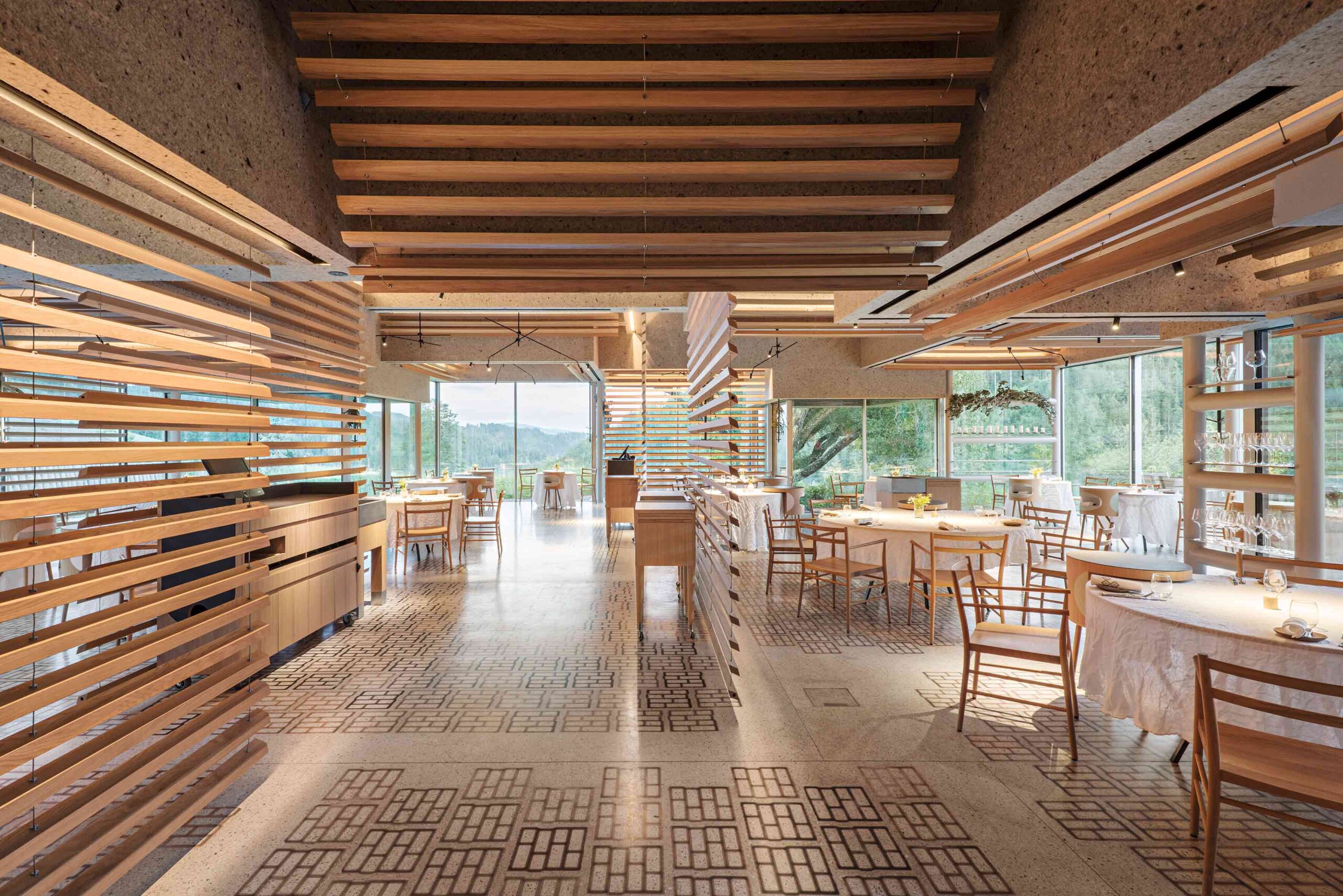 Sequestered in the Austrian Alps, this pioneering restaurant complex is rooted in its rural mountain locale. The various buildings, some old, some new, form a self-sufficient culinary village that encompasses dining areas, prep kitchens, staff zones, guest accommodation and a kitchen garden. Across the estate, the verdant landscape is never far from view. In one of the restaurants, swaths of glazing encircle the space. Slatted timber dividers create permeable divisions between tables, ensuring the breathtaking outlook takes center stage.
Sequestered in the Austrian Alps, this pioneering restaurant complex is rooted in its rural mountain locale. The various buildings, some old, some new, form a self-sufficient culinary village that encompasses dining areas, prep kitchens, staff zones, guest accommodation and a kitchen garden. Across the estate, the verdant landscape is never far from view. In one of the restaurants, swaths of glazing encircle the space. Slatted timber dividers create permeable divisions between tables, ensuring the breathtaking outlook takes center stage.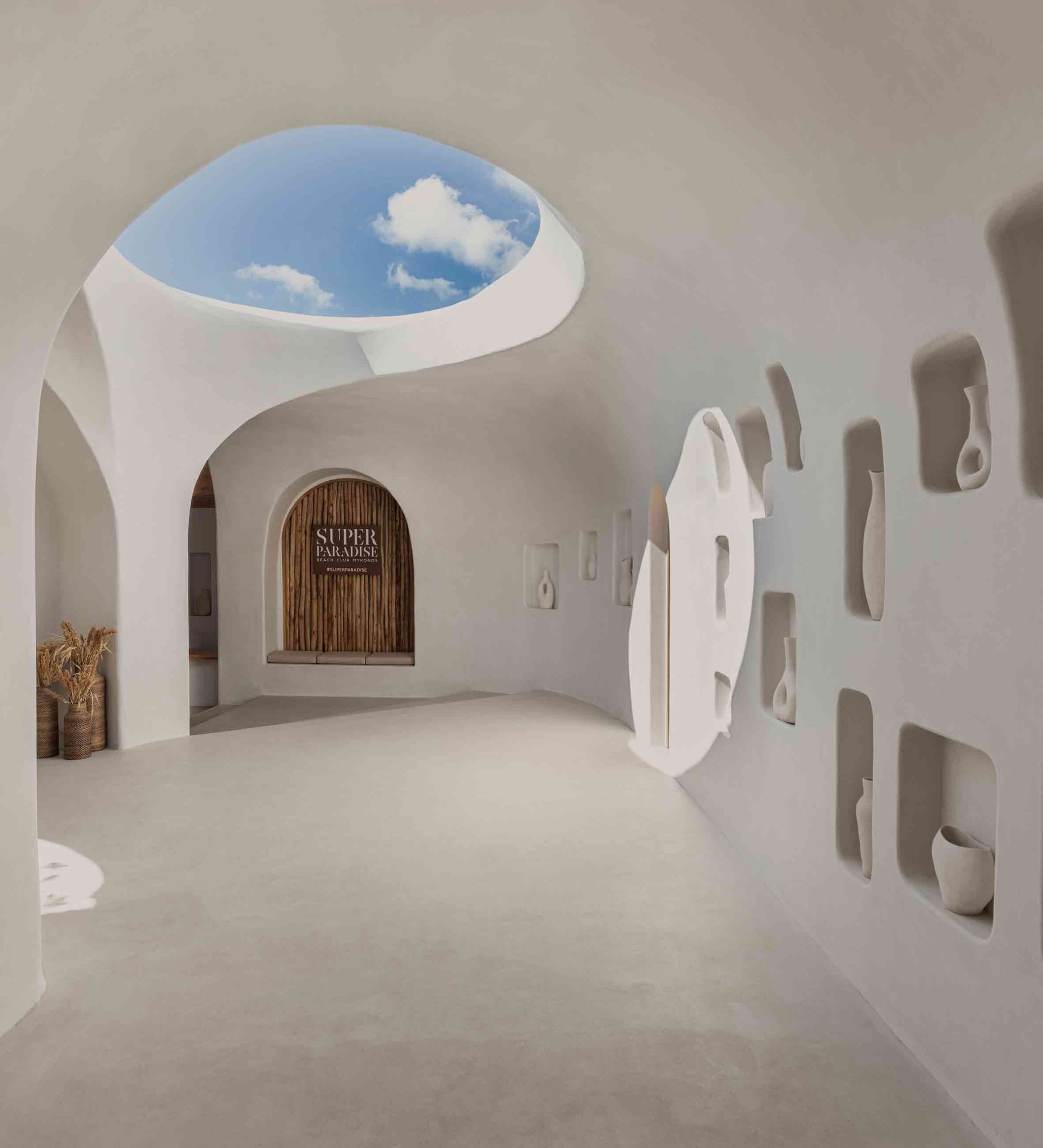
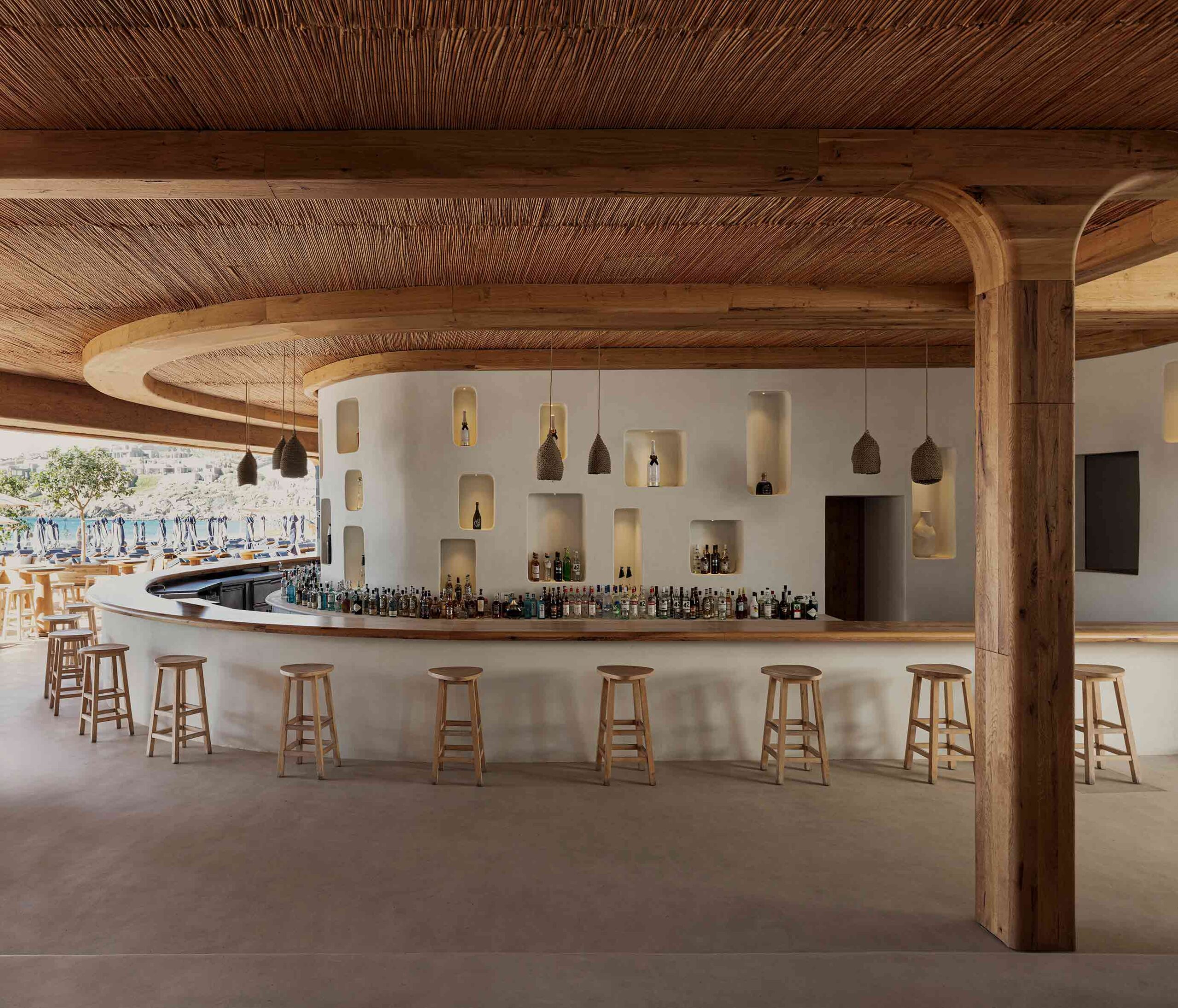 The artful revival of this historic beach bar on the Greek island of Mykonos has resulted in a fascinating collision of architectural languages. The unembellished whitewashed walls and rustic, traditional materials including wood and bamboo hark back to the Cycladic vernacular. Historic emblems play out across the scheme — hollows inset into the walls create display nooks around the bar and entryway.
The artful revival of this historic beach bar on the Greek island of Mykonos has resulted in a fascinating collision of architectural languages. The unembellished whitewashed walls and rustic, traditional materials including wood and bamboo hark back to the Cycladic vernacular. Historic emblems play out across the scheme — hollows inset into the walls create display nooks around the bar and entryway.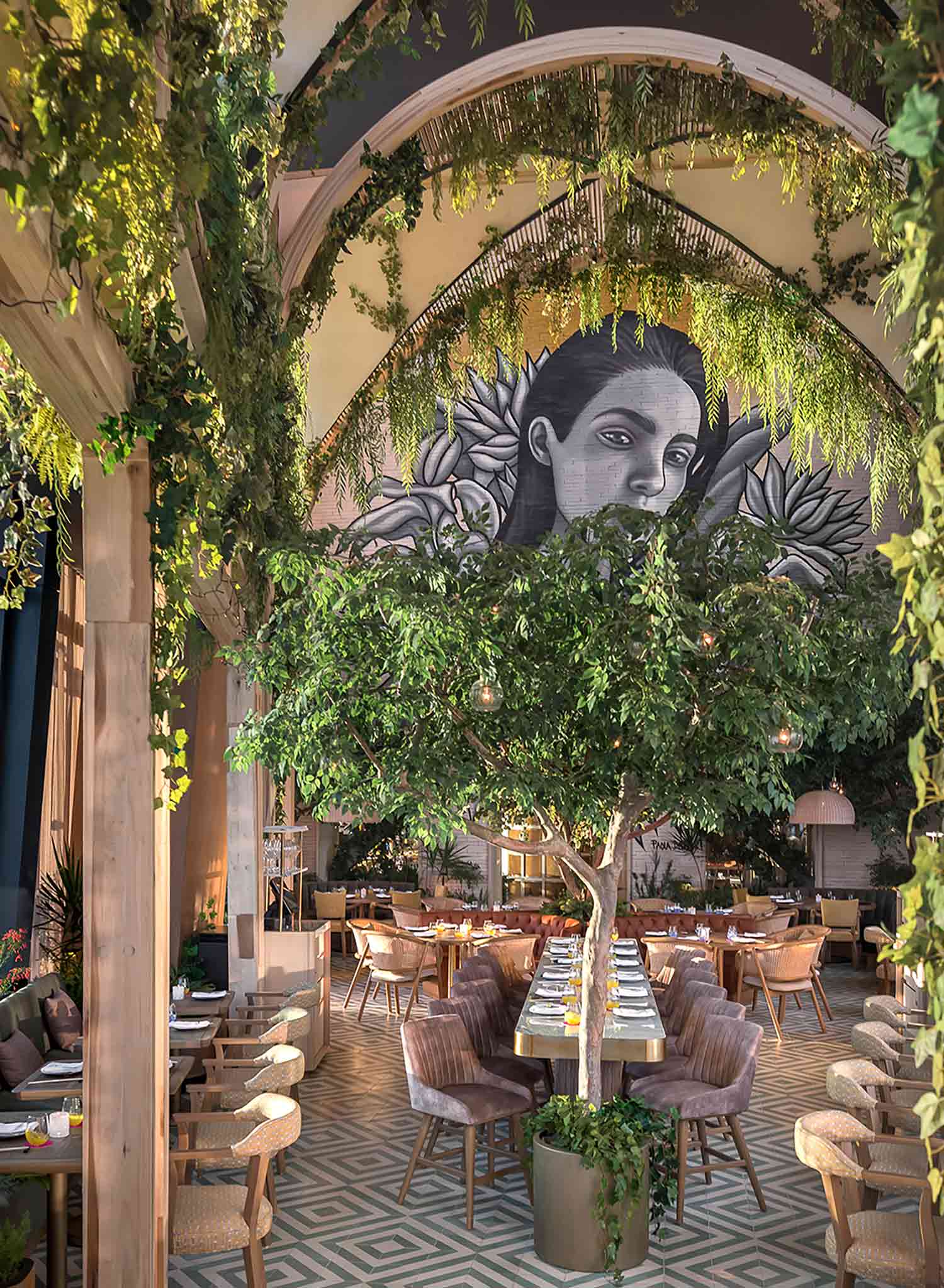
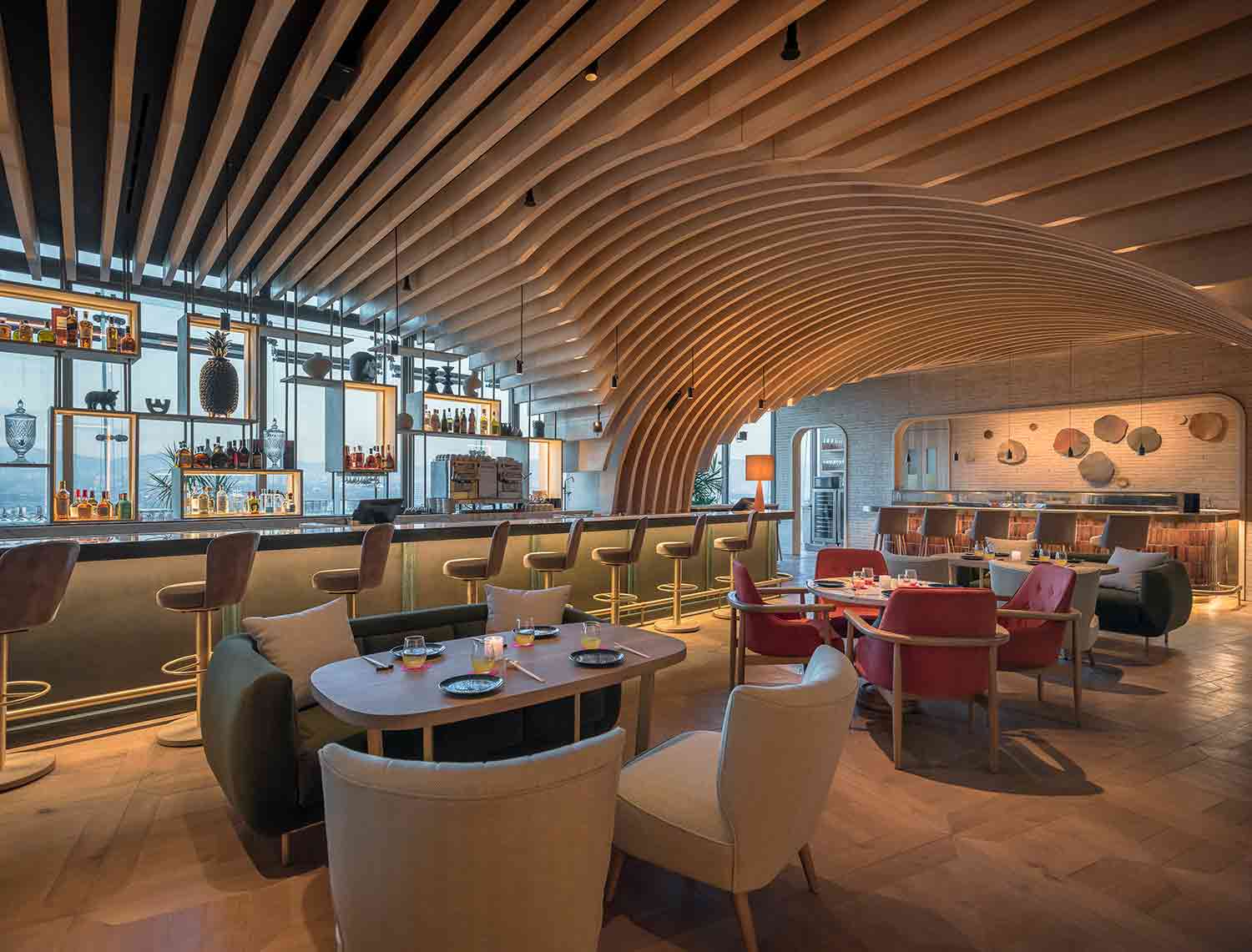 Poised at the top of one of Mexico City’s highest skyscrapers, this extraordinary restaurant subverts expectations. Floating over the city, a flourishing garden unfurls, taking its design cues from the terraces and courtyards prevalent in Mexican architecture. In the triple-height dining zone, a lofty portico structure intertwined with greenery creates a biophilic cathedral of sorts.
Poised at the top of one of Mexico City’s highest skyscrapers, this extraordinary restaurant subverts expectations. Floating over the city, a flourishing garden unfurls, taking its design cues from the terraces and courtyards prevalent in Mexican architecture. In the triple-height dining zone, a lofty portico structure intertwined with greenery creates a biophilic cathedral of sorts.