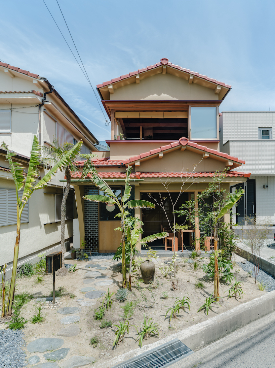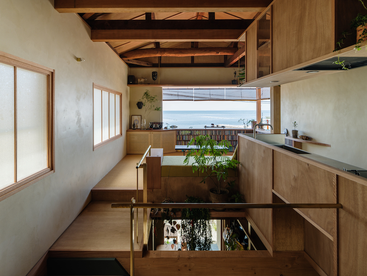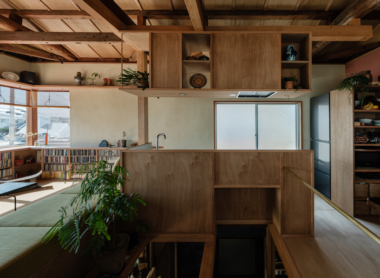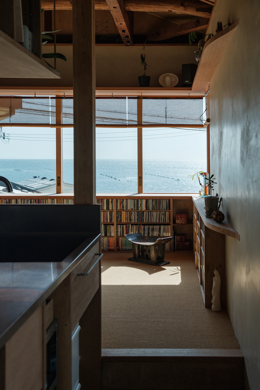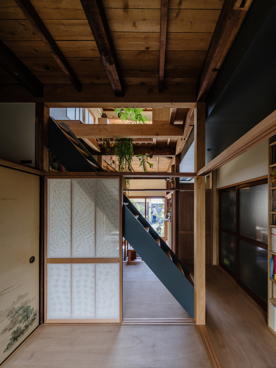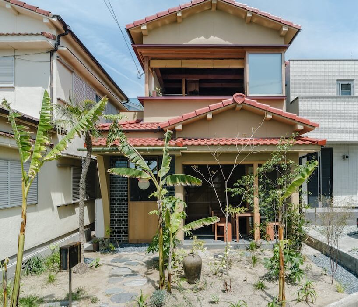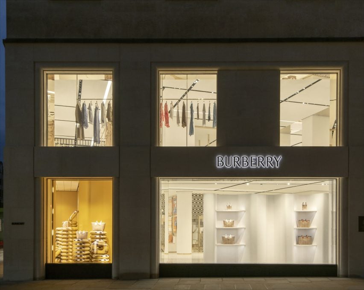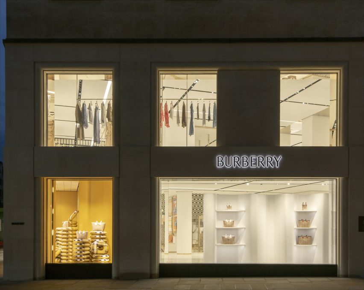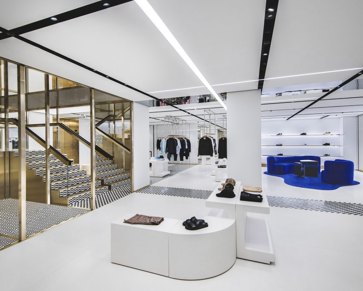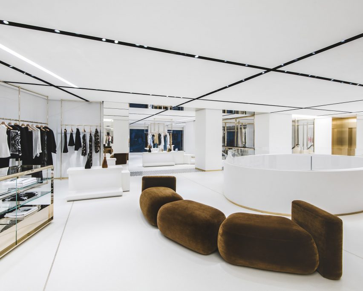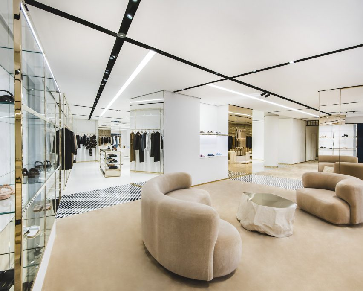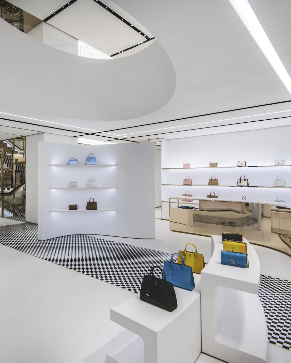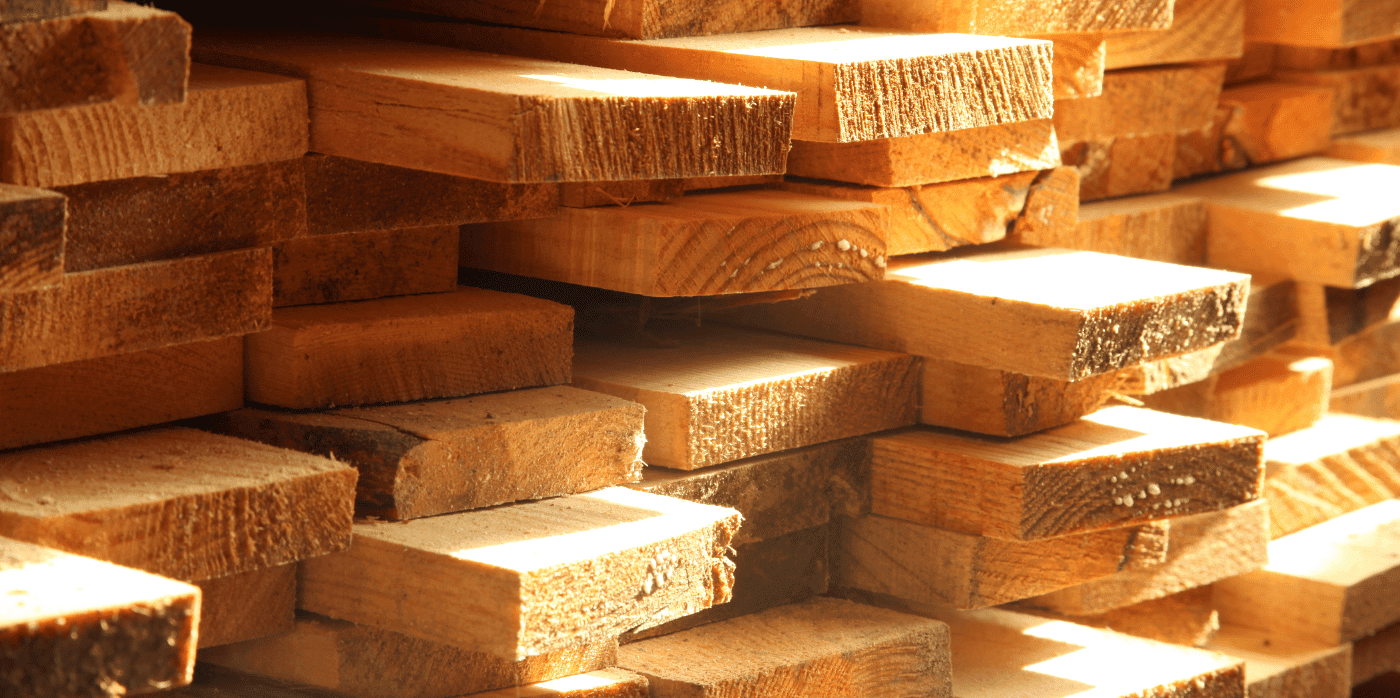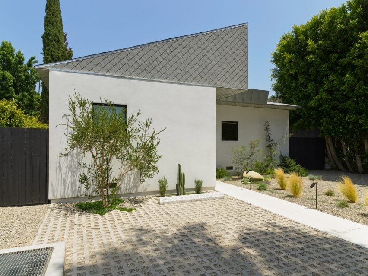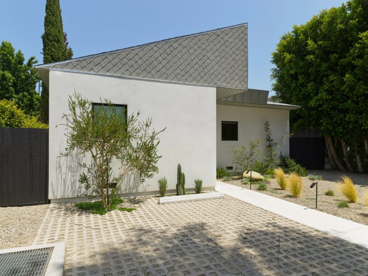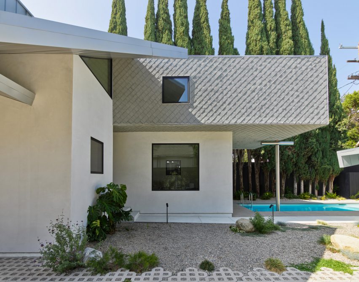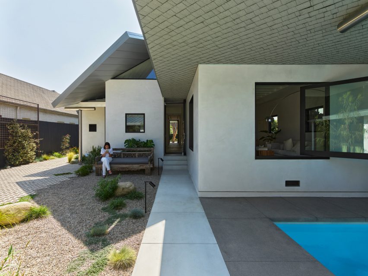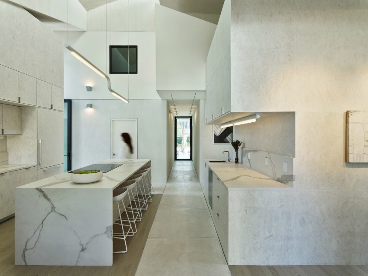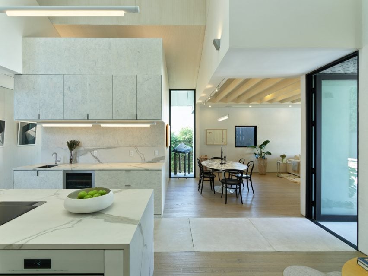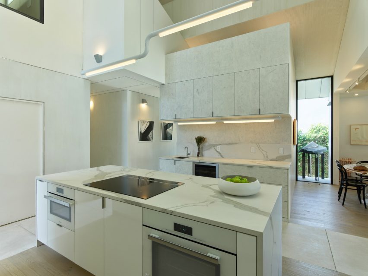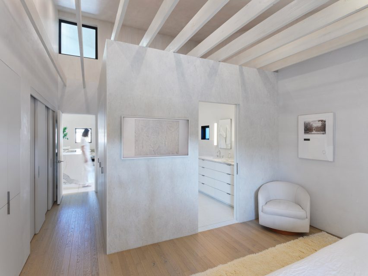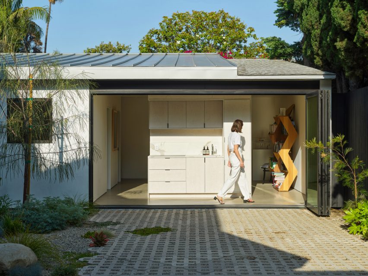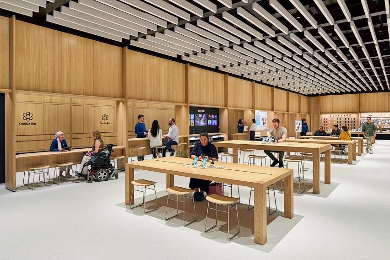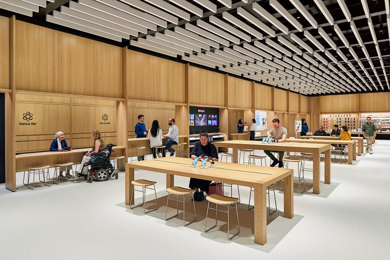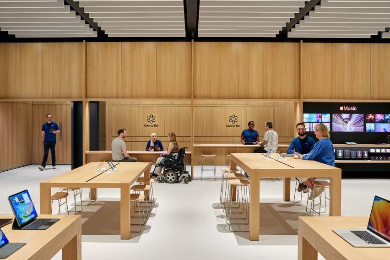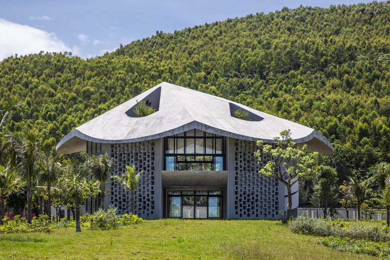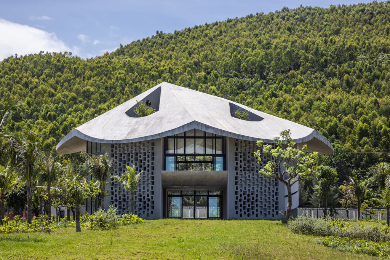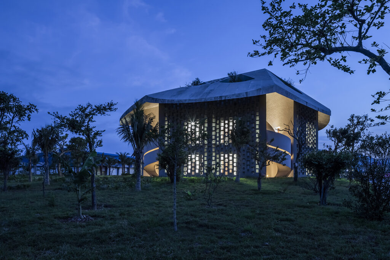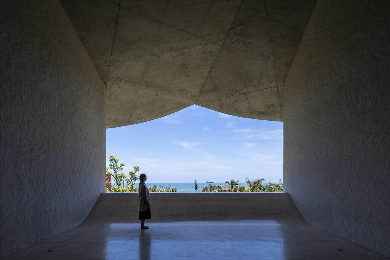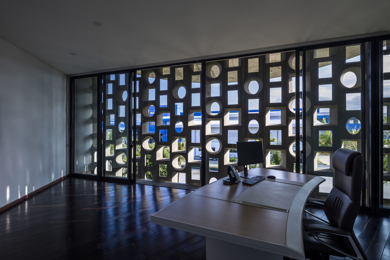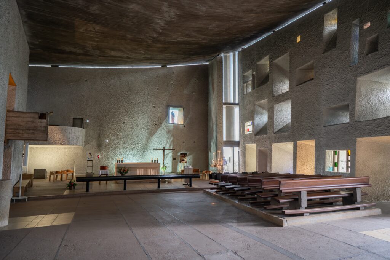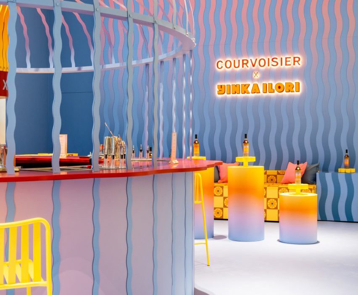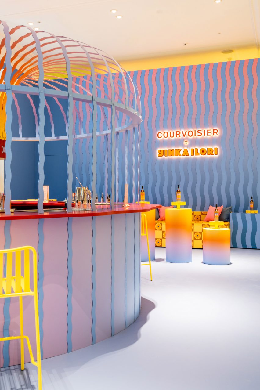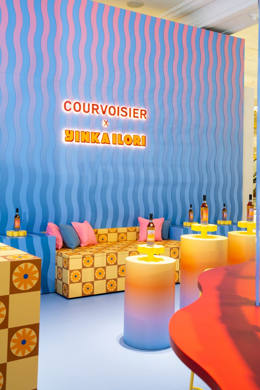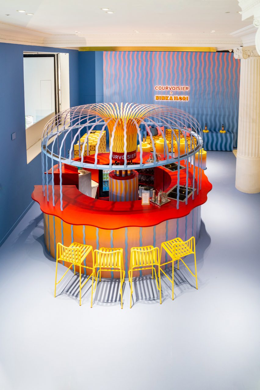How we cook our food plays a key role in our ability to decarbonize our lives and keep our families healthy. Compared to activities like transportation and space heating, cooking can be modest in its emissions. It’s also one of the last holdouts in the transition to an all-electric, zero carbon home. Fortunately, there are lots of reasons why induction cooking is better than gas: control, speed, safety, health, and the environment. Let’s also look at some things to consider when buying an induction range for your home.
Induction ranges can eliminate the need for gas piped to your home, which is a game changer. Gas stoves have long been the gateway drug that fossil fuel companies use to get inside homes in the first place. Few people care about what fuel heats their water or air, but many home chefs have an emotional attachment to cooking with gas: its ability to adjust temperature quickly and the cozy blue flames that hearken back to humans’ prehistoric love of fire.
Old-school electric-resistance coils take forever to heat up and cool down, making temperature control difficult. Induction technology, however, creates an electromagnetic field that generates heat via the iron in pans. Rather than heating the space under a pan, like a traditional range, the heat emanates from the pan itself. (Here’s more info about the science for those who want to geek out.)
Like many efficient, clean energy technologies, the history of induction cooking goes back 100 years. But induction cooking’s moment has arrived. Currently, only 3% of homes in the US have induction (but the market has grown more than 40% in the past two years), and 70% of homeowners say they would consider induction for their next stove.
-

-
Portable Induction hob. Image courtesy of Amazon Basics
-
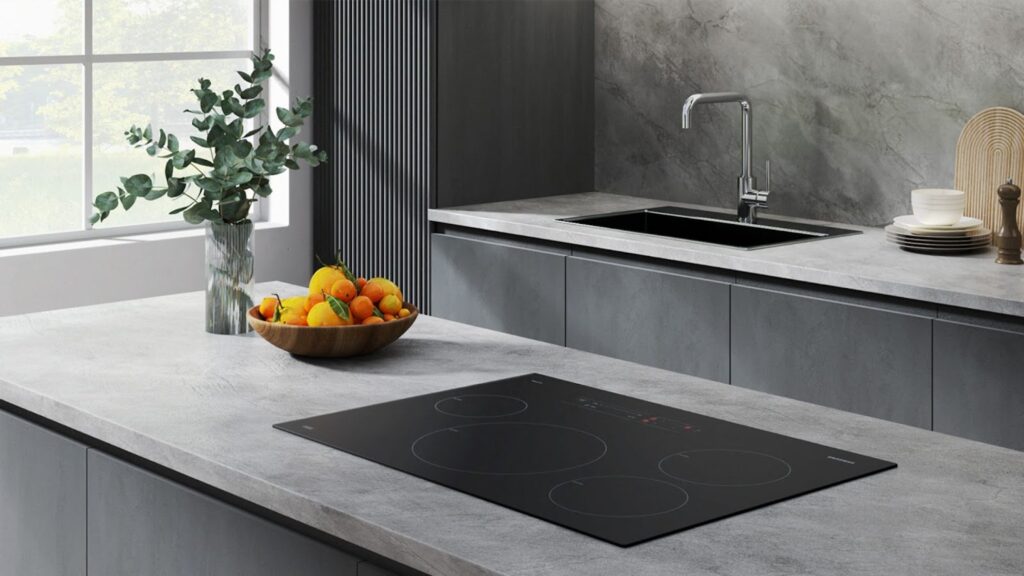
-
Induction cooktop. Image courtesy of Samsung.
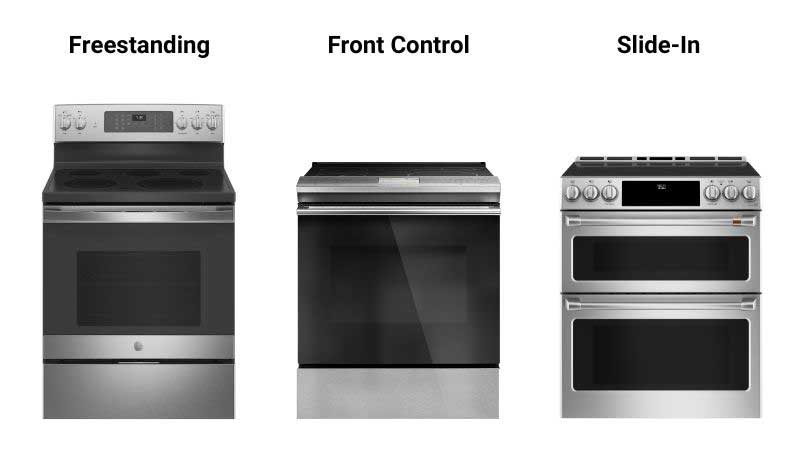
Different types of induction ranges. Image courtesy of Yale Appliances.
Types of Induction Cooktops
The easiest way to try out induction is with a portable cooktop, also known as a hob. This countertop appliance has one or two burners and plugs into a standard outlet. These are great because they 1. let you try induction for only $60 to $200; 2. are small and portable, allowing anyone (including renters) to use them; 3. serve as a supplemental cooktop when your main range is full; and 4. support resilience. (Our friend, Brian Stewart from Electrify Now, uses his with a portable battery when camping or when the power goes out.) Check out these Epicurious reviews for the best models.
An installed induction cooktop has four or five hobs and sits in a countertop without an oven beneath. If your kitchen design currently has a gas or electric-resistance cooktop, then this will be the easiest swap-out. There are many cooktop options at multiple price points. The Yale Appliances Buying Guide gives a comprehensive list of current models.
An induction range is the full package, with a cooktop and electric-resistance oven, usually convection. It comes in three varieties: 1. freestanding, with knobs and controls at the back; 2. front control, with finished sides and controls on the front; and 3. slide-in, with front controls and unfinished sides, so they work best between cabinets.
Seven Reasons to Love Induction
Our family has been cooking with induction for the past five years. We see many pros, and only one con, when it comes to this technology that is undoubtedly the future of cooking.
Environmental
For us, transitioning to induction means that our cooking fuel comes from clean, renewable sources. Induction is slightly (5–10%) more efficient than electric coils and much more efficient (300%) than gas, according to ENERGY STAR. Because cooking accounts for only 4–5% of energy use in the home, you’ll see only modest carbon reductions by switching to induction.
Burning “natural” gas emits multiple greenhouse gases, including methane, an even more powerful greenhouse gas than carbon. A recent study found that 75% of unburned gas leakage occurs when the stove is off. Induction allows you to remove gas from your home, decarbonizing without sacrifice.
Health
We’ve likely all heard the accumulating body of research showing that gas is a a major source of indoor air pollution posing a health hazard. Cooking with gas releases toxins like nitrogen oxides, particulate matter, and carbon monoxide—all of which can exacerbate asthma and cardiovascular disease. One Rocky Mountain Institute (RMI) researcher commented that, “For children who live in a home with a gas stove, the increased risk of asthma is on par with living in a home with a smoker.” While there are no regulations for a home’s indoor air quality, the RMI study found that some gas stoves emit indoor NO2 at levels above the outdoor standards.
Safety
In a related home-safety benefit, induction only heats the pans and pots and not the space around them, reducing cooktop temperatures and almost eliminating the possibility that anyone will get burned. Induction “burners” also turn off automatically after 10 seconds when they don’t detect a pan, and they cool down much faster after use. Our three-year-old can help stir hot pots and pans on our induction stove (as long as the contents aren’t boiling), and there is no risk of her burning herself on live flames. If she drops a towel on the stove while cooking, or even touches a burner, it’s no big deal.
Control
Induction stovetops exceed gas ranges’ performance in their ability to quickly change and control heat. There is no lag time with induction cooking like there is with electric resistance. Lowering your heat setting will almost instantly reduce your sauce from a rapid boil to a slow simmer. Induction also offers excellent low heat settings that gas burners typically struggle with.
Speed
You can boil six cups of water in two minutes. (Mic drop.) Because induction stoves are twice as fast as gas or old electric coils, boiling a large pot of water for a quick pasta dinner is actually quick. When first switching to induction, you might be surprised by how much more quickly your food cooks. Watch out!
Cleaning
The solid surface of an induction range means you can clean it with the swipe of a sponge. This is vastly superior to the time and effort it takes to remove and clean the parts of a gas or electric coil range. Plus, the smooth surface serves as an additional kitchen prep surface when it’s not cooking.
Future Proofing
As of this writing, more than 100 cities around the country (including New York City) have banned gas in new buildings, with some of those laws including a phaseout strategy for existing buildings. Go ahead and embrace the induction future before you have to.

Controls like this have a learning curve and many newer models are moving to knobs which are more intuitive. Image courtesy of Maytag.
You get really used to them
The one (and only) con for us is that our stove model has a bit of a learning curve. The button plus slider interface is not as intuitive as knobs (which is why many newer induction models are moving to knobs). While we quickly learned the technique, when we Airbnb our house, or have a new babysitter, we need to run through basic instructions. The advantages to the touch-and-slide controls are that they rarely break and are more precise than dials, according to Yale Appliances. A stove with touch controls may beep and/or turn off when something—spilled liquid, a spoon, or potholder—touches the control panel. This protects the controls but can be annoying.
Last year at Thanksgiving, we rented an Airbnb with a gas stove and did a lot of holiday cooking. After not using gas for several years, the difference was striking! We could feel the particulate matter in the air infiltrating our eyes and lungs. The flames blew every which way, making us hot, and we had to remind the kids to stay back. One time a burner didn’t ignite, and we had to wait for the smell of gas to dissipate before lighting a match to make it catch. It felt crazy! How is this form of cooking still legal in our homes?
It’s time to add induction stoves to your list of home improvement priorities, so you can look forward to the improved cooking experience, safety, and human health benefits in your future. Here’s a few things you need to consider when buying induction for your home.
The transition to induction means that most of the 47 million homes that currently cook with gas will have to upgrade an electrical outlet. Most gas ranges (unless they are dual-fuel where the oven is electric) plug into a standard 120V outlet, while most induction cooking (except portable) requires a 240V wire with a 50A circuit. If you currently use an old-school electric cooktop, you may still want to upgrade the outlet. When we purchased our induction stove, the install was fairly easy. We already had a 220V outlet, but it was the older version, without grounding, rather than the modern four-prong one.
Some estimates for running a new wire and outlet for an induction stove can run as high as $3,000. Though, in our experience working with a trusted handyman, it was only about $300. Carbon Switch surveyed 90 people who switched to induction and found the average price for electrical work was $987.
Because induction works by magnetic force, it requires pots and pans made of magnetic stainless steel, cast iron, enameled iron, and nickel. Aluminum and some copper pans won’t work. High-end brands usually work, and there are also now many more affordable options. You can check your pots and pans for compatibility simply by grabbing a fridge magnet and seeing if it sticks.
Hoods that vent outdoors are important for all cooking. Even though induction and electric cooktops don’t produce NOx or CO pollution like gas stoves, any cooking, especially at high heat, produces particulate matter that needs to be vented. (This includes cooking on the portable induction hobs.) But ventilation is easier with induction because the stoves produce less ambient heat and far fewer emissions.
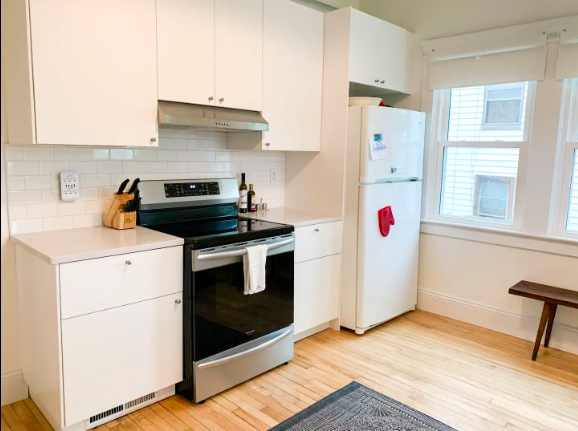
Inexpensive induction range in our Cleveland house. Image courtesy Naomi Cole and Joe Wachunas
Induction stoves put you on the path to superior, clean cooking and are a core technology in the decarbonized life. Fortunately, Consumer Reports has reported on a recent price decline in induction stoves, with many models now selling for about $1000.
For low- and medium-income households, the new Inflation Reduction Act offers rebates of up to $840 to purchase an induction stove. These low-income rebates are expected to roll out later this year. We couldn’t find many local utility rebates, but there are a couple, like this $750 one in the Bay Area.

This article springs from two posts by Naomi Cole and Joe Wachunas, first published in CleanTechnica. Their “Decarbonize Your Life,” series shares their experience, lessons learned, and recommendations for how to reduce household emissions.
The authors:
Joe Wachunas and Naomi Cole both work professionally to address climate change—Naomi in urban sustainability and energy efficiency and Joe in the electrification of buildings and transportation. A passion for debarbonization, and their commitment to walk the walk, has led them to ductless heat pumps, heat pump water heaters, induction cooking, solar in multiple forms, hang-drying laundry (including cloth diapers), no cars to electric cars and charging without a garage or driveway, a reforestation grant from the US Department of Agriculture, and more. They live in Portland, OR, with two young children.
