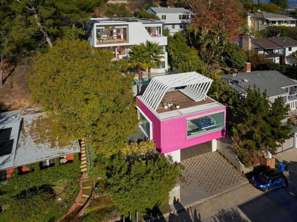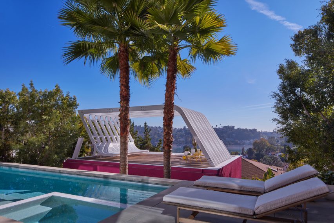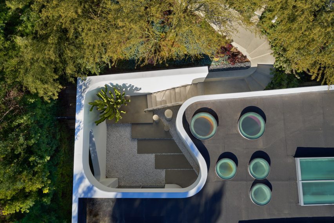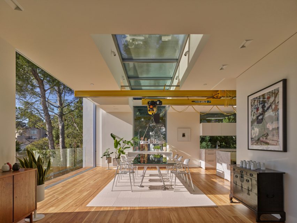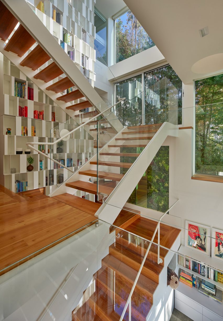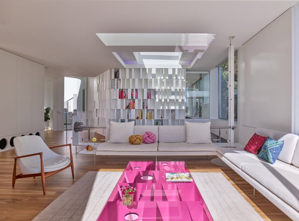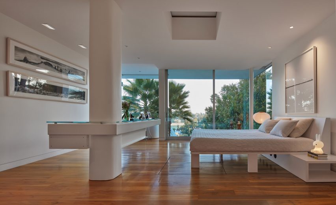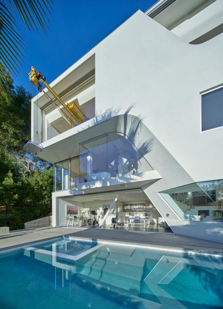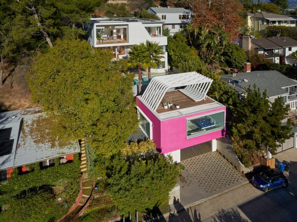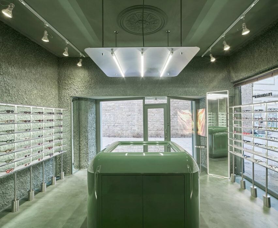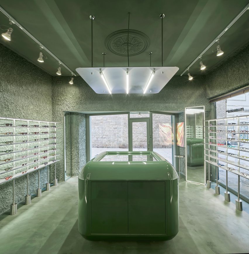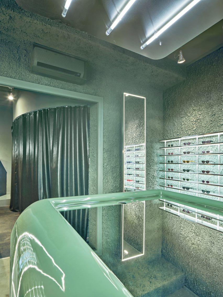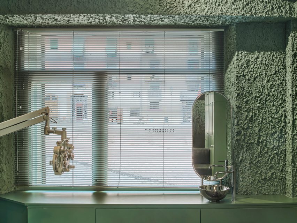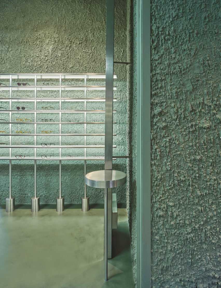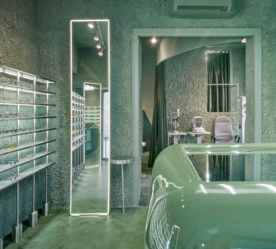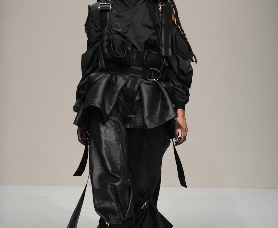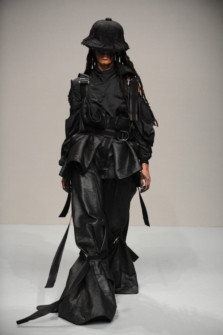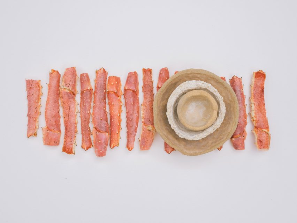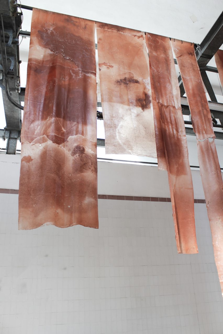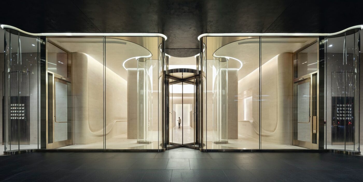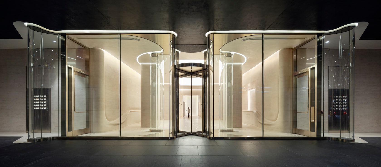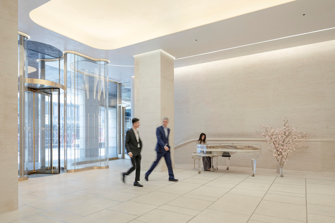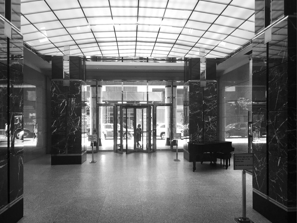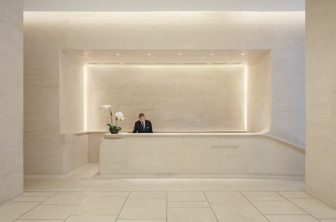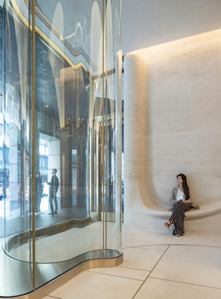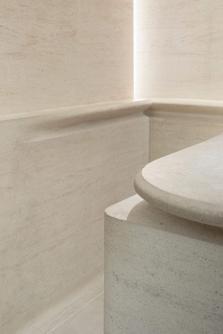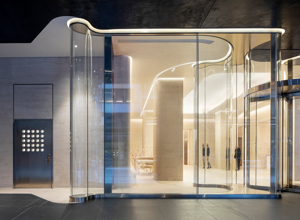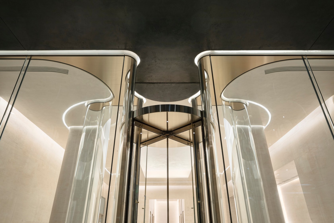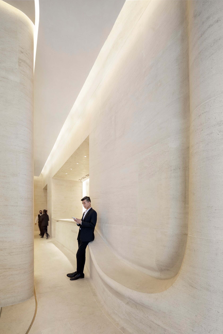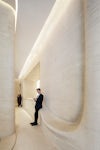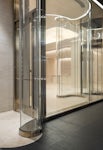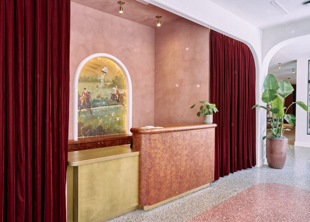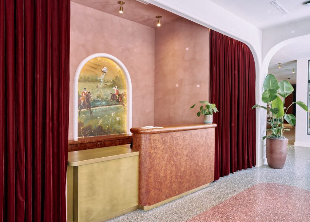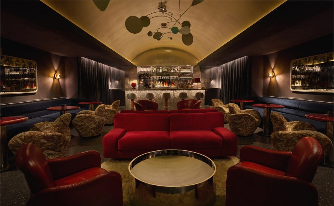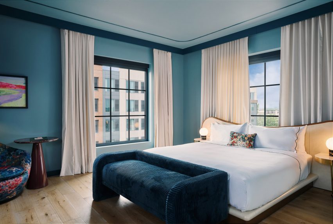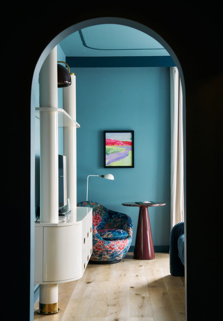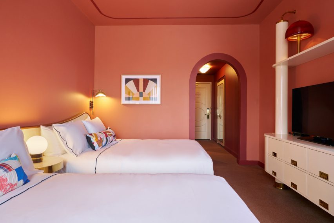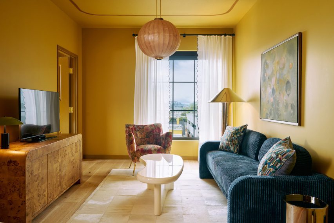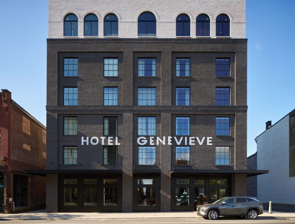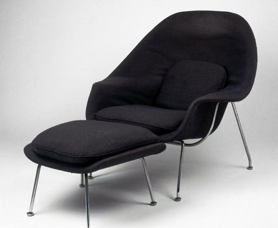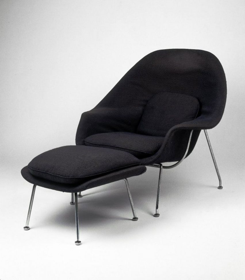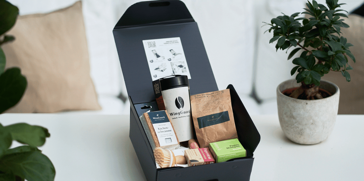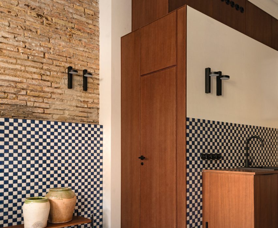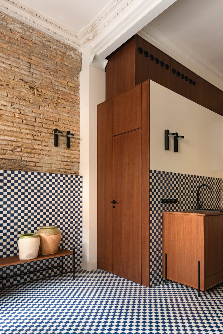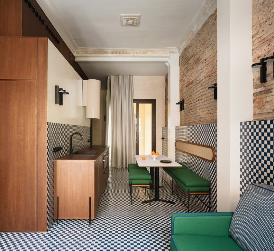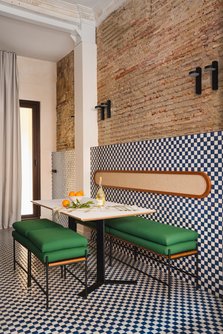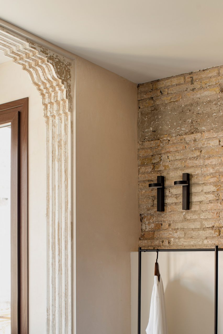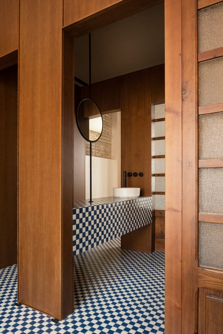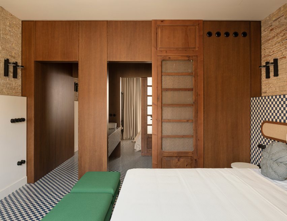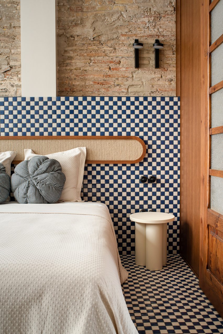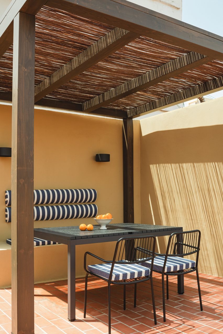Unlike many cities, San Francisco’s most iconic structure is not a building but a bridge. While the Golden Gate looms large in popular culture, it casts a shadow over some of the hilly city’s more iconic buildings. Likewise, although bay windows may rival the bridge’s iconic status, the city’s eclectic mix of Queen Anne and Victorian homes with modern architecture is less often remarked upon as noteworthy in and of itself. Yet, designing and building with heritage in mind is just one of many challenges that the city’s architects rise to in any design (steep hills and a meandering waterfront representing other prominent hurdles).
As Silicon Valley has grown, making property prices skyrocket, architects are increasingly pressed to address rising inequality and the affordable housing crisis. At the same time, they have responded to the growth of wealth and business by designing campuses, offices, masterplans and the like. The urban issues that San Francisco faces are both daunting and complex, but the high caliber of local firms makes the city well-suited to rise to the occasion.
With so many architecture firms to choose from, it’s challenging for clients to identify the industry leaders that will be an ideal fit for their project needs. Fortunately, Architizer is able to provide guidance on the top design firms in San Francisco based on more than a decade of data and industry knowledge.
How are these architecture firms ranked?
The following ranking has been created according to key statistics that demonstrate each firm’s level of architectural excellence. The following metrics have been accumulated to establish each architecture firm’s ranking, in order of priority:
- The number of A+Awards won (2013 to 2023)
- The number of A+Awards finalists (2013 to 2023)
- The number of projects selected as “Project of the Day” (2009 to 2023)
- The number of projects selected as “Featured Project” (2009 to 2023)
- The number of projects uploaded to Architizer (2009 to 2023)
Each of these metrics is explained in more detail at the foot of this article. This ranking list will be updated annually, taking into account new achievements of San Francisco architecture firms throughout the year.
Without further ado, here are the 20 best architecture firms in San Francisco:
20. Fougeron Architecture

© Fougeron Architecture
Fougeron Architecture is a nationally recognized design firm whose work exhibits a strong commitment to clarity of thought, design integrity, and quality of architectural detail. The firm’s decidedly modernist attitude is the result of founder Anne Fougeron’s vision to create a practice dedicated to finding the perfect alignment between architectural idea and built form. Her work can be defined by three basic tenets:
- Architectural space is modulated by the quality and character of natural light,
- Innovative use of structure becomes the architectural ornament, and
- Exploration into the visual and tactile nature of materials enhances how people engage a building.
Ms. Fougeron’s keen interest in crossing disciplinary boundaries has led the firm to develop a collaborative design process that capitalizes on her relationships with craftsmen and artists who are experts in their fields.
Some of Fougeron Architecture’s most prominent projects include:
The following statistics helped Fougeron Architecture achieve 20th place in the 20 Best Architecture Firms in San Francisco:
| A+Awards Winner |
1 |
| Featured Projects |
7 |
| Total Projects |
39 |
19. MWA Architects

© MWA Architects
At MWA Architects, we approach each project with a holistic design vision because we know that our work can create a positive and lasting impact for both people and the environment. Our primary markets focus on humanity’s essential needs — housing to support our well-being and access to healthy infrastructure – however, we pursue various project types all integral to a thriving community. The common thread in all of our work is that we deliberately take on challenging projects with complex and diverse stakeholder needs as these opportunities can often inspire meaningful change. A West-Coast-based firm, founded in 1988, we strive to create a legacy of beautiful and sustainable architecture that positively impacts the world.
Some of MWA Architects’s most prominent projects include:
- Brooklyn Basin Township Commons, Oakland, California
- San Francisco International Airport Terminal 2, San Francisco, California
- Renaissance Commons, Portland, Oregon
- Oak Harbor Clean Water Facility & Windjammer Park, Oak Harbor, Washington
- Palo Alto Dewatering & Loadout Facility, Palo Alto, California
The following statistics helped MWA Architects achieve 19th place in the 20 Best Architecture Firms in San Francisco:
| A+Awards Winner |
1 |
| A+Awards Finalist |
2 |
| Featured Projects |
5 |
| Total Projects |
17 |
18. STUDIOS Architecture

© STUDIOS Architecture
STUDIOS believes in the transformative power of design to lift the trajectories of individual lives and entire communities. We’ve seen it happen again and again since our founding, back when the first tech boom was just a spark. As those early innovators changed the way we all live, learn and work, we changed the way they thought about space — as a strategic resource for expressing their unique vision and fueling extraordinary success.
While our impact and expertise have expanded, our flexible approach to design remains fundamentally the same. We push boundaries, guided by the wisdom of close client partnerships and the confidence needed to take big and small steps forward together.
Some of STUDIOS Architecture’s most prominent projects include:
- Kearny Point Building 78 Annex, Kearny, New Jersey
- Dow Jones, New York City, New York
- IAC Building, Interiors, New York City, New York
- 200 Fifth Avenue, New York City, New York
- Nike – New York Headquarters, New York City, New York
The following statistics helped STUDIOS Architecture achieve 18th place in the 20 Best Architecture Firms in San Francisco:
| A+Awards Finalist |
2 |
| Featured Projects |
8 |
| Total Projects |
47 |
17. Studio O+A

© Studio O+A
At Studio O+A, our work process combines creativity and flexibility with the technical expertise to realize appropriate solutions for our client. Because our professionals are trained and experienced in all aspects of corporate planning and design, we exercise a degree of control that carries projects from concept to finish with consistency and economy.
Some of Studio O+A’s most prominent projects include:
- adidas East Village Expansion, Portland, Oregon
- Slack, San Francisco, California
- Vara, San Francisco, California
- McDonald’s Headquarters, Chicago, Illinois
- Facebook HQ, Palo Alto, California
The following statistics helped Studio O+A achieve 17th place in the 20 Best Architecture Firms in San Francisco:
| A+Awards Winner |
1 |
| A+Awards Finalist |
2 |
| Featured Projects |
6 |
| Total Projects |
11 |
16. OPA

© OPA
Ogrydziak Prillinger Architects is a progressive San Francisco-based office that has been globally recognized for projects ranging in scale from institutions to private homes, as well as interior and object design. Founded in 2004, OPA is an idea-driven office committed to finding design solutions that both expand the possibilities inherent in architecture and resonate within their particular context.
While every project originates as a response to specific requirements of site, program and client, it evolves as an exploration of its own internal potential rather than reflecting a predetermined architectural style. In all the work, there is an emphasis on shaping and choreographing spatial experiences through the consideration of movement, perception and formal logic.
Some of OPA’s most prominent projects include:
The following statistics helped OPA achieve 16th place in the 20 Best Architecture Firms in San Francisco:
| A+Awards Finalist |
5 |
| Featured Projects |
5 |
| Total Projects |
9 |
15. Andrea Cochran Landscape Architecture

© Andrea Cochran Landscape Architecture
Motivated by a conviction that landscape design has the power to alter perception and ultimately initiate a deeper respect for the environment, ACLA designs spaces that offer opportunities for users to forge new relationships with their surroundings. Through an iterative process, we find simple responses to complex problems, and seek to elevate experiences through layering and choreography of movement. The trust we build with our clients through long-term partnerships is an important foundation of our work, as each new project expands our expression of design and craft.
Some of Andrea Cochran Landscape Architecture’s most prominent projects include:
- Windhover Contemplative Center, Stanford, California
- Richardson Affordable Apartments, San Francisco, California
- Los Altos Residence, Los Altos, California
- Telegraph Hill Residence, San Francisco, California
- Birmingham Residence, Detroit, Michigan
The following statistics helped Andrea Cochran Landscape Architecture achieve 15th place in the 20 Best Architecture Firms in San Francisco:
| A+Awards Finalist |
1 |
| Featured Projects |
9 |
| Total Projects |
13 |
14. Cass Calder Smith Architecture + Interiors

© Cass Calder Smith Architecture + Interiors
We believe that masterful design is unique, relevant and timeless. We really like iconic architecture that is conceptually interesting and also reveals an attention to detail, materiality and authenticity. We admire boldness balanced with simplicity, innovation balanced with functionality and power balanced with precision. We see ourselves as well-traveled creators with a conviction that a talented and experienced team that conscientiously listens is a valuable ally. We are professionally motivated to connect the aspects of artistic ambition, problem solving, environmental responsibility and style within demanding requirements.
We are an award-winning multidisciplinary firm dedicated to design excellence. We were founded in 1992 by Architect Cass Calder Smith and are now comprised of four principals that include Barbara Vickroy, Taylor Lawson and Tim Quayle.
Some of Cass Calder Smith Architecture + Interiors’s most prominent projects include:
- Print Lounge, New York City, New York
- Diane Middlebrook Studios, Woodside, California
- Stairway to Heaven, San Francisco, California
- Aptos Retreat, Aptos, California
- Mill Valley Residence, Marin County, California
The following statistics helped Cass Calder Smith Architecture + Interiors achieve 14th place in the 20 Best Architecture Firms in San Francisco:
| A+Awards Finalist |
3 |
| Featured Projects |
6 |
| Total Projects |
22 |
13. Rapt Studio
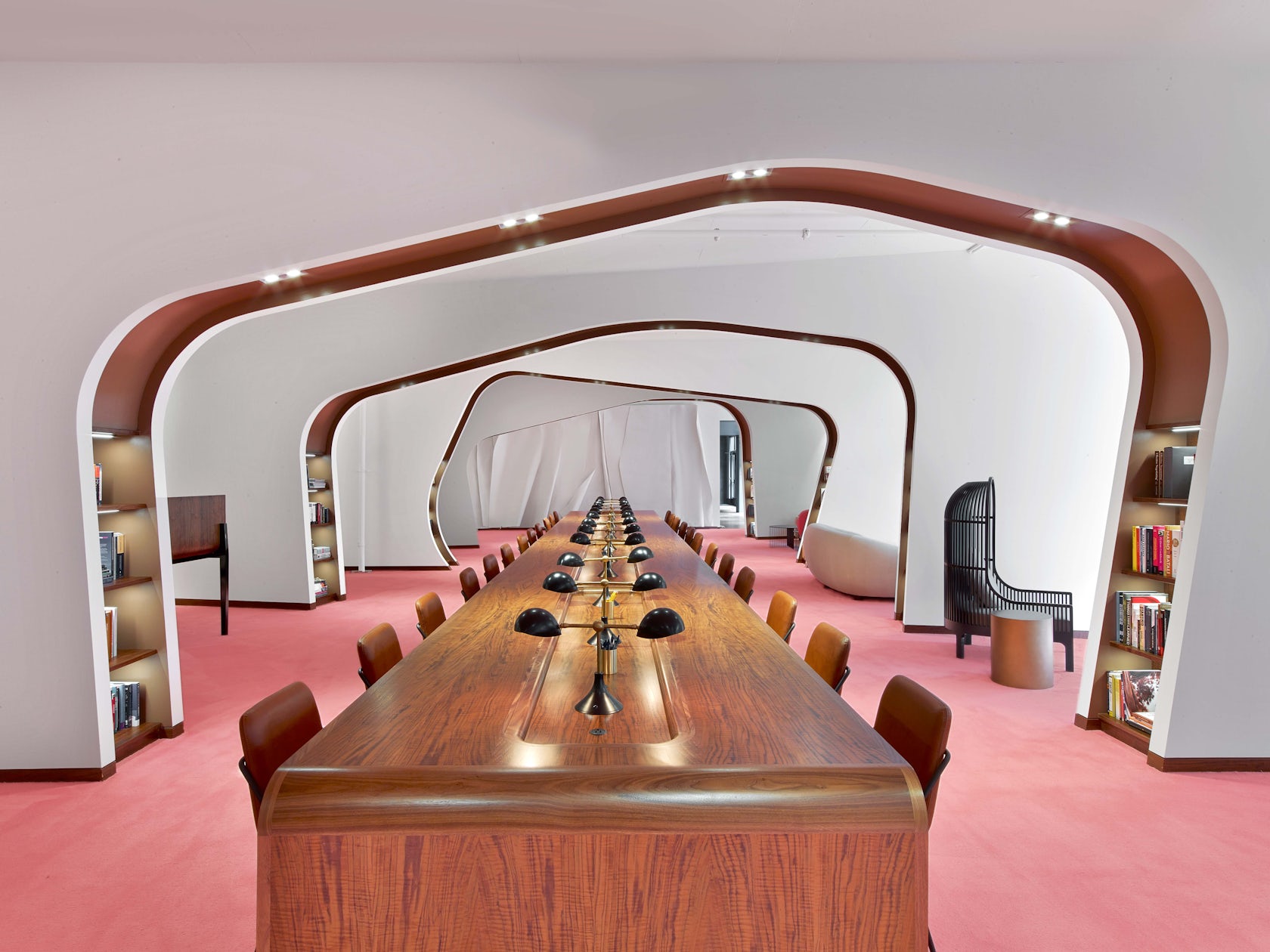
© Rapt Studio
We’re into branding, design, and the spaces that bring them together.
We love connecting things. Sites, design, and strategy — we think it’s better when they all come together.
We’re a group of designers, builders, thinkers, and fans of culture who love creating inspiring spaces, digital places and everything in between. In short, we help companies stand out and stand for something.
Some of Rapt Studio’s most prominent projects include:
- Vans Global HQ, Costa Mesa, California
- Make, Carlsbad, California
- Basalt, Napa, California
- J Dawgs, Salt Lake City, Utah
- Dropbox HQ, San Francisco, California
The following statistics helped Rapt Studio achieve 13th place in the 20 Best Architecture Firms in San Francisco:
| A+Awards Finalist |
7 |
| Featured Projects |
3 |
| Total Projects |
28 |
12. Mork Ulnes Architects

© Bruce Damonte Photography Inc
With offices in San Francisco and Oslo, Mork Ulnes Architects approaches projects with a combination of Scandinavian practicality and Northern California’s ‘can-do’ spirit of innovation.
Some of Mork Ulnes Architects’s most prominent projects include:
- Skigard Hytte, Fåvang, Norway
- Mylla Cabin, Oppland, Norway
- MOOSE ROAD RESIDENCE, Ukiah, California
- MEIER ROAD BARN, Sonoma, California
- Troll Hus, Placer County, California
The following statistics helped Mork Ulnes Architects achieve 12th place in the 20 Best Architecture Firms in San Francisco:
| A+Awards Winner |
2 |
| A+Awards Finalist |
4 |
| Featured Projects |
9 |
| Total Projects |
9 |
11. S^A | Schwartz and Architecture

© S^A | Schwartz and Architecture
S^A | Schwartz and Architecture is a modern architecture and interior design studio established by Founder + Principal Neal J. Z. Schwartz, FAIA in 1997. Our expertise is in guiding clients through a highly interactive design process tailored to their personalities, budgets and needs. Rather than imposing a pre-conceived aesthetic, we begin our work by thoughtfully analyzing the particular opportunities posed by any site and constraint. We remain involved at every stage of design and construction and thrive working with fixed schedules and resources.
Some of S^A | Schwartz and Architecture’s most prominent projects include:
The following statistics helped S^A | Schwartz and Architecture achieve 11th place in the 20 Best Architecture Firms in San Francisco:
| A+Awards Winner |
1 |
| A+Awards Finalist |
1 |
| Featured Projects |
8 |
| Total Projects |
23 |
10. Mark Cavagnero Associates

© Mark Cavagnero Associates
Mark Cavagnero Associates is a San Francisco-based architecture firm focused on cultural, commercial, education, and civic projects. Since its establishment in 1988, the firm has completed a wide range of architectural and master planning projects, including large and small scale institutional, non-profit, commercial, and residential projects. The firm provides a full range of services, from programming, master planning, site planning and conceptual design, through construction documents and administration.
Some of Mark Cavagnero Associates’s most prominent projects include:
- UC San Francisco, Joan & Sanford I. Weill Neurosciences Building, San Francisco, California
- Quest Diagnostics Next Generation Lab, Clifton, New Jersey
- Confidential Investment Firm, California
- Oakland Museum of California, Oakland, California
- San Francisco Conservatory of Music – Ute and William K. Bowes, Jr. Center for Performing Arts, San Francisco, California
The following statistics helped Mark Cavagnero Associates achieve 10th place in the 20 Best Architecture Firms in San Francisco:
| A+Awards Winner |
2 |
| A+Awards Finalist |
5 |
| Featured Projects |
9 |
| Total Projects |
9 |
9. Klopf Architecture
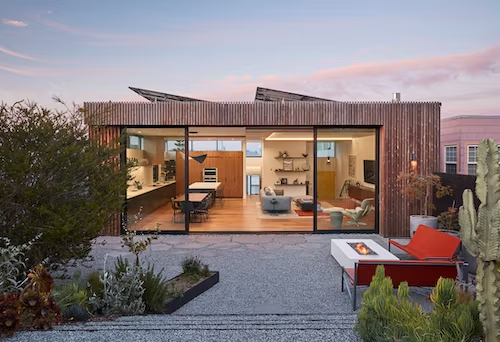
© Klopf Architecture
Klopf Architecture brings the outside in. Our firm creates warm, modern designs that admit natural light and allow openness to nature. Our design approach weighs many factors to create custom designs with just the right level of connection to the outside world: clients’ goals and lifestyle, site orientation, views, climate and neighborhood context. Our primary goal is to create spaces people love to inhabit.
Specializing in new warm, modern net-zero energy houses, we are widely recognized for our work remodeling and adding to mid-century modern and Eichler homes. We believe in bringing these wonderful homes back to life for another generation to love, or creating new, green modern homes that provide the same level of warmth and connection to nature that follow a similar philosophy.
Some of Klopf Architecture’s most prominent projects include:
The following statistics helped Klopf Architecture achieve 9th place in the 20 Best Architecture Firms in San Francisco:
| Featured Projects |
9 |
| Total Projects |
47 |
8. Arterra Landscape Architects
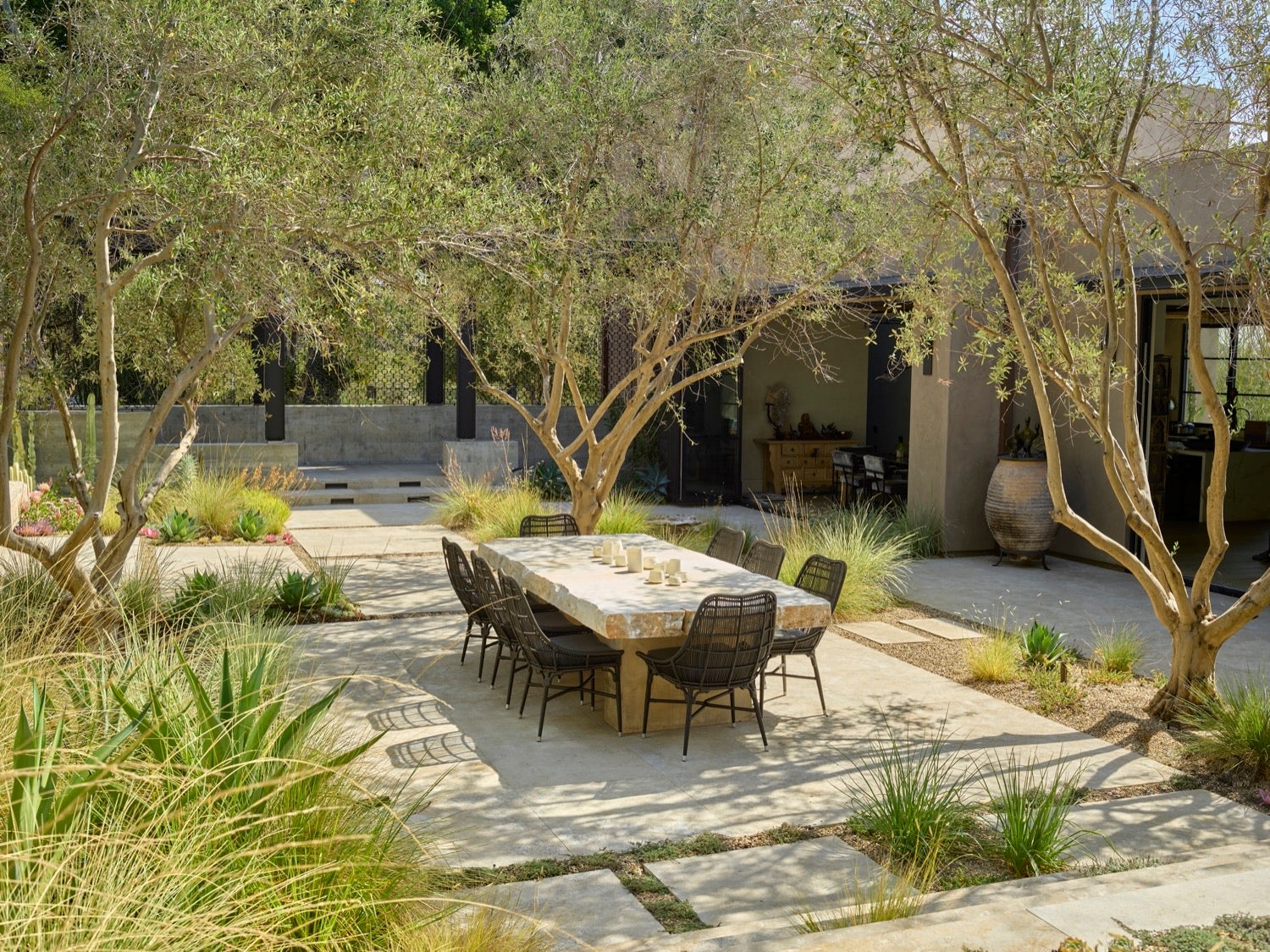
© Arterra Landscape Architects
Arterra is a full-service landscape architecture firm specializing in contemporary, sustainable design. We collaborate with our clients and their design team, providing imaginative solutions and clear communication. The Arterra Team is a diverse and slightly quirky group of creative and nerdy individuals. We are dedicated to the art and the craft of our profession. We consider it an honor and a privilege to do the work we do — and we do it well.
We share ideas and inspiration in our beautiful, open studio space, where design ideas come to life. We are dedicated to doing sustainable work and living sustainable lives. Our greatest achievement is creating a meaningful and sustainable landscape legacy.
Some of Arterra Landscape Architects’s most prominent projects include:
- Dry Garden Poetry, Santa Cruz, California
- The Painterly Approach, Belvedere Tiburon, California
- Farm to Table, Woodside, California
- Inspired by the Land, Healdsburg, California
- Taronga, Carmel-by-the-Sea, California
Top image: Art House, San Francisco, California
The following statistics helped Arterra Landscape Architects achieve 8th place in the 20 Best Architecture Firms in San Francisco:
| A+Awards Winner |
3 |
| A+Awards Finalist |
4 |
| Featured Projects |
9 |
| Total Projects |
15 |
7. Aidlin Darling Design

© Adam Rouse
With a shared interest in exploring design across a wide range of scales, programs, and disciplines, partners Joshua Aidlin and David Darling started Aidlin Darling Design around a woodshop in 1998. With an emphasis on designing for all of the senses, they have cultivated a diverse and collaborative studio that acts as the creative hub for an extended network of builders, fabricators, artists, engineers, chefs and other collaborators. The firm’s work explores a closely held conviction that design can enlighten the human spirit by engaging all of the senses.
Some of Aidlin Darling Design’s most prominent projects include:
The following statistics helped Aidlin Darling Design achieve 7th place in the 20 Best Architecture Firms in San Francisco:
| A+Awards Winner |
2 |
| A+Awards Finalist |
2 |
| Featured Projects |
14 |
| Total Projects |
21 |
6. Jensen Architects

© Joe Fletcher Photography
At JENSEN we are passionate about creating buildings and environments that enrich the experiences of organizations and individuals. Guided by a responsibility to achieve the most using the fewest resources and to engage a broader cultural perspective, we develop solutions that embody each client’s values and larger purpose.
Our wide-ranging portfolio — encompassing arts, education, residential, workplace and retail — is underpinned by an abiding interest in how we live and work today, and the pleasure we take in collectively solving design challenges through research, unconventional thinking and a focus on craft. The economy and directness in our work reflects not only a clear concern for ecological sustainability but also a deep appreciation of the inherent beauty that emerges when functional, experiential and environmental goals are efficiently and gracefully resolved. We are recognized for innovative applications of proven building systems and materials and valued for our collaborative approach to design and construction.
Some of Jensen Architects’s most prominent projects include:
- Stanford Residence, Stanford, California
- The Shed Healdsburg, Healdsburg, California
- Blue Bottle Morse Building, Oakland, California
- Turner Residence, Larkspur, California
- SFMOMA Rooftop Sculpture Garden, San Francisco, California
The following statistics helped Jensen Architects achieve 6th place in the 20 Best Architecture Firms in San Francisco:
| A+Awards Winner |
1 |
| A+Awards Finalist |
2 |
| Featured Projects |
15 |
| Total Projects |
25 |
5. Form4 Architecture

© Form4 Architecture
Form4 Architecture believes in returning a sense of humanity to Modernism through emotional meaning and poetic design. The San Francisco-based award‐winning firm measures success by our contributions to society through a 2nd Century Modernist approach that balances expressive design, rigor, empathy and sustainability to create captivating buildings and spaces that resonate with people and enhance their lives.
Some of Form4 Architecture’s most prominent projects include:
The following statistics helped Form4 Architecture achieve 5th place in the 20 Best Architecture Firms in San Francisco:
| A+Awards Winner |
2 |
| A+Awards Finalist |
7 |
| Featured Projects |
12 |
| Total Projects |
26 |
4. Feldman Architecture

© Adam Rouse
Feldman Architecture is an innovative residential and commercial studio known for creating buildings that sit lightly on the earth: beautiful, healthful, and soulful spaces that enhance our clients’ lives, our communities and the environment.
Some of Feldman Architecture’s most prominent projects include:
- Mill Valley Cabins, Mill Valley, California
- Slot House, Los Altos, California
- The Sanctuary, Palo Alto, California
- Sunrise, Healdsburg, California
- Surf House, Santa Cruz, California
The following statistics helped Feldman Architecture achieve 4th place in the 20 Best Architecture Firms in San Francisco:
| A+Awards Finalist |
2 |
| Featured Projects |
20 |
| Total Projects |
37 |
3. IwamotoScott Architecture
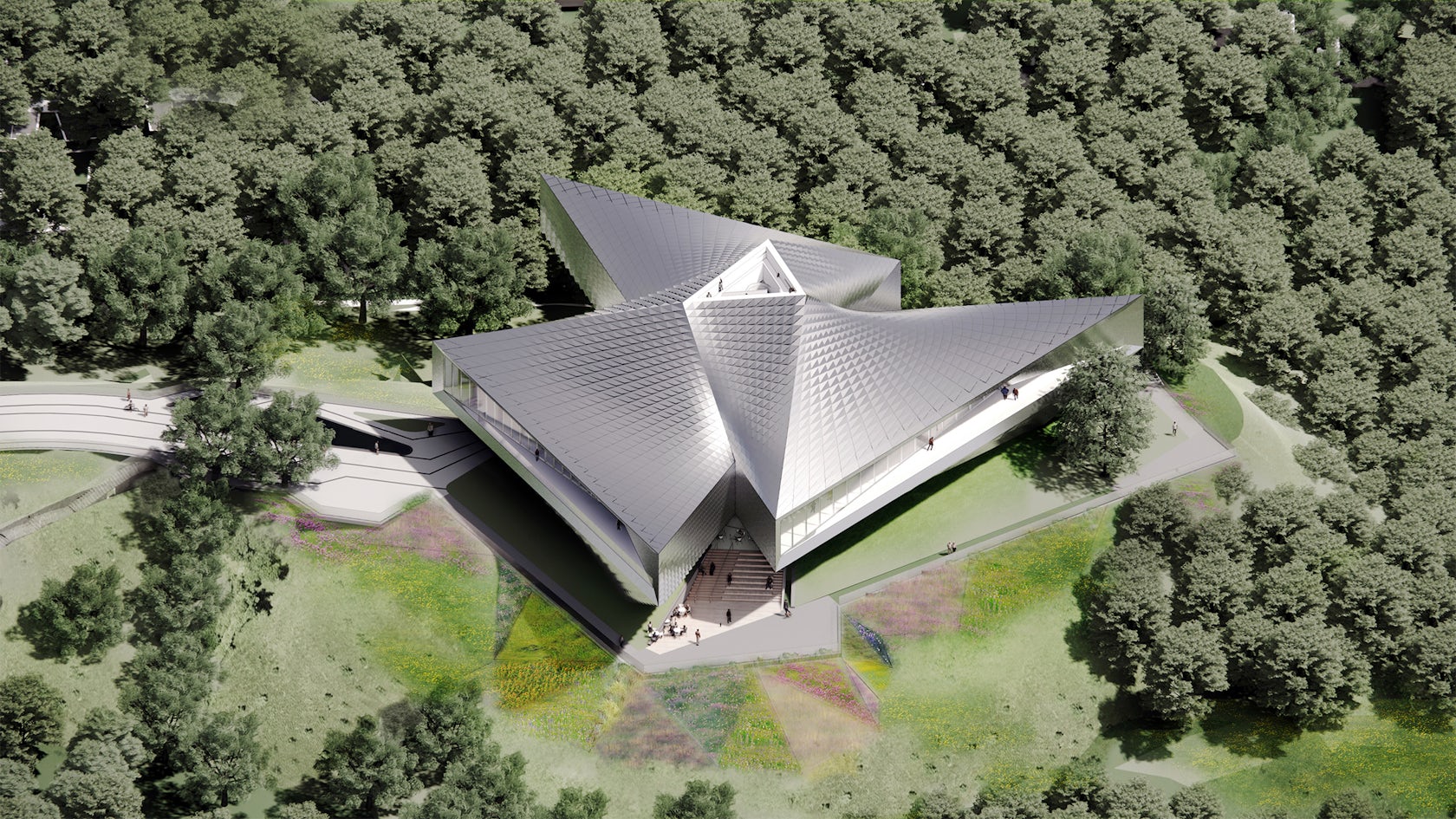
© IwamotoScott Architecture
IwamotoScott Architecture is an award winning architecture and design firm established by Lisa Iwamoto and Craig Scott. Based in San Francisco, the firm has gained national and international recognition for innovative design with projects around the country and overseas. Committed to pursuing architecture as a form of applied design research, IwamotoScott proceeds from the belief that each project can achieve a unique design synthesis.
IwamotoScott’s client list includes arts organizations, educational institutions, media firms, commercial developers and private clients. Our projects consist of work at all scales including urban design, buildings, interiors, full-scale fabrications, museum installations and exhibitions and theoretical proposals. IwamotoScott has received over eighty design awards and honors.
Some of IwamotoScott Architecture’s most prominent projects include:
- Pinterest HQ, San Francisco, California
- Pinterest HQ2, San Francisco, California
- Heavybit Industries, 325, 9th Street, San Francisco, California
- City View Garage, Miami Design District, Miami, Florida
- Pinterest NY – Scissor Stair, New York City, New York
The following statistics helped IwamotoScott Architecture achieve 3rd place in the 20 Best Architecture Firms in San Francisco:
| A+Awards Winner |
5 |
| A+Awards Finalist |
7 |
| Featured Projects |
13 |
| Total Projects |
39 |
2. Salter

© EHDD
Salter consults on over 900 worldwide projects each year with headquarters in San Francisco and branch offices in San Jose, Los Angeles, Honolulu and Seattle. In 1975, Charles Salter founded the company on principles of sound engineering, scientific process, inquisitive problem solving, and personal integrity. His motto was simple: to be better every day. Having grown from 1 engineer to a team of 50 that includes acoustical, audiovisual, telecommunications, and security experts, that commitment remains the same.
At Salter, our legacy is 45 years of award-winning projects. We are a team of Professional Engineers, LEED Accredited Professionals, Certified Technology Specialists, Registered Communications Distribution Designers, Fellows of the Audio Engineering Society and Fellows of the Acoustical Society of America.
Some of Salter’s most prominent projects include:
The following statistics helped Salter achieve 2nd place in the 20 Best Architecture Firms in San Francisco:
| A+Awards Winner |
4 |
| A+Awards Finalist |
10 |
| Featured Projects |
14 |
| Total Projects |
42 |
1. Gensler

© James Ewing
Gensler is a global architecture, design and planning firm with 53 locations and more than 7,000 professionals networked across Asia, Europe, Australia, the Middle East and the Americas. Founded in San Francisco in 1965, the firm serves more than 4,000 clients across more than 29 practice areas spanning the work, lifestyle, community and health sectors. Gensler designers strive to make the places people live, work and play more inspiring, more resilient and more impactful.
Some of Gensler’s most prominent projects include:
The following statistics helped Gensler achieve 1st place in the 20 Best Architecture Firms in San Francisco:
| A+Awards Winner |
8 |
| A+Awards Finalist |
28 |
| Featured Projects |
49 |
| Total Projects |
163 |
Why Should I Trust Architizer’s Ranking?
With more than 30,000 architecture firms and over 130,000 projects within its database, Architizer is proud to host the world’s largest online community of architects and building product manufacturers. Its celebrated A+Awards program is also the largest celebration of architecture and building products, with more than 400 jurors and hundreds of thousands of public votes helping to recognize the world’s best architecture each year.
Architizer also powers firm directories for a number of AIA (American Institute of Architects) Chapters nationwide, including the official directory of architecture firms for AIA New York.

An example of a project page on Architizer with Project Award Badges highlighted
A Guide to Project Awards
The blue “+” badge denotes that a project has won a prestigious A+Award as described above. Hovering over the badge reveals details of the award, including award category, year, and whether the project won the jury or popular choice award.
The orange Project of the Day and yellow Featured Project badges are awarded by Architizer’s Editorial team, and are selected based on a number of factors. The following factors increase a project’s likelihood of being featured or awarded Project of the Day status:
- Project completed within the last 3 years
- A well written, concise project description of at least 3 paragraphs
- Architectural design with a high level of both functional and aesthetic value
- High quality, in focus photographs
- At least 8 photographs of both the interior and exterior of the building
- Inclusion of architectural drawings and renderings
- Inclusion of construction photographs
There are 7 Projects of the Day each week and a further 31 Featured Projects. Each Project of the Day is published on Facebook, Twitter and Instagram Stories, while each Featured Project is published on Facebook. Each Project of the Day also features in Architizer’s Weekly Projects Newsletter and shared with 170,000 subscribers.
We’re constantly look for the world’s best architects to join our community. If you would like to understand more about this ranking list and learn how your firm can achieve a presence on it, please don’t hesitate to reach out to us at editorial@architizer.com.
