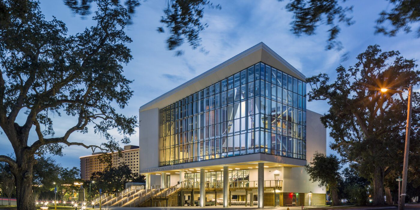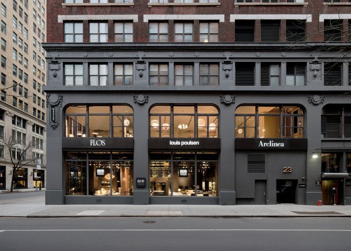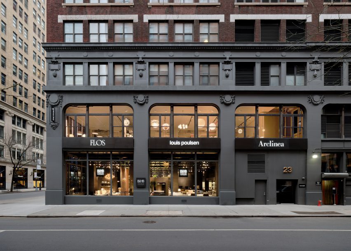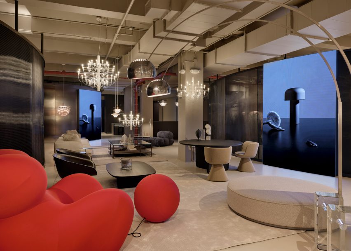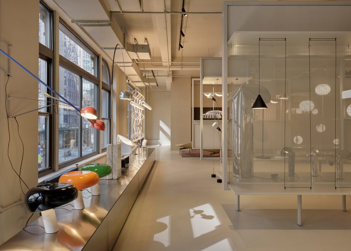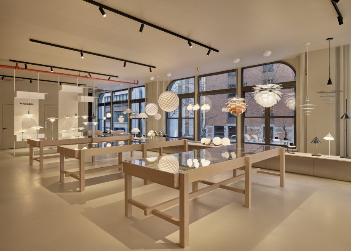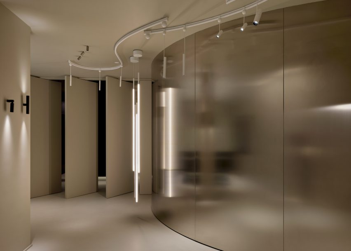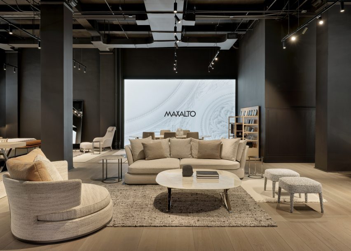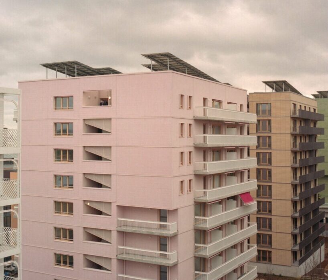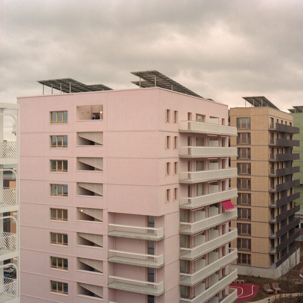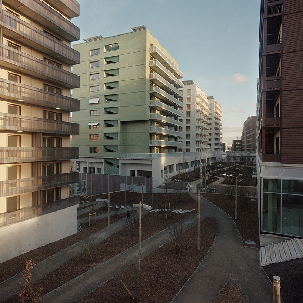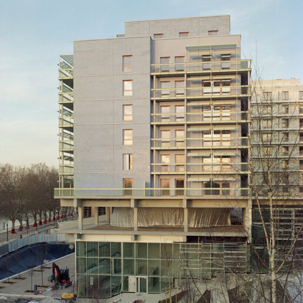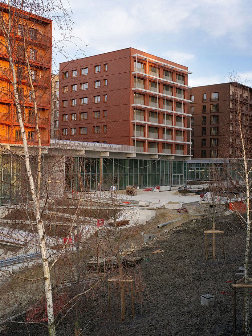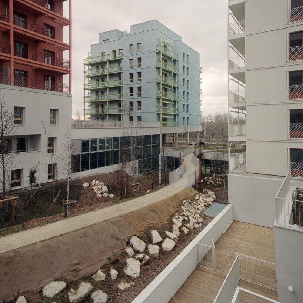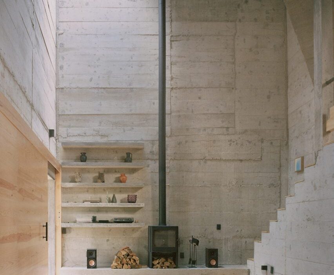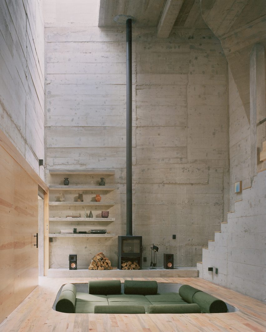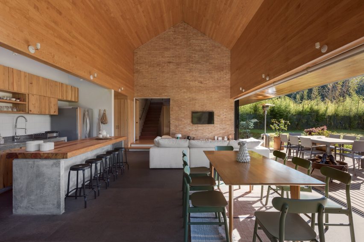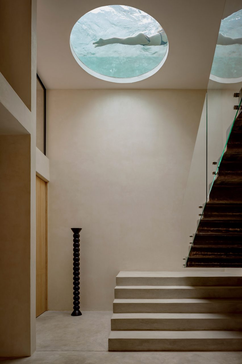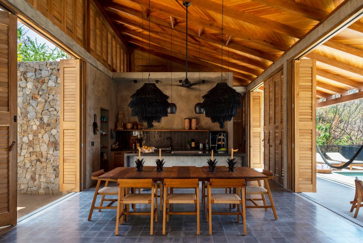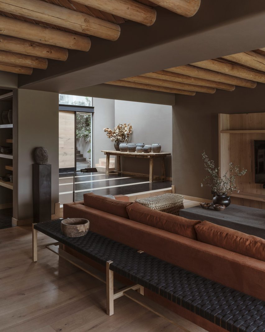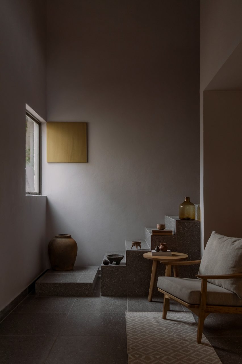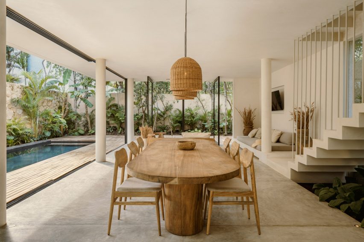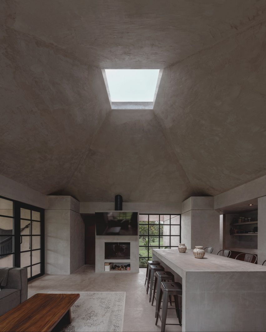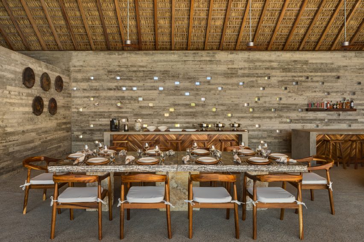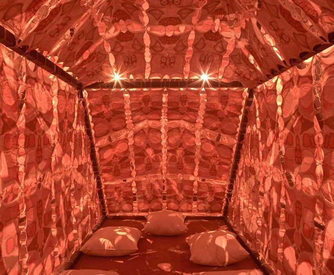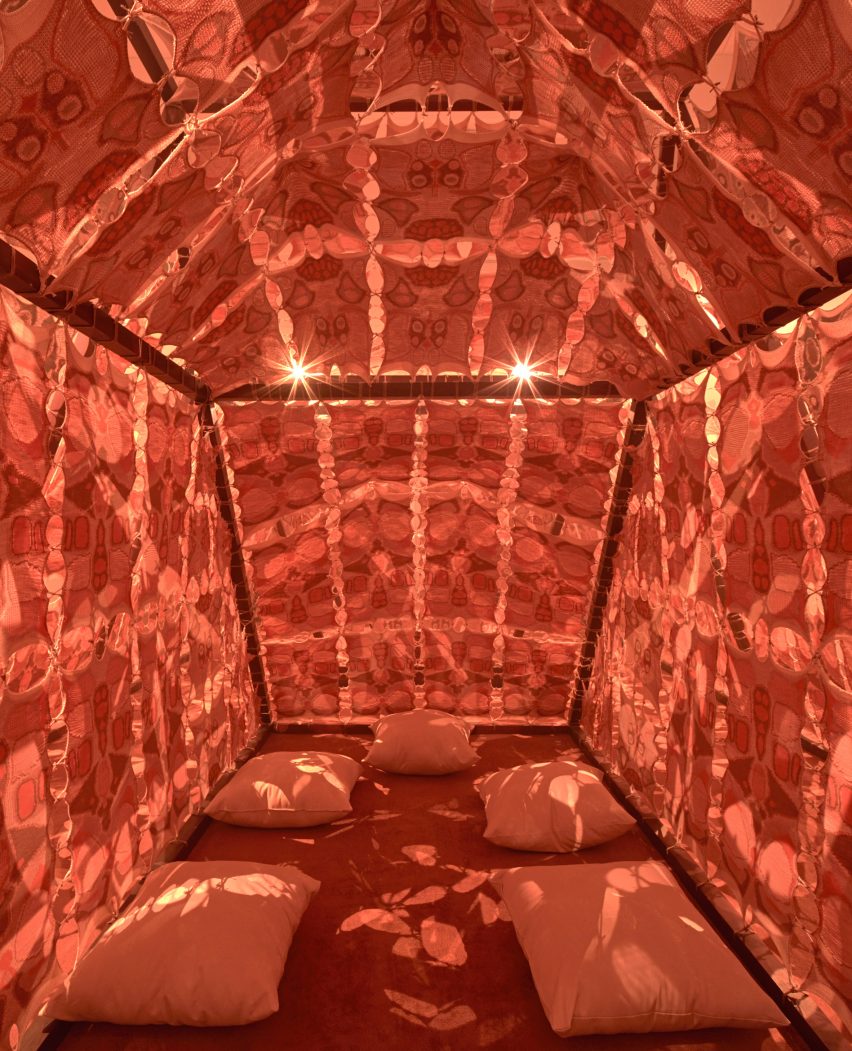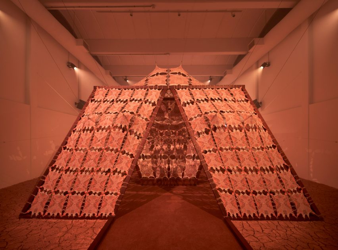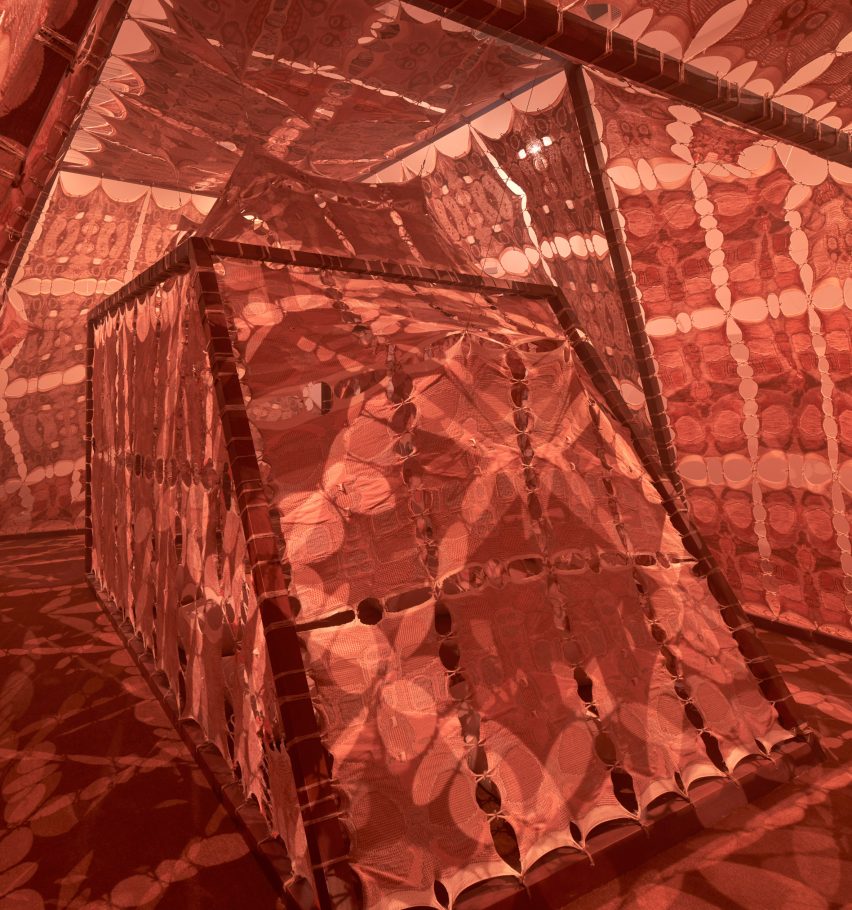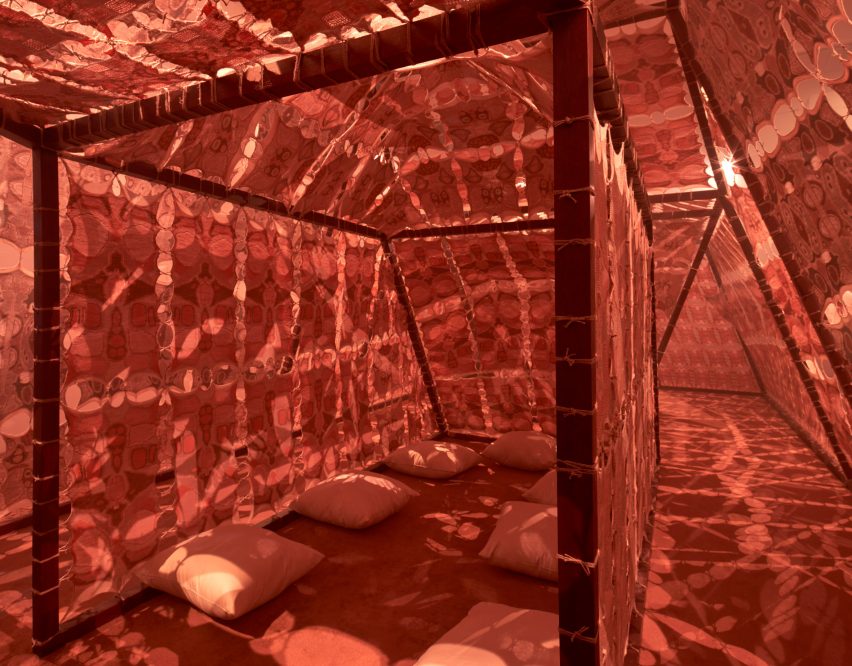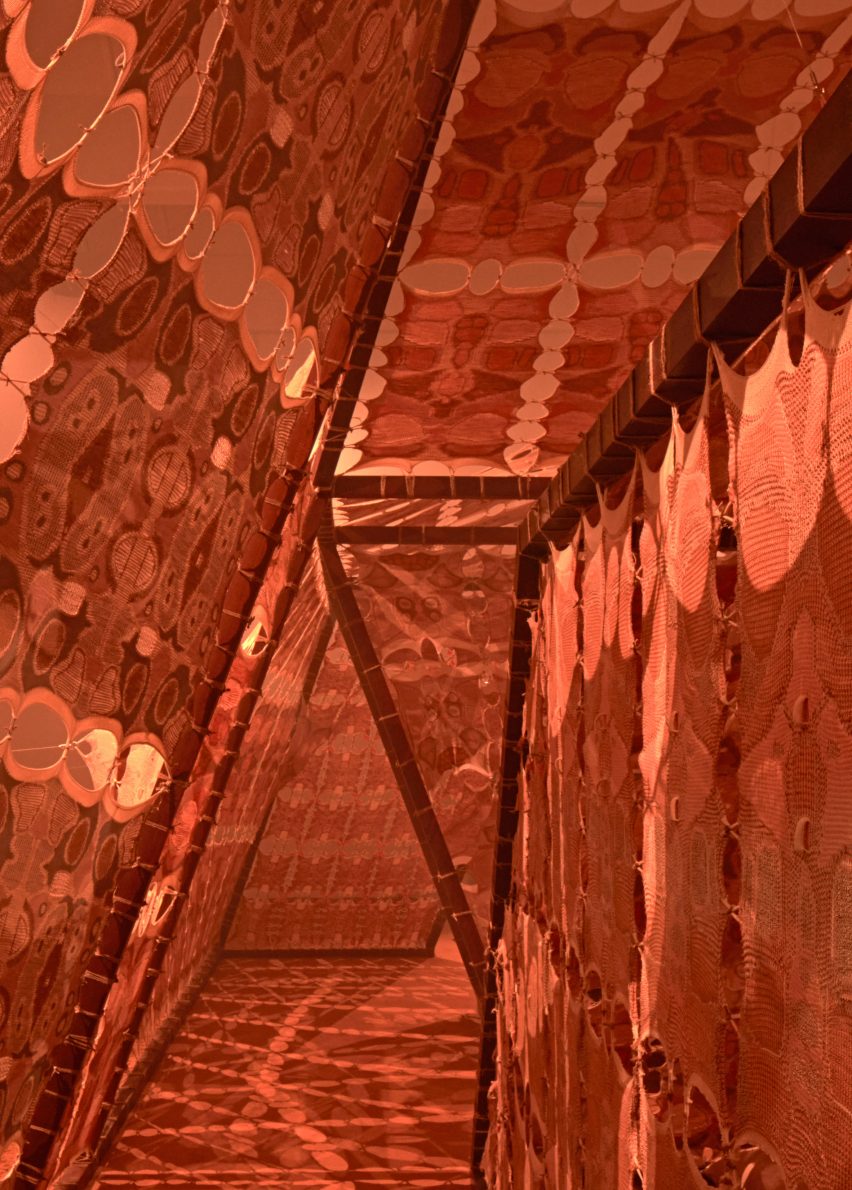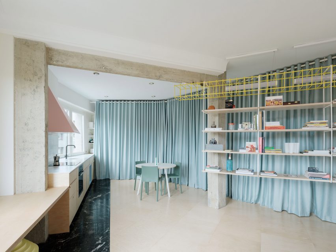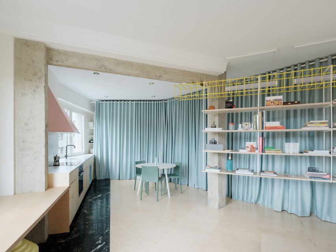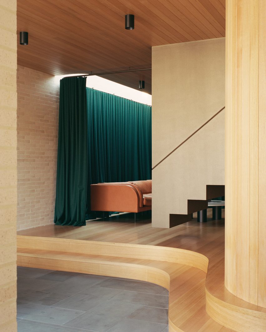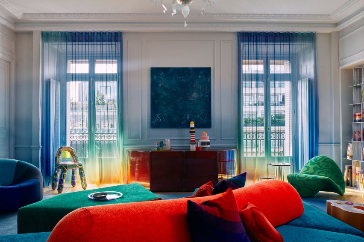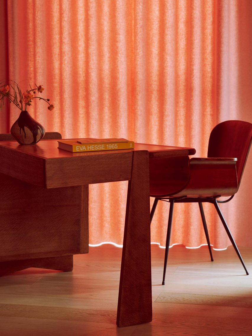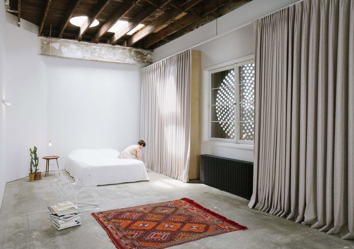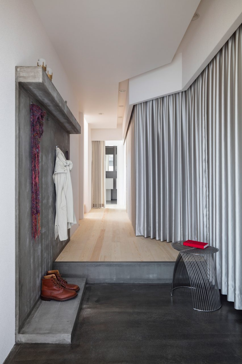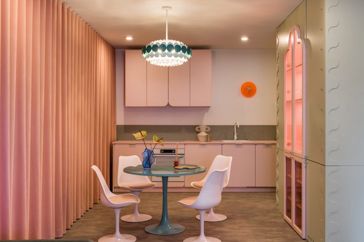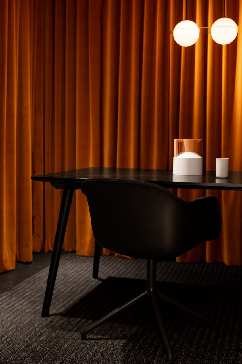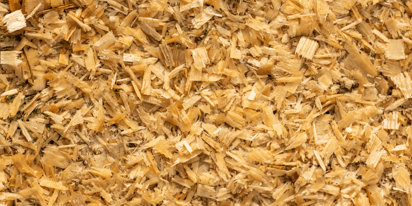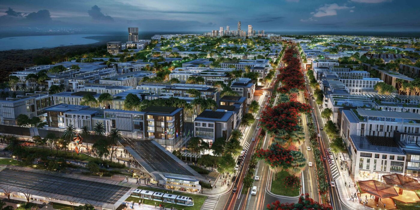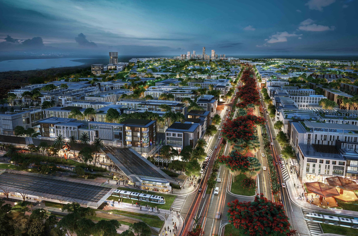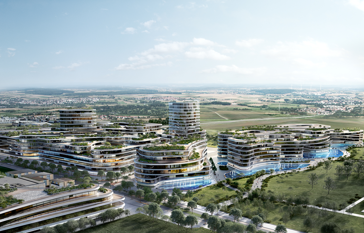Mississippi Civic: 6 Cultural Buildings in the Magnolia State
Architects: Want to have your project featured? Showcase your work through Architizer and sign up for our inspirational newsletters.
Mississippi’s architectural landscape tells a story of resilience, innovation and cultural identity. From earthen mounds built by indigenous peoples to the antebellum mansions of Natchez and modernist designs in Jackson, the state’s structures are a testament to Mississippi’s past and those who have called it home. To this day, one of the defining features of architecture in Mississippi is a deep connection to the state’s history and traditions.
Many buildings in Mississippi showcase a blend of architectural styles, ranging from Greek Revival and Victorian to Art Deco and Modernist, reflecting the state’s diverse influences. The subsequent projects showcase contemporary cultural and public buildings throughout the state. Designed and built across a range of programs and scales, they give a glimpse into both the state’s past and different construction methods. Together, they highlight buildings that continue to shape the state’s identity today.
Maritime & Seafood Industry Museum
By H3 Hardy Collaboration Architecture, Biloxi, Mississippi
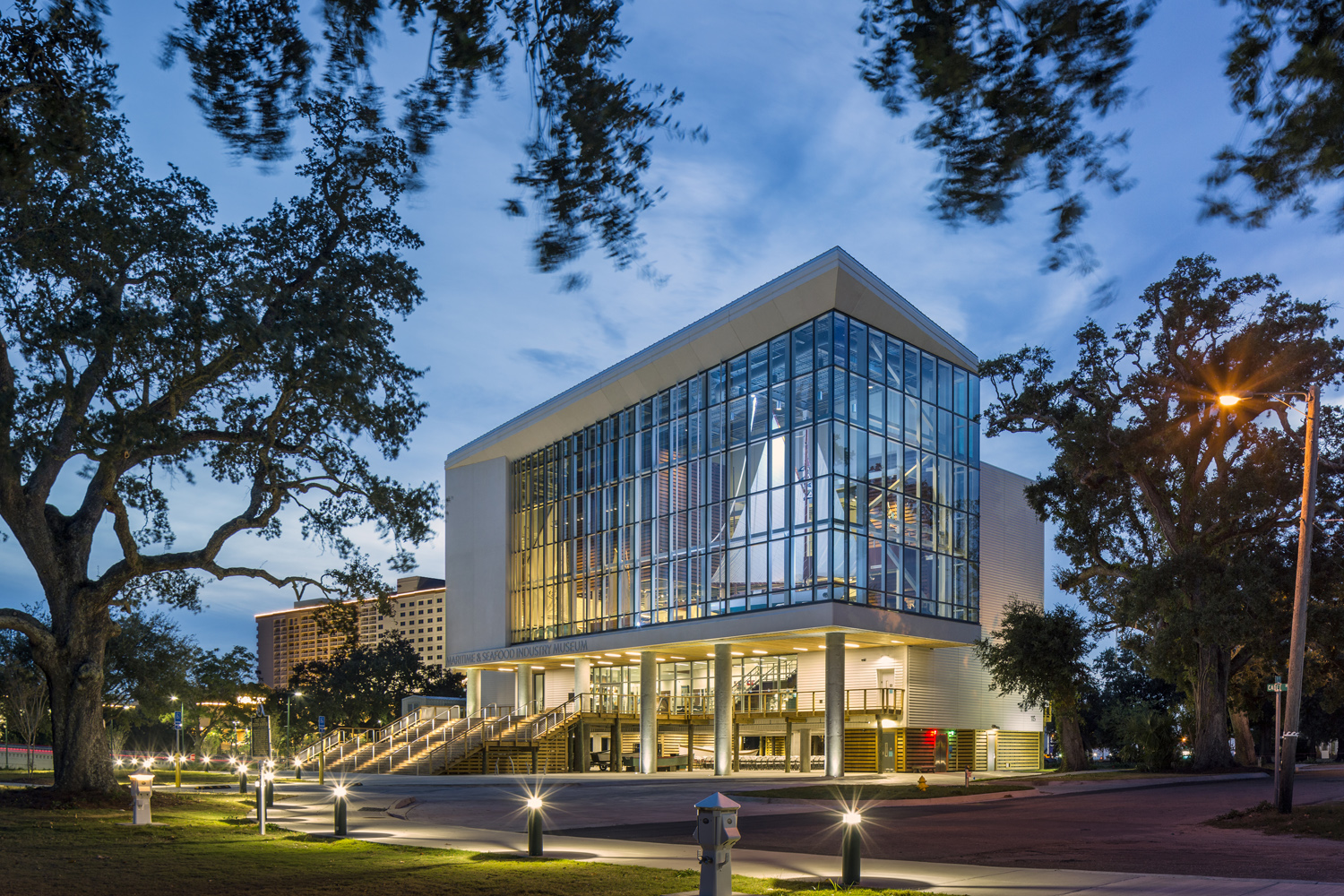
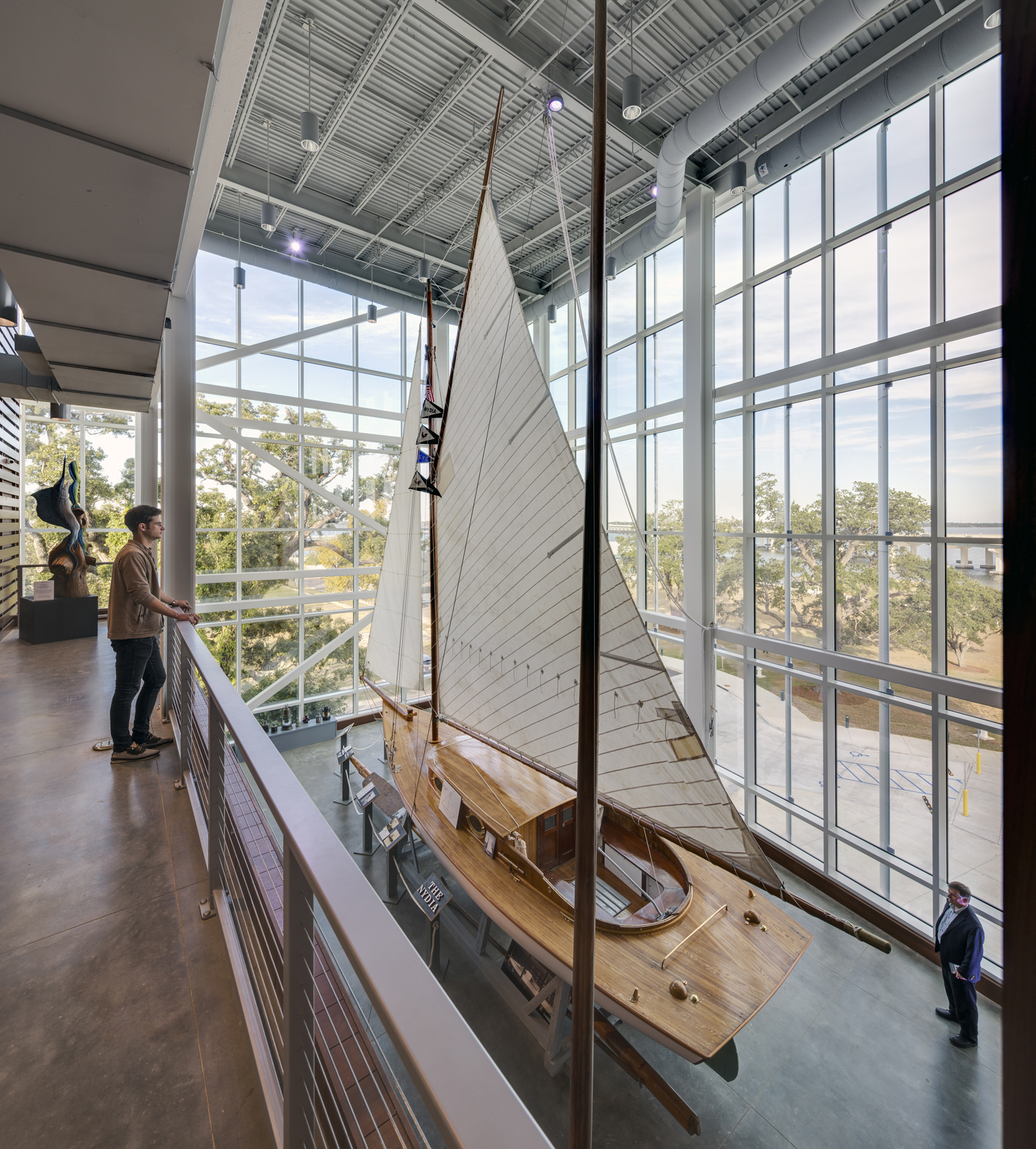
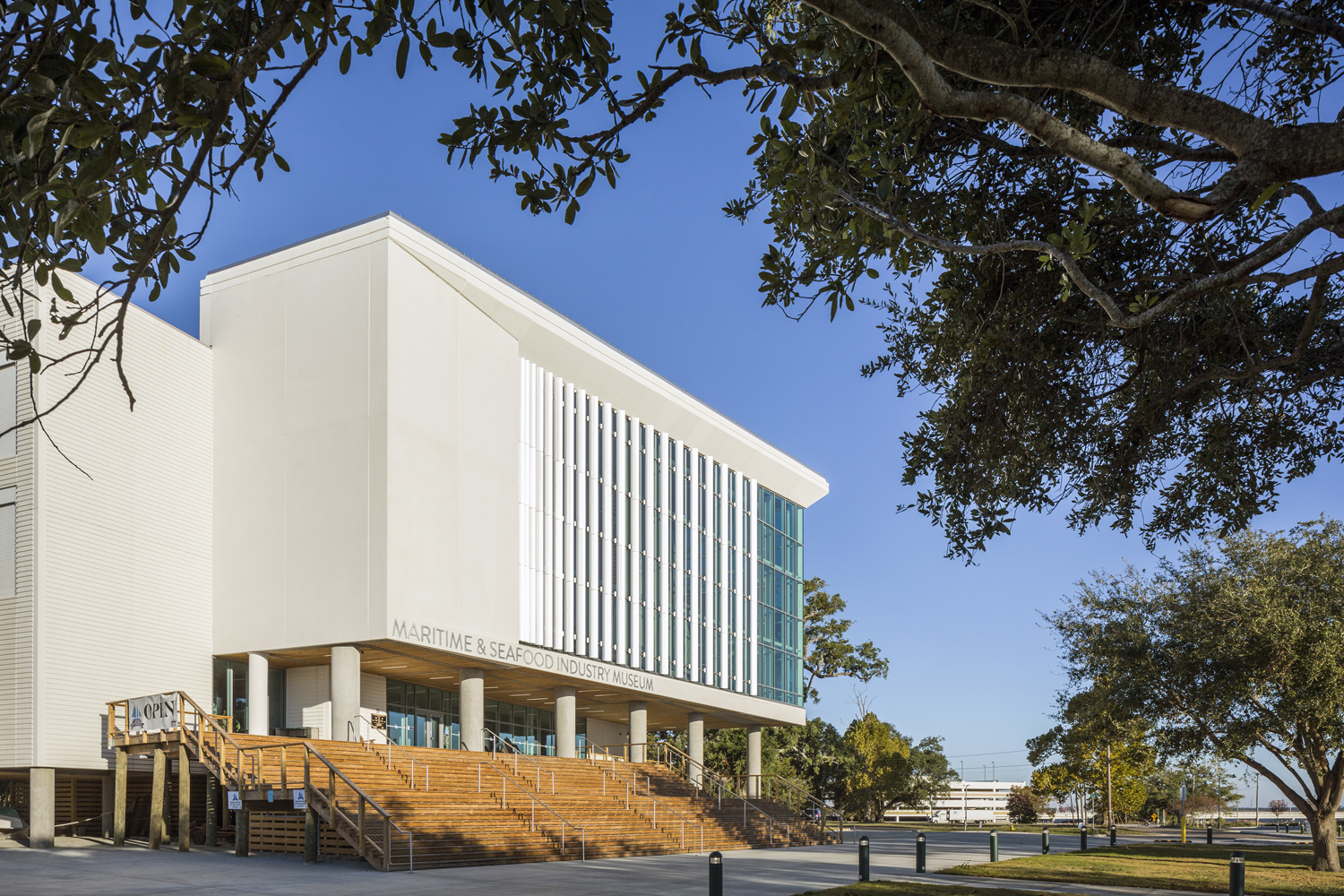 The Maritime & Seafood Industry Museum in Biloxi, Mississippi, preserves and interprets the region’s maritime history. Destroyed by Hurricane Katrina, the museum now resides in a new 19,580 square foot building, featuring exhibits, meeting rooms, administrative areas, and storage. The main gallery showcases the 30’s loop Nydia, enclosed in glass to create a striking “ship in a bottle” effect. Adjacent, smaller boats are suspended in a double-height gallery for multiple viewing angles.
The Maritime & Seafood Industry Museum in Biloxi, Mississippi, preserves and interprets the region’s maritime history. Destroyed by Hurricane Katrina, the museum now resides in a new 19,580 square foot building, featuring exhibits, meeting rooms, administrative areas, and storage. The main gallery showcases the 30’s loop Nydia, enclosed in glass to create a striking “ship in a bottle” effect. Adjacent, smaller boats are suspended in a double-height gallery for multiple viewing angles.
The museum’s design includes clapboard patterns on concrete panels and metal fins for sun-shading. Elevated to meet FEMA requirements, the building provides a safe space for artifacts, staff, and visitors, with the area underneath used for educational purposes. The museum is complemented by the Biloxi Waterfront Park, offering open-air pavilions and a playground for visitors.
Mississippi State University Riley Center for Education + Performing Arts and Grand Opera House
By Martinez+Johnson Architecture, Meridian, Mississippi
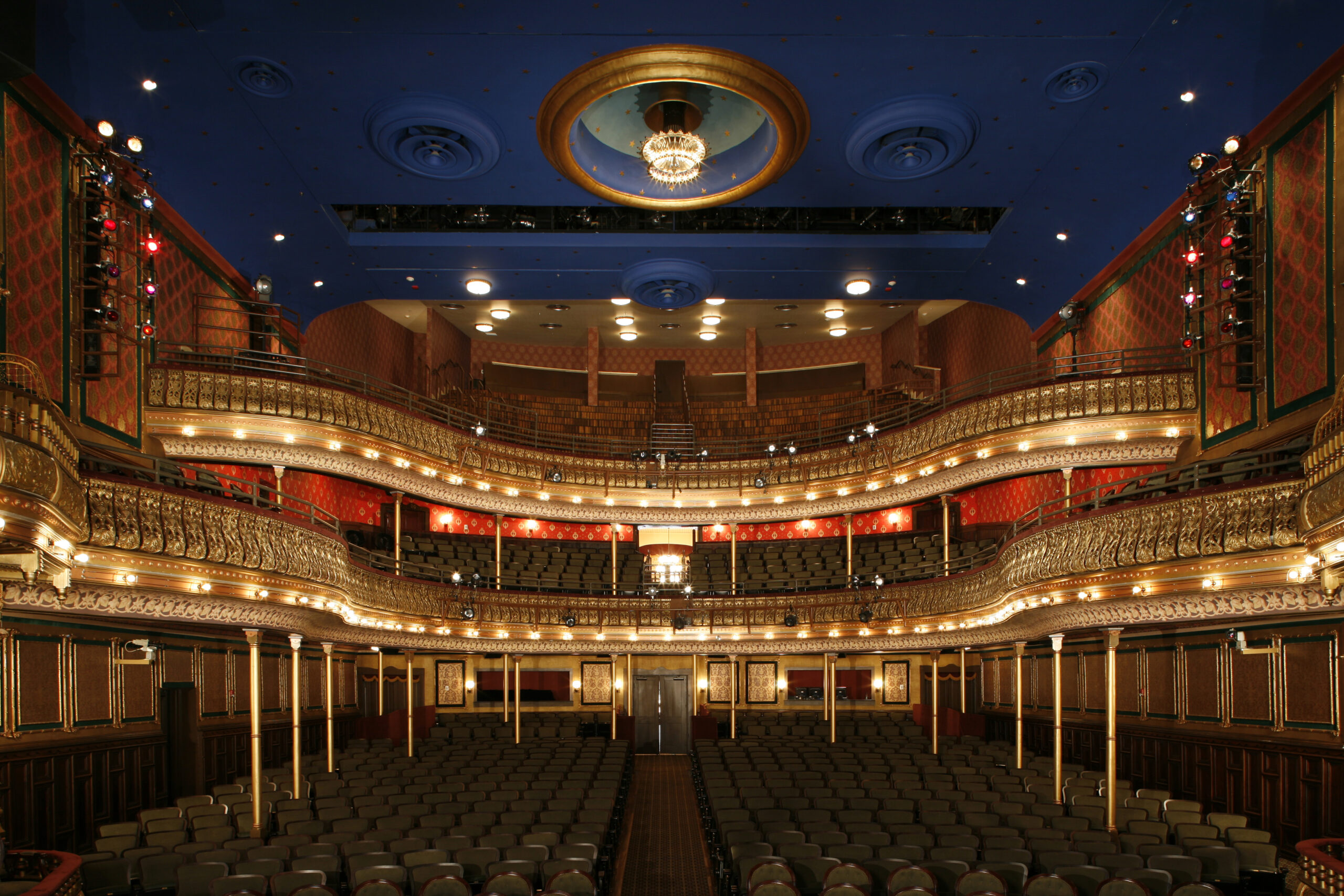
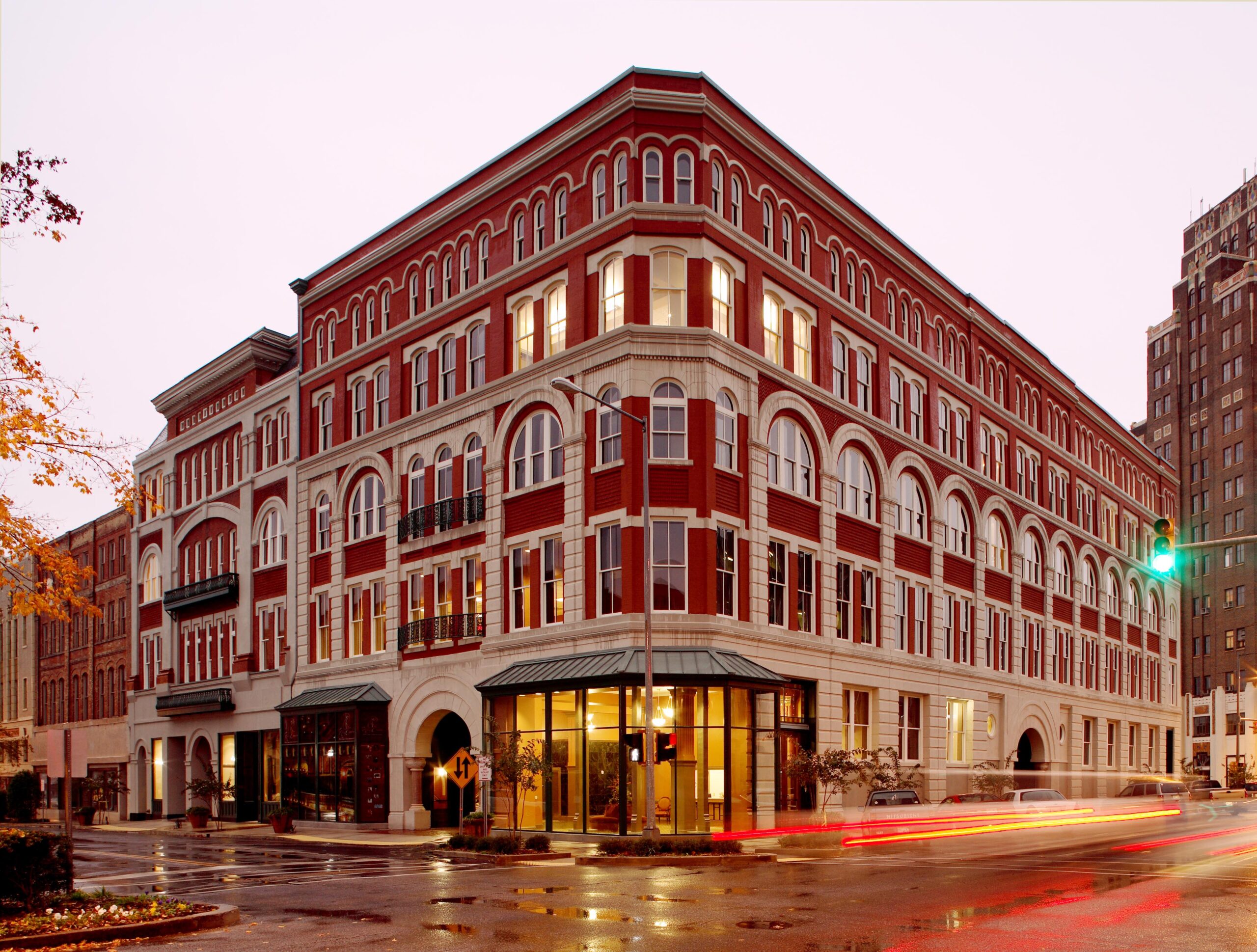 Meridian has emerged as a cultural destination thanks to the restoration of the 1891 Grand Opera House and the conversion of the interlocking 1890s Marks, Rothenberg Department Store, and Newberry Building into The Riley Center. These historic buildings, long vacant, were transformed into a center for education and the performing arts by Mississippi State University, with federal funding and oversight. Martinez+Johnson led the complex project, updating the Grand Opera House for modern use and planning an educational center around it.
Meridian has emerged as a cultural destination thanks to the restoration of the 1891 Grand Opera House and the conversion of the interlocking 1890s Marks, Rothenberg Department Store, and Newberry Building into The Riley Center. These historic buildings, long vacant, were transformed into a center for education and the performing arts by Mississippi State University, with federal funding and oversight. Martinez+Johnson led the complex project, updating the Grand Opera House for modern use and planning an educational center around it.
The entire structure required new building systems, and additional performance systems were added to the theatre and event spaces. Back-of-house areas were expanded, and a new stage house was suspended within the existing envelope. The project involved restoring or recreating dozens of late 19th-century materials and required a complex life safety strategy to ensure all buildings worked together seamlessly. Through ongoing dialogue with the National Park Service and the Mississippi Department of Archives and History, the project achieved its goal of revitalizing these historic buildings for future generations.
James H. White Library Renovation
By Duvall Decker, Itta Bena, Mississippi
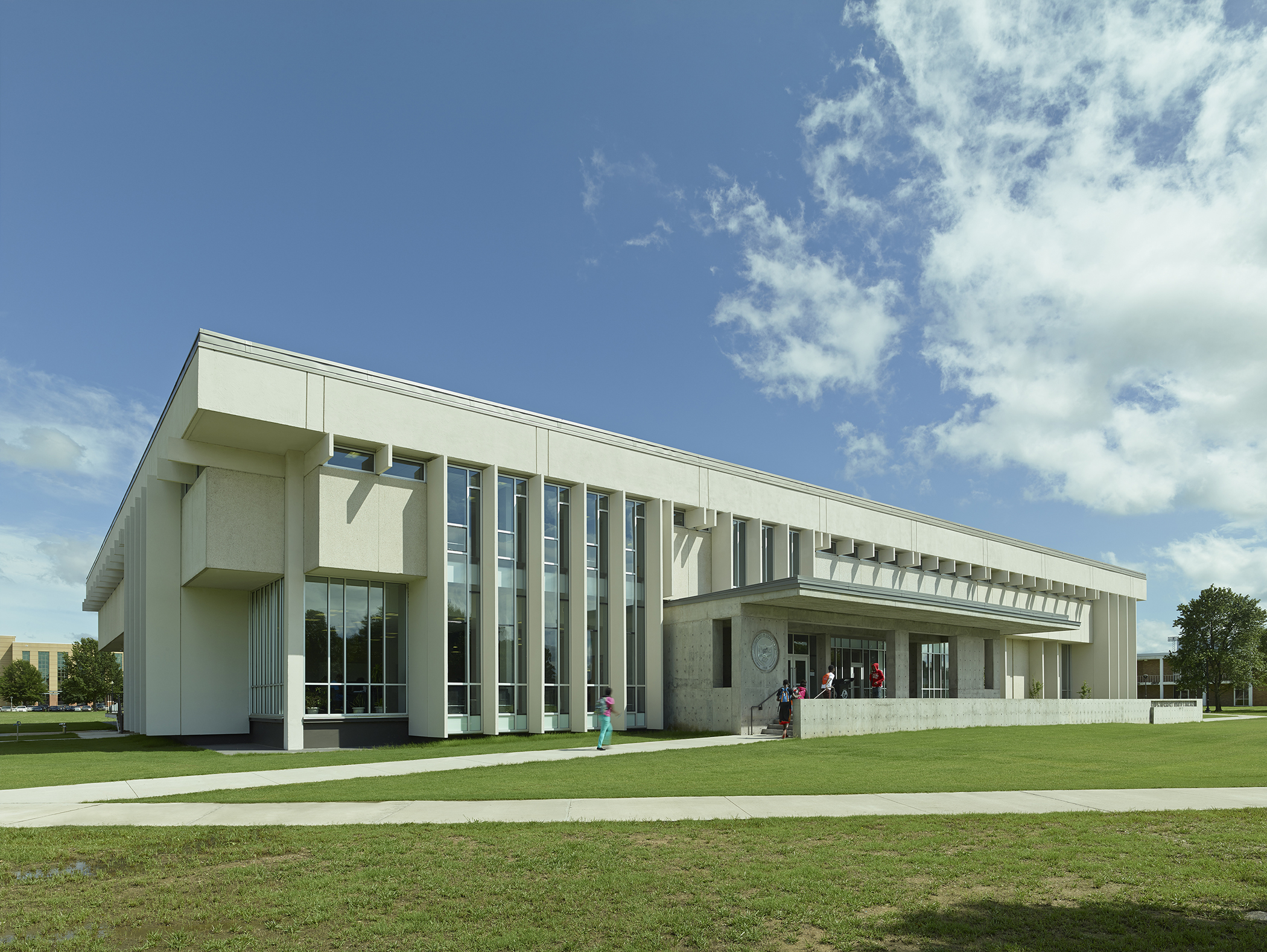
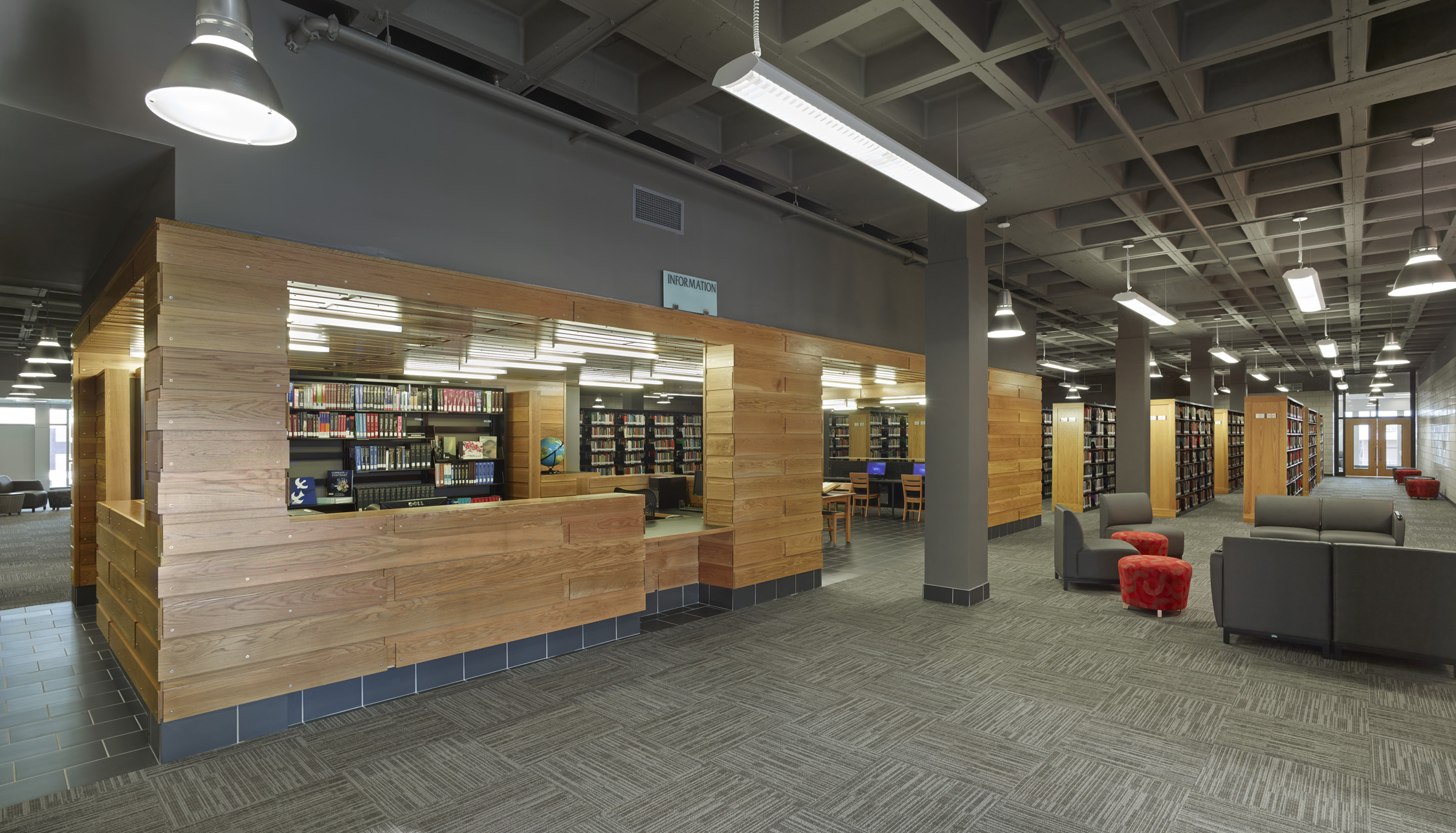
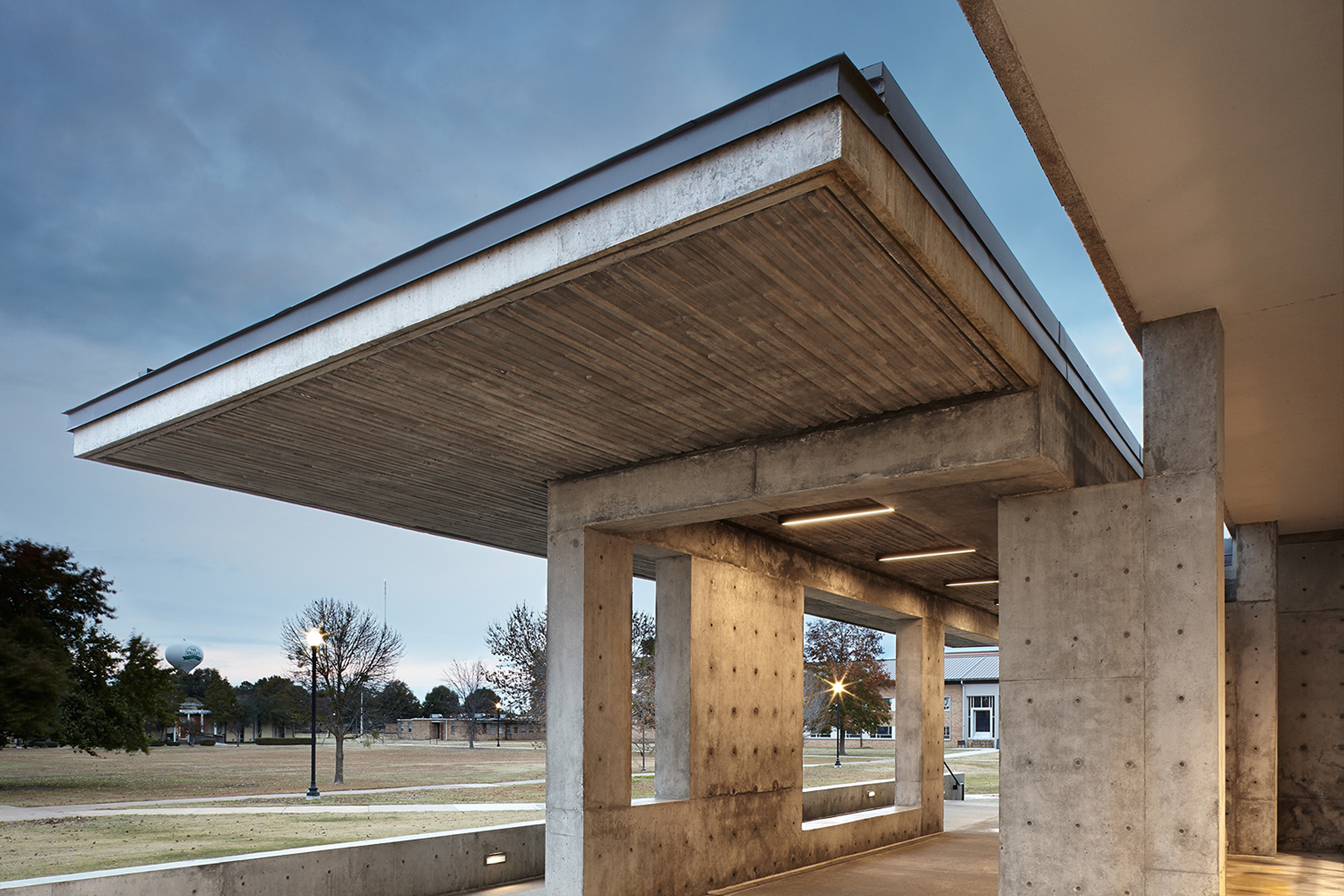 The James H. White Library at Mississippi Valley State University faced challenges in integrating with the campus and enhancing student life. Despite its functional use, the library’s solid exterior and central location left surrounding green spaces feeling disconnected. With limited funds, the university sought strategic interventions to transform the building.
The James H. White Library at Mississippi Valley State University faced challenges in integrating with the campus and enhancing student life. Despite its functional use, the library’s solid exterior and central location left surrounding green spaces feeling disconnected. With limited funds, the university sought strategic interventions to transform the building.
To address these issues, Duvall Decker’s project focused on breaking the rigidity of the library’s façades. New two-story light bays were added, creating vertical strokes that distribute energy and open the building to the campus. These bays invite students into study spaces filled with natural light, enhancing the library’s appeal and functionality. Inside, the library stacks occupy the building center, surrounded by information kiosks and light-filled reading rooms that balance enclosure and openness. The design creates a dynamic interplay between interior and exterior, revitalizing the library as a vibrant hub for learning and community engagement.
Mississippi Center for Justice
By Duvall Decker, Indianola, Mississippi
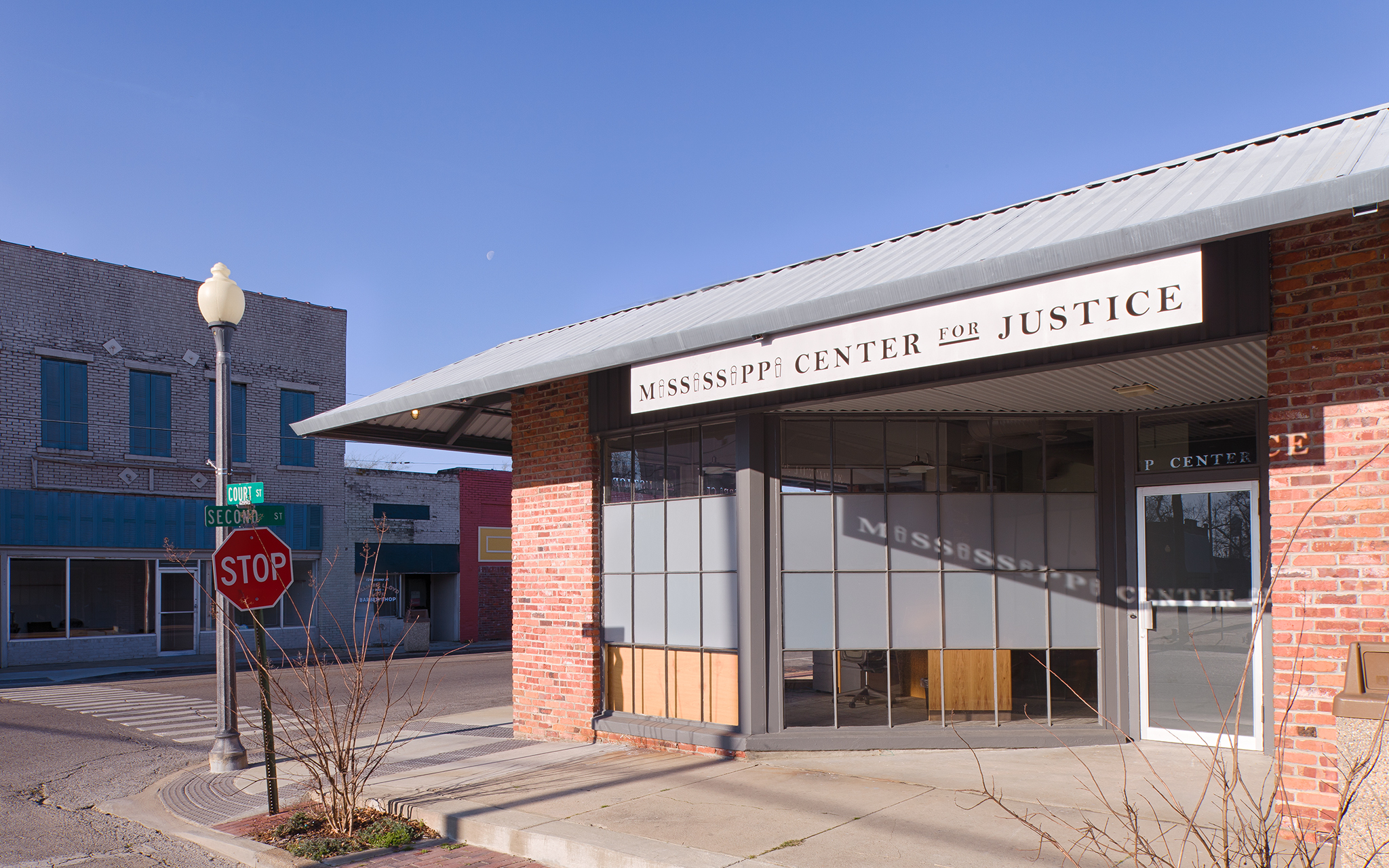
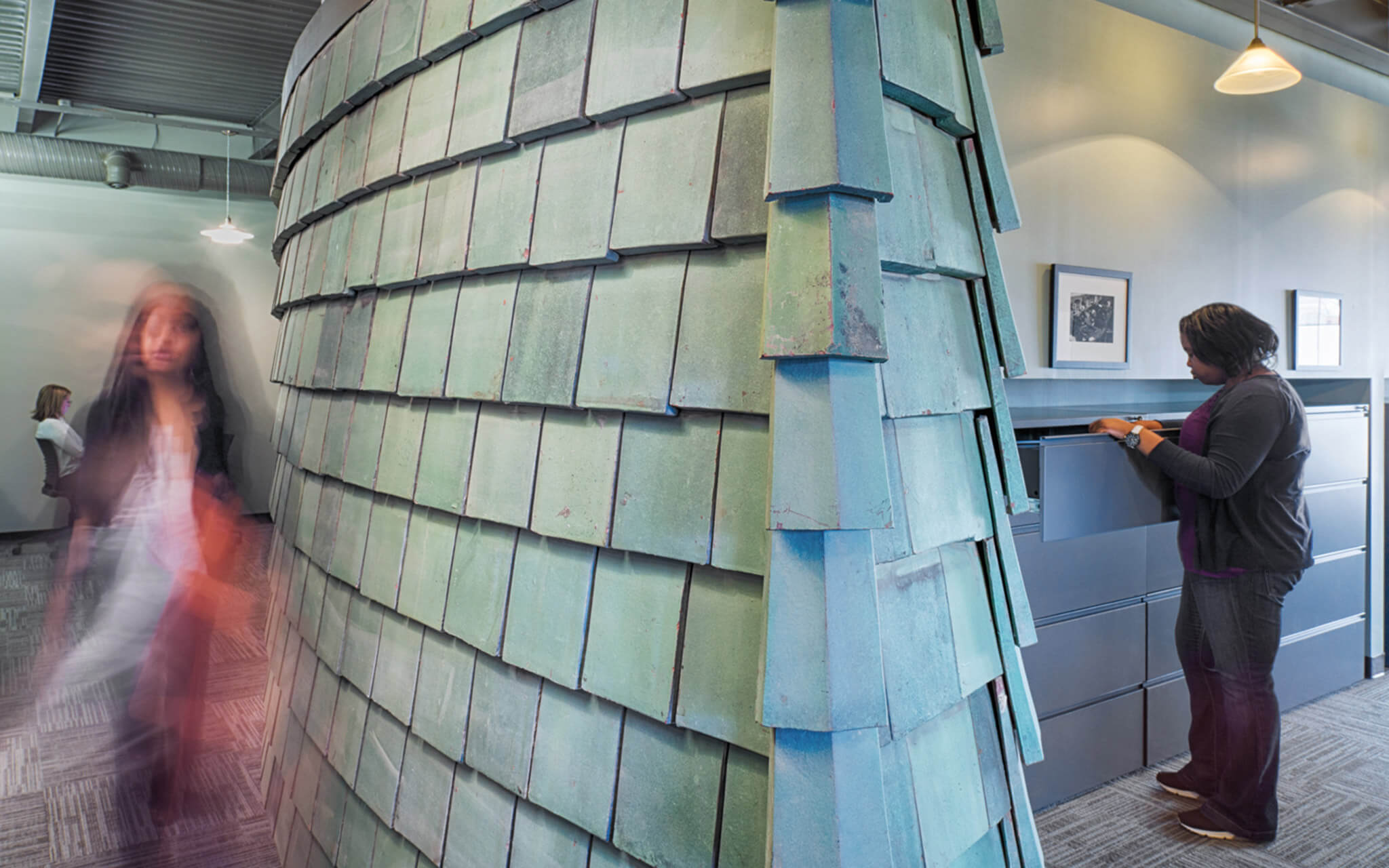 The Mississippi Center for Justice’s Indianola office underwent a 6,000 square foot renovation to provide legal counsel to residents of the Mississippi Delta. Facing significant barriers to legal services, these residents are often exploited and marginalized. The project aimed to embody respect and hope for these individuals, offering storefront access to attorneys while ensuring privacy and dignity.
The Mississippi Center for Justice’s Indianola office underwent a 6,000 square foot renovation to provide legal counsel to residents of the Mississippi Delta. Facing significant barriers to legal services, these residents are often exploited and marginalized. The project aimed to embody respect and hope for these individuals, offering storefront access to attorneys while ensuring privacy and dignity.
The renovation began with the cleaning and repair of an abandoned furniture store, serving as the project’s shell. Inexpensive gypsum board partitions were used to create rooms for legal service operations, strategically positioned to maximize natural light. Central to the design is a dynamically-shaped, clay-tile sheathed wall that arcs and leans through the space. This wall not only unites the rooms but also serves as a tactile, dynamic anchor, symbolizing security and hope for the future.
Marine Education Center at the Gulf Coast Research Laboratory
By Lake|Flato Architects, Ocean Springs, Mississippi
Jury Winner, 9th Annual A+Awards, Architecture +Climate Change
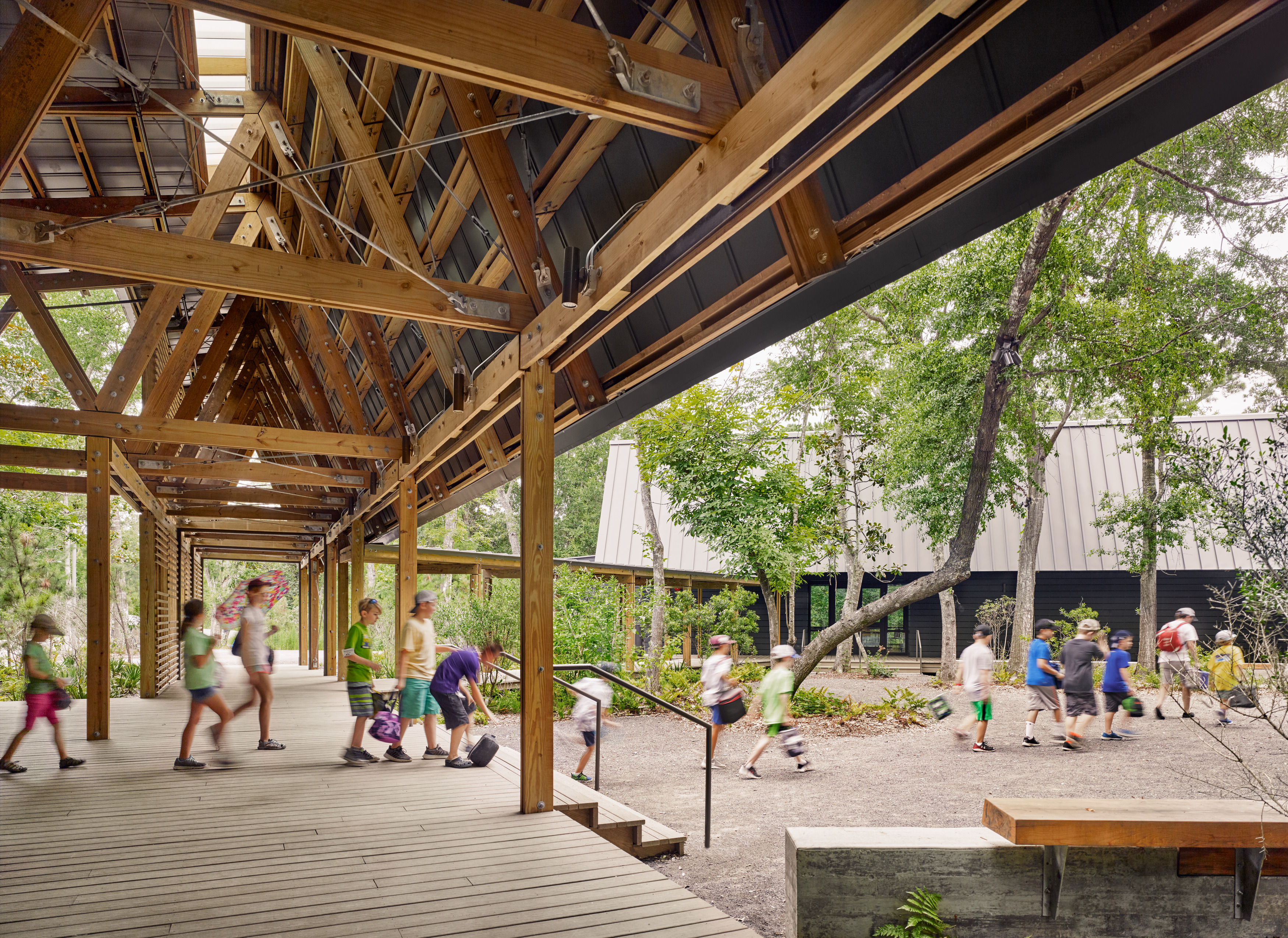
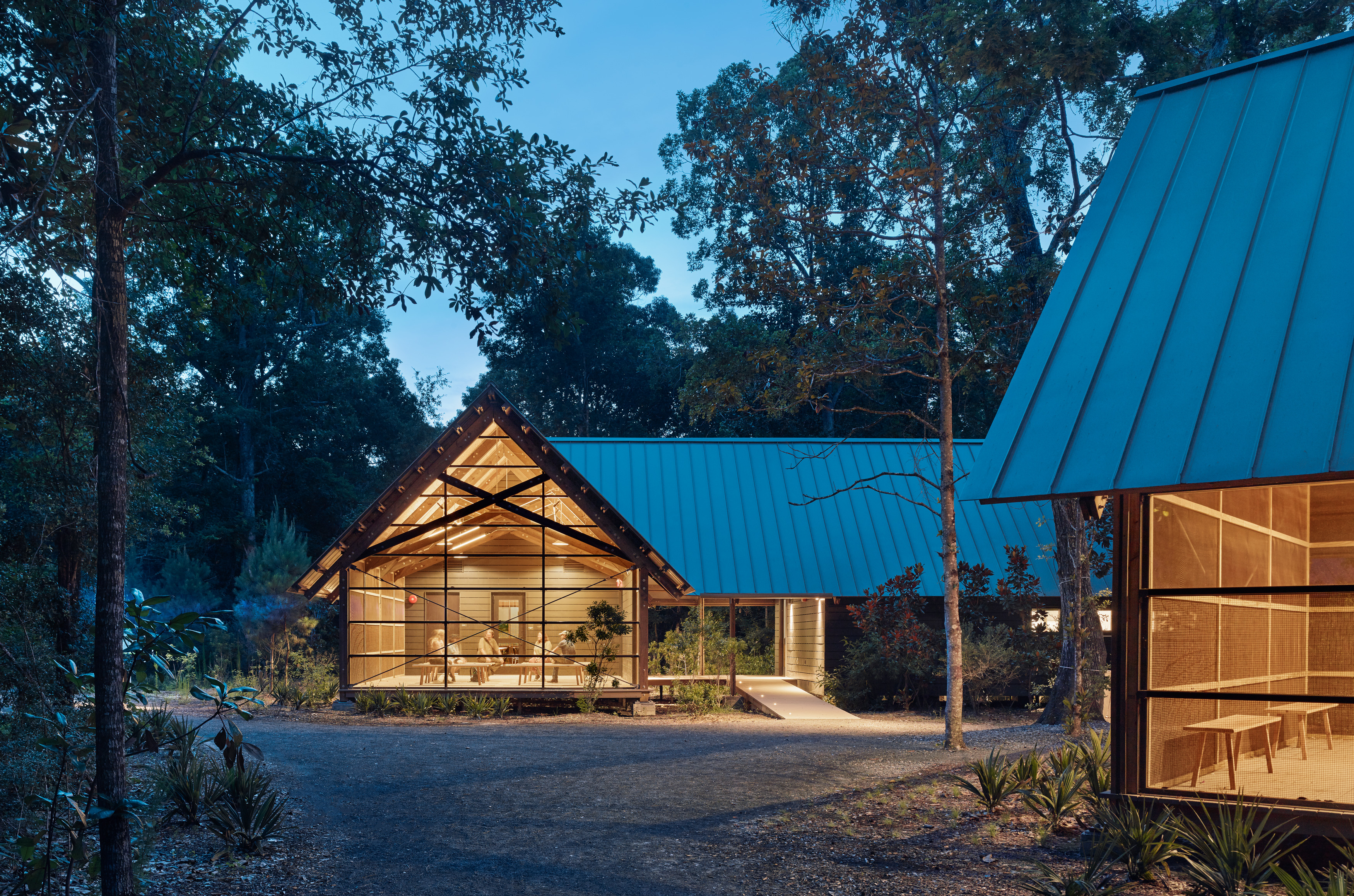 In 2005, Hurricane Katrina destroyed the previous Marine Education Center at the Gulf Coast Research Laboratory in Ocean Springs. The new facility faced additional challenges, with Hurricane Nate striking during construction. To ensure resilience, sustainability and durability, the new center was designed to withstand natural disasters. The center showcases sustainable coastal building techniques, emphasizing the use of wood to blend with the adjacent pine flatwood forest.
In 2005, Hurricane Katrina destroyed the previous Marine Education Center at the Gulf Coast Research Laboratory in Ocean Springs. The new facility faced additional challenges, with Hurricane Nate striking during construction. To ensure resilience, sustainability and durability, the new center was designed to withstand natural disasters. The center showcases sustainable coastal building techniques, emphasizing the use of wood to blend with the adjacent pine flatwood forest.
The project features outdoor classrooms, laboratories, administration offices, assembly spaces, exhibition areas and a pedestrian suspension bridge offering researchers a unique opportunity to study Mississippi’s bayou and tidal wetlands. To minimize impact on the environment, the team consulted biologists and site ecologists to select a building zone with the least sensitive ecosystem and suitable elevation. The buildings were sited within the existing tree canopy to act as a natural wind buffer. Materials were chosen for low impact on occupants’ health and to prevent ocean contamination in the event of a disaster, with white oak and southern yellow pine predominating for ease of future repairs using local resources.
Hattiesburg Church
By Suzane Reatig Architecture, Hattiesburg, Mississippi
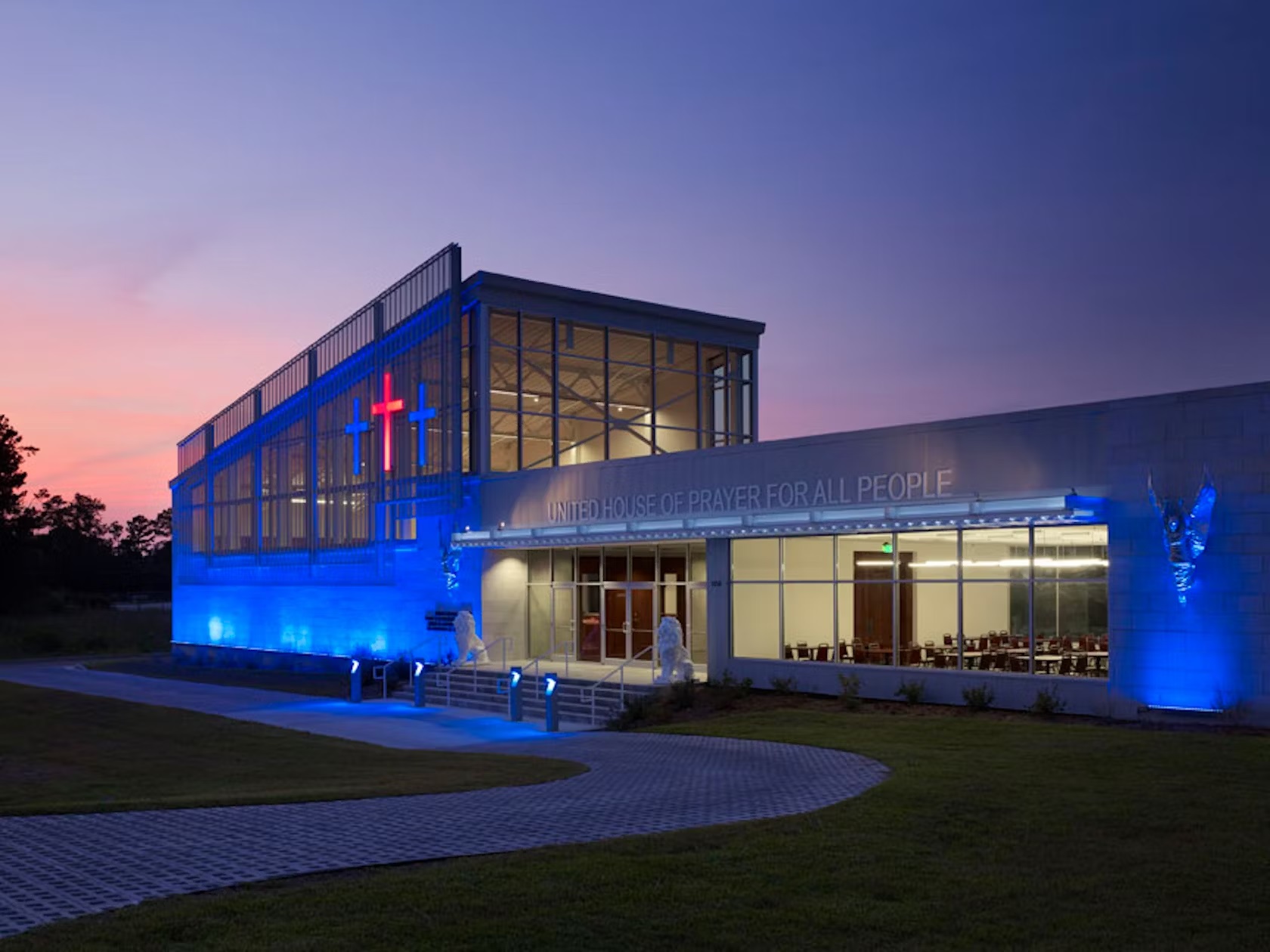
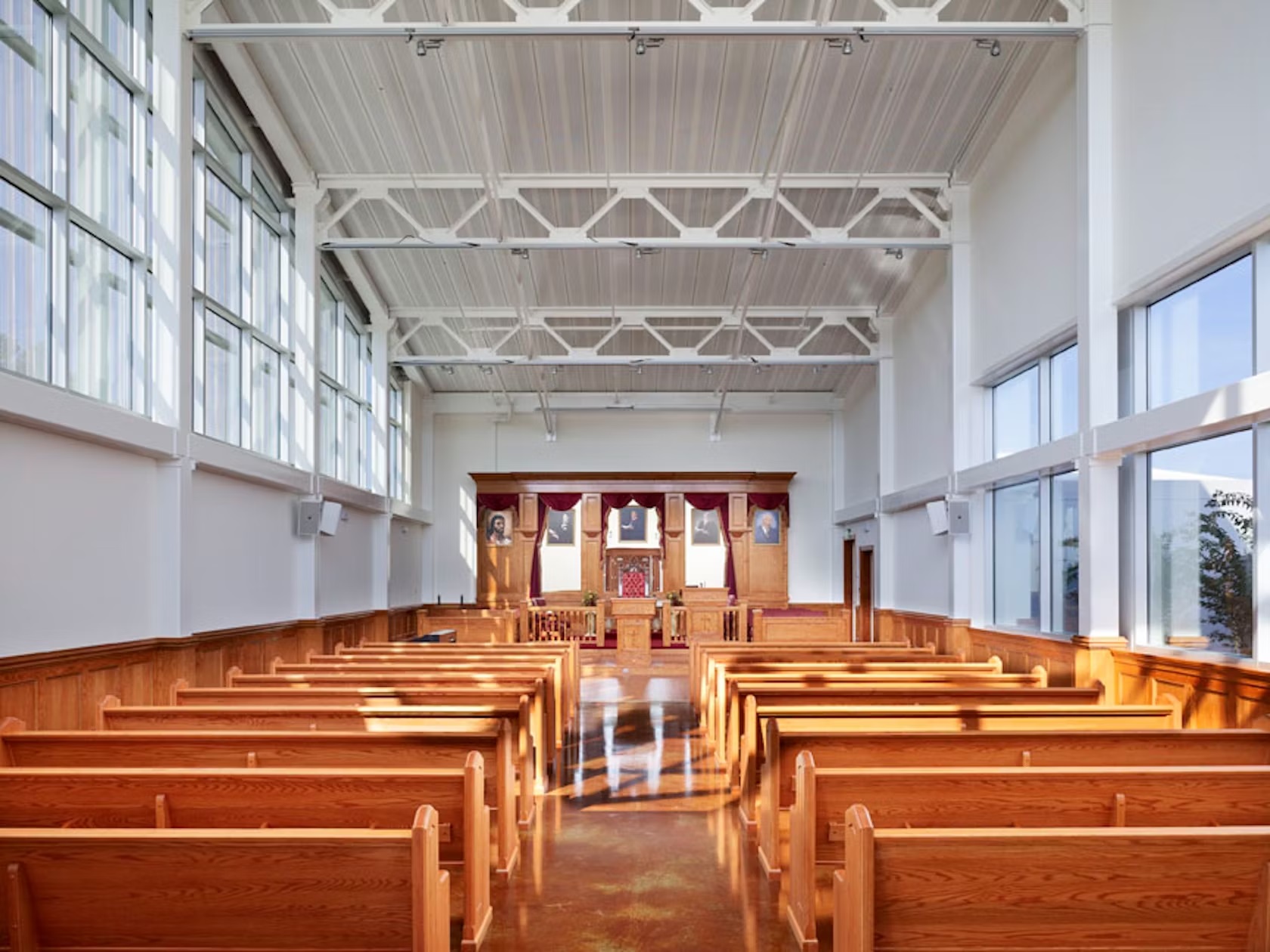 The House of Prayer, a new church in Hattiesburg, was designed and built for a small congregation. The sanctuary features polished concrete floors, wooden pews, and a large pendant light above the altar, creating a bright and welcoming space. Steel joists with track lighting form the ceiling, and high storefront windows provide natural light and privacy.
The House of Prayer, a new church in Hattiesburg, was designed and built for a small congregation. The sanctuary features polished concrete floors, wooden pews, and a large pendant light above the altar, creating a bright and welcoming space. Steel joists with track lighting form the ceiling, and high storefront windows provide natural light and privacy.
Outside, the church is finished in light gray stone with a perforated metal screen, allowing daylight in while preventing excessive heat. Blue LED lights illuminate the façade at night, making it a beacon in the community. The fellowship hall offers a dining space with floor-to-ceiling windows and pendant lights, creating an open and bright atmosphere.
Architects: Want to have your project featured? Showcase your work through Architizer and sign up for our inspirational newsletters.

