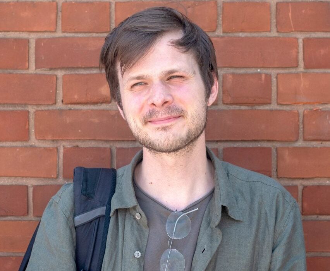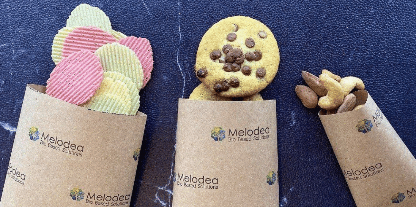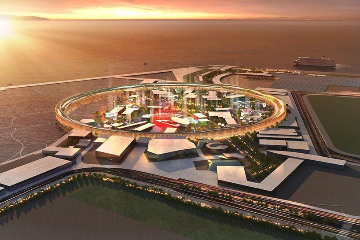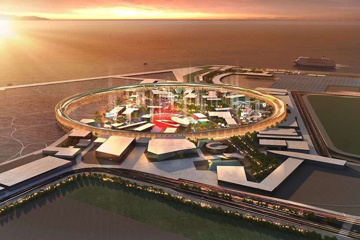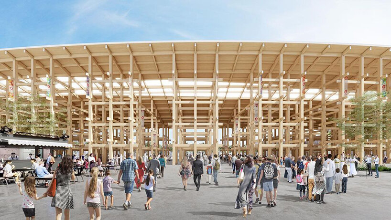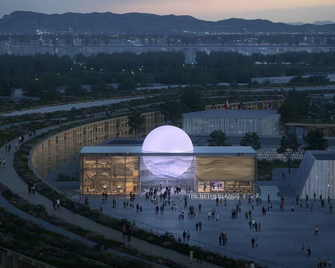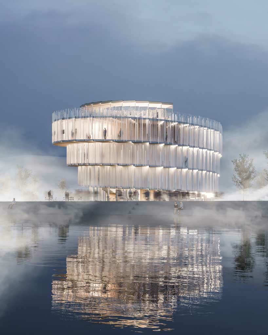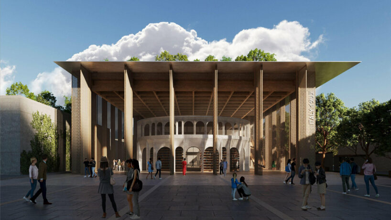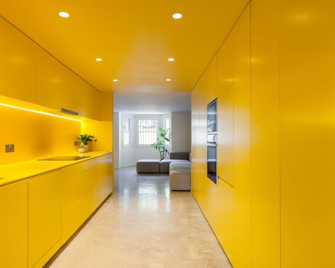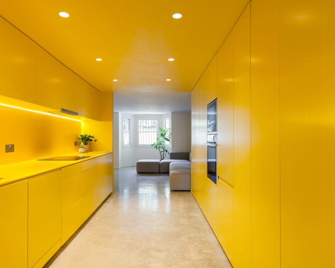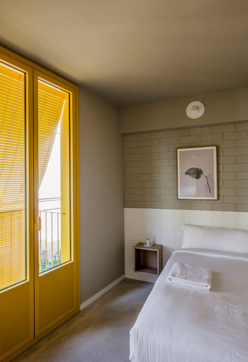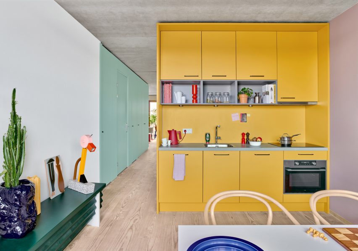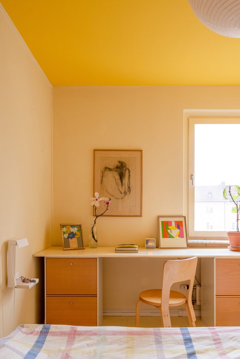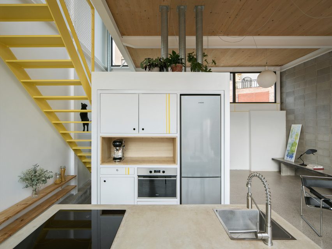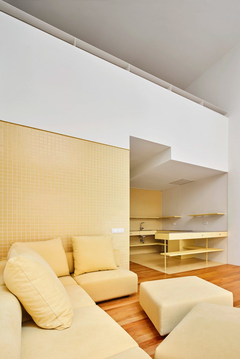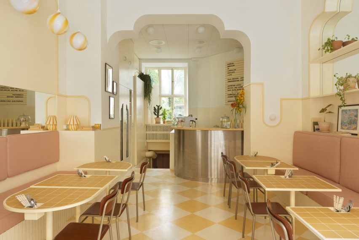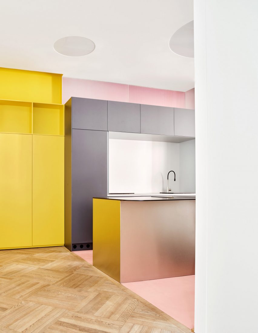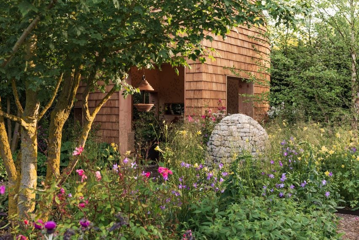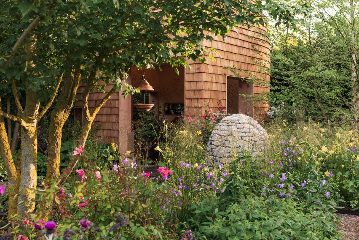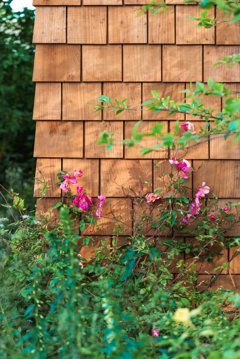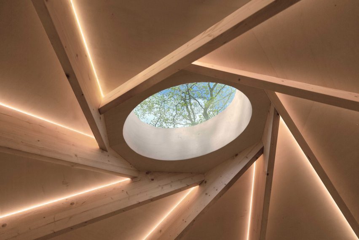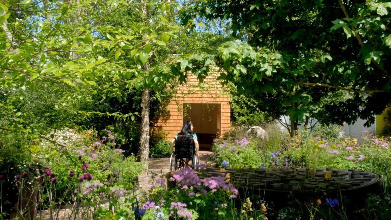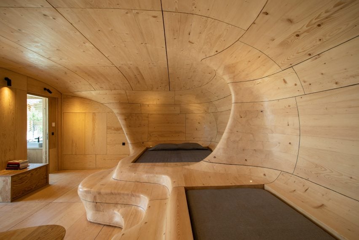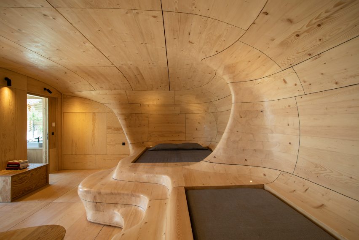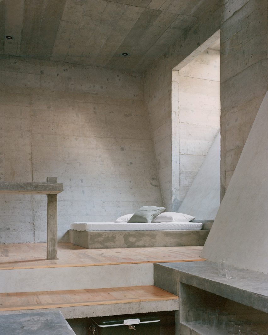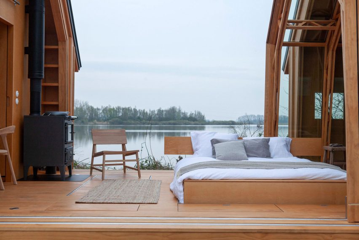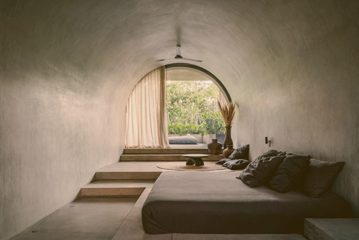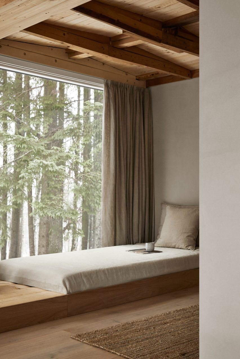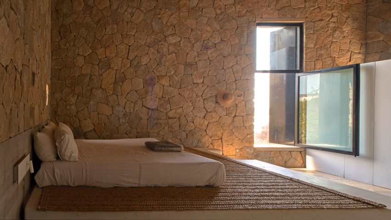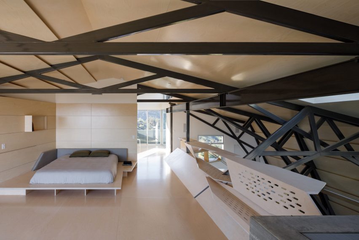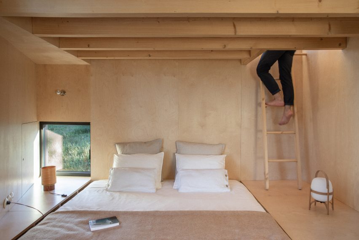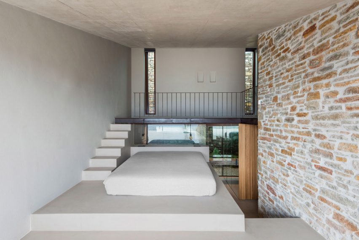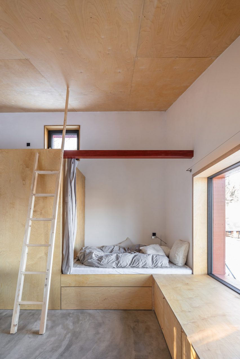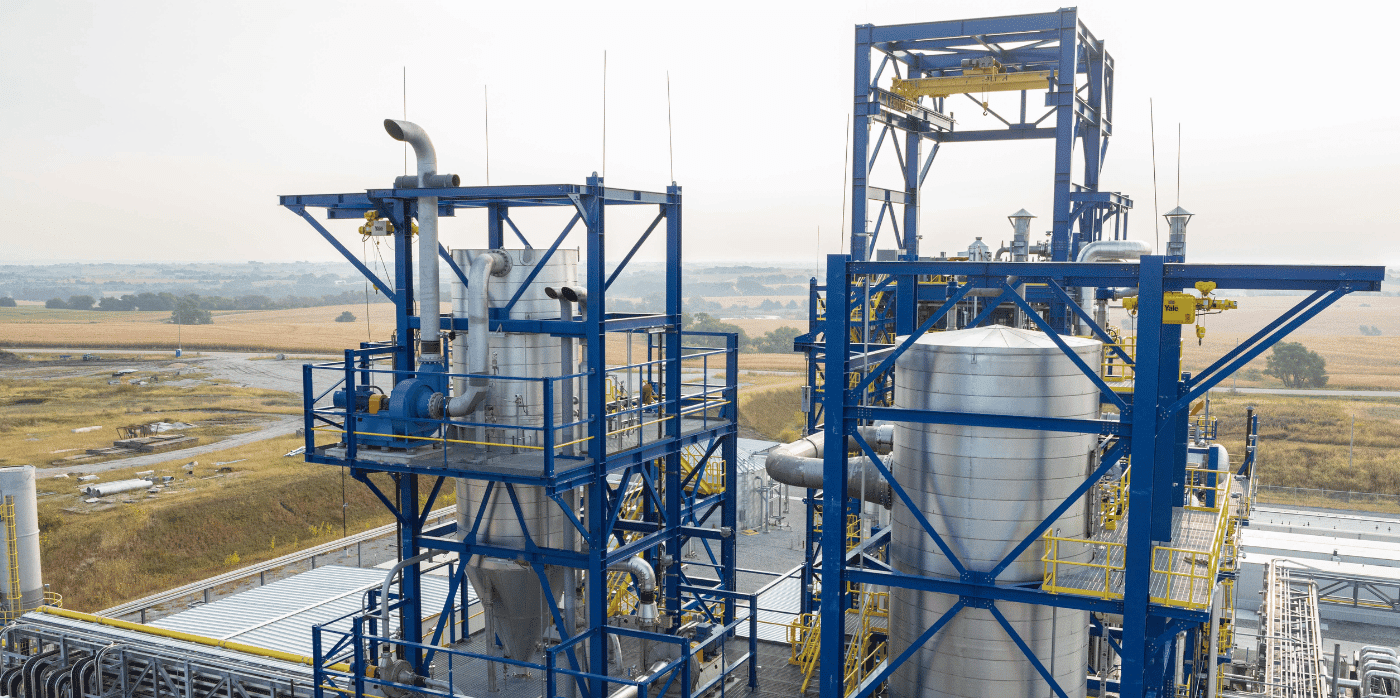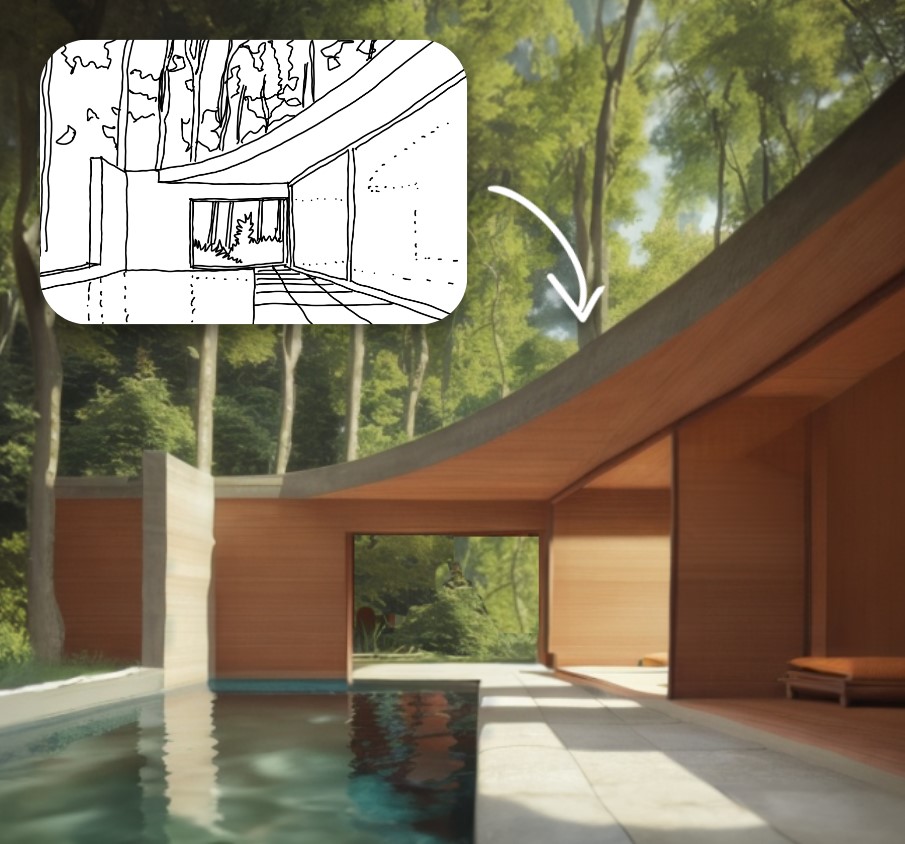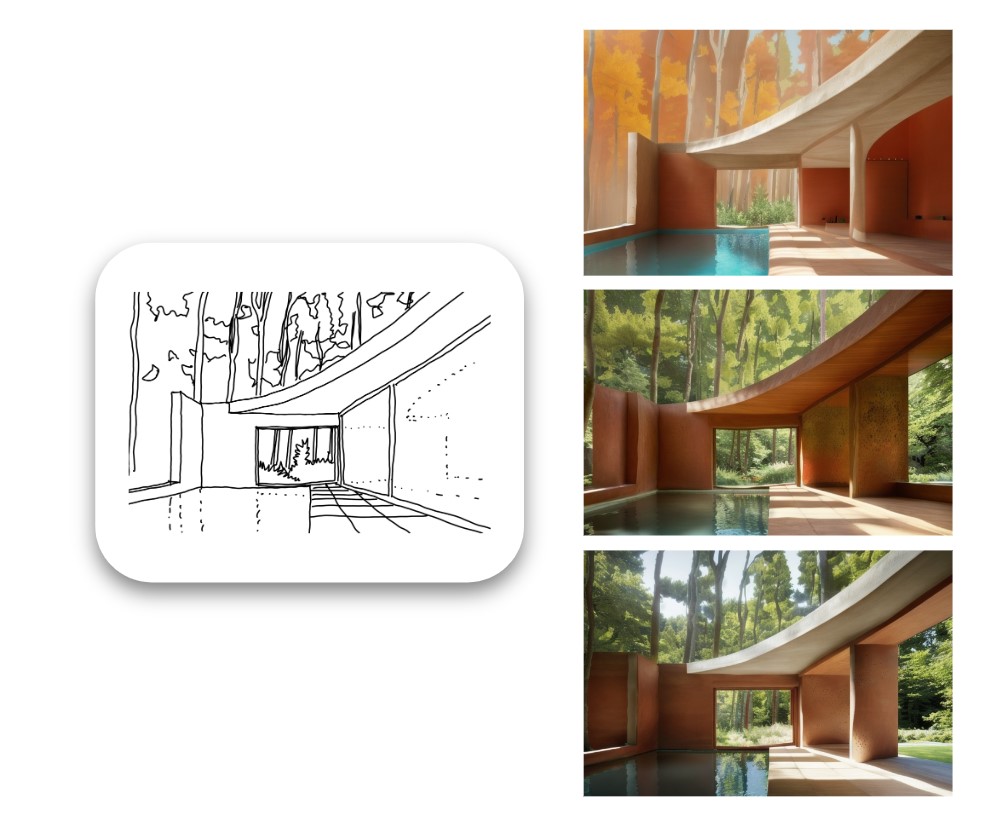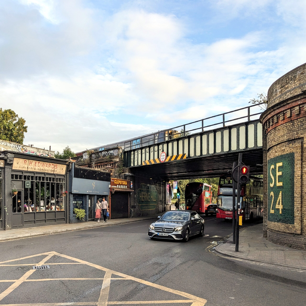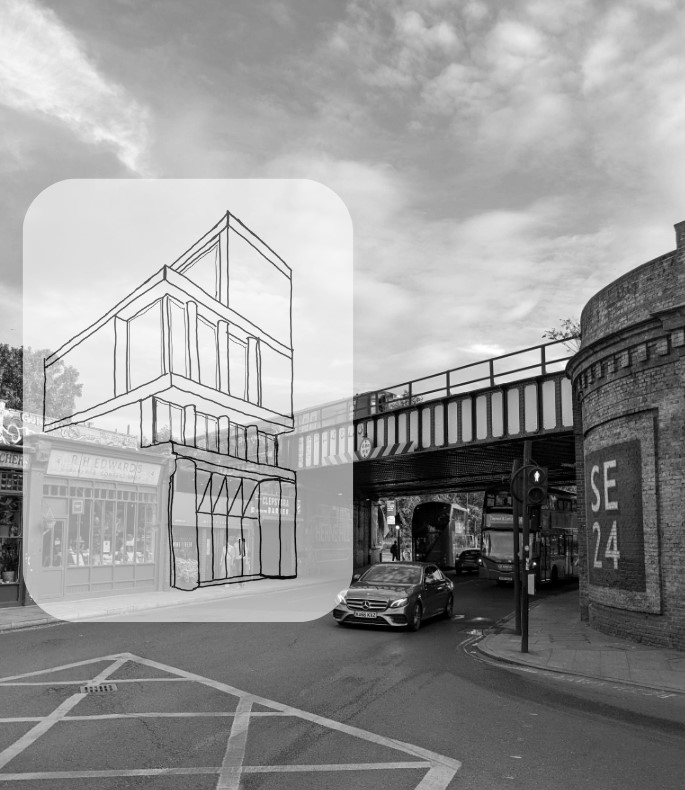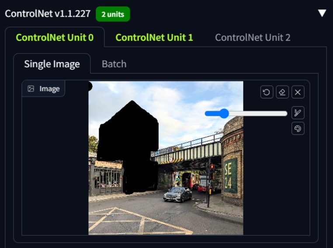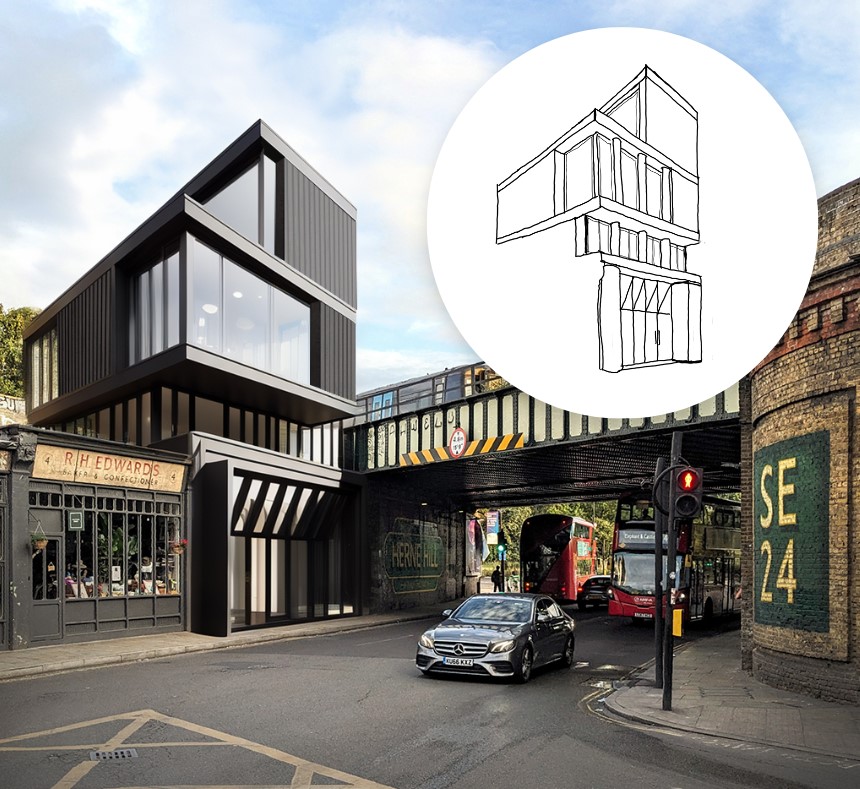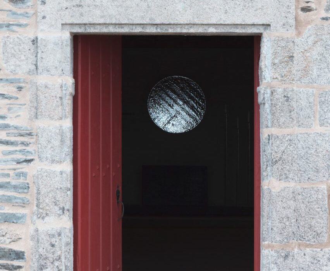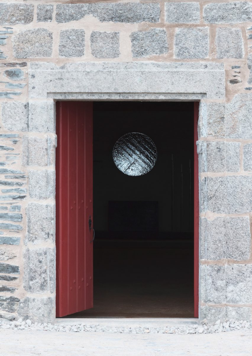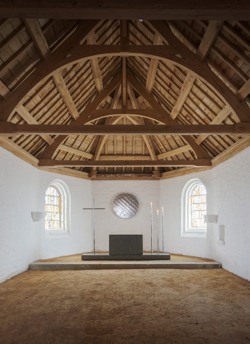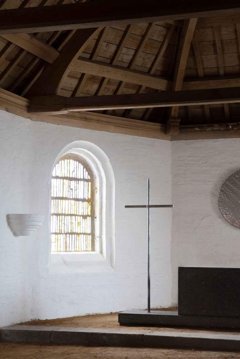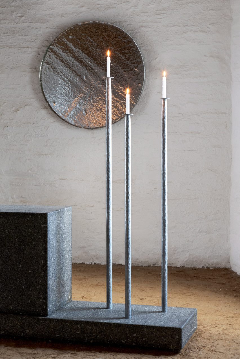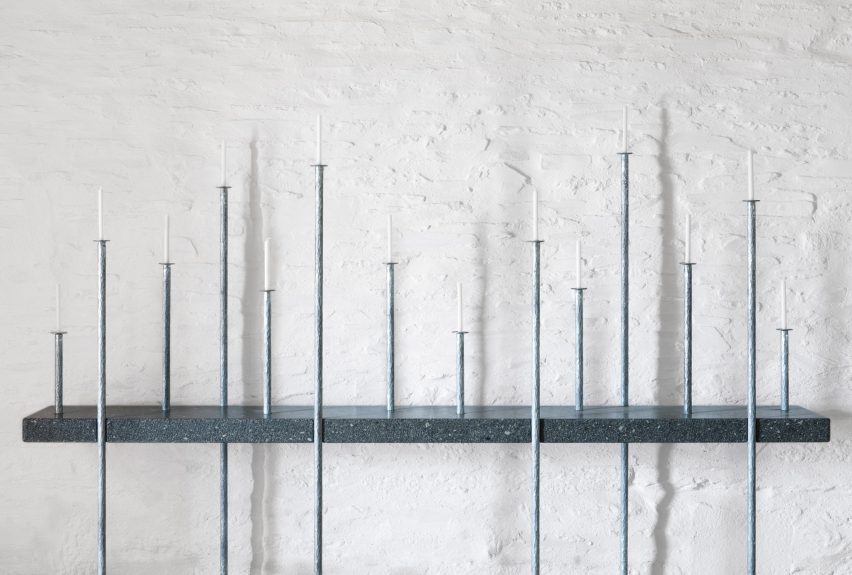Orbital Materials combines ChatGPT with physics to invent new materials
The first materials designed by AI could be less than 18 months away, according to Orbital Materials CEO Jonathan Godwin, who aims to harness the technology to create materials to help with carbon capture.
Formerly an engineer at Google’s AI research laboratory DeepMind, Godwin founded Orbital Materials in 2022 with a vision to bring to market “transformational materials” that could “improve our ability to have sustainable and healthy lifestyles”.
The company’s first target is materials relating to carbon capture, sustainable aviation fuel and the removal of harmful chemicals from the environment.
Material science AI a blend of ChatGPT and physics
But in the long-term Godwin also plans to work on materials for architecture and design, such as lightweight alloys for cars and smart concrete.
“If we can improve our ability to design new materials, like the chips in a computer or the screens that we look at, the metals and the alloys that we use, the active materials in carbon capture systems, then we have an ability to improve human life without having to pollute the world,” he told Dezeen.
“That’s something that drives us as an organisation.”
The model Orbital Materials uses is not dissimilar to familiar AI applications such as ChatGPT and Stable Diffusion, says Godwin.
Whereas in an image generator such as Stable Diffusion, you would input natural language as a prompt and then generate an image from it, Orbital Materials inputs an instruction along the lines of “a material that has a good absorption capacity for carbon dioxide” and the algorithm generates a 3D structure that meets the criteria.

Much like how image generators arrive at an image by iterating from random noise, Orbital Material’s AI starts with a random cloud of atoms that it iteratively refines until landing on a molecular structure that answers the prompt.
The difference is that when Orbital Materials trains its AI model, the system is fed extra information about physics, “adapting it” for material science, in Godwin’s words.
The datasets that the model, nicknamed Linus, has been trained on come from real experiments and quantum simulations, which work like typical simulations but on an atomic level.
Godwin says that the “hallucinations” of incorrect information that ChatGPT has been producing are not a problem for Linus, but that the analogous challenge is it is generating purely hypothetical materials that can’t be made.
“We work really hard on making sure that whatever we generate, we have a route to making,” said Godwin. “And we do that by focusing on our dataset, focusing on a number of different kinds of tools that we have to try and ensure that that is the case.”
“Big impact” on design and architecture
Godwin says he expects AI in material science to have a “big impact” on the design and architecture industries.
First, he believes it could help industries decarbonise by introducing carbon-neutral or carbon-negative materials. He gives the example of the recent development of a cement battery alternative for energy storage as a “hugely powerful” and “breakthrough” innovation of the kind that AI could generate.
Second, he believes the technology will eventually allow for the development of new materials to specification that can be manufactured at a small scale.
“Maybe you’re designing a new device, and you need a certain type of metal with a certain type of strength or certain types of characteristics,” he explained. “At the moment, it’s very difficult to design something to specification. You have a list of materials that you can use.”
“What we’re going to be able to do is create a far wider variety and actually try to bring materials to market very, very quickly.”
An area that he sees being transformed by AI-enabled developments in material science is 3D printing.
“The scale and availability and the different functional properties of things you can 3D print are going to massively improve through the use of AI-designed additive manufacturing materials,” Godwin said.
Orbit Materials to focus on creating carbon-capture solutions
However, Orbital Materials’ current focus is in sectors where Godwin believes a product can be brought to market most quickly — hence, the 18-month estimate for how long it will take the year-old start-up to launch its first product.
“You need to have early wins in order to build a company,” he says, adding that architectural and design materials can require years of testing, particularly for something structural like concrete.
Similar to how synthetic-biology labs partner with pharmaceutical companies to bring new drug discoveries to the market, Godwin envisions Orbital Materials developing a material to the proof of concept or pilot demonstration phase and then seeking an established manufacturer as a partner.
One of the areas where the start-up is focusing much of its attention now is in materials that can draw out carbon dioxide from the air and so help establish operational carbon capture and storage solutions.
“That to me is really important because we’ve got all of these exciting technologies around converting CO2 to gasoline, converting CO2 to concrete, CO2 to X, Y and Z,” he said.
“But in order for that to actually be truly carbon neutral you need a way to capture the CO2 from the environment, and at the moment we’re not doing that in sufficient scales to make those other technologies feasible or economic.”
Benefitting from AI is “a massive organisational and political challenge”
While a believer in the potential benefits of AI, Godwin is concerned that our societies are not prepared for its potential transformational impact.
Given the rate of progress in the technology, he says we need to be thinking about “what’s going to happen in the next five years” and not just the current harms in order that the potential benefits of AI — reduced working hours, a higher quality of life within planetary limits — are evenly distributed.
“When I think of technologies in the past that have hugely improved human life, the industrial revolution, it took a very long time for the benefits of that to filter down to the people affected and that’s what worries me,” Godwin said.
“To get our society to make the most of this technology in a way that brings everyone along is a massive organisational and political challenge.”
Main image by This is Engineering on Unsplash.
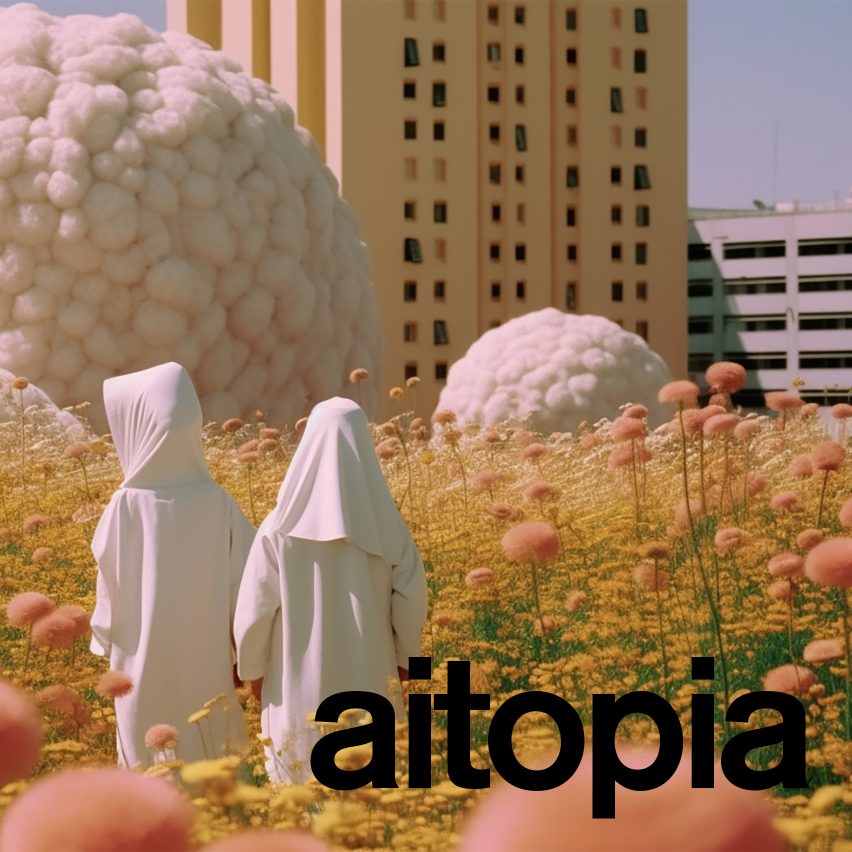
AItopia
This article is part of Dezeen’s AItopia series, which explores the impact of artificial intelligence (AI) on design, architecture and humanity, both now and in the future.

