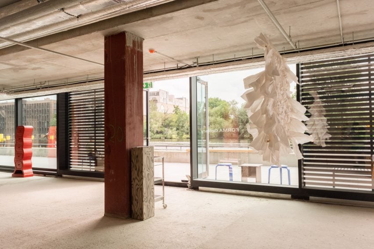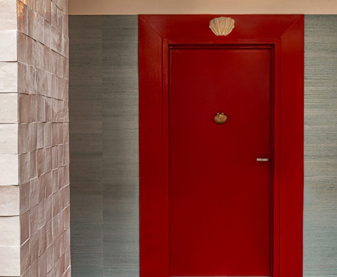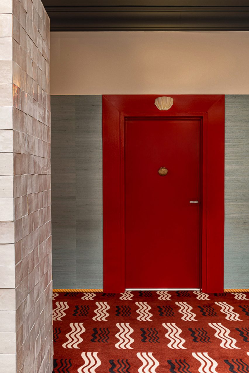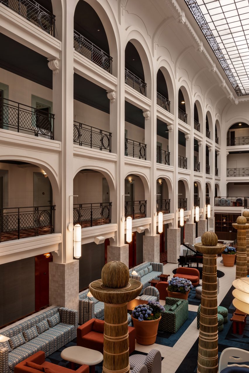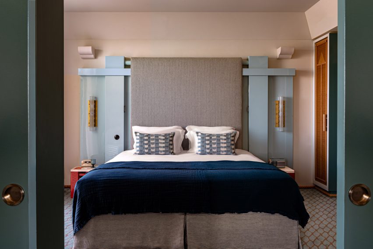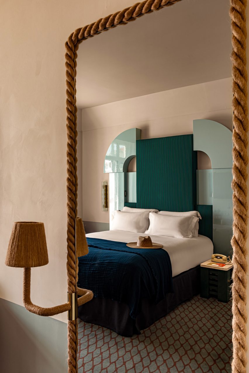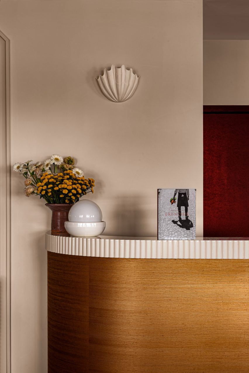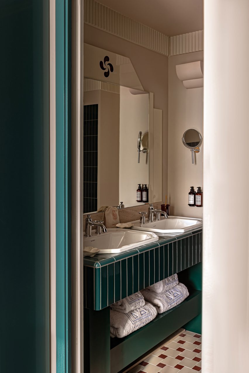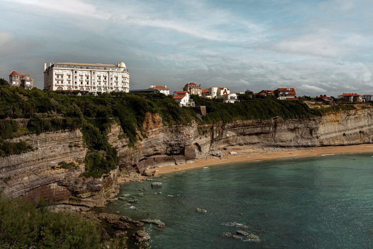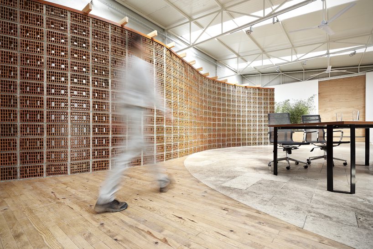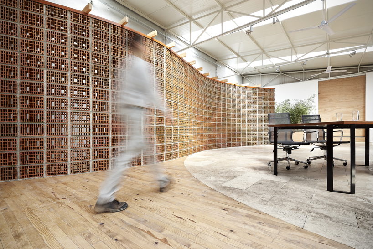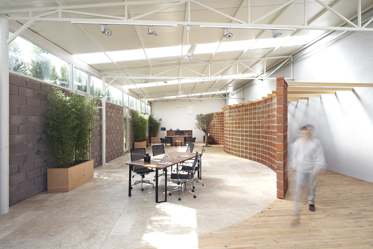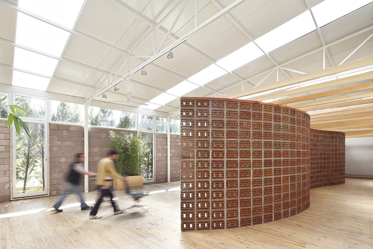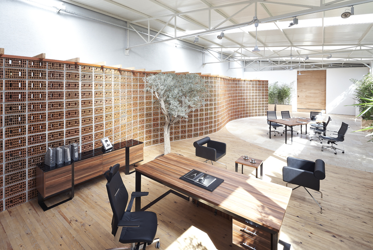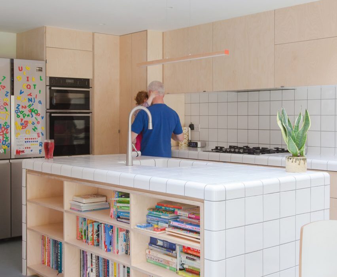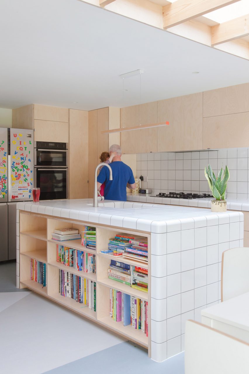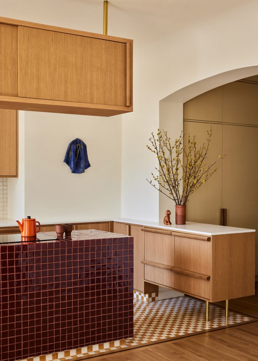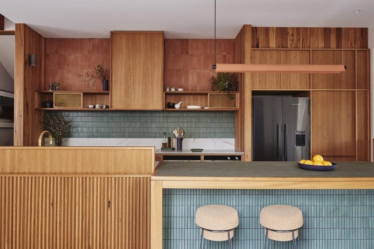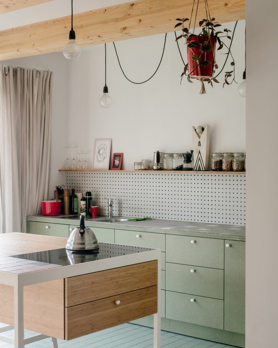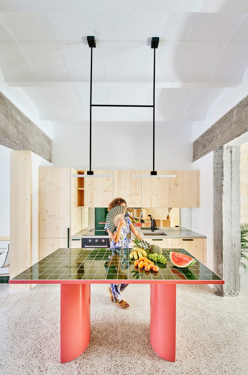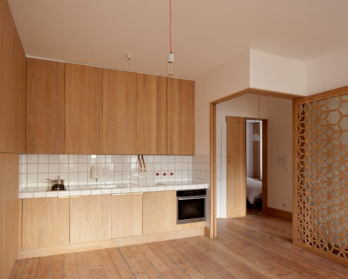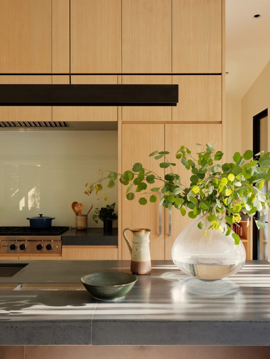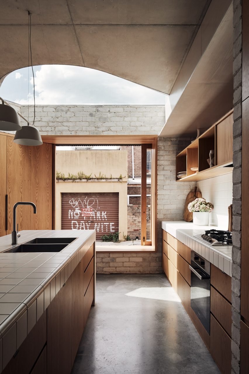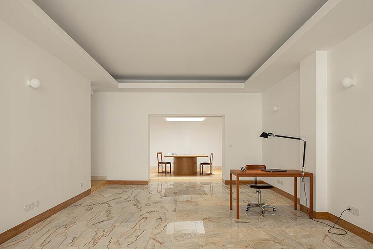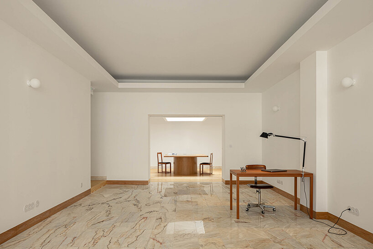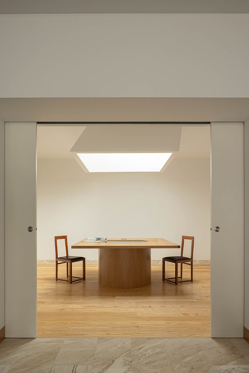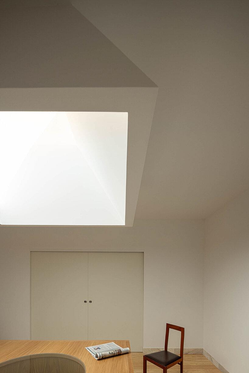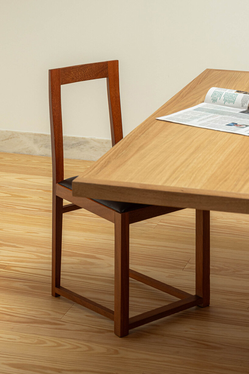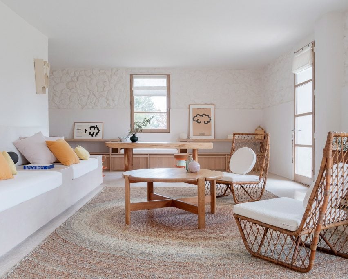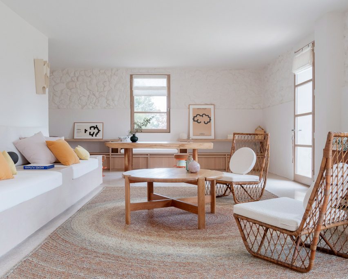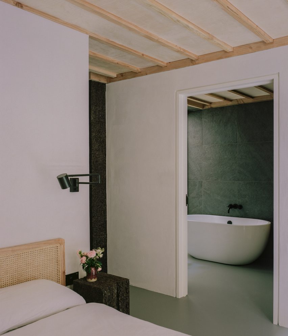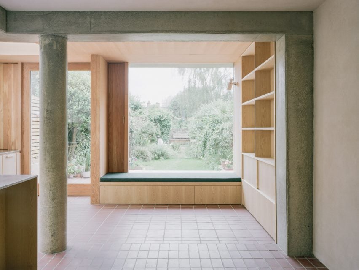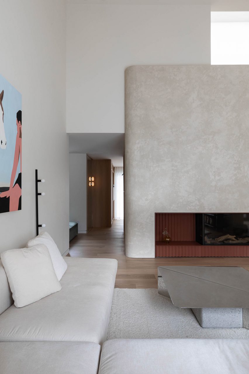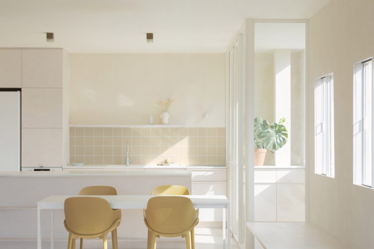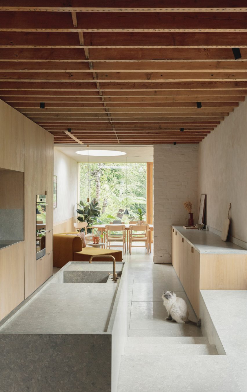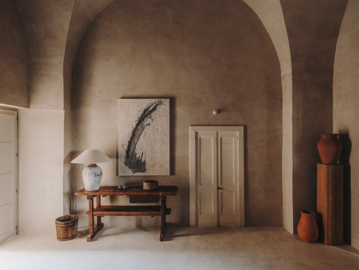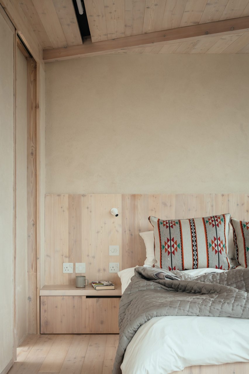Forma is a nomadic design gallery popping up around Berlin
Contemporary German furniture designs are displayed alongside vintage pieces at this travelling gallery that multidisciplinary designer Vanessa Heepen has launched in Berlin.
Rather than having a permanent home, Forma will take over different locations across the German capital.
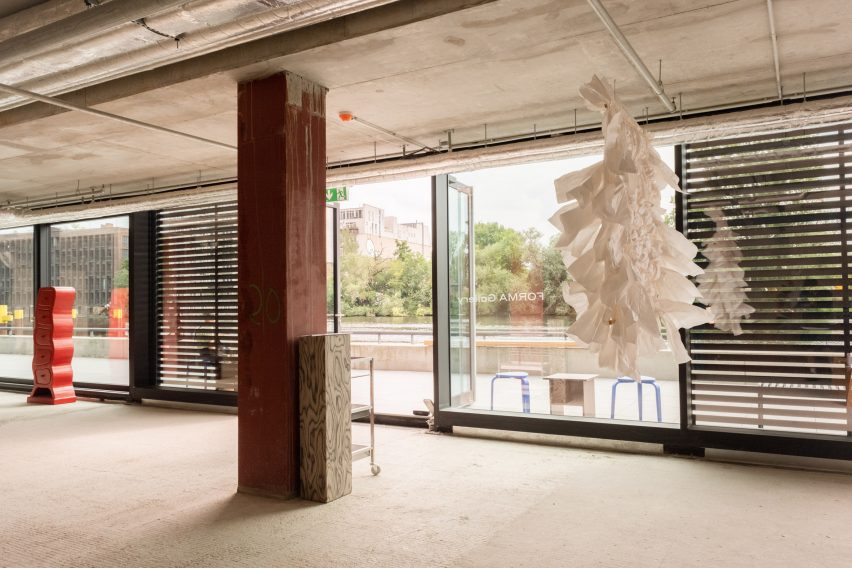
The gallery’s inaugural exhibition, titled The Room I Walk the Line, was recently on show on the ground floor of a mixed-use building in Friedrichshain, nestled in between fragments of the Berlin Wall on the banks of the river Spree.
“To be honest, the area is not where I would typically choose to open a gallery,” Heepen told Dezeen. “But when I first saw a picture of it on a real estate website, I was deeply touched by its huge windows, red columns and by the water, of course.”
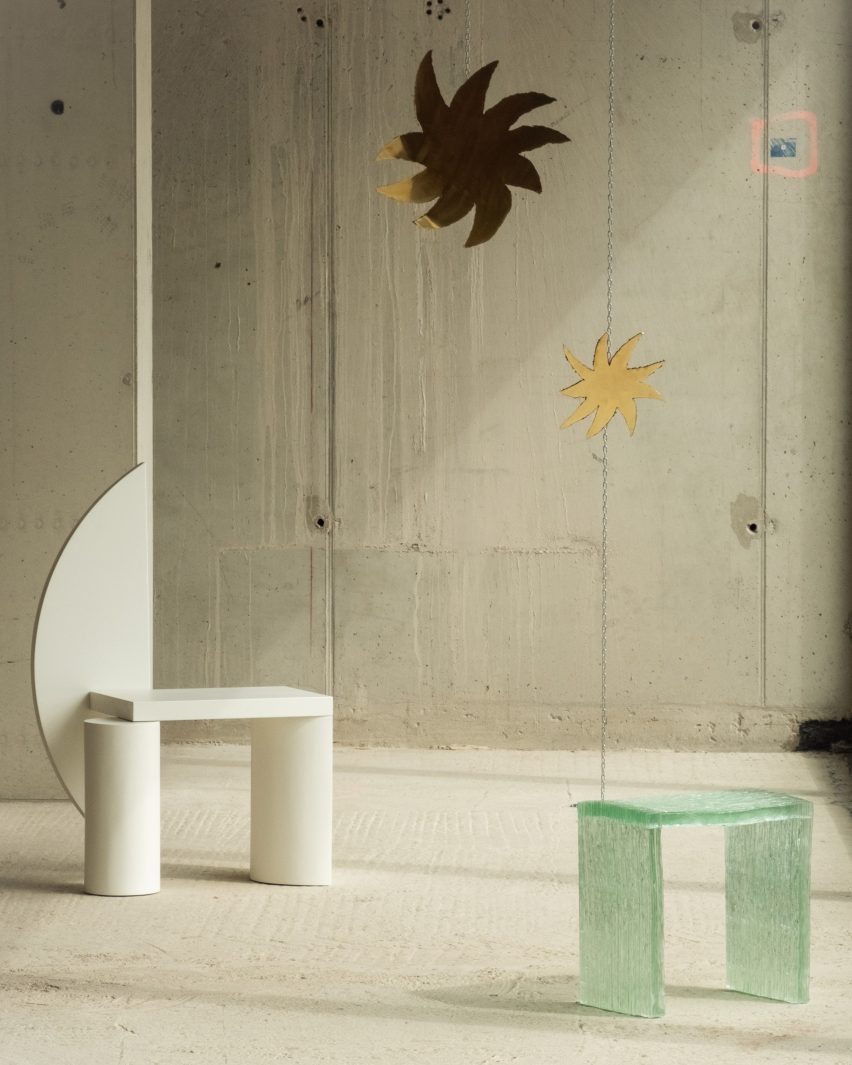
A trained interior designer, Heepen largely left the space in its found state but worked with her team to create a simple mahogany bar counter and storage unit for the gallery.
She also asked “soft architecture” studio Curetain to create a white latex screen for the corner of the gallery.
As part of the exhibition, this served as the backdrop for a tall white spectator shelf by Stuttgart-based Freia Achenbach, along with a graphic white stool by local designer Nazara Lázaro.
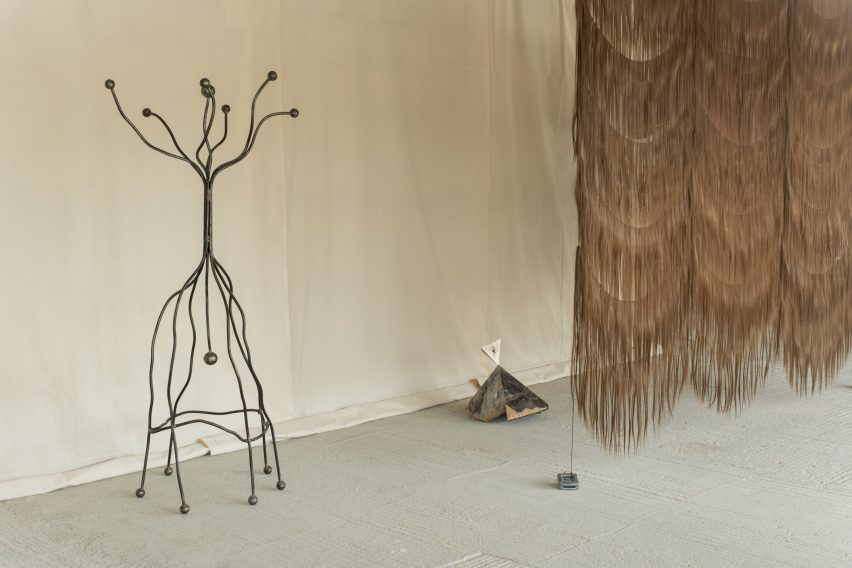
Other pieces in the exhibition included a pigmented concrete chair by Carsten in der Elst and hanging metallic stars by Studio Kuhlmann, both from Cologne, as well as a translucent shelf by Berlin’s Lotto Studio.
Forma also sourced a number of vintage pieces from Moho – a 20th-century furniture showroom in Prenzlauer Berg – among them an embossed metal cabinet and a wriggly coat stand.
One of Heepen’s main motivations for founding the gallery was to carve out a space for showcasing design-led furnishings in Berlin, which she says is something of a rarity in the German capital.
“It is a discursive topic, and people have always been unsure about the success of it,” she explained. “After Forma’s first edition, I am glad to say it was hugely successful”.
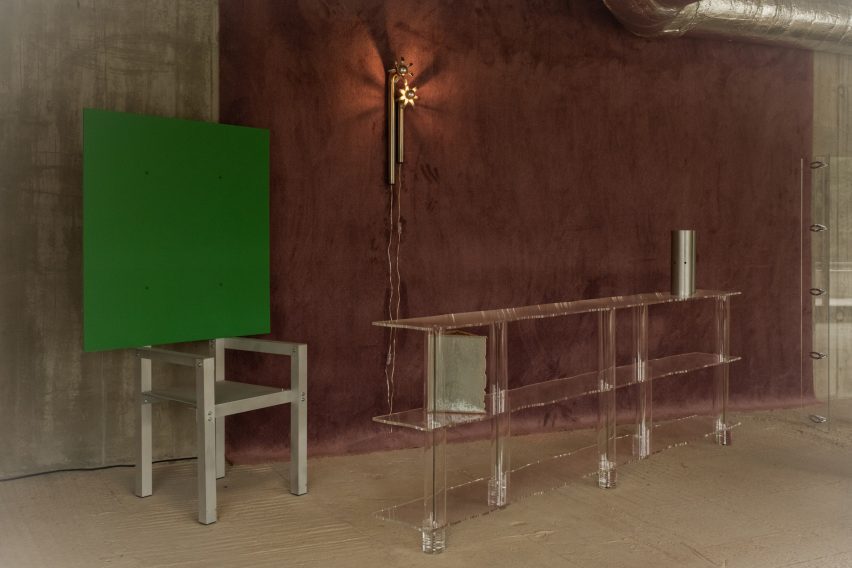
The designer is currently on the hunt for Forma’s next location and will let the new setting inform her selection of furnishings.
“I’m always open to something new that occurs within the process,” she said. “I hold on to my vision, but I am also open to taking a detour.”
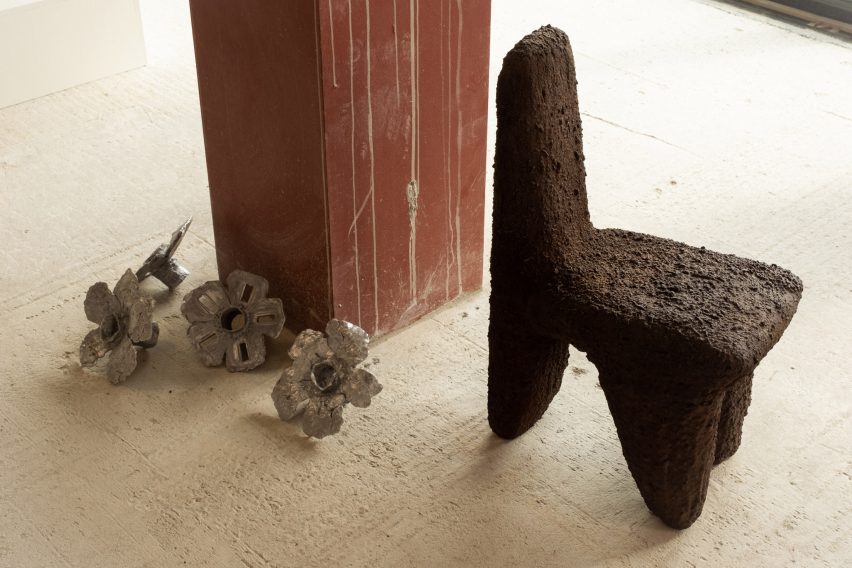
Elsewhere in Berlin, Swiss architecture firm Herzog & de Meuron is currently constructing a major new museum for modern art.
The building’s design came under fire at the end of last year, when it was discovered its complex air conditioning system would result in the venue using four times as much energy as a nearby museum from the 1800s.
The photography is by Matthias Leidinger.
The Room I Walk the Line was on show at Mühlenstrasse 63 in Berlin from 15 June to 15 July 2023. For more exhibitions, events and talk in architecture and design, visit Dezeen Events Guide.

