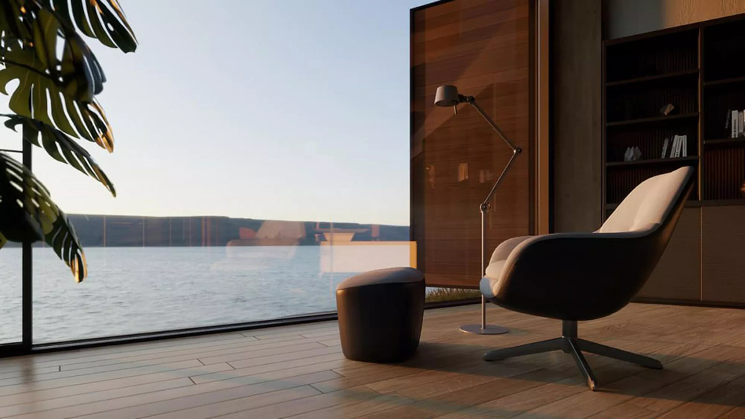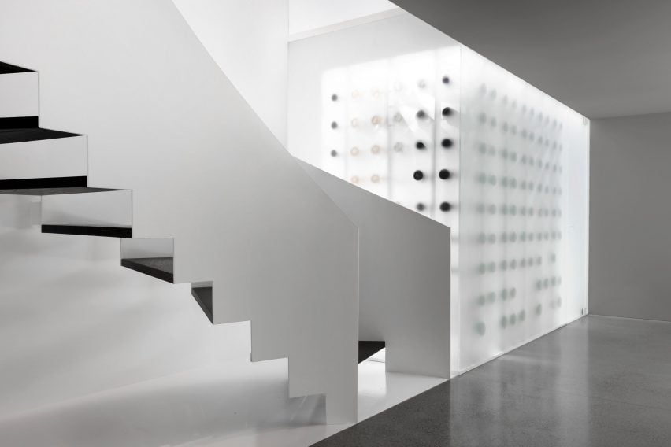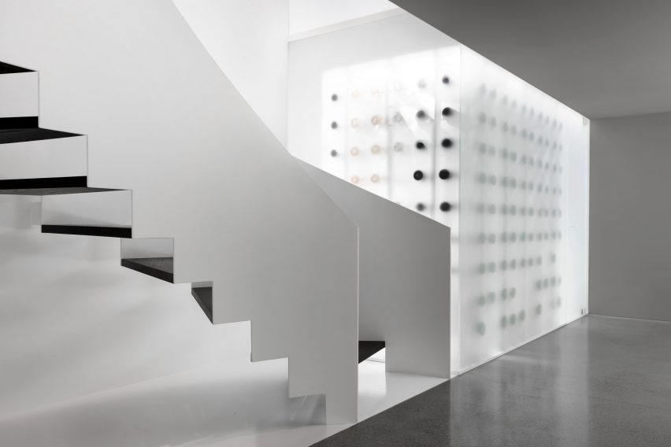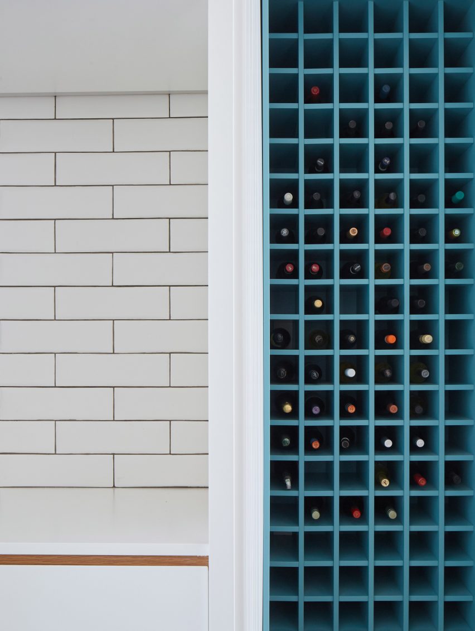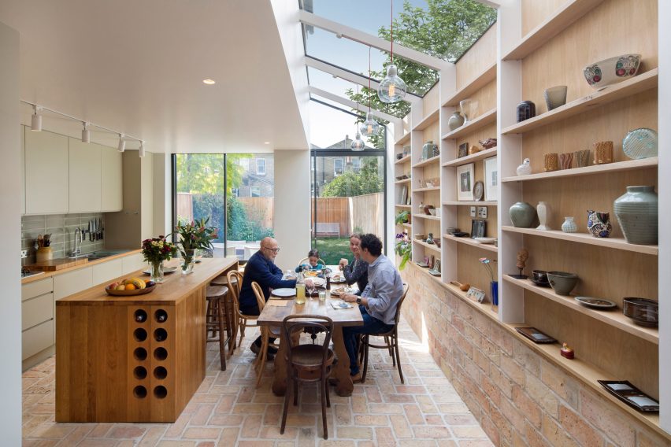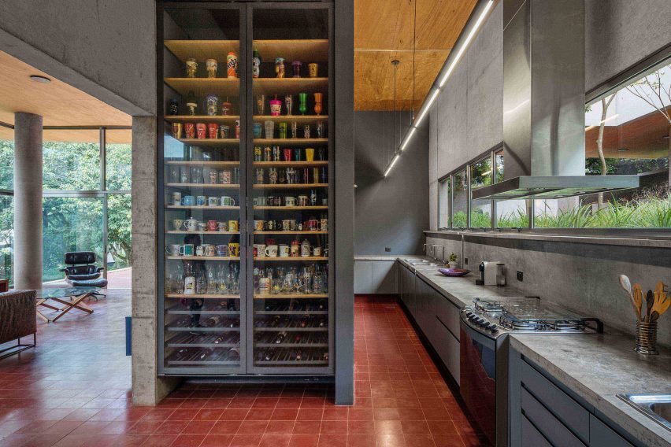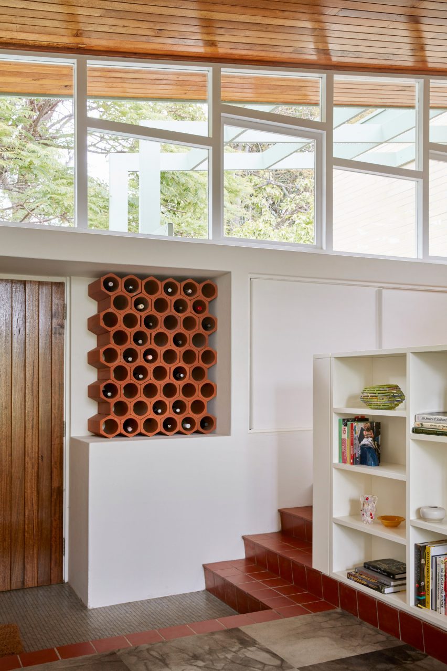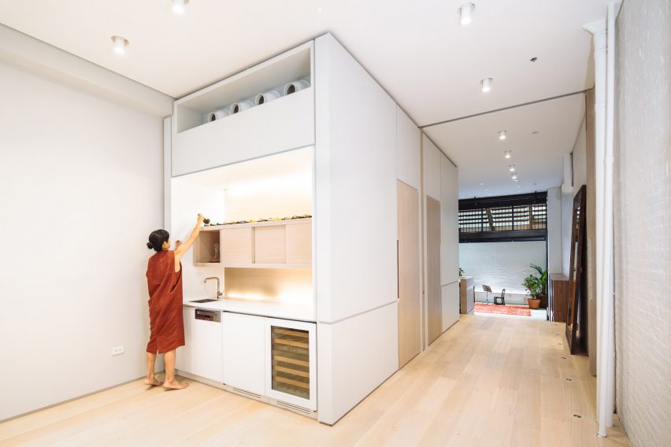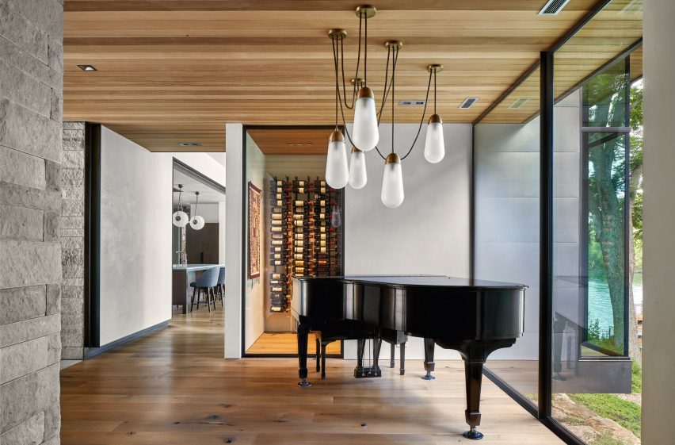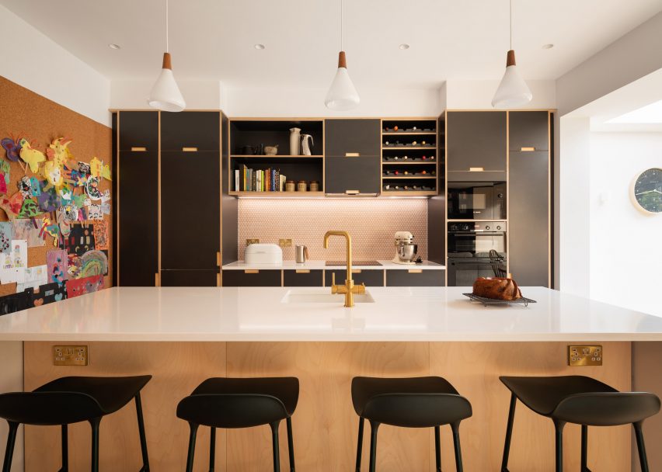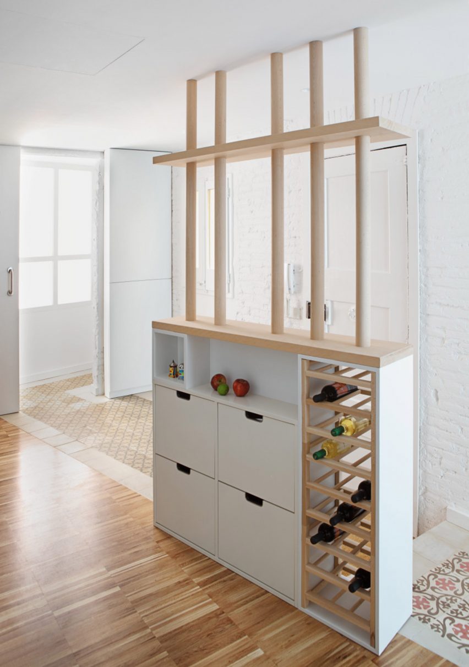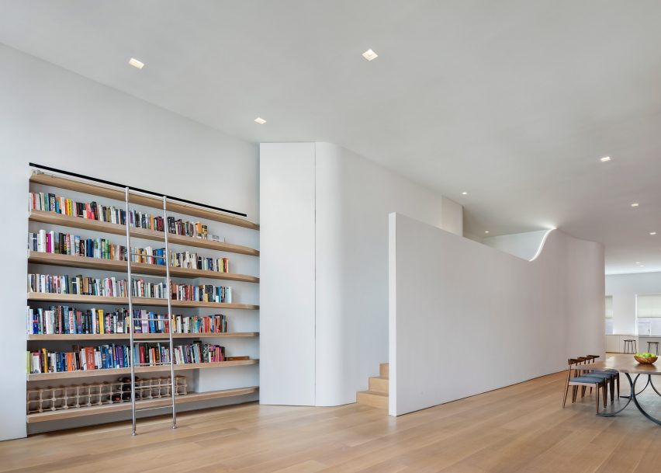Plantea Estudio designs Veja store “to look like we didn’t do anything”
Raw finishes and brutalist interventions feature in footwear brand Veja‘s first dedicated shop in Madrid, complete with an in-house shoe repair workshop and interiors designed by local firm Plantea Estudio.
The retail space is housed in a building in the centre of Madrid, which has functioned as a shop, a restaurant and a bank office since its construction around the turn of the 20th century.
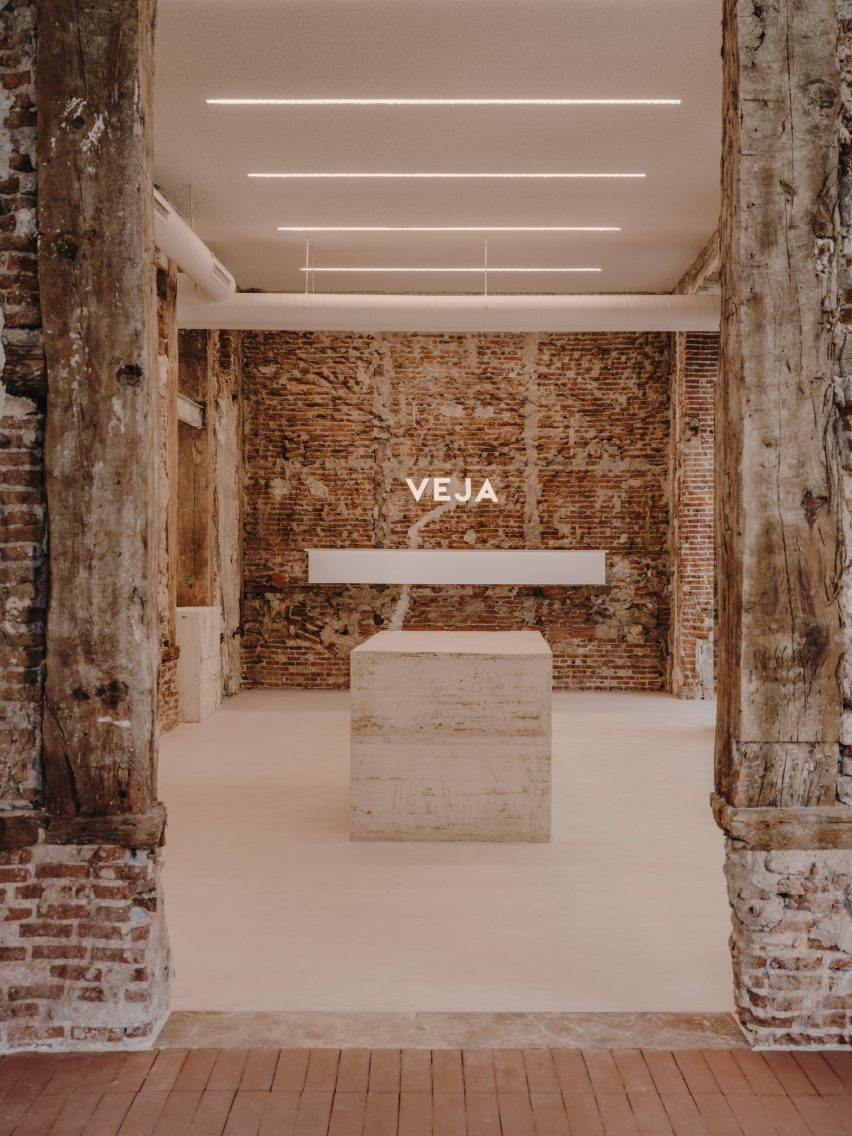
By the time Veja took on the space, it had been stripped back to a shell and the team at Plantea Estudio immediately saw the potential in the raw, rough interior.
“That kind of brick structure brings you to the origins of architecture, to a temporal language,” the studio said. “It comes from always and goes forever, it will never be out of time or fashion.”
“For us, there was no better option than to work from there, to leave it exposed.”

The decision to work with the existing architecture rather than introducing unnecessary new materials also mirrors Veja’s idea of having in-house repair shop, encouraging customers to fix rather than simply replace their run-down trainers.
However, the shell required much more active intervention from Plantea Estudio than the store’s unfinished interior suggests.
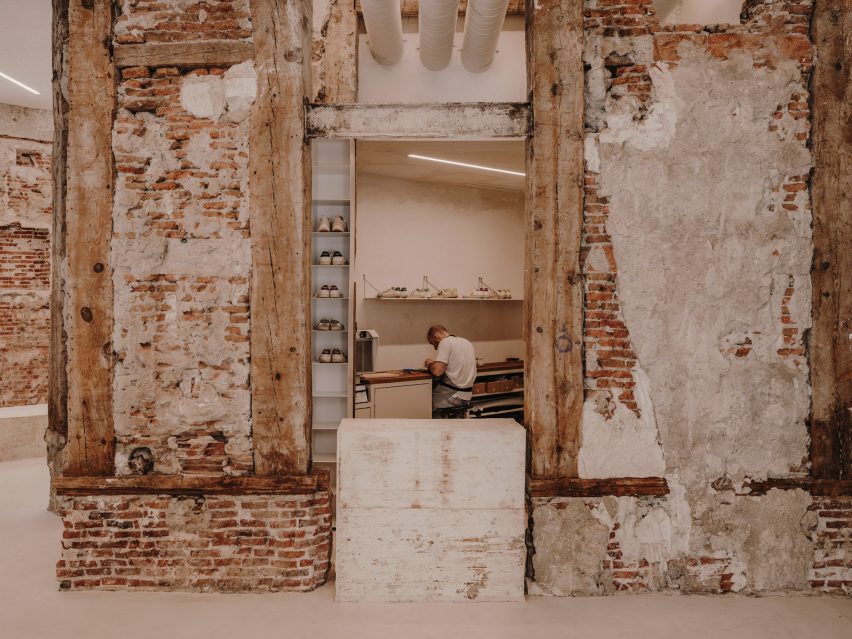
“We had to work a lot for it to look like we didn’t do anything,” the studio said. “We brought the structure to its best version.”
Plantea Estudio made the windows taller and brought the internal openings back up to their original height. The internal walls were cleaned up, exposing more of the brick and removing countless additions and coverings that remained from previous fitouts.
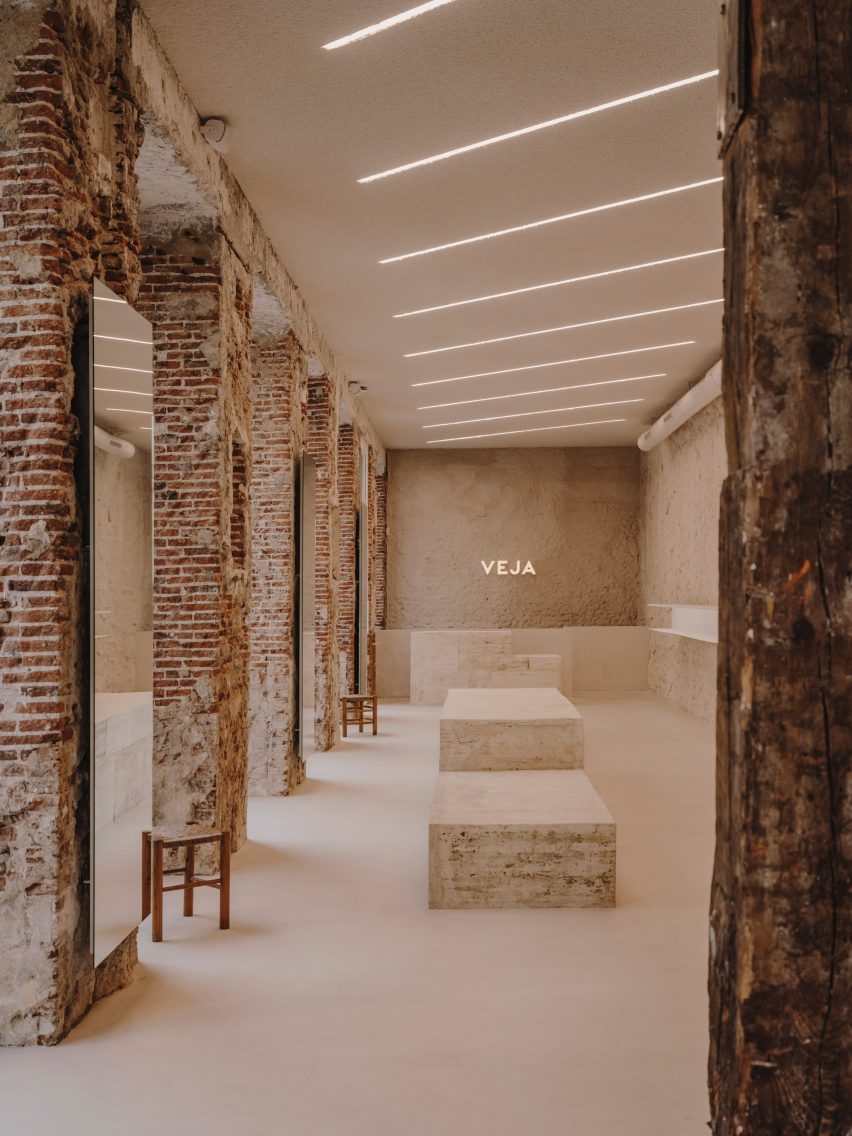
Where the materials were low-quality and couldn’t be removed, Plantea Estudio spray-coated the walls in a mix of plaster and Perlite mortar, “which accentuates the irregularity of the base”.
The floor was coated uniformly with cement mortar, creating a continuous surface throughout the interior while providing a contrast with the chunky cobblestones laid in the entrance hall.
The building’s functional pipes and pinewood supports were left exposed while the ceilings are clad in roughly textured sound insulation and embedded with graphic rows of strip lighting.
To form display areas, benches and counters, Plantea Estudio opted for stepped blocks of concrete – a favourite material of the brutalist movement – cast in situ using moulds made from old wooden boards.
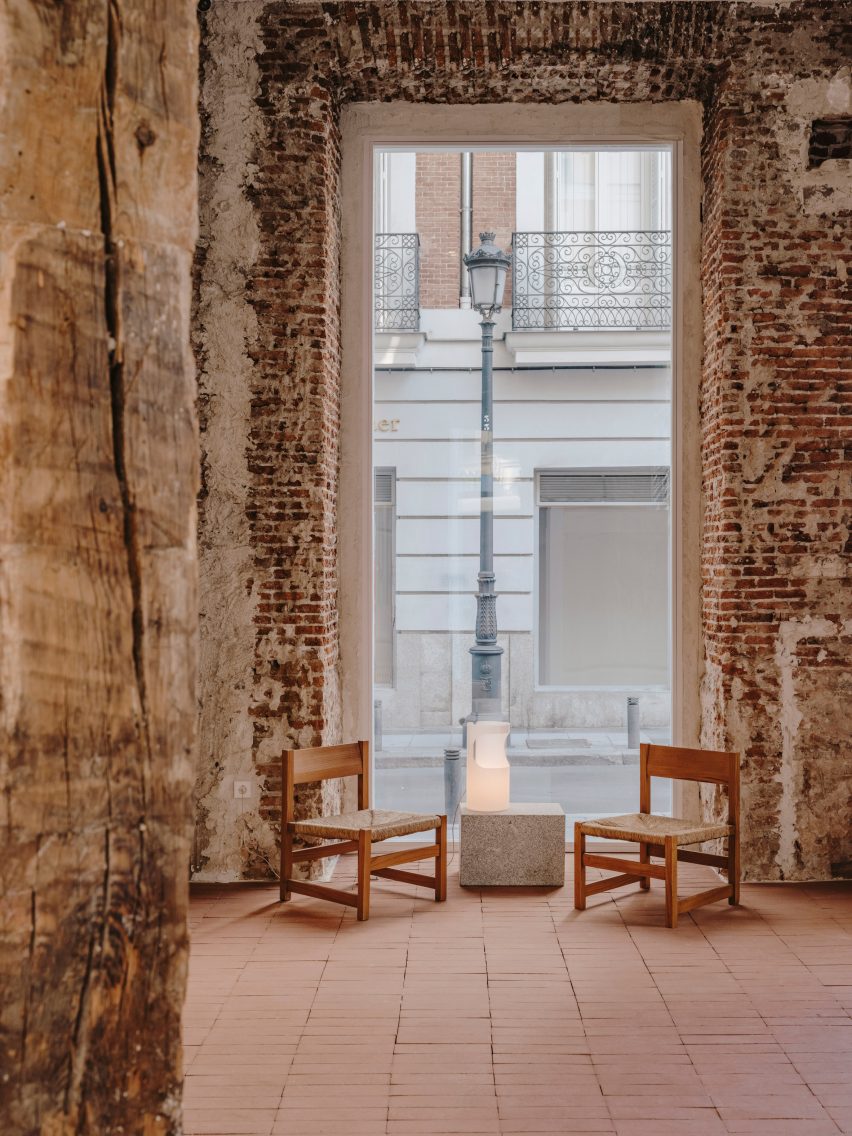
As a clear contrast to the heavy solidity of these pieces, the store’s shelving is made of folded sheets of white-lacquered steel.
“The main collection is displayed on these steel shelves, illuminated by a light that’s brighter than the general light in the store,” the studio said.
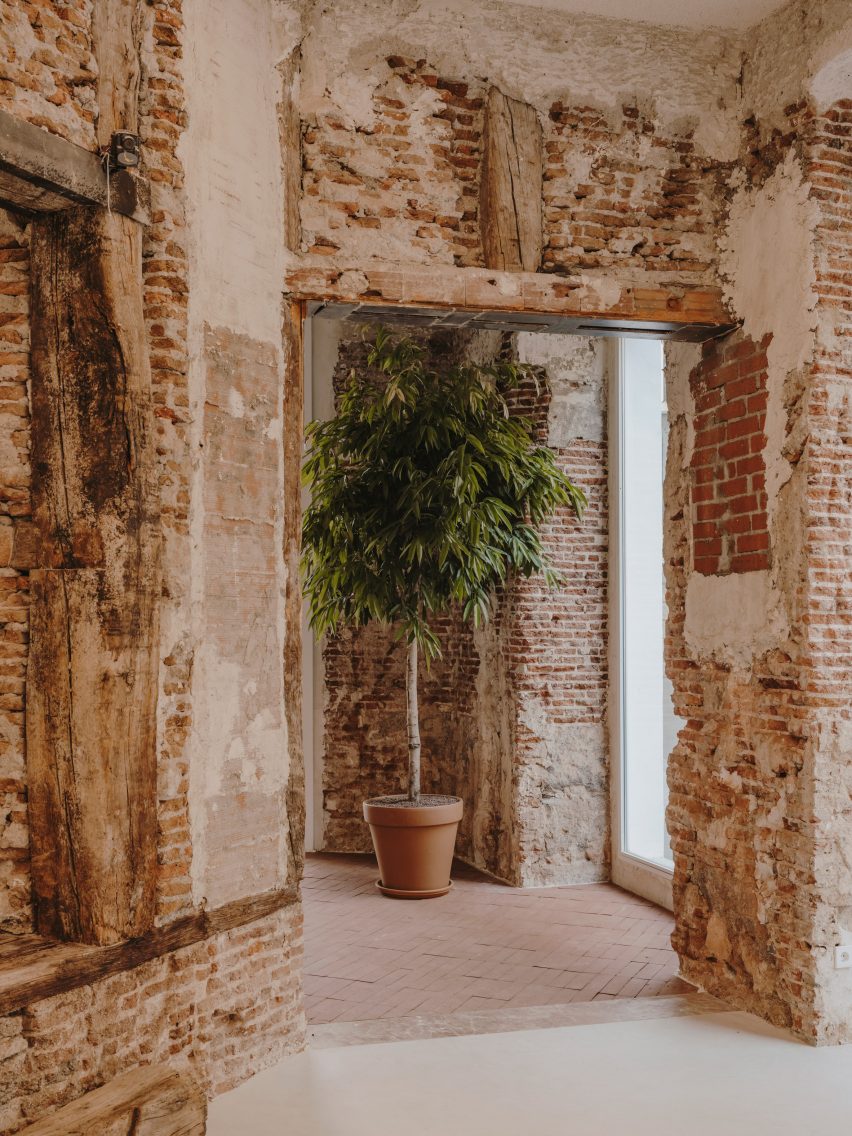
The space is accentuated by large-format mirrors, applied to the building’s brick pillars, where Plantea Estudio says they work at “multiplying the cross views”.
A large ficus tree marks the entrance while furniture was sourced from vintage design retailer Fenix Originals and includes 1960s armchairs by Catalan designer Joaquim Belsa.
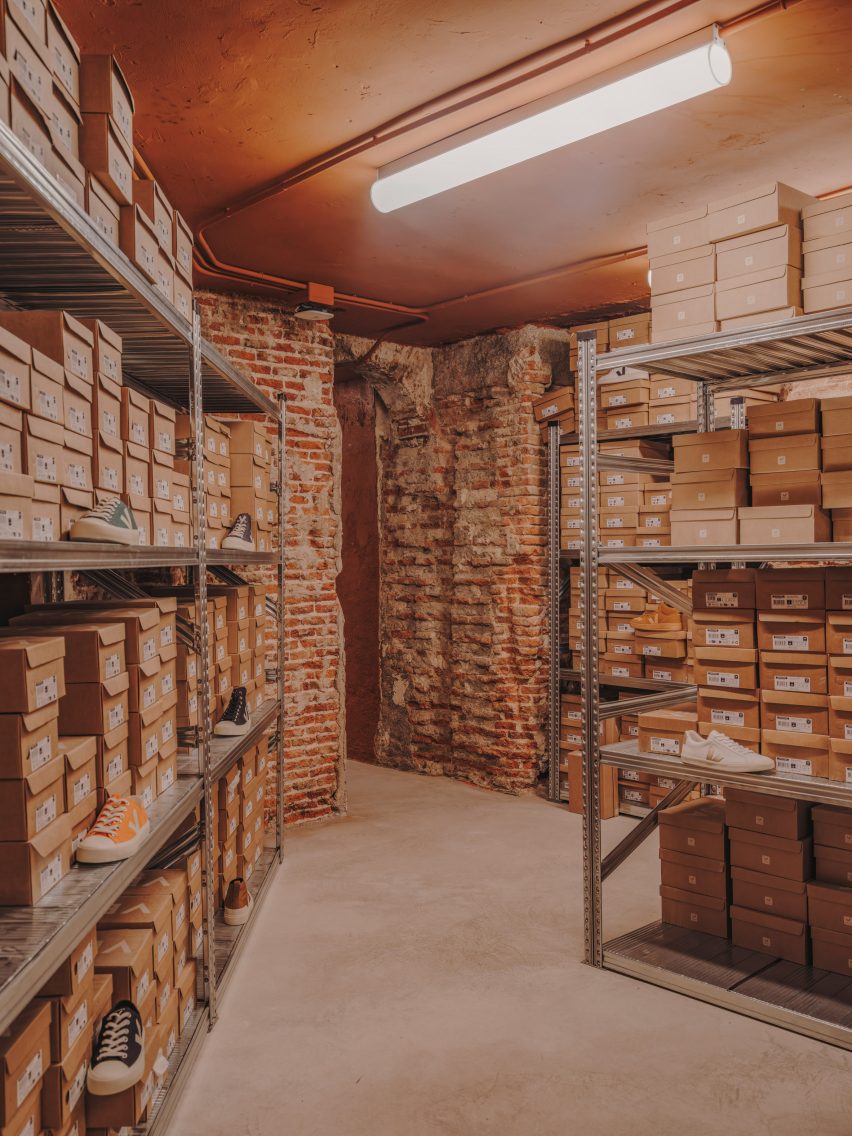
Plantea Estudio, which was founded by brothers Luis and Lorenzo Gil in 2008, has completed a number of interior projects in the Spanish capital.
Among them is the neutral-toned Hermosilla restaurant, as well as a bar serving wine and small plates, where a cosy red “cave” room is hidden behind the main dining space.
The photography is by Salva López.

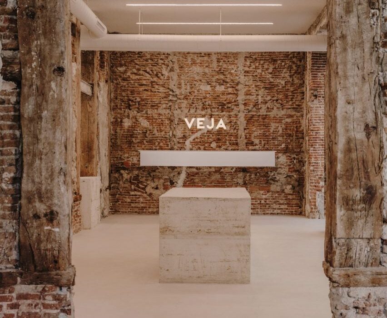


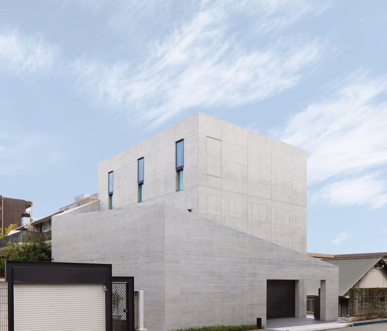
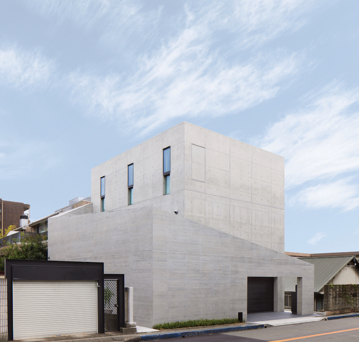
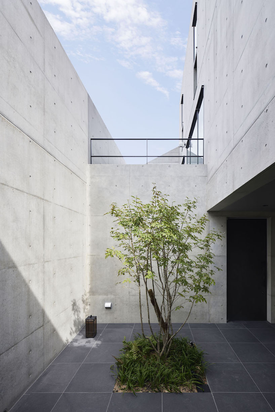
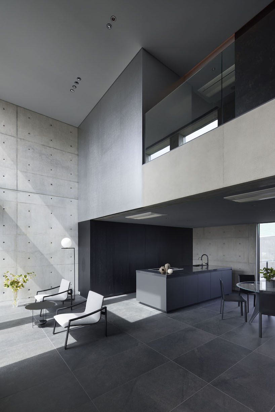
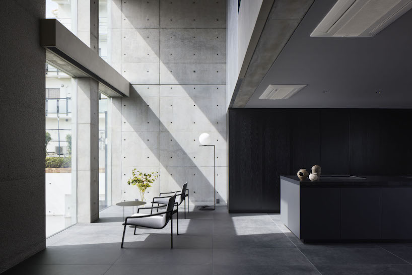
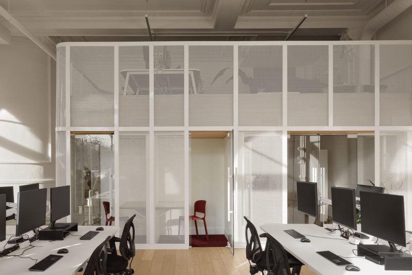
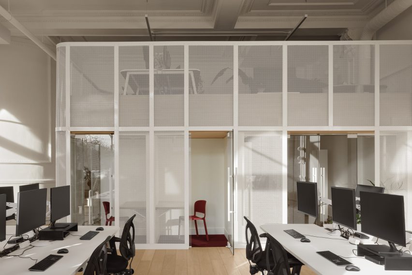
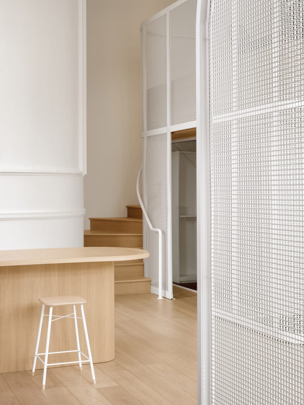
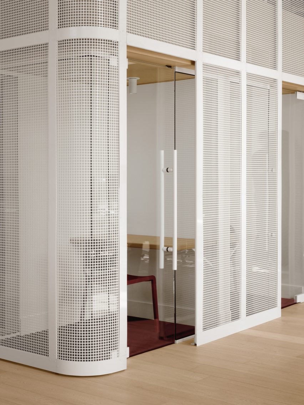
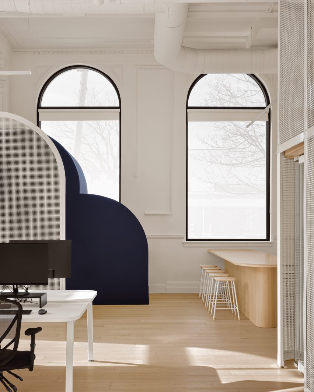
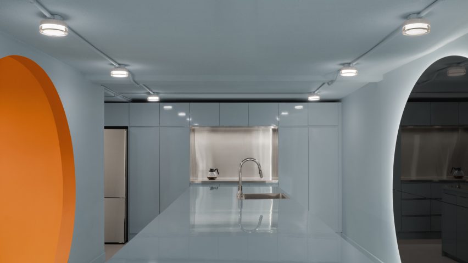
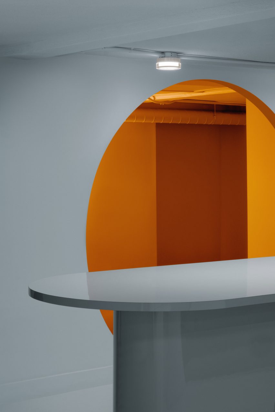
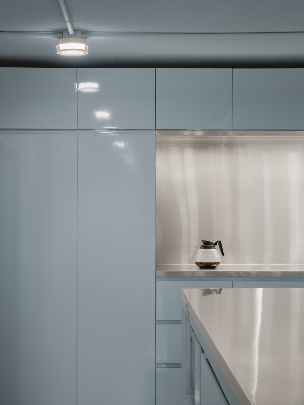
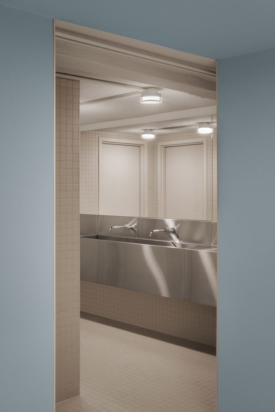



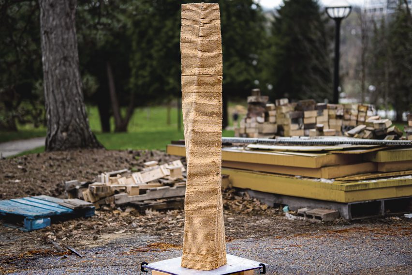
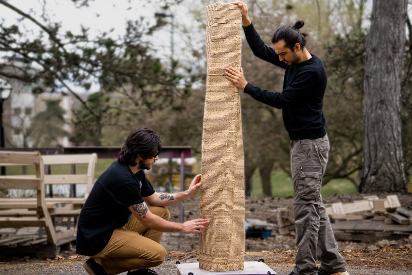
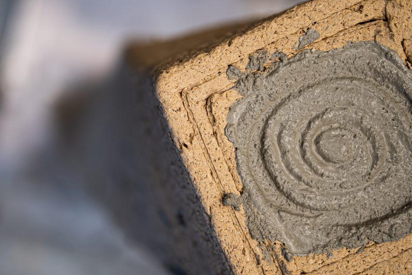
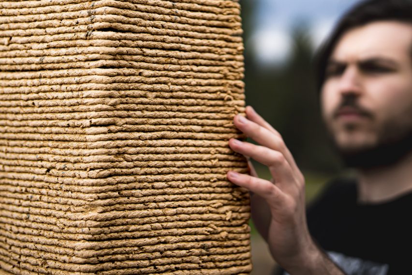
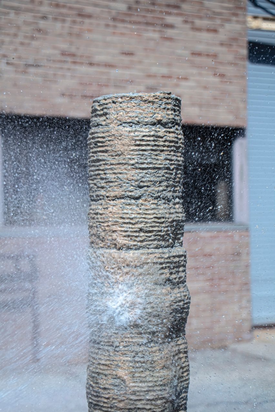
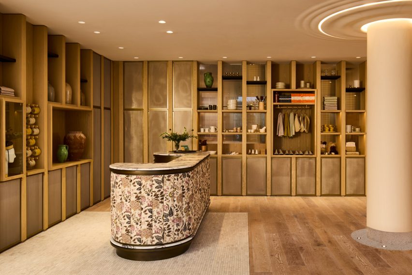
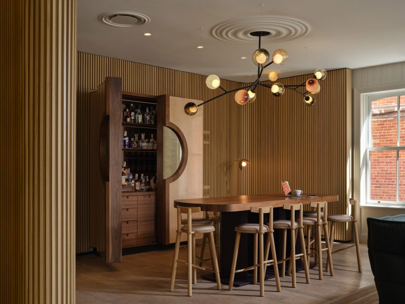
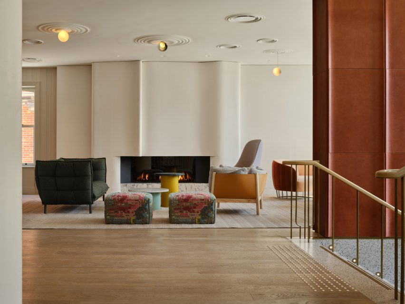
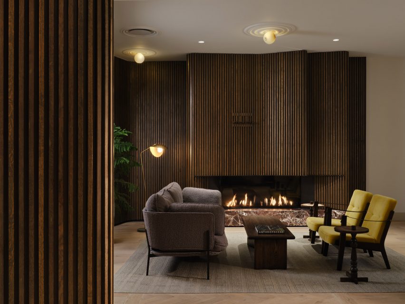
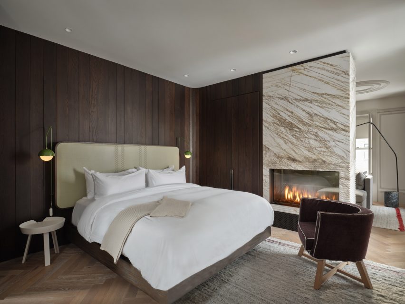
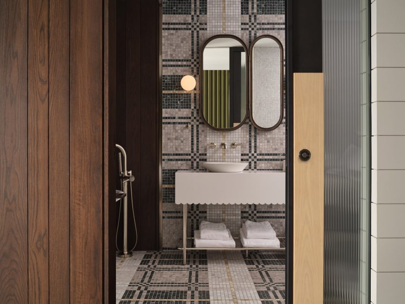
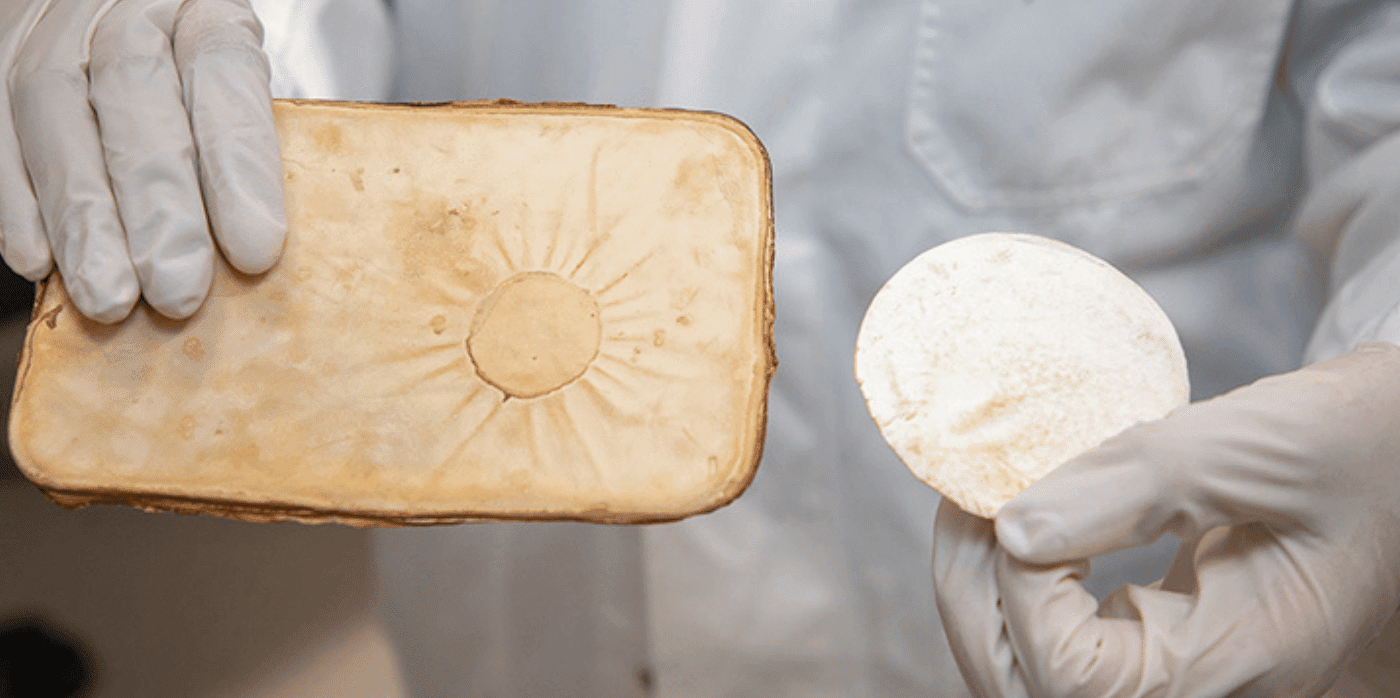

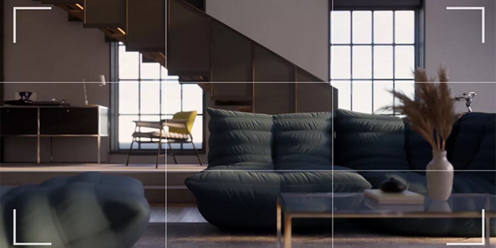
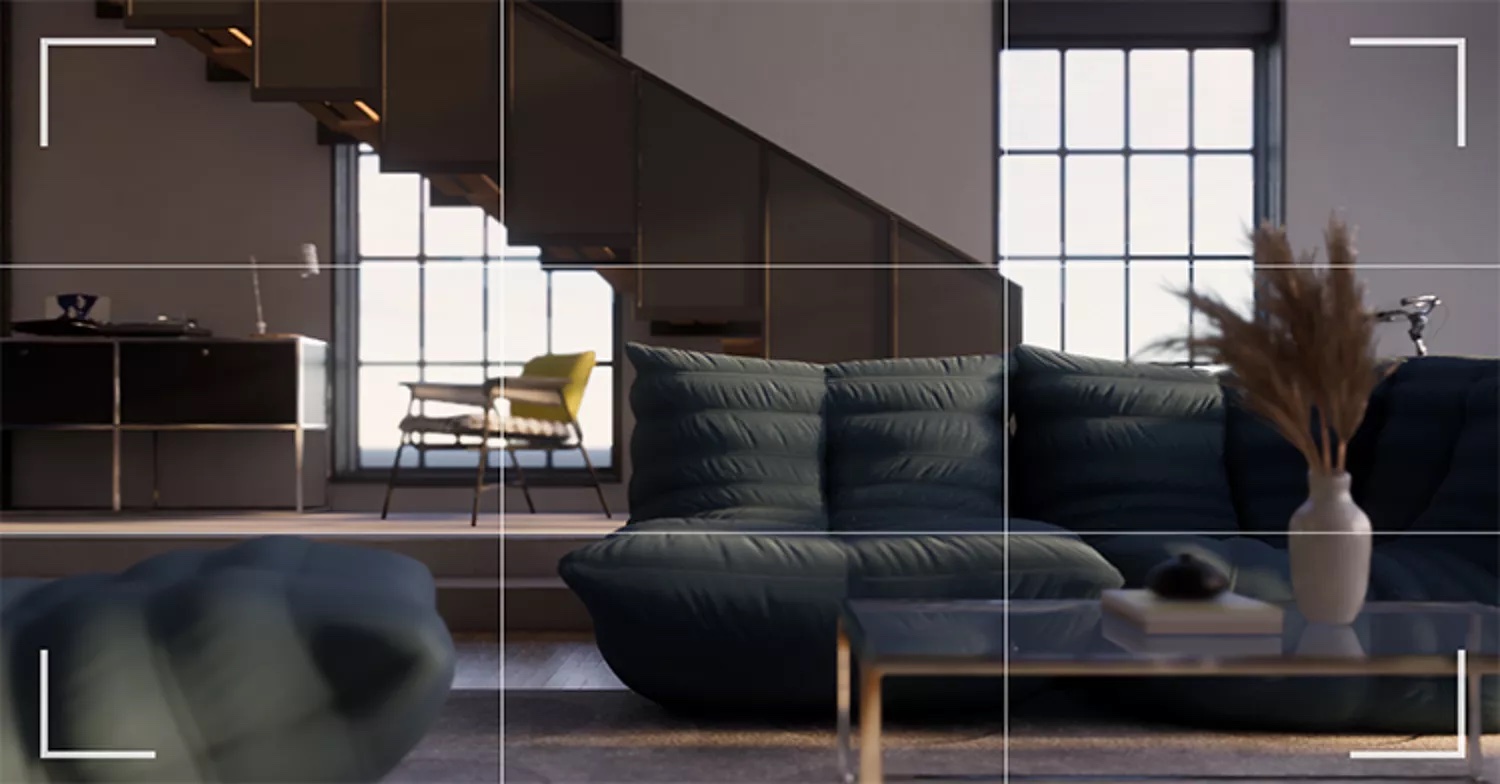
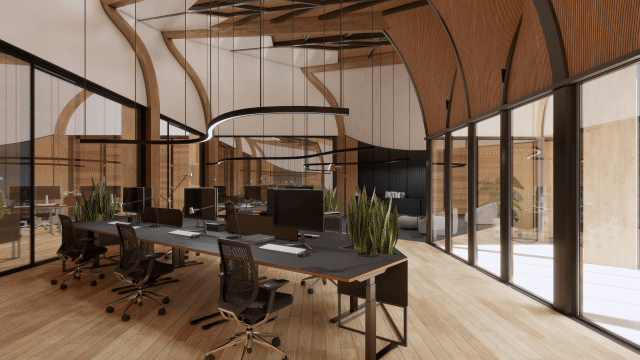
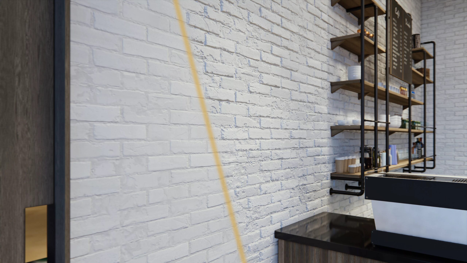 3. Customize your project materials.
3. Customize your project materials.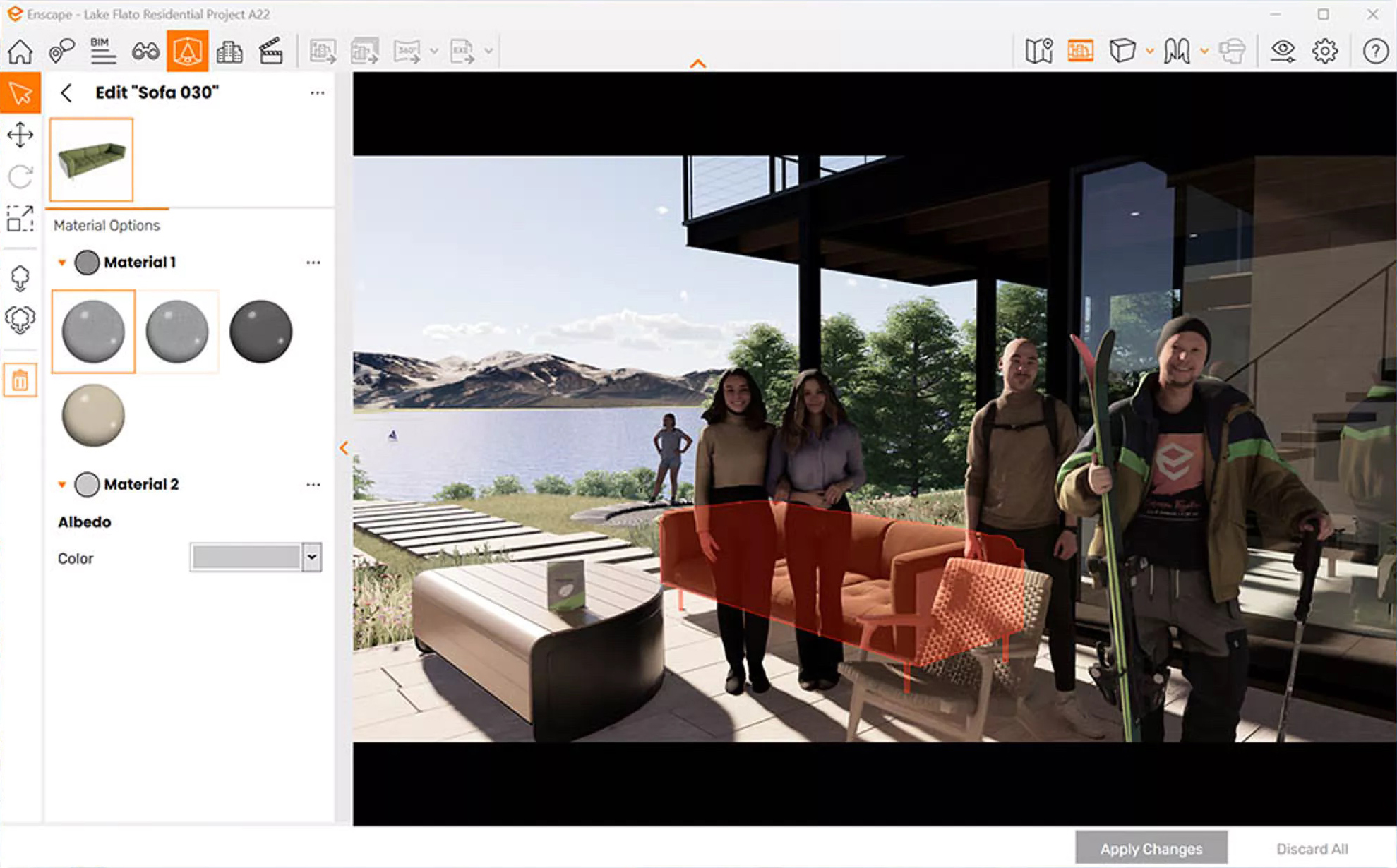
 5. Fine-tune in post-production.
5. Fine-tune in post-production.