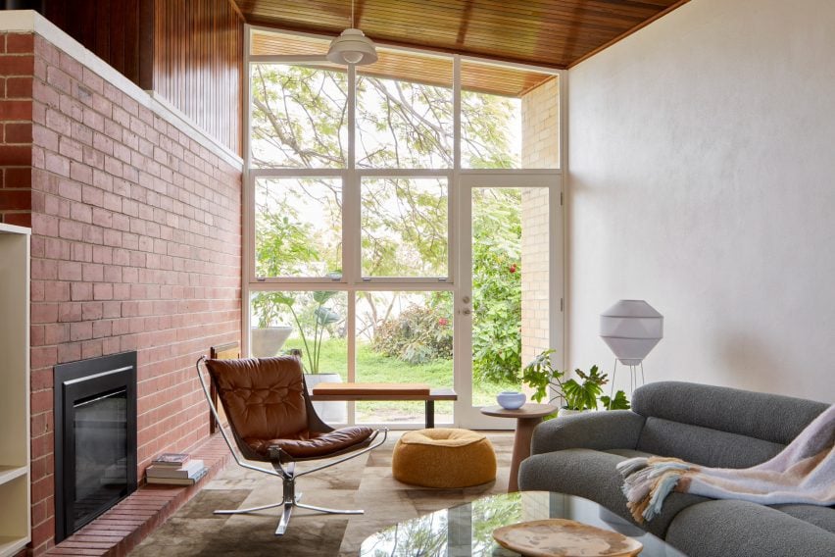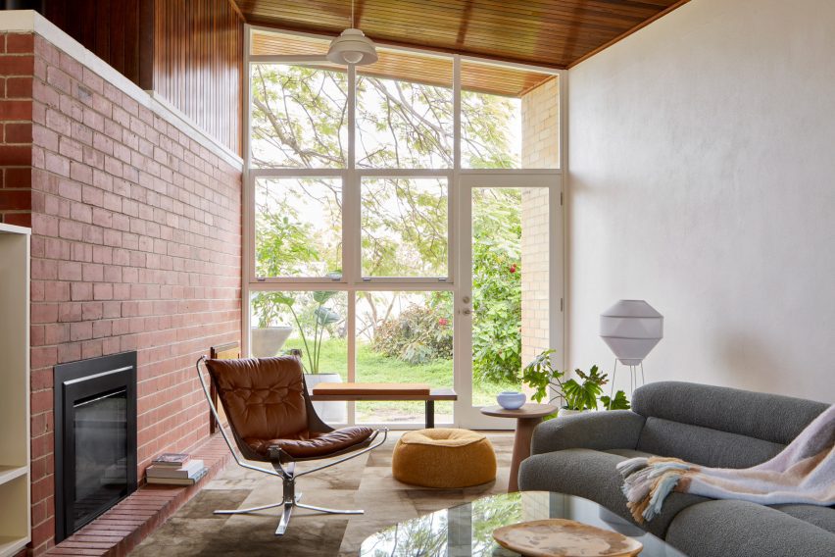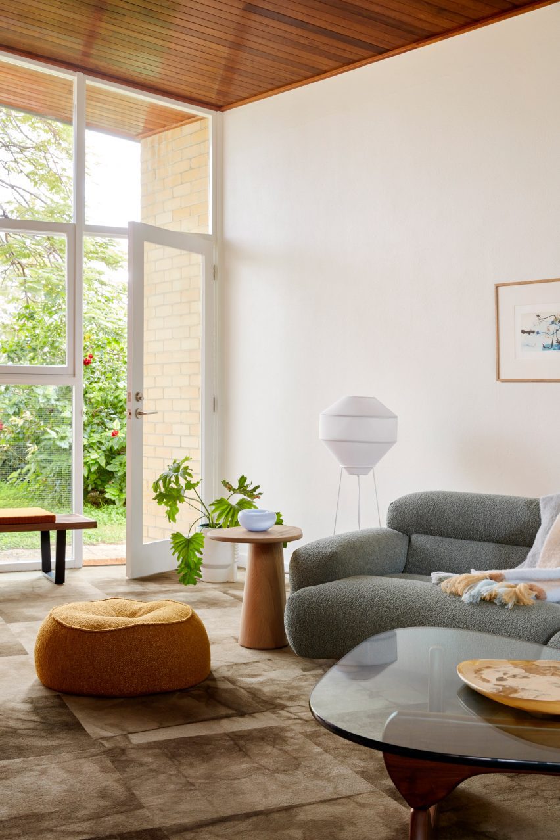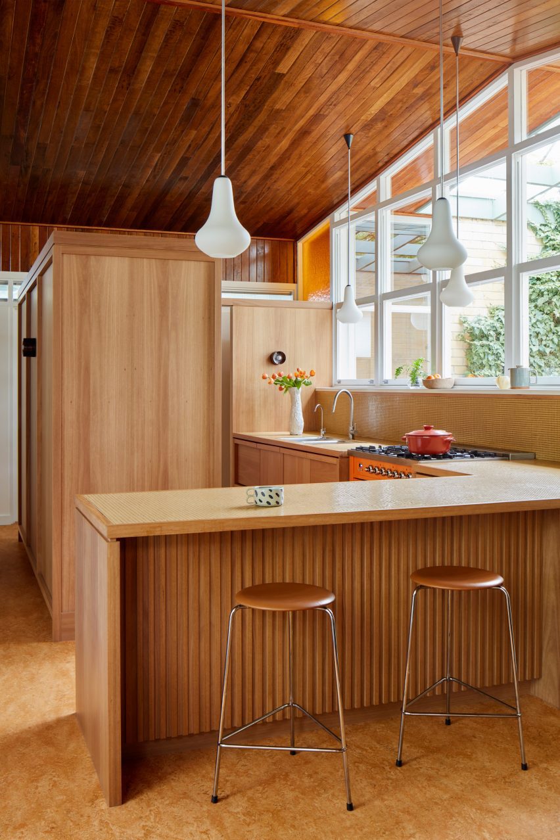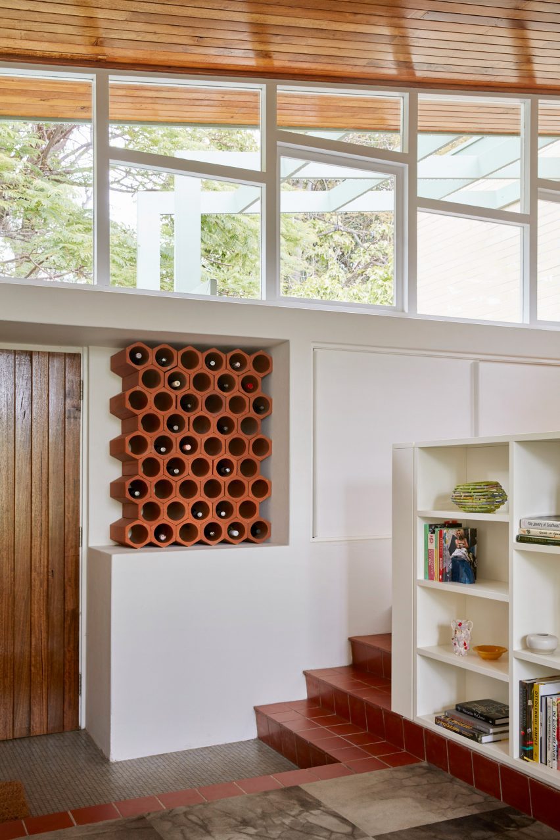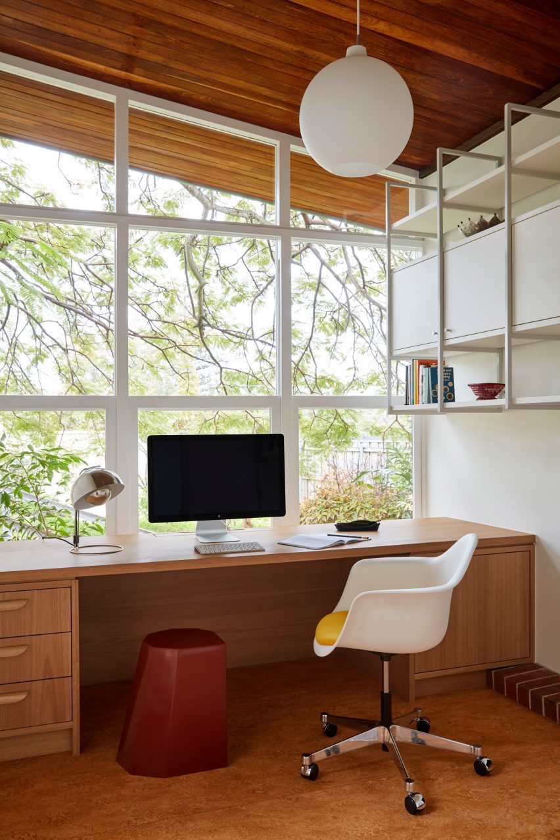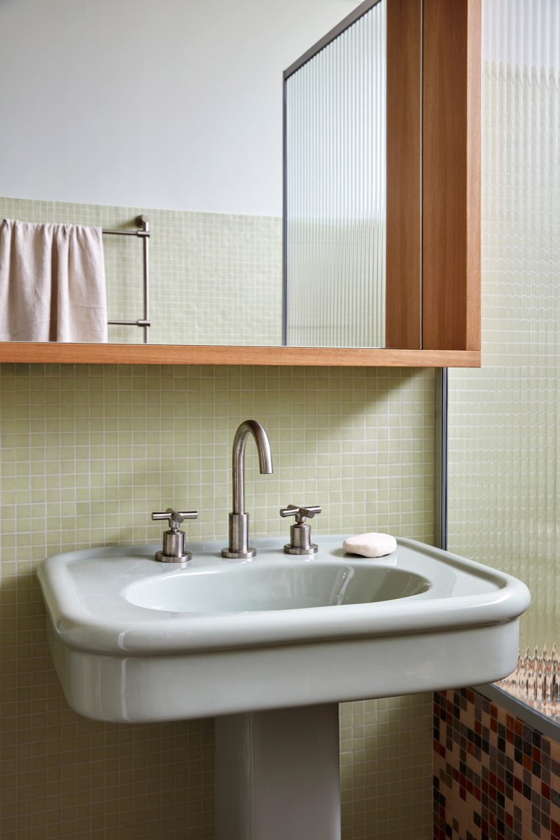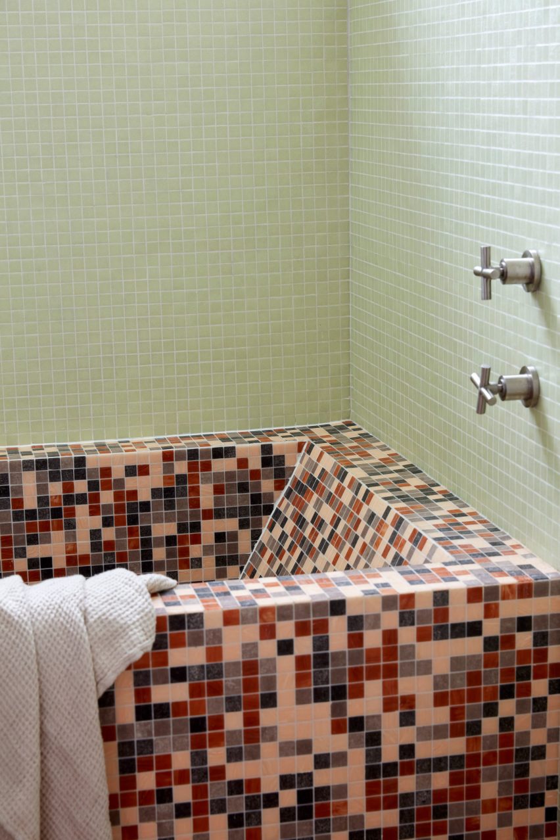Timber and hempcrete form patchwork facade of London mews house
Hempcrete walls and a patchwork facade characterise Hempcrete Mewshouse, a three-storey home that local studio Cathie Curran has added to a derelict site in east London.
Located in Forest Gate, the home was built around a gridded structure made from steel and timber and features a variety of natural materials, including oak, accoya, hempcrete and terracotta. It replaces a derelict single-storey garage on a small mews site.
“The single storey lock-up had been unused for some time, the structure was unsound and there was a huge pit in the makeshift floor slab for working on car engines,” studio founder Cathie Curran told Dezeen.
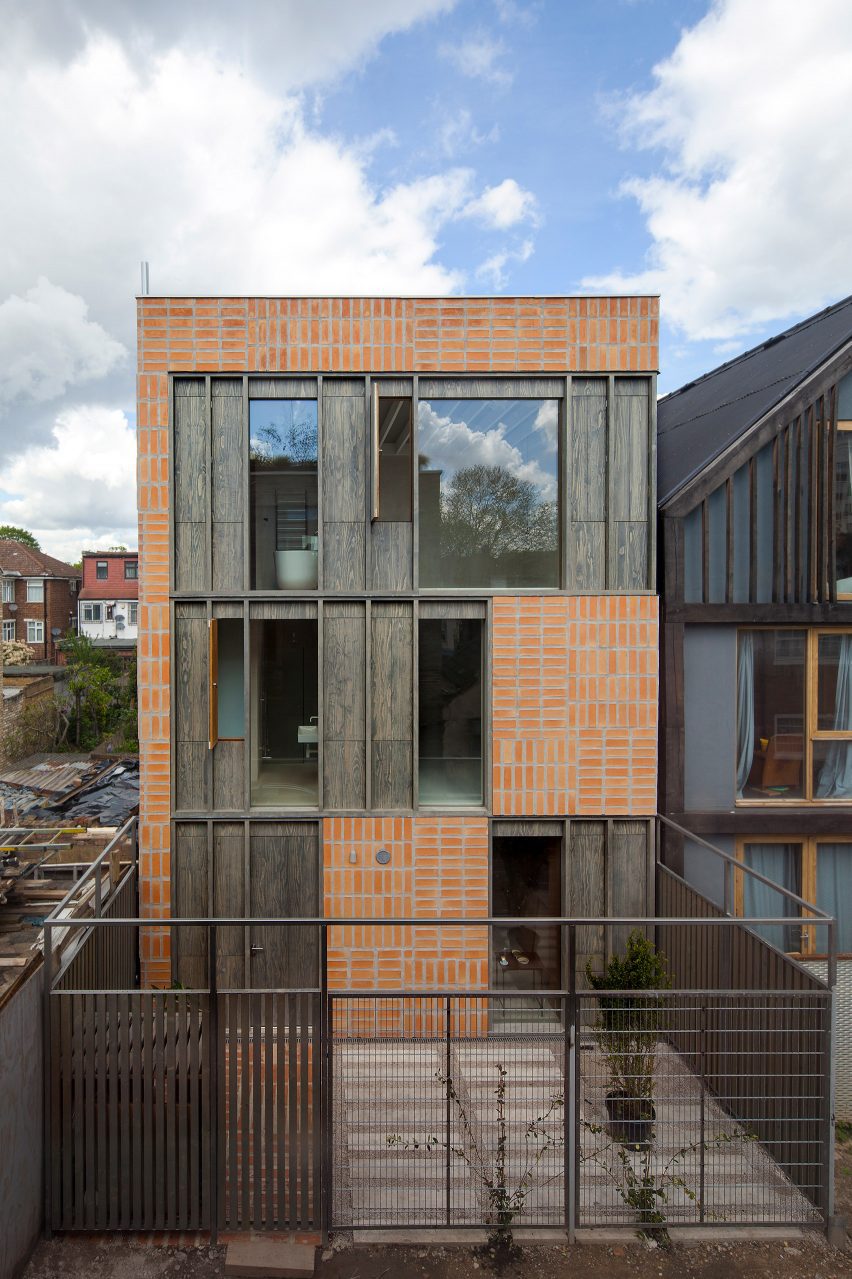
Expressing the home’s structural grid, the street-facing facade is clad in a patchwork-like pattern of materials, including panels of dark accoya wood planks, which can be opened in places for ventilation.
In other places, hempcrete blocks are waterproofed with a lime render and covered in terracotta tiles, which have been placed in alternating directions.
“The facade is an expression of the steel and timber tartan grid hybrid structure,” explained Curran. “The brief required maximum adaptability and an unobstructed plan at ground level, so a steel frame was employed to delineate circulation and service areas and define the main spaces.”
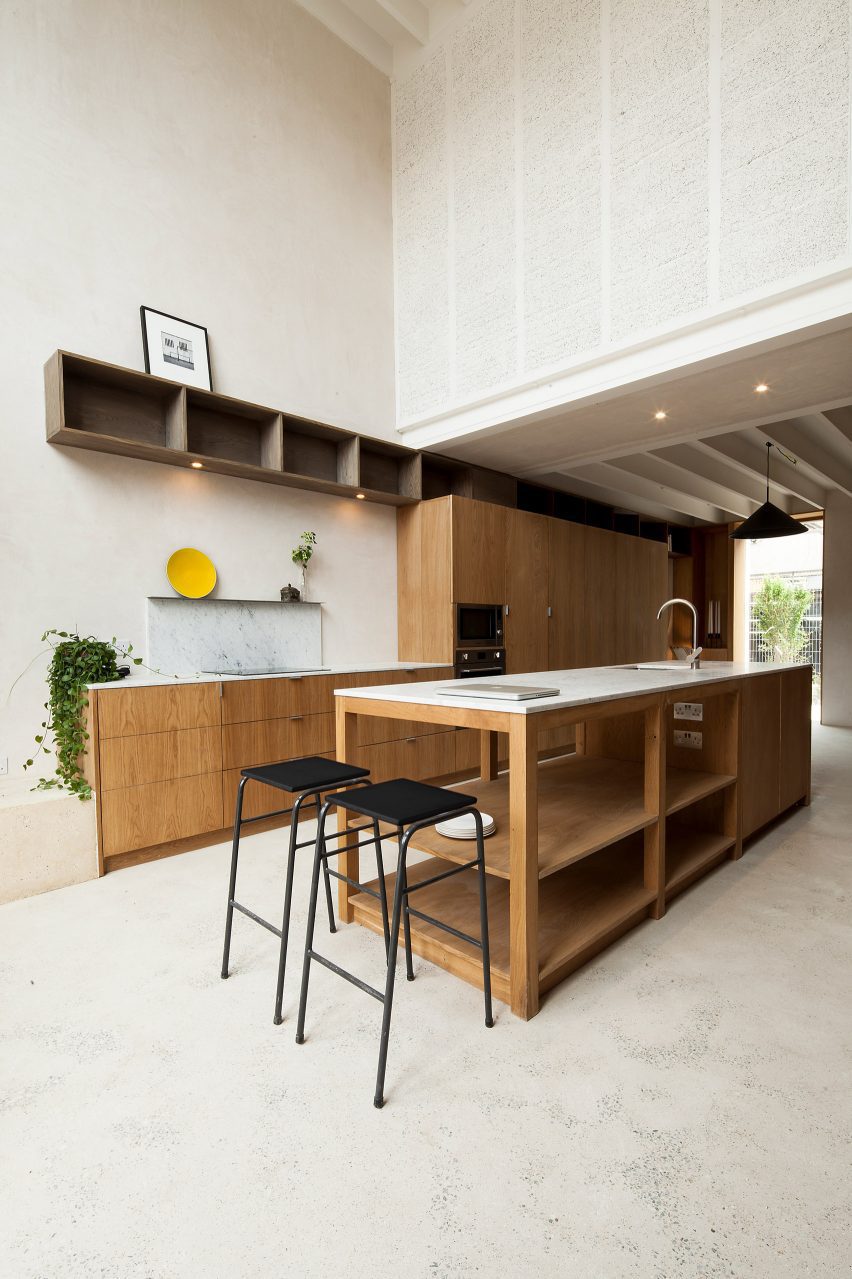
To enclose the home from the rest of the mews, the studio built a series of screens around the site, creating a semi-private front courtyard bordered by dark grey gates and fences.
Accessed through an accoya door built into the grid of the facade, the home’s entrance hall features a ceiling and walls clad entirely in oiled oak, while a textural concrete floor draws on the industrial past of the site.
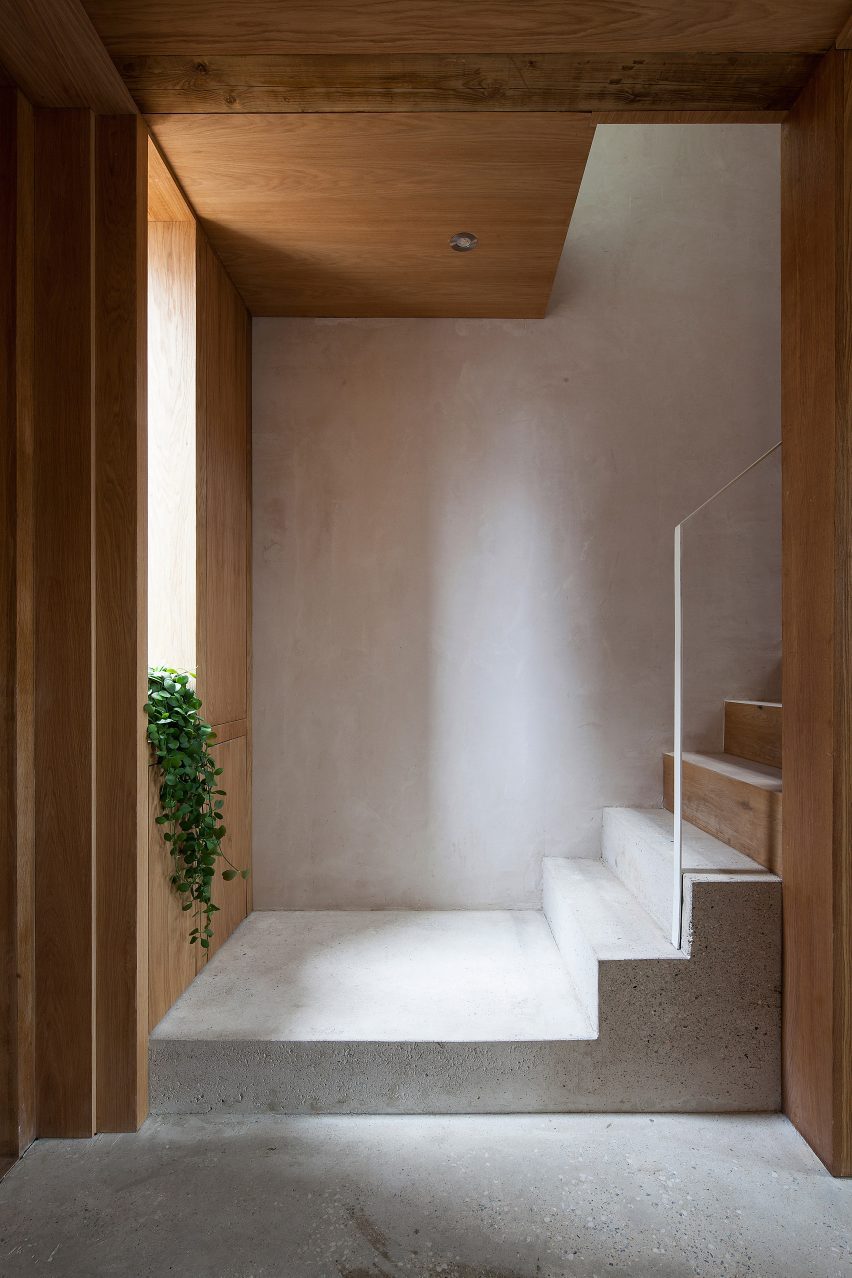
A full-height stairwell to one side of the entrance hall stretches between all three floors of the home and is lit by a skylight. While the staircase is mainly made from oak, the base and two lowest steps are made from concrete, softening the transition between the stairs and the light concrete floor below.
“The oak offers a soothing, organic contrast to the hard mineral atmosphere of the lane,” said Curran. “The top-lit entrance space is mysterious, a decompression chamber to emphasise the transition from chaos to calm.”
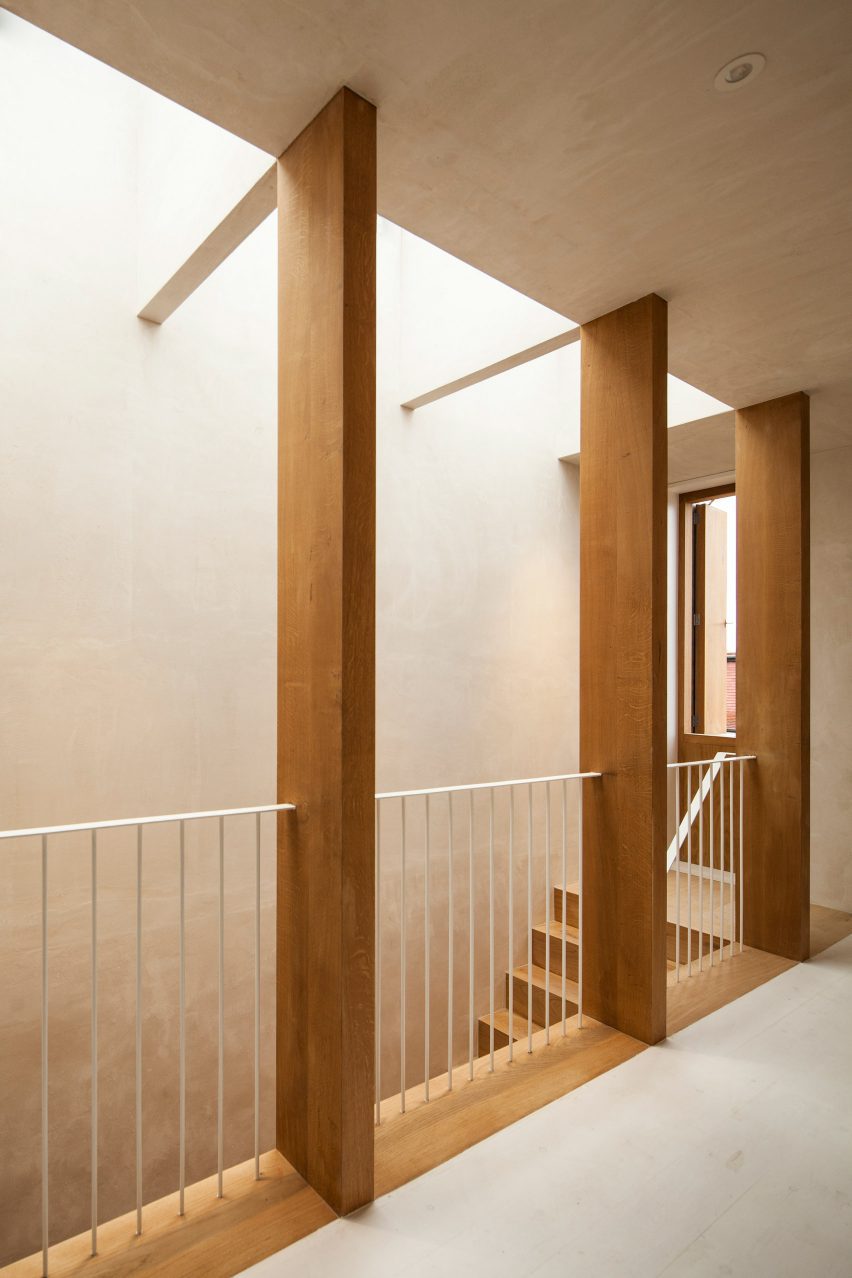
Beyond the lobby, open living spaces featuring oak joinery and furnishings have been arranged across the ground floor, punctuated by oak-clad columns.
With a wall of glazing set in oak frames and doors that open onto the back garden, the double-height space at the end of the kitchen showcases the hempcrete panels that enclose the upper levels of the home.
The top floors of Hempcrete Mewshouse comprise bedrooms and bathrooms along with a first-floor study which overlooks the kitchen and can be separated from the space below by shutters.
Finished with warm-toned joinery, the bathrooms feature walls and floors covered in terracotta tiles, as well as openable oak wall panels and full-height windows.
“Ancient materials such as lime plaster, oak, terracotta, marble, and pale ground concrete contrast with the industrial tone of the street, evoking a gentler time and place,” said Curran.
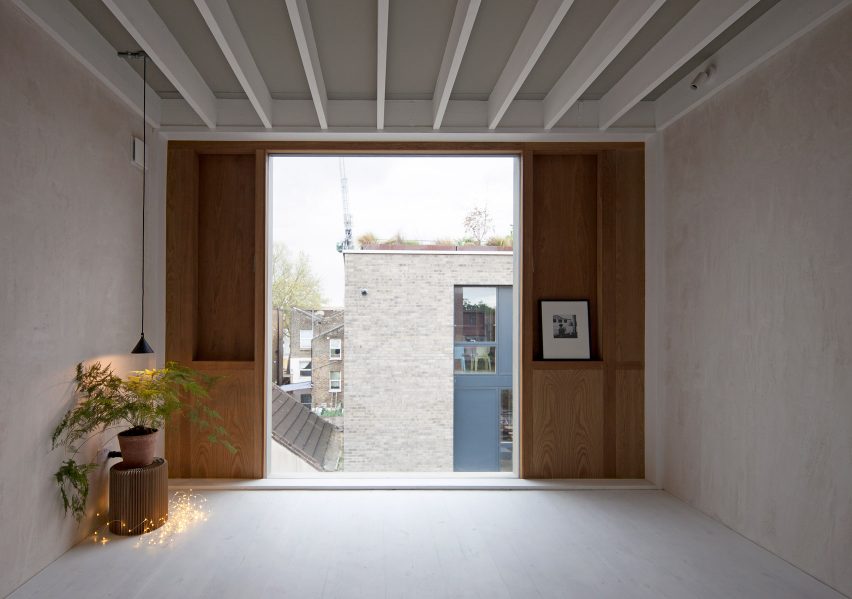
When designing the home, London-based studio Cathie Curran arranged the rooms to allow for future separation of the home into two apartments, each with separate access from the street.
“The timber beams and joists can be redeployed to subdivide the house into a pair of apartments, likewise non-load-bearing timber stud hempcrete partitions can be easily removed,” said the studio.
“The structure will permit easy conversion into two separate units, each with independent street access, if desired. Multigenerational occupancy, co-living or social care provision, even commercial activity, could all be accommodated.”
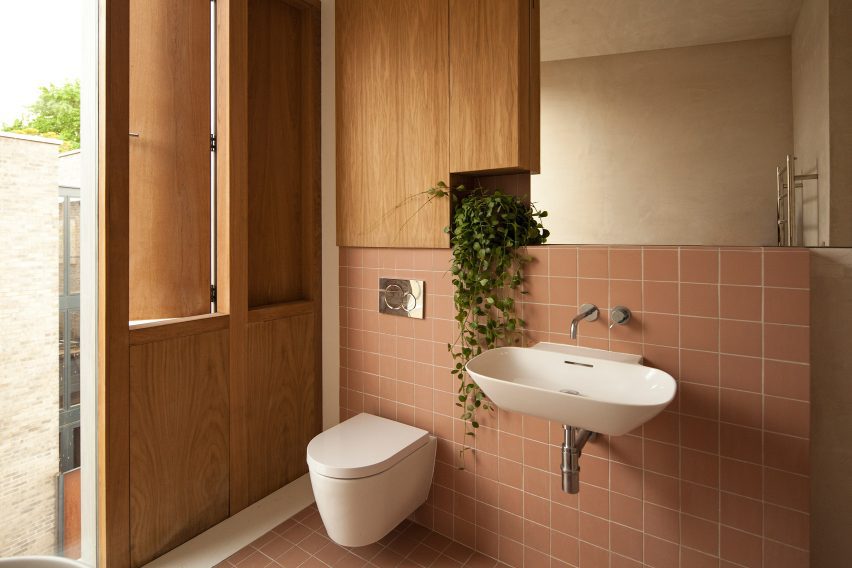
Elsewhere in London, Office S&M transformed an Edwardian home with bright colours and graphic shapes while Unknown Works used pink concrete walls to add a terraced landscape to a Victorian townhouse.
The photography is by Chris Daly.

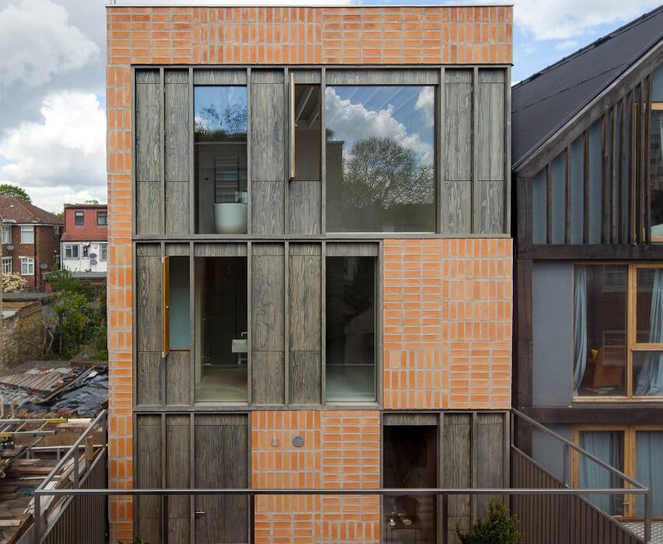
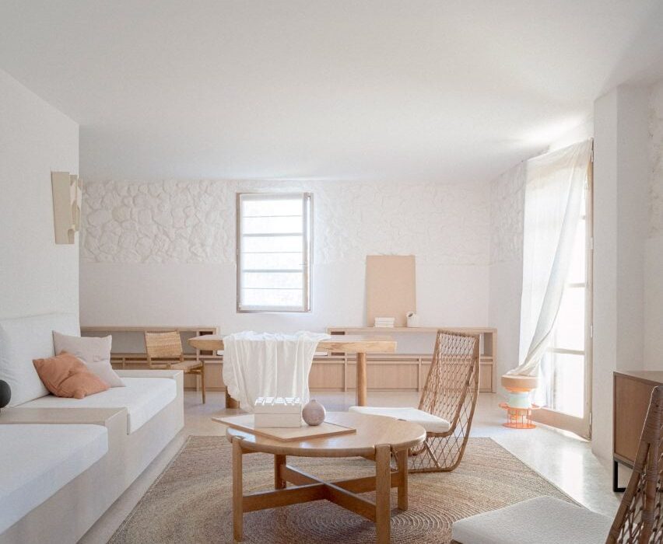
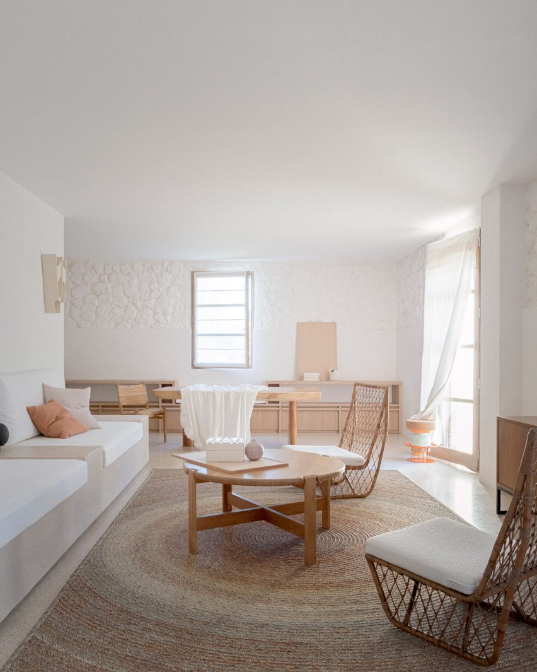
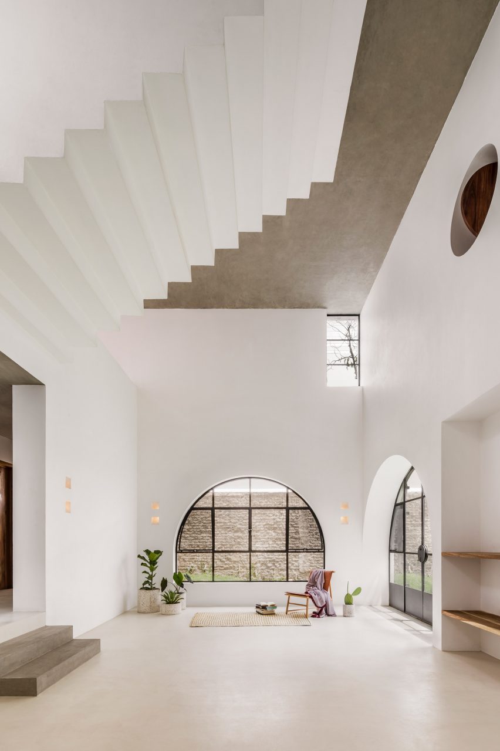
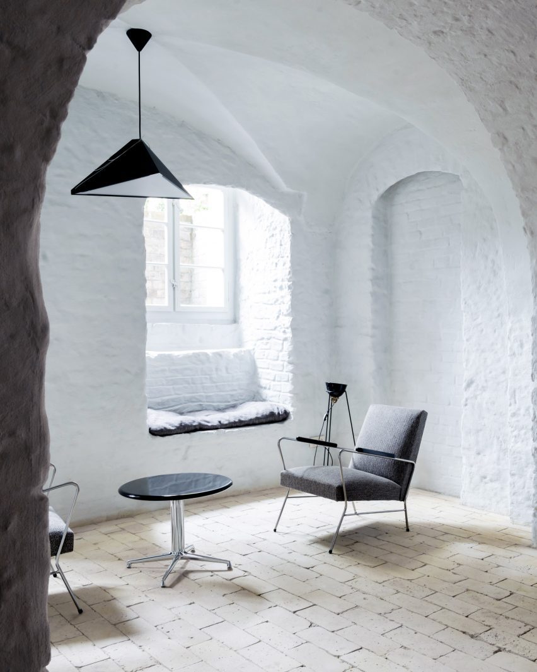
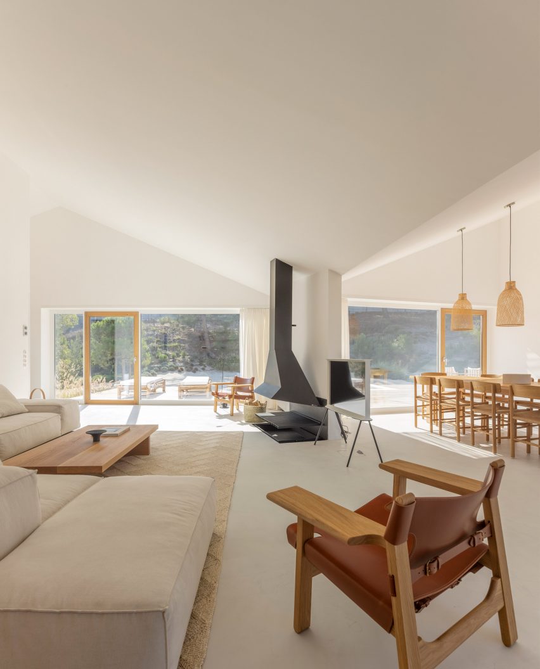
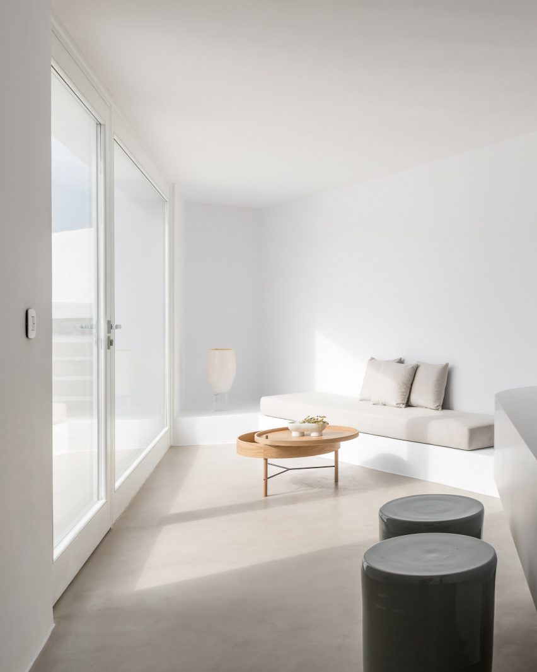
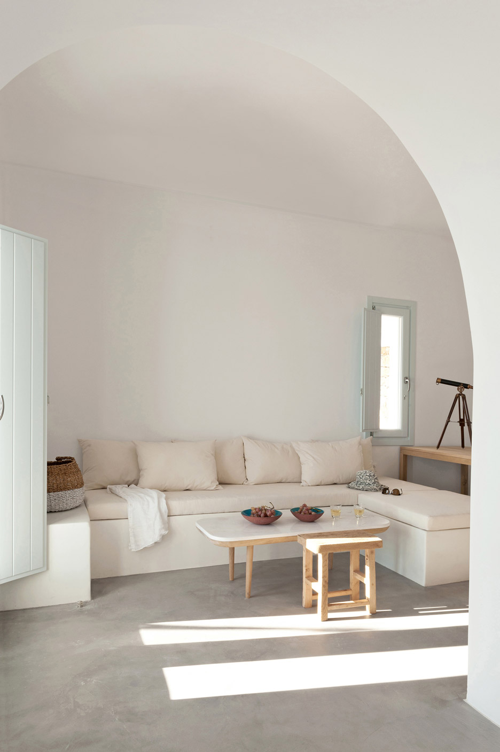
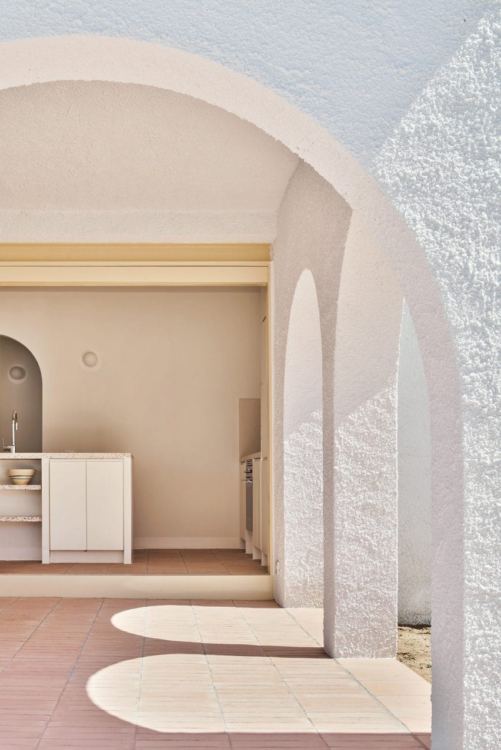
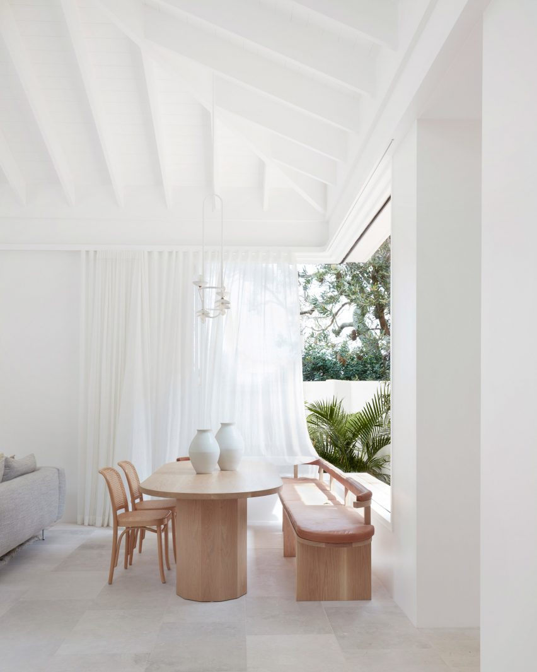



 Here are three quick tips to make the most out of this sheet:
Here are three quick tips to make the most out of this sheet: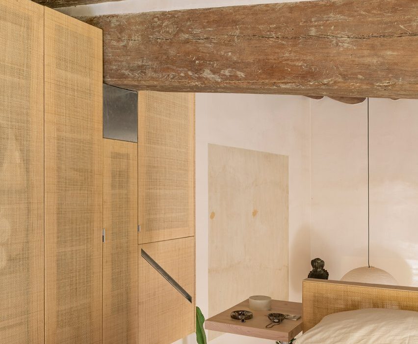
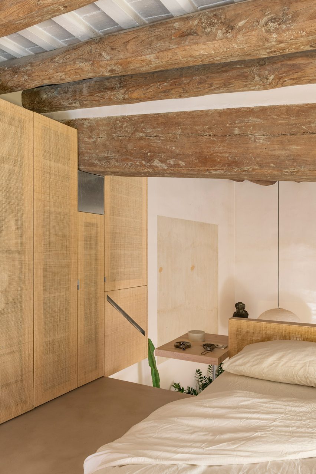
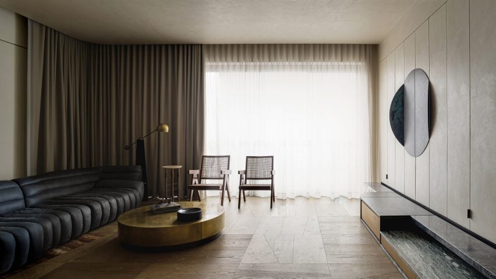
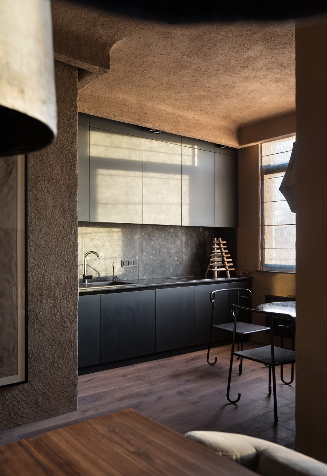
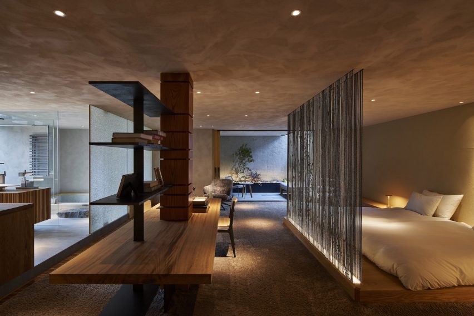
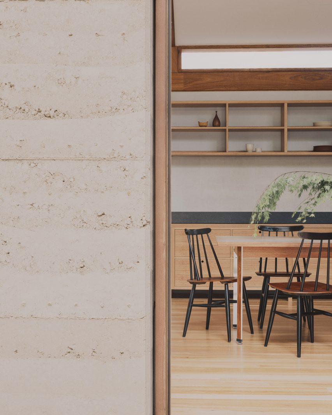
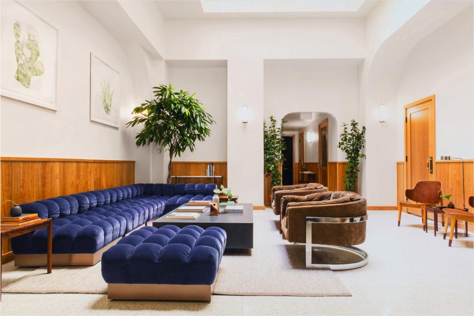
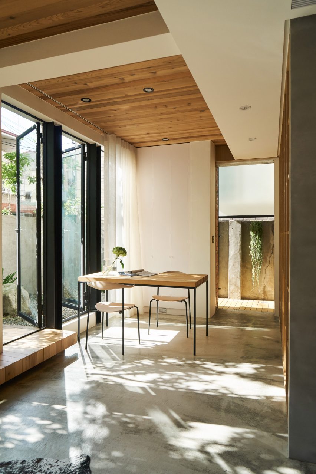
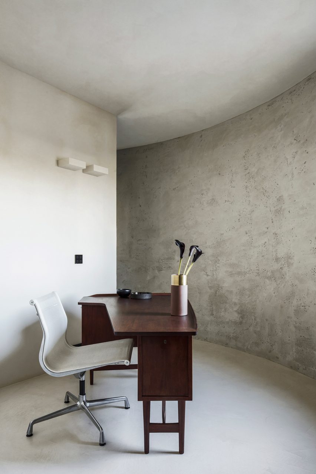
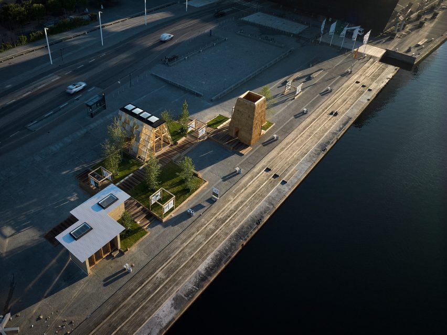
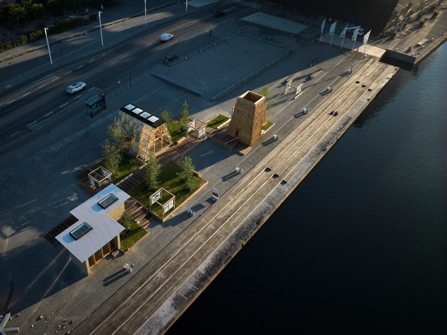
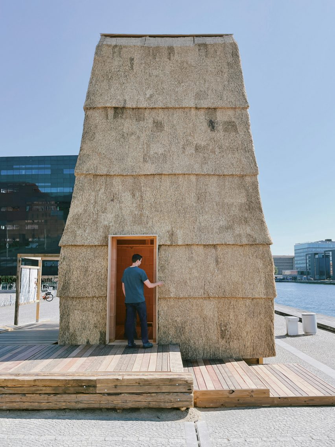
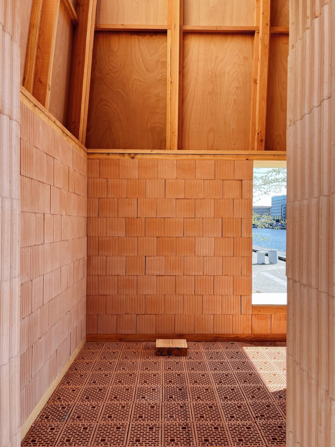
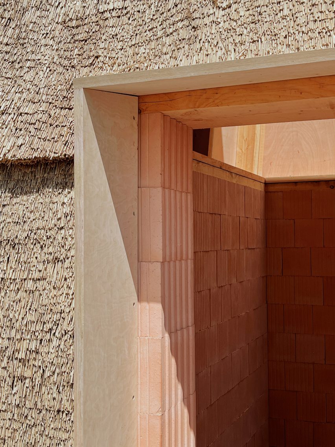
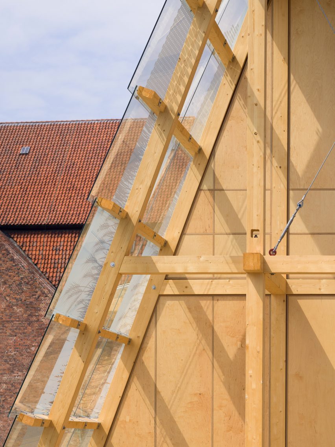
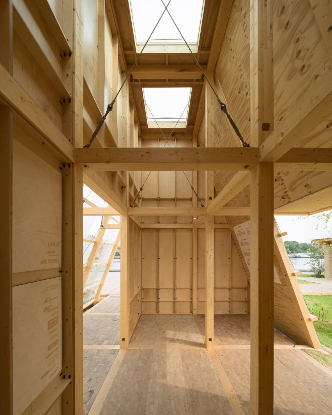
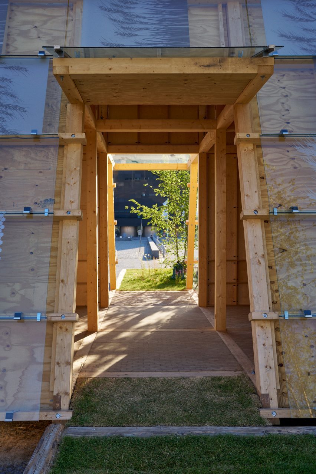
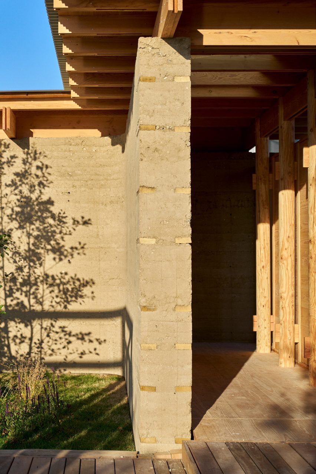
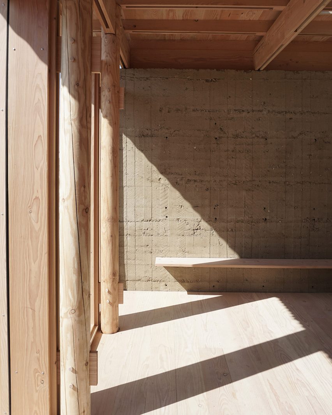
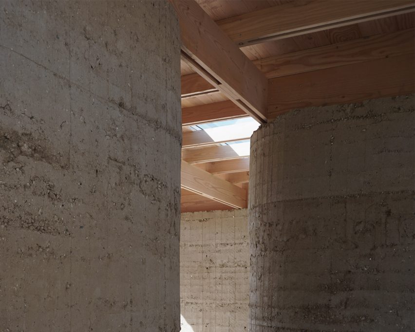
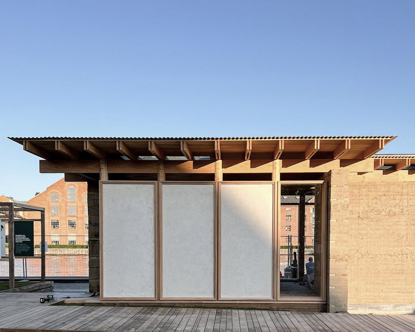
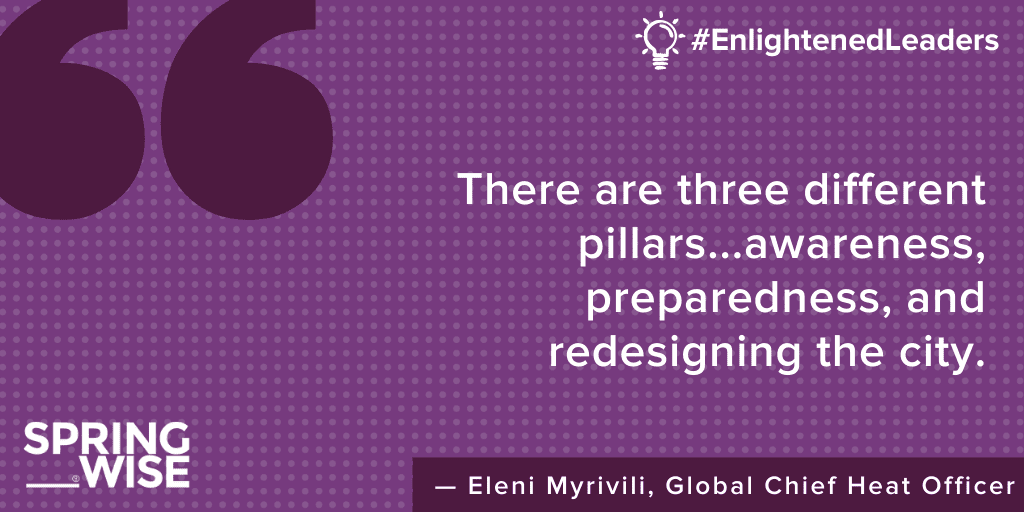

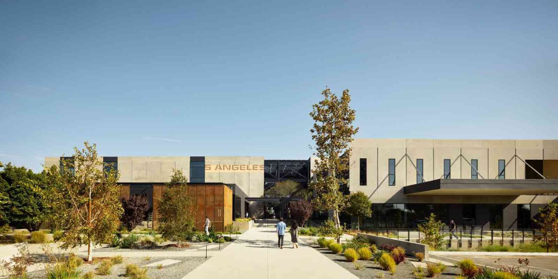
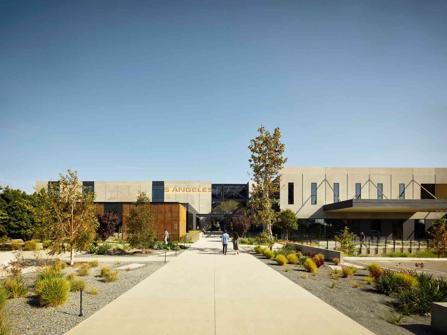
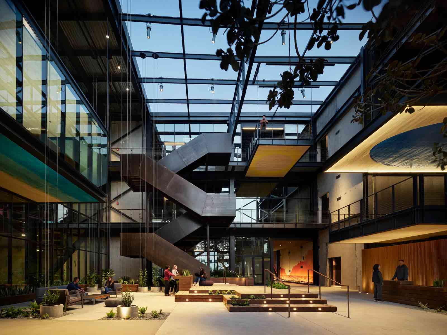 Left to languish since 2010, the former Los Angeles Times printing plant has been masterfully reincarnated as a daring commercial workplace. Precise incisions have unfurled the monolithic concrete volume, drawing in daylight, air and views of the picturesque surrounding landscape.
Left to languish since 2010, the former Los Angeles Times printing plant has been masterfully reincarnated as a daring commercial workplace. Precise incisions have unfurled the monolithic concrete volume, drawing in daylight, air and views of the picturesque surrounding landscape.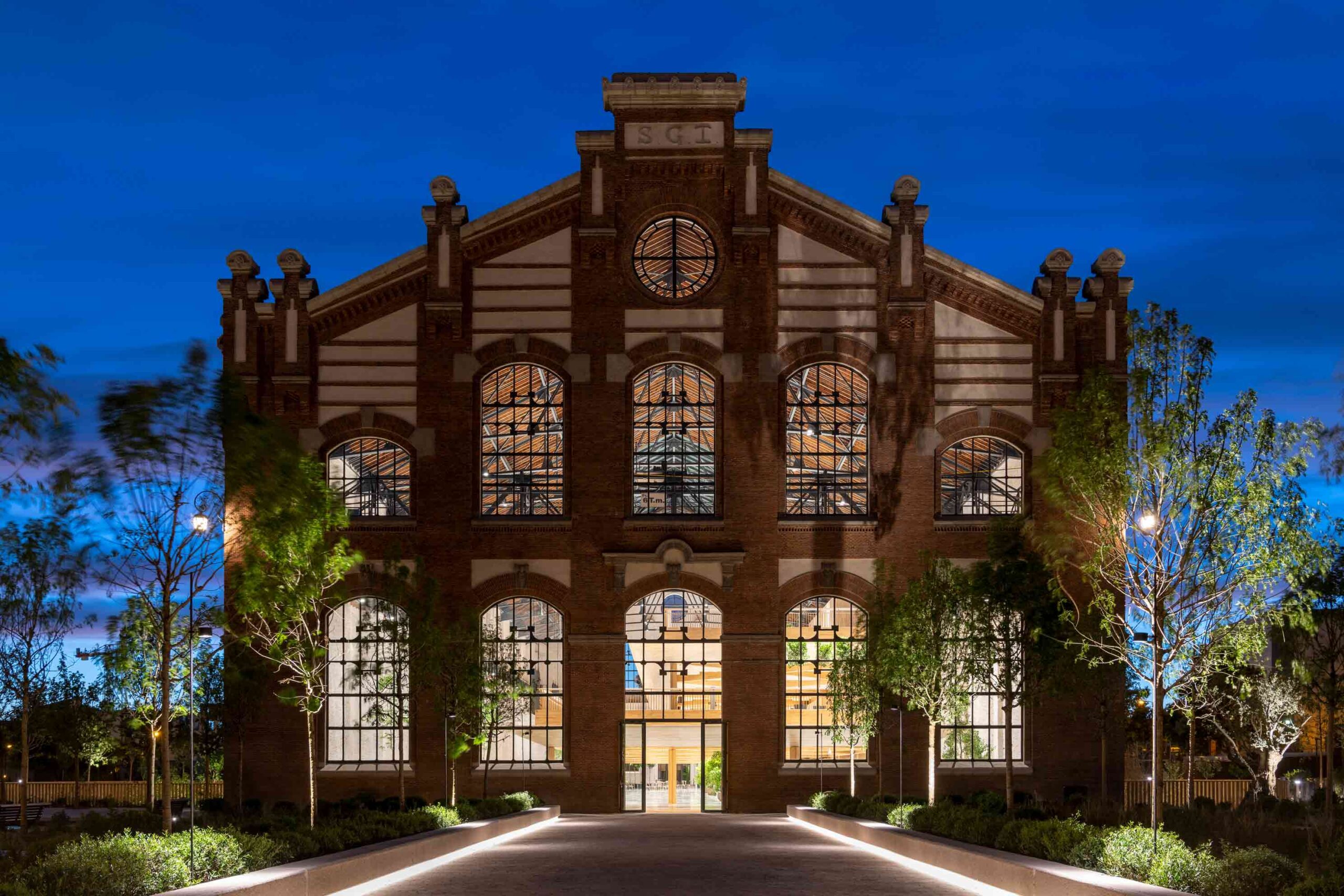
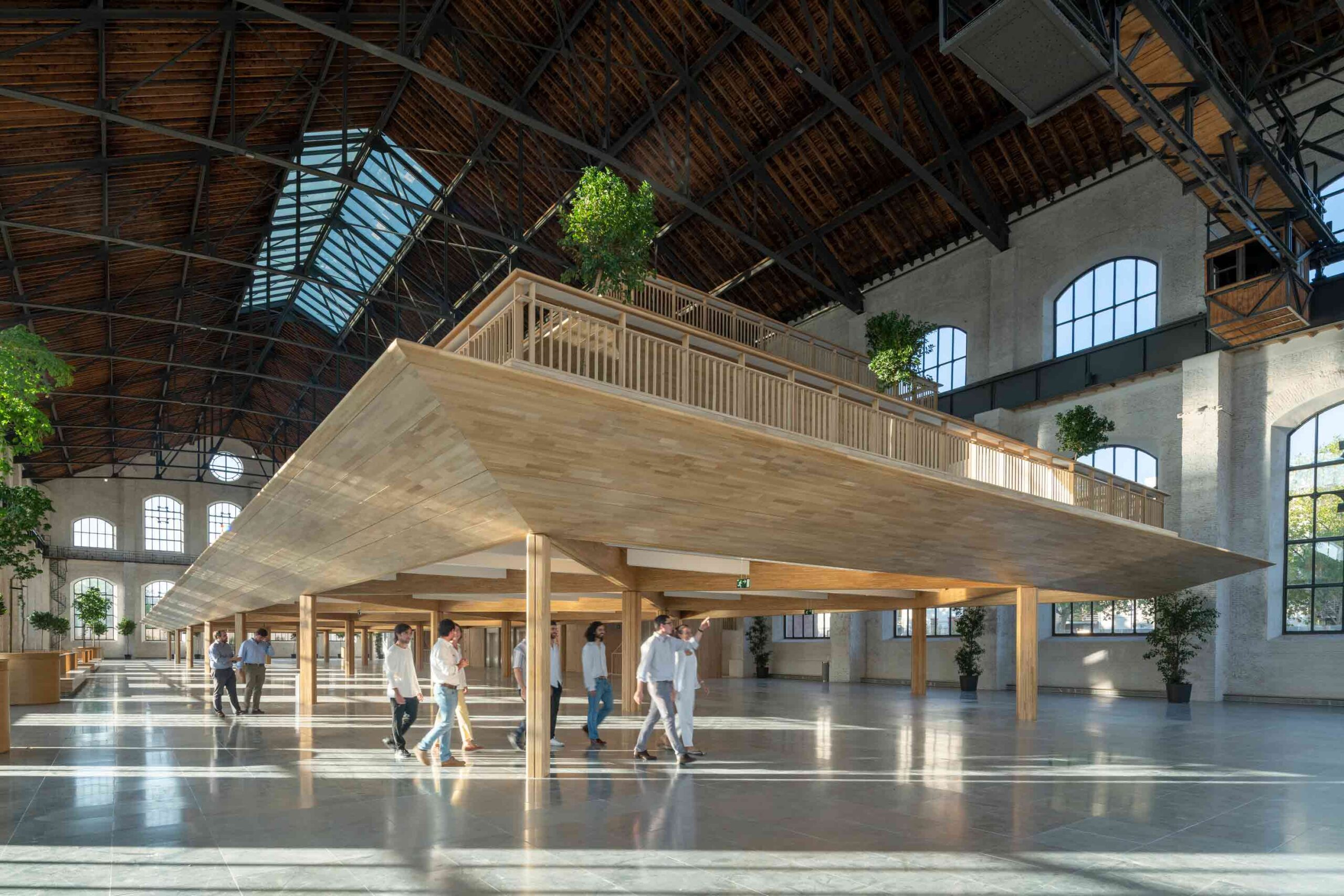 In another life, this magnificent early 20th-century edifice supplied energy to its local district in Madrid. Having fallen into disuse, it was purchased and saved from the wrecking ball, unlike many of its contemporaries in the region who weren’t so lucky. Fittingly, it’s now the offices of Spanish infrastructure and energy company ACCIONA.
In another life, this magnificent early 20th-century edifice supplied energy to its local district in Madrid. Having fallen into disuse, it was purchased and saved from the wrecking ball, unlike many of its contemporaries in the region who weren’t so lucky. Fittingly, it’s now the offices of Spanish infrastructure and energy company ACCIONA.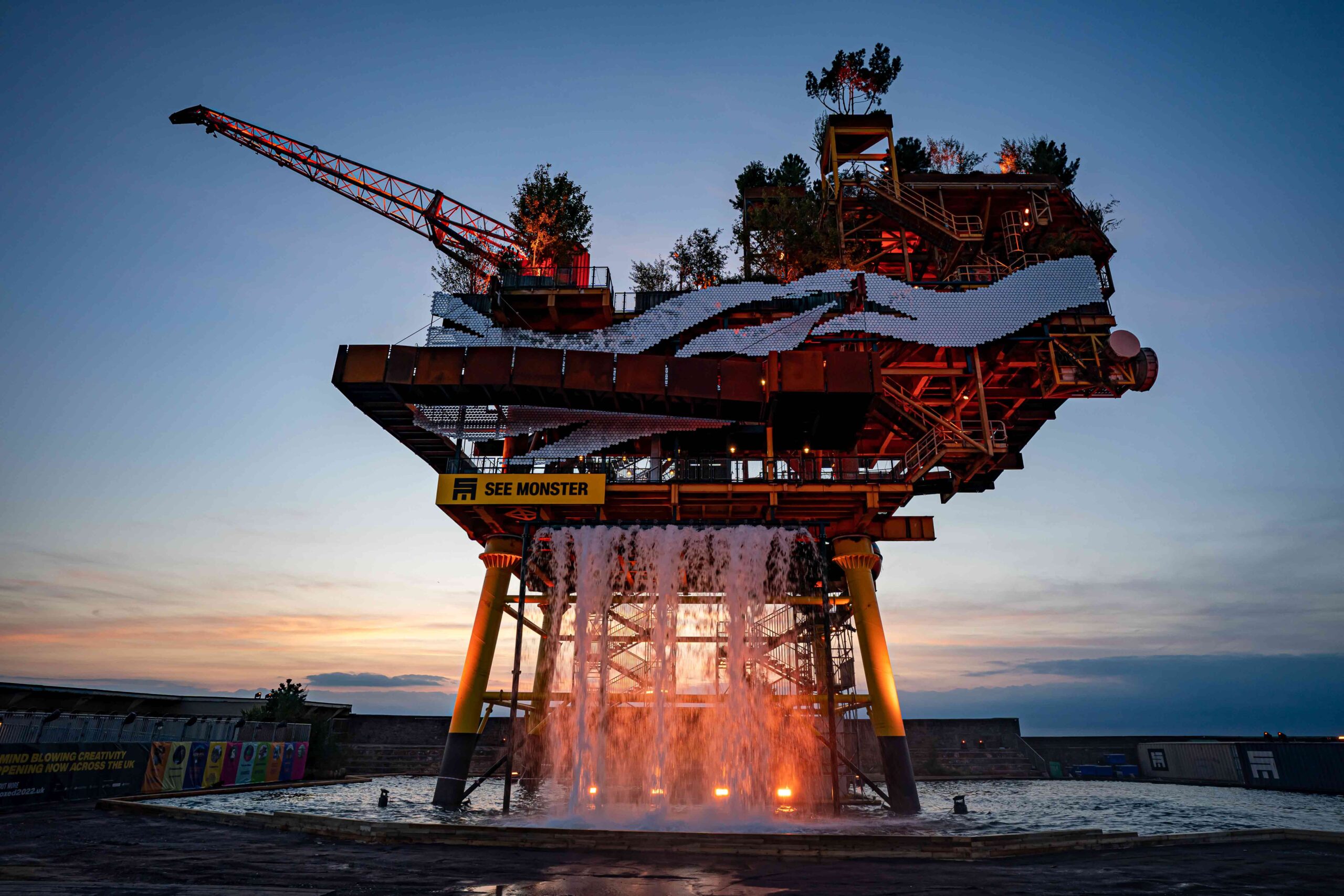
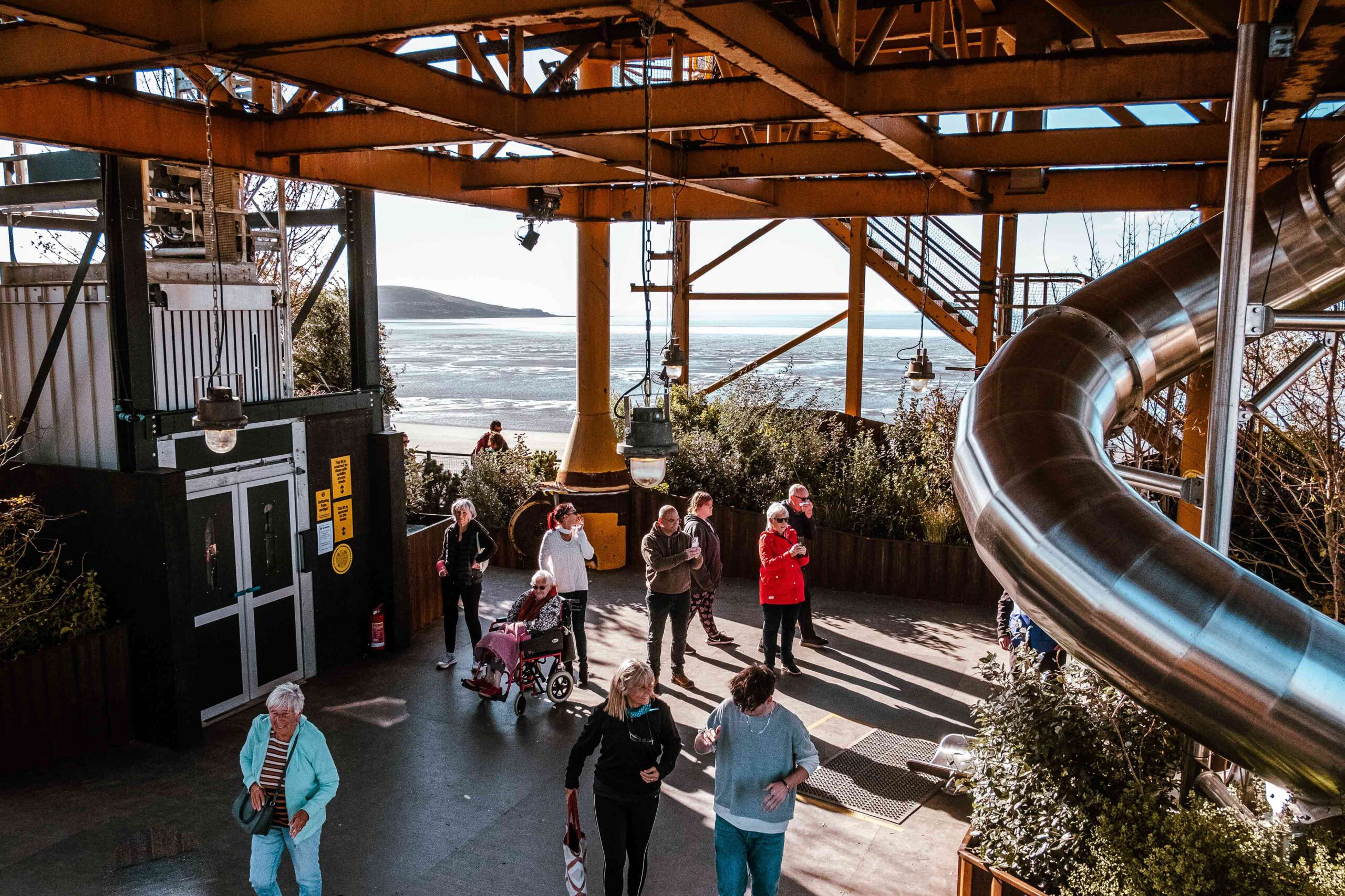 After 30 years in the North Sea, this retired oil rig was brought ashore and transformed into an astounding public art installation. A challenging feat, the ambitious project channeled the expertise of scientists, engineers and artists. Now, it stands as a poignant catalyst for conversations about our treatment of inherited structures and the potential for creative regeneration.
After 30 years in the North Sea, this retired oil rig was brought ashore and transformed into an astounding public art installation. A challenging feat, the ambitious project channeled the expertise of scientists, engineers and artists. Now, it stands as a poignant catalyst for conversations about our treatment of inherited structures and the potential for creative regeneration.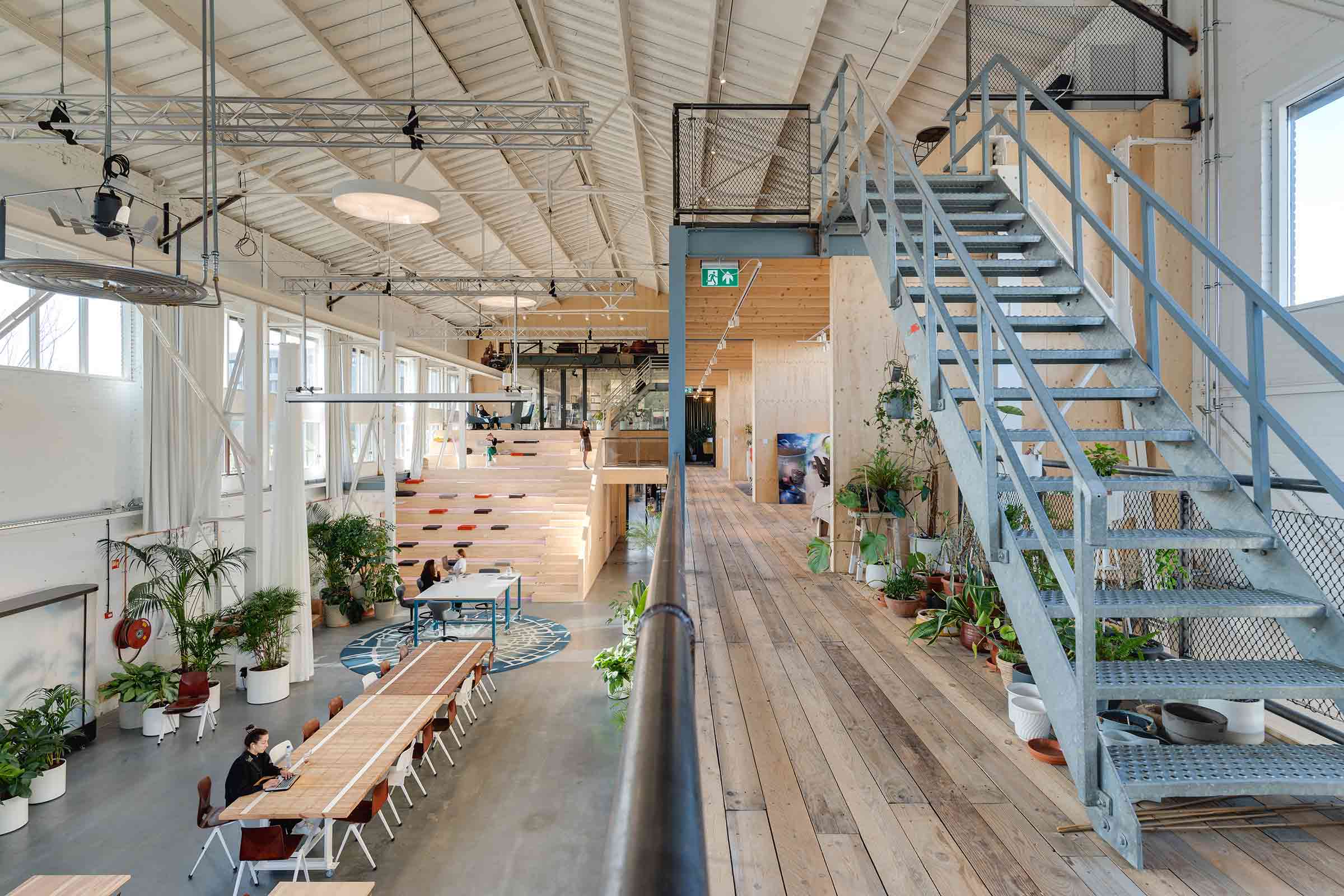
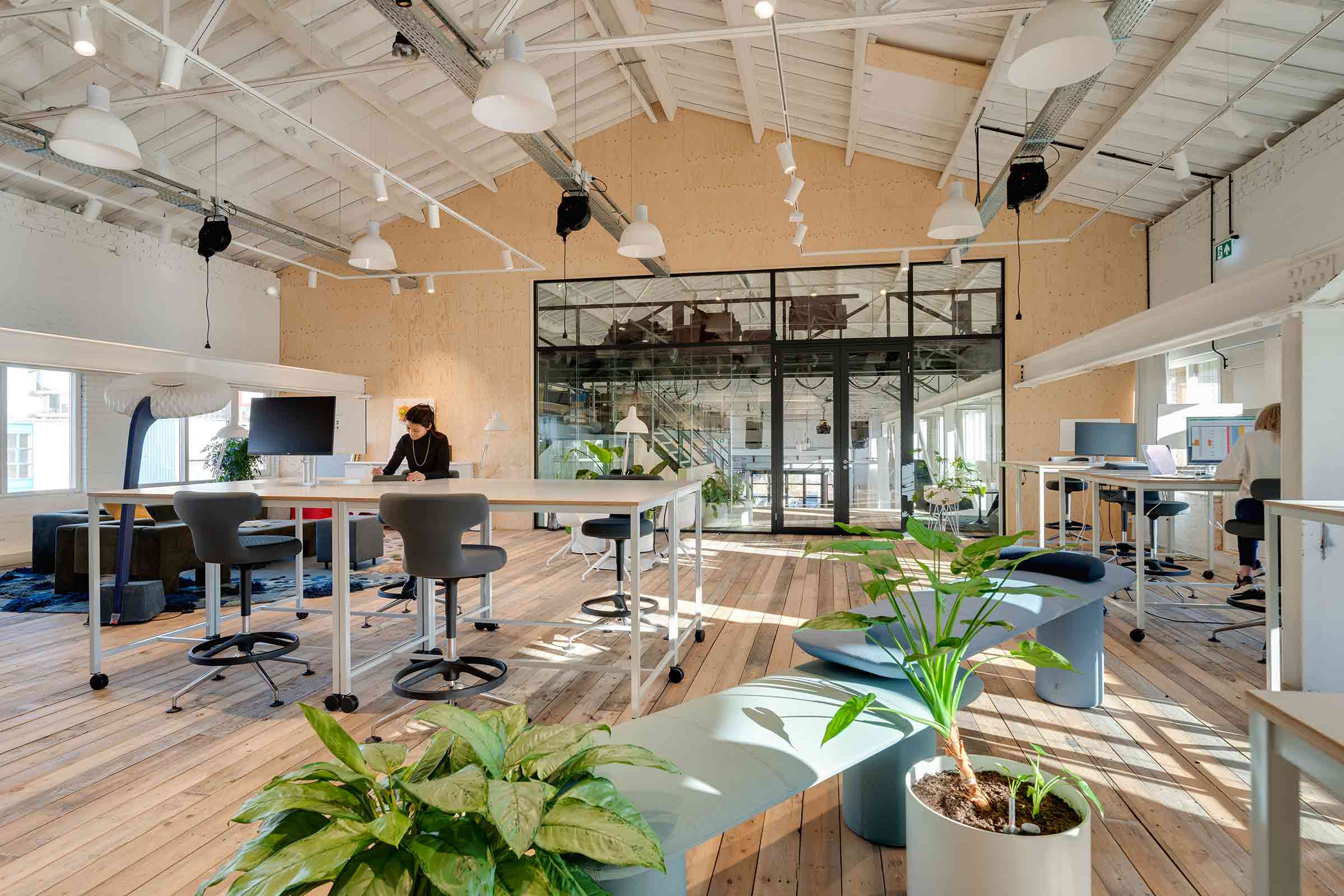 Formerly a timber warehouse in the Houthaven neighborhood of Amsterdam, the airy proportions of this vast building have been utilized to create a blended commercial and recreational venue. Flexibility is at the core of the remarkable project – multipurpose work zones and elevated platforms feature furniture on castor wheels for a fluid and easily adaptable floor plan.
Formerly a timber warehouse in the Houthaven neighborhood of Amsterdam, the airy proportions of this vast building have been utilized to create a blended commercial and recreational venue. Flexibility is at the core of the remarkable project – multipurpose work zones and elevated platforms feature furniture on castor wheels for a fluid and easily adaptable floor plan.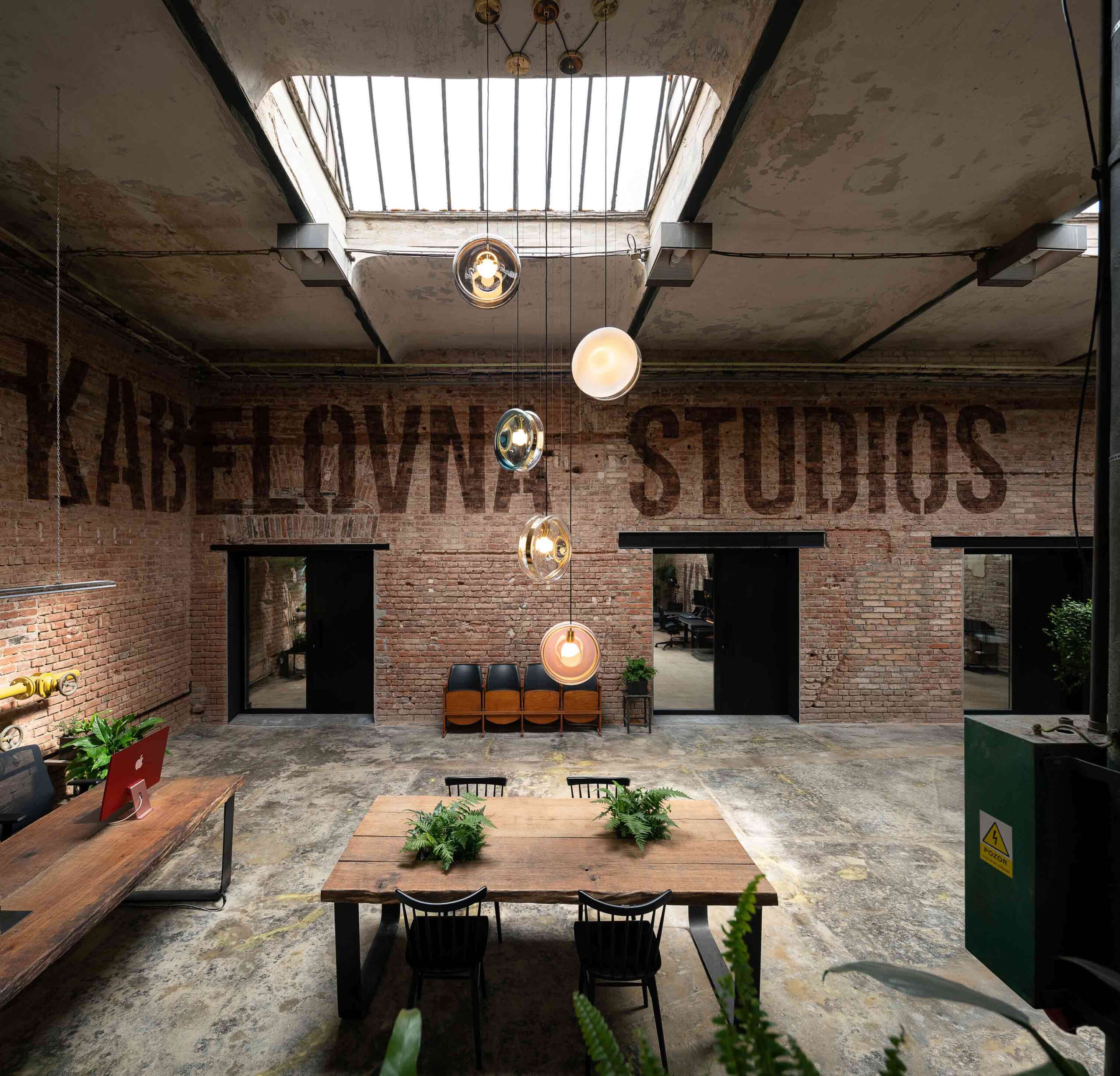
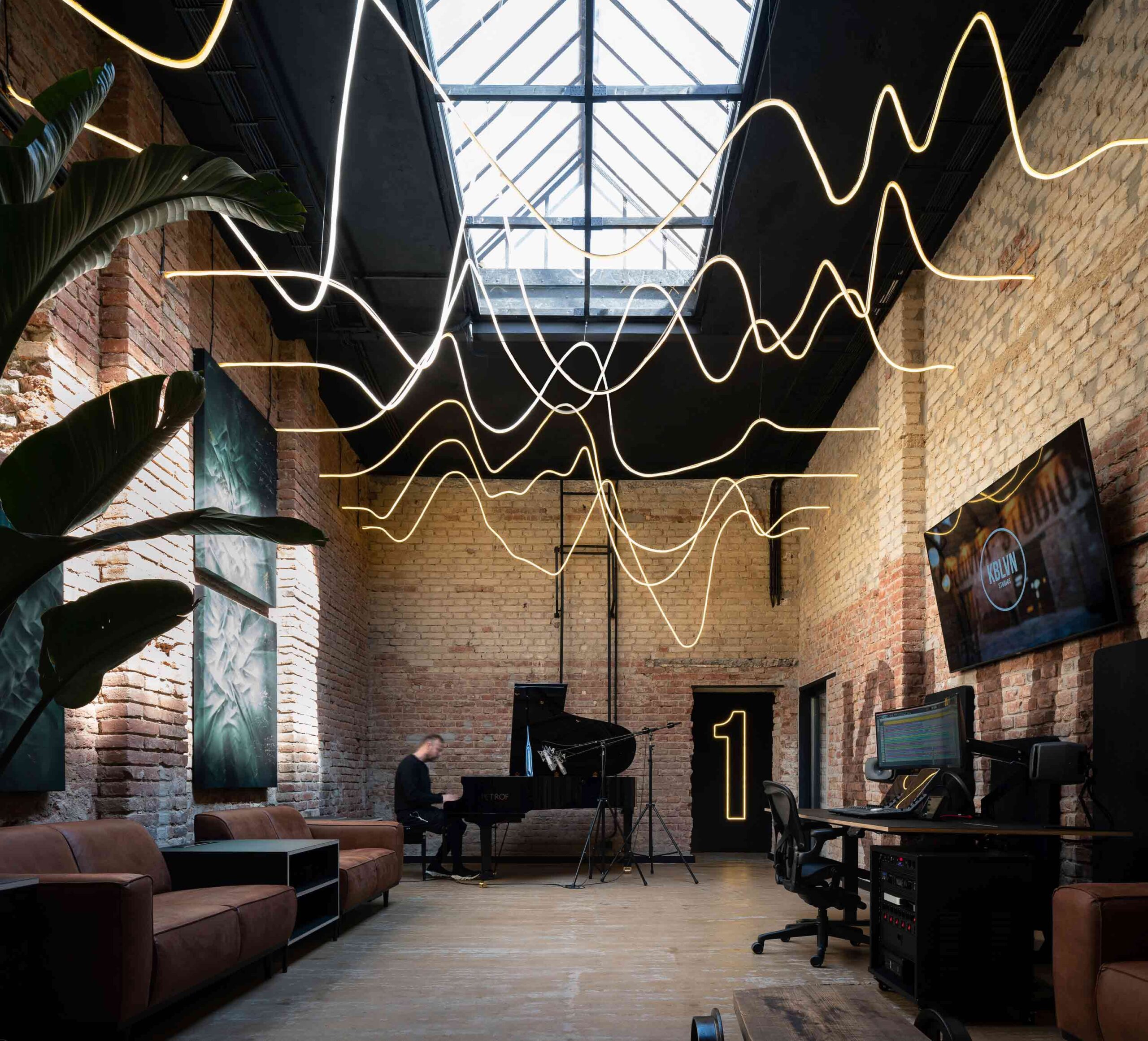 This ground-breaking project is setting a new precedent for the design of recording studios and post-production spaces. Nestled in the bustling heart of Prague in an old factory building dating back to 1908, the structure has come full circle. Once a place where electrical cables were manufactured, somewhat poetically, it’s now occupied by professionals who utilize an abundance of cables every day.
This ground-breaking project is setting a new precedent for the design of recording studios and post-production spaces. Nestled in the bustling heart of Prague in an old factory building dating back to 1908, the structure has come full circle. Once a place where electrical cables were manufactured, somewhat poetically, it’s now occupied by professionals who utilize an abundance of cables every day.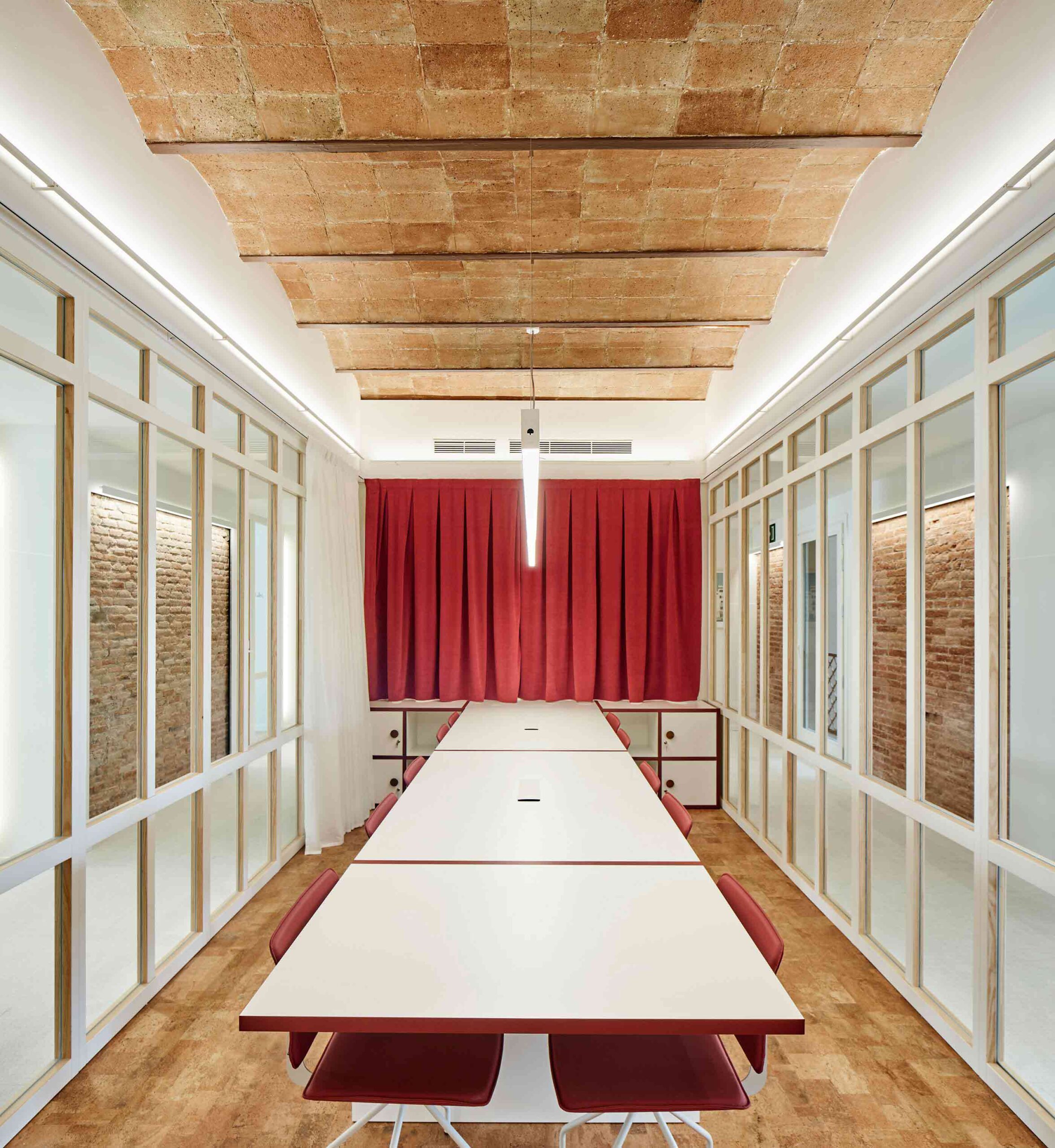
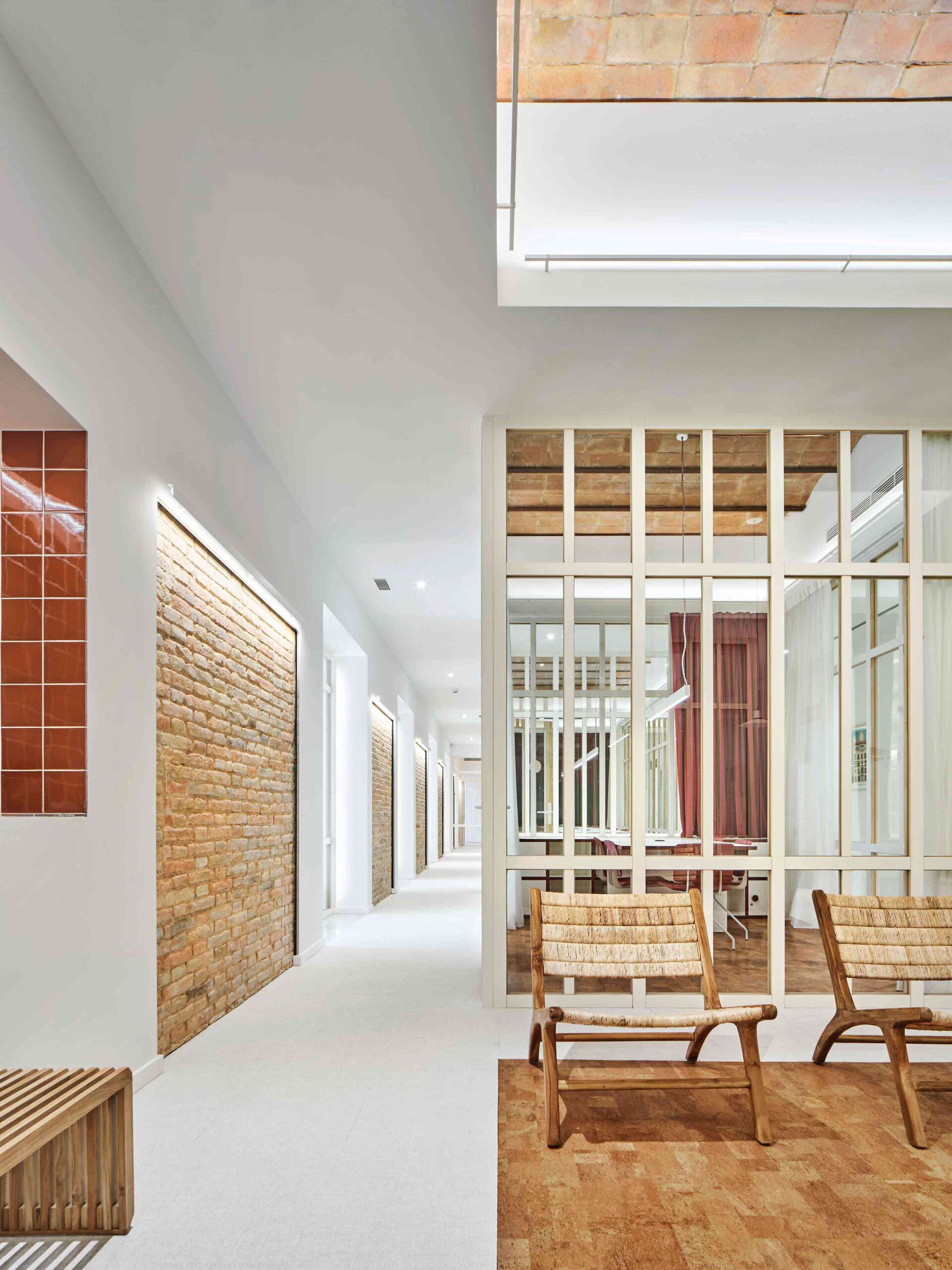 This extraordinary coworking space in Barcelona is an eloquent exercise in unearthing the past. The empathetic remodel is the latest in the building’s long history and sought to create a palpable connection between past and present.
This extraordinary coworking space in Barcelona is an eloquent exercise in unearthing the past. The empathetic remodel is the latest in the building’s long history and sought to create a palpable connection between past and present.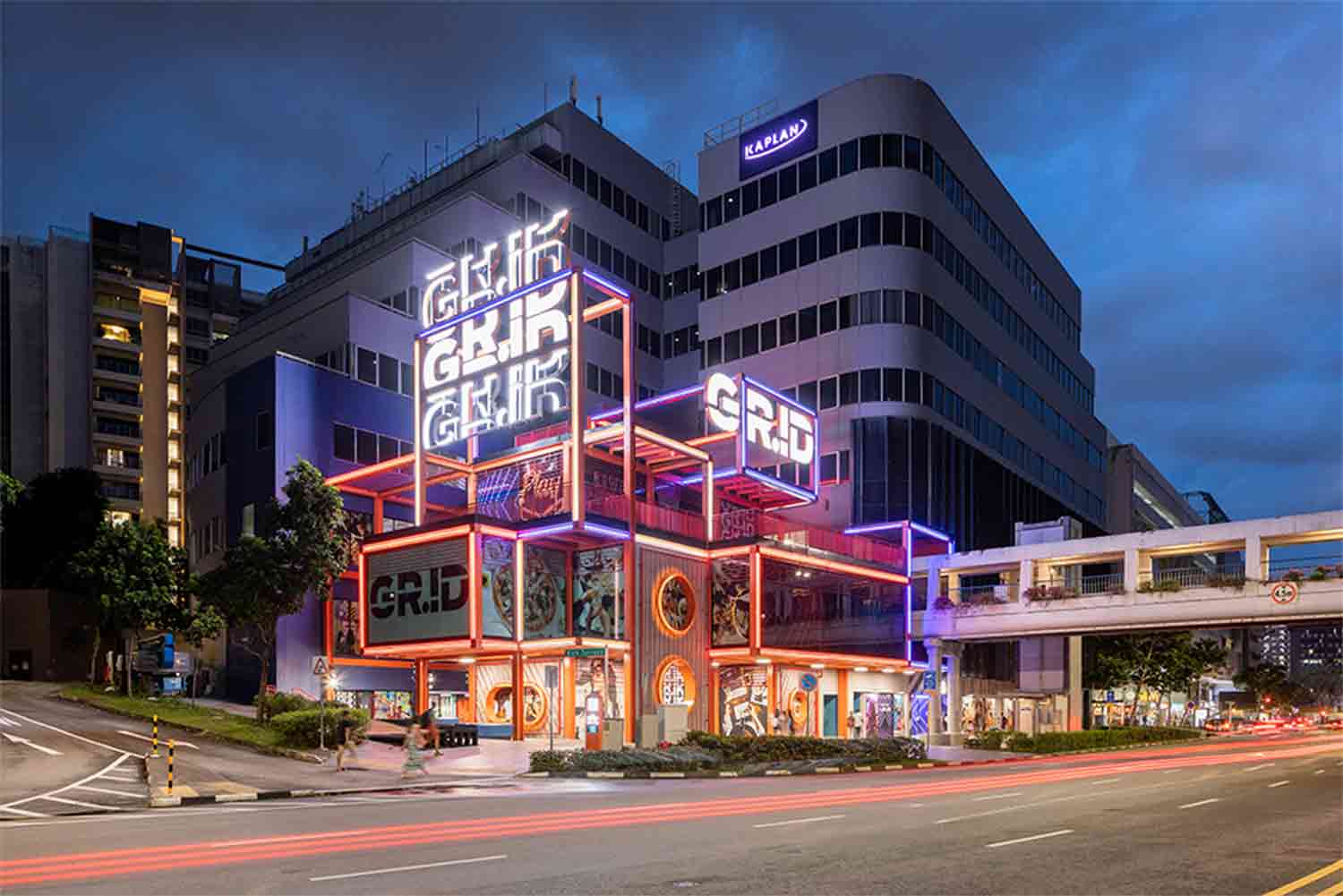
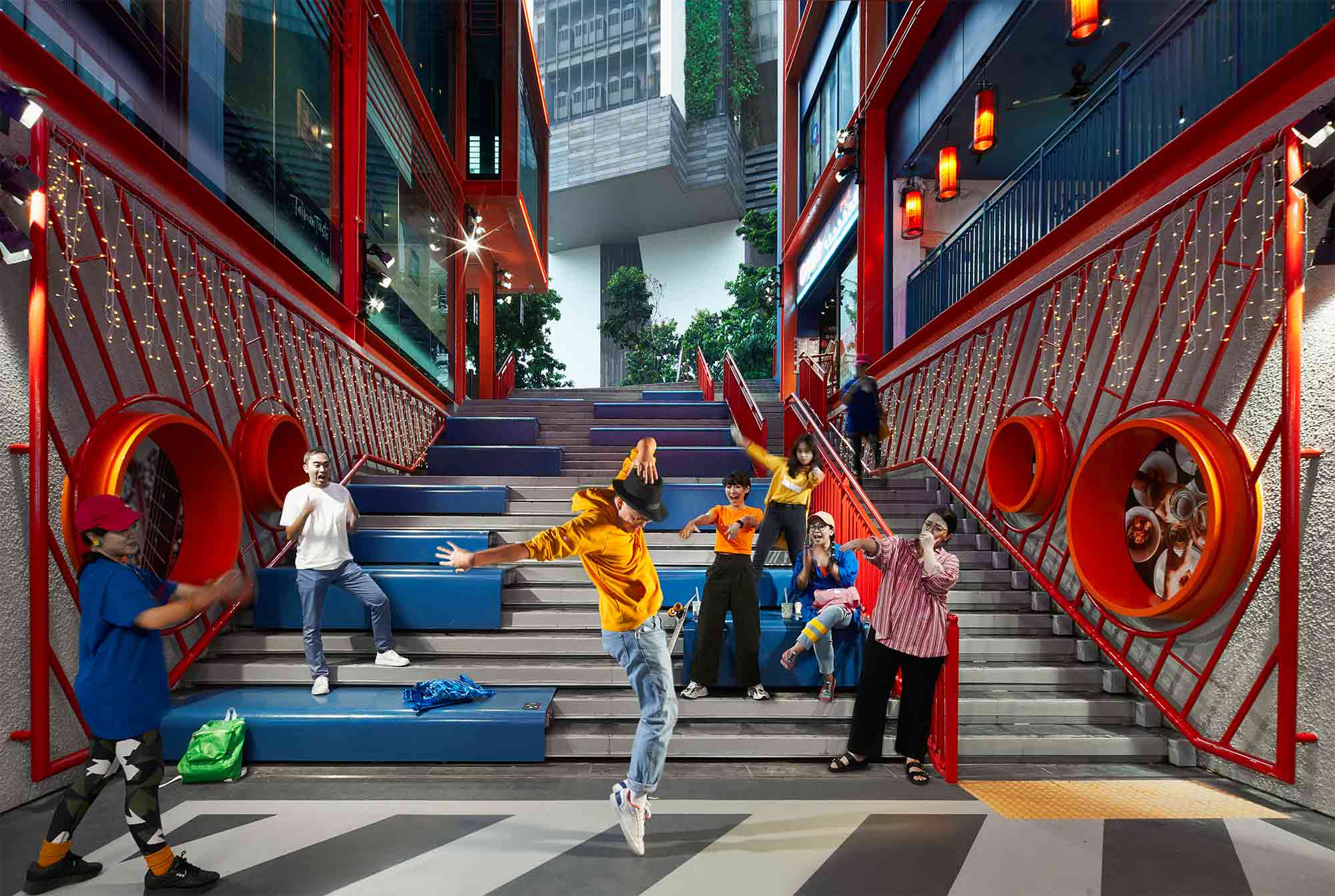 Older commercial buildings are often threatened with demolition in the name of urban development. However, this whimsical reuse scheme is a masterclass in reinvention. Once a neglected structure on the corner of a busy thoroughfare, its story has been drastically rewritten.
Older commercial buildings are often threatened with demolition in the name of urban development. However, this whimsical reuse scheme is a masterclass in reinvention. Once a neglected structure on the corner of a busy thoroughfare, its story has been drastically rewritten.