Realty Sage is Revolutionizing the Green Real Estate Market
Zillow created a powerful and historical shift in real estate by opening up the traditional real estate industry to the public, offering home listing information directly to consumers. A full 99% of home buyers between the ages of 23 and 56 use the internet to find their homes. This remarkable effort has unmasked previously hidden information, so that home buyers are now more educated and confident in their home buying and selling. Consumer trust has shifted from real estate agents to publicly accessible data, helping buyers and sellers better understand market trends. Specializing in the green real estate market, Realty Sage shines that light on the features and real benefits of eco-friendly homes.
While Zillow helped bring the real estate industry into the light, sustainable homes are demanding more attention. Realtors see value in promoting green home features to the public, but most well-known national real estate websites do not offer the ability to search for sustainable homes in a comprehensive way. Even though sustainable homes are almost always a better investment compared to traditionally built and equipped homes, tracking and understanding their eco features has been difficult. The data about sustainable homes is, for the most part, unavailable, inaccurate, or difficult to trust. And realtors with real green home expertise can be difficult to find.
Some of the links in this article are affiliate links, meaning at no additional cost to you, we may earn a commission if you click through and register. Thank you for helping us continue to bring you great content.
Bringing the Sustainable Homes Market to the Fore
Realty Sage has stepped in to fill that void in the market with a green real estate website that focuses primarily on sustainable homes. Structured differently than Zillow or Trulia, Realty Sage listings deliver innovative marketing and education that specifically focus on sustainability and new building technologies. It gives homebuyers, sellers, and real estate professionals an online shopping experience that helps them better understand the hidden value of sustainable homes.
Realty Sage listings provide detailed and educational information about eco and energy-efficient homes for sale, including renewable energy, advanced building techniques, energy rating scores, and numerous third-party certifications like Energy Star, Pearl, Passive House, and the Department of Energy’s Zero Energy Ready Home. Listings feature verified information on cost savings and environmental impact, in addition to all the standard home listing information.
More Trust in Eco Claims for Home Listings
Energy Sage works to verify the eco claims about each home listed on the site, including energy efficiency scores and third-party certifications. The database’s Sage Score simplifies verified information on the sustainable qualities of listed homes. The score considers hundreds of features in a home and its community: renewable energy and energy efficiency; water efficiency; advanced smart home systems and appliances; interior finishes; quality construction; community and outdoor amenities; and utility costs. In conjunction, the Realty Sage Livability Categories evaluate the potential benefits of certain property features, including potential cost savings, comfort, environmental impact, and health benefits.
This helps green real estate agents and sellers more accurately market homes for a better return on the homeowners’ eco investments. And verification boosts buyers confidence in the seller’s claims. Meanwhile, industry professionals can track and understand the performance of real estate listings showcasing detailed eco features and certifications.
Connecting with Green Real Estate Agents
The right professionals can make it easier to evaluate your high-performance home at the time of sale, or when financing a new home or undertaking a sustainable renovation. Green-savvy real estate agents and other eco professionals serve every state. And Realty Sage Pros helps homeowners identify the ideal agent. To minimize spam, customers complete a short questionnaire of their real estate needs, and Realty Sage Pros will send inquiries to just three to local, knowledgeable professionals.
Realty Sage supports a culture where home buying is not just about price, location, and features. Selecting a home that delivers a positive homeowner experience includes ongoing cost savings, comfort, health, quiet, durability, functional design, future-proofing, and environmental impacts. Buying a home is one of the most important and most expensive purchases a person may ever make, so having access to the hidden attributes of a home is critical.
Realty Sage.com provides:
- A platform for home buyers to search thousands of sustainable homes for sale across the country.
- Searchability by type: energy and water efficiency, third-party certifications, healthy communities, smart homes, and much more
- Free green real estate listings for sellers and real estate agents with advanced marketing opportunities
- Hundreds of more-detailed property fields than many local multiple listing services (MLS)
- Prominent promotion of sustainable features and green certifications
- Information on long-term value, cost savings, and environmental impact of sustainable homes
- Resources for buyer’s financing
- In-depth information on sustainability and the benefits of eco features
- Easy connection to local real estate professionals who are knowledgeable and experienced with sustainable homes
The next time you venture into the housing market, visit Realty Sage and then let us know how it helped you. Or connect with a local, green real estate agent via RealtySagePros for advice and guidance. And if you’re a realtor with a sustainable, high-benefit home ready to sell, be sure to post your listing for free.
The author:
Kari Klaus is the Founder and CEO of Realty Sage, a dynamic real estate platform solving one of the largest obstacles to consumer adoption of high performance and sustainably built homes: education and return on investment. Realty Sage applies intelligence to big data, simplifying eco-home features with the Sage Score and benefits with the Realty Sage Livability Categories. An award-winning tech startup, Realty Sage has been featured in The Washington Post, Chicago Tribune, Silicon Valley Startups Radio, Elemental.green, and more.


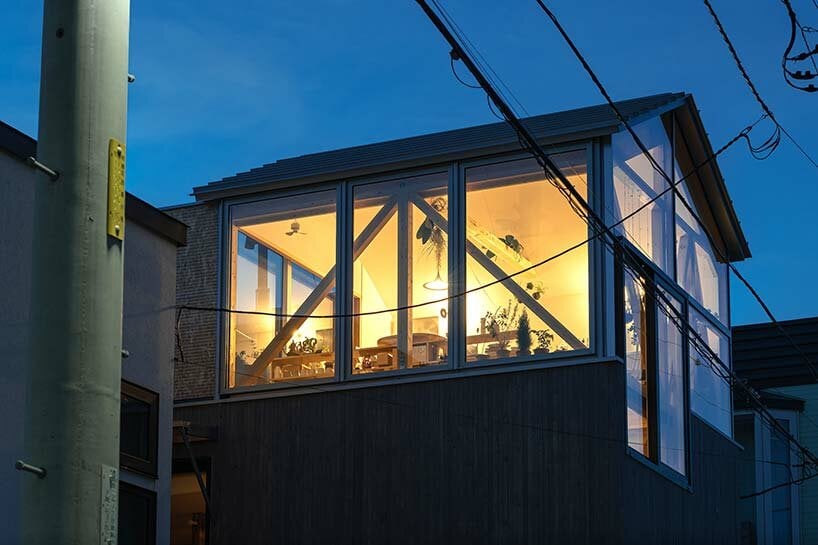
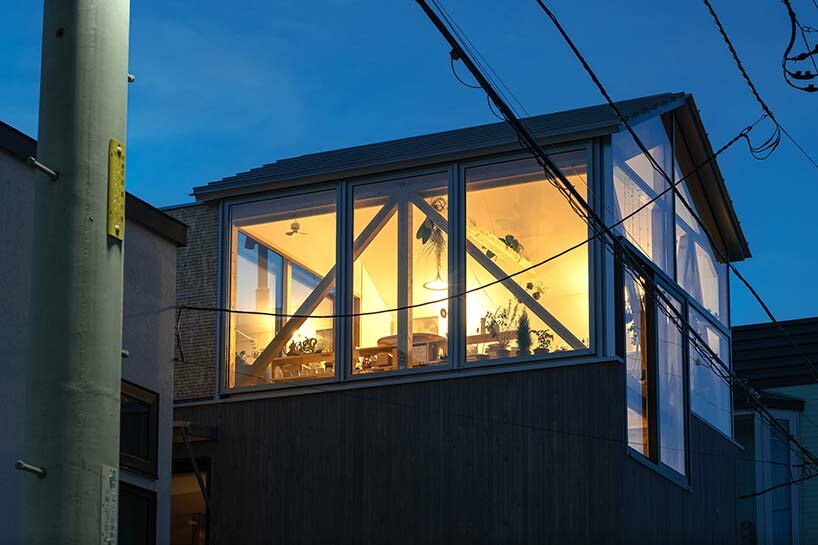 images © Yoshichika Takagi
images © Yoshichika Takagi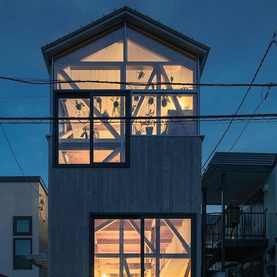
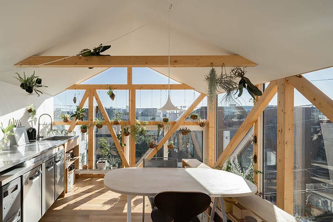
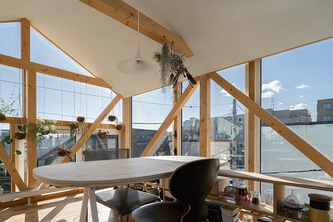
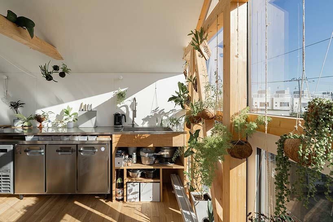
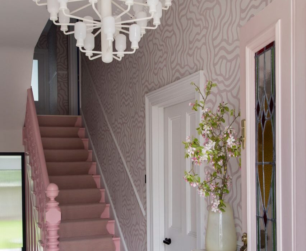
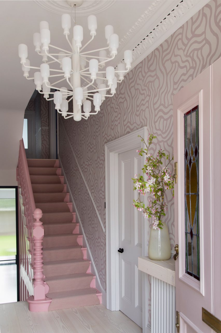
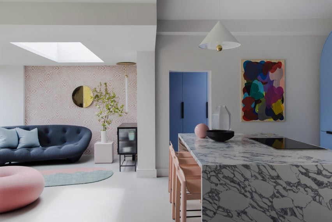
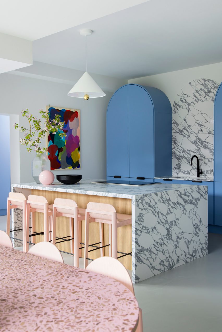
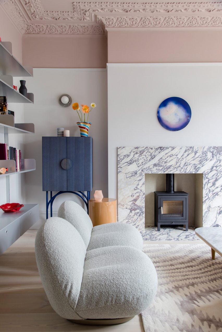
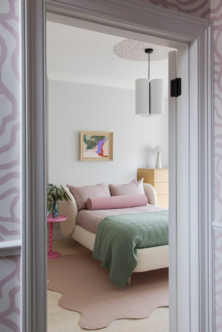
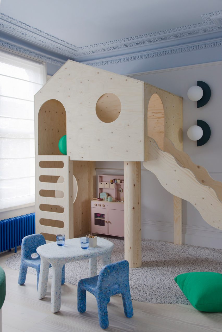
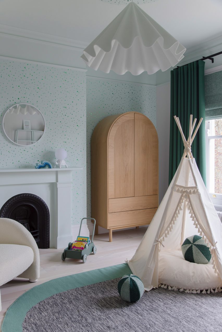


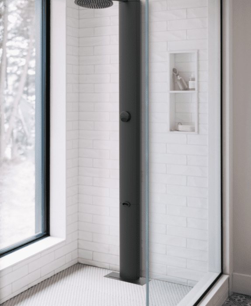
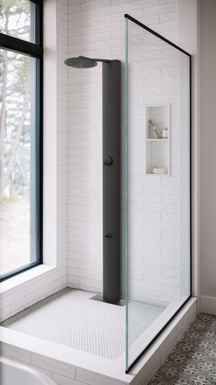
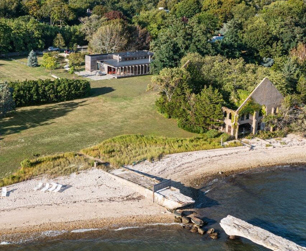
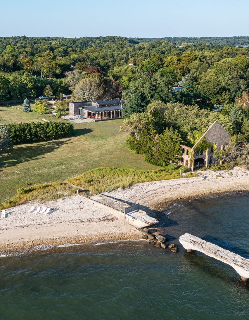
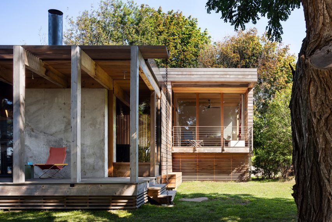
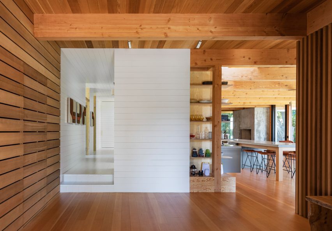
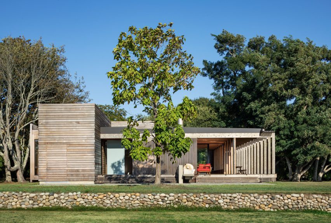
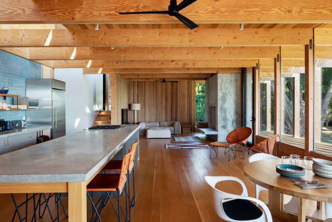
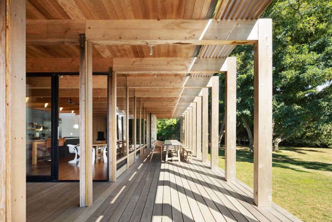
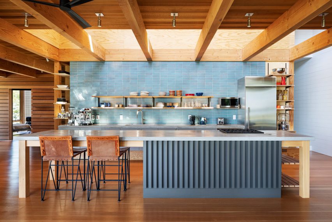
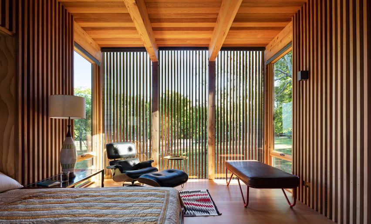
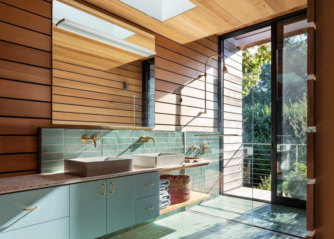
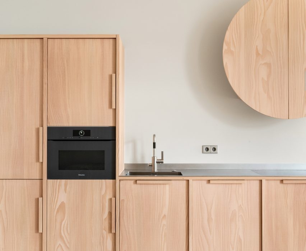
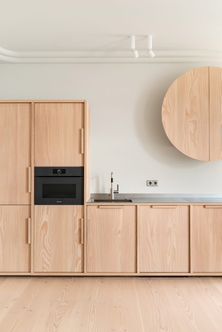
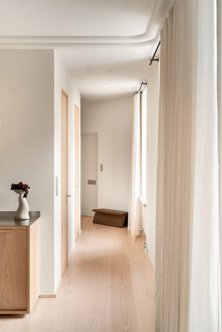
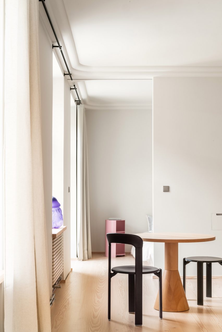
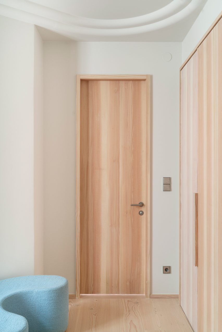
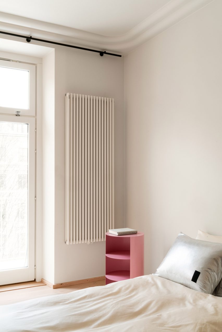


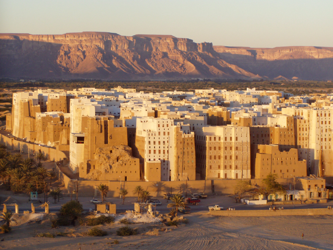
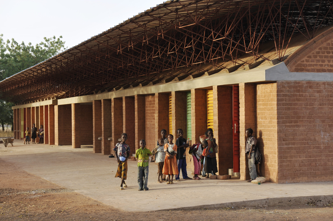
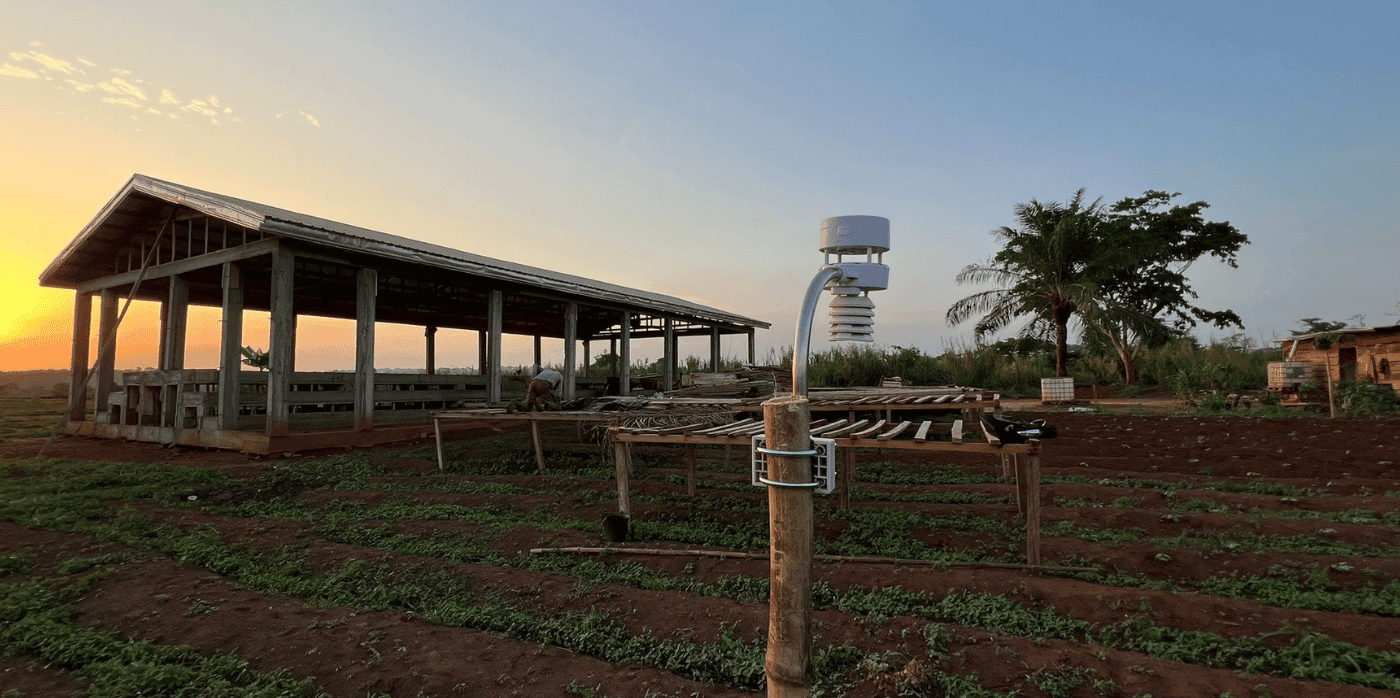

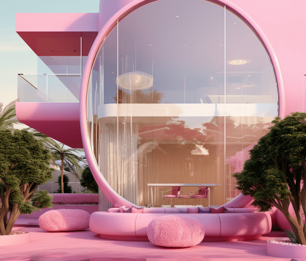
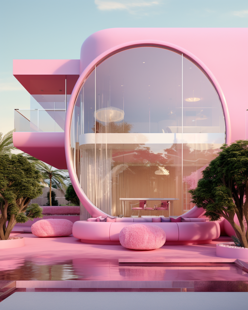
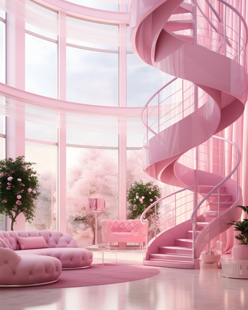
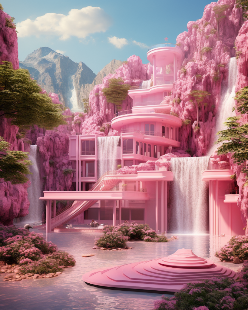
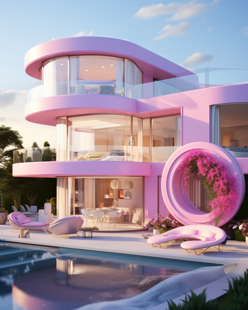
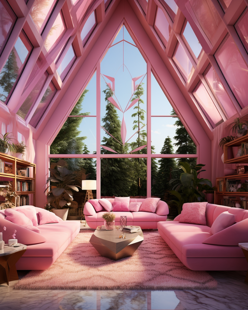
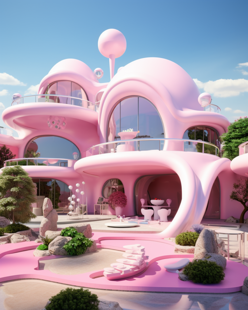
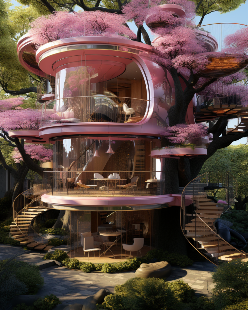
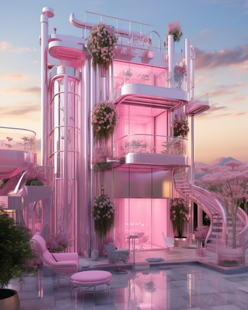
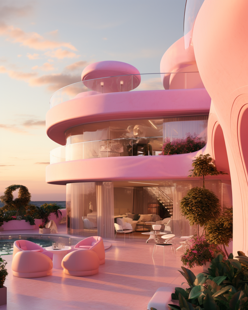
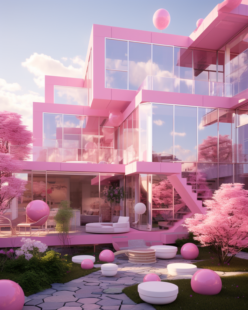
 Barbie Dreamhouse Prompt Formula
Barbie Dreamhouse Prompt Formula