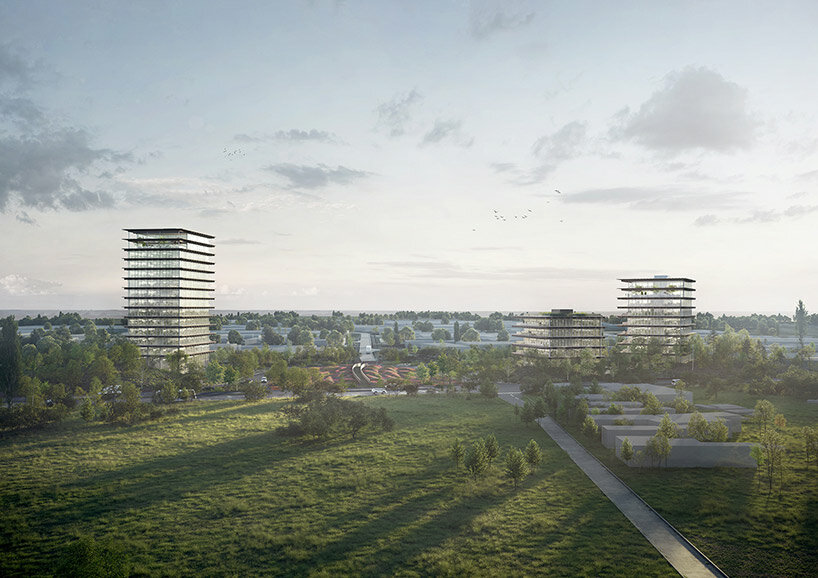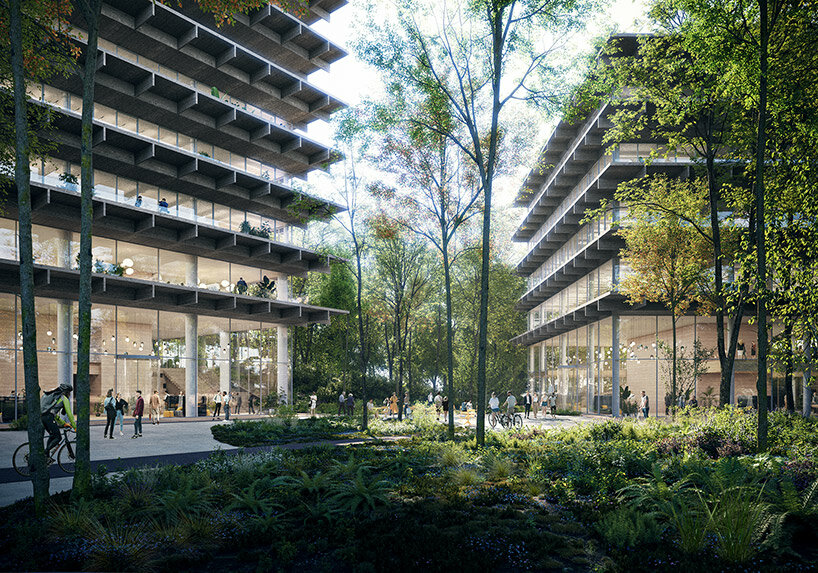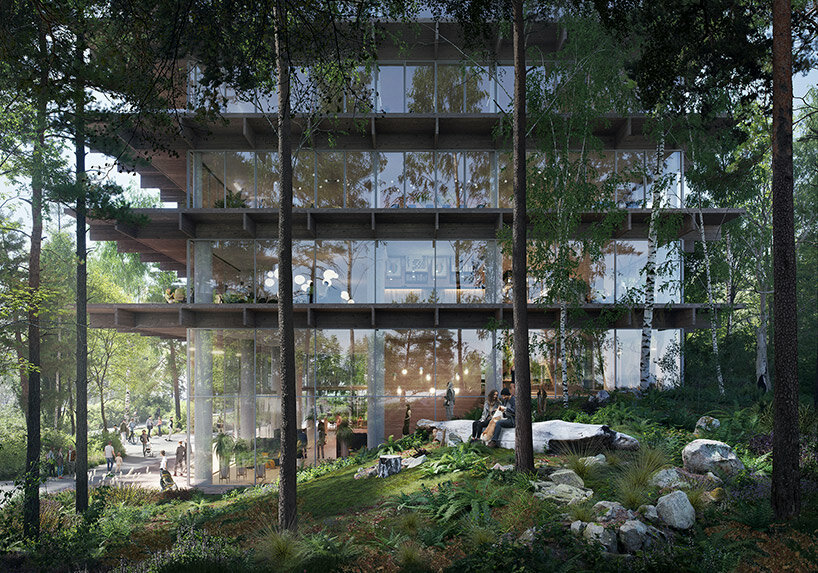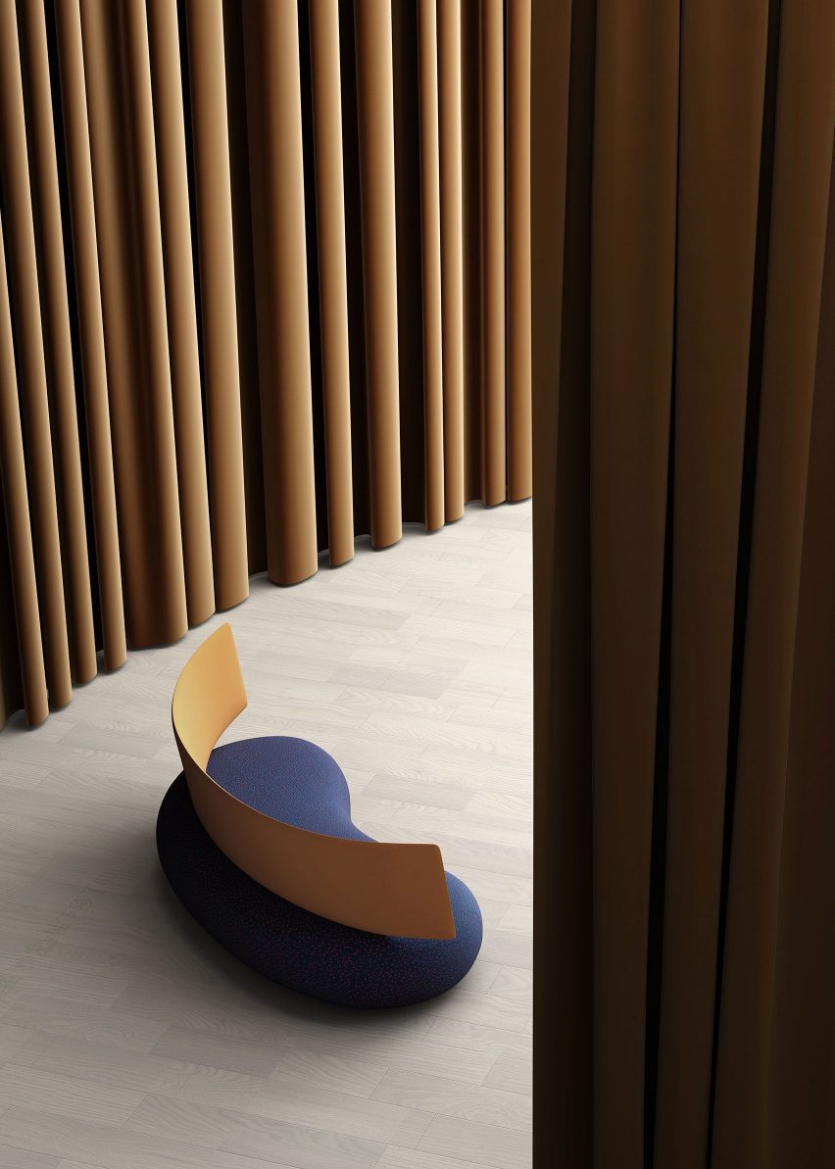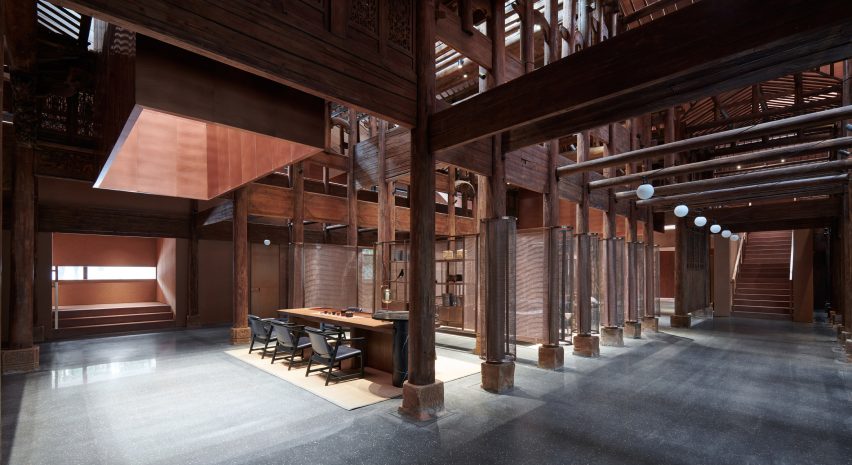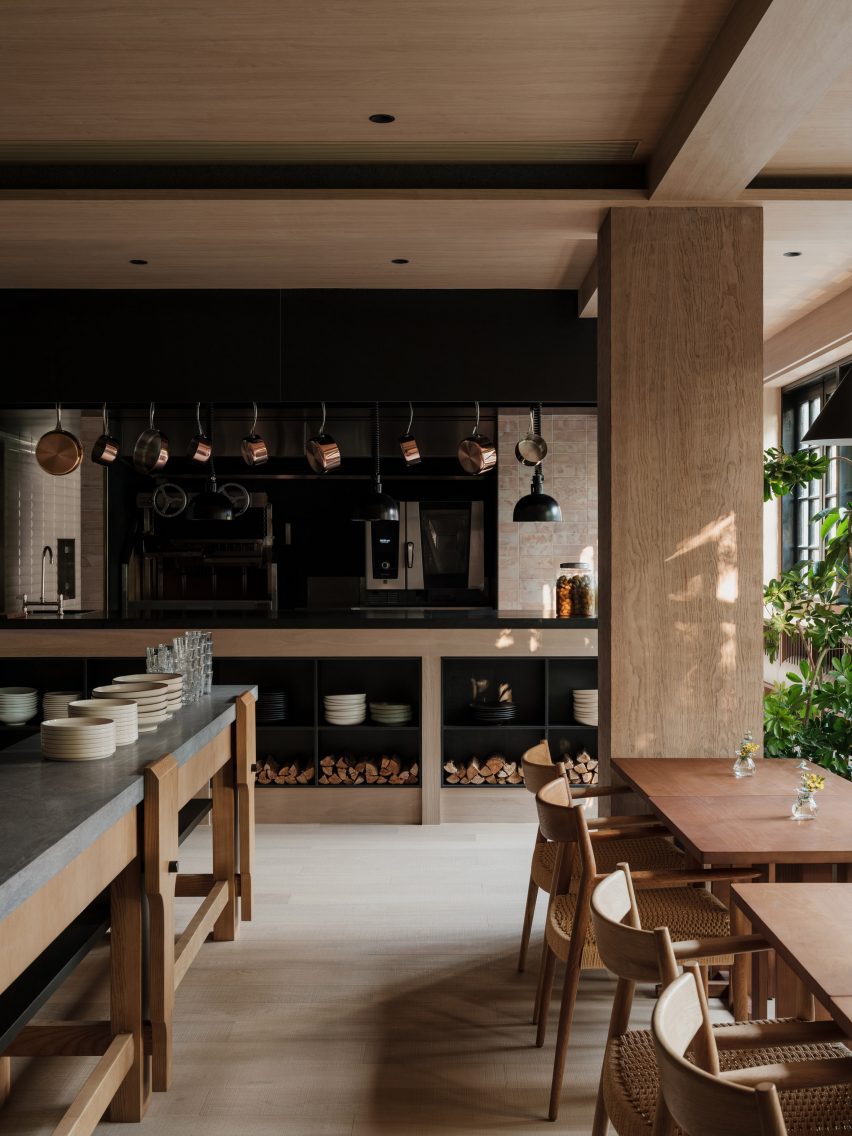Eight interiors that strike a balance between rustic and contemporary
For our latest lookbook, Dezeen has selected eight examples of rustic yet contemporary interiors, including but not limited to an apartment in Sao Paulo and a Tuscan boutique hotel.
Rustic interiors have a strong focus on natural and aged materials as well as traditional wooden or stone furnishings.
These material choices are often used to create a homely and welcoming atmosphere that is somewhat reminiscent of a farmhouse style.
From an inn with nautical-leaning decor to a mid-century home in Joshua Tree, here are eight examples of how interior designers are bringing rustic design tropes into the 21st century.
This is the latest in our lookbook series, which provides visual inspiration from Dezeen’s archive. For more inspiration see previous lookbooks featuring wood-panelled dining rooms, statement headboards and homes with pergolas.
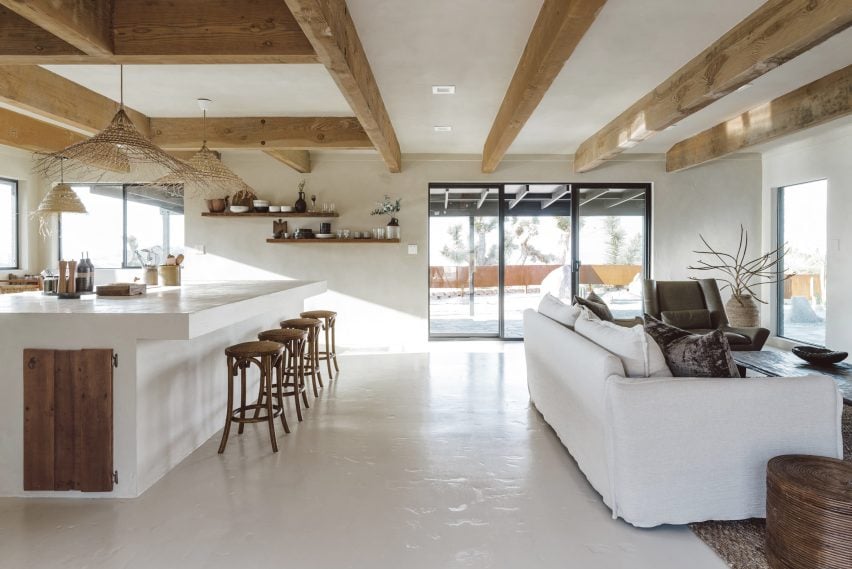
Villa Kurno, US, by Mini Inno
Los Angeles interior design studio Mini Inno renovated this mid-century ranch-style home in Joshua Tree National Park and converted it into a holiday home.
The studio opted for a neutral interior scheme that serves as the background for various wooden furnishings and fixtures.
Wood beams were left exposed across the ceiling of the living area while wooden barstools, shelving and cupboard doors are contrasted against the white-painted walls and floors.
Find out more about Villa Kurno ›
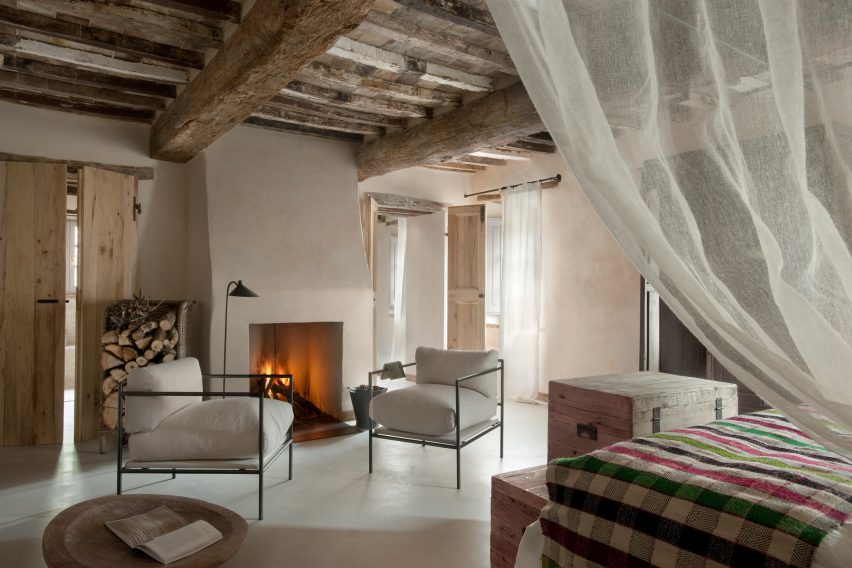
Monteverdi Hotel, Italy, by Michael Cioffi
Located in a hamlet in Val d’Orcia, a UNESCO World Heritage Site in Tuscany, Monteverdi Hotel was transformed from a crumbling building to a 29-room hotel over a 14-year renovation.
Materials and finishes throughout the interior were chosen for their textural quality and walls feature uneven surfaces with indents and niches. Salvaged wood was used for ceiling beams, timber archways and closet doors, which were constructed from old farm doors.
Find out more about Monteverdi Hotel, ›
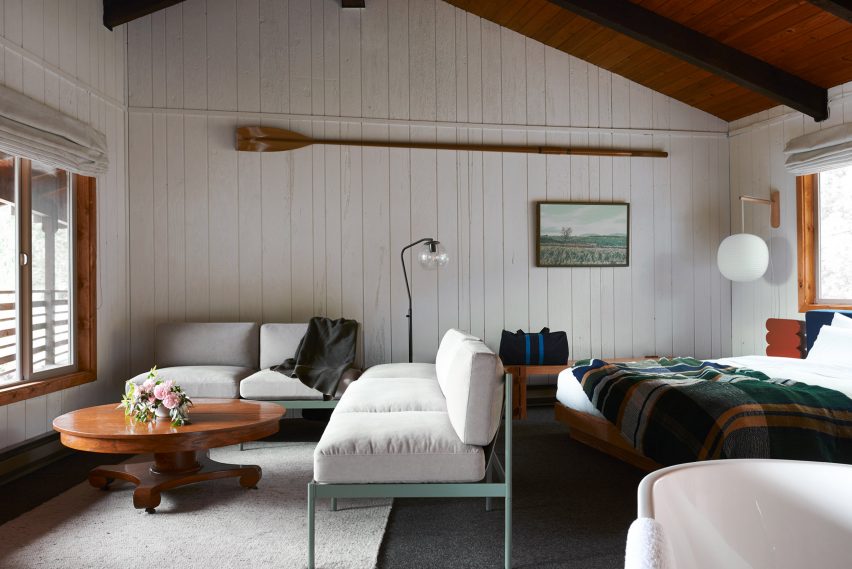
Whidbey Inn, US, by Mike and Matt French
Mike and Matt French collaborated with friends and local designers to update this historic inn on Widbey Island near Seattle.
The team renovated the property, which was built in 1907, and decorated the interior with a contemporary yet rustic approach with subtle nautical influences. Wood panelling in various shades was used across the interior and paired with timber furnishings.
Find out more about Whidbey Inn ›
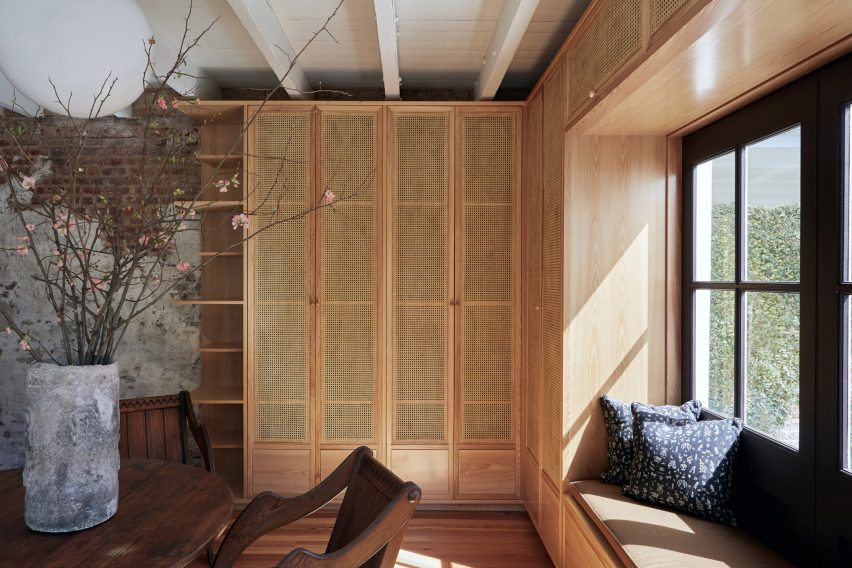
Carriage House, US, by Workstead
This home is set inside a converted kitchen house in South Carolina – a small outbuilding that was originally used to prepare food for the main residence.
Workstead decorated its interior using an imperfect approach that saw the US studio make a feature of exposed, paint-splattered brickwork and crumbling plaster walls.
In one of the home’s living areas, cypress and woven cane cabinets with an integrated window seat were built around a window, extending from the wooden floors up to the white-washed ceilings.
Find out more about Carriage House ›
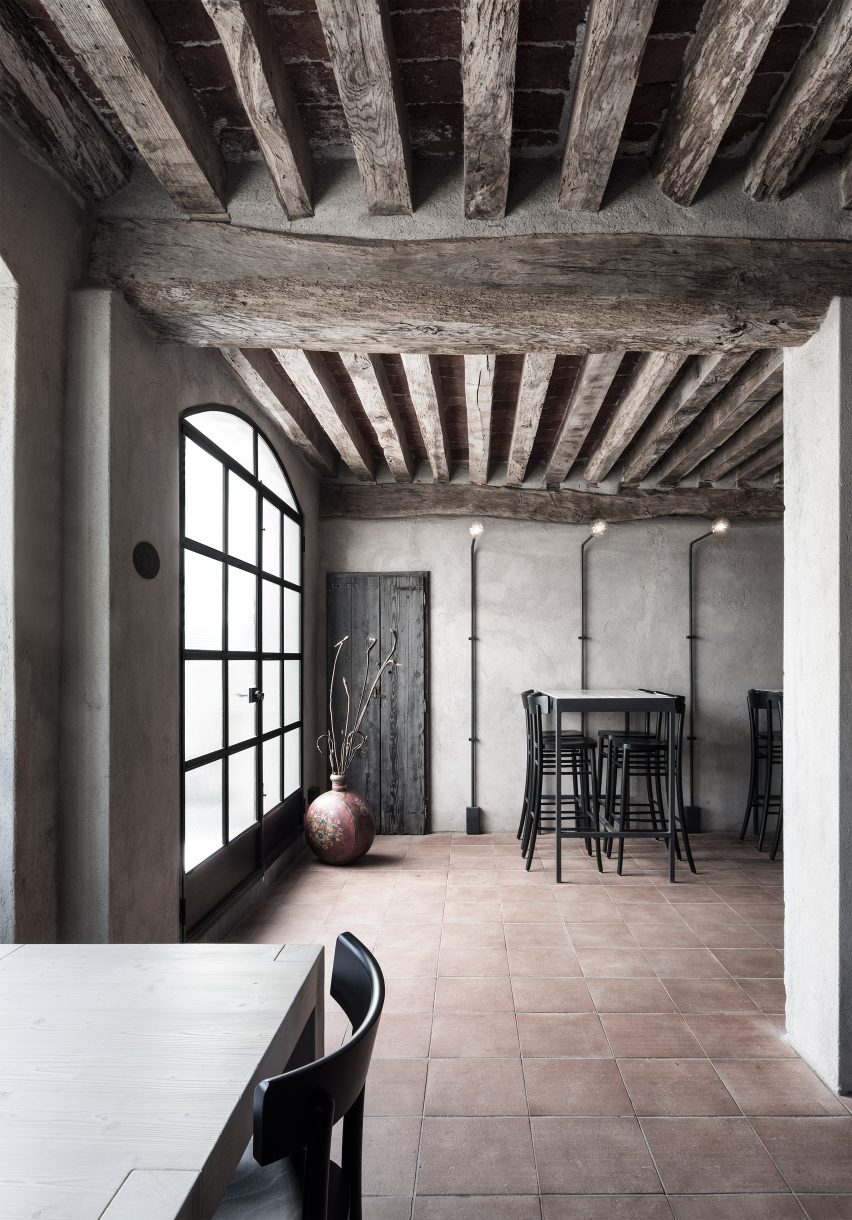
La Ganea, Italy, by Studio Mabb
A material palette of plaster, timber and iron defines the rustic interiors of this restaurant in Brescia, Italy, which was designed by interiors practice Studio Mabb.
The former farmhouse dates back to the 16th century and was renovated to have a simple aesthetic with earthy components. Large wooden beams stretch across the ceiling above a tiled floor and grey-washed walls while dark wood and iron furnishings complete the moody atmosphere.
Find out more about La Ganea ›
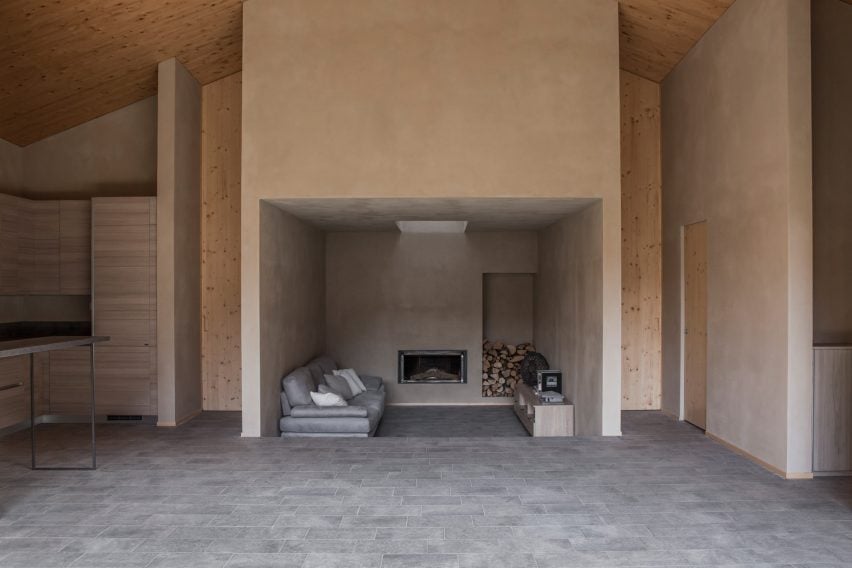
Japanese tea house, Italy, by Lorenzo Guzzini
At this home on Lake Como, which was informed by Japanese architecture, materials were chosen for their likeness to the surrounding nature and the vernacular architecture of the historic village of Dizzasco.
Textural wall finishes in earthy tones and stone-lined floors were combined with exposed wooden ceilings, pine skirting boards and doors in an effort to reference the rustic look of traditional tea houses.
Find out more about Japanese tea house ›
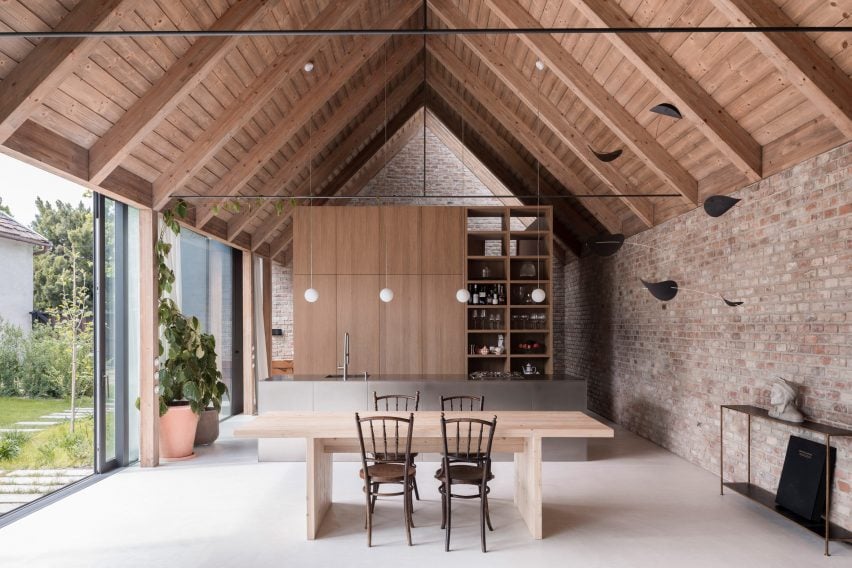
House V, Slovakia, by Martin Skoček
Slovakia-based architect Martin Skoček used salvaged and time-worn materials in the interior of this gabled home near Bratislava.
Bricks walls are exposed in the open-plan living area at the centre of the home beneath a wood-gabled ceiling that spans the entire length of the space.
Contemporary additions such as a steel breakfast island and oak storage wall anchor the kitchen area, providing a contrast with the raw brick walls and wooden ceiling.
Find out more about House V ›
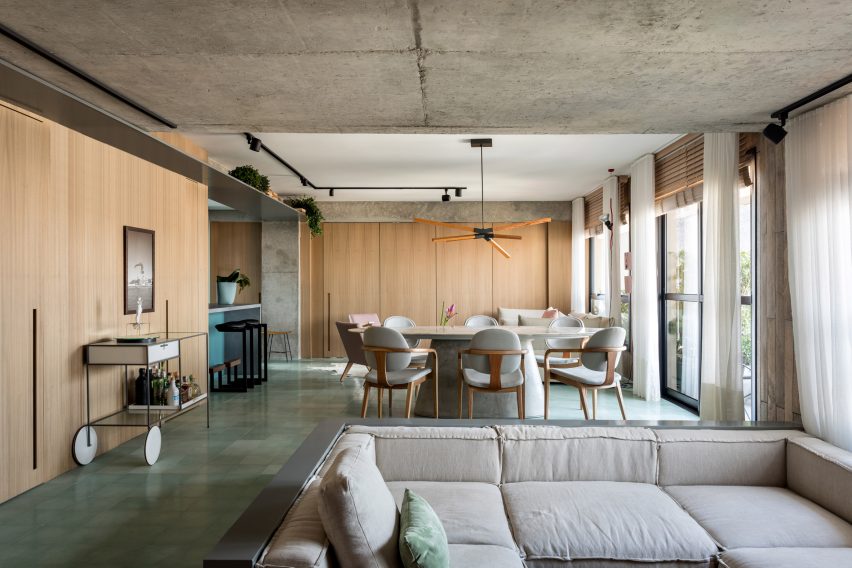
GM Apartment, Brazil, by Nildo José Architects
Brazillian studio Nildo José Architects highlighted many of the existing architectural features when renovating this two-bedroom apartment in a condominium tower in Sao Paulo.
The interior scheme draws on a more contemporary idea of rustic, using exposed concrete elements combined with bleached wood and glazed tiles.
“The kitchen is open and funky, blending rustic and modern with colours, design and materials,” the studio said.
Find out more about GM Apartment ›
This is the latest in our lookbooks series, which provides visual inspiration from Dezeen’s archive. For more inspiration see previous lookbooks featuring wood-panelled dining rooms, statement headboards and homes with pergolas.

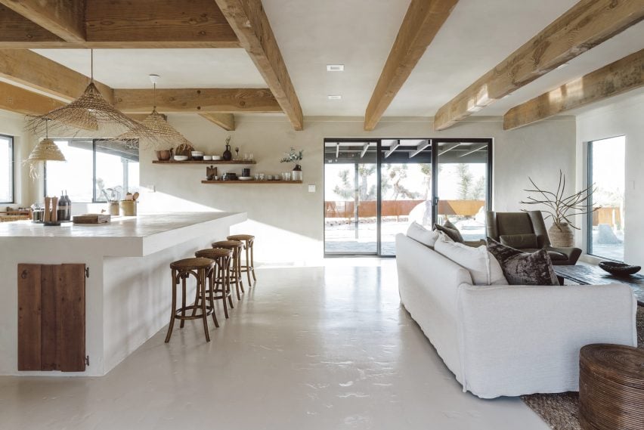


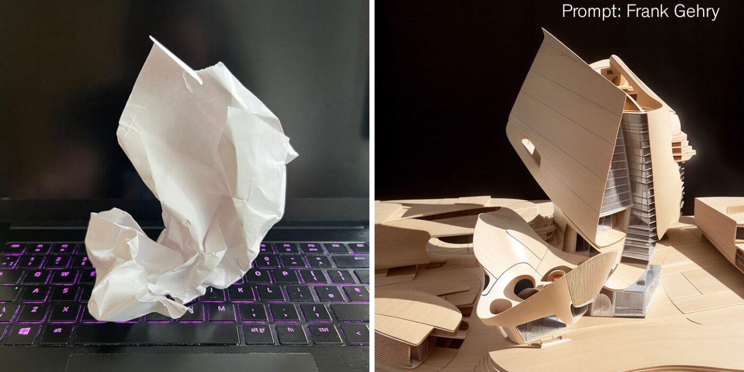
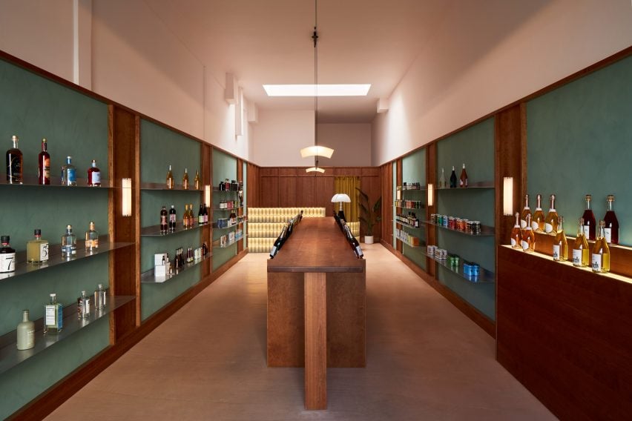
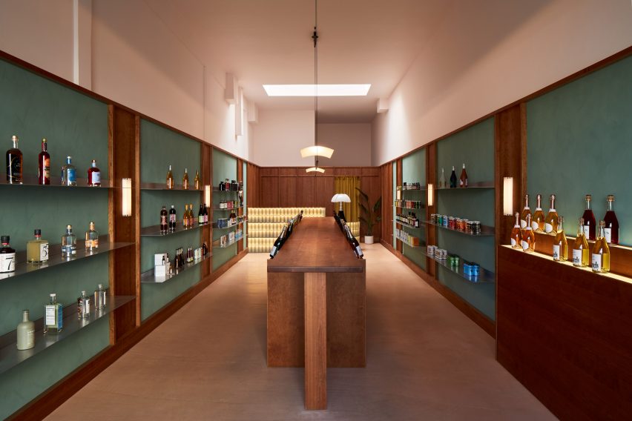
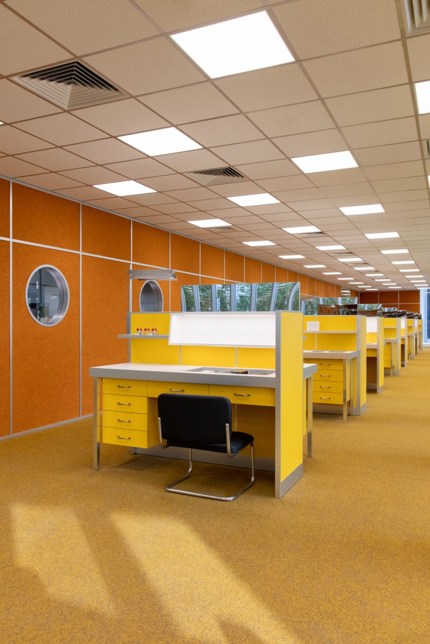
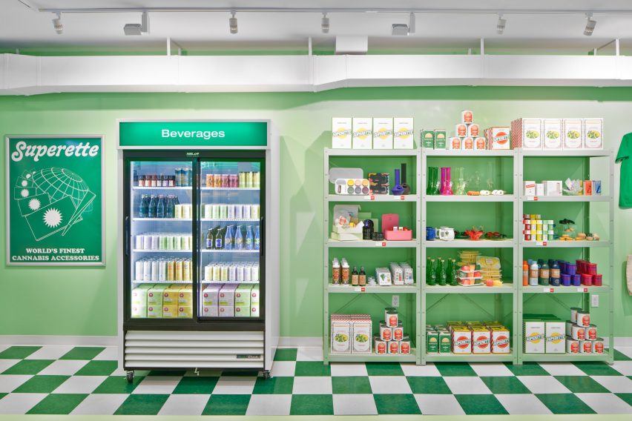
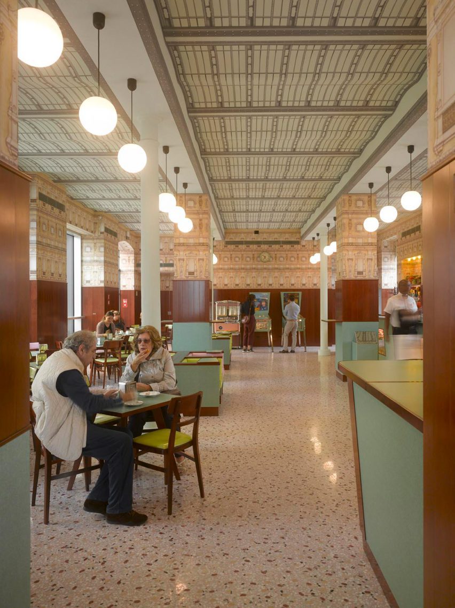
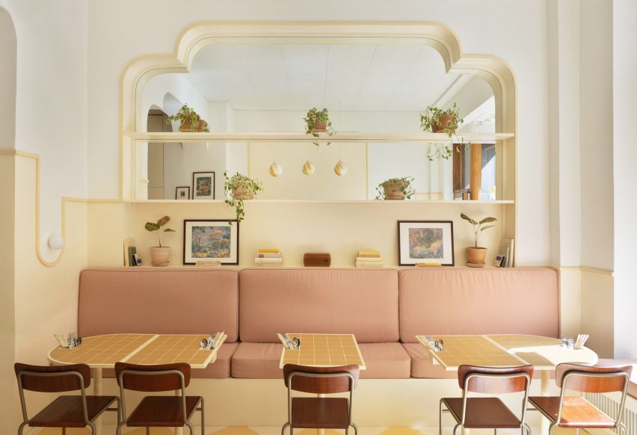
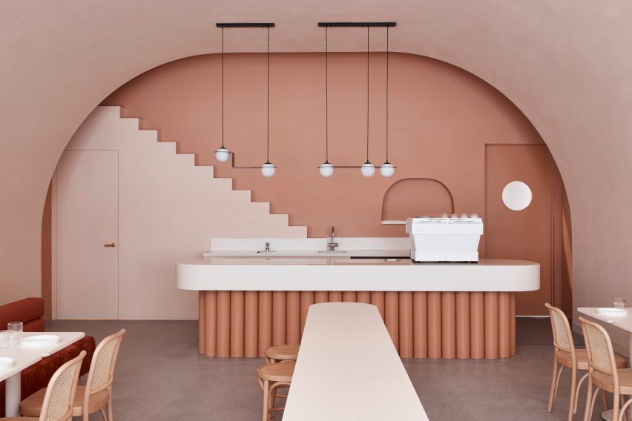
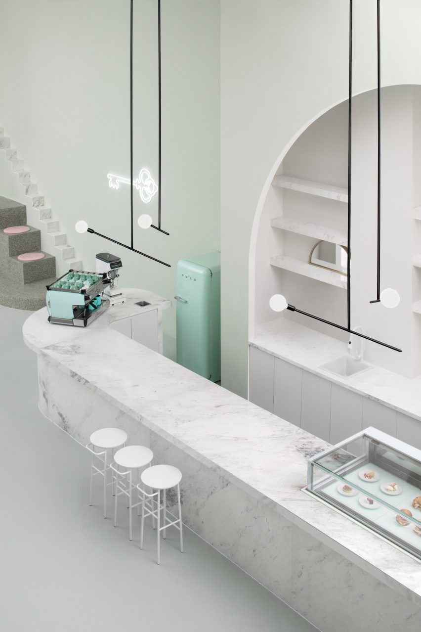
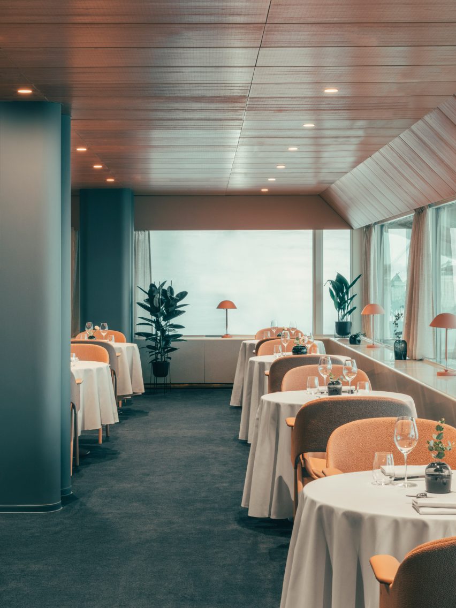


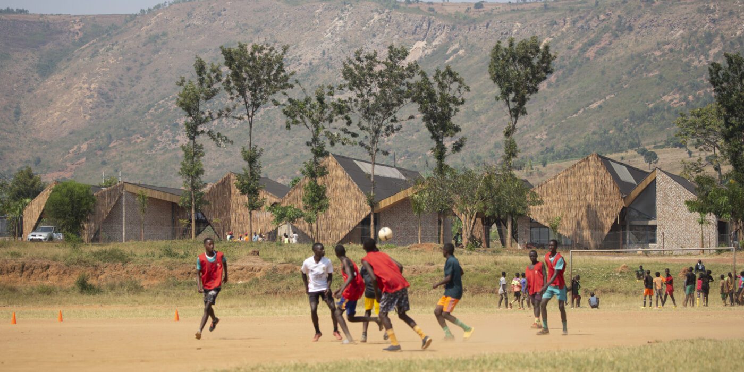

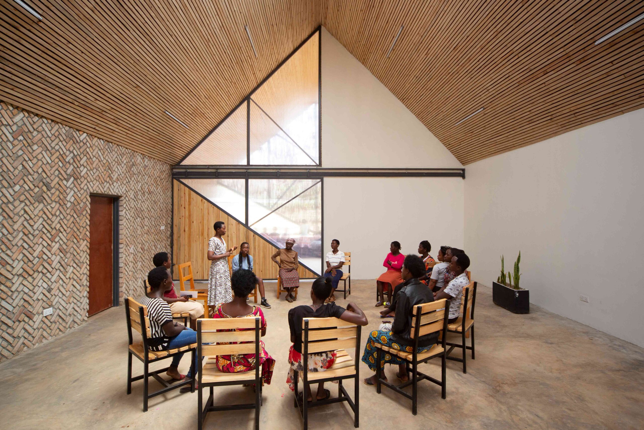 This remarkable women’s community and health center in Rwanda’s rural eastern province is as dynamic in its design as it is in its plight. Set against a mountainous backdrop, the building itself is an architectural topography of angular peaks, shaped from patterned brickwork and woven eucalyptus screens. This graphic silhouette was inspired by the region’s traditional imigongo art, which emphasizes bold, geometric shapes. Deeping rooted in the cultural landscape, the vernacular art form has become a powerful symbol of resilience thanks to its resurgence in recent decades.
This remarkable women’s community and health center in Rwanda’s rural eastern province is as dynamic in its design as it is in its plight. Set against a mountainous backdrop, the building itself is an architectural topography of angular peaks, shaped from patterned brickwork and woven eucalyptus screens. This graphic silhouette was inspired by the region’s traditional imigongo art, which emphasizes bold, geometric shapes. Deeping rooted in the cultural landscape, the vernacular art form has become a powerful symbol of resilience thanks to its resurgence in recent decades.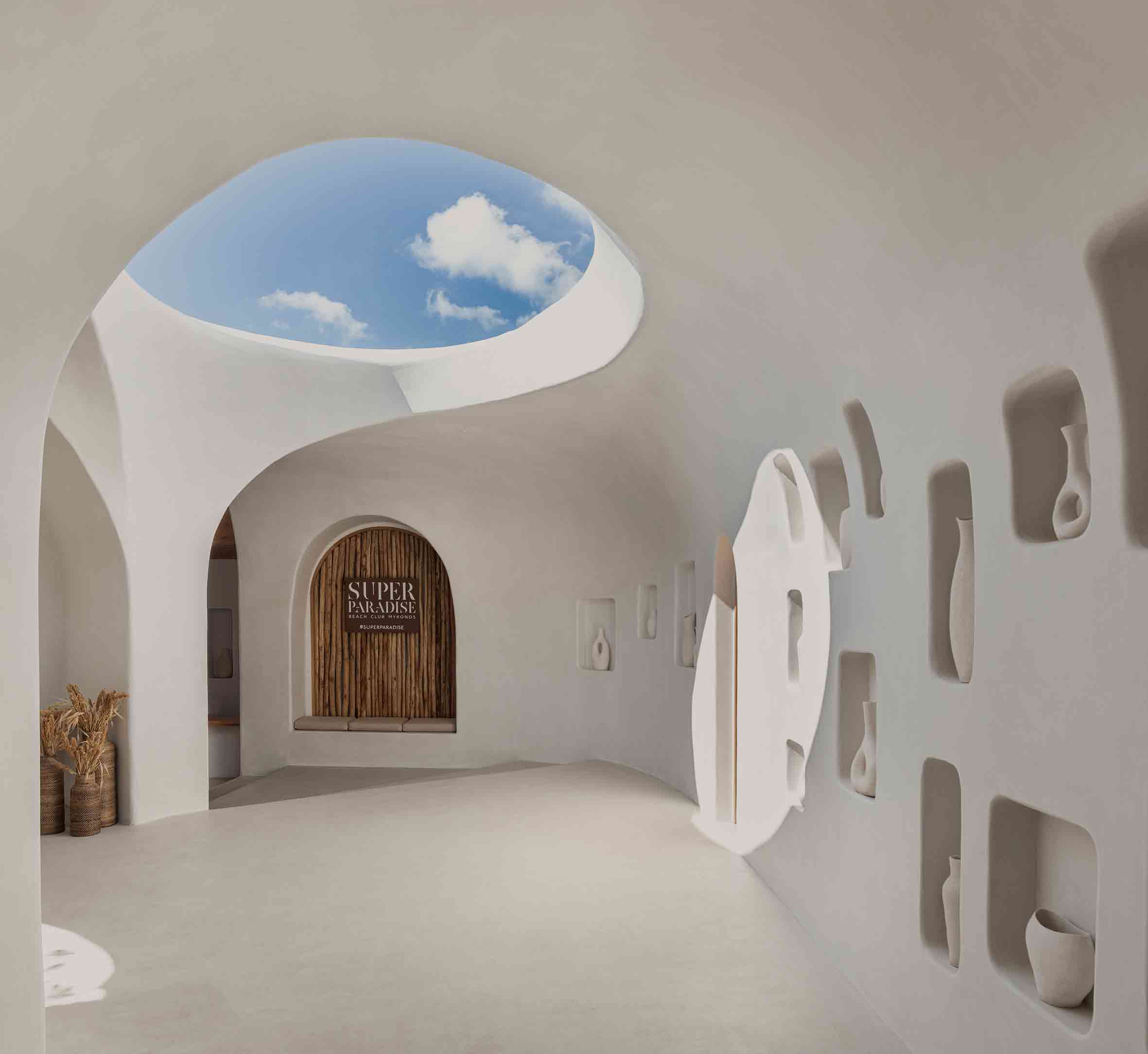
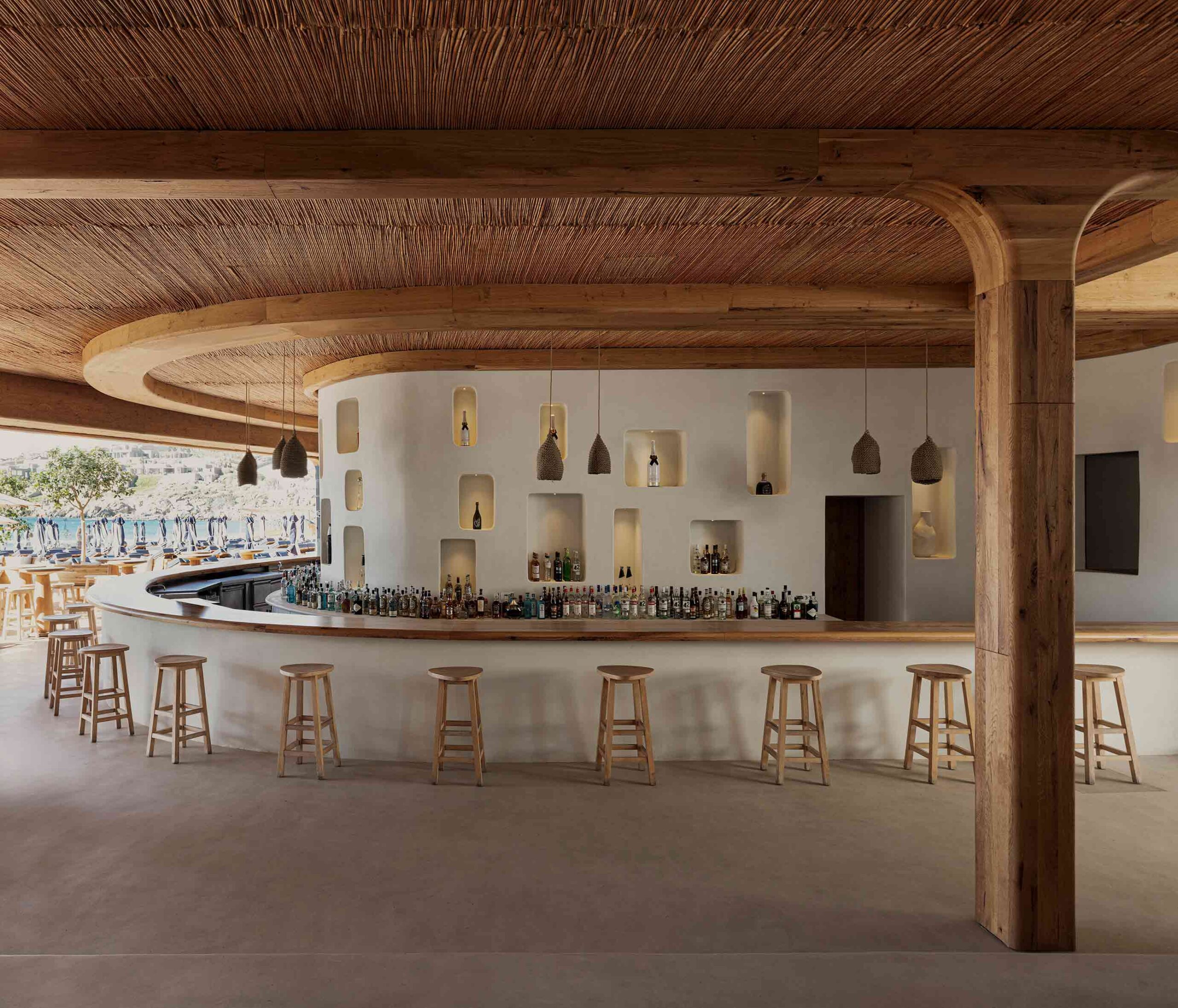 The landscape of Mykonos is bristling with new development, however, this enigmatic beach bar harks back to the Greek island’s architectural roots. Its crisp white form, articulated in organic, flowing lines, is reminiscent of the Cycladic vernacular. Allusions to historic motifs are playfully incorporated — recessed pockets in the walls have been reincarnated as presentation spaces for the work of local artists, as well as storage nooks for the bar.
The landscape of Mykonos is bristling with new development, however, this enigmatic beach bar harks back to the Greek island’s architectural roots. Its crisp white form, articulated in organic, flowing lines, is reminiscent of the Cycladic vernacular. Allusions to historic motifs are playfully incorporated — recessed pockets in the walls have been reincarnated as presentation spaces for the work of local artists, as well as storage nooks for the bar.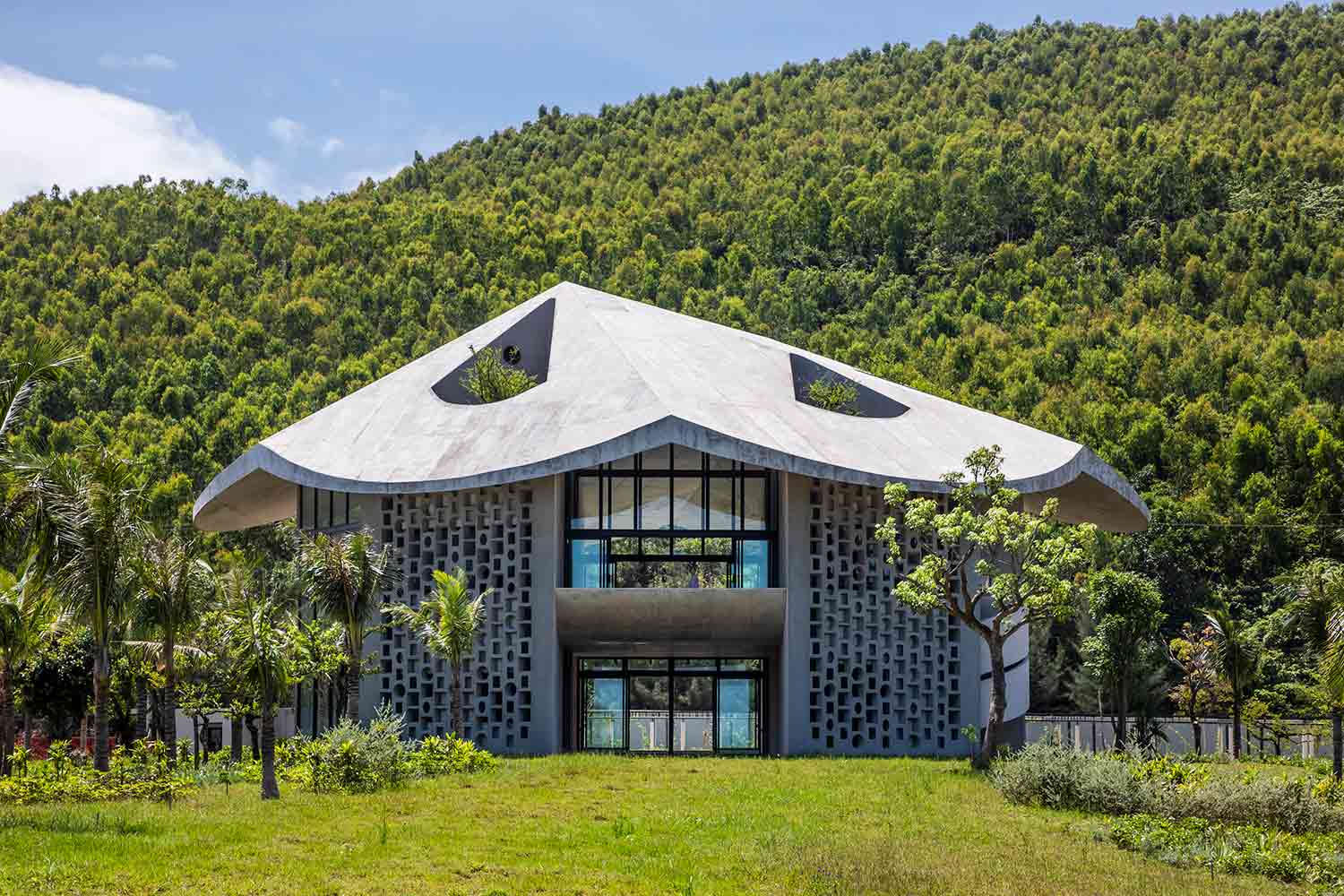
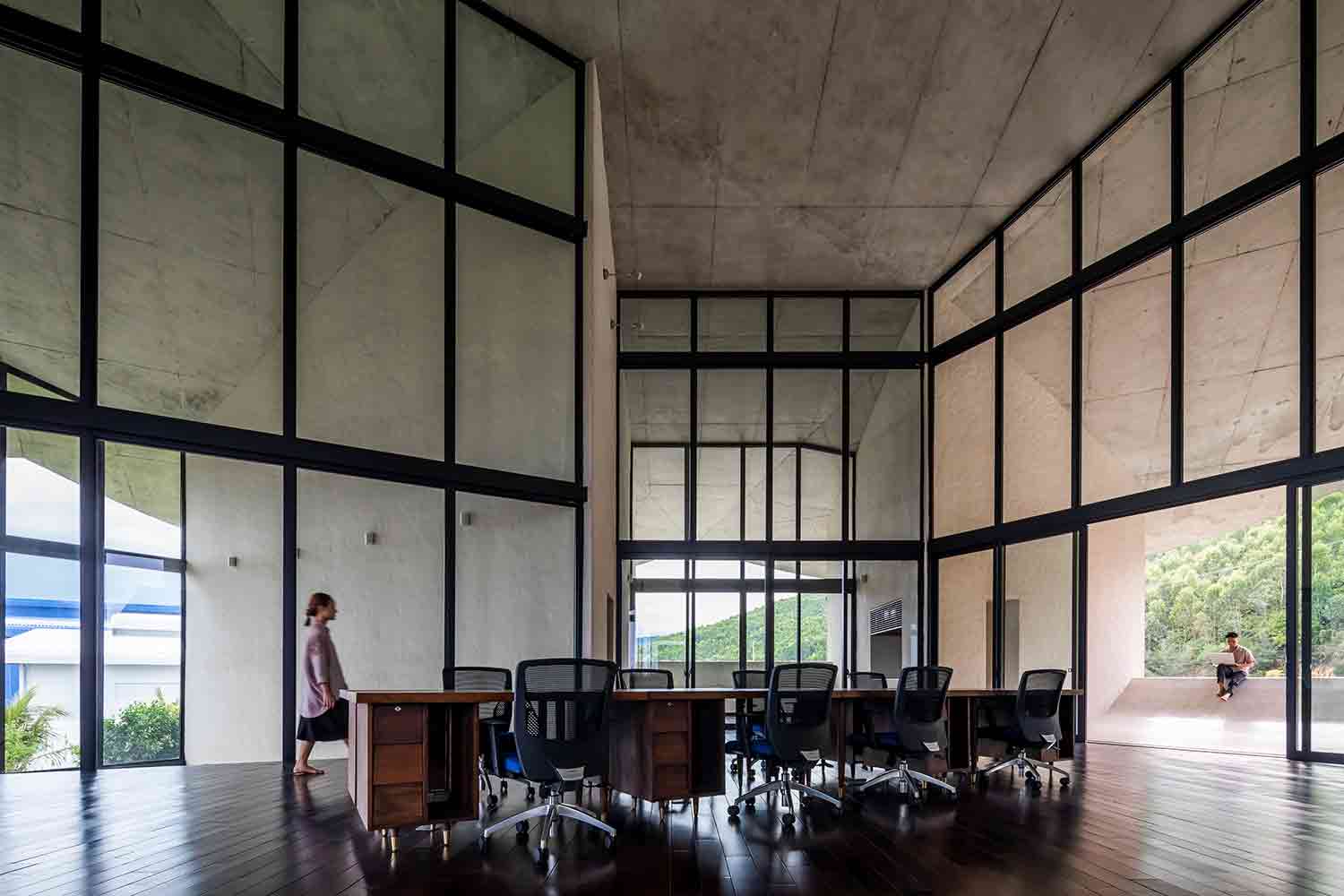 Constructed on a remote factory site in central Vietnam, this pioneering live-work project has a wonderfully whimsical inspiration. Capped with a conical roof, the building was modeled after a traditional Vietnamese farmer’s hat, known as a nón lá. Vernacular fashion is something of an unconventional architectural influence, yet the unusual form was mindfully chosen.
Constructed on a remote factory site in central Vietnam, this pioneering live-work project has a wonderfully whimsical inspiration. Capped with a conical roof, the building was modeled after a traditional Vietnamese farmer’s hat, known as a nón lá. Vernacular fashion is something of an unconventional architectural influence, yet the unusual form was mindfully chosen.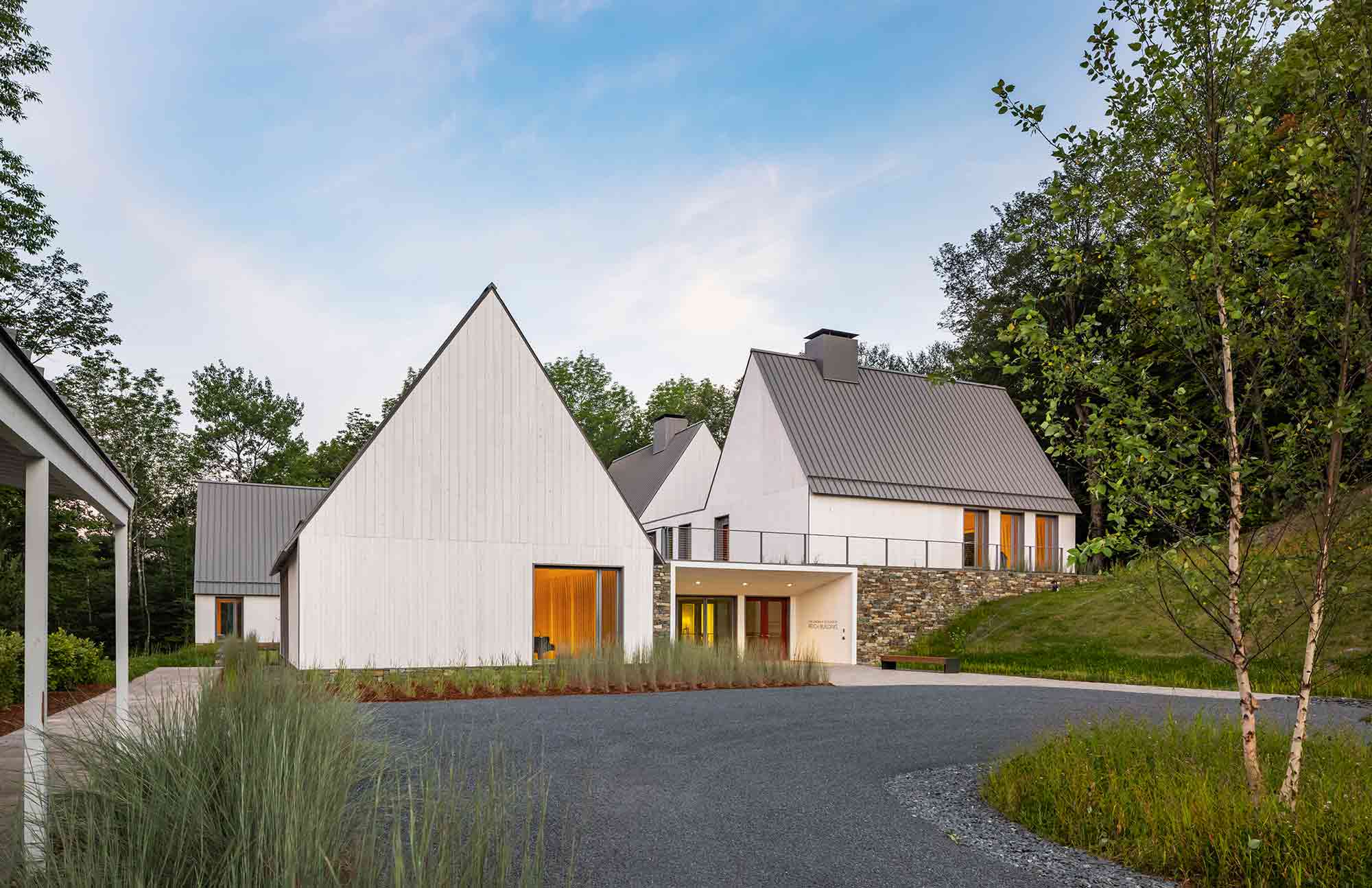
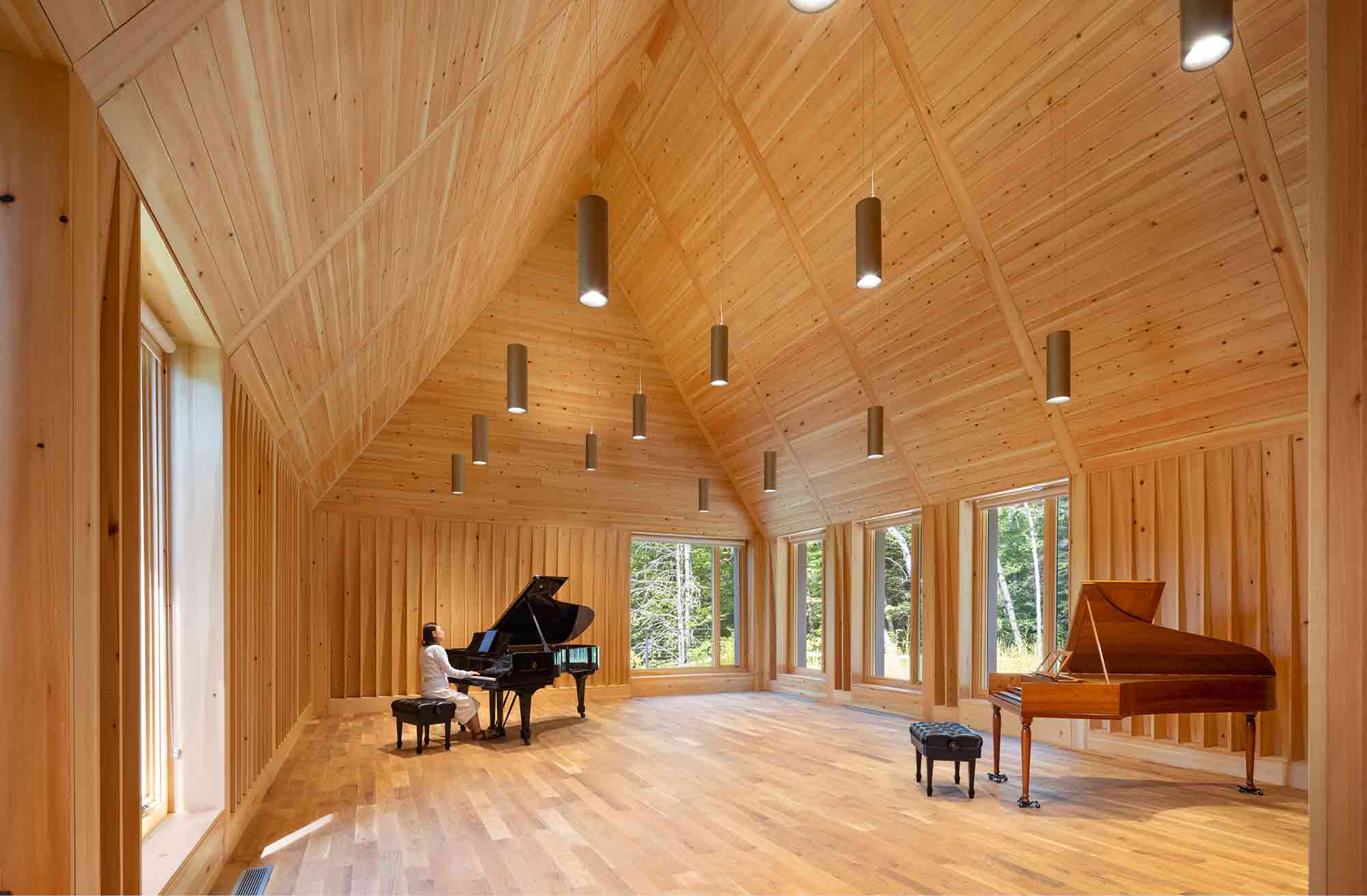 Nestled on the historic Marlboro College campus in the foothills of Vermont’s Green Mountains, four newly constructed gabled volumes stand harmoniously amid a collection of centuries-old former farm buildings. With its rectangular box structures and pitched roofs, the Reich Hall complex is a stunning modern iteration of a historic Cape Cod cottage. This classic vernacular has been sensitively reimagined with crisp, minimalist lines and contemporary vertical cladding.
Nestled on the historic Marlboro College campus in the foothills of Vermont’s Green Mountains, four newly constructed gabled volumes stand harmoniously amid a collection of centuries-old former farm buildings. With its rectangular box structures and pitched roofs, the Reich Hall complex is a stunning modern iteration of a historic Cape Cod cottage. This classic vernacular has been sensitively reimagined with crisp, minimalist lines and contemporary vertical cladding.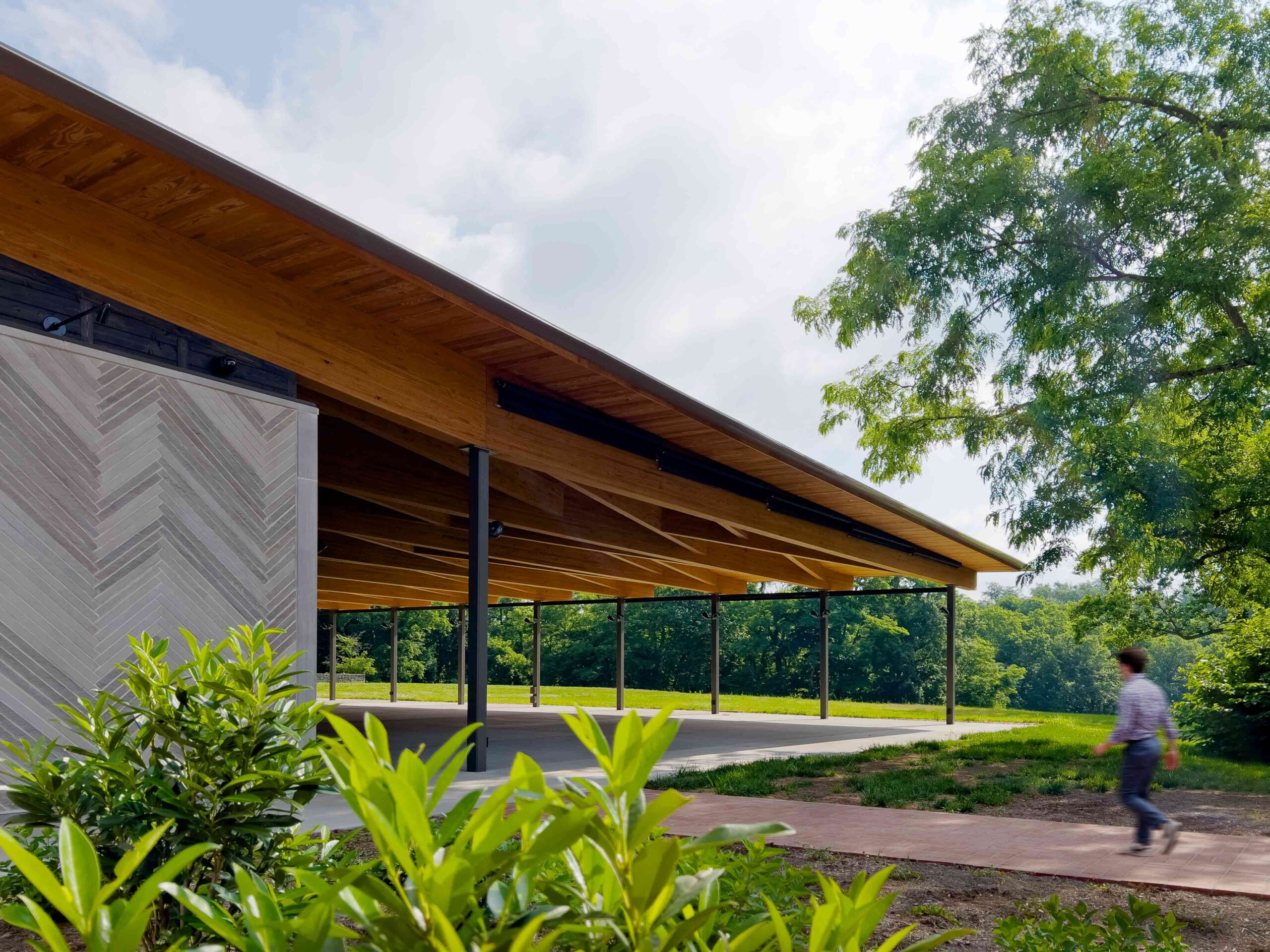
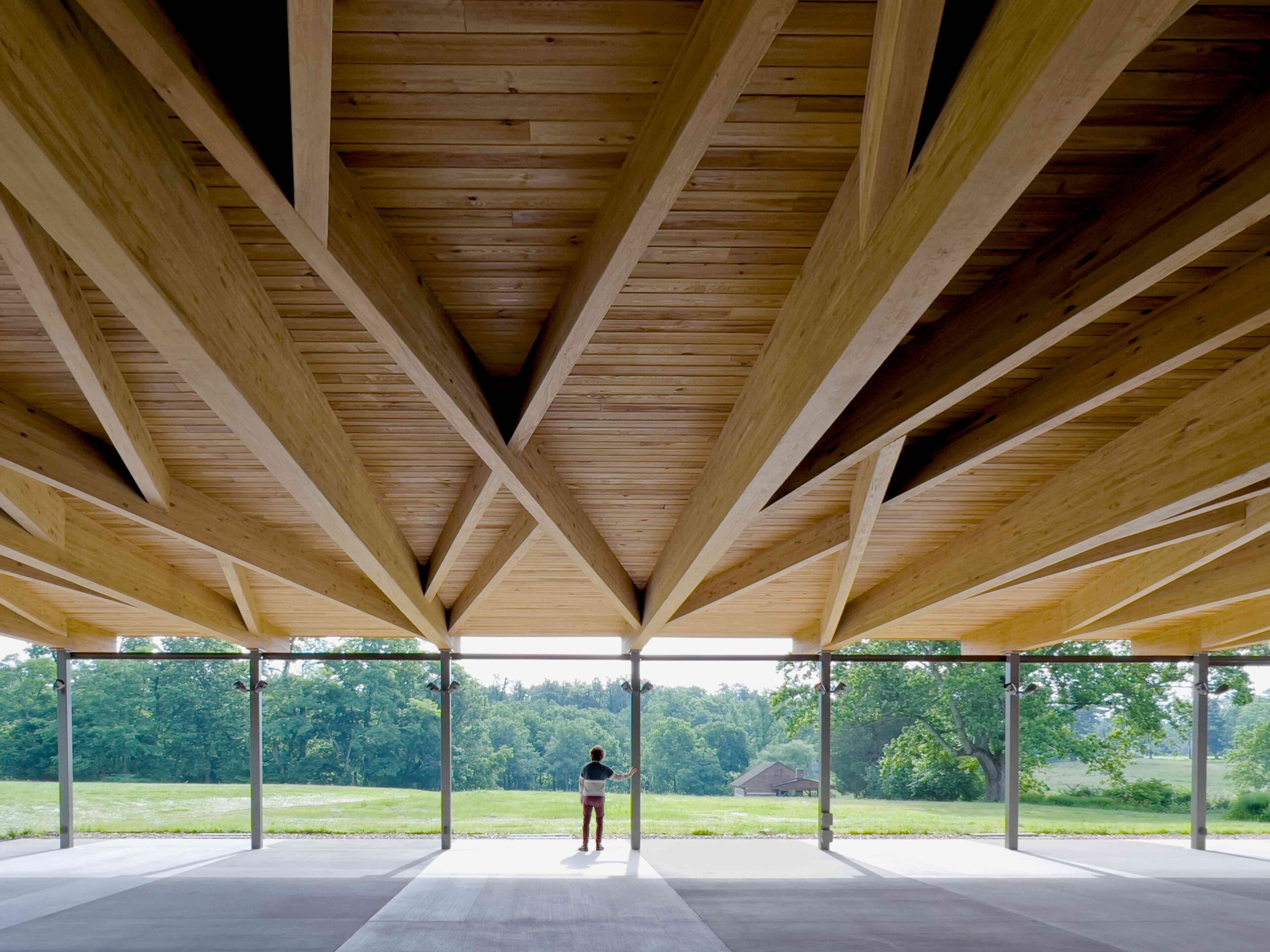 Located on the grounds of Locust Grove, an 18th
Located on the grounds of Locust Grove, an 18th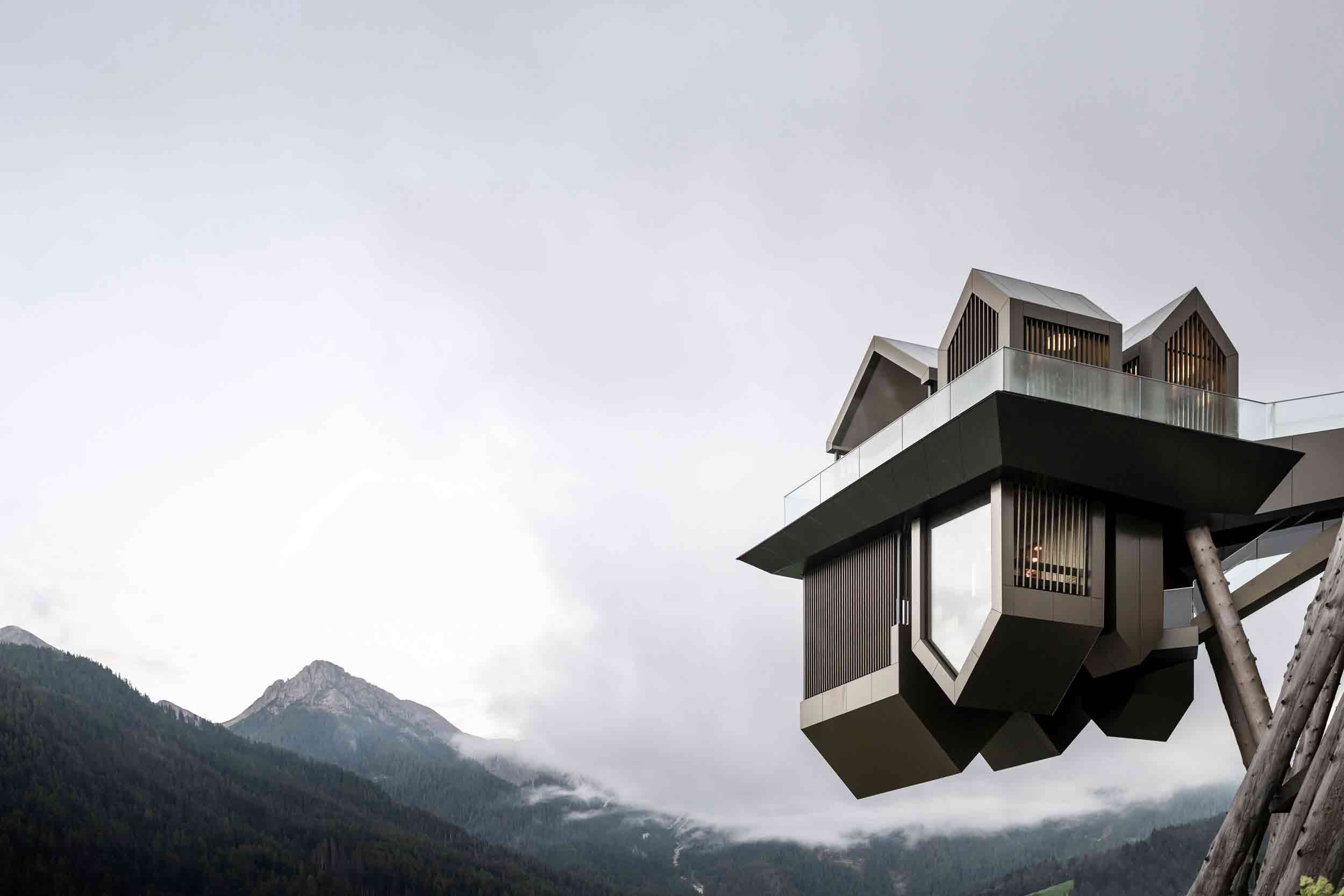
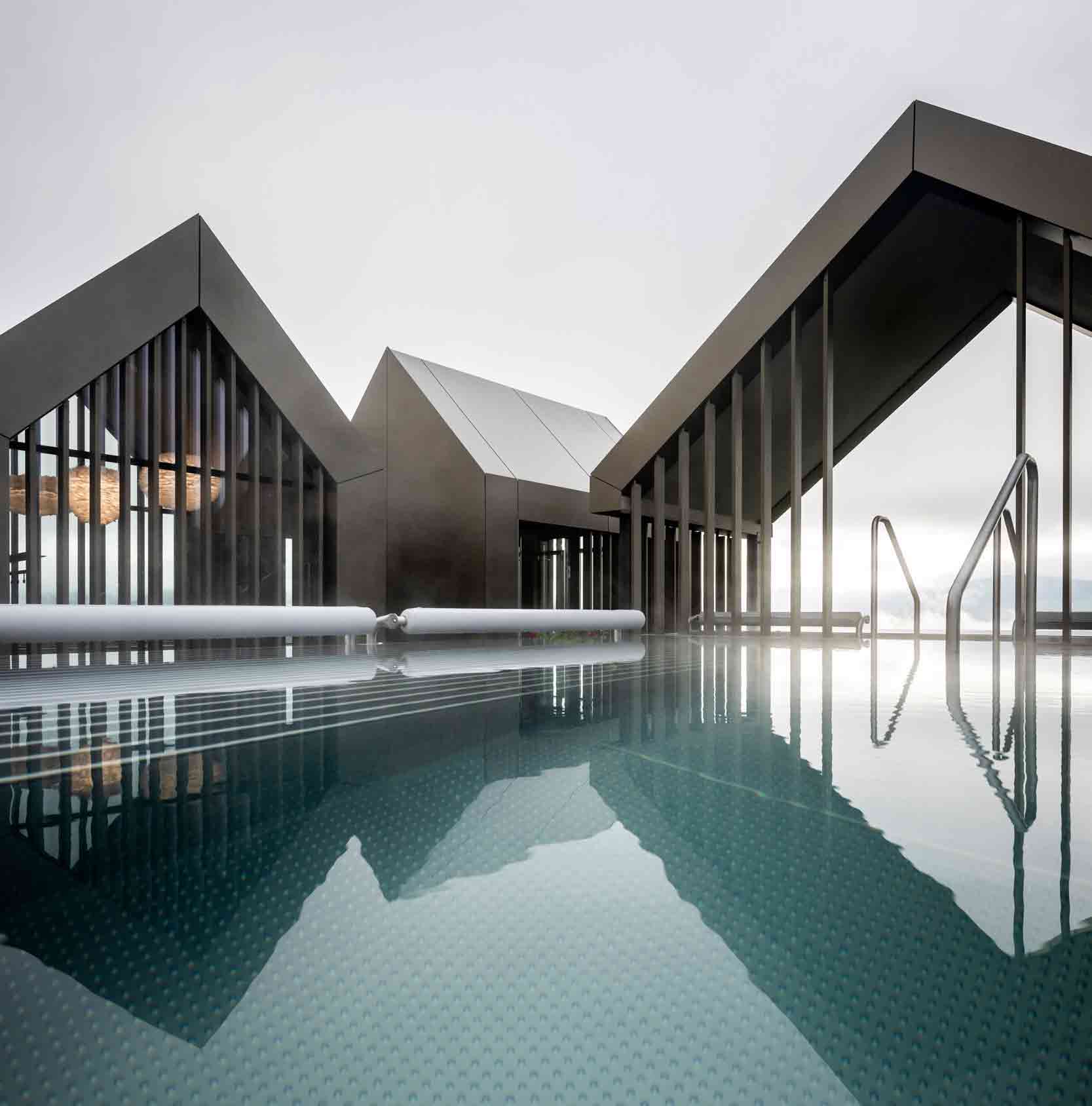 At first glance, this wellness complex manifests as a floating village, reflected in a covert mirror line in the clouds. Looming in mid-air, the extraordinary cantilevering structure subverts perception. The project was envisaged as a traditional Italian hamlet in the mountains, pared back to its simplest gabled form — and turned on its head. These simplistic silhouettes conjure up childlike notions of shelter and protection, though their purpose is two-fold.
At first glance, this wellness complex manifests as a floating village, reflected in a covert mirror line in the clouds. Looming in mid-air, the extraordinary cantilevering structure subverts perception. The project was envisaged as a traditional Italian hamlet in the mountains, pared back to its simplest gabled form — and turned on its head. These simplistic silhouettes conjure up childlike notions of shelter and protection, though their purpose is two-fold.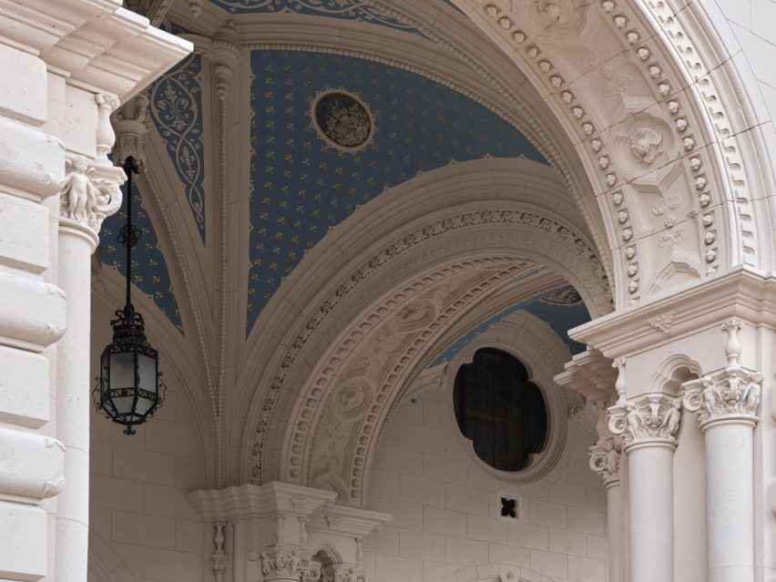
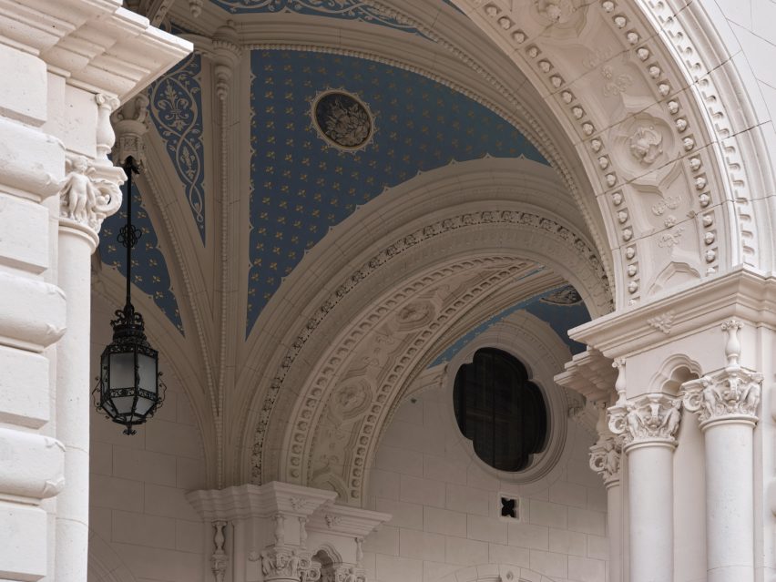
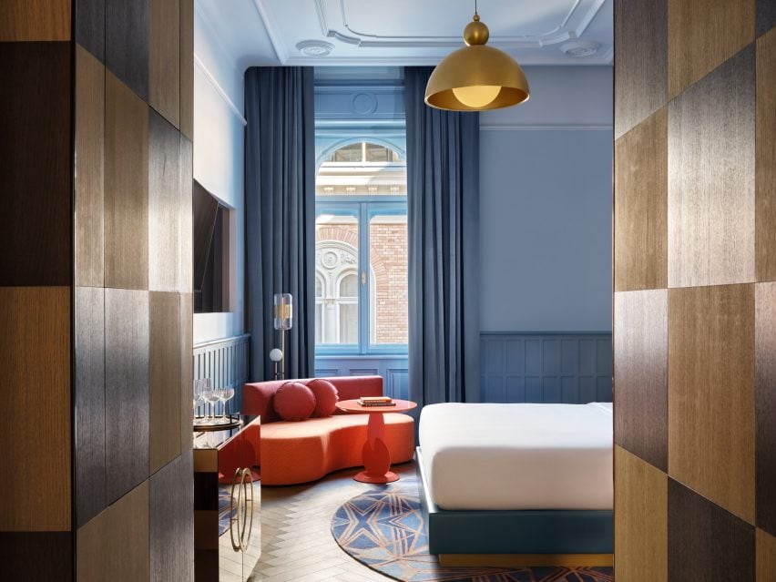
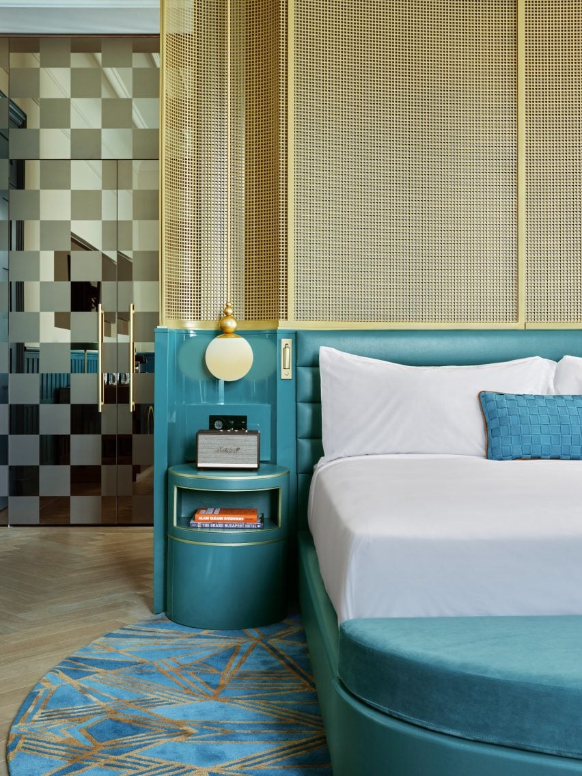
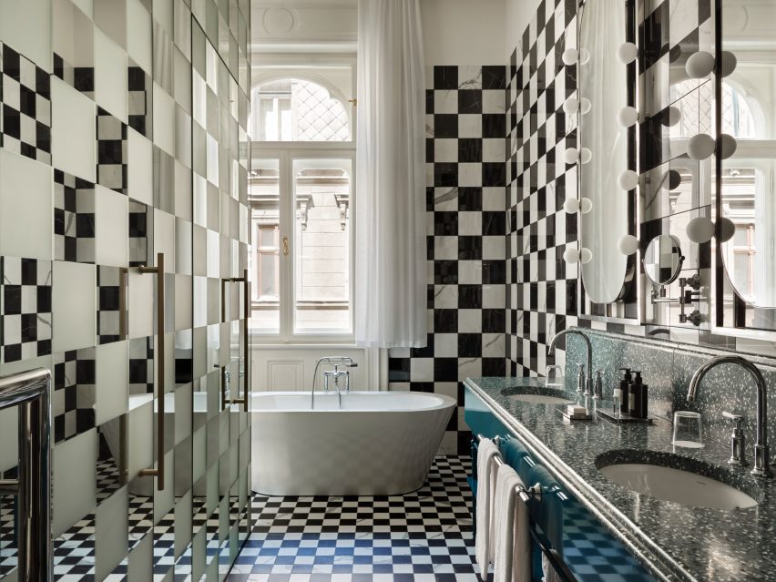
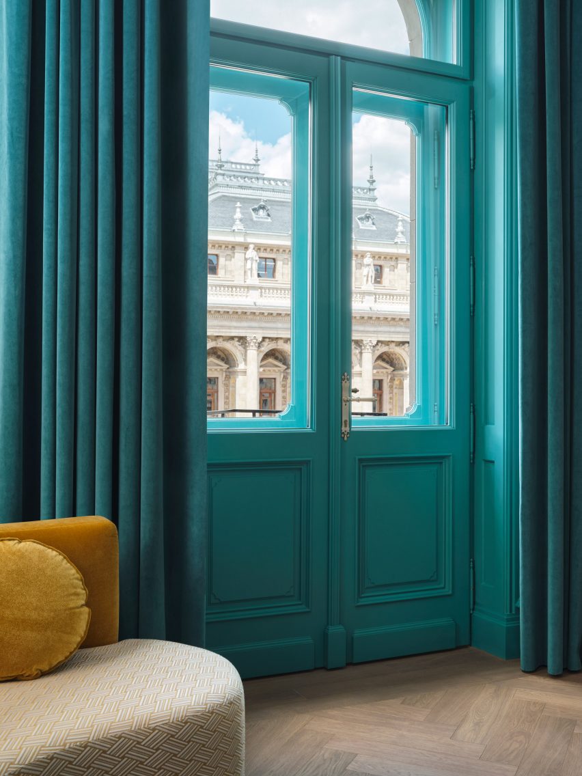
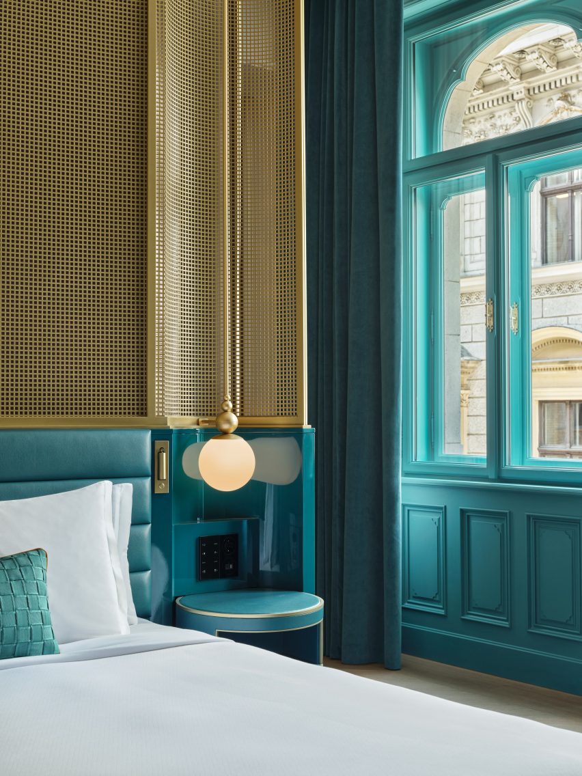



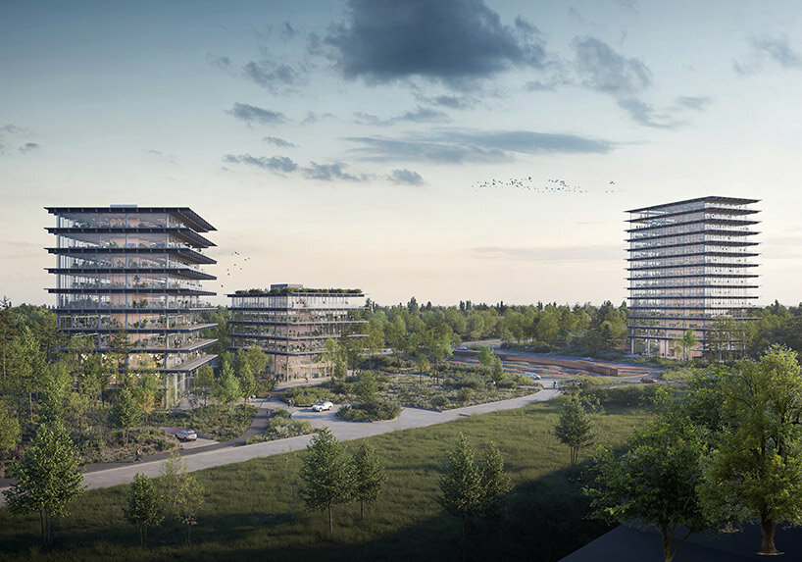 images ©
images © 