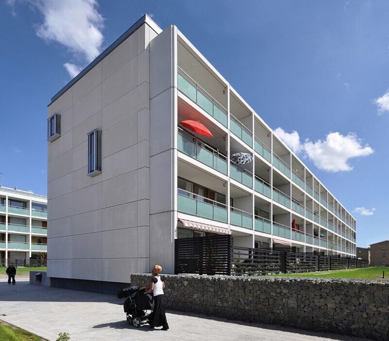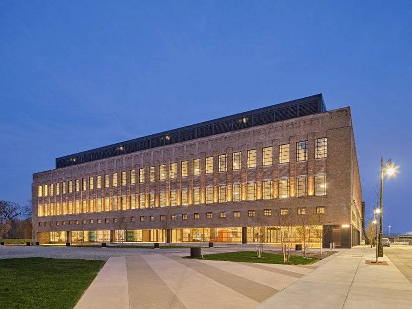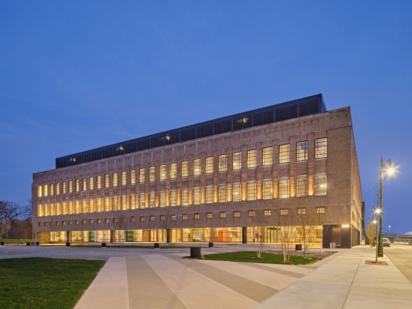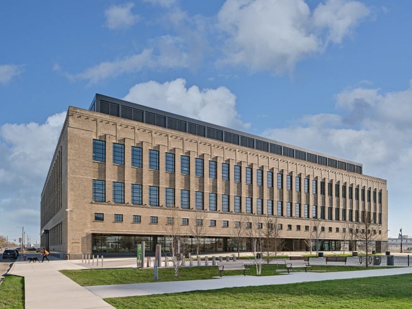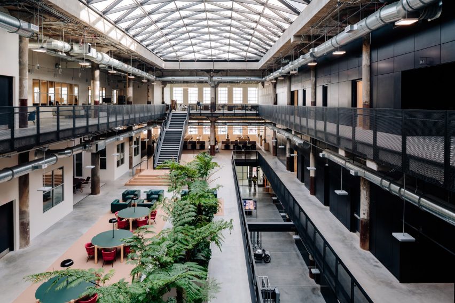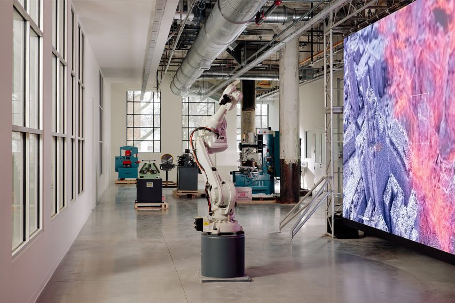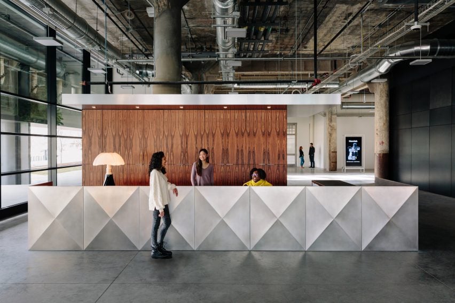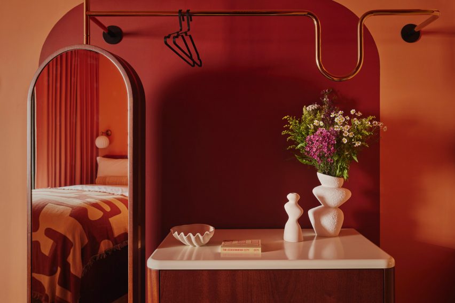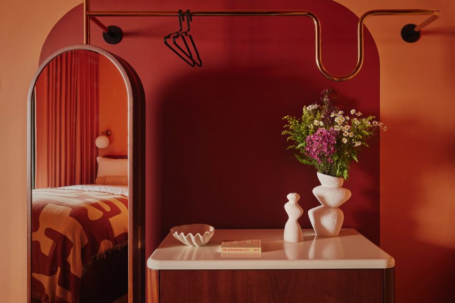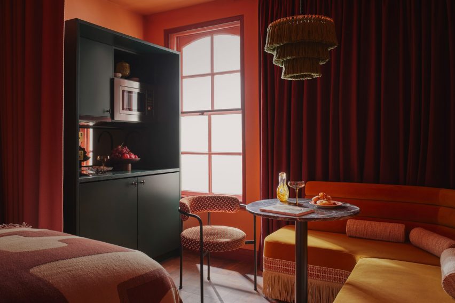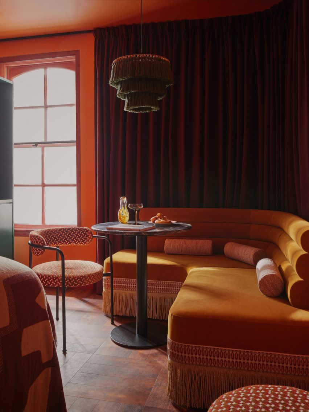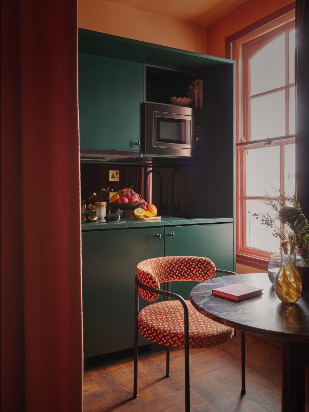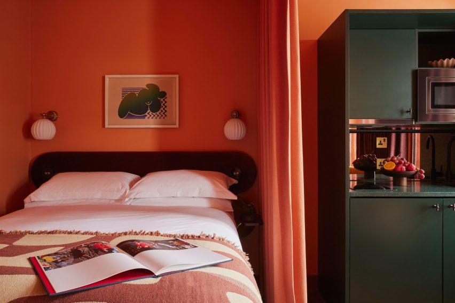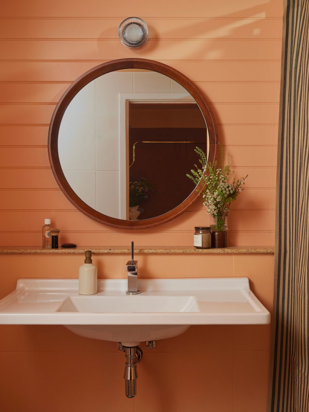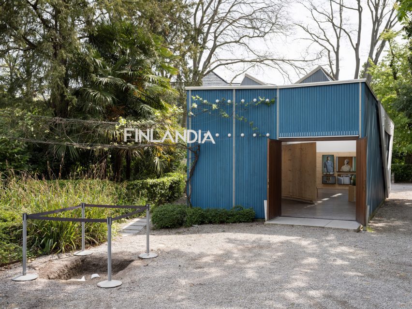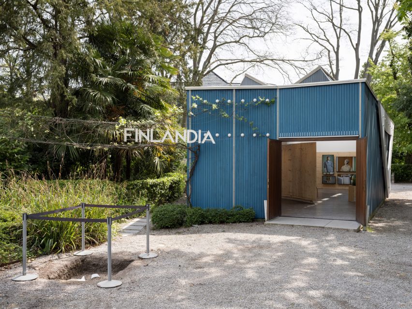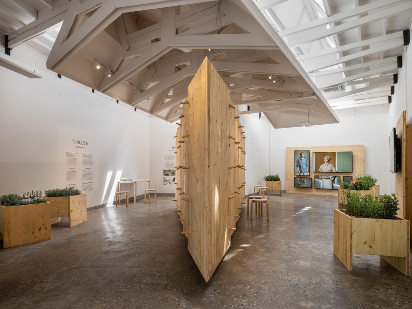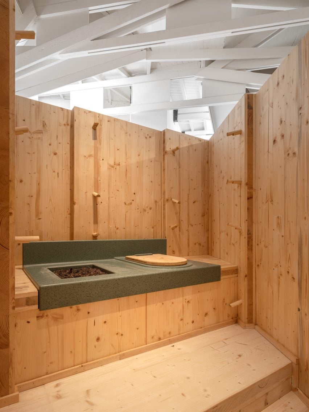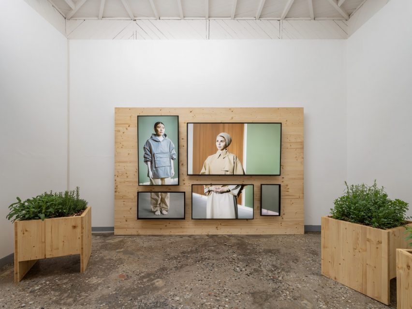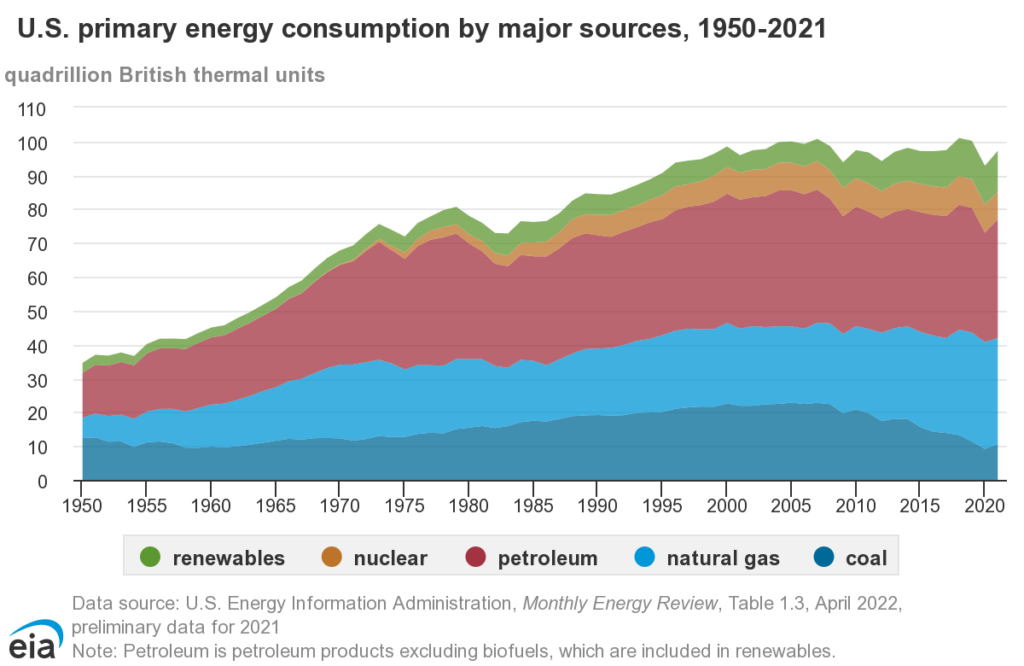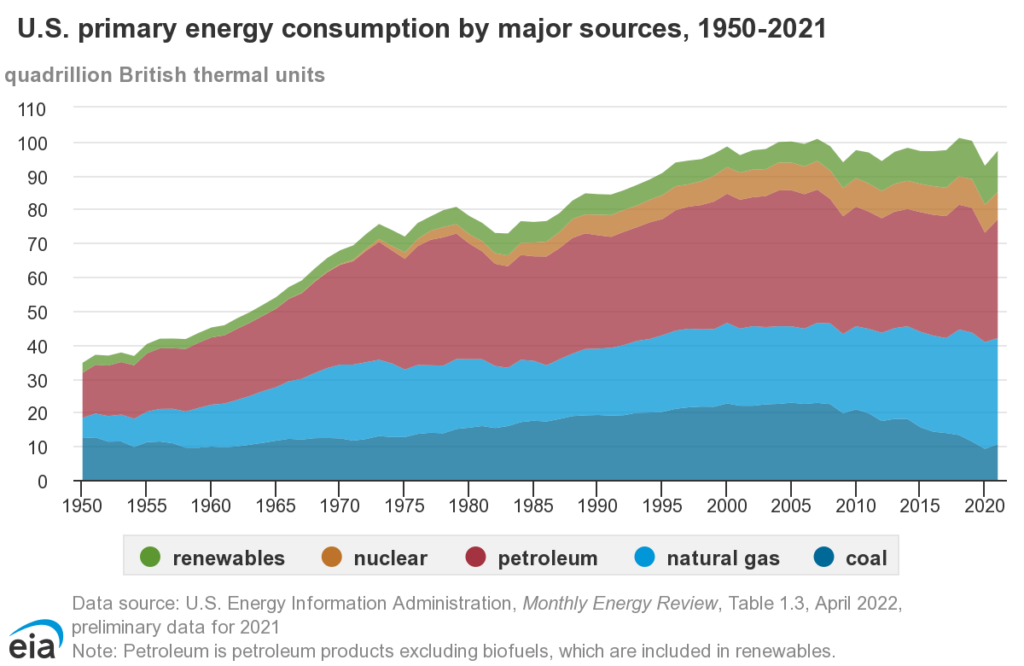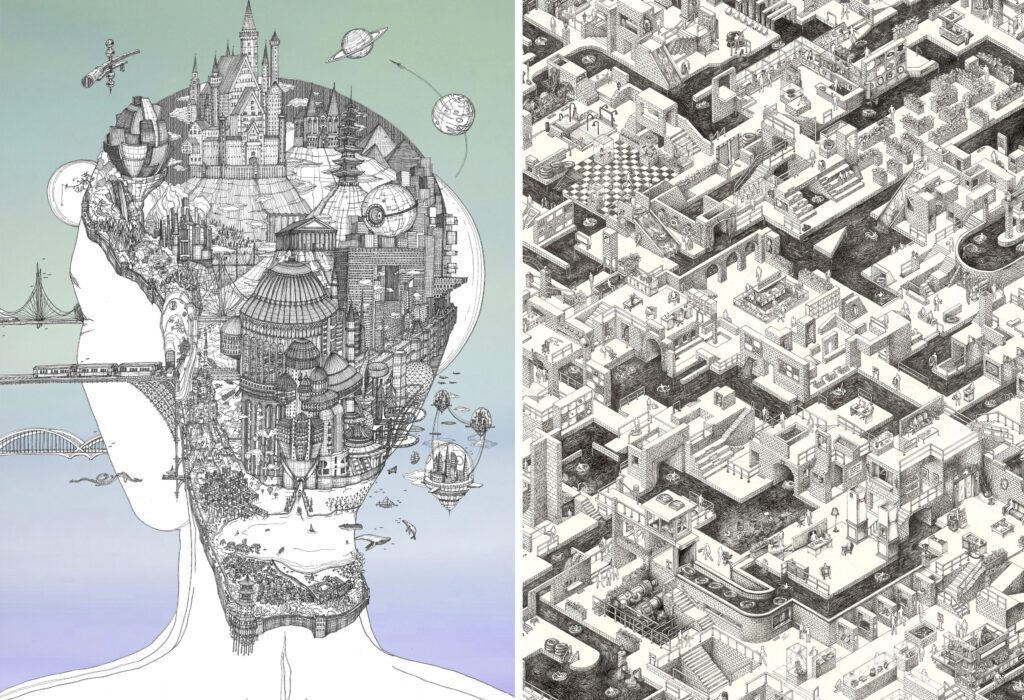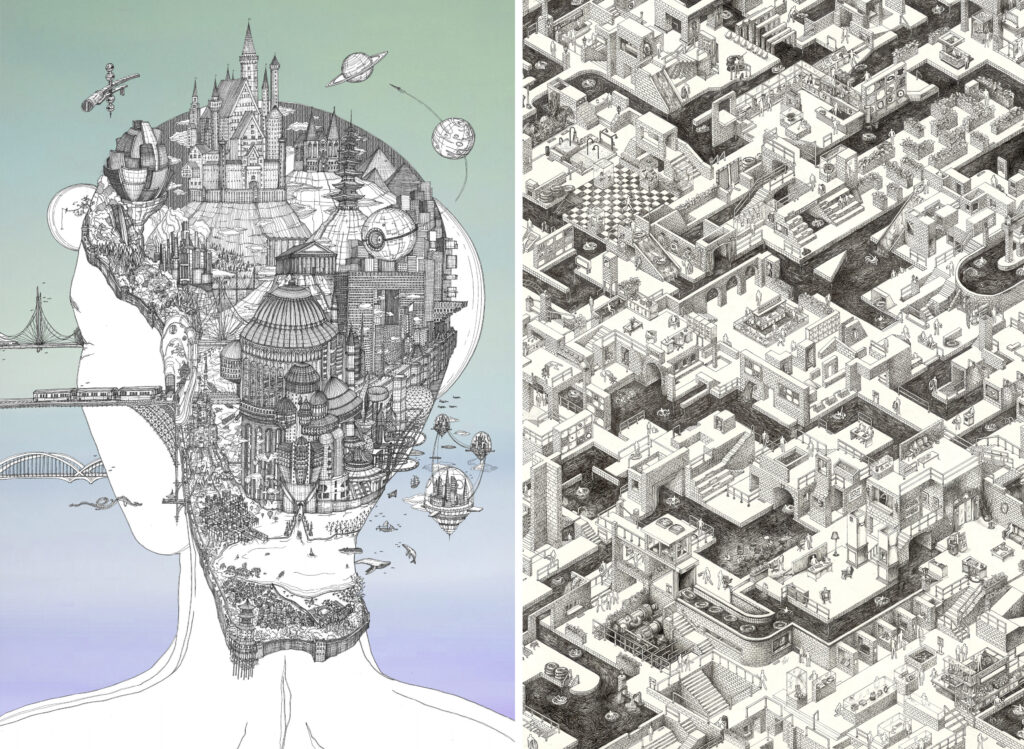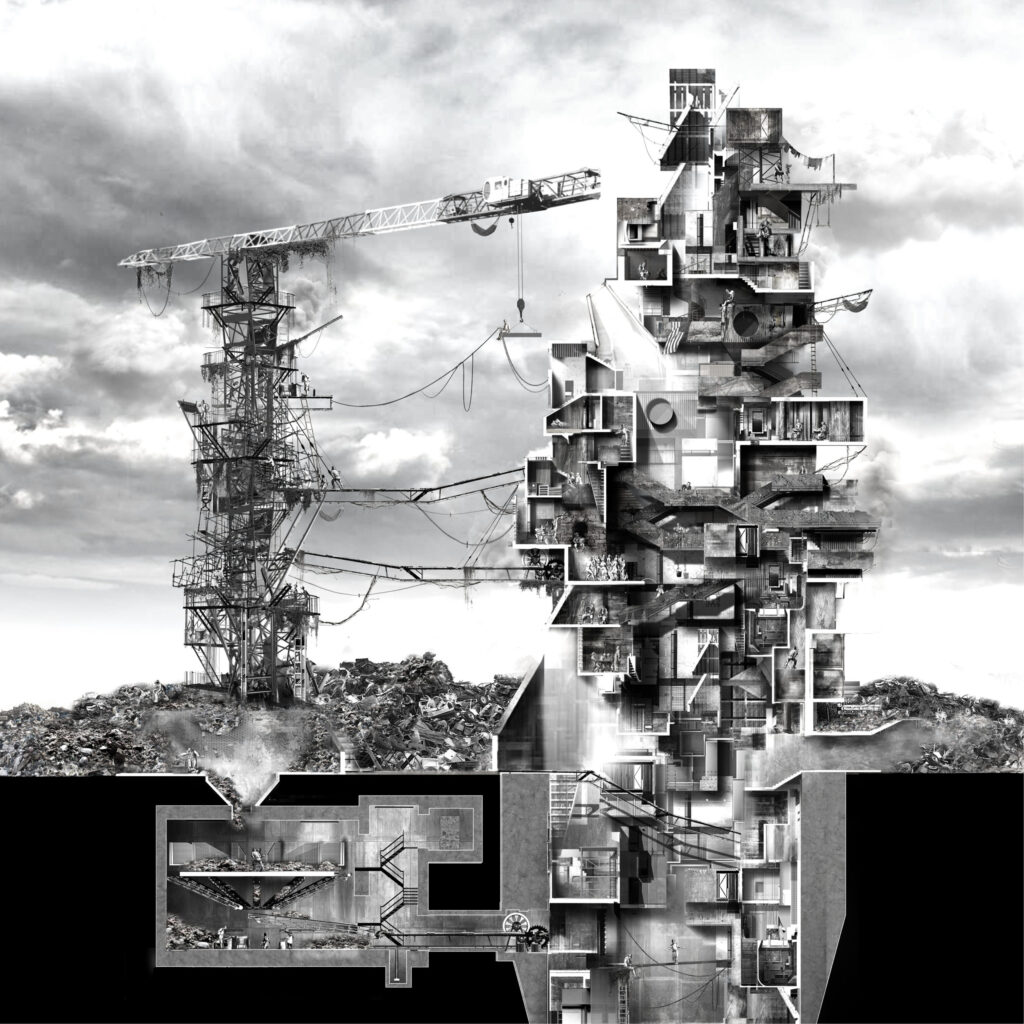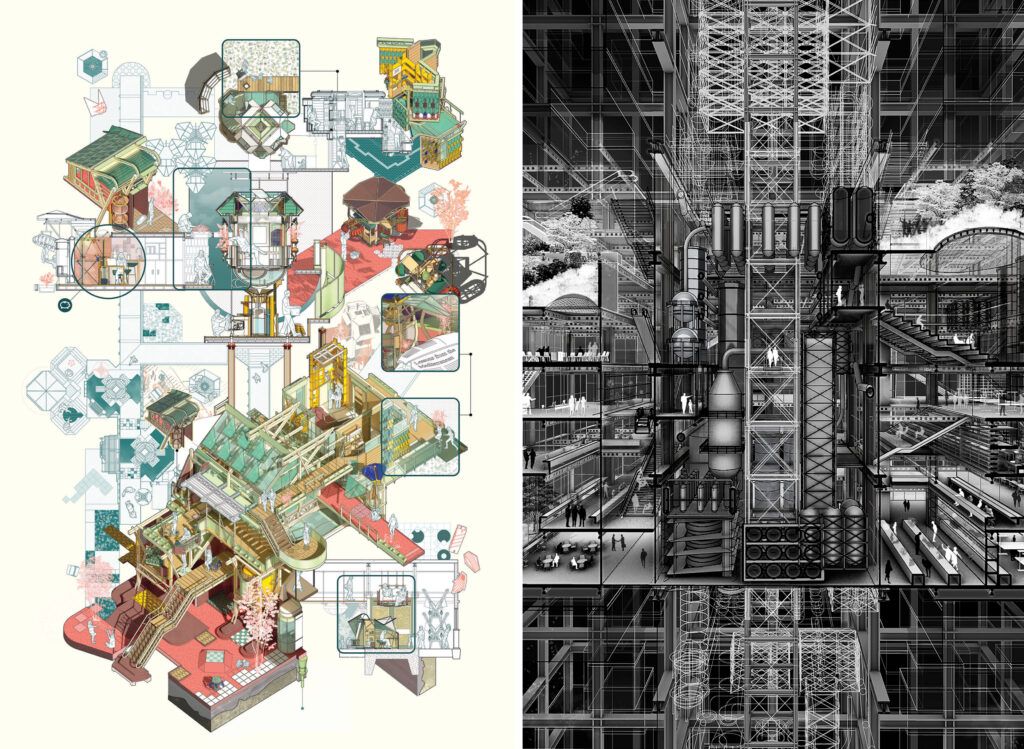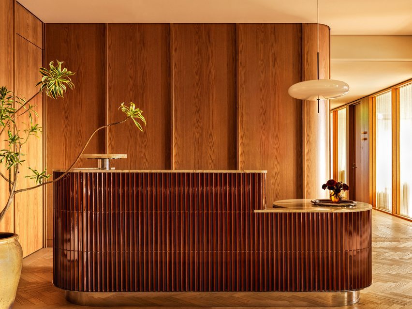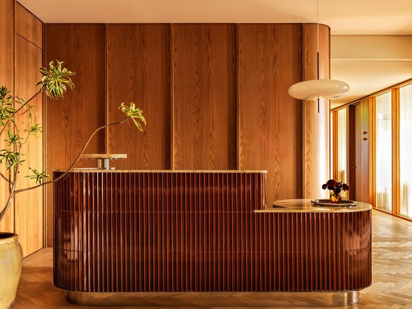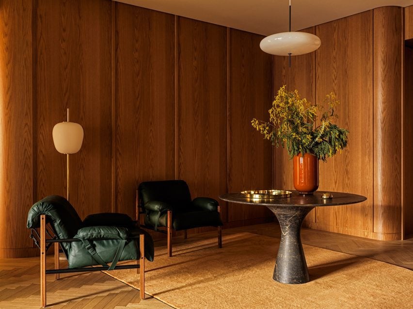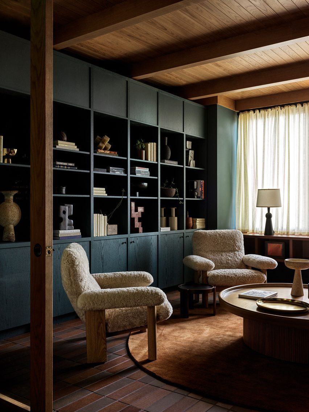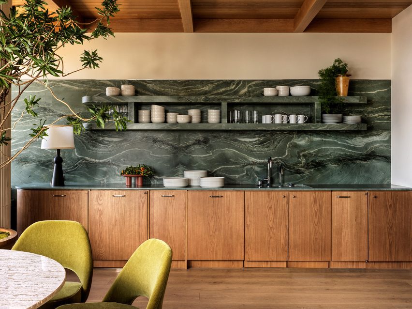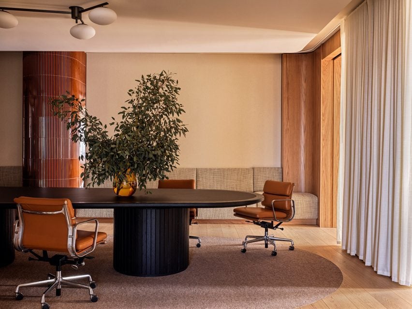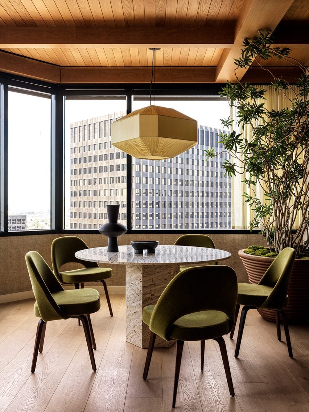Top Policies That Propel Passive House in North America
To further understand the policy structures and mechanisms driving Passive House adoption across North America, the Passive House Network (PHN) studied what, where, and how Passive House policies succeed. Beginning in 2017, a research team inventoried Certified Passive House projects and professionals, and then analyzed Passive House–focused (or Passive House–related) local policies. Three frontrunner regions shone through. And the final report examines how specific policies operating in those regions harness the power of voluntary standards, like Passive House, that are already delivering high performance; and the key patterns or mechanisms they share. Scaling and replicating these patterns has proven incredibly successful both here and abroad.
Passive House Network leader Bronwyn Barry is an architect and principal of Passive House BB. Her webinar presentation with green building resource Rate it Green deep dives into the Policy That Works report. According to Barry, “Our goal is to have everybody look at how to implement these patterns and use them in their own policies.”
Watch the 2022 video presentation on the report’s implications
The Passive House framework offers tools and training that target buildings’ operational energy use, aiming to create a long-lived built environment that is regenerative and restorative. Passive House strategies are proven to produce reliable, low energy-use intensity. And after years in practice, Passive House buildings actually cost less to build than code-compliant buildings.
The report identified New York, Pennsylvania, and British Columbia as having both a critical mass of trained Passive House professionals and a significant lead in terms of Passive House project numbers and square footage. The data confirmed that Passive House adoption in North America is primarily being driven by large, multi-family buildings.
Connecting policy to projects
The PHN research discovered a layered mix of cities, states, and utilities driving high-performance energy policies in these accelerated regions, most being state-mandated, utility-funded programs. These policies and programs were competitively run; included tiered incentives and options and/or stepped implementation; and required reporting and monitoring, so data was captured to inform further policy.
The report then distills specific features that these policies have in common:
- They all included training subsidies to achieve a critical mass of well-trained building professionals and civil service employees.
- They all included carrots: project subsidies that help to remove the risk burden of the developer and owner community.
- They all clearly identified, up front, the end goal.
Interestingly, the researchers determined that all three of these drivers must be in place for successful implementation at scale. They also found, in all of the frontrunner regions, a local community of advocates and practitioners who supported policymakers implementing these programs: a local, grassroots community of activists.
Further accelerating Passive House adoption, policies connected one area of regulatory framework with others. In addition, most of the frontrunner regions had removed roadblocks within the baseline code, allowing Passive House pathways to compliance.
Finally, required monitoring and cost reporting circularly fed back into either reach codes or baseline code adoption, or back into the existing incentive program to reconfigure and refine the next iteration.
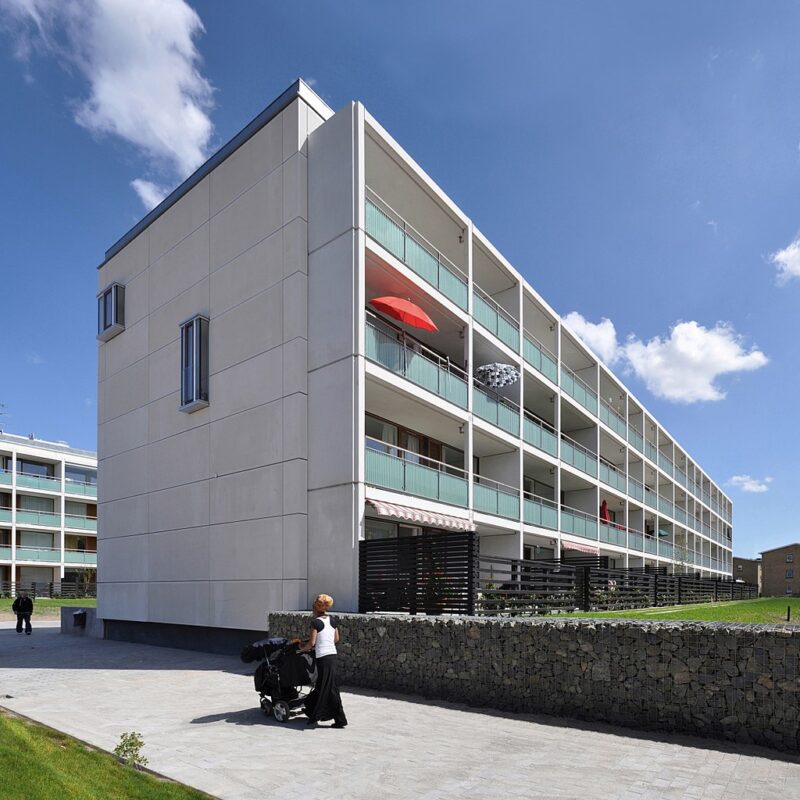
Working cooperatively
Starting the energy code process with an explicitly and clearly defined end goal helps to structure the interim steps (a back-casting structure, as contrasted with an iterative code update process). A stepped energy code can also replace a multitude of reach codes in different municipalities.
In the webinar, Barry points out that at the city, state, and utility level, all of these successful policies connect. They were “quilted together” to work effectively. Each civic entity developed programs that supported programs and incentives run by fellow entities.
As an example, Barry highlighted a Vancouver program that connected zoning variances to certified passive house projects. Vancouver’s zero-emissions building plan issued in 2016 includes training of municipal staff, for an integrated approach. Bary emphasized training repeatedly as an oft-overlooked but essential component of successful programs.
British Columbia also provided up to $80,000 to incentivize manufacturers to develop Passive House Certified windows. The local building codes and incentives then created the market for them, producing a “virtuous feedback loop.”
New York City required their public works buildings to be Certified Passive House: fire stations, school retrofits, affordable housing, etc. NYC also implemented a benchmarking law (all the large buildings must measure and report energy consumption) and then set carbon caps, driving emissions gradually toward net zero carbon. This goal-oriented approach motivates owners to leap ahead when retrofitting and to plan for net zero in new buildings.
Barry then highlighted New York State’s Buildings of Excellence Program, a competitive award that funds early design explorations. The feedback that tracks modeling methodologies is encouraging innovation, because it removes some of the developers’ risk.
Pennsylvania linked their affordable housing tax credits to high-performance buildings, giving far more points for Passive House Certification. “See how policies, programs, and incentives actually can quilt together with policies similarly operating, and make each of them work better together. [The] additional points make it more likely to get financing through the state-run financing program.” explained Barry. “And lo and behold, after three years of running this program, the Passive House buildings performed reliably and ended up costing less money per square foot than the baseline code-compliant buildings. Because the professional community figured out ways to do this cost effectively.”

