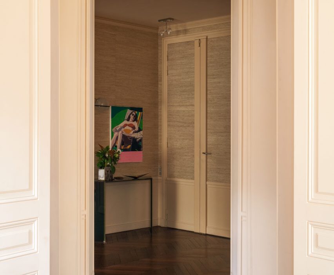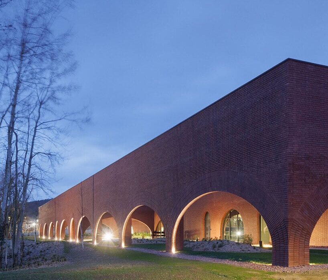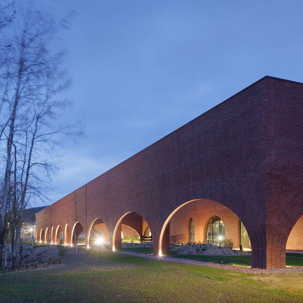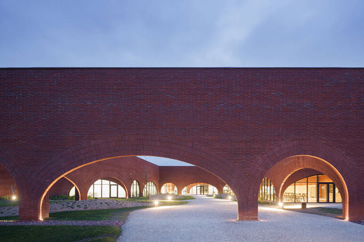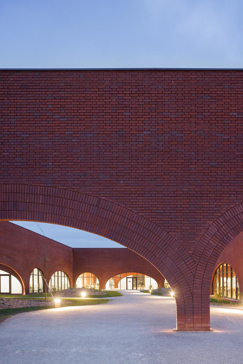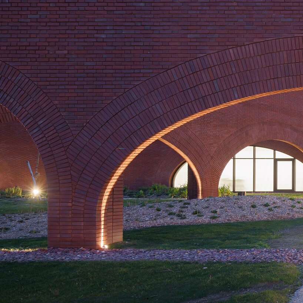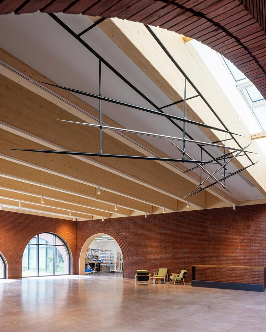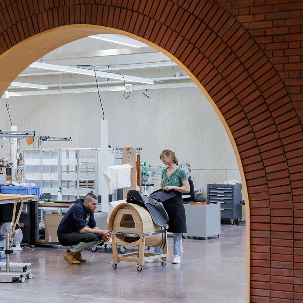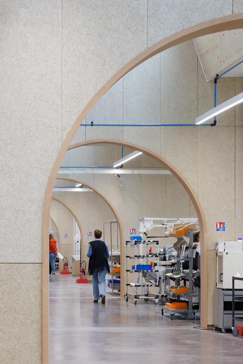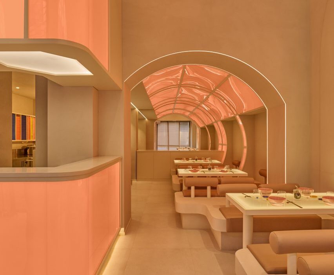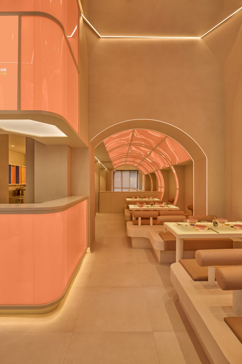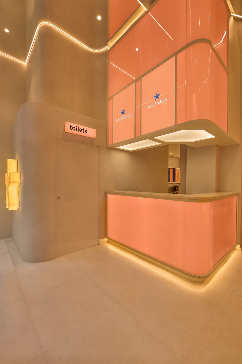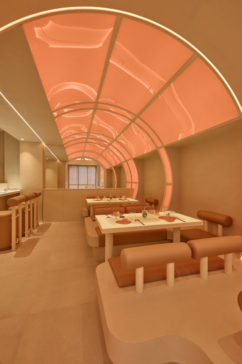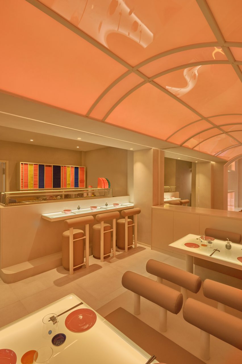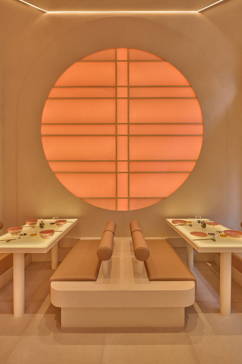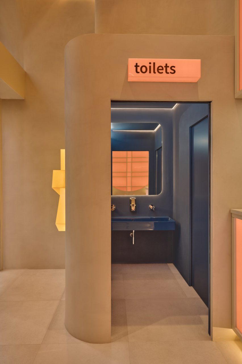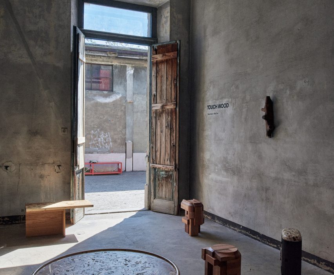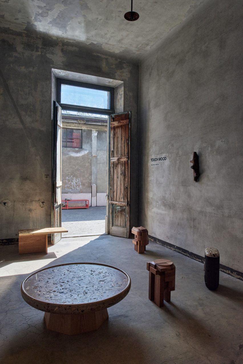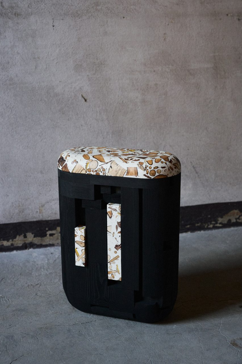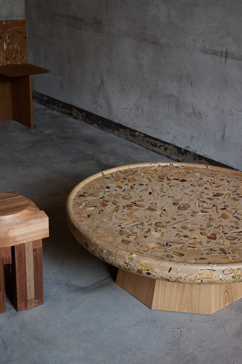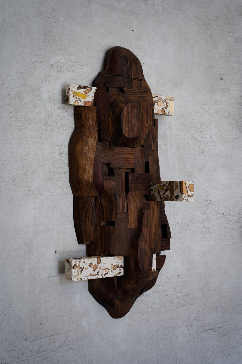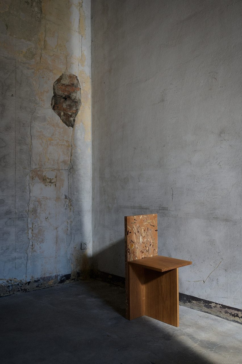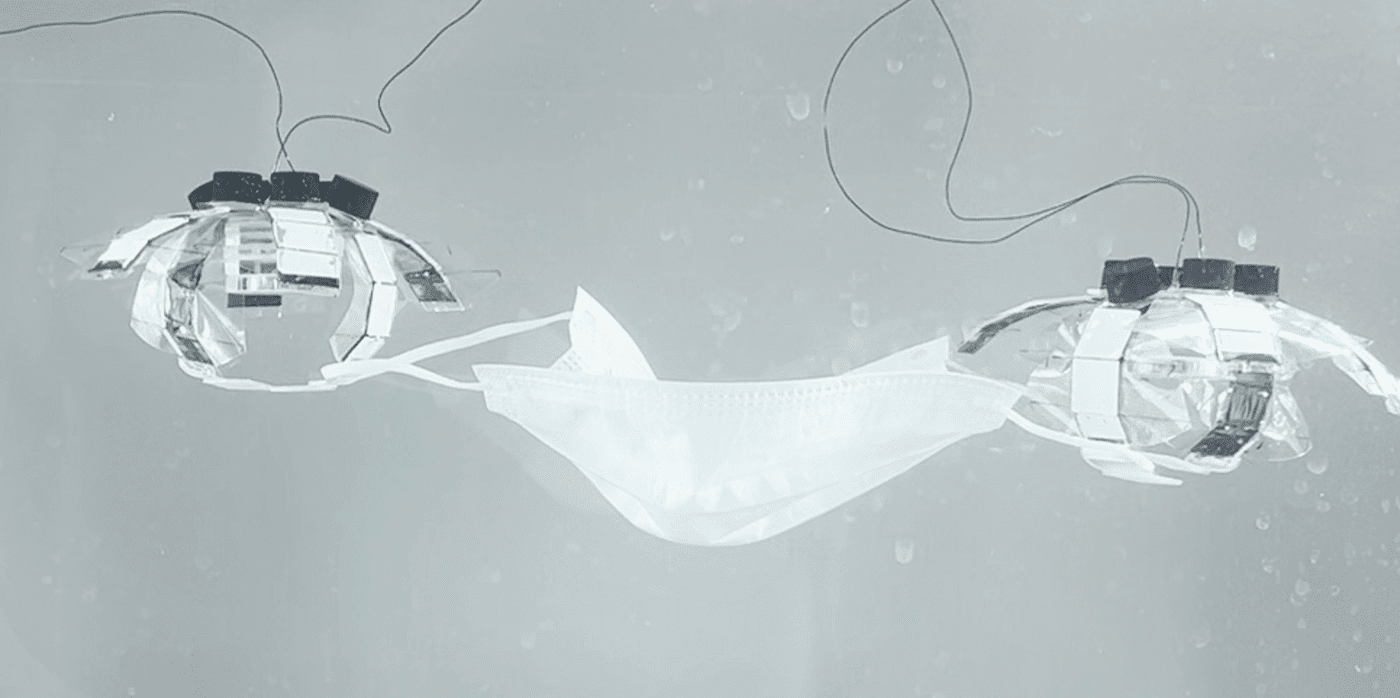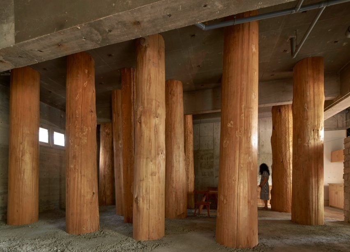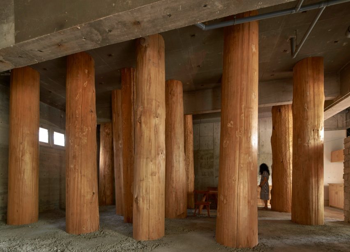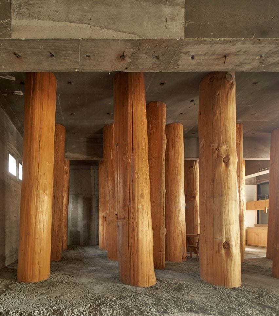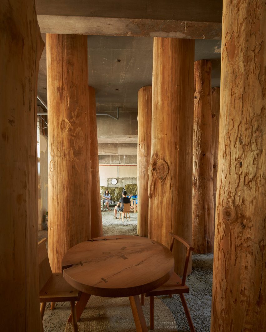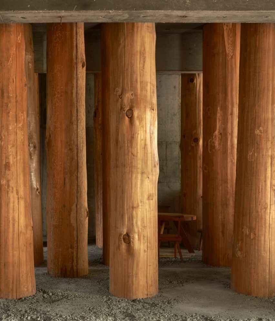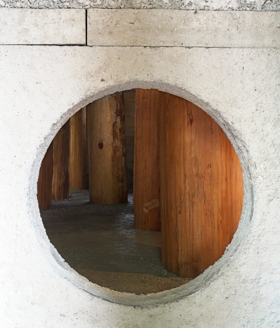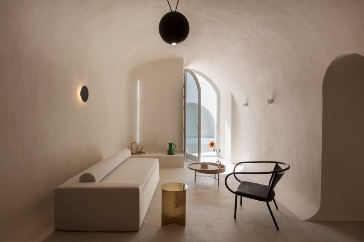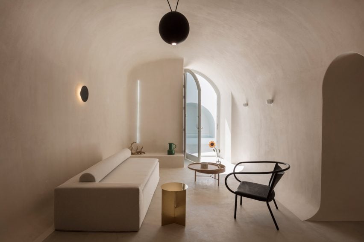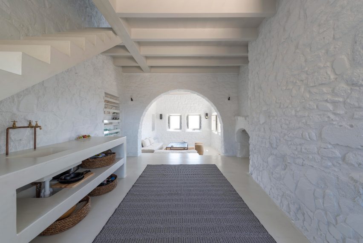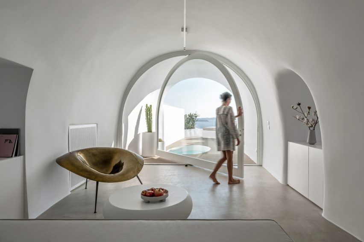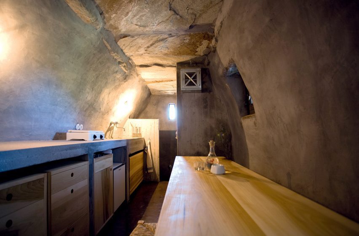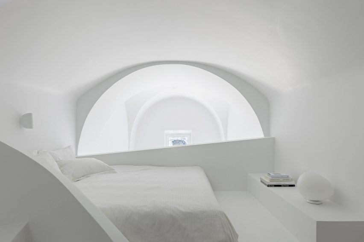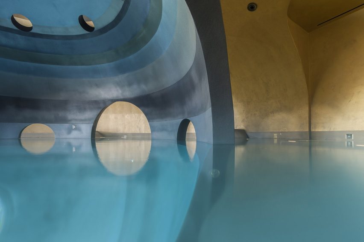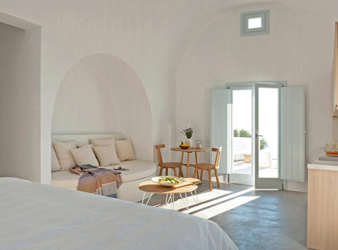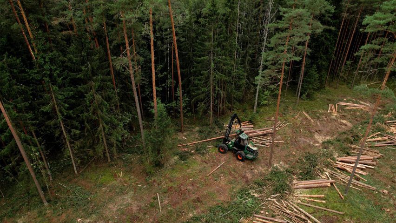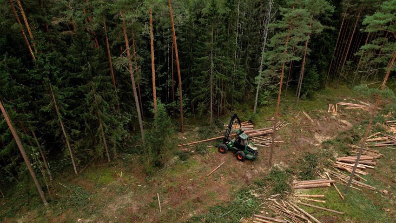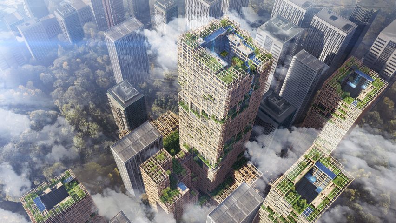Rodolphe Parente respectfully rethinks Haussmannian apartment in Paris
French interior designer Rodolphe Parente has completed a contemporary overhaul of a 19th-century Parisian apartment, reflecting both the building’s heritage and the “radical” art collection of its owner.
Originally built during Haussmann’s major reconstruction of Paris, the 150-square-metre flat is located in the Canal Saint-Martin neighbourhood in northeastern Paris.
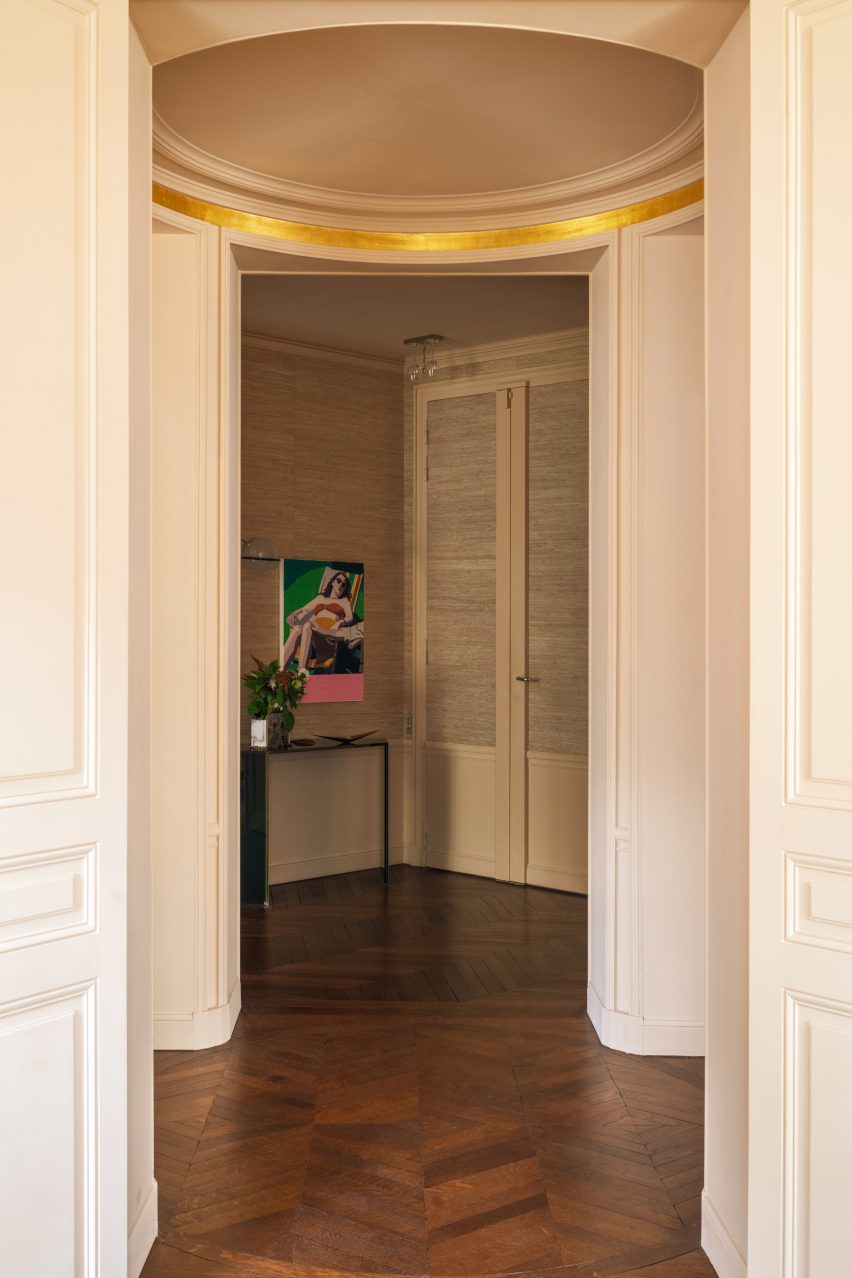
As part of the renovation, Parente sought to celebrate the apartment’s extensive period details. In the entrance hall, a band of gold leaf now highlights the geometry of the circular ceiling and missing sections of the mouldings were painstakingly reinstated.
“The main idea was to preserve and at some points restore the classic Haussmannian codes of a Parisian apartment,” Parente told Dezeen. “It was important for me to keep the Parisian vibration as well as the radical tone of my client’s art taste.”
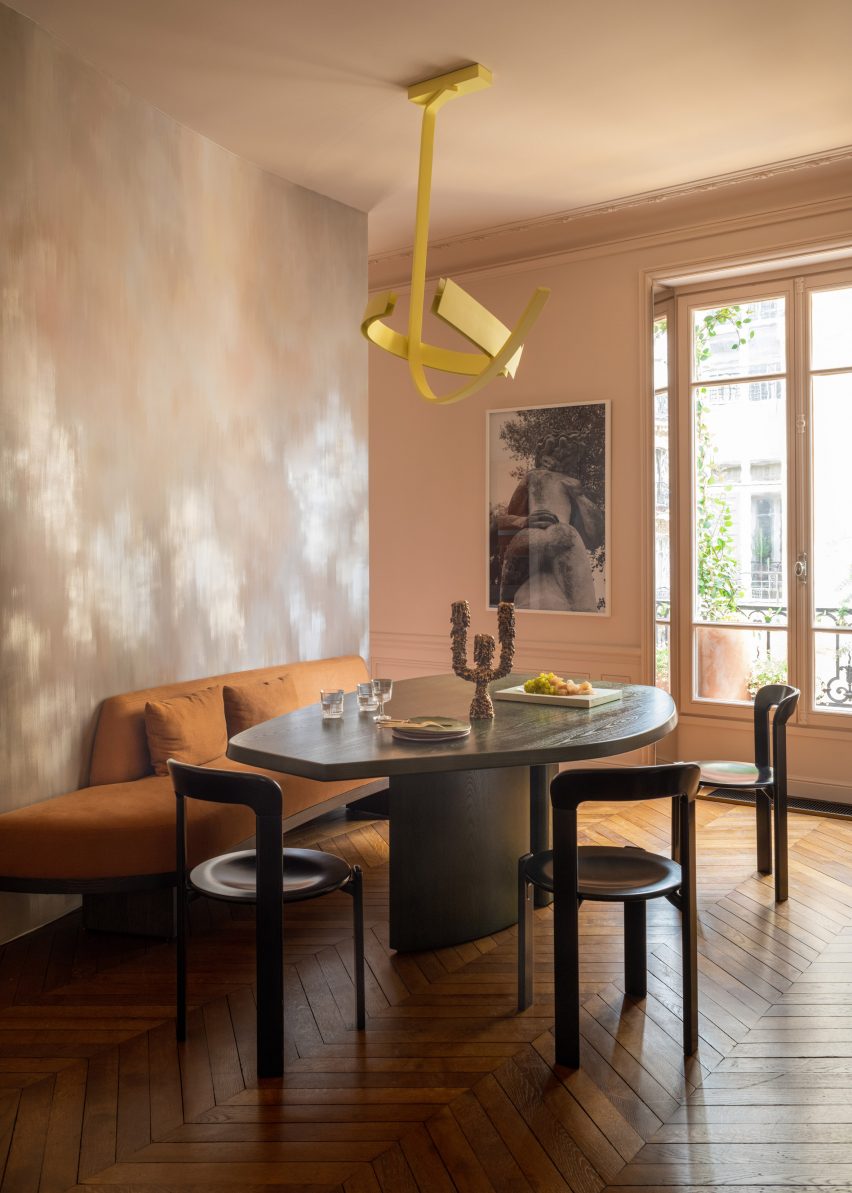
Parente began by opening up the apartment to improve the sense of flow, exposing long sealed-off doorways and connecting the dining room with the kitchen.
Taking cues from the craftsmanship inherent in the apartment, Parente drafted in several contemporary craftspeople including custom painting studio Redfield & Dattner, which created an abstract fresco on the new wall behind the dining table.
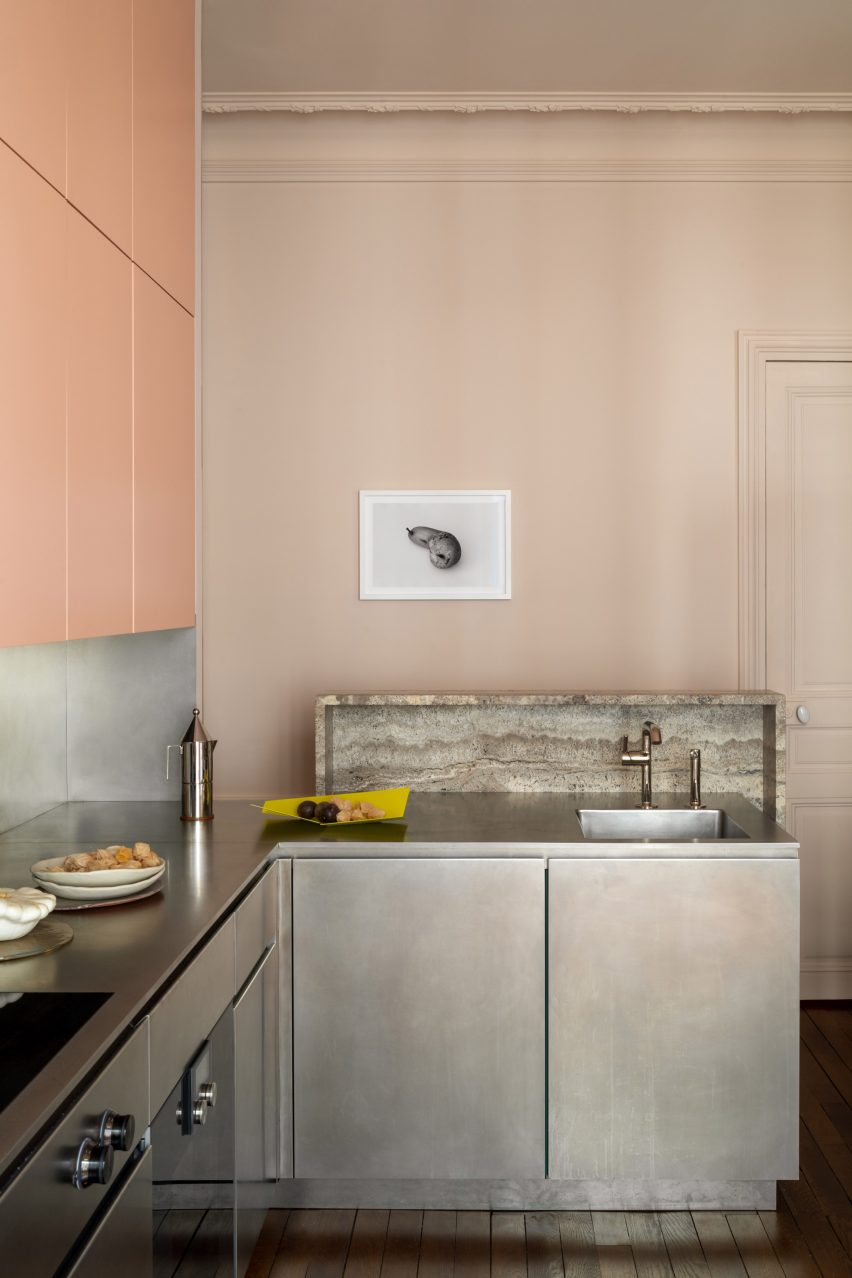
“I wanted to bring the hand of craftsmanship into this project,” said Parente.
“The people I have worked with on this apartment bring something to the creativity in general.”
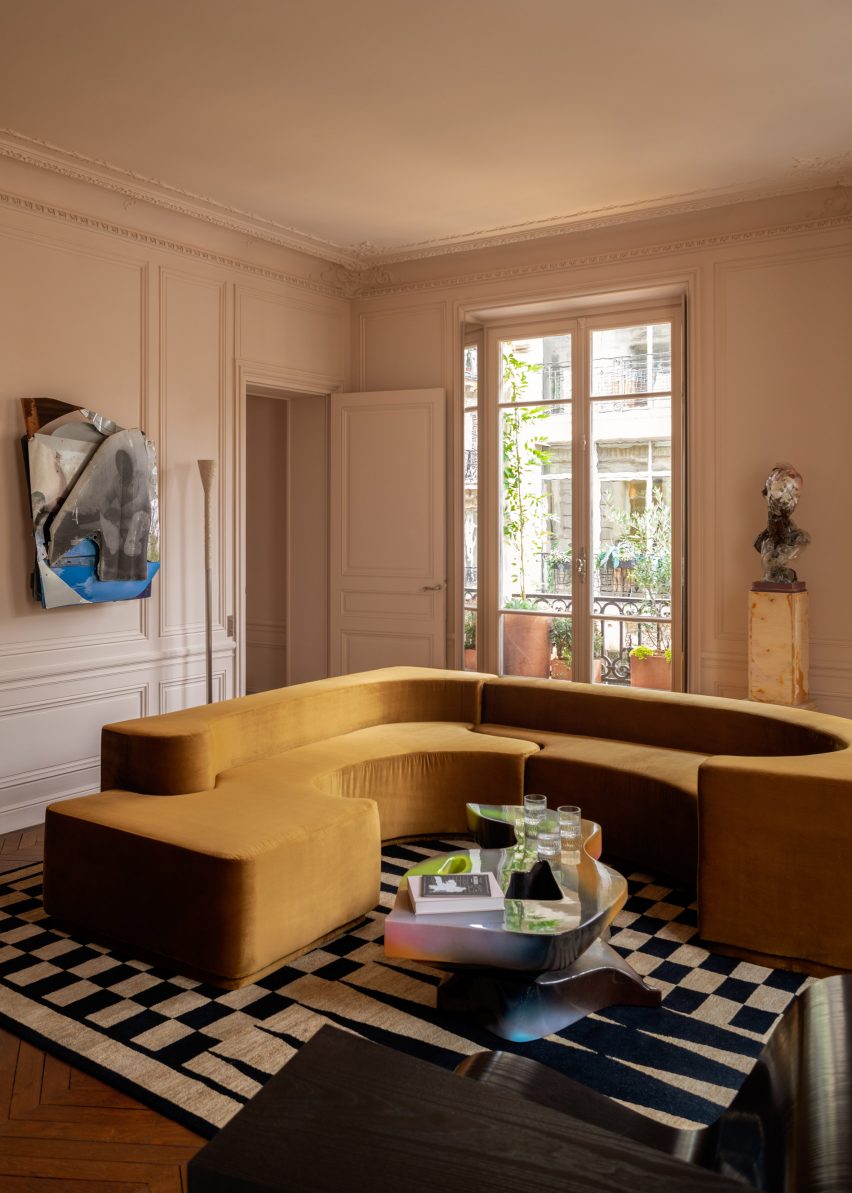
Throughout the space, a palette of warm neutrals was used to create a sense of immersion.
“I chose neutral tones to subtly enhance the classical heritage of the apartment and keep an enveloping atmosphere,” the interior designer explained.
Against this cohesive backdrop, surprisingly colourful elements leap out including the lacquered yellow light above the dining table – Parente’s own design – and the vivid purple rug used against caramel-coloured walls in the main bedroom.
The kitchen balances cabinet finishes of stainless steel and pastel pink with a frame-like marble splashback, created by French artist Alice Guittard for Double V Gallery.
“The kitchen is a deconstructed block sitting in the Haussmanian environment,” Parente said. “It is connected to the historical elements through its composition.”
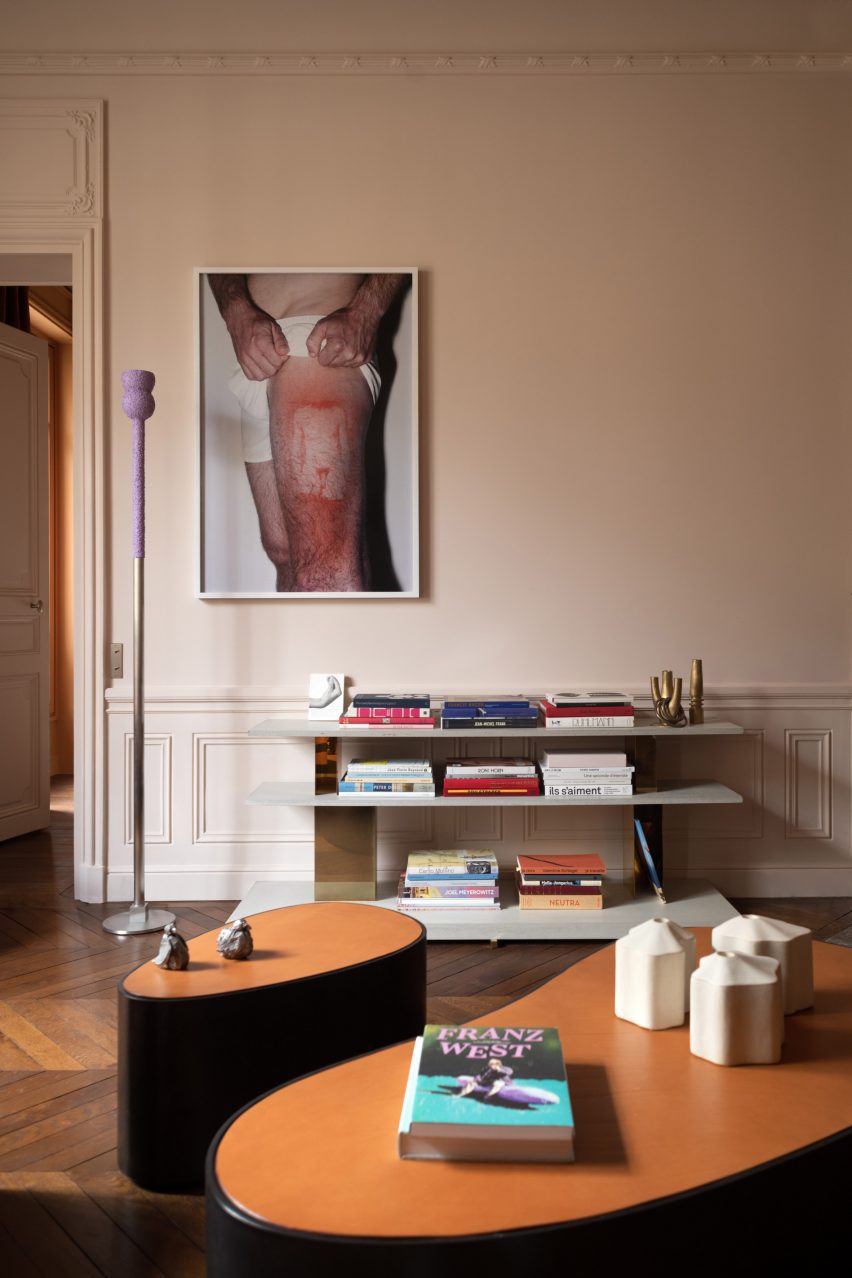
In the living room, a sculptural vintage sofa is sited in the centre of the space, anchored by a graphic rug and positioned to disrupt the angles of the room.
Parente played with contrast via the material and colour palettes throughout the apartment. In the reading room, period wall panelling highlights the modernity of the sofa and chair with their highly lacquered side panels.
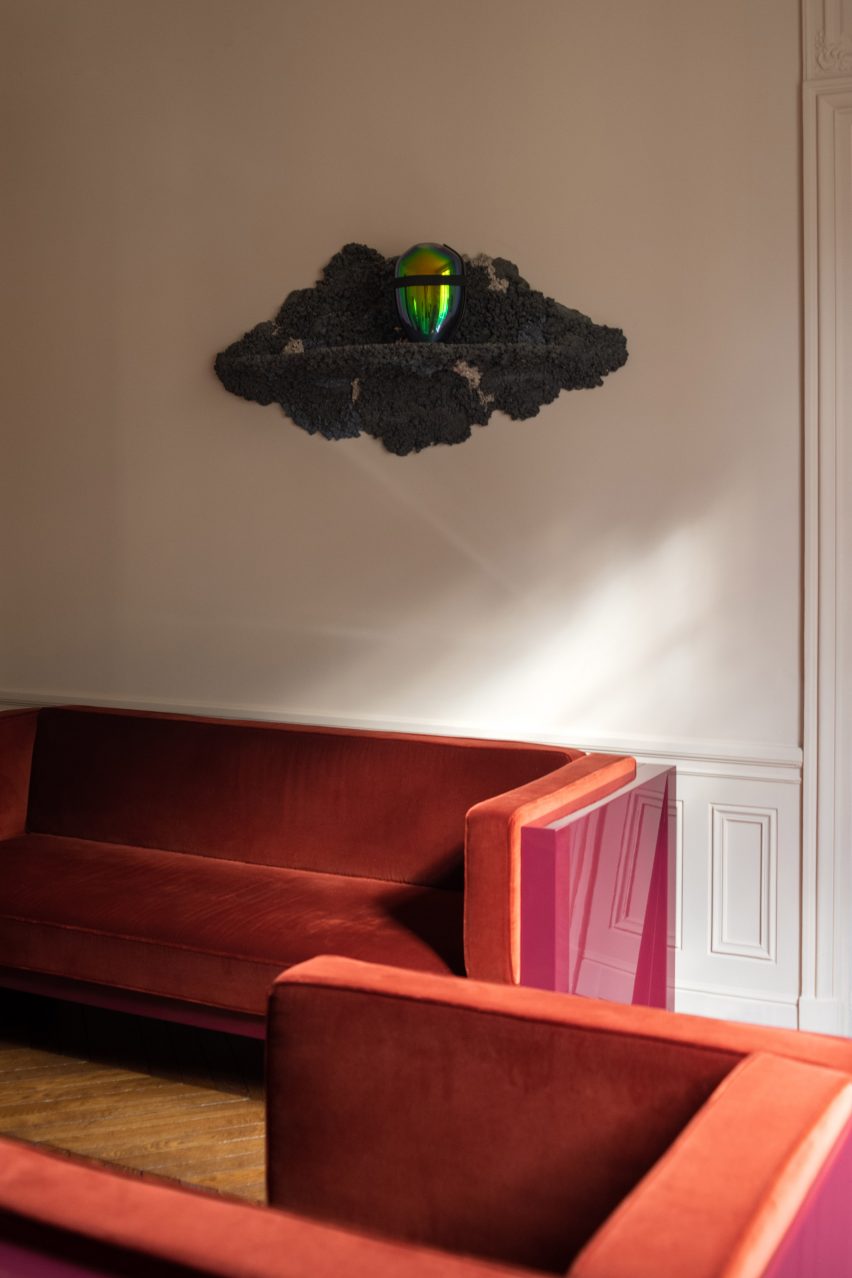
“For this room, we have designed custom-made furniture with contemporary and radical shapes bringing a form of reflection to the space,” the designer said.
The idea of juxtaposition continues with the art displayed in the apartment, with the client’s often provocative pieces completing the aesthetic in each room.
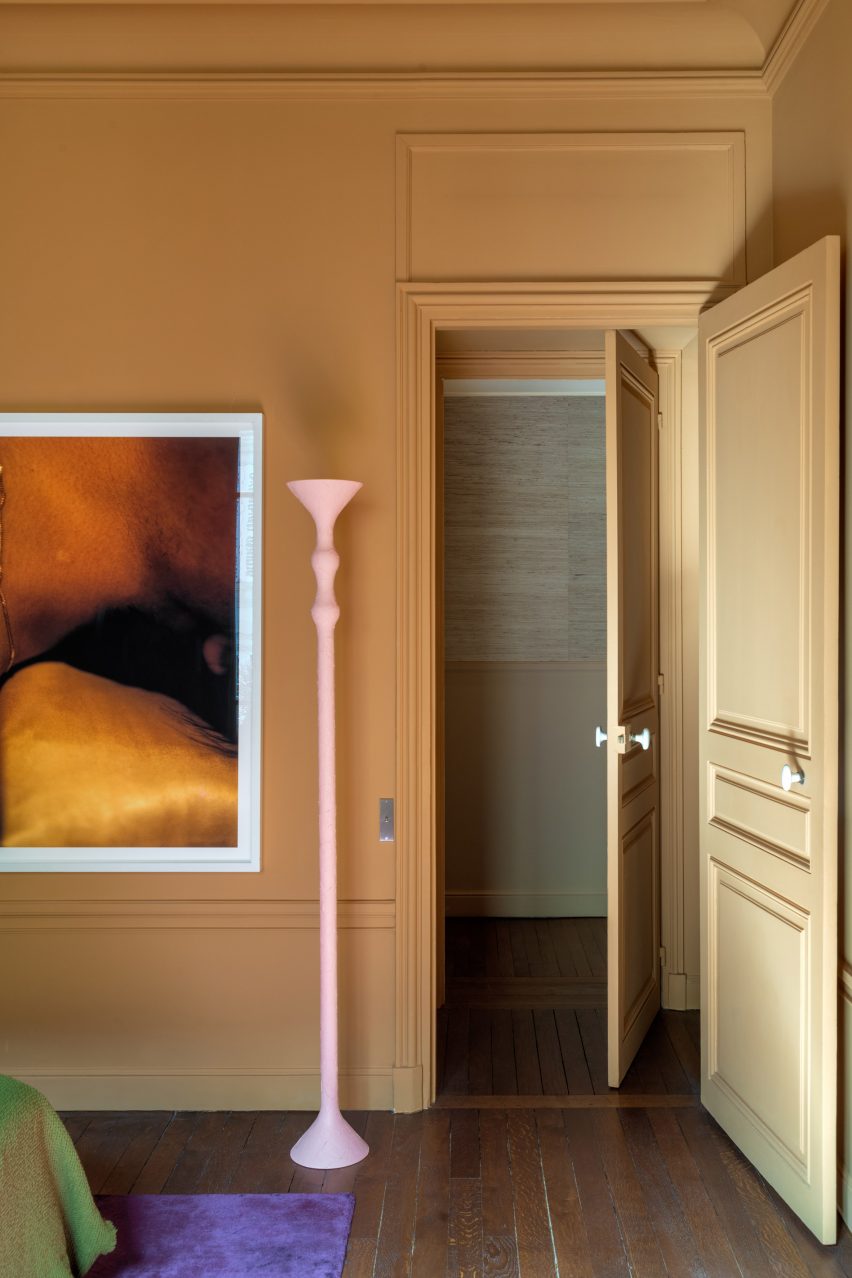
“The client showed total faith in this balance between modernism and legacy for the interior design. He also wanted to keep this dialogue for the decoration and focused on staying eclectic in his choice of furniture and art,” said Parente.
“The client has a radical point of view regarding art and design. It was a real pleasure to create a dialogue between the existing pieces and the interior design.”
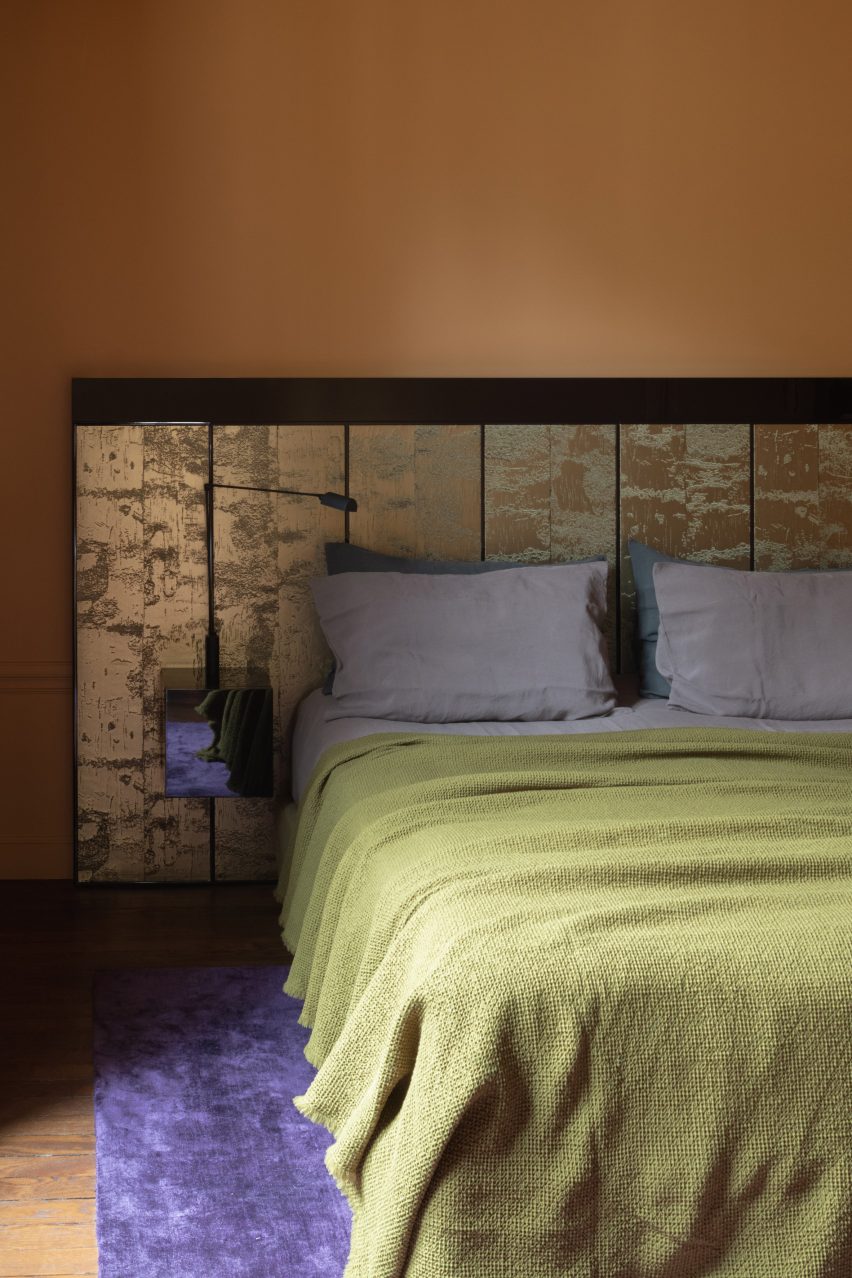
Other Hausmann-era apartment renovations in Paris have seen interior designers make more dramatic interventions, with Atelier 37.2 adding a sculptural wooden volume to house a new bathroom while Studio Razavi inserted a multifaceted furniture block that takes on a different function in each room.
The photography is by Giulio Ghirardi.

