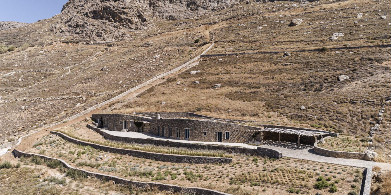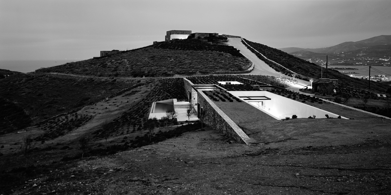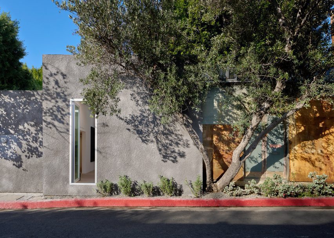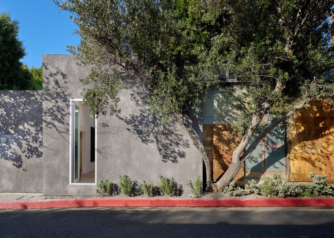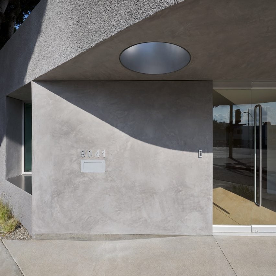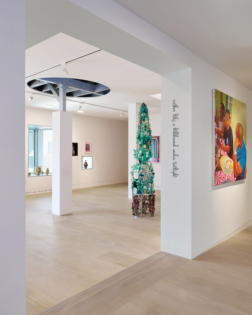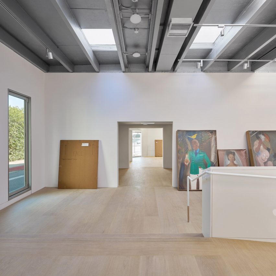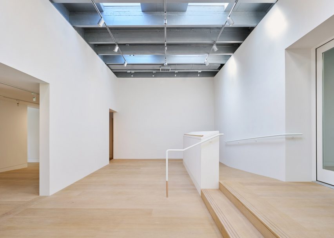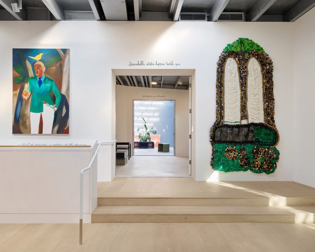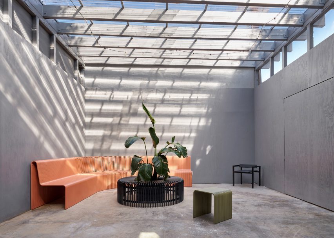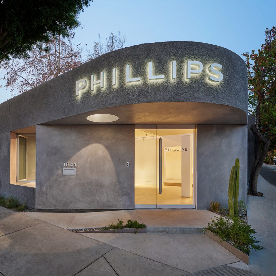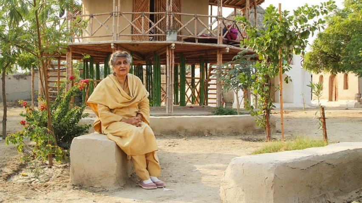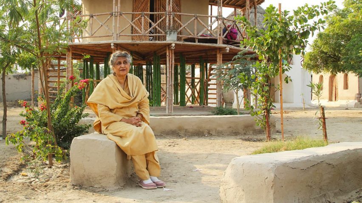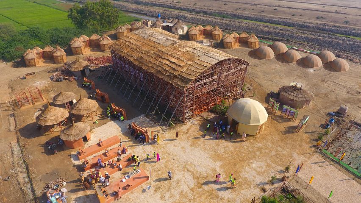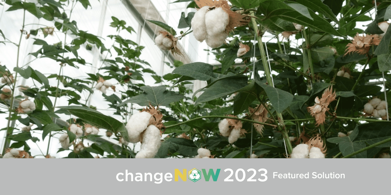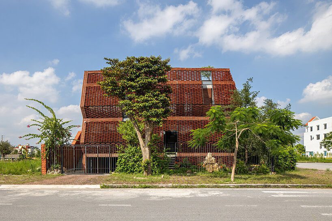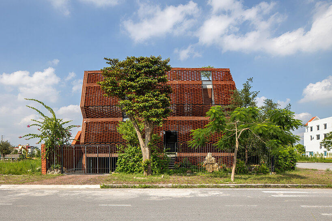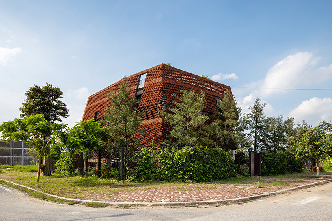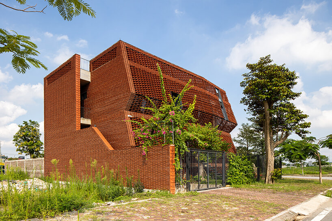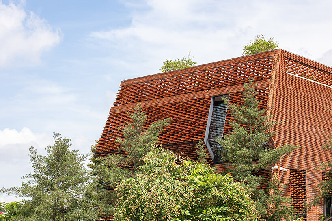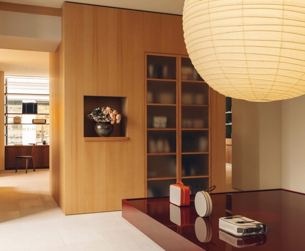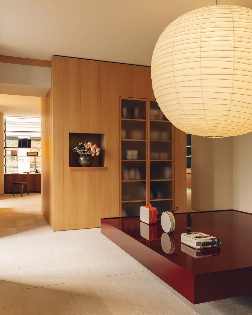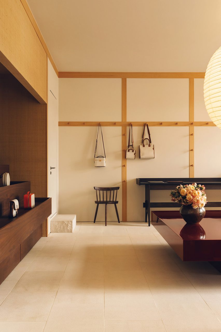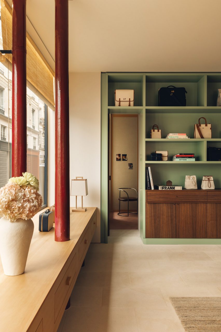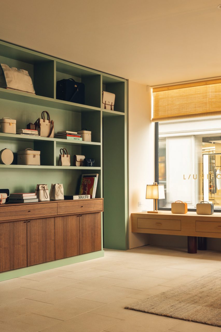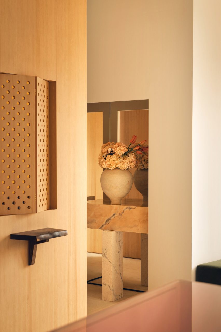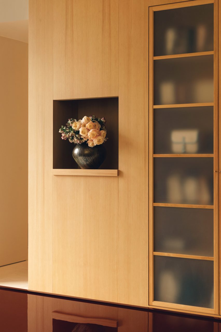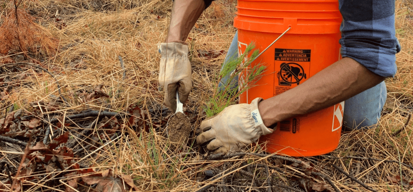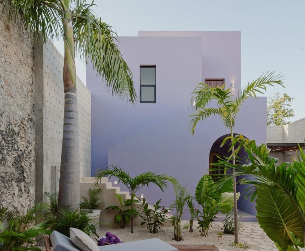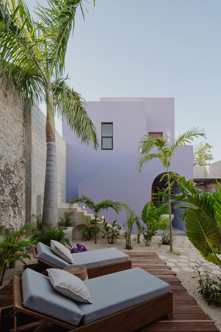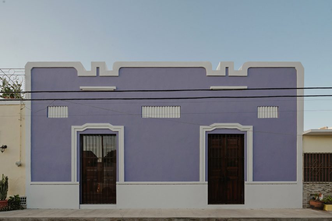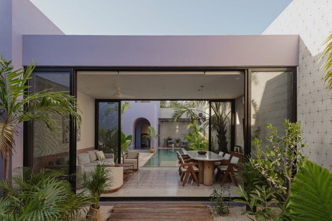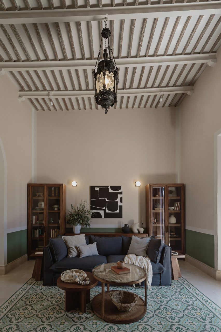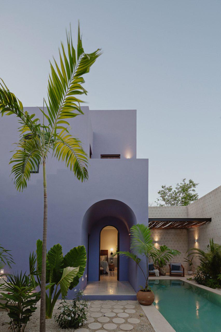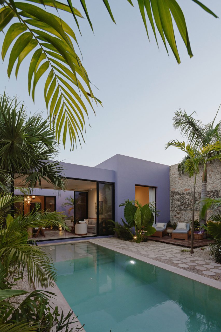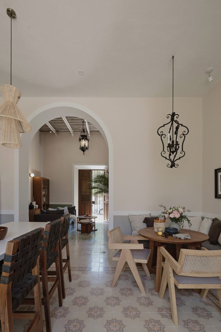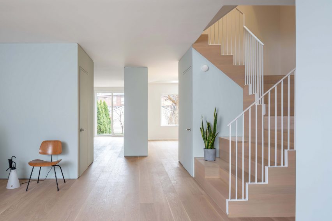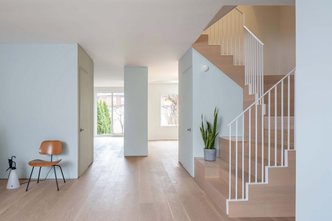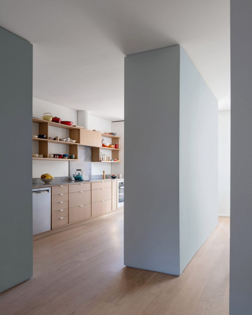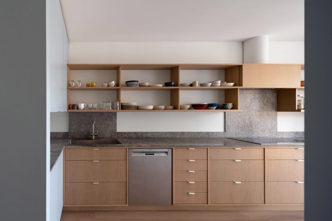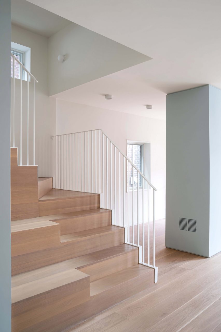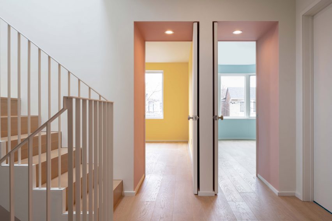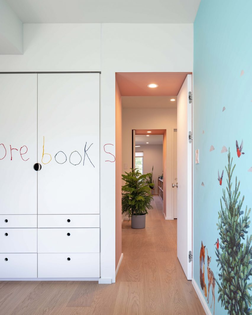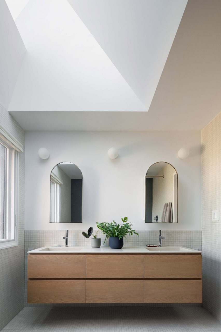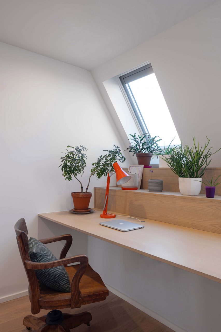“Yposkafo”: Have You Heard of Greece’s Underrated and Undercut Residential Typology?
Architects: Want to have your project featured? Showcase your work through Architizer and sign up for our inspirational newsletter.
For the past decade, Greek architects have had to tap into the tourist industry, Greece’s most prosperous sector, in order to deal with the country’s financial crisis. Suddenly, the bare landscapes in rural Greece went “under construction,” and a new typology of residential architecture emerged.
The term “yposkafo” stands for a building that exists partially into the ground and is also known as undercut architecture. These seven residential projects explore the different techniques, processes and morphologies of houses that blend in with a site’s topography. Spanning through multiple levels, these residences include both extraordinary underground spaces as well as limitless country and seaside views.
Xerolithi
By Sinas Architects, Serifos, Greece
Jury Winner 2021, A+Awards, Architecture + Stone
-
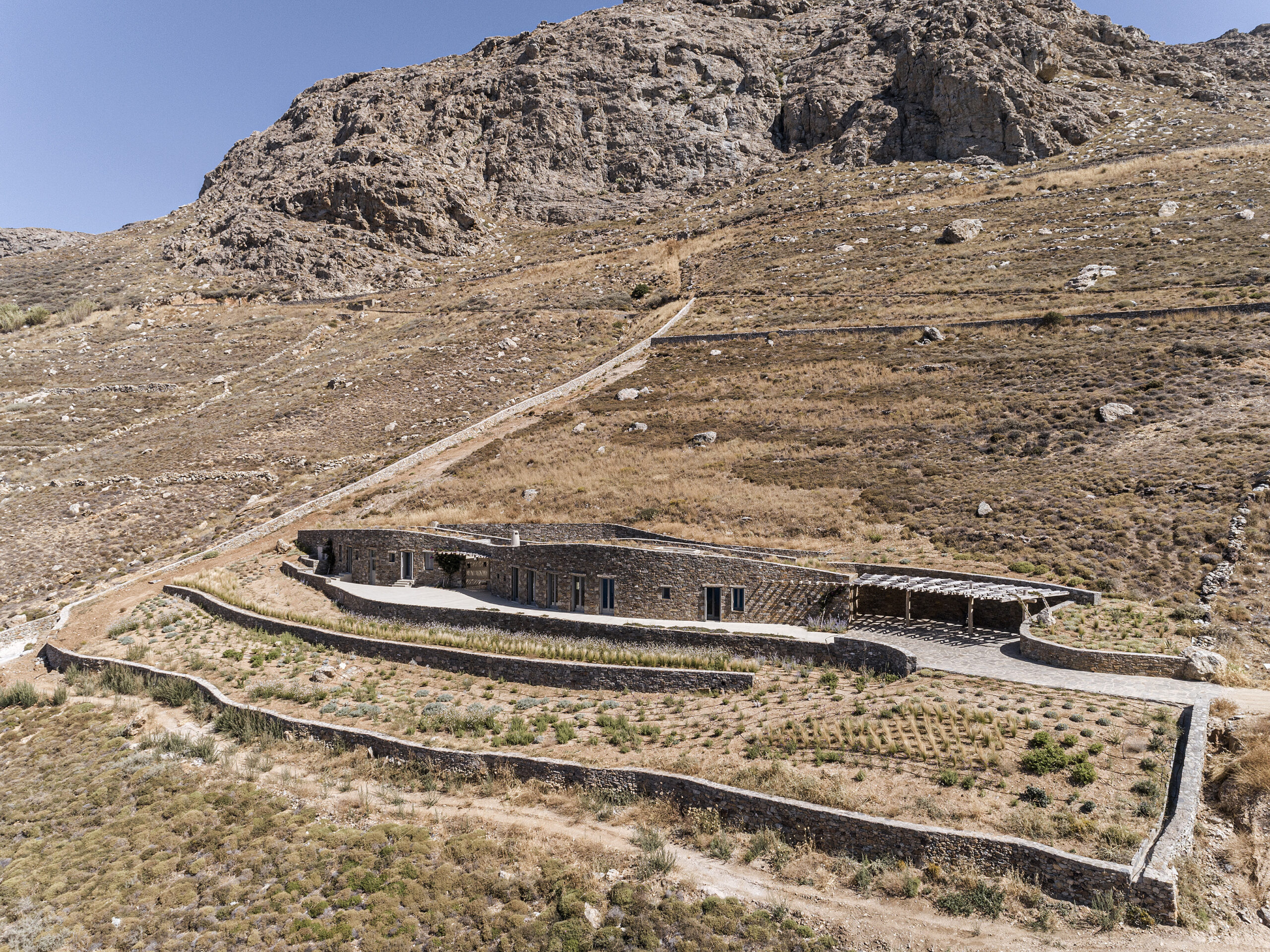
Photos by Yiorgos Kordakis
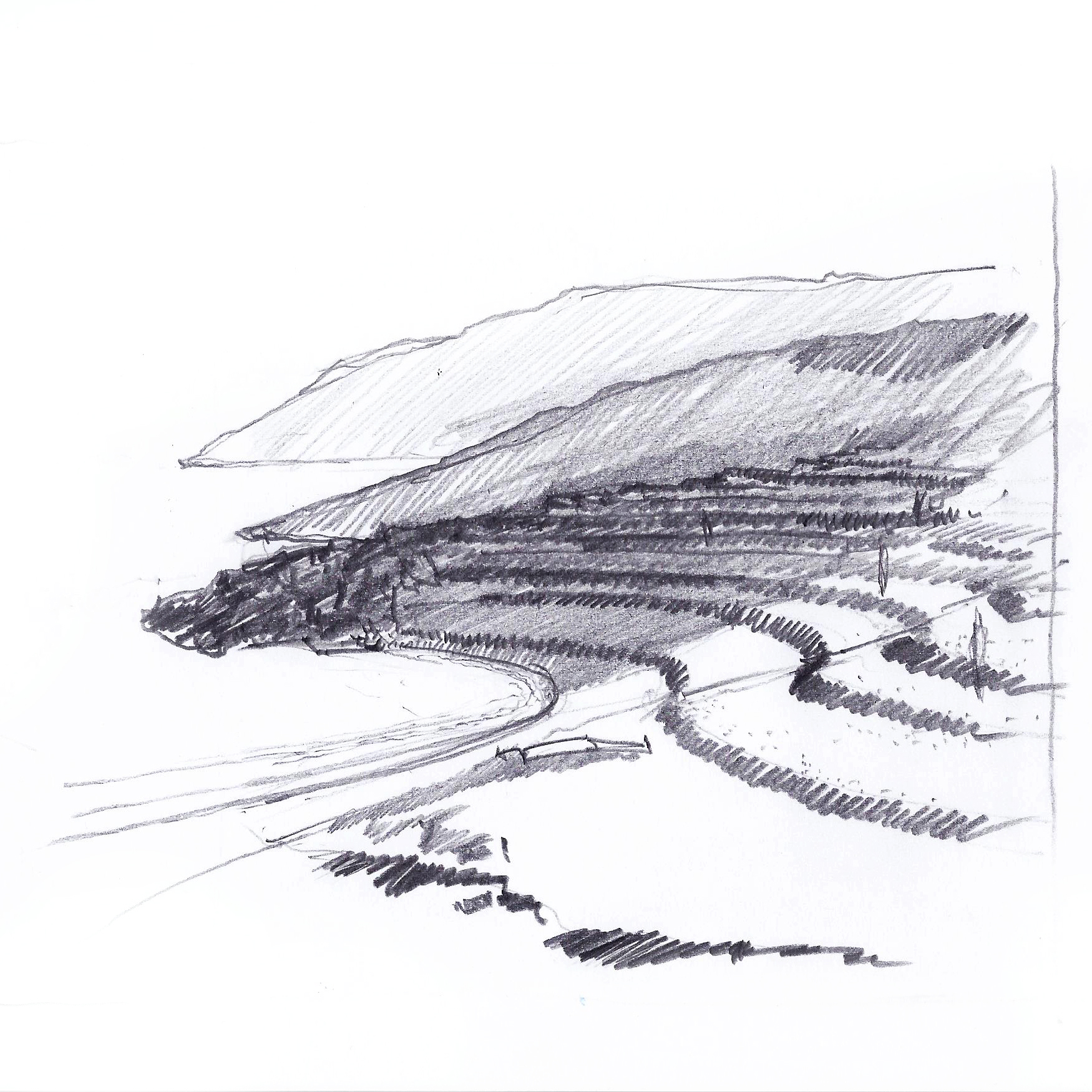
Topography and landscape are the two essential ingredients of Xerolithi. Breaking the preconceptions of a typical Cycladic house, Sinas Architects have exaggerated the island’s topographical contours, designing a house that seamlessly integrates with its surroundings. With walls built from the island’s stone and a roof that is covered with local plants and vegetation, the house is gradually emerging from the Mediterranean hill. Finally, a long, singular façade arranges the house’s functions in a linear order, successfully orienting it towards the sea.
Aloni
By Deca Architecture, Antiparos, Greece
-
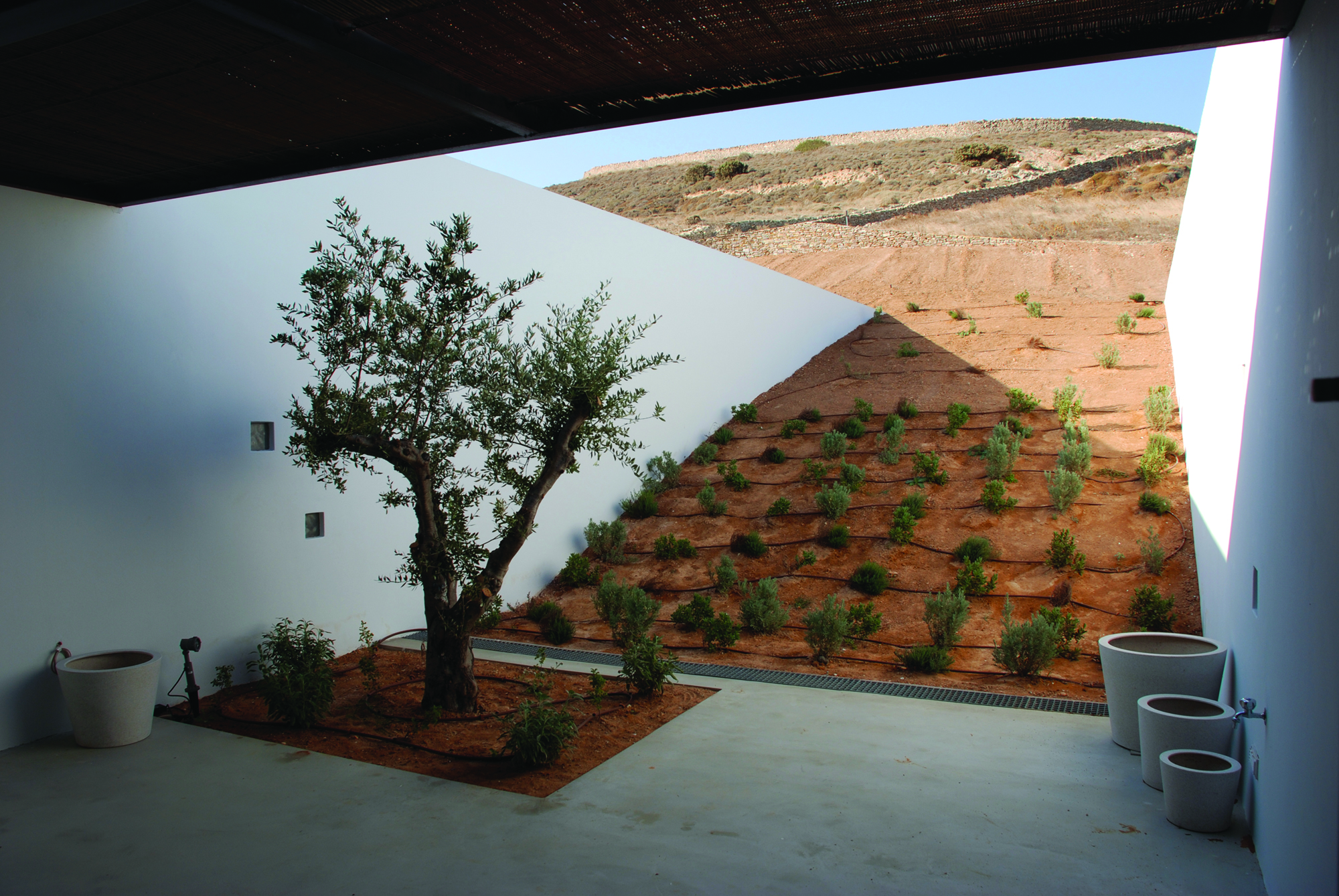
Photos by Erieta Attali
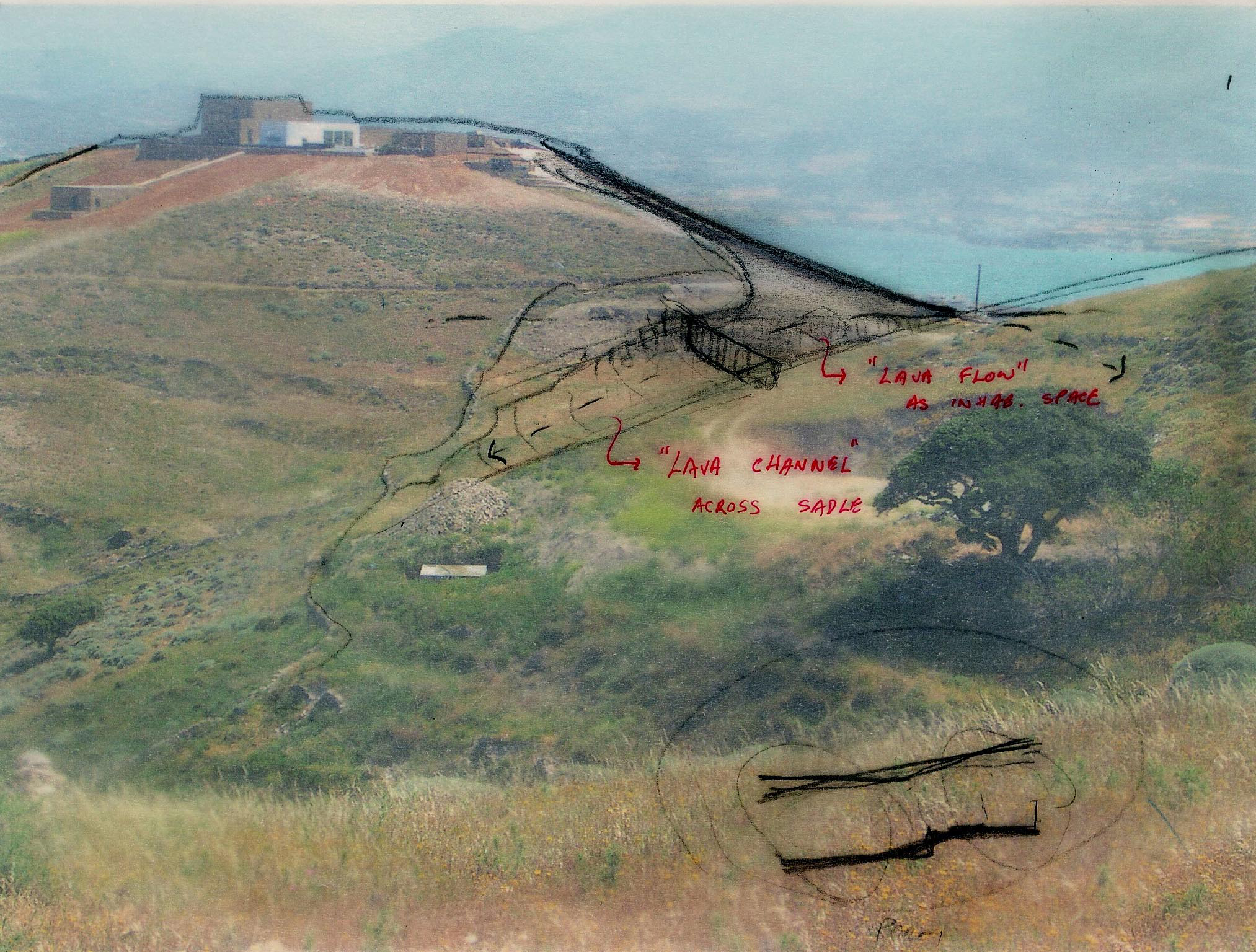 Aloni is also a house that trails the landscape. Still, in this case, the land is not raw or uninhabited, but rather a product of rural conversion practices. Following the agricultural motifs of the past, Deca Architecture employs a series of techniques such as carving, sinking and the use of existing retaining walls. They create a semi-artificial landscape that blurrs the edges between the natural and artificial ground morphology.
Aloni is also a house that trails the landscape. Still, in this case, the land is not raw or uninhabited, but rather a product of rural conversion practices. Following the agricultural motifs of the past, Deca Architecture employs a series of techniques such as carving, sinking and the use of existing retaining walls. They create a semi-artificial landscape that blurrs the edges between the natural and artificial ground morphology.
Ring House
By Deca Architecture, Crete, Greece
Jury Winner 2018, A+Awards, Private House (L 3000-5000 sq ft)
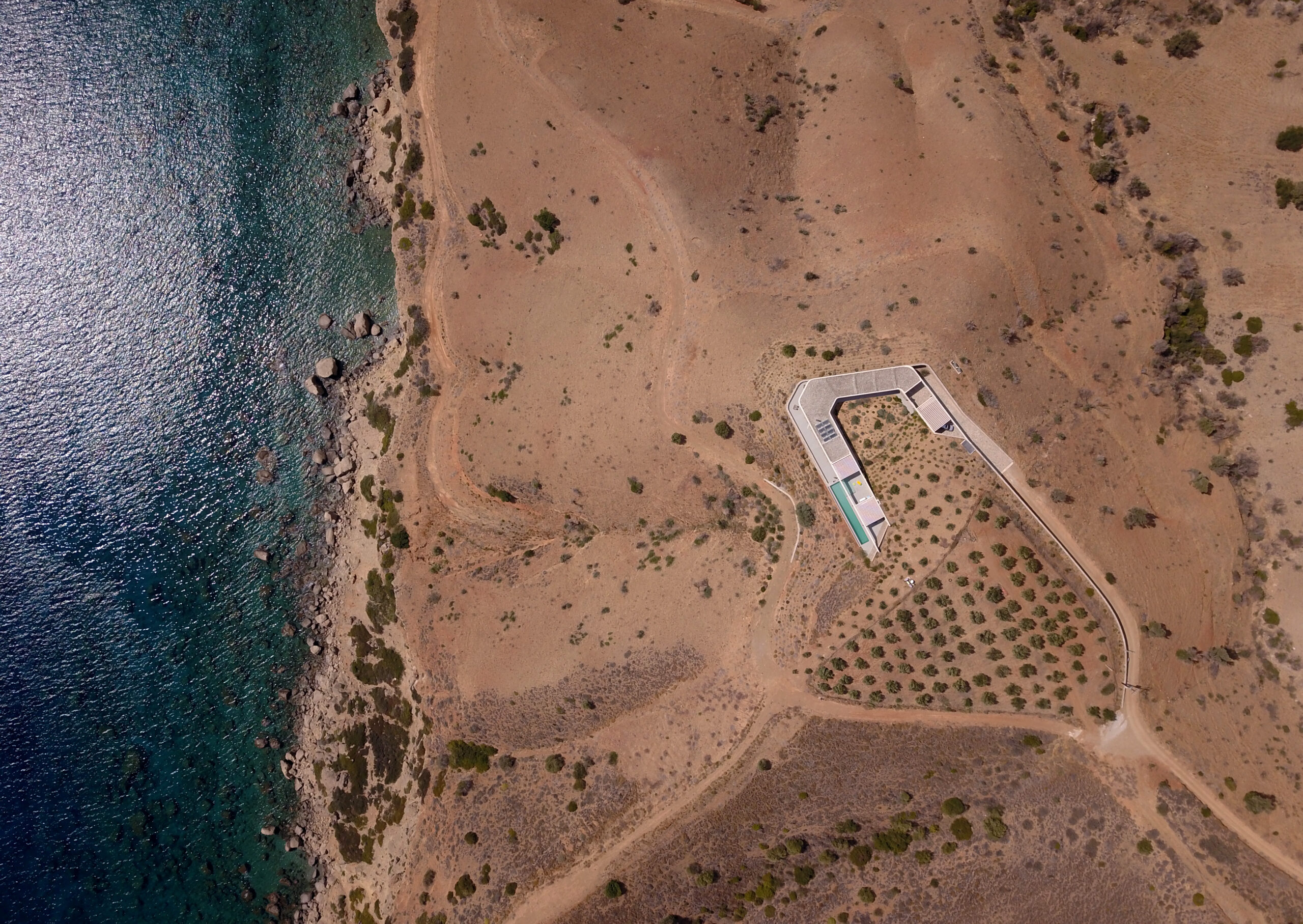
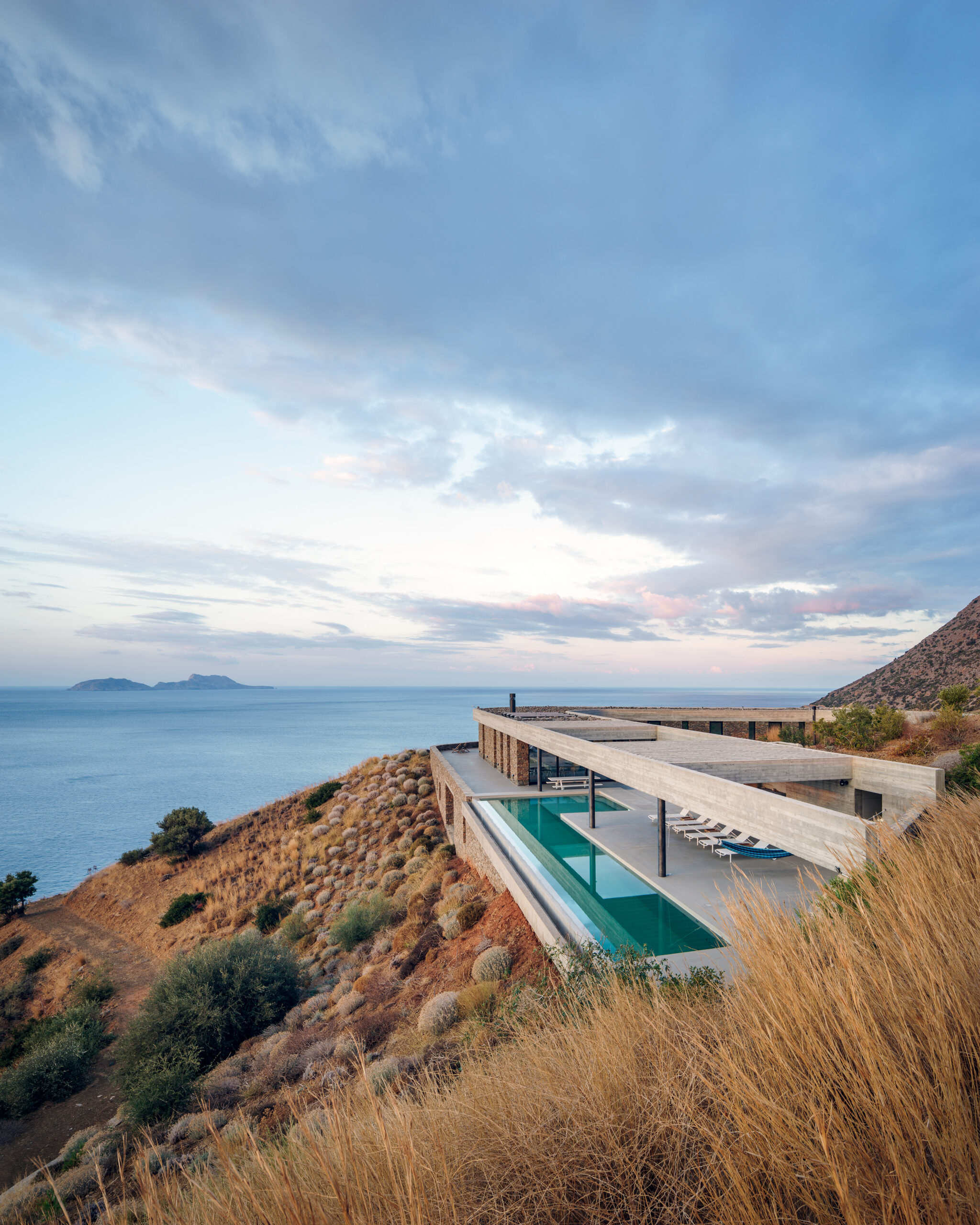
Photos by George Messaritakis
In addition to being a refined addition to Crete’s natural setting, the Ring House fulfills a wider agenda. After countless random interventions to the hill’s topography, Deca Architecture approached the house’s design as an opportunity to regenerate the surrounding landscape. Pursuing a reduce-waste approach, they used the excavated material to reconstruct the hill’s original morphology. At the same time, the Ring House itself acts as an exemplar for sustainable design. Its careful insertion into the landscape, results in the formation of a temperate microclimate fit for Crete’s desert-like environment.
Sheltered Villas
By A&M Architects, Karpathos, Greece
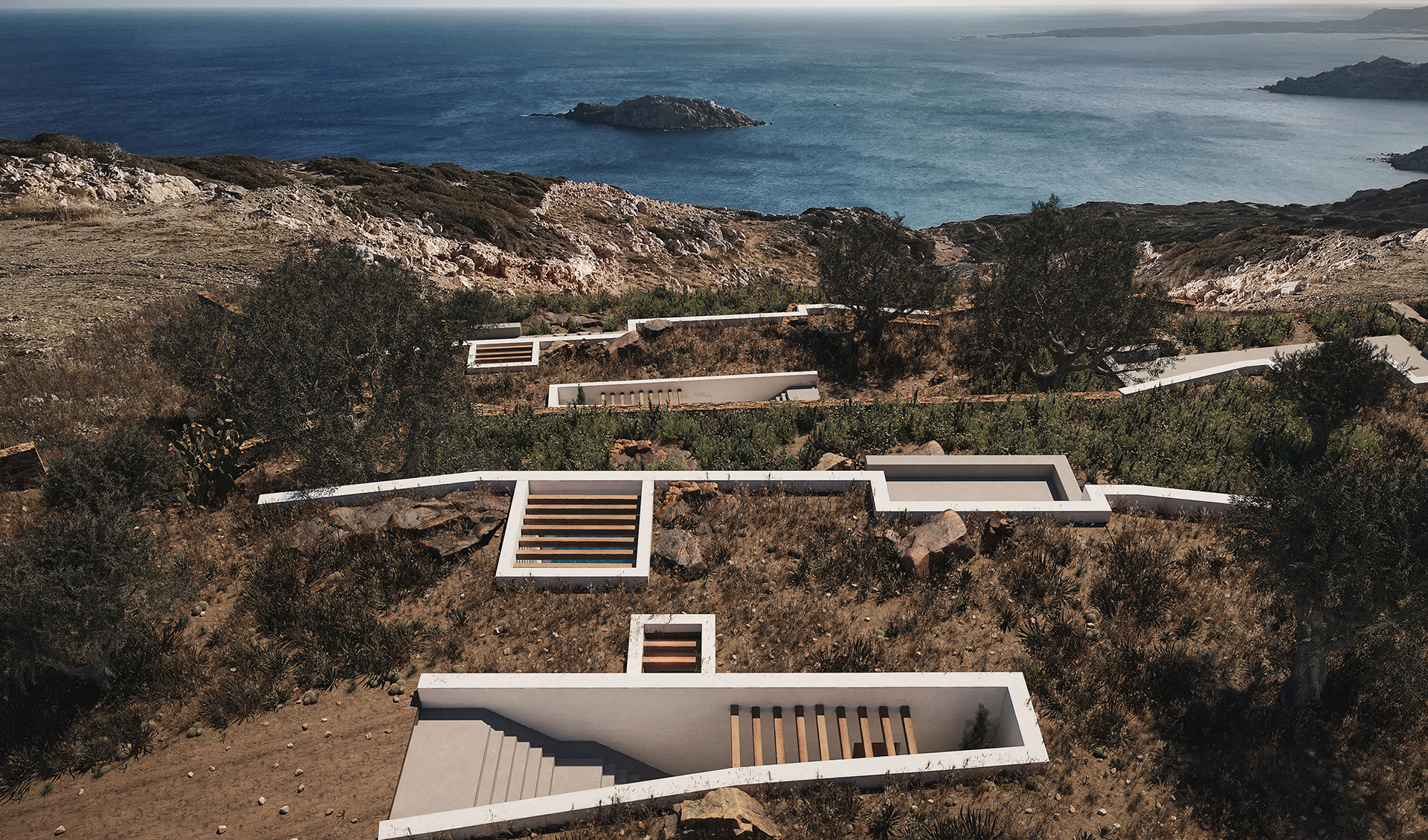
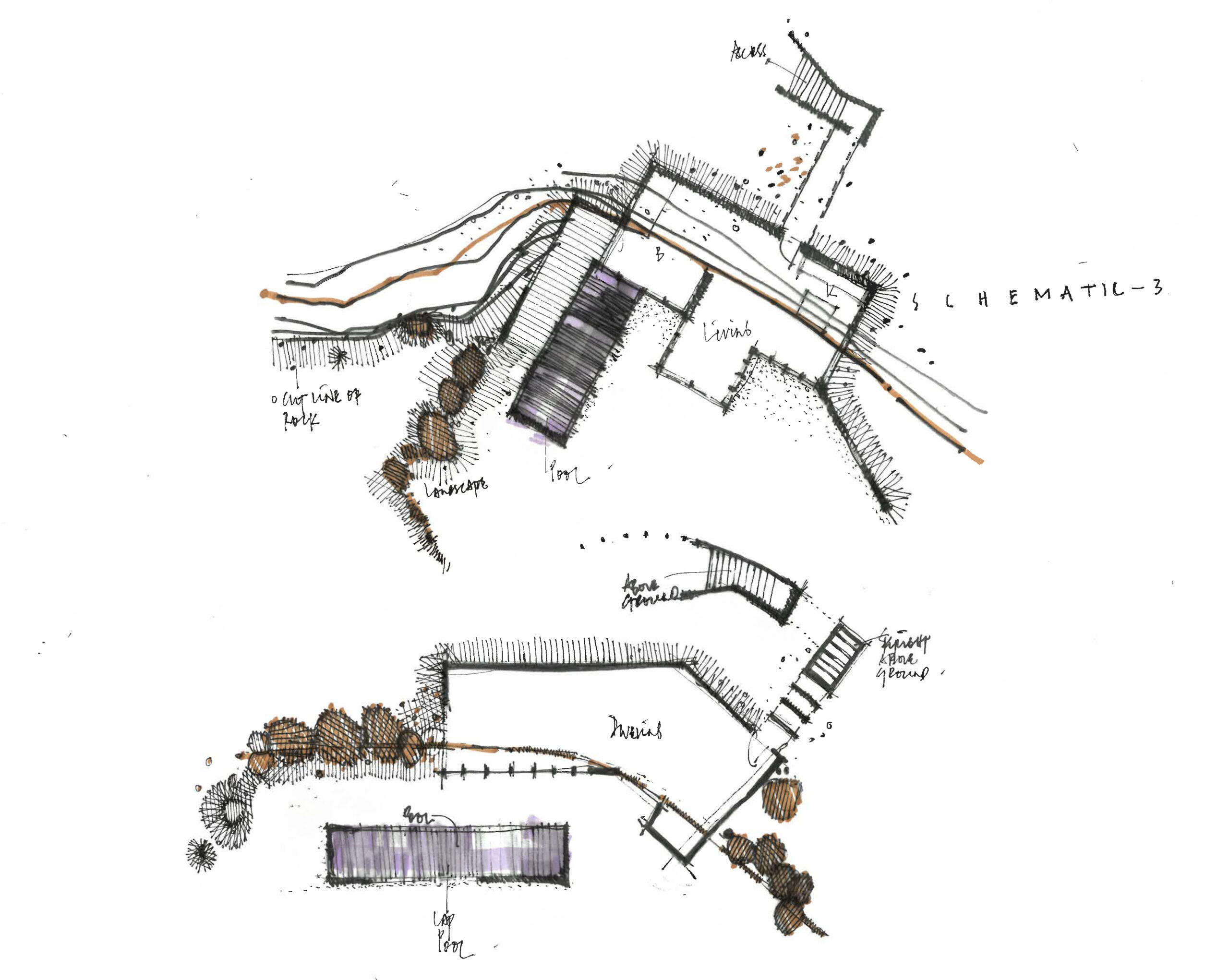
Sheltered but not concealed, A&M Architects designed three distinct villas in the island of Karpathos. However, instead of employing the classic “yposkafo” typology, they added a bit of a twist, treating the opposing facades of each house in the most contradictory way. On the one hand, a series of white retaining walls cut through the ground, clearly marking the back wall of each villa. On the front end of the house however, a single transparent façade creates a threshold between the inside spaces and the outside scenery.
KHI House & Art Space
By LASSA Architects, Methoni, Greece
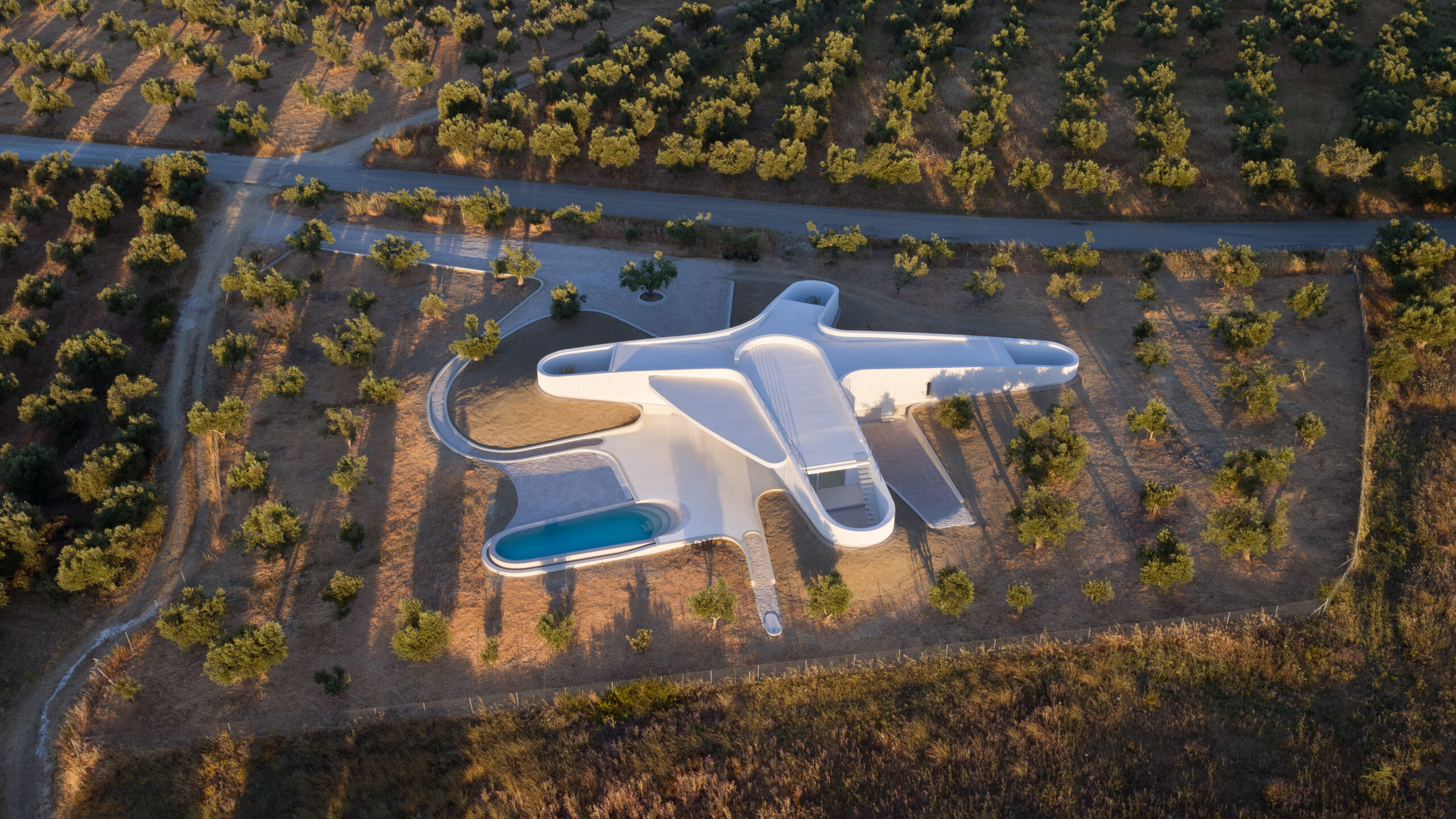
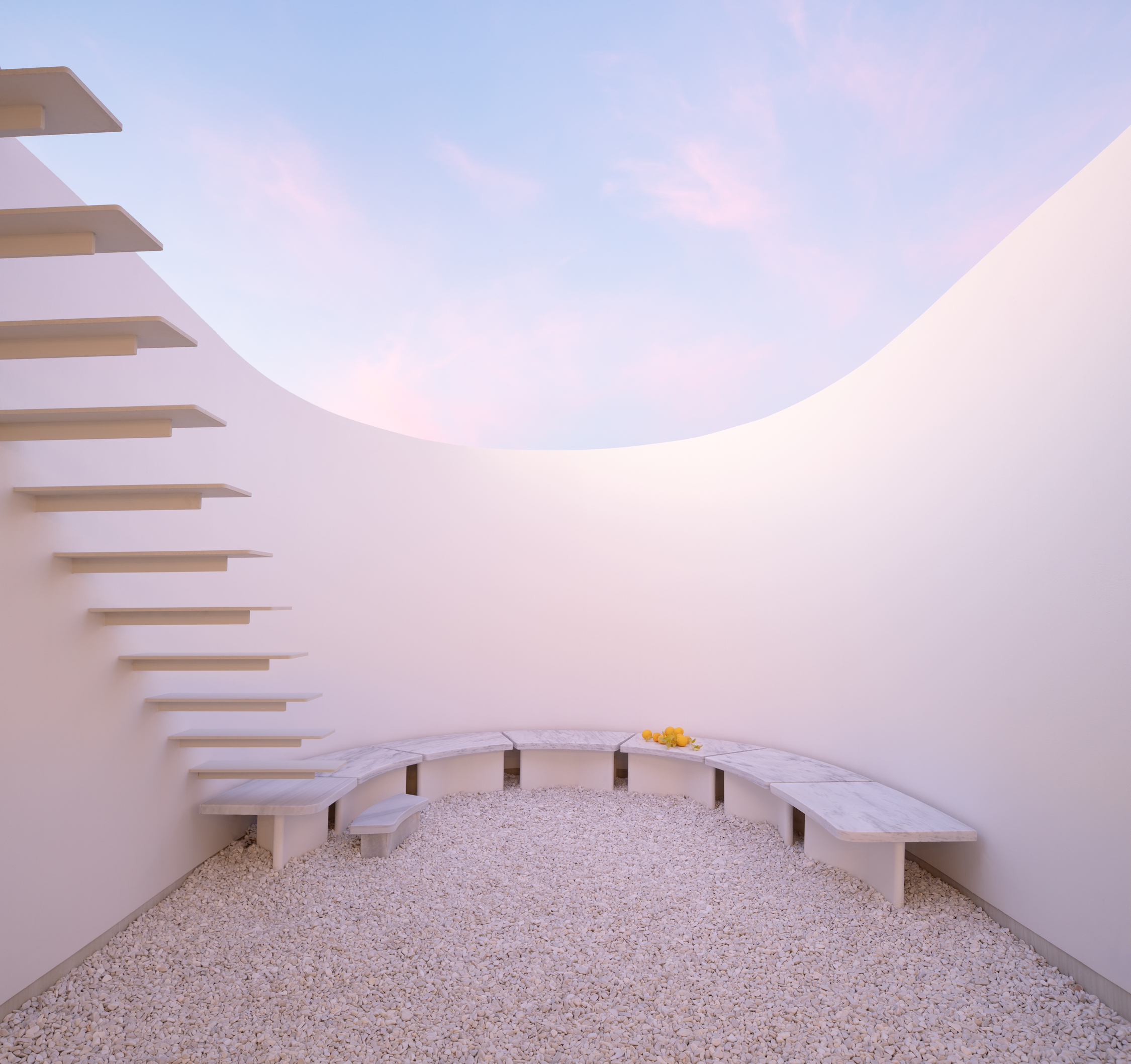
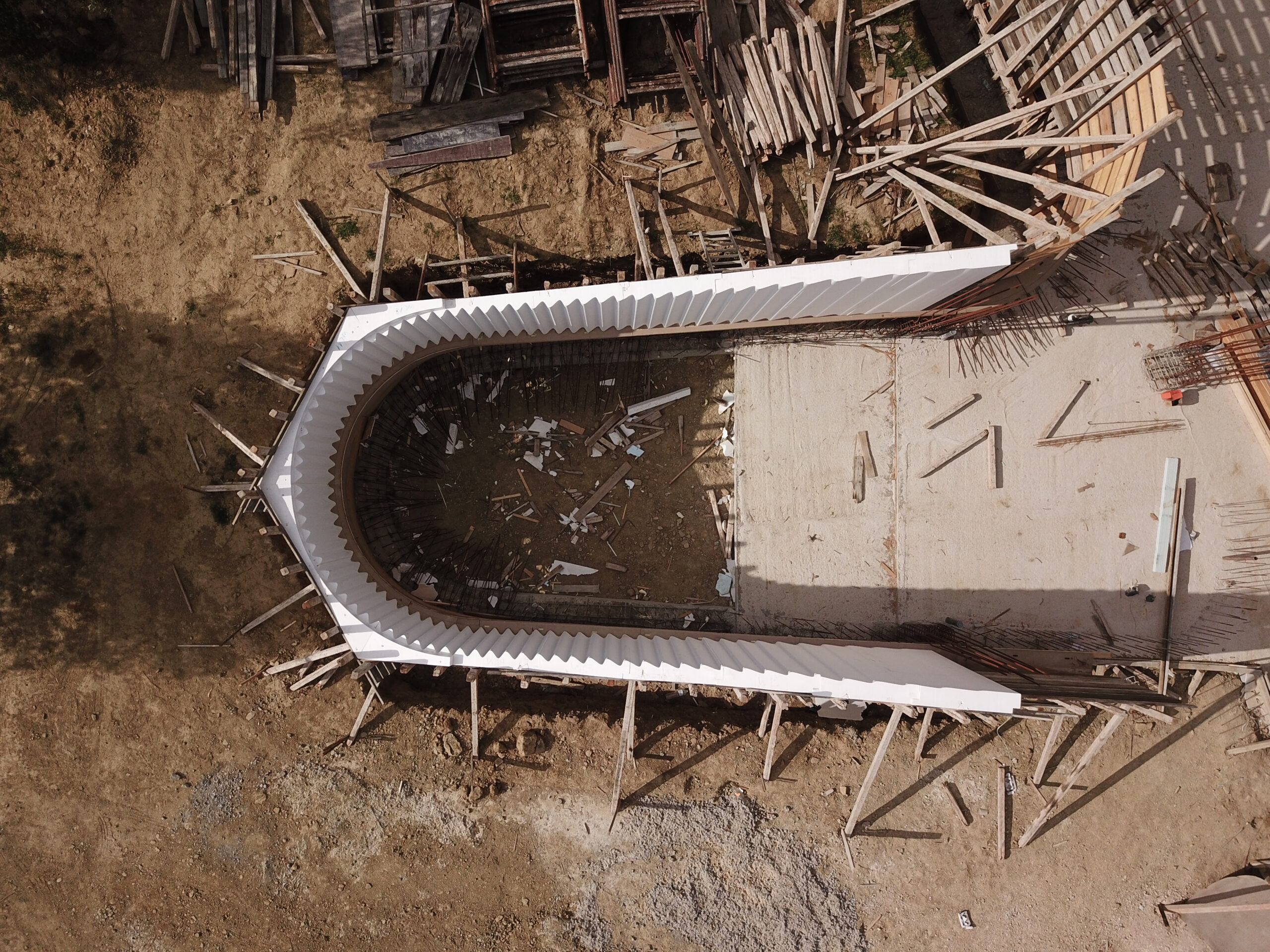 Located in a shallow Peloponnesian slope, KHI is a house full of contradictions. Playing with height as well as enclosure, LASSA Architects have merged courtyards, unrestricted roofs, underground gallery spaces, and sunbathed rooms all within a single rippling wall. The wall gradually sinks into the ground, continuously reframing the two functions of the house: the residence and the art space. It becomes an animating apparatus that shifts the landscape conditions around KHI House, gently integrating it with the immediate terrain.
Located in a shallow Peloponnesian slope, KHI is a house full of contradictions. Playing with height as well as enclosure, LASSA Architects have merged courtyards, unrestricted roofs, underground gallery spaces, and sunbathed rooms all within a single rippling wall. The wall gradually sinks into the ground, continuously reframing the two functions of the house: the residence and the art space. It becomes an animating apparatus that shifts the landscape conditions around KHI House, gently integrating it with the immediate terrain.
House 6 °
By Mado Samiou Architecture, Lagonisi, Greece
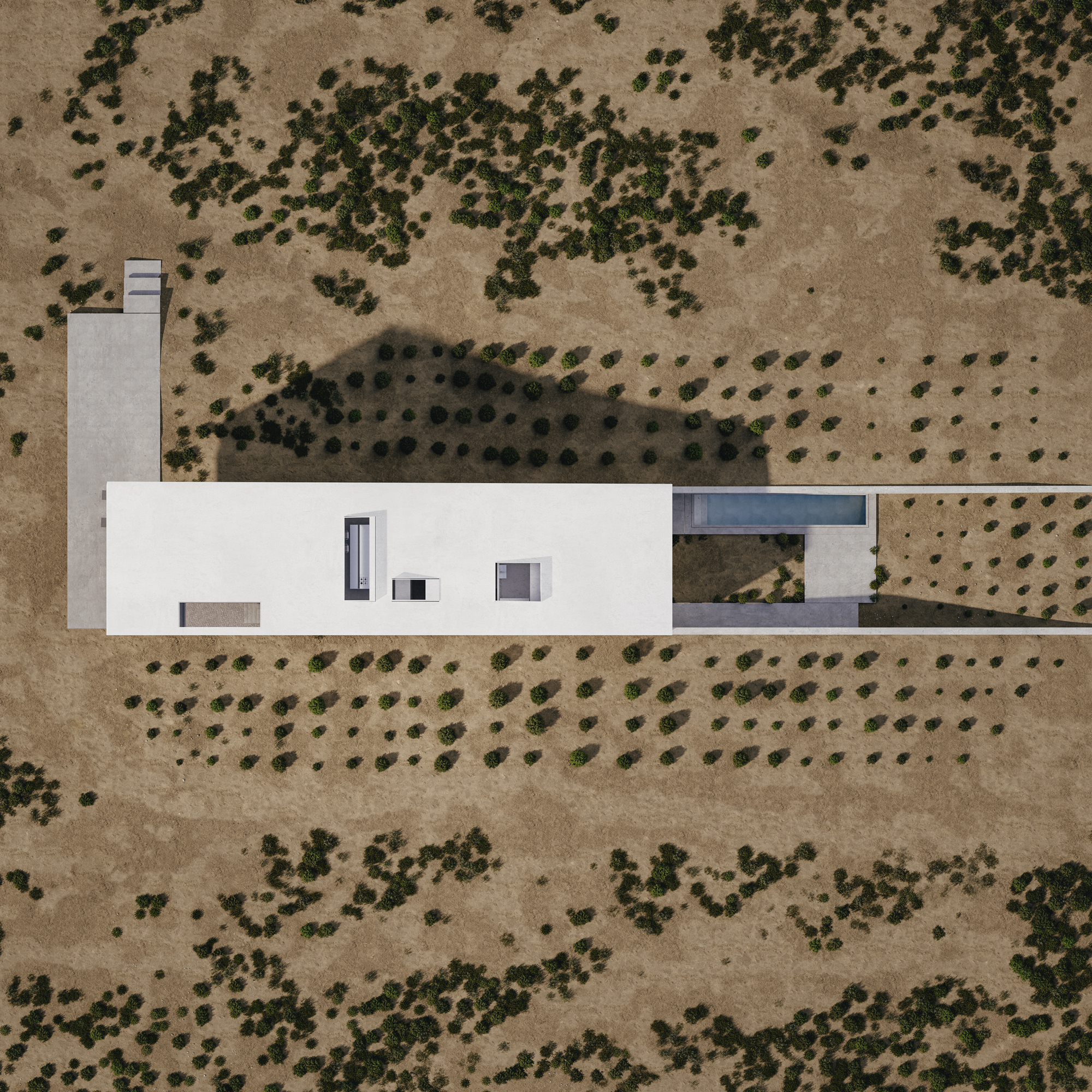
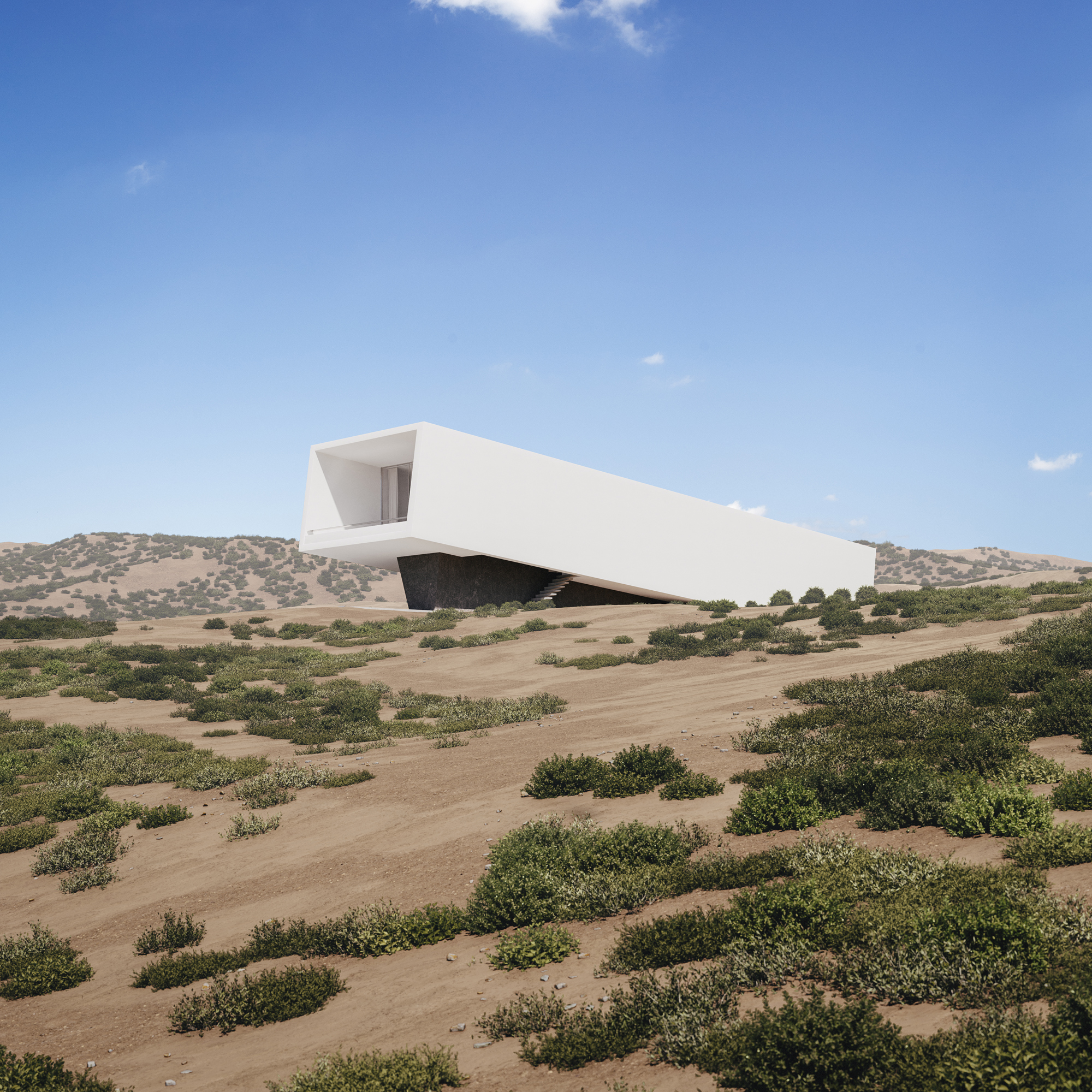 Built only a couple of miles away from Athens’s dense urban setting, House 6 ° celebrates the unspoiled nature of its setting. Emerging from the ground, the white solid structure compliments the incline of the adjacent hill. House 6 °separates its functional spaces into underground private areas, illuminated by a series of skylights, and common areas above the ground, strategically positioned towards the surrounding countryside views.
Built only a couple of miles away from Athens’s dense urban setting, House 6 ° celebrates the unspoiled nature of its setting. Emerging from the ground, the white solid structure compliments the incline of the adjacent hill. House 6 °separates its functional spaces into underground private areas, illuminated by a series of skylights, and common areas above the ground, strategically positioned towards the surrounding countryside views.
Villa Ypsilon
By LASSA Architects, Foinikounta, Greece
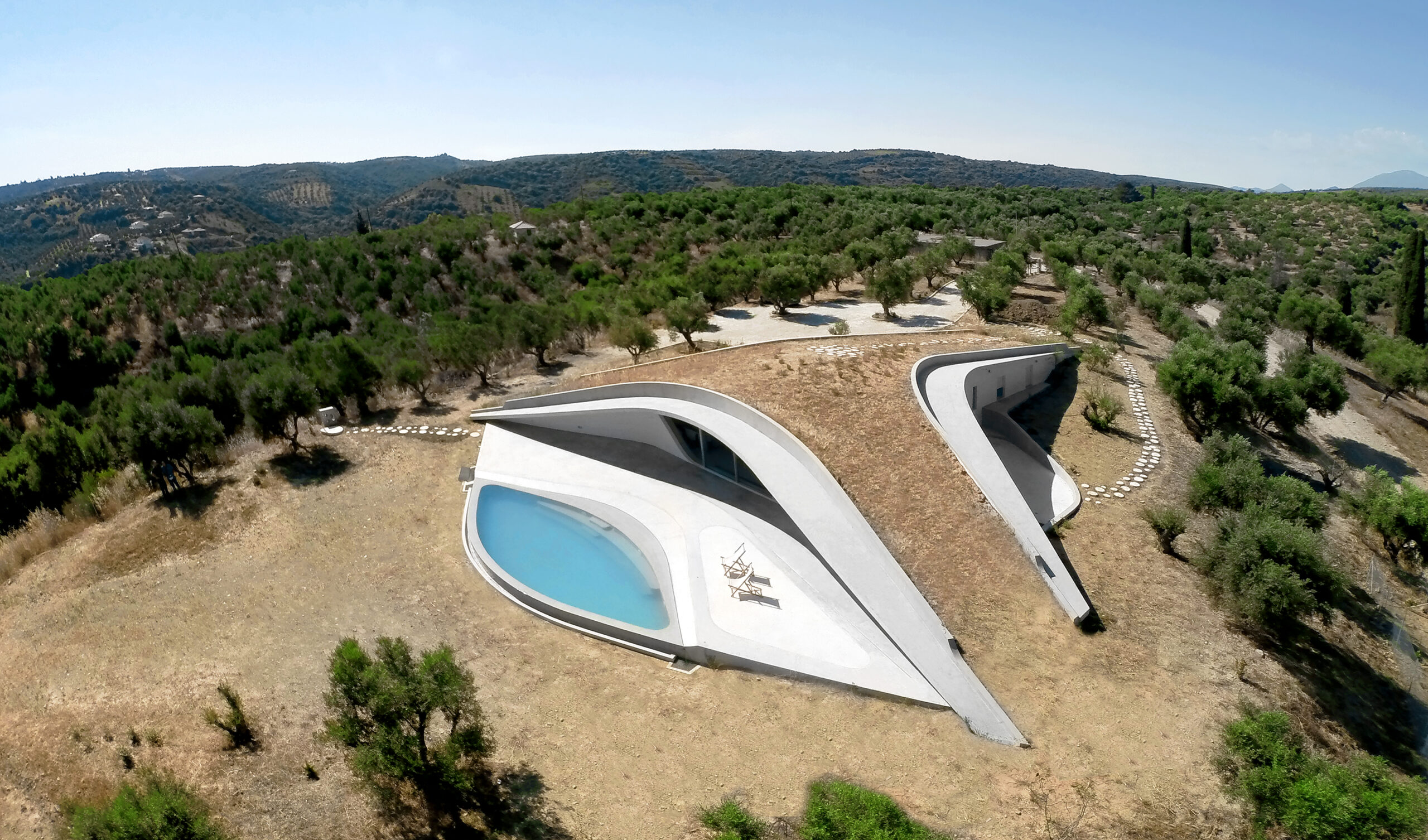
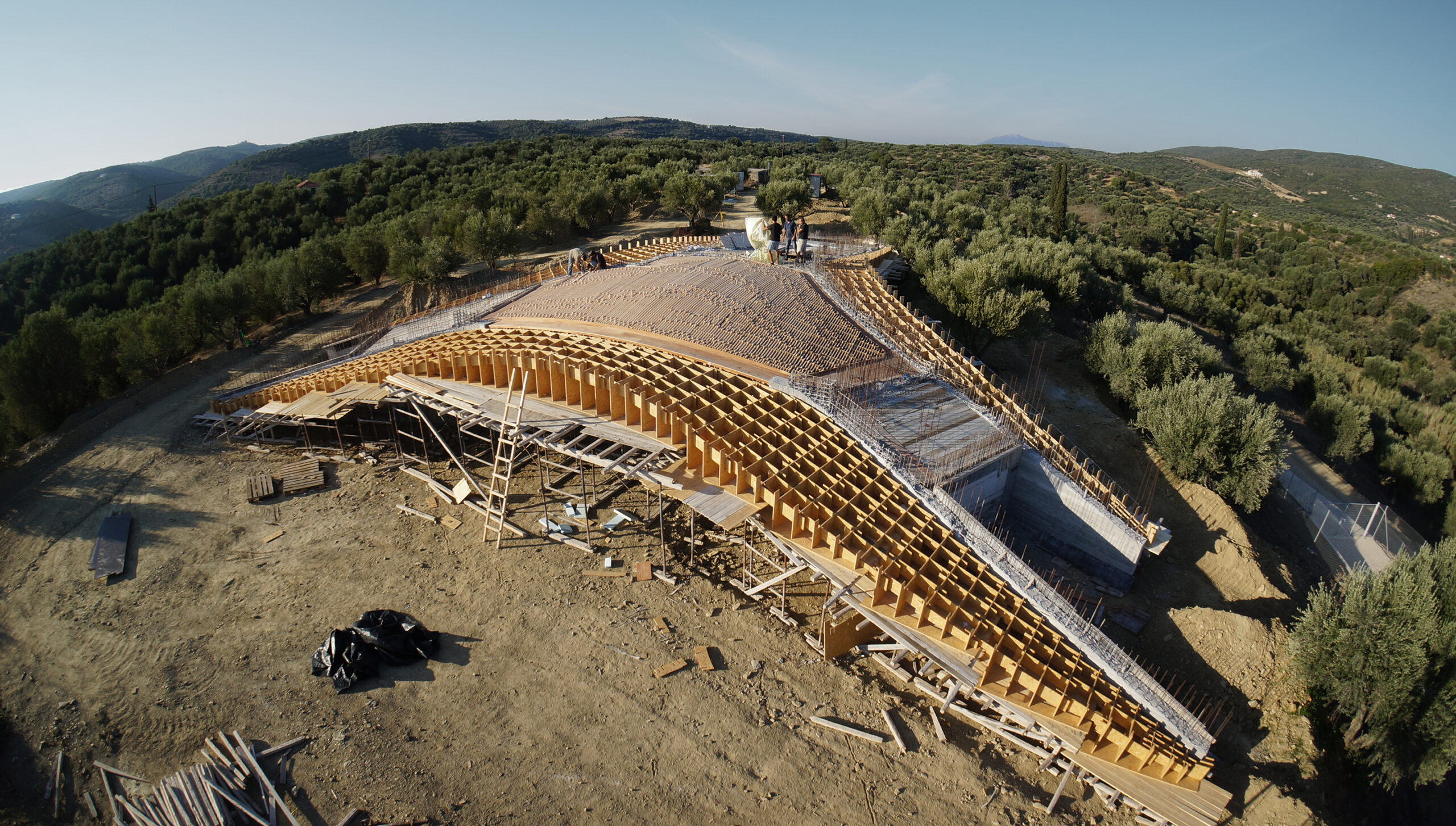 Villa Ypsilon is one of the most radical “yposkafo” residences, found inside a Peloponnesian olive grove. Instead of digging into the landscape, its design manipulates the ground’s surface, shifting it to a higher level. The roof of the villa becomes an integral part of the hill as well as a natural cooling mechanism for the entire space.
Villa Ypsilon is one of the most radical “yposkafo” residences, found inside a Peloponnesian olive grove. Instead of digging into the landscape, its design manipulates the ground’s surface, shifting it to a higher level. The roof of the villa becomes an integral part of the hill as well as a natural cooling mechanism for the entire space.
“Yposkafo” typology is predominantly established in rural areas in order to sustain Greece’s natural landscape. Greatly encouraged by Greek building regulations, it has become an intermediary solution for promoting international tourism without sacrificing its physical beauty.
Architects: Want to have your project featured? Showcase your work through Architizer and sign up for our inspirational newsletter.

