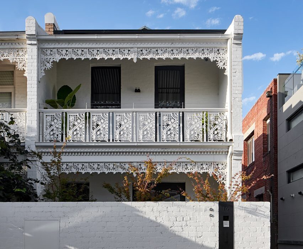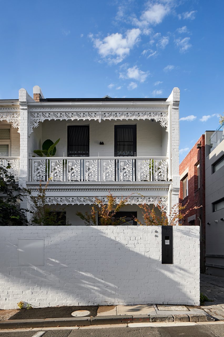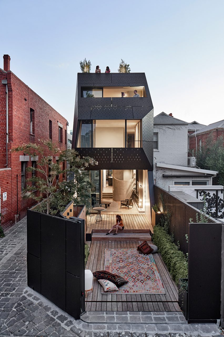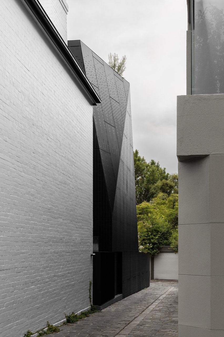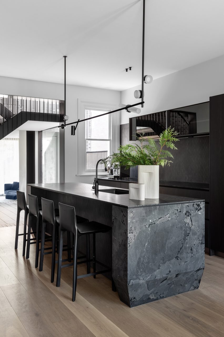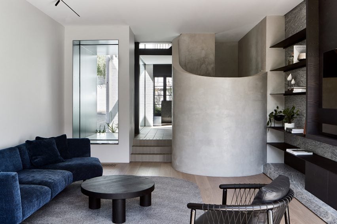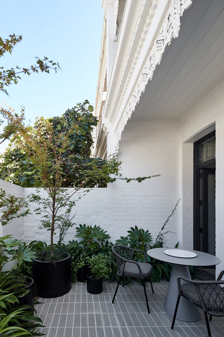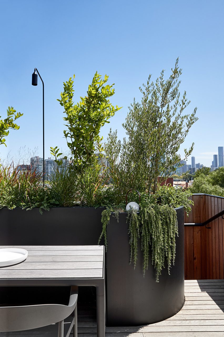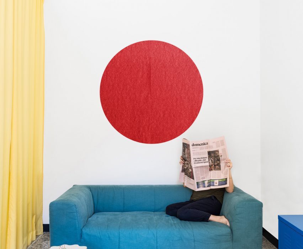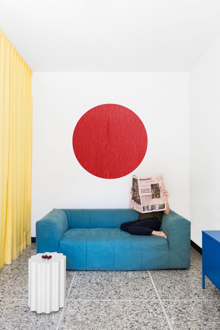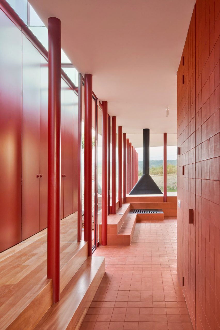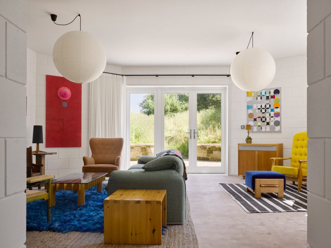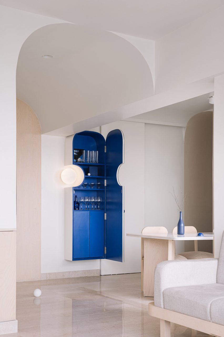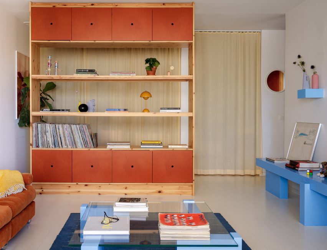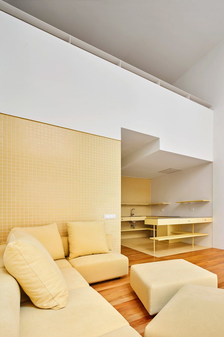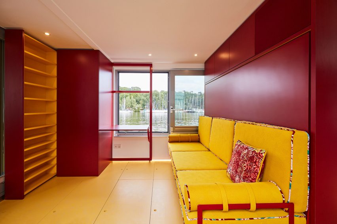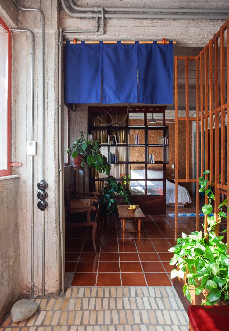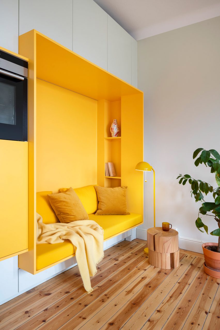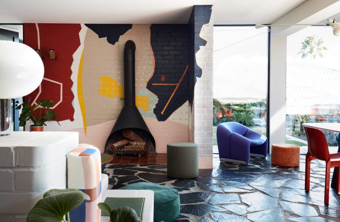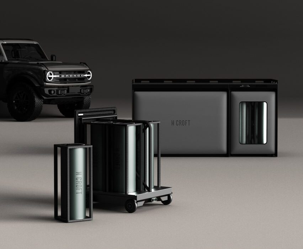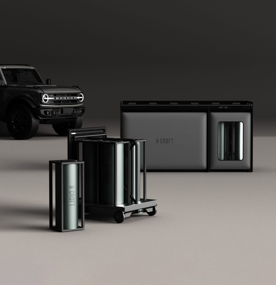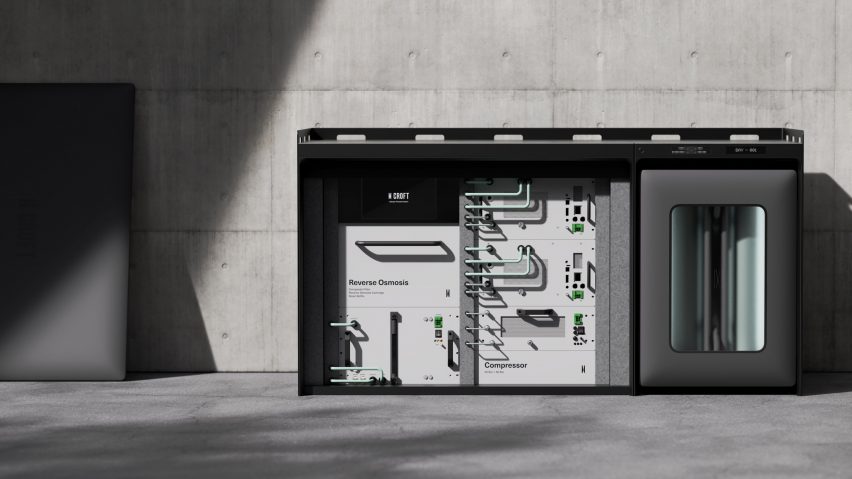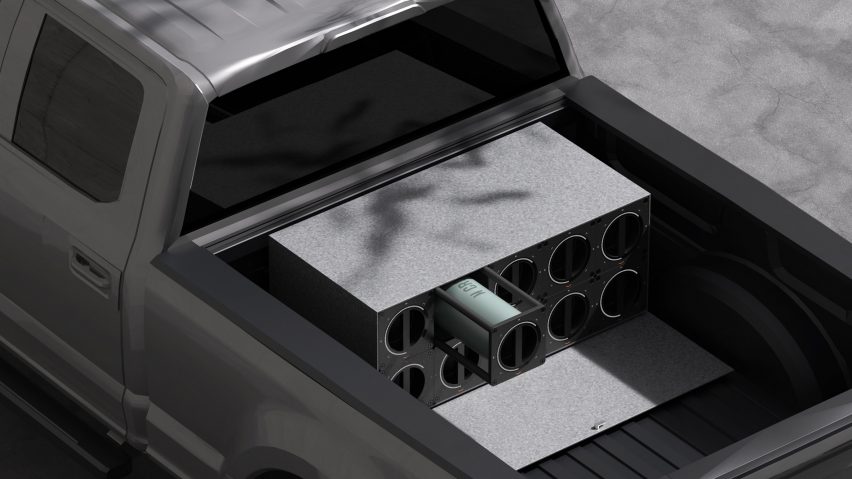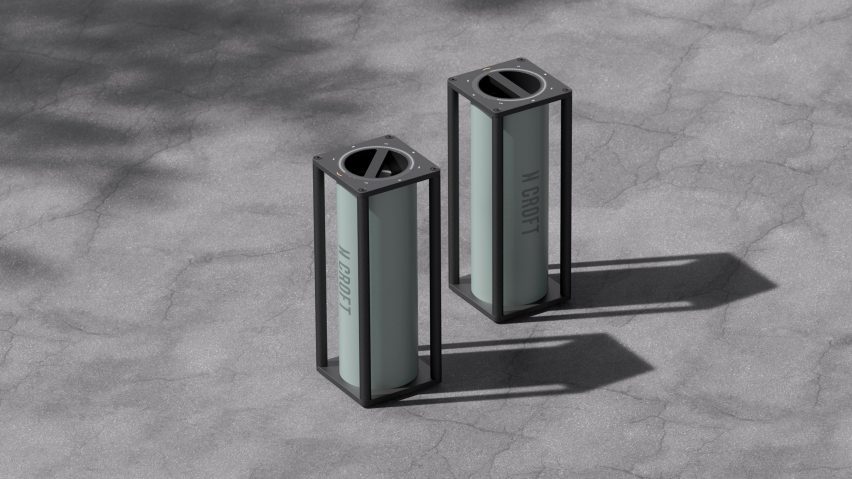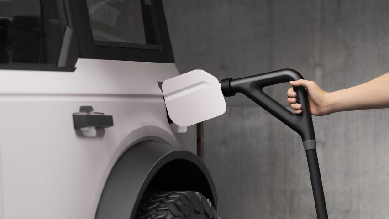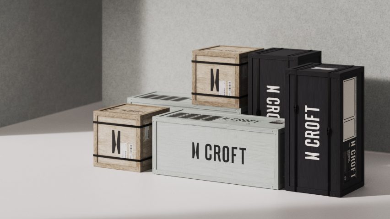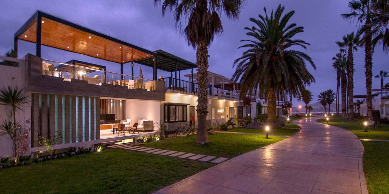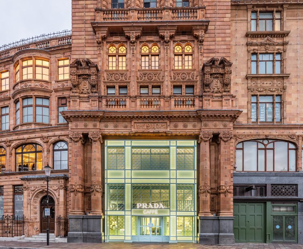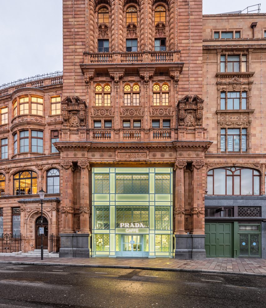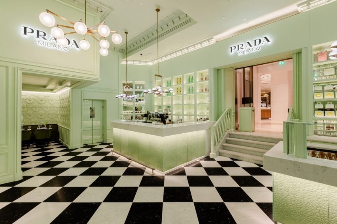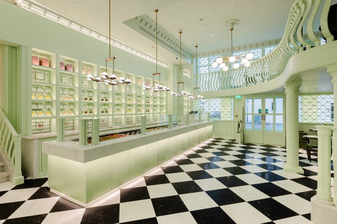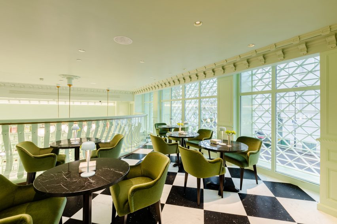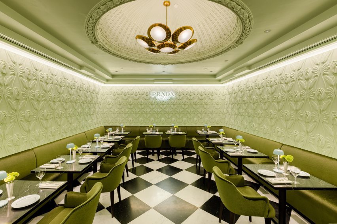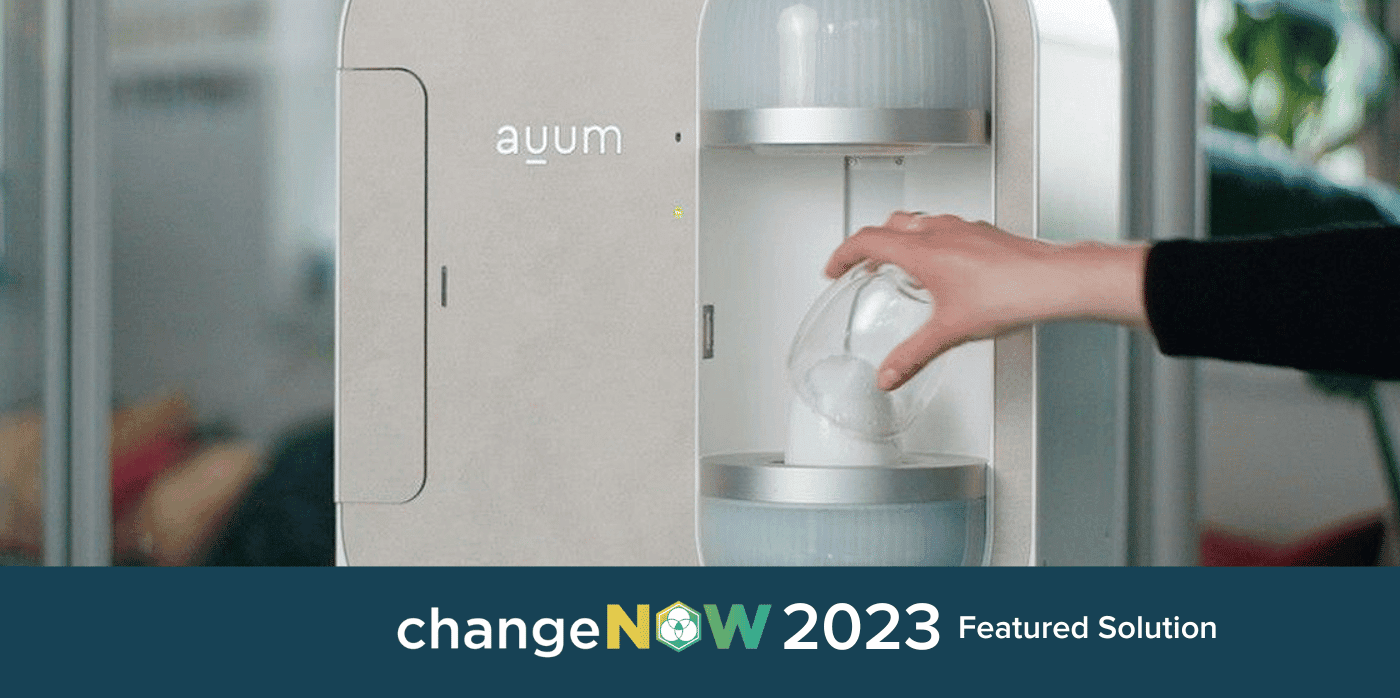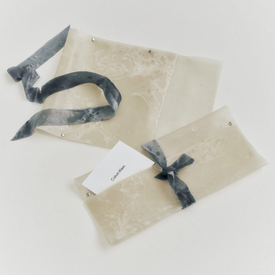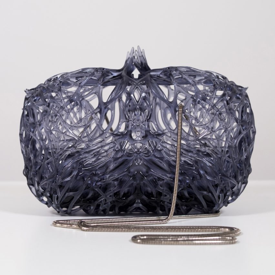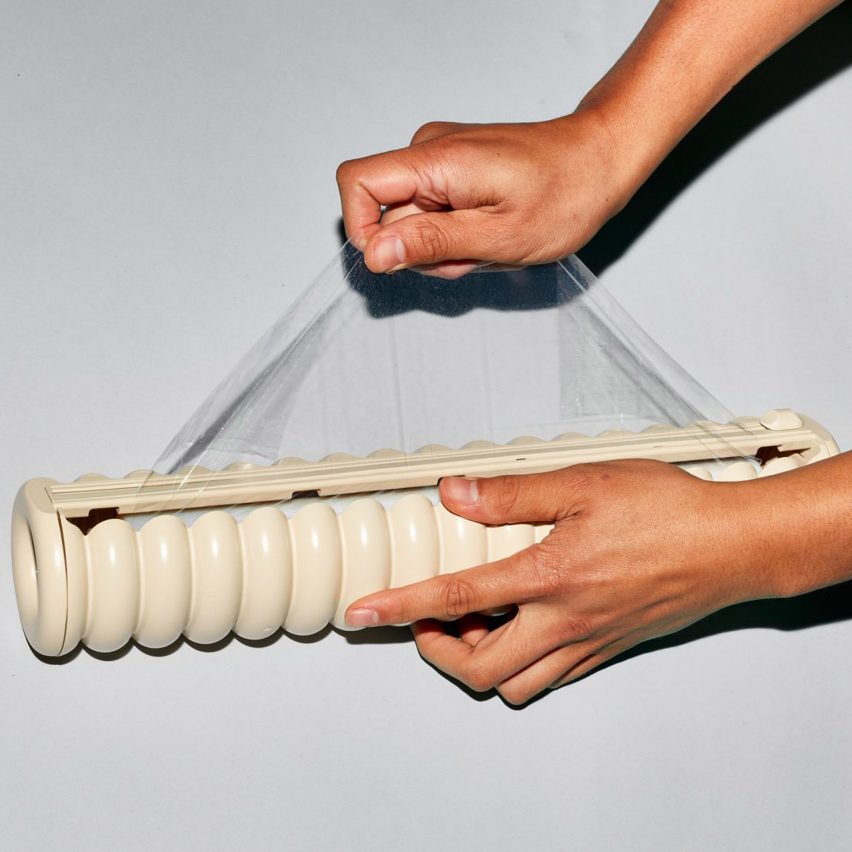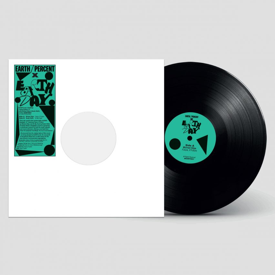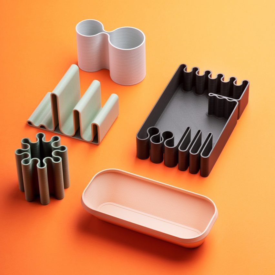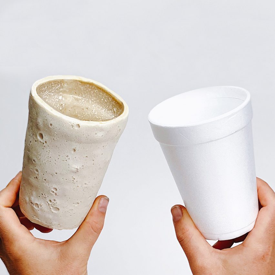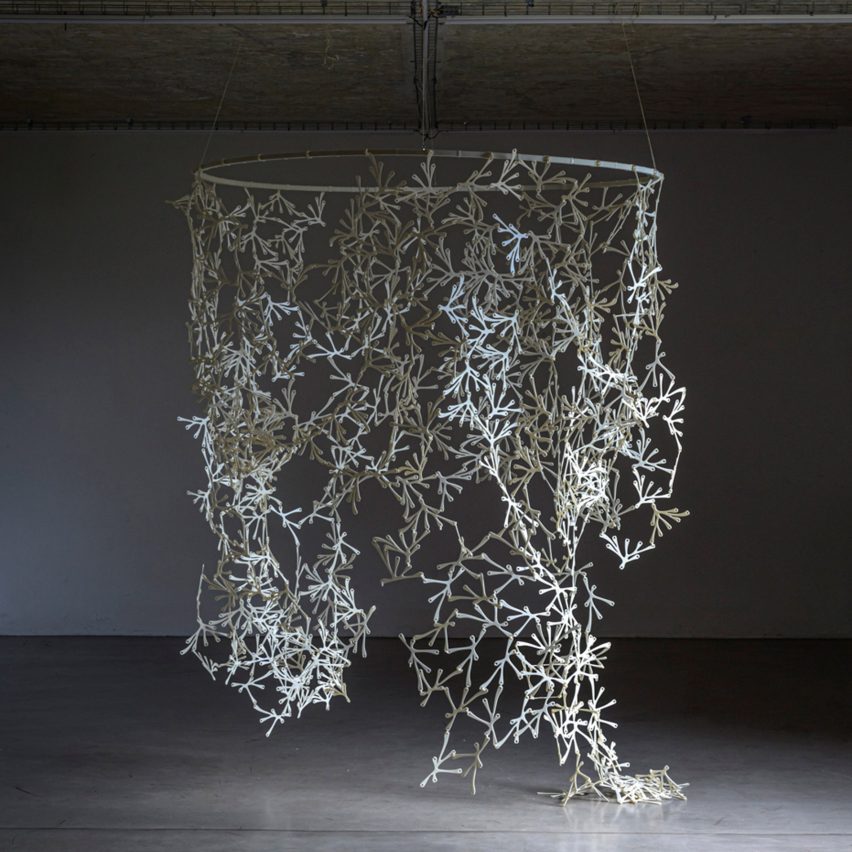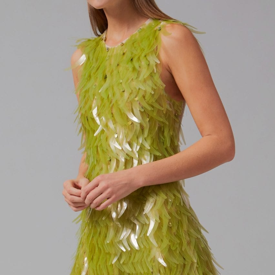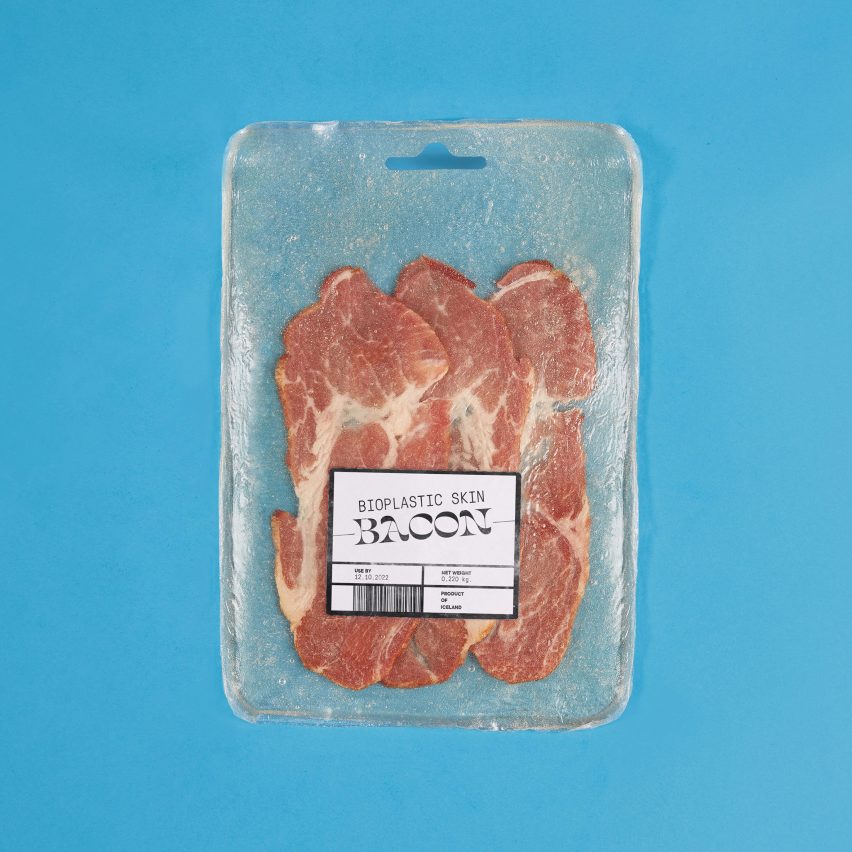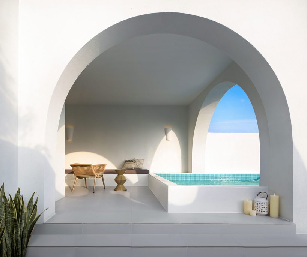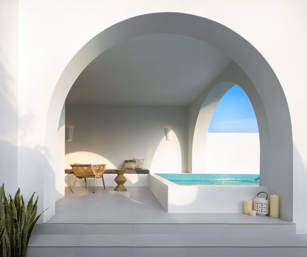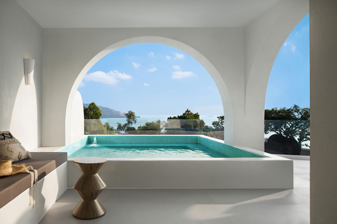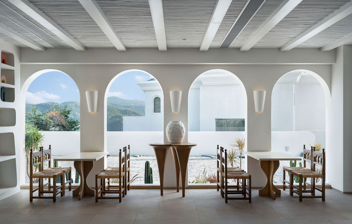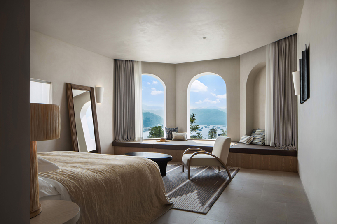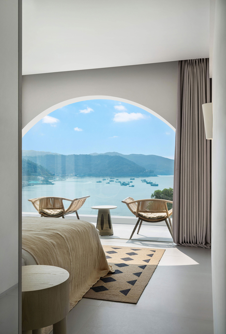Located on the western coast of South America, Peru is home to an incredible geography composed of vast mountainscapes, coastlines, rainforests and desert lands. From the Amazon rainforest to the Andes mountains, Peruvian civilizations have been shaped by the country’s unique geography, breeding an architectural language closely connected to nature. The incredible breadth of Peruvian architecture is hard to summarize in one sitting. From its pronounced archeology, diverse history, lively cities and rich landscapes, Peru is brimming with seemingly endless places to explore.
One can summarize the nation’s architecture through three lenses, which all remain visible today: pre-Columbian, colonial and contemporary. For example, the masterly craft of Inca stonemasons is seen in the numerous archeological sites across the country, like Machu Picchu and Ollantaytambo. The Spanish colonial period is still reflected in the Baroque and Renaissance structures in cities like Lima. This well-preserved architectural landscape creates an interesting canvas for modern-day designers. Indeed, contemporary Peruvian design often fuses modern building ideologies with vernacular tradition, creating spatial expressions that are environmentally attuned and culturally significant.
With so many architecture firms to choose from, it’s challenging for clients to identify the industry leaders that will be an ideal fit for their project needs. Fortunately, Architizer is able to provide guidance on the top design firms in Peru based on more than a decade of data and industry knowledge.
How are these architecture firms ranked?
The following ranking has been created according to key statistics that demonstrate each firm’s level of architectural excellence. The following metrics have been accumulated to establish each architecture firm’s ranking, in order of priority:
- The number of A+Awards won (2013 to 2023)
- The number of A+Awards finalists (2013 to 2023)
- The number of projects selected as “Project of the Day” (2009 to 2023)
- The number of projects selected as “Featured Project” (2009 to 2023)
- The number of projects uploaded to Architizer (2009 to 2023)
Each of these metrics is explained in more detail at the foot of this article. This ranking list will be updated annually, taking into account new achievements of Peru architecture firms throughout the year.
Without further ado, here are the 20 best architecture firms in Peru:
20. ROMO Arquitectos

© ROMO Arquitectos
We are a design, architecture and construction studio. We take each order as unique. We work constantly reinventing our processes and adapting them in search of the best result. We do not believe in a standard for design and we seek to make it accessible to everyone. The firm was co-founded by Jose Luis Monteverde and Lorena Rotalde.
Some of ROMO Arquitectos’s most prominent projects include:
The following statistics helped ROMO Arquitectos achieve 20th place in the 20 Best Architecture Firms in Peru:
| Featured Projects |
1 |
| Total Projects |
1 |
19. BENAVIDES & WATMOUGH arquitectos
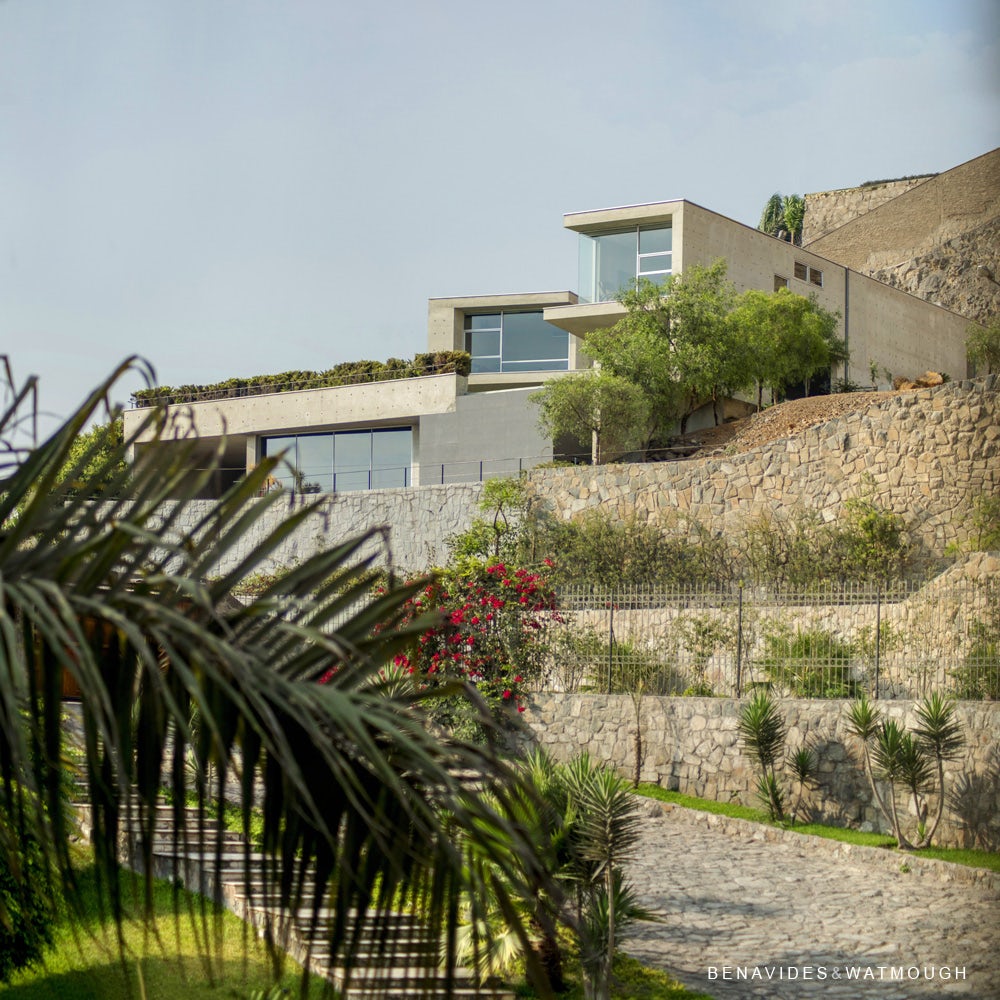
© Renzo Rebagliati
Benavides + Watmough arquitectos was founded in Lima, Peru in 1993, as an office for research, design and architectural projects. Their work spans a wide range of scales and programs: from a small beach house, to a medium-scale multi-family building, to a new university campus. In their work there is a continuous exploration regarding the management of space and light, with the well-being of the occupants being a constant concern.
As far as possible, their projects seek to “create the city” by incorporating the urban space into its dynamics, while in the case of working in the landscape, respect for it and proper implementation on the ground is essential. The work of Benavides + Watmough has been published in various national and international magazines.
Some of BENAVIDES & WATMOUGH arquitectos’s most prominent projects include:
The following statistics helped BENAVIDES & WATMOUGH arquitectos achieve 19th place in the 20 Best Architecture Firms in Peru:
| Featured Projects |
1 |
| Total Projects |
2 |
18. DA-LAB ARQUITECTOS

© DA-LAB ARQUITECTOS
Da Lab is a multidisciplinary team of architects, artists and designers with more than 10 years of experience in residential, commercial and office projects. It was founded in 2014 but the idea had already been born long before. Rodrigo Velasco and Javier Saavedra, partners and founders of the studio, both graduates of the Peruvian University of Applied Sciences (UPC), met in 1997 at the Santa María Marianistas school and since then they dreamed of what Da Lab is today. In 2022, we expanded our horizons by opening a new office in Miami, USA.
Some of DA-LAB ARQUITECTOS’s most prominent projects include:
The following statistics helped DA-LAB ARQUITECTOS achieve 18th place in the 20 Best Architecture Firms in Peru:
| Featured Projects |
1 |
| Total Projects |
2 |
17. Atelier Lima
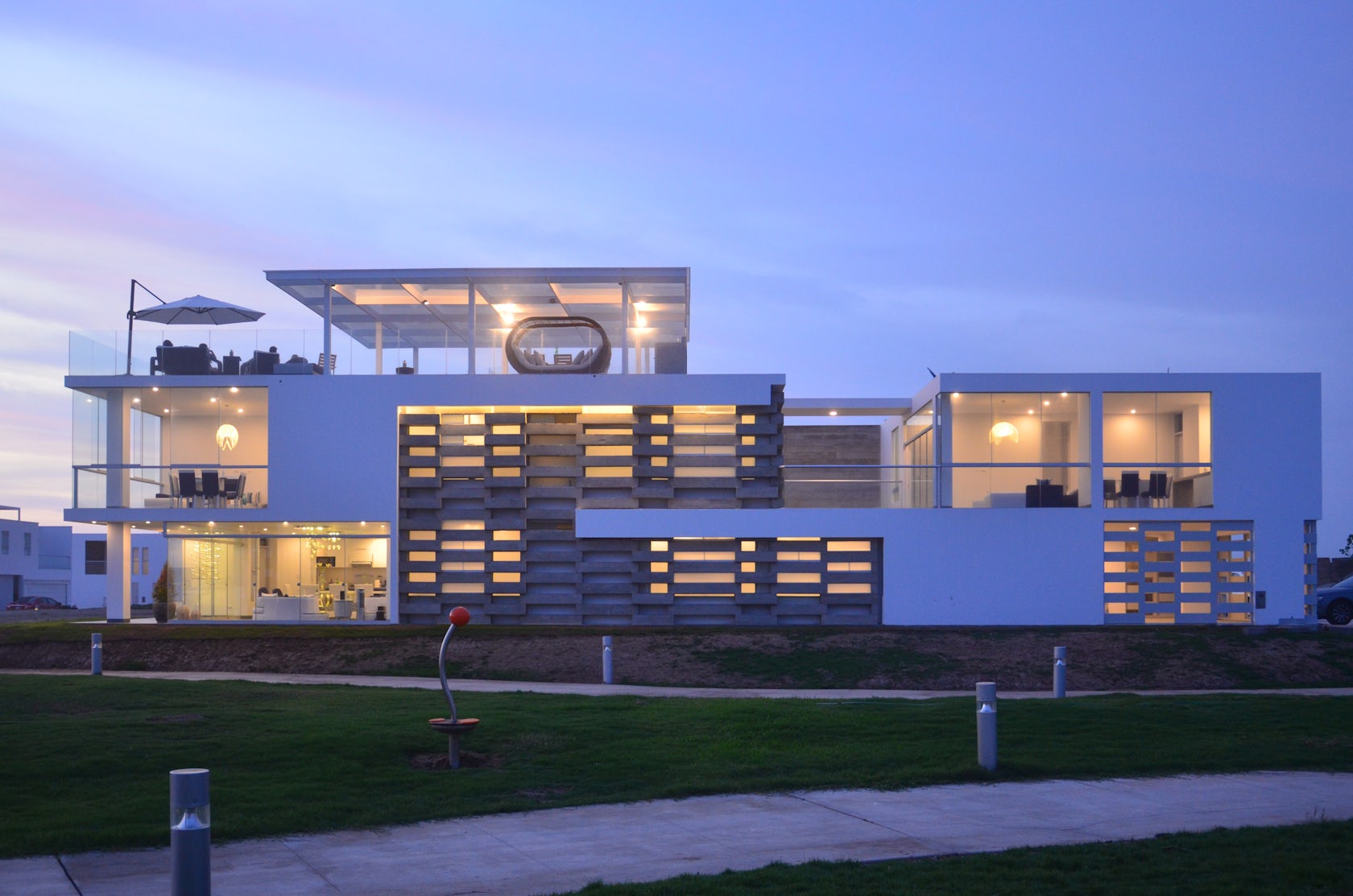
© Atelier Lima
ATELIER LIMA is made up of a team of professionals with the intention of contributing to the relevant aspects of the discipline, such as creativity, customer satisfaction, commitment to the environment, and knowledge generation through research and research. experimentation. Architecture is an experience in which people relate to their environment, their way of life, their thoughts and desires, for this reason we believe that the application of factors such as professional dedication, theory, technology and technology is necessary. economic strategy to innovate and create added value.
Some of Atelier Lima’s most prominent projects include:
The following statistics helped Atelier Lima achieve 17th place in the 20 Best Architecture Firms in Peru:
| Featured Projects |
1 |
| Total Projects |
4 |
16. Barclay and Crousse Architecture

© Barclay and Crousse Architecture
Barclay & Crousse was founded in 1994 in Paris, France. Since 2006 the studio is based in Lima, maintaining their activity in France with Guilhem Roustan and Jean Marc Viste, partners of the new Parisian studio Atelier Nord-Sud.
Their work manage a wide range of programs, in France and Peru, and focuses both on the relationship to landscape and human wellbeing through pertinence in use, space and light. The aim of their buildings is to improve the natural and built environment with a rational and sustainable approach, in which the human being is a central issue.
Some of Barclay and Crousse Architecture’s most prominent projects include:
The following statistics helped Barclay and Crousse Architecture achieve 16th place in the 20 Best Architecture Firms in Peru:
| Featured Projects |
1 |
| Total Projects |
4 |
15. Cheng Franco Arquitectos

© Cheng Franco Arquitectos
CFA is an architectural studio interested in the production of designs and studies in the fields of architecture and urbanism including interior and furniture design. Its team has 10 years of professional experience in the UK and has collaborated in projects around Europe, Asia, America and the Middle East.
Cheng Franco Architects was founded in 2012 in Lima, Peru by Jorge Cheng and Lorena Franco after having completed their 2 years postgraduate studies in Europe (Architectural Association / Berlage Institute) and after working during 8 years at renowned architectural practices in London such as Michael Aukett Architects and Foster + Partners.
Some of Cheng Franco Arquitectos’s most prominent projects include:
The following statistics helped Cheng Franco Arquitectos achieve 15th place in the 20 Best Architecture Firms in Peru:
| Featured Projects |
2 |
| Total Projects |
1 |
14. Reusche Reyna Atelier
We are an architecture studio specialized in housing, with more than 100 multi-family projects and 600,000 m2 of design. Our professional practice proposes creative and unique solutions to architectural problems, promoting both the commercial success of the project and its functionality, economy and aesthetics, respecting the city and its surroundings, to contribute to a better coexistence among society.
Some of Reusche Reyna Atelier’s most prominent projects include:
- AVA 159 Building, Lima, Peru
- General Iglesias Building, 505, Calle General Iglesias, Lima, Peru
- Leonidas Avendaño Building, 181, Leonidas Avendano, Miraflores, Peru
- Casimiro Ulloa Residential Building
- Chamberí Building, Chamberi, Miraflores, Peru
The following statistics helped Reusche Reyna Atelier achieve 14th place in the 20 Best Architecture Firms in Peru:
| A+Awards Winner |
1 |
| Total Projects |
15 |
13. LLOSA CORTEGANA ARQUITECTOS

© LLOSA CORTEGANA ARQUITECTOS
Founded by architects Patricia Llosa and Rodolfo Cortegana since 2005, the studio investigates in relation to the individual/citizen as the central axis of architecture and how it relates to the environment from their circumstances. Placing architecture in a circumstantial state is to open possibilities for knowledge from uncertainty, a place where trial and error is used to think the discipline.
Each project is a possibility to build the reality of people from the subjectivity of human beings, territorial and climatic conditions, history, cultural manifestations and the discipline itself. The studio is a space for academic and professional reflection, closely related to the teaching of architecture.
Some of LLOSA CORTEGANA ARQUITECTOS’s most prominent projects include:
The following statistics helped LLOSA CORTEGANA ARQUITECTOS achieve 13th place in the 20 Best Architecture Firms in Peru:
| Featured Projects |
2 |
| Total Projects |
2 |
12. Jaime Ortiz de Zevallos
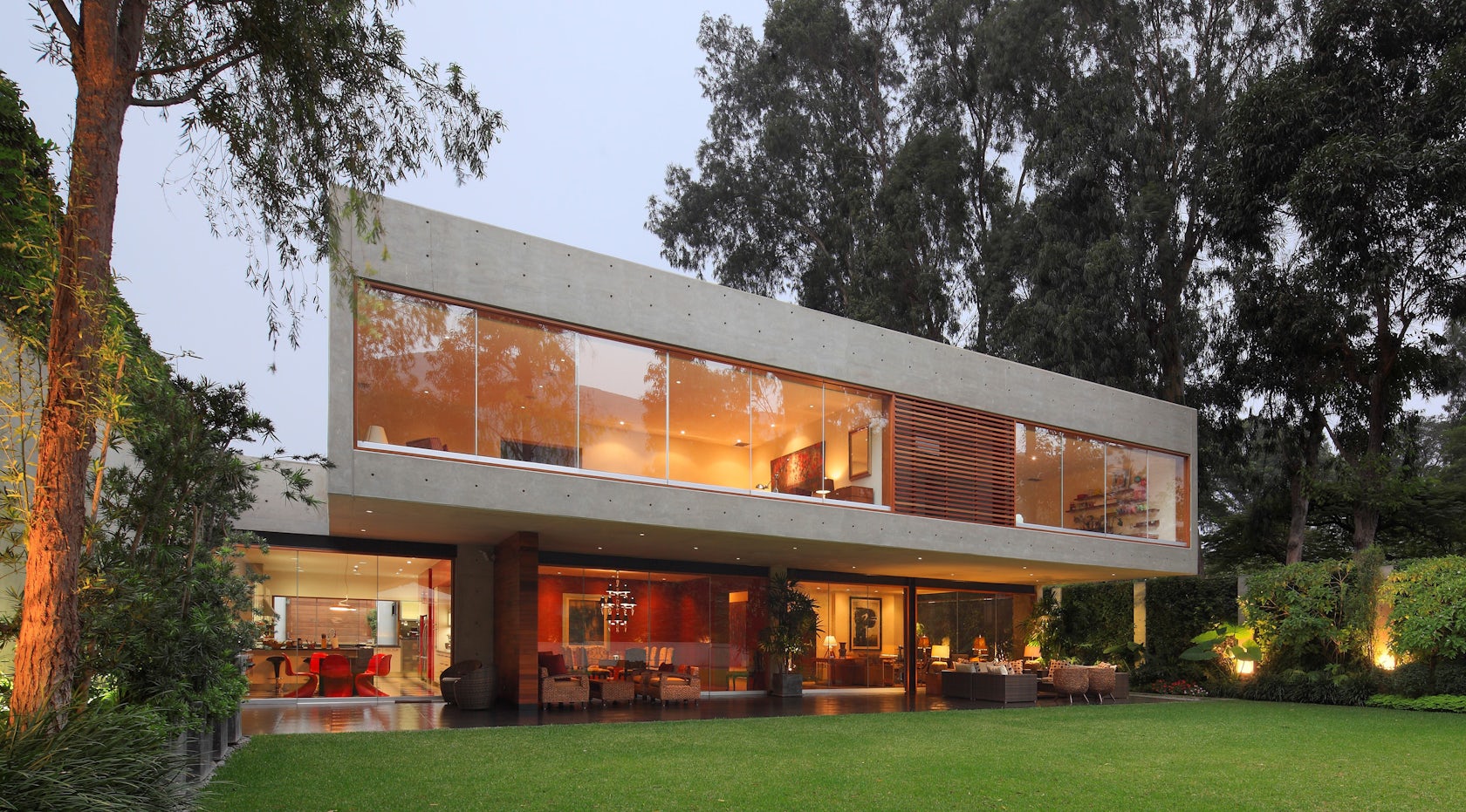
© Jaime Ortiz de Zevallos
Jaime Ortiz de Zevallos is an architect based in Lima, Peru. The office specializes in residential design.
Some of Jaime Ortiz de Zevallos’s most prominent projects include:
The following statistics helped Jaime Ortiz de Zevallos achieve 12th place in the 20 Best Architecture Firms in Peru:
| Featured Projects |
2 |
| Total Projects |
4 |
11. POGGIONE + BIONDI ARQUITECTOS

© POGGIONE + BIONDI ARQUITECTOS
In 1999, René Poggione and Susel Biondi founded POGGIONE+BIONDI ARCHITECTS and since then they have been developing architectural, urban, landscape, commercial and institutional of various scales, both for public and private clients, highlighting the projects of housing, hotels, health and industry.
P+B is a personalized architecture workshop, which attends all its clients directly and very closely, offering them the work and the results they need. P+B designs aspire to beauty, ecological and economic efficiency, and environmental, social and cultural sustainability. POGGIONE+BIONDI wants its projects to be good for the people, good for the city, good for the planet.
Some of POGGIONE + BIONDI ARQUITECTOS’s most prominent projects include:
The following statistics helped POGGIONE + BIONDI ARQUITECTOS achieve 11th place in the 20 Best Architecture Firms in Peru:
| Featured Projects |
2 |
| Total Projects |
4 |
10. Artadi Arquitectos
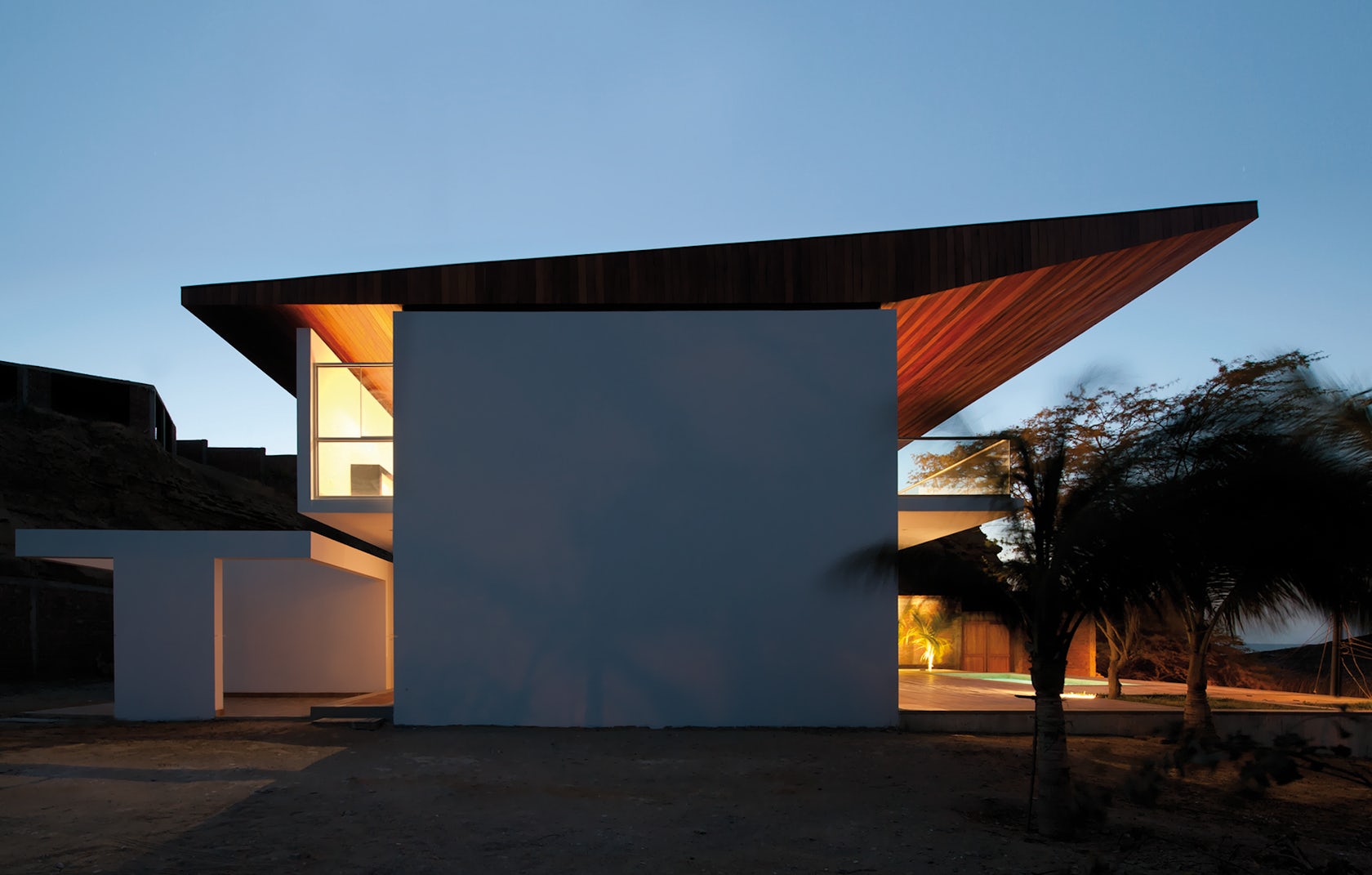
© Artadi Arquitectos
Architect Javier Artadi Is Professor of architectural design at the Faculty of Architecture at UPC (Universidad Peruana de Ciencias Aplicadas), in Lima, Perú. His work is internationally recognized for its conceptual load, its abstract geometry and its strong relationship with the landscape of the desert coast of the Peru. He is regularly published in books and magazines of architecture across five continents and has presented his work at universities and architectural meets in North & South America, Europe, Africa and the Middle East.
In 2012 Spanish Publishing house Loft Publications published his monograph on his work on the Peruvian coastal region which was presented at the Prague Festival of architecture. That same year he won the Grand Prix Casalgrande International in Milan, Italy, and the double gold medal in the Grand Prize VI Design Biennale South America. Javier represented Peru at the Venice Biennial of Architecture in 2012 and was later awarded the Orden del Sol from the Colegio de Arquitectos del Perú for his international recognition. Recently he was also awarded the great Padis de Cristal, created to honor contributions in outstanding design in Peru.
Some of Artadi Arquitectos’s most prominent projects include:
The following statistics helped Artadi Arquitectos achieve 10th place in the 20 Best Architecture Firms in Peru:
| Featured Projects |
3 |
| Total Projects |
4 |
9. NIKOLAS BRICEÑO arquitecto

© NIKOLAS BRICEÑO arquitecto
Founded by Nikolas Briceno, this Miraflores-based firm specializes in architecture and landscape architecture. The studio embraces exploration as part of the design process to create sustainable projects that react sensitively to nature.
Some of NIKOLAS BRICEÑO arquitecto’s most prominent projects include:
- Surrounded House, Lima, Peru
- Viewpoint House, Lima, Peru
- Bora Bora House, Asia District, Peru
- Cockfighting Arena Garden, Lima, Peru
- Porticos, Lima, Peru
The following statistics helped NIKOLAS BRICEÑO arquitecto achieve 9th place in the 20 Best Architecture Firms in Peru:
| Featured Projects |
3 |
| Total Projects |
6 |
8. Nómena

© Ronald Harrison
Nómena is an architecture studio based in Lima, Peru since 2007. Our outlook is always guided by design, with a focus on housing and urban articulation, and with careful attention to all scales of the service that we provide are the main elements of the Nómena method. We build meaning from architecture. All our projects propose a dialogue with the city and with the people who inhabit it, responding analytically and sensitively to the commissions we receive.
We design spaces thinking about their current use, but that are also capable of adapting to the changes of contemporary life. We like to think that our buildings get better over time, always trying to contribute positively to their context and the environment. We want to build the fabric of cities, piece by piece, without giving up the idea of creating unique works. More than thirty national and international awards and over sixty built works are the best proof of our consistency over fifteen years of work.
Some of Nómena’s most prominent projects include:
The following statistics helped Nómena achieve 8th place in the 20 Best Architecture Firms in Peru:
| A+Awards Finalist |
1 |
| Featured Projects |
3 |
| Total Projects |
4 |
7. Semillas

© Semillas
Semillas is a non-profit association with operations base in Lima, Pangoa (Junín region) and San Ignacio (Cajamarca region), founded in 2014 by Marta Maccaglia, after the experience of architecture and cooperation projects, since 2011. We are an interdisciplinary team of national and international professionals of architects, specialists in cooperation projects, builders and craftsmen. Young professionals join our team through internship programs.
Some of Semillas’s most prominent projects include:
The following statistics helped Semillas achieve 7th place in the 20 Best Architecture Firms in Peru:
| Featured Projects |
4 |
| Total Projects |
4 |
6. Juan Carlos Doblado

© Juan Carlos Doblado
Doblado Arquitectos was founded in 1990 by Juan Carlos Doblado, an architect from Ricardo Palma University, with a Master’s degree from the National University of Engineering. Doblado Arquitectos’ work has been published in specialized publications in America, Europe and Asia.
Some of Juan Carlos Doblado ‘s most prominent projects include:
- House in La Planicie, Alam.Jose Leon Barandiaran, La Molina, Lima, Peru
- La Jolla Beach House I, Asia District, Peru
- Vertical House, Lima, Peru
- La Jolla Beach House II, Peru
- La Isla Beach House, Asia District, Peru
The following statistics helped Juan Carlos Doblado achieve 6th place in the 20 Best Architecture Firms in Peru:
| Featured Projects |
4 |
| Total Projects |
9 |
5. Marina Vella Arquitecta
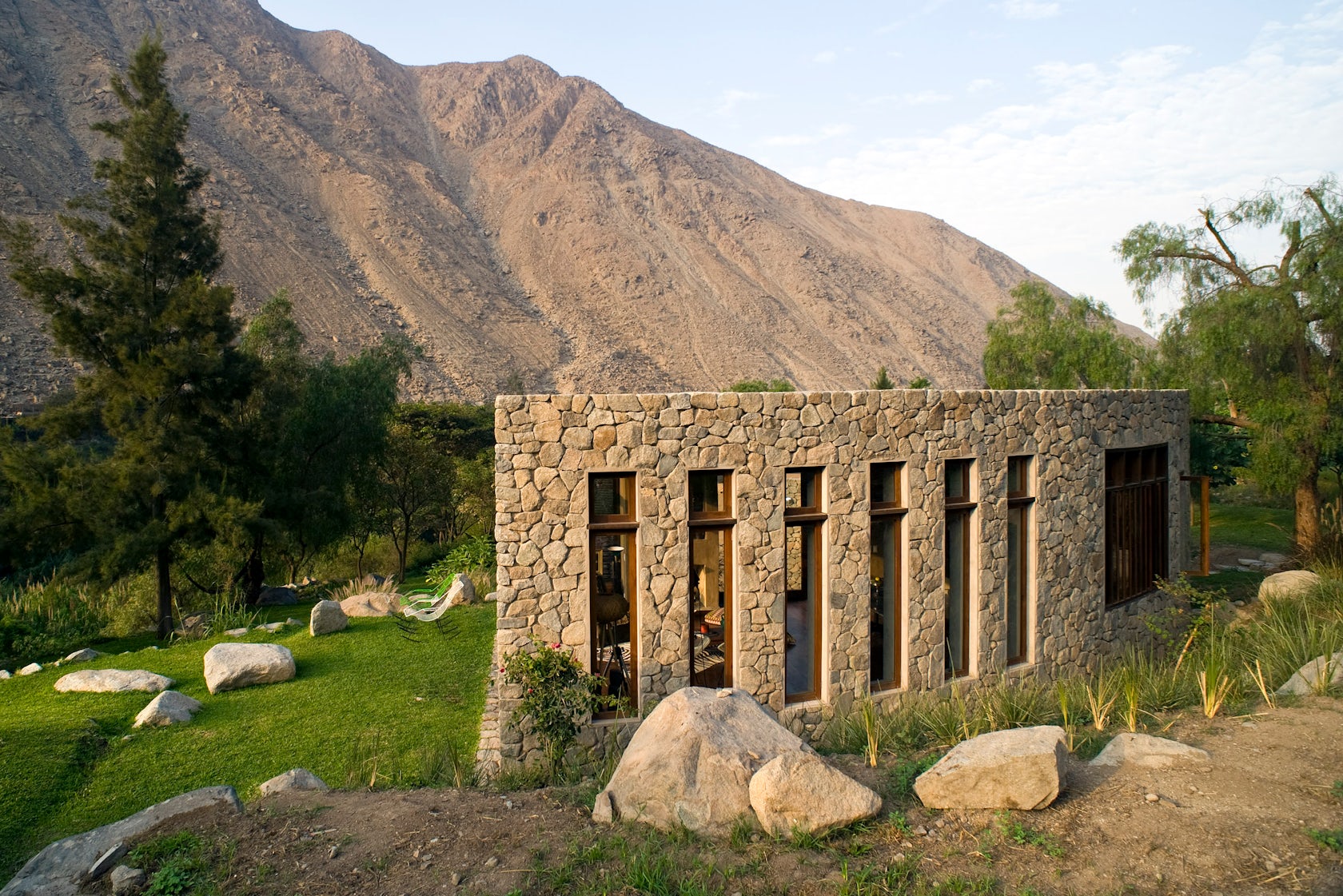
© Gonzalo Caceres
A pluridiciplinary architecture studio founded in Lima in 2011 by architect Marina Vella, after an academic process and professional experience in Peru and Switzerland. The studio understands the project as a question with infinite possible answers but only one particular answer that gives form and meaning, for which it develops a process of analysis of three factors: the characteristics of the place, the programmatic requirements and the genius loci of the place, what is not seen but perceived.
The link of these three factors is aligned with the studio’s fundamental design ideas (mantras): respecting and integrating the built elements into the context, minimizing the built area to maximize the exterior spaces, generating connections between users, passage and architecture, achieving a contemporary architecture that uses local techniques and resources, and creating a habitat in harmony with nature.
Some of Marina Vella Arquitecta’s most prominent projects include:
The following statistics helped Marina Vella Arquitecta achieve 5th place in the 20 Best Architecture Firms in Peru:
| Featured Projects |
5 |
| Total Projects |
5 |
4. Gonzalez Moix Arquitectura
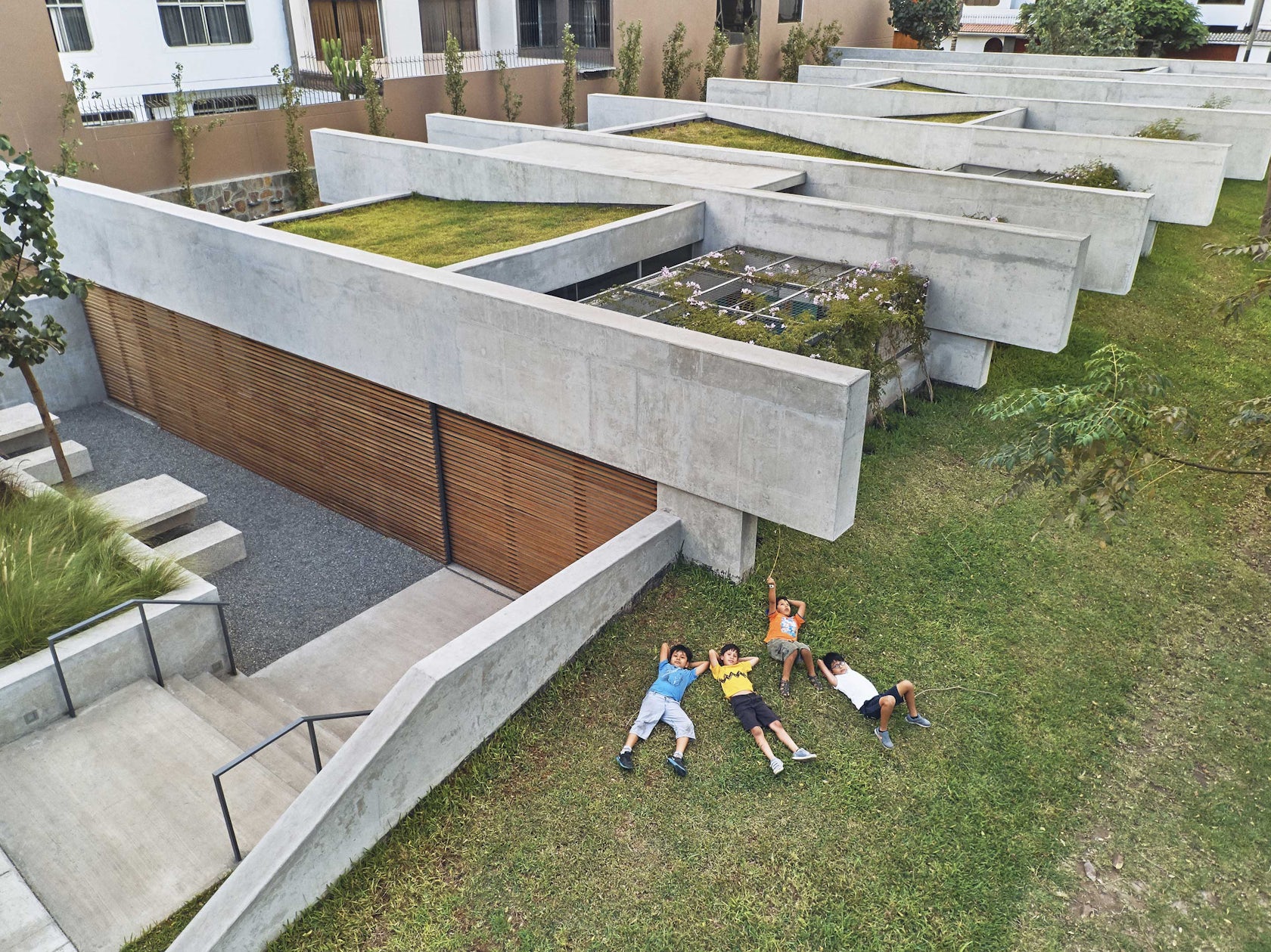
© Gonzalez Moix Arquitectura
Oscar Gonzalez Moix founded Gonzalez Moix Arquitectura in 1998 in Buenos Aires before moving his firm to Lima, Peru in 2022. The firm’s philosophy is creating habitable spaces through open minded thinking, adopting the realities of different perspectives and understanding people and their diverse cultures.
Some of Gonzalez Moix Arquitectura’s most prominent projects include:
- La Planicie House II, Lima, Peru
- Cachalotes House, Lima, Peru
- Pescados Capitales Restaurant, Lima, Peru
- Plaza Cultural Norte, La Molina, Peru
- ZENTRO, Lima, Peru
The following statistics helped Gonzalez Moix Arquitectura achieve 4th place in the 20 Best Architecture Firms in Peru:
| Featured Projects |
6 |
| Total Projects |
6 |
3. riofrio arquitectos
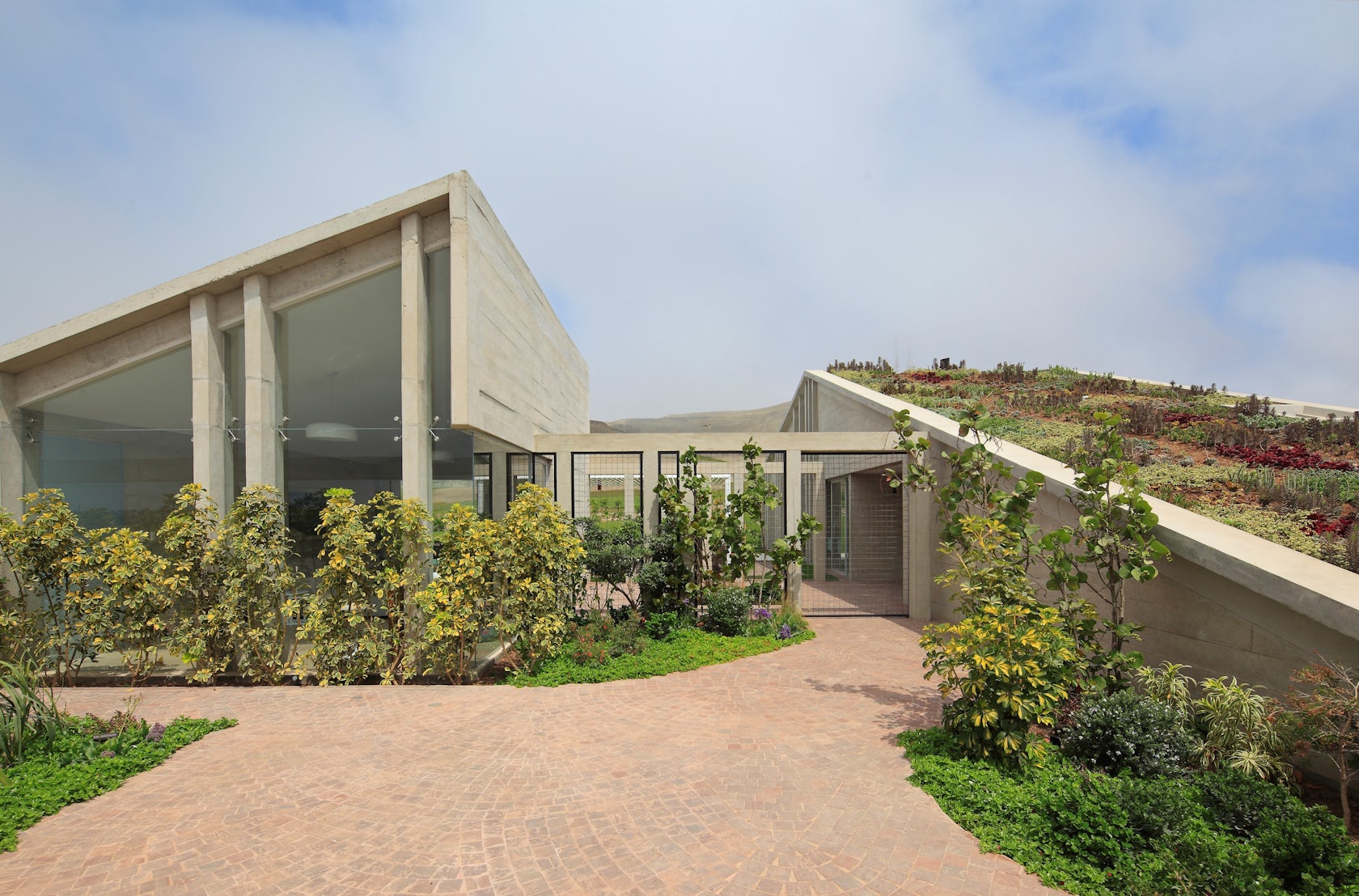
© riofrio arquitectos
Founded by Peruvian architect Roberto Riofrio Navarro, riofrio arquitetos is a boutique practice based in Lima with a specialization in residential and furniture design.
Some of riofrio arquitectos’s most prominent projects include:
- House Casa Paracas, Paracas, Peru
- House Playa El Golf H4, Asia District, Peru
- House Playa Las Palmeras, Panamericana Sur, Peru
- Casa LB3 Piura, Piura, Peru
- Bogavante House, Paracas, Peru
The following statistics helped riofrio arquitectos achieve 3rd place in the 20 Best Architecture Firms in Peru:
| Featured Projects |
6 |
| Total Projects |
10 |
2. Longhi Architects
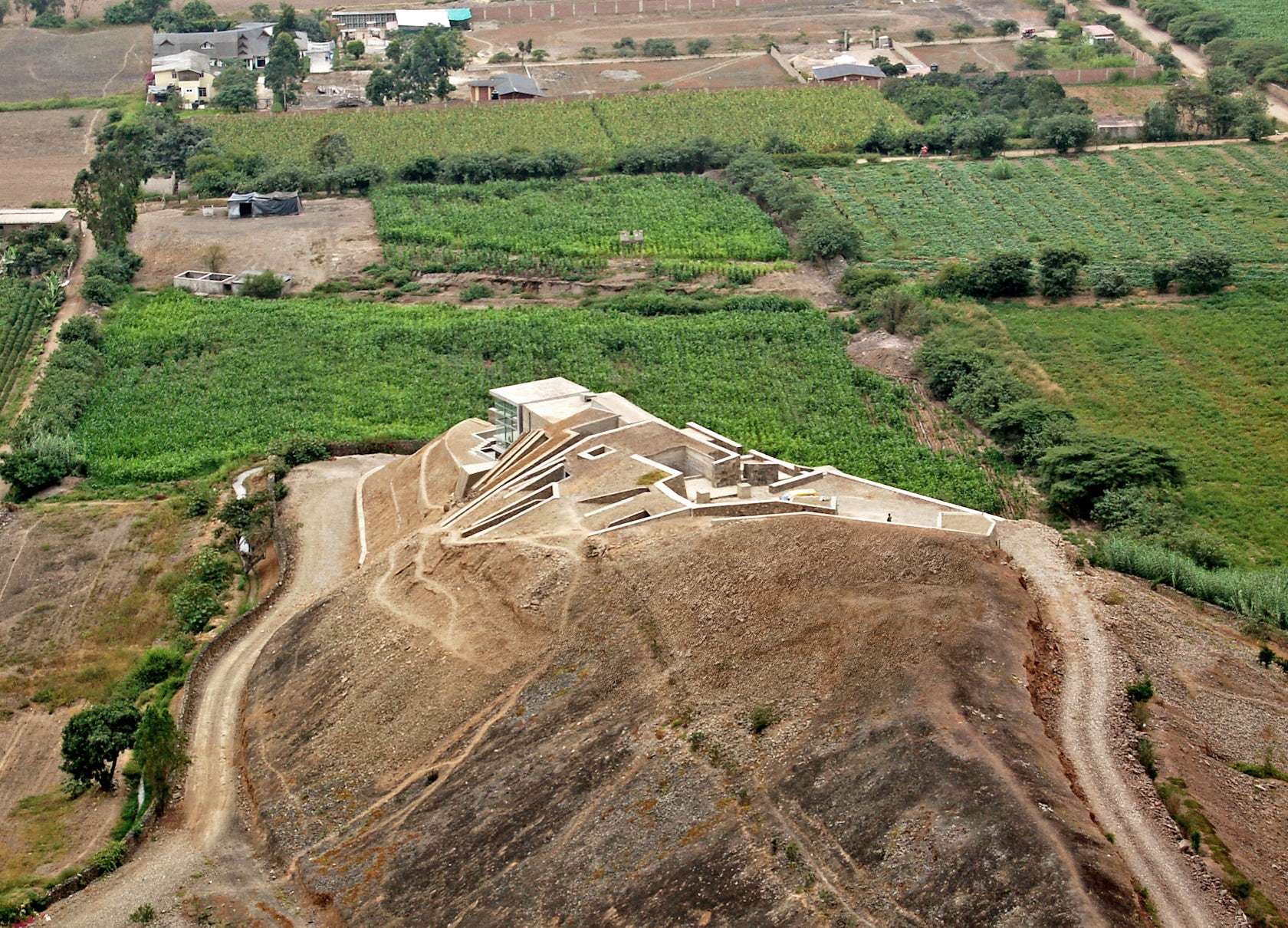
© Longhi Architects
Founded in 1996, Longhi Architects is an interdisciplinary practice involved in rigorous design and research that yields innovative solutions. With founder Luis Longhi serving as principal and design director, the firm consists of a small group who remain committed to the practice of architecture as a collaborative enterprise. The firm specializes in the artistic side of the profession having design and executed world recognized theater stages and public installations.
Some of Longhi Architects’s most prominent projects include:
The following statistics helped Longhi Architects achieve 2nd place in the 20 Best Architecture Firms in Peru:
| Featured Projects |
8 |
| Total Projects |
9 |
1. Martin Dulanto Arquitecto

© Martin Dulanto Arquitecto
Founded by Martin Dulanto Sangalli in 2012, Martin Dulanto Arquitecto is a Lima-based firm which specializes in residential architecture. The studio’s presence is recognized throughout Latin America.
Some of Martin Dulanto Arquitecto’s most prominent projects include:
- Casa P12, Lima, Peru
- Casa Seta, Asia District, Peru
- Casa Blanca, Lima, Peru
- Casa Maple, Lima, Peru
- Casa Topo, Cieneguilla, Peru
The following statistics helped Martin Dulanto Arquitecto achieve 1st place in the 20 Best Architecture Firms in Peru:
| Featured Projects |
9 |
| Total Projects |
14 |
Top image: Casa Lava by Martin Dulanto Arquitecto, Lima, Peru
Why Should I Trust Architizer’s Ranking?
With more than 30,000 architecture firms and over 130,000 projects within its database, Architizer is proud to host the world’s largest online community of architects and building product manufacturers. Its celebrated A+Awards program is also the largest celebration of architecture and building products, with more than 400 jurors and hundreds of thousands of public votes helping to recognize the world’s best architecture each year.
Architizer also powers firm directories for a number of AIA (American Institute of Architects) Chapters nationwide, including the official directory of architecture firms for AIA New York.

An example of a project page on Architizer with Project Award Badges highlighted
A Guide to Project Awards
The blue “”+”” badge denotes that a project has won a prestigious A+Award as described above. Hovering over the badge reveals details of the award, including award category, year, and whether the project won the jury or popular choice award.
The orange Project of the Day and yellow Featured Project badges are awarded by Architizer’s Editorial team, and are selected based on a number of factors. The following factors increase a project’s likelihood of being featured or awarded Project of the Day status:
- Project completed within the last 3 years
- A well written, concise project description of at least 3 paragraphs
- Architectural design with a high level of both functional and aesthetic value
- High quality, in focus photographs
- At least 8 photographs of both the interior and exterior of the building
- Inclusion of architectural drawings and renderings
- Inclusion of construction photographs
There are 7 Projects of the Day each week and a further 31 Featured Projects. Each Project of the Day is published on Facebook, Twitter and Instagram Stories, while each Featured Project is published on Facebook. Each Project of the Day also features in Architizer’s Weekly Projects Newsletter and shared with 170,000 subscribers.
We’re constantly look for the world’s best architects to join our community. If you would like to understand more about this ranking list and learn how your firm can achieve a presence on it, please don’t hesitate to reach out to us at editorial@architizer.com.



