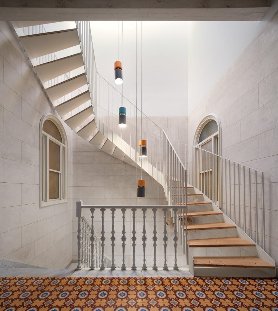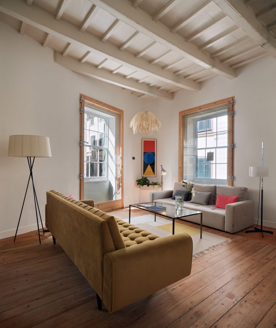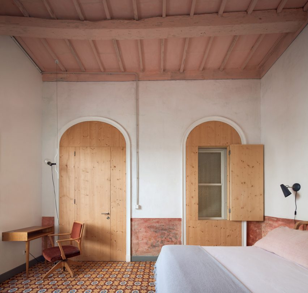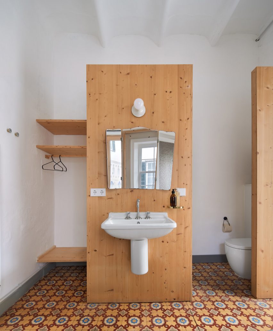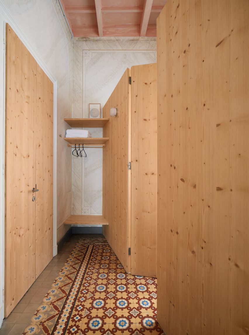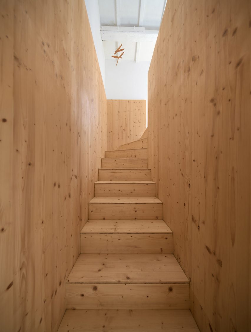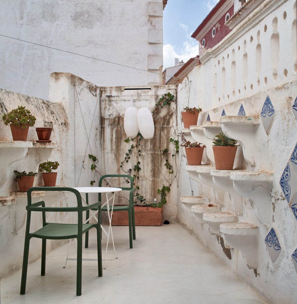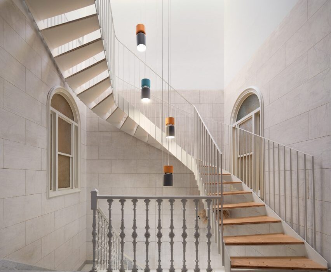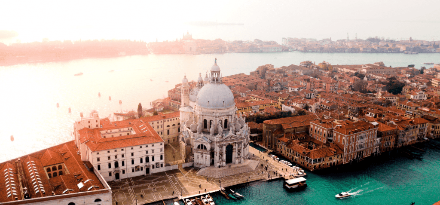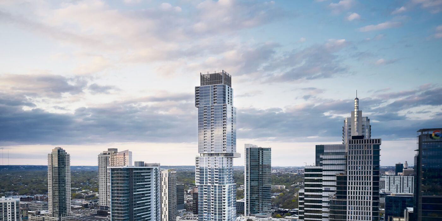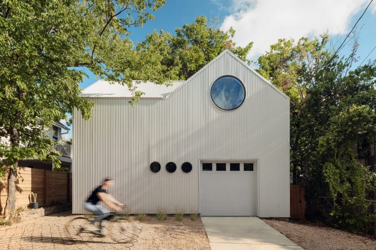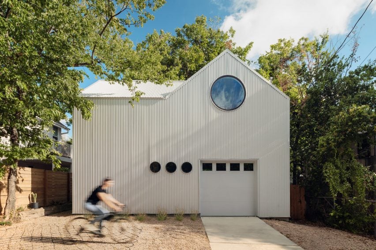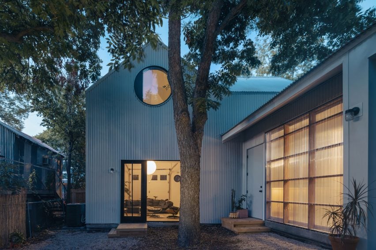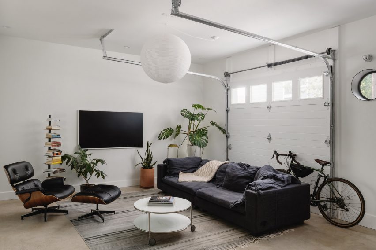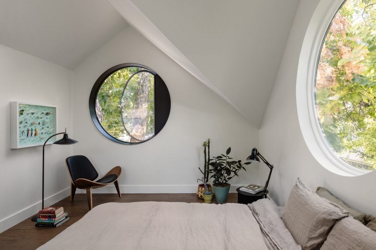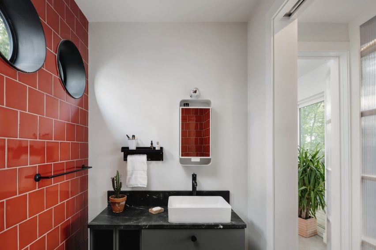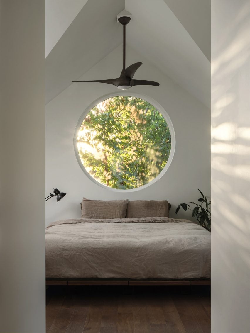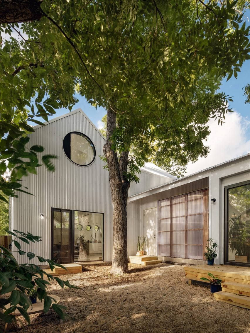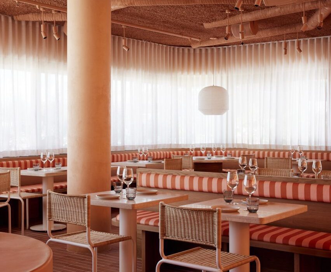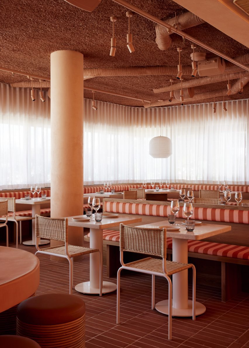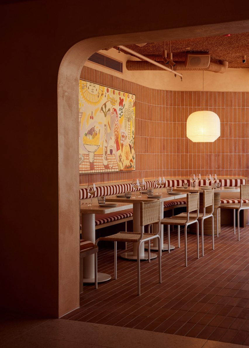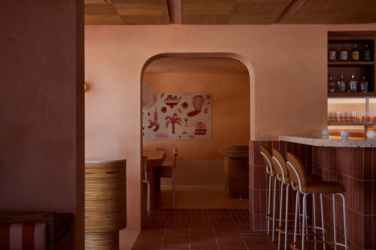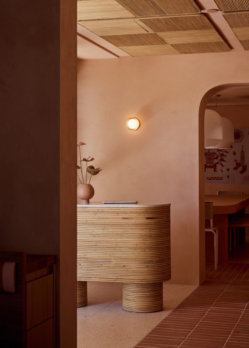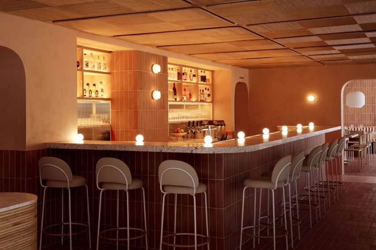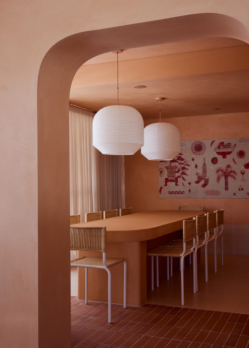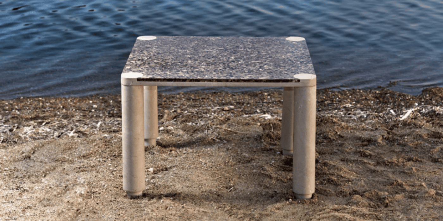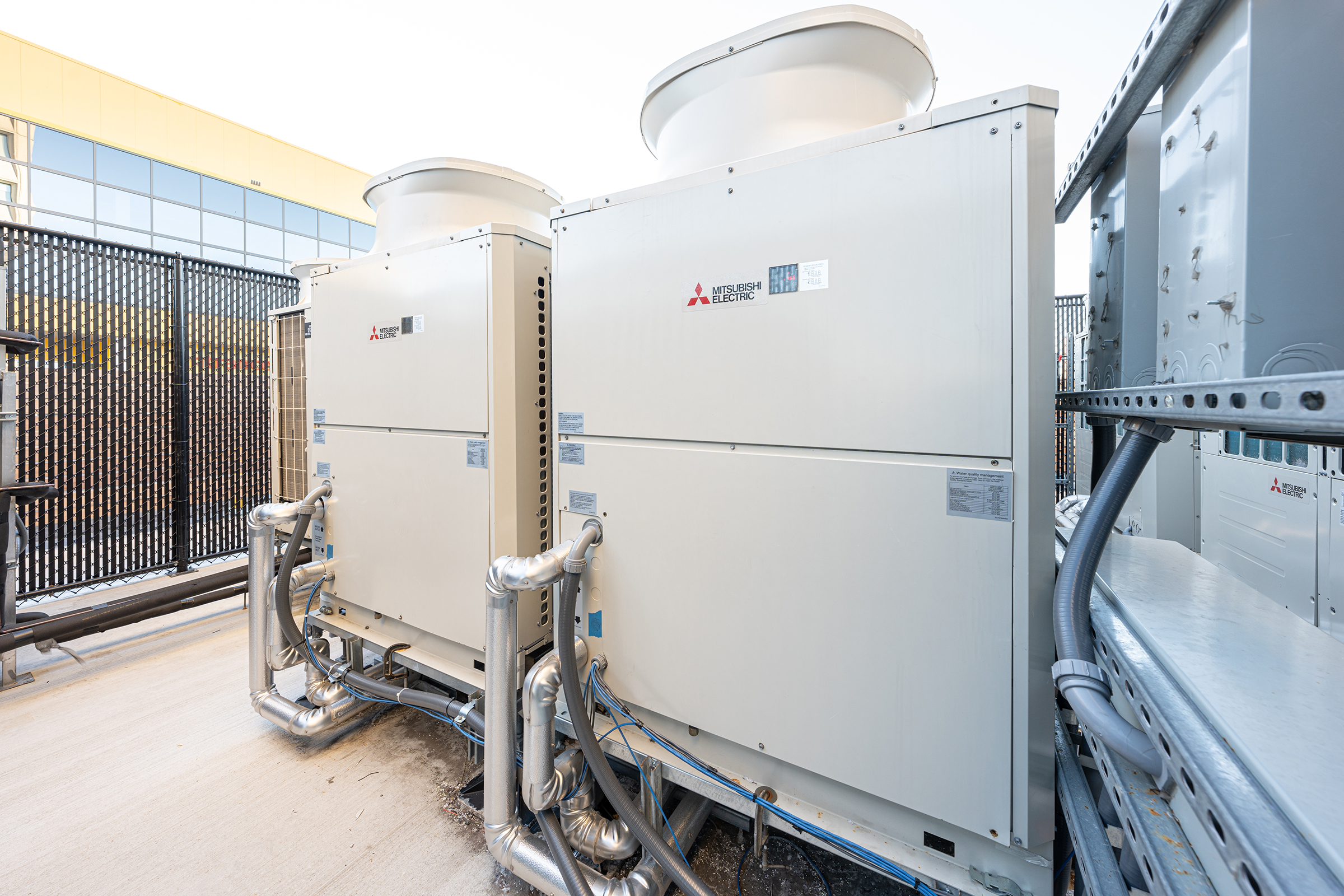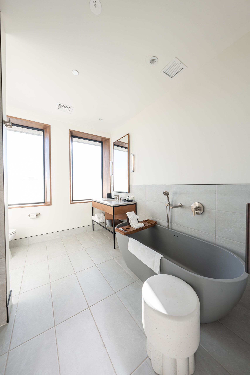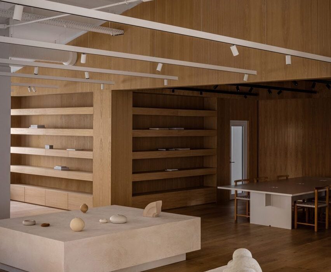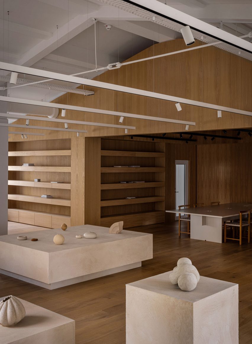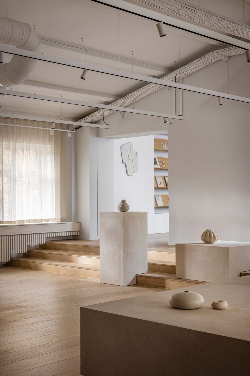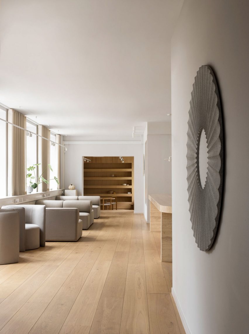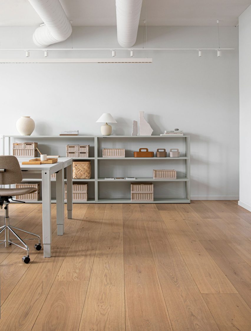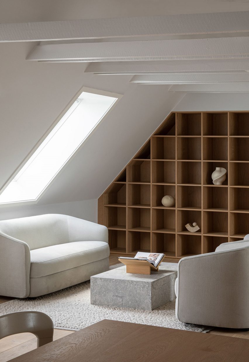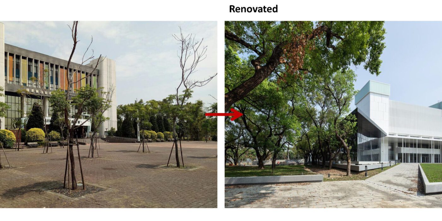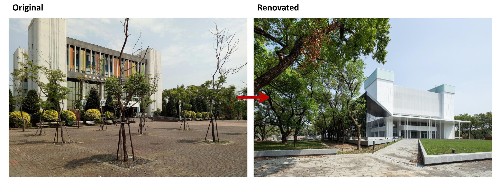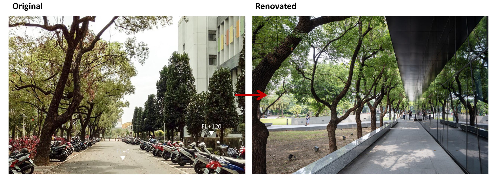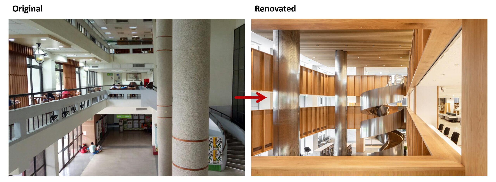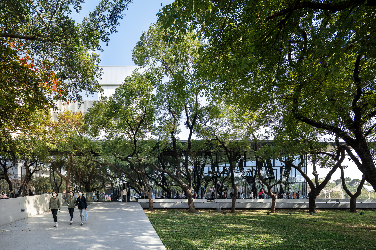Judging for the 11th A+Awards is now underway! While awaiting the Winners, prepare for the upcoming Architizer Vision Awards, honoring the best architectural photography, film, visualizations, drawings, models and the talented creators behind them. Learn more and register >
The history of rainwater harvesting stretches back millennia, with evidence of its practice in ancient civilizations such as Mesopotamia, Egypt and Rome. A testament to human ingenuity, these early societies recognized the importance of capturing and storing rainwater to ensure a stable water supply, especially in arid regions. As cities grew and centralized water systems developed, rainwater harvesting took a back seat, only to be revived in the face of modern challenges.
Today, as the world grapples with the impacts of climate change and increasing water scarcity, architects and engineers are revisiting the potential of rainwater harvesting in contemporary design. This sustainable water management solution serves to conserve resources and alleviate the burden on overtaxed municipal systems, reduce energy consumption and mitigate flood risks.
Advancements in technology and materials have paved the way for innovative rainwater harvesting systems, ranging from simple rooftop catchment setups to complex, large-scale integrated systems. Green rooftops, permeable pavements and landscape design elements such as bioswales and rain gardens are increasingly employed in urban environments to maximize rainwater capture and infiltration. While the rise of green building certifications like LEED and BREEAM, architects are incentivized to incorporate rainwater harvesting into their designs, further propelling its adoption.
The Independent
By Rhode Partners, Austin, TX, United States
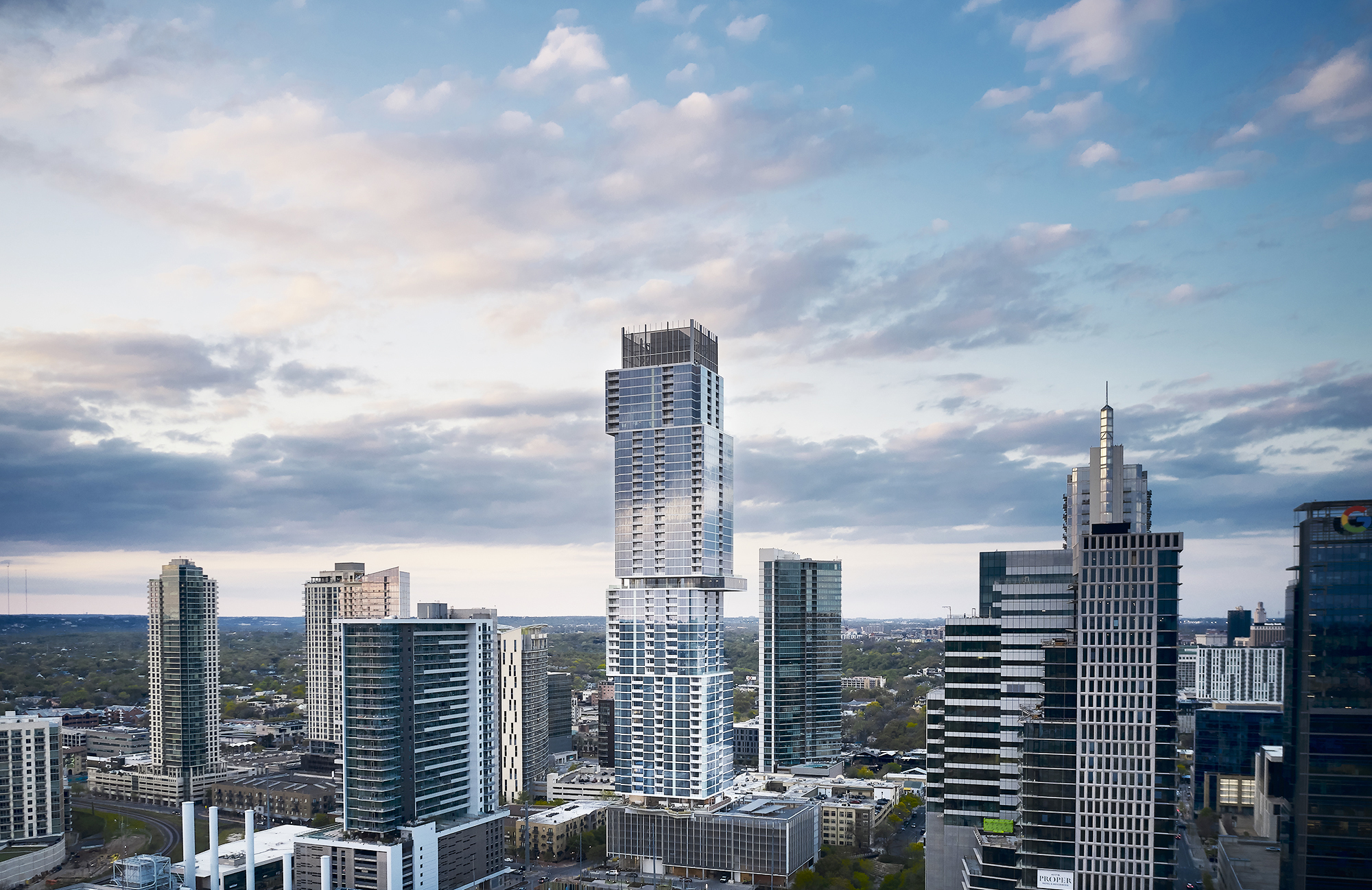
The Independent by Rhode Partners, Austin, TX, United States Photograph by Nick Simonite
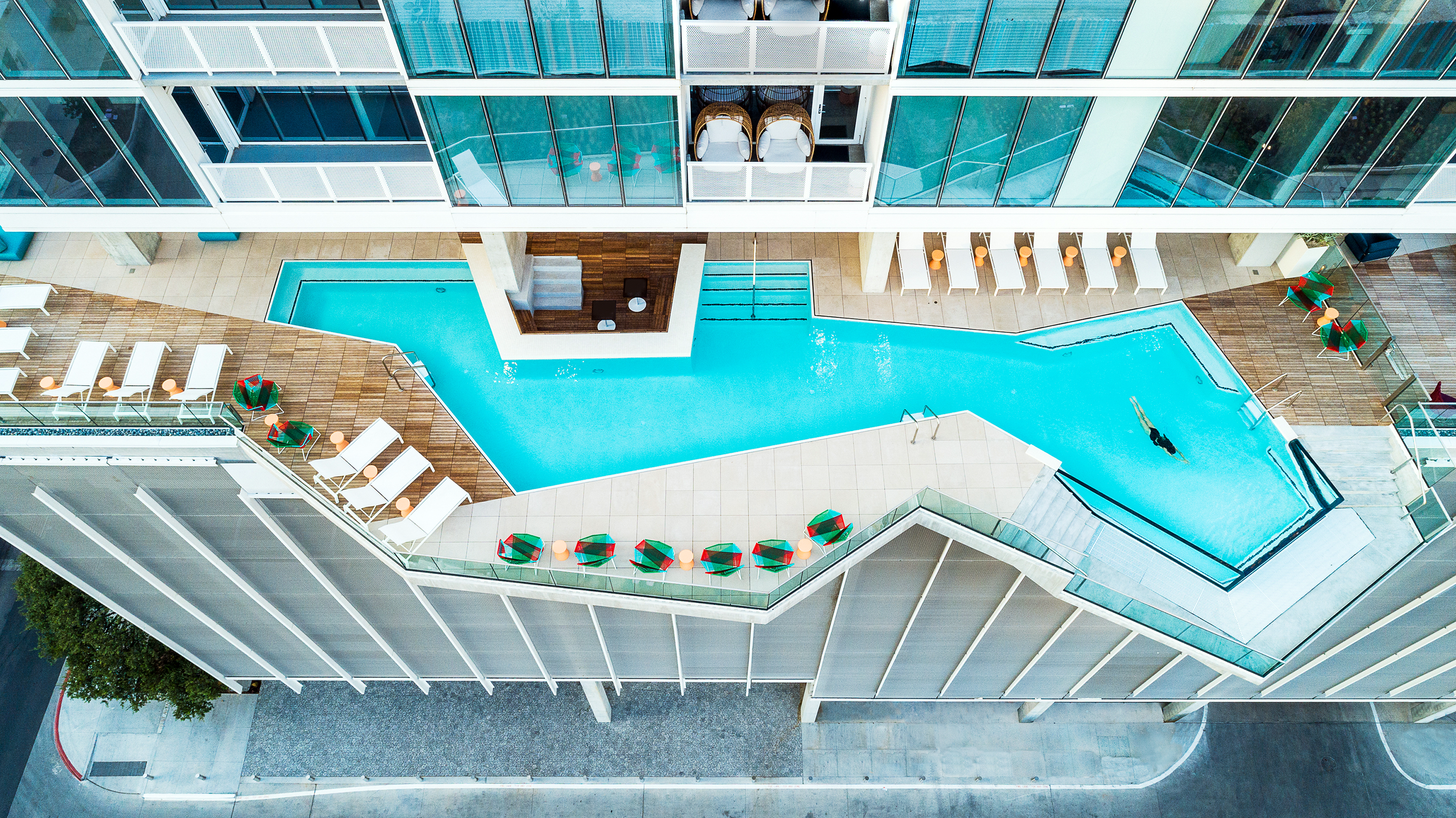
The Independent by Rhode Partners, Austin, TX, United States. Photograph by Patrick Wong
The Independent is an architectural marvel by Rhode Partners. The eco-conscious building reigns supreme in Austin’s Seaholm District as the city’s tallest LEED Gold Certified tower. This 688-foot skyscraper playfully teases gravity with its cantilevered blocks and a levitating infinity pool, while its floor-to-ceiling glass windows offer stunning city panoramas. A vertical neighborhood of 363 units, The Independent boasts 12 competitive, luxury condo amenity spaces across two floors spanning 20,000 square feet that cater to the high expectations of the tower’s residents.
At the same time, the architects endeavored to meet high levels of sustainability. Tucked within its stainless-steel mesh crown, a colossal liquid damper tank ensures stability against high-altitude winds while the pièce de résistance, a cutting-edge rainwater harvesting system and a 75-kilowatt solar power system, make this eco-friendly titan an iconic fixture in Austin’s skyline.
Fort 137
By Daniel Joseph Chenin, Ltd., Las Vegas, NV, United States
Popular Choice Winner, 10th Annual A+Awards, Residential > Residential Interiors (>3000 sq ft)
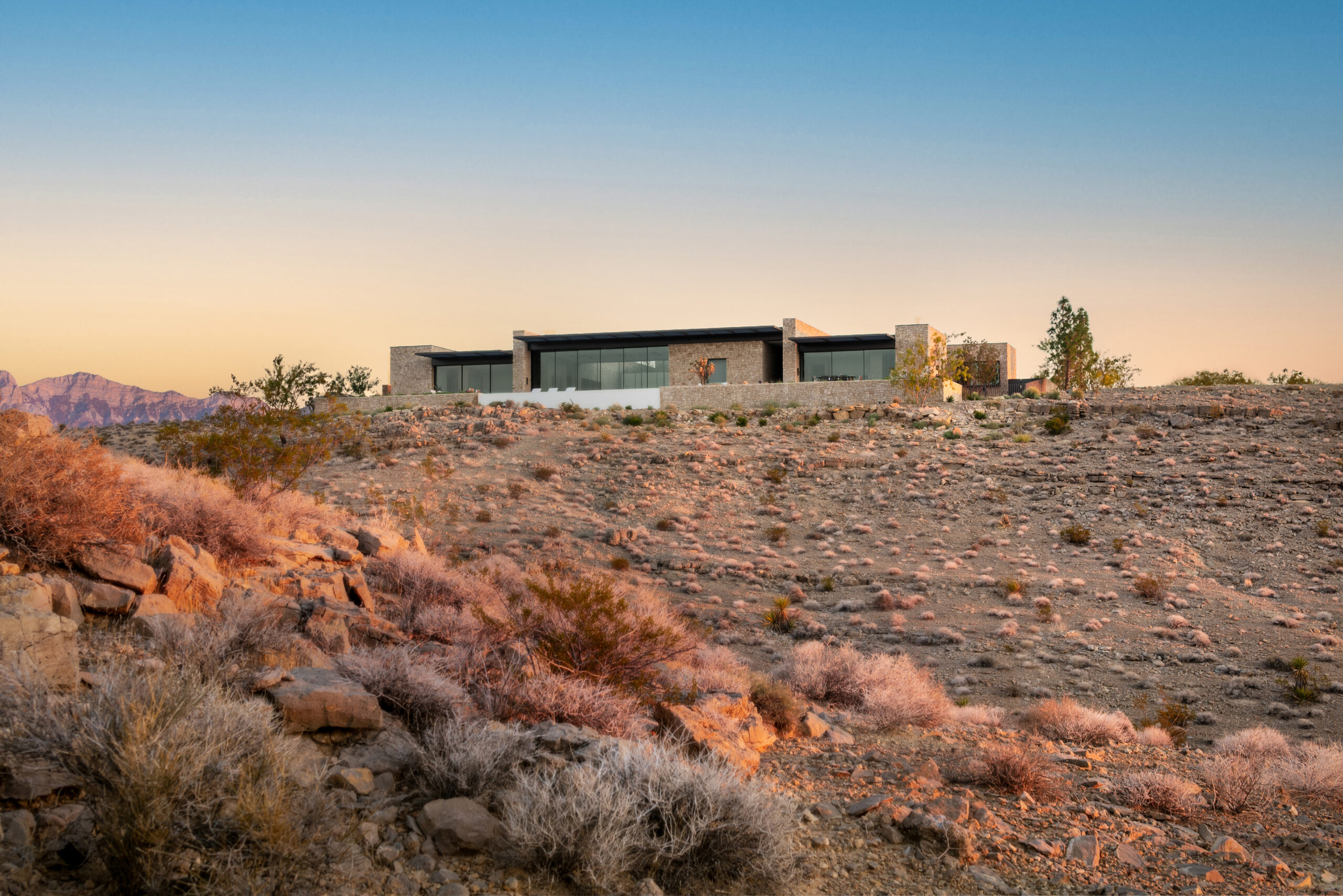
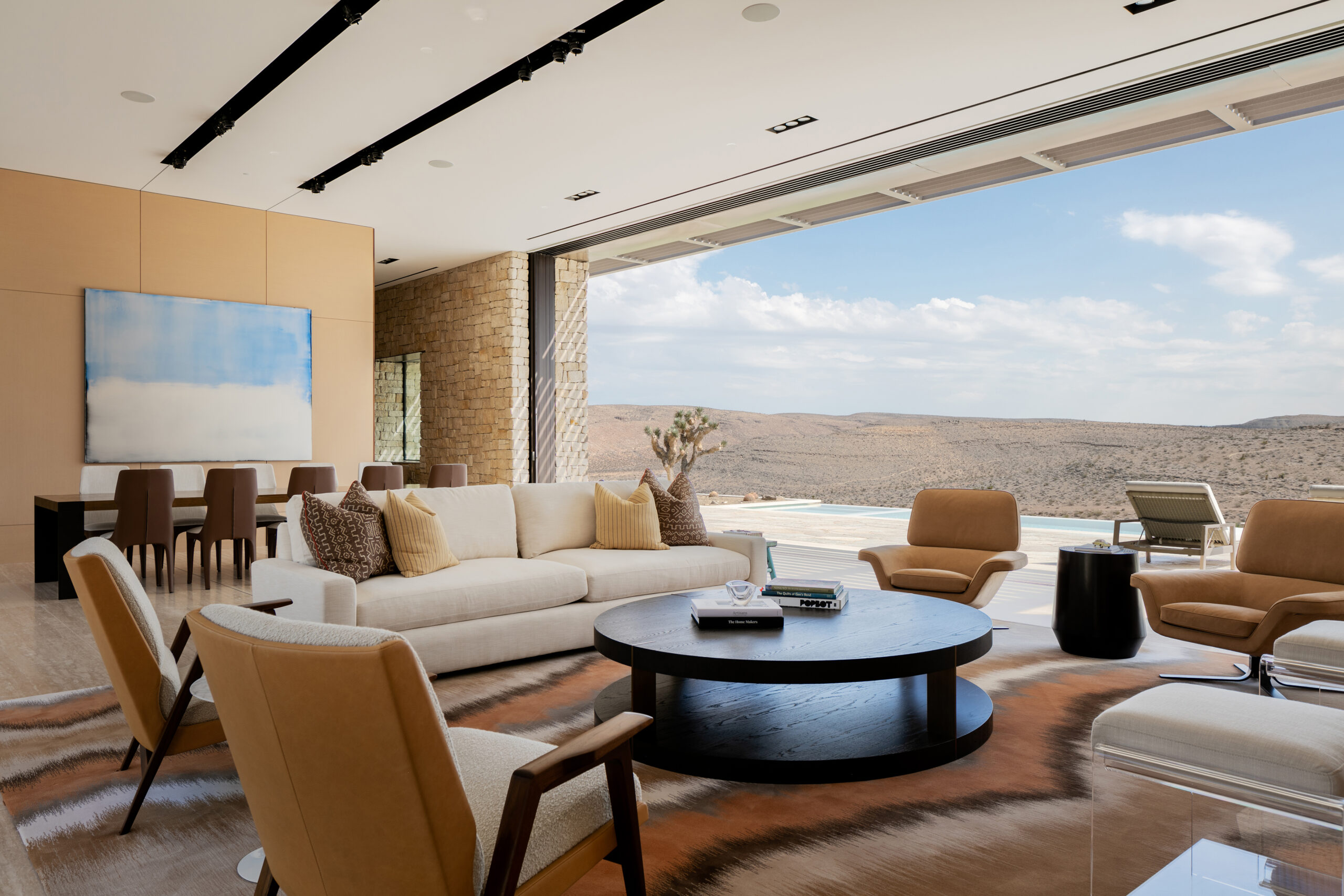
Fort 137 by Daniel Joseph Chenin, Ltd., Las Vegas, NV, United States. Photographs by Stetson Ybarra
Nestled in the pristine Las Vegas Valley, this eco-conscious residence serves as a base camp for a family of nature-loving scientists. Drawing inspiration from historic fort structures, the house boasts a compact, clustered design, with each volume meticulously placed to optimize views and combat desert climate challenges.
Embracing the landscape, panoramic glass doors extend living spaces, enabling cross-ventilation and daylighting. Louvered roof overhangs provide summer shade and allow winter light penetration. A curated palette of native materials, such as weathered steel, hot rolled steel, reconstituted oak and limestone, ensures the residence ages gracefully alongside its environment.
Crucially, a state-of-the-art rainwater harvesting system elevates the home’s sustainability, conserving precious resources in the parched region. This architectural gem reduces its carbon footprint and exemplifies harmonious coexistence with nature by employing sustainable strategies like passive cooling, daylighting, thermal mass, and photovoltaic panels.
Rain Harvest Home
By Robert Hutchison Architecture, JSa Arquitectura, Temascaltepec de González, Mexico
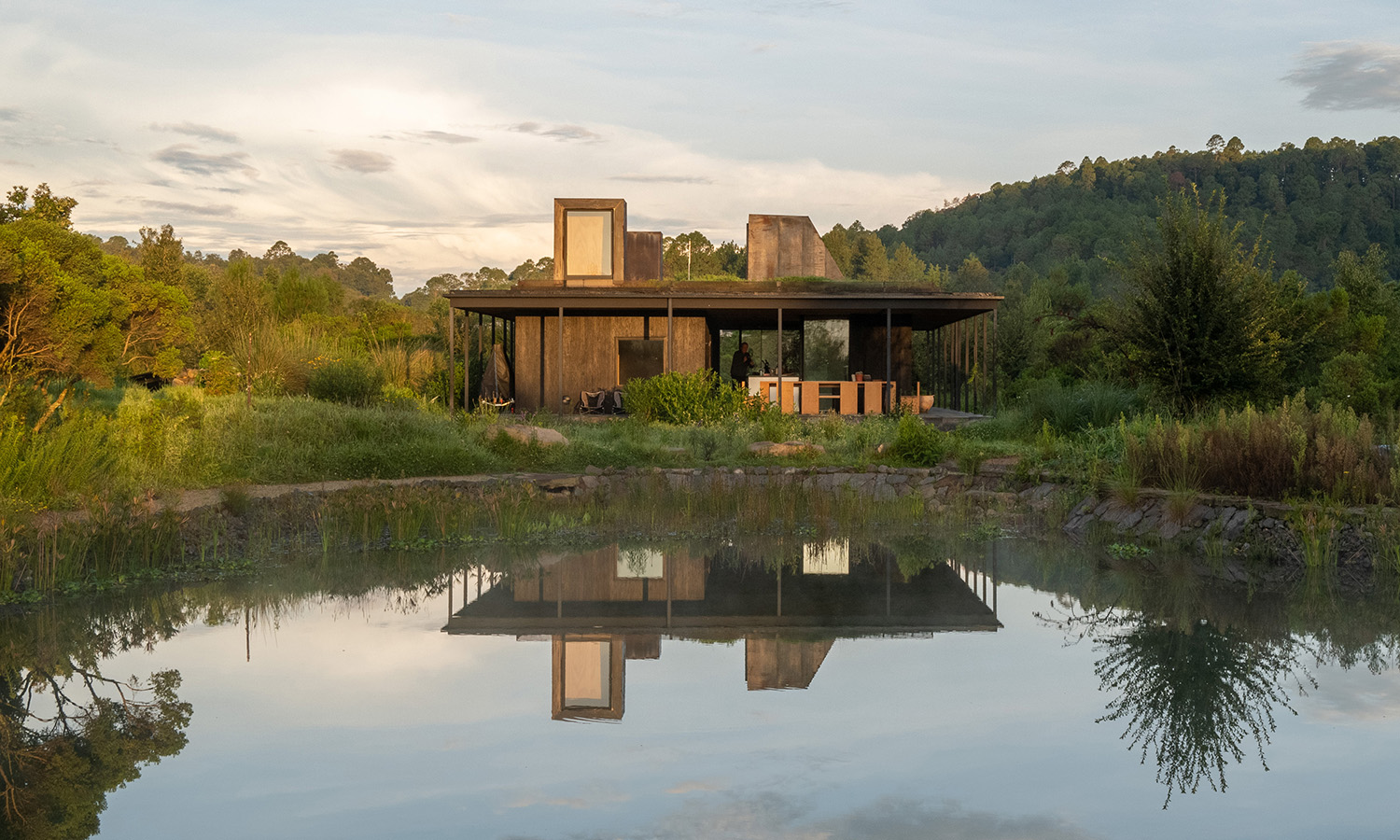
Rain Harvest Home by Robert Hutchison Architecture, JSa Arquitectura, Temascaltepec de González, Mexico. Photo Credit Robert Hutchison
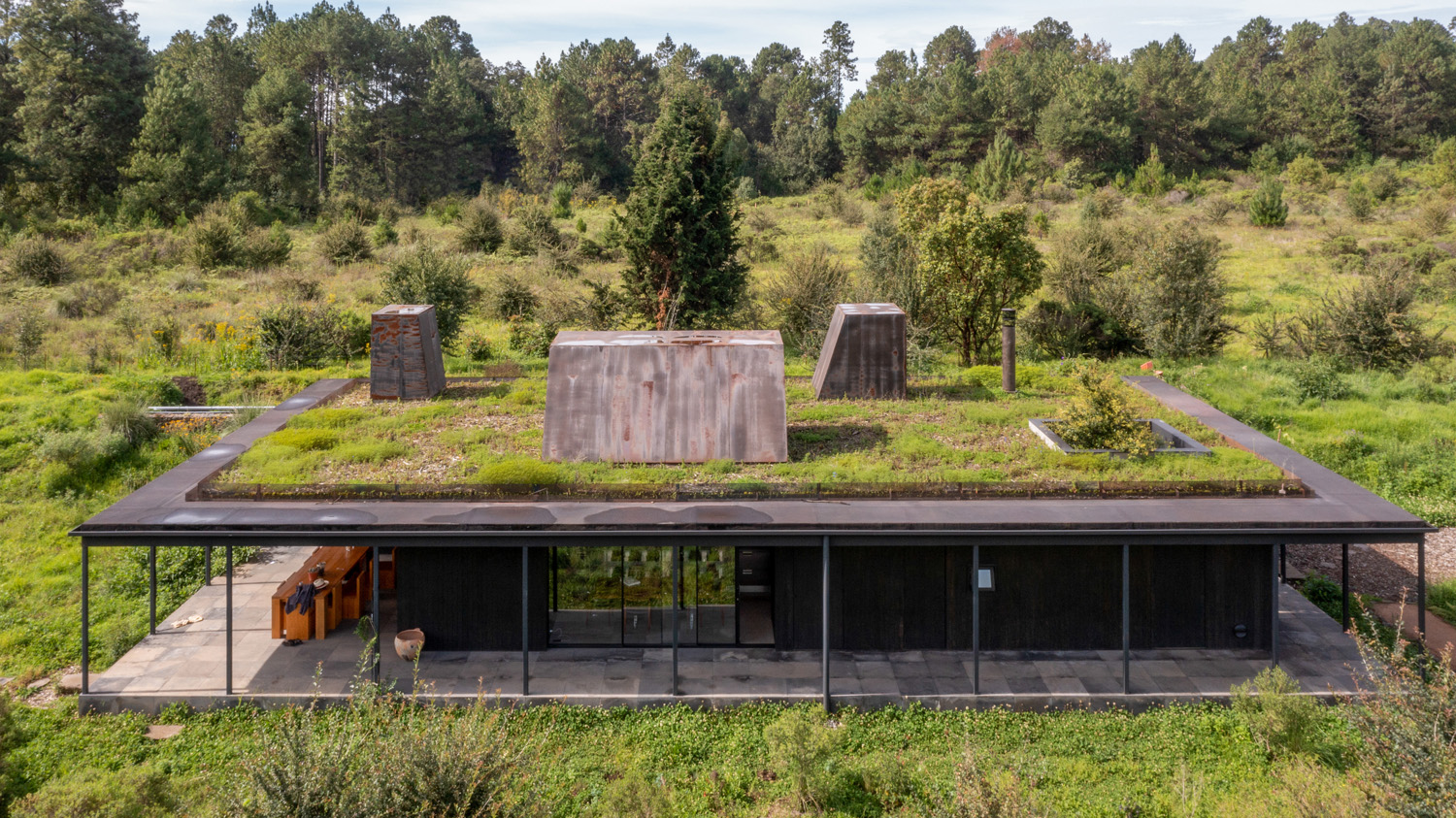
Rain Harvest Home by Robert Hutchison Architecture, JSa Arquitectura, Temascaltepec de González, Mexico. Photograph by Jaime Navarro
Rain Harvest Home, a collaborative creation by Robert Hutchison Architecture and JSa Arquitectura, is an experiential abode in the mountains west of Mexico City. Comprising three porous wooden structures, the residence embraces the landscape and embodies a regenerative design that addresses water scarcity in the region. Each building collects rainwater, supplying the home with 100% of its water needs year-round through an on-site reservoir and treatment system.
As part of the visionary 450-acre La Reserva el Peñón development, Rain Harvest Home exceeds the requirement to harvest rainwater for 60% of its water needs. Walking trails between the buildings double as bioswales, while the site also boasts a bio-agriculture garden, emphasizing the family’s commitment to living in harmony with nature.
House in the Countryside
By Herreros Arquitectos, Artà, Spain
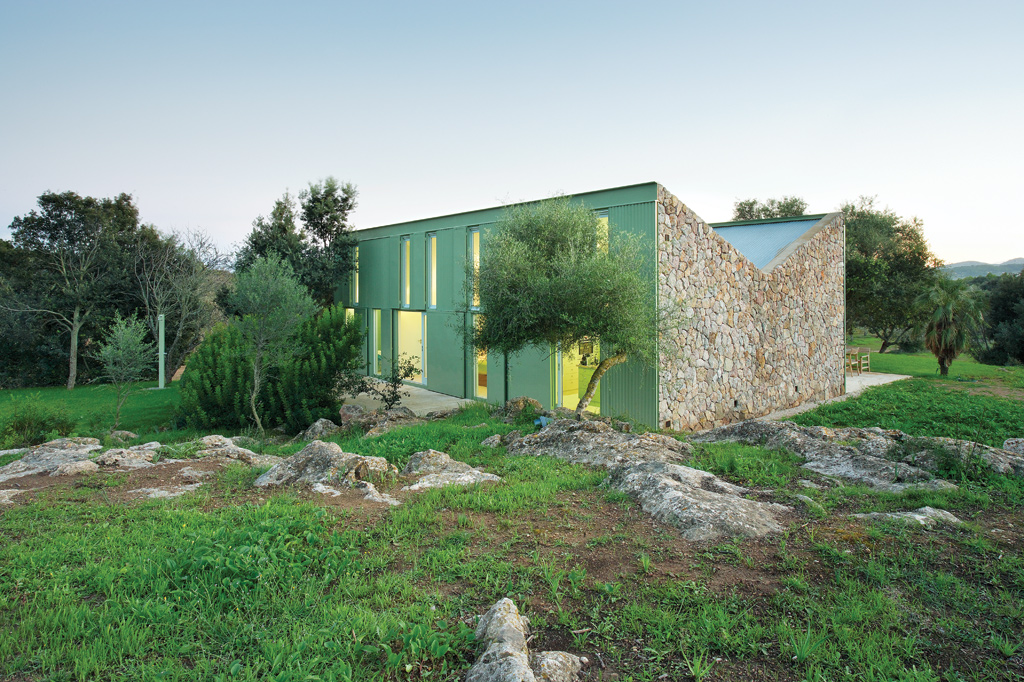
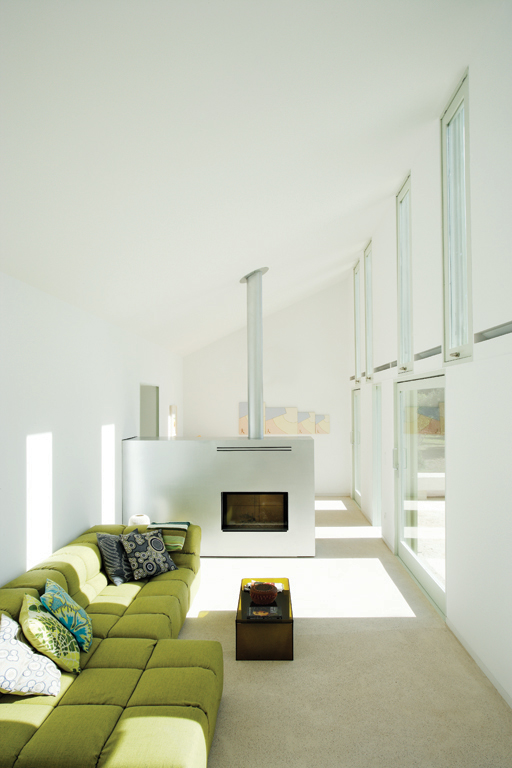
House in the Countryside by Herreros Arquitectos, Artà, Spain. Photographs by José Hevia
House in the Countryside, a project by Herreros Arquitectos in Artà, Spain, brilliantly transforms a former shepherd’s refuge into a charming occasional-use residence. The design replicates the original structure symmetrically, preserving its intelligent orientation, ventilation and water collection facilities. The dry-constructed outer wall fosters a dialogue with the local climate through independent systems of openings and shutters.
The interior retains the original compartments, each housing a single primary object defining its function. The inverted roof facilitates natural cross-ventilation that is adjustable to create an ideal climate. Notably, the rainwater harvesting system is preserved and optimized, with the dual-slope roof directing water to the original gutter and cistern, upholding the spirit of the initial construction.
U House, Ericeira
By Jorge Graca Costa, Ericeira, Portugal
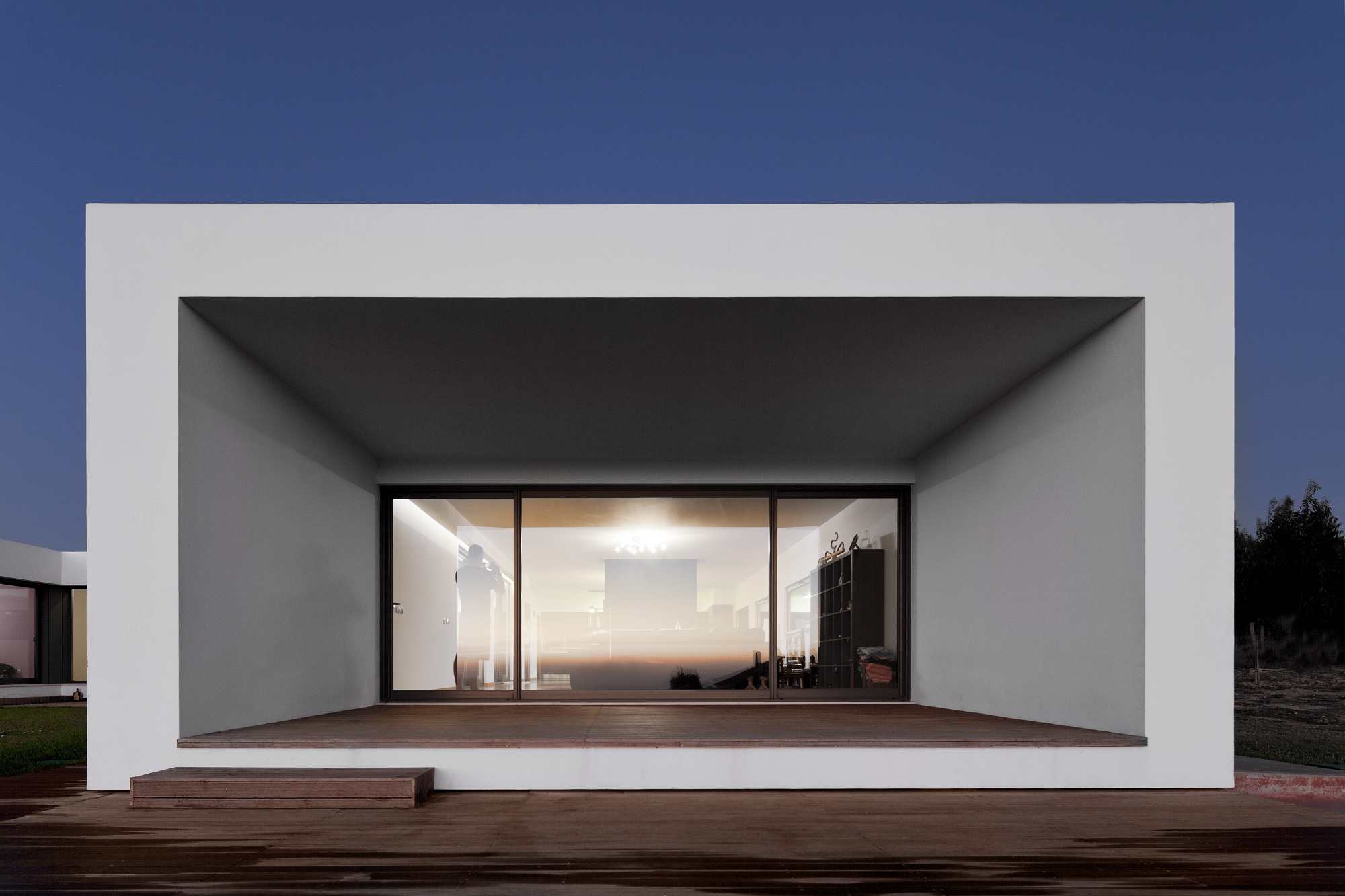
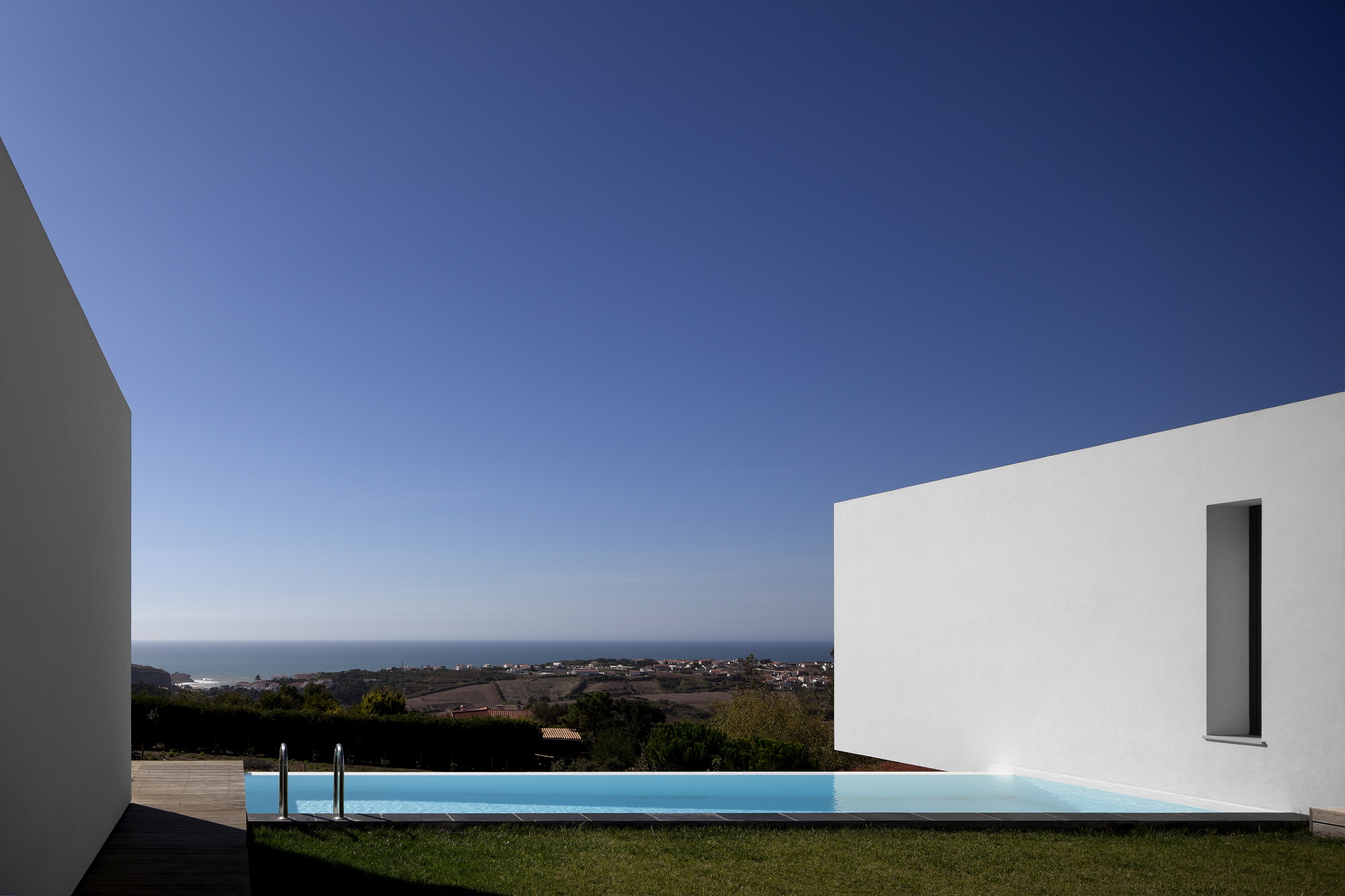
U House, Ericeira by Jorge Graca Costa, Ericeira, Portugal. Photographs by Fernando Guerra, FG + SG
U-House, perched atop a hill in Ericeira, Portugal, is a sustainable residence designed by architect Jorge Graca Costa for a professional surfer and his family. Inspired by traditional Mediterranean courtyard houses, the structure protects against the region’s windy climate while offering captivating views of San Lorenzo Bay.
A dense mesh of trees surrounds the 300-square-meter home, and its layout frames the bay view and moderates the courtyard’s climate. A grassy area, decked patio, and non-chlorinated pool heated by solar and biomass energy create a harmonious outdoor space.
Sustainability is integrated seamlessly into the design, combining eco-friendly features without sacrificing aesthetics or functionality. The house is constructed with cork insulation and benefits from passive design for natural heating and cooling. Solar panels are used for floor and water heating, with additional support from biomass heating. The microclimate environment created by the patio and chemical-free pool further contributes to the eco-friendly design.
Rainwater harvesting plays a crucial role in the home’s sustainability; a pre-existing well is used for collecting rainwater for irrigation purposes. With numerous green features, the U-House boasts an A+ energy rating from the National Energy Agency, showcasing the success of blending architecture with prescriptive performance design in a comfortable, livable space.
Tucson Mountain Retreat
By D U S T, Tucson, AZ, United States
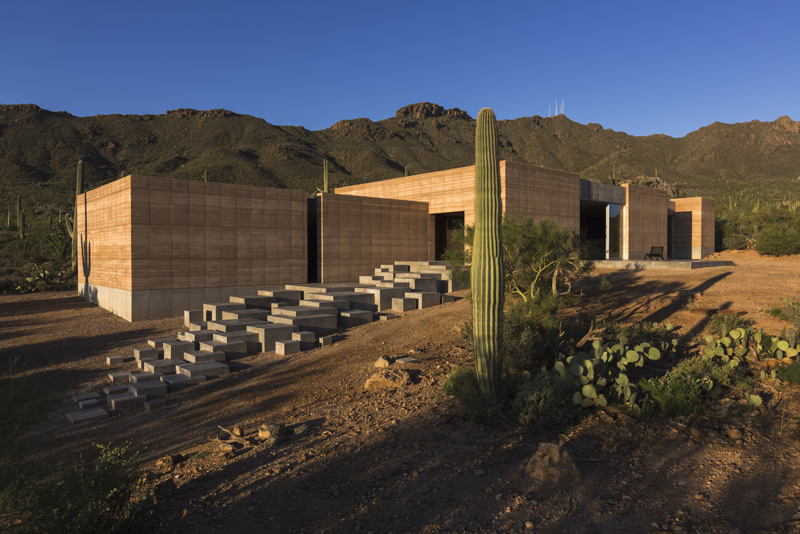
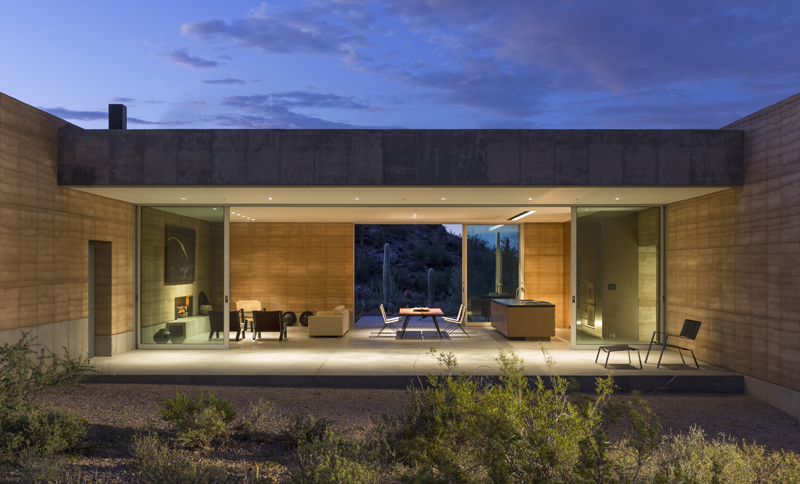
Tucson Mountain Retreat by DUST, Tucson AZ, United States. Photographs by Jeff Goldberg
The Tucson Mountain Retreat in the Sonoran Desert is a thoughtfully designed home that minimizes environmental impact while maximizing connections to the mystical landscape. The house is constructed primarily of Rammed Earth, an eco-friendly material with excellent thermal mass properties. The design comprises three distinct zones for living, sleeping, and music recording/home entertainment, which can only be accessed by stepping outside and traversing the desert landscape. This separation ensures acoustic isolation and continuous interaction with the natural surroundings.
A 30,000-gallon rainwater harvesting system supplies water for all household uses, while solar heat gain is reduced by orienting the house along an east-west axis and minimizing openings on the east and west facades. South-facing patios and deep overhangs provide unobstructed views, passive heating, and cross-ventilation. When the floor-to-ceiling sliding glass doors are opened, the house and desert merge into one seamless, boundless space.
Judging for the 11th A+Awards is now underway! While awaiting the Winners, prepare for the upcoming Architizer Vision Awards, honoring the best architectural photography, film, visualizations, drawings, models and the talented creators behind them. Learn more and register >
