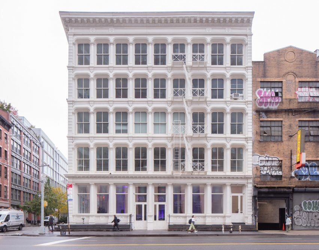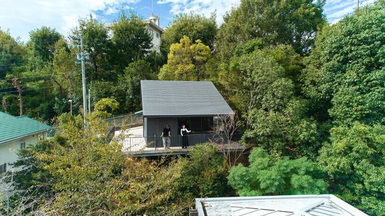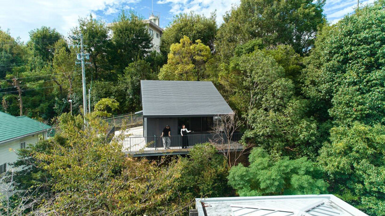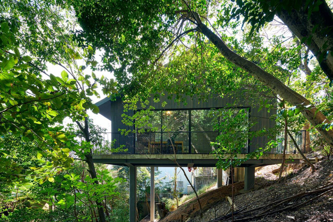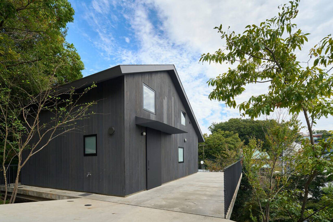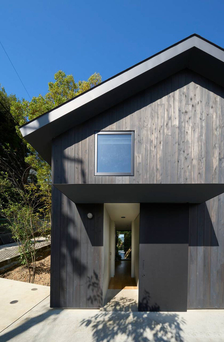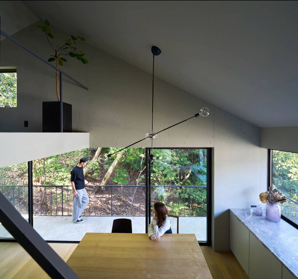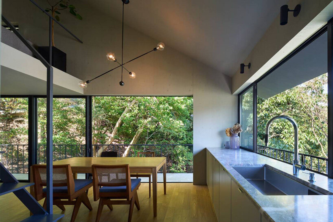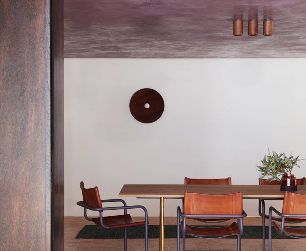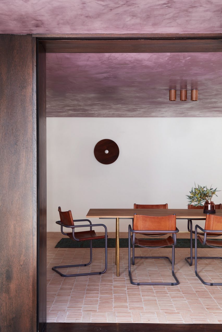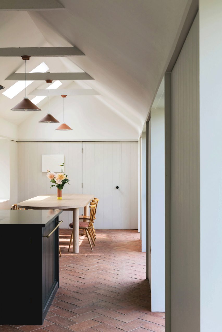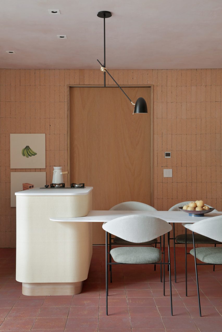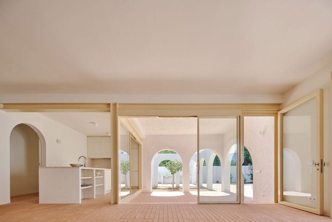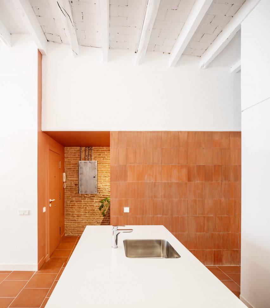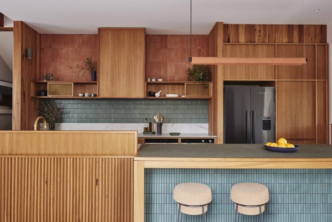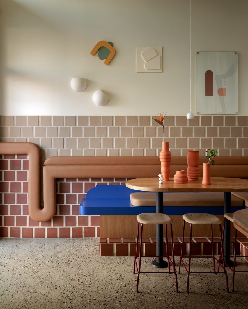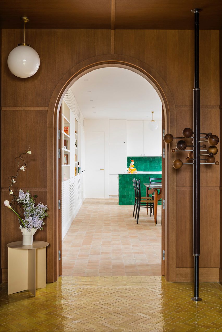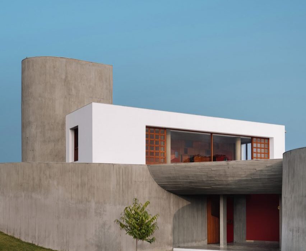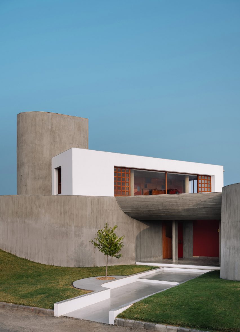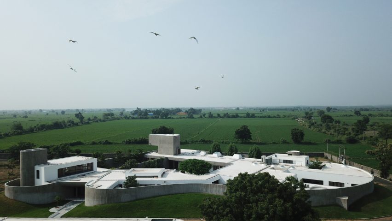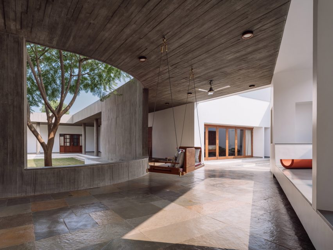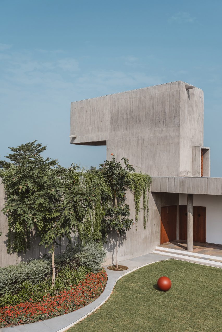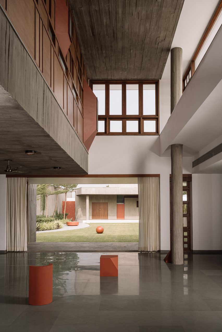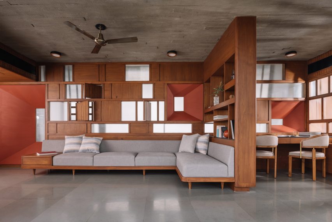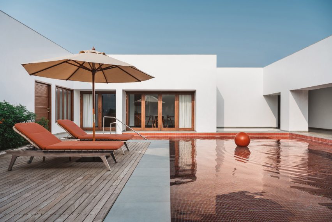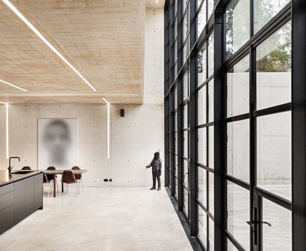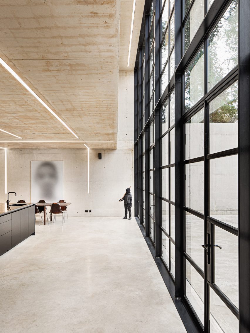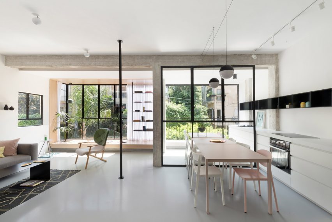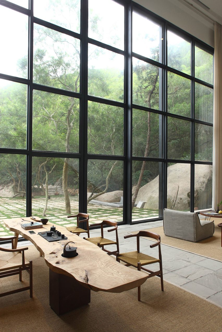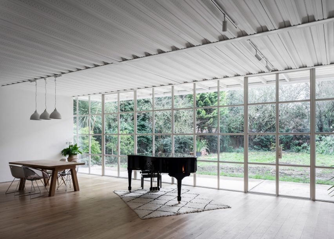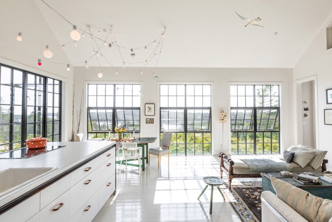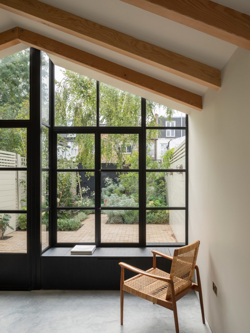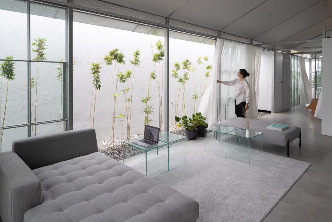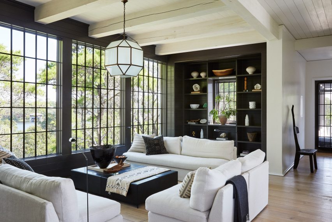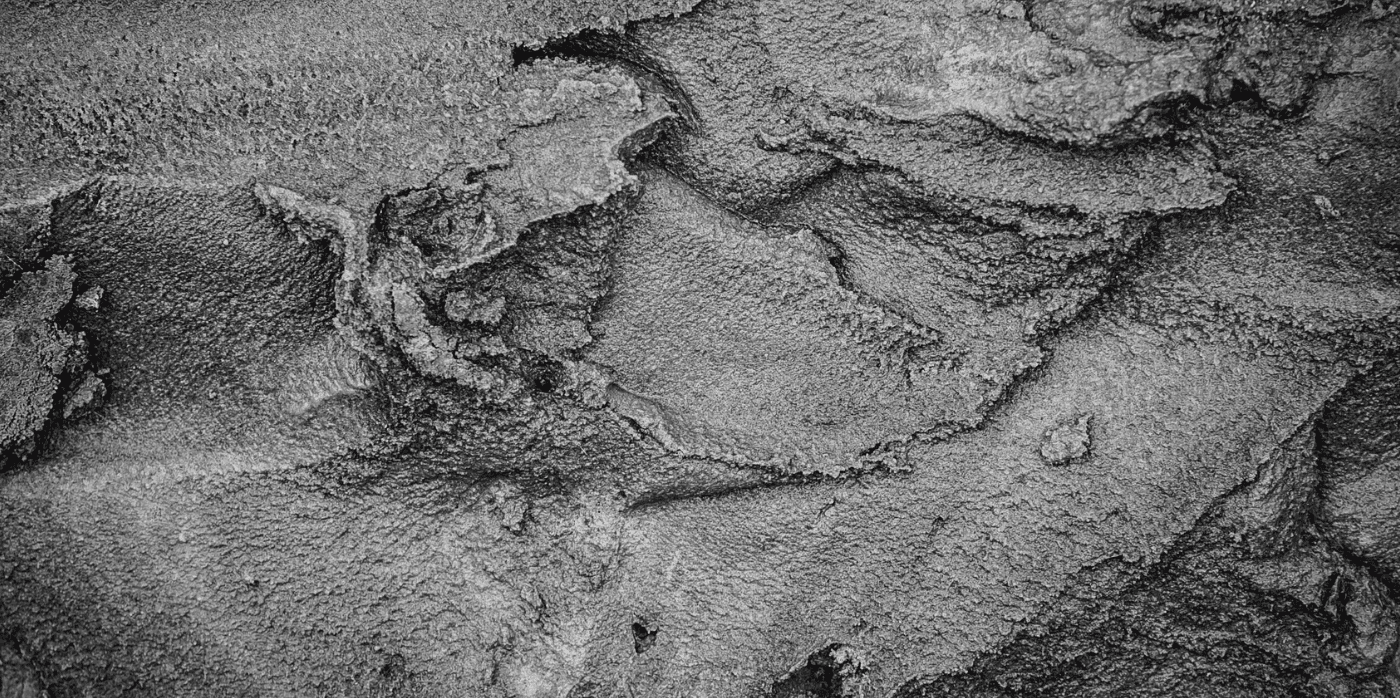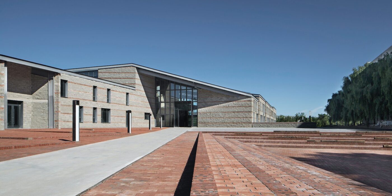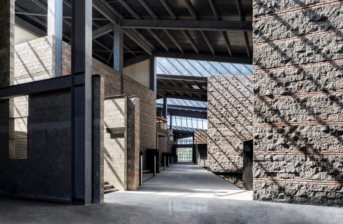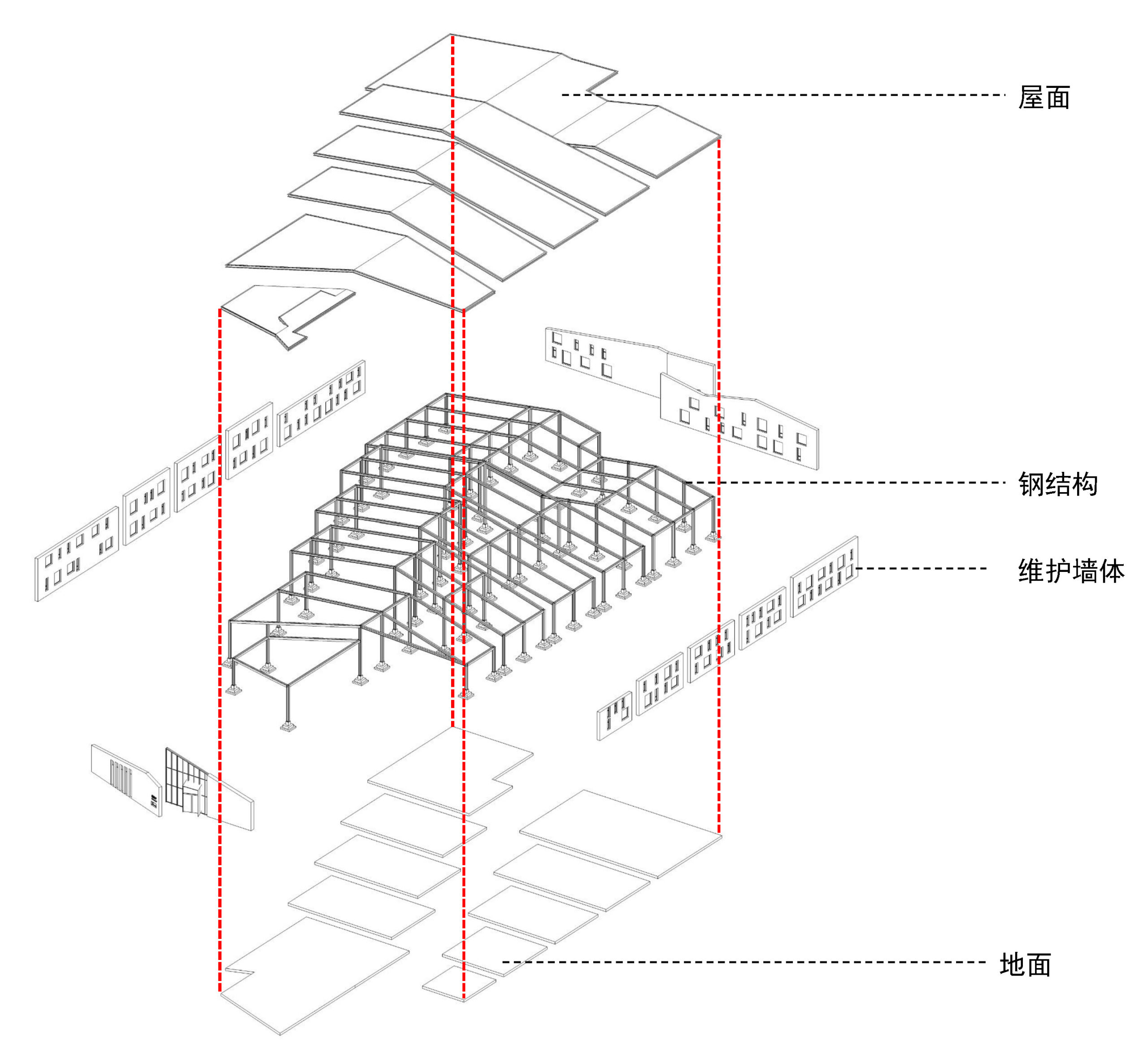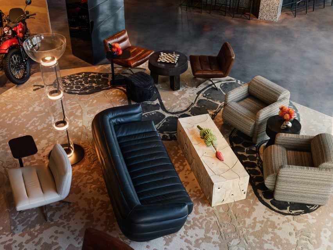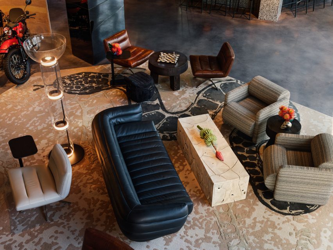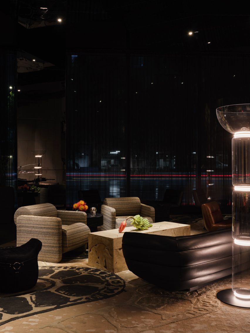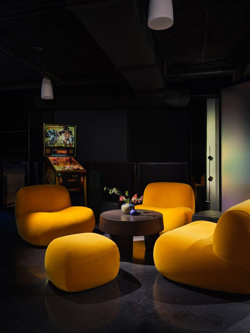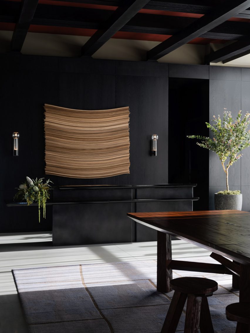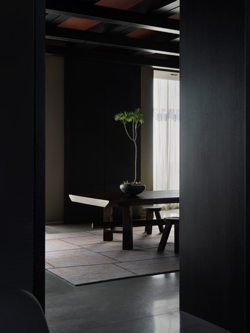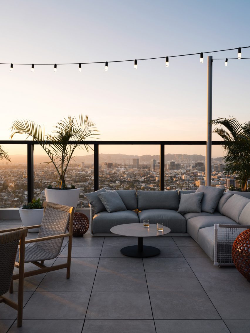Worrell Yeung renovates cast-iron New York building for Canal Projects
Architecture studio Worrell Yeung has renovated a historic cast-iron building in Soho for an arts organisation called Canal Projects, which hosts exhibitions “in an unmistakably New York City space”.
Sat between Soho and Tribeca, the five-storey landmark was built in 1900 as a manufacturing centre, featuring a decorative white facade, double-hung windows and an external fire escape all typical of the neighbourhood.
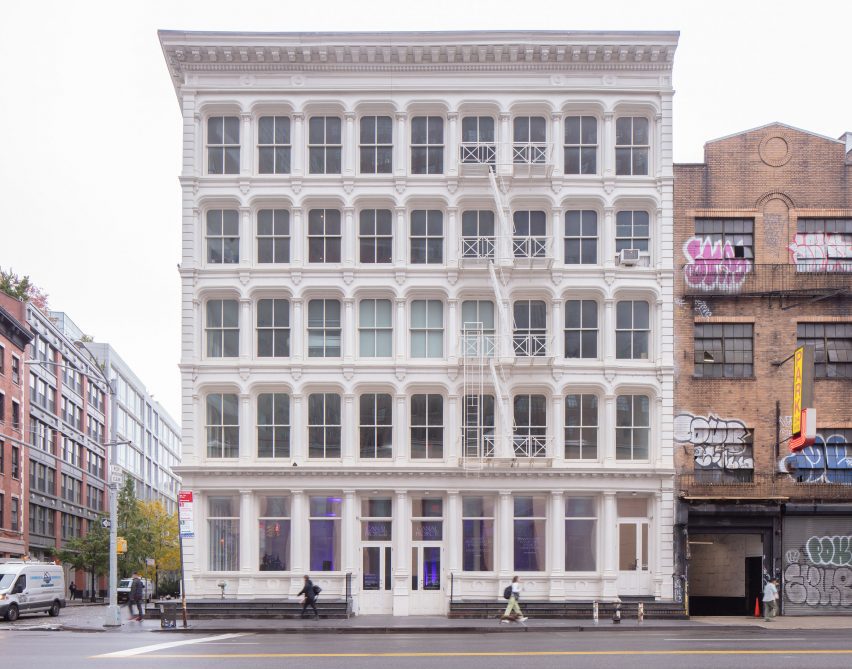
Its street and basement levels were renovated by Worrell Yeung to create a home for Canal Projects, a non-profit arts organisation that hosts exhibitions, talks, performances, readings and screenings for the community.
The studio was careful to retain as much of the building’s character as possible, highlighting the existing features like original masonry and steam radiators, and restoring them where necessary.
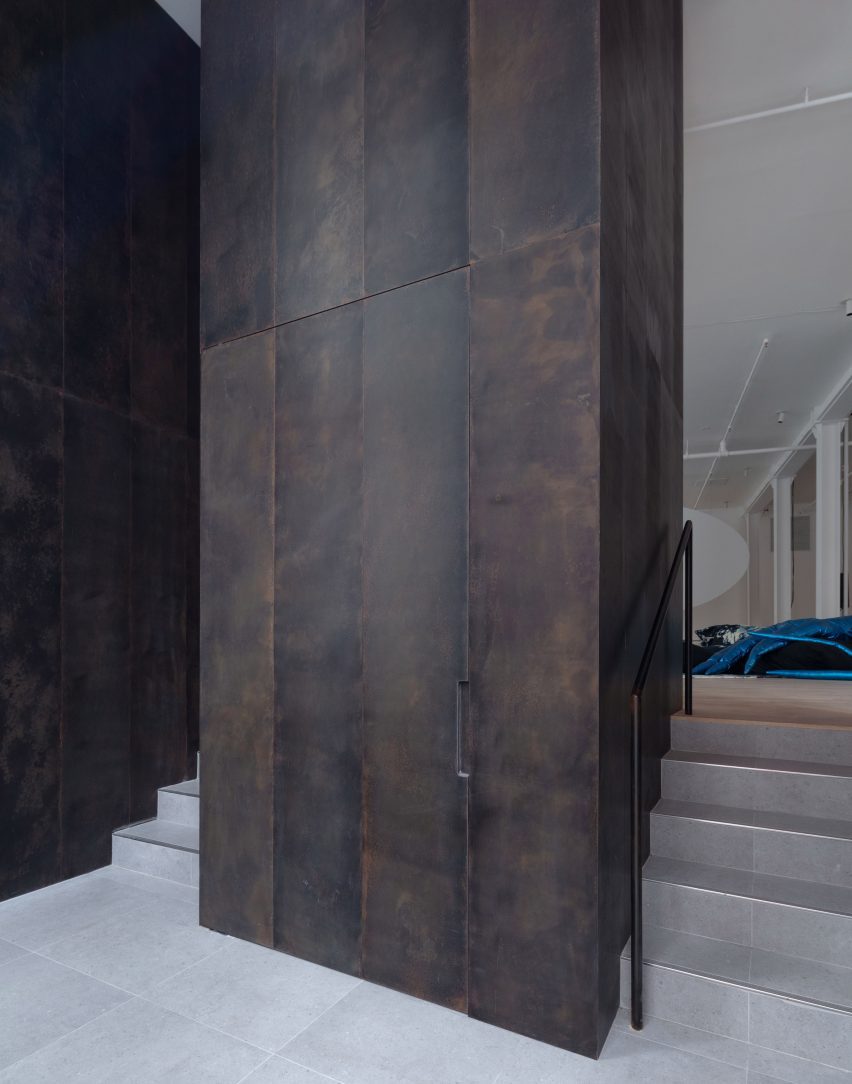
Visitors arrive via a new entry threshold on Canal Street, where patinated bronze panels line the tall walls in a space intended to offer a moment of pause.
Up a short flight of steps is the main gallery space – a large, open and flexible room that can be programmed in accordance with the organisation’s needs.
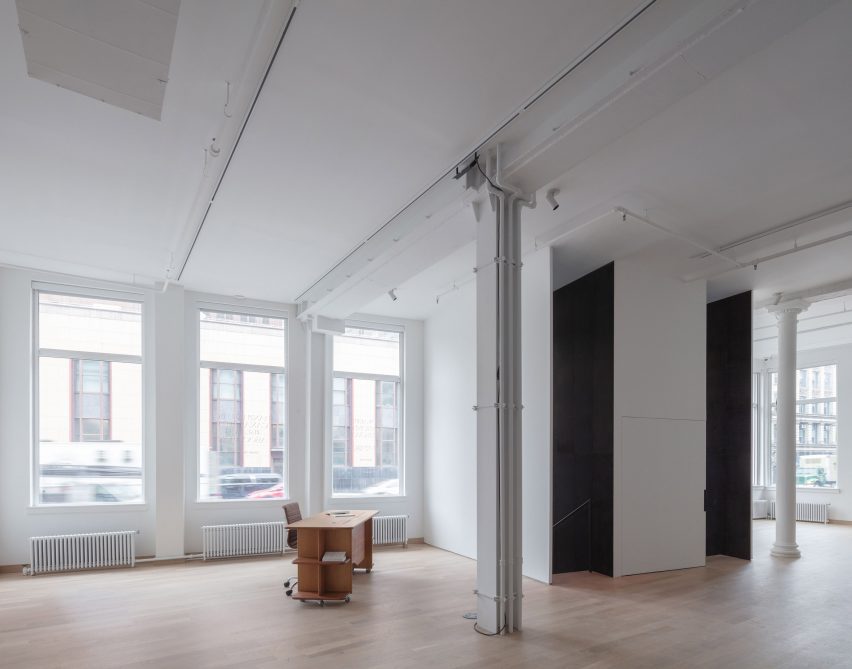
“We designed the foundation to be a series of spaces that would compress and expand, collapse and unfold and move between dark and light,” said Worrell Yeung co-founder Jejon Yeung.
Surrounded by 14 large windows on two sides and boasting ceilings over 13 feet (four metres) tall, this room is light-filled and spacious.
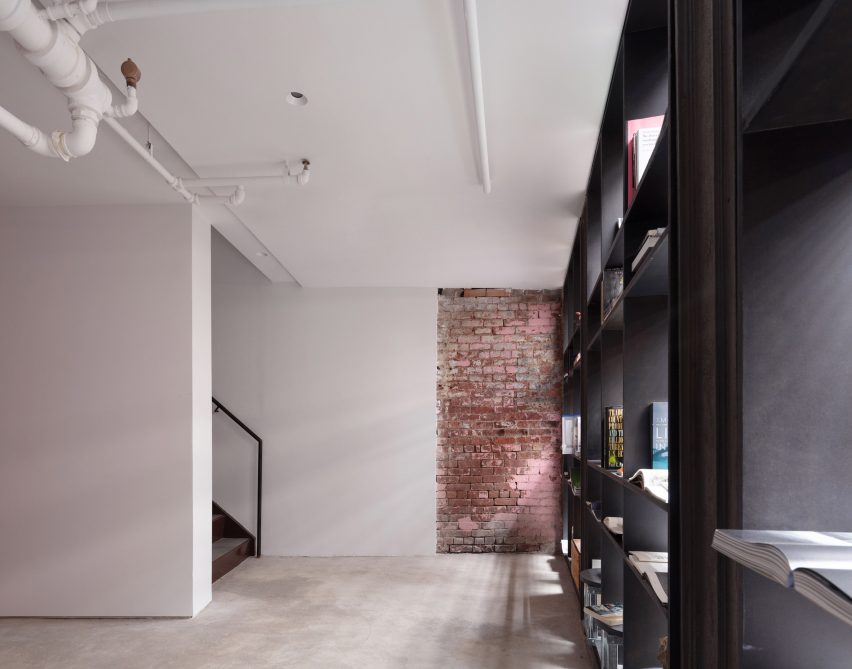
New white oak floors complement the industrial details, including five cast iron columns and five wide flange steel columns that were exposed and restored.
“Similarly to providing artists with a distinctive platform, we wanted viewers to experience art in an unmistakably New York City space,” said Max Worrell, Worrell Yeung’s other co-founder.
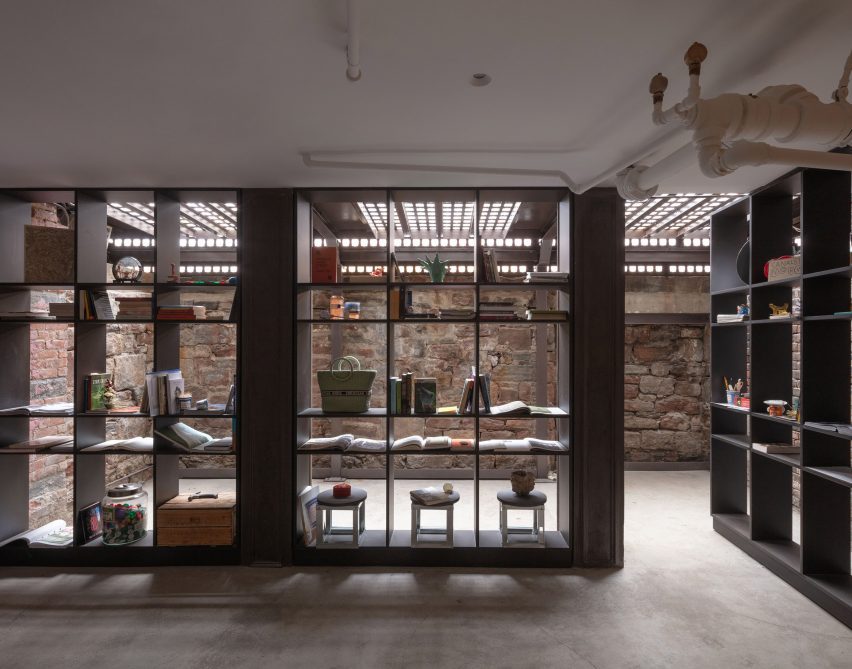
“Passers-by will glimpse exhibitions from the street through the window walls along Canal and Wooster Streets, and visitors on the interior can see artwork with the city context visible in the background,” Worrell said.
Also on the ground-floor level are private offices for the curators and a bright orange public restroom.
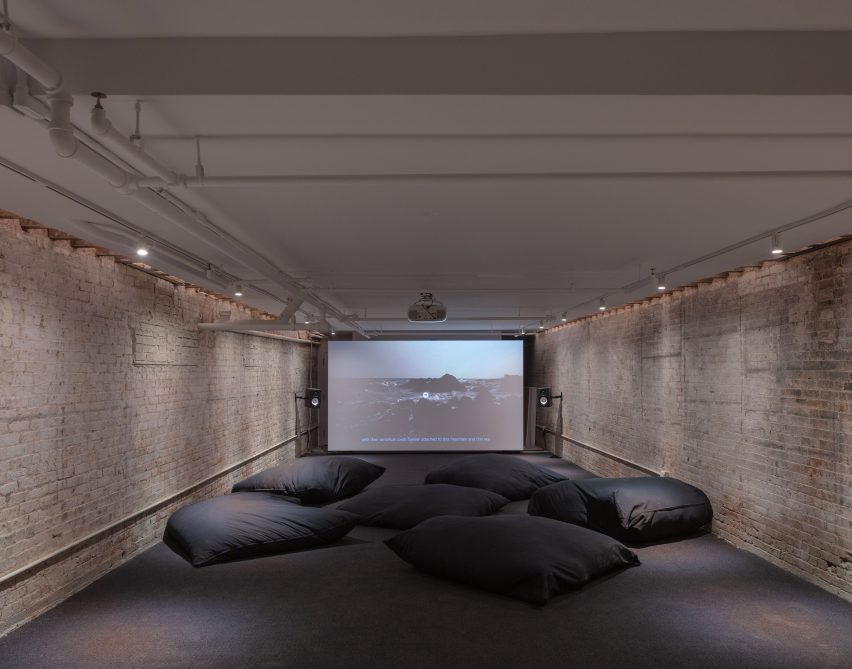
Next to a freestanding reception desk by artist Zachary Tuabe, a staircase leads down to the basement level, which has a much smaller occupiable footprint.
Darker and more enclosed, the cellar space features original brickwork, masonry and timber ceiling joists, and provides a very different exhibition space that is suitable for film screenings.
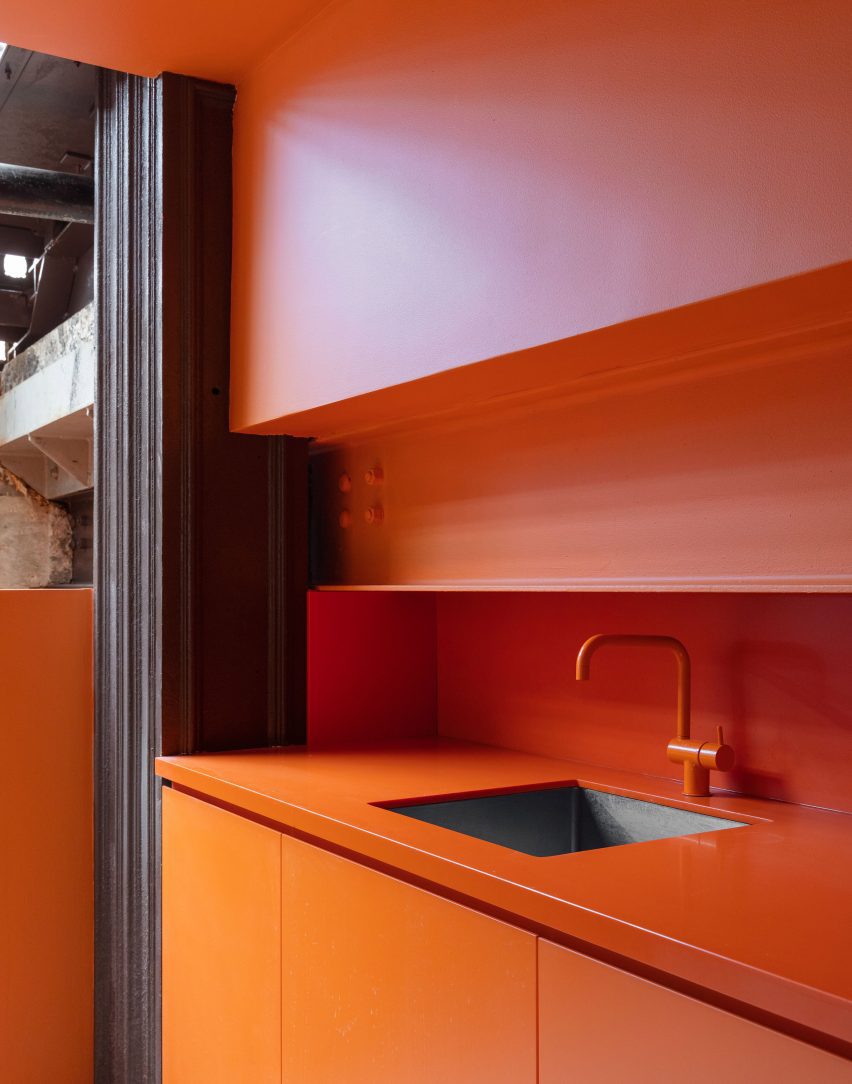
Light from the steel sidewalk grates illuminates one end of the space, where a library area is created by floor-to-ceiling shelving that pivots as required.
A pantry area is hidden in an alcove behind a set of stable doors and is coloured entirely bright orange to match the upstairs restroom.
“We wanted artists to confront a venue that provides sufficient neutrality for their work, but that is also distinctly undivorceable from the Soho Cast Iron District,” said Yeung.
“This is a building typology unique to New York City, and a richly layered context within which to exhibit.”

Canal Projects opened to the public in September 2022, with an exhibition titled Pray organised by artistic director and senior curator Summer Guthery.
The show featured works by Bangkok and New York-based artist Korakrit Arunanondchai, and American artist and filmmaker Alex Gvojic.
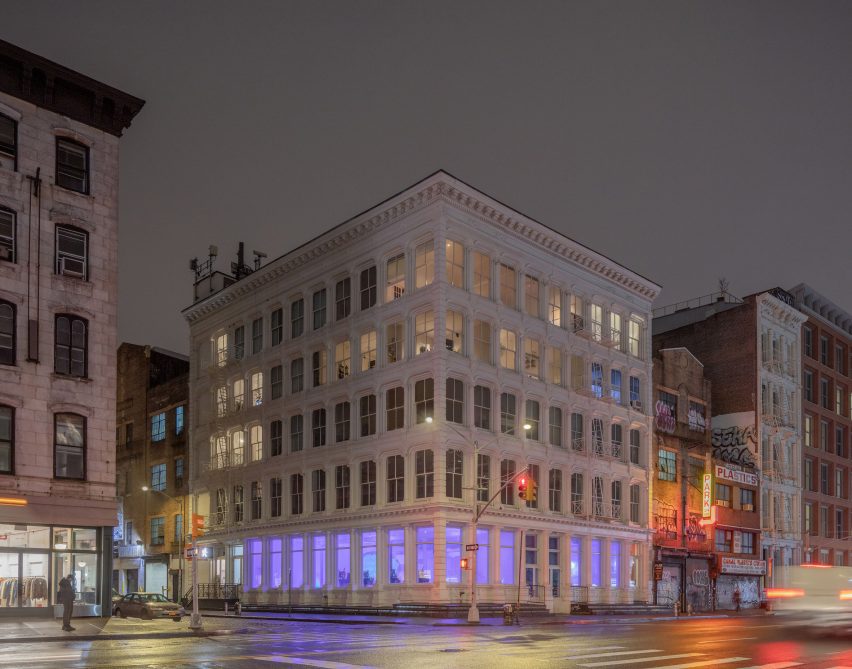
Worrell Yeung was founded in 2015, and has worked on a variety of projects in and around New York.
The studio recently completed a timber-clad lake house with cantilevered roof planes in Connecticut, while past endeavours have included a Hamptons renovation, a Chelsea loft apartment, and the penthouse in the Dumbo Clocktower Building.
The photography is by Naho Kubota.
Project credits:
Architecture and interior design: Worrell Yeung
Worrell Yeung project team: Max Worrell, founder and principal; Jejon Yeung, founder and principal; Beatriz de Uña Bóveda, project manager; Yunchao Le, project designer
Structural engineer: Silman (Geoff Smith, Nick Lancellotti)
Lighting designer: Lighting Workshop (Doug Russell, Steven Espinoza)
MEP engineer: Jack Green Associates (Larry Green)
Expediter/code consultant: Anzalone Architecture (James Anzalone)
Contractor: Hugo Construction (Hugo Cheng, Kong Leong)

