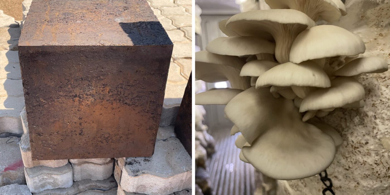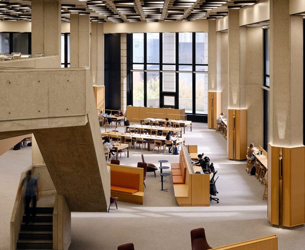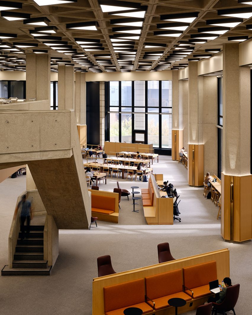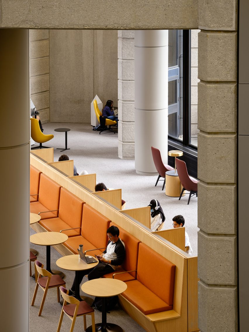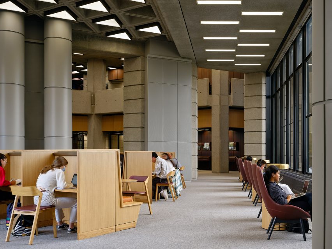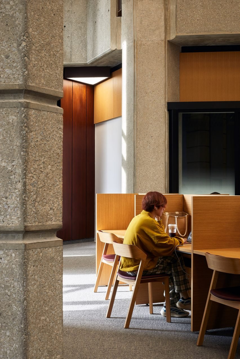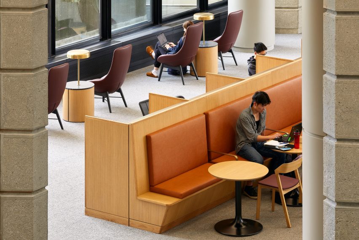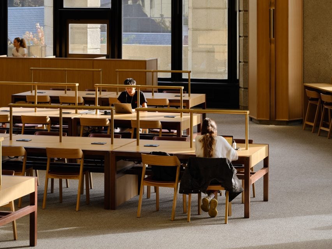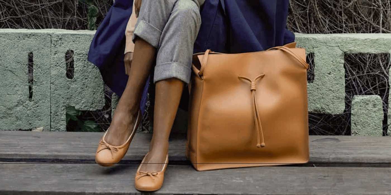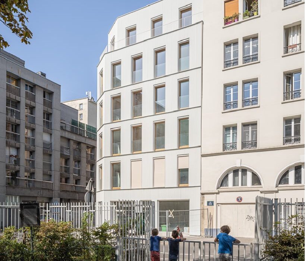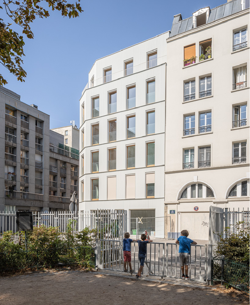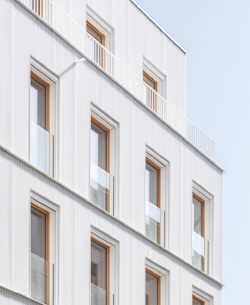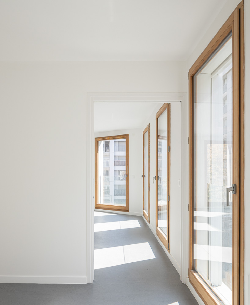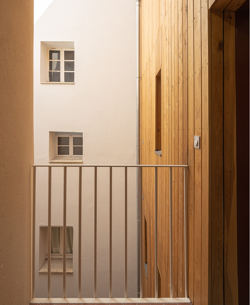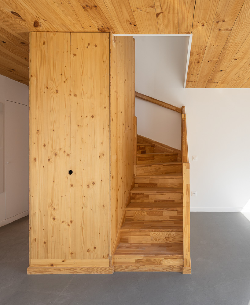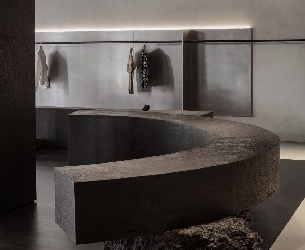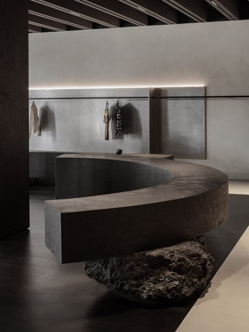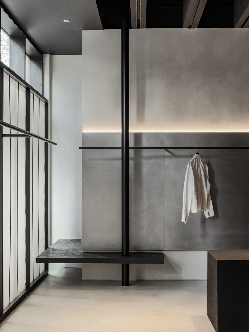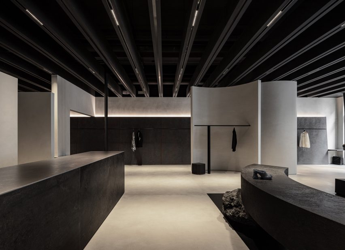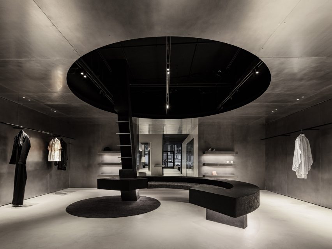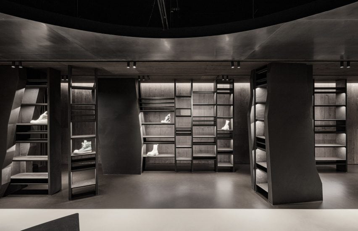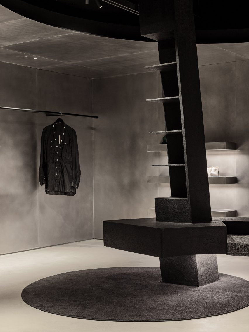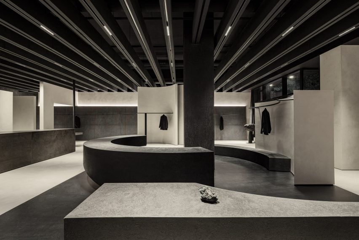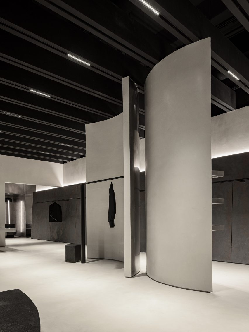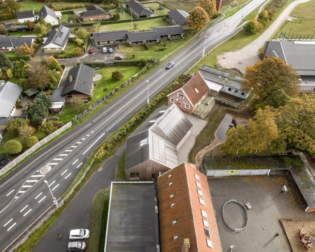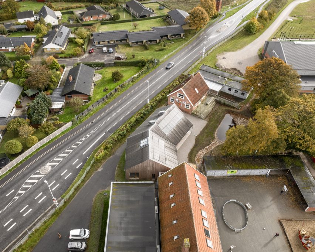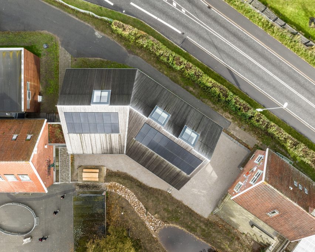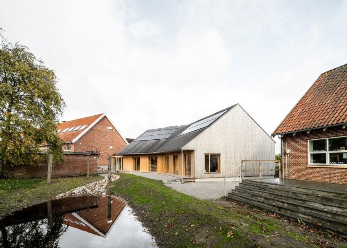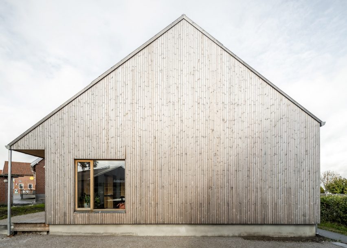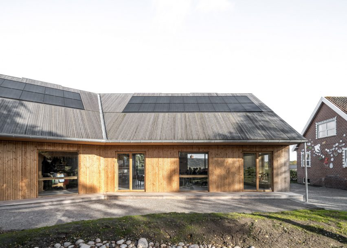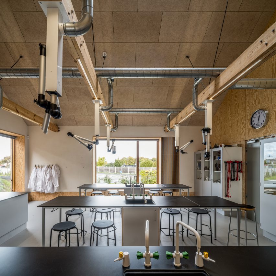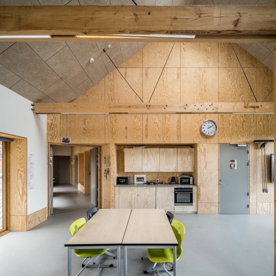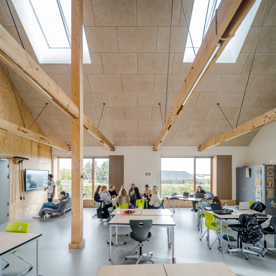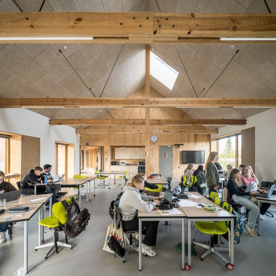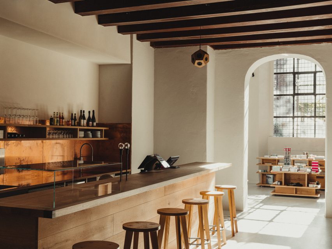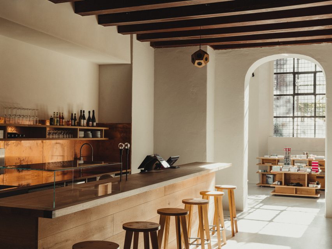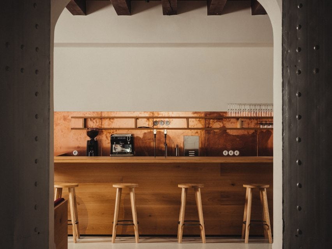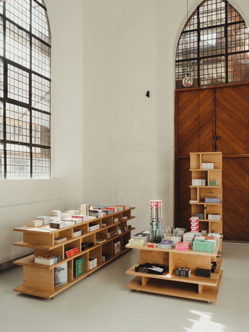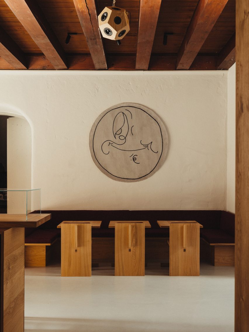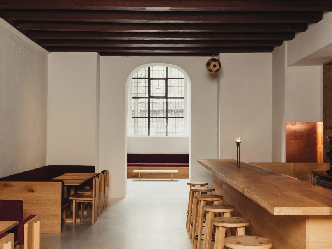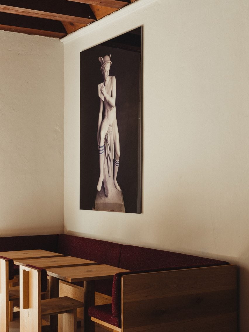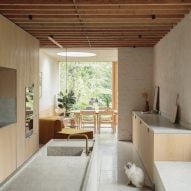Fight Back with Fungi: How Mushrooms Can Help Solve the Global Housing Crisis
Healthy Materials Lab is a design research lab at Parsons School of Design with a mission to place health at the center of every design decision. HML is changing the future of the built environment by creating resources for designers, architects, teachers, and students to make healthier places for all people to live. Check out their podcast, Trace Material.
Namibia’s diverse ecosystem is in trouble. The main culprit: Acacia Mellifera, better known as Black Thorn or simply ‘encroacher bush.’ This dense, thorny shrub is incredibly invasive and, over the last few decades, has smothered many parts of Namibia’s increasingly homogeneous ecology. Grassy savannas are being choked by the ever-expanding plant and turned into deserts. Namibia’s government has a plan to fight back. They’ve enacted a program to thin 330 million tons of black thorn over the next 15 years. The bush waste is chipped and turned into wood dust that can be used for fuel pellets and energy sources. As it turns out, it is also the perfect food for fungi.
MycoHab, a collaboration between MIT, Standard Bank and redhouse studio, is leveraging this surplus waste and harnessing the power of fungi to address both food and housing scarcity in Namibia. Here’s the basic MycoHab run-down: The wood dust from the Acacia Mellifera waste is used as a substrate to grow oyster mushrooms. The oyster mushrooms are harvested and sold to local markets, grocery stores and restaurants. Then, the waste left behind from the mushroom harvesting, teeming with the rootlike structure of fungi called mycelium, is pressed and fired into blocks that the team plans to use to construct affordable housing. This may sound far out, but allow us to explain. To understand how we get from mushrooms to housing, it’s helpful to know a bit about the life cycle of fungi.
Fungi 101
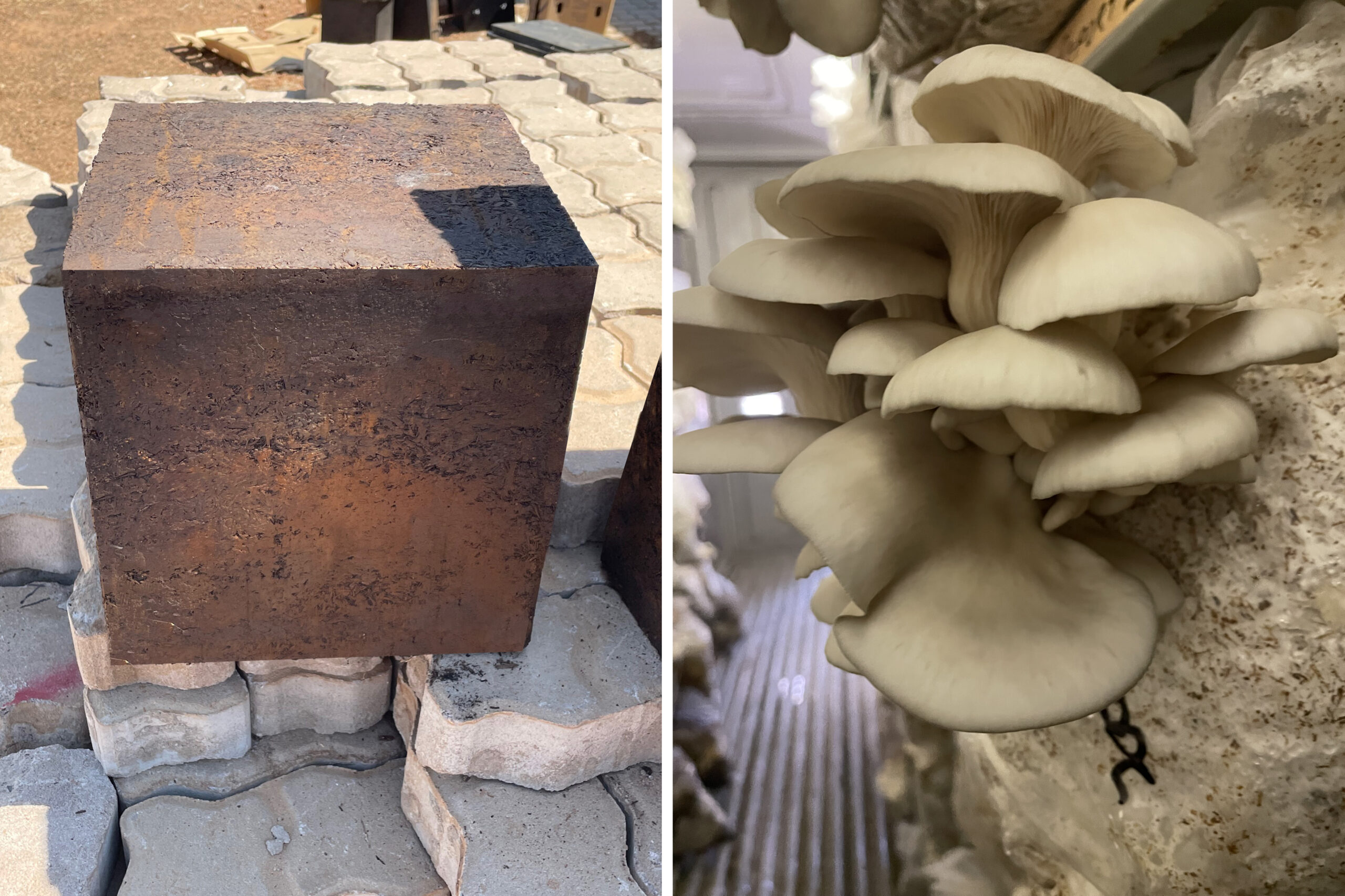 First, it’s important to understand that while all mushrooms are fungi, not all fungi are mushrooms. Mushrooms are the fruiting body of fungi. A mushroom is like an apple growing on an apple tree––it’s the fruit, not the tree. In the fungi world the “tree” is called mycelium. Mycelium is the living body of fungi. It’s a rootlike structure that is constantly eating, expanding, and connecting in large filamentous networks underground or in rotting trees. Mycelium is the star of the MycoHab project and the key to a future of fungi-based materials.
First, it’s important to understand that while all mushrooms are fungi, not all fungi are mushrooms. Mushrooms are the fruiting body of fungi. A mushroom is like an apple growing on an apple tree––it’s the fruit, not the tree. In the fungi world the “tree” is called mycelium. Mycelium is the living body of fungi. It’s a rootlike structure that is constantly eating, expanding, and connecting in large filamentous networks underground or in rotting trees. Mycelium is the star of the MycoHab project and the key to a future of fungi-based materials.
Nature’s Glue
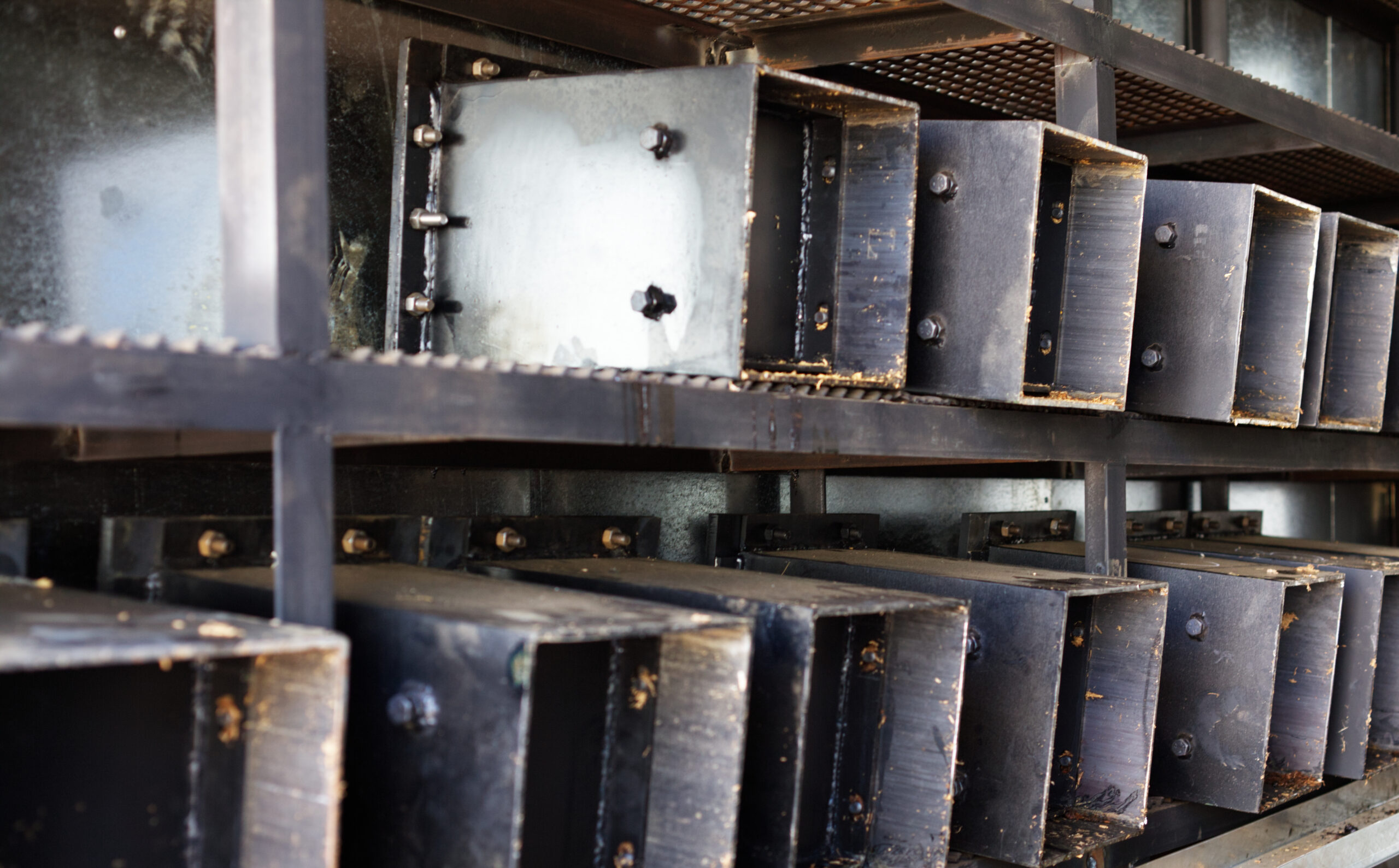
MycoHab’s mycelium block molds
On a typical mushroom farm, once the fruiting bodies have been harvested, the mycelium would be left behind or composted. At MycoHab, the fungi’s substrate, chock full of mycelium, becomes the foundation for a new building product. While the mycelial network is growing and eating, waiting to sprout mushrooms, it’s filling up any available space in the woody substrate and binding everything together. We spoke to Christopher Maurer, Principal Architect at redhouse studio and a Founder of MycoHAB about how this works in practice. “The mycelium, which looks like roots basically, bonds with the Acacia Mellifera bush at a cellular level,” Chris says. “They create this cellular matrix of material that can be compacted and turned into a building material. It acts like cement or glue in different building products.”
Seeing other creatives working with mycelium materials, notably the mycelium materials company Ecovative in a packaging context, inspired Chris’ own fungi experimentation. “We always wondered, could this be something that could be structural as well? We thought about processes like the creation of plywood or MDF where small bits of wood are combined together either in veneers, like plywood is, or in pulp, like medium density fiberboard.” Chris and his team set about experimenting with heat and pressure techniques inspired by these composite materials and applied them to the mycelium blocks. The results are relatively strong. Chris says, “We relate our block to a concrete block. It has about the same mass. It has a similar compressive strength. But it also has insulation characteristics and has thermal mass to it.”
Constructing Carbon Stores
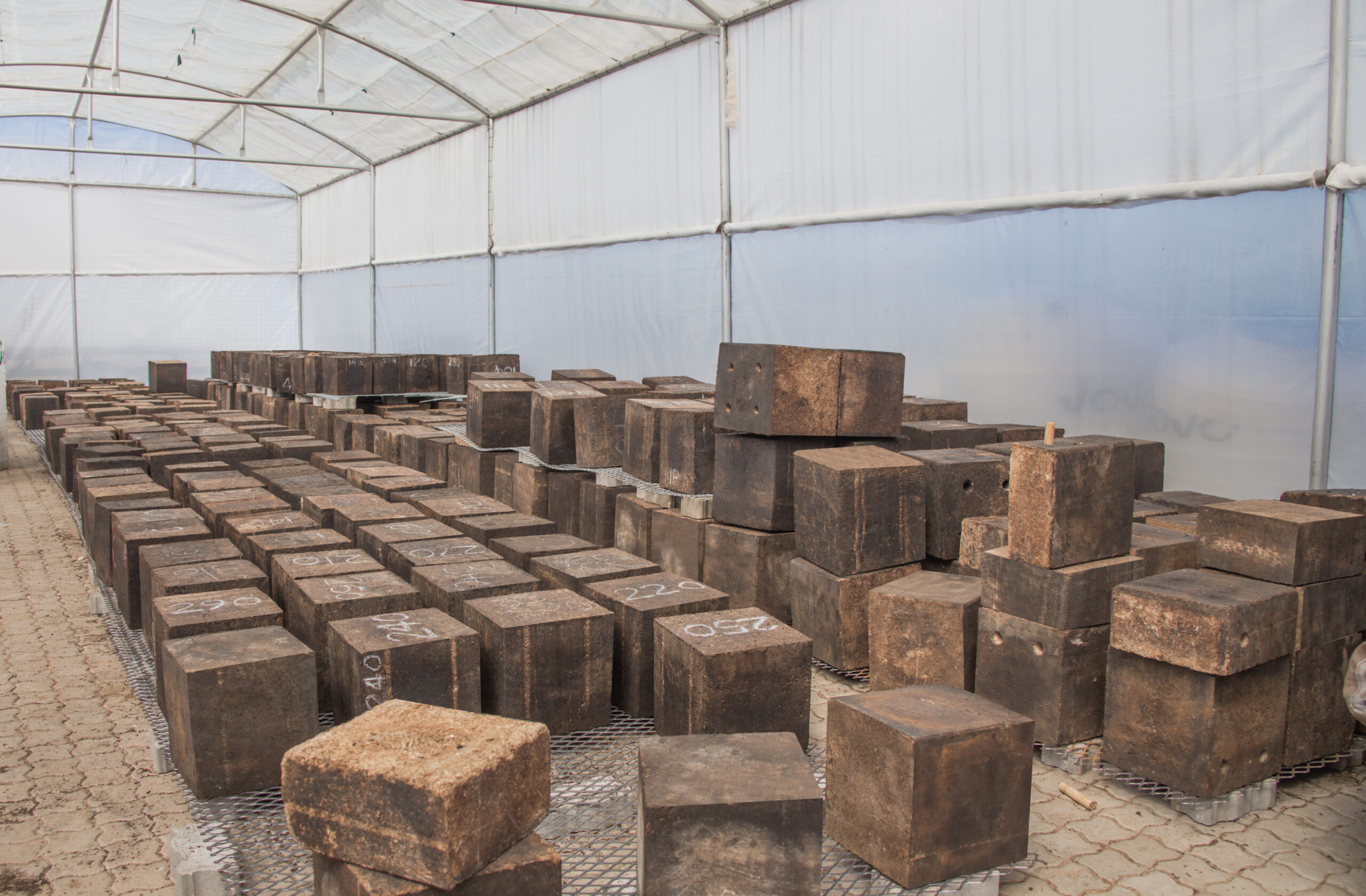
MycoHab’s mycelium block storage
The potential of the MycoHab blocks are impressive: they could be be stronger than concrete blocks, they are insulating, and they are made from waste two times over. If that’s not enough, they also sequester carbon. Carbon emissions are a massive concern for the future habitability of our planet, and the built environment is one of our worst offenders. The construction and operation of buildings is responsible for nearly half of global carbon emissions. And the materials we use in our buildings have a huge impact on those emissions. Just three materials: concrete, steel, and aluminum account for 23% of emissions worldwide.
The situation is dire, and according to Chris, the materials we build with are the place to start. “We imagine a future where the building industry could be a net carbon store. Because of population growth, we need to double our building area size by 2060. If we’re using carbon emitting materials, that is going to be a huge problem. If we use materials that store carbon then we can actually start to reverse the impact that the building industry and architecture has on the environment.”
Inflate, Deflate, Repeat
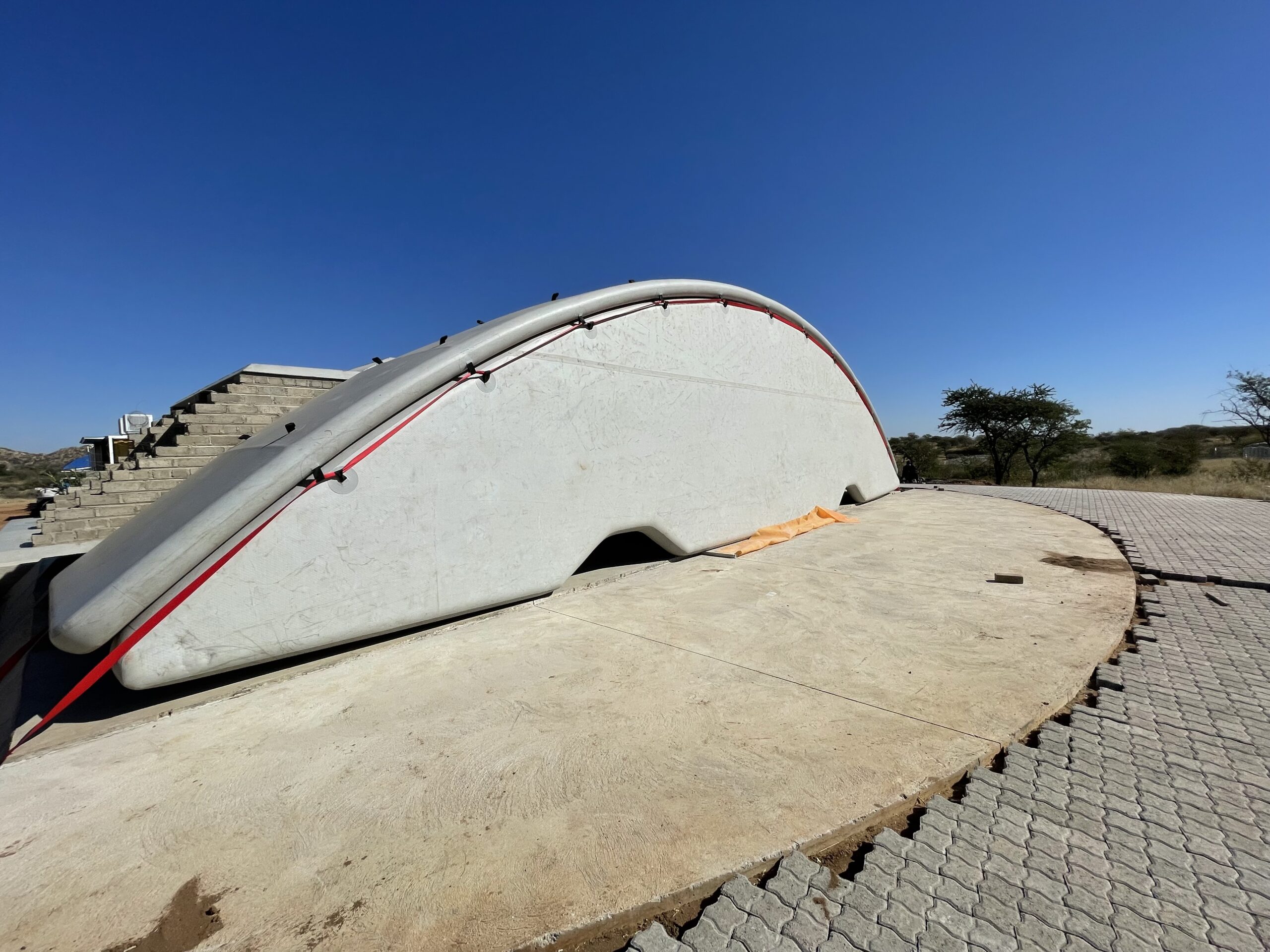
An inflatable arch formwork created by Chris and the MycoHab team
In addition to being made from waste, Chris and his team are developing new, waste-saving building methods to assemble the future myco-block affordable homes. Here’s how it will work: inflatable arch formwork is erected on site and the myco-blocks are stacked on top. Once everything is in place, the arch is deflated and is able to be used over and over again. This saves a ton of construction waste because, traditionally, the forms needed to build arch or dome structures can end up creating about as much building waste as the final product.
Next, a mud-lime render is added to the blocks to protect them from the elements and a roof completed. The homes are designed for disassembly and with end of life in mind. Chis says, “The block itself would be fully biodegradable. We designed the building with protective barriers on top of it, but if you were to strip those away and recycle those materials, then the myco-blocks could be broken down and used as compost to augment the soil. That’s the way we look at the life cycle of our project—from the earth and back to the earth.”
Fungi Futures
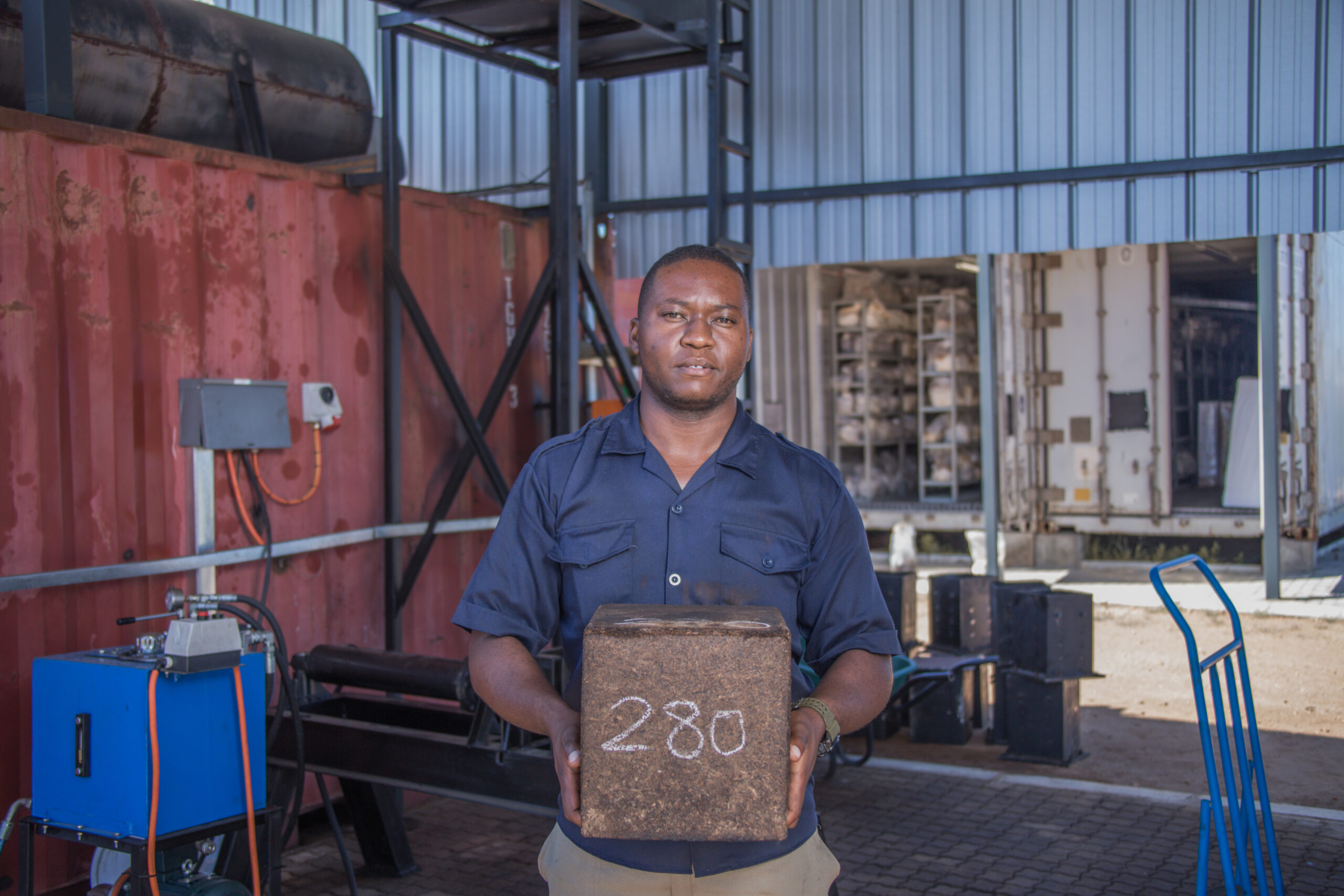
Ivan Severus holding a MycoHab mycelium block
As things stand, MycoHab Namibia functions as a vertically integrated operation, with profits from oyster mushroom sales funding block production. Chris says that patience in these early stages of the process is key. “As we’re getting started, we want to maintain control over the process and the building so that we can thoroughly test everything and make sure that the materials we’re making are used properly.”
But, according to Chris, scaling operations are not far off. “I don’t think it can be kept a vertically integrated system for very long. It will need to kind of branch out into these different endeavors and then they could end up on the shelves of hardware stores around the world so that anybody can build with them.”
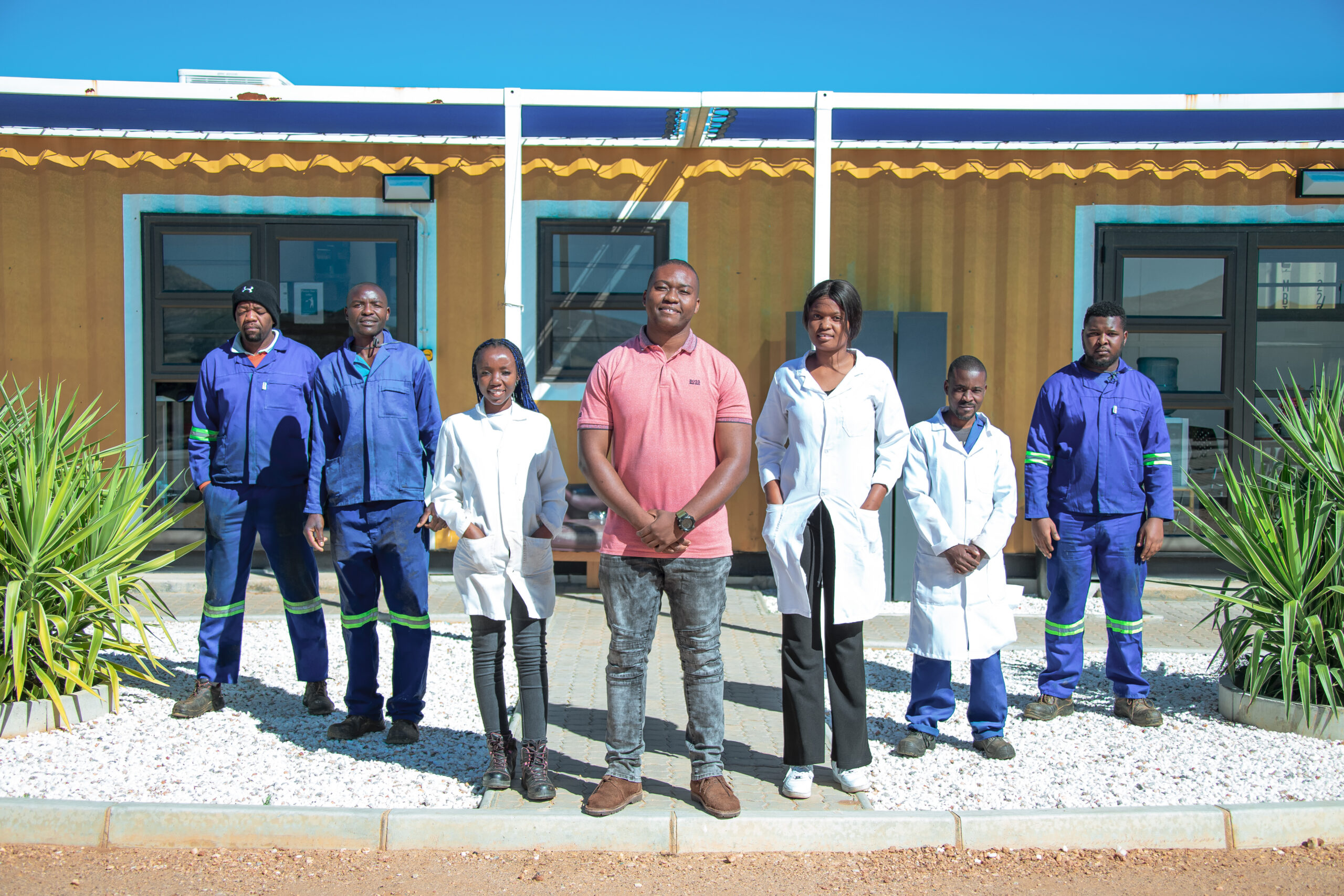
MycoHab’s Namibia-based Team
Widespread access and affordability of myco-materials will be key to realizing their potential environmental impact in the coming decades both in Namibia and around the globe. Chris and his team have crunched the numbers and calculated that if they use just 1% of the biomass that Namibia plans to thin from the encroacher bush, they could house 25% of the population currently living in shacks and informal settlements over the next 15 years. In that time, they would also be able to harvest 2 million tons of mushrooms and sequester 3-5 million tons of carbon dioxide in the process. That is the promise of fungi.
We hope that fungi-based materials like the MycoHab blocks will become a standard rather than an exciting outlier. This innovative approach, looking at the entire life cycle and systems of making a material, while taking responsibility for its origins through to its disposal, is an excellent example for a healthier future of materials and the built environment. It took decades of research, innovation, marketing and systems-building for petrochemical based materials to take over our planet. That same energy, and patience, is needed now. Thankfully, the tide is turning and a healthier future is possible.
To hear more from Chris and the MycoHab team, take a listen to our podcast Trace Material. Our third season is all about the potential of fungi-based materials and Episode 5 “Harvesting Housing” provides a more in depth look at the MycoHab project.

