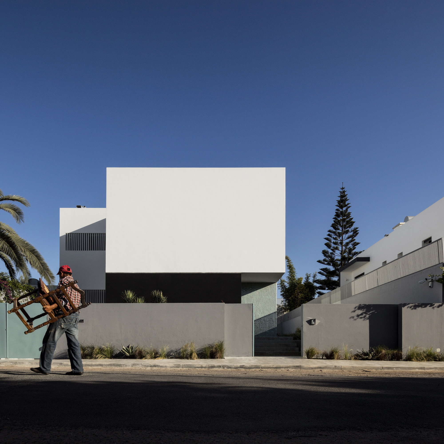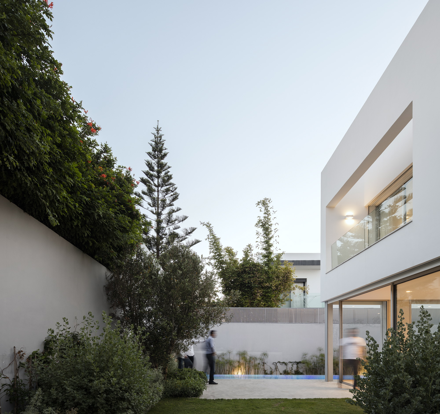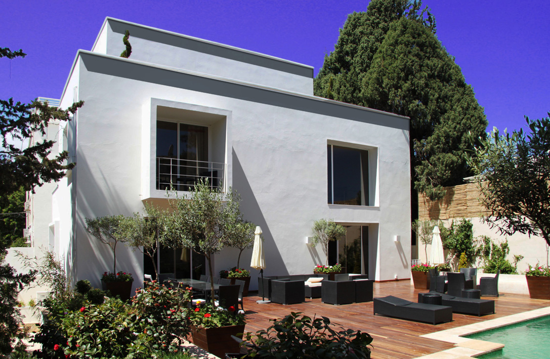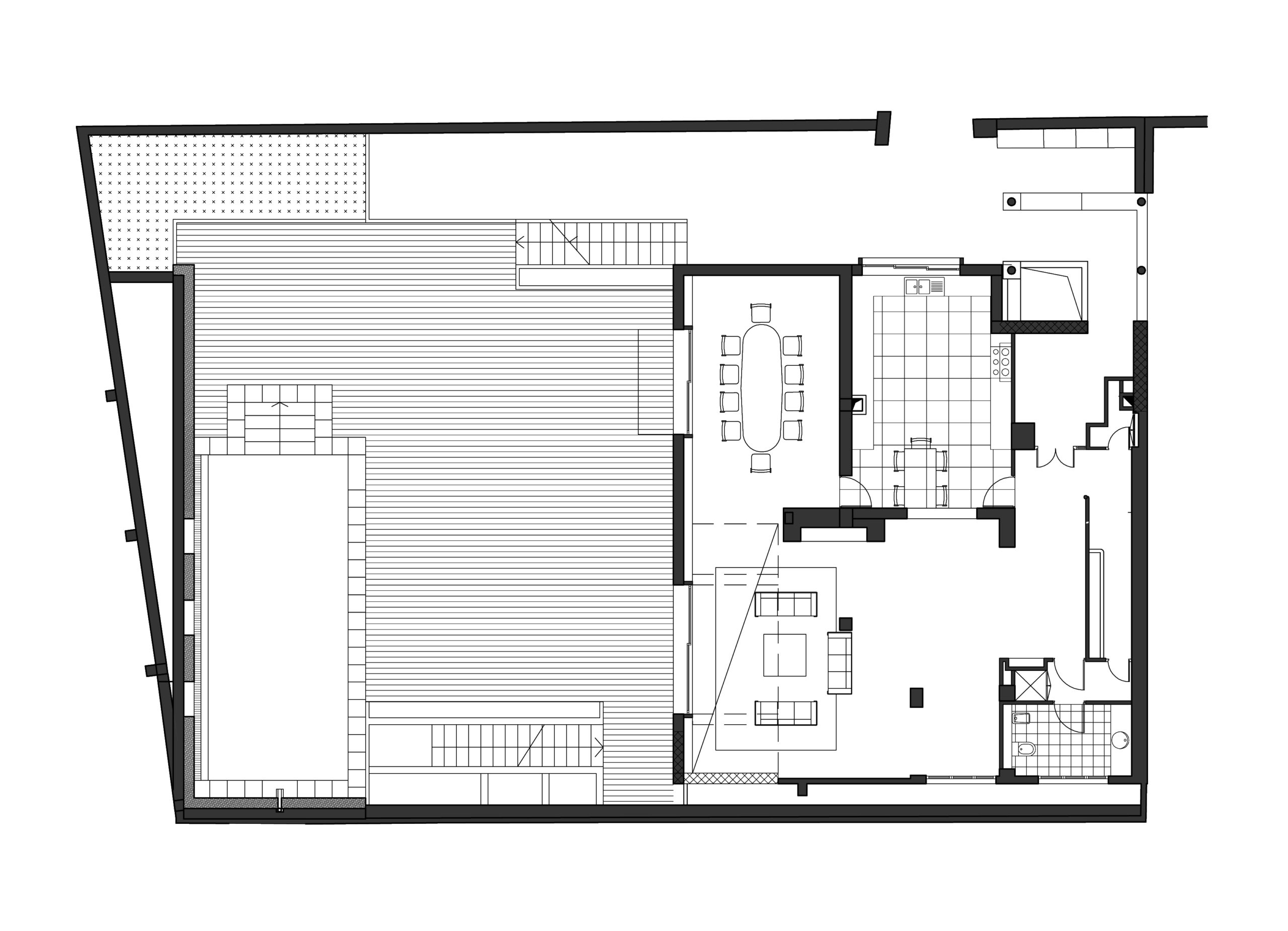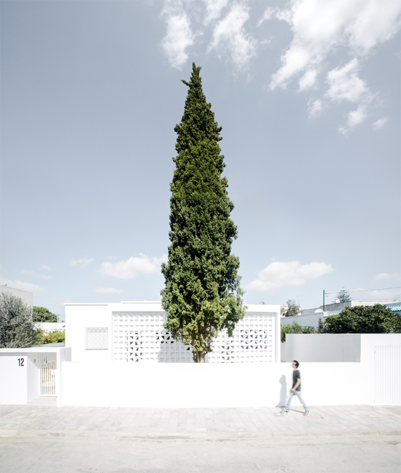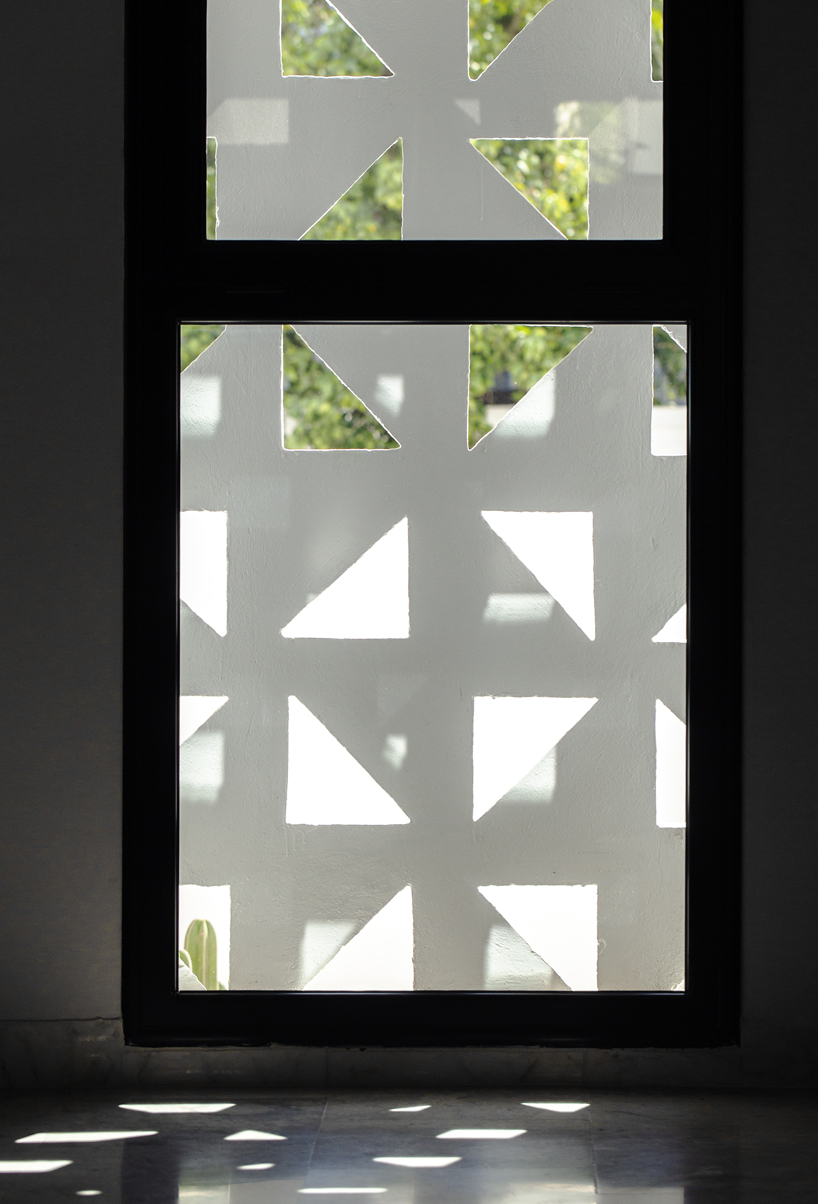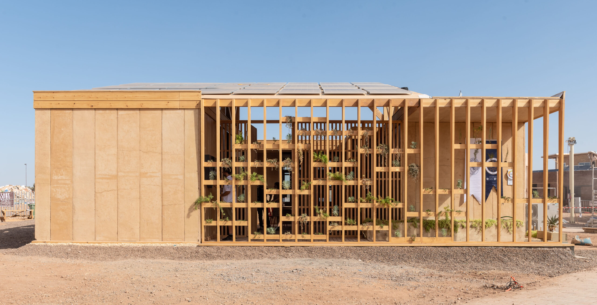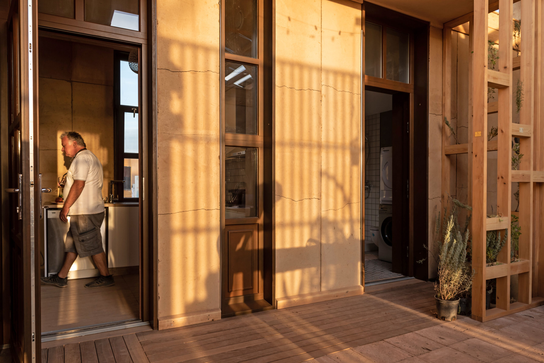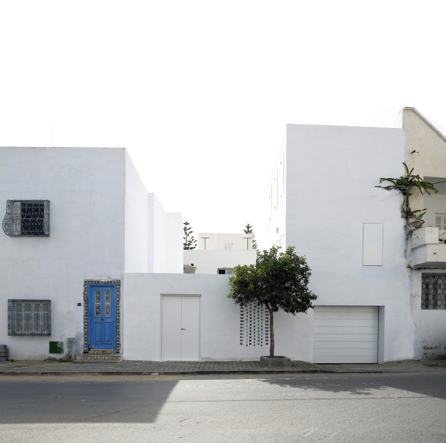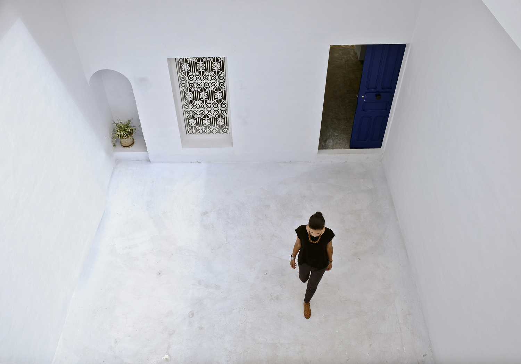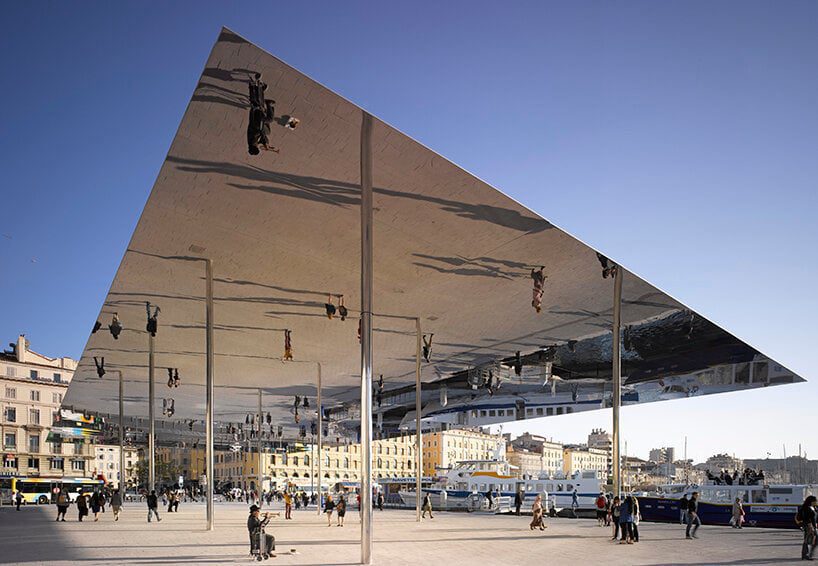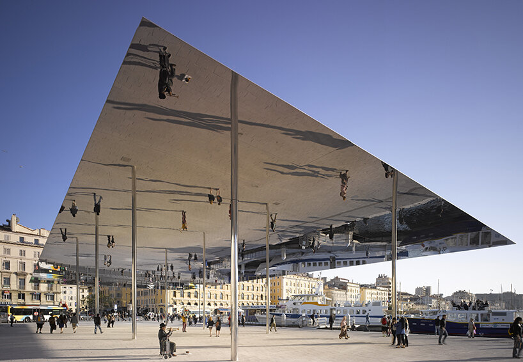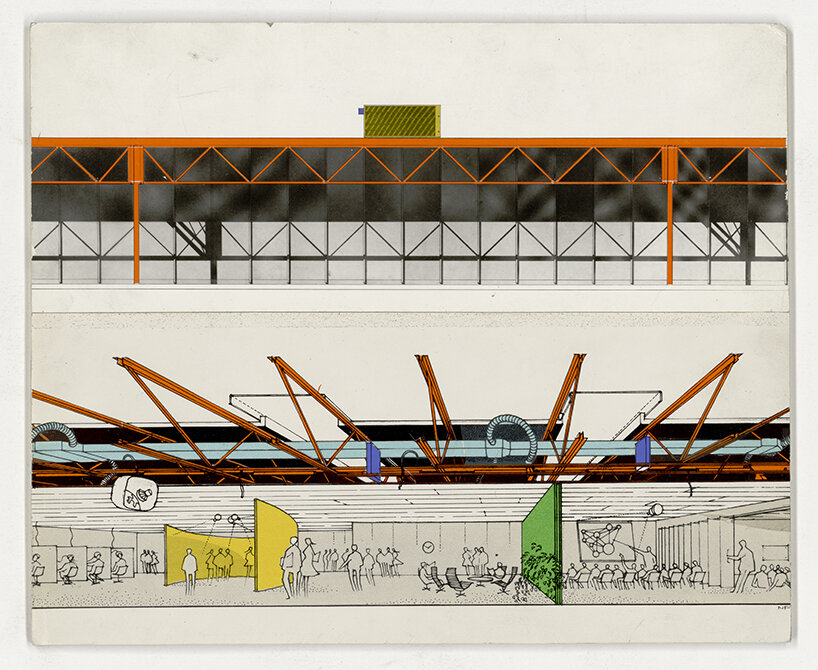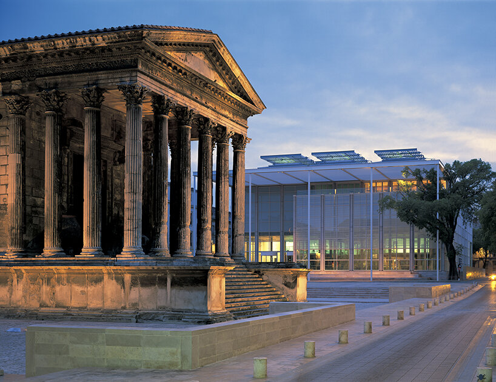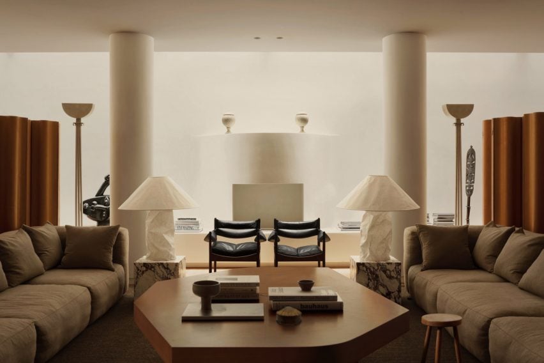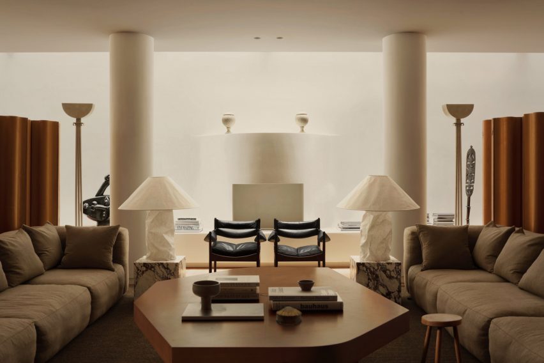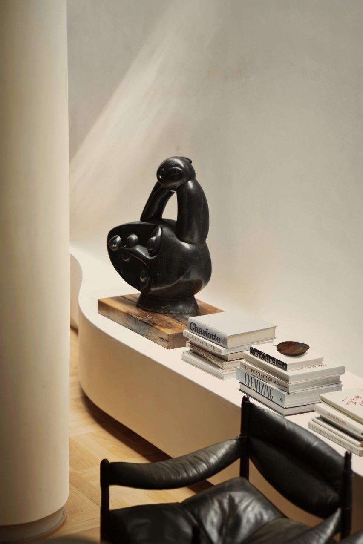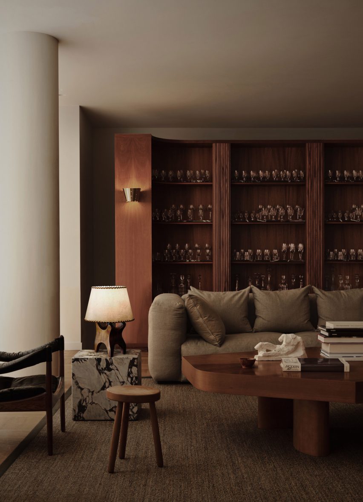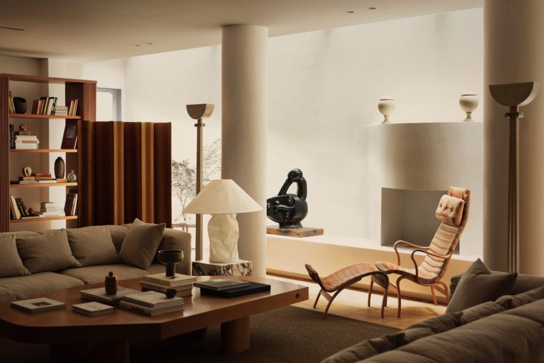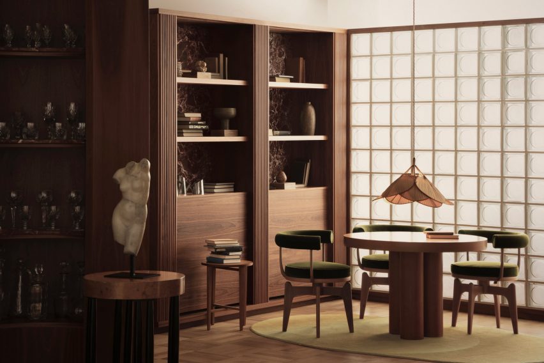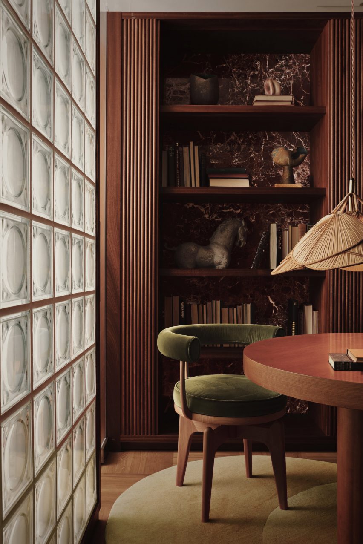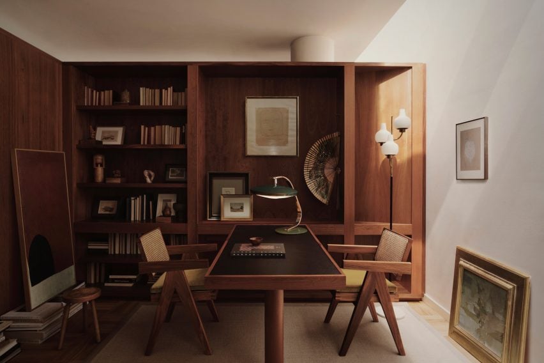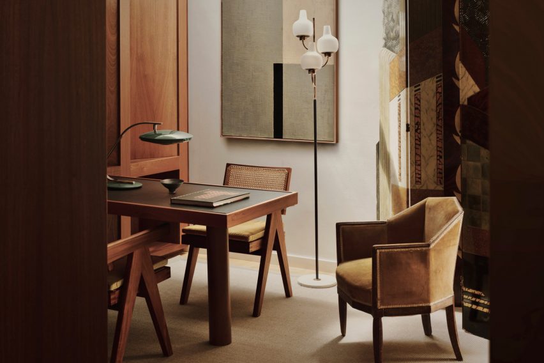The German architectural landscape is both closely attuned to its European counterparts and characteristically individual. Traversing the nation, one will encounter a similar historic program to other European capitals — Romanesque churches, Renaissance monuments, and more — blended with functionalist and modernist structures.
Early twenty-first-century Germany brought forth the booming Bauhaus. Founded by Walter Gropius, this school introduced brand-new architectural thinking, an ideology rooted in function, clarity and mass production. Materials like concrete and glass were favored, socially progressive housing blocks were built, and a new-found appreciation for modernism was conceived. And the spirit of the great Bauhaus teachers, take Mies van der Rohe, for example, vigorously lives on and inspires contemporary designers today. The Bauhaus also influenced the nation’s interest and appreciation for technology and mass production. Modern industrial architecture took off post-war and has played a prominent role in the nation’s economic growth, continuing to do so today.
The architectural devastation from WWII resulted in mass reconstruction efforts. The post-war restoration and rebuilding embraced a functional attitude, which continued the legacy of the Bauhaus movement despite its closing over a decade prior. And today’s German architecture continues to champion the nation’s modernist brilliance through innovative designs that push technological boundaries and celebrate culture.
With so many architecture firms to choose from, it’s challenging for clients to identify the industry leaders that will be an ideal fit for their project needs. Fortunately, Architizer is able to provide guidance on the top design firms in Germany based on more than a decade of data and industry knowledge.
How are these architecture firms ranked?
The following ranking has been created according to key statistics that demonstrate each firm’s level of architectural excellence. The following metrics have been accumulated to establish each architecture firm’s ranking, in order of priority:
- The number of A+Awards won (2013 to 2023)
- The number of A+Awards finalists (2013 to 2023)
- The number of projects selected as “Project of the Day” (2009 to 2023)
- The number of projects selected as “Featured Project” (2009 to 2023)
- The number of projects uploaded to Architizer (2009 to 2023)
Each of these metrics is explained in more detail at the foot of this article. This ranking list will be updated annually, taking into account new achievements of Germany architecture firms throughout the year.
Without further ado, here are the 16 best architecture firms in Germany:
15. ingenhoven associates
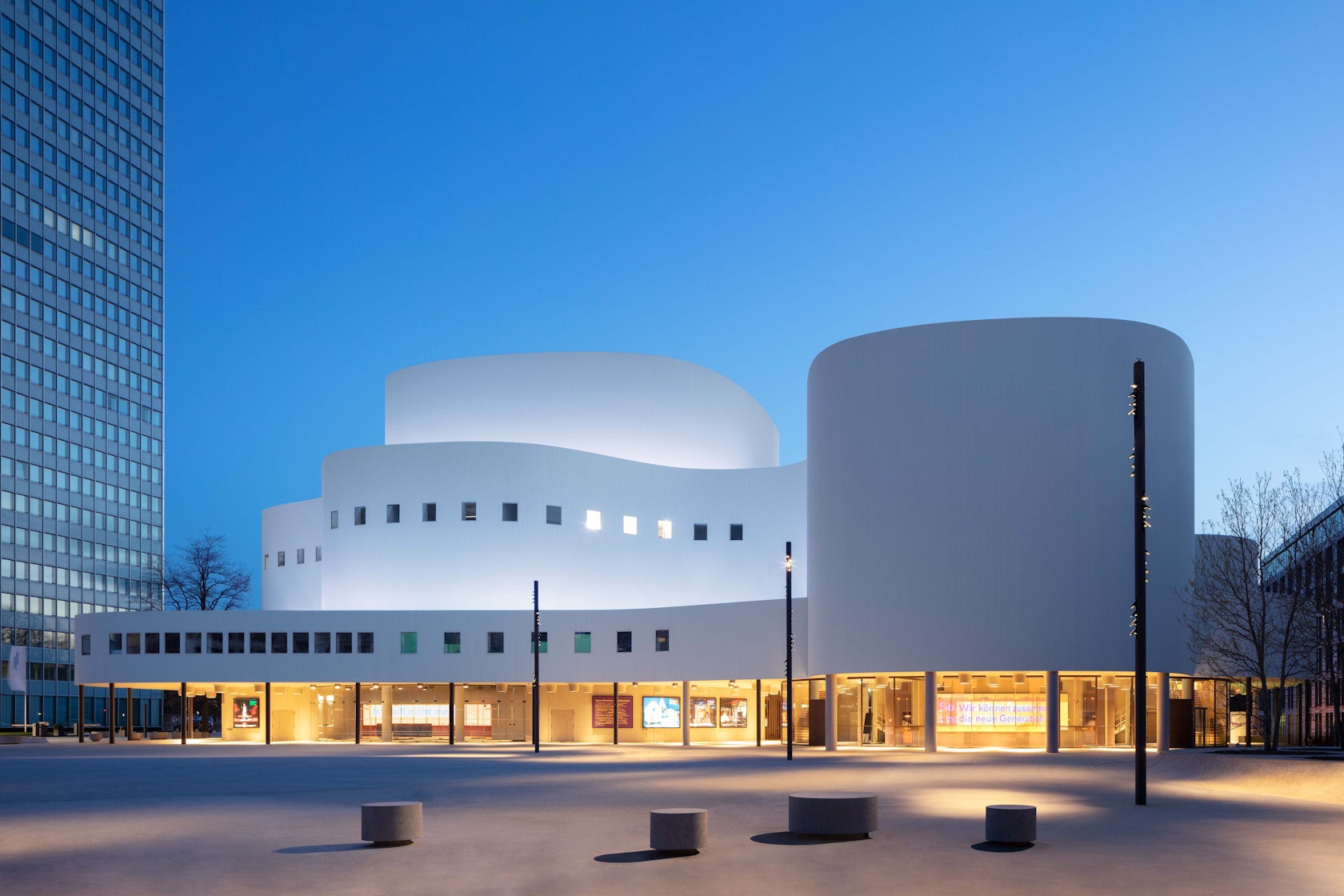
© ingenhoven associates
In 1985, Christoph Ingenhoven founded ingenhoven architects, a practice that is one of the pioneers of sustainable architecture. The firm aims to create architecture that responds to each respective location in a specific way and, at the same time, tries to find architectural answers to urgent questions of the present and near future. Using the term supergreen®, the practice pursues a comprehensive sustainability concept.
Some of ingenhoven associates’s most prominent projects include:
- Düsseldorfer Schauspielhaus, Düsseldorf, Germany
- Freiburg Town Hall, Freiburg, Germany
- Kö-Bogen 2, Düsseldorf, Germany
- Marina One, Singapore, Singapore
- Daniel Swarovski Corporation, Männedorf, Switzerland
The following statistics helped ingenhoven associates achieve 15th place in the 15 Best Architecture Firms in Germany:
| A+Awards Finalist |
2 |
| Featured Projects |
7 |
| Total Projects |
24 |
14. HENN

Photo: HG Esch – © HENN
HENN is an international architecture office in Munich, Berlin and Beijing and draws upon more than 70 years of expertise in the fields of work space, culture, health, education and research as well as production and master planning. Our architects, designers, planners and engineers benefit from a wealth of knowledge collected over three generations of building experience in addition to a worldwide network of partners and experts in a variety of disciplines. This continuity, coupled with progressive design approaches and methods and interdisciplinary research projects, forms the basis for a continual examination of current issues and for a consistent design philosophy.
Some of HENN’s most prominent projects include:
- Porsche Pavilion, Wolfsburg, Germany
- Zalando Headquarters Berlin, Berlin, Germany
- Bugatti Studio, Molsheim, France
- MobileLife Campus, Wolfsburg, Germany
- Taikang Life Headquarters, Beijing, China
The following statistics helped HENN achieve 14th place in the 15 Best Architecture Firms in Germany:
| A+Awards Winner |
2 |
| A+Awards Finalist |
2 |
| Featured Projects |
3 |
| Total Projects |
22 |
13. 4a Architekten GmbH
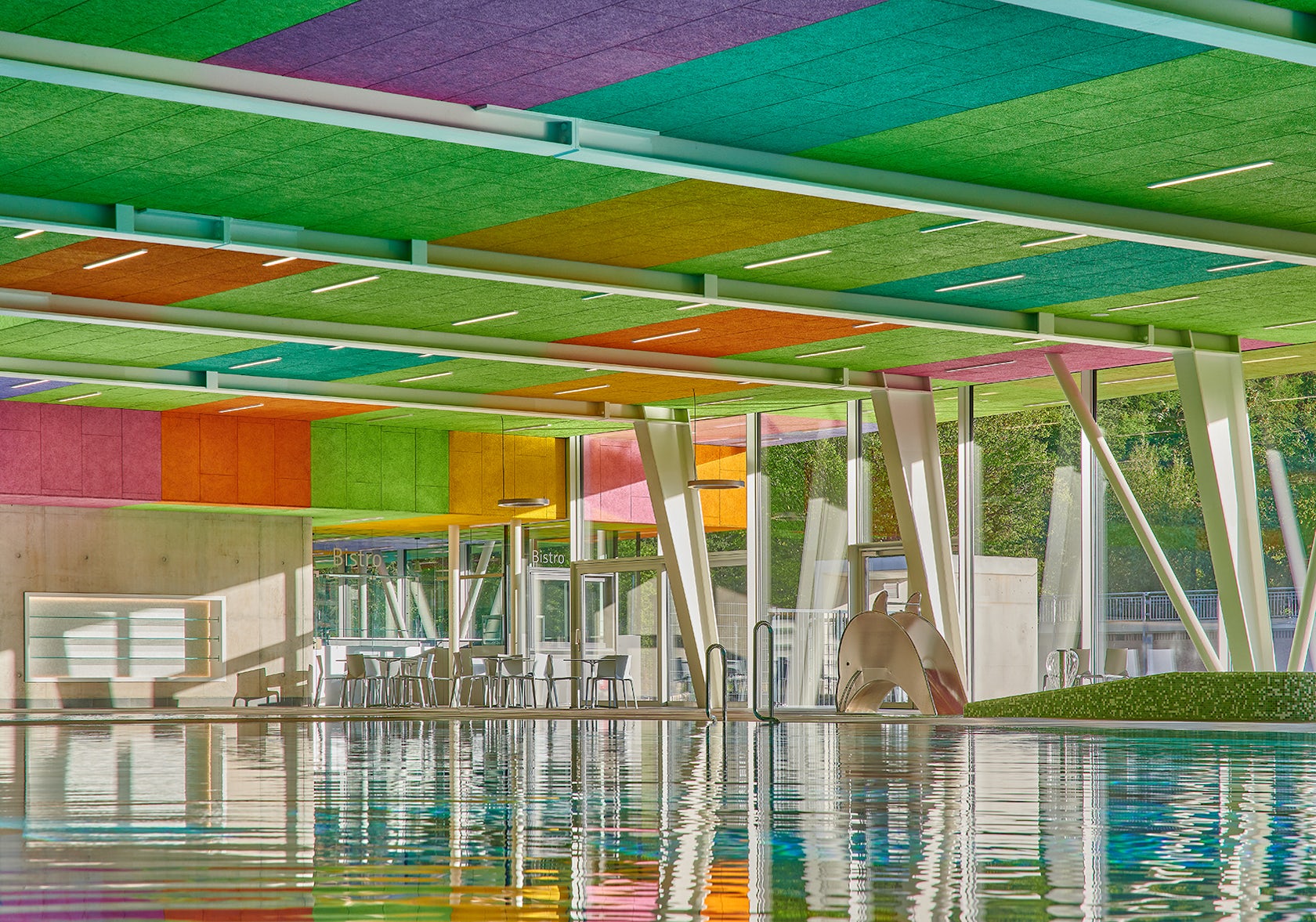
© 4a Architekten GmbH
Shaping atmosphere, lending identity, creating quality of space: these are the values that characterize the buildings of 4a Architekten. The starting point and guiding principle of our work is the concept of architecture as living space. Our buildings come into being through intensive team work shaped by interdisciplinary thinking and action.
What characterizes a location in terms of its culture and history? What are the client’s expectations and objectives? What is viable within the budget and what are the benefits for users? These questions and this approach bring us to solutions with an individual character — and they apply just as much to the planning of buildings as to the design of interior spaces.
Some of 4a Architekten GmbH’s most prominent projects include:
- Therme Lindau on Lake Constance, Lindau, Germany
- Balingen Civic Hall, Balingen, Germany
- Emser Thermal Baths, Bad Ems, Germany
- Spreewald Spa Hotel, Burg-Dorf, Burg, Germany
- Stegermatt Aquatic Centre, Offenburg, Germany
The following statistics helped 4a Architekten GmbH achieve 13th place in the 15 Best Architecture Firms in Germany:
| Featured Projects |
9 |
| Total Projects |
15 |
12. GRAFT
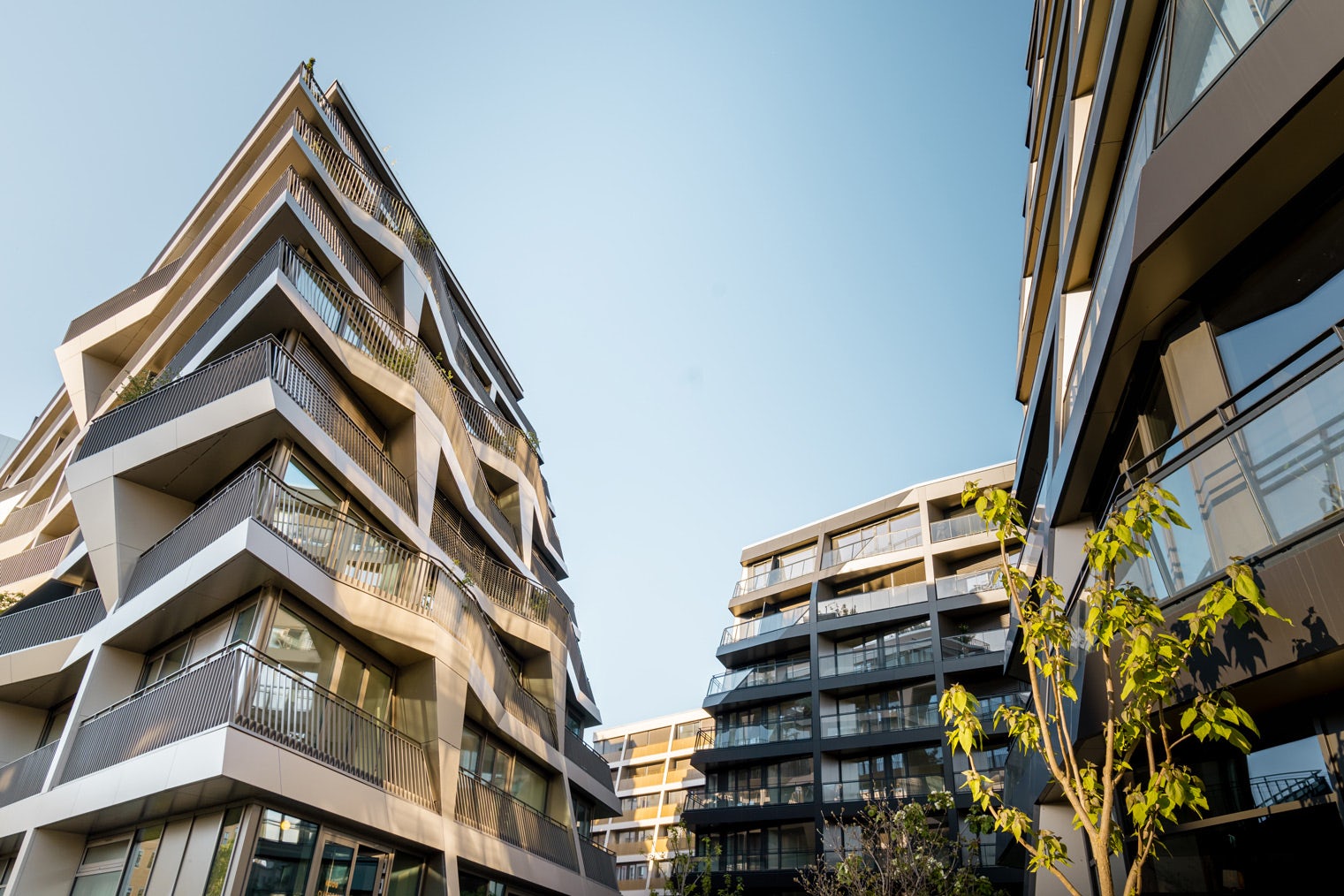
© GRAFT
What is graft? GRAFT is a full service design firm located in Los Angeles, Berlin, and Beijing. Our collective professional experience encompasses a wide array of design types including Hospitality Design, Fine Arts, Educational, Institutional, Commercial and Residential facilities.
With a staff of talented professionals and administrators, GRAFT has the resources and technology necessary to execute a project from programming to design and the supervision of the finished product. GRAFT has rigorously undertaken an increasing role in programming, master-planning and urban design. Additionally, our firm maintains successful relationships, as needed, with associate architectural and engineering firms and specialty consultants.
Some of GRAFT’s most prominent projects include:
- Ice Stadion “Arena Schierke”, Wernigerode, Germany
- Show Palace Munich, Munich, Germany
- Autostadt Roof and Service Pavilion, Wolfsburg, Germany
- Villa M , Berlin, Germany
- Feuerstein Arena, Schierke, Wernigerode, Germany
The following statistics helped GRAFT achieve 12th place in the 16 Best Architecture Firms in Germany:
| A+Awards Finalist |
2 |
| Featured Projects |
7 |
| Total Projects |
17 |
11. wulf architekten
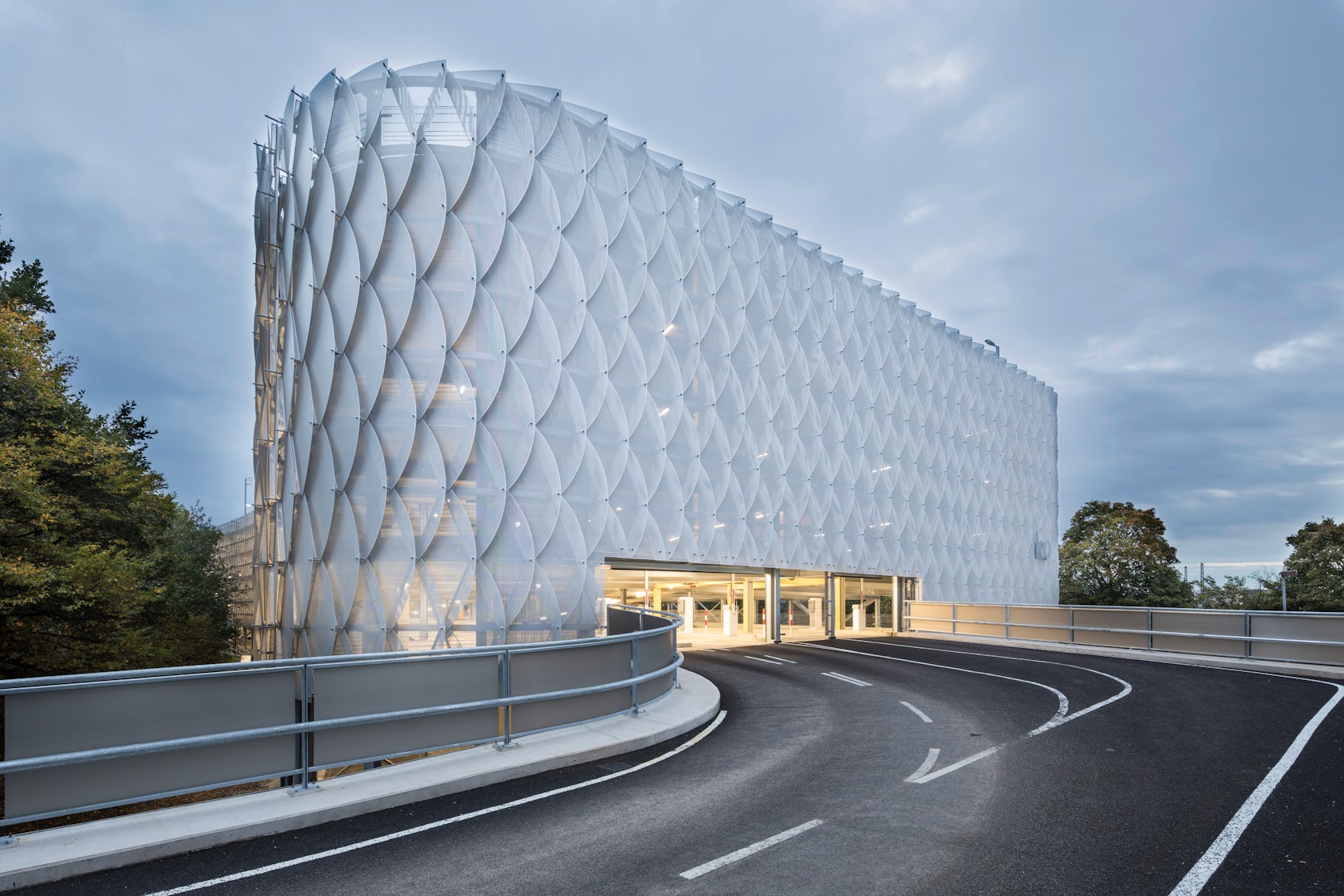
© wulf architekten
wulf architekten emerged from the architecture practice established 1987 in Stuttgart by Tobias Wulf. Currently, the company has about 140 employees, nine of them being senior architects. With three office locations — Stuttgart, Berlin and Basel (CH) — wulf architekten works on a series of regional and international projects.
Some of wulf architekten’s most prominent projects include:
- Parking Garage Facade P22a at the Cologne Exhibition Centre, Cologne, Germany
- Four primary schools in modular design, Munich, Germany
- School Center North, 153, Heilbronner Straße, Nord, Stuttgart, Germany
- Chamber of Industry and Commerce, headquarters, Stuttgart, Germany
- Protestant Primary School, Karlsruhe, Germany
The following statistics helped wulf architekten achieve 11th place in the 15 Best Architecture Firms in Germany:
| A+Awards Winner |
1 |
| A+Awards Finalist |
1 |
| Featured Projects |
9 |
| Total Projects |
12 |
10. kadawittfeldarchitektur
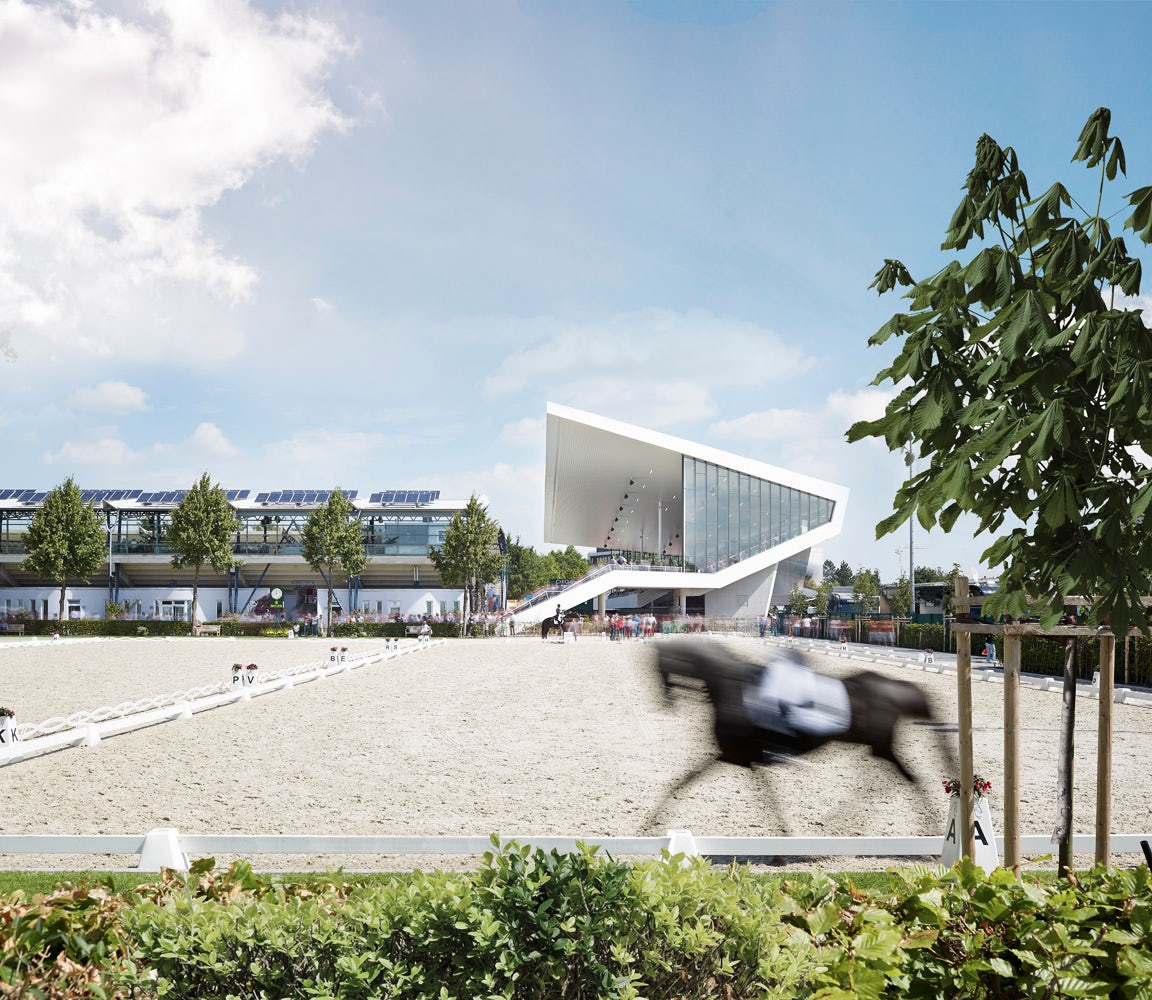
© Andreas Horsky
We are kadawittfeldarchitektur. Originally founded in Aachen in 1999, we today stand for more than just architectural design. The interdisciplinary approach of our work, linking architecture, interior and product design on the one hand and at the interface of town planning and urban projects on the other hand, reflects the full range of our creative output.
kadawittfeldarchitektur develops added value space. In a team of more than 170 persons, we create architecture with added value space for living, communication and work environments. In the way we deal with volumes, materials, structures and functions, we strive to integrate our schemes into their surroundings with the objective of creating contemporary and sustainable architecture and meeting the needs of both the users and the general public.
Some of kadawittfeldarchitektur’s most prominent projects include:
- CELTIC MUSEUM, Glauburg, Germany
- ADIDAS LACES, Herzogenaurach, Germany
- SPZ, HALLEIN, Hallein, Austria
- SENIOR CITIZENS RESIDENCE ALTENMARKT, Altenmarkt im Pongau, Austria
- SALZBURG CENTRAL STATION, Salzburg, Austria
The following statistics helped kadawittfeldarchitektur achieve 10th place in the 15 Best Architecture Firms in Germany:
| Featured Projects |
9 |
| Total Projects |
23 |
9. Ippolito Fleitz Group – Identity Architects

© Ippolito Fleitz Group – Identity Architects
ippolito fleitz group is a multidisciplinary, internationally operating design studio based in Stuttgart. We are identity architects. We work in unison with our clients to develop architecture, products and communication that are part of a whole and yet distinctive in their own right. This is how we define identity. With meticulous analysis before we begin. With animated examination in the conceptional phase. With a clarity of argument in the act of persuasion. With a love of accuracy in the realization. With a serious goal and a lot of fun along the way. Working together with our clients. As architects of identity, we conceive and construct buildings, interiors and landscapes; we develop products and communication measures.
Some of Ippolito Fleitz Group – Identity Architects’s most prominent projects include:
- Das GERBER, Stuttgart, Germany
- Hunke – Jewellers and Opticians, Ludwigsburg, Germany
- Bella Italia Weine, Stuttgart, Germany
- ippolito fleitz group | Residential Building, Denkendorf, Germany
- WakuWaku Dammtor, Hamburg, Germany
The following statistics helped Ippolito Fleitz Group – Identity Architects achieve 9th place in the 15 Best Architecture Firms in Germany:
| A+Awards Finalist |
1 |
| Featured Projects |
8 |
| Total Projects |
26 |
8. TCHOBAN VOSS Architekten
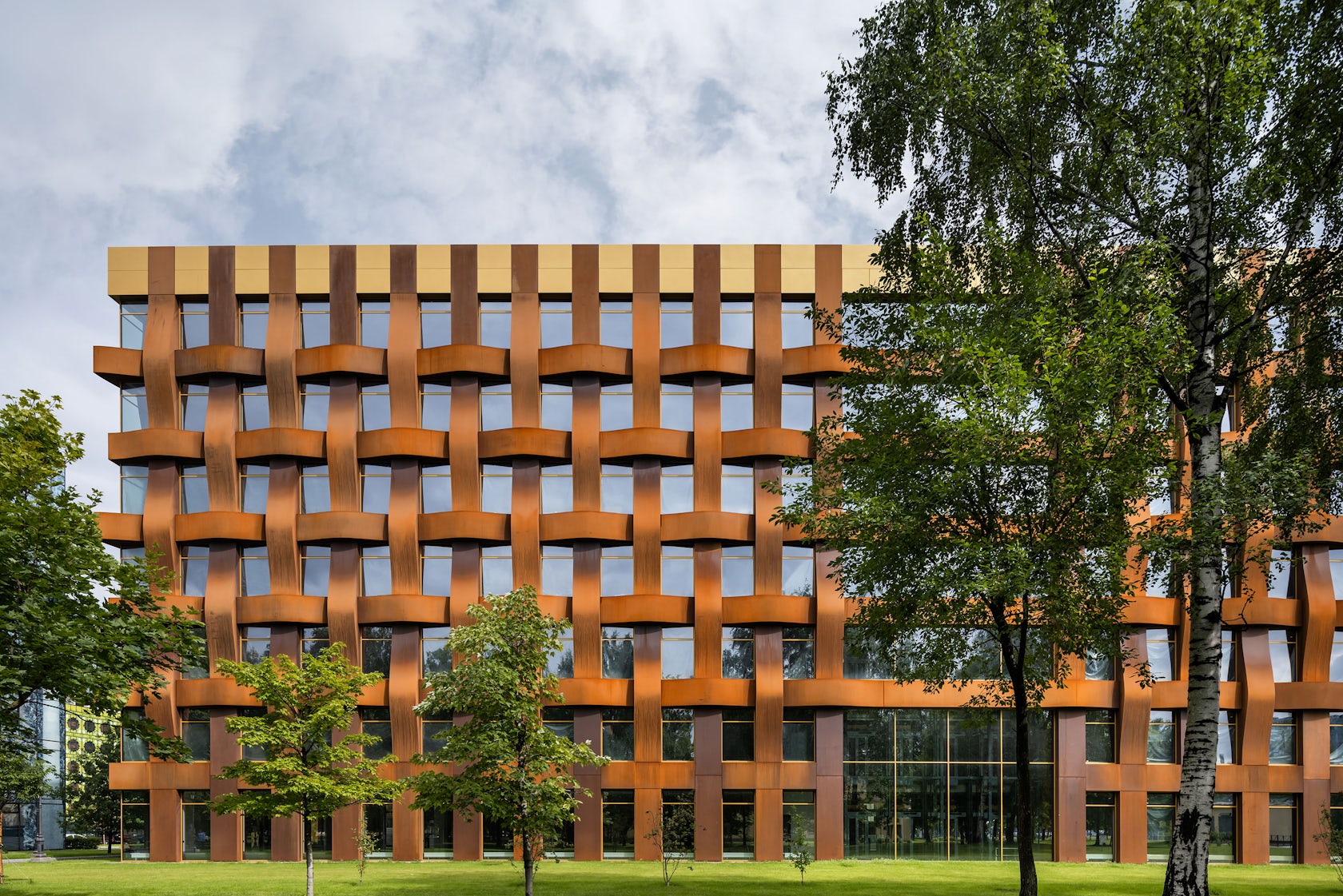
© Ilya Ivanov
We develop, plan, design, and build for both regional and international clients in both the public and private sectors. The broad range of fields in which we are active includes residential and corporate buildings, hotels, retail facilities, office complexes, leisure facilities, schools, educational and social buildings, as well as reconstruction and revitalization of historical monuments. We have provided a full range of architectural services — from interior design to general planning — from the very beginning.
Some of TCHOBAN VOSS Architekten’s most prominent projects include:
- SKF Test Centre for large-scale bearings, Schweinfurt, Germany
- Seestraße, Berlin, Berlin, Germany
- Koenigstadt-Quartier, Berlin, Germany
- EMBASSY – Living alongside Koellnischer Park, Berlin, Germany
- Ferrum 1, Saint Petersburg, Russia
The following statistics helped TCHOBAN VOSS Architekten achieve 8th place in the 15 Best Architecture Firms in Germany:
| A+Awards Finalist |
4 |
| Featured Projects |
9 |
| Total Projects |
23 |
7. Auer Weber
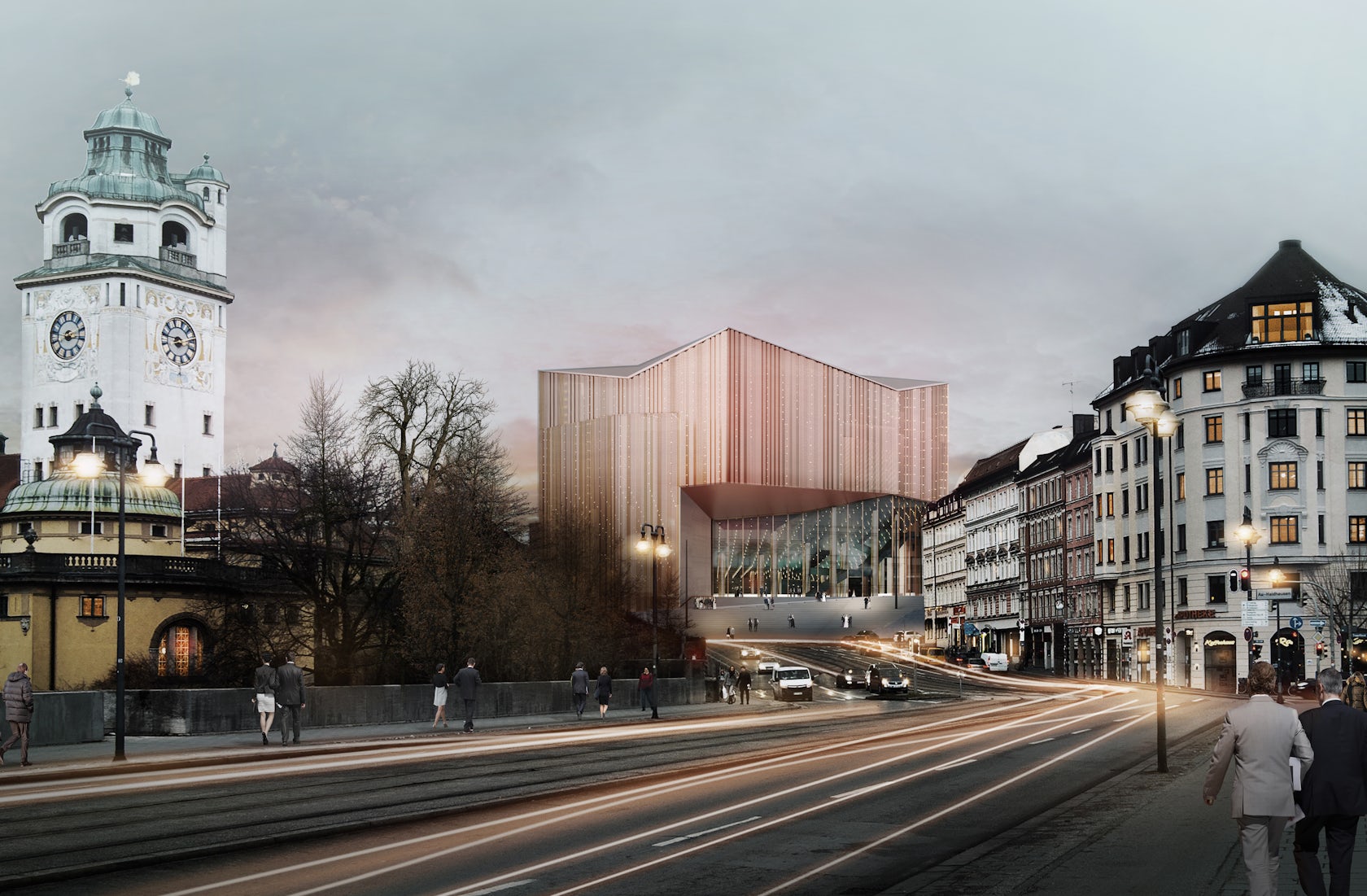
© Auer Weber
The architectural office Auer Weber, with offices in Munich and Stuttgart, was founded in 1980. The focus of our work is the conception and design of new buildings and the redesign and renovation for public institutions and corporate clients. Auer Weber provides expertise through all design stages on a broad range of projects including the sectors of education and research; administration and culture; hotels, residential buildings and sports facilities; as well as transportation terminals, urban development and master plans. The distinctive common denominator of Auer Weber projects is the architectural integration of design with the environment.
Some of Auer Weber’s most prominent projects include:
- Aquatic Centre “Aquamotion” Courchevel , Saint-Bon-Tarentaise, France
- Arena du Pays d’Aix, Aix-en-Provence, France
- ESO Headquarters Extension, Garching, Germany
- Azur Arena Antibes, Antibes, France
- University Centre “des Quais” , Lyon, France
The following statistics helped Auer Weber achieve 7th place in the 15 Best Architecture Firms in Germany:
| A+Awards Winner |
2 |
| Featured Projects |
10 |
| Total Projects |
15 |
6. Peter Ruge Architekten GmbH
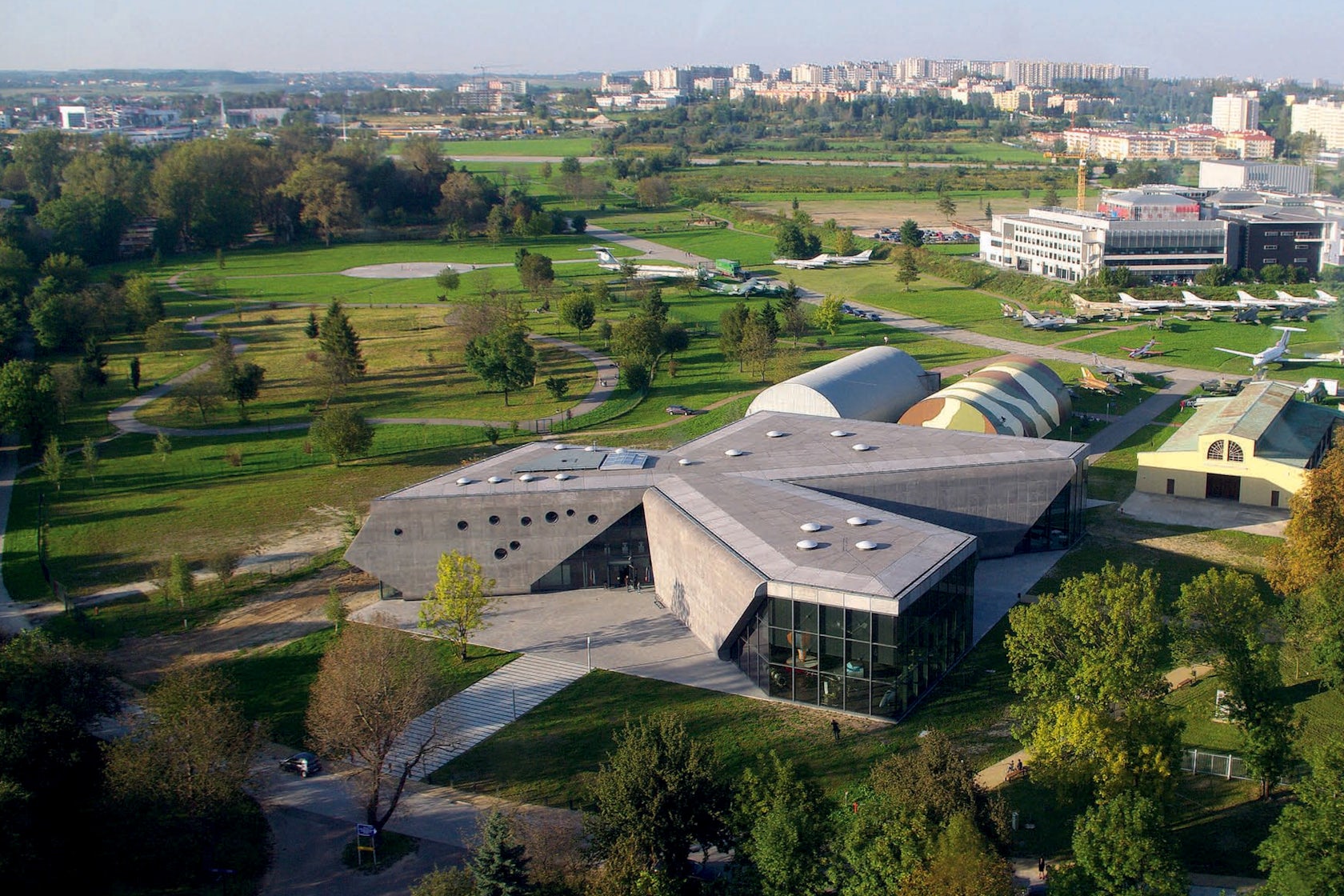
© Peter Ruge Architekten GmbH
Peter Ruge Architekten is a locally and internationally active planning office based in Berlin. Our mission is simple: to develop and build sustainable architecture of the future. The agenda of the team along with three partners Peter Ruge, Kayoko Uchiyama and Matthias Matschewski includes new buildings, optimization of existing properties and urban planning designs.
The projects are holistic, i.e. adapted to the climate, culture and needs of the users, and have received numerous awards and certifications. Our detailed understanding of sustainable design processes supports the decisions of our clients.
Some of Peter Ruge Architekten GmbH’s most prominent projects include:
- Busan Opera House, South Korea, Busan, South Korea
- Congress Center Hangzhou, Hangzhou, China
- House O, Germany, Potsdam-Mittelmark, Germany
- LTD_1 Hamburg, Germany, Hamburg, Germany
- Muzeum Lotnictwa Krakow, Poland
The following statistics helped Peter Ruge Architekten GmbH achieve 6th place in the 15 Best Architecture Firms in Germany:
| Featured Projects |
10 |
| Total Projects |
15 |
5. HPP Architects
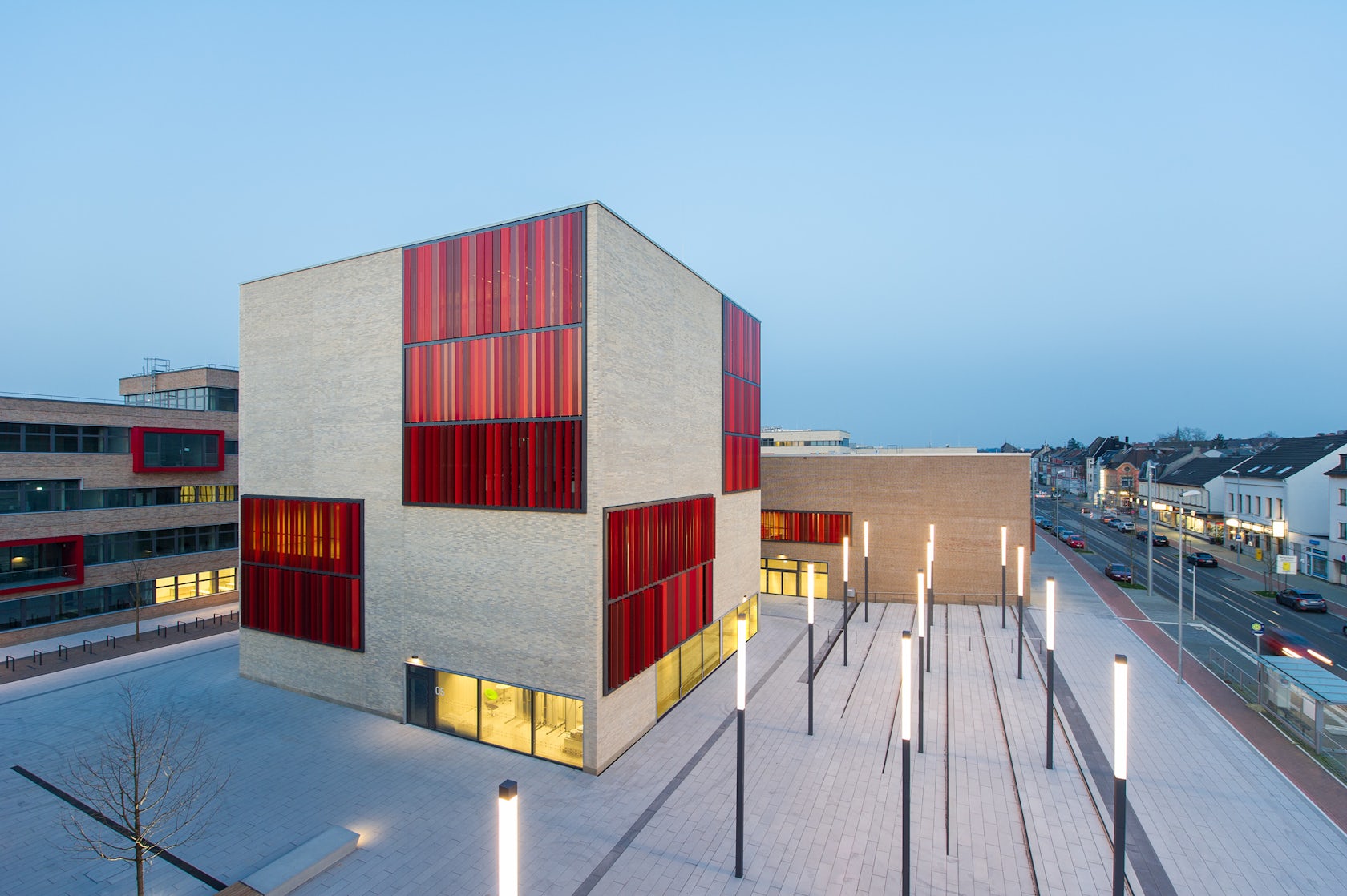
© Christa Lachenmaier Photography
HPP Architects is one of Europe’s leading architectural firms with a full range of architectural and master planning services. Since its foundation by Professor Hentrich, the 4th generation of HPP partnership today includes a global team of more than 25 nationalities and 480 architects, engineers, urban designers and specialists. Today it comprises 13 offices including 8 regional offices in Germany and 5 international branches in Turkey, China and Netherlands.
HPP Architects’ headquarter is located in the Düsseldorf Media Harbor. HPP has completed more than 1200 buildings worldwide and aspires to create an architectural quality of lasting value beyond the here and now: timeless and yet clearly part of their time, innovative and equally grounded in history.
Some of HPP Architects’s most prominent projects include:
- LVM 5 , Münster, Germany
- Medical Library Oasis (O.A.S.E.), Düsseldorf, Germany
- Hochschule Ruhr West, Mülheim, Germany
- Henkel Asia-Pacific and China Headquarters, Shanghai, China
- Dreischeibenhaus, Düsseldorf, Germany
The following statistics helped HPP Architects achieve 5th place in the 15 Best Architecture Firms in Germany:
| A+Awards Finalist |
3 |
| Featured Projects |
11 |
| Total Projects |
25 |
4. Behnisch Architekten
The Stuttgart-based practice known today as Behnisch Architekten was founded in 1989 under the leadership of Stefan Behnisch. Originally established as a branch office of Günter Behnisch’s practice Behnisch & Partner, it became independent in 1991 and has subsequently developed into an international practice with offices in Stuttgart, Munich, Los Angeles (1999 – 2011), and Boston. From the outset, the social dimension of architecture has been a fundamental aspect of the firm’s design philosophy.
Some of Behnisch Architekten’s most prominent projects include:
- City of Santa Monica Public Parking Structure #6, Santa Monica, CA, United States
- Primary School Infanteriestrasse, München, Germany
- Harvard University Science and Engineering Complex, Boston, MA, United States
- John and Frances Angelos Law Center, University of Baltimore, Maryland, Baltimore, MD, United States
- Marco Polo Tower, Hamburg, Germany
The following statistics helped Behnisch Architekten achieve 4th place in the 15 Best Architecture Firms in Germany:
| A+Awards Finalist |
8 |
| Featured Projects |
8 |
| Total Projects |
23 |
3. Barkow Leibinger
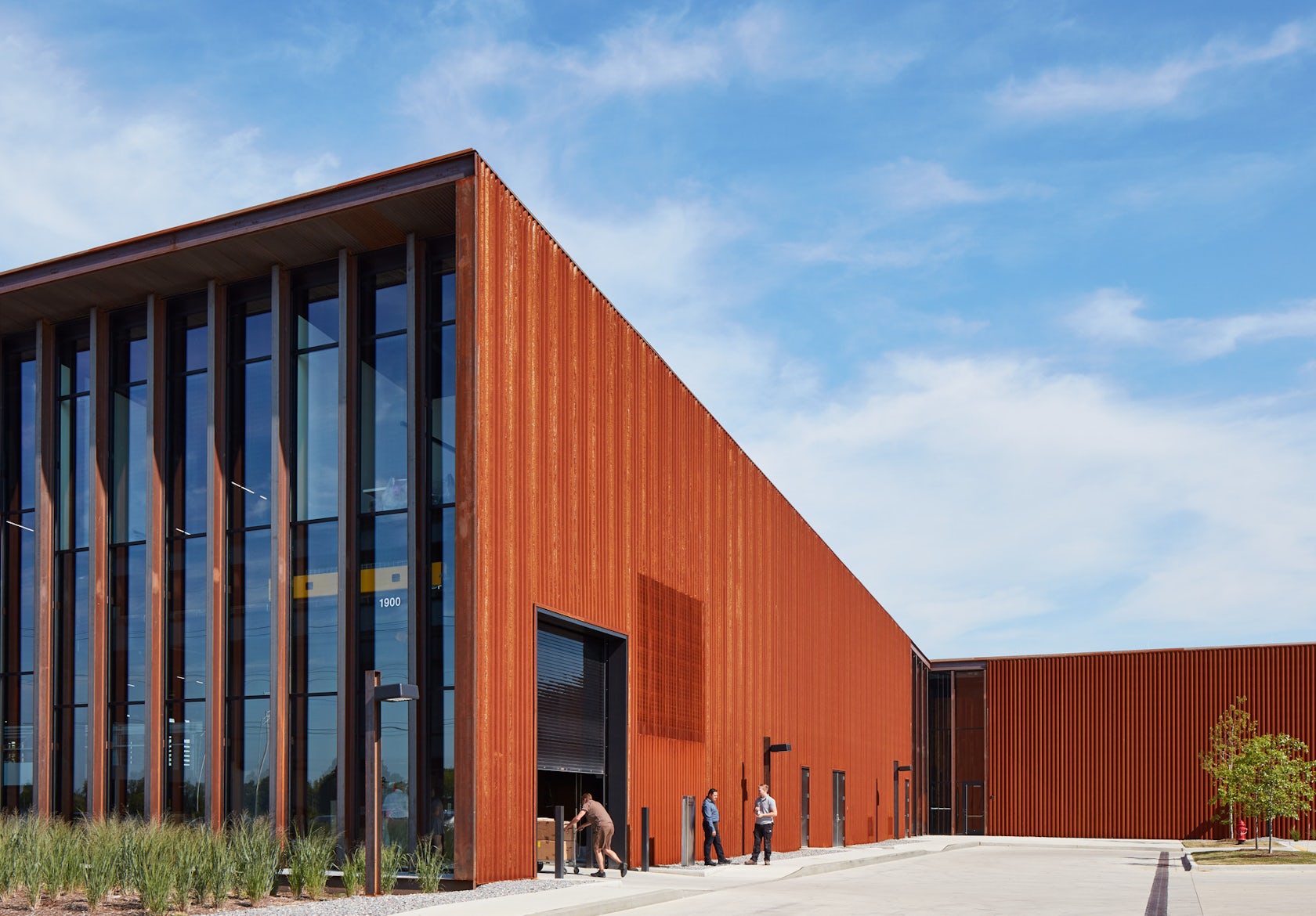
© Barkow Leibinger
The scope of Barkow Leibinger’s work spans from cultural projects to industrial ones. Their focus on industrial architecture includes master planning and building representational and functional buildings for production, logistical and office spaces.
Some of Barkow Leibinger’s most prominent projects include:
- Production Hall Trumpf, Hettingen, Germany
- Stadthaus M1 – Green City Hotel, Freiburg, Germany
- Harvard ArtLab, Boston, MA, United States
- Production Hall, Grüsch, Switzerland
- Fraunhofer Research Campus, Waischenfeld, Germany
The following statistics helped Barkow Leibinger achieve 3rd place in the 15 Best Architecture Firms in Germany:
| Featured Projects |
15 |
| Total Projects |
17 |
2. gmp von Gerkan, Marg and Partners Architects

© gmp von Gerkan, Marg and Partners Architects
The architects von Gerkan, Marg and Partners (gmp) are an architectural practice that was founded in Hamburg and has branches worldwide. With our generalist approach and more than 50 years of experience, we complete projects in dialogue with our clients and the participating planning disciplines, at all scales and cultural contexts, covering all design phases and working on all continents.
The range of our projects extends from family residences to high-rise buildings, from stadiums to concert halls, from office buildings to bridges, and from door hardware to urban planning. With holistic sustainability in mind, we aim to create new and refurbished architecture that is long-lasting and goes beyond temporary fashions, taking into account the global challenges and issues of urbanization, digitalization, and mobility.
Some of gmp von Gerkan, Marg and Partners Architects’s most prominent projects include:
- Guna Villa, Jūrmala, Latvia
- Universiade 2011 Sports Center, Shenzhen, China
- Olympic Stadium, Kiev, Ukraine, Kyiv, Ukraine
- Olympic Stadium, Berlin, Germany
- Twin Towers, Commodity Exchange Plaza, Dalian, China
The following statistics helped gmp von Gerkan, Marg and Partners Architects achieve 2nd place in the 15 Best Architecture Firms in Germany:
| Featured Projects |
22 |
| Total Projects |
43 |
1. J.MAYER.H
J. MAYER H’s studio, focuses on works at the intersection of architecture, communication and new technology. From urban planning schemes, buildings, installation work and objects with new materials, the relationship between the human body, technology and nature form the background for a new production of space.
Some of J.MAYER.H’s most prominent projects include:
- MIAMI MUSEUM GARAGE, Miami, FL, United States
- n.n. Residence, Moscow, Russia
- Hasselt Court House , Hasselt, Belgium
- Highway Rest Stops, Lochini Street, Dzveli Tbilisi, Tbilisi, Georgia
- Rest Stops, Gori, Georgia
The following statistics helped J.MAYER.H achieve 1st place in the 15 Best Architecture Firms in Germany:
| A+Awards Winner |
5 |
| A+Awards Finalist |
3 |
| Featured Projects |
20 |
| Total Projects |
29 |
Why Should I Trust Architizer’s Ranking?
With more than 30,000 architecture firms and over 130,000 projects within its database, Architizer is proud to host the world’s largest online community of architects and building product manufacturers. Its celebrated A+Awards program is also the largest celebration of architecture and building products, with more than 400 jurors and hundreds of thousands of public votes helping to recognize the world’s best architecture each year.
Architizer also powers firm directories for a number of AIA (American Institute of Architects) Chapters nationwide, including the official directory of architecture firms for AIA New York.

An example of a project page on Architizer with Project Award Badges highlighted
A Guide to Project Awards
The blue “”+”” badge denotes that a project has won a prestigious A+Award as described above. Hovering over the badge reveals details of the award, including award category, year, and whether the project won the jury or popular choice award.
The orange Project of the Day and yellow Featured Project badges are awarded by Architizer’s Editorial team, and are selected based on a number of factors. The following factors increase a project’s likelihood of being featured or awarded Project of the Day status:
- Project completed within the last 3 years
- A well written, concise project description of at least 3 paragraphs
- Architectural design with a high level of both functional and aesthetic value
- High quality, in focus photographs
- At least 8 photographs of both the interior and exterior of the building
- Inclusion of architectural drawings and renderings
- Inclusion of construction photographs
There are 7 Projects of the Day each week and a further 31 Featured Projects. Each Project of the Day is published on Facebook, Twitter and Instagram Stories, while each Featured Project is published on Facebook. Each Project of the Day also features in Architizer’s Weekly Projects Newsletter and shared with 170,000 subscribers.
Top image: IGZ Falkenberg by J.MAYER.H, Falkenberg/Elster, Germany
We’re constantly look for the world’s best architects to join our community. If you would like to understand more about this ranking list and learn how your firm can achieve a presence on it, please don’t hesitate to reach out to us at editorial@architizer.com.
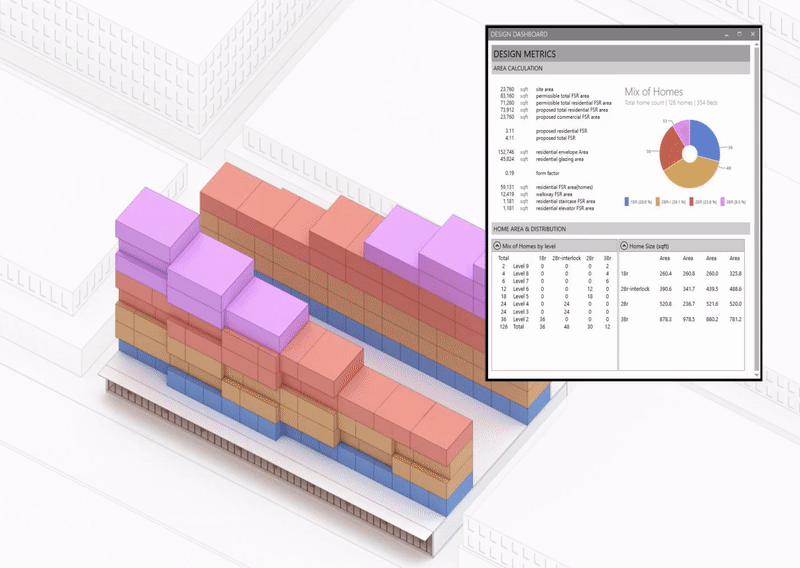
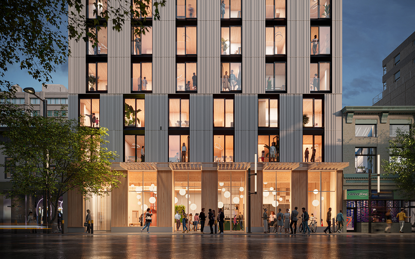
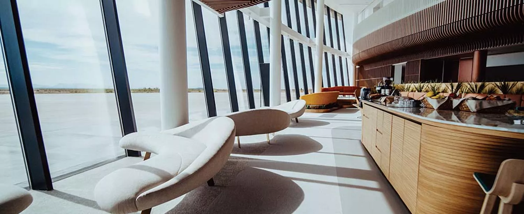
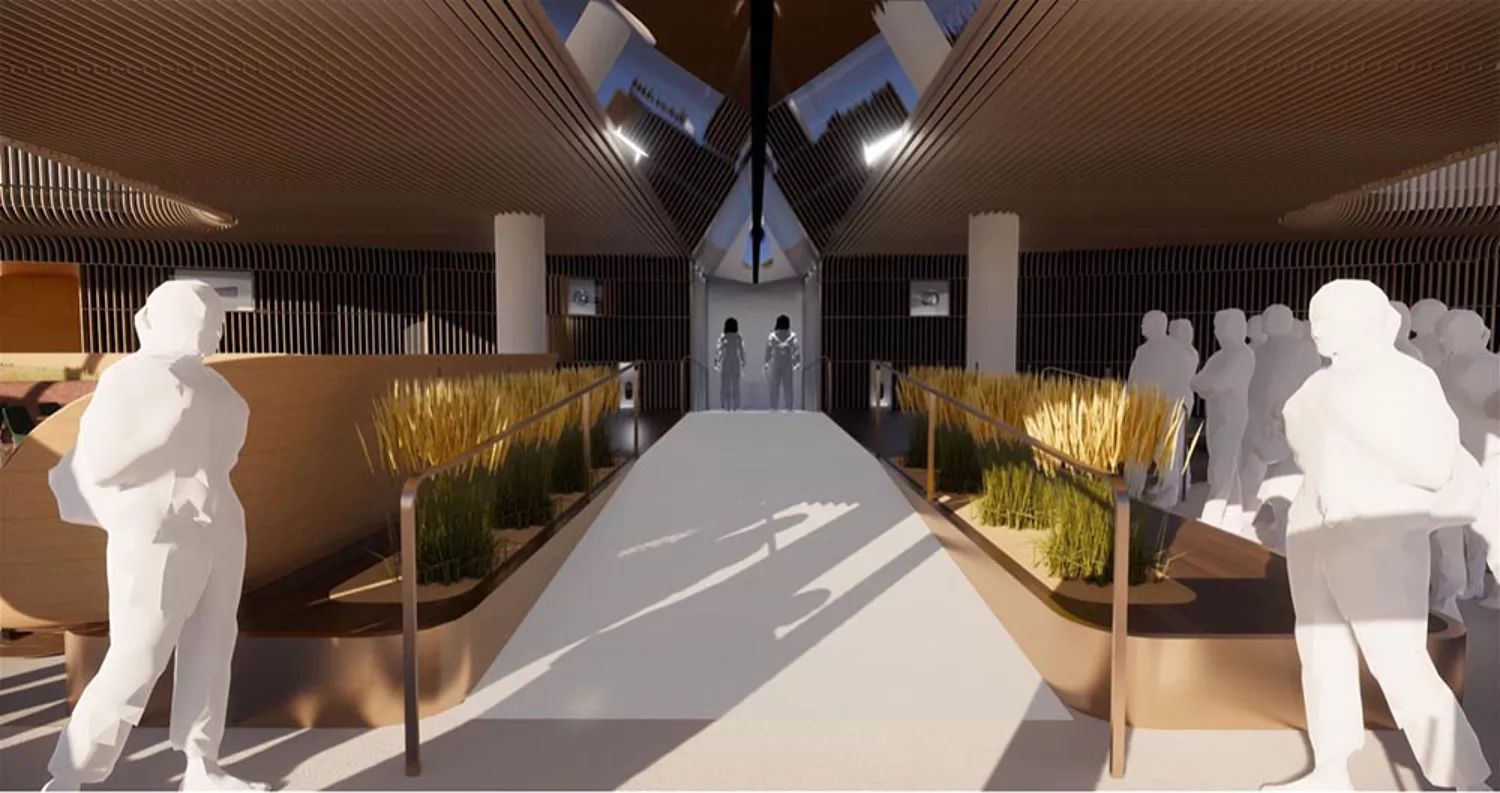

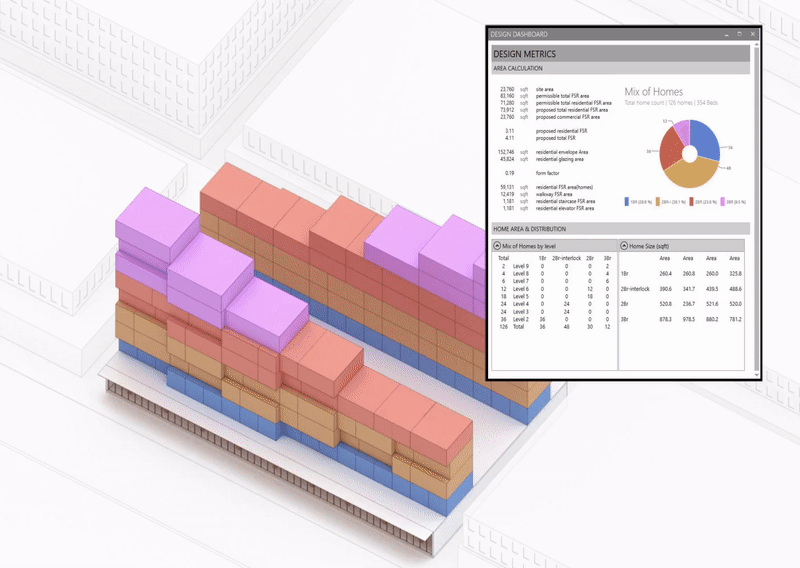
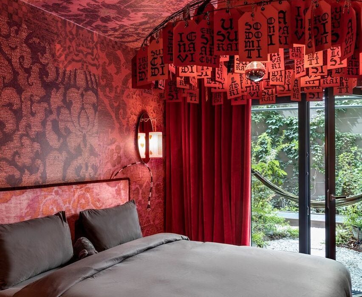
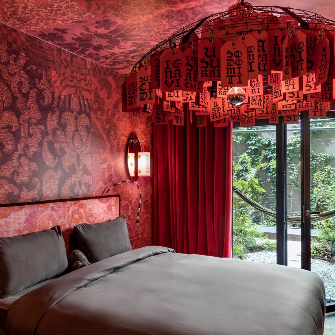
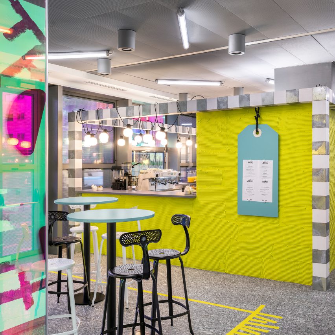
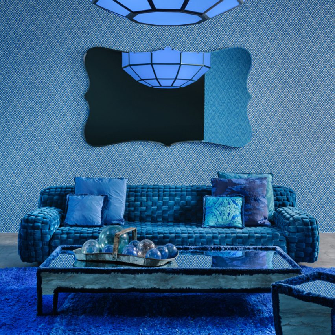
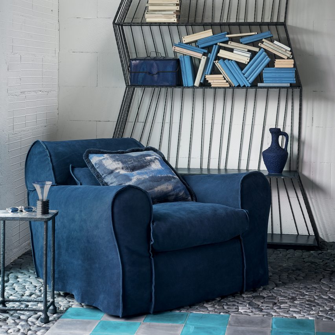
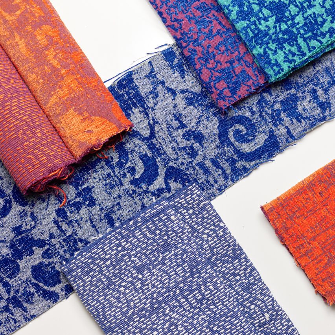
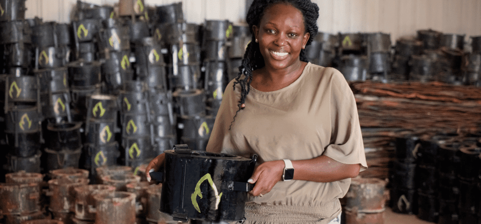





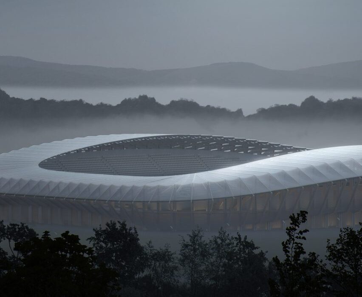
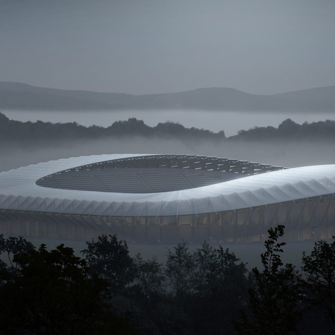
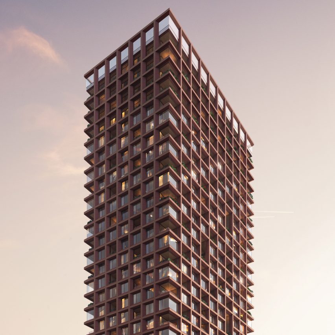
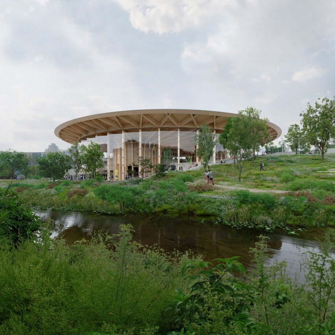
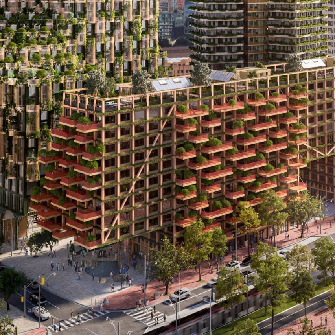
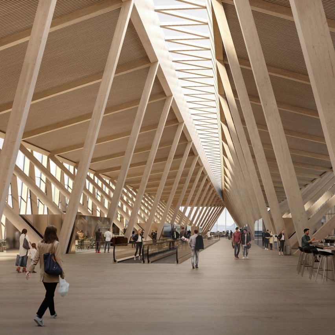
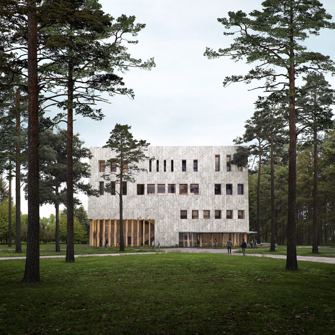
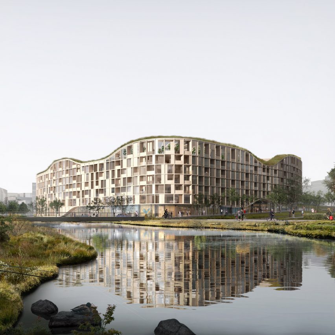
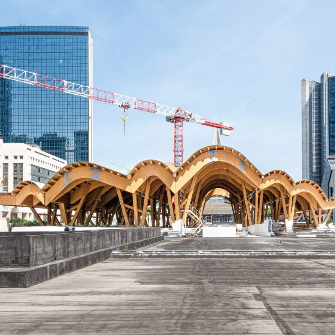
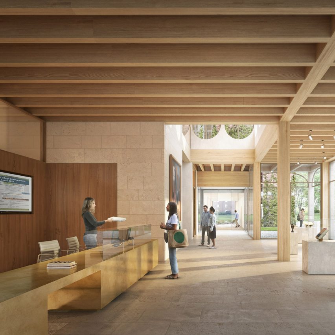
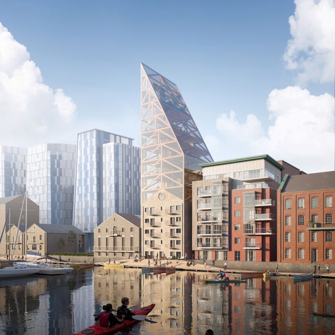
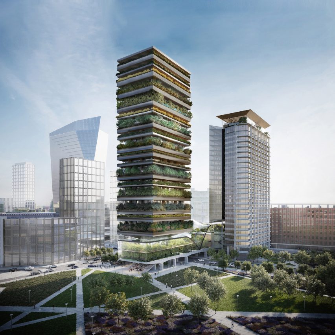
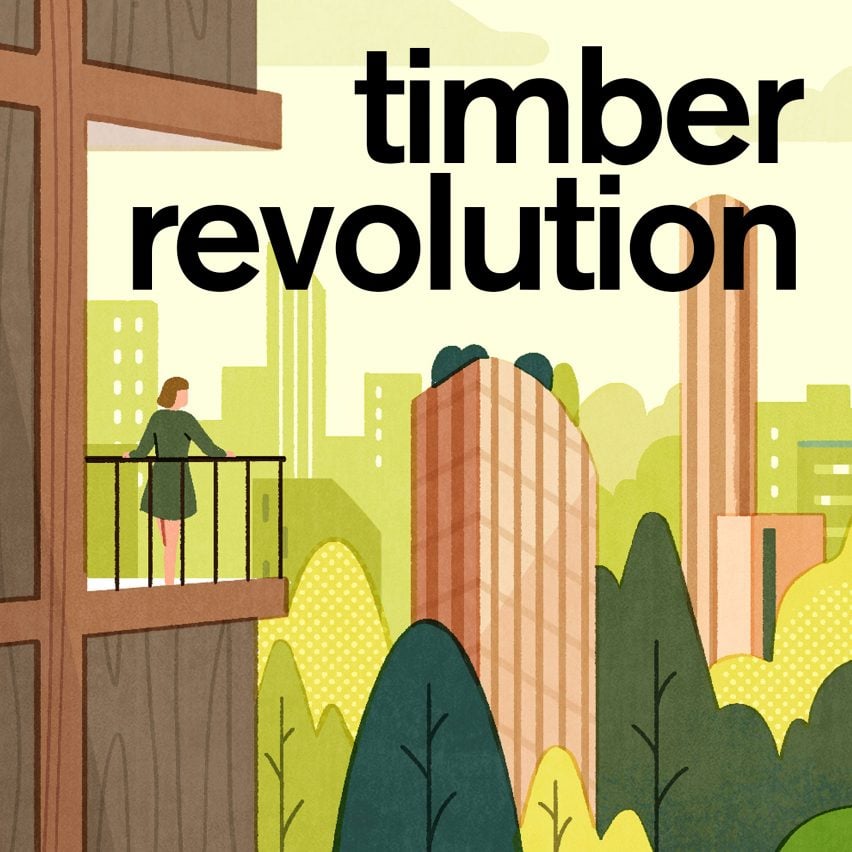
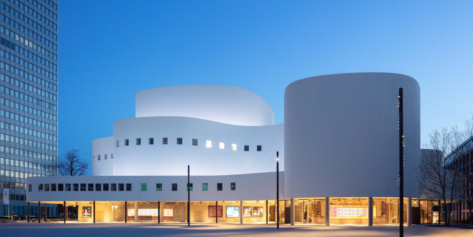
















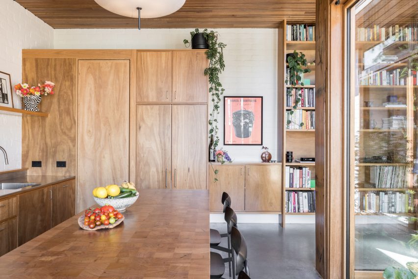
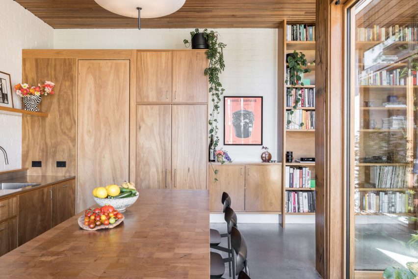
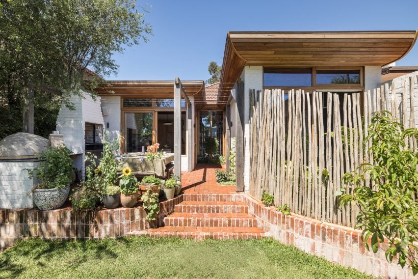
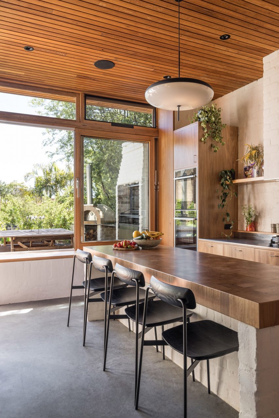
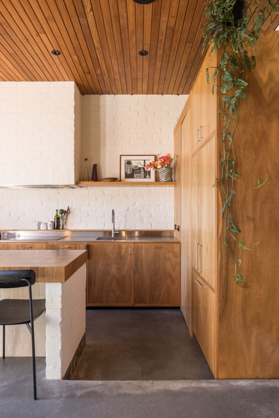
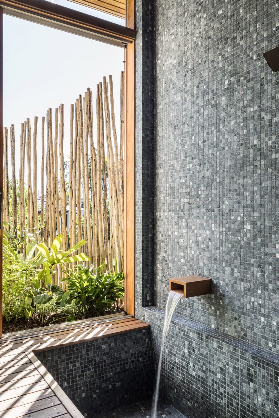
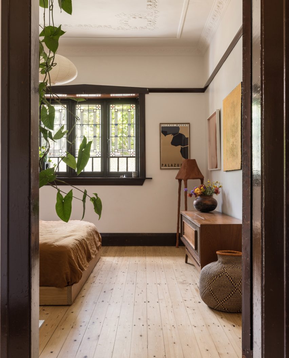
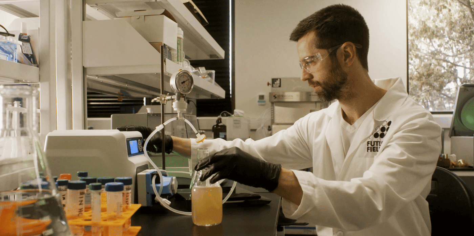

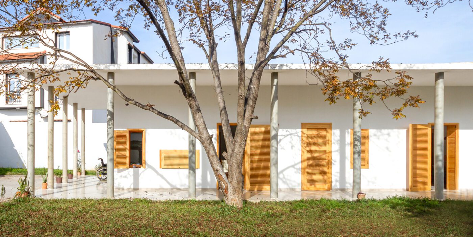
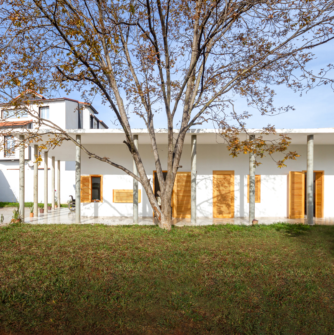
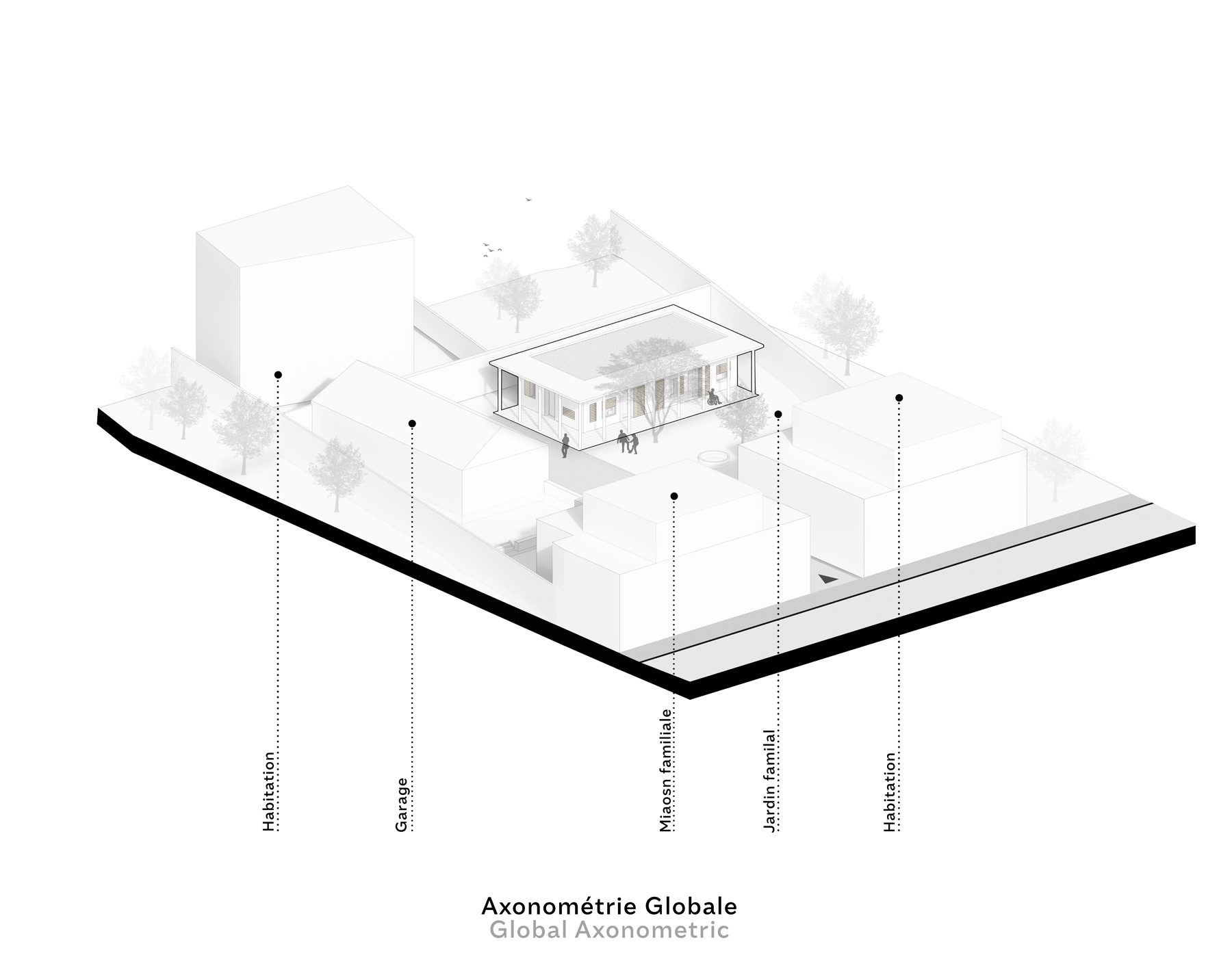 In this highly accessible house that was designed for two elderly parents in Tipaza, three factors guided the design process: privacy, weather conditions and activity, which reflected on the building envelope, building layout and building orientation. The design of the openings achieved the required level of privacy for Algerian culture, while opening up the house to the surrounding garden for natural ventilation, sunlight and views, taking in consideration the challenging weather conditions of the area.
In this highly accessible house that was designed for two elderly parents in Tipaza, three factors guided the design process: privacy, weather conditions and activity, which reflected on the building envelope, building layout and building orientation. The design of the openings achieved the required level of privacy for Algerian culture, while opening up the house to the surrounding garden for natural ventilation, sunlight and views, taking in consideration the challenging weather conditions of the area.