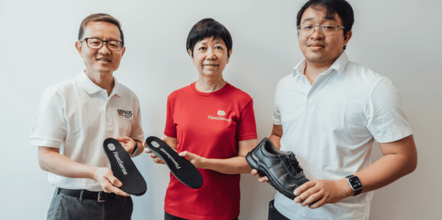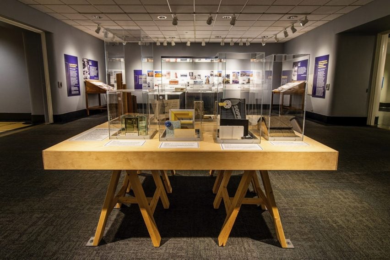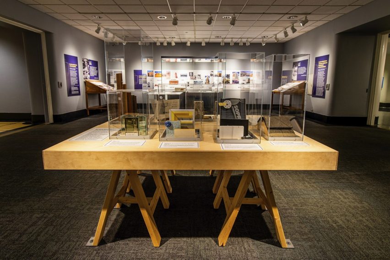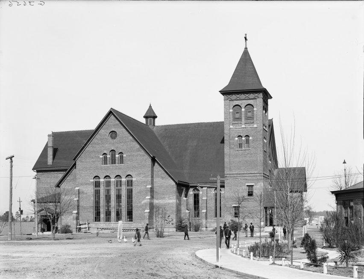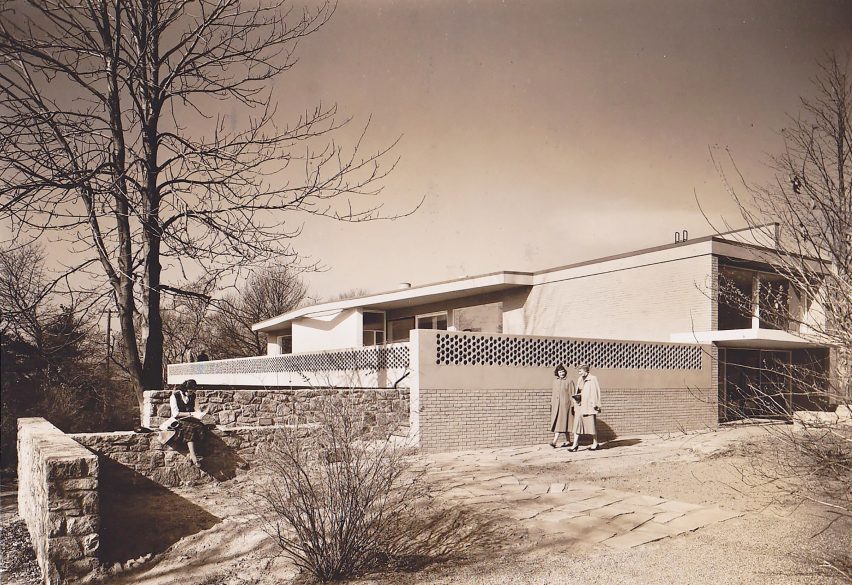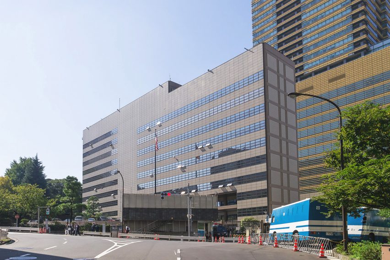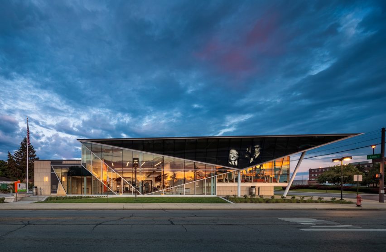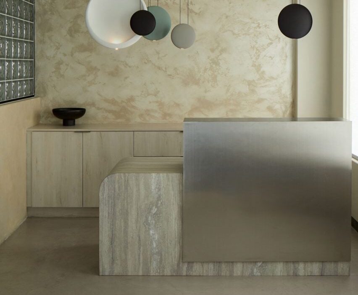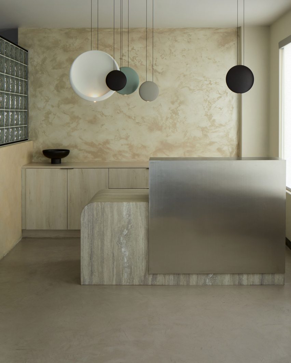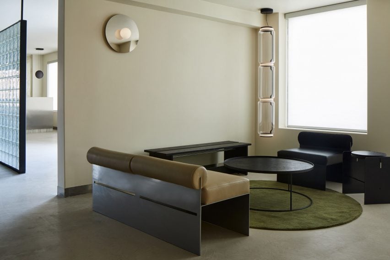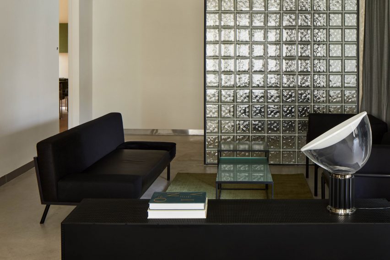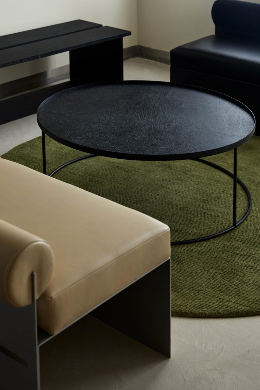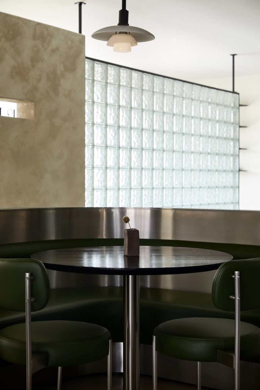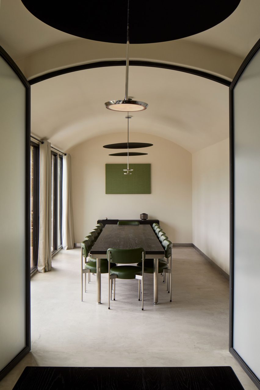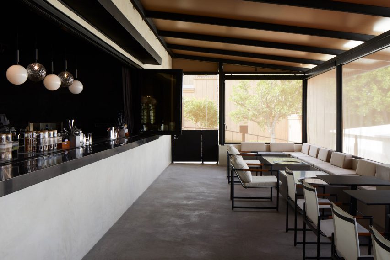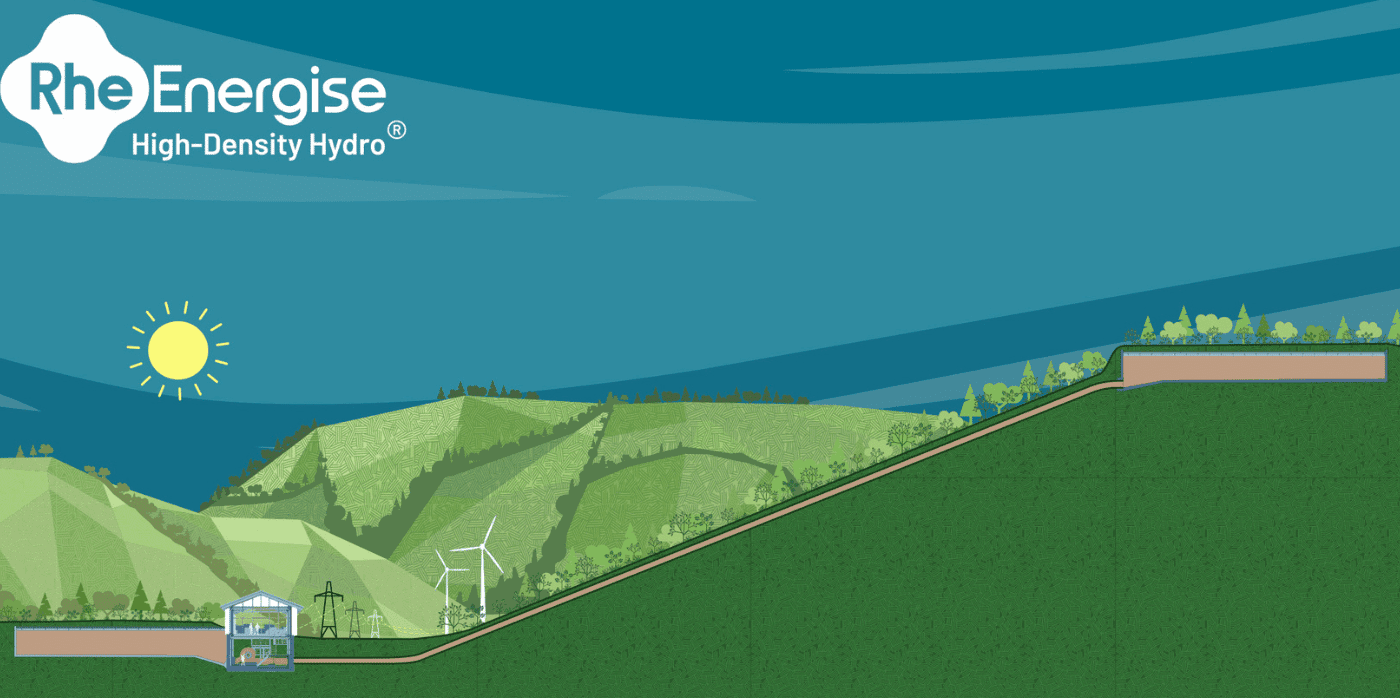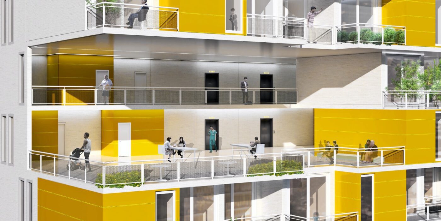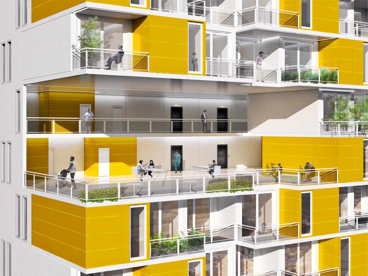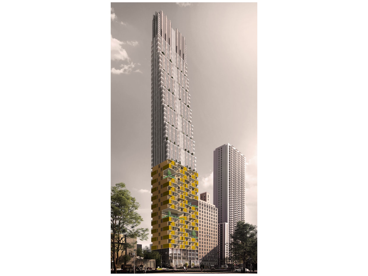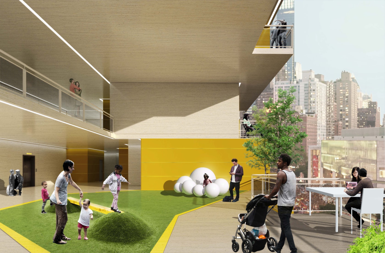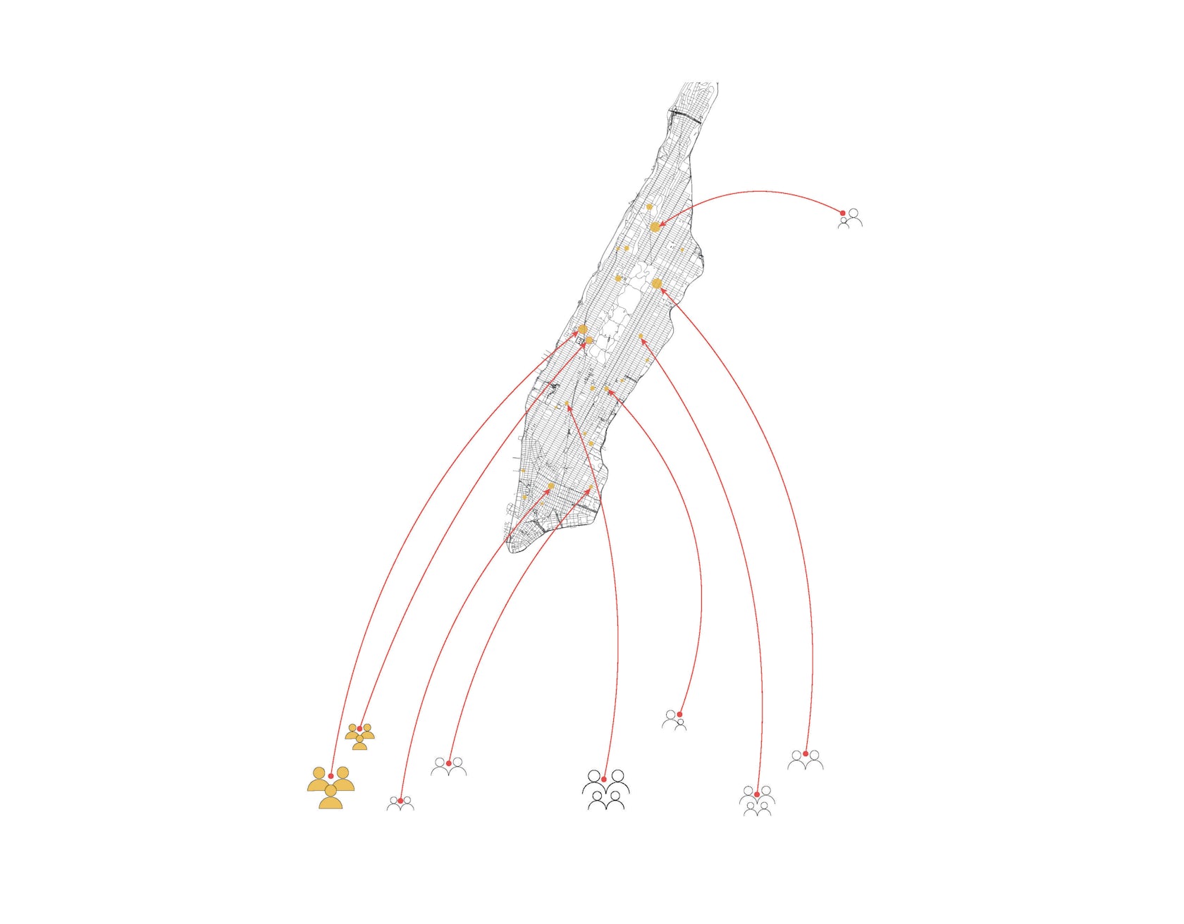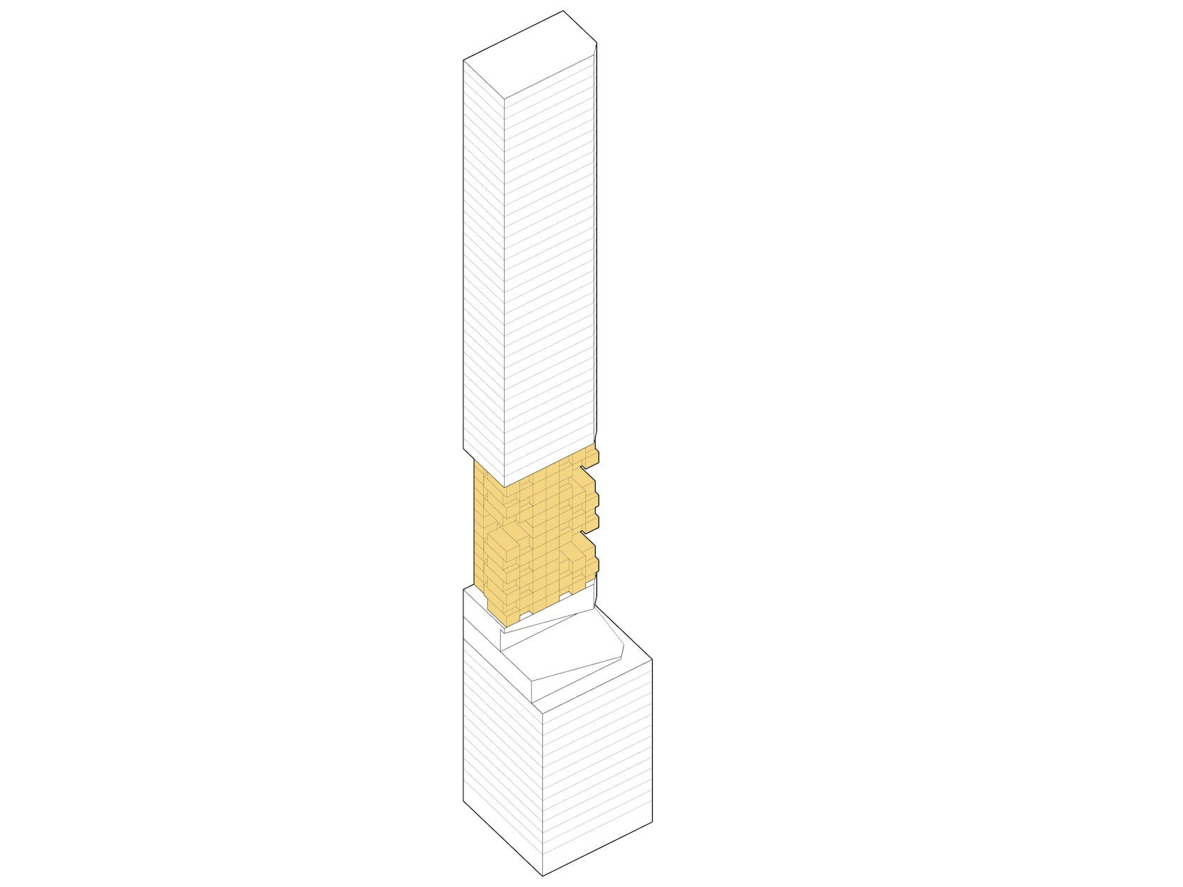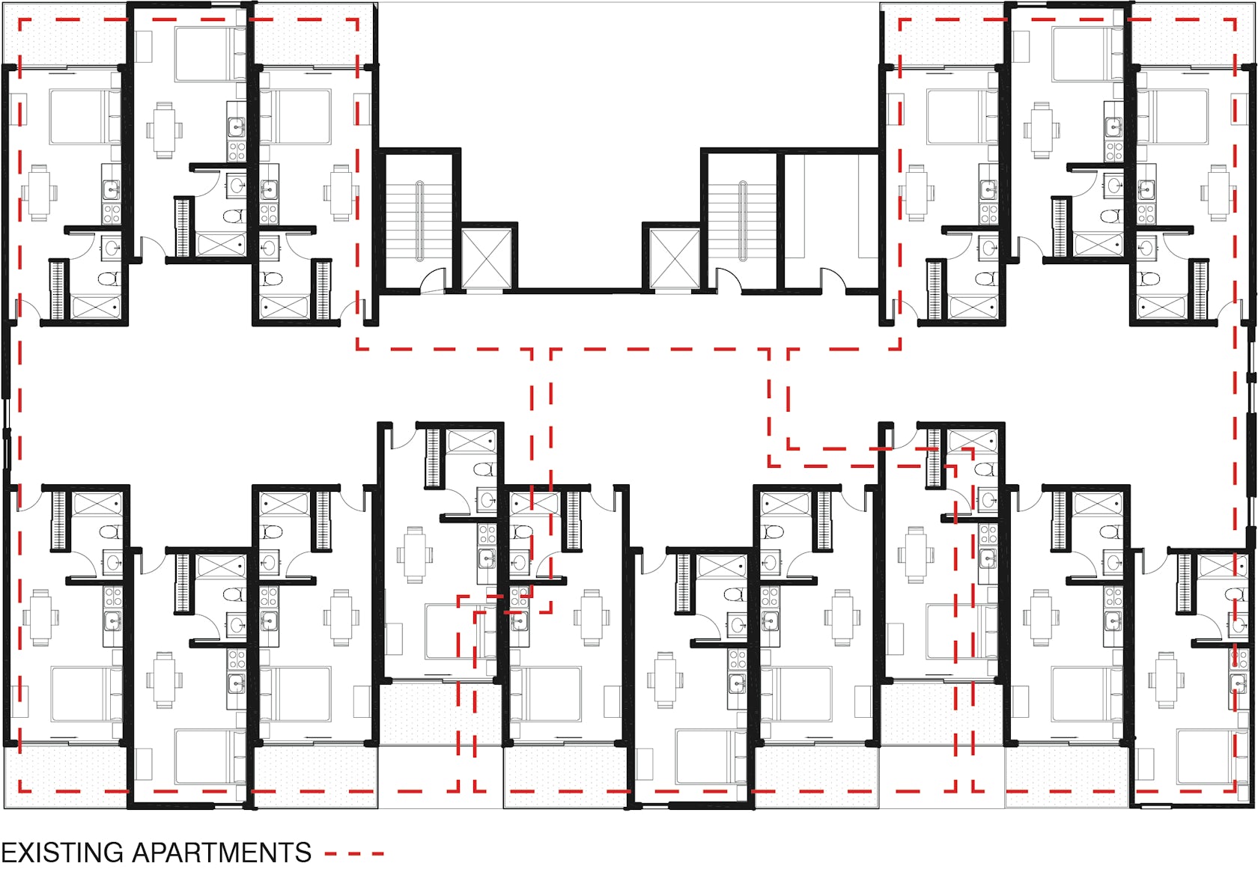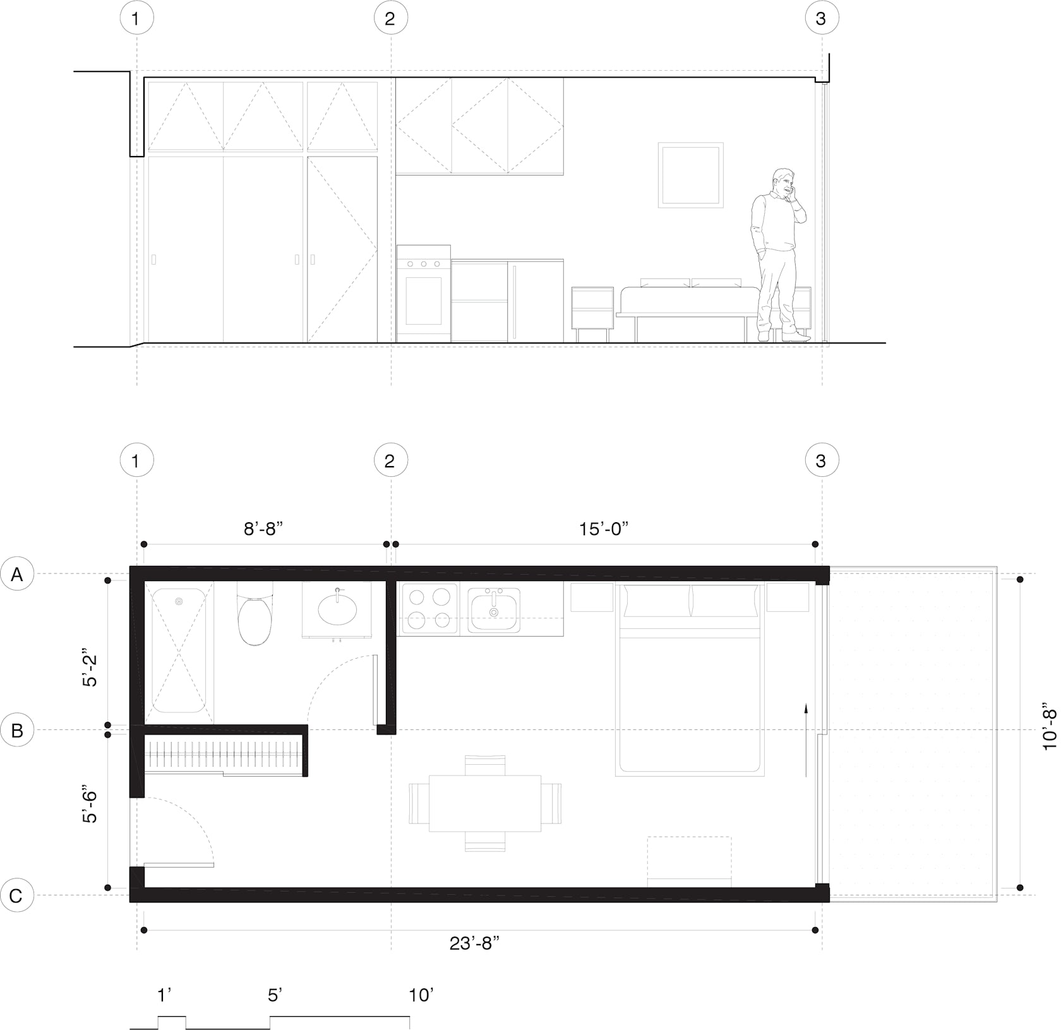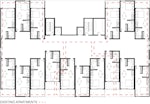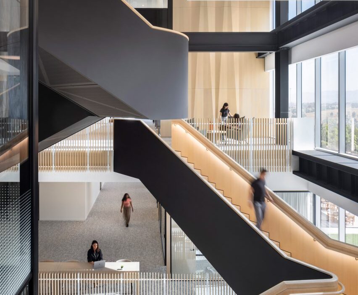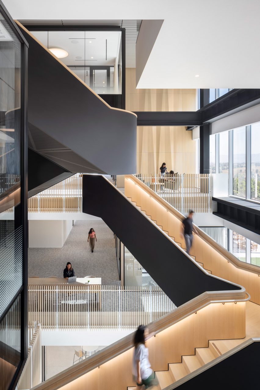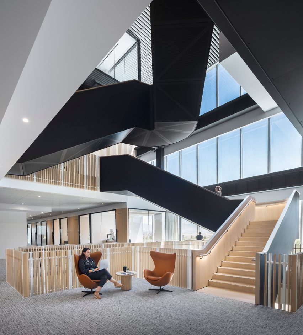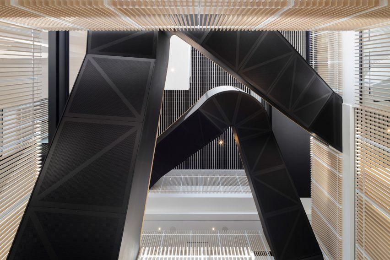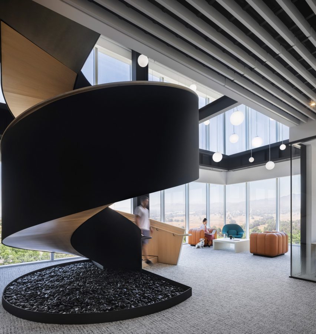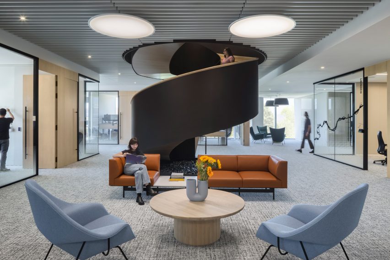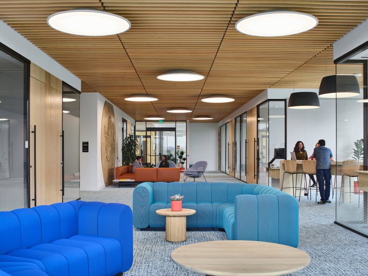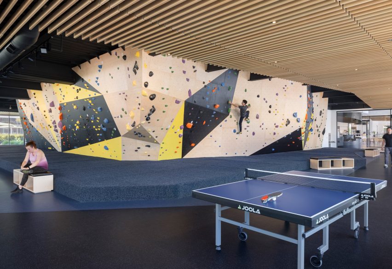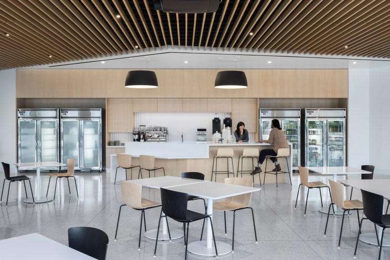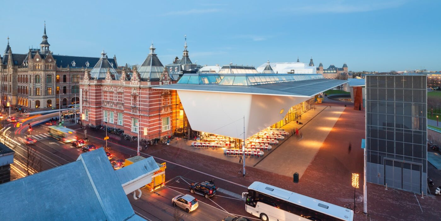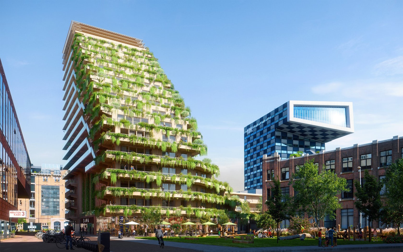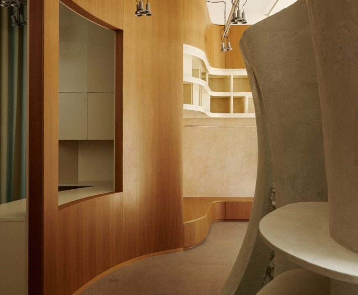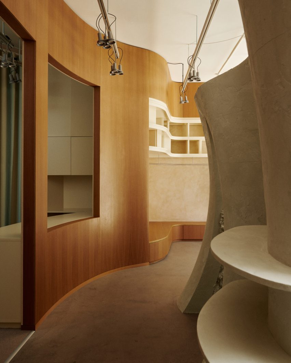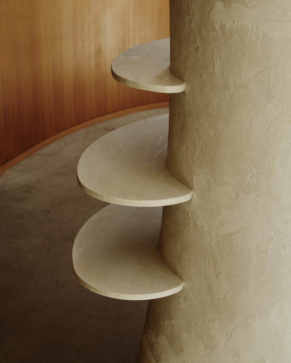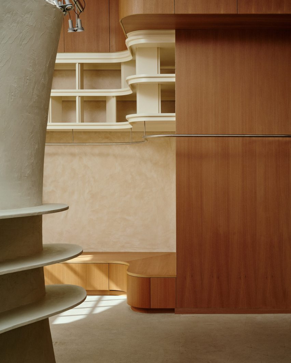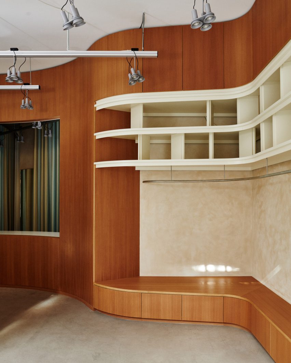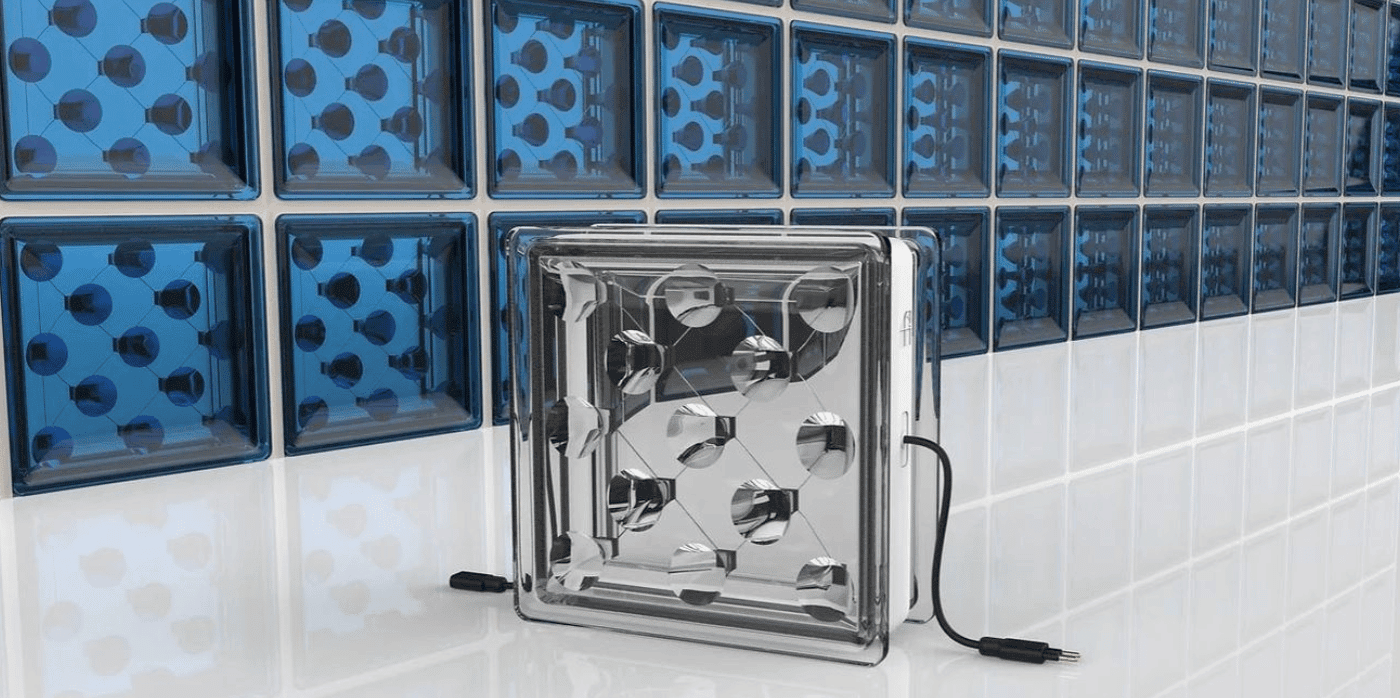The Dutch have long been at the vanguard of architectural discourse. From functionalism and neoplasticism to structuralism and deconstructivism, to the “international” character of the contemporary global context, designers from the Netherlands have been realizing daringly dynamic constructions for over a century. The culture of experimentation that fuses bold aesthetic detail with even bolder engineering feats comes as no surprise in a country that has, for centuries, relied on engineering to make their land liveable by draining water and relying on polders.
Cities across the Netherlands are bursting with innovative design, and in this respect, Rotterdam particularly stands out as a hotbed for experimentation. From the moment visitors arrive through its sleek train station, the city acts as a museum for cutting-edge contemporary design: from Huis Sonneveld and Kubuswoningen to the Erasmusbrug and Markthal, and the recently completed Boijmans Depot. Many of the architectural firms on this list are rooted in this city. They are in good company with those who aren’t.
Contemporary architectural discourse could not be cited without referencing the plethora of Dutch thinkers. Think of Rem Koolhaas, Wiel Arets, Jacob Van Rijs: these innovative and intelligent spirits have founded some of the biggest global firms, proving time and again that Dutch centrality in global design discourse is shatterproof.
With so many architecture firms to choose from, it’s challenging for clients to identify the industry leaders that will be an ideal fit for their project needs. Fortunately, Architizer is able to provide guidance on the top design firms in Netherlands based on more than a decade of data and industry knowledge.
How are these architecture firms ranked?
The following ranking has been created according to key statistics that demonstrate each firm’s level of architectural excellence. The following metrics have been accumulated to establish each architecture firm’s ranking, in order of priority:
- The number of A+Awards won (2013 to 2023)
- The number of A+Awards finalists (2013 to 2023)
- The number of projects selected as “Project of the Day” (2009 to 2023)
- The number of projects selected as “Featured Project” (2009 to 2023)
- The number of projects uploaded to Architizer (2009 to 2023)
Each of these metrics is explained in more detail at the foot of this article. This ranking list will be updated annually, taking into account new achievements of Netherlands architecture firms throughout the year.
Without further ado, here are the 30 best architecture firms in Netherlands:
30. Benthem Crouwel Architects

© Benthem Crouwel Architects
For almost four decades, Benthem Crouwel Architects has been creating innovative, flexible and efficient designs in a variety of scales: from universities, museums, bridges, railway stations, metro lines, offices, housing, malls and urban plans to bicycle racks, tiny houses and crossover projects with designers. In all designs, Benthem Crouwel seeks a balance between economic, social and ecological interests, with a particular focus on innovation and sustainability.
Some of Benthem Crouwel Architects’s most prominent projects include:
- Bella Donna, Amstelveen, The Netherlands
- Ziggo Dome, Amsterdam, The Netherlands
- Car Park RAI Amsterdam, Amsterdam, Netherlands
- Cuyperspassage, Amsterdam, Netherlands
- Stedelijk Museum of Modern and Contemporary Art, Amsterdam, Netherlands
The following statistics helped Benthem Crouwel Architects achieve 30th place in the 30 Best Architecture Firms in Netherlands:
| Featured Projects |
6 |
| Total Projects |
10 |
29. Kraaijvanger Architects
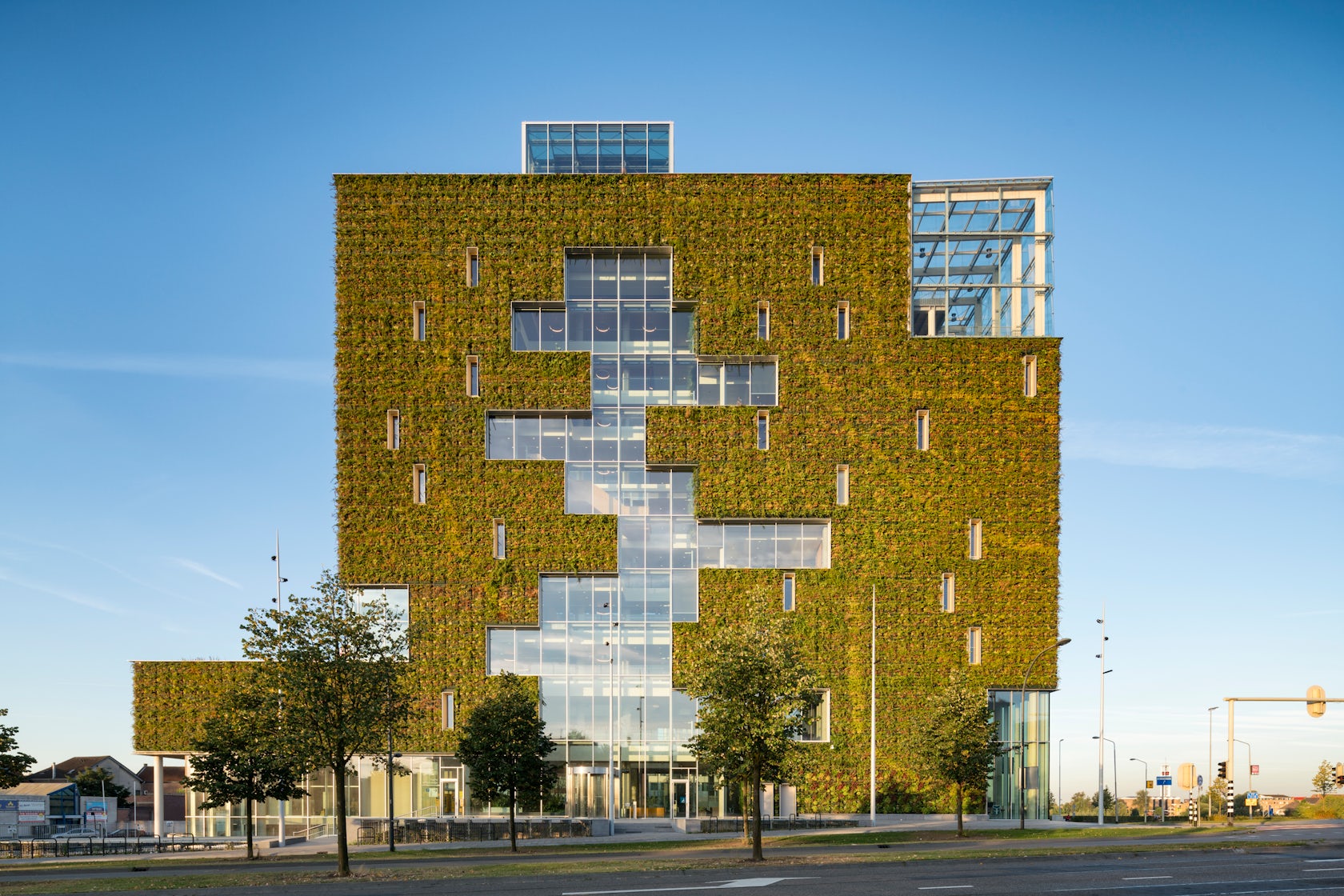
© Ronald Tilleman Photography
Creating places to explore. Kraaijvanger strives to create healthy environments for people to work, learn, and enjoy themselves in. Such as public spaces, public buildings, and urban districts, where unique encounters occur, where memories are made, and where important decisions are taken. We take our inspiration from socially relevant themes. And we look ahead as building is a slow process in a rapidly changing world.
Some of Kraaijvanger Architects’s most prominent projects include:
- City Hall Venlo, Venlo, Netherlands
- Early Childhood Center, Wassenaar, Wassenaar, Netherlands
- City Hall Utrecht, Utrecht, Netherlands
- Museum Voorlinden, Wassenaar, Netherlands
- Brede School Snijdelwijk, Boskoop, Netherlands
The following statistics helped Kraaijvanger Architects achieve 29th place in the 30 Best Architecture Firms in Netherlands:
| A+Awards Winner |
2 |
| Featured Projects |
4 |
| Total Projects |
14 |
28. cepezed
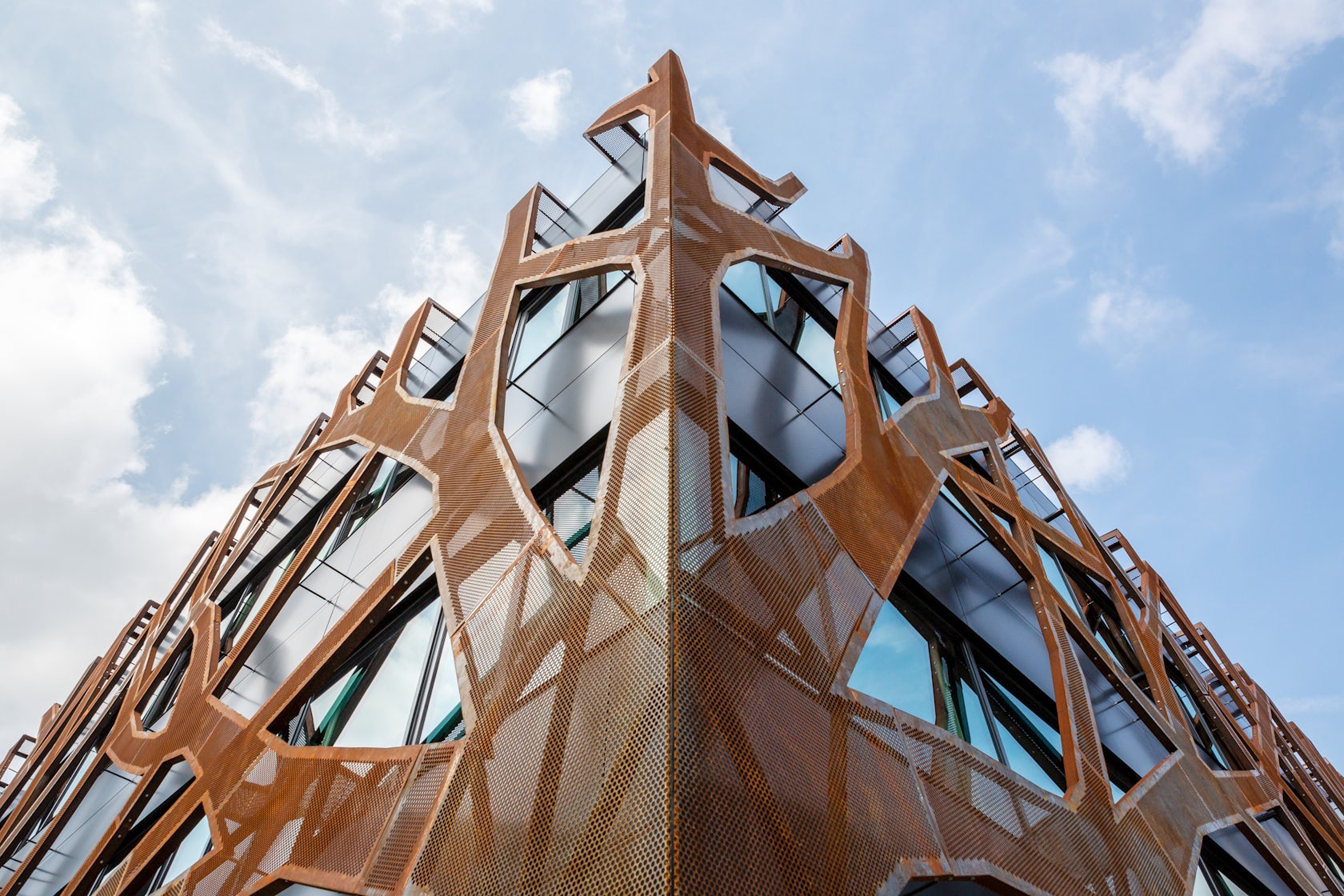
© cepezed
cepezed is a medium sized, award-winning spatial design specialist. Assignments address the challenges of town-planning, industry, interiors and particularly architecture. cepezed represents knowledge, skill and a stimulating no-nonsense mentality. Combining conceptual skills, contemporary solutions for contemporary problems and ingenious creativity, results are disarmingly sober and inimitably intelligible.
Aesthetics and functionality are logically linked. At cepezed, projects are designed as monuments of function for people, not monuments of thanks to an architect.
cepezed is skilled at managing the complexity behind simplicity. It uses an integral design method with multiple material use in which various aspects such as spatial design, construction and installation techniques are forged into an indivisible whole.
Some of cepezed’s most prominent projects include:
- Temporary Courthouse Amsterdam , Amsterdam, Netherlands
- International student house, Delft, Netherlands
- State Office De Knoop, Utrecht, Netherlands
- Graafschap college, Doetinchem, Netherlands
- Town hall Woerden, Woerden, Netherlands
The following statistics helped cepezed achieve 28th place in the 30 Best Architecture Firms in Netherlands:
| Featured Projects |
6 |
| Total Projects |
18 |
27. derksen|windt architecten
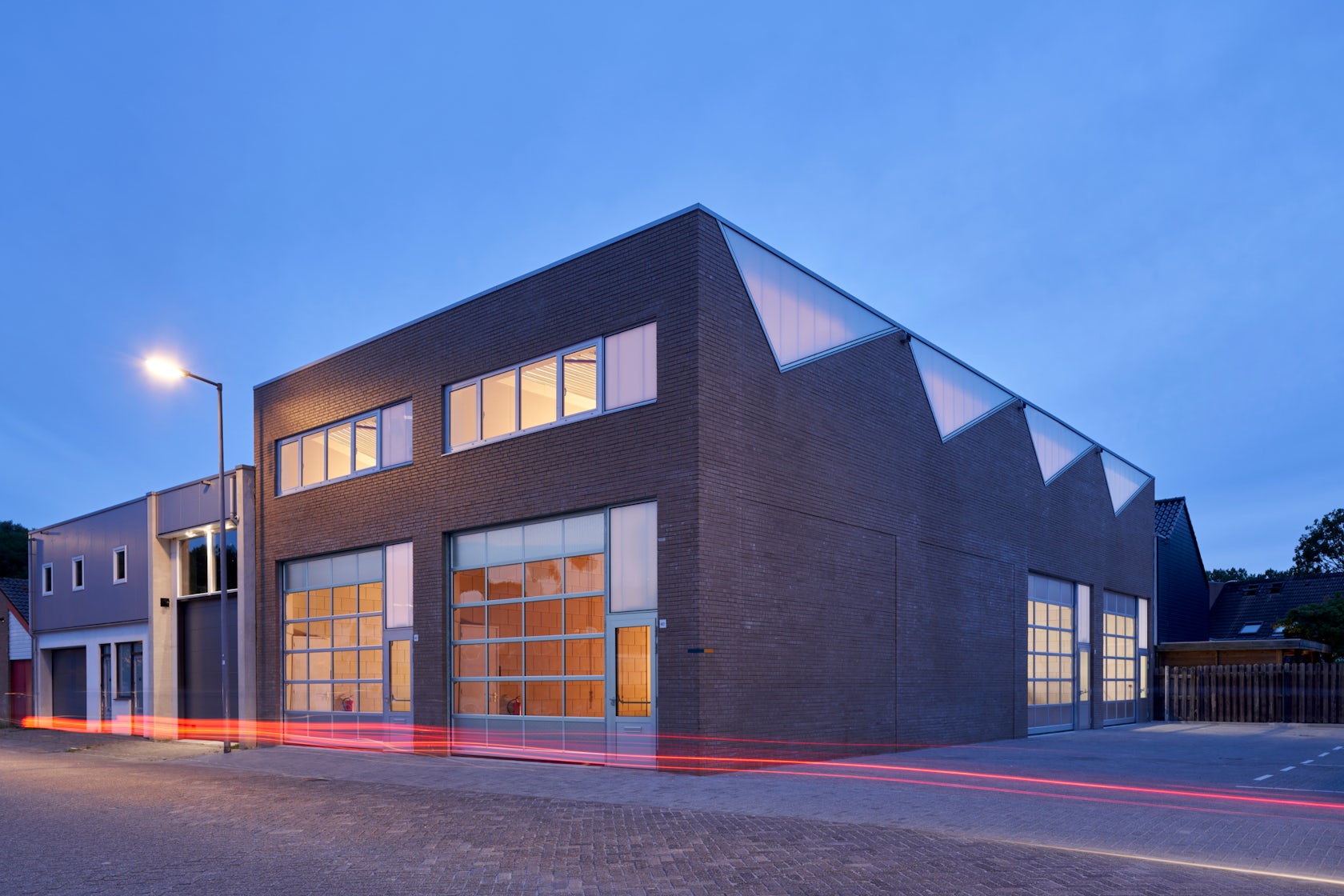
© derksen|windt architecten
derksen|windt architecten is a young and distinctive ambitious architecture studio with its own signature, founded in 2008 by Jeroen Derksen and David Windt. ‘We started our office because we want our vision on architecture translated into projects. We make our designs thinking from the optimal future experience for the users. From the inside as well as from the outside.
This creates a beautiful, often original, sharply detailled design. For every assignment we look for a clear and ideal starting point, a question that needs to be answered for that specific assignment.
Some of derksen|windt architecten’s most prominent projects include:
- Cafeteria van Ruyven, Maassluis, The Netherlands
- Contemporary extension to a house as an indispensable connection between the inside and outside., De Zilk, Netherlands
- EXTENSION AND REFURBISHMENT HOUSE IN AMSTERDAM, Amsterdam, Netherlands
- Extension and internal overhaul ’30s house, Heemstede, Netherlands
- Concrete split-level house, Capelle aan den IJssel, Netherlands
The following statistics helped derksen|windt architecten achieve 27th place in the 30 Best Architecture Firms in Netherlands:
| Featured Projects |
6 |
| Total Projects |
11 |
26. Personal Architecture
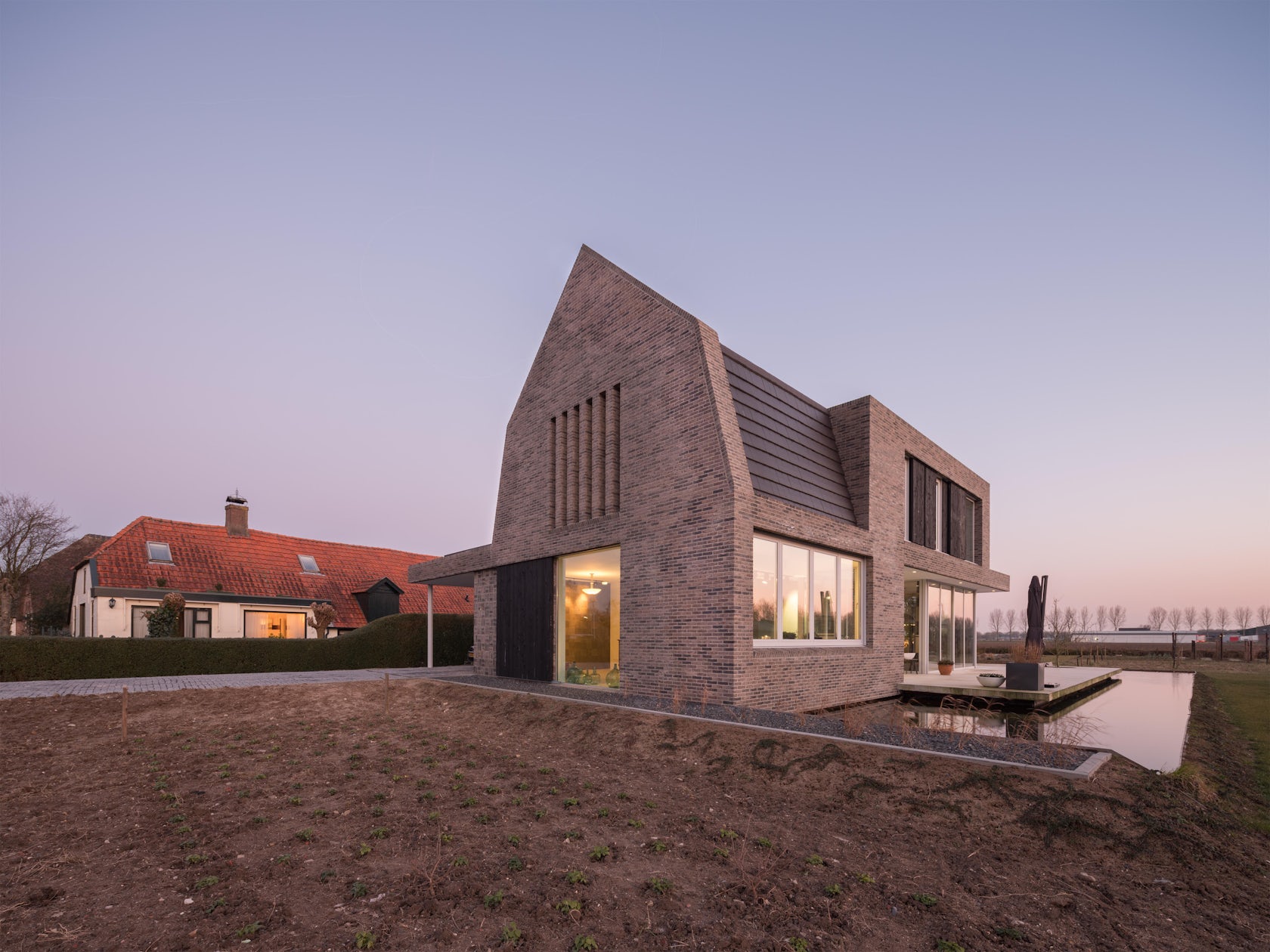
© Personal Architecture
Personal Architecture is a Rotterdam based architectural firm. P·A works for individual and corporate clients. The expertise is broad: in addition to new construction projects, P·A is involved in the redevelopment and renovation of residential and commercial buildings. The partners of the firm, Maarten and Sander, stand for personal contact with the client, an integrated approach to the project and a transparent but highly organized process.
P·A is strong in taking care of the client, from the initiation phase to construction and management. The love for good design and a passion for building result in projects with high utility value and good architectural quality.
Some of Personal Architecture’s most prominent projects include:
- A bold intervention, The Hague, The Netherlands
- A second chance, Rotterdam, Netherlands
- Back to nature, Bergen op Zoom, Netherlands
- Not a box in an empty field, Zevenhuizen, Netherlands
- A garden connection, Rotterdam, Netherlands
The following statistics helped Personal Architecture achieve 26th place in the 30 Best Architecture Firms in Netherlands:
| Featured Projects |
6 |
| Total Projects |
10 |
25. Bloot Architecture

© Bloot Architecture
BLOOT is a concept driven architectural studio located in The Hague, The Netherlands. Founded in October 2010 by Tjeerd Bloothoofd. With much pleasure and great dedication we are constantly searching through design for the concept and shape that unites the function, context, actuality and the wishes of the client in an integral sustainable design that appeals to the development of self-awareness and the liberty of choice in life.
Some of Bloot Architecture’s most prominent projects include:
- Garden Studio, Voorburg, Netherlands
- Transformation Forest House, Hengelo, Netherlands
- Pavilion The Hague Beach Stadium, 4, Strandweg, Scheveningen, Den Haag, Netherlands
- Patio House, Velp, Netherlands
- Fig Tree House, The Hague, Netherlands
The following statistics helped Bloot Architecture achieve 25th place in the 30 Best Architecture Firms in Netherlands:
| Featured Projects |
6 |
| Total Projects |
8 |
24. Hilberink Bosch Architecten

© Hilberink Bosch Architecten
The various projects of HILBERINKBOSCH architects — ranging from private and project-based housing, offices, renovations and large-scale urban studies — are characterized by a conceptual approach. The base of all concepts is formed by a precise analysis of the history, the urban lot, function, requirements and potentials.
Form, material and colour arises from this concept, representing the poetry of life. The different aspects of study slowly grow into an actual building. The building becomes part of the poetry, part of the memory, it becomes meaningful. We are passionately seeking for the smartest solution for complex cases.
Some of Hilberink Bosch Architecten’s most prominent projects include:
- House at the Edge of a Forest, Heesch, Netherlands
- Four Houses at Oud-Empel, Oud-Empel, Netherlands
- Farm on Wamberg, Berlicum, Netherlands
- Huize Vreeburg, Rosmalen, ‘s-Hertogenbosch, NB, The Netherlands
- Dune Villa, Utrecht, The Netherlands
The following statistics helped Hilberink Bosch Architecten achieve 24th place in the 30 Best Architecture Firms in Netherlands:
| Featured Projects |
6 |
| Total Projects |
6 |
23. studio PROTOTYPE

© Jeroen musch
studio PROTOTYPE is an Amsterdam-based architecture, urbanism and research firm. Founded in 2008, the studio believes in breaking from existing trends in order to create structures that withstand the test of time.
Some of studio PROTOTYPE’s most prominent projects include:
- Villa Schoorl, Schoorl, Netherlands
- Tiny pavilion in Vught, Vught, NB, Netherlands
- Ortho Wijchen, Wijchen, Netherlands
- Water Villa, Amsterdam, The Netherlands
- House W, Duiven, The Netherlands
The following statistics helped studio PROTOTYPE achieve 23rd place in the 30 Best Architecture Firms in Netherlands:
| A+Awards Winner |
2 |
| A+Awards Finalist |
1 |
| Featured Projects |
5 |
| Total Projects |
10 |
22. design Erick van Egeraat

© J Collingridge Photography
Design Erick van Egeraat works on projects ranging from entirely new buildings and masterplans to interventions within historic structures. Common denominator in this diverse portfolio is our expertise which lies in striking visionary balances between the intended identity, level of ambition and overall quality of the projects.
Known for formulating unique architectural solutions, Erick van Egeraat creates iconic identities which optimize property values while acknowledging the social, emotional and intellectual impacts on both their environment and users. We provide both public and private clients with architectural and masterplanning services; interior and product design.
Some of design Erick van Egeraat’s most prominent projects include:
- Waste to Energy Plant, Roskilde, Denmark
- Erick van Egeraat Office Tower Amsterdam, Claude Debussylaan, Amsterdam-Zuid, Amsterdam, Netherlands
- Vershina Trade and Entertainment Center, Surgut, Russia
- Chess Club, Khanty-Mansiysk, Russia
- Drents Museum, Assen, Netherlands
The following statistics helped design Erick van Egeraat achieve 22nd place in the 30 Best Architecture Firms in Netherlands:
| A+Awards Winner |
1 |
| Featured Projects |
7 |
| Total Projects |
32 |
21. Mei architects and planners
Mei architects and planners realises leading projects in the Netherlands and abroad. Our work is founded on respect for the environment: for the history of the location, the current context and future living environment. Based on our expertise in the field of adaptive re-use of architectural heritage, new build projects and urban development strategies, we work on designs that put the user first.
Our distinct designs tell their own story, which increases the involvement with the building and the connection between its users. With creativity, expertise and courage, we introduce innovative technical applications and user concepts that contribute to social and ecological sustainability.
Some of Mei architects and planners’s most prominent projects include:
- SAWA, Rotterdam, Netherlands
- residential tower De Verkenner, Kanaleneiland, Netherlands
- Schiecentrale 4B, Lloydstraat, Delfshaven, Rotterdam, Netherlands
- The Four Worlds
- Cheese Warehouse, Gouda, Netherlands
The following statistics helped Mei architects and planners achieve 21st place in the 30 Best Architecture Firms in Netherlands:
| A+Awards Finalist |
1 |
| Featured Projects |
6 |
| Total Projects |
18 |
20. Barcode Architects
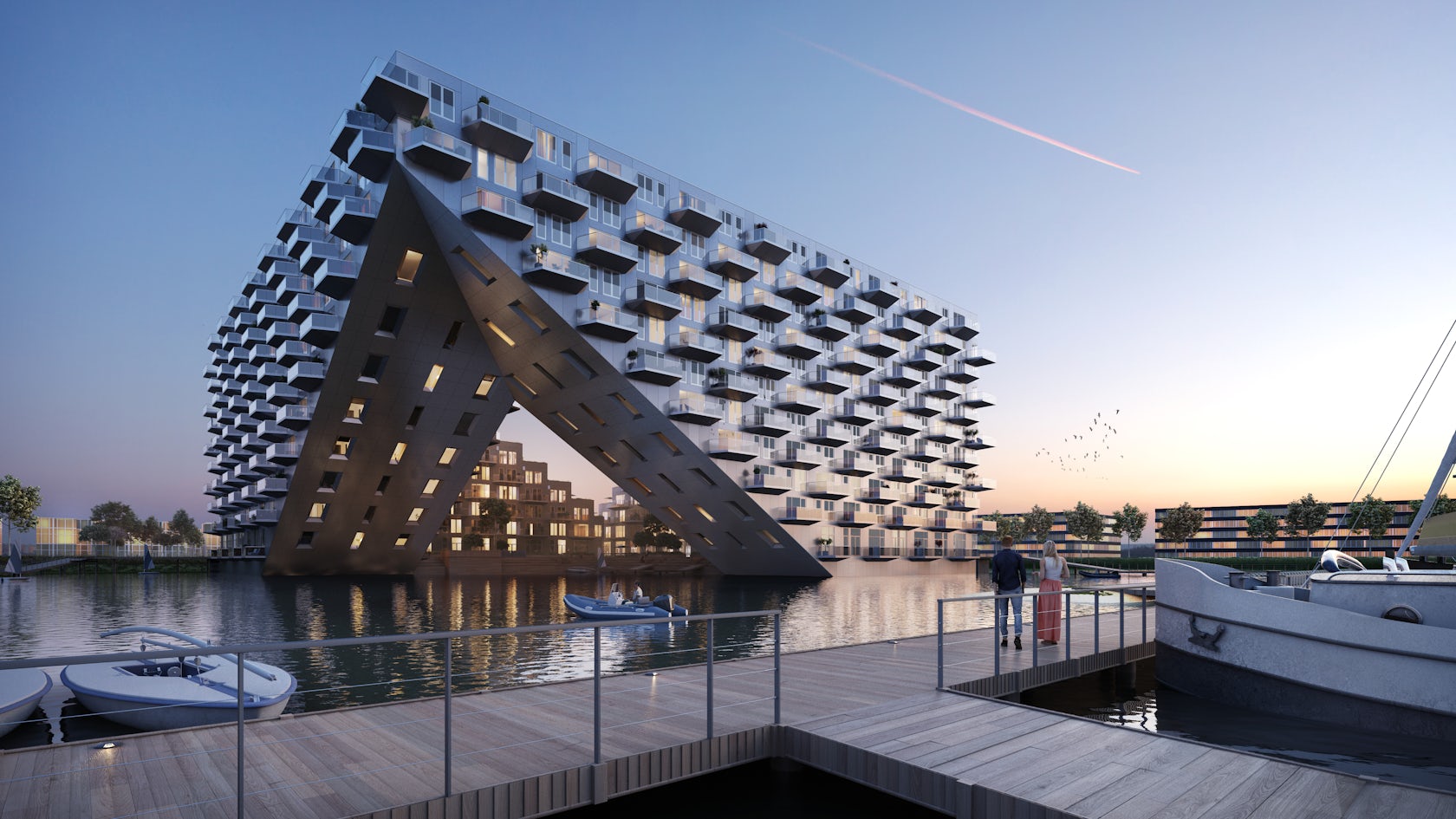
© Barcode Architects
Barcode Architects is an international office for architecture, urbanism and contemporary design. The office is led by Dirk Peters and Caro van de Venne, along with a creative team of 70 professionals including architects, urban designers, and technologists. We have building experience in both the Netherlands and abroad.
Our work ranges from urban masterplans to mixed-use public buildings, from high-end residential and office towers to exclusive villas. Our projects are driven by the ambition to realize buildings that revitalize and transform their surroundings, offer a moving experience, awaken an aesthetic awareness and that users can identify with.
Some of Barcode Architects’s most prominent projects include:
- Bibliothèque Alexis de Tocqueville, Normandy, France
- Villa X, NB, Netherlands
- Hyde Park, Hoofddorp, Netherlands
- Bijlmer Bajes, Amsterdam, Netherlands
- The Robin Bajeskwartier, Amsterdam, Netherlands
The following statistics helped Barcode Architects achieve 20th place in the 30 Best Architecture Firms in Netherlands:
| Featured Projects |
7 |
| Total Projects |
16 |
19. NEXT architects
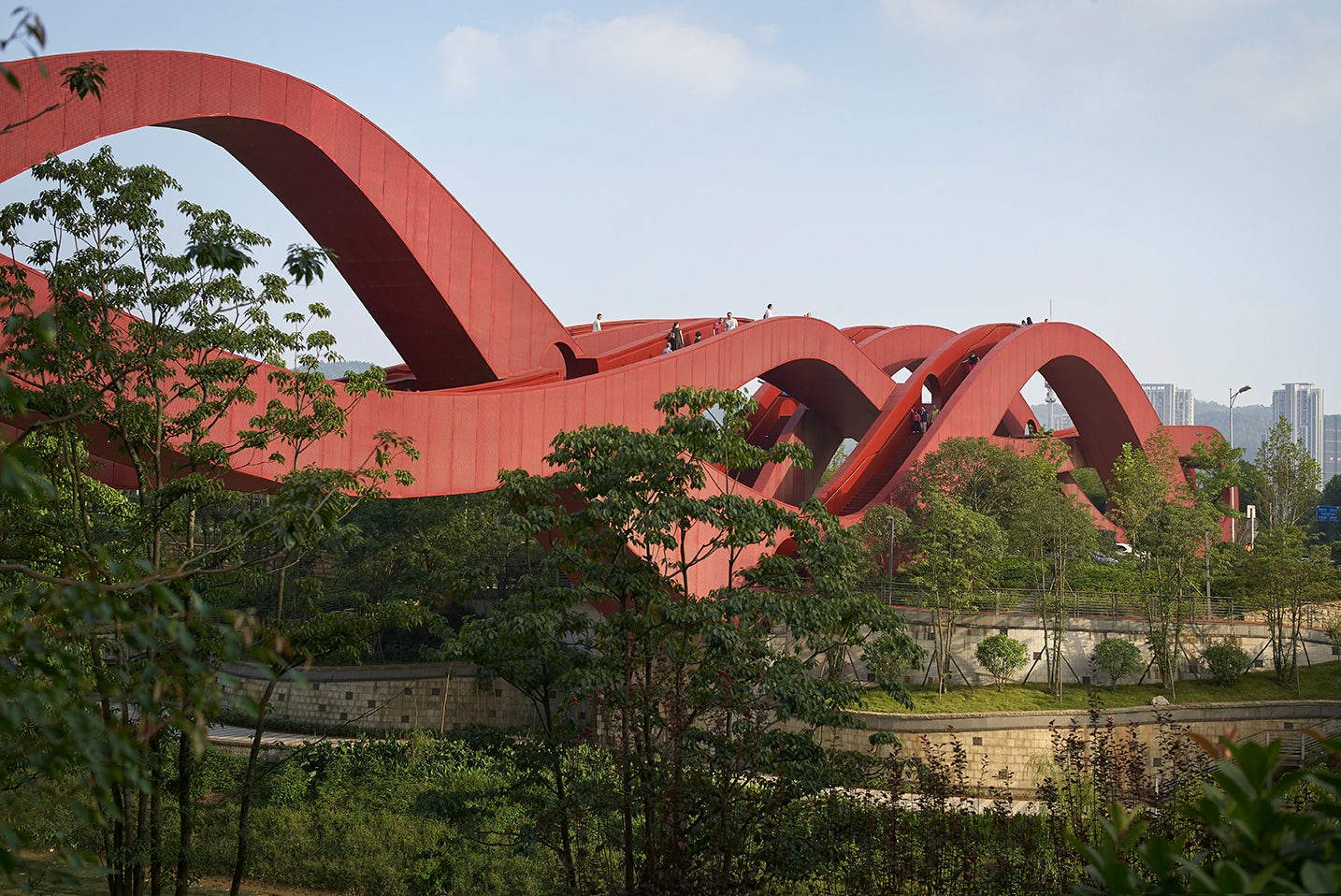
© Julien Lanoo
NEXT architects is an architecture practice that covers the full spectrum of the architectural field. Since its earliest projects, ‘Holland – Layer by Layer’ and ‘The Image of Metropolis’, NEXT has explored the boundaries of its own discipline, and searched for areas that overlap with other disciplines. This exploratory attitude has resulted in a highly diverse portfolio that ranges from design products to urban plans.
Some of NEXT architects’s most prominent projects include:
- Lianjiang Butterfly Bay, Lianjiang, Fuzhou, China
- Bloemendaal Town Hall, Bloemendaal, Netherlands
- Fuzhou Shouxi Building, Fuzhou, China
- Lucky Knot, Changsha, China
- House M&M, Amsterdam, Netherlands
The following statistics helped NEXT architects achieve 19th place in the 30 Best Architecture Firms in Netherlands:
| Featured Projects |
7 |
| Total Projects |
13 |
18. René van Zuuk Architects bv

copyright Luuk Kramer – © René van Zuuk Architects bv
René van Zuuk Architects is an Almere-based practice founded in 1992 by René van Zuuk. Despite the diversity in the designs of René van Zuuk Architects, there are a few constant themes that run throughout. Above all is the desire of both clients and architect alike to create ‘something special.
The office strives to create architecture that challenges conventions. Underlying all of the designs is the continued search for methods to create a building as interesting as possible with minimal cost.
Some of René van Zuuk Architects bv’s most prominent projects include:
- Belvedere Tower, Hilversum, Netherlands
- ACRAM
- De Verbeelding, 25, De Verbeelding, Zeewolde, Netherlands
- Project X, 8, De Fantasie, Almere Stad, Almere, Netherlands
- Pavilion Roosendaal, Nieuwe Markt, Roosendaal, Netherlands
The following statistics helped René van Zuuk Architects bv achieve 18th place in the 30 Best Architecture Firms in Netherlands:
| Featured Projects |
7 |
| Total Projects |
10 |
17. GROUP A
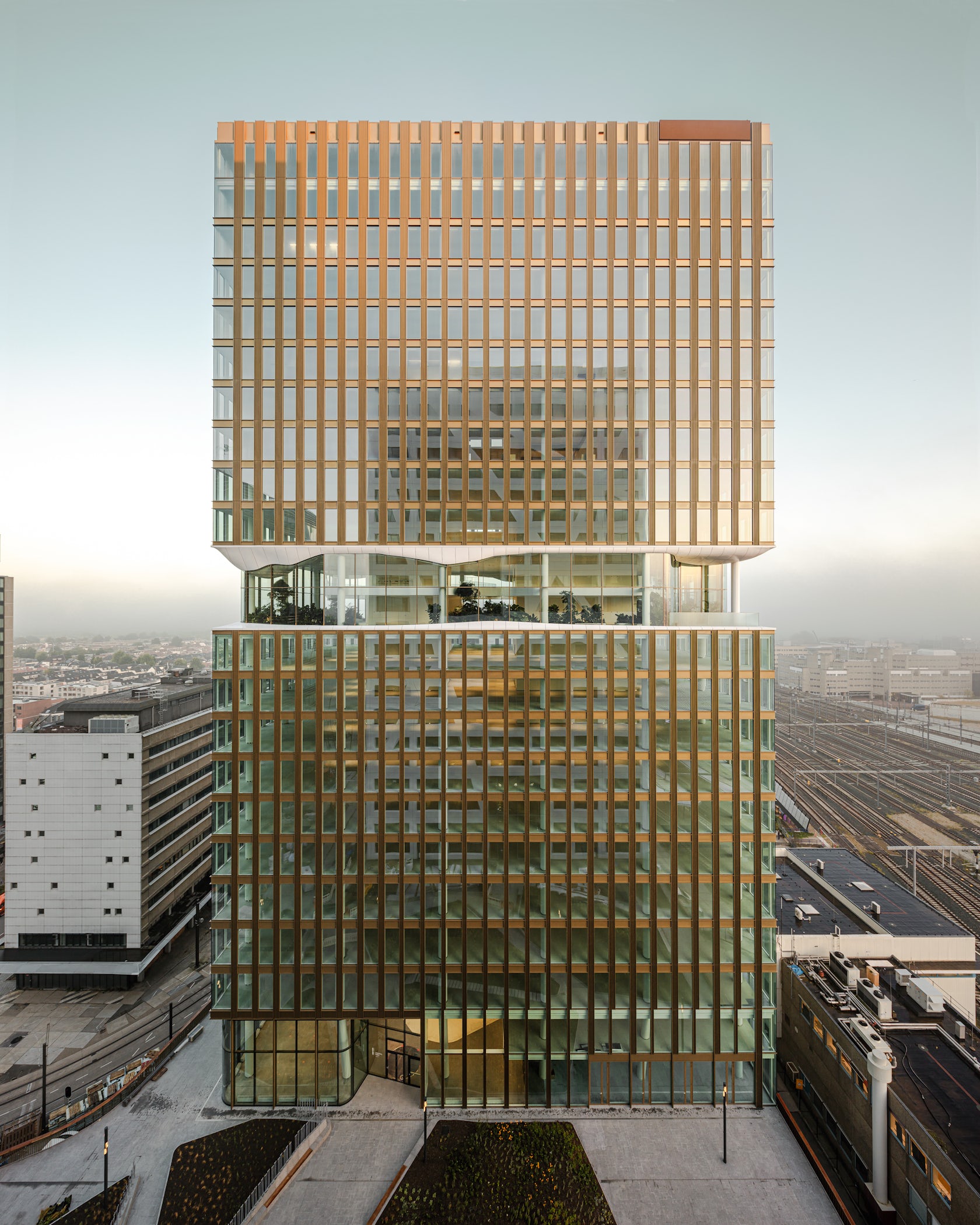
© GROUP A
We are GROUP A, a Dutch studio for architecture, interior and urban design founded in 1996. Led by the founders Maarten van Bremen, Folkert van Hagen and Adam Visser. In the past twenty-five years we have realized a wide range of projects. From offices to housing and from mobility assignments to transformations.
In our work, the disciplines urban planning, architecture and interior design are inextricably linked. This way we create sustainable environments where people live, work and reside comfortably. As a full service agency, we are responsible for the entire process, from design to completion.
Some of GROUP A’s most prominent projects include:
- Central Park , Utrecht, Netherlands
- Workshop Steigereiland
- Blok 1 Presikhaaf, Zoomstraat, Arnhem, Netherlands
- Cultural Educational Centre ‘Het Lichtruim’, De Bilt, Netherlands
- Office Building De Schelde, 65, Glacisstraat, Vlissingen, Netherlands
The following statistics helped GROUP A achieve 17th place in the 30 Best Architecture Firms in Netherlands:
| A+Awards Finalist |
1 |
| Featured Projects |
7 |
| Total Projects |
21 |
16. Shift A+U

© René de Wit
Shift is a Rotterdam-based design office that focuses on the fields of architecture, urbanism and spatial planning. The office combines a broad engagement in space production with precise and project-specific design interventions.
Some of Shift A+U’s most prominent projects include:
- Faculty Club, 2, Warandelaan, West Tilburg, Tilburg, Netherlands
- Museumplein Limburg, Kerkrade, Netherlands
- Vertical Loft, Rotterdam, The Netherlands
- CMY Pavilion, Groningen, Netherlands
- Dentist with a view, Best, Netherlands
The following statistics helped Shift A+U achieve 16th place in the 30 Best Architecture Firms in Netherlands:
| Featured Projects |
8 |
| Total Projects |
8 |
15. LIAG architects + engineers

© Hannah Anthonysz – fotograaf
Together with our clients, we create powerful properties with a positive attitude towards the environment and its users. LIAG has strong affinity with the realization of integrated sustainable housing solutions that also take into account the total life of a building.
Functionality, the use of the building including the building operation and the user take the centre stage. Happiness of the user is central.
Some of LIAG architects + engineers’s most prominent projects include:
- Rapenburg 65, Rapenburg, Leiden, Netherlands
- Niekée Facility Centre, 300, Oranjelaan, Roermond, Netherlands
- ROC Rijn IJssel, 2, Middachtensingel, Arnhem, Netherlands
- Fire Station and Ambulance Post, Petroleumhaven, Waldorpstraat, Laak, Den Haag, Netherlands
- NBHW ALKMAAR
The following statistics helped LIAG architects + engineers achieve 15th place in the 30 Best Architecture Firms in Netherlands:
| Featured Projects |
7 |
| Total Projects |
30 |
14. Atelier Kempe Thill

© Ulrich Schwarz
Since the nineties, contemporary architecture has increasingly been confronted by two contradicting developments, which can be seen on all levels and working fields. On one hand, architects are requested to design neutral and anonymous buildings that can easily be changed for other uses; these buildings have to be able to respond to changing economic situations and have to be adaptable to different programs.
On the other hand, architects are asked to create very specific buildings that are easy to identify; this kind of architecture has to appeal to the user through a unique use of form and space. Atelier Kempe Thill consciously takes this modern paradox as the point of departure for their work.
Some of Atelier Kempe Thill’s most prominent projects include:
The following statistics helped Atelier Kempe Thill achieve 14th place in the 30 Best Architecture Firms in Netherlands:
| Featured Projects |
7 |
| Total Projects |
12 |
13. MoederscheimMoonen Architects
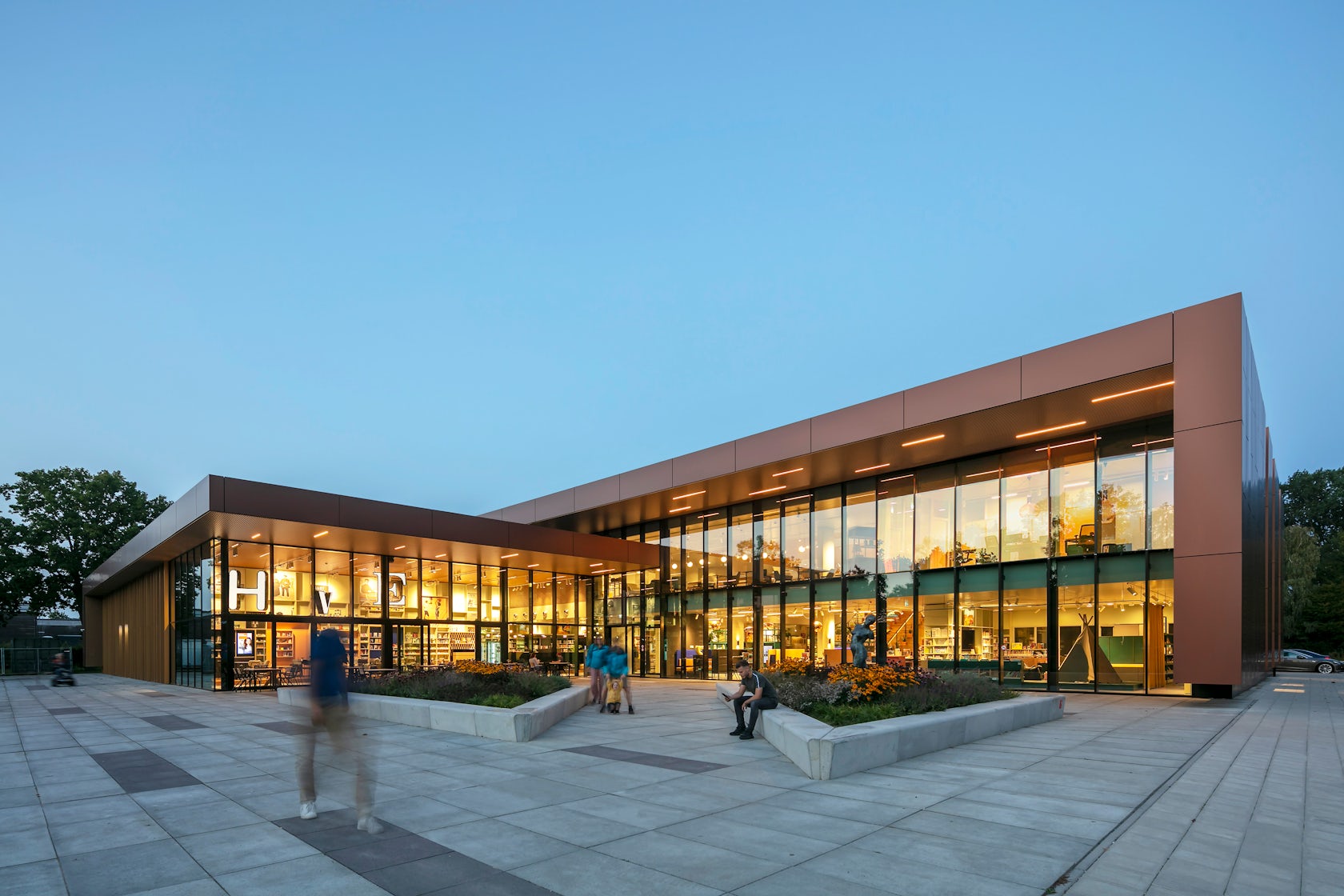
© MoederscheimMoonen Architects
We are a team of strategic creatives who want to make the world a better place. For us, the big idea plays an important role in how we look at the world, our team and our collaborations.
We think carefully, make informed decisions and make the right connections. We create calm and overview in complex situations. We do what is needed at the right times while always staying focused on the bigger picture.
Some of MoederscheimMoonen Architects’s most prominent projects include:
The following statistics helped MoederscheimMoonen Architects achieve 13th place in the 30 Best Architecture Firms in Netherlands:
| A+Awards Finalist |
1 |
| Featured Projects |
8 |
| Total Projects |
19 |
12. De Zwarte Hond
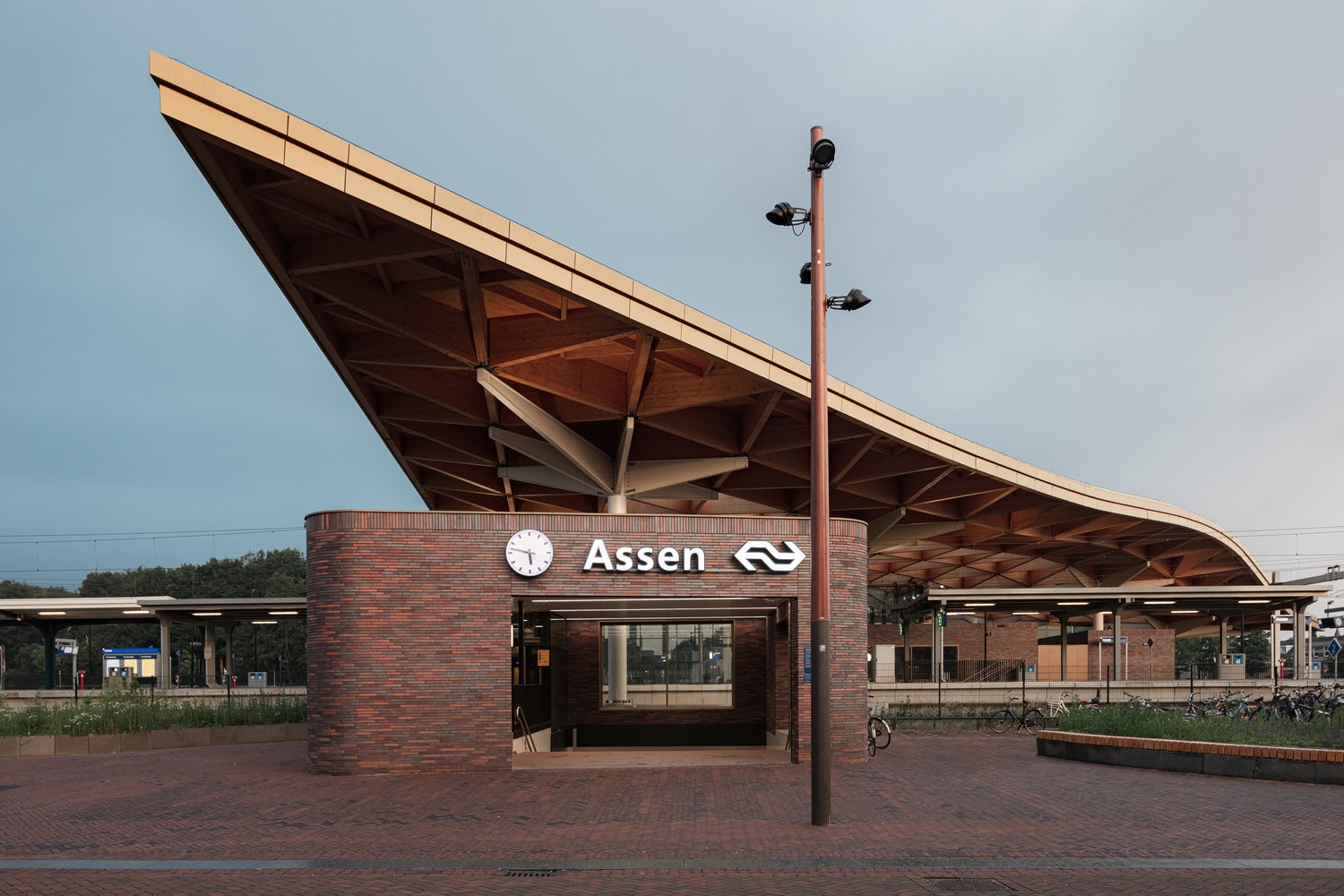
© De Zwarte Hond
De Zwarte Hond was established in 1985 in Groningen and has offices in Rotterdam and Cologne. It has a staff of more than fifty people with differing backgrounds, competencies and skills. The integral design and realization of architecture and urban assignments is carried out in multi-disciplinary teams. De Zwarte Hond’s portfolio spans the entire spectrum of residential, working and recreational environments, in rural and urban contexts: from villas to row housing, from offices to schools, from cultural facilities to recreational landscape.
Some of De Zwarte Hond’s most prominent projects include:
The following statistics helped De Zwarte Hond achieve 12th place in the 30 Best Architecture Firms in Netherlands:
| A+Awards Finalist |
1 |
| Featured Projects |
7 |
| Total Projects |
14 |
11. Neutelings Riedijk Architects

© Neutelings Riedijk Architects
Neutelings Riedijk Architects was established in Rotterdam in 1987. We offer a strong commitment to design excellence: realizing high quality architecture through the development of powerful and innovative concepts into clear built form. Over the last thirty years Neutelings Riedijk Architects has established itself as a leading international practice, specializing in the design of complex projects for public, commercial and cultural buildings.
The office has great experience in balancing the complex challenges of these projects to meet the ambitions of our client. For our international projects our design force is complemented by technical force through the association with local partners that specialize in architectural engineering, cost calculation and site supervision.
Some of Neutelings Riedijk Architects’s most prominent projects include:
The following statistics helped Neutelings Riedijk Architects achieve 11th place in the 30 Best Architecture Firms in Netherlands:
| Featured Projects |
9 |
| Total Projects |
11 |
10. Paul de Ruiter Architects
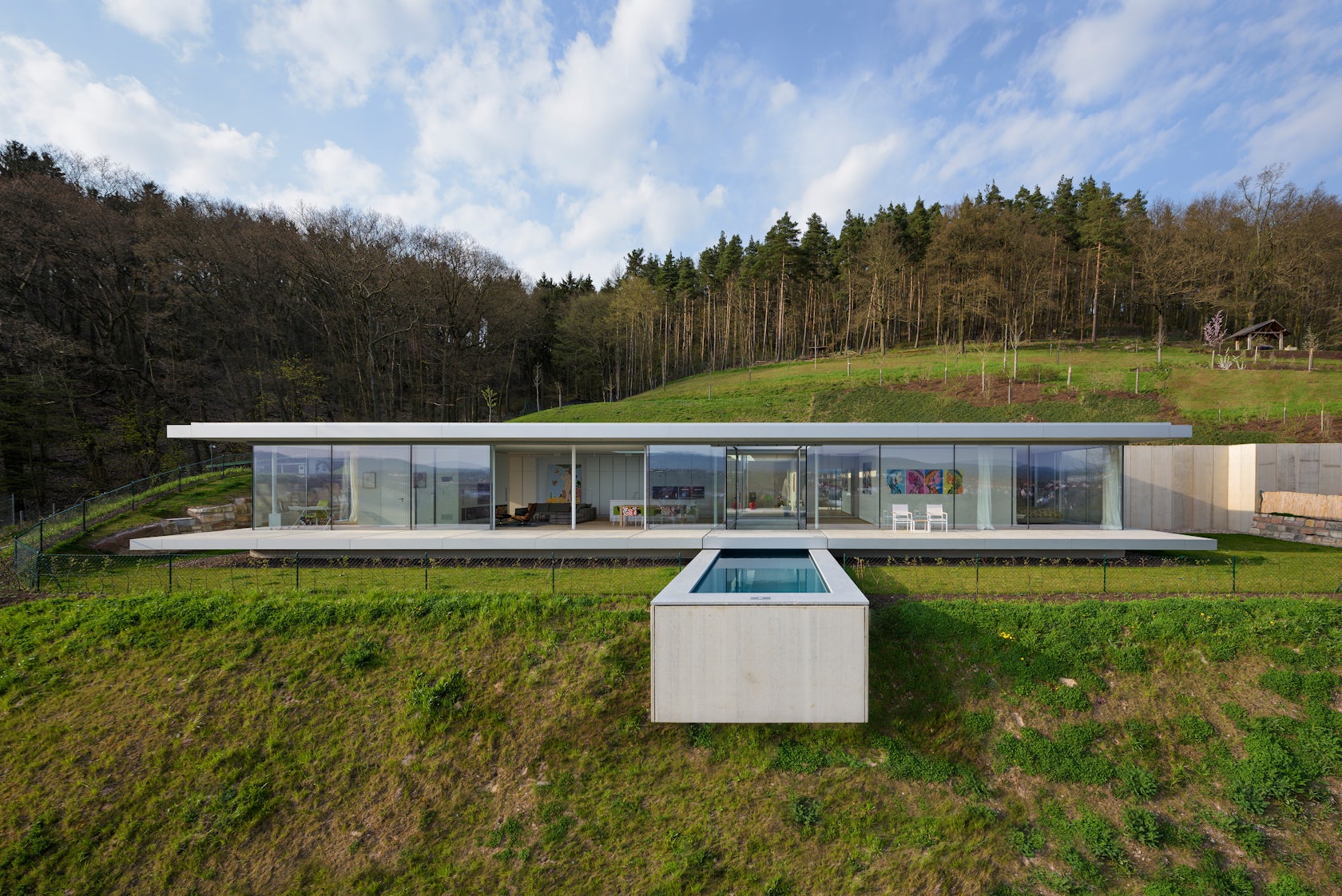
© Paul de Ruiter Architects
The keywords innovation, sustainability, identity and interaction characterize the vision of Paul de Ruiter Architects. We believe in the future. Since the foundation of our practice in 1994 we work on sustainable, innovative architecture that focuses on the health and happiness of people.
Sustainable technology and aesthetics go hand in hand. After all, appreciating the beauty of buildings is just as important as energy efficiency or the health of an indoor climate.
Some of Paul de Ruiter Architects’s most prominent projects include:
- Villa Kogelhof, Zeeland, Netherlands
- Villa K, Thuringia, Germany
- Sigmax, Enschede, The Netherlands
- Polak Building / Erasmus University Rotterdam, Rotterdam, Netherlands
- The 4th Gymnasium, Amsterdam, Netherlands
The following statistics helped Paul de Ruiter Architects achieve 10th place in the 30 Best Architecture Firms in Netherlands:
| A+Awards Winner |
2 |
| A+Awards Finalist |
1 |
| Featured Projects |
8 |
| Total Projects |
12 |
9. Borren Staalenhoef Architects
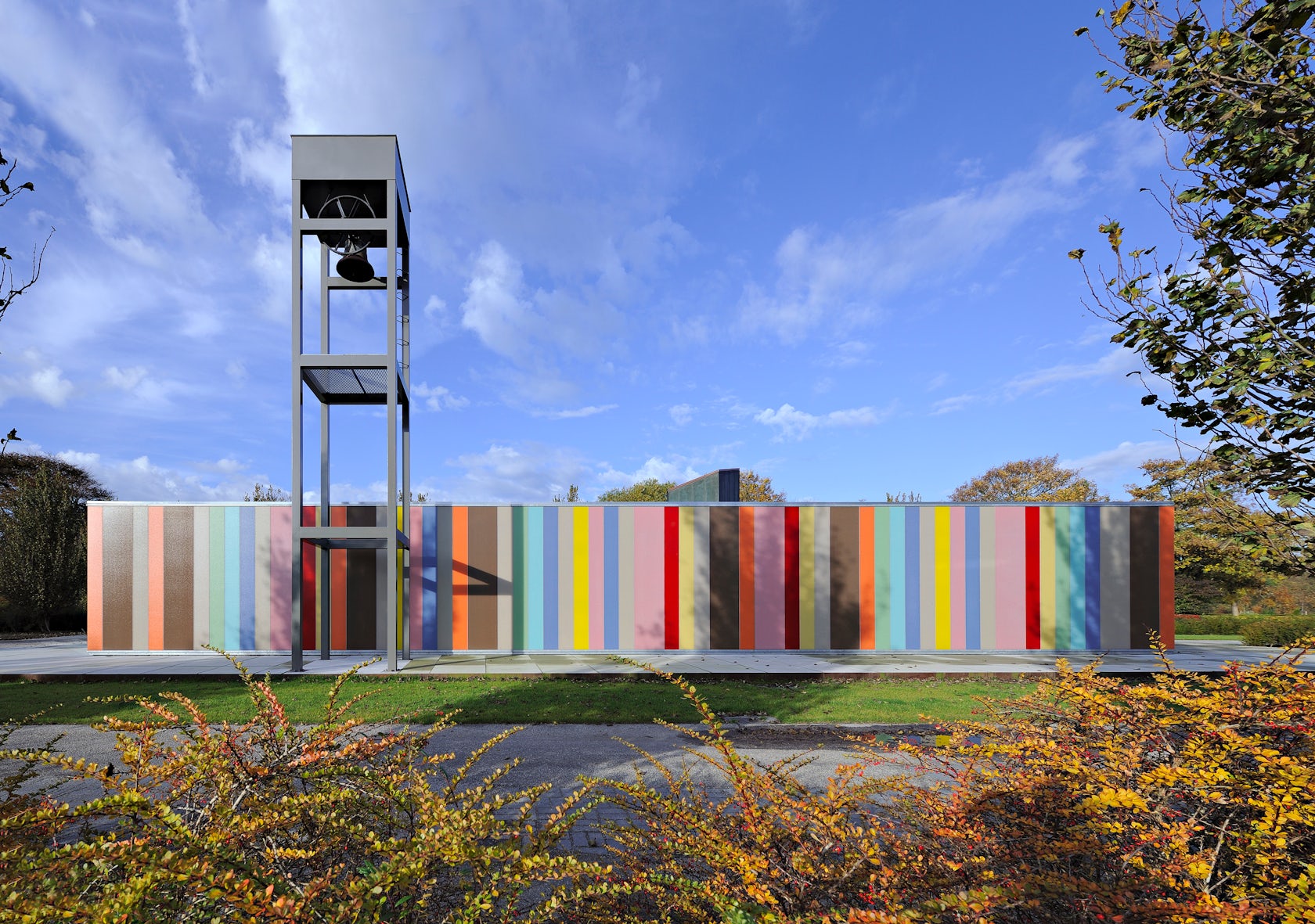
© Borren Staalenhoef Architects
Jacob Borren and André Staalenhoef are modern masters of architecture. Passionate and persevering. Borren Staalenhoef are determined to tackle every aspect of the spatial task; to oversee a large degree of complexity and to reduce it to clear, layered structures. Their ultimate objective is the act of building: the creation of a tangible object that speaks through the details.
Their solutions are the result of a long series of consistent decisions and elaborations: diagrams and matrixes, sketches and artist’s impressions, ground plans and sections, construction models and working drawings. It is in this method of working that the mastery and strength of this architecture lies.
Some of Borren Staalenhoef Architects’s most prominent projects include:
- woonhuis Marssum, Marssum, Netherlands
- Het Bushok, Kortenhoef, The Netherlands
- Villa Juliana, Leeuwarden, The Netherlands
- Archem Estate, Archem, Netherlands
- House Boogert, Epe, Netherlands
The following statistics helped Borren Staalenhoef Architects achieve 9th place in the 30 Best Architecture Firms in Netherlands:
| Featured Projects |
9 |
| Total Projects |
13 |
8. LEVS architecten
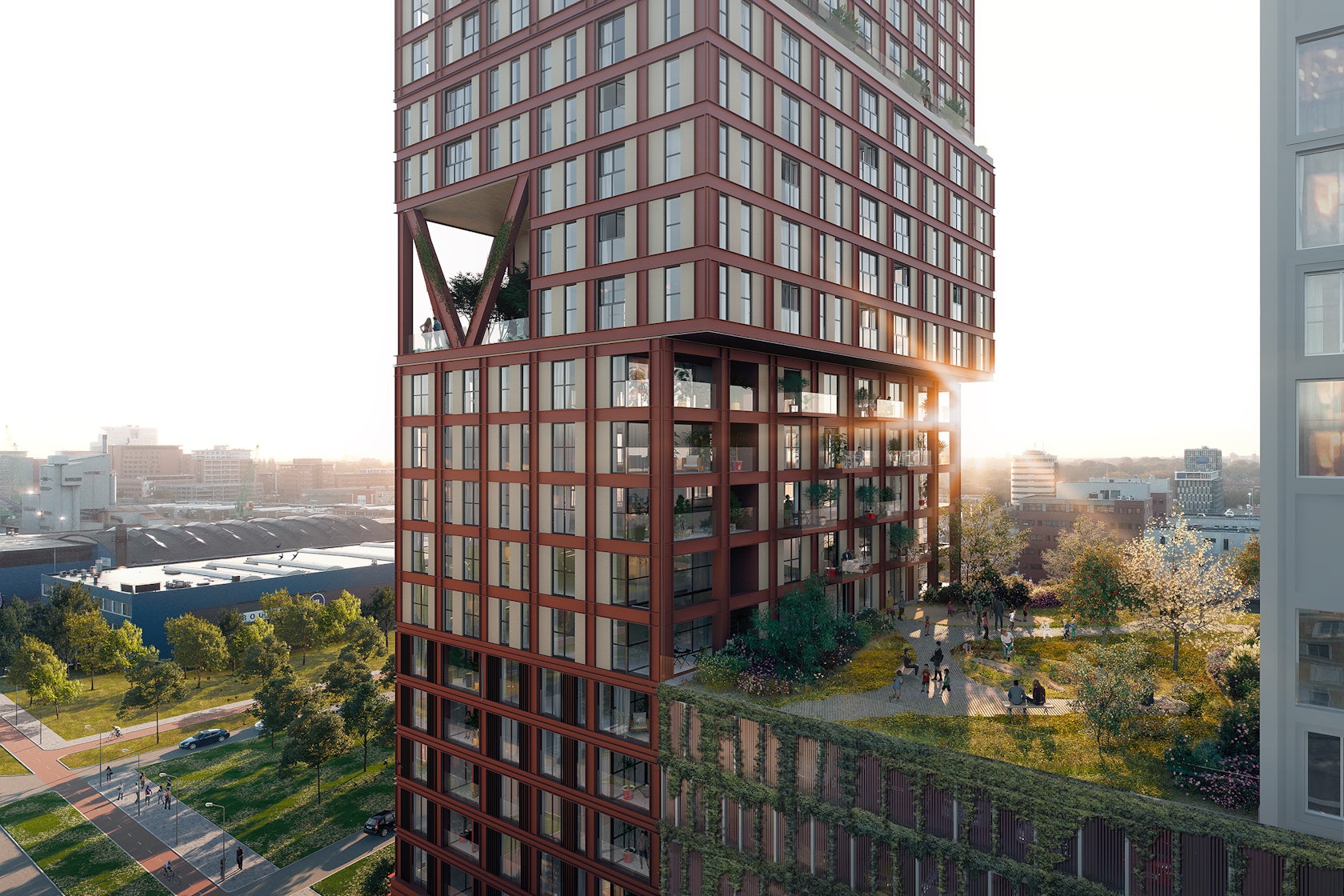
© LEVS architecten
LEVS architecten works from the notion that architecture and urban planning have quite a significant impact on our surroundings, on people and society as a whole, as well as the environment. We incorporate this responsibility when detailing our assignments and in our approach to running our enterprise. We welcome the challenge of complex projects in which our aim lies in finding surprising solutions which deliver a result beyond prior expectations.
Our goal is to design buildings and areas where residents will eventually articulate a passion about the places they work, live and inhabit; spaces which express an optimal interweaving of functionality, aesthetics and sustainability. LEVS architecten was established in 1989 as Loof & van Stigt Architecten.
Some of LEVS architecten’s most prominent projects include:
The following statistics helped LEVS architecten achieve 8th place in the 30 Best Architecture Firms in Netherlands:
| A+Awards Finalist |
2 |
| Featured Projects |
10 |
| Total Projects |
20 |
7. atelier PRO architekten
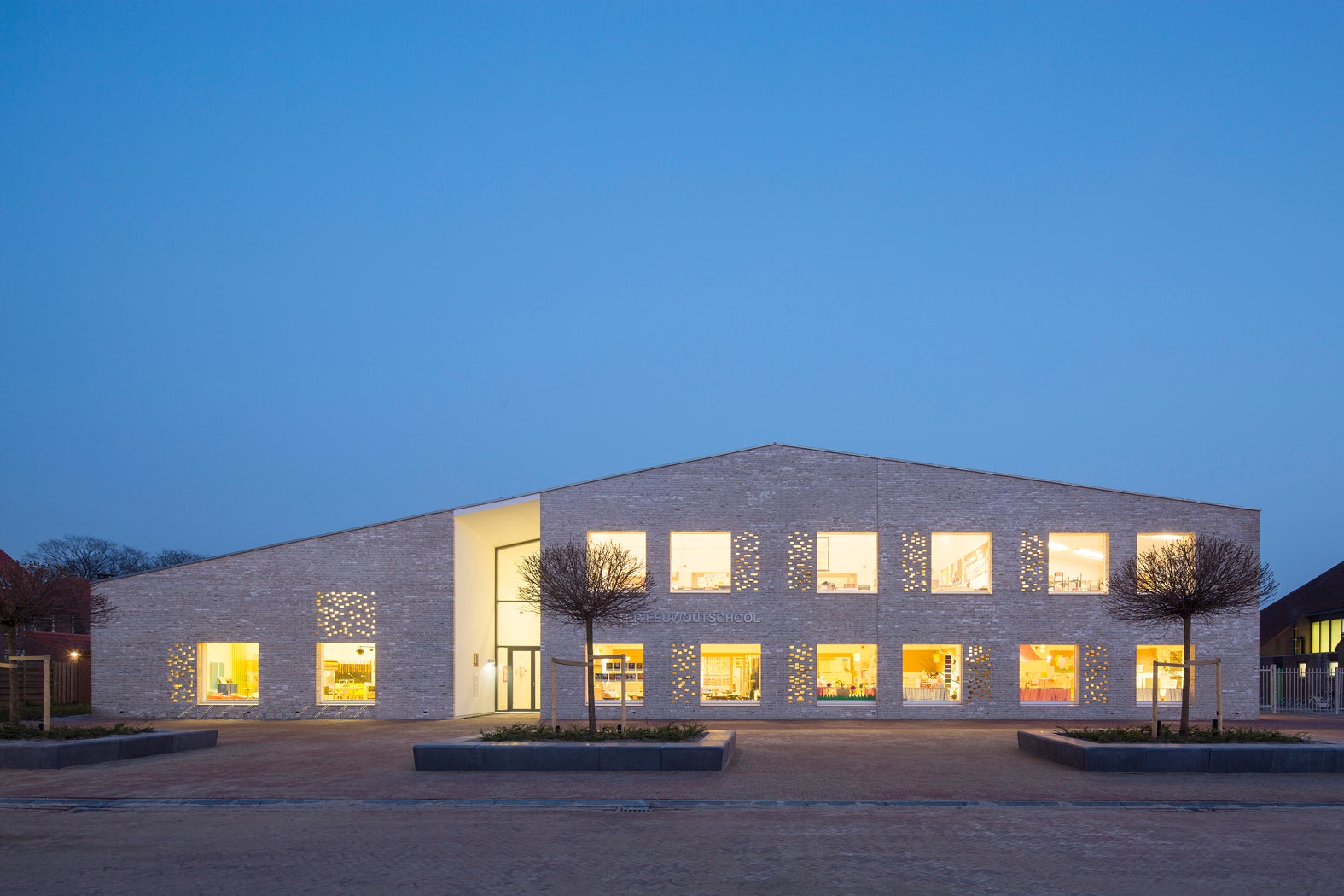
© atelier PRO architekten
Atelier PRO is an architectural office in The Hague in the Netherlands that continues to innovate in the field of architecture, urban planning, interior design, building management and building cost management. For more than 35 years we create with the greatest of pleasure well-considered designs for challenging locations, often with extraordinary programmes.
Some of atelier PRO architekten’s most prominent projects include:
- Graafschap college, Doetinchem, Netherlands
- ROC Graafschap College, Doetinchem, Netherlands
- Multifunctional community school Krimpen aan de Lek, Krimpen aan de Lek, Netherlands
- School, Child and Community Centre O3, The Hague, Netherlands
- MFC De Statie, Sas van Gent, Sas van Gent, Netherlands
The following statistics helped atelier PRO architekten achieve 7th place in the 30 Best Architecture Firms in Netherlands:
| Featured Projects |
15 |
| Total Projects |
98 |
6. Wiel Arets Architects
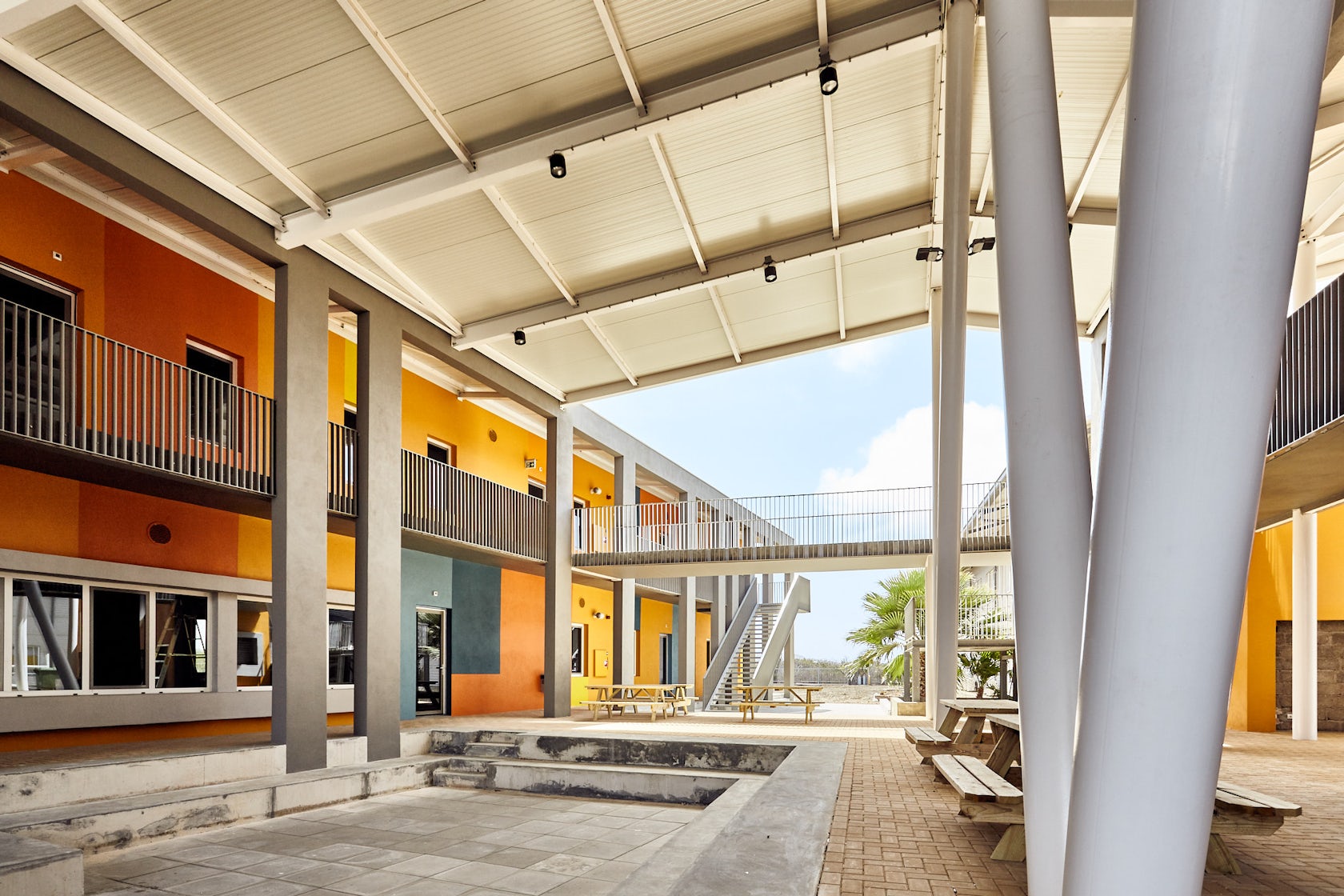
© atelier PRO architekten
Wiel Arets Architects (WAA) is a globally active architecture and design firm, whose work extends to education and publishing, with studios located in the Netherlands, Germany and Switzerland. Comprised of an international team of architects, designers, thinkers and administrators, the firm is currently involved in large number of projects throughout Europe, North America, Asia and Africa.
The firm’s architecture and design emerges from research and a balance of hybrid-programming solutions, which adapt to and anticipate future contextual change. The output of WAA is acclaimed for both its craftsmanship and tactility.
Some of Wiel Arets Architects’s most prominent projects include:
- Jellyfish House, Marbella, Spain
- The Hoge Heren, Zalmhaven, Centrum, Rotterdam, Netherlands
- Four Towers Osdorp, Jan van Zutphenstraat, Amsterdam Nieuw-West, Amsterdam, Netherlands
- V’ Tower, 565, Flight Forum, Strijp, Eindhoven, Netherlands
- University Library Utrecht, 3, Heidelberglaan, Oost, Utrecht, Netherlands
The following statistics helped Wiel Arets Architects achieve 6th place in the 30 Best Architecture Firms in Netherlands:
| Featured Projects |
15 |
| Total Projects |
22 |
5. i29
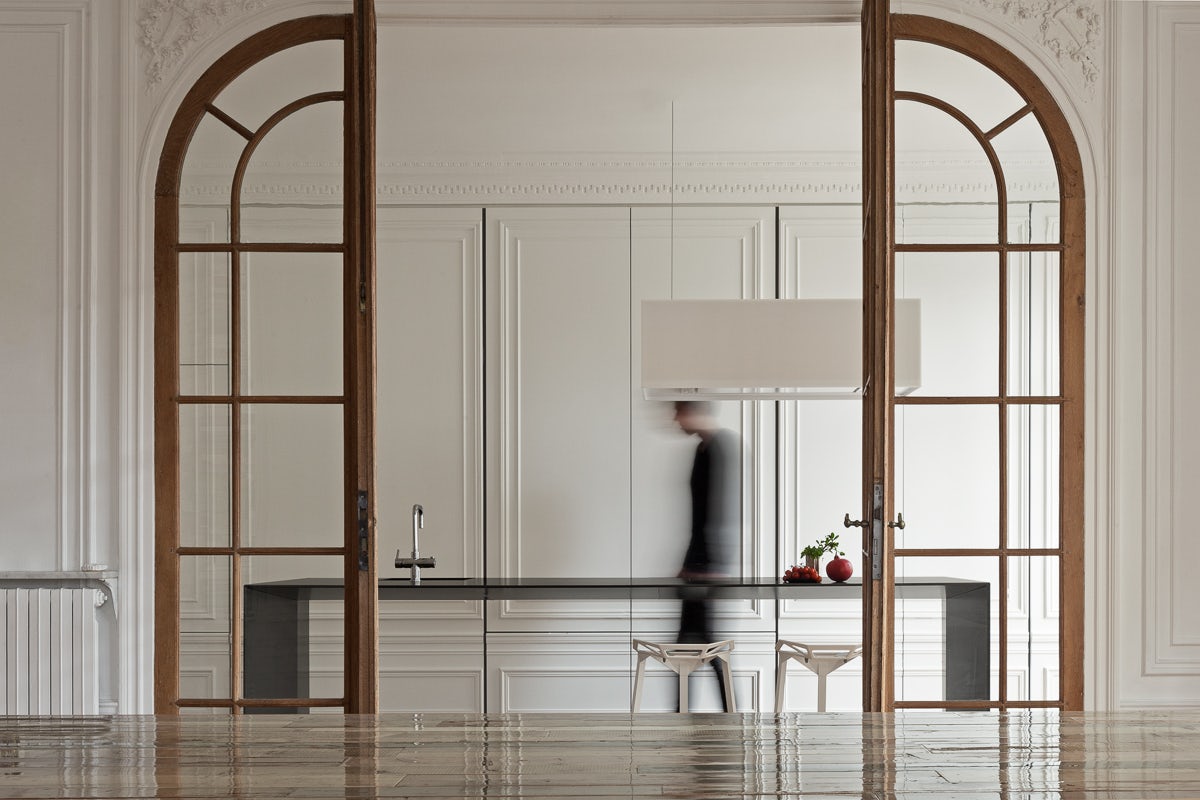
© i29
We are i29, an award winning office for interior and architecture projects. In a world that becomes more and more digital, we shape the physical experiences around us; clear, effective, surprising. We deliver work that stands out for its simplicity. The great diversity in our portfolio gives the possibility to think “out of the box” and to work inclusive for all kinds of clients and users.
We do not provide standard solutions, but we do apply standardized working methods to guarantee quality, efficiency and creativity. We innovate by design, and make work that inspires a better future. We are constantly changing to make relevant work.
Some of i29’s most prominent projects include:
- Culture 01, Amsterdam, Netherlands
- Felix Meritis Amsterdam, Amsterdam, Netherlands
- Floating Home, Amsterdam, Netherlands
- Home 10, Paris, France
- Museum Princessehof, Leeuwarden, Netherlands
The following statistics helped i29 achieve 5th place in the 30 Best Architecture Firms in Netherlands:
| A+Awards Finalist |
5 |
| Featured Projects |
18 |
| Total Projects |
28 |
4. UNStudio
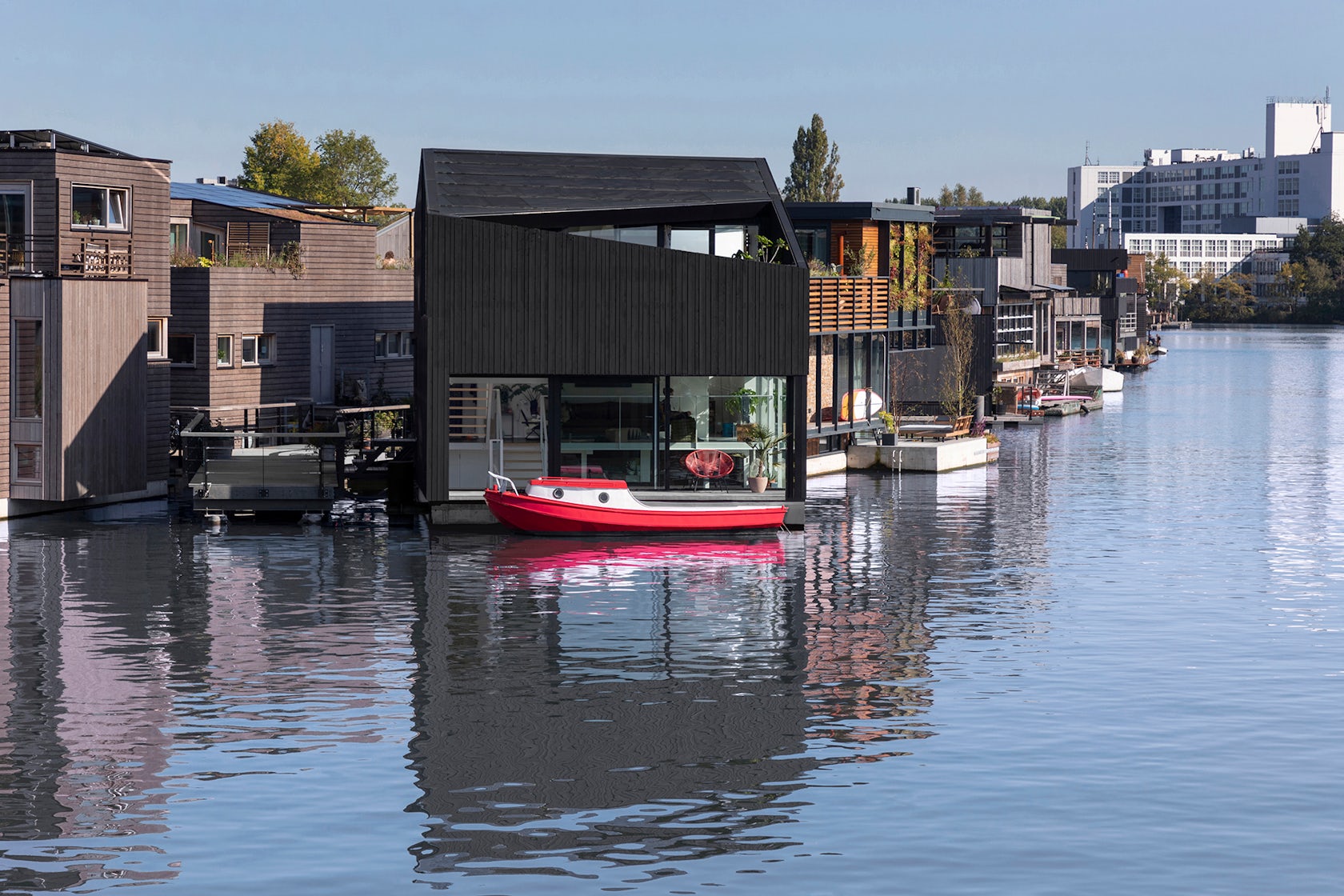
© i29
UNStudio is an international architectural practice, situated in Amsterdam since 1988, with extensive experience in the fields of urbanism, infrastructure, public, private and utility buildings on different scale levels. At the basis of UNStudio are a number of long-term goals, which are intended to define and guide the quality of our performance in the architectural field.
We strive to make a significant contribution to the discipline of architecture, to continue to develop our qualities with respect to design, technology, knowledge and management and to be a specialist in public network projects. We see as mutually sustaining the environment, market demands and client wishes that enable our work, and we aim for results in which our goals and our client’s goals overlap.
Some of UNStudio’s most prominent projects include:
- Canaletto, London, United Kingdom
- P.C. Hooftstraat 138, Amsterdam, Netherlands
- Arnhem Central, Arnhem, Netherlands
- Burnham Pavilion, Chicago, IL, United States
- Le Toison d’Or, Brussels, Belgium
The following statistics helped UNStudio achieve 4th place in the 30 Best Architecture Firms in Netherlands:
| A+Awards Winner |
3 |
| Featured Projects |
23 |
| Total Projects |
29 |
3. OMA
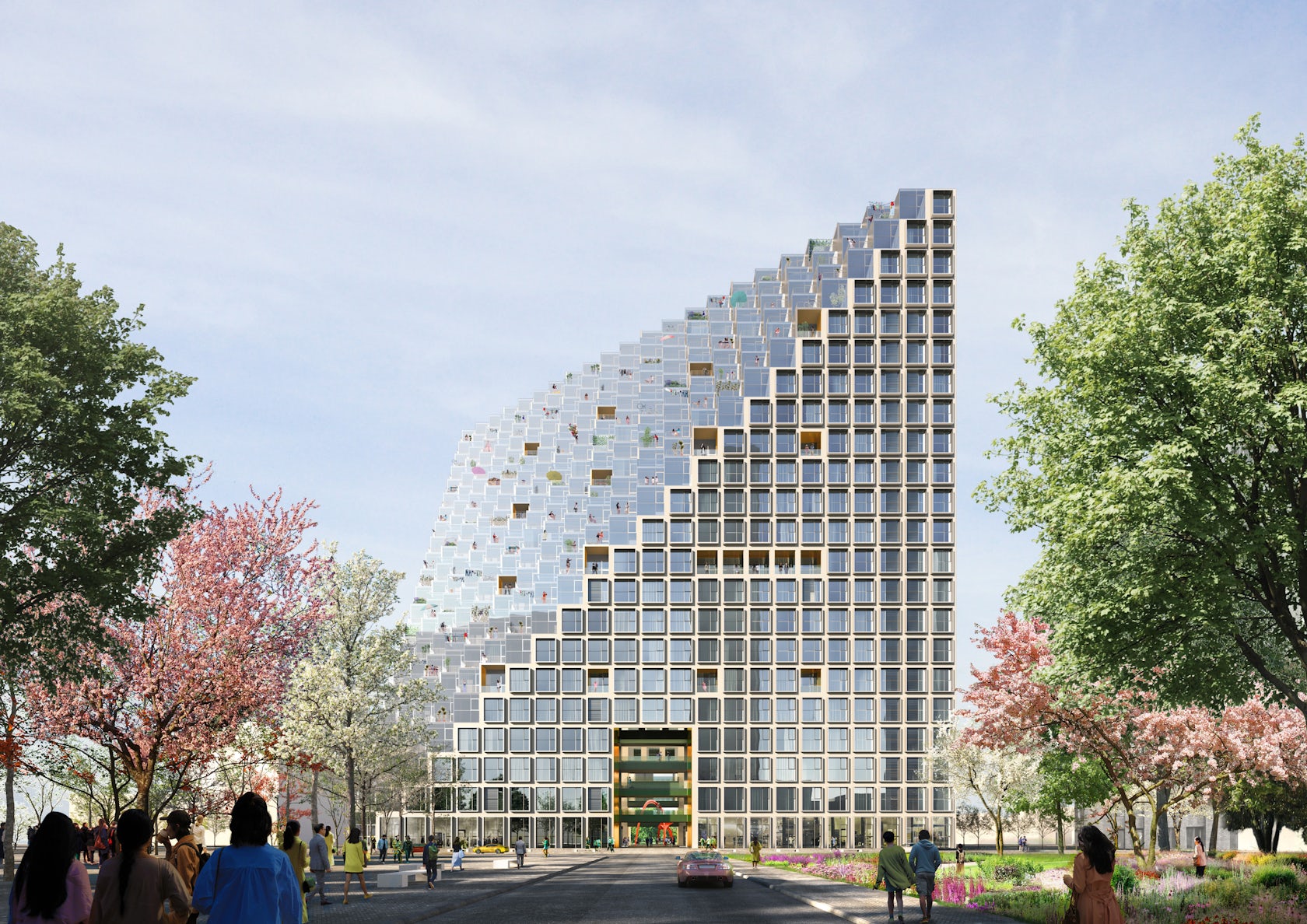
© Bloomimages, Courtesy of OMA
OMA is a leading international partnership practicing architecture, urbanism, and cultural analysis. OMA’s buildings and masterplans around the world insist on intelligent forms while inventing new possibilities for content and everyday use.
Some of OMA’s most prominent projects include:
- Milstein Hall, Ithaca, NY, United States
- 11th Street Bridge Park, Washington, DC, United States
- Rebuild by Design
- Faena District, Miami, FL, United States
- MPavilion 2017, Melbourne, Australia
The following statistics helped OMA achieve 3rd place in the 30 Best Architecture Firms in Netherlands:
| A+Awards Winner |
4 |
| A+Awards Finalist |
4 |
| Featured Projects |
45 |
| Total Projects |
61 |
2. MVRDV
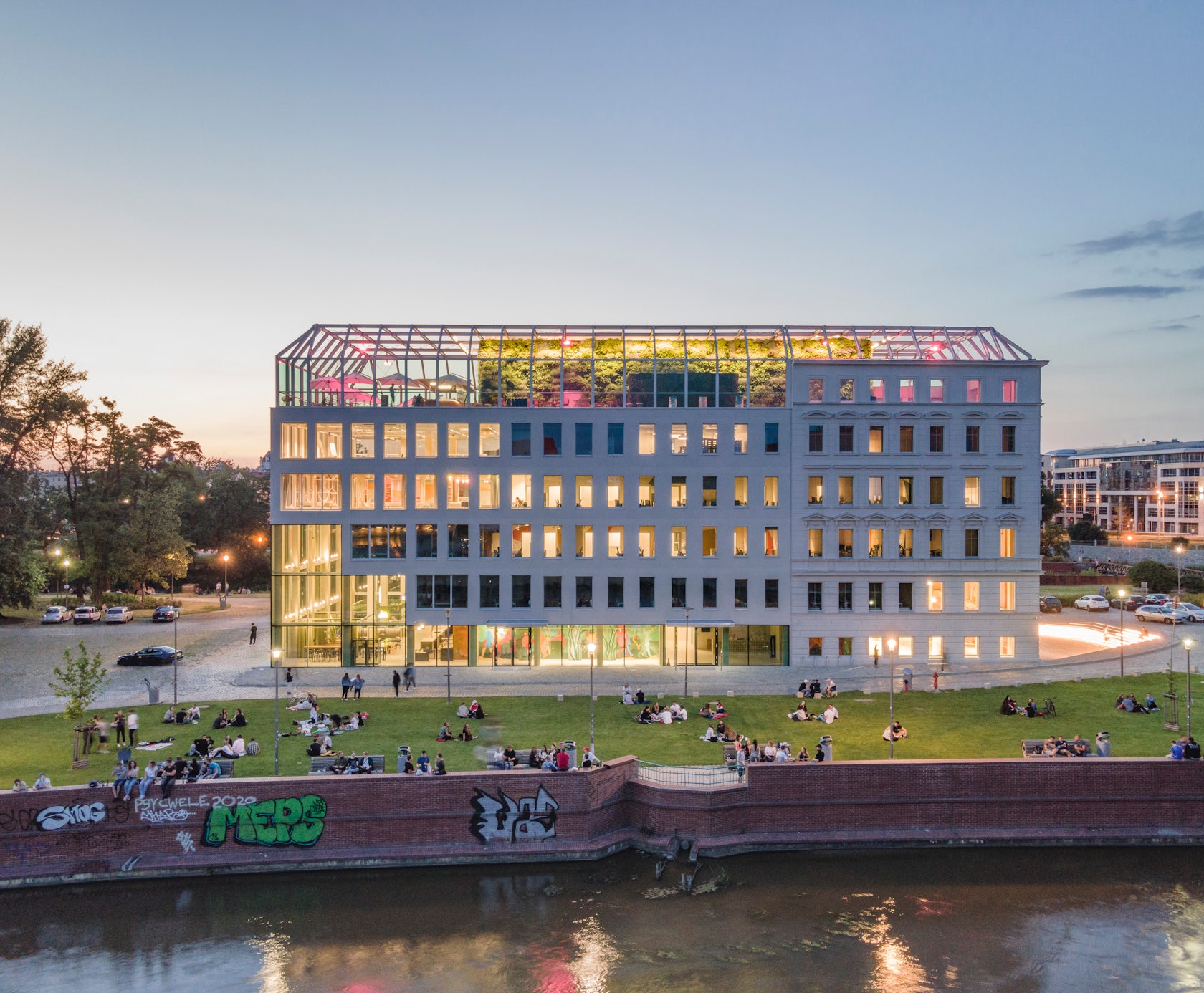
© © Juliusz Sokołowski
MVRDV is based in Rotterdam and works in the fields of architecture, urbanism and city planning. Founded by Winy Maas, Jacob van Rijs and Nathalie de Vries, the firm has a global scope and approaches each project with a collaborative spirit and through a research-based design method.
Some of MVRDV’s most prominent projects include:
- Tianjin Binhai Library, Tianjin, China
- Tainan Spring, Tainan, Taiwan
- Depot Boijmans van Beuningen, Rotterdam, Netherlands
- WERK12, Munich, Germany
- Crystal Houses, Amsterdam, Netherlands
The following statistics helped MVRDV achieve 2nd place in the 30 Best Architecture Firms in Netherlands:
| A+Awards Winner |
8 |
| Featured Projects |
62 |
| Total Projects |
75 |
1. Mecanoo
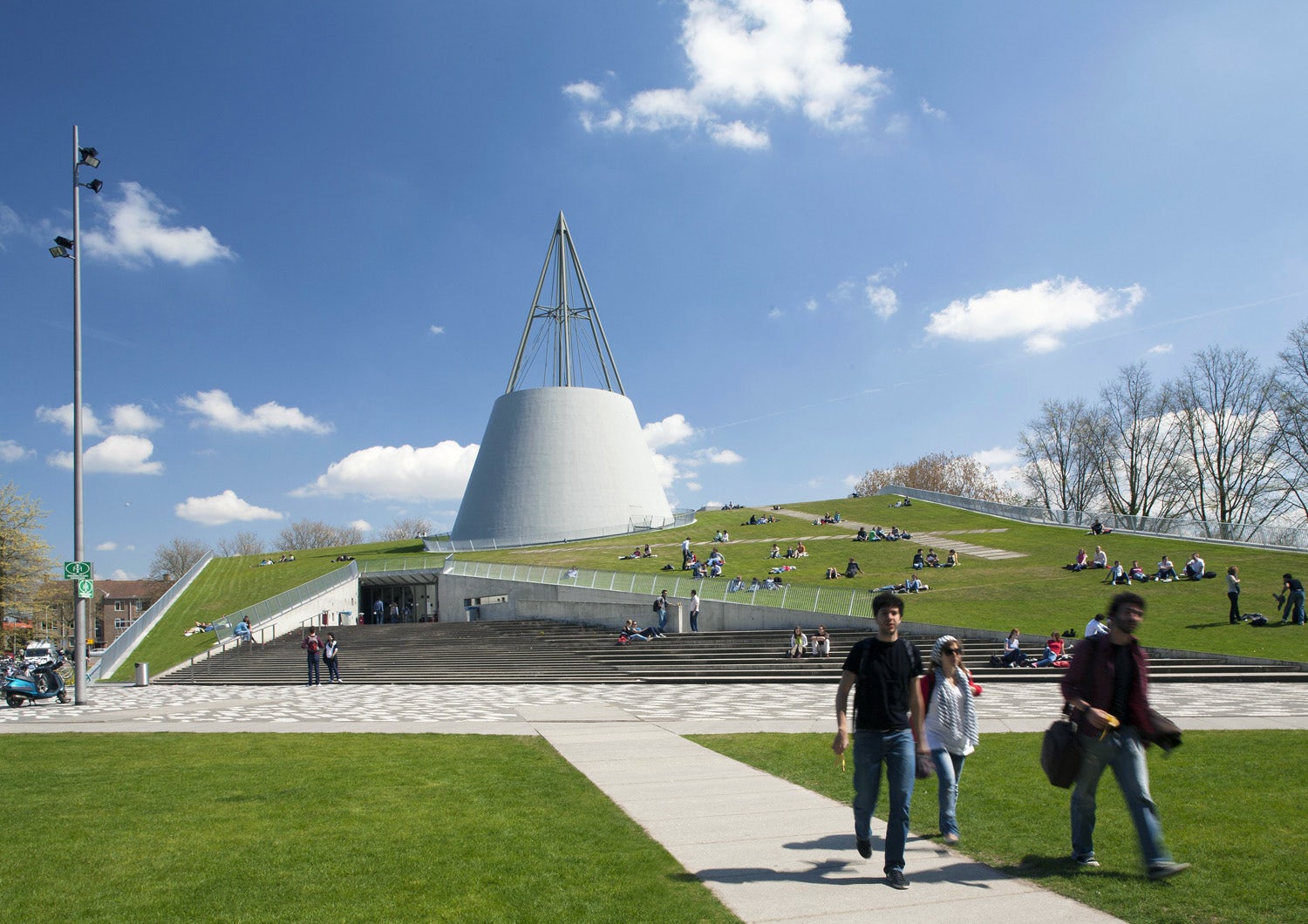
© Mecanoo
Mecanoo, officially founded in Delft in 1984, is made up of a highly multidisciplinary staff of creative professionals from 25 countries. The team includes architects, interior designers, urban planners, landscape architects as well as architectural technicians and support staff.
Led by Francine Houben (Creative Director & Founding Partner), Mecanoo has extensive experience designing and realizing exceptional buildings which serve client ambitions while creating vibrant end-user spaces.
Some of Mecanoo’s most prominent projects include:
- National Kaohsiung Centre for the Arts (Wei-Wu-Ying), Kaohsiung, Taiwan
- HUBB – Learning Environments, Eindhoven, Netherlands
- Delft City Hall and Train Station, Delft, Netherlands
- Palace of Justice, Córdoba, Spain
- Martin Luther King, Jr. Memorial Library, Washington, DC, United States
The following statistics helped Mecanoo achieve 1st place in the 30 Best Architecture Firms in Netherlands:
| A+Awards Winner |
9 |
| A+Awards Finalist |
10 |
| Featured Projects |
71 |
| Total Projects |
109 |
Why Should I Trust Architizer’s Ranking?
With more than 30,000 architecture firms and over 130,000 projects within its database, Architizer is proud to host the world’s largest online community of architects and building product manufacturers. Its celebrated A+Awards program is also the largest celebration of architecture and building products, with more than 400 jurors and hundreds of thousands of public votes helping to recognize the world’s best architecture each year.
Architizer also powers firm directories for a number of AIA (American Institute of Architects) Chapters nationwide, including the official directory of architecture firms for AIA New York.

An example of a project page on Architizer with Project Award Badges highlighted
A Guide to Project Awards
The blue “”+”” badge denotes that a project has won a prestigious A+Award as described above. Hovering over the badge reveals details of the award, including award category, year, and whether the project won the jury or popular choice award.
The orange Project of the Day and yellow Featured Project badges are awarded by Architizer’s Editorial team, and are selected based on a number of factors. The following factors increase a project’s likelihood of being featured or awarded Project of the Day status:
- Project completed within the last 3 years
- A well written, concise project description of at least 3 paragraphs
- Architectural design with a high level of both functional and aesthetic value
- High quality, in focus photographs
- At least 8 photographs of both the interior and exterior of the building
- Inclusion of architectural drawings and renderings
- Inclusion of construction photographs
There are 7 Projects of the Day each week and a further 31 Featured Projects. Each Project of the Day is published on Facebook, Twitter and Instagram Stories, while each Featured Project is published on Facebook. Each Project of the Day also features in Architizer’s Weekly Projects Newsletter and shared with 170,000 subscribers.
We’re constantly look for the world’s best architects to join our community. If you would like to understand more about this ranking list and learn how your firm can achieve a presence on it, please don’t hesitate to reach out to us at editorial@architizer.com.


