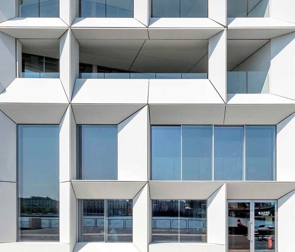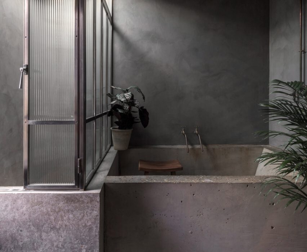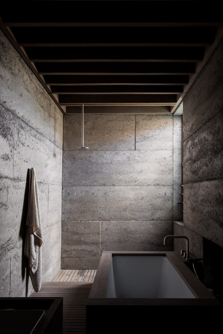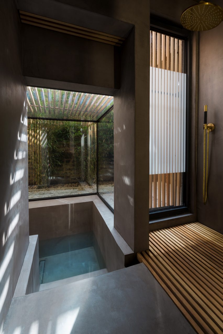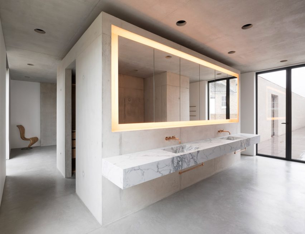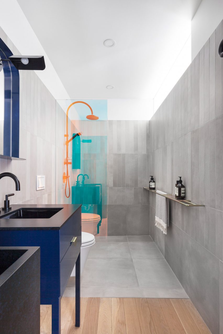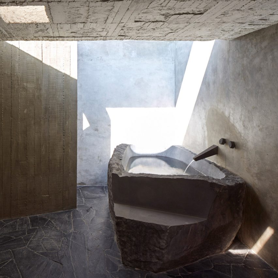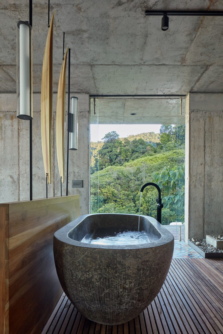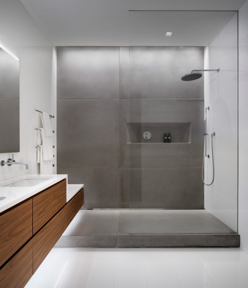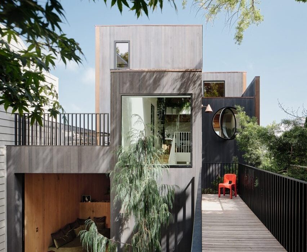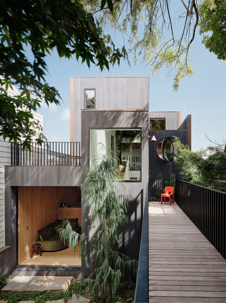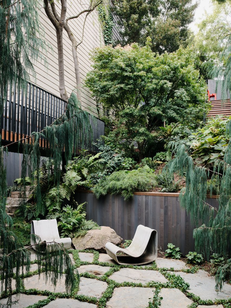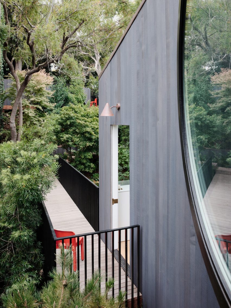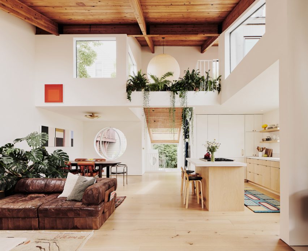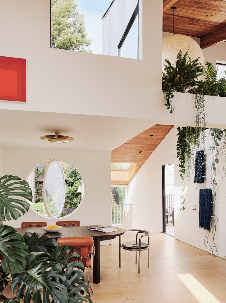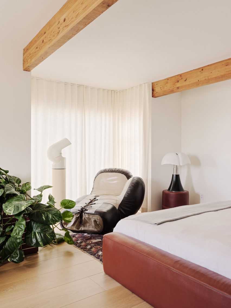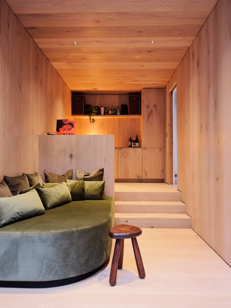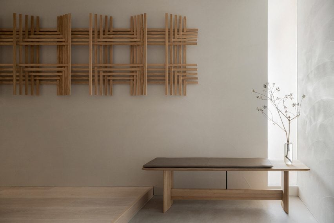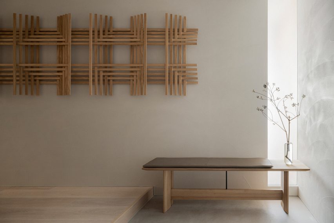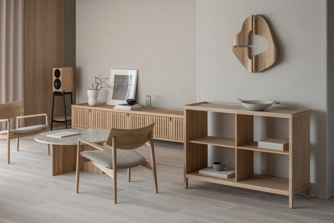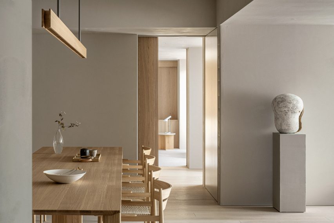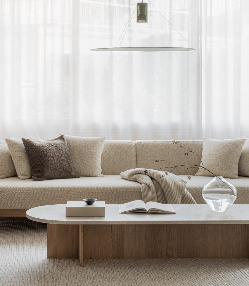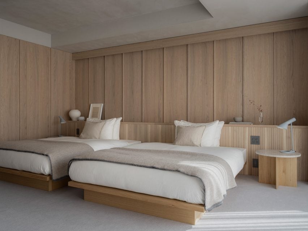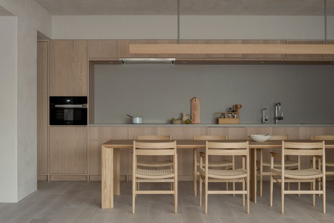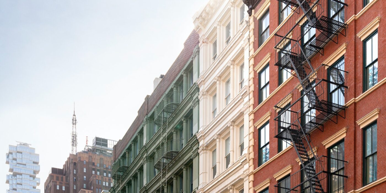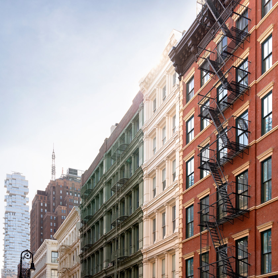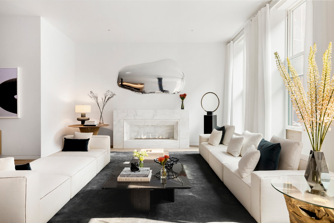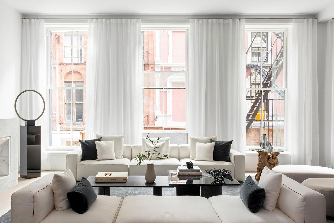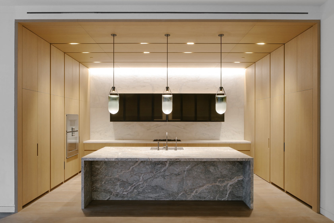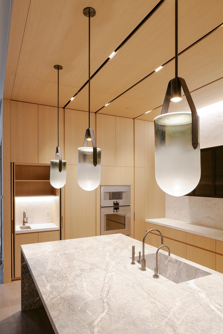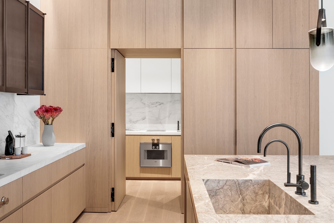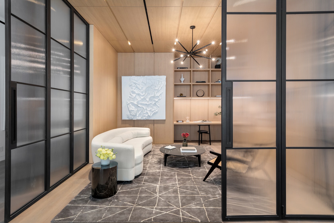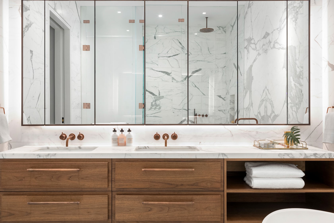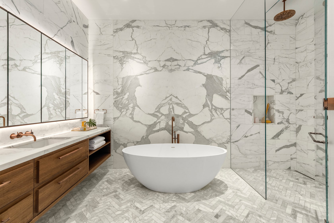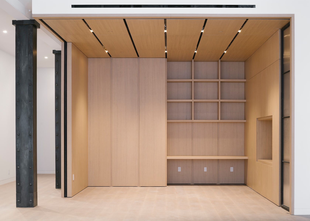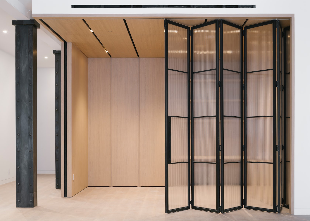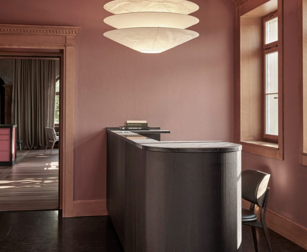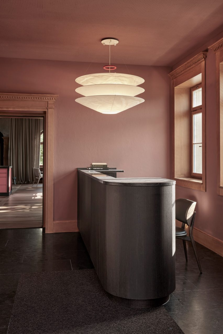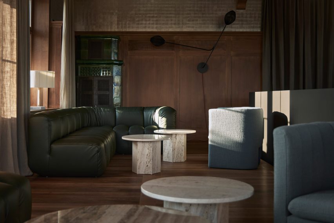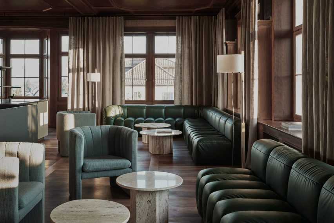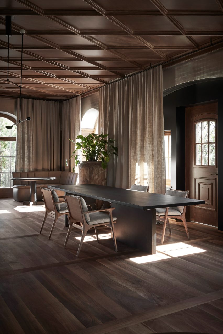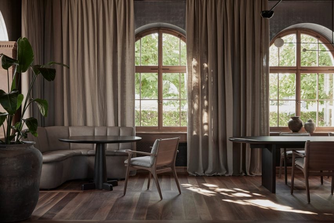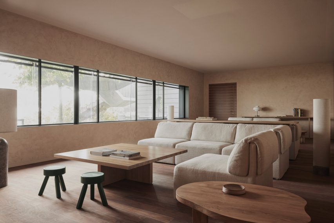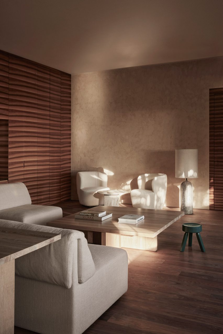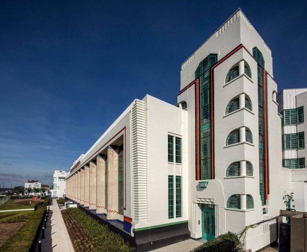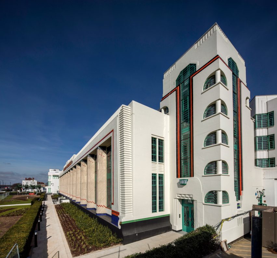recessed angular frames form art house cinema’s facade in france
L’Atalante art house cinema by Farid Azib in Bayonne
Paris-based architectural firm Farid Azib reconstructs L’Atalante art house cinema in the center of Bayonne, France, forming a contemporary white angular facade. Originally built in 1990, the edifice is located on the waterfront of Amiral-Antoine-Sala on the right bank of the Adour, just below the Saint-Esprit bridge leading to the city center. The refurbishment program demanded the conjunction of two cinemas adjoining one building and expanding the dedicated theater plan. Aiming for a design that retains the historical character of the site yet explores the possibilities of architectural modernity, the project shapes contrasting forms and materials displaying its dynamic frame in striking white color, standing out between the rest of the buildings on the embankment.
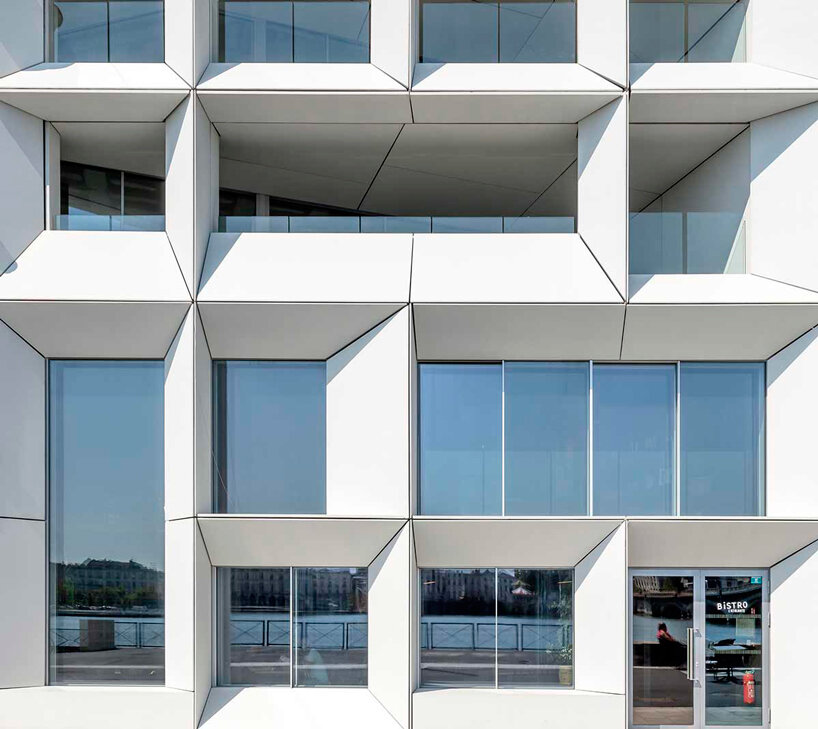
L’Atalante art house cinema | all images by Luc Boegly
angular frames are a conceptual nod to the Seventh Art
Drawing from a conceptual take on windows and frames in connection to the Seventh Art, the design team at Farid Azib Architects focuses on the main feature of the facade’s openings to form the building’s external identity, sharing ‘the cinema facade is essential in enhancing our visibility with its openings on to the river and its uniqueness which makes it very cinematic-like’.
The frames are exposed to the southwest allowing the light on each side to pass through both the interior and the exterior, regarding natural and artificial light respectively. ‘The facade stands all at once discreet and surprising, integrated and singular, asymmetrical, deconstructed and harmonious, angular and wise, soft and open’. The glass apertures project landscapes, movements, silhouettes, and lights like an ever-changing film scene underlined by the orientations of the different viewpoints. Thus the facade is made up of prismatic projecting volumes, created with light prefabricated elements forming an interaction between the interior and exterior space.
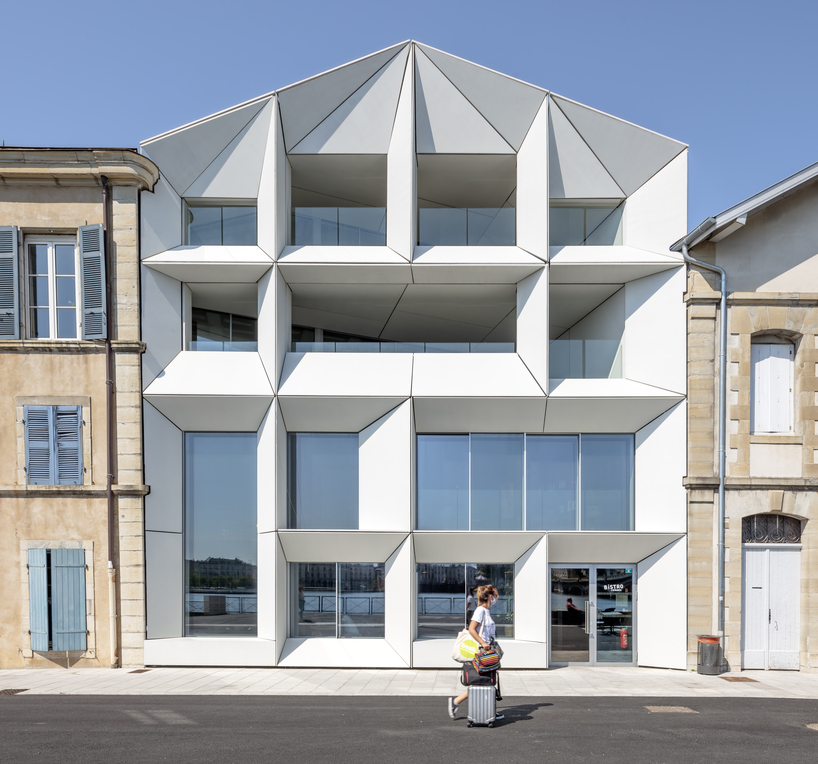
the project sets up a contemporary white angular facade
The cinema hall undergoes specialized interior planning
The interior arrangement of the building consists of a new hall, a bar-restaurant, and cinema zones, combining the reception and dining area through a system of a wooden mesh on three levels channeling the flows and allowing the installation of access control points to the cinema halls. Two apartment units are housed within the plot of L’Atalante, setting sound protection as one of the major planning factors.
The transversal bar-restaurant forms the strategic link between the existing transformed spaces and the extension, shaping a long wooden counter made of oak wood sourced from the original building’s flooring construction. Thus, the cinema and music bar-restaurant rooms are designed as airtight boxes to avoid any sound leaks. Acoustic lining and independent double wall, double frame, uncoupled from the structure, as well as floors with independently treated slabs complement the protected framework. The restoration remodels the screening rooms providing expanded seating areas and larger projection screens. The structure opens toward the city and the riverbank shaping wide frames along with loggias and terraces.
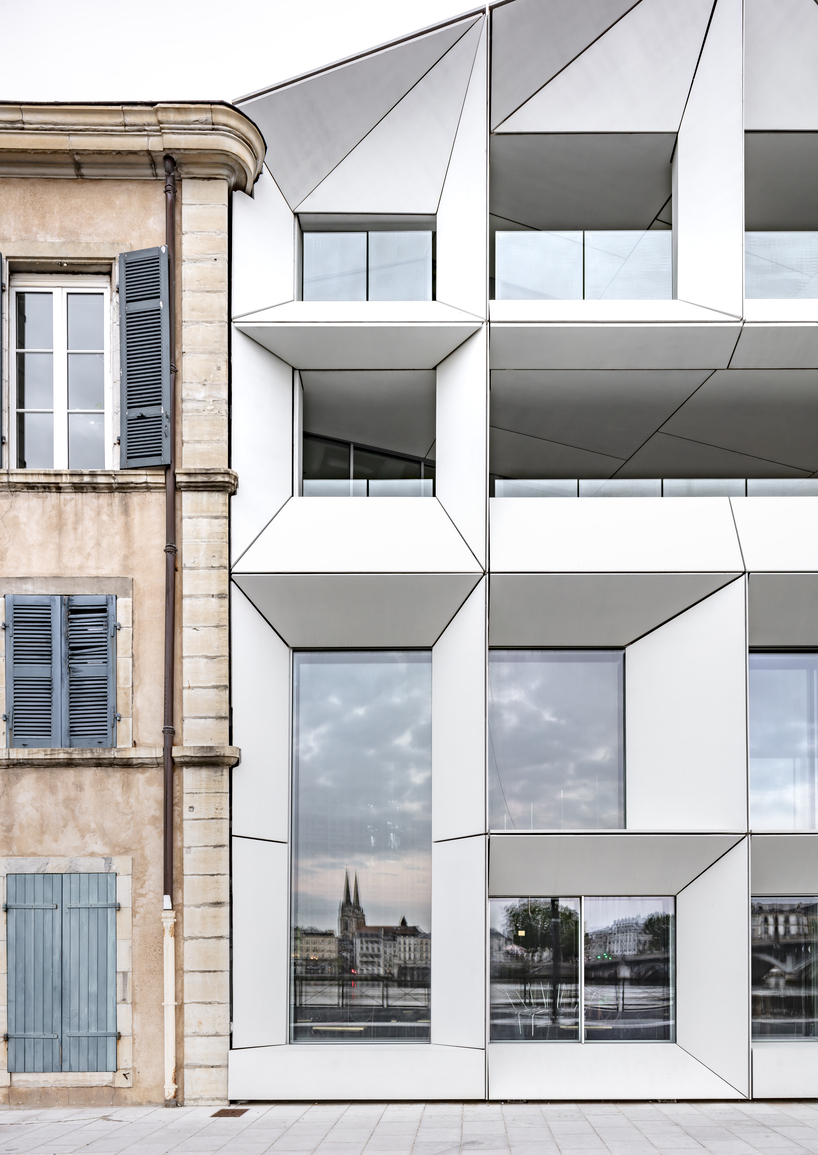
recessed prismatic frames form the building’s external identity

