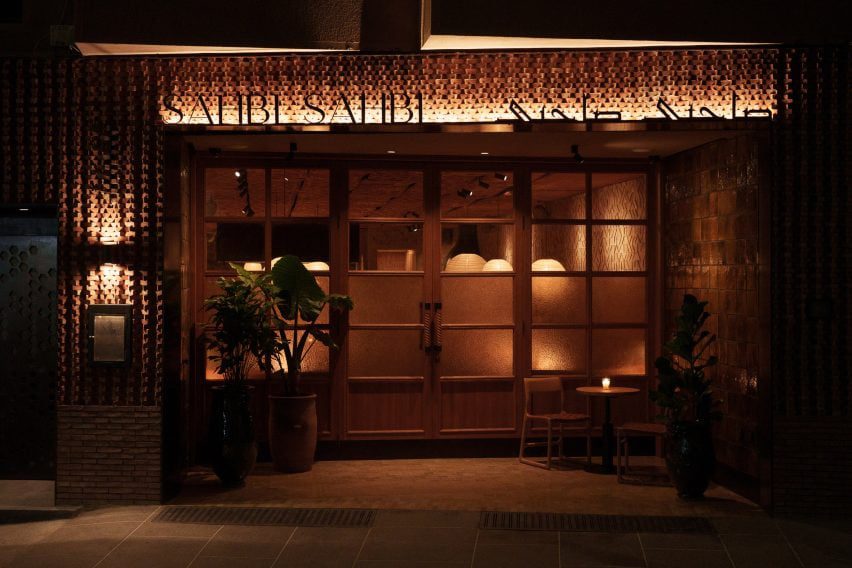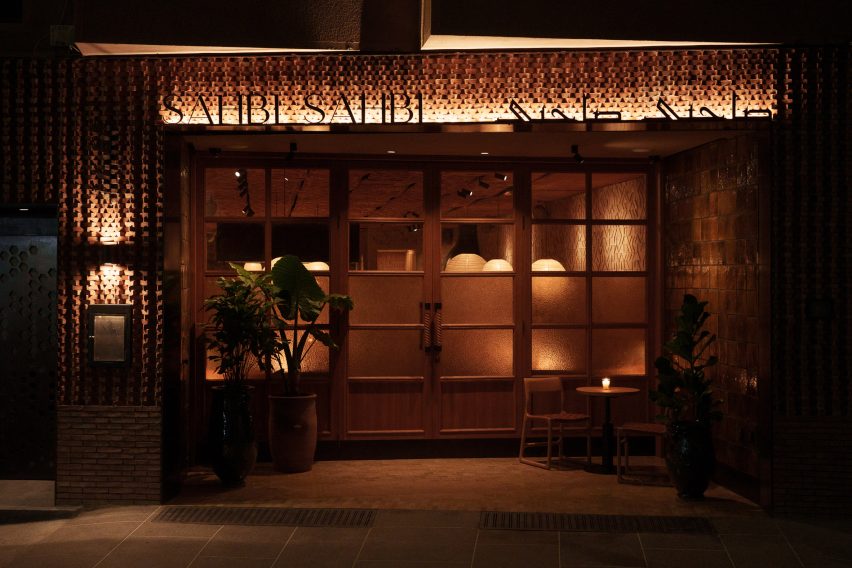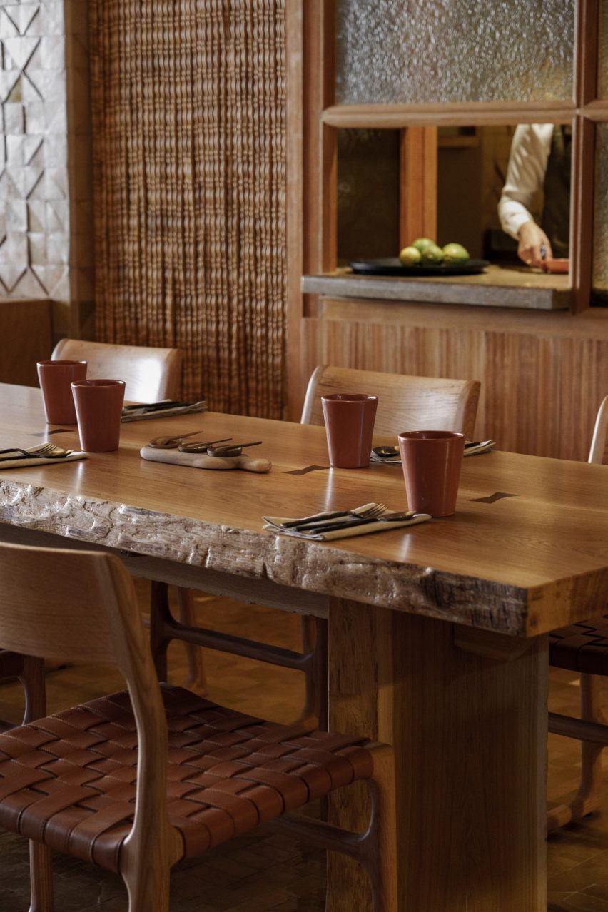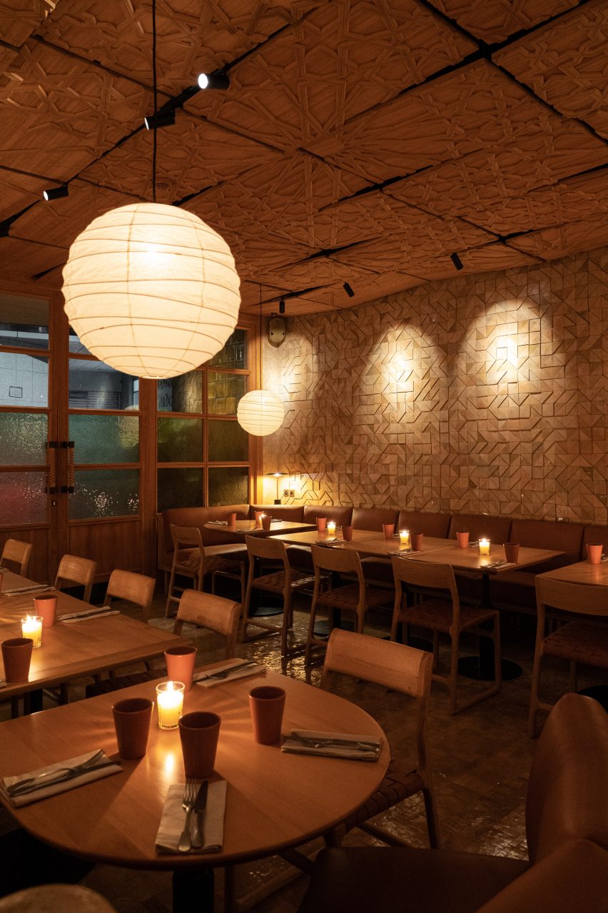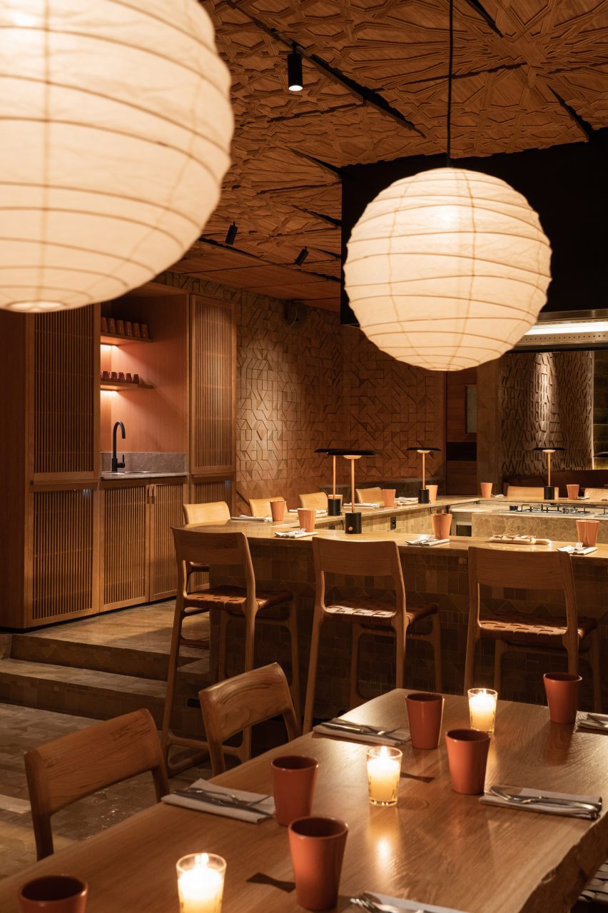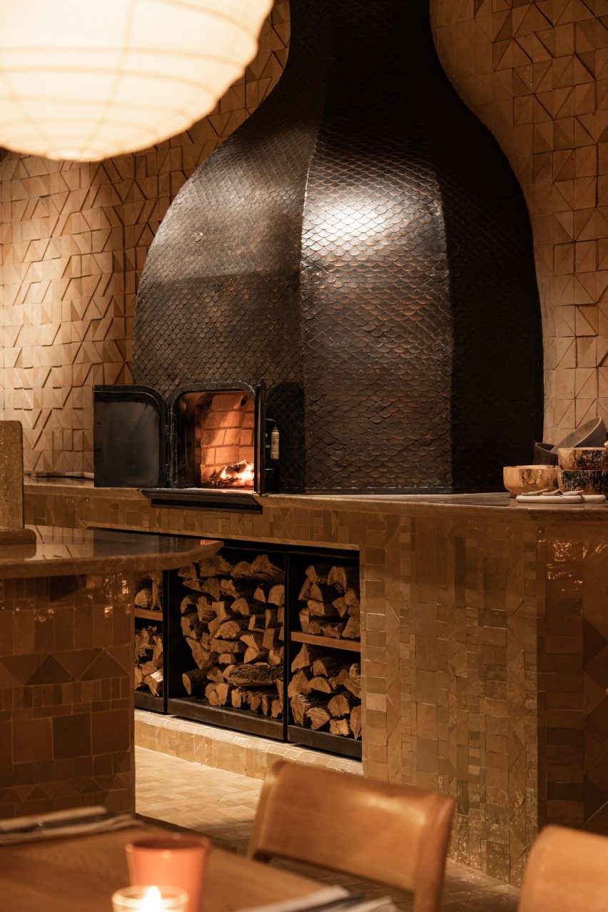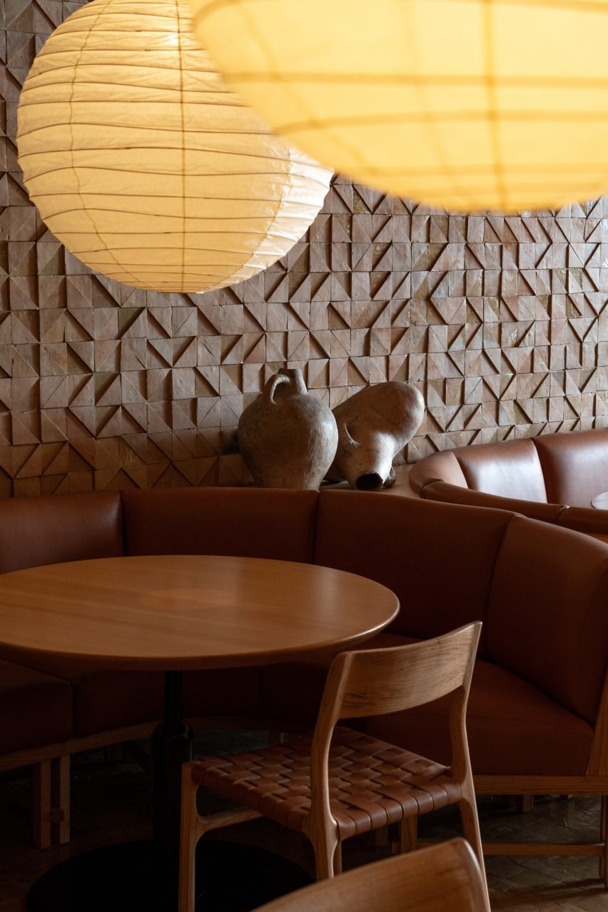Electrifying? You May Not Need an Electrical Panel Upgrade
The growing number of homeowners seeking to abandon gas and oil and electrify their older homes are bringing newfound attention to electrical panels. These oft-forgotten metal boxes in the wall of your garage, basement, or other out-of-the-way space form a choke point for electrification, nationwide. Will you need a full electrical panel upgrade to meet your home’s increased electric demand?
“Many people don’t even know where their electrical panel is, and now it’s become one of the most important players in the whole electrification conversation,” said Brian Stewart, Co-Founder of Electrify Now. “The electrical panel is the unsung hero of the electrification project.”
Electrification—switching from gas and oil to all-electric appliances and heaters—will cut CO2 and other emissions, but it will likely increase your home’s electrical energy consumption. Watch out, because your electrical panel has a hard cap on how much electricity it can deliver to your house; how many amps at once. If you live in a home less than 50 years old, there’s a good chance you have a 200 A electrical panel that’s more than capable of handling these bigger electrical loads. But what if you live in an older home with a 100 A panel?
Let’s look at a typical energy load for an all-electric house and break down the range of options available if your electrical panel needs some help to meet the increased energy demand.
The basics
An electrical panel, also called a breaker box or circuit panel, is responsible for safely delivering electricity from the utility’s power lines to your home and then distributing loads throughout. A single, large switch controls the main breaker, turning your entire home’s electricity on and off. The row or two of smaller breakers circuit to different appliances, lighting zones, and areas.
You can tell how many amps of service your panel receives by
- Inspecting the utility’s meter box (outdoors) for a label with an amperage rating
- Inspecting your electrical panel for a label with its amperage rating
- Checking the size of the main breaker on the panel
Do you need electrical panel upgrades?
To electrify your home, you may or may not need more electricity. “Over half of homes in the US have electrical service less than or equal to 100 amps,” explains Cora Wyent, Research Associate for Rewiring America. Let’s consider how that compares to a typical power load in an all-electric home:
- Lighting and plugs: 6 kW
- Electric vehicle (EV) charger: 10 kW
- Electric cooktop and oven: 10 kW
- Electric dryer: 5 kW
- Heat pump water heater: 5 kW
- Dishwasher, microwave, and other appliances: 1.5 kW each
Wyent calculated that running electricity to everything on that list would require around 121 A. So, if you have a 100 A electrical panel, you likely need to undertake some sort of upgrade to electrify:
- A full electrical panel upgrade and/or upsize of utility service
- Panel optimization
- Deploy technology, like smart panels, to manage your electrical load
1. Service upsize and electrical panel upgrade
To increase your home’s energy cap, you’ll need to upgrade your electrical panel, rewire it to increase the service you get from your utility, or both. This process can cost anywhere from $2,000 to $30,000 and take up to 6 months. Yikes! The Inflation Reduction Act offers rebates and tax credits to help offset the cost, but it’ll still be an expensive, time-consuming process.
“Sometimes upgrading and upsizing are unavoidable, but most homes with a 100 A circuit breaker have faster, safer, and more affordable options for electrifying their homes,” said Hannah Bruegmann, Director of Programs at Build It Green. “They’re just not as common because not enough people are familiar with the available options.” Even in older homes, you may not need a full electrical panel upgrade.
2. Panel optimization
“Panel optimization can help people electrify existing homes as quickly, cost-effectively, and equitably as possible,” Bruegmann says. In homes with 100 A panels or greater, you can often avoid a full utility service and electrical panel upgrade by optimizing the panel, through appliance choice and whole-home electrification planning. To do this, you’ll need to combine power-efficient appliances with circuit-sharing devices to manage your home’s energy use.
Not only does panel optimization save money compared to service upgrades, it also keeps the additional pressure off your local utility’s grid. And those same rebates and tax credits available for electrical upgrades often apply to energy-efficient appliances too. Upgrading to efficient appliances that draw less power makes optimization more feasible, effective, and comfortable.
Panel optimization strategies
“Even at peak use, most homeowners only utilize approximately 30% of their available electricity,” Bruegmann explained. So optimizing your panel may be easier than you think. Some strategies to manage your electrical load include
- Selecting power-efficient appliances—they’re often nearly identical to less efficient models in cost and performance.
- Air sealing your home to reduce heat and cooling losses.
- Avoiding oversized EV chargers.
- Pausing EV charging when other power-intense appliances, such as the washer and dryer, are running. You can do this manually or with a prioritized circuit-sharing device.
- Selecting appliances that combine two functions, like a cooking range and oven, reducing the need for separate high-power circuits.
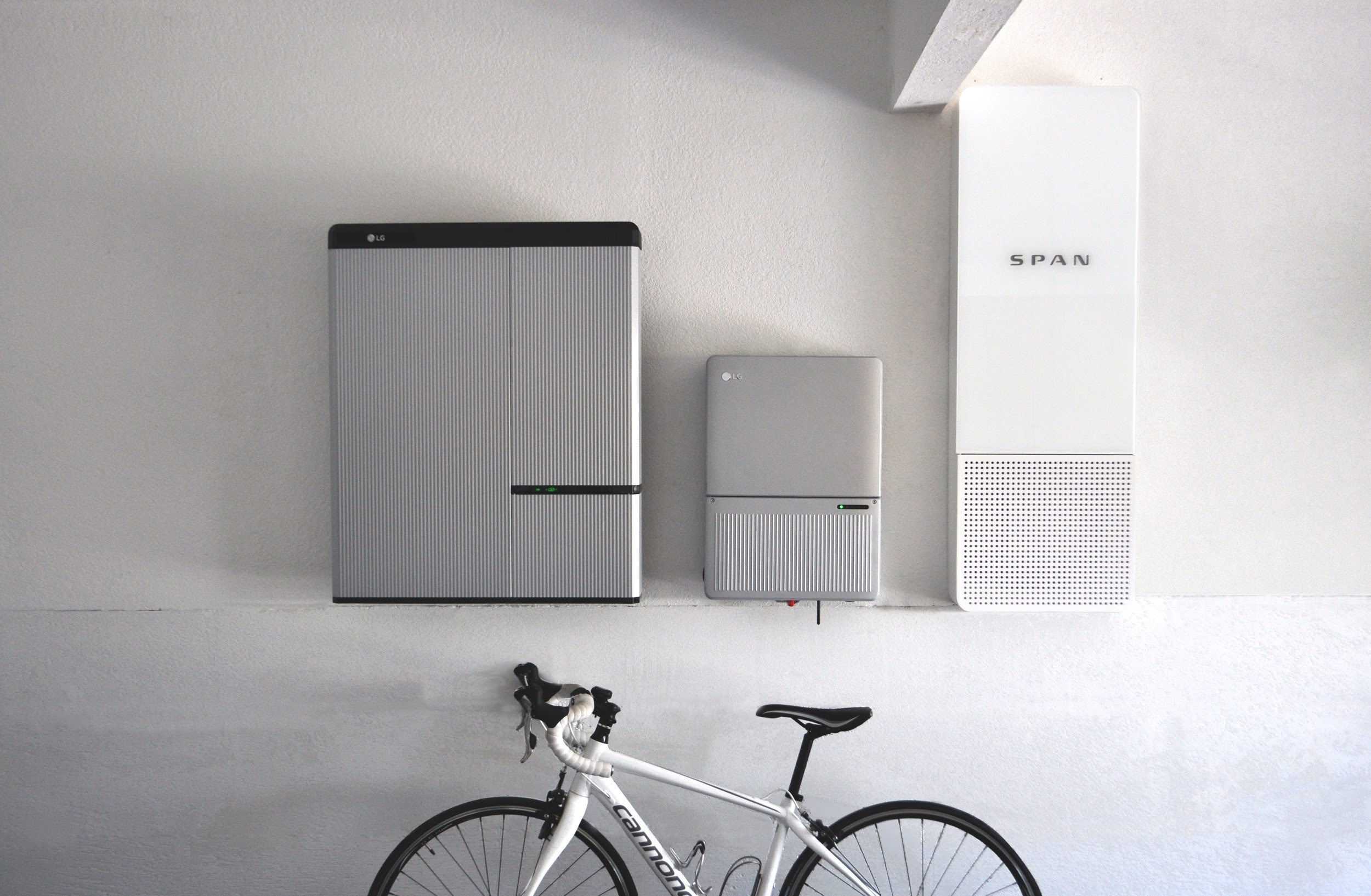
Span’s smart electrical panel provides monitoring and controls for all circuits plus flexibility for battery backup during power outages.
3. Smart electrical panel upgrades
A growing number of devices can help with panel optimization, including load-sharing devices, meter collars, smart circuit breakers, smart panels, and sub-panels. These tools can manage your electricity demand and avoid exceeding the overall energy supply (100 A) and the draw on specific circuits.
“Electrification can stress a home’s infrastructure,” explained Chad Conway, Head of Products at SPAN, a smart-panel manufacturer. “Intelligent load management can address the infrequent instances of high demand, automatically managing energy use in real time and saving the homeowner thousands of dollars compared to the cost of a [utility] service upgrade.”
With smart panels, smart circuit splitters, and other high-tech panel add-ons, you can prioritize electrical loads for each circuit. When the circuit reaches a certain draw, the technology will avoid overloading by shutting down the load designated with lowest priority. “This technology really enables a more efficient use of both the infrastructure in your home and the infrastructure on the grid,” Conway says.
A popular example is a shared circuit between an EV charger and an electric clothes dryer. The EV charger automatically pauses when you turn the dryer on, and then resumes charging when the dryer finishes. Unless you’re running laundry all night, your car will still be charged for your commute by the morning. No expensive electrical panel upgrade necessary!
Smart tech that prioritizes loads is also advisable if you plan to use solar panels and a solar battery system to power your home during an outage. You might also be able to take advantage of your utility’s time-of-use rates, or a demand-management rate, on a regular basis. These controllers offer user-friendly dashboards or apps to control your power balancing during emergencies or other special circumstances.
Electrify everything
“To hit our climate goals and reduce human environmental harms, we need to transition from natural gas to electric power as quickly, equitably, and cost-effectively as possible,” emphasized Bruegmann. Sometimes, electrical panel and service upgrades are unavoidable. But, many homes with 100 A electrical panels can electrify quickly and affordably via panel optimization, energy-efficient appliances, and power-managing technology.
Note: This article springs from Electrify Now’s webinar on “Electrical Panel Upgrades.” For more strategies and technologies to electrify your home, visit their YouTube Channel.
By Catherine Poslusny

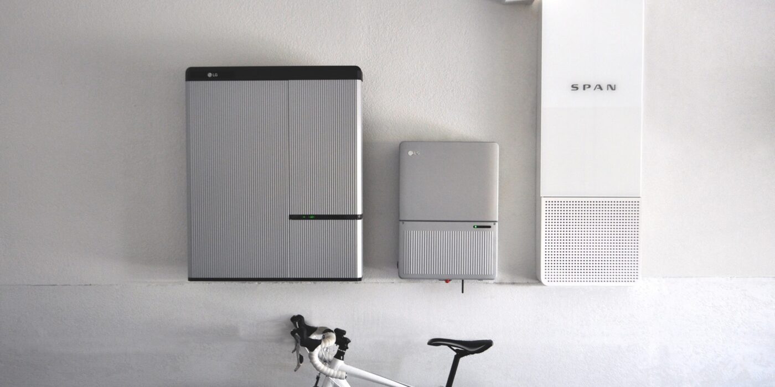
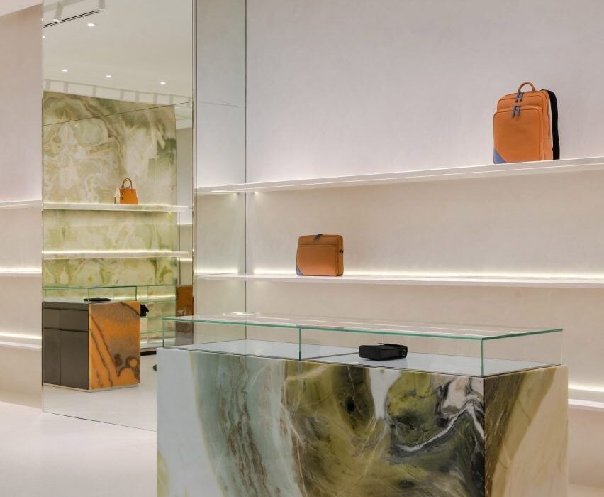
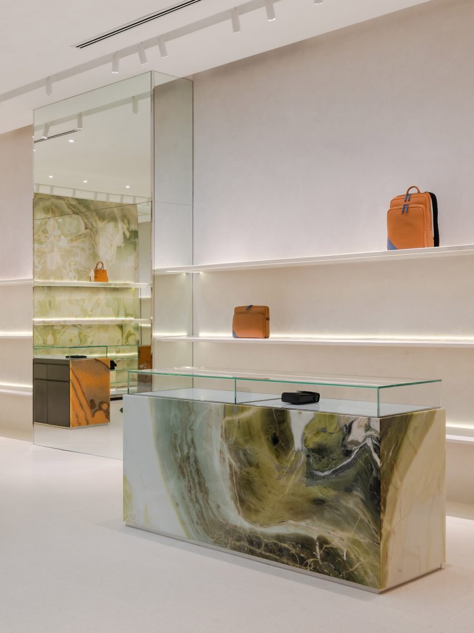
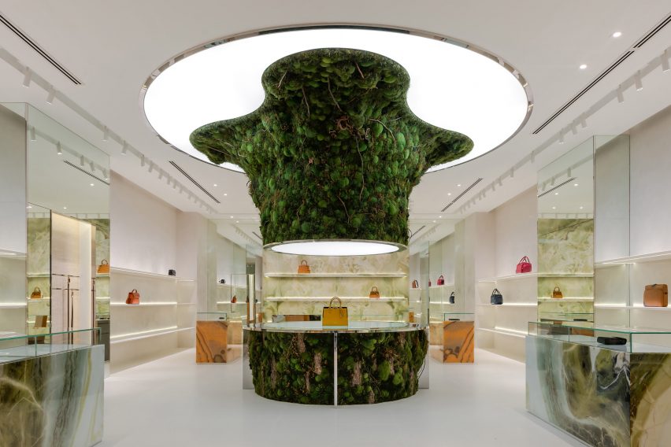
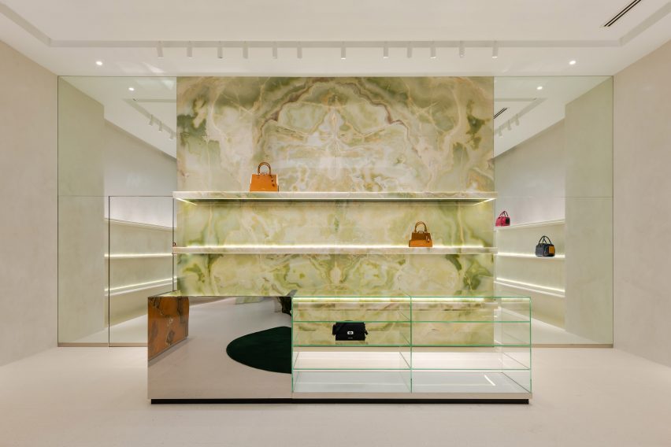
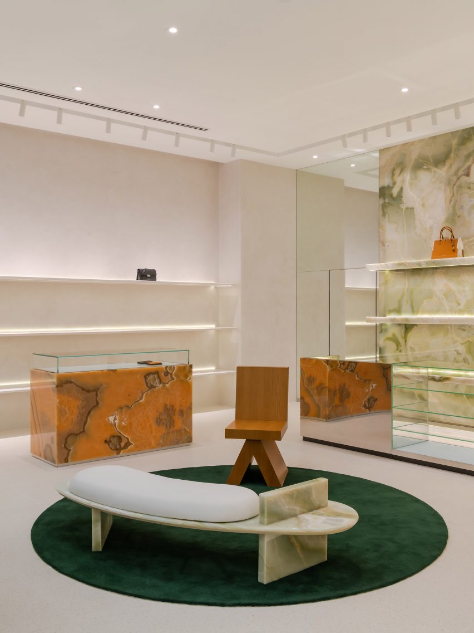
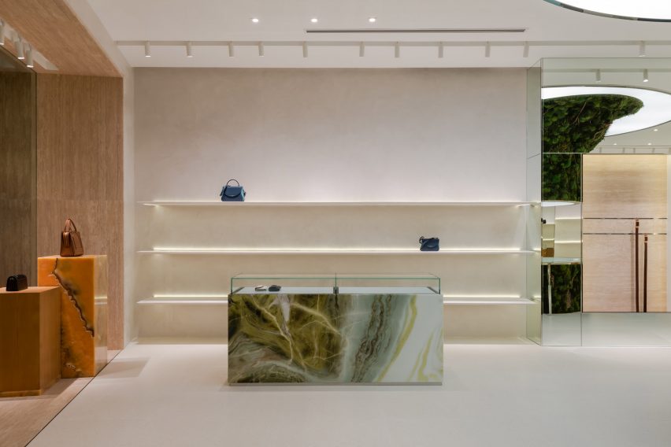
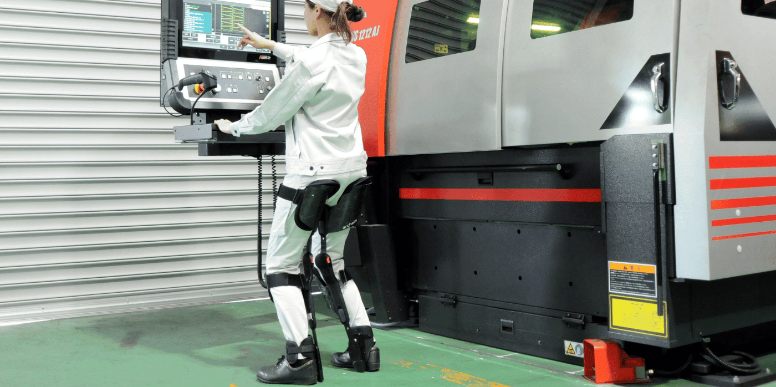
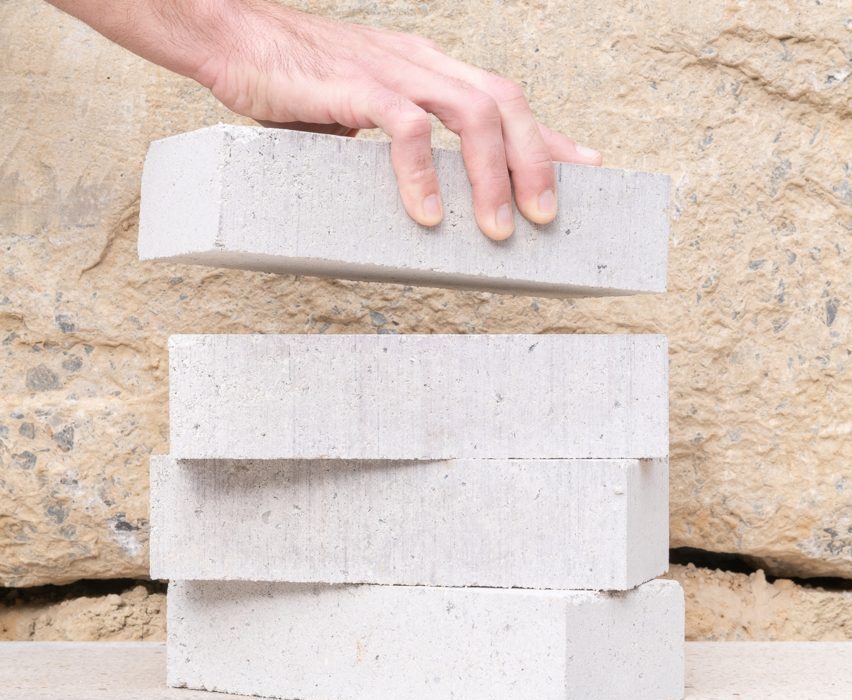
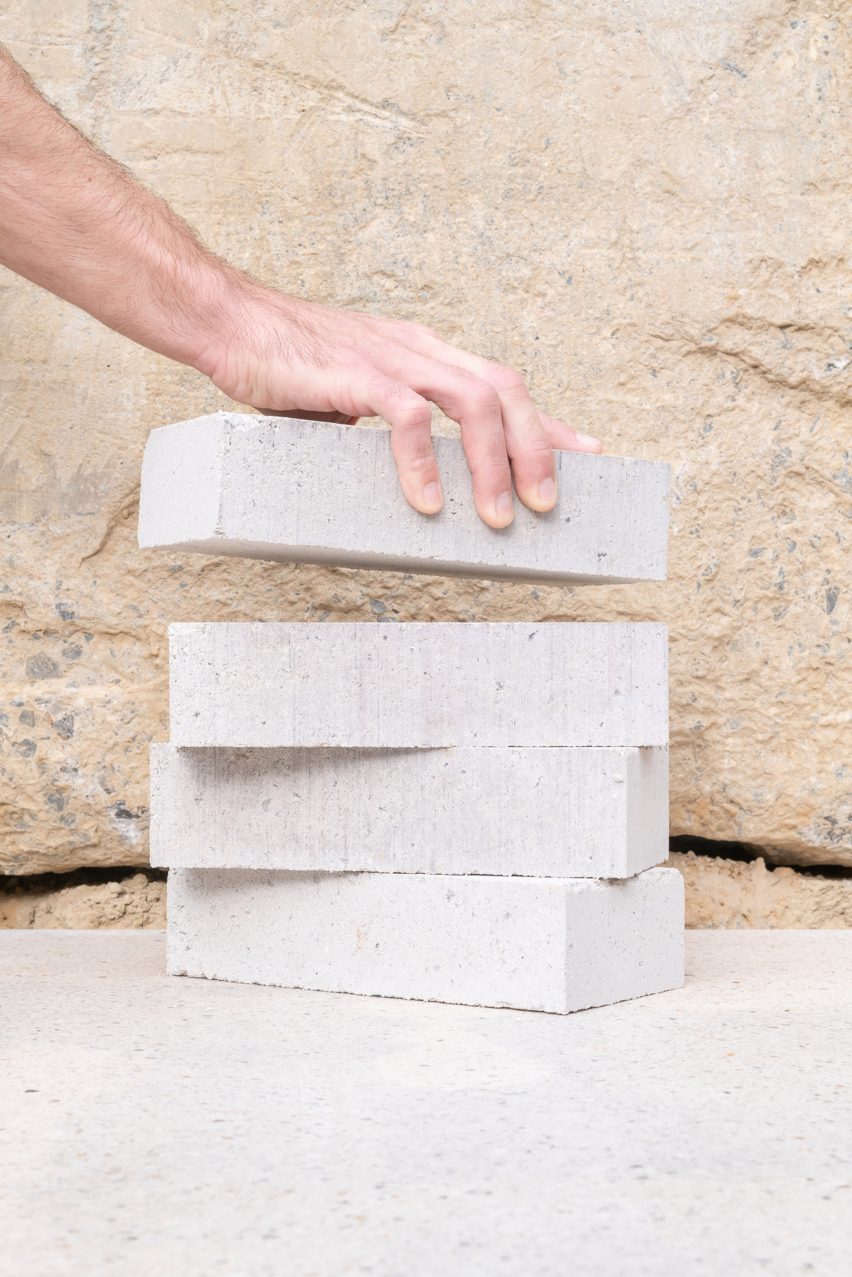
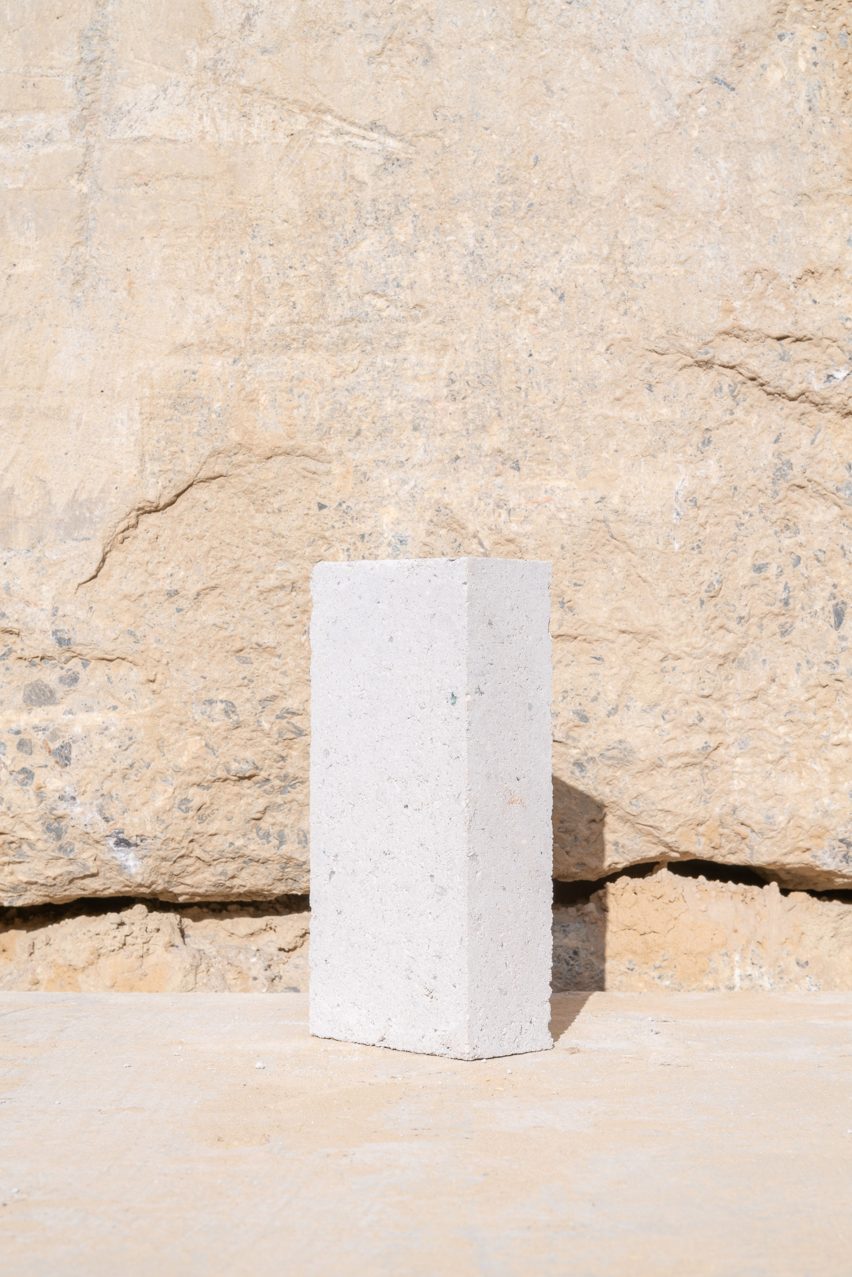
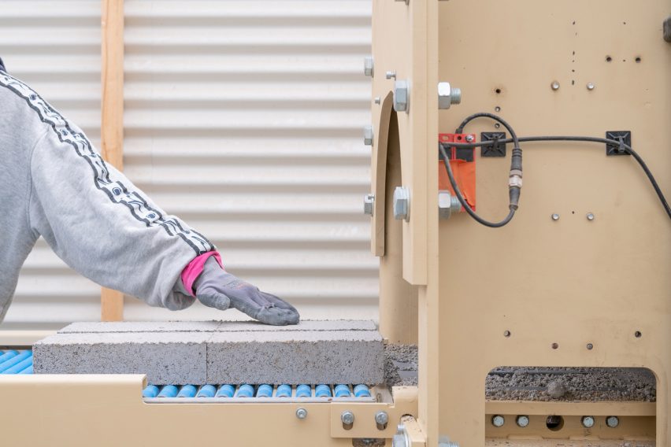
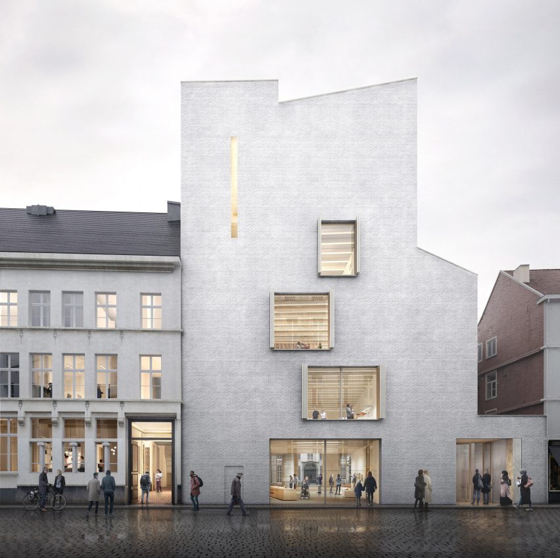
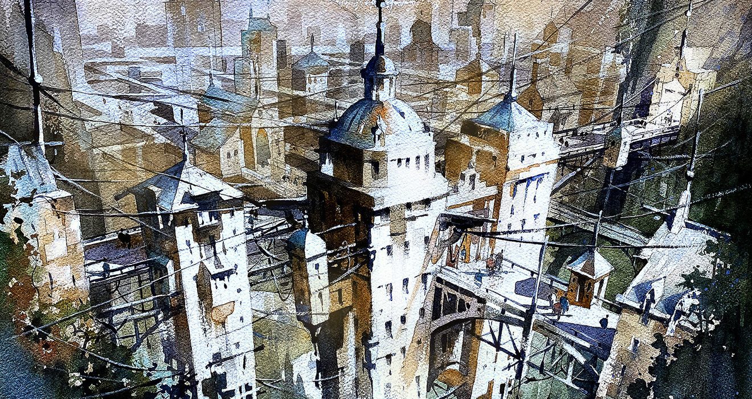
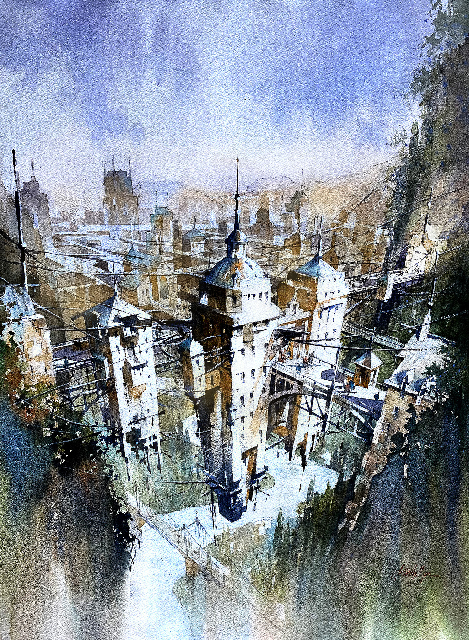 Hannah Feniak: Congratulations on your success with the One Drawing Challenge! What sparked your interest in entering the competition, and what does this accolade mean to you?
Hannah Feniak: Congratulations on your success with the One Drawing Challenge! What sparked your interest in entering the competition, and what does this accolade mean to you?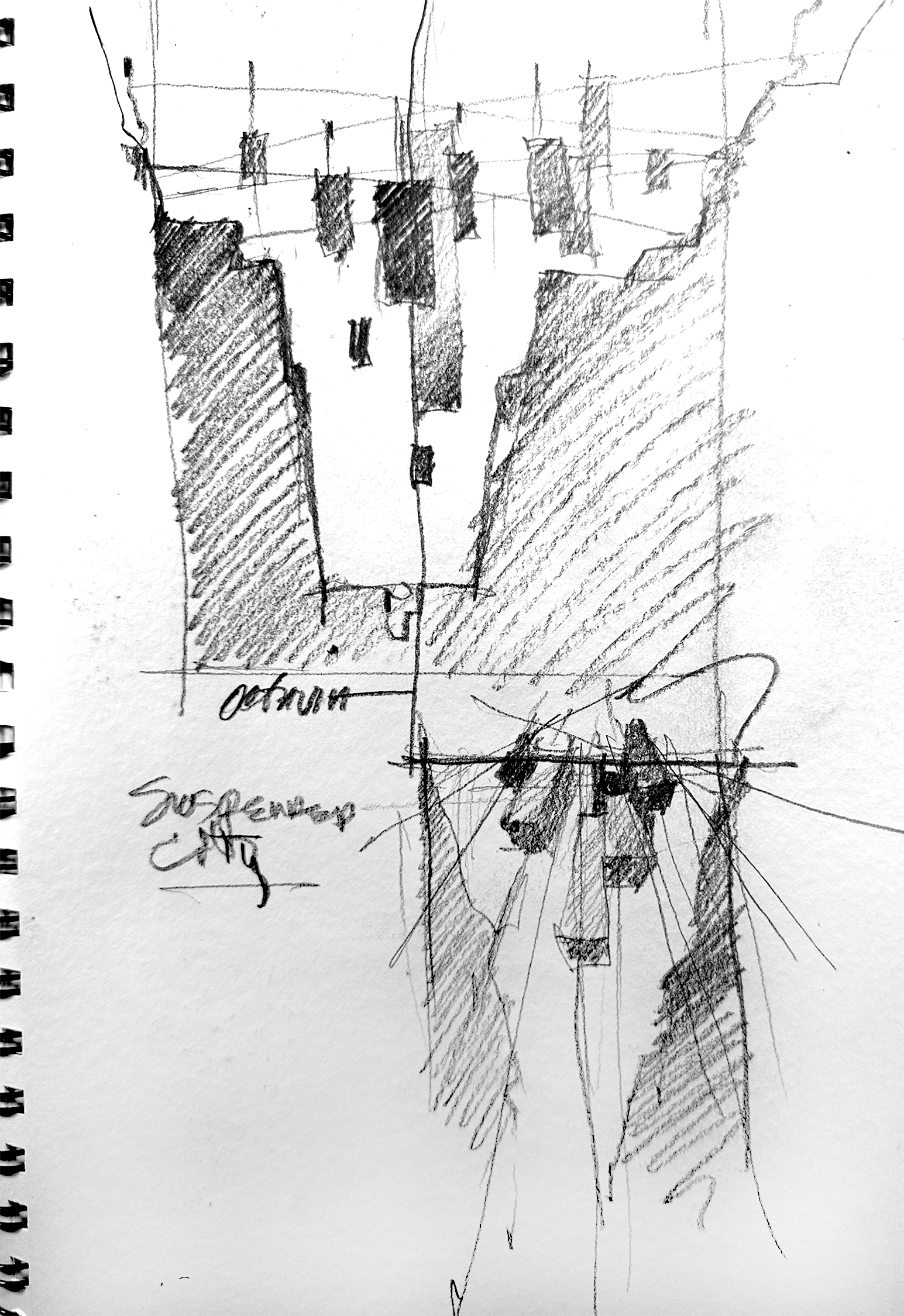
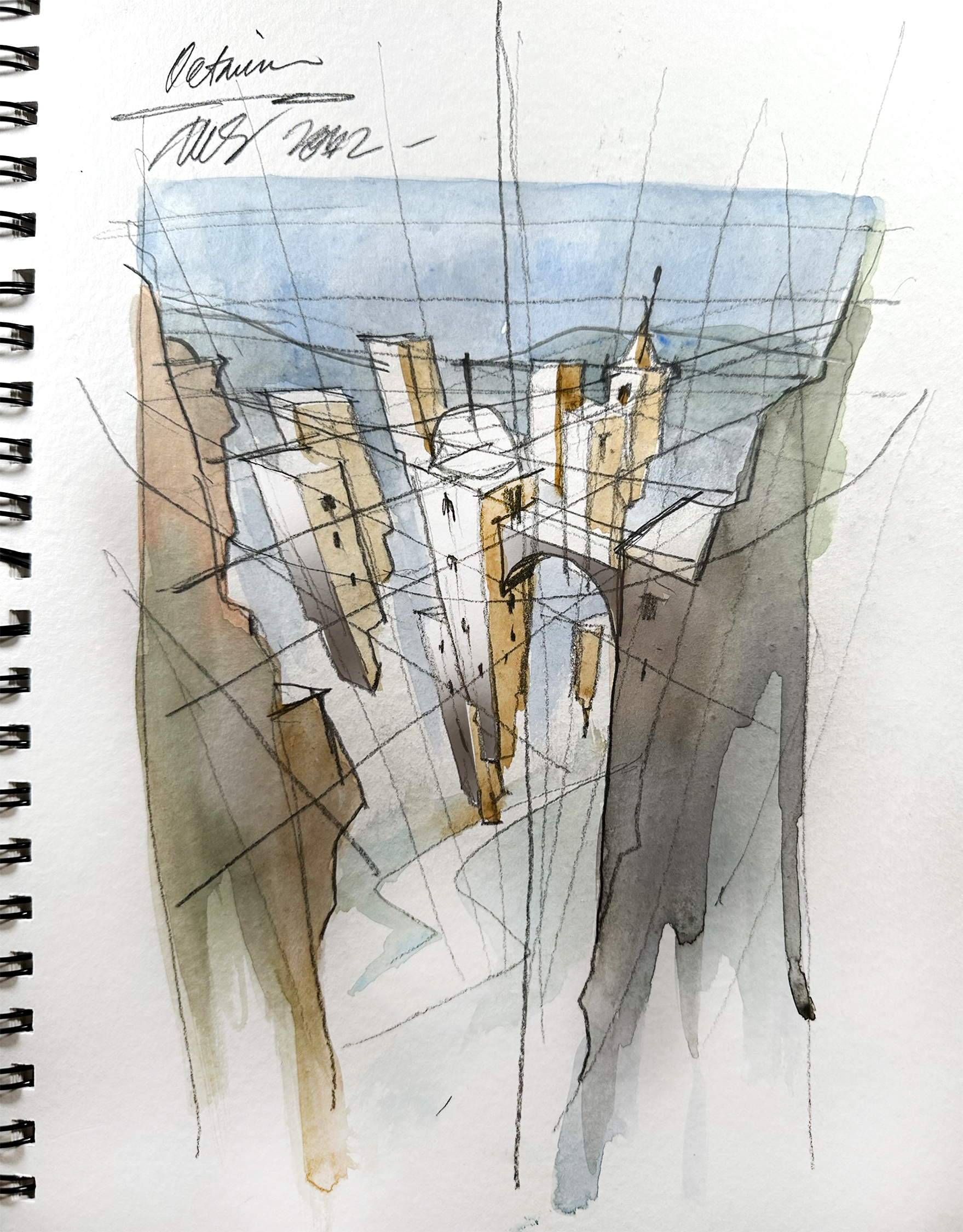
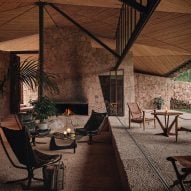


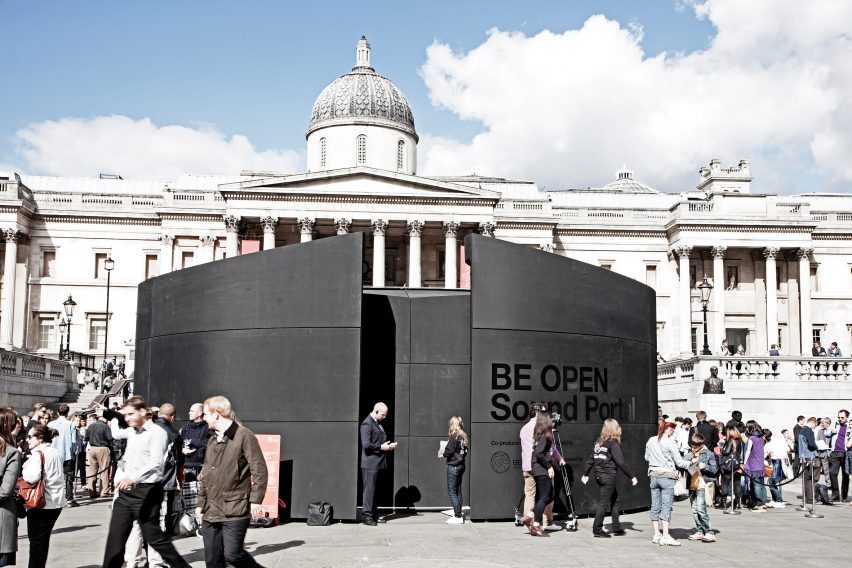
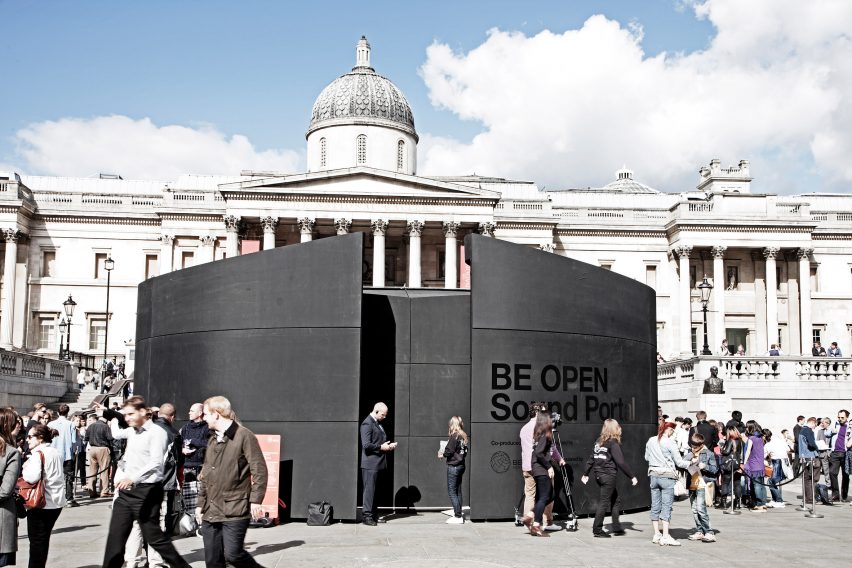
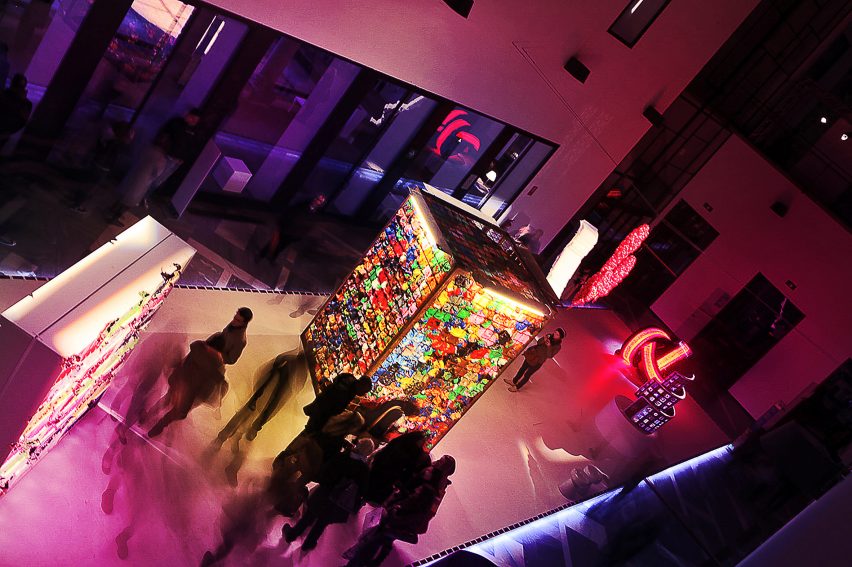
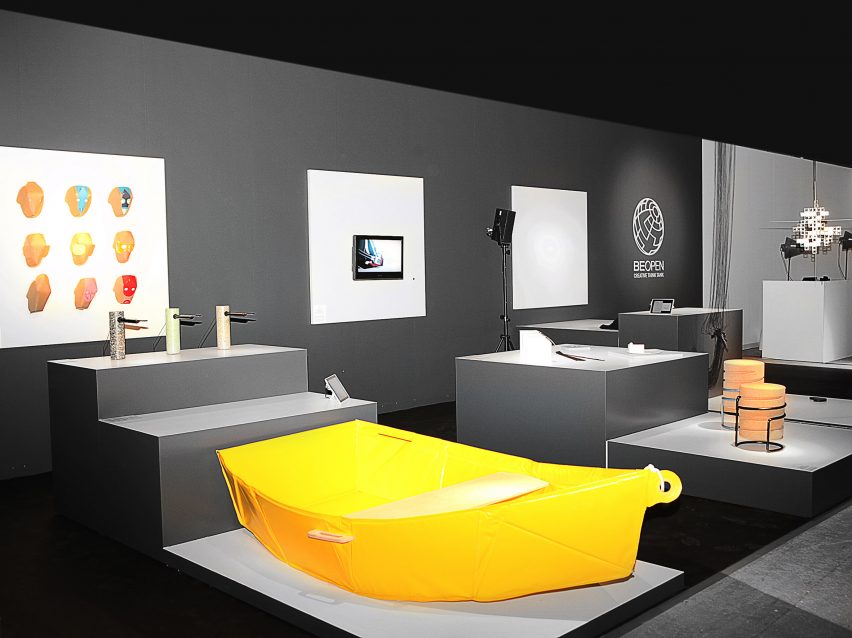
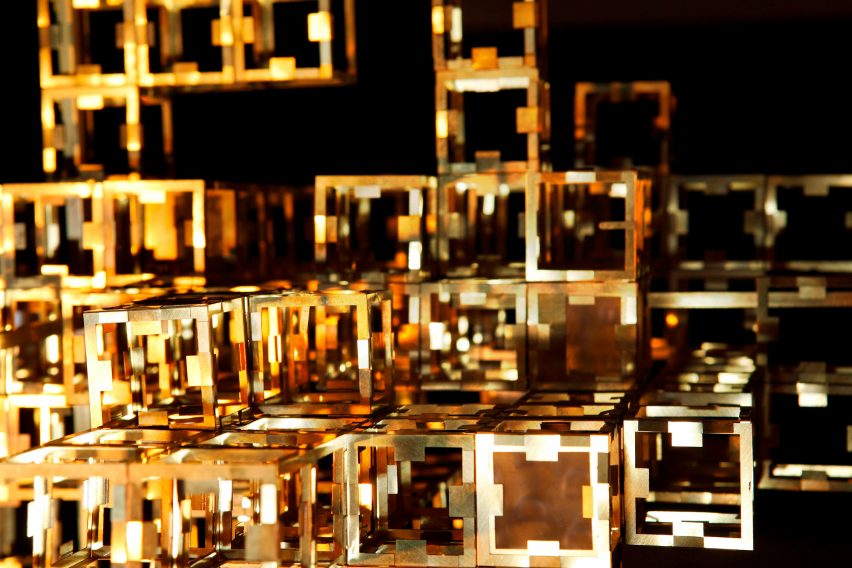


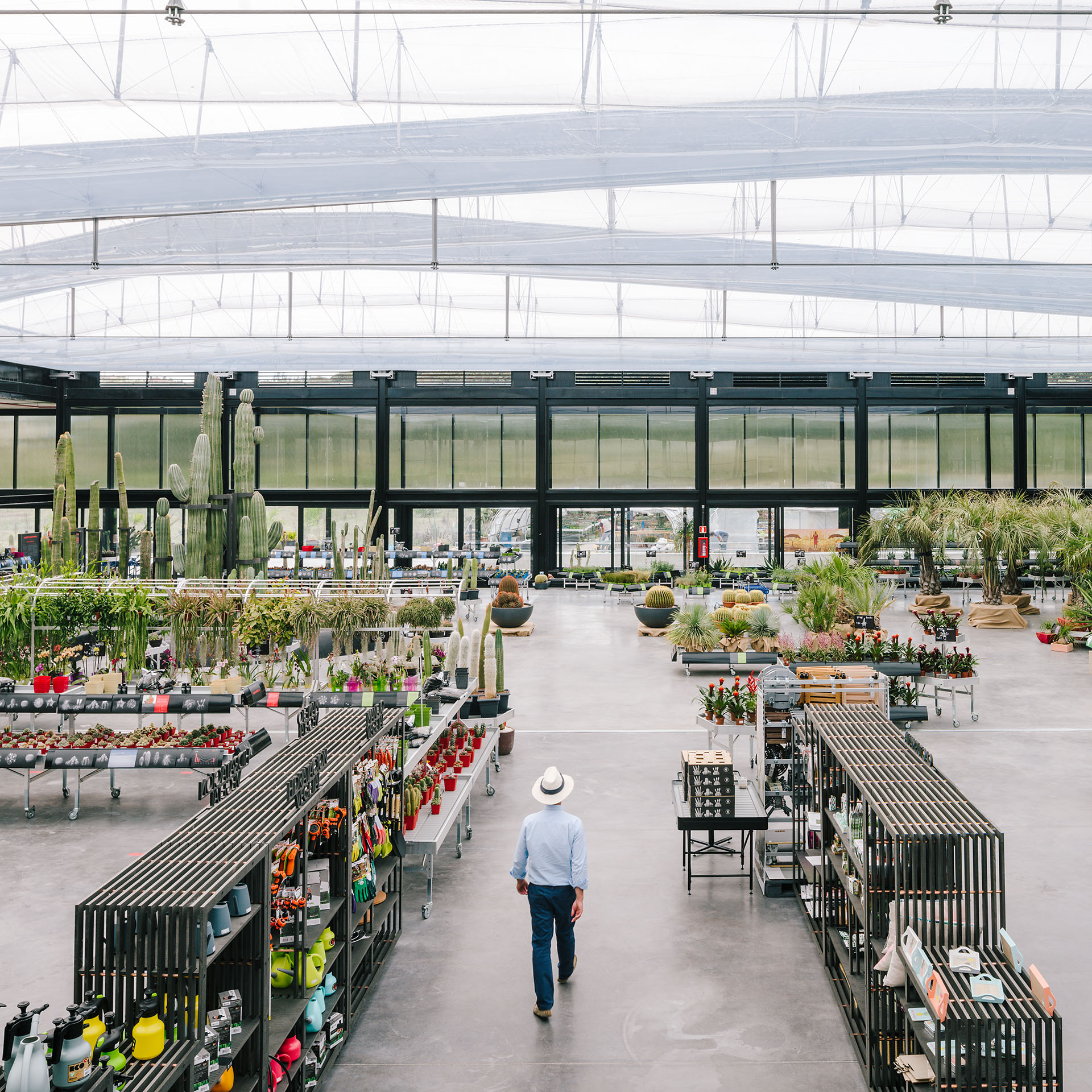 Sited in San Sebastián de los Reyes, GGA’s soaring cactus complex is an infrastructural design between highway and forest, harboring a “twin oasis for cactus exhibiting and growth” with a mixed eco-cultural program. The project showcases sustainable and ecological approaches alongside educational spaces. At Desert City‘s heart is a large garden and greenhouse that house a range of leisure activities and presentations to small conventions, workshops and exhibitions.
Sited in San Sebastián de los Reyes, GGA’s soaring cactus complex is an infrastructural design between highway and forest, harboring a “twin oasis for cactus exhibiting and growth” with a mixed eco-cultural program. The project showcases sustainable and ecological approaches alongside educational spaces. At Desert City‘s heart is a large garden and greenhouse that house a range of leisure activities and presentations to small conventions, workshops and exhibitions.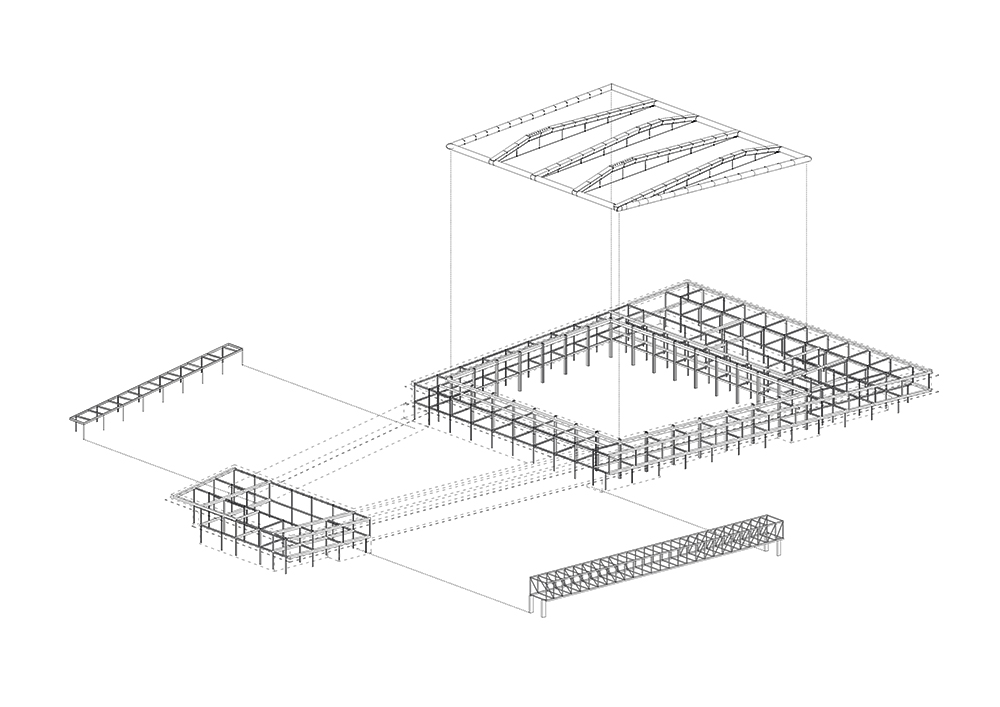 GGA designed the project alongside builder Isolux Corsán, as well as structural engineer Felipe F. Sanz and the greenhouse roof engineer Arenas Ingenieros. Together, they created a cloister-like cactus garden and a cable roof inspired by tensegrity structures for a “billboard-building” alongside the highway. As architect Eduardo Prieto noted, the design features a “powerful steel bridge that extends 40 meters above the cacti, its span constituting the most spectacular moment of the building. The bridge synthesizes the building’s main argument: the image of a machine hovering over the garden to produce a picturesque, if not Surrealist, contrast between opposing geometries.”
GGA designed the project alongside builder Isolux Corsán, as well as structural engineer Felipe F. Sanz and the greenhouse roof engineer Arenas Ingenieros. Together, they created a cloister-like cactus garden and a cable roof inspired by tensegrity structures for a “billboard-building” alongside the highway. As architect Eduardo Prieto noted, the design features a “powerful steel bridge that extends 40 meters above the cacti, its span constituting the most spectacular moment of the building. The bridge synthesizes the building’s main argument: the image of a machine hovering over the garden to produce a picturesque, if not Surrealist, contrast between opposing geometries.”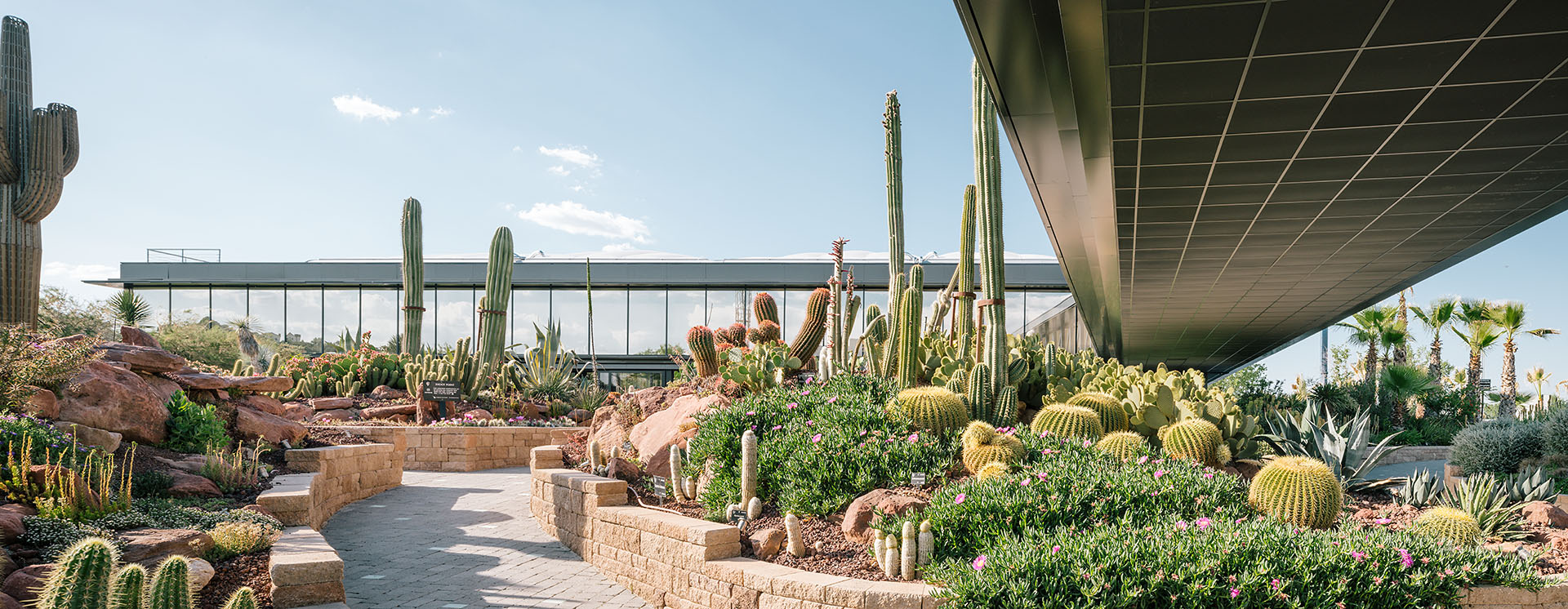
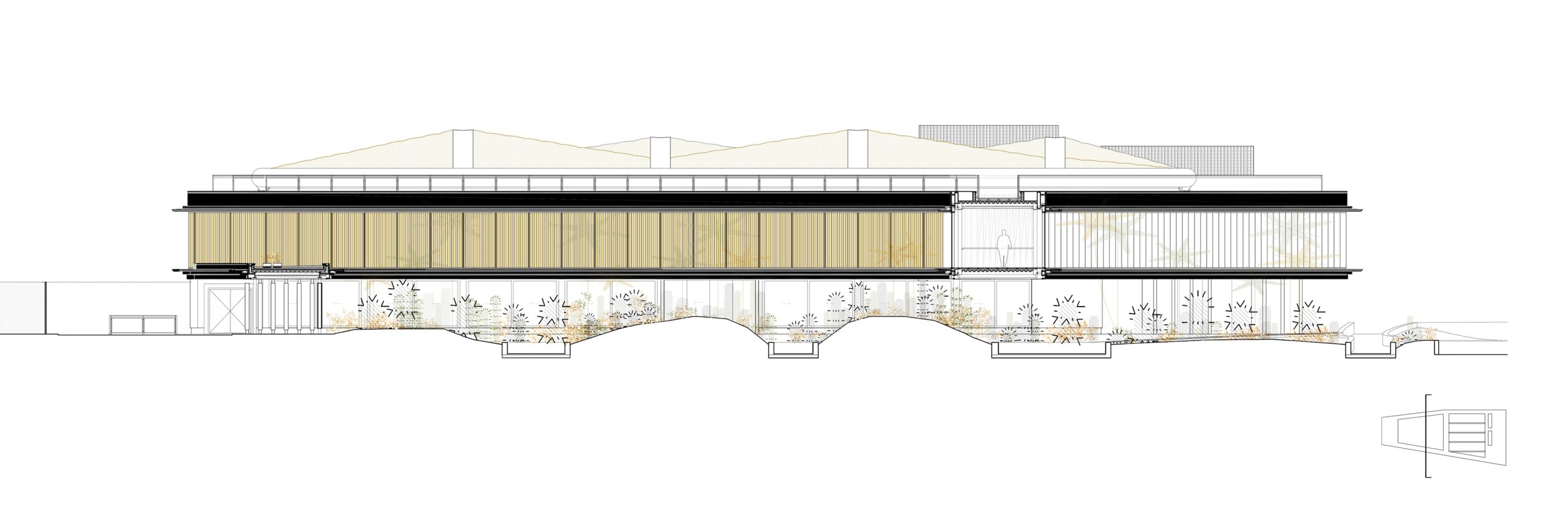 Desert City is a large complex that includes an exhibition and sales space, as well as a restaurant, shop, storage, and office areas. It is organized internally by a sequence of symmetries around the cactus garden, which receives newcomers, and the greenhouse space. As the team notes, despite its hybrid program, the complex’s construction is systematized through repetition, modulation and prefabrication of elements.
Desert City is a large complex that includes an exhibition and sales space, as well as a restaurant, shop, storage, and office areas. It is organized internally by a sequence of symmetries around the cactus garden, which receives newcomers, and the greenhouse space. As the team notes, despite its hybrid program, the complex’s construction is systematized through repetition, modulation and prefabrication of elements.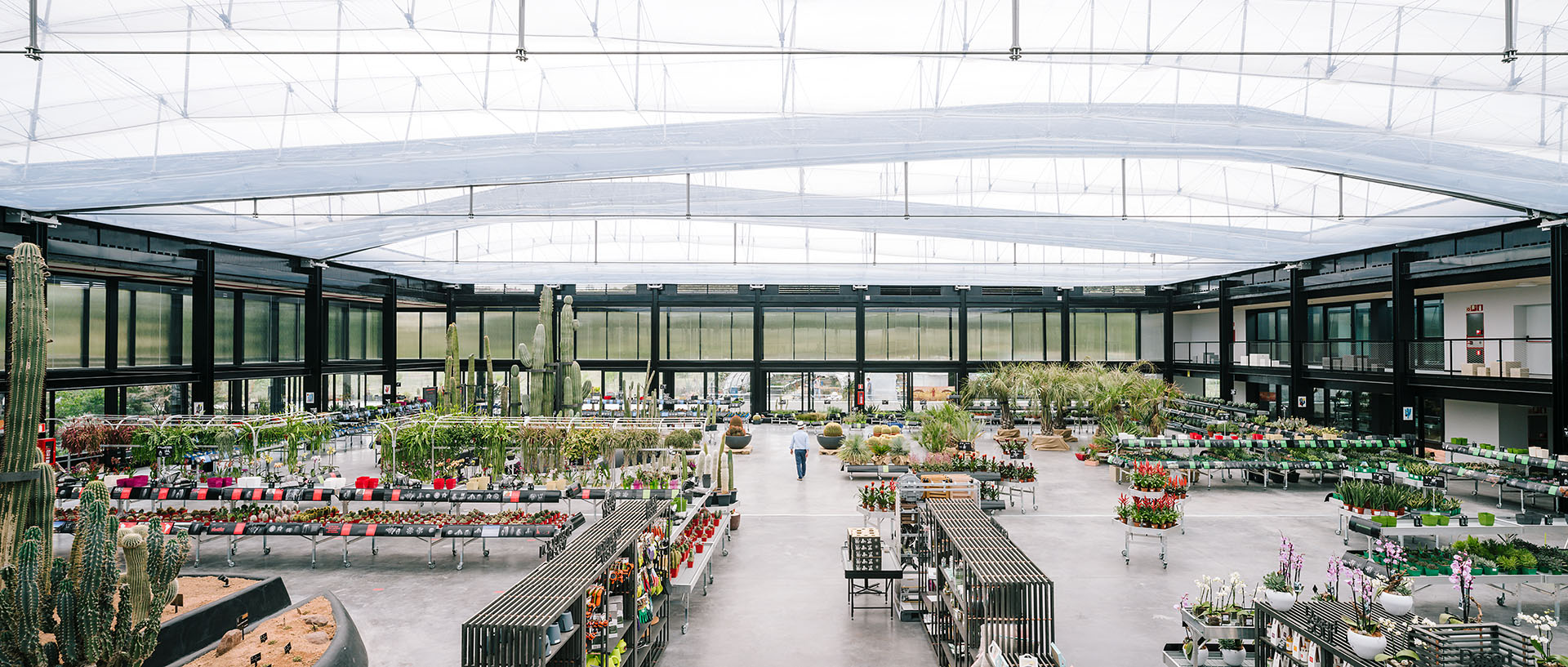
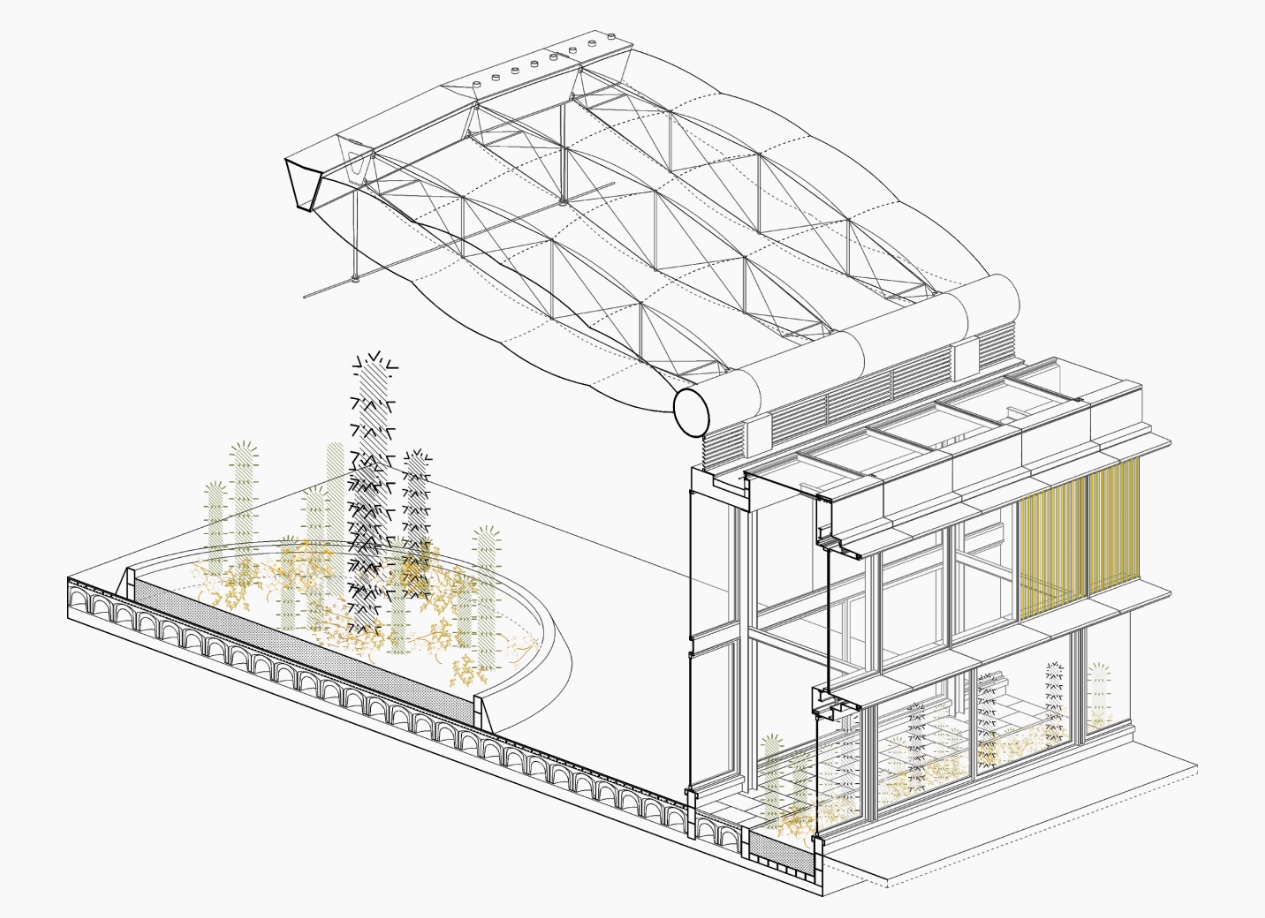 The structure takes on the form of a huge, abstract and stretched out skeleton. The idea was for the building to communicate its inner workings and the veiled presence of greenery as seen from the passing car through a tinted, watery glass façade. As the team explains, the architecture incorporates sustainable solutions such as transparent photovoltaic glass, geothermal power, water recovery systems, solar controls, and extensive plantings in the site, which was originally a wasteland.
The structure takes on the form of a huge, abstract and stretched out skeleton. The idea was for the building to communicate its inner workings and the veiled presence of greenery as seen from the passing car through a tinted, watery glass façade. As the team explains, the architecture incorporates sustainable solutions such as transparent photovoltaic glass, geothermal power, water recovery systems, solar controls, and extensive plantings in the site, which was originally a wasteland.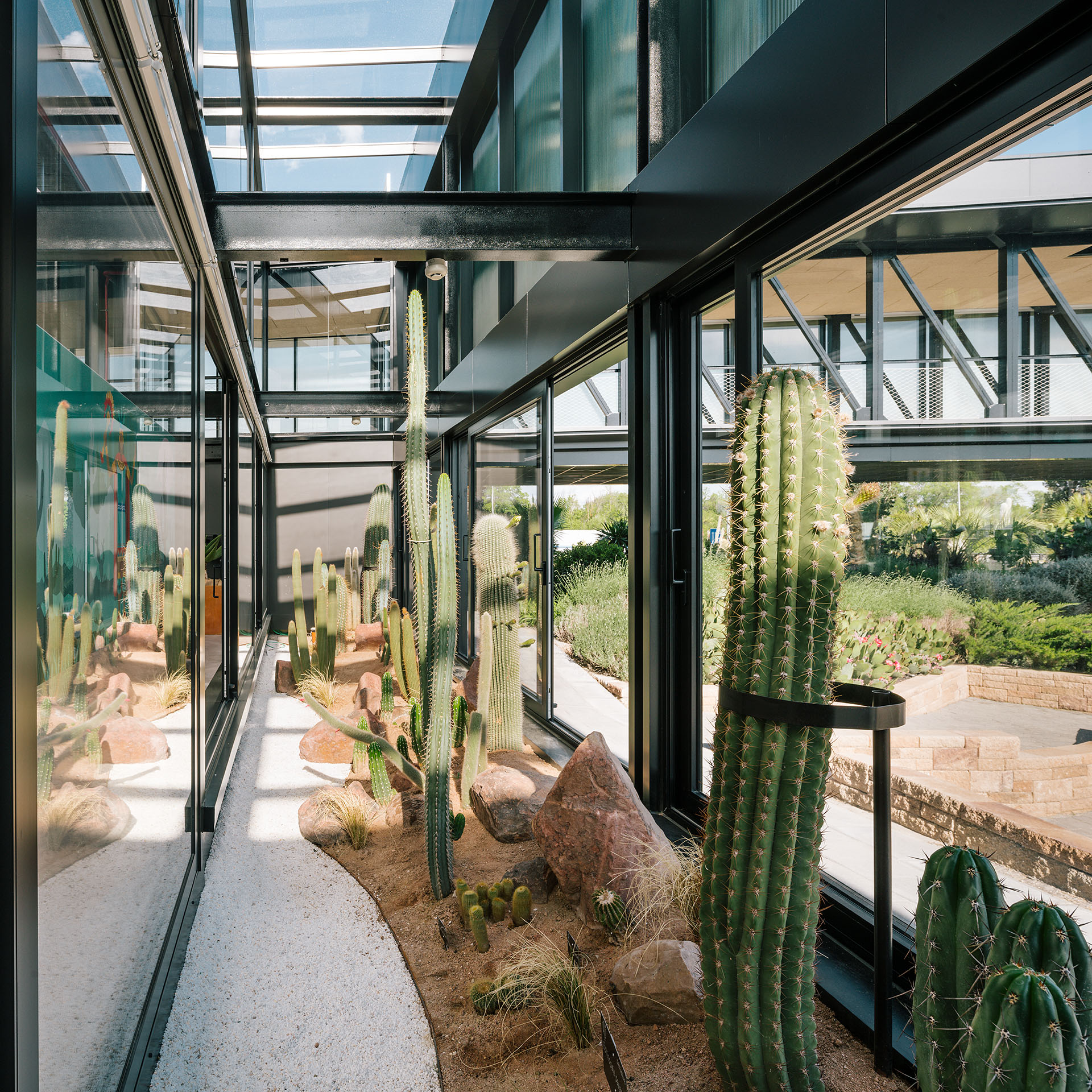 Overall, the project was designed to overlap activities that range from the exhibiting, growing and breeding of cactus from around the globe. As GGA stated, the overlapping of apparently excluding situations, such as “commercial exploitation of leisure events vs. exemplary “green” business; building as sole infrastructure vs. atmospheric and “soft” finishes; size vs. fragility; and oasis by the highway” created a new opportunity. It also includes a significant commitment to R&D, undertaken in collaboration with international universities.
Overall, the project was designed to overlap activities that range from the exhibiting, growing and breeding of cactus from around the globe. As GGA stated, the overlapping of apparently excluding situations, such as “commercial exploitation of leisure events vs. exemplary “green” business; building as sole infrastructure vs. atmospheric and “soft” finishes; size vs. fragility; and oasis by the highway” created a new opportunity. It also includes a significant commitment to R&D, undertaken in collaboration with international universities.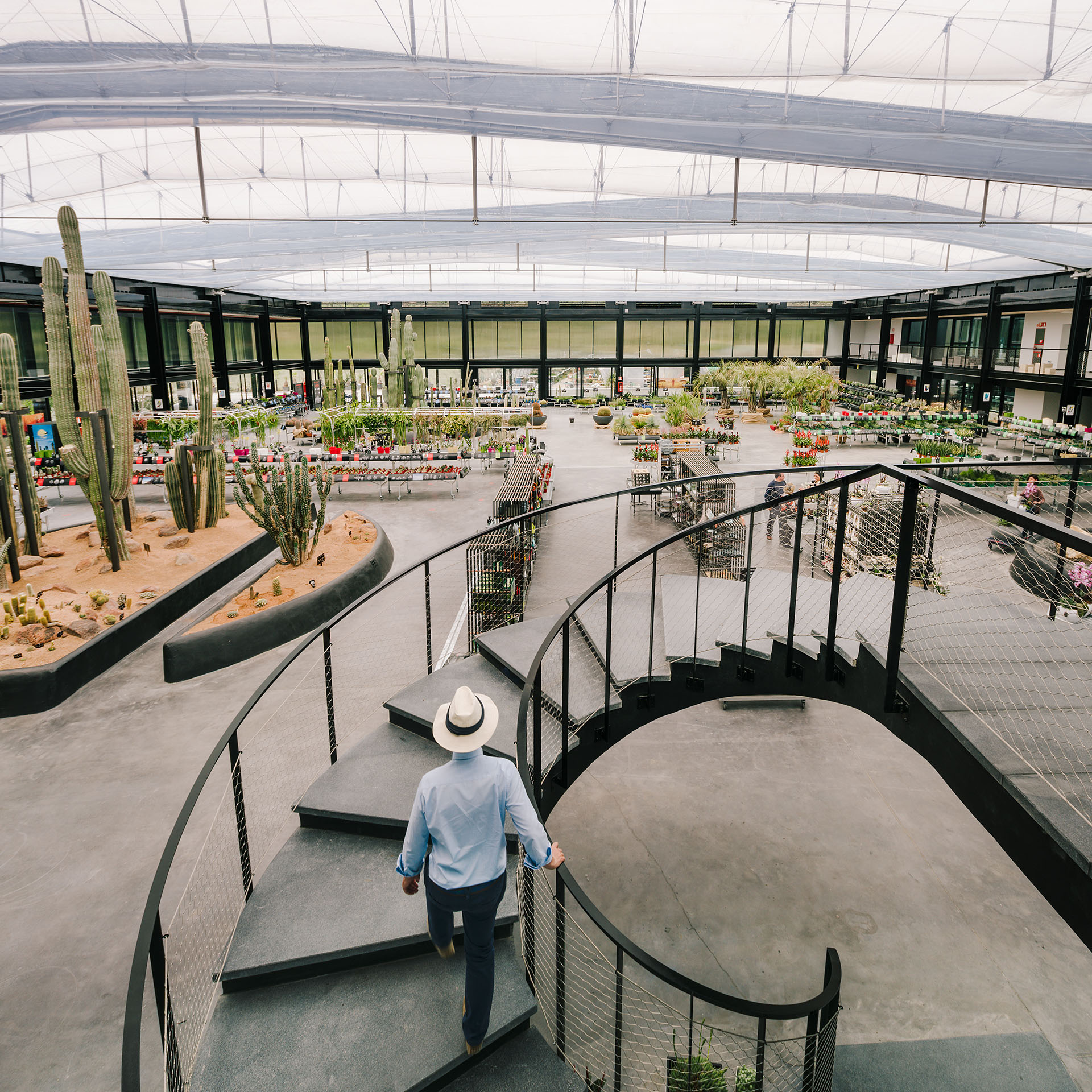
 An interplay between light, structure and cacti, Desert City embodies a highly refined and well-executed approach. The building has become a filter between the harsh infrastructural condition of the highway and the limit of the huge green pocket formed by the Parque Regional de la Cuenca Alta del Manzanares on the other side. In turn, it showcases how architecture can be inspired by nature while being created for and with it.
An interplay between light, structure and cacti, Desert City embodies a highly refined and well-executed approach. The building has become a filter between the harsh infrastructural condition of the highway and the limit of the huge green pocket formed by the Parque Regional de la Cuenca Alta del Manzanares on the other side. In turn, it showcases how architecture can be inspired by nature while being created for and with it.