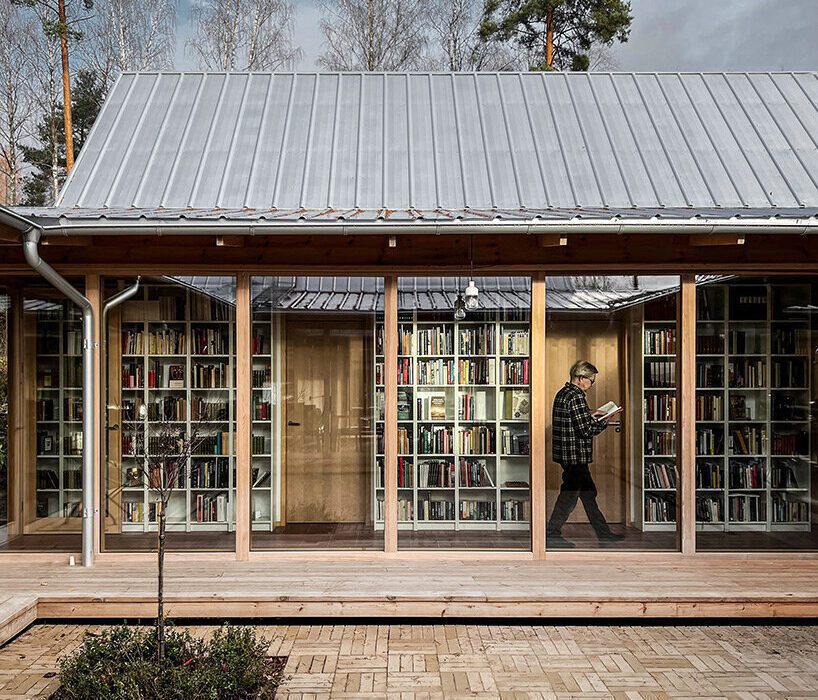Architizer’s A+Awards Best Firm categories allow design firms of all sizes to showcase their practice and vie for the title of “World’s Best Architecture Firm”. Start an A+Firm Award Application today.
Poised at the forefront of contemporary architecture, the following list of A+Award-winning practices features the firms behind some of the world’s most ground-breaking projects from the past 10 years. As winners of the Best Firm Categories, each office was judged based on the strength of their portfolios. Whether small or large in number, their trailblazing teams are producing considered, dynamic designs that push the bounds of traditional typologies and point the industry in exciting new directions for the future.
Start A+Awards Submission
The judging criteria for the A+Firm Awards program have been carefully formulated to cover a broad range of qualities, allowing jurors to come to a fair decision on which firms are delivering excellence in their respective fields. These standards are embodied by all of the winners on this list, many of whom share a holistic and socially engaged approach to design. Through their architectural work, these practices propose innovative solutions to complex local challenges while remaining cognizant of the global landscape. To this end, their portfolios articulate eloquent responses to the changing needs of the modern world, mindful of climate change, sustainability and inclusivity. Spread across six continents, these pioneering architecture and design practices around the world are ones to watch in 2023…
Best Firms In Asia
Akira Koyama + KEY OPERATION INC. / ARCHITECTS
Jury Winner, 10th Annual A+Awards, Best in Asia
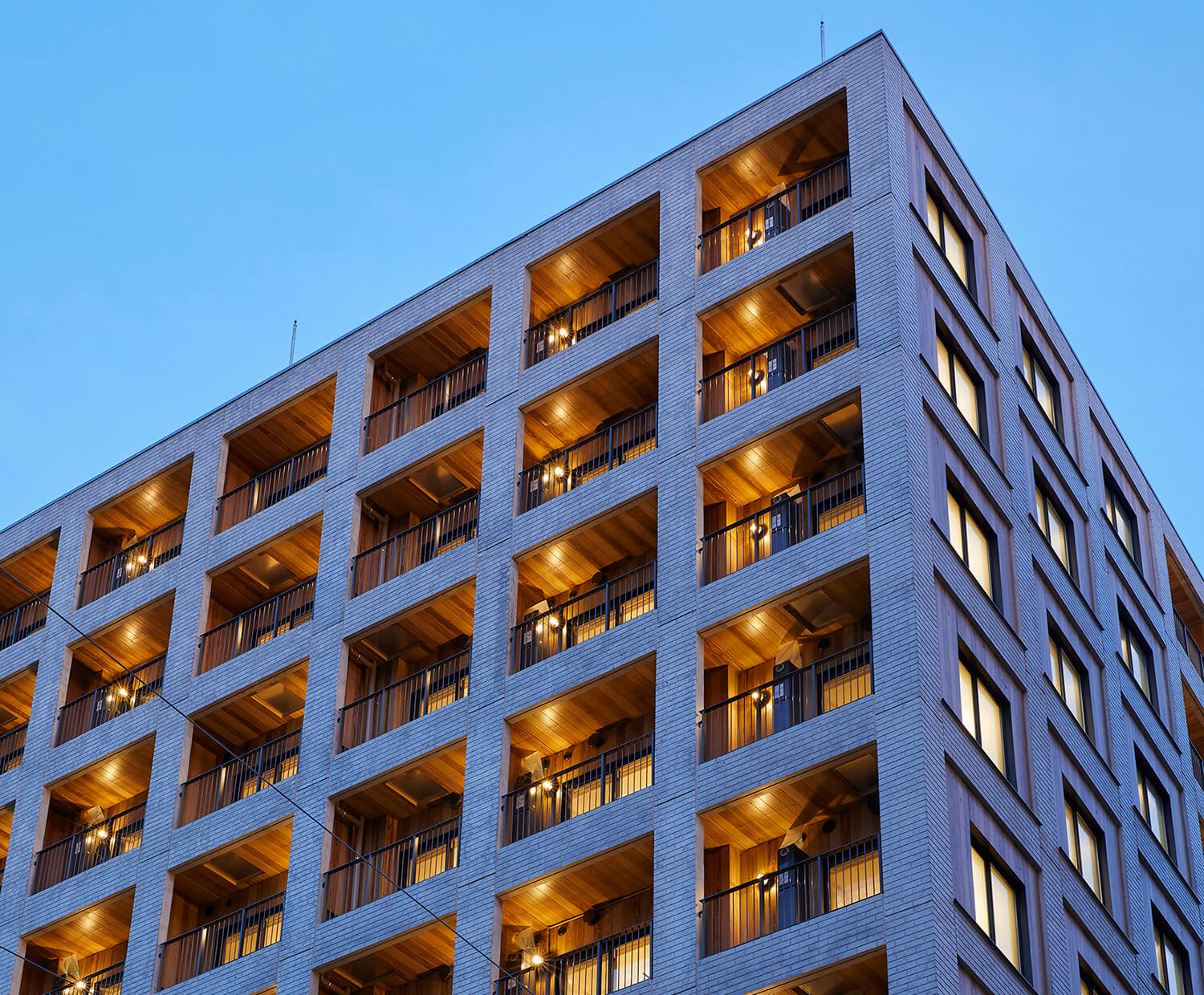
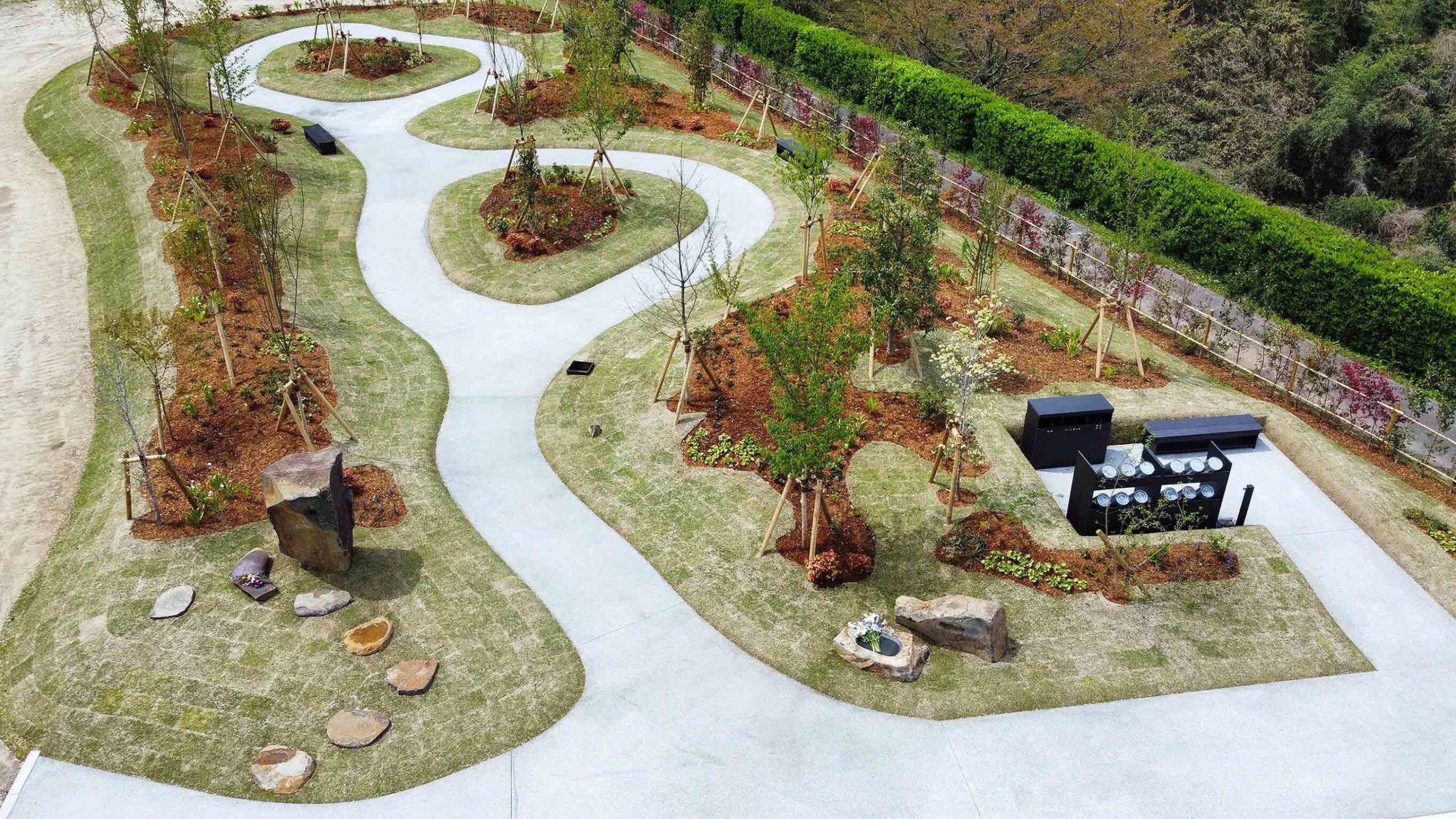 Firm Location: Tokyo, Japan
Firm Location: Tokyo, Japan
Pictured Projects: Sakuragicho Residence, Yokohama, Japan ; Goshikidai Forest Cemetery, Kimino, Japan
Simplicity and innovation define the work of this Tokyo-based architectural firm. By balancing their clients’ needs with environmental, cultural and historic factors, they devise refined, forward-thinking solutions for every element of the design process, from building materials and construction methods to spatial organization.
Their expansive portfolio establishes them as accomplished all-rounders, spanning residential blocks, luxury penthouses, commercial spaces, medical buildings and even a striking contemporary cemetery.
KRIS YAO | ARTECH
Popular Choice Winner, 10th Annual A+Awards, Best in Asia
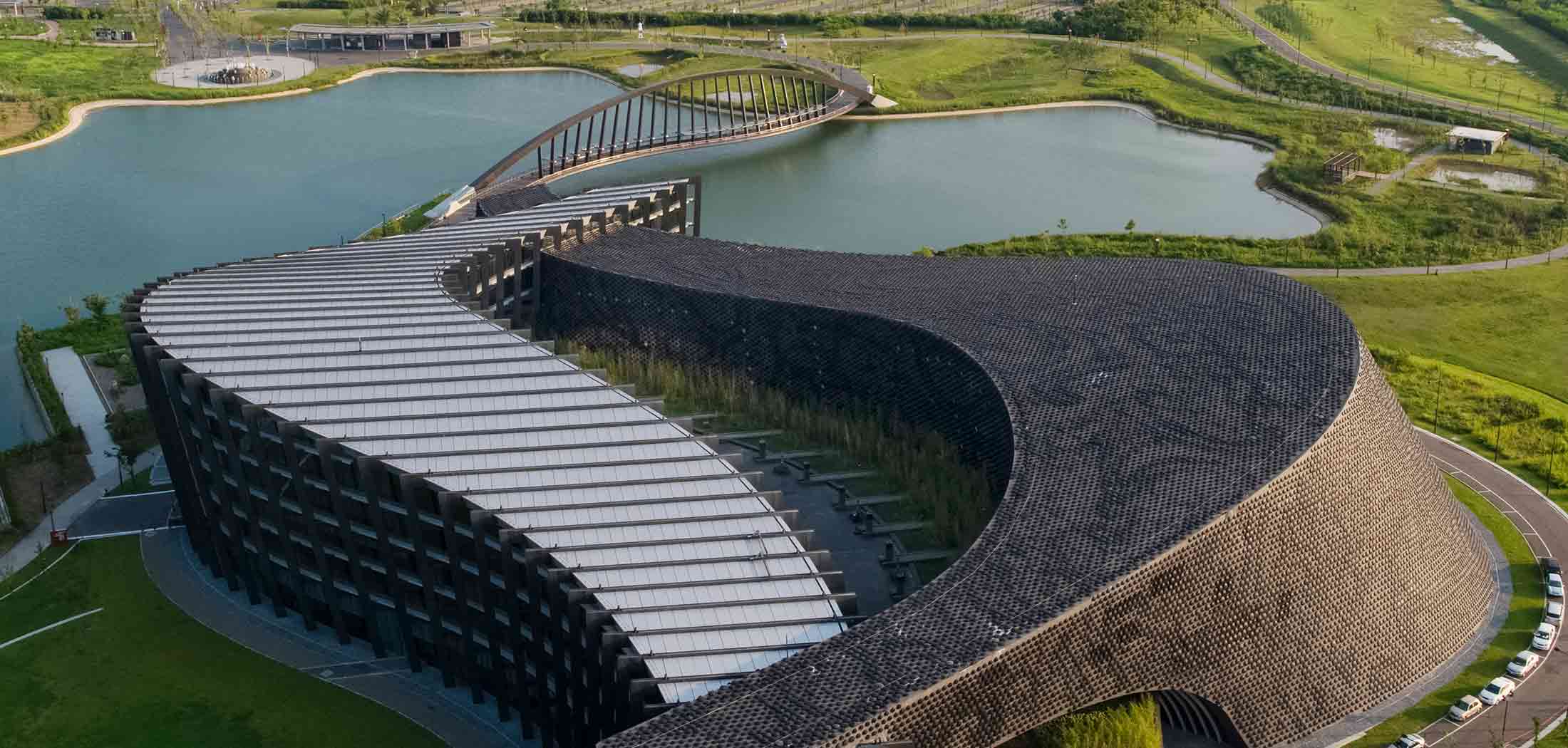
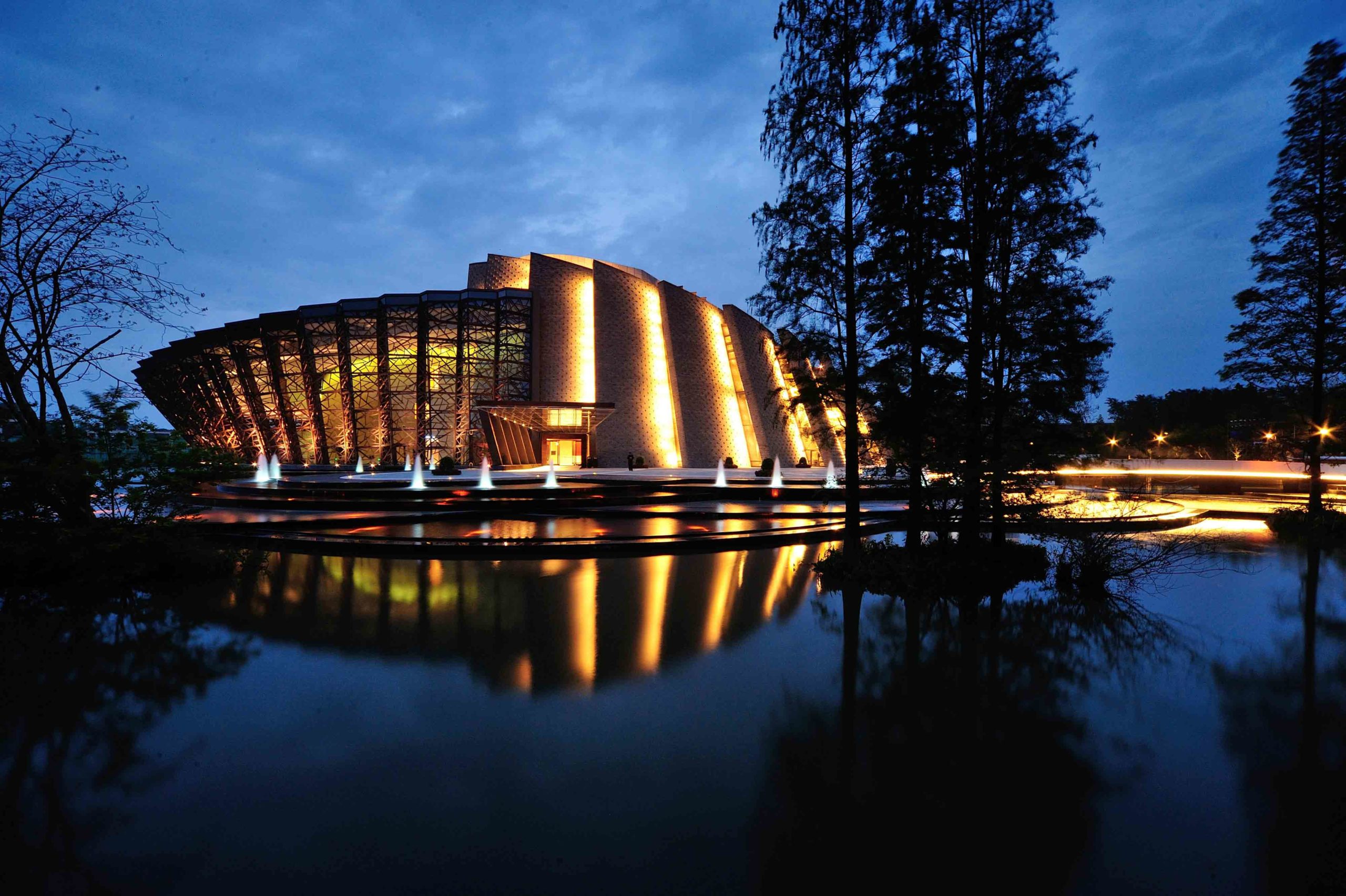 Firm Location: Taipei, Taiwan (Headquarters, with offices elsewhere)
Firm Location: Taipei, Taiwan (Headquarters, with offices elsewhere)
Pictured Projects: Palace Museum, Southern Branch, Chiayi City, Taiwan ; Wuzhen Theater, Zhejiang, China
With offices in Taipei and Shanghai, KRIS YAO | ARTECH was founded in 1985 and demonstrates an impressive mastery over an array of architectural typologies, ranging from commercial, cultural and educational spaces to residential and spiritual buildings.
The practice’s design philosophy balances a commitment to cutting-edge technology with an emphasis on emotive architectural schemes that harmonize with their environmental and cultural surroundings.
Best Firms In Australasia
Fearon Hay Architects
Jury Winner, 10th Annual A+Awards, Best in Australasia
Jury Winner, 10th Annual A+Awards, Best Medium Firm (11-49 employees)
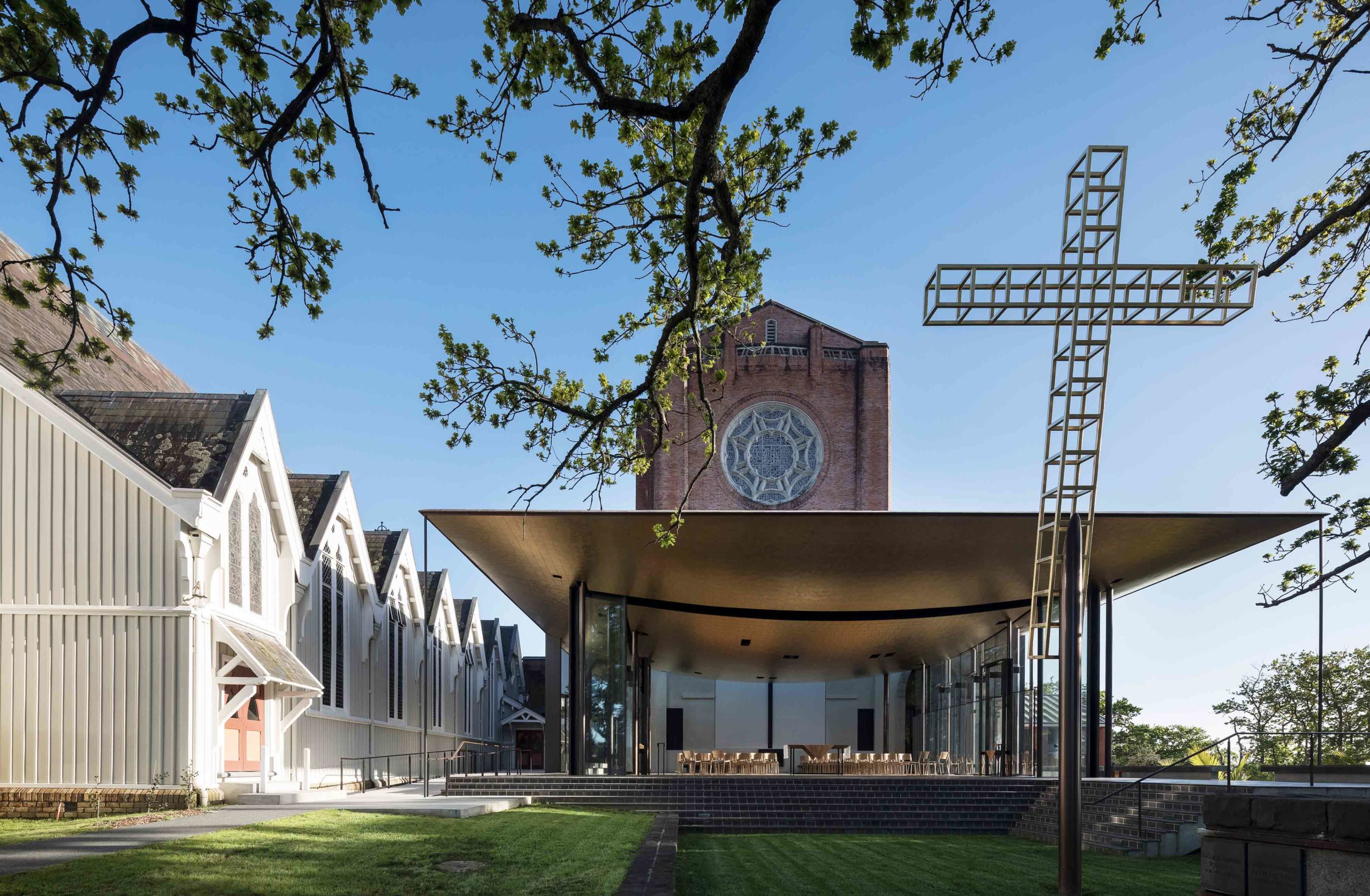
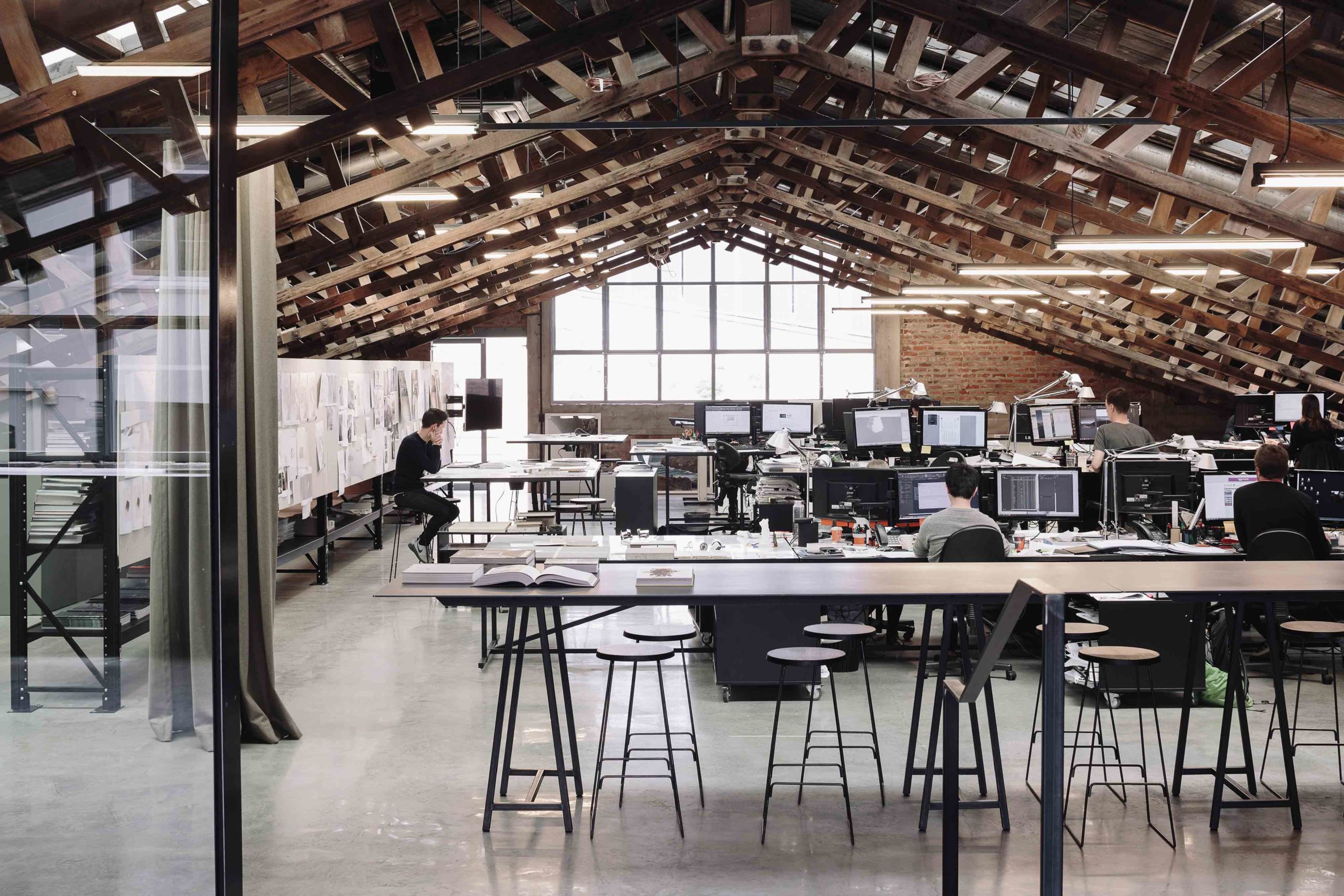 Firm Location: Auckland, New Zealand (Headquarters, with offices elsewhere)
Firm Location: Auckland, New Zealand (Headquarters, with offices elsewhere)
Pictured Projects: Bishop Selwyn Chapel, Auckland, New Zealand ; Faraday Street Studio, Auckland, New Zealand
Fusing creativity, design excellence and a sensitive consideration of place, Fearon Hay Architects’ team of experienced professionals tackles a diversity of projects across the world.
From their studios in Auckland and Los Angeles, they mastermind remarkable architectural responses to a wide scope of briefs encompassing hospitality, office and urban spaces, as well as private dwellings and religious structures.
Cumulus Studio
Popular Choice Winner, 10th Annual A+Awards, Best in Australasia
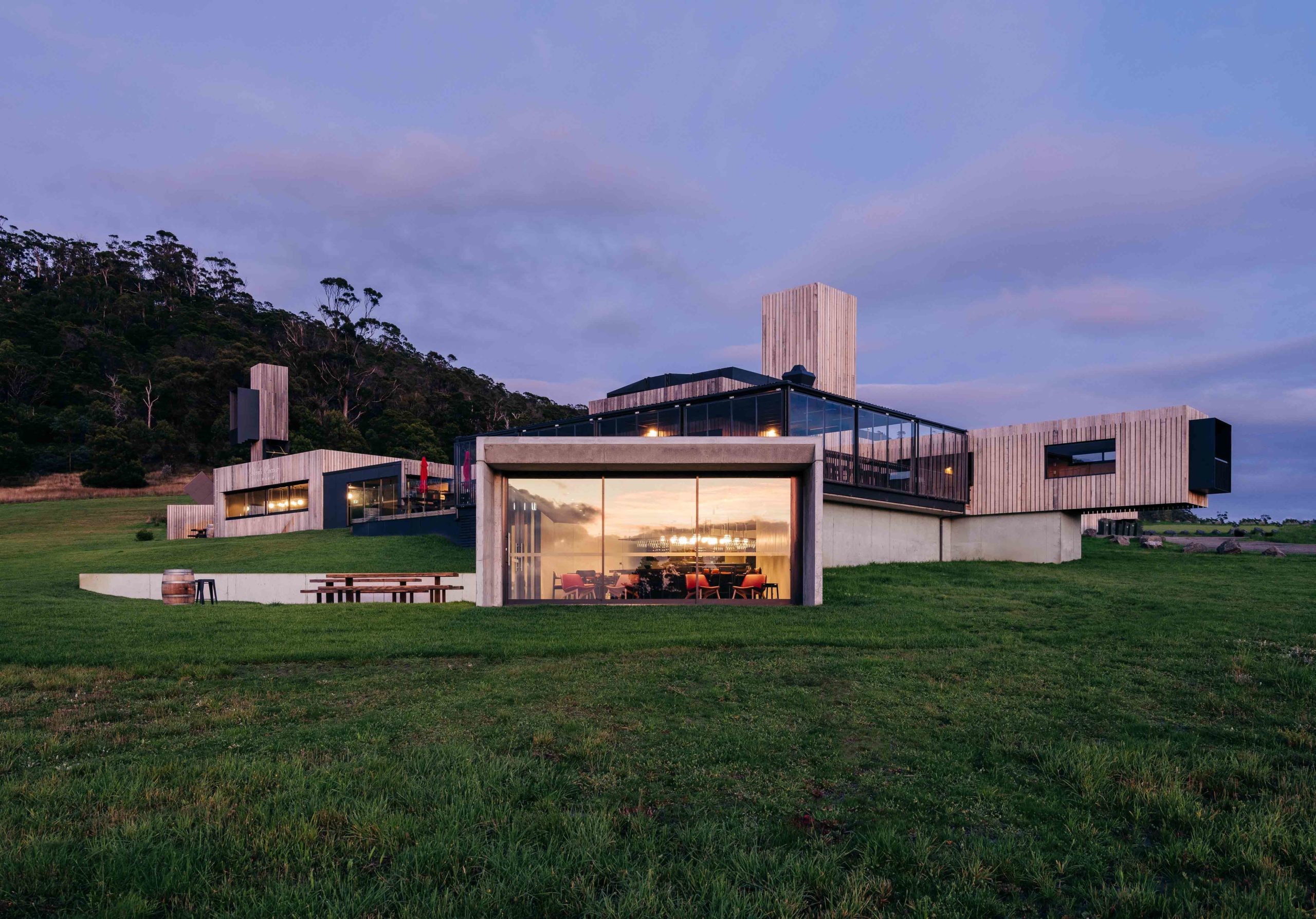
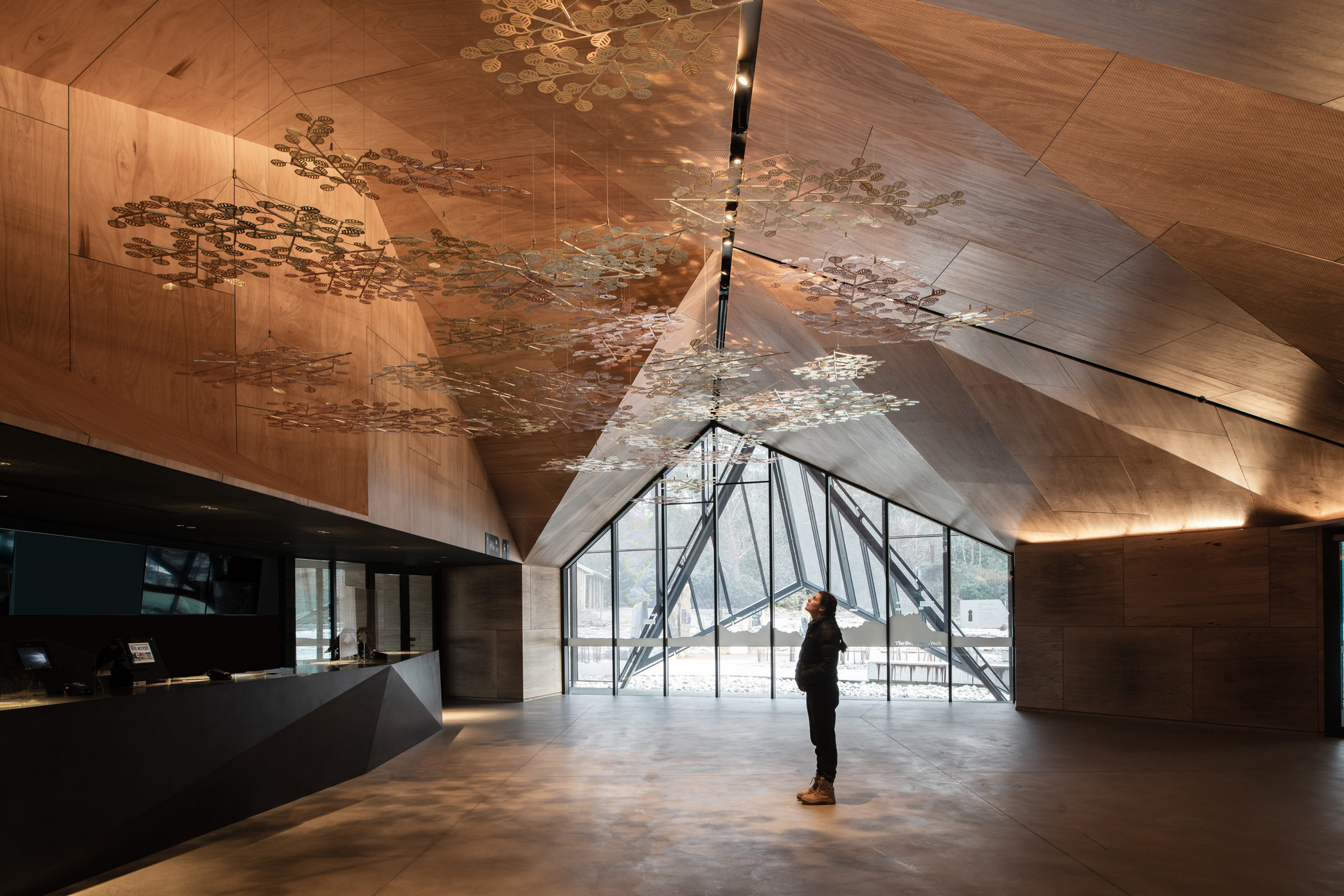 Firm Location: Tasmania, Australia (Headquarters, with offices elsewhere)
Firm Location: Tasmania, Australia (Headquarters, with offices elsewhere)
Pictured Projects: Devil’s Corner Cellar Door, Apslawn, Australia ; Cradle Mountain Visitor Centre Tasmania, Australia
Collaboration is at the heart of this Australian architecture and interior design studio, which has offices in Hobart, Launceston, Melbourne and Adelaide. The practice’s architects, designers and operations team work collectively to explore the potential of each design, whether commercial or residential, contemplating its context and considering overlooked architectural perspectives.
This emphasis on open dialogue among the team, their clients, stakeholders and the community results in pioneering, inclusive designs that are respectful to all.
Best Firms In Central & South America
Studio MK27
Jury Winner, 10th Annual A+Awards, Best in Central & South America
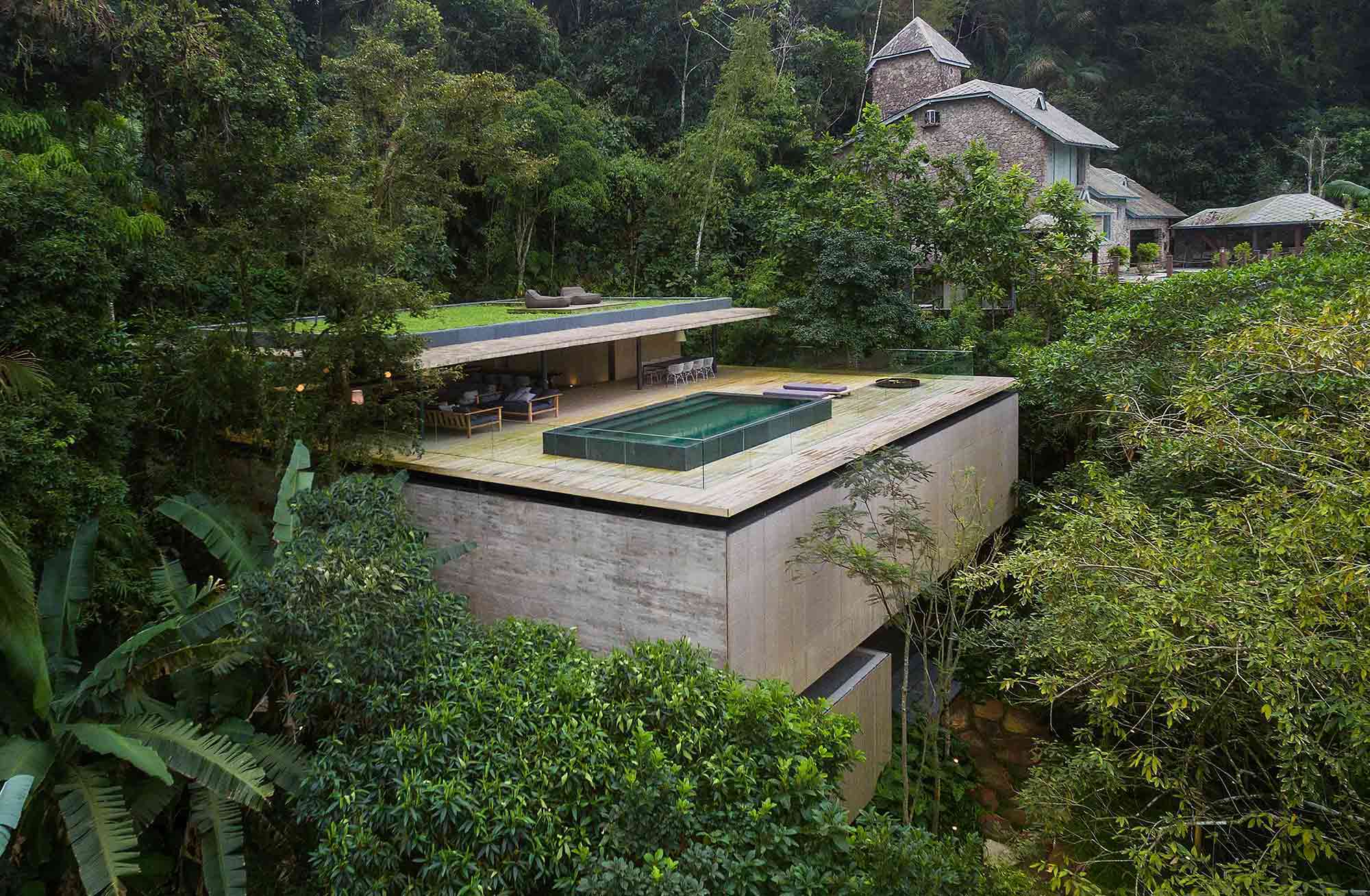
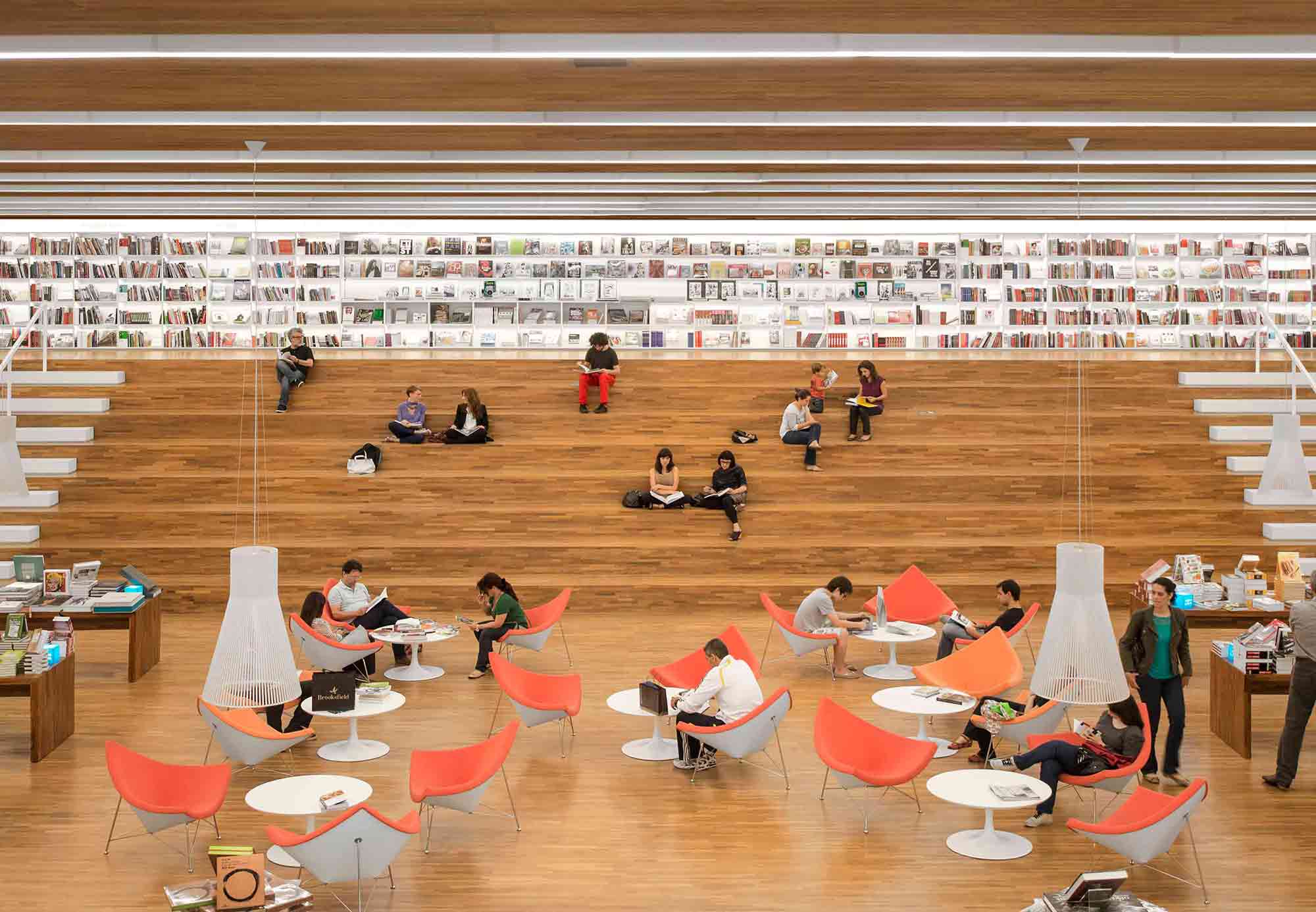 Firm Location: São Paulo, Brazil
Firm Location: São Paulo, Brazil
Pictured Projects: Jungle House, Guarujá, Brazil ; Cultura Bookstore, São Paulo, Brazil
Headquartered in vibrant São Paulo, Studio MK27 pays homage to Brazilian modernism, while reimagining this revered architectural movement through a contemporary lens. For the award-winning firm, formal simplicity and attention to detail are paramount, an acuteness that’s reflected in their exacting portfolio.
The practice’s defining projects span dynamic residential schemes that respect Brazil’s natural topography and striking commercial spaces, including bars, bookshops and vineyards, that offer an immersive architectural experience.
FGMF
Popular Choice Winner, 10th Annual A+Awards, Best in Central & South America
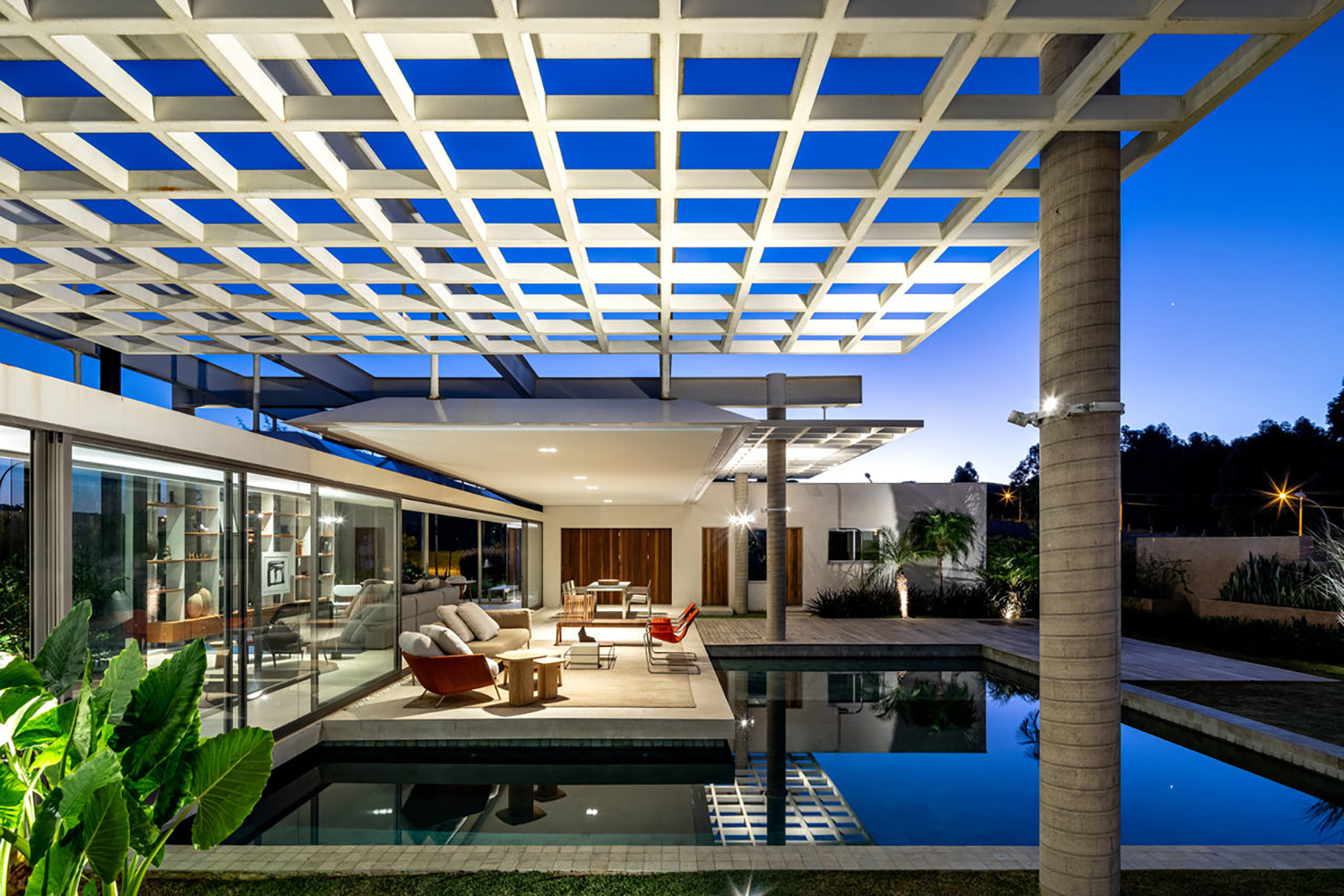
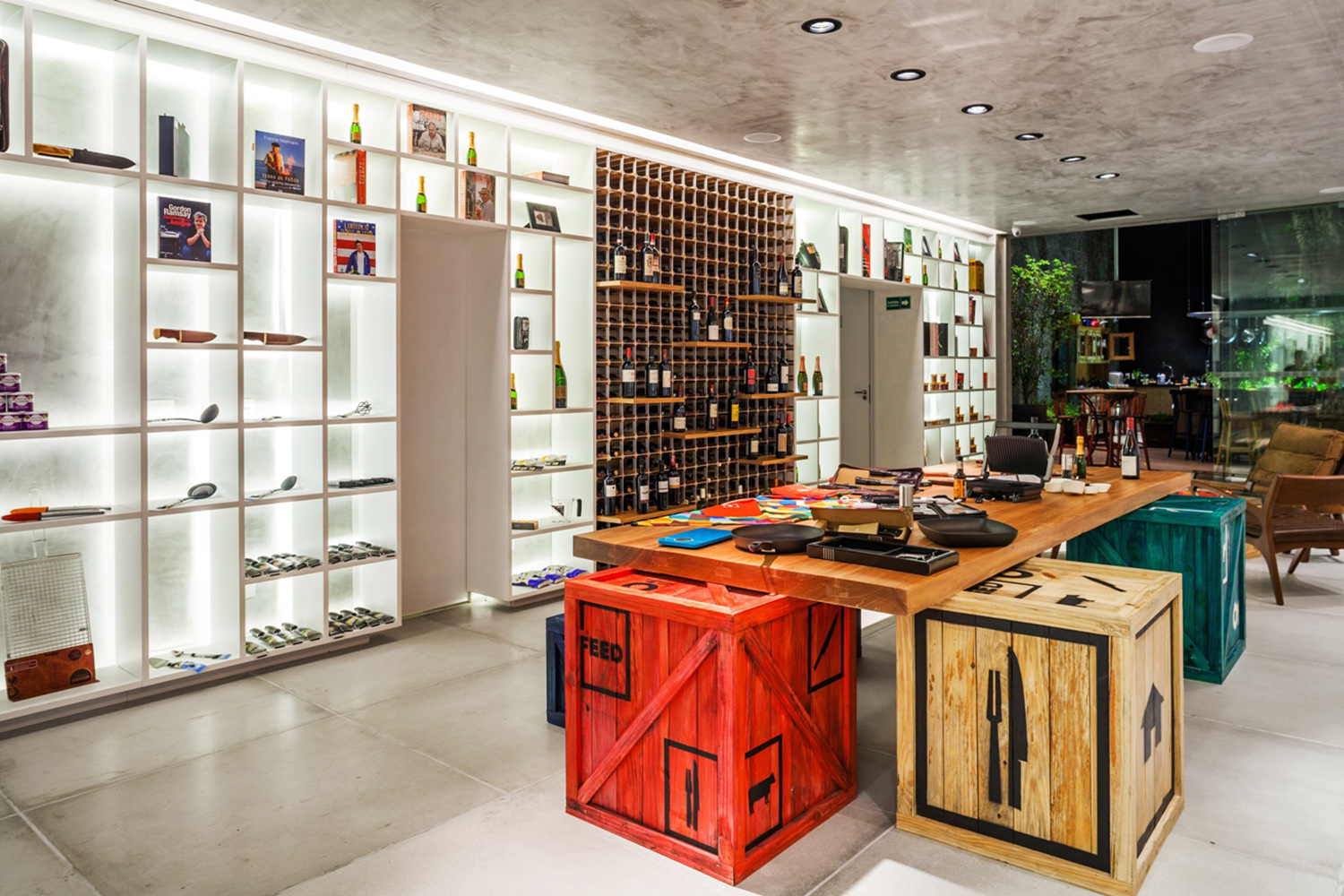
Firm Location: São Paulo, Brazil
Pictured Projects: Casa Sombrero, Campinas, Brazil ; FEED Meat Market, São Paulo, Brazil
Driven by a belief that architecture should reflect life and embrace plurality, heterogeneity and dynamism, this Brazilian practice is at the forefront of contemporary architecture. Their designs explore the connection between the built environment and its surroundings, utilizing state-of-the-art materials and construction techniques.
Ranging from an upscale meat market to a public school and a remarkable rooftop condo, their varied portfolio is united by a distinctive architectural voice, establishing them among the best architecture firms around the world.
Best Firms in Europe
Mecanoo
Jury Winner, 10th Annual A+Awards, Best in Europe
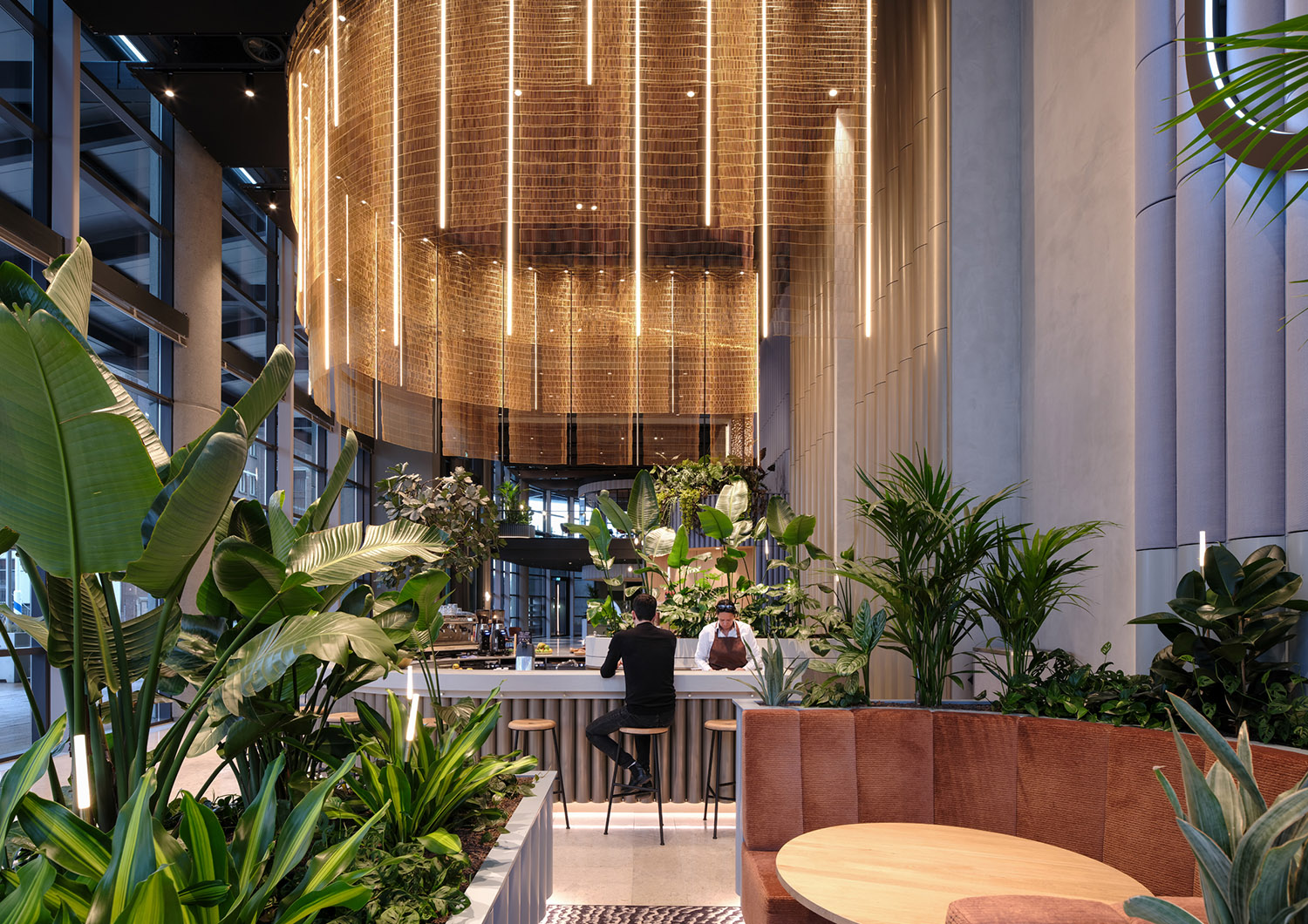
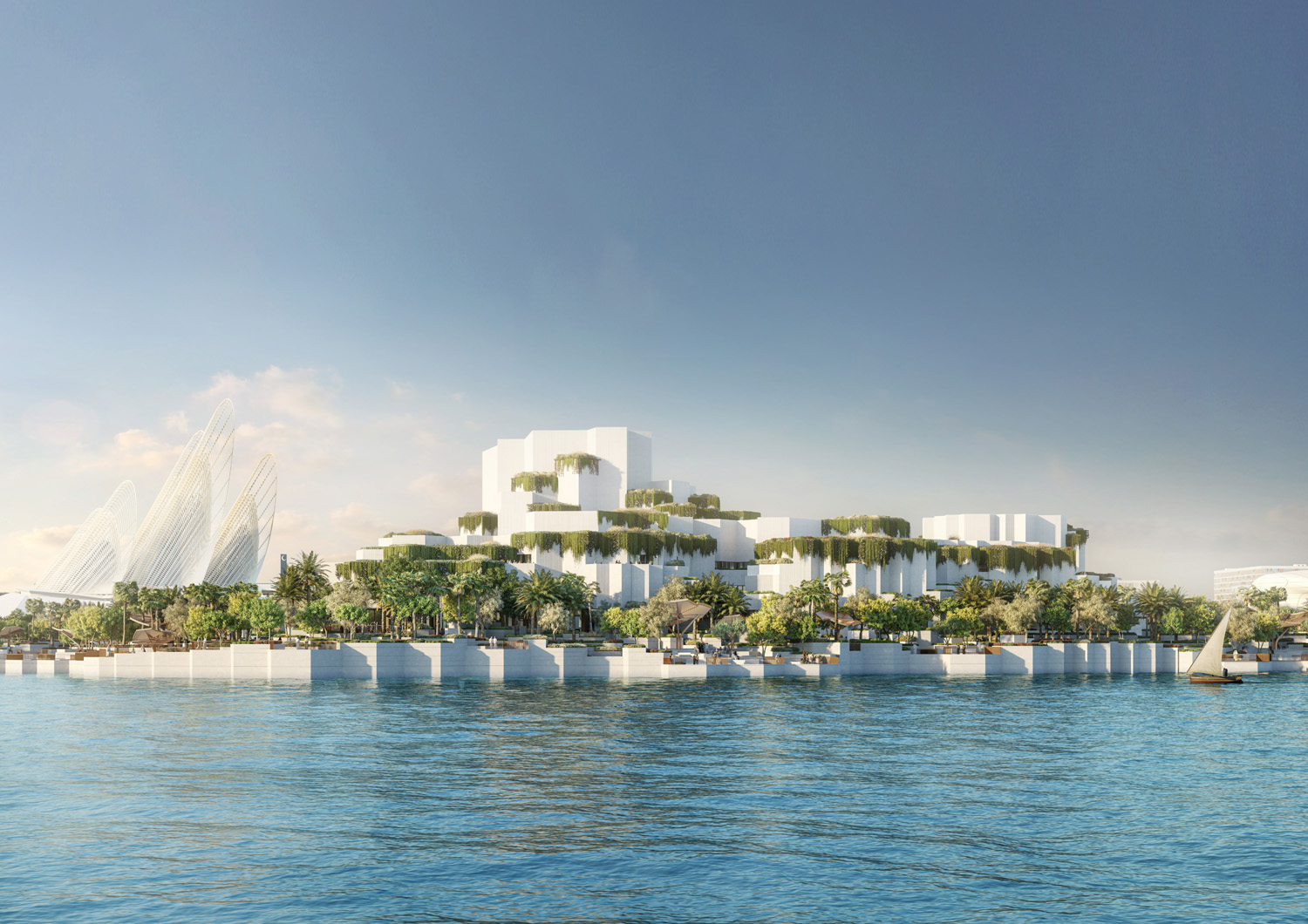 Firm Location: Delft, Netherlands (Headquarters, with offices elsewhere)
Firm Location: Delft, Netherlands (Headquarters, with offices elsewhere)
Pictured Projects: World Port Centre, Rotterdam, Netherlands ; Natural History Museum, Abu Dhabi, United Arab Emirates
Dutch architecture firm Mecanoo was founded in 1984 and has an exceptional collection of forward-thinking projects under their belt. The practice’s schemes are shaped by the trifactor of people, place and purpose. This guiding philosophy considers the client and user’s requirements, the physical and cultural environment and the present and future functions of a building.
Sustainability is a key consideration in the fabric of their designs, along with an emphasis on flexible spaces that can shift and evolve to accommodate changing needs in an increasingly unpredictable world.
Roark Studio
Popular Choice Winner, 10th Annual A+Awards, Best in Europe
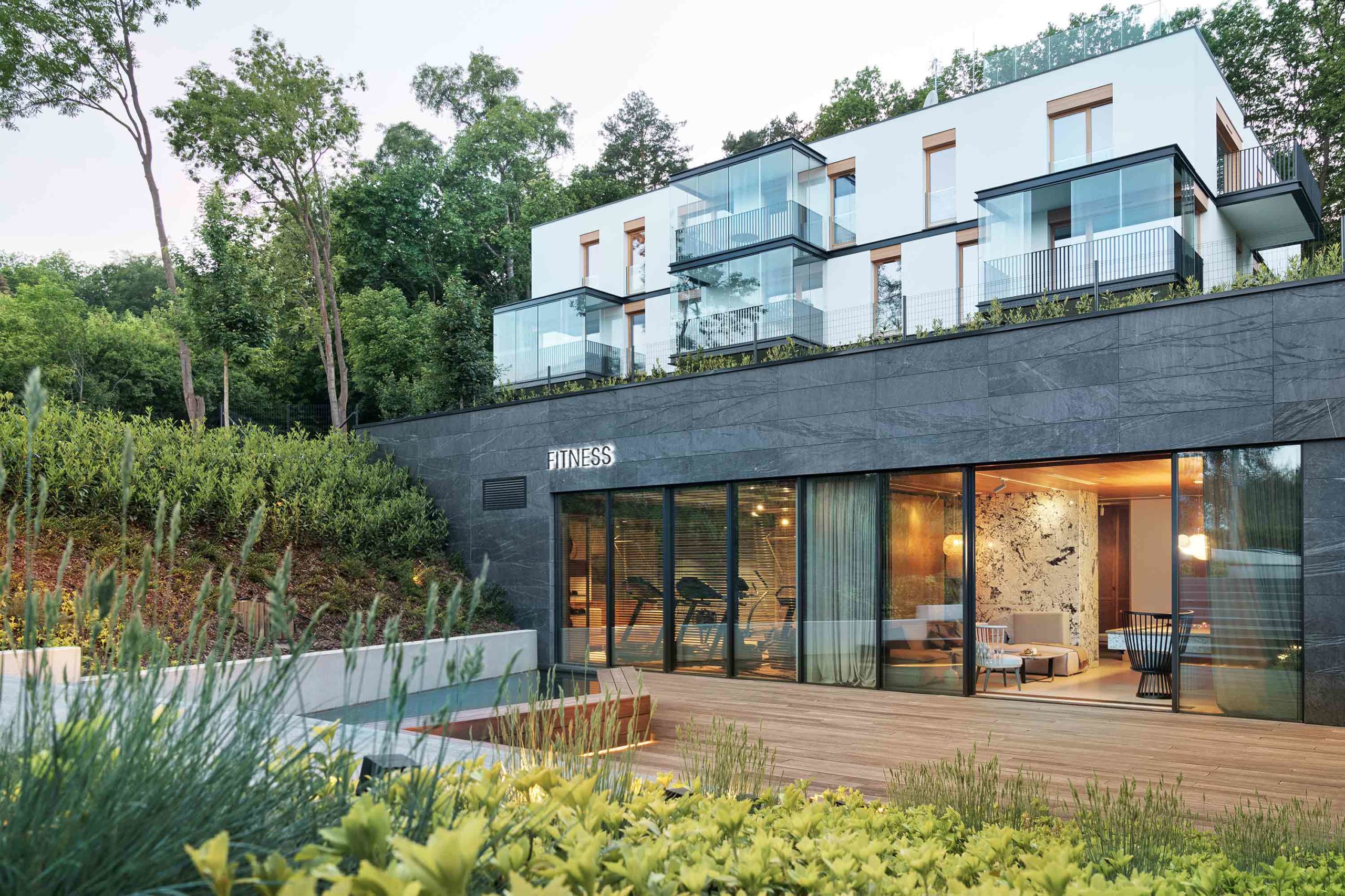
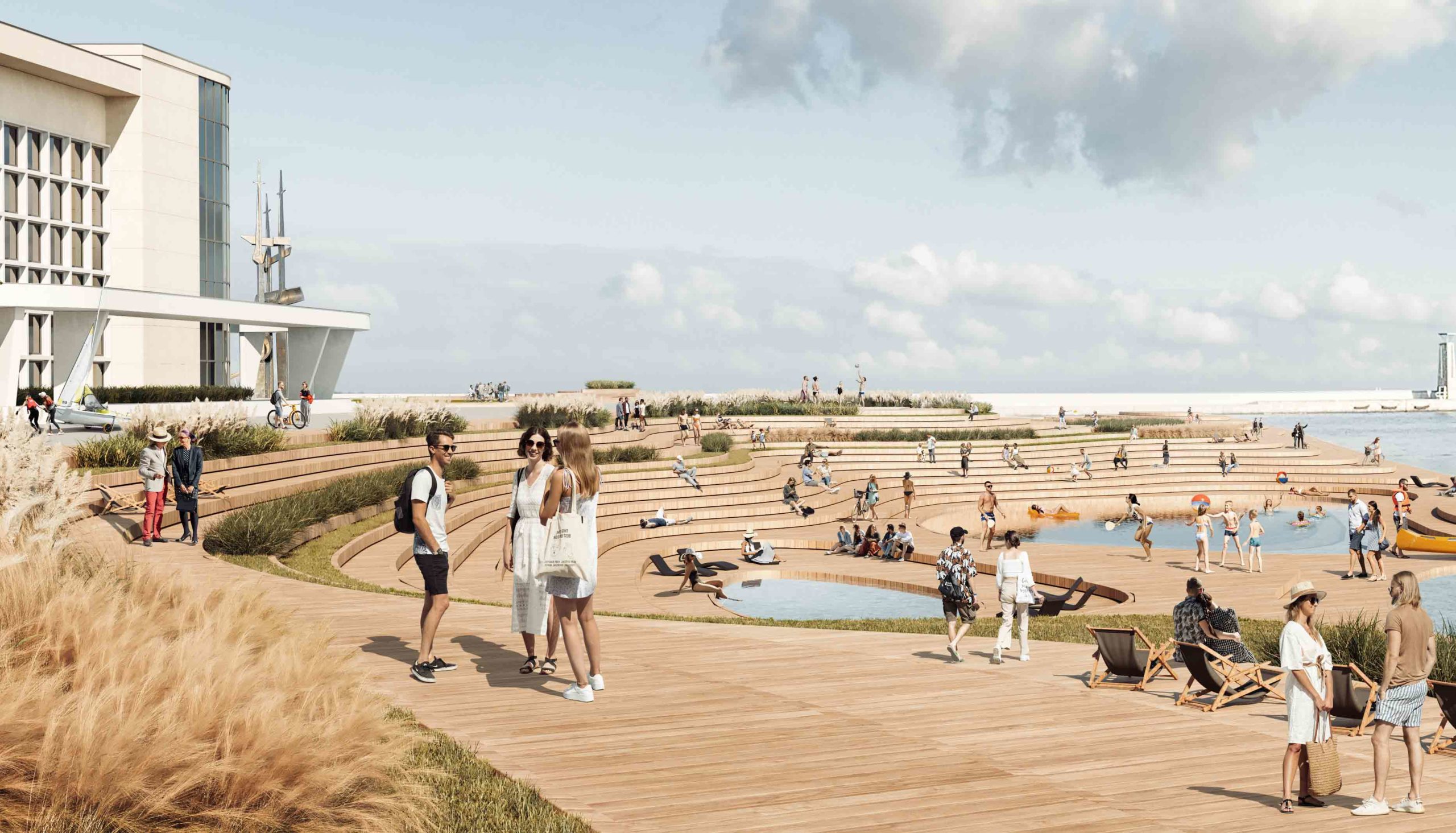 Firm Location: Sopot, Poland
Firm Location: Sopot, Poland
Pictured Projects: Nowe Kolibki, Gdynia, Poland ; Pier of the Future, Gdynia, Poland (Concept)
This innovative Poland-based architecture studio works across a diverse range of typologies, from public piers, community spaces and educational buildings to multi-unit residential developments.
The firm’s holistic projects are informed by the tenets of neuroarchitecture, imbuing their designs with emotive value and prioritizing the health and well-being of those who inhabit the structures and their wider urban locales.
Best Firms in North America
MGA | MICHAEL GREEN ARCHITECTURE
Jury Winner, 10th Annual A+Awards, Best in North America
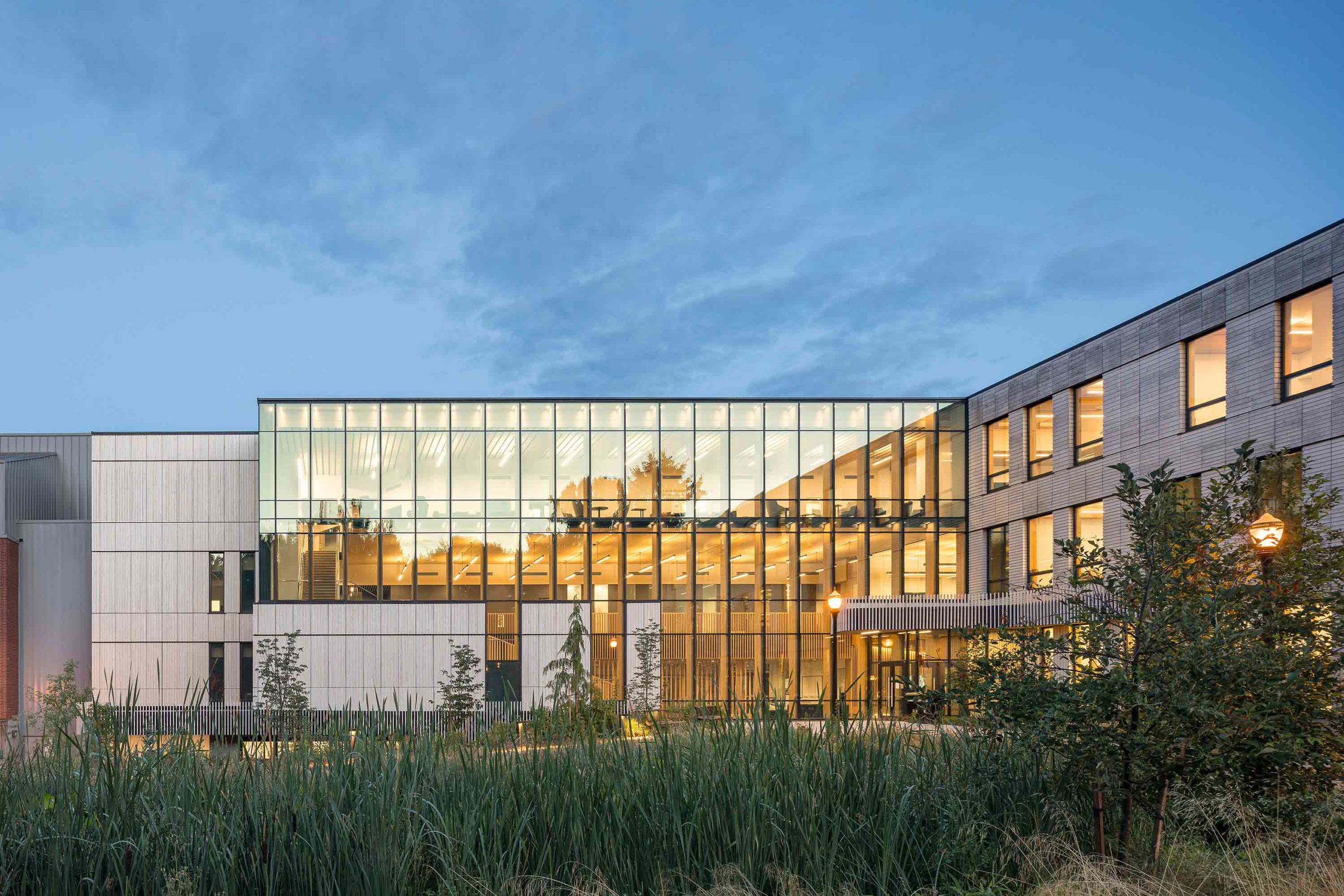
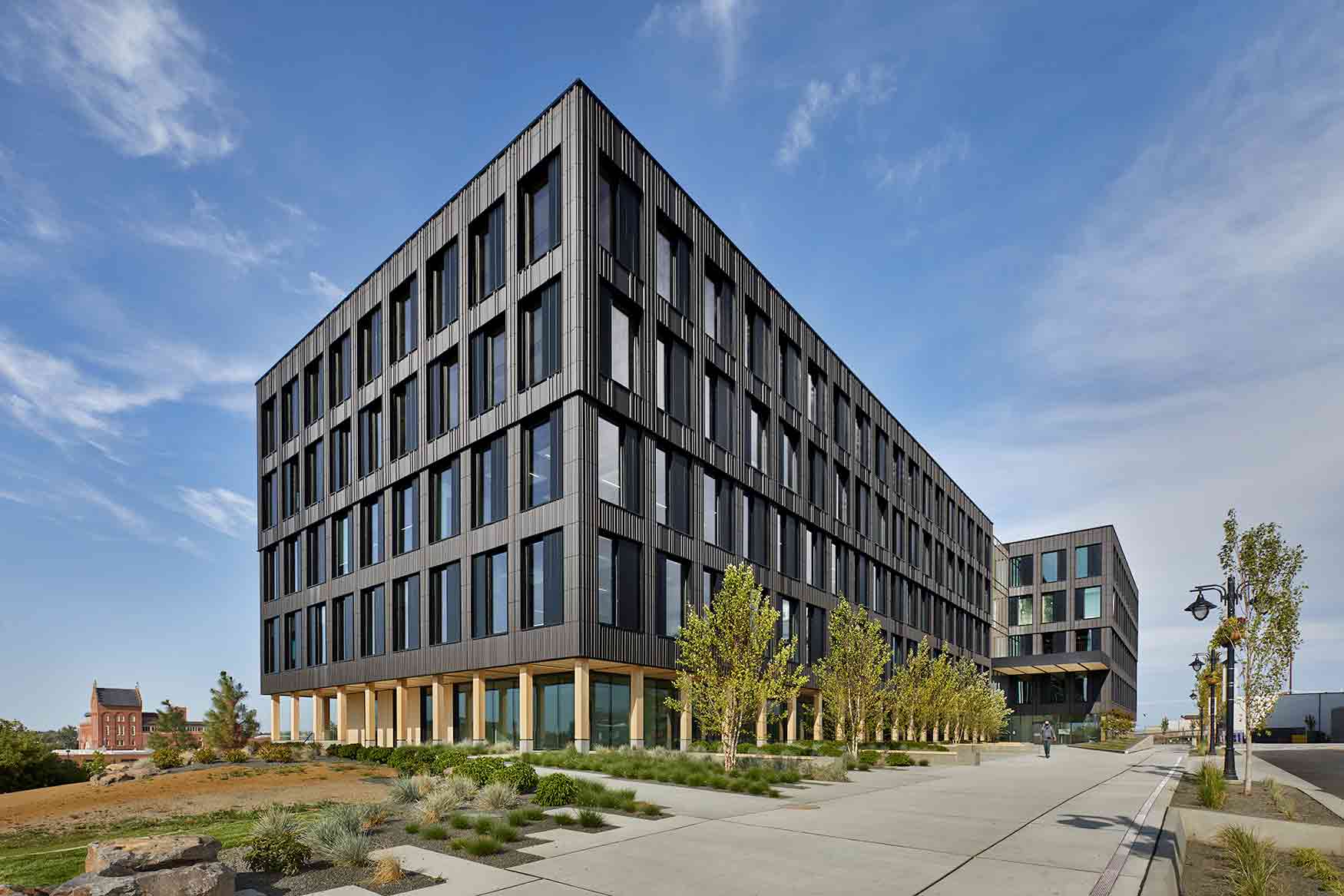 Firm Location: Vancouver, Canada
Firm Location: Vancouver, Canada
Pictured Projects: Oregon State University Forest Science Complex, Covallis, Oregon ; Catalyst Building, Spokane, Washington
Innovators in the field of sustainable design, MGA | MICHAEL GREEN ARCHITECTURE are lauded for their carbon-neutral buildings and pioneering timber construction techniques. Climate change and social change are key drivers that underlie their impressive portfolio, which has been recognized for a number of prestigious awards.
The Vancouver-based practice tackles a broad spectrum of projects across varying scales, including boutique interiors, architectural marquees, housing developments and large institutional buildings across Canada and beyond.
Montalba Architects
Popular Choice Winner, 10th Annual A+Awards, Best in North America
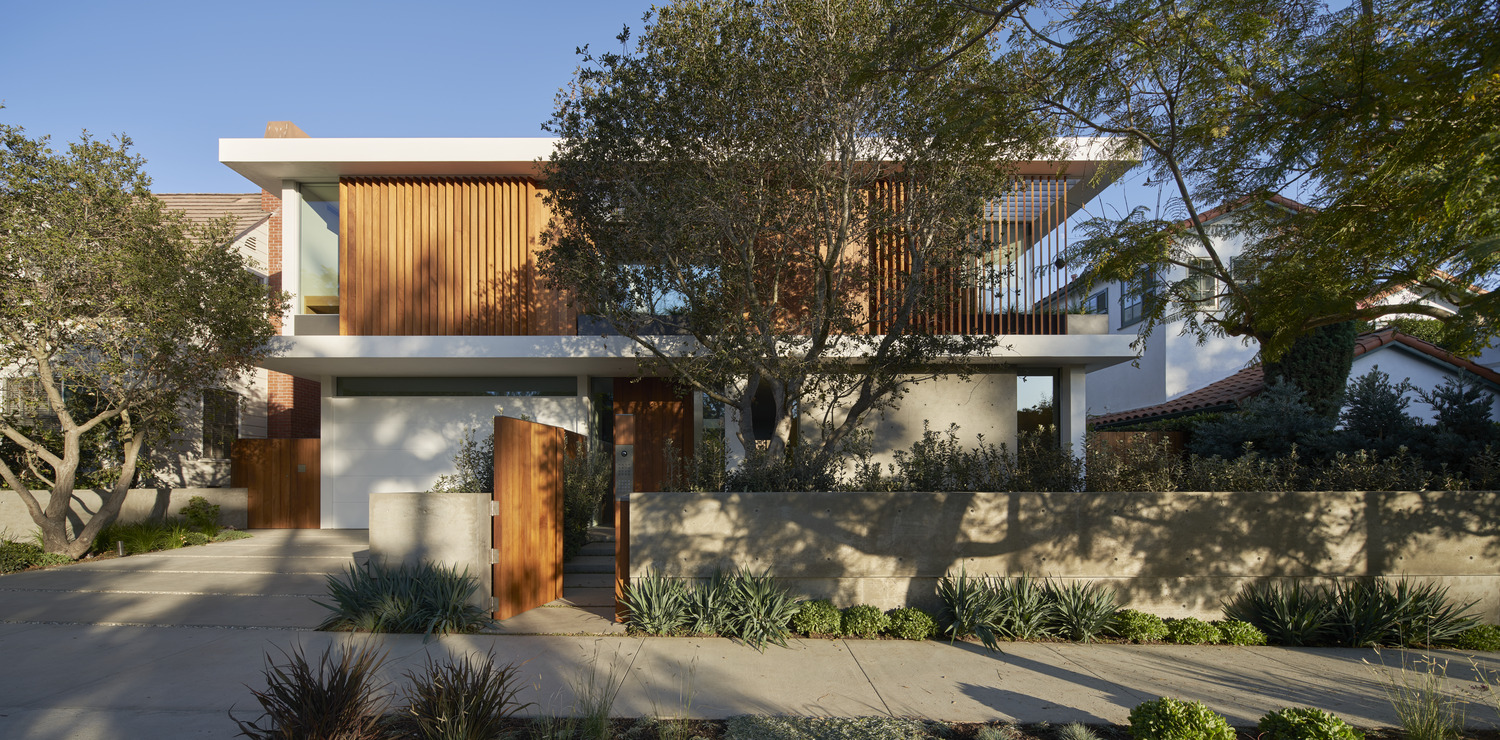
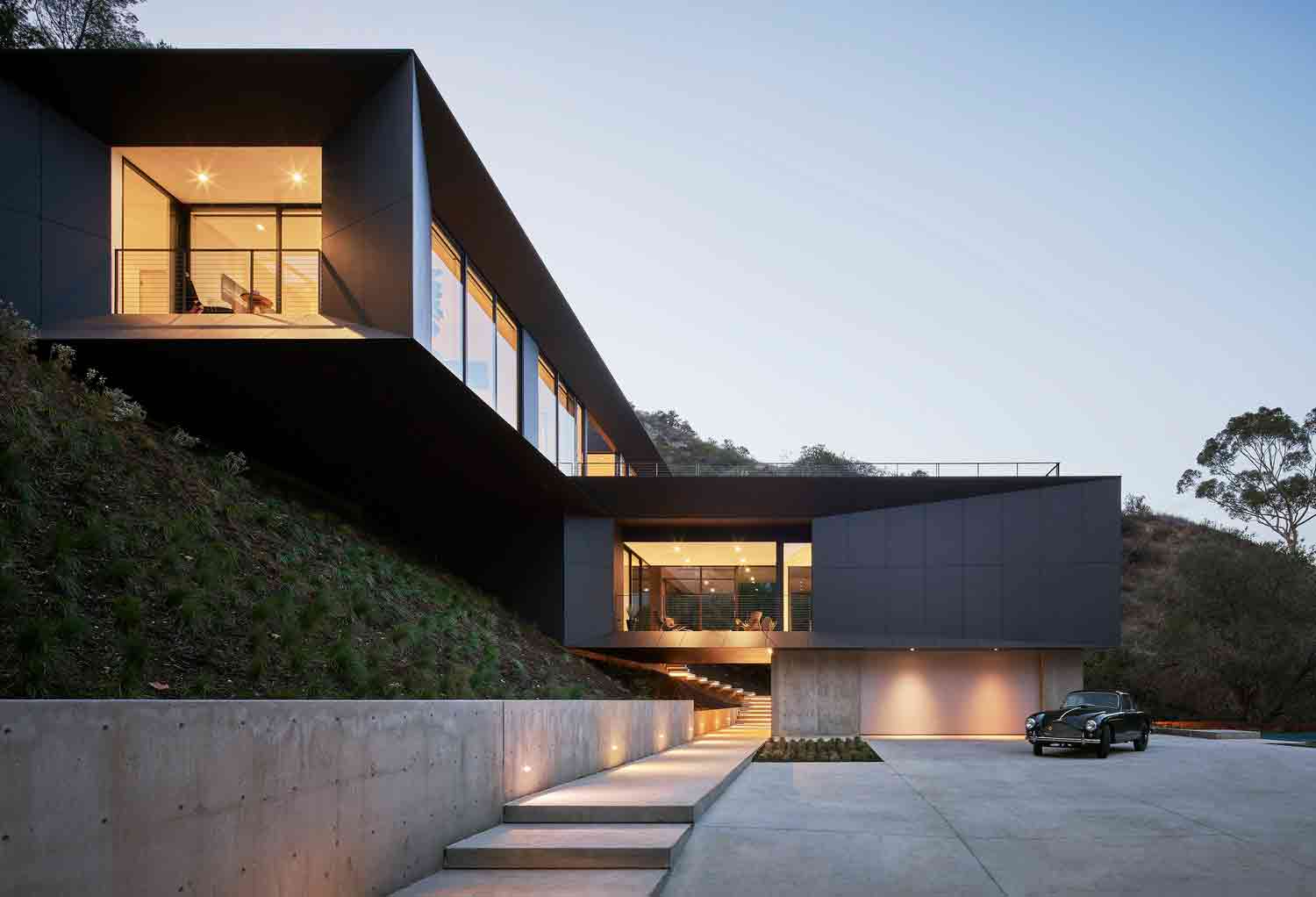 Firm Location: Los Angeles, California (Headquarters, with offices elsewhere)
Firm Location: Los Angeles, California (Headquarters, with offices elsewhere)
Pictured Projects: Vertical Courtyard House, Santa Monica, California ; LR2 House, Pasadena, California
They may be headquartered in Los Angeles, but this international practice has an impressive reach, with a portfolio of work stretching from the United States to Europe and the Middle East.
Encompassing commercial and residential spheres, their humanist approach to architectural design not only places special emphasis on the site requirements and clients’ needs, but also on the wider context beyond the development’s walls. The result is bold, socially conscious buildings that positively contribute to the built landscape.
Best Firm in Middle East & Africa
Studio Toggle
Jury Winner, 10th Annual A+Awards, Best in the Middle East & Africa
Popular Choice Winner, 10th Annual A+Awards, Best Young Firm
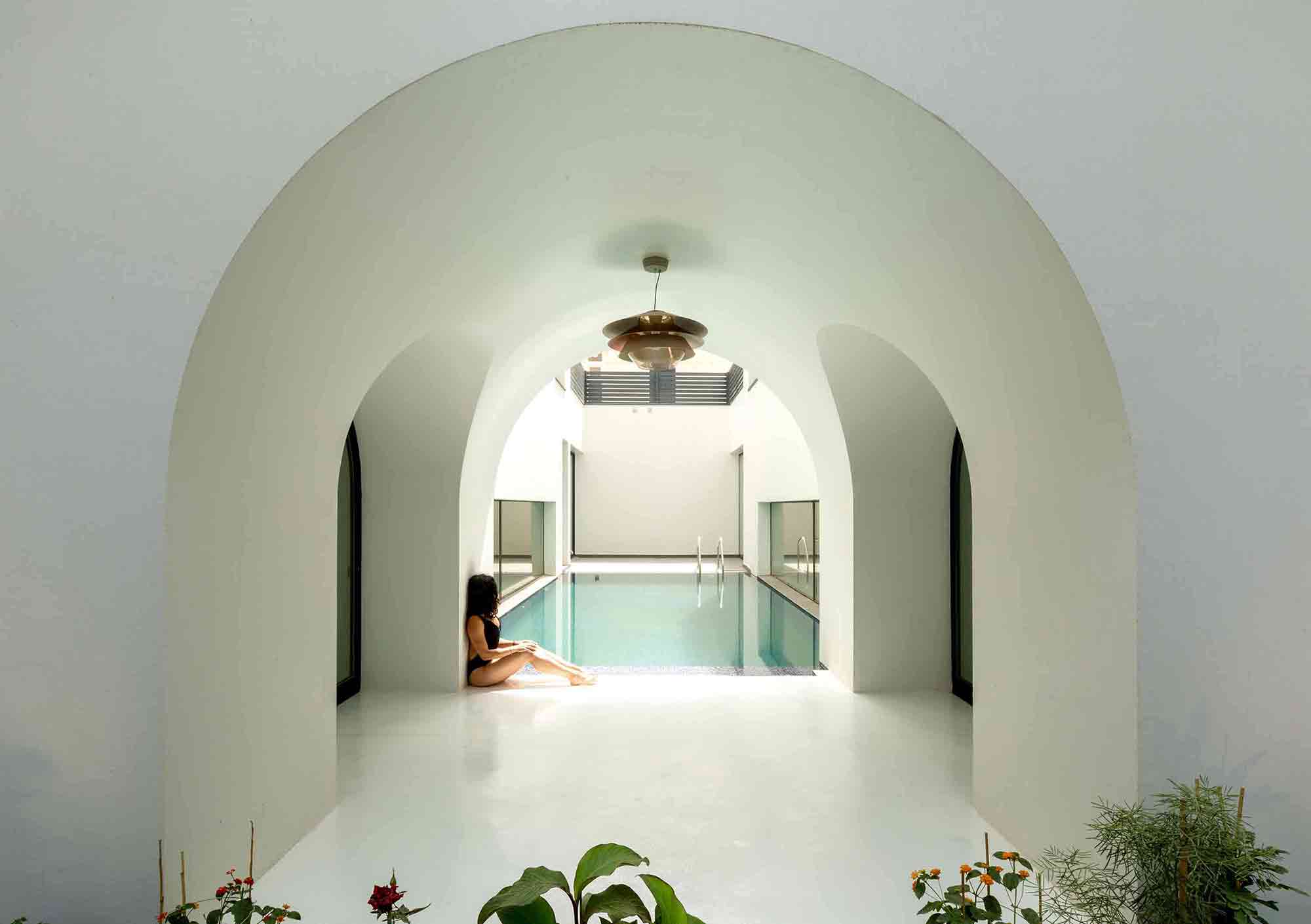
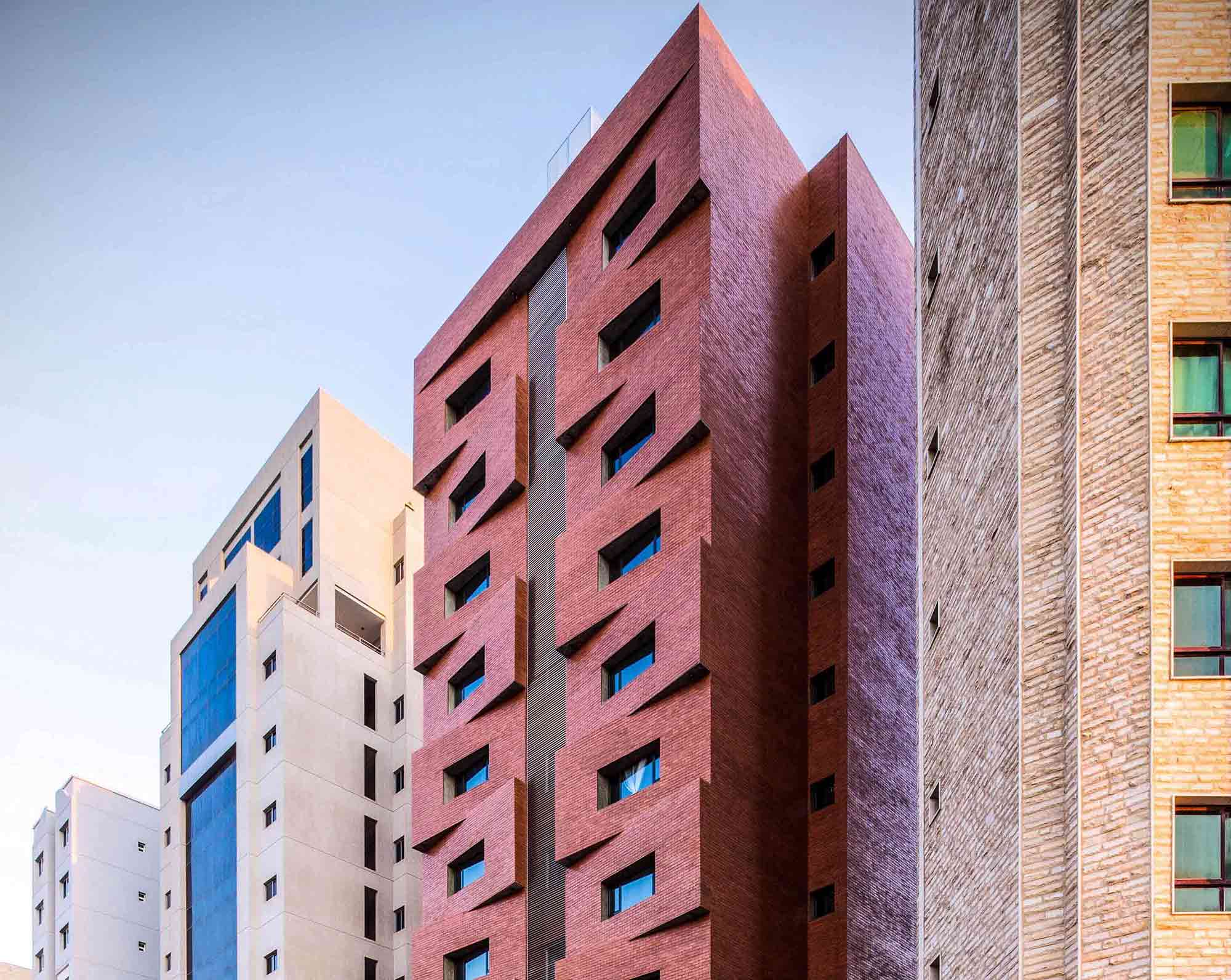 Firm Location: Salmiya, Kuwait (Headquarters, with offices elsewhere)
Firm Location: Salmiya, Kuwait (Headquarters, with offices elsewhere)
Pictured Projects: Ternion, Hawalli Governorate, Kuwait ; Edges Al Barouk, Salmiya, Kuwait
With far-reaching expertise across commercial, residential, public and hospitality architecture, as well as interior design, Studio Toggle’s approach is shaped by their commitment to logic and problem-solving. However, their precise and considered schemes also embrace the unexpected.
Founded in 2012 and based in Kuwait City and Porto, the firm’s impactful portfolio of projects is defined by a careful balance of antitheses. Their philosophy is that form follows function, simplicity is complex and even chaos can be organized.
HQ Architects
Popular Choice Winner, 10th Annual A+Awards, Best in the Middle East & Africa
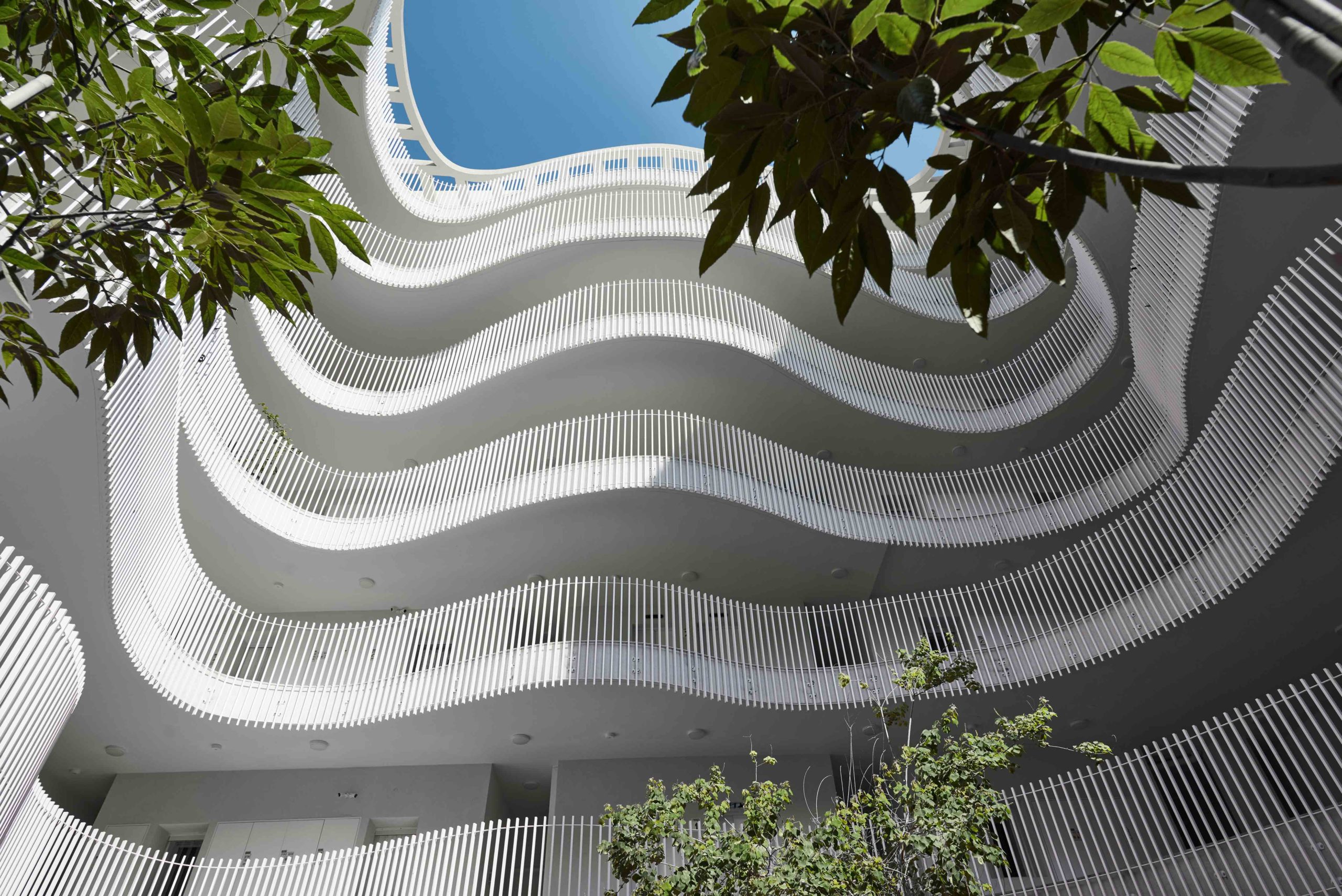
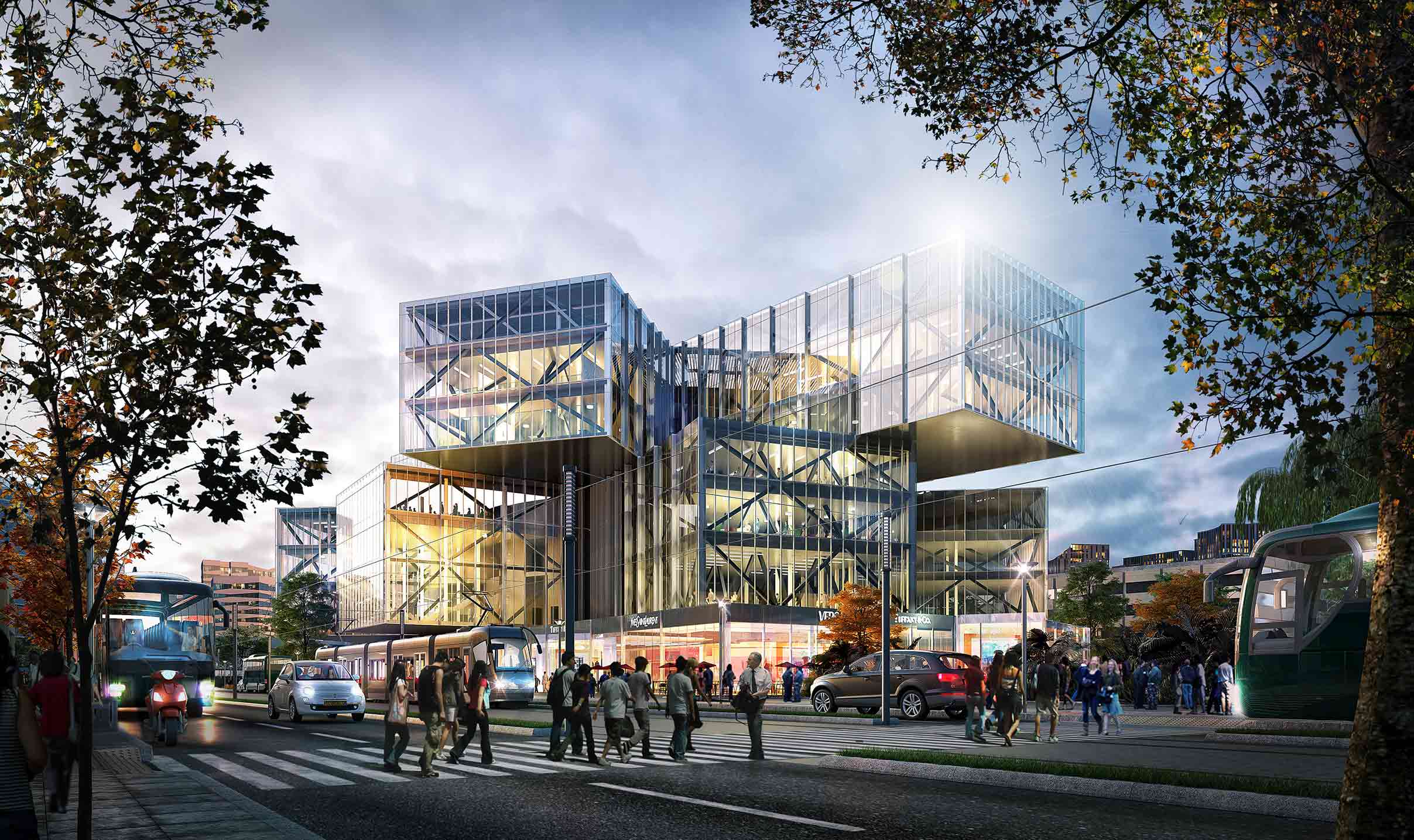 Firm Location: Tel Aviv, Israel
Firm Location: Tel Aviv, Israel
Pictured Projects: Fein 1 Central, Tel Aviv-Yafo, Israel ; Bus Terminal Petach Tikva, Israel (Concept)
Based in Tel Aviv, HQ Architects revel in challenging tradition. Interrogating and reimagining conventional typologies, their subversive stance leads to surprising structures and urban spaces that push the boundaries of modern architecture in Israel and beyond.
While their perspective is playful, the 35-strong team is dedicated to delivering quality designs, an assurance that’s upheld by rigorous technical expertise and creative building solutions.
Best Interior Design Firms
Fyra
Jury Winner, 10th Annual A+Awards, Best Interior Design Firm
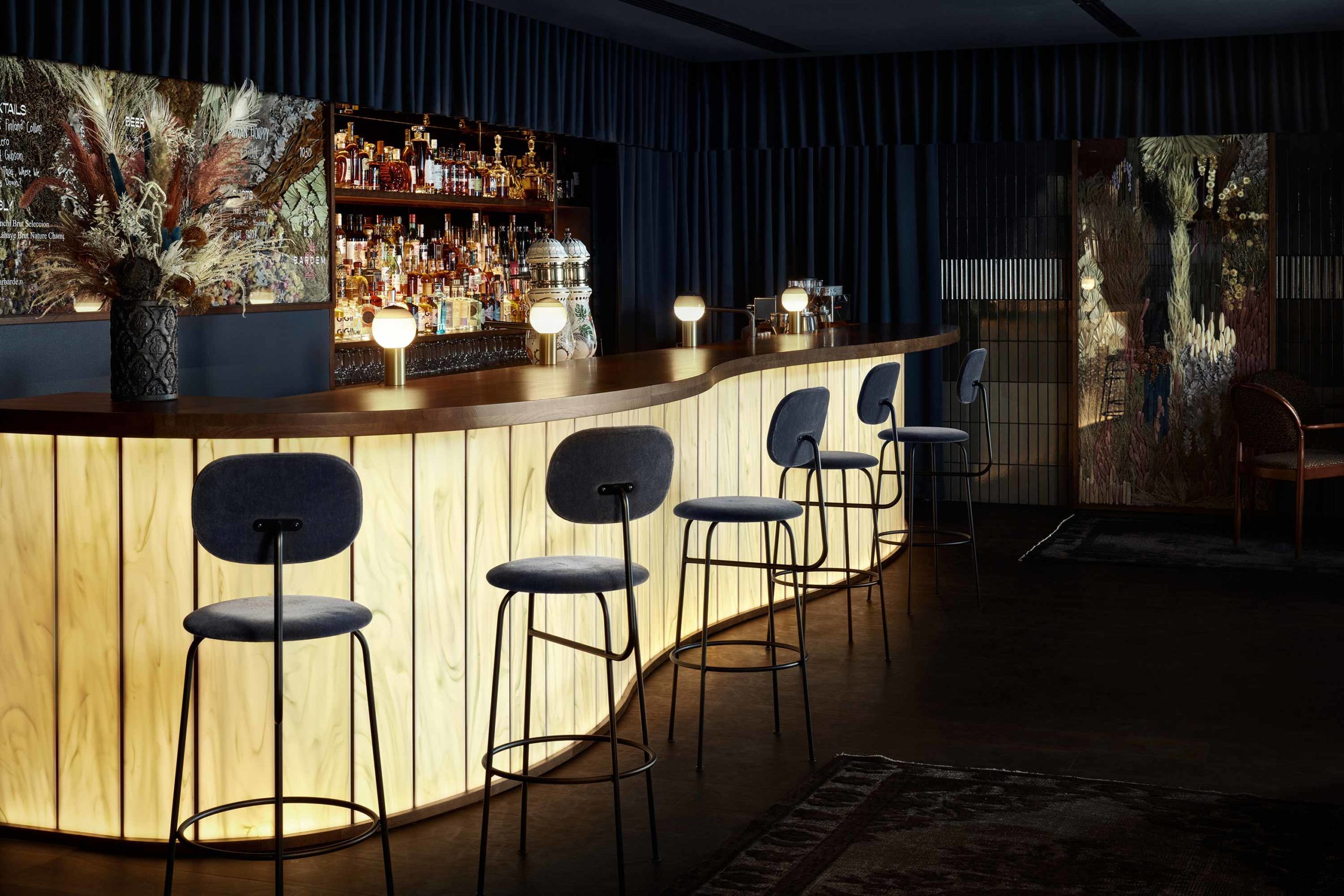
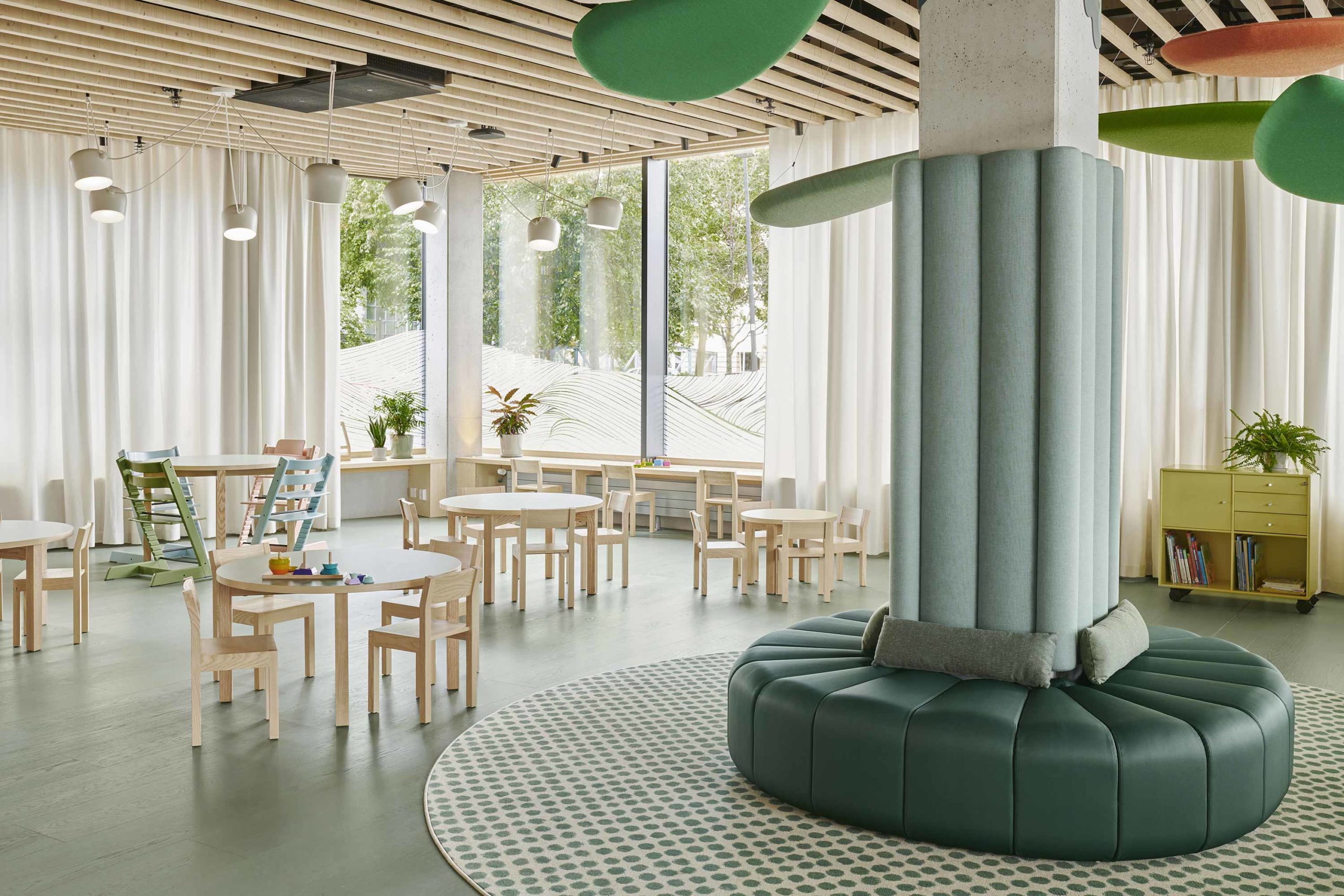 Firm Location: Helsinki, Finland
Firm Location: Helsinki, Finland
Pictured Projects: Bardem, Helsinki, Finland ; New Nordic School by the Sea, Helsinki, Finland
Founded back in 2010, this Helsinki-based interior design agency creates bespoke, immersive spaces where people and community take center stage. Fyra’s striking projects embody the values of their clients while bringing their own distinct perspective to each design.
Their varied portfolio extends across office, retail, hotel, restaurant and educational environments, as well as a range of cross-sectional ventures. The company’s bold, decisive schemes are underpinned by a commitment to sustainability and a strong emphasis on cooperation between the team and the businesses and individuals they work with.
PANORAMA Design Group
Popular Choice Winner, 10th Annual A+Awards, Best Interior Design Firm
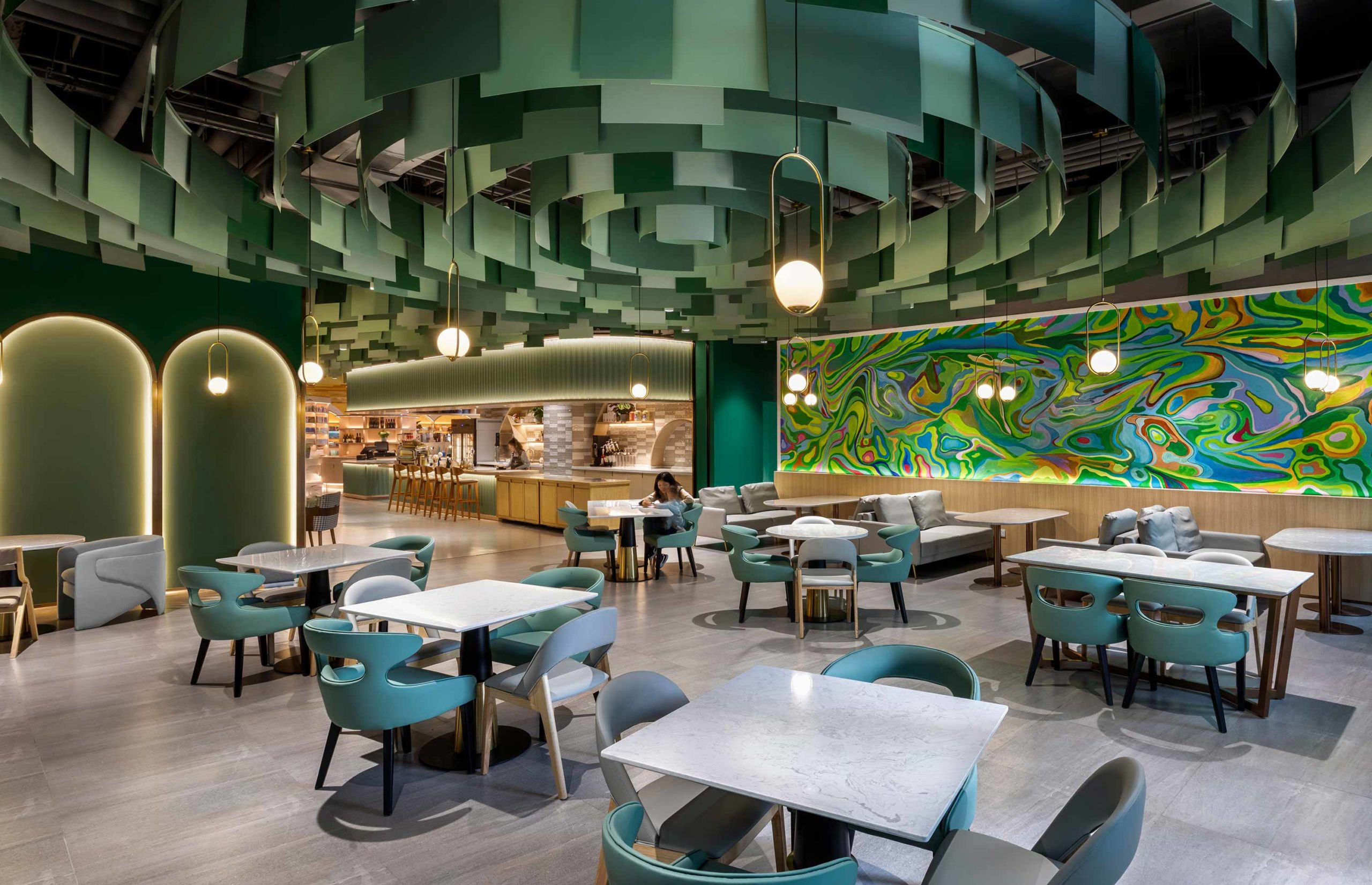
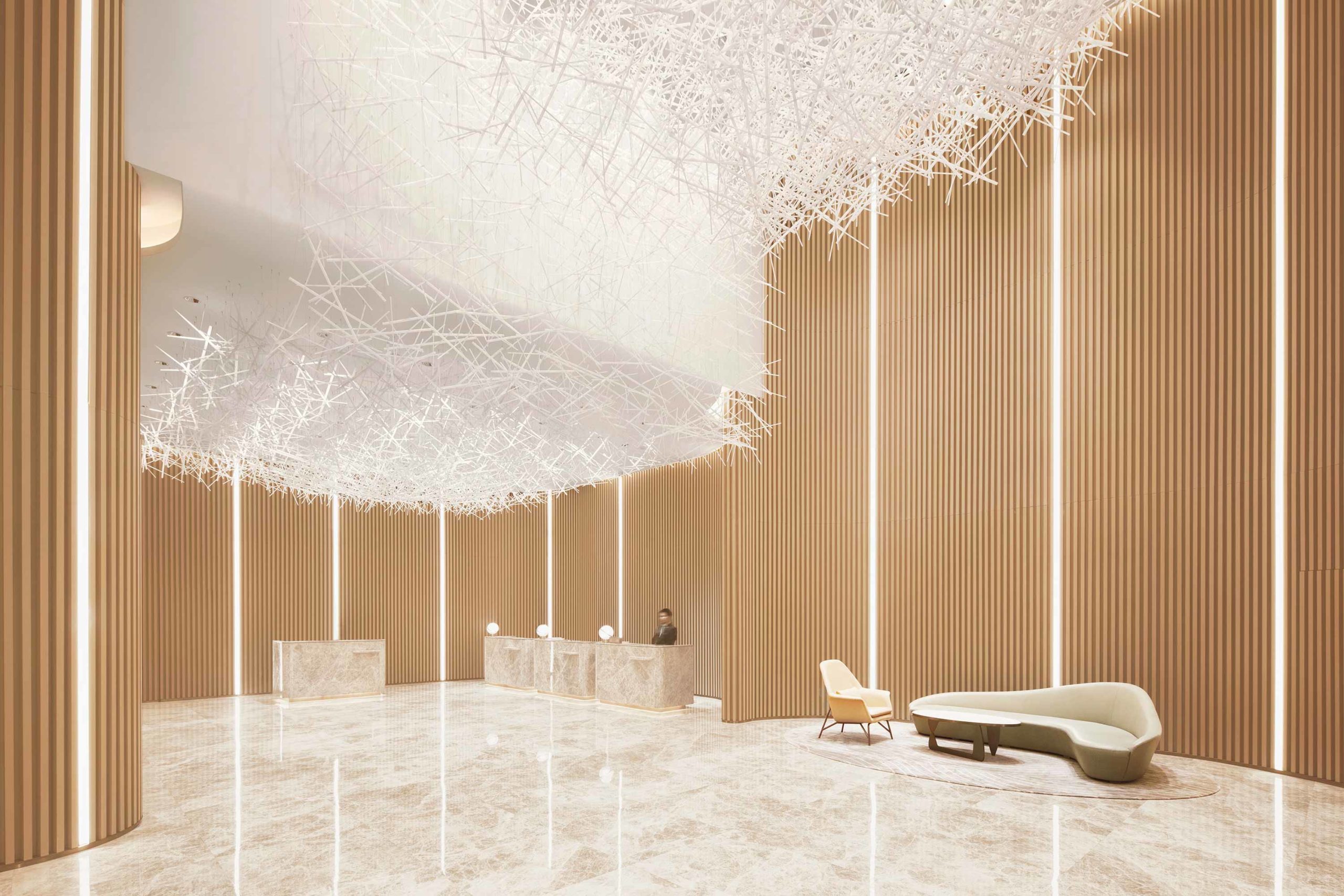 Firm Location: Hong Kong, China
Firm Location: Hong Kong, China
Pictured Projects: KidsWinshare Plus, Chengdu, China ; OneJee Hotel, Shenzhen, China
Spatial storytelling is at the forefront of this playful interior design practice. Headquartered in Hong Kong and with offices across China, the firm has extensive experience curating projects for the hospitality, retail and wellness industries, as well as vibrant child-friendly spaces.
Revising conventional typologies, PANORAMA Design Group balances locational and economic factors with their signature vibrant style to conjure up unique and unconventional schemes for every size and function of space.
Best Landscape Design Firms
TROP
Jury Winner, 10th Annual A+Awards, Best Landscape Design Firm
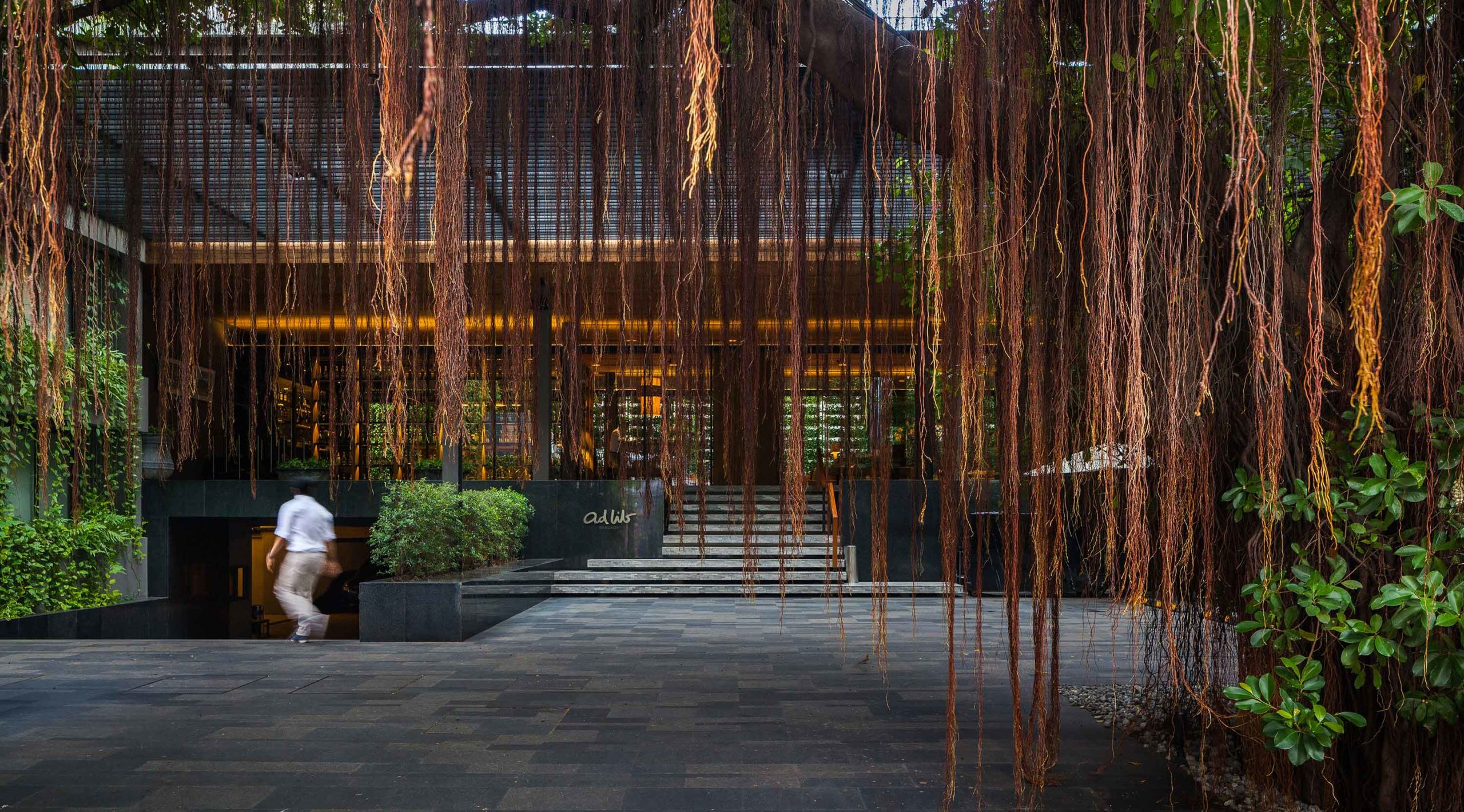
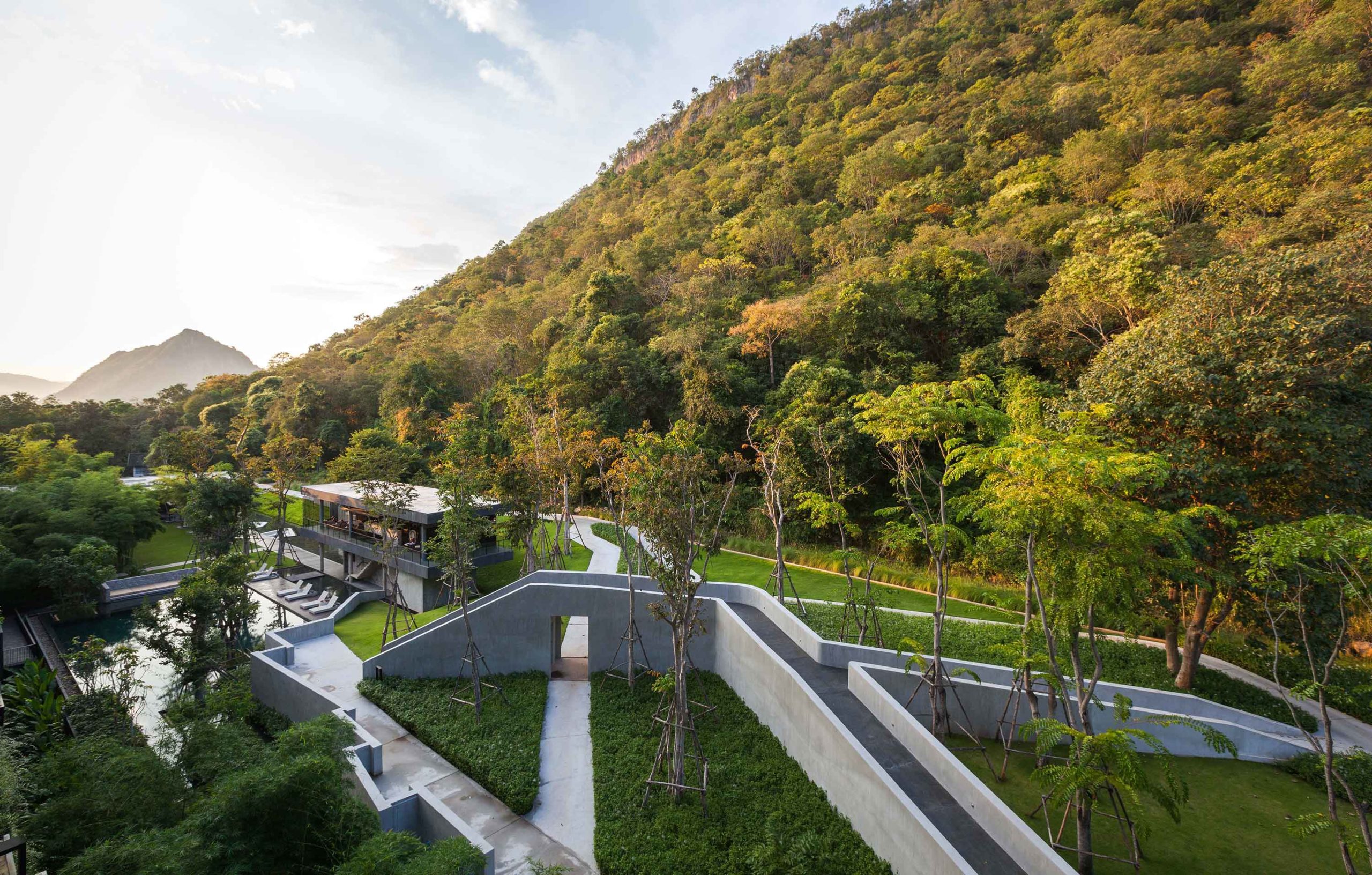 Firm Location: Bangkok, Thailand
Firm Location: Bangkok, Thailand
Pictured Projects: Under the Ficus Shade : Garden for Ad Lib Hotel, Bangkok, Thailand ; Botanica Khao Yai, Pak Chong, Thailand
This architectural landscape design studio has been innovating remarkable projects across Asia since 2007. TROP’s pioneering portfolio ranges from design-forward public parks to biophilic hotels, commercial spaces and installations, along with residences rooted in organic materials and natural topography.
The firm believes the design process is as vital as the design itself. To this end, their team of designers and construction supervisors foster close relationships with each client, articulating complex projects from inception to realization.
ASPECT Studios
Popular Choice Winner, 10th Annual A+Awards, Best Landscape Design Firm
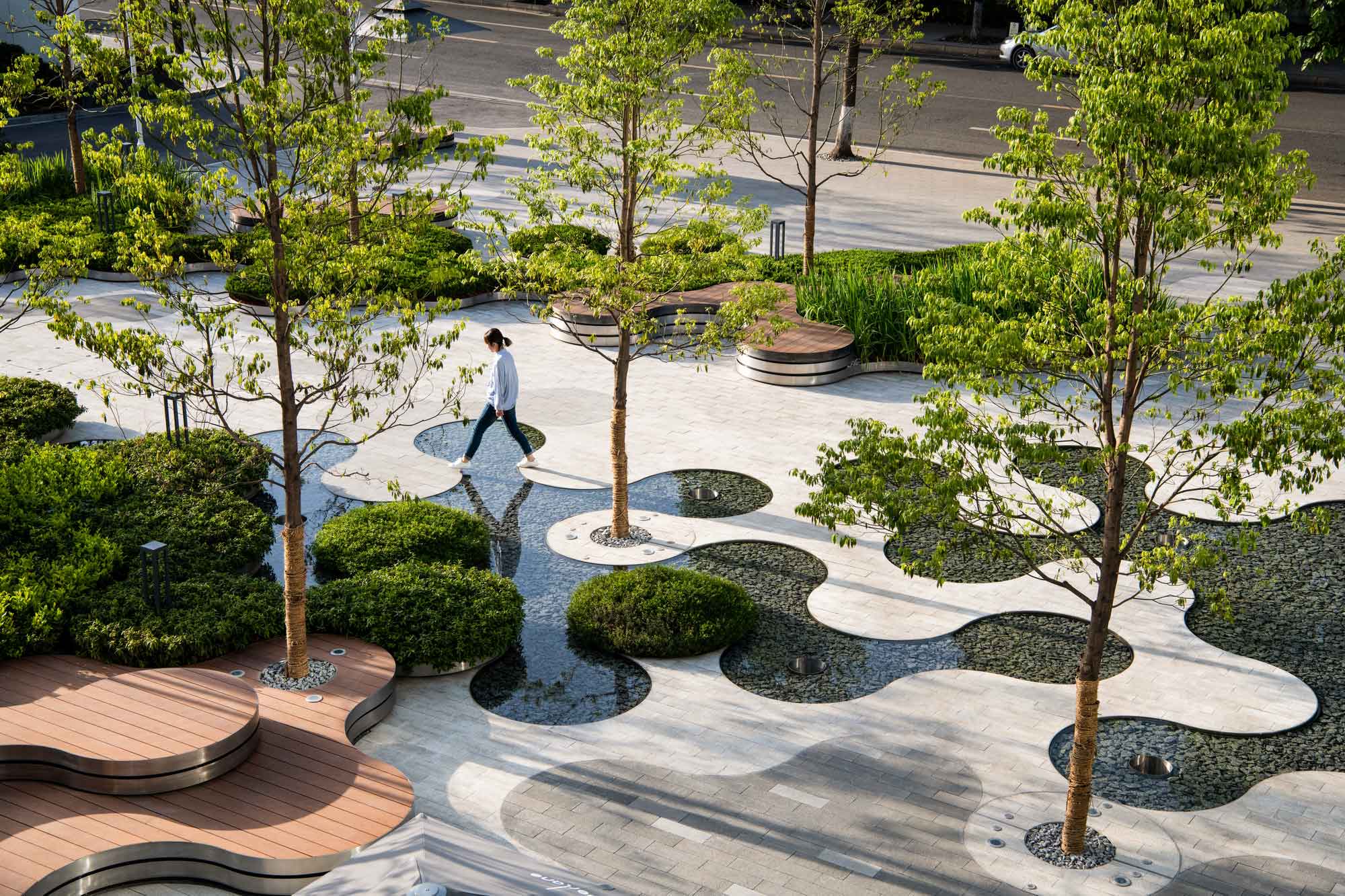
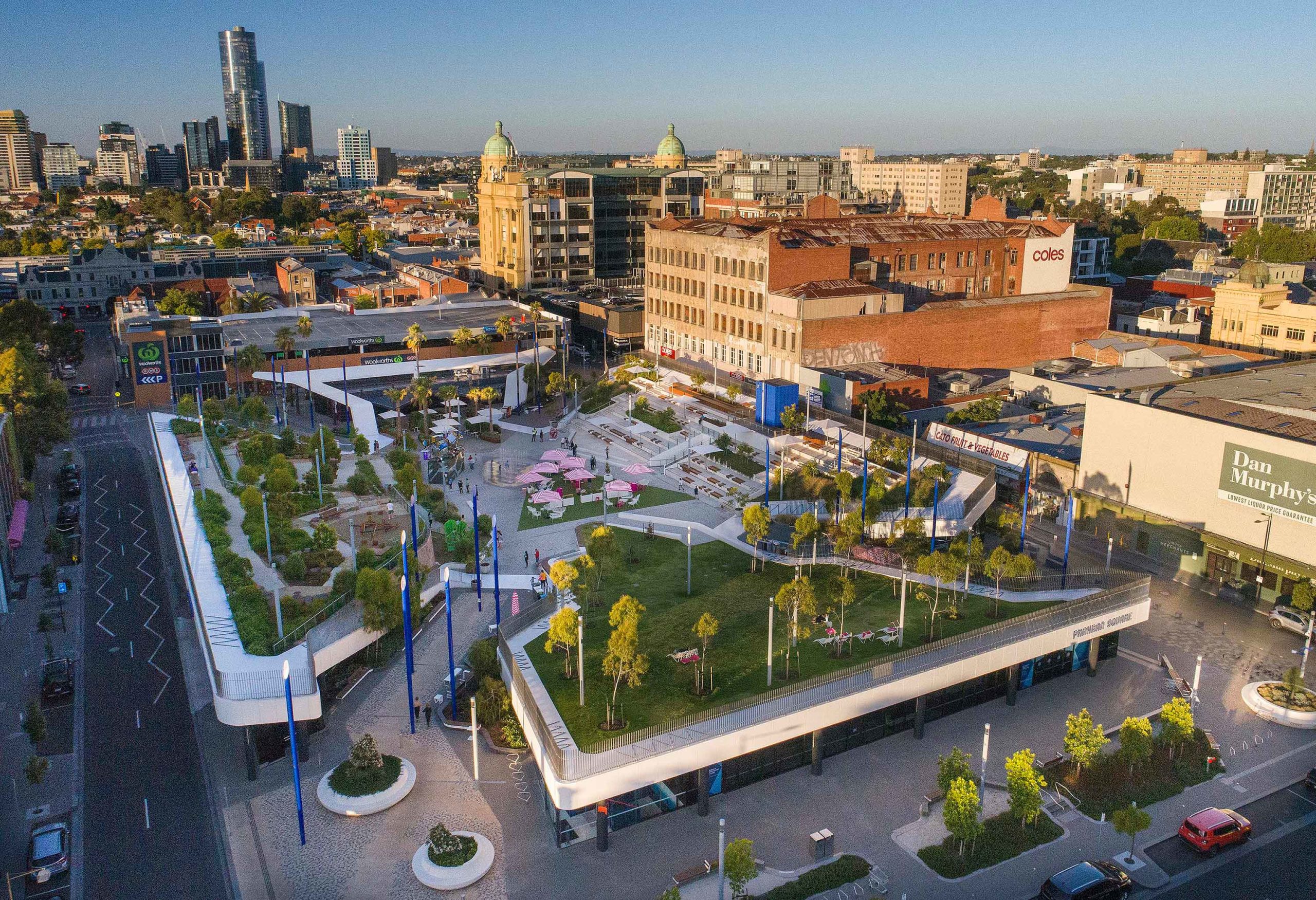 Firm Location: Melbourne, Australia (Headquarters, with offices elsewhere)
Firm Location: Melbourne, Australia (Headquarters, with offices elsewhere)
Pictured Projects: The Urban Gallery at Hyperlane, Chengdu, China ; Prahran Square, Melbourne, Australia
Encompassing an international team of landscape architects, urban designers and strategists, ASPECT Studios prides themselves on designing projects that benefit the community and the natural environment.
Their specialism is crafting intuitive public spaces and using their profound understanding of this typology — its uses and tension points — to inform their creative and technical processes. The result is memorable landscape design projects that fuse function and fun, dynamic architecture across public parks, plazas, coastal walkways and busy city streets.
Best Large Firms
Zaha Hadid Architects
Jury Winner, 10th Annual A+Awards, Best Large Firm (50+ employees)
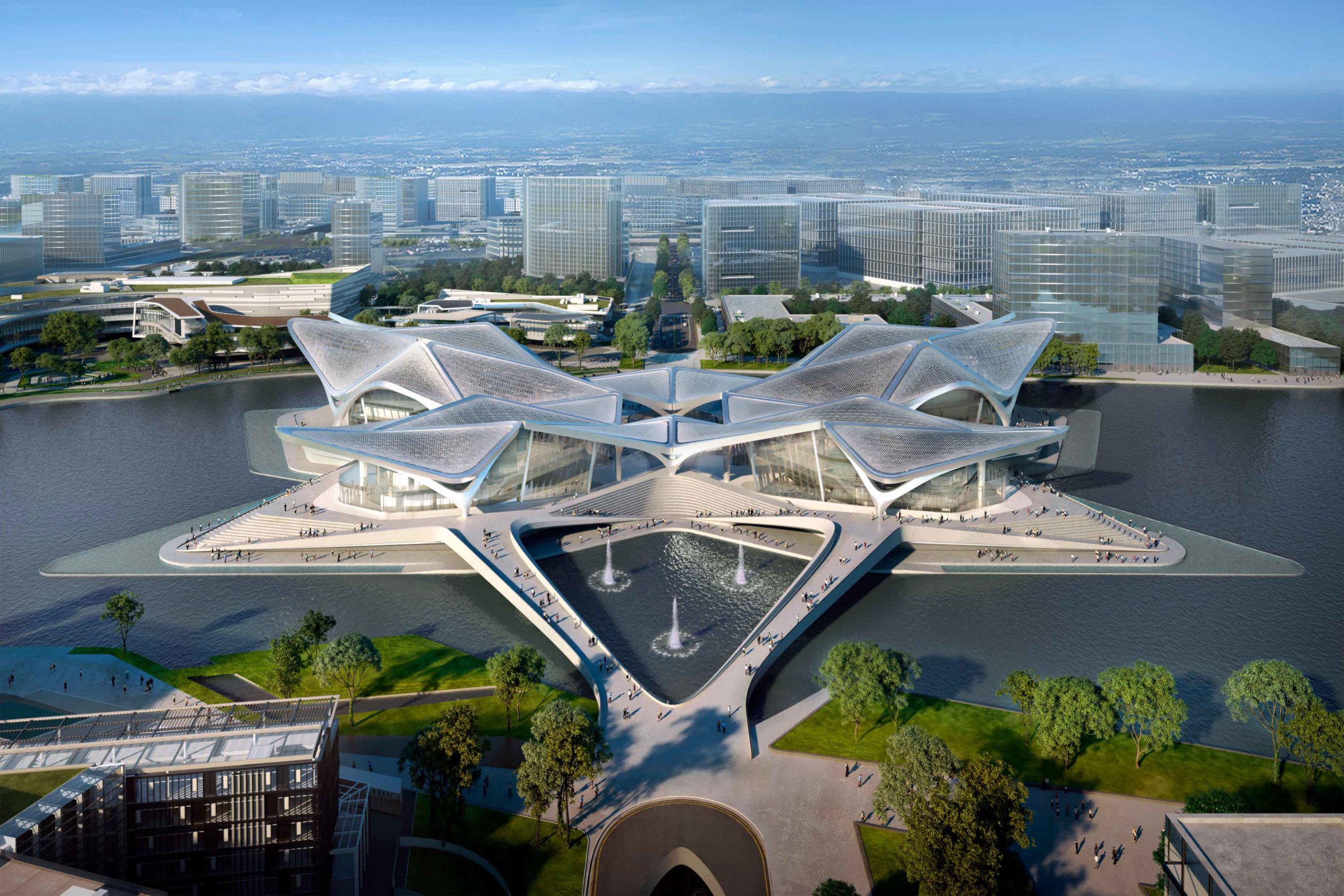
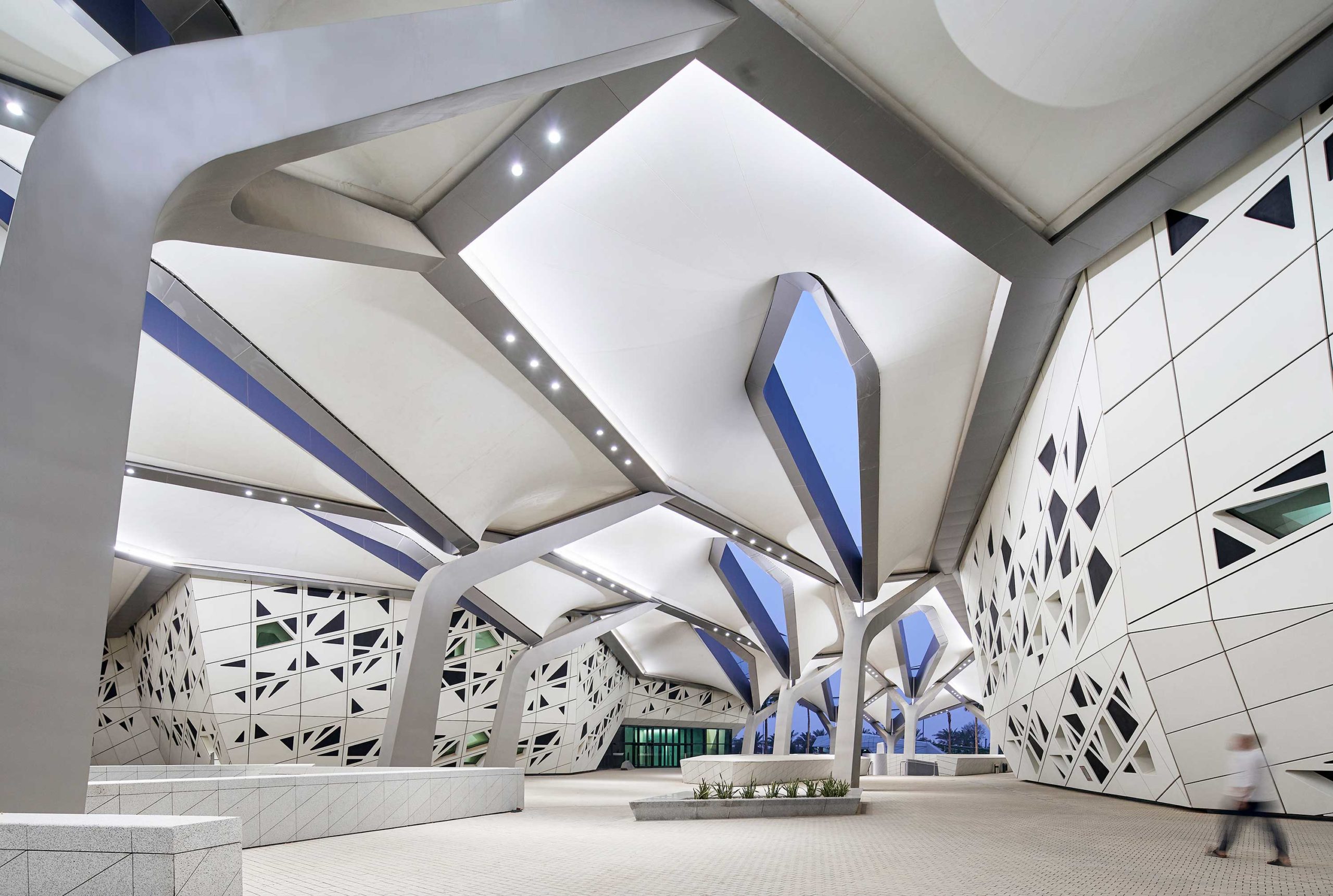 Firm Location: London, United Kingdom (Headquarters, with offices elsewhere)
Firm Location: London, United Kingdom (Headquarters, with offices elsewhere)
Pictured Projects: Zhuhai Jinwan Civic Art Centre, Zhuhai, China ; King Abdullah Petroleum Studies and Research Centre (KAPSARC), Riyadh, Saudi Arabia
Known the world over, the extensive portfolio of Zaha Hadid Architects extends across the globe, broaching every architectural sector, including commercial, corporate, residential, educational and cultural buildings.
Their distinctive futuristic aesthetic is immediately recognizable, defined by curvaceous volumes, organic forms, undulating lines, severe angles and stark materials, including concrete, glass and steel. The firm’s ground-breaking designs are at once bold and dramatic, and acutely responsive to the surrounding environment.
Killa Design
Popular Choice Winner, 10th Annual A+Awards, Best Large Firm (50+ employees)
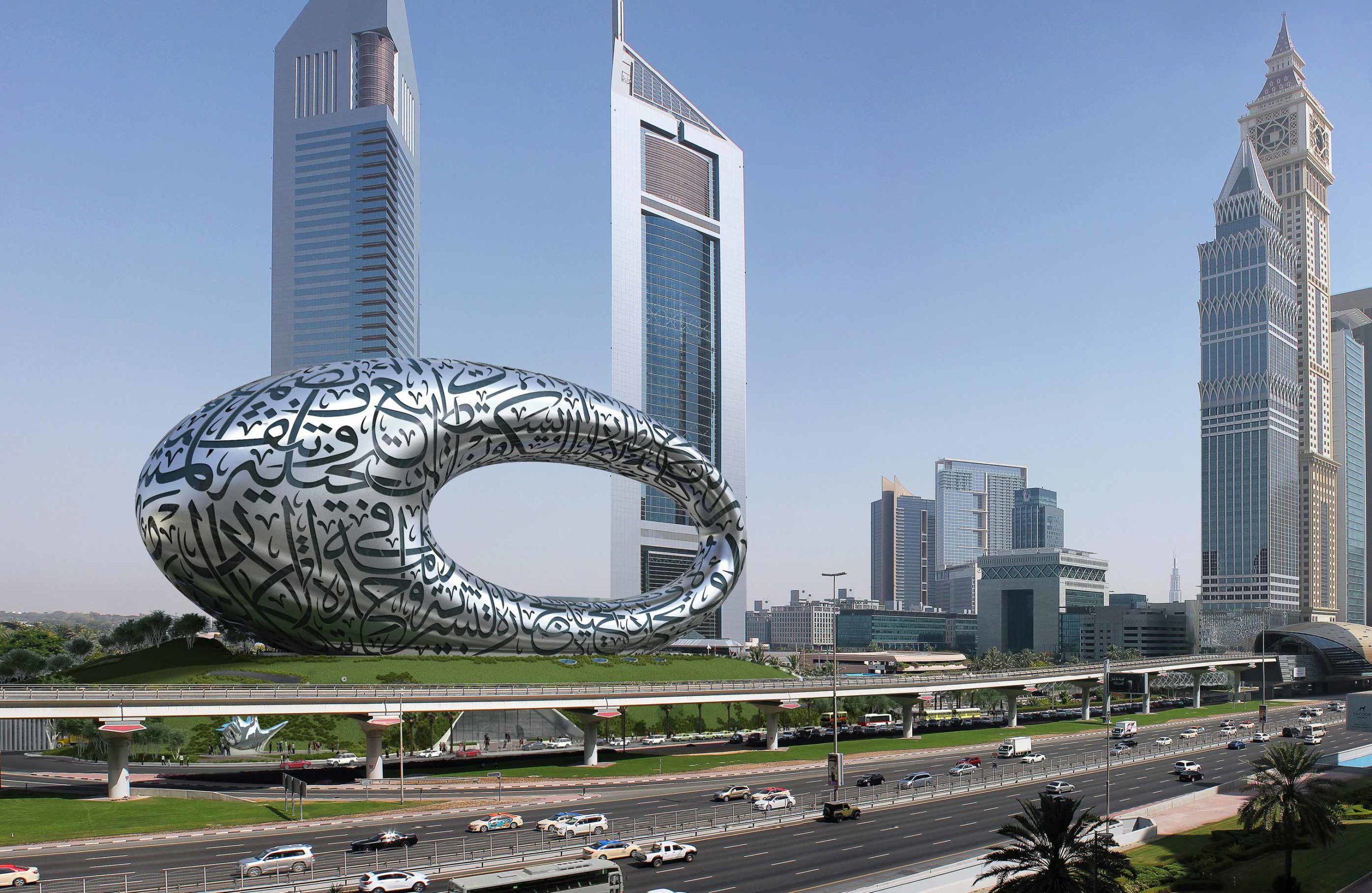
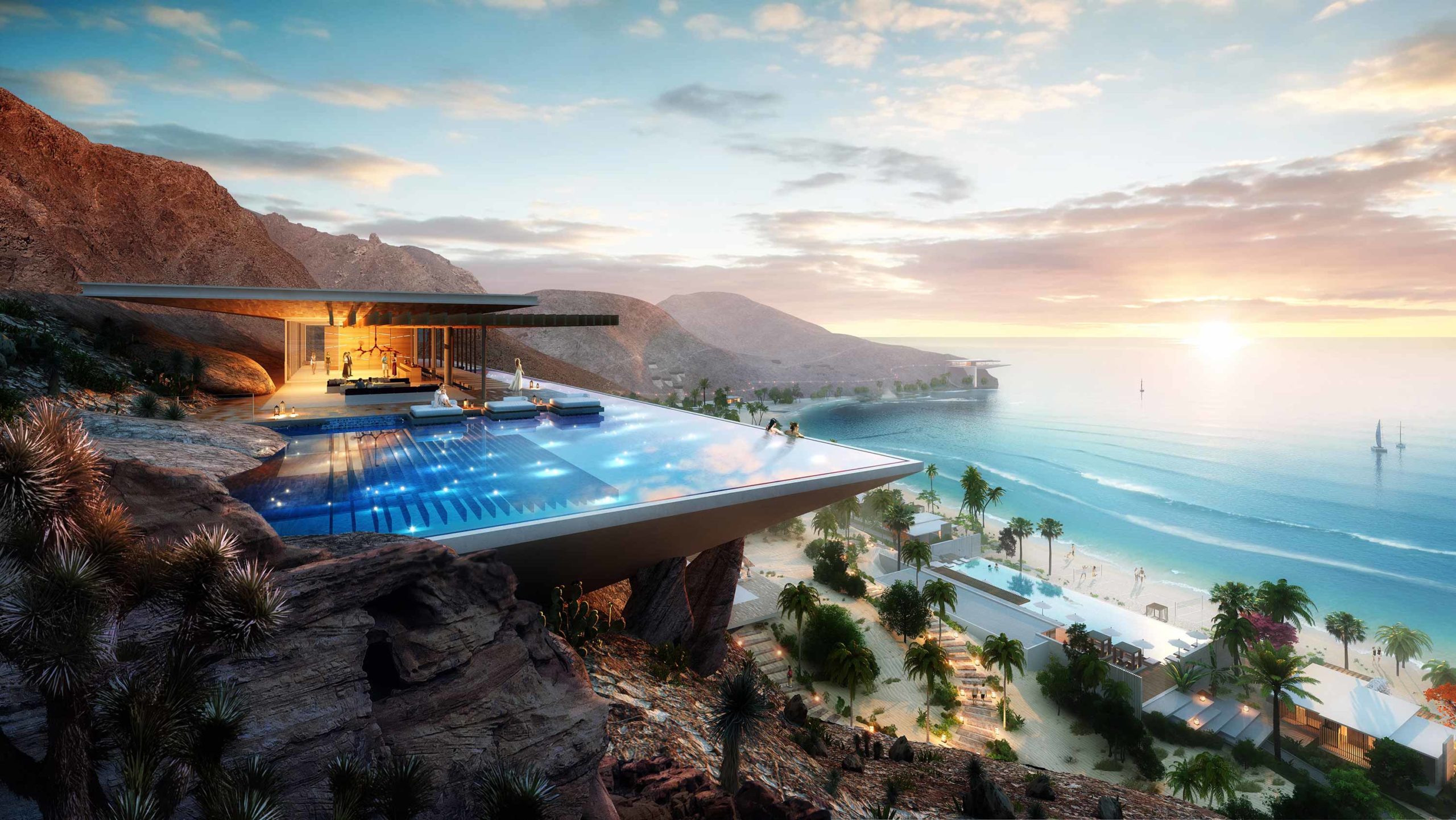 Firm Location: Dubai, United Arab Emirates
Firm Location: Dubai, United Arab Emirates
Pictured Projects: Museum of the Future, Dubai, United Arab Emirates ; Boutique Resort, Oman (Concept)
Located in Dubai, Killa Design seeks to shrug off architectural methodologies of the past and tackle each project as a new opportunity for innovation. Sustainability and contextual sensitivity are at the heart of the firm’s designs, which negotiate social and environmental responsibilities with an uncompromising commitment to high-quality constructions.
Dedicated to creating spaces that enrich the user experience, their areas of expertise span hospitality, corporate and residential, as well as museums, cultural buildings, urban design and master planning projects.
Best Medium Firms
Duvall Decker
Popular Choice Winner, 10th Annual A+Awards, Best Medium Firm (11-49 employees)
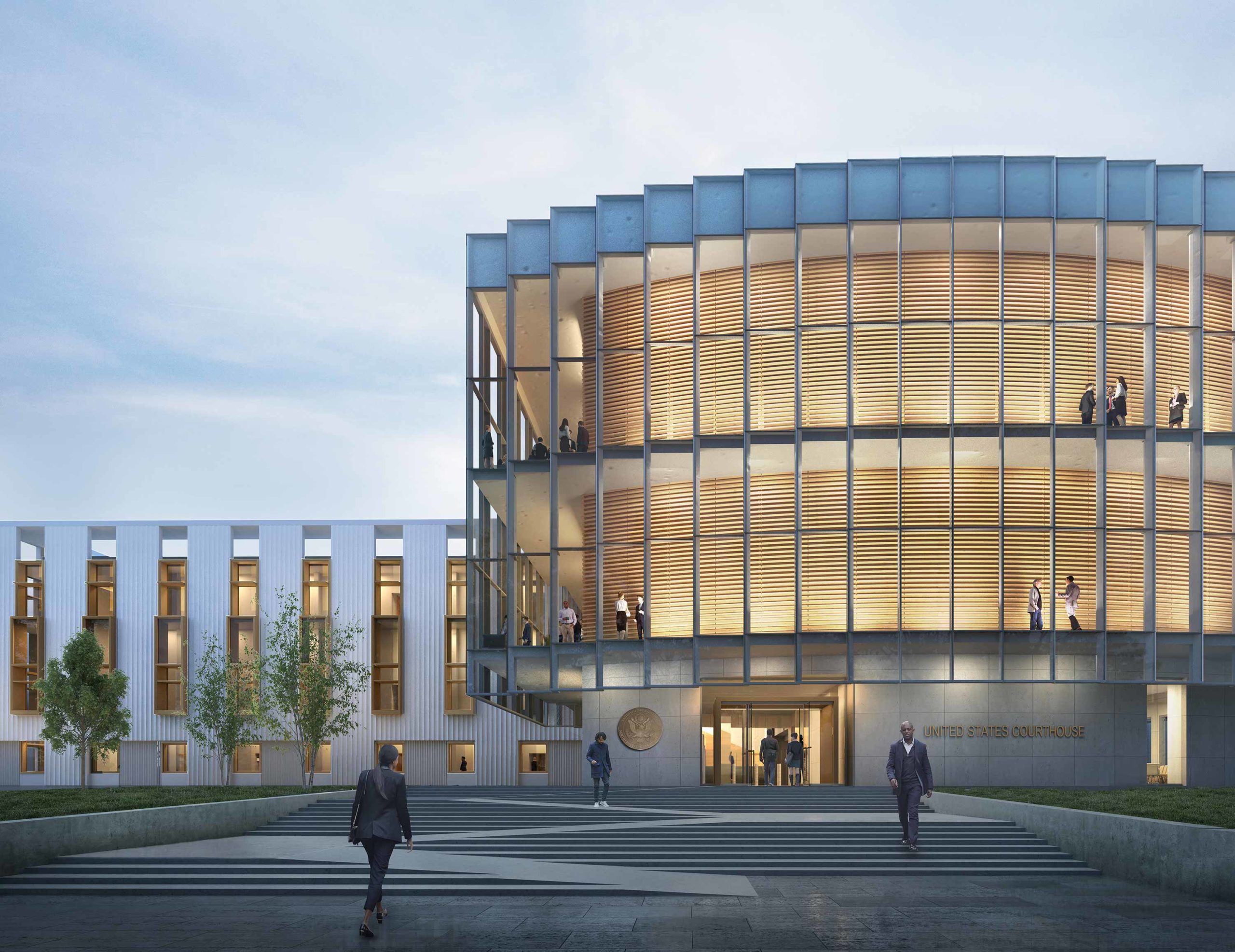
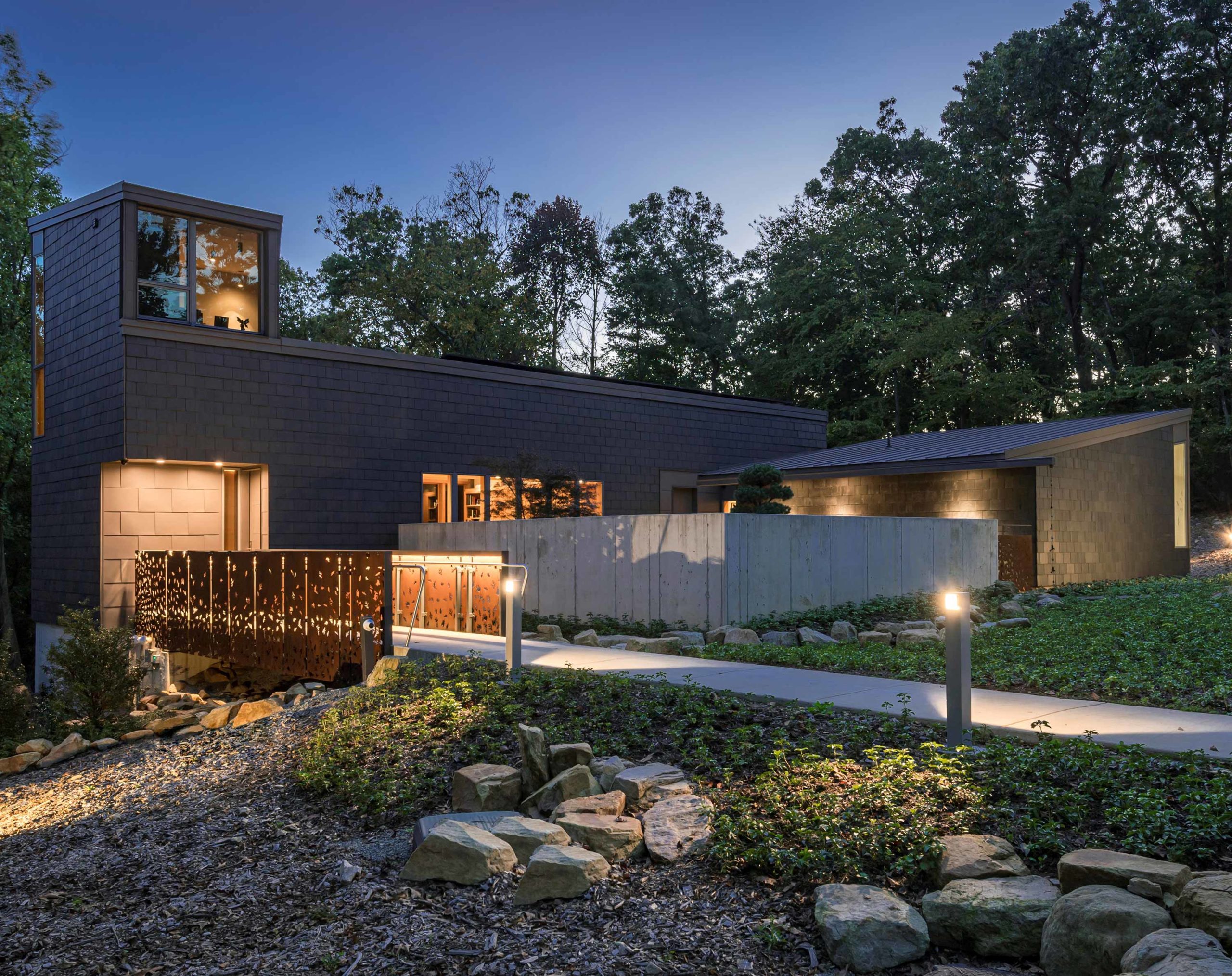 Firm Location: Jacksonville, Mississippi
Firm Location: Jacksonville, Mississippi
Pictured Projects: New U.S. Courthouse, Greenville, Mississippi ; The Selah House, Malvern, Pennsylvania
Founded in 1998, Duvall Decker is committed to creating exceptional spaces that promote the well-being of those who inhabit them and improve the quality of the built environment.
Combining design acumen with technical expertise, their talented team works across an array of typologies, from residential and interior projects to educational, religious, commercial and municipal structures, as well as master plans. No matter their client’s needs or budget, the firm’s goal is to deliver architecture that endures in both material and memory.
Best Small Firms
Chiangmai Life Architects
Jury Winner, 10th Annual A+Awards, Best Small Firm (1-10 employees)
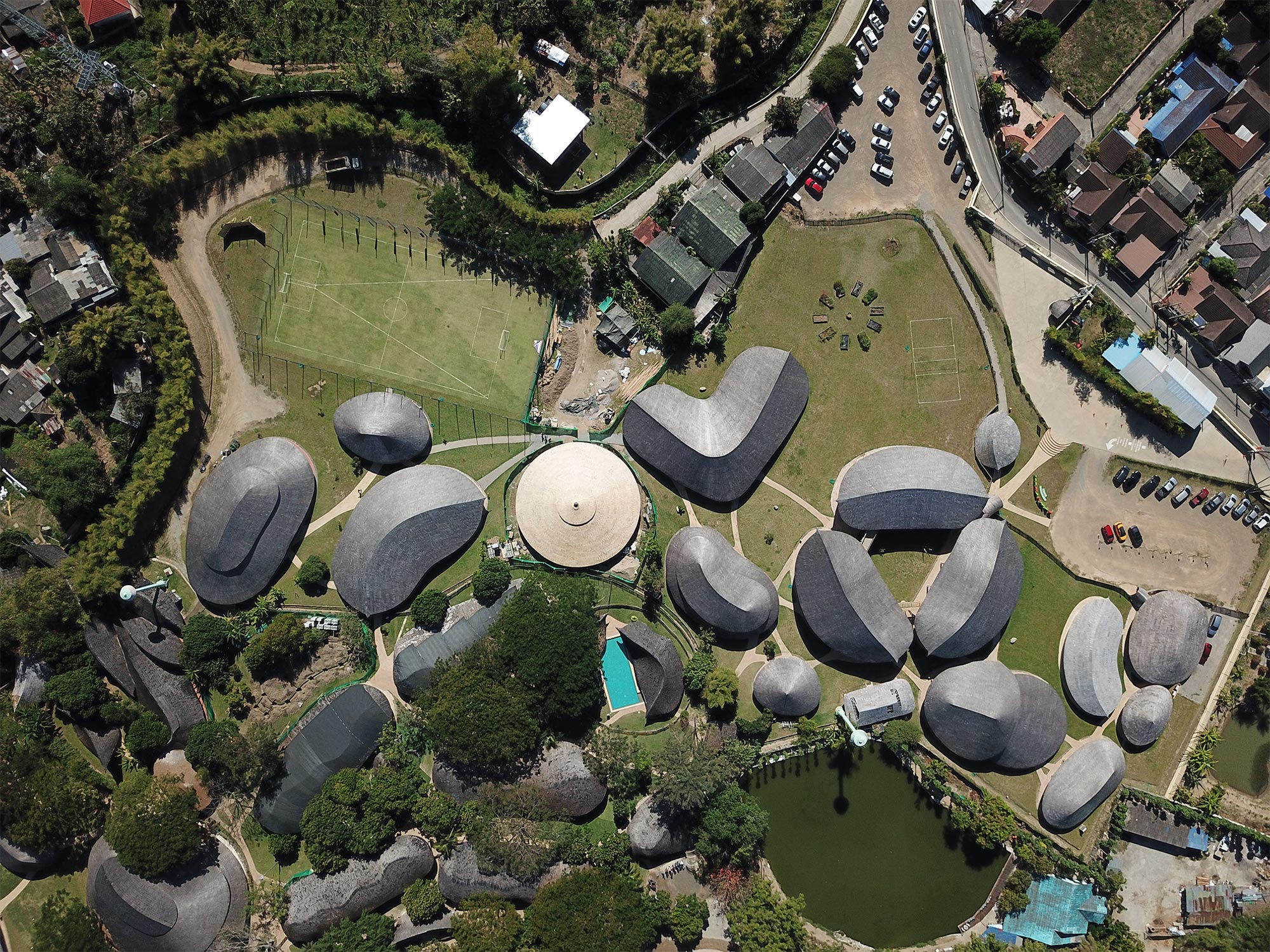
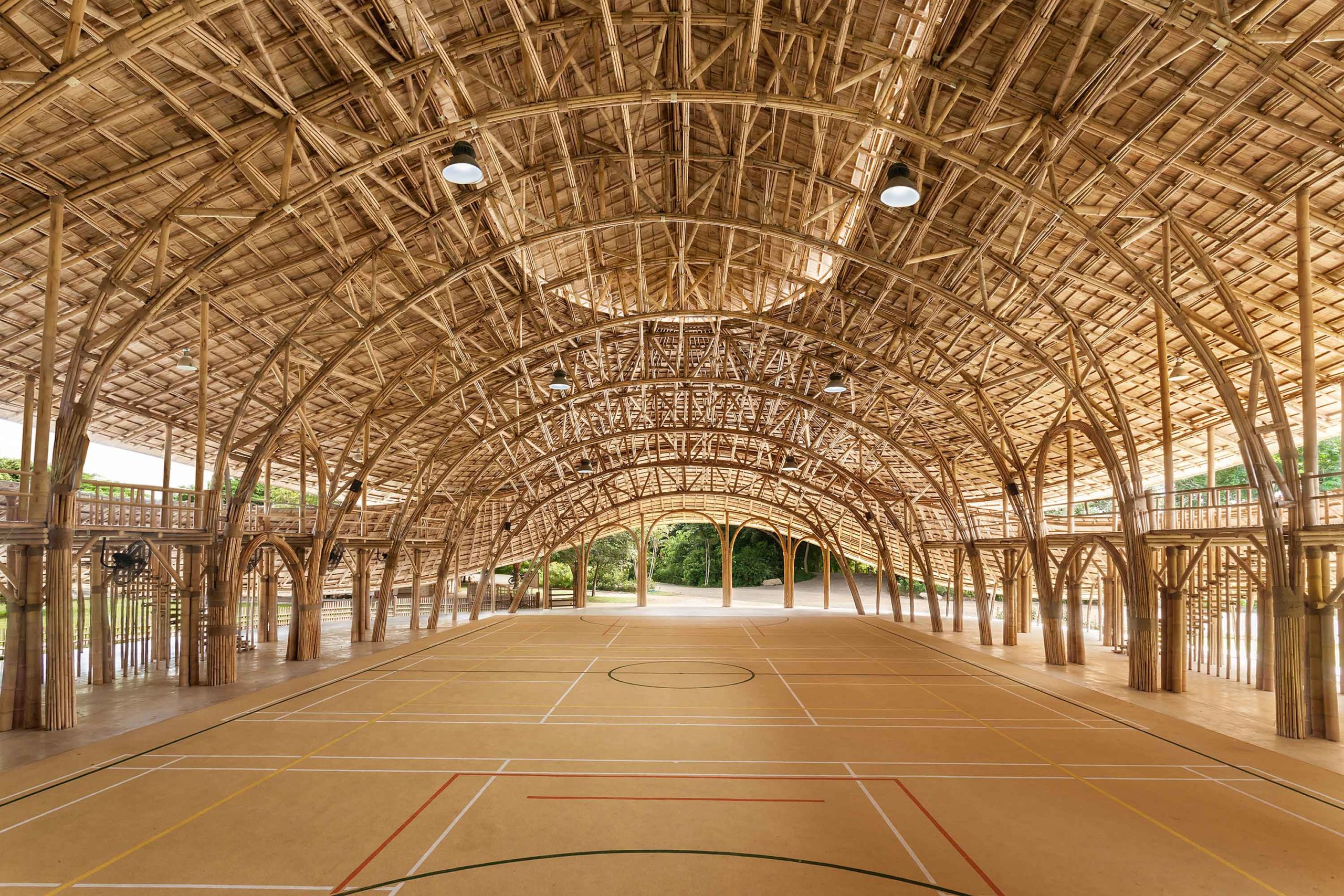 Firm Location: Chiang Mai, Thailand
Firm Location: Chiang Mai, Thailand
Pictured Projects: Panyaden Secondary School, Chiang Mai, Thailand ; Bamboo Sports Hall at Panyaden International School, Chiang Mai, Thailand
Northern Thailand-based Chiangmai Life Architects are striving to bring organic sustainable design into the 21st century. Championing bamboo and earth, the firm creates striking architectural buildings fit for modern life, including residences, schools and meditation centers.
Their portfolio pays homage to natural construction materials, from rammed-earth buildings to exquisitely intricate bamboo roof structures. These sustainable resources are paired with cutting-edge technology to help combat issues such as pollution, as well as ensuring projects have a minimal carbon footprint.
The Design Institute Of Landscape & Architecture China Academy Of Art CO.,LTD
Popular Choice Winner, 10th Annual A+Awards, Best Small Firm (1-10 employees)
Popular Choice Winner, 10th Annual A+Awards, Best Cultural Firm
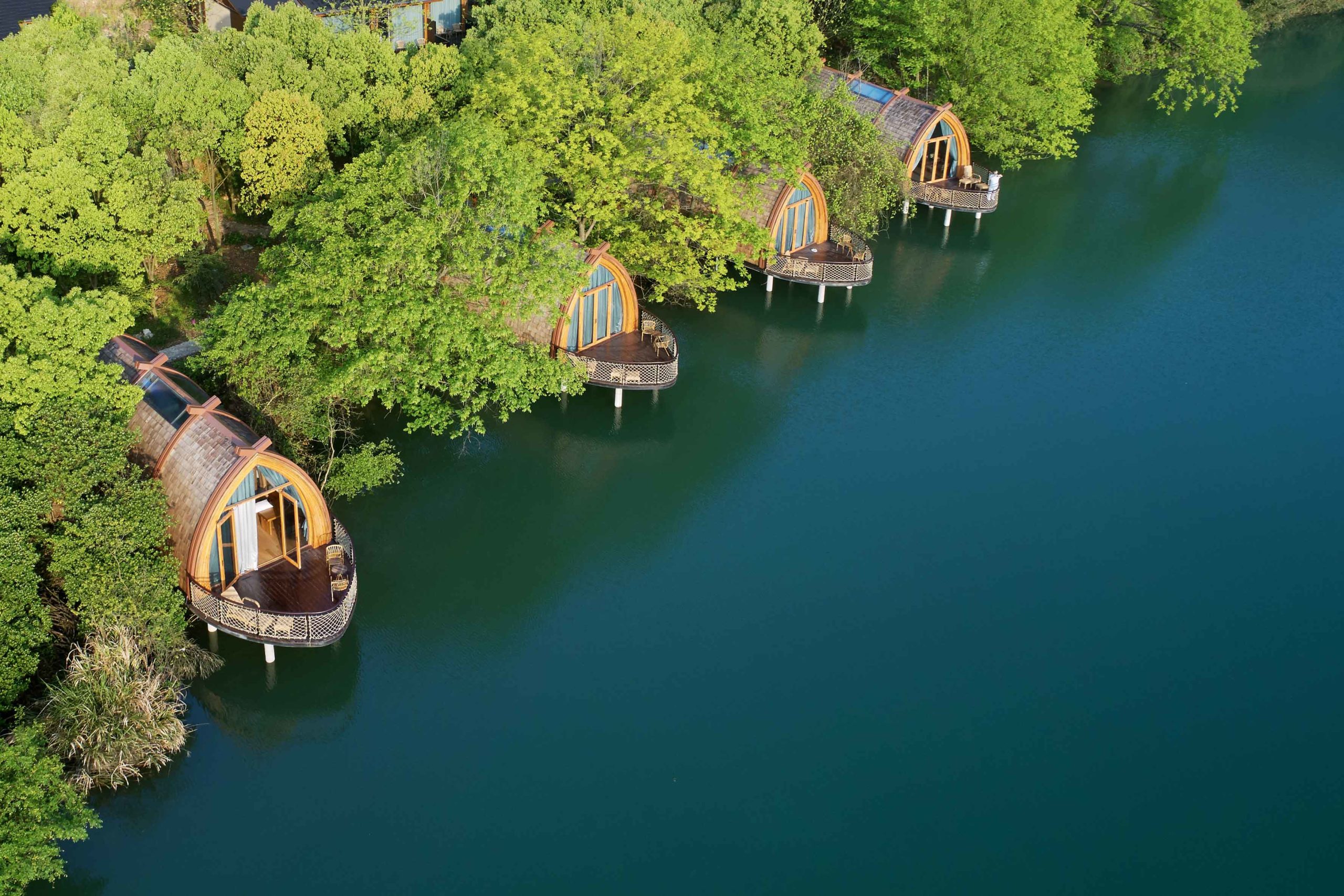
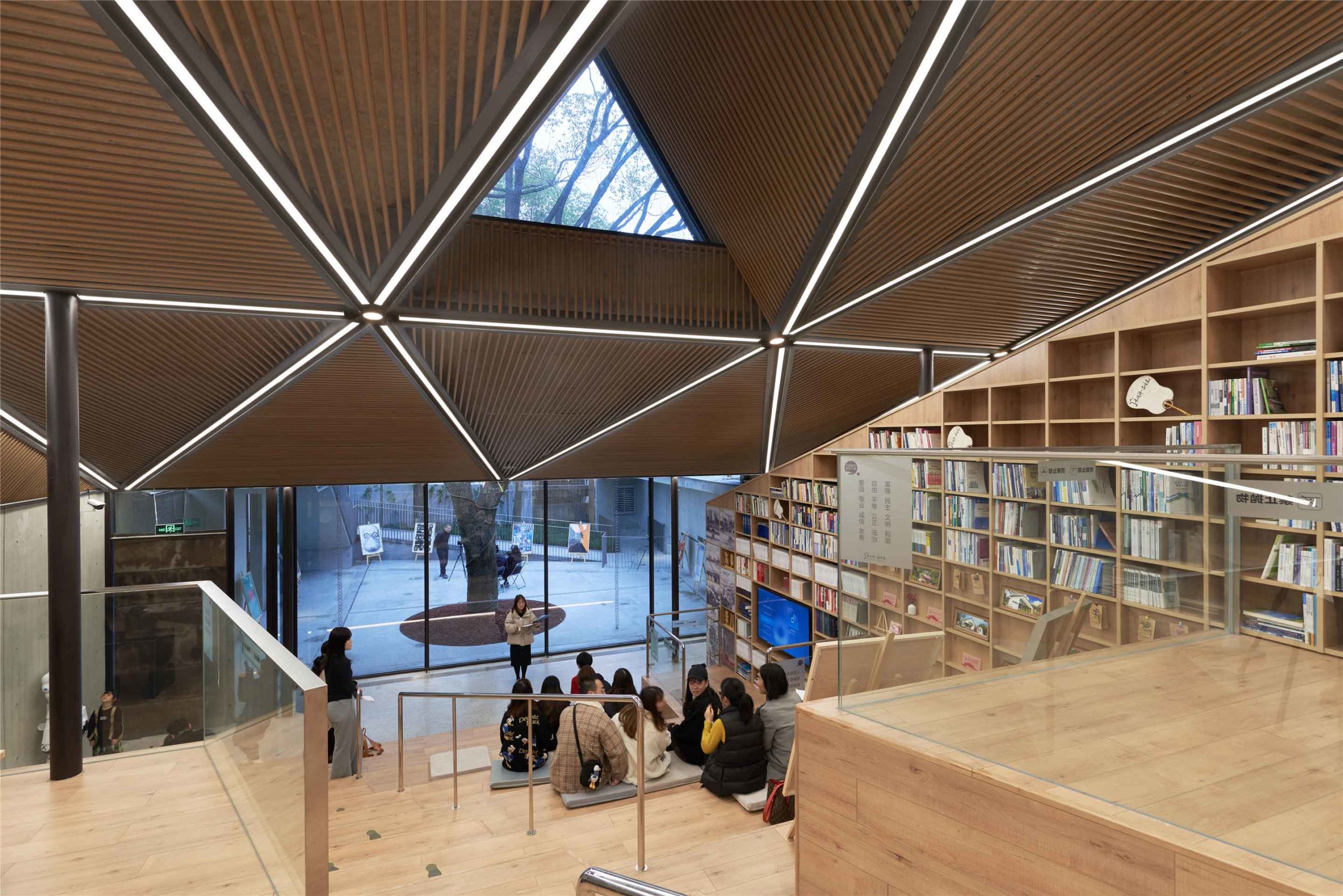 Firm Location: Hangzhou, China
Firm Location: Hangzhou, China
Pictured Projects: Boat Rooms on the Fuchun River, Hangzhou, China ; City Lounge of Zhongshan Road, Jiaxing, China
From orchestrating the master plan of a village to delivering exceptional residences, renovation projects and stand-out hospitality spaces across China, this architecture firm has overseen a varied collection of schemes across a range of sectors.
Headquartered in Hangzhou in the east of China, the practice delivers structures that harmonize with both the natural and built environment. Inspiration is sought from the surrounding landscapes as well as traditional Chinese vernacular architecture, which is elevated by modern construction techniques.
Best Sustainable Firms
The Miller Hull Partnership
Jury Winner, 10th Annual A+Awards, Best Sustainable Firm
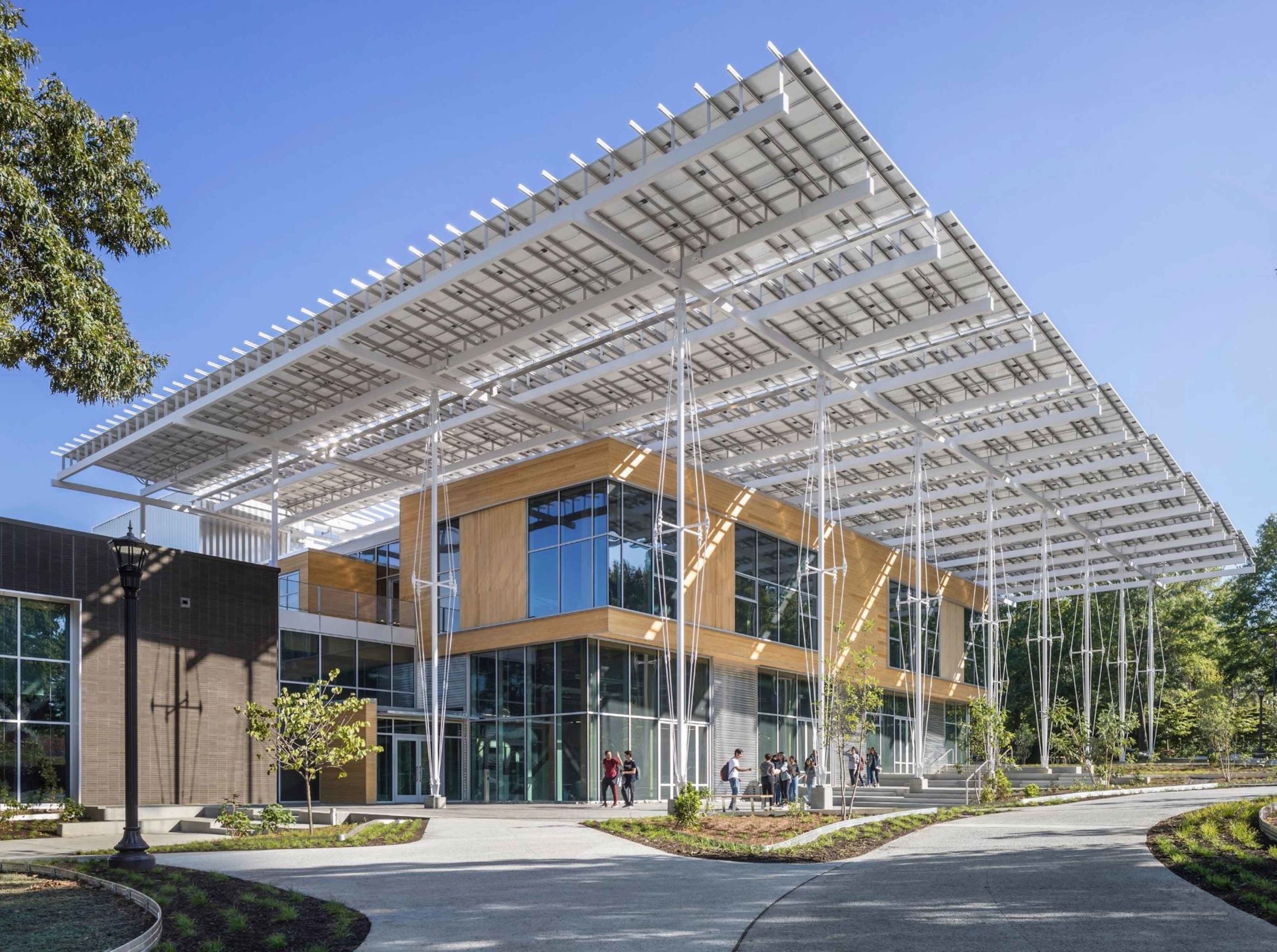
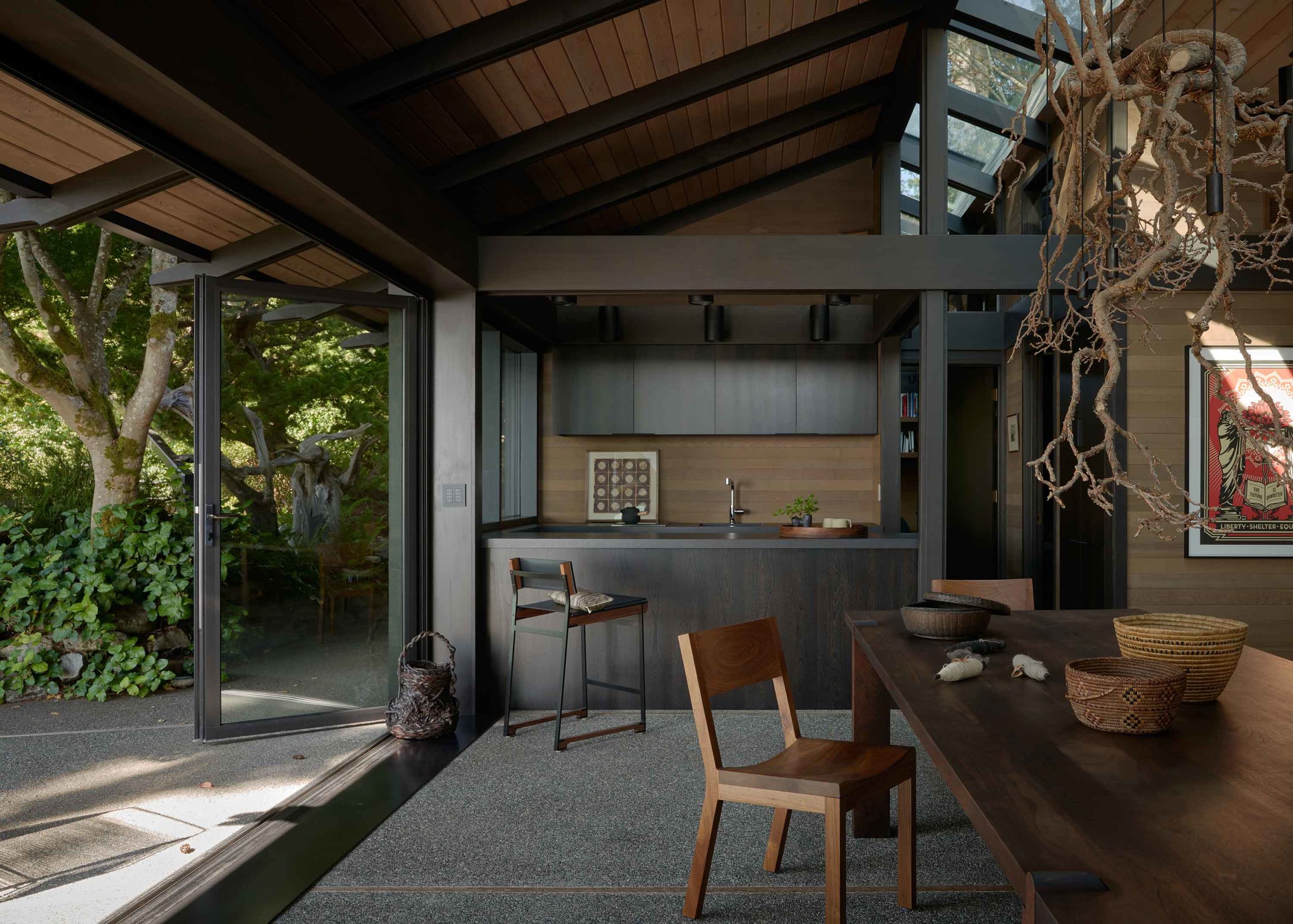 Firm Location: Seattle, Washington (Headquarters, with offices elsewhere)
Firm Location: Seattle, Washington (Headquarters, with offices elsewhere)
Pictured Projects: The Kendeda Building for Innovative Sustainable Design, Atlanta, Georgia ; Loom House, Bainbridge Island, Washington
Sustainable architecture is a key tenet of The Miller Hull Partnership’s mission statement. With studios in Seattle and San Diego, the pioneering firm seeks to understand the power of nature through their work, embracing passive systems and locally sourced materials in their projects.
Connection with the natural world is central to the practice’s architectural process, whether it’s applied across domestic, educational or civic contexts. Paired with an emphasis on cooperation and problem-solving, they deliver innovative and unexpected spaces that serve occupants and the wider environment.
Skidmore, Owings & Merrill (SOM)
Popular Choice Winner, 10th Annual A+Awards, Best Sustainable Firm
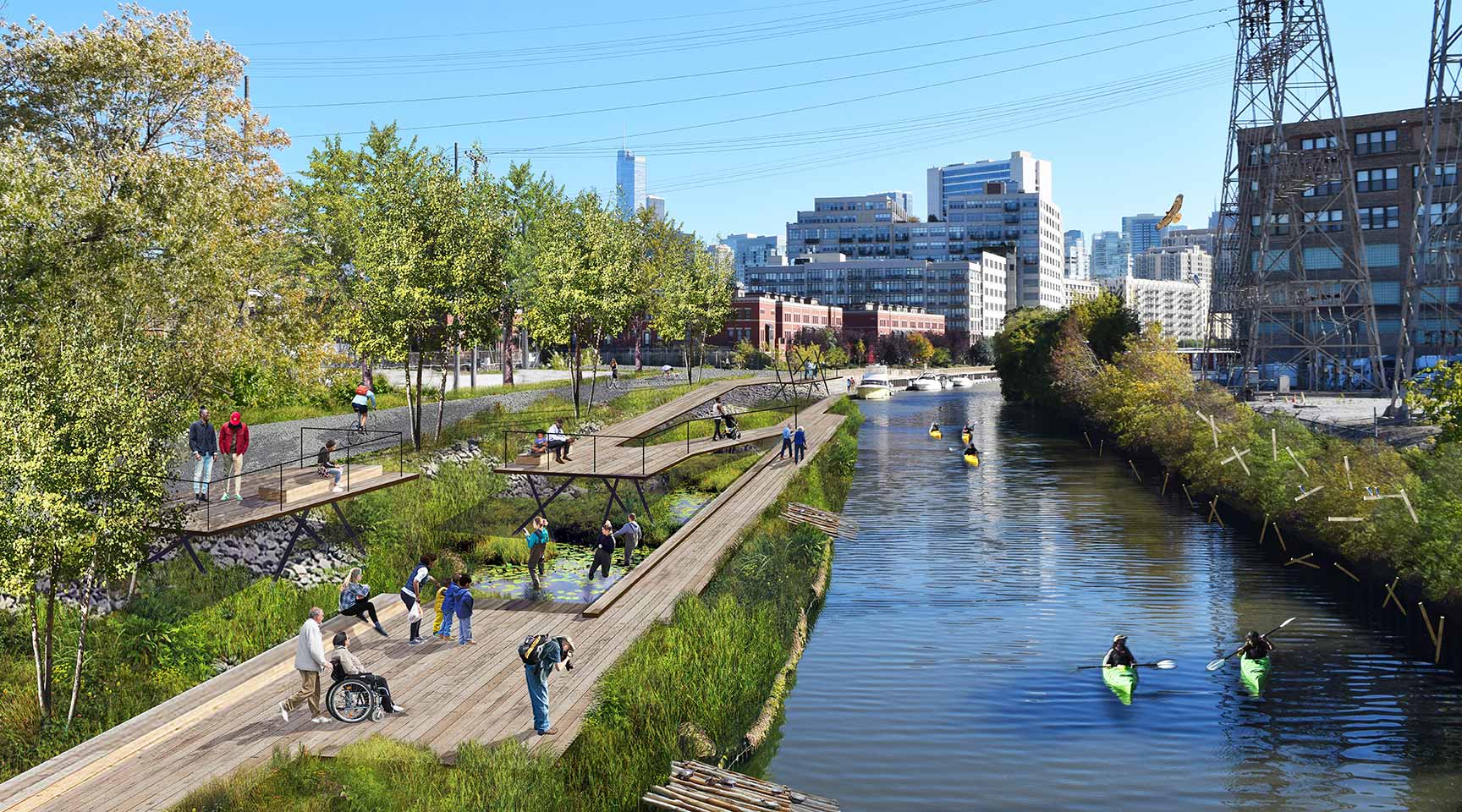
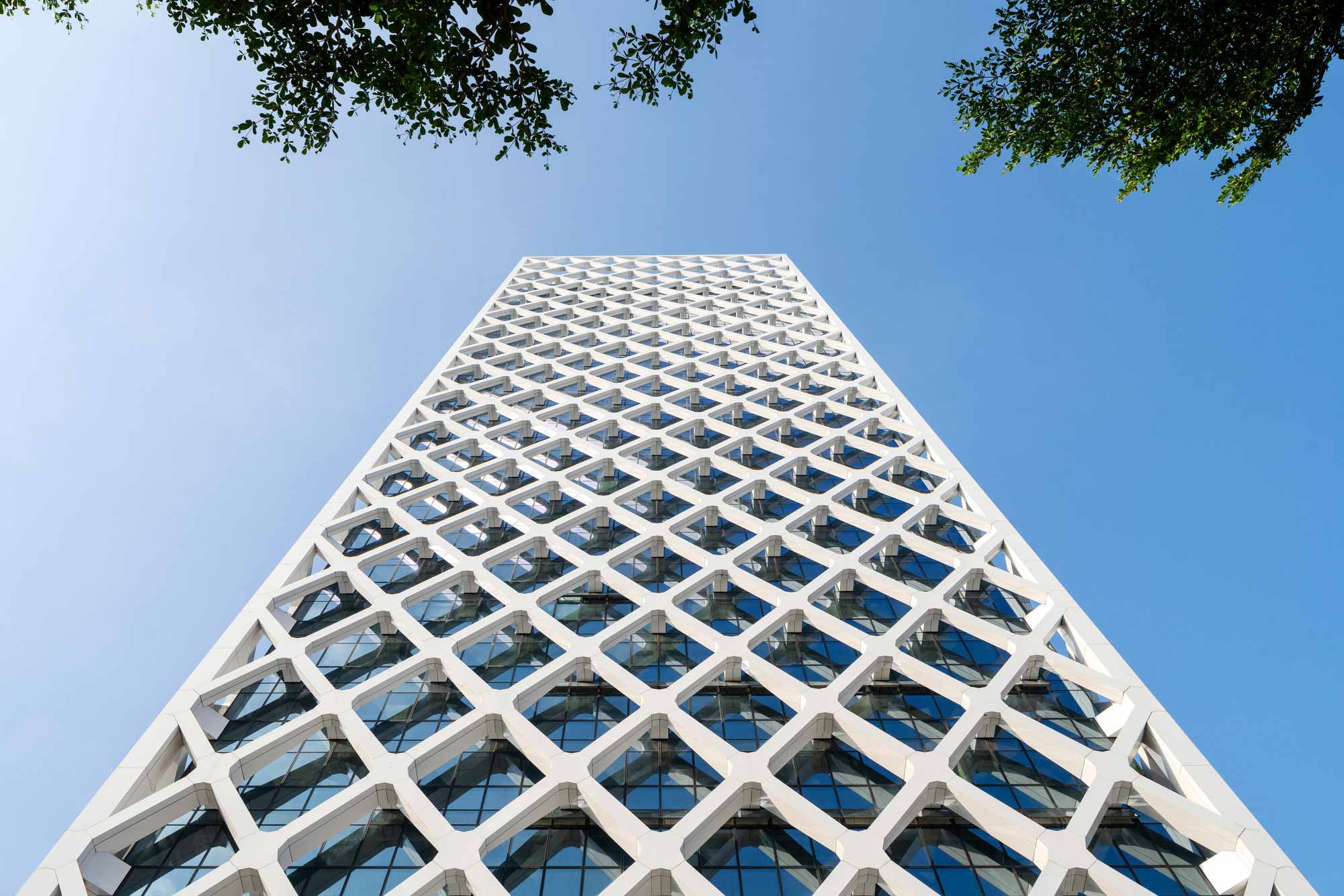 Firm Location: New York City, New York (Headquarters, with offices elsewhere)
Firm Location: New York City, New York (Headquarters, with offices elsewhere)
Pictured Projects: Wild Mile, Chicago, Illinois (Concept) ; Shenzhen Rural Commercial Bank Headquarters, Shenzhen, China
Across a diverse portfolio that encompasses a floating eco-park, transport terminals, cultural hubs, commercial towers and refined residences, plus a cathedral and even a naval training base, Skidmore, Owings & Merrill (SOM) establish themselves as impressive all-rounders.
Sustainable strategies are part of the firm’s architectural DNA, seen through the inclusion of powerful insulation, glazing, energy-efficient lighting and biophilic solutions. The masterminds behind an array of environmentally advanced structures and developments, their projects are designed to adapt to future changes in the ways we live, work and communicate, resulting in remarkable spaces that are built to endure.
Best Young Firms
Jonathan Burlow
Jury Winner, 10th Annual A+Awards, Best Young Firm
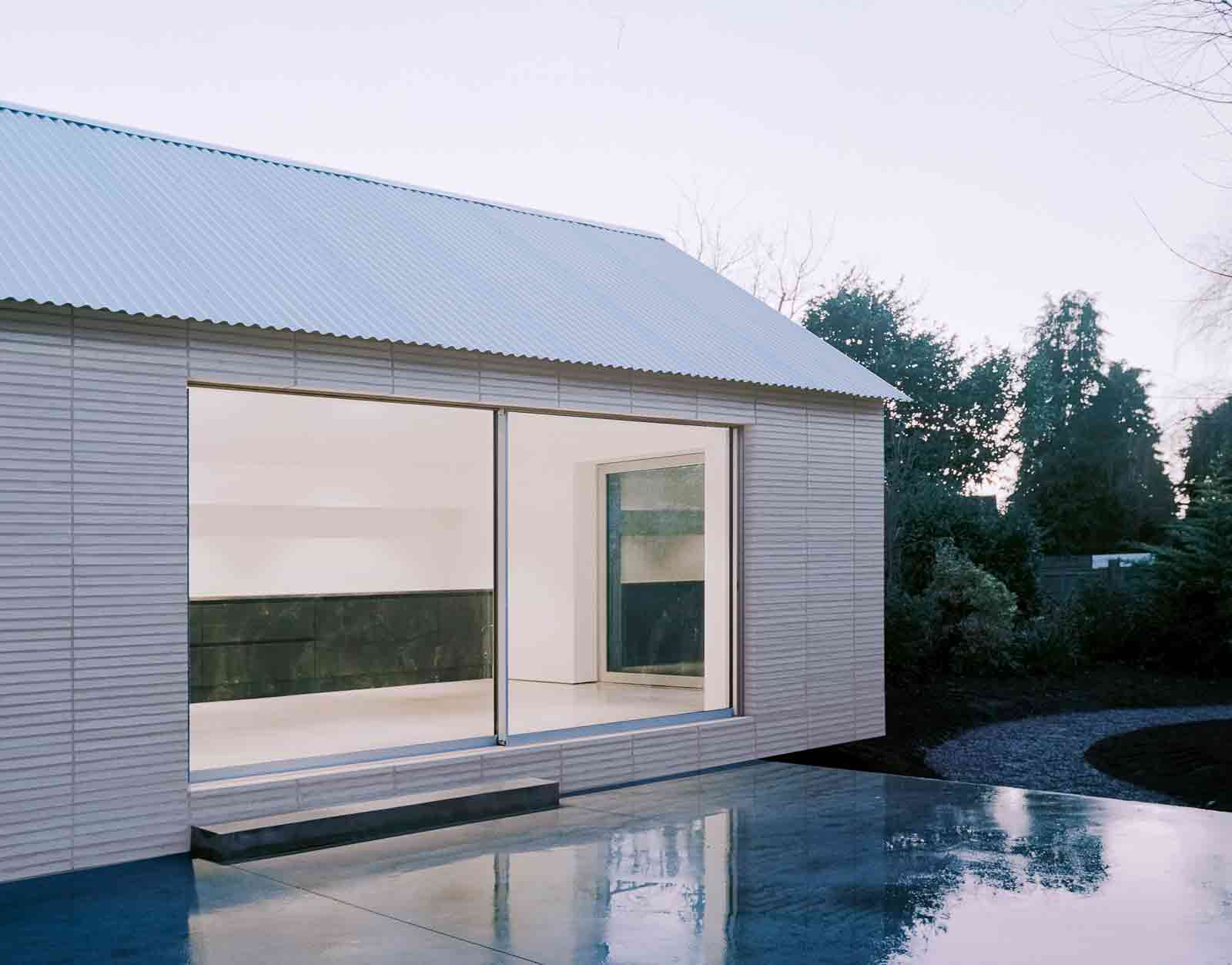
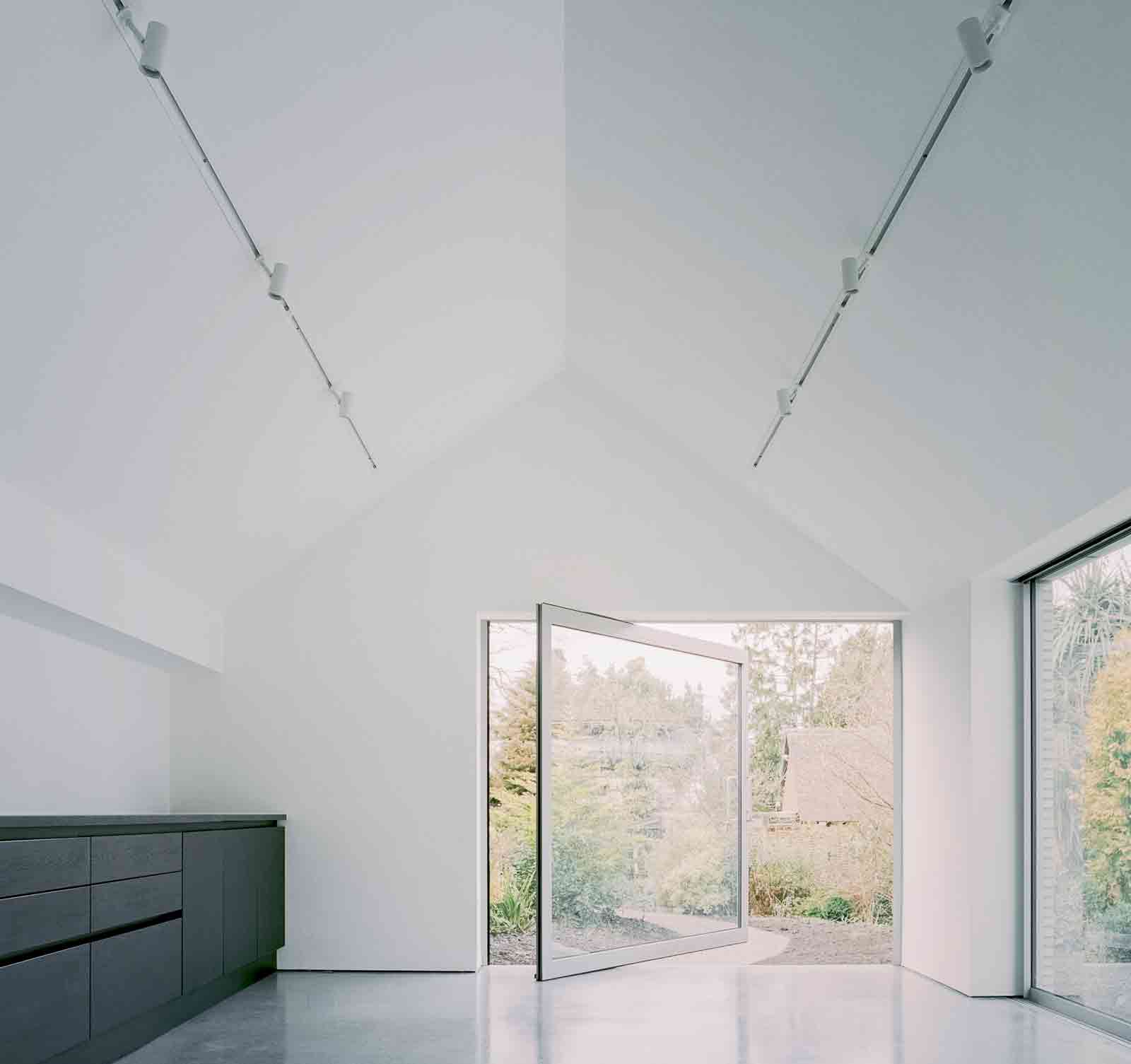 Firm Location: Folkstone, United Kingdom
Firm Location: Folkstone, United Kingdom
Pictured Project: Over the Edge, Kent, United Kingdom
Founded in 2018, this emerging practice is already making waves on the architectural landscape. The firm’s design philosophy is anchored by a commitment to both problem-solving and exceptional artistry, ensuring a harmonious balance between these dual priorities.
The studio is based in Kent, however, the founder’s diverse cultural background informs the company’s unique architectural perspective. Consequently, the team celebrates and experiments with global notions of place, society and convention across their broad scope of projects.
Best Young Interior Design Firms
L&M Design Lab
Jury Winner, 10th Annual A+Awards, Best Young Interior Design Firm
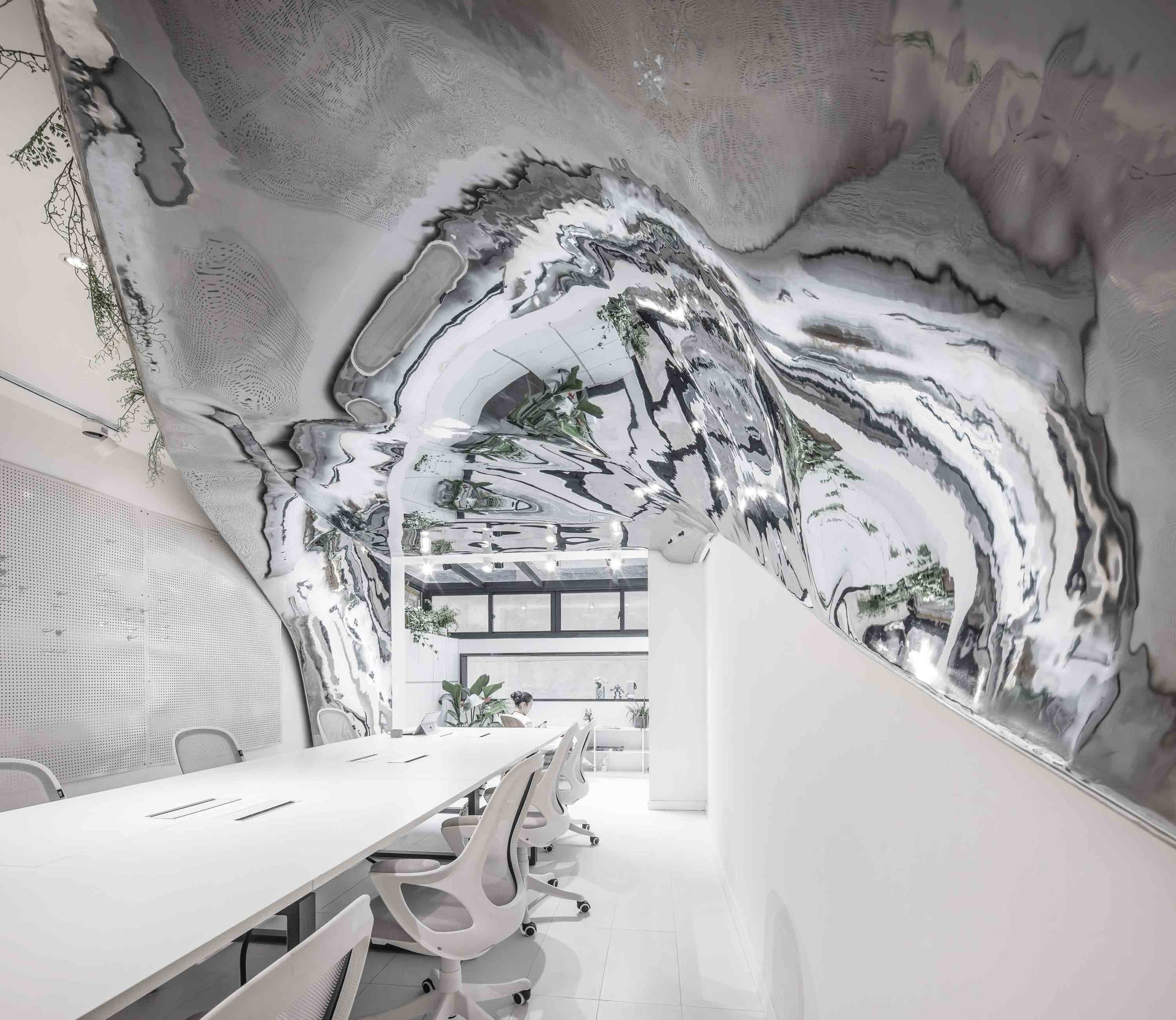
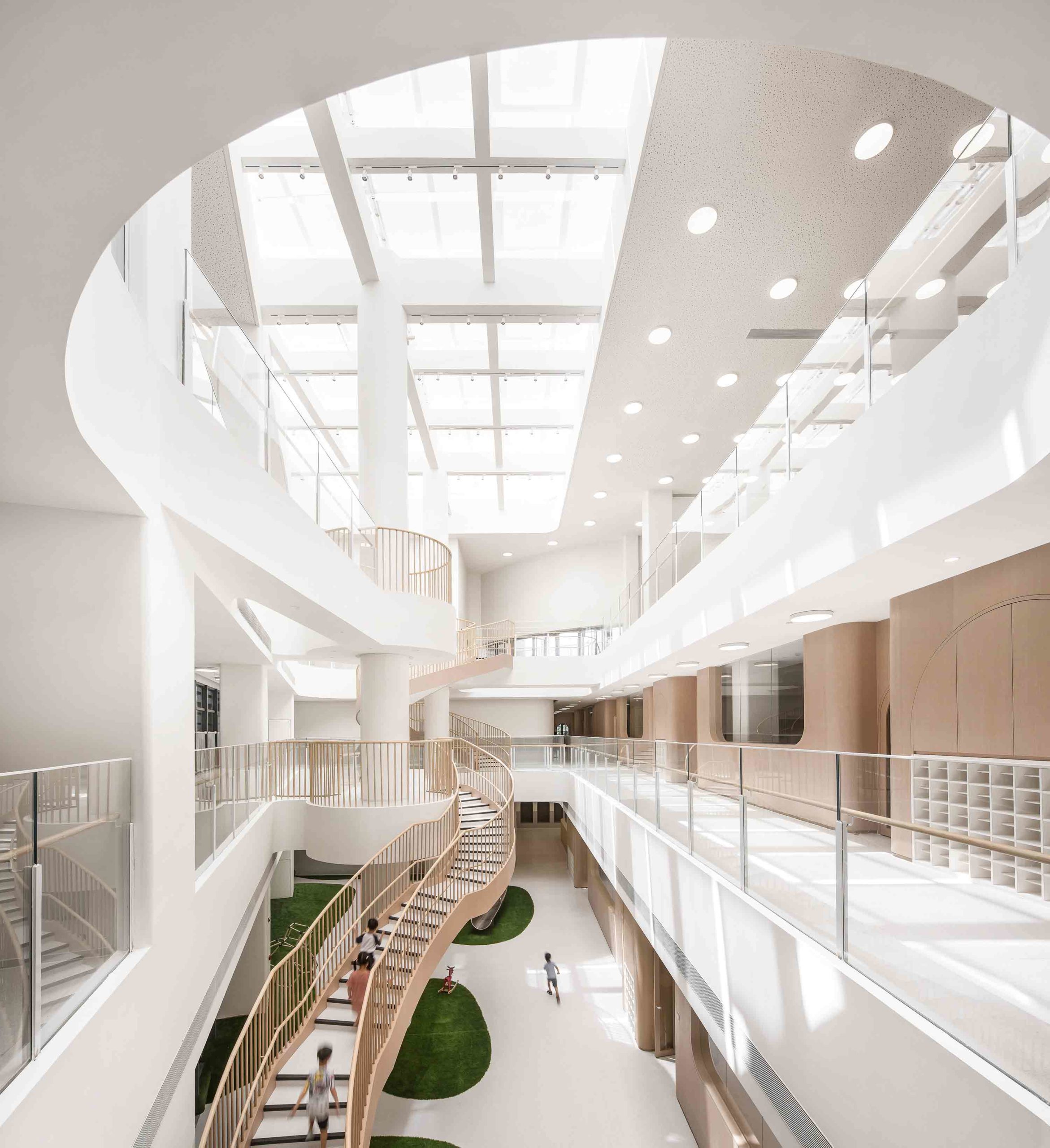 Firm Location: Shanghai, China (Headquarters, with offices elsewhere)
Firm Location: Shanghai, China (Headquarters, with offices elsewhere)
Pictured Projects: Mirror Bridge, Shanghai, China ; Wandering in the woods, Xiamen, China
L&M Design Lab was named after the firm’s guiding mantra: logic is magic. Their team channels their creativity and curiosity into innovative, purposeful designs that offer exciting new iterations of conventional typologies.
Specializing in architectural, interior and urban design, the practice was founded in 2013 in Shanghai. The firm has since brought their dynamic viewpoint to bear on a range of built environments, from residential spaces to stand-out commercial offices and playful educational structures.
WIT Design & Research
Popular Choice Winner, 10th Annual A+Awards, Best Young Interior Design Firm
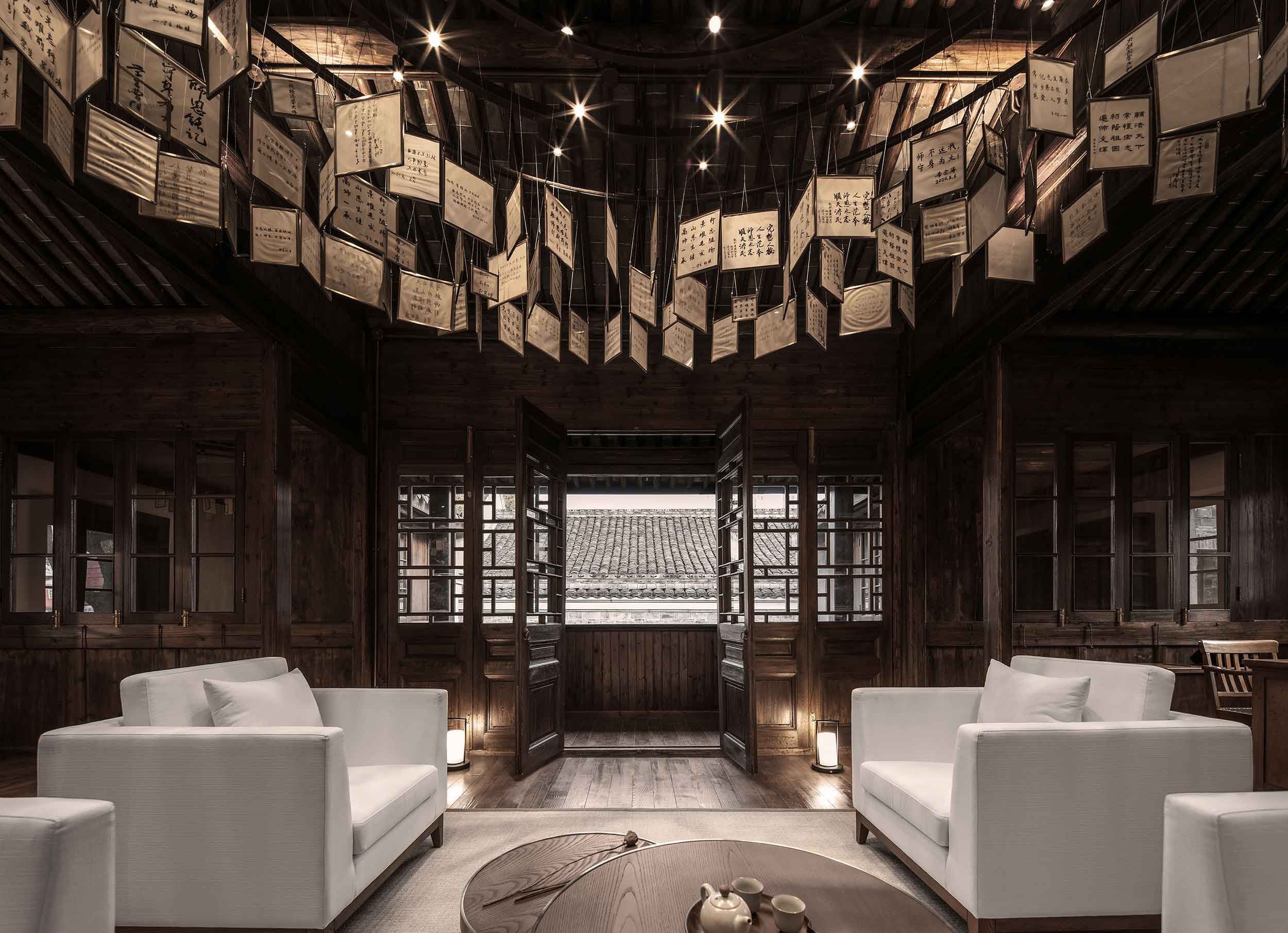
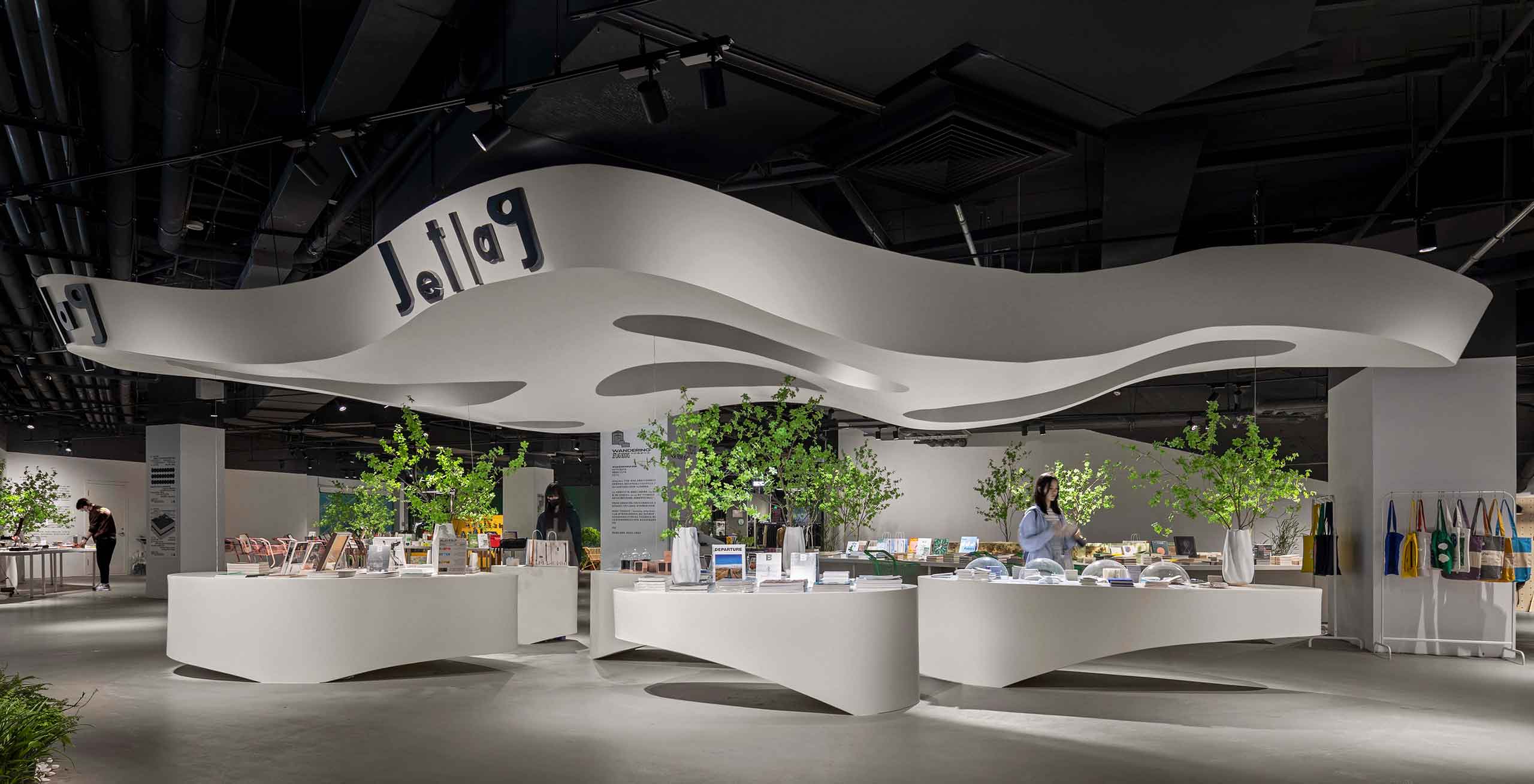 Firm Location: Beijing, China
Firm Location: Beijing, China
Pictured Projects: Dong Fureng House Museum, China ; Jetlag Books Pop-up Store, Beijing, China
This Beijing-based firm was started in 2015 and already has an impressive catalog of projects to show. WIT Design & Research demonstrates a masterful command over spatial design, incorporating a nuanced understanding of architecture and interior art to produce exceptional schemes.
Whether handling the sensitive renovation of a historic listed building or designing a futuristic installation for the retail sphere, they showcase a deft negotiation of materials.
Best Commercial Firms
X+LIVING
Jury Winner, 10th Annual A+Awards, Best Commercial Firm
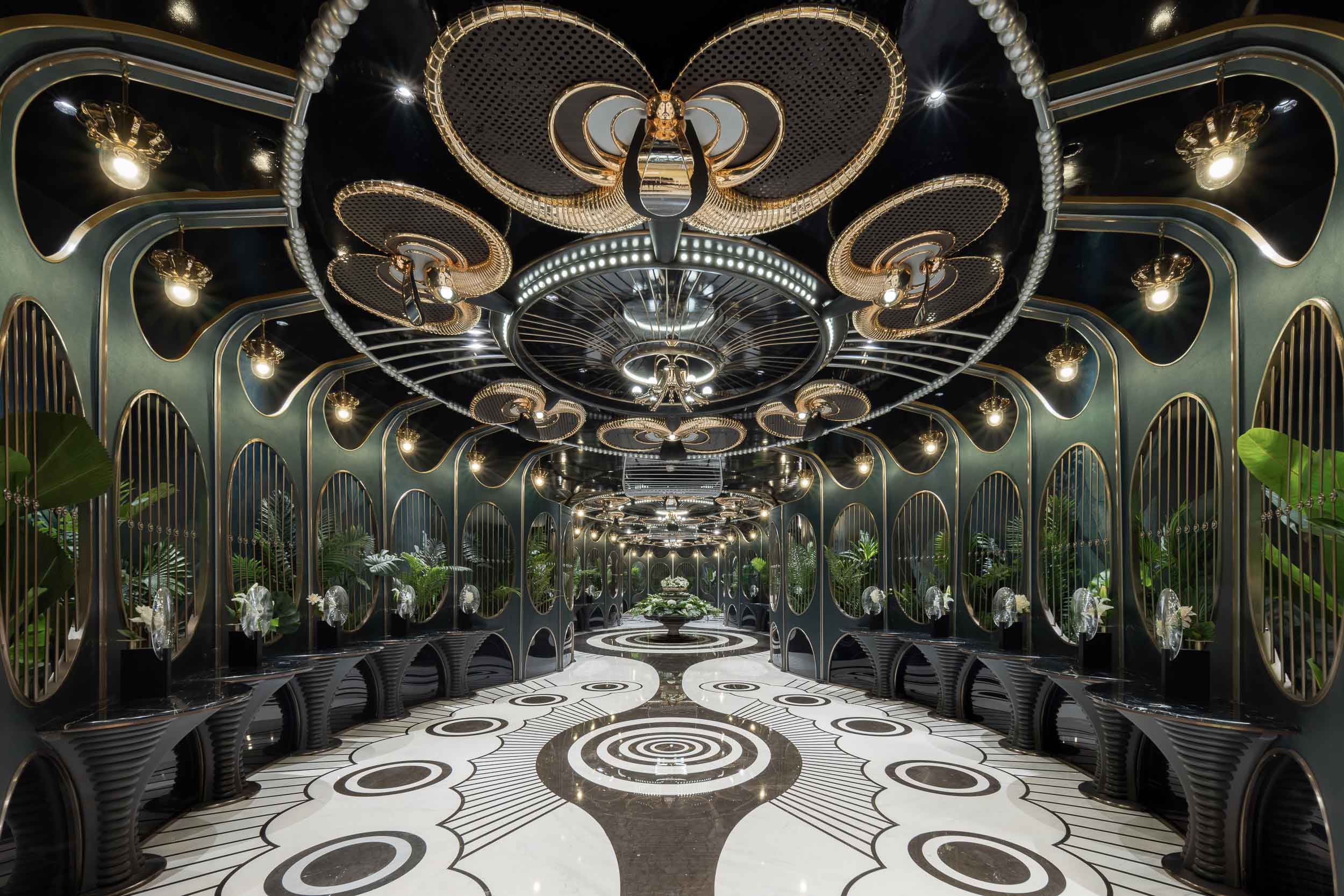
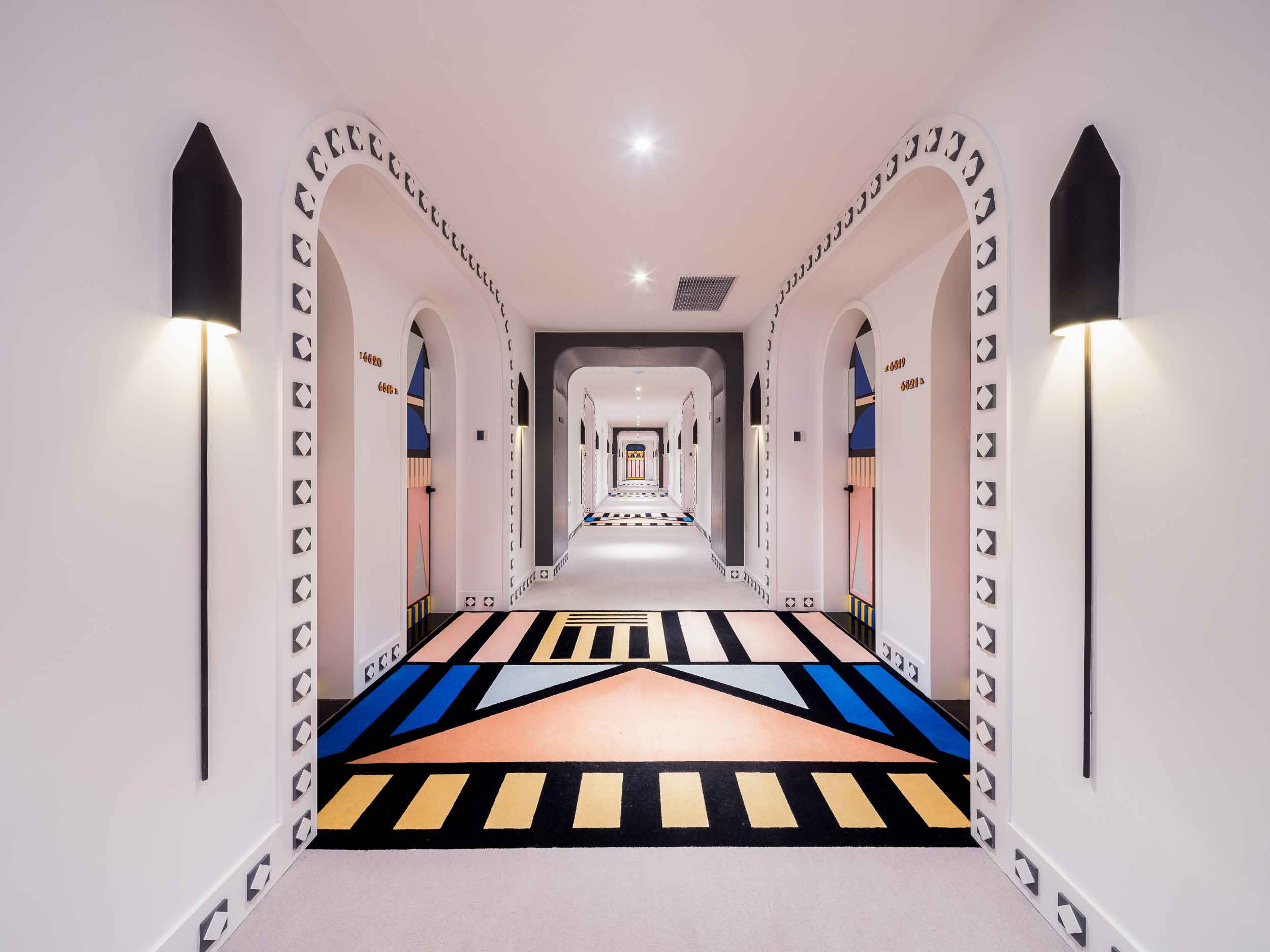 Firm Location: Shanghai, China
Firm Location: Shanghai, China
Pictured Projects: Deji Plaza Phase I, Floor 6 Washroom, Nanjing, China ; New Century Magic Hotel, Huzhou, China
Leaders in commercial design, X+LIVING rips up the rule book on spatial archetypes with their theatrical and experimental approach. Graphic lines, bold geometries and Escher-inspired aesthetics set their vibrant portfolio apart from the crowd. The result is deeply immersive spaces imbued with a whimsical sense of wonder.
While creativity and storytelling may be at the forefront of the firm’s practice, they’re matched with a staunch commitment to utility, delivering an artful combination of functionality and fancifulness.
Various Associates
Popular Choice Winner, 10th Annual A+Awards, Best Commercial Firm
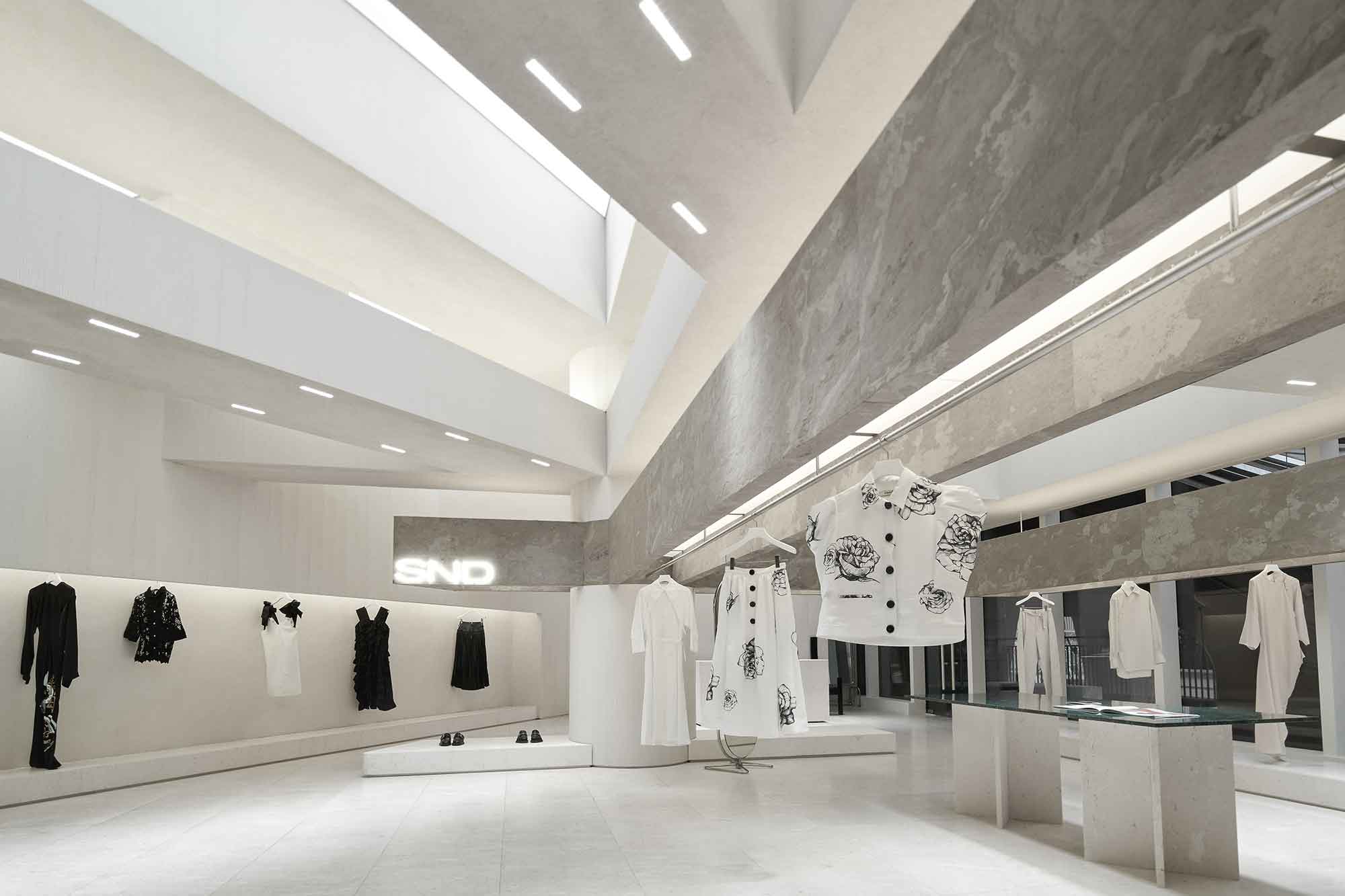
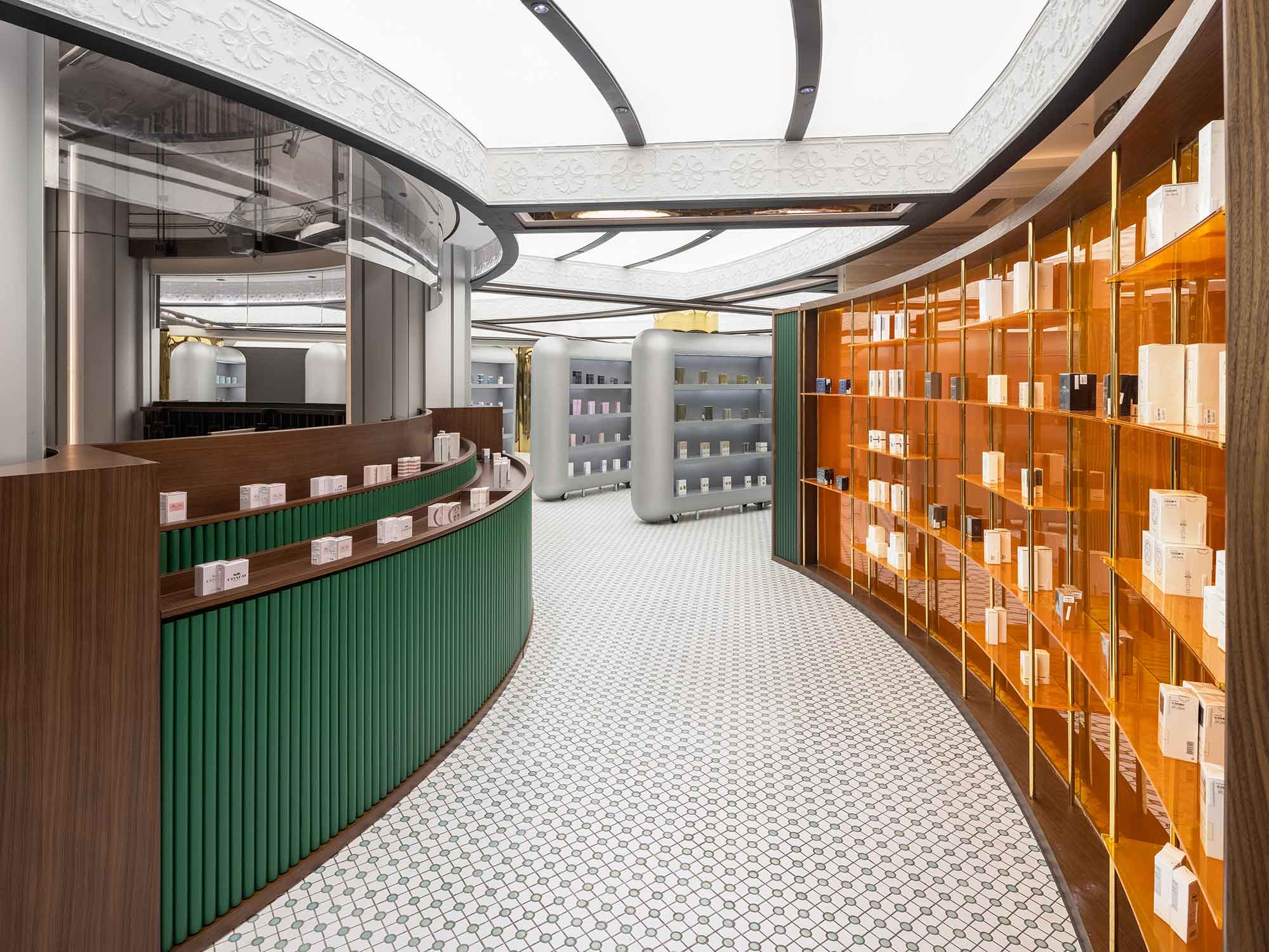 Firm Location: Shenzhen, China
Firm Location: Shenzhen, China
Pictured Projects: SND Taikoo Li Qiantan, Beijing, China ; HAYDON Shanghai, Shanghai China
With a distinguished portfolio encompassing a variety of high-end projects, from boutique hotels, restaurants and retail schemes, to offices, installations and exhibition spaces, Various Associates brings a holistic perspective to commercial design.
Their projects demonstrate a mindful consideration of both spatial practicalities and brand values, while respecting wider locational context. By translating elements of environmental and cultural histories into the vernacular of modern architecture, the firm creates landmark schemes that respond to their surroundings while furthering the narrative in radical ways.
Best Cultural Firms
Tabanlioglu Architects
Jury Winner, 10th Annual A+Awards, Best Cultural Firm
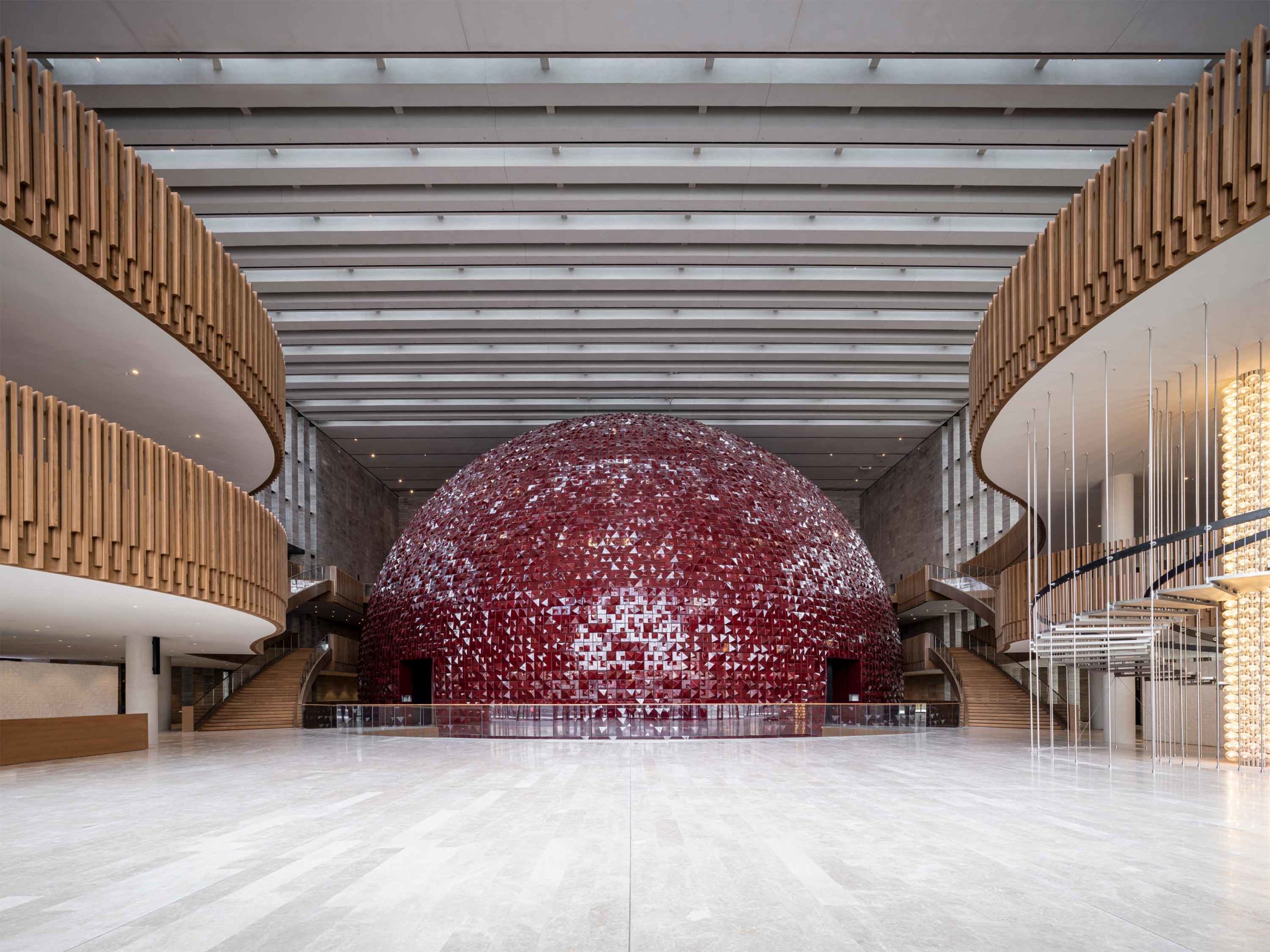
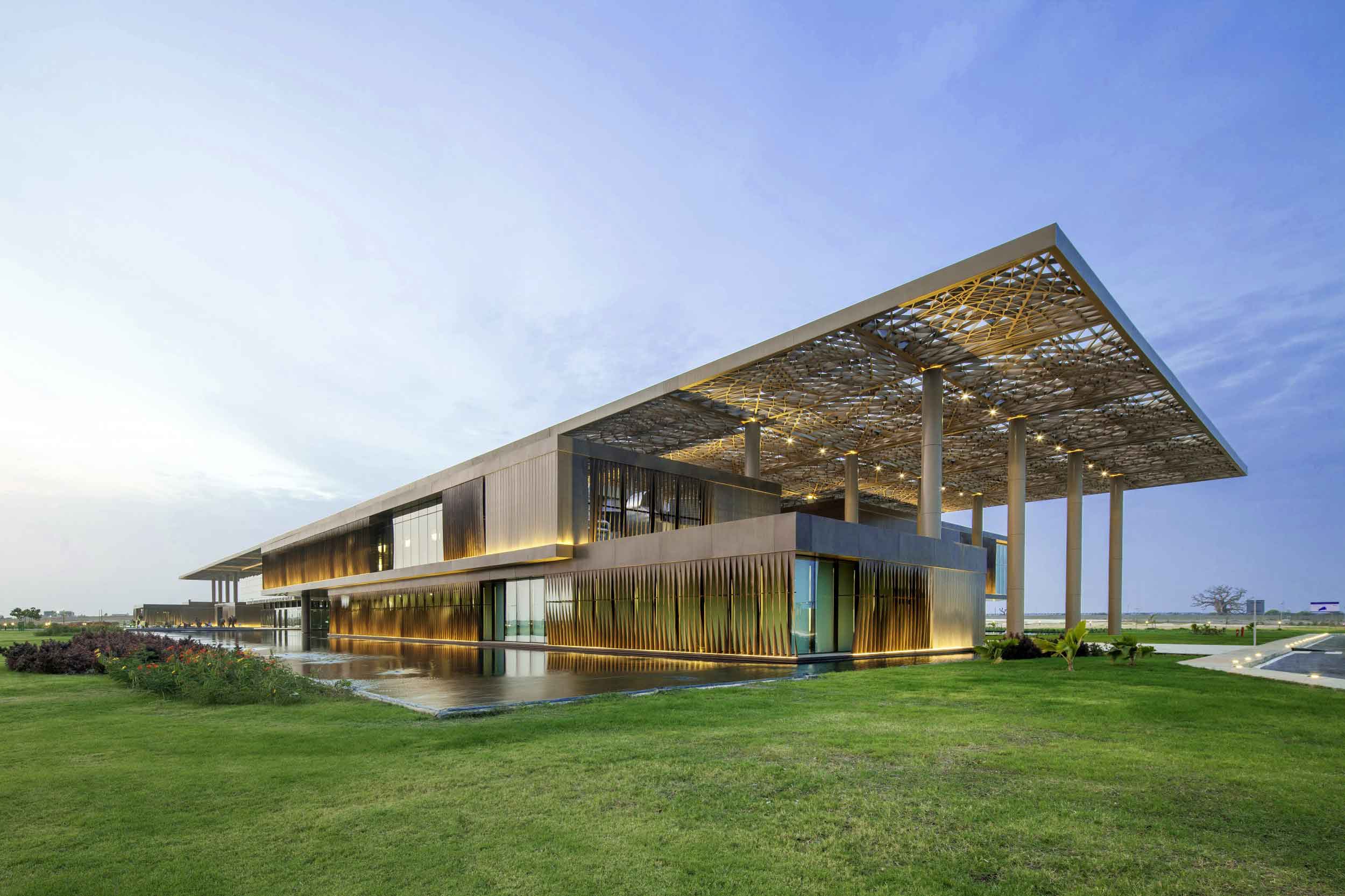 Firm Location: Istanbul, Turkey (Headquarters, with offices elsewhere)
Firm Location: Istanbul, Turkey (Headquarters, with offices elsewhere)
Pictured Projects: Ataturk Cultural Center, Istanbul, Turkey ; Dakar Congress Center, Dakar, Senegal
Headquartered in Istanbul but with studios in Dubai, Doha and New York City, Tabanlioglu Architects has an impressive international reach. While the firm may have a global presence, they react to the social and physical landscapes of each project individually, ensuring that they add value to the surrounding localities.
Their portfolio includes a diversity of important public, cultural and municipal buildings, including community centers, shopping centers, a library and even an airport terminal. The practice’s visionary approach doesn’t sacrifice sustainability in the name of style either, with a vehement emphasis on sustainable practices.
Best Public Projects Firms
NADAAA
Jury Winner, 10th Annual A+Awards, Best Public Projects Firm
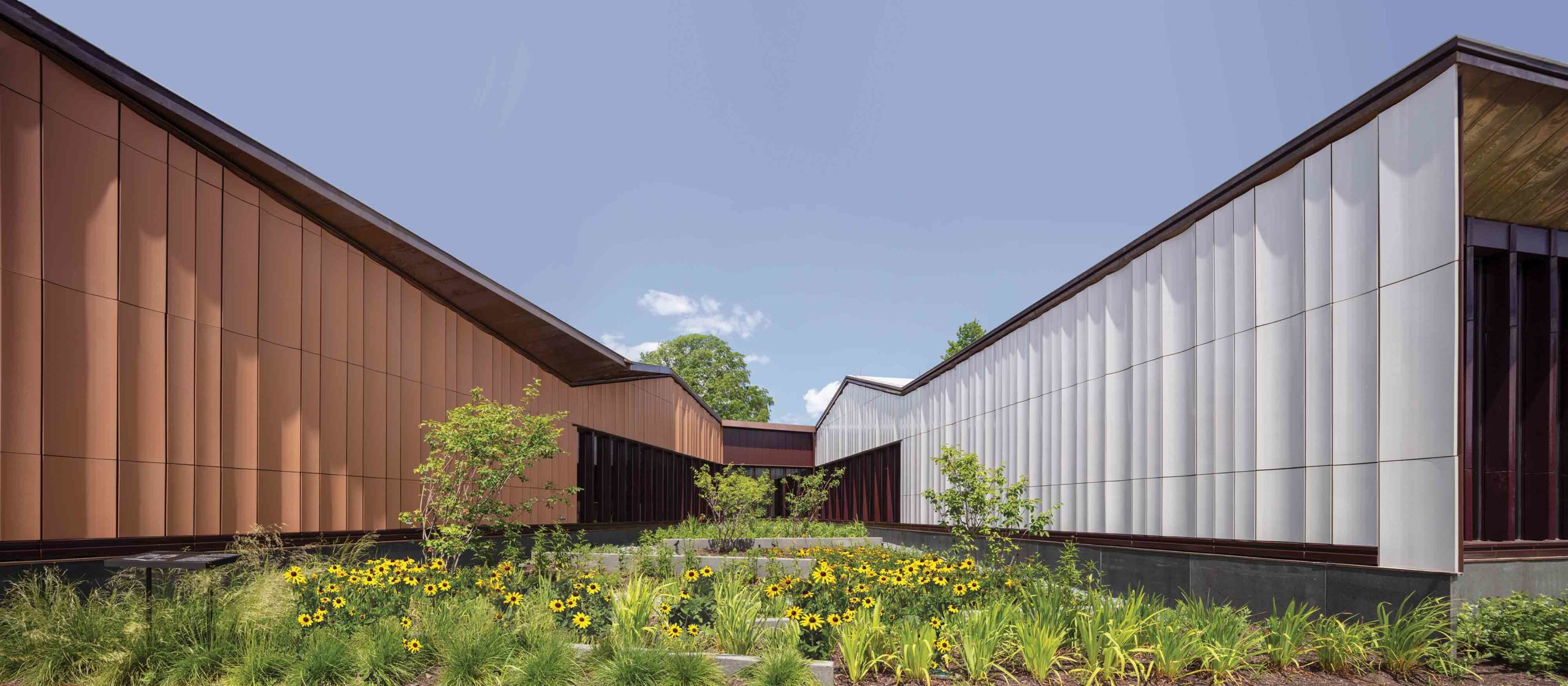
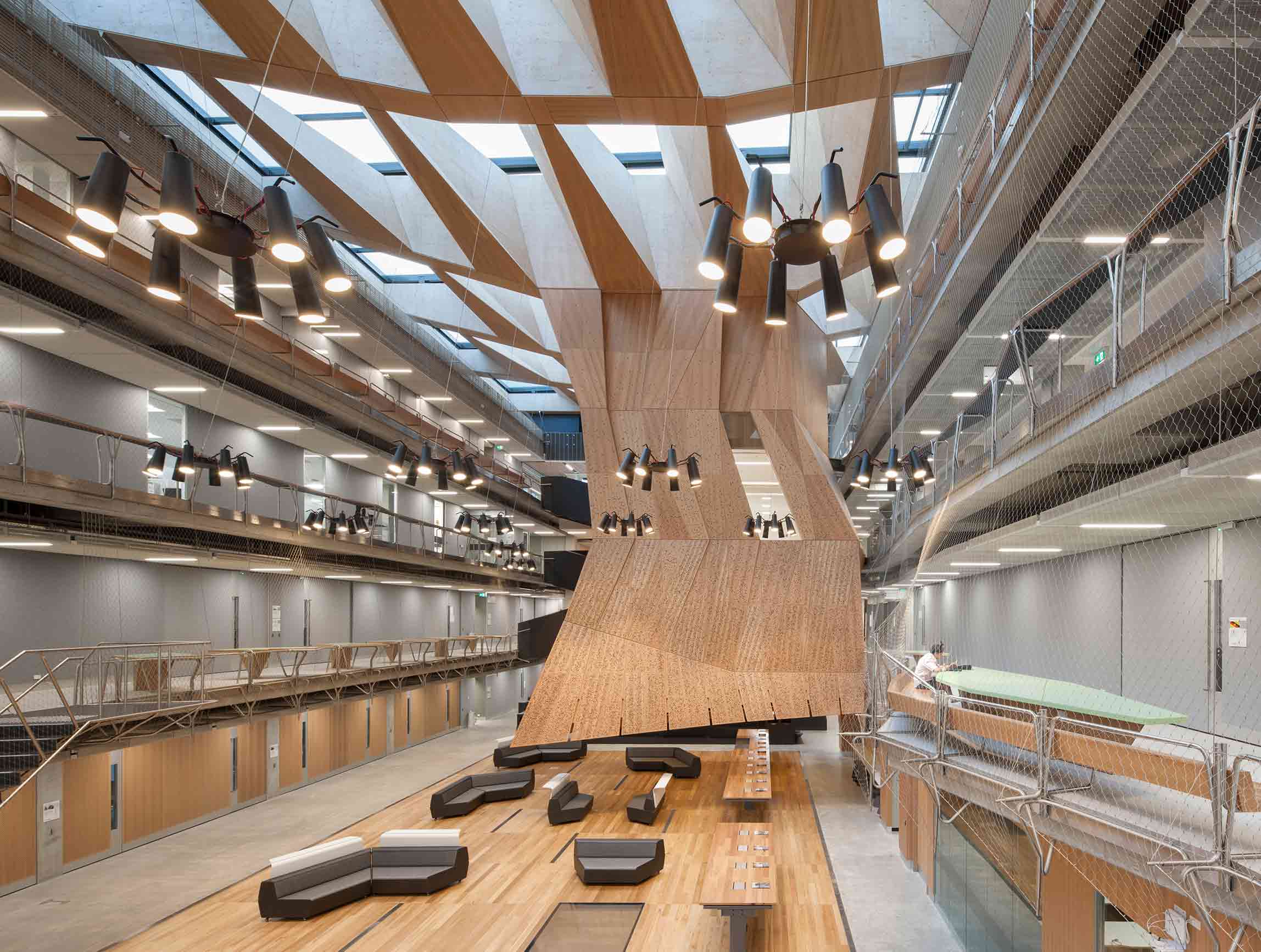 Firm Location: Boston, Massachusetts (Headquarters, with offices elsewhere)
Firm Location: Boston, Massachusetts (Headquarters, with offices elsewhere)
Pictured Projects: Adams Street Branch Library, Boston, Massachusetts ; Melbourne School of Design, University of Melbourne, Melbourne, Australia
Innovation is at the center of this Boston-based design firm. Steeped in a collaborative culture, the practice challenges the norms of the construction industry and devises new ways to build across projects of all scales, from public infrastructure ventures to bespoke fixtures and furnishings.
While their work bridges different industrial spheres, they’ve masterminded a succession of remarkable public schemes. The firm’s research-driven designs are ever cognizant of the end user, oriented to accommodate community dialogues and motivate public participation in the public realm.
SBM Studio
Popular Choice Winner, 10th Annual A+Awards, Best Public Projects Firm
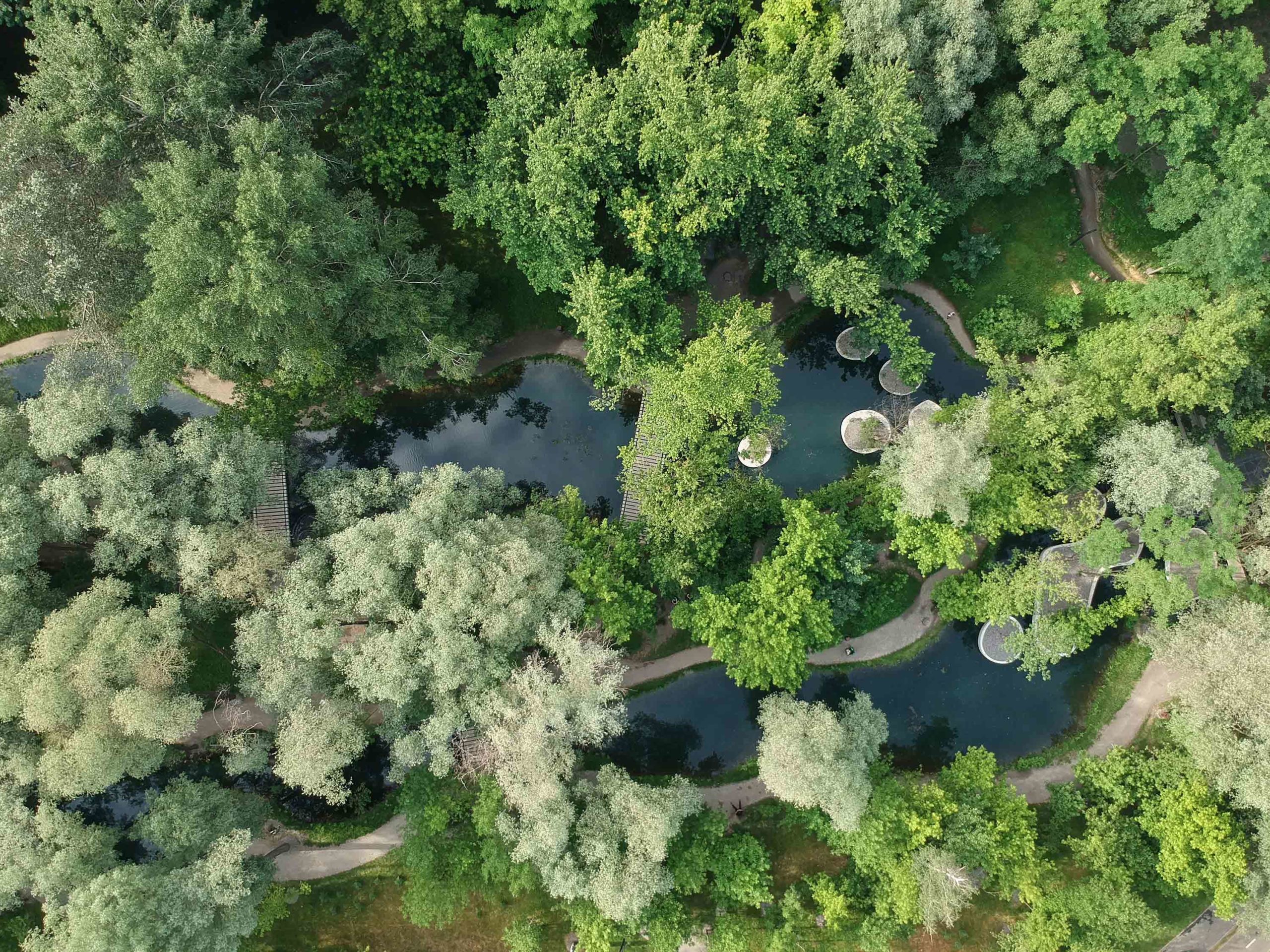
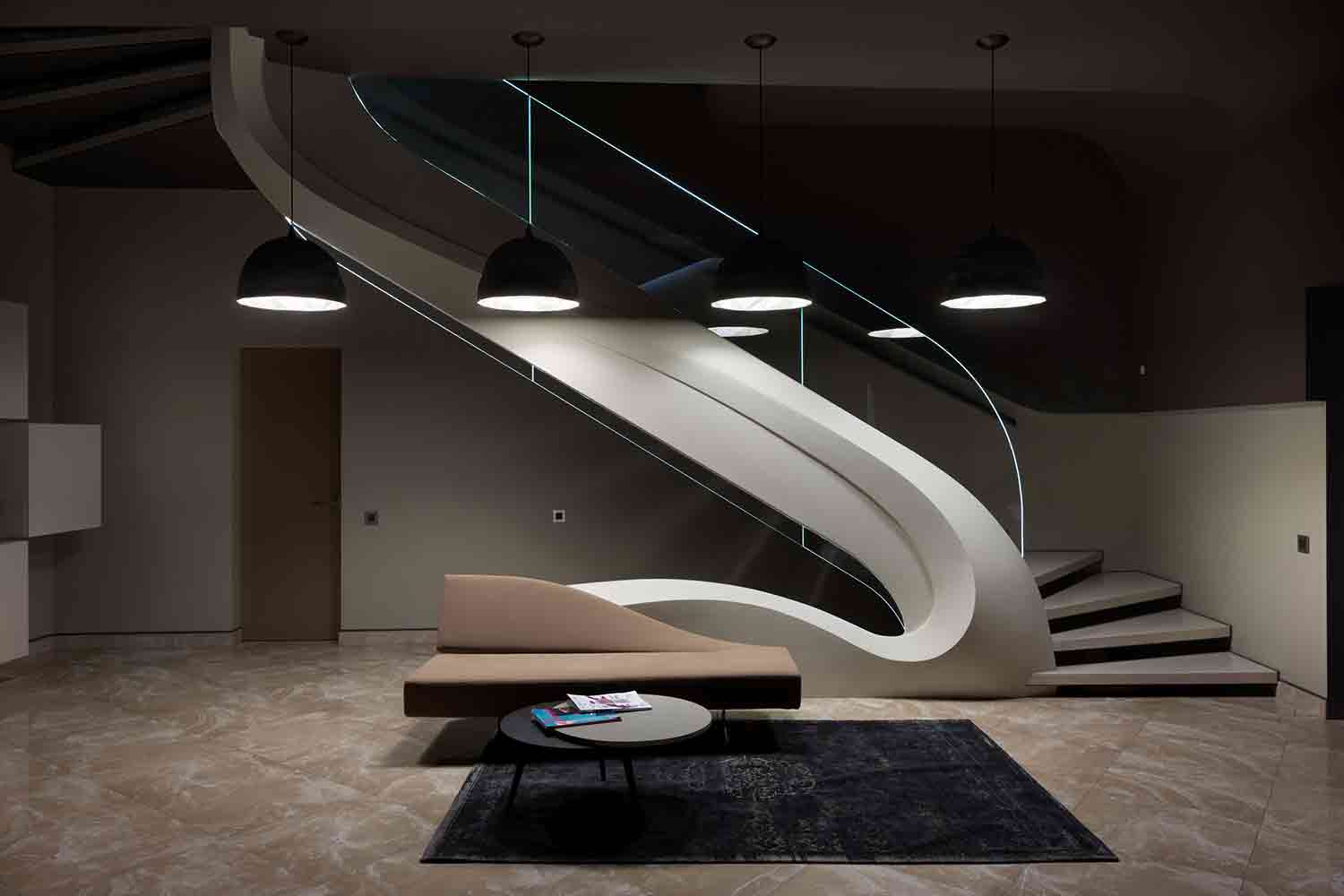 Firm Location: Kharkiv, Ukraine
Firm Location: Kharkiv, Ukraine
Pictured Projects: Sarzhyn Yar, Kharkiv, Ukraine ; House in Kharkiv, Kharkiv, Ukraine
The connection between people and the landscapes they inhabit, whether cultural, social or environmental, is key to the work of SBM Studio. Encouraging this discourse through architecture and landscape design, the firm creates meaningful spaces, reinforced by cutting-edge technology and construction techniques.
While they have extensive experience working across the commercial and residential sectors, the dynamic practice has been shifting its gaze to public projects, endeavoring to improve the built environment and punctuate city topographies with communal natural spaces.
Best Residential Firms
PETITDIDIERPRIOUX
Jury Winner, 10th Annual A+Awards, Best Residential Firm
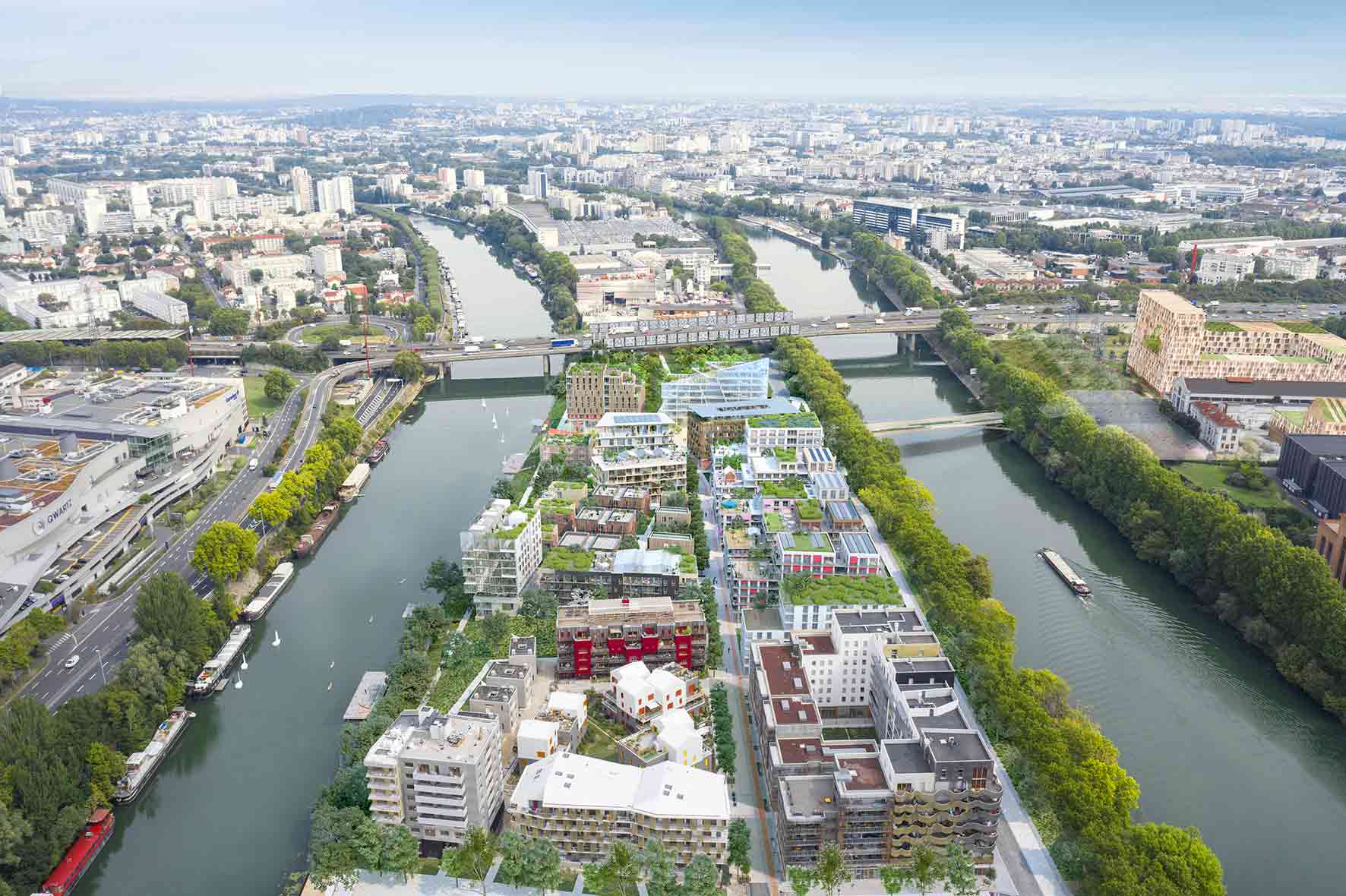
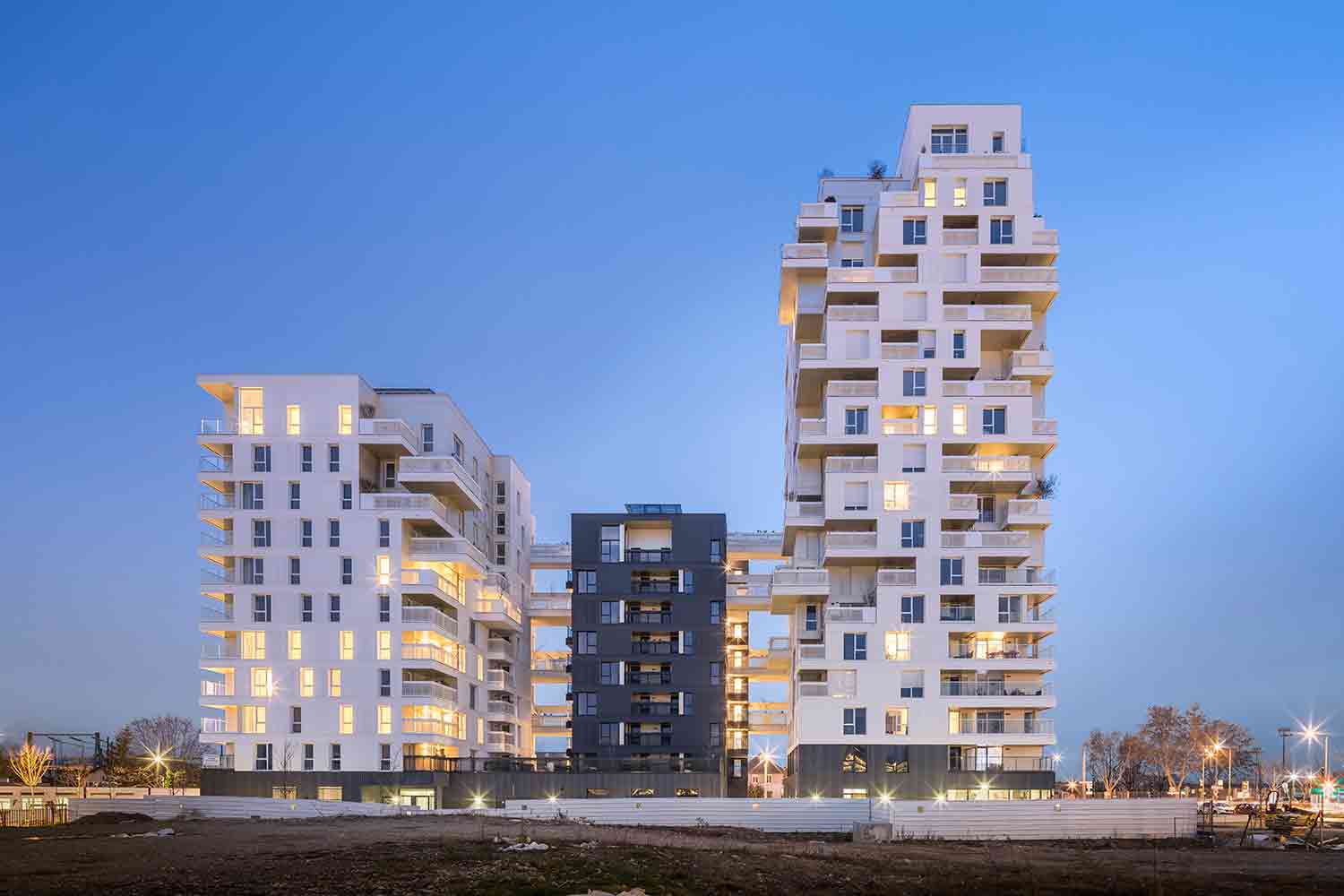 Firm Location: Paris, France
Firm Location: Paris, France
Pictured Projects: Athletes’ Village Olympic Games 2024, L’lle-Saint-Denis, France ; 152 Housing Units, Villeurbanne, France
Founded in 2004 and headquartered in Paris, PETITDIDIERPRIOUX has built up an impressive portfolio across public and private typologies. Their scope includes new multi-unit residences, office buildings, public developments and renovation projects across France and beyond.
Notably, the 35-strong team is designing a number of residential buildings for the 2024 Paris Olympic Games athletes’ village. Still under construction, the ambitious project has been devised with adaptability in mind. Following the Olympics, the structures will be repurposed as public housing and assimilated into the city’s established landscape.
Sanjay Puri Architects
Popular Choice Winner, 10th Annual A+Awards, Best Residential Firm
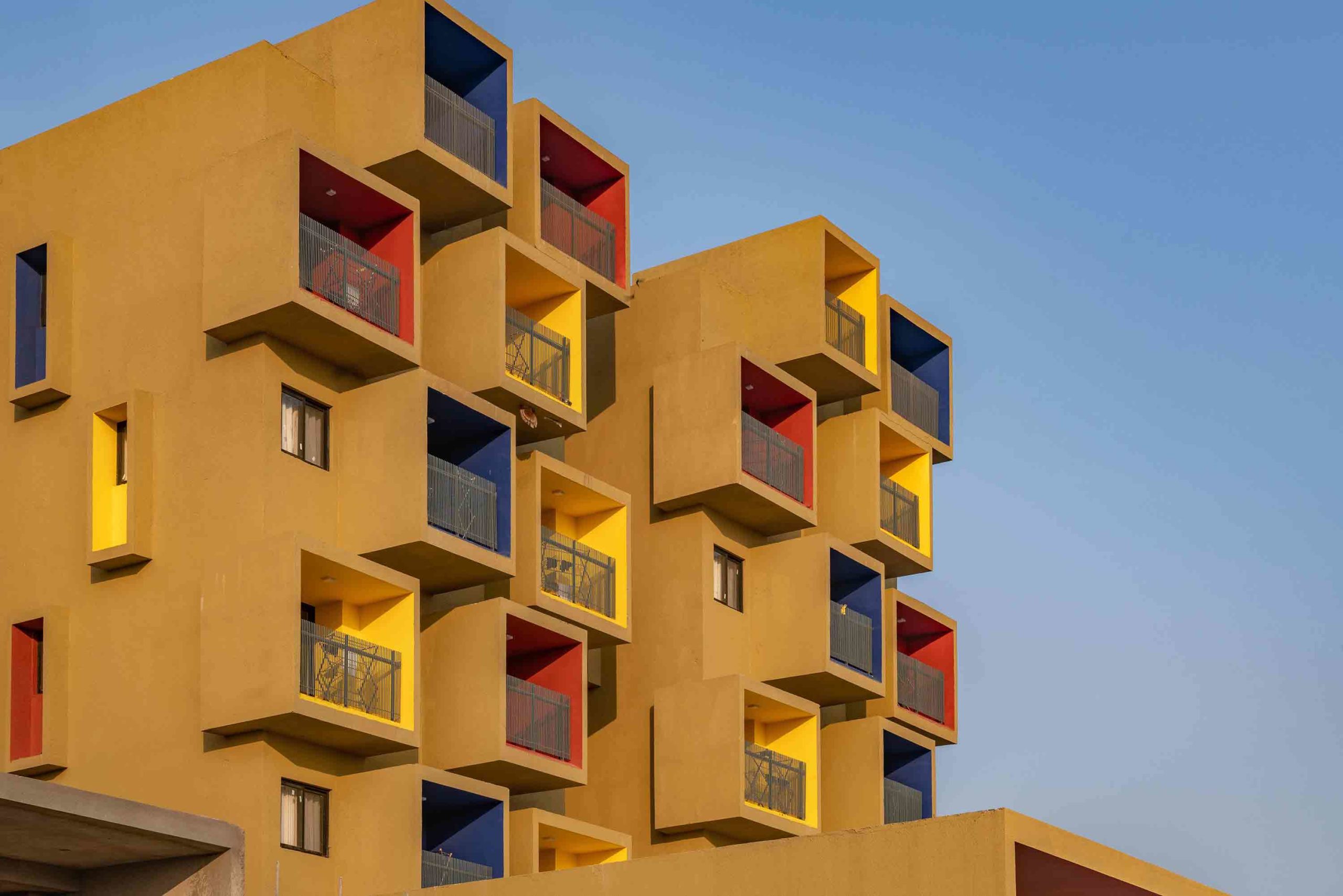
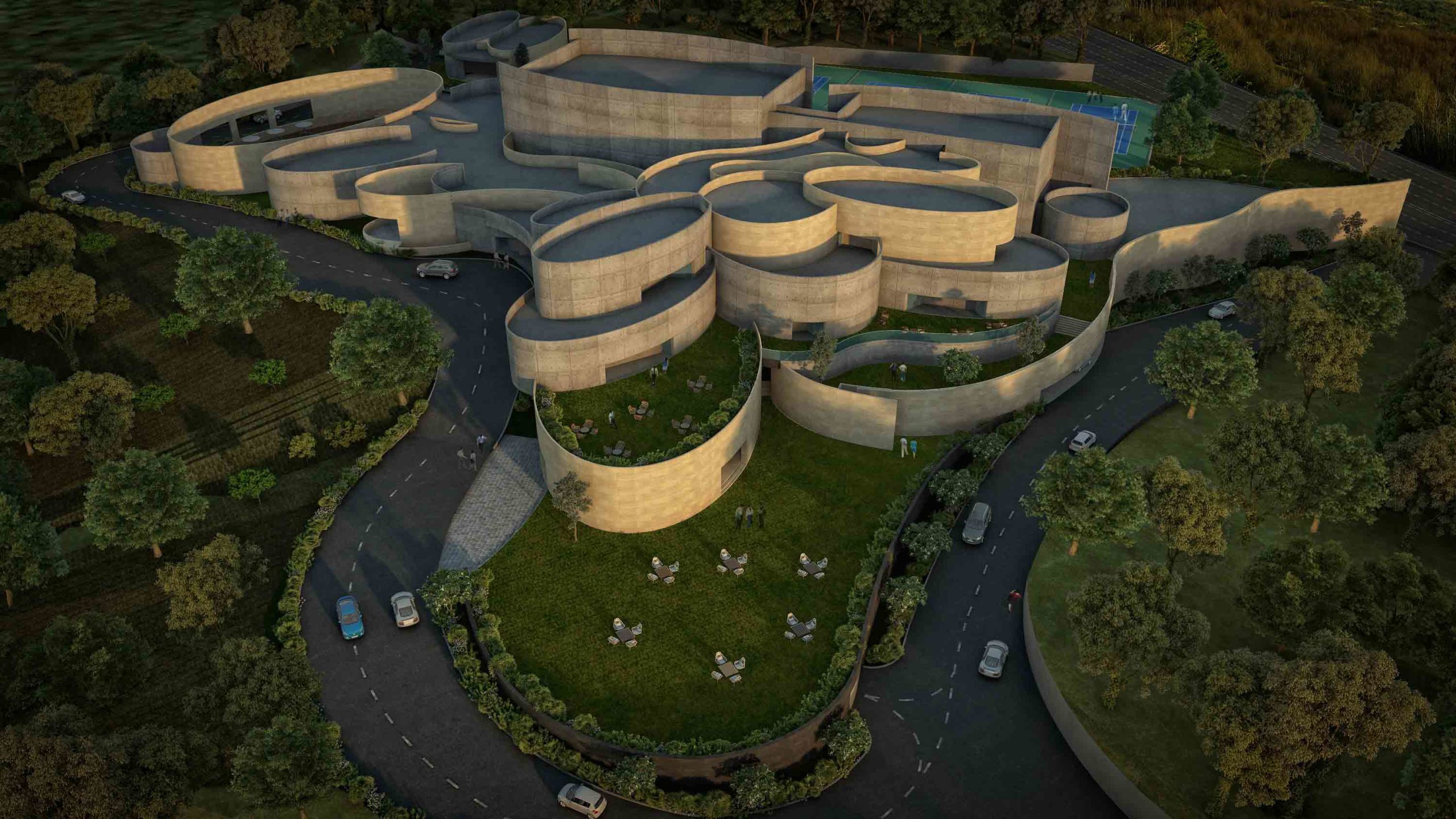 Firm Location: Mumbai, India
Firm Location: Mumbai, India
Pictured Projects: Studios 90, Kodla, India ; The Street, Mathura, India
Sustainability and respect for the local environment inform the design ethos of this Mumbai-based firm. Sanjay Puri Architects delivers pioneering spaces and structures that exist in harmony with their surroundings. Consequently, their projects offer creative responses to contextual challenges, addressing hot climates with innovative architectural solutions and construction methods.
Founded in 1992, the practice’s catalog of work is wide-ranging, spanning master planning projects, schools, hospitality buildings, retail and office structures and ambitious multi-unit housing developments, all executed with an unwavering commitment to energy efficiency.
Architizer’s A+Awards Best Firm categories allow design firms of all sizes to showcase their practice and vie for the title of “World’s Best Architecture Firm”. Start an A+Firm Award Application today.
Enter the A+Awards
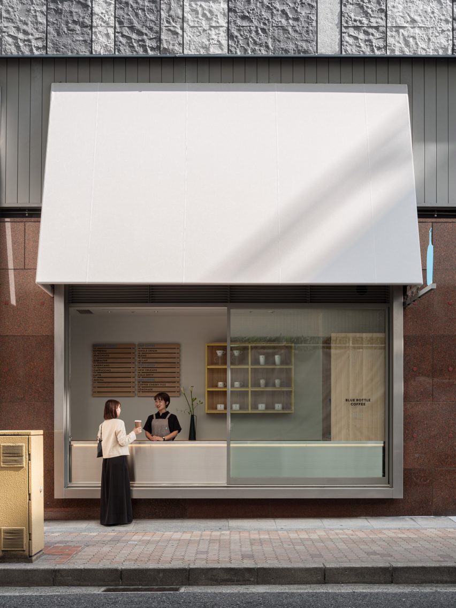
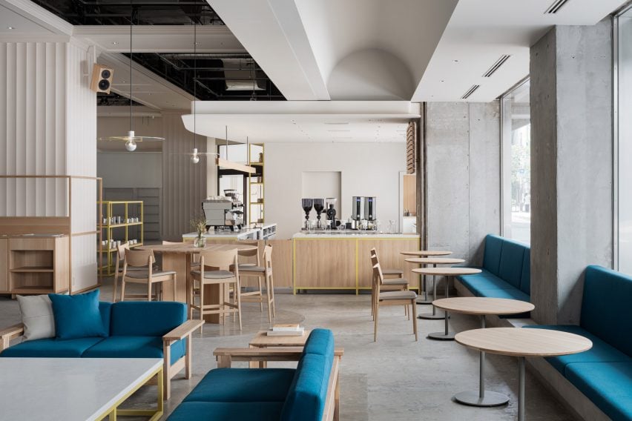
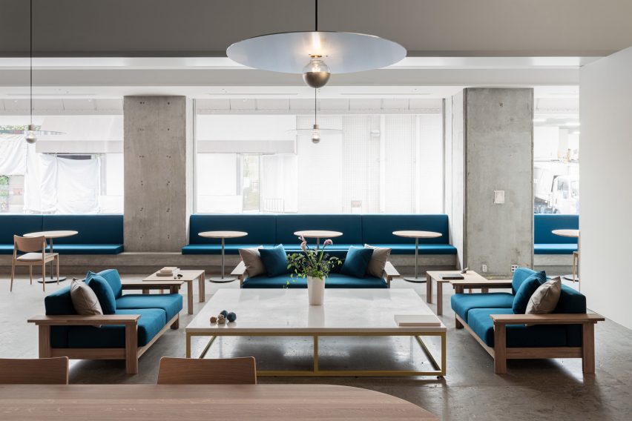
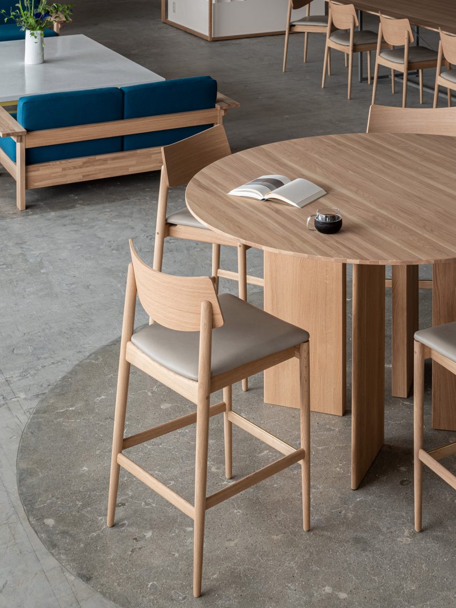
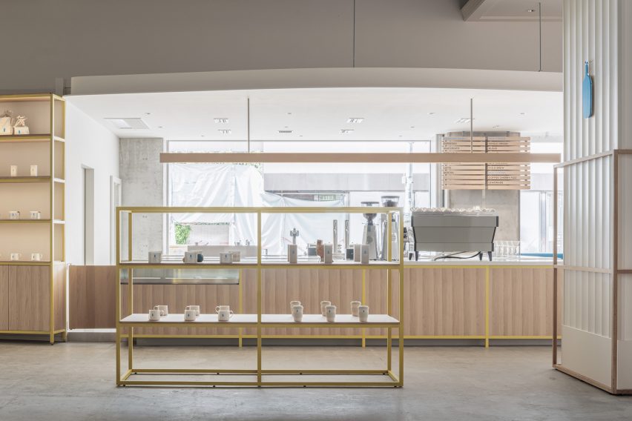

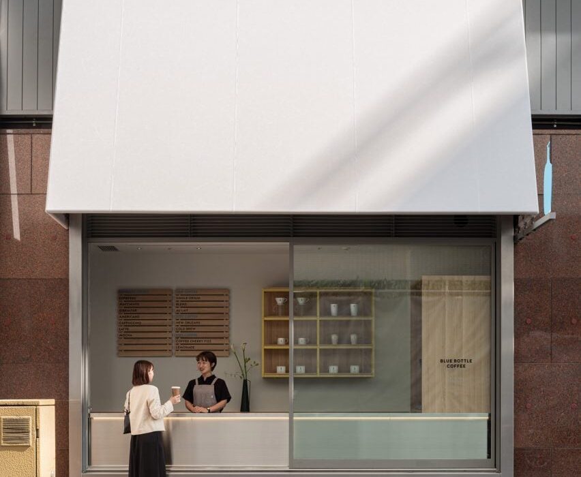
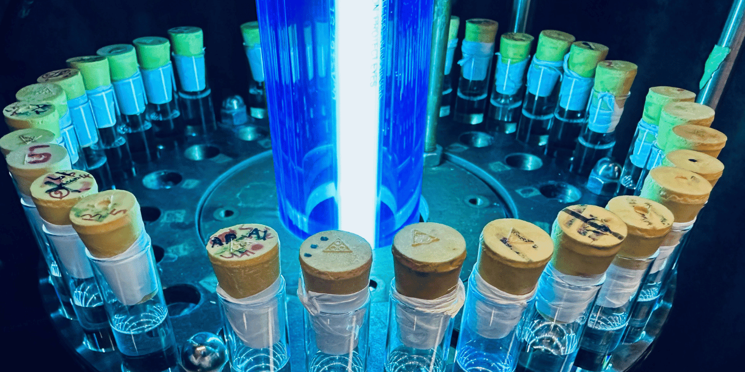

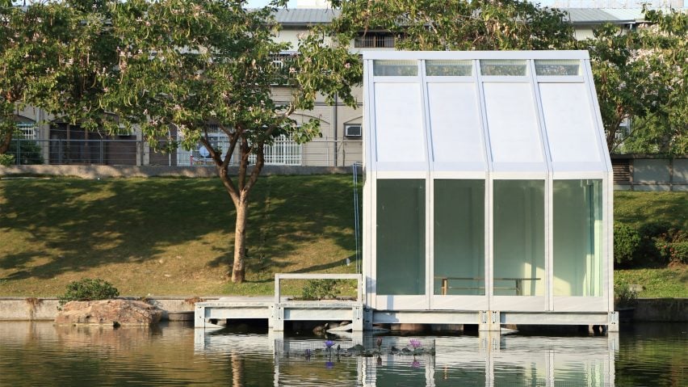
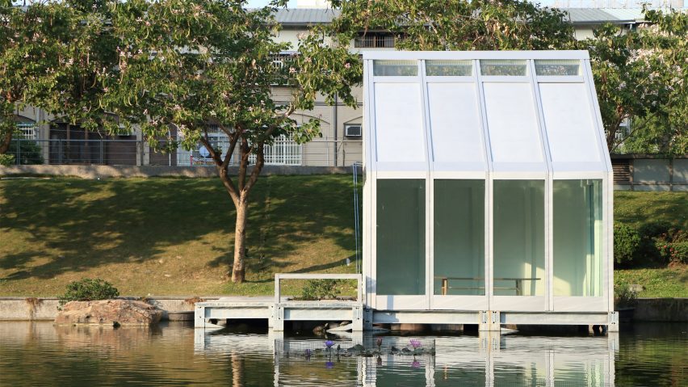
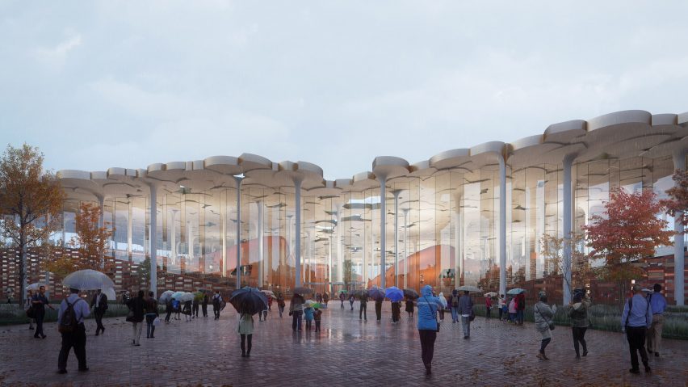
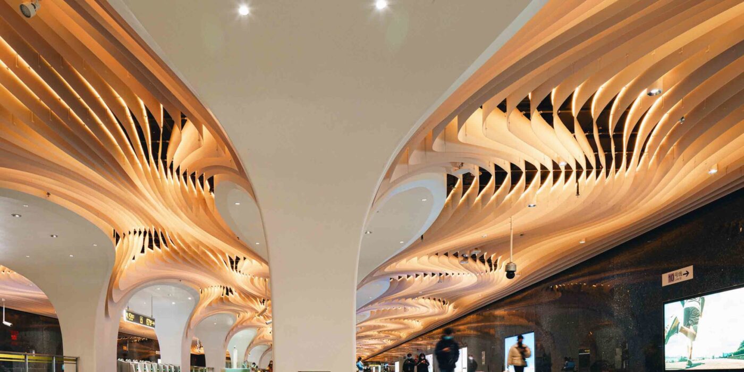
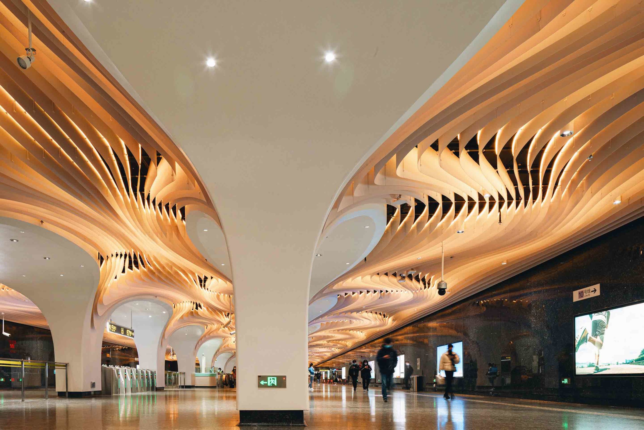
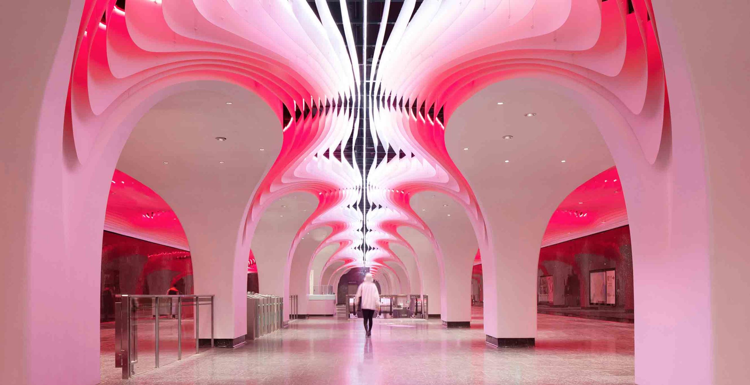 Concealed underground, Yuyuan Station is Shanghai’s deepest transport hub. Elevating the experience of this subterranean space came with its challenges. Essential elements of the site, including the walls, columns and flooring, could not be altered. Nevertheless, the architects delivered an immersive scheme that consumes the senses of its users.
Concealed underground, Yuyuan Station is Shanghai’s deepest transport hub. Elevating the experience of this subterranean space came with its challenges. Essential elements of the site, including the walls, columns and flooring, could not be altered. Nevertheless, the architects delivered an immersive scheme that consumes the senses of its users.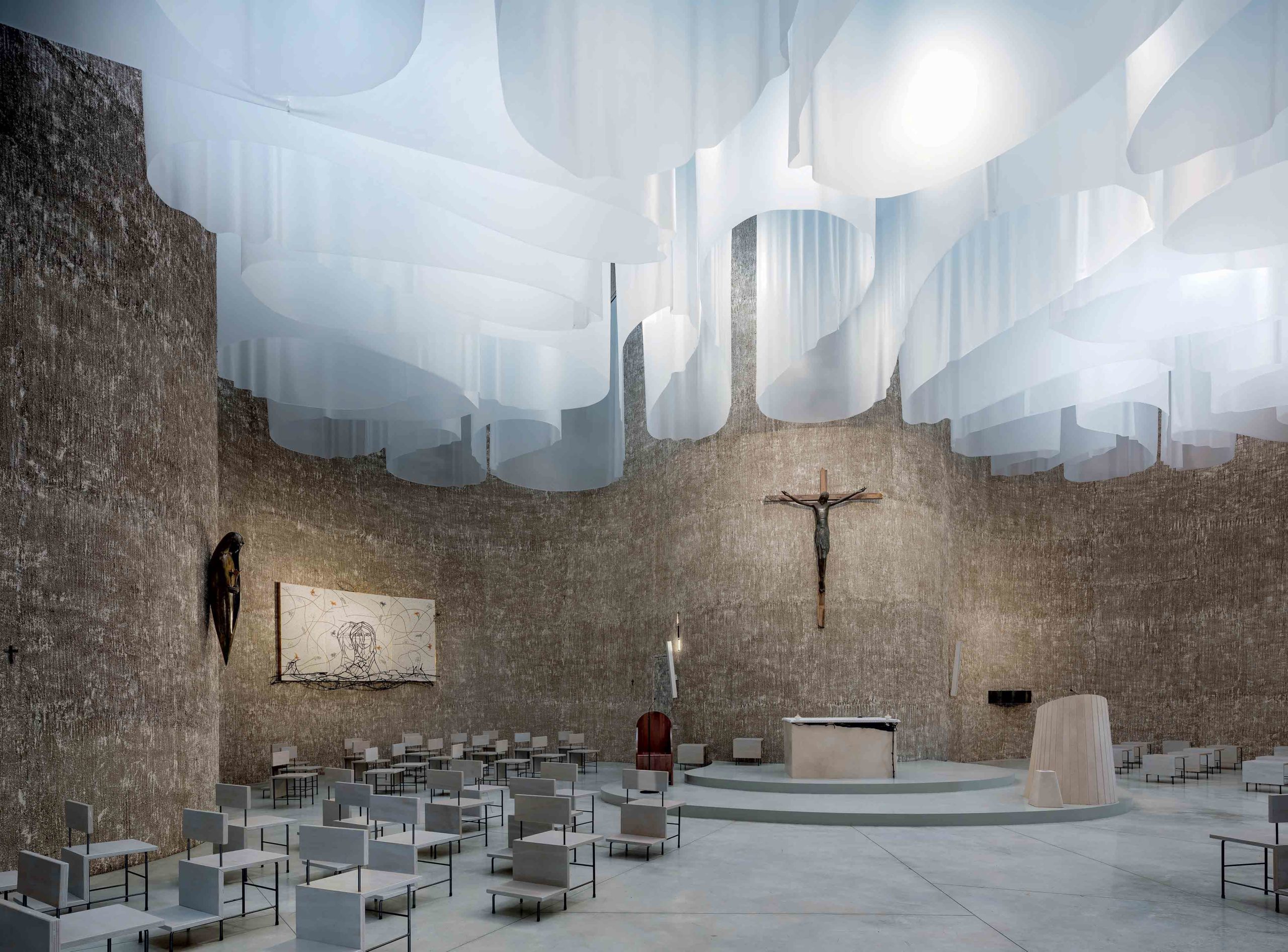
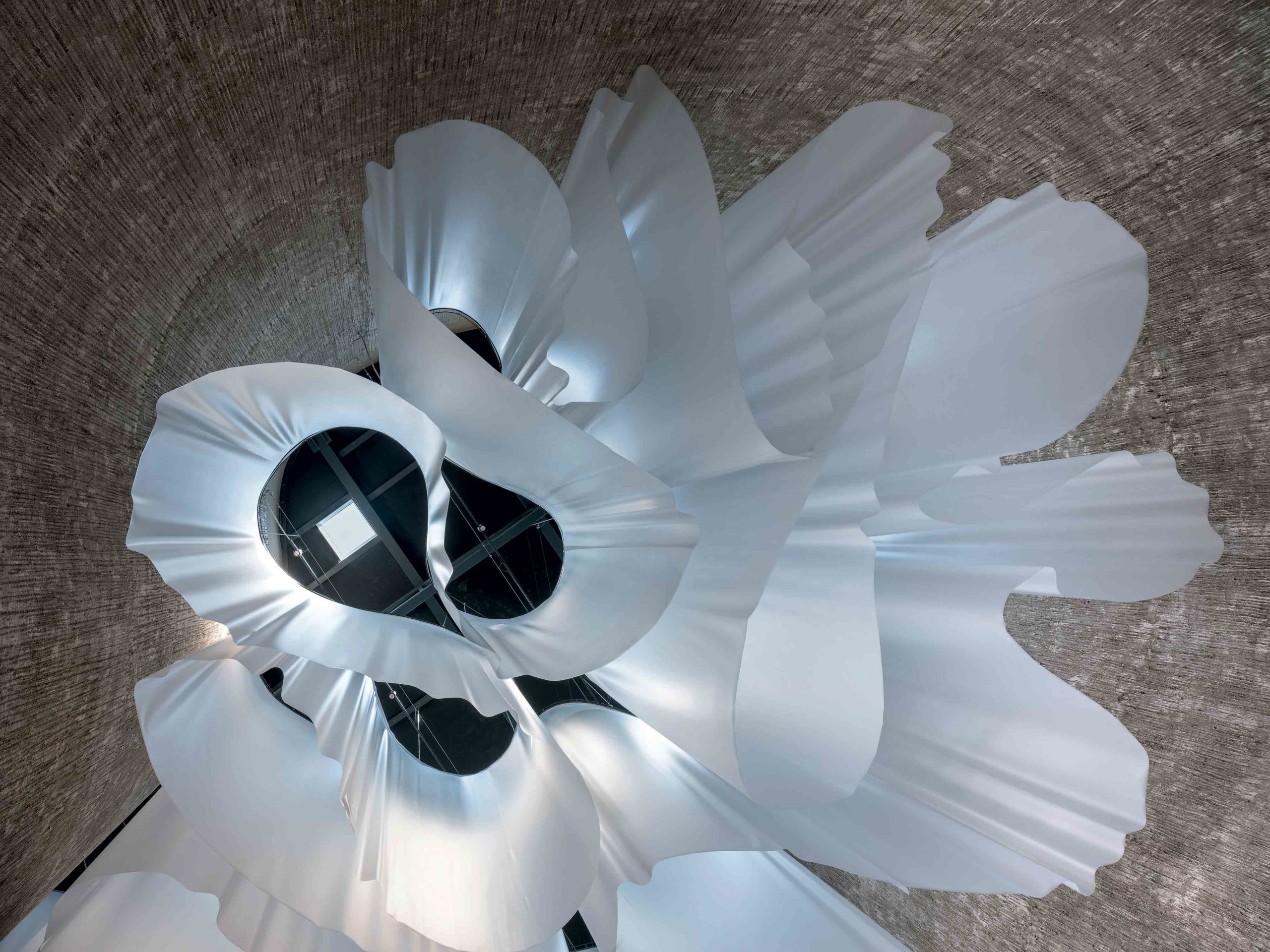 Revising religious architecture can be an imposing task, one that calls for reverence in the same breath as reinvention. This contemporary church in the Calabrian region of southern Italy negotiates that careful dance between tradition and innovation. While its organic, cross-shaped plan is inspired by some of the country’s most impressive Baroque churches, the interior is something of an inversion of the ornate domed designs of its predecessors.
Revising religious architecture can be an imposing task, one that calls for reverence in the same breath as reinvention. This contemporary church in the Calabrian region of southern Italy negotiates that careful dance between tradition and innovation. While its organic, cross-shaped plan is inspired by some of the country’s most impressive Baroque churches, the interior is something of an inversion of the ornate domed designs of its predecessors.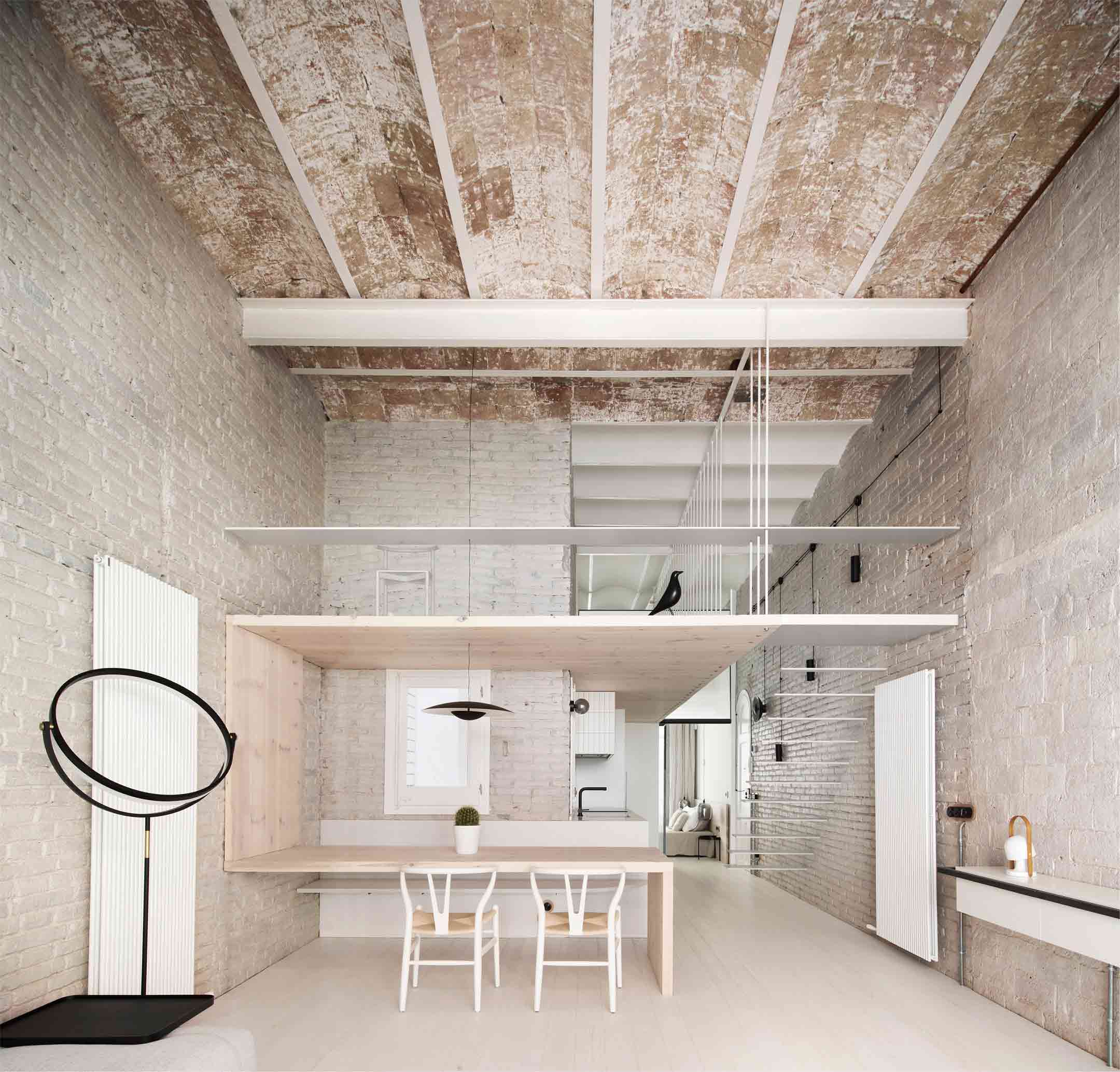
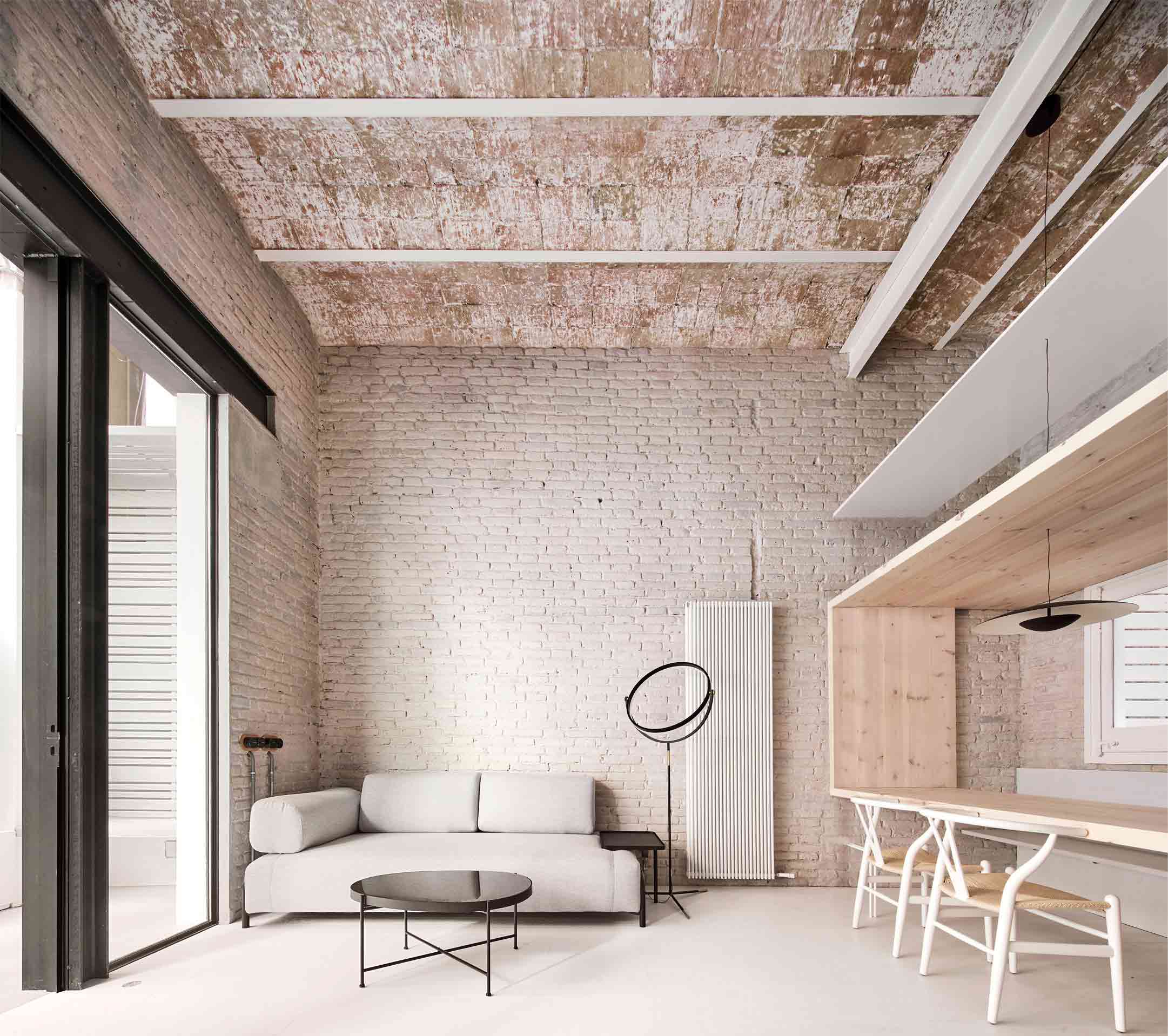 In another life, this building in Spain’s Catalan region was a warehouse. Once a dark space of industry, it’s now been sensitively transformed into a modern light-filled residence. However, traces of the structure’s history still take center stage thanks to considerate spatial organization.
In another life, this building in Spain’s Catalan region was a warehouse. Once a dark space of industry, it’s now been sensitively transformed into a modern light-filled residence. However, traces of the structure’s history still take center stage thanks to considerate spatial organization.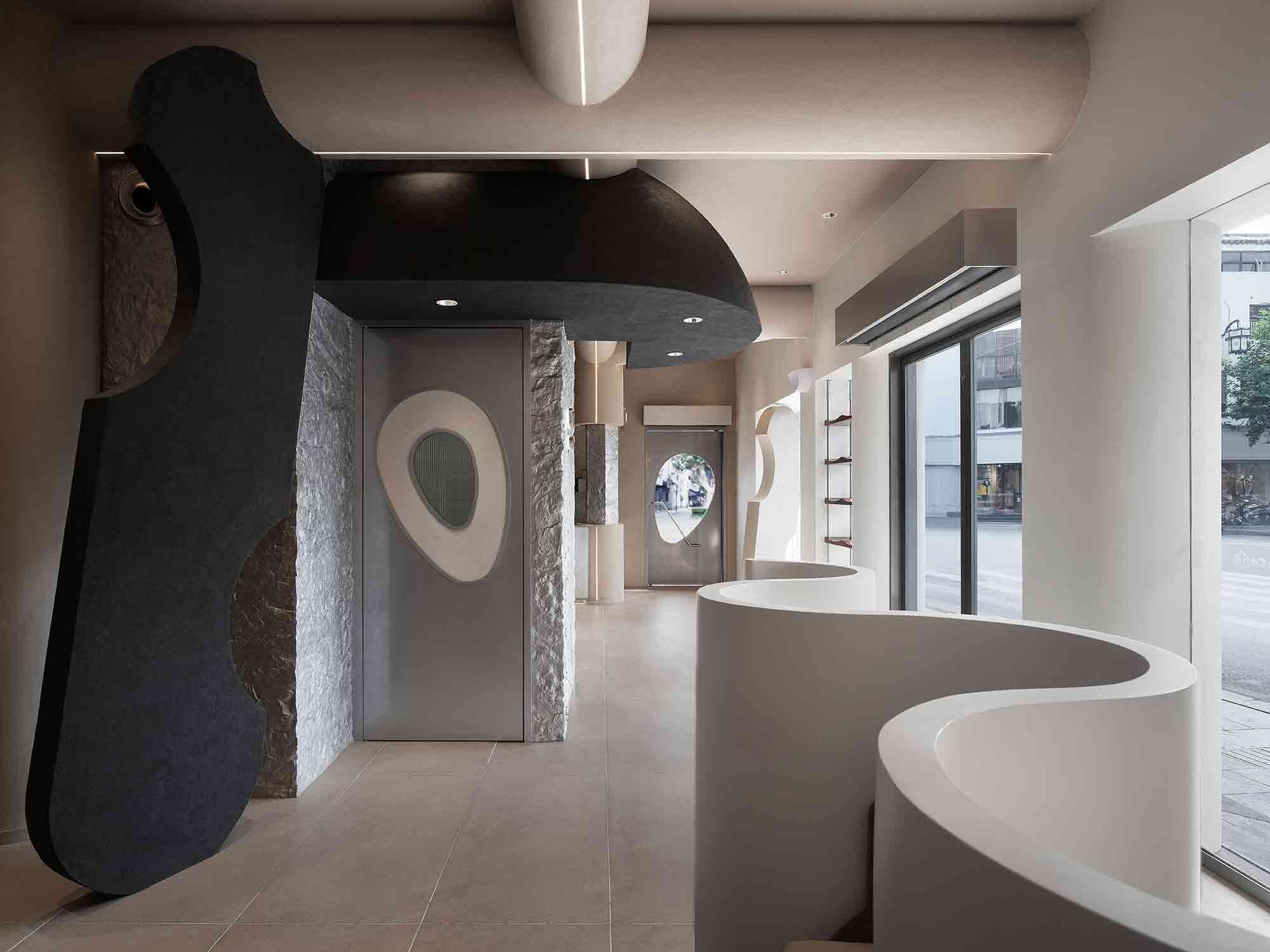
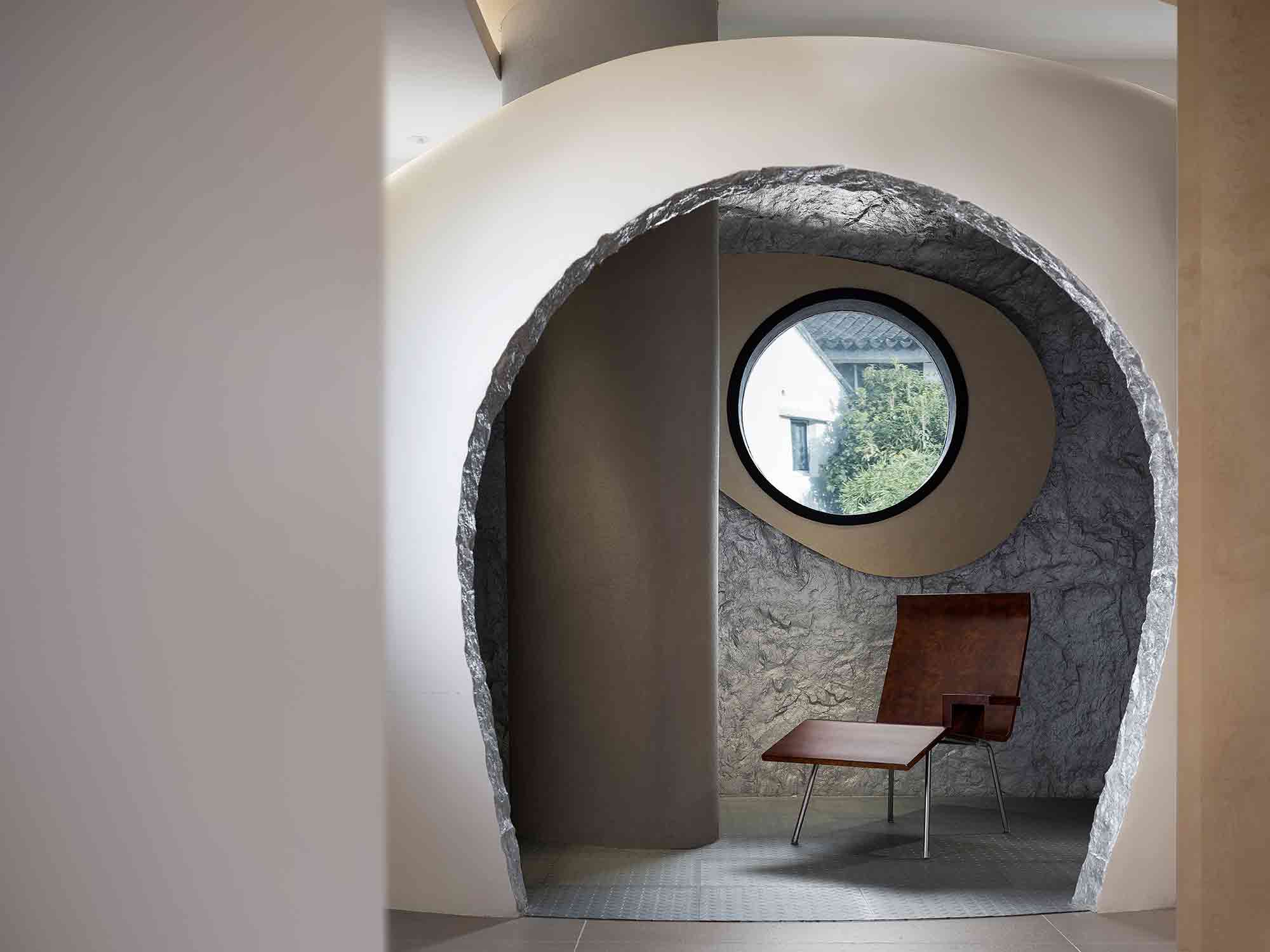 Situated in the Chinese city of Suzhou, this pioneering café was inspired by the concept of returning to the origin of life. The interior is an unexpected convergence of old and new, responding to the historic street outside while reimagining commercial typologies through a futuristic lens.
Situated in the Chinese city of Suzhou, this pioneering café was inspired by the concept of returning to the origin of life. The interior is an unexpected convergence of old and new, responding to the historic street outside while reimagining commercial typologies through a futuristic lens.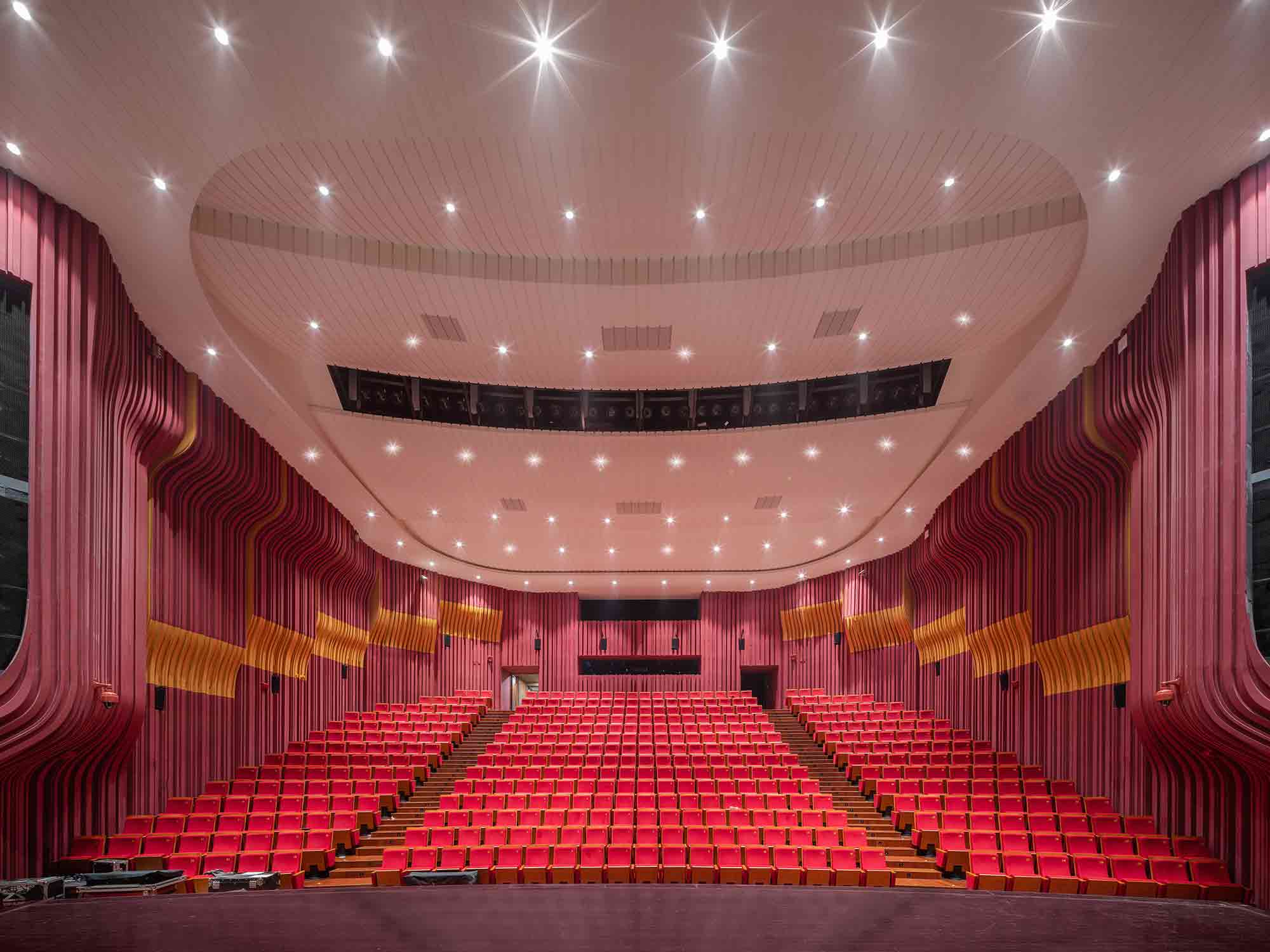
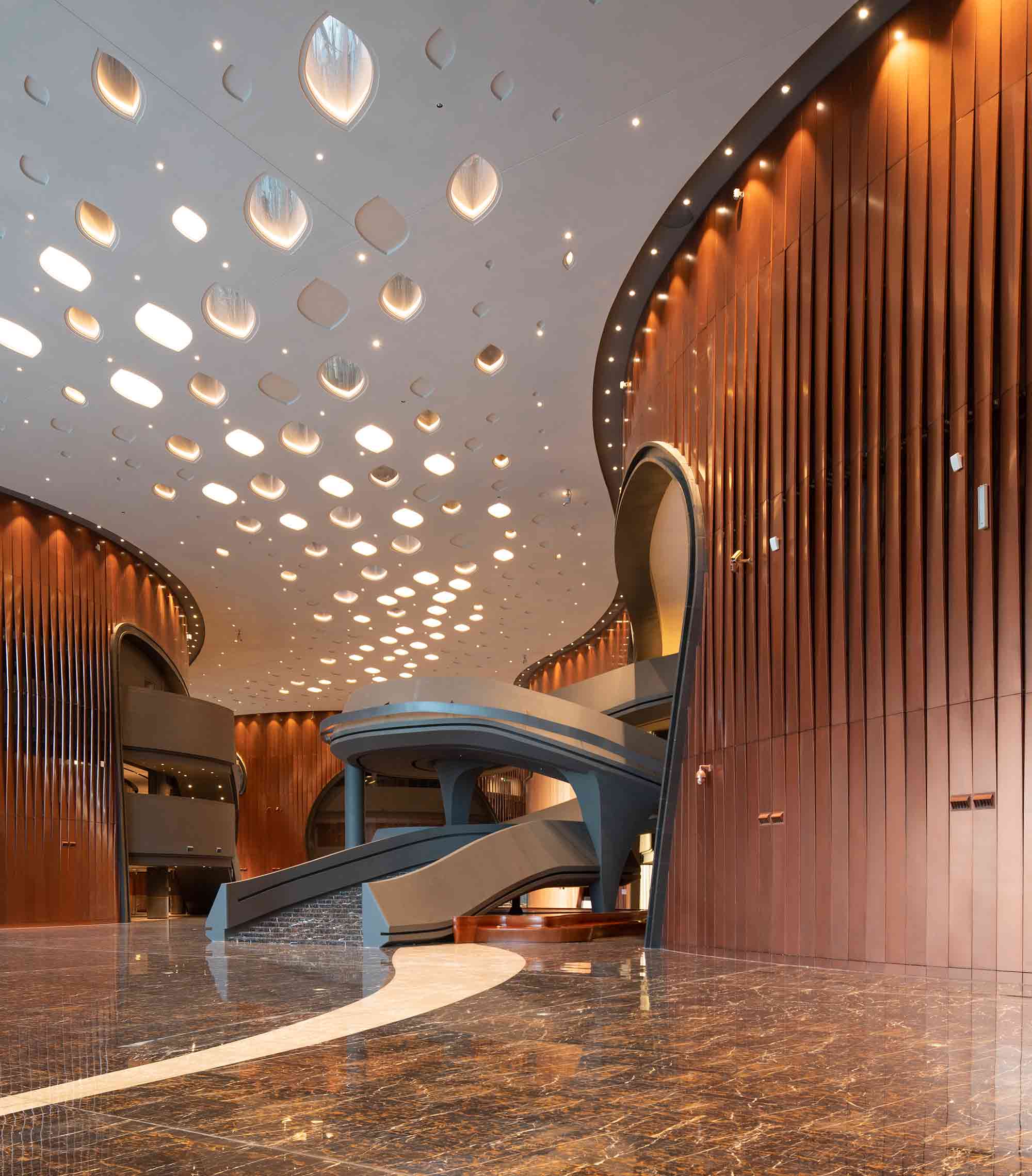 A performance complex of impressive proportions, the Zhengzhou Grand Theater encompasses four large venues with distinct architectural characters. In one hall, the walls ripple with a daring solid surface design in pink and orange hues. Narrow, repetitive channels envelop the room, resembling the interior architecture of a living, breathing organism, while the carefully considered contours were crafted to meet high acoustic standards.
A performance complex of impressive proportions, the Zhengzhou Grand Theater encompasses four large venues with distinct architectural characters. In one hall, the walls ripple with a daring solid surface design in pink and orange hues. Narrow, repetitive channels envelop the room, resembling the interior architecture of a living, breathing organism, while the carefully considered contours were crafted to meet high acoustic standards.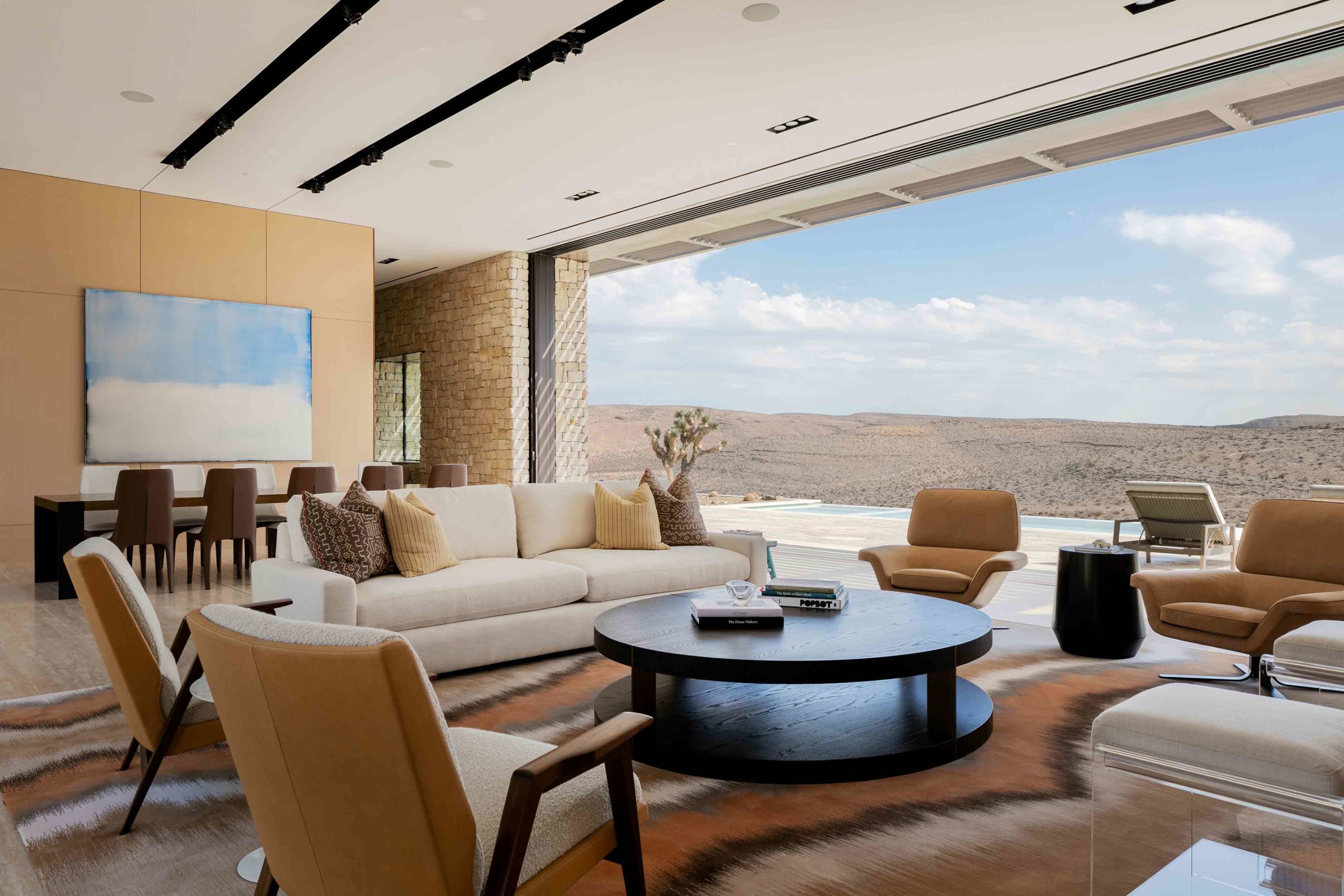
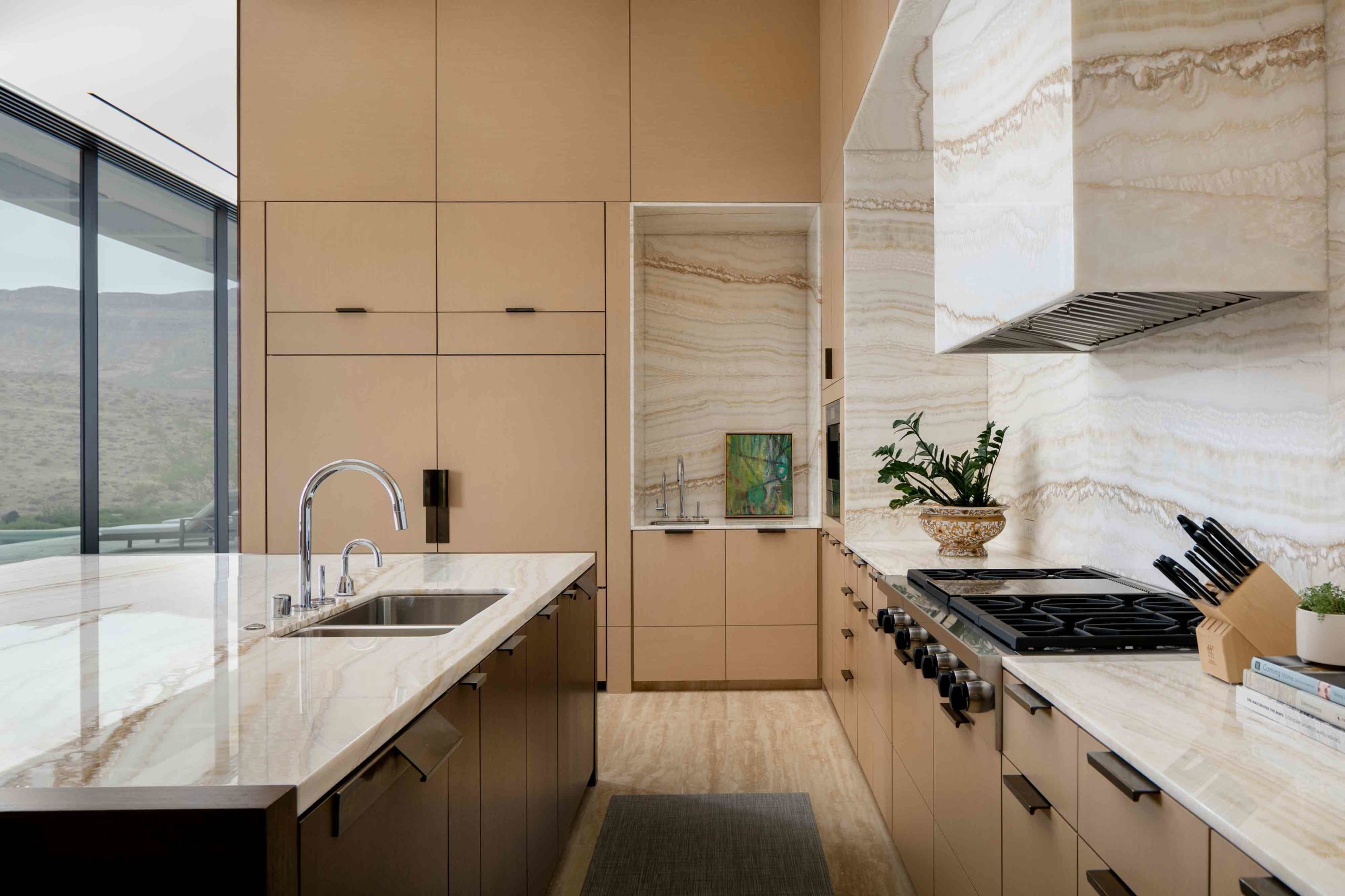 Nestled in the arid Nevada desert, this residence reads as an extension of the topography, both externally and internally. Retractable walls of glass, which span across two different aspects, peel away in the main living and dining zone, erasing the boundary between natural and built environments. Exposed rock excavated from the site lines the walls of the living spaces and orients the home within the same tactile language as the rugged terrain.
Nestled in the arid Nevada desert, this residence reads as an extension of the topography, both externally and internally. Retractable walls of glass, which span across two different aspects, peel away in the main living and dining zone, erasing the boundary between natural and built environments. Exposed rock excavated from the site lines the walls of the living spaces and orients the home within the same tactile language as the rugged terrain.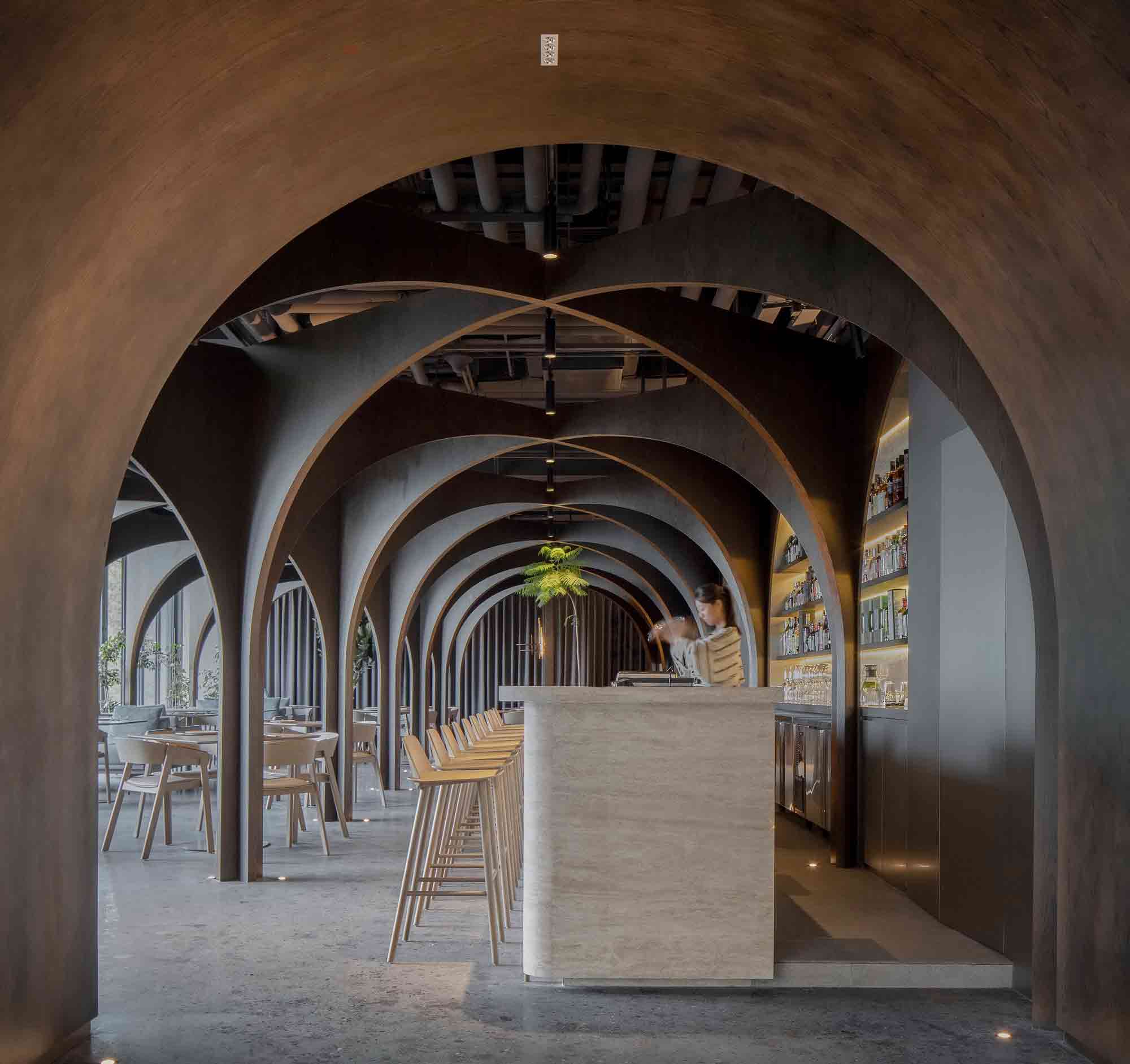
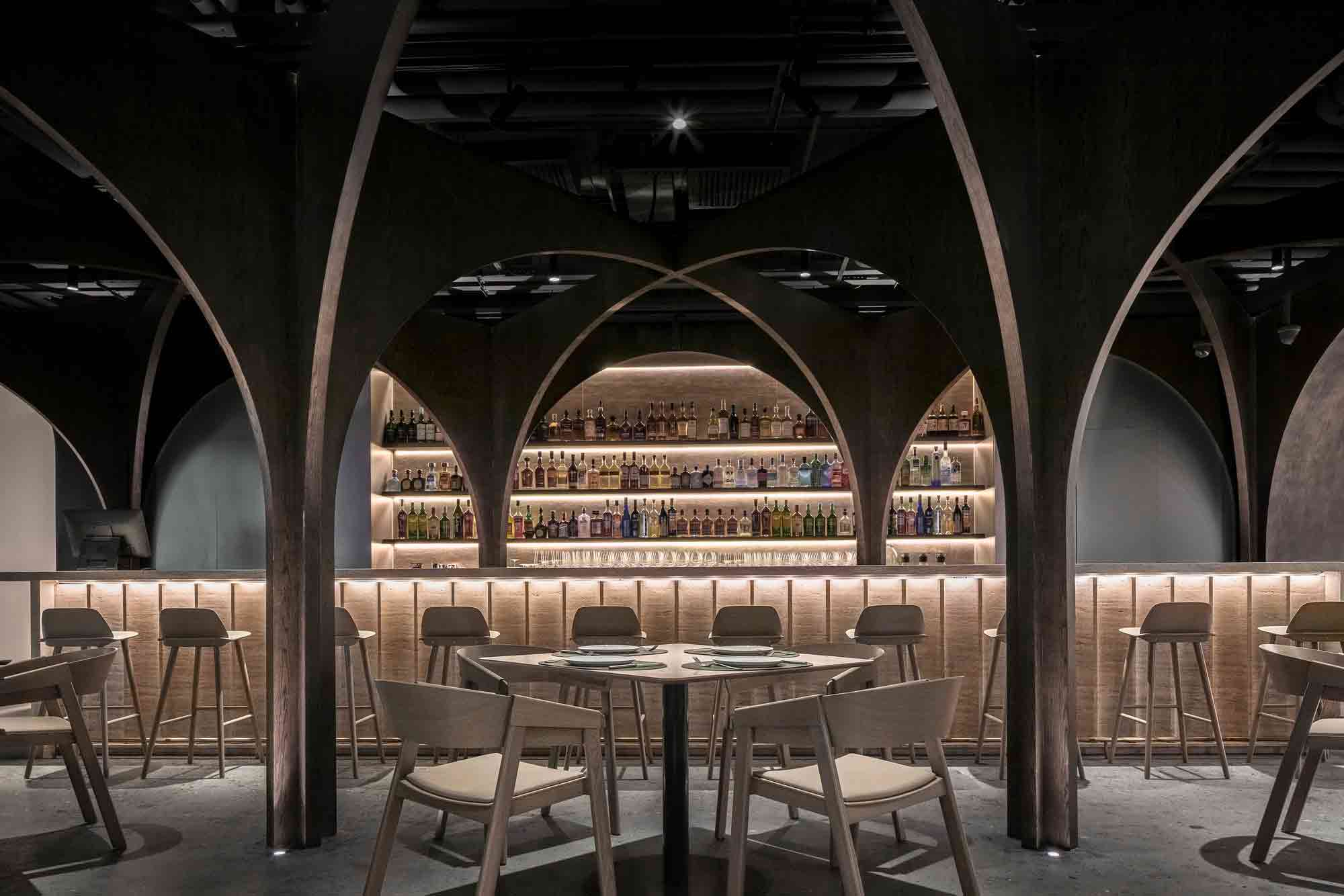 This visually striking bar and restaurant in Beijing eschews right angles and straight lines. Approaching the curved threshold to this daring space is like delving into a warren. The arched entrance draws the eye down through a cocoon-like portal defined by dark, earthy colors.
This visually striking bar and restaurant in Beijing eschews right angles and straight lines. Approaching the curved threshold to this daring space is like delving into a warren. The arched entrance draws the eye down through a cocoon-like portal defined by dark, earthy colors.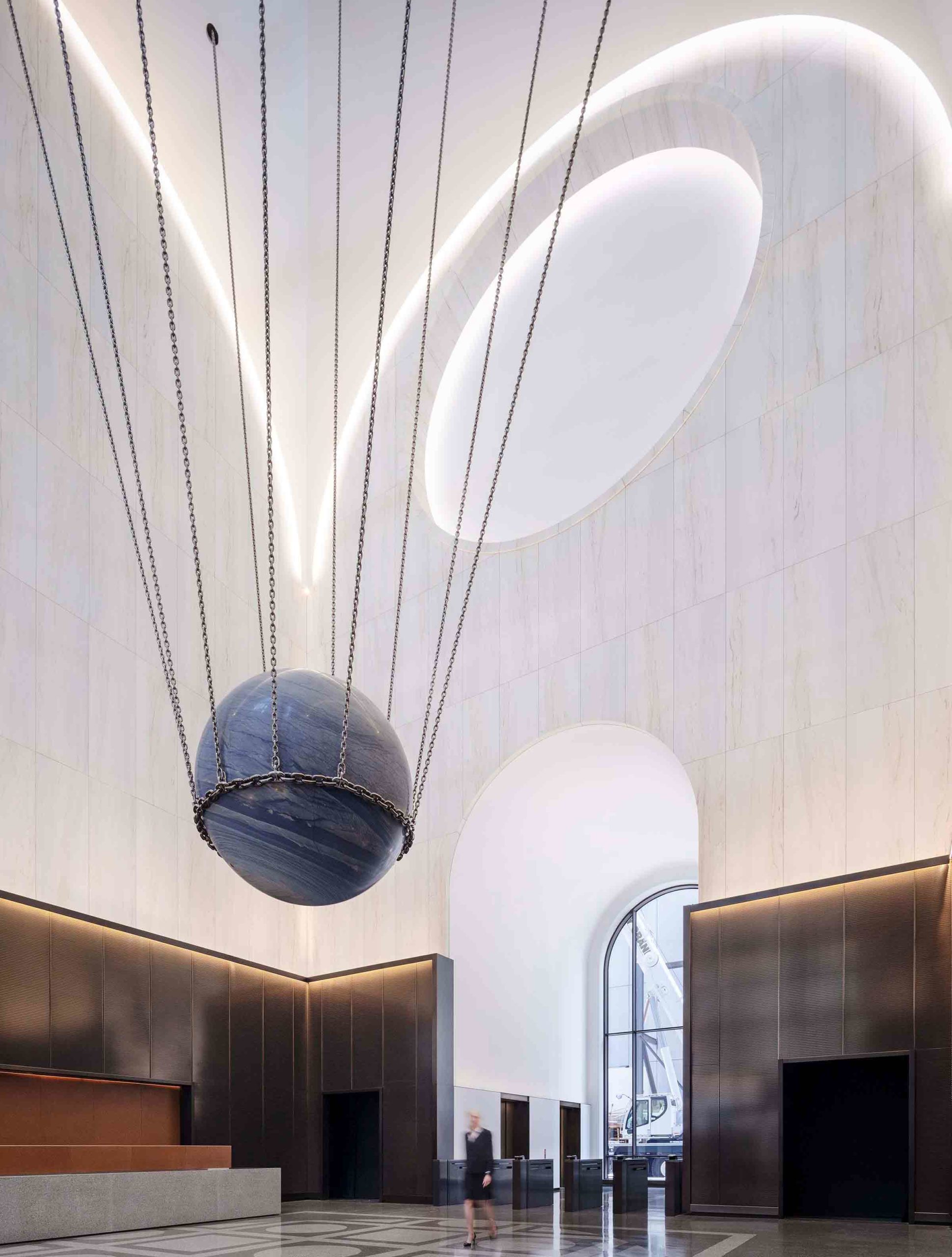
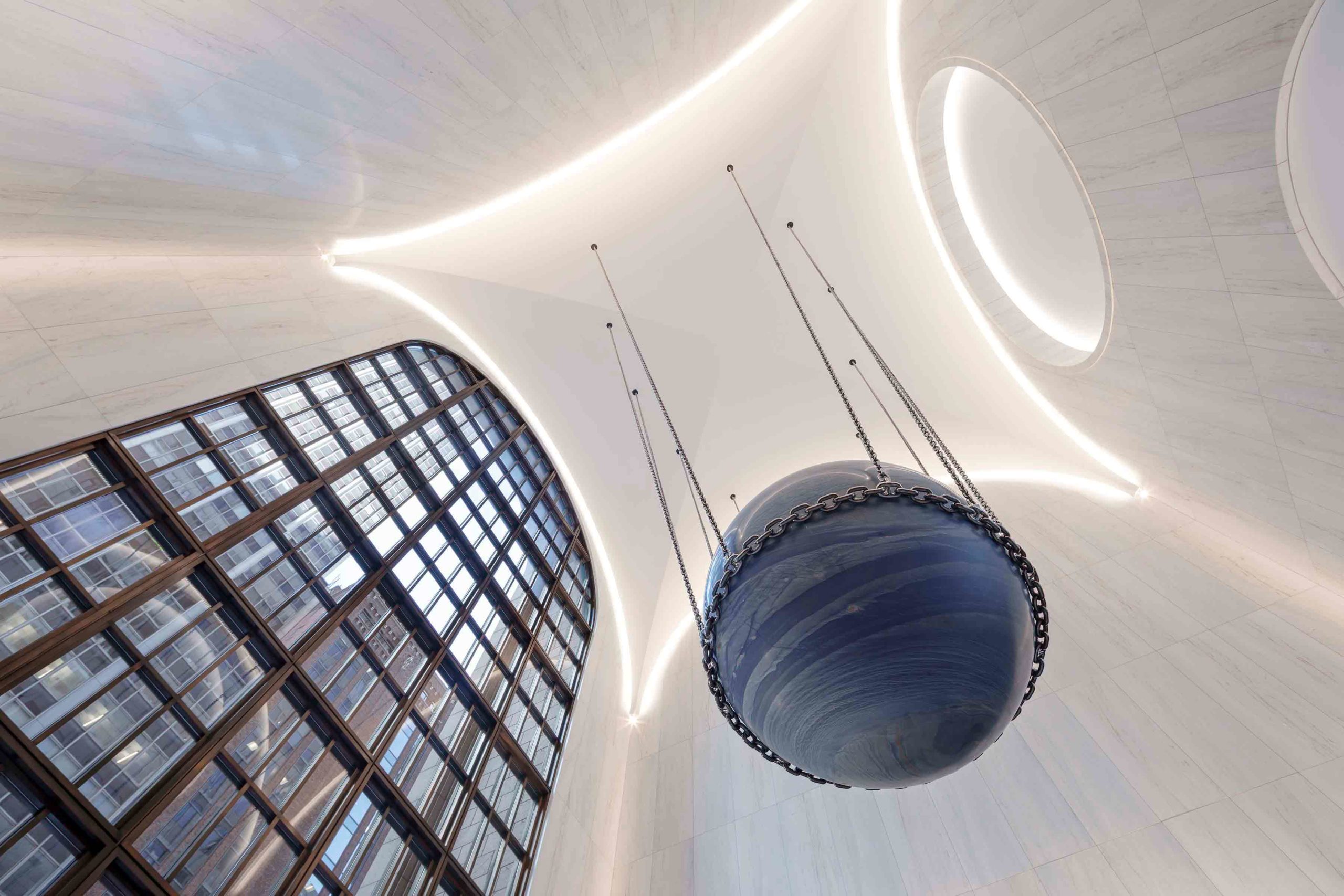 Dating back to 1984, the lobby of this postmodern building in New York City underwent a contemporary update by architectural firm Gensler. While remaining respectful of the scheme’s heritage materials and capacious proportions, the towering, triple-height ceiling now arches softly around the space. The convex lines of the engraved oculus emphasize the vaulted barrel design, accentuated by the illuminated perimeter, which imparts a celestial, almost weightless effect.
Dating back to 1984, the lobby of this postmodern building in New York City underwent a contemporary update by architectural firm Gensler. While remaining respectful of the scheme’s heritage materials and capacious proportions, the towering, triple-height ceiling now arches softly around the space. The convex lines of the engraved oculus emphasize the vaulted barrel design, accentuated by the illuminated perimeter, which imparts a celestial, almost weightless effect.

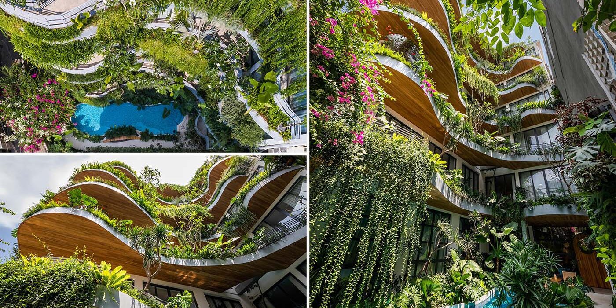
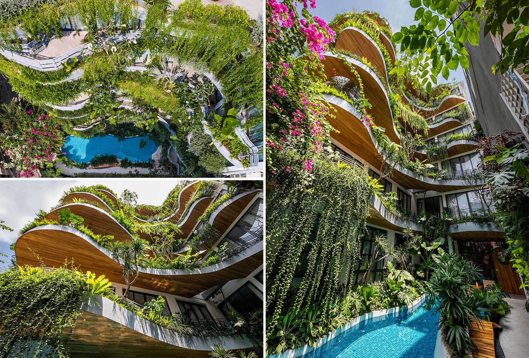
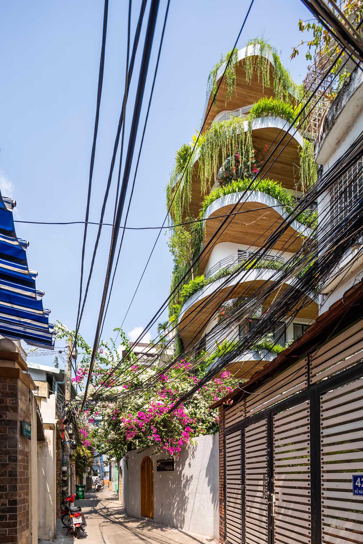
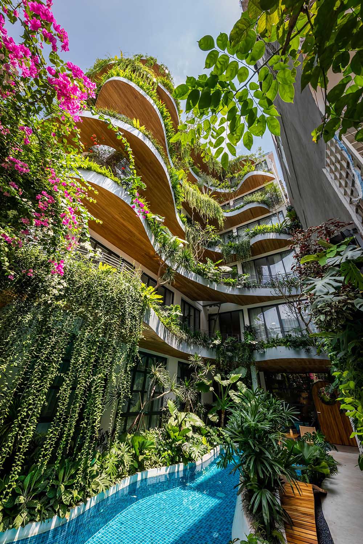
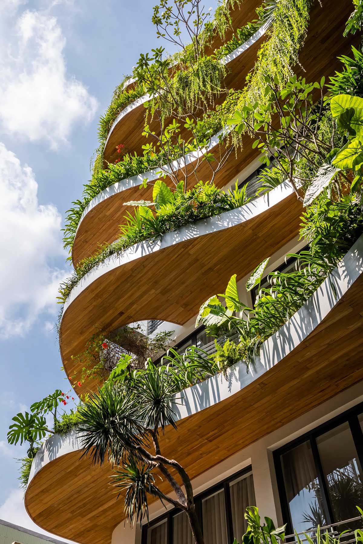
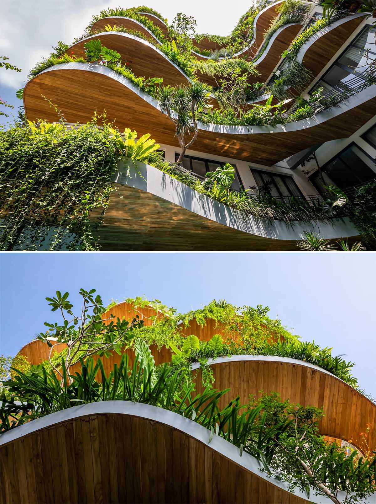
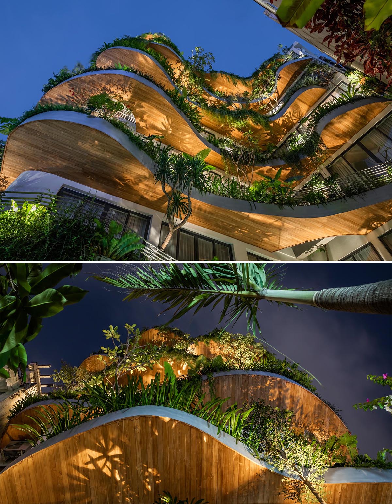
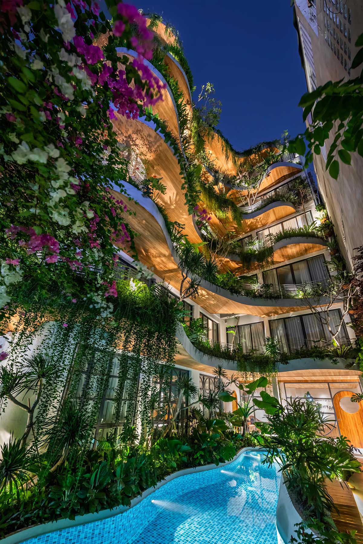
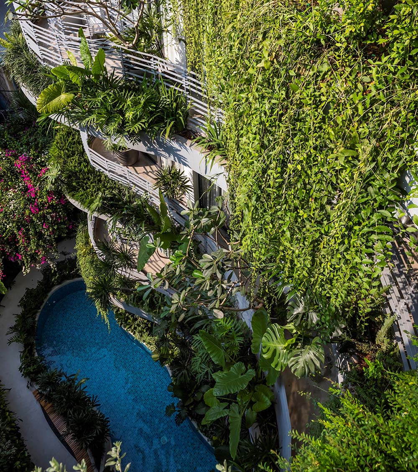
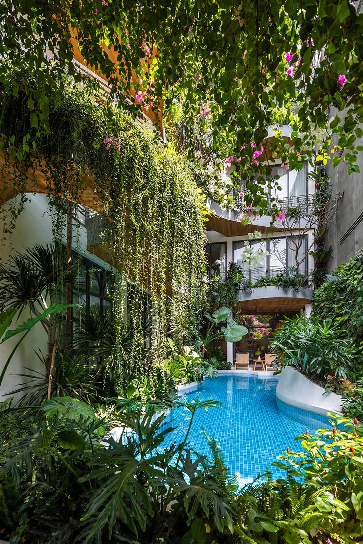
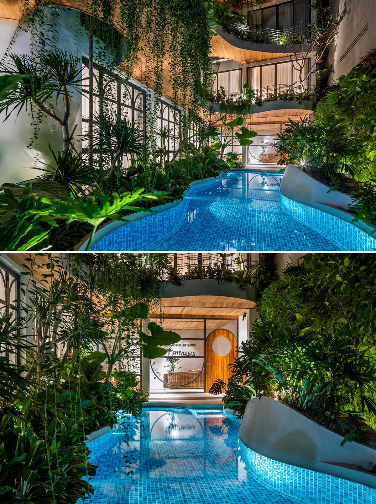
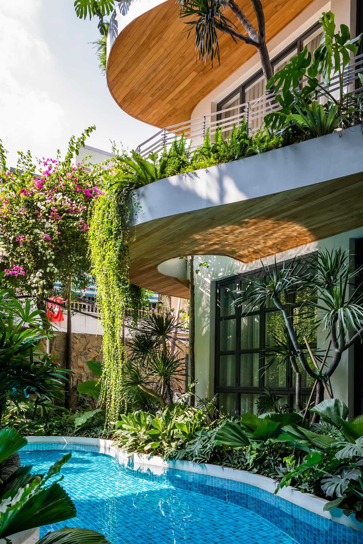
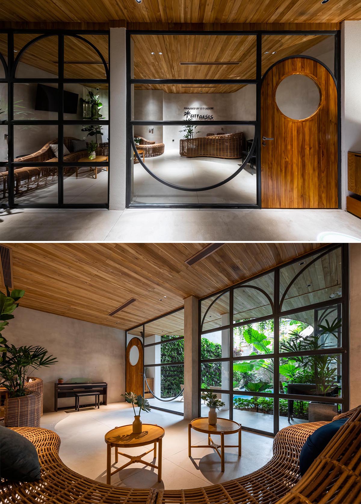
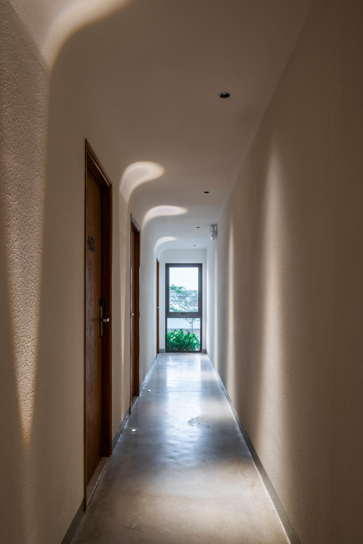
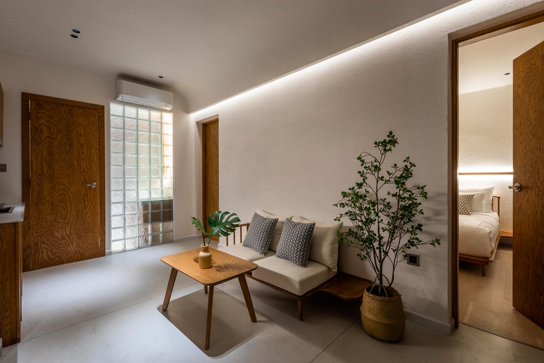
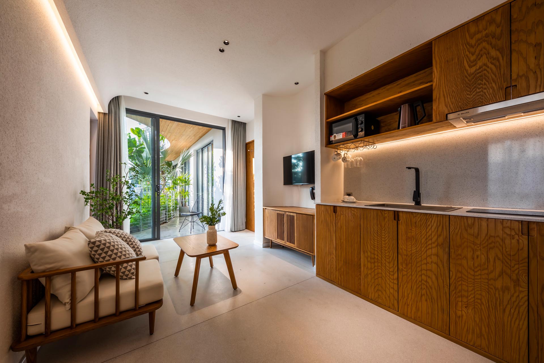
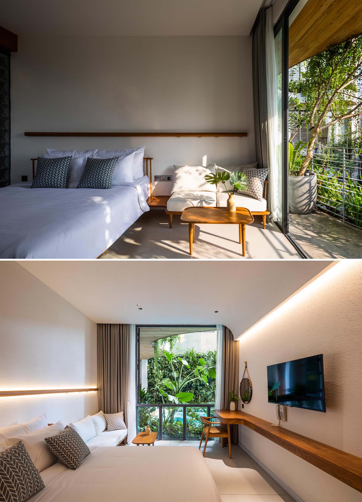
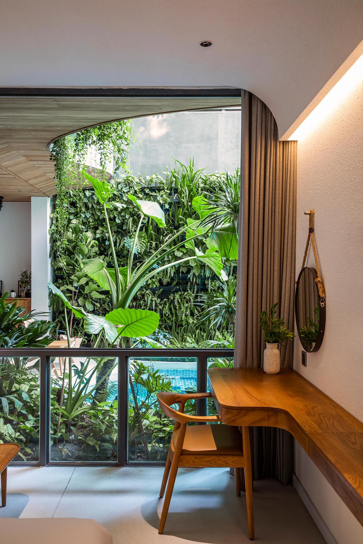


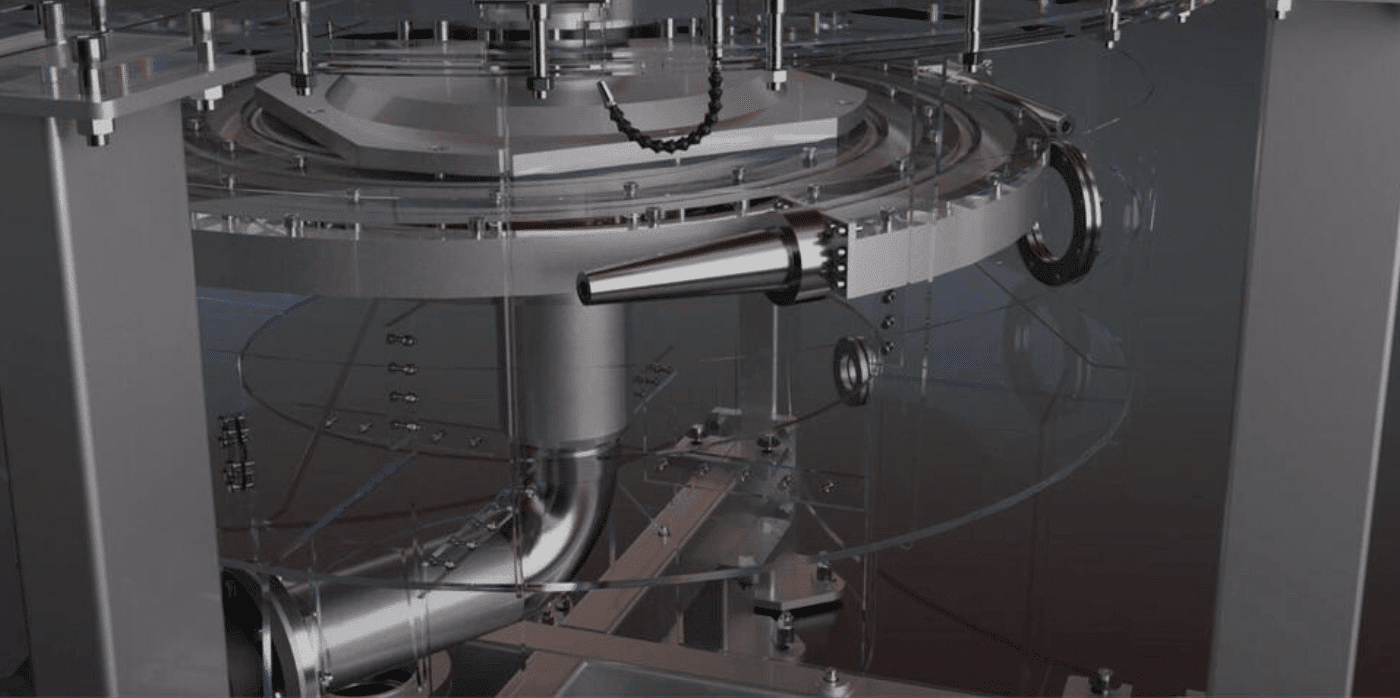

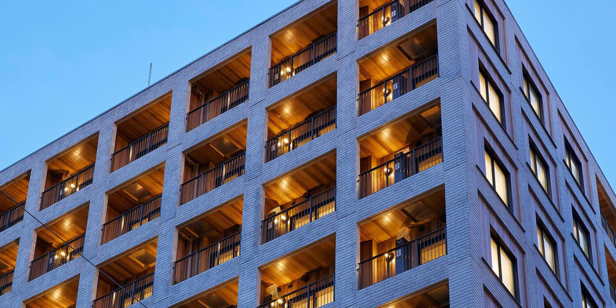

 Firm Location: Tokyo, Japan
Firm Location: Tokyo, Japan
 Firm Location: Taipei, Taiwan (Headquarters, with offices elsewhere)
Firm Location: Taipei, Taiwan (Headquarters, with offices elsewhere)
 Firm Location: Auckland, New Zealand (Headquarters, with offices elsewhere)
Firm Location: Auckland, New Zealand (Headquarters, with offices elsewhere)
 Firm Location: Tasmania, Australia (Headquarters, with offices elsewhere)
Firm Location: Tasmania, Australia (Headquarters, with offices elsewhere)
 Firm Location: São Paulo, Brazil
Firm Location: São Paulo, Brazil


 Firm Location: Delft, Netherlands (Headquarters, with offices elsewhere)
Firm Location: Delft, Netherlands (Headquarters, with offices elsewhere)
 Firm Location: Sopot, Poland
Firm Location: Sopot, Poland
 Firm Location: Vancouver, Canada
Firm Location: Vancouver, Canada
 Firm Location: Los Angeles, California (Headquarters, with offices elsewhere)
Firm Location: Los Angeles, California (Headquarters, with offices elsewhere)
 Firm Location: Salmiya, Kuwait (Headquarters, with offices elsewhere)
Firm Location: Salmiya, Kuwait (Headquarters, with offices elsewhere)
 Firm Location: Tel Aviv, Israel
Firm Location: Tel Aviv, Israel
 Firm Location: Helsinki, Finland
Firm Location: Helsinki, Finland
 Firm Location: Hong Kong, China
Firm Location: Hong Kong, China
 Firm Location: Bangkok, Thailand
Firm Location: Bangkok, Thailand
 Firm Location: Melbourne, Australia (Headquarters, with offices elsewhere)
Firm Location: Melbourne, Australia (Headquarters, with offices elsewhere)
 Firm Location: London, United Kingdom (Headquarters, with offices elsewhere)
Firm Location: London, United Kingdom (Headquarters, with offices elsewhere)
 Firm Location: Dubai, United Arab Emirates
Firm Location: Dubai, United Arab Emirates
 Firm Location: Jacksonville, Mississippi
Firm Location: Jacksonville, Mississippi
 Firm Location: Chiang Mai, Thailand
Firm Location: Chiang Mai, Thailand
 Firm Location: Hangzhou, China
Firm Location: Hangzhou, China
 Firm Location: Seattle, Washington (Headquarters, with offices elsewhere)
Firm Location: Seattle, Washington (Headquarters, with offices elsewhere)
 Firm Location: New York City, New York (Headquarters, with offices elsewhere)
Firm Location: New York City, New York (Headquarters, with offices elsewhere)
 Firm Location: Folkstone, United Kingdom
Firm Location: Folkstone, United Kingdom
 Firm Location: Shanghai, China (Headquarters, with offices elsewhere)
Firm Location: Shanghai, China (Headquarters, with offices elsewhere)
 Firm Location: Beijing, China
Firm Location: Beijing, China
 Firm Location: Shanghai, China
Firm Location: Shanghai, China
 Firm Location: Shenzhen, China
Firm Location: Shenzhen, China
 Firm Location: Istanbul, Turkey (Headquarters, with offices elsewhere)
Firm Location: Istanbul, Turkey (Headquarters, with offices elsewhere)
 Firm Location: Boston, Massachusetts (Headquarters, with offices elsewhere)
Firm Location: Boston, Massachusetts (Headquarters, with offices elsewhere)
 Firm Location: Kharkiv, Ukraine
Firm Location: Kharkiv, Ukraine
 Firm Location: Paris, France
Firm Location: Paris, France
 Firm Location: Mumbai, India
Firm Location: Mumbai, India