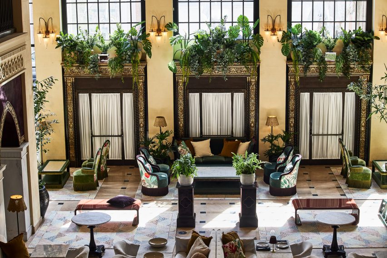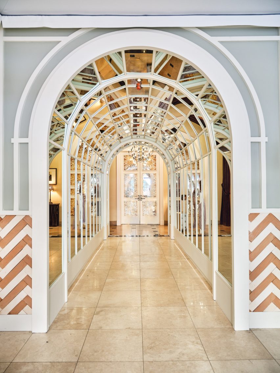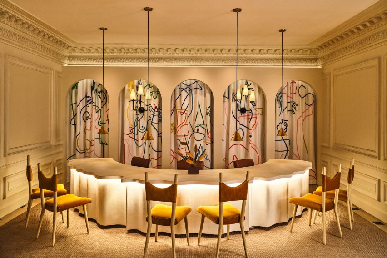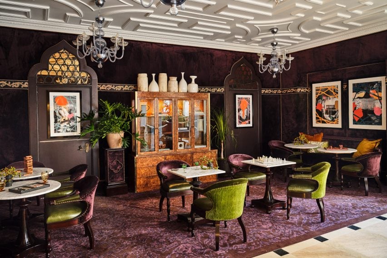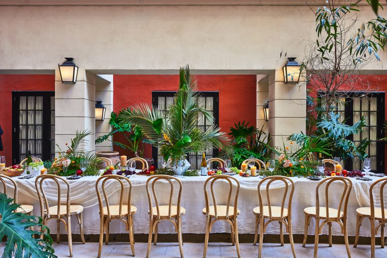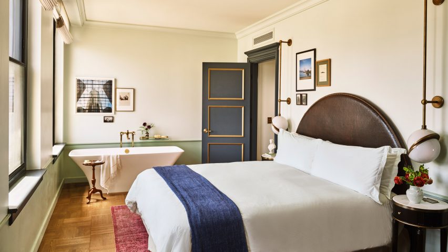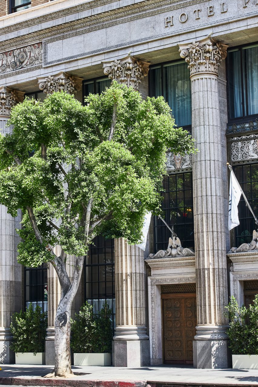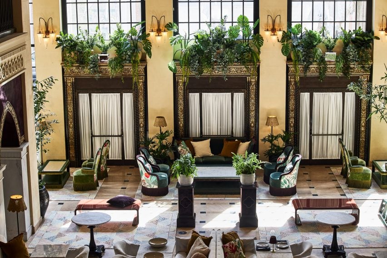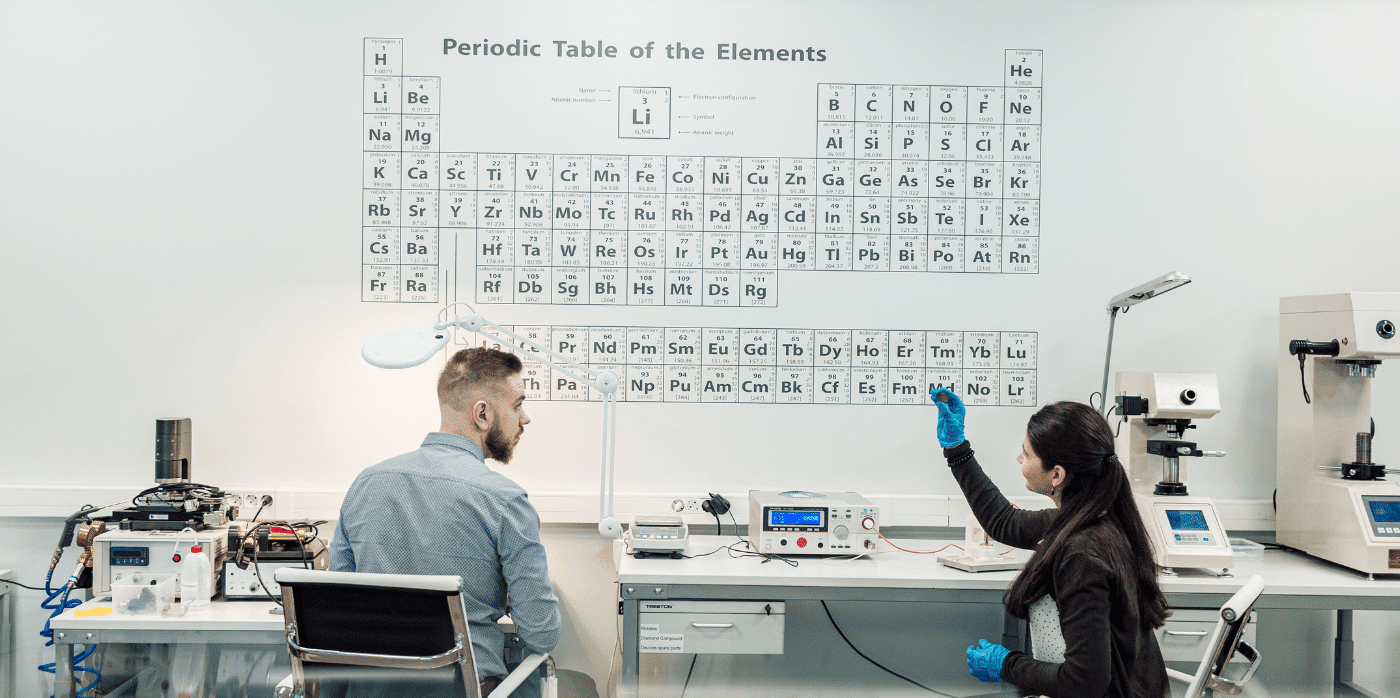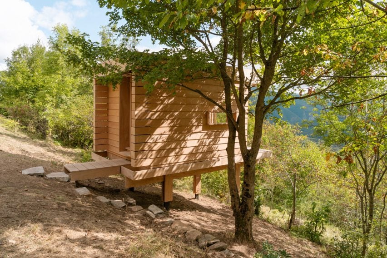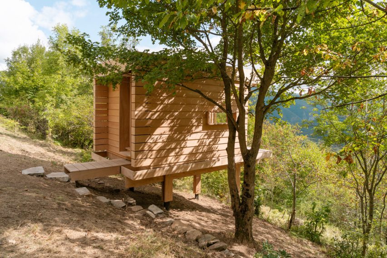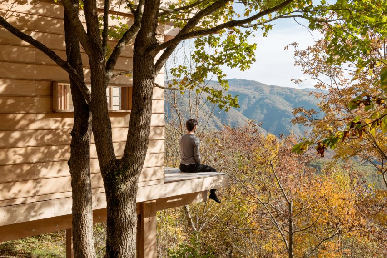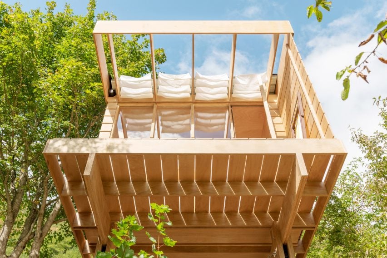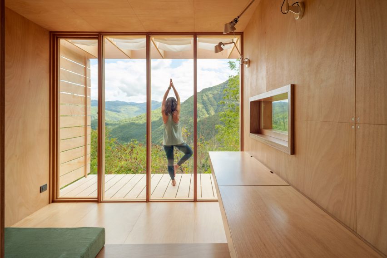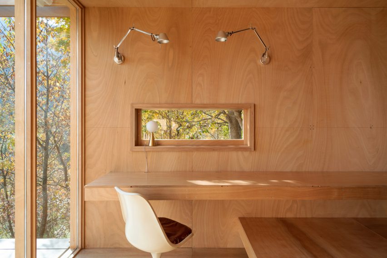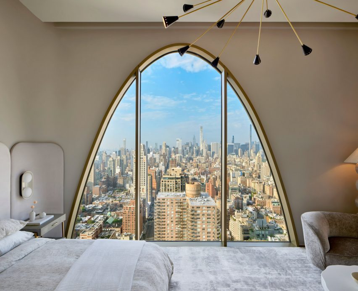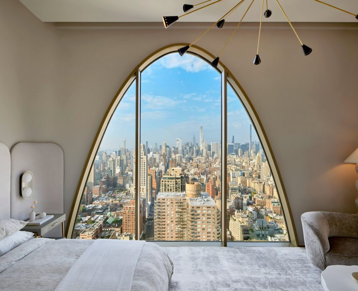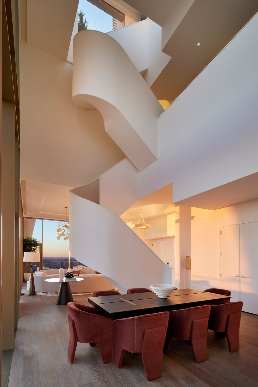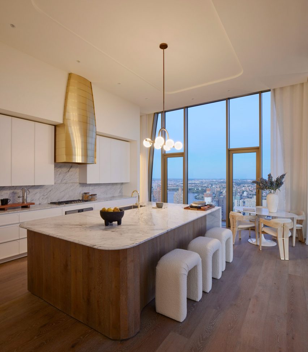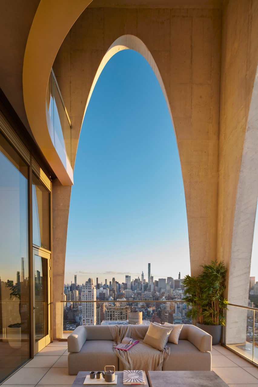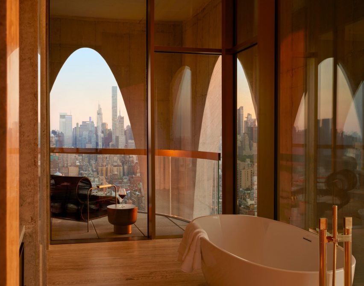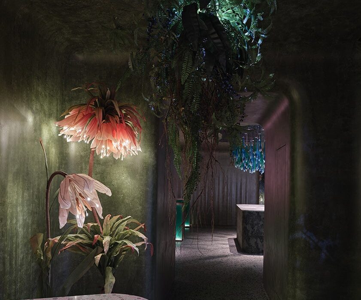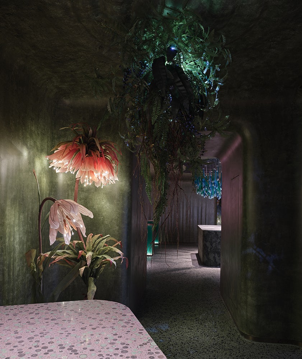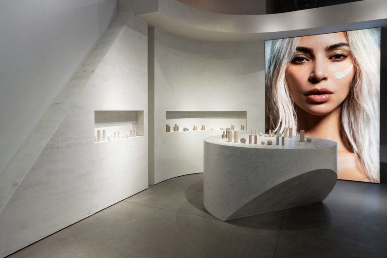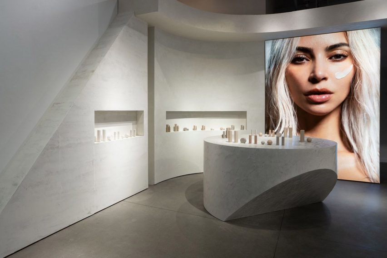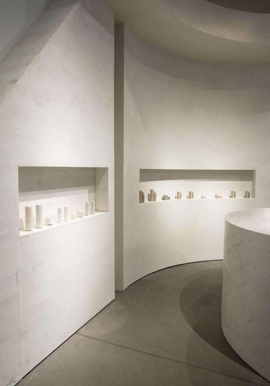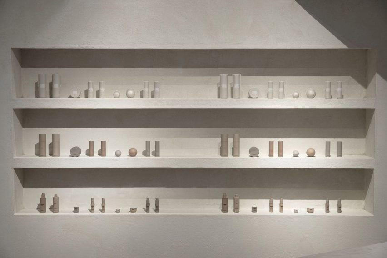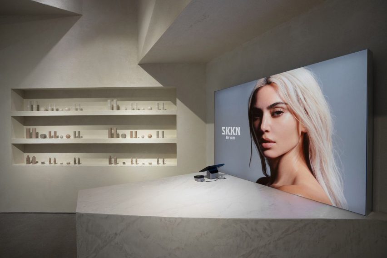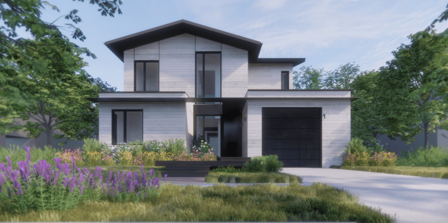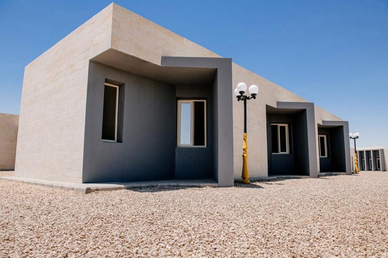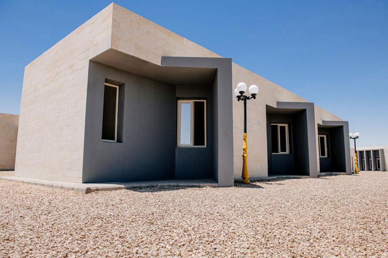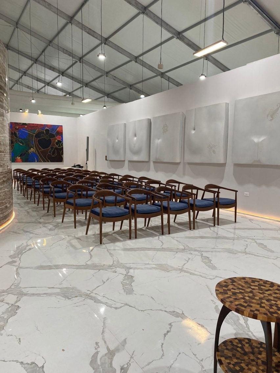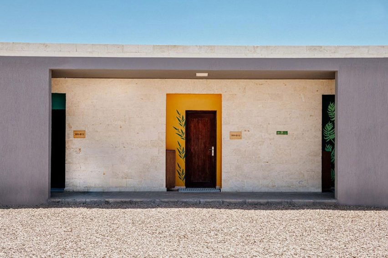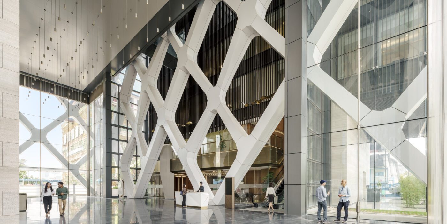At this point, every practicing architect should know that the design and construction industry accounts for over 40% of global carbon emissions. Over the past few decades, as awareness about how the industry is helping to fuel the climate crisis has risen, the architectural profession has increasingly sought to incentivize green building and to advance alternative construction materials. Knowledge is power, and around the world, countless organizations have emerged to help arm architects with information to help make design decisions that have less impact on the planet. From certification systems to subsidies for sustainable construction, there is no shortage of incentives and signposts to help guide the AEC industry toward a cleaner future.
With our climate evolving at a rapid pace and serious environmental catastrophes occurring on an increasingly regular basis, the need for change has never been more urgent. While architects routinely taut buildings as “sustainable,” it is a challenge to provide a universal measure of sustainability for architecture globally. That’s why Architizer has collaborated with leading sustainability experts to recognize the diverse efforts of practitioners working at the forefront of green design.
Start Submission
By introducing the Sustainability Categories to our prestigious 11th Annual A+Awards program, we aim to continue doing what we do best: recognizing leaders on the vanguard of architectural design and showcasing examples of the buildings that can guide us to a better future. As the A+Awards season warms up, we’re compiling a comprehensive list of resources for our global architecture community.
From free open-source educational materials to passive house guidelines to directories of healthy materials, these organizations are helping to arm architects around the world with more information to help them shape a better, more sustainable built environment. With so many organizations from around the world to choose from, we envision that this growing, centralized list will help connect designers to green-minded networks on local, regional and international scales. If we’ve missed your organization, please let up know!
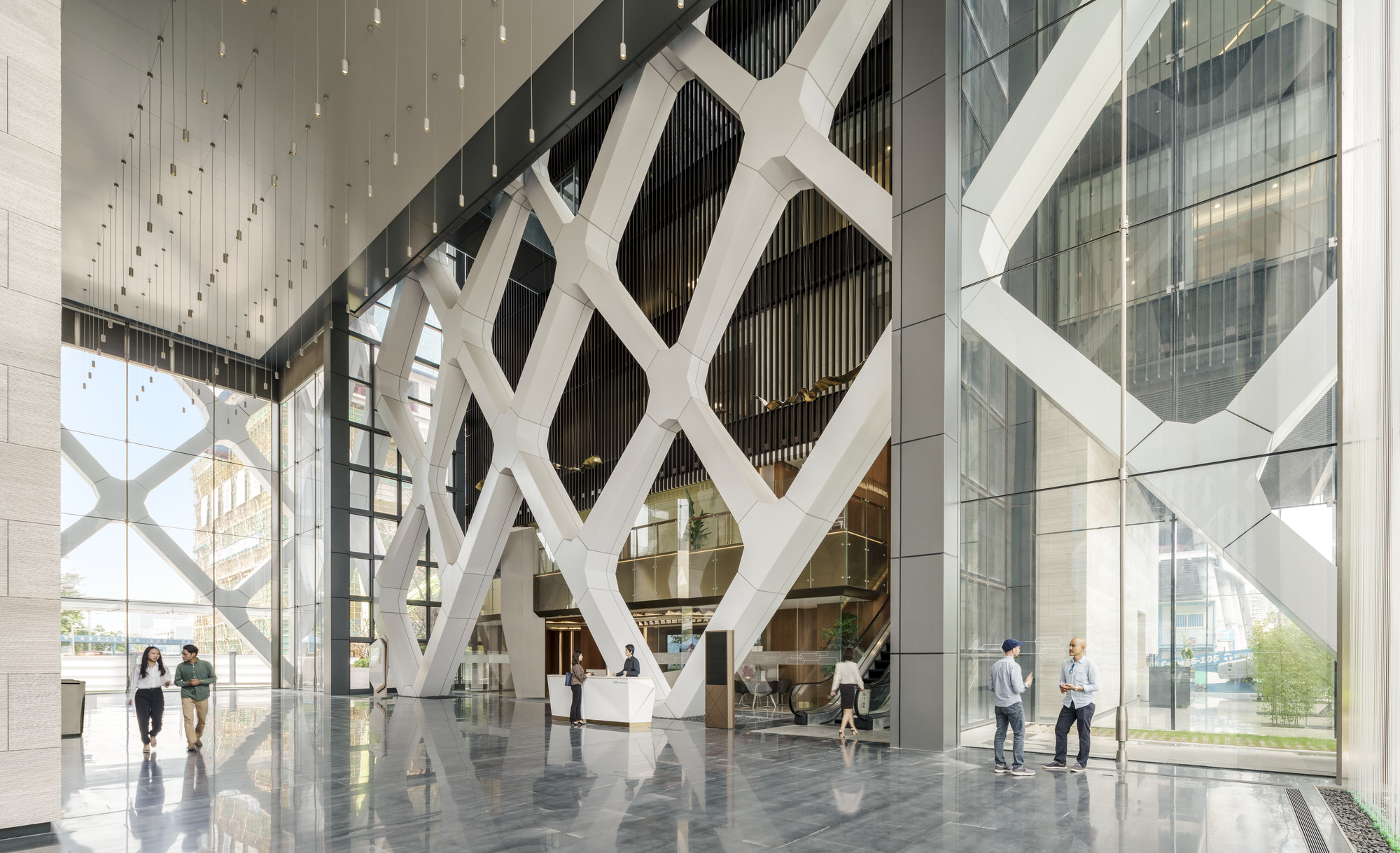
Shenzhen Rural Commercial Bank Headquarters by Skidmore, Owings & Merrill (SOM), Shenzhen, China | Popular Choice Winner, 10th Annual A+Awards, Architecture +Sustainability
International
Architecture 2030’s mission is to rapidly transform the built environment. For nearly two decades, they’ve provided the leadership and designed the actions needed to achieve the CO2 emissions reductions for a high probability of limiting planetary warming to 1.5°C.
Association of Energy Engineers (AEE) is a non-profit organization dedicated to serving its members and other industry professionals who are working to improve energy efficiency to save energy, reduce GHGs, make buildings perform better and help reach global goals for Net-Zero.
BREEAM — BRE generates new knowledge through independent research. This is used to create the products, standards and qualifications that help make sure that buildings, homes and communities are safe, efficient, productive, sustainable and enjoyable places to be.
c40 Cities is a network of mayors of nearly 100 world-leading cities collaborating to deliver the urgent action needed right now to confront the climate crisis. Its mission is to halve the emissions of its member cities within a decade while improving equity and building resilience.
City Climate Planner is a program that ensures urban professionals are equipped to support local climate action planning, including developing greenhouse gas (GHG) emission inventories; climate action planning (low emission development planning); and climate adaptation planning.
EDGE enables developers and builders to quickly identify the most cost-effective strategies to reduce energy use, water use and embodied energy in materials. The strategies that are integrated into the project design are verified by an EDGE Auditor and certified by GBCI.
The Global Alliance for Buildings and Construction (GlobalABC)works towards a zero-emission, efficient, and resilient buildings and construction sector through rising ambitions to meet the Paris Agreement goals and mobilizing all actors along the value chain.
Holcim Foundation works to identify, discuss and democratize the latest leading-edge thinking and best practice on sustainable construction from around the globe. They deliver the best ideas and cutting-edge solutions that target the transformation of the construction center.
International Living Future Institute is a community of architects, engineers, manufacturers, builders, business leaders and other stakeholders. Their Living Future Accreditation (LFA)recognizes proficiency in the world’s most ambitious sustainable design standards.
o2 Global Network was established in 1988 to Inspire, Inform and Connect designers. Today, Sustainability has evolved to Circularity and Regeneration, and o2 is demonstrating that design plays a critical role in shaping and healing a world that supports life in all its forms.
Passive House Accelerator is a catalyst for zero carbon building. They cultivate a collaborative platform for practitioners, institutions, manufacturers and more to share innovation and thought leadership in Passive House design and construction.
The Sustainable SITES Initiative (SITES) is a sustainability-focused framework that ushers landscape architects, engineers and others toward practices that protect ecosystems, including climate regulation, carbon storage and flood mitigation.
WELL Certification spans 108 features and 10 concepts; it is a roadmap for improving the quality of our air, water and light with inspired design decisions that not only keep us connected but facilitate a good night’s sleep, support our mental health and help us do our best work everyday.
Middle East & Africa
Carboun is a non-profit volunteer-based advocacy initiative promoting sustainable cities in the Middle East and North Africa region. It includes resources on sustainable design, reducing and conserving energy and material resources, and protecting/regenerating local ecologies and habitats.
Kenyan Architects Declare seeks to raise awareness of the climate and biodiversity emergencies and the urgent need for action amongst our clients and supply chains, among a list of other goals.
South African Architects Declare advocates for faster change in our industry towards regenerative design practices and a higher Governmental funding priority to support this, among a list of other goals.
World Green Building Council (WGBC) — Africa are focusing on the implementation of the priority areas detailed in the Africa Manifesto for Sustainable Cities and the Built Environment. Their Green Star SA rating tools provide an objective measurement for green buildings in the region.
World Green Building Council (WGBC) — Middle East & North Africa are accelerating the uptake of GBC’s global programmes, and lead tailored regional projects that meet the needs of the local market, helping to achieve sustainable built environments for everyone, everywhere.
Asia Pacific
Australian Architects Declare seeks to establish climate and biodiversity mitigation principles as the key measure of our industry’s success: demonstrated through awards, prizes and listings, among a list of other goals.
Building Energy Efficiency Project (BEEP)’s central focus is to help India mainstream Energy-Efficient and Thermally Comfortable (EETC) Building Design for both commercial and residential buildings.
Singapore Architects Declare seeks to share knowledge and research to that end on an open source basis, among a list of other goals.
Taiwanese Architects Declare recognizes that contemporary research and technology are sufficient to allow us to begin to make changes if we can build collective will; to this end, they are committed to creating buildings and cities with a more positive impact on the planet.
World Green Building Council (WGBC) — Asia Pacific recognize that creating buildings that are low or net zero carbon is essential to ensure a high quality of life for people, to minimize negative impacts on the environment and to maximize economic opportunities.
Europe
Buildings Performance Institute Europe advocates for designs that minimize buildings’ energy demand for all heating, cooling, lighting and other energy needs, while also addressing energy supply decarbonization.
Danish Architects Declare seek to evaluate all new projects against the aspiration to contribute positively to mitigating climate breakdown, and encourage our clients to adopt this approach, among a list of other goals.
European Urban Initiative (EUI) funded by the European Union, supports urban areas of all sizes with innovative actions, capacity and knowledge building, as well as policy development and communication on sustainable urban development.
Finnish Architects Declare seek to extend the life cycle of buildings wherever it is possible to repair and improve an existing building. By doing this, instead of demolishing and rebuilding, they aim to reduce the carbon burden of construction, among a list of other goals.
German Architects Declare is an industry recognized initiative, and many signatories are using the simplicity and clarity of the declaration as a catalyst to drive effective change within their organizations.
Irish Architects Declare seeks to include life cycle costing, whole life carbon modeling and post occupancy evaluation as part of our basic scope of work, to reduce both embodied and operational resource use, among a list of other goals.
New European Bauhaus is reimagining sustainable living in Europe and beyond. In addition to creating a platform for experimentation and connection, the initiative supports positive change also by providing access to EU funding for beautiful, sustainable and inclusive projects.
Norway Architects Declare seeks to adopt more regenerative design principles in our studios, with the aim of designing architecture and urbanism that goes beyond the standard of net zero carbon in use, among a list of other goals.
Swedish Architects Declare pledges to include life-cycle costing, total life-cycle analysis for carbon emissions (LCA) and operational evaluation as part of the scope of the assignment, to reduce resource use during both the construction and operation phases, among a list of other goals.
UK Architects Declare seeks to collaborate with engineers, contractors and clients to further reduce construction waste and accelerate the shift to low embodied carbon materials in all our work, among other goals.
North America
Building Enclosure Technology and Environment Council (BETEC) (via NIBS) is charged with encouraging optimum energy use of buildings through a better understanding of how complex building components interact with each other and the environment.
Canadian/Turtle Island Architects Declare pledges to design for intergenerational health equity, resilience and mutual flourishing — respecting and actively upholding and uplifting the rights and wisdom of Indigenous peoples.
Carbon Leadership Forum aims to reduce embodied carbon in building materials and construction through collective action. They pioneer research, create resources, foster cross-collaboration and incubate member-led initiatives to bring embodied carbon emissions of buildings down to zero.
mindful MATERIALS is an initiative that made transparency and optimization information easily accessible to designers as they select products. They have digitized the Common Materials Framework (CMF), providing the industry with a consistent sustainability decision-making framework.
Ecological Design Collaborative (EDC) has collectively over 190 years of experience in environmentally-friendly projects. They facilitate the collaborative process to reduce design time and cost through open communication that brings out the best in all team members.
Green Building Initiative’s Green Globes, was founded n 2004 and is the global provider of the Green Globes Professional (GGP), Green Globes Emerging Professional (GGEP) and federal Guiding Principles Compliance certification and assessment programs.
Healthy Building Network works to reduce toxic chemical use, minimize hazards and eliminate exposure in buildings, especially to those chemicals of concern deemed unnecessary or fail to improve product performance.
Healthy Materials Lab is a design research lab at Parsons School of Design committed to raising awareness about toxic chemicals in building products and to creating resources for designers and architects to make healthier places for all people to live.
New Buildings Institute (NBI) works collaboratively with industry market players — governments, utilities and building professionals — to promote advanced design practices, innovative technologies, public policies that improve energy efficiency and decarbonize the built environment.
Northwest Ecobuilding Guild is community concerned with ecological building in the Pacific Northwest. They provide open-source educational materials to encourage building practices that dramatically reduce carbon emissions, are self-sustaining and contribute to local economies.
Resource Renewal Institute is nonprofit and nonpartisan, combining education, advocacy and sustainability analysis. As a lean organization with a small staff, their strategy is to incubate new initiatives focusing on specific issues that grow into separate organizations.
US Architects Declare uses its collective power and intersectional understanding to transform the practice and culture of architecture, in order to achieve climate justice, social equity, ecosystem health, and the preservation and enhancement of biodiversity.
U.S. Green Building Council (USGBC) is transforming how our buildings are designed, constructed and operated through Leadership in Energy and Environmental Design (LEED), the world’s most widely used green building system with more than 100,000 buildings participating today.
South America
CEELA will help boost the construction of energy-efficient and thermally comfortable housing and buildings in Ecuador, Colombia, Mexico and Peru, reducing the sector’s CO2 emissions while improving the quality of life, resilience and health of residents and building users.
Chilean Architects Declare is a pledge for designers to minimize waste of resources in architecture and urban planning, both in quantity and detail and to support those working for climate justice and striving to ensure equity and a better quality of life for all.
Programa Ciudades Emergentes y Sostenibles (CES) is a non-reimbursable technical assistance program that provides direct support for urban sustainability plans that address the main obstacles to sustainable growth in emerging cities in Latin America and the Caribbean.

EXPO Austrian Pavilion Dubai by querkraft architekten zt gmbh, Dubai, United Arab Emirates | Photo by Dany Eid | Jury Winner, 10th Annual A+Awards, Architecture +Sustainability
Now open for entries, the 11th Annual A+Awards highlights the program’s renewed commitment to sustainable design. Recognizing the pivotal role that architects play in building a more resilient world, Architizer has collaborated with leading sustainability experts to recognize the diverse efforts of practitioners working at the forefront of green design.
Start Submission
Enter the A+Sustainability Awards, a new suite of A+Award categories dedicated to projects that act as a positive precedent for green building practices in specific regions and the wider world. In this article, you can learn more about the importance of these awards, the rationale behind the judging criteria, and the insight of A+Award-winning architects on the critical need for design innovation in this key area.
Are you part of a sustainability organization advocating for a better built environment that isn’t on this list? If so, please reach out to us at: editorial-at-architizer-dot-com; we hope to continue growing this guide!
